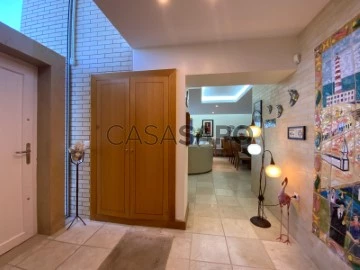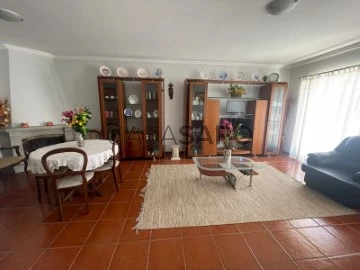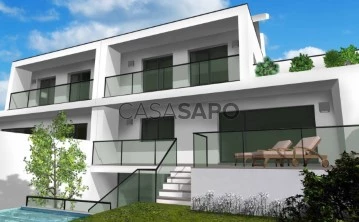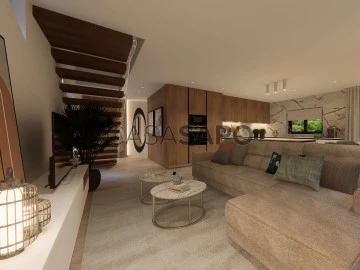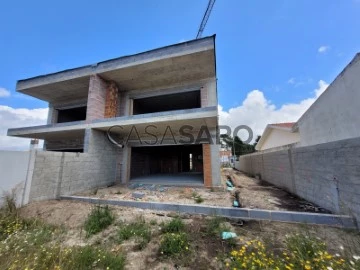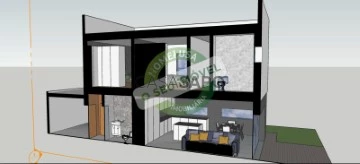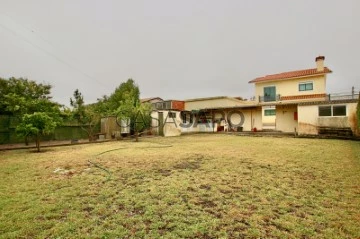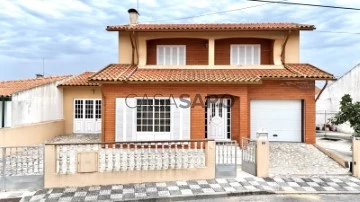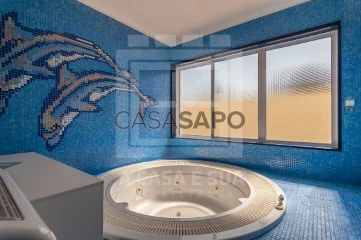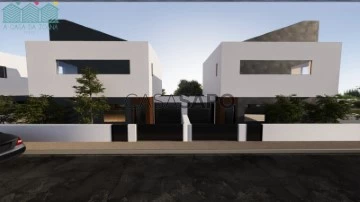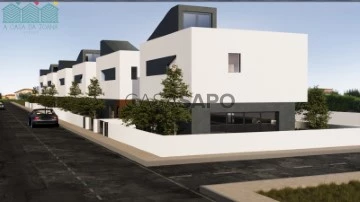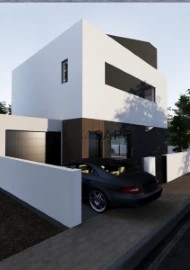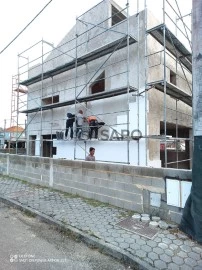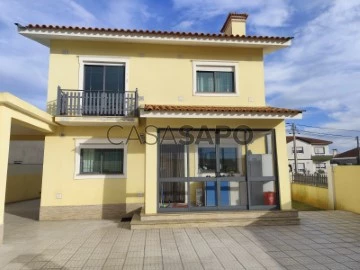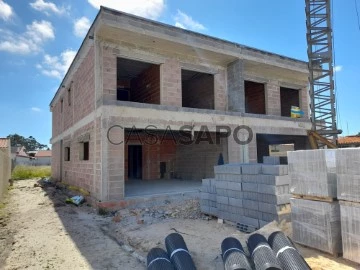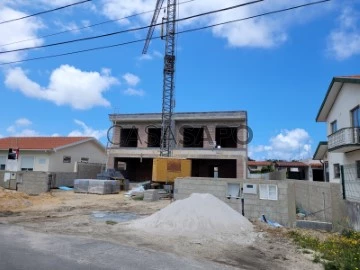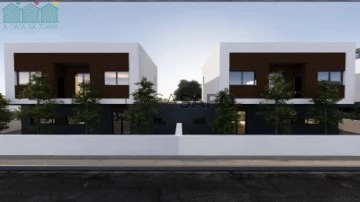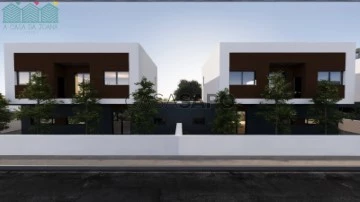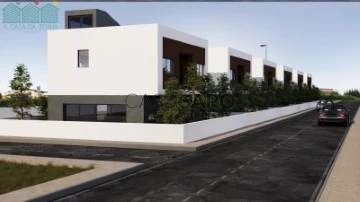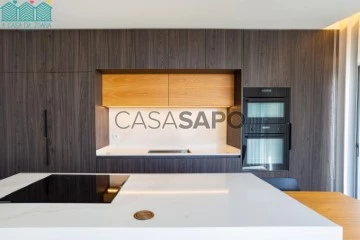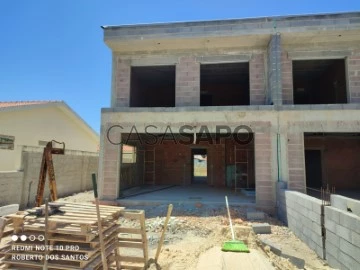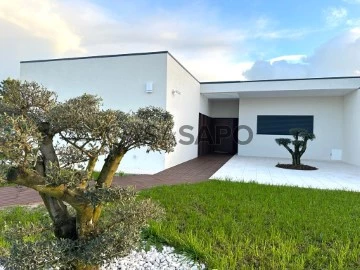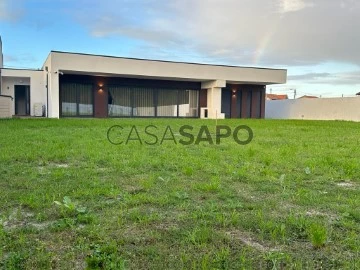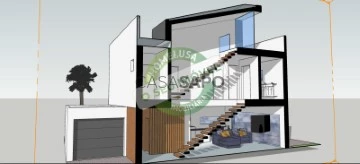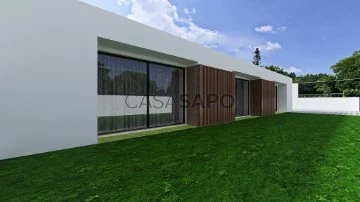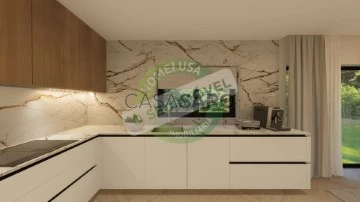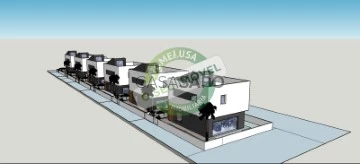Saiba aqui quanto pode pedir
34 Properties for Sale, Houses in Ílhavo, Gafanha da Nazaré, near Public Transportation
Map
Order by
Relevance
House 4 Bedrooms Duplex
Praia da Barra, Gafanha da Nazaré, Ílhavo, Distrito de Aveiro
Used · 282m²
With Garage
buy
1.200.000 €
Moradia T4 na Praia da Barra com vista privilegiada sobre a Ria.
Moradia localizada na Praia da Barra, em zona privilegiada e com vista panorâmica sobre a Ria.
Uma ’obra-prima’ de design único, composta por dois andares para proporcionar uma experiência de vida verdadeiramente única.
Andar principal com uma entrada elegante, dando as boas-vindas a esta residência com áreas sociais bem desenhadas e funcionais:
Sala comum, com 3 frentes, perfeita para entretenimento e momentos de convívio.
Escritório/ Quarto para um melhor aproveitamento do espaço com arrumação.
Casa de banho completa, ampla e com luz natural.
Cozinha totalmente equipada, zona de despensa e zona de lavandaria exclusiva para atender às suas necessidades diárias.
Acesso direto à garagem para dois carros e com zona de arrumação, com portão automático, proporcionando comodidade extra.
Acesso ao 1º andar com muita luz natural aproveitando o pé direito da casa:
Espaçoso hall com vista elevada sobre a Ria.
Suite master com walking closet, casa de banho ampla, e zona de estar exclusiva onde se destaca a uma vista serena da ria, proporcionando um refúgio relaxante e íntimo.
Duas suites, ambas com varanda e com roupeiros embutidos.
Espaço exterior privativo com churrasqueira e forno a lenha, ideal para encontros ao ar livre.
Arrumos fechados para equipamentos de verão, mantendo a casa organizada.
Jardim relvado que complementa a beleza natural da sua localização, oferecendo uma vista encantadora da ria.
Caraterísticas/ Acabamentos:
Construção de alta qualidade, utilizando materiais de gama superior
Aquecimento central para o máximo conforto durante todo o ano
Vidros duplos de alta segurança e térmicos, proporcionando isolamento eficiente
Estores elétricos para praticidade e controle da luz
Aspiração central para uma limpeza conveniente
Sistema de alarme e vídeo porteiro para segurança adicional
Rega automática, facilitando a manutenção do jardim
Esta moradia reflete a atenção minuciosa aos detalhes, oferecendo não apenas uma casa, mas um estilo de vida luxuoso e confortável à beira-mar.
Não perca a oportunidade de viver neste cenário exclusivo.
Marque já a sua visita!
LU:238/04
CE:B-
Ref: 1040509/23 BR
Isto é Aveiro!
Arcada Imobiliária Forca (Aveiro) e Praia da Barra
’Histórias e Pessoas fazem o Lar’
Integradas no Grupo Arcada, as nossas agências - Arcada Forca (Aveiro) e Praia da Barra - acompanham as tendências de crescimento no mercado imobiliário, um dos sectores mais dinâmicos em Aveiro.
Procuramos soluções para quem procura comprar casa.
Porque ’Histórias e Pessoas fazem o Lar’.
Moradia localizada na Praia da Barra, em zona privilegiada e com vista panorâmica sobre a Ria.
Uma ’obra-prima’ de design único, composta por dois andares para proporcionar uma experiência de vida verdadeiramente única.
Andar principal com uma entrada elegante, dando as boas-vindas a esta residência com áreas sociais bem desenhadas e funcionais:
Sala comum, com 3 frentes, perfeita para entretenimento e momentos de convívio.
Escritório/ Quarto para um melhor aproveitamento do espaço com arrumação.
Casa de banho completa, ampla e com luz natural.
Cozinha totalmente equipada, zona de despensa e zona de lavandaria exclusiva para atender às suas necessidades diárias.
Acesso direto à garagem para dois carros e com zona de arrumação, com portão automático, proporcionando comodidade extra.
Acesso ao 1º andar com muita luz natural aproveitando o pé direito da casa:
Espaçoso hall com vista elevada sobre a Ria.
Suite master com walking closet, casa de banho ampla, e zona de estar exclusiva onde se destaca a uma vista serena da ria, proporcionando um refúgio relaxante e íntimo.
Duas suites, ambas com varanda e com roupeiros embutidos.
Espaço exterior privativo com churrasqueira e forno a lenha, ideal para encontros ao ar livre.
Arrumos fechados para equipamentos de verão, mantendo a casa organizada.
Jardim relvado que complementa a beleza natural da sua localização, oferecendo uma vista encantadora da ria.
Caraterísticas/ Acabamentos:
Construção de alta qualidade, utilizando materiais de gama superior
Aquecimento central para o máximo conforto durante todo o ano
Vidros duplos de alta segurança e térmicos, proporcionando isolamento eficiente
Estores elétricos para praticidade e controle da luz
Aspiração central para uma limpeza conveniente
Sistema de alarme e vídeo porteiro para segurança adicional
Rega automática, facilitando a manutenção do jardim
Esta moradia reflete a atenção minuciosa aos detalhes, oferecendo não apenas uma casa, mas um estilo de vida luxuoso e confortável à beira-mar.
Não perca a oportunidade de viver neste cenário exclusivo.
Marque já a sua visita!
LU:238/04
CE:B-
Ref: 1040509/23 BR
Isto é Aveiro!
Arcada Imobiliária Forca (Aveiro) e Praia da Barra
’Histórias e Pessoas fazem o Lar’
Integradas no Grupo Arcada, as nossas agências - Arcada Forca (Aveiro) e Praia da Barra - acompanham as tendências de crescimento no mercado imobiliário, um dos sectores mais dinâmicos em Aveiro.
Procuramos soluções para quem procura comprar casa.
Porque ’Histórias e Pessoas fazem o Lar’.
Contact
See Phone
House 4 Bedrooms
Gafanha da Nazaré, Ílhavo, Distrito de Aveiro
Used · 180m²
With Garage
buy
280.000 €
Apresentamos uma magnífica moradia T4+1 na Gafanha da Nazaré, projetada para oferecer o máximo conforto e qualidade de vida.
Ampla moradia com quatro quartos e aproveitamento de sótão proporcionando espaço e privacidade para toda a família.
Conta também com garagem espaçosa com capacidade para dois carros; Área externa generosa, equipada com churrasqueira, ideal para momentos de lazer e convívio ao ar livre.
Situada numa zona tranquila da Gafanha da Nazaré, esta moradia está próxima de escolas, comércio, serviços e vias de acesso.
Não perca a oportunidade de conhecer esta fantástica moradia T4 na Gafanha da Nazaré.
Entre em contacto connosco para agendar uma visita e descobrir todos os detalhes que fazem desta casa a escolha perfeita para a sua família!
Ref: 1040574/24 BR
CE:D
Isto é Aveiro!
Arcada Imobiliária Forca (Aveiro) e Praia da Barra
’Histórias e Pessoas fazem o Lar’
Integradas no Grupo Arcada, as nossas agências - Arcada Forca (Aveiro) e Praia da Barra - acompanham as tendências de crescimento no mercado imobiliário, um dos sectores mais dinâmicos em Aveiro.
Procuramos soluções para quem procura comprar casa.
Porque ’Histórias e Pessoas fazem o Lar’.
Ampla moradia com quatro quartos e aproveitamento de sótão proporcionando espaço e privacidade para toda a família.
Conta também com garagem espaçosa com capacidade para dois carros; Área externa generosa, equipada com churrasqueira, ideal para momentos de lazer e convívio ao ar livre.
Situada numa zona tranquila da Gafanha da Nazaré, esta moradia está próxima de escolas, comércio, serviços e vias de acesso.
Não perca a oportunidade de conhecer esta fantástica moradia T4 na Gafanha da Nazaré.
Entre em contacto connosco para agendar uma visita e descobrir todos os detalhes que fazem desta casa a escolha perfeita para a sua família!
Ref: 1040574/24 BR
CE:D
Isto é Aveiro!
Arcada Imobiliária Forca (Aveiro) e Praia da Barra
’Histórias e Pessoas fazem o Lar’
Integradas no Grupo Arcada, as nossas agências - Arcada Forca (Aveiro) e Praia da Barra - acompanham as tendências de crescimento no mercado imobiliário, um dos sectores mais dinâmicos em Aveiro.
Procuramos soluções para quem procura comprar casa.
Porque ’Histórias e Pessoas fazem o Lar’.
Contact
See Phone
House 4 Bedrooms
Praia da Barra, Gafanha da Nazaré, Ílhavo, Distrito de Aveiro
New · 351m²
With Garage
buy
750.000 €
Situated next to the pontoon that marks the entrance of the Port of Aveiro and where it flows the Ria, Praia da Barra has an extensive sand and offers good conditions for the practice of various sports and sport fishing.
Much sought after by bathers, this is a very busy area during the summer..
Next to the beach stands out the imposing Lighthouse of Aveiro, built more than a century ago and which with 62 meters high is the highest in Portugal.
Single-family villa of Typology T4 located in Praia da Barra.
It has in the basement a garage for two vehicles, laundry area and a bathroom supporting the outdoor saltwater pool.
On the ground floor in open space we have the kitchen, living room, dining room and a full bathroom.
The first floor consists of a hall giving access to the three suites, one of which has a walk-in closet.
On the second floor has a terrace with a living room so you can admire the entire landscape around you.
House built with materials of excellent quality, so I can enjoy all the comfort of your home.
Book your visit now and come and meet!
Much sought after by bathers, this is a very busy area during the summer..
Next to the beach stands out the imposing Lighthouse of Aveiro, built more than a century ago and which with 62 meters high is the highest in Portugal.
Single-family villa of Typology T4 located in Praia da Barra.
It has in the basement a garage for two vehicles, laundry area and a bathroom supporting the outdoor saltwater pool.
On the ground floor in open space we have the kitchen, living room, dining room and a full bathroom.
The first floor consists of a hall giving access to the three suites, one of which has a walk-in closet.
On the second floor has a terrace with a living room so you can admire the entire landscape around you.
House built with materials of excellent quality, so I can enjoy all the comfort of your home.
Book your visit now and come and meet!
Contact
See Phone
House 4 Bedrooms
Gafanha da Nazaré, Ílhavo, Distrito de Aveiro
Under construction · 178m²
With Garage
buy
320.000 €
Detached 4 bedroom villa under construction in Gafanha da Nazaré!
The villa has two floors distributed as follows:
Ground floor:
- Entrance hall;
- Kitchen equipped with induction hob, extractor fan and oven;
- Living and dining room in Open Space with the kitchen;
-Room;
- Bathroom.
First Floor:
- Distribution hall;
- Bathroom;
- Two bedrooms with built-in wardrobes;
- Suite with dressing room;
- All rooms have access to a common balcony.
Other characteristics:
- Electric shutters;
- Heat pump;
- Pre-installation of air conditioning;
- Pre-installation of surveillance cameras;
- Pre-installation of central heating;
- Stove;
- VMC ventilation system.
Its two fronts allow the villa to have good sun exposure.
Gross Construction Area: 196m2
Gross Private Area: 178m2
Net Area: 138.27m2
Contact us for more information and schedule a meeting to clarify all the details of the construction!
Ref.: 1011908/23 GL
The villa has two floors distributed as follows:
Ground floor:
- Entrance hall;
- Kitchen equipped with induction hob, extractor fan and oven;
- Living and dining room in Open Space with the kitchen;
-Room;
- Bathroom.
First Floor:
- Distribution hall;
- Bathroom;
- Two bedrooms with built-in wardrobes;
- Suite with dressing room;
- All rooms have access to a common balcony.
Other characteristics:
- Electric shutters;
- Heat pump;
- Pre-installation of air conditioning;
- Pre-installation of surveillance cameras;
- Pre-installation of central heating;
- Stove;
- VMC ventilation system.
Its two fronts allow the villa to have good sun exposure.
Gross Construction Area: 196m2
Gross Private Area: 178m2
Net Area: 138.27m2
Contact us for more information and schedule a meeting to clarify all the details of the construction!
Ref.: 1011908/23 GL
Contact
See Phone
House 3 Bedrooms Duplex
Gafanha da Nazaré, Ílhavo, Distrito de Aveiro
Under construction · 174m²
With Garage
buy
394.000 €
Land with 3 bedroom villa of contemporary architecture in construction phase, in Gafanha da Nazaré.
The land is well located and with excellent sun exposure.
In the surroundings, you will find an urban area characterised by the tranquillity of the countryside, enjoying a green area and thus integrating an experience between countryside and city.
Due to its characteristics, its location is the perfect triangle between countryside, city and beach.
Close to shops, services, pharmacy, restaurants, green spaces, bakeries, schools, kindergarten, public transport and much more.
Land with 3 bedroom villa of contemporary architecture in construction phase.
If your dream is to live in a residential place, surrounded by green spaces, come and see this space.
Composition of the Ground Floor:
Living Room/Kitchen
Hall
Laundry
TOILET;
Office;
Garage; Composition of the 1st Floor
2 Balconies
1 Suite
2 Bedrooms
1 Full Bathroom
Spacious hall
Get in touch with us, learn more!
The land is well located and with excellent sun exposure.
In the surroundings, you will find an urban area characterised by the tranquillity of the countryside, enjoying a green area and thus integrating an experience between countryside and city.
Due to its characteristics, its location is the perfect triangle between countryside, city and beach.
Close to shops, services, pharmacy, restaurants, green spaces, bakeries, schools, kindergarten, public transport and much more.
Land with 3 bedroom villa of contemporary architecture in construction phase.
If your dream is to live in a residential place, surrounded by green spaces, come and see this space.
Composition of the Ground Floor:
Living Room/Kitchen
Hall
Laundry
TOILET;
Office;
Garage; Composition of the 1st Floor
2 Balconies
1 Suite
2 Bedrooms
1 Full Bathroom
Spacious hall
Get in touch with us, learn more!
Contact
See Phone
Detached House 4 Bedrooms
Gafanha da Nazaré, Ílhavo, Distrito de Aveiro
Under construction · 138m²
With Garage
buy
320.000 €
Very well located, between the SEA and the CITY, this beautiful villa of modern design and with great finishes, providing comfort and quality of life.
The property is spread over 2 floors and also has a terrace with barbecue, which can be used as a leisure area to spend quality time with the family.
Upon entering the ground floor we have a large hall, which leads us to the living room in open space with the kitchen. In the kitchen we will have a sink, mixer with single lever, oven, extractor fan and induction hob, built into modern design furniture and laundry. Also on this floor we have a bedroom and a full bathroom.
On the first floor are 3 spacious bedrooms and 2 bathrooms. One of them belongs to one of the bedrooms, which is a suite with a spacious walk-in closet.
The garage with capacity for 2 cars, ideal for dynamic families, makes this property ideal for your family.
House comprises:
Ground floor:
- Fully equipped kitchen in open space with the living room;
- Service bathroom;
- Bedroom / Office;
- Garage for 2 cars;
-Garden;
First Floor:
- Suite with dressing room;
- 2 bedrooms with built-in wardrobes, one of them with balcony;
- Full bathroom;
- Stairs with access to the terrace.
It also has: pre-installations: air conditioning; video surveillance cameras and radiators.
Advantages of buying a house with HOMELUSA:
Be accompanied by a dedicated, trained consultant who cares about understanding your needs and desires
Have a very close and effective follow-up, which allows you to gain quality time for your family, friends and hobbies
Have a highly specialised procedural and legal department that simplifies and makes the process effective, avoiding embarrassment
Have a finance department with the best financing proposals so that you can choose the best solution
Have follow-up from the beginning to the end of the process so that you always feel safe
Have the possibility of a real estate experience above your expectations
We take care of the approval of the credit for financing your property. We are linked credit intermediaries registered with Banco de Portugal with registration number 0004816, with a binding agreement with CGD, BPI, Banco CTT, Santander, UCI and Novo Banco. Credit intermediation is nothing more than the act of a certain entity dealing with a credit process by the consumer, helping him to collect all the necessary documentation and dealing with everything that is necessary.
The property is spread over 2 floors and also has a terrace with barbecue, which can be used as a leisure area to spend quality time with the family.
Upon entering the ground floor we have a large hall, which leads us to the living room in open space with the kitchen. In the kitchen we will have a sink, mixer with single lever, oven, extractor fan and induction hob, built into modern design furniture and laundry. Also on this floor we have a bedroom and a full bathroom.
On the first floor are 3 spacious bedrooms and 2 bathrooms. One of them belongs to one of the bedrooms, which is a suite with a spacious walk-in closet.
The garage with capacity for 2 cars, ideal for dynamic families, makes this property ideal for your family.
House comprises:
Ground floor:
- Fully equipped kitchen in open space with the living room;
- Service bathroom;
- Bedroom / Office;
- Garage for 2 cars;
-Garden;
First Floor:
- Suite with dressing room;
- 2 bedrooms with built-in wardrobes, one of them with balcony;
- Full bathroom;
- Stairs with access to the terrace.
It also has: pre-installations: air conditioning; video surveillance cameras and radiators.
Advantages of buying a house with HOMELUSA:
Be accompanied by a dedicated, trained consultant who cares about understanding your needs and desires
Have a very close and effective follow-up, which allows you to gain quality time for your family, friends and hobbies
Have a highly specialised procedural and legal department that simplifies and makes the process effective, avoiding embarrassment
Have a finance department with the best financing proposals so that you can choose the best solution
Have follow-up from the beginning to the end of the process so that you always feel safe
Have the possibility of a real estate experience above your expectations
We take care of the approval of the credit for financing your property. We are linked credit intermediaries registered with Banco de Portugal with registration number 0004816, with a binding agreement with CGD, BPI, Banco CTT, Santander, UCI and Novo Banco. Credit intermediation is nothing more than the act of a certain entity dealing with a credit process by the consumer, helping him to collect all the necessary documentation and dealing with everything that is necessary.
Contact
See Phone
House 4 Bedrooms Duplex
Gafanha da Nazaré, Ílhavo, Distrito de Aveiro
Used · 233m²
With Garage
buy
299.000 €
4 bedroom villa for sale in Gafanha da Nazaré, spread over ground floor and ground floor, with excellent conditions and several amenities.
Property Features:
Ground floor:
- Entrance hall;
- Spacious living room;
- Large and equipped kitchen (with hob, oven, extractor fan);
-Pantry;
- One bedroom;
- Bathroom with hydromassage shower.
First Floor:
- Three bedrooms (all with balcony);
-Office;
- Bathroom with whirlpool bath.
Exterior:
- Patio with barbecue area, large garden and garage.
Other amenities:
Pre-installation of central heating and automatic entrance gate.
This villa offers a comfortable and functional environment, ideal for a family looking for a spacious and well-equipped home.
Schedule your visit now!
Property Features:
Ground floor:
- Entrance hall;
- Spacious living room;
- Large and equipped kitchen (with hob, oven, extractor fan);
-Pantry;
- One bedroom;
- Bathroom with hydromassage shower.
First Floor:
- Three bedrooms (all with balcony);
-Office;
- Bathroom with whirlpool bath.
Exterior:
- Patio with barbecue area, large garden and garage.
Other amenities:
Pre-installation of central heating and automatic entrance gate.
This villa offers a comfortable and functional environment, ideal for a family looking for a spacious and well-equipped home.
Schedule your visit now!
Contact
See Phone
House 3 Bedrooms Duplex
Gafanha da Nazaré, Ílhavo, Distrito de Aveiro
Used · 143m²
With Garage
buy
275.000 €
3+1 Bedroom House: Comfort and Tranquility in a Residential Area
This charming 3+1 bedroom villa is the perfect choice for those who value comfort, space and tranquillity.
Situated in a quiet residential area, this house has been designed to offer practical and comfortable living.
Ground floor:
- Entrance Hall;
- Living and Dining Room: Large area, ideal for family socialising;
- Kitchen: Equipped with stove, oven and extractor fan, with direct access to the outdoor patio.
- Spacious bedroom;
- Bathroom: Complete;
First Floor:
- Second Living Room: Cozy, with fireplace for colder days and access to a balcony;
- Two bedrooms with balcony, providing natural light and a pleasant view.
- Bathroom: Complete;
- Free Additional Room: Versatile space that can be used as an extra bedroom or an office, depending on your needs.
Other characteristics:
- Closed Garage: Large, with enough space for parking and storage.
- Outdoor area with plant beds.
Don’t miss this unique opportunity!
Schedule your visit now and discover your future home!
This charming 3+1 bedroom villa is the perfect choice for those who value comfort, space and tranquillity.
Situated in a quiet residential area, this house has been designed to offer practical and comfortable living.
Ground floor:
- Entrance Hall;
- Living and Dining Room: Large area, ideal for family socialising;
- Kitchen: Equipped with stove, oven and extractor fan, with direct access to the outdoor patio.
- Spacious bedroom;
- Bathroom: Complete;
First Floor:
- Second Living Room: Cozy, with fireplace for colder days and access to a balcony;
- Two bedrooms with balcony, providing natural light and a pleasant view.
- Bathroom: Complete;
- Free Additional Room: Versatile space that can be used as an extra bedroom or an office, depending on your needs.
Other characteristics:
- Closed Garage: Large, with enough space for parking and storage.
- Outdoor area with plant beds.
Don’t miss this unique opportunity!
Schedule your visit now and discover your future home!
Contact
See Phone
Detached House 5 Bedrooms Duplex
Gafanha da Nazaré, Ílhavo, Distrito de Aveiro
Used · 284m²
With Garage
buy
425.000 €
Moradia de tipologia T5+1 isolada, situada na Gafanha da Nazaré, concelho de Ílhavo, entre a ria e o mar, e a 5 minutos do centro da cidade de Aveiro.
O imóvel possui uma excelente exposição solar e é constituído por dois pisos (rés-do-chão e 1º andar), encontrando-se implantado num terreno com 1.195 m2.
Ao visitar esta moradia, irá encontrar ao nível do rés-do-chão, um hall de entrada e corredor amplos, marquise, espaço de arrumos, terraço, cozinha equipada com placa e exaustor e com acesso à sala de jantar, sala de estar servida de lareira e uma sala com jacuzzi para 6 pessoas. Ainda neste piso, terá ao seu dispor um banho completo e um quarto de hóspedes.
Subindo ao primeiro andar, deparamo-nos com a zona privada, composta por um corredor que dá acesso a 1 quarto e 3 suites, tendo duas delas varanda e uma delas uma zona de closet. No exterior da casa poderá desfrutar de zonas com jardim, logradouro, garagem com espaço para uma viatura, marquise, lavandaria e um vasto terreno que poderá utilizar de acordo com a sua necessidade e preferência.
Para o máximo de conforto e comodidade, a habitação está equipada com caixilharia em alumínio, vidros duplos com fotogray, iluminação exterior, focos embutidos, estores elétricos, roupeiros embutidos, aquecimento central a gasóleo e pré-instalação de aquecimento central a gás, caldeira Roca a gasóleo, toalheiros aquecidos, portas de segurança e para um toque de mordomia, banhos com azulejos assinados por estilista.
Possibilidade de comprar em conjunto o terreno nas traseiras do imóvel, assinalado nas fotos aéreas, com uma área de 933 m2, urbano e com viabilidade de construção.
Marque já a sua visita e deixe-se surpreender pela sua próxima habitação.
O imóvel possui uma excelente exposição solar e é constituído por dois pisos (rés-do-chão e 1º andar), encontrando-se implantado num terreno com 1.195 m2.
Ao visitar esta moradia, irá encontrar ao nível do rés-do-chão, um hall de entrada e corredor amplos, marquise, espaço de arrumos, terraço, cozinha equipada com placa e exaustor e com acesso à sala de jantar, sala de estar servida de lareira e uma sala com jacuzzi para 6 pessoas. Ainda neste piso, terá ao seu dispor um banho completo e um quarto de hóspedes.
Subindo ao primeiro andar, deparamo-nos com a zona privada, composta por um corredor que dá acesso a 1 quarto e 3 suites, tendo duas delas varanda e uma delas uma zona de closet. No exterior da casa poderá desfrutar de zonas com jardim, logradouro, garagem com espaço para uma viatura, marquise, lavandaria e um vasto terreno que poderá utilizar de acordo com a sua necessidade e preferência.
Para o máximo de conforto e comodidade, a habitação está equipada com caixilharia em alumínio, vidros duplos com fotogray, iluminação exterior, focos embutidos, estores elétricos, roupeiros embutidos, aquecimento central a gasóleo e pré-instalação de aquecimento central a gás, caldeira Roca a gasóleo, toalheiros aquecidos, portas de segurança e para um toque de mordomia, banhos com azulejos assinados por estilista.
Possibilidade de comprar em conjunto o terreno nas traseiras do imóvel, assinalado nas fotos aéreas, com uma área de 933 m2, urbano e com viabilidade de construção.
Marque já a sua visita e deixe-se surpreender pela sua próxima habitação.
Contact
See Phone
House 4 Bedrooms
Centro, Gafanha da Nazaré, Ílhavo, Distrito de Aveiro
New · 138m²
With Garage
buy
320.000 €
We present a fantastic 4 bedroom villa located in the city of Gafanha da Nazaré. It stands out for its contemporary design with high quality finishes, providing a comfortable and elegant lifestyle, well-being and comfort for the whole family, privileging an excellent location, being close to all services and amenities.
The villa is distributed on three levels: ground floor, ground floor and a terrace, offering large spaces.
On the ground floor we have a spacious entrance hall, which leads to an open space living room, harmoniously integrated with the kitchen. The kitchen is modern and functional, equipped with designer furniture, sink, mixer with single lever, and appliances, including oven, extractor fan and induction hob. This level also has an additional bedroom, perfect for use as an office or guest room, and a full bathroom.
Going up to the ground floor, you will find a well-equipped bathroom and three spacious bedrooms. The master suite is a real highlight, offering an intimate environment with a spacious closet, ideal for organising your clothes and accessories with elegance and practicality. The other two bedrooms are equally comfortable, perfect for your family or visitors.
At the top of the villa, a versatile terrace offers an incredible space that can be converted into a leisure area, where you can enjoy the views and the pleasant climate.
The villa also has a closed garage, ensuring safety and convenience for your vehicles.
This property is designed to offer maximum comfort and energy efficiency. It includes aluminium frames with thermal cut, thermal double glazing with low emissivity, electric shutters, built-in and insulated shutter boxes. The automated gate facilitates access, while the heat pump, doorbell with video intercom and VMC system ensure comfort and safety. The villa is also prepared for the installation of air conditioning, video surveillance cameras and radiators.
We present a fantastic 4 bedroom villa located in the town of Gafanha da Nazaré. It features a contemporary design with high quality finishes, offering a comfortable and elegant lifestyle, well-being and comfort for the whole family, privileging an excellent location, close to all services and amenities.
The villa is divided into three levels: ground floor, ground floor and terrace, offering ample space.
On the ground floor there is a spacious entrance hall leading to an open plan living room, which is harmoniously integrated with the kitchen. The kitchen is modern and functional, with designer furniture, a sink, single lever mixer tap and appliances including an oven, extractor hood and induction hob. This level also has an additional bedroom, perfect for use as an office or guest room, and a full bathroom.
On the ground floor you’ll find a well-equipped bathroom and three spacious bedrooms. The master suite is a real highlight, offering an intimate setting with a spacious walk-in wardrobe, ideal for organising your clothes and accessories with elegance and practicality. The other two bedrooms are equally comfortable, perfect for your family or visitors.
At the top of the villa, a versatile terrace offers an incredible space that can be converted into a leisure area where you can enjoy the views and the pleasant climate.
The villa also has an enclosed garage for the safety and convenience of your vehicles.
This property has been designed to offer maximum comfort and energy efficiency. It includes thermally cut aluminium frames, double low emissivity thermal glazing, electric shutters, built-in and insulated roller shutter boxes. The automatic gate facilitates access, while the heat pump, doorbell with video intercom and VMC system ensure comfort and security. The villa is also prepared for the installation of air conditioning, video surveillance cameras and radiators.
Casa Da Joana is a company linked to the real estate industry that was born in the city of Aveiro. It is distinguished by the rigorous and careful selection of the properties it promotes and presents to its clients. It is assumed as a relaxed concept, where finding the ideal home, and as passionate as possible, are the watchwords.
The proximity and empathy he establishes with customers creates bonds and establishes a relationship of equal trust and credibility.
We are in the market to give colour and passion to the real estate market and to combat the traditional model of buying and selling real estate.
Our home is the most special place in our life and, therefore, choosing it is a process that should be advised with all the importance and care it deserves.
A Casa Da Joana is a real estate company that was born in the city of Aveiro. It stands out for its rigorous and careful selection of the properties it promotes and presents to its clients. It sees itself as a relaxed concept, where finding the ideal home, and the most exciting one possible, are the watchwords.
The closeness and empathy it builds with its clients creates bonds and establishes a relationship of trust and credibility that can’t be matched.
We are on the market to bring colour and passion to the real estate market and to combat the traditional model of buying and selling property.
Our home is the most special place in our lives and, for this reason, choosing it is a process that should be advised with all the importance and care it deserves.
Joana Portela Unipessoal Lda. | AMI: 13535
The villa is distributed on three levels: ground floor, ground floor and a terrace, offering large spaces.
On the ground floor we have a spacious entrance hall, which leads to an open space living room, harmoniously integrated with the kitchen. The kitchen is modern and functional, equipped with designer furniture, sink, mixer with single lever, and appliances, including oven, extractor fan and induction hob. This level also has an additional bedroom, perfect for use as an office or guest room, and a full bathroom.
Going up to the ground floor, you will find a well-equipped bathroom and three spacious bedrooms. The master suite is a real highlight, offering an intimate environment with a spacious closet, ideal for organising your clothes and accessories with elegance and practicality. The other two bedrooms are equally comfortable, perfect for your family or visitors.
At the top of the villa, a versatile terrace offers an incredible space that can be converted into a leisure area, where you can enjoy the views and the pleasant climate.
The villa also has a closed garage, ensuring safety and convenience for your vehicles.
This property is designed to offer maximum comfort and energy efficiency. It includes aluminium frames with thermal cut, thermal double glazing with low emissivity, electric shutters, built-in and insulated shutter boxes. The automated gate facilitates access, while the heat pump, doorbell with video intercom and VMC system ensure comfort and safety. The villa is also prepared for the installation of air conditioning, video surveillance cameras and radiators.
We present a fantastic 4 bedroom villa located in the town of Gafanha da Nazaré. It features a contemporary design with high quality finishes, offering a comfortable and elegant lifestyle, well-being and comfort for the whole family, privileging an excellent location, close to all services and amenities.
The villa is divided into three levels: ground floor, ground floor and terrace, offering ample space.
On the ground floor there is a spacious entrance hall leading to an open plan living room, which is harmoniously integrated with the kitchen. The kitchen is modern and functional, with designer furniture, a sink, single lever mixer tap and appliances including an oven, extractor hood and induction hob. This level also has an additional bedroom, perfect for use as an office or guest room, and a full bathroom.
On the ground floor you’ll find a well-equipped bathroom and three spacious bedrooms. The master suite is a real highlight, offering an intimate setting with a spacious walk-in wardrobe, ideal for organising your clothes and accessories with elegance and practicality. The other two bedrooms are equally comfortable, perfect for your family or visitors.
At the top of the villa, a versatile terrace offers an incredible space that can be converted into a leisure area where you can enjoy the views and the pleasant climate.
The villa also has an enclosed garage for the safety and convenience of your vehicles.
This property has been designed to offer maximum comfort and energy efficiency. It includes thermally cut aluminium frames, double low emissivity thermal glazing, electric shutters, built-in and insulated roller shutter boxes. The automatic gate facilitates access, while the heat pump, doorbell with video intercom and VMC system ensure comfort and security. The villa is also prepared for the installation of air conditioning, video surveillance cameras and radiators.
Casa Da Joana is a company linked to the real estate industry that was born in the city of Aveiro. It is distinguished by the rigorous and careful selection of the properties it promotes and presents to its clients. It is assumed as a relaxed concept, where finding the ideal home, and as passionate as possible, are the watchwords.
The proximity and empathy he establishes with customers creates bonds and establishes a relationship of equal trust and credibility.
We are in the market to give colour and passion to the real estate market and to combat the traditional model of buying and selling real estate.
Our home is the most special place in our life and, therefore, choosing it is a process that should be advised with all the importance and care it deserves.
A Casa Da Joana is a real estate company that was born in the city of Aveiro. It stands out for its rigorous and careful selection of the properties it promotes and presents to its clients. It sees itself as a relaxed concept, where finding the ideal home, and the most exciting one possible, are the watchwords.
The closeness and empathy it builds with its clients creates bonds and establishes a relationship of trust and credibility that can’t be matched.
We are on the market to bring colour and passion to the real estate market and to combat the traditional model of buying and selling property.
Our home is the most special place in our lives and, for this reason, choosing it is a process that should be advised with all the importance and care it deserves.
Joana Portela Unipessoal Lda. | AMI: 13535
Contact
See Phone
House 4 Bedrooms
Centro, Gafanha da Nazaré, Ílhavo, Distrito de Aveiro
New · 138m²
With Garage
buy
320.000 €
Apresentamos uma fantástica moradia T4, localizada na cidade da Gafanha da Nazaré. Destaca-se pelo seu design contemporâneo com acabamentos de alta qualidade, proporcionando um estilo de vida confortável e elegante, bem estar e conforto para toda a família, privilegiando de uma localização de excelência, encontrando-se próxima a todos os serviços e comodidades.
A moradia está distribuída em três níveis: rés-do-chão, primeiro piso e um terraço, oferecendo espaços amplos .
Ao nível do rés-do-chão dispomos de um espaçoso hall de entrada, que conduz a uma sala de estar em open space, integrada harmoniosamente com a cozinha. A cozinha é moderna e funcional, equipada com móveis de design, lava-loiça, misturadora com monocomando, e eletrodomésticos, incluindo forno, exaustor e placa de indução. Este nível conta ainda com um quarto adicional, perfeito para ser utilizado como escritório ou quarto de hóspedes, e uma casa de banho completa.
Subindo ao primeiro piso, encontrará uma casa de banho bem equipada e três quartos espaçosos. A suíte principal é um verdadeiro destaque, oferecendo um ambiente íntimo com um closet espaçoso, ideal para organizar as suas roupas e acessórios com elegância e praticidade. Os outros dois quartos são igualmente confortáveis, perfeitos para a sua família ou visitas.
No topo da moradia, um terraço versátil oferece um espaço incrível que pode ser convertido numa zona de lazer, onde pode apreciar as vistas e o clima agradável.
A moradia dispõe ainda de uma garagem fechada, garantindo segurança e comodidade para os seus veículos.
Esta propriedade foi projetada para oferecer o máximo de conforto e eficiência energética. Inclui caixilharia de alumínio com corte térmico, vidros duplos térmicos com baixa emissividade, estores elétricos, caixas de estores embutidas e isoladas. O portão automatizado facilita o acesso, enquanto a bomba de calor, campainha com video-porteiro e sistema VMC asseguram conforto e segurança. A moradia está também preparada para a instalação de ar condicionado, câmaras de vídeo vigilância e radiadores.
We present a fantastic 4 bedroom villa located in the town of Gafanha da Nazaré. It features a contemporary design with high quality finishes, offering a comfortable and elegant lifestyle, well-being and comfort for the whole family, privileging an excellent location, close to all services and amenities.
The villa is divided into three levels: ground floor, first floor and terrace, offering ample space.
On the ground floor there is a spacious entrance hall leading to an open plan living room, which is harmoniously integrated with the kitchen. The kitchen is modern and functional, with designer furniture, a sink, single lever mixer tap and appliances including an oven, extractor hood and induction hob. This level also has an additional bedroom, perfect for use as an office or guest room, and a full bathroom.
On the first floor you’ll find a well-equipped bathroom and three spacious bedrooms. The master suite is a real highlight, offering an intimate setting with a spacious walk-in wardrobe, ideal for organising your clothes and accessories with elegance and practicality. The other two bedrooms are equally comfortable, perfect for your family or visitors.
At the top of the villa, a versatile terrace offers an incredible space that can be converted into a leisure area where you can enjoy the views and the pleasant climate.
The villa also has an enclosed garage for the safety and convenience of your vehicles.
This property has been designed to offer maximum comfort and energy efficiency. It includes thermally cut aluminium frames, double low emissivity thermal glazing, electric shutters, built-in and insulated roller shutter boxes. The automatic gate facilitates access, while the heat pump, doorbell with video intercom and VMC system ensure comfort and security. The villa is also prepared for the installation of air conditioning, video surveillance cameras and radiators.
A Casa Da Joana é uma empresa ligada ao ramo imobiliário que nasceu na cidade de Aveiro. Distingue-se pela seleção rigorosa e criteriosa dos imóveis que promove e que apresenta aos seus clientes. Assume-se como um conceito descontraído, onde encontrar a casa ideal, e o mais apaixonante possível, são as palavras de ordem.
A proximidade e a empatia que firma com os clientes cria laços e estabelece uma relação de confiança e credibilidade igualáveis.
Estamos no mercado para dar cor e paixão ao mercado imobiliário e combater um pouco o modelo tradicional de compra e venda de imóveis.
A nossa casa é o local mais especial da nossa vida e, por isso, escolhê-la é um processo que deverá ser assessorado com toda a importância e cuidado que ele merece.
A Casa Da Joana is a real estate company that was born in the city of Aveiro. It stands out for its rigorous and careful selection of the properties it promotes and presents to its clients. It sees itself as a relaxed concept, where finding the ideal home, and the most exciting one possible, are the watchwords.
The closeness and empathy it builds with its clients creates bonds and establishes a relationship of trust and credibility that can’t be matched.
We are on the market to bring color and passion to the real estate market and to combat the traditional model of buying and selling property.
Our home is the most special place in our lives and, for this reason, choosing it is a process that should be advised with all the importance and care it deserves.
Joana Portela Unipessoal Lda. | AMI: 13535
A moradia está distribuída em três níveis: rés-do-chão, primeiro piso e um terraço, oferecendo espaços amplos .
Ao nível do rés-do-chão dispomos de um espaçoso hall de entrada, que conduz a uma sala de estar em open space, integrada harmoniosamente com a cozinha. A cozinha é moderna e funcional, equipada com móveis de design, lava-loiça, misturadora com monocomando, e eletrodomésticos, incluindo forno, exaustor e placa de indução. Este nível conta ainda com um quarto adicional, perfeito para ser utilizado como escritório ou quarto de hóspedes, e uma casa de banho completa.
Subindo ao primeiro piso, encontrará uma casa de banho bem equipada e três quartos espaçosos. A suíte principal é um verdadeiro destaque, oferecendo um ambiente íntimo com um closet espaçoso, ideal para organizar as suas roupas e acessórios com elegância e praticidade. Os outros dois quartos são igualmente confortáveis, perfeitos para a sua família ou visitas.
No topo da moradia, um terraço versátil oferece um espaço incrível que pode ser convertido numa zona de lazer, onde pode apreciar as vistas e o clima agradável.
A moradia dispõe ainda de uma garagem fechada, garantindo segurança e comodidade para os seus veículos.
Esta propriedade foi projetada para oferecer o máximo de conforto e eficiência energética. Inclui caixilharia de alumínio com corte térmico, vidros duplos térmicos com baixa emissividade, estores elétricos, caixas de estores embutidas e isoladas. O portão automatizado facilita o acesso, enquanto a bomba de calor, campainha com video-porteiro e sistema VMC asseguram conforto e segurança. A moradia está também preparada para a instalação de ar condicionado, câmaras de vídeo vigilância e radiadores.
We present a fantastic 4 bedroom villa located in the town of Gafanha da Nazaré. It features a contemporary design with high quality finishes, offering a comfortable and elegant lifestyle, well-being and comfort for the whole family, privileging an excellent location, close to all services and amenities.
The villa is divided into three levels: ground floor, first floor and terrace, offering ample space.
On the ground floor there is a spacious entrance hall leading to an open plan living room, which is harmoniously integrated with the kitchen. The kitchen is modern and functional, with designer furniture, a sink, single lever mixer tap and appliances including an oven, extractor hood and induction hob. This level also has an additional bedroom, perfect for use as an office or guest room, and a full bathroom.
On the first floor you’ll find a well-equipped bathroom and three spacious bedrooms. The master suite is a real highlight, offering an intimate setting with a spacious walk-in wardrobe, ideal for organising your clothes and accessories with elegance and practicality. The other two bedrooms are equally comfortable, perfect for your family or visitors.
At the top of the villa, a versatile terrace offers an incredible space that can be converted into a leisure area where you can enjoy the views and the pleasant climate.
The villa also has an enclosed garage for the safety and convenience of your vehicles.
This property has been designed to offer maximum comfort and energy efficiency. It includes thermally cut aluminium frames, double low emissivity thermal glazing, electric shutters, built-in and insulated roller shutter boxes. The automatic gate facilitates access, while the heat pump, doorbell with video intercom and VMC system ensure comfort and security. The villa is also prepared for the installation of air conditioning, video surveillance cameras and radiators.
A Casa Da Joana é uma empresa ligada ao ramo imobiliário que nasceu na cidade de Aveiro. Distingue-se pela seleção rigorosa e criteriosa dos imóveis que promove e que apresenta aos seus clientes. Assume-se como um conceito descontraído, onde encontrar a casa ideal, e o mais apaixonante possível, são as palavras de ordem.
A proximidade e a empatia que firma com os clientes cria laços e estabelece uma relação de confiança e credibilidade igualáveis.
Estamos no mercado para dar cor e paixão ao mercado imobiliário e combater um pouco o modelo tradicional de compra e venda de imóveis.
A nossa casa é o local mais especial da nossa vida e, por isso, escolhê-la é um processo que deverá ser assessorado com toda a importância e cuidado que ele merece.
A Casa Da Joana is a real estate company that was born in the city of Aveiro. It stands out for its rigorous and careful selection of the properties it promotes and presents to its clients. It sees itself as a relaxed concept, where finding the ideal home, and the most exciting one possible, are the watchwords.
The closeness and empathy it builds with its clients creates bonds and establishes a relationship of trust and credibility that can’t be matched.
We are on the market to bring color and passion to the real estate market and to combat the traditional model of buying and selling property.
Our home is the most special place in our lives and, for this reason, choosing it is a process that should be advised with all the importance and care it deserves.
Joana Portela Unipessoal Lda. | AMI: 13535
Contact
See Phone
Detached House 4 Bedrooms Duplex
Gafanha da Nazaré, Ílhavo, Distrito de Aveiro
Under construction · 160m²
With Garage
buy
320.000 €
Conjunto de 6 Moradias T4 Isoladas para venda na Gafanha da Nazaré!
Moradias de rés do chão, primeiro andar e rooftop, onde no rés do chão temos hall de entrada, cozinha equipada, sala ampla, casa de banho, um quarto/escritório e uma garagem fechada e espaço para mais uma viatura no exterior. No primeiro piso temos casa de banho, três quartos sendo um deles uma suíte com closet e casa de banho privada. Na cobertura da moradia temos um rooftop que pode ser aproveitado como uma zona de lazer para a família.
Para mais informações ou agendar a sua visita, contate-nos!
Moradias de rés do chão, primeiro andar e rooftop, onde no rés do chão temos hall de entrada, cozinha equipada, sala ampla, casa de banho, um quarto/escritório e uma garagem fechada e espaço para mais uma viatura no exterior. No primeiro piso temos casa de banho, três quartos sendo um deles uma suíte com closet e casa de banho privada. Na cobertura da moradia temos um rooftop que pode ser aproveitado como uma zona de lazer para a família.
Para mais informações ou agendar a sua visita, contate-nos!
Contact
See Phone
House 4 Bedrooms Duplex
Cale da Vila, Gafanha da Nazaré, Ílhavo, Distrito de Aveiro
Used · 209m²
With Garage
buy
299.000 €
Moradia T4 Isolada, de arquitetura tradicional que combinada com o conforto moderno, faz desta moradia um refúgio perfeito para quem procura uma vida tranquila.
A Moradia além de jardim, dispõe de um logradouro ótimo para momentos de lazer!
Possui anexos, garagem fechada e nas traseiras um terreno com 300m2 relvado e com árvores de fruto.
Composta por:
. Cozinha ampla e despensa;
. Hall de entrada;
. Uma ampla sala;
. 4 quartos;
. 2 casas de banho;
. Varandas.
Fica situada a 10 minutos de Aveiro e das praias da Barra e Costa Nova.
Venha conhecer a sua casa!
Ref. 1030820/24BL
A Moradia além de jardim, dispõe de um logradouro ótimo para momentos de lazer!
Possui anexos, garagem fechada e nas traseiras um terreno com 300m2 relvado e com árvores de fruto.
Composta por:
. Cozinha ampla e despensa;
. Hall de entrada;
. Uma ampla sala;
. 4 quartos;
. 2 casas de banho;
. Varandas.
Fica situada a 10 minutos de Aveiro e das praias da Barra e Costa Nova.
Venha conhecer a sua casa!
Ref. 1030820/24BL
Contact
See Phone
House 3 Bedrooms +1 Duplex
Centro, Gafanha da Nazaré, Ílhavo, Distrito de Aveiro
Under construction · 219m²
With Garage
buy
394.000 €
Moradia T3+1, de 2 pisos, em construção, na Gafanha da Nazaré!
Situada numa zona tranquila, próxima de comércio, escolas e outras comodidades essenciais.
Apresenta acabamentos modernos, que privilegiam a iluminação natural e a harmonia dos espaços, num estilo contemporâneo.
R/chão e 1º andar com:
.Cozinha e sala em conceito aberto open-space;
( equipada com forno, placa, exaustor e máquina de lavar loiça, esquentador, micro ondas e combinado)
.Escritório;
.2 Quartos com roupeiros embutidos;
.1 Suíte com closet;
.2 Casas de banho completas;
.Lavandaria;
.Casa das Máquinas
Equipamento:
Pré-instalação para ar condicionado;
Estores elétricos;
Vídeo Porteiro;
Bomba de calor;
Portão interior e exterior automáticos;
Painel solar térmico;
Aspiração central;
Instalação de VMC de fluxo duplo;
o imóvel dispõe ainda de garagem e uma área exterior com logradouro, jardim e terreno.
Beneficiando de uma boa exposição solar, aproveitando ao máximo a luz natural. Fácil acesso para facilitar o seu dia-a-dia com ligação fácil á A25.
A apenas 5 minutos das praias e junto à Ria de Aveiro.
Venha conhecer de perto este convite à qualidade de vida que temos especialmente para si.
Agende já a sua visita!
Ref. 1030803/24BL
Situada numa zona tranquila, próxima de comércio, escolas e outras comodidades essenciais.
Apresenta acabamentos modernos, que privilegiam a iluminação natural e a harmonia dos espaços, num estilo contemporâneo.
R/chão e 1º andar com:
.Cozinha e sala em conceito aberto open-space;
( equipada com forno, placa, exaustor e máquina de lavar loiça, esquentador, micro ondas e combinado)
.Escritório;
.2 Quartos com roupeiros embutidos;
.1 Suíte com closet;
.2 Casas de banho completas;
.Lavandaria;
.Casa das Máquinas
Equipamento:
Pré-instalação para ar condicionado;
Estores elétricos;
Vídeo Porteiro;
Bomba de calor;
Portão interior e exterior automáticos;
Painel solar térmico;
Aspiração central;
Instalação de VMC de fluxo duplo;
o imóvel dispõe ainda de garagem e uma área exterior com logradouro, jardim e terreno.
Beneficiando de uma boa exposição solar, aproveitando ao máximo a luz natural. Fácil acesso para facilitar o seu dia-a-dia com ligação fácil á A25.
A apenas 5 minutos das praias e junto à Ria de Aveiro.
Venha conhecer de perto este convite à qualidade de vida que temos especialmente para si.
Agende já a sua visita!
Ref. 1030803/24BL
Contact
See Phone
House 3 Bedrooms Duplex
Gafanha da Nazaré, Ílhavo, Distrito de Aveiro
Under construction · 174m²
With Garage
buy
394.000 €
House under construction in Gafanha da Nazaré.
The land is well located and with excellent sun exposure.
In the surroundings, you will find an urban area characterised by the tranquillity of the countryside, enjoying a green area and thus integrating an experience between countryside and city.
Due to its characteristics, its location is the perfect triangle between countryside, city and beach.
Close to shops, services, pharmacy, restaurants, green spaces, bakeries, schools, kindergarten, public transport and much more.
Land with 3 bedroom villa of contemporary architecture in construction phase.
If your dream is to live in a residential place, surrounded by green spaces, come and see this space.
Composition of the Ground Floor:
Living Room/Kitchen
Hall
Laundry
TOILET;
Office;
Garage; Composition of the 1st Floor
2 Balconies
1 Suite
2 Bedrooms
1 Full Bathroom
Spacious hall
Get in touch with us, learn more!
The land is well located and with excellent sun exposure.
In the surroundings, you will find an urban area characterised by the tranquillity of the countryside, enjoying a green area and thus integrating an experience between countryside and city.
Due to its characteristics, its location is the perfect triangle between countryside, city and beach.
Close to shops, services, pharmacy, restaurants, green spaces, bakeries, schools, kindergarten, public transport and much more.
Land with 3 bedroom villa of contemporary architecture in construction phase.
If your dream is to live in a residential place, surrounded by green spaces, come and see this space.
Composition of the Ground Floor:
Living Room/Kitchen
Hall
Laundry
TOILET;
Office;
Garage; Composition of the 1st Floor
2 Balconies
1 Suite
2 Bedrooms
1 Full Bathroom
Spacious hall
Get in touch with us, learn more!
Contact
See Phone
House 4 Bedrooms
Centro, Gafanha da Nazaré, Ílhavo, Distrito de Aveiro
New · 138m²
With Garage
buy
320.000 €
We present a fantastic 4 bedroom villa located in the city of Gafanha da Nazaré. It stands out for its contemporary design with high quality finishes, providing a comfortable and elegant lifestyle, well-being and comfort for the whole family, privileging an excellent location, being close to all services and amenities.
The villa is distributed on three levels: ground floor, ground floor and a terrace, offering large spaces.
On the ground floor we have a spacious entrance hall, which leads to an open space living room, harmoniously integrated with the kitchen. The kitchen is modern and functional, equipped with designer furniture, sink, mixer with single lever, and appliances, including oven, extractor fan and induction hob. This level also has an additional bedroom, perfect for use as an office or guest room, and a full bathroom.
Going up to the ground floor, you will find a well-equipped bathroom and three spacious bedrooms. The master suite is a real highlight, offering an intimate environment with a spacious closet, ideal for organising your clothes and accessories with elegance and practicality. The other two bedrooms are equally comfortable, perfect for your family or visitors.
At the top of the villa, a versatile terrace offers an incredible space that can be converted into a leisure area, where you can enjoy the views and the pleasant climate.
The villa also has a closed garage, ensuring safety and convenience for your vehicles.
This property is designed to offer maximum comfort and energy efficiency. It includes aluminium frames with thermal cut, thermal double glazing with low emissivity, electric shutters, built-in and insulated shutter boxes. The automated gate facilitates access, while the heat pump, doorbell with video intercom and VMC system ensure comfort and safety. The villa is also prepared for the installation of air conditioning, video surveillance cameras and radiators.
We present a fantastic 4 bedroom villa located in the town of Gafanha da Nazaré. It features a contemporary design with high quality finishes, offering a comfortable and elegant lifestyle, well-being and comfort for the whole family, privileging an excellent location, close to all services and amenities.
The villa is divided into three levels: ground floor, ground floor and terrace, offering ample space.
On the ground floor there is a spacious entrance hall leading to an open plan living room, which is harmoniously integrated with the kitchen. The kitchen is modern and functional, with designer furniture, a sink, single lever mixer tap and appliances including an oven, extractor hood and induction hob. This level also has an additional bedroom, perfect for use as an office or guest room, and a full bathroom.
On the ground floor you’ll find a well-equipped bathroom and three spacious bedrooms. The master suite is a real highlight, offering an intimate setting with a spacious walk-in wardrobe, ideal for organising your clothes and accessories with elegance and practicality. The other two bedrooms are equally comfortable, perfect for your family or visitors.
At the top of the villa, a versatile terrace offers an incredible space that can be converted into a leisure area where you can enjoy the views and the pleasant climate.
The villa also has an enclosed garage for the safety and convenience of your vehicles.
This property has been designed to offer maximum comfort and energy efficiency. It includes thermally cut aluminium frames, double low emissivity thermal glazing, electric shutters, built-in and insulated roller shutter boxes. The automatic gate facilitates access, while the heat pump, doorbell with video intercom and VMC system ensure comfort and security. The villa is also prepared for the installation of air conditioning, video surveillance cameras and radiators.
Casa Da Joana is a company linked to the real estate industry that was born in the city of Aveiro. It is distinguished by the rigorous and careful selection of the properties it promotes and presents to its clients. It is assumed as a relaxed concept, where finding the ideal home, and as passionate as possible, are the watchwords.
The proximity and empathy he establishes with customers creates bonds and establishes a relationship of equal trust and credibility.
We are in the market to give colour and passion to the real estate market and to combat the traditional model of buying and selling real estate.
Our home is the most special place in our life and, therefore, choosing it is a process that should be advised with all the importance and care it deserves.
A Casa Da Joana is a real estate company that was born in the city of Aveiro. It stands out for its rigorous and careful selection of the properties it promotes and presents to its clients. It sees itself as a relaxed concept, where finding the ideal home, and the most exciting one possible, are the watchwords.
The closeness and empathy it builds with its clients creates bonds and establishes a relationship of trust and credibility that can’t be matched.
We are on the market to bring colour and passion to the real estate market and to combat the traditional model of buying and selling property.
Our home is the most special place in our lives and, for this reason, choosing it is a process that should be advised with all the importance and care it deserves.
Joana Portela Unipessoal Lda. | AMI: 13535
The villa is distributed on three levels: ground floor, ground floor and a terrace, offering large spaces.
On the ground floor we have a spacious entrance hall, which leads to an open space living room, harmoniously integrated with the kitchen. The kitchen is modern and functional, equipped with designer furniture, sink, mixer with single lever, and appliances, including oven, extractor fan and induction hob. This level also has an additional bedroom, perfect for use as an office or guest room, and a full bathroom.
Going up to the ground floor, you will find a well-equipped bathroom and three spacious bedrooms. The master suite is a real highlight, offering an intimate environment with a spacious closet, ideal for organising your clothes and accessories with elegance and practicality. The other two bedrooms are equally comfortable, perfect for your family or visitors.
At the top of the villa, a versatile terrace offers an incredible space that can be converted into a leisure area, where you can enjoy the views and the pleasant climate.
The villa also has a closed garage, ensuring safety and convenience for your vehicles.
This property is designed to offer maximum comfort and energy efficiency. It includes aluminium frames with thermal cut, thermal double glazing with low emissivity, electric shutters, built-in and insulated shutter boxes. The automated gate facilitates access, while the heat pump, doorbell with video intercom and VMC system ensure comfort and safety. The villa is also prepared for the installation of air conditioning, video surveillance cameras and radiators.
We present a fantastic 4 bedroom villa located in the town of Gafanha da Nazaré. It features a contemporary design with high quality finishes, offering a comfortable and elegant lifestyle, well-being and comfort for the whole family, privileging an excellent location, close to all services and amenities.
The villa is divided into three levels: ground floor, ground floor and terrace, offering ample space.
On the ground floor there is a spacious entrance hall leading to an open plan living room, which is harmoniously integrated with the kitchen. The kitchen is modern and functional, with designer furniture, a sink, single lever mixer tap and appliances including an oven, extractor hood and induction hob. This level also has an additional bedroom, perfect for use as an office or guest room, and a full bathroom.
On the ground floor you’ll find a well-equipped bathroom and three spacious bedrooms. The master suite is a real highlight, offering an intimate setting with a spacious walk-in wardrobe, ideal for organising your clothes and accessories with elegance and practicality. The other two bedrooms are equally comfortable, perfect for your family or visitors.
At the top of the villa, a versatile terrace offers an incredible space that can be converted into a leisure area where you can enjoy the views and the pleasant climate.
The villa also has an enclosed garage for the safety and convenience of your vehicles.
This property has been designed to offer maximum comfort and energy efficiency. It includes thermally cut aluminium frames, double low emissivity thermal glazing, electric shutters, built-in and insulated roller shutter boxes. The automatic gate facilitates access, while the heat pump, doorbell with video intercom and VMC system ensure comfort and security. The villa is also prepared for the installation of air conditioning, video surveillance cameras and radiators.
Casa Da Joana is a company linked to the real estate industry that was born in the city of Aveiro. It is distinguished by the rigorous and careful selection of the properties it promotes and presents to its clients. It is assumed as a relaxed concept, where finding the ideal home, and as passionate as possible, are the watchwords.
The proximity and empathy he establishes with customers creates bonds and establishes a relationship of equal trust and credibility.
We are in the market to give colour and passion to the real estate market and to combat the traditional model of buying and selling real estate.
Our home is the most special place in our life and, therefore, choosing it is a process that should be advised with all the importance and care it deserves.
A Casa Da Joana is a real estate company that was born in the city of Aveiro. It stands out for its rigorous and careful selection of the properties it promotes and presents to its clients. It sees itself as a relaxed concept, where finding the ideal home, and the most exciting one possible, are the watchwords.
The closeness and empathy it builds with its clients creates bonds and establishes a relationship of trust and credibility that can’t be matched.
We are on the market to bring colour and passion to the real estate market and to combat the traditional model of buying and selling property.
Our home is the most special place in our lives and, for this reason, choosing it is a process that should be advised with all the importance and care it deserves.
Joana Portela Unipessoal Lda. | AMI: 13535
Contact
See Phone
House 4 Bedrooms
Centro, Gafanha da Nazaré, Ílhavo, Distrito de Aveiro
New · 138m²
With Garage
buy
320.000 €
We present a fantastic 4 bedroom villa located in the city of Gafanha da Nazaré. It stands out for its contemporary design with high quality finishes, providing a comfortable and elegant lifestyle, well-being and comfort for the whole family, privileging an excellent location, being close to all services and amenities.
The villa is distributed on three levels: ground floor, ground floor and a terrace, offering large spaces.
On the ground floor we have a spacious entrance hall, which leads to an open space living room, harmoniously integrated with the kitchen. The kitchen is modern and functional, equipped with designer furniture, sink, mixer with single lever, and appliances, including oven, extractor fan and induction hob. This level also has an additional bedroom, perfect for use as an office or guest room, and a full bathroom.
Going up to the ground floor, you will find a well-equipped bathroom and three spacious bedrooms. The master suite is a real highlight, offering an intimate environment with a spacious closet, ideal for organising your clothes and accessories with elegance and practicality. The other two bedrooms are equally comfortable, perfect for your family or visitors.
At the top of the villa, a versatile terrace offers an incredible space that can be converted into a leisure area, where you can enjoy the views and the pleasant climate.
The villa also has a closed garage, ensuring safety and convenience for your vehicles.
This property is designed to offer maximum comfort and energy efficiency. It includes aluminium frames with thermal cut, thermal double glazing with low emissivity, electric shutters, built-in and insulated shutter boxes. The automated gate facilitates access, while the heat pump, doorbell with video intercom and VMC system ensure comfort and safety. The villa is also prepared for the installation of air conditioning, video surveillance cameras and radiators.
We present a fantastic 4 bedroom villa located in the town of Gafanha da Nazaré. It features a contemporary design with high quality finishes, offering a comfortable and elegant lifestyle, well-being and comfort for the whole family, privileging an excellent location, close to all services and amenities.
The villa is divided into three levels: ground floor, ground floor and terrace, offering ample space.
On the ground floor there is a spacious entrance hall leading to an open plan living room, which is harmoniously integrated with the kitchen. The kitchen is modern and functional, with designer furniture, a sink, single lever mixer tap and appliances including an oven, extractor hood and induction hob. This level also has an additional bedroom, perfect for use as an office or guest room, and a full bathroom.
On the ground floor you’ll find a well-equipped bathroom and three spacious bedrooms. The master suite is a real highlight, offering an intimate setting with a spacious walk-in wardrobe, ideal for organising your clothes and accessories with elegance and practicality. The other two bedrooms are equally comfortable, perfect for your family or visitors.
At the top of the villa, a versatile terrace offers an incredible space that can be converted into a leisure area where you can enjoy the views and the pleasant climate.
The villa also has an enclosed garage for the safety and convenience of your vehicles.
This property has been designed to offer maximum comfort and energy efficiency. It includes thermally cut aluminium frames, double low emissivity thermal glazing, electric shutters, built-in and insulated roller shutter boxes. The automatic gate facilitates access, while the heat pump, doorbell with video intercom and VMC system ensure comfort and security. The villa is also prepared for the installation of air conditioning, video surveillance cameras and radiators.
Casa Da Joana is a company linked to the real estate industry that was born in the city of Aveiro. It is distinguished by the rigorous and careful selection of the properties it promotes and presents to its clients. It is assumed as a relaxed concept, where finding the ideal home, and as passionate as possible, are the watchwords.
The proximity and empathy he establishes with customers creates bonds and establishes a relationship of equal trust and credibility.
We are in the market to give colour and passion to the real estate market and to combat the traditional model of buying and selling real estate.
Our home is the most special place in our life and, therefore, choosing it is a process that should be advised with all the importance and care it deserves.
A Casa Da Joana is a real estate company that was born in the city of Aveiro. It stands out for its rigorous and careful selection of the properties it promotes and presents to its clients. It sees itself as a relaxed concept, where finding the ideal home, and the most exciting one possible, are the watchwords.
The closeness and empathy it builds with its clients creates bonds and establishes a relationship of trust and credibility that can’t be matched.
We are on the market to bring colour and passion to the real estate market and to combat the traditional model of buying and selling property.
Our home is the most special place in our lives and, for this reason, choosing it is a process that should be advised with all the importance and care it deserves.
Joana Portela Unipessoal Lda. | AMI: 13535
The villa is distributed on three levels: ground floor, ground floor and a terrace, offering large spaces.
On the ground floor we have a spacious entrance hall, which leads to an open space living room, harmoniously integrated with the kitchen. The kitchen is modern and functional, equipped with designer furniture, sink, mixer with single lever, and appliances, including oven, extractor fan and induction hob. This level also has an additional bedroom, perfect for use as an office or guest room, and a full bathroom.
Going up to the ground floor, you will find a well-equipped bathroom and three spacious bedrooms. The master suite is a real highlight, offering an intimate environment with a spacious closet, ideal for organising your clothes and accessories with elegance and practicality. The other two bedrooms are equally comfortable, perfect for your family or visitors.
At the top of the villa, a versatile terrace offers an incredible space that can be converted into a leisure area, where you can enjoy the views and the pleasant climate.
The villa also has a closed garage, ensuring safety and convenience for your vehicles.
This property is designed to offer maximum comfort and energy efficiency. It includes aluminium frames with thermal cut, thermal double glazing with low emissivity, electric shutters, built-in and insulated shutter boxes. The automated gate facilitates access, while the heat pump, doorbell with video intercom and VMC system ensure comfort and safety. The villa is also prepared for the installation of air conditioning, video surveillance cameras and radiators.
We present a fantastic 4 bedroom villa located in the town of Gafanha da Nazaré. It features a contemporary design with high quality finishes, offering a comfortable and elegant lifestyle, well-being and comfort for the whole family, privileging an excellent location, close to all services and amenities.
The villa is divided into three levels: ground floor, ground floor and terrace, offering ample space.
On the ground floor there is a spacious entrance hall leading to an open plan living room, which is harmoniously integrated with the kitchen. The kitchen is modern and functional, with designer furniture, a sink, single lever mixer tap and appliances including an oven, extractor hood and induction hob. This level also has an additional bedroom, perfect for use as an office or guest room, and a full bathroom.
On the ground floor you’ll find a well-equipped bathroom and three spacious bedrooms. The master suite is a real highlight, offering an intimate setting with a spacious walk-in wardrobe, ideal for organising your clothes and accessories with elegance and practicality. The other two bedrooms are equally comfortable, perfect for your family or visitors.
At the top of the villa, a versatile terrace offers an incredible space that can be converted into a leisure area where you can enjoy the views and the pleasant climate.
The villa also has an enclosed garage for the safety and convenience of your vehicles.
This property has been designed to offer maximum comfort and energy efficiency. It includes thermally cut aluminium frames, double low emissivity thermal glazing, electric shutters, built-in and insulated roller shutter boxes. The automatic gate facilitates access, while the heat pump, doorbell with video intercom and VMC system ensure comfort and security. The villa is also prepared for the installation of air conditioning, video surveillance cameras and radiators.
Casa Da Joana is a company linked to the real estate industry that was born in the city of Aveiro. It is distinguished by the rigorous and careful selection of the properties it promotes and presents to its clients. It is assumed as a relaxed concept, where finding the ideal home, and as passionate as possible, are the watchwords.
The proximity and empathy he establishes with customers creates bonds and establishes a relationship of equal trust and credibility.
We are in the market to give colour and passion to the real estate market and to combat the traditional model of buying and selling real estate.
Our home is the most special place in our life and, therefore, choosing it is a process that should be advised with all the importance and care it deserves.
A Casa Da Joana is a real estate company that was born in the city of Aveiro. It stands out for its rigorous and careful selection of the properties it promotes and presents to its clients. It sees itself as a relaxed concept, where finding the ideal home, and the most exciting one possible, are the watchwords.
The closeness and empathy it builds with its clients creates bonds and establishes a relationship of trust and credibility that can’t be matched.
We are on the market to bring colour and passion to the real estate market and to combat the traditional model of buying and selling property.
Our home is the most special place in our lives and, for this reason, choosing it is a process that should be advised with all the importance and care it deserves.
Joana Portela Unipessoal Lda. | AMI: 13535
Contact
See Phone
House 4 Bedrooms
Centro, Gafanha da Nazaré, Ílhavo, Distrito de Aveiro
New · 138m²
With Garage
buy
320.000 €
Apresentamos uma fantástica moradia T4, localizada na cidade da Gafanha da Nazaré. Destaca-se pelo seu design contemporâneo com acabamentos de alta qualidade, proporcionando um estilo de vida confortável e elegante, bem estar e conforto para toda a família, privilegiando de uma localização de excelência, encontrando-se próxima a todos os serviços e comodidades.
A moradia está distribuída em três níveis: rés-do-chão, primeiro piso e um terraço, oferecendo espaços amplos .
Ao nível do rés-do-chão dispomos de um espaçoso hall de entrada, que conduz a uma sala de estar em open space, integrada harmoniosamente com a cozinha. A cozinha é moderna e funcional, equipada com móveis de design, lava-loiça, misturadora com monocomando, e eletrodomésticos, incluindo forno, exaustor e placa de indução. Este nível conta ainda com um quarto adicional, perfeito para ser utilizado como escritório ou quarto de hóspedes, e uma casa de banho completa.
Subindo ao primeiro piso, encontrará uma casa de banho bem equipada e três quartos espaçosos. A suíte principal é um verdadeiro destaque, oferecendo um ambiente íntimo com um closet espaçoso, ideal para organizar as suas roupas e acessórios com elegância e praticidade. Os outros dois quartos são igualmente confortáveis, perfeitos para a sua família ou visitas.
No topo da moradia, um terraço versátil oferece um espaço incrível que pode ser convertido numa zona de lazer, onde pode apreciar as vistas e o clima agradável.
A moradia dispõe ainda de uma garagem fechada, garantindo segurança e comodidade para os seus veículos.
Esta propriedade foi projetada para oferecer o máximo de conforto e eficiência energética. Inclui caixilharia de alumínio com corte térmico, vidros duplos térmicos com baixa emissividade, estores elétricos, caixas de estores embutidas e isoladas. O portão automatizado facilita o acesso, enquanto a bomba de calor, campainha com video-porteiro e sistema VMC asseguram conforto e segurança. A moradia está também preparada para a instalação de ar condicionado, câmaras de vídeo vigilância e radiadores.
We present a fantastic 4 bedroom villa located in the town of Gafanha da Nazaré. It features a contemporary design with high quality finishes, offering a comfortable and elegant lifestyle, well-being and comfort for the whole family, privileging an excellent location, close to all services and amenities.
The villa is divided into three levels: ground floor, first floor and terrace, offering ample space.
On the ground floor there is a spacious entrance hall leading to an open plan living room, which is harmoniously integrated with the kitchen. The kitchen is modern and functional, with designer furniture, a sink, single lever mixer tap and appliances including an oven, extractor hood and induction hob. This level also has an additional bedroom, perfect for use as an office or guest room, and a full bathroom.
On the first floor you’ll find a well-equipped bathroom and three spacious bedrooms. The master suite is a real highlight, offering an intimate setting with a spacious walk-in wardrobe, ideal for organising your clothes and accessories with elegance and practicality. The other two bedrooms are equally comfortable, perfect for your family or visitors.
At the top of the villa, a versatile terrace offers an incredible space that can be converted into a leisure area where you can enjoy the views and the pleasant climate.
The villa also has an enclosed garage for the safety and convenience of your vehicles.
This property has been designed to offer maximum comfort and energy efficiency. It includes thermally cut aluminium frames, double low emissivity thermal glazing, electric shutters, built-in and insulated roller shutter boxes. The automatic gate facilitates access, while the heat pump, doorbell with video intercom and VMC system ensure comfort and security. The villa is also prepared for the installation of air conditioning, video surveillance cameras and radiators.
A Casa Da Joana é uma empresa ligada ao ramo imobiliário que nasceu na cidade de Aveiro. Distingue-se pela seleção rigorosa e criteriosa dos imóveis que promove e que apresenta aos seus clientes. Assume-se como um conceito descontraído, onde encontrar a casa ideal, e o mais apaixonante possível, são as palavras de ordem.
A proximidade e a empatia que firma com os clientes cria laços e estabelece uma relação de confiança e credibilidade igualáveis.
Estamos no mercado para dar cor e paixão ao mercado imobiliário e combater um pouco o modelo tradicional de compra e venda de imóveis.
A nossa casa é o local mais especial da nossa vida e, por isso, escolhê-la é um processo que deverá ser assessorado com toda a importância e cuidado que ele merece.
A Casa Da Joana is a real estate company that was born in the city of Aveiro. It stands out for its rigorous and careful selection of the properties it promotes and presents to its clients. It sees itself as a relaxed concept, where finding the ideal home, and the most exciting one possible, are the watchwords.
The closeness and empathy it builds with its clients creates bonds and establishes a relationship of trust and credibility that can’t be matched.
We are on the market to bring color and passion to the real estate market and to combat the traditional model of buying and selling property.
Our home is the most special place in our lives and, for this reason, choosing it is a process that should be advised with all the importance and care it deserves.
Joana Portela Unipessoal Lda. | AMI: 13535
A moradia está distribuída em três níveis: rés-do-chão, primeiro piso e um terraço, oferecendo espaços amplos .
Ao nível do rés-do-chão dispomos de um espaçoso hall de entrada, que conduz a uma sala de estar em open space, integrada harmoniosamente com a cozinha. A cozinha é moderna e funcional, equipada com móveis de design, lava-loiça, misturadora com monocomando, e eletrodomésticos, incluindo forno, exaustor e placa de indução. Este nível conta ainda com um quarto adicional, perfeito para ser utilizado como escritório ou quarto de hóspedes, e uma casa de banho completa.
Subindo ao primeiro piso, encontrará uma casa de banho bem equipada e três quartos espaçosos. A suíte principal é um verdadeiro destaque, oferecendo um ambiente íntimo com um closet espaçoso, ideal para organizar as suas roupas e acessórios com elegância e praticidade. Os outros dois quartos são igualmente confortáveis, perfeitos para a sua família ou visitas.
No topo da moradia, um terraço versátil oferece um espaço incrível que pode ser convertido numa zona de lazer, onde pode apreciar as vistas e o clima agradável.
A moradia dispõe ainda de uma garagem fechada, garantindo segurança e comodidade para os seus veículos.
Esta propriedade foi projetada para oferecer o máximo de conforto e eficiência energética. Inclui caixilharia de alumínio com corte térmico, vidros duplos térmicos com baixa emissividade, estores elétricos, caixas de estores embutidas e isoladas. O portão automatizado facilita o acesso, enquanto a bomba de calor, campainha com video-porteiro e sistema VMC asseguram conforto e segurança. A moradia está também preparada para a instalação de ar condicionado, câmaras de vídeo vigilância e radiadores.
We present a fantastic 4 bedroom villa located in the town of Gafanha da Nazaré. It features a contemporary design with high quality finishes, offering a comfortable and elegant lifestyle, well-being and comfort for the whole family, privileging an excellent location, close to all services and amenities.
The villa is divided into three levels: ground floor, first floor and terrace, offering ample space.
On the ground floor there is a spacious entrance hall leading to an open plan living room, which is harmoniously integrated with the kitchen. The kitchen is modern and functional, with designer furniture, a sink, single lever mixer tap and appliances including an oven, extractor hood and induction hob. This level also has an additional bedroom, perfect for use as an office or guest room, and a full bathroom.
On the first floor you’ll find a well-equipped bathroom and three spacious bedrooms. The master suite is a real highlight, offering an intimate setting with a spacious walk-in wardrobe, ideal for organising your clothes and accessories with elegance and practicality. The other two bedrooms are equally comfortable, perfect for your family or visitors.
At the top of the villa, a versatile terrace offers an incredible space that can be converted into a leisure area where you can enjoy the views and the pleasant climate.
The villa also has an enclosed garage for the safety and convenience of your vehicles.
This property has been designed to offer maximum comfort and energy efficiency. It includes thermally cut aluminium frames, double low emissivity thermal glazing, electric shutters, built-in and insulated roller shutter boxes. The automatic gate facilitates access, while the heat pump, doorbell with video intercom and VMC system ensure comfort and security. The villa is also prepared for the installation of air conditioning, video surveillance cameras and radiators.
A Casa Da Joana é uma empresa ligada ao ramo imobiliário que nasceu na cidade de Aveiro. Distingue-se pela seleção rigorosa e criteriosa dos imóveis que promove e que apresenta aos seus clientes. Assume-se como um conceito descontraído, onde encontrar a casa ideal, e o mais apaixonante possível, são as palavras de ordem.
A proximidade e a empatia que firma com os clientes cria laços e estabelece uma relação de confiança e credibilidade igualáveis.
Estamos no mercado para dar cor e paixão ao mercado imobiliário e combater um pouco o modelo tradicional de compra e venda de imóveis.
A nossa casa é o local mais especial da nossa vida e, por isso, escolhê-la é um processo que deverá ser assessorado com toda a importância e cuidado que ele merece.
A Casa Da Joana is a real estate company that was born in the city of Aveiro. It stands out for its rigorous and careful selection of the properties it promotes and presents to its clients. It sees itself as a relaxed concept, where finding the ideal home, and the most exciting one possible, are the watchwords.
The closeness and empathy it builds with its clients creates bonds and establishes a relationship of trust and credibility that can’t be matched.
We are on the market to bring color and passion to the real estate market and to combat the traditional model of buying and selling property.
Our home is the most special place in our lives and, for this reason, choosing it is a process that should be advised with all the importance and care it deserves.
Joana Portela Unipessoal Lda. | AMI: 13535
Contact
See Phone
House 3 Bedrooms
Praia da Barra, Gafanha da Nazaré, Ílhavo, Distrito de Aveiro
Used · 283m²
With Garage
buy
700.000 €
Luxuosa moradia unifamiliar que respira conforto, a poucos passos da praia e do mar.
Vai encontrar tudo o que procura para o seu dia a dia, ou para receber amigos e familiares.
Moradia, distribuída por 3 pisos, com pormenores absolutamente maravilhosos.
No piso 0, encontrará um incrível hall de entrada, com portas ocultas, cozinha totalmente equipada, com um frigorifico e uma arca congeladora vertical, máquina de lavar a loiça, uma ilha com a placa de indução e o exaustor de teto, bem como uma lavandaria revestida a armários para arrumação.
Ainda ao nível do Rés-do-Chão, temos a sala de estar e jantar caracterizada pela sua imensa luz.
Destacamos o recuperador de calor, calhas ocultas e iluminadas para os vários cortinados que se encontram nos janelões desta sala, sendo que este compartimento tem acesso a uma varanda com acesso ao terraço exterior.
O primeiro e segundos pisos constituem-se por três espaçosas suites, com closet, casa de banho privativa, varandas e terraço.
Ao nível da cave, encontrará uma garagem para um carro, com acesso a um salão e ao terraço exterior.
Neste momento, a moradia encontra-se arrendada.
A luxurious detached house that breathes comfort, just a few steps from the beach and the sea.
You’ll find everything you need for your daily life or for entertaining friends and family.
The villa is spread over 3 floors and has absolutely stunning details.
On the ground floor you’ll find an incredible entrance hall with hidden doors, a fully fitted kitchen with fridge/freezer, dishwasher, island with induction hob and extractor fan, and a laundry room with storage cupboards.
Still on the ground floor, we have the living-dining room, which is light and airy.
We highlight the wood-burning stove, the hidden and illuminated curtain rails in the windows of this room, and this room has access to a balcony with access to the outside terrace.
The first and second floors are made up of three spacious suites with dressing rooms, private bathrooms, balconies and terraces.
In the basement there’s a garage for one car with access to a lounge and the outside terrace.
The villa is currently rented out.
A Casa Da Joana é uma empresa ligada ao ramo imobiliário que nasceu na cidade de Aveiro. Distingue-se pela seleção rigorosa e criteriosa dos imóveis que promove e que apresenta aos seus clientes. Assume-se como um conceito descontraído, onde encontrar a casa ideal, e o mais apaixonante possível, são as palavras de ordem.
A proximidade e a empatia que firma com os clientes cria laços e estabelece uma relação de confiança e credibilidade igualáveis.
Estamos no mercado para dar cor e paixão ao mercado imobiliário e combater um pouco o modelo tradicional de compra e venda de imóveis.
A nossa casa é o local mais especial da nossa vida e, por isso, escolhê-la é um processo que deverá ser assessorado com toda a importância e cuidado que ele merece.
A Casa Da Joana is a real estate company that was born in the city of Aveiro. It stands out for its rigorous and careful selection of the properties it promotes and presents to its clients. It sees itself as a relaxed concept, where finding the ideal home, and the most exciting one possible, are the watchwords.
The closeness and empathy it builds with its clients creates bonds and establishes a relationship of trust and credibility that can’t be matched.
We are on the market to bring color and passion to the real estate market and to combat the traditional model of buying and selling property.
Our home is the most special place in our lives and, for this reason, choosing it is a process that should be advised with all the importance and care it deserves.
Joana Portela Unipessoal Lda. | AMI: 13535
Vai encontrar tudo o que procura para o seu dia a dia, ou para receber amigos e familiares.
Moradia, distribuída por 3 pisos, com pormenores absolutamente maravilhosos.
No piso 0, encontrará um incrível hall de entrada, com portas ocultas, cozinha totalmente equipada, com um frigorifico e uma arca congeladora vertical, máquina de lavar a loiça, uma ilha com a placa de indução e o exaustor de teto, bem como uma lavandaria revestida a armários para arrumação.
Ainda ao nível do Rés-do-Chão, temos a sala de estar e jantar caracterizada pela sua imensa luz.
Destacamos o recuperador de calor, calhas ocultas e iluminadas para os vários cortinados que se encontram nos janelões desta sala, sendo que este compartimento tem acesso a uma varanda com acesso ao terraço exterior.
O primeiro e segundos pisos constituem-se por três espaçosas suites, com closet, casa de banho privativa, varandas e terraço.
Ao nível da cave, encontrará uma garagem para um carro, com acesso a um salão e ao terraço exterior.
Neste momento, a moradia encontra-se arrendada.
A luxurious detached house that breathes comfort, just a few steps from the beach and the sea.
You’ll find everything you need for your daily life or for entertaining friends and family.
The villa is spread over 3 floors and has absolutely stunning details.
On the ground floor you’ll find an incredible entrance hall with hidden doors, a fully fitted kitchen with fridge/freezer, dishwasher, island with induction hob and extractor fan, and a laundry room with storage cupboards.
Still on the ground floor, we have the living-dining room, which is light and airy.
We highlight the wood-burning stove, the hidden and illuminated curtain rails in the windows of this room, and this room has access to a balcony with access to the outside terrace.
The first and second floors are made up of three spacious suites with dressing rooms, private bathrooms, balconies and terraces.
In the basement there’s a garage for one car with access to a lounge and the outside terrace.
The villa is currently rented out.
A Casa Da Joana é uma empresa ligada ao ramo imobiliário que nasceu na cidade de Aveiro. Distingue-se pela seleção rigorosa e criteriosa dos imóveis que promove e que apresenta aos seus clientes. Assume-se como um conceito descontraído, onde encontrar a casa ideal, e o mais apaixonante possível, são as palavras de ordem.
A proximidade e a empatia que firma com os clientes cria laços e estabelece uma relação de confiança e credibilidade igualáveis.
Estamos no mercado para dar cor e paixão ao mercado imobiliário e combater um pouco o modelo tradicional de compra e venda de imóveis.
A nossa casa é o local mais especial da nossa vida e, por isso, escolhê-la é um processo que deverá ser assessorado com toda a importância e cuidado que ele merece.
A Casa Da Joana is a real estate company that was born in the city of Aveiro. It stands out for its rigorous and careful selection of the properties it promotes and presents to its clients. It sees itself as a relaxed concept, where finding the ideal home, and the most exciting one possible, are the watchwords.
The closeness and empathy it builds with its clients creates bonds and establishes a relationship of trust and credibility that can’t be matched.
We are on the market to bring color and passion to the real estate market and to combat the traditional model of buying and selling property.
Our home is the most special place in our lives and, for this reason, choosing it is a process that should be advised with all the importance and care it deserves.
Joana Portela Unipessoal Lda. | AMI: 13535
Contact
See Phone
House 3 Bedrooms
Gafanha da Nazaré, Ílhavo, Distrito de Aveiro
New · 219m²
With Garage
buy
394.000 €
Moradia de Arquitetura Moderna. em construção na Gafanha da Nazaré
Localizada numa zona tranquila e que com bons acessos, esta casa oferece uma combinação perfeita de estilo, conforto e comodidade.
Moradia com um ambiente acolhedor e elegante.
No R/C, a entrada o Hall de entrada, encontra cozinha open space com áreas bem generosas, cozinha equipada com eletrodomésticos da marca Teka, e um escritório. A garagem espaçosa
No 1º andar tem uma suite, e 2 quartos
Espaço exterior:
- um espaço exterior com churrasqueira;
- zona de lazer com jardim com cerca de 500m2
Equipamento:
- Aquecimento: Pré-instalação de ar condicionado e bomba de calor;
- Estores elétricos;
- Aspiração central;
- Pré-instalação de Sistema de alarme
- vídeo porteiro.
- Exposição solar nascente/ poente - Sul
Áreas:
- área de cada lote: Cerca de 600m2
- área de construção de cada habitação: 219m2
Estas moradias ficam situadas próxima da praia (10 minutos) e junto de serviços como: farmácia, banco, escolas, restaurantes, transportes público e outros.
Data prevista da conclusão da obra - 1 T de 2025.
Sou o Roberto dos Santos, Seja na Praia, no Campo ou na Cidade, sempre pronto para o ajudar, a torna a sua compra, simples, fácil e feliz
Este e outros imóveis a sua espera
Contacte-me Já!
(telefone) Chamada Rede móvel nacional
Com preparação e experiência no mercado imobiliário, coloco toda a minha dedicação no melhor acompanhamento
Nota: Informações referente a este ou outros imoveis, serão facultados em reunião, devido a proteção de dados
AMI Nº 18752
Localizada numa zona tranquila e que com bons acessos, esta casa oferece uma combinação perfeita de estilo, conforto e comodidade.
Moradia com um ambiente acolhedor e elegante.
No R/C, a entrada o Hall de entrada, encontra cozinha open space com áreas bem generosas, cozinha equipada com eletrodomésticos da marca Teka, e um escritório. A garagem espaçosa
No 1º andar tem uma suite, e 2 quartos
Espaço exterior:
- um espaço exterior com churrasqueira;
- zona de lazer com jardim com cerca de 500m2
Equipamento:
- Aquecimento: Pré-instalação de ar condicionado e bomba de calor;
- Estores elétricos;
- Aspiração central;
- Pré-instalação de Sistema de alarme
- vídeo porteiro.
- Exposição solar nascente/ poente - Sul
Áreas:
- área de cada lote: Cerca de 600m2
- área de construção de cada habitação: 219m2
Estas moradias ficam situadas próxima da praia (10 minutos) e junto de serviços como: farmácia, banco, escolas, restaurantes, transportes público e outros.
Data prevista da conclusão da obra - 1 T de 2025.
Sou o Roberto dos Santos, Seja na Praia, no Campo ou na Cidade, sempre pronto para o ajudar, a torna a sua compra, simples, fácil e feliz
Este e outros imóveis a sua espera
Contacte-me Já!
(telefone) Chamada Rede móvel nacional
Com preparação e experiência no mercado imobiliário, coloco toda a minha dedicação no melhor acompanhamento
Nota: Informações referente a este ou outros imoveis, serão facultados em reunião, devido a proteção de dados
AMI Nº 18752
Contact
See Phone
House 4 Bedrooms
Largo do Mercado, Gafanha da Nazaré, Ílhavo, Distrito de Aveiro
Used · 227m²
With Garage
buy
650.000 €
A villa of modern architecture with four spacious bedrooms, one of them a spacious suite, this single storey villa offers large rooms for your family to relax and enjoy a comfortable home, where each space has been carefully designed to create a sophisticated, practical and welcoming environment.
The abundant luminosity is a standout feature of this house, large windows and glass doors allow natural light to enter all rooms, making them brighter and more airy.
The villa is surrounded by a magnificent garden, with the possibility of making a swimming pool and making the space perfect for leisure moments.
The villa has an air conditioning system in all rooms, which provides a pleasant and welcoming feeling to the environments.
Heat pump for water heating.
Electric blinds.
Home automation system.
Garage for 4 cars.
Really privileged location, located between the city of Aveiro and the beaches of Barra and Costa Nova.
Perfect choice for those looking to live in a single-storey, modern and superior construction quality villa, close to the beach, but in tranquillity.
The abundant luminosity is a standout feature of this house, large windows and glass doors allow natural light to enter all rooms, making them brighter and more airy.
The villa is surrounded by a magnificent garden, with the possibility of making a swimming pool and making the space perfect for leisure moments.
The villa has an air conditioning system in all rooms, which provides a pleasant and welcoming feeling to the environments.
Heat pump for water heating.
Electric blinds.
Home automation system.
Garage for 4 cars.
Really privileged location, located between the city of Aveiro and the beaches of Barra and Costa Nova.
Perfect choice for those looking to live in a single-storey, modern and superior construction quality villa, close to the beach, but in tranquillity.
Contact
See Phone
Detached House 4 Bedrooms
Gafanha da Nazaré, Ílhavo, Distrito de Aveiro
Under construction · 138m²
With Garage
buy
320.000 €
Very well located, between the SEA and the CITY, this beautiful villa of modern design and with great finishes, providing comfort and quality of life.
The property is spread over 2 floors and also has a terrace with barbecue, which can be used as a leisure area to spend quality time with the family.
Upon entering the ground floor we have a large hall, which leads us to the living room in open space with the kitchen. In the kitchen we will have a sink, mixer with single lever, oven, extractor fan and induction hob, built into modern design furniture and laundry. Also on this floor we have a bedroom and a full bathroom.
On the first floor are 3 spacious bedrooms and 2 bathrooms. One of them belongs to one of the bedrooms, which is a suite with a spacious walk-in closet.
The garage with capacity for 2 cars, ideal for dynamic families, makes this property ideal for your family.
House comprises:
Ground floor:
- Fully equipped kitchen in open space with the living room;
- Service bathroom;
- Bedroom / Office;
- Garage for 2 cars;
-Garden;
First Floor:
- Suite with dressing room;
- 2 bedrooms with built-in wardrobes, one of them with balcony;
- Full bathroom;
- Stairs with access to the terrace.
It also has: pre-installations: air conditioning; video surveillance cameras and radiators.
Advantages of buying a house with HOMELUSA:
Be accompanied by a dedicated, trained consultant who cares about understanding your needs and desires
Have a very close and effective follow-up, which allows you to gain quality time for your family, friends and hobbies
Have a highly specialised procedural and legal department that simplifies and makes the process effective, avoiding embarrassment
Have a finance department with the best financing proposals so that you can choose the best solution
Have follow-up from the beginning to the end of the process so that you always feel safe
Have the possibility of a real estate experience above your expectations
We take care of the approval of the credit for financing your property. We are linked credit intermediaries registered with Banco de Portugal with registration number 0004816, with a binding agreement with CGD, BPI, Banco CTT, Santander, UCI and Novo Banco. Credit intermediation is nothing more than the act of a certain entity dealing with a credit process by the consumer, helping him to collect all the necessary documentation and dealing with everything that is necessary.
The property is spread over 2 floors and also has a terrace with barbecue, which can be used as a leisure area to spend quality time with the family.
Upon entering the ground floor we have a large hall, which leads us to the living room in open space with the kitchen. In the kitchen we will have a sink, mixer with single lever, oven, extractor fan and induction hob, built into modern design furniture and laundry. Also on this floor we have a bedroom and a full bathroom.
On the first floor are 3 spacious bedrooms and 2 bathrooms. One of them belongs to one of the bedrooms, which is a suite with a spacious walk-in closet.
The garage with capacity for 2 cars, ideal for dynamic families, makes this property ideal for your family.
House comprises:
Ground floor:
- Fully equipped kitchen in open space with the living room;
- Service bathroom;
- Bedroom / Office;
- Garage for 2 cars;
-Garden;
First Floor:
- Suite with dressing room;
- 2 bedrooms with built-in wardrobes, one of them with balcony;
- Full bathroom;
- Stairs with access to the terrace.
It also has: pre-installations: air conditioning; video surveillance cameras and radiators.
Advantages of buying a house with HOMELUSA:
Be accompanied by a dedicated, trained consultant who cares about understanding your needs and desires
Have a very close and effective follow-up, which allows you to gain quality time for your family, friends and hobbies
Have a highly specialised procedural and legal department that simplifies and makes the process effective, avoiding embarrassment
Have a finance department with the best financing proposals so that you can choose the best solution
Have follow-up from the beginning to the end of the process so that you always feel safe
Have the possibility of a real estate experience above your expectations
We take care of the approval of the credit for financing your property. We are linked credit intermediaries registered with Banco de Portugal with registration number 0004816, with a binding agreement with CGD, BPI, Banco CTT, Santander, UCI and Novo Banco. Credit intermediation is nothing more than the act of a certain entity dealing with a credit process by the consumer, helping him to collect all the necessary documentation and dealing with everything that is necessary.
Contact
See Phone
House 4 Bedrooms
Gafanha da Nazaré, Ílhavo, Distrito de Aveiro
New · 163m²
With Garage
buy
375.000 €
Moradia T4 Térrea, a ser construída junto ao Intermarché da Gafanha da Nazaré, próxima da Praia da Barra.
Esta moradia oferece uma combinação perfeita entre espaço generoso, design, elegância e conforto.
Cada divisão foi cuidadosamente projetada para garantir o máximo conforto e privacidade.
Os quartos são amplos, com muita luminosidade e incluem roupeiros embutidos.
Moradia ideal para famílias que valorizem privacidade e comodidade.
Localização perfeita, com acessos rápidos ao centro da cidade de Aveiro e em simultâneo a proximidade da Praia da Barra.
Pode escolher acabamentos interiores e possibilitando ainda construção de uma piscina.
Purus Homes, o seu especialista em mediação imobiliária na Região de Aveiro.
Viver em Aveiro, tornar-se um privilégio pela sua excelente localização, pelos seus ótimos acessos, por tudo aquilo que ela nos proporciona. A cidade de Aveiro convida ao passeio, não possui desníveis intimidantes e facilmente podemos circular a pé ou de bicicleta chegando rapidamente a espaços de comércio e serviços.
Por outro lado, Aveiro tem para oferecer uma grande quantidade de instituições de ensino, fazendo desta forma uma das melhores cidades para as famílias que procuram aliar a estabilidade familiar à qualidade do ensino das suas crianças e jovens.
Para quem pensa que Aveiro é só ovos moles, Ria, os seus moliceiros e salinas, há mais em Aveiro do que isso. Bem próximo, temos a opção de visitar a Praia da Barra, onde se encontra o maior farol de Portugal, ou a Costa Nova, conhecida pelas suas típicas casas de riscas coloridas.
Se procura estar em contacto com a natureza, visitar a Reserva Natural das Dunas de São Jacinto é uma excelente opção, pela a sua beleza natural e praias quase selvagens.
Aveiro é uma cidade que apresenta um crescimento contínuo não só a nível de qualidade de vida e turismo, mas também no contexto empresarial e cultural, apresentando-se como uma cidade pacífica, sem registos de grandes preocupações a nível da segurança.
Esta moradia oferece uma combinação perfeita entre espaço generoso, design, elegância e conforto.
Cada divisão foi cuidadosamente projetada para garantir o máximo conforto e privacidade.
Os quartos são amplos, com muita luminosidade e incluem roupeiros embutidos.
Moradia ideal para famílias que valorizem privacidade e comodidade.
Localização perfeita, com acessos rápidos ao centro da cidade de Aveiro e em simultâneo a proximidade da Praia da Barra.
Pode escolher acabamentos interiores e possibilitando ainda construção de uma piscina.
Purus Homes, o seu especialista em mediação imobiliária na Região de Aveiro.
Viver em Aveiro, tornar-se um privilégio pela sua excelente localização, pelos seus ótimos acessos, por tudo aquilo que ela nos proporciona. A cidade de Aveiro convida ao passeio, não possui desníveis intimidantes e facilmente podemos circular a pé ou de bicicleta chegando rapidamente a espaços de comércio e serviços.
Por outro lado, Aveiro tem para oferecer uma grande quantidade de instituições de ensino, fazendo desta forma uma das melhores cidades para as famílias que procuram aliar a estabilidade familiar à qualidade do ensino das suas crianças e jovens.
Para quem pensa que Aveiro é só ovos moles, Ria, os seus moliceiros e salinas, há mais em Aveiro do que isso. Bem próximo, temos a opção de visitar a Praia da Barra, onde se encontra o maior farol de Portugal, ou a Costa Nova, conhecida pelas suas típicas casas de riscas coloridas.
Se procura estar em contacto com a natureza, visitar a Reserva Natural das Dunas de São Jacinto é uma excelente opção, pela a sua beleza natural e praias quase selvagens.
Aveiro é uma cidade que apresenta um crescimento contínuo não só a nível de qualidade de vida e turismo, mas também no contexto empresarial e cultural, apresentando-se como uma cidade pacífica, sem registos de grandes preocupações a nível da segurança.
Contact
See Phone
Detached House 4 Bedrooms
Gafanha da Nazaré, Ílhavo, Distrito de Aveiro
Under construction · 138m²
With Garage
buy
340.000 €
Muito bem localizada, entre o MAR e a CIDADE, esta linda moradia de design moderno e com ótimos acabamentos, proporcionando conforto e qualidade de vida.
O imóvel está distribuído em 2 pisos e ainda um terraço c/ churrasqueira, que pode ser aproveitado para zona de lazer para passar bons momentos em família.
Ao entrarmos no Rés do Chão temos um amplo Hall, que nos leva até a sala de estar em open space com a cozinha. Na cozinha teremos lava-loiça, misturadora com monocomando, forno, exaustor e placa de indução, encastrados em móveis de design moderno e lavandaria. Ainda neste piso temos um quarto e uma casa de banho completa.
No segundo piso estão 3 espaçosos quartos e 2 casas de banho. Uma delas é pertencente a um dos quartos, que é uma suite com um espaçoso closet.
A garagem com capacidade para 2 carros, ideal para famílias dinâmicas, faz deste imóvel o ideal para a sua família.
Moradia composta por:
Rés-do-chão:
- Cozinha totalmente equipada em open space com a sala de estar;
- Casa de banho de serviço;
- Quarto / Escritório;
- Garagem p/ 2 carriages;
- Jardim;
Primeiro andar:
- Suite com closet;
- 2 Quartos com roupeiro embutido, um deles com varanda;
- Casa de banho completa;
- Escadas com acesso ao terraço.
Conta ainda com: pré-instalações: ar condicionado; Câmaras de videovigilância e radiadores.
Vantagens de comprar casa com a HOMELUSA:
Ser acompanhado por um consultor dedicado, com formação que se preocupa em perceber as suas necessidades e desejos
Ter um acompanhamento muito próximo e eficaz, que lhe permite ganhar tempo de qualidade para a sua família, amigos e hobbies
Ter um departamento processual e jurídico altamente especializado que simplifica e torna o processo eficaz, evitando constrangimentos
Ter um departamento financeiro com as melhores propostas de financiamento para que escolha a melhor solução
Ter acompanhamento do inicio ao fim do processo para que se sinta sempre seguro
Ter a possibilidade de uma experiência imobiliária acima das suas expectativas
Tratamos da aprovação do crédito para financiamento do seu imóvel. Somos intermediários de crédito vinculados inscritos no Banco de Portugal com o registo n.º 0004816, com contrato de vinculação à CGD, BPI, Banco CTT, Santander, UCI e Novo Banco. Intermediação de crédito não é mais do que o ato de uma determinada entidade tratar de um processo de crédito pelo consumidor, ajudando-o a recolher toda a documentação necessária e tratando de tudo o que é necessário.
O imóvel está distribuído em 2 pisos e ainda um terraço c/ churrasqueira, que pode ser aproveitado para zona de lazer para passar bons momentos em família.
Ao entrarmos no Rés do Chão temos um amplo Hall, que nos leva até a sala de estar em open space com a cozinha. Na cozinha teremos lava-loiça, misturadora com monocomando, forno, exaustor e placa de indução, encastrados em móveis de design moderno e lavandaria. Ainda neste piso temos um quarto e uma casa de banho completa.
No segundo piso estão 3 espaçosos quartos e 2 casas de banho. Uma delas é pertencente a um dos quartos, que é uma suite com um espaçoso closet.
A garagem com capacidade para 2 carros, ideal para famílias dinâmicas, faz deste imóvel o ideal para a sua família.
Moradia composta por:
Rés-do-chão:
- Cozinha totalmente equipada em open space com a sala de estar;
- Casa de banho de serviço;
- Quarto / Escritório;
- Garagem p/ 2 carriages;
- Jardim;
Primeiro andar:
- Suite com closet;
- 2 Quartos com roupeiro embutido, um deles com varanda;
- Casa de banho completa;
- Escadas com acesso ao terraço.
Conta ainda com: pré-instalações: ar condicionado; Câmaras de videovigilância e radiadores.
Vantagens de comprar casa com a HOMELUSA:
Ser acompanhado por um consultor dedicado, com formação que se preocupa em perceber as suas necessidades e desejos
Ter um acompanhamento muito próximo e eficaz, que lhe permite ganhar tempo de qualidade para a sua família, amigos e hobbies
Ter um departamento processual e jurídico altamente especializado que simplifica e torna o processo eficaz, evitando constrangimentos
Ter um departamento financeiro com as melhores propostas de financiamento para que escolha a melhor solução
Ter acompanhamento do inicio ao fim do processo para que se sinta sempre seguro
Ter a possibilidade de uma experiência imobiliária acima das suas expectativas
Tratamos da aprovação do crédito para financiamento do seu imóvel. Somos intermediários de crédito vinculados inscritos no Banco de Portugal com o registo n.º 0004816, com contrato de vinculação à CGD, BPI, Banco CTT, Santander, UCI e Novo Banco. Intermediação de crédito não é mais do que o ato de uma determinada entidade tratar de um processo de crédito pelo consumidor, ajudando-o a recolher toda a documentação necessária e tratando de tudo o que é necessário.
Contact
See Phone
Detached House 4 Bedrooms
Gafanha da Nazaré, Ílhavo, Distrito de Aveiro
Under construction · 138m²
With Garage
buy
340.000 €
Venha conhecer as Novas Moradias isoladas sito em zona residencial da Gafanha da Nazaré.
Localizado a poucos minutos do centro de Aveiro e das praias estas moradias estão em fase de início de construção tendo a possibilidade de escolha de acabamentos.
Com excelente exposição solar.
Com quartos amplos, sala de estar e jantar, com cozinha equipada e lavandaria.
Garagem para dois carros e arrumação.
Conta também com terraço e churrasqueira, ideal para desfrutar nos tempos livres.
Moradias com espaço e localização privilegiada.
Localizado a poucos minutos do centro de Aveiro e das praias estas moradias estão em fase de início de construção tendo a possibilidade de escolha de acabamentos.
Com excelente exposição solar.
Com quartos amplos, sala de estar e jantar, com cozinha equipada e lavandaria.
Garagem para dois carros e arrumação.
Conta também com terraço e churrasqueira, ideal para desfrutar nos tempos livres.
Moradias com espaço e localização privilegiada.
Contact
See Phone
See more Properties for Sale, Houses in Ílhavo, Gafanha da Nazaré
Bedrooms
Zones
Can’t find the property you’re looking for?
