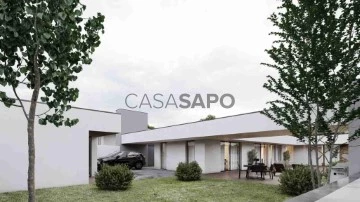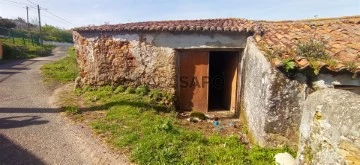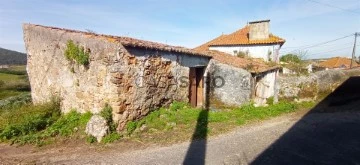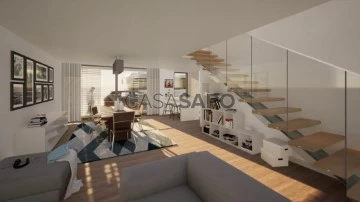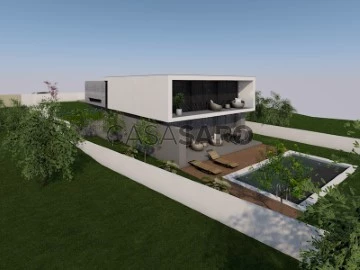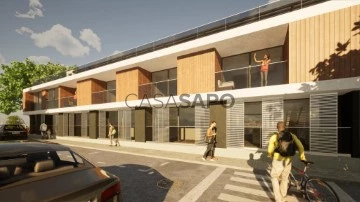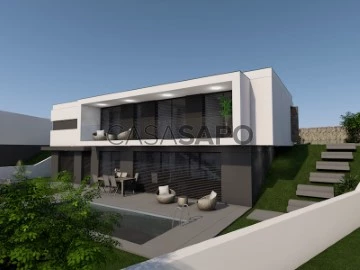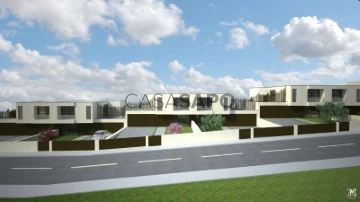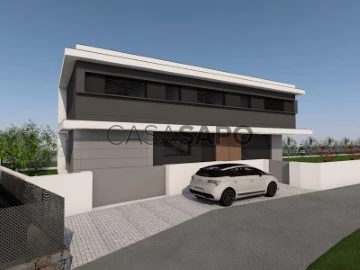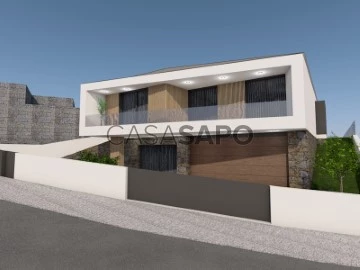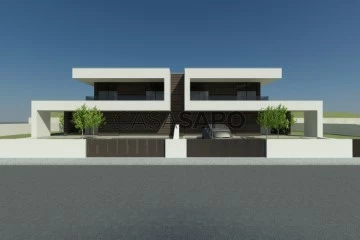546 Properties for Sale, Houses In project
Map
Order by
Relevance
Single Level Home 4 Bedrooms
Escapães, Santa Maria da Feira, Distrito de Aveiro
In project · 210m²
With Garage
buy
590.000 €
Single storey house of contemporary architecture, set on a plot of land with 850m2. Located in Escapães, between the municipalities of Santa Maria da Feira and São João da Madeira.
House consisting of;
Three bedrooms and office, one of which is a suite with dressing room, two bedrooms with built-in wardrobes and an office.
Three bathrooms, one to support the two bedrooms with bathtub, another in the suite with bathtub and shower tray and another for service.
Full and equipped kitchen in Open space overlooking the outdoor leisure area (garden)
Engine room (Laundry)
Outside it has;
Enclosed garage for two cars
Bathroom with shower base and storage room
Shed with barbecue (leisure area) and swimming pool
This villa is located in a quiet location, but with excellent access to the main roads.
CONSTRUCTION WILL BEGIN IN THE SECOND HALF OF 2025, AND IS EXPECTED TO BE COMPLETED AFTER TWO YEARS.
SPECIFICATIONS:
House with exterior insulation in capoto
Cover with double asphalt screen with insulation
Interior walls covered in plasterboard (except for the garage)
Aluminum frames with thermal and argon gas
Electrical blackouts with centralised control (bedrooms, kitchen, living room and bathrooms)
Recessed LED lighting
Floors in 4mm (waterproof) rubicer or equivalent (up to 15€/m2 RRP)
Sucupira carpentry and doors up to the ceiling
White thermolaminated kitchen (or choice) with silestone tops (monochrome)
TEKA appliances (digital range), including oven, microwave, dishwasher, fridge-freezer, induction hob and island extractor hood
Rubicer wall-hung sanitary ware, bathroom furniture (up to 250€ RRP) and Rubicer washbasins (up to 100€ RRP) bidet (up to 100€ RRP) and shower (up to 150€ RRP)
Imex taps or equivalent
Bathroom to support the rooms with bathtub and tap (up to 700€ RRP) or shower tray
Suite WC includes shower tray (optional bathtub)
Slate shower trays (colour of choice) with glass screen
Rubicer Ceramics (to be designated) of 60cm x 120cm (up to 25€/m2 RRP)
Video intercom
Pre-installation of air conditioning
Alarm Pre-Installation
Pre-installation of video surveillance
Solar panels with stainless steel tank for heating sanitary water
Motorized gates
Entrance to the garage in Portuguese cobblestone
Concrete Slab Tours
Ceramic garage floors 60x60cm type concrete
Schist or equivalent to lining the differentiated exterior wall of the house
Barbecue.
The Swimming Pool is included in the price.
Paulimiro Ld.ª, is one of the oldest and most prestigious real estate agencies in Santa Maria da Feira, it has been in constant activity since 1999.
We guide our activity by very specific parameters, such as seriousness, rigor, information and dynamism.
We have a team of excellent sales representatives and we have services related to the activity, such as Architecture, Legal support, real estate valuations, asset management, rental management, etc. etc.
As you will surely understand, we are the right choice when buying or selling your home.
PAULIMIRO YOUR HOME IN GOOD HANDS ...
Paulimiro Real Estate is committed to finding the best Mortgage Loan conditions for you.
Come and see our solutions, at no associated cost, and so you can make your dreams come true.
House consisting of;
Three bedrooms and office, one of which is a suite with dressing room, two bedrooms with built-in wardrobes and an office.
Three bathrooms, one to support the two bedrooms with bathtub, another in the suite with bathtub and shower tray and another for service.
Full and equipped kitchen in Open space overlooking the outdoor leisure area (garden)
Engine room (Laundry)
Outside it has;
Enclosed garage for two cars
Bathroom with shower base and storage room
Shed with barbecue (leisure area) and swimming pool
This villa is located in a quiet location, but with excellent access to the main roads.
CONSTRUCTION WILL BEGIN IN THE SECOND HALF OF 2025, AND IS EXPECTED TO BE COMPLETED AFTER TWO YEARS.
SPECIFICATIONS:
House with exterior insulation in capoto
Cover with double asphalt screen with insulation
Interior walls covered in plasterboard (except for the garage)
Aluminum frames with thermal and argon gas
Electrical blackouts with centralised control (bedrooms, kitchen, living room and bathrooms)
Recessed LED lighting
Floors in 4mm (waterproof) rubicer or equivalent (up to 15€/m2 RRP)
Sucupira carpentry and doors up to the ceiling
White thermolaminated kitchen (or choice) with silestone tops (monochrome)
TEKA appliances (digital range), including oven, microwave, dishwasher, fridge-freezer, induction hob and island extractor hood
Rubicer wall-hung sanitary ware, bathroom furniture (up to 250€ RRP) and Rubicer washbasins (up to 100€ RRP) bidet (up to 100€ RRP) and shower (up to 150€ RRP)
Imex taps or equivalent
Bathroom to support the rooms with bathtub and tap (up to 700€ RRP) or shower tray
Suite WC includes shower tray (optional bathtub)
Slate shower trays (colour of choice) with glass screen
Rubicer Ceramics (to be designated) of 60cm x 120cm (up to 25€/m2 RRP)
Video intercom
Pre-installation of air conditioning
Alarm Pre-Installation
Pre-installation of video surveillance
Solar panels with stainless steel tank for heating sanitary water
Motorized gates
Entrance to the garage in Portuguese cobblestone
Concrete Slab Tours
Ceramic garage floors 60x60cm type concrete
Schist or equivalent to lining the differentiated exterior wall of the house
Barbecue.
The Swimming Pool is included in the price.
Paulimiro Ld.ª, is one of the oldest and most prestigious real estate agencies in Santa Maria da Feira, it has been in constant activity since 1999.
We guide our activity by very specific parameters, such as seriousness, rigor, information and dynamism.
We have a team of excellent sales representatives and we have services related to the activity, such as Architecture, Legal support, real estate valuations, asset management, rental management, etc. etc.
As you will surely understand, we are the right choice when buying or selling your home.
PAULIMIRO YOUR HOME IN GOOD HANDS ...
Paulimiro Real Estate is committed to finding the best Mortgage Loan conditions for you.
Come and see our solutions, at no associated cost, and so you can make your dreams come true.
Contact
See Phone
House 3 Bedrooms
Carvalhal, Barcelos, Distrito de Braga
In project · 207m²
With Garage
buy
387.000 €
Discover ’Figurado Enjoy’, a LuxSteel360 development, which redefines the concept of contemporary housing. With innovative architecture and attention to the principles of sustainability, every detail has been thought out to create the perfect balance between comfort, privacy and connection to the natural environment.
Composed of nine houses organised in two areas - 5 to the north and 4 to the south - these townhouses or semi-detached houses stand out for their patio-style architecture. This concept provides a functional and harmonious living environment, integrated with nature and the local socio-cultural context.
Each villa offers:
A private, walled courtyard that ensures security and privacy.
A swimming pool that extends from the perimeter wall, creating a sophisticated leisure space.
Covered parking for two vehicles, adaptable to expand the patio.
Generous natural lighting thanks to the glazed interior facades, combined with efficient shading by elegant canopies.
The interiors have been designed for maximum functionality and comfort: A spacious kitchen and a cosy living room for unforgettable family moments and three bedrooms, including two suites and a private area, with a design adaptable to the user’s needs.
The 100% opaque rear facades ensure privacy, while the glass interiors combine elegance and functionality, reducing the need for maintenance. The project reflects a commitment to sustainable construction and harmony with the surrounding environment.
Located in the parish of Carvalhal, in Barcelos, ’Figurado Enjoy’ offers a quiet and safe life, just a few minutes from the urban centre of Barcelos. The proximity to main roads, such as the A11 and the EN205 and N103 roads, ensures excellent accessibility to Braga, Vila do Conde, Esposende and other destinations.
Centrality and serenity come together in this unique development, where comfort, modernity and sustainability create a truly special home. At ’Figurado Enjoy’, your daily life finds a setting of rare tranquillity, combined with the proximity of commerce, services and nature.
Contact us for more information.
Learn more about what’s behind LuxSteel360:
LuxSteel360 is a brand managed by the Forense Group. With more than 11 years of experience in the construction and engineering sector, Forense Group owns companies in other areas of civil construction, from urban and cadastral regularisation of buildings, to conception and design, prefabrication and transformation of products using raw material, civil construction by Luxsteel’s hybrid method and commercialisation by its Commercial Directors.
Composed of nine houses organised in two areas - 5 to the north and 4 to the south - these townhouses or semi-detached houses stand out for their patio-style architecture. This concept provides a functional and harmonious living environment, integrated with nature and the local socio-cultural context.
Each villa offers:
A private, walled courtyard that ensures security and privacy.
A swimming pool that extends from the perimeter wall, creating a sophisticated leisure space.
Covered parking for two vehicles, adaptable to expand the patio.
Generous natural lighting thanks to the glazed interior facades, combined with efficient shading by elegant canopies.
The interiors have been designed for maximum functionality and comfort: A spacious kitchen and a cosy living room for unforgettable family moments and three bedrooms, including two suites and a private area, with a design adaptable to the user’s needs.
The 100% opaque rear facades ensure privacy, while the glass interiors combine elegance and functionality, reducing the need for maintenance. The project reflects a commitment to sustainable construction and harmony with the surrounding environment.
Located in the parish of Carvalhal, in Barcelos, ’Figurado Enjoy’ offers a quiet and safe life, just a few minutes from the urban centre of Barcelos. The proximity to main roads, such as the A11 and the EN205 and N103 roads, ensures excellent accessibility to Braga, Vila do Conde, Esposende and other destinations.
Centrality and serenity come together in this unique development, where comfort, modernity and sustainability create a truly special home. At ’Figurado Enjoy’, your daily life finds a setting of rare tranquillity, combined with the proximity of commerce, services and nature.
Contact us for more information.
Learn more about what’s behind LuxSteel360:
LuxSteel360 is a brand managed by the Forense Group. With more than 11 years of experience in the construction and engineering sector, Forense Group owns companies in other areas of civil construction, from urban and cadastral regularisation of buildings, to conception and design, prefabrication and transformation of products using raw material, civil construction by Luxsteel’s hybrid method and commercialisation by its Commercial Directors.
Contact
See Phone
Detached House 3 Bedrooms
Venda do Alcaide, Palmela, Distrito de Setúbal
In project · 123m²
With Garage
buy
500.000 €
3 bedroom villa with pool and parking - Venda do Alcaide - Palmela
T3 single storey house with swimming pool and parking. Close to the Apiadeiro de Venda do Alcaide and Jardim António Ferreira da Costa - Venda do Alcaide, Palmela.
>> 3D images of the project.
>> Construction begins with business signage.
>> At this stage there is still the possibility of customizing this house > Housing Credit or other? >> Our partners take care of the entire Home Credit process for you, free of charge.
Real estate agency Hall Versatil Setúbal, Praça do Brasil, 1-B, 2900-285 Setúbal
T3 single storey house with swimming pool and parking. Close to the Apiadeiro de Venda do Alcaide and Jardim António Ferreira da Costa - Venda do Alcaide, Palmela.
>> 3D images of the project.
>> Construction begins with business signage.
>> At this stage there is still the possibility of customizing this house > Housing Credit or other? >> Our partners take care of the entire Home Credit process for you, free of charge.
Real estate agency Hall Versatil Setúbal, Praça do Brasil, 1-B, 2900-285 Setúbal
Contact
See Phone
Old House Studio
Estrada de Paços, Enxara do Bispo, Gradil e Vila Franca do Rosário, Mafra, Distrito de Lisboa
In project · 31m²
buy
25.900 €
Casa em ruína com projeto perto de Mafra
(NÃO TEM TERRENO)
Ruína com projeto de arquitetura em execução para habitação situada em Passos a poucos quilómetros de Vila Franca do Rosário.
Com um total de 31,35 m2 registados na documentação esta ruína anterior a 1951 pode converter-se na sua futura habitação ou ser o seu próximo investimento.
Dispõe de uma envolvência natural deslumbrante fortemente marcada pela vida bucólica do campo, ficando apenas a 15km de Mafra, 8 km da Malveira, 7 km da Venda do Pinheiro e a 30 km de Lisboa, com excelentes acessos pela N8 e pela A8.
Não perca esta oportunidade!
(NÃO TEM TERRENO)
Ruína com projeto de arquitetura em execução para habitação situada em Passos a poucos quilómetros de Vila Franca do Rosário.
Com um total de 31,35 m2 registados na documentação esta ruína anterior a 1951 pode converter-se na sua futura habitação ou ser o seu próximo investimento.
Dispõe de uma envolvência natural deslumbrante fortemente marcada pela vida bucólica do campo, ficando apenas a 15km de Mafra, 8 km da Malveira, 7 km da Venda do Pinheiro e a 30 km de Lisboa, com excelentes acessos pela N8 e pela A8.
Não perca esta oportunidade!
Contact
See Phone
House
Porto Covo, Sines, Distrito de Setúbal
In project · 180m²
With Garage
buy
480.000 €
Excelente moradia T2, com início de construção para Agosto de 2025, projeto aprovado, em plena Costa Alentejana, Porto Covo.
A moradia é composta por dois pisos, sendo o r/c composto por hall de entrada, sala e cozinha em openspace, casa de banho de serviço, varanda e garagem, no primeiro andar composto por três suites.
Cobertura aberta com zona de churrasco e vista mar.
Com uma excelente localização no centro de Porto Covo, na segunda linha da praia a cinco minutos a pé da praia grande de Porto Covo.
Excelente oportunidade de poder participar na construção e alterar a seu gosto a sua casa para férias ou habitação própria.
Financiamento Bancário:
A Habita é parceira de várias entidades financeiras possibilitando a todos os seus clientes simulações gratuitas de Crédito à Habitação.
Localização:
Porto Covo, é uma freguesia do concelho de Sines, com 48,73 km² de área, a 170 km sul de Lisboa, faz parte do concelho de Sines é um destino popular entre os turistas portugueses que são seduzidos pelas magníficas praias da Costa Vicentina.
O centro de porto Covo foi reconstruído após o terramoto de 1755, donde agora fica a praça principal (Largo Marquês de Pombal) inspirada nos ideais da arquitetura pombalina.
Em meados do século XVIII, era um pequeno assentamento ao pé duma pequena baía. O Covo refere-se à rede de pescas para a captura de lagostas, e na localidade descobre bons restaurantes de peixe fresco e frutos do mar. Ainda se caracteriza como uma pequena comunidade pesqueira, mas é o turismo que impulsiona seu crescimento.
No Largo descortina bons restaurantes, lojas de recordações e a Igreja dedicada à Nossa Senhora da Soledade (padroeira dos pescadores), do século XVIII em estilo rococó.
As festas em homenagem a Nossa Senhora da Soledade ocorrem no último fim de semana de agosto, com vários eventos musicais e tradicionais. No dia 29 ocorre o Banho 29, antiga tradição que se materializa num mergulho às 7 da manhã.
A Praia da Ilha de Pessegueiro fica a 10 minutos de carro do centro de Porto Covo. É um vasto areal, vigiado, com bandeira azul. É das praias mais populares nesta área, atraindo turistas, praticantes de desportos náuticos e pescadores desportivos.
Na linha do horizonte ergue-se a ilha do Pessegueiro, que inspirou o músico Rui Veloso a escrever uma composição. No verão, turistas, na sua maioria portugueses, visitam a ilha.
A ilha do pessegueiro é totalmente desabitada, reino das gaivotas. Ao contrário da famosa música de Rui Velos, Pessegueiros nunca existiram na ilha, mas foi dos primeiros centros de atividade humana na região. Os primeiros assentamentos datam do comércio cartaginês.
Praias:
Na aldeia de Porto Covo existe a Praia Grande, uma das mais procuradas por locais e turistas. Situada junto à saída norte de Porto Covo, ao pé do jardim. Com bons acessos, espaçosa e abrigada pela falésia, é umas das mais concorridas durante o Verão.
Detém bandeira azul e é bastante frequentada por surfistas.
Entre outras praias da região encontram-se a Praia do Espingardeiro, a Praia Pequena, a Praia dos Buizinhos e a Baía de Porto Covo, estas mais pequenas.
Praia Pequena:
Minúsculo areal encravado na falésia, no centro de Porto Covo. Da falésia contempla-se um fantástico pôr do Sol.
Praia do Buizinhos:
Descendo até ao fim a rua Vasco da Gama - a principal de Porto Covo - chega-se ao miradouro que dá acesso a esta pequena praia, assim conhecida por causa das minúsculas conchas que ali existem e que eram usadas no artesanato local.
Aldeia encantadora em pleno Parque Natural no trilho da Rota Vicentina, uma localização de férias de excelência.
A moradia é composta por dois pisos, sendo o r/c composto por hall de entrada, sala e cozinha em openspace, casa de banho de serviço, varanda e garagem, no primeiro andar composto por três suites.
Cobertura aberta com zona de churrasco e vista mar.
Com uma excelente localização no centro de Porto Covo, na segunda linha da praia a cinco minutos a pé da praia grande de Porto Covo.
Excelente oportunidade de poder participar na construção e alterar a seu gosto a sua casa para férias ou habitação própria.
Financiamento Bancário:
A Habita é parceira de várias entidades financeiras possibilitando a todos os seus clientes simulações gratuitas de Crédito à Habitação.
Localização:
Porto Covo, é uma freguesia do concelho de Sines, com 48,73 km² de área, a 170 km sul de Lisboa, faz parte do concelho de Sines é um destino popular entre os turistas portugueses que são seduzidos pelas magníficas praias da Costa Vicentina.
O centro de porto Covo foi reconstruído após o terramoto de 1755, donde agora fica a praça principal (Largo Marquês de Pombal) inspirada nos ideais da arquitetura pombalina.
Em meados do século XVIII, era um pequeno assentamento ao pé duma pequena baía. O Covo refere-se à rede de pescas para a captura de lagostas, e na localidade descobre bons restaurantes de peixe fresco e frutos do mar. Ainda se caracteriza como uma pequena comunidade pesqueira, mas é o turismo que impulsiona seu crescimento.
No Largo descortina bons restaurantes, lojas de recordações e a Igreja dedicada à Nossa Senhora da Soledade (padroeira dos pescadores), do século XVIII em estilo rococó.
As festas em homenagem a Nossa Senhora da Soledade ocorrem no último fim de semana de agosto, com vários eventos musicais e tradicionais. No dia 29 ocorre o Banho 29, antiga tradição que se materializa num mergulho às 7 da manhã.
A Praia da Ilha de Pessegueiro fica a 10 minutos de carro do centro de Porto Covo. É um vasto areal, vigiado, com bandeira azul. É das praias mais populares nesta área, atraindo turistas, praticantes de desportos náuticos e pescadores desportivos.
Na linha do horizonte ergue-se a ilha do Pessegueiro, que inspirou o músico Rui Veloso a escrever uma composição. No verão, turistas, na sua maioria portugueses, visitam a ilha.
A ilha do pessegueiro é totalmente desabitada, reino das gaivotas. Ao contrário da famosa música de Rui Velos, Pessegueiros nunca existiram na ilha, mas foi dos primeiros centros de atividade humana na região. Os primeiros assentamentos datam do comércio cartaginês.
Praias:
Na aldeia de Porto Covo existe a Praia Grande, uma das mais procuradas por locais e turistas. Situada junto à saída norte de Porto Covo, ao pé do jardim. Com bons acessos, espaçosa e abrigada pela falésia, é umas das mais concorridas durante o Verão.
Detém bandeira azul e é bastante frequentada por surfistas.
Entre outras praias da região encontram-se a Praia do Espingardeiro, a Praia Pequena, a Praia dos Buizinhos e a Baía de Porto Covo, estas mais pequenas.
Praia Pequena:
Minúsculo areal encravado na falésia, no centro de Porto Covo. Da falésia contempla-se um fantástico pôr do Sol.
Praia do Buizinhos:
Descendo até ao fim a rua Vasco da Gama - a principal de Porto Covo - chega-se ao miradouro que dá acesso a esta pequena praia, assim conhecida por causa das minúsculas conchas que ali existem e que eram usadas no artesanato local.
Aldeia encantadora em pleno Parque Natural no trilho da Rota Vicentina, uma localização de férias de excelência.
Contact
See Phone
Detached House 3 Bedrooms
Fermentões, Guimarães, Distrito de Braga
In project · 320m²
With Garage
buy
380.000 €
Moradia T3+1 - Individual, em Projecto com garagem para 2 Carros, climatizada, moveis de cozinha , roupeiros embutidos ate ao teto, casas banho completas, possibilidade nas escolhas de acabamentos, venha conhecer este fantástico projecto, venha conhecer...
Contact
See Phone
Detached House 4 Bedrooms Duplex
Cortes, Leiria, Pousos, Barreira e Cortes, Distrito de Leiria
In project · 219m²
With Garage
buy
590.000 €
Detached House to build on plot of land with 996m2 facing south with panoramic views and very close to the source of the river Lis.
Contact
House
Arcozelo, Vila Nova de Gaia, Distrito do Porto
In project · 179m²
With Garage
buy
762.000 €
Privilege Gaia is located between Arcozelo and Vila Nova de Gaia and just 10 kilometres from the city of Porto.
A residential area of great natural beauty surrounded by beautiful landscapes, such as the Walkways of Ribeira do Espírito Santo or spectacular beaches such as Miramar, with its historic chapel on the rocks - Chapel of Senhor da Pedra. Nearby, you will also find the Miramar Golf Club, one of the most recognised and oldest in Portugal.
16 exclusive villas with private garden, surrounded by a spacious green area. Inside, large rooms with 3 bedrooms, balconies with large windows that allow abundant natural light to enter. Independent laundry area, storage and private parking.
Pool pre-installation with installation option.
A residential area of great natural beauty surrounded by beautiful landscapes, such as the Walkways of Ribeira do Espírito Santo or spectacular beaches such as Miramar, with its historic chapel on the rocks - Chapel of Senhor da Pedra. Nearby, you will also find the Miramar Golf Club, one of the most recognised and oldest in Portugal.
16 exclusive villas with private garden, surrounded by a spacious green area. Inside, large rooms with 3 bedrooms, balconies with large windows that allow abundant natural light to enter. Independent laundry area, storage and private parking.
Pool pre-installation with installation option.
Contact
See Phone
House
Porto Covo, Sines, Distrito de Setúbal
In project · 200m²
With Garage
buy
530.000 €
Excelente moradia T3, com previsão de início de construção em Agosto de 2025, projeto aprovado, em plena Costa Alentejana, Porto Covo.
A moradia é composta por dois pisos, sendo o r/c composto por hall de entrada, sala e cozinha em openspace, casa de banho de serviço, varanda e garagem, no primeiro andar composto por três suites.
Cobertura aberta com zona de churrasco e vista mar.
Com uma excelente localização no centro de Porto Covo, na segunda linha da praia a cinco minutos a pé da praia grande de Porto Covo.
Excelente oportunidade de poder participar na construção e alterar a seu gosto a sua casa para férias ou habitação própria.
Financiamento Bancário:
A Habita é parceira de várias entidades financeiras possibilitando a todos os seus clientes simulações gratuitas de Crédito à Habitação.
Localização:
Porto Covo, é uma freguesia do concelho de Sines, com 48,73 km² de área, a 170 km sul de Lisboa, faz parte do concelho de Sines é um destino popular entre os turistas portugueses que são seduzidos pelas magníficas praias da Costa Vicentina.
O centro de porto Covo foi reconstruído após o terramoto de 1755, donde agora fica a praça principal (Largo Marquês de Pombal) inspirada nos ideais da arquitetura pombalina.
Em meados do século XVIII, era um pequeno assentamento ao pé duma pequena baía. O Covo refere-se à rede de pescas para a captura de lagostas, e na localidade descobre bons restaurantes de peixe fresco e frutos do mar. Ainda se caracteriza como uma pequena comunidade pesqueira, mas é o turismo que impulsiona seu crescimento.
No Largo descortina bons restaurantes, lojas de recordações e a Igreja dedicada à Nossa Senhora da Soledade (padroeira dos pescadores), do século XVIII em estilo rococó.
A moradia é composta por dois pisos, sendo o r/c composto por hall de entrada, sala e cozinha em openspace, casa de banho de serviço, varanda e garagem, no primeiro andar composto por três suites.
Cobertura aberta com zona de churrasco e vista mar.
Com uma excelente localização no centro de Porto Covo, na segunda linha da praia a cinco minutos a pé da praia grande de Porto Covo.
Excelente oportunidade de poder participar na construção e alterar a seu gosto a sua casa para férias ou habitação própria.
Financiamento Bancário:
A Habita é parceira de várias entidades financeiras possibilitando a todos os seus clientes simulações gratuitas de Crédito à Habitação.
Localização:
Porto Covo, é uma freguesia do concelho de Sines, com 48,73 km² de área, a 170 km sul de Lisboa, faz parte do concelho de Sines é um destino popular entre os turistas portugueses que são seduzidos pelas magníficas praias da Costa Vicentina.
O centro de porto Covo foi reconstruído após o terramoto de 1755, donde agora fica a praça principal (Largo Marquês de Pombal) inspirada nos ideais da arquitetura pombalina.
Em meados do século XVIII, era um pequeno assentamento ao pé duma pequena baía. O Covo refere-se à rede de pescas para a captura de lagostas, e na localidade descobre bons restaurantes de peixe fresco e frutos do mar. Ainda se caracteriza como uma pequena comunidade pesqueira, mas é o turismo que impulsiona seu crescimento.
No Largo descortina bons restaurantes, lojas de recordações e a Igreja dedicada à Nossa Senhora da Soledade (padroeira dos pescadores), do século XVIII em estilo rococó.
Contact
See Phone
House 6 Bedrooms Triplex
Cascais e Estoril, Distrito de Lisboa
In project · 575m²
With Garage
buy
13.500.000 €
15.000.000 €
-10%
New Reference Architecture Project at Quinta da Marinha
A new icon of exclusivity in Cascais this villa is unique, located in one of the most prestigious streets of Quinta da Marinha: Rua do Clube.
Signed by the renowned architect Francisco Tojal, this residence redefines the concept of living with sophistication, innovation and sustainability. With a contemporary architecture of excellence, this project stands out for its harmony with the surrounding landscape and for the attention to detail in each line and material.
With a construction area of 575 m² above ground and 510 m² in basement, this villa offers an unparalleled living experience. Consisting of two floors and a basement, it includes six bedrooms in total, including a master suite and four spacious suites located on a floor exclusively dedicated to rest.
The large and elegant social areas include three distinct living rooms living, dining and television and two kitchens fully equipped with state-of-the-art technology. The house also has a private gym, spa with changing room, laundry and a generous garage with capacity for several cars.
In terms of finishes and equipment, only the most modern and premium solutions on the market have been chosen, ensuring maximum comfort, efficiency and a strong commitment to environmental sustainability.
More than a house, this project is a statement of lifestyle and respect for the natural scenery of Quinta da Marinha.
A new icon of exclusivity in Cascais this villa is unique, located in one of the most prestigious streets of Quinta da Marinha: Rua do Clube.
Signed by the renowned architect Francisco Tojal, this residence redefines the concept of living with sophistication, innovation and sustainability. With a contemporary architecture of excellence, this project stands out for its harmony with the surrounding landscape and for the attention to detail in each line and material.
With a construction area of 575 m² above ground and 510 m² in basement, this villa offers an unparalleled living experience. Consisting of two floors and a basement, it includes six bedrooms in total, including a master suite and four spacious suites located on a floor exclusively dedicated to rest.
The large and elegant social areas include three distinct living rooms living, dining and television and two kitchens fully equipped with state-of-the-art technology. The house also has a private gym, spa with changing room, laundry and a generous garage with capacity for several cars.
In terms of finishes and equipment, only the most modern and premium solutions on the market have been chosen, ensuring maximum comfort, efficiency and a strong commitment to environmental sustainability.
More than a house, this project is a statement of lifestyle and respect for the natural scenery of Quinta da Marinha.
Contact
See Phone
Detached House 3 Bedrooms +1
Pinheiro, Guimarães, Distrito de Braga
In project · 292m²
With Garage
buy
400.000 €
Moradia T3+1 - Individual, em Projecto com garagem para 2 Carros, climatizada, moveis de cozinha , roupeiros embutidos ate ao teto, casas banho completas, possibilidade nas escolhas de acabamentos, venha conhecer este fantástico projecto...
Ui ui
Ui ui
Contact
See Phone
Town House 3 Bedrooms Duplex
Revinhade, Felgueiras, Distrito do Porto
In project · 215m²
With Garage
buy
230.000 €
Moradia em Banda T3 - Felgueiras - Revinhade, em Projecto com Garagem para 2 Carros, Climatizada, Moveis de Cozinha , Possibilidade nas escolhas de acabamentos, venha conhecer este fantástico projecto.
Contact
See Phone
Detached House 3 Bedrooms +1
Airão Santa Maria, Airão São João e Vermil, Guimarães, Distrito de Braga
In project · 280m²
With Garage
buy
350.000 €
Moradia T3+1 - Individual, em Projecto com garagem para 2 Carros, climatizada, moveis de cozinha , roupeiros embutidos ate ao teto, casas banho completas, possibilidade nas escolhas de acabamentos, venha conhecer este fantástico projecto...
Contact
See Phone
House 3 Bedrooms
Campo Real, Turcifal, Torres Vedras, Distrito de Lisboa
In project · 420m²
buy
1.275.000 €
Campo Real
Living between city and countryside, in a unique and inspiring environment.
In the middle of the Protected Landscape of Serra do Socorro and Archeira in Torres Vedras, with Green Destination Award and just half an hour from Lisbon, you will find the ideal place for a full life.
CampoReal is recognised for the natural context where it is located, with a unique landscape and unobstructed views, ideal for enjoying the best that nature offers us.
Golf course, swimming pools and 24-hour security are other features that distinguish this development, in addition to its geographical location, which has so much to offer: from the wonderful beaches of the West, pedestrian walks in the middle of nature
exceptional gastronomic and wine experiences, cultural and nightlife activity, in addition to its proximity to the capital, in just 30 minutes by car.
Torres Vedras is the largest Municipality of Lisbon, which, along with its natural and historical context of excellence, offers all the essential equipment to its community: from hospital equipment, reference schools, sports offer, commerce and culture.
Enjoy the calm, tranquillity and quality of life in this unique development.
The perfect balance between life by the beach and proximity to the capital.
House under construction, expected to be completed in September 2027
Come live in this paradise!
Book your visit now.
REF:JA082502
Living between city and countryside, in a unique and inspiring environment.
In the middle of the Protected Landscape of Serra do Socorro and Archeira in Torres Vedras, with Green Destination Award and just half an hour from Lisbon, you will find the ideal place for a full life.
CampoReal is recognised for the natural context where it is located, with a unique landscape and unobstructed views, ideal for enjoying the best that nature offers us.
Golf course, swimming pools and 24-hour security are other features that distinguish this development, in addition to its geographical location, which has so much to offer: from the wonderful beaches of the West, pedestrian walks in the middle of nature
exceptional gastronomic and wine experiences, cultural and nightlife activity, in addition to its proximity to the capital, in just 30 minutes by car.
Torres Vedras is the largest Municipality of Lisbon, which, along with its natural and historical context of excellence, offers all the essential equipment to its community: from hospital equipment, reference schools, sports offer, commerce and culture.
Enjoy the calm, tranquillity and quality of life in this unique development.
The perfect balance between life by the beach and proximity to the capital.
House under construction, expected to be completed in September 2027
Come live in this paradise!
Book your visit now.
REF:JA082502
Contact
See Phone
House 4 Bedrooms Duplex
Quinta de Perogil, Tavira (Santa Maria e Santiago), Distrito de Faro
In project · 287m²
With Garage
buy
2.590.000 €
4 + 1 bedroom villa, with swimming pool, jacuzzi and sea view, with 287 m2 of areas and 191 m2 of basement, inserted in a quiet urbanisation 5 minutes from the city centre of Tavira, Algarve. The approval of the architectural project is underway.
With contemporary architecture, excellent areas and sophisticated finishes, it is spread over two floors, basement and top terrace. Comprising 4 suites, living room, dining room and kitchen equipped with state-of-the-art appliances.
This elegant villa has a stunning heated swimming pool, with waterfall and colour LED lighting, with salt treatment, of 46 m2; as well as a jacuzzi and an outdoor bar, integrated in a wonderful garden, which invites us to relax enjoying the sun and tranquillity of the Algarve,
It also has a skybar, strategically located to maximise the sea and mountain views; and a space for a gym.
Garage for 3 cars, with pre-installation for car charging.
This sophisticated villa will be equipped with: solar panels, central vacuum, air conditioning, CCTV system, pre-installation for intrusion and smoke alarm, electric gates and video intercom, pre-installation of photovoltaic panels.
The approval of the architectural project is in progress.
Within a radius of 15 km, there are 4 golf courses, it is located 5 km from the beaches Ilha de Tavira, Terra Estreita and Barril and 30 minutes from Faro international airport.
Castelhana is now Dils.
With more than 25 years of experience in the Portuguese real estate market, Castelhana is now Dils, an international company with more than 50 years of history and presence in Italy, the Netherlands, Spain and Portugal.
Under the Dils brand, we continue to provide specialised services for consulting, buying, selling, leasing and developing residential properties. We are by your side, with a dedicated team in our offices in Lisbon, Estoril, Comporta, Porto and Algarve, ready to support your next investment.
When the world changes, it’s time to rewrite the rules.
It’s time to imagine your future space.
With contemporary architecture, excellent areas and sophisticated finishes, it is spread over two floors, basement and top terrace. Comprising 4 suites, living room, dining room and kitchen equipped with state-of-the-art appliances.
This elegant villa has a stunning heated swimming pool, with waterfall and colour LED lighting, with salt treatment, of 46 m2; as well as a jacuzzi and an outdoor bar, integrated in a wonderful garden, which invites us to relax enjoying the sun and tranquillity of the Algarve,
It also has a skybar, strategically located to maximise the sea and mountain views; and a space for a gym.
Garage for 3 cars, with pre-installation for car charging.
This sophisticated villa will be equipped with: solar panels, central vacuum, air conditioning, CCTV system, pre-installation for intrusion and smoke alarm, electric gates and video intercom, pre-installation of photovoltaic panels.
The approval of the architectural project is in progress.
Within a radius of 15 km, there are 4 golf courses, it is located 5 km from the beaches Ilha de Tavira, Terra Estreita and Barril and 30 minutes from Faro international airport.
Castelhana is now Dils.
With more than 25 years of experience in the Portuguese real estate market, Castelhana is now Dils, an international company with more than 50 years of history and presence in Italy, the Netherlands, Spain and Portugal.
Under the Dils brand, we continue to provide specialised services for consulting, buying, selling, leasing and developing residential properties. We are by your side, with a dedicated team in our offices in Lisbon, Estoril, Comporta, Porto and Algarve, ready to support your next investment.
When the world changes, it’s time to rewrite the rules.
It’s time to imagine your future space.
Contact
See Phone
House 4 Bedrooms +1 Duplex
Agras do Norte, Esgueira, Aveiro, Distrito de Aveiro
In project · 292m²
With Garage
buy
720.000 €
Com um logradouro a poente, a Town house favorece a relação dos amplos espaços comuns com o exterior.
No piso superior, mais intimista, os quartos beneficiam da sala de inverno que se estende para o grande terraço.
A suite principal com 28,50 m2 dispõe de sanitário com cabine de duche e banheira.
As Casas de Sol organizam um bairro familiar de quinze casas. Situadas no lugar de Agras Norte, na cidade de Aveiro, as moradias oferecem tipologias T3+1 e T4 +1 onde o contato com o exterior se faz na maior privacidade e melhor exposição solar.
Com materiais naturais e confortáveis as Casas de Sol promovem um habitar saudável e apelativo, num regresso à casa familiar. Madeira, tijolo branco, betão e zinco puro constroem os exteriores, enquanto a pedra, madeira e cores pastel revestem os interiores. A orientação das casas faz-se na procura da luz solar e dos espaços exteriores ajardinados. Os interiores organizam casas de espaços generosos e confortáveis.
O conjunto das Casas de Sol apresenta dois modelos: as casas tradicionais e as casas pátio. Em ambas se promove o contacto com o exterior e a utilização intuitiva da casa, com espaços luminosos e espaçosos.
As casas tradicionais dispõem-se em dois pisos, com salas e cozinhas no piso térreo voltadas ao logradouro e a poente. Ainda neste piso, apresentam uma suíte e garagem dupla.
As casas pátio organizam-se maioritariamente num só piso em torno de dois pátios soalheiros. Um dos pátios relaciona-se com os espaços comuns - sala e cozinha e outro com os quartos. Cada casa tem uma garagem dupla e um arrumo. Têm ainda um piso superior com suíte e sala de estar voltada a poente.
CE: A+
REF 1040206/19B BR.
Isto é Aveiro!
Arcada Imobiliária Forca (Aveiro) e Praia da Barra
’Histórias e Pessoas fazem o Lar’
Integradas no Grupo Arcada, as nossas agências - Arcada Forca (Aveiro) e Praia da Barra - acompanham as tendências de crescimento no mercado imobiliário, um dos sectores mais dinâmicos em Aveiro.
Procuramos soluções para quem procura comprar casa.
Porque ’Histórias e Pessoas fazem o Lar’.
No piso superior, mais intimista, os quartos beneficiam da sala de inverno que se estende para o grande terraço.
A suite principal com 28,50 m2 dispõe de sanitário com cabine de duche e banheira.
As Casas de Sol organizam um bairro familiar de quinze casas. Situadas no lugar de Agras Norte, na cidade de Aveiro, as moradias oferecem tipologias T3+1 e T4 +1 onde o contato com o exterior se faz na maior privacidade e melhor exposição solar.
Com materiais naturais e confortáveis as Casas de Sol promovem um habitar saudável e apelativo, num regresso à casa familiar. Madeira, tijolo branco, betão e zinco puro constroem os exteriores, enquanto a pedra, madeira e cores pastel revestem os interiores. A orientação das casas faz-se na procura da luz solar e dos espaços exteriores ajardinados. Os interiores organizam casas de espaços generosos e confortáveis.
O conjunto das Casas de Sol apresenta dois modelos: as casas tradicionais e as casas pátio. Em ambas se promove o contacto com o exterior e a utilização intuitiva da casa, com espaços luminosos e espaçosos.
As casas tradicionais dispõem-se em dois pisos, com salas e cozinhas no piso térreo voltadas ao logradouro e a poente. Ainda neste piso, apresentam uma suíte e garagem dupla.
As casas pátio organizam-se maioritariamente num só piso em torno de dois pátios soalheiros. Um dos pátios relaciona-se com os espaços comuns - sala e cozinha e outro com os quartos. Cada casa tem uma garagem dupla e um arrumo. Têm ainda um piso superior com suíte e sala de estar voltada a poente.
CE: A+
REF 1040206/19B BR.
Isto é Aveiro!
Arcada Imobiliária Forca (Aveiro) e Praia da Barra
’Histórias e Pessoas fazem o Lar’
Integradas no Grupo Arcada, as nossas agências - Arcada Forca (Aveiro) e Praia da Barra - acompanham as tendências de crescimento no mercado imobiliário, um dos sectores mais dinâmicos em Aveiro.
Procuramos soluções para quem procura comprar casa.
Porque ’Histórias e Pessoas fazem o Lar’.
Contact
See Phone
House 3 Bedrooms Duplex
Estorãos, Ponte de Lima, Distrito de Viana do Castelo
In project · 188m²
With Garage
buy
340.000 €
House with two floors, of contemporary architecture, of type T3 with covered parking space.
In a charming place, where you can hear the noise of birds and the sound of trees.
An airy corner, with little movement and that exudes tranquillity.
That’s all you’ll find in this development.
Modernity defines this place!
This place is pet friendly, the perfect new address to have your pets!
The project has unique and tasteful finishes.
The suites and rooms will be very spacious and with details for the introduction of LED lighting.
The suite has a private closet where you can have your clothes well organised.
It’s that modern and cosy atmosphere in the same environment. The suite also has a private porch, allowing you to enjoy a unique view when you wake up and fall asleep. It’s inspiring!
3 bedroom villa with two floors, of contemporary architecture, with 174.05m² of floor area and 289.20m² of construction area.
The interior consists of a living room, kitchen and dining room, laundry, two toilets and three bedrooms, all with built-in wardrobes, and one of the bedrooms is equipped with a toilet. It also has a porch for two cars, a technical area, storage and covered outdoor spaces.
It is located in a rustic area, surrounded by a landscape of natural and green elements, with excellent sun exposure, privacy and quiet.
The site is served by paved accesses, water supply networks, rainwater and electrical and telecommunications network.
It is located about 2 km from the A27 junction that connects Ponte de Lima to Viana do Castelo, Arcos de Valdevez and the A3 Motorway.
Kitchen equipment not included.
For more information and appointment of visits: (email hidden)
Bank Financing:
Habita is a partner of several financial entities, providing all its customers with free Home Loan simulations.
Schedule a visit to see the place.
In a charming place, where you can hear the noise of birds and the sound of trees.
An airy corner, with little movement and that exudes tranquillity.
That’s all you’ll find in this development.
Modernity defines this place!
This place is pet friendly, the perfect new address to have your pets!
The project has unique and tasteful finishes.
The suites and rooms will be very spacious and with details for the introduction of LED lighting.
The suite has a private closet where you can have your clothes well organised.
It’s that modern and cosy atmosphere in the same environment. The suite also has a private porch, allowing you to enjoy a unique view when you wake up and fall asleep. It’s inspiring!
3 bedroom villa with two floors, of contemporary architecture, with 174.05m² of floor area and 289.20m² of construction area.
The interior consists of a living room, kitchen and dining room, laundry, two toilets and three bedrooms, all with built-in wardrobes, and one of the bedrooms is equipped with a toilet. It also has a porch for two cars, a technical area, storage and covered outdoor spaces.
It is located in a rustic area, surrounded by a landscape of natural and green elements, with excellent sun exposure, privacy and quiet.
The site is served by paved accesses, water supply networks, rainwater and electrical and telecommunications network.
It is located about 2 km from the A27 junction that connects Ponte de Lima to Viana do Castelo, Arcos de Valdevez and the A3 Motorway.
Kitchen equipment not included.
For more information and appointment of visits: (email hidden)
Bank Financing:
Habita is a partner of several financial entities, providing all its customers with free Home Loan simulations.
Schedule a visit to see the place.
Contact
See Phone
House 6 Bedrooms Triplex
Herdade da Aroeira, Charneca de Caparica e Sobreda, Almada, Distrito de Setúbal
In project · 929m²
With Garage
buy
5.500.000 €
6 bedroom villa Herdade da Aroeira, first line golf, lake view.
Lisbon South Bay.
An exclusive Private Luxury Real Estate
Located in a preserved area, 25km from the center of Lisbon and just 600 meters from the beach, Herdade da Aroeira is the largest residential and golf complex in Greater Lisbon.
With 350 hectares, pine forest and several lakes enjoying a temperate micro-climate, Aroeira has 2 championship golf courses with 18 holes, a golf school, a cozy Club House with snack bar, bar and shop, apartments and villas. , tropical pool, four tennis courts, shopping area and hotel.
The enterprise is completely fenced.
These characteristics make Herdade da Aroeira a place of choice either to live or for a well-deserved vacation where golf, leisure and contact with nature do not prevent, due to the proximity, the enjoyment of a capital full of life.
Total construction area 1123m2 + 108 m2 of balconies.
Total land area 2640m²
Three-storey villa, contemporary architecture, good taste, functional, interior with lots of natural light.
East/West orientation which allows the best enjoyment of the golf view and surrounding lakes.
The project concept is based on a conventionally shaped volume, consisting of some decorative elements in concrete, large openings in molded glass, and painted wood and plaster coverings, elements that give it a modern and pleasant aesthetic.
As the house has three accessible floors, the vertical accesses consist of stairs and elevator, in order to facilitate mobility between floors, as well as guaranteeing accessibility for people with reduced mobility.
Floor 0 ------------ 315m2,
where the social and leisure areas are located, where contact with the outside and covered and uncovered living spaces of the house are located.
south wing; social areas, living area, dining area, kitchen connected to an outdoor area. where the swimming pool supported by seating areas was installed.
North wing; 1 suite, heated indoor pool, with sanitary installation support and shower that simultaneously serves the outdoor pool.
1st Floor -------------209m2,
4 suites with balcony, the master bedroom has a dressing area.
Floor -0 ------------390m2
Basement floor, where the storage compartments and technical areas of the house are located.
On this floor are located the wine cellar, laundry, gym.
An external staircase was also provided for access to the maintenance services.
Roof
Solar panels, photovoltaic panels, as well as ventilation of the sanitary installations and extraction of the kitchen and fireplace.
outside
Project of exterior arrangements respecting the norms and regulations, namely the maintenance of the existing tree species and respecting and minimizing the alteration of the natural relief of the land.
it is proposed to build a pedestrian path interspersed with garden areas.
Parking 7 spaces, 3 indoors and 4 outdoors.
Project approved, duration of work 16 months.
Finishing materials.
abroad
The building will be constructed in a resistant structure with slabs, pillars and beams of reinforced concrete, and the exterior walls will be double with thermal insulation.
The roof will be flat with limited accessibility, with a waterproofing and thermal insulation system.
The main parts of the facades will be finished with fine plaster and painted with white plastic paint, or covered with wooden panels, according to the drawings.
The window frames will be in matt black thermo-lacquered aluminum with thermal break and double glazing.
The guardrails of the balconies will be in colorless laminated glass, with a steel fixing structure.
The floors of the balconies will be waterproofed and finished in DECK type material.
The entrance wall of the lot will be plastered and painted in white plastic paint, the gates will be in natural wood, and iron treated and painted in black.
The pavements for outdoor pedestrian circulation will be in non-slip sawn stone, or in Deck-type material, as indicated in the drawings.
The pavements for traffic will be permeable pavement in aggregated river sand type Pavidren.
interior
The interior masonry will be plastered, plastered and painted with aqueous enamel paint, or coated with ceramic or stone material in wet areas, such as the kitchen and bathrooms.
On the floors of the social areas, toilets and kitchen the floor will be in natural stone mosaic or porcelain stoneware, in the rooms will be applied wooden flooring.
On floor -1, the floors of the technical, laundry and storage areas will be in unpolished ceramic material.
The ceilings on floors 0 and 1 will be in laminated plaster, barred and painted with aqueous enamel paint.
The sanitary facilities will be equipped with ceramic sanitary ware and other equipment necessary for their correct functioning.
Author of the Project Seyedehsolmaz Rastjoo
in partnership with Atelier Oscar Santos
Lisbon South Bay.
An exclusive Private Luxury Real Estate
Located in a preserved area, 25km from the center of Lisbon and just 600 meters from the beach, Herdade da Aroeira is the largest residential and golf complex in Greater Lisbon.
With 350 hectares, pine forest and several lakes enjoying a temperate micro-climate, Aroeira has 2 championship golf courses with 18 holes, a golf school, a cozy Club House with snack bar, bar and shop, apartments and villas. , tropical pool, four tennis courts, shopping area and hotel.
The enterprise is completely fenced.
These characteristics make Herdade da Aroeira a place of choice either to live or for a well-deserved vacation where golf, leisure and contact with nature do not prevent, due to the proximity, the enjoyment of a capital full of life.
Total construction area 1123m2 + 108 m2 of balconies.
Total land area 2640m²
Three-storey villa, contemporary architecture, good taste, functional, interior with lots of natural light.
East/West orientation which allows the best enjoyment of the golf view and surrounding lakes.
The project concept is based on a conventionally shaped volume, consisting of some decorative elements in concrete, large openings in molded glass, and painted wood and plaster coverings, elements that give it a modern and pleasant aesthetic.
As the house has three accessible floors, the vertical accesses consist of stairs and elevator, in order to facilitate mobility between floors, as well as guaranteeing accessibility for people with reduced mobility.
Floor 0 ------------ 315m2,
where the social and leisure areas are located, where contact with the outside and covered and uncovered living spaces of the house are located.
south wing; social areas, living area, dining area, kitchen connected to an outdoor area. where the swimming pool supported by seating areas was installed.
North wing; 1 suite, heated indoor pool, with sanitary installation support and shower that simultaneously serves the outdoor pool.
1st Floor -------------209m2,
4 suites with balcony, the master bedroom has a dressing area.
Floor -0 ------------390m2
Basement floor, where the storage compartments and technical areas of the house are located.
On this floor are located the wine cellar, laundry, gym.
An external staircase was also provided for access to the maintenance services.
Roof
Solar panels, photovoltaic panels, as well as ventilation of the sanitary installations and extraction of the kitchen and fireplace.
outside
Project of exterior arrangements respecting the norms and regulations, namely the maintenance of the existing tree species and respecting and minimizing the alteration of the natural relief of the land.
it is proposed to build a pedestrian path interspersed with garden areas.
Parking 7 spaces, 3 indoors and 4 outdoors.
Project approved, duration of work 16 months.
Finishing materials.
abroad
The building will be constructed in a resistant structure with slabs, pillars and beams of reinforced concrete, and the exterior walls will be double with thermal insulation.
The roof will be flat with limited accessibility, with a waterproofing and thermal insulation system.
The main parts of the facades will be finished with fine plaster and painted with white plastic paint, or covered with wooden panels, according to the drawings.
The window frames will be in matt black thermo-lacquered aluminum with thermal break and double glazing.
The guardrails of the balconies will be in colorless laminated glass, with a steel fixing structure.
The floors of the balconies will be waterproofed and finished in DECK type material.
The entrance wall of the lot will be plastered and painted in white plastic paint, the gates will be in natural wood, and iron treated and painted in black.
The pavements for outdoor pedestrian circulation will be in non-slip sawn stone, or in Deck-type material, as indicated in the drawings.
The pavements for traffic will be permeable pavement in aggregated river sand type Pavidren.
interior
The interior masonry will be plastered, plastered and painted with aqueous enamel paint, or coated with ceramic or stone material in wet areas, such as the kitchen and bathrooms.
On the floors of the social areas, toilets and kitchen the floor will be in natural stone mosaic or porcelain stoneware, in the rooms will be applied wooden flooring.
On floor -1, the floors of the technical, laundry and storage areas will be in unpolished ceramic material.
The ceilings on floors 0 and 1 will be in laminated plaster, barred and painted with aqueous enamel paint.
The sanitary facilities will be equipped with ceramic sanitary ware and other equipment necessary for their correct functioning.
Author of the Project Seyedehsolmaz Rastjoo
in partnership with Atelier Oscar Santos
Contact
See Phone
House 3 Bedrooms +1
Turcifal, Torres Vedras, Distrito de Lisboa
In project · 220m²
buy
125.000 €
MTL3237 - Land with approved project in Turcifal.
== Project approved with building permit for payment ==
Land with 2,000 m2 for the construction of a 3+1 bedroom villa with 260 m2.
With garage and swimming pool.
In a quiet location just 5 km from Torres Vedras and the Lisbon-Leiria A8.
40 km from Lisbon and the airport.
Land currently in ruins with 150 m2.
With well.
Book your visit with us now!
For more information contact: MediPred - Global Real Estate Solutions!
== Project approved with building permit for payment ==
Land with 2,000 m2 for the construction of a 3+1 bedroom villa with 260 m2.
With garage and swimming pool.
In a quiet location just 5 km from Torres Vedras and the Lisbon-Leiria A8.
40 km from Lisbon and the airport.
Land currently in ruins with 150 m2.
With well.
Book your visit with us now!
For more information contact: MediPred - Global Real Estate Solutions!
Contact
See Phone
House 6 Bedrooms Duplex
Cascais e Estoril, Distrito de Lisboa
In project · 509m²
With Garage
buy
13.500.000 €
15.000.000 €
-10%
An absolutely impressive project, the Infinite House is an architectural masterpiece that combines the concepts of the numbers 8 and 0, symbolizing continuity, balance and infinite potential.
Seen from above, it takes the form of an infinity symbol, composed of two interconnected oval structures, with 3D-printed facades.
This house is set out over 1,193 m2 in a plot of 1,499 m2 and distributed over 2 floors with a basement área on one side and a pool on the other side, extending to the central water pátio and firepit. Next to it is a monumental stair that gives access to a terrace on the roof.
On the side, inspired by the number 8, there is a fluid space that integrates every room of the house, representing abundance and continuous flow, with large windows that connect the interior to the exterior.
The space inspired by the number 0 is focused on contemplation, with a meditation area and a water patio surrounded by every room of the house, symbolizing tranquility and potential. Rooms have a minimalist design and offer sunrise and sunset views, reflecting the continuous cycle of life.
The Infinite House is one of the most luxurious properties in the market, a status symbol that will truly be a landmark in Quinta da Marinha, Cascais and in Portugal.
Private Luxury Real Estate is a real estate agency based in Lisbon, in Avenida da Liberdade and with offices in Cascais and Azeitão.
We are a reference in the high-end segment and we select the most exclusive properties for you.
At Private Luxury Real Estate we know that buying a home is one of the most important decisions in your life, involving a financial and emotional investment.
For this reason, we believe in a Tailor Made concept, a tailor-made solution for each client, with attention to the smallest details.
Contact us to schedule a visit!
Seen from above, it takes the form of an infinity symbol, composed of two interconnected oval structures, with 3D-printed facades.
This house is set out over 1,193 m2 in a plot of 1,499 m2 and distributed over 2 floors with a basement área on one side and a pool on the other side, extending to the central water pátio and firepit. Next to it is a monumental stair that gives access to a terrace on the roof.
On the side, inspired by the number 8, there is a fluid space that integrates every room of the house, representing abundance and continuous flow, with large windows that connect the interior to the exterior.
The space inspired by the number 0 is focused on contemplation, with a meditation area and a water patio surrounded by every room of the house, symbolizing tranquility and potential. Rooms have a minimalist design and offer sunrise and sunset views, reflecting the continuous cycle of life.
The Infinite House is one of the most luxurious properties in the market, a status symbol that will truly be a landmark in Quinta da Marinha, Cascais and in Portugal.
Private Luxury Real Estate is a real estate agency based in Lisbon, in Avenida da Liberdade and with offices in Cascais and Azeitão.
We are a reference in the high-end segment and we select the most exclusive properties for you.
At Private Luxury Real Estate we know that buying a home is one of the most important decisions in your life, involving a financial and emotional investment.
For this reason, we believe in a Tailor Made concept, a tailor-made solution for each client, with attention to the smallest details.
Contact us to schedule a visit!
Contact
See Phone
House 4 Bedrooms +1 Duplex
Agras do Norte, Esgueira, Aveiro, Distrito de Aveiro
In project · 327m²
With Garage
buy
820.000 €
1.010.000 €
-18.81%
A Town house é envolvida por um grande logradouro que beneficia de uma orientação solar nascente, sul e poente.
Os espaços comuns, amplos e luminosos, estabelecem uma relação direta com o exterior.
No piso superior, mais intimista, os quartos beneficiam da sala de inverno que se estende para o grande terraço.
A suite principal com 25,50 m2 dispõe de sanitário com cabine de duche e banheira.
As Casas de Sol organizam um bairro familiar de quinze casas. Situadas no lugar de Agras Norte, na cidade de Aveiro, as moradias oferecem tipologias T3+1 e T4 +1 onde o contato com o exterior se faz na maior privacidade e melhor exposição solar.
Com materiais naturais e confortáveis as Casas de Sol promovem um habitar saudável e apelativo, num regresso à casa familiar. Madeira, tijolo branco, betão e zinco puro constroem os exteriores, enquanto a pedra, madeira e cores pastel revestem os interiores. A orientação das casas faz-se na procura da luz solar e dos espaços exteriores ajardinados. Os interiores organizam casas de espaços generosos e confortáveis.
O conjunto das Casas de Sol apresenta dois modelos: as casas tradicionais e as casas pátio. Em ambas se promove o contacto com o exterior e a utilização intuitiva da casa, com espaços luminosos e espaçosos.
As casas tradicionais dispõem-se em dois pisos, com salas e cozinhas no piso térreo voltadas ao logradouro e a poente. Ainda neste piso, apresentam uma suíte e garagem dupla.
As casas pátio organizam-se maioritariamente num só piso em torno de dois pátios soalheiros. Um dos pátios relaciona-se com os espaços comuns - sala e cozinha e outro com os quartos. Cada casa tem uma garagem dupla e um arrumo. Têm ainda um piso superior com suíte e sala de estar voltada a poente.
CE:A+
REF 1040206/19C BR
Isto é Aveiro!
Arcada Imobiliária Forca (Aveiro) e Praia da Barra
’Histórias e Pessoas fazem o Lar’
Integradas no Grupo Arcada, as nossas agências - Arcada Forca (Aveiro) e Praia da Barra - acompanham as tendências de crescimento no mercado imobiliário, um dos sectores mais dinâmicos em Aveiro.
Procuramos soluções para quem procura comprar casa.
Porque ’Histórias e Pessoas fazem o Lar’.
Os espaços comuns, amplos e luminosos, estabelecem uma relação direta com o exterior.
No piso superior, mais intimista, os quartos beneficiam da sala de inverno que se estende para o grande terraço.
A suite principal com 25,50 m2 dispõe de sanitário com cabine de duche e banheira.
As Casas de Sol organizam um bairro familiar de quinze casas. Situadas no lugar de Agras Norte, na cidade de Aveiro, as moradias oferecem tipologias T3+1 e T4 +1 onde o contato com o exterior se faz na maior privacidade e melhor exposição solar.
Com materiais naturais e confortáveis as Casas de Sol promovem um habitar saudável e apelativo, num regresso à casa familiar. Madeira, tijolo branco, betão e zinco puro constroem os exteriores, enquanto a pedra, madeira e cores pastel revestem os interiores. A orientação das casas faz-se na procura da luz solar e dos espaços exteriores ajardinados. Os interiores organizam casas de espaços generosos e confortáveis.
O conjunto das Casas de Sol apresenta dois modelos: as casas tradicionais e as casas pátio. Em ambas se promove o contacto com o exterior e a utilização intuitiva da casa, com espaços luminosos e espaçosos.
As casas tradicionais dispõem-se em dois pisos, com salas e cozinhas no piso térreo voltadas ao logradouro e a poente. Ainda neste piso, apresentam uma suíte e garagem dupla.
As casas pátio organizam-se maioritariamente num só piso em torno de dois pátios soalheiros. Um dos pátios relaciona-se com os espaços comuns - sala e cozinha e outro com os quartos. Cada casa tem uma garagem dupla e um arrumo. Têm ainda um piso superior com suíte e sala de estar voltada a poente.
CE:A+
REF 1040206/19C BR
Isto é Aveiro!
Arcada Imobiliária Forca (Aveiro) e Praia da Barra
’Histórias e Pessoas fazem o Lar’
Integradas no Grupo Arcada, as nossas agências - Arcada Forca (Aveiro) e Praia da Barra - acompanham as tendências de crescimento no mercado imobiliário, um dos sectores mais dinâmicos em Aveiro.
Procuramos soluções para quem procura comprar casa.
Porque ’Histórias e Pessoas fazem o Lar’.
Contact
See Phone
House
Arcozelo, Vila Nova de Gaia, Distrito do Porto
In project · 179m²
With Garage
buy
759.000 €
Privilege Gaia is located between Arcozelo and Vila Nova de Gaia and just 10 kilometres from the city of Porto.
A residential area of great natural beauty surrounded by beautiful landscapes, such as the Walkways of Ribeira do Espírito Santo or spectacular beaches such as Miramar, with its historic chapel on the rocks - Chapel of Senhor da Pedra. Nearby, you will also find the Miramar Golf Club, one of the most recognised and oldest in Portugal.
16 exclusive villas with private garden, surrounded by a spacious green area. Inside, large rooms with 3 bedrooms, balconies with large windows that allow abundant natural light to enter. Independent laundry area, storage and private parking.
Pool pre-installation with installation option.
A residential area of great natural beauty surrounded by beautiful landscapes, such as the Walkways of Ribeira do Espírito Santo or spectacular beaches such as Miramar, with its historic chapel on the rocks - Chapel of Senhor da Pedra. Nearby, you will also find the Miramar Golf Club, one of the most recognised and oldest in Portugal.
16 exclusive villas with private garden, surrounded by a spacious green area. Inside, large rooms with 3 bedrooms, balconies with large windows that allow abundant natural light to enter. Independent laundry area, storage and private parking.
Pool pre-installation with installation option.
Contact
See Phone
Detached House 3 Bedrooms
Caldelas, Guimarães, Distrito de Braga
In project · 200m²
With Garage
buy
300.000 €
Moradia Individual T3 Caldas das Taipas - Guimarães , em Projeto. Com três quartos (1 suite), Climatizada, Moveis de Cozinha , Wc completos, Possibilidade nas escolhas de acabamentos, venha conhecer este fantástico projeto.
Contact
See Phone
Detached House 3 Bedrooms
Prazins Santo Tirso e Corvite, Guimarães, Distrito de Braga
In project · 320m²
With Garage
buy
350.000 €
Moradia Individual T3 +1 Corvite - Guimarães , em Projeto. Com três quartos (3 suite), Garagem para 2 Carros, Climatizada, Moveis de Cozinha , Wc completos, Possibilidade nas escolhas de acabamentos, venha conhecer este fantástico projeto.
Contact
See Phone
Semi-Detached House 3 Bedrooms +1 Duplex
Silvares, Guimarães, Distrito de Braga
In project · 300m²
With Garage
buy
390.000 €
Moradia T3 Inserida em lote de 500M2, em projecto, com cozinha mobilada, ar-condicionado, painéis solares, arquitectura moderna, excelentes materiais de construção, venha conhecer este fantástico projecto...
Contact
See Phone
See more Properties for Sale, Houses In project
Bedrooms
Zones
Can’t find the property you’re looking for?


