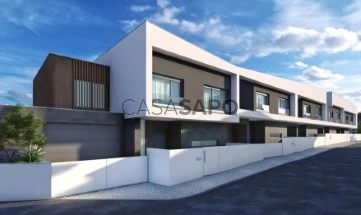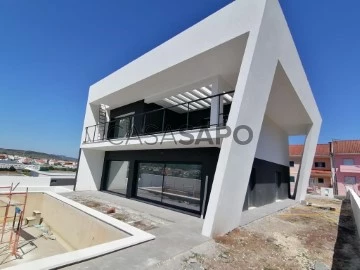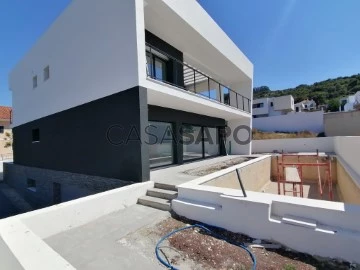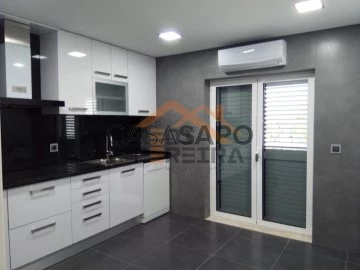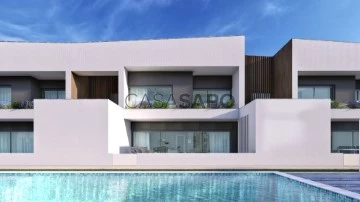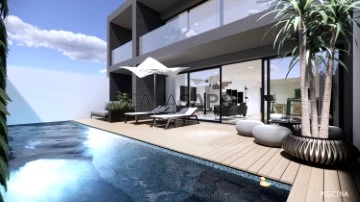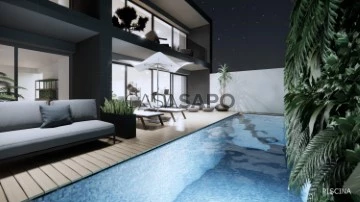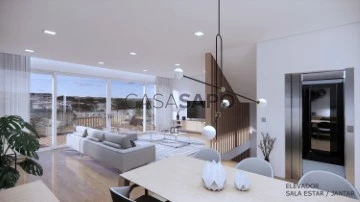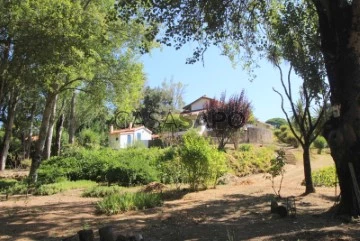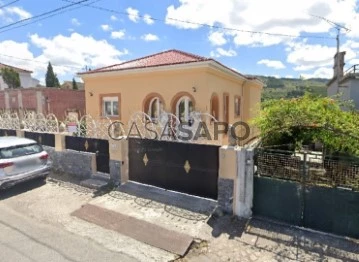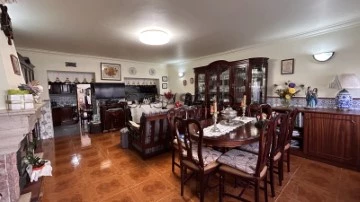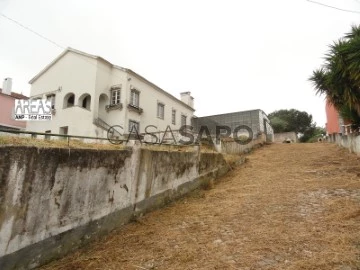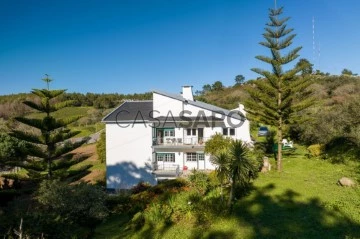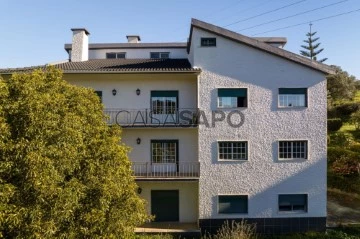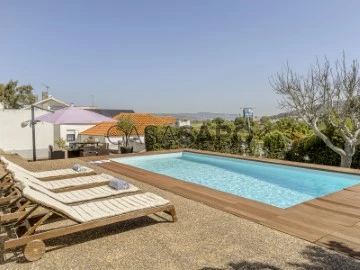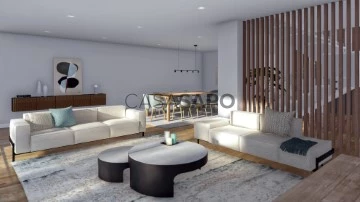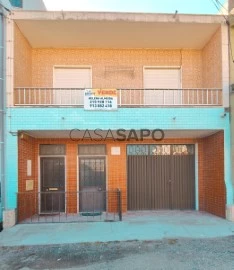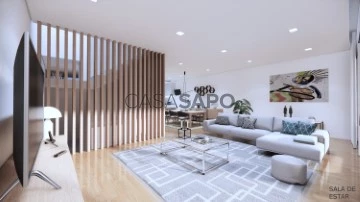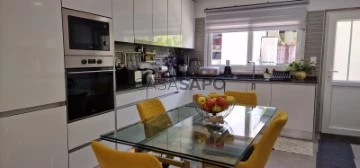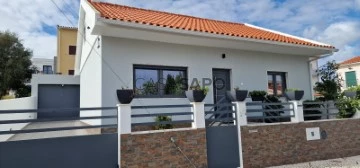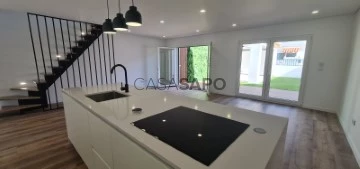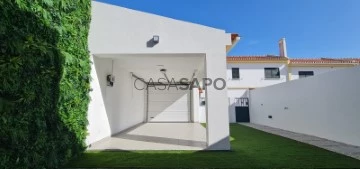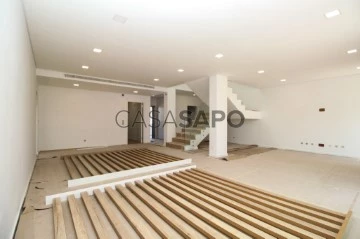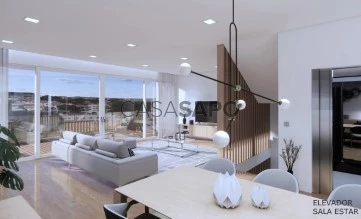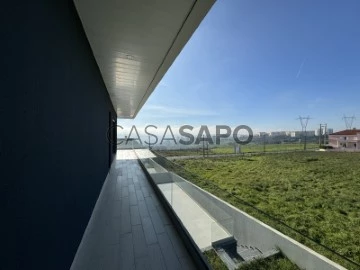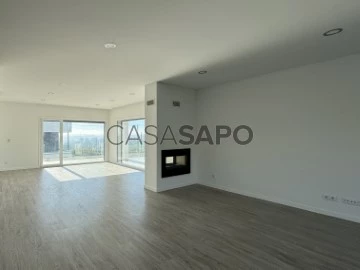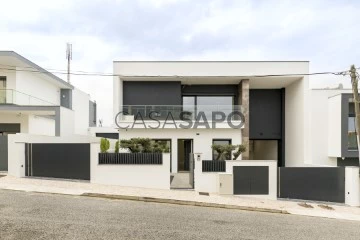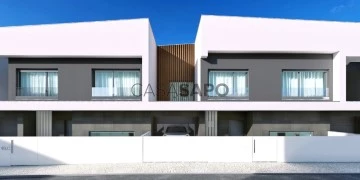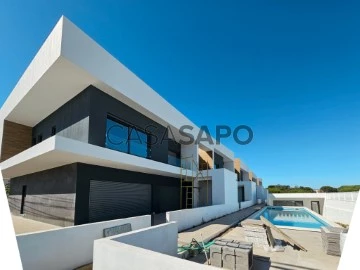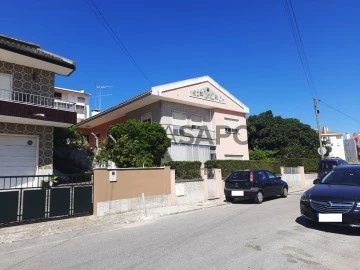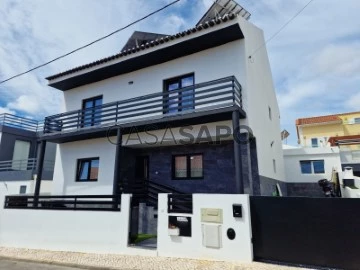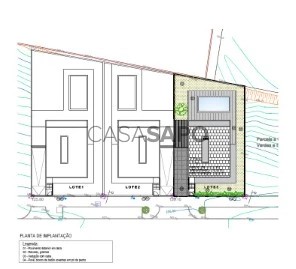Saiba aqui quanto pode pedir
136 Properties for Sale, Houses in Loures, near Public Transportation
Map
Order by
Relevance
House 4 Bedrooms Duplex
Loures, Distrito de Lisboa
New · 160m²
With Garage
buy
850.000 €
Ref.: 5023
#MORADIAS T4 EM CONDOMÍNIO PRIVADO COM PISCINA AQUECIDA EM LOURES#
CARACTERISTICAS, ACABAMENTOS E EQUIPAMENTOS:
Revestimentos/ Pavimentos:
- Paredes interiores e exteriores em alvenaria
- Revestimento paredes exteriores rebocadas e pintadas na cor branco, cinzento e revestimento cerâmico LAVA RECER 60x120
- Revestimento paredes interiores estucadas e pintadas na cor branco
- Revestimento paredes e pavimento instalações sanitárias em cerâmica MAGRÊS PAV POL PRESTIGE CALACATA
- Pavimento da sala, cozinha, quartos e circulações em KRONOSWISS GRAND SELECTION ORIGIN BEACH D4492
- Pavimento garagem, terraço e varanda 1 0 andar em NR VISION LOVE 60x60
- Terraço piso O em NAT 1 a TORTORA GROUND LOVE
- Tetos falsos em gesso cartonado com isolamento, sendo em gesso hidrófugo nas instalações sanitárias.
Carpintaria/ Caixilharia:
- Porta exterior blindada com fechadura de alta segurança com chave inviolável, marca DIERRE
- Portas interiores em branco lacado da marca IMOC
- Caixilharia, marca ALUNIK Série RT60 e Batente marca ALUNIK Série RT90 a cor Cinza 7011, com corte térmico e vidro duplo PARSOL BRONZE
- Estores térmicos e elétricos com comando individual e geral
- Sancas para embutir cortinados
- Roupeiros c da marca IMOC com portas em madeiras lacadas a branco, interiores forrados em madeira LINHO RENDILHADO BRANCO com iluminação.
Eletricidade:
- Lâmpadas de embutir em LED
- Aparelhagem eléctrica, marca EFAPEL GELO
Cozinha:
- Móveis com portas em madeiras lacadas a branco, com iluminação em LED - Bancada e revestimento da parede por cima da bancada em STONE BRANCO LISO
- Lava loiça em inox
- Misturadora, marca BRUMA
- Eletrodomésticos de encastrar da marca HOTPOINT
- Máquina lavar roupa da marca HOTPOINT
- Máquina lavar loiça da marca HOTPOINT
- Frigorífico SIDE BY SIDE da marca HOTPOINT
- Microondas da marca HOTPOINT
- Placa da marca HOTPOINT - Forno da marca HOTPOINT
- Exaustor
- Frigorífico de vinhos (Garrafeira)
Instalação sanitária - Suite:
- Base de duche de cor branca, marca BARROS E MOREIRA com chuveiro de parede e teto, marca BRUMA, com resguarde em vidro
- Móvel suspenso de cor branco, com luz LED
- Sanitários suspensos (Sanita, bidé) da marca SANITANA
- Torneiras de lavatório e bidé da marca BRUMA
- Exaustão forçada silenciosa
Instalação sanitária - Social:
Móvel suspenso de cor branco, com luz LED
- Sanitários suspensos (Sanita) da marca SANITANA
- Torneiras de lavatório da marca BRUMA - Exaustão forçada silenciosa
Equipamentos:
- Painéis solares da marca VULCANO
- Esquentador da marca VULCANO
- Ar Condicionado da marca DAIKIN
- Aspiração central da marca ELECTROLUX
- Vídeo porteiro
- Portão da garagem seccionado automatizado
- Ponto de alimentação/carregador na garagem (Box individual) para carros elétricos marca TRYDAN
Espaço exterior/ Áreas comuns:
- Portão automático de acesso à fração
- Condomínio delimitado com muro e vedação
- Piscina aquecida
- Sala de condomínio / apoio à piscina
- Espaços verdes
Contacte-nos para visitar este fantástico imóvel.
*FOTOS EM 3D.
* Todas as informações apresentadas não têm qualquer carácter vinculativo, não dispensa a confirmação por parte da mediadora, bem como a consulta da documentação do imóvel *
#MORADIAS T4 EM CONDOMÍNIO PRIVADO COM PISCINA AQUECIDA EM LOURES#
CARACTERISTICAS, ACABAMENTOS E EQUIPAMENTOS:
Revestimentos/ Pavimentos:
- Paredes interiores e exteriores em alvenaria
- Revestimento paredes exteriores rebocadas e pintadas na cor branco, cinzento e revestimento cerâmico LAVA RECER 60x120
- Revestimento paredes interiores estucadas e pintadas na cor branco
- Revestimento paredes e pavimento instalações sanitárias em cerâmica MAGRÊS PAV POL PRESTIGE CALACATA
- Pavimento da sala, cozinha, quartos e circulações em KRONOSWISS GRAND SELECTION ORIGIN BEACH D4492
- Pavimento garagem, terraço e varanda 1 0 andar em NR VISION LOVE 60x60
- Terraço piso O em NAT 1 a TORTORA GROUND LOVE
- Tetos falsos em gesso cartonado com isolamento, sendo em gesso hidrófugo nas instalações sanitárias.
Carpintaria/ Caixilharia:
- Porta exterior blindada com fechadura de alta segurança com chave inviolável, marca DIERRE
- Portas interiores em branco lacado da marca IMOC
- Caixilharia, marca ALUNIK Série RT60 e Batente marca ALUNIK Série RT90 a cor Cinza 7011, com corte térmico e vidro duplo PARSOL BRONZE
- Estores térmicos e elétricos com comando individual e geral
- Sancas para embutir cortinados
- Roupeiros c da marca IMOC com portas em madeiras lacadas a branco, interiores forrados em madeira LINHO RENDILHADO BRANCO com iluminação.
Eletricidade:
- Lâmpadas de embutir em LED
- Aparelhagem eléctrica, marca EFAPEL GELO
Cozinha:
- Móveis com portas em madeiras lacadas a branco, com iluminação em LED - Bancada e revestimento da parede por cima da bancada em STONE BRANCO LISO
- Lava loiça em inox
- Misturadora, marca BRUMA
- Eletrodomésticos de encastrar da marca HOTPOINT
- Máquina lavar roupa da marca HOTPOINT
- Máquina lavar loiça da marca HOTPOINT
- Frigorífico SIDE BY SIDE da marca HOTPOINT
- Microondas da marca HOTPOINT
- Placa da marca HOTPOINT - Forno da marca HOTPOINT
- Exaustor
- Frigorífico de vinhos (Garrafeira)
Instalação sanitária - Suite:
- Base de duche de cor branca, marca BARROS E MOREIRA com chuveiro de parede e teto, marca BRUMA, com resguarde em vidro
- Móvel suspenso de cor branco, com luz LED
- Sanitários suspensos (Sanita, bidé) da marca SANITANA
- Torneiras de lavatório e bidé da marca BRUMA
- Exaustão forçada silenciosa
Instalação sanitária - Social:
Móvel suspenso de cor branco, com luz LED
- Sanitários suspensos (Sanita) da marca SANITANA
- Torneiras de lavatório da marca BRUMA - Exaustão forçada silenciosa
Equipamentos:
- Painéis solares da marca VULCANO
- Esquentador da marca VULCANO
- Ar Condicionado da marca DAIKIN
- Aspiração central da marca ELECTROLUX
- Vídeo porteiro
- Portão da garagem seccionado automatizado
- Ponto de alimentação/carregador na garagem (Box individual) para carros elétricos marca TRYDAN
Espaço exterior/ Áreas comuns:
- Portão automático de acesso à fração
- Condomínio delimitado com muro e vedação
- Piscina aquecida
- Sala de condomínio / apoio à piscina
- Espaços verdes
Contacte-nos para visitar este fantástico imóvel.
*FOTOS EM 3D.
* Todas as informações apresentadas não têm qualquer carácter vinculativo, não dispensa a confirmação por parte da mediadora, bem como a consulta da documentação do imóvel *
Contact
See Phone
House 4 Bedrooms
Casal do Covão, Loures, Distrito de Lisboa
Under construction · 315m²
With Garage
buy
799.000 €
Bem-vindo ao seu refúgio de elegância e conforto, situado na em Loures. Esta deslumbrante moradia em construção é um testemunho de luxo e sofisticação, oferecendo uma experiência de vida verdadeiramente excecional.
Moradia isolada, com acabamentos de qualidade, será equipada com painel solar para águas quentes. Ar condicionado. Estores térmicos e elétricos. Janelas oscilo batentes com vidros duplos. Porta blindada. Portões de acesso á garagem automatizados. Tetos falsos com luz embutida; Piscina exterior; Roupeiros embutidos;
Com um design arquitetónico moderno, a casa é composta por três suítes espaçosas, proporcionando privacidade e aconchego para si e para a sua família. Cada quarto é uma obra-prima de elegância, combinando harmoniosamente estilo contemporâneo com funcionalidade prática.
Ao explorar a residência, você será recebido por uma ampla área de estar, ideal para entretenimento e momentos de convívio. A cozinha, equipada com os mais recentes aparelhos modernos, é um convite para a criação de deliciosas iguarias.
O destaque desta propriedade é, sem dúvida, a deslumbrante piscina que se estende pelo jardim, criando um oásis particular para relaxar e desfrutar dos dias ensolarados. O espaço ao ar livre é meticulosamente projetado, oferecendo áreas de lazer, jardins exuberantes e um ambiente sereno para momentos de tranquilidade.
Localizada no concelho de Loures, em zona calma, constituída por moradias.
estará cercado por paisagens encantadoras, com fácil acesso às comodidades locais e conveniências urbanas. Esta moradia em construção é mais do que uma moradia; é a materialização dos seus sonhos de uma vida elegante e confortável.
Constituída por:
Piso -1: Garagem com 74 m2 para três viaturas, zona de arrumos com 10,15 m2 e circulação com 11,6 m2;
Piso 1 Térreo: Sala de 41 m2 bastante espaçosa/boa iluminação natural, cozinha de 11 m2 totalmente equipada. Quarto/Escritório com cerca de 14,5 m2; casa de banho com 6 m2; Hall entrada de 16,6 m2; Piscina de 27 m2 e vista desafogada.
1º piso( Piso 2 ): Três espaçosas suites, primeira com 15 m2 ( wc com base duche de 7 m2 ) e terraço de 33 m2; segunda suite com 14 m2 ( wc com base duche de 3,6 m2 ) e varanda de 3,5 m2; segunda suite com 14 m2 ( wc com base duche de 3,6 m2 );
Previsão de entrega para outubro de 2024.
Moradia composta por dois pisos com aproveitamento do sótão.
1º piso composto por sala, wc de apoio e cozinha totalmente equipada.
2º piso composto por 2 suites ambas com roupeiros embutidos e acesso ao exterior.
Sótão amplo com cerca de 30 m2, casa de banho completa.
Imagina-se a viver nesta moradia?! Se sim, ligue já e marque a sua visita!
Predipereira, desde 2009 a seu lado! Consulte as oportunidades em Predipereira.net OU facebook.com/predipereira.lda
* Somos Intermediários de Crédito Certificados pelo Banco de Portugal com o n.º0002387. Estamos ao dispor para o auxiliar GRATUITAMENTE em todo o processo de crédito à habitação
Moradia isolada, com acabamentos de qualidade, será equipada com painel solar para águas quentes. Ar condicionado. Estores térmicos e elétricos. Janelas oscilo batentes com vidros duplos. Porta blindada. Portões de acesso á garagem automatizados. Tetos falsos com luz embutida; Piscina exterior; Roupeiros embutidos;
Com um design arquitetónico moderno, a casa é composta por três suítes espaçosas, proporcionando privacidade e aconchego para si e para a sua família. Cada quarto é uma obra-prima de elegância, combinando harmoniosamente estilo contemporâneo com funcionalidade prática.
Ao explorar a residência, você será recebido por uma ampla área de estar, ideal para entretenimento e momentos de convívio. A cozinha, equipada com os mais recentes aparelhos modernos, é um convite para a criação de deliciosas iguarias.
O destaque desta propriedade é, sem dúvida, a deslumbrante piscina que se estende pelo jardim, criando um oásis particular para relaxar e desfrutar dos dias ensolarados. O espaço ao ar livre é meticulosamente projetado, oferecendo áreas de lazer, jardins exuberantes e um ambiente sereno para momentos de tranquilidade.
Localizada no concelho de Loures, em zona calma, constituída por moradias.
estará cercado por paisagens encantadoras, com fácil acesso às comodidades locais e conveniências urbanas. Esta moradia em construção é mais do que uma moradia; é a materialização dos seus sonhos de uma vida elegante e confortável.
Constituída por:
Piso -1: Garagem com 74 m2 para três viaturas, zona de arrumos com 10,15 m2 e circulação com 11,6 m2;
Piso 1 Térreo: Sala de 41 m2 bastante espaçosa/boa iluminação natural, cozinha de 11 m2 totalmente equipada. Quarto/Escritório com cerca de 14,5 m2; casa de banho com 6 m2; Hall entrada de 16,6 m2; Piscina de 27 m2 e vista desafogada.
1º piso( Piso 2 ): Três espaçosas suites, primeira com 15 m2 ( wc com base duche de 7 m2 ) e terraço de 33 m2; segunda suite com 14 m2 ( wc com base duche de 3,6 m2 ) e varanda de 3,5 m2; segunda suite com 14 m2 ( wc com base duche de 3,6 m2 );
Previsão de entrega para outubro de 2024.
Moradia composta por dois pisos com aproveitamento do sótão.
1º piso composto por sala, wc de apoio e cozinha totalmente equipada.
2º piso composto por 2 suites ambas com roupeiros embutidos e acesso ao exterior.
Sótão amplo com cerca de 30 m2, casa de banho completa.
Imagina-se a viver nesta moradia?! Se sim, ligue já e marque a sua visita!
Predipereira, desde 2009 a seu lado! Consulte as oportunidades em Predipereira.net OU facebook.com/predipereira.lda
* Somos Intermediários de Crédito Certificados pelo Banco de Portugal com o n.º0002387. Estamos ao dispor para o auxiliar GRATUITAMENTE em todo o processo de crédito à habitação
Contact
See Phone
House 4 Bedrooms Duplex
Loures, Distrito de Lisboa
Under construction · 225m²
With Garage
buy
850.000 €
Discover absolute luxury in the 5 4 bedroom villas in this exclusive condominium in Loures, an upscale neighbourhood that offers maximum comfort and sophistication. Meticulously designed on two floors to provide ample spaces, these residences offer between 225.72m2 and 241.93m2 of pure refinement.
Enjoy supreme comfort with en-suite rooms on the ground floor, as well as modern amenities such as solar panels, air conditioning, central vacuum and video intercom. Private parking includes an individual box with a power point/charger for electric cars.
Relax in the heated communal pool and enjoy the serenity of the lush garden, while staying connected to a variety of services and shops within walking distance. The strategic location in Loures offers easy access to urban mobility, with a metro nearby.
With quick access to Lisbon, Cascais and major thoroughfares such as the A8 and A9, you’ll be just minutes away from everything you need. The centre of Lisbon is a mere 25 minutes away, while the hospital, airport, and the centre of Loures are a short drive away.
This condominium is more than just an abode - it’s a true lifestyle. Schedule your visit now and immerse yourself in the luxury of these exceptional 4 bedroom villas.
Divisions:
Floor 0, Hall, Living Rooms, W.C, Kitchen, Terrace
1st Floor, Hall of Bedrooms, 4 Suite(s), Balconies
Lisbon centre is 18.5 km away | 25 min
2.8 km to hospital | 7 min
Airport is within 9.7 km | 11 min, making your travels easier.
1 km from Loures (centre) | 3 min
A8 access at 1 km | less than 5 min
This condominium is more than just an abode, it’s a lifestyle.
Schedule your visit now and discover all the advantages of these exceptional 4 bedroom villas.
Enjoy supreme comfort with en-suite rooms on the ground floor, as well as modern amenities such as solar panels, air conditioning, central vacuum and video intercom. Private parking includes an individual box with a power point/charger for electric cars.
Relax in the heated communal pool and enjoy the serenity of the lush garden, while staying connected to a variety of services and shops within walking distance. The strategic location in Loures offers easy access to urban mobility, with a metro nearby.
With quick access to Lisbon, Cascais and major thoroughfares such as the A8 and A9, you’ll be just minutes away from everything you need. The centre of Lisbon is a mere 25 minutes away, while the hospital, airport, and the centre of Loures are a short drive away.
This condominium is more than just an abode - it’s a true lifestyle. Schedule your visit now and immerse yourself in the luxury of these exceptional 4 bedroom villas.
Divisions:
Floor 0, Hall, Living Rooms, W.C, Kitchen, Terrace
1st Floor, Hall of Bedrooms, 4 Suite(s), Balconies
Lisbon centre is 18.5 km away | 25 min
2.8 km to hospital | 7 min
Airport is within 9.7 km | 11 min, making your travels easier.
1 km from Loures (centre) | 3 min
A8 access at 1 km | less than 5 min
This condominium is more than just an abode, it’s a lifestyle.
Schedule your visit now and discover all the advantages of these exceptional 4 bedroom villas.
Contact
See Phone
House 5 Bedrooms
Loures, Distrito de Lisboa
Under construction · 400m²
With Swimming Pool
buy
1.150.000 €
Ref.:MJM6925 - Moradia T5 com elevador e piscina aquecida | Loures
Com um design arrojado e moderno, esta moradia de 400 m2 com elevador, em fase de construção, oferece conforto e elegância.
Cada área foi cuidadosamente planeada para oferecer flexibilidade na decoração e proporcionar a melhor experiência aos moradores. Com uma vista panorâmica sobre a cidade e para a natureza, é um convite para momentos de lazer e relaxamento, podendo usufruir ainda da piscina aquecida, que tem a possibilidade de ser coberta.
A moradia possui 4 pisos:
Piso -2: 1 suíte com closet com acesso ao exterior, sala com acesso ao exterior composto por zona verde e piscina aquecida;
Piso -1: sala ampla com varanda, 2 suítes com closet e varandas, 1 wc social;
Piso 0 : Cozinha em open space com ilha, totalmente equipada, sala com varanda, 1 wc e garagem com carregador elétrico;
Piso 1: 2 suítes com closet e varanda
Equipamentos a destacar: Painéis solares térmicos, esquentador, ventilação mecânica nas instalações sanitárias, ar condicionado HAIER com aplicação mobile, aspiração central, porta blindada com fechadura alta segurança c/ chave inviolável, portões das garagens automatizados, elevador ORONA.
Inserida numa zona tranquila no centro da Mealhada, com fácil acesso aos principais pontos de interesse.
Marque já a sua visita!
Com um design arrojado e moderno, esta moradia de 400 m2 com elevador, em fase de construção, oferece conforto e elegância.
Cada área foi cuidadosamente planeada para oferecer flexibilidade na decoração e proporcionar a melhor experiência aos moradores. Com uma vista panorâmica sobre a cidade e para a natureza, é um convite para momentos de lazer e relaxamento, podendo usufruir ainda da piscina aquecida, que tem a possibilidade de ser coberta.
A moradia possui 4 pisos:
Piso -2: 1 suíte com closet com acesso ao exterior, sala com acesso ao exterior composto por zona verde e piscina aquecida;
Piso -1: sala ampla com varanda, 2 suítes com closet e varandas, 1 wc social;
Piso 0 : Cozinha em open space com ilha, totalmente equipada, sala com varanda, 1 wc e garagem com carregador elétrico;
Piso 1: 2 suítes com closet e varanda
Equipamentos a destacar: Painéis solares térmicos, esquentador, ventilação mecânica nas instalações sanitárias, ar condicionado HAIER com aplicação mobile, aspiração central, porta blindada com fechadura alta segurança c/ chave inviolável, portões das garagens automatizados, elevador ORONA.
Inserida numa zona tranquila no centro da Mealhada, com fácil acesso aos principais pontos de interesse.
Marque já a sua visita!
Contact
See Phone
House 5 Bedrooms
Loures, Distrito de Lisboa
Under construction · 200m²
With Garage
buy
1.150.000 €
Luxurious 5 bedroom villa with top finishes, located in a quiet area, with excellent access and a great offer of services for a rich experience in quality and well-being. This magnificent property was designed with a focus on comfort, detail and elegance.
The property will have 4 floors, consisting of 5 suites of generous areas with private bathroom, closet and 4 of them with access to balconies, another with access to a private patio, kitchen with island and dining room in open space, living room with access to a large balcony and deck area where it will be possible to place an outdoor dining table, themed living room (multimedia/music/leisure) with bathroom, multipurpose room (games/multimedia or fitness) with bathroom, garage with electric gate, laundry, storage area, private lift (ORONA) and fantastic heated pool with possibility of cover.
The property will have pre-installation of photovoltaic solar panels, thermal solar panels (VULCANO), mechanical ventilation in the bathrooms, electrical equipment (EFAPEL), air conditioning with mobile application (HAIER), central vacuum (BEAM Electrolux), the kitchen will be equipped with high quality appliances (refrigerator SIDE BY SIDE; HOTPOINT; ELICA; RODI; BRUMA, VULCANO) and the garage will have an electric charger available for vehicles.
*The villa is in the beginning of construction, with an expected completion date of 2025.
For more information, please contact us. Follow the development of this magnificent project that could become your dream come true!
Trust us.
REF. 5079
* All the information presented is not binding, it does not dispense with confirmation by the mediator, as well as the consultation of the property documentation *
Loures is a Portuguese city in the district of Lisbon, belonging to the Lisbon Metropolitan Area. It is the seat of the municipality of Loures with 201,646 inhabitants. The municipality is bordered to the north by the municipality of Arruda dos Vinhos, to the east by Vila Franca de Xira and the Tagus estuary, to the southeast by Lisbon, to the southwest by Odivelas, to the west by Sintra and to the northwest by Mafra.
We seek to provide good business and simplify processes for our customers. Our growth has been exponential and sustained.
Do you need a mortgage? Without worries, we take care of the entire process until the day of the deed. Explain your situation to us and we will look for the bank that provides you with the best financing conditions.
Energy certification? If you are thinking of selling or renting your property, know that the energy certificate is MANDATORY. And we, in partnership, take care of everything for you.
The property will have 4 floors, consisting of 5 suites of generous areas with private bathroom, closet and 4 of them with access to balconies, another with access to a private patio, kitchen with island and dining room in open space, living room with access to a large balcony and deck area where it will be possible to place an outdoor dining table, themed living room (multimedia/music/leisure) with bathroom, multipurpose room (games/multimedia or fitness) with bathroom, garage with electric gate, laundry, storage area, private lift (ORONA) and fantastic heated pool with possibility of cover.
The property will have pre-installation of photovoltaic solar panels, thermal solar panels (VULCANO), mechanical ventilation in the bathrooms, electrical equipment (EFAPEL), air conditioning with mobile application (HAIER), central vacuum (BEAM Electrolux), the kitchen will be equipped with high quality appliances (refrigerator SIDE BY SIDE; HOTPOINT; ELICA; RODI; BRUMA, VULCANO) and the garage will have an electric charger available for vehicles.
*The villa is in the beginning of construction, with an expected completion date of 2025.
For more information, please contact us. Follow the development of this magnificent project that could become your dream come true!
Trust us.
REF. 5079
* All the information presented is not binding, it does not dispense with confirmation by the mediator, as well as the consultation of the property documentation *
Loures is a Portuguese city in the district of Lisbon, belonging to the Lisbon Metropolitan Area. It is the seat of the municipality of Loures with 201,646 inhabitants. The municipality is bordered to the north by the municipality of Arruda dos Vinhos, to the east by Vila Franca de Xira and the Tagus estuary, to the southeast by Lisbon, to the southwest by Odivelas, to the west by Sintra and to the northwest by Mafra.
We seek to provide good business and simplify processes for our customers. Our growth has been exponential and sustained.
Do you need a mortgage? Without worries, we take care of the entire process until the day of the deed. Explain your situation to us and we will look for the bank that provides you with the best financing conditions.
Energy certification? If you are thinking of selling or renting your property, know that the energy certificate is MANDATORY. And we, in partnership, take care of everything for you.
Contact
See Phone
House 9 Bedrooms
Lousa, Loures, Distrito de Lisboa
Used · 269m²
buy
795.000 €
Fantastic Quinta 25 km from Lisbon. The property consists of a rustic building with 22000 m2 and an urban of 2000 m2. The urban building beyond the main house, also has four annexed constructions, two typology T2, one of typology T1 and barbecue closed with WC and storage.
Composition of the dwellings:
Main house T4 (project authored by ARQ. Nuno Teotónio Pereira): Entrance hall, living room, dining room, kitchen, pantry, room for housekeeper, WC service, three bedrooms all with wardrobe (being one in suite with private WC), common WC and office/Atelier on the mezzanine;
2-storey 2 bedroom villa: Living room with fireplace, kitchenette, shared WC, bedroom and suite with private WC;
House T2: Kitchen, living room and two bedrooms (one ensuite with private WC);
House T1: bedroom, WC and kitchen.
The outer space consists of garden area, medium and large trees, flowers, two wells and two holes. The property is in a good state of preservation.
Composition of the dwellings:
Main house T4 (project authored by ARQ. Nuno Teotónio Pereira): Entrance hall, living room, dining room, kitchen, pantry, room for housekeeper, WC service, three bedrooms all with wardrobe (being one in suite with private WC), common WC and office/Atelier on the mezzanine;
2-storey 2 bedroom villa: Living room with fireplace, kitchenette, shared WC, bedroom and suite with private WC;
House T2: Kitchen, living room and two bedrooms (one ensuite with private WC);
House T1: bedroom, WC and kitchen.
The outer space consists of garden area, medium and large trees, flowers, two wells and two holes. The property is in a good state of preservation.
Contact
Detached House 6 Bedrooms
Loures, Distrito de Lisboa
Used · 122m²
buy
795.000 €
OFERTA DO VALOR DE ESCRITURA.
Excelente moradia isolada T6 em localização privilegiada servido por ótimos acessos. Imóvel com 2 pisos, Cave e R/C. Esta moradia sofreu obras de remodelação recentemente nas quais a instalação elétrica e a canalização foram substituídas assim como o telhado substituído na sua totalidade, bem como o revestimento a capoto, foi também colocada caixilharia nova com janelas de vidro duplo em PVC proporcionando um superior isolamento térmico e acústico. No total esta moradia conta com 6 quartos com áreas generosas, uma sala ampla, cozinha espaçosa totalmente equipada com varanda, logradouro e terraço. A garagem foi transformada num open space onde se situa a espaçosa cozinha. No exterior deste imóvel pode usufruir de uma área de lazer com um quintal onde pode encontrar um forno a lenha e churrasqueira.
Composição do Imóvel:
- Hall de Entrada; Cozinha; Sala, Quartos, 3 Casas de Banho, Marquise, Varanda, Terraço, Quintal, Zona de Churrasco e Parqueamento.
Extras/Equipamentos:
- Mobilado;
- Cozinha Totalmente Equipada, Máquina de Lavar Roupa, Máquina de lavar louça;
- Recuperador de Calor;
- Estores Elétricos;
- Portão Elétrico;
- Arrecadação;
- Parqueamento;
Descrição das redondezas:
Bons Acessos Rodoviários e Proximidade com:
- Comércio;
- Serviços;
- Farmácias;
- Policia;
- Hospital;
- Estação de autocarros;
- Supermercado;
- Auto estrada;
*As informações apresentadas neste anúncio são de natureza meramente informativa não podendo ser consideradas vinculativas, não dispensa a consulta e confirmação das mesmas junto da mediadora.
Excelente moradia isolada T6 em localização privilegiada servido por ótimos acessos. Imóvel com 2 pisos, Cave e R/C. Esta moradia sofreu obras de remodelação recentemente nas quais a instalação elétrica e a canalização foram substituídas assim como o telhado substituído na sua totalidade, bem como o revestimento a capoto, foi também colocada caixilharia nova com janelas de vidro duplo em PVC proporcionando um superior isolamento térmico e acústico. No total esta moradia conta com 6 quartos com áreas generosas, uma sala ampla, cozinha espaçosa totalmente equipada com varanda, logradouro e terraço. A garagem foi transformada num open space onde se situa a espaçosa cozinha. No exterior deste imóvel pode usufruir de uma área de lazer com um quintal onde pode encontrar um forno a lenha e churrasqueira.
Composição do Imóvel:
- Hall de Entrada; Cozinha; Sala, Quartos, 3 Casas de Banho, Marquise, Varanda, Terraço, Quintal, Zona de Churrasco e Parqueamento.
Extras/Equipamentos:
- Mobilado;
- Cozinha Totalmente Equipada, Máquina de Lavar Roupa, Máquina de lavar louça;
- Recuperador de Calor;
- Estores Elétricos;
- Portão Elétrico;
- Arrecadação;
- Parqueamento;
Descrição das redondezas:
Bons Acessos Rodoviários e Proximidade com:
- Comércio;
- Serviços;
- Farmácias;
- Policia;
- Hospital;
- Estação de autocarros;
- Supermercado;
- Auto estrada;
*As informações apresentadas neste anúncio são de natureza meramente informativa não podendo ser consideradas vinculativas, não dispensa a consulta e confirmação das mesmas junto da mediadora.
Contact
See Phone
Town House 2 Bedrooms
Centro (Santo Antão do Tojal), Santo Antão e São Julião do Tojal, Loures, Distrito de Lisboa
Used · 90m²
buy
295.000 €
Moradia com dois pisos, situada na tranquila e acolhedora localidade de Santo Antão do Tojal. Com uma área útil de 83 m², esta moradia, em bom estado, oferece o conforto e a serenidade que sempre desejou para o seu lar.
Ao entrar no rés-do-chão, é recebido por uma acolhedora sala, ideal para relaxar ao final do dia. A cozinha funcional esta diretamente ligada a uma sala de estar com lareira, promete ser o espaço perfeito para desfrutar de noites aconchegantes nos meses mais frios. Ainda neste piso, encontra-se uma casa de banho de serviço, proporcionando comodidade e praticidade ao dia a dia.
No primeiro andar, encontrará, além de uma casa de banho, dois quartos com muita luz natural, oferecendo um refúgio tranquilo para descansar e recarregar energias. Adicionalmente, a moradia conta com um sótão, um espaço versátil que pode ser adaptado às suas necessidades, seja como armazenamento extra ou um escritório acolhedor.
Um dos destaques desta moradia é a presença de um painel solar, contribuindo para a eficiência energética e sustentabilidade do imóvel, garantindo uma redução significativa nas despesas energéticas.
Localizada numa zona estratégica, a apenas cinco minutos do Infantado, a moradia beneficia da proximidade a escolas, transportes públicos e diversos serviços, oferecendo-lhe a conveniência de ter tudo o que necessita à sua porta.
Não perca a oportunidade de visitar esta encantadora moradia em Santo Antão do Tojal e descubra o potencial de viver num ambiente que combina tranquilidade e praticidade. Este pode ser o lugar onde os seus sonhos se tornam realidade.
Só Mil Casas, a sua casa em mil!!
Ao entrar no rés-do-chão, é recebido por uma acolhedora sala, ideal para relaxar ao final do dia. A cozinha funcional esta diretamente ligada a uma sala de estar com lareira, promete ser o espaço perfeito para desfrutar de noites aconchegantes nos meses mais frios. Ainda neste piso, encontra-se uma casa de banho de serviço, proporcionando comodidade e praticidade ao dia a dia.
No primeiro andar, encontrará, além de uma casa de banho, dois quartos com muita luz natural, oferecendo um refúgio tranquilo para descansar e recarregar energias. Adicionalmente, a moradia conta com um sótão, um espaço versátil que pode ser adaptado às suas necessidades, seja como armazenamento extra ou um escritório acolhedor.
Um dos destaques desta moradia é a presença de um painel solar, contribuindo para a eficiência energética e sustentabilidade do imóvel, garantindo uma redução significativa nas despesas energéticas.
Localizada numa zona estratégica, a apenas cinco minutos do Infantado, a moradia beneficia da proximidade a escolas, transportes públicos e diversos serviços, oferecendo-lhe a conveniência de ter tudo o que necessita à sua porta.
Não perca a oportunidade de visitar esta encantadora moradia em Santo Antão do Tojal e descubra o potencial de viver num ambiente que combina tranquilidade e praticidade. Este pode ser o lugar onde os seus sonhos se tornam realidade.
Só Mil Casas, a sua casa em mil!!
Contact
See Phone
House 9 Bedrooms
Loures, Distrito de Lisboa
Used · 380m²
buy / rent
1.200.000 € / 5.000 €
Farm to recover in Infantado, Loures | With excellent road access, composed of:
Warehouse with 200 m2, a villa with 2 floors and 9 bedrooms (1 floor 4 bedrooms, 1 living room, 1 W.c - Floor 0 with 5 bedrooms and 1 W.c, | Large patio for fruit trees, with Pit and Bore | Housing requires improvement | Go to AREAS-ANP | This presentation, areas, photographs and value are purely informative, are not binding and are subject to constant change. | + (phone hidden) | We do not accept Partnerships.
Warehouse with 200 m2, a villa with 2 floors and 9 bedrooms (1 floor 4 bedrooms, 1 living room, 1 W.c - Floor 0 with 5 bedrooms and 1 W.c, | Large patio for fruit trees, with Pit and Bore | Housing requires improvement | Go to AREAS-ANP | This presentation, areas, photographs and value are purely informative, are not binding and are subject to constant change. | + (phone hidden) | We do not accept Partnerships.
Contact
See Phone
House 12 Bedrooms
Loures, Distrito de Lisboa
Used · 400m²
With Garage
buy
897.000 €
Building in horizontal property in Loures, in a countryside area, located on a hill with a panoramic view over all of Lisbon, Vasco da Gama Bridge, airport and much more.
Building with an implantation area of 270 m2, consisting of 4 apartments with independent entrance, and a gross construction area of 715m2 well distributed over its 3 floors:
- On the ground floor we have on one side a 3 bedroom flat with a gross private area of 118m2 and on the other side a garage and a wine cellar.
- On the upper floor we have two 3 bedroom apartments with a gross private area of 110m2 and 118m2, completely refurbished;
- On the lower floor we have a 3 bedroom flat with a gross private area of 118m2;
Of these apartments, one needs a major renovation, another is in habitable condition and the other two are refurbished with quality. The building also has a water supply hole, a warehouse that can be used to support gardening, storage or for rent and an electric gate.
This construction is located on 470 m2 of land that are part of this horizontal property and is located in the middle of a rustic plot of land with 5880m2 whose area includes orchard, green spaces, unobstructed views and stunning landscapes.
Great investment for those looking for a property just a few minutes from Lisbon, in an area where nature brings peace, tranquillity and comfort with a total of about 12 bedrooms, 4 living rooms, 4 kitchens, 1 garage and 1 wine cellar, in addition to an attic and a 200 m2 warehouse, there are several options for this property.
1. Creation of a multi-family dwelling
2. College
3. Creation of a small condominium with 4 apartments
4. Development of a project for a home (can have about 20 rooms).
5. Development of a rural tourism project
Soon we have a barbecue area with lots of fresh air and greenery. We can’t forget the orange tree and the huge land that is in this residence that you can plant whatever you want.
The area is ideal for those who like the countryside. Property is located at the top of a mountain, (time travelled by car) is 2 minutes from the College, 2 minutes from the church, 3 minutes from the A9, 7 minutes from Lidl, 6 minutes from Pingo Doce, pharmacy 6 minutes, 8 minutes from Hospital Beatriz Ângelo, restaurants on average 10 minutes, ATM 6 minutes, 9 minutes from Praça da República. EASY ACCESS TO LISBON.
Building with an implantation area of 270 m2, consisting of 4 apartments with independent entrance, and a gross construction area of 715m2 well distributed over its 3 floors:
- On the ground floor we have on one side a 3 bedroom flat with a gross private area of 118m2 and on the other side a garage and a wine cellar.
- On the upper floor we have two 3 bedroom apartments with a gross private area of 110m2 and 118m2, completely refurbished;
- On the lower floor we have a 3 bedroom flat with a gross private area of 118m2;
Of these apartments, one needs a major renovation, another is in habitable condition and the other two are refurbished with quality. The building also has a water supply hole, a warehouse that can be used to support gardening, storage or for rent and an electric gate.
This construction is located on 470 m2 of land that are part of this horizontal property and is located in the middle of a rustic plot of land with 5880m2 whose area includes orchard, green spaces, unobstructed views and stunning landscapes.
Great investment for those looking for a property just a few minutes from Lisbon, in an area where nature brings peace, tranquillity and comfort with a total of about 12 bedrooms, 4 living rooms, 4 kitchens, 1 garage and 1 wine cellar, in addition to an attic and a 200 m2 warehouse, there are several options for this property.
1. Creation of a multi-family dwelling
2. College
3. Creation of a small condominium with 4 apartments
4. Development of a project for a home (can have about 20 rooms).
5. Development of a rural tourism project
Soon we have a barbecue area with lots of fresh air and greenery. We can’t forget the orange tree and the huge land that is in this residence that you can plant whatever you want.
The area is ideal for those who like the countryside. Property is located at the top of a mountain, (time travelled by car) is 2 minutes from the College, 2 minutes from the church, 3 minutes from the A9, 7 minutes from Lidl, 6 minutes from Pingo Doce, pharmacy 6 minutes, 8 minutes from Hospital Beatriz Ângelo, restaurants on average 10 minutes, ATM 6 minutes, 9 minutes from Praça da República. EASY ACCESS TO LISBON.
Contact
See Phone
House 7 Bedrooms
Santo António dos Cavaleiros e Frielas, Loures, Distrito de Lisboa
Used · 447m²
With Garage
buy
950.000 €
Family condominium featuring three independently used villas, with a closed garage for two cars measuring 40 sqm, swimming pool, pool support changing rooms, and garden on a 1080 sqm plot in Loures, Lisbon. It also includes two auxiliary annexes currently used for storage and a play area. There is parking space for five cars outside and a water well that supplies automatic garden irrigation.
Villa 1 - With 58.50 sqm distributed on a single floor, it consists of a living room, two bedrooms, a bathroom, kitchen, and laundry area. It has air conditioning. The roof has a terrace area. Architecture from the 1960s.
Villa 2 - With 108 sqm spread over two floors, it consists of a living room with a kitchenette, one bedroom, and a bathroom on the ground floor, and a suite with a walk-in closet and access to the attic used as a storage area on the first floor. Classic Portuguese architecture, constructed prior to 1951.
Villa 3 - Two-story house with 203 sqm. The ground floor consists of a kitchen with a pantry, a guest bathroom, a dining room with 22.4 sqm, and a living room with a fireplace and 21.50 sqm. On the first floor, there are two bedrooms with built-in wardrobes and air conditioning, a bathroom, and a master bedroom with a walk-in closet measuring 22.50 sqm. It has solar panels for water heating and photovoltaic panels for electricity production. Fully renovated and refurbished in the 1990s.
Located in Loures, Ponte de Frielas, in a residential area with nearby commerce. It is centrally located with excellent access to the A1 highway, CREL to A8, future Quinta do Almirante metro station at 350m, IKEA commercial area, supermarkets, pharmacy, Louresshoping mall, Loures City Park, downtown Loures, Beatriz Angelo Hospital, and access to the Grilo tunnels and Vasco da Gama Bridge.
Villa 1 - With 58.50 sqm distributed on a single floor, it consists of a living room, two bedrooms, a bathroom, kitchen, and laundry area. It has air conditioning. The roof has a terrace area. Architecture from the 1960s.
Villa 2 - With 108 sqm spread over two floors, it consists of a living room with a kitchenette, one bedroom, and a bathroom on the ground floor, and a suite with a walk-in closet and access to the attic used as a storage area on the first floor. Classic Portuguese architecture, constructed prior to 1951.
Villa 3 - Two-story house with 203 sqm. The ground floor consists of a kitchen with a pantry, a guest bathroom, a dining room with 22.4 sqm, and a living room with a fireplace and 21.50 sqm. On the first floor, there are two bedrooms with built-in wardrobes and air conditioning, a bathroom, and a master bedroom with a walk-in closet measuring 22.50 sqm. It has solar panels for water heating and photovoltaic panels for electricity production. Fully renovated and refurbished in the 1990s.
Located in Loures, Ponte de Frielas, in a residential area with nearby commerce. It is centrally located with excellent access to the A1 highway, CREL to A8, future Quinta do Almirante metro station at 350m, IKEA commercial area, supermarkets, pharmacy, Louresshoping mall, Loures City Park, downtown Loures, Beatriz Angelo Hospital, and access to the Grilo tunnels and Vasco da Gama Bridge.
Contact
See Phone
House 4 Bedrooms Duplex
Loures, Distrito de Lisboa
Under construction · 225m²
With Garage
buy
850.000 €
Discover absolute luxury in the 5 4 bedroom villas in this exclusive condominium in Loures, an upscale neighbourhood that offers maximum comfort and sophistication. Meticulously designed on two floors to provide ample spaces, these residences offer between 225.72m2 and 241.93m2 of pure refinement.
Enjoy supreme comfort with en-suite rooms on the ground floor, as well as modern amenities such as solar panels, air conditioning, central vacuum and video intercom. Private parking includes an individual box with a power point/charger for electric cars.
Relax in the heated communal pool and enjoy the serenity of the lush garden, while staying connected to a variety of services and shops within walking distance. The strategic location in Loures offers easy access to urban mobility, with a metro nearby.
With quick access to Lisbon, Cascais and major thoroughfares such as the A8 and A9, you’ll be just minutes away from everything you need. The centre of Lisbon is a mere 25 minutes away, while the hospital, airport, and the centre of Loures are a short drive away.
This condominium is more than just an abode - it’s a true lifestyle. Schedule your visit now and immerse yourself in the luxury of these exceptional 4 bedroom villas.
Divisions:
Floor 0, Hall, Living Rooms, W.C, Kitchen, Terrace
1st Floor, Hall of Bedrooms, 4 Suite(s), Balconies
Lisbon centre is 18.5 km away | 25 min
2.8 km to hospital | 7 min
Airport is within 9.7 km | 11 min, making your travels easier.
1 km from Loures (centre) | 3 min
A8 access at 1 km | less than 5 min
This condominium is more than just an abode, it’s a lifestyle.
Schedule your visit now and discover all the advantages of these exceptional 4 bedroom villas.
Enjoy supreme comfort with en-suite rooms on the ground floor, as well as modern amenities such as solar panels, air conditioning, central vacuum and video intercom. Private parking includes an individual box with a power point/charger for electric cars.
Relax in the heated communal pool and enjoy the serenity of the lush garden, while staying connected to a variety of services and shops within walking distance. The strategic location in Loures offers easy access to urban mobility, with a metro nearby.
With quick access to Lisbon, Cascais and major thoroughfares such as the A8 and A9, you’ll be just minutes away from everything you need. The centre of Lisbon is a mere 25 minutes away, while the hospital, airport, and the centre of Loures are a short drive away.
This condominium is more than just an abode - it’s a true lifestyle. Schedule your visit now and immerse yourself in the luxury of these exceptional 4 bedroom villas.
Divisions:
Floor 0, Hall, Living Rooms, W.C, Kitchen, Terrace
1st Floor, Hall of Bedrooms, 4 Suite(s), Balconies
Lisbon centre is 18.5 km away | 25 min
2.8 km to hospital | 7 min
Airport is within 9.7 km | 11 min, making your travels easier.
1 km from Loures (centre) | 3 min
A8 access at 1 km | less than 5 min
This condominium is more than just an abode, it’s a lifestyle.
Schedule your visit now and discover all the advantages of these exceptional 4 bedroom villas.
Contact
See Phone
House 2 Bedrooms Duplex
Santa Iria de Azoia, São João da Talha e Bobadela, Loures, Distrito de Lisboa
Used · 115m²
With Garage
buy
189.000 €
Located in the centre of São João da Talha (parish), municipality of Loures, we will be able to find this cosy and sunny 2 bedroom semi-detached house with terrace, balcony and garage.
With a land area of 110m2, an implantation area of 110m2, a gross construction area of 221m2, this villa is perfect for those looking to live in a quiet place or looking for a villa with the possibility of transforming it into a two-family home.
Currently the house is divided as follows:
GROUND FLOOR
- Garage with gate for access to the outside and interior door for access to the ground floor of the house
- Entrance hall to the Suite and door to the outside
- Suite (bathroom and shower column and whirlpool)
- Entrance door and second access hall to the wine cellar and the access stairs to the ground floor
-Cellar
GROUND FLOOR
-Laundry
- Terrace (left side)
- Entrance door to the ground floor
- Entrance hall
- 1 Bedroom
-Kitchen
- Bathroom (bathtub)
-Pantry
- Living and dining room
-Balcony
The villa is in very good condition and habitable, stands out for its location, sun exposure, generous areas and the fantastic terrace that will certainly provide good moments with family or friends and will be the delight of children and pets.
NOTE - This house is located in an AUGI (Urban Areas of Illegal Genesis), so it is not possible to use housing credit for the acquisition of this property.
In the vicinity, we can find numerous services and shops such as supermarkets, markets, restaurants, pastry shops, primary and secondary schools, health centre, dentist, pharmacy among others. 2 minutes from the entrance to the A1 and with transport (buses) to Lisbon and other places.
Book your visit now.
Ref: BRG_ 153
*Bright Real Estate shares 50% - 50% with all professionals and agencies in the field, as long as they hold an AMI license.
With a land area of 110m2, an implantation area of 110m2, a gross construction area of 221m2, this villa is perfect for those looking to live in a quiet place or looking for a villa with the possibility of transforming it into a two-family home.
Currently the house is divided as follows:
GROUND FLOOR
- Garage with gate for access to the outside and interior door for access to the ground floor of the house
- Entrance hall to the Suite and door to the outside
- Suite (bathroom and shower column and whirlpool)
- Entrance door and second access hall to the wine cellar and the access stairs to the ground floor
-Cellar
GROUND FLOOR
-Laundry
- Terrace (left side)
- Entrance door to the ground floor
- Entrance hall
- 1 Bedroom
-Kitchen
- Bathroom (bathtub)
-Pantry
- Living and dining room
-Balcony
The villa is in very good condition and habitable, stands out for its location, sun exposure, generous areas and the fantastic terrace that will certainly provide good moments with family or friends and will be the delight of children and pets.
NOTE - This house is located in an AUGI (Urban Areas of Illegal Genesis), so it is not possible to use housing credit for the acquisition of this property.
In the vicinity, we can find numerous services and shops such as supermarkets, markets, restaurants, pastry shops, primary and secondary schools, health centre, dentist, pharmacy among others. 2 minutes from the entrance to the A1 and with transport (buses) to Lisbon and other places.
Book your visit now.
Ref: BRG_ 153
*Bright Real Estate shares 50% - 50% with all professionals and agencies in the field, as long as they hold an AMI license.
Contact
See Phone
House 5 Bedrooms
Loures, Distrito de Lisboa
New · 319m²
With Garage
buy
1.150.000 €
This exclusive luxury villa in Loures offers a refined lifestyle and exceptional amenities. With 4 spacious suites, each equipped with a dressing room, private bathroom and balcony, it provides an environment of privacy and comfort. The fully equipped kitchen, with island, connects harmoniously to the adjoining living room, while the themed room, living room and game room offer distinct spaces for entertaining. The laundry room makes daily chores easier. The luxury finishes and high-quality materials raise the standard of this one-of-a-kind residence.
The villa consists of 4 floors and is divided as follows: Floor 0: entrance hall, kitchen, guest bathroom, living room with access to a balcony, garage. Floor 1: hall of the bedrooms, 2 suites with dressing room, private bathroom and one of them has access to a balcony. Floor -1: bedroom hall, music room, 2 suites with dressing room, private bathroom and one of them with access to a balcony. Floor -2: office, communal bathroom, games room/cinema, with access to a terrace with swimming pool.
*All images and information presented do not dispense with confirmation by the mediator, as well as consultation of the property’s documentation.
The villa consists of 4 floors and is divided as follows: Floor 0: entrance hall, kitchen, guest bathroom, living room with access to a balcony, garage. Floor 1: hall of the bedrooms, 2 suites with dressing room, private bathroom and one of them has access to a balcony. Floor -1: bedroom hall, music room, 2 suites with dressing room, private bathroom and one of them with access to a balcony. Floor -2: office, communal bathroom, games room/cinema, with access to a terrace with swimming pool.
*All images and information presented do not dispense with confirmation by the mediator, as well as consultation of the property’s documentation.
Contact
House 4 Bedrooms
Santa Iria de Azoia, São João da Talha e Bobadela, Loures, Distrito de Lisboa
Used · 138m²
With Garage
buy
519.000 €
519.000€
4 bedroom villa with
Completely remodeled, and with excellent finishes.
Located in Santa Iria De Azoia
Property consists of:
entrance hall
Equipped kitchen (except for the refrigerator).
Open space room
4 rooms
2 toilets
Use of attic with:
Room
Closet
Outdoor area:
Garden (with lake)
Grill
Garage
heat pump
Electric blinds
PVC frames with thermal and double glazing with tilt and stop function
Heat recover
Video surveillance system
Home Automation
The house is located in a select neighborhood with new houses, close to the urban park of Santa Iria de Azoia (1 minute walk), access to the A1, IC2, A8, five minutes from the airport and expo, and has nearby shopping areas. leisure, all types of commerce, various services, kindergartens, colleges, schools, banks, pharmacies, gardens, clinics, bakeries, police, several hypermarkets, among others.
If you have the dream...we have the solution! Come visit what could be your future home!!
Book your visit
TOPIMÓVEIS, with office in Rua da Lezíria Samora Correia, License AMI 14208, is the entity responsible for the advertisement through which Users, Service Recipients or Customers have remote access to ’TOPIMÓVEIS’ services and products, which are presented, marketed or provided.
4 bedroom villa with
Completely remodeled, and with excellent finishes.
Located in Santa Iria De Azoia
Property consists of:
entrance hall
Equipped kitchen (except for the refrigerator).
Open space room
4 rooms
2 toilets
Use of attic with:
Room
Closet
Outdoor area:
Garden (with lake)
Grill
Garage
heat pump
Electric blinds
PVC frames with thermal and double glazing with tilt and stop function
Heat recover
Video surveillance system
Home Automation
The house is located in a select neighborhood with new houses, close to the urban park of Santa Iria de Azoia (1 minute walk), access to the A1, IC2, A8, five minutes from the airport and expo, and has nearby shopping areas. leisure, all types of commerce, various services, kindergartens, colleges, schools, banks, pharmacies, gardens, clinics, bakeries, police, several hypermarkets, among others.
If you have the dream...we have the solution! Come visit what could be your future home!!
Book your visit
TOPIMÓVEIS, with office in Rua da Lezíria Samora Correia, License AMI 14208, is the entity responsible for the advertisement through which Users, Service Recipients or Customers have remote access to ’TOPIMÓVEIS’ services and products, which are presented, marketed or provided.
Contact
See Phone
House 4 Bedrooms Triplex
Quinta da Peça, Loures, Distrito de Lisboa
New · 91m²
With Garage
buy
695.000 €
Excellent villa for sale in Bobadela, Loures
Recently renovated villa, comprising:
Two entrances, on the -1 floor and on the 0th floor, with the -1 floor being a patio area and with 1 parking space on a covered porch, with an automatic garage door, with direct access to the interior, where we also find the kitchen, fully equipped, with dining and living space. A guest bathroom and a pantry with laundry area.
Floor 0 is accessed by stairs inside or by the façade of the house. There we have a generous open space area, where you can make a pleasant living room, which connects to a balcony. On this floor there are also two bedrooms, with built-in wardrobes, served by a full bathroom, with shower base.
On the 1st floor there are two more bedrooms, also with built-in wardrobe and balcony, served by a full bathroom, with shower base.
Highlight for the great east-west sun exposure, which gives you plenty of natural light, and the wonderful view of the river from the balcony of the property.
It also has solar panels, video intercom, air conditioning in all rooms, electric shutters, floating flooring and superior quality finishes.
Located in a quiet residential area, close to schools, various shops and services, as well as public transport and highway access.
Don’t miss this opportunity! Contact Casa10!
Recently renovated villa, comprising:
Two entrances, on the -1 floor and on the 0th floor, with the -1 floor being a patio area and with 1 parking space on a covered porch, with an automatic garage door, with direct access to the interior, where we also find the kitchen, fully equipped, with dining and living space. A guest bathroom and a pantry with laundry area.
Floor 0 is accessed by stairs inside or by the façade of the house. There we have a generous open space area, where you can make a pleasant living room, which connects to a balcony. On this floor there are also two bedrooms, with built-in wardrobes, served by a full bathroom, with shower base.
On the 1st floor there are two more bedrooms, also with built-in wardrobe and balcony, served by a full bathroom, with shower base.
Highlight for the great east-west sun exposure, which gives you plenty of natural light, and the wonderful view of the river from the balcony of the property.
It also has solar panels, video intercom, air conditioning in all rooms, electric shutters, floating flooring and superior quality finishes.
Located in a quiet residential area, close to schools, various shops and services, as well as public transport and highway access.
Don’t miss this opportunity! Contact Casa10!
Contact
See Phone
House 4 Bedrooms Duplex
Loures, Distrito de Lisboa
New · 225m²
With Garage
buy
850.000 €
4 bedroom villa inserted in a Private Condominium, NEW, consisting of 5 villas, heated pool and fantastic green spaces.
This magnificent property with excellent finishes has a ground floor, upper floor and patio of 41m2. On the ground floor there is a generous living room of 44m2 and equipped kitchen (fridge SIDE BY SIDE and wine cellar / cellar HOTPOINT) of 14m2 in open space, with access to a terrace of 33m2, entrance hall of 7m2, guest bathroom of 2m2 and laundry/engine room of 11m2. The upper floor is spread over a hall of bedrooms of 7m2 and four magnificent suites, two of them with 14m2 and a private bathroom of 5m2, one of 15m2 and a private bathroom of 6m2 and another pleasant suite of 13m2, closet of 7m2 and private bathroom of 6m2.
It has a closed garage with capacity for two vehicles and an electric charger.
Next to all accesses and services, 33 minutes from the city centre of Lisbon and 1 minutes from the access to the A8 motorway.
* The condominium is still under construction, with an expected completion date of 2024.
Book your visit now and get to know this prestigious condominium!
Trust us!
REF. 5181WM
* All the information presented is not binding, it does not dispense with confirmation by the mediator, as well as the consultation of the property documentation *
Loures is a Portuguese city in the district of Lisbon, belonging to the Lisbon Metropolitan Area. It is the seat of the municipality of Loures with 201,646 inhabitants. The municipality is bordered to the north by the municipality of Arruda dos Vinhos, to the east by Vila Franca de Xira and the Tagus estuary, to the southeast by Lisbon, to the southwest by Odivelas, to the west by Sintra and to the northwest by Mafra.
We seek to provide good business and simplify processes for our customers. Our growth has been exponential and sustained.
Do you need a mortgage? Without worries, we take care of the entire process until the day of the deed. Explain your situation to us and we will look for the bank that provides you with the best financing conditions.
Energy certification? If you are thinking of selling or renting your property, know that the energy certificate is MANDATORY. And we, in partnership, take care of everything for you.
This magnificent property with excellent finishes has a ground floor, upper floor and patio of 41m2. On the ground floor there is a generous living room of 44m2 and equipped kitchen (fridge SIDE BY SIDE and wine cellar / cellar HOTPOINT) of 14m2 in open space, with access to a terrace of 33m2, entrance hall of 7m2, guest bathroom of 2m2 and laundry/engine room of 11m2. The upper floor is spread over a hall of bedrooms of 7m2 and four magnificent suites, two of them with 14m2 and a private bathroom of 5m2, one of 15m2 and a private bathroom of 6m2 and another pleasant suite of 13m2, closet of 7m2 and private bathroom of 6m2.
It has a closed garage with capacity for two vehicles and an electric charger.
Next to all accesses and services, 33 minutes from the city centre of Lisbon and 1 minutes from the access to the A8 motorway.
* The condominium is still under construction, with an expected completion date of 2024.
Book your visit now and get to know this prestigious condominium!
Trust us!
REF. 5181WM
* All the information presented is not binding, it does not dispense with confirmation by the mediator, as well as the consultation of the property documentation *
Loures is a Portuguese city in the district of Lisbon, belonging to the Lisbon Metropolitan Area. It is the seat of the municipality of Loures with 201,646 inhabitants. The municipality is bordered to the north by the municipality of Arruda dos Vinhos, to the east by Vila Franca de Xira and the Tagus estuary, to the southeast by Lisbon, to the southwest by Odivelas, to the west by Sintra and to the northwest by Mafra.
We seek to provide good business and simplify processes for our customers. Our growth has been exponential and sustained.
Do you need a mortgage? Without worries, we take care of the entire process until the day of the deed. Explain your situation to us and we will look for the bank that provides you with the best financing conditions.
Energy certification? If you are thinking of selling or renting your property, know that the energy certificate is MANDATORY. And we, in partnership, take care of everything for you.
Contact
See Phone
House 5 Bedrooms
Mealhada, Loures, Distrito de Lisboa
New · 321m²
With Garage
buy
1.150.000 €
Moradia unifamiliar T5 na Mealhada em Loures
Referência: MR2693
Moradia com arquitetura moderna, acabamentos de luxo, 4 pisos com elevador, piscina aquecida e vista panorâmica.
Com um design moderno, esta moradia oferece conforto e elegância.
Cada área foi cuidadosamente planeada para oferecer flexibilidade na decoração e proporcionar a melhor experiência aos moradores.
Com uma vista panorâmica sobre a cidade e para a natureza, é um convite para momentos de lazer e relaxamento, podendo usufruir ainda da piscina aquecida, que tem a possibilidade de ser coberta.
Com uma área total de construção de 410 metros quadrados de construção, esta moradia dispõe de:
- 4 suítes amplas com closet, wc privado e varanda;
- 1 suite ampla com closet, wc privado e páteo privado;
- Cozinha com ilha e sala de jantar contíguas;
- Sala de estar com varanda ampla e zona de deck para mesa de refeições exterior;
- Sala de estar temática com wc (música/multimédia/descanso);
- Sala Polivalente com wc (Jogos/Fitness/Multimédia);
- Elevador;
- Garagem com carregador elétrico;
- Preparada para instalação solar fotovoltaica;
- Lavandaria;
- Arrumos;
- Piscina aquecida;
Características principais:
Cozinha
- Móveis de cozinha em branco lacados com iluminação em LED , modelo SEUL.
- Bancada e revestimento por cima da bancada em stone branco liso.
- Eletrodomésticos de encastrar HOTPOINT.
- Maquina lavar roupa.
- Maquina lavar loiça.
- Frigorifico side by side.
- Arca vertical.
- Micro-ondas.
- Placa.
- Forno.
- Exaustor marca: ELICA.
- Lava loiça em inox marca: RODI.
- Misturadora marca: BRUMA.
- Revestimento paredes em estuque branco.
-Pavimento em réguas laminadas.
Gerais
- Pavimento em réguas laminadas.
- Portas interiores em branco lacado com puxadores inox escovado.
- Roupeiros forrados no interior em madeira ’linho rendilhado branco’ com portas em madeira lacadas em branco e iluminação interior.
- Caixilharia com corte térmico e vidro duplo.
- Estores térmicos e elétricos com comando individual e geral.
- Tetos falsos em gesso cartonado em todas as divisões - nas instalações sanitárias o gesso é hidrófugo.
- Sancas para embutir cortinados.
- Lâmpadas de embutir em LED.
- Paredes estucadas e pintadas a branco.
- Guardas de varanda em vidro.
Instalações Sanitárias
Sociais:
- Móvel suspenso em madeira lacada a branco e espelho com luz Led.
- Lavatório de bancada.
- Torneiras de embutir na parede marca: BRUMA.
- Sanitários marca: SANITANA.
- Revestimento de parede em cerâmica MARGRÊS 90x90 modelo: calacatta.
Suites
- Móvel suspenso em madeira lacado a branco e espelho com luz Led
- Lavatório de bancada.
- Torneiras de embutir na parede marca: BRUMA.
- Revestimento de parede em cerâmica MARGRÊS 90x90 modelo: calacatta.
- Base de duche com chuveiro de parede e tecto com resguardo em vidro.
Equipamentos
- Painéis solares térmicos, marca: VULCANO.
- Esquentador, marca: VULCANO.
- Ventilação mecânica nas instalações sanitárias.
- Aparelhagem elétrica: EFAPEL.
- Ar condicionado HAIER com aplicação mobile.
- Aspiração central marca: BEAM Electrolux.
- Vídeo porteiro, marca: COMELIT.
- Porta blindada com fechadura alta segurança c/ chave inviolável, marca: DIERRE.
- Portões das garagens automatizados.
- Elevador: ORONA.
Certificado energético: A+
Localizada em zona com todo o tipo de comércio, serviços e transportes públicos e a poucos minutos do centro de Loures e das principais vias rodoviárias de acesso à Lisboa.
Para mais informações e/ ou agendar visita contacte (telefone) ou (telefone)
Para mais soluções consulte: liskasasimobiliaria pt
’LisKasas o caminho mais rápido e seguro na procura da sua futura casa’
Referência: MR2693
Moradia com arquitetura moderna, acabamentos de luxo, 4 pisos com elevador, piscina aquecida e vista panorâmica.
Com um design moderno, esta moradia oferece conforto e elegância.
Cada área foi cuidadosamente planeada para oferecer flexibilidade na decoração e proporcionar a melhor experiência aos moradores.
Com uma vista panorâmica sobre a cidade e para a natureza, é um convite para momentos de lazer e relaxamento, podendo usufruir ainda da piscina aquecida, que tem a possibilidade de ser coberta.
Com uma área total de construção de 410 metros quadrados de construção, esta moradia dispõe de:
- 4 suítes amplas com closet, wc privado e varanda;
- 1 suite ampla com closet, wc privado e páteo privado;
- Cozinha com ilha e sala de jantar contíguas;
- Sala de estar com varanda ampla e zona de deck para mesa de refeições exterior;
- Sala de estar temática com wc (música/multimédia/descanso);
- Sala Polivalente com wc (Jogos/Fitness/Multimédia);
- Elevador;
- Garagem com carregador elétrico;
- Preparada para instalação solar fotovoltaica;
- Lavandaria;
- Arrumos;
- Piscina aquecida;
Características principais:
Cozinha
- Móveis de cozinha em branco lacados com iluminação em LED , modelo SEUL.
- Bancada e revestimento por cima da bancada em stone branco liso.
- Eletrodomésticos de encastrar HOTPOINT.
- Maquina lavar roupa.
- Maquina lavar loiça.
- Frigorifico side by side.
- Arca vertical.
- Micro-ondas.
- Placa.
- Forno.
- Exaustor marca: ELICA.
- Lava loiça em inox marca: RODI.
- Misturadora marca: BRUMA.
- Revestimento paredes em estuque branco.
-Pavimento em réguas laminadas.
Gerais
- Pavimento em réguas laminadas.
- Portas interiores em branco lacado com puxadores inox escovado.
- Roupeiros forrados no interior em madeira ’linho rendilhado branco’ com portas em madeira lacadas em branco e iluminação interior.
- Caixilharia com corte térmico e vidro duplo.
- Estores térmicos e elétricos com comando individual e geral.
- Tetos falsos em gesso cartonado em todas as divisões - nas instalações sanitárias o gesso é hidrófugo.
- Sancas para embutir cortinados.
- Lâmpadas de embutir em LED.
- Paredes estucadas e pintadas a branco.
- Guardas de varanda em vidro.
Instalações Sanitárias
Sociais:
- Móvel suspenso em madeira lacada a branco e espelho com luz Led.
- Lavatório de bancada.
- Torneiras de embutir na parede marca: BRUMA.
- Sanitários marca: SANITANA.
- Revestimento de parede em cerâmica MARGRÊS 90x90 modelo: calacatta.
Suites
- Móvel suspenso em madeira lacado a branco e espelho com luz Led
- Lavatório de bancada.
- Torneiras de embutir na parede marca: BRUMA.
- Revestimento de parede em cerâmica MARGRÊS 90x90 modelo: calacatta.
- Base de duche com chuveiro de parede e tecto com resguardo em vidro.
Equipamentos
- Painéis solares térmicos, marca: VULCANO.
- Esquentador, marca: VULCANO.
- Ventilação mecânica nas instalações sanitárias.
- Aparelhagem elétrica: EFAPEL.
- Ar condicionado HAIER com aplicação mobile.
- Aspiração central marca: BEAM Electrolux.
- Vídeo porteiro, marca: COMELIT.
- Porta blindada com fechadura alta segurança c/ chave inviolável, marca: DIERRE.
- Portões das garagens automatizados.
- Elevador: ORONA.
Certificado energético: A+
Localizada em zona com todo o tipo de comércio, serviços e transportes públicos e a poucos minutos do centro de Loures e das principais vias rodoviárias de acesso à Lisboa.
Para mais informações e/ ou agendar visita contacte (telefone) ou (telefone)
Para mais soluções consulte: liskasasimobiliaria pt
’LisKasas o caminho mais rápido e seguro na procura da sua futura casa’
Contact
See Phone
House 5 Bedrooms
Santo António dos Cavaleiros e Frielas, Loures, Distrito de Lisboa
New · 474m²
With Garage
buy
1.350.000 €
Come and see this incredible luxury villa located in Santo Antônio dos Cavaleiros, which offers total comfort and refinement in 474m² of area.
With a total of 5 bedrooms 2 en suite, this property is perfect for accommodating the whole family with privacy and convenience.
In addition, one of the great highlights of this property is the possibility of enjoying a fantastic view of the region.
And, to give it an even more special touch, there is the possibility of installing a jacuzzi, ensuring relaxing and unique moments for the residents.
The villa has high quality finishes and has been thought out to the smallest detail to offer a luxurious and sophisticated environment. The kitchen is spacious and has modern and functional equipment, catering to the needs of those who love to cook.
The rooms are spacious and bright, offering a comfortable and cosy atmosphere. The suites have private bathrooms, ensuring privacy and practicality.
Located in Bairro da Paradela, a quiet and safe place, just a few minutes from Lisbon, this villa is ideal for those looking for quality of life and privacy, without giving up luxury and comfort.
Don’t miss the opportunity to get to know this incredible luxury villa in Santo Antônio dos Cavaleiros. Schedule your visit today and be enchanted by all that it has to offer!
With a total of 5 bedrooms 2 en suite, this property is perfect for accommodating the whole family with privacy and convenience.
In addition, one of the great highlights of this property is the possibility of enjoying a fantastic view of the region.
And, to give it an even more special touch, there is the possibility of installing a jacuzzi, ensuring relaxing and unique moments for the residents.
The villa has high quality finishes and has been thought out to the smallest detail to offer a luxurious and sophisticated environment. The kitchen is spacious and has modern and functional equipment, catering to the needs of those who love to cook.
The rooms are spacious and bright, offering a comfortable and cosy atmosphere. The suites have private bathrooms, ensuring privacy and practicality.
Located in Bairro da Paradela, a quiet and safe place, just a few minutes from Lisbon, this villa is ideal for those looking for quality of life and privacy, without giving up luxury and comfort.
Don’t miss the opportunity to get to know this incredible luxury villa in Santo Antônio dos Cavaleiros. Schedule your visit today and be enchanted by all that it has to offer!
Contact
See Phone
House 3 Bedrooms +1
Santa Iria de Azoia, São João da Talha e Bobadela, Loures, Distrito de Lisboa
Used · 188m²
With Garage
buy
839.000 €
3+1 Contemporary Villa with a Differentiated Design and Swimming Pool in Bobadela
This stunning contemporary villa, located in the Telefones neighbourhood, in Bobadela, stands out for its distinctive design and exclusive amenities. With a 190 sqm private gross area, implanted in a 310 sqm generous plot of land and with an excellent sun exposure, this property offers the perfect balance between luxury and functionality.
Distribution of the Areas:
Ground floor:
Spacious living room: 58.70 sqm, with direct access to the garden and swimming pool, providing an atmosphere of conviviality and entertainment.
Fully equipped kitchen: 12 sqm, ideal for culinary enthusiasts.
Office/Bedroom: 9 sqm, versatile and adaptable to the needs of the residents.
Full private bathroom: 6 sqm, combining elegance and practicality.
Garage: 20 sqm, ensuring convenience in parking.
Swimming pool: 19.20 sqm with bathroom, encircled by a surrounding outdoor area totalling 61 sqm, creating an exquisite leisure environment.
First Floor:
Master suite: 19 sqm, with balcony and a walk-in closet, providing a private and elegant retreat.
Suite: 14 sqm, supported by a 5.5 sqm bathroom, blending comfort and privacy.
Suite: 17 sqm, with an 8 sqm balcony, a 6 sqm closet and supported by a 5.5 sqm bathroom, ensuring distinct and functional spaces.
Equipment and Amenities:
Triple glazed PVC window frames for thermal and acoustic insulation.
Hydraulic radiant floor heating through a Vaillant heat pump, with a pre-installation of air conditioning.
Electrical blinds and a central vacuum unit for convenience and practicality.
Solar panels for energy efficiency.
Light system with motion sensors to optimize consumption.
Video intercom, ensuring security and access control.
Swimming pool with automatic cover for convenience and safety.
Automatic gate and accessibility for people with reduced mobility.
Prime Location:
Close to transportation options, beaches, bicycle paths, schools, restaurants and local business.
Just 10 minutes away from Parque das Nações and its surrounding area.
This villa is a real opportunity for those who are looking for a sophisticated lifestyle, combining contemporary design, comfort and convenience in perfect harmony.
This stunning contemporary villa, located in the Telefones neighbourhood, in Bobadela, stands out for its distinctive design and exclusive amenities. With a 190 sqm private gross area, implanted in a 310 sqm generous plot of land and with an excellent sun exposure, this property offers the perfect balance between luxury and functionality.
Distribution of the Areas:
Ground floor:
Spacious living room: 58.70 sqm, with direct access to the garden and swimming pool, providing an atmosphere of conviviality and entertainment.
Fully equipped kitchen: 12 sqm, ideal for culinary enthusiasts.
Office/Bedroom: 9 sqm, versatile and adaptable to the needs of the residents.
Full private bathroom: 6 sqm, combining elegance and practicality.
Garage: 20 sqm, ensuring convenience in parking.
Swimming pool: 19.20 sqm with bathroom, encircled by a surrounding outdoor area totalling 61 sqm, creating an exquisite leisure environment.
First Floor:
Master suite: 19 sqm, with balcony and a walk-in closet, providing a private and elegant retreat.
Suite: 14 sqm, supported by a 5.5 sqm bathroom, blending comfort and privacy.
Suite: 17 sqm, with an 8 sqm balcony, a 6 sqm closet and supported by a 5.5 sqm bathroom, ensuring distinct and functional spaces.
Equipment and Amenities:
Triple glazed PVC window frames for thermal and acoustic insulation.
Hydraulic radiant floor heating through a Vaillant heat pump, with a pre-installation of air conditioning.
Electrical blinds and a central vacuum unit for convenience and practicality.
Solar panels for energy efficiency.
Light system with motion sensors to optimize consumption.
Video intercom, ensuring security and access control.
Swimming pool with automatic cover for convenience and safety.
Automatic gate and accessibility for people with reduced mobility.
Prime Location:
Close to transportation options, beaches, bicycle paths, schools, restaurants and local business.
Just 10 minutes away from Parque das Nações and its surrounding area.
This villa is a real opportunity for those who are looking for a sophisticated lifestyle, combining contemporary design, comfort and convenience in perfect harmony.
Contact
See Phone
House 4 Bedrooms Duplex
Loures, Distrito de Lisboa
Under construction · 225m²
With Garage
buy
850.000 €
Discover absolute luxury in the 5 4 bedroom villas in this exclusive condominium in Loures, an upscale neighbourhood that offers maximum comfort and sophistication. Meticulously designed on two floors to provide ample spaces, these residences offer between 225.72m2 and 241.93m2 of pure refinement.
Enjoy supreme comfort with en-suite rooms on the ground floor, as well as modern amenities such as solar panels, air conditioning, central vacuum and video intercom. Private parking includes an individual box with a power point/charger for electric cars.
Relax in the heated communal pool and enjoy the serenity of the lush garden, while staying connected to a variety of services and shops within walking distance. The strategic location in Loures offers easy access to urban mobility, with a metro nearby.
With quick access to Lisbon, Cascais and major thoroughfares such as the A8 and A9, you’ll be just minutes away from everything you need. The centre of Lisbon is a mere 25 minutes away, while the hospital, airport, and the centre of Loures are a short drive away.
This condominium is more than just an abode - it’s a true lifestyle. Schedule your visit now and immerse yourself in the luxury of these exceptional 4 bedroom villas.
Divisions:
Floor 0, Hall, Living Rooms, W.C, Kitchen, Terrace
1st Floor, Hall of Bedrooms, 4 Suite(s), Balconies
Lisbon centre is 18.5 km away | 25 min
2.8 km to hospital | 7 min
Airport is within 9.7 km | 11 min, making your travels easier.
1 km from Loures (centre) | 3 min
A8 access at 1 km | less than 5 min
This condominium is more than just an abode, it’s a lifestyle.
Schedule your visit now and discover all the advantages of these exceptional 4 bedroom villas.
Enjoy supreme comfort with en-suite rooms on the ground floor, as well as modern amenities such as solar panels, air conditioning, central vacuum and video intercom. Private parking includes an individual box with a power point/charger for electric cars.
Relax in the heated communal pool and enjoy the serenity of the lush garden, while staying connected to a variety of services and shops within walking distance. The strategic location in Loures offers easy access to urban mobility, with a metro nearby.
With quick access to Lisbon, Cascais and major thoroughfares such as the A8 and A9, you’ll be just minutes away from everything you need. The centre of Lisbon is a mere 25 minutes away, while the hospital, airport, and the centre of Loures are a short drive away.
This condominium is more than just an abode - it’s a true lifestyle. Schedule your visit now and immerse yourself in the luxury of these exceptional 4 bedroom villas.
Divisions:
Floor 0, Hall, Living Rooms, W.C, Kitchen, Terrace
1st Floor, Hall of Bedrooms, 4 Suite(s), Balconies
Lisbon centre is 18.5 km away | 25 min
2.8 km to hospital | 7 min
Airport is within 9.7 km | 11 min, making your travels easier.
1 km from Loures (centre) | 3 min
A8 access at 1 km | less than 5 min
This condominium is more than just an abode, it’s a lifestyle.
Schedule your visit now and discover all the advantages of these exceptional 4 bedroom villas.
Contact
See Phone
House 4 Bedrooms Duplex
Loures, Distrito de Lisboa
New · 225m²
With Garage
buy
850.000 €
Detached 4 bedroom villa inserted in a Private Condominium, NEW, consisting of 5 villas, heated pool and fantastic green spaces.
This magnificent property with excellent finishes has a ground floor, upper floor and patio of 41m2. On the ground floor there is a generous living room of 44m2 and equipped kitchen (fridge SIDE BY SIDE and wine cellar / wine fridge HOTPOINT) of 14m2 in open space, with access to a terrace of 33m2, entrance hall of 7m2, social bathroom with 2m2 and laundry/engine room of 11m2. The upper floor is spread over a hall of bedrooms of 7m2 and four magnificent suites, two of them with 14m2 and a private bathroom of 5m2, one of 15m2 and a private bathroom of 6m2 and another pleasant suite of 13m2, closet of 7m2 and private bathroom of 6m2.
It has a closed garage with capacity for two vehicles and an electric charger.
Next to all accesses and services, 33 minutes from the city centre of Lisbon and 1 minutes from the access to the A8 motorway.
* The condominium is still under construction, with an expected completion date of 2024.
Book your visit now and get to know this prestigious condominium!
Trust us!
REF. 5182WM
* All the information presented is not binding, it does not dispense with confirmation by the mediator, as well as the consultation of the property documentation *
Loures is a Portuguese city in the district of Lisbon, belonging to the Lisbon Metropolitan Area. It is the seat of the municipality of Loures with 201,646 inhabitants. The municipality is bordered to the north by the municipality of Arruda dos Vinhos, to the east by Vila Franca de Xira and the Tagus estuary, to the southeast by Lisbon, to the southwest by Odivelas, to the west by Sintra and to the northwest by Mafra.
We seek to provide good business and simplify processes for our customers. Our growth has been exponential and sustained.
Do you need a mortgage? Without worries, we take care of the entire process until the day of the deed. Explain your situation to us and we will look for the bank that provides you with the best financing conditions.
Energy certification? If you are thinking of selling or renting your property, know that the energy certificate is MANDATORY. And we, in partnership, take care of everything for you.
This magnificent property with excellent finishes has a ground floor, upper floor and patio of 41m2. On the ground floor there is a generous living room of 44m2 and equipped kitchen (fridge SIDE BY SIDE and wine cellar / wine fridge HOTPOINT) of 14m2 in open space, with access to a terrace of 33m2, entrance hall of 7m2, social bathroom with 2m2 and laundry/engine room of 11m2. The upper floor is spread over a hall of bedrooms of 7m2 and four magnificent suites, two of them with 14m2 and a private bathroom of 5m2, one of 15m2 and a private bathroom of 6m2 and another pleasant suite of 13m2, closet of 7m2 and private bathroom of 6m2.
It has a closed garage with capacity for two vehicles and an electric charger.
Next to all accesses and services, 33 minutes from the city centre of Lisbon and 1 minutes from the access to the A8 motorway.
* The condominium is still under construction, with an expected completion date of 2024.
Book your visit now and get to know this prestigious condominium!
Trust us!
REF. 5182WM
* All the information presented is not binding, it does not dispense with confirmation by the mediator, as well as the consultation of the property documentation *
Loures is a Portuguese city in the district of Lisbon, belonging to the Lisbon Metropolitan Area. It is the seat of the municipality of Loures with 201,646 inhabitants. The municipality is bordered to the north by the municipality of Arruda dos Vinhos, to the east by Vila Franca de Xira and the Tagus estuary, to the southeast by Lisbon, to the southwest by Odivelas, to the west by Sintra and to the northwest by Mafra.
We seek to provide good business and simplify processes for our customers. Our growth has been exponential and sustained.
Do you need a mortgage? Without worries, we take care of the entire process until the day of the deed. Explain your situation to us and we will look for the bank that provides you with the best financing conditions.
Energy certification? If you are thinking of selling or renting your property, know that the energy certificate is MANDATORY. And we, in partnership, take care of everything for you.
Contact
See Phone
Detached House 4 Bedrooms +1
Loures, Distrito de Lisboa
Used · 165m²
With Garage
buy
492.000 €
OFERTA DO VALOR DE ESCRITURA.
A Live in tem o prazer de lhe apresentar este EXCLUSIVO.
Venha descobrir esta Encantadora Moradia T4+1, Localizada em Zona Tranquila e Aprazível da Mealhada, Loures.
Esta Propriedade é perfeita para uma Família que Procure CONFORTO, ESPAÇO e PROXIMIDADE com as Comodidades Urbanas, estando apenas a minutos da cidade de Loures, da A8 e da Cidade de Lisboa.
Não Perca esta Oportunidade de Adquirir uma Moradia para a Sua Família a 10 Minutos de Lisboa.
VENHA VISITAR!!
Composição do Imóvel:
O Imóvel recebe-nos com um Frontão de azulejo ’Viúva Lamego’ e ao entrarmos no logradouro da Frente, deparamo-nos com um pequeno, mas romântico, Lago de Peixes, temos ainda uma lateral com vegetação cuidada e escolhida com gosto.
- No Piso Térreo, temos um Jardim de Inverno, uma Adega para confraternizar com os AMIGOS e uma Garagem.
- No Piso Superior, Espera-nos um Hall com novo Painel ’Viúva Lamego’, Uma Sala de Estar e outra de Jantar, que estão em Open Space, 4 Quartos, 1 Escritório, 2 Casas de Banho e a Cozinha totalmente Equipada.
- No Exterior afeto a este Piso, temos uma Zona de Refeições, Um Canil, e uma Zona de Lazer.
- Encontramos ainda 3 Espaços Fechados, sendo 2 de Arrumos e outro preparado para ser Lavandaria.
Extras/Equipamentos:
- Cozinha Totalmente Equipada.
- Gás Natural.
- Ar Condicionado.
- Churrasqueira.
- Arrecadação.
- Lago.
- Garagem.
Descrição das redondezas:
Bons Acessos Rodoviários e Proximidade com:
- Farmácias.
- Escolas.
- Policia.
- Supermercados.
- Comércio Local.
Tratamos do seu processo de crédito, apresentando as melhores soluções para si, através de intermediário de crédito certificado pelo Banco de Portugal.
*As informações apresentadas neste anúncio são de natureza meramente informativa não podendo ser consideradas vinculativas, não dispensa a consulta e confirmação das mesmas junto da mediadora.
A Live in tem o prazer de lhe apresentar este EXCLUSIVO.
Venha descobrir esta Encantadora Moradia T4+1, Localizada em Zona Tranquila e Aprazível da Mealhada, Loures.
Esta Propriedade é perfeita para uma Família que Procure CONFORTO, ESPAÇO e PROXIMIDADE com as Comodidades Urbanas, estando apenas a minutos da cidade de Loures, da A8 e da Cidade de Lisboa.
Não Perca esta Oportunidade de Adquirir uma Moradia para a Sua Família a 10 Minutos de Lisboa.
VENHA VISITAR!!
Composição do Imóvel:
O Imóvel recebe-nos com um Frontão de azulejo ’Viúva Lamego’ e ao entrarmos no logradouro da Frente, deparamo-nos com um pequeno, mas romântico, Lago de Peixes, temos ainda uma lateral com vegetação cuidada e escolhida com gosto.
- No Piso Térreo, temos um Jardim de Inverno, uma Adega para confraternizar com os AMIGOS e uma Garagem.
- No Piso Superior, Espera-nos um Hall com novo Painel ’Viúva Lamego’, Uma Sala de Estar e outra de Jantar, que estão em Open Space, 4 Quartos, 1 Escritório, 2 Casas de Banho e a Cozinha totalmente Equipada.
- No Exterior afeto a este Piso, temos uma Zona de Refeições, Um Canil, e uma Zona de Lazer.
- Encontramos ainda 3 Espaços Fechados, sendo 2 de Arrumos e outro preparado para ser Lavandaria.
Extras/Equipamentos:
- Cozinha Totalmente Equipada.
- Gás Natural.
- Ar Condicionado.
- Churrasqueira.
- Arrecadação.
- Lago.
- Garagem.
Descrição das redondezas:
Bons Acessos Rodoviários e Proximidade com:
- Farmácias.
- Escolas.
- Policia.
- Supermercados.
- Comércio Local.
Tratamos do seu processo de crédito, apresentando as melhores soluções para si, através de intermediário de crédito certificado pelo Banco de Portugal.
*As informações apresentadas neste anúncio são de natureza meramente informativa não podendo ser consideradas vinculativas, não dispensa a consulta e confirmação das mesmas junto da mediadora.
Contact
See Phone
House 6 Bedrooms
Santa Iria de Azoia, São João da Talha e Bobadela, Loures, Distrito de Lisboa
Used · 314m²
With Garage
buy
639.000 €
639.000€
Modern 6 bedroom villa with luxury finishes
Composed of 3 floors:
R/C:
Entrance hall
1 Bedroom
1 suite
Kitchen equipped in open space format with living/dining room
Full bathroom
1st Floor:
Hall Rooms
2 Bedrooms with balcony
2 Bedrooms overlooking the pool
Full bathroom
Attic in open space
TOILET
2 offices.
Outside:
Garden
Barbecue
Heated saltwater pool
Jacuzzi
Dining and leisure area
Annex equipped with kitchen
TOILET
Gymnasium
Parking with capacity for two cars.
In the surrounding area, it is possible to find traditional commerce and various leisure and restaurant establishments, as well as public services, banks, pharmacies, gyms, schools, nurseries.
It is the ideal area for those who want to be close to Lisbon, and with easy access 5 m from the Airport, Parque das Nações and Odivelas, 7 km from the centre of Loures, Bus to Campo Grande and Sacavém, 5 m from the access to the north south axis, A1, A8, IC17.
and at the same time live quietly.
If you have the dream... We have the solution! Come and visit what could be your future home!!
Book your visit
Modern 6 bedroom villa with luxury finishes
Composed of 3 floors:
R/C:
Entrance hall
1 Bedroom
1 suite
Kitchen equipped in open space format with living/dining room
Full bathroom
1st Floor:
Hall Rooms
2 Bedrooms with balcony
2 Bedrooms overlooking the pool
Full bathroom
Attic in open space
TOILET
2 offices.
Outside:
Garden
Barbecue
Heated saltwater pool
Jacuzzi
Dining and leisure area
Annex equipped with kitchen
TOILET
Gymnasium
Parking with capacity for two cars.
In the surrounding area, it is possible to find traditional commerce and various leisure and restaurant establishments, as well as public services, banks, pharmacies, gyms, schools, nurseries.
It is the ideal area for those who want to be close to Lisbon, and with easy access 5 m from the Airport, Parque das Nações and Odivelas, 7 km from the centre of Loures, Bus to Campo Grande and Sacavém, 5 m from the access to the north south axis, A1, A8, IC17.
and at the same time live quietly.
If you have the dream... We have the solution! Come and visit what could be your future home!!
Book your visit
Contact
See Phone
House 5 Bedrooms
Loures, Distrito de Lisboa
New · 320m²
With Garage
buy
900.000 €
Ref.: MJM6939 - MoradiaT5 NOVA | Loures
Moradia única, com amplos espaços interiores, acabamentos de alta qualidade e um design moderno com todas as comodidades e conforto que você e sua família merecem. Situada em zona tranquila de moradias às portas de Lisboa. Com uma área bruta de 320,5 m2, está inserida em lote de terreno com 373 m2.
Dividida em 3 pisos, mais um terraço na cobertura, está assim dividida:
Piso -1: Garagem com portão automático para até quatro viaturas (94,5 m2) e zona de arrumos (16,5 m2);
Piso 0: Logradouro com piscina e um amplo jardim para os momentos de lazer em família; Terraço espaçoso (54,5 m2); Sala de estar/jantar (47,5 m2) com muita luz natural, graças à própria construção (janelas amplas) e à ótima exposição solar; Cozinha moderna e funcional, totalmente equipada (15,5 m2); Escritório/quarto (11,5 m2) e W.c (2,5 m2).
Piso 1: Na parte privativa encontramos duas suítes (16,5 e 18 m2) sendo uma delas com um closet com cerca de 4 m2; Generosa varanda com 16 m2; Dois quartos (11,5 e 16 m2) e um W.c social a servir ambos os quartos. De salientar que todos os quartos tem roupeiros embutidos e ar condicionado.
No último piso, temos um terraço panorâmico com 82,5 m2 que permite usufruir de uma vista indescritível.
Principais características: Caixilharia com corte térmico e vidros duplos; Estores térmicos e elétricos; Tetos falsos; Vídeo porteiro; Porta blindada; Soalho flutuante; Revestimento cerâmico; Painéis solares.
# Previsão de conclusão de obra: Outubro 2024 #
Marque já a sua visita!
Moradia única, com amplos espaços interiores, acabamentos de alta qualidade e um design moderno com todas as comodidades e conforto que você e sua família merecem. Situada em zona tranquila de moradias às portas de Lisboa. Com uma área bruta de 320,5 m2, está inserida em lote de terreno com 373 m2.
Dividida em 3 pisos, mais um terraço na cobertura, está assim dividida:
Piso -1: Garagem com portão automático para até quatro viaturas (94,5 m2) e zona de arrumos (16,5 m2);
Piso 0: Logradouro com piscina e um amplo jardim para os momentos de lazer em família; Terraço espaçoso (54,5 m2); Sala de estar/jantar (47,5 m2) com muita luz natural, graças à própria construção (janelas amplas) e à ótima exposição solar; Cozinha moderna e funcional, totalmente equipada (15,5 m2); Escritório/quarto (11,5 m2) e W.c (2,5 m2).
Piso 1: Na parte privativa encontramos duas suítes (16,5 e 18 m2) sendo uma delas com um closet com cerca de 4 m2; Generosa varanda com 16 m2; Dois quartos (11,5 e 16 m2) e um W.c social a servir ambos os quartos. De salientar que todos os quartos tem roupeiros embutidos e ar condicionado.
No último piso, temos um terraço panorâmico com 82,5 m2 que permite usufruir de uma vista indescritível.
Principais características: Caixilharia com corte térmico e vidros duplos; Estores térmicos e elétricos; Tetos falsos; Vídeo porteiro; Porta blindada; Soalho flutuante; Revestimento cerâmico; Painéis solares.
# Previsão de conclusão de obra: Outubro 2024 #
Marque já a sua visita!
Contact
See Phone
See more Properties for Sale, Houses in Loures
Bedrooms
Zones
Can’t find the property you’re looking for?
