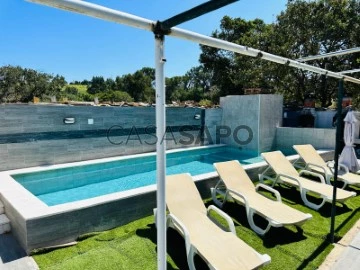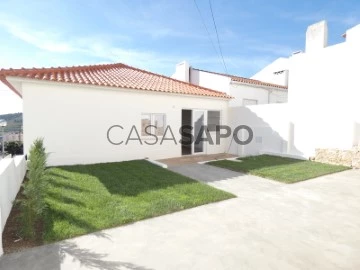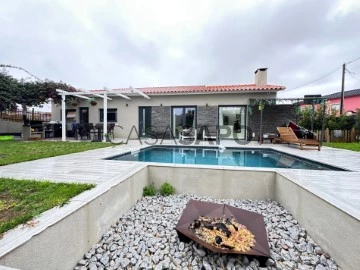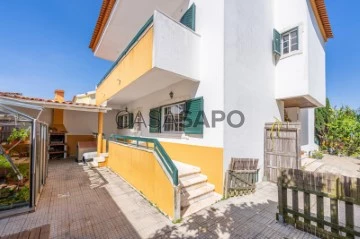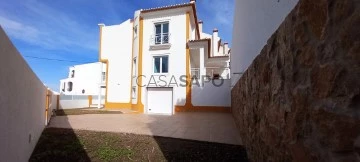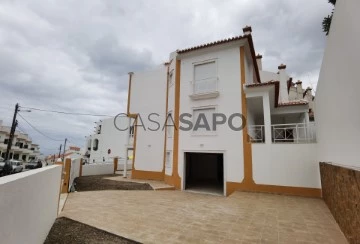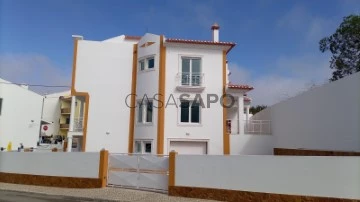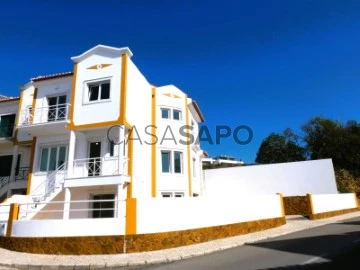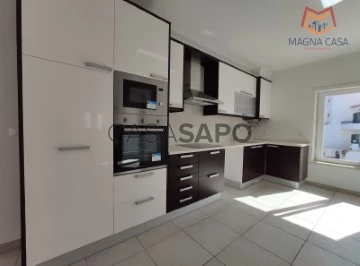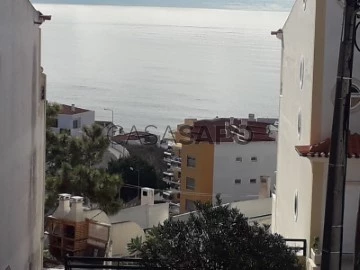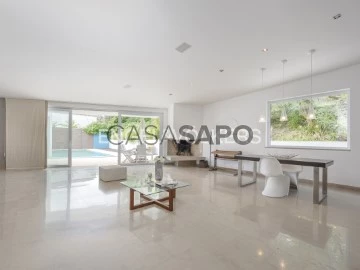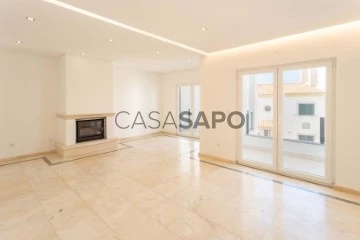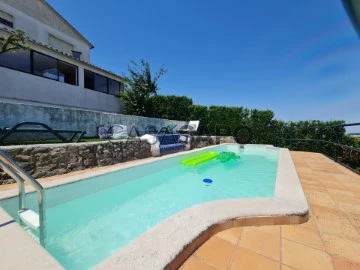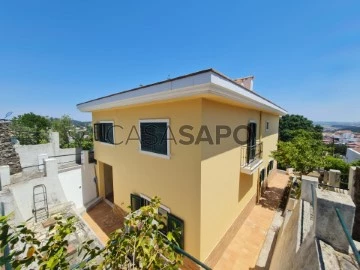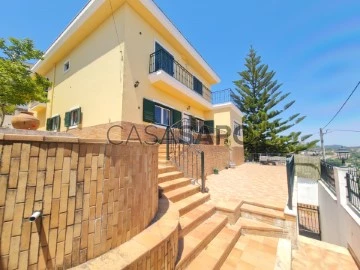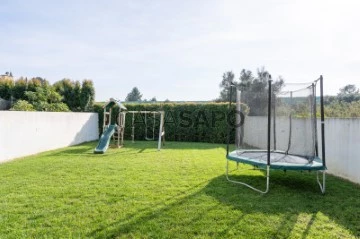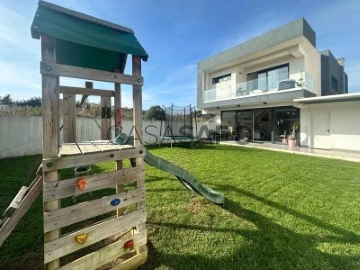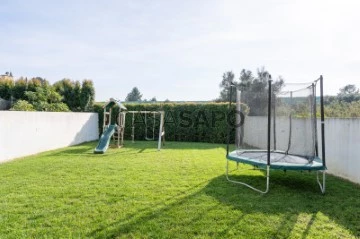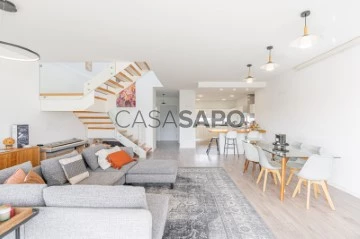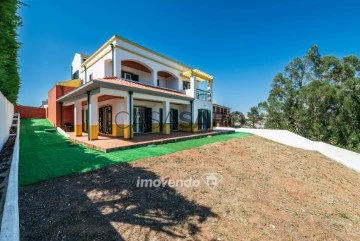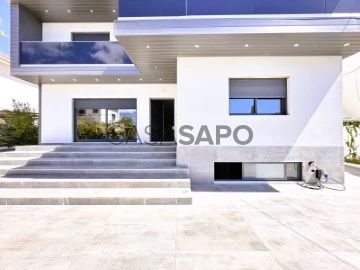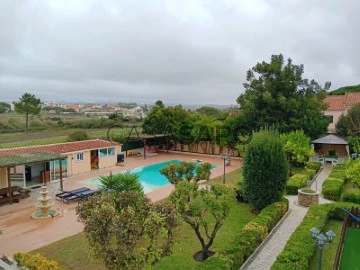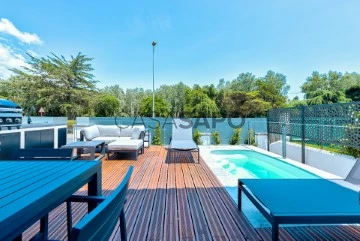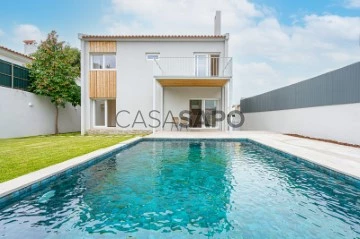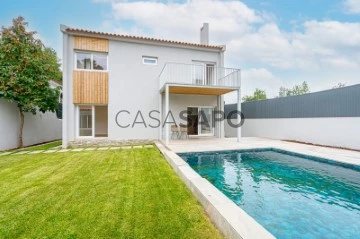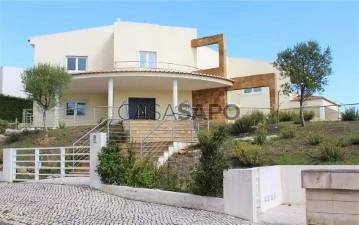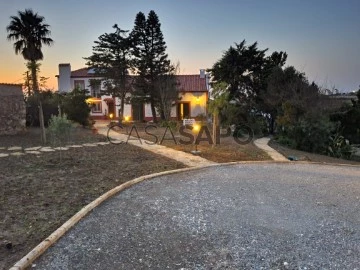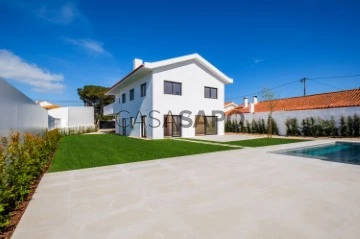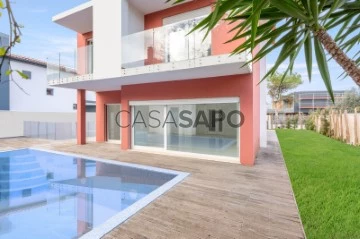Saiba aqui quanto pode pedir
34 Properties for Sale, Houses lowest price, Remodelled, in Distrito de Lisboa, with Storage
Map
Order by
Lowest price
House 2 Bedrooms + 1
Rio de Mouro, Sintra, Distrito de Lisboa
Remodelled · 90m²
With Garage
buy
415.000 €
ARE YOU LOOKING FOR A DETACHED VILLA WITH SWIMMING POOL and SAUNA?
Detached house T3 with land of 531m2 in Rio de Mouro with AC, good outdoor space and close to all kinds of commerce.
EXTERIOR:
Swimming pool
Terrace
Garden
Barbecue Area
Porch
Living room in open space with fully equipped kitchen WITH BOSH (American Fridge, Dishwasher, Induction Hob, Oven and Microwave)
Water heater 100L
Social bathroom / support rooms
Laundry area : with washer and dryer
2 Bedrooms
Detached house located in a very quiet area, close to the commercial area: Sintra Retail Park and Alegro Sintra, with good access to the highway and all kinds of commerce
Contact us to schedule your visit
Detached house T3 with land of 531m2 in Rio de Mouro with AC, good outdoor space and close to all kinds of commerce.
EXTERIOR:
Swimming pool
Terrace
Garden
Barbecue Area
Porch
Living room in open space with fully equipped kitchen WITH BOSH (American Fridge, Dishwasher, Induction Hob, Oven and Microwave)
Water heater 100L
Social bathroom / support rooms
Laundry area : with washer and dryer
2 Bedrooms
Detached house located in a very quiet area, close to the commercial area: Sintra Retail Park and Alegro Sintra, with good access to the highway and all kinds of commerce
Contact us to schedule your visit
Contact
See Phone
House 3 Bedrooms +1
União Freguesias Santa Maria, São Pedro e Matacães, Torres Vedras, Distrito de Lisboa
Remodelled · 133m²
With Garage
buy
475.000 €
We present this charming semi-detached house located in the prestigious Vila Morena neighbourhood. With a gross area of 241 m² and 133 m² useful, this house offers a generous and well-distributed space for your family. Completely refurbished in 2023, the villa is in excellent condition and ready to welcome new owners.
The house consists of a basement and ground floor.
In the basement, you will find a multifunctional room, laundry area and a spacious garage.
On the ground floor, we have 4 rooms that connect harmoniously to the garden, providing a welcoming and relaxing atmosphere.
The Vila Morena neighbourhood is known for its tranquillity and excellent access to the city centre. The proximity to shops, services, schools and public transport makes this location extremely convenient. In addition, the good access to the A8 South allows you to reach Lisbon in about 20 minutes.
Don’t miss this unique opportunity to live in a modern and well-located home.
Schedule your visit now and discover your new home in the Vila Morena neighbourhood!
Possibility of EXCHANGE, come and VISIT!
Do you need a Mortgage? As we are credit intermediaries duly authorised by the Bank of Portugal No. 0001320, we handle your entire financing process, always with the best market solutions, without bureaucracy and without costs. When do you want to start your changes?
The information provided, although accurate, is merely informative and cannot be considered binding and is subject to change.
The house consists of a basement and ground floor.
In the basement, you will find a multifunctional room, laundry area and a spacious garage.
On the ground floor, we have 4 rooms that connect harmoniously to the garden, providing a welcoming and relaxing atmosphere.
The Vila Morena neighbourhood is known for its tranquillity and excellent access to the city centre. The proximity to shops, services, schools and public transport makes this location extremely convenient. In addition, the good access to the A8 South allows you to reach Lisbon in about 20 minutes.
Don’t miss this unique opportunity to live in a modern and well-located home.
Schedule your visit now and discover your new home in the Vila Morena neighbourhood!
Possibility of EXCHANGE, come and VISIT!
Do you need a Mortgage? As we are credit intermediaries duly authorised by the Bank of Portugal No. 0001320, we handle your entire financing process, always with the best market solutions, without bureaucracy and without costs. When do you want to start your changes?
The information provided, although accurate, is merely informative and cannot be considered binding and is subject to change.
Contact
See Phone
House 4 Bedrooms
A dos Cunhados e Maceira, Torres Vedras, Distrito de Lisboa
Remodelled · 100m²
With Garage
buy
495.000 €
Single storey house of 5 divisions ass. rustic style, with living room with fireplace; kitchen, porch with grill; 1 bedroom with private bathroom; 3 bedrooms; 1 office and 1 toilet. All sealed with complete privacy. Located next to the Externato de Penafirme 2 minutes from the beach of Santa Cruz. With a large lawned garden space with various trees and a lake; leisure area with swimming pool, parking place for 3 to 4 cars; - Well with engine; - Automatic irrigation; - Kennel; - Shed.
Visit us on weekends and holidays during normal hours, on the internet and book your visit now. Visit our website. Download our contacts via the barcode (QR CODE).
GPS coordinates - 39º 08’03.15’’ n - 9º22’50.4’’ w
Google maps 39°08’03. O’N 9°22’50.4’W
Latitude - 39.134160
Longitude - -9.380676
Visit us on weekends and holidays during normal hours, on the internet and book your visit now. Visit our website. Download our contacts via the barcode (QR CODE).
GPS coordinates - 39º 08’03.15’’ n - 9º22’50.4’’ w
Google maps 39°08’03. O’N 9°22’50.4’W
Latitude - 39.134160
Longitude - -9.380676
Contact
See Phone
House 5 Bedrooms +1
Mem Martins, Algueirão-Mem Martins, Sintra, Distrito de Lisboa
Remodelled · 198m²
With Garage
buy
580.000 €
ARE YOU LOOKING FOR A 5+1 BEDROOM VILLA WELL LOCATED IN A QUIET STREET?
With an area of 325m2 of plot and with a gross construction area of 297m2, this semi-detached house is equipped with air conditioning placed in 2022, in addition to central heating through the boiler system.
Floor plan 0:
Living room 50m2 with fireplace
Bathroom with shower
Room with 12m2
Fully equipped 16m2 kitchen with access to the rear garden to the west
Garage: 3 cars or 2 cars plus play zone for the kids as it is currently
Front garden to the east and rear garden to the west
Floor plan 1:
Bedroom: 16m2 with 3 door wardrobes
Bedroom: 20m2 with 3 door wardrobes
Bedroom: 20m2 with 3 door wardrobes
Bathroom with window and bathtub
Master suite 25m2 with bathroom with shower base and two-door wardrobe
Floor plan 2: 42m2 in open space and with pre installation of bathroom
Close to the Health Centre, local shops, CUF Hospital, schools and with excellent access to the IC19, and A16 15 minutes from the beaches of the Sintra and Cascais line
Book your visit with one of our consultants
With an area of 325m2 of plot and with a gross construction area of 297m2, this semi-detached house is equipped with air conditioning placed in 2022, in addition to central heating through the boiler system.
Floor plan 0:
Living room 50m2 with fireplace
Bathroom with shower
Room with 12m2
Fully equipped 16m2 kitchen with access to the rear garden to the west
Garage: 3 cars or 2 cars plus play zone for the kids as it is currently
Front garden to the east and rear garden to the west
Floor plan 1:
Bedroom: 16m2 with 3 door wardrobes
Bedroom: 20m2 with 3 door wardrobes
Bedroom: 20m2 with 3 door wardrobes
Bathroom with window and bathtub
Master suite 25m2 with bathroom with shower base and two-door wardrobe
Floor plan 2: 42m2 in open space and with pre installation of bathroom
Close to the Health Centre, local shops, CUF Hospital, schools and with excellent access to the IC19, and A16 15 minutes from the beaches of the Sintra and Cascais line
Book your visit with one of our consultants
Contact
See Phone
House 3 Bedrooms +3
São João das Lampas e Terrugem, Sintra, Distrito de Lisboa
Remodelled · 147m²
With Garage
buy
595.000 €
Fantástica Moradia remodelada T3+3 (com 7 divisões), com dois lugares de estacionamento, áreas generosas e acabamentos de qualidade superior, inserida num condomínio com piscina e vistas únicas sobre a Serra de Sintra, na Terrugem.
Esta moradia exclusiva, com 147m2 de área, foi alvo de uma remodelação profunda, o que permitiu, não só a otimização da área útil do imóvel, como garantiu a modernização da fração com materiais contemporâneos de elevada qualidade. Pelo que é vocacionada para quem privilegia um estilo de vida familiar e tranquilo, simultaneamente perto da Serra, Mar e Cidade.
A sala de estar apresenta-se como um espaço amplo e com muita luz natural, em virtude de ostentar uma frente envidraçada que desvenda o terraço soalheiro, um espaço de convívio privilegiado. Dada a sua dimensão e disposição, a sala pode ser estruturada em duas áreas distintas, uma destinada a refeições e outra a convívio e lazer, pelo que se assume como um espaço versátil e fluído.
A cozinha revela um cunho moderno e funcional, expresso pela bancada em cinza com cuba embutida, coerente com os armários laminados que revestem o espaço e que asseguram muita capacidade de arrumação. Dada a sua dimensão, a cozinha comporta facilmente uma mesa de refeições rápidas, sem que tal prejudique a sua fluidez.
No piso térreo podemos encontrar uma prática casa de banho social.
Através de uma escadaria em madeira que parte da sala, o piso superior da moradia é desvendado, onde podemos encontrar uma suite e dois quartos, verdadeiros refúgios de tranquilidade, com áreas bem estruturadas e projetados para oferecer o máximo conforto e privacidade. A casa de banho da suite possui um lavatório com arrumação e cabine de duche.
A casa de banho de apoio aos quartos encontra-se equipada com um lavatório com armário, banheira com resguardo e demais sanitários, pelo que assegura plenamente a função de apoio ao todo o primeiro piso.
O sótão foi inteligentemente aproveitado, com a concretização de mais três áreas, passíveis de ser aproveitadas enquanto escritório, zonas de lazer ou quartos de hóspedes.
Para além de todas qualidades já indicadas, importa ainda destacar os seguintes atributos de conforto de que o futuro comprador irá usufruir:
- Caixilharia metálica com vidro duplo e caixa de ar
- Sistema de aquecimento central
- Despensa autónoma
- Churrasqueira
- Videoporteiro
- Porta blindada de alta segurança
- Piscina comum
- Dois lugares de estacionamento coberto
- Condomínio fechado
Esta moradia está situada na Terrugem, em Sintra, e é um investimento seguro, seja para habitação própria permanente, seja para posterior colocação no mercado de arrendamento, uma vez que, não só se encontra servida por transportes públicos, como se situa nas imediações dos principais acessos ao centro de Sintra, Ericeira e Mafra, às praias da região e Lisboa, em particular, da Estrada Nacional 247 e A16.
Na área envolvente, é possível encontrar superfícies comerciais de distribuição (ALDI, Lidl, Pingo Doce e supermercados locais), bem como comércio tradicional e diversos estabelecimentos de lazer e restauração, serviços públicos, ginásios, farmácias, espaços verdes e culturais e escolas. Sem esquecer a proximidade às belas praias da região, ao centro da Ericeira, à zona histórica de Mafra e a tudo o que a icónica Serra de Sintra tem para oferecer.
Descubra a sua nova casa com a imovendo contacte-nos já hoje!
Precisa de ajuda com crédito? Fale connosco!
A imovendo é uma empresa de Mediação Imobiliária (AMI 16959) que, por ter a comissão mais baixa do mercado, consegue assegurar o preço mais competitivo para este imóvel.
Esta moradia exclusiva, com 147m2 de área, foi alvo de uma remodelação profunda, o que permitiu, não só a otimização da área útil do imóvel, como garantiu a modernização da fração com materiais contemporâneos de elevada qualidade. Pelo que é vocacionada para quem privilegia um estilo de vida familiar e tranquilo, simultaneamente perto da Serra, Mar e Cidade.
A sala de estar apresenta-se como um espaço amplo e com muita luz natural, em virtude de ostentar uma frente envidraçada que desvenda o terraço soalheiro, um espaço de convívio privilegiado. Dada a sua dimensão e disposição, a sala pode ser estruturada em duas áreas distintas, uma destinada a refeições e outra a convívio e lazer, pelo que se assume como um espaço versátil e fluído.
A cozinha revela um cunho moderno e funcional, expresso pela bancada em cinza com cuba embutida, coerente com os armários laminados que revestem o espaço e que asseguram muita capacidade de arrumação. Dada a sua dimensão, a cozinha comporta facilmente uma mesa de refeições rápidas, sem que tal prejudique a sua fluidez.
No piso térreo podemos encontrar uma prática casa de banho social.
Através de uma escadaria em madeira que parte da sala, o piso superior da moradia é desvendado, onde podemos encontrar uma suite e dois quartos, verdadeiros refúgios de tranquilidade, com áreas bem estruturadas e projetados para oferecer o máximo conforto e privacidade. A casa de banho da suite possui um lavatório com arrumação e cabine de duche.
A casa de banho de apoio aos quartos encontra-se equipada com um lavatório com armário, banheira com resguardo e demais sanitários, pelo que assegura plenamente a função de apoio ao todo o primeiro piso.
O sótão foi inteligentemente aproveitado, com a concretização de mais três áreas, passíveis de ser aproveitadas enquanto escritório, zonas de lazer ou quartos de hóspedes.
Para além de todas qualidades já indicadas, importa ainda destacar os seguintes atributos de conforto de que o futuro comprador irá usufruir:
- Caixilharia metálica com vidro duplo e caixa de ar
- Sistema de aquecimento central
- Despensa autónoma
- Churrasqueira
- Videoporteiro
- Porta blindada de alta segurança
- Piscina comum
- Dois lugares de estacionamento coberto
- Condomínio fechado
Esta moradia está situada na Terrugem, em Sintra, e é um investimento seguro, seja para habitação própria permanente, seja para posterior colocação no mercado de arrendamento, uma vez que, não só se encontra servida por transportes públicos, como se situa nas imediações dos principais acessos ao centro de Sintra, Ericeira e Mafra, às praias da região e Lisboa, em particular, da Estrada Nacional 247 e A16.
Na área envolvente, é possível encontrar superfícies comerciais de distribuição (ALDI, Lidl, Pingo Doce e supermercados locais), bem como comércio tradicional e diversos estabelecimentos de lazer e restauração, serviços públicos, ginásios, farmácias, espaços verdes e culturais e escolas. Sem esquecer a proximidade às belas praias da região, ao centro da Ericeira, à zona histórica de Mafra e a tudo o que a icónica Serra de Sintra tem para oferecer.
Descubra a sua nova casa com a imovendo contacte-nos já hoje!
Precisa de ajuda com crédito? Fale connosco!
A imovendo é uma empresa de Mediação Imobiliária (AMI 16959) que, por ter a comissão mais baixa do mercado, consegue assegurar o preço mais competitivo para este imóvel.
Contact
See Phone
House 4 Bedrooms Triplex
Ericeira , Mafra, Distrito de Lisboa
Remodelled · 137m²
With Garage
buy
620.000 €
Moradia T4 totalmente remodelada na Ericeira.
Referência: CZ2539
Moradia totalmente remodelada a estrear, com vista de mar, composta por 3 pisos:
Piso 0:
- Entrada principal;
- Sala com lareira;
- Cozinha semi equipada;
- Terraço com churrasqueira;
- Wc social completa;
- Escadas de acesso aos outros pisos;
Piso 1:
- Hall dos quartos;
- Quarto 1 com varanda;
- Quarto 2;
- Wc de apoio;
- Quarto 3 em Suite com varanda;
Piso - 1:
- Hall do piso;
- Quarto;
- Wc completo;
- Garagem com 50 m2;
- Arrumos;
Equipamentos / Acabamentos:
- Cozinha semi equipada com: placa de indução, exaustor, forno, e termoacumulador;
- Terraço com zona de churrasco, telheiro, e lavatório;
- Pavimento flutuante em todos os quartos, pavimento em cerâmica nas restantes divisões;
- Roupeiros embutidos em todos os quartos do piso 1;
- Janelas em PVC com corte térmico e vidros duplos;
- Estores elétricos;
- Portões automáticos;
- Sistema pec’s;
- Aspiração central;
- Pré instalação de ar condicionado;
Áreas:
- Total do terreno: 204 m2.
- Implementação do edifício: 82.20 m2.
- Bruta de construção: 219.40 m2.
- Bruta dependente: 82.20 m2.
- Bruta privativa: 137.20 m2.
Imóvel inserido em zona de moradias muito tranquila, beneficiando de vistas de mar, estando a cerca de 800 m da costa do mar.
Moradia situada na Ericeira, no caminho da Foz do Lizandro a cerca de 3 minutos da entrada da A21 e a 5 minutos a pé da praia mais próxima.
Na zona envolvente é possível encontrar diversos serviços e comércio local, possuindo excelentes acessibilidades aos principais eixos rodoviários da zona - N247, A21, A8.
Excelente Exposição Solar - Sul / Nascente / Poente
Para mais informações e/ ou agendar visita contacte (telefone) ou (telefone)
Para mais soluções consulte: liskasasimobiliaria pt
’LisKasas o caminho mais rápido e seguro na procura da sua futura casa’
Referência: CZ2539
Moradia totalmente remodelada a estrear, com vista de mar, composta por 3 pisos:
Piso 0:
- Entrada principal;
- Sala com lareira;
- Cozinha semi equipada;
- Terraço com churrasqueira;
- Wc social completa;
- Escadas de acesso aos outros pisos;
Piso 1:
- Hall dos quartos;
- Quarto 1 com varanda;
- Quarto 2;
- Wc de apoio;
- Quarto 3 em Suite com varanda;
Piso - 1:
- Hall do piso;
- Quarto;
- Wc completo;
- Garagem com 50 m2;
- Arrumos;
Equipamentos / Acabamentos:
- Cozinha semi equipada com: placa de indução, exaustor, forno, e termoacumulador;
- Terraço com zona de churrasco, telheiro, e lavatório;
- Pavimento flutuante em todos os quartos, pavimento em cerâmica nas restantes divisões;
- Roupeiros embutidos em todos os quartos do piso 1;
- Janelas em PVC com corte térmico e vidros duplos;
- Estores elétricos;
- Portões automáticos;
- Sistema pec’s;
- Aspiração central;
- Pré instalação de ar condicionado;
Áreas:
- Total do terreno: 204 m2.
- Implementação do edifício: 82.20 m2.
- Bruta de construção: 219.40 m2.
- Bruta dependente: 82.20 m2.
- Bruta privativa: 137.20 m2.
Imóvel inserido em zona de moradias muito tranquila, beneficiando de vistas de mar, estando a cerca de 800 m da costa do mar.
Moradia situada na Ericeira, no caminho da Foz do Lizandro a cerca de 3 minutos da entrada da A21 e a 5 minutos a pé da praia mais próxima.
Na zona envolvente é possível encontrar diversos serviços e comércio local, possuindo excelentes acessibilidades aos principais eixos rodoviários da zona - N247, A21, A8.
Excelente Exposição Solar - Sul / Nascente / Poente
Para mais informações e/ ou agendar visita contacte (telefone) ou (telefone)
Para mais soluções consulte: liskasasimobiliaria pt
’LisKasas o caminho mais rápido e seguro na procura da sua futura casa’
Contact
See Phone
House 3 Bedrooms +1
Ericeira , Mafra, Distrito de Lisboa
Remodelled · 140m²
With Garage
buy
620.000 €
Moradia T3 com vista mar na Ericeira.
Já pensou acordar e disfrutar do aroma a maresia? Abrir a janela e deixar o ar refrescante da praia aromatizar o seu espaço?
Acaba de encontrar uma excelente oportunidade nesta moradia totalmente remodelada, com garagem para 2 carros (pode caber mais um), um ótimo espaço exterior e ainda terraço para fazer grelhados.
Este imóvel distribui-se da seguinte forma:
Piso 0: garagem, quarto, wc, espaço exterior;
Piso 1: Sala, Cozinha, wc, sala de arrumos, acesso ao terraço;
Piso 2: 3 quartos (1 suite), casa de banho e vista mar;
O imóvel fica cerca de 3 minutos do centro da Ericeira.
O portão de acesso à garagem é automáticoe tem acesso ao imóvel pela mesma.
Áreas bem distribuídas, com bastante luz solar.
Fazemos tudo pelo seu negócio
Já pensou acordar e disfrutar do aroma a maresia? Abrir a janela e deixar o ar refrescante da praia aromatizar o seu espaço?
Acaba de encontrar uma excelente oportunidade nesta moradia totalmente remodelada, com garagem para 2 carros (pode caber mais um), um ótimo espaço exterior e ainda terraço para fazer grelhados.
Este imóvel distribui-se da seguinte forma:
Piso 0: garagem, quarto, wc, espaço exterior;
Piso 1: Sala, Cozinha, wc, sala de arrumos, acesso ao terraço;
Piso 2: 3 quartos (1 suite), casa de banho e vista mar;
O imóvel fica cerca de 3 minutos do centro da Ericeira.
O portão de acesso à garagem é automáticoe tem acesso ao imóvel pela mesma.
Áreas bem distribuídas, com bastante luz solar.
Fazemos tudo pelo seu negócio
Contact
See Phone
House 4 Bedrooms Triplex
Centro , Ericeira, Mafra, Distrito de Lisboa
Remodelled · 235m²
With Garage
buy
620.000 €
Ericeira / Center: Semi-detached house with sea view
Magnificent villa totally remodeled, semi-detached with sea view, situated 3 minutes from the center of Ericeira and a few 5 minutes from the beach of Pescadores, divided into 3 floors, lying on the ground floor garage for 3 cars, a living room and a toilet, on its exterior a fantastic patio with about 80m2.
On Floor 1 we have Hall, and circulation area, Living room (25m2.) , Kitchen (12m2.) equipped with hob, oven, hood, microwave and digital water heater, wengue furniture with bench in silestone, and access to the terrace where is installed a generous barbecue. the private area is on the upper floor with Hall / Circulation, with 4m2., 2 bedrooms (12m2.) with wardrobe, and sea view (one of them with balcony) a suite (16m2.) with balcony and a bathroom to support the rooms.
For more information and scheduling of visits contact the Right Base.
The Right Base as a provider of credit intermediation services, seeks to obtain the best housing credit proposals, adjusted to the profile of each client, with the main banks, recounting for this with the vast experience in housing credit products, which the market has to offer at every moment.
Detail your situation and we are looking for solutions by presenting you with the best financing proposals.
We follow the entire housing credit process, from proposals, evaluations, to the realization of deed, without costs or worries for our customers.
Magnificent villa totally remodeled, semi-detached with sea view, situated 3 minutes from the center of Ericeira and a few 5 minutes from the beach of Pescadores, divided into 3 floors, lying on the ground floor garage for 3 cars, a living room and a toilet, on its exterior a fantastic patio with about 80m2.
On Floor 1 we have Hall, and circulation area, Living room (25m2.) , Kitchen (12m2.) equipped with hob, oven, hood, microwave and digital water heater, wengue furniture with bench in silestone, and access to the terrace where is installed a generous barbecue. the private area is on the upper floor with Hall / Circulation, with 4m2., 2 bedrooms (12m2.) with wardrobe, and sea view (one of them with balcony) a suite (16m2.) with balcony and a bathroom to support the rooms.
For more information and scheduling of visits contact the Right Base.
The Right Base as a provider of credit intermediation services, seeks to obtain the best housing credit proposals, adjusted to the profile of each client, with the main banks, recounting for this with the vast experience in housing credit products, which the market has to offer at every moment.
Detail your situation and we are looking for solutions by presenting you with the best financing proposals.
We follow the entire housing credit process, from proposals, evaluations, to the realization of deed, without costs or worries for our customers.
Contact
See Phone
House 3 Bedrooms
Centro , Ericeira, Mafra, Distrito de Lisboa
Remodelled · 140m²
With Garage
buy
620.000 €
House 3 bedrooms+1, fully renovated, with terraces and garden, some sea view.
Located next to the center of the village - about 500m from the beach Praia do Sul.
Excellent solar orientation south and west.
Spacious areas and great profusion of light.
3 Bedrooms, one of which Suite
1 bedroom/office
4 bathrooms
Dining and living room with fireplace
Equipped kitchen with access to shed and terrace with barbecue
Pantry
Balconies
Garage for 2/3 cars, with storage
Private patio with garden spaces or small vegetable garden.
Equipment:
Kitchen equipped with electric hob, oven, microwave, extractor fan, water heater (100L)
White lacquered wardrobes and doors
Central vacuum
PVC tilting windows, double glazing with thermal break
Electric blinds with thermal and acoustic cut
Pre-installation of air conditioning
Led Illuminations
Fireplace with stove
Barbecue and bench attached with dishwasher
Video intercom system
Automatic gates
It is a semi-detached house, walled, which, being at the end of a sequence of villas, has a lot of privacy.
All the quality of life of Ericeira, just 30 minutes from Lisbon.
Proximity to commerce and services, 2 minutes from the motorway.
We are a real estate company that has been operating in the municipality of Mafra for over 18 years.
With a standard of excellence, in the provision of real estate services of purchase and sale or lease, our focus is the well-being and safety of its customers.
Our team of collaborators is formed by experienced professionals, with vast knowledge of the market, so that they can suggest the best alternatives.
We have a fully computerized system that allows for greater agility in the search and adaptation of the property profile to customer requests.
We find the best solutions in mortgage loans, through partnerships with various banking institutions, in our capacity as credit intermediaries accredited by the Bank of Portugal with number 0003375.
We provide legal advice to Portuguese or foreign citizens in the process of acquiring their property.
Make our home your home.
Contact us for more information!
* All available information is accurate but non-binding: it is subject to change and due confirmation by the real estate agency.
Located next to the center of the village - about 500m from the beach Praia do Sul.
Excellent solar orientation south and west.
Spacious areas and great profusion of light.
3 Bedrooms, one of which Suite
1 bedroom/office
4 bathrooms
Dining and living room with fireplace
Equipped kitchen with access to shed and terrace with barbecue
Pantry
Balconies
Garage for 2/3 cars, with storage
Private patio with garden spaces or small vegetable garden.
Equipment:
Kitchen equipped with electric hob, oven, microwave, extractor fan, water heater (100L)
White lacquered wardrobes and doors
Central vacuum
PVC tilting windows, double glazing with thermal break
Electric blinds with thermal and acoustic cut
Pre-installation of air conditioning
Led Illuminations
Fireplace with stove
Barbecue and bench attached with dishwasher
Video intercom system
Automatic gates
It is a semi-detached house, walled, which, being at the end of a sequence of villas, has a lot of privacy.
All the quality of life of Ericeira, just 30 minutes from Lisbon.
Proximity to commerce and services, 2 minutes from the motorway.
We are a real estate company that has been operating in the municipality of Mafra for over 18 years.
With a standard of excellence, in the provision of real estate services of purchase and sale or lease, our focus is the well-being and safety of its customers.
Our team of collaborators is formed by experienced professionals, with vast knowledge of the market, so that they can suggest the best alternatives.
We have a fully computerized system that allows for greater agility in the search and adaptation of the property profile to customer requests.
We find the best solutions in mortgage loans, through partnerships with various banking institutions, in our capacity as credit intermediaries accredited by the Bank of Portugal with number 0003375.
We provide legal advice to Portuguese or foreign citizens in the process of acquiring their property.
Make our home your home.
Contact us for more information!
* All available information is accurate but non-binding: it is subject to change and due confirmation by the real estate agency.
Contact
See Phone
House 4 Bedrooms Triplex
Ericeira, Mafra, Distrito de Lisboa
Remodelled · 200m²
With Garage
buy
620.000 €
Are you looking for a house with plenty of outdoor space for your children to play?
This villa may be the right choice for you.
Located near the center of Ericeira, with excellent finishes and large areas, with ample outdoor space and an excellent terrace with plenty of privacy with a barbecue where you can spend great moments with family and friends.
Basement:
-Garage with space for 3 cars and outdoor space that holds 2/3 more cars.
-1 small bedroom.
-1 bathroom and a storage space
R/C:
-Living room with fireplace and balcony. has access by stairs from the outside
-Kitchen and pantry equipped with induction hob, oven, microwave and smoke extractor. furniture and appliances
new
-1 toilet
-Terrace (partially covered) with barbecue and washbasin
1 ° floor:
-1 Suite
-2 bedrooms both with wardrobes, one with balcony
Contact NOW and book your visit that you will surely like.
We have excellent partnerships to provide you with the best offer of:
Mortgage loans.
Insurance
Count on us!
This villa may be the right choice for you.
Located near the center of Ericeira, with excellent finishes and large areas, with ample outdoor space and an excellent terrace with plenty of privacy with a barbecue where you can spend great moments with family and friends.
Basement:
-Garage with space for 3 cars and outdoor space that holds 2/3 more cars.
-1 small bedroom.
-1 bathroom and a storage space
R/C:
-Living room with fireplace and balcony. has access by stairs from the outside
-Kitchen and pantry equipped with induction hob, oven, microwave and smoke extractor. furniture and appliances
new
-1 toilet
-Terrace (partially covered) with barbecue and washbasin
1 ° floor:
-1 Suite
-2 bedrooms both with wardrobes, one with balcony
Contact NOW and book your visit that you will surely like.
We have excellent partnerships to provide you with the best offer of:
Mortgage loans.
Insurance
Count on us!
Contact
See Phone
Semi-Detached House 3 Bedrooms
Ericeira , Mafra, Distrito de Lisboa
Remodelled · 137m²
With Garage
buy
620.000 €
Excellent villa with 3 floors - T3 +1 in Centr da Vila da Ericeira, with sea view.
OFFER SCRIPTURE AND RECORDS
The villa is fully refurbished and is located in a quiet area, 5 minutes walk from the center of Ericeira, close to transport, supermarkets, shopping center, schools, nurseries, green spaces, all kinds of local commerce and services.
West Facing.
Good access to N116 and A21.
Composition:
- Floor -1: Office, Storage Room, Bathroom with poliban and Garage for 3/4 cars.
- Floor 0: Living room with fireplace and stove, Social bathroom, pantry, Kitchen equipped with hob, oven, extractor hood, microwave and direct access to the terrace with porch and barbecue,
- Floor 1: Hall, 3 bedrooms all with built-in wardrobes, one of them suite with balcony, and 2 bedrooms, one of them with balcony.
Fabulous view.
For your convenience, we work with an Intermediary credit agency according to Banco de Portugal standards, so that you get the best financing conditions in the market.
Monitoring the entire purchase process at no additional cost.
Mark your visit now
OFFER SCRIPTURE AND RECORDS
The villa is fully refurbished and is located in a quiet area, 5 minutes walk from the center of Ericeira, close to transport, supermarkets, shopping center, schools, nurseries, green spaces, all kinds of local commerce and services.
West Facing.
Good access to N116 and A21.
Composition:
- Floor -1: Office, Storage Room, Bathroom with poliban and Garage for 3/4 cars.
- Floor 0: Living room with fireplace and stove, Social bathroom, pantry, Kitchen equipped with hob, oven, extractor hood, microwave and direct access to the terrace with porch and barbecue,
- Floor 1: Hall, 3 bedrooms all with built-in wardrobes, one of them suite with balcony, and 2 bedrooms, one of them with balcony.
Fabulous view.
For your convenience, we work with an Intermediary credit agency according to Banco de Portugal standards, so that you get the best financing conditions in the market.
Monitoring the entire purchase process at no additional cost.
Mark your visit now
Contact
See Phone
Luxurious Villa in Vila Franca de Xira
House 5 Bedrooms
Vila Franca de Xira, Distrito de Lisboa
Remodelled · 369m²
With Swimming Pool
buy
650.000 €
A luxurious two-storey villa set on a plot of 810m², with a construction area of 381m², it offers an incomparable quality of life, integrating the surrounding nature and proximity to excellent transport links, just 200 metres and 6 minutes from the A1, facilitating access to Lisbon and other regions.
The award-winning project was designed to maximise natural light, standing out for its exceptional sun exposure and charming leisure area. The main entrance impresses with a hall clad in Iroko wood and hidden cupboards, leading to a large living room with natural blue ataija stone flooring and underfloor heating, a ceiling height of over 6 metres, integrating living and dining areas with a charming fireplace. An imposing staircase leads to the upper floor, adding refinement.
Sliding glass doors provide access to the pool and allow plenty of natural light in, connecting interior and exterior. The kitchen, fully equipped with built-in appliances and bespoke cupboards, has a large worktop, excellent areas and two large windows. There is also a generous utility room and a laundry room equipped with a tank, cupboards and a washing machine. On the lower floor, there is also a guest bathroom and a room used as an office.
On the upper floor, the walls clad in Iroko wood form a creative panel that camouflages the doors, while the natural wood flooring adds elegance. The master suite has a dressing room with direct access to a balcony of around 40m² with incredible views, a second balcony and a bathroom complete with shower and heated towel rail, highlighting the view of the Tagus River. The other three bedrooms, two with wardrobes almost 3 metres high, also boast views of the River Tagus and the Marechal Carmona bridge, and share a full bathroom with bathtub, heated towel rail and two washbasins. All rooms are heated by radiators.
The leisure area includes a large reinforced concrete swimming pool covered in tiles, a covered area with tables and chairs for al fresco dining and a garden with fruit and olive trees, providing pleasant family moments. The leisure area has a shower and a storage room to support the pool. The villa also has covered parking for at least three cars, with a charming 23-year-old mulberry tree in front, as well as a storage room that integrates the engine room with a fuel tank and a 200-litre boiler.
Additional highlights include:
’Home Cinema’ sound system in the living room; Oscillating PVC window frames; Full kitchen with fridge, dishwasher, microwave, oven, extractor fan and hob; Double glazing; Aluminium exterior blinds; Alarm; Video intercom; Automatic gate; Automatic irrigation in the garden; Pool support equipment renovated in 2019; External lighting.
Come and see this incredible villa where comfort, elegance and refinement meet in a unique way!
The award-winning project was designed to maximise natural light, standing out for its exceptional sun exposure and charming leisure area. The main entrance impresses with a hall clad in Iroko wood and hidden cupboards, leading to a large living room with natural blue ataija stone flooring and underfloor heating, a ceiling height of over 6 metres, integrating living and dining areas with a charming fireplace. An imposing staircase leads to the upper floor, adding refinement.
Sliding glass doors provide access to the pool and allow plenty of natural light in, connecting interior and exterior. The kitchen, fully equipped with built-in appliances and bespoke cupboards, has a large worktop, excellent areas and two large windows. There is also a generous utility room and a laundry room equipped with a tank, cupboards and a washing machine. On the lower floor, there is also a guest bathroom and a room used as an office.
On the upper floor, the walls clad in Iroko wood form a creative panel that camouflages the doors, while the natural wood flooring adds elegance. The master suite has a dressing room with direct access to a balcony of around 40m² with incredible views, a second balcony and a bathroom complete with shower and heated towel rail, highlighting the view of the Tagus River. The other three bedrooms, two with wardrobes almost 3 metres high, also boast views of the River Tagus and the Marechal Carmona bridge, and share a full bathroom with bathtub, heated towel rail and two washbasins. All rooms are heated by radiators.
The leisure area includes a large reinforced concrete swimming pool covered in tiles, a covered area with tables and chairs for al fresco dining and a garden with fruit and olive trees, providing pleasant family moments. The leisure area has a shower and a storage room to support the pool. The villa also has covered parking for at least three cars, with a charming 23-year-old mulberry tree in front, as well as a storage room that integrates the engine room with a fuel tank and a 200-litre boiler.
Additional highlights include:
’Home Cinema’ sound system in the living room; Oscillating PVC window frames; Full kitchen with fridge, dishwasher, microwave, oven, extractor fan and hob; Double glazing; Aluminium exterior blinds; Alarm; Video intercom; Automatic gate; Automatic irrigation in the garden; Pool support equipment renovated in 2019; External lighting.
Come and see this incredible villa where comfort, elegance and refinement meet in a unique way!
Contact
See Phone
Semi-Detached House 5 Bedrooms
Centro , Ericeira, Mafra, Distrito de Lisboa
Remodelled · 225m²
View Sea
buy
690.000 €
Apresentamos esta fantástica moradia T5 situada no centro da Ericeira, com uma deslumbrante vista de mar. A propriedade encontra-se a apenas 400 metros da Praia da Baleia, a 370 metros do supermercado Continente Bom Dia e a 800 metros da GNR. Ideal para quem procura conforto, proximidade ao mar e todas as comodidades por perto.
Características da Moradia:
- Quartos: 5 quartos espaçosos.
- Casas de Banho: 5 casas de banho.
- Cozinha: Completamente equipada.
- Sala: Equipada com lareira.
- Ar Condicionando.
- Varandas: 3 varandas.
- Garagem: Espaço para 2 viaturas.
- Arrecadação: Incluída.
- Espaço Exterior: Jardim com churrasqueira e logradouro com telheiro para área de refeições.
Distribuição dos Espaços:
R/C:
- Garagem para 2 viaturas.
- Lavandaria.
- Arrecadação.
- 1 Quarto.
- 1 Casa de banho.
Piso 0:
- Sala ampla com lareira.
- Cozinha equipada com acesso direto ao logradouro.
- 1 Casa de banho.
- 1 Quarto.
Piso 1:
- 1 Suíte com varanda e armários embutidos.
- 2 Quartos com armários embutidos e varandas.
- 1 Casa de banho.
Espaço Exterior:
- Logradouro com churrasqueira.
- Telheiro para área de refeições.
Localização:
- 400 metros da Praia da Baleia.
- 370 metros do Continente Bom Dia.
- 800 metros da GNR.
Esta moradia é perfeita para quem deseja viver num ambiente tranquilo, próximo ao mar e com todas as facilidades a uma curta distância. Não perca a oportunidade de conhecer esta maravilhosa propriedade na Ericeira.
Tratamos do seu processo de crédito, apresentando as melhores soluções para si, através de intermediário de crédito certificado pelo Banco de Portugal.
*As informações apresentadas neste anúncio são de natureza meramente informativa não podendo ser consideradas vinculativas, não dispensa a consulta e confirmação das mesmas junto da mediadora.
Características da Moradia:
- Quartos: 5 quartos espaçosos.
- Casas de Banho: 5 casas de banho.
- Cozinha: Completamente equipada.
- Sala: Equipada com lareira.
- Ar Condicionando.
- Varandas: 3 varandas.
- Garagem: Espaço para 2 viaturas.
- Arrecadação: Incluída.
- Espaço Exterior: Jardim com churrasqueira e logradouro com telheiro para área de refeições.
Distribuição dos Espaços:
R/C:
- Garagem para 2 viaturas.
- Lavandaria.
- Arrecadação.
- 1 Quarto.
- 1 Casa de banho.
Piso 0:
- Sala ampla com lareira.
- Cozinha equipada com acesso direto ao logradouro.
- 1 Casa de banho.
- 1 Quarto.
Piso 1:
- 1 Suíte com varanda e armários embutidos.
- 2 Quartos com armários embutidos e varandas.
- 1 Casa de banho.
Espaço Exterior:
- Logradouro com churrasqueira.
- Telheiro para área de refeições.
Localização:
- 400 metros da Praia da Baleia.
- 370 metros do Continente Bom Dia.
- 800 metros da GNR.
Esta moradia é perfeita para quem deseja viver num ambiente tranquilo, próximo ao mar e com todas as facilidades a uma curta distância. Não perca a oportunidade de conhecer esta maravilhosa propriedade na Ericeira.
Tratamos do seu processo de crédito, apresentando as melhores soluções para si, através de intermediário de crédito certificado pelo Banco de Portugal.
*As informações apresentadas neste anúncio são de natureza meramente informativa não podendo ser consideradas vinculativas, não dispensa a consulta e confirmação das mesmas junto da mediadora.
Contact
See Phone
Detached House 6 Bedrooms Duplex
Venda do Pinheiro, Venda do Pinheiro e Santo Estêvão das Galés, Mafra, Distrito de Lisboa
Remodelled · 355m²
With Garage
buy
790.000 €
Em consonância ao ambiente agradável com espaço exterior único que o rodeia, encontra-se esta maravilhosa Moradia T5 com terreno de 850 m2, em zona nobre da Venda do Pinheiro, Mafra.
A moradia distribui-se em 5 quartos, todos com suite, 2 salas amplas, 6 casas de banho, 2 cozinhas equipadas, lavandaria e escritório, cave com garagem para 3 viaturas e arrumos, alpendre, 3 varandas e terraços, espaços de logradouro, jardim e pomar, piscina e espaço de churrasqueira, equipada com cozinha e forno a lenha.
No piso térreo encontramos a sala com área de estar e jantar com amplas portadas de acesso à varanda e com vista fantástica e única para a região, cozinha totalmente equipada com muita luz natural e vista para o Jardim, 6 casas de banho equipadas com todos os sanitários. No 1º piso, acedemos ás 4 suítes através de um hall, que dá acesso aos espaços de terraço e miradouro na cobertura.
Edifício equipado com Painéis solares e aquecimento central.
No exterior encontramos grande espaço de jardim, pomar onde se situa a piscina, que lhe permite desfrutar vista e do espaço verde envolvente.
A moradia é isolada e possui vista única e totalmente desafogada. Sublinha-se a boa luminosidade e excelente exposição solar.
Alia conforto numa zona central, sossegada e tranquila, concebido para habitação podendo ser alterado para habitação de duas famílias. É adaptável às necessidades de quem queira viver num imóvel com bons acabamentos com conforto e com qualidade.
O imóvel prima pela sua excelente localização, com comércio e ampla oferta de serviços, rápidos acessos às principais vias para Lisboa, Ericeira, Sintra.
A informação disponibilizada, ainda que precisa, não dispensa a sua confirmação nem pode ser considerada vinculativa.
Consulte-nos também para obter a melhor solução para financiamento. Referência 202892 . Visita também disponível por videochamada.
Fazemos o acompanhamento antes, durante e após a escritura.
Por estas razões somos a escolha certa para ser o seu parceiro. Seja a sua intenção vender, comprar, ou rentabilizar temos soluções para o acompanhar ao longo de todo o processo.
Contacte-nos para mais informações e para agendar uma visita.
Imobiliária Líder Malveira
A moradia distribui-se em 5 quartos, todos com suite, 2 salas amplas, 6 casas de banho, 2 cozinhas equipadas, lavandaria e escritório, cave com garagem para 3 viaturas e arrumos, alpendre, 3 varandas e terraços, espaços de logradouro, jardim e pomar, piscina e espaço de churrasqueira, equipada com cozinha e forno a lenha.
No piso térreo encontramos a sala com área de estar e jantar com amplas portadas de acesso à varanda e com vista fantástica e única para a região, cozinha totalmente equipada com muita luz natural e vista para o Jardim, 6 casas de banho equipadas com todos os sanitários. No 1º piso, acedemos ás 4 suítes através de um hall, que dá acesso aos espaços de terraço e miradouro na cobertura.
Edifício equipado com Painéis solares e aquecimento central.
No exterior encontramos grande espaço de jardim, pomar onde se situa a piscina, que lhe permite desfrutar vista e do espaço verde envolvente.
A moradia é isolada e possui vista única e totalmente desafogada. Sublinha-se a boa luminosidade e excelente exposição solar.
Alia conforto numa zona central, sossegada e tranquila, concebido para habitação podendo ser alterado para habitação de duas famílias. É adaptável às necessidades de quem queira viver num imóvel com bons acabamentos com conforto e com qualidade.
O imóvel prima pela sua excelente localização, com comércio e ampla oferta de serviços, rápidos acessos às principais vias para Lisboa, Ericeira, Sintra.
A informação disponibilizada, ainda que precisa, não dispensa a sua confirmação nem pode ser considerada vinculativa.
Consulte-nos também para obter a melhor solução para financiamento. Referência 202892 . Visita também disponível por videochamada.
Fazemos o acompanhamento antes, durante e após a escritura.
Por estas razões somos a escolha certa para ser o seu parceiro. Seja a sua intenção vender, comprar, ou rentabilizar temos soluções para o acompanhar ao longo de todo o processo.
Contacte-nos para mais informações e para agendar uma visita.
Imobiliária Líder Malveira
Contact
See Phone
Detached House 4 Bedrooms
Centro, Alcabideche, Cascais, Distrito de Lisboa
Remodelled · 215m²
With Garage
buy
850.000 €
4 BEDROOM VILLA LIKE NEW IN ALCABIDECHE
Located in a very quiet area and close to the Estoril axis and 10 min from the beach.
With outdoor space for your children to play
It allows in terms of area placement of a very spacious swimming pool.
Pre-installation of air conditioning
Solar panels for hot water
Excellent sun exposure east south west
All lined with a hood
Floor 0: kitchen (16.35m2) very modern in open space with living room and garden all facing south / west.
East garden in front with cobblestones and access to the garage
Box garage for 2 cars and patio for two more cars.
Floor 1:
1 full suite 16m2 with private balcony facing south west with bathroom with shower base
4 Doors Wardrobe
3 bedrooms (13m2, 14m2, 16m2) all with good dimensions and support of a third bathroom 7m2 with shower base and natural light.
Construction August 2020
VISITS TAKING PLACE NORMALLY!
Come visit!
For more information contact one of our consultants in Cascais or send a contact request!
Located in a very quiet area and close to the Estoril axis and 10 min from the beach.
With outdoor space for your children to play
It allows in terms of area placement of a very spacious swimming pool.
Pre-installation of air conditioning
Solar panels for hot water
Excellent sun exposure east south west
All lined with a hood
Floor 0: kitchen (16.35m2) very modern in open space with living room and garden all facing south / west.
East garden in front with cobblestones and access to the garage
Box garage for 2 cars and patio for two more cars.
Floor 1:
1 full suite 16m2 with private balcony facing south west with bathroom with shower base
4 Doors Wardrobe
3 bedrooms (13m2, 14m2, 16m2) all with good dimensions and support of a third bathroom 7m2 with shower base and natural light.
Construction August 2020
VISITS TAKING PLACE NORMALLY!
Come visit!
For more information contact one of our consultants in Cascais or send a contact request!
Contact
See Phone
Detached House 4 Bedrooms
Atibá (Estoril), Cascais e Estoril, Distrito de Lisboa
Remodelled · 215m²
With Garage
buy
850.000 €
4 BEDROOM VILLA AS NEW IN ESTORIL (ATIBÁ) .
Located in a very quiet area and close to the Estoril axis and 10 min from the beach.
With outdoor space for your children to play
It allows in terms of area placement of a very spacious swimming pool.
Pre-installation of air conditioning
Solar panels for hot water
Excellent sun exposure east south west
All lined with a hood
Floor 0: kitchen (16.35m2) very modern in open space with living room and garden all facing south / west.
East garden in front with cobblestones and access to the garage
Box garage for 2 cars and patio for two more cars.
Floor 1:
1 full suite 16m2 with private balcony facing south west with bathroom with shower base
4 Doors Wardrobe
3 bedrooms (13m2, 14m2, 16m2) all with good dimensions and support of a third bathroom 7m2 with shower base and natural light.
Construction August 2020
VISITS TAKING PLACE NORMALLY!
Come visit!
For more information contact one of our consultants in Cascais or send a contact request!
Located in a very quiet area and close to the Estoril axis and 10 min from the beach.
With outdoor space for your children to play
It allows in terms of area placement of a very spacious swimming pool.
Pre-installation of air conditioning
Solar panels for hot water
Excellent sun exposure east south west
All lined with a hood
Floor 0: kitchen (16.35m2) very modern in open space with living room and garden all facing south / west.
East garden in front with cobblestones and access to the garage
Box garage for 2 cars and patio for two more cars.
Floor 1:
1 full suite 16m2 with private balcony facing south west with bathroom with shower base
4 Doors Wardrobe
3 bedrooms (13m2, 14m2, 16m2) all with good dimensions and support of a third bathroom 7m2 with shower base and natural light.
Construction August 2020
VISITS TAKING PLACE NORMALLY!
Come visit!
For more information contact one of our consultants in Cascais or send a contact request!
Contact
See Phone
House 5 Bedrooms Triplex
Barcarena, Oeiras, Distrito de Lisboa
Remodelled · 229m²
With Garage
buy
980.000 €
Fantástica Moradia isolada T5 (com 6 divisões) totalmente renovada e pronta a ocupar, com áreas generosas, garagem e vistas desafogadas, próxima da Fábrica da Pólvora e do TagusPark, em Barcarena, Oeiras.
Esta moradia, edificada num terreno com 609m2 e com 291m2 de área, possui três pisos, garante áreas generosas e bem estruturadas e possui quintal e terreno. Pelo que é vocacionada para quem valoriza um estilo de vida familiar e tranquilo, sem abdicar da proximidade aos grandes centros urbanos e praia, numa localização privilegiada, numa zona amplamente servida de comércio, serviços e transportes, em Barcarena.
O acolhimento do imóvel é feito a partir de um hall largo, que permite estruturar a moradia de uma maneira fluída, permitindo uma navegação prática entre os vários pisos e divisões.
A sala de estar garante recuperador de calor e apresenta-se como um espaço amplo e com muita luz natural, em virtude de ostentar vãos envidraçados de corpo inteiro, que ocupam grande parte da largura da divisão e que desvendam o acesso ao exterior. Dada a sua dimensão e disposição, a sala pode ser estruturada em duas áreas distintas, uma destinada a refeições e outra a convívio e lazer, pelo que se assume como um espaço versátil e fluído.
A cozinha garante o acesso ao exterior da moradia e revela um cunho prático e funcional, expresso pelas bancadas em Granito Galaxy, coerentes com os armários modernos de linhas minimalistas, que revestem o espaço e que asseguram muita capacidade de arrumação. Contígua à cozinha podemos descobrir uma prática zona de lavandaria.
O piso térreo conta ainda com uma prática casa de banho social, servida com um lavatório moderno com arrumação, cabine de duche e sanitários e uma suíte, passível de ser aproveitada enquanto escritório, servida com uma casa de banho com banheira.
Acessível a partir de uma escadaria em madeira, chegamos ao primeiro piso, onde se encontram dois quartos e uma suíte, verdadeiros refúgios de tranquilidade e projetados para oferecer o maior conforto e tranquilidade.
A casa de banho do primeiro piso encontra-se equipada com dois lavatórios com arrumação, banheira e demais sanitários, pelo que assegura plenamente a função de apoio a todo o primeiro piso.
Subindo mais um nível podemos encontrar mais um quarto e uma varanda soalheira com vistas desafogadas sobre a urbanização envolvente.
Para além de todas qualidades já indicadas, importa ainda destacar os seguintes atributos de conforto de que o futuro comprador irá usufruir:
- Caixilharia metálica com vidro duplo e caixa de ar
- Estores elétricos
- Estores elétricos na cozinha
- Varandas
- Terraço
- Porta blindada de alta segurança
- Painéis Fotovoltaicos
- Painel solar para aquecimento de águas
- Videoporteiro
- Arrecadação
- Pátio e alpendre
- Terreno
Esta moradia está situada em Barcarena, Oeiras, e, dadas as suas características únicas, este é sem dúvida, um investimento seguro e com retorno assegurado, não apenas numa ótica de habitação própria, mas igualmente como ativo para posterior colocação no mercado de arrendamento, uma vez que se encontra localizada numa zona cobiçada e próxima dos acessos ao centro de Lisboa, Sintra, Cascais e Oeiras, nomeadamente, da A9, A37 Estrada Nacional 249.
Na área envolvente, é possível encontrar superfícies comerciais de distribuição (Continente, Pingo Doce, Mercadona e vários supermercados locais), bem como comércio tradicional e diversos estabelecimentos de lazer e restauração, serviços públicos, farmácias, espaços verdes e culturais (como a Fábrica da Pólvora, a 3 minutos de distância) e escolas e universidades (como a EB1 Visconde de Leceia, a Escola Internacional de Porto Salvo ou o Instituto Superior Técnico - Taguspark). Sem esquecer a proximidade ao Oeiras Golf e ao centro de tecnologia e conhecimento TagusPark.
Descubra a sua nova casa com a imovendo contacte-nos já hoje!
Precisa de ajuda com crédito? Fale connosco!
A imovendo é uma empresa de Mediação Imobiliária (AMI 16959) que, por ter a comissão mais baixa do mercado, consegue assegurar o preço mais competitivo para este imóvel.
Esta moradia, edificada num terreno com 609m2 e com 291m2 de área, possui três pisos, garante áreas generosas e bem estruturadas e possui quintal e terreno. Pelo que é vocacionada para quem valoriza um estilo de vida familiar e tranquilo, sem abdicar da proximidade aos grandes centros urbanos e praia, numa localização privilegiada, numa zona amplamente servida de comércio, serviços e transportes, em Barcarena.
O acolhimento do imóvel é feito a partir de um hall largo, que permite estruturar a moradia de uma maneira fluída, permitindo uma navegação prática entre os vários pisos e divisões.
A sala de estar garante recuperador de calor e apresenta-se como um espaço amplo e com muita luz natural, em virtude de ostentar vãos envidraçados de corpo inteiro, que ocupam grande parte da largura da divisão e que desvendam o acesso ao exterior. Dada a sua dimensão e disposição, a sala pode ser estruturada em duas áreas distintas, uma destinada a refeições e outra a convívio e lazer, pelo que se assume como um espaço versátil e fluído.
A cozinha garante o acesso ao exterior da moradia e revela um cunho prático e funcional, expresso pelas bancadas em Granito Galaxy, coerentes com os armários modernos de linhas minimalistas, que revestem o espaço e que asseguram muita capacidade de arrumação. Contígua à cozinha podemos descobrir uma prática zona de lavandaria.
O piso térreo conta ainda com uma prática casa de banho social, servida com um lavatório moderno com arrumação, cabine de duche e sanitários e uma suíte, passível de ser aproveitada enquanto escritório, servida com uma casa de banho com banheira.
Acessível a partir de uma escadaria em madeira, chegamos ao primeiro piso, onde se encontram dois quartos e uma suíte, verdadeiros refúgios de tranquilidade e projetados para oferecer o maior conforto e tranquilidade.
A casa de banho do primeiro piso encontra-se equipada com dois lavatórios com arrumação, banheira e demais sanitários, pelo que assegura plenamente a função de apoio a todo o primeiro piso.
Subindo mais um nível podemos encontrar mais um quarto e uma varanda soalheira com vistas desafogadas sobre a urbanização envolvente.
Para além de todas qualidades já indicadas, importa ainda destacar os seguintes atributos de conforto de que o futuro comprador irá usufruir:
- Caixilharia metálica com vidro duplo e caixa de ar
- Estores elétricos
- Estores elétricos na cozinha
- Varandas
- Terraço
- Porta blindada de alta segurança
- Painéis Fotovoltaicos
- Painel solar para aquecimento de águas
- Videoporteiro
- Arrecadação
- Pátio e alpendre
- Terreno
Esta moradia está situada em Barcarena, Oeiras, e, dadas as suas características únicas, este é sem dúvida, um investimento seguro e com retorno assegurado, não apenas numa ótica de habitação própria, mas igualmente como ativo para posterior colocação no mercado de arrendamento, uma vez que se encontra localizada numa zona cobiçada e próxima dos acessos ao centro de Lisboa, Sintra, Cascais e Oeiras, nomeadamente, da A9, A37 Estrada Nacional 249.
Na área envolvente, é possível encontrar superfícies comerciais de distribuição (Continente, Pingo Doce, Mercadona e vários supermercados locais), bem como comércio tradicional e diversos estabelecimentos de lazer e restauração, serviços públicos, farmácias, espaços verdes e culturais (como a Fábrica da Pólvora, a 3 minutos de distância) e escolas e universidades (como a EB1 Visconde de Leceia, a Escola Internacional de Porto Salvo ou o Instituto Superior Técnico - Taguspark). Sem esquecer a proximidade ao Oeiras Golf e ao centro de tecnologia e conhecimento TagusPark.
Descubra a sua nova casa com a imovendo contacte-nos já hoje!
Precisa de ajuda com crédito? Fale connosco!
A imovendo é uma empresa de Mediação Imobiliária (AMI 16959) que, por ter a comissão mais baixa do mercado, consegue assegurar o preço mais competitivo para este imóvel.
Contact
See Phone
House 6 Bedrooms
Loures, Distrito de Lisboa
Remodelled · 260m²
With Garage
buy
990.000 €
Se procura uma moradia com estilo moderno junto a um centro urbano com excelentes acessos à grande Lisboa, então esta é a sua nova casa!
COMPOSIÇÃO DO IMÓVEL:
Piso -1
Arrumos
Lavandaria
Piso 0
Hall de entrada
WC completa
Quarto 1
Sala
Cozinha
Acesso direto ao logradouro tardoz com piscina
Piscina
Alpendre
Lounge
Garagem
Logradouro
Sala de Festas
Casa das máquinas
Zona de estendal coberta
Piso 1
Hall de escadas
Quarto 1 em suite
WC suite
Varanda
Quarto 2
Varanda
Quarto 3
Varanda
WC completo
Acesso aos pisos 0 e 2
Piso 2
Sala / Ginásio
Quarto
Arrumos
WC completo
CARACTERÍSTICAS / ACABAMENTOS:
Cozinha com ilha e mesa em solução de continuidade, totalmente equipada com máquinas da roupa e da loiça, placa de indução, exaustor e forno.
Águas quentes com sistema de termossifão e painéis solares.
Acesso direto para a zona de lounge e piscina a partir da cozinha e sala.
Piscina de água aquecida por bomba de calor.
Janelas e portas para o exterior em alumínio lacado cor cinza, com vidro duplo.
Estores térmicos e elétricos.
Roupeiros embutidos em todos os quartos (piso 0 e 1) e Hall dos quartos piso 1, WC piso 2 e Hall de entrada Principal, todos forrados no interior em madeira a melanina.
Tectos falsos com iluminação de lâmpadas LED incorporadas.
2 WC’s completos com base de duche + WC suite do piso 1 com banheira e base de duche.
Ventilação Mecânica nas instalações sanitárias.
Ar Condicionado nos pisos térreo e superiores.
Portão da Garagem seccionado e motorizado e porta de homem para acesso à garagem.
Guardas - gradeamentos em alumínio e vidro temperado.
Porta principal blindada.
Facilidade para carregamento de automóveis elétricos no interior da propriedade.
Estando localizada no Fanqueiro, Loures, encontra-se a menos de 1km do acesso à A8/CRIL e a apenas 1.7km do acesso ao túnel do grilo. Devido a estes excelentes acessos, encontra-se a apenas 7 minutos do aeroporto de Lisboa.
Para mais informações contacte-nos:
NP Imóveis
(telefone)
(telefone)
Com o compromisso de fazer acontecer !
COMPOSIÇÃO DO IMÓVEL:
Piso -1
Arrumos
Lavandaria
Piso 0
Hall de entrada
WC completa
Quarto 1
Sala
Cozinha
Acesso direto ao logradouro tardoz com piscina
Piscina
Alpendre
Lounge
Garagem
Logradouro
Sala de Festas
Casa das máquinas
Zona de estendal coberta
Piso 1
Hall de escadas
Quarto 1 em suite
WC suite
Varanda
Quarto 2
Varanda
Quarto 3
Varanda
WC completo
Acesso aos pisos 0 e 2
Piso 2
Sala / Ginásio
Quarto
Arrumos
WC completo
CARACTERÍSTICAS / ACABAMENTOS:
Cozinha com ilha e mesa em solução de continuidade, totalmente equipada com máquinas da roupa e da loiça, placa de indução, exaustor e forno.
Águas quentes com sistema de termossifão e painéis solares.
Acesso direto para a zona de lounge e piscina a partir da cozinha e sala.
Piscina de água aquecida por bomba de calor.
Janelas e portas para o exterior em alumínio lacado cor cinza, com vidro duplo.
Estores térmicos e elétricos.
Roupeiros embutidos em todos os quartos (piso 0 e 1) e Hall dos quartos piso 1, WC piso 2 e Hall de entrada Principal, todos forrados no interior em madeira a melanina.
Tectos falsos com iluminação de lâmpadas LED incorporadas.
2 WC’s completos com base de duche + WC suite do piso 1 com banheira e base de duche.
Ventilação Mecânica nas instalações sanitárias.
Ar Condicionado nos pisos térreo e superiores.
Portão da Garagem seccionado e motorizado e porta de homem para acesso à garagem.
Guardas - gradeamentos em alumínio e vidro temperado.
Porta principal blindada.
Facilidade para carregamento de automóveis elétricos no interior da propriedade.
Estando localizada no Fanqueiro, Loures, encontra-se a menos de 1km do acesso à A8/CRIL e a apenas 1.7km do acesso ao túnel do grilo. Devido a estes excelentes acessos, encontra-se a apenas 7 minutos do aeroporto de Lisboa.
Para mais informações contacte-nos:
NP Imóveis
(telefone)
(telefone)
Com o compromisso de fazer acontecer !
Contact
See Phone
Detached House 3 Bedrooms Duplex
São João das Lampas e Terrugem, Sintra, Distrito de Lisboa
Remodelled · 218m²
With Garage
buy
995.000 €
LUXURY 3 BEDROOM VILLA WITH POOL, GARAGE, ANNEXES and QUINTA- TERRUGEM - SINTRA
This villa is set on a plot of land 1651 m2.
Sale of farm + plot of Rustic land with an area of 840m2.
Features:
Floor 0
-Living room + kitchen in open space 48.70 m² fully equipped; Laundry 3.92 m²;
-Living room 17.75 m² with fireplace;
-3 Bedrooms, one Suite 18.70m² w/ closet, WC suite 3.90m², Shower base, toilet and washbasin, towel warmer;
-2 bedrooms of 9.03 m² and 9.15 m², both with wardrobes; Full bathroom 10.74 m² w/ double sink, whirlpool bath, hydromassage cabin, towel warmer.
Floor 1
-Living room 57.20 m² w/ closet;
-Closed terrace in sunroom 20.02 m²;
-Full bathroom 6.50 m² w/ Washbasin, whirlpool bath, whirlpool cabin, towel warmer;
Individual electric heaters; electric shutters, managed by telephone; Video surveillance.
Exterior;
Overflow pool with jacuzzi, heated water, eliminated;
Garden with programmed automatic irrigation;
Library + WC ’Telheiro’ 21.70 m²; Living room 36.80 m² ’Storage’ ;
Garage for 2 cars + Living room 69.40 m²; Storage ’Kennel’ 7.19 m²;
Equipped kitchen to support the pool ’19.55m²;
Waterproof pergola; WC w/ Sauna 12.88 m²; Motor house 4 m²;
Hole.
Automatic access gates for vehicles,
Portuguese pavement in the circulation areas !!
Excellent opportunity to live in the vicinity of the village of Sintra and the beaches of the region accessible through the IC19 and A16 and still enjoy the comfort and quality of life that this villa provides you.
Come and visit this beautiful Quinta and leave the paperwork to us.
This villa is set on a plot of land 1651 m2.
Sale of farm + plot of Rustic land with an area of 840m2.
Features:
Floor 0
-Living room + kitchen in open space 48.70 m² fully equipped; Laundry 3.92 m²;
-Living room 17.75 m² with fireplace;
-3 Bedrooms, one Suite 18.70m² w/ closet, WC suite 3.90m², Shower base, toilet and washbasin, towel warmer;
-2 bedrooms of 9.03 m² and 9.15 m², both with wardrobes; Full bathroom 10.74 m² w/ double sink, whirlpool bath, hydromassage cabin, towel warmer.
Floor 1
-Living room 57.20 m² w/ closet;
-Closed terrace in sunroom 20.02 m²;
-Full bathroom 6.50 m² w/ Washbasin, whirlpool bath, whirlpool cabin, towel warmer;
Individual electric heaters; electric shutters, managed by telephone; Video surveillance.
Exterior;
Overflow pool with jacuzzi, heated water, eliminated;
Garden with programmed automatic irrigation;
Library + WC ’Telheiro’ 21.70 m²; Living room 36.80 m² ’Storage’ ;
Garage for 2 cars + Living room 69.40 m²; Storage ’Kennel’ 7.19 m²;
Equipped kitchen to support the pool ’19.55m²;
Waterproof pergola; WC w/ Sauna 12.88 m²; Motor house 4 m²;
Hole.
Automatic access gates for vehicles,
Portuguese pavement in the circulation areas !!
Excellent opportunity to live in the vicinity of the village of Sintra and the beaches of the region accessible through the IC19 and A16 and still enjoy the comfort and quality of life that this villa provides you.
Come and visit this beautiful Quinta and leave the paperwork to us.
Contact
See Phone
Semi-Detached House 5 Bedrooms +2
Caxias, Oeiras e São Julião da Barra, Paço de Arcos e Caxias, Distrito de Lisboa
Remodelled · 202m²
With Garage
buy
1.300.000 €
House T5 with recent total works, to debut, with good sun exposure in Caxias.
Located 500 meters from the sea, this villa is inserted in a plot of land with 319 m2, with a gross private area of 221m2 and 19 m2 of dependent gross area.
Excellent sun exposure East / West.
The villa consists of ground floor, 1st and 2nd floor, and small storage room in the basement.
On the entrance floor you can find:
-Living room
-Kitchen
-Laundry
-Bathroom
The living room has access to an outdoor deck with 26.15m2 and swimming pool of 2x2m.
The kitchen is open to the living room and is fully equipped with Bosch appliances (double fridge, oven, electric hob, dishwasher, extractor fan), included in the value of the villa. The laundry room, with access from the kitchen, includes washing machine and dryer and manual tank.
On the 1st floor you will find:
- Suite with private IS and closet
- 1 bedroom with
- 1 bedroom with
- 1 bedroom with which it works at this time as a closet
- Bathroom to support the rooms
On the 2nd floor you will find a suite with private IS and walk-in closet and access to a spacious balcony to the west. All rooms and living room have a multi split Air Conditioning system.
The entrance to the garage is late from the villa, having extra space for two more vehicles.
You can also enjoy the space above the garage, as it is paved. It can be sold furnished (negotiable).
Castelhana is a Portuguese real estate agency present in the domestic market for over 20 years, specialized in prime residential real estate and recognized for the launch of some of the most distinguished developments in Portugal.
Founded in 1999, Castelhana provides a full service in business brokerage. We are specialists in investment and in the commercialization of real estate.
In Lisbon, in Chiado, one of the most emblematic and traditional areas of the capital. In Porto, we are based in Foz Do Douro, one of the noblest places in the city and in the Algarve region next to the renowned Vilamoura Marina.
We are waiting for you. We have a team available to give you the best support in your next real estate investment.
Contact us!
Located 500 meters from the sea, this villa is inserted in a plot of land with 319 m2, with a gross private area of 221m2 and 19 m2 of dependent gross area.
Excellent sun exposure East / West.
The villa consists of ground floor, 1st and 2nd floor, and small storage room in the basement.
On the entrance floor you can find:
-Living room
-Kitchen
-Laundry
-Bathroom
The living room has access to an outdoor deck with 26.15m2 and swimming pool of 2x2m.
The kitchen is open to the living room and is fully equipped with Bosch appliances (double fridge, oven, electric hob, dishwasher, extractor fan), included in the value of the villa. The laundry room, with access from the kitchen, includes washing machine and dryer and manual tank.
On the 1st floor you will find:
- Suite with private IS and closet
- 1 bedroom with
- 1 bedroom with
- 1 bedroom with which it works at this time as a closet
- Bathroom to support the rooms
On the 2nd floor you will find a suite with private IS and walk-in closet and access to a spacious balcony to the west. All rooms and living room have a multi split Air Conditioning system.
The entrance to the garage is late from the villa, having extra space for two more vehicles.
You can also enjoy the space above the garage, as it is paved. It can be sold furnished (negotiable).
Castelhana is a Portuguese real estate agency present in the domestic market for over 20 years, specialized in prime residential real estate and recognized for the launch of some of the most distinguished developments in Portugal.
Founded in 1999, Castelhana provides a full service in business brokerage. We are specialists in investment and in the commercialization of real estate.
In Lisbon, in Chiado, one of the most emblematic and traditional areas of the capital. In Porto, we are based in Foz Do Douro, one of the noblest places in the city and in the Algarve region next to the renowned Vilamoura Marina.
We are waiting for you. We have a team available to give you the best support in your next real estate investment.
Contact us!
Contact
See Phone
House 4 Bedrooms
Cobre (Cascais), Cascais e Estoril, Distrito de Lisboa
Remodelled · 150m²
With Swimming Pool
buy
1.300.000 €
4 BEDROOM VILLA IN COBRE - CASCAIS SET IN A PLOT OF 405m2
This 190m2 villa recently refurbished in 2024 is available for sale in the prestigious Cobre neighbourhood, Cascais.
This stunning property features 4 bedrooms and 4 bathrooms, including a separate guest house with one bedroom and kitchenette, providing ample space to entertain visitors or family members.
On the entrance floor is a fully equipped kitchen that is a welcoming and bright meeting and entertainment point, with modern appliances that continue a direct view of the pool area.
Leaving the kitchen you will find a spacious dining and living room that is supported by a guest bathroom.
The master suite is on the ground floor, which also offers a walk-in closet and private terrace, perfect for enjoying breakfast or a quiet retreat overlooking the garden. On the ground floor you will discover even more 2 bedrooms and a bathroom.
The outdoor space of this property is a true oasis, which features a refreshing swimming pool with waterfall, a cosy barbecue space and a large garden complete with an avocado tree.
There is also parking space for 2 cars and a smaller vehicle, making it easy to transport.
Located just steps from the prestigious Kings School, this property is ideal for international families looking for a top-notch educational environment. In addition, the neighbourhood is surrounded by every amenity imaginable, ensuring convenience and comfort to residents. Not to mention that just a few minutes away by car you find yourself on the stunning beach of Cascais or you can even enjoy, for example, a walk through Boca Do Inferno.
Entrance floor:
- Entrance hall
- Fully equipped kitchen with Zanussi
- Lighted dining area
-Living room
- Guest bathroom
First floor:
- Master suite with walk-in closet and private terrace overlooking the garden
- 2 bedrooms, one of which has a terrace
-Bathroom
Separate bedroom:
-Room
- Kitchenette
-Bathroom
- Laundry space
Don’t miss the opportunity to own this luxurious property in an exclusive neighbourhood. Contact us today to schedule a viewing and make this dream home, yours!
This 190m2 villa recently refurbished in 2024 is available for sale in the prestigious Cobre neighbourhood, Cascais.
This stunning property features 4 bedrooms and 4 bathrooms, including a separate guest house with one bedroom and kitchenette, providing ample space to entertain visitors or family members.
On the entrance floor is a fully equipped kitchen that is a welcoming and bright meeting and entertainment point, with modern appliances that continue a direct view of the pool area.
Leaving the kitchen you will find a spacious dining and living room that is supported by a guest bathroom.
The master suite is on the ground floor, which also offers a walk-in closet and private terrace, perfect for enjoying breakfast or a quiet retreat overlooking the garden. On the ground floor you will discover even more 2 bedrooms and a bathroom.
The outdoor space of this property is a true oasis, which features a refreshing swimming pool with waterfall, a cosy barbecue space and a large garden complete with an avocado tree.
There is also parking space for 2 cars and a smaller vehicle, making it easy to transport.
Located just steps from the prestigious Kings School, this property is ideal for international families looking for a top-notch educational environment. In addition, the neighbourhood is surrounded by every amenity imaginable, ensuring convenience and comfort to residents. Not to mention that just a few minutes away by car you find yourself on the stunning beach of Cascais or you can even enjoy, for example, a walk through Boca Do Inferno.
Entrance floor:
- Entrance hall
- Fully equipped kitchen with Zanussi
- Lighted dining area
-Living room
- Guest bathroom
First floor:
- Master suite with walk-in closet and private terrace overlooking the garden
- 2 bedrooms, one of which has a terrace
-Bathroom
Separate bedroom:
-Room
- Kitchenette
-Bathroom
- Laundry space
Don’t miss the opportunity to own this luxurious property in an exclusive neighbourhood. Contact us today to schedule a viewing and make this dream home, yours!
Contact
See Phone
House 4 Bedrooms
Belas Clube de Campo (Belas), Queluz e Belas, Sintra, Distrito de Lisboa
Remodelled · 377m²
With Garage
buy
1.450.000 €
Detached house of type T4 built in 2005, with basement, ground floor and first floor, being the
basement intended for garage and technical equipment, ground floor intended for housing with 1 bedroom, 2
sanitary facilities, living room and kitchen, first floor with 3 bedrooms, 3 closets, 3 sanitary facilities and 2
Balconies. The patio is walled and landscaped with swimming pool. Floors are made of wood and natural stone
of good quality.
The single-family villa is situated in a high quality development with golf course and several
associated services known as Belas Campo Club. The villa is located near the main lake of the
first phase.
Built of reinforced concrete, with ceramic tile and exterior coatings in plastered masonry and
Painted. Aluminum frames and double glazing with thermal cut. There is also room prepared for gym,
sauna and Turkish bath.
Don’t miss this opportunity!
basement intended for garage and technical equipment, ground floor intended for housing with 1 bedroom, 2
sanitary facilities, living room and kitchen, first floor with 3 bedrooms, 3 closets, 3 sanitary facilities and 2
Balconies. The patio is walled and landscaped with swimming pool. Floors are made of wood and natural stone
of good quality.
The single-family villa is situated in a high quality development with golf course and several
associated services known as Belas Campo Club. The villa is located near the main lake of the
first phase.
Built of reinforced concrete, with ceramic tile and exterior coatings in plastered masonry and
Painted. Aluminum frames and double glazing with thermal cut. There is also room prepared for gym,
sauna and Turkish bath.
Don’t miss this opportunity!
Contact
See Phone
House 4 Bedrooms Duplex
Pobral (São João das Lampas), São João das Lampas e Terrugem, Sintra, Distrito de Lisboa
Remodelled · 250m²
With Garage
buy
1.785.000 €
This is certainly a property with unique characteristics, which contains all the best you can expect from a dream home.!!
Located in São João da Lampas, with sea view, 6 km from Ericeira (4 km from São Julião beach, 5 km from Foz do Lizandro beach) and just 40 minutes from Lisbon and Cascais.
Inserted in a plot of land with about 7,000m2, it consists of:
- Main house of 2 floors, V4, with about 270m2 construction, fully renovated.
- Casa Pedra Rústica, independent of the main house, T0 open space, fully renovated
-Chapel
- Greenhouse, Garage, and large garden area and leisure areas.
In the main house we are faced with the care in the choice of materials used in the renovation, very generous areas, elements of old design, and ample circulation spaces.
On the entrance floor, we find an entrance hall, 1 suite, 1 bedroom, 1 bathroom, cloakroom area, a large living room with two distinct areas, kitchen and a porch with dining and leisure area
On the upper floor, we have a mezzanine with 26m2, two suites, one of which has a balcony and sea view.
All rooms in the house have windows and lots of light.
Outside, we also have a fully recovered stone house, transformed into T0 open space, independent of the main house, a Chapel, a garage, a greenhouse and large green areas, garden and fruit trees.
An infinity pool with electric cover and a covered outdoor dining area, with barbecue, toilet to the pool, storage area and a large bench to support outdoor meals.
This property is equipped with solar panels for water heating, photovoltaic panels, air conditioning in all rooms, 7 surveillance cameras with remote control, automatic irrigation system, borehole at 200 meters depth with 5,000 L tank, engine room with maintenance equipment, salt pool pump, wood burning stove in the living room, tilt-and-turn windows with thermal cut, among many other elements of quality and comfort.
Its proximity to Ericeira Beach, Lisbon and the Cascais line, its location in a quiet area and family houses, the large existing green spaces, the unobstructed view in all directions, the permanent luminosity in all areas of the house, the constructive details used in the renovation, such as the tiles in the bathrooms, elements used in the kitchen, the adoption of the use of panoramic windows, among many others, are the reason why we consider this property a ’DREAM HOME’
Ask us for your visit.
Located in São João da Lampas, with sea view, 6 km from Ericeira (4 km from São Julião beach, 5 km from Foz do Lizandro beach) and just 40 minutes from Lisbon and Cascais.
Inserted in a plot of land with about 7,000m2, it consists of:
- Main house of 2 floors, V4, with about 270m2 construction, fully renovated.
- Casa Pedra Rústica, independent of the main house, T0 open space, fully renovated
-Chapel
- Greenhouse, Garage, and large garden area and leisure areas.
In the main house we are faced with the care in the choice of materials used in the renovation, very generous areas, elements of old design, and ample circulation spaces.
On the entrance floor, we find an entrance hall, 1 suite, 1 bedroom, 1 bathroom, cloakroom area, a large living room with two distinct areas, kitchen and a porch with dining and leisure area
On the upper floor, we have a mezzanine with 26m2, two suites, one of which has a balcony and sea view.
All rooms in the house have windows and lots of light.
Outside, we also have a fully recovered stone house, transformed into T0 open space, independent of the main house, a Chapel, a garage, a greenhouse and large green areas, garden and fruit trees.
An infinity pool with electric cover and a covered outdoor dining area, with barbecue, toilet to the pool, storage area and a large bench to support outdoor meals.
This property is equipped with solar panels for water heating, photovoltaic panels, air conditioning in all rooms, 7 surveillance cameras with remote control, automatic irrigation system, borehole at 200 meters depth with 5,000 L tank, engine room with maintenance equipment, salt pool pump, wood burning stove in the living room, tilt-and-turn windows with thermal cut, among many other elements of quality and comfort.
Its proximity to Ericeira Beach, Lisbon and the Cascais line, its location in a quiet area and family houses, the large existing green spaces, the unobstructed view in all directions, the permanent luminosity in all areas of the house, the constructive details used in the renovation, such as the tiles in the bathrooms, elements used in the kitchen, the adoption of the use of panoramic windows, among many others, are the reason why we consider this property a ’DREAM HOME’
Ask us for your visit.
Contact
See Phone
House 5 Bedrooms +1
São Domingos de Rana, Cascais, Distrito de Lisboa
Remodelled · 252m²
With Garage
buy
2.100.000 €
5+1 bedroom villa with pool + garden + in Murches - Cascais.
5 minutes from the beach, the house is located on a plot of land of 804.6 m2 with swimming pool and parking area.
This house offers wide views over the surroundings of landscaped houses and excellent sun exposure East/West/South and North.
On both floors, all rooms are spacious, air-conditioned and distributed as follows:
GROUND FLOOR - ENTRANCE AND DIRECT ACCESS TO THE GARDEN FROM ALL ROOMS
- Entrance hall 8.7m2 (with storage space and stairs to access the upper floor)
- Living room with fireplace, with two living areas: 43.84m2
- Dining room: 12.76m2
- Office / Bedroom: 10.25m2
- Kitchen16.96m2 fully equipped with Siemens appliances
- Social bathroom
UPPER FLOOR
- Hall 5.47m2 and hallway with wardrobes 8.66m2
- Suite with dressing room and bathroom: 16.37m2 + 9.13m2 + 6.13m2
- Bedroom 20.32m2 + mezzanine
- Bedroom 18.27m2 + mezzanine
- Bedroom 12.83m2
- 3 full bathrooms (one in the suite)
- Balcony 12.34m2
GARDEN
- ANNEX with cover, laundry, bathroom and changing rooms to support the pool
-Swimming pool
- Garden area with automatic irrigation and lighting
- Parking for three cars
- Automated gate
Total land area: 806.4m2
Gross private area: 204m2 (actually 253.78m2)
Pool support annex area: 26.77m2
Located next to the Sintra-Cascais natural park and a few minutes from Guincho Beach, this house is located in the centre of Murches, a residential area of villas, with local commerce (grocery store, pharmacy, banks, drugstore, restaurants, etc.). Easy access to the motorway, beaches, golf courses, Quinta da Marinha equestrian centre and several private schools. It belongs to the metropolitan area of Lisbon, Municipality of Cascais, very close to the city, the countryside and the sea, 2 minutes from the access to the motorway and 30 minutes from Lisbon Airport.
This property RB001664 others on the RB Real Estate.pt website
5 minutes from the beach, the house is located on a plot of land of 804.6 m2 with swimming pool and parking area.
This house offers wide views over the surroundings of landscaped houses and excellent sun exposure East/West/South and North.
On both floors, all rooms are spacious, air-conditioned and distributed as follows:
GROUND FLOOR - ENTRANCE AND DIRECT ACCESS TO THE GARDEN FROM ALL ROOMS
- Entrance hall 8.7m2 (with storage space and stairs to access the upper floor)
- Living room with fireplace, with two living areas: 43.84m2
- Dining room: 12.76m2
- Office / Bedroom: 10.25m2
- Kitchen16.96m2 fully equipped with Siemens appliances
- Social bathroom
UPPER FLOOR
- Hall 5.47m2 and hallway with wardrobes 8.66m2
- Suite with dressing room and bathroom: 16.37m2 + 9.13m2 + 6.13m2
- Bedroom 20.32m2 + mezzanine
- Bedroom 18.27m2 + mezzanine
- Bedroom 12.83m2
- 3 full bathrooms (one in the suite)
- Balcony 12.34m2
GARDEN
- ANNEX with cover, laundry, bathroom and changing rooms to support the pool
-Swimming pool
- Garden area with automatic irrigation and lighting
- Parking for three cars
- Automated gate
Total land area: 806.4m2
Gross private area: 204m2 (actually 253.78m2)
Pool support annex area: 26.77m2
Located next to the Sintra-Cascais natural park and a few minutes from Guincho Beach, this house is located in the centre of Murches, a residential area of villas, with local commerce (grocery store, pharmacy, banks, drugstore, restaurants, etc.). Easy access to the motorway, beaches, golf courses, Quinta da Marinha equestrian centre and several private schools. It belongs to the metropolitan area of Lisbon, Municipality of Cascais, very close to the city, the countryside and the sea, 2 minutes from the access to the motorway and 30 minutes from Lisbon Airport.
This property RB001664 others on the RB Real Estate.pt website
Contact
See Phone
Detached House 5 Bedrooms
Birre, Cascais e Estoril, Distrito de Lisboa
Remodelled · 234m²
With Garage
buy
2.300.000 €
Detached 5-bedroom house undergoing total refurbishment, located in a recent residential neighborhood, surrounded by new houses, in Birre.
Situated on a plot of land measuring 577 m2 and with over 440 m2 of gross private area, it is distributed over 3 floors as follows:
Ground floor - Entrance hall (10.80m2), living room (45.90 m2), facing south/west, with fireplace and access to a lawn garden with swimming pool and lounge area, kitchen (19.00 m2) with access to the exterior, guest toilet (2.07 m2), suite with wardrobe (16.42 m2) and bathroom with shower base and window.
Upper floor - Master suite (27.05m2) with walk-in closet, bathroom with bathtub and west-facing balcony, 2 suites (20.55m2 and 18.55 m2) with wardrobe, bathroom with bathtub/shower base and south-facing balcony, and suite with wardrobe, bathroom with shower base and west-facing balcony (15.55 m2).
Lower floor - garage for 3 cars (52.80 m2), storage area (26.80 m2) and technical area (20.25 m2).
The house is equipped with air conditioning and electric shutters.
If you are looking to combine comfort and elegance with a prestigious location in Cascais, don’t miss out on visiting.
Energy Rating: C
Ref.ª SR_386
Situated on a plot of land measuring 577 m2 and with over 440 m2 of gross private area, it is distributed over 3 floors as follows:
Ground floor - Entrance hall (10.80m2), living room (45.90 m2), facing south/west, with fireplace and access to a lawn garden with swimming pool and lounge area, kitchen (19.00 m2) with access to the exterior, guest toilet (2.07 m2), suite with wardrobe (16.42 m2) and bathroom with shower base and window.
Upper floor - Master suite (27.05m2) with walk-in closet, bathroom with bathtub and west-facing balcony, 2 suites (20.55m2 and 18.55 m2) with wardrobe, bathroom with bathtub/shower base and south-facing balcony, and suite with wardrobe, bathroom with shower base and west-facing balcony (15.55 m2).
Lower floor - garage for 3 cars (52.80 m2), storage area (26.80 m2) and technical area (20.25 m2).
The house is equipped with air conditioning and electric shutters.
If you are looking to combine comfort and elegance with a prestigious location in Cascais, don’t miss out on visiting.
Energy Rating: C
Ref.ª SR_386
Contact
See Phone
See more Properties for Sale, Houses Remodelled, in Distrito de Lisboa
Bedrooms
Zones
Can’t find the property you’re looking for?
