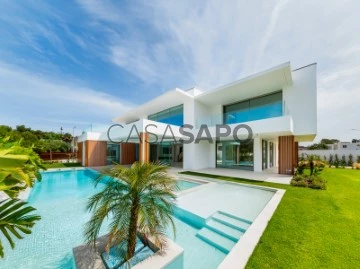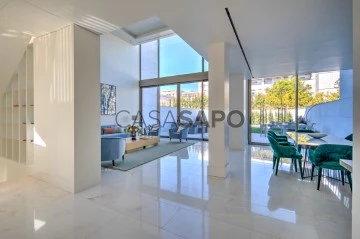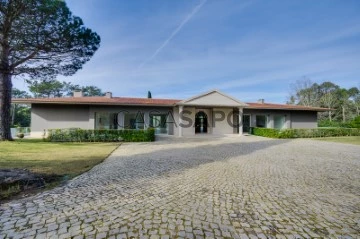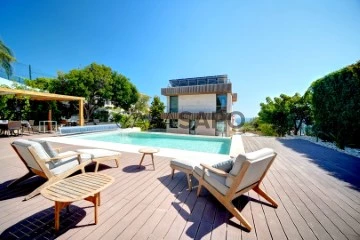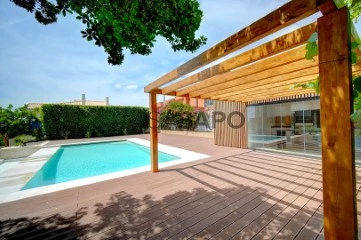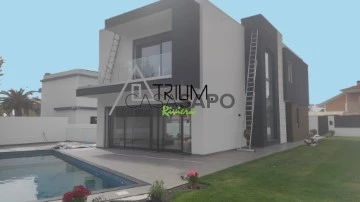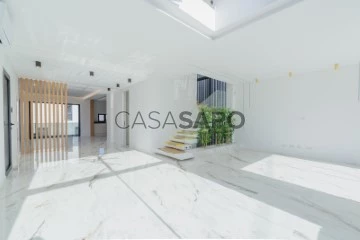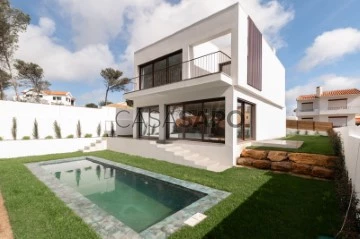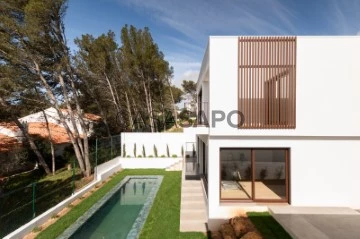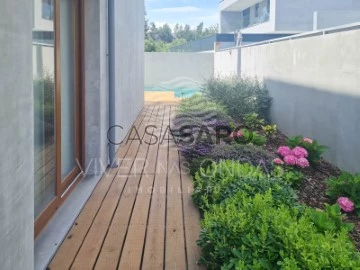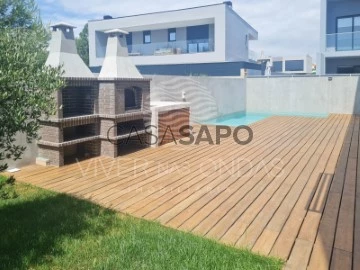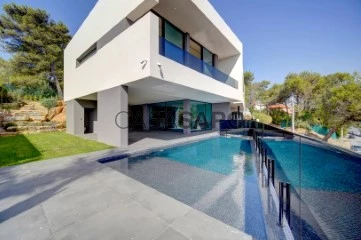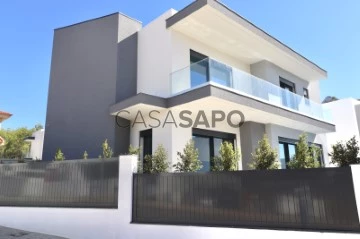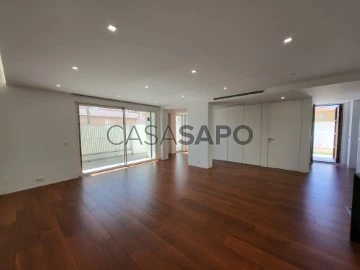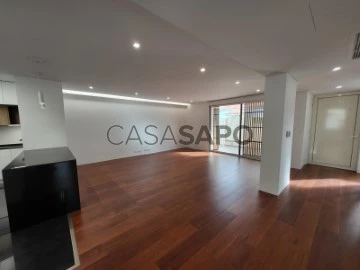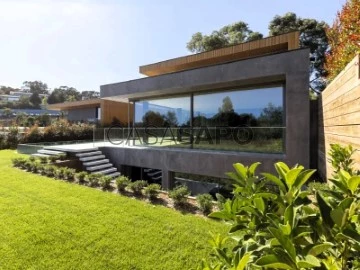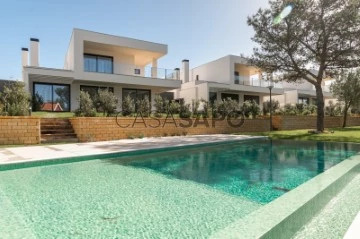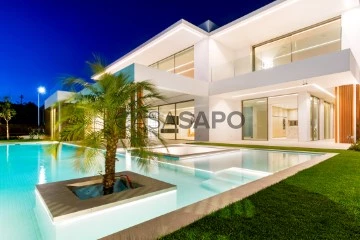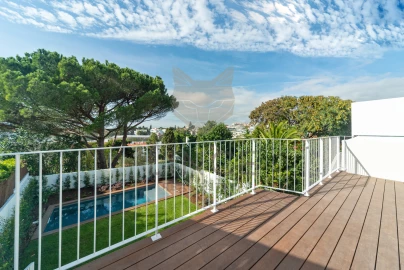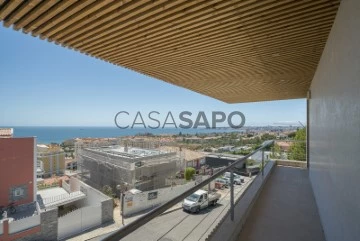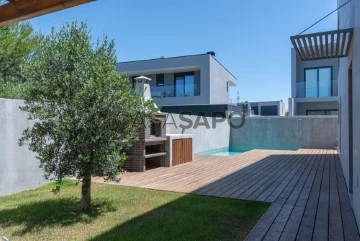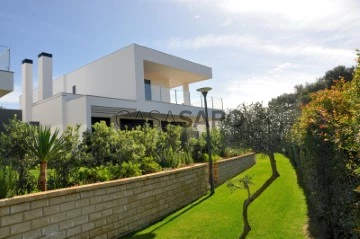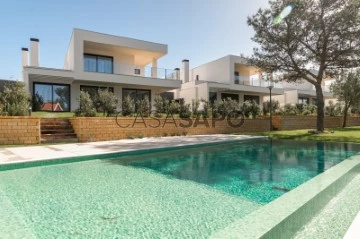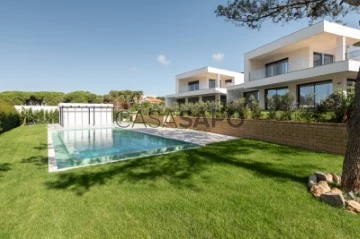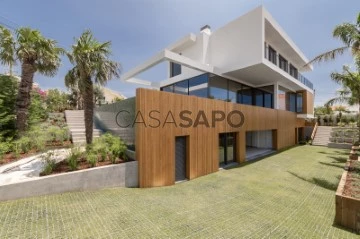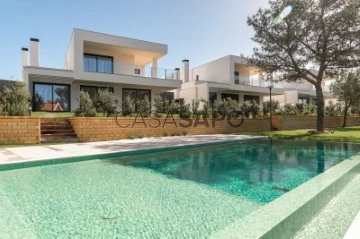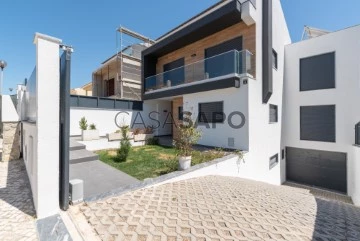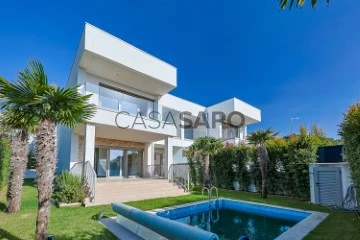Saiba aqui quanto pode pedir
185 Properties for Sale, Houses with more photos, New, in Cascais, with Suite
Map
Order by
More photos
House 6 Bedrooms
Cascais e Estoril, Distrito de Lisboa
New · 759m²
With Garage
buy
7.500.000 €
Luxury 6 bedroom villa of contemporary architecture designed by a renowned architect with excellent sun exposure, luxury finishes, panoramic lift, tropical garden, swimming pool with lounge area and an outdoor fireplace, located in the prestigious area Quinta da Marinha.
This exquisite property is equipped with heated swimming pool with salt treatment, garden area is designed by Sograma, window frames with double glazing ’Much more than a window’, home automation, intrusion control and CCTV, hydraulic underfloor heating on all floors, central vacuum, air conditioning Dakin, High security door pivot, solar panels, Bioetanol fireplace, suites with Fenesteve flooring, living rooms with Marazzi Italian flooring, fully equipped Miele kitchen with kitchen elevator, bioclimatic pergola and panoramic elevator.
Ground floor:
- Entrance Hall 26m2
- Living room with view to the swimming pool and lounge area 53m2
- Dining room with direct access to the barbecue area 15m2
- Kitchen with direct access to the exterior 21m2
- Bathroom 3m2
- Office with view to the lounge area 14m2
- Suite with built-in closets, bathroom and direct access to the lounge area and garden 27m2
- Suite with built-in closets, bathroom and direct access to the garden 22m2
1st Floor:
- Living area 29m2
- Master en-suite bedroom with walk-in closet, bathroom and private terrace 17m2 with view to the swimming pool and garden 45m2
- Suite with built-in closet, bathroom and private terrace 15m2 overlooking pool and garden 24m2
- Suite with built-in closet and bathroom 25m2
Floor -1:
- Living room 30m2
- Laundry room 8m2
- Storage area 16m2
- Pantry 8m2
- Wine cellar with tasting and tasting area 23m2
- Bathroom 5m2
- Cinema Room 50m2
- Gym 15m2
- Sauna 4m2
- Suite 17m2 with fitted closets and bathroom
- Outdoor Patio 18m2
Garage 93m2 with parking space for 4 cars and covered parking space 23m2 for 2 cars.
INSIDE LIVING operates in the luxury housing and real estate investment market. Our team offers a diverse range of excellent services to our clients, such as investor support services, ensuring full accompaniment in the selection, purchase, sale or rental of properties, architectural design, interior design, banking and concierge services throughout the process
This exquisite property is equipped with heated swimming pool with salt treatment, garden area is designed by Sograma, window frames with double glazing ’Much more than a window’, home automation, intrusion control and CCTV, hydraulic underfloor heating on all floors, central vacuum, air conditioning Dakin, High security door pivot, solar panels, Bioetanol fireplace, suites with Fenesteve flooring, living rooms with Marazzi Italian flooring, fully equipped Miele kitchen with kitchen elevator, bioclimatic pergola and panoramic elevator.
Ground floor:
- Entrance Hall 26m2
- Living room with view to the swimming pool and lounge area 53m2
- Dining room with direct access to the barbecue area 15m2
- Kitchen with direct access to the exterior 21m2
- Bathroom 3m2
- Office with view to the lounge area 14m2
- Suite with built-in closets, bathroom and direct access to the lounge area and garden 27m2
- Suite with built-in closets, bathroom and direct access to the garden 22m2
1st Floor:
- Living area 29m2
- Master en-suite bedroom with walk-in closet, bathroom and private terrace 17m2 with view to the swimming pool and garden 45m2
- Suite with built-in closet, bathroom and private terrace 15m2 overlooking pool and garden 24m2
- Suite with built-in closet and bathroom 25m2
Floor -1:
- Living room 30m2
- Laundry room 8m2
- Storage area 16m2
- Pantry 8m2
- Wine cellar with tasting and tasting area 23m2
- Bathroom 5m2
- Cinema Room 50m2
- Gym 15m2
- Sauna 4m2
- Suite 17m2 with fitted closets and bathroom
- Outdoor Patio 18m2
Garage 93m2 with parking space for 4 cars and covered parking space 23m2 for 2 cars.
INSIDE LIVING operates in the luxury housing and real estate investment market. Our team offers a diverse range of excellent services to our clients, such as investor support services, ensuring full accompaniment in the selection, purchase, sale or rental of properties, architectural design, interior design, banking and concierge services throughout the process
Contact
See Phone
Split Level House 3 Bedrooms +1
Centro (Cascais), Cascais e Estoril, Distrito de Lisboa
New · 249m²
With Garage
buy
Located in the historic center of Cascais, where the emblematic Hotel Cidadela once stood, is the LEGACY, a new luxury residential condominium and a 5-star hotel.
It features 18 apartments from one to four bedrooms alongside 5 villas, all with high-end features and premium finishings.
This 3+1 bedroom with 332.25 sq.m is part of the town houses stands out for its spacious areas, double right foot, benefiting from an outdoor space with private garden and swimming pool with total privacy.
This development will enjoy all hotel services, with concierge, gym, SPA, indoor pools and communal gardens. All fractions will have parking. Villa T3+1 Triplex
It features 18 apartments from one to four bedrooms alongside 5 villas, all with high-end features and premium finishings.
This 3+1 bedroom with 332.25 sq.m is part of the town houses stands out for its spacious areas, double right foot, benefiting from an outdoor space with private garden and swimming pool with total privacy.
This development will enjoy all hotel services, with concierge, gym, SPA, indoor pools and communal gardens. All fractions will have parking. Villa T3+1 Triplex
Contact
See Phone
House 8 Bedrooms
Alcabideche, Cascais, Distrito de Lisboa
New · 551m²
With Garage
buy
15.000.000 €
This property is distinguished by its large areas, luminosity, comfort, contemporary design and quality.
The property sits on a plot of 4600m2, with the house having 706m2 of floor area. The contemporary, luxurious interiors stand out for their unique details, including white Volkata marble, Nicolazzi handcrafted taps, solid oak doors with magnetic locks, and American oak flooring.
We enter a room of 157 m2 with three distinct environments, and connection to a guest toilet and a cloakroom/technical area. Two fireplaces with wood burning stoves, one in the living area and one in the dining area, provide a cosy atmosphere. Floor-to-ceiling windows offer stunning views of the garden and pool. The living room gives access to a spacious office. A second powder room next to the office completes this area.
The oak kitchen is an invitation to top-notch cooking, equipped with two Gaggenau American refrigerators, SMEG dishwashers and a SMEG gas stove with oven and oven. The large windows provide a wide view of the garden. Two freestanding sinks, equipped with Frank shredders, complement the functionality of this kitchen. It has a great dining area.
The south corridor leads to three bedrooms with walk-in closets. In the north hallway, there are two suites and the master suite, with a large bathroom (two sides - his & hers) and impressive walk-in closet.
The south basement offers a large living room with terrace (it can be the cinema), garage for 3 cars, laundry room and a flat with two suites, living room overlooking the interior garden and equipped kitchen. The north basement has a 110m2 room, ideal for a gym or other function, and a technical and storage area with about 77 m2.
This is a unique opportunity for those looking for a home that combines modern comfort with timeless elegance. Contact us for more information or to schedule a visit.
Quinta Patino, a symbol of elegance and privacy, is located in Estoril, close to the beaches of the Estoril Coast, world-renowned golf courses, schools of excellence and with convenient access to Lisbon.
With its 50 wooded hectares, Quinta Patino offers uninterrupted security, with regular patrols and total surveillance through cameras and a guarded perimeter. Its sports facilities include a football pitch, 3 tennis courts, gym, swimming pool and children’s playground, complemented by walking and running trails, carefully designed lake and gardens and a green environment that exudes tranquillity.
The property sits on a plot of 4600m2, with the house having 706m2 of floor area. The contemporary, luxurious interiors stand out for their unique details, including white Volkata marble, Nicolazzi handcrafted taps, solid oak doors with magnetic locks, and American oak flooring.
We enter a room of 157 m2 with three distinct environments, and connection to a guest toilet and a cloakroom/technical area. Two fireplaces with wood burning stoves, one in the living area and one in the dining area, provide a cosy atmosphere. Floor-to-ceiling windows offer stunning views of the garden and pool. The living room gives access to a spacious office. A second powder room next to the office completes this area.
The oak kitchen is an invitation to top-notch cooking, equipped with two Gaggenau American refrigerators, SMEG dishwashers and a SMEG gas stove with oven and oven. The large windows provide a wide view of the garden. Two freestanding sinks, equipped with Frank shredders, complement the functionality of this kitchen. It has a great dining area.
The south corridor leads to three bedrooms with walk-in closets. In the north hallway, there are two suites and the master suite, with a large bathroom (two sides - his & hers) and impressive walk-in closet.
The south basement offers a large living room with terrace (it can be the cinema), garage for 3 cars, laundry room and a flat with two suites, living room overlooking the interior garden and equipped kitchen. The north basement has a 110m2 room, ideal for a gym or other function, and a technical and storage area with about 77 m2.
This is a unique opportunity for those looking for a home that combines modern comfort with timeless elegance. Contact us for more information or to schedule a visit.
Quinta Patino, a symbol of elegance and privacy, is located in Estoril, close to the beaches of the Estoril Coast, world-renowned golf courses, schools of excellence and with convenient access to Lisbon.
With its 50 wooded hectares, Quinta Patino offers uninterrupted security, with regular patrols and total surveillance through cameras and a guarded perimeter. Its sports facilities include a football pitch, 3 tennis courts, gym, swimming pool and children’s playground, complemented by walking and running trails, carefully designed lake and gardens and a green environment that exudes tranquillity.
Contact
See Phone
House 5 Bedrooms Triplex
Carcavelos e Parede, Cascais, Distrito de Lisboa
New · 300m²
With Garage
buy
4.450.000 €
Fantastic 5 bedroom villa with contemporary design, with large windows, with plenty of natural light and high ceilings
With South, East and West solar orientation
The villa is set on a plot of 860m2, with a construction area of 439m2 and a floor area of 300m2, divided into 3 floors and a large Rooftop with access from the interior of the villa and magnificent 360º views
In the garden we find a swimming pool, shower, wooden deck, barbecue with kitchen and toilet
With access from the garden to the SPA with jacuzzi, sauna and Turkish bath
The villa is composed as follows:
Floor 1:
Entrance hall (22m2)
Large living room (49m2), with fireplace, fireplace and balcony with sea view
Dining room (22m2), with open space kitchen (30m2), with island (with sliding door in
wood, which can be fully enclosed), fully equipped with AEG appliances and
built-in TEKA coffee machine, pantry and guest toilet
Floor 2:
Mezzanine that gives access to the bedrooms, master suite (18.60m2) with large windows and balcony with
sea view, toilet with shower and bathtub, walking closet (8m2), suite with balcony and view
to the pool (17m2), toilet with shower, bedroom with balcony and pool view (17m2)
and full bathroom with shower tray
From the 2nd floor we have access to the Rooftop with 360º unobstructed views and sea views
Basement:
Suite (14m2) with access to the garden and SPA, living room (18m2) that can be a games room, gym,
bedroom or office
Access to box garage for 3 cars with independent entrances and automatic opening gate
You can also count on:
Solar panels, electrical blackouts, air conditioning, video intercom and security door
With South, East and West solar orientation
The villa is set on a plot of 860m2, with a construction area of 439m2 and a floor area of 300m2, divided into 3 floors and a large Rooftop with access from the interior of the villa and magnificent 360º views
In the garden we find a swimming pool, shower, wooden deck, barbecue with kitchen and toilet
With access from the garden to the SPA with jacuzzi, sauna and Turkish bath
The villa is composed as follows:
Floor 1:
Entrance hall (22m2)
Large living room (49m2), with fireplace, fireplace and balcony with sea view
Dining room (22m2), with open space kitchen (30m2), with island (with sliding door in
wood, which can be fully enclosed), fully equipped with AEG appliances and
built-in TEKA coffee machine, pantry and guest toilet
Floor 2:
Mezzanine that gives access to the bedrooms, master suite (18.60m2) with large windows and balcony with
sea view, toilet with shower and bathtub, walking closet (8m2), suite with balcony and view
to the pool (17m2), toilet with shower, bedroom with balcony and pool view (17m2)
and full bathroom with shower tray
From the 2nd floor we have access to the Rooftop with 360º unobstructed views and sea views
Basement:
Suite (14m2) with access to the garden and SPA, living room (18m2) that can be a games room, gym,
bedroom or office
Access to box garage for 3 cars with independent entrances and automatic opening gate
You can also count on:
Solar panels, electrical blackouts, air conditioning, video intercom and security door
Contact
See Phone
House 4 Bedrooms Duplex
Manique de Baixo, Alcabideche, Cascais, Distrito de Lisboa
New · 265m²
With Garage
buy
1.190.000 €
New T4+1 detached house, set in a plot of 485 sqm.
With an implantation area of 154.45 sqm and a total construction area of 310.15 sqm.
Inserted in a quiet area of housing in a neew urbanization with new infraestructures, trees ang garden,
Consisting of two floors above ground:
The social areas of the fireplace are located on the ground floor, comprising:
- Living room (38.90 sqm) with fireplace with stove for two suites, living room with 40m2 with pre-installation for a pellet fireplace and stove for the main site, kitchen with island fully equipped with 21.08 sqm and pantry with 4.46 sqm, hall with 8.10 sqm, toilet support floor with 3.32 sqm.
Barbecue with covered access (7.90 sqm), with Kitchenette to support it.
Lawned garden with automatic irrigation, deck / solarium and swimming pool with 31.16m2, heated.
Parking with space for 3 cars.
On the top floor there are four suites with:
- Suite 4 (Master): with 26.30 sqm, closet with 7.95 sqm, WC with 7.95 sqm and a balcony with 3.10 sqm overlooking the pool.
The remaining suites have:
- Suite 3: with 23.70 sqm, closet with 3.36 sqm, WC. with 4.50 sqm and balcony with 2.05 sqm.
- Suite 1: with 15.40 sqm and WC of 4.01 sqm.
- Suite 2: with 9.80 sqm, WC with 4.30 sqm.
Hall with 8.60 sqm.
Video Surveillance System 24 hours a day (free of charge).
This house has a license to trade on the ground floor, with an area of 129.87 sqm.
Built with the best quality finishes, it complies with thermal, acoustic and energy requirements, allowing excellent luminosity, housing comfort and energy savings, solar panels, heat pump, central vacuum, pre-installation of air conditioning, electric aluminum and double glazing with swing-stop frames with thermo-acoustic double glazing.
House inserted in a residential area that provides drect access, to students to the prestigious scholl ’’Salesianos de Manique’’.
located closeby (1900 meters).
Support in the acquisition of bank credit.
Come and see your new home and live in comfort.
Cascais, known as the Portuguese Riviera
Cascais and the Estoril line are a recognized tourist destination. Place of residence of the national and international elites, has several beaches with the longest bathing season in the country, which together with luxurious properties, fabulous climate and proximity to the capital (Lisbon) and the romantic Sintra (World Heritage), make this charming village Such a unique place.
Atrium - Riviera Houses was born in Cascais, has expanded, but has maintained its origins, which aim to provide its customers (residents, tourists and investors) with the opportunity to purchase their dream property or their secure investment opportunity through a specialized knowledge of the area. Between Sintra and Lisbon and throughout the country, Atrium’s team of consultants is at your service to let you know the best investment opportunities. We are experienced real estate professionals who have gained over two decades experience in other renowned national and international agencies and brands, allowing us to merge the best of each to provide you with the best service. Due to the professional experience in this and other sectors we have a network of collaborators that allow you to support in the most diverse areas (notary, real estate appraisal, architecture, engineering, energy certification, construction and legal support). Together we find your property, set up your business, design, promote, build and sell. Business designed for you.
Find here your dream home, or your investment opportunity:
(url hidden)
Find here some of our projects:
(url hidden)
With an implantation area of 154.45 sqm and a total construction area of 310.15 sqm.
Inserted in a quiet area of housing in a neew urbanization with new infraestructures, trees ang garden,
Consisting of two floors above ground:
The social areas of the fireplace are located on the ground floor, comprising:
- Living room (38.90 sqm) with fireplace with stove for two suites, living room with 40m2 with pre-installation for a pellet fireplace and stove for the main site, kitchen with island fully equipped with 21.08 sqm and pantry with 4.46 sqm, hall with 8.10 sqm, toilet support floor with 3.32 sqm.
Barbecue with covered access (7.90 sqm), with Kitchenette to support it.
Lawned garden with automatic irrigation, deck / solarium and swimming pool with 31.16m2, heated.
Parking with space for 3 cars.
On the top floor there are four suites with:
- Suite 4 (Master): with 26.30 sqm, closet with 7.95 sqm, WC with 7.95 sqm and a balcony with 3.10 sqm overlooking the pool.
The remaining suites have:
- Suite 3: with 23.70 sqm, closet with 3.36 sqm, WC. with 4.50 sqm and balcony with 2.05 sqm.
- Suite 1: with 15.40 sqm and WC of 4.01 sqm.
- Suite 2: with 9.80 sqm, WC with 4.30 sqm.
Hall with 8.60 sqm.
Video Surveillance System 24 hours a day (free of charge).
This house has a license to trade on the ground floor, with an area of 129.87 sqm.
Built with the best quality finishes, it complies with thermal, acoustic and energy requirements, allowing excellent luminosity, housing comfort and energy savings, solar panels, heat pump, central vacuum, pre-installation of air conditioning, electric aluminum and double glazing with swing-stop frames with thermo-acoustic double glazing.
House inserted in a residential area that provides drect access, to students to the prestigious scholl ’’Salesianos de Manique’’.
located closeby (1900 meters).
Support in the acquisition of bank credit.
Come and see your new home and live in comfort.
Cascais, known as the Portuguese Riviera
Cascais and the Estoril line are a recognized tourist destination. Place of residence of the national and international elites, has several beaches with the longest bathing season in the country, which together with luxurious properties, fabulous climate and proximity to the capital (Lisbon) and the romantic Sintra (World Heritage), make this charming village Such a unique place.
Atrium - Riviera Houses was born in Cascais, has expanded, but has maintained its origins, which aim to provide its customers (residents, tourists and investors) with the opportunity to purchase their dream property or their secure investment opportunity through a specialized knowledge of the area. Between Sintra and Lisbon and throughout the country, Atrium’s team of consultants is at your service to let you know the best investment opportunities. We are experienced real estate professionals who have gained over two decades experience in other renowned national and international agencies and brands, allowing us to merge the best of each to provide you with the best service. Due to the professional experience in this and other sectors we have a network of collaborators that allow you to support in the most diverse areas (notary, real estate appraisal, architecture, engineering, energy certification, construction and legal support). Together we find your property, set up your business, design, promote, build and sell. Business designed for you.
Find here your dream home, or your investment opportunity:
(url hidden)
Find here some of our projects:
(url hidden)
Contact
See Phone
Detached House 4 Bedrooms Triplex
Birre, Cascais e Estoril, Distrito de Lisboa
New · 218m²
With Garage
buy
3.000.000 €
New T4 detached house in in one of the most exclusive areas of Cascais, in Birre, in a recent urbanization
near the accesses to the A5 motorway (Cascais / Lisboa) and to the center of Cascais.
The house is located on a plot of land measuring 549,00 sqm with a total construction area of 435,40 sqm spread over 3 floors:
- On the basement floor (142,10 sqm); garage (56,60 sqm), technical areas (5,15 sqm, which could be an office), games room/ gym (34.35 sqm) and sanitary installation (3,25 sqm), laundry room (3,25 sqm), hall (4, 80 sqm), covered area (8,20 sqm) and elevator.
- On the ground floor with a construction area of 163,65 sqm are located the social areas with; hall 1 (5,75 sqm), hall 2 (5,65 sqm), elevator, complete sanitary installation to support the floor with 3,25 sqm, office (9,90 sqm), a common room with (44,50 m2) with access to 2 porches; and a kitchen measuring 20,80 sqm with pantry modules and a central island. In the garden, there is a 32,50 sqm swimming pool and a deck/ solarium area.
- On the top floor, with 129,40 sqm of construction area, there are three suites (including the main suite) with the following dimensions:
Master suite: 20,90 sqm + Closet with 5,80 sqm + WC with 8,75 sqm + Balcony with 7,70 sqm
Suite 2: 20,05 sqm + WC with 4,55 sqm + Balcony with 5,70 sqm
Suite 3: 16,80 sqm + WC with 3,65 sqm + Balcony with 4,50 sqm
Hall: 5,40 sqm
Elevator
There is parking in the garage, on the patio, and in front of the lot.
It has a large garden that allows leisure areas with versatility of use.
Built with the best quality finishes, it meets all thermal, acoustic and energy requirements, allowing excellent lighting, living comfort, air quality, and energy savings. It has solar panels, underfloor heating, air conditioning, fully equipped kitchen, garden and swimming pool.
It will be delivered fully equipped, turnkey, ready to go.
Make this house the home of your dreams, come and see it.
For more information/visit contact us.
near the accesses to the A5 motorway (Cascais / Lisboa) and to the center of Cascais.
The house is located on a plot of land measuring 549,00 sqm with a total construction area of 435,40 sqm spread over 3 floors:
- On the basement floor (142,10 sqm); garage (56,60 sqm), technical areas (5,15 sqm, which could be an office), games room/ gym (34.35 sqm) and sanitary installation (3,25 sqm), laundry room (3,25 sqm), hall (4, 80 sqm), covered area (8,20 sqm) and elevator.
- On the ground floor with a construction area of 163,65 sqm are located the social areas with; hall 1 (5,75 sqm), hall 2 (5,65 sqm), elevator, complete sanitary installation to support the floor with 3,25 sqm, office (9,90 sqm), a common room with (44,50 m2) with access to 2 porches; and a kitchen measuring 20,80 sqm with pantry modules and a central island. In the garden, there is a 32,50 sqm swimming pool and a deck/ solarium area.
- On the top floor, with 129,40 sqm of construction area, there are three suites (including the main suite) with the following dimensions:
Master suite: 20,90 sqm + Closet with 5,80 sqm + WC with 8,75 sqm + Balcony with 7,70 sqm
Suite 2: 20,05 sqm + WC with 4,55 sqm + Balcony with 5,70 sqm
Suite 3: 16,80 sqm + WC with 3,65 sqm + Balcony with 4,50 sqm
Hall: 5,40 sqm
Elevator
There is parking in the garage, on the patio, and in front of the lot.
It has a large garden that allows leisure areas with versatility of use.
Built with the best quality finishes, it meets all thermal, acoustic and energy requirements, allowing excellent lighting, living comfort, air quality, and energy savings. It has solar panels, underfloor heating, air conditioning, fully equipped kitchen, garden and swimming pool.
It will be delivered fully equipped, turnkey, ready to go.
Make this house the home of your dreams, come and see it.
For more information/visit contact us.
Contact
See Phone
House 4 Bedrooms Triplex
Murches, Alcabideche, Cascais, Distrito de Lisboa
New · 298m²
With Garage
buy
1.750.000 €
New house, brand new, set in a plot of 383 m2 and gross area of 298.60 m2
Spacious 4 bedroom villa, very bright and with great areas, located in Murches, close to transport, services and schools, namely Os Aprendizes and St. James
It has an east/west solar orientation, with lots of light throughout the day.
The housing space is distributed as follows:
Floor 0:
Living room with 37 m2 and access to the pool
Dining area measuring 21 m2
Kitchen with 16.60 m2 equipped with Bosch appliances and air-conditioned wine cellar
Social WC
The entire floor is open space
Floor 1:
Suite measuring 15 m2 with 5 m2 closet and balcony
Bedroom with wardrobe and balcony 14.20 m2
Bedroom with wardrobe and balcony 14.45 m2
WC in the rooms
Mezzanine with 9.65 m2 and balcony
Floor -1
Bedroom/office measuring 16.10 m2 with access to the outdoor area
WC
Laundry room with 3.90 m2
Room with 28.60 m2 with access to the outdoor area
Two-car garage
Amenities and equipment:
Wi-Fi Home Automation System
Alarm
Solar panels
Garage
Pool
Air conditioning in all rooms
Bosch household appliances
Wine cellar
Construction in thermal brick and hood with good insulation
Reinforced screen on the roof and good thermal insulation
Spacious 4 bedroom villa, very bright and with great areas, located in Murches, close to transport, services and schools, namely Os Aprendizes and St. James
It has an east/west solar orientation, with lots of light throughout the day.
The housing space is distributed as follows:
Floor 0:
Living room with 37 m2 and access to the pool
Dining area measuring 21 m2
Kitchen with 16.60 m2 equipped with Bosch appliances and air-conditioned wine cellar
Social WC
The entire floor is open space
Floor 1:
Suite measuring 15 m2 with 5 m2 closet and balcony
Bedroom with wardrobe and balcony 14.20 m2
Bedroom with wardrobe and balcony 14.45 m2
WC in the rooms
Mezzanine with 9.65 m2 and balcony
Floor -1
Bedroom/office measuring 16.10 m2 with access to the outdoor area
WC
Laundry room with 3.90 m2
Room with 28.60 m2 with access to the outdoor area
Two-car garage
Amenities and equipment:
Wi-Fi Home Automation System
Alarm
Solar panels
Garage
Pool
Air conditioning in all rooms
Bosch household appliances
Wine cellar
Construction in thermal brick and hood with good insulation
Reinforced screen on the roof and good thermal insulation
Contact
See Phone
House 4 Bedrooms Triplex
Alcabideche, Cascais, Distrito de Lisboa
New · 240m²
With Garage
buy
1.590.000 €
4 Bedroom Villa with swimming pool in Cascais completed
This property is at a privileged location with all amenities nearby, just 10 minutes from Quinta da Marinha Golf Club and Oitavos Dunes one of the most prestigious golf courses, 10 minutes from the Equestrian Centre of Quinta da Marinha, 10 minutes from Casa da Guia, 15 minutes from international schools TASIS (the American School in Portugal) and CAISL (Carlucci American International School of Lisbon), 13 minutes from Cascais, 15 minutes from Sintra and 30 minutes from Lisbon Airport.
Main Areas
Floor 0:
- Entrance hall with 5.90 m2
- Living room of 41.65 m2 with direct access to the garden and swimming pool
- Fully equipped kitchen with 13.80 m2
- WC with 2.30 m2
- Covered area with 13.97 m2
Floor 1:
- Suite (15.00 m2) with built-in closet, bathroom with 3.60 m2 and direct access to private balcony with 1.40 m2
- Suite (15.10 m2) with built-in closet, bathroom of 5.40 m2 and direct access to the common balcony with 14.10 m2
- Suite (12.20) m2 with built-in closet, bathroom of 4.15 m2 and direct access to the common balcony with 14.10 m2
Floor -1:
- Lower garden with 3.90 m2
- Room/Bedroom with 63.85 m2
- Antechamber with 2.30 m2
- Bathroom with 2.40 m2
The villa is equipped with solar panels, air conditioning, underfloor heating, electric shutters, automatic irrigation, garage for 1 car plus parking space for 3 cars on the side of the villa.
INSIDE LIVING operates in the luxury housing and property investment market. Our team offers a diverse range of excellent services to our clients, such as an investor support service, ensuring full assistance in the selection, purchase, sale or rental of properties, architectural design, interior design, banking and concierge services throughout the process.
This property is at a privileged location with all amenities nearby, just 10 minutes from Quinta da Marinha Golf Club and Oitavos Dunes one of the most prestigious golf courses, 10 minutes from the Equestrian Centre of Quinta da Marinha, 10 minutes from Casa da Guia, 15 minutes from international schools TASIS (the American School in Portugal) and CAISL (Carlucci American International School of Lisbon), 13 minutes from Cascais, 15 minutes from Sintra and 30 minutes from Lisbon Airport.
Main Areas
Floor 0:
- Entrance hall with 5.90 m2
- Living room of 41.65 m2 with direct access to the garden and swimming pool
- Fully equipped kitchen with 13.80 m2
- WC with 2.30 m2
- Covered area with 13.97 m2
Floor 1:
- Suite (15.00 m2) with built-in closet, bathroom with 3.60 m2 and direct access to private balcony with 1.40 m2
- Suite (15.10 m2) with built-in closet, bathroom of 5.40 m2 and direct access to the common balcony with 14.10 m2
- Suite (12.20) m2 with built-in closet, bathroom of 4.15 m2 and direct access to the common balcony with 14.10 m2
Floor -1:
- Lower garden with 3.90 m2
- Room/Bedroom with 63.85 m2
- Antechamber with 2.30 m2
- Bathroom with 2.40 m2
The villa is equipped with solar panels, air conditioning, underfloor heating, electric shutters, automatic irrigation, garage for 1 car plus parking space for 3 cars on the side of the villa.
INSIDE LIVING operates in the luxury housing and property investment market. Our team offers a diverse range of excellent services to our clients, such as an investor support service, ensuring full assistance in the selection, purchase, sale or rental of properties, architectural design, interior design, banking and concierge services throughout the process.
Contact
See Phone
House 4 Bedrooms Duplex
Birre, Cascais e Estoril, Distrito de Lisboa
New · 181m²
With Swimming Pool
buy
1.290.000 €
4 bedroom villa with swimming pool, garden and terrace, in Cascais.
Excellent build quality.
Inserted in an area surrounded by green spaces.
Spread over 2 floors, with living room, kitchen, guest bathroom and a bedroom on the ground floor and two bedrooms, bathroom to support the bedrooms and a suite on the top floor.
Exterior with wooden deck, swimming pool, barbecue and garden.
Equipped with:
-Air conditioning
-PVC windows with thermal cut, swing stops
-Heat recover
-Solar panels
Prime area of Cascais, very quiet, close to pharmacies, shops and magnificent beaches.
VIVER NAS ONDAS is a real estate agency with 17 years of experience that also acts as a CREDIT INTERMEDIARY, duly authorized by the Bank of Portugal (Reg. 3151).
Our team is made up of passionate and dedicated professionals, ready to make your dreams come true.
We take on the responsibility of taking care of the entire financing process, if necessary, providing you with peace of mind and security. We are committed to finding the best home loan solutions available on the market, and we work tirelessly to achieve this goal.
We take care of all the details of the process, from analyzing your financial needs to presenting the financing options that best suit your profile.
Our mission is to offer an excellent service, putting your interests first. We work with commitment and dedication to make the process of obtaining housing credit simpler and more effective for you.
Excellent build quality.
Inserted in an area surrounded by green spaces.
Spread over 2 floors, with living room, kitchen, guest bathroom and a bedroom on the ground floor and two bedrooms, bathroom to support the bedrooms and a suite on the top floor.
Exterior with wooden deck, swimming pool, barbecue and garden.
Equipped with:
-Air conditioning
-PVC windows with thermal cut, swing stops
-Heat recover
-Solar panels
Prime area of Cascais, very quiet, close to pharmacies, shops and magnificent beaches.
VIVER NAS ONDAS is a real estate agency with 17 years of experience that also acts as a CREDIT INTERMEDIARY, duly authorized by the Bank of Portugal (Reg. 3151).
Our team is made up of passionate and dedicated professionals, ready to make your dreams come true.
We take on the responsibility of taking care of the entire financing process, if necessary, providing you with peace of mind and security. We are committed to finding the best home loan solutions available on the market, and we work tirelessly to achieve this goal.
We take care of all the details of the process, from analyzing your financial needs to presenting the financing options that best suit your profile.
Our mission is to offer an excellent service, putting your interests first. We work with commitment and dedication to make the process of obtaining housing credit simpler and more effective for you.
Contact
See Phone
House 5 Bedrooms
Alcabideche, Cascais, Distrito de Lisboa
New · 500m²
With Garage
buy
3.800.000 €
Luxurious 5 bedroom detached villa, bedrooms all en-suite. Next to a nature reserve, we can have the best that the city has to offer along with the best of nature. On a plot of 911m2 and with a gross private area of 500m2 we have a unique villa in modern architecture, which was designed taking into account the smallest details. Through its large windows, it is possible to enjoy all the luxury and comfort while always being connected with nature. Villa composed of noble materials and luxury finishes, with excellent areas, plenty of natural light, elevator, barbecue, garden and swimming pool, located in the Abuxarda area, in Alcabideche.
This villa is divided as follows:
Floor 0:
-Entrance to the house with Cascading wall
-Entrance hall
-Reception room/Library/Office with balcony and air-conditioned wine cellar (30m2)
-Corridor (4.8m2)
-WC (3.9m2)
-Suite 1 with balcony, built-in wardrobe and toilet with window (22.2m2)
-Suite 2 with balcony, built-in wardrobe and toilet with window ( 23.9m2)
-Lift
-Access to Garden, Swimming Pool and Barbecue
Floor -1:
-SPA with sauna, Turkish bath, gym space (88.25m2)
-WC (3.2m2)
-Laundry/Technical area (14.27m2)
-Storage (19.53m2)
-Garage for four cars (101.3m2)
-Lift
Floor 1:
-Living room (51.4m2) with balcony and exit to the outside
-Kitchen (20.5m2) fully equipped with doors that easily transforms into an open space for a more intimate conviviality between the living room and the kitchen
-Corridor 15.69m2)
-WC (2.4m2)
-Stunning suite 3 (37.7) with balcony, walk-in closet and toilet with two showers, bathtub and vanity
-Suite 3 (22.3m2) with dressing room
-Suite 4 (22.06) with closet and balcony
-Access to the Garden
Equipped with:
Solar Panel, Air conditioning in ducts in all rooms, Home automation, smart electronic intercom (Wi-fi), Electric shutters, natural wood veneer floor, heat pump, pre-installation of CCTV (video surveillance), Swimming pool, Garden, Barbecue.
Close to all kinds of commerce, transport, services and some points of interest such as:
5 minutes from the center of Estoril, 8 minutes from the center and beaches of Cascais and 25 minutes from Lisbon. Close to Penha Longa Golf Resort, Estoril Golf Club, 2 minutes Cascais Shopping Center, close to several Supermarkets, Hospital, Pharmacies, Gyms
This villa is divided as follows:
Floor 0:
-Entrance to the house with Cascading wall
-Entrance hall
-Reception room/Library/Office with balcony and air-conditioned wine cellar (30m2)
-Corridor (4.8m2)
-WC (3.9m2)
-Suite 1 with balcony, built-in wardrobe and toilet with window (22.2m2)
-Suite 2 with balcony, built-in wardrobe and toilet with window ( 23.9m2)
-Lift
-Access to Garden, Swimming Pool and Barbecue
Floor -1:
-SPA with sauna, Turkish bath, gym space (88.25m2)
-WC (3.2m2)
-Laundry/Technical area (14.27m2)
-Storage (19.53m2)
-Garage for four cars (101.3m2)
-Lift
Floor 1:
-Living room (51.4m2) with balcony and exit to the outside
-Kitchen (20.5m2) fully equipped with doors that easily transforms into an open space for a more intimate conviviality between the living room and the kitchen
-Corridor 15.69m2)
-WC (2.4m2)
-Stunning suite 3 (37.7) with balcony, walk-in closet and toilet with two showers, bathtub and vanity
-Suite 3 (22.3m2) with dressing room
-Suite 4 (22.06) with closet and balcony
-Access to the Garden
Equipped with:
Solar Panel, Air conditioning in ducts in all rooms, Home automation, smart electronic intercom (Wi-fi), Electric shutters, natural wood veneer floor, heat pump, pre-installation of CCTV (video surveillance), Swimming pool, Garden, Barbecue.
Close to all kinds of commerce, transport, services and some points of interest such as:
5 minutes from the center of Estoril, 8 minutes from the center and beaches of Cascais and 25 minutes from Lisbon. Close to Penha Longa Golf Resort, Estoril Golf Club, 2 minutes Cascais Shopping Center, close to several Supermarkets, Hospital, Pharmacies, Gyms
Contact
See Phone
House 4 Bedrooms Triplex
Murches (Cascais), Cascais e Estoril, Distrito de Lisboa
New · 285m²
With Garage
buy
1.630.000 €
4 bedroom villa of contemporary architecture inserted in plot of 316m2 with pool and excellent sun exposure, located in a quiet area of Cascais.
It is distributed over 3 floors and consists of the following divisions:
Floor 0
. Hall with 5,15m2
. Living / dining room with 40,15m2 and direct access to the garden, lounge area and pool with 24m2 (3x8m)
. Kitchen of 14,30m2 fully equipped
. Office/Bedroom with 11m2
. Social Bathroom 3m2
Floor 1
. Hall with 5m2
. Master Suite 22m2 with walk-in closet of 4.51m2, bathroom with 7.04m2; Access to terrace with 15,85m2
. Suite 15m2 with built-in wardrobes, wc 3,60m2 and private balcony of 7,60m2
. Suite 15m2 with built-in wardrobes, wc 3,60m2 and access to balcony
Floor -1
. Garage 64m2 - 3 cars
. Laundry 5,30m2
The villa is located 5 minutes drive from Guincho beach, 10 minutes from Quinta da Marinha Golf and Oitavos Dunas one of the most prestigious golf course, and 15 minutes from the center of Cascais.
Nearby there are several restaurants, public schools, private and international schools, Health Club and Equestrian Center of Quinta da Marinha, golf courses, tennis courts.
5 minutes from the access to the A5.
It is distributed over 3 floors and consists of the following divisions:
Floor 0
. Hall with 5,15m2
. Living / dining room with 40,15m2 and direct access to the garden, lounge area and pool with 24m2 (3x8m)
. Kitchen of 14,30m2 fully equipped
. Office/Bedroom with 11m2
. Social Bathroom 3m2
Floor 1
. Hall with 5m2
. Master Suite 22m2 with walk-in closet of 4.51m2, bathroom with 7.04m2; Access to terrace with 15,85m2
. Suite 15m2 with built-in wardrobes, wc 3,60m2 and private balcony of 7,60m2
. Suite 15m2 with built-in wardrobes, wc 3,60m2 and access to balcony
Floor -1
. Garage 64m2 - 3 cars
. Laundry 5,30m2
The villa is located 5 minutes drive from Guincho beach, 10 minutes from Quinta da Marinha Golf and Oitavos Dunas one of the most prestigious golf course, and 15 minutes from the center of Cascais.
Nearby there are several restaurants, public schools, private and international schools, Health Club and Equestrian Center of Quinta da Marinha, golf courses, tennis courts.
5 minutes from the access to the A5.
Contact
See Phone
House 4 Bedrooms
Carcavelos e Parede, Cascais, Distrito de Lisboa
New · 185m²
With Garage
buy
1.050.000 €
New semi-detached house, of typology T3+1, located near the centre of Parede Cascais, with sea views.
This elegant 3-storey villa, in addition to a garage for 4 cars, offers a spacious area of 272.25m2.
It stands out for its modern design and superior quality finishes.
The villa has a wraparound terrace, perfect for enjoying outdoor moments, and a charming garden of 43m2, which provides a peaceful and relaxing environment, ideal for those looking for a contemporary, comfortable home with a privileged location.
On the entrance floor, the villa offers a spacious open-concept living room integrated with a fully equipped kitchen with ’AEG’ brand appliances, providing a perfect environment for socialising. It also has access to a laundry area and a guest bathroom. On the 1st floor is a suite with access to a private balcony, walk-in closet and a full bathroom. 2 bedrooms with built-in wardrobes, and a full bathroom, offering privacy and convenience for the whole family. On the 2nd floor there is a versatile space that can be used as an office or extra bedroom, with direct access to the 67 m2 terrace at the top of the villa, perfect for enjoying the panoramic view and pleasant weather.
The villa is sold with the following equipment:
Daikin ducted air conditioner,
Vulcano solar system with 300L tank,
Pre-installation for photovoltaic panels,
Central vacuum,
Electric blinds,
floating flooring of the brand ’Quick-step Capture’,
Shutters in ’Banema’ slatted doors.
The villa is located in a residential area of excellence, offering easy access on foot to a variety of services and shops. Just a few minutes away is the train station, beaches and schools.
Come and see this stunning villa in person!
SF Group provides its clients with maximum experience, quality and professionalism in several areas. In this way, the brands SF Properties, SF Signature, SF Investments and SF Exclusive, provide a complete service, from the acquisition of a property, investments, financing, legal and tax advice, relocation, concierge, architecture, interior design, decoration and real estate management. The relationship, empathy and personalised service aim to create a service tailored to the needs of each client - tailor made.
We are committed to a strict standard of quality and professionalism.
This elegant 3-storey villa, in addition to a garage for 4 cars, offers a spacious area of 272.25m2.
It stands out for its modern design and superior quality finishes.
The villa has a wraparound terrace, perfect for enjoying outdoor moments, and a charming garden of 43m2, which provides a peaceful and relaxing environment, ideal for those looking for a contemporary, comfortable home with a privileged location.
On the entrance floor, the villa offers a spacious open-concept living room integrated with a fully equipped kitchen with ’AEG’ brand appliances, providing a perfect environment for socialising. It also has access to a laundry area and a guest bathroom. On the 1st floor is a suite with access to a private balcony, walk-in closet and a full bathroom. 2 bedrooms with built-in wardrobes, and a full bathroom, offering privacy and convenience for the whole family. On the 2nd floor there is a versatile space that can be used as an office or extra bedroom, with direct access to the 67 m2 terrace at the top of the villa, perfect for enjoying the panoramic view and pleasant weather.
The villa is sold with the following equipment:
Daikin ducted air conditioner,
Vulcano solar system with 300L tank,
Pre-installation for photovoltaic panels,
Central vacuum,
Electric blinds,
floating flooring of the brand ’Quick-step Capture’,
Shutters in ’Banema’ slatted doors.
The villa is located in a residential area of excellence, offering easy access on foot to a variety of services and shops. Just a few minutes away is the train station, beaches and schools.
Come and see this stunning villa in person!
SF Group provides its clients with maximum experience, quality and professionalism in several areas. In this way, the brands SF Properties, SF Signature, SF Investments and SF Exclusive, provide a complete service, from the acquisition of a property, investments, financing, legal and tax advice, relocation, concierge, architecture, interior design, decoration and real estate management. The relationship, empathy and personalised service aim to create a service tailored to the needs of each client - tailor made.
We are committed to a strict standard of quality and professionalism.
Contact
See Phone
Detached House 5 Bedrooms
Adroana, Alcabideche, Cascais, Distrito de Lisboa
New · 380m²
With Garage
buy
3.120.000 €
New 5 bedroom villa - Cascais.
5 Bedroom Detached house inserted in a luxury gated community of 4 houses, located 1 minute from the A5 and A16 and 5 minutes from the center of Cascais.
In the condominium, each villa is isolated, with a salt treatment pool and countercurrent system, a dining area with barbecue and a beautiful garden with tropical plants and trees.
The villa is set on a plot of 570 m2, equipped with the latest electronic systems and is composed as follows:
Ground floor: Open space kitchen with island, dining room and living room (95.40 m2); Office/ Bedroom (15 m2); Social WC (4.45m2).
1st Floor: North Suite (25.40 m2) with closet; South suite (30.77m2) with closet; Master suite (32 m2) with closet.
Basement: Garage (94 m2); Laundry room (16 m2); Multipurpose room (36 m2); Gymnasium; Wine cellar.
Equipped with window frames with double glazing, electric shutters, underfloor heating, photovoltaic panels, heat pump, air conditioning through a duct in the living room, duct for dirty clothes through a vacuum direct to the laundry room, home automation, garage equipped with three-phase sockets and a wine cellar with a suitable temperature for the various types of wines.
For those who can live in luxury, well-being, comfort and within walking distance of all points of interest in the area.
Energy Rating A+
Ref. 6092A
5 Bedroom Detached house inserted in a luxury gated community of 4 houses, located 1 minute from the A5 and A16 and 5 minutes from the center of Cascais.
In the condominium, each villa is isolated, with a salt treatment pool and countercurrent system, a dining area with barbecue and a beautiful garden with tropical plants and trees.
The villa is set on a plot of 570 m2, equipped with the latest electronic systems and is composed as follows:
Ground floor: Open space kitchen with island, dining room and living room (95.40 m2); Office/ Bedroom (15 m2); Social WC (4.45m2).
1st Floor: North Suite (25.40 m2) with closet; South suite (30.77m2) with closet; Master suite (32 m2) with closet.
Basement: Garage (94 m2); Laundry room (16 m2); Multipurpose room (36 m2); Gymnasium; Wine cellar.
Equipped with window frames with double glazing, electric shutters, underfloor heating, photovoltaic panels, heat pump, air conditioning through a duct in the living room, duct for dirty clothes through a vacuum direct to the laundry room, home automation, garage equipped with three-phase sockets and a wine cellar with a suitable temperature for the various types of wines.
For those who can live in luxury, well-being, comfort and within walking distance of all points of interest in the area.
Energy Rating A+
Ref. 6092A
Contact
House 4 Bedrooms
Alcabideche, Cascais, Distrito de Lisboa
New · 380m²
With Garage
buy
1.995.000 €
4 bedroom Villa in a private condominium of contemporary architecture with lawned garden, barbecue, excellent sun exposure and swimming pool, located in a quiet and residential area of Cascais.
Located 5 minutes from St James Primary School, 5 minutes from Quinta da Marinha Equestrian Center, 7 minutes from Quinta da Marinha Golf, 8 minutes from the historical center of Cascais and the beaches, 9 minutes from Guincho Beach, 10 minutes from Cascais Marina and only 25 minutes from Lisbon Airport.
With excellent access to major roads, close to cafes, golf courses and all kinds of trade and services.
Main Areas:
Floor 0
. Entrance Hall 9m2
. Living and dining room 51m2 with direct access to the garden
. Fully equipped kitchen 25m2 with island and access to the barbecue area
. Suite 17m2 with built-in closet and toilet
. Bathroom 3m2
Floor 1
. Master Suite 30m2 with walk-in closet, wc and terrace overlooking the garden
. Bedroom 17m2 with built-in closet
. Bedroom 17m2 with built-in closet
. Full bathroom 6m2
Floor -1
. Laundry Room 25m2
. Wc 3m2
. Engine Room 11m2
Garage with parking space for 2 cars, interior parking space for 1 car and parking space for 2 cars outside.
House equipped with central vacuum, video intercom, IP CCTV, KNX demotic control, reinforced door, solar panels, electric shutters, double glazing, air conditioning (cold), BOSCH kitchen appliances, underfloor heating, Jacob Defalon Paris toilets and barbecue.
INSIDE LIVING operates in the luxury housing and real estate investment market. Our team offers a wide range of excellent services to our clients, such as an investor support service, assuring all the assistance in the selection, purchase, sale or rental of properties, architectural project, interior design and banking services during the whole process.
Located 5 minutes from St James Primary School, 5 minutes from Quinta da Marinha Equestrian Center, 7 minutes from Quinta da Marinha Golf, 8 minutes from the historical center of Cascais and the beaches, 9 minutes from Guincho Beach, 10 minutes from Cascais Marina and only 25 minutes from Lisbon Airport.
With excellent access to major roads, close to cafes, golf courses and all kinds of trade and services.
Main Areas:
Floor 0
. Entrance Hall 9m2
. Living and dining room 51m2 with direct access to the garden
. Fully equipped kitchen 25m2 with island and access to the barbecue area
. Suite 17m2 with built-in closet and toilet
. Bathroom 3m2
Floor 1
. Master Suite 30m2 with walk-in closet, wc and terrace overlooking the garden
. Bedroom 17m2 with built-in closet
. Bedroom 17m2 with built-in closet
. Full bathroom 6m2
Floor -1
. Laundry Room 25m2
. Wc 3m2
. Engine Room 11m2
Garage with parking space for 2 cars, interior parking space for 1 car and parking space for 2 cars outside.
House equipped with central vacuum, video intercom, IP CCTV, KNX demotic control, reinforced door, solar panels, electric shutters, double glazing, air conditioning (cold), BOSCH kitchen appliances, underfloor heating, Jacob Defalon Paris toilets and barbecue.
INSIDE LIVING operates in the luxury housing and real estate investment market. Our team offers a wide range of excellent services to our clients, such as an investor support service, assuring all the assistance in the selection, purchase, sale or rental of properties, architectural project, interior design and banking services during the whole process.
Contact
See Phone
House 6 Bedrooms
Areia (Cascais), Cascais e Estoril, Distrito de Lisboa
New · 760m²
With Garage
buy
7.500.000 €
*When you buy this property, you will be offered a cruise for two people*.
We present this magnificent luxury villa, on a plot of land measuring 1,110sq.m, built this year in Cascais.
This exclusive property has a total of 6 suites distributed as follows: 3 on the first floor, 2 on the ground floor and 1 in the basement.
It has a high-security pivoting entrance door, panoramic lift, hydraulic underfloor heating on all floors and central air conditioning with fan coils. Central vacuum system. Alarm and CCTV system. Solar panels. Heated salt-treated swimming pool with infinity edge and fire pit. Project by architect António Nunes da Silva.
The dining room, situated between the living room and the kitchen, allows for flexibility of space, with the option of keeping the kitchen integrated or separate, thanks to the full-height built-in doors.
Kitchen Features
Fully equipped with an oven, microwave, refrigerator, freezer, wine fridge, induction hob, and dishwasher.
Bora extractor system.
Dumbwaiter, facilitating the transport of groceries from the pantry or car directly to the kitchen.
Direct access from outside.
Office
The office, located next to the living room, ensures privacy with a door hidden inside the wall. It offers a window to the outside and another door to the private area of the ground floor, providing direct access to the bedrooms without passing through the living room.
Ground Floor
Two Suites: Both with direct access to the garden.
Panoramic Elevator: An alternative to the majestic spiral staircase, which is a true work of art.
Corridor with Glass Wall: Offers a view of the tree adjacent to the corridor.
Social Bathroom.
First Floor
Master Suite: With a walk-in closet, private balcony, and an elegant bathroom with two sinks and two showers. Option to install a TV on the ceiling.
Two Additional Suites: One of them with a large private terrace.
Mezzanine: Ideal as a living room or study area, with double-height ceilings and abundant natural light.
Direct Connection to the Laundry Room: Facilitates sending dirty clothes.
Basement
Garage: Space to accommodate four cars, illuminated by natural light and adorned with a vertical garden.
Laundry Room: Fully equipped with a washing machine and dryer.
Additional Suite.
Gym and Sauna.
Wine Cellar: Space to enjoy wine tasting with friends, equipped with a dumbwaiter and pantry.
Bathroom and Storage Area.
Home Cinema Room.
This property is not just a house, but a lifestyle, offering comfort, luxury and a harmonious connection between interior and exterior.
Don’t miss the opportunity to live in one of the most prestigious areas of Cascais!
We present this magnificent luxury villa, on a plot of land measuring 1,110sq.m, built this year in Cascais.
This exclusive property has a total of 6 suites distributed as follows: 3 on the first floor, 2 on the ground floor and 1 in the basement.
It has a high-security pivoting entrance door, panoramic lift, hydraulic underfloor heating on all floors and central air conditioning with fan coils. Central vacuum system. Alarm and CCTV system. Solar panels. Heated salt-treated swimming pool with infinity edge and fire pit. Project by architect António Nunes da Silva.
The dining room, situated between the living room and the kitchen, allows for flexibility of space, with the option of keeping the kitchen integrated or separate, thanks to the full-height built-in doors.
Kitchen Features
Fully equipped with an oven, microwave, refrigerator, freezer, wine fridge, induction hob, and dishwasher.
Bora extractor system.
Dumbwaiter, facilitating the transport of groceries from the pantry or car directly to the kitchen.
Direct access from outside.
Office
The office, located next to the living room, ensures privacy with a door hidden inside the wall. It offers a window to the outside and another door to the private area of the ground floor, providing direct access to the bedrooms without passing through the living room.
Ground Floor
Two Suites: Both with direct access to the garden.
Panoramic Elevator: An alternative to the majestic spiral staircase, which is a true work of art.
Corridor with Glass Wall: Offers a view of the tree adjacent to the corridor.
Social Bathroom.
First Floor
Master Suite: With a walk-in closet, private balcony, and an elegant bathroom with two sinks and two showers. Option to install a TV on the ceiling.
Two Additional Suites: One of them with a large private terrace.
Mezzanine: Ideal as a living room or study area, with double-height ceilings and abundant natural light.
Direct Connection to the Laundry Room: Facilitates sending dirty clothes.
Basement
Garage: Space to accommodate four cars, illuminated by natural light and adorned with a vertical garden.
Laundry Room: Fully equipped with a washing machine and dryer.
Additional Suite.
Gym and Sauna.
Wine Cellar: Space to enjoy wine tasting with friends, equipped with a dumbwaiter and pantry.
Bathroom and Storage Area.
Home Cinema Room.
This property is not just a house, but a lifestyle, offering comfort, luxury and a harmonious connection between interior and exterior.
Don’t miss the opportunity to live in one of the most prestigious areas of Cascais!
Contact
See Phone
House 4 Bedrooms +1
Cascais e Estoril, Distrito de Lisboa
New · 261m²
buy / rent
2.300.000 € / 8.000 €
T4+1 house, with 261m2 of gross area and a garden, with swimming pool, of around 150m2, fully rehabilitated with a project approved by Cascais council and top finishes.
Located on a very quiet street, in Monte Estoril, the house faces south and has sea views from rooms on the 1st floor.
It is spread over 3 floors.
Floor 0:
- Entrance hall with 7.14sqm;
- Living and dining room with 45.12sqm and access to the terrace;
- Kitchen with 24.26sqm;
- Guest bathroom with 3.05sqm;
- Terrace with 17.13sqm and with access to the garden and swimming pool;
1st floor:
- Suite 1 with dressing room with 28.7sqm;
- Suite 2 with dressing room with 23.25sqm;
- Room with dressing room with 22.35sqm;
- Full bathroom 3.97sqm.
Floor -1:
- Children’s or games room or office with 24.48sqm and access to the garden and swimming pool;
- Suite with 24.94sqm and access to garden and swimming pool.
Others:
- Hackwood Duo oak flooring;
- Underfloor heating;
- Fully equipped kitchen with Siemens appliances;
- Pool;
- Terraces;
- South sun exposure.
Excellent opportunity for those who want to live in a quiet area of Monte Estoril, with comfort and lots of light
DATE OF COMPLETION OF THE WORK SEPTEMBER 2023.
3D IMAGES.
The neighborhood:
The so-called ’Costa do Sol’, or ’Portuguese Riviera’, starts in Estoril and extends to Cascais. It was where large families linked to successful businessmen from various corners of Europe settled during the Second World War, as Portugal remained neutral and safe.
This area, in particular, is very quiet and is just a few minutes from the center of the village, the Escola Salesiana do Estoril, Tasis International School, Escola Alemã (Deutsche Schule Lissabon) and SAIS (Santo António International School).
It continues to be a cosmopolitan area, with excellent houses, world-class golf courses, a race track and, of course, the beach, attracting tourists and locals for most of the year.
Abrir no Google Tradutor
Feedback
Google Tradutor (url hidden) ...
O serviço Google, oferecido sem custo financeiro, traduz instantaneamente palavras, expressões e páginas Web entre inglês e mais de 100 outros idiomas.
O melhor tradutor do mundo - DeepL Translate (url hidden) pt-PT translator-mobile
Traduza texto e documentos de forma instantânea. Traduções precisas para utilizadores únicos ou equipas. Milhões de pessoas traduzem com o DeepL todos os dias.
O melhor tradutor do mundo - DeepL Translate (url hidden) pt-BR translator-mobile
Traduza texto e documentos de forma instantânea. Traduções precisas para usuários únicos ou equipes. Milhões de pessoas traduzem com o DeepL todos os dias.
Tradutor - Google Translate (url hidden) ...
O serviço do Google, oferecido sem custo financeiro, traduz instantaneamente palavras, frases e páginas da Web do português para mais de cem outros idiomas.
Located on a very quiet street, in Monte Estoril, the house faces south and has sea views from rooms on the 1st floor.
It is spread over 3 floors.
Floor 0:
- Entrance hall with 7.14sqm;
- Living and dining room with 45.12sqm and access to the terrace;
- Kitchen with 24.26sqm;
- Guest bathroom with 3.05sqm;
- Terrace with 17.13sqm and with access to the garden and swimming pool;
1st floor:
- Suite 1 with dressing room with 28.7sqm;
- Suite 2 with dressing room with 23.25sqm;
- Room with dressing room with 22.35sqm;
- Full bathroom 3.97sqm.
Floor -1:
- Children’s or games room or office with 24.48sqm and access to the garden and swimming pool;
- Suite with 24.94sqm and access to garden and swimming pool.
Others:
- Hackwood Duo oak flooring;
- Underfloor heating;
- Fully equipped kitchen with Siemens appliances;
- Pool;
- Terraces;
- South sun exposure.
Excellent opportunity for those who want to live in a quiet area of Monte Estoril, with comfort and lots of light
DATE OF COMPLETION OF THE WORK SEPTEMBER 2023.
3D IMAGES.
The neighborhood:
The so-called ’Costa do Sol’, or ’Portuguese Riviera’, starts in Estoril and extends to Cascais. It was where large families linked to successful businessmen from various corners of Europe settled during the Second World War, as Portugal remained neutral and safe.
This area, in particular, is very quiet and is just a few minutes from the center of the village, the Escola Salesiana do Estoril, Tasis International School, Escola Alemã (Deutsche Schule Lissabon) and SAIS (Santo António International School).
It continues to be a cosmopolitan area, with excellent houses, world-class golf courses, a race track and, of course, the beach, attracting tourists and locals for most of the year.
Abrir no Google Tradutor
Feedback
Google Tradutor (url hidden) ...
O serviço Google, oferecido sem custo financeiro, traduz instantaneamente palavras, expressões e páginas Web entre inglês e mais de 100 outros idiomas.
O melhor tradutor do mundo - DeepL Translate (url hidden) pt-PT translator-mobile
Traduza texto e documentos de forma instantânea. Traduções precisas para utilizadores únicos ou equipas. Milhões de pessoas traduzem com o DeepL todos os dias.
O melhor tradutor do mundo - DeepL Translate (url hidden) pt-BR translator-mobile
Traduza texto e documentos de forma instantânea. Traduções precisas para usuários únicos ou equipes. Milhões de pessoas traduzem com o DeepL todos os dias.
Tradutor - Google Translate (url hidden) ...
O serviço do Google, oferecido sem custo financeiro, traduz instantaneamente palavras, frases e páginas da Web do português para mais de cem outros idiomas.
Contact
See Phone
House 4 Bedrooms
Parede, Carcavelos e Parede, Cascais, Distrito de Lisboa
New · 318m²
With Swimming Pool
buy
3.970.000 €
New villa for sale in a quiet area in Parede with stunning views of the sea. Property with 865 sqm of land and 656 sqm of construction area consisting of three floors: The floor 0 consists of entrance hall, large living room with fireplace with about 50 sqm with large windows and with balcony with fantastic views of the sea, social toilet, dining room and spacious kitchen fully equipped with a central island and pantry. The 1st floor consists of a hall with 11 sqm and three suites. One of the Suites has 30 sqm along with a 9 sqm closet and a 12 sqm bathroom with shower and bath base and a balcony with stunning views of the sea to Cascais. The other two suites have 17 sqm along with the bathrooms with 7 and 5 sqm respectively. In the basement is a closed garage with capacity for three cars, a 9 sqm cellar, laundry room, games room with 30 sqm and a 16 sqm bedroom along with a 4.55 sqm bathroom. Through the games room and the bedroom, you have access to a large outdoor patio with 48 sqm and an area with sauna, Turkish bath and jacuzzi. This area has stairs with access to a fantastic swimming pool with one of the cascading sides, area with enough space for sun loungers and also a support kitchen with all appliances, barbecue area, as well as an island to support the dining area. Garden areas and a lake. House with noble finishes and with high quality materials, with high ceilings. Stone pavement and villa with lots of light. Air conditioning and underfloor heating.
Contact
See Phone
House 4 Bedrooms Triplex
Cascais e Estoril, Distrito de Lisboa
New · 200m²
buy
1.290.000 €
Excellent villa, in the final stages of construction, with 3 floors, located in Cobre, in a very quiet area with good access.
In terms of equipment, it has air conditioning in all rooms, fireplace and stove. The frames are made of thermo-lacquered PVC, imitating wood, the floor is made of wood and the exterior is covered with a hood.
With excellent sun exposure, it is equipped with a solar thermal system and double glazing with solar protection on the inside.
It is divided as follows:
R/C
- Living room [38.19 m²]
- Social WC [7.47 m²]
- Kitchen [11.75 m²]
- Bedroom [11.90 m²]
1 ° FLOOR
- Suite [13.71 + 5.16 m²]
- Bedroom [13.35 m²]
- Bedroom [13.40 m²]
- WC [5.97 m²]
ROOFTOP
- Terrace [85.12 m²]
EXTERIOR
- Garden
- Wooden deck
- Grass
- Pool
- Outdoor parking [3 spaces]
- Barbecue
It is located close to shops and services, schools and just 5 minutes from Cascais Shopping and access to the A5 and A16.
In terms of equipment, it has air conditioning in all rooms, fireplace and stove. The frames are made of thermo-lacquered PVC, imitating wood, the floor is made of wood and the exterior is covered with a hood.
With excellent sun exposure, it is equipped with a solar thermal system and double glazing with solar protection on the inside.
It is divided as follows:
R/C
- Living room [38.19 m²]
- Social WC [7.47 m²]
- Kitchen [11.75 m²]
- Bedroom [11.90 m²]
1 ° FLOOR
- Suite [13.71 + 5.16 m²]
- Bedroom [13.35 m²]
- Bedroom [13.40 m²]
- WC [5.97 m²]
ROOFTOP
- Terrace [85.12 m²]
EXTERIOR
- Garden
- Wooden deck
- Grass
- Pool
- Outdoor parking [3 spaces]
- Barbecue
It is located close to shops and services, schools and just 5 minutes from Cascais Shopping and access to the A5 and A16.
Contact
See Phone
Detached House 4 Bedrooms Triplex
Murches, Alcabideche, Cascais, Distrito de Lisboa
New · 351m²
With Garage
buy
2.150.000 €
The condominium features this Incredible T4 composed of 3 floors with 349m2, with excellent sun exposure. On the ground floor the entire living area is open to the outdoor garden with a communal swimming pool, with a Box for 2 cars + 1 indoor parking space and 2 outdoor parking spaces.
Surrounded by a garden outdoor area for private/common use, designed from the harmonious fusion of several architectural concepts of Mediterranean inspiration, having been designed to ensure an experience of harmony and community.
Distinctive, welcoming and built using noble materials, between the Sintra mountains and the Atlantic Ocean, inserted in a residential area where the smell of the sea mixes with the aromas of the mountains.
Close to the renowned Guincho beach (5 minutes by car), the village of Cascais - renowned for its splendid white sand beach, the numerous shops and charming shopping streets and its cosmopolitanism, Estoril which is a renowned tourist centre.
Just 5 minutes from the A5 motorway that connects Cascais to Lisbon and 20 minutes from Lisbon. Suitable for families looking for a quiet area to live in with good access and infrastructure.
The 3 floors consist of:
-1st Floor;
3 bedrooms, 1 of 23 and 2 of 17m2, 2 bathrooms of 6m2.
-Ground Floor;
1 Living room of 50m2, 1 Kitchen of 20m2, 1 Bedroom of 17m2, 1 Hall of 9m2, 1 Toilet of 3m2, 1 WC of 5m2, 2 Terraces one of them with barbecue, with 25m2, and 1 Porch.
-Basement;
Technical compartment of 11m2, 1 toilet of 2m2, 1 laundry room of 25m2, 1 laundry room of 18m2, 1 covered clothesline of 30m2, 1 garage of 28m2 and another covered parking lot.
Surrounded by a garden outdoor area for private/common use, designed from the harmonious fusion of several architectural concepts of Mediterranean inspiration, having been designed to ensure an experience of harmony and community.
Distinctive, welcoming and built using noble materials, between the Sintra mountains and the Atlantic Ocean, inserted in a residential area where the smell of the sea mixes with the aromas of the mountains.
Close to the renowned Guincho beach (5 minutes by car), the village of Cascais - renowned for its splendid white sand beach, the numerous shops and charming shopping streets and its cosmopolitanism, Estoril which is a renowned tourist centre.
Just 5 minutes from the A5 motorway that connects Cascais to Lisbon and 20 minutes from Lisbon. Suitable for families looking for a quiet area to live in with good access and infrastructure.
The 3 floors consist of:
-1st Floor;
3 bedrooms, 1 of 23 and 2 of 17m2, 2 bathrooms of 6m2.
-Ground Floor;
1 Living room of 50m2, 1 Kitchen of 20m2, 1 Bedroom of 17m2, 1 Hall of 9m2, 1 Toilet of 3m2, 1 WC of 5m2, 2 Terraces one of them with barbecue, with 25m2, and 1 Porch.
-Basement;
Technical compartment of 11m2, 1 toilet of 2m2, 1 laundry room of 25m2, 1 laundry room of 18m2, 1 covered clothesline of 30m2, 1 garage of 28m2 and another covered parking lot.
Contact
See Phone
House 4 Bedrooms
Alcabideche, Cascais, Distrito de Lisboa
New · 363m²
With Garage
buy
1.995.000 €
4 Bedroom Villa in a private condominium of contemporary architecture with lawned garden, barbecue, excellent sun exposure and swimming pool, located in a quiet and residential area of Cascais.
Exquisite property equipped with central vacuum, video intercom, IP CCTV, KNX demotic control, reinforced door, solar panels, electric shutters, double glazing, air conditioning (cold), BOSCH kitchen appliances, underfloor heating, Jacob Defalon Paris toilets and barbecue. And composed by 3 levels.
The main level comprises a 9m2 entrance hall, a 51m2 living and dining room with direct access to the garden, a 25m2 fully equipped kitchen with island and direct access to the barbecue area, a 17me en-suite bedroom with built-in closets and a bathroom and a 3m2 social bathroom. The upper level has a 30m2 master en-suite bedroom with walk-in closet, wc and terrace overlooking the garden, two 17m2 bedroom both with built-in closets and a 6m2 full bathroom. The lower level has a 25m2 laundry room, a 3m2 bathroom and a 11m2 engine room. Garage with parking space for 2 cars, interior parking space for 1 car and parking space for 2 cars outside.
In a privileged location, in a quiet and residential area this magnificent villa offers the security and proximity to beaches, international schools and leisure space. Located 5 minutes from St James Primary School, 5 minutes from Quinta da Marinha Equestrian Center, 7 minutes from Quinta da Marinha Golf, 8 minutes from the historical center of Cascais and the beaches of the line, 9 minutes from Guincho Beach, 10 minutes from Cascais Marina and only 25 minutes from Lisbon Airport. With excellent access to major roads, and close to beaches, cafes, golf courses and all kinds of trade and services.
INSIDE LIVING operates in the luxury housing and real estate investment market. Our team offers a wide range of excellent services to our clients, such as an investor support service, assuring all the assistance in the selection, purchase, sale or rental of properties, architectural project, interior design and banking services during the whole process.
Exquisite property equipped with central vacuum, video intercom, IP CCTV, KNX demotic control, reinforced door, solar panels, electric shutters, double glazing, air conditioning (cold), BOSCH kitchen appliances, underfloor heating, Jacob Defalon Paris toilets and barbecue. And composed by 3 levels.
The main level comprises a 9m2 entrance hall, a 51m2 living and dining room with direct access to the garden, a 25m2 fully equipped kitchen with island and direct access to the barbecue area, a 17me en-suite bedroom with built-in closets and a bathroom and a 3m2 social bathroom. The upper level has a 30m2 master en-suite bedroom with walk-in closet, wc and terrace overlooking the garden, two 17m2 bedroom both with built-in closets and a 6m2 full bathroom. The lower level has a 25m2 laundry room, a 3m2 bathroom and a 11m2 engine room. Garage with parking space for 2 cars, interior parking space for 1 car and parking space for 2 cars outside.
In a privileged location, in a quiet and residential area this magnificent villa offers the security and proximity to beaches, international schools and leisure space. Located 5 minutes from St James Primary School, 5 minutes from Quinta da Marinha Equestrian Center, 7 minutes from Quinta da Marinha Golf, 8 minutes from the historical center of Cascais and the beaches of the line, 9 minutes from Guincho Beach, 10 minutes from Cascais Marina and only 25 minutes from Lisbon Airport. With excellent access to major roads, and close to beaches, cafes, golf courses and all kinds of trade and services.
INSIDE LIVING operates in the luxury housing and real estate investment market. Our team offers a wide range of excellent services to our clients, such as an investor support service, assuring all the assistance in the selection, purchase, sale or rental of properties, architectural project, interior design and banking services during the whole process.
Contact
See Phone
House 4 Bedrooms
Alcabideche, Cascais, Distrito de Lisboa
New · 363m²
With Garage
buy
1.995.000 €
4 Bedroom Villa in a private condominium of contemporary architecture with lawned garden, barbecue, excellent sun exposure and swimming pool, located in a quiet and residential area of Cascais.
Exquisite property equipped with central vacuum, video intercom, IP CCTV, KNX demotic control, reinforced door, solar panels, electric shutters, double glazing, air conditioning (cold), BOSCH kitchen appliances, underfloor heating, Jacob Defalon Paris toilets and barbecue. And composed by 3 levels.
The main level comprises a 9m2 entrance hall, a 51m2 living and dining room with direct access to the garden, a 25m2 fully equipped kitchen with island and direct access to the barbecue area, a 17me en-suite bedroom with built-in closets and a bathroom and a 3m2 social bathroom. The upper level has a 30m2 master en-suite bedroom with walk-in closet, wc and terrace overlooking the garden, two 17m2 bedroom both with built-in closets and a 6m2 full bathroom. The lower level has a 25m2 laundry room, a 3m2 bathroom and a 11m2 engine room. Garage with parking space for 2 cars, interior parking space for 1 car and parking space for 2 cars outside.
In a privileged location, in a quiet and residential area this magnificent villa offers the security and proximity to beaches, international schools and leisure space. Located 5 minutes from St James Primary School, 5 minutes from Quinta da Marinha Equestrian Center, 7 minutes from Quinta da Marinha Golf, 8 minutes from the historical center of Cascais and the beaches of the line, 9 minutes from Guincho Beach, 10 minutes from Cascais Marina and only 25 minutes from Lisbon Airport. With excellent access to major roads, and close to beaches, cafes, golf courses and all kinds of trade and services.
INSIDE LIVING operates in the luxury housing and real estate investment market. Our team offers a wide range of excellent services to our clients, such as an investor support service, assuring all the assistance in the selection, purchase, sale or rental of properties, architectural project, interior design and banking services during the whole process.
Exquisite property equipped with central vacuum, video intercom, IP CCTV, KNX demotic control, reinforced door, solar panels, electric shutters, double glazing, air conditioning (cold), BOSCH kitchen appliances, underfloor heating, Jacob Defalon Paris toilets and barbecue. And composed by 3 levels.
The main level comprises a 9m2 entrance hall, a 51m2 living and dining room with direct access to the garden, a 25m2 fully equipped kitchen with island and direct access to the barbecue area, a 17me en-suite bedroom with built-in closets and a bathroom and a 3m2 social bathroom. The upper level has a 30m2 master en-suite bedroom with walk-in closet, wc and terrace overlooking the garden, two 17m2 bedroom both with built-in closets and a 6m2 full bathroom. The lower level has a 25m2 laundry room, a 3m2 bathroom and a 11m2 engine room. Garage with parking space for 2 cars, interior parking space for 1 car and parking space for 2 cars outside.
In a privileged location, in a quiet and residential area this magnificent villa offers the security and proximity to beaches, international schools and leisure space. Located 5 minutes from St James Primary School, 5 minutes from Quinta da Marinha Equestrian Center, 7 minutes from Quinta da Marinha Golf, 8 minutes from the historical center of Cascais and the beaches of the line, 9 minutes from Guincho Beach, 10 minutes from Cascais Marina and only 25 minutes from Lisbon Airport. With excellent access to major roads, and close to beaches, cafes, golf courses and all kinds of trade and services.
INSIDE LIVING operates in the luxury housing and real estate investment market. Our team offers a wide range of excellent services to our clients, such as an investor support service, assuring all the assistance in the selection, purchase, sale or rental of properties, architectural project, interior design and banking services during the whole process.
Contact
See Phone
House 5 Bedrooms Triplex
Cascais e Estoril, Distrito de Lisboa
New · 395m²
With Garage
buy
2.800.000 €
5 bedroom Villa of contemporary architecture, under construction, with swimming pool, elevator and lawned garden inserted in quiet and residential area of Cascais.
This exquisite villa is equipped with elevator, swimming pool, air conditioning, heated floors and solar panels. The property is composed by 3 levels. The main level comprises a 7m2 entrance hall, a 51m2 living and dining room with fireplace and direct access to the lounge area, a 23m2 fully equipped kitchen with direct access to the exterior, a 10m2 office and a 4m2 bathroom. At the first level a 9m2 hall, a 45m2 master en-suite bedroom with walk-in closet, bathroom and a balcony, a 26m2 en-suite bedroom with built-in closet, wc and balcony and a23m3 en-suite bedroom with built-in closet, wc and balcony. The lower level has a 23m3 cinema room, a 13m2 bedroom, a 4m2 bathroom, a 24m2 laundry room, 8m2 storage room and a 8m2 garage with parking space for 2 cars and 2 cars on side of the property.
Expected conclusion - July 2023
In prime area of Cascais, a few minutes from the beach and the best golf courses in Portugal. Close to esplanades, bars, restaurants with Michelin stars, equestrian center, health clubs and SPA. The property is 3 minutes from Kairos Montessori School, 4 minutes from Quinta da Marinha Equestrian Center, 5 minutes from Guincho Beach, 10 minutes from Oitavos Dunes Golf Club and 12 minutes from Cascais Marina. With excellent access to major highways being only 30 minutes from Lisbon Airport.
INSIDE LIVING operates in the luxury housing and property investment market. Our team offers a diverse range of excellent services to our clients, such as investor support services, ensuring all the assistance in the selection, purchase, sale or rental of properties, architectural design, interior design, banking and concierge services throughout the process.
This exquisite villa is equipped with elevator, swimming pool, air conditioning, heated floors and solar panels. The property is composed by 3 levels. The main level comprises a 7m2 entrance hall, a 51m2 living and dining room with fireplace and direct access to the lounge area, a 23m2 fully equipped kitchen with direct access to the exterior, a 10m2 office and a 4m2 bathroom. At the first level a 9m2 hall, a 45m2 master en-suite bedroom with walk-in closet, bathroom and a balcony, a 26m2 en-suite bedroom with built-in closet, wc and balcony and a23m3 en-suite bedroom with built-in closet, wc and balcony. The lower level has a 23m3 cinema room, a 13m2 bedroom, a 4m2 bathroom, a 24m2 laundry room, 8m2 storage room and a 8m2 garage with parking space for 2 cars and 2 cars on side of the property.
Expected conclusion - July 2023
In prime area of Cascais, a few minutes from the beach and the best golf courses in Portugal. Close to esplanades, bars, restaurants with Michelin stars, equestrian center, health clubs and SPA. The property is 3 minutes from Kairos Montessori School, 4 minutes from Quinta da Marinha Equestrian Center, 5 minutes from Guincho Beach, 10 minutes from Oitavos Dunes Golf Club and 12 minutes from Cascais Marina. With excellent access to major highways being only 30 minutes from Lisbon Airport.
INSIDE LIVING operates in the luxury housing and property investment market. Our team offers a diverse range of excellent services to our clients, such as investor support services, ensuring all the assistance in the selection, purchase, sale or rental of properties, architectural design, interior design, banking and concierge services throughout the process.
Contact
See Phone
House 4 Bedrooms
Alcabideche, Cascais, Distrito de Lisboa
New · 363m²
With Garage
buy
1.995.000 €
4 Bedroom Villa in a private condominium of contemporary architecture with lawned garden, barbecue, excellent sun exposure and swimming pool, located in a quiet and residential area of Cascais.
Exquisite property equipped with central vacuum, video intercom, IP CCTV, KNX demotic control, reinforced door, solar panels, electric shutters, double glazing, air conditioning (cold), BOSCH kitchen appliances, underfloor heating, Jacob Defalon Paris toilets and barbecue. And composed by 3 levels.
The main level comprises a 9m2 entrance hall, a 51m2 living and dining room with direct access to the garden, a 25m2 fully equipped kitchen with island and direct access to the barbecue area, a 17me en-suite bedroom with built-in closets and a bathroom and a 3m2 social bathroom. The upper level has a 30m2 master en-suite bedroom with walk-in closet, wc and terrace overlooking the garden, two 17m2 bedroom both with built-in closets and a 6m2 full bathroom. The lower level has a 25m2 laundry room, a 3m2 bathroom and a 11m2 engine room. Garage with parking space for 2 cars, interior parking space for 1 car and parking space for 2 cars outside.
In a privileged location, in a quiet and residential area this magnificent villa offers the security and proximity to beaches, international schools and leisure space. Located 5 minutes from St James Primary School, 5 minutes from Quinta da Marinha Equestrian Center, 7 minutes from Quinta da Marinha Golf, 8 minutes from the historical center of Cascais and the beaches of the line, 9 minutes from Guincho Beach, 10 minutes from Cascais Marina and only 25 minutes from Lisbon Airport. With excellent access to major roads, and close to beaches, cafes, golf courses and all kinds of trade and services.
INSIDE LIVING operates in the luxury housing and real estate investment market. Our team offers a wide range of excellent services to our clients, such as an investor support service, assuring all the assistance in the selection, purchase, sale or rental of properties, architectural project, interior design and banking services during the whole process.
Exquisite property equipped with central vacuum, video intercom, IP CCTV, KNX demotic control, reinforced door, solar panels, electric shutters, double glazing, air conditioning (cold), BOSCH kitchen appliances, underfloor heating, Jacob Defalon Paris toilets and barbecue. And composed by 3 levels.
The main level comprises a 9m2 entrance hall, a 51m2 living and dining room with direct access to the garden, a 25m2 fully equipped kitchen with island and direct access to the barbecue area, a 17me en-suite bedroom with built-in closets and a bathroom and a 3m2 social bathroom. The upper level has a 30m2 master en-suite bedroom with walk-in closet, wc and terrace overlooking the garden, two 17m2 bedroom both with built-in closets and a 6m2 full bathroom. The lower level has a 25m2 laundry room, a 3m2 bathroom and a 11m2 engine room. Garage with parking space for 2 cars, interior parking space for 1 car and parking space for 2 cars outside.
In a privileged location, in a quiet and residential area this magnificent villa offers the security and proximity to beaches, international schools and leisure space. Located 5 minutes from St James Primary School, 5 minutes from Quinta da Marinha Equestrian Center, 7 minutes from Quinta da Marinha Golf, 8 minutes from the historical center of Cascais and the beaches of the line, 9 minutes from Guincho Beach, 10 minutes from Cascais Marina and only 25 minutes from Lisbon Airport. With excellent access to major roads, and close to beaches, cafes, golf courses and all kinds of trade and services.
INSIDE LIVING operates in the luxury housing and real estate investment market. Our team offers a wide range of excellent services to our clients, such as an investor support service, assuring all the assistance in the selection, purchase, sale or rental of properties, architectural project, interior design and banking services during the whole process.
Contact
See Phone
Semi-Detached House 3 Bedrooms Triplex
São Domingos de Rana, Cascais, Distrito de Lisboa
New · 124m²
With Garage
buy
890.000 €
House with contemporary, modern and family architecture.
Located in a quiet area of Arneiro, it is welcoming and comfortable, close to schools, shops and the A5.
It has a very pleasant garden space for gatherings and space for family time.
It has 390 m2 distributed as follows:
R/C
Hall with 4.20 m2
Social bathroom with 2.57 m2
Equipped kitchen with 16 m2
Room with 33 m2
The kitchen is open to the living room with a good division of environments and the living room has access to a porch and the garden
Floor 1
Suite with 16 m2 and access to balcony
Room measuring 13.50 m2
Room measuring 12 m2
Complete bathroom with 6 m2
All rooms have a wardrobe and access to a balcony
Floor -1:
Laundry room with 5.70 m2
Living room/bedroom measuring 27 m2
2.40 m2 bathroom
Access to the garage, measuring 61 m2 and with exit to the garden
This villa is close to access to the A5, supermarkets, the center of Arneiro and prestigious schools.
Come and discover the amenities of this house by scheduling your visit!
Located in a quiet area of Arneiro, it is welcoming and comfortable, close to schools, shops and the A5.
It has a very pleasant garden space for gatherings and space for family time.
It has 390 m2 distributed as follows:
R/C
Hall with 4.20 m2
Social bathroom with 2.57 m2
Equipped kitchen with 16 m2
Room with 33 m2
The kitchen is open to the living room with a good division of environments and the living room has access to a porch and the garden
Floor 1
Suite with 16 m2 and access to balcony
Room measuring 13.50 m2
Room measuring 12 m2
Complete bathroom with 6 m2
All rooms have a wardrobe and access to a balcony
Floor -1:
Laundry room with 5.70 m2
Living room/bedroom measuring 27 m2
2.40 m2 bathroom
Access to the garage, measuring 61 m2 and with exit to the garden
This villa is close to access to the A5, supermarkets, the center of Arneiro and prestigious schools.
Come and discover the amenities of this house by scheduling your visit!
Contact
See Phone
Semi-Detached House 3 Bedrooms Triplex
Cascais e Estoril, Distrito de Lisboa
New · 293m²
With Garage
buy
1.280.000 €
Fantastic 3 bedroom villa inserted in a Private Condominium in Cascais, 5 minutes from Guincho and 2 minutes from the A5.
Condominium completed in 2021 and has only 11 villas. It is located in a very quiet area, on a street with no movement of cars and green spaces very close. House with an orientation that allows us to have excellent sun exposure. Inside the condominium we find an outdoor car park, receptionist and also a well-arranged garden with stone paths for each villa.
The villa consists of:
Floor 0
- Entrance hall with a small wardrobe and shoe rack
- Living and dining room with 45m2 and large sliding windows
- Fully equipped kitchen with 15m2 and access to the garage
- Social Toilet
- Porch with 15m2 with access from the Kitchen
- Garden with 80m2.
- Private heated pool
Floor 1
- Natural Stone Stairs with Side Lighting
- Hall of the Bedrooms with Wardrobe to Support one of the Suites
- Master Suite with Walk-In Closet and Bathroom with Bathtub and Shower. This improvement was made by the current owner, of which the remaining villas within the condominium do not include the same. It also has a pleasant balcony overlooking the pool
- Suite with Balcony
-Suite
Floor -1
- Large garage with 84m2 with capacity for 3 cars and socket for electric vehicles. Due to its size, it is possible to create different environments, as well as a lounge or games room
- Laundry with Support Tub
- Access to the 300L Boiler heated via solar panels
ADVANTAGES OF LIVING IN CASCAIS
The proximity to the sea and the beaches, the climate, the golf courses, the lifestyle, safety, gastronomy, the offer of education and health, the diversity of sports, the cultural entertainment, or the proximity to Lisbon, just 30 minutes away, are just some of the advantageous aspects of living in Cascais. But the duality of experiences it provides is also fascinating: it is simultaneously cosmopolitan and quiet; simple and sophisticated; It has history and modernity.
Condominium completed in 2021 and has only 11 villas. It is located in a very quiet area, on a street with no movement of cars and green spaces very close. House with an orientation that allows us to have excellent sun exposure. Inside the condominium we find an outdoor car park, receptionist and also a well-arranged garden with stone paths for each villa.
The villa consists of:
Floor 0
- Entrance hall with a small wardrobe and shoe rack
- Living and dining room with 45m2 and large sliding windows
- Fully equipped kitchen with 15m2 and access to the garage
- Social Toilet
- Porch with 15m2 with access from the Kitchen
- Garden with 80m2.
- Private heated pool
Floor 1
- Natural Stone Stairs with Side Lighting
- Hall of the Bedrooms with Wardrobe to Support one of the Suites
- Master Suite with Walk-In Closet and Bathroom with Bathtub and Shower. This improvement was made by the current owner, of which the remaining villas within the condominium do not include the same. It also has a pleasant balcony overlooking the pool
- Suite with Balcony
-Suite
Floor -1
- Large garage with 84m2 with capacity for 3 cars and socket for electric vehicles. Due to its size, it is possible to create different environments, as well as a lounge or games room
- Laundry with Support Tub
- Access to the 300L Boiler heated via solar panels
ADVANTAGES OF LIVING IN CASCAIS
The proximity to the sea and the beaches, the climate, the golf courses, the lifestyle, safety, gastronomy, the offer of education and health, the diversity of sports, the cultural entertainment, or the proximity to Lisbon, just 30 minutes away, are just some of the advantageous aspects of living in Cascais. But the duality of experiences it provides is also fascinating: it is simultaneously cosmopolitan and quiet; simple and sophisticated; It has history and modernity.
Contact
See Phone
See more Properties for Sale, Houses New, in Cascais
Bedrooms
Zones
Can’t find the property you’re looking for?
