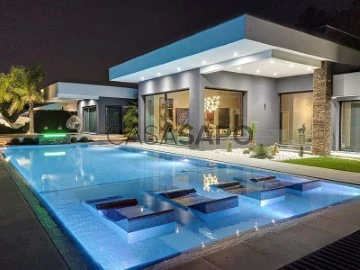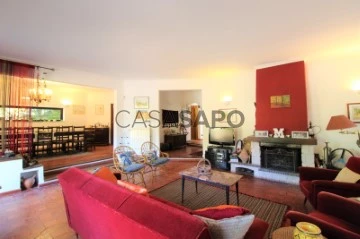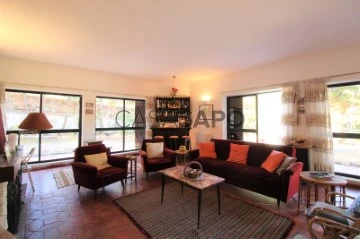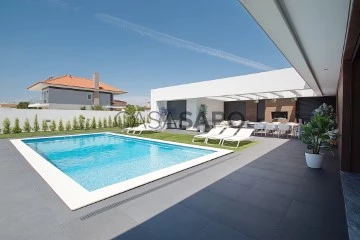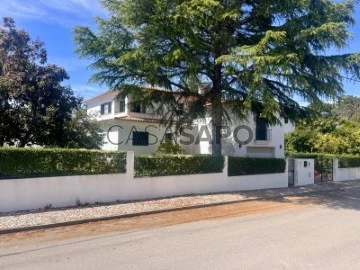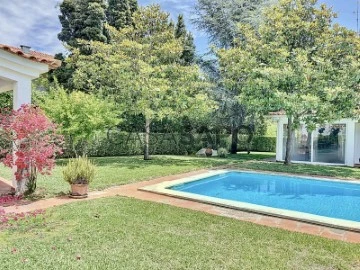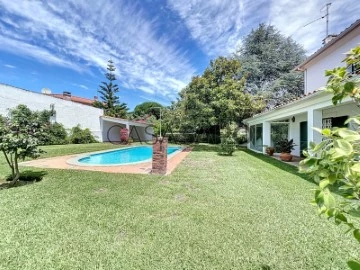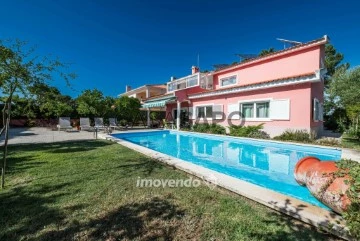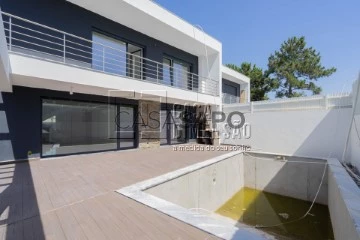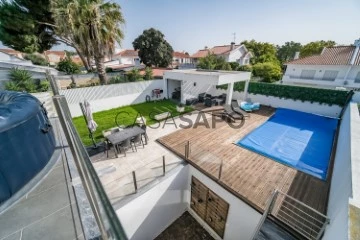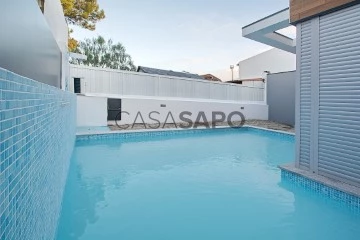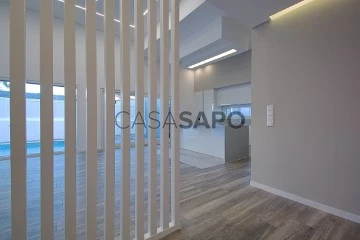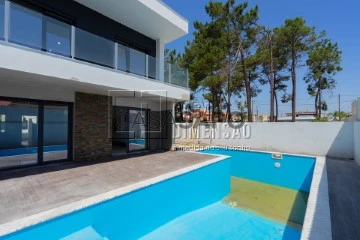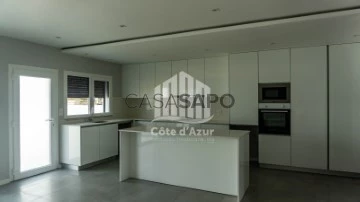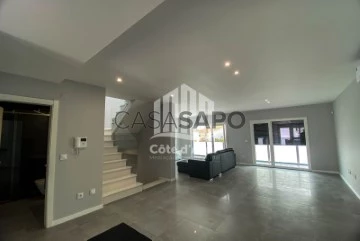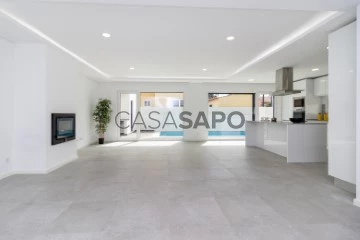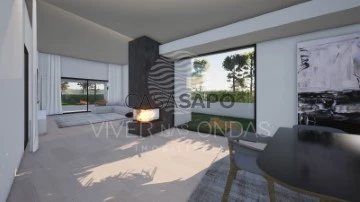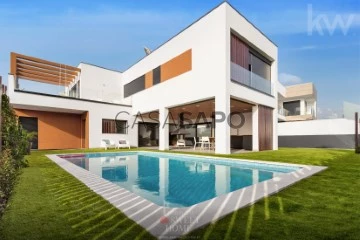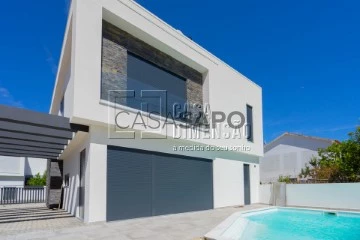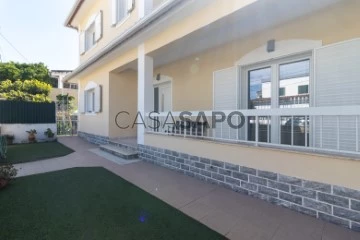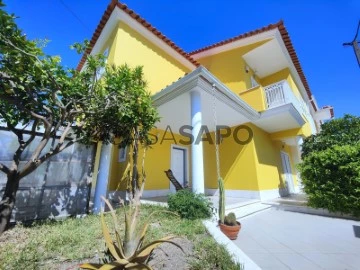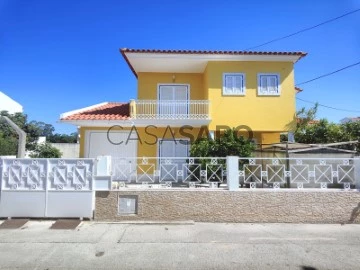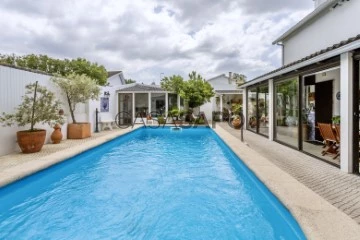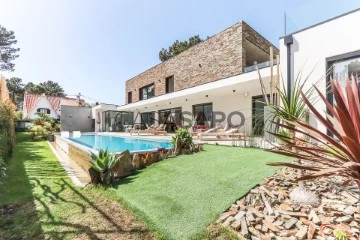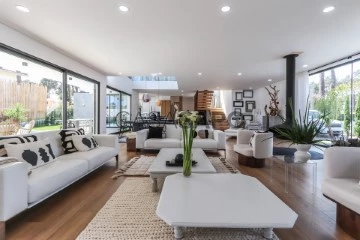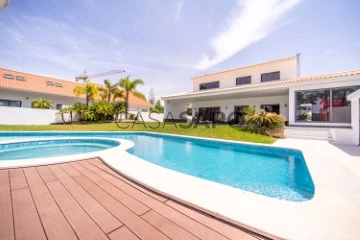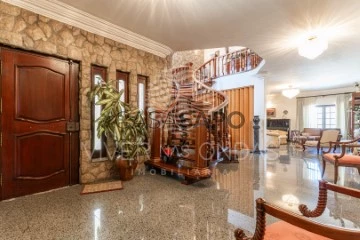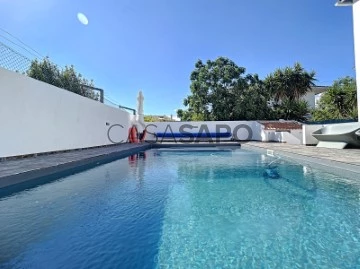Saiba aqui quanto pode pedir
685 Properties for Sale, Houses with more photos, in Seixal, with Suite
Map
Order by
More photos
House 4 Bedrooms Duplex
Verdizela , Corroios, Seixal, Distrito de Setúbal
Used · 500m²
With Garage
buy
2.790.000 €
Welcome to the House of Lights.
Get to know this magnificent 4 bedroom villa located in the exclusive Verdizela.
Every detail of this home has been meticulously planned to be the harmony of design and comfort, providing a unique residential experience.
On the first floor, it has an inviting hall that gives access to the living room, and opening to the sensational view that is the outdoor space.
A few meters away you will find the dining room in open space concept with the kitchen, which has a central island and elegant built-in cabinets, maintaining the feeling of organization and minimalism.
Both spaces have a harmonious design and enjoy a breathtaking view to the outside.
The kitchen also offers access to two additional spaces. One of them is the outdoor patio, generously equipped with barbecue, allowing you to enjoy the comfort of the outdoor house. The other space is the engine room, which has direct access to the outside.
In another section of this floor, you will be greeted by four stunning suites, of which one is a master suite, featuring a spacious walk-in closet. All suites overlook the lush exotic garden, providing an authentic sense of peace and tranquility.
As you explore the outdoors, you’ll be captivated by an imposing swimming pool with built-in sun loungers and a lush 2500-square-meter garden.
The ambient lighting accompanies the entire garden, providing a charming atmosphere, allowing you to enjoy this space even on hot summer nights. The large outdoor space offers several structured areas for leisure and rest.
In addition to the aforementioned patio with Barbecue, you will enjoy a picturesque pergola situated in the center of the garden, where you can enjoy meals surrounded by the people you love most.
The garden also has an automatic irrigation system and a modern and minimalist landscape design, being in harmony with all its surrounding space, without jeopardizing its privacy.
This exclusive house features throughout its surface hydraulic flooring, central vacuum system and double glazing in slim aluminum frames, providing in addition to design, comfort and quality.
On the -1 floor, you will have the garage, which has space for two cars, with automatic gate, as well as a large wine cellar equipped with an inviting rustic-style bar, ideal for leisure moments.
This space also has an entertainment area equipped with fireplace with panoramic fireplace and a secondary kitchen with built-in cabinets, which makes this environment perfect for creating happy memories.
Through this floor, you have direct access to a private covered terrace, where you can enjoy another leisure space, accompanied by the shade of a palm tree.
This amazing property is sold completely furnished, providing you with an experience of unparalleled sophistication and comfort.
Do not miss the opportunity to own this unique residence, which will undoubtedly exceed all your expectations.
Schedule your visit with us.
We are waiting for you.
SCI GROUP - Pedro Silva
EN
Welcome to the House of Lights.
Meet this magnificent 4 bedroom villa located in the exclusive Verdizela.
Every detail of this house was meticulously planned to be the harmony of design and comfort, providing a unique residential experience.
On the ground floor, there is an inviting hallway that leads to the living room, and opens to the sensational view that is the outdoor space.
A few meters away you will find the dining room in open concept with the kitchen, which has a central island and elegant built-in cabinets, keeping the sense of organization and minimalism. Both spaces have a harmonious design and enjoy a stunning view of the outdoors.
The kitchen also offers access to two additional spaces. One is the outdoor patio, generously equipped with barbecue facilities, allowing you to enjoy the comforts of home outdoors. The other space is the laundry room, which has direct access to the outside.
In another section of this floor, you will be greeted by four stunning suites, of which one is a master suite, featuring a spacious walk-in closet.
All suites overlook the lush exotic garden , providing an authentic sense of peace and tranquility.
As you explore the exterior, you will be captivated by an imposing swimming pool with built-in loungers and a lush 2500 square foot garden. Ambient lighting throughout the garden provides a charming atmosphere, allowing you to enjoy this space even on hot summer nights. The large outdoor space offers several structured areas for your leisure and relaxation. In addition to the aforementioned patio with barbecue, you will find a picturesque pergola situated in the center of the garden, where you can enjoy meals surrounded by the people you love most. The garden also features an automatic irrigation system and a modern, minimalist landscape design, harmonizing with the privacy you deserve.
This exclusive house features hydraulic flooring, central vacuum system, and slim aluminum double glazing, combining design with comfort and quality in all environments.
On down floor, you will find a spacious two-car garage with an automatic gate, as well as a large cellar equipped with an inviting rustic-style bar, ideal for leisure moments.
This space also features an entertainment area equipped with a panoramic fireplace and a secondary kitchen with built-in cabinets, that makes this environment perfect for creating happy memories.
As a feature, thru this space can you access to a private covered terrace, where you can enjoy yet another leisure space, accompanied by the shade of a palm tree.
This incredible property is sold fully furnished, providing you with an experience of unparalleled sense of design and sophistication.
Don’t miss the opportunity to own this unique residence that will exceed all your expectations.
Schedule a visit.
For more information, please contact us.
SCI GROUP - Pedro Silva.
Get to know this magnificent 4 bedroom villa located in the exclusive Verdizela.
Every detail of this home has been meticulously planned to be the harmony of design and comfort, providing a unique residential experience.
On the first floor, it has an inviting hall that gives access to the living room, and opening to the sensational view that is the outdoor space.
A few meters away you will find the dining room in open space concept with the kitchen, which has a central island and elegant built-in cabinets, maintaining the feeling of organization and minimalism.
Both spaces have a harmonious design and enjoy a breathtaking view to the outside.
The kitchen also offers access to two additional spaces. One of them is the outdoor patio, generously equipped with barbecue, allowing you to enjoy the comfort of the outdoor house. The other space is the engine room, which has direct access to the outside.
In another section of this floor, you will be greeted by four stunning suites, of which one is a master suite, featuring a spacious walk-in closet. All suites overlook the lush exotic garden, providing an authentic sense of peace and tranquility.
As you explore the outdoors, you’ll be captivated by an imposing swimming pool with built-in sun loungers and a lush 2500-square-meter garden.
The ambient lighting accompanies the entire garden, providing a charming atmosphere, allowing you to enjoy this space even on hot summer nights. The large outdoor space offers several structured areas for leisure and rest.
In addition to the aforementioned patio with Barbecue, you will enjoy a picturesque pergola situated in the center of the garden, where you can enjoy meals surrounded by the people you love most.
The garden also has an automatic irrigation system and a modern and minimalist landscape design, being in harmony with all its surrounding space, without jeopardizing its privacy.
This exclusive house features throughout its surface hydraulic flooring, central vacuum system and double glazing in slim aluminum frames, providing in addition to design, comfort and quality.
On the -1 floor, you will have the garage, which has space for two cars, with automatic gate, as well as a large wine cellar equipped with an inviting rustic-style bar, ideal for leisure moments.
This space also has an entertainment area equipped with fireplace with panoramic fireplace and a secondary kitchen with built-in cabinets, which makes this environment perfect for creating happy memories.
Through this floor, you have direct access to a private covered terrace, where you can enjoy another leisure space, accompanied by the shade of a palm tree.
This amazing property is sold completely furnished, providing you with an experience of unparalleled sophistication and comfort.
Do not miss the opportunity to own this unique residence, which will undoubtedly exceed all your expectations.
Schedule your visit with us.
We are waiting for you.
SCI GROUP - Pedro Silva
EN
Welcome to the House of Lights.
Meet this magnificent 4 bedroom villa located in the exclusive Verdizela.
Every detail of this house was meticulously planned to be the harmony of design and comfort, providing a unique residential experience.
On the ground floor, there is an inviting hallway that leads to the living room, and opens to the sensational view that is the outdoor space.
A few meters away you will find the dining room in open concept with the kitchen, which has a central island and elegant built-in cabinets, keeping the sense of organization and minimalism. Both spaces have a harmonious design and enjoy a stunning view of the outdoors.
The kitchen also offers access to two additional spaces. One is the outdoor patio, generously equipped with barbecue facilities, allowing you to enjoy the comforts of home outdoors. The other space is the laundry room, which has direct access to the outside.
In another section of this floor, you will be greeted by four stunning suites, of which one is a master suite, featuring a spacious walk-in closet.
All suites overlook the lush exotic garden , providing an authentic sense of peace and tranquility.
As you explore the exterior, you will be captivated by an imposing swimming pool with built-in loungers and a lush 2500 square foot garden. Ambient lighting throughout the garden provides a charming atmosphere, allowing you to enjoy this space even on hot summer nights. The large outdoor space offers several structured areas for your leisure and relaxation. In addition to the aforementioned patio with barbecue, you will find a picturesque pergola situated in the center of the garden, where you can enjoy meals surrounded by the people you love most. The garden also features an automatic irrigation system and a modern, minimalist landscape design, harmonizing with the privacy you deserve.
This exclusive house features hydraulic flooring, central vacuum system, and slim aluminum double glazing, combining design with comfort and quality in all environments.
On down floor, you will find a spacious two-car garage with an automatic gate, as well as a large cellar equipped with an inviting rustic-style bar, ideal for leisure moments.
This space also features an entertainment area equipped with a panoramic fireplace and a secondary kitchen with built-in cabinets, that makes this environment perfect for creating happy memories.
As a feature, thru this space can you access to a private covered terrace, where you can enjoy yet another leisure space, accompanied by the shade of a palm tree.
This incredible property is sold fully furnished, providing you with an experience of unparalleled sense of design and sophistication.
Don’t miss the opportunity to own this unique residence that will exceed all your expectations.
Schedule a visit.
For more information, please contact us.
SCI GROUP - Pedro Silva.
Contact
See Phone
House 4 Bedrooms Duplex
Verdizela , Corroios, Seixal, Distrito de Setúbal
Used · 500m²
With Garage
buy
2.790.000 €
Welcome to the House of Lights.
Get to know this magnificent 4 bedroom villa located in the exclusive Verdizela.
Every detail of this home has been meticulously planned to be the harmony of design and comfort, providing a unique residential experience.
On the first floor, it has an inviting hall that gives access to the living room, and opening to the sensational view that is the outdoor space.
A few meters away you will find the dining room in open space concept with the kitchen, which has a central island and elegant built-in cabinets, maintaining the feeling of organization and minimalism.
Both spaces have a harmonious design and enjoy a breathtaking view to the outside.
The kitchen also offers access to two additional spaces. One of them is the outdoor patio, generously equipped with barbecue, allowing you to enjoy the comfort of the outdoor house. The other space is the engine room, which has direct access to the outside.
In another section of this floor, you will be greeted by four stunning suites, of which one is a master suite, featuring a spacious walk-in closet. All suites overlook the lush exotic garden, providing an authentic sense of peace and tranquility.
As you explore the outdoors, you’ll be captivated by an imposing swimming pool with built-in sun loungers and a lush 2500-square-meter garden.
The ambient lighting accompanies the entire garden, providing a charming atmosphere, allowing you to enjoy this space even on hot summer nights. The large outdoor space offers several structured areas for leisure and rest.
In addition to the aforementioned patio with Barbecue, you will enjoy a picturesque pergola situated in the center of the garden, where you can enjoy meals surrounded by the people you love most.
The garden also has an automatic irrigation system and a modern and minimalist landscape design, being in harmony with all its surrounding space, without jeopardizing its privacy.
This exclusive house features throughout its surface hydraulic flooring, central vacuum system and double glazing in slim aluminum frames, providing in addition to design, comfort and quality.
On the -1 floor, you will have the garage, which has space for two cars, with automatic gate, as well as a large wine cellar equipped with an inviting rustic-style bar, ideal for leisure moments.
This space also has an entertainment area equipped with fireplace with panoramic fireplace and a secondary kitchen with built-in cabinets, which makes this environment perfect for creating happy memories.
Through this floor, you have direct access to a private covered terrace, where you can enjoy another leisure space, accompanied by the shade of a palm tree.
This amazing property is sold completely furnished, providing you with an experience of unparalleled sophistication and comfort.
Do not miss the opportunity to own this unique residence, which will undoubtedly exceed all your expectations.
Schedule your visit with us.
We are waiting for you.
SCI GROUP - Pedro Silva
EN
Welcome to the House of Lights.
Meet this magnificent 4 bedroom villa located in the exclusive Verdizela.
Every detail of this house was meticulously planned to be the harmony of design and comfort, providing a unique residential experience.
On the ground floor, there is an inviting hallway that leads to the living room, and opens to the sensational view that is the outdoor space.
A few meters away you will find the dining room in open concept with the kitchen, which has a central island and elegant built-in cabinets, keeping the sense of organization and minimalism. Both spaces have a harmonious design and enjoy a stunning view of the outdoors.
The kitchen also offers access to two additional spaces. One is the outdoor patio, generously equipped with barbecue facilities, allowing you to enjoy the comforts of home outdoors. The other space is the laundry room, which has direct access to the outside.
In another section of this floor, you will be greeted by four stunning suites, of which one is a master suite, featuring a spacious walk-in closet.
All suites overlook the lush exotic garden , providing an authentic sense of peace and tranquility.
As you explore the exterior, you will be captivated by an imposing swimming pool with built-in loungers and a lush 2500 square foot garden. Ambient lighting throughout the garden provides a charming atmosphere, allowing you to enjoy this space even on hot summer nights. The large outdoor space offers several structured areas for your leisure and relaxation. In addition to the aforementioned patio with barbecue, you will find a picturesque pergola situated in the center of the garden, where you can enjoy meals surrounded by the people you love most. The garden also features an automatic irrigation system and a modern, minimalist landscape design, harmonizing with the privacy you deserve.
This exclusive house features hydraulic flooring, central vacuum system, and slim aluminum double glazing, combining design with comfort and quality in all environments.
On down floor, you will find a spacious two-car garage with an automatic gate, as well as a large cellar equipped with an inviting rustic-style bar, ideal for leisure moments.
This space also features an entertainment area equipped with a panoramic fireplace and a secondary kitchen with built-in cabinets, that makes this environment perfect for creating happy memories.
As a feature, thru this space can you access to a private covered terrace, where you can enjoy yet another leisure space, accompanied by the shade of a palm tree.
This incredible property is sold fully furnished, providing you with an experience of unparalleled sense of design and sophistication.
Don’t miss the opportunity to own this unique residence that will exceed all your expectations.
Schedule a visit.
For more information, please contact us.
SCI GROUP - Pedro Silva.
Get to know this magnificent 4 bedroom villa located in the exclusive Verdizela.
Every detail of this home has been meticulously planned to be the harmony of design and comfort, providing a unique residential experience.
On the first floor, it has an inviting hall that gives access to the living room, and opening to the sensational view that is the outdoor space.
A few meters away you will find the dining room in open space concept with the kitchen, which has a central island and elegant built-in cabinets, maintaining the feeling of organization and minimalism.
Both spaces have a harmonious design and enjoy a breathtaking view to the outside.
The kitchen also offers access to two additional spaces. One of them is the outdoor patio, generously equipped with barbecue, allowing you to enjoy the comfort of the outdoor house. The other space is the engine room, which has direct access to the outside.
In another section of this floor, you will be greeted by four stunning suites, of which one is a master suite, featuring a spacious walk-in closet. All suites overlook the lush exotic garden, providing an authentic sense of peace and tranquility.
As you explore the outdoors, you’ll be captivated by an imposing swimming pool with built-in sun loungers and a lush 2500-square-meter garden.
The ambient lighting accompanies the entire garden, providing a charming atmosphere, allowing you to enjoy this space even on hot summer nights. The large outdoor space offers several structured areas for leisure and rest.
In addition to the aforementioned patio with Barbecue, you will enjoy a picturesque pergola situated in the center of the garden, where you can enjoy meals surrounded by the people you love most.
The garden also has an automatic irrigation system and a modern and minimalist landscape design, being in harmony with all its surrounding space, without jeopardizing its privacy.
This exclusive house features throughout its surface hydraulic flooring, central vacuum system and double glazing in slim aluminum frames, providing in addition to design, comfort and quality.
On the -1 floor, you will have the garage, which has space for two cars, with automatic gate, as well as a large wine cellar equipped with an inviting rustic-style bar, ideal for leisure moments.
This space also has an entertainment area equipped with fireplace with panoramic fireplace and a secondary kitchen with built-in cabinets, which makes this environment perfect for creating happy memories.
Through this floor, you have direct access to a private covered terrace, where you can enjoy another leisure space, accompanied by the shade of a palm tree.
This amazing property is sold completely furnished, providing you with an experience of unparalleled sophistication and comfort.
Do not miss the opportunity to own this unique residence, which will undoubtedly exceed all your expectations.
Schedule your visit with us.
We are waiting for you.
SCI GROUP - Pedro Silva
EN
Welcome to the House of Lights.
Meet this magnificent 4 bedroom villa located in the exclusive Verdizela.
Every detail of this house was meticulously planned to be the harmony of design and comfort, providing a unique residential experience.
On the ground floor, there is an inviting hallway that leads to the living room, and opens to the sensational view that is the outdoor space.
A few meters away you will find the dining room in open concept with the kitchen, which has a central island and elegant built-in cabinets, keeping the sense of organization and minimalism. Both spaces have a harmonious design and enjoy a stunning view of the outdoors.
The kitchen also offers access to two additional spaces. One is the outdoor patio, generously equipped with barbecue facilities, allowing you to enjoy the comforts of home outdoors. The other space is the laundry room, which has direct access to the outside.
In another section of this floor, you will be greeted by four stunning suites, of which one is a master suite, featuring a spacious walk-in closet.
All suites overlook the lush exotic garden , providing an authentic sense of peace and tranquility.
As you explore the exterior, you will be captivated by an imposing swimming pool with built-in loungers and a lush 2500 square foot garden. Ambient lighting throughout the garden provides a charming atmosphere, allowing you to enjoy this space even on hot summer nights. The large outdoor space offers several structured areas for your leisure and relaxation. In addition to the aforementioned patio with barbecue, you will find a picturesque pergola situated in the center of the garden, where you can enjoy meals surrounded by the people you love most. The garden also features an automatic irrigation system and a modern, minimalist landscape design, harmonizing with the privacy you deserve.
This exclusive house features hydraulic flooring, central vacuum system, and slim aluminum double glazing, combining design with comfort and quality in all environments.
On down floor, you will find a spacious two-car garage with an automatic gate, as well as a large cellar equipped with an inviting rustic-style bar, ideal for leisure moments.
This space also features an entertainment area equipped with a panoramic fireplace and a secondary kitchen with built-in cabinets, that makes this environment perfect for creating happy memories.
As a feature, thru this space can you access to a private covered terrace, where you can enjoy yet another leisure space, accompanied by the shade of a palm tree.
This incredible property is sold fully furnished, providing you with an experience of unparalleled sense of design and sophistication.
Don’t miss the opportunity to own this unique residence that will exceed all your expectations.
Schedule a visit.
For more information, please contact us.
SCI GROUP - Pedro Silva.
Contact
See Phone
House 4 Bedrooms
Verdizela , Corroios, Seixal, Distrito de Setúbal
Used · 222m²
buy
937.000 €
Detached villa T4 ground floor, of Moorish architecture, designed by the renowned architect Júlio Quaresma and built in 1989 in order to be the family holiday home, in the area of Verdizela. The location is very quiet and is the last villa on dead-end street. Next to the property is the protected forest area and accompanied by the pedestrian trail towards the sea.
It has a terrace with 80 m2 on the roof with barbeque and also a laundry room with access to the attic for storage. This huge terrace has a complete sun exposure and provides the conviviality in a rooftop environment.
There is the possibility of making a swimming pool in the area where the fountain is located in the front garden.
Land area: 1.240 m2
Implantation area: 220 m2 (possibility to grow one more floor or make basement)
Inside is a dining room with direct access to the kitchen. The kitchen has two interior accesses and even has a large pantry. It also has a living room for leisure area with fireplace and four direct accesses to the outside.
The interior area of the rooms is reserved from the social area and there are the suite with dressing area, the social toilet and another toilet to support the rooms. The remaining three bedrooms have built-in wardrobes.
It also has an access from the outside to another entrance with outdoor dining patio and wine cellar in a specific place for this purpose.
Outside you will find a huge garden area with several leisure areas, a biological vegetable garden, fountain that can give way to swimming pool, variety of fruit trees. It also has a side corridor for the shunting of several vehicles.
The central heating is by bottled gas, but there is already a supply of natural gas on the street. Possibility of placing solar panels.
The villa enjoys the advantages of being ground floor with the possibility of growing one more floor, of being located in an area of Verdizela in which the demand for housing is increasing considerably and where the French community is growing, being already the area affectionately nicknamed ’petit Paris’. Another advantage is that you will always enjoy a lot of privacy because it is the last house on a dead-end street and nothing can be built next to it since it is a protected forest area.
Ready to be inhabited or to be refurbished to your liking, this single-storey villa is notoriously located in an area of enormous investment appreciation as a result of the demand and growth of luxury that is being targeted.
We are credit intermediaries duly authorised by Banco de Portugal and we manage your entire financing process always with the best solutions on the market.
We guarantee a pre- and post-writing follow-up.
It has a terrace with 80 m2 on the roof with barbeque and also a laundry room with access to the attic for storage. This huge terrace has a complete sun exposure and provides the conviviality in a rooftop environment.
There is the possibility of making a swimming pool in the area where the fountain is located in the front garden.
Land area: 1.240 m2
Implantation area: 220 m2 (possibility to grow one more floor or make basement)
Inside is a dining room with direct access to the kitchen. The kitchen has two interior accesses and even has a large pantry. It also has a living room for leisure area with fireplace and four direct accesses to the outside.
The interior area of the rooms is reserved from the social area and there are the suite with dressing area, the social toilet and another toilet to support the rooms. The remaining three bedrooms have built-in wardrobes.
It also has an access from the outside to another entrance with outdoor dining patio and wine cellar in a specific place for this purpose.
Outside you will find a huge garden area with several leisure areas, a biological vegetable garden, fountain that can give way to swimming pool, variety of fruit trees. It also has a side corridor for the shunting of several vehicles.
The central heating is by bottled gas, but there is already a supply of natural gas on the street. Possibility of placing solar panels.
The villa enjoys the advantages of being ground floor with the possibility of growing one more floor, of being located in an area of Verdizela in which the demand for housing is increasing considerably and where the French community is growing, being already the area affectionately nicknamed ’petit Paris’. Another advantage is that you will always enjoy a lot of privacy because it is the last house on a dead-end street and nothing can be built next to it since it is a protected forest area.
Ready to be inhabited or to be refurbished to your liking, this single-storey villa is notoriously located in an area of enormous investment appreciation as a result of the demand and growth of luxury that is being targeted.
We are credit intermediaries duly authorised by Banco de Portugal and we manage your entire financing process always with the best solutions on the market.
We guarantee a pre- and post-writing follow-up.
Contact
See Phone
Detached House 4 Bedrooms
Fernão Ferro, Seixal, Distrito de Setúbal
Under construction · 225m²
With Garage
buy
998.000 €
Fantastic 4+1 bedroom villa located in Quinta das Chinelinhas, Fernão Ferro, offers a life of comfort in a tranquil environment. With 346 square meters of well-designed space and a generous plot of 1,369 square meters. Inside, you’ll find hydraulic underfloor heating throughout the house, a central vacuum system, and double-glazed windows with solar protection. This property features 4 suites and 6 bathrooms with elegant finishes, such as white lacquered doors and stainless steel wardrobe handles. It is equipped with photovoltaic panels for energy efficiency and a home automation system that controls blinds and lights. There is a two-car garage with electric vehicle charging capability. Outside, there is a garden with fruit trees, as well as a 9x4 meter saltwater pool and an irrigation system connected to a well.
With completion expected in June 2024, this villa embodies the quality of life.
With completion expected in June 2024, this villa embodies the quality of life.
Contact
See Phone
House 5 Bedrooms Duplex
Verdizela , Corroios, Seixal, Distrito de Setúbal
Used · 289m²
With Garage
buy
1.600.000 €
Discover your new dream home in Verdizela, just a few minutes from the beach and 30 minutes from Lisbon.
This magnificent 5-bedroom villa with 4 suites, located on a spectacular 1000 m² plot, offers a construction area of 326.48 m², a garden area and a spectacular swimming pool, ideal for enjoying unforgettable moments with your family and friends.
Be enchanted by the magnificent garden, where you can enjoy a refreshing dip in the pool and relax in a natural and serene environment.
The privileged location just a few minutes from the beach, golf, Guadalupe College and Imaginarium, and the main access points to the highway, guarantees comfort and leisure for your daily life.
The villa has 4 excellent suites, two with walk in closet and two with wardrobes, a fantastic living room with fireplace and views over the garden and pool, dining room with access to the living room and next to the kitchen, perfect for receive friends and family.
The kitchen, with direct access to the winter garden area, invites you to delicious moments outdoors with a barbecue space.
Magnificent garage with excellent access from the street and direct access to the interior of the house.
Despite needing some improvements, this property reveals extraordinary potential, ready to be shaped to your taste and lifestyle.
Don’t miss the opportunity to transform this house into the home of your dreams, we give you some suggestions that you can see in the 3D images, if you want to let your imagination run wild, we offer an architectural service.
Schedule a visit now and let yourself be enchanted!
See you soon.
For over 25 years, Portugal Investe has had the mission of ensuring the satisfaction of its customers!
Do you need financing? We take care of everything for you. Get informed now!
We are credit intermediaries (IC 6146) certified by Banco de Portugal. We provide all the necessary support to obtain the best financing conditions for your new acquisition.
Your dream home exists and we will help you find it.
Portugal Investe - AMI 2165
This magnificent 5-bedroom villa with 4 suites, located on a spectacular 1000 m² plot, offers a construction area of 326.48 m², a garden area and a spectacular swimming pool, ideal for enjoying unforgettable moments with your family and friends.
Be enchanted by the magnificent garden, where you can enjoy a refreshing dip in the pool and relax in a natural and serene environment.
The privileged location just a few minutes from the beach, golf, Guadalupe College and Imaginarium, and the main access points to the highway, guarantees comfort and leisure for your daily life.
The villa has 4 excellent suites, two with walk in closet and two with wardrobes, a fantastic living room with fireplace and views over the garden and pool, dining room with access to the living room and next to the kitchen, perfect for receive friends and family.
The kitchen, with direct access to the winter garden area, invites you to delicious moments outdoors with a barbecue space.
Magnificent garage with excellent access from the street and direct access to the interior of the house.
Despite needing some improvements, this property reveals extraordinary potential, ready to be shaped to your taste and lifestyle.
Don’t miss the opportunity to transform this house into the home of your dreams, we give you some suggestions that you can see in the 3D images, if you want to let your imagination run wild, we offer an architectural service.
Schedule a visit now and let yourself be enchanted!
See you soon.
For over 25 years, Portugal Investe has had the mission of ensuring the satisfaction of its customers!
Do you need financing? We take care of everything for you. Get informed now!
We are credit intermediaries (IC 6146) certified by Banco de Portugal. We provide all the necessary support to obtain the best financing conditions for your new acquisition.
Your dream home exists and we will help you find it.
Portugal Investe - AMI 2165
Contact
See Phone
Detached House 6 Bedrooms Duplex
Corroios, Seixal, Distrito de Setúbal
Remodelled · 400m²
With Swimming Pool
buy
949.000 €
Fantástica Moradia isolada T6 (com 9 divisões), edificada num terreno com 976 m2, com piscina e jardim, áreas generosas e acabamentos de qualidade superior, próximo da praia, na Aroeira.
Esta moradia exclusiva, com 400m2, desenvolve-se em piso térreo, primeiro piso e sótão e garante um anexo com sala de estar e casa de banho. um pátio exterior e jardim frontal. Pelo que é vocacionada para quem privilegia um estilo de vida funcional e familiar, sem abdicar de uma localização exclusiva, junto dos acessos a Lisboa e às praias da Costa da Caparica, na Aroeira.
O acolhimento do imóvel assegura uma estruturação harmoniosa de toda a moradia e garante uma navegação fluída entre os espaços e pisos.
A sala de estar apresenta-se como um espaço amplo e com muita luz natural, em virtude de ostentar um vão envidraçado de corpo inteiro, com acesso aos espaços exteriores. Dada a sua dimensão e disposição, a sala pode ser estruturada em duas áreas distintas, uma destinada a refeições e outra a convívio e lazer, pelo que se assume como um espaço versátil e fluído.
A cozinha é muito ampla e revela um cunho luminoso e funcional, possui uma bancada e ilha em Granito Galaxy, coerentes com os armários orgânicos e com muita capacidade de arrumação que revestem o espaço. Dada a sua dimensão, a cozinha comporta facilmente uma zona de sala de jantar, sem que tal prejudique a sua fluídez.
No piso térreo podemos encontrar uma suite, um quarto e um escritório, verdadeiros refúgios de tranquilidade e projetados para oferecer o maior conforto e privacidade.
Para além da enorme casa de banho da suite, equipada com banheira e cabine de duche, este piso reserva ainda uma prática casa de banho social, equipada com lavatório com arrumação e demais sanitários.
Através de uma escadaria em mármore que parte do hall, o piso superior da moradia é desvendado, onde podemos encontrar mais três quartos, e duas salas de estar com terraços fechado.
A casa de banho de apoio aos quartos é enorme, encontra-se equipada com dois lavatórios modernos, cabine de duche com coluna de hidromassagem e demais sanitários, pelo que assegura plenamente a função de apoio aos quartos.
No exterior da moradia podemos descobrir um anexo, um espaço de convívio privilegiado com sala de estar e casa de banho, um jardim singular com árvores de fruto e piscina.
Para além de todas qualidades já indicadas, importa ainda destacar os seguintes atributos de conforto de que o futuro comprador irá usufruir:
- Caixilharia em PVC com vidro duplo e caixa de ar
- Recuperador de calor
- Sistema de aquecimento central
- Sótão em bruto
- Painéis solares
Esta moradia está situada na Margem Sul, numa zona de elevada procura na Área Metropolitana de Lisboa, e é um investimento seguro, seja para habitação própria permanente, seja para posterior colocação no mercado de arrendamento, uma vez que se situa nas imediações dos principais acessos ao centro de Lisboa, Costa da Caparica, Serra da Arrábida e Setúbal, em particular da Avenida do Mar, A33 e A2.
Na área envolvente, é possível encontrar superfícies comerciais de distribuição (ALDI, Lidl e Coviran), comércio tradicional e diversos estabelecimentos de lazer e restauração, bem como serviços públicos, bancos, farmácias, o Clube de Golfe da Aroeira, colégios (como a Guadalupe Cambridge School) e espaços verdes e culturais. Sendo ainda importante referir a proximidade à Fonte da Telha, à Lagoa de Albufeira e a toda a oferta comercial e de lazer que a Margem Sul tem para oferecer.
Descubra a sua nova casa com a imovendo contacte-nos já hoje!
Precisa de ajuda com crédito? Fale connosco!
A imovendo é uma empresa de Mediação Imobiliária (AMI 16959) que, por ter a comissão mais baixa do mercado, consegue assegurar o preço mais competitivo para este imóvel.
Esta moradia exclusiva, com 400m2, desenvolve-se em piso térreo, primeiro piso e sótão e garante um anexo com sala de estar e casa de banho. um pátio exterior e jardim frontal. Pelo que é vocacionada para quem privilegia um estilo de vida funcional e familiar, sem abdicar de uma localização exclusiva, junto dos acessos a Lisboa e às praias da Costa da Caparica, na Aroeira.
O acolhimento do imóvel assegura uma estruturação harmoniosa de toda a moradia e garante uma navegação fluída entre os espaços e pisos.
A sala de estar apresenta-se como um espaço amplo e com muita luz natural, em virtude de ostentar um vão envidraçado de corpo inteiro, com acesso aos espaços exteriores. Dada a sua dimensão e disposição, a sala pode ser estruturada em duas áreas distintas, uma destinada a refeições e outra a convívio e lazer, pelo que se assume como um espaço versátil e fluído.
A cozinha é muito ampla e revela um cunho luminoso e funcional, possui uma bancada e ilha em Granito Galaxy, coerentes com os armários orgânicos e com muita capacidade de arrumação que revestem o espaço. Dada a sua dimensão, a cozinha comporta facilmente uma zona de sala de jantar, sem que tal prejudique a sua fluídez.
No piso térreo podemos encontrar uma suite, um quarto e um escritório, verdadeiros refúgios de tranquilidade e projetados para oferecer o maior conforto e privacidade.
Para além da enorme casa de banho da suite, equipada com banheira e cabine de duche, este piso reserva ainda uma prática casa de banho social, equipada com lavatório com arrumação e demais sanitários.
Através de uma escadaria em mármore que parte do hall, o piso superior da moradia é desvendado, onde podemos encontrar mais três quartos, e duas salas de estar com terraços fechado.
A casa de banho de apoio aos quartos é enorme, encontra-se equipada com dois lavatórios modernos, cabine de duche com coluna de hidromassagem e demais sanitários, pelo que assegura plenamente a função de apoio aos quartos.
No exterior da moradia podemos descobrir um anexo, um espaço de convívio privilegiado com sala de estar e casa de banho, um jardim singular com árvores de fruto e piscina.
Para além de todas qualidades já indicadas, importa ainda destacar os seguintes atributos de conforto de que o futuro comprador irá usufruir:
- Caixilharia em PVC com vidro duplo e caixa de ar
- Recuperador de calor
- Sistema de aquecimento central
- Sótão em bruto
- Painéis solares
Esta moradia está situada na Margem Sul, numa zona de elevada procura na Área Metropolitana de Lisboa, e é um investimento seguro, seja para habitação própria permanente, seja para posterior colocação no mercado de arrendamento, uma vez que se situa nas imediações dos principais acessos ao centro de Lisboa, Costa da Caparica, Serra da Arrábida e Setúbal, em particular da Avenida do Mar, A33 e A2.
Na área envolvente, é possível encontrar superfícies comerciais de distribuição (ALDI, Lidl e Coviran), comércio tradicional e diversos estabelecimentos de lazer e restauração, bem como serviços públicos, bancos, farmácias, o Clube de Golfe da Aroeira, colégios (como a Guadalupe Cambridge School) e espaços verdes e culturais. Sendo ainda importante referir a proximidade à Fonte da Telha, à Lagoa de Albufeira e a toda a oferta comercial e de lazer que a Margem Sul tem para oferecer.
Descubra a sua nova casa com a imovendo contacte-nos já hoje!
Precisa de ajuda com crédito? Fale connosco!
A imovendo é uma empresa de Mediação Imobiliária (AMI 16959) que, por ter a comissão mais baixa do mercado, consegue assegurar o preço mais competitivo para este imóvel.
Contact
See Phone
House 4 Bedrooms
Corroios, Seixal, Distrito de Setúbal
New · 1m²
With Swimming Pool
buy
580.000 €
Moradia de Arquitectura Moderna de tipologia T4 na zona da Marisol/Valadares,
Têm uma área total de construção de 210 m2, em um lote de terreno com 300 m2, composta por 2 pisos, piscina, churrasqueira e área de jardins,
Os quartos do piso superior todos tem uma varanda,
Vista desafogada e imensa luz natural, com orientação solar a Nascente/Poente/Sul,
Este projeto combina harmoniosamente com um design moderno e a funcionalidade, criando um ambiente verdadeiramente excepcional para se viver. Não deixe escapar esta excelente oportunidade de tornar esta casa no seu verdadeiro lar,
Destaque ainda para a proximidade de supermercados, variadas opções de restauração, diversas escolas, e espaços comerciais,
Tem uma localização privilegiada, permite o acesso rápido às praias da Costa da Caparica em especial à Praia Fonte da Telha em cerca de 7 minutos, terá fácil acesso a belas praias e poderá desfrutar do clima e da paisagem costeira,
Está próximo aos campos de golfe é uma ótima opção para os entusiastas deste desporto,
Excelentes acessibilidades, A33 em 2 min, A2 em 9 min e cerca de 19 minutos do centro de Lisboa e do Aeroporto.
Composição da Moradia:
* Piso 0
Hall de entrada, sala comum em Open Space com a cozinha, uma despensa, um quarto/escritório e uma casa de banho completa.
* Piso 1
Hall dos quartos, dois quartos com roupeiro e varanda e uma suíte com roupeiro e casa de banho e varanda.
Características gerais da moradia interior:
* Pavimentos da sala comum, cozinha em cerâmico, dos quartos em flutuante,
* Carpintarias de cor branca,
* Roupeiros com interior forrado,
* Caixilharias em PVC com vidro duplo com corte térmico e acústico,
* Ar Condicionado em todas as divisões,
* Estores eléctricos,
* Aspiração central,
* Cozinha com móveis de cor branca,
* Cozinha totalmente equipada,
* Bancada da cozinha em pedra tipo Silestone ou outra marca,
* Esquentador ou Termoacumulador,
* Sistema solar (Painéis solares para aquecimento das águas sanitárias),
* Porta de entrada blindada com fechadura de alta segurança,
* Alarme,
* Vídeo porteiro.
Características gerais da moradia no exterior:
* Piscina,
* Zona de chuveiro,
* Piscina com acesso à cozinha e a sala comum,
* Churrasqueira,
* Guarda corpos em vidro,
* Pérgula/Telheiro,
* Portões eléctricos.
Nota:
- A informação disponibilizada não dispensa a sua confirmação, nem pode ser considerada vinculativa.
Venha conhecê-la!!
Para mais informações e agendamento de visita, contacte-nos!
www casadimensao pt à medida do seu sonho...
Tel.: (+ (telefone) ’Chamada para a rede móvel nacional’
Aguardamos por si!!!
Têm uma área total de construção de 210 m2, em um lote de terreno com 300 m2, composta por 2 pisos, piscina, churrasqueira e área de jardins,
Os quartos do piso superior todos tem uma varanda,
Vista desafogada e imensa luz natural, com orientação solar a Nascente/Poente/Sul,
Este projeto combina harmoniosamente com um design moderno e a funcionalidade, criando um ambiente verdadeiramente excepcional para se viver. Não deixe escapar esta excelente oportunidade de tornar esta casa no seu verdadeiro lar,
Destaque ainda para a proximidade de supermercados, variadas opções de restauração, diversas escolas, e espaços comerciais,
Tem uma localização privilegiada, permite o acesso rápido às praias da Costa da Caparica em especial à Praia Fonte da Telha em cerca de 7 minutos, terá fácil acesso a belas praias e poderá desfrutar do clima e da paisagem costeira,
Está próximo aos campos de golfe é uma ótima opção para os entusiastas deste desporto,
Excelentes acessibilidades, A33 em 2 min, A2 em 9 min e cerca de 19 minutos do centro de Lisboa e do Aeroporto.
Composição da Moradia:
* Piso 0
Hall de entrada, sala comum em Open Space com a cozinha, uma despensa, um quarto/escritório e uma casa de banho completa.
* Piso 1
Hall dos quartos, dois quartos com roupeiro e varanda e uma suíte com roupeiro e casa de banho e varanda.
Características gerais da moradia interior:
* Pavimentos da sala comum, cozinha em cerâmico, dos quartos em flutuante,
* Carpintarias de cor branca,
* Roupeiros com interior forrado,
* Caixilharias em PVC com vidro duplo com corte térmico e acústico,
* Ar Condicionado em todas as divisões,
* Estores eléctricos,
* Aspiração central,
* Cozinha com móveis de cor branca,
* Cozinha totalmente equipada,
* Bancada da cozinha em pedra tipo Silestone ou outra marca,
* Esquentador ou Termoacumulador,
* Sistema solar (Painéis solares para aquecimento das águas sanitárias),
* Porta de entrada blindada com fechadura de alta segurança,
* Alarme,
* Vídeo porteiro.
Características gerais da moradia no exterior:
* Piscina,
* Zona de chuveiro,
* Piscina com acesso à cozinha e a sala comum,
* Churrasqueira,
* Guarda corpos em vidro,
* Pérgula/Telheiro,
* Portões eléctricos.
Nota:
- A informação disponibilizada não dispensa a sua confirmação, nem pode ser considerada vinculativa.
Venha conhecê-la!!
Para mais informações e agendamento de visita, contacte-nos!
www casadimensao pt à medida do seu sonho...
Tel.: (+ (telefone) ’Chamada para a rede móvel nacional’
Aguardamos por si!!!
Contact
See Phone
House 4 Bedrooms Triplex
Corroios, Seixal, Distrito de Setúbal
Used · 200m²
With Garage
buy
885.000 €
Welcome to this exceptionally luxurious villa located in the beautiful Marisol region, in close proximity to the beaches of Costa da Caparica. This stunning property of contemporary architecture is a true paradise retreat, where you can enjoy a life of comfort and luxury in its maximum splendor.
Upon entering this dream home, you will be greeted by an atmosphere of elegance and sophistication. The spacious living room, with its high-quality finishes and impeccable details, is the perfect place to relax and welcome guests. Large floor-to-ceiling glass panels flood the room with natural light, offering stunning views of the lushly landscaped garden and stunning pool.
The fully equipped gourmet kitchen is a true paradise for food lovers, with its state-of-the-art modern appliances and ample storage space. Prepare delicious meals while enjoying the view of the lush garden through the large windows.
The four spacious bedrooms are elegant and comfortable. The master suite is a true sanctuary, with a luxurious bathroom equipped with a spa bath and rain shower. In addition, the villa has an extra bedroom, which can be used as an office or guest space.
For entertainment lovers, this property offers a private cinema room where you can enjoy movies and series with cinema quality without leaving home. In addition, there is a fully equipped gym where you can keep fit and take care of your health and well-being.
The outdoor space of this wonderful property is simply magical. The manicured landscaped garden is an oasis of tranquility, with a stunning swimming pool where you can cool off on hot summer days. There is also a spacious covered terrace, perfect for enjoying al fresco dining and moments of relaxation with your family and friends.
In addition to all these attributes, this villa is ideally located just 5 minutes from the beach. Imagine waking up in the morning, taking a short walk to the beach and enjoying the fresh sea air and golden sand beneath your feet. It is a true paradise for lovers of the sun and the sea.
This 4 + 1 bedroom villa in Marisol offers a unique opportunity to live the life of your dreams, combining luxury, comfort and the sublime natural beauty of the region. Don’t miss the chance to make this spectacular place your new home!
Upon entering this dream home, you will be greeted by an atmosphere of elegance and sophistication. The spacious living room, with its high-quality finishes and impeccable details, is the perfect place to relax and welcome guests. Large floor-to-ceiling glass panels flood the room with natural light, offering stunning views of the lushly landscaped garden and stunning pool.
The fully equipped gourmet kitchen is a true paradise for food lovers, with its state-of-the-art modern appliances and ample storage space. Prepare delicious meals while enjoying the view of the lush garden through the large windows.
The four spacious bedrooms are elegant and comfortable. The master suite is a true sanctuary, with a luxurious bathroom equipped with a spa bath and rain shower. In addition, the villa has an extra bedroom, which can be used as an office or guest space.
For entertainment lovers, this property offers a private cinema room where you can enjoy movies and series with cinema quality without leaving home. In addition, there is a fully equipped gym where you can keep fit and take care of your health and well-being.
The outdoor space of this wonderful property is simply magical. The manicured landscaped garden is an oasis of tranquility, with a stunning swimming pool where you can cool off on hot summer days. There is also a spacious covered terrace, perfect for enjoying al fresco dining and moments of relaxation with your family and friends.
In addition to all these attributes, this villa is ideally located just 5 minutes from the beach. Imagine waking up in the morning, taking a short walk to the beach and enjoying the fresh sea air and golden sand beneath your feet. It is a true paradise for lovers of the sun and the sea.
This 4 + 1 bedroom villa in Marisol offers a unique opportunity to live the life of your dreams, combining luxury, comfort and the sublime natural beauty of the region. Don’t miss the chance to make this spectacular place your new home!
Contact
See Phone
Detached House 3 Bedrooms
Pinhal do General, Fernão Ferro, Seixal, Distrito de Setúbal
New · 140m²
buy
450.000 €
Moradia em fase de construção com a finalização moradia em Setembro 2024. Acabamentos de qualidade!!
Contact
See Phone
Detached House 3 Bedrooms
Pinhal do General, Fernão Ferro, Seixal, Distrito de Setúbal
New · 140m²
buy
450.000 €
Moradia em fase de construção com a finalização moradia em Setembro 2024. Acabamentos de qualidade!!
**Fotos meramente indicativas de materiais de acabamentos**
**Fotos meramente indicativas de materiais de acabamentos**
Contact
See Phone
House 4 Bedrooms
Corroios, Seixal, Distrito de Setúbal
New · 1m²
With Swimming Pool
buy
Moradia de Arquitectura Moderna de tipologia T4 na zona da Marisol / Valadares,
Têm uma área total de construção de 204 m2, em um lote de terreno com 373 m2, composta por 2 pisos, piscina, churrasqueira e área de jardins,
Os quartos do piso superior todos tem uma varanda,
Vista desafogada e imensa luz natural, com orientação solar a Nascente/Poente/Sul,
Este projeto combina harmoniosamente com um design moderno e a funcionalidade, criando um ambiente verdadeiramente excepcional para se viver. Não deixe escapar esta excelente oportunidade de tornar esta casa no seu verdadeiro lar,
Destaque ainda para a proximidade de supermercados, variadas opções de restauração, diversas escolas, e espaços comerciais,
Tem uma localização privilegiada, permite o acesso rápido às praias da Costa da Caparica em especial à Praia Fonte da Telha em cerca de 6 minutos, terá fácil acesso a belas praias e poderá desfrutar do clima e da paisagem costeira,
Está próximo aos campos de golfe é uma ótima opção para os entusiastas deste desporto,
Excelentes acessibilidades, A33 em 3 min, A2 em 10 min e cerca de 20 minutos do centro de Lisboa e do Aeroporto.
Composição da Moradia:
* Piso 0
Hall de entrada, sala comum em Open Space com a cozinha, uma despensa, um quarto/escritório e uma casa de banho completa.
* Piso 1
Hall dos quartos, dois quartos com roupeiro e varanda e uma suíte com roupeiro e casa de banho e varanda.
Características gerais da moradia interior:
* Pavimentos da sala comum, cozinha em cerâmico, dos quartos em flutuante,
* Carpintarias de cor branca,
* Roupeiros com interior forrado,
* Caixilharias em PVC com vidro duplo com corte térmico e acústico,
* Ar Condicionado em todas as divisões,
* Estores eléctricos,
* Aspiração central,
* Cozinha com móveis de cor branca,
* Cozinha totalmente equipada,
* Bancada da cozinha em pedra tipo Silestone ou outra marca,
* Esquentador ou Termoacumulador,
* Sistema solar (Painéis solares para aquecimento das águas sanitárias),
* Porta de entrada blindada com fechadura de alta segurança,
* Alarme,
* Vídeo porteiro.
Características gerais da moradia no exterior:
* Piscina,
* Zona de chuveiro,
* Piscina com acesso à cozinha e a sala comum,
* Churrasqueira,
* Guarda corpos em vidro,
* Pérgula/Telheiro,
* Portões eléctricos.
Nota:
- A informação disponibilizada não dispensa a sua confirmação, nem pode ser considerada vinculativa.
- Algumas das fotografias são do mesmo promotor mas de uma obra diferente.
Venha conhecê-la!!
Para mais informações e agendamento de visita, contacte-nos!
www casadimensao pt à medida do seu sonho...
Tel.: (+ (telefone) ’Chamada para a rede móvel nacional’
Aguardamos por si!!!
Têm uma área total de construção de 204 m2, em um lote de terreno com 373 m2, composta por 2 pisos, piscina, churrasqueira e área de jardins,
Os quartos do piso superior todos tem uma varanda,
Vista desafogada e imensa luz natural, com orientação solar a Nascente/Poente/Sul,
Este projeto combina harmoniosamente com um design moderno e a funcionalidade, criando um ambiente verdadeiramente excepcional para se viver. Não deixe escapar esta excelente oportunidade de tornar esta casa no seu verdadeiro lar,
Destaque ainda para a proximidade de supermercados, variadas opções de restauração, diversas escolas, e espaços comerciais,
Tem uma localização privilegiada, permite o acesso rápido às praias da Costa da Caparica em especial à Praia Fonte da Telha em cerca de 6 minutos, terá fácil acesso a belas praias e poderá desfrutar do clima e da paisagem costeira,
Está próximo aos campos de golfe é uma ótima opção para os entusiastas deste desporto,
Excelentes acessibilidades, A33 em 3 min, A2 em 10 min e cerca de 20 minutos do centro de Lisboa e do Aeroporto.
Composição da Moradia:
* Piso 0
Hall de entrada, sala comum em Open Space com a cozinha, uma despensa, um quarto/escritório e uma casa de banho completa.
* Piso 1
Hall dos quartos, dois quartos com roupeiro e varanda e uma suíte com roupeiro e casa de banho e varanda.
Características gerais da moradia interior:
* Pavimentos da sala comum, cozinha em cerâmico, dos quartos em flutuante,
* Carpintarias de cor branca,
* Roupeiros com interior forrado,
* Caixilharias em PVC com vidro duplo com corte térmico e acústico,
* Ar Condicionado em todas as divisões,
* Estores eléctricos,
* Aspiração central,
* Cozinha com móveis de cor branca,
* Cozinha totalmente equipada,
* Bancada da cozinha em pedra tipo Silestone ou outra marca,
* Esquentador ou Termoacumulador,
* Sistema solar (Painéis solares para aquecimento das águas sanitárias),
* Porta de entrada blindada com fechadura de alta segurança,
* Alarme,
* Vídeo porteiro.
Características gerais da moradia no exterior:
* Piscina,
* Zona de chuveiro,
* Piscina com acesso à cozinha e a sala comum,
* Churrasqueira,
* Guarda corpos em vidro,
* Pérgula/Telheiro,
* Portões eléctricos.
Nota:
- A informação disponibilizada não dispensa a sua confirmação, nem pode ser considerada vinculativa.
- Algumas das fotografias são do mesmo promotor mas de uma obra diferente.
Venha conhecê-la!!
Para mais informações e agendamento de visita, contacte-nos!
www casadimensao pt à medida do seu sonho...
Tel.: (+ (telefone) ’Chamada para a rede móvel nacional’
Aguardamos por si!!!
Contact
See Phone
House 4 Bedrooms Duplex
Fernão Ferro, Seixal, Distrito de Setúbal
New · 146m²
buy
380.000 €
The photos are merely illustrative of the builder’s finishes.
This charming 4 bedroom semi-detached house, still under construction, offers a perfect combination of space, comfort and modernity. Consisting of two meticulously designed floors, this residence promises to satisfy all your needs and exceed your expectations.
On the ground floor, it is welcomed by a spacious living room and kitchen in open space, creating a spacious and inviting environment, ideal for moments of conviviality and entertainment. The kitchen, fully equipped with the latest appliances, is an invitation for food lovers to explore their gastronomic skills. In addition, an additional bedroom on this floor offers flexibility of use, and can serve as an office, game room, or guest space. This floor is completed by a guest toilet, providing convenience and practicality to residents and guests.
On the upper floor, the comfort of the bedrooms awaits, where three spacious bedrooms with built-in wardrobes guarantee a peaceful haven to rest. Of these, one is a luxurious suite, offering supreme privacy and comfort. A second bathroom, on this floor, serves as a support for the two additional bedrooms, ensuring practicality for the whole family.
This villa is equipped with all modern amenities to make everyday life more comfortable and convenient. The solar panels ensure energy efficiency and sustainability, while the air conditioning provides an optimal indoor climate in all seasons. The PVC frames with thermal cut and double glazing ensure thermal and acoustic insulation, contributing to the comfort and well-being of residents. Additionally, the CCTV and alarm system offers security and peace of mind, providing a sense of protection and peace of mind.
With a modern design, high-quality finishes and a convenient location, this semi-detached villa is an unmissable opportunity to create the home of your dreams, where comfort, style and functionality meet in perfect harmony.
Outside, this semi-detached villa offers a perfect setting to enjoy moments outdoors and create unforgettable memories with friends and family. A spacious porch, equipped with a barbecue, invites you to al fresco dining and lively gatherings, where you can enjoy delicious grills and relax in a relaxed atmosphere.
Ground floor:
- Openspace 36.39 m2
- Living room 25.05 m2
- Kitchen 11.34 m2
- Social toilet 3.02 m2
- Bedroom 12.41m2
- Porch 5.46 m2
Floor 1:
- Bedroom 12.18 m2
- Balcony 5.24 m2
- Bedroom 12.41 m2
- Balcony 3.65 m2
- Suite 16.82 m2
- Wc Suite 4.60 m2
- Bathroom to support the rooms 3.32 m2
Fernão Ferro is a parish in the municipality of Seixal, in the district of Setúbal. Geographically, Fernão Ferro is located about 20 kilometres southeast of Lisbon, which provides a convenient connection to the capital and its metropolitan area. It is 5 minutes from the entrance of the A33, 10 minutes from Fertagus Station and 17 minutes from the beaches of Sesimbra, Lagoa de Albufeira and Costa da Caparica. The landscape around Fernão Ferro is characterised by a mix of urban areas and natural spaces, which provide its residents with a balanced quality of life between the tranquillity of the countryside and the amenities of urban life. Its strategic position and welcoming atmosphere make it an attractive choice for those looking for a place to live that offers a unique blend of rurality and urbanity.
This charming 4 bedroom semi-detached house, still under construction, offers a perfect combination of space, comfort and modernity. Consisting of two meticulously designed floors, this residence promises to satisfy all your needs and exceed your expectations.
On the ground floor, it is welcomed by a spacious living room and kitchen in open space, creating a spacious and inviting environment, ideal for moments of conviviality and entertainment. The kitchen, fully equipped with the latest appliances, is an invitation for food lovers to explore their gastronomic skills. In addition, an additional bedroom on this floor offers flexibility of use, and can serve as an office, game room, or guest space. This floor is completed by a guest toilet, providing convenience and practicality to residents and guests.
On the upper floor, the comfort of the bedrooms awaits, where three spacious bedrooms with built-in wardrobes guarantee a peaceful haven to rest. Of these, one is a luxurious suite, offering supreme privacy and comfort. A second bathroom, on this floor, serves as a support for the two additional bedrooms, ensuring practicality for the whole family.
This villa is equipped with all modern amenities to make everyday life more comfortable and convenient. The solar panels ensure energy efficiency and sustainability, while the air conditioning provides an optimal indoor climate in all seasons. The PVC frames with thermal cut and double glazing ensure thermal and acoustic insulation, contributing to the comfort and well-being of residents. Additionally, the CCTV and alarm system offers security and peace of mind, providing a sense of protection and peace of mind.
With a modern design, high-quality finishes and a convenient location, this semi-detached villa is an unmissable opportunity to create the home of your dreams, where comfort, style and functionality meet in perfect harmony.
Outside, this semi-detached villa offers a perfect setting to enjoy moments outdoors and create unforgettable memories with friends and family. A spacious porch, equipped with a barbecue, invites you to al fresco dining and lively gatherings, where you can enjoy delicious grills and relax in a relaxed atmosphere.
Ground floor:
- Openspace 36.39 m2
- Living room 25.05 m2
- Kitchen 11.34 m2
- Social toilet 3.02 m2
- Bedroom 12.41m2
- Porch 5.46 m2
Floor 1:
- Bedroom 12.18 m2
- Balcony 5.24 m2
- Bedroom 12.41 m2
- Balcony 3.65 m2
- Suite 16.82 m2
- Wc Suite 4.60 m2
- Bathroom to support the rooms 3.32 m2
Fernão Ferro is a parish in the municipality of Seixal, in the district of Setúbal. Geographically, Fernão Ferro is located about 20 kilometres southeast of Lisbon, which provides a convenient connection to the capital and its metropolitan area. It is 5 minutes from the entrance of the A33, 10 minutes from Fertagus Station and 17 minutes from the beaches of Sesimbra, Lagoa de Albufeira and Costa da Caparica. The landscape around Fernão Ferro is characterised by a mix of urban areas and natural spaces, which provide its residents with a balanced quality of life between the tranquillity of the countryside and the amenities of urban life. Its strategic position and welcoming atmosphere make it an attractive choice for those looking for a place to live that offers a unique blend of rurality and urbanity.
Contact
See Phone
House 4 Bedrooms Duplex
Fernão Ferro, Seixal, Distrito de Setúbal
New · 146m²
buy
380.000 €
The photos are merely illustrative of the builder’s finishes.
This charming 4 bedroom semi-detached house, still under construction, offers a perfect combination of space, comfort and modernity. Consisting of two meticulously designed floors, this residence promises to satisfy all your needs and exceed your expectations.
On the ground floor, it is welcomed by a spacious living room and kitchen in open space, creating a spacious and inviting environment, ideal for moments of conviviality and entertainment. The kitchen, fully equipped with the latest appliances, is an invitation for food lovers to explore their gastronomic skills. In addition, an additional bedroom on this floor offers flexibility of use, and can serve as an office, game room, or guest space. This floor is completed by a guest toilet, providing convenience and practicality to residents and guests.
On the upper floor, the comfort of the bedrooms awaits, where three spacious bedrooms with built-in wardrobes guarantee a peaceful haven to rest. Of these, one is a luxurious suite, offering supreme privacy and comfort. A second bathroom, on this floor, serves as a support for the two additional bedrooms, ensuring practicality for the whole family.
This villa is equipped with all modern amenities to make everyday life more comfortable and convenient. The solar panels ensure energy efficiency and sustainability, while the air conditioning provides an optimal indoor climate in all seasons. The PVC frames with thermal cut and double glazing ensure thermal and acoustic insulation, contributing to the comfort and well-being of residents. Additionally, the CCTV and alarm system offers security and peace of mind, providing a sense of protection and peace of mind.
With a modern design, high-quality finishes and a convenient location, this semi-detached villa is an unmissable opportunity to create the home of your dreams, where comfort, style and functionality meet in perfect harmony.
Outside, this semi-detached villa offers a perfect setting to enjoy moments outdoors and create unforgettable memories with friends and family. A spacious porch, equipped with a barbecue, invites you to al fresco dining and lively gatherings, where you can enjoy delicious grills and relax in a relaxed atmosphere.
Ground floor:
- Openspace 36.39 m2
- Living room 25.05 m2
- Kitchen 11.34 m2
- Social toilet 3.02 m2
- Bedroom 12.41m2
- Porch 5.46 m2
Floor 1:
- Bedroom 12.18 m2
- Balcony 5.24 m2
- Bedroom 12.41 m2
- Balcony 3.65 m2
- Suite 16.82 m2
- Wc Suite 4.60 m2
- Bathroom to support the rooms 3.32 m2
Fernão Ferro is a parish in the municipality of Seixal, in the district of Setúbal. Geographically, Fernão Ferro is located about 20 kilometres southeast of Lisbon, which provides a convenient connection to the capital and its metropolitan area. It is 5 minutes from the entrance of the A33, 10 minutes from Fertagus Station and 17 minutes from the beaches of Sesimbra, Lagoa de Albufeira and Costa da Caparica. The landscape around Fernão Ferro is characterised by a mix of urban areas and natural spaces, which provide its residents with a balanced quality of life between the tranquillity of the countryside and the amenities of urban life. Its strategic position and welcoming atmosphere make it an attractive choice for those looking for a place to live that offers a unique blend of rurality and urbanity.
This charming 4 bedroom semi-detached house, still under construction, offers a perfect combination of space, comfort and modernity. Consisting of two meticulously designed floors, this residence promises to satisfy all your needs and exceed your expectations.
On the ground floor, it is welcomed by a spacious living room and kitchen in open space, creating a spacious and inviting environment, ideal for moments of conviviality and entertainment. The kitchen, fully equipped with the latest appliances, is an invitation for food lovers to explore their gastronomic skills. In addition, an additional bedroom on this floor offers flexibility of use, and can serve as an office, game room, or guest space. This floor is completed by a guest toilet, providing convenience and practicality to residents and guests.
On the upper floor, the comfort of the bedrooms awaits, where three spacious bedrooms with built-in wardrobes guarantee a peaceful haven to rest. Of these, one is a luxurious suite, offering supreme privacy and comfort. A second bathroom, on this floor, serves as a support for the two additional bedrooms, ensuring practicality for the whole family.
This villa is equipped with all modern amenities to make everyday life more comfortable and convenient. The solar panels ensure energy efficiency and sustainability, while the air conditioning provides an optimal indoor climate in all seasons. The PVC frames with thermal cut and double glazing ensure thermal and acoustic insulation, contributing to the comfort and well-being of residents. Additionally, the CCTV and alarm system offers security and peace of mind, providing a sense of protection and peace of mind.
With a modern design, high-quality finishes and a convenient location, this semi-detached villa is an unmissable opportunity to create the home of your dreams, where comfort, style and functionality meet in perfect harmony.
Outside, this semi-detached villa offers a perfect setting to enjoy moments outdoors and create unforgettable memories with friends and family. A spacious porch, equipped with a barbecue, invites you to al fresco dining and lively gatherings, where you can enjoy delicious grills and relax in a relaxed atmosphere.
Ground floor:
- Openspace 36.39 m2
- Living room 25.05 m2
- Kitchen 11.34 m2
- Social toilet 3.02 m2
- Bedroom 12.41m2
- Porch 5.46 m2
Floor 1:
- Bedroom 12.18 m2
- Balcony 5.24 m2
- Bedroom 12.41 m2
- Balcony 3.65 m2
- Suite 16.82 m2
- Wc Suite 4.60 m2
- Bathroom to support the rooms 3.32 m2
Fernão Ferro is a parish in the municipality of Seixal, in the district of Setúbal. Geographically, Fernão Ferro is located about 20 kilometres southeast of Lisbon, which provides a convenient connection to the capital and its metropolitan area. It is 5 minutes from the entrance of the A33, 10 minutes from Fertagus Station and 17 minutes from the beaches of Sesimbra, Lagoa de Albufeira and Costa da Caparica. The landscape around Fernão Ferro is characterised by a mix of urban areas and natural spaces, which provide its residents with a balanced quality of life between the tranquillity of the countryside and the amenities of urban life. Its strategic position and welcoming atmosphere make it an attractive choice for those looking for a place to live that offers a unique blend of rurality and urbanity.
Contact
See Phone
House 3 Bedrooms
Foros da Amora , Seixal, Distrito de Setúbal
New · 149m²
With Garage
buy
530.000 €
Agrada-lhe a ideia da nova casa da sua família se encontrar numa zona tranquila, perto da praia da Fonte da Telha e do Campo de Golf da Herdade da Aroeira e estrategicamente localizada em termos de acessos que permitam satisfazer as suas rotinas diárias?
É o que lhe permite esta moradia nova térrea de 4 assoalhadas, com piscina e áreas generosas.
Entramos para o hall no piso térreo e único, com acesso a cozinha em open space, equipada com eletrodomésticos de elevada qualidade e moveis termolaminados em branco, sala com pavimento cerâmico e bonita lareira com recuperador para aconchego na frias noites de inverno, fantástica janela e duas portas em vidro de acesso a zona de lazer e á piscina.
Uma generosa suite mais dois quartos com roupeiro, chão flutuante, portas interiores lacadas a branco e uma imensa luz natural.
O espaço exterior é bastante aprazível, com um logradouro, garagem, onde pode estacionar duas viaturas, possuindo luzes com temporizador, portões automáticos.
É o que lhe permite esta moradia nova térrea de 4 assoalhadas, com piscina e áreas generosas.
Entramos para o hall no piso térreo e único, com acesso a cozinha em open space, equipada com eletrodomésticos de elevada qualidade e moveis termolaminados em branco, sala com pavimento cerâmico e bonita lareira com recuperador para aconchego na frias noites de inverno, fantástica janela e duas portas em vidro de acesso a zona de lazer e á piscina.
Uma generosa suite mais dois quartos com roupeiro, chão flutuante, portas interiores lacadas a branco e uma imensa luz natural.
O espaço exterior é bastante aprazível, com um logradouro, garagem, onde pode estacionar duas viaturas, possuindo luzes com temporizador, portões automáticos.
Contact
See Phone
House 4 Bedrooms
Belverde , Amora, Seixal, Distrito de Setúbal
New · 258m²
With Garage
buy
2.200.000 €
Detached single-storey villa with 4 suites, pool and garage (32 sqm), set in a 1200 sqm plot, in a premium area of Belverde, close to the Metropolitan Park of Biodiversity and the spectacular golden beaches of Costa da Caparica and Fonte da Telha .
It is located at:
8 minutes from Herdade da Aroeira and its internationally renowned golf courses
10 minutes from the beach
10 minutes from access to the A33 (Caparica/Montijo), IC20 (Costa da Caparica/Almada) and A2 (Lisbon/Setúbal)
The single-storey house comprises:
Fully equipped kitchen (21 sqm) with access to the leisure area, barbecue and views of the garden and pool
Living room (65 sqm) with fireplace and access to the outside, to the pool and leisure area
Master suite with walk-in closet and bathroom (49 sqm)
3 suites with closet and bathroom (23 sqm each)
Laundry
Social bathroom
There is the possibility of choosing the finishing materials, in order to personalize this luxurious villa to your liking.
Belverde, in the parish of Amora, municipality of Seixal and district of Setúbal, is a quiet residential area, surrounded by nature and close to beaches and golf courses.
Belverde has a good range of commerce and services, such as supermarkets, pharmacies, schools, restaurants and cafes. It is about a 20-minute drive from Lisbon, via the 25 de Abril bridge or the Vasco da Gama bridge.
Belverde is a great option for those looking for quality of life, tranquility and proximity to the capital.
VIVER NAS ONDAS is a real estate agency with 17 years of experience that also acts as a CREDIT INTERMEDIATE, duly authorized by the Bank of Portugal (Reg. 3151).
Our team is made up of passionate and dedicated professionals, ready to make your dreams come true.
We take responsibility for taking care of the entire financing process, providing you with peace of mind and security. We are committed to finding the best home loan solutions available on the market, and we work tirelessly to achieve this goal.
We take care of all the details of the process, from analyzing your financial needs to presenting you with the most suitable financing options for your profile.
Our mission is to offer an excellent service, putting your interests first. We work with commitment and dedication to make the process of obtaining a mortgage loan simpler and more effective for you.
It is located at:
8 minutes from Herdade da Aroeira and its internationally renowned golf courses
10 minutes from the beach
10 minutes from access to the A33 (Caparica/Montijo), IC20 (Costa da Caparica/Almada) and A2 (Lisbon/Setúbal)
The single-storey house comprises:
Fully equipped kitchen (21 sqm) with access to the leisure area, barbecue and views of the garden and pool
Living room (65 sqm) with fireplace and access to the outside, to the pool and leisure area
Master suite with walk-in closet and bathroom (49 sqm)
3 suites with closet and bathroom (23 sqm each)
Laundry
Social bathroom
There is the possibility of choosing the finishing materials, in order to personalize this luxurious villa to your liking.
Belverde, in the parish of Amora, municipality of Seixal and district of Setúbal, is a quiet residential area, surrounded by nature and close to beaches and golf courses.
Belverde has a good range of commerce and services, such as supermarkets, pharmacies, schools, restaurants and cafes. It is about a 20-minute drive from Lisbon, via the 25 de Abril bridge or the Vasco da Gama bridge.
Belverde is a great option for those looking for quality of life, tranquility and proximity to the capital.
VIVER NAS ONDAS is a real estate agency with 17 years of experience that also acts as a CREDIT INTERMEDIATE, duly authorized by the Bank of Portugal (Reg. 3151).
Our team is made up of passionate and dedicated professionals, ready to make your dreams come true.
We take responsibility for taking care of the entire financing process, providing you with peace of mind and security. We are committed to finding the best home loan solutions available on the market, and we work tirelessly to achieve this goal.
We take care of all the details of the process, from analyzing your financial needs to presenting you with the most suitable financing options for your profile.
Our mission is to offer an excellent service, putting your interests first. We work with commitment and dedication to make the process of obtaining a mortgage loan simpler and more effective for you.
Contact
See Phone
Detached House 5 Bedrooms +1 Duplex
Belverde , Amora, Seixal, Distrito de Setúbal
Used · 384m²
With Garage
buy
1.375.000 €
Na margem sul de Lisboa, Amora, na localidade de Belverde, junto à Aroeira e às praias da Costa da Caparica, o bulício da cidade dá lugar ao verde da natureza e ao azul do mar.
Esta moradia de luxo T5+1, construída recentemente, tem tudo o que necessita para viver com a qualidade que sempre sonhou e onde cada detalhe faz a diferença.
Com 2 pisos e 384 m2 de área bruta de construção, foi pensada para satisfazer as necessidades de uma família moderna, com amplas divisões e diversas zonas de lazer.
Possui 5 suites (19,3m2, 16m2, 11m2, 11m2 e 14,4m2) uma delas no piso térreo e duas com closet e wc partilhado, ideal para crianças.
A ampla sala (35,8m2) com lareira e recuperador, integra-se num espaço social de lazer, aberta para a cozinha e a zona de circulação e para o alpendre coberto e a piscina.
A zona da cozinha (14,8m2) possui uma boa dispensa e lavandaria com ligação ao jardim das traseiras.
Ao todo a casa possui 5 WCs, modernos e distribuídos pelos 2 pisos.
A garagem e zona de arrumos (23,8m2), possui 1 WC caso queira aproveitar o espaço para ginásio. Para além da garagem com espaço para 2 viaturas, o logradouro de acesso tem capacidade para mais 3 viaturas.
O alpendre semifechado (44m2), possui zona de churrasqueira e uma lareira de exterior com vista para a piscina de água salgada (32m2).
No segundo piso a zona dos quartos possui ligação ao amplo terraço (53m2), com pérgula em madeira, um jacuzzi e uma vista deslumbrante sobre a natureza envolvente.
Características a destacar:
Construção em LSF (Light Steel Frame) com qualidade superior, contribuindo para isolar térmica e acusticamente toda a casa, como demonstraram os testes efetuados.
Eletrodomésticos de qualidade superior, frigorífico side-by-side com painel digital, etc.
Painéis térmicos para aquecimento das águas sanitárias e Painéis Fotovoltaicos;
Jacuzzi exterior, instalado no terraço do piso 2;
Janelas com vidro duplo e caixilharias com corte térmico;
Lareira na sala com recuperador de calor. Lareira no exterior a gás, na zona do alpendre;
Piscina com 32 m2, de água salgada;
Pavimento em chão flutuante e microcimento nas escadas;
Venha conhecer a casa com que sempre sonhou, perto de Lisboa mas onde o verde e o azul do mar são premiados com as fantásticas praias da Caparica. Marque já a sua visita!
Esta moradia de luxo T5+1, construída recentemente, tem tudo o que necessita para viver com a qualidade que sempre sonhou e onde cada detalhe faz a diferença.
Com 2 pisos e 384 m2 de área bruta de construção, foi pensada para satisfazer as necessidades de uma família moderna, com amplas divisões e diversas zonas de lazer.
Possui 5 suites (19,3m2, 16m2, 11m2, 11m2 e 14,4m2) uma delas no piso térreo e duas com closet e wc partilhado, ideal para crianças.
A ampla sala (35,8m2) com lareira e recuperador, integra-se num espaço social de lazer, aberta para a cozinha e a zona de circulação e para o alpendre coberto e a piscina.
A zona da cozinha (14,8m2) possui uma boa dispensa e lavandaria com ligação ao jardim das traseiras.
Ao todo a casa possui 5 WCs, modernos e distribuídos pelos 2 pisos.
A garagem e zona de arrumos (23,8m2), possui 1 WC caso queira aproveitar o espaço para ginásio. Para além da garagem com espaço para 2 viaturas, o logradouro de acesso tem capacidade para mais 3 viaturas.
O alpendre semifechado (44m2), possui zona de churrasqueira e uma lareira de exterior com vista para a piscina de água salgada (32m2).
No segundo piso a zona dos quartos possui ligação ao amplo terraço (53m2), com pérgula em madeira, um jacuzzi e uma vista deslumbrante sobre a natureza envolvente.
Características a destacar:
Construção em LSF (Light Steel Frame) com qualidade superior, contribuindo para isolar térmica e acusticamente toda a casa, como demonstraram os testes efetuados.
Eletrodomésticos de qualidade superior, frigorífico side-by-side com painel digital, etc.
Painéis térmicos para aquecimento das águas sanitárias e Painéis Fotovoltaicos;
Jacuzzi exterior, instalado no terraço do piso 2;
Janelas com vidro duplo e caixilharias com corte térmico;
Lareira na sala com recuperador de calor. Lareira no exterior a gás, na zona do alpendre;
Piscina com 32 m2, de água salgada;
Pavimento em chão flutuante e microcimento nas escadas;
Venha conhecer a casa com que sempre sonhou, perto de Lisboa mas onde o verde e o azul do mar são premiados com as fantásticas praias da Caparica. Marque já a sua visita!
Contact
See Phone
House 4 Bedrooms
Amora, Seixal, Distrito de Setúbal
New · 1m²
With Garage
buy
495.000 €
Moradia isolada de Arquitectura Moderna de tipologia T4 na zona da Amora,
Tem uma área total de construção de 160 m2, em um lote de terreno com 220 m2, composta por 2 pisos, piscina, churrasqueira e área de jardins,
Vista desafogada e imensa luz natural, com orientação solar a Nascente/Poente/Sul,
Este projeto combina harmoniosamente com um design moderno e a funcionalidade, criando um ambiente verdadeiramente excepcional para se viver. Não deixe escapar esta excelente oportunidade de tornar esta casa no seu verdadeiro lar,
Destaque ainda para a proximidade de supermercados, variadas opções de restauração, diversas escolas, e espaços comerciais,
Tem uma localização privilegiada, permite o acesso rápido às praias da Costa da Caparica em especial à Praia Fonte da Telha em cerca de 7 minutos, terá fácil acesso a belas praias e poderá desfrutar do clima e da paisagem costeira,
Está próximo aos campos de golfe é uma ótima opção para os entusiastas deste desporto,
Excelentes acessibilidades, A33 em 5 min, A33 em 12 min e cerca de 28 minutos do centro de Lisboa e do Aeroporto.
Composição da Moradia:
* Piso 0
Hall de entrada, sala comum em Open Space com a cozinha, um quarto/escritório e uma casa de banho completa.
* Piso 1
Hall dos quartos com roupeiro, três suites com roupeiro e casa de banho.
Características gerais da moradia interior:
* Pavimentos da sala comum, cozinha e quartos em flutuante vinílico,
* Carpintarias de cor branca,
* Roupeiros com interior forrado,
* Caixilharias em PVC com vidro duplo com corte térmico e acústico,
* Pré-instalação de Ar Condicionado em todas as divisões,
* Estores eléctricos,
* Aspiração central,
* Cozinha com móveis de cor branca,
* Cozinha totalmente equipada,
* Bancada da cozinha em pedra tipo Silestone ou outra marca,
* Esquentador ou Termoacumulador,
* Sistema solar (Painéis solares para aquecimento das águas sanitárias),
* Porta de entrada blindada com fechadura de alta segurança,
* Alarme,
* Vídeo porteiro.
Características gerais da moradia no exterior:
* Piscina,
* Zona de chuveiro,
* Piscina com acesso à cozinha e a sala comum,
* Churrasqueira,
* Guarda corpos em vidro,
* Pérgula/Telheiro,
* Portões eléctricos.
Nota:
- A informação disponibilizada não dispensa a sua confirmação, nem pode ser considerada vinculativa.
Venha conhecê-la!!
Para mais informações e agendamento de visita, contacte-nos!
www casadimensao pt à medida do seu sonho...
Tel.: (+ (telefone) ’Chamada para a rede móvel nacional’
Aguardamos por si!!!
Tem uma área total de construção de 160 m2, em um lote de terreno com 220 m2, composta por 2 pisos, piscina, churrasqueira e área de jardins,
Vista desafogada e imensa luz natural, com orientação solar a Nascente/Poente/Sul,
Este projeto combina harmoniosamente com um design moderno e a funcionalidade, criando um ambiente verdadeiramente excepcional para se viver. Não deixe escapar esta excelente oportunidade de tornar esta casa no seu verdadeiro lar,
Destaque ainda para a proximidade de supermercados, variadas opções de restauração, diversas escolas, e espaços comerciais,
Tem uma localização privilegiada, permite o acesso rápido às praias da Costa da Caparica em especial à Praia Fonte da Telha em cerca de 7 minutos, terá fácil acesso a belas praias e poderá desfrutar do clima e da paisagem costeira,
Está próximo aos campos de golfe é uma ótima opção para os entusiastas deste desporto,
Excelentes acessibilidades, A33 em 5 min, A33 em 12 min e cerca de 28 minutos do centro de Lisboa e do Aeroporto.
Composição da Moradia:
* Piso 0
Hall de entrada, sala comum em Open Space com a cozinha, um quarto/escritório e uma casa de banho completa.
* Piso 1
Hall dos quartos com roupeiro, três suites com roupeiro e casa de banho.
Características gerais da moradia interior:
* Pavimentos da sala comum, cozinha e quartos em flutuante vinílico,
* Carpintarias de cor branca,
* Roupeiros com interior forrado,
* Caixilharias em PVC com vidro duplo com corte térmico e acústico,
* Pré-instalação de Ar Condicionado em todas as divisões,
* Estores eléctricos,
* Aspiração central,
* Cozinha com móveis de cor branca,
* Cozinha totalmente equipada,
* Bancada da cozinha em pedra tipo Silestone ou outra marca,
* Esquentador ou Termoacumulador,
* Sistema solar (Painéis solares para aquecimento das águas sanitárias),
* Porta de entrada blindada com fechadura de alta segurança,
* Alarme,
* Vídeo porteiro.
Características gerais da moradia no exterior:
* Piscina,
* Zona de chuveiro,
* Piscina com acesso à cozinha e a sala comum,
* Churrasqueira,
* Guarda corpos em vidro,
* Pérgula/Telheiro,
* Portões eléctricos.
Nota:
- A informação disponibilizada não dispensa a sua confirmação, nem pode ser considerada vinculativa.
Venha conhecê-la!!
Para mais informações e agendamento de visita, contacte-nos!
www casadimensao pt à medida do seu sonho...
Tel.: (+ (telefone) ’Chamada para a rede móvel nacional’
Aguardamos por si!!!
Contact
See Phone
Detached House 4 Bedrooms Duplex
Seixal, Arrentela e Aldeia de Paio Pires, Distrito de Setúbal
Used · 155m²
buy
420.000 €
Localizada em Pinhal de Frades de rápidos acessos a Auto Estradas e Estradas Nacionais. Zona bem servida de transportes públicos, escolas e comércio.
Escola básica pública a 5 minutos a pé e escola primária a 10 minutos.
Colégio Atlântico a 5 minutos a pé.
Características:
Piso 0:
-Sala de estar de 36 m2 com recuperador de calo e bastante iluminação natural;
-Hall de entrada de 11 m2;
-Quarto / escritório de 12 m2;
-Casa de banho de 7 m2 com base de duche;
-Cozinha de 12 m2 com acesso ao logradouro, garagem e telheiro;
-Despensa;
-Garagem para 3 viaturas;
-Zona de churrasqueira e forno a lenha;
-Telheiro e zona de jardim;
Piso 1:
-Suíte de 19 m2 com roupeiro;
-Casa de banho da suíte de 3 m3 com base de duche;
-Quarto de 19 m2 com roupeiro e varanda de 4 m2;
-Quarto de 12 m2 com roupeiro e varanda de 3 m2;
-Casa de banho de apoio aos quartos de 5 m2 com banheira;
-Hall de quartos de 6 m2;
-Escadas com iluminação natural;
Equipamentos:
Recuperador de calor
Soalho flutuante na sala de estar, hall de entrada e quarto/escritório
Cozinha equipada com
Vidros duplos
Caixilharia em PVC, oscilo batente
Teto falso na cozinha com iluminação em LED
Telheiro
Forno a lenha
Churrasqueira
Jardim de relva sintética e zona de horta
Pintura exterior recente
Muro exterior revestido com azulejo cerâmico
Moradia em excelente estado de conservação com melhoramentos e renovação total na casa de banho da suíte e casa de banho social do piso 0.
Escola básica pública a 5 minutos a pé e escola primária a 10 minutos.
Colégio Atlântico a 5 minutos a pé.
Características:
Piso 0:
-Sala de estar de 36 m2 com recuperador de calo e bastante iluminação natural;
-Hall de entrada de 11 m2;
-Quarto / escritório de 12 m2;
-Casa de banho de 7 m2 com base de duche;
-Cozinha de 12 m2 com acesso ao logradouro, garagem e telheiro;
-Despensa;
-Garagem para 3 viaturas;
-Zona de churrasqueira e forno a lenha;
-Telheiro e zona de jardim;
Piso 1:
-Suíte de 19 m2 com roupeiro;
-Casa de banho da suíte de 3 m3 com base de duche;
-Quarto de 19 m2 com roupeiro e varanda de 4 m2;
-Quarto de 12 m2 com roupeiro e varanda de 3 m2;
-Casa de banho de apoio aos quartos de 5 m2 com banheira;
-Hall de quartos de 6 m2;
-Escadas com iluminação natural;
Equipamentos:
Recuperador de calor
Soalho flutuante na sala de estar, hall de entrada e quarto/escritório
Cozinha equipada com
Vidros duplos
Caixilharia em PVC, oscilo batente
Teto falso na cozinha com iluminação em LED
Telheiro
Forno a lenha
Churrasqueira
Jardim de relva sintética e zona de horta
Pintura exterior recente
Muro exterior revestido com azulejo cerâmico
Moradia em excelente estado de conservação com melhoramentos e renovação total na casa de banho da suíte e casa de banho social do piso 0.
Contact
See Phone
Semi-Detached House 3 Bedrooms Duplex
Amora, Seixal, Distrito de Setúbal
Used · 147m²
With Garage
buy
415.000 €
Semi-detached house, facing two streets, in Foros de Amora.
It has 164.78sqm built on two floors, using superior materials and finishes. Its floorplan favors the extraordinary amplitude of all the main social and private areas, the excellent use of the entire built area and the natural flow between the various indoor and outdoor social spaces.
Its entrance hall leads us to the social area of the house, in which the size of the bright living and dining room stands out, communicating with the outside at two points: to the east with the garden and to the west with a fantastic terrace, equipped with barbecue and outdoor shower and also connected to the kitchen.
The kitchen, of equally generous dimensions, is also connected to the outside, to the south, where we find another garden area, access to the garage and a greenhouse. Also on this floor there is a storage space of excellent dimensions.
On the 1st floor we find 3 bedrooms, two of which are approximately 20sqm in size and one of which is en suite, with a complete bathroom of excellent dimensions and finishes and a private balcony to the south. Its other two bedrooms are served by a complete bathroom with bathtub and one of them also has a private balcony to the east.
The house has a closed garage for one car and plenty of storage space.
Its privileged location, in a consolidated residential area in Foros de Amora, places it 35 minutes from Lisbon, 15 minutes from local beaches and surrounded by a wide range of services, commerce, schools, access and transport.
It has 164.78sqm built on two floors, using superior materials and finishes. Its floorplan favors the extraordinary amplitude of all the main social and private areas, the excellent use of the entire built area and the natural flow between the various indoor and outdoor social spaces.
Its entrance hall leads us to the social area of the house, in which the size of the bright living and dining room stands out, communicating with the outside at two points: to the east with the garden and to the west with a fantastic terrace, equipped with barbecue and outdoor shower and also connected to the kitchen.
The kitchen, of equally generous dimensions, is also connected to the outside, to the south, where we find another garden area, access to the garage and a greenhouse. Also on this floor there is a storage space of excellent dimensions.
On the 1st floor we find 3 bedrooms, two of which are approximately 20sqm in size and one of which is en suite, with a complete bathroom of excellent dimensions and finishes and a private balcony to the south. Its other two bedrooms are served by a complete bathroom with bathtub and one of them also has a private balcony to the east.
The house has a closed garage for one car and plenty of storage space.
Its privileged location, in a consolidated residential area in Foros de Amora, places it 35 minutes from Lisbon, 15 minutes from local beaches and surrounded by a wide range of services, commerce, schools, access and transport.
Contact
See Phone
Detached House 4 Bedrooms Duplex
Fernão Ferro, Seixal, Distrito de Setúbal
Used · 229m²
With Garage
buy
439.000 €
With traditional Portuguese architecture and very generous areas, this 5-room villa is set on a plot of land with 506.00m2 in a privileged and quiet location in Fernão Ferro.
Maintaining the old design and original finishes, the property is fully equipped with remarkable solutions that guarantee future owners all the convenience and comfort, in addition to having a water hole for the garden with automatic irrigation.
The door of the main entrance of the house has a receptive hall with access to an extensive corridor that communicates with the other dependencies, being a pleasant office that is converted into a bedroom, social bathroom with shower, dining room integrated with the living room where there is a moulding illuminated along the entire length of the ceiling contributing to a cosy and elegant atmosphere, A majestic wood-burning fireplace and wood burning stove, storage under the stairs, fully equipped kitchen with American refrigerator, large porch surrounded by glass walls and a complete outdoor laundry room for those looking for organisation and functionality.
The entrance hall on the ground floor gives us direct access to a beautiful staircase all covered in natural wood that leads us to the most private corners of the house, consisting of a large intimate living room with built-in wardrobes and 3 charming bedrooms, where we have the master suite with bathtub and shower base, closet with access ladder to the attic and 2 spacious balconies with unobstructed views, Bathroom with shower base that serves as support to the other bedrooms and plenty of natural light.
The villa also has several custom-made natural wood furniture, central heating, armoured door, automatic gates, video intercom, fibre internet and bottled gas, heat pump, thermoaccumulator.
Outside there is an enclosed glass space that can be used as a tea room or orchid garden, a charming low maintenance garden, an inviting saltwater pool all wrapped with non-slip flooring and support shower, as well as great sun exposure. Covered area with barbecue and wood oven creating an ideal environment for perfect socialising, support bathroom, annex for storage, engine room, parking for three cars and box garage with automatic gate.
With quick access to the A2 and A33 motorways, as well as the Fertagus train, residents can enjoy easy mobility to the Portuguese capital and other surrounding areas. In addition, the short distance to local shops, schools and services makes this villa even more attractive for families looking for convenience and quality of life.
The proximity to the beautiful beaches of Sesimbra, Lagoa de Albufeira and Costa da Caparica also adds an element of leisure and fun to the residents’ lifestyles.
Make this property your home and live in your holiday home all year round, book your visit now!
Maintaining the old design and original finishes, the property is fully equipped with remarkable solutions that guarantee future owners all the convenience and comfort, in addition to having a water hole for the garden with automatic irrigation.
The door of the main entrance of the house has a receptive hall with access to an extensive corridor that communicates with the other dependencies, being a pleasant office that is converted into a bedroom, social bathroom with shower, dining room integrated with the living room where there is a moulding illuminated along the entire length of the ceiling contributing to a cosy and elegant atmosphere, A majestic wood-burning fireplace and wood burning stove, storage under the stairs, fully equipped kitchen with American refrigerator, large porch surrounded by glass walls and a complete outdoor laundry room for those looking for organisation and functionality.
The entrance hall on the ground floor gives us direct access to a beautiful staircase all covered in natural wood that leads us to the most private corners of the house, consisting of a large intimate living room with built-in wardrobes and 3 charming bedrooms, where we have the master suite with bathtub and shower base, closet with access ladder to the attic and 2 spacious balconies with unobstructed views, Bathroom with shower base that serves as support to the other bedrooms and plenty of natural light.
The villa also has several custom-made natural wood furniture, central heating, armoured door, automatic gates, video intercom, fibre internet and bottled gas, heat pump, thermoaccumulator.
Outside there is an enclosed glass space that can be used as a tea room or orchid garden, a charming low maintenance garden, an inviting saltwater pool all wrapped with non-slip flooring and support shower, as well as great sun exposure. Covered area with barbecue and wood oven creating an ideal environment for perfect socialising, support bathroom, annex for storage, engine room, parking for three cars and box garage with automatic gate.
With quick access to the A2 and A33 motorways, as well as the Fertagus train, residents can enjoy easy mobility to the Portuguese capital and other surrounding areas. In addition, the short distance to local shops, schools and services makes this villa even more attractive for families looking for convenience and quality of life.
The proximity to the beautiful beaches of Sesimbra, Lagoa de Albufeira and Costa da Caparica also adds an element of leisure and fun to the residents’ lifestyles.
Make this property your home and live in your holiday home all year round, book your visit now!
Contact
See Phone
House 5 Bedrooms
Verdizela , Corroios, Seixal, Distrito de Setúbal
New · 423m²
With Garage
buy
2.350.000 €
New villa of excellence, of contemporary architecture with high quality finishes, located in Verdizela, a locality on the south bank of the Tagus River, surrounded by the localities of Aroeira and Belverde, 5Km from Praia da Fonte da Telha and 25 minutes / 21km from Lisbon.
With a useful area of 361m2 and inserted in a plot of 1233m2, this 5 bedroom villa offers one of the best surroundings to enjoy a quiet lifestyle, between the beach and the countryside.
The villa consists of 3 floors (basement, r / c and 1st floor), has windows (double glazing) in all divisions of the house, having, therefore, plenty of natural light, garage for 2 vehicles, annex with 1 suite, a large terrace with an unobstructed view, a water well and a very cozy outdoor space, which has a garden with an automatic irrigation system, a pre-equipped saltwater pool to receive a heating system (14m2/3.25m2) and a barbecue.
Basement:
-Jacuzzi;
-Sauna;
- Cinema space;
R / c:
- Kitchen of the brand ’Santos’ fully equipped with appliances of the brand ’Smeg’ in open-space with dining room and living room with salamander;
- 2 bedrooms en suite, one of them with bath and shower base;
- Service bathroom with shower base
1st floor:
- Bedroom en suite;
- Two bedrooms with access to the terrace and with a common/shared bathroom with shower base;
This fantastic villa also has the following:
- Solar panels;
- Heat pump;
-Climate;
- Ventilation system in all divisions;
- Underfloor heating on the ground floor;
- Oak floor and stairs;
- Kitchen and entrance in polished cement;
- Pivoting armored entrance door in corten steel;
- Gate and exterior entrance of the house in corten steel;
- Marble bathrooms
- Taps ’Armani Roca’ in the master suite;
- Energy Certificate class ’A’;
Come and meet the villa of your dreams... Don’t waste any more time, schedule your visit now!
At City HOME we share business with any consultant or real estate agency that holds an AMI License, because together we do more for all our clients. If you are a professional in the sector and have a qualified client, please contact me!
With a useful area of 361m2 and inserted in a plot of 1233m2, this 5 bedroom villa offers one of the best surroundings to enjoy a quiet lifestyle, between the beach and the countryside.
The villa consists of 3 floors (basement, r / c and 1st floor), has windows (double glazing) in all divisions of the house, having, therefore, plenty of natural light, garage for 2 vehicles, annex with 1 suite, a large terrace with an unobstructed view, a water well and a very cozy outdoor space, which has a garden with an automatic irrigation system, a pre-equipped saltwater pool to receive a heating system (14m2/3.25m2) and a barbecue.
Basement:
-Jacuzzi;
-Sauna;
- Cinema space;
R / c:
- Kitchen of the brand ’Santos’ fully equipped with appliances of the brand ’Smeg’ in open-space with dining room and living room with salamander;
- 2 bedrooms en suite, one of them with bath and shower base;
- Service bathroom with shower base
1st floor:
- Bedroom en suite;
- Two bedrooms with access to the terrace and with a common/shared bathroom with shower base;
This fantastic villa also has the following:
- Solar panels;
- Heat pump;
-Climate;
- Ventilation system in all divisions;
- Underfloor heating on the ground floor;
- Oak floor and stairs;
- Kitchen and entrance in polished cement;
- Pivoting armored entrance door in corten steel;
- Gate and exterior entrance of the house in corten steel;
- Marble bathrooms
- Taps ’Armani Roca’ in the master suite;
- Energy Certificate class ’A’;
Come and meet the villa of your dreams... Don’t waste any more time, schedule your visit now!
At City HOME we share business with any consultant or real estate agency that holds an AMI License, because together we do more for all our clients. If you are a professional in the sector and have a qualified client, please contact me!
Contact
See Phone
House 4 Bedrooms Duplex
Verdizela , Corroios, Seixal, Distrito de Setúbal
Used · 267m²
With Garage
buy
1.600.000 €
Luxury Villa 4 Bedrooms Verdizela Plot 2500 m2 Saltwater Pool
Contact
See Phone
Detached House 4 Bedrooms Duplex
Quinta Valadares , Corroios, Seixal, Distrito de Setúbal
Under construction · 159m²
With Garage
buy
630.000 €
New Detached 4 bedroom villa in Quinta de Valadares, plot of 373m2 with L-shaped swimming pool.
In the final stages of construction with luxury and top quality finishes, modern and sophisticated notes.
Completion: May 2024
On Floor 0 we have a fully equipped kitchen with premium brand appliances with 12.20m2 and living room with 40.12m2, open space area making a total area of 52.32m2, bedroom/office with 10m2 and bathroom with 2.79m2.
On the 1st floor we have a hall with 7.73m2; Suite with dressing room (16.82m2 and 5.72m2 respectively), full bathroom with 5.93m2 and common balcony with 11.71m2; Two bedrooms (12.66m2 and 12.18m2) both with wardrobe and balcony (13.54m2 and 11.71m2); Full bathroom with 3.86m2.
Outside you can enjoy an excellent leisure area with an L-shaped pool, garden and covered parking.
Property with excellent sun exposure, built with high quality materials and unique notes, in an area of villas only.
Equipment: Solar panel; Central vacuum; PVC frames with thermal cut; tilt-and-turn and double glazing. Automatic gates.
Prime area, next to Marisol and Aroeira, 5 minutes from Fonte da Telha beach and Costa de Caparica.
Nearby we have the beaches of Fonte da Telha and Costa de Caparica; Access to the A2 and A33 motorways; Golf Courses at Herdade da Aroeira; Paddle Tennis Fields; close to the Mata da Apostiça, Mata Nacional dos Medos and the Metropolitan Park of Biodiversity of Verdizela/Seixal (second largest urban park in the Lisbon Metropolitan Area), places that you can take advantage of to go hiking, cycling or running. Close to schools and colleges; commerce and Municipal Market.
Note: photos and videos are merely illustrative and exemplifying of other properties of the builder, such as finishes and materials.
Request more information or book your visit now through our contacts.
The information provided does not dispense with its confirmation nor can it be considered binding.
In the final stages of construction with luxury and top quality finishes, modern and sophisticated notes.
Completion: May 2024
On Floor 0 we have a fully equipped kitchen with premium brand appliances with 12.20m2 and living room with 40.12m2, open space area making a total area of 52.32m2, bedroom/office with 10m2 and bathroom with 2.79m2.
On the 1st floor we have a hall with 7.73m2; Suite with dressing room (16.82m2 and 5.72m2 respectively), full bathroom with 5.93m2 and common balcony with 11.71m2; Two bedrooms (12.66m2 and 12.18m2) both with wardrobe and balcony (13.54m2 and 11.71m2); Full bathroom with 3.86m2.
Outside you can enjoy an excellent leisure area with an L-shaped pool, garden and covered parking.
Property with excellent sun exposure, built with high quality materials and unique notes, in an area of villas only.
Equipment: Solar panel; Central vacuum; PVC frames with thermal cut; tilt-and-turn and double glazing. Automatic gates.
Prime area, next to Marisol and Aroeira, 5 minutes from Fonte da Telha beach and Costa de Caparica.
Nearby we have the beaches of Fonte da Telha and Costa de Caparica; Access to the A2 and A33 motorways; Golf Courses at Herdade da Aroeira; Paddle Tennis Fields; close to the Mata da Apostiça, Mata Nacional dos Medos and the Metropolitan Park of Biodiversity of Verdizela/Seixal (second largest urban park in the Lisbon Metropolitan Area), places that you can take advantage of to go hiking, cycling or running. Close to schools and colleges; commerce and Municipal Market.
Note: photos and videos are merely illustrative and exemplifying of other properties of the builder, such as finishes and materials.
Request more information or book your visit now through our contacts.
The information provided does not dispense with its confirmation nor can it be considered binding.
Contact
See Phone
House 6 Bedrooms
Cruz de Pau , Amora, Seixal, Distrito de Setúbal
Used · 562m²
With Garage
buy
950.000 €
Magnificent 8-room detached house, overlooking Seixal Bay, located in Quinta das Inglesinhas, Amora, in the municipality of Seixal, a region known for its history, culture and diversity, offering a peaceful and familiar environment, with access to amenities such as parks, schools and commercial spaces.
It has a gross private area of 562 sqm, located on a plot of land measuring 1,020 sqm.
The ground floor consists of:
a spacious entrance hall (47 sqm)
a large dining and living room (51 sqm)
a fully equipped kitchen with dining and living area (42 sqm)
cup
pantry
laundry
office (17 sqm)
bedroom (10 sqm)
bathroom.
Through an imposing mahogany staircase, we ascend to the first floor, where we find a spacious and bright hall, which gives access to:
a master suite (27 sqm) with wardrobe and bathroom
and 3 more suites (21, 18 and 17 sqm) with wardrobes and bathrooms.
The basement (204 sqm), an area mainly for sharing and socializing, consists of a large lounge with different leisure areas allowing large groups of friends and family to gather. It also has a bedroom, a bathroom and storage room.
From the basement we have access to a large terrace with swimming pool, barbecue and wood-burning oven and also to the remaining outdoor spaces with pleasant leisure and relaxation areas, including large balconies and surrounding gardens.
The garage, in the sub-basement, with bathroom and engine room, has 7 entrance gates, with capacity for 10 cars.
Property with air conditioning, central heating, alarm, video intercom and elevator that serves all floors.
Strategic location:
Very close to Seixal Bay with its long riverside promenade, cycle path, access to various water sports, its wide range of restaurants and a strong cultural dynamic
The A2 Lisbon-Algarve motorway and Fogueteiro train station are very close, just 5 minutes by car
With the Seixal river station right at hand, Lisbon is a 20-minute boat ride to Cais do Sodré
Buses to various destinations, including the train station and river terminal
Benfica Internship Center (10 min drive)
Fonte da Telha Beach (20 min drive)
Lisbon Airport (30 min drive)
Shopping centers: Rio Sul Shopping, Forum Almada, Retail Park
VIVER NAS ONDAS is a real estate agency with 17 years of experience that also acts as a CREDIT INTERMEDIARY, duly authorized by the Bank of Portugal (Reg. 3151).
Our team is made up of passionate and dedicated professionals, ready to make your dreams come true.
We take on the responsibility of taking care of the entire financing process, if necessary, providing you with peace of mind and security. We are committed to finding the best home loan solutions available on the market, and we work tirelessly to achieve this goal.
We take care of all the details of the process, from analyzing your financial needs to presenting the financing options that best suit your profile.
Our mission is to offer an excellent service, putting your interests first. We work with commitment and dedication to make the process of obtaining housing credit simpler and more effective for you.
It has a gross private area of 562 sqm, located on a plot of land measuring 1,020 sqm.
The ground floor consists of:
a spacious entrance hall (47 sqm)
a large dining and living room (51 sqm)
a fully equipped kitchen with dining and living area (42 sqm)
cup
pantry
laundry
office (17 sqm)
bedroom (10 sqm)
bathroom.
Through an imposing mahogany staircase, we ascend to the first floor, where we find a spacious and bright hall, which gives access to:
a master suite (27 sqm) with wardrobe and bathroom
and 3 more suites (21, 18 and 17 sqm) with wardrobes and bathrooms.
The basement (204 sqm), an area mainly for sharing and socializing, consists of a large lounge with different leisure areas allowing large groups of friends and family to gather. It also has a bedroom, a bathroom and storage room.
From the basement we have access to a large terrace with swimming pool, barbecue and wood-burning oven and also to the remaining outdoor spaces with pleasant leisure and relaxation areas, including large balconies and surrounding gardens.
The garage, in the sub-basement, with bathroom and engine room, has 7 entrance gates, with capacity for 10 cars.
Property with air conditioning, central heating, alarm, video intercom and elevator that serves all floors.
Strategic location:
Very close to Seixal Bay with its long riverside promenade, cycle path, access to various water sports, its wide range of restaurants and a strong cultural dynamic
The A2 Lisbon-Algarve motorway and Fogueteiro train station are very close, just 5 minutes by car
With the Seixal river station right at hand, Lisbon is a 20-minute boat ride to Cais do Sodré
Buses to various destinations, including the train station and river terminal
Benfica Internship Center (10 min drive)
Fonte da Telha Beach (20 min drive)
Lisbon Airport (30 min drive)
Shopping centers: Rio Sul Shopping, Forum Almada, Retail Park
VIVER NAS ONDAS is a real estate agency with 17 years of experience that also acts as a CREDIT INTERMEDIARY, duly authorized by the Bank of Portugal (Reg. 3151).
Our team is made up of passionate and dedicated professionals, ready to make your dreams come true.
We take on the responsibility of taking care of the entire financing process, if necessary, providing you with peace of mind and security. We are committed to finding the best home loan solutions available on the market, and we work tirelessly to achieve this goal.
We take care of all the details of the process, from analyzing your financial needs to presenting the financing options that best suit your profile.
Our mission is to offer an excellent service, putting your interests first. We work with commitment and dedication to make the process of obtaining housing credit simpler and more effective for you.
Contact
See Phone
House 4 Bedrooms Duplex
Belverde , Amora, Seixal, Distrito de Setúbal
Used · 116m²
With Garage
buy
850.000 €
Detached house | | Belverde | T3+1 | Heated saltwater pool
House with two bedrooms and two suites, isolated, inserted in a plot of 600 m2 in Belverde, in an area of excellence, which offer a mixture between tranquility of the beach and nature with the presence of the city, 2.5 km from the beach of Fonte da Telha and a 1 km from the A2 which have a direct access to Lisbon in 20 minutes.
Ready to live, this property is composed of:
1sT FLOOR:
- Entrance hall with generous areas;
- Living room in communion with the dining room;
- Fully equipped kitchen;
- Laundry;
- Bedroom with built-in wardrobe and balcony;
- Bedroom with built-in wardrobe;
- Suite with built-in wardrobe and bathroom with shower.
BASEMENT:
- Garage for two cars;
- Living room;
- Collection;
- Suite with bathroom with shower.
EXTERIOR:
- 10x4 heated saltwater pool with a maximum depth of 3 m;
- Annex to support the pool equipped with barbecue and kitchen;
- Car parking with 100 m2 with porly floor.
EXTRAS: Air conditioning in all rooms, water heater of 500 Lt, the whole house is coated with bonnet, automatic gates.
Belverde is a locality on the south bank of the Tagus River, more specifically in the parish of Amora, municipality of Seixal and district of Setúbal. In it there are numerous constructions type-villa, used both as first and second housing. Its growth occurred mainly from the 1970s onto the 1970s. Inserted in a vast pine forest, the Pinhal da Aroeira and Belverde Conde da Cunha (where there is the Lagoon of Bela Verde, characteristic by the colorful tone of an emerald green eye. This locality is very close to the beaches of Fonte da Telha. The lands to the west in Pinhal Conde da Cunha, belonged to The Count of Cunha, nobiliarchic title created by D. José I of Portugal, by Decree of March 15, 1760, in favor of D. António Álvares da Cunha, Lord of the Wedge of interest and estate, 19th Lord of Interest and Estate, Viceroy of Brazil (1763-1767) and it was necessary a forum (value) to be able to cross them towards Amora, Seixal.
House with two bedrooms and two suites, isolated, inserted in a plot of 600 m2 in Belverde, in an area of excellence, which offer a mixture between tranquility of the beach and nature with the presence of the city, 2.5 km from the beach of Fonte da Telha and a 1 km from the A2 which have a direct access to Lisbon in 20 minutes.
Ready to live, this property is composed of:
1sT FLOOR:
- Entrance hall with generous areas;
- Living room in communion with the dining room;
- Fully equipped kitchen;
- Laundry;
- Bedroom with built-in wardrobe and balcony;
- Bedroom with built-in wardrobe;
- Suite with built-in wardrobe and bathroom with shower.
BASEMENT:
- Garage for two cars;
- Living room;
- Collection;
- Suite with bathroom with shower.
EXTERIOR:
- 10x4 heated saltwater pool with a maximum depth of 3 m;
- Annex to support the pool equipped with barbecue and kitchen;
- Car parking with 100 m2 with porly floor.
EXTRAS: Air conditioning in all rooms, water heater of 500 Lt, the whole house is coated with bonnet, automatic gates.
Belverde is a locality on the south bank of the Tagus River, more specifically in the parish of Amora, municipality of Seixal and district of Setúbal. In it there are numerous constructions type-villa, used both as first and second housing. Its growth occurred mainly from the 1970s onto the 1970s. Inserted in a vast pine forest, the Pinhal da Aroeira and Belverde Conde da Cunha (where there is the Lagoon of Bela Verde, characteristic by the colorful tone of an emerald green eye. This locality is very close to the beaches of Fonte da Telha. The lands to the west in Pinhal Conde da Cunha, belonged to The Count of Cunha, nobiliarchic title created by D. José I of Portugal, by Decree of March 15, 1760, in favor of D. António Álvares da Cunha, Lord of the Wedge of interest and estate, 19th Lord of Interest and Estate, Viceroy of Brazil (1763-1767) and it was necessary a forum (value) to be able to cross them towards Amora, Seixal.
Contact
See Phone
See more Properties for Sale, Houses in Seixal
Bedrooms
Zones
Can’t find the property you’re looking for?
