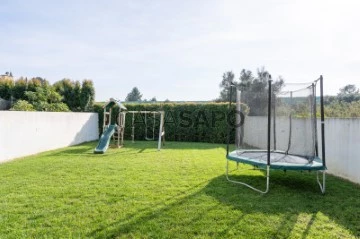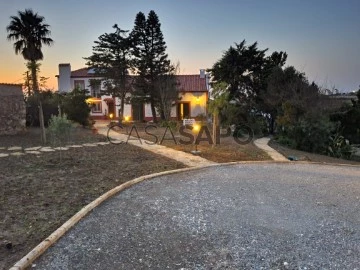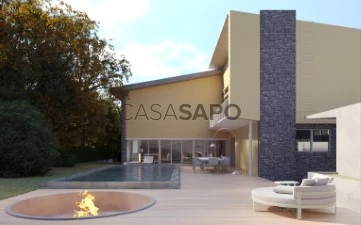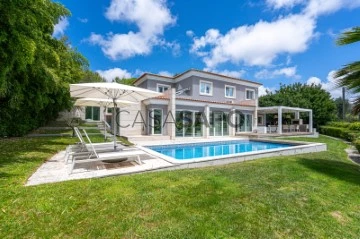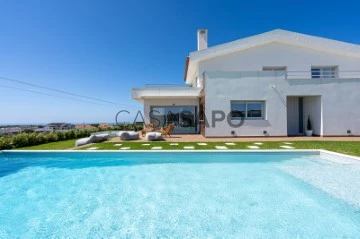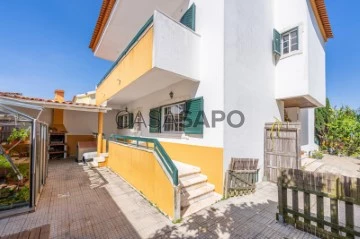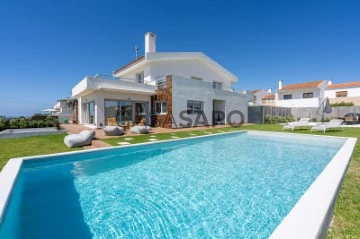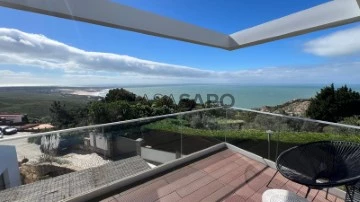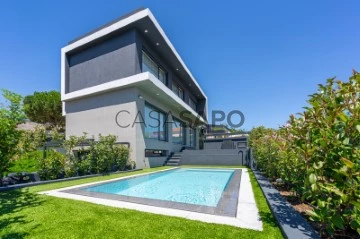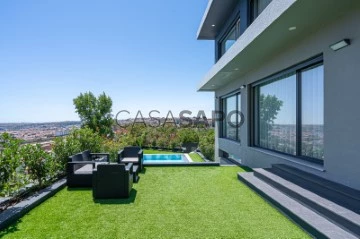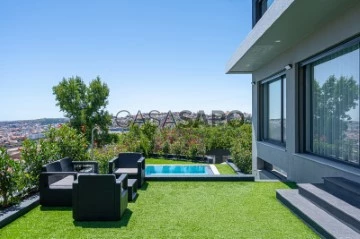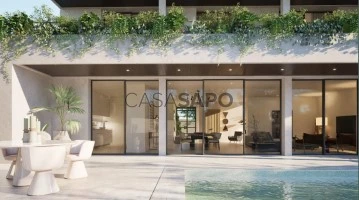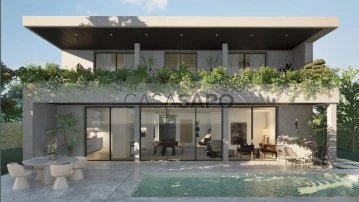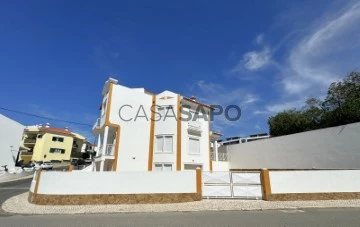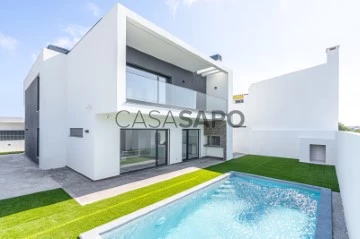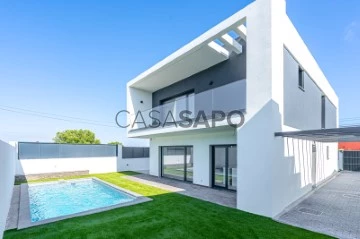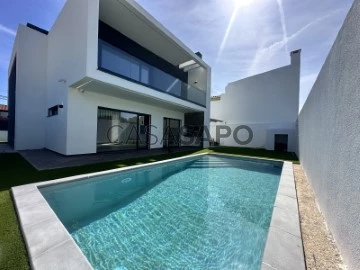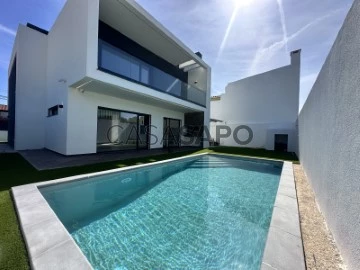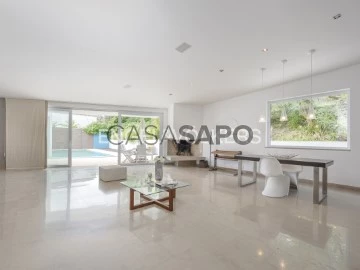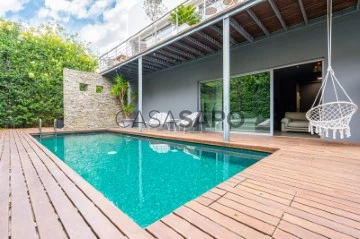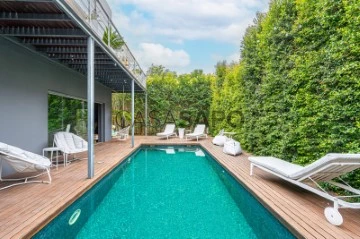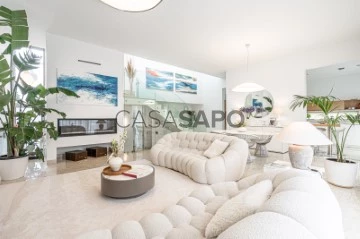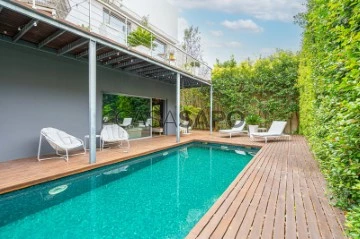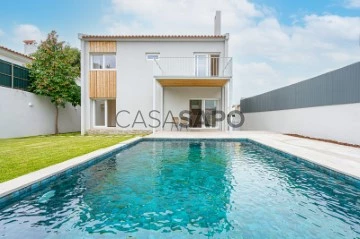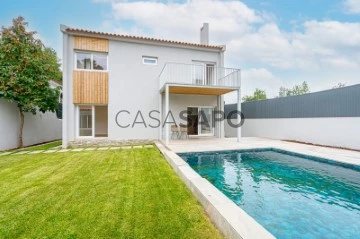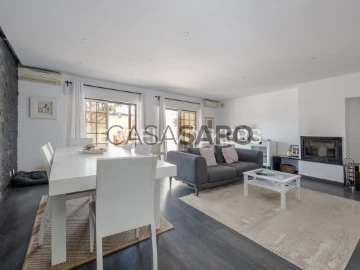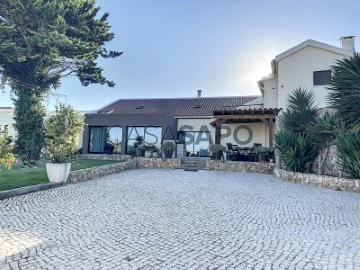Saiba aqui quanto pode pedir
59 Properties for Sale, Houses most recent, Remodelled, in Distrito de Lisboa, with Garden
Map
Order by
Most recent
House 3 Bedrooms
Santo Isidoro, Mafra, Distrito de Lisboa
Remodelled · 112m²
With Garage
buy
950.000 €
Incredible 3 bedroom villa with 2 parking spaces, garden and private pool in a gated community in Santo Isidoro, Mafra.
Comprising a living room, dining room and fully equipped kitchen, 3 bedrooms and 2 bathrooms, this property has a tasteful design and high quality finishes, video intercom and pre-installation for electric vehicles.
The condominium also has a lounge deck, children’s playground and mini skateboard ramp.
Close to various beaches in the region such as Praia do Banco do Cavalinho, Praia de Ribeira d’Ilhas, Pesqueira and Penedo do Mouro, less than 10 minutes by car from the beautiful town of Ericeira, less than 20 minutes from the city of Mafra and less than 1 hour from Lisbon.
Comprising a living room, dining room and fully equipped kitchen, 3 bedrooms and 2 bathrooms, this property has a tasteful design and high quality finishes, video intercom and pre-installation for electric vehicles.
The condominium also has a lounge deck, children’s playground and mini skateboard ramp.
Close to various beaches in the region such as Praia do Banco do Cavalinho, Praia de Ribeira d’Ilhas, Pesqueira and Penedo do Mouro, less than 10 minutes by car from the beautiful town of Ericeira, less than 20 minutes from the city of Mafra and less than 1 hour from Lisbon.
Contact
See Phone
House 3 Bedrooms
Santo Isidoro, Mafra, Distrito de Lisboa
Remodelled · 112m²
With Garage
buy
760.000 €
Incredible 3 bedroom villa with 2 parking spaces, garden and private pool in a gated community in Santo Isidoro, Mafra.
Comprising a living room, dining room and fully equipped kitchen, 3 bedrooms and 2 bathrooms, this property has a tasteful design and high quality finishes, video intercom and pre-installation for electric vehicles.
The condominium also has a lounge deck, children’s playground and mini skateboard ramp.
Close to various beaches in the region such as Praia do Banco do Cavalinho, Praia de Ribeira d’Ilhas, Pesqueira and Penedo do Mouro, less than 10 minutes by car from the beautiful town of Ericeira, less than 20 minutes from the city of Mafra and less than 1 hour from Lisbon.
Comprising a living room, dining room and fully equipped kitchen, 3 bedrooms and 2 bathrooms, this property has a tasteful design and high quality finishes, video intercom and pre-installation for electric vehicles.
The condominium also has a lounge deck, children’s playground and mini skateboard ramp.
Close to various beaches in the region such as Praia do Banco do Cavalinho, Praia de Ribeira d’Ilhas, Pesqueira and Penedo do Mouro, less than 10 minutes by car from the beautiful town of Ericeira, less than 20 minutes from the city of Mafra and less than 1 hour from Lisbon.
Contact
See Phone
House 3 Bedrooms +1
Ericeira, Mafra, Distrito de Lisboa
Remodelled · 137m²
With Garage
buy
620.000 €
Liderselect Imobiliária em Silveira - Torres Vedras | AMI 7379.
Moradia T3+1 totalmente RENOVADA junto ao centro da Ericeira.
Com VISTA MAR no horizonte, a moradia situa-se em urbanização residencial a 3 min a pé do centro.
São 3 pisos, compostos por:
- PISO TÉRREO com sala com lareira e recuperador de calor, cozinha semi-equipada com placa vitrocerâmica, forno, exaustor e termoacumulador, despensa e casa de banho social;
- 1º PISO com quarto em suite com casa de banho privada, 2 quartos com roupeiro e casa de banho;
- CAVE com escritório/estúdio, casa de banho, despensa e garagem para 2 a 3 automóveis.
O exterior é composto terraço e telheiro com churrasqueira, bem como área de jardim.
Encontra-se EQUIPADA com estores elétricos, portões automáticos, aspiração central e pré-instalação de aquecimento e de ar condicionado.
Com áreas amplas e soalheiras, a moradia beneficia de exposição solar a nascente/sul/poente.
.
Tratamos do seu processo de crédito, sem burocracias e sem custos.
Intermediário de Crédito registado no Banco de Portugal com o n.º 845.
.
.
A informação disponibilizada, ainda que precisa, não dispensa a sua confirmação nem pode ser considerada vinculativa.
Moradia T3+1 totalmente RENOVADA junto ao centro da Ericeira.
Com VISTA MAR no horizonte, a moradia situa-se em urbanização residencial a 3 min a pé do centro.
São 3 pisos, compostos por:
- PISO TÉRREO com sala com lareira e recuperador de calor, cozinha semi-equipada com placa vitrocerâmica, forno, exaustor e termoacumulador, despensa e casa de banho social;
- 1º PISO com quarto em suite com casa de banho privada, 2 quartos com roupeiro e casa de banho;
- CAVE com escritório/estúdio, casa de banho, despensa e garagem para 2 a 3 automóveis.
O exterior é composto terraço e telheiro com churrasqueira, bem como área de jardim.
Encontra-se EQUIPADA com estores elétricos, portões automáticos, aspiração central e pré-instalação de aquecimento e de ar condicionado.
Com áreas amplas e soalheiras, a moradia beneficia de exposição solar a nascente/sul/poente.
.
Tratamos do seu processo de crédito, sem burocracias e sem custos.
Intermediário de Crédito registado no Banco de Portugal com o n.º 845.
.
.
A informação disponibilizada, ainda que precisa, não dispensa a sua confirmação nem pode ser considerada vinculativa.
Contact
See Phone
House 5 Bedrooms Triplex
S.Maria e S.Miguel, S.Martinho, S.Pedro Penaferrim, Sintra, Distrito de Lisboa
Remodelled · 430m²
buy
3.900.000 €
Dream mansion in Sintra
Discover this magnificent three-storey manor house, set in a privileged location in the charming town of Sintra. With a perfect blend of classic elegance and modern facilities, this detached house offers a unique and welcoming atmosphere.
The spacious living room with access to a large garden and impressive dining room, decorated with large windows overlooking the historic monuments of Sintra, are ideal for social gatherings and celebrations. The fully equipped and functional kitchen invites you to prepare delicious meals. There is also a guest bathroom on the ground floor.
The first floor features two luxurious suites. The second floor has two elegant bedrooms and a full bathroom.
The basement has a private bedroom, an additional bathroom, a sauna for relaxation, a home cinema for exclusive entertainment and a wine cellar with a social area.
The large 640 m² plot offers a pleasant outdoor space, perfect for family enjoyment.
High quality finishes add a touch of sophistication to every detail of this property, which blends modern and traditional styles.
This home is a unique opportunity to own an exceptional manor house, where tradition meets contemporary living, right next to some of the region’s finest historic landmarks. Plan your visit today and discover this enchanting story. For more information and to arrange visits, please contact us.
Discover this magnificent three-storey manor house, set in a privileged location in the charming town of Sintra. With a perfect blend of classic elegance and modern facilities, this detached house offers a unique and welcoming atmosphere.
The spacious living room with access to a large garden and impressive dining room, decorated with large windows overlooking the historic monuments of Sintra, are ideal for social gatherings and celebrations. The fully equipped and functional kitchen invites you to prepare delicious meals. There is also a guest bathroom on the ground floor.
The first floor features two luxurious suites. The second floor has two elegant bedrooms and a full bathroom.
The basement has a private bedroom, an additional bathroom, a sauna for relaxation, a home cinema for exclusive entertainment and a wine cellar with a social area.
The large 640 m² plot offers a pleasant outdoor space, perfect for family enjoyment.
High quality finishes add a touch of sophistication to every detail of this property, which blends modern and traditional styles.
This home is a unique opportunity to own an exceptional manor house, where tradition meets contemporary living, right next to some of the region’s finest historic landmarks. Plan your visit today and discover this enchanting story. For more information and to arrange visits, please contact us.
Contact
4 BEDROOM VILLA IN CONDOMINIUM IN CASCAIS
House 4 Bedrooms
Murches, Alcabideche, Cascais, Distrito de Lisboa
Remodelled · 363m²
With Garage
buy
2.150.000 €
COME AND LIVE NEAR THE SEA AND MOUNTAINS!
This villa with excellent finishes is inserted in a condominium of 5 villas with swimming pool and communal garden, built in order to live in harmony and community
With good solar orientation.
This 4 bedroom villa consisting of 3 floors is distributed as follows:
Ground floor
Entrance hall 9 m2, Living room 50.50 m2 with access to a porch and a terrace with barbacue area, kitchen with island 19.80m2, guest toilet 2.60 m2, Suite 16.80m2, bathroom 4.80m2
Gross area of terraces and porch 69.94m2
1st floor
Master Suite 22.80m2 with closet area, bathroom 6.40m2, this suite has access to a terrace 40.15m2, 2 Bedrooms 16.85m2 each bathroom to support the bedrooms 6.35m2
Basement
Box for 2 cars 27.75m2 + 1 place inside, Technical area 11.20m2, laundry 25m2, lobby, 17.64m2 and covered clothesline 29m2, toilet 2.30m2
It also has 2 spaces in the outdoor parking in the condominium
Well located 10 minutes from Guincho and Cascais Village, with easy access to the A5 and waterfront
Energy Certificate A+
Book your visit with one of our consultants
This villa with excellent finishes is inserted in a condominium of 5 villas with swimming pool and communal garden, built in order to live in harmony and community
With good solar orientation.
This 4 bedroom villa consisting of 3 floors is distributed as follows:
Ground floor
Entrance hall 9 m2, Living room 50.50 m2 with access to a porch and a terrace with barbacue area, kitchen with island 19.80m2, guest toilet 2.60 m2, Suite 16.80m2, bathroom 4.80m2
Gross area of terraces and porch 69.94m2
1st floor
Master Suite 22.80m2 with closet area, bathroom 6.40m2, this suite has access to a terrace 40.15m2, 2 Bedrooms 16.85m2 each bathroom to support the bedrooms 6.35m2
Basement
Box for 2 cars 27.75m2 + 1 place inside, Technical area 11.20m2, laundry 25m2, lobby, 17.64m2 and covered clothesline 29m2, toilet 2.30m2
It also has 2 spaces in the outdoor parking in the condominium
Well located 10 minutes from Guincho and Cascais Village, with easy access to the A5 and waterfront
Energy Certificate A+
Book your visit with one of our consultants
Contact
See Phone
4 BEDROOM VILLA IN CONDOMINIUM IN CASCAIS
House 4 Bedrooms
Murches, Alcabideche, Cascais, Distrito de Lisboa
Remodelled · 363m²
With Garage
buy
2.150.000 €
ARE YOU LOOKING FOR A 4 BEDROOM VILLA IN CASCAIS?
FOUND!
This villa with excellent finishes is inserted in a condominium of 5 villas with swimming pool and common garden, built in order to live in harmony and community
With good solar orientation.
This 4 bedroom villa (2 en suite) consisting of 3 floors is distributed as follows:
Ground floor
Entrance hall 9 m2, Living room 50.50 m2 with access to a porch and a terrace with barbacue area, kitchen with island 19.80 m2, guest toilet 2.60 m2, Suite 16.80 m2, bathroom 4.80m2
Gross area of terraces and porch 69.94m2
1st floor
Master Suite 22.80m2 with closet area, bathroom 6.40m2, this suite has access to a terrace 40.15m2, 2 Bedrooms 16.85m2 each bathroom to support the bedrooms 6.35m2
Basement
Box for 2 cars 27.75m2 + 1 place inside, Technical area 11.20m2, laundry room 25m2, lobby, 17.64m2 and covered clothesline 29m2, bathroom 2.30m2
There are also 2 spaces in the outdoor parking in the condominium
Well located 10 minutes from Guincho and Cascais village, with easy access to the A5 and waterfront
Energy Certificate A+
Don’t miss this opportunity to live near the Sea and the Mountains
FOUND!
This villa with excellent finishes is inserted in a condominium of 5 villas with swimming pool and common garden, built in order to live in harmony and community
With good solar orientation.
This 4 bedroom villa (2 en suite) consisting of 3 floors is distributed as follows:
Ground floor
Entrance hall 9 m2, Living room 50.50 m2 with access to a porch and a terrace with barbacue area, kitchen with island 19.80 m2, guest toilet 2.60 m2, Suite 16.80 m2, bathroom 4.80m2
Gross area of terraces and porch 69.94m2
1st floor
Master Suite 22.80m2 with closet area, bathroom 6.40m2, this suite has access to a terrace 40.15m2, 2 Bedrooms 16.85m2 each bathroom to support the bedrooms 6.35m2
Basement
Box for 2 cars 27.75m2 + 1 place inside, Technical area 11.20m2, laundry room 25m2, lobby, 17.64m2 and covered clothesline 29m2, bathroom 2.30m2
There are also 2 spaces in the outdoor parking in the condominium
Well located 10 minutes from Guincho and Cascais village, with easy access to the A5 and waterfront
Energy Certificate A+
Don’t miss this opportunity to live near the Sea and the Mountains
Contact
See Phone
Detached House 4 Bedrooms
Centro, Alcabideche, Cascais, Distrito de Lisboa
Remodelled · 215m²
With Garage
buy
850.000 €
4 BEDROOM VILLA LIKE NEW IN ALCABIDECHE
Located in a very quiet area and close to the Estoril axis and 10 min from the beach.
With outdoor space for your children to play
It allows in terms of area placement of a very spacious swimming pool.
Pre-installation of air conditioning
Solar panels for hot water
Excellent sun exposure east south west
All lined with a hood
Floor 0: kitchen (16.35m2) very modern in open space with living room and garden all facing south / west.
East garden in front with cobblestones and access to the garage
Box garage for 2 cars and patio for two more cars.
Floor 1:
1 full suite 16m2 with private balcony facing south west with bathroom with shower base
4 Doors Wardrobe
3 bedrooms (13m2, 14m2, 16m2) all with good dimensions and support of a third bathroom 7m2 with shower base and natural light.
Construction August 2020
VISITS TAKING PLACE NORMALLY!
Come visit!
For more information contact one of our consultants in Cascais or send a contact request!
Located in a very quiet area and close to the Estoril axis and 10 min from the beach.
With outdoor space for your children to play
It allows in terms of area placement of a very spacious swimming pool.
Pre-installation of air conditioning
Solar panels for hot water
Excellent sun exposure east south west
All lined with a hood
Floor 0: kitchen (16.35m2) very modern in open space with living room and garden all facing south / west.
East garden in front with cobblestones and access to the garage
Box garage for 2 cars and patio for two more cars.
Floor 1:
1 full suite 16m2 with private balcony facing south west with bathroom with shower base
4 Doors Wardrobe
3 bedrooms (13m2, 14m2, 16m2) all with good dimensions and support of a third bathroom 7m2 with shower base and natural light.
Construction August 2020
VISITS TAKING PLACE NORMALLY!
Come visit!
For more information contact one of our consultants in Cascais or send a contact request!
Contact
See Phone
House 4 Bedrooms Duplex
Pobral (São João das Lampas), São João das Lampas e Terrugem, Sintra, Distrito de Lisboa
Remodelled · 250m²
With Garage
buy
1.785.000 €
This is certainly a property with unique characteristics, which contains all the best you can expect from a dream home.!!
Located in São João da Lampas, with sea view, 6 km from Ericeira (4 km from São Julião beach, 5 km from Foz do Lizandro beach) and just 40 minutes from Lisbon and Cascais.
Inserted in a plot of land with about 7,000m2, it consists of:
- Main house of 2 floors, V4, with about 270m2 construction, fully renovated.
- Casa Pedra Rústica, independent of the main house, T0 open space, fully renovated
-Chapel
- Greenhouse, Garage, and large garden area and leisure areas.
In the main house we are faced with the care in the choice of materials used in the renovation, very generous areas, elements of old design, and ample circulation spaces.
On the entrance floor, we find an entrance hall, 1 suite, 1 bedroom, 1 bathroom, cloakroom area, a large living room with two distinct areas, kitchen and a porch with dining and leisure area
On the upper floor, we have a mezzanine with 26m2, two suites, one of which has a balcony and sea view.
All rooms in the house have windows and lots of light.
Outside, we also have a fully recovered stone house, transformed into T0 open space, independent of the main house, a Chapel, a garage, a greenhouse and large green areas, garden and fruit trees.
An infinity pool with electric cover and a covered outdoor dining area, with barbecue, toilet to the pool, storage area and a large bench to support outdoor meals.
This property is equipped with solar panels for water heating, photovoltaic panels, air conditioning in all rooms, 7 surveillance cameras with remote control, automatic irrigation system, borehole at 200 meters depth with 5,000 L tank, engine room with maintenance equipment, salt pool pump, wood burning stove in the living room, tilt-and-turn windows with thermal cut, among many other elements of quality and comfort.
Its proximity to Ericeira Beach, Lisbon and the Cascais line, its location in a quiet area and family houses, the large existing green spaces, the unobstructed view in all directions, the permanent luminosity in all areas of the house, the constructive details used in the renovation, such as the tiles in the bathrooms, elements used in the kitchen, the adoption of the use of panoramic windows, among many others, are the reason why we consider this property a ’DREAM HOME’
Ask us for your visit.
Located in São João da Lampas, with sea view, 6 km from Ericeira (4 km from São Julião beach, 5 km from Foz do Lizandro beach) and just 40 minutes from Lisbon and Cascais.
Inserted in a plot of land with about 7,000m2, it consists of:
- Main house of 2 floors, V4, with about 270m2 construction, fully renovated.
- Casa Pedra Rústica, independent of the main house, T0 open space, fully renovated
-Chapel
- Greenhouse, Garage, and large garden area and leisure areas.
In the main house we are faced with the care in the choice of materials used in the renovation, very generous areas, elements of old design, and ample circulation spaces.
On the entrance floor, we find an entrance hall, 1 suite, 1 bedroom, 1 bathroom, cloakroom area, a large living room with two distinct areas, kitchen and a porch with dining and leisure area
On the upper floor, we have a mezzanine with 26m2, two suites, one of which has a balcony and sea view.
All rooms in the house have windows and lots of light.
Outside, we also have a fully recovered stone house, transformed into T0 open space, independent of the main house, a Chapel, a garage, a greenhouse and large green areas, garden and fruit trees.
An infinity pool with electric cover and a covered outdoor dining area, with barbecue, toilet to the pool, storage area and a large bench to support outdoor meals.
This property is equipped with solar panels for water heating, photovoltaic panels, air conditioning in all rooms, 7 surveillance cameras with remote control, automatic irrigation system, borehole at 200 meters depth with 5,000 L tank, engine room with maintenance equipment, salt pool pump, wood burning stove in the living room, tilt-and-turn windows with thermal cut, among many other elements of quality and comfort.
Its proximity to Ericeira Beach, Lisbon and the Cascais line, its location in a quiet area and family houses, the large existing green spaces, the unobstructed view in all directions, the permanent luminosity in all areas of the house, the constructive details used in the renovation, such as the tiles in the bathrooms, elements used in the kitchen, the adoption of the use of panoramic windows, among many others, are the reason why we consider this property a ’DREAM HOME’
Ask us for your visit.
Contact
See Phone
House 6 Bedrooms +1
Cascais e Estoril, Distrito de Lisboa
Remodelled · 500m²
With Garage
buy
2.750.000 €
We present a unique 6 bedroom villa, which combines the charm of the architecture of the 50s with the modernity of a total renovation. Situated in São Pedro do Estoril, this property combines original period details with contemporary amenities such as the elegant double-height ceiling.
With 585m² of built area and set in a plot of 900m², the villa offers ample spaces, including a new swimming pool and a spacious garden. It also has parking for two cars.
The entrance hall leads to a bright room with double height ceilings, which connects harmoniously to the garden and the pool. The social area includes a modern kitchen-pantry, a bedroom and a bathroom.
The basement offers a multi-functional room, a bedroom with ensuite, a wine cellar and laundry, providing versatility and comfort.
On the upper floor, the mezzanine adds a touch of sophistication, while the master suite, with a private terrace, ensures privacy and enchanting views. Two other bedrooms share a full bathroom.
Located 500 meters from the beach of São Pedro do Estoril, the villa is close to restaurants, shops and services, with easy access to the train station and the A5.
This is a rare opportunity to live in a villa that combines heritage and modernity in one of the best locations on the Cascais line.
Schedule a visit and discover all the details of this exclusive property.
With 585m² of built area and set in a plot of 900m², the villa offers ample spaces, including a new swimming pool and a spacious garden. It also has parking for two cars.
The entrance hall leads to a bright room with double height ceilings, which connects harmoniously to the garden and the pool. The social area includes a modern kitchen-pantry, a bedroom and a bathroom.
The basement offers a multi-functional room, a bedroom with ensuite, a wine cellar and laundry, providing versatility and comfort.
On the upper floor, the mezzanine adds a touch of sophistication, while the master suite, with a private terrace, ensures privacy and enchanting views. Two other bedrooms share a full bathroom.
Located 500 meters from the beach of São Pedro do Estoril, the villa is close to restaurants, shops and services, with easy access to the train station and the A5.
This is a rare opportunity to live in a villa that combines heritage and modernity in one of the best locations on the Cascais line.
Schedule a visit and discover all the details of this exclusive property.
Contact
See Phone
House 4 Bedrooms
Galamares (São Martinho), S.Maria e S.Miguel, S.Martinho, S.Pedro Penaferrim, Sintra, Distrito de Lisboa
Remodelled · 425m²
With Garage
buy
1.490.000 €
4 BEDROOM VILLA IN GALAMARES SINTRA - VILLA MOUNTAIN VIEW
With a land area of 1200m2 and a construction area of 415m2, this villa was remodelled in 2020, is ready to move in and can be purchased as you see in the photos.
In good traditional style Portuguese but with modern touches that give it an incredible luminosity.
Had an interior decoration project.
Gross area of 500m2 (75m2 - basement area not contemplated)
Ionized swimming pool with lawn area and gas barbecue area, terrace for pets
On the pool floor there is a dining room of 18m2, a living room of 44m2 and a breakfast dining area of 12m2 next to the kitchen of 16m2
It also has an area reserved for a guest bedroom complete with a 24m2 suite bathroom with bathtub and plenty of storage
On this floor, next to the kitchen, there is also a multipurpose area with 75m2 per floor (150m2) that has a bedroom en suite with bathtub where you can place someone from the family completely independent and with access to the garden.
Floor: 1 master bedroom (master suite with walking closet)10m2, bathroom with shower and jacuzzi 15m2 and sleeping area 24m2 with 7 wardrobes
Suite 2 16m2 with wardrobe bathroom 5m2 with bathtub
Garage for two electric cars
The whole house is powered by electric heat pump for water heating, electric central heating throughout the house and some places is air-conditioned
Water and electricity expenses: 400€ per month
IMI 600€ year
With a land area of 1200m2 and a construction area of 415m2, this villa was remodelled in 2020, is ready to move in and can be purchased as you see in the photos.
In good traditional style Portuguese but with modern touches that give it an incredible luminosity.
Had an interior decoration project.
Gross area of 500m2 (75m2 - basement area not contemplated)
Ionized swimming pool with lawn area and gas barbecue area, terrace for pets
On the pool floor there is a dining room of 18m2, a living room of 44m2 and a breakfast dining area of 12m2 next to the kitchen of 16m2
It also has an area reserved for a guest bedroom complete with a 24m2 suite bathroom with bathtub and plenty of storage
On this floor, next to the kitchen, there is also a multipurpose area with 75m2 per floor (150m2) that has a bedroom en suite with bathtub where you can place someone from the family completely independent and with access to the garden.
Floor: 1 master bedroom (master suite with walking closet)10m2, bathroom with shower and jacuzzi 15m2 and sleeping area 24m2 with 7 wardrobes
Suite 2 16m2 with wardrobe bathroom 5m2 with bathtub
Garage for two electric cars
The whole house is powered by electric heat pump for water heating, electric central heating throughout the house and some places is air-conditioned
Water and electricity expenses: 400€ per month
IMI 600€ year
Contact
See Phone
House 4 Bedrooms
São João das Lampas e Terrugem, Sintra, Distrito de Lisboa
Remodelled · 216m²
With Garage
buy
1.400.000 €
4 BEDROOM VILLA IN S. JOÃO DAS LAMPAS IN A GATED COMMUNITY.
COME AND SEE THIS 4 BEDROOM VILLA LIKE NEW WITH VIEWS OF THE SINTRA MOUNTAINS AND SEA
If you are looking for:
- Private pool
- Incredible unobstructed views with sea in the background
- Modern Villa
- Private Garden
- Small family condominium
- Good garage
So don’t wait any longer, schedule your visit right away.
When you get to know this 4 bedroom villa you will find on a plot of 308m2 a property with 216m2 private and a Smart home where you will be able to control your home through your mobile phone or tablet. Able to fully control all equipment by app or voice assistant (automatisms based on the routines of the people who live in the house)
At a distance of just 5km from Magoito beach, in a small village, you will find a very familiar condominium built in 2021.
Equipped with a huge 128m2 garage for 4 cars plus motorbikes/laundry/games area,
Ground floor with private patio 350m2, with swimming pool and garden with background panel with the sea of Magoito, social bathroom, kitchen 18m2 in open space fully equipped with peninsula for a very inviting 43m2 living room to receive all your family and friends. On this floor there is also a complete bedroom en suite 13m2 that currently serves as an office
Floor 1: two bedrooms 13m2 and 23m2 with support of a bathroom and a complete suite 23m2 with a third full bathroom. Master suite 23m2 with plenty of storage in wardrobes and a good balcony where you can simply thank the arrival of another sunset while sipping a glass of wine directly from your room.
This villa also has the following equipment :
Air conditioning, PVC electric shutters, high performance thermal windows, Video Intercom, Automatic Gates, Garden with automatic irrigation controlled by mobile phone application, Lined with hood and Solar panels for water heating with a capacity of 500 litres
What are you waiting for? It has all the ingredients to be the house you’ve always dreamed of. I can assure you that if you like it as much as we do, it will be love at first sight.
COME AND SEE THIS 4 BEDROOM VILLA LIKE NEW WITH VIEWS OF THE SINTRA MOUNTAINS AND SEA
If you are looking for:
- Private pool
- Incredible unobstructed views with sea in the background
- Modern Villa
- Private Garden
- Small family condominium
- Good garage
So don’t wait any longer, schedule your visit right away.
When you get to know this 4 bedroom villa you will find on a plot of 308m2 a property with 216m2 private and a Smart home where you will be able to control your home through your mobile phone or tablet. Able to fully control all equipment by app or voice assistant (automatisms based on the routines of the people who live in the house)
At a distance of just 5km from Magoito beach, in a small village, you will find a very familiar condominium built in 2021.
Equipped with a huge 128m2 garage for 4 cars plus motorbikes/laundry/games area,
Ground floor with private patio 350m2, with swimming pool and garden with background panel with the sea of Magoito, social bathroom, kitchen 18m2 in open space fully equipped with peninsula for a very inviting 43m2 living room to receive all your family and friends. On this floor there is also a complete bedroom en suite 13m2 that currently serves as an office
Floor 1: two bedrooms 13m2 and 23m2 with support of a bathroom and a complete suite 23m2 with a third full bathroom. Master suite 23m2 with plenty of storage in wardrobes and a good balcony where you can simply thank the arrival of another sunset while sipping a glass of wine directly from your room.
This villa also has the following equipment :
Air conditioning, PVC electric shutters, high performance thermal windows, Video Intercom, Automatic Gates, Garden with automatic irrigation controlled by mobile phone application, Lined with hood and Solar panels for water heating with a capacity of 500 litres
What are you waiting for? It has all the ingredients to be the house you’ve always dreamed of. I can assure you that if you like it as much as we do, it will be love at first sight.
Contact
See Phone
House 5 Bedrooms +1
Mem Martins, Algueirão-Mem Martins, Sintra, Distrito de Lisboa
Remodelled · 198m²
With Garage
buy
580.000 €
ARE YOU LOOKING FOR A 5+1 BEDROOM VILLA WELL LOCATED IN A QUIET STREET?
With an area of 325m2 of plot and with a gross construction area of 297m2, this semi-detached house is equipped with air conditioning placed in 2022, in addition to central heating through the boiler system.
Floor plan 0:
Living room 50m2 with fireplace
Bathroom with shower
Room with 12m2
Fully equipped 16m2 kitchen with access to the rear garden to the west
Garage: 3 cars or 2 cars plus play zone for the kids as it is currently
Front garden to the east and rear garden to the west
Floor plan 1:
Bedroom: 16m2 with 3 door wardrobes
Bedroom: 20m2 with 3 door wardrobes
Bedroom: 20m2 with 3 door wardrobes
Bathroom with window and bathtub
Master suite 25m2 with bathroom with shower base and two-door wardrobe
Floor plan 2: 42m2 in open space and with pre installation of bathroom
Close to the Health Centre, local shops, CUF Hospital, schools and with excellent access to the IC19, and A16 15 minutes from the beaches of the Sintra and Cascais line
Book your visit with one of our consultants
With an area of 325m2 of plot and with a gross construction area of 297m2, this semi-detached house is equipped with air conditioning placed in 2022, in addition to central heating through the boiler system.
Floor plan 0:
Living room 50m2 with fireplace
Bathroom with shower
Room with 12m2
Fully equipped 16m2 kitchen with access to the rear garden to the west
Garage: 3 cars or 2 cars plus play zone for the kids as it is currently
Front garden to the east and rear garden to the west
Floor plan 1:
Bedroom: 16m2 with 3 door wardrobes
Bedroom: 20m2 with 3 door wardrobes
Bedroom: 20m2 with 3 door wardrobes
Bathroom with window and bathtub
Master suite 25m2 with bathroom with shower base and two-door wardrobe
Floor plan 2: 42m2 in open space and with pre installation of bathroom
Close to the Health Centre, local shops, CUF Hospital, schools and with excellent access to the IC19, and A16 15 minutes from the beaches of the Sintra and Cascais line
Book your visit with one of our consultants
Contact
See Phone
House 4 Bedrooms
Magoito (São João das Lampas), São João das Lampas e Terrugem, Sintra, Distrito de Lisboa
Remodelled · 216m²
With Garage
buy
1.400.000 €
MORADIA T4 EM S. JOÃO DAS LAMPAS EM CONDOMÍNIO FECHADO.
VENHA CONHECER ESTA MORADIA T4 COMO NOVA COM VISTA PARA A SERRA DE SINTRA E MAR
Se procura:
- Piscina privativa
- Vistas incríveis desafogadas e com mar ao fundo
- Moradia Moderna
- Jardim Privativo
- Pequeno condomínio familiar
- Boa garagem
Então não espere mais, agende a sua visita de imediato.
Ao conhecer esta Moradia Tipologia T4 vai encontrar num lote de 308m2 um imóvel com 216m2 privativos e uma Smart home onde vai poder controlar sua casa através do seu telemóvel ou tablet. capaz de controlar totalmente todos os equipamentos por app ou assistente de voz (automatismos baseadas nas rotinas das pessoas que vivem na casa)
A uma distância apenas de 5km da praia do Magoito numa pequena aldeia vai encontrar um condomínio muito familiar construído em 2021.
Dotado de uma enorme garagem 128m2 para 4 carros mais motas/ lavandaria / zona de jogos,
Piso térreo com logradouro privativo 350m2 , com piscina e jardim com painel de fundo com o mar do Magoito, casa de banho social, cozinha 18m2 em open space totalmente equipada com península para uma sala 43m2 muito convidativa para receber toda sua família e amigos. Neste piso ainda tem um quarto completo em suite 13m2 que atualmente serve de escritório
Piso 1: dois quartos 13m2 e 23m2 com apoio de uma casa de banho e uma suite completa 23m2 com uma terceira casa de banho completa. Master suite 23m2 com muita arrumação em roupeiros e uma boa varanda onde simplesmente pode agradecer a chegada de mais um pôr do sol enquanto bebe uma taça de vinho diretamente do seu quarto.
Esta moradia ainda possui o seguinte equipamento :
Ar condicionado, Estores eléctricos PVC, janelas térmicas de alto desempenho, Vídeo Porteiro, Portões Automáticos , Jardim com rega automática controlada por aplicação no telemóvel , Forrada a Capoto e Painéis solares para aquecimento de água com capacidade de 500 litros
Do que está à espera ? Tem todos os ingredientes para ser a casa com que sempre sonhou. Posso lhe garantir que se gostar tanto como nós gostamos vai ser amor à primeira vista.
VENHA CONHECER ESTA MORADIA T4 COMO NOVA COM VISTA PARA A SERRA DE SINTRA E MAR
Se procura:
- Piscina privativa
- Vistas incríveis desafogadas e com mar ao fundo
- Moradia Moderna
- Jardim Privativo
- Pequeno condomínio familiar
- Boa garagem
Então não espere mais, agende a sua visita de imediato.
Ao conhecer esta Moradia Tipologia T4 vai encontrar num lote de 308m2 um imóvel com 216m2 privativos e uma Smart home onde vai poder controlar sua casa através do seu telemóvel ou tablet. capaz de controlar totalmente todos os equipamentos por app ou assistente de voz (automatismos baseadas nas rotinas das pessoas que vivem na casa)
A uma distância apenas de 5km da praia do Magoito numa pequena aldeia vai encontrar um condomínio muito familiar construído em 2021.
Dotado de uma enorme garagem 128m2 para 4 carros mais motas/ lavandaria / zona de jogos,
Piso térreo com logradouro privativo 350m2 , com piscina e jardim com painel de fundo com o mar do Magoito, casa de banho social, cozinha 18m2 em open space totalmente equipada com península para uma sala 43m2 muito convidativa para receber toda sua família e amigos. Neste piso ainda tem um quarto completo em suite 13m2 que atualmente serve de escritório
Piso 1: dois quartos 13m2 e 23m2 com apoio de uma casa de banho e uma suite completa 23m2 com uma terceira casa de banho completa. Master suite 23m2 com muita arrumação em roupeiros e uma boa varanda onde simplesmente pode agradecer a chegada de mais um pôr do sol enquanto bebe uma taça de vinho diretamente do seu quarto.
Esta moradia ainda possui o seguinte equipamento :
Ar condicionado, Estores eléctricos PVC, janelas térmicas de alto desempenho, Vídeo Porteiro, Portões Automáticos , Jardim com rega automática controlada por aplicação no telemóvel , Forrada a Capoto e Painéis solares para aquecimento de água com capacidade de 500 litros
Do que está à espera ? Tem todos os ingredientes para ser a casa com que sempre sonhou. Posso lhe garantir que se gostar tanto como nós gostamos vai ser amor à primeira vista.
Contact
See Phone
House 3 Bedrooms Triplex
Alcabideche, Cascais, Distrito de Lisboa
Remodelled · 200m²
With Garage
buy
1.800.000 €
4+1 bedroom villa for sale in Figueira do Guincho, with modern lines with about 200 m2, with indoor pool, garden and front sea view.
Composed by;
Ground Floor
- Entrance hall
- Living room with 40m2 with fireplace and exit to pool and garden
- Dining room with 12 m2
- Fully equipped kitchen with 12m2
- Full bathroom with 4m2
- Room with 14m2
Upper floor
- Suite with 18m2 with wardrobe and exit to balcony
- Bedroom with 17m2 with wardrobe and exit to balcony with sea view
- Bathrooms with 4.6m2 and 3.7m2
- Hall with walk-in closet
- living room with panoramic view over Guincho
- Bedroom/living room with 10m2 with access to the outdoor area
House with garage with 42m2 (2 cars), 2 storage rooms with 3.5m2 and 3.6m2, excellent finishes, equipped with double glazing, central heating, air conditioning.
located in a quiet area but with quick access to the main roads connecting Lisbon, the Estoril coast and Sintra. close to the sea, golf courses, casino, marina, international schools and numerous leisure spaces. 30 minutes from Lisbon and the international airport.
Composed by;
Ground Floor
- Entrance hall
- Living room with 40m2 with fireplace and exit to pool and garden
- Dining room with 12 m2
- Fully equipped kitchen with 12m2
- Full bathroom with 4m2
- Room with 14m2
Upper floor
- Suite with 18m2 with wardrobe and exit to balcony
- Bedroom with 17m2 with wardrobe and exit to balcony with sea view
- Bathrooms with 4.6m2 and 3.7m2
- Hall with walk-in closet
- living room with panoramic view over Guincho
- Bedroom/living room with 10m2 with access to the outdoor area
House with garage with 42m2 (2 cars), 2 storage rooms with 3.5m2 and 3.6m2, excellent finishes, equipped with double glazing, central heating, air conditioning.
located in a quiet area but with quick access to the main roads connecting Lisbon, the Estoril coast and Sintra. close to the sea, golf courses, casino, marina, international schools and numerous leisure spaces. 30 minutes from Lisbon and the international airport.
Contact
See Phone
House 4 Bedrooms Triplex
Ramada e Caneças, Odivelas, Distrito de Lisboa
Remodelled · 296m²
With Garage
buy
959.000 €
4 BEDROOM VILLA LIKE NEW IN RAMADA - GREAT CITY VIEW - ODIVELAS - AT THE FOOT OF PICNIC PARK SERRA DA AMOREIRA AND JARDIM AMOREIRA
Have you ever thought about living in a 4 bedroom villa with swimming pool and garden 14 km from Lisbon in an area with good access?
Come and visit this villa with a breathtaking view.
4 bedroom villa as new lined with hood, swimming pool, artificial grass, heat pump, open space kitchen with living room, electric shutters.
3 floors:
FLOOR -1: Garage for 3 cars, use area where you can make a games room, toilet and also has a storage / laundry area
FLOOR 0, Open space kitchen with living room, 1 bedroom, social bathroom, garden and pool (18m2) and outdoor dining area.
FLOOR 1: 3 bedrooms, one en suite and two full bathrooms.
Plot also with pre-installation of barbecue/outdoor bar area and house lined with hood for good insulation.
For more information, please contact our Store or send a Contact Request.
Have you ever thought about living in a 4 bedroom villa with swimming pool and garden 14 km from Lisbon in an area with good access?
Come and visit this villa with a breathtaking view.
4 bedroom villa as new lined with hood, swimming pool, artificial grass, heat pump, open space kitchen with living room, electric shutters.
3 floors:
FLOOR -1: Garage for 3 cars, use area where you can make a games room, toilet and also has a storage / laundry area
FLOOR 0, Open space kitchen with living room, 1 bedroom, social bathroom, garden and pool (18m2) and outdoor dining area.
FLOOR 1: 3 bedrooms, one en suite and two full bathrooms.
Plot also with pre-installation of barbecue/outdoor bar area and house lined with hood for good insulation.
For more information, please contact our Store or send a Contact Request.
Contact
See Phone
House 4 Bedrooms
Cobre (Cascais), Cascais e Estoril, Distrito de Lisboa
Remodelled · 379m²
With Garage
buy
2.800.000 €
4 BEDROOM VILLA WELL LOCATED IN A CONDOMINIUM WITH GARDEN AND PRIVATE POOL
Inserted in a condominium of 3 houses
This 3-storey villa whose areas are distributed as follows:
Entrance floor : Hall 20m2, Living room 48m2, Fully equipped kitchen in open-space 17m2, with access to terrace 28m2, Suite 18m2, with wardrobe, WC 4.3m2 with access to a terrace 25m2
Floor 1 - Bedroom hall 13m2, Master Suite 18m2 with Closet 11m2, WC 11m2, Suite 17m2 with wardrobe, WC 4.7m2 both Suites with access to a terrace 45m2, Suite 13.3m2 with Closet 6m2, WC 4.5m2 with access to a balcony 16m2
Floor 0 - Cinema room / Games room 158m2 with access to a patio 12.5m2, 2 storage rooms 2.9m2 and 4.5m2 and WC 4.5m2
The entire villa is surrounded by a garden, has a swimming pool and 3 parking lots
Well located near King’s College School, 3 minutes drive from Cuf Hospital, 6 minutes from Cascais Center close to Rainha and Guincho beaches, Estoril Casino, with easy access to the A5 and close to local shops.
Book your visit with one of our consultants and come and see your future home
Inserted in a condominium of 3 houses
This 3-storey villa whose areas are distributed as follows:
Entrance floor : Hall 20m2, Living room 48m2, Fully equipped kitchen in open-space 17m2, with access to terrace 28m2, Suite 18m2, with wardrobe, WC 4.3m2 with access to a terrace 25m2
Floor 1 - Bedroom hall 13m2, Master Suite 18m2 with Closet 11m2, WC 11m2, Suite 17m2 with wardrobe, WC 4.7m2 both Suites with access to a terrace 45m2, Suite 13.3m2 with Closet 6m2, WC 4.5m2 with access to a balcony 16m2
Floor 0 - Cinema room / Games room 158m2 with access to a patio 12.5m2, 2 storage rooms 2.9m2 and 4.5m2 and WC 4.5m2
The entire villa is surrounded by a garden, has a swimming pool and 3 parking lots
Well located near King’s College School, 3 minutes drive from Cuf Hospital, 6 minutes from Cascais Center close to Rainha and Guincho beaches, Estoril Casino, with easy access to the A5 and close to local shops.
Book your visit with one of our consultants and come and see your future home
Contact
See Phone
House 3 Bedrooms
Ericeira, Mafra, Distrito de Lisboa
Remodelled · 137m²
With Garage
buy
620.000 €
Corner villa, consisting of 3 floors, terrace and a generous patio. Located just a 3-minute walk from the centre of Ericeira, you will benefit from all commerce and services.
Semi-detached villa with a stunning view of the sea and a private terrace to enjoy the sunny days.
The villa has 3 spacious bedrooms and 4 bathrooms, equipped with air conditioning, electric shutters and armoured door, security and convenience are priorities in this house. The box for 2 or more cars and the additional parking lot provide enough space for parking.
The private terrace and balcony are ideal for outdoor leisure time. In addition, the house has a storage room, pantry and video intercom, making your day-to-day life easier. Built in 2009, the property is in excellent condition.
The picturesque village of Ericeira benefits from its proximity to the city of Lisbon, a 30-minute drive away, and the surrounding area, via the A8-A21 motorway.
The village of Ericeira provides, as well as the local gastronomy and enjoying the sea.
Accessible to transport.
In addition to the beaches, you can enjoy the history of the region, including a tour of Mafra.
Semi-detached villa with a stunning view of the sea and a private terrace to enjoy the sunny days.
The villa has 3 spacious bedrooms and 4 bathrooms, equipped with air conditioning, electric shutters and armoured door, security and convenience are priorities in this house. The box for 2 or more cars and the additional parking lot provide enough space for parking.
The private terrace and balcony are ideal for outdoor leisure time. In addition, the house has a storage room, pantry and video intercom, making your day-to-day life easier. Built in 2009, the property is in excellent condition.
The picturesque village of Ericeira benefits from its proximity to the city of Lisbon, a 30-minute drive away, and the surrounding area, via the A8-A21 motorway.
The village of Ericeira provides, as well as the local gastronomy and enjoying the sea.
Accessible to transport.
In addition to the beaches, you can enjoy the history of the region, including a tour of Mafra.
Contact
See Phone
House 4 Bedrooms
Bicesse, Alcabideche, Cascais, Distrito de Lisboa
Remodelled · 190m²
With Swimming Pool
buy
1.170.000 €
CONTEMPORARY 4 BEDROOM DETACHED VILLA WITH GARDEN AND POOL
The areas of the house are distributed as follows:
Entrance floor (108m2):
Hall (2.70m2)
Living Room (52.50m2)
Bedroom/Office (9m2)
Kitchen (14.35m2) in open-space lacquered MDF with Silestone worktop, fully equipped in open space with Bosch appliances
Social House (3,80m2)
Floor 1 (93m2)
Suite (17m2) with dressing room (7.15m2) and bathroom (6.20m2) with access to a balcony (11.50m2)
Bedroom (14.55m2)
Bedroom (12.70m2)
The rooms have access to the same balcony (6.70m2)
Bathroom to support the bedrooms (4.10m2)
Underfloor heating in the WC’s of this floor
Energy Rating A+
This villa also has a swimming pool, a garden with a barbecue area where you can enjoy good family moments and parking for 2 cars
Features of this villa :
It has underfloor heating in the bathrooms, central vacuum, heat pump, home automation and pre-installation of photovoltaic panels.
Construction method in ICF (Exterior and Interior Thermal Insulation)
Controlled Mechanical Ventilation with Integrated Air Conditioning
Home automation with video surveillance and alarm. Remote image control and viewing by mobile phone
Outdoor space with Swimming Pool and Barbecue
Central Vacuum & Heat Pump
Solar Panel Pre-Installation
Roca and Bruma sanitary equipment
With easy access to the A16, A5, near Estoril Golf Club, close to beaches, schools, local shops and all kinds of services
Book your visit with one of our consultants
The areas of the house are distributed as follows:
Entrance floor (108m2):
Hall (2.70m2)
Living Room (52.50m2)
Bedroom/Office (9m2)
Kitchen (14.35m2) in open-space lacquered MDF with Silestone worktop, fully equipped in open space with Bosch appliances
Social House (3,80m2)
Floor 1 (93m2)
Suite (17m2) with dressing room (7.15m2) and bathroom (6.20m2) with access to a balcony (11.50m2)
Bedroom (14.55m2)
Bedroom (12.70m2)
The rooms have access to the same balcony (6.70m2)
Bathroom to support the bedrooms (4.10m2)
Underfloor heating in the WC’s of this floor
Energy Rating A+
This villa also has a swimming pool, a garden with a barbecue area where you can enjoy good family moments and parking for 2 cars
Features of this villa :
It has underfloor heating in the bathrooms, central vacuum, heat pump, home automation and pre-installation of photovoltaic panels.
Construction method in ICF (Exterior and Interior Thermal Insulation)
Controlled Mechanical Ventilation with Integrated Air Conditioning
Home automation with video surveillance and alarm. Remote image control and viewing by mobile phone
Outdoor space with Swimming Pool and Barbecue
Central Vacuum & Heat Pump
Solar Panel Pre-Installation
Roca and Bruma sanitary equipment
With easy access to the A16, A5, near Estoril Golf Club, close to beaches, schools, local shops and all kinds of services
Book your visit with one of our consultants
Contact
See Phone
House 4 Bedrooms
Atibá, Alcabideche, Cascais, Distrito de Lisboa
Remodelled · 265m²
With Garage
buy
1.380.000 €
MORADIA T4 CONTEMPORÂNEA INDEPENDENTE COM JARDIM E PISCINA
As áreas da moradia estão distribuídas da seguinte forma:
Piso de entrada (109m2):
Hall (4m2)
Sala (53,50m2)
Cozinha(15,20m2) em open-space em MDF lacado com bancada em Silestone, totalmente equipada em open space e com eletrodomésticos Bosch
Casa Social(3,10m2)
Escritório/Quarto (10,15m2)
Piso 1 com chão radiante(93m2)
Suite (16m2) com closet (7m2) e casa de banho duplo (6m2)
Quarto (15,40m2)
Quarto (15m2)
Ambos os quartos têm acesso à mesma varanda (10,30m2)
Casa de banho de apoio aos quartos(5m2)
Piso -1 (77m2)
Open space (59m2) , Zona Técnica, Pré-instalação de Lavandaria e WC com ligação à rede de águas e esgotos
Classificação Energética A+
Esta moradia tem ainda uma piscina, um jardim e zona de barbecue onde poderá desfrutar bons momentos em família e estacionamento para 2 carros
Características da moradia:
Tem piso radiante nas casas de banho
Aspiração central,e bomba de calor
Domótica com vídeo vigilância e alarme. Controlo e visualização de imagem remotamente por telemóvel
Pré-instalação de painel solar
Método construtivo em ICF (isolamento térmico exterior e interior)
Ventilação Mecânica Controlada com Ar Condicionado integrado
Espaço exterior com Piscina e Churrasco
equipamentos sanitários Roca e Bruma
Com fácil acesso à A16, A5 , perto Clube de Golfe do Estoril, perto de praias , escolas, comércio local e todo o tipo de serviços
As áreas da moradia estão distribuídas da seguinte forma:
Piso de entrada (109m2):
Hall (4m2)
Sala (53,50m2)
Cozinha(15,20m2) em open-space em MDF lacado com bancada em Silestone, totalmente equipada em open space e com eletrodomésticos Bosch
Casa Social(3,10m2)
Escritório/Quarto (10,15m2)
Piso 1 com chão radiante(93m2)
Suite (16m2) com closet (7m2) e casa de banho duplo (6m2)
Quarto (15,40m2)
Quarto (15m2)
Ambos os quartos têm acesso à mesma varanda (10,30m2)
Casa de banho de apoio aos quartos(5m2)
Piso -1 (77m2)
Open space (59m2) , Zona Técnica, Pré-instalação de Lavandaria e WC com ligação à rede de águas e esgotos
Classificação Energética A+
Esta moradia tem ainda uma piscina, um jardim e zona de barbecue onde poderá desfrutar bons momentos em família e estacionamento para 2 carros
Características da moradia:
Tem piso radiante nas casas de banho
Aspiração central,e bomba de calor
Domótica com vídeo vigilância e alarme. Controlo e visualização de imagem remotamente por telemóvel
Pré-instalação de painel solar
Método construtivo em ICF (isolamento térmico exterior e interior)
Ventilação Mecânica Controlada com Ar Condicionado integrado
Espaço exterior com Piscina e Churrasco
equipamentos sanitários Roca e Bruma
Com fácil acesso à A16, A5 , perto Clube de Golfe do Estoril, perto de praias , escolas, comércio local e todo o tipo de serviços
Contact
See Phone
House 4 Bedrooms
Estoril, Cascais e Estoril, Distrito de Lisboa
Remodelled · 196m²
With Garage
buy
1.380.000 €
MORADIA T4 CONTEMPORÂNEA INDEPENDENTE COM JARDIM E PISCINA
As áreas da moradia estão distribuídas da seguinte forma:
Piso de entrada (109m2):
Hall (4m2)
Sala (53,50m2)
Cozinha(15,20m2) em open-space em MDF lacado com bancada em Silestone, totalmente equipada em open space e com eletrodomésticos Bosch
Casa Social(3,10m2)
Escritório/Quarto (10,15m2)
Piso 1 com chão radiante(93m2)
Suite (16m2) com closet (7m2) e casa de banho duplo (6m2)
Quarto (15,40m2)
Quarto (15m2)
Ambos os quartos têm acesso à mesma varanda (10,30m2)
Casa de banho de apoio aos quartos(5m2)
Piso -1 (77m2)
Open space (59m2) , Zona Técnica, Pré-instalação de Lavandaria e WC com ligação à rede de águas e esgotos
Classificação Energética A+
Esta moradia tem ainda uma piscina, um jardim e zona de barbecue onde poderá desfrutar bons momentos em família e estacionamento para 2 carros
Características da moradia:
Tem piso radiante nas casas de banho
Aspiração central,e bomba de calor
Domótica com vídeo vigilância e alarme. Controlo e visualização de imagem remotamente por telemóvel
Pré-instalação de painel solar
Método construtivo em ICF (isolamento térmico exterior e interior)
Ventilação Mecânica Controlada com Ar Condicionado integrado
Espaço exterior com Piscina e Churrasco
equipamentos sanitários Roca e Bruma
Com fácil acesso à A16, A5 , perto Clube de Golfe do Estoril, perto de praias , escolas, comércio local e todo o tipo de serviços
As áreas da moradia estão distribuídas da seguinte forma:
Piso de entrada (109m2):
Hall (4m2)
Sala (53,50m2)
Cozinha(15,20m2) em open-space em MDF lacado com bancada em Silestone, totalmente equipada em open space e com eletrodomésticos Bosch
Casa Social(3,10m2)
Escritório/Quarto (10,15m2)
Piso 1 com chão radiante(93m2)
Suite (16m2) com closet (7m2) e casa de banho duplo (6m2)
Quarto (15,40m2)
Quarto (15m2)
Ambos os quartos têm acesso à mesma varanda (10,30m2)
Casa de banho de apoio aos quartos(5m2)
Piso -1 (77m2)
Open space (59m2) , Zona Técnica, Pré-instalação de Lavandaria e WC com ligação à rede de águas e esgotos
Classificação Energética A+
Esta moradia tem ainda uma piscina, um jardim e zona de barbecue onde poderá desfrutar bons momentos em família e estacionamento para 2 carros
Características da moradia:
Tem piso radiante nas casas de banho
Aspiração central,e bomba de calor
Domótica com vídeo vigilância e alarme. Controlo e visualização de imagem remotamente por telemóvel
Pré-instalação de painel solar
Método construtivo em ICF (isolamento térmico exterior e interior)
Ventilação Mecânica Controlada com Ar Condicionado integrado
Espaço exterior com Piscina e Churrasco
equipamentos sanitários Roca e Bruma
Com fácil acesso à A16, A5 , perto Clube de Golfe do Estoril, perto de praias , escolas, comércio local e todo o tipo de serviços
Contact
See Phone
Luxurious Villa in Vila Franca de Xira
House 5 Bedrooms
Vila Franca de Xira, Distrito de Lisboa
Remodelled · 369m²
With Swimming Pool
buy
650.000 €
A luxurious two-storey villa set on a plot of 810m², with a construction area of 381m², it offers an incomparable quality of life, integrating the surrounding nature and proximity to excellent transport links, just 200 metres and 6 minutes from the A1, facilitating access to Lisbon and other regions.
The award-winning project was designed to maximise natural light, standing out for its exceptional sun exposure and charming leisure area. The main entrance impresses with a hall clad in Iroko wood and hidden cupboards, leading to a large living room with natural blue ataija stone flooring and underfloor heating, a ceiling height of over 6 metres, integrating living and dining areas with a charming fireplace. An imposing staircase leads to the upper floor, adding refinement.
Sliding glass doors provide access to the pool and allow plenty of natural light in, connecting interior and exterior. The kitchen, fully equipped with built-in appliances and bespoke cupboards, has a large worktop, excellent areas and two large windows. There is also a generous utility room and a laundry room equipped with a tank, cupboards and a washing machine. On the lower floor, there is also a guest bathroom and a room used as an office.
On the upper floor, the walls clad in Iroko wood form a creative panel that camouflages the doors, while the natural wood flooring adds elegance. The master suite has a dressing room with direct access to a balcony of around 40m² with incredible views, a second balcony and a bathroom complete with shower and heated towel rail, highlighting the view of the Tagus River. The other three bedrooms, two with wardrobes almost 3 metres high, also boast views of the River Tagus and the Marechal Carmona bridge, and share a full bathroom with bathtub, heated towel rail and two washbasins. All rooms are heated by radiators.
The leisure area includes a large reinforced concrete swimming pool covered in tiles, a covered area with tables and chairs for al fresco dining and a garden with fruit and olive trees, providing pleasant family moments. The leisure area has a shower and a storage room to support the pool. The villa also has covered parking for at least three cars, with a charming 23-year-old mulberry tree in front, as well as a storage room that integrates the engine room with a fuel tank and a 200-litre boiler.
Additional highlights include:
’Home Cinema’ sound system in the living room; Oscillating PVC window frames; Full kitchen with fridge, dishwasher, microwave, oven, extractor fan and hob; Double glazing; Aluminium exterior blinds; Alarm; Video intercom; Automatic gate; Automatic irrigation in the garden; Pool support equipment renovated in 2019; External lighting.
Come and see this incredible villa where comfort, elegance and refinement meet in a unique way!
The award-winning project was designed to maximise natural light, standing out for its exceptional sun exposure and charming leisure area. The main entrance impresses with a hall clad in Iroko wood and hidden cupboards, leading to a large living room with natural blue ataija stone flooring and underfloor heating, a ceiling height of over 6 metres, integrating living and dining areas with a charming fireplace. An imposing staircase leads to the upper floor, adding refinement.
Sliding glass doors provide access to the pool and allow plenty of natural light in, connecting interior and exterior. The kitchen, fully equipped with built-in appliances and bespoke cupboards, has a large worktop, excellent areas and two large windows. There is also a generous utility room and a laundry room equipped with a tank, cupboards and a washing machine. On the lower floor, there is also a guest bathroom and a room used as an office.
On the upper floor, the walls clad in Iroko wood form a creative panel that camouflages the doors, while the natural wood flooring adds elegance. The master suite has a dressing room with direct access to a balcony of around 40m² with incredible views, a second balcony and a bathroom complete with shower and heated towel rail, highlighting the view of the Tagus River. The other three bedrooms, two with wardrobes almost 3 metres high, also boast views of the River Tagus and the Marechal Carmona bridge, and share a full bathroom with bathtub, heated towel rail and two washbasins. All rooms are heated by radiators.
The leisure area includes a large reinforced concrete swimming pool covered in tiles, a covered area with tables and chairs for al fresco dining and a garden with fruit and olive trees, providing pleasant family moments. The leisure area has a shower and a storage room to support the pool. The villa also has covered parking for at least three cars, with a charming 23-year-old mulberry tree in front, as well as a storage room that integrates the engine room with a fuel tank and a 200-litre boiler.
Additional highlights include:
’Home Cinema’ sound system in the living room; Oscillating PVC window frames; Full kitchen with fridge, dishwasher, microwave, oven, extractor fan and hob; Double glazing; Aluminium exterior blinds; Alarm; Video intercom; Automatic gate; Automatic irrigation in the garden; Pool support equipment renovated in 2019; External lighting.
Come and see this incredible villa where comfort, elegance and refinement meet in a unique way!
Contact
See Phone
CONTEMPORARY 4 BEDROOM VILLA IN CASCAIS
House 4 Bedrooms
Costa da Guia (Cascais), Cascais e Estoril, Distrito de Lisboa
Remodelled · 311m²
With Garage
buy
2.650.000 €
4 BEDROOM VILLA IN QUINTA DA PEDRA CASCAIS, plot 508m2 with air conditioning, 6 solar panels for heating, hot water and 8 electricity (you can heat the pool through the use of these panels as well)
Are you looking for a villa with privacy in Cascais and protected from the usual wind?
The areas of this villa are distributed as follows:
Floor 0: 2 complete suites (25.30m2, 17m2) with storage, one with bathtub 7.24m2, the other with shower base 9m2
Middle floor: dining room and living room 39m2 with fully equipped SIEMENS kitchen 17m2
Floor 1: master suite 20m2 with walking closet 11.40m2, full bathroom 15m2 with access to a terrace
Floor -1: complete bedroom with bathroom and gym 11.82m2 where it currently has a 46m2 game snooker table
On this floor there is also a living room and has direct access to the pool only through this floor.
Garage for one and a half cars plus ramp where 3 more cars fit.
Living room balcony over the pool
Here there is a house with 14 years of construction but which is practically new.
Year of construction 2010
It is ready to move in
Are you looking for a villa with privacy in Cascais and protected from the usual wind?
The areas of this villa are distributed as follows:
Floor 0: 2 complete suites (25.30m2, 17m2) with storage, one with bathtub 7.24m2, the other with shower base 9m2
Middle floor: dining room and living room 39m2 with fully equipped SIEMENS kitchen 17m2
Floor 1: master suite 20m2 with walking closet 11.40m2, full bathroom 15m2 with access to a terrace
Floor -1: complete bedroom with bathroom and gym 11.82m2 where it currently has a 46m2 game snooker table
On this floor there is also a living room and has direct access to the pool only through this floor.
Garage for one and a half cars plus ramp where 3 more cars fit.
Living room balcony over the pool
Here there is a house with 14 years of construction but which is practically new.
Year of construction 2010
It is ready to move in
Contact
See Phone
House 4 Bedrooms
Cobre (Cascais), Cascais e Estoril, Distrito de Lisboa
Remodelled · 150m²
With Swimming Pool
buy
1.300.000 €
4 BEDROOM VILLA IN COBRE - CASCAIS SET IN A PLOT OF 405m2
This 190m2 villa recently refurbished in 2024 is available for sale in the prestigious Cobre neighbourhood, Cascais.
This stunning property features 4 bedrooms and 4 bathrooms, including a separate guest house with one bedroom and kitchenette, providing ample space to entertain visitors or family members.
On the entrance floor is a fully equipped kitchen that is a welcoming and bright meeting and entertainment point, with modern appliances that continue a direct view of the pool area.
Leaving the kitchen you will find a spacious dining and living room that is supported by a guest bathroom.
The master suite is on the ground floor, which also offers a walk-in closet and private terrace, perfect for enjoying breakfast or a quiet retreat overlooking the garden. On the ground floor you will discover even more 2 bedrooms and a bathroom.
The outdoor space of this property is a true oasis, which features a refreshing swimming pool with waterfall, a cosy barbecue space and a large garden complete with an avocado tree.
There is also parking space for 2 cars and a smaller vehicle, making it easy to transport.
Located just steps from the prestigious Kings School, this property is ideal for international families looking for a top-notch educational environment. In addition, the neighbourhood is surrounded by every amenity imaginable, ensuring convenience and comfort to residents. Not to mention that just a few minutes away by car you find yourself on the stunning beach of Cascais or you can even enjoy, for example, a walk through Boca Do Inferno.
Entrance floor:
- Entrance hall
- Fully equipped kitchen with Zanussi
- Lighted dining area
-Living room
- Guest bathroom
First floor:
- Master suite with walk-in closet and private terrace overlooking the garden
- 2 bedrooms, one of which has a terrace
-Bathroom
Separate bedroom:
-Room
- Kitchenette
-Bathroom
- Laundry space
Don’t miss the opportunity to own this luxurious property in an exclusive neighbourhood. Contact us today to schedule a viewing and make this dream home, yours!
This 190m2 villa recently refurbished in 2024 is available for sale in the prestigious Cobre neighbourhood, Cascais.
This stunning property features 4 bedrooms and 4 bathrooms, including a separate guest house with one bedroom and kitchenette, providing ample space to entertain visitors or family members.
On the entrance floor is a fully equipped kitchen that is a welcoming and bright meeting and entertainment point, with modern appliances that continue a direct view of the pool area.
Leaving the kitchen you will find a spacious dining and living room that is supported by a guest bathroom.
The master suite is on the ground floor, which also offers a walk-in closet and private terrace, perfect for enjoying breakfast or a quiet retreat overlooking the garden. On the ground floor you will discover even more 2 bedrooms and a bathroom.
The outdoor space of this property is a true oasis, which features a refreshing swimming pool with waterfall, a cosy barbecue space and a large garden complete with an avocado tree.
There is also parking space for 2 cars and a smaller vehicle, making it easy to transport.
Located just steps from the prestigious Kings School, this property is ideal for international families looking for a top-notch educational environment. In addition, the neighbourhood is surrounded by every amenity imaginable, ensuring convenience and comfort to residents. Not to mention that just a few minutes away by car you find yourself on the stunning beach of Cascais or you can even enjoy, for example, a walk through Boca Do Inferno.
Entrance floor:
- Entrance hall
- Fully equipped kitchen with Zanussi
- Lighted dining area
-Living room
- Guest bathroom
First floor:
- Master suite with walk-in closet and private terrace overlooking the garden
- 2 bedrooms, one of which has a terrace
-Bathroom
Separate bedroom:
-Room
- Kitchenette
-Bathroom
- Laundry space
Don’t miss the opportunity to own this luxurious property in an exclusive neighbourhood. Contact us today to schedule a viewing and make this dream home, yours!
Contact
See Phone
House 6 Bedrooms
Porto Salvo, Oeiras, Distrito de Lisboa
Remodelled · 195m²
With Garage
buy
799.000 €
This 195sqm house is located in Porto Salvo, in a very pleasant and quiet area. It has 6 bedrooms, 5 bathrooms, a spacious living room with a fireplace, excellent sun exposure and two balconys with unobstructed views where you can enjoy the sunset.
On Level -1 you’ll find the garage and a laundry room.
The lower floor has an independent entrance to an area comprising 2 bedrooms, 1 lounge/kitchen, 1 bathroom and 1 gym.
The ground floor has a main entrance with a hall, fitted kitchen, 1 large living room with fireplace, 1 bedroom, 1 bathroom and access to the terrace.
The first floor consists of 1 suite with dressing room, hydromassage bath, double sink, 2 balcony, 2 bedrooms and 1 bathroom.
The 2nd floor has 1 more bedroom/living room with plenty of space and 1 bathroom.
This house has air conditioning in all rooms and central vacuum, wooden floors in the living room, bedrooms and corridors.
It also offers an outdoor space for pleasant moments with family and friends, where you can find a barbecue and wood-burning oven, as well as a kennel and storage room.
The house is very well located opposite Porto Salvo Municipal Market and the Parish Council, in a quiet street with access to restaurants, a pharmacy, public transport and local shops.
Easy access to the A5 motorway, 20 minutes from Lisbon, 7 minutes from Oeiras Parque, 13 minutes from Oeiras beach and 15 minutes from the train.
Porto Salvo originally consisted of a small nucleus at the confluence of the Oeiras and Paço de Arcos roads that did not extend beyond the place where its church is located today. Its existence is recorded in the Middle Ages (1362), dominated by agricultural, livestock and extractive activities, and then being the second most important locality in the region of Oeiras. It owes its growth to the implantation of a chapel on the top or hill of Caspolima (1530) invoking Nossa Senhora do Porto Salvo, whose fervent cult eventually led to its current designation to the detriment of the patrimonial toponym, Caspolima, in disuse from the XVIII century.
On Level -1 you’ll find the garage and a laundry room.
The lower floor has an independent entrance to an area comprising 2 bedrooms, 1 lounge/kitchen, 1 bathroom and 1 gym.
The ground floor has a main entrance with a hall, fitted kitchen, 1 large living room with fireplace, 1 bedroom, 1 bathroom and access to the terrace.
The first floor consists of 1 suite with dressing room, hydromassage bath, double sink, 2 balcony, 2 bedrooms and 1 bathroom.
The 2nd floor has 1 more bedroom/living room with plenty of space and 1 bathroom.
This house has air conditioning in all rooms and central vacuum, wooden floors in the living room, bedrooms and corridors.
It also offers an outdoor space for pleasant moments with family and friends, where you can find a barbecue and wood-burning oven, as well as a kennel and storage room.
The house is very well located opposite Porto Salvo Municipal Market and the Parish Council, in a quiet street with access to restaurants, a pharmacy, public transport and local shops.
Easy access to the A5 motorway, 20 minutes from Lisbon, 7 minutes from Oeiras Parque, 13 minutes from Oeiras beach and 15 minutes from the train.
Porto Salvo originally consisted of a small nucleus at the confluence of the Oeiras and Paço de Arcos roads that did not extend beyond the place where its church is located today. Its existence is recorded in the Middle Ages (1362), dominated by agricultural, livestock and extractive activities, and then being the second most important locality in the region of Oeiras. It owes its growth to the implantation of a chapel on the top or hill of Caspolima (1530) invoking Nossa Senhora do Porto Salvo, whose fervent cult eventually led to its current designation to the detriment of the patrimonial toponym, Caspolima, in disuse from the XVIII century.
Contact
See Phone
House 5 Bedrooms
São João das Lampas e Terrugem, Sintra, Distrito de Lisboa
Remodelled · 293m²
With Garage
buy
760.000 €
Esta esplêndida moradia T5, de arquitetura tradicional, está situada na tranquila aldeia de Odrinhas, em Sintra, conhecida pelo seu Museu Arqueológico e parte integrante do Património Cultural de Sintra. A propriedade, recentemente renovada com materiais nobres e um toque de requinte em cada detalhe, está inserida num generoso lote de 1500m², rodeada por um jardim encantador, árvores de fruto e uma zona lounge coberta com churrasqueira.
A moradia, com 475m² de área bruta de construção, é distribuída por dois pisos. No piso térreo, encontramos um hall de entrada, uma espaçosa sala de estar e jantar com recuperador de calor e grandes janelas que dão acesso ao terraço, uma cozinha totalmente equipada com zona de refeições, uma lavandaria, uma despensa, uma casa de banho social e uma confortável suíte. No piso superior, temos uma master suite com closet e acesso a um terraço privado, duas suites adicionais e uma conveniente área de arrumos.
No exterior, a propriedade oferece uma piscina coberta, perfeita para ser utilizada durante todo o ano, uma ampla garagem, um ginásio e/ou sala multiusos, uma cozinha e sala de jogos, um quarto e casa de banho completa. Além disso, existe uma casa de madeira adicional, com entrada independente, com dois quartos, sala, cozinha e casa de banho completa, bem como um agradável pátio de 25m², ideal para ser utilizada como casa de hóspedes.
A moradia está equipada com ar condicionado nos quartos e na cozinha, recuperador de calor a Pellets, isolamento térmico e acústico, vídeo porteiro, janelas com vidros duplos, portões automáticos, conexão de fibra ótica para conectividade de alta velocidade e sistema de alarme com tecnologia de domótica.
A localização é privilegiada, com fácil acesso às principais vias, como a IC19, A16 e A5, e a poucos minutos das principais praias da região, como a Praia Grande, Praia das Maçãs, Azenhas do Mar, Magoito, S. Julião e Ericeira. A propriedade fica a apenas 15 minutos do centro histórico de Sintra, 30 minutos de Lisboa e do Aeroporto, 25 minutos de Cascais e a 20 minutos dos conceituados colégios privados American International School of Lisbon e TASIS. Sintra é conhecida pela sua deslumbrante paisagem cultural e natural, classificada pela UNESCO como Património Mundial da Humanidade.
Esta moradia oferece o equilíbrio perfeito entre luxo, conforto e uma localização única. Não perca a oportunidade de a tornar a sua nova casa. Entre em contato connosco hoje mesmo para agendar uma visita e conhecer esta propriedade excepcional!
Ref.: RM.003.861
Para mais informações contacte Raquel Moura: (telefone)
VIRTUAL PRESTIGE - Mudança com Prestígio, Mediação Imobiliária Lda.
Licença de AMI: 9485
Nota: Para uma resposta mais célere, quando entrar em contacto connosco anote a referencia do anúncio que viu e caso o contacto seja por email deixe-nos o seu contacto telefónico que nós entramos em contacto consigo. Obrigado.
A informação disponibilizada, ainda que precisa, não dispensa a sua confirmação nem pode ser considerada vinculativa.
A moradia, com 475m² de área bruta de construção, é distribuída por dois pisos. No piso térreo, encontramos um hall de entrada, uma espaçosa sala de estar e jantar com recuperador de calor e grandes janelas que dão acesso ao terraço, uma cozinha totalmente equipada com zona de refeições, uma lavandaria, uma despensa, uma casa de banho social e uma confortável suíte. No piso superior, temos uma master suite com closet e acesso a um terraço privado, duas suites adicionais e uma conveniente área de arrumos.
No exterior, a propriedade oferece uma piscina coberta, perfeita para ser utilizada durante todo o ano, uma ampla garagem, um ginásio e/ou sala multiusos, uma cozinha e sala de jogos, um quarto e casa de banho completa. Além disso, existe uma casa de madeira adicional, com entrada independente, com dois quartos, sala, cozinha e casa de banho completa, bem como um agradável pátio de 25m², ideal para ser utilizada como casa de hóspedes.
A moradia está equipada com ar condicionado nos quartos e na cozinha, recuperador de calor a Pellets, isolamento térmico e acústico, vídeo porteiro, janelas com vidros duplos, portões automáticos, conexão de fibra ótica para conectividade de alta velocidade e sistema de alarme com tecnologia de domótica.
A localização é privilegiada, com fácil acesso às principais vias, como a IC19, A16 e A5, e a poucos minutos das principais praias da região, como a Praia Grande, Praia das Maçãs, Azenhas do Mar, Magoito, S. Julião e Ericeira. A propriedade fica a apenas 15 minutos do centro histórico de Sintra, 30 minutos de Lisboa e do Aeroporto, 25 minutos de Cascais e a 20 minutos dos conceituados colégios privados American International School of Lisbon e TASIS. Sintra é conhecida pela sua deslumbrante paisagem cultural e natural, classificada pela UNESCO como Património Mundial da Humanidade.
Esta moradia oferece o equilíbrio perfeito entre luxo, conforto e uma localização única. Não perca a oportunidade de a tornar a sua nova casa. Entre em contato connosco hoje mesmo para agendar uma visita e conhecer esta propriedade excepcional!
Ref.: RM.003.861
Para mais informações contacte Raquel Moura: (telefone)
VIRTUAL PRESTIGE - Mudança com Prestígio, Mediação Imobiliária Lda.
Licença de AMI: 9485
Nota: Para uma resposta mais célere, quando entrar em contacto connosco anote a referencia do anúncio que viu e caso o contacto seja por email deixe-nos o seu contacto telefónico que nós entramos em contacto consigo. Obrigado.
A informação disponibilizada, ainda que precisa, não dispensa a sua confirmação nem pode ser considerada vinculativa.
Contact
See Phone
See more Properties for Sale, Houses Remodelled, in Distrito de Lisboa
Bedrooms
Zones
Can’t find the property you’re looking for?































