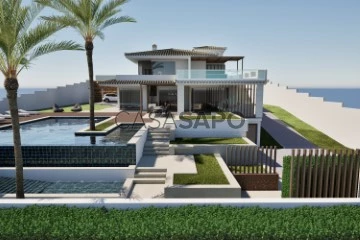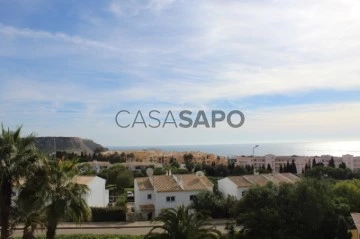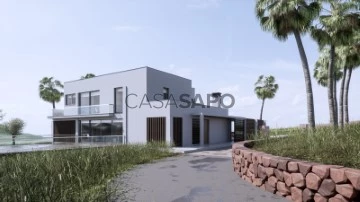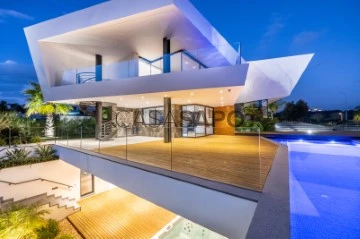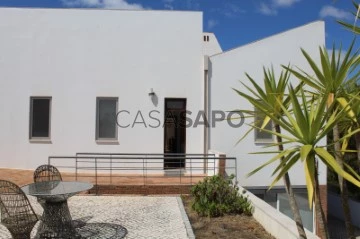Saiba aqui quanto pode pedir
5 Properties for Sale, Houses New, in Lagos, with Fireplace/Fireplace heat exchanger
Map
Order by
Relevance
House 4 Bedrooms
Porto de Mós, São Gonçalo de Lagos, Distrito de Faro
New · 218m²
With Garage
buy
2.900.000 €
4-bedroom villa with 218 sqm of gross construction area, heated swimming pool, garage, and garden, set on a plot of land measuring 1,681 sqm, close to the beach in Porto de Mós, Lagos. The villa is spread over three floors, offering a sophisticated and comfortable environment, modern features, and a privileged location. It is a perfect choice for those seeking the best in terms of lifestyle and well-being.
On the ground floor, there is a spacious living room with a fireplace and direct access to the garden and pool, as well as a modern dining room. It also features a kitchen equipped with high-quality BOSCH appliances and access to a large terrace.
On the first floor, there are two en-suite bedrooms, one of them with a spacious closet and access to a private terrace. The basement consists of a garage with space for six cars, a laundry room equipped with a washing machine, and a large multipurpose room that can be used as a games room, entertainment space, or gym.
This villa boasts a variety of additional features and amenities, including air conditioning, underfloor heating with a heat pump, a heated pool with an automatic cover, a central vacuum system, a sauna, and a landscaped garden with an automatic irrigation system and LED lights. There are also LED lights inside the house, solar panels for hot water, interior electric blinds on all windows and doors, electric sockets in the bedrooms, and alarm systems with cameras to ensure the safety and convenience of the residents.
Located within a 5-minute walk from the beach, a 4-minute drive from Lagos Lusíadas Hospital, 30 minutes from the German School of the Algarve, 1 hour from Faro Airport, and 2.5 hours from Lisbon Airport.
On the ground floor, there is a spacious living room with a fireplace and direct access to the garden and pool, as well as a modern dining room. It also features a kitchen equipped with high-quality BOSCH appliances and access to a large terrace.
On the first floor, there are two en-suite bedrooms, one of them with a spacious closet and access to a private terrace. The basement consists of a garage with space for six cars, a laundry room equipped with a washing machine, and a large multipurpose room that can be used as a games room, entertainment space, or gym.
This villa boasts a variety of additional features and amenities, including air conditioning, underfloor heating with a heat pump, a heated pool with an automatic cover, a central vacuum system, a sauna, and a landscaped garden with an automatic irrigation system and LED lights. There are also LED lights inside the house, solar panels for hot water, interior electric blinds on all windows and doors, electric sockets in the bedrooms, and alarm systems with cameras to ensure the safety and convenience of the residents.
Located within a 5-minute walk from the beach, a 4-minute drive from Lagos Lusíadas Hospital, 30 minutes from the German School of the Algarve, 1 hour from Faro Airport, and 2.5 hours from Lisbon Airport.
Contact
See Phone
Detached House 3 Bedrooms
Luz, Lagos, Distrito de Faro
New · 245m²
With Garage
buy
1.900.000 €
Luxury villa with dream location and only 900 meters away from the beach.
It is inserted in a plot of land with 790 m2 and has a construction area of 295 m2.
It is a villa to debut of modern architecture, with high quality of construction, facing south and with lots of natural light.
It has 2 floors distributed by: 1st floor where you can find 1 dining room, 1 living room with fireplace, 1 kitchen equipped with an excellent area, pantry, laundry and a spacious garage with 55 m2.
The 2nd floor consists of 3 suites with built-in wardrobes one of them with closet and balconies with sea view
It offers a pleasant outdoor space with garden, swimming pool and barbecue area. Both the kitchen and the living room have direct access to the garden and the pool.
In this villa there is also an excellent terrace where you can enjoy excellent moments of leisure with wonderful views of the sea and surroundings.
The villa benefits from installation of air conditioning, underfloor heating, electric blinds, centralization of opening of electric blinds, solar panels, central vacuum, air conditioning and central heating.
Nearby are the most beautiful beaches in the region known for their natural beauty where you can enjoy a wide range of leisure activities.
It is 1.2 miles from the centre of the charming town of Lagos where you will find all the services, local commerce, typical restaurants, cafes and pleasant terraces.
This property is also a 1.2 miles drive from Lagos Marina and the famous Beaches, 10 minutes from the ’Espiche and Salema’ golf course and about 3 km from the Access to the A22 motorway. Faro airport is 50 miles away.
Hab_49471
It is inserted in a plot of land with 790 m2 and has a construction area of 295 m2.
It is a villa to debut of modern architecture, with high quality of construction, facing south and with lots of natural light.
It has 2 floors distributed by: 1st floor where you can find 1 dining room, 1 living room with fireplace, 1 kitchen equipped with an excellent area, pantry, laundry and a spacious garage with 55 m2.
The 2nd floor consists of 3 suites with built-in wardrobes one of them with closet and balconies with sea view
It offers a pleasant outdoor space with garden, swimming pool and barbecue area. Both the kitchen and the living room have direct access to the garden and the pool.
In this villa there is also an excellent terrace where you can enjoy excellent moments of leisure with wonderful views of the sea and surroundings.
The villa benefits from installation of air conditioning, underfloor heating, electric blinds, centralization of opening of electric blinds, solar panels, central vacuum, air conditioning and central heating.
Nearby are the most beautiful beaches in the region known for their natural beauty where you can enjoy a wide range of leisure activities.
It is 1.2 miles from the centre of the charming town of Lagos where you will find all the services, local commerce, typical restaurants, cafes and pleasant terraces.
This property is also a 1.2 miles drive from Lagos Marina and the famous Beaches, 10 minutes from the ’Espiche and Salema’ golf course and about 3 km from the Access to the A22 motorway. Faro airport is 50 miles away.
Hab_49471
Contact
See Phone
House 4 Bedrooms
São Gonçalo de Lagos, Distrito de Faro
New · 337m²
With Swimming Pool
buy
3.250.000 €
Detached House Under Construction with 4 Suites on the Ground Floor and 1st Floor, with Pool and Patio, Garage for 2 Cars
Delivery in August 2025
Finishes
Flooring
Rectified joint ceramic tile flooring.
Kitchens
Walls covered with rectified ceramic tiles.
Postforming cabinets.
Countertops in Silestone or natural stone.
Kitchen Appliances - Bosch brand (or similar)
Induction hob, ventilation hood, and oven.
Microwave.
Refrigerator.
Washing machine.
Dishwasher.
Single-handle faucet.
Clothes dryer.
Freezer.
Sanitary Installations
Wall-mounted fixtures.
Chrome single-handle faucets by Grohe or similar.
Rectified joint ceramic floor and wall tiles.
Bathtub and/or shower base.
Bath screens.
Cabinet and sink.
Carpentry
Wardrobes with veneered interior and glass doors.
Brushed stainless steel handles and fittings by INF or similar.
High-gloss lacquered wooden interior doors.
Climate Control
Complete air conditioning system installation.
Underfloor heating system installation.
Fireplace.
Vacuum System
Complete central vacuum system installation.
Security Installations
High-security entrance door.
Alarm system installation.
Built-in security safes (in one of the bedrooms).
Facades
Double glazing with laminated safety glass.
Stonework.
Electric interior screens and blackouts.
TV Satellite
Garage
Electric garage door.
Pool, Terrace, and Landscaped Garden
Plot
Fenced on all sides with an electric entrance gate.
LED Lighting
Outdoor BBQ
Delivery in August 2025
Finishes
Flooring
Rectified joint ceramic tile flooring.
Kitchens
Walls covered with rectified ceramic tiles.
Postforming cabinets.
Countertops in Silestone or natural stone.
Kitchen Appliances - Bosch brand (or similar)
Induction hob, ventilation hood, and oven.
Microwave.
Refrigerator.
Washing machine.
Dishwasher.
Single-handle faucet.
Clothes dryer.
Freezer.
Sanitary Installations
Wall-mounted fixtures.
Chrome single-handle faucets by Grohe or similar.
Rectified joint ceramic floor and wall tiles.
Bathtub and/or shower base.
Bath screens.
Cabinet and sink.
Carpentry
Wardrobes with veneered interior and glass doors.
Brushed stainless steel handles and fittings by INF or similar.
High-gloss lacquered wooden interior doors.
Climate Control
Complete air conditioning system installation.
Underfloor heating system installation.
Fireplace.
Vacuum System
Complete central vacuum system installation.
Security Installations
High-security entrance door.
Alarm system installation.
Built-in security safes (in one of the bedrooms).
Facades
Double glazing with laminated safety glass.
Stonework.
Electric interior screens and blackouts.
TV Satellite
Garage
Electric garage door.
Pool, Terrace, and Landscaped Garden
Plot
Fenced on all sides with an electric entrance gate.
LED Lighting
Outdoor BBQ
Contact
See Phone
House 4 Bedrooms Triplex
Porto de Mós, São Gonçalo de Lagos, Distrito de Faro
New · 319m²
With Garage
buy
2.900.000 €
This 4-bedroom Villa is a true masterpiece for lovers of contemporary architecture. Full of glamour and personality, every aspect has been carefully designed to satisfy the most demanding and sophisticated clients.
From its premium location, offering a sea view and proximity to Porto de Mós Beach (800 meters), to the meticulous selection of materials and appliances, this Villa is undoubtedly an exclusive product for a special client.
Set on a plot of 1,520 square meters, it comprises 3 floors and is the result of the innovative and daring spirit of the renowned and award-winning architectural firm Carlo&Carla.
| GENERAL FEATURES:
[+] Built in 2022 - Ready to move in
[+] Sea view
[+] Architecture by Carlo&Carla
[+] Energy Certificate - Class A
[+] Plot of 1,520 sqm
[+] Gross Construction Area of 391 sqm
[+] 3 Floors
[+] 4 complete suites
[+] 6 bathrooms
[+] Heated pool with electric cover
[+] Gym
[+] Sauna
[+] 6-person Jacuzzi
[+] Garage for 2 cars
| AMENITIES:
[+] Textured minimalist windows with double glazing by ’SAINT GOE’
[+] Electric blinds by Eurilar - Bandalux
[+] Central vacuum system
[+] Underfloor heating throughout the house
[+] Natural ’Sucupira’ wood flooring
[+] Natural ’Sucupira’ wood interior doors
[+] German faucets by ’GROHE’
[+] ’Luxo 3’ LED lighting system
[+] Central surveillance system with 8 exterior cameras
[+] Air purification system
[+] Ventilation system
[+] Ambient sound system
[+] Alarm system
| HEATING & COOLING:
[+] Solar panels by ’DAIKIN’
[+] Air conditioning through fan coil units
[+] Low-temperature heat pump by ’DAIKIN’ for pool and underfloor heating
[+] Ventilation system
[+] Fireplace with heat recovery
| GROUND FLOOR:
[+] Entrance hall with pivot metal entrance door by ’Jansen’
[+] Guest bathroom
[+] Spacious living room with fireplace and access to the garden and pool
[+] Dining room
[+] Fully equipped kitchen with state-of-the-art appliances by SMEG and BORA cooktop, with access to a large deck terrace
| FIRST FLOOR:
The connection to the upper floor is made through a sumptuous wooden staircase with a glass railing.
[+] Master suite with walk-in closet, private bathroom, shower, and bathtub
[+] 2 suites with private bathrooms
[+] Covered deck balconies with laminated and tempered clear glass guards in all suites
[+] Sea view from all suites
| BASEMENT:
[+] Garage for 2 cars with electric gates
[+] Sauna
[+] Gym (without equipment)
[+] Laundry room equipped with washer and dryer
[+] Spacious room that can be used as an office or bedroom with private bathroom and direct access to a covered terrace with Jacuzzi
| EXTERIORS:
[+] Landscaped garden with automatic irrigation system and LED lights
[+] Heated pool with electric cover
[+] 6-person Jacuzzi
[+] Hot water shower
[+] Covered area with EV charger
[+] Gas barbecue and built-in refrigerator located near the kitchen
Come visit this masterpiece and delight yourself!
From its premium location, offering a sea view and proximity to Porto de Mós Beach (800 meters), to the meticulous selection of materials and appliances, this Villa is undoubtedly an exclusive product for a special client.
Set on a plot of 1,520 square meters, it comprises 3 floors and is the result of the innovative and daring spirit of the renowned and award-winning architectural firm Carlo&Carla.
| GENERAL FEATURES:
[+] Built in 2022 - Ready to move in
[+] Sea view
[+] Architecture by Carlo&Carla
[+] Energy Certificate - Class A
[+] Plot of 1,520 sqm
[+] Gross Construction Area of 391 sqm
[+] 3 Floors
[+] 4 complete suites
[+] 6 bathrooms
[+] Heated pool with electric cover
[+] Gym
[+] Sauna
[+] 6-person Jacuzzi
[+] Garage for 2 cars
| AMENITIES:
[+] Textured minimalist windows with double glazing by ’SAINT GOE’
[+] Electric blinds by Eurilar - Bandalux
[+] Central vacuum system
[+] Underfloor heating throughout the house
[+] Natural ’Sucupira’ wood flooring
[+] Natural ’Sucupira’ wood interior doors
[+] German faucets by ’GROHE’
[+] ’Luxo 3’ LED lighting system
[+] Central surveillance system with 8 exterior cameras
[+] Air purification system
[+] Ventilation system
[+] Ambient sound system
[+] Alarm system
| HEATING & COOLING:
[+] Solar panels by ’DAIKIN’
[+] Air conditioning through fan coil units
[+] Low-temperature heat pump by ’DAIKIN’ for pool and underfloor heating
[+] Ventilation system
[+] Fireplace with heat recovery
| GROUND FLOOR:
[+] Entrance hall with pivot metal entrance door by ’Jansen’
[+] Guest bathroom
[+] Spacious living room with fireplace and access to the garden and pool
[+] Dining room
[+] Fully equipped kitchen with state-of-the-art appliances by SMEG and BORA cooktop, with access to a large deck terrace
| FIRST FLOOR:
The connection to the upper floor is made through a sumptuous wooden staircase with a glass railing.
[+] Master suite with walk-in closet, private bathroom, shower, and bathtub
[+] 2 suites with private bathrooms
[+] Covered deck balconies with laminated and tempered clear glass guards in all suites
[+] Sea view from all suites
| BASEMENT:
[+] Garage for 2 cars with electric gates
[+] Sauna
[+] Gym (without equipment)
[+] Laundry room equipped with washer and dryer
[+] Spacious room that can be used as an office or bedroom with private bathroom and direct access to a covered terrace with Jacuzzi
| EXTERIORS:
[+] Landscaped garden with automatic irrigation system and LED lights
[+] Heated pool with electric cover
[+] 6-person Jacuzzi
[+] Hot water shower
[+] Covered area with EV charger
[+] Gas barbecue and built-in refrigerator located near the kitchen
Come visit this masterpiece and delight yourself!
Contact
See Phone
Detached House 4 Bedrooms Duplex
Luz, Lagos, Distrito de Faro
New · 194m²
With Garage
buy
1.150.000 €
4 bedroom villa in Luz, Lagos, Algarve
Located in a quiet urbanization, the villa is built on a plot of 1,620m2, with a gross construction area of 419m2, a gross dependent area of 176m2 and a gross private area of 243m2.
The ground floor consists of a fully equipped kitchen of around 23m2, a dining room of around 19m2 and a living room with a fireplace of around 44m2, a toilet, a corridor that runs through the house with large windows that let in natural light and give access to the outside patio as well as access to 2 bedrooms of around 15m2 and 2 en suite bedrooms of around 20m2, all with built-in closets and direct access to the garden.
The basement consists of 1 storage area with around 106m2, 1 pantry with 6m2, 1 toilet with 4m2, 1 technical room with 5m2, and 2 indoor garages with 42m2.
Outside there are several leisure areas, a swimming pool, a barbecue and several trees that provide privacy. The patio is mostly cobbled, so the gardens are low-maintenance.
It has excellent sun exposure, central heating, double glazing, satellite dish, cable TV, video intercom, alarm and security door.
About 10 minutes from Lagos city center, where you’ll find all the shops, services, cultural and leisure attractions and the beautiful beaches that characterize the city.
About 5 minutes from Praia da Luz, the small shops, services and the beach.
The excellent access to the main roads means that this villa is about 1.30 hours from Faro airport.
14/M/01273
Located in a quiet urbanization, the villa is built on a plot of 1,620m2, with a gross construction area of 419m2, a gross dependent area of 176m2 and a gross private area of 243m2.
The ground floor consists of a fully equipped kitchen of around 23m2, a dining room of around 19m2 and a living room with a fireplace of around 44m2, a toilet, a corridor that runs through the house with large windows that let in natural light and give access to the outside patio as well as access to 2 bedrooms of around 15m2 and 2 en suite bedrooms of around 20m2, all with built-in closets and direct access to the garden.
The basement consists of 1 storage area with around 106m2, 1 pantry with 6m2, 1 toilet with 4m2, 1 technical room with 5m2, and 2 indoor garages with 42m2.
Outside there are several leisure areas, a swimming pool, a barbecue and several trees that provide privacy. The patio is mostly cobbled, so the gardens are low-maintenance.
It has excellent sun exposure, central heating, double glazing, satellite dish, cable TV, video intercom, alarm and security door.
About 10 minutes from Lagos city center, where you’ll find all the shops, services, cultural and leisure attractions and the beautiful beaches that characterize the city.
About 5 minutes from Praia da Luz, the small shops, services and the beach.
The excellent access to the main roads means that this villa is about 1.30 hours from Faro airport.
14/M/01273
Contact
See Phone
See more Properties for Sale, Houses New, in Lagos
Bedrooms
Zones
Can’t find the property you’re looking for?
click here and leave us your request
, or also search in
https://kamicasa.pt
