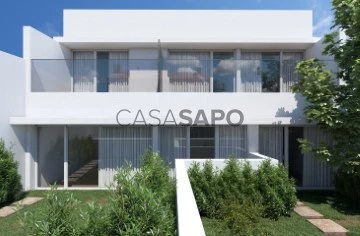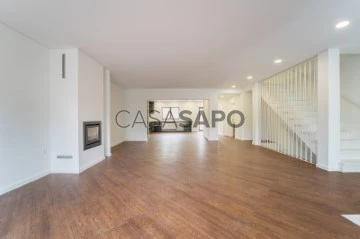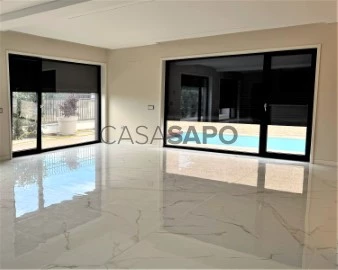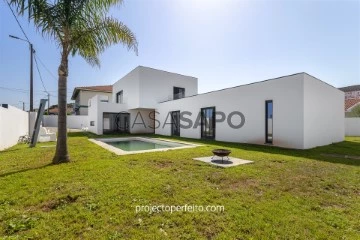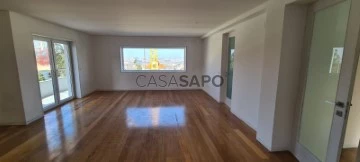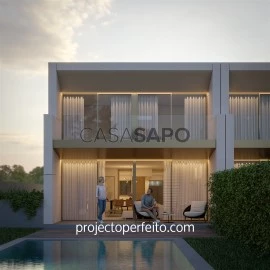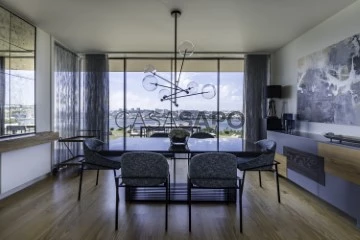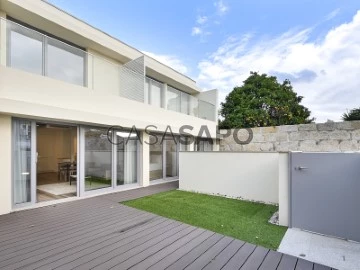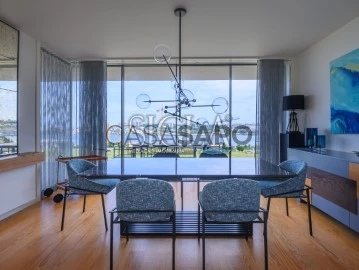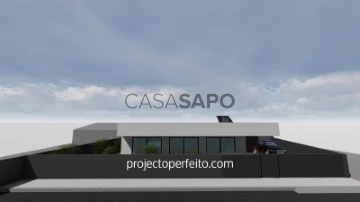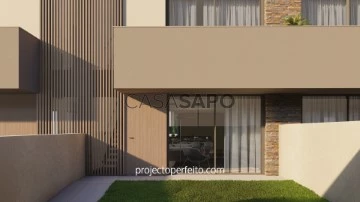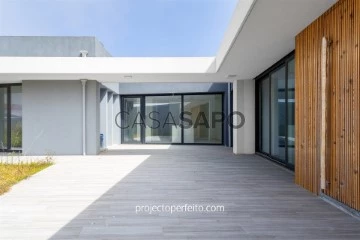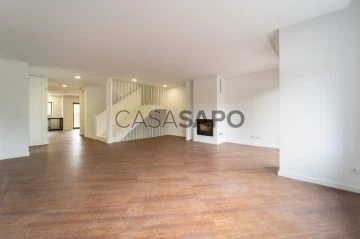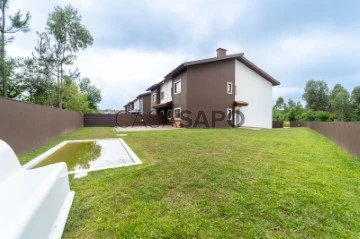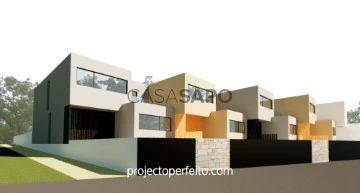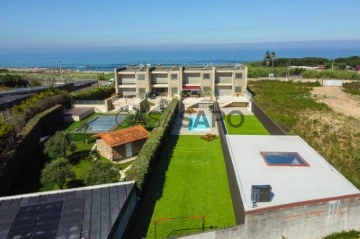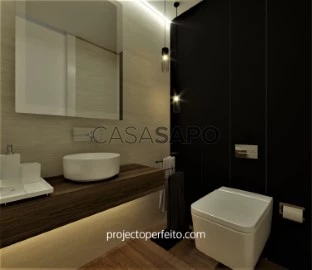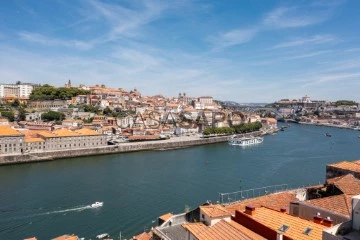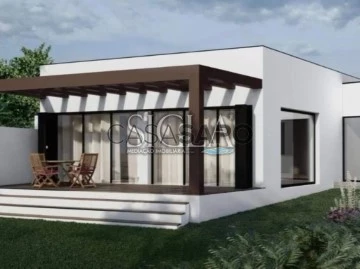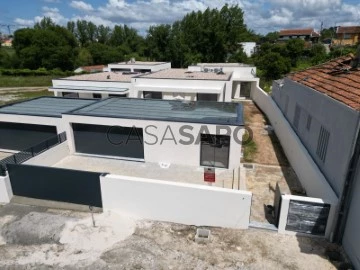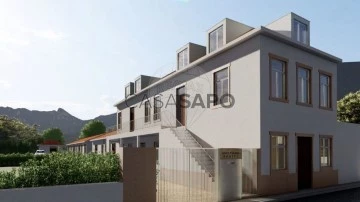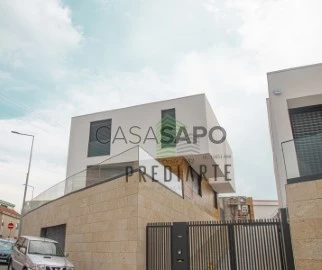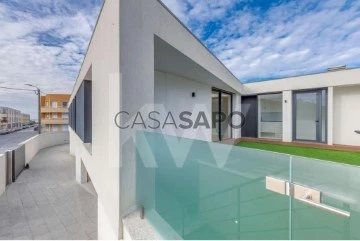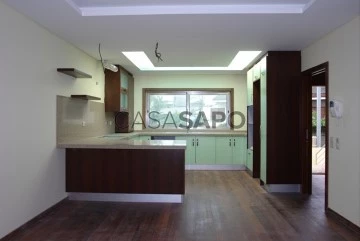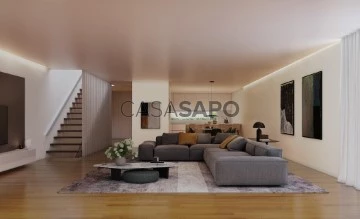Saiba aqui quanto pode pedir
241 Properties for Sale, Houses New, in Vila Nova de Gaia
Map
Order by
Relevance
House 2 Bedrooms
Jardim do Morro, Santa Marinha e São Pedro da Afurada, Vila Nova de Gaia, Distrito do Porto
New · 113m²
buy
588.000 €
New villa with garden inserted in the Fervença Palace condominium
The semi-detached house is located at the rear of the condominium and has a pleasant garden of 39.15 sqm.
The villa is spread over 2 floors, with the living room with kitchenette, 1 bedroom and 1 bathroom on the lower floor.
Both the bedroom and the living room have direct access to the large garden.
On the upper floor there is a suite with access to a spacious balcony.
There is an investment option with a guaranteed yield of 4% through a 5-year contract with the entity responsible for managing the rental of the fraction.
The Palace of Fervença is located on the banks of the Douro River with its south-facing façade, allowing it to have a great sun exposure and splendid views over the river and the city.
In addition to the unparalleled views, the Fervença Palace is within walking distance of Porto’s main attractions, including the Historic Center of Porto, the traditional Port Wine Cellars, the Dom Luís I Bridge, the Cathedral among others.
The development consists of 15 apartments (T1’s and Lofts) in the Palace and 2 ’Townhouses’ with private gardens.
The historic city of Porto is one of the oldest cities in Europe. This exciting and vibrant city has emerged in Europe as one of the top tourist destinations due to its rich history, its deep cul-de-sac and a very unique nightlife. In 1996, the city centre was elevated to UNESCO World Heritage status.
This region is also famous around the world because of its wines, which are produced and stored along the banks of the Douro River.
The timeless elegance of the Palace of Fervença comes from a rehabilitation project of an eighteenth-century building that preserves many of its unique architectural features.
The semi-detached house is located at the rear of the condominium and has a pleasant garden of 39.15 sqm.
The villa is spread over 2 floors, with the living room with kitchenette, 1 bedroom and 1 bathroom on the lower floor.
Both the bedroom and the living room have direct access to the large garden.
On the upper floor there is a suite with access to a spacious balcony.
There is an investment option with a guaranteed yield of 4% through a 5-year contract with the entity responsible for managing the rental of the fraction.
The Palace of Fervença is located on the banks of the Douro River with its south-facing façade, allowing it to have a great sun exposure and splendid views over the river and the city.
In addition to the unparalleled views, the Fervença Palace is within walking distance of Porto’s main attractions, including the Historic Center of Porto, the traditional Port Wine Cellars, the Dom Luís I Bridge, the Cathedral among others.
The development consists of 15 apartments (T1’s and Lofts) in the Palace and 2 ’Townhouses’ with private gardens.
The historic city of Porto is one of the oldest cities in Europe. This exciting and vibrant city has emerged in Europe as one of the top tourist destinations due to its rich history, its deep cul-de-sac and a very unique nightlife. In 1996, the city centre was elevated to UNESCO World Heritage status.
This region is also famous around the world because of its wines, which are produced and stored along the banks of the Douro River.
The timeless elegance of the Palace of Fervença comes from a rehabilitation project of an eighteenth-century building that preserves many of its unique architectural features.
Contact
See Phone
House 4 Bedrooms Triplex
Gaia Sul (Pedroso), Pedroso e Seixezelo, Vila Nova de Gaia, Distrito do Porto
New · 253m²
With Garage
buy
430.000 €
Villa with 4 bedrooms and 316 sq m of interior area, outdoor area with 114 sq m includes garden, terrace and private pool, closed garage for 3 cars
Inserted in a private condominium of 7 villas, where tranquillity, privacy and relaxation are the highlights
Solar orientation East and West
On the ground floor we have the generous living/dining room with fireplace facing west, large fully equipped kitchen with oven, hob, extractor fan, fridge freezer, microwave and dishwasher, pantry, laundry and guest toilet.
Access to garden with terrace and swimming pool
On the upper floor we have the 4 bedrooms including a suite, 2 bedrooms with balcony and all with wardrobes, full bathroom
On the lower floor, the closed garage for 3 cars and an excellent room where you can recreate a space to your liking
Located in Pedroso, Vila Nova de Gaia, ideal for those looking for a relaxed atmosphere, comfort, quality of life and well-being, advantage of being in a very quiet place on the outskirts of city centres, but does not give up being close to all the commerce that is at a distance of 2 minutes by car
Porto is at a distance of 15 minutes with quick access to the main roads
Don’t miss the opportunity to get to know this property, don’t hesitate to ask for your visit!!
For over 25 years Castelhana has been a renowned name in the Portuguese real estate sector. As a company of Dils group, we specialize in advising businesses, organizations and (institutional) investors in buying, selling, renting, letting and development of residential properties.
Founded in 1999, Castelhana has built one of the largest and most solid real estate portfolios in Portugal over the years, with over 600 renovation and new construction projects.
In Porto, we are based in Foz Do Douro, one of the noblest places in the city. In Lisbon, in Chiado, one of the most emblematic and traditional areas of the capital and in the Algarve next to the renowned Vilamoura Marina.
We are waiting for you. We have a team available to give you the best support in your next real estate investment.
Contact us!
Inserted in a private condominium of 7 villas, where tranquillity, privacy and relaxation are the highlights
Solar orientation East and West
On the ground floor we have the generous living/dining room with fireplace facing west, large fully equipped kitchen with oven, hob, extractor fan, fridge freezer, microwave and dishwasher, pantry, laundry and guest toilet.
Access to garden with terrace and swimming pool
On the upper floor we have the 4 bedrooms including a suite, 2 bedrooms with balcony and all with wardrobes, full bathroom
On the lower floor, the closed garage for 3 cars and an excellent room where you can recreate a space to your liking
Located in Pedroso, Vila Nova de Gaia, ideal for those looking for a relaxed atmosphere, comfort, quality of life and well-being, advantage of being in a very quiet place on the outskirts of city centres, but does not give up being close to all the commerce that is at a distance of 2 minutes by car
Porto is at a distance of 15 minutes with quick access to the main roads
Don’t miss the opportunity to get to know this property, don’t hesitate to ask for your visit!!
For over 25 years Castelhana has been a renowned name in the Portuguese real estate sector. As a company of Dils group, we specialize in advising businesses, organizations and (institutional) investors in buying, selling, renting, letting and development of residential properties.
Founded in 1999, Castelhana has built one of the largest and most solid real estate portfolios in Portugal over the years, with over 600 renovation and new construction projects.
In Porto, we are based in Foz Do Douro, one of the noblest places in the city. In Lisbon, in Chiado, one of the most emblematic and traditional areas of the capital and in the Algarve next to the renowned Vilamoura Marina.
We are waiting for you. We have a team available to give you the best support in your next real estate investment.
Contact us!
Contact
See Phone
House 4 Bedrooms Triplex
Centro, Arcozelo, Vila Nova de Gaia, Distrito do Porto
New · 322m²
With Garage
buy
950.000 €
Fantastic 4 bedroom villa very close to Miramar Beach in Vila Nova de Gaia.
This is a luxury residential combination, close to the beach, this villa stands out for sea views, heated outdoor pool, built under a contemporary architecture concept, construction area 322 m².
4 bedroom villa (suites) in Miramar Arcozelo
Swimming pool saline water, excellent sun exposure.
Terrace and balcony, solar panels, electric shutters, central vacuum, high quality standard furniture.
Implanted in a ground floor plot with 320 m2 (sqm), this property has 260 m2 (sqm) of private area, garage for 2 cars, 2 floors, with the following distribution:
- Floor 0: social area of the house offers a living/dining room and kitchen of 90 m2, an open space providing views and access to the garden and pool. In addition, it has a service toilet and a laundry area and pantry,
Also noteworthy is a suite on this floor overlooking the pool.
- Floor 1: three suites, all with a balcony with sea view while the master suite with 30.00 m2 with closet, with unique and exclusive large areas.
- In the outdoor area, it has a spectacular swimming pool, garden, leisure area and barbecue, large garden areas and garage with capacity for 2 cars.
Built with state-of-the-art materials, central heating, soft wood in the bedrooms, quality carpentry with built-in leds, kitchen equipped with high-end appliances etc.
- Living room and kitchen supported by bathroom (complete).
- Large kitchen with space for a family dining table.
- Balconies to the west.
- Lots of light received by the numerous large glazed surfaces.
- Light wood finishes.
- Central heating and double frames.
- Electric shutters, alarm and video intercom.
- Privileged location with easy access (train and motorway).
- Bathrooms with natural light.
For easier identification of this property, please always refer to this code: CL062409_LP.
If you are a real estate consultant, please contact us. We do business with all real estate agencies in the market, and we thank you for the opportunity.
Do you want to live in a villa with 4 suites and a pool near the beach in Miramar?
We have what you are looking for here.
Habita Porto, a company of the Himo Group.
Always count on us.
This is a luxury residential combination, close to the beach, this villa stands out for sea views, heated outdoor pool, built under a contemporary architecture concept, construction area 322 m².
4 bedroom villa (suites) in Miramar Arcozelo
Swimming pool saline water, excellent sun exposure.
Terrace and balcony, solar panels, electric shutters, central vacuum, high quality standard furniture.
Implanted in a ground floor plot with 320 m2 (sqm), this property has 260 m2 (sqm) of private area, garage for 2 cars, 2 floors, with the following distribution:
- Floor 0: social area of the house offers a living/dining room and kitchen of 90 m2, an open space providing views and access to the garden and pool. In addition, it has a service toilet and a laundry area and pantry,
Also noteworthy is a suite on this floor overlooking the pool.
- Floor 1: three suites, all with a balcony with sea view while the master suite with 30.00 m2 with closet, with unique and exclusive large areas.
- In the outdoor area, it has a spectacular swimming pool, garden, leisure area and barbecue, large garden areas and garage with capacity for 2 cars.
Built with state-of-the-art materials, central heating, soft wood in the bedrooms, quality carpentry with built-in leds, kitchen equipped with high-end appliances etc.
- Living room and kitchen supported by bathroom (complete).
- Large kitchen with space for a family dining table.
- Balconies to the west.
- Lots of light received by the numerous large glazed surfaces.
- Light wood finishes.
- Central heating and double frames.
- Electric shutters, alarm and video intercom.
- Privileged location with easy access (train and motorway).
- Bathrooms with natural light.
For easier identification of this property, please always refer to this code: CL062409_LP.
If you are a real estate consultant, please contact us. We do business with all real estate agencies in the market, and we thank you for the opportunity.
Do you want to live in a villa with 4 suites and a pool near the beach in Miramar?
We have what you are looking for here.
Habita Porto, a company of the Himo Group.
Always count on us.
Contact
See Phone
Detached House 4 Bedrooms
Arcozelo, Vila Nova de Gaia, Distrito do Porto
New · 256m²
With Garage
buy
798.000 €
We present this magnificent 4 bedroom villa, with four fronts, located in Arcozelo, just 10 minutes from the city of Espinho.
Inserted in a plot of 705m², this property stands out for its natural light and large spaces.
On the ground floor, there is a large living room that benefits from plenty of natural light, providing a cosy and comfortable atmosphere. The kitchen is fully equipped, offering all the necessary amenities to prepare your meals.
This social area is complemented by a support toilet. Also on this level, the villa has two bedrooms with a full bathroom to support both. There is also a suite, ensuring complete privacy and comfort.
All rooms on the ground floor have direct access to the outside, allowing easy enjoyment of the outdoor spaces.
On the ground floor, you will find a spacious lounge with access to a terrace, from where you can enjoy a breathtaking view of the sea.
This floor also includes a south-facing suite, with a private balcony that also offers a magnificent view of the sea, ideal for relaxing and enjoying the sunset.
The exterior of this villa is simply charming. With a swimming pool that invites you to moments of leisure and relaxation, this property offers a perfect balance between comfort, privacy and luxury.
Don’t miss the opportunity to acquire this extraordinary villa in Arcozelo, ideal for those looking for quality of life, space and a privileged location.
Inserted in a plot of 705m², this property stands out for its natural light and large spaces.
On the ground floor, there is a large living room that benefits from plenty of natural light, providing a cosy and comfortable atmosphere. The kitchen is fully equipped, offering all the necessary amenities to prepare your meals.
This social area is complemented by a support toilet. Also on this level, the villa has two bedrooms with a full bathroom to support both. There is also a suite, ensuring complete privacy and comfort.
All rooms on the ground floor have direct access to the outside, allowing easy enjoyment of the outdoor spaces.
On the ground floor, you will find a spacious lounge with access to a terrace, from where you can enjoy a breathtaking view of the sea.
This floor also includes a south-facing suite, with a private balcony that also offers a magnificent view of the sea, ideal for relaxing and enjoying the sunset.
The exterior of this villa is simply charming. With a swimming pool that invites you to moments of leisure and relaxation, this property offers a perfect balance between comfort, privacy and luxury.
Don’t miss the opportunity to acquire this extraordinary villa in Arcozelo, ideal for those looking for quality of life, space and a privileged location.
Contact
See Phone
House 4 Bedrooms Triplex
Mafamude e Vilar do Paraíso, Vila Nova de Gaia, Distrito do Porto
New · 272m²
With Garage
buy
650.000 €
Villa with balconies, four suites, in an elegant residential neighborhood, next to RTP and with pool option (+ 50 000 € with pool)
- all suites with wardrobes, one of them with two wardrobes,
- Next to the new metro of Gaia, in a place included in the project for the TGV, close to all the necessary infrastructures for the comfort of your family: - Pharmacies, supermarkets, schools, health post, Santos Silva hospital, cafes, restaurants and main access roads to the north and south, etc.
- Villa on very sunny and bright corner with spectacular panoramic view of the city
- BBQ space next to the kitchen
- 4 fronts, four spacious suites, 2 entrances and garage for 3 cars
- Construction area of 400 m2 and Land area of 380 m2.
- All suites with wardrobes, one of them with two wardrobes,
- Electric car charging
- In the final finishing phase, marbles and granites, high gloss laminate furniture, Tauari wood flooring, mahogany stairs, woods, doors and skirting boards enameled with paint of choice.
- PVC windows brand Sonaroll in insulation class A +. Glass with 70 mml thickness with 6 layers of air.
- Hall, entrance, balconies and walls in granite Gris Innove and air conditioning Dikin
- Basement lounge with fireplace and office
- Appliances: Extractor hood with chimney, hob, oven, microwave, dishwasher, American refrigerator, washing machine (brand the choice with budget of 5000€)
- Thermal electric blinds, high security door class A+ in steel
- Pre-installation for Votovutaicos panels
- Home automation in the blinds and lights of the bedrooms, living room kitchen, garage and lounge
- Alarm via wireless radio and video intercom Hikvison
LOCATION:
At most 1km away we have:
- New metro stop Padre Manuel leão
- Santos Silva Hospital
- Current St. Ovid’s metro stop
- Possible TGV stop at St. Ovid
- EB 2/3 Soares dos Reis School
- Mainland Supermarket
- Pingo Sweet Supermarket
- Lidl Supermarket
- Pimpas Kindergarten
- RTP - Rede e Televisão de Portugal
- Santander, Millennium and Bpi Banks)
-Pharmacies
-Restaurants
-Cafes
- About 2 km:
- New Multipurpose
- New municipal swimming pools
- Salvador Caetano Automobiles
- Municipal firefighters
- Highway
- all suites with wardrobes, one of them with two wardrobes,
- Next to the new metro of Gaia, in a place included in the project for the TGV, close to all the necessary infrastructures for the comfort of your family: - Pharmacies, supermarkets, schools, health post, Santos Silva hospital, cafes, restaurants and main access roads to the north and south, etc.
- Villa on very sunny and bright corner with spectacular panoramic view of the city
- BBQ space next to the kitchen
- 4 fronts, four spacious suites, 2 entrances and garage for 3 cars
- Construction area of 400 m2 and Land area of 380 m2.
- All suites with wardrobes, one of them with two wardrobes,
- Electric car charging
- In the final finishing phase, marbles and granites, high gloss laminate furniture, Tauari wood flooring, mahogany stairs, woods, doors and skirting boards enameled with paint of choice.
- PVC windows brand Sonaroll in insulation class A +. Glass with 70 mml thickness with 6 layers of air.
- Hall, entrance, balconies and walls in granite Gris Innove and air conditioning Dikin
- Basement lounge with fireplace and office
- Appliances: Extractor hood with chimney, hob, oven, microwave, dishwasher, American refrigerator, washing machine (brand the choice with budget of 5000€)
- Thermal electric blinds, high security door class A+ in steel
- Pre-installation for Votovutaicos panels
- Home automation in the blinds and lights of the bedrooms, living room kitchen, garage and lounge
- Alarm via wireless radio and video intercom Hikvison
LOCATION:
At most 1km away we have:
- New metro stop Padre Manuel leão
- Santos Silva Hospital
- Current St. Ovid’s metro stop
- Possible TGV stop at St. Ovid
- EB 2/3 Soares dos Reis School
- Mainland Supermarket
- Pingo Sweet Supermarket
- Lidl Supermarket
- Pimpas Kindergarten
- RTP - Rede e Televisão de Portugal
- Santander, Millennium and Bpi Banks)
-Pharmacies
-Restaurants
-Cafes
- About 2 km:
- New Multipurpose
- New municipal swimming pools
- Salvador Caetano Automobiles
- Municipal firefighters
- Highway
Contact
See Phone
Town House 3 Bedrooms
Serzedo e Perosinho, Vila Nova de Gaia, Distrito do Porto
New · 212m²
With Garage
buy
450.000 €
Standing out for its elegant and modern architecture, it is located in the serene town of Serzedo e Perosinho, 100 meters from S. Félix da Marinha.
This development, consisting of only 5 houses of typologies T3 and T4, promises a lifestyle of luxury and comfort. Expected to be completed in early 2025, each villa offers spacious spaces and perfect harmony with the tranquil surroundings of the region.
Located in one of the most coveted areas, these villas provide a unique living experience, combining privacy, security and the exclusivity of a gated community with swimming pools.
Proximity to nature and quality of construction are assured, although energy certificates are still pending information.
This is the ideal place for those looking for a distinctive home where life can be lived to the fullest and most elegantly.
FINISHES MAP:
CONSTRUCTIVE ASPECTS
1. STRUCTURAL PART
1.1 Structure of the building The structural part will be carried out in reinforced concrete, according to calculations and REINFORCED CONCRETE project detailed by the designer, as well as written and drawn pieces as well as other details that the supervision of the work considers appropriate, in order to follow the construction and safety standards and respective regulations in force.
2. THERMAL AND ACOUSTIC INSULATION
2.1 Exterior Walls The exterior wall of the building will be made of masonry, consisting of ceramic brick walls or thermal block - in the execution of the wall, the outer wall covers all the existing structural elements (beams, pillars, etc.) from the outside in order to guarantee the thermal certification (annulling the thermal bridges) of the buildings.
2.2 Terraces and Roof The thermal insulation of the terraces and roof is guaranteed throughout its length with the placement of extruded polystyrene plates resting on the slab.
2.3 Exterior window frames Exterior aluminium window frames, colour to be defined, with thermal break and double glazing
3. BUILDING COVERAGE
3.1 Waterproofing The waterproofing of the roof will be carried out with asphalt waterproofing screens with a double layer and the final finish of the roof will be in rolled pebble / washed cobble placed on a geotextile blanket and the rainwater will be routed by pendant to the drop pipes.
4. EXTERIOR FINISHES
4.1 Facade cladding All the panels on the exterior walls of the house will be covered with a ventilated air box with thermal insulation and the ’Alucobond’ system in a colour to be defined
4.2 Sills and window sills All sills and window sills shall be made of material to be defined (marble or slab)
5.3 Exterior frames They will be in accordance with the map of openings in aluminium with thermal break or equivalent, colour to be defined and double glazing. The main door will be armoured security with a smooth design to lacquer or covered with wood veneer to be designated.
4.4 Exterior door (main entrance and garage) The garage door will be sectioned, colour to be defined, with opening by electric control.
4.5 Exterior floors (terraces/balconies/access to the garage)
4.6 Grating (terraces/balconies)
4.7 Covering of the roofs They will be in MARBLE OR CONCRETE SLABS OR CERAMIC DECKING (SOLUTION UNDER STUDY) The exterior railing of the terraces/balconies will consist only of CLEAR LAMINATED GLASS with the hidden fixing. It will be in rolled pebble/cobble washed
5. INTERIOR FINISHING
5.1 Interior floors - The interior floors of the house will consist of two different materials. The floors in non-humid areas will be in LAMINATE OR VINYL FLOORING (finish to be defined) The floors in the wet areas (kitchen and sanitary facilities) will be in Ceramic 60x120 cm in appearance and finish similar to marble.
5.2 Interior walls - The interior walls will then be painted with plastic paint in a colour to be defined. The walls of the sanitary facilities will be covered in Ceramic 60x120 cm in appearance and finish similar to marble In the kitchen, the covering material to be placed in the area between the upper and lower furniture is subject to the detailed study of the kitchen.
5.3 Interior ceilings - The ceilings will be false, to cover the plasterboard and, later, paint the plastic paint white. The false ceilings of the toilets and kitchen will be made of water-repellent plasterboard to later paint the white plastic paint.
5.4 Interior doors - The interior doors will be honeycomb, smooth to lacquer the white colour. The skirting boards will be made of MDF to lacquer the white colour.
5.5 Skirting board and trim - The trims of the exterior frames will be made of Water-repellent MDF to lacquer the white colour
5.6 Cabinets/wardrobes - The interiors of the cabinets/wardrobes will be covered in a Finsa type linen finish. The fronts of the cabinets/wardrobes will be in plain MDF and lacquered in white.
5.7 Sanitary parts The sanitary parts of the bathrooms will be suspended and in white. The taps, mixers will be single-levered, chrome-plated, to be applied to sanitary ware.
5.8 Hydraulic Installations The network of water supply pipes, rainwater and wastewater drainage will be considered according to projects.
5.9 Electrical switchgear of the brand EFAPEL - series LOGUS 9000 white or equivalent
5.10 Interior lighting The lighting system for the interior of the house shall be defined according to the needs of the client.
5.11 Air conditioning (heating and cooling) Air conditioning by ducts and diffusion by linear grids
5.12 Solar panels Domestic hot water is heated by a heat pump equipped with a coil for the subsequent installation of solar panels
5.13 Kitchen The kitchen cabinets will have lacquered doors, interiors in melamine coated wood chipboard of a colour to be defined, the fittings will be executed according to what is proposed and approved by the customer. The tops will be in SILESTONE. Sink and single-lever tap, chrome. The appliances will be BOSCH brand or equivalent, namely oven, induction hob, microwave, extractor fan, refrigerator, dishwasher and washing machine.
5.14 Electric blinds The blinds shall be electric, with an anodised or lacquered finish in a colour to be defined
6. EXTERIOR ARRANGEMENTS
6.1 Garden and green areas The outdoor land will be on grass with hedges
Note: work under construction which allows changes in the materials to be applied according to the tastes, needs and requirements of the buyers.
Get in touch for more information about these villas.
This development, consisting of only 5 houses of typologies T3 and T4, promises a lifestyle of luxury and comfort. Expected to be completed in early 2025, each villa offers spacious spaces and perfect harmony with the tranquil surroundings of the region.
Located in one of the most coveted areas, these villas provide a unique living experience, combining privacy, security and the exclusivity of a gated community with swimming pools.
Proximity to nature and quality of construction are assured, although energy certificates are still pending information.
This is the ideal place for those looking for a distinctive home where life can be lived to the fullest and most elegantly.
FINISHES MAP:
CONSTRUCTIVE ASPECTS
1. STRUCTURAL PART
1.1 Structure of the building The structural part will be carried out in reinforced concrete, according to calculations and REINFORCED CONCRETE project detailed by the designer, as well as written and drawn pieces as well as other details that the supervision of the work considers appropriate, in order to follow the construction and safety standards and respective regulations in force.
2. THERMAL AND ACOUSTIC INSULATION
2.1 Exterior Walls The exterior wall of the building will be made of masonry, consisting of ceramic brick walls or thermal block - in the execution of the wall, the outer wall covers all the existing structural elements (beams, pillars, etc.) from the outside in order to guarantee the thermal certification (annulling the thermal bridges) of the buildings.
2.2 Terraces and Roof The thermal insulation of the terraces and roof is guaranteed throughout its length with the placement of extruded polystyrene plates resting on the slab.
2.3 Exterior window frames Exterior aluminium window frames, colour to be defined, with thermal break and double glazing
3. BUILDING COVERAGE
3.1 Waterproofing The waterproofing of the roof will be carried out with asphalt waterproofing screens with a double layer and the final finish of the roof will be in rolled pebble / washed cobble placed on a geotextile blanket and the rainwater will be routed by pendant to the drop pipes.
4. EXTERIOR FINISHES
4.1 Facade cladding All the panels on the exterior walls of the house will be covered with a ventilated air box with thermal insulation and the ’Alucobond’ system in a colour to be defined
4.2 Sills and window sills All sills and window sills shall be made of material to be defined (marble or slab)
5.3 Exterior frames They will be in accordance with the map of openings in aluminium with thermal break or equivalent, colour to be defined and double glazing. The main door will be armoured security with a smooth design to lacquer or covered with wood veneer to be designated.
4.4 Exterior door (main entrance and garage) The garage door will be sectioned, colour to be defined, with opening by electric control.
4.5 Exterior floors (terraces/balconies/access to the garage)
4.6 Grating (terraces/balconies)
4.7 Covering of the roofs They will be in MARBLE OR CONCRETE SLABS OR CERAMIC DECKING (SOLUTION UNDER STUDY) The exterior railing of the terraces/balconies will consist only of CLEAR LAMINATED GLASS with the hidden fixing. It will be in rolled pebble/cobble washed
5. INTERIOR FINISHING
5.1 Interior floors - The interior floors of the house will consist of two different materials. The floors in non-humid areas will be in LAMINATE OR VINYL FLOORING (finish to be defined) The floors in the wet areas (kitchen and sanitary facilities) will be in Ceramic 60x120 cm in appearance and finish similar to marble.
5.2 Interior walls - The interior walls will then be painted with plastic paint in a colour to be defined. The walls of the sanitary facilities will be covered in Ceramic 60x120 cm in appearance and finish similar to marble In the kitchen, the covering material to be placed in the area between the upper and lower furniture is subject to the detailed study of the kitchen.
5.3 Interior ceilings - The ceilings will be false, to cover the plasterboard and, later, paint the plastic paint white. The false ceilings of the toilets and kitchen will be made of water-repellent plasterboard to later paint the white plastic paint.
5.4 Interior doors - The interior doors will be honeycomb, smooth to lacquer the white colour. The skirting boards will be made of MDF to lacquer the white colour.
5.5 Skirting board and trim - The trims of the exterior frames will be made of Water-repellent MDF to lacquer the white colour
5.6 Cabinets/wardrobes - The interiors of the cabinets/wardrobes will be covered in a Finsa type linen finish. The fronts of the cabinets/wardrobes will be in plain MDF and lacquered in white.
5.7 Sanitary parts The sanitary parts of the bathrooms will be suspended and in white. The taps, mixers will be single-levered, chrome-plated, to be applied to sanitary ware.
5.8 Hydraulic Installations The network of water supply pipes, rainwater and wastewater drainage will be considered according to projects.
5.9 Electrical switchgear of the brand EFAPEL - series LOGUS 9000 white or equivalent
5.10 Interior lighting The lighting system for the interior of the house shall be defined according to the needs of the client.
5.11 Air conditioning (heating and cooling) Air conditioning by ducts and diffusion by linear grids
5.12 Solar panels Domestic hot water is heated by a heat pump equipped with a coil for the subsequent installation of solar panels
5.13 Kitchen The kitchen cabinets will have lacquered doors, interiors in melamine coated wood chipboard of a colour to be defined, the fittings will be executed according to what is proposed and approved by the customer. The tops will be in SILESTONE. Sink and single-lever tap, chrome. The appliances will be BOSCH brand or equivalent, namely oven, induction hob, microwave, extractor fan, refrigerator, dishwasher and washing machine.
5.14 Electric blinds The blinds shall be electric, with an anodised or lacquered finish in a colour to be defined
6. EXTERIOR ARRANGEMENTS
6.1 Garden and green areas The outdoor land will be on grass with hedges
Note: work under construction which allows changes in the materials to be applied according to the tastes, needs and requirements of the buyers.
Get in touch for more information about these villas.
Contact
See Phone
House 4 Bedrooms Duplex
Quinta Marques Gomes, Canidelo, Vila Nova de Gaia, Distrito do Porto
New · 252m²
With Garage
buy
3.500.000 €
4 bedroom villa with 4 fronts river view, garden
Built on a plot with 761sqm, with 372 sqm of gross area and some stunning views over the Douro River and the city of Porto.
With four bedrooms, two suites, four bathrooms, living room, dining room, fully equipped kitchen, entrance hall, corridors, outdoor terrace, indoor terraces, garden pool, all on the same floor.
Technical areas, laundry, storage and garage with 93 sqm on the lower floor.
With the four sun exposures, premium finishes, underfloor heating, central heating, solar panels, electric black outs, this fantastic Villa was designed taking into account the satisfaction of the highest levels of demand and well-being, with great respect for nature, using the spaces and organic exterior tones to minimize the visual impact of the buildings
Inserted in a single and exclusive gated community the Quinta Marques Gomes
Overlooking the Foz do Rio Douro, with 270,000 sqm, it is a residential condominium ’closed’, endowed with extensive green areas where are assured the highest standards of quality and environmental sustainability.
Private condominium that has a set of services of which stands out the permanent security that manages access control and ensures the total privacy of all residents.
With a playground in the central garden and a bike path.
Located in Porto, in the municipality of Vila Nova de Gaia, overlooking the mouth of the Douro River and the sea.
In a true ecosystem due to its location, the nature reserve and the extensive green areas invite the practice of sports and leisure activities in the constant presence of the stunning views over Porto and the Douro River.
On the river bank, the Douro Marina is an extension of the outdoor facilities offered in this place.
Served by a vast network of transport and accessibility that allow you to quickly reach any destination. 30 minutes from Porto Airport.
Castelhana is a Portuguese real estate agency present in the domestic market for over 20 years, specialized in prime residential real estate and recognized for the launch of some of the most distinguished developments in Portugal.
Founded in 1999, Castelhana provides a full service in business brokerage. We are specialists in investment and in the commercialization of real estate.
In Porto we are based in the sophisticated Boavista district,
in Lisbon, in Chiado, one of the most emblematic and traditional districts of the city.
We are waiting for you. We have a team available to give you the best support in your next real estate investment.
Contact us!
Built on a plot with 761sqm, with 372 sqm of gross area and some stunning views over the Douro River and the city of Porto.
With four bedrooms, two suites, four bathrooms, living room, dining room, fully equipped kitchen, entrance hall, corridors, outdoor terrace, indoor terraces, garden pool, all on the same floor.
Technical areas, laundry, storage and garage with 93 sqm on the lower floor.
With the four sun exposures, premium finishes, underfloor heating, central heating, solar panels, electric black outs, this fantastic Villa was designed taking into account the satisfaction of the highest levels of demand and well-being, with great respect for nature, using the spaces and organic exterior tones to minimize the visual impact of the buildings
Inserted in a single and exclusive gated community the Quinta Marques Gomes
Overlooking the Foz do Rio Douro, with 270,000 sqm, it is a residential condominium ’closed’, endowed with extensive green areas where are assured the highest standards of quality and environmental sustainability.
Private condominium that has a set of services of which stands out the permanent security that manages access control and ensures the total privacy of all residents.
With a playground in the central garden and a bike path.
Located in Porto, in the municipality of Vila Nova de Gaia, overlooking the mouth of the Douro River and the sea.
In a true ecosystem due to its location, the nature reserve and the extensive green areas invite the practice of sports and leisure activities in the constant presence of the stunning views over Porto and the Douro River.
On the river bank, the Douro Marina is an extension of the outdoor facilities offered in this place.
Served by a vast network of transport and accessibility that allow you to quickly reach any destination. 30 minutes from Porto Airport.
Castelhana is a Portuguese real estate agency present in the domestic market for over 20 years, specialized in prime residential real estate and recognized for the launch of some of the most distinguished developments in Portugal.
Founded in 1999, Castelhana provides a full service in business brokerage. We are specialists in investment and in the commercialization of real estate.
In Porto we are based in the sophisticated Boavista district,
in Lisbon, in Chiado, one of the most emblematic and traditional districts of the city.
We are waiting for you. We have a team available to give you the best support in your next real estate investment.
Contact us!
Contact
See Phone
House 2 Bedrooms Duplex
Santa Marinha e São Pedro da Afurada, Vila Nova de Gaia, Distrito do Porto
New · 110m²
buy
588.000 €
It is a 19th-century palace. XVIII extremely well located, with privileged views of the Douro River and D.Luís Bridge - Eligible for Golden Visa.
The project already under development, foresees the construction of 17 residential units, and consists of two autonomous buildings.
The rehabilitated building, and a new structure, separated by a magnificent private garden.
It will be this new structure that will form the only 2 villas of the enterprise.
All units have air conditioning, double-glazed windows, a fully equipped kitchen with Bosch-branded equipment, and can be sold fully furnished.
The villa in question comprises two floors, in which the following spaces differ:
- 2 suites;
- Living room / kitchen in open space concept;
- 3 bathrooms;
- Balcony;
- Private garden;
With high quality finishes, it is expected to be completed by the 1st Quarter of 2023.
Bank Financing:
Habita is a partner of several financial entities enabling all its customers free simulations of Housing Credit.
Location:
Vila Nova de Gaia is a municipality and city of the Portuguese Metropolitan Area of Porto with about 302,324 inhabitants. The city is located on the south bank of the mouth of the Douro River.
At present it is the third most populous municipality in Portugal, and the most populous in the North region, with 302,295 inhabitants of which approximately 180,000 are urban residents, distributed mainly by the parishes that form the city of Vila Nova de Gaia are: Santa Marinha and São Pedro da Afurada (headquarters), Mafamude and Vilar do Paraíso, Canidelo, Madalena, Gulpilhares and Valadares, Vilar de Andorinho and Oliveira do Douro.
Leisure and Culture :
- Serra do Pilar Church
- Monastery of Serra do Pilar or Monastery of St. Augustine of Serra do Pilar
- Devesas Ceramic Factory
- Monastery of Grijó.
- Municipal auditorium
- Municipal library
- Chapel of the Lord of the Stone
- Casa Barbot (House of Culture)
- Church of the Monastery of Serra do Pilar (World Heritage)
- Monastery of Grijó
- Pedroso Monastery
- Gaia Pier
- Ramos Pinto House-Museum
- Mount of the Virgin
- Gaia Biological Park - Avintes
- Lavandeira Municipal Park
- Luís I Bridge (World Heritage Site)
- Bridge of D. Maria Pia
- St. John’s Bridge
- Arrábida Bridge
- Infantbridge
- Praia da Aguda - Aguda Coastal Station, a zoological park/aquarium.
- Granja Beach
- Miramar Beach
- Holy Ovid
- Serra de Canelas
- Pilar Mountain
- St. Ignatius Zoo (Avintes)
Education:
Being a municipality with a significant area and population, there are numerous public and private educational institutions, for the different age groups.
- 84 kindergartens integrated into the public network
- 115 schools of the 1st cycle of basic education, of which 15 also include 2nd and 3rd cycle.
- 9 secondary schools with 3rd cycle of elementary school
- 2 professional schools
- 7 colleges
- 12 disability support institutions
- Piaget Institute - Cooperative for Integral and Ecological Human Development, C.R.L.
- ISPGaya - Gaya Polytechnic Higher Institute
- IESF - Institute for Higher Financial and Fiscal Studies
- ISLA - Polytechnic Institute of Management and Technology
- Gaia Conservatory of Music
Don’t miss this opportunity.
The project already under development, foresees the construction of 17 residential units, and consists of two autonomous buildings.
The rehabilitated building, and a new structure, separated by a magnificent private garden.
It will be this new structure that will form the only 2 villas of the enterprise.
All units have air conditioning, double-glazed windows, a fully equipped kitchen with Bosch-branded equipment, and can be sold fully furnished.
The villa in question comprises two floors, in which the following spaces differ:
- 2 suites;
- Living room / kitchen in open space concept;
- 3 bathrooms;
- Balcony;
- Private garden;
With high quality finishes, it is expected to be completed by the 1st Quarter of 2023.
Bank Financing:
Habita is a partner of several financial entities enabling all its customers free simulations of Housing Credit.
Location:
Vila Nova de Gaia is a municipality and city of the Portuguese Metropolitan Area of Porto with about 302,324 inhabitants. The city is located on the south bank of the mouth of the Douro River.
At present it is the third most populous municipality in Portugal, and the most populous in the North region, with 302,295 inhabitants of which approximately 180,000 are urban residents, distributed mainly by the parishes that form the city of Vila Nova de Gaia are: Santa Marinha and São Pedro da Afurada (headquarters), Mafamude and Vilar do Paraíso, Canidelo, Madalena, Gulpilhares and Valadares, Vilar de Andorinho and Oliveira do Douro.
Leisure and Culture :
- Serra do Pilar Church
- Monastery of Serra do Pilar or Monastery of St. Augustine of Serra do Pilar
- Devesas Ceramic Factory
- Monastery of Grijó.
- Municipal auditorium
- Municipal library
- Chapel of the Lord of the Stone
- Casa Barbot (House of Culture)
- Church of the Monastery of Serra do Pilar (World Heritage)
- Monastery of Grijó
- Pedroso Monastery
- Gaia Pier
- Ramos Pinto House-Museum
- Mount of the Virgin
- Gaia Biological Park - Avintes
- Lavandeira Municipal Park
- Luís I Bridge (World Heritage Site)
- Bridge of D. Maria Pia
- St. John’s Bridge
- Arrábida Bridge
- Infantbridge
- Praia da Aguda - Aguda Coastal Station, a zoological park/aquarium.
- Granja Beach
- Miramar Beach
- Holy Ovid
- Serra de Canelas
- Pilar Mountain
- St. Ignatius Zoo (Avintes)
Education:
Being a municipality with a significant area and population, there are numerous public and private educational institutions, for the different age groups.
- 84 kindergartens integrated into the public network
- 115 schools of the 1st cycle of basic education, of which 15 also include 2nd and 3rd cycle.
- 9 secondary schools with 3rd cycle of elementary school
- 2 professional schools
- 7 colleges
- 12 disability support institutions
- Piaget Institute - Cooperative for Integral and Ecological Human Development, C.R.L.
- ISPGaya - Gaya Polytechnic Higher Institute
- IESF - Institute for Higher Financial and Fiscal Studies
- ISLA - Polytechnic Institute of Management and Technology
- Gaia Conservatory of Music
Don’t miss this opportunity.
Contact
See Phone
House 4 Bedrooms
Quinta Marques Gomes, Canidelo, Vila Nova de Gaia, Distrito do Porto
New · 252m²
With Garage
buy
3.500.000 €
Moradia T4, com Vista Rio, em Canidelo
Moradia T4 inserida em Condomínio de Luxo, em Canidelo. Rodeada por um cenário naturalmente único com uma vastidão de espaços verdes e uma inigualável vista sobre a cidade do Porto e a foz do rio Douro. A proximidade às praias de Vila Nova de Gaia, à Marina da Afurada, à cidade do Porto, ao campo de Golfe do Fojo e a existência de zonas pedonais, ciclovias e espaços verdes como o Parque de São Paio contribuem para a qualidade de vida dos moradores que encontrarão aqui conforto, tranquilidade e sossego. Na zona envolvente existem inúmeros espaços de comércio, restauração/lazer e escolas/creches.
A moradia caracteriza-se pela deslumbrante vista rio e excelente exposição solar (sul/poente/norte/nascente). Moradia de cave e rés do chão, com terraço e jardim para um melhor usufruto da tranquilidade e beleza do espaço. Este tipo de tipologia é o ideal para uma família ou para quem pretenda investir.
Para mais informações sobre este ou outro imóvel, visite o nosso site e fale connosco!
A SIGLA - Sociedade de Mediação Imobiliária, Lda é uma empresa com mais de 25 anos de experiência no mercado imobiliário, reconhecida pelo seu atendimento personalizado e profissionalismo em todas as fases do negócio. Com mais de 300 imóveis à disposição, a empresa tem sido uma escolha confiável para aqueles que procuram comprar, vender ou arrendar uma propriedade.
SIGLA, a sua Imobiliária!
Moradia T4 inserida em Condomínio de Luxo, em Canidelo. Rodeada por um cenário naturalmente único com uma vastidão de espaços verdes e uma inigualável vista sobre a cidade do Porto e a foz do rio Douro. A proximidade às praias de Vila Nova de Gaia, à Marina da Afurada, à cidade do Porto, ao campo de Golfe do Fojo e a existência de zonas pedonais, ciclovias e espaços verdes como o Parque de São Paio contribuem para a qualidade de vida dos moradores que encontrarão aqui conforto, tranquilidade e sossego. Na zona envolvente existem inúmeros espaços de comércio, restauração/lazer e escolas/creches.
A moradia caracteriza-se pela deslumbrante vista rio e excelente exposição solar (sul/poente/norte/nascente). Moradia de cave e rés do chão, com terraço e jardim para um melhor usufruto da tranquilidade e beleza do espaço. Este tipo de tipologia é o ideal para uma família ou para quem pretenda investir.
Para mais informações sobre este ou outro imóvel, visite o nosso site e fale connosco!
A SIGLA - Sociedade de Mediação Imobiliária, Lda é uma empresa com mais de 25 anos de experiência no mercado imobiliário, reconhecida pelo seu atendimento personalizado e profissionalismo em todas as fases do negócio. Com mais de 300 imóveis à disposição, a empresa tem sido uma escolha confiável para aqueles que procuram comprar, vender ou arrendar uma propriedade.
SIGLA, a sua Imobiliária!
Contact
See Phone
Detached House 3 Bedrooms
Serzedo e Perosinho, Vila Nova de Gaia, Distrito do Porto
New · 135m²
With Garage
buy
439.000 €
Property with the possibility of being completed in 6 months, it has all contemporary amenities.
Living room and kitchen in an ’open-space’ concept of 50m2, connected to a fabulous outdoor space of 150m2 with the possibility of adding a swimming pool.
In the private area there are 3 bedrooms, one of which is a suite and a full bathroom to support them.
Contact us for more information and schedule your visit to this property now.
Living room and kitchen in an ’open-space’ concept of 50m2, connected to a fabulous outdoor space of 150m2 with the possibility of adding a swimming pool.
In the private area there are 3 bedrooms, one of which is a suite and a full bathroom to support them.
Contact us for more information and schedule your visit to this property now.
Contact
See Phone
Town House 3 Bedrooms
São Felix da Marinha, Vila Nova de Gaia, Distrito do Porto
New · 142m²
With Garage
buy
550.000 €
With lift, garden, 3 suites all of them with balcony, closed garage for 2 cars and storage.
Development consisting of 8 villas, all with independent lift and closed garage, located 700 meters from the beaches of São Félix da Marinha, where exclusivity and comfort prevail.
Located 3 minutes from the centre of Espinho with a privileged location between the countryside and the sea, 8 dream villas with a contemporary design are born, designed for those looking for exclusivity, comfort and quality of life.
The Navy Villas enjoy quick access to the main arteries connecting to the A29 and A41, excel in privacy, refinement in construction, quality of materials and finishes and excellent sun exposure.
Get in touch for more information and book your place in this exclusive haven now.
-- Villas with private elevators for access from the garages to the other floors.
-- Single box for 2/3 cars.
-- Kitchens equipped with appliances.
-- Window frames with thermal cut, thermal double glazing and blinds.
-- Individual garden.
-- Central heating.
-- Security doors.
Development consisting of 8 villas, all with independent lift and closed garage, located 700 meters from the beaches of São Félix da Marinha, where exclusivity and comfort prevail.
Located 3 minutes from the centre of Espinho with a privileged location between the countryside and the sea, 8 dream villas with a contemporary design are born, designed for those looking for exclusivity, comfort and quality of life.
The Navy Villas enjoy quick access to the main arteries connecting to the A29 and A41, excel in privacy, refinement in construction, quality of materials and finishes and excellent sun exposure.
Get in touch for more information and book your place in this exclusive haven now.
-- Villas with private elevators for access from the garages to the other floors.
-- Single box for 2/3 cars.
-- Kitchens equipped with appliances.
-- Window frames with thermal cut, thermal double glazing and blinds.
-- Individual garden.
-- Central heating.
-- Security doors.
Contact
See Phone
House 4 Bedrooms
São Felix da Marinha, Vila Nova de Gaia, Distrito do Porto
New · 357m²
With Garage
buy
890.000 €
Discover the perfect getaway to live or spend holidays in this luxurious 4 bedroom single storey villa, located just 50 meters from the beach in São Félix da Marinha. Inserted in a generous plot of 1800m², this property offers unique characteristics and an environment of tranquillity and well-being.
With a privileged location, within walking distance of the beach, this villa provides stunning views and quick access to the sea. Luxurious and spacious, it has four spacious and bright bedrooms, designed for maximum comfort and elegance. The land, with a total area of 1800m², guarantees ample space for leisure, gardening or possible future projects. The architecture and design are of high quality, in a modern and sophisticated style, with first-rate finishes, designed to make the most of natural light and ventilation. The area’s exclusive environment, calm and safe, is perfect for those looking for a serene lifestyle close to nature.
The villa also has an integrated living and dining room, with direct access to the garden, ideal for receiving guests and enjoying unique moments. The kitchen is fully equipped with state-of-the-art appliances and the bedrooms come with built-in wardrobes and premium finishes. The outdoor space is sophisticated, ideal for outdoor activities and leisure time with family and friends. There is also the possibility of additional construction or customisation of the space, thanks to the large plot of land available.
Don’t miss the opportunity to live in a luxury villa, where the sea is your closest neighbour.
Contact us for more information and schedule a visit to get to know this paradise in São Félix da Marinha.
With a privileged location, within walking distance of the beach, this villa provides stunning views and quick access to the sea. Luxurious and spacious, it has four spacious and bright bedrooms, designed for maximum comfort and elegance. The land, with a total area of 1800m², guarantees ample space for leisure, gardening or possible future projects. The architecture and design are of high quality, in a modern and sophisticated style, with first-rate finishes, designed to make the most of natural light and ventilation. The area’s exclusive environment, calm and safe, is perfect for those looking for a serene lifestyle close to nature.
The villa also has an integrated living and dining room, with direct access to the garden, ideal for receiving guests and enjoying unique moments. The kitchen is fully equipped with state-of-the-art appliances and the bedrooms come with built-in wardrobes and premium finishes. The outdoor space is sophisticated, ideal for outdoor activities and leisure time with family and friends. There is also the possibility of additional construction or customisation of the space, thanks to the large plot of land available.
Don’t miss the opportunity to live in a luxury villa, where the sea is your closest neighbour.
Contact us for more information and schedule a visit to get to know this paradise in São Félix da Marinha.
Contact
See Phone
House 3 Bedrooms Triplex
Gaia Sul (Pedroso), Pedroso e Seixezelo, Vila Nova de Gaia, Distrito do Porto
New · 232m²
With Garage
buy
440.000 €
3-front villa with 3 bedrooms and 334sqm of interior area, fantastic garden and terraces with an area of 360sqm that includes swimming pool, closed garage for 4 cars
Generous areas characterize this beautiful property within a private condominium of 7 villas, where tranquility, privacy and relaxation are the highlights
Solar orientation East, West, North
On the ground floor we have the living/dining room with west-facing stove, large fully equipped kitchen with oven, hob, extractor fan, refrigerator, microwave and dishwasher, pantry, laundry room and guest toilet
Access to a fabulous garden with terrace and swimming pool
On the top floor we have 3 bedrooms including a generous suite with balcony, all with wardrobes, full bathroom.
On the lower floor, the garage for a minimum of 4 cars and an excellent room where you can recreate a space to your liking
Located in Pedroso, Vila Nova de Gaia, ideal for those looking for a relaxed environment, comfort, quality of life and well-being, the advantage of being in a very quiet location on the outskirts of city centers, but without giving up being close to all shops, 2 minutes away by car
Porto is a 15-minute drive away with quick access to the main roads.
Don’t miss the opportunity to get to know this property, don’t hesitate to ask for a visit!!
For over 25 years Castelhana has been a renowned name in the Portuguese real estate sector. As a company of Dils group, we specialize in advising businesses, organizations and (institutional) investors in buying, selling, renting, letting and development of residential properties.
Founded in 1999, Castelhana has built one of the largest and most solid real estate portfolios in Portugal over the years, with over 600 renovation and new construction projects.
In Porto, we are based in Foz Do Douro, one of the noblest places in the city. In Lisbon, in Chiado, one of the most emblematic and traditional areas of the capital and in the Algarve next to the renowned Vilamoura Marina.
We are waiting for you. We have a team available to give you the best support in your next real estate investment.
Contact us!
Generous areas characterize this beautiful property within a private condominium of 7 villas, where tranquility, privacy and relaxation are the highlights
Solar orientation East, West, North
On the ground floor we have the living/dining room with west-facing stove, large fully equipped kitchen with oven, hob, extractor fan, refrigerator, microwave and dishwasher, pantry, laundry room and guest toilet
Access to a fabulous garden with terrace and swimming pool
On the top floor we have 3 bedrooms including a generous suite with balcony, all with wardrobes, full bathroom.
On the lower floor, the garage for a minimum of 4 cars and an excellent room where you can recreate a space to your liking
Located in Pedroso, Vila Nova de Gaia, ideal for those looking for a relaxed environment, comfort, quality of life and well-being, the advantage of being in a very quiet location on the outskirts of city centers, but without giving up being close to all shops, 2 minutes away by car
Porto is a 15-minute drive away with quick access to the main roads.
Don’t miss the opportunity to get to know this property, don’t hesitate to ask for a visit!!
For over 25 years Castelhana has been a renowned name in the Portuguese real estate sector. As a company of Dils group, we specialize in advising businesses, organizations and (institutional) investors in buying, selling, renting, letting and development of residential properties.
Founded in 1999, Castelhana has built one of the largest and most solid real estate portfolios in Portugal over the years, with over 600 renovation and new construction projects.
In Porto, we are based in Foz Do Douro, one of the noblest places in the city. In Lisbon, in Chiado, one of the most emblematic and traditional areas of the capital and in the Algarve next to the renowned Vilamoura Marina.
We are waiting for you. We have a team available to give you the best support in your next real estate investment.
Contact us!
Contact
See Phone
Town House 3 Bedrooms
Gulpilhares e Valadares, Vila Nova de Gaia, Distrito do Porto
New · 217m²
With Garage
buy
385.000 €
House under construction consists of three floors: basement, ground floor and ground floor.
The basement has laundry, storage and can park three cars.
The ground floor consists of the fully equipped kitchen and living room in open space with direct access to the garden, a full bathroom and a bedroom.
On the ground floor we have three bedrooms, all with a balcony and built-in wardrobes, one of them en suite and another full bathroom to support the two bedrooms.
Contact us for more information and schedule your visit to this property now.
The basement has laundry, storage and can park three cars.
The ground floor consists of the fully equipped kitchen and living room in open space with direct access to the garden, a full bathroom and a bedroom.
On the ground floor we have three bedrooms, all with a balcony and built-in wardrobes, one of them en suite and another full bathroom to support the two bedrooms.
Contact us for more information and schedule your visit to this property now.
Contact
See Phone
House 3 Bedrooms Triplex
Madalena, Vila Nova de Gaia, Distrito do Porto
New · 253m²
With Garage
buy
1.200.000 €
Villa located on the first line of the sea, in prime area of Madalena beach, especially designed for families who value exclusivity, elegance, tranquility and refinement while enjoying their lives in front of the beach.
With 253 s qm, 3 suites and a garden with heated pool this is the perfect villa that will provide unforgettable moments for your whole family.
This is the villa that, as soon as we enter, makes us feel welcomed with its modern and minimalist architecture.
The living room with sea views has a fireplace that will allow you to enjoy a relaxing and intimate atmosphere during the colder nights.
The dining room and kitchen in open space have direct access to the garden and the pool, creating a perfect environment for entertainment and fun.
On this same floor and positioned in the entrance hall, there is a service bathroom that serves as a support to residents and guests.
The kitchen is spacious and complete, equipped with everything needed to ensure the functionality that is required in an efficient and uncomplicated way.
On the first floor, we find the intimate wing of the villa.
The distribution features three suites, all with access to private balconies. The true exclusive refuge facing the sea.
The villa has 2 fronts and a magnificent sun exposure, allowing residents to enjoy natural light throughout the day. There is also a garage for 2 cars, a games room/cinema, a bathroom and a laundry room on the lower floor.
The location of this villa is incredibly convenient, situated close to public transport, schools, restaurants and other essential services to the day-to-day life of a family and only a few minutes from the center of Porto.
The villa is sold all equipped, furnished and decorated.
Don’t miss this opportunity. Request more information now!
Castelhana is a Portuguese real estate agency present in the domestic market for over 25 years, specialized in prime residential real estate and recognized for the launch of some of the most distinguished developments in Portugal.
Founded in 1999, Castelhana provides a full service in business brokerage. We are specialists in investment and in the commercialization of real estate.
In Porto, we are based in Foz Do Douro, one of the noblest places in the city. In Lisbon, in Chiado, one of the most emblematic and traditional areas of the capital and in the Algarve region next to the renowned Vilamoura Marina.
We are waiting for you. We have a team available to give you the best support in your next real estate investment.
Contact us!
With 253 s qm, 3 suites and a garden with heated pool this is the perfect villa that will provide unforgettable moments for your whole family.
This is the villa that, as soon as we enter, makes us feel welcomed with its modern and minimalist architecture.
The living room with sea views has a fireplace that will allow you to enjoy a relaxing and intimate atmosphere during the colder nights.
The dining room and kitchen in open space have direct access to the garden and the pool, creating a perfect environment for entertainment and fun.
On this same floor and positioned in the entrance hall, there is a service bathroom that serves as a support to residents and guests.
The kitchen is spacious and complete, equipped with everything needed to ensure the functionality that is required in an efficient and uncomplicated way.
On the first floor, we find the intimate wing of the villa.
The distribution features three suites, all with access to private balconies. The true exclusive refuge facing the sea.
The villa has 2 fronts and a magnificent sun exposure, allowing residents to enjoy natural light throughout the day. There is also a garage for 2 cars, a games room/cinema, a bathroom and a laundry room on the lower floor.
The location of this villa is incredibly convenient, situated close to public transport, schools, restaurants and other essential services to the day-to-day life of a family and only a few minutes from the center of Porto.
The villa is sold all equipped, furnished and decorated.
Don’t miss this opportunity. Request more information now!
Castelhana is a Portuguese real estate agency present in the domestic market for over 25 years, specialized in prime residential real estate and recognized for the launch of some of the most distinguished developments in Portugal.
Founded in 1999, Castelhana provides a full service in business brokerage. We are specialists in investment and in the commercialization of real estate.
In Porto, we are based in Foz Do Douro, one of the noblest places in the city. In Lisbon, in Chiado, one of the most emblematic and traditional areas of the capital and in the Algarve region next to the renowned Vilamoura Marina.
We are waiting for you. We have a team available to give you the best support in your next real estate investment.
Contact us!
Contact
See Phone
Semi-Detached House 3 Bedrooms
São Felix da Marinha, Vila Nova de Gaia, Distrito do Porto
New · 218m²
With Garage
buy
585.000 €
House under construction consists of two floors: ground floor and ground floor. The ground floor consists of a fully equipped kitchen, living room with direct access to the pool and garden and a service bathroom.
On the ground floor we have three suites, all with balcony and built-in wardrobes.
Outside we have the swimming pool, garden and closed garage for two cars.
Located in a villa area 3 minutes from the centre of Espinho, with a privileged location next to quick access to the A29 and 1.5 km from the beach.
This villa stands out for its privacy, the quality of the materials and finishes and for an excellent sun exposure.
Map of Finishes :
Exterior with hood and white paint.
Exterior finish in schist stone, type FERRARA 15X60mm at ground floor height.
Textured lacquered sliding frames with double glazing and thermal break.
Lattice flaps in the colour of the frames.
Home automation installation with CCTV system.
Pre-Installation of Solar Panels
Complete Controlled Mechanical Ventilation (VMC) system throughout the housing
Security system that warns against intrusion through video surveillance, flooding, fire and gas leakage.
Air conditioning built into the ceilings.
Exterior breeze blinds, lacquered, with electric motorisation and internal electric blackout blinds.
False ceilings with LED recessed lighting.
Automatic irrigation system.
Rear leisure area.
Hall/Kitchen/Bedrooms and Living Room floors, in Wicanders Hydrocork Floating of resistance and easy maintenance.
White lacquered carpentry with doors at full ceiling.
Large interior areas well distributed with great functionality of spaces, 2 bedrooms Suites and Master Suite with built-in wardrobes.
Rectified ceramic baths and shower area with screens.
Suspended sanitary ware and flushing systems built into the wall.
Lacquered suspended sanitary cabinets with lighting at the bottom and top, with single-lever mixers.
Comfortable large living room with direct access to the pool, patio, and garden.
Fully furnished kitchen equipped with ’Siemens’ appliances: Ceramic hob with built-in extractor fan (two in one), Oven, Microwave, Combined Fridge, Dishwasher and Silestone worktop.
Garage for 2 cars with electrical sockets for charging electric vehicles.
Gate sectioned in lacquered thermal panels, with electric motorisation.
Balconies and patios in solid deck finish 2200X130X18mm
Reinforced concrete pool 6m x 3m finished in Ezarri Zen tablet, ref, Carrara 50 50x50 mm.
Contact us for more information and schedule your visit to this villa now.
On the ground floor we have three suites, all with balcony and built-in wardrobes.
Outside we have the swimming pool, garden and closed garage for two cars.
Located in a villa area 3 minutes from the centre of Espinho, with a privileged location next to quick access to the A29 and 1.5 km from the beach.
This villa stands out for its privacy, the quality of the materials and finishes and for an excellent sun exposure.
Map of Finishes :
Exterior with hood and white paint.
Exterior finish in schist stone, type FERRARA 15X60mm at ground floor height.
Textured lacquered sliding frames with double glazing and thermal break.
Lattice flaps in the colour of the frames.
Home automation installation with CCTV system.
Pre-Installation of Solar Panels
Complete Controlled Mechanical Ventilation (VMC) system throughout the housing
Security system that warns against intrusion through video surveillance, flooding, fire and gas leakage.
Air conditioning built into the ceilings.
Exterior breeze blinds, lacquered, with electric motorisation and internal electric blackout blinds.
False ceilings with LED recessed lighting.
Automatic irrigation system.
Rear leisure area.
Hall/Kitchen/Bedrooms and Living Room floors, in Wicanders Hydrocork Floating of resistance and easy maintenance.
White lacquered carpentry with doors at full ceiling.
Large interior areas well distributed with great functionality of spaces, 2 bedrooms Suites and Master Suite with built-in wardrobes.
Rectified ceramic baths and shower area with screens.
Suspended sanitary ware and flushing systems built into the wall.
Lacquered suspended sanitary cabinets with lighting at the bottom and top, with single-lever mixers.
Comfortable large living room with direct access to the pool, patio, and garden.
Fully furnished kitchen equipped with ’Siemens’ appliances: Ceramic hob with built-in extractor fan (two in one), Oven, Microwave, Combined Fridge, Dishwasher and Silestone worktop.
Garage for 2 cars with electrical sockets for charging electric vehicles.
Gate sectioned in lacquered thermal panels, with electric motorisation.
Balconies and patios in solid deck finish 2200X130X18mm
Reinforced concrete pool 6m x 3m finished in Ezarri Zen tablet, ref, Carrara 50 50x50 mm.
Contact us for more information and schedule your visit to this villa now.
Contact
See Phone
House 4 Bedrooms
Santa Marinha, Santa Marinha e São Pedro da Afurada, Vila Nova de Gaia, Distrito do Porto
New · 288m²
With Garage
buy
1.450.000 €
4 bedroom villa, duplex, with 288 sq m, front river view, terrace of 107 sq m, balcony of 41 sq m, 4 parking spaces in box and storage room in Vila Nova de Gaia.
Front view of the river to the city of Porto, on the first line of the river.
This villa is part of a new private condominium whose work has just been completed in Vila Nova de Gaia, on the south bank of the Douro River, and stands out for its spacious areas.
This new residential development will have 23 apartments and 3 villas with areas between 79 and 288 m2 and typologies between T1 and T4, with outdoor spaces, garage, storage room and stunning views over the Douro River and the city of Porto. A brand new construction, with superior quality finishes, following very demanding architectural standards.
Located on one of the last luminous slopes of this bank, a quiet and privileged area of Gaia, the project, built on the terraces of the riverbank, benefits from the perfect combination between nature and the Douro River.
- On the -1 floor you will find the box garage with 4 parking spaces
- On floor 0 there is a large living room with 58 m2 and access to a private terrace with 146 m2, a dining room with 17.50 m2, kitchen, laundry, guest bathroom and storage room
- On the 1st floor are the four bedrooms, all en-suite (13 m2, 18 m2, 19 m2, 25 m2)
Top quality finishes:
- Double window frames with thermal cut
- Electric shutters
- Natural stone in the bathrooms
-Air conditioning
- SMEG Appliances
The tourist region of Vila Nova de Gaia is in full transformation. In addition to the cellars of the Douro River, the historic centre of Gaia will benefit from one of the largest projects in the region, the World of Wine - a large commercial and tourist centre composed of museums, restaurants, shops, among other attractions.
- 2km from the Arrábida Bridge with connection to Porto
- 10 minutes from Gaia Shopping, where you will find a supermarket, and all kinds of commerce and services
- 10 minutes from Holmes Place Gym
- Easy accessibility to the North/South motorway
New private condominium filled by the Douro River!
Castelhana is a Portuguese real estate agency present in the domestic market for over 25 years, specialized in prime residential real estate and recognized for the launch of some of the most distinguished developments in Portugal.
Founded in 1999, Castelhana provides a full service in business brokerage. We are specialists in investment and in the commercialization of real estate.
In Porto, we are based in Foz Do Douro, one of the noblest places in the city. In Lisbon, in Chiado, one of the most emblematic and traditional areas of the capital and in the Algarve region next to the renowned Vilamoura Marina.
We are waiting for you. We have a team available to give you the best support in your next real estate investment.
Contact us!
Front view of the river to the city of Porto, on the first line of the river.
This villa is part of a new private condominium whose work has just been completed in Vila Nova de Gaia, on the south bank of the Douro River, and stands out for its spacious areas.
This new residential development will have 23 apartments and 3 villas with areas between 79 and 288 m2 and typologies between T1 and T4, with outdoor spaces, garage, storage room and stunning views over the Douro River and the city of Porto. A brand new construction, with superior quality finishes, following very demanding architectural standards.
Located on one of the last luminous slopes of this bank, a quiet and privileged area of Gaia, the project, built on the terraces of the riverbank, benefits from the perfect combination between nature and the Douro River.
- On the -1 floor you will find the box garage with 4 parking spaces
- On floor 0 there is a large living room with 58 m2 and access to a private terrace with 146 m2, a dining room with 17.50 m2, kitchen, laundry, guest bathroom and storage room
- On the 1st floor are the four bedrooms, all en-suite (13 m2, 18 m2, 19 m2, 25 m2)
Top quality finishes:
- Double window frames with thermal cut
- Electric shutters
- Natural stone in the bathrooms
-Air conditioning
- SMEG Appliances
The tourist region of Vila Nova de Gaia is in full transformation. In addition to the cellars of the Douro River, the historic centre of Gaia will benefit from one of the largest projects in the region, the World of Wine - a large commercial and tourist centre composed of museums, restaurants, shops, among other attractions.
- 2km from the Arrábida Bridge with connection to Porto
- 10 minutes from Gaia Shopping, where you will find a supermarket, and all kinds of commerce and services
- 10 minutes from Holmes Place Gym
- Easy accessibility to the North/South motorway
New private condominium filled by the Douro River!
Castelhana is a Portuguese real estate agency present in the domestic market for over 25 years, specialized in prime residential real estate and recognized for the launch of some of the most distinguished developments in Portugal.
Founded in 1999, Castelhana provides a full service in business brokerage. We are specialists in investment and in the commercialization of real estate.
In Porto, we are based in Foz Do Douro, one of the noblest places in the city. In Lisbon, in Chiado, one of the most emblematic and traditional areas of the capital and in the Algarve region next to the renowned Vilamoura Marina.
We are waiting for you. We have a team available to give you the best support in your next real estate investment.
Contact us!
Contact
See Phone
House 3 Bedrooms
São Lourenço, Vilar de Andorinho, Vila Nova de Gaia, Distrito do Porto
New · 172m²
With Garage
buy
600.000 €
Moradia Térrea em Vilar de Andorinho
Para mais informações sobre este ou outro imóvel, visite o nosso site e fale connosco!
A SIGLA - Sociedade de Mediação Imobiliária, Lda é uma empresa com mais de 25 anos de experiência no mercado imobiliário, reconhecida pelo seu atendimento personalizado e profissionalismo em todas as fases do negócio. Com mais de 300 imóveis à disposição, a empresa tem sido uma escolha confiável para aqueles que procuram comprar, vender ou arrendar uma propriedade.
SIGLA, a sua Imobiliária!
Para mais informações sobre este ou outro imóvel, visite o nosso site e fale connosco!
A SIGLA - Sociedade de Mediação Imobiliária, Lda é uma empresa com mais de 25 anos de experiência no mercado imobiliário, reconhecida pelo seu atendimento personalizado e profissionalismo em todas as fases do negócio. Com mais de 300 imóveis à disposição, a empresa tem sido uma escolha confiável para aqueles que procuram comprar, vender ou arrendar uma propriedade.
SIGLA, a sua Imobiliária!
Contact
See Phone
House 2 Bedrooms
Oliveira do Douro, Vila Nova de Gaia, Distrito do Porto
New · 61m²
buy
210.000 €
Moradia T2 com 64 m2 inserida num condomínio fechado, SANTOS POUSADA RESIDENCES
Localizado na Rua Santos Pousada em Oliveira do Douro, o projeto SANTOS POUSADA RESIDENCES, conta com 13 moradias de linhas modernas com acabamentos de elevada qualidade, com espaço exterior amplo e estacionamento para viaturas.
Mapa de Acabamentos contemplados:
- Caixilharia com rutura térmica do tipo COR-60 da Cortizo, acabamento lacado cor ral 7035.
- Portas em madeira maciça de Kambala clara, fechadura de segurança, envernizadas a meio brilho.
- Portas interiores lisas revestidas a painéis de MDF hidrófugo com acabamento a cor branca lacado a meio brilho.
- Paredes interiores sala e quartos, gesso cartonado com isolamento acústico, cozinha e quartos de banho, revestidas a Gres porcelânico esmaltado 60x120cm, do tipo AT.Elite Perla da Parmesa.
- Isolamento acústico entre pisos.
- Tetos gesso cartonado com isolamento acústico, painel de madeira de Casquinha nas coberturas inclinadas.
- Cozinhas com armários MDF hidrófugo lacadas a meio brilho e folheado a carvalho claro.
- Louças sanitárias brancas, da Roca
- Bomba de calor.
- Tomada elétrica e pré-instalação de circuito para futura walbox no lugar de estacionamento.
- Tomada elétrica e torneira de água nos logradouros.
- Paredes exteriores com isolamento térmico com pintura do tipo CIN.
- Cobertura com isolamento térmico, placa onduline e acabamento a telha cerâmica.
- Opcional: pré-instalação para painel solar e painel fotovoltaico.
Em fase de construção com conclusão da obra prevista para novembro de 2024.
//// condições especiais para investidores ///
Se precisar vender ou comprar um imóvel estamos inteiramente ao seu dispor para ajudar no processo.
2 bedroom house with 64 m2 located in a gated community, SANTOS POUSADA RESIDENCES, under construction with completion scheduled for november 2024.
Located on Rua Santos Pousada in Oliveira do Douro, the SANTOS POUSADA RESIDENCES project has 13 modern homes with high quality finishes, with ample outdoor space and parking for vehicles.
Map of Finishes included:
Frames with thermal break type COR-60 from Cortizo, lacquered finish in color ral 7035.
Doors in solid light Kambala wood, security lock, semi-gloss varnished.
Smooth interior doors covered in water-repellent MDF panels with a white, semi-gloss lacquered finish.
Interior walls, living room and bedrooms, plasterboard with sound insulation, kitchen and bathrooms, covered in 60x120cm enamelled porcelain Gres, type AT.Elite Perla da Parmesa.
Acoustic insulation between floors.
Plasterboard ceilings with sound insulation, Casquinha wood panels on the sloping roofs.
Kitchens with water-repellent MDF cabinets lacquered in semi-gloss and light oak veneer.
White sanitary ware, from Roca
Heat pump.
Electrical socket and pre-installation of circuit for future walbox in the parking space.
Electric socket and water tap in public areas.
Exterior walls with thermal insulation with CIN type paint.
Coverage with thermal insulation, onduline board and ceramic tile finish.
Optional: pre-installation for solar panel and photovoltaic panel.
If you need to sell or buy a property, we are entirely at your disposal to help with the process.
Maison de 2 chambres de 64 m2 située dans une communauté fermée, SANTOS POUSADA RESIDENCES, en construction dont l’achèvement est prévu pour novembre 2024.
Situé sur la Rua Santos Pousada à Oliveira do Douro, le projet SANTOS POUSADA RESIDENCES comprend 13 maisons modernes avec des finitions de haute qualité, avec un grand espace extérieur et un parking pour les véhicules.
Carte des finitions incluse :
Cadres à rupture de pont thermique type COR-60 de Cortizo, finition laquée couleur ral 7035.
Portes en bois massif Kambala clair, serrure de sécurité, vernis semi-brillant.
Portes intérieures lisses recouvertes de panneaux MDF hydrofuges avec finition laquée blanc semi-brillant.
Murs intérieurs, salon et chambres, plaques de plâtre avec isolation phonique, cuisine et salles de bains, recouvertes de grès cérame émaillé 60x120cm, type AT.Elite Perla da Parmesa.
Isolation acoustique entre les étages.
Plafonds en plaques de plâtre avec isolation phonique, panneaux de bois Casquinha sur les toits en pente.
Cuisines avec armoires en MDF hydrofuge laqué en placage chêne clair et semi-brillant.
Sanitaires blancs, de Roca
Pompe à chaleur.
Prise électrique et pré-installation de circuit pour future walbox dans la place de parking.
Prise électrique et robinet d’eau dans les espaces publics.
Murs extérieurs avec isolation thermique avec peinture type CIN.
Couverture avec isolation thermique, panneau d’onduline et finition en carreaux de céramique.
En option : pré-installation pour panneau solaire et panneau photovoltaïque.
Si vous avez besoin de vendre ou d’acheter un bien, nous sommes à votre entière disposition pour vous accompagner dans vos démarches.
Casa de 2 dormitorios con 64 m2 ubicada en residencial cerrado, SANTOS POUSADA RESIDENCES, en construcción con finalización prevista para noviembre de 2024.
Ubicado en Rua Santos Pousada en Oliveira do Douro, el proyecto SANTOS POUSADA RESIDENCES cuenta con 13 viviendas modernas con acabados de alta calidad, con amplio espacio exterior y estacionamiento para vehículos.
Mapa de Acabados incluido:
Marcos con rotura de puente térmico tipo COR-60 de Cortizo, acabado lacado en color ral 7035.
Puertas de madera maciza de Kambala clara, cerradura de seguridad, barnizado semibrillante.
Puertas de paso lisas revestidas con paneles de MDF hidrofugados con acabado lacado blanco semibrillo.
Paredes interiores, salón y dormitorios, pladur con aislamiento acústico, cocina y baños, revestidos en Gres porcelánico esmaltado tipo AT.Elite Perla da Parmesa de 60x120cm.
Aislamiento acústico entre suelos.
Techos de pladur con aislamiento acústico, paneles de madera Casquinha en los tejados inclinados.
Cocinas con muebles de MDF hidrófugo lacados en chapa de roble claro y semibrillante.
Sanitarios blancos, de Roca
Bomba de calor.
Toma eléctrica y preinstalación de circuito para futuro walbox en plaza de aparcamiento.
Toma de corriente y grifo de agua en zonas comunes.
Muros exteriores con aislamiento térmico con pintura tipo CIN.
Cobertura con aislamiento térmico, tablero de ondulina y acabado en gres cerámico.
Opcional: preinstalación de placa solar y placa fotovoltaica.
Si necesita vender o comprar una propiedad, estamos a su entera disposición para ayudarle en el proceso.
;ID RE/MAX: (telefone)
Localizado na Rua Santos Pousada em Oliveira do Douro, o projeto SANTOS POUSADA RESIDENCES, conta com 13 moradias de linhas modernas com acabamentos de elevada qualidade, com espaço exterior amplo e estacionamento para viaturas.
Mapa de Acabamentos contemplados:
- Caixilharia com rutura térmica do tipo COR-60 da Cortizo, acabamento lacado cor ral 7035.
- Portas em madeira maciça de Kambala clara, fechadura de segurança, envernizadas a meio brilho.
- Portas interiores lisas revestidas a painéis de MDF hidrófugo com acabamento a cor branca lacado a meio brilho.
- Paredes interiores sala e quartos, gesso cartonado com isolamento acústico, cozinha e quartos de banho, revestidas a Gres porcelânico esmaltado 60x120cm, do tipo AT.Elite Perla da Parmesa.
- Isolamento acústico entre pisos.
- Tetos gesso cartonado com isolamento acústico, painel de madeira de Casquinha nas coberturas inclinadas.
- Cozinhas com armários MDF hidrófugo lacadas a meio brilho e folheado a carvalho claro.
- Louças sanitárias brancas, da Roca
- Bomba de calor.
- Tomada elétrica e pré-instalação de circuito para futura walbox no lugar de estacionamento.
- Tomada elétrica e torneira de água nos logradouros.
- Paredes exteriores com isolamento térmico com pintura do tipo CIN.
- Cobertura com isolamento térmico, placa onduline e acabamento a telha cerâmica.
- Opcional: pré-instalação para painel solar e painel fotovoltaico.
Em fase de construção com conclusão da obra prevista para novembro de 2024.
//// condições especiais para investidores ///
Se precisar vender ou comprar um imóvel estamos inteiramente ao seu dispor para ajudar no processo.
2 bedroom house with 64 m2 located in a gated community, SANTOS POUSADA RESIDENCES, under construction with completion scheduled for november 2024.
Located on Rua Santos Pousada in Oliveira do Douro, the SANTOS POUSADA RESIDENCES project has 13 modern homes with high quality finishes, with ample outdoor space and parking for vehicles.
Map of Finishes included:
Frames with thermal break type COR-60 from Cortizo, lacquered finish in color ral 7035.
Doors in solid light Kambala wood, security lock, semi-gloss varnished.
Smooth interior doors covered in water-repellent MDF panels with a white, semi-gloss lacquered finish.
Interior walls, living room and bedrooms, plasterboard with sound insulation, kitchen and bathrooms, covered in 60x120cm enamelled porcelain Gres, type AT.Elite Perla da Parmesa.
Acoustic insulation between floors.
Plasterboard ceilings with sound insulation, Casquinha wood panels on the sloping roofs.
Kitchens with water-repellent MDF cabinets lacquered in semi-gloss and light oak veneer.
White sanitary ware, from Roca
Heat pump.
Electrical socket and pre-installation of circuit for future walbox in the parking space.
Electric socket and water tap in public areas.
Exterior walls with thermal insulation with CIN type paint.
Coverage with thermal insulation, onduline board and ceramic tile finish.
Optional: pre-installation for solar panel and photovoltaic panel.
If you need to sell or buy a property, we are entirely at your disposal to help with the process.
Maison de 2 chambres de 64 m2 située dans une communauté fermée, SANTOS POUSADA RESIDENCES, en construction dont l’achèvement est prévu pour novembre 2024.
Situé sur la Rua Santos Pousada à Oliveira do Douro, le projet SANTOS POUSADA RESIDENCES comprend 13 maisons modernes avec des finitions de haute qualité, avec un grand espace extérieur et un parking pour les véhicules.
Carte des finitions incluse :
Cadres à rupture de pont thermique type COR-60 de Cortizo, finition laquée couleur ral 7035.
Portes en bois massif Kambala clair, serrure de sécurité, vernis semi-brillant.
Portes intérieures lisses recouvertes de panneaux MDF hydrofuges avec finition laquée blanc semi-brillant.
Murs intérieurs, salon et chambres, plaques de plâtre avec isolation phonique, cuisine et salles de bains, recouvertes de grès cérame émaillé 60x120cm, type AT.Elite Perla da Parmesa.
Isolation acoustique entre les étages.
Plafonds en plaques de plâtre avec isolation phonique, panneaux de bois Casquinha sur les toits en pente.
Cuisines avec armoires en MDF hydrofuge laqué en placage chêne clair et semi-brillant.
Sanitaires blancs, de Roca
Pompe à chaleur.
Prise électrique et pré-installation de circuit pour future walbox dans la place de parking.
Prise électrique et robinet d’eau dans les espaces publics.
Murs extérieurs avec isolation thermique avec peinture type CIN.
Couverture avec isolation thermique, panneau d’onduline et finition en carreaux de céramique.
En option : pré-installation pour panneau solaire et panneau photovoltaïque.
Si vous avez besoin de vendre ou d’acheter un bien, nous sommes à votre entière disposition pour vous accompagner dans vos démarches.
Casa de 2 dormitorios con 64 m2 ubicada en residencial cerrado, SANTOS POUSADA RESIDENCES, en construcción con finalización prevista para noviembre de 2024.
Ubicado en Rua Santos Pousada en Oliveira do Douro, el proyecto SANTOS POUSADA RESIDENCES cuenta con 13 viviendas modernas con acabados de alta calidad, con amplio espacio exterior y estacionamiento para vehículos.
Mapa de Acabados incluido:
Marcos con rotura de puente térmico tipo COR-60 de Cortizo, acabado lacado en color ral 7035.
Puertas de madera maciza de Kambala clara, cerradura de seguridad, barnizado semibrillante.
Puertas de paso lisas revestidas con paneles de MDF hidrofugados con acabado lacado blanco semibrillo.
Paredes interiores, salón y dormitorios, pladur con aislamiento acústico, cocina y baños, revestidos en Gres porcelánico esmaltado tipo AT.Elite Perla da Parmesa de 60x120cm.
Aislamiento acústico entre suelos.
Techos de pladur con aislamiento acústico, paneles de madera Casquinha en los tejados inclinados.
Cocinas con muebles de MDF hidrófugo lacados en chapa de roble claro y semibrillante.
Sanitarios blancos, de Roca
Bomba de calor.
Toma eléctrica y preinstalación de circuito para futuro walbox en plaza de aparcamiento.
Toma de corriente y grifo de agua en zonas comunes.
Muros exteriores con aislamiento térmico con pintura tipo CIN.
Cobertura con aislamiento térmico, tablero de ondulina y acabado en gres cerámico.
Opcional: preinstalación de placa solar y placa fotovoltaica.
Si necesita vender o comprar una propiedad, estamos a su entera disposición para ayudarle en el proceso.
;ID RE/MAX: (telefone)
Contact
See Phone
House 3 Bedrooms
Vilar de Andorinho, Vila Nova de Gaia, Distrito do Porto
New · 175m²
With Garage
buy
595.000 €
Moradia térrea em fase final de construção em Vilar de Andorinho - Vila Nova de Gaia, perto do Hospital Santos Silva.
Moradia inserida em lote de de terreno de 600 m2, com uma área de construção de 272, 8 m2.
Área de Implantação- 237,40m2
Habitação -172,60m2
Garagem - 29,70m2
Terraço - 34, 90m2
Moradia de luxo isolada de três frentes, com uma óptima exposição solar e em zona residencial tranquila e com boas acessibilidades.
- Tipologia V3;
- 2 Suites;
- 1 Quarto;
- 1 Wc de apoio;
- Cozinha e sala em open-space com ilha;
- Garagem fechada para dois carros .
Dispõe de interiores amplos e iluminados com luz natural em todas as divisões.
Arquitetura com linhas contemporâneas e pormenores únicos e acabamentos de luxo, tendo possibilidade, de acordo com a fase em que se encontra a obra, de obter um desconto e terminar os acabamentos da moradia a seu gosto.
Principais características/acabamentos:
-Equipada com painéis solares, bomba de calor;
-Ar condicionado;
-Pavimento flutuante na sala e quartos, pavimento cerâmico nos WC’s;
-Estores elétricos;
-Iluminação led com focos encastrados;
- Caixilharia de alumínio (CORTIZO 60CE), vidro com corte térmico e proteção solar (ISOLAR GLASS,NEUTRALUX 1.1S6mm;
-Existência de poço e sistema de rega automático;
-Paredes em sistema de capoto em poliestreno extrudido XPS 80mm;
-Portão automático da garagem.
Prevê-se a conclusão da moradia para março de 2023.
* Marque já a sua visita!
Categoria Energética: Isento
Contacte-nos para saber mais informações.
A Medusa Real Estate é uma empresa que atua no sector habitacional de luxo e investimento em Porto, Lisboa e Algarve. Focados na captação de investimento internacional, oferecemos aos nossos clientes um leque de oportunidades exclusivas em primeira mão.
Temos como clientes atuais e/ou futuros proprietários de habitações de luxo e grupos de investimento nacionais e internacionais.
Creditada por boas recomendações, a nossa prioridade é prestar um serviço de excelência na mediação de compra e venda Imobiliária, valorizando o património português e criando valor patrimonial para o cliente.
Consulte o nosso site e fique a par de todas as novidades!
MEDUSA Real Estate - Luxury Homes
Moradia inserida em lote de de terreno de 600 m2, com uma área de construção de 272, 8 m2.
Área de Implantação- 237,40m2
Habitação -172,60m2
Garagem - 29,70m2
Terraço - 34, 90m2
Moradia de luxo isolada de três frentes, com uma óptima exposição solar e em zona residencial tranquila e com boas acessibilidades.
- Tipologia V3;
- 2 Suites;
- 1 Quarto;
- 1 Wc de apoio;
- Cozinha e sala em open-space com ilha;
- Garagem fechada para dois carros .
Dispõe de interiores amplos e iluminados com luz natural em todas as divisões.
Arquitetura com linhas contemporâneas e pormenores únicos e acabamentos de luxo, tendo possibilidade, de acordo com a fase em que se encontra a obra, de obter um desconto e terminar os acabamentos da moradia a seu gosto.
Principais características/acabamentos:
-Equipada com painéis solares, bomba de calor;
-Ar condicionado;
-Pavimento flutuante na sala e quartos, pavimento cerâmico nos WC’s;
-Estores elétricos;
-Iluminação led com focos encastrados;
- Caixilharia de alumínio (CORTIZO 60CE), vidro com corte térmico e proteção solar (ISOLAR GLASS,NEUTRALUX 1.1S6mm;
-Existência de poço e sistema de rega automático;
-Paredes em sistema de capoto em poliestreno extrudido XPS 80mm;
-Portão automático da garagem.
Prevê-se a conclusão da moradia para março de 2023.
* Marque já a sua visita!
Categoria Energética: Isento
Contacte-nos para saber mais informações.
A Medusa Real Estate é uma empresa que atua no sector habitacional de luxo e investimento em Porto, Lisboa e Algarve. Focados na captação de investimento internacional, oferecemos aos nossos clientes um leque de oportunidades exclusivas em primeira mão.
Temos como clientes atuais e/ou futuros proprietários de habitações de luxo e grupos de investimento nacionais e internacionais.
Creditada por boas recomendações, a nossa prioridade é prestar um serviço de excelência na mediação de compra e venda Imobiliária, valorizando o património português e criando valor patrimonial para o cliente.
Consulte o nosso site e fique a par de todas as novidades!
MEDUSA Real Estate - Luxury Homes
Contact
See Phone
House 2 Bedrooms
Oliveira do Douro, Vila Nova de Gaia, Distrito do Porto
New · 94m²
buy
255.000 €
Moradia T2 Duplex com 104,90m2 inserida num condomínio fechado, SANTOS POUSADA RESIDENCES.
Localizado na Rua Santos Pousada em Oliveira do Douro, o projeto SANTOS POUSADA RESIDENCES, conta com 13 moradias de linhas modernas com acabamentos de elevada qualidade, com espaço exterior amplo e estacionamento para viaturas.
Mapa de Acabamentos contemplados:
- Caixilharia com rutura térmica do tipo COR-60 da Cortizo, acabamento lacado cor ral 7035.
- Portas em madeira maciça de Kambala clara, fechadura de segurança, envernizadas a meio brilho.
- Portas interiores lisas revestidas a painéis de MDF hidrófugo com acabamento a cor branca lacado a meio brilho.
- Paredes interiores sala e quartos, gesso cartonado com isolamento acústico, cozinha e quartos de banho, revestidas a Gres porcelânico esmaltado 60x120cm, do tipo AT.Elite Perla da Parmesa.
- Isolamento acústico entre pisos.
- Tetos gesso cartonado com isolamento acústico, painel de madeira de Casquinha nas coberturas inclinadas.
- Cozinhas com armários MDF hidrófugo lacadas a meio brilho e folheado a carvalho claro.
- Louças sanitárias brancas, da Roca
- Bomba de calor.
- Tomada elétrica e pré-instalação de circuito para futura walbox no lugar de estacionamento.
- Tomada elétrica e torneira de água nos logradouros.
- Paredes exteriores com isolamento térmico com pintura do tipo CIN.
- Cobertura com isolamento térmico, placa onduline e acabamento a telha cerâmica.
- Opcional: pré-instalação para painel solar e painel fotovoltaico.
Em fase de construção com conclusão da obra prevista para novembro de 2024.
//// condições especiais para investidores ///
Se precisar vender ou comprar um imóvel estamos inteiramente ao seu dispor para ajudar no processo.
T2 Duplex house with 104.90 m2 located in a gated community, SANTOS POUSADA RESIDENCES.
Located on Rua Santos Pousada in Oliveira do Douro, the SANTOS POUSADA RESIDENCES project has 13 modern homes with high quality finishes, with ample outdoor space and parking for vehicles.
Map of Finishes included:
Frames with thermal break type COR-60 from Cortizo, lacquered finish in color ral 7035.
Doors in solid light Kambala wood, security lock, semi-gloss varnished.
Smooth interior doors covered in water-repellent MDF panels with a white, semi-gloss lacquered finish.
Interior walls, living room and bedrooms, plasterboard with sound insulation, kitchen and bathrooms, covered in 60x120cm enamelled porcelain Gres, type AT.Elite Perla da Parmesa.
Acoustic insulation between floors.
Plasterboard ceilings with sound insulation, Casquinha wood panels on the sloping roofs.
Kitchens with water-repellent MDF cabinets lacquered in semi-gloss and light oak veneer.
White sanitary ware, from Roca
Heat pump.
Electrical socket and pre-installation of circuit for future walbox in the parking space.
Electric socket and water tap in public areas.
Exterior walls with thermal insulation with CIN type paint.
Coverage with thermal insulation, onduline board and ceramic tile finish.
Optional: pre-installation for solar panel and photovoltaic panel.
Under construction with completion scheduled for December 2024.
If you need to sell or buy a property, we are entirely at your disposal to help with the process.
Maison T2 Duplex de 104,90 m2 située dans une résidence fermée, SANTOS POUSADA RESIDENCES.
Situé sur la Rua Santos Pousada à Oliveira do Douro, le projet SANTOS POUSADA RESIDENCES comprend 13 maisons modernes avec des finitions de haute qualité, avec un grand espace extérieur et un parking pour les véhicules.
Carte des finitions incluse :
Cadres à rupture de pont thermique type COR-60 de Cortizo, finition laquée couleur ral 7035.
Portes en bois massif Kambala clair, serrure de sécurité, vernis semi-brillant.
Portes intérieures lisses recouvertes de panneaux MDF hydrofuges avec finition laquée blanc semi-brillant.
Murs intérieurs, salon et chambres, plaques de plâtre avec isolation phonique, cuisine et salles de bains, recouvertes de grès cérame émaillé 60x120cm, type AT.Elite Perla da Parmesa.
Isolation acoustique entre les étages.
Plafonds en plaques de plâtre avec isolation phonique, panneaux de bois Casquinha sur les toits en pente.
Cuisines avec armoires en MDF hydrofuge laqué en placage chêne clair et semi-brillant.
Sanitaires blancs, de Roca
Pompe à chaleur.
Prise électrique et pré-installation de circuit pour future walbox dans la place de parking.
Prise électrique et robinet d’eau dans les espaces publics.
Murs extérieurs avec isolation thermique avec peinture type CIN.
Couverture avec isolation thermique, panneau d’onduline et finition en carreaux de céramique.
En option : pré-installation pour panneau solaire et panneau photovoltaïque.
En construction dont l’achèvement est prévu pour décembre 2024.
Si vous avez besoin de vendre ou d’acheter un bien, nous sommes à votre entière disposition pour vous accompagner dans vos démarches.
Casa dúplex T2 de 104,90 m2 ubicada en un residencial cerrado, SANTOS POUSADA RESIDENCES
Ubicado en Rua Santos Pousada en Oliveira do Douro, el proyecto SANTOS POUSADA RESIDENCES cuenta con 13 viviendas modernas con acabados de alta calidad, con amplio espacio exterior y estacionamiento para vehículos.
Mapa de Acabados incluido:
Marcos con rotura de puente térmico tipo COR-60 de Cortizo, acabado lacado en color ral 7035.
Puertas de madera maciza de Kambala clara, cerradura de seguridad, barnizado semibrillante.
Puertas de paso lisas revestidas con paneles de MDF hidrofugados con acabado lacado blanco semibrillo.
Paredes interiores, salón y dormitorios, pladur con aislamiento acústico, cocina y baños, revestidos en Gres porcelánico esmaltado tipo AT.Elite Perla da Parmesa de 60x120cm.
Aislamiento acústico entre suelos.
Techos de pladur con aislamiento acústico, paneles de madera Casquinha en los tejados inclinados.
Cocinas con muebles de MDF hidrófugo lacados en chapa de roble claro y semibrillante.
Sanitarios blancos, de Roca
Bomba de calor.
Toma eléctrica y preinstalación de circuito para futuro walbox en plaza de aparcamiento.
Toma de corriente y grifo de agua en zonas comunes.
Muros exteriores con aislamiento térmico con pintura tipo CIN.
Cobertura con aislamiento térmico, tablero de ondulina y acabado en gres cerámico.
Opcional: preinstalación de placa solar y placa fotovoltaica.
En construcción con finalización prevista para diciembre de 2024.
Si necesita vender o comprar una propiedad, estamos a su entera disposición para ayudarle en el proceso.
;ID RE/MAX: (telefone)
Localizado na Rua Santos Pousada em Oliveira do Douro, o projeto SANTOS POUSADA RESIDENCES, conta com 13 moradias de linhas modernas com acabamentos de elevada qualidade, com espaço exterior amplo e estacionamento para viaturas.
Mapa de Acabamentos contemplados:
- Caixilharia com rutura térmica do tipo COR-60 da Cortizo, acabamento lacado cor ral 7035.
- Portas em madeira maciça de Kambala clara, fechadura de segurança, envernizadas a meio brilho.
- Portas interiores lisas revestidas a painéis de MDF hidrófugo com acabamento a cor branca lacado a meio brilho.
- Paredes interiores sala e quartos, gesso cartonado com isolamento acústico, cozinha e quartos de banho, revestidas a Gres porcelânico esmaltado 60x120cm, do tipo AT.Elite Perla da Parmesa.
- Isolamento acústico entre pisos.
- Tetos gesso cartonado com isolamento acústico, painel de madeira de Casquinha nas coberturas inclinadas.
- Cozinhas com armários MDF hidrófugo lacadas a meio brilho e folheado a carvalho claro.
- Louças sanitárias brancas, da Roca
- Bomba de calor.
- Tomada elétrica e pré-instalação de circuito para futura walbox no lugar de estacionamento.
- Tomada elétrica e torneira de água nos logradouros.
- Paredes exteriores com isolamento térmico com pintura do tipo CIN.
- Cobertura com isolamento térmico, placa onduline e acabamento a telha cerâmica.
- Opcional: pré-instalação para painel solar e painel fotovoltaico.
Em fase de construção com conclusão da obra prevista para novembro de 2024.
//// condições especiais para investidores ///
Se precisar vender ou comprar um imóvel estamos inteiramente ao seu dispor para ajudar no processo.
T2 Duplex house with 104.90 m2 located in a gated community, SANTOS POUSADA RESIDENCES.
Located on Rua Santos Pousada in Oliveira do Douro, the SANTOS POUSADA RESIDENCES project has 13 modern homes with high quality finishes, with ample outdoor space and parking for vehicles.
Map of Finishes included:
Frames with thermal break type COR-60 from Cortizo, lacquered finish in color ral 7035.
Doors in solid light Kambala wood, security lock, semi-gloss varnished.
Smooth interior doors covered in water-repellent MDF panels with a white, semi-gloss lacquered finish.
Interior walls, living room and bedrooms, plasterboard with sound insulation, kitchen and bathrooms, covered in 60x120cm enamelled porcelain Gres, type AT.Elite Perla da Parmesa.
Acoustic insulation between floors.
Plasterboard ceilings with sound insulation, Casquinha wood panels on the sloping roofs.
Kitchens with water-repellent MDF cabinets lacquered in semi-gloss and light oak veneer.
White sanitary ware, from Roca
Heat pump.
Electrical socket and pre-installation of circuit for future walbox in the parking space.
Electric socket and water tap in public areas.
Exterior walls with thermal insulation with CIN type paint.
Coverage with thermal insulation, onduline board and ceramic tile finish.
Optional: pre-installation for solar panel and photovoltaic panel.
Under construction with completion scheduled for December 2024.
If you need to sell or buy a property, we are entirely at your disposal to help with the process.
Maison T2 Duplex de 104,90 m2 située dans une résidence fermée, SANTOS POUSADA RESIDENCES.
Situé sur la Rua Santos Pousada à Oliveira do Douro, le projet SANTOS POUSADA RESIDENCES comprend 13 maisons modernes avec des finitions de haute qualité, avec un grand espace extérieur et un parking pour les véhicules.
Carte des finitions incluse :
Cadres à rupture de pont thermique type COR-60 de Cortizo, finition laquée couleur ral 7035.
Portes en bois massif Kambala clair, serrure de sécurité, vernis semi-brillant.
Portes intérieures lisses recouvertes de panneaux MDF hydrofuges avec finition laquée blanc semi-brillant.
Murs intérieurs, salon et chambres, plaques de plâtre avec isolation phonique, cuisine et salles de bains, recouvertes de grès cérame émaillé 60x120cm, type AT.Elite Perla da Parmesa.
Isolation acoustique entre les étages.
Plafonds en plaques de plâtre avec isolation phonique, panneaux de bois Casquinha sur les toits en pente.
Cuisines avec armoires en MDF hydrofuge laqué en placage chêne clair et semi-brillant.
Sanitaires blancs, de Roca
Pompe à chaleur.
Prise électrique et pré-installation de circuit pour future walbox dans la place de parking.
Prise électrique et robinet d’eau dans les espaces publics.
Murs extérieurs avec isolation thermique avec peinture type CIN.
Couverture avec isolation thermique, panneau d’onduline et finition en carreaux de céramique.
En option : pré-installation pour panneau solaire et panneau photovoltaïque.
En construction dont l’achèvement est prévu pour décembre 2024.
Si vous avez besoin de vendre ou d’acheter un bien, nous sommes à votre entière disposition pour vous accompagner dans vos démarches.
Casa dúplex T2 de 104,90 m2 ubicada en un residencial cerrado, SANTOS POUSADA RESIDENCES
Ubicado en Rua Santos Pousada en Oliveira do Douro, el proyecto SANTOS POUSADA RESIDENCES cuenta con 13 viviendas modernas con acabados de alta calidad, con amplio espacio exterior y estacionamiento para vehículos.
Mapa de Acabados incluido:
Marcos con rotura de puente térmico tipo COR-60 de Cortizo, acabado lacado en color ral 7035.
Puertas de madera maciza de Kambala clara, cerradura de seguridad, barnizado semibrillante.
Puertas de paso lisas revestidas con paneles de MDF hidrofugados con acabado lacado blanco semibrillo.
Paredes interiores, salón y dormitorios, pladur con aislamiento acústico, cocina y baños, revestidos en Gres porcelánico esmaltado tipo AT.Elite Perla da Parmesa de 60x120cm.
Aislamiento acústico entre suelos.
Techos de pladur con aislamiento acústico, paneles de madera Casquinha en los tejados inclinados.
Cocinas con muebles de MDF hidrófugo lacados en chapa de roble claro y semibrillante.
Sanitarios blancos, de Roca
Bomba de calor.
Toma eléctrica y preinstalación de circuito para futuro walbox en plaza de aparcamiento.
Toma de corriente y grifo de agua en zonas comunes.
Muros exteriores con aislamiento térmico con pintura tipo CIN.
Cobertura con aislamiento térmico, tablero de ondulina y acabado en gres cerámico.
Opcional: preinstalación de placa solar y placa fotovoltaica.
En construcción con finalización prevista para diciembre de 2024.
Si necesita vender o comprar una propiedad, estamos a su entera disposición para ayudarle en el proceso.
;ID RE/MAX: (telefone)
Contact
See Phone
House 3 Bedrooms Triplex
Oliveira do Douro, Vila Nova de Gaia, Distrito do Porto
New · 318m²
With Garage
buy
595.000 €
Excelente moradia de 4 frentes inserida num condomínio fechado de 3 moradias, piscina comum e óptima exposição solar.
Cozinha totalmente mobilada e equipada com electrodomésticos ’siemens’
3 Suites
Sala comum
Ar condicionado
Garagem para + de 4 carros com lavandaria e casa de banho completa
Jardim
Boa localização, próximo do Parque da Lavandeira, comercio, serviços e acessos à A44
Cozinha totalmente mobilada e equipada com electrodomésticos ’siemens’
3 Suites
Sala comum
Ar condicionado
Garagem para + de 4 carros com lavandaria e casa de banho completa
Jardim
Boa localização, próximo do Parque da Lavandeira, comercio, serviços e acessos à A44
Contact
See Phone
House 4 Bedrooms
Madalena, Vila Nova de Gaia, Distrito do Porto
New · 324m²
buy
920.000 €
Moradia com 2 suítes + 2 quartos (T2+2), acabamentos premium, promovendo a sustentabilidade com recurso a Bomba de Calor de Alta Capacidade, com o máximo de eficiência e baixo custo.
Bem-vindo ao seu refúgio à beira-mar, onde cada canto desta moradia magnífica de luxo, acesso a mobilidade reduzida e à inovação sustentável. Além de um ambiente de requinte, esta casa apresenta uma bomba de calor de alta capacidade, elevando não apenas a temperatura, mas também a qualidade da sua vida.
Duas suítes espaçosas, concebidas como retiros de tranquilidade e alta qualidade.
Acessibilidade: Elevador moderno, proporciona acesso fácil a todos, independentemente da mobilidade.
Isolamento Térmico e Acústico com Sustentabilidade Isolamento de cortiça de 40mm para um conforto térmico e acústico incomparável, aliado a uma abordagem ecológica.
Sistema de Aquecimento Inovação ecológica com um sistema de aquecimento de água que painéis solares, unindo eficiência e sustentabilidade. Uma bomba de calor de alta capacidade, não apenas para aquecimento, mas também para eficiência energética e consciência ambiental.
Controle Climático Personalizado em Toda a Casa
Ar condicionado em cada recanto, adaptando-se ao seu conforto durante todas as estações.
Todas as divisões beneficiam de luz natural.
Cozinha Gourmet Equipada e com Grande Área. Uma cozinha que não é apenas funcional, mas também uma obra de arte, equipada com equipamentos de última geração das marcas Bosch em Aço Inox, para quem é um grande chef.
Garagem box generosa para até três carros, proporcionando segurança e conveniência. Adicionalmente, estacionamento para mais um veículo com portão automático independente.
Escritório Privativo com Casa de Banho
Um espaço dedicado ao trabalho ou estudo, complementado por uma casa de banho privativa para a máxima conveniência. Localizado numa área da casa distante da circulação das pessoas, proporcionando a concentração máxima na hora de trabalho ou estudo. Especial para quem faz home office.
Estores Elétricas e Luz Natural Abundante
Estores elétricas para facilitar a vida dos moradores, ideais para quem tem dificuldades físicas. Possui, também, um controle único onde poderá abrir ou fechar todas as lojas ao mesmo tempo, ideal para quando chegar uma visita ou quando estiver para sair ou dormir.
Exposição Solar: Perfeita exposição de uma exposição solar (Nascente, Sul e Poente), onde consegue obter o sol constantemente na moradia todo o dia por ser de 3 frentes.
Esta não é apenas uma casa, é uma experiência de vida elevada. Não perca a oportunidade de adquirir este pedaço do paraíso à beira-mar.
Entre em contato agora e deixe-se envolver pelo encanto, sofisticação e comodidade desta moradia única. A vida dos seus sonhos aguarda!
Bem-vindo ao seu refúgio à beira-mar, onde cada canto desta moradia magnífica de luxo, acesso a mobilidade reduzida e à inovação sustentável. Além de um ambiente de requinte, esta casa apresenta uma bomba de calor de alta capacidade, elevando não apenas a temperatura, mas também a qualidade da sua vida.
Duas suítes espaçosas, concebidas como retiros de tranquilidade e alta qualidade.
Acessibilidade: Elevador moderno, proporciona acesso fácil a todos, independentemente da mobilidade.
Isolamento Térmico e Acústico com Sustentabilidade Isolamento de cortiça de 40mm para um conforto térmico e acústico incomparável, aliado a uma abordagem ecológica.
Sistema de Aquecimento Inovação ecológica com um sistema de aquecimento de água que painéis solares, unindo eficiência e sustentabilidade. Uma bomba de calor de alta capacidade, não apenas para aquecimento, mas também para eficiência energética e consciência ambiental.
Controle Climático Personalizado em Toda a Casa
Ar condicionado em cada recanto, adaptando-se ao seu conforto durante todas as estações.
Todas as divisões beneficiam de luz natural.
Cozinha Gourmet Equipada e com Grande Área. Uma cozinha que não é apenas funcional, mas também uma obra de arte, equipada com equipamentos de última geração das marcas Bosch em Aço Inox, para quem é um grande chef.
Garagem box generosa para até três carros, proporcionando segurança e conveniência. Adicionalmente, estacionamento para mais um veículo com portão automático independente.
Escritório Privativo com Casa de Banho
Um espaço dedicado ao trabalho ou estudo, complementado por uma casa de banho privativa para a máxima conveniência. Localizado numa área da casa distante da circulação das pessoas, proporcionando a concentração máxima na hora de trabalho ou estudo. Especial para quem faz home office.
Estores Elétricas e Luz Natural Abundante
Estores elétricas para facilitar a vida dos moradores, ideais para quem tem dificuldades físicas. Possui, também, um controle único onde poderá abrir ou fechar todas as lojas ao mesmo tempo, ideal para quando chegar uma visita ou quando estiver para sair ou dormir.
Exposição Solar: Perfeita exposição de uma exposição solar (Nascente, Sul e Poente), onde consegue obter o sol constantemente na moradia todo o dia por ser de 3 frentes.
Esta não é apenas uma casa, é uma experiência de vida elevada. Não perca a oportunidade de adquirir este pedaço do paraíso à beira-mar.
Entre em contato agora e deixe-se envolver pelo encanto, sofisticação e comodidade desta moradia única. A vida dos seus sonhos aguarda!
Contact
See Phone
House 4 Bedrooms +1
Rasa (Mafamude), Mafamude e Vilar do Paraíso, Vila Nova de Gaia, Distrito do Porto
New · 360m²
With Garage
buy
640.000 €
Apartment +1 with top quality finishings inside area 360m2 2 suites, kitchen with 30 m 2, lounge with solarium, 5 bathrooms, outer space very well located for more information visit at WWW.IMOBIPOR.COM.PT or CALL (phone hidden)
Contact
See Phone
House 4 Bedrooms Triplex
Madalena, Vila Nova de Gaia, Distrito do Porto
New · 259m²
With Garage
buy
1.200.000 €
Imagine an incredible luxury 4 bedroom villa, with a private pool, just 200 meters from the stunning Madalena beach, on Portugal’s picturesque Atlantic coast.
Elegant and modern architecture, it guarantees the comfort and quality you are looking for.
Upon entering this retreat, you will be immediately captivated by the sublime layout, with the following layout:
Floor 0:
A spacious entrance hall, connecting you to the social area.
A large open and inviting space, with a generous 70 m², offering views of the garden and the pool.
A fully equipped kitchen.
A practical service bathroom.
Floor 1:
A master suite with walk-in closet and private balcony.
Three additional suites, each with its own balcony.
Floor -1:
Convenient laundry.
An additional bathroom.
A movie theater, perfect for entertaining.
A spacious garage with capacity for up to 3 vehicles.
Exterior:
A lovely garden.
A refreshing swimming pool.
A perfect deck for relaxing and sunbathing.
Additional notable features include:
Kitchen countertops in Compact Quartz Pure White.
Suspended sanitary ware.
Air conditioning for your comfort.
Electrical blackouts.
Water heater with heat pump.
PVC frames with thermal cut.
Video intercom system.
Home automation technology with IO sockets.
Central vacuum system.
Lacquered carpentry.
Automatic sectional gate.
Possibility of installing an elevator.
This magnificent refuge is part of the Praia Mar Residence development, located a mere 200 meters from Madalena, one of the jewels of Portugal’s north coast. Here, you’ll be able to enjoy a wide range of outdoor activities, from biking and beach walks to surfing, paddle boarding, golfing, or simply relaxing in the sun.
This is the place where you can live in harmony with nature, without giving up proximity to the cosmopolitan lifestyle.
Prime location:
Afurada Marina and Gaia Pier just 10 minutes away.
Miramar Golf Club 5 minutes away.
Quinta do Fojo Golf 5 minutes away.
The city of Porto is only 15 minutes away.
Francisco Sá Carneiro Airport is 20 minutes away.
City of Vila Nova de Gaia 10 minutes away.
In addition, Vila Nova de Gaia offers an exceptional quality of life, with excellent transportation, healthcare, education, and a wide variety of leisure activities.
Don’t miss out on this unique opportunity to own a luxurious villa next to the stunning Madalena beach.
Fraction B.
Contact us for more information.
Medusa Real Estate is a company that operates in the luxury housing and investment sector in Porto, Lisbon and the Algarve. Focused on attracting international investment, we offer our clients a range of exclusive first-hand opportunities.
We have as clients current and/or future owners of luxury housing and national and international investment groups.
Credited with good recommendations, our priority is to provide an excellent service in the mediation of real estate purchase and sale, valuing the Portuguese assets and creating asset value for the client.
Elegant and modern architecture, it guarantees the comfort and quality you are looking for.
Upon entering this retreat, you will be immediately captivated by the sublime layout, with the following layout:
Floor 0:
A spacious entrance hall, connecting you to the social area.
A large open and inviting space, with a generous 70 m², offering views of the garden and the pool.
A fully equipped kitchen.
A practical service bathroom.
Floor 1:
A master suite with walk-in closet and private balcony.
Three additional suites, each with its own balcony.
Floor -1:
Convenient laundry.
An additional bathroom.
A movie theater, perfect for entertaining.
A spacious garage with capacity for up to 3 vehicles.
Exterior:
A lovely garden.
A refreshing swimming pool.
A perfect deck for relaxing and sunbathing.
Additional notable features include:
Kitchen countertops in Compact Quartz Pure White.
Suspended sanitary ware.
Air conditioning for your comfort.
Electrical blackouts.
Water heater with heat pump.
PVC frames with thermal cut.
Video intercom system.
Home automation technology with IO sockets.
Central vacuum system.
Lacquered carpentry.
Automatic sectional gate.
Possibility of installing an elevator.
This magnificent refuge is part of the Praia Mar Residence development, located a mere 200 meters from Madalena, one of the jewels of Portugal’s north coast. Here, you’ll be able to enjoy a wide range of outdoor activities, from biking and beach walks to surfing, paddle boarding, golfing, or simply relaxing in the sun.
This is the place where you can live in harmony with nature, without giving up proximity to the cosmopolitan lifestyle.
Prime location:
Afurada Marina and Gaia Pier just 10 minutes away.
Miramar Golf Club 5 minutes away.
Quinta do Fojo Golf 5 minutes away.
The city of Porto is only 15 minutes away.
Francisco Sá Carneiro Airport is 20 minutes away.
City of Vila Nova de Gaia 10 minutes away.
In addition, Vila Nova de Gaia offers an exceptional quality of life, with excellent transportation, healthcare, education, and a wide variety of leisure activities.
Don’t miss out on this unique opportunity to own a luxurious villa next to the stunning Madalena beach.
Fraction B.
Contact us for more information.
Medusa Real Estate is a company that operates in the luxury housing and investment sector in Porto, Lisbon and the Algarve. Focused on attracting international investment, we offer our clients a range of exclusive first-hand opportunities.
We have as clients current and/or future owners of luxury housing and national and international investment groups.
Credited with good recommendations, our priority is to provide an excellent service in the mediation of real estate purchase and sale, valuing the Portuguese assets and creating asset value for the client.
Contact
See Phone
See more Properties for Sale, Houses New, in Vila Nova de Gaia
Bedrooms
Zones
Can’t find the property you’re looking for?
