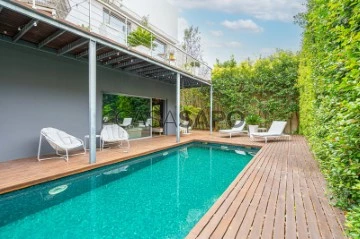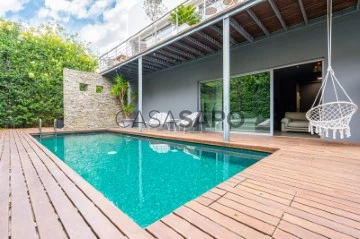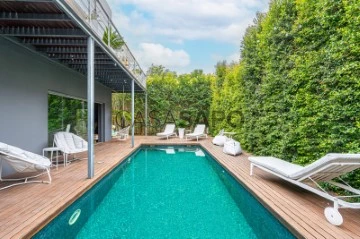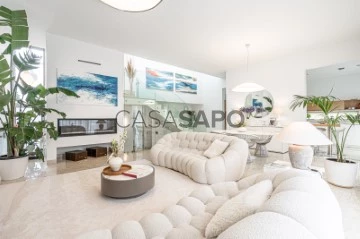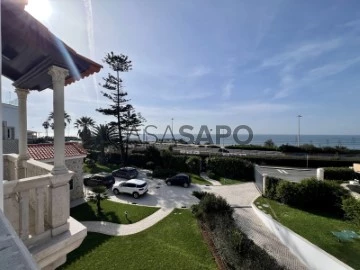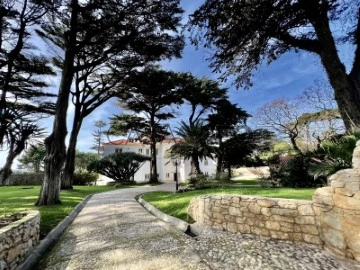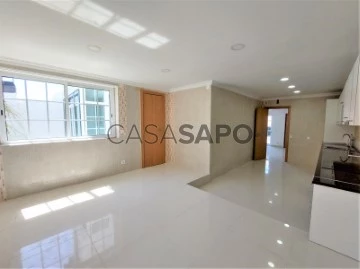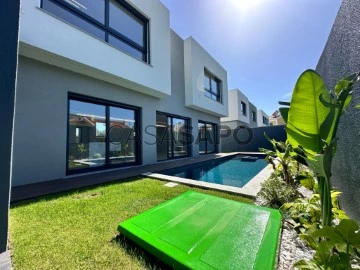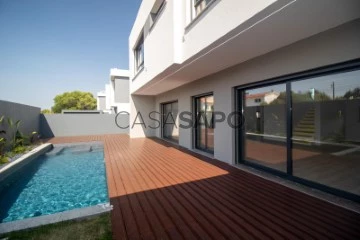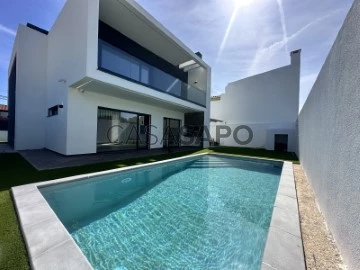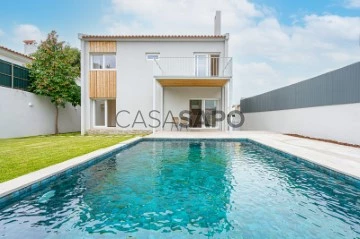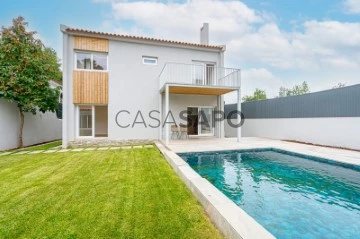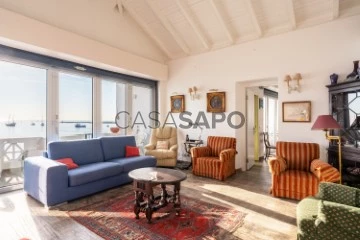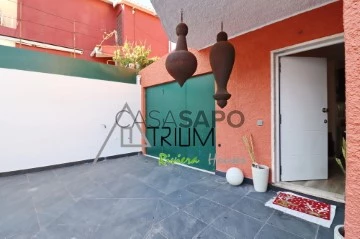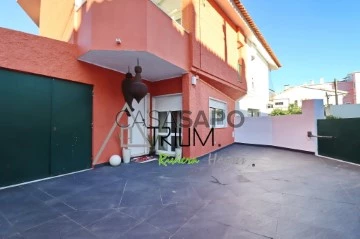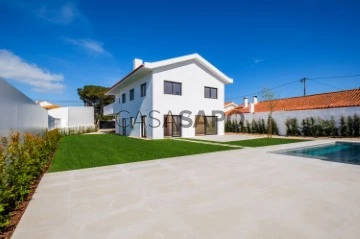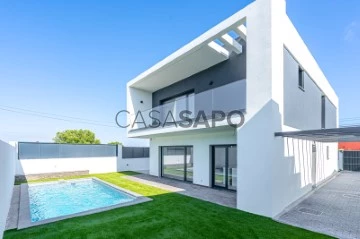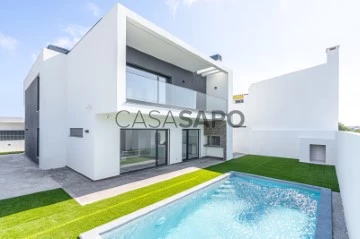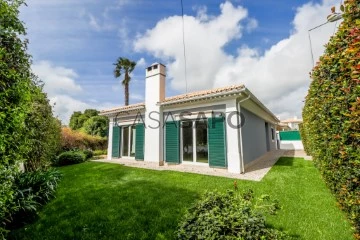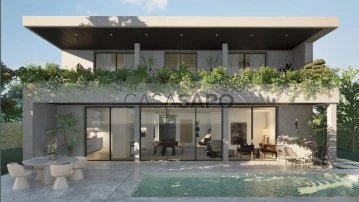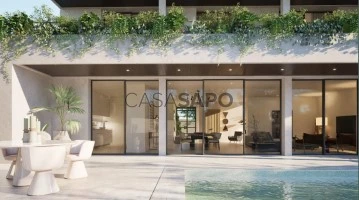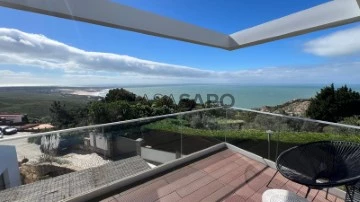Saiba aqui quanto pode pedir
21 Properties for Sale, Houses Remodelled, in Cascais, with Terrace
Map
Order by
Relevance
CONTEMPORARY 4 BEDROOM VILLA IN CASCAIS
House 4 Bedrooms
Costa da Guia (Cascais), Cascais e Estoril, Distrito de Lisboa
Remodelled · 220m²
With Garage
buy
2.590.000 €
4 BEDROOM VILLA IN QUINTA DA PEDRA CASCAIS, plot 508m2 with air conditioning, 6 solar panels for heating, hot water and 8 electricity (you can heat the pool through the use of these panels as well)
Are you looking for a villa with privacy in Cascais and protected from the usual wind?
The areas of this villa are distributed as follows:
Floor 0: 2 complete suites (25.30m2, 17m2) with storage, one with bathtub 7.24m2, the other with shower base 9m2
Middle floor: dining room and living room 39m2 with fully equipped SIEMENS kitchen 17m2
Floor 1: master suite 20m2 with walking closet 11.40m2, full bathroom 15m2 with access to a terrace
Floor -1: complete bedroom with bathroom and gym 11.82m2 where it currently has a 46m2 game snooker table
On this floor there is also a living room and has direct access to the pool only through this floor.
Garage for one and a half cars plus ramp where 3 more cars fit.
Living room balcony over the pool
Here there is a house with 14 years of construction but which is practically new.
Year of construction 2010
It is ready to move in
Are you looking for a villa with privacy in Cascais and protected from the usual wind?
The areas of this villa are distributed as follows:
Floor 0: 2 complete suites (25.30m2, 17m2) with storage, one with bathtub 7.24m2, the other with shower base 9m2
Middle floor: dining room and living room 39m2 with fully equipped SIEMENS kitchen 17m2
Floor 1: master suite 20m2 with walking closet 11.40m2, full bathroom 15m2 with access to a terrace
Floor -1: complete bedroom with bathroom and gym 11.82m2 where it currently has a 46m2 game snooker table
On this floor there is also a living room and has direct access to the pool only through this floor.
Garage for one and a half cars plus ramp where 3 more cars fit.
Living room balcony over the pool
Here there is a house with 14 years of construction but which is practically new.
Year of construction 2010
It is ready to move in
Contact
See Phone
House 4 Bedrooms
Guia (Cascais), Cascais e Estoril, Distrito de Lisboa
Remodelled · 315m²
With Garage
buy
2.500.000 €
The villa is located near Casa da Guia, just a few meters from the sea, offering convenient access to all services and public transportation.
On the ground floor, the house features an entrance hall, a living room with a fireplace and direct access to the garden and pool, a modern kitchen with garden access, a bedroom, and a full bathroom. The first floor houses the master suite and two bedrooms that share a bathroom. All rooms have access to balconies. The basement provides access to the laundry area, storage space, and the garage.
All bedrooms are equipped with central heating and air conditioning, while all bathrooms have windows.
Outside there is a garden, a swimming pool, an outdoor shower and a barbecue area.
A charming residence, ideal for both permanent family living and vacation enjoyment.
Located in Guia, one of the most prestigious areas of Cascais, this property is just minutes away from Cascais city center. Cascais village is located about 30 minutes from Lisbon, nestled between the sunny Cascais bay and the majestic Serra de Sintra. With a refined maritime atmosphere, it attracts visitors throughout the year.
Since the late 19th century, Cascais has been one of the most beloved tourist destinations for both nationals and foreigners, offering a mild climate, stunning beaches, magnificent landscapes, a wide variety of hotel and dining options, as well as cultural events. Moreover, it hosts several international events such as the Global Champions Tour-GCT, golf tournaments, and sailing.
Undoubtedly, it is one of the most beautiful and comprehensive cities in Portugal.
On the ground floor, the house features an entrance hall, a living room with a fireplace and direct access to the garden and pool, a modern kitchen with garden access, a bedroom, and a full bathroom. The first floor houses the master suite and two bedrooms that share a bathroom. All rooms have access to balconies. The basement provides access to the laundry area, storage space, and the garage.
All bedrooms are equipped with central heating and air conditioning, while all bathrooms have windows.
Outside there is a garden, a swimming pool, an outdoor shower and a barbecue area.
A charming residence, ideal for both permanent family living and vacation enjoyment.
Located in Guia, one of the most prestigious areas of Cascais, this property is just minutes away from Cascais city center. Cascais village is located about 30 minutes from Lisbon, nestled between the sunny Cascais bay and the majestic Serra de Sintra. With a refined maritime atmosphere, it attracts visitors throughout the year.
Since the late 19th century, Cascais has been one of the most beloved tourist destinations for both nationals and foreigners, offering a mild climate, stunning beaches, magnificent landscapes, a wide variety of hotel and dining options, as well as cultural events. Moreover, it hosts several international events such as the Global Champions Tour-GCT, golf tournaments, and sailing.
Undoubtedly, it is one of the most beautiful and comprehensive cities in Portugal.
Contact
See Phone
House 8 Bedrooms
Carcavelos e Parede, Cascais, Distrito de Lisboa
Remodelled · 900m²
With Garage
buy
7.500.000 €
8 bedroom villa (5 suites + 3 bedrooms) in Quinta da Condessa in Parede in 1st line of sea and with sea view, municipality of Cascais.
Historic palace, with stunning SEA VIEW inserted in land with about 5590m2, with fantastic garden and swimming pool.
House fully recovered, in excellent condition, ready to live.
High quality finishes.
Floor 0: Entrance hall, living room, dining room, both with fireplaces, fully equipped kitchen, laundry, bathroom, office, games room and bathroom for visits.
Intermediate floor where there are 2 mezzanines above the living room and games room, a library, a saleta and 2 bedrooms with a common bathroom.
Floor 1: 5 suites with closet being one of these the master suite with closet and large terrace.
Floor 2: Cinema room, bathroom, storage areas and terrace.
Floor -1: large space with about 500m2, garage.
- indoor/outdoor pool
- gymnasium/multipurpose
- lake with support house
-kennel
- Large garden with terraces where you can create various outdoor environments.
House with great sea view, privacy next to the beaches of the Cascais line, all kinds of commerce and services, national and international schools and easy access to the motorway to Lisbon and the international airport.
Next to the direct train to Lisbon (Cais do Sodré and Cascais).
More information contact us now.
#viveremcascais #cascais #luxuryhouse #houses #vistamar #luxo
Historic palace, with stunning SEA VIEW inserted in land with about 5590m2, with fantastic garden and swimming pool.
House fully recovered, in excellent condition, ready to live.
High quality finishes.
Floor 0: Entrance hall, living room, dining room, both with fireplaces, fully equipped kitchen, laundry, bathroom, office, games room and bathroom for visits.
Intermediate floor where there are 2 mezzanines above the living room and games room, a library, a saleta and 2 bedrooms with a common bathroom.
Floor 1: 5 suites with closet being one of these the master suite with closet and large terrace.
Floor 2: Cinema room, bathroom, storage areas and terrace.
Floor -1: large space with about 500m2, garage.
- indoor/outdoor pool
- gymnasium/multipurpose
- lake with support house
-kennel
- Large garden with terraces where you can create various outdoor environments.
House with great sea view, privacy next to the beaches of the Cascais line, all kinds of commerce and services, national and international schools and easy access to the motorway to Lisbon and the international airport.
Next to the direct train to Lisbon (Cais do Sodré and Cascais).
More information contact us now.
#viveremcascais #cascais #luxuryhouse #houses #vistamar #luxo
Contact
See Phone
Town House 3 Bedrooms +3
Madorna (Parede), Carcavelos e Parede, Cascais, Distrito de Lisboa
Remodelled · 122m²
buy
550.000 €
Moradia T3+3 totalmente remodelada em Madorna, Parede
Referência: FF2291
Moradia T3 em fase final de remodelação, com parte anexa composta por mais 3 divisões assoalhadas.
Moradia composta por:
Piso 0:
- Cozinha semi-equipada e com despensa;
- Sala ampla com lareira,
- Wc de serviço;
- Logradouro;
Piso 1:
- Hall de acesso aos quartos;
- Wc social completa;
- Suite com wc completa e acesso a varanda e a terraço;
- 2 Quartos
Piso 2:
- Terraço com churrasqueira e zona de arrumos
Anexo composto por:
- Cozinha semi equipada com placa, forno, exaustor;
- 3 quartos (1 dos quartos possui roupeiro embutido);
- Wc completa;
- Logradouro com espaço para churrasqueira;
Equipamentos/características a destacar:
- Cozinha semi equipada com placa, forno, exaustor e termoacumulador;
- Tetos falsos com iluminação LED embutida;
- Vidros duplos;
- Estores elétricos;
- Suite com roupeiro embutido e acesso a varanda;
- 2 quartos com roupeiro embutido);
- Vídeo porteiro;
- Porta blindada;
Dispõe de excelente luminosidade devido ao facto de ter 2 frentes;
Este imóvel situa-se em zona muito tranquila e familiar encontrando-se nas proximidades: escolas, espaços verdes, policia, restauração, comércio em geral e diversos serviços.
Próximo de transportes rodoviários;
Possui excelentes acessibilidades aos principais eixos rodoviários de acesso a Lisboa - A5 e Marginal
Para mais informações e/ ou agendar visita contacte (telefone) ou (telefone)
Para mais soluções consulte: liskasasimobiliaria pt
’LisKasas o caminho mais rápido e seguro na procura da sua futura casa’
Referência: FF2291
Moradia T3 em fase final de remodelação, com parte anexa composta por mais 3 divisões assoalhadas.
Moradia composta por:
Piso 0:
- Cozinha semi-equipada e com despensa;
- Sala ampla com lareira,
- Wc de serviço;
- Logradouro;
Piso 1:
- Hall de acesso aos quartos;
- Wc social completa;
- Suite com wc completa e acesso a varanda e a terraço;
- 2 Quartos
Piso 2:
- Terraço com churrasqueira e zona de arrumos
Anexo composto por:
- Cozinha semi equipada com placa, forno, exaustor;
- 3 quartos (1 dos quartos possui roupeiro embutido);
- Wc completa;
- Logradouro com espaço para churrasqueira;
Equipamentos/características a destacar:
- Cozinha semi equipada com placa, forno, exaustor e termoacumulador;
- Tetos falsos com iluminação LED embutida;
- Vidros duplos;
- Estores elétricos;
- Suite com roupeiro embutido e acesso a varanda;
- 2 quartos com roupeiro embutido);
- Vídeo porteiro;
- Porta blindada;
Dispõe de excelente luminosidade devido ao facto de ter 2 frentes;
Este imóvel situa-se em zona muito tranquila e familiar encontrando-se nas proximidades: escolas, espaços verdes, policia, restauração, comércio em geral e diversos serviços.
Próximo de transportes rodoviários;
Possui excelentes acessibilidades aos principais eixos rodoviários de acesso a Lisboa - A5 e Marginal
Para mais informações e/ ou agendar visita contacte (telefone) ou (telefone)
Para mais soluções consulte: liskasasimobiliaria pt
’LisKasas o caminho mais rápido e seguro na procura da sua futura casa’
Contact
See Phone
Detached House 4 Bedrooms
Bicesse, Alcabideche, Cascais, Distrito de Lisboa
Remodelled · 270m²
With Garage
buy
1.200.000 €
ARE YOU LOOKING FOR A LUXURY DETACHED VILLA WITH A POOL AND GARDEN?
FOUND!
This villa of excellent finishes, with plenty of natural light, with unobstructed views, well located in a villa area in Bicesse.
This 2-storey villa is distributed as follows:
Floor 0
Living room and kitchen in open space with 68 m2, with access to the leisure area and swimming pool.
The kitchen is fully equipped with Bosch appliances with a 9m2 laundry area
Storage area 2.50m2
Social bathroom with 3.50 m2
Floor 1:
Suite of 19.50 m2 with closet 6.00 m2 and bathroom 6.10 m2
Suite with 16.50 m2 with closet 5m2 and bathroom 5m2
Room with 14.60 m2
Room with 14.00 m2
Full bathroom to support the rooms with 5.5 m2
Outdoor space for 3 cars
This villa has the following equipment:
Alarm
Pre-installation of home automation
Pre-installation of air conditioning
High security armoured door
Solar panels
- Shed with 19 m2
Garden
Swimming Pool
Underfloor heating in bathrooms and suites
Electric blinds
Energy Category :A+
Solar Orientation - South
It is located close to shops and services, schools and just 5 minutes from Cascais Shopping and with easy access to the A5 and A16 and marginal
Book your visit !
FOUND!
This villa of excellent finishes, with plenty of natural light, with unobstructed views, well located in a villa area in Bicesse.
This 2-storey villa is distributed as follows:
Floor 0
Living room and kitchen in open space with 68 m2, with access to the leisure area and swimming pool.
The kitchen is fully equipped with Bosch appliances with a 9m2 laundry area
Storage area 2.50m2
Social bathroom with 3.50 m2
Floor 1:
Suite of 19.50 m2 with closet 6.00 m2 and bathroom 6.10 m2
Suite with 16.50 m2 with closet 5m2 and bathroom 5m2
Room with 14.60 m2
Room with 14.00 m2
Full bathroom to support the rooms with 5.5 m2
Outdoor space for 3 cars
This villa has the following equipment:
Alarm
Pre-installation of home automation
Pre-installation of air conditioning
High security armoured door
Solar panels
- Shed with 19 m2
Garden
Swimming Pool
Underfloor heating in bathrooms and suites
Electric blinds
Energy Category :A+
Solar Orientation - South
It is located close to shops and services, schools and just 5 minutes from Cascais Shopping and with easy access to the A5 and A16 and marginal
Book your visit !
Contact
See Phone
House 4 Bedrooms
Atibá, Alcabideche, Cascais, Distrito de Lisboa
Remodelled · 265m²
With Garage
buy
1.380.000 €
MORADIA T4 CONTEMPORÂNEA INDEPENDENTE COM JARDIM E PISCINA
As áreas da moradia estão distribuídas da seguinte forma:
Piso de entrada (109m2):
Hall (4m2)
Sala (53,50m2)
Cozinha(15,20m2) em open-space em MDF lacado com bancada em Silestone, totalmente equipada em open space e com eletrodomésticos Bosch
Casa Social(3,10m2)
Escritório/Quarto (10,15m2)
Piso 1 com chão radiante(93m2)
Suite (16m2) com closet (7m2) e casa de banho duplo (6m2)
Quarto (15,40m2)
Quarto (15m2)
Ambos os quartos têm acesso à mesma varanda (10,30m2)
Casa de banho de apoio aos quartos(5m2)
Piso -1 (77m2)
Open space (59m2) , Zona Técnica, Pré-instalação de Lavandaria e WC com ligação à rede de águas e esgotos
Classificação Energética A+
Esta moradia tem ainda uma piscina, um jardim e zona de barbecue onde poderá desfrutar bons momentos em família e estacionamento para 2 carros
Características da moradia:
Tem piso radiante nas casas de banho
Aspiração central,e bomba de calor
Domótica com vídeo vigilância e alarme. Controlo e visualização de imagem remotamente por telemóvel
Pré-instalação de painel solar
Método construtivo em ICF (isolamento térmico exterior e interior)
Ventilação Mecânica Controlada com Ar Condicionado integrado
Espaço exterior com Piscina e Churrasco
equipamentos sanitários Roca e Bruma
Com fácil acesso à A16, A5 , perto Clube de Golfe do Estoril, perto de praias , escolas, comércio local e todo o tipo de serviços
As áreas da moradia estão distribuídas da seguinte forma:
Piso de entrada (109m2):
Hall (4m2)
Sala (53,50m2)
Cozinha(15,20m2) em open-space em MDF lacado com bancada em Silestone, totalmente equipada em open space e com eletrodomésticos Bosch
Casa Social(3,10m2)
Escritório/Quarto (10,15m2)
Piso 1 com chão radiante(93m2)
Suite (16m2) com closet (7m2) e casa de banho duplo (6m2)
Quarto (15,40m2)
Quarto (15m2)
Ambos os quartos têm acesso à mesma varanda (10,30m2)
Casa de banho de apoio aos quartos(5m2)
Piso -1 (77m2)
Open space (59m2) , Zona Técnica, Pré-instalação de Lavandaria e WC com ligação à rede de águas e esgotos
Classificação Energética A+
Esta moradia tem ainda uma piscina, um jardim e zona de barbecue onde poderá desfrutar bons momentos em família e estacionamento para 2 carros
Características da moradia:
Tem piso radiante nas casas de banho
Aspiração central,e bomba de calor
Domótica com vídeo vigilância e alarme. Controlo e visualização de imagem remotamente por telemóvel
Pré-instalação de painel solar
Método construtivo em ICF (isolamento térmico exterior e interior)
Ventilação Mecânica Controlada com Ar Condicionado integrado
Espaço exterior com Piscina e Churrasco
equipamentos sanitários Roca e Bruma
Com fácil acesso à A16, A5 , perto Clube de Golfe do Estoril, perto de praias , escolas, comércio local e todo o tipo de serviços
Contact
See Phone
House 4 Bedrooms
Cobre (Cascais), Cascais e Estoril, Distrito de Lisboa
Remodelled · 150m²
With Swimming Pool
buy
1.300.000 €
4 BEDROOM VILLA IN COBRE - CASCAIS SET IN A PLOT OF 405m2
Air conditioning in all rooms
This 190m2 villa recently refurbished in 2024 is available for sale in the prestigious Cobre neighbourhood, Cascais.
This stunning property features 4 bedrooms and 4 bathrooms, including a separate guest house with one bedroom and kitchenette, providing ample space to entertain visitors or family members.
IDEAL FOR A FAMILY WITH 1 CHILD, MAXIMUM 2 CHILDREN because one of the bedrooms on the 1st floor has been transformed into the suite’s closet.
On the entrance floor is a fully equipped kitchen that is a welcoming and bright meeting and entertainment point, with modern appliances that continue a direct view of the pool area.
Leaving the kitchen you will find a spacious dining and living room that is supported by a guest bathroom.
The master suite is on the ground floor, which also offers a walk-in closet and private terrace, perfect for enjoying breakfast or a quiet retreat overlooking the garden.
On the ground floor you will discover even more 2 bedrooms and a bathroom.
The outdoor space of this property is a true oasis, which features a refreshing swimming pool with waterfall, a cosy barbecue space and a large garden complete with an avocado tree.
There is also parking space for 2 cars and a smaller vehicle, making it easy to transport.
Located just steps from the prestigious Kings School, this property is ideal for international families looking for a top-notch educational environment. In addition, the neighbourhood is surrounded by every amenity imaginable, ensuring convenience and comfort to residents. Not to mention that just a few minutes away by car you find yourself on the stunning beach of Cascais or you can even enjoy, for example, a walk through Boca Do Inferno.
Entrance floor:
- Entrance hall
- Fully equipped 15m2 kitchen with Zanussi and with 9m2 office room
Living room 31m2:
- Dining area 12m2
- Living room 19m2
- Social bathroom
First floor:
- Master suite 27m2: (sleeping area 14m2) + 6m2 bathroom suite with dressing room 7m2 and private terrace overlooking the garden
- 2 bedrooms 14m2 and 12m2 one of which has a terrace
- Bathroom 5m2 with shower
Separate bedroom:
-Room
- Kitchenette
-Bathroom
- Laundry space
Don’t miss the opportunity to own this luxurious property in an exclusive neighbourhood. Contact us today to schedule a viewing and make this dream home, yours!
Air conditioning in all rooms
This 190m2 villa recently refurbished in 2024 is available for sale in the prestigious Cobre neighbourhood, Cascais.
This stunning property features 4 bedrooms and 4 bathrooms, including a separate guest house with one bedroom and kitchenette, providing ample space to entertain visitors or family members.
IDEAL FOR A FAMILY WITH 1 CHILD, MAXIMUM 2 CHILDREN because one of the bedrooms on the 1st floor has been transformed into the suite’s closet.
On the entrance floor is a fully equipped kitchen that is a welcoming and bright meeting and entertainment point, with modern appliances that continue a direct view of the pool area.
Leaving the kitchen you will find a spacious dining and living room that is supported by a guest bathroom.
The master suite is on the ground floor, which also offers a walk-in closet and private terrace, perfect for enjoying breakfast or a quiet retreat overlooking the garden.
On the ground floor you will discover even more 2 bedrooms and a bathroom.
The outdoor space of this property is a true oasis, which features a refreshing swimming pool with waterfall, a cosy barbecue space and a large garden complete with an avocado tree.
There is also parking space for 2 cars and a smaller vehicle, making it easy to transport.
Located just steps from the prestigious Kings School, this property is ideal for international families looking for a top-notch educational environment. In addition, the neighbourhood is surrounded by every amenity imaginable, ensuring convenience and comfort to residents. Not to mention that just a few minutes away by car you find yourself on the stunning beach of Cascais or you can even enjoy, for example, a walk through Boca Do Inferno.
Entrance floor:
- Entrance hall
- Fully equipped 15m2 kitchen with Zanussi and with 9m2 office room
Living room 31m2:
- Dining area 12m2
- Living room 19m2
- Social bathroom
First floor:
- Master suite 27m2: (sleeping area 14m2) + 6m2 bathroom suite with dressing room 7m2 and private terrace overlooking the garden
- 2 bedrooms 14m2 and 12m2 one of which has a terrace
- Bathroom 5m2 with shower
Separate bedroom:
-Room
- Kitchenette
-Bathroom
- Laundry space
Don’t miss the opportunity to own this luxurious property in an exclusive neighbourhood. Contact us today to schedule a viewing and make this dream home, yours!
Contact
See Phone
House 4 Bedrooms +1
Penedo, São Domingos de Rana, Cascais, Distrito de Lisboa
Remodelled · 159m²
buy
790.000 €
Come and see this wonderful 4+1 bedroom semi-detached house on a plot of 205m2 with construction expected to be completed in December 2024 in the area of São Domingos de Rana, Penedo.
House with 190m2 of floor space, consisting of 3 floors with the following characteristics:
4 bedrooms (2 en suite) + 1 office with 5m2
4 WCs
Garden
Terrace on the 2nd floor with pre-installation for hydromassage.
2 balconies
Open space kitchen with island
BBQ area
2/3 Parking spaces
Solar panels for water heating
Located 5 minutes from the A5 and 10 minutes from the beaches, with all kinds of shops minutes away. With a new Pingo Doce being built 2 minutes away, in a neighbourhood of houses with all kinds of services nearby.
Come and see it!
House with 190m2 of floor space, consisting of 3 floors with the following characteristics:
4 bedrooms (2 en suite) + 1 office with 5m2
4 WCs
Garden
Terrace on the 2nd floor with pre-installation for hydromassage.
2 balconies
Open space kitchen with island
BBQ area
2/3 Parking spaces
Solar panels for water heating
Located 5 minutes from the A5 and 10 minutes from the beaches, with all kinds of shops minutes away. With a new Pingo Doce being built 2 minutes away, in a neighbourhood of houses with all kinds of services nearby.
Come and see it!
Contact
See Phone
Single Level Home 2 Bedrooms
Centro Histórico (Cascais), Cascais e Estoril, Distrito de Lisboa
Remodelled · 131m²
View Sea
buy
3.000.000 €
Unique house on the sea, with an extremely privileged location and direct and exclusive access to a private bay.
Recently renovated single storey house, comprising: two entrance halls, two large living rooms with sea views, two terraces, two bedrooms, two bathrooms and two kitchens.
Located in the old area of Cascais by the sea, between the beaches of Peixe and Rainha.
Parking at the door, exclusively for residents.
Recently renovated single storey house, comprising: two entrance halls, two large living rooms with sea views, two terraces, two bedrooms, two bathrooms and two kitchens.
Located in the old area of Cascais by the sea, between the beaches of Peixe and Rainha.
Parking at the door, exclusively for residents.
Contact
See Phone
Split Level House 3 Bedrooms Triplex
Galiza, Cascais e Estoril, Distrito de Lisboa
Remodelled · 140m²
With Garage
buy
435.000 €
Moradia Estoril Cascais
Remodelada totalmente em 2017.
Casa com bastante charme, localizada em área habitacional na localidade da Galiza.
Próximo a São João do Estoril, cerca de 10 minutos a pé das praias da linha.
A remodelação foi projetada e executada com administração do atual proprietário.
Incluídas na remodelação, esgotos, canalização, eletricidade.
A moradia tem 3 quartos com roupeiro no piso superior, 1 dos quartos tem varanda com orientação a poente.
Piso 0: Sala com cozinha e 1 WC completo.
piso -1: Estúdio espaçoso com porta de sacada para um terraço.
Espaço exterior na frente do lote com 40m2.
Garagem box com boas áreas.
Qualquer questão por favor contacte Paulo Silva (telefone)
Partilha com todos os colegas 50/50
Remodelada totalmente em 2017.
Casa com bastante charme, localizada em área habitacional na localidade da Galiza.
Próximo a São João do Estoril, cerca de 10 minutos a pé das praias da linha.
A remodelação foi projetada e executada com administração do atual proprietário.
Incluídas na remodelação, esgotos, canalização, eletricidade.
A moradia tem 3 quartos com roupeiro no piso superior, 1 dos quartos tem varanda com orientação a poente.
Piso 0: Sala com cozinha e 1 WC completo.
piso -1: Estúdio espaçoso com porta de sacada para um terraço.
Espaço exterior na frente do lote com 40m2.
Garagem box com boas áreas.
Qualquer questão por favor contacte Paulo Silva (telefone)
Partilha com todos os colegas 50/50
Contact
See Phone
House 5 Bedrooms +1
São Domingos de Rana, Cascais, Distrito de Lisboa
Remodelled · 252m²
With Garage
buy
1.950.000 €
5+1 bedroom villa with pool + garden + in Murches - Cascais.
5 minutes from the beach, the house is located on a plot of land of 804.6 m2 with swimming pool and parking area.
This house offers wide views over the surroundings of landscaped houses and excellent sun exposure East/West/South and North.
On both floors, all rooms are spacious, air-conditioned and distributed as follows:
GROUND FLOOR - ENTRANCE AND DIRECT ACCESS TO THE GARDEN FROM ALL ROOMS
- Entrance hall 8.7m2 (with storage space and stairs to access the upper floor)
- Living room with fireplace, with two living areas: 43.84m2
- Dining room: 12.76m2
- Office / Bedroom: 10.25m2
- Kitchen16.96m2 fully equipped with Siemens appliances
- Social bathroom
UPPER FLOOR
- Hall 5.47m2 and hallway with wardrobes 8.66m2
- Suite with dressing room and bathroom: 16.37m2 + 9.13m2 + 6.13m2
- Bedroom 20.32m2 + mezzanine
- Bedroom 18.27m2 + mezzanine
- Bedroom 12.83m2
- 3 full bathrooms (one in the suite)
- Balcony 12.34m2
GARDEN
- ANNEX 27m2 with cover, laundry, bathroom and changing rooms to support the pool
-Swimming pool
- Garden area with automatic irrigation and lighting
- Parking for three cars
- Automated gate
Total land area: 806.4m2
Gross private area: 204m2 (actually 253.78m2)
Pool support annex area: 26.77m2
Located next to the Sintra-Cascais natural park and a few minutes from Guincho Beach, this house is located in the centre of Murches, a residential area of villas, with local commerce (grocery store, pharmacy, banks, drugstore, restaurants, etc.). Easy access to the motorway, beaches, golf courses, Quinta da Marinha equestrian centre and several private schools. It belongs to the metropolitan area of Lisbon, Municipality of Cascais, very close to the city, the countryside and the sea, 2 minutes from the access to the motorway and 30 minutes from Lisbon Airport.
This property RB001664 others on the RB Real Estate.pt website
5 minutes from the beach, the house is located on a plot of land of 804.6 m2 with swimming pool and parking area.
This house offers wide views over the surroundings of landscaped houses and excellent sun exposure East/West/South and North.
On both floors, all rooms are spacious, air-conditioned and distributed as follows:
GROUND FLOOR - ENTRANCE AND DIRECT ACCESS TO THE GARDEN FROM ALL ROOMS
- Entrance hall 8.7m2 (with storage space and stairs to access the upper floor)
- Living room with fireplace, with two living areas: 43.84m2
- Dining room: 12.76m2
- Office / Bedroom: 10.25m2
- Kitchen16.96m2 fully equipped with Siemens appliances
- Social bathroom
UPPER FLOOR
- Hall 5.47m2 and hallway with wardrobes 8.66m2
- Suite with dressing room and bathroom: 16.37m2 + 9.13m2 + 6.13m2
- Bedroom 20.32m2 + mezzanine
- Bedroom 18.27m2 + mezzanine
- Bedroom 12.83m2
- 3 full bathrooms (one in the suite)
- Balcony 12.34m2
GARDEN
- ANNEX 27m2 with cover, laundry, bathroom and changing rooms to support the pool
-Swimming pool
- Garden area with automatic irrigation and lighting
- Parking for three cars
- Automated gate
Total land area: 806.4m2
Gross private area: 204m2 (actually 253.78m2)
Pool support annex area: 26.77m2
Located next to the Sintra-Cascais natural park and a few minutes from Guincho Beach, this house is located in the centre of Murches, a residential area of villas, with local commerce (grocery store, pharmacy, banks, drugstore, restaurants, etc.). Easy access to the motorway, beaches, golf courses, Quinta da Marinha equestrian centre and several private schools. It belongs to the metropolitan area of Lisbon, Municipality of Cascais, very close to the city, the countryside and the sea, 2 minutes from the access to the motorway and 30 minutes from Lisbon Airport.
This property RB001664 others on the RB Real Estate.pt website
Contact
See Phone
House 4 Bedrooms
Bicesse, Alcabideche, Cascais, Distrito de Lisboa
Remodelled · 190m²
With Swimming Pool
buy
1.170.000 €
CONTEMPORARY 4 BEDROOM DETACHED VILLA WITH GARDEN AND POOL
The areas of the house are distributed as follows:
Entrance floor (108m2):
Hall (2.70m2)
Living Room (52.50m2)
Bedroom/Office (9m2)
Kitchen (14.35m2) in open-space lacquered MDF with Silestone worktop, fully equipped in open space with Bosch appliances
Social House (3,80m2)
Floor 1 (93m2)
Suite (17m2) with dressing room (7.15m2) and bathroom (6.20m2) with access to a balcony (11.50m2)
Bedroom (14.55m2)
Bedroom (12.70m2)
The rooms have access to the same balcony (6.70m2)
Bathroom to support the bedrooms (4.10m2)
Underfloor heating in the WC’s of this floor
Energy Rating A+
This villa also has a swimming pool, a garden with a barbecue area where you can enjoy good family moments and parking for 2 cars
Features of this villa :
It has underfloor heating in the bathrooms, central vacuum, heat pump, home automation and pre-installation of photovoltaic panels.
Construction method in ICF (Exterior and Interior Thermal Insulation)
Controlled Mechanical Ventilation with Integrated Air Conditioning
Home automation with video surveillance and alarm. Remote image control and viewing by mobile phone
Outdoor space with Swimming Pool and Barbecue
Central Vacuum & Heat Pump
Solar Panel Pre-Installation
Roca and Bruma sanitary equipment
With easy access to the A16, A5, near Estoril Golf Club, close to beaches, schools, local shops and all kinds of services
Book your visit with one of our consultants
The areas of the house are distributed as follows:
Entrance floor (108m2):
Hall (2.70m2)
Living Room (52.50m2)
Bedroom/Office (9m2)
Kitchen (14.35m2) in open-space lacquered MDF with Silestone worktop, fully equipped in open space with Bosch appliances
Social House (3,80m2)
Floor 1 (93m2)
Suite (17m2) with dressing room (7.15m2) and bathroom (6.20m2) with access to a balcony (11.50m2)
Bedroom (14.55m2)
Bedroom (12.70m2)
The rooms have access to the same balcony (6.70m2)
Bathroom to support the bedrooms (4.10m2)
Underfloor heating in the WC’s of this floor
Energy Rating A+
This villa also has a swimming pool, a garden with a barbecue area where you can enjoy good family moments and parking for 2 cars
Features of this villa :
It has underfloor heating in the bathrooms, central vacuum, heat pump, home automation and pre-installation of photovoltaic panels.
Construction method in ICF (Exterior and Interior Thermal Insulation)
Controlled Mechanical Ventilation with Integrated Air Conditioning
Home automation with video surveillance and alarm. Remote image control and viewing by mobile phone
Outdoor space with Swimming Pool and Barbecue
Central Vacuum & Heat Pump
Solar Panel Pre-Installation
Roca and Bruma sanitary equipment
With easy access to the A16, A5, near Estoril Golf Club, close to beaches, schools, local shops and all kinds of services
Book your visit with one of our consultants
Contact
See Phone
House 2 Bedrooms
Livramento, Cascais e Estoril, Distrito de Lisboa
Remodelled · 120m²
With Garage
buy
820.000 €
This is a 2 bedroom villa with garden, detached with 140m2 of gross area, set in a plot of 420m2.
The villa was fully renovated in 2019. Surrounded by the garden, it has a high fence with vines and flowers, which provide a picturesque touch and a lot of privacy.
We enter through the large entrance hall and have the spacious south-facing living room, full of light, with built-in fireplace, 3 huge shuttered windows that allow you to make the most of the sunlight. At one of the exits of the shutters, we have a wonderful deck with an awning, so you can enjoy the hottest days, the outdoors and the sun.
The kitchen is excellent, fully equipped, has plenty of storage, the space is large and minimalist with great sunlight, it invites you to cook and enjoy this room, where it is also possible to have meals at the table. From here we have connection to the garage and laundry room with window and a door with access to the garden.
The connection from the entrance hall to the bedrooms is made by a corridor, which results in a separation to this more private area of the house. There are 2 bedrooms, one of them is a suite. Both with fully renovated and modernised bathrooms. The bedrooms have built-in closets and enjoy the sunlight in the afternoon, which allows you to enjoy the sunsets in these rooms. The whole house has great sun exposure. State-of-the-art Daikin air conditioning was also installed in all rooms.
The entrance to the house and then to the garage is made by electric gates. It then allows you to enter the kitchen, which is very convenient.
Livramento is a 10-minute walk from São João do Estoril, the beach and the train station, 20 minutes from the capital and Lisbon airport. We can make life on foot, we find supermarkets, shops, pharmacies, schools, restaurants and pastry shops.
Also noteworthy are the Santinni Ice Cream - considered one of the best ice-cream parlours in the world, and the Santa Rita Valley with restaurants, shops and gourmet grocery.
São João do Estoril was initially one of the bathing areas chosen by the wealthiest families, who built attractive holiday homes there.
We invite you to come and see this magnificent villa.
The villa was fully renovated in 2019. Surrounded by the garden, it has a high fence with vines and flowers, which provide a picturesque touch and a lot of privacy.
We enter through the large entrance hall and have the spacious south-facing living room, full of light, with built-in fireplace, 3 huge shuttered windows that allow you to make the most of the sunlight. At one of the exits of the shutters, we have a wonderful deck with an awning, so you can enjoy the hottest days, the outdoors and the sun.
The kitchen is excellent, fully equipped, has plenty of storage, the space is large and minimalist with great sunlight, it invites you to cook and enjoy this room, where it is also possible to have meals at the table. From here we have connection to the garage and laundry room with window and a door with access to the garden.
The connection from the entrance hall to the bedrooms is made by a corridor, which results in a separation to this more private area of the house. There are 2 bedrooms, one of them is a suite. Both with fully renovated and modernised bathrooms. The bedrooms have built-in closets and enjoy the sunlight in the afternoon, which allows you to enjoy the sunsets in these rooms. The whole house has great sun exposure. State-of-the-art Daikin air conditioning was also installed in all rooms.
The entrance to the house and then to the garage is made by electric gates. It then allows you to enter the kitchen, which is very convenient.
Livramento is a 10-minute walk from São João do Estoril, the beach and the train station, 20 minutes from the capital and Lisbon airport. We can make life on foot, we find supermarkets, shops, pharmacies, schools, restaurants and pastry shops.
Also noteworthy are the Santinni Ice Cream - considered one of the best ice-cream parlours in the world, and the Santa Rita Valley with restaurants, shops and gourmet grocery.
São João do Estoril was initially one of the bathing areas chosen by the wealthiest families, who built attractive holiday homes there.
We invite you to come and see this magnificent villa.
Contact
See Phone
House 4 Bedrooms
Cobre (Cascais), Cascais e Estoril, Distrito de Lisboa
Remodelled · 379m²
With Garage
buy
2.800.000 €
4 BEDROOM VILLA WELL LOCATED IN A CONDOMINIUM WITH GARDEN AND PRIVATE POOL
Inserted in a condominium of 3 houses
This 3-storey villa whose areas are distributed as follows:
Entrance floor : Hall 20m2, Living room 48m2, Fully equipped kitchen in open-space 17m2, with access to terrace 28m2, Suite 18m2, with wardrobe, WC 4.3m2 with access to a terrace 25m2
Floor 1 - Bedroom hall 13m2, Master Suite 18m2 with Closet 11m2, WC 11m2, Suite 17m2 with wardrobe, WC 4.7m2 both Suites with access to a terrace 45m2, Suite 13.3m2 with Closet 6m2, WC 4.5m2 with access to a balcony 16m2
Floor 0 - Cinema room / Games room 158m2 with access to a patio 12.5m2, 2 storage rooms 2.9m2 and 4.5m2 and WC 4.5m2
The entire villa is surrounded by a garden, has a swimming pool and 3 parking lots
Well located near King’s College School, 3 minutes drive from Cuf Hospital, 6 minutes from Cascais Center close to Rainha and Guincho beaches, Estoril Casino, with easy access to the A5 and close to local shops.
Book your visit with one of our consultants and come and see your future home
Inserted in a condominium of 3 houses
This 3-storey villa whose areas are distributed as follows:
Entrance floor : Hall 20m2, Living room 48m2, Fully equipped kitchen in open-space 17m2, with access to terrace 28m2, Suite 18m2, with wardrobe, WC 4.3m2 with access to a terrace 25m2
Floor 1 - Bedroom hall 13m2, Master Suite 18m2 with Closet 11m2, WC 11m2, Suite 17m2 with wardrobe, WC 4.7m2 both Suites with access to a terrace 45m2, Suite 13.3m2 with Closet 6m2, WC 4.5m2 with access to a balcony 16m2
Floor 0 - Cinema room / Games room 158m2 with access to a patio 12.5m2, 2 storage rooms 2.9m2 and 4.5m2 and WC 4.5m2
The entire villa is surrounded by a garden, has a swimming pool and 3 parking lots
Well located near King’s College School, 3 minutes drive from Cuf Hospital, 6 minutes from Cascais Center close to Rainha and Guincho beaches, Estoril Casino, with easy access to the A5 and close to local shops.
Book your visit with one of our consultants and come and see your future home
Contact
See Phone
House 3 Bedrooms +1 Duplex
Alcoitão, Alcabideche, Cascais, Distrito de Lisboa
Remodelled · 150m²
With Garage
buy
999.000 €
Moradia T3+1 para venda em Alcabideche (Alcoitão), totalmente Renovada, está localizada junto a ampla área comercial e a apenas a 3 minutos de carro do Estoril. Dispondo de Piscina, Logradouro, Estacionamento (2 viaturas) e Churrasqueira, a moradia é composta por: Piso térreo - Sala de Estar em Openspace com ampla Cozinha (Equipada), Hall dos Quartos com WC Social, Quarto 1 em Suite com Roupeiro, Quarto 2 com Roupeiro. Piso superior - Hall, WC de Apoio, Sala de Estar, amplo Quarto com Roupeiro. Possui ainda Vidros Duplos, Ar Condicionado, pré-instalação de Bomba de Calor e pré-instalação de alarme.
Nota: Preço inclui manutenção da Piscina.
*** Mais imóveis para consulta no Site da J&AC Imobiliária - visite-nos!
Nota: Preço inclui manutenção da Piscina.
*** Mais imóveis para consulta no Site da J&AC Imobiliária - visite-nos!
Contact
See Phone
House 4 Bedrooms
Estoril, Cascais e Estoril, Distrito de Lisboa
Remodelled · 196m²
With Garage
buy
1.380.000 €
MORADIA T4 CONTEMPORÂNEA INDEPENDENTE COM JARDIM E PISCINA
As áreas da moradia estão distribuídas da seguinte forma:
Piso de entrada (109m2):
Hall (4m2)
Sala (53,50m2)
Cozinha(15,20m2) em open-space em MDF lacado com bancada em Silestone, totalmente equipada em open space e com eletrodomésticos Bosch
Casa Social(3,10m2)
Escritório/Quarto (10,15m2)
Piso 1 com chão radiante(93m2)
Suite (16m2) com closet (7m2) e casa de banho duplo (6m2)
Quarto (15,40m2)
Quarto (15m2)
Ambos os quartos têm acesso à mesma varanda (10,30m2)
Casa de banho de apoio aos quartos(5m2)
Piso -1 (77m2)
Open space (59m2) , Zona Técnica, Pré-instalação de Lavandaria e WC com ligação à rede de águas e esgotos
Classificação Energética A+
Esta moradia tem ainda uma piscina, um jardim e zona de barbecue onde poderá desfrutar bons momentos em família e estacionamento para 2 carros
Características da moradia:
Tem piso radiante nas casas de banho
Aspiração central,e bomba de calor
Domótica com vídeo vigilância e alarme. Controlo e visualização de imagem remotamente por telemóvel
Pré-instalação de painel solar
Método construtivo em ICF (isolamento térmico exterior e interior)
Ventilação Mecânica Controlada com Ar Condicionado integrado
Espaço exterior com Piscina e Churrasco
equipamentos sanitários Roca e Bruma
Com fácil acesso à A16, A5 , perto Clube de Golfe do Estoril, perto de praias , escolas, comércio local e todo o tipo de serviços
As áreas da moradia estão distribuídas da seguinte forma:
Piso de entrada (109m2):
Hall (4m2)
Sala (53,50m2)
Cozinha(15,20m2) em open-space em MDF lacado com bancada em Silestone, totalmente equipada em open space e com eletrodomésticos Bosch
Casa Social(3,10m2)
Escritório/Quarto (10,15m2)
Piso 1 com chão radiante(93m2)
Suite (16m2) com closet (7m2) e casa de banho duplo (6m2)
Quarto (15,40m2)
Quarto (15m2)
Ambos os quartos têm acesso à mesma varanda (10,30m2)
Casa de banho de apoio aos quartos(5m2)
Piso -1 (77m2)
Open space (59m2) , Zona Técnica, Pré-instalação de Lavandaria e WC com ligação à rede de águas e esgotos
Classificação Energética A+
Esta moradia tem ainda uma piscina, um jardim e zona de barbecue onde poderá desfrutar bons momentos em família e estacionamento para 2 carros
Características da moradia:
Tem piso radiante nas casas de banho
Aspiração central,e bomba de calor
Domótica com vídeo vigilância e alarme. Controlo e visualização de imagem remotamente por telemóvel
Pré-instalação de painel solar
Método construtivo em ICF (isolamento térmico exterior e interior)
Ventilação Mecânica Controlada com Ar Condicionado integrado
Espaço exterior com Piscina e Churrasco
equipamentos sanitários Roca e Bruma
Com fácil acesso à A16, A5 , perto Clube de Golfe do Estoril, perto de praias , escolas, comércio local e todo o tipo de serviços
Contact
See Phone
House 4 Bedrooms
Murches, Alcabideche, Cascais, Distrito de Lisboa
Remodelled · 363m²
With Garage
buy
2.150.000 €
ARE YOU LOOKING FOR A 4 BEDROOM VILLA IN CASCAIS?
FOUND!
This villa with excellent finishes is inserted in a condominium of 5 villas with swimming pool and common garden, built in order to live in harmony and community
With good solar orientation.
This 4 bedroom villa (2 en suite) consisting of 3 floors is distributed as follows:
Ground floor
Entrance hall 9 m2, Living room 50.50 m2 with access to a porch and a terrace with barbacue area, kitchen with island 19.80 m2, guest toilet 2.60 m2, Suite 16.80 m2, bathroom 4.80m2
Gross area of terraces and porch 69.94m2
1st floor
Master Suite 22.80m2 with closet area, bathroom 6.40m2, this suite has access to a terrace 40.15m2, 2 Bedrooms 16.85m2 each bathroom to support the bedrooms 6.35m2
Basement
Box for 2 cars 27.75m2 + 1 place inside, Technical area 11.20m2, laundry room 25m2, lobby, 17.64m2 and covered clothesline 29m2, bathroom 2.30m2
There are also 2 spaces in the outdoor parking in the condominium
Well located 10 minutes from Guincho and Cascais village, with easy access to the A5 and waterfront
Energy Certificate A+
Don’t miss this opportunity to live near the Sea and the Mountains
FOUND!
This villa with excellent finishes is inserted in a condominium of 5 villas with swimming pool and common garden, built in order to live in harmony and community
With good solar orientation.
This 4 bedroom villa (2 en suite) consisting of 3 floors is distributed as follows:
Ground floor
Entrance hall 9 m2, Living room 50.50 m2 with access to a porch and a terrace with barbacue area, kitchen with island 19.80 m2, guest toilet 2.60 m2, Suite 16.80 m2, bathroom 4.80m2
Gross area of terraces and porch 69.94m2
1st floor
Master Suite 22.80m2 with closet area, bathroom 6.40m2, this suite has access to a terrace 40.15m2, 2 Bedrooms 16.85m2 each bathroom to support the bedrooms 6.35m2
Basement
Box for 2 cars 27.75m2 + 1 place inside, Technical area 11.20m2, laundry room 25m2, lobby, 17.64m2 and covered clothesline 29m2, bathroom 2.30m2
There are also 2 spaces in the outdoor parking in the condominium
Well located 10 minutes from Guincho and Cascais village, with easy access to the A5 and waterfront
Energy Certificate A+
Don’t miss this opportunity to live near the Sea and the Mountains
Contact
See Phone
House 4 Bedrooms +1
Alcoitão, Alcabideche, Cascais, Distrito de Lisboa
Remodelled · 180m²
With Garage
buy
1.100.000 €
ARE YOU LOOKING FOR CONTEMPORARY DETACHED HOUSE IN ALCABIDECHE?
Currently rented with good profitability
This well-located villa with excellent access is what you are looking for!
Construction in hood-coated masonry.
The areas of this dream villa are distributed as follows:
Ground floor :
Hall 3.72 m2 , Living room 36m2 with fireplace with access to a shed 11.18m2 where you can have outdoor meals
WC 2.90m2
Fully equipped 12.66m2 kitchen with AEG appliances
Office/Bedroom 10m2
Floor 1
1 Master suite with dressing room 18.70m2 wc 5.07m2 with access to a balcony 6.18m2
2 Suite 13m2 with walking closet and bathroom 3.90m2 with access to a balcony 5.15m2 shared with another suite
Two Suites 13m2 and 11.36m2 with access to a balcony 8.67m2 with shared bathroom 4.90m2
Floor -1
Laundry Area
Swimming pool 18.56m2 with deck/solarium
Garden
Garage 64m2 with laundry area 6.74m2
2 solar panels 300L
Solar orientation East/West/South
The entire villa has excellent natural light
C.E - A+
L.U 28/2024
Contact us for more information or to schedule a visit
Currently rented with good profitability
This well-located villa with excellent access is what you are looking for!
Construction in hood-coated masonry.
The areas of this dream villa are distributed as follows:
Ground floor :
Hall 3.72 m2 , Living room 36m2 with fireplace with access to a shed 11.18m2 where you can have outdoor meals
WC 2.90m2
Fully equipped 12.66m2 kitchen with AEG appliances
Office/Bedroom 10m2
Floor 1
1 Master suite with dressing room 18.70m2 wc 5.07m2 with access to a balcony 6.18m2
2 Suite 13m2 with walking closet and bathroom 3.90m2 with access to a balcony 5.15m2 shared with another suite
Two Suites 13m2 and 11.36m2 with access to a balcony 8.67m2 with shared bathroom 4.90m2
Floor -1
Laundry Area
Swimming pool 18.56m2 with deck/solarium
Garden
Garage 64m2 with laundry area 6.74m2
2 solar panels 300L
Solar orientation East/West/South
The entire villa has excellent natural light
C.E - A+
L.U 28/2024
Contact us for more information or to schedule a visit
Contact
See Phone
House 4 Bedrooms +1
Penedo, São Domingos de Rana, Cascais, Distrito de Lisboa
Remodelled · 151m²
buy
790.000 €
Come and see this wonderful 4+1 bedroom semi-detached house on a plot of 205m2 with construction expected to be completed in December 2024 in the area of São Domingos de Rana, Penedo.
House with 190m2 of floor space, consisting of 3 floors with the following characteristics:
4 bedrooms (2 en suite) + 1 office with 5m2
4 WCs
Garden
Terrace on the 2nd floor with pre-installation for hydromassage.
2 balconies
Open space kitchen with island
BBQ area
2/3 Parking spaces
Solar panels for water heating
Located 5 minutes from the A5 and 10 minutes from the beaches, with all kinds of shops minutes away. With a new Pingo Doce being built 2 minutes away, in a neighbourhood of houses with all kinds of services nearby.
Come and see it!
House with 190m2 of floor space, consisting of 3 floors with the following characteristics:
4 bedrooms (2 en suite) + 1 office with 5m2
4 WCs
Garden
Terrace on the 2nd floor with pre-installation for hydromassage.
2 balconies
Open space kitchen with island
BBQ area
2/3 Parking spaces
Solar panels for water heating
Located 5 minutes from the A5 and 10 minutes from the beaches, with all kinds of shops minutes away. With a new Pingo Doce being built 2 minutes away, in a neighbourhood of houses with all kinds of services nearby.
Come and see it!
Contact
See Phone
House 3 Bedrooms Triplex
Alcabideche, Cascais, Distrito de Lisboa
Remodelled · 200m²
With Garage
buy
1.750.000 €
4+1 bedroom villa for sale in Figueira do Guincho, with modern lines with about 200 m2, with indoor pool, garden and front sea view.
Composed by;
Ground Floor
- Entrance hall
- Living room with 40m2 with fireplace and exit to pool and garden
- Dining room with 12 m2
- Fully equipped kitchen with 12m2
- Full bathroom with 4m2
- Room with 14m2
Upper floor
- Suite with 18m2 with wardrobe and exit to balcony
- Bedroom with 17m2 with wardrobe and exit to balcony with sea view
- Bathrooms with 4.6m2 and 3.7m2
- Hall with walk-in closet
- living room with panoramic view over Guincho
- Bedroom/living room with 10m2 with access to the outdoor area
House with garage with 42m2 (2 cars), 2 storage rooms with 3.5m2 and 3.6m2, excellent finishes, equipped with double glazing, central heating, air conditioning.
located in a quiet area but with quick access to the main roads connecting Lisbon, the Estoril coast and Sintra. close to the sea, golf courses, casino, marina, international schools and numerous leisure spaces. 30 minutes from Lisbon and the international airport.
Composed by;
Ground Floor
- Entrance hall
- Living room with 40m2 with fireplace and exit to pool and garden
- Dining room with 12 m2
- Fully equipped kitchen with 12m2
- Full bathroom with 4m2
- Room with 14m2
Upper floor
- Suite with 18m2 with wardrobe and exit to balcony
- Bedroom with 17m2 with wardrobe and exit to balcony with sea view
- Bathrooms with 4.6m2 and 3.7m2
- Hall with walk-in closet
- living room with panoramic view over Guincho
- Bedroom/living room with 10m2 with access to the outdoor area
House with garage with 42m2 (2 cars), 2 storage rooms with 3.5m2 and 3.6m2, excellent finishes, equipped with double glazing, central heating, air conditioning.
located in a quiet area but with quick access to the main roads connecting Lisbon, the Estoril coast and Sintra. close to the sea, golf courses, casino, marina, international schools and numerous leisure spaces. 30 minutes from Lisbon and the international airport.
Contact
See Phone
House 4 Bedrooms
Murches, Alcabideche, Cascais, Distrito de Lisboa
Remodelled · 363m²
With Garage
buy
2.150.000 €
COME AND LIVE NEAR THE SEA AND MOUNTAINS!
This villa with excellent finishes is inserted in a condominium of 5 villas with swimming pool and communal garden, built in order to live in harmony and community
With good solar orientation.
This 4 bedroom villa consisting of 3 floors is distributed as follows:
Ground floor
Entrance hall 9 m2, Living room 50.50 m2 with access to a porch and a terrace with barbacue area, kitchen with island 19.80m2, guest toilet 2.60 m2, Suite 16.80m2, bathroom 4.80m2
Gross area of terraces and porch 69.94m2
1st floor
Master Suite 22.80m2 with closet area, bathroom 6.40m2, this suite has access to a terrace 40.15m2, 2 Bedrooms 16.85m2 each bathroom to support the bedrooms 6.35m2
Basement
Box for 2 cars 27.75m2 + 1 place inside, Technical area 11.20m2, laundry 25m2, lobby, 17.64m2 and covered clothesline 29m2, toilet 2.30m2
It also has 2 spaces in the outdoor parking in the condominium
Well located 10 minutes from Guincho and Cascais Village, with easy access to the A5 and waterfront
Energy Certificate A+
Book your visit with one of our consultants
This villa with excellent finishes is inserted in a condominium of 5 villas with swimming pool and communal garden, built in order to live in harmony and community
With good solar orientation.
This 4 bedroom villa consisting of 3 floors is distributed as follows:
Ground floor
Entrance hall 9 m2, Living room 50.50 m2 with access to a porch and a terrace with barbacue area, kitchen with island 19.80m2, guest toilet 2.60 m2, Suite 16.80m2, bathroom 4.80m2
Gross area of terraces and porch 69.94m2
1st floor
Master Suite 22.80m2 with closet area, bathroom 6.40m2, this suite has access to a terrace 40.15m2, 2 Bedrooms 16.85m2 each bathroom to support the bedrooms 6.35m2
Basement
Box for 2 cars 27.75m2 + 1 place inside, Technical area 11.20m2, laundry 25m2, lobby, 17.64m2 and covered clothesline 29m2, toilet 2.30m2
It also has 2 spaces in the outdoor parking in the condominium
Well located 10 minutes from Guincho and Cascais Village, with easy access to the A5 and waterfront
Energy Certificate A+
Book your visit with one of our consultants
Contact
See Phone
See more Properties for Sale, Houses Remodelled, in Cascais
Bedrooms
Zones
Can’t find the property you’re looking for?
click here and leave us your request
, or also search in
https://kamicasa.pt
