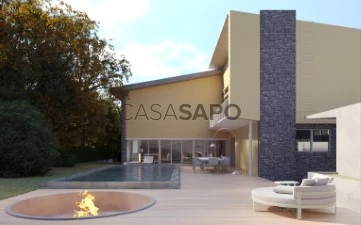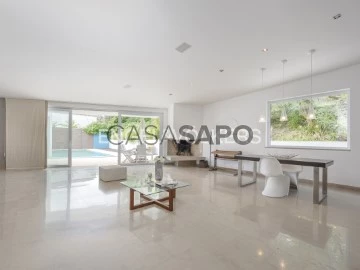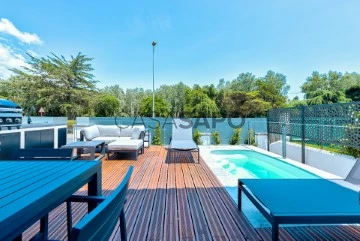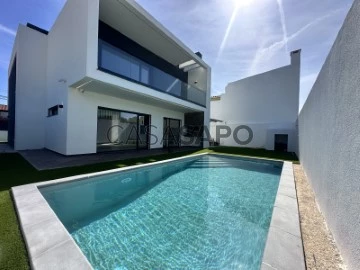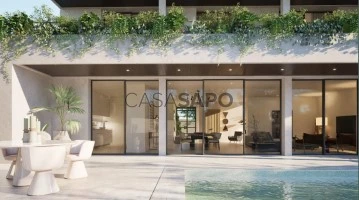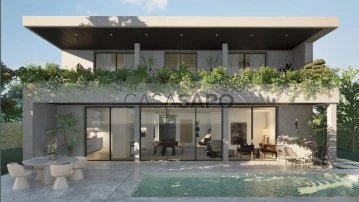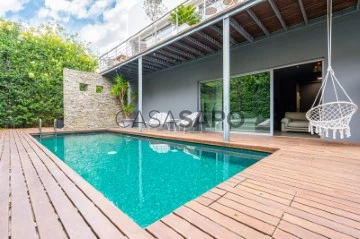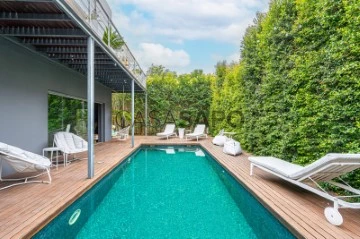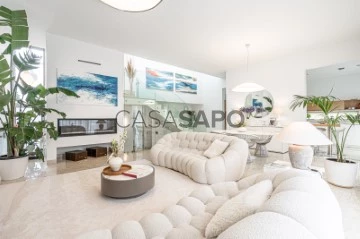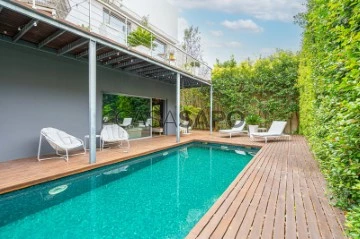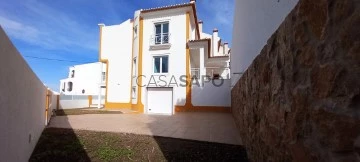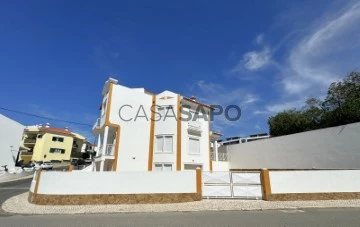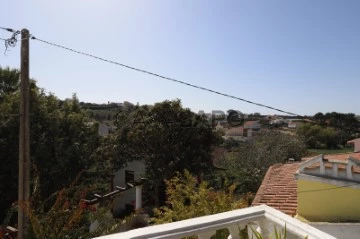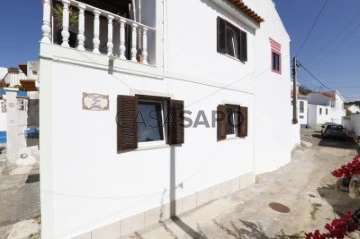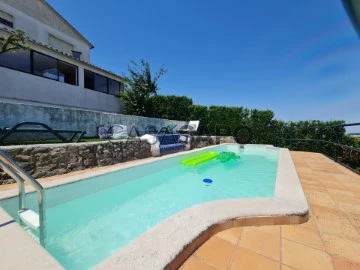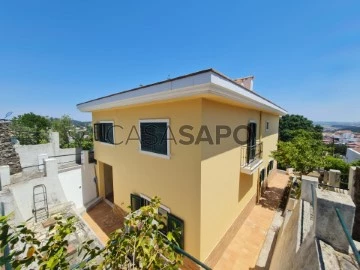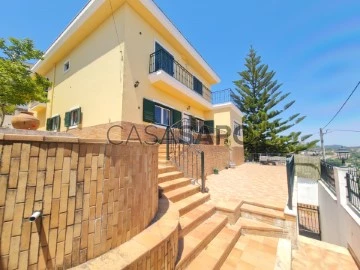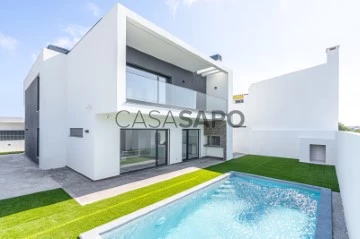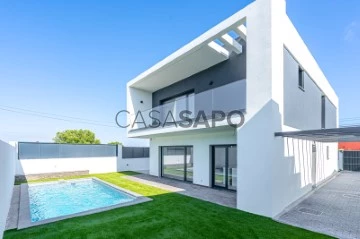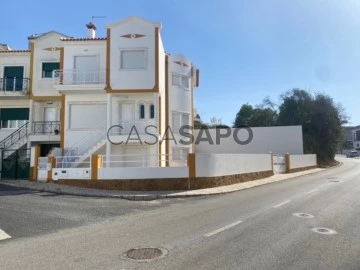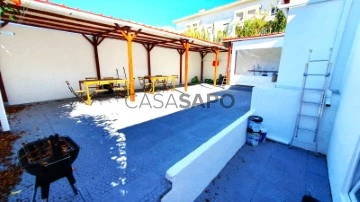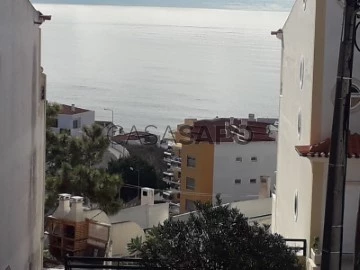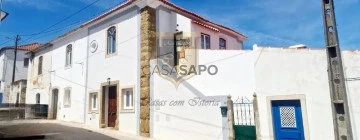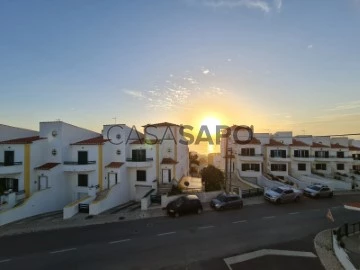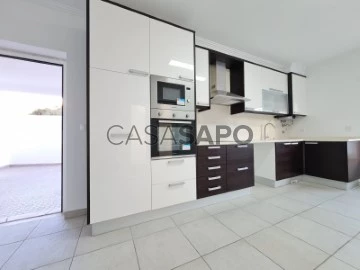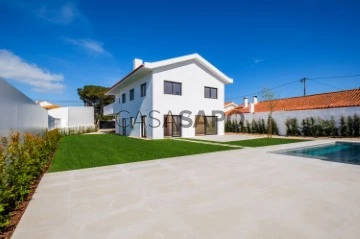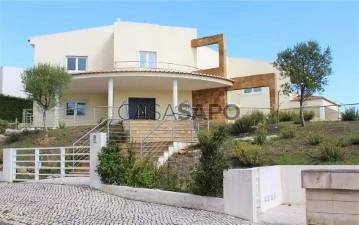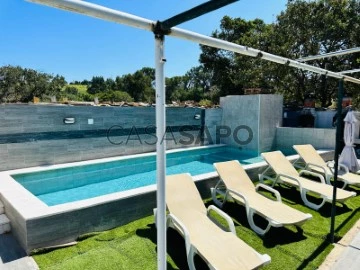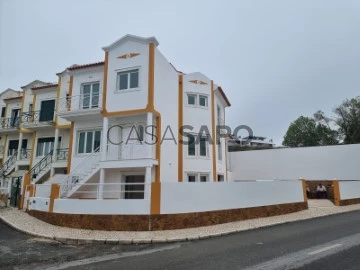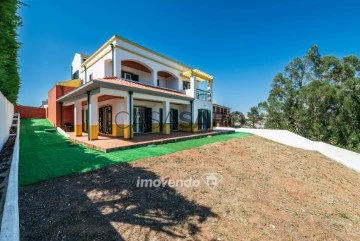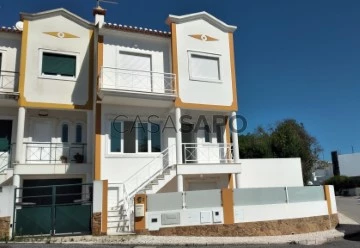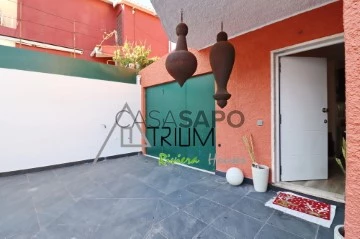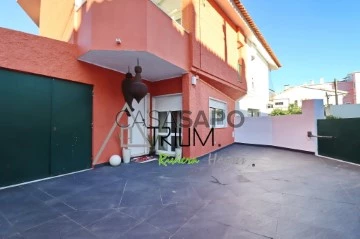Saiba aqui quanto pode pedir
55 Properties for Sale, Houses Remodelled, in Distrito de Lisboa, with Terrace
Map
Order by
Relevance
House 6 Bedrooms +1
Cascais e Estoril, Distrito de Lisboa
Remodelled · 500m²
With Garage
buy
2.750.000 €
We present a unique 6 bedroom villa, which combines the charm of the architecture of the 50s with the modernity of a total renovation. Situated in São Pedro do Estoril, this property combines original period details with contemporary amenities such as the elegant double-height ceiling.
With 585m² of built area and set in a plot of 900m², the villa offers ample spaces, including a new swimming pool and a spacious garden. It also has parking for two cars.
The entrance hall leads to a bright room with double height ceilings, which connects harmoniously to the garden and the pool. The social area includes a modern kitchen-pantry, a bedroom and a bathroom.
The basement offers a multi-functional room, a bedroom with ensuite, a wine cellar and laundry, providing versatility and comfort.
On the upper floor, the mezzanine adds a touch of sophistication, while the master suite, with a private terrace, ensures privacy and enchanting views. Two other bedrooms share a full bathroom.
Located 500 meters from the beach of São Pedro do Estoril, the villa is close to restaurants, shops and services, with easy access to the train station and the A5.
This is a rare opportunity to live in a villa that combines heritage and modernity in one of the best locations on the Cascais line.
Schedule a visit and discover all the details of this exclusive property.
With 585m² of built area and set in a plot of 900m², the villa offers ample spaces, including a new swimming pool and a spacious garden. It also has parking for two cars.
The entrance hall leads to a bright room with double height ceilings, which connects harmoniously to the garden and the pool. The social area includes a modern kitchen-pantry, a bedroom and a bathroom.
The basement offers a multi-functional room, a bedroom with ensuite, a wine cellar and laundry, providing versatility and comfort.
On the upper floor, the mezzanine adds a touch of sophistication, while the master suite, with a private terrace, ensures privacy and enchanting views. Two other bedrooms share a full bathroom.
Located 500 meters from the beach of São Pedro do Estoril, the villa is close to restaurants, shops and services, with easy access to the train station and the A5.
This is a rare opportunity to live in a villa that combines heritage and modernity in one of the best locations on the Cascais line.
Schedule a visit and discover all the details of this exclusive property.
Contact
See Phone
Luxurious Villa in Vila Franca de Xira
House 5 Bedrooms
Vila Franca de Xira, Distrito de Lisboa
Remodelled · 369m²
With Swimming Pool
buy
650.000 €
A luxurious two-storey villa set on a plot of 810m², with a construction area of 381m², it offers an incomparable quality of life, integrating the surrounding nature and proximity to excellent transport links, just 200 metres and 6 minutes from the A1, facilitating access to Lisbon and other regions.
The award-winning project was designed to maximise natural light, standing out for its exceptional sun exposure and charming leisure area. The main entrance impresses with a hall clad in Iroko wood and hidden cupboards, leading to a large living room with natural blue ataija stone flooring and underfloor heating, a ceiling height of over 6 metres, integrating living and dining areas with a charming fireplace. An imposing staircase leads to the upper floor, adding refinement.
Sliding glass doors provide access to the pool and allow plenty of natural light in, connecting interior and exterior. The kitchen, fully equipped with built-in appliances and bespoke cupboards, has a large worktop, excellent areas and two large windows. There is also a generous utility room and a laundry room equipped with a tank, cupboards and a washing machine. On the lower floor, there is also a guest bathroom and a room used as an office.
On the upper floor, the walls clad in Iroko wood form a creative panel that camouflages the doors, while the natural wood flooring adds elegance. The master suite has a dressing room with direct access to a balcony of around 40m² with incredible views, a second balcony and a bathroom complete with shower and heated towel rail, highlighting the view of the Tagus River. The other three bedrooms, two with wardrobes almost 3 metres high, also boast views of the River Tagus and the Marechal Carmona bridge, and share a full bathroom with bathtub, heated towel rail and two washbasins. All rooms are heated by radiators.
The leisure area includes a large reinforced concrete swimming pool covered in tiles, a covered area with tables and chairs for al fresco dining and a garden with fruit and olive trees, providing pleasant family moments. The leisure area has a shower and a storage room to support the pool. The villa also has covered parking for at least three cars, with a charming 23-year-old mulberry tree in front, as well as a storage room that integrates the engine room with a fuel tank and a 200-litre boiler.
Additional highlights include:
’Home Cinema’ sound system in the living room; Oscillating PVC window frames; Full kitchen with fridge, dishwasher, microwave, oven, extractor fan and hob; Double glazing; Aluminium exterior blinds; Alarm; Video intercom; Automatic gate; Automatic irrigation in the garden; Pool support equipment renovated in 2019; External lighting.
Come and see this incredible villa where comfort, elegance and refinement meet in a unique way!
The award-winning project was designed to maximise natural light, standing out for its exceptional sun exposure and charming leisure area. The main entrance impresses with a hall clad in Iroko wood and hidden cupboards, leading to a large living room with natural blue ataija stone flooring and underfloor heating, a ceiling height of over 6 metres, integrating living and dining areas with a charming fireplace. An imposing staircase leads to the upper floor, adding refinement.
Sliding glass doors provide access to the pool and allow plenty of natural light in, connecting interior and exterior. The kitchen, fully equipped with built-in appliances and bespoke cupboards, has a large worktop, excellent areas and two large windows. There is also a generous utility room and a laundry room equipped with a tank, cupboards and a washing machine. On the lower floor, there is also a guest bathroom and a room used as an office.
On the upper floor, the walls clad in Iroko wood form a creative panel that camouflages the doors, while the natural wood flooring adds elegance. The master suite has a dressing room with direct access to a balcony of around 40m² with incredible views, a second balcony and a bathroom complete with shower and heated towel rail, highlighting the view of the Tagus River. The other three bedrooms, two with wardrobes almost 3 metres high, also boast views of the River Tagus and the Marechal Carmona bridge, and share a full bathroom with bathtub, heated towel rail and two washbasins. All rooms are heated by radiators.
The leisure area includes a large reinforced concrete swimming pool covered in tiles, a covered area with tables and chairs for al fresco dining and a garden with fruit and olive trees, providing pleasant family moments. The leisure area has a shower and a storage room to support the pool. The villa also has covered parking for at least three cars, with a charming 23-year-old mulberry tree in front, as well as a storage room that integrates the engine room with a fuel tank and a 200-litre boiler.
Additional highlights include:
’Home Cinema’ sound system in the living room; Oscillating PVC window frames; Full kitchen with fridge, dishwasher, microwave, oven, extractor fan and hob; Double glazing; Aluminium exterior blinds; Alarm; Video intercom; Automatic gate; Automatic irrigation in the garden; Pool support equipment renovated in 2019; External lighting.
Come and see this incredible villa where comfort, elegance and refinement meet in a unique way!
Contact
See Phone
Semi-Detached House 5 Bedrooms +2
Caxias, Oeiras e São Julião da Barra, Paço de Arcos e Caxias, Distrito de Lisboa
Remodelled · 202m²
With Garage
buy
1.300.000 €
House T5 with recent total works, to debut, with good sun exposure in Caxias.
Located 500 meters from the sea, this villa is inserted in a plot of land with 319 m2, with a gross private area of 221m2 and 19 m2 of dependent gross area.
Excellent sun exposure East / West.
The villa consists of ground floor, 1st and 2nd floor, and small storage room in the basement.
On the entrance floor you can find:
-Living room
-Kitchen
-Laundry
-Bathroom
The living room has access to an outdoor deck with 26.15m2 and swimming pool of 2x2m.
The kitchen is open to the living room and is fully equipped with Bosch appliances (double fridge, oven, electric hob, dishwasher, extractor fan), included in the value of the villa. The laundry room, with access from the kitchen, includes washing machine and dryer and manual tank.
On the 1st floor you will find:
- Suite with private IS and closet
- 1 bedroom with
- 1 bedroom with
- 1 bedroom with which it works at this time as a closet
- Bathroom to support the rooms
On the 2nd floor you will find a suite with private IS and walk-in closet and access to a spacious balcony to the west. All rooms and living room have a multi split Air Conditioning system.
The entrance to the garage is late from the villa, having extra space for two more vehicles.
You can also enjoy the space above the garage, as it is paved. It can be sold furnished (negotiable).
Castelhana is a Portuguese real estate agency present in the domestic market for over 20 years, specialized in prime residential real estate and recognized for the launch of some of the most distinguished developments in Portugal.
Founded in 1999, Castelhana provides a full service in business brokerage. We are specialists in investment and in the commercialization of real estate.
In Lisbon, in Chiado, one of the most emblematic and traditional areas of the capital. In Porto, we are based in Foz Do Douro, one of the noblest places in the city and in the Algarve region next to the renowned Vilamoura Marina.
We are waiting for you. We have a team available to give you the best support in your next real estate investment.
Contact us!
Located 500 meters from the sea, this villa is inserted in a plot of land with 319 m2, with a gross private area of 221m2 and 19 m2 of dependent gross area.
Excellent sun exposure East / West.
The villa consists of ground floor, 1st and 2nd floor, and small storage room in the basement.
On the entrance floor you can find:
-Living room
-Kitchen
-Laundry
-Bathroom
The living room has access to an outdoor deck with 26.15m2 and swimming pool of 2x2m.
The kitchen is open to the living room and is fully equipped with Bosch appliances (double fridge, oven, electric hob, dishwasher, extractor fan), included in the value of the villa. The laundry room, with access from the kitchen, includes washing machine and dryer and manual tank.
On the 1st floor you will find:
- Suite with private IS and closet
- 1 bedroom with
- 1 bedroom with
- 1 bedroom with which it works at this time as a closet
- Bathroom to support the rooms
On the 2nd floor you will find a suite with private IS and walk-in closet and access to a spacious balcony to the west. All rooms and living room have a multi split Air Conditioning system.
The entrance to the garage is late from the villa, having extra space for two more vehicles.
You can also enjoy the space above the garage, as it is paved. It can be sold furnished (negotiable).
Castelhana is a Portuguese real estate agency present in the domestic market for over 20 years, specialized in prime residential real estate and recognized for the launch of some of the most distinguished developments in Portugal.
Founded in 1999, Castelhana provides a full service in business brokerage. We are specialists in investment and in the commercialization of real estate.
In Lisbon, in Chiado, one of the most emblematic and traditional areas of the capital. In Porto, we are based in Foz Do Douro, one of the noblest places in the city and in the Algarve region next to the renowned Vilamoura Marina.
We are waiting for you. We have a team available to give you the best support in your next real estate investment.
Contact us!
Contact
See Phone
House 4 Bedrooms
Estoril, Cascais e Estoril, Distrito de Lisboa
Remodelled · 196m²
With Garage
buy
1.380.000 €
MORADIA T4 CONTEMPORÂNEA INDEPENDENTE COM JARDIM E PISCINA
As áreas da moradia estão distribuídas da seguinte forma:
Piso de entrada (109m2):
Hall (4m2)
Sala (53,50m2)
Cozinha(15,20m2) em open-space em MDF lacado com bancada em Silestone, totalmente equipada em open space e com eletrodomésticos Bosch
Casa Social(3,10m2)
Escritório/Quarto (10,15m2)
Piso 1 com chão radiante(93m2)
Suite (16m2) com closet (7m2) e casa de banho duplo (6m2)
Quarto (15,40m2)
Quarto (15m2)
Ambos os quartos têm acesso à mesma varanda (10,30m2)
Casa de banho de apoio aos quartos(5m2)
Piso -1 (77m2)
Open space (59m2) , Zona Técnica, Pré-instalação de Lavandaria e WC com ligação à rede de águas e esgotos
Classificação Energética A+
Esta moradia tem ainda uma piscina, um jardim e zona de barbecue onde poderá desfrutar bons momentos em família e estacionamento para 2 carros
Características da moradia:
Tem piso radiante nas casas de banho
Aspiração central,e bomba de calor
Domótica com vídeo vigilância e alarme. Controlo e visualização de imagem remotamente por telemóvel
Pré-instalação de painel solar
Método construtivo em ICF (isolamento térmico exterior e interior)
Ventilação Mecânica Controlada com Ar Condicionado integrado
Espaço exterior com Piscina e Churrasco
equipamentos sanitários Roca e Bruma
Com fácil acesso à A16, A5 , perto Clube de Golfe do Estoril, perto de praias , escolas, comércio local e todo o tipo de serviços
As áreas da moradia estão distribuídas da seguinte forma:
Piso de entrada (109m2):
Hall (4m2)
Sala (53,50m2)
Cozinha(15,20m2) em open-space em MDF lacado com bancada em Silestone, totalmente equipada em open space e com eletrodomésticos Bosch
Casa Social(3,10m2)
Escritório/Quarto (10,15m2)
Piso 1 com chão radiante(93m2)
Suite (16m2) com closet (7m2) e casa de banho duplo (6m2)
Quarto (15,40m2)
Quarto (15m2)
Ambos os quartos têm acesso à mesma varanda (10,30m2)
Casa de banho de apoio aos quartos(5m2)
Piso -1 (77m2)
Open space (59m2) , Zona Técnica, Pré-instalação de Lavandaria e WC com ligação à rede de águas e esgotos
Classificação Energética A+
Esta moradia tem ainda uma piscina, um jardim e zona de barbecue onde poderá desfrutar bons momentos em família e estacionamento para 2 carros
Características da moradia:
Tem piso radiante nas casas de banho
Aspiração central,e bomba de calor
Domótica com vídeo vigilância e alarme. Controlo e visualização de imagem remotamente por telemóvel
Pré-instalação de painel solar
Método construtivo em ICF (isolamento térmico exterior e interior)
Ventilação Mecânica Controlada com Ar Condicionado integrado
Espaço exterior com Piscina e Churrasco
equipamentos sanitários Roca e Bruma
Com fácil acesso à A16, A5 , perto Clube de Golfe do Estoril, perto de praias , escolas, comércio local e todo o tipo de serviços
Contact
See Phone
House 4 Bedrooms
Cobre (Cascais), Cascais e Estoril, Distrito de Lisboa
Remodelled · 379m²
With Garage
buy
2.800.000 €
4 BEDROOM VILLA WELL LOCATED IN A CONDOMINIUM WITH GARDEN AND PRIVATE POOL
Inserted in a condominium of 3 houses
This 3-storey villa whose areas are distributed as follows:
Entrance floor : Hall 20m2, Living room 48m2, Fully equipped kitchen in open-space 17m2, with access to terrace 28m2, Suite 18m2, with wardrobe, WC 4.3m2 with access to a terrace 25m2
Floor 1 - Bedroom hall 13m2, Master Suite 18m2 with Closet 11m2, WC 11m2, Suite 17m2 with wardrobe, WC 4.7m2 both Suites with access to a terrace 45m2, Suite 13.3m2 with Closet 6m2, WC 4.5m2 with access to a balcony 16m2
Floor 0 - Cinema room / Games room 158m2 with access to a patio 12.5m2, 2 storage rooms 2.9m2 and 4.5m2 and WC 4.5m2
The entire villa is surrounded by a garden, has a swimming pool and 3 parking lots
Well located near King’s College School, 3 minutes drive from Cuf Hospital, 6 minutes from Cascais Center close to Rainha and Guincho beaches, Estoril Casino, with easy access to the A5 and close to local shops.
Book your visit with one of our consultants and come and see your future home
Inserted in a condominium of 3 houses
This 3-storey villa whose areas are distributed as follows:
Entrance floor : Hall 20m2, Living room 48m2, Fully equipped kitchen in open-space 17m2, with access to terrace 28m2, Suite 18m2, with wardrobe, WC 4.3m2 with access to a terrace 25m2
Floor 1 - Bedroom hall 13m2, Master Suite 18m2 with Closet 11m2, WC 11m2, Suite 17m2 with wardrobe, WC 4.7m2 both Suites with access to a terrace 45m2, Suite 13.3m2 with Closet 6m2, WC 4.5m2 with access to a balcony 16m2
Floor 0 - Cinema room / Games room 158m2 with access to a patio 12.5m2, 2 storage rooms 2.9m2 and 4.5m2 and WC 4.5m2
The entire villa is surrounded by a garden, has a swimming pool and 3 parking lots
Well located near King’s College School, 3 minutes drive from Cuf Hospital, 6 minutes from Cascais Center close to Rainha and Guincho beaches, Estoril Casino, with easy access to the A5 and close to local shops.
Book your visit with one of our consultants and come and see your future home
Contact
See Phone
CONTEMPORARY 4 BEDROOM VILLA IN CASCAIS
House 4 Bedrooms
Costa da Guia (Cascais), Cascais e Estoril, Distrito de Lisboa
Remodelled · 311m²
With Garage
buy
2.650.000 €
4 BEDROOM VILLA IN QUINTA DA PEDRA CASCAIS, plot 508m2 with air conditioning, 6 solar panels for heating, hot water and 8 electricity (you can heat the pool through the use of these panels as well)
Are you looking for a villa with privacy in Cascais and protected from the usual wind?
The areas of this villa are distributed as follows:
Floor 0: 2 complete suites (25.30m2, 17m2) with storage, one with bathtub 7.24m2, the other with shower base 9m2
Middle floor: dining room and living room 39m2 with fully equipped SIEMENS kitchen 17m2
Floor 1: master suite 20m2 with walking closet 11.40m2, full bathroom 15m2 with access to a terrace
Floor -1: complete bedroom with bathroom and gym 11.82m2 where it currently has a 46m2 game snooker table
On this floor there is also a living room and has direct access to the pool only through this floor.
Garage for one and a half cars plus ramp where 3 more cars fit.
Living room balcony over the pool
Here there is a house with 14 years of construction but which is practically new.
Year of construction 2010
It is ready to move in
Are you looking for a villa with privacy in Cascais and protected from the usual wind?
The areas of this villa are distributed as follows:
Floor 0: 2 complete suites (25.30m2, 17m2) with storage, one with bathtub 7.24m2, the other with shower base 9m2
Middle floor: dining room and living room 39m2 with fully equipped SIEMENS kitchen 17m2
Floor 1: master suite 20m2 with walking closet 11.40m2, full bathroom 15m2 with access to a terrace
Floor -1: complete bedroom with bathroom and gym 11.82m2 where it currently has a 46m2 game snooker table
On this floor there is also a living room and has direct access to the pool only through this floor.
Garage for one and a half cars plus ramp where 3 more cars fit.
Living room balcony over the pool
Here there is a house with 14 years of construction but which is practically new.
Year of construction 2010
It is ready to move in
Contact
See Phone
House 4 Bedrooms Triplex
Ericeira , Mafra, Distrito de Lisboa
Remodelled · 137m²
With Garage
buy
620.000 €
Moradia T4 totalmente remodelada na Ericeira.
Referência: CZ2539
Moradia totalmente remodelada a estrear, com vista de mar, composta por 3 pisos:
Piso 0:
- Entrada principal;
- Sala com lareira;
- Cozinha semi equipada;
- Terraço com churrasqueira;
- Wc social completa;
- Escadas de acesso aos outros pisos;
Piso 1:
- Hall dos quartos;
- Quarto 1 com varanda;
- Quarto 2;
- Wc de apoio;
- Quarto 3 em Suite com varanda;
Piso - 1:
- Hall do piso;
- Quarto;
- Wc completo;
- Garagem com 50 m2;
- Arrumos;
Equipamentos / Acabamentos:
- Cozinha semi equipada com: placa de indução, exaustor, forno, e termoacumulador;
- Terraço com zona de churrasco, telheiro, e lavatório;
- Pavimento flutuante em todos os quartos, pavimento em cerâmica nas restantes divisões;
- Roupeiros embutidos em todos os quartos do piso 1;
- Janelas em PVC com corte térmico e vidros duplos;
- Estores elétricos;
- Portões automáticos;
- Sistema pec’s;
- Aspiração central;
- Pré instalação de ar condicionado;
Áreas:
- Total do terreno: 204 m2.
- Implementação do edifício: 82.20 m2.
- Bruta de construção: 219.40 m2.
- Bruta dependente: 82.20 m2.
- Bruta privativa: 137.20 m2.
Imóvel inserido em zona de moradias muito tranquila, beneficiando de vistas de mar, estando a cerca de 800 m da costa do mar.
Moradia situada na Ericeira, no caminho da Foz do Lizandro a cerca de 3 minutos da entrada da A21 e a 5 minutos a pé da praia mais próxima.
Na zona envolvente é possível encontrar diversos serviços e comércio local, possuindo excelentes acessibilidades aos principais eixos rodoviários da zona - N247, A21, A8.
Excelente Exposição Solar - Sul / Nascente / Poente
Para mais informações e/ ou agendar visita contacte (telefone) ou (telefone)
Para mais soluções consulte: liskasasimobiliaria pt
’LisKasas o caminho mais rápido e seguro na procura da sua futura casa’
Referência: CZ2539
Moradia totalmente remodelada a estrear, com vista de mar, composta por 3 pisos:
Piso 0:
- Entrada principal;
- Sala com lareira;
- Cozinha semi equipada;
- Terraço com churrasqueira;
- Wc social completa;
- Escadas de acesso aos outros pisos;
Piso 1:
- Hall dos quartos;
- Quarto 1 com varanda;
- Quarto 2;
- Wc de apoio;
- Quarto 3 em Suite com varanda;
Piso - 1:
- Hall do piso;
- Quarto;
- Wc completo;
- Garagem com 50 m2;
- Arrumos;
Equipamentos / Acabamentos:
- Cozinha semi equipada com: placa de indução, exaustor, forno, e termoacumulador;
- Terraço com zona de churrasco, telheiro, e lavatório;
- Pavimento flutuante em todos os quartos, pavimento em cerâmica nas restantes divisões;
- Roupeiros embutidos em todos os quartos do piso 1;
- Janelas em PVC com corte térmico e vidros duplos;
- Estores elétricos;
- Portões automáticos;
- Sistema pec’s;
- Aspiração central;
- Pré instalação de ar condicionado;
Áreas:
- Total do terreno: 204 m2.
- Implementação do edifício: 82.20 m2.
- Bruta de construção: 219.40 m2.
- Bruta dependente: 82.20 m2.
- Bruta privativa: 137.20 m2.
Imóvel inserido em zona de moradias muito tranquila, beneficiando de vistas de mar, estando a cerca de 800 m da costa do mar.
Moradia situada na Ericeira, no caminho da Foz do Lizandro a cerca de 3 minutos da entrada da A21 e a 5 minutos a pé da praia mais próxima.
Na zona envolvente é possível encontrar diversos serviços e comércio local, possuindo excelentes acessibilidades aos principais eixos rodoviários da zona - N247, A21, A8.
Excelente Exposição Solar - Sul / Nascente / Poente
Para mais informações e/ ou agendar visita contacte (telefone) ou (telefone)
Para mais soluções consulte: liskasasimobiliaria pt
’LisKasas o caminho mais rápido e seguro na procura da sua futura casa’
Contact
See Phone
House 3 Bedrooms
Ericeira, Mafra, Distrito de Lisboa
Remodelled · 137m²
With Garage
buy
620.000 €
Corner villa, consisting of 3 floors, terrace and a generous patio. Located just a 3-minute walk from the centre of Ericeira, you will benefit from all commerce and services.
Semi-detached villa with a stunning view of the sea and a private terrace to enjoy the sunny days.
The villa has 3 spacious bedrooms and 4 bathrooms, equipped with air conditioning, electric shutters and armoured door, security and convenience are priorities in this house. The box for 2 or more cars and the additional parking lot provide enough space for parking.
The private terrace and balcony are ideal for outdoor leisure time. In addition, the house has a storage room, pantry and video intercom, making your day-to-day life easier. Built in 2009, the property is in excellent condition.
The picturesque village of Ericeira benefits from its proximity to the city of Lisbon, a 30-minute drive away, and the surrounding area, via the A8-A21 motorway.
The village of Ericeira provides, as well as the local gastronomy and enjoying the sea.
Accessible to transport.
In addition to the beaches, you can enjoy the history of the region, including a tour of Mafra.
Semi-detached villa with a stunning view of the sea and a private terrace to enjoy the sunny days.
The villa has 3 spacious bedrooms and 4 bathrooms, equipped with air conditioning, electric shutters and armoured door, security and convenience are priorities in this house. The box for 2 or more cars and the additional parking lot provide enough space for parking.
The private terrace and balcony are ideal for outdoor leisure time. In addition, the house has a storage room, pantry and video intercom, making your day-to-day life easier. Built in 2009, the property is in excellent condition.
The picturesque village of Ericeira benefits from its proximity to the city of Lisbon, a 30-minute drive away, and the surrounding area, via the A8-A21 motorway.
The village of Ericeira provides, as well as the local gastronomy and enjoying the sea.
Accessible to transport.
In addition to the beaches, you can enjoy the history of the region, including a tour of Mafra.
Contact
See Phone
House 1 Bedroom Duplex
Ericeira , Mafra, Distrito de Lisboa
Remodelled · 42m²
buy
199.000 €
- Rented property - visit requests 24 hours in advance.
Renovated, cosy 1 bedroom villa overlooking nature. Close to Ericeira (about 2.5 km), it is an investment opportunity for those looking for profitability or tranquillity.
The home features a carefully planned design that blends modern living with the cosy charm of a serene retreat.
On the ground floor, you will find your kitchenette, living room and bathroom.
On the upper floor, the bedroom is cosy, and additionally there is access to a terrace with wide views, ideal for enjoying relaxing moments.
The location, just 2.5 km from the centre of Ericeira, offers easy access to local amenities and attractions. Schedule your visit!
Equipment:
Kitchen equipped with washing machine, mini oven and ceramic hobs.
** The areas reflected in the documentation may not be identical to those of the property.
All available information does not dispense with confirmation by the mediator, as well as consultation of the property’s documentation. *
Renovated, cosy 1 bedroom villa overlooking nature. Close to Ericeira (about 2.5 km), it is an investment opportunity for those looking for profitability or tranquillity.
The home features a carefully planned design that blends modern living with the cosy charm of a serene retreat.
On the ground floor, you will find your kitchenette, living room and bathroom.
On the upper floor, the bedroom is cosy, and additionally there is access to a terrace with wide views, ideal for enjoying relaxing moments.
The location, just 2.5 km from the centre of Ericeira, offers easy access to local amenities and attractions. Schedule your visit!
Equipment:
Kitchen equipped with washing machine, mini oven and ceramic hobs.
** The areas reflected in the documentation may not be identical to those of the property.
All available information does not dispense with confirmation by the mediator, as well as consultation of the property’s documentation. *
Contact
See Phone
House 3 Bedrooms +1
Ericeira, Mafra, Distrito de Lisboa
Remodelled · 137m²
With Garage
buy
620.000 €
Liderselect Imobiliária em Silveira - Torres Vedras | AMI 7379.
Moradia T3+1 totalmente RENOVADA junto ao centro da Ericeira.
Com VISTA MAR no horizonte, a moradia situa-se em urbanização residencial a 3 min a pé do centro.
São 3 pisos, compostos por:
- PISO TÉRREO com sala com lareira e recuperador de calor, cozinha semi-equipada com placa vitrocerâmica, forno, exaustor e termoacumulador, despensa e casa de banho social;
- 1º PISO com quarto em suite com casa de banho privada, 2 quartos com roupeiro e casa de banho;
- CAVE com escritório/estúdio, casa de banho, despensa e garagem para 2 a 3 automóveis.
O exterior é composto terraço e telheiro com churrasqueira, bem como área de jardim.
Encontra-se EQUIPADA com estores elétricos, portões automáticos, aspiração central e pré-instalação de aquecimento e de ar condicionado.
Com áreas amplas e soalheiras, a moradia beneficia de exposição solar a nascente/sul/poente.
.
Tratamos do seu processo de crédito, sem burocracias e sem custos.
Intermediário de Crédito registado no Banco de Portugal com o n.º 845.
.
.
A informação disponibilizada, ainda que precisa, não dispensa a sua confirmação nem pode ser considerada vinculativa.
Moradia T3+1 totalmente RENOVADA junto ao centro da Ericeira.
Com VISTA MAR no horizonte, a moradia situa-se em urbanização residencial a 3 min a pé do centro.
São 3 pisos, compostos por:
- PISO TÉRREO com sala com lareira e recuperador de calor, cozinha semi-equipada com placa vitrocerâmica, forno, exaustor e termoacumulador, despensa e casa de banho social;
- 1º PISO com quarto em suite com casa de banho privada, 2 quartos com roupeiro e casa de banho;
- CAVE com escritório/estúdio, casa de banho, despensa e garagem para 2 a 3 automóveis.
O exterior é composto terraço e telheiro com churrasqueira, bem como área de jardim.
Encontra-se EQUIPADA com estores elétricos, portões automáticos, aspiração central e pré-instalação de aquecimento e de ar condicionado.
Com áreas amplas e soalheiras, a moradia beneficia de exposição solar a nascente/sul/poente.
.
Tratamos do seu processo de crédito, sem burocracias e sem custos.
Intermediário de Crédito registado no Banco de Portugal com o n.º 845.
.
.
A informação disponibilizada, ainda que precisa, não dispensa a sua confirmação nem pode ser considerada vinculativa.
Contact
See Phone
Detached House 6 Bedrooms Duplex
Venda do Pinheiro, Venda do Pinheiro e Santo Estêvão das Galés, Mafra, Distrito de Lisboa
Remodelled · 355m²
With Garage
buy
790.000 €
Em consonância ao ambiente agradável com espaço exterior único que o rodeia, encontra-se esta maravilhosa Moradia T5 com terreno de 850 m2, em zona nobre da Venda do Pinheiro, Mafra.
A moradia distribui-se em 5 quartos, todos com suite, 2 salas amplas, 6 casas de banho, 2 cozinhas equipadas, lavandaria e escritório, cave com garagem para 3 viaturas e arrumos, alpendre, 3 varandas e terraços, espaços de logradouro, jardim e pomar, piscina e espaço de churrasqueira, equipada com cozinha e forno a lenha.
No piso térreo encontramos a sala com área de estar e jantar com amplas portadas de acesso à varanda e com vista fantástica e única para a região, cozinha totalmente equipada com muita luz natural e vista para o Jardim, 6 casas de banho equipadas com todos os sanitários. No 1º piso, acedemos ás 4 suítes através de um hall, que dá acesso aos espaços de terraço e miradouro na cobertura.
Edifício equipado com Painéis solares e aquecimento central.
No exterior encontramos grande espaço de jardim, pomar onde se situa a piscina, que lhe permite desfrutar vista e do espaço verde envolvente.
A moradia é isolada e possui vista única e totalmente desafogada. Sublinha-se a boa luminosidade e excelente exposição solar.
Alia conforto numa zona central, sossegada e tranquila, concebido para habitação podendo ser alterado para habitação de duas famílias. É adaptável às necessidades de quem queira viver num imóvel com bons acabamentos com conforto e com qualidade.
O imóvel prima pela sua excelente localização, com comércio e ampla oferta de serviços, rápidos acessos às principais vias para Lisboa, Ericeira, Sintra.
A informação disponibilizada, ainda que precisa, não dispensa a sua confirmação nem pode ser considerada vinculativa.
Consulte-nos também para obter a melhor solução para financiamento. Referência 202892 . Visita também disponível por videochamada.
Fazemos o acompanhamento antes, durante e após a escritura.
Por estas razões somos a escolha certa para ser o seu parceiro. Seja a sua intenção vender, comprar, ou rentabilizar temos soluções para o acompanhar ao longo de todo o processo.
Contacte-nos para mais informações e para agendar uma visita.
Imobiliária Líder Malveira
A moradia distribui-se em 5 quartos, todos com suite, 2 salas amplas, 6 casas de banho, 2 cozinhas equipadas, lavandaria e escritório, cave com garagem para 3 viaturas e arrumos, alpendre, 3 varandas e terraços, espaços de logradouro, jardim e pomar, piscina e espaço de churrasqueira, equipada com cozinha e forno a lenha.
No piso térreo encontramos a sala com área de estar e jantar com amplas portadas de acesso à varanda e com vista fantástica e única para a região, cozinha totalmente equipada com muita luz natural e vista para o Jardim, 6 casas de banho equipadas com todos os sanitários. No 1º piso, acedemos ás 4 suítes através de um hall, que dá acesso aos espaços de terraço e miradouro na cobertura.
Edifício equipado com Painéis solares e aquecimento central.
No exterior encontramos grande espaço de jardim, pomar onde se situa a piscina, que lhe permite desfrutar vista e do espaço verde envolvente.
A moradia é isolada e possui vista única e totalmente desafogada. Sublinha-se a boa luminosidade e excelente exposição solar.
Alia conforto numa zona central, sossegada e tranquila, concebido para habitação podendo ser alterado para habitação de duas famílias. É adaptável às necessidades de quem queira viver num imóvel com bons acabamentos com conforto e com qualidade.
O imóvel prima pela sua excelente localização, com comércio e ampla oferta de serviços, rápidos acessos às principais vias para Lisboa, Ericeira, Sintra.
A informação disponibilizada, ainda que precisa, não dispensa a sua confirmação nem pode ser considerada vinculativa.
Consulte-nos também para obter a melhor solução para financiamento. Referência 202892 . Visita também disponível por videochamada.
Fazemos o acompanhamento antes, durante e após a escritura.
Por estas razões somos a escolha certa para ser o seu parceiro. Seja a sua intenção vender, comprar, ou rentabilizar temos soluções para o acompanhar ao longo de todo o processo.
Contacte-nos para mais informações e para agendar uma visita.
Imobiliária Líder Malveira
Contact
See Phone
House 4 Bedrooms
Bicesse, Alcabideche, Cascais, Distrito de Lisboa
Remodelled · 190m²
With Swimming Pool
buy
1.170.000 €
CONTEMPORARY 4 BEDROOM DETACHED VILLA WITH GARDEN AND POOL
The areas of the house are distributed as follows:
Entrance floor (108m2):
Hall (2.70m2)
Living Room (52.50m2)
Bedroom/Office (9m2)
Kitchen (14.35m2) in open-space lacquered MDF with Silestone worktop, fully equipped in open space with Bosch appliances
Social House (3,80m2)
Floor 1 (93m2)
Suite (17m2) with dressing room (7.15m2) and bathroom (6.20m2) with access to a balcony (11.50m2)
Bedroom (14.55m2)
Bedroom (12.70m2)
The rooms have access to the same balcony (6.70m2)
Bathroom to support the bedrooms (4.10m2)
Underfloor heating in the WC’s of this floor
Energy Rating A+
This villa also has a swimming pool, a garden with a barbecue area where you can enjoy good family moments and parking for 2 cars
Features of this villa :
It has underfloor heating in the bathrooms, central vacuum, heat pump, home automation and pre-installation of photovoltaic panels.
Construction method in ICF (Exterior and Interior Thermal Insulation)
Controlled Mechanical Ventilation with Integrated Air Conditioning
Home automation with video surveillance and alarm. Remote image control and viewing by mobile phone
Outdoor space with Swimming Pool and Barbecue
Central Vacuum & Heat Pump
Solar Panel Pre-Installation
Roca and Bruma sanitary equipment
With easy access to the A16, A5, near Estoril Golf Club, close to beaches, schools, local shops and all kinds of services
Book your visit with one of our consultants
The areas of the house are distributed as follows:
Entrance floor (108m2):
Hall (2.70m2)
Living Room (52.50m2)
Bedroom/Office (9m2)
Kitchen (14.35m2) in open-space lacquered MDF with Silestone worktop, fully equipped in open space with Bosch appliances
Social House (3,80m2)
Floor 1 (93m2)
Suite (17m2) with dressing room (7.15m2) and bathroom (6.20m2) with access to a balcony (11.50m2)
Bedroom (14.55m2)
Bedroom (12.70m2)
The rooms have access to the same balcony (6.70m2)
Bathroom to support the bedrooms (4.10m2)
Underfloor heating in the WC’s of this floor
Energy Rating A+
This villa also has a swimming pool, a garden with a barbecue area where you can enjoy good family moments and parking for 2 cars
Features of this villa :
It has underfloor heating in the bathrooms, central vacuum, heat pump, home automation and pre-installation of photovoltaic panels.
Construction method in ICF (Exterior and Interior Thermal Insulation)
Controlled Mechanical Ventilation with Integrated Air Conditioning
Home automation with video surveillance and alarm. Remote image control and viewing by mobile phone
Outdoor space with Swimming Pool and Barbecue
Central Vacuum & Heat Pump
Solar Panel Pre-Installation
Roca and Bruma sanitary equipment
With easy access to the A16, A5, near Estoril Golf Club, close to beaches, schools, local shops and all kinds of services
Book your visit with one of our consultants
Contact
See Phone
House 4 Bedrooms Triplex
Ericeira, Mafra, Distrito de Lisboa
Remodelled · 220m²
With Garage
buy
650.000 €
Renovated villa located in Ericeira in a housing area just 5 minutes from the center and the beaches of the Ericeirense coast with a great offer of services such as supermarkets, cafes, restaurants, banks, schools, shops, etc.
With a construction area of 219.40 m2 and a gross private area of 137.2 m2, it is built on land with 204 m2 with 82.20 m2 of implantation. This villa, with 3 floors, consists of living room, semi-equipped kitchen, pantry, 4 full bathrooms, 4 bedrooms (1 suite), terrace with barbecue on the kitchen floor, huge garage with automatic gate and large patio with garden area on the lower floor.
The refurbishment included, among others, the execution of false ceilings with LED projectors in the bathrooms, floating floors in the bedrooms and tilt-and-turn windows with aluminum frames with thermal cut.
With a construction area of 219.40 m2 and a gross private area of 137.2 m2, it is built on land with 204 m2 with 82.20 m2 of implantation. This villa, with 3 floors, consists of living room, semi-equipped kitchen, pantry, 4 full bathrooms, 4 bedrooms (1 suite), terrace with barbecue on the kitchen floor, huge garage with automatic gate and large patio with garden area on the lower floor.
The refurbishment included, among others, the execution of false ceilings with LED projectors in the bathrooms, floating floors in the bedrooms and tilt-and-turn windows with aluminum frames with thermal cut.
Contact
See Phone
House 9 Bedrooms
Universidade Lusíada, Ajuda, Lisboa, Distrito de Lisboa
Remodelled · 150m²
buy
595.500 €
We present this set of 2 refurbished townhouses with 2 floors, sold together.
Here is an excellent opportunity to have a villa at a low price in the city center or, as an investment, a good option for student residence due to the proximity to the Ajuda University Pole and the new Student Residence of the University of Lisbon.
Approximate monthly income: 3.500€ / 4.000€
Features and Description: 2 Connected villas with a total of 9 bedrooms with bed, wardrobe and desk, fully equipped with appliances, 3 WC ́S w / shower base, washbasin and toilet.
According to the building booklet, these 2 villas have registered a total of 48.00 m2 (21.00 m2 + 27.00 m2). However, they will have undergone changes / expansions because, according to the survey we carried out on site and according to plans, they effectively have a total of 135.00 m2 of Gross Construction area, distributed by the R / C (70.00 m2) and the Attic (65.00 m2).
The set of 2 villas, also have a patio with about 70.00 m2.
Located in the neighborhood of Casalinho da Ajuda, and inserted in the University Pole of Ajuda, this is an area well served by public transport, has the Ajuda Palace and the Botanical Garden 15 minutes away. Zone with plenty of services and local commerce. It has easy access to the municipal market of Boa Hora, the local shopping streets Calçada da Ajuda and Travessa da Boa Hora, Belém and Monsanto Park.
It is 10 minutes (by car) from the riverfront of Belém where you can enjoy a walk by the river and / or visit the historical monuments in this area. You can also take advantage of the Belém gardens or the Tropical Botanical Garden.
Looking for an investment project with a yield of more than 6%?
We will present you a villa with a total of nine bedrooms, three bathrooms and a living room in open space format, connected to the kitchen, with a patio with about 50 m².
The living room in open space, with the kitchen, provides a large and integrated environment, ideal for social interaction.
The patio of 50 m² is an outdoor space, and leisure area for use of the residents.
The location of the villa within walking distance of the university pole of Ajuda is definitely an advantage for investment in renting to students.
In addition, it is important to note that the villa is sold fully furnished and the kitchen equipped with various equipment for simultaneous use of the occupants of the rooms.
Each of the rooms includes bed, closet, desk. These amenities provide students with a comfortable and functional environment in which to study and rest.
The furniture also makes the dwelling more attractive to potential tenants as they won’t have to worry about acquiring any furniture.
The offer of a furnished villa with equipped single rooms, increases the interest of students looking for accommodation near the university.
Here is an excellent opportunity to have a villa at a low price in the city center or, as an investment, a good option for student residence due to the proximity to the Ajuda University Pole and the new Student Residence of the University of Lisbon.
Approximate monthly income: 3.500€ / 4.000€
Features and Description: 2 Connected villas with a total of 9 bedrooms with bed, wardrobe and desk, fully equipped with appliances, 3 WC ́S w / shower base, washbasin and toilet.
According to the building booklet, these 2 villas have registered a total of 48.00 m2 (21.00 m2 + 27.00 m2). However, they will have undergone changes / expansions because, according to the survey we carried out on site and according to plans, they effectively have a total of 135.00 m2 of Gross Construction area, distributed by the R / C (70.00 m2) and the Attic (65.00 m2).
The set of 2 villas, also have a patio with about 70.00 m2.
Located in the neighborhood of Casalinho da Ajuda, and inserted in the University Pole of Ajuda, this is an area well served by public transport, has the Ajuda Palace and the Botanical Garden 15 minutes away. Zone with plenty of services and local commerce. It has easy access to the municipal market of Boa Hora, the local shopping streets Calçada da Ajuda and Travessa da Boa Hora, Belém and Monsanto Park.
It is 10 minutes (by car) from the riverfront of Belém where you can enjoy a walk by the river and / or visit the historical monuments in this area. You can also take advantage of the Belém gardens or the Tropical Botanical Garden.
Looking for an investment project with a yield of more than 6%?
We will present you a villa with a total of nine bedrooms, three bathrooms and a living room in open space format, connected to the kitchen, with a patio with about 50 m².
The living room in open space, with the kitchen, provides a large and integrated environment, ideal for social interaction.
The patio of 50 m² is an outdoor space, and leisure area for use of the residents.
The location of the villa within walking distance of the university pole of Ajuda is definitely an advantage for investment in renting to students.
In addition, it is important to note that the villa is sold fully furnished and the kitchen equipped with various equipment for simultaneous use of the occupants of the rooms.
Each of the rooms includes bed, closet, desk. These amenities provide students with a comfortable and functional environment in which to study and rest.
The furniture also makes the dwelling more attractive to potential tenants as they won’t have to worry about acquiring any furniture.
The offer of a furnished villa with equipped single rooms, increases the interest of students looking for accommodation near the university.
Contact
See Phone
Semi-Detached House 3 Bedrooms
Ericeira , Mafra, Distrito de Lisboa
Remodelled · 137m²
With Garage
buy
620.000 €
Excellent villa with 3 floors - T3 +1 in Centr da Vila da Ericeira, with sea view.
OFFER SCRIPTURE AND RECORDS
The villa is fully refurbished and is located in a quiet area, 5 minutes walk from the center of Ericeira, close to transport, supermarkets, shopping center, schools, nurseries, green spaces, all kinds of local commerce and services.
West Facing.
Good access to N116 and A21.
Composition:
- Floor -1: Office, Storage Room, Bathroom with poliban and Garage for 3/4 cars.
- Floor 0: Living room with fireplace and stove, Social bathroom, pantry, Kitchen equipped with hob, oven, extractor hood, microwave and direct access to the terrace with porch and barbecue,
- Floor 1: Hall, 3 bedrooms all with built-in wardrobes, one of them suite with balcony, and 2 bedrooms, one of them with balcony.
Fabulous view.
For your convenience, we work with an Intermediary credit agency according to Banco de Portugal standards, so that you get the best financing conditions in the market.
Monitoring the entire purchase process at no additional cost.
Mark your visit now
OFFER SCRIPTURE AND RECORDS
The villa is fully refurbished and is located in a quiet area, 5 minutes walk from the center of Ericeira, close to transport, supermarkets, shopping center, schools, nurseries, green spaces, all kinds of local commerce and services.
West Facing.
Good access to N116 and A21.
Composition:
- Floor -1: Office, Storage Room, Bathroom with poliban and Garage for 3/4 cars.
- Floor 0: Living room with fireplace and stove, Social bathroom, pantry, Kitchen equipped with hob, oven, extractor hood, microwave and direct access to the terrace with porch and barbecue,
- Floor 1: Hall, 3 bedrooms all with built-in wardrobes, one of them suite with balcony, and 2 bedrooms, one of them with balcony.
Fabulous view.
For your convenience, we work with an Intermediary credit agency according to Banco de Portugal standards, so that you get the best financing conditions in the market.
Monitoring the entire purchase process at no additional cost.
Mark your visit now
Contact
See Phone
House
Aldeia Galega da Merceana e Aldeia Gavinha, Alenquer, Distrito de Lisboa
Remodelled · 67m²
buy
359.500 €
Manor house, of traditional Portuguese design, totally REFURBISHED and DECORATED, in the picturesque village of Barbas. Located in the village of Merceana, with good access. 15 min from Torres Vedras and the A8, 15 min from Alenquer, 25 min from several beaches on the Silver Coast and 45 min from Lisbon airport.
It deprives you of several works of art and unique and valuable pieces, strategically arranged in the decoration by the decorator M. Torrado.
It has 2 floors, a private patio with well and panoramic views over nature, ideal for relaxing and living in full harmony with nature.
Here we are greeted by the imposing wooden door of the XIX century that shows us the huge two-level living room ideal for gathering the family. To unite the two floors, a closed mezzanine was created with rest areas, with a door to the garden and the equipped kitchen area. This space has a wood burning stove, a support bathroom and the stairs to access the bedrooms and a support bathroom with laundry. The 1st floor has 2 bedrooms and a huge suite with a leisure area, balcony and closet.
SPOIL: various works of art, furniture and appliances
EQUIPMENT: double windows and equipped kitchen, plumbing and new electrical installation
Book your visit now! Live in the west zone, Torres Vedras, located in Lisbon, Portugal!, a safe and sustainable city, awarded by the European Green Leaf, here you can enjoy quality of life, surfing championships on the beaches of Santa Cruz, Carnival parades and great gastronomy.
It deprives you of several works of art and unique and valuable pieces, strategically arranged in the decoration by the decorator M. Torrado.
It has 2 floors, a private patio with well and panoramic views over nature, ideal for relaxing and living in full harmony with nature.
Here we are greeted by the imposing wooden door of the XIX century that shows us the huge two-level living room ideal for gathering the family. To unite the two floors, a closed mezzanine was created with rest areas, with a door to the garden and the equipped kitchen area. This space has a wood burning stove, a support bathroom and the stairs to access the bedrooms and a support bathroom with laundry. The 1st floor has 2 bedrooms and a huge suite with a leisure area, balcony and closet.
SPOIL: various works of art, furniture and appliances
EQUIPMENT: double windows and equipped kitchen, plumbing and new electrical installation
Book your visit now! Live in the west zone, Torres Vedras, located in Lisbon, Portugal!, a safe and sustainable city, awarded by the European Green Leaf, here you can enjoy quality of life, surfing championships on the beaches of Santa Cruz, Carnival parades and great gastronomy.
Contact
See Phone
House 4 Bedrooms Duplex
Ericeira , Mafra, Distrito de Lisboa
Remodelled · 137m²
With Garage
buy
620.000 €
Oferecemos a Escritura
Em consonância ao ambiente agradável e espaço exterior único que a rodeia, encontra-se esta maravilhosa Moradia T3+1 com vista para o mar, no centro da Ericeira a cerca de 800 metros das praias.
A moradia distribui-se em 3 quartos, sendo um deles suite, 2 salas amplas, 4 casas de banho, 1 cozinha equipada, lavandaria , escritório e garagem para 3 viaturas e arrumos, alpendre, 1 varanda, terraço com churrasqueira, espaço de logradouro e jardim. Moradia equipada com estores elétricos, aspiração central, pré instalação de alarme e portão automático.
No primeiro piso encontramos a sala com área de estar e jantar com amplas janelas e acesso à varanda com vista para o mar, cozinha semi- equipada com muita luz natural e vista para o jardim, com acesso ao terraço com churrasqueira e bancada com lava loiças. No 2° piso, através de um hall acedemos aos quartos, onde temos acesso à suite e casa de banho completa com todos os sanitários. Todas as casas de banho têm cabine de duche.
No piso térreo temos acesso à garagem para dois ou três carros, casa de banho com cabine de duche, hall para o interior da habitação e escritório com acesso direto ao exterior.
No exterior encontramos um espaço de jardim e logradouro que permite-lhe desfrutar de espaço verde dentro da centralidade.
A moradia é em banda com um espaço exterior único. Sublinha-se a boa luminosidade e excelente exposição solar.
Alia conforto numa zona central, sossegada e tranquila, concebido para habitação podendo ser alterado para habitação de duas famílias. É adaptável às necessidades de quem queira viver num imóvel com bons acabamentos com conforto e qualidade.
Situa-se mesmo no centro da Ericeira, imóvel prima pela sua excelente localização com comércio e serviços próximo, rápidos acessos às principais vias. Distância de 3 minutos para a entrada da auto estrada A21.
A informação disponibilizada, ainda que precisa, não dispensa a sua confirmação nem pode ser considerada vinculativa.
Fazemos o acompanhamento antes, durante e após a escritura.
Por estas razões somos a escolha certa para ser o seu parceiro. Seja a sua intenção vender, comprar, ou rentabilizar temos soluções para o acompanhar ao longo de todo o processo.
Oferecemos a escritura
Contacte-nos para mais informações e para agendar uma visita.
Imobiliária Líder Malveira
Em consonância ao ambiente agradável e espaço exterior único que a rodeia, encontra-se esta maravilhosa Moradia T3+1 com vista para o mar, no centro da Ericeira a cerca de 800 metros das praias.
A moradia distribui-se em 3 quartos, sendo um deles suite, 2 salas amplas, 4 casas de banho, 1 cozinha equipada, lavandaria , escritório e garagem para 3 viaturas e arrumos, alpendre, 1 varanda, terraço com churrasqueira, espaço de logradouro e jardim. Moradia equipada com estores elétricos, aspiração central, pré instalação de alarme e portão automático.
No primeiro piso encontramos a sala com área de estar e jantar com amplas janelas e acesso à varanda com vista para o mar, cozinha semi- equipada com muita luz natural e vista para o jardim, com acesso ao terraço com churrasqueira e bancada com lava loiças. No 2° piso, através de um hall acedemos aos quartos, onde temos acesso à suite e casa de banho completa com todos os sanitários. Todas as casas de banho têm cabine de duche.
No piso térreo temos acesso à garagem para dois ou três carros, casa de banho com cabine de duche, hall para o interior da habitação e escritório com acesso direto ao exterior.
No exterior encontramos um espaço de jardim e logradouro que permite-lhe desfrutar de espaço verde dentro da centralidade.
A moradia é em banda com um espaço exterior único. Sublinha-se a boa luminosidade e excelente exposição solar.
Alia conforto numa zona central, sossegada e tranquila, concebido para habitação podendo ser alterado para habitação de duas famílias. É adaptável às necessidades de quem queira viver num imóvel com bons acabamentos com conforto e qualidade.
Situa-se mesmo no centro da Ericeira, imóvel prima pela sua excelente localização com comércio e serviços próximo, rápidos acessos às principais vias. Distância de 3 minutos para a entrada da auto estrada A21.
A informação disponibilizada, ainda que precisa, não dispensa a sua confirmação nem pode ser considerada vinculativa.
Fazemos o acompanhamento antes, durante e após a escritura.
Por estas razões somos a escolha certa para ser o seu parceiro. Seja a sua intenção vender, comprar, ou rentabilizar temos soluções para o acompanhar ao longo de todo o processo.
Oferecemos a escritura
Contacte-nos para mais informações e para agendar uma visita.
Imobiliária Líder Malveira
Contact
See Phone
House 5 Bedrooms +1
São Domingos de Rana, Cascais, Distrito de Lisboa
Remodelled · 252m²
With Garage
buy
2.100.000 €
5+1 bedroom villa with pool + garden + in Murches - Cascais.
5 minutes from the beach, the house is located on a plot of land of 804.6 m2 with swimming pool and parking area.
This house offers wide views over the surroundings of landscaped houses and excellent sun exposure East/West/South and North.
On both floors, all rooms are spacious, air-conditioned and distributed as follows:
GROUND FLOOR - ENTRANCE AND DIRECT ACCESS TO THE GARDEN FROM ALL ROOMS
- Entrance hall 8.7m2 (with storage space and stairs to access the upper floor)
- Living room with fireplace, with two living areas: 43.84m2
- Dining room: 12.76m2
- Office / Bedroom: 10.25m2
- Kitchen16.96m2 fully equipped with Siemens appliances
- Social bathroom
UPPER FLOOR
- Hall 5.47m2 and hallway with wardrobes 8.66m2
- Suite with dressing room and bathroom: 16.37m2 + 9.13m2 + 6.13m2
- Bedroom 20.32m2 + mezzanine
- Bedroom 18.27m2 + mezzanine
- Bedroom 12.83m2
- 3 full bathrooms (one in the suite)
- Balcony 12.34m2
GARDEN
- ANNEX with cover, laundry, bathroom and changing rooms to support the pool
-Swimming pool
- Garden area with automatic irrigation and lighting
- Parking for three cars
- Automated gate
Total land area: 806.4m2
Gross private area: 204m2 (actually 253.78m2)
Pool support annex area: 26.77m2
Located next to the Sintra-Cascais natural park and a few minutes from Guincho Beach, this house is located in the centre of Murches, a residential area of villas, with local commerce (grocery store, pharmacy, banks, drugstore, restaurants, etc.). Easy access to the motorway, beaches, golf courses, Quinta da Marinha equestrian centre and several private schools. It belongs to the metropolitan area of Lisbon, Municipality of Cascais, very close to the city, the countryside and the sea, 2 minutes from the access to the motorway and 30 minutes from Lisbon Airport.
This property RB001664 others on the RB Real Estate.pt website
5 minutes from the beach, the house is located on a plot of land of 804.6 m2 with swimming pool and parking area.
This house offers wide views over the surroundings of landscaped houses and excellent sun exposure East/West/South and North.
On both floors, all rooms are spacious, air-conditioned and distributed as follows:
GROUND FLOOR - ENTRANCE AND DIRECT ACCESS TO THE GARDEN FROM ALL ROOMS
- Entrance hall 8.7m2 (with storage space and stairs to access the upper floor)
- Living room with fireplace, with two living areas: 43.84m2
- Dining room: 12.76m2
- Office / Bedroom: 10.25m2
- Kitchen16.96m2 fully equipped with Siemens appliances
- Social bathroom
UPPER FLOOR
- Hall 5.47m2 and hallway with wardrobes 8.66m2
- Suite with dressing room and bathroom: 16.37m2 + 9.13m2 + 6.13m2
- Bedroom 20.32m2 + mezzanine
- Bedroom 18.27m2 + mezzanine
- Bedroom 12.83m2
- 3 full bathrooms (one in the suite)
- Balcony 12.34m2
GARDEN
- ANNEX with cover, laundry, bathroom and changing rooms to support the pool
-Swimming pool
- Garden area with automatic irrigation and lighting
- Parking for three cars
- Automated gate
Total land area: 806.4m2
Gross private area: 204m2 (actually 253.78m2)
Pool support annex area: 26.77m2
Located next to the Sintra-Cascais natural park and a few minutes from Guincho Beach, this house is located in the centre of Murches, a residential area of villas, with local commerce (grocery store, pharmacy, banks, drugstore, restaurants, etc.). Easy access to the motorway, beaches, golf courses, Quinta da Marinha equestrian centre and several private schools. It belongs to the metropolitan area of Lisbon, Municipality of Cascais, very close to the city, the countryside and the sea, 2 minutes from the access to the motorway and 30 minutes from Lisbon Airport.
This property RB001664 others on the RB Real Estate.pt website
Contact
See Phone
House 4 Bedrooms
Belas Clube de Campo (Belas), Queluz e Belas, Sintra, Distrito de Lisboa
Remodelled · 377m²
With Garage
buy
1.450.000 €
Detached house of type T4 built in 2005, with basement, ground floor and first floor, being the
basement intended for garage and technical equipment, ground floor intended for housing with 1 bedroom, 2
sanitary facilities, living room and kitchen, first floor with 3 bedrooms, 3 closets, 3 sanitary facilities and 2
Balconies. The patio is walled and landscaped with swimming pool. Floors are made of wood and natural stone
of good quality.
The single-family villa is situated in a high quality development with golf course and several
associated services known as Belas Campo Club. The villa is located near the main lake of the
first phase.
Built of reinforced concrete, with ceramic tile and exterior coatings in plastered masonry and
Painted. Aluminum frames and double glazing with thermal cut. There is also room prepared for gym,
sauna and Turkish bath.
Don’t miss this opportunity!
basement intended for garage and technical equipment, ground floor intended for housing with 1 bedroom, 2
sanitary facilities, living room and kitchen, first floor with 3 bedrooms, 3 closets, 3 sanitary facilities and 2
Balconies. The patio is walled and landscaped with swimming pool. Floors are made of wood and natural stone
of good quality.
The single-family villa is situated in a high quality development with golf course and several
associated services known as Belas Campo Club. The villa is located near the main lake of the
first phase.
Built of reinforced concrete, with ceramic tile and exterior coatings in plastered masonry and
Painted. Aluminum frames and double glazing with thermal cut. There is also room prepared for gym,
sauna and Turkish bath.
Don’t miss this opportunity!
Contact
See Phone
House 2 Bedrooms + 1
Rio de Mouro, Sintra, Distrito de Lisboa
Remodelled · 90m²
With Garage
buy
415.000 €
ARE YOU LOOKING FOR A DETACHED VILLA WITH SWIMMING POOL and SAUNA?
Detached house T3 with land of 531m2 in Rio de Mouro with AC, good outdoor space and close to all kinds of commerce.
EXTERIOR:
Swimming pool
Terrace
Garden
Barbecue Area
Porch
Living room in open space with fully equipped kitchen WITH BOSH (American Fridge, Dishwasher, Induction Hob, Oven and Microwave)
Water heater 100L
Social bathroom / support rooms
Laundry area : with washer and dryer
2 Bedrooms
Detached house located in a very quiet area, close to the commercial area: Sintra Retail Park and Alegro Sintra, with good access to the highway and all kinds of commerce
Contact us to schedule your visit
Detached house T3 with land of 531m2 in Rio de Mouro with AC, good outdoor space and close to all kinds of commerce.
EXTERIOR:
Swimming pool
Terrace
Garden
Barbecue Area
Porch
Living room in open space with fully equipped kitchen WITH BOSH (American Fridge, Dishwasher, Induction Hob, Oven and Microwave)
Water heater 100L
Social bathroom / support rooms
Laundry area : with washer and dryer
2 Bedrooms
Detached house located in a very quiet area, close to the commercial area: Sintra Retail Park and Alegro Sintra, with good access to the highway and all kinds of commerce
Contact us to schedule your visit
Contact
See Phone
House 4 Bedrooms
Ericeira , Mafra, Distrito de Lisboa
Remodelled · 140m²
With Garage
buy
620.000 €
Semi-detached house of 4 rooms plus a mess, totally remodeled, composed of; Basement, Ground Floor and 1st Floor.
With good modernized finishes, plenty of natural light, air conditioning, video intercom, armored door, electric blinds, ceilings with LED lights, floating floor and garage for 2 cars.
Located in the center of Ericeira in a quiet street, near the Mainland, Bom Dia supermarket and GNR.
Basement:
Access to the garage with automatic gate, service bathroom, storage area and access staircase to the interior of the house.
Ground Floor
Living room with fireplace and balcony
Kitchen equipped with hob, oven, hood and microwave and dining room in open space with access to the covered terrace with barbecue with sink.
Pantry
Toilet with window and shower base.
1st Floor
Suite with wardrobe and toilet with shower base.
2 bedrooms with generous areas and with built-in wardrobes and both with sea view
Toilet with window, furniture, washbasin and shower base.
With good modernized finishes, plenty of natural light, air conditioning, video intercom, armored door, electric blinds, ceilings with LED lights, floating floor and garage for 2 cars.
Located in the center of Ericeira in a quiet street, near the Mainland, Bom Dia supermarket and GNR.
Basement:
Access to the garage with automatic gate, service bathroom, storage area and access staircase to the interior of the house.
Ground Floor
Living room with fireplace and balcony
Kitchen equipped with hob, oven, hood and microwave and dining room in open space with access to the covered terrace with barbecue with sink.
Pantry
Toilet with window and shower base.
1st Floor
Suite with wardrobe and toilet with shower base.
2 bedrooms with generous areas and with built-in wardrobes and both with sea view
Toilet with window, furniture, washbasin and shower base.
Contact
See Phone
House 4 Bedrooms +1
Alcoitão, Alcabideche, Cascais, Distrito de Lisboa
Remodelled · 180m²
With Garage
buy
1.100.000 €
ARE YOU LOOKING FOR CONTEMPORARY DETACHED HOUSE IN ALCABIDECHE?
Currently rented with good profitability
This well-located villa with excellent access is what you are looking for!
Construction in hood-coated masonry.
The areas of this dream villa are distributed as follows:
Ground floor :
Hall 3.72 m2 , Living room 36m2 with fireplace with access to a shed 11.18m2 where you can have outdoor meals
WC 2.90m2
Fully equipped 12.66m2 kitchen with AEG appliances
Office/Bedroom 10m2
Floor 1
1 Master suite with dressing room 18.70m2 wc 5.07m2 with access to a balcony 6.18m2
2 Suite 13m2 with walking closet and bathroom 3.90m2 with access to a balcony 5.15m2 shared with another suite
Two Suites 13m2 and 11.36m2 with access to a balcony 8.67m2 with shared bathroom 4.90m2
Floor -1
Laundry Area
Swimming pool 18.56m2 with deck/solarium
Garden
Garage 64m2 with laundry area 6.74m2
2 solar panels 300L
Solar orientation East/West/South
The entire villa has excellent natural light
C.E - A+
L.U 28/2024
Contact us for more information or to schedule a visit
Currently rented with good profitability
This well-located villa with excellent access is what you are looking for!
Construction in hood-coated masonry.
The areas of this dream villa are distributed as follows:
Ground floor :
Hall 3.72 m2 , Living room 36m2 with fireplace with access to a shed 11.18m2 where you can have outdoor meals
WC 2.90m2
Fully equipped 12.66m2 kitchen with AEG appliances
Office/Bedroom 10m2
Floor 1
1 Master suite with dressing room 18.70m2 wc 5.07m2 with access to a balcony 6.18m2
2 Suite 13m2 with walking closet and bathroom 3.90m2 with access to a balcony 5.15m2 shared with another suite
Two Suites 13m2 and 11.36m2 with access to a balcony 8.67m2 with shared bathroom 4.90m2
Floor -1
Laundry Area
Swimming pool 18.56m2 with deck/solarium
Garden
Garage 64m2 with laundry area 6.74m2
2 solar panels 300L
Solar orientation East/West/South
The entire villa has excellent natural light
C.E - A+
L.U 28/2024
Contact us for more information or to schedule a visit
Contact
See Phone
House 5 Bedrooms Triplex
Barcarena, Oeiras, Distrito de Lisboa
Remodelled · 229m²
With Garage
buy
980.000 €
Fantástica Moradia isolada T5 (com 6 divisões) totalmente renovada e pronta a ocupar, com áreas generosas, garagem e vistas desafogadas, próxima da Fábrica da Pólvora e do TagusPark, em Barcarena, Oeiras.
Esta moradia, edificada num terreno com 609m2 e com 291m2 de área, possui três pisos, garante áreas generosas e bem estruturadas e possui quintal e terreno. Pelo que é vocacionada para quem valoriza um estilo de vida familiar e tranquilo, sem abdicar da proximidade aos grandes centros urbanos e praia, numa localização privilegiada, numa zona amplamente servida de comércio, serviços e transportes, em Barcarena.
O acolhimento do imóvel é feito a partir de um hall largo, que permite estruturar a moradia de uma maneira fluída, permitindo uma navegação prática entre os vários pisos e divisões.
A sala de estar garante recuperador de calor e apresenta-se como um espaço amplo e com muita luz natural, em virtude de ostentar vãos envidraçados de corpo inteiro, que ocupam grande parte da largura da divisão e que desvendam o acesso ao exterior. Dada a sua dimensão e disposição, a sala pode ser estruturada em duas áreas distintas, uma destinada a refeições e outra a convívio e lazer, pelo que se assume como um espaço versátil e fluído.
A cozinha garante o acesso ao exterior da moradia e revela um cunho prático e funcional, expresso pelas bancadas em Granito Galaxy, coerentes com os armários modernos de linhas minimalistas, que revestem o espaço e que asseguram muita capacidade de arrumação. Contígua à cozinha podemos descobrir uma prática zona de lavandaria.
O piso térreo conta ainda com uma prática casa de banho social, servida com um lavatório moderno com arrumação, cabine de duche e sanitários e uma suíte, passível de ser aproveitada enquanto escritório, servida com uma casa de banho com banheira.
Acessível a partir de uma escadaria em madeira, chegamos ao primeiro piso, onde se encontram dois quartos e uma suíte, verdadeiros refúgios de tranquilidade e projetados para oferecer o maior conforto e tranquilidade.
A casa de banho do primeiro piso encontra-se equipada com dois lavatórios com arrumação, banheira e demais sanitários, pelo que assegura plenamente a função de apoio a todo o primeiro piso.
Subindo mais um nível podemos encontrar mais um quarto e uma varanda soalheira com vistas desafogadas sobre a urbanização envolvente.
Para além de todas qualidades já indicadas, importa ainda destacar os seguintes atributos de conforto de que o futuro comprador irá usufruir:
- Caixilharia metálica com vidro duplo e caixa de ar
- Estores elétricos
- Estores elétricos na cozinha
- Varandas
- Terraço
- Porta blindada de alta segurança
- Painéis Fotovoltaicos
- Painel solar para aquecimento de águas
- Videoporteiro
- Arrecadação
- Pátio e alpendre
- Terreno
Esta moradia está situada em Barcarena, Oeiras, e, dadas as suas características únicas, este é sem dúvida, um investimento seguro e com retorno assegurado, não apenas numa ótica de habitação própria, mas igualmente como ativo para posterior colocação no mercado de arrendamento, uma vez que se encontra localizada numa zona cobiçada e próxima dos acessos ao centro de Lisboa, Sintra, Cascais e Oeiras, nomeadamente, da A9, A37 Estrada Nacional 249.
Na área envolvente, é possível encontrar superfícies comerciais de distribuição (Continente, Pingo Doce, Mercadona e vários supermercados locais), bem como comércio tradicional e diversos estabelecimentos de lazer e restauração, serviços públicos, farmácias, espaços verdes e culturais (como a Fábrica da Pólvora, a 3 minutos de distância) e escolas e universidades (como a EB1 Visconde de Leceia, a Escola Internacional de Porto Salvo ou o Instituto Superior Técnico - Taguspark). Sem esquecer a proximidade ao Oeiras Golf e ao centro de tecnologia e conhecimento TagusPark.
Descubra a sua nova casa com a imovendo contacte-nos já hoje!
Precisa de ajuda com crédito? Fale connosco!
A imovendo é uma empresa de Mediação Imobiliária (AMI 16959) que, por ter a comissão mais baixa do mercado, consegue assegurar o preço mais competitivo para este imóvel.
Esta moradia, edificada num terreno com 609m2 e com 291m2 de área, possui três pisos, garante áreas generosas e bem estruturadas e possui quintal e terreno. Pelo que é vocacionada para quem valoriza um estilo de vida familiar e tranquilo, sem abdicar da proximidade aos grandes centros urbanos e praia, numa localização privilegiada, numa zona amplamente servida de comércio, serviços e transportes, em Barcarena.
O acolhimento do imóvel é feito a partir de um hall largo, que permite estruturar a moradia de uma maneira fluída, permitindo uma navegação prática entre os vários pisos e divisões.
A sala de estar garante recuperador de calor e apresenta-se como um espaço amplo e com muita luz natural, em virtude de ostentar vãos envidraçados de corpo inteiro, que ocupam grande parte da largura da divisão e que desvendam o acesso ao exterior. Dada a sua dimensão e disposição, a sala pode ser estruturada em duas áreas distintas, uma destinada a refeições e outra a convívio e lazer, pelo que se assume como um espaço versátil e fluído.
A cozinha garante o acesso ao exterior da moradia e revela um cunho prático e funcional, expresso pelas bancadas em Granito Galaxy, coerentes com os armários modernos de linhas minimalistas, que revestem o espaço e que asseguram muita capacidade de arrumação. Contígua à cozinha podemos descobrir uma prática zona de lavandaria.
O piso térreo conta ainda com uma prática casa de banho social, servida com um lavatório moderno com arrumação, cabine de duche e sanitários e uma suíte, passível de ser aproveitada enquanto escritório, servida com uma casa de banho com banheira.
Acessível a partir de uma escadaria em madeira, chegamos ao primeiro piso, onde se encontram dois quartos e uma suíte, verdadeiros refúgios de tranquilidade e projetados para oferecer o maior conforto e tranquilidade.
A casa de banho do primeiro piso encontra-se equipada com dois lavatórios com arrumação, banheira e demais sanitários, pelo que assegura plenamente a função de apoio a todo o primeiro piso.
Subindo mais um nível podemos encontrar mais um quarto e uma varanda soalheira com vistas desafogadas sobre a urbanização envolvente.
Para além de todas qualidades já indicadas, importa ainda destacar os seguintes atributos de conforto de que o futuro comprador irá usufruir:
- Caixilharia metálica com vidro duplo e caixa de ar
- Estores elétricos
- Estores elétricos na cozinha
- Varandas
- Terraço
- Porta blindada de alta segurança
- Painéis Fotovoltaicos
- Painel solar para aquecimento de águas
- Videoporteiro
- Arrecadação
- Pátio e alpendre
- Terreno
Esta moradia está situada em Barcarena, Oeiras, e, dadas as suas características únicas, este é sem dúvida, um investimento seguro e com retorno assegurado, não apenas numa ótica de habitação própria, mas igualmente como ativo para posterior colocação no mercado de arrendamento, uma vez que se encontra localizada numa zona cobiçada e próxima dos acessos ao centro de Lisboa, Sintra, Cascais e Oeiras, nomeadamente, da A9, A37 Estrada Nacional 249.
Na área envolvente, é possível encontrar superfícies comerciais de distribuição (Continente, Pingo Doce, Mercadona e vários supermercados locais), bem como comércio tradicional e diversos estabelecimentos de lazer e restauração, serviços públicos, farmácias, espaços verdes e culturais (como a Fábrica da Pólvora, a 3 minutos de distância) e escolas e universidades (como a EB1 Visconde de Leceia, a Escola Internacional de Porto Salvo ou o Instituto Superior Técnico - Taguspark). Sem esquecer a proximidade ao Oeiras Golf e ao centro de tecnologia e conhecimento TagusPark.
Descubra a sua nova casa com a imovendo contacte-nos já hoje!
Precisa de ajuda com crédito? Fale connosco!
A imovendo é uma empresa de Mediação Imobiliária (AMI 16959) que, por ter a comissão mais baixa do mercado, consegue assegurar o preço mais competitivo para este imóvel.
Contact
See Phone
Town House 3 Bedrooms Triplex
Ericeira , Mafra, Distrito de Lisboa
Remodelled · 137m²
With Garage
buy
620.000 €
Enjoy the sun 365 days a year.
Just 30 minutes from Lisbon, close to commerce and services, I present to you this detached townhouse, with a south/west solar orientation.
It is completely renovated, with an excellent terrace, garden and sea view, which will provide you with great moments surrounded by family and friends.
Close to the Village Center, with all types of services and commerce and restaurants. Walking distance to Praia do Sul, Praia da Baleia and Praia dos Pescadores.
With easy access to the A21 and N247.
Composed by:
-Bedroom/office;
-Storage area;
-Service toilet (3m2);
-Access stairs to the ground floor;
-Garage for 2 vehicles with automatic gate;
GROUND FLOOR:
-Entrance hall;
-Living room with balcony, fireplace and stove (25m2);
-Kitchen (10m2) barbecue access to the terrace (13m2);
-Complete bathroom with shower tray (3m2);
-Pantry;
1ST FLOOR:
-Bedroom hall;
-2 bedrooms with built-in wardrobes (10m2), one with a balcony;
-Complete bathroom with shower base (12m2);
-1 suite with built-in wardrobe and complete bathroom with shower tray and balcony (14m2);
All rooms with sea views.
You may have found the opportunity to have your home, just a few meters from the beach.
Why wait?
Schedule your visit now.
Just 30 minutes from Lisbon, close to commerce and services, I present to you this detached townhouse, with a south/west solar orientation.
It is completely renovated, with an excellent terrace, garden and sea view, which will provide you with great moments surrounded by family and friends.
Close to the Village Center, with all types of services and commerce and restaurants. Walking distance to Praia do Sul, Praia da Baleia and Praia dos Pescadores.
With easy access to the A21 and N247.
Composed by:
-Bedroom/office;
-Storage area;
-Service toilet (3m2);
-Access stairs to the ground floor;
-Garage for 2 vehicles with automatic gate;
GROUND FLOOR:
-Entrance hall;
-Living room with balcony, fireplace and stove (25m2);
-Kitchen (10m2) barbecue access to the terrace (13m2);
-Complete bathroom with shower tray (3m2);
-Pantry;
1ST FLOOR:
-Bedroom hall;
-2 bedrooms with built-in wardrobes (10m2), one with a balcony;
-Complete bathroom with shower base (12m2);
-1 suite with built-in wardrobe and complete bathroom with shower tray and balcony (14m2);
All rooms with sea views.
You may have found the opportunity to have your home, just a few meters from the beach.
Why wait?
Schedule your visit now.
Contact
See Phone
Split Level House 3 Bedrooms Triplex
Galiza, Cascais e Estoril, Distrito de Lisboa
Remodelled · 140m²
With Garage
buy
435.000 €
Moradia Estoril Cascais
Remodelada totalmente em 2017.
Casa com bastante charme, localizada em área habitacional na localidade da Galiza.
Próximo a São João do Estoril, cerca de 10 minutos a pé das praias da linha.
A remodelação foi projetada e executada com administração do atual proprietário.
Incluídas na remodelação, esgotos, canalização, eletricidade.
A moradia tem 3 quartos com roupeiro no piso superior, 1 dos quartos tem varanda com orientação a poente.
Piso 0: Sala com cozinha e 1 WC completo.
piso -1: Estúdio espaçoso com porta de sacada para um terraço.
Espaço exterior na frente do lote com 40m2.
Garagem box com boas áreas.
Qualquer questão por favor contacte Paulo Silva (telefone)
Partilha com todos os colegas 50/50
Remodelada totalmente em 2017.
Casa com bastante charme, localizada em área habitacional na localidade da Galiza.
Próximo a São João do Estoril, cerca de 10 minutos a pé das praias da linha.
A remodelação foi projetada e executada com administração do atual proprietário.
Incluídas na remodelação, esgotos, canalização, eletricidade.
A moradia tem 3 quartos com roupeiro no piso superior, 1 dos quartos tem varanda com orientação a poente.
Piso 0: Sala com cozinha e 1 WC completo.
piso -1: Estúdio espaçoso com porta de sacada para um terraço.
Espaço exterior na frente do lote com 40m2.
Garagem box com boas áreas.
Qualquer questão por favor contacte Paulo Silva (telefone)
Partilha com todos os colegas 50/50
Contact
See Phone
See more Properties for Sale, Houses Remodelled, in Distrito de Lisboa
Bedrooms
Zones
Can’t find the property you’re looking for?
