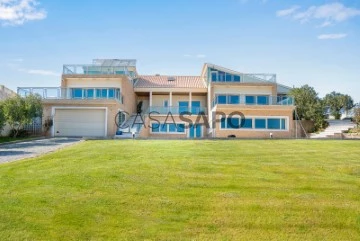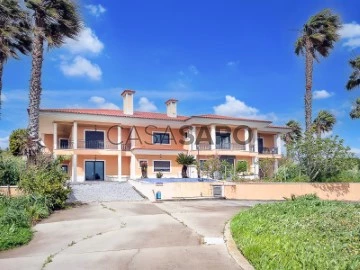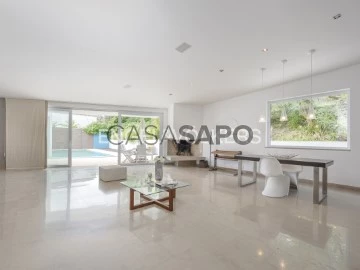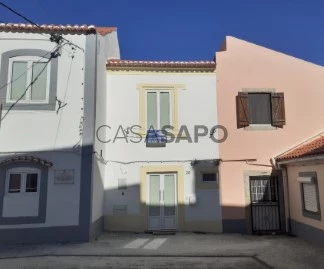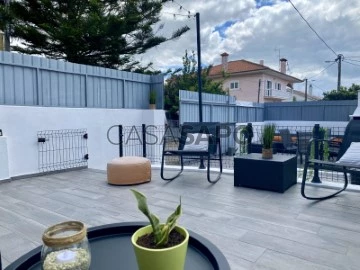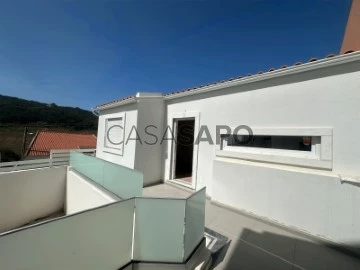Saiba aqui quanto pode pedir
7 Properties for Sale, Houses Remodelled, in Vila Franca de Xira
Map
Order by
Relevance
House 7 Bedrooms
Vila Franca de Xira, Distrito de Lisboa
Remodelled · 327m²
With Garage
buy
1.500.000 €
Looking for privacy, quality of life and tranquility then this is certainly the house you want, surrounded by nature but always close to the city, close to Arruda dos Vinhos ’The enchanted valley’ recognized for its gastronomy and teaching establishments and Alverca, one of the safest cities and full of services in the surroundings of Lisbon.
Designed with good taste, care and maximum attention to detail, this 3-storey villa, with 5 suites, is also characterized by its extraordinary integration with the exterior. Due to the elevation of the land it has a panoramic view in all directions and the property is fully walled, ensuring the privacy of its large terraces, cobblestone patios and gardens from the outside.
Here you will find the perfect guarantee for those looking for tranquility and space to live well, on a plot of land of 6800m2, the building has a gross area of 995m2, surrounded by several fruit trees, extensive lawns, gardens, all with automatic irrigation, and a fantastic pool (12m X 4m) heated and covered, which will allow its use practically all year round.
Floor 0:
Open-space living room with kitchen with 93.05 m2 with fireplace
Garage with 103.20 m2 for 6 vehicles
Bathroom with 16.80 m2
Games room with 116.15 m2
Laundry room with 11m2
Storage room with 10.80 m2
Storage with 23.45m2
Floor 1:
Kitchen with 33.20 m2
60m2 room
Hall 1 with 8.80m2
Hall 2 with 21.50 m2
Hall 3 with 10.55m2
Suite 1 with 21m2, closet with 3.90m2, bathroom with 4.25m2
Suite 2 with 16.30 m2, closet with 3.50 m2, bathroom with 3.95 m2
Suite 3 with 21m2, closet with 3.70m2, WC with 4.05m2
Suite 4 with 17m2, bathroom with 3.90m2 with wardrobe, access to terrace with 34.87m2
Suite 5 with 17m2, bathroom with 3.90m2 with wardrobe, access to terrace with 34.87m2
Attic:
Room with 68.60 m2 with access to terrace of 23.37 m2
Hall with 32.75 m2
Bathroom with 17.25 m2
Room with 59.55 m2 with access to a terrace of 22.32 m2
Solar panels, central vacuum, central heating, air conditioning, electric shutters, CCTV video surveillance cameras, gym and changing rooms, water tank with 20,000 liters of water with hydropressor for distribution throughout the perimeter, 140m deep artesian hole, orchard , vegetable garden and kennels.
The entire property is surrounded by a concrete wall and railing.
Main facade to the east, facade to the west.
It is 30m from Lisbon, 6km from Alverca do Ribatejo and 7.5km from Arruda dos Vinhos.
I look forward to booking a visit.
We take care of the approval of your credit, for this apartment or for any other that you wish to acquire, through a partner duly accredited in the market.
Designed with good taste, care and maximum attention to detail, this 3-storey villa, with 5 suites, is also characterized by its extraordinary integration with the exterior. Due to the elevation of the land it has a panoramic view in all directions and the property is fully walled, ensuring the privacy of its large terraces, cobblestone patios and gardens from the outside.
Here you will find the perfect guarantee for those looking for tranquility and space to live well, on a plot of land of 6800m2, the building has a gross area of 995m2, surrounded by several fruit trees, extensive lawns, gardens, all with automatic irrigation, and a fantastic pool (12m X 4m) heated and covered, which will allow its use practically all year round.
Floor 0:
Open-space living room with kitchen with 93.05 m2 with fireplace
Garage with 103.20 m2 for 6 vehicles
Bathroom with 16.80 m2
Games room with 116.15 m2
Laundry room with 11m2
Storage room with 10.80 m2
Storage with 23.45m2
Floor 1:
Kitchen with 33.20 m2
60m2 room
Hall 1 with 8.80m2
Hall 2 with 21.50 m2
Hall 3 with 10.55m2
Suite 1 with 21m2, closet with 3.90m2, bathroom with 4.25m2
Suite 2 with 16.30 m2, closet with 3.50 m2, bathroom with 3.95 m2
Suite 3 with 21m2, closet with 3.70m2, WC with 4.05m2
Suite 4 with 17m2, bathroom with 3.90m2 with wardrobe, access to terrace with 34.87m2
Suite 5 with 17m2, bathroom with 3.90m2 with wardrobe, access to terrace with 34.87m2
Attic:
Room with 68.60 m2 with access to terrace of 23.37 m2
Hall with 32.75 m2
Bathroom with 17.25 m2
Room with 59.55 m2 with access to a terrace of 22.32 m2
Solar panels, central vacuum, central heating, air conditioning, electric shutters, CCTV video surveillance cameras, gym and changing rooms, water tank with 20,000 liters of water with hydropressor for distribution throughout the perimeter, 140m deep artesian hole, orchard , vegetable garden and kennels.
The entire property is surrounded by a concrete wall and railing.
Main facade to the east, facade to the west.
It is 30m from Lisbon, 6km from Alverca do Ribatejo and 7.5km from Arruda dos Vinhos.
I look forward to booking a visit.
We take care of the approval of your credit, for this apartment or for any other that you wish to acquire, through a partner duly accredited in the market.
Contact
See Phone
House 8 Bedrooms
Alhandra, São João dos Montes e Calhandriz, Vila Franca de Xira, Distrito de Lisboa
Remodelled · 425m²
With Garage
buy
1.100.000 €
T8 2-storey house with luxury finishes in Vila Franca de Xira:
Discover refinement and comfort in this stunning two-storey villa, both with ground floor access, located in the municipality of Vila Franca de Xira, just 25 minutes from Lisbon airport, on a generous plot of 9934m², gross construction area 751m².
Main Features:
Privileged Location: With direct access via a paved road in excellent condition, this property offers a convenient location with easy access to Lisbon. Approach the capital via the A1 in Vila Franca de Xira or the A10 which serves Arruda dos Vinhos.
Versatility, comfort and privacy: Each floor of this villa has a complete kitchen, as well as suites and bathrooms, allowing independent use and total privacy for guests.
Due to the unevenness of the ground, both floors of the house have ground floor access, allowing comfort and use by people with reduced mobility.
It has an 80m² event room/cinema room, providing flexibility and adaptability to the space. Equipped with electric shutters, centralized air conditioning, alarm and underfloor heating, this house guarantees comfort and safety in all seasons of the year. Garage for 4 cars and ample outdoor parking.
Exceptional Outdoor Space: Enjoy memorable moments in the outdoor space, which includes a house supporting the land, a covered space with a wood-burning oven and barbecue, a bench with a sink and a support toilet. The garden and its surroundings are equipped with lighting and automatic irrigation, as well as a rustic well for irrigation on the ground. The presence of the traditional Portuguese sidewalk adds a touch of charm and authenticity to the garden.
Floor 0:
Fully equipped kitchen, measuring 36.55m²
Cozy living room, with fireplace and stove, covering 29.15m²
Spacious hall, providing fluid access to different environments, measuring 10.75m²
Comfortable suite, measuring 17.50m² with generous wardrobe
Suite bathroom, measuring 5m², ensuring privacy and comfort
Room measuring 15.45m²
Room measuring 11.70m²
Bathroom, measuring 6.35 m², for greater convenience Suite with access from the party room/cinema
Functional laundry room, measuring 18.35m², for domestic tasks
Engine room, covering 4.60m²
Covered parking, with 40m², ensuring protection for vehicles
Floor 1:
Master Suite, measuring 20m², accompanied by a spacious 5.85m² closet and a 5m² private balcony
Suite bathroom, measuring 7.45 m², offering comfort and elegance
Suite measuring 10.35m², offering comfort and privacy
Suite bathroom, measuring 6.45m², providing a relaxation space
Kitchen measuring 25.25m², fully equipped and with access to a 19m² balcony
Bright living room, measuring 22.85m², ideal for convivial moments
Spacious dining room, measuring 28.05m², for family meals
Room hall, measuring 12.75m², providing practical access to the rooms
Large entrance hall, measuring 28.45m², welcoming visitors with elegance
First bedroom, 19m², including a 5m² balcony to enjoy the view
Second bedroom, measuring 16.50m², equipped with a functional wardrobe
Third bedroom, with the same dimensions as the previous one, also with wardrobe
Additional bathroom, with bathtub, covering 5.85m²
Last bathroom, measuring 9.90m², ensuring convenience for residents
Building footprint: 384.0000 m² Gross construction area: 751.0000 m² Gross dependent area: 177.5000 m² Gross private area: 573.5000 m²
Don’t Miss This Unique Opportunity:
Live in harmony with nature, enjoying stunning views and enjoying the modern comfort and ample space that this exclusive villa offers. We look forward to welcoming you and showing you all the details that make this property truly special.
We Make the Whole Process Easy:
We are here to make purchasing this home as simple as possible for you. We can help with the approval of your credit through a trusted partner in the market. Don’t miss the opportunity to transform this extraordinary property into your new home. We are excited to join you on this exciting journey!
Discover refinement and comfort in this stunning two-storey villa, both with ground floor access, located in the municipality of Vila Franca de Xira, just 25 minutes from Lisbon airport, on a generous plot of 9934m², gross construction area 751m².
Main Features:
Privileged Location: With direct access via a paved road in excellent condition, this property offers a convenient location with easy access to Lisbon. Approach the capital via the A1 in Vila Franca de Xira or the A10 which serves Arruda dos Vinhos.
Versatility, comfort and privacy: Each floor of this villa has a complete kitchen, as well as suites and bathrooms, allowing independent use and total privacy for guests.
Due to the unevenness of the ground, both floors of the house have ground floor access, allowing comfort and use by people with reduced mobility.
It has an 80m² event room/cinema room, providing flexibility and adaptability to the space. Equipped with electric shutters, centralized air conditioning, alarm and underfloor heating, this house guarantees comfort and safety in all seasons of the year. Garage for 4 cars and ample outdoor parking.
Exceptional Outdoor Space: Enjoy memorable moments in the outdoor space, which includes a house supporting the land, a covered space with a wood-burning oven and barbecue, a bench with a sink and a support toilet. The garden and its surroundings are equipped with lighting and automatic irrigation, as well as a rustic well for irrigation on the ground. The presence of the traditional Portuguese sidewalk adds a touch of charm and authenticity to the garden.
Floor 0:
Fully equipped kitchen, measuring 36.55m²
Cozy living room, with fireplace and stove, covering 29.15m²
Spacious hall, providing fluid access to different environments, measuring 10.75m²
Comfortable suite, measuring 17.50m² with generous wardrobe
Suite bathroom, measuring 5m², ensuring privacy and comfort
Room measuring 15.45m²
Room measuring 11.70m²
Bathroom, measuring 6.35 m², for greater convenience Suite with access from the party room/cinema
Functional laundry room, measuring 18.35m², for domestic tasks
Engine room, covering 4.60m²
Covered parking, with 40m², ensuring protection for vehicles
Floor 1:
Master Suite, measuring 20m², accompanied by a spacious 5.85m² closet and a 5m² private balcony
Suite bathroom, measuring 7.45 m², offering comfort and elegance
Suite measuring 10.35m², offering comfort and privacy
Suite bathroom, measuring 6.45m², providing a relaxation space
Kitchen measuring 25.25m², fully equipped and with access to a 19m² balcony
Bright living room, measuring 22.85m², ideal for convivial moments
Spacious dining room, measuring 28.05m², for family meals
Room hall, measuring 12.75m², providing practical access to the rooms
Large entrance hall, measuring 28.45m², welcoming visitors with elegance
First bedroom, 19m², including a 5m² balcony to enjoy the view
Second bedroom, measuring 16.50m², equipped with a functional wardrobe
Third bedroom, with the same dimensions as the previous one, also with wardrobe
Additional bathroom, with bathtub, covering 5.85m²
Last bathroom, measuring 9.90m², ensuring convenience for residents
Building footprint: 384.0000 m² Gross construction area: 751.0000 m² Gross dependent area: 177.5000 m² Gross private area: 573.5000 m²
Don’t Miss This Unique Opportunity:
Live in harmony with nature, enjoying stunning views and enjoying the modern comfort and ample space that this exclusive villa offers. We look forward to welcoming you and showing you all the details that make this property truly special.
We Make the Whole Process Easy:
We are here to make purchasing this home as simple as possible for you. We can help with the approval of your credit through a trusted partner in the market. Don’t miss the opportunity to transform this extraordinary property into your new home. We are excited to join you on this exciting journey!
Contact
See Phone
House 5 Bedrooms
Vila Franca de Xira, Distrito de Lisboa
Remodelled · 369m²
With Swimming Pool
buy
650.000 €
A luxurious two-storey villa set on a plot of 810m², with a construction area of 381m², it offers an incomparable quality of life, integrating the surrounding nature and proximity to excellent transport links, just 200 metres and 6 minutes from the A1, facilitating access to Lisbon and other regions.
The award-winning project was designed to maximise natural light, standing out for its exceptional sun exposure and charming leisure area. The main entrance impresses with a hall clad in Iroko wood and hidden cupboards, leading to a large living room with natural blue ataija stone flooring and underfloor heating, a ceiling height of over 6 metres, integrating living and dining areas with a charming fireplace. An imposing staircase leads to the upper floor, adding refinement.
Sliding glass doors provide access to the pool and allow plenty of natural light in, connecting interior and exterior. The kitchen, fully equipped with built-in appliances and bespoke cupboards, has a large worktop, excellent areas and two large windows. There is also a generous utility room and a laundry room equipped with a tank, cupboards and a washing machine. On the lower floor, there is also a guest bathroom and a room used as an office.
On the upper floor, the walls clad in Iroko wood form a creative panel that camouflages the doors, while the natural wood flooring adds elegance. The master suite has a dressing room with direct access to a balcony of around 40m² with incredible views, a second balcony and a bathroom complete with shower and heated towel rail, highlighting the view of the Tagus River. The other three bedrooms, two with wardrobes almost 3 metres high, also boast views of the River Tagus and the Marechal Carmona bridge, and share a full bathroom with bathtub, heated towel rail and two washbasins. All rooms are heated by radiators.
The leisure area includes a large reinforced concrete swimming pool covered in tiles, a covered area with tables and chairs for al fresco dining and a garden with fruit and olive trees, providing pleasant family moments. The leisure area has a shower and a storage room to support the pool. The villa also has covered parking for at least three cars, with a charming 23-year-old mulberry tree in front, as well as a storage room that integrates the engine room with a fuel tank and a 200-litre boiler.
Additional highlights include:
’Home Cinema’ sound system in the living room; Oscillating PVC window frames; Full kitchen with fridge, dishwasher, microwave, oven, extractor fan and hob; Double glazing; Aluminium exterior blinds; Alarm; Video intercom; Automatic gate; Automatic irrigation in the garden; Pool support equipment renovated in 2019; External lighting.
Come and see this incredible villa where comfort, elegance and refinement meet in a unique way!
The award-winning project was designed to maximise natural light, standing out for its exceptional sun exposure and charming leisure area. The main entrance impresses with a hall clad in Iroko wood and hidden cupboards, leading to a large living room with natural blue ataija stone flooring and underfloor heating, a ceiling height of over 6 metres, integrating living and dining areas with a charming fireplace. An imposing staircase leads to the upper floor, adding refinement.
Sliding glass doors provide access to the pool and allow plenty of natural light in, connecting interior and exterior. The kitchen, fully equipped with built-in appliances and bespoke cupboards, has a large worktop, excellent areas and two large windows. There is also a generous utility room and a laundry room equipped with a tank, cupboards and a washing machine. On the lower floor, there is also a guest bathroom and a room used as an office.
On the upper floor, the walls clad in Iroko wood form a creative panel that camouflages the doors, while the natural wood flooring adds elegance. The master suite has a dressing room with direct access to a balcony of around 40m² with incredible views, a second balcony and a bathroom complete with shower and heated towel rail, highlighting the view of the Tagus River. The other three bedrooms, two with wardrobes almost 3 metres high, also boast views of the River Tagus and the Marechal Carmona bridge, and share a full bathroom with bathtub, heated towel rail and two washbasins. All rooms are heated by radiators.
The leisure area includes a large reinforced concrete swimming pool covered in tiles, a covered area with tables and chairs for al fresco dining and a garden with fruit and olive trees, providing pleasant family moments. The leisure area has a shower and a storage room to support the pool. The villa also has covered parking for at least three cars, with a charming 23-year-old mulberry tree in front, as well as a storage room that integrates the engine room with a fuel tank and a 200-litre boiler.
Additional highlights include:
’Home Cinema’ sound system in the living room; Oscillating PVC window frames; Full kitchen with fridge, dishwasher, microwave, oven, extractor fan and hob; Double glazing; Aluminium exterior blinds; Alarm; Video intercom; Automatic gate; Automatic irrigation in the garden; Pool support equipment renovated in 2019; External lighting.
Come and see this incredible villa where comfort, elegance and refinement meet in a unique way!
Contact
See Phone
House 1 Bedroom Duplex
Vila Franca de Xira, Distrito de Lisboa
Remodelled · 44m²
buy
165.000 €
Moradia de dois Pisos, totalmente remodelada, no coração da cidade de Vila Franca de Xira.
Tranquilidade garantida, em largo que faz lembrar um pátio alfacinha.
Composta por cozinha equipada e sala em openspace, no piso térreo, ainda com WC de serviço e lavandaria.
No piso superior: Quarto Suite, com generoso roupeiro, casa-de-banho luxuosa e termoacumulador de grande capacidade.
Agende já a sua visita!
Tranquilidade garantida, em largo que faz lembrar um pátio alfacinha.
Composta por cozinha equipada e sala em openspace, no piso térreo, ainda com WC de serviço e lavandaria.
No piso superior: Quarto Suite, com generoso roupeiro, casa-de-banho luxuosa e termoacumulador de grande capacidade.
Agende já a sua visita!
Contact
See Phone
House 3 Bedrooms
Vila Franca de Xira, Distrito de Lisboa
Remodelled · 74m²
buy
280.000 €
BUILDING/HOME FOR INVESTMENT OR OWN HOUSING
If you are looking for an investment in Vila Franca de Xira, here you have the possibility of 2/3 rentals or own housing.
The building has been remodelled and already has double glazed windows, central heating. Building in total ownership with 3 floors.
Location: Parish of Vila Franca de Xira.
Plot: 37m²
Construction area: 111m², of which:
Gross private area of 74 m²,
Gross dependent area of 37 m²,
The villa comprises on the ground floor: Kitchen equipped with electric hob, cooker, extractor fan, fridge, pantry, dishwasher and washing machine.
Living room and dining room WC
On the 1st floor we have:
️ 1 Suite, bathroom with shower tray
On the 2nd floor we have:
️ 1 Suite, bathroom with bathtub
On the attic/3rd floor we have:
️ 1 Bedroom (boiler is on this floor) Semi-detached house
It is about 15 minutes from Lisbon by intercity train to Oriente (Parque das nações), which is the best solution. The train station is a 5-minute walk away, as are all the services in the municipality of Vila Franca. Access to the A1 motorway is 5 minutes away, allowing you to reach Lisbon airport in 24 minutes. The Algarve is 2.5 hours away.
Energy certification: C
My name is Sandra MARCELINO and I am an independent property consultant for iad Portugal. My main area of work is Santarém, which I know very well and am perfectly comfortable working with. Do you want to buy or rent a property and haven’t found what you’re looking for? You can find my property portfolio on my website. I would be delighted to accompany you on a viewing. If you can’t find what you want here, I’m more than happy to help you at this important stage in your life. If you’re planning to sell your home, I can also help you by giving you an estimate of its value and advertising your property on more than 200 property portals around the world free of charge. iad is a real estate agency that has no physical premises, which allows me to come to you and provide you with the best service wherever you are, based on professionalism and transparency. As an independent real estate agent, I have the autonomy to manage my schedule and negotiate my commission with you, guaranteeing you personalised support at every stage of the process and a quality service at the best price.
AMI 11220
Remember, the key to realising your dream is in your hands. I look forward to hearing from you!
#ref: 125609
If you are looking for an investment in Vila Franca de Xira, here you have the possibility of 2/3 rentals or own housing.
The building has been remodelled and already has double glazed windows, central heating. Building in total ownership with 3 floors.
Location: Parish of Vila Franca de Xira.
Plot: 37m²
Construction area: 111m², of which:
Gross private area of 74 m²,
Gross dependent area of 37 m²,
The villa comprises on the ground floor: Kitchen equipped with electric hob, cooker, extractor fan, fridge, pantry, dishwasher and washing machine.
Living room and dining room WC
On the 1st floor we have:
️ 1 Suite, bathroom with shower tray
On the 2nd floor we have:
️ 1 Suite, bathroom with bathtub
On the attic/3rd floor we have:
️ 1 Bedroom (boiler is on this floor) Semi-detached house
It is about 15 minutes from Lisbon by intercity train to Oriente (Parque das nações), which is the best solution. The train station is a 5-minute walk away, as are all the services in the municipality of Vila Franca. Access to the A1 motorway is 5 minutes away, allowing you to reach Lisbon airport in 24 minutes. The Algarve is 2.5 hours away.
Energy certification: C
My name is Sandra MARCELINO and I am an independent property consultant for iad Portugal. My main area of work is Santarém, which I know very well and am perfectly comfortable working with. Do you want to buy or rent a property and haven’t found what you’re looking for? You can find my property portfolio on my website. I would be delighted to accompany you on a viewing. If you can’t find what you want here, I’m more than happy to help you at this important stage in your life. If you’re planning to sell your home, I can also help you by giving you an estimate of its value and advertising your property on more than 200 property portals around the world free of charge. iad is a real estate agency that has no physical premises, which allows me to come to you and provide you with the best service wherever you are, based on professionalism and transparency. As an independent real estate agent, I have the autonomy to manage my schedule and negotiate my commission with you, guaranteeing you personalised support at every stage of the process and a quality service at the best price.
AMI 11220
Remember, the key to realising your dream is in your hands. I look forward to hearing from you!
#ref: 125609
Contact
See Phone
Two-flat House 3 Bedrooms
Póvoa de Santa Iria e Forte da Casa, Vila Franca de Xira, Distrito de Lisboa
Remodelled · 124m²
With Garage
buy
280.000 €
MY DOOR Real Estate presents Excellent T3 - Floor of House located in Póvoa de Santa Iria - Bragadas, inserted in a housing area, completely RENOVATED, 1st Floor with 4 fronts, facing East/West and North/South
Property with 2 independent entrances - Balcony - GARAGE for 2 cars - With excellentLOGRADOURO-108m2, where you can enjoy pleasant and unforgettable moments with family and friends, where you can still hear the birds chirping in the morning, quiet area and much pleasant !!!
Floor of house consisting of 1st floor with excellent areas, and large patio with several leisure areas and garage,
1st floor consisting of 1 Suite with balcony, closet with window, and complete bathroom with shower and window,
1 Living room, 2 Excellent bedrooms with generous areas and lots of natural light,
Wide corridor that will give access to the marquee with access to the exterior staircase to the patio,
Functional and welcoming kitchen, with pantry,
Complete bathroom with bathtub,
Exterior access marquee,
Air Conditioning, Double glazing,
On the ground floor, that is, in the patio area, we have the garage which has 1 bathroom with shower and a small kitchen bench,
Come and live 15 minutes from the city of Lisbon, an area with good access, this could be your NEW HOME!!!!
Excellent and quick access to the A8, A1, NAC10, IC2,
Close to all types of services and commerce,
Contact us and SCHEDULE your VISIT!!!
Property with 2 independent entrances - Balcony - GARAGE for 2 cars - With excellentLOGRADOURO-108m2, where you can enjoy pleasant and unforgettable moments with family and friends, where you can still hear the birds chirping in the morning, quiet area and much pleasant !!!
Floor of house consisting of 1st floor with excellent areas, and large patio with several leisure areas and garage,
1st floor consisting of 1 Suite with balcony, closet with window, and complete bathroom with shower and window,
1 Living room, 2 Excellent bedrooms with generous areas and lots of natural light,
Wide corridor that will give access to the marquee with access to the exterior staircase to the patio,
Functional and welcoming kitchen, with pantry,
Complete bathroom with bathtub,
Exterior access marquee,
Air Conditioning, Double glazing,
On the ground floor, that is, in the patio area, we have the garage which has 1 bathroom with shower and a small kitchen bench,
Come and live 15 minutes from the city of Lisbon, an area with good access, this could be your NEW HOME!!!!
Excellent and quick access to the A8, A1, NAC10, IC2,
Close to all types of services and commerce,
Contact us and SCHEDULE your VISIT!!!
Contact
See Phone
House 2 Bedrooms
Alverca do Ribatejo e Sobralinho, Vila Franca de Xira, Distrito de Lisboa
Remodelled · 79m²
buy
229.000 €
Moradia térrea localizada em À-dos-Melros, pertencente à União das freguesias de Alverca do Ribatejo e Sobralinho.
Este imóvel foi totalmente recuperado e está em fase de conclusão das obras.
Na entrada da moradia, possui uma zona de quintal, ideal para receber os amigos e a família, para uns grelhados ao sol e, possivelmente, até para uma pequena piscina.
No interior, encontra cozinha e sala em open space, sendo que a cozinha é nova e está totalmente equipada. Depois, dois quartos com roupeiro e ainda uma WC com ótimas áreas, base de duche e excelentes materiais.
Em toda a casa foi aplicado pavimento novo. Mosaico, na cozinha e na WC e pavimento flutuante, na zona dos quartos e da sala.
Apesar de a moradia não possuir garagem, encontra estacionamento com facilidade nas imediações da mesma.
A exposição solar é ótima e garante muita luminosidade à casa durante todo o dia. Além disso, oferece a possibilidade de exploração da zona exterior da moradia, embelezada pela vista de campo desafogada.
Esta zona localiza-se muito próxima da vila da Calhandriz, conhecida pela ótima restauração.
Também próxima de Alverca do Ribatejo, onde tem acesso a todo o tipo de serviços, superfícies comerciais e transportes públicos.
A cerca de 5 minutos do nó de acesso à A1, com facilidade em evitar o trânsito, ideal para quem trabalha ou tem de se deslocar com frequência à capital.
A oportunidade de ter a sua moradia de sonho, numa zona com uma vista e tranquilidade que só o campo pode oferecer, longe de todo o ruído e desassossego, mas com a garantia de proximidade a tudo o que lhe seja indispensável.
Venha conhecer!
Este imóvel foi totalmente recuperado e está em fase de conclusão das obras.
Na entrada da moradia, possui uma zona de quintal, ideal para receber os amigos e a família, para uns grelhados ao sol e, possivelmente, até para uma pequena piscina.
No interior, encontra cozinha e sala em open space, sendo que a cozinha é nova e está totalmente equipada. Depois, dois quartos com roupeiro e ainda uma WC com ótimas áreas, base de duche e excelentes materiais.
Em toda a casa foi aplicado pavimento novo. Mosaico, na cozinha e na WC e pavimento flutuante, na zona dos quartos e da sala.
Apesar de a moradia não possuir garagem, encontra estacionamento com facilidade nas imediações da mesma.
A exposição solar é ótima e garante muita luminosidade à casa durante todo o dia. Além disso, oferece a possibilidade de exploração da zona exterior da moradia, embelezada pela vista de campo desafogada.
Esta zona localiza-se muito próxima da vila da Calhandriz, conhecida pela ótima restauração.
Também próxima de Alverca do Ribatejo, onde tem acesso a todo o tipo de serviços, superfícies comerciais e transportes públicos.
A cerca de 5 minutos do nó de acesso à A1, com facilidade em evitar o trânsito, ideal para quem trabalha ou tem de se deslocar com frequência à capital.
A oportunidade de ter a sua moradia de sonho, numa zona com uma vista e tranquilidade que só o campo pode oferecer, longe de todo o ruído e desassossego, mas com a garantia de proximidade a tudo o que lhe seja indispensável.
Venha conhecer!
Contact
See Phone
See more Properties for Sale, Houses Remodelled, in Vila Franca de Xira
Bedrooms
Zones
Can’t find the property you’re looking for?
click here and leave us your request
, or also search in
https://kamicasa.pt
