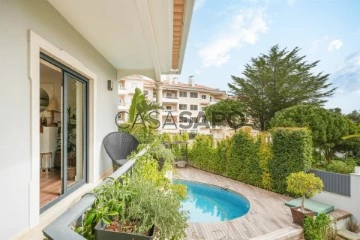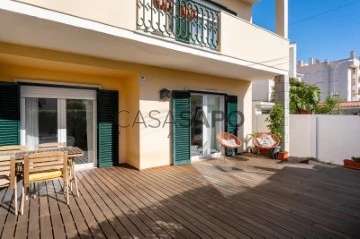Saiba aqui quanto pode pedir
2 Properties for Sale, Houses - Semi-Detached and Semi-Detached House 5 Bedrooms Used, in Cascais, with Balcony
Map
Order by
Relevance
Semi-Detached House 5 Bedrooms
Cascais e Estoril, Distrito de Lisboa
Used · 215m²
With Garage
buy
2.200.000 €
Located in Costa da Guia, this villa with traditional Portuguese architecture stands out for its quality of construction and use of noble materials.
Set on a plot of land measuring 427m2 and with a gross building area of 386m2, it is spread over 4 floors and offers a spacious garden with a social area, swimming pool, and jacuzzi.
On the ground floor, you will find an entrance hall, a living room with fireplace, balcony, and dining area (43.70 m2), equipped kitchen, bedroom (12.00 m2), and a complete bathroom with shower base.
The upper floor features a suite (22.56 m2) with a walk-in closet, a complete bathroom with shower base and window, and a balcony shared with two bedrooms (17.26 and 13.89 m2). It also includes another complete bathroom serving the other two bedrooms with a jacuzzi bathtub and window.
The attic boasts a suite with Vellux windows and sea view, a complete bathroom with a shower base, and a storage area.
On the lower floor, there is a garage for 2 cars with direct access to the garden, a storage room, a complete bathroom with a shower base, an office (21.50 m2), a laundry room, and an outdoor dining area with a cover.
Equipped with central heating, double glazing, and air conditioning.
Energy Efficiency Rating: F
Reference: SR_381
Set on a plot of land measuring 427m2 and with a gross building area of 386m2, it is spread over 4 floors and offers a spacious garden with a social area, swimming pool, and jacuzzi.
On the ground floor, you will find an entrance hall, a living room with fireplace, balcony, and dining area (43.70 m2), equipped kitchen, bedroom (12.00 m2), and a complete bathroom with shower base.
The upper floor features a suite (22.56 m2) with a walk-in closet, a complete bathroom with shower base and window, and a balcony shared with two bedrooms (17.26 and 13.89 m2). It also includes another complete bathroom serving the other two bedrooms with a jacuzzi bathtub and window.
The attic boasts a suite with Vellux windows and sea view, a complete bathroom with a shower base, and a storage area.
On the lower floor, there is a garage for 2 cars with direct access to the garden, a storage room, a complete bathroom with a shower base, an office (21.50 m2), a laundry room, and an outdoor dining area with a cover.
Equipped with central heating, double glazing, and air conditioning.
Energy Efficiency Rating: F
Reference: SR_381
Contact
See Phone
Semi-Detached House 5 Bedrooms
Cascais e Estoril, Distrito de Lisboa
Used · 175m²
With Garage
buy
1.150.000 €
Renovated 5-bedroom semi-detached house located in São Pedro do Estoril, just 400m from the beach and the train station. With the Gardens of Parede as neighbors, it also benefits from various services and leisure spaces within walking distance.
Situated on a plot of land measuring 240 m2 and with a total construction area of over 222 m2, the house is distributed across 4 floors as follows:
Ground floor: Living room (25.21 m2) with a fireplace and access to the garden, divided into two distinct areas, facing south/west, providing exceptional brightness. The kitchen is equipped, with dining space and access to the exterior with a barbecue. On this floor, there is also a bedroom/office (13.36 m2), currently used as a dining room, and a guest toilet.
Upper floor: Suite (15.77 m2) with wardrobes, balcony, and bathroom with a bathtub, 2 bedrooms (14.49 and 9.45 m2) with wardrobes, one with air conditioning, and a complete bathroom (10.01 m2) with a shower base, double sink, and windows.
Attic: (48.40 m2) Office, bedroom, full bathroom with a window, and storage area.
Lower floor: Multi-purpose room (30.10m2).
The house is equipped with solar panels, a heat pump, alarm system, double-glazed windows, and electric shutters.
Garage for 1 car and outdoor parking for an additional 2 cars.
Energy efficiency rating: D
Ref. SR_340
Situated on a plot of land measuring 240 m2 and with a total construction area of over 222 m2, the house is distributed across 4 floors as follows:
Ground floor: Living room (25.21 m2) with a fireplace and access to the garden, divided into two distinct areas, facing south/west, providing exceptional brightness. The kitchen is equipped, with dining space and access to the exterior with a barbecue. On this floor, there is also a bedroom/office (13.36 m2), currently used as a dining room, and a guest toilet.
Upper floor: Suite (15.77 m2) with wardrobes, balcony, and bathroom with a bathtub, 2 bedrooms (14.49 and 9.45 m2) with wardrobes, one with air conditioning, and a complete bathroom (10.01 m2) with a shower base, double sink, and windows.
Attic: (48.40 m2) Office, bedroom, full bathroom with a window, and storage area.
Lower floor: Multi-purpose room (30.10m2).
The house is equipped with solar panels, a heat pump, alarm system, double-glazed windows, and electric shutters.
Garage for 1 car and outdoor parking for an additional 2 cars.
Energy efficiency rating: D
Ref. SR_340
Contact
See Phone
See more Properties for Sale, Houses - Semi-Detached and Semi-Detached House Used, in Cascais
Bedrooms
Can’t find the property you’re looking for?
click here and leave us your request
, or also search in
https://kamicasa.pt









