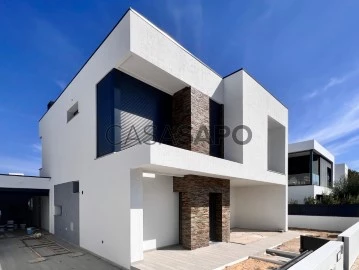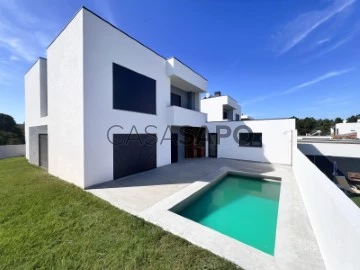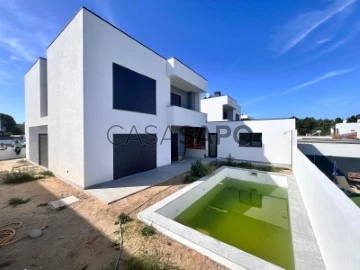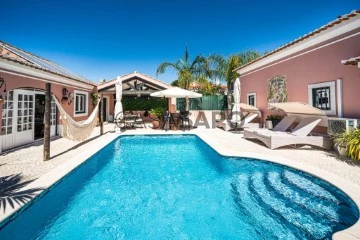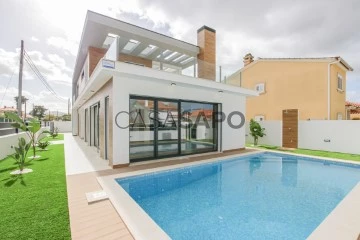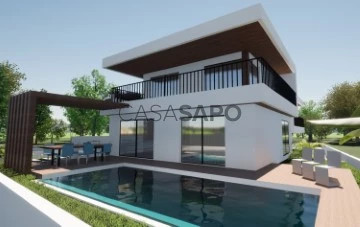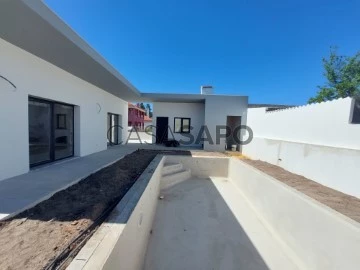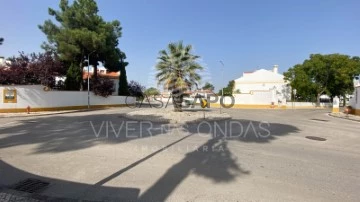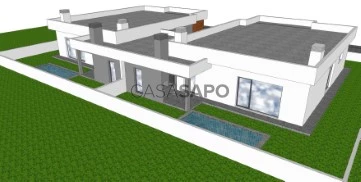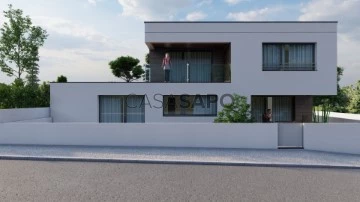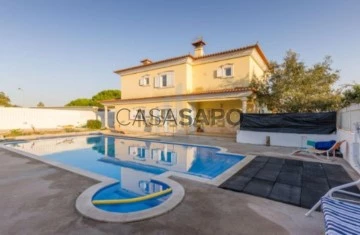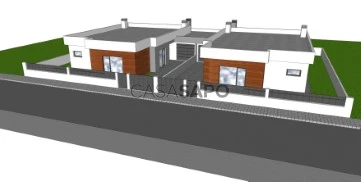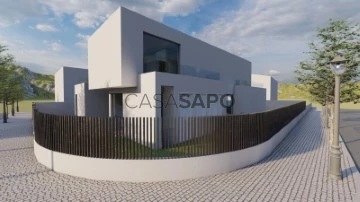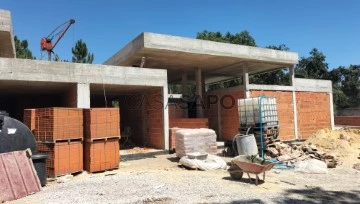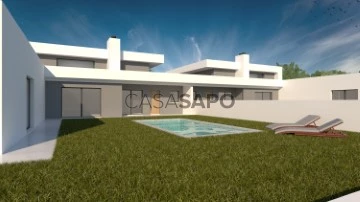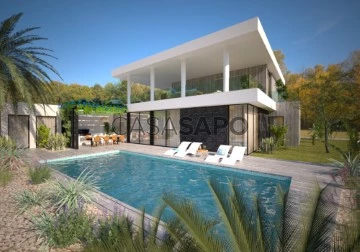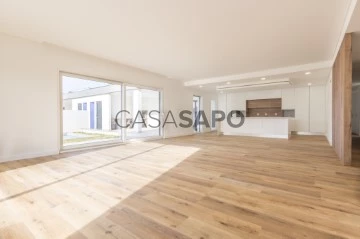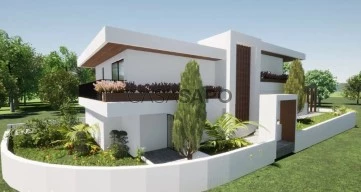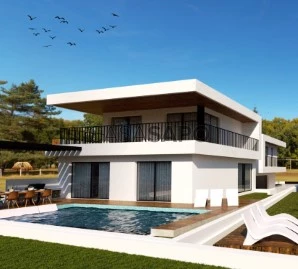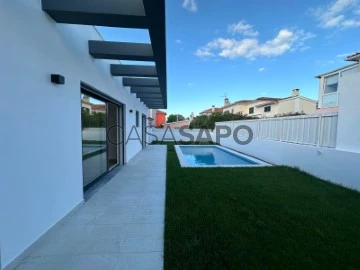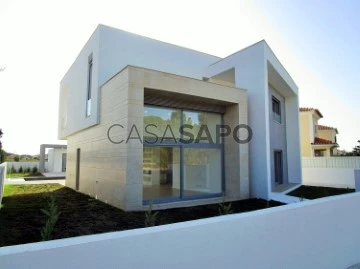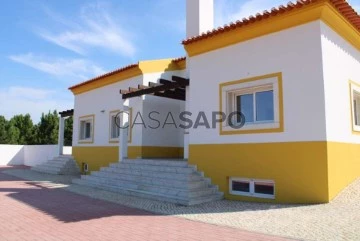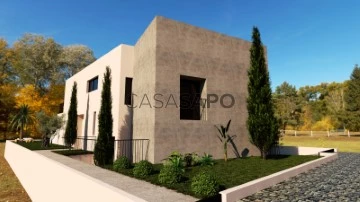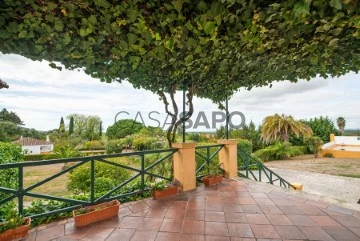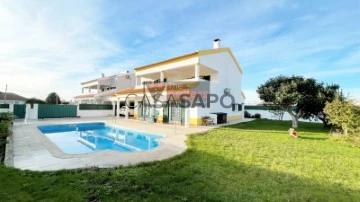Saiba aqui quanto pode pedir
27 Properties for Sale, Houses in Setúbal, Azeitão (São Lourenço e São Simão), view Sierra
Map
Order by
Relevance
MORADIA T4 EM AZEITAO COM PISCINA
House 4 Bedrooms Duplex
Vila Nogueira de Azeitão, Azeitão (São Lourenço e São Simão), Setúbal, Distrito de Setúbal
Remodelled · 155m²
With Garage
buy
660.000 €
4 bedroom villa with heated pool, garden and garage located in Azeitão overlooking the Serra da Arrábida, close to the Azeitão Basic School as well as all kinds of Commerce and Services.
Inserted in a plot of land with 388m2, the villa consists of the following divisions:
Entrance hall with double height ceilings
Living room with 31m2
KITCHEN 16m2 fully equipped with TEKA appliances
Full bathroom with shower 5m2
Bedroom 14m2 with 3 wardrobes
Bedroom with 12.88m2 with wardrobe
1ST FLOOR:
Suite 14m2 with 7 wardrobes, bathroom 6m2 with double sink and shower base
Bedroom 11.31m2 with 6 wardrobes
Bathroom with shower 5m2
EXTERIOR:
BOX garage for 1 car + motorcycles, patio for two more cars
Swimming pool
Laundry
Barbecue
In a privileged location, close to Schools such as St Peter’s International School and Colégio Guadalupe, excellent road access and only 20 minutes from Lisbon.
READY TO DELIVER
Come and see.
For more information, please contact our store or send a contact request.
Inserted in a plot of land with 388m2, the villa consists of the following divisions:
Entrance hall with double height ceilings
Living room with 31m2
KITCHEN 16m2 fully equipped with TEKA appliances
Full bathroom with shower 5m2
Bedroom 14m2 with 3 wardrobes
Bedroom with 12.88m2 with wardrobe
1ST FLOOR:
Suite 14m2 with 7 wardrobes, bathroom 6m2 with double sink and shower base
Bedroom 11.31m2 with 6 wardrobes
Bathroom with shower 5m2
EXTERIOR:
BOX garage for 1 car + motorcycles, patio for two more cars
Swimming pool
Laundry
Barbecue
In a privileged location, close to Schools such as St Peter’s International School and Colégio Guadalupe, excellent road access and only 20 minutes from Lisbon.
READY TO DELIVER
Come and see.
For more information, please contact our store or send a contact request.
Contact
See Phone
Detached House 4 Bedrooms Duplex
Vila Nogueira de Azeitão, Azeitão (São Lourenço e São Simão), Setúbal, Distrito de Setúbal
Used · 200m²
With Garage
buy
899.000 €
MOR_13027
In Vila Nogueira de Azeitão, located on a plot of 590m2, we find this beautiful 4 bedroom villa, with 2 floors, of traditional design, with a very good quality construction, in terms of the materials used and the luxury finishes, with extremely good taste.
The house is compartmentalized as follows:
On the ground floor:
Entrance hall (4.5m2)
Large hall with 60m2, with 2 environments, living and dining
Kitchen / pantry (18m2)
1 suite with 22m2
1 Bedroom with 14m2
1 social WC with 3m2
Access corridor to the bedroom area
On the 1st floor:
Room with closet, with 15.5 m2
Room / Office with 11m2
2 Storage Areas
WC to support the rooms with 4.5m2
Other features:
Tiled flooring.
Solar panels to produce their own energy.
wood oven
If the interior of this fantastic villa enchants us, the same can be said and felt, of all the pleasant and relaxing outdoor space, with fruit trees, coconut trees, with a paved leisure area, (Portuguese sidewalk), salt water swimming pool and heated.
Annex with barbecue and garden furniture, which is very well maintained.
The annex gives access to a large basement that can function as a ballroom, with a wine cellar area.
Certainly, an irrefutable invitation to spend some good moments of tranquility and conviviality with family and friends.
Vila Nogueira de Azeitão gained prestige from the 15th century onwards, with the installation of noble families.
Currently, Azeitão is worth the bucolic peace, the weight of history evident in the buildings, the friendliness of its people and in particular the gastronomic experiences it has to offer, with emphasis on wines, such as the famous Moscatel among others, cheeses and traditional sweets, who does not know the famous pies of Azeitão, and also for the various outdoor activities in contact with nature, whether walking or jeep in the mountains, climbing and snorkeling in Arrábida.
With services and diversified commerce in the surroundings, including large areas, schools, and good road access, namely to the wonderful beaches of the region, with Lisbon and the airport about 50 minutes away.
Book your visit now and take advantage of this opportunity!
The information provided, although accurate, does not waive confirmation and cannot be considered binding.
Contact us at + (phone hidden) and + (phone hidden)
See our properties at (url hidden)
In Vila Nogueira de Azeitão, located on a plot of 590m2, we find this beautiful 4 bedroom villa, with 2 floors, of traditional design, with a very good quality construction, in terms of the materials used and the luxury finishes, with extremely good taste.
The house is compartmentalized as follows:
On the ground floor:
Entrance hall (4.5m2)
Large hall with 60m2, with 2 environments, living and dining
Kitchen / pantry (18m2)
1 suite with 22m2
1 Bedroom with 14m2
1 social WC with 3m2
Access corridor to the bedroom area
On the 1st floor:
Room with closet, with 15.5 m2
Room / Office with 11m2
2 Storage Areas
WC to support the rooms with 4.5m2
Other features:
Tiled flooring.
Solar panels to produce their own energy.
wood oven
If the interior of this fantastic villa enchants us, the same can be said and felt, of all the pleasant and relaxing outdoor space, with fruit trees, coconut trees, with a paved leisure area, (Portuguese sidewalk), salt water swimming pool and heated.
Annex with barbecue and garden furniture, which is very well maintained.
The annex gives access to a large basement that can function as a ballroom, with a wine cellar area.
Certainly, an irrefutable invitation to spend some good moments of tranquility and conviviality with family and friends.
Vila Nogueira de Azeitão gained prestige from the 15th century onwards, with the installation of noble families.
Currently, Azeitão is worth the bucolic peace, the weight of history evident in the buildings, the friendliness of its people and in particular the gastronomic experiences it has to offer, with emphasis on wines, such as the famous Moscatel among others, cheeses and traditional sweets, who does not know the famous pies of Azeitão, and also for the various outdoor activities in contact with nature, whether walking or jeep in the mountains, climbing and snorkeling in Arrábida.
With services and diversified commerce in the surroundings, including large areas, schools, and good road access, namely to the wonderful beaches of the region, with Lisbon and the airport about 50 minutes away.
Book your visit now and take advantage of this opportunity!
The information provided, although accurate, does not waive confirmation and cannot be considered binding.
Contact us at + (phone hidden) and + (phone hidden)
See our properties at (url hidden)
Contact
See Phone
Detached House
Azeitão (São Lourenço e São Simão), Setúbal, Distrito de Setúbal
Under construction · 162m²
With Garage
buy
830.000 €
Detached 4 Bedroom House, New Under Construction - Azeitão
This stunning villa in Azeitão is ideal for those looking for a perfect combination of luxury, comfort and tranquillity.
Located in a privileged area, it is just a 10-minute walk from all services and the historic centre, and a 15-minute drive from the beaches of Arrábida and the highway. Here, you can enjoy the advantages of urban life without giving up direct contact with nature and the unique landscapes of the mountains.
Upon entering, you are greeted by an atmosphere of elegance and sophistication. The large social area includes a living room with a bioethanol fireplace and benefits from excellent natural lighting.
The modern kitchen, fully equipped with state-of-the-art appliances, is carefully decorated with exquisite details, such as lacquered furniture and vinyl floors, ensuring beauty and durability.
On the upper floor, there is the private area of the house, consisting of four suites (T4), all with stunning views of the national park, offering a peaceful and welcoming environment to relax.
The exterior is equally charming, with gardens carefully designed to provide moments of leisure, a swimming pool ideal for cooling off on hot summer days, and a safe space for children, as the property is fully walled, ensuring privacy and security.
The villa is being built with a focus on thermal comfort, adapted to all seasons of the year.
General characteristics of the house:
- Plot of 477m²;
- Gross construction area of 194m²;
- Floor area of 162m²;
- Garage with 37m²;
- Swimming pool with 8x3.5m.
Floor 0:
- Living room and kitchen in open space with 55.5m²;
- Fully equipped kitchen;
- Pantry/laundry room with 6.8m²;
- Communal toilet.
Floor 1:
- Suite 1 with wardrobe and private bathroom with 19.1m²;
- Suite 2 with wardrobe and private bathroom with 17.8m²;
- Suite 3 with wardrobe and private bathroom with 19.4m²;
- Suite 4 with wardrobe and private bathroom with 16.3m².
Patio:
- Covered garage for two cars with 37.6m²;
- Barbecue;
- Swimming pool with salt system, pH system and heat pump with wi-fi;
- Garden in synthetic grass and pebble;
- Outdoor parking and access paved with Portuguese pavement;
- Deck area by the pool.
Equipment and finishes:
- Central air conditioning with diffusers in the ceilings;
- Central vacuum;
- PVC thermal frames with double glazing;
- Electric shutters with thermal and acoustic cut, with central control and wi-fi;
- Kitchen equipped with Bosch appliances;
- Solar panels for water heating;
- Bioethanol fireplace;
- Floating vinyl floor;
- Doors, staves and thermo-lacquered wardrobes;
- AXA alarm and video surveillance system;
- Electric gates with command;
- Energy certification A.
With all the details carefully designed to provide maximum comfort and elegance, this villa is an unmissable opportunity for anyone looking for a sophisticated and peaceful getaway. Don’t miss the chance to make this house your home.
Schedule your visit now!
This stunning villa in Azeitão is ideal for those looking for a perfect combination of luxury, comfort and tranquillity.
Located in a privileged area, it is just a 10-minute walk from all services and the historic centre, and a 15-minute drive from the beaches of Arrábida and the highway. Here, you can enjoy the advantages of urban life without giving up direct contact with nature and the unique landscapes of the mountains.
Upon entering, you are greeted by an atmosphere of elegance and sophistication. The large social area includes a living room with a bioethanol fireplace and benefits from excellent natural lighting.
The modern kitchen, fully equipped with state-of-the-art appliances, is carefully decorated with exquisite details, such as lacquered furniture and vinyl floors, ensuring beauty and durability.
On the upper floor, there is the private area of the house, consisting of four suites (T4), all with stunning views of the national park, offering a peaceful and welcoming environment to relax.
The exterior is equally charming, with gardens carefully designed to provide moments of leisure, a swimming pool ideal for cooling off on hot summer days, and a safe space for children, as the property is fully walled, ensuring privacy and security.
The villa is being built with a focus on thermal comfort, adapted to all seasons of the year.
General characteristics of the house:
- Plot of 477m²;
- Gross construction area of 194m²;
- Floor area of 162m²;
- Garage with 37m²;
- Swimming pool with 8x3.5m.
Floor 0:
- Living room and kitchen in open space with 55.5m²;
- Fully equipped kitchen;
- Pantry/laundry room with 6.8m²;
- Communal toilet.
Floor 1:
- Suite 1 with wardrobe and private bathroom with 19.1m²;
- Suite 2 with wardrobe and private bathroom with 17.8m²;
- Suite 3 with wardrobe and private bathroom with 19.4m²;
- Suite 4 with wardrobe and private bathroom with 16.3m².
Patio:
- Covered garage for two cars with 37.6m²;
- Barbecue;
- Swimming pool with salt system, pH system and heat pump with wi-fi;
- Garden in synthetic grass and pebble;
- Outdoor parking and access paved with Portuguese pavement;
- Deck area by the pool.
Equipment and finishes:
- Central air conditioning with diffusers in the ceilings;
- Central vacuum;
- PVC thermal frames with double glazing;
- Electric shutters with thermal and acoustic cut, with central control and wi-fi;
- Kitchen equipped with Bosch appliances;
- Solar panels for water heating;
- Bioethanol fireplace;
- Floating vinyl floor;
- Doors, staves and thermo-lacquered wardrobes;
- AXA alarm and video surveillance system;
- Electric gates with command;
- Energy certification A.
With all the details carefully designed to provide maximum comfort and elegance, this villa is an unmissable opportunity for anyone looking for a sophisticated and peaceful getaway. Don’t miss the chance to make this house your home.
Schedule your visit now!
Contact
See Phone
House 4 Bedrooms
Azeitão (São Lourenço e São Simão), Setúbal, Distrito de Setúbal
New · 186m²
With Garage
buy
660.000 €
Excellent detached 4-bedroom villa with garden and heated swimming pool. Set on a plot of land with 388 sqm, with a gross construction area of 186.70 sqm, this villa with modern architecture excels in the quality of its construction and finishes.
The villa comprises 4 bedrooms, one of them en-suite, all with fitted closets, 3 bathrooms with shower trays, a fully equipped kitchen with TEKA appliances in an open space, a living room with fireplace, wood burning stove, large windows and direct access to the pool and garden.
The suite and bedroom on the first floor have access to a balcony overlooking the Arrábida mountains. On the first floor there is also a fabulous 46 sqm terrace with pergola and glazed balcony.
Interior fittings
- Closets with lighting
- Washing machine in the laundry room;
- Teka appliances;
- Air conditioning and central vacuum in all rooms;
- PVC windows, double glazed, with thermal and acoustic cut in dark gray;
- Electric and thermal blinds in dark gray, with central electric control;
- Doors and skirting boards lacquered in matt white;
- ’Dierre’ armored door lined with phenolic;
- Full alarm;
- Video intercom;
- Ceramic flooring throughout the house;
- ’Roca’ suspended model toilets;
Outdoor equipment
- Reinforced concrete swimming pool, 7X3.5m2, with 2 skimmers and 2 floodlights;
- Heat pump for heating the pool;
- Deck area surrounding the pool;
- Pool engine room with ’Astral’ brand equipment;
- Shower to support the pool;
- Barbecue area with support bench;
- Garden area surrounding the villa;
- Automatic gates at entrance and garage;
- 46 sqm terrace with pergola and glazed balcony;
- Exterior walls in thermal and acoustic block;
- Walls covered with 8 cm of capoto;
- Exterior walls lined with ceramic tiles;
- 300-liter solar panels;
- Walls with interior lighting.
With a fantastic location, in a residential area with only villas, this property allows one to enjoy wonderful views of the Arrábida mountains, and is very close to all kinds of shops and services, 20 minutes from St Peter’s International School and Colégio Guadalupe, 5 minutes from Nossa Senhora da Arrábida hospital, private clinics, public transport and the motorway.
Lisbon is a 30-minute drive away, Sesimbra, Setúbal and Palmela are 15 minutes away, the beaches of Costa da Caparica are 20 minutes away and Tróia is 20km away.
Azeitão offers an unique and incomparable lifestyle, from excellent gastronomy to the wine traditions perpetuated through time by renowned wineries and wine houses, such as Quinta da Bacalhoa, Quinta de Alcube, Quinta de Catralvos or the José Maria da Fonseca winery.
The villa comprises 4 bedrooms, one of them en-suite, all with fitted closets, 3 bathrooms with shower trays, a fully equipped kitchen with TEKA appliances in an open space, a living room with fireplace, wood burning stove, large windows and direct access to the pool and garden.
The suite and bedroom on the first floor have access to a balcony overlooking the Arrábida mountains. On the first floor there is also a fabulous 46 sqm terrace with pergola and glazed balcony.
Interior fittings
- Closets with lighting
- Washing machine in the laundry room;
- Teka appliances;
- Air conditioning and central vacuum in all rooms;
- PVC windows, double glazed, with thermal and acoustic cut in dark gray;
- Electric and thermal blinds in dark gray, with central electric control;
- Doors and skirting boards lacquered in matt white;
- ’Dierre’ armored door lined with phenolic;
- Full alarm;
- Video intercom;
- Ceramic flooring throughout the house;
- ’Roca’ suspended model toilets;
Outdoor equipment
- Reinforced concrete swimming pool, 7X3.5m2, with 2 skimmers and 2 floodlights;
- Heat pump for heating the pool;
- Deck area surrounding the pool;
- Pool engine room with ’Astral’ brand equipment;
- Shower to support the pool;
- Barbecue area with support bench;
- Garden area surrounding the villa;
- Automatic gates at entrance and garage;
- 46 sqm terrace with pergola and glazed balcony;
- Exterior walls in thermal and acoustic block;
- Walls covered with 8 cm of capoto;
- Exterior walls lined with ceramic tiles;
- 300-liter solar panels;
- Walls with interior lighting.
With a fantastic location, in a residential area with only villas, this property allows one to enjoy wonderful views of the Arrábida mountains, and is very close to all kinds of shops and services, 20 minutes from St Peter’s International School and Colégio Guadalupe, 5 minutes from Nossa Senhora da Arrábida hospital, private clinics, public transport and the motorway.
Lisbon is a 30-minute drive away, Sesimbra, Setúbal and Palmela are 15 minutes away, the beaches of Costa da Caparica are 20 minutes away and Tróia is 20km away.
Azeitão offers an unique and incomparable lifestyle, from excellent gastronomy to the wine traditions perpetuated through time by renowned wineries and wine houses, such as Quinta da Bacalhoa, Quinta de Alcube, Quinta de Catralvos or the José Maria da Fonseca winery.
Contact
See Phone
House 4 Bedrooms
Quinta das Várzeas, Azeitão (São Lourenço e São Simão), Setúbal, Distrito de Setúbal
New · 160m²
With Garage
buy
830.000 €
Detached 4-bedroom villa with swimming pool and garden, on a 449sqm plot in an excellent location in Vila Nogueira de Azeitão.
The villa is spread over 2 floors. On the ground floor is the social area with an open-plan kitchen and living room, a spacious entrance hall and a guest bathroom.
The first floor, reserved for the private area, consists of 4 en-suite bedrooms with built-in wardrobes. The master suite has a walk-in closet.
On the lower floor there is also a 43sqm garage, a 5.90sqm laundry room, a barbecue area, a 27sqm swimming pool, a deck and dining area, and a garden with synthetic grass.
Equipment and finishes:
- Fully equipped kitchen
- Air conditioning
- PVC windows and doors
- Double glazing
- Electric shutters with Wi-Fi system
- Central vacuum system
- Solar panel for water heating
- LED lighting throughout the house
- Fireplace
- Barbecue
- Swimming pool with salt system, PH and heat pump
- Garden with synthetic carpet
- Alarm
- Surveillance camera
- Wi-Fi video intercom
- Electric gates
In Vila Nogueira de Azeitão, in a residential area of villas, overlooking the Arrábida mountains and surrounded by pine and cork trees, this villa was designed to offer comfort, tranquillity and well-being. Functionality and fluidity of the interior spaces with the exterior spaces were favoured, using natural light as the dominant element.
The villa is in the early stages of construction, with a choice of materials and completion scheduled for autumn 2024.
The villa is spread over 2 floors. On the ground floor is the social area with an open-plan kitchen and living room, a spacious entrance hall and a guest bathroom.
The first floor, reserved for the private area, consists of 4 en-suite bedrooms with built-in wardrobes. The master suite has a walk-in closet.
On the lower floor there is also a 43sqm garage, a 5.90sqm laundry room, a barbecue area, a 27sqm swimming pool, a deck and dining area, and a garden with synthetic grass.
Equipment and finishes:
- Fully equipped kitchen
- Air conditioning
- PVC windows and doors
- Double glazing
- Electric shutters with Wi-Fi system
- Central vacuum system
- Solar panel for water heating
- LED lighting throughout the house
- Fireplace
- Barbecue
- Swimming pool with salt system, PH and heat pump
- Garden with synthetic carpet
- Alarm
- Surveillance camera
- Wi-Fi video intercom
- Electric gates
In Vila Nogueira de Azeitão, in a residential area of villas, overlooking the Arrábida mountains and surrounded by pine and cork trees, this villa was designed to offer comfort, tranquillity and well-being. Functionality and fluidity of the interior spaces with the exterior spaces were favoured, using natural light as the dominant element.
The villa is in the early stages of construction, with a choice of materials and completion scheduled for autumn 2024.
Contact
See Phone
Detached House 4 Bedrooms
Brejos de Azeitão, Azeitão (São Lourenço e São Simão), Setúbal, Distrito de Setúbal
New · 186m²
With Garage
buy
625.000 €
Moradia Isolada Térrea com 5 assoalhadas, ’NOVA’ com Piscina, Garagem, Jardim, Zona de lazer no Exterior com Barbecue, e Deck para disfrutar das sua Refeições. Esta magnifica Moradia dispõe de 3 suites, 1 Escritório, 5 Wc’s, (sendo uma de apoio exterior à Piscina), e uma ampla Sala em conceito ’Open Space’ com a Cozinha, totalmente equipada.
Excelente Áreas amplas, com ótima exposição solar, situada em Brejos de Azeitão - Distrito de Setúbal.
A conclusão da moradia, está prevista para finais do 1º semestre de 2024.
Área útil: 186 m2
Área Bruta:200 m2
Área do Terreno: 500 m2
Ano de Construção:2023
Características:
Moradia Isolada T4, com Jardim envolvente com Lago, árvores, plantas, relva natural e rega automática. Lareira na Sala, Cozinha Semi-Equipada, Roupeiros Embutidos, Varanda, Telheiro com Barbecue ( Zona de Exterior de Preparação de Refeições), Cave com Bar em open Space, escritório, Wc e duas Arrecadações, Áreas Generosas, Garagem, ótima exposição solar e ótimo estado de conservação, situada em Vendas de Azeitão.
- Características:
- Alarme;
- Porta Blindada
- Vídeo Porteiro
- Ar Condicionado
- Cozinha Totalmente Equipada
- Aspiração central
- Roupeiros(4)
- Teto Falso em Pladur com projetores embutidos
- Caixilharia PVC com Vidro Duplo de proteção Solar
- Pavimento Flutuante, exceto no Hall, Cozinha e Wc que é Mosaico
- Espelhos e Resguardos nos Wc’s
- Estores Elétricos e Térmicos
- Telheiro com Barbecue
- Garagem
-Piscina com 18 m2
- Hall de Entrada :10 m2
-Porta Blindada
-Vídeo Porteiro
- Sala em open Space com a cozinha: 50 m2
- Porta Sacada de Acesso ao Exterior
-Janelas: 1
- Cozinha open Space com a sala: 50 m2
- Ilha
-Armários em MDF
-Bancada em mármore
-Placa vitrocerâmica
-Forno
-Exaustor de Campânula
-Micro-ondas
-Frigorifico
-Máquinas da loiça e roupa
-Janelas: 1
-Porta Sacada de Acesso ao Exterior
- Escritório/Quarto: 12m2
-Porta Sacada Acesso ao Exterior
- WC Social: 5 m2
-Base de Duche com Portas em Vidro
-Armário em MDF
-Bancada com Lavatório em Loiças suspensas
-Janelas: 1
- Hall de acesso às suites: 10 m2
- Suite1: 16 m2
-Porta Sacada de Acesso ao Exterior
-Roupeiro Embutido
-WC Suite1 : 5 m2
-Base de Duche com resguardo em Vidro
-Armário e Bancada Suspensos
-Janelas:1
- Suite 2: 16 m2
-Roupeiro Embutido
-Porta Sacada de Acesso ao Exterior
- WC Suite 2 : 4 m2
-Base de Duche com resguardo em Vidro
-Armário e Bancada Suspensos
-Janelas:1
- Suite 3 : 16 m2
-Closet: 7m2
-Porta Sacada de Acesso ao Alpendre
- WC suite 3: 7 m2
-Banheira
-Armário em MDF
-Bancada com Lavatório em Loiça suspensa
-Janelas: 1
- WC de apoio à piscina: 3 m2
-Armário em MDF
-Bancada com Lavatório em Loiça
-.Garagem: 20 m2
- Piscina: 18 m2
Moradia situada numa zona tranquila, onde pode desfrutar da sua tranquilidade e privacidade, Tendo na sua Envolvente Áreas de Lazer, Transportes Públicos. Podendo ainda fazer lindos passeios pela Arrábida, ver e usufruir das lindíssimas Praias e Provar as melhores Iguarias desta Zona de Azeitão como os bons vinhos da Bacalhoa e o queijo de Excelência de Azeitão.
Fácil Estacionamento na área envolvente.
Marque já a sua visita com a sua Imobiliária Desafio Absoluto, que como Intermediária de Crédito tratará de todo o processo para a aquisição da sua nova casa!
Excelente Áreas amplas, com ótima exposição solar, situada em Brejos de Azeitão - Distrito de Setúbal.
A conclusão da moradia, está prevista para finais do 1º semestre de 2024.
Área útil: 186 m2
Área Bruta:200 m2
Área do Terreno: 500 m2
Ano de Construção:2023
Características:
Moradia Isolada T4, com Jardim envolvente com Lago, árvores, plantas, relva natural e rega automática. Lareira na Sala, Cozinha Semi-Equipada, Roupeiros Embutidos, Varanda, Telheiro com Barbecue ( Zona de Exterior de Preparação de Refeições), Cave com Bar em open Space, escritório, Wc e duas Arrecadações, Áreas Generosas, Garagem, ótima exposição solar e ótimo estado de conservação, situada em Vendas de Azeitão.
- Características:
- Alarme;
- Porta Blindada
- Vídeo Porteiro
- Ar Condicionado
- Cozinha Totalmente Equipada
- Aspiração central
- Roupeiros(4)
- Teto Falso em Pladur com projetores embutidos
- Caixilharia PVC com Vidro Duplo de proteção Solar
- Pavimento Flutuante, exceto no Hall, Cozinha e Wc que é Mosaico
- Espelhos e Resguardos nos Wc’s
- Estores Elétricos e Térmicos
- Telheiro com Barbecue
- Garagem
-Piscina com 18 m2
- Hall de Entrada :10 m2
-Porta Blindada
-Vídeo Porteiro
- Sala em open Space com a cozinha: 50 m2
- Porta Sacada de Acesso ao Exterior
-Janelas: 1
- Cozinha open Space com a sala: 50 m2
- Ilha
-Armários em MDF
-Bancada em mármore
-Placa vitrocerâmica
-Forno
-Exaustor de Campânula
-Micro-ondas
-Frigorifico
-Máquinas da loiça e roupa
-Janelas: 1
-Porta Sacada de Acesso ao Exterior
- Escritório/Quarto: 12m2
-Porta Sacada Acesso ao Exterior
- WC Social: 5 m2
-Base de Duche com Portas em Vidro
-Armário em MDF
-Bancada com Lavatório em Loiças suspensas
-Janelas: 1
- Hall de acesso às suites: 10 m2
- Suite1: 16 m2
-Porta Sacada de Acesso ao Exterior
-Roupeiro Embutido
-WC Suite1 : 5 m2
-Base de Duche com resguardo em Vidro
-Armário e Bancada Suspensos
-Janelas:1
- Suite 2: 16 m2
-Roupeiro Embutido
-Porta Sacada de Acesso ao Exterior
- WC Suite 2 : 4 m2
-Base de Duche com resguardo em Vidro
-Armário e Bancada Suspensos
-Janelas:1
- Suite 3 : 16 m2
-Closet: 7m2
-Porta Sacada de Acesso ao Alpendre
- WC suite 3: 7 m2
-Banheira
-Armário em MDF
-Bancada com Lavatório em Loiça suspensa
-Janelas: 1
- WC de apoio à piscina: 3 m2
-Armário em MDF
-Bancada com Lavatório em Loiça
-.Garagem: 20 m2
- Piscina: 18 m2
Moradia situada numa zona tranquila, onde pode desfrutar da sua tranquilidade e privacidade, Tendo na sua Envolvente Áreas de Lazer, Transportes Públicos. Podendo ainda fazer lindos passeios pela Arrábida, ver e usufruir das lindíssimas Praias e Provar as melhores Iguarias desta Zona de Azeitão como os bons vinhos da Bacalhoa e o queijo de Excelência de Azeitão.
Fácil Estacionamento na área envolvente.
Marque já a sua visita com a sua Imobiliária Desafio Absoluto, que como Intermediária de Crédito tratará de todo o processo para a aquisição da sua nova casa!
Contact
See Phone
House 4 Bedrooms
Azeitão, Azeitão (São Lourenço e São Simão), Setúbal, Distrito de Setúbal
New · 171m²
With Garage
buy
570.000 €
OFFER OF THE DEED of purchase and sale*.
House under construction!
Detached single storey house with 5 rooms of contemporary architecture, located in Brejos de Azeitão, in a consolidated area of villas.
In its vicinity, by car, we find:
Brejos Elementary School 1 minute
Continente 5 minutes away
Lidl 6 minutes away
Access A33 and A2 within 10 minutes
View of Serra da Arrábida
Arrábida and Sesimbra beaches 20 minutes away
Composition of the house:
Room (42.70m²) in American style ’open space’
Pantry
1 en-suite bedroom (12.25 m²) with walk-in closet (4.20 m²) and access to balcony
2 bedrooms with wardrobes (13 m² each) and access to balcony
1 En-suite bedroom (11.30 m²)
Side bathroom
In terms of finishes/equipment:
Outside: patio with barbecue and worktop with washbasin, laundry, swimming pool and garage
Fully equipped kitchen
PVC frames with double glazing and thermal cut
Electric blinds
Suspended ceilings with LED lighting
Central Vacuum Cleaner
Solar Panel with Thermosiphon System for DHW
Pre installation of air conditioning
Video Door Phone
Car access gate with automatic automatic opening
* Offer on SONAE card.
VIVER NAS ONDAS is a real estate company with 17 years of experience that also acts as a CREDIT INTERMEDIARY, duly authorised by the Bank of Portugal (Reg. 3151).
Our team is made up of passionate and dedicated professionals, ready to make your dreams come true.
We take responsibility for taking care of the entire financing process, if you need it, providing you with peace of mind and security. We are committed to finding the best mortgage solutions available on the market, and we work tirelessly to achieve this goal.
We take care of all the details of the process, from the analysis of your financial needs to the presentation of the most suitable financing options for your profile.
Our mission is to offer an excellent service, putting your interests first. We work with commitment and dedication to make the process of obtaining a mortgage simpler and more effective for you.
House under construction!
Detached single storey house with 5 rooms of contemporary architecture, located in Brejos de Azeitão, in a consolidated area of villas.
In its vicinity, by car, we find:
Brejos Elementary School 1 minute
Continente 5 minutes away
Lidl 6 minutes away
Access A33 and A2 within 10 minutes
View of Serra da Arrábida
Arrábida and Sesimbra beaches 20 minutes away
Composition of the house:
Room (42.70m²) in American style ’open space’
Pantry
1 en-suite bedroom (12.25 m²) with walk-in closet (4.20 m²) and access to balcony
2 bedrooms with wardrobes (13 m² each) and access to balcony
1 En-suite bedroom (11.30 m²)
Side bathroom
In terms of finishes/equipment:
Outside: patio with barbecue and worktop with washbasin, laundry, swimming pool and garage
Fully equipped kitchen
PVC frames with double glazing and thermal cut
Electric blinds
Suspended ceilings with LED lighting
Central Vacuum Cleaner
Solar Panel with Thermosiphon System for DHW
Pre installation of air conditioning
Video Door Phone
Car access gate with automatic automatic opening
* Offer on SONAE card.
VIVER NAS ONDAS is a real estate company with 17 years of experience that also acts as a CREDIT INTERMEDIARY, duly authorised by the Bank of Portugal (Reg. 3151).
Our team is made up of passionate and dedicated professionals, ready to make your dreams come true.
We take responsibility for taking care of the entire financing process, if you need it, providing you with peace of mind and security. We are committed to finding the best mortgage solutions available on the market, and we work tirelessly to achieve this goal.
We take care of all the details of the process, from the analysis of your financial needs to the presentation of the most suitable financing options for your profile.
Our mission is to offer an excellent service, putting your interests first. We work with commitment and dedication to make the process of obtaining a mortgage simpler and more effective for you.
Contact
See Phone
House 3 Bedrooms
Azeitão (São Lourenço e São Simão), Setúbal, Distrito de Setúbal
New · 134m²
With Garage
buy
495.000 €
OFFER OF THE DEED*.
House under construction!
Single storey 4-room villa with swimming pool of contemporary architecture, located in Azeitão (Oleiros), in a consolidated area of villas.
In its vicinity, by car, we find:
Oleiros Elementary School 1 minute away
Municipal Market 3 minutes away
Continente 5 minutes away
Lidl 6 minutes away
View of the Serra da Arrábida
A33 and A2 access within 5 minutes
Arrábida and Sesimbra beaches 20 minutes away
Composition of the house:
Living room (30.25 m²) and open space American-style kitchen
Bathroom
1 bedroom with wardrobe (14.70 m²) and access to balcony
1 bedroom with wardrobe (14.35 m²) and access to balcony
1 Suite with dressing room (16.58 m²) and access to balcony
Side bathroom
In terms of finishes/equipment:
Outside: patio with swimming pool, barbecue and worktop with washbasin
Garage
Fully equipped kitchen
PVC frames with double glazing and thermal cut
Electric blinds
Suspended ceilings with LED lighting
Central vacuum cleaner
Solar Panel with Thermosiphon System for DHW
Pre-installation Air conditioning
Video intercom
Car access gate with automatic automatic opening
* Offer on SONAE card.
VIVER NAS ONDAS is a real estate company with 17 years of experience that also acts as a CREDIT INTERMEDIARY, duly authorised by the Bank of Portugal (Reg. 3151).
Our team is made up of passionate and dedicated professionals, ready to make your dreams come true.
We take responsibility for taking care of the entire financing process, if you need it, providing you with peace of mind and security. We are committed to finding the best mortgage solutions available on the market, and we work tirelessly to achieve this goal.
We take care of all the details of the process, from the analysis of your financial needs to the presentation of the most suitable financing options for your profile.
Our mission is to offer an excellent service, putting your interests first. We work with commitment and dedication to make the process of obtaining a mortgage simpler and more effective for you.
House under construction!
Single storey 4-room villa with swimming pool of contemporary architecture, located in Azeitão (Oleiros), in a consolidated area of villas.
In its vicinity, by car, we find:
Oleiros Elementary School 1 minute away
Municipal Market 3 minutes away
Continente 5 minutes away
Lidl 6 minutes away
View of the Serra da Arrábida
A33 and A2 access within 5 minutes
Arrábida and Sesimbra beaches 20 minutes away
Composition of the house:
Living room (30.25 m²) and open space American-style kitchen
Bathroom
1 bedroom with wardrobe (14.70 m²) and access to balcony
1 bedroom with wardrobe (14.35 m²) and access to balcony
1 Suite with dressing room (16.58 m²) and access to balcony
Side bathroom
In terms of finishes/equipment:
Outside: patio with swimming pool, barbecue and worktop with washbasin
Garage
Fully equipped kitchen
PVC frames with double glazing and thermal cut
Electric blinds
Suspended ceilings with LED lighting
Central vacuum cleaner
Solar Panel with Thermosiphon System for DHW
Pre-installation Air conditioning
Video intercom
Car access gate with automatic automatic opening
* Offer on SONAE card.
VIVER NAS ONDAS is a real estate company with 17 years of experience that also acts as a CREDIT INTERMEDIARY, duly authorised by the Bank of Portugal (Reg. 3151).
Our team is made up of passionate and dedicated professionals, ready to make your dreams come true.
We take responsibility for taking care of the entire financing process, if you need it, providing you with peace of mind and security. We are committed to finding the best mortgage solutions available on the market, and we work tirelessly to achieve this goal.
We take care of all the details of the process, from the analysis of your financial needs to the presentation of the most suitable financing options for your profile.
Our mission is to offer an excellent service, putting your interests first. We work with commitment and dedication to make the process of obtaining a mortgage simpler and more effective for you.
Contact
See Phone
Detached House 5 Bedrooms Duplex
Vendas de Azeitão, Azeitão (São Lourenço e São Simão), Setúbal, Distrito de Setúbal
Under construction · 179m²
With Garage
buy
585.000 €
New Detached T4 House in Vendas de Azeitão on a plot of 330 m2
The house consists of:
Floor 0
- Common room in open space with 23.80 m2
- Fully equipped kitchen measuring 15.80m2
- Fireplace with stove
- Bathroom
- A bedroom
- 2 Porches
- Entrance hall
- Garage with 37m2
- Laundry
- Swimming pool with 17.87m2
Floor 1
- Suite with closet 23.16m2
- Suite with balcony 27.30 m2
- Room with 16.30 m2
- Bathroom
- Circulation area
- Balcony with 6.62m2
Features of the property
- Underfloor heating
- Lot of corner
- Solar panel for DHW
- Electric blinds
- Grill
- Backyard and two parking spaces
Gross construction area 180m2
Land area 330m2
Start of construction - September 2024 - 14 months for execution
Possibility to choose finishes.
Primehouse is a company certified by Banco de Portugal as a credit intermediary. We can help you find the best solutions for buying a home. Visit us.
The house consists of:
Floor 0
- Common room in open space with 23.80 m2
- Fully equipped kitchen measuring 15.80m2
- Fireplace with stove
- Bathroom
- A bedroom
- 2 Porches
- Entrance hall
- Garage with 37m2
- Laundry
- Swimming pool with 17.87m2
Floor 1
- Suite with closet 23.16m2
- Suite with balcony 27.30 m2
- Room with 16.30 m2
- Bathroom
- Circulation area
- Balcony with 6.62m2
Features of the property
- Underfloor heating
- Lot of corner
- Solar panel for DHW
- Electric blinds
- Grill
- Backyard and two parking spaces
Gross construction area 180m2
Land area 330m2
Start of construction - September 2024 - 14 months for execution
Possibility to choose finishes.
Primehouse is a company certified by Banco de Portugal as a credit intermediary. We can help you find the best solutions for buying a home. Visit us.
Contact
See Phone
Detached House 5 Bedrooms Duplex
Brejos de Azeitão, Azeitão (São Lourenço e São Simão), Setúbal, Distrito de Setúbal
Used · 250m²
With Garage
buy
590.000 €
Moradia Isolada de 6 Assoalhadas, composta por 2 Pisos (Rés-do-Chão e 1º Piso), com Cozinha Semi-Equipada, Despensa, Lavandaria, 2 Lareiras com Recuperador de calor, 3 Quartos com roupeiros fixos, 3 wcs, Suite com closet e Varanda, Banheira de hidromassagem, Video porteiro, Aspiração central, Porta blindada, Logradouro, Alpendres, Anexo com Churrasqueira, Garagem, Piscina com 11x7m2, Excelentes Áreas e Localização
Contact
See Phone
House 3 Bedrooms
Azeitão (São Lourenço e São Simão), Setúbal, Distrito de Setúbal
New · 134m²
With Garage
buy
495.000 €
OFFER OF THE DEED*.
House under construction!
Single storey 4-room villa with swimming pool of contemporary architecture, located in Azeitão (Oleiros), in a consolidated area of villas.
In its vicinity, by car, we find:
Oleiros Elementary School 1 minute away
Municipal Market 3 minutes away
Continente 5 minutes away
Lidl 6 minutes away
View of the Serra da Arrábida
A33 and A2 access within 5 minutes
Arrábida and Sesimbra beaches 20 minutes away
Composition of the house:
Living room (30.25 m²) and open space American-style kitchen
Bathroom
1 bedroom with wardrobe (14.70 m²) and access to balcony
1 bedroom with wardrobe (14.35 m²) and access to balcony
1 Suite with dressing room (16.58 m²) and access to balcony
Side bathroom
In terms of finishes/equipment:
Outside: patio with swimming pool, barbecue and worktop with washbasin
Garage
Fully equipped kitchen
PVC frames with double glazing and thermal cut
Electric blinds
Suspended ceilings with LED lighting
Central vacuum cleaner
Solar Panel with Thermosiphon System for DHW
Pre-installation Air conditioning
Video intercom
Car access gate with automatic automatic opening
* Offer on SONAE card.
VIVER NAS ONDAS is a real estate company with 17 years of experience that also acts as a CREDIT INTERMEDIARY, duly authorised by the Bank of Portugal (Reg. 3151).
Our team is made up of passionate and dedicated professionals, ready to make your dreams come true.
We take responsibility for taking care of the entire financing process, if you need it, providing you with peace of mind and security. We are committed to finding the best mortgage solutions available on the market, and we work tirelessly to achieve this goal.
We take care of all the details of the process, from the analysis of your financial needs to the presentation of the most suitable financing options for your profile.
Our mission is to offer an excellent service, putting your interests first. We work with commitment and dedication to make the process of obtaining a mortgage simpler and more effective for you.
House under construction!
Single storey 4-room villa with swimming pool of contemporary architecture, located in Azeitão (Oleiros), in a consolidated area of villas.
In its vicinity, by car, we find:
Oleiros Elementary School 1 minute away
Municipal Market 3 minutes away
Continente 5 minutes away
Lidl 6 minutes away
View of the Serra da Arrábida
A33 and A2 access within 5 minutes
Arrábida and Sesimbra beaches 20 minutes away
Composition of the house:
Living room (30.25 m²) and open space American-style kitchen
Bathroom
1 bedroom with wardrobe (14.70 m²) and access to balcony
1 bedroom with wardrobe (14.35 m²) and access to balcony
1 Suite with dressing room (16.58 m²) and access to balcony
Side bathroom
In terms of finishes/equipment:
Outside: patio with swimming pool, barbecue and worktop with washbasin
Garage
Fully equipped kitchen
PVC frames with double glazing and thermal cut
Electric blinds
Suspended ceilings with LED lighting
Central vacuum cleaner
Solar Panel with Thermosiphon System for DHW
Pre-installation Air conditioning
Video intercom
Car access gate with automatic automatic opening
* Offer on SONAE card.
VIVER NAS ONDAS is a real estate company with 17 years of experience that also acts as a CREDIT INTERMEDIARY, duly authorised by the Bank of Portugal (Reg. 3151).
Our team is made up of passionate and dedicated professionals, ready to make your dreams come true.
We take responsibility for taking care of the entire financing process, if you need it, providing you with peace of mind and security. We are committed to finding the best mortgage solutions available on the market, and we work tirelessly to achieve this goal.
We take care of all the details of the process, from the analysis of your financial needs to the presentation of the most suitable financing options for your profile.
Our mission is to offer an excellent service, putting your interests first. We work with commitment and dedication to make the process of obtaining a mortgage simpler and more effective for you.
Contact
See Phone
Detached House 3 Bedrooms
Azeitão (São Lourenço e São Simão), Setúbal, Distrito de Setúbal
Used · 290m²
With Garage
buy
970.000 €
Moradia de Luxo em Construção, nas Casas de Azeitão.
Localizada numa urbanização calma e tranquila, oferecendo aos moradores uma excelente qualidade de vida.
Composta por 3 Pisos, com uma excelente relação de zona privada e zona social.
Este projeto consegue um equilíbrio muito grande de áreas de cada uma das divisões e diversidade de utilizações possíveis.
Rés-do-chão com dois quartos, cozinha e sala em open space.
Com uma master-suíte no 1º andar com vista serra.
Cave para automóveis e arrecadação, com área suficiente para poder diversificar a sua utilização.
Terá acabamentos de qualidade e diferenciados, e os seguintes equipamentos: Lareira, Estores elétricos, Caixilharia de perfil reduzido em alumínio com vidro duplo, Aspiração central, Portões automáticos, Painéis solares, Ar Condicionado e A cozinha totalmente equipada.
Servida por uma rede de comércio e serviços, supermercados, restaurantes, hospital, clinicas, escolas, transportes públicos e espaços de jardim e atividades desportivas.
Localizada numa urbanização calma e tranquila, oferecendo aos moradores uma excelente qualidade de vida.
Composta por 3 Pisos, com uma excelente relação de zona privada e zona social.
Este projeto consegue um equilíbrio muito grande de áreas de cada uma das divisões e diversidade de utilizações possíveis.
Rés-do-chão com dois quartos, cozinha e sala em open space.
Com uma master-suíte no 1º andar com vista serra.
Cave para automóveis e arrecadação, com área suficiente para poder diversificar a sua utilização.
Terá acabamentos de qualidade e diferenciados, e os seguintes equipamentos: Lareira, Estores elétricos, Caixilharia de perfil reduzido em alumínio com vidro duplo, Aspiração central, Portões automáticos, Painéis solares, Ar Condicionado e A cozinha totalmente equipada.
Servida por uma rede de comércio e serviços, supermercados, restaurantes, hospital, clinicas, escolas, transportes públicos e espaços de jardim e atividades desportivas.
Contact
See Phone
Detached House 4 Bedrooms
Azeitão (São Lourenço e São Simão), Setúbal, Distrito de Setúbal
New · 180m²
With Garage
buy
750.000 €
Fantastic detached single storey T4 house, located in a closed space with another identical house next door, in Galeotas, a quiet area with space in Azeitão and surrounded by cork oaks.
It consists of 3 suites with very spacious areas and another bedroom with a bathroom.
Room with 60m2 area, garage and laundry room.
L-shaped infinity pool, Fire Pit (external floor fireplace) in the garden and with a fantastic outdoor area, on a 630m2 plot, fully equipped. Luxury finishes.
The house consists of:
- Openspace living room and kitchen with 60m2;
- Laundry room with 7m2;
- Suite1 with 22m2;
- WC in Suite1 with 9m2;
- Closet1 with 7m2;
- Suite2 with 17m2;
- Bathroom in Suite2 with 4m2;
-Suite3 with 17m2;
- Bathroom in Suite3 with 4m2;
- Room 11 m2
- 3m2 bathroom;
- Porch with 10m2;
- Garage with 22m2;
- Entrance hall with 4m2;
- Garage with 22m2;
House features:
- Tilt-and-turn PVC frames;
- Air conditioning
- Hydraulic heated floor for cold and heat
- Electric blinds with thermal and acoustic cut-off;
- Thermo lacquered doors, staves and wardrobes;
- Electric gates with remote control (external and garage);
- Fully equipped kitchen;
- Solar Panels for water heating;
- Central vacuum;
- Covered with hood and perfectly insulated inside
Completion of the work - Between December 2024 and March 2025
The photos are of the 3D project and the work in progress.
Primehouse is a company certified by Banco de Portugal as a credit intermediary.
We can help you find the best solutions for buying a home.
Come and see your new home, the one you always dreamed of!
It consists of 3 suites with very spacious areas and another bedroom with a bathroom.
Room with 60m2 area, garage and laundry room.
L-shaped infinity pool, Fire Pit (external floor fireplace) in the garden and with a fantastic outdoor area, on a 630m2 plot, fully equipped. Luxury finishes.
The house consists of:
- Openspace living room and kitchen with 60m2;
- Laundry room with 7m2;
- Suite1 with 22m2;
- WC in Suite1 with 9m2;
- Closet1 with 7m2;
- Suite2 with 17m2;
- Bathroom in Suite2 with 4m2;
-Suite3 with 17m2;
- Bathroom in Suite3 with 4m2;
- Room 11 m2
- 3m2 bathroom;
- Porch with 10m2;
- Garage with 22m2;
- Entrance hall with 4m2;
- Garage with 22m2;
House features:
- Tilt-and-turn PVC frames;
- Air conditioning
- Hydraulic heated floor for cold and heat
- Electric blinds with thermal and acoustic cut-off;
- Thermo lacquered doors, staves and wardrobes;
- Electric gates with remote control (external and garage);
- Fully equipped kitchen;
- Solar Panels for water heating;
- Central vacuum;
- Covered with hood and perfectly insulated inside
Completion of the work - Between December 2024 and March 2025
The photos are of the 3D project and the work in progress.
Primehouse is a company certified by Banco de Portugal as a credit intermediary.
We can help you find the best solutions for buying a home.
Come and see your new home, the one you always dreamed of!
Contact
See Phone
House 4 Bedrooms
Azeitão (São Lourenço e São Simão), Setúbal, Distrito de Setúbal
Under construction · 179m²
With Garage
buy
750.000 €
Fabulosa moradia térrea T4 com Piscina, com formato em L com Pit Fire (lareira de chão exterior) no jardim, área de exterior fantástica, em lote de 630m2, toda equipada. Acabamentos de luxo.
Esta moradia está localizada nas Choilo, zona nobre de Azeitão.
Características da moradia:
- Caixilharia de PVC Oscilo-Batentes;
- Pré instalação de ar condicionado
- Piso radiante
- Estores Elétricos com corte térmico e acústico;
- Portas, Aduelas e Roupeiros Termo lacados;
- Portões elétricos com comando (exterior e da garagem);
- Cozinha totalmente equipada;
A moradia é composta por:
- Sala e Cozinha em Openspace com 60m2;
- Lavandaria com 7m2;
- Suite1 com 22m2;
- WC da Suite1 com 9m2;
- Closet1 com 7m2;
- Suite2 com 17m2;
- Wc da Suite2 com 4m2;
-Suite3 com 17m2;
- Wc da Suite3 com 4m2;
- Quarto 11 m2
- WC com 3m2;
- Alpendre com 10m2;
- Garagem com 22m2;
- Hall de Entrada com 4m2;
- Garagem com 22m2;
A conclusão da obra - Fevereiro 2025
A Primehouse é uma empresa certificada pelo Banco de Portugal como intermediária de crédito.
Podemos ajudar a encontrar as melhores soluções para a compra de casa.
Visite-nos.
Esta moradia está localizada nas Choilo, zona nobre de Azeitão.
Características da moradia:
- Caixilharia de PVC Oscilo-Batentes;
- Pré instalação de ar condicionado
- Piso radiante
- Estores Elétricos com corte térmico e acústico;
- Portas, Aduelas e Roupeiros Termo lacados;
- Portões elétricos com comando (exterior e da garagem);
- Cozinha totalmente equipada;
A moradia é composta por:
- Sala e Cozinha em Openspace com 60m2;
- Lavandaria com 7m2;
- Suite1 com 22m2;
- WC da Suite1 com 9m2;
- Closet1 com 7m2;
- Suite2 com 17m2;
- Wc da Suite2 com 4m2;
-Suite3 com 17m2;
- Wc da Suite3 com 4m2;
- Quarto 11 m2
- WC com 3m2;
- Alpendre com 10m2;
- Garagem com 22m2;
- Hall de Entrada com 4m2;
- Garagem com 22m2;
A conclusão da obra - Fevereiro 2025
A Primehouse é uma empresa certificada pelo Banco de Portugal como intermediária de crédito.
Podemos ajudar a encontrar as melhores soluções para a compra de casa.
Visite-nos.
Contact
See Phone
House 4 Bedrooms Duplex
Casal de Bolinhos, Azeitão (São Lourenço e São Simão), Setúbal, Distrito de Setúbal
New · 235m²
With Garage
buy
840.000 €
New 4 bedroom villa with 3 suites and pool, Vila Nogueira Azeitão
If you want to live enjoying natural landscapes such as the Serra da Arrábida and enjoy gastronomy such as good cheeses and selection wines, you will find in Azeitão a place of choice.
This villa presents itself as a reference property, both in the quality of construction and in the selection of finishes, the villa that is presented, is characterized by having excellent areas.
- DESCRIPTION OF THE PROPERTY -
FRAMING
Inserted in a consolidated area of houses of similar characteristics, in village Nogueira de Azeitão.
GENERAL CHARACTERISTICS OF THE CONSTRUCTION
New 4 bedroom detached villa with 3 suites and pool
AREAS
o Plot Area - 531.70 M2
o Implantation area - 285 M2
o Useful area for housing - 235 M2
o Dependent gross area for annexes and garages - 50 M2
o Gross area of construction - 285 M2
o N. of the Floors - 1
EQUIPMENT
o Equipped kitchen:
Extractor hood
Induction Hob
Oven
Microwave
Side by Side
Dishwasher
o Hanging crockery
o 300 liter water heater
o Solar panels for water heating
o Central heating
o Central Vacuum
o Pre-installation Air conditioning
o Security door
o PVC or Aluminum frames with thermal cut
o Double glazing
o Swimming pool with chlorine treatment
o Automated gate at the entrance of the lot
o Automated gate in the garage
NEARBY
o ACCESSES
o Nearby and Main Cities - Lisbon, Barreiro, Seixal, Sesimbra, Palmela
o Beaches - Arrábida, Sesimbra, Troia, Meco, Lagoa De Albufeira, Costa Da Caparica
o Public Transport - Fertagus And Carris
o Main Roads - Motorway (A2/A33/A13/En10)
the Airport
o SERVICES
o Communications - Fiber (5G)(Vodafone, Meo, Nos, Nowo)
o Health - hospital our Mrs. Arrabida, hospital of light, health center
o Wellness and aesthetic clinics - hairdressers, beauticians, masseuses, gym, alternative therapies
o Education - Pre-primary, primary, secondary, polytechnic, university, International School
o Sport - swimming pools, tennis and paddle tennis courts, clubs and sports associations
o Entertainment Cinema, Theatre, Popular Festivals, Galleries Exhibitions, Concerts
o Self-service laundries
TRADE
o Shopping Centre - Alegro, Planet B, Forum Almada, Forum Montijo, Riosul
o Supermarkets - Pingo Doce, Continente, Intermarche, Aldi, Lidl; Mercadona, Auchan
o Municipal Markets - Monthly Azeitão Market and Local Markets
o DIY - Leroy Merlin, Maxmat
o Convenience Stores
o Regional Products - Tiles, Cheese, Wines and Confectionery
TOURISM
o Pedestrian, cycling and motorized routes
o Wine Routes
o Boat trips,
o Marinas
COME AND SEE!
If you want to live enjoying natural landscapes such as the Serra da Arrábida and enjoy gastronomy such as good cheeses and selection wines, you will find in Azeitão a place of choice.
This villa presents itself as a reference property, both in the quality of construction and in the selection of finishes, the villa that is presented, is characterized by having excellent areas.
- DESCRIPTION OF THE PROPERTY -
FRAMING
Inserted in a consolidated area of houses of similar characteristics, in village Nogueira de Azeitão.
GENERAL CHARACTERISTICS OF THE CONSTRUCTION
New 4 bedroom detached villa with 3 suites and pool
AREAS
o Plot Area - 531.70 M2
o Implantation area - 285 M2
o Useful area for housing - 235 M2
o Dependent gross area for annexes and garages - 50 M2
o Gross area of construction - 285 M2
o N. of the Floors - 1
EQUIPMENT
o Equipped kitchen:
Extractor hood
Induction Hob
Oven
Microwave
Side by Side
Dishwasher
o Hanging crockery
o 300 liter water heater
o Solar panels for water heating
o Central heating
o Central Vacuum
o Pre-installation Air conditioning
o Security door
o PVC or Aluminum frames with thermal cut
o Double glazing
o Swimming pool with chlorine treatment
o Automated gate at the entrance of the lot
o Automated gate in the garage
NEARBY
o ACCESSES
o Nearby and Main Cities - Lisbon, Barreiro, Seixal, Sesimbra, Palmela
o Beaches - Arrábida, Sesimbra, Troia, Meco, Lagoa De Albufeira, Costa Da Caparica
o Public Transport - Fertagus And Carris
o Main Roads - Motorway (A2/A33/A13/En10)
the Airport
o SERVICES
o Communications - Fiber (5G)(Vodafone, Meo, Nos, Nowo)
o Health - hospital our Mrs. Arrabida, hospital of light, health center
o Wellness and aesthetic clinics - hairdressers, beauticians, masseuses, gym, alternative therapies
o Education - Pre-primary, primary, secondary, polytechnic, university, International School
o Sport - swimming pools, tennis and paddle tennis courts, clubs and sports associations
o Entertainment Cinema, Theatre, Popular Festivals, Galleries Exhibitions, Concerts
o Self-service laundries
TRADE
o Shopping Centre - Alegro, Planet B, Forum Almada, Forum Montijo, Riosul
o Supermarkets - Pingo Doce, Continente, Intermarche, Aldi, Lidl; Mercadona, Auchan
o Municipal Markets - Monthly Azeitão Market and Local Markets
o DIY - Leroy Merlin, Maxmat
o Convenience Stores
o Regional Products - Tiles, Cheese, Wines and Confectionery
TOURISM
o Pedestrian, cycling and motorized routes
o Wine Routes
o Boat trips,
o Marinas
COME AND SEE!
Contact
See Phone
Semi-Detached 5 Bedrooms
Azeitão (São Lourenço e São Simão), Setúbal, Distrito de Setúbal
New · 267m²
With Garage
buy
780.000 €
Trata-se de uma imponente moradia geminada térrea de tipologia T5 inserida num lote de 700 m2 em gaveto.
Com uma área de implantação de 306,93 m2 o imóvel conta com pré-instalação de chão radiante hidráulico que garantirá um nível de conforto excelente, ar condicionado em todas as assoalhadas, sistema VMC (ventilação mecânica controlada) e painel solar com circulação forçada com depósito de 300 litros na garagem.
A cozinha encontra-se equipada com placa, forno, microondas MLL, frigorifico ’side by side’ de encastrar. As máquinas de lavar e secar na lavandaria. A janela da sala com 4 metros é única, com sistema SMOOVIO de última geração.
Destacam-se ainda os quartos em suite com a Master Suite com Jardim Interior, as portas lacadas a branco com 2,5 metros de altura, até ao této falso, portões de garagem com automatismo e o fecho de estores centralizado.
Só visitando conseguirá constatar a elevada qualidade de construção e dos acabamentos.
Não perca a oportunidade de visitar.
Com uma área de implantação de 306,93 m2 o imóvel conta com pré-instalação de chão radiante hidráulico que garantirá um nível de conforto excelente, ar condicionado em todas as assoalhadas, sistema VMC (ventilação mecânica controlada) e painel solar com circulação forçada com depósito de 300 litros na garagem.
A cozinha encontra-se equipada com placa, forno, microondas MLL, frigorifico ’side by side’ de encastrar. As máquinas de lavar e secar na lavandaria. A janela da sala com 4 metros é única, com sistema SMOOVIO de última geração.
Destacam-se ainda os quartos em suite com a Master Suite com Jardim Interior, as portas lacadas a branco com 2,5 metros de altura, até ao této falso, portões de garagem com automatismo e o fecho de estores centralizado.
Só visitando conseguirá constatar a elevada qualidade de construção e dos acabamentos.
Não perca a oportunidade de visitar.
Contact
See Phone
Detached House 4 Bedrooms
Quinta das Várzeas, Azeitão (São Lourenço e São Simão), Setúbal, Distrito de Setúbal
New · 161m²
With Garage
buy
830.000 €
Apresentamos esta Luxuosa Moradia Isolada com 5 assoalhadas, implantada num Lote de 448m2, com Garagem, Piscina privativa, Jardim, 4 (Quatro) Suites, excelentes áreas e acabamentos modernos, cozinha equipada, excelente exposição solar, localizada na Urbanização Quinta das Várzeas, em Azeitão!
Em fase de Construção, com previsão de conclusão para Setembro de 2024.
Projeto 3D meramente ilustrativo.
Área útil: 161m2
Área bruta: 194m2
Área Terreno: 448m2
Ano de Construção: 2024
Características:
- Porta Alta Segurança
- Sistema de alarme e videovigilância AXA;
- Ar condicionado central com difusores nos tetos;
- Aspiração central;
- Caixilharia Térmica em Pvc, oscilo-batentes com vidro duplo;
- Estores elétricos com corte térmico e acústico, com comando central com wi-fi;
- Cozinha totalmente equipada com eletrodomésticos Bosh;
- Painéis solares para aquecimento de águas;
- Lareira a bioetanol;
- Chão flutuante vinílico;
- Portas, aduelas e roupeiros Termo lacados;
- Portões elétricos com comando
- Barbecue;
- Piscina com 8x3.5mt, com sistema de sal, sistema de Ph e bomba de calor com hi-fi
- Jardim inverno
- Garagem para 2 viaturas
Composta por:
Hall de Entrada com 5m2
- Porta de alta segurança
- Vídeo Porteiro
- Roupeiro embutido
- Sala em conceito Open Space com 62m2
- Porta Sacada (1) de acesso ao logradouro/Piscina
- Lareira com recuperador de Calor
- Cozinha em conceito de Open Space com 62m2
- Ilha
- Placa,
- Forno
- Exaustor
- Máquina de lavar louça e Roupa
- Frigorifico combinado
- Porta sacada de acesso ao Logradouro
- Janela: 1
- Despensa/ lavandaria com 5.0m2;
- Wc Social com 3m2
- Loiças sanitárias suspensas
- Base de Duche
- Janela 1
Piso 1 comporto por:
- Suíte 1 com 13m2
- Roupeiros embutidos
- Porta sacada de Acesso à Varanda
- WC Suíte 1 com 4m2
- Banheira/Base de Duche
- Loiças sanitárias Suspensas
- Janela: 1
- Suíte 2 com 13m2
- Closet com 4m2
- Porta sacada de Acesso à Varanda
- WC Suíte 2 com 5m2
- Banheira/Base de Duche
- Loiças Sanitárias Suspensas
- Janela 1
- Suíte 3 com 17m2
- Roupeiros Embutidos
- Porta sacada de Acesso à Varanda
- WC Suíte 3 com 4m2
- Banheira/Base de Duche
- Loiças Sanitárias Suspensas
- Janela 1
- Suíte 4 com 16m2
- Roupeiros Embutidos
- Porta sacada de Acesso à Varanda
- WC Suíte 4 com 4m2
- Banheira/Base de Duche
- Loiças Sanitárias Suspensas
- Janela 1
Zona Exterior
- Parqueamento / garagem coberto para duas viaturas com 43.0m2;
- Barbecue;
- Piscina com 8x3.5mt, com sistema de sal, sistema de Ph e bomba de calor com hi-fi.
- Jardim em relva sintética e seixo rolado;
- Estacionamento exterior e acesso pavimentado com calçada á Portuguesa;
- Zona de deck na piscina.
A Moradia localiza - se numa zona privilegiada de Azeitão, com todos os serviços e centro histórico a 10minutos a pé e a 15min de carro das praias da Arrábida e da autoestrada.
Marque já visita e venha conhecer a sua nova casa!!!
Em fase de Construção, com previsão de conclusão para Setembro de 2024.
Projeto 3D meramente ilustrativo.
Área útil: 161m2
Área bruta: 194m2
Área Terreno: 448m2
Ano de Construção: 2024
Características:
- Porta Alta Segurança
- Sistema de alarme e videovigilância AXA;
- Ar condicionado central com difusores nos tetos;
- Aspiração central;
- Caixilharia Térmica em Pvc, oscilo-batentes com vidro duplo;
- Estores elétricos com corte térmico e acústico, com comando central com wi-fi;
- Cozinha totalmente equipada com eletrodomésticos Bosh;
- Painéis solares para aquecimento de águas;
- Lareira a bioetanol;
- Chão flutuante vinílico;
- Portas, aduelas e roupeiros Termo lacados;
- Portões elétricos com comando
- Barbecue;
- Piscina com 8x3.5mt, com sistema de sal, sistema de Ph e bomba de calor com hi-fi
- Jardim inverno
- Garagem para 2 viaturas
Composta por:
Hall de Entrada com 5m2
- Porta de alta segurança
- Vídeo Porteiro
- Roupeiro embutido
- Sala em conceito Open Space com 62m2
- Porta Sacada (1) de acesso ao logradouro/Piscina
- Lareira com recuperador de Calor
- Cozinha em conceito de Open Space com 62m2
- Ilha
- Placa,
- Forno
- Exaustor
- Máquina de lavar louça e Roupa
- Frigorifico combinado
- Porta sacada de acesso ao Logradouro
- Janela: 1
- Despensa/ lavandaria com 5.0m2;
- Wc Social com 3m2
- Loiças sanitárias suspensas
- Base de Duche
- Janela 1
Piso 1 comporto por:
- Suíte 1 com 13m2
- Roupeiros embutidos
- Porta sacada de Acesso à Varanda
- WC Suíte 1 com 4m2
- Banheira/Base de Duche
- Loiças sanitárias Suspensas
- Janela: 1
- Suíte 2 com 13m2
- Closet com 4m2
- Porta sacada de Acesso à Varanda
- WC Suíte 2 com 5m2
- Banheira/Base de Duche
- Loiças Sanitárias Suspensas
- Janela 1
- Suíte 3 com 17m2
- Roupeiros Embutidos
- Porta sacada de Acesso à Varanda
- WC Suíte 3 com 4m2
- Banheira/Base de Duche
- Loiças Sanitárias Suspensas
- Janela 1
- Suíte 4 com 16m2
- Roupeiros Embutidos
- Porta sacada de Acesso à Varanda
- WC Suíte 4 com 4m2
- Banheira/Base de Duche
- Loiças Sanitárias Suspensas
- Janela 1
Zona Exterior
- Parqueamento / garagem coberto para duas viaturas com 43.0m2;
- Barbecue;
- Piscina com 8x3.5mt, com sistema de sal, sistema de Ph e bomba de calor com hi-fi.
- Jardim em relva sintética e seixo rolado;
- Estacionamento exterior e acesso pavimentado com calçada á Portuguesa;
- Zona de deck na piscina.
A Moradia localiza - se numa zona privilegiada de Azeitão, com todos os serviços e centro histórico a 10minutos a pé e a 15min de carro das praias da Arrábida e da autoestrada.
Marque já visita e venha conhecer a sua nova casa!!!
Contact
See Phone
House 4 Bedrooms
Casal de Bolinhos, Azeitão (São Lourenço e São Simão), Setúbal, Distrito de Setúbal
New · 162m²
With Garage
buy
690.000 €
Moradia terrea T4 Nova com Piscina, Azeitão
Localização Encantadora em Casal Bolinhos, Azeitão:
Explore a tranquilidade e charme de Casal Bolinhos, em Azeitão, com esta moradia térrea isolada de 4 quartos. Uma oportunidade única para criar o seu refúgio perfeito em uma urbanização consolidada de moradias unifamiliares.
Características da Propriedade:
Área do lote: 530.72m2
Área de implantação: 196.15 m2
Área útil para habitação: 196.15 m2
Número de Pisos: 1
Zona Social: Hall de Entrada, Instalação Social, Sala, Cozinha Equipada, Quarto ou Escritório
Zona Privativa: 2 Quartos com Roupeiro, Instalação Sanitária Partilhada, Suite com Closet e Instalação Sanitária Privada
Exterior: Garagem, Pérgula, Piscina
Ambiente Espaçoso e Confortável:
Esta moradia oferece um ambiente espaçoso e confortável, perfeito para a sua família desfrutar. O hall de entrada convida-o a entrar, revelando uma sala luminosa e uma cozinha equipada para criar refeições memoráveis. O quarto ou escritório adicional proporciona flexibilidade para se adaptar às suas necessidades.
Zona Privativa Pensada para o Seu Conforto:
Na zona privativa, encontrará 2 quartos com roupeiros e uma instalação sanitária partilhada, além de uma suíte com closet e instalação sanitária privada. Cada detalhe foi pensado para o seu conforto.
Espaço Exterior Especial:
O espaço exterior é verdadeiramente especial, com uma garagem para o seu veículo, uma pérgula encantadora para momentos de lazer e uma piscina para se refrescar nos dias quentes de verão.
Equipamentos Incluídos:
Cozinha Equipada (Exaustor, Placa de Indução, Forno, Micro-Ondas, Frigorifico ’Americano’, Máquina Lavar Loiça)
Termoacumulador de 300 litros
Painéis solares para aquecimento das águas
Aspiração Central, Ar Condicionado
Porta de segurança, Comando geral de estores
Caixilharia PVC, Vidro duplo
Piscina com tratamento a cloro
Portão automatizado na entrada do lote, Portão automatizado na garagem
Não perca esta oportunidade única nas Galeotas, Azeitão!
Agende agora uma visita e dê o primeiro passo para o seu novo capítulo de vida!
Informações Adicionais - Proximidades:
Acessos: Lisboa, Barreiro, Seixal, Sesimbra, Palmela, Autoestrada (A2/A33/A13/En10)
Praias: Arrábida, Sesimbra, Troia, Meco, Lagoa De Albufeira, Costa Da Caparica
Transportes: Fertagus e Carris, Aeroporto
Serviços: Fibra (5G), Hospitais, Clínicas, Educação, Desporto, Entretenimento, Lavandarias Self-Service
Comércio: Centros Comerciais (Alegro, Planet B, Forum Almada, Forum Montijo, Riosul), Supermercados, Mercados Municipais, Bricolage, Lojas de Conveniência, Produtos Regionais
Turismo: Passeios Pedestres, Rotas dos Vinhos, Passeios de Barco
Localização Encantadora em Casal Bolinhos, Azeitão:
Explore a tranquilidade e charme de Casal Bolinhos, em Azeitão, com esta moradia térrea isolada de 4 quartos. Uma oportunidade única para criar o seu refúgio perfeito em uma urbanização consolidada de moradias unifamiliares.
Características da Propriedade:
Área do lote: 530.72m2
Área de implantação: 196.15 m2
Área útil para habitação: 196.15 m2
Número de Pisos: 1
Zona Social: Hall de Entrada, Instalação Social, Sala, Cozinha Equipada, Quarto ou Escritório
Zona Privativa: 2 Quartos com Roupeiro, Instalação Sanitária Partilhada, Suite com Closet e Instalação Sanitária Privada
Exterior: Garagem, Pérgula, Piscina
Ambiente Espaçoso e Confortável:
Esta moradia oferece um ambiente espaçoso e confortável, perfeito para a sua família desfrutar. O hall de entrada convida-o a entrar, revelando uma sala luminosa e uma cozinha equipada para criar refeições memoráveis. O quarto ou escritório adicional proporciona flexibilidade para se adaptar às suas necessidades.
Zona Privativa Pensada para o Seu Conforto:
Na zona privativa, encontrará 2 quartos com roupeiros e uma instalação sanitária partilhada, além de uma suíte com closet e instalação sanitária privada. Cada detalhe foi pensado para o seu conforto.
Espaço Exterior Especial:
O espaço exterior é verdadeiramente especial, com uma garagem para o seu veículo, uma pérgula encantadora para momentos de lazer e uma piscina para se refrescar nos dias quentes de verão.
Equipamentos Incluídos:
Cozinha Equipada (Exaustor, Placa de Indução, Forno, Micro-Ondas, Frigorifico ’Americano’, Máquina Lavar Loiça)
Termoacumulador de 300 litros
Painéis solares para aquecimento das águas
Aspiração Central, Ar Condicionado
Porta de segurança, Comando geral de estores
Caixilharia PVC, Vidro duplo
Piscina com tratamento a cloro
Portão automatizado na entrada do lote, Portão automatizado na garagem
Não perca esta oportunidade única nas Galeotas, Azeitão!
Agende agora uma visita e dê o primeiro passo para o seu novo capítulo de vida!
Informações Adicionais - Proximidades:
Acessos: Lisboa, Barreiro, Seixal, Sesimbra, Palmela, Autoestrada (A2/A33/A13/En10)
Praias: Arrábida, Sesimbra, Troia, Meco, Lagoa De Albufeira, Costa Da Caparica
Transportes: Fertagus e Carris, Aeroporto
Serviços: Fibra (5G), Hospitais, Clínicas, Educação, Desporto, Entretenimento, Lavandarias Self-Service
Comércio: Centros Comerciais (Alegro, Planet B, Forum Almada, Forum Montijo, Riosul), Supermercados, Mercados Municipais, Bricolage, Lojas de Conveniência, Produtos Regionais
Turismo: Passeios Pedestres, Rotas dos Vinhos, Passeios de Barco
Contact
See Phone
House 4 Bedrooms Duplex
Azeitão (São Lourenço e São Simão), Setúbal, Distrito de Setúbal
New · 244m²
With Garage
buy
850.000 €
Located in the Urbanization of Quinta dos Fóios, one of the most privileged areas of Azeitão, this magnificent villa with good sunlight orientation and plenty of natural light stands out for an imposing architectural moth and quality finishes.
Endorsed with generous areas, this cozy independent villa of 5 rooms, inserted in a plot of land of 542m2, has 2 floors that have a covered balcony with a fantastic view of the pool and garden.
With one bedroom on the ground floor and the rest on the first floor, all rooms have plenty of natural light, one of them is in Suite and all have wardrobe and electric blinds.
Kitchen with laundry area.
The large and bright room where it is possible to create different areas, has a stove and tilting doors access to the garden and the covered leisure space.
Outside, the garden with automatic irrigation system, storage area, laundry, garage for two cars and also outdoor parking space.
Located just 1 minute from The Fresh Village of Azeitão, which is a village belonging to the parish of S. Simão de Azeitão, a locality famous for the beauty of its landscapes and the richness of its farms and fertile land, at the junction of the mountain with the proximity of the great Atlantic Ocean. Being next to the Natural Park of Serra da Arrábida, in an area blessed by nature, Vila Fresca de Azeitão developed around Quinta Fresca, where today is the magnificent Palace of Quinta da Bacalhôa, constituting one of the main points of interest of the region.
The region is also very famous for its regional products, the result of these fertile land, producing famous cheeses, the much appreciated ’Tortas de Azeitão’ or table wines such as ’Periquita’ and the sweet Moscatel de Setúbal.
Main accesses:
- 3 minutes from Quinta da Bacalhôa.
- 15 minutes from the beaches of the Serra da Arrábida Natural Park.
- 15 minutes from St. Peter’s School.
- 30 minutes from Lisbon Airport.
Don’t miss this great opportunity!
Endorsed with generous areas, this cozy independent villa of 5 rooms, inserted in a plot of land of 542m2, has 2 floors that have a covered balcony with a fantastic view of the pool and garden.
With one bedroom on the ground floor and the rest on the first floor, all rooms have plenty of natural light, one of them is in Suite and all have wardrobe and electric blinds.
Kitchen with laundry area.
The large and bright room where it is possible to create different areas, has a stove and tilting doors access to the garden and the covered leisure space.
Outside, the garden with automatic irrigation system, storage area, laundry, garage for two cars and also outdoor parking space.
Located just 1 minute from The Fresh Village of Azeitão, which is a village belonging to the parish of S. Simão de Azeitão, a locality famous for the beauty of its landscapes and the richness of its farms and fertile land, at the junction of the mountain with the proximity of the great Atlantic Ocean. Being next to the Natural Park of Serra da Arrábida, in an area blessed by nature, Vila Fresca de Azeitão developed around Quinta Fresca, where today is the magnificent Palace of Quinta da Bacalhôa, constituting one of the main points of interest of the region.
The region is also very famous for its regional products, the result of these fertile land, producing famous cheeses, the much appreciated ’Tortas de Azeitão’ or table wines such as ’Periquita’ and the sweet Moscatel de Setúbal.
Main accesses:
- 3 minutes from Quinta da Bacalhôa.
- 15 minutes from the beaches of the Serra da Arrábida Natural Park.
- 15 minutes from St. Peter’s School.
- 30 minutes from Lisbon Airport.
Don’t miss this great opportunity!
Contact
See Phone
House 3 Bedrooms
Azeitão (São Lourenço e São Simão), Setúbal, Distrito de Setúbal
Used · 594m²
With Garage
buy
880.000 €
Located in a very quiet place on a walled farm, limited to 4 houses Azeitão / Setúbal.The villa is part of a fraction with 5000 m2 of land.
This T3 typology villa is perfectly built and designed for the best comfort of its future owners.
Comprising: 3 bedrooms/suite, guest bathroom, dining room and living room with fireplace, storage, built-in wardrobes, double glazed windows, electric shutters.
Fully equipped kitchen with first-rate furniture and appliances.
Large attic with the possibility of various applications (office, laser, etc).
Garage for 8 to 16 cars
Land with 5,000 m2 - Deployment of 200 m2 - gross area 595 m2
Extras:
Central heating by heat pump with central and local control;
Water heating through water heater and/or solar panel;
Independent surround sound system for each room;
Central and individual heat control system;
Video intercom system;
Pre-installation for air conditioning;
Barbecue;
Automatic irrigation system.
Distances: 5 minutes from the commercial area of Azeitão, Setúbal and beaches 15 minutes, 4 km from the golf course at Quinta do Perú, 30 km from Lisbon.
This T3 typology villa is perfectly built and designed for the best comfort of its future owners.
Comprising: 3 bedrooms/suite, guest bathroom, dining room and living room with fireplace, storage, built-in wardrobes, double glazed windows, electric shutters.
Fully equipped kitchen with first-rate furniture and appliances.
Large attic with the possibility of various applications (office, laser, etc).
Garage for 8 to 16 cars
Land with 5,000 m2 - Deployment of 200 m2 - gross area 595 m2
Extras:
Central heating by heat pump with central and local control;
Water heating through water heater and/or solar panel;
Independent surround sound system for each room;
Central and individual heat control system;
Video intercom system;
Pre-installation for air conditioning;
Barbecue;
Automatic irrigation system.
Distances: 5 minutes from the commercial area of Azeitão, Setúbal and beaches 15 minutes, 4 km from the golf course at Quinta do Perú, 30 km from Lisbon.
Contact
See Phone
House 4 Bedrooms Duplex
Galeotas, Azeitão (São Lourenço e São Simão), Setúbal, Distrito de Setúbal
New · 120m²
With Garage
buy
660.000 €
Brand new 4 bedroom Villa, with garden and heated pool, set on a 388m2 land plot. With a built construction area of 186.70 m2, this house with contemporary architecture stands out for its quality of construction and finishes.
The villa comprises 2 floors, has 4 bedrooms, two on the ground floor and two on the first floor, all with fitted closets, 3 bathrooms equipped with showers, a fully equipped kitchen in open space with a spacious living room with fireplace, large windows and direct access to the pool and garden.
The first floor is composed of a master suite and a bedroom, both with a balcony and a magnificent 46 m² terrace overlooking the Arrábida heights.
Privileged location in the beautiful wine region of Azeitão, in a residential area with only houses, this property allows you to enjoy the beauty and fresh air of the Arrábida Natural Park, being very close to all types of commerce and services, 20 minutes from St. Peter’s International School and Guadalupe College, 5 minutes from Nossa Senhora da Arrábida Hospital, private clinics, supermarkets, public transport and highway.
30 minutes drive from Lisbon, 15 minutes from the beaches and the cities of Sesimbra, Setúbal and Palmela.
Interior Equipments:
- Dierre armored door lined with Phenolic
- Full alarm
- Video intercom
- Air conditioning and central vacuum in all rooms
- Ceramic flooring throughout the house
- Roca brand suspended toilets
- Wardrobes with lighting
- Washing machine in the laundry room
- Teka brand appliances
- PVC windows, double glazing, with thermal and acoustic cut in dark gray color
- Electric and thermal blinds in dark gray, with electrical control unit
- Matte white lacquered doors and skirting boards
Outdoor Equipments:
- Reinforced concrete swimming pool, 7X3.5m2, with 2 skimmers and 2 lighting projectors
- Heat pump for heating the pool
- Area surrounding the pool with deck
- Pool engine room with Astral brand equipment
- Poolside shower
- Barbecue with bench
- Surrounding area of the garden house
- Automatic gates at the entrance and garage
- 46 m2 terrace with pergola and glassed balcony
- Exterior walls in thermal and acoustic block
- Walls covered with 8 cm hood
- Exterior walls lined with ceramic
- 300 liter solar panels
- Walls with interior lighting.
Energy Certificate: A
The villa comprises 2 floors, has 4 bedrooms, two on the ground floor and two on the first floor, all with fitted closets, 3 bathrooms equipped with showers, a fully equipped kitchen in open space with a spacious living room with fireplace, large windows and direct access to the pool and garden.
The first floor is composed of a master suite and a bedroom, both with a balcony and a magnificent 46 m² terrace overlooking the Arrábida heights.
Privileged location in the beautiful wine region of Azeitão, in a residential area with only houses, this property allows you to enjoy the beauty and fresh air of the Arrábida Natural Park, being very close to all types of commerce and services, 20 minutes from St. Peter’s International School and Guadalupe College, 5 minutes from Nossa Senhora da Arrábida Hospital, private clinics, supermarkets, public transport and highway.
30 minutes drive from Lisbon, 15 minutes from the beaches and the cities of Sesimbra, Setúbal and Palmela.
Interior Equipments:
- Dierre armored door lined with Phenolic
- Full alarm
- Video intercom
- Air conditioning and central vacuum in all rooms
- Ceramic flooring throughout the house
- Roca brand suspended toilets
- Wardrobes with lighting
- Washing machine in the laundry room
- Teka brand appliances
- PVC windows, double glazing, with thermal and acoustic cut in dark gray color
- Electric and thermal blinds in dark gray, with electrical control unit
- Matte white lacquered doors and skirting boards
Outdoor Equipments:
- Reinforced concrete swimming pool, 7X3.5m2, with 2 skimmers and 2 lighting projectors
- Heat pump for heating the pool
- Area surrounding the pool with deck
- Pool engine room with Astral brand equipment
- Poolside shower
- Barbecue with bench
- Surrounding area of the garden house
- Automatic gates at the entrance and garage
- 46 m2 terrace with pergola and glassed balcony
- Exterior walls in thermal and acoustic block
- Walls covered with 8 cm hood
- Exterior walls lined with ceramic
- 300 liter solar panels
- Walls with interior lighting.
Energy Certificate: A
Contact
See Phone
House 4 Bedrooms Duplex
Azeitão (São Lourenço e São Simão), Setúbal, Distrito de Setúbal
New · 244m²
With Garage
buy
850.000 €
Moradia NOVA T4 em Azeitão com Piscina - Quinta dos Fóios, Azeitão, PRONTA A ESCRITURAR
Se está à procura de uma casa que ofereça qualidade, tranquilidade e conforto, esta é a oportunidade ideal para si!
Situada na Quinta dos Fóios, uma das áreas mais exclusivas de Azeitão, esta moradia isolada de arquitetura moderna e acabamentos de luxo destaca-se pela sua elegância e imponência. Com uma tipologia T4, está inserida num lote de 541 m², com espaços exteriores já finalizados, incluindo jardins verdes impecavelmente cuidados, uma bela piscina e uma garagem com portão automatizado para maior comodidade.
Principais Características:
Área Bruta de Construção: 244 m²
Área de Construção Total: 293 m²
Área do Terreno: 541 m²
Desfrute de uma vivência única, num espaço que combina luxo, estilo e uma localização privilegiada. Esta casa oferece o ambiente ideal para quem valoriza conforto e exclusividade.
CARACTERISTICAS CONSTRUTIVAS:
- Estrutura de betão armado com parede dupla de alvenaria de tijolo e isolamento térmico no interior.
- Pavimento térreo com caixa de ar.
- Acesso para pessoas de mobilidade condicionada.
- Janelas de grandes dimensões em PVC com vidro duplo.
- Fachada com pedra moleanos amaciada.
- Deck Cerâmico no interior na zona de apoio à piscina
- Tectos falsos em Pladur, desnivelados, com iluminação embutida e com sancas de iluminação.
- Churrasqueira e espaço de lazer coberto.
- Aspiração Central.
- Aquecimento Central pré-instalado.
- Ar condicionado pré-instalado.
- Loiças Suspensas.
- Roupeiros embutidos nos quartos.
- Portas de vidro termolaminado.
- Guarda e protecções em vidro termolaminado.
- Piscina com cobertura pré-instalada.
- Estores elétricos.
- Recuperador de Calor.
- Boa orientação solar com muita luz natural.
Notas:
Garantias sobre Elementos Estruturais - 10 anos
Garantias sobre Acabamentos - 5 anos
Garantias sobre Equipamentos - 3 anos
Áreas:
Piso 0
- Hall: 6,3 m2
- Sala: 33,5 m2
- Quarto: 13,8 m2
- Arrumos: 2,3 m2
- I.S.: 5,9 m2
- Cozinha com Lavandaria: 18,8 m2
Piso1
- Quarto Frente: 13,8 m2
- Quarto Traseiro: 15,4 m2
- Suite: 19,9 m2
- I.S. Suite: 5,3 m2
- I.S.: 6,7 m2
- Varanda Coberta: 19,1 m2
Acessos:
- 1 minuto do centro da Vila Fresca da Azeitão.
- 20 minutos do Aeroporto de Lisboa.
- 15 minutos das Praias do Parque Natural da Serra da Arrábida.
- 3 minutos da Bacalhôa.
- 15 minutos do colégio St. Peter School.
MARQUE A SUA VISITA
Se está à procura de uma casa que ofereça qualidade, tranquilidade e conforto, esta é a oportunidade ideal para si!
Situada na Quinta dos Fóios, uma das áreas mais exclusivas de Azeitão, esta moradia isolada de arquitetura moderna e acabamentos de luxo destaca-se pela sua elegância e imponência. Com uma tipologia T4, está inserida num lote de 541 m², com espaços exteriores já finalizados, incluindo jardins verdes impecavelmente cuidados, uma bela piscina e uma garagem com portão automatizado para maior comodidade.
Principais Características:
Área Bruta de Construção: 244 m²
Área de Construção Total: 293 m²
Área do Terreno: 541 m²
Desfrute de uma vivência única, num espaço que combina luxo, estilo e uma localização privilegiada. Esta casa oferece o ambiente ideal para quem valoriza conforto e exclusividade.
CARACTERISTICAS CONSTRUTIVAS:
- Estrutura de betão armado com parede dupla de alvenaria de tijolo e isolamento térmico no interior.
- Pavimento térreo com caixa de ar.
- Acesso para pessoas de mobilidade condicionada.
- Janelas de grandes dimensões em PVC com vidro duplo.
- Fachada com pedra moleanos amaciada.
- Deck Cerâmico no interior na zona de apoio à piscina
- Tectos falsos em Pladur, desnivelados, com iluminação embutida e com sancas de iluminação.
- Churrasqueira e espaço de lazer coberto.
- Aspiração Central.
- Aquecimento Central pré-instalado.
- Ar condicionado pré-instalado.
- Loiças Suspensas.
- Roupeiros embutidos nos quartos.
- Portas de vidro termolaminado.
- Guarda e protecções em vidro termolaminado.
- Piscina com cobertura pré-instalada.
- Estores elétricos.
- Recuperador de Calor.
- Boa orientação solar com muita luz natural.
Notas:
Garantias sobre Elementos Estruturais - 10 anos
Garantias sobre Acabamentos - 5 anos
Garantias sobre Equipamentos - 3 anos
Áreas:
Piso 0
- Hall: 6,3 m2
- Sala: 33,5 m2
- Quarto: 13,8 m2
- Arrumos: 2,3 m2
- I.S.: 5,9 m2
- Cozinha com Lavandaria: 18,8 m2
Piso1
- Quarto Frente: 13,8 m2
- Quarto Traseiro: 15,4 m2
- Suite: 19,9 m2
- I.S. Suite: 5,3 m2
- I.S.: 6,7 m2
- Varanda Coberta: 19,1 m2
Acessos:
- 1 minuto do centro da Vila Fresca da Azeitão.
- 20 minutos do Aeroporto de Lisboa.
- 15 minutos das Praias do Parque Natural da Serra da Arrábida.
- 3 minutos da Bacalhôa.
- 15 minutos do colégio St. Peter School.
MARQUE A SUA VISITA
Contact
See Phone
Detached House 4 Bedrooms
Quinta das Várzeas, Azeitão (São Lourenço e São Simão), Setúbal, Distrito de Setúbal
New · 160m²
With Garage
buy
830.000 €
Apresentamos esta Luxuosa Moradia Isolada com 5 assoalhadas, implantada num Lote de 477m2, com Garagem, Piscina privativa, Jardim, 4 (Quatro) Suites, excelentes áreas e acabamentos modernos, cozinha equipada, excelente exposição solar, localizada nas Várzeas, em Azeitão!
Em inicio de Construção!
Projeto 3D meramente ilustrativo.
Área útil: 160m2
Área bruta: 194m2
Área Terreno: 477m2
Ano de Construção: 2024
Características:
- Porta Alta Segurança
- Sistema de alarme e videovigilância AXA;
- Ar condicionado central com difusores nos tetos;
- Aspiração central;
- Caixilharia Térmica em Pvc, oscilo-batentes com vidro duplo;
- Estores elétricos com corte térmico e acústico, com comando central com wi-fi;
- Cozinha totalmente equipada com eletrodomésticos Bosh;
- Painéis solares para aquecimento de águas;
- Lareira a bioetanol;
- Chão flutuante vinílico;
- Portas, aduelas e roupeiros Termo lacados;
- Portões elétricos com comando
- Barbecue;
- Piscina com 8x3.5mt, com sistema de sal, sistema de Ph e bomba de calor com hi-fi
- Jardim inverno
- Garagem para 2 viaturas
Composta por:
Hall de Entrada com 5m2
- Porta de alta segurança
- Vídeo Porteiro
- Roupeiro embutido
- Sala em conceito Open Space com 56m2
- Porta Sacada (1) de acesso ao logradouro/Piscina
- Lareira com recuperador de Calor
- Cozinha em conceito de Open Space com 56m2
- Ilha
- Placa,
- Forno
- Exaustor
- Máquina de lavar louça e Roupa
- Frigorifico combinado
- Porta sacada de acesso ao Logradouro
- Janela: 1
- Despensa/ lavandaria com 7m2;
- Wc Social com 3m2
- Loiças sanitárias suspensas
- Base de Duche
- Janela 1
Piso 1 comporto por:
- Suíte 1 com 19m2
- Roupeiros embutidos
- Porta sacada de Acesso à Varanda
- WC Suíte 1 com 5m2
- Banheira/Base de Duche
- Loiças sanitárias Suspensas
- Janela: 1
- Suíte 2 com 18m2
- Roupeiro embutido
- Porta sacada de Acesso à Varanda
- WC Suíte 2 com 5m2
- Banheira/Base de Duche
- Loiças Sanitárias Suspensas
- Janela 1
- Suíte 3 com 19m2
- Roupeiros Embutidos
- Janela 1
- WC Suíte 3 com 4m2
- Banheira/Base de Duche
- Loiças Sanitárias Suspensas
- Janela 1
- Suíte 4 com 16m2
- Roupeiros Embutidos
- Porta sacada de Acesso à Varanda
- WC Suíte 4 com 4m2
- Banheira/Base de Duche
- Loiças Sanitárias Suspensas
- Janela 1
Zona Exterior
- Garagem com 38m2;
- Barbecue;
- Piscina com 21m2, com sistema de sal, sistema de Ph e bomba de calor com hi-fi.
- Jardim em relva sintética e seixo rolado;
- Estacionamento exterior
- Zona de deck na piscina.
A Moradia localiza - se numa zona privilegiada de Azeitão, com todos os serviços e centro histórico a 10minutos a pé e a 15min de carro das praias da Arrábida e da autoestrada.
Marque já visita e venha conhecer a sua nova casa!!!
Em inicio de Construção!
Projeto 3D meramente ilustrativo.
Área útil: 160m2
Área bruta: 194m2
Área Terreno: 477m2
Ano de Construção: 2024
Características:
- Porta Alta Segurança
- Sistema de alarme e videovigilância AXA;
- Ar condicionado central com difusores nos tetos;
- Aspiração central;
- Caixilharia Térmica em Pvc, oscilo-batentes com vidro duplo;
- Estores elétricos com corte térmico e acústico, com comando central com wi-fi;
- Cozinha totalmente equipada com eletrodomésticos Bosh;
- Painéis solares para aquecimento de águas;
- Lareira a bioetanol;
- Chão flutuante vinílico;
- Portas, aduelas e roupeiros Termo lacados;
- Portões elétricos com comando
- Barbecue;
- Piscina com 8x3.5mt, com sistema de sal, sistema de Ph e bomba de calor com hi-fi
- Jardim inverno
- Garagem para 2 viaturas
Composta por:
Hall de Entrada com 5m2
- Porta de alta segurança
- Vídeo Porteiro
- Roupeiro embutido
- Sala em conceito Open Space com 56m2
- Porta Sacada (1) de acesso ao logradouro/Piscina
- Lareira com recuperador de Calor
- Cozinha em conceito de Open Space com 56m2
- Ilha
- Placa,
- Forno
- Exaustor
- Máquina de lavar louça e Roupa
- Frigorifico combinado
- Porta sacada de acesso ao Logradouro
- Janela: 1
- Despensa/ lavandaria com 7m2;
- Wc Social com 3m2
- Loiças sanitárias suspensas
- Base de Duche
- Janela 1
Piso 1 comporto por:
- Suíte 1 com 19m2
- Roupeiros embutidos
- Porta sacada de Acesso à Varanda
- WC Suíte 1 com 5m2
- Banheira/Base de Duche
- Loiças sanitárias Suspensas
- Janela: 1
- Suíte 2 com 18m2
- Roupeiro embutido
- Porta sacada de Acesso à Varanda
- WC Suíte 2 com 5m2
- Banheira/Base de Duche
- Loiças Sanitárias Suspensas
- Janela 1
- Suíte 3 com 19m2
- Roupeiros Embutidos
- Janela 1
- WC Suíte 3 com 4m2
- Banheira/Base de Duche
- Loiças Sanitárias Suspensas
- Janela 1
- Suíte 4 com 16m2
- Roupeiros Embutidos
- Porta sacada de Acesso à Varanda
- WC Suíte 4 com 4m2
- Banheira/Base de Duche
- Loiças Sanitárias Suspensas
- Janela 1
Zona Exterior
- Garagem com 38m2;
- Barbecue;
- Piscina com 21m2, com sistema de sal, sistema de Ph e bomba de calor com hi-fi.
- Jardim em relva sintética e seixo rolado;
- Estacionamento exterior
- Zona de deck na piscina.
A Moradia localiza - se numa zona privilegiada de Azeitão, com todos os serviços e centro histórico a 10minutos a pé e a 15min de carro das praias da Arrábida e da autoestrada.
Marque já visita e venha conhecer a sua nova casa!!!
Contact
See Phone
House 8 Bedrooms
Aldeia da Piedade, Azeitão (São Lourenço e São Simão), Setúbal, Distrito de Setúbal
Used · 702m²
With Garage
buy
Farm in Azeitão for sale, with 1.1 ha of land
It consists of:
r / c with 358 m2 of gross area: beautiful and large entrance hall, two bedrooms with bathroom, toilet, cloakroom, large living room with fireplace, smaller living room with fireplace, dining room with fireplace, pantry, kitchen with salamander, pantry, service area with bedroom and bathroom, and two service patios.
Still outside, patio at the level of the rooms and dining area.
1st floor with approximately 220 m2 of gross area: 2 bedrooms with bathroom, 1 bedroom with fireplace, closet and bathroom, 2 terraces
Basement with 150 m2: 1 bedroom with bathroom, games room with bathroom (pool side), cinema room / TV, gym and large storage room.
All rooms are air-conditioned
The whole house has diesel central heating
The whole house has lots of light
The house has a main entrance and another service entrance
Exterior:
Garden House, with 80m2:
2 suites
Living room with fireplace and kitchnette integrated in closet
Garage for 6 cars with 110m2
Big kennel
Swimming pool
Water hole and/or network connection
Orchard
The information referred to is not binding. You should consult the property documentation.
It consists of:
r / c with 358 m2 of gross area: beautiful and large entrance hall, two bedrooms with bathroom, toilet, cloakroom, large living room with fireplace, smaller living room with fireplace, dining room with fireplace, pantry, kitchen with salamander, pantry, service area with bedroom and bathroom, and two service patios.
Still outside, patio at the level of the rooms and dining area.
1st floor with approximately 220 m2 of gross area: 2 bedrooms with bathroom, 1 bedroom with fireplace, closet and bathroom, 2 terraces
Basement with 150 m2: 1 bedroom with bathroom, games room with bathroom (pool side), cinema room / TV, gym and large storage room.
All rooms are air-conditioned
The whole house has diesel central heating
The whole house has lots of light
The house has a main entrance and another service entrance
Exterior:
Garden House, with 80m2:
2 suites
Living room with fireplace and kitchnette integrated in closet
Garage for 6 cars with 110m2
Big kennel
Swimming pool
Water hole and/or network connection
Orchard
The information referred to is not binding. You should consult the property documentation.
Contact
See Phone
Duplex House 4 Bedrooms Duplex
Azeitão (São Lourenço e São Simão), Setúbal, Distrito de Setúbal
Used · 210m²
With Garage
buy
Fantástica Moradia isolada T4, com piscina, garagem e sótão, com umas excelentes àreas.
A localização é excelente, muito privada, próximo de comércio, farmácia, transportes, escolas e zonas verdes.
Exposição solar: Frente da casa e piscina viradas a sul; jardim virado nascente/sul.
Rés de chão:
- Cozinha de 16m2, com península, muito estimada e com placa de indução, exaustor, forno, microndas, máquina de lavar roupa, máquina de lavar loiça e frigorífico.
- Sala de 43m2 bem espaçosa com muita luz natural, com recuperador;
- WC de 6m2 com poliban;
- Lavandaria/dispensa;
- Quarto/escritório de 14m2 com roupeiro;
- Garagem de 25m2 com acesso direto ao interior da moradia.
Primeiro andar:
- Escadas em madeira com resguardo em vidro e corrimão em inox;
- Suite de 20m2 com closet de 5m2, WC de 5m2 com lavatório suspenso e base de duche, varanda;
- Quarto de 17m2 com roupeiro, varanda;
- Quarto de 16m2 com roupeiro;
- WC social completo, com lavatório duplo e banheira de canto.
Sótão:
- Bastante espaçoso com WC.
Exterior:
- Alpendre no acesso à garagem;
- Garagem;
- Piscina;
- Alpendre com churrasqueira, forno e bancada;
- Poço com bomba para utilização exterior;
- Jardim;
- Parqueamento.
Pormenores da construção e equipamentos:
- Piscina com ótima exposição solar;
- Alpendre com churrasqueira, forno e bancada;
- Garagem de 25m2 com acesso direto ao interior da moradia.
- Cozinha completamente equipada;
- Portão automático para entrada de viatura;
- Janelas em alumínio, vidros duplos e portadas;
- Pavimento de quartos e salas em soalho flutuante;
- Pavimento de cozinha e WCs em cerâmico.
- Estrutura de casa e placas incluindo da cobertura em betão maciço.
A informação disponibilizada, não dispensa a sua confirmação nem pode ser considerada vinculativa.
Não perca a oportunidade de adquirir o imóvel dos seus sonhos!
Fantastic 4 bedroom detached house, with swimming pool, garage and attic, with excellent areas.
The location is excellent, very private, close to shops, pharmacy, transport, schools and green areas.
Sun exposure: Front of the house and pool facing south; garden facing east/south.
Ground floor:
- Kitchen of 16m2, with peninsula, very esteemed and with induction hob, extractor fan, oven, microwave, washing machine, dishwasher and refrigerator.
- Very spacious 43m2 room with lots of natural light, with fireplace;
- 6m2 bathroom with shower;
- Laundry/utility room;
- 14m2 bedroom/office with wardrobe;
- 25m2 garage with direct access to the interior of the house.
First floor:
- Wooden stairs with glass guards and stainless steel handrails;
- 20m2 suite with 5m2 closet, 5m2 bathroom with suspended washbasin and shower tray, balcony;
- 17m2 room with wardrobe, balcony;
- 16m2 room with wardrobe;
- Complete guest bathroom, with double sink and corner bathtub.
Attic:
- Quite spacious with bathroom.
Exterior:
- Porch at access to the garage;
- Garage;
- Pool;
- Porch with barbecue, oven and bench;
- Well with pump for outdoor use;
- Garden;
- Parking.
Construction and equipment details:
- Swimming pool with great sun exposure;
- Porch with barbecue, oven and bench;
- 25m2 garage with direct access to the interior of the house.
- Fully equipped kitchen;
- Automatic gate for vehicle entry;
- Aluminum windows, double glazing and shutters;
- Flooring of bedrooms and living rooms with floating floors;
- Ceramic kitchen and bathroom flooring.
- House structure and plates including the roof in solid concrete.
The information provided does not require confirmation and cannot be considered binding.
Don’t miss the opportunity to purchase the property of your dreams!
A localização é excelente, muito privada, próximo de comércio, farmácia, transportes, escolas e zonas verdes.
Exposição solar: Frente da casa e piscina viradas a sul; jardim virado nascente/sul.
Rés de chão:
- Cozinha de 16m2, com península, muito estimada e com placa de indução, exaustor, forno, microndas, máquina de lavar roupa, máquina de lavar loiça e frigorífico.
- Sala de 43m2 bem espaçosa com muita luz natural, com recuperador;
- WC de 6m2 com poliban;
- Lavandaria/dispensa;
- Quarto/escritório de 14m2 com roupeiro;
- Garagem de 25m2 com acesso direto ao interior da moradia.
Primeiro andar:
- Escadas em madeira com resguardo em vidro e corrimão em inox;
- Suite de 20m2 com closet de 5m2, WC de 5m2 com lavatório suspenso e base de duche, varanda;
- Quarto de 17m2 com roupeiro, varanda;
- Quarto de 16m2 com roupeiro;
- WC social completo, com lavatório duplo e banheira de canto.
Sótão:
- Bastante espaçoso com WC.
Exterior:
- Alpendre no acesso à garagem;
- Garagem;
- Piscina;
- Alpendre com churrasqueira, forno e bancada;
- Poço com bomba para utilização exterior;
- Jardim;
- Parqueamento.
Pormenores da construção e equipamentos:
- Piscina com ótima exposição solar;
- Alpendre com churrasqueira, forno e bancada;
- Garagem de 25m2 com acesso direto ao interior da moradia.
- Cozinha completamente equipada;
- Portão automático para entrada de viatura;
- Janelas em alumínio, vidros duplos e portadas;
- Pavimento de quartos e salas em soalho flutuante;
- Pavimento de cozinha e WCs em cerâmico.
- Estrutura de casa e placas incluindo da cobertura em betão maciço.
A informação disponibilizada, não dispensa a sua confirmação nem pode ser considerada vinculativa.
Não perca a oportunidade de adquirir o imóvel dos seus sonhos!
Fantastic 4 bedroom detached house, with swimming pool, garage and attic, with excellent areas.
The location is excellent, very private, close to shops, pharmacy, transport, schools and green areas.
Sun exposure: Front of the house and pool facing south; garden facing east/south.
Ground floor:
- Kitchen of 16m2, with peninsula, very esteemed and with induction hob, extractor fan, oven, microwave, washing machine, dishwasher and refrigerator.
- Very spacious 43m2 room with lots of natural light, with fireplace;
- 6m2 bathroom with shower;
- Laundry/utility room;
- 14m2 bedroom/office with wardrobe;
- 25m2 garage with direct access to the interior of the house.
First floor:
- Wooden stairs with glass guards and stainless steel handrails;
- 20m2 suite with 5m2 closet, 5m2 bathroom with suspended washbasin and shower tray, balcony;
- 17m2 room with wardrobe, balcony;
- 16m2 room with wardrobe;
- Complete guest bathroom, with double sink and corner bathtub.
Attic:
- Quite spacious with bathroom.
Exterior:
- Porch at access to the garage;
- Garage;
- Pool;
- Porch with barbecue, oven and bench;
- Well with pump for outdoor use;
- Garden;
- Parking.
Construction and equipment details:
- Swimming pool with great sun exposure;
- Porch with barbecue, oven and bench;
- 25m2 garage with direct access to the interior of the house.
- Fully equipped kitchen;
- Automatic gate for vehicle entry;
- Aluminum windows, double glazing and shutters;
- Flooring of bedrooms and living rooms with floating floors;
- Ceramic kitchen and bathroom flooring.
- House structure and plates including the roof in solid concrete.
The information provided does not require confirmation and cannot be considered binding.
Don’t miss the opportunity to purchase the property of your dreams!
Contact
See more Properties for Sale, Houses in Setúbal, Azeitão (São Lourenço e São Simão)
Bedrooms
Zones
Can’t find the property you’re looking for?
