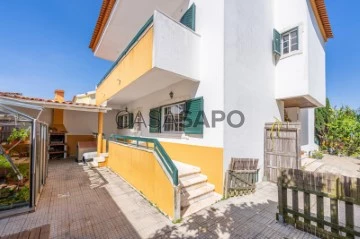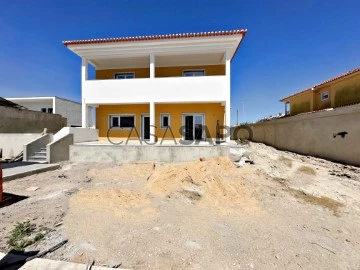3 Properties for Sale, Houses in Sintra, Algueirão-Mem Martins, with Suite
Map
Order by
Relevance
5 + 1 BEDROOM VILLA WELL LOCATED IN MEM MARTINS - SINTRA
House 5 Bedrooms +1
Mem Martins, Algueirão-Mem Martins, Sintra, Distrito de Lisboa
Remodelled · 198m²
With Garage
buy
580.000 €
ARE YOU LOOKING FOR A 5 +1 BEDROOM SEMI-DETACHED HOUSE WELL LOCATED IN A QUIET STREET?
With an area of 325m2 of plot and with a gross construction area of 297m2, this semi-detached house is equipped with air conditioning placed in 2022, in addition to central heating through the boiler system.
Floor plan 0:
Living room 50m2 with fireplace
Bathroom with shower
Room with 12m2
Fully equipped 16m2 kitchen with access to the rear garden to the west
Garage: 3 cars or 2 cars plus play zone for the kids as it is currently
Front garden to the east and rear garden to the west
Floor plan 1:
Bedroom: 16m2 with 3 door wardrobes
Bedroom: 20m2 with 3 door wardrobes
Bedroom: 20m2 with 3 door wardrobes
Bathroom with window and bathtub
Master suite 25m2 with bathroom with shower base and two-door wardrobe
Floor plan 2: 42m2 in open space and with pre installation of bathroom
Close to the Health Centre, local shops, CUF Hospital, schools and with excellent access to the IC19, and A16 15 minutes from the beaches of the Sintra and Cascais line
Year of Construction 2000
Book your visit with one of our consultants
With an area of 325m2 of plot and with a gross construction area of 297m2, this semi-detached house is equipped with air conditioning placed in 2022, in addition to central heating through the boiler system.
Floor plan 0:
Living room 50m2 with fireplace
Bathroom with shower
Room with 12m2
Fully equipped 16m2 kitchen with access to the rear garden to the west
Garage: 3 cars or 2 cars plus play zone for the kids as it is currently
Front garden to the east and rear garden to the west
Floor plan 1:
Bedroom: 16m2 with 3 door wardrobes
Bedroom: 20m2 with 3 door wardrobes
Bedroom: 20m2 with 3 door wardrobes
Bathroom with window and bathtub
Master suite 25m2 with bathroom with shower base and two-door wardrobe
Floor plan 2: 42m2 in open space and with pre installation of bathroom
Close to the Health Centre, local shops, CUF Hospital, schools and with excellent access to the IC19, and A16 15 minutes from the beaches of the Sintra and Cascais line
Year of Construction 2000
Book your visit with one of our consultants
Contact
See Phone
House 5 Bedrooms Duplex
Algueirão-Mem Martins, Sintra, Distrito de Lisboa
Remodelled · 207m²
With Garage
buy
990.000 €
1.099.000 €
-9.92%
Dream House for Sale in Mem Martins
If you are looking for a house with charm, which combines the rusticity of stone and modernity, this is your opportunity! Located in Mem Martins, in a quiet area and with easy access to the A16, this fabulous 300m² villa on a plot of 822m² and an additional, rustic, 400m² plot, is the ideal refuge for families looking for comfort, space and a touch of elegance.
Outside, a beautiful swimming pool with salt filter, lounging area, barbecue, party area, support kitchen, kennel and annexes for storage, all prepared for your leisure and socialising with friends and family.
Stone villa in sight, with a perfect fusion of rustic and modern elements, offering a cosy and comfortable environment, without compromising thermal and acoustic performance.
Renovated in 2019, the villa consists of a large fully equipped kitchen and a generous living and dining room. The upper floor offers three bedrooms (one of which is a large closet) and a luxury suite, as well as a support bathroom.
Double roof, well, fireplace with stove, water heater and aluminium windows with thermal and acoustic cut ensure maximum efficiency and well-being.
Just 1 minute from the A16 and close to Lisbon, this villa offers tranquillity and the convenience of being close to the capital.
Get in touch and come and see your future home!
If you are looking for a house with charm, which combines the rusticity of stone and modernity, this is your opportunity! Located in Mem Martins, in a quiet area and with easy access to the A16, this fabulous 300m² villa on a plot of 822m² and an additional, rustic, 400m² plot, is the ideal refuge for families looking for comfort, space and a touch of elegance.
Outside, a beautiful swimming pool with salt filter, lounging area, barbecue, party area, support kitchen, kennel and annexes for storage, all prepared for your leisure and socialising with friends and family.
Stone villa in sight, with a perfect fusion of rustic and modern elements, offering a cosy and comfortable environment, without compromising thermal and acoustic performance.
Renovated in 2019, the villa consists of a large fully equipped kitchen and a generous living and dining room. The upper floor offers three bedrooms (one of which is a large closet) and a luxury suite, as well as a support bathroom.
Double roof, well, fireplace with stove, water heater and aluminium windows with thermal and acoustic cut ensure maximum efficiency and well-being.
Just 1 minute from the A16 and close to Lisbon, this villa offers tranquillity and the convenience of being close to the capital.
Get in touch and come and see your future home!
Contact
See Phone
House 5 Bedrooms
Algueirão, Algueirão-Mem Martins, Sintra, Distrito de Lisboa
New · 185m²
With Garage
buy
900.000 €
Enjoy a life of tranquillity and comfort in this spectacular new villa, located in a privileged area overlooking the Sintra Mountains.
With a modern and spacious design, set on a plot of land with 630 m², this house offers the perfect setting to create unforgettable memories with your family.
With large areas and high quality materials, this villa is under construction, allowing you the unique opportunity to customise the details according to your personal taste, namely the flooring and kitchen furniture.
In addition to the comfort provided by air conditioning, triple glazing and solar panels, this villa also contributes to the preservation of the environment, promoting environmental sustainability.
Located in a quiet area with excellent accessibility, namely close to the new Sintra Hospital, this is the ideal choice for those looking for a refuge away from the hustle and bustle of the city, but with all the amenities at their fingertips.
Don’t miss the opportunity to make this villa your new home.
Composed by:
Basement with 89.80 m² and storage area with 2.75 m², windows, which will serve very well as a garage, it can also be used for socialising, because it has direct access to the back of the house where we find a spacious backyard with a nice covered barbecue area.
R/C
Room with 41.20 m².
Kitchen with 19.30 m², equipped with hob, oven, fridge, extractor fan, water heater if it is the customer’s option, dishwasher and washing machine and a pantry with 1.50 m².
Bedroom / Office with 12.80 m².
Hall with 5.50 m² and more circulation area with 8.20 m².
WC with 2.45 m².
1st Floor
Circulation area with 8.40 m².
Suite with 19.85 m², built-in wardrobe + bathroom with 6.90 m² and balcony with 13.50 m² common to one of the bedrooms.
Suite with 15.90 m², built-in wardrobe + bathroom with n4.10 m² and balcony with 5 m².
Bedroom with 18 m², built-in wardrobe
Room 15, 90 m².
WC with 4.20 m²
With a modern and spacious design, set on a plot of land with 630 m², this house offers the perfect setting to create unforgettable memories with your family.
With large areas and high quality materials, this villa is under construction, allowing you the unique opportunity to customise the details according to your personal taste, namely the flooring and kitchen furniture.
In addition to the comfort provided by air conditioning, triple glazing and solar panels, this villa also contributes to the preservation of the environment, promoting environmental sustainability.
Located in a quiet area with excellent accessibility, namely close to the new Sintra Hospital, this is the ideal choice for those looking for a refuge away from the hustle and bustle of the city, but with all the amenities at their fingertips.
Don’t miss the opportunity to make this villa your new home.
Composed by:
Basement with 89.80 m² and storage area with 2.75 m², windows, which will serve very well as a garage, it can also be used for socialising, because it has direct access to the back of the house where we find a spacious backyard with a nice covered barbecue area.
R/C
Room with 41.20 m².
Kitchen with 19.30 m², equipped with hob, oven, fridge, extractor fan, water heater if it is the customer’s option, dishwasher and washing machine and a pantry with 1.50 m².
Bedroom / Office with 12.80 m².
Hall with 5.50 m² and more circulation area with 8.20 m².
WC with 2.45 m².
1st Floor
Circulation area with 8.40 m².
Suite with 19.85 m², built-in wardrobe + bathroom with 6.90 m² and balcony with 13.50 m² common to one of the bedrooms.
Suite with 15.90 m², built-in wardrobe + bathroom with n4.10 m² and balcony with 5 m².
Bedroom with 18 m², built-in wardrobe
Room 15, 90 m².
WC with 4.20 m²
Contact
See Phone
See more Properties for Sale, Houses in Sintra, Algueirão-Mem Martins
Bedrooms
Zones
Can’t find the property you’re looking for?
click here and leave us your request
, or also search in
https://kamicasa.pt














