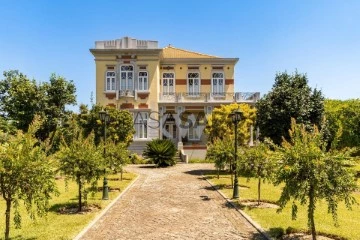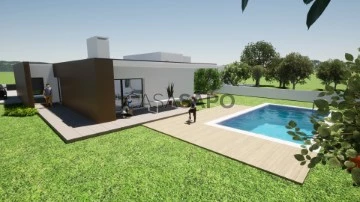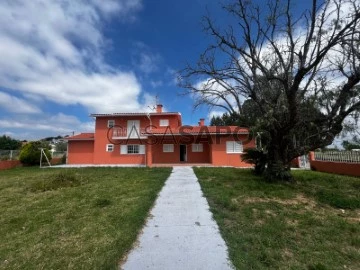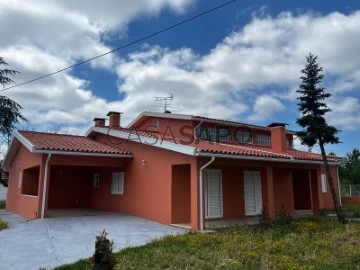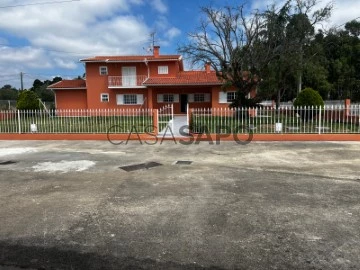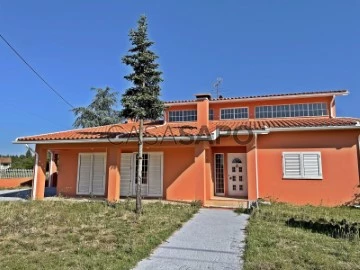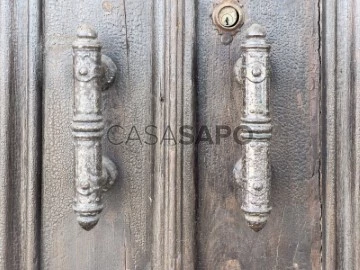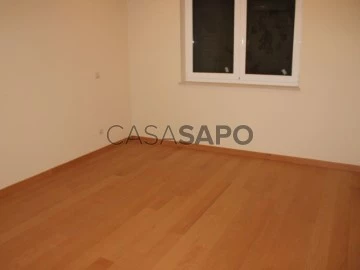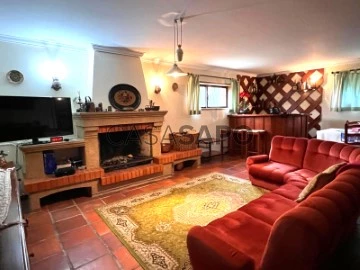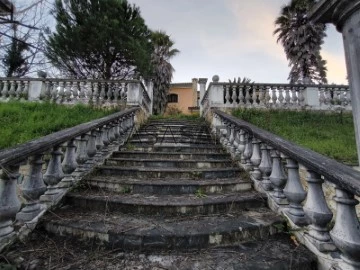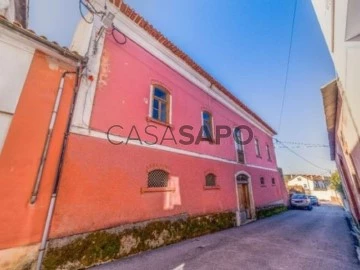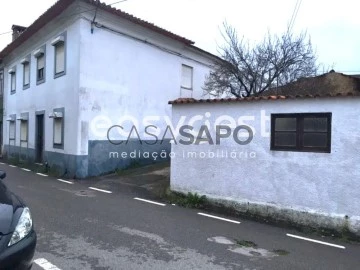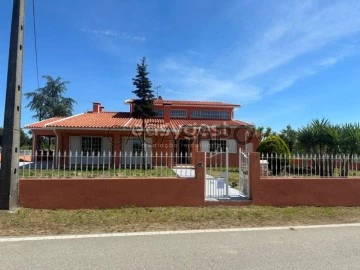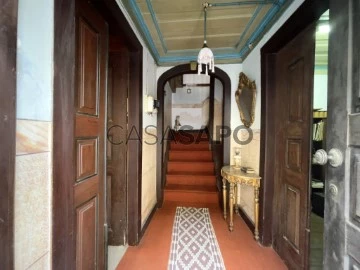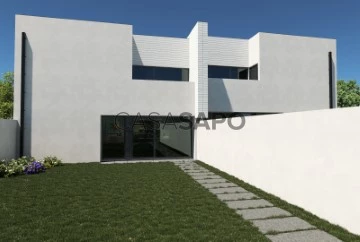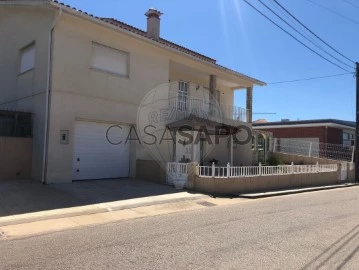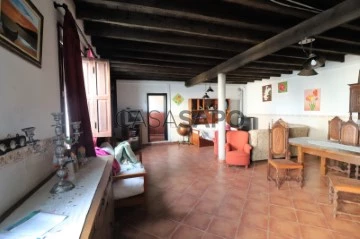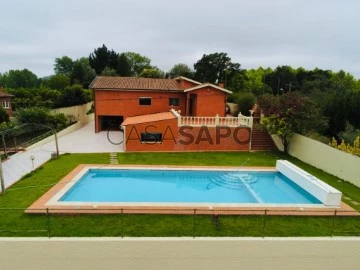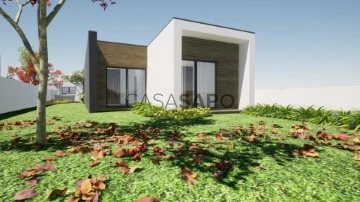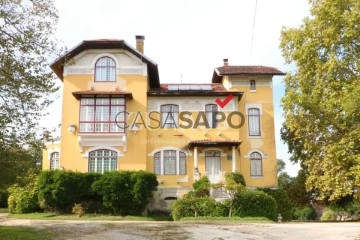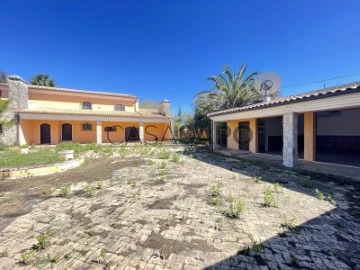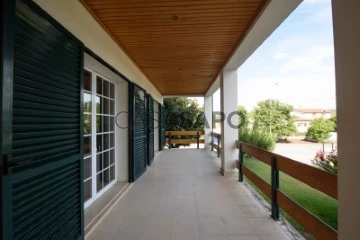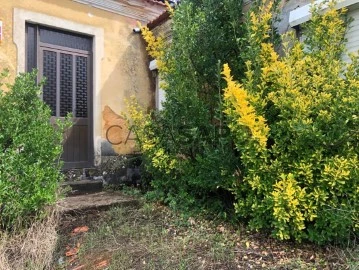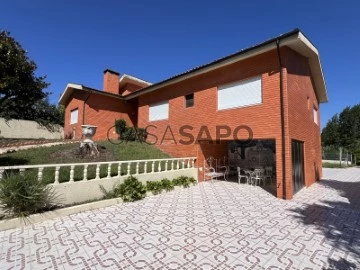Saiba aqui quanto pode pedir
109 Properties for Sale, Houses Studio, 1 Bedroom, 2 Bedrooms, 3 Bedrooms, 4 Bedrooms, 5 Bedrooms and 6 or more Bedrooms in Anadia
Map
Order by
Relevance
CASA SENHORIAL EM SANGALHOS, ANADIA (AVEIRO)
House 6 Bedrooms
Sangalhos, Anadia, Distrito de Aveiro
Used · 270m²
buy
790.000 €
Mergulhe na elegância intemporal desta casa senhorial, uma verdadeira joia do final do século XIX, início do século XX, localizada no coração da encantadora região vinícola da Bairrada. Construída no estilo refinado da ’Construção Moderna’ do arquiteto Ventura Terra, esta propriedade histórica foi totalmente renovada com um cuidado meticuloso para preservar o seu caráter original, oferecendo ao mesmo tempo o conforto moderno.
A CASA / Com uma área útil de 270 m², a casa conta com 12 divisões em dois pisos (rés-do-chão e primeiro andar):
6 quartos espaçosos: dois quartos situados no rés-do-chão e quatro outros no primeiro andar,
2 casas de banho: uma no rés-do-chão e a segunda no primeiro andar. Totalmente modernizadas, combinam funcionalidade e charme antigo,
Uma sala de estar elegante de 26 m²: um espaço acolhedor com lareira, tetos trabalhados, molduras e madeiras da época,
Uma cozinha no rés-do-chão, com acesso direto ao terraço e jardim,
Uma divisão contígua à cozinha, atualmente utilizada como escritório, e outra divisão no primeiro andar, com um lava-mãos, e acesso às escadas que levam ao sótão,
Uma cave e um sótão que se somam às 12 divisões.
OS ANEXOS / Além da casa principal, a propriedade conta com mais de 250 m² de anexos, incluindo:
Uma antiga adega transformada em garagem, com mais de 160 m² úteis, mais uma mezzanine da mesma área, com acesso direto pela rua traseira, que também pode ser convertida numa casa de hóspedes,
Um estúdio de 30 m² em duplex com casa de banho, ideal para hóspedes ou como espaço de trabalho independente,
Um anexo de 15 m² com dois WC e duches, perfeito como apoio ao uso da piscina,
Um arrecadação de 17 m², com espaço de lavandaria, e um local técnico de 12 m²,
Uma garagem adicional de 45 m² localizada na parte da frente da propriedade.
O EXTERIOR / A propriedade, com duas frentes, tem uma área total de 4 143 m²: um vasto espaço que inclui uma piscina, um jardim, uma horta e um poço.
Em frente às Caves Aliança, a apenas 2 minutos a pé de uma clínica privada e de uma farmácia, esta propriedade beneficia de uma proximidade imediata a escolas, restaurantes, comércio e serviços. Perfeitamente localizada, encontra-se a 10 minutos de Anadia e Oliveira do Bairro, a 30 minutos de Aveiro, a 40 minutos de Coimbra e a menos de 40 minutos das praias. O acesso à autoestrada A1 faz-se em 15 minutos, e a estação ferroviária de Paraima-Sangalhos está a apenas 4 minutos de carro.
Esta propriedade é uma rara oportunidade de viver num ambiente histórico com todas as vantagens do conforto moderno, no coração de uma região rica em cultura e gastronomia.
Contacte-nos hoje mesmo para mais informações ou para agendar uma visita privada.
A CASA / Com uma área útil de 270 m², a casa conta com 12 divisões em dois pisos (rés-do-chão e primeiro andar):
6 quartos espaçosos: dois quartos situados no rés-do-chão e quatro outros no primeiro andar,
2 casas de banho: uma no rés-do-chão e a segunda no primeiro andar. Totalmente modernizadas, combinam funcionalidade e charme antigo,
Uma sala de estar elegante de 26 m²: um espaço acolhedor com lareira, tetos trabalhados, molduras e madeiras da época,
Uma cozinha no rés-do-chão, com acesso direto ao terraço e jardim,
Uma divisão contígua à cozinha, atualmente utilizada como escritório, e outra divisão no primeiro andar, com um lava-mãos, e acesso às escadas que levam ao sótão,
Uma cave e um sótão que se somam às 12 divisões.
OS ANEXOS / Além da casa principal, a propriedade conta com mais de 250 m² de anexos, incluindo:
Uma antiga adega transformada em garagem, com mais de 160 m² úteis, mais uma mezzanine da mesma área, com acesso direto pela rua traseira, que também pode ser convertida numa casa de hóspedes,
Um estúdio de 30 m² em duplex com casa de banho, ideal para hóspedes ou como espaço de trabalho independente,
Um anexo de 15 m² com dois WC e duches, perfeito como apoio ao uso da piscina,
Um arrecadação de 17 m², com espaço de lavandaria, e um local técnico de 12 m²,
Uma garagem adicional de 45 m² localizada na parte da frente da propriedade.
O EXTERIOR / A propriedade, com duas frentes, tem uma área total de 4 143 m²: um vasto espaço que inclui uma piscina, um jardim, uma horta e um poço.
Em frente às Caves Aliança, a apenas 2 minutos a pé de uma clínica privada e de uma farmácia, esta propriedade beneficia de uma proximidade imediata a escolas, restaurantes, comércio e serviços. Perfeitamente localizada, encontra-se a 10 minutos de Anadia e Oliveira do Bairro, a 30 minutos de Aveiro, a 40 minutos de Coimbra e a menos de 40 minutos das praias. O acesso à autoestrada A1 faz-se em 15 minutos, e a estação ferroviária de Paraima-Sangalhos está a apenas 4 minutos de carro.
Esta propriedade é uma rara oportunidade de viver num ambiente histórico com todas as vantagens do conforto moderno, no coração de uma região rica em cultura e gastronomia.
Contacte-nos hoje mesmo para mais informações ou para agendar uma visita privada.
Contact
See Phone
Detached House 3 Bedrooms
São Lourenço do Bairro, Anadia, Distrito de Aveiro
Under construction · 142m²
With Garage
buy
295.000 €
Single storey house of typologyT3 with garden, swimming pool, garage and barbecue, in Anadia. Located in a quiet area with easy access, close to shops and services.
The villa comprises: entrance hall, furnished and equipped kitchen with quality appliances in Open-Space with the dining and living room; 2 bedrooms and a suite, with built-in wardrobes; Full bathroom.
The exterior consists of a barbecue, terrace, garden, swimming pool, parking space and garage with sectioned gate.
Specific features
Detached single storey villa, with garage and swimming pool
1 Floor
170 m² gross construction area
Typology T3
Entrance hall
Furnished and equipped kitchen in open space, with living and dining room
Suite with full bathroom
2 Bathrooms
Plot of 2,180 m²
Balconies
Barbecue
Terrace
Parking space
Garage
New with excellent finishes and very good quality materials
Swimming pool
Equipment
Garden, swimming pool, garage and barbecue.
The villa comprises: entrance hall, furnished and equipped kitchen with quality appliances in Open-Space with the dining and living room; 2 bedrooms and a suite, with built-in wardrobes; Full bathroom.
The exterior consists of a barbecue, terrace, garden, swimming pool, parking space and garage with sectioned gate.
Specific features
Detached single storey villa, with garage and swimming pool
1 Floor
170 m² gross construction area
Typology T3
Entrance hall
Furnished and equipped kitchen in open space, with living and dining room
Suite with full bathroom
2 Bathrooms
Plot of 2,180 m²
Balconies
Barbecue
Terrace
Parking space
Garage
New with excellent finishes and very good quality materials
Swimming pool
Equipment
Garden, swimming pool, garage and barbecue.
Contact
See Phone
Detached House 5 Bedrooms Duplex
São Lourenço do Bairro, Anadia, Distrito de Aveiro
Used · 273m²
With Garage
buy
325.000 €
Descubra esta moradia isolada, inserida num lote com 1806m2, que combina conforto, funcionalidade e oportunidade de negócio em São Lourenço do Bairro, Anadia.
Destaques das Divisões:
R/C:
.
Sala ampla e luminosa, ideal para convívio e relaxamento
Cozinha totalmente equipada com placa, forno e exaustor, permitindo uma experiência culinária prática e agradável.
Suite com privacidade e conforto garantidos.
Dois quartos acolhedores, perfeitos para família ou visitas.
Duas casas de banho modernas, proporcionando conveniência e funcionalidade.
Despensa prática e lavandaria equipada para organização doméstica sem esforço.
Além disso, a propriedade oferece uma garagem privativa com 20m2.
1º Piso:
Suite adicional para máximo conforto e privacidade.
Escritório bem iluminado, perfeito para inspirar criatividade e concentração.
Espaço de arrumos para manter tudo organizado e acessível.
Anexo Profissional:
Este espaço independente é uma verdadeira mais-valia:
Equipado com 6 fornos de assar leitões, é perfeito para empreendedores do setor alimentar.
Infraestruturas completas, incluindo salas, escritório e casas de banho, proporcionam todas as comodidades para a operação diária.
Entrada e saída independentes para camiões, assegurando praticidade e eficiência na gestão do negócio.
Extras Adicionais:
Não perca esta oportunidade única de adquirir uma moradia que não só oferece conforto e elegância, mas também se adapta perfeitamente às necessidades de um estilo de vida moderno e empreendedor. Marque já a sua visita e transforme esta casa no seu novo lar e espaço de negócios!
Destaques das Divisões:
R/C:
.
Sala ampla e luminosa, ideal para convívio e relaxamento
Cozinha totalmente equipada com placa, forno e exaustor, permitindo uma experiência culinária prática e agradável.
Suite com privacidade e conforto garantidos.
Dois quartos acolhedores, perfeitos para família ou visitas.
Duas casas de banho modernas, proporcionando conveniência e funcionalidade.
Despensa prática e lavandaria equipada para organização doméstica sem esforço.
Além disso, a propriedade oferece uma garagem privativa com 20m2.
1º Piso:
Suite adicional para máximo conforto e privacidade.
Escritório bem iluminado, perfeito para inspirar criatividade e concentração.
Espaço de arrumos para manter tudo organizado e acessível.
Anexo Profissional:
Este espaço independente é uma verdadeira mais-valia:
Equipado com 6 fornos de assar leitões, é perfeito para empreendedores do setor alimentar.
Infraestruturas completas, incluindo salas, escritório e casas de banho, proporcionam todas as comodidades para a operação diária.
Entrada e saída independentes para camiões, assegurando praticidade e eficiência na gestão do negócio.
Extras Adicionais:
Não perca esta oportunidade única de adquirir uma moradia que não só oferece conforto e elegância, mas também se adapta perfeitamente às necessidades de um estilo de vida moderno e empreendedor. Marque já a sua visita e transforme esta casa no seu novo lar e espaço de negócios!
Contact
See Phone
Detached 4 bedroom villa in the area of Curia - Anadia
House 3 Bedrooms +2
São Lourenço do Bairro, Anadia, Distrito de Aveiro
Used · 273m²
With Garage
buy
335.000 €
Detached house with garden in the Curia area
Inserted in a plot of 1,807m2 in a quiet and quiet area less than 5 minutes from Curia and Anadia.
On the ground floor we have:
- Entrance hall;
- Living room with two shutters and fireplace;
- Three bedrooms with built-in wardrobes, one of them being a suite and all with good areas.
- Bathroom with shower;
-Laundry;
- Kitchen with fireplace, furnished and equipped with extractor fan, ceramic hob, and gas boiler.
- Office with toilet with door to the garden.
On the ground floor we find:
- Bedroom with balcony and built-in wardrobe;
- Bathroom with bathtub;
- Storage;
The villa with garden also has a space outside with a commercial area independent of the villa.
This space has several wood-burning ovens for roasting piglets, as well as food preparation areas and toilets.
It also has a garage for two cars.
Inserted in a plot of 1,807m2 in a quiet and quiet area less than 5 minutes from Curia and Anadia.
On the ground floor we have:
- Entrance hall;
- Living room with two shutters and fireplace;
- Three bedrooms with built-in wardrobes, one of them being a suite and all with good areas.
- Bathroom with shower;
-Laundry;
- Kitchen with fireplace, furnished and equipped with extractor fan, ceramic hob, and gas boiler.
- Office with toilet with door to the garden.
On the ground floor we find:
- Bedroom with balcony and built-in wardrobe;
- Bathroom with bathtub;
- Storage;
The villa with garden also has a space outside with a commercial area independent of the villa.
This space has several wood-burning ovens for roasting piglets, as well as food preparation areas and toilets.
It also has a garage for two cars.
Contact
See Phone
House 6 Bedrooms
Moita, Anadia, Distrito de Aveiro
For refurbishment · 364m²
buy
190.000 €
House - century XVII
On the two facades of the house, we see worked windows and balconies in wrought iron, and with beautiful pinnacles on the roof with no ’tile in sight’.
It is estimated that the construction of the Magnificent house began 300 years ago, its antiquity being easily ’proved’ with the style of beams (untrimmed trunks) that support the old floor.
To enter the house, we go up some leafy steps made of stone from Ançã, which gives us access to an exterior hall, all made in Perse de Ançã, with square pillars in the same stone that support the shed at the main door of the house. .
When we enter the house, we have a spacious hall, which straight ahead gives us access to a large room for organizing events.
If we go to the left side we have a smaller room, a bedroom, some smaller rooms and the kitchen and some annexes
Inside the main room, through the opposite door to the entrance hall, we have access to the two main rooms of the house, very bright and spacious.
All rooms in the house have ceilings with elaborate plaster reliefs in the center and on the sides.
The ’basement’ is the entire size of the house and is spacious, without divisions, and can have many different uses.
The interior garden is made up of leafy and intricate trees and bushes, with a stone floor in the center of the tree area, allowing you to place a table on the railing and enjoy the shade and coolness of the trees.
The well in the center of the garden, has 3 mines, having a lot of water all year round and in the summer it has a very cold temperature, which is always good when the days are hot.
Contiguous to the garden, there is a plot of land that allows you to have a vegetable garden for everyday life.
The same land allows the construction of two townhouses.
The property is walled around its entire perimeter.
Windows with interior wooden shutters
Miscellaneous information on the location of the Property
5 minutes from the house, there are two private schools, one of which is in 10th place in the national ranking of schools.
Location/Main distances:
Aveiro 30km
Beaches 35km
Coimbra 30km
Porto 80km
Porto Airport 100km
A1 motorway (Mamodeiro junction / north) 18km
A1 motorway (mealhada junction / south) 12km
Railway station (Mogofores) 300m
In Anadia - Sangalhos
National High Competition Center in Sangalhos
Velodrome Track (for competitions) and High Performance Center
MTB track (for competitions)
Fitness
Water sports - ’Aveiro’
30 minutes from the beaches and the Ria de Aveiro, where Surf, Windsurf, Kayt-surf can be practiced, there are several schools to learn to practice this type of sport and it is possible to practice sailing, there is a Sailing Club and several Marinas for boats in Ria de Aveiro, with direct access to the sea
On the two facades of the house, we see worked windows and balconies in wrought iron, and with beautiful pinnacles on the roof with no ’tile in sight’.
It is estimated that the construction of the Magnificent house began 300 years ago, its antiquity being easily ’proved’ with the style of beams (untrimmed trunks) that support the old floor.
To enter the house, we go up some leafy steps made of stone from Ançã, which gives us access to an exterior hall, all made in Perse de Ançã, with square pillars in the same stone that support the shed at the main door of the house. .
When we enter the house, we have a spacious hall, which straight ahead gives us access to a large room for organizing events.
If we go to the left side we have a smaller room, a bedroom, some smaller rooms and the kitchen and some annexes
Inside the main room, through the opposite door to the entrance hall, we have access to the two main rooms of the house, very bright and spacious.
All rooms in the house have ceilings with elaborate plaster reliefs in the center and on the sides.
The ’basement’ is the entire size of the house and is spacious, without divisions, and can have many different uses.
The interior garden is made up of leafy and intricate trees and bushes, with a stone floor in the center of the tree area, allowing you to place a table on the railing and enjoy the shade and coolness of the trees.
The well in the center of the garden, has 3 mines, having a lot of water all year round and in the summer it has a very cold temperature, which is always good when the days are hot.
Contiguous to the garden, there is a plot of land that allows you to have a vegetable garden for everyday life.
The same land allows the construction of two townhouses.
The property is walled around its entire perimeter.
Windows with interior wooden shutters
Miscellaneous information on the location of the Property
5 minutes from the house, there are two private schools, one of which is in 10th place in the national ranking of schools.
Location/Main distances:
Aveiro 30km
Beaches 35km
Coimbra 30km
Porto 80km
Porto Airport 100km
A1 motorway (Mamodeiro junction / north) 18km
A1 motorway (mealhada junction / south) 12km
Railway station (Mogofores) 300m
In Anadia - Sangalhos
National High Competition Center in Sangalhos
Velodrome Track (for competitions) and High Performance Center
MTB track (for competitions)
Fitness
Water sports - ’Aveiro’
30 minutes from the beaches and the Ria de Aveiro, where Surf, Windsurf, Kayt-surf can be practiced, there are several schools to learn to practice this type of sport and it is possible to practice sailing, there is a Sailing Club and several Marinas for boats in Ria de Aveiro, with direct access to the sea
Contact
See Phone
House 4 Bedrooms
Arcos e Mogofores, Anadia, Distrito de Aveiro
Used · 380m²
buy
490.000 €
Fotos da habitação em nova. Construção 2010.
#ref:33624822
#ref:33624822
Contact
House 5 Bedrooms +1
Arcos e Mogofores, Anadia, Distrito de Aveiro
Used · 150m²
With Garage
buy
375.000 €
Moradia isolada no centro da cidade de Anadia: pleno centro da Região da Bairrada
Esta moradia preserva tendências intemporais da década de 80, mantendo os compartimentos interiores com grandes áreas e conservando acabamentos originais, piso em madeira, molduras de espelhos e padrões florais nas paredes.
Com 5 quartos distribuídos pelos 3 pisos da moradia, centralmente localizada em Anadia, tem um espaço exterior encantador que conta com o apoio de vários anexos, zona de BBQ, zona de lavandaria, zona de arrumação de lenha, zona de garagem e anexos T1 independente.
NO exterior um espaço encantador, em toda a sua envolvência com árvores e jardins.
Nas traseiras da moradia, a zona de BBQ, apoiada por diversos anexos, lavandaria, arrumos e pequena casa de apoio T1.
A parte frontal, com pátio de acesso à garagem até 3 carros.
Dois terraços encantadores no primeiro andar, contíguos aos quartos.
As zonas de estar
A moradia é luminosa e espaçosa com o toque dos anos 80.
Todas as salas permitem a entrada de muita luz natural pela grande dimensão das janelas.
Na cave, um salão com lareira, com apoio de bar e com uma sala extra o que permite uma maior amplitude deste espaço, e no andar principal (r/ch), um escritório e 2 amplas salas com lareira/ fogão de sala.
A grande escadaria liga os vários andares da casa, que entre os vários compartimentos, encontra salas/ arrumos extra, lavandaria, garrafeira e a cozinha.
Os quartos
Com 5 quartos espaçosos e distribuídos pelos 3 pisos da moradia, permite uma melhor disposição dos hospedes e uma maior privacidade para os proprietários.
O primeiro andar com uma suite master e terraço, um segundo amplo quarto igualmente com terraço e um terceiro quarto com vista para as traseiras da propriedade.
No andar principal (r/ch) da casa, o acesso exclusivo à zona privada do quarto (com ’walk-in closet’) e escritório.
A cave, com 2 quartos extra acomodam com praticidade os hospedes da casa.
A zona envolvente
Situada em pleno centro da cidade de Anadia, que por sua vez está inserida em pleno centro da Região da Bairrada que se carateriza pela diversidade cultural que oferece.
Belas paisagens vitícolas, gastronomia, cozinha regional e uma seleção de caves e adegas da Bairrada.
15-30 minutos das cidades de Aveiro e Oliveira do Bairro, e apenas a 34 km de Coimbra.
Agendamos a sua visita?
1040556/24 BR
CE: D
LU: 108 /85
Isto é Aveiro!
Arcada Imobiliária Forca (Aveiro) e Praia da Barra
’Histórias e Pessoas fazem o Lar’
Integradas no Grupo Arcada, as nossas agências - Arcada Forca (Aveiro) e Praia da Barra - acompanham as tendências de crescimento no mercado imobiliário, um dos sectores mais dinâmicos em Aveiro.
Procuramos soluções para quem procura comprar casa.
Porque ’Histórias e Pessoas fazem o Lar’.
Esta moradia preserva tendências intemporais da década de 80, mantendo os compartimentos interiores com grandes áreas e conservando acabamentos originais, piso em madeira, molduras de espelhos e padrões florais nas paredes.
Com 5 quartos distribuídos pelos 3 pisos da moradia, centralmente localizada em Anadia, tem um espaço exterior encantador que conta com o apoio de vários anexos, zona de BBQ, zona de lavandaria, zona de arrumação de lenha, zona de garagem e anexos T1 independente.
NO exterior um espaço encantador, em toda a sua envolvência com árvores e jardins.
Nas traseiras da moradia, a zona de BBQ, apoiada por diversos anexos, lavandaria, arrumos e pequena casa de apoio T1.
A parte frontal, com pátio de acesso à garagem até 3 carros.
Dois terraços encantadores no primeiro andar, contíguos aos quartos.
As zonas de estar
A moradia é luminosa e espaçosa com o toque dos anos 80.
Todas as salas permitem a entrada de muita luz natural pela grande dimensão das janelas.
Na cave, um salão com lareira, com apoio de bar e com uma sala extra o que permite uma maior amplitude deste espaço, e no andar principal (r/ch), um escritório e 2 amplas salas com lareira/ fogão de sala.
A grande escadaria liga os vários andares da casa, que entre os vários compartimentos, encontra salas/ arrumos extra, lavandaria, garrafeira e a cozinha.
Os quartos
Com 5 quartos espaçosos e distribuídos pelos 3 pisos da moradia, permite uma melhor disposição dos hospedes e uma maior privacidade para os proprietários.
O primeiro andar com uma suite master e terraço, um segundo amplo quarto igualmente com terraço e um terceiro quarto com vista para as traseiras da propriedade.
No andar principal (r/ch) da casa, o acesso exclusivo à zona privada do quarto (com ’walk-in closet’) e escritório.
A cave, com 2 quartos extra acomodam com praticidade os hospedes da casa.
A zona envolvente
Situada em pleno centro da cidade de Anadia, que por sua vez está inserida em pleno centro da Região da Bairrada que se carateriza pela diversidade cultural que oferece.
Belas paisagens vitícolas, gastronomia, cozinha regional e uma seleção de caves e adegas da Bairrada.
15-30 minutos das cidades de Aveiro e Oliveira do Bairro, e apenas a 34 km de Coimbra.
Agendamos a sua visita?
1040556/24 BR
CE: D
LU: 108 /85
Isto é Aveiro!
Arcada Imobiliária Forca (Aveiro) e Praia da Barra
’Histórias e Pessoas fazem o Lar’
Integradas no Grupo Arcada, as nossas agências - Arcada Forca (Aveiro) e Praia da Barra - acompanham as tendências de crescimento no mercado imobiliário, um dos sectores mais dinâmicos em Aveiro.
Procuramos soluções para quem procura comprar casa.
Porque ’Histórias e Pessoas fazem o Lar’.
Contact
See Phone
Detached House 5 Bedrooms +2
Sangalhos, Anadia, Distrito de Aveiro
For refurbishment · 653m²
With Garage
buy
340.000 €
Quintinha com Moradia T5, Piscina e Anexos.
Inserida num lote de 5980m2, com uma excelente paisagem.
Com dois pisos, Dois grandes salões, quartos com roupeiros.
Tem dois grandes Anexos para garagem e salão de festas.
Ideal para Alojamento Local ou para Eventos.
Imóvel sem Licença de Utilização - escriturável ao abrigo do SIMPLEX.
Ajudamos em todo o processo de financiamento de Aquisição e Obras.
Em geral precisa de remodelação na moradia.
Não perca esta oportunidade.
Ajudamos em todo o processo de financiamento de credito Habitação
Contacte poupanca.equilibrada(arroba)gmail.com, que lhe será transmitida toda a informação para o seu credito de habitação.
Inserida num lote de 5980m2, com uma excelente paisagem.
Com dois pisos, Dois grandes salões, quartos com roupeiros.
Tem dois grandes Anexos para garagem e salão de festas.
Ideal para Alojamento Local ou para Eventos.
Imóvel sem Licença de Utilização - escriturável ao abrigo do SIMPLEX.
Ajudamos em todo o processo de financiamento de Aquisição e Obras.
Em geral precisa de remodelação na moradia.
Não perca esta oportunidade.
Ajudamos em todo o processo de financiamento de credito Habitação
Contacte poupanca.equilibrada(arroba)gmail.com, que lhe será transmitida toda a informação para o seu credito de habitação.
Contact
See Phone
House 5 Bedrooms
Arcos e Mogofores, Anadia, Distrito de Aveiro
Used · 154m²
With Garage
buy
120.000 €
MAKE THE BEST DEAL WITH US
Are you looking for a property with the potential for extra profitability?
We have the perfect offer for you! We present a set of amazing properties, available for sale together, for the value presented.
1. House T5 of 130m2: This spacious villa consists of five bedrooms, a bathroom, two kitchens, fireplace and has three fronts. In addition, it is already fully furnished, offering all the comfort and convenience you want. With its generous 130m2, there is plenty of room for a large family or for room rental.
2. Second House of 27m2: Composed of a kitchen and a terrace, this second house is perfect to create a cozy environment for family gatherings or moments of relaxation.
3. Third House of 49m2: The third house has a terrace, garage, a bathroom and two bedrooms. With an additional space, where you have the option to rent rooms or even the whole house, thus increasing your profitability.
This property is a unique opportunity for those looking for a spacious and versatile home with the potential for extra profitability. Where you can rent the rooms separately or even rent the additional houses, increasing your monthly income.
We take care of your credit process, without bureaucracy, presenting the best solutions for each client.
Credit intermediary certified by Banco de Portugal under number 0001802.
We help you with the whole process! Contact us directly or leave your information and we’ll follow-up shortly
Are you looking for a property with the potential for extra profitability?
We have the perfect offer for you! We present a set of amazing properties, available for sale together, for the value presented.
1. House T5 of 130m2: This spacious villa consists of five bedrooms, a bathroom, two kitchens, fireplace and has three fronts. In addition, it is already fully furnished, offering all the comfort and convenience you want. With its generous 130m2, there is plenty of room for a large family or for room rental.
2. Second House of 27m2: Composed of a kitchen and a terrace, this second house is perfect to create a cozy environment for family gatherings or moments of relaxation.
3. Third House of 49m2: The third house has a terrace, garage, a bathroom and two bedrooms. With an additional space, where you have the option to rent rooms or even the whole house, thus increasing your profitability.
This property is a unique opportunity for those looking for a spacious and versatile home with the potential for extra profitability. Where you can rent the rooms separately or even rent the additional houses, increasing your monthly income.
We take care of your credit process, without bureaucracy, presenting the best solutions for each client.
Credit intermediary certified by Banco de Portugal under number 0001802.
We help you with the whole process! Contact us directly or leave your information and we’ll follow-up shortly
Contact
See Phone
Detached House 4 Bedrooms
Outeiro de Baixo, São Lourenço do Bairro, Anadia, Distrito de Aveiro
Used · 274m²
buy
335.000 €
MAKE THE BEST DEAL WITH US
Are you looking for a detached house on the outskirts of Anadia? This is the perfect option for you! Set on a 1806m2 plot, this villa offers a peaceful location and stunning sun exposure.
On the ground floor, we have a cozy living room with fireplace, a kitchen equipped with hob, oven, water heater and extractor fan, a suite with bathroom, two bedrooms with wardrobes, a complete bathroom, a convenient laundry room and hall.
On the first floor, we find a spacious hall, a suite with bathroom and private balcony, and an office or extra bedroom.
This fantastic property also has a separate building for the piglet trade, equipped with all the necessary amenities, from ovens for roasting piglets to preparation and refrigeration rooms.
There is the possibility of purchasing a contiguous plot of land measuring 1652m2 for €55,000.
We take care of your credit process, without bureaucracy, presenting the best solutions for each client.
Credit intermediary certified by Banco de Portugal under number 0001802.
We help you with the whole process! Contact us directly or leave your information and we’ll follow-up shortly
Are you looking for a detached house on the outskirts of Anadia? This is the perfect option for you! Set on a 1806m2 plot, this villa offers a peaceful location and stunning sun exposure.
On the ground floor, we have a cozy living room with fireplace, a kitchen equipped with hob, oven, water heater and extractor fan, a suite with bathroom, two bedrooms with wardrobes, a complete bathroom, a convenient laundry room and hall.
On the first floor, we find a spacious hall, a suite with bathroom and private balcony, and an office or extra bedroom.
This fantastic property also has a separate building for the piglet trade, equipped with all the necessary amenities, from ovens for roasting piglets to preparation and refrigeration rooms.
There is the possibility of purchasing a contiguous plot of land measuring 1652m2 for €55,000.
We take care of your credit process, without bureaucracy, presenting the best solutions for each client.
Credit intermediary certified by Banco de Portugal under number 0001802.
We help you with the whole process! Contact us directly or leave your information and we’ll follow-up shortly
Contact
See Phone
House 5 Bedrooms Duplex
Arcos e Mogofores, Anadia, Distrito de Aveiro
Used · 154m²
buy
120.000 €
Moradia com potencialidades para ser reabilitada
Pode ser transformado em dois apartamentos para rentabilidade
A casa encontra-se mobilada, pelo é vendida com o recheio existente
Pode ser transformado em dois apartamentos para rentabilidade
A casa encontra-se mobilada, pelo é vendida com o recheio existente
Contact
See Phone
House 3 Bedrooms Triplex
Moita, Anadia, Distrito de Aveiro
Used · 270m²
buy
210.000 €
Moradia T3 com 3 pisos, localizada na Moita, Anadia.
Constituída por 3 Pisos, tendo um jardim frontal.
No RCH, temos 1 quarto, Cozinha , Sala, Lavandaria e dispensa.
No 1º Piso, o Holl de quartos e mais dois quartos, tendo um deles varanda.
Na cave dois salões, em um deles seria a garagem (mas não tem acesso, externo).
Não perca esta oportunidade, venha visitar e faça sua proposta.
Ajudamos em todo o processo de financiamento, sem qualquer custo adicional.
Constituída por 3 Pisos, tendo um jardim frontal.
No RCH, temos 1 quarto, Cozinha , Sala, Lavandaria e dispensa.
No 1º Piso, o Holl de quartos e mais dois quartos, tendo um deles varanda.
Na cave dois salões, em um deles seria a garagem (mas não tem acesso, externo).
Não perca esta oportunidade, venha visitar e faça sua proposta.
Ajudamos em todo o processo de financiamento, sem qualquer custo adicional.
Contact
See Phone
House 3 Bedrooms Duplex
Vendas da Pedreira, Arcos e Mogofores, Anadia, Distrito de Aveiro
Under construction · 171m²
With Garage
buy
375.000 €
Fantastic 3 bedroom villa under construction with excellent sun exposure located two minutes from the center of the city of Anadia, close to all services and amenities.
With garden, annexes and closed garage.
Ground floor consisting of living room and kitchen in Open Space, suite, office and bathroom.
Upper floor consisting of suite, bedroom and bathroom.
Finishes of excellent quality:
Exterior facades covered with a capoto of 8 cm.
PVC frames series 70.
Electric blinds.
EPS 5 mm insulated floor.
Walls in asphalt screen
Pre-installation of central vacuum,
Air conditioning.
Book your visit and come choose the finishes of your new home!
With garden, annexes and closed garage.
Ground floor consisting of living room and kitchen in Open Space, suite, office and bathroom.
Upper floor consisting of suite, bedroom and bathroom.
Finishes of excellent quality:
Exterior facades covered with a capoto of 8 cm.
PVC frames series 70.
Electric blinds.
EPS 5 mm insulated floor.
Walls in asphalt screen
Pre-installation of central vacuum,
Air conditioning.
Book your visit and come choose the finishes of your new home!
Contact
See Phone
House 4 Bedrooms
Sangalhos, Anadia, Distrito de Aveiro
Used · 408m²
buy
319.000 €
Moradia T4 em Sangalhos, Anadia, Aveiro
Este imóvel está localizado em Sangalhos, perto do Pavilhão de Sangalhos Desporto Clube e do Miradouro. Situada numa zona residencial calma com os serviços principais próximos e, perto da zona industrial já bastante desenvolvida. A cerca de 30 km de Aveiro, esta moradia T4 é uma ótima opção.
Constituída por 3 pisos:
No R/C tem uma sala ampla integrada com a cozinha, um quarto com suite com coluna de hidromassagem e sauna, uma casa de banho, garagem e dispensa na lateral da moradia com portão elétrico de fabrico alemão que dá acesso ao interior da habitação.
No 1º andar tem dois quartos com armários embutidos e espelhados um deles suite e um deles com varanda, uma casa de banho, um hall, uma sala de jantar com fogão de sala e uma cozinha equipada e sala de estar ampla com acesso à varanda e escadas para o R/C.
No 2º andar tem dois quartos com armários embutidos e espelhados, um deles suite, uma casa de banho, hall, um sótão com acesso ao telhado que está revestido com isolamento térmico.
Aquecimento central com radiadores em todas as divisões, aquecimento a gasóleo com deposito.
No exterior tem uma churrasqueira e forno a lenha, uma casa de banho, uma despensa, um pequeno espaço para cultivo e na frente da casa um pequeno jardim.
Marque já a sua visita!!!!
Estamos disponíveis para o ajudar a realizar sonhos, seja na compra ou na venda do seu imóvel.
Description -
Cette maison est située à Sangalhos, près du pavillon sportif Sangalhos Desporto Clube et du mirador, dans une zone résidentielle calme offrant les principaux services à proximité et à faible distance d’une zone industrielle déjà assez développée.
À près de 30 km d’Aveiro, cette maison de 4 chambres est une excellente option.
Construite sur 3 étages :
Au R/C se trouvent une vaste salle à manger intégrée à la cuisine, une chambre suite avec colonne d’hydromassage et sauna, une salle de bain, le garage et une remise contigüe à la maison avec portail électrique de fabrication allemande, donnant accès à l’intérieur de la maison.
Au 1er étage nous trouvons deux chambres avec armoires encastrées et vitrées, l’une d’entre elles étant une suite et l’autre avec balcon, une salle de bain, une cuisine équipée et un vaste salon avec accès au balcon et des escaliers menant au R/C.
Au 2e étage, deux chambres avec armoires encastrées et vitrées, l’une d’elles étant une suite, une salle de bain, un hall, un grenier avec accès au toit qui présente une isolation thermique.
Chauffage central (réservoir de gazole) avec radiateurs dans toutes les pièces.
À l’extérieur, se trouve un barbecue et un four à bois, une salle de bain, une remise, un petit potager et un espace vert sur le devant de la maison.
Prendre rendez-vous pour visiter cette maison !
The vila is located in Sangalhos, close to the Pavilion of Sangalhos Desporto Clube and the Viewpoint. Located in a quiet residential area with main services nearby and, close to the well-developed industrial area. About 30 km from Aveiro, this 4 bedroom villa is a great option.
The vila consists of 3 floors:
On the ground floor there is a large living room and kitchen in open-space, a bedroom with ensuite that includes a hydromassage column and sauna, a bathroom, garage and pantry on the side of the house with a German-made electric gate that gives access to the interior of the house.
On the 1st floor there are two bedrooms with built-in wardrobes, one of them suite and the other with balcony, a bathroom, a hall, a dining room with fireplace, a equipped kitchen, a large living room with access to the balcony and stairs to the ground floor.
;ID RE/MAX: (telefone)
Este imóvel está localizado em Sangalhos, perto do Pavilhão de Sangalhos Desporto Clube e do Miradouro. Situada numa zona residencial calma com os serviços principais próximos e, perto da zona industrial já bastante desenvolvida. A cerca de 30 km de Aveiro, esta moradia T4 é uma ótima opção.
Constituída por 3 pisos:
No R/C tem uma sala ampla integrada com a cozinha, um quarto com suite com coluna de hidromassagem e sauna, uma casa de banho, garagem e dispensa na lateral da moradia com portão elétrico de fabrico alemão que dá acesso ao interior da habitação.
No 1º andar tem dois quartos com armários embutidos e espelhados um deles suite e um deles com varanda, uma casa de banho, um hall, uma sala de jantar com fogão de sala e uma cozinha equipada e sala de estar ampla com acesso à varanda e escadas para o R/C.
No 2º andar tem dois quartos com armários embutidos e espelhados, um deles suite, uma casa de banho, hall, um sótão com acesso ao telhado que está revestido com isolamento térmico.
Aquecimento central com radiadores em todas as divisões, aquecimento a gasóleo com deposito.
No exterior tem uma churrasqueira e forno a lenha, uma casa de banho, uma despensa, um pequeno espaço para cultivo e na frente da casa um pequeno jardim.
Marque já a sua visita!!!!
Estamos disponíveis para o ajudar a realizar sonhos, seja na compra ou na venda do seu imóvel.
Description -
Cette maison est située à Sangalhos, près du pavillon sportif Sangalhos Desporto Clube et du mirador, dans une zone résidentielle calme offrant les principaux services à proximité et à faible distance d’une zone industrielle déjà assez développée.
À près de 30 km d’Aveiro, cette maison de 4 chambres est une excellente option.
Construite sur 3 étages :
Au R/C se trouvent une vaste salle à manger intégrée à la cuisine, une chambre suite avec colonne d’hydromassage et sauna, une salle de bain, le garage et une remise contigüe à la maison avec portail électrique de fabrication allemande, donnant accès à l’intérieur de la maison.
Au 1er étage nous trouvons deux chambres avec armoires encastrées et vitrées, l’une d’entre elles étant une suite et l’autre avec balcon, une salle de bain, une cuisine équipée et un vaste salon avec accès au balcon et des escaliers menant au R/C.
Au 2e étage, deux chambres avec armoires encastrées et vitrées, l’une d’elles étant une suite, une salle de bain, un hall, un grenier avec accès au toit qui présente une isolation thermique.
Chauffage central (réservoir de gazole) avec radiateurs dans toutes les pièces.
À l’extérieur, se trouve un barbecue et un four à bois, une salle de bain, une remise, un petit potager et un espace vert sur le devant de la maison.
Prendre rendez-vous pour visiter cette maison !
The vila is located in Sangalhos, close to the Pavilion of Sangalhos Desporto Clube and the Viewpoint. Located in a quiet residential area with main services nearby and, close to the well-developed industrial area. About 30 km from Aveiro, this 4 bedroom villa is a great option.
The vila consists of 3 floors:
On the ground floor there is a large living room and kitchen in open-space, a bedroom with ensuite that includes a hydromassage column and sauna, a bathroom, garage and pantry on the side of the house with a German-made electric gate that gives access to the interior of the house.
On the 1st floor there are two bedrooms with built-in wardrobes, one of them suite and the other with balcony, a bathroom, a hall, a dining room with fireplace, a equipped kitchen, a large living room with access to the balcony and stairs to the ground floor.
;ID RE/MAX: (telefone)
Contact
See Phone
House 3 Bedrooms
Vilarinho do Bairro, Anadia, Distrito de Aveiro
Used · 200m²
With Garage
buy
135.000 €
For sale 3 bedroom house with two floors located in the centre of Vilarinho do bairro, municipality of Anadia, with a gross construction area of 309m2.
The villa consists of:
Rez ground with
-kitchen
-Living room
-1bedroom
- Bathroom
On the ground floor we find 3 bedrooms
-1 full bathroom
It also has annexes with
-laundry
-1 support kitchen with fireplace
-1 full bathroom
-1 oven house
It also has a completely fenced backyard with some fruit trees
The villa consists of:
Rez ground with
-kitchen
-Living room
-1bedroom
- Bathroom
On the ground floor we find 3 bedrooms
-1 full bathroom
It also has annexes with
-laundry
-1 support kitchen with fireplace
-1 full bathroom
-1 oven house
It also has a completely fenced backyard with some fruit trees
Contact
See Phone
House 5 Bedrooms Duplex
Paraimo, Sangalhos, Anadia, Distrito de Aveiro
Used · 400m²
With Garage
buy
200.000 €
Aveiro, Sangalhos - Edifício com três moradias e várias dependências, inserido num terreno generoso com entrada por duas ruas diferentes, passível de ser convertido para vários fogos habitacionais.
Edifício principal: rés-do-chão com salão de estar e jantar, sala de jogos, casa de banho completa e cozinha. O andar é composto por duas moradias de tipologia T2. Possui aquecimento central a pellets e recuperador de calor.
Edifício secundário: rés-do-chão composto por sala de estar, garrafeira e casa de banho. Andar alvorado para moradia T1.
Dependências: churrasqueira fechada, cozinha de forno, escritório fechado, garagens e telheiro.
Destaca-se a excelente localização, junto da EN 235 e da estação de comboios.
Venha conhecer.
Edifício principal: rés-do-chão com salão de estar e jantar, sala de jogos, casa de banho completa e cozinha. O andar é composto por duas moradias de tipologia T2. Possui aquecimento central a pellets e recuperador de calor.
Edifício secundário: rés-do-chão composto por sala de estar, garrafeira e casa de banho. Andar alvorado para moradia T1.
Dependências: churrasqueira fechada, cozinha de forno, escritório fechado, garagens e telheiro.
Destaca-se a excelente localização, junto da EN 235 e da estação de comboios.
Venha conhecer.
Contact
House 5 Bedrooms
Tamengos, Aguim e Óis do Bairro, Anadia, Distrito de Aveiro
Used · 135m²
buy
390.000 €
Moradia T4, composta por hall de entrada, 4 quartos com roupeiros, um deles é suite.
Dispõe de 3 casas de banho, cozinha open space, sala de jantar, garagem para 1 carro.
No exterior da moradia encontramos piscina com WC de apoio, terraço com churrasqueira, sala de jogos, estacionamento para aproximadamente 6 carros, campo de ténis com wc de apoio e um imenso pomar e jardim.
Situada em Tamengos na Curia perto de toda infraestrutura comercial, farmácias, lojas, pastelarias, cafés, mercados, parques Termas da Curia, correios, hospitais, hotéis, e estação de comboios.
Agende a sua visita!!!
Dispõe de 3 casas de banho, cozinha open space, sala de jantar, garagem para 1 carro.
No exterior da moradia encontramos piscina com WC de apoio, terraço com churrasqueira, sala de jogos, estacionamento para aproximadamente 6 carros, campo de ténis com wc de apoio e um imenso pomar e jardim.
Situada em Tamengos na Curia perto de toda infraestrutura comercial, farmácias, lojas, pastelarias, cafés, mercados, parques Termas da Curia, correios, hospitais, hotéis, e estação de comboios.
Agende a sua visita!!!
Contact
See Phone
Detached House 3 Bedrooms
São Lourenço do Bairro, Anadia, Distrito de Aveiro
Under construction · 107m²
With Garage
buy
275.000 €
Single storey house of typologyT3 with garden, garage and barbecue, in Anadia. Located in a quiet area with easy access, close to shops and services.
The villa comprises: entrance hall, kitchen furnished and equipped with quality appliances and in Open-Space with the dining and living room; 2 bedrooms and a suite with built-in wardrobes; Full bathroom and laundry.
The exterior consists of a barbecue, terrace, garden, parking space and garage with sectioned gate.
Specific features
Detached single storey house, with garage and garden
1 Floor
144 m² of gross construction area
Typology T3
Entrance hall
Furnished and equipped kitchen in open space with living and dining room
Suite with full bathroom and 2 bedrooms
2 Bathrooms
Laundry
Balconies
Barbecue
Terrace
New with excellent finishes and very good quality materials.
Plot of 1149 m².
Equipment
Garden, garage, parking space, terrace and barbecue.
The villa comprises: entrance hall, kitchen furnished and equipped with quality appliances and in Open-Space with the dining and living room; 2 bedrooms and a suite with built-in wardrobes; Full bathroom and laundry.
The exterior consists of a barbecue, terrace, garden, parking space and garage with sectioned gate.
Specific features
Detached single storey house, with garage and garden
1 Floor
144 m² of gross construction area
Typology T3
Entrance hall
Furnished and equipped kitchen in open space with living and dining room
Suite with full bathroom and 2 bedrooms
2 Bathrooms
Laundry
Balconies
Barbecue
Terrace
New with excellent finishes and very good quality materials.
Plot of 1149 m².
Equipment
Garden, garage, parking space, terrace and barbecue.
Contact
See Phone
House 7 Bedrooms +1
Arcos e Mogofores, Anadia, Distrito de Aveiro
Used · 711m²
With Garage
buy
865.000 €
Fantastic Chalet of manor style, typical of the bairrada area, built in Quinta das Ermidas by the Illustrious António Luís Tavares, son of Barão do Cruzeiro, Francisco Luís Ferreira Tavares, in 1915 (Ædificata ANNO MLMXV)
In Quinta das Ermidas with 10.000m2, is built the main villa in manor style, with beautiful architectural design and interiors of refinement, chapel, secondary villa, building intended for warehouse and building intended for cellar, with a large garden of leafy trees and a swimming pool.
On the main façade stands out with a monumental exterior staircase in stone of two phases, the lower phase being divided into two parts.
At the end of the outer stairs we have supported in two stone columns a shed supporting the main entrance door in the Chalet.
Also highlighted is the glazed marquee that belongs to the main bedroom of the Chalet, which offers a wide view.
On the wall between the last windows above and the roof is filled with large decorative frescoes, which extend all around the house
The Chalet is connected with leafy trees and a large garden, where is inserted an outdoor swimming pool with 180m3 in oval-heart format, equipped to be able to use salt water or chlorine, having together a small building that serves as a dressing room and support.
After entering the interior of the Chalet, we have a cozy hall and inside the house, we are faced with an imposing staircase in noble wood, with two large windows that give it a lot of natural light, making the connection to the first and second floor, from the ground floor.
To the right of the entrance hall there is a spacious office with two imposing windows to the garden.
To the left of the hall we are provided the entrance to the social area of the house, with a room to receive the visitors, with a beautiful stove room, then giving the entrance to the spacious dining room, also with a large stove room.
The cosy sewing room faces the back, with a sumptuous stove and close to the kitchen, furnished at the time.
All ground floor compartments have beautiful ceilings worked in colored plaster and well-tinted floor floors.
Next to the kitchen, there is an exterior stone staircase with direct access to caseiro de Quinta’s house.
On the first floor there are four bedrooms, all of different shape and dimensions with two bathrooms.
The spacious master bedroom has a beautiful marquee that allows you to have a beautiful view of the Serra do Buçaco, also having a beautiful stove room and a contiguous dressing room.
All rooms have a plaster-worked ceiling and a carefully floored floor.
In the attic are the rooms that were intended for the maids and the housekeeper, being in perfect conditions of habitability, of modest but sober decoration.
The basement the size of the whole house, has a large entrance door, which allows the entrance of a car, and can serve as a garage, in addition to various storage.
It should be noted that it is technically possible to install an elevator in the central area of the core of the staircase of the house, and allows the connection between the basement and the attic, thus making the house accessible to people with reduced mobility
The farm also has a Chapel, and several spaces for storage or party halls.
The Farm is walled throughout its perimeter at the time of the building of the main house.
The current owners are Great-grandchildren of the illustrious António Luís Tavares who built the Chalet and despite living in Lisbon, have often used the house to celebrate as a family the main festive dates, namely Christmas, Easter and birthdays as well.
Various information about the location of the Property:
5 minutes from the house, in the same parish, there are two private schools, one of which is in 10th place in the national ranking of schools.
Location/Main distances:
Aveiro 30km
Beaches 35km
Coimbra 30km
Porto 80km
Porto Airport 100km
A1 motorway (Mamodeiro node / north) 18km
A1 motorway (Mealhada node / south) 12km
Train station (Mogofores) 300m
Description of the village of Mogofores
The most prominent economic activities in the parish are viticulture, namely the production of sparkling wine.
Half-walls with the hustle and bustle of the city and the tranquil green landscapes,
Inserted in the Demarcated Region of Bairrada has a rich and diversified gastronomy in the company of a good wine of Bairrada, namely, the good piglet to Bairrada, chanfana, piglet and chicken cabidela, where traditional sweets are represented by the letria and pumpkin porridge
In Anadia - Sangalhos
High competition center in Sangalhos
Velodrome track (for competitions) and High Performance Center
MTB track (for competitions)
Gymnastics
Water sports - ’Aveiro’
30 minutes from the beaches and the Ria de Aveiro, where you can practice Surfing, Wind-surfing, Kayt-surf, there are several schools to learn to practice this type of sports being possible to practice sailing, there is a Sailing Club and several Marinas for boats in the Ria de Aveiro, with direct access to the sea
In Quinta das Ermidas with 10.000m2, is built the main villa in manor style, with beautiful architectural design and interiors of refinement, chapel, secondary villa, building intended for warehouse and building intended for cellar, with a large garden of leafy trees and a swimming pool.
On the main façade stands out with a monumental exterior staircase in stone of two phases, the lower phase being divided into two parts.
At the end of the outer stairs we have supported in two stone columns a shed supporting the main entrance door in the Chalet.
Also highlighted is the glazed marquee that belongs to the main bedroom of the Chalet, which offers a wide view.
On the wall between the last windows above and the roof is filled with large decorative frescoes, which extend all around the house
The Chalet is connected with leafy trees and a large garden, where is inserted an outdoor swimming pool with 180m3 in oval-heart format, equipped to be able to use salt water or chlorine, having together a small building that serves as a dressing room and support.
After entering the interior of the Chalet, we have a cozy hall and inside the house, we are faced with an imposing staircase in noble wood, with two large windows that give it a lot of natural light, making the connection to the first and second floor, from the ground floor.
To the right of the entrance hall there is a spacious office with two imposing windows to the garden.
To the left of the hall we are provided the entrance to the social area of the house, with a room to receive the visitors, with a beautiful stove room, then giving the entrance to the spacious dining room, also with a large stove room.
The cosy sewing room faces the back, with a sumptuous stove and close to the kitchen, furnished at the time.
All ground floor compartments have beautiful ceilings worked in colored plaster and well-tinted floor floors.
Next to the kitchen, there is an exterior stone staircase with direct access to caseiro de Quinta’s house.
On the first floor there are four bedrooms, all of different shape and dimensions with two bathrooms.
The spacious master bedroom has a beautiful marquee that allows you to have a beautiful view of the Serra do Buçaco, also having a beautiful stove room and a contiguous dressing room.
All rooms have a plaster-worked ceiling and a carefully floored floor.
In the attic are the rooms that were intended for the maids and the housekeeper, being in perfect conditions of habitability, of modest but sober decoration.
The basement the size of the whole house, has a large entrance door, which allows the entrance of a car, and can serve as a garage, in addition to various storage.
It should be noted that it is technically possible to install an elevator in the central area of the core of the staircase of the house, and allows the connection between the basement and the attic, thus making the house accessible to people with reduced mobility
The farm also has a Chapel, and several spaces for storage or party halls.
The Farm is walled throughout its perimeter at the time of the building of the main house.
The current owners are Great-grandchildren of the illustrious António Luís Tavares who built the Chalet and despite living in Lisbon, have often used the house to celebrate as a family the main festive dates, namely Christmas, Easter and birthdays as well.
Various information about the location of the Property:
5 minutes from the house, in the same parish, there are two private schools, one of which is in 10th place in the national ranking of schools.
Location/Main distances:
Aveiro 30km
Beaches 35km
Coimbra 30km
Porto 80km
Porto Airport 100km
A1 motorway (Mamodeiro node / north) 18km
A1 motorway (Mealhada node / south) 12km
Train station (Mogofores) 300m
Description of the village of Mogofores
The most prominent economic activities in the parish are viticulture, namely the production of sparkling wine.
Half-walls with the hustle and bustle of the city and the tranquil green landscapes,
Inserted in the Demarcated Region of Bairrada has a rich and diversified gastronomy in the company of a good wine of Bairrada, namely, the good piglet to Bairrada, chanfana, piglet and chicken cabidela, where traditional sweets are represented by the letria and pumpkin porridge
In Anadia - Sangalhos
High competition center in Sangalhos
Velodrome track (for competitions) and High Performance Center
MTB track (for competitions)
Gymnastics
Water sports - ’Aveiro’
30 minutes from the beaches and the Ria de Aveiro, where you can practice Surfing, Wind-surfing, Kayt-surf, there are several schools to learn to practice this type of sports being possible to practice sailing, there is a Sailing Club and several Marinas for boats in the Ria de Aveiro, with direct access to the sea
Contact
See Phone
House 5 Bedrooms
Sangalhos, Anadia, Distrito de Aveiro
Used · 321m²
With Garage
buy
340.000 €
Moradia T5 situada num ponto alto o que permite uma vista deslumbrante sobre a paisagem de vinhedos no horizonte e a encosta serrana do Buçaco e do Caramulo.
Casa totalmente murada e vedada, com poço, piscina, jardim, quintal, anexos para eventos.
Rês do chão: casa de banho exterior, salão estar e jantar com lareira, cozinha, Hall, corredor com roupeiro, casa de banho completa, 2 quartos com roupeiro e suite com roupeiro.
1° andar : salão amplo, marquise, 2 quartos, casa de banho completa.
Anexos : 2 garagens duplas, arrumos, casas de banho H/S, cozinha e salão, forno e churrasqueira, casa de máquinas.
Ref:1051099/23 OB
Casa totalmente murada e vedada, com poço, piscina, jardim, quintal, anexos para eventos.
Rês do chão: casa de banho exterior, salão estar e jantar com lareira, cozinha, Hall, corredor com roupeiro, casa de banho completa, 2 quartos com roupeiro e suite com roupeiro.
1° andar : salão amplo, marquise, 2 quartos, casa de banho completa.
Anexos : 2 garagens duplas, arrumos, casas de banho H/S, cozinha e salão, forno e churrasqueira, casa de máquinas.
Ref:1051099/23 OB
Contact
See Phone
House 3 Bedrooms
Avelãs de Caminho, Anadia, Distrito de Aveiro
Used · 173m²
With Garage
buy
245.000 €
3+2 bedroom villa on a plot of land of 2500m2. Single storey house, with generous areas and plenty of natural light. Comprising 3 bedrooms, one of them suite, dining room and living room with fireplace about 40m2, fully equipped kitchen and two full bathrooms. Garage for 2 cars and completely fenced yard with well and fruit trees. Come and see this fantastic villa 5 minutes from the centre of Anadia and 10 minutes from Águeda.
Contact
See Phone
House 4 Bedrooms
Anadia, Arcos e Mogofores, Distrito de Aveiro
Used · 657m²
With Garage
buy
480.000 €
Fabulosa moradia com acabamentos premium, localizada em zona nobre de Anadia composta por cave, rés do chão e primeiro andar.
A cave é constituída por:
(área total de 196m2)
- 1 cozinha equipada
- salão amplo com lareira
- bar
-1 wc
- lavandaria
- arrumos
- garrafeira
O rés do chão é constituído por:
(área total de 194m2)
- Hall de entrada
- 1 Cozinha equipada
- Sala comum com lareira em mármore e granito
- Despensa e sapateira
- 1 Wc
- 3 quartos com casa de banho e roupeiros embutidos
- 2 Terraços
O 1º andar é constituído por:
(área total de 109m2)
- Hall de quartos
- Escritório
- Salão/espaço de lazer
- Arrumos
- 1 quarto com roupeiro embutido
- 1 Wc com banheira
- Terraço
A moradia tem caixilharia em alumínio ’Estrusal’ de tonalidade branca e estores em alumínio.
Escadaria interior de acesso aos pisos superiores em madeira e alumínio.
Aquecimento e aspiração central.
Bomba de calor e painéis fotovoltaicos de 2000W.
Está totalmente murada, com portões um deles com automatismo.
Jardins fantásticos e excelente exposição solar nascente, sul e poente, tornando esta moradia soalheira e com bastante luz natural.
NOTA: Inclui terreno urbano de 826m2 ao lado da moradia.
_
A cave é constituída por:
(área total de 196m2)
- 1 cozinha equipada
- salão amplo com lareira
- bar
-1 wc
- lavandaria
- arrumos
- garrafeira
O rés do chão é constituído por:
(área total de 194m2)
- Hall de entrada
- 1 Cozinha equipada
- Sala comum com lareira em mármore e granito
- Despensa e sapateira
- 1 Wc
- 3 quartos com casa de banho e roupeiros embutidos
- 2 Terraços
O 1º andar é constituído por:
(área total de 109m2)
- Hall de quartos
- Escritório
- Salão/espaço de lazer
- Arrumos
- 1 quarto com roupeiro embutido
- 1 Wc com banheira
- Terraço
A moradia tem caixilharia em alumínio ’Estrusal’ de tonalidade branca e estores em alumínio.
Escadaria interior de acesso aos pisos superiores em madeira e alumínio.
Aquecimento e aspiração central.
Bomba de calor e painéis fotovoltaicos de 2000W.
Está totalmente murada, com portões um deles com automatismo.
Jardins fantásticos e excelente exposição solar nascente, sul e poente, tornando esta moradia soalheira e com bastante luz natural.
NOTA: Inclui terreno urbano de 826m2 ao lado da moradia.
_
Contact
See Phone
House 2 Bedrooms
Amoreira da Gândara, Paredes do Bairro e Ancas, Anadia, Distrito de Aveiro
Used · 165m²
buy
60.000 €
Moradia para restaurar na zona de Amoreira da Gândara.
Composta por:
- dois quartos;
- uma sala;
- Cozinha com lareira e caldeira para aquecimento de água;
- uma casa de banho;
- pátio com espaço para 3 carros, anexos e quintal com várias árvores de fruto;
Possibilidade de venda da moradia mais 1 lote de terreno urbano com 104 m2 por 106500€
Na sua zona envolvente vai encontrar todas as infraestruturas necessárias para o seu dia a dia.
Marque já a sua visita.
REF: 1050960/22 OB
Composta por:
- dois quartos;
- uma sala;
- Cozinha com lareira e caldeira para aquecimento de água;
- uma casa de banho;
- pátio com espaço para 3 carros, anexos e quintal com várias árvores de fruto;
Possibilidade de venda da moradia mais 1 lote de terreno urbano com 104 m2 por 106500€
Na sua zona envolvente vai encontrar todas as infraestruturas necessárias para o seu dia a dia.
Marque já a sua visita.
REF: 1050960/22 OB
Contact
See Phone
House 4 Bedrooms Duplex
Tamengos, Aguim e Óis do Bairro, Anadia, Distrito de Aveiro
Used · 190m²
With Garage
buy
390.000 €
4 bedroom villa with swimming pool, tennis court, fruit trees on 2800m2 of land, Anadia
We present this 4 bedroom villa of great dimensions! At the entrance of the villa there is a hall that distributes to the left to the living and dining room and to the back to the kitchen. On the left side of the entrance hall there are 4 bedrooms, one of them en-suite and an extra bathroom that serve the remaining bedrooms. At the back, just off the kitchen, there is a large terrace overlooking the pool, garden and tennis court, with barbecue.
Downstairs in the house, there is a closed garage and a games room with a pool table and table football.
At the rear of the plot there is a swimming pool and changing rooms and tennis court (recently painted) with its own changing rooms).
On the right side of the land there is a large area with trees of various fruits, with automatic irrigation and planting of kivis.
A fantastic villa for those who like to have all their leisure indoors and to receive friends!
Quiet location, with great access to Coimbra and Aveiro with all services at the door.
30Km from Coimbra
35Km from Aveiro
Features:
- Status : Used
- Window frames : Wood
- Blinds : Manuals
- Garage for 2 cars
- East/west sun exposure
- 1 Bathrooms with bathtub
- 2 Bathrooms with shower/shower tray
Surrounding area:
In the vicinity of this property we have several types of services:
- Primary School at 1 km
- Bank Branch at 500m
- Pharmacy at 500m
- Café/Pastry Shop at 500m
- Shopping Centre at 30m
- Supermarket at 2km
- Church at 1km
- Gym at 1km
Residential area served by public transport.
Expertimo declines any and all responsibility for the inaccuracy of the information provided on any property, which must always be verified in the presence of the Buyer Client. With this we want to eliminate all the constraints that may arise due to any change made.
Book your visit now and get to know it first-hand!
We present this 4 bedroom villa of great dimensions! At the entrance of the villa there is a hall that distributes to the left to the living and dining room and to the back to the kitchen. On the left side of the entrance hall there are 4 bedrooms, one of them en-suite and an extra bathroom that serve the remaining bedrooms. At the back, just off the kitchen, there is a large terrace overlooking the pool, garden and tennis court, with barbecue.
Downstairs in the house, there is a closed garage and a games room with a pool table and table football.
At the rear of the plot there is a swimming pool and changing rooms and tennis court (recently painted) with its own changing rooms).
On the right side of the land there is a large area with trees of various fruits, with automatic irrigation and planting of kivis.
A fantastic villa for those who like to have all their leisure indoors and to receive friends!
Quiet location, with great access to Coimbra and Aveiro with all services at the door.
30Km from Coimbra
35Km from Aveiro
Features:
- Status : Used
- Window frames : Wood
- Blinds : Manuals
- Garage for 2 cars
- East/west sun exposure
- 1 Bathrooms with bathtub
- 2 Bathrooms with shower/shower tray
Surrounding area:
In the vicinity of this property we have several types of services:
- Primary School at 1 km
- Bank Branch at 500m
- Pharmacy at 500m
- Café/Pastry Shop at 500m
- Shopping Centre at 30m
- Supermarket at 2km
- Church at 1km
- Gym at 1km
Residential area served by public transport.
Expertimo declines any and all responsibility for the inaccuracy of the information provided on any property, which must always be verified in the presence of the Buyer Client. With this we want to eliminate all the constraints that may arise due to any change made.
Book your visit now and get to know it first-hand!
Contact
See Phone
See more Properties for Sale, Houses in Anadia
Bedrooms
Zones
Can’t find the property you’re looking for?
