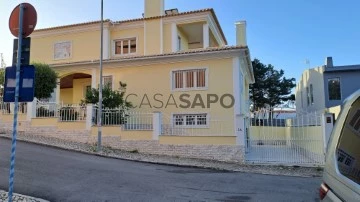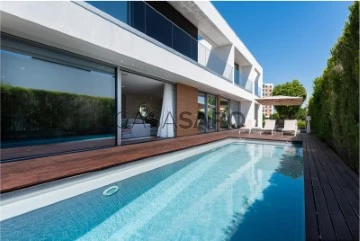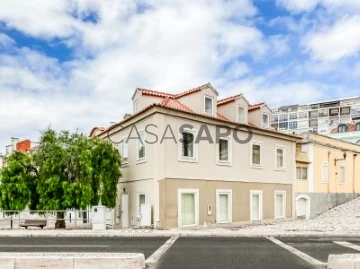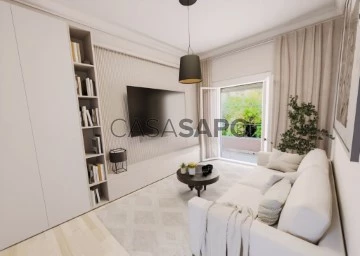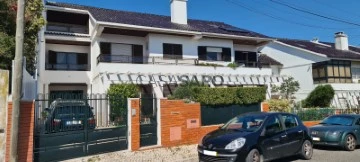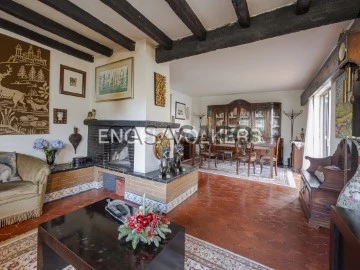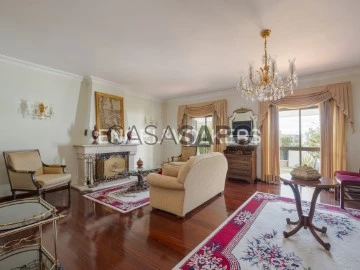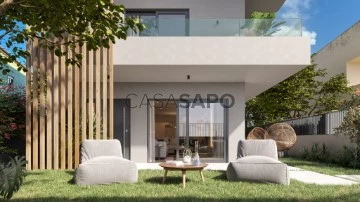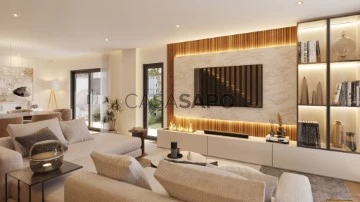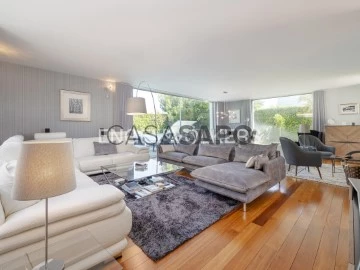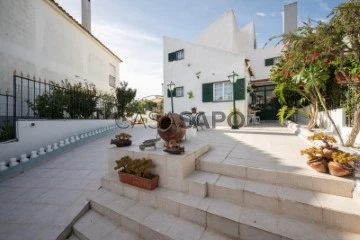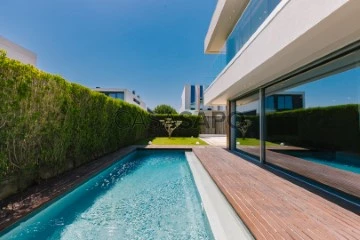Saiba aqui quanto pode pedir
11 Properties for Sale, Houses in Oeiras, Carnaxide e Queijas, near School
Map
Order by
Relevance
Detached House 4 Bedrooms +1
Centro (Queijas), Carnaxide e Queijas, Oeiras, Distrito de Lisboa
Used · 320m²
With Garage
buy
1.089.000 €
FANTÁSTICA MORADIA T5 EM QUEIJAS, ÀS PORTAS DE LISBOA
Ampla moradia inserida em lote próprio com 400m2 em Queijas, ótima localização a 15 minutos de Cascais e 5 minutos de Restelo em Lisboa, 2.7 km de distância da Escola Internacional de Oeiras e 4.4 km do Instituto Espanhol de Lisboa.
Esta moradia oferece uma rara combinação de conforto, conveniência e ótima localização, tornando-a a escolha perfeita para quem procura uma bela casa às portas de Lisboa para uma família numerosa. Seis assoalhadas e 5 casas de banho completas. A moradia conta com ar condicionado em todas as divisões. Estores automáticos e aspiração central. Iluminação exterior LED. Paneis solares.
Trata-se de uma moradia isolada de construção recente e ótimo estado de conservação. No rés-do-chão a uma sala comum de 38.65m2 com lareira e varanda, ampla cozinha totalmente equipada de 17.85m2 ligada com a sala. Grande casa de banho social. Tem ainda uma suite de 19.90m2. No primeiro andar tem outra suite de 18m2 e mais dois quartos com uma casa de banho de apoio. Na cave encontra uma garagem com portão automático e lugar para 3 carros e uma divisão ampla convertida em zona de convívio. Há também uma zona de lavandaria de 4 m2 e casa de banho e quarto para empregada. No Jardim a uma área de refeições e zona de barbecue. Ampla zona de arrumos no sótão.
Na vila de Queijas encontra o sossego e segurança. Todo o tipo de serviços, escolas, supermercados, comércio local e transportes públicos. A 5 minutos do complexo desportivo do Jamor.
Boas acessibilidades: Av marginal, A5 CREL, CRIL, A8.
visita virtual: https: // youtu. be/gkfKooWs7TQ.
Não perca esta oportunidade! Marque já a sua visita!
Trata o próprio. Se for agente imobiliário por favor não responda a este anúncio.
Ampla moradia inserida em lote próprio com 400m2 em Queijas, ótima localização a 15 minutos de Cascais e 5 minutos de Restelo em Lisboa, 2.7 km de distância da Escola Internacional de Oeiras e 4.4 km do Instituto Espanhol de Lisboa.
Esta moradia oferece uma rara combinação de conforto, conveniência e ótima localização, tornando-a a escolha perfeita para quem procura uma bela casa às portas de Lisboa para uma família numerosa. Seis assoalhadas e 5 casas de banho completas. A moradia conta com ar condicionado em todas as divisões. Estores automáticos e aspiração central. Iluminação exterior LED. Paneis solares.
Trata-se de uma moradia isolada de construção recente e ótimo estado de conservação. No rés-do-chão a uma sala comum de 38.65m2 com lareira e varanda, ampla cozinha totalmente equipada de 17.85m2 ligada com a sala. Grande casa de banho social. Tem ainda uma suite de 19.90m2. No primeiro andar tem outra suite de 18m2 e mais dois quartos com uma casa de banho de apoio. Na cave encontra uma garagem com portão automático e lugar para 3 carros e uma divisão ampla convertida em zona de convívio. Há também uma zona de lavandaria de 4 m2 e casa de banho e quarto para empregada. No Jardim a uma área de refeições e zona de barbecue. Ampla zona de arrumos no sótão.
Na vila de Queijas encontra o sossego e segurança. Todo o tipo de serviços, escolas, supermercados, comércio local e transportes públicos. A 5 minutos do complexo desportivo do Jamor.
Boas acessibilidades: Av marginal, A5 CREL, CRIL, A8.
visita virtual: https: // youtu. be/gkfKooWs7TQ.
Não perca esta oportunidade! Marque já a sua visita!
Trata o próprio. Se for agente imobiliário por favor não responda a este anúncio.
Contact
Detached House 4 Bedrooms
Carnaxide e Queijas, Oeiras, Distrito de Lisboa
Used · 405m²
With Swimming Pool
buy
2.280.000 €
Villa, of contemporary architecture, located in a quiet area of Carnaxide.
This villa is implanted in a 715 sqm lot, in Vila Utopia, in Carnaxide.
Vila Utopia is the first urban development of contemporary architecture, composed by exclusive detached villas, at the gates of Lisbon, 7 minutes away, by car, from the Tower of Belém and Jerónimos Monastery and the National Sports Centre of Jamor.
This villa stands out for its modern lines creating a harmony between the interior and exterior. Large dimensioned window spans provide plenty of natural light to the whole villa.
With the highest quality construction and finishes and the finest sun exposure, this villa is composed by three floors that are distributed as follows:
On the ground floor, a spacious entry hall with 21 sqm, a 62 sqm living room with panoramic views to the garden and to the heated swimming pool; a dining area; a 29 sqm fully equipped kitchen; a 4 sqm social bathroom and a 9 sqm bedroom/office; the social bathroom has enough area to be converted into a full private bathroom.
On the first floor there is the master suite (46 sqm) with access to a winter garden; 2 bedrooms (15 sqm each); a 6,5 sqm full private bathroom and ample balconies.
The exterior area includes several trees, such as fig, orange, olive, lemon trees and offers several leisure areas. The swimming pool´s area comprises an area of sun loungers, a lounge area and a covered dining area supported by a barbecue and an exterior pantry that is connected to the living room/kitchen, working as an expansion of the interior space, provided by the wide glazed. There is a playground area in front of the swimming pool.
In the basement, with access from the garden, there is an ample area, with 77 sqm, with a window, which can be used according to your family´s needs.
The villa is equipped with a duct air conditioning system with a ventilation outlet in the ceiling in all the rooms, a thermodynamic solar solution for water heating and a garden with an automatic watering system in all its areas.
Swimming pool (8x3m) with an electrical blade cover including a collection tank. Heat pump for the swimming pool and salt treatment.
Domotics with control panels and remote control by mobile app. Control of interior/exterior lights; blinds; air conditioning; video doorman (interaction is possible via mobile phone); gate for vehicles; exterior cameras; alarm (interior and exterior motion sensors as well as door sensors on all accesses to the house). Interior and exterior temperature sensors. Smoke sensor in the kitchen and flood sensors in the bathrooms and kitchen.
12 km away from the airport, 14 km away from best beaches of the line.
2 km away from the PaRK International School
5 km away from the Spanish Institute ’Giner de los Rios’
7 km away from the Oeiras International School
8 km away from Lycée Français Charles Lepierre
15 km away from Saint Julian’s School
2 km away from the shopping centre with several shops, including cinemas, banks, pharmacy, hypermarket and restaurants
1 km away from the Supermarket
3 km away from a Private clinic
Porta da Frente Christie’s is a real estate agency that has been operating in the market for more than two decades. Its focus lays on the highest quality houses and developments, not only in the selling market, but also in the renting market. The company was elected by the prestigious brand Christie’s - one of the most reputable auctioneers, Art institutions and Real Estate of the world - to be represented in Portugal, in the areas of Lisbon, Cascais, Oeiras, Sintra and Alentejo. The main purpose of Porta da Frente Christie’s is to offer a top-notch service to our customers.
This villa is implanted in a 715 sqm lot, in Vila Utopia, in Carnaxide.
Vila Utopia is the first urban development of contemporary architecture, composed by exclusive detached villas, at the gates of Lisbon, 7 minutes away, by car, from the Tower of Belém and Jerónimos Monastery and the National Sports Centre of Jamor.
This villa stands out for its modern lines creating a harmony between the interior and exterior. Large dimensioned window spans provide plenty of natural light to the whole villa.
With the highest quality construction and finishes and the finest sun exposure, this villa is composed by three floors that are distributed as follows:
On the ground floor, a spacious entry hall with 21 sqm, a 62 sqm living room with panoramic views to the garden and to the heated swimming pool; a dining area; a 29 sqm fully equipped kitchen; a 4 sqm social bathroom and a 9 sqm bedroom/office; the social bathroom has enough area to be converted into a full private bathroom.
On the first floor there is the master suite (46 sqm) with access to a winter garden; 2 bedrooms (15 sqm each); a 6,5 sqm full private bathroom and ample balconies.
The exterior area includes several trees, such as fig, orange, olive, lemon trees and offers several leisure areas. The swimming pool´s area comprises an area of sun loungers, a lounge area and a covered dining area supported by a barbecue and an exterior pantry that is connected to the living room/kitchen, working as an expansion of the interior space, provided by the wide glazed. There is a playground area in front of the swimming pool.
In the basement, with access from the garden, there is an ample area, with 77 sqm, with a window, which can be used according to your family´s needs.
The villa is equipped with a duct air conditioning system with a ventilation outlet in the ceiling in all the rooms, a thermodynamic solar solution for water heating and a garden with an automatic watering system in all its areas.
Swimming pool (8x3m) with an electrical blade cover including a collection tank. Heat pump for the swimming pool and salt treatment.
Domotics with control panels and remote control by mobile app. Control of interior/exterior lights; blinds; air conditioning; video doorman (interaction is possible via mobile phone); gate for vehicles; exterior cameras; alarm (interior and exterior motion sensors as well as door sensors on all accesses to the house). Interior and exterior temperature sensors. Smoke sensor in the kitchen and flood sensors in the bathrooms and kitchen.
12 km away from the airport, 14 km away from best beaches of the line.
2 km away from the PaRK International School
5 km away from the Spanish Institute ’Giner de los Rios’
7 km away from the Oeiras International School
8 km away from Lycée Français Charles Lepierre
15 km away from Saint Julian’s School
2 km away from the shopping centre with several shops, including cinemas, banks, pharmacy, hypermarket and restaurants
1 km away from the Supermarket
3 km away from a Private clinic
Porta da Frente Christie’s is a real estate agency that has been operating in the market for more than two decades. Its focus lays on the highest quality houses and developments, not only in the selling market, but also in the renting market. The company was elected by the prestigious brand Christie’s - one of the most reputable auctioneers, Art institutions and Real Estate of the world - to be represented in Portugal, in the areas of Lisbon, Cascais, Oeiras, Sintra and Alentejo. The main purpose of Porta da Frente Christie’s is to offer a top-notch service to our customers.
Contact
See Phone
House 5 Bedrooms
Carnaxide e Queijas, Oeiras, Distrito de Lisboa
Used · 265m²
With Garage
buy
1.490.000 €
Extraordinary renovated 5-bedroom villa with contemporary architecture, terrace and a stunning view, located in a prime area of the historic centre of Paço de Arcos - Oeiras.
Main Areas:
Floor 0:
. Garage 35m²
. Storage 4m²
. Common room 45m²
. Fully equipped kitchen 12m²
. Social bathroom 3m²
. Stairs 6m²
Floor 1:
. Hall 8m²
. Suite 18m²
. Suite 21m²
. Suite 22m²
. Suite 24m²
. Stairs 6m²
Floor 2:
. Attic 38m²
. Terrace 22m²
The property was rebuilt in 2010, preserving the original façades in stone masonry cladding, and the interior of the property was made completely from ’scratch’. Equipped with solid wood window frames with double glazing, natural Riga wood flooring, natural stone (Lioz), ceramic mosaic and screed with surface hardener.
The property has garage with parking for at least 3 cars.
This is undoubtedly the perfect property for those who value the experience of an independent house, without the work of a garden to look after, in an urban setting and close to the main centres of Greater Lisbon. A real town-house right on the sea.
It is located in the heart of Avenida Marginal, accessed via the friendly Praça Guilherme Gomes Fernandes, close to the renowned restaurant ’Casa da Dízima’ and the Garden / Hotel Vila Galé Collection Palácio dos Arcos. This privileged location offers magnificent views over the River Tagus, the sea, the Paço de Arcos Geyser, the Bugio Lighthouse and the South Bank. It is a short distance from the main centres of Greater Lisbon and offers a unique urban experience with its proximity to the sea.
INSIDE LIVING operates in the luxury housing and property investment market. Our team offers a diverse range of excellent services to our clients, such as an investor support service, ensuring all the assistance in the selection, purchase, sale or rental of properties, architectural design, interior design, banking and concierge services throughout the process.
Main Areas:
Floor 0:
. Garage 35m²
. Storage 4m²
. Common room 45m²
. Fully equipped kitchen 12m²
. Social bathroom 3m²
. Stairs 6m²
Floor 1:
. Hall 8m²
. Suite 18m²
. Suite 21m²
. Suite 22m²
. Suite 24m²
. Stairs 6m²
Floor 2:
. Attic 38m²
. Terrace 22m²
The property was rebuilt in 2010, preserving the original façades in stone masonry cladding, and the interior of the property was made completely from ’scratch’. Equipped with solid wood window frames with double glazing, natural Riga wood flooring, natural stone (Lioz), ceramic mosaic and screed with surface hardener.
The property has garage with parking for at least 3 cars.
This is undoubtedly the perfect property for those who value the experience of an independent house, without the work of a garden to look after, in an urban setting and close to the main centres of Greater Lisbon. A real town-house right on the sea.
It is located in the heart of Avenida Marginal, accessed via the friendly Praça Guilherme Gomes Fernandes, close to the renowned restaurant ’Casa da Dízima’ and the Garden / Hotel Vila Galé Collection Palácio dos Arcos. This privileged location offers magnificent views over the River Tagus, the sea, the Paço de Arcos Geyser, the Bugio Lighthouse and the South Bank. It is a short distance from the main centres of Greater Lisbon and offers a unique urban experience with its proximity to the sea.
INSIDE LIVING operates in the luxury housing and property investment market. Our team offers a diverse range of excellent services to our clients, such as an investor support service, ensuring all the assistance in the selection, purchase, sale or rental of properties, architectural design, interior design, banking and concierge services throughout the process.
Contact
See Phone
House 3 Bedrooms
Carnaxide e Queijas, Oeiras, Distrito de Lisboa
For refurbishment · 112m²
With Garage
buy
378.000 €
Detached villa with 3 bedrooms, garden and garage area 3 minutes drive from the A5 or A9 and 20 minutes from Lisbon. Good investment option!
Currently, this spacious property requires refurbishment and the ground floor has 73.50 m² and is divided into an entrance hall, three bedrooms where one of them has access to a private balcony, hallway, bathroom, kitchen, pantry and laundry. The property has internal access to a 30 m² attic and also consists of an 89 m² basement that allows you to remodel it the way you want.
The property is located in a quiet and very familiar area, it is just 3 minutes from the A5 or A9, Lisbon’s main motorways, facilitating everyday mobility. For families with children, the Queijas Urban Park is located just a 7-minute walk away, as is the Pingo Doce supermarket. In addition to these amenities, the area is well served by various types of commerce.
This detached villa is located on a plot of 234.70 m² and offers 277.20 m² spread over 3 floors, including 1 parking space and a large garden. It is the perfect choice for families looking for a house to buy in Queijas. With a generous outdoor area and immense potential after a refurbishment to your liking.
The opportunity to buy your future home is now! Then schedule a visit with me now!
BL117780
Currently, this spacious property requires refurbishment and the ground floor has 73.50 m² and is divided into an entrance hall, three bedrooms where one of them has access to a private balcony, hallway, bathroom, kitchen, pantry and laundry. The property has internal access to a 30 m² attic and also consists of an 89 m² basement that allows you to remodel it the way you want.
The property is located in a quiet and very familiar area, it is just 3 minutes from the A5 or A9, Lisbon’s main motorways, facilitating everyday mobility. For families with children, the Queijas Urban Park is located just a 7-minute walk away, as is the Pingo Doce supermarket. In addition to these amenities, the area is well served by various types of commerce.
This detached villa is located on a plot of 234.70 m² and offers 277.20 m² spread over 3 floors, including 1 parking space and a large garden. It is the perfect choice for families looking for a house to buy in Queijas. With a generous outdoor area and immense potential after a refurbishment to your liking.
The opportunity to buy your future home is now! Then schedule a visit with me now!
BL117780
Contact
See Phone
House 5 Bedrooms Triplex
Carnaxide e Queijas, Oeiras, Distrito de Lisboa
Used · 180m²
With Garage
buy
1.300.000 €
Moradia em Carnaxide de tipologia T5 e sótão.
O imóvel está em bom estado de conservação e com pormenores de acabamentos diferenciado, como azulejos e painéis de Viúva Lamego e outros, enquadrado em zona residencial de vivendas, com jardim privado e logradouro onde se incorpora um anexo com Churrasqueira e Lavandaria.
Composta por três pisos, divididos no rés-do-chão com Garagem, hall de entrada, WC, sala com lareira, cozinha e escritório.
Primeiro andar composto de quatro quartos com roupeiros, duas casas de banho e varanda.
Sótão amplo com luz natural e terraço.
Inserida numa zona calma de moradias, bem próximo de Lisboa, com fáceis acessos às Auto-Estradas, CRIL, CREL e Avenida Marginal.
O imóvel está em bom estado de conservação e com pormenores de acabamentos diferenciado, como azulejos e painéis de Viúva Lamego e outros, enquadrado em zona residencial de vivendas, com jardim privado e logradouro onde se incorpora um anexo com Churrasqueira e Lavandaria.
Composta por três pisos, divididos no rés-do-chão com Garagem, hall de entrada, WC, sala com lareira, cozinha e escritório.
Primeiro andar composto de quatro quartos com roupeiros, duas casas de banho e varanda.
Sótão amplo com luz natural e terraço.
Inserida numa zona calma de moradias, bem próximo de Lisboa, com fáceis acessos às Auto-Estradas, CRIL, CREL e Avenida Marginal.
Contact
See Phone
Detached House 9 Bedrooms
Carnaxide e Queijas, Oeiras, Distrito de Lisboa
Used · 256m²
With Garage
buy
1.300.000 €
This three-story, 8 bedroom residence has been designed to ensure the privacy of its occupants. With four facades, it stands out for its potential to create a bright and welcoming environment, while the surrounding garden not only enhances the beauty but also shields the interior spaces.
Spread over three floors - ground floor, first floor, and attic - the property, complete with a garage, garden, and terrace, offers vast and versatile potential.
On the ground floor, the social area, connected to the garden through two distinct entrances, features an entrance hall, a spacious kitchen, a fireplace-equipped living/dining room, a social bathroom, and two versatile areas, ideal for an office, dining room, guest room, or storage.
On the first floor, the private area of the house has four bedrooms and two bathrooms, including a suite. With orientations to the east and west, two bedrooms provide access to balconies and the spacious terrace, bathed in sunlight throughout the day.
The attic, the last floor of this residence, function as an independent apartment with a living room or leisure space, kitchen and two bedrooms, served by a bathroom. Isolated from the rest of the house, this space proves ideal for those working from home or for children’s playtime.
Located in a secluded and peaceful residential area in Carnaxide, surrounded by nature and close to a stream, the residence benefits from convenient access to public transportation nearby and excellent road connections. This sanctuary is perfect for enjoying comfort and serenity while maintaining proximity to the center of Lisbon and the beaches of Oeiras, just over 15 minutes away.
Carnaxide is one of the oldest documented lands in Portugal. It was an old parish in the municipality of Oeiras.
The name Carnaxide may be a designation derived from the Arabic word ’carna-axide’, which means ’heap of red earth’, and which consequently indicates that Carnaxid was already inhabited at the time of the Muslim invasion. But the word can also derive from the Celtic term ’carne-achad’, which means ’land of loose stones’ ’. None of the theories is proven, however they serve to confirm the existence of a population in this locality at the same time as the presence of Arabs and Celts in the ’Iberian Peninsula’.
Spread over three floors - ground floor, first floor, and attic - the property, complete with a garage, garden, and terrace, offers vast and versatile potential.
On the ground floor, the social area, connected to the garden through two distinct entrances, features an entrance hall, a spacious kitchen, a fireplace-equipped living/dining room, a social bathroom, and two versatile areas, ideal for an office, dining room, guest room, or storage.
On the first floor, the private area of the house has four bedrooms and two bathrooms, including a suite. With orientations to the east and west, two bedrooms provide access to balconies and the spacious terrace, bathed in sunlight throughout the day.
The attic, the last floor of this residence, function as an independent apartment with a living room or leisure space, kitchen and two bedrooms, served by a bathroom. Isolated from the rest of the house, this space proves ideal for those working from home or for children’s playtime.
Located in a secluded and peaceful residential area in Carnaxide, surrounded by nature and close to a stream, the residence benefits from convenient access to public transportation nearby and excellent road connections. This sanctuary is perfect for enjoying comfort and serenity while maintaining proximity to the center of Lisbon and the beaches of Oeiras, just over 15 minutes away.
Carnaxide is one of the oldest documented lands in Portugal. It was an old parish in the municipality of Oeiras.
The name Carnaxide may be a designation derived from the Arabic word ’carna-axide’, which means ’heap of red earth’, and which consequently indicates that Carnaxid was already inhabited at the time of the Muslim invasion. But the word can also derive from the Celtic term ’carne-achad’, which means ’land of loose stones’ ’. None of the theories is proven, however they serve to confirm the existence of a population in this locality at the same time as the presence of Arabs and Celts in the ’Iberian Peninsula’.
Contact
See Phone
Town House 5 Bedrooms Triplex
Carnaxide e Queijas, Oeiras, Distrito de Lisboa
Remodelled · 212m²
With Garage
buy
1.300.000 €
Spread over three floors, this 5-bedroom house with a garden, offers a unique experience of comfort and privacy. For added convenience, it features a closed Garage Box, in addition to the uncovered parking space, allowing direct access to the outdoor space at the rear.
On the ground floor, the spacious social area includes the west-facing living room with a fireplace to enjoy the evening light, the entrance hall, a guest bathroom, an office, and the equipped kitchen with direct access to the private outdoor space - perfect for entertaining friends and family. This space includes a versatile covered area, used as a laundry room, and a barbecue.
On the first floor, there are four spacious bedrooms, two of them with access to a west-facing balcony, highlighting the suite with two distinct areas. The attic, on the third floor, is a versatile space with over 60m² that opens to a covered and sheltered terrace.
The house has an east and west solar orientation, providing an unobstructed view. Well-maintained and ready to move in, it also offers great potential for personalized renovation. Located in Carnaxide, in a quiet and family-friendly residential area, it is about 15 minutes from the center of Lisbon and the beaches of Oeiras, benefiting from excellent road access and a growing network of public transportation.
On the ground floor, the spacious social area includes the west-facing living room with a fireplace to enjoy the evening light, the entrance hall, a guest bathroom, an office, and the equipped kitchen with direct access to the private outdoor space - perfect for entertaining friends and family. This space includes a versatile covered area, used as a laundry room, and a barbecue.
On the first floor, there are four spacious bedrooms, two of them with access to a west-facing balcony, highlighting the suite with two distinct areas. The attic, on the third floor, is a versatile space with over 60m² that opens to a covered and sheltered terrace.
The house has an east and west solar orientation, providing an unobstructed view. Well-maintained and ready to move in, it also offers great potential for personalized renovation. Located in Carnaxide, in a quiet and family-friendly residential area, it is about 15 minutes from the center of Lisbon and the beaches of Oeiras, benefiting from excellent road access and a growing network of public transportation.
Contact
See Phone
House 3 Bedrooms
Centro (Queijas), Carnaxide e Queijas, Oeiras, Distrito de Lisboa
Remodelled · 131m²
With Garage
buy
780.000 €
3 bedroom house with garden in Queijas in the Council of Oeiras. The property is excellent, it was completely renovated, at every level, from plumbing, electrical installation, everything.
The property has a very bright and very welcoming leisure area. Its areas were designed for total comfort.
The large living room with lots of light invites family gatherings. the rooms, renovated and completely modern, for the family to settle in and rest, and make the most of the home.
The interior of the house, as a whole, was rethought, allowing plenty of light to enter all parts of the property.
The gardens are splendid, creating an appetite for making the most of the natural environment of a family home.
The property has a very bright and very welcoming leisure area. Its areas were designed for total comfort.
The large living room with lots of light invites family gatherings. the rooms, renovated and completely modern, for the family to settle in and rest, and make the most of the home.
The interior of the house, as a whole, was rethought, allowing plenty of light to enter all parts of the property.
The gardens are splendid, creating an appetite for making the most of the natural environment of a family home.
Contact
See Phone
House 5 Bedrooms Duplex
Carnaxide e Queijas, Oeiras, Distrito de Lisboa
Remodelled · 261m²
With Garage
buy
2.730.000 €
Located in the exclusive Vila Utopia, this villa is a real estate gem.
Inserted in an exclusive neighborhood, known for its natural beauty and high standard infrastructures, it offers a perfect combination of luxury, elegance and comfort.
This is a spacious villa, carefully designed to meet the needs of modern family life.
Its contemporary architectural style is the result of renowned architect Sebastião Carvalho Araújo Moreira.
The property has a gross private area of 364 m2, spread over 2 floors, providing a large, spacious and cozy environment.
On the first floor, the entrance is through the hall which connects to the generous living room and dining room, totaling 60 m2, with large double-glazed windows, with thermal break and reinforced pulley system, which offer a view of the spacious garden and swimming pool, the ideal combination for receiving guests on special occasions.
This social area is divided by a fireplace with a wood burning stove, and underfloor heating that provides a comfort zone on the coldest days.
The huge pivoting doors, lacquered in white, are an element of distinction and refinement that leads us to the kitchen, which is in complete harmony, with all its white lacquered furniture, modern and fully equipped, and is an invitation for lovers of cooking to prepare incredible dishes surrounded by family and friends.
Equipped with a Siemens dishwasher, oven and ceramic hob, as well as a gaggenau fridge and freezer, it also has a microwave and built-in electric extractor fan. In this area there are natural ventilation grilles and fire and carbon dioxide detection systems, providing a high level of security.
On the first floor, there is also an office, a gym with a full bathroom, a guest bathroom and access to a technical room, a storage room, a laundry and ironing area fully equipped with Samsung washing machines and dryers.
This space connects directly to the garage for three cars.
The staircase that leads to the upper floor is made entirely of solid Garapa wood, as are all the floors in this villa, providing comfort and class.
On this floor, the huge white lacquered wooden closets stand out, serving as a walking closet and at the same time dividing the 2 suites and 2 bedrooms that make this floor the villa’s private area.
The master suite, with 34 m2, has direct access to the terrace, providing a fantastic, unobstructed view, while not detracting from the privacy of this space.
The bathrooms in both the suites and the bedrooms are flooded with natural light from the skylights that illuminate and highlight the walls and floor in crystalline lagoon marble.
Outside, the garden is made up of various trees and aromatic shrubs.
Its dense vegetation gives it total privacy and it was designed to have flowers all year round without needing much watering, except in the lawn area which has automatic irrigation.
The garden, with a deck adjacent to the heated and covered pool area, offers a peaceful space to relax, and also has a covered outdoor patio with a barbecue area, with a connection to the pool
The high-quality finishes, heating and cooling system via fan coils in the floor and the noble materials used in the construction reflect the refinement and good taste present in every detail of this property.
The state of repair of this property is impeccable and guarantees that future residents will be able to enjoy a truly luxurious residence ready to move into.
In terms of location, the property is strategically situated a short distance from the city’s main roads, facilitating access to other areas and points of interest, including international schools.
Enjoy quick access to the main roads leading to both Lisbon and Cascais, as well as proximity to the Sintra line.
If you’re a golf fan, this villa is just a few meters from the Jamor golf courses, where you can practice this sport.
If you prefer to run or walk, you can also do so on the Oeiras promenade by the River Tagus and take canoeing lessons.
All this is there so that you can continue your healthy lifestyle with your family.
Come and see for yourself!
Inserted in an exclusive neighborhood, known for its natural beauty and high standard infrastructures, it offers a perfect combination of luxury, elegance and comfort.
This is a spacious villa, carefully designed to meet the needs of modern family life.
Its contemporary architectural style is the result of renowned architect Sebastião Carvalho Araújo Moreira.
The property has a gross private area of 364 m2, spread over 2 floors, providing a large, spacious and cozy environment.
On the first floor, the entrance is through the hall which connects to the generous living room and dining room, totaling 60 m2, with large double-glazed windows, with thermal break and reinforced pulley system, which offer a view of the spacious garden and swimming pool, the ideal combination for receiving guests on special occasions.
This social area is divided by a fireplace with a wood burning stove, and underfloor heating that provides a comfort zone on the coldest days.
The huge pivoting doors, lacquered in white, are an element of distinction and refinement that leads us to the kitchen, which is in complete harmony, with all its white lacquered furniture, modern and fully equipped, and is an invitation for lovers of cooking to prepare incredible dishes surrounded by family and friends.
Equipped with a Siemens dishwasher, oven and ceramic hob, as well as a gaggenau fridge and freezer, it also has a microwave and built-in electric extractor fan. In this area there are natural ventilation grilles and fire and carbon dioxide detection systems, providing a high level of security.
On the first floor, there is also an office, a gym with a full bathroom, a guest bathroom and access to a technical room, a storage room, a laundry and ironing area fully equipped with Samsung washing machines and dryers.
This space connects directly to the garage for three cars.
The staircase that leads to the upper floor is made entirely of solid Garapa wood, as are all the floors in this villa, providing comfort and class.
On this floor, the huge white lacquered wooden closets stand out, serving as a walking closet and at the same time dividing the 2 suites and 2 bedrooms that make this floor the villa’s private area.
The master suite, with 34 m2, has direct access to the terrace, providing a fantastic, unobstructed view, while not detracting from the privacy of this space.
The bathrooms in both the suites and the bedrooms are flooded with natural light from the skylights that illuminate and highlight the walls and floor in crystalline lagoon marble.
Outside, the garden is made up of various trees and aromatic shrubs.
Its dense vegetation gives it total privacy and it was designed to have flowers all year round without needing much watering, except in the lawn area which has automatic irrigation.
The garden, with a deck adjacent to the heated and covered pool area, offers a peaceful space to relax, and also has a covered outdoor patio with a barbecue area, with a connection to the pool
The high-quality finishes, heating and cooling system via fan coils in the floor and the noble materials used in the construction reflect the refinement and good taste present in every detail of this property.
The state of repair of this property is impeccable and guarantees that future residents will be able to enjoy a truly luxurious residence ready to move into.
In terms of location, the property is strategically situated a short distance from the city’s main roads, facilitating access to other areas and points of interest, including international schools.
Enjoy quick access to the main roads leading to both Lisbon and Cascais, as well as proximity to the Sintra line.
If you’re a golf fan, this villa is just a few meters from the Jamor golf courses, where you can practice this sport.
If you prefer to run or walk, you can also do so on the Oeiras promenade by the River Tagus and take canoeing lessons.
All this is there so that you can continue your healthy lifestyle with your family.
Come and see for yourself!
Contact
See Phone
House 4 Bedrooms
Carnaxide e Queijas, Oeiras, Distrito de Lisboa
Used · 113m²
buy
690.000 €
Esta encantadora moradia T4 +1 oferece uma combinação perfeita de conforto e
elegância, ideal para quem procura um lar espaçoso e acolhedor. Inserida num terreno
com 285 metros quadrados, esta residência apresenta quatro quartos espaçosos e
bem iluminados, além de um closet adicional que pode facilmente ser convertido em
mais um quarto ou escritório, adaptando-se às necessidades da sua família. As duas
casas de banho completas, uma no piso superior e outra no piso inferior, garantem
conforto e comodidade para todos os residentes.
Além da casa principal, esta propriedade inclui um anexo encantador, completo com
sala de estar, lareira e cozinha. Este espaço adicional oferece uma área convidativa
para relaxar e entreter, ideal para receber amigos e familiares ou simplesmente
desfrutar de momentos de tranquilidade junto à lareira nos meses mais frios.
Ao entrar na casa, é recebido por uma sala de estar ampla e luminosa, decorada com
bom gosto e equipada com uma lareira, proporcionando um ambiente aconchegante
para relaxar e conviver com familiares e amigos.
A cozinha moderna e totalmente
equipada é um convite para os amantes da culinária, com espaço mais do que
suficiente para preparar e desfrutar de refeições deliciosas em família.
O sótão desta moradia oferece espaço de armazenamento adicional, perfeito para
guardar itens sazonais ou pertences menos utilizados, mantendo a casa organizada e
livre de desordem.
O terraço desta propriedade é verdadeiramente especial, oferecendo vistas
deslumbrantes dos arredores, é o local perfeito para relaxar e apreciar o pôr do sol,
receber amigos para desfrutar de momentos tranquilos no meio da natureza, o terraço
é um convite para momentos de lazer para desfrutar de uma chávena de café pela
manhã.
Combinando a funcionalidade do sótão com a beleza e serenidade do terraço, esta
moradia oferece o melhor em estilo de vida indoor-outdoor, proporcionando aos seus
moradores um refúgio perfeito para relaxar, entreter e desfrutar dos prazeres simples
da vida.
O espaço exterior desta moradia é verdadeiramente especial, onde pode desfrutar de
momentos tranquilos e de lazer. Uma área de churrasco proporciona o cenário
perfeito para festas e reuniões ao ar livre nos meses mais quentes do ano.
Localizada numa urbanização tranquila e familiar, esta moradia está próxima a todas as
comodidades essenciais, como escolas, supermercados e transportes públicos,
garantindo uma vida fácil e conveniente para os seus residentes.
Com a sua combinação de espaços generosos, design elegante e localização privilegiada, esta moradia T4 +1 é a escolha perfeita para quem procura qualidade de vida e conforto num ambiente familiar e acolhedor.
Damos todo o acompanhamento pré e pós escritura.
Somos Intermediários de Crédito Vinculado. Mutuantes: ’NOVO BANCO, SA; BANCO BPI, SA; BANCO SANTANDER TOTTA, SA; BANKINTER, SA - SUCURSAL EM PORTUGAL; CAIXA GERAL DE DEPÓSITOS, SA; UNION DE CRÉDITOS INMOBILIÁRIOS, S.A.; ESTABLECIMIENTO FINANCIERO DE CRÉDITO (SOCIEDAD UNIPERSONAL) - SUCURSAL EM PORTUGAL’. Serviços de Intermediação de Crédito.
Registados junto do Banco de Portugal com o número de registo 0000223.
elegância, ideal para quem procura um lar espaçoso e acolhedor. Inserida num terreno
com 285 metros quadrados, esta residência apresenta quatro quartos espaçosos e
bem iluminados, além de um closet adicional que pode facilmente ser convertido em
mais um quarto ou escritório, adaptando-se às necessidades da sua família. As duas
casas de banho completas, uma no piso superior e outra no piso inferior, garantem
conforto e comodidade para todos os residentes.
Além da casa principal, esta propriedade inclui um anexo encantador, completo com
sala de estar, lareira e cozinha. Este espaço adicional oferece uma área convidativa
para relaxar e entreter, ideal para receber amigos e familiares ou simplesmente
desfrutar de momentos de tranquilidade junto à lareira nos meses mais frios.
Ao entrar na casa, é recebido por uma sala de estar ampla e luminosa, decorada com
bom gosto e equipada com uma lareira, proporcionando um ambiente aconchegante
para relaxar e conviver com familiares e amigos.
A cozinha moderna e totalmente
equipada é um convite para os amantes da culinária, com espaço mais do que
suficiente para preparar e desfrutar de refeições deliciosas em família.
O sótão desta moradia oferece espaço de armazenamento adicional, perfeito para
guardar itens sazonais ou pertences menos utilizados, mantendo a casa organizada e
livre de desordem.
O terraço desta propriedade é verdadeiramente especial, oferecendo vistas
deslumbrantes dos arredores, é o local perfeito para relaxar e apreciar o pôr do sol,
receber amigos para desfrutar de momentos tranquilos no meio da natureza, o terraço
é um convite para momentos de lazer para desfrutar de uma chávena de café pela
manhã.
Combinando a funcionalidade do sótão com a beleza e serenidade do terraço, esta
moradia oferece o melhor em estilo de vida indoor-outdoor, proporcionando aos seus
moradores um refúgio perfeito para relaxar, entreter e desfrutar dos prazeres simples
da vida.
O espaço exterior desta moradia é verdadeiramente especial, onde pode desfrutar de
momentos tranquilos e de lazer. Uma área de churrasco proporciona o cenário
perfeito para festas e reuniões ao ar livre nos meses mais quentes do ano.
Localizada numa urbanização tranquila e familiar, esta moradia está próxima a todas as
comodidades essenciais, como escolas, supermercados e transportes públicos,
garantindo uma vida fácil e conveniente para os seus residentes.
Com a sua combinação de espaços generosos, design elegante e localização privilegiada, esta moradia T4 +1 é a escolha perfeita para quem procura qualidade de vida e conforto num ambiente familiar e acolhedor.
Damos todo o acompanhamento pré e pós escritura.
Somos Intermediários de Crédito Vinculado. Mutuantes: ’NOVO BANCO, SA; BANCO BPI, SA; BANCO SANTANDER TOTTA, SA; BANKINTER, SA - SUCURSAL EM PORTUGAL; CAIXA GERAL DE DEPÓSITOS, SA; UNION DE CRÉDITOS INMOBILIÁRIOS, S.A.; ESTABLECIMIENTO FINANCIERO DE CRÉDITO (SOCIEDAD UNIPERSONAL) - SUCURSAL EM PORTUGAL’. Serviços de Intermediação de Crédito.
Registados junto do Banco de Portugal com o número de registo 0000223.
Contact
See Phone
House 4 Bedrooms Duplex
Carnaxide e Queijas, Oeiras, Distrito de Lisboa
New · 405m²
With Garage
buy
2.280.000 €
3 + 1 Bedroom Villa with Pool, Carnaxide (Lisbon)
Located in a premium area of Oeiras, 2021 construction with excellent finishes.
Inserted in a plot of land with 715.90 m², with gross construction area 405 m², gross dependent area 150 m², gross private area 255 m², Swimming pool and gardens.
House consisting of:
BASEMENT:
Storage & Leisure Area
Ground Floor:
Hall
1 Office Bedroom
TOILET
Living room with 62 m²
Equipped Kitchen
Porch/Terrace
Garden
Barbecue Area
1ST FLOOR:
1 Bedroom Suite
2 Bedrooms
Toilet with Shower
Balconies
Other characteristics:
Automation
Electric Blinds
HVAC System
Privileged location Carnaxide - Oeiras, in a region that offers all kinds of commerce and services, close to the Allegro Shopping Center, Hospitals, Public Transport nearby and Schools.
With excellent access to the main roads of Lisbon and its surroundings, A5.
Distances:
Lisbon Airport (20 minutes)
Lisbon City Center (15 minutes)
Beaches of Oeiras, Estoril and Cascais. (approx. 10 minutes)
Possibility of visits by Video Call in some specific cases, more information or scheduling a visit, we are at your entire disposal.
Note: For requests for information on the various existing digital platforms, please provide telephone contact, allowing us to respond as quickly as possible.
We share 50/50, with all professionals with a valid AMI license and who share in the same way.
Located in a premium area of Oeiras, 2021 construction with excellent finishes.
Inserted in a plot of land with 715.90 m², with gross construction area 405 m², gross dependent area 150 m², gross private area 255 m², Swimming pool and gardens.
House consisting of:
BASEMENT:
Storage & Leisure Area
Ground Floor:
Hall
1 Office Bedroom
TOILET
Living room with 62 m²
Equipped Kitchen
Porch/Terrace
Garden
Barbecue Area
1ST FLOOR:
1 Bedroom Suite
2 Bedrooms
Toilet with Shower
Balconies
Other characteristics:
Automation
Electric Blinds
HVAC System
Privileged location Carnaxide - Oeiras, in a region that offers all kinds of commerce and services, close to the Allegro Shopping Center, Hospitals, Public Transport nearby and Schools.
With excellent access to the main roads of Lisbon and its surroundings, A5.
Distances:
Lisbon Airport (20 minutes)
Lisbon City Center (15 minutes)
Beaches of Oeiras, Estoril and Cascais. (approx. 10 minutes)
Possibility of visits by Video Call in some specific cases, more information or scheduling a visit, we are at your entire disposal.
Note: For requests for information on the various existing digital platforms, please provide telephone contact, allowing us to respond as quickly as possible.
We share 50/50, with all professionals with a valid AMI license and who share in the same way.
Contact
See Phone
See more Properties for Sale, Houses in Oeiras, Carnaxide e Queijas
Bedrooms
Zones
Can’t find the property you’re looking for?
click here and leave us your request
, or also search in
https://kamicasa.pt
