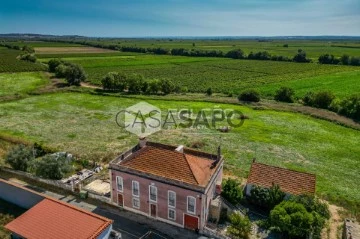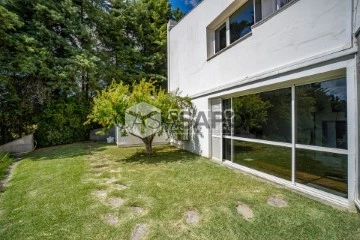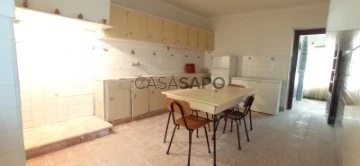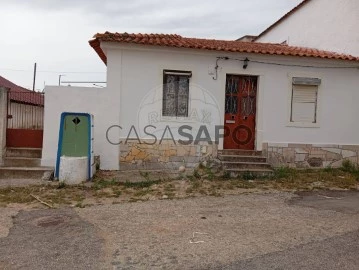Saiba aqui quanto pode pedir
4 Properties for Sale, Houses in Santarém, Reduced price: 5 %, in 5 days
Map
Order by
Relevance
House 7 Bedrooms
Cidade de Santarém, Distrito de Santarém
Used · 355m²
buy
300.000 €
Are you looking for a farm close to the city center, with outdoor space, garage and an independent apartment?
You will find in this property a house on two floors, with an independent 1 bedroom apartment, garage, and living rooms, all with access to the outdoor space with about 36000m2 of surrounding land providing privacy, countryside views and a wide range of possibilities regarding what you want to do.
It´s a real investment opportunity. Located just 2 minutes from Santarém train station and 5 minutes from the A1 junction, this property offers easy access to Lisbon, (45min) and other major cities. In addition, it is on the route of the Camino de Santiago, which makes it even more attractive for those looking for a space to develop a tourist and pilgrim project.
The main house has two floors and offers several spaces that can be rethought according to the dynamics of each family.
The self-contained apartment is perfect for guests or short term rentals. The annex can be used as a storage space or even converted into a work or social space.
The wine cellar is an added bonus and can be used to store wines or even transformed into a leisure space.
With so many unique elements, this property is a true gem in the Santarém region and has huge potential for those looking for tranquility, space and privacy. Don´t miss this opportunity and book your visit now!
You will find in this property a house on two floors, with an independent 1 bedroom apartment, garage, and living rooms, all with access to the outdoor space with about 36000m2 of surrounding land providing privacy, countryside views and a wide range of possibilities regarding what you want to do.
It´s a real investment opportunity. Located just 2 minutes from Santarém train station and 5 minutes from the A1 junction, this property offers easy access to Lisbon, (45min) and other major cities. In addition, it is on the route of the Camino de Santiago, which makes it even more attractive for those looking for a space to develop a tourist and pilgrim project.
The main house has two floors and offers several spaces that can be rethought according to the dynamics of each family.
The self-contained apartment is perfect for guests or short term rentals. The annex can be used as a storage space or even converted into a work or social space.
The wine cellar is an added bonus and can be used to store wines or even transformed into a leisure space.
With so many unique elements, this property is a true gem in the Santarém region and has huge potential for those looking for tranquility, space and privacy. Don´t miss this opportunity and book your visit now!
Contact
See Phone
House 4 Bedrooms
Moçarria, Santarém, Distrito de Santarém
Used · 411m²
buy
620.000 €
Contemporary-style 4+1 bedroom villa, in a pleasant location with great views, in a quiet area 10 minutes from Santarém (the district capital), with a private area of 411.92 sqm, overflowing with natural light, amply utilised by the architecture used.
The surrounding land, with its 16,560 sqm, distributed between the garden area around the house and the olive grove, helps to create a paradisiacal atmosphere, which is completed by the breathtaking views from the main area.
Distribution of space
The villa consists of two floors, which follow the slope of the land, allowing direct access to the outside.
On the first floor we find:
-Living room with sitting area, on a slightly lower level, with wood-burning fireplace, with stove and hot air ventilation, and dining area
Kitchen equipped with hob, oven, extractor fan, dishwasher, washing machine and combined fridge-freezer
-Service bathroom
On the second floor we have
-Office, which can be used as a bedroom
-Two bedrooms, with wardrobes and shutters to the outside
-Two suites, the master suite being large, with a walk-in wardrobe and a very spacious bathroom. Both with wardrobes and shutters to the outside
Between the two floors there is a glazed mezzanine that can be used as a break area and gives direct access to the rear garden, a prime area for building a swimming pool.
Comfort and security
In addition to the fireplace with wood burning stove, there are 3 air conditioning units (inverter) in the living room. There is also air conditioning in the office, another in the corridor and another in the master suite.
The water heating is provided by a solar panel with thermosiphon and timer.
The windows are PVC with double glazing and soundproofing, and the doors have exterior shutters with security locks.
The entire villa is equipped with a video surveillance system, with constant monitoring both inside and outside the house.
The walls are double-walled with insulation in the middle, and the house has an upper air box.
A lightning rod is installed on the roof of the house.
Technology
The house is equipped with fibre optics, making it the ideal refuge for those wishing to work remotely in an environment of great tranquillity
Outdoor area
The garden surrounding the house has automatic irrigation.
Inside, the property is supplied by municipal water and for irrigation it uses borehole water.
There are two separate meters. One for the house and one for the borehole.
Outside the house, but forming part of it, there is a storage room / DIY area on the first floor, and another annex on the upper floor.
The property is entered via an automatic gate with remote control.
On the initial plain there is a wooden shelter, which is not only useful but also charming.
An excellent opportunity to combine the calm of a countryside area without losing the advantages of today’s technology.
Why you should choose Falcão Real Estate:
Choosing our agency means choosing excellence, trust and results. With a dedicated team, personalised service and an innovative approach, we are committed to making your real estate experience unique and successful. From the first contact to the realisation of your dream, we are here to help you every step of the way. Choose quality, choose Falcão Real Estate!
The surrounding land, with its 16,560 sqm, distributed between the garden area around the house and the olive grove, helps to create a paradisiacal atmosphere, which is completed by the breathtaking views from the main area.
Distribution of space
The villa consists of two floors, which follow the slope of the land, allowing direct access to the outside.
On the first floor we find:
-Living room with sitting area, on a slightly lower level, with wood-burning fireplace, with stove and hot air ventilation, and dining area
Kitchen equipped with hob, oven, extractor fan, dishwasher, washing machine and combined fridge-freezer
-Service bathroom
On the second floor we have
-Office, which can be used as a bedroom
-Two bedrooms, with wardrobes and shutters to the outside
-Two suites, the master suite being large, with a walk-in wardrobe and a very spacious bathroom. Both with wardrobes and shutters to the outside
Between the two floors there is a glazed mezzanine that can be used as a break area and gives direct access to the rear garden, a prime area for building a swimming pool.
Comfort and security
In addition to the fireplace with wood burning stove, there are 3 air conditioning units (inverter) in the living room. There is also air conditioning in the office, another in the corridor and another in the master suite.
The water heating is provided by a solar panel with thermosiphon and timer.
The windows are PVC with double glazing and soundproofing, and the doors have exterior shutters with security locks.
The entire villa is equipped with a video surveillance system, with constant monitoring both inside and outside the house.
The walls are double-walled with insulation in the middle, and the house has an upper air box.
A lightning rod is installed on the roof of the house.
Technology
The house is equipped with fibre optics, making it the ideal refuge for those wishing to work remotely in an environment of great tranquillity
Outdoor area
The garden surrounding the house has automatic irrigation.
Inside, the property is supplied by municipal water and for irrigation it uses borehole water.
There are two separate meters. One for the house and one for the borehole.
Outside the house, but forming part of it, there is a storage room / DIY area on the first floor, and another annex on the upper floor.
The property is entered via an automatic gate with remote control.
On the initial plain there is a wooden shelter, which is not only useful but also charming.
An excellent opportunity to combine the calm of a countryside area without losing the advantages of today’s technology.
Why you should choose Falcão Real Estate:
Choosing our agency means choosing excellence, trust and results. With a dedicated team, personalised service and an innovative approach, we are committed to making your real estate experience unique and successful. From the first contact to the realisation of your dream, we are here to help you every step of the way. Choose quality, choose Falcão Real Estate!
Contact
See Phone
House with commercial space 3 Bedrooms +2
Tremês, Azoia de Cima e Tremês, Santarém, Distrito de Santarém
Used · 459m²
With Garage
buy
170.000 €
Moradia T5 ,usada, com logradouro e comércio no R/c.
Localizada na vila de Tremês, situada a cerca de 20min de Santarém.
Imóvel pode ser usado para a sua habitação ou pode utiliza-lo para investimento por modo a rentabilizar os vários pisos , pois possui 3 entradas no rés-do-chão que dão acesso ao imóvel, havendo possibilidade de individualizar as entradas ao imóvel se necessário.
Foi reconstruída com acréscimo do 1º andar em 1976, seguindo-se uma nova ampliação em 1984.
Moradia de rés-do-chão, 1º andar ,sótão, terraço e um logradouro no qual se encontram 3 anexos e 2 poços.
Pisos distribuídos da seguinte forma:
R/C:
No rés-do-chão encontra-se uma vitrine e porta de entrada, onde se localizava a antiga sapataria da vila, com cerca de 21m2 .
Possui uma entrada para a garagem que perfaz todo o cumprimento da moradia com 40m2.
Vários arrumos , um deles com 6m de comprimento que era utilizado como armazém.
- 1 quarto interior com 8,7m2;
- 1 quarto com janela com 9m2;
- Corredor ;
- Cozinha com com sala de refeições;
- Casa de banho com banheira;
- Sala com lareira/recuperador de calor;
- Sala de estar;
Nas traseiras da moradia existe uma cozinha e casa do forno e arrumos.
1º Andar:
- 3 Quartos
- Casa de banho com banheira;
- 2 Salas
- Terraço grande, com vistas para o campo, o terraço foi impermeabilizado em 2023.
- Sótão com pé direito alto, o acesso é feito pelo terraço.
Zona envolvente:
Centro de saúde, farmácia, minimercados, talho, mercado semanal e diário, cafés, contabilista, florista, restaurante, multibanco, escola primária ,creche e ainda a Escola Técnica e Profissional do Ribatejo.
Transportes públicos.
Venha conhecer esta oportunidade!
Certificação Energética E.
Está um processo a decorrer na C.M.S para a legalização de algumas áreas.
Somos Intermediário de crédito certificado pelo Banco de Portugal com o nº 0004071.
Podemos ajudar no processo de crédito, sem burocracias e custos associados ,apresentando as melhores soluções de crédito.
Para mais informações: contacte a IC KASA
(telefone) / (telefone) ou (email)
Localizada na vila de Tremês, situada a cerca de 20min de Santarém.
Imóvel pode ser usado para a sua habitação ou pode utiliza-lo para investimento por modo a rentabilizar os vários pisos , pois possui 3 entradas no rés-do-chão que dão acesso ao imóvel, havendo possibilidade de individualizar as entradas ao imóvel se necessário.
Foi reconstruída com acréscimo do 1º andar em 1976, seguindo-se uma nova ampliação em 1984.
Moradia de rés-do-chão, 1º andar ,sótão, terraço e um logradouro no qual se encontram 3 anexos e 2 poços.
Pisos distribuídos da seguinte forma:
R/C:
No rés-do-chão encontra-se uma vitrine e porta de entrada, onde se localizava a antiga sapataria da vila, com cerca de 21m2 .
Possui uma entrada para a garagem que perfaz todo o cumprimento da moradia com 40m2.
Vários arrumos , um deles com 6m de comprimento que era utilizado como armazém.
- 1 quarto interior com 8,7m2;
- 1 quarto com janela com 9m2;
- Corredor ;
- Cozinha com com sala de refeições;
- Casa de banho com banheira;
- Sala com lareira/recuperador de calor;
- Sala de estar;
Nas traseiras da moradia existe uma cozinha e casa do forno e arrumos.
1º Andar:
- 3 Quartos
- Casa de banho com banheira;
- 2 Salas
- Terraço grande, com vistas para o campo, o terraço foi impermeabilizado em 2023.
- Sótão com pé direito alto, o acesso é feito pelo terraço.
Zona envolvente:
Centro de saúde, farmácia, minimercados, talho, mercado semanal e diário, cafés, contabilista, florista, restaurante, multibanco, escola primária ,creche e ainda a Escola Técnica e Profissional do Ribatejo.
Transportes públicos.
Venha conhecer esta oportunidade!
Certificação Energética E.
Está um processo a decorrer na C.M.S para a legalização de algumas áreas.
Somos Intermediário de crédito certificado pelo Banco de Portugal com o nº 0004071.
Podemos ajudar no processo de crédito, sem burocracias e custos associados ,apresentando as melhores soluções de crédito.
Para mais informações: contacte a IC KASA
(telefone) / (telefone) ou (email)
Contact
See Phone
House 2 Bedrooms
Almoster, Santarém, Distrito de Santarém
Used · 159m²
buy
75.000 €
Moradia T2 com adega e quintal em Vila Nova do Coito, Almoster, Santarém.
Moradia está em otimo estádo geral, alguns melhoramentos, como por exemplo: pavimento novo, algumas janelas são novas.
Adega tem telhado de sandwich com estretura em omega galvanizada reforçada.
Otima expoisção solar.
Área coberta próxima de 150m2 e área descoberta 80m2.
;ID RE/MAX: (telefone)
Moradia está em otimo estádo geral, alguns melhoramentos, como por exemplo: pavimento novo, algumas janelas são novas.
Adega tem telhado de sandwich com estretura em omega galvanizada reforçada.
Otima expoisção solar.
Área coberta próxima de 150m2 e área descoberta 80m2.
;ID RE/MAX: (telefone)
Contact
See Phone
See more Properties for Sale, Houses in Santarém
Bedrooms
Zones
Can’t find the property you’re looking for?
click here and leave us your request
, or also search in
https://kamicasa.pt



















