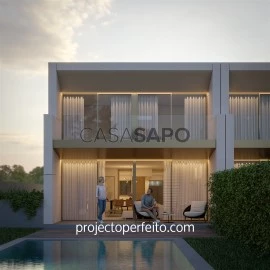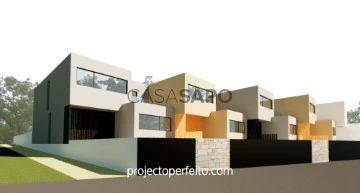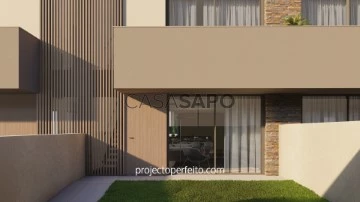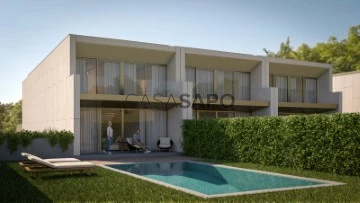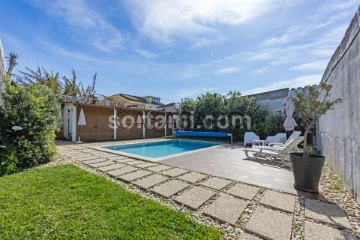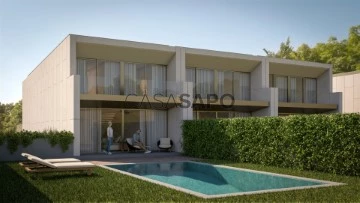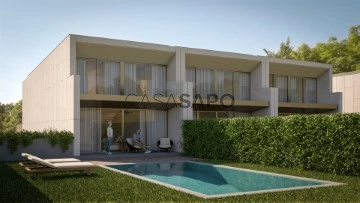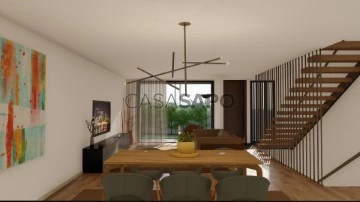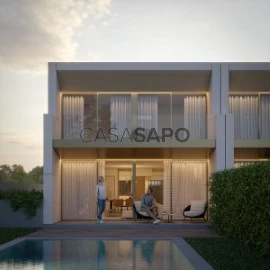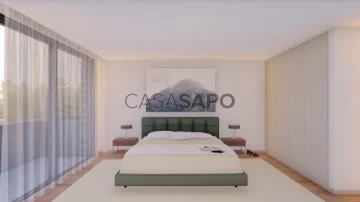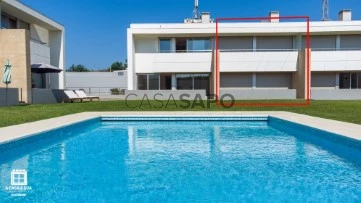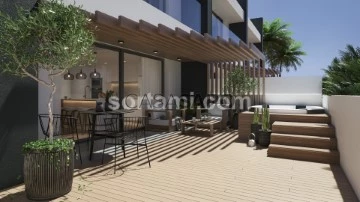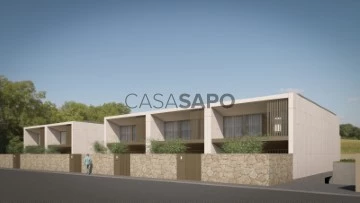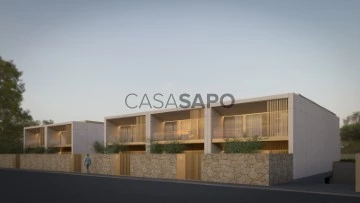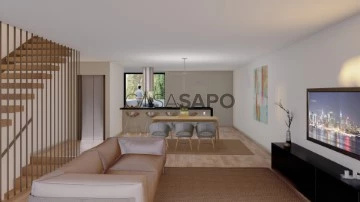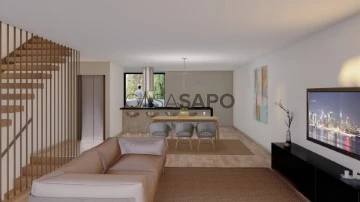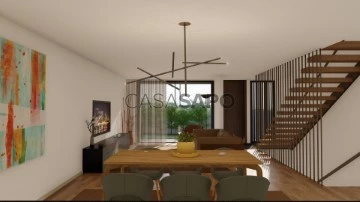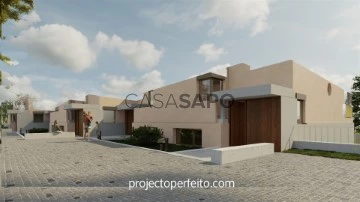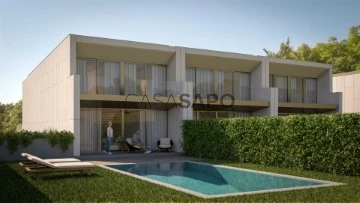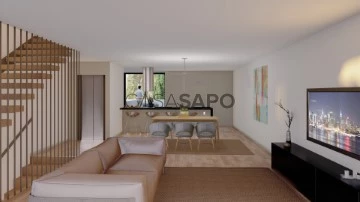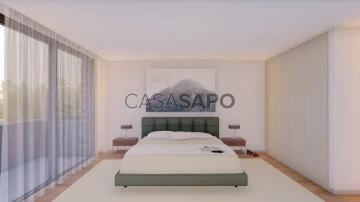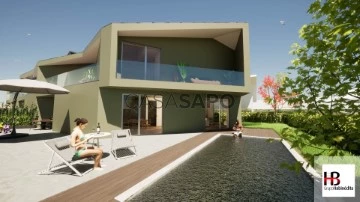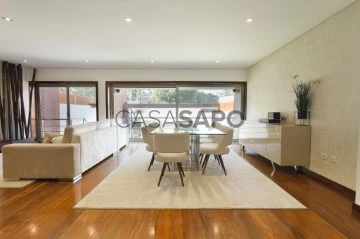Saiba aqui quanto pode pedir
24 Properties for Sale, Houses - Town House 3 Bedrooms in Vila Nova de Gaia
Map
Order by
Relevance
Town House 3 Bedrooms
Serzedo e Perosinho, Vila Nova de Gaia, Distrito do Porto
New · 212m²
With Garage
buy
450.000 €
Standing out for its elegant and modern architecture, it is located in the serene town of Serzedo e Perosinho, 100 meters from S. Félix da Marinha.
This development, consisting of only 5 houses of typologies T3 and T4, promises a lifestyle of luxury and comfort. Expected to be completed in early 2025, each villa offers spacious spaces and perfect harmony with the tranquil surroundings of the region.
Located in one of the most coveted areas, these villas provide a unique living experience, combining privacy, security and the exclusivity of a gated community with swimming pools.
Proximity to nature and quality of construction are assured, although energy certificates are still pending information.
This is the ideal place for those looking for a distinctive home where life can be lived to the fullest and most elegantly.
FINISHES MAP:
CONSTRUCTIVE ASPECTS
1. STRUCTURAL PART
1.1 Structure of the building The structural part will be carried out in reinforced concrete, according to calculations and REINFORCED CONCRETE project detailed by the designer, as well as written and drawn pieces as well as other details that the supervision of the work considers appropriate, in order to follow the construction and safety standards and respective regulations in force.
2. THERMAL AND ACOUSTIC INSULATION
2.1 Exterior Walls The exterior wall of the building will be made of masonry, consisting of ceramic brick walls or thermal block - in the execution of the wall, the outer wall covers all the existing structural elements (beams, pillars, etc.) from the outside in order to guarantee the thermal certification (annulling the thermal bridges) of the buildings.
2.2 Terraces and Roof The thermal insulation of the terraces and roof is guaranteed throughout its length with the placement of extruded polystyrene plates resting on the slab.
2.3 Exterior window frames Exterior aluminium window frames, colour to be defined, with thermal break and double glazing
3. BUILDING COVERAGE
3.1 Waterproofing The waterproofing of the roof will be carried out with asphalt waterproofing screens with a double layer and the final finish of the roof will be in rolled pebble / washed cobble placed on a geotextile blanket and the rainwater will be routed by pendant to the drop pipes.
4. EXTERIOR FINISHES
4.1 Facade cladding All the panels on the exterior walls of the house will be covered with a ventilated air box with thermal insulation and the ’Alucobond’ system in a colour to be defined
4.2 Sills and window sills All sills and window sills shall be made of material to be defined (marble or slab)
5.3 Exterior frames They will be in accordance with the map of openings in aluminium with thermal break or equivalent, colour to be defined and double glazing. The main door will be armoured security with a smooth design to lacquer or covered with wood veneer to be designated.
4.4 Exterior door (main entrance and garage) The garage door will be sectioned, colour to be defined, with opening by electric control.
4.5 Exterior floors (terraces/balconies/access to the garage)
4.6 Grating (terraces/balconies)
4.7 Covering of the roofs They will be in MARBLE OR CONCRETE SLABS OR CERAMIC DECKING (SOLUTION UNDER STUDY) The exterior railing of the terraces/balconies will consist only of CLEAR LAMINATED GLASS with the hidden fixing. It will be in rolled pebble/cobble washed
5. INTERIOR FINISHING
5.1 Interior floors - The interior floors of the house will consist of two different materials. The floors in non-humid areas will be in LAMINATE OR VINYL FLOORING (finish to be defined) The floors in the wet areas (kitchen and sanitary facilities) will be in Ceramic 60x120 cm in appearance and finish similar to marble.
5.2 Interior walls - The interior walls will then be painted with plastic paint in a colour to be defined. The walls of the sanitary facilities will be covered in Ceramic 60x120 cm in appearance and finish similar to marble In the kitchen, the covering material to be placed in the area between the upper and lower furniture is subject to the detailed study of the kitchen.
5.3 Interior ceilings - The ceilings will be false, to cover the plasterboard and, later, paint the plastic paint white. The false ceilings of the toilets and kitchen will be made of water-repellent plasterboard to later paint the white plastic paint.
5.4 Interior doors - The interior doors will be honeycomb, smooth to lacquer the white colour. The skirting boards will be made of MDF to lacquer the white colour.
5.5 Skirting board and trim - The trims of the exterior frames will be made of Water-repellent MDF to lacquer the white colour
5.6 Cabinets/wardrobes - The interiors of the cabinets/wardrobes will be covered in a Finsa type linen finish. The fronts of the cabinets/wardrobes will be in plain MDF and lacquered in white.
5.7 Sanitary parts The sanitary parts of the bathrooms will be suspended and in white. The taps, mixers will be single-levered, chrome-plated, to be applied to sanitary ware.
5.8 Hydraulic Installations The network of water supply pipes, rainwater and wastewater drainage will be considered according to projects.
5.9 Electrical switchgear of the brand EFAPEL - series LOGUS 9000 white or equivalent
5.10 Interior lighting The lighting system for the interior of the house shall be defined according to the needs of the client.
5.11 Air conditioning (heating and cooling) Air conditioning by ducts and diffusion by linear grids
5.12 Solar panels Domestic hot water is heated by a heat pump equipped with a coil for the subsequent installation of solar panels
5.13 Kitchen The kitchen cabinets will have lacquered doors, interiors in melamine coated wood chipboard of a colour to be defined, the fittings will be executed according to what is proposed and approved by the customer. The tops will be in SILESTONE. Sink and single-lever tap, chrome. The appliances will be BOSCH brand or equivalent, namely oven, induction hob, microwave, extractor fan, refrigerator, dishwasher and washing machine.
5.14 Electric blinds The blinds shall be electric, with an anodised or lacquered finish in a colour to be defined
6. EXTERIOR ARRANGEMENTS
6.1 Garden and green areas The outdoor land will be on grass with hedges
Note: work under construction which allows changes in the materials to be applied according to the tastes, needs and requirements of the buyers.
Get in touch for more information about these villas.
This development, consisting of only 5 houses of typologies T3 and T4, promises a lifestyle of luxury and comfort. Expected to be completed in early 2025, each villa offers spacious spaces and perfect harmony with the tranquil surroundings of the region.
Located in one of the most coveted areas, these villas provide a unique living experience, combining privacy, security and the exclusivity of a gated community with swimming pools.
Proximity to nature and quality of construction are assured, although energy certificates are still pending information.
This is the ideal place for those looking for a distinctive home where life can be lived to the fullest and most elegantly.
FINISHES MAP:
CONSTRUCTIVE ASPECTS
1. STRUCTURAL PART
1.1 Structure of the building The structural part will be carried out in reinforced concrete, according to calculations and REINFORCED CONCRETE project detailed by the designer, as well as written and drawn pieces as well as other details that the supervision of the work considers appropriate, in order to follow the construction and safety standards and respective regulations in force.
2. THERMAL AND ACOUSTIC INSULATION
2.1 Exterior Walls The exterior wall of the building will be made of masonry, consisting of ceramic brick walls or thermal block - in the execution of the wall, the outer wall covers all the existing structural elements (beams, pillars, etc.) from the outside in order to guarantee the thermal certification (annulling the thermal bridges) of the buildings.
2.2 Terraces and Roof The thermal insulation of the terraces and roof is guaranteed throughout its length with the placement of extruded polystyrene plates resting on the slab.
2.3 Exterior window frames Exterior aluminium window frames, colour to be defined, with thermal break and double glazing
3. BUILDING COVERAGE
3.1 Waterproofing The waterproofing of the roof will be carried out with asphalt waterproofing screens with a double layer and the final finish of the roof will be in rolled pebble / washed cobble placed on a geotextile blanket and the rainwater will be routed by pendant to the drop pipes.
4. EXTERIOR FINISHES
4.1 Facade cladding All the panels on the exterior walls of the house will be covered with a ventilated air box with thermal insulation and the ’Alucobond’ system in a colour to be defined
4.2 Sills and window sills All sills and window sills shall be made of material to be defined (marble or slab)
5.3 Exterior frames They will be in accordance with the map of openings in aluminium with thermal break or equivalent, colour to be defined and double glazing. The main door will be armoured security with a smooth design to lacquer or covered with wood veneer to be designated.
4.4 Exterior door (main entrance and garage) The garage door will be sectioned, colour to be defined, with opening by electric control.
4.5 Exterior floors (terraces/balconies/access to the garage)
4.6 Grating (terraces/balconies)
4.7 Covering of the roofs They will be in MARBLE OR CONCRETE SLABS OR CERAMIC DECKING (SOLUTION UNDER STUDY) The exterior railing of the terraces/balconies will consist only of CLEAR LAMINATED GLASS with the hidden fixing. It will be in rolled pebble/cobble washed
5. INTERIOR FINISHING
5.1 Interior floors - The interior floors of the house will consist of two different materials. The floors in non-humid areas will be in LAMINATE OR VINYL FLOORING (finish to be defined) The floors in the wet areas (kitchen and sanitary facilities) will be in Ceramic 60x120 cm in appearance and finish similar to marble.
5.2 Interior walls - The interior walls will then be painted with plastic paint in a colour to be defined. The walls of the sanitary facilities will be covered in Ceramic 60x120 cm in appearance and finish similar to marble In the kitchen, the covering material to be placed in the area between the upper and lower furniture is subject to the detailed study of the kitchen.
5.3 Interior ceilings - The ceilings will be false, to cover the plasterboard and, later, paint the plastic paint white. The false ceilings of the toilets and kitchen will be made of water-repellent plasterboard to later paint the white plastic paint.
5.4 Interior doors - The interior doors will be honeycomb, smooth to lacquer the white colour. The skirting boards will be made of MDF to lacquer the white colour.
5.5 Skirting board and trim - The trims of the exterior frames will be made of Water-repellent MDF to lacquer the white colour
5.6 Cabinets/wardrobes - The interiors of the cabinets/wardrobes will be covered in a Finsa type linen finish. The fronts of the cabinets/wardrobes will be in plain MDF and lacquered in white.
5.7 Sanitary parts The sanitary parts of the bathrooms will be suspended and in white. The taps, mixers will be single-levered, chrome-plated, to be applied to sanitary ware.
5.8 Hydraulic Installations The network of water supply pipes, rainwater and wastewater drainage will be considered according to projects.
5.9 Electrical switchgear of the brand EFAPEL - series LOGUS 9000 white or equivalent
5.10 Interior lighting The lighting system for the interior of the house shall be defined according to the needs of the client.
5.11 Air conditioning (heating and cooling) Air conditioning by ducts and diffusion by linear grids
5.12 Solar panels Domestic hot water is heated by a heat pump equipped with a coil for the subsequent installation of solar panels
5.13 Kitchen The kitchen cabinets will have lacquered doors, interiors in melamine coated wood chipboard of a colour to be defined, the fittings will be executed according to what is proposed and approved by the customer. The tops will be in SILESTONE. Sink and single-lever tap, chrome. The appliances will be BOSCH brand or equivalent, namely oven, induction hob, microwave, extractor fan, refrigerator, dishwasher and washing machine.
5.14 Electric blinds The blinds shall be electric, with an anodised or lacquered finish in a colour to be defined
6. EXTERIOR ARRANGEMENTS
6.1 Garden and green areas The outdoor land will be on grass with hedges
Note: work under construction which allows changes in the materials to be applied according to the tastes, needs and requirements of the buyers.
Get in touch for more information about these villas.
Contact
See Phone
Town House 3 Bedrooms
Gulpilhares e Valadares, Vila Nova de Gaia, Distrito do Porto
New · 217m²
With Garage
buy
385.000 €
House under construction consists of three floors: basement, ground floor and ground floor.
The basement has laundry, storage and can park three cars.
The ground floor consists of the fully equipped kitchen and living room in open space with direct access to the garden, a full bathroom and a bedroom.
On the ground floor we have three bedrooms, all with a balcony and built-in wardrobes, one of them en suite and another full bathroom to support the two bedrooms.
Contact us for more information and schedule your visit to this property now.
The basement has laundry, storage and can park three cars.
The ground floor consists of the fully equipped kitchen and living room in open space with direct access to the garden, a full bathroom and a bedroom.
On the ground floor we have three bedrooms, all with a balcony and built-in wardrobes, one of them en suite and another full bathroom to support the two bedrooms.
Contact us for more information and schedule your visit to this property now.
Contact
See Phone
Town House 3 Bedrooms
São Felix da Marinha, Vila Nova de Gaia, Distrito do Porto
New · 142m²
With Garage
buy
550.000 €
With lift, garden, 3 suites all of them with balcony, closed garage for 2 cars and storage.
Development consisting of 8 villas, all with independent lift and closed garage, located 700 meters from the beaches of São Félix da Marinha, where exclusivity and comfort prevail.
Located 3 minutes from the centre of Espinho with a privileged location between the countryside and the sea, 8 dream villas with a contemporary design are born, designed for those looking for exclusivity, comfort and quality of life.
The Navy Villas enjoy quick access to the main arteries connecting to the A29 and A41, excel in privacy, refinement in construction, quality of materials and finishes and excellent sun exposure.
Get in touch for more information and book your place in this exclusive haven now.
-- Villas with private elevators for access from the garages to the other floors.
-- Single box for 2/3 cars.
-- Kitchens equipped with appliances.
-- Window frames with thermal cut, thermal double glazing and blinds.
-- Individual garden.
-- Central heating.
-- Security doors.
Development consisting of 8 villas, all with independent lift and closed garage, located 700 meters from the beaches of São Félix da Marinha, where exclusivity and comfort prevail.
Located 3 minutes from the centre of Espinho with a privileged location between the countryside and the sea, 8 dream villas with a contemporary design are born, designed for those looking for exclusivity, comfort and quality of life.
The Navy Villas enjoy quick access to the main arteries connecting to the A29 and A41, excel in privacy, refinement in construction, quality of materials and finishes and excellent sun exposure.
Get in touch for more information and book your place in this exclusive haven now.
-- Villas with private elevators for access from the garages to the other floors.
-- Single box for 2/3 cars.
-- Kitchens equipped with appliances.
-- Window frames with thermal cut, thermal double glazing and blinds.
-- Individual garden.
-- Central heating.
-- Security doors.
Contact
See Phone
Town House 3 Bedrooms
Serzedo e Perosinho, Vila Nova de Gaia, Distrito do Porto
New · 212m²
With Garage
buy
450.000 €
Townhouse of typology T3 inserted in an exclusive gated community, standing out for its elegant and modern architecture, located in the serene town of Serzedo. This development, consisting of only 5 houses of typologies T3, promises a lifestyle of luxury and comfort. Expected to be completed in mid-2025, each villa offers ample spaces and a perfect harmony with the quiet environment of the region.
Campaign: In the purchase of this property we offer a week of holidays in the Algarve, Madeira, Azores or Northern Portugal.
Campaign: In the purchase of this property we offer a week of holidays in the Algarve, Madeira, Azores or Northern Portugal.
Contact
See Phone
Town House 3 Bedrooms
Gulpilhares e Valadares, Vila Nova de Gaia, Distrito do Porto
Used · 139m²
With Garage
buy
980.000 €
Descubra esta excelente moradia T3, totalmente renovada, localizada na 2ª linha do mar em Valadares!
Com um design moderno e acabamentos de alta qualidade, esta moradia oferece tudo o que precisa para uma vida confortável e elegante.
A propriedade inclui uma piscina privada, perfeita para desfrutar nos dias quentes, e um encantador jardim, ideal para relaxar e conviver. Além disso, possui uma garagem em box que garante segurança para o seu veículo.
A localização privilegiada na 2ª linha do mar proporciona fácil acesso à praia, permitindo-lhe aproveitar o melhor da vida costeira.
Não perca esta oportunidade única. Agende já a sua visita e venha conhecer o seu novo lar!
Com um design moderno e acabamentos de alta qualidade, esta moradia oferece tudo o que precisa para uma vida confortável e elegante.
A propriedade inclui uma piscina privada, perfeita para desfrutar nos dias quentes, e um encantador jardim, ideal para relaxar e conviver. Além disso, possui uma garagem em box que garante segurança para o seu veículo.
A localização privilegiada na 2ª linha do mar proporciona fácil acesso à praia, permitindo-lhe aproveitar o melhor da vida costeira.
Não perca esta oportunidade única. Agende já a sua visita e venha conhecer o seu novo lar!
Contact
See Phone
Town House 3 Bedrooms
Serzedo e Perosinho, Vila Nova de Gaia, Distrito do Porto
Under construction · 212m²
With Garage
buy
475.000 €
Exclusive gated community, standing out for its elegant and modern architecture, located in the serene town of S. Félix da Marinha. This development, consisting of only 5 Viilas of typologies T3 and T4, promises a lifestyle of luxury and comfort.
Expected to be completed in early 2026, each villa offers spacious spaces and perfect harmony with the tranquil surroundings of the region.
Each villa consists of 3 floors, two living rooms, 3 suites, 4 bathrooms, kitchen equipped with Bosch appliances and laundry, two balconies, a porch and garage from 60m2 to 93m2.
Sun exposure of 2 fronts, east/west and inserted in a plot with total areas between 456m2 and 923m2.
POSSIBILITY OF SWIMMING POOL
Schedule your visit now, don´t miss this unique opportunity, come and get to know this project up close!
IMMOPO is a real estate project management company that combines technical competence in the areas of architecture and real estate investment with in-depth knowledge of the real estate market, in order to provide its clients, developers and investors with a turnkey service.
Our way of acting involves the identification of properties with potential, the development of architectural and commercial studies that validate this potential, the presentation and mediation of the business to investors, the development of projects, obtaining licenses and construction management and, finally, the management of the promotion and marketing of the projects resulting from these investments.
We have experienced and highly qualified professionals in the relevant disciplines, including architecture, interior design, art curatorship, engineering, construction, consulting, development and real estate mediation, resulting in an effective and effective team for a relevant and appropriate follow-up.
We have an in-depth knowledge of the real estate market in Greater Porto, fundamentally in the residential component, where we are currently developing and promoting developments of different scales from luxury housing to a gated community of 250 units but always oriented to the medium-high to high segment.
Expected to be completed in early 2026, each villa offers spacious spaces and perfect harmony with the tranquil surroundings of the region.
Each villa consists of 3 floors, two living rooms, 3 suites, 4 bathrooms, kitchen equipped with Bosch appliances and laundry, two balconies, a porch and garage from 60m2 to 93m2.
Sun exposure of 2 fronts, east/west and inserted in a plot with total areas between 456m2 and 923m2.
POSSIBILITY OF SWIMMING POOL
Schedule your visit now, don´t miss this unique opportunity, come and get to know this project up close!
IMMOPO is a real estate project management company that combines technical competence in the areas of architecture and real estate investment with in-depth knowledge of the real estate market, in order to provide its clients, developers and investors with a turnkey service.
Our way of acting involves the identification of properties with potential, the development of architectural and commercial studies that validate this potential, the presentation and mediation of the business to investors, the development of projects, obtaining licenses and construction management and, finally, the management of the promotion and marketing of the projects resulting from these investments.
We have experienced and highly qualified professionals in the relevant disciplines, including architecture, interior design, art curatorship, engineering, construction, consulting, development and real estate mediation, resulting in an effective and effective team for a relevant and appropriate follow-up.
We have an in-depth knowledge of the real estate market in Greater Porto, fundamentally in the residential component, where we are currently developing and promoting developments of different scales from luxury housing to a gated community of 250 units but always oriented to the medium-high to high segment.
Contact
See Phone
Town House 3 Bedrooms
Serzedo e Perosinho, Vila Nova de Gaia, Distrito do Porto
Under construction · 212m²
With Garage
buy
460.000 €
Exclusive gated community, standing out for its elegant and modern architecture, located in the serene town of S. Félix da Marinha. This development, consisting of only 5 Viilas of typologies T3 and T4, promises a lifestyle of luxury and comfort.
Expected to be completed in early 2026, each villa offers spacious spaces and perfect harmony with the tranquil surroundings of the region.
Each villa consists of 3 floors, two living rooms, 3 suites, 4 bathrooms, kitchen equipped with Bosch appliances and laundry, two balconies, a porch and garage from 60m2 to 93m2.
Sun exposure of 2 fronts, east/west and inserted in a plot with total areas between 456m2 and 923m2.
POSSIBILITY OF SWIMMING POOL
Schedule your visit now, don´t miss this unique opportunity, come and get to know this project up close!
IMMOPO is a real estate project management company that combines technical competence in the areas of architecture and real estate investment with in-depth knowledge of the real estate market, in order to provide its clients, developers and investors with a turnkey service.
Our way of acting involves the identification of properties with potential, the development of architectural and commercial studies that validate this potential, the presentation and mediation of the business to investors, the development of projects, obtaining licenses and construction management and, finally, the management of the promotion and marketing of the projects resulting from these investments.
We have experienced and highly qualified professionals in the relevant disciplines, including architecture, interior design, art curatorship, engineering, construction, consulting, development and real estate mediation, resulting in an effective and effective team for a relevant and appropriate follow-up.
We have an in-depth knowledge of the real estate market in Greater Porto, fundamentally in the residential component, where we are currently developing and promoting developments of different scales from luxury housing to a gated community of 250 units but always oriented to the medium-high to high segment.
Expected to be completed in early 2026, each villa offers spacious spaces and perfect harmony with the tranquil surroundings of the region.
Each villa consists of 3 floors, two living rooms, 3 suites, 4 bathrooms, kitchen equipped with Bosch appliances and laundry, two balconies, a porch and garage from 60m2 to 93m2.
Sun exposure of 2 fronts, east/west and inserted in a plot with total areas between 456m2 and 923m2.
POSSIBILITY OF SWIMMING POOL
Schedule your visit now, don´t miss this unique opportunity, come and get to know this project up close!
IMMOPO is a real estate project management company that combines technical competence in the areas of architecture and real estate investment with in-depth knowledge of the real estate market, in order to provide its clients, developers and investors with a turnkey service.
Our way of acting involves the identification of properties with potential, the development of architectural and commercial studies that validate this potential, the presentation and mediation of the business to investors, the development of projects, obtaining licenses and construction management and, finally, the management of the promotion and marketing of the projects resulting from these investments.
We have experienced and highly qualified professionals in the relevant disciplines, including architecture, interior design, art curatorship, engineering, construction, consulting, development and real estate mediation, resulting in an effective and effective team for a relevant and appropriate follow-up.
We have an in-depth knowledge of the real estate market in Greater Porto, fundamentally in the residential component, where we are currently developing and promoting developments of different scales from luxury housing to a gated community of 250 units but always oriented to the medium-high to high segment.
Contact
See Phone
Town House 3 Bedrooms Triplex
São Felix da Marinha, Vila Nova de Gaia, Distrito do Porto
Under construction · 206m²
With Garage
buy
570.000 €
House with 2 fronts, garden, lift - for sale in São Félix da Marinha, close to the beach.
A new project consisting of 8 houses will be born in São Felix da Marinha.
A very promising residential project, especially for those looking to live in a quiet area with good access to amenities.
With 8 villas with features such as a private garden, individual garage, lift and quality finishes, it certainly offers a very comfortable environment.
In addition, the proximity to the beach, the city of Espinho 1.5km, the train station and other services is undoubtedly a great advantage.
With pleasant outdoor space to enjoy, 8 villas with private garden, individual garage box, lift with access to all floors, all with 3 suites, garden and excellent finishes.
Easy access to major transport routes, schools, services, in a residential area.
This villa has 2 fronts, south and north. All rooms are equipped with air conditioning, which makes it very attractive and an excellent option for those looking for a comfortable and well-located place to live.
Entrance access to the garages is common, but with an individual box for each house.
An excellent opportunity this villa with 2 fronts, garden, lift - to buy in São Félix da Marinha, close to the beach.
Payment terms, negotiable.
10% CPCV
10% after 6 months
10% after 1 year of CPCV
70% on the deed
Call now for more information and book your visit!
Note: If you are a real estate agent, this property is available for business sharing. Do not hesitate to introduce your buyers to your customers and talk to us to schedule your visit.
Entreparedes Real Estate
AMI:13781
Entreparedes Real Estate is a company that is in the Real Estate Sale and Management market with the intention of making a difference by its standard of seriousness, respect and ethics in the provision of real estate services.
Our team of employees is made up of experienced and multilingual professionals, with a personalised approach to each client.
We tirelessly seek the satisfaction of our customers, whether they are buyers or sellers, seeking to give our customers the highest profitability and quality, using the most diverse and current technologies to ensure a wide and quality disclosure.
We handle all the bureaucracy until after the deed with a high degree of professionalism.
For Entreparedes, a satisfied customer is the greatest accomplishment and satisfaction of mission accomplished.
A new project consisting of 8 houses will be born in São Felix da Marinha.
A very promising residential project, especially for those looking to live in a quiet area with good access to amenities.
With 8 villas with features such as a private garden, individual garage, lift and quality finishes, it certainly offers a very comfortable environment.
In addition, the proximity to the beach, the city of Espinho 1.5km, the train station and other services is undoubtedly a great advantage.
With pleasant outdoor space to enjoy, 8 villas with private garden, individual garage box, lift with access to all floors, all with 3 suites, garden and excellent finishes.
Easy access to major transport routes, schools, services, in a residential area.
This villa has 2 fronts, south and north. All rooms are equipped with air conditioning, which makes it very attractive and an excellent option for those looking for a comfortable and well-located place to live.
Entrance access to the garages is common, but with an individual box for each house.
An excellent opportunity this villa with 2 fronts, garden, lift - to buy in São Félix da Marinha, close to the beach.
Payment terms, negotiable.
10% CPCV
10% after 6 months
10% after 1 year of CPCV
70% on the deed
Call now for more information and book your visit!
Note: If you are a real estate agent, this property is available for business sharing. Do not hesitate to introduce your buyers to your customers and talk to us to schedule your visit.
Entreparedes Real Estate
AMI:13781
Entreparedes Real Estate is a company that is in the Real Estate Sale and Management market with the intention of making a difference by its standard of seriousness, respect and ethics in the provision of real estate services.
Our team of employees is made up of experienced and multilingual professionals, with a personalised approach to each client.
We tirelessly seek the satisfaction of our customers, whether they are buyers or sellers, seeking to give our customers the highest profitability and quality, using the most diverse and current technologies to ensure a wide and quality disclosure.
We handle all the bureaucracy until after the deed with a high degree of professionalism.
For Entreparedes, a satisfied customer is the greatest accomplishment and satisfaction of mission accomplished.
Contact
See Phone
Town House 3 Bedrooms
Serzedo e Perosinho, Vila Nova de Gaia, Distrito do Porto
Under construction · 212m²
With Garage
buy
565.000 €
Townhouse of typology T3 inserted in an exclusive gated community, standing out for its elegant and modern architecture, located in the serene town of Serzedo. This development, consisting of only 5 houses of typologies T3, promises a lifestyle of luxury and comfort. Expected to be completed in mid-2025, each villa offers ample spaces and a perfect harmony with the quiet environment of the region.
Campaign: In the purchase of this property we offer a week of holidays in the Algarve, Madeira, Azores or Northern Portugal.
Campaign: In the purchase of this property we offer a week of holidays in the Algarve, Madeira, Azores or Northern Portugal.
Contact
See Phone
Town House 3 Bedrooms Triplex
São Felix da Marinha, Vila Nova de Gaia, Distrito do Porto
Under construction · 206m²
With Garage
buy
570.000 €
House with 2 fronts, garden, lift - for sale in São Félix da Marinha, close to the beach.
A new project consisting of 8 houses will be born in São Felix da Marinha.
A very promising residential project, especially for those looking to live in a quiet area with good access to amenities.
With 8 villas with features such as a private garden, individual garage, lift and quality finishes, it certainly offers a very comfortable environment.
In addition, the proximity to the beach, the city of Espinho 1.5km, the train station and other services is undoubtedly a great advantage.
With pleasant outdoor space to enjoy, 8 villas with private garden, individual garage box, lift with access to all floors, all with 3 suites, garden and excellent finishes.
Easy access to major transport routes, schools, services, in a residential area.
This villa has 2 fronts, south and north. All rooms are equipped with air conditioning, which makes it very attractive and an excellent option for those looking for a comfortable and well-located place to live.
Entrance access to the garages is common, but with an individual box for each house.
An excellent opportunity this villa with 2 fronts, garden, lift - to buy in São Félix da Marinha, close to the beach.
Payment terms, negotiable.
10% CPCV
10% after 6 months
10% after 1 year of CPCV
70% on the deed
Call now for more information and book your visit!
Note: If you are a real estate agent, this property is available for business sharing. Do not hesitate to introduce your buyers to your customers and talk to us to schedule your visit.
Entreparedes Real Estate
AMI:13781
Entreparedes Real Estate is a company that is in the Real Estate Sale and Management market with the intention of making a difference by its standard of seriousness, respect and ethics in the provision of real estate services.
Our team of employees is made up of experienced and multilingual professionals, with a personalised approach to each client.
We tirelessly seek the satisfaction of our customers, whether they are buyers or sellers, seeking to give our customers the highest profitability and quality, using the most diverse and current technologies to ensure a wide and quality disclosure.
We handle all the bureaucracy until after the deed with a high degree of professionalism.
For Entreparedes, a satisfied customer is the greatest accomplishment and satisfaction of mission accomplished.
A new project consisting of 8 houses will be born in São Felix da Marinha.
A very promising residential project, especially for those looking to live in a quiet area with good access to amenities.
With 8 villas with features such as a private garden, individual garage, lift and quality finishes, it certainly offers a very comfortable environment.
In addition, the proximity to the beach, the city of Espinho 1.5km, the train station and other services is undoubtedly a great advantage.
With pleasant outdoor space to enjoy, 8 villas with private garden, individual garage box, lift with access to all floors, all with 3 suites, garden and excellent finishes.
Easy access to major transport routes, schools, services, in a residential area.
This villa has 2 fronts, south and north. All rooms are equipped with air conditioning, which makes it very attractive and an excellent option for those looking for a comfortable and well-located place to live.
Entrance access to the garages is common, but with an individual box for each house.
An excellent opportunity this villa with 2 fronts, garden, lift - to buy in São Félix da Marinha, close to the beach.
Payment terms, negotiable.
10% CPCV
10% after 6 months
10% after 1 year of CPCV
70% on the deed
Call now for more information and book your visit!
Note: If you are a real estate agent, this property is available for business sharing. Do not hesitate to introduce your buyers to your customers and talk to us to schedule your visit.
Entreparedes Real Estate
AMI:13781
Entreparedes Real Estate is a company that is in the Real Estate Sale and Management market with the intention of making a difference by its standard of seriousness, respect and ethics in the provision of real estate services.
Our team of employees is made up of experienced and multilingual professionals, with a personalised approach to each client.
We tirelessly seek the satisfaction of our customers, whether they are buyers or sellers, seeking to give our customers the highest profitability and quality, using the most diverse and current technologies to ensure a wide and quality disclosure.
We handle all the bureaucracy until after the deed with a high degree of professionalism.
For Entreparedes, a satisfied customer is the greatest accomplishment and satisfaction of mission accomplished.
Contact
See Phone
Town House 3 Bedrooms
Serzedo e Perosinho, Vila Nova de Gaia, Distrito do Porto
Under construction · 212m²
With Garage
buy
450.000 €
Exclusive gated community, standing out for its elegant and modern architecture, located in the serene town of S. Félix da Marinha. This development, consisting of only 5 Viilas of typologies T3 and T4, promises a lifestyle of luxury and comfort.
Expected to be completed in early 2026, each villa offers spacious spaces and perfect harmony with the tranquil surroundings of the region.
Each villa consists of 3 floors, two living rooms, 3 suites, 4 bathrooms, kitchen equipped with Bosch appliances and laundry, two balconies, a porch and garage from 60m2 to 93m2.
Sun exposure of 2 fronts, east/west and inserted in a plot with total areas between 456m2 and 923m2.
POSSIBILITY OF SWIMMING POOL
Schedule your visit now, don´t miss this unique opportunity, come and get to know this project up close!
IMMOPO is a real estate project management company that combines technical competence in the areas of architecture and real estate investment with in-depth knowledge of the real estate market, in order to provide its clients, developers and investors with a turnkey service.
Our way of acting involves the identification of properties with potential, the development of architectural and commercial studies that validate this potential, the presentation and mediation of the business to investors, the development of projects, obtaining licenses and construction management and, finally, the management of the promotion and marketing of the projects resulting from these investments.
We have experienced and highly qualified professionals in the relevant disciplines, including architecture, interior design, art curatorship, engineering, construction, consulting, development and real estate mediation, resulting in an effective and effective team for a relevant and appropriate follow-up.
We have an in-depth knowledge of the real estate market in Greater Porto, fundamentally in the residential component, where we are currently developing and promoting developments of different scales from luxury housing to a gated community of 250 units but always oriented to the medium-high to high segment.
Expected to be completed in early 2026, each villa offers spacious spaces and perfect harmony with the tranquil surroundings of the region.
Each villa consists of 3 floors, two living rooms, 3 suites, 4 bathrooms, kitchen equipped with Bosch appliances and laundry, two balconies, a porch and garage from 60m2 to 93m2.
Sun exposure of 2 fronts, east/west and inserted in a plot with total areas between 456m2 and 923m2.
POSSIBILITY OF SWIMMING POOL
Schedule your visit now, don´t miss this unique opportunity, come and get to know this project up close!
IMMOPO is a real estate project management company that combines technical competence in the areas of architecture and real estate investment with in-depth knowledge of the real estate market, in order to provide its clients, developers and investors with a turnkey service.
Our way of acting involves the identification of properties with potential, the development of architectural and commercial studies that validate this potential, the presentation and mediation of the business to investors, the development of projects, obtaining licenses and construction management and, finally, the management of the promotion and marketing of the projects resulting from these investments.
We have experienced and highly qualified professionals in the relevant disciplines, including architecture, interior design, art curatorship, engineering, construction, consulting, development and real estate mediation, resulting in an effective and effective team for a relevant and appropriate follow-up.
We have an in-depth knowledge of the real estate market in Greater Porto, fundamentally in the residential component, where we are currently developing and promoting developments of different scales from luxury housing to a gated community of 250 units but always oriented to the medium-high to high segment.
Contact
See Phone
Town House 3 Bedrooms
Arcozelo, Vila Nova de Gaia, Distrito do Porto
New · 143m²
buy
475.000 €
Empreendimento de 8 moradias premium de tipologia T3, inserido num condomínio fechado com piscina e espaços verdes, de arquitetura moderna e excelentes acabamentos, situado a apenas cinco minutos a pé da praia da Aguda, concelho de Vila Nova de Gaia, numa zona residencial tranquila e aprazível.
Munido de bons acessos rodoviários, desfruta de uma localização que proporciona um contacto privilegiado com as atividades na natureza, transpondo esse elemento para as habitações, providas de vista para o mar no horizonte.
Ao mesmo tempo, a zona é servida por múltiplos pontos de serviços e comércio local, ótimos acessos às principais vias e infraestruturas de ligação, ficando a apenas 15 minutos de Vila Nova de Gaia e a 10 minutos de Espinho. Com uma área de construção de 246 m2, é constituída por 3 pisos.
No rés-do-chão encontramos um amplo hall de entrada, que dá acesso ao piso inferior e superior e à sala comum ampla, luminosa e servida de recuperador calor e grandes portas envidraçadas que dão acesso à varanda. Desta, podemos contemplar uma vista deslumbrante para o jardim e para a piscina. A cozinha, com lavandaria adjacente, encontra-se completamente equipada com placa, forno, exaustor, micro-ondas, máquina de lavar a loiça e frigorífico estilo americano, todos da marca Siemens. Usufrui ainda de uma casa de banho completa para apoio à área social.
No piso superior encontramos a área privativa, composta por dois quartos servidos de varanda e roupeiros embutidos, uma casa de banho completa e uma suíte provida de varanda com vista para o mar e casa de banho com banheira de hidromassagem.
Descendo até à cave, encontramos um arrumo e uma despensa, e a garagem fechada para 1 viatura. Na zona comum da garagem, encontramos ainda um lugar de garagem para 1 viatura.
As suas 2 frentes, voltadas a nascente, poente, conferem-lhe uma boa exposição solar e muita luz natural em praticamente todas as divisões.
Para um maior conforto, comodidade e segurança, conta com isolamento acústico e térmico ao nível das caixilharias e dos vidros duplos. O pavimento é em madeira de garapa, à exceção dos banhos e da cozinha. A iluminação das diversas divisões é feita através de focos LED embutidos e de sancas com luz indireta. Conta ainda com sistema de alarme, vídeo porteiro, estores elétricos, aquecimento central, aspiração central e som ambiente.
A localização privilegiada, os acabamentos de luxo e a boa exposição solar, fazem desta moradia uma aposta perfeita para juntamente com a sua família, dar o seu próximo passo, rumo a um futuro cheio de qualidade de vida.
Não perca mais tempo e marque já a sua visita!
Munido de bons acessos rodoviários, desfruta de uma localização que proporciona um contacto privilegiado com as atividades na natureza, transpondo esse elemento para as habitações, providas de vista para o mar no horizonte.
Ao mesmo tempo, a zona é servida por múltiplos pontos de serviços e comércio local, ótimos acessos às principais vias e infraestruturas de ligação, ficando a apenas 15 minutos de Vila Nova de Gaia e a 10 minutos de Espinho. Com uma área de construção de 246 m2, é constituída por 3 pisos.
No rés-do-chão encontramos um amplo hall de entrada, que dá acesso ao piso inferior e superior e à sala comum ampla, luminosa e servida de recuperador calor e grandes portas envidraçadas que dão acesso à varanda. Desta, podemos contemplar uma vista deslumbrante para o jardim e para a piscina. A cozinha, com lavandaria adjacente, encontra-se completamente equipada com placa, forno, exaustor, micro-ondas, máquina de lavar a loiça e frigorífico estilo americano, todos da marca Siemens. Usufrui ainda de uma casa de banho completa para apoio à área social.
No piso superior encontramos a área privativa, composta por dois quartos servidos de varanda e roupeiros embutidos, uma casa de banho completa e uma suíte provida de varanda com vista para o mar e casa de banho com banheira de hidromassagem.
Descendo até à cave, encontramos um arrumo e uma despensa, e a garagem fechada para 1 viatura. Na zona comum da garagem, encontramos ainda um lugar de garagem para 1 viatura.
As suas 2 frentes, voltadas a nascente, poente, conferem-lhe uma boa exposição solar e muita luz natural em praticamente todas as divisões.
Para um maior conforto, comodidade e segurança, conta com isolamento acústico e térmico ao nível das caixilharias e dos vidros duplos. O pavimento é em madeira de garapa, à exceção dos banhos e da cozinha. A iluminação das diversas divisões é feita através de focos LED embutidos e de sancas com luz indireta. Conta ainda com sistema de alarme, vídeo porteiro, estores elétricos, aquecimento central, aspiração central e som ambiente.
A localização privilegiada, os acabamentos de luxo e a boa exposição solar, fazem desta moradia uma aposta perfeita para juntamente com a sua família, dar o seu próximo passo, rumo a um futuro cheio de qualidade de vida.
Não perca mais tempo e marque já a sua visita!
Contact
See Phone
Town House 3 Bedrooms
Madalena, Vila Nova de Gaia, Distrito do Porto
Under construction · 135m²
With Garage
buy
499.000 €
Modern three bedroom townhouse, just a few minutes from the Madalena beach.
Located on the coast of the parish of Madalena de Vila Nova de Gaia, on the street that gave it its name, this building has a central and privileged location, with a vast network of transport, commerce, services available. An area with great developments and potential.
This is an unique project, combining elegance with comfort and a classic style with modern. Using quality materials, carefully designed to minimize the energy consumption and maximize the comfort of its residents, it is distinguished by its A+ energy efficiency rating.
It combines luxury, comfort and sustainability in a single place, where living with the demands of a cosmopolitan city, still being aware of the environment has never been more elegant and comforting.
The house consists of a basement, ground- and first floor, in the basement there is a garage for two cars with a power outlet for electric vehicles, a laundry room and a patio.
On the ground floor there is a kitchen and a living room with access to a terrace with a pre-installed jacuzzi (not included in the price).
The first floor comprises three bedrooms, which of one en-suite with a private bathroom and two more bedrooms with a shared bathroom.
Next to Porto, on the Douro River, Vila Nova de Gaia is a city that occupies the south bank, continuing along the coast. Vila Nova de Gaia was recognized for its port cellars. The fortified wine would arrive here by water from the east and would be stored in warehouses, many of which are still in place and open to visitors.
For more information, please contact us.
Located on the coast of the parish of Madalena de Vila Nova de Gaia, on the street that gave it its name, this building has a central and privileged location, with a vast network of transport, commerce, services available. An area with great developments and potential.
This is an unique project, combining elegance with comfort and a classic style with modern. Using quality materials, carefully designed to minimize the energy consumption and maximize the comfort of its residents, it is distinguished by its A+ energy efficiency rating.
It combines luxury, comfort and sustainability in a single place, where living with the demands of a cosmopolitan city, still being aware of the environment has never been more elegant and comforting.
The house consists of a basement, ground- and first floor, in the basement there is a garage for two cars with a power outlet for electric vehicles, a laundry room and a patio.
On the ground floor there is a kitchen and a living room with access to a terrace with a pre-installed jacuzzi (not included in the price).
The first floor comprises three bedrooms, which of one en-suite with a private bathroom and two more bedrooms with a shared bathroom.
Next to Porto, on the Douro River, Vila Nova de Gaia is a city that occupies the south bank, continuing along the coast. Vila Nova de Gaia was recognized for its port cellars. The fortified wine would arrive here by water from the east and would be stored in warehouses, many of which are still in place and open to visitors.
For more information, please contact us.
Contact
See Phone
Town House 3 Bedrooms
Serzedo e Perosinho, Vila Nova de Gaia, Distrito do Porto
New · 212m²
With Garage
buy
475.000 €
Townhouse of typology T3 inserted in an exclusive gated community, standing out for its elegant and modern architecture, located in the serene town of Serzedo. This development, consisting of only 5 houses of typologies T3, promises a lifestyle of luxury and comfort. Expected to be completed in mid-2025, each villa offers ample spaces and a perfect harmony with the quiet environment of the region.
Campaign: In the purchase of this property we offer a week of holidays in the Algarve, Madeira, Azores or Northern Portugal.
Campaign: In the purchase of this property we offer a week of holidays in the Algarve, Madeira, Azores or Northern Portugal.
Contact
See Phone
Town House 3 Bedrooms
Serzedo e Perosinho, Vila Nova de Gaia, Distrito do Porto
New · 212m²
With Garage
buy
460.000 €
Townhouse of typology T3 inserted in an exclusive gated community, standing out for its elegant and modern architecture, located in the serene town of Serzedo. This development, consisting of only 5 houses of typologies T3, promises a lifestyle of luxury and comfort. Expected to be completed in mid-2025, each villa offers ample spaces and a perfect harmony with the quiet environment of the region.
Campaign: In the purchase of this property we offer a week of holidays in the Algarve, Madeira, Azores or Northern Portugal.
Campaign: In the purchase of this property we offer a week of holidays in the Algarve, Madeira, Azores or Northern Portugal.
Contact
See Phone
Town House 3 Bedrooms Triplex
São Felix da Marinha, Vila Nova de Gaia, Distrito do Porto
Under construction · 186m²
With Garage
buy
550.000 €
House with 2 fronts, garden, lift - for sale in São Félix da Marinha, close to the beach.
A new project consisting of 8 houses will be born in São Felix da Marinha.
A very promising residential project, especially for those looking to live in a quiet area with good access to amenities.
With 8 villas with features such as a private garden, individual garage, lift and quality finishes, it certainly offers a very comfortable environment.
In addition, the proximity to the beach, the city of Espinho 1.5km, the train station and other services is undoubtedly a great advantage.
With pleasant outdoor space to enjoy, 8 villas with private garden, individual garage box, lift with access to all floors, all with 3 suites, garden and excellent finishes.
Easy access to major transport routes, schools, services, in a residential area.
This villa has 2 fronts, south and north. All rooms are equipped with air conditioning, which makes it very attractive and an excellent option for those looking for a comfortable and well-located place to live.
Entrance access to the garages is common, but with an individual box for each house.
An excellent opportunity this villa with 2 fronts, garden, lift - to buy in São Félix da Marinha, close to the beach.
Payment terms, negotiable.
10% CPCV
10% after 6 months
10% after 1 year of CPCV
70% on the deed
Call now for more information and book your visit!
Note: If you are a real estate agent, this property is available for business sharing. Do not hesitate to introduce your buyers to your customers and talk to us to schedule your visit.
Entreparedes Real Estate
AMI:13781
Entreparedes Real Estate is a company that is in the Real Estate Sale and Management market with the intention of making a difference by its standard of seriousness, respect and ethics in the provision of real estate services.
Our team of employees is made up of experienced and multilingual professionals, with a personalised approach to each client.
We tirelessly seek the satisfaction of our customers, whether they are buyers or sellers, seeking to give our customers the highest profitability and quality, using the most diverse and current technologies to ensure a wide and quality disclosure.
We handle all the bureaucracy until after the deed with a high degree of professionalism.
For Entreparedes, a satisfied customer is the greatest accomplishment and satisfaction of mission accomplished.
A new project consisting of 8 houses will be born in São Felix da Marinha.
A very promising residential project, especially for those looking to live in a quiet area with good access to amenities.
With 8 villas with features such as a private garden, individual garage, lift and quality finishes, it certainly offers a very comfortable environment.
In addition, the proximity to the beach, the city of Espinho 1.5km, the train station and other services is undoubtedly a great advantage.
With pleasant outdoor space to enjoy, 8 villas with private garden, individual garage box, lift with access to all floors, all with 3 suites, garden and excellent finishes.
Easy access to major transport routes, schools, services, in a residential area.
This villa has 2 fronts, south and north. All rooms are equipped with air conditioning, which makes it very attractive and an excellent option for those looking for a comfortable and well-located place to live.
Entrance access to the garages is common, but with an individual box for each house.
An excellent opportunity this villa with 2 fronts, garden, lift - to buy in São Félix da Marinha, close to the beach.
Payment terms, negotiable.
10% CPCV
10% after 6 months
10% after 1 year of CPCV
70% on the deed
Call now for more information and book your visit!
Note: If you are a real estate agent, this property is available for business sharing. Do not hesitate to introduce your buyers to your customers and talk to us to schedule your visit.
Entreparedes Real Estate
AMI:13781
Entreparedes Real Estate is a company that is in the Real Estate Sale and Management market with the intention of making a difference by its standard of seriousness, respect and ethics in the provision of real estate services.
Our team of employees is made up of experienced and multilingual professionals, with a personalised approach to each client.
We tirelessly seek the satisfaction of our customers, whether they are buyers or sellers, seeking to give our customers the highest profitability and quality, using the most diverse and current technologies to ensure a wide and quality disclosure.
We handle all the bureaucracy until after the deed with a high degree of professionalism.
For Entreparedes, a satisfied customer is the greatest accomplishment and satisfaction of mission accomplished.
Contact
See Phone
Town House 3 Bedrooms Triplex
São Felix da Marinha, Vila Nova de Gaia, Distrito do Porto
Under construction · 215m²
With Garage
buy
620.000 €
House with 3 fronts, garden, lift - for sale in São Félix da Marinha, close to the beach.
A new project consisting of 8 houses will be born in São Felix da Marinha.
A very promising residential project, especially for those looking to live in a quiet area with good access to amenities.
With 8 villas with features such as a private garden, individual garage, lift and quality finishes, it certainly offers a very comfortable environment.
In addition, the proximity to the beach, the city of Espinho 1.5km, the train station and other services is undoubtedly a great advantage.
With pleasant outdoor space to enjoy, 8 villas with private garden, individual garage box, lift with access to all floors, all with 3 suites, garden and excellent finishes.
Easy access to major transport routes, schools, services, in a residential area.
This villa has 3 fronts, south, north and east. All rooms are equipped with air conditioning, which makes it very attractive and an excellent option for those looking for a comfortable and well-located place to live.
Entrance access to the garages is common, but with an individual box for each house.
An excellent opportunity this villa with 3 fronts, garden, lift - to buy in São Félix da Marinha, close to the beach.
Payment terms, negotiable.
10% CPCV
10% after 6 months
10% after 1 year of CPCV
70% on the deed
Call now for more information and book your visit!
Note: If you are a real estate agent, this property is available for business sharing. Do not hesitate to introduce your buyers to your customers and talk to us to schedule your visit.
Entreparedes Real Estate
AMI:13781
Entreparedes Real Estate is a company that is in the Real Estate Sale and Management market with the intention of making a difference by its standard of seriousness, respect and ethics in the provision of real estate services.
Our team of employees is made up of experienced and multilingual professionals, with a personalised approach to each client.
We tirelessly seek the satisfaction of our customers, whether they are buyers or sellers, seeking to give our customers the highest profitability and quality, using the most diverse and current technologies to ensure a wide and quality disclosure.
We handle all the bureaucracy until after the deed with a high degree of professionalism.
For Entreparedes, a satisfied customer is the greatest accomplishment and satisfaction of mission accomplished.
A new project consisting of 8 houses will be born in São Felix da Marinha.
A very promising residential project, especially for those looking to live in a quiet area with good access to amenities.
With 8 villas with features such as a private garden, individual garage, lift and quality finishes, it certainly offers a very comfortable environment.
In addition, the proximity to the beach, the city of Espinho 1.5km, the train station and other services is undoubtedly a great advantage.
With pleasant outdoor space to enjoy, 8 villas with private garden, individual garage box, lift with access to all floors, all with 3 suites, garden and excellent finishes.
Easy access to major transport routes, schools, services, in a residential area.
This villa has 3 fronts, south, north and east. All rooms are equipped with air conditioning, which makes it very attractive and an excellent option for those looking for a comfortable and well-located place to live.
Entrance access to the garages is common, but with an individual box for each house.
An excellent opportunity this villa with 3 fronts, garden, lift - to buy in São Félix da Marinha, close to the beach.
Payment terms, negotiable.
10% CPCV
10% after 6 months
10% after 1 year of CPCV
70% on the deed
Call now for more information and book your visit!
Note: If you are a real estate agent, this property is available for business sharing. Do not hesitate to introduce your buyers to your customers and talk to us to schedule your visit.
Entreparedes Real Estate
AMI:13781
Entreparedes Real Estate is a company that is in the Real Estate Sale and Management market with the intention of making a difference by its standard of seriousness, respect and ethics in the provision of real estate services.
Our team of employees is made up of experienced and multilingual professionals, with a personalised approach to each client.
We tirelessly seek the satisfaction of our customers, whether they are buyers or sellers, seeking to give our customers the highest profitability and quality, using the most diverse and current technologies to ensure a wide and quality disclosure.
We handle all the bureaucracy until after the deed with a high degree of professionalism.
For Entreparedes, a satisfied customer is the greatest accomplishment and satisfaction of mission accomplished.
Contact
See Phone
Town House 3 Bedrooms Triplex
São Felix da Marinha, Vila Nova de Gaia, Distrito do Porto
Under construction · 186m²
With Garage
buy
550.000 €
House with 2 fronts, garden, lift - for sale in São Félix da Marinha, close to the beach.
A new project consisting of 8 houses will be born in São Felix da Marinha.
A very promising residential project, especially for those looking to live in a quiet area with good access to amenities.
With 8 villas with features such as a private garden, individual garage, lift and quality finishes, it certainly offers a very comfortable environment.
In addition, the proximity to the beach, the city of Espinho 1.5km, the train station and other services is undoubtedly a great advantage.
With pleasant outdoor space to enjoy, 8 villas with private garden, individual garage box, lift with access to all floors, all with 3 suites, garden and excellent finishes.
Easy access to major transport routes, schools, services, in a residential area.
This villa has 2 fronts, south, and north. All rooms are equipped with air conditioning, which makes it very attractive and an excellent option for those looking for a comfortable and well-located place to live.
Entrance access to the garages is common, but with an individual box for each house.
An excellent opportunity this villa with 2 fronts, garden, lift - to buy in São Félix da Marinha, close to the beach.
Payment terms, negotiable.
10% CPCV
10% after 6 months
10% after 1 year of CPCV
70% on the deed
Call now for more information and book your visit!
Note: If you are a real estate agent, this property is available for business sharing. Do not hesitate to introduce your buyers to your customers and talk to us to schedule your visit.
Entreparedes Real Estate
AMI:13781
Entreparedes Real Estate is a company that is in the Real Estate Sale and Management market with the intention of making a difference by its standard of seriousness, respect and ethics in the provision of real estate services.
Our team of employees is made up of experienced and multilingual professionals, with a personalised approach to each client.
We tirelessly seek the satisfaction of our customers, whether they are buyers or sellers, seeking to give our customers the highest profitability and quality, using the most diverse and current technologies to ensure a wide and quality disclosure.
We handle all the bureaucracy until after the deed with a high degree of professionalism.
For Entreparedes, a satisfied customer is the greatest accomplishment and satisfaction of mission accomplished.
A new project consisting of 8 houses will be born in São Felix da Marinha.
A very promising residential project, especially for those looking to live in a quiet area with good access to amenities.
With 8 villas with features such as a private garden, individual garage, lift and quality finishes, it certainly offers a very comfortable environment.
In addition, the proximity to the beach, the city of Espinho 1.5km, the train station and other services is undoubtedly a great advantage.
With pleasant outdoor space to enjoy, 8 villas with private garden, individual garage box, lift with access to all floors, all with 3 suites, garden and excellent finishes.
Easy access to major transport routes, schools, services, in a residential area.
This villa has 2 fronts, south, and north. All rooms are equipped with air conditioning, which makes it very attractive and an excellent option for those looking for a comfortable and well-located place to live.
Entrance access to the garages is common, but with an individual box for each house.
An excellent opportunity this villa with 2 fronts, garden, lift - to buy in São Félix da Marinha, close to the beach.
Payment terms, negotiable.
10% CPCV
10% after 6 months
10% after 1 year of CPCV
70% on the deed
Call now for more information and book your visit!
Note: If you are a real estate agent, this property is available for business sharing. Do not hesitate to introduce your buyers to your customers and talk to us to schedule your visit.
Entreparedes Real Estate
AMI:13781
Entreparedes Real Estate is a company that is in the Real Estate Sale and Management market with the intention of making a difference by its standard of seriousness, respect and ethics in the provision of real estate services.
Our team of employees is made up of experienced and multilingual professionals, with a personalised approach to each client.
We tirelessly seek the satisfaction of our customers, whether they are buyers or sellers, seeking to give our customers the highest profitability and quality, using the most diverse and current technologies to ensure a wide and quality disclosure.
We handle all the bureaucracy until after the deed with a high degree of professionalism.
For Entreparedes, a satisfied customer is the greatest accomplishment and satisfaction of mission accomplished.
Contact
See Phone
Town House 3 Bedrooms
Grijó e Sermonde, Vila Nova de Gaia, Distrito do Porto
New · 123m²
buy
399.000 €
Inserted in a gated community of 6 villas with swimming pool and green areas for pleasant family moments.
Houses with 3 floors consisting of basement, ground floor and 1st floor
The ground floor consists of kitchen, dining room, living room, all of these supported by a service toilet.
On the 1st floor, we have the private area with 3 bedrooms with built-in wardrobes, one with a balcony, one of which is en suite, and also has a WC to support the other two bedrooms.
In the basement we find a 2-car garage with about 40m2.
Main features:
-- Outdoor Swimming Pool with Sun Lounger Area and surrounding pavement in light grey flamed granite slab or Sahara 400 ACL type Slab system (to be defined in Execution Project);
-- Exterior Façade with ETICS System (Capoto), isolated structural elements (Pillars), and walls in exposed Reinforced Concrete with Deactivated Texture in the same way as the entrance volume in the fractions - according to the Execution Project;
-- Aluminum Frames with Thermal Cut Type (Cortizo Cor60) or similar, double glazing system and Anodized finish in Natural Matt colour (16B / 21LR) or similar;
-- Heating System through Installation of Heat Pump and thermo-electric emitters;
-- Refrigeration System with Pre-Installation of Air Conditioning, to be located according to the details of the Architecture Execution project;
-- Video Intercom System;
Expected completion date, December 2025.
Contact us for more information, see the complete finishing map and come and see these fantastic villas.
Houses with 3 floors consisting of basement, ground floor and 1st floor
The ground floor consists of kitchen, dining room, living room, all of these supported by a service toilet.
On the 1st floor, we have the private area with 3 bedrooms with built-in wardrobes, one with a balcony, one of which is en suite, and also has a WC to support the other two bedrooms.
In the basement we find a 2-car garage with about 40m2.
Main features:
-- Outdoor Swimming Pool with Sun Lounger Area and surrounding pavement in light grey flamed granite slab or Sahara 400 ACL type Slab system (to be defined in Execution Project);
-- Exterior Façade with ETICS System (Capoto), isolated structural elements (Pillars), and walls in exposed Reinforced Concrete with Deactivated Texture in the same way as the entrance volume in the fractions - according to the Execution Project;
-- Aluminum Frames with Thermal Cut Type (Cortizo Cor60) or similar, double glazing system and Anodized finish in Natural Matt colour (16B / 21LR) or similar;
-- Heating System through Installation of Heat Pump and thermo-electric emitters;
-- Refrigeration System with Pre-Installation of Air Conditioning, to be located according to the details of the Architecture Execution project;
-- Video Intercom System;
Expected completion date, December 2025.
Contact us for more information, see the complete finishing map and come and see these fantastic villas.
Contact
See Phone
Town House 3 Bedrooms
Serzedo e Perosinho, Vila Nova de Gaia, Distrito do Porto
Under construction · 212m²
With Garage
buy
565.000 €
Exclusive gated community, standing out for its elegant and modern architecture, located in the serene town of S. Félix da Marinha. This development, consisting of only 5 Viilas of typologies T3 and T4, promises a lifestyle of luxury and comfort.
Expected to be completed in early 2026, each villa offers spacious spaces and perfect harmony with the tranquil surroundings of the region.
Each villa consists of 3 floors, two living rooms, 3 suites, 4 bathrooms, kitchen equipped with Bosch appliances and laundry, two balconies, a porch and garage from 60m2 to 93m2.
Sun exposure of 2 fronts, east/west and inserted in a plot with total areas between 456m2 and 923m2.
POSSIBILITY OF SWIMMING POOL
Schedule your visit now, don’t miss this unique opportunity, come and get to know this project up close!
IMMOPO is a real estate project management company that combines technical competence in the areas of architecture and real estate investment with in-depth knowledge of the real estate market, in order to provide its clients, developers and investors with a turnkey service.
Our way of acting involves the identification of properties with potential, the development of architectural and commercial studies that validate this potential, the presentation and mediation of the business to investors, the development of projects, obtaining licenses and construction management and, finally, the management of the promotion and marketing of the projects resulting from these investments.
We have experienced and highly qualified professionals in the relevant disciplines, including architecture, interior design, art curatorship, engineering, construction, consulting, development and real estate mediation, resulting in an effective and effective team for a relevant and appropriate follow-up.
We have an in-depth knowledge of the real estate market in Greater Porto, fundamentally in the residential component, where we are currently developing and promoting developments of different scales from luxury housing to a gated community of 250 units but always oriented to the medium-high to high segment.
Expected to be completed in early 2026, each villa offers spacious spaces and perfect harmony with the tranquil surroundings of the region.
Each villa consists of 3 floors, two living rooms, 3 suites, 4 bathrooms, kitchen equipped with Bosch appliances and laundry, two balconies, a porch and garage from 60m2 to 93m2.
Sun exposure of 2 fronts, east/west and inserted in a plot with total areas between 456m2 and 923m2.
POSSIBILITY OF SWIMMING POOL
Schedule your visit now, don’t miss this unique opportunity, come and get to know this project up close!
IMMOPO is a real estate project management company that combines technical competence in the areas of architecture and real estate investment with in-depth knowledge of the real estate market, in order to provide its clients, developers and investors with a turnkey service.
Our way of acting involves the identification of properties with potential, the development of architectural and commercial studies that validate this potential, the presentation and mediation of the business to investors, the development of projects, obtaining licenses and construction management and, finally, the management of the promotion and marketing of the projects resulting from these investments.
We have experienced and highly qualified professionals in the relevant disciplines, including architecture, interior design, art curatorship, engineering, construction, consulting, development and real estate mediation, resulting in an effective and effective team for a relevant and appropriate follow-up.
We have an in-depth knowledge of the real estate market in Greater Porto, fundamentally in the residential component, where we are currently developing and promoting developments of different scales from luxury housing to a gated community of 250 units but always oriented to the medium-high to high segment.
Contact
See Phone
Town House 3 Bedrooms Triplex
São Felix da Marinha, Vila Nova de Gaia, Distrito do Porto
Under construction · 206m²
With Garage
buy
590.000 €
House with 2 fronts, garden, lift - for sale in São Félix da Marinha, close to the beach.
A new project consisting of 8 houses will be born in São Felix da Marinha.
A very promising residential project, especially for those looking to live in a quiet area with good access to amenities.
With 8 villas with features such as a private garden, individual garage, lift and quality finishes, it certainly offers a very comfortable environment.
In addition, the proximity to the beach, the city of Espinho 1.5km, the train station and other services is undoubtedly a great advantage.
With pleasant outdoor space to enjoy, 8 villas with private garden, individual garage box, lift with access to all floors, all with 3 suites, garden and excellent finishes.
Easy access to major transport routes, schools, services, in a residential area.
This villa has 2 fronts, south and north. All rooms are equipped with air conditioning, this villa also has a street in front with space for car parking, which makes it very attractive and an excellent option for those looking for a comfortable and well-located place to live.
Entrance access to the garages is common, but with an individual box for each house.
An excellent opportunity this villa with 2 fronts, garden, lift - to buy in São Félix da Marinha, close to the beach.
Payment terms, negotiable.
10% CPCV
10% after 6 months
10% after 1 year of CPCV
70% on the deed
Call now for more information and book your visit!
Note: If you are a real estate agent, this property is available for business sharing. Do not hesitate to introduce your buyers to your customers and talk to us to schedule your visit.
Entreparedes Real Estate
AMI:13781
Entreparedes Real Estate is a company that is in the Real Estate Sale and Management market with the intention of making a difference by its standard of seriousness, respect and ethics in the provision of real estate services.
Our team of employees is made up of experienced and multilingual professionals, with a personalised approach to each client.
We tirelessly seek the satisfaction of our customers, whether they are buyers or sellers, seeking to give our customers the highest profitability and quality, using the most diverse and current technologies to ensure a wide and quality disclosure.
We handle all the bureaucracy until after the deed with a high degree of professionalism.
For Entreparedes, a satisfied customer is the greatest accomplishment and satisfaction of mission accomplished.
A new project consisting of 8 houses will be born in São Felix da Marinha.
A very promising residential project, especially for those looking to live in a quiet area with good access to amenities.
With 8 villas with features such as a private garden, individual garage, lift and quality finishes, it certainly offers a very comfortable environment.
In addition, the proximity to the beach, the city of Espinho 1.5km, the train station and other services is undoubtedly a great advantage.
With pleasant outdoor space to enjoy, 8 villas with private garden, individual garage box, lift with access to all floors, all with 3 suites, garden and excellent finishes.
Easy access to major transport routes, schools, services, in a residential area.
This villa has 2 fronts, south and north. All rooms are equipped with air conditioning, this villa also has a street in front with space for car parking, which makes it very attractive and an excellent option for those looking for a comfortable and well-located place to live.
Entrance access to the garages is common, but with an individual box for each house.
An excellent opportunity this villa with 2 fronts, garden, lift - to buy in São Félix da Marinha, close to the beach.
Payment terms, negotiable.
10% CPCV
10% after 6 months
10% after 1 year of CPCV
70% on the deed
Call now for more information and book your visit!
Note: If you are a real estate agent, this property is available for business sharing. Do not hesitate to introduce your buyers to your customers and talk to us to schedule your visit.
Entreparedes Real Estate
AMI:13781
Entreparedes Real Estate is a company that is in the Real Estate Sale and Management market with the intention of making a difference by its standard of seriousness, respect and ethics in the provision of real estate services.
Our team of employees is made up of experienced and multilingual professionals, with a personalised approach to each client.
We tirelessly seek the satisfaction of our customers, whether they are buyers or sellers, seeking to give our customers the highest profitability and quality, using the most diverse and current technologies to ensure a wide and quality disclosure.
We handle all the bureaucracy until after the deed with a high degree of professionalism.
For Entreparedes, a satisfied customer is the greatest accomplishment and satisfaction of mission accomplished.
Contact
See Phone
Town House 3 Bedrooms Triplex
São Felix da Marinha, Vila Nova de Gaia, Distrito do Porto
Under construction · 186m²
With Garage
buy
570.000 €
House with 2 fronts, garden, lift - for sale in São Félix da Marinha, close to the beach.
A new project consisting of 8 houses will be born in São Felix da Marinha.
A very promising residential project, especially for those looking to live in a quiet area with good access to amenities.
With 8 villas with features such as a private garden, individual garage, lift and quality finishes, it certainly offers a very comfortable environment.
In addition, the proximity to the beach, the city of Espinho 1.5km, the train station and other services is undoubtedly a great advantage.
With pleasant outdoor space to enjoy, 8 villas with private garden, individual garage box, lift with access to all floors, all with 3 suites, garden and excellent finishes.
Easy access to major transport routes, schools, services, in a residential area.
This villa has 2 fronts, south and north. All rooms are equipped with air conditioning, which makes it very attractive and an excellent option for those looking for a comfortable and well-located place to live.
Entrance access to the garages is common, but with an individual box for each house.
An excellent opportunity this villa with 2 fronts, garden, lift - to buy in São Félix da Marinha, close to the beach.
Payment terms, negotiable.
10% CPCV
10% after 6 months
10% after 1 year of CPCV
70% on the deed
Call now for more information and book your visit!
Note: If you are a real estate agent, this property is available for business sharing. Do not hesitate to introduce your buyers to your customers and talk to us to schedule your visit.
Entreparedes Real Estate
AMI:13781
Entreparedes Real Estate is a company that is in the Real Estate Sale and Management market with the intention of making a difference by its standard of seriousness, respect and ethics in the provision of real estate services.
Our team of employees is made up of experienced and multilingual professionals, with a personalised approach to each client.
We tirelessly seek the satisfaction of our customers, whether they are buyers or sellers, seeking to give our customers the highest profitability and quality, using the most diverse and current technologies to ensure a wide and quality disclosure.
We handle all the bureaucracy until after the deed with a high degree of professionalism.
For Entreparedes, a satisfied customer is the greatest accomplishment and satisfaction of mission accomplished.
A new project consisting of 8 houses will be born in São Felix da Marinha.
A very promising residential project, especially for those looking to live in a quiet area with good access to amenities.
With 8 villas with features such as a private garden, individual garage, lift and quality finishes, it certainly offers a very comfortable environment.
In addition, the proximity to the beach, the city of Espinho 1.5km, the train station and other services is undoubtedly a great advantage.
With pleasant outdoor space to enjoy, 8 villas with private garden, individual garage box, lift with access to all floors, all with 3 suites, garden and excellent finishes.
Easy access to major transport routes, schools, services, in a residential area.
This villa has 2 fronts, south and north. All rooms are equipped with air conditioning, which makes it very attractive and an excellent option for those looking for a comfortable and well-located place to live.
Entrance access to the garages is common, but with an individual box for each house.
An excellent opportunity this villa with 2 fronts, garden, lift - to buy in São Félix da Marinha, close to the beach.
Payment terms, negotiable.
10% CPCV
10% after 6 months
10% after 1 year of CPCV
70% on the deed
Call now for more information and book your visit!
Note: If you are a real estate agent, this property is available for business sharing. Do not hesitate to introduce your buyers to your customers and talk to us to schedule your visit.
Entreparedes Real Estate
AMI:13781
Entreparedes Real Estate is a company that is in the Real Estate Sale and Management market with the intention of making a difference by its standard of seriousness, respect and ethics in the provision of real estate services.
Our team of employees is made up of experienced and multilingual professionals, with a personalised approach to each client.
We tirelessly seek the satisfaction of our customers, whether they are buyers or sellers, seeking to give our customers the highest profitability and quality, using the most diverse and current technologies to ensure a wide and quality disclosure.
We handle all the bureaucracy until after the deed with a high degree of professionalism.
For Entreparedes, a satisfied customer is the greatest accomplishment and satisfaction of mission accomplished.
Contact
See Phone
Town House 3 Bedrooms
Canidelo, Vila Nova de Gaia, Distrito do Porto
New · 301m²
With Garage
buy
890.000 €
Vila Nova de Gaia.
Canidelo.
Moradia V3+1.
CONDOMÍNIO RESIDENCIAL CHIEIRAS.
Inserida num novo complexo habitacional em Canidelo, Vila Nova de Gaia, onde o equilíbrio entre a centralidade de morar numa grande cidade e o usufruto de amplos espaços verdes, caracterizam este empreendimento.
A moradia em banda faz parte de um condomínio privado, com piscina comum, garagens individuais, áreas verdes, amplos terraços, varandas e pátios ingleses.
No novo centro de Vila Nova de Gaia, mas agora, junto ao mar. Numa zona repleta de serviços e lazer, Canidelo está em constante mudança e crescimento para se tornar a zona mais valorizada de Gaia. Com uma costa toda galardoada de bandeira azul, as suas praias são referência em todo o país. A escassos metros da linha de mar, e apenas a 10min do centro da cidade de Vila Nova de Gaia, a localização privilegiada desta moradia é a ideal para fugir da confusão.
Pode contar com todos os serviços perto de casa, num raio de 5min. Desde supermercados, farmácias, restaurantes, centro de saúde, etc... Os acessos às principais vias de comunicação são fáceis e conta, ainda, com linhas de transporte público que fazem a ligação ao centro da cidade de Gaia e Porto.
A moradia, além de contar com áreas habitacionais privadas generosas, amplos terraços, pátios e varandas, conta ainda com uma garagem individual, com acesso direto à habitação. O acesso à garagem é feito através de uma entrada e corredor comum ao condomínio, na qual dá acesso às 4 garagens do mesmo.
A moradia distribui-se da seguinte forma:
CAVE
Garagem (87,5m2), Hall (9,5m2), Escritório (29,5m2), Lavandaria (16,5m2), Pátio Inglês (13m2) e WC de apoio (6,5m2).
RÉS DO CHÃO
Entrada (20m2), Arrumo (2,70m2), Sala (38m2), Cozinha (14m2), WC de Serviço (2m2), Terraço (13,5m2) e Logradouro (62m2).
PISO 1
Master Suite (21,5m2), WC Master (8,5m2), 2 Suites (11,5m2 e 17m2), 2 WCs Suites (4m2 e 3,80m2) e as Varandas (6m2 + 3m2 + 10,5m2).
ALGUMAS CARACTERÍSTICAS E ACABAMENTOS
EXTERIORES
- Fachadas em sistema ETICS.
- Cobertura em camarinha de zinco.
- Guardas exteriores em vidro temperado.
- Caixilharia de alumínio com vidro duplo e corte térmico.
PAVIMENTOS
- Laminado flutuante nas zonas de circulação, salas e quartos.
- Material cerâmico nas zonas de cozinha e banhos.
- Material cerâmico espessurado nas zonas de varandas, terraços e pátios.
CARPINTARIAS
- Roupeiros com portas em MDF lacado e interiores em melamina.
- Apainelados nas paredes em MDF lacado.
- Mobiliário de cozinha com acabamento em termolaminado ou melamina .
- Mobiliário de WC em MDF hidrófugo lacado ou com acabamento em termolaminado.
EQUIPAMENTOS SANITÁRIOS
- Louças suspensas.
- Lavatórios de pousar.
- Base de duche.
- Resguardos fixos em vidro.
PROTETORES SOLARES
- Rolo motorizado com tela blackout branca.
CLIMATIZAÇÃO
- Efetuada através de piso radiante para aquecimento e refrigeração.
- Aquecimento de águas através de sistema de bomba de calor.
ELETRODOMÉSTICOS
- Cozinha totalmente equipada com eletrodomésticos marca SIEMENS - inclui forno, micro-ondas, frigorífico, arca, placa de indução, exaustor e máquina de lavar louça.
ILUMINAÇÃO
- Através de equipamentos LED.
(Todos os materiais e equipamentos podem ser substituídos no decorrer da obra por equivalentes).
’Quer comprar mas primeiro tem de vender? Eu posso ajudar’!
HB - Grupo Habinédita
Imóvel com Classe Energética: (*).
(*) Devido à recente alteração da legislação sobre certificação energética de edifícios (Decreto-Lei n.º 1182013, de 20 de Agosto) e ao elevado número de processos em curso, o certificado energético deste imóvel já foi solicitado, mas encontra-se em fase de apreciação e desenvolvimento pelas entidades competentes.
Comprar com o GRUPO HABINÉDITA é comprar com SEGURANÇA!
Com 28 anos de história, a nossa marca está presente em 3 mercados estratégicos, com lojas abertas ao público: Porto (2 lojas), Gondomar, São João da Madeira.
Ao escolher fazer negócio com o GRUPO HABINÉDITA, vais perceber que:
- Terá um agente devidamente formado, ativo e identificado com o produto;
- Terás uma empresa interessada em fazer o melhor negócio para todas as partes;
- Terá parceiros financeiros que encontrarão a melhor solução para a sua nova casa;
Com uma estrutura composta por pessoas ativas e devidamente formadas para as diversas funções, a equipa do GRUPO HABINÉDITA trata de todos os processos como se fossem o primeiro! Nada pode falhar nesta parceria e como tal todos os cuidados são poucos.
RELAÇÃO: esta parceria terá de ter uma base sólida CONFIANÇA. Vamos comunicar muito. Vamos entender o que procura. Vamos, certamente, perceber as suas expectativas. Vamos estar sempre consigo!
BUROCRACIA: esqueça! A equipa do GRUPO HABINÉDITA trata de tudo por si. Temos na equipa uma advogada e uma Diretora Processual, 100% disponíveis para tratar de toda a documentação. Todos os nossos processos são estudados ao pormenor para que a FELICIDADE máxima seja atingida com TRANQUILIDADE, no dia da escritura!
ESCRITURA: Seja proprietário ou compradoresqueça as preocupações de todo o processo. O SONHO está prestes a tornar-se em REALIDADE e tudo vai correr na PERFEIÇÃO!
’Encontramos a CHAVE dos teus SONHOS’!
Canidelo.
Moradia V3+1.
CONDOMÍNIO RESIDENCIAL CHIEIRAS.
Inserida num novo complexo habitacional em Canidelo, Vila Nova de Gaia, onde o equilíbrio entre a centralidade de morar numa grande cidade e o usufruto de amplos espaços verdes, caracterizam este empreendimento.
A moradia em banda faz parte de um condomínio privado, com piscina comum, garagens individuais, áreas verdes, amplos terraços, varandas e pátios ingleses.
No novo centro de Vila Nova de Gaia, mas agora, junto ao mar. Numa zona repleta de serviços e lazer, Canidelo está em constante mudança e crescimento para se tornar a zona mais valorizada de Gaia. Com uma costa toda galardoada de bandeira azul, as suas praias são referência em todo o país. A escassos metros da linha de mar, e apenas a 10min do centro da cidade de Vila Nova de Gaia, a localização privilegiada desta moradia é a ideal para fugir da confusão.
Pode contar com todos os serviços perto de casa, num raio de 5min. Desde supermercados, farmácias, restaurantes, centro de saúde, etc... Os acessos às principais vias de comunicação são fáceis e conta, ainda, com linhas de transporte público que fazem a ligação ao centro da cidade de Gaia e Porto.
A moradia, além de contar com áreas habitacionais privadas generosas, amplos terraços, pátios e varandas, conta ainda com uma garagem individual, com acesso direto à habitação. O acesso à garagem é feito através de uma entrada e corredor comum ao condomínio, na qual dá acesso às 4 garagens do mesmo.
A moradia distribui-se da seguinte forma:
CAVE
Garagem (87,5m2), Hall (9,5m2), Escritório (29,5m2), Lavandaria (16,5m2), Pátio Inglês (13m2) e WC de apoio (6,5m2).
RÉS DO CHÃO
Entrada (20m2), Arrumo (2,70m2), Sala (38m2), Cozinha (14m2), WC de Serviço (2m2), Terraço (13,5m2) e Logradouro (62m2).
PISO 1
Master Suite (21,5m2), WC Master (8,5m2), 2 Suites (11,5m2 e 17m2), 2 WCs Suites (4m2 e 3,80m2) e as Varandas (6m2 + 3m2 + 10,5m2).
ALGUMAS CARACTERÍSTICAS E ACABAMENTOS
EXTERIORES
- Fachadas em sistema ETICS.
- Cobertura em camarinha de zinco.
- Guardas exteriores em vidro temperado.
- Caixilharia de alumínio com vidro duplo e corte térmico.
PAVIMENTOS
- Laminado flutuante nas zonas de circulação, salas e quartos.
- Material cerâmico nas zonas de cozinha e banhos.
- Material cerâmico espessurado nas zonas de varandas, terraços e pátios.
CARPINTARIAS
- Roupeiros com portas em MDF lacado e interiores em melamina.
- Apainelados nas paredes em MDF lacado.
- Mobiliário de cozinha com acabamento em termolaminado ou melamina .
- Mobiliário de WC em MDF hidrófugo lacado ou com acabamento em termolaminado.
EQUIPAMENTOS SANITÁRIOS
- Louças suspensas.
- Lavatórios de pousar.
- Base de duche.
- Resguardos fixos em vidro.
PROTETORES SOLARES
- Rolo motorizado com tela blackout branca.
CLIMATIZAÇÃO
- Efetuada através de piso radiante para aquecimento e refrigeração.
- Aquecimento de águas através de sistema de bomba de calor.
ELETRODOMÉSTICOS
- Cozinha totalmente equipada com eletrodomésticos marca SIEMENS - inclui forno, micro-ondas, frigorífico, arca, placa de indução, exaustor e máquina de lavar louça.
ILUMINAÇÃO
- Através de equipamentos LED.
(Todos os materiais e equipamentos podem ser substituídos no decorrer da obra por equivalentes).
’Quer comprar mas primeiro tem de vender? Eu posso ajudar’!
HB - Grupo Habinédita
Imóvel com Classe Energética: (*).
(*) Devido à recente alteração da legislação sobre certificação energética de edifícios (Decreto-Lei n.º 1182013, de 20 de Agosto) e ao elevado número de processos em curso, o certificado energético deste imóvel já foi solicitado, mas encontra-se em fase de apreciação e desenvolvimento pelas entidades competentes.
Comprar com o GRUPO HABINÉDITA é comprar com SEGURANÇA!
Com 28 anos de história, a nossa marca está presente em 3 mercados estratégicos, com lojas abertas ao público: Porto (2 lojas), Gondomar, São João da Madeira.
Ao escolher fazer negócio com o GRUPO HABINÉDITA, vais perceber que:
- Terá um agente devidamente formado, ativo e identificado com o produto;
- Terás uma empresa interessada em fazer o melhor negócio para todas as partes;
- Terá parceiros financeiros que encontrarão a melhor solução para a sua nova casa;
Com uma estrutura composta por pessoas ativas e devidamente formadas para as diversas funções, a equipa do GRUPO HABINÉDITA trata de todos os processos como se fossem o primeiro! Nada pode falhar nesta parceria e como tal todos os cuidados são poucos.
RELAÇÃO: esta parceria terá de ter uma base sólida CONFIANÇA. Vamos comunicar muito. Vamos entender o que procura. Vamos, certamente, perceber as suas expectativas. Vamos estar sempre consigo!
BUROCRACIA: esqueça! A equipa do GRUPO HABINÉDITA trata de tudo por si. Temos na equipa uma advogada e uma Diretora Processual, 100% disponíveis para tratar de toda a documentação. Todos os nossos processos são estudados ao pormenor para que a FELICIDADE máxima seja atingida com TRANQUILIDADE, no dia da escritura!
ESCRITURA: Seja proprietário ou compradoresqueça as preocupações de todo o processo. O SONHO está prestes a tornar-se em REALIDADE e tudo vai correr na PERFEIÇÃO!
’Encontramos a CHAVE dos teus SONHOS’!
Contact
Town House 3 Bedrooms +1
Mafamude e Vilar do Paraíso, Vila Nova de Gaia, Distrito do Porto
Used · 187m²
With Garage
buy
550.000 €
Moradia T3+1 com linhas modernas na zona da RTP em frente ao Hospital Santos Silva. A zona do Sardoal é composta por moradias de segmento medio alto, muito tranquila.
Composto por 3 pisos sendo distribuido;
Entrada principal com acesso a hall com WC de serviço e roupeiro embutido, cozinha ampla com luz direta totalmente equipada, sala de grandes dimensões com lareira, varanda e acesso ao espaço exterior de logradouro.
Todas as divisões têm aquecimento central, som ambiente, pre instalação do ar condicionado, aspiração central, caldeira elétrica e a gás, painéis solares, estores elétricos, pérgula do exterior automática, tetos falsos com focos led, carpintarias e pavimento em madeira maciça sucupira.
No piso superior têm 3 quartos com roupeiros, 3 casas de banho com luz direta, 2 dos quartos são suite.
A cave têm garagem fechada para 2 carros, 1 casa de banho completa, 1 quarto com luz direta e zona de lavandaria.
Informações Adicionais:
Ano - 2009
Area Util - 187m2
Area Bruta - 290m2
Certificado Energetico - B
Para mais informações entre em contacto connosco e agende a sua visita!
Composto por 3 pisos sendo distribuido;
Entrada principal com acesso a hall com WC de serviço e roupeiro embutido, cozinha ampla com luz direta totalmente equipada, sala de grandes dimensões com lareira, varanda e acesso ao espaço exterior de logradouro.
Todas as divisões têm aquecimento central, som ambiente, pre instalação do ar condicionado, aspiração central, caldeira elétrica e a gás, painéis solares, estores elétricos, pérgula do exterior automática, tetos falsos com focos led, carpintarias e pavimento em madeira maciça sucupira.
No piso superior têm 3 quartos com roupeiros, 3 casas de banho com luz direta, 2 dos quartos são suite.
A cave têm garagem fechada para 2 carros, 1 casa de banho completa, 1 quarto com luz direta e zona de lavandaria.
Informações Adicionais:
Ano - 2009
Area Util - 187m2
Area Bruta - 290m2
Certificado Energetico - B
Para mais informações entre em contacto connosco e agende a sua visita!
Contact
See more Properties for Sale, Houses - Town House in Vila Nova de Gaia
Bedrooms
Can’t find the property you’re looking for?
click here and leave us your request
, or also search in
https://kamicasa.pt
