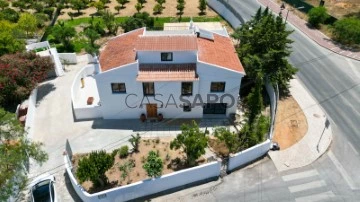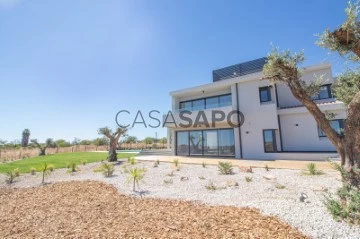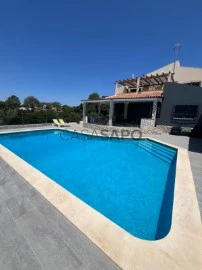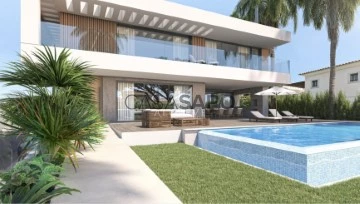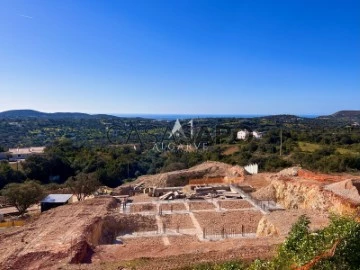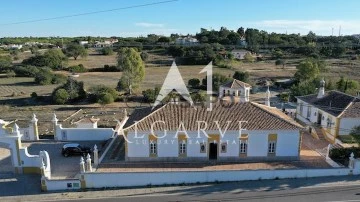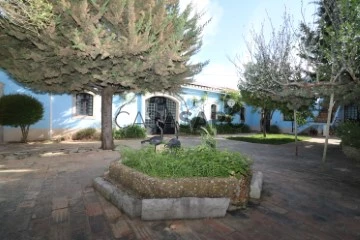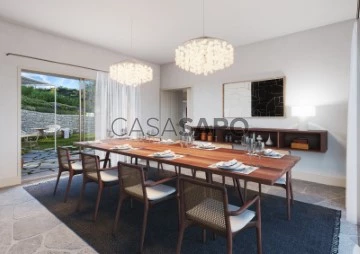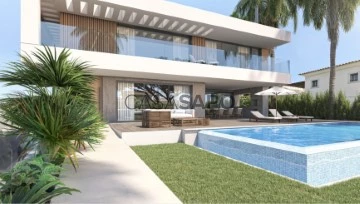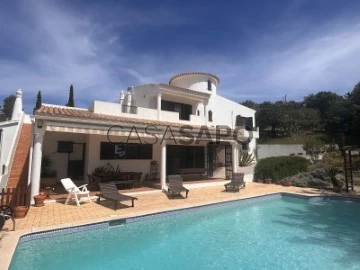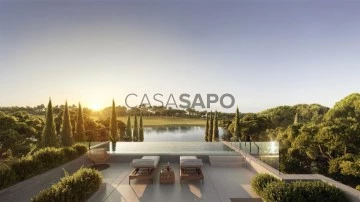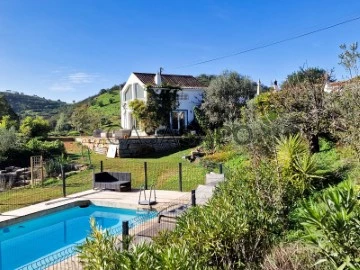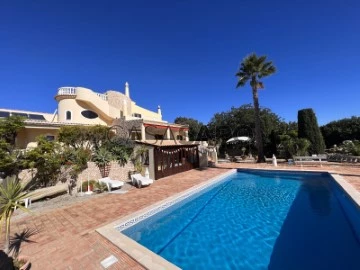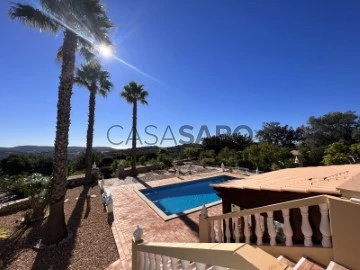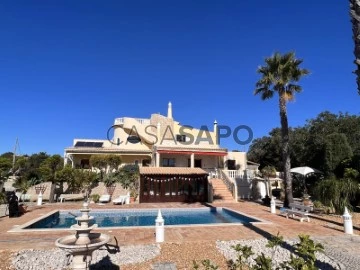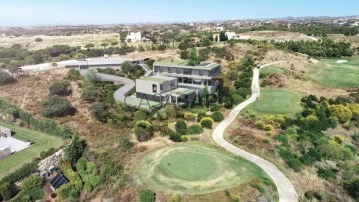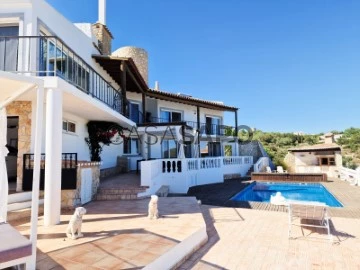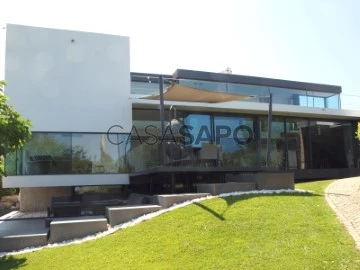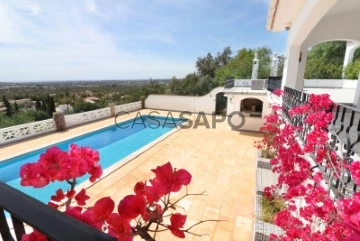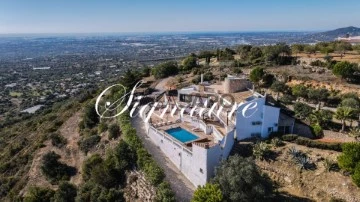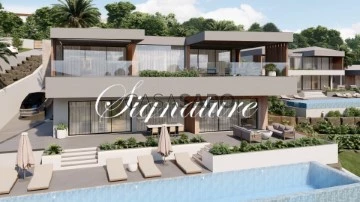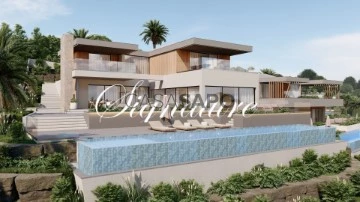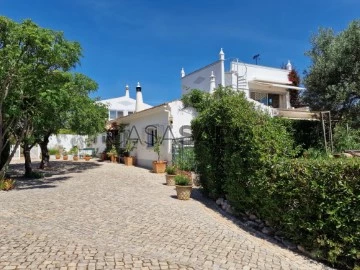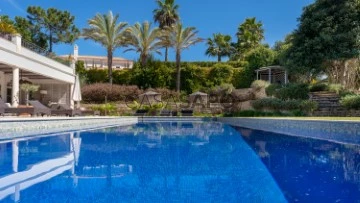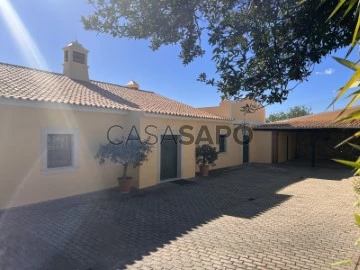Saiba aqui quanto pode pedir
35 Properties for Sale, Houses - Villa 5 Bedrooms most recent, in Distrito de Faro
Map
Order by
Most recent
Villa 5 Bedrooms Duplex
Escanxinas, Almancil, Loulé, Distrito de Faro
Used · 270m²
With Garage
buy
Fully Renovated in 2024. Nestled in the serene Escanxinhas area, just minutes from the prestigious resort of Vale do Lobo, this meticulously renovated 5 bedroom villa embodies the essence of Algarve luxury living. With a spacious 4,715 m² plot and a generous 270 m² build area spread over three levels, this south-east facing property offers a harmonious blend of elegance, comfort, and tranquility. Five spacious bedrooms, each designed for comfort and privacy. Five modern bathrooms, featuring sleek finishes and contemporary fixtures. Welcoming living areas with a cozy fireplace, perfect for relaxing evenings. Fully equipped kitchen with high-end appliances and stylish cabinetry, sold with all furniture included. Individual units in every room ensure optimal comfort year-round. Double glazed windows throughout, providing insulation and noise reduction. Solar panels installed, promoting eco-friendly energy solutions. Electric gates for enhanced privacy and security. Beautifully landscaped gardens with automatic irrigation, complemented by a chlorine swimming pool pre-equipped for a heat pump and has an outdoor shower. Annexe for additional living space or storage, alongside various fruit trees enhancing the natural charm.
Vale do Lobo is one of the most prestigious and well-known resorts in the Algarve region of Portugal. Located along the stunning coastline, it offers a luxurious and serene environment ideal for both holidaymakers and permanent residents. Situated in the heart of the Algarve, Vale do Lobo is easily accessible from Faro International Airport, which is only about 20 minutes away by car. The resort boasts a beautiful beachfront, offering breathtaking views of the Atlantic Ocean. Vale do Lobo offers a wide range of accommodation options, from luxurious villas and apartments to charming townhouses. Many properties come with private pools, lush gardens, and stunning views of the ocean or golf courses. The resort is equipped with an array of amenities to ensure a comfortable and enjoyable stay. These include a wellness center, spa, fitness facilities, tennis academy, and a range of dining options from casual beachside cafes to gourmet restaurants. There are also various boutiques and shops within the resort.
Vale do Lobo is one of the most prestigious and well-known resorts in the Algarve region of Portugal. Located along the stunning coastline, it offers a luxurious and serene environment ideal for both holidaymakers and permanent residents. Situated in the heart of the Algarve, Vale do Lobo is easily accessible from Faro International Airport, which is only about 20 minutes away by car. The resort boasts a beautiful beachfront, offering breathtaking views of the Atlantic Ocean. Vale do Lobo offers a wide range of accommodation options, from luxurious villas and apartments to charming townhouses. Many properties come with private pools, lush gardens, and stunning views of the ocean or golf courses. The resort is equipped with an array of amenities to ensure a comfortable and enjoyable stay. These include a wellness center, spa, fitness facilities, tennis academy, and a range of dining options from casual beachside cafes to gourmet restaurants. There are also various boutiques and shops within the resort.
Contact
See Phone
Villa 5 Bedrooms
Fonte Santa, Quarteira, Loulé, Distrito de Faro
New · 321m²
View Sea
buy
2.200.000 €
Situated in the serene embrace of Fonte Santa, this enchanting villa seamlessly merges modern luxury with coastal tranquility. Spanning two thoughtfully crafted levels, the property welcomes you with an extensive outdoor area acting as your own personal oasis.
Upon arrival, electric gates welcome you to an uncovered parking area. The ground floor features an elegant office that can be converted into a 4th bedroom, an open-plan living and dining area warmed by a pellet fireplace, and a well-appointed kitchen. Large floor-to-ceiling sliding doors in the living and dining area seamlessly extend the indoor space to the outdoors, leading to a patio with sun cover and a pristine pool. A laundry area and a stylish bathroom complete this level.
The first floor hosts three inviting bedrooms, including a luxurious master suite with an extensive private terrace offering stunning views of the surrounding landscape. This floor also includes 2 additional bedrooms, three beautifully designed bathrooms and terraces.
Throughout the villa, double-glazed windows, air conditioning, and electric shutters ensure year-round comfort. The property is equipped with pre-installation for solar panels and a state-of-the-art surveillance system.
The outdoor areas are nothing short of spectacular, featuring a meticulously maintained garden with diverse vegetation and white decorative stones, enhancing the serene ambiance. The pool and its adjoining deck provide a perfect spot for relaxation and entertaining.
Located just a few minutes from a beautiful beach, this villa combines the best of coastal living with the conveniences of modern life.
Experience the charm and sophistication of this exceptional property by booking a viewing today.
Upon arrival, electric gates welcome you to an uncovered parking area. The ground floor features an elegant office that can be converted into a 4th bedroom, an open-plan living and dining area warmed by a pellet fireplace, and a well-appointed kitchen. Large floor-to-ceiling sliding doors in the living and dining area seamlessly extend the indoor space to the outdoors, leading to a patio with sun cover and a pristine pool. A laundry area and a stylish bathroom complete this level.
The first floor hosts three inviting bedrooms, including a luxurious master suite with an extensive private terrace offering stunning views of the surrounding landscape. This floor also includes 2 additional bedrooms, three beautifully designed bathrooms and terraces.
Throughout the villa, double-glazed windows, air conditioning, and electric shutters ensure year-round comfort. The property is equipped with pre-installation for solar panels and a state-of-the-art surveillance system.
The outdoor areas are nothing short of spectacular, featuring a meticulously maintained garden with diverse vegetation and white decorative stones, enhancing the serene ambiance. The pool and its adjoining deck provide a perfect spot for relaxation and entertaining.
Located just a few minutes from a beautiful beach, this villa combines the best of coastal living with the conveniences of modern life.
Experience the charm and sophistication of this exceptional property by booking a viewing today.
Contact
See Phone
Villa 5 Bedrooms Duplex
Quarteira, Loulé, Distrito de Faro
Used · 217m²
With Garage
buy
1.400.000 €
With a privileged location in Quarteira, this magnificent detached villa offers not only large interior spaces but also a vast outdoor plot.
The villa has five spacious bedrooms, three of them en suite with private bathrooms. With a total of five bathrooms, there is always enough space for everyone. The living room is bright and connects to a fully equipped modern kitchen. Additionally, there is a second kitchen in the deck area, ideal for outdoor events.
At the top of the Villa is a terrace with impressive panoramic views, perfect for relaxing at sunset.
Outside is a large swimming pool that is perfect for hot summer days, while the well-kept garden offers an oasis of tranquillity. The spacious deck is ideal for al fresco dining and the barbecue area is perfect for social gatherings.
This property also has an annex, transformed into a 2 bedroom flat, offers two additional bedrooms and a bathroom, ideal for guests or for holiday rental.
There is also the option of building another villa, currently under approval.
Come and discover this unique opportunity to live in a dream place, where comfort and elegance meet in a stunning setting.
The villa has five spacious bedrooms, three of them en suite with private bathrooms. With a total of five bathrooms, there is always enough space for everyone. The living room is bright and connects to a fully equipped modern kitchen. Additionally, there is a second kitchen in the deck area, ideal for outdoor events.
At the top of the Villa is a terrace with impressive panoramic views, perfect for relaxing at sunset.
Outside is a large swimming pool that is perfect for hot summer days, while the well-kept garden offers an oasis of tranquillity. The spacious deck is ideal for al fresco dining and the barbecue area is perfect for social gatherings.
This property also has an annex, transformed into a 2 bedroom flat, offers two additional bedrooms and a bathroom, ideal for guests or for holiday rental.
There is also the option of building another villa, currently under approval.
Come and discover this unique opportunity to live in a dream place, where comfort and elegance meet in a stunning setting.
Contact
See Phone
Villa 5 Bedrooms
Almancil, Loulé, Distrito de Faro
Used · 371m²
buy
3.500.000 €
Nestled in the prestigious area of Varandas do Lago, this exquisite detached house truly embodies luxury and comfort in the heart of the Algarve.
Ground Floor:
Ensuite Bedroom: Offering privacy and convenience for guests or family members.
Living Room: Spacious and elegantly designed, perfect for relaxation and entertaining.
Dining Room with Open-Plan Kitchen: A modern, fully-equipped kitchen that seamlessly blends into the dining area, ideal for culinary enthusiasts and social gatherings.
Outdoor Dining Area: Connects from the kitchen, featuring a barbecue space for delightful al fresco dining experiences.
First Floor:
Four Ensuite Bedrooms: Each bedroom boasts a private bathroom and large terraces, providing serene outdoor spaces with stunning views of the surrounding landscape.
Basement:
Parking: Accommodates up to four cars, ensuring ample space for vehicles.
Laundry and Storage Area: Conveniently located for all your household needs, maintaining the home’s sleek and uncluttered appearance.
Location:
Varandas do Lago is a highly sought-after residential enclave in the central Algarve, known for its tranquility and proximity to pristine beaches, world-class golf courses, and an array of fine dining and leisure options. This area offers a perfect blend of natural beauty and modern amenities, making it an ideal choice for discerning buyers seeking a luxurious lifestyle.
Ground Floor:
Ensuite Bedroom: Offering privacy and convenience for guests or family members.
Living Room: Spacious and elegantly designed, perfect for relaxation and entertaining.
Dining Room with Open-Plan Kitchen: A modern, fully-equipped kitchen that seamlessly blends into the dining area, ideal for culinary enthusiasts and social gatherings.
Outdoor Dining Area: Connects from the kitchen, featuring a barbecue space for delightful al fresco dining experiences.
First Floor:
Four Ensuite Bedrooms: Each bedroom boasts a private bathroom and large terraces, providing serene outdoor spaces with stunning views of the surrounding landscape.
Basement:
Parking: Accommodates up to four cars, ensuring ample space for vehicles.
Laundry and Storage Area: Conveniently located for all your household needs, maintaining the home’s sleek and uncluttered appearance.
Location:
Varandas do Lago is a highly sought-after residential enclave in the central Algarve, known for its tranquility and proximity to pristine beaches, world-class golf courses, and an array of fine dining and leisure options. This area offers a perfect blend of natural beauty and modern amenities, making it an ideal choice for discerning buyers seeking a luxurious lifestyle.
Contact
See Phone
Villa 5 Bedrooms
Santa Bárbara de Nexe, Faro, Distrito de Faro
Used · 669m²
buy
3.650.000 €
On the edge of the Algarve coastal valley, rise the hills that mark the beginning of the mountain region, and from where you can contemplate the land extending to the sea, the beaches and the lagoons of the Ria Formosa.
Quinta das Raposeiras is in this lofty place, where you can feel the gentle coastal breeze, and you are surrounded by the calm countryside of the Algarve Barrocal. The place to be.
The completely integrated experience of enlightened living is developed by a prestigious group of architects, designers, and developers. In order to guarantee the highest global standards at each stage, the team combines a long history of tried and true expertise, impeccable planning and insight, superior knowledge and craftsmanship, the best of all materials, and the most reputable brands.
The villa, which has beautiful views of the Algarve coastline, offers high-end comfort and twenty-first-century living at its best. Enjoy every detail and appreciate every decision, from the sophisticated to the magnificent, from wine in the cellar to sunset on the roof. Ideally situated to take advantage of the sun and sunsets while taking in the breathtaking views that only the hills can provide.
Quinta das Raposeiras is in this lofty place, where you can feel the gentle coastal breeze, and you are surrounded by the calm countryside of the Algarve Barrocal. The place to be.
The completely integrated experience of enlightened living is developed by a prestigious group of architects, designers, and developers. In order to guarantee the highest global standards at each stage, the team combines a long history of tried and true expertise, impeccable planning and insight, superior knowledge and craftsmanship, the best of all materials, and the most reputable brands.
The villa, which has beautiful views of the Algarve coastline, offers high-end comfort and twenty-first-century living at its best. Enjoy every detail and appreciate every decision, from the sophisticated to the magnificent, from wine in the cellar to sunset on the roof. Ideally situated to take advantage of the sun and sunsets while taking in the breathtaking views that only the hills can provide.
Contact
See Phone
Villa 5 Bedrooms
Almancil, Loulé, Distrito de Faro
Used · 722m²
buy
1.956.000 €
UNIQUE HISTORICAL QUINTA BETWEEN Quinta do Lago AND VALE DO LOBO
Unique opportunity to acquire a completely refurbished historical building between Quinta do Lago and Vale do Lobo.
The property is a Portuguese century-old estate, holding a prestigious 19th century Manor House of 350 m2 set on a total plot of 19.400 m2. It used to belong to the same family for generations.
The Manor house was completely restored to a high level of quality utilising original materials.
The main hall opens to a large terrace alongside a Mediterranean garden of 900 m2 where an Octagonal Belvedere is sitting, imitating a summer house or gazebo in 18th-century style.
The property was specially renovated to be used as a restaurant of reference opening on to a panoramic terrace of 500 m2, such as the famous Le Cinq, in Paris, which owns three Michelin stars.
However, it can serve alternatively as a sophisticated Tea House, suitable for business breakfast or lunch meetings, an Art Gallery for painting exhibitions, a Gourmet Shop for tasting and purchasing the best wines, cheeses and traditional high-quality products, and other selected activities or as an Exclusive Private Members Club, creating a unique meeting place in Algarve, and a forum for business and cultural exchange, suitable for foreign tourists.
The quinta can also be used for residential purposes,
Construction on the adjoining land has to be a building of public interest, following the current PDM.
Unique opportunity to acquire a completely refurbished historical building between Quinta do Lago and Vale do Lobo.
The property is a Portuguese century-old estate, holding a prestigious 19th century Manor House of 350 m2 set on a total plot of 19.400 m2. It used to belong to the same family for generations.
The Manor house was completely restored to a high level of quality utilising original materials.
The main hall opens to a large terrace alongside a Mediterranean garden of 900 m2 where an Octagonal Belvedere is sitting, imitating a summer house or gazebo in 18th-century style.
The property was specially renovated to be used as a restaurant of reference opening on to a panoramic terrace of 500 m2, such as the famous Le Cinq, in Paris, which owns three Michelin stars.
However, it can serve alternatively as a sophisticated Tea House, suitable for business breakfast or lunch meetings, an Art Gallery for painting exhibitions, a Gourmet Shop for tasting and purchasing the best wines, cheeses and traditional high-quality products, and other selected activities or as an Exclusive Private Members Club, creating a unique meeting place in Algarve, and a forum for business and cultural exchange, suitable for foreign tourists.
The quinta can also be used for residential purposes,
Construction on the adjoining land has to be a building of public interest, following the current PDM.
Contact
See Phone
Villa 5 Bedrooms +1
São Brás de Alportel, Distrito de Faro
489m²
With Swimming Pool
buy
1.250.000 €
This lovely property was upgraded by its present owners many years ago to restore the traditional character and true living and years gone by.
From room to room flowing with history and tradition, words cannot translate the true feel of this wonderful property.
The property at present can offer various uses from being a large family home or a great rental/B&B investment.
Located a short 15-minute drive from the main centre of Sao Bras De Alportel, within a local village you will find time stood still.
A detached property sitting in the enclosed private gardens with a stunning swimming pool.
Internally you have a large property comprising of a main reception area, study, dining room, lounge with fireplace, 3 bedrooms, 3 bathrooms, and the additional potential of 2 further bedrooms. kitchen and utility room.
Wonderful roof terrace with Pergola overlooking the village.
Detached Studio Cottage
Within the grounds, we have an additional stone-built cottage offering a bedroom, lounge, kitchenette, and bathroom.
Private access to the cottage if required.
Gardens
Outside the property sits in a south-facing plot maximizing the sunshine throughout the year, fully walled and fenced to the boundaries, totally private with an array of mature trees and shrubs, and with plans from various parts of the continent. Rustic olive trees and hanging orchards create a tropical paradise.
A large structured outdoor dining area with a kitchen and BBQ. In the center of the wonderful garden, you have the tranquil 10m x 6m swimming pool.
A private driveway allows off-street parking for various cars.
The property benefits from an installed solar hot water system, Solar voltaic electric supply, and air- air-conditioning in the bedrooms.
Book your visit!
From room to room flowing with history and tradition, words cannot translate the true feel of this wonderful property.
The property at present can offer various uses from being a large family home or a great rental/B&B investment.
Located a short 15-minute drive from the main centre of Sao Bras De Alportel, within a local village you will find time stood still.
A detached property sitting in the enclosed private gardens with a stunning swimming pool.
Internally you have a large property comprising of a main reception area, study, dining room, lounge with fireplace, 3 bedrooms, 3 bathrooms, and the additional potential of 2 further bedrooms. kitchen and utility room.
Wonderful roof terrace with Pergola overlooking the village.
Detached Studio Cottage
Within the grounds, we have an additional stone-built cottage offering a bedroom, lounge, kitchenette, and bathroom.
Private access to the cottage if required.
Gardens
Outside the property sits in a south-facing plot maximizing the sunshine throughout the year, fully walled and fenced to the boundaries, totally private with an array of mature trees and shrubs, and with plans from various parts of the continent. Rustic olive trees and hanging orchards create a tropical paradise.
A large structured outdoor dining area with a kitchen and BBQ. In the center of the wonderful garden, you have the tranquil 10m x 6m swimming pool.
A private driveway allows off-street parking for various cars.
The property benefits from an installed solar hot water system, Solar voltaic electric supply, and air- air-conditioning in the bedrooms.
Book your visit!
Contact
Villa 5 Bedrooms Triplex
São Clemente, Loulé, Distrito de Faro
New · 539m²
buy
3.850.000 €
A collection of private villas and plots that provide a natural lifestyle all year round, with pleasant summers and mild winters and all the simple and typical pleasures of the Algarve wrapped in the most absolute luxury. Designed to blur the boundaries between outdoor and indoor lifestyles, they complement the surrounding natural beauty with a personality that preserves the traditional essence of the region.
A selection of private villas offering a luxury lifestyle all year round.
The stunning hilltop villas feature customisable, bioclimatic architecture, providing homeowners with the opportunity to create their one-of-a-kind dream home.
Book your visit!
Private Luxury Real Estate is a real estate agency based in Lisbon, on Avenida da Liberdade and with stores in Cascais and Azeitão.
We are a reference in the medium-high segment and we select the most exclusive properties for you.
At Private Luxury Real Estate we know that buying a home is one of the most important decisions in life, involving a financial and emotional investment.
For this reason, we believe in a Tailor Made concept, a tailor-made solution for each client, with attention to the smallest details.
A selection of private villas offering a luxury lifestyle all year round.
The stunning hilltop villas feature customisable, bioclimatic architecture, providing homeowners with the opportunity to create their one-of-a-kind dream home.
Book your visit!
Private Luxury Real Estate is a real estate agency based in Lisbon, on Avenida da Liberdade and with stores in Cascais and Azeitão.
We are a reference in the medium-high segment and we select the most exclusive properties for you.
At Private Luxury Real Estate we know that buying a home is one of the most important decisions in life, involving a financial and emotional investment.
For this reason, we believe in a Tailor Made concept, a tailor-made solution for each client, with attention to the smallest details.
Contact
See Phone
Villa 5 Bedrooms Triplex
Varandas do Lago, Almancil, Loulé, Distrito de Faro
Under construction · 371m²
With Garage
buy
3.500.000 €
Step into luxury living in this gorgeous detached home nestled in the highly sought-after Varandas do Lago region of the Algarve. With opulent and inviting living areas, this home promises an unparalleled lifestyle experience.
The master bedroom suite is a haven of comfort, designed to ensure that every guest or family member experiences the ultimate in convenience and tranquillity during their stay. This private retreat offers a peaceful and exclusive environment for relaxation and rejuvenation.
The living area is generously proportioned and exudes warmth and welcome, designed for both relaxation and entertainment. It’s the perfect place to unwind and socialize, offering an inviting ambience for all.
The open-plan dining and kitchen area is as stylish as it is functional. The kitchen features state-of-the-art appliances and sleek, elegant finishes, creating a contemporary look. It’s a perfect space for those who love to cook and entertain, seamlessly transitioning from meal preparation to dining with guests.
Step outside to the entertainment space that seamlessly connects to the kitchen. With a spacious dining area and a state-of-the-art barbecue grill, this outdoor area is ideal for hosting memorable al fresco dining experiences and casual get-togethers, all against the backdrop of tranquil surroundings.
Each of the four private ensuite bedrooms is designed to offer the ultimate in luxury and comfort, with beautiful bathrooms and generously sized terraces providing tranquil outdoor settings for guests to enjoy the stunning vistas of the scenic landscape.
Ample parking space is provided for up to four cars, ensuring convenience and security for multiple vehicles.
The laundry and storage facilities are intelligently positioned to cater to all household requirements, preserving the elegant and uncluttered look of the home and enhancing its overall functionality.
Located in the central Algarve, Varandas do Lago is a highly desirable residential area celebrated for its peaceful surroundings and convenient access to beautiful beaches, top-tier golf courses, and upscale dining and entertainment choices. It presents an exceptional opportunity for sophisticated homebuyers in search of a luxurious living experience, blending natural landscapes with contemporary conveniences.
The master bedroom suite is a haven of comfort, designed to ensure that every guest or family member experiences the ultimate in convenience and tranquillity during their stay. This private retreat offers a peaceful and exclusive environment for relaxation and rejuvenation.
The living area is generously proportioned and exudes warmth and welcome, designed for both relaxation and entertainment. It’s the perfect place to unwind and socialize, offering an inviting ambience for all.
The open-plan dining and kitchen area is as stylish as it is functional. The kitchen features state-of-the-art appliances and sleek, elegant finishes, creating a contemporary look. It’s a perfect space for those who love to cook and entertain, seamlessly transitioning from meal preparation to dining with guests.
Step outside to the entertainment space that seamlessly connects to the kitchen. With a spacious dining area and a state-of-the-art barbecue grill, this outdoor area is ideal for hosting memorable al fresco dining experiences and casual get-togethers, all against the backdrop of tranquil surroundings.
Each of the four private ensuite bedrooms is designed to offer the ultimate in luxury and comfort, with beautiful bathrooms and generously sized terraces providing tranquil outdoor settings for guests to enjoy the stunning vistas of the scenic landscape.
Ample parking space is provided for up to four cars, ensuring convenience and security for multiple vehicles.
The laundry and storage facilities are intelligently positioned to cater to all household requirements, preserving the elegant and uncluttered look of the home and enhancing its overall functionality.
Located in the central Algarve, Varandas do Lago is a highly desirable residential area celebrated for its peaceful surroundings and convenient access to beautiful beaches, top-tier golf courses, and upscale dining and entertainment choices. It presents an exceptional opportunity for sophisticated homebuyers in search of a luxurious living experience, blending natural landscapes with contemporary conveniences.
Contact
See Phone
Villa 5 Bedrooms Duplex
São Clemente, Loulé, Distrito de Faro
Used · 225m²
With Garage
buy
1.150.000 €
The property located near Loulé, in a quiet area, offers a number of features that make it a pleasant place to live.
The villa situated in a quiet non-isolated area with several residents close by.
Spacious and well distributed, on the ground floor, we find a cosy entrance hall, a large living and dining room with an integrated fireplace, an equipped kitchen, a laundry room, 2 bedrooms and a bathroom.
On the upper floor, the highlight is the master bedroom with en-suite bathroom, built-in wardrobes and individual balcony.
In addition, there are 2 more bedrooms with built-in wardrobes and an en-suite bathroom, one of the bedrooms with access to a large terrace is ideal for enjoying the stunning views across the countryside to the sea!
The exterior of the property is equally impressive, with a large covered terrace, a 10 x 5m swimming pool, a petanque court and a beautiful BBQ area with bread/pizza oven.
The easy-to-maintain, Mediterranean garden features several fruit trees and palm trees, creating a tranquil and relaxing environment.
The presence of a borehole and 3 garages adds convenience and functionality to the property.
Although the house is in excellent overall condition, it is mentioned that it could benefit from an interior renovation, including a new kitchen and bathrooms. However, this does not diminish the potential and quality of this property, which is evident through a must-visit.
This property in Loulé harmoniously combines the tranquillity of the surrounding area with the proximity to the city’s amenities. With ample indoor and outdoor areas, as well as potential for personalisation, this home is an attractive option for those looking for a comfortable and stylish lifestyle in the Algarve close to all amenities, 2 minutes from the town centre.
The villa situated in a quiet non-isolated area with several residents close by.
Spacious and well distributed, on the ground floor, we find a cosy entrance hall, a large living and dining room with an integrated fireplace, an equipped kitchen, a laundry room, 2 bedrooms and a bathroom.
On the upper floor, the highlight is the master bedroom with en-suite bathroom, built-in wardrobes and individual balcony.
In addition, there are 2 more bedrooms with built-in wardrobes and an en-suite bathroom, one of the bedrooms with access to a large terrace is ideal for enjoying the stunning views across the countryside to the sea!
The exterior of the property is equally impressive, with a large covered terrace, a 10 x 5m swimming pool, a petanque court and a beautiful BBQ area with bread/pizza oven.
The easy-to-maintain, Mediterranean garden features several fruit trees and palm trees, creating a tranquil and relaxing environment.
The presence of a borehole and 3 garages adds convenience and functionality to the property.
Although the house is in excellent overall condition, it is mentioned that it could benefit from an interior renovation, including a new kitchen and bathrooms. However, this does not diminish the potential and quality of this property, which is evident through a must-visit.
This property in Loulé harmoniously combines the tranquillity of the surrounding area with the proximity to the city’s amenities. With ample indoor and outdoor areas, as well as potential for personalisation, this home is an attractive option for those looking for a comfortable and stylish lifestyle in the Algarve close to all amenities, 2 minutes from the town centre.
Contact
Villa 5 Bedrooms
Quinta do Lago, Almancil, Loulé, Distrito de Faro
Under construction · 693m²
buy
7.850.000 €
Horizon Residences are the ultimate in luxury living: unrivalled in their innovative design, excellent areas and the quality of all the materials and finishes used.
Meticulous attention to detail is found in every villa so that you can indulge in its many amenities, including a professional-style kitchen, gym and spa area, wine cellar, cinema room (optional) and private lift. Enjoy the magnificent sunsets and views of the natural park, lake and golf course from the private terrace with heated pool: a stunning feature for an intimate and romantic setting.
These unique villas offer unique experiences for all the family and friends, such as a sunset cocktail by the outdoor fireplace on those unforgettable Algarve evenings.
The luxurious fully-equipped kitchen is complemented by an outdoor kitchen with BBQ and mature gardens, providing the ideal setting for enjoying a Mediterranean lifestyle and al fresco dining.
These spacious villas range from 520 - 925m2 and include a private office, basement and garage with double parking. In addition to the spacious layout the property also includes storage for golf equipment, a laundry room and utility room. Taking high-spec comfort and 21st century living to the next level, these villas are enhanced with state-of-the-art home automation technology, an integrated sound system, underfloor heating and an electric charger for cars and golf carts.
Horizon residences offer owners the opportunity to enjoy Quinta do Lago’s unique lifestyle amenities, such as world-class golf courses, clubhouse, an elite sports centre, beach and restaurants. An impressive project that harmoniously combines the luxury and beauty of the resort’s natural surroundings with visionary design and exceptional quality.
Meticulous attention to detail is found in every villa so that you can indulge in its many amenities, including a professional-style kitchen, gym and spa area, wine cellar, cinema room (optional) and private lift. Enjoy the magnificent sunsets and views of the natural park, lake and golf course from the private terrace with heated pool: a stunning feature for an intimate and romantic setting.
These unique villas offer unique experiences for all the family and friends, such as a sunset cocktail by the outdoor fireplace on those unforgettable Algarve evenings.
The luxurious fully-equipped kitchen is complemented by an outdoor kitchen with BBQ and mature gardens, providing the ideal setting for enjoying a Mediterranean lifestyle and al fresco dining.
These spacious villas range from 520 - 925m2 and include a private office, basement and garage with double parking. In addition to the spacious layout the property also includes storage for golf equipment, a laundry room and utility room. Taking high-spec comfort and 21st century living to the next level, these villas are enhanced with state-of-the-art home automation technology, an integrated sound system, underfloor heating and an electric charger for cars and golf carts.
Horizon residences offer owners the opportunity to enjoy Quinta do Lago’s unique lifestyle amenities, such as world-class golf courses, clubhouse, an elite sports centre, beach and restaurants. An impressive project that harmoniously combines the luxury and beauty of the resort’s natural surroundings with visionary design and exceptional quality.
Contact
See Phone
Villa 5 Bedrooms
Santa Catarina Da Fonte Do Bispo, Tavira, Distrito de Faro
Refurbished · 250m²
buy
795.000 €
CHARMING 5 BEDROOMS PROPERTY CONSISTS OF 2 BEDROOMS TRADITIONAL COTTAGE AND MORDEN 3 BEDROOM ANNEX, WITH A MEZZANINE AND ROOF TERRACE PLUS A SWIMMING POOL WITH MAGNIFICENT VIEWS OF THE HILLS AND RIVER ON A PLOT OF LAND OF 4.838,00 SQ. M. CLOSE TO TAVIRA AND SANTA CATARINA
LOCATION
The property is situated just 5 minutes away from the village of Santa Catarina. The nearest town is São Brás de Alportel, which is only 15 minutes away. If you’re looking to hit the beach, the coastal town of Tavira and its nearest beaches can be reached in just 30 minutes. The Spanish border is also only a 30-minute drive away, as is the International Airport and the city of Faro.
TYPE OF PROPERTY
The property consists of two separate units, one is a traditional farmhouse the other one a modern addition.
The farmhouse was converted into charming accommodation and retains many original features including traditional wooden doors windows and shutters, cane ceilings with wooden beams. The floors are laid with traditional terracotta tiles.
The Annex is a modern extension with aluminium doors and windows plus shutters. The property consists of two kitchens, an additional outdoor kitchen, a dining area, two living rooms, five bedrooms (one in mezzanine), three bathrooms, halls and outside terraces.
There is also above ground swimming pool and attractive pond.
The overall size of the construction is 250.00 square meters.
The property has a private water supply from a borehole via a cisterna.
ACCOMMODATION
Farmhouse
Kitchen 1 - 29.91 sq. m.
Living/dining room 1 - 44.09 sq. m.
Internal halls - 5.00 sq. m.
Bedroom 1 - 23.04 sq. m.
Bedroom 2/ Study room - 22.65 sq. m.
Bathroom 1 - 4.39 sq. m.
Bathroom 2 - 5.03 sq. m.
Coverts terrace - 29.65 sq. m.
BBQ area - 9.26 sq. m.
Modern Annex
Kitchen /living/dining room - 46.24 sq. m.
Bedroom 3 - 9.10 sq. m.
Bedroom 4 - 12.50 sq. m.
Bathroom 3 - 6.63 sq. m.
Mezzanine
Bedroom 5 - 37.60 sq. m.
Roof terrace - 38.48 sq. m.
GENERAL FEATURES
Aluminium doors and windows with double glazing in some parts of the house
Wooden doors and windows in the main part of the house
Ceiling fans
Air conditioning units
Fireplace with a wood burner in the living rooms
Fully fitted and equipped kitchens
Internet and telephone connection
Independent electricity supply via solar panels
Solar system for heating water
Barbecue area
Automatic irrigation system
Partly fenced with a main entrance
Energy Performance Rating ’C’
ACCESS
The access to the property is via a country road only 100m away from the main road going to Santa Catarina and Tavira.
COMMENTS
The property is situated in an attractive and peaceful area. From the terraces around the house, you have beautiful views of the surrounding countryside and the hills.
The plot of land is 4.838,00 sq. m. supports some fruit trees and local trees like Olives and Carobs. The garden has many ornamental shrubs, cacti and flowers.
There are steps lead down to the lower part of the land from the front terrace, there is a beautiful pond and a large swimming pool. The restaurants, bar, shops, post office and banks are within minutes’ drive from the property. This property is ideal for holidays or a permanent home and has good rental potential.
LOCATION
The property is situated just 5 minutes away from the village of Santa Catarina. The nearest town is São Brás de Alportel, which is only 15 minutes away. If you’re looking to hit the beach, the coastal town of Tavira and its nearest beaches can be reached in just 30 minutes. The Spanish border is also only a 30-minute drive away, as is the International Airport and the city of Faro.
TYPE OF PROPERTY
The property consists of two separate units, one is a traditional farmhouse the other one a modern addition.
The farmhouse was converted into charming accommodation and retains many original features including traditional wooden doors windows and shutters, cane ceilings with wooden beams. The floors are laid with traditional terracotta tiles.
The Annex is a modern extension with aluminium doors and windows plus shutters. The property consists of two kitchens, an additional outdoor kitchen, a dining area, two living rooms, five bedrooms (one in mezzanine), three bathrooms, halls and outside terraces.
There is also above ground swimming pool and attractive pond.
The overall size of the construction is 250.00 square meters.
The property has a private water supply from a borehole via a cisterna.
ACCOMMODATION
Farmhouse
Kitchen 1 - 29.91 sq. m.
Living/dining room 1 - 44.09 sq. m.
Internal halls - 5.00 sq. m.
Bedroom 1 - 23.04 sq. m.
Bedroom 2/ Study room - 22.65 sq. m.
Bathroom 1 - 4.39 sq. m.
Bathroom 2 - 5.03 sq. m.
Coverts terrace - 29.65 sq. m.
BBQ area - 9.26 sq. m.
Modern Annex
Kitchen /living/dining room - 46.24 sq. m.
Bedroom 3 - 9.10 sq. m.
Bedroom 4 - 12.50 sq. m.
Bathroom 3 - 6.63 sq. m.
Mezzanine
Bedroom 5 - 37.60 sq. m.
Roof terrace - 38.48 sq. m.
GENERAL FEATURES
Aluminium doors and windows with double glazing in some parts of the house
Wooden doors and windows in the main part of the house
Ceiling fans
Air conditioning units
Fireplace with a wood burner in the living rooms
Fully fitted and equipped kitchens
Internet and telephone connection
Independent electricity supply via solar panels
Solar system for heating water
Barbecue area
Automatic irrigation system
Partly fenced with a main entrance
Energy Performance Rating ’C’
ACCESS
The access to the property is via a country road only 100m away from the main road going to Santa Catarina and Tavira.
COMMENTS
The property is situated in an attractive and peaceful area. From the terraces around the house, you have beautiful views of the surrounding countryside and the hills.
The plot of land is 4.838,00 sq. m. supports some fruit trees and local trees like Olives and Carobs. The garden has many ornamental shrubs, cacti and flowers.
There are steps lead down to the lower part of the land from the front terrace, there is a beautiful pond and a large swimming pool. The restaurants, bar, shops, post office and banks are within minutes’ drive from the property. This property is ideal for holidays or a permanent home and has good rental potential.
Contact
See Phone
Villa 5 Bedrooms Duplex
São Sebastião, Loulé, Distrito de Faro
275m²
With Swimming Pool
buy
1.250.000 €
Discover this enchanting villa located just 5 minutes from the charming town of Loulé. This classic-style home seamlessly blends traditional elegance with modern comforts. The spacious lounge and dining room feature a cosy fireplace, perfect for relaxing evenings. The fully equipped open-plan kitchen is ideal for culinary enthusiasts. The main floor hosts two bedrooms, including one ensuite, and a family bathroom.
Upstairs, find an en-suite bedroom and a snug lounge or office space that opens to a terrace. The rooftop terrace offers breathtaking 360º views, perfect for unwinding or entertaining guests. An annex provides additional living space with two bedrooms, a kitchen/lounge, and a bathroom.
The property is a haven for artists, featuring three separate wooden houses designed for creative pursuits. Outside, you’ll find a fishpond, ornamental gardens, and a vegetable garden brimming with fruits. This inspiring space is perfect for those seeking tranquility and artistic inspiration.
With a gross area of 350 m² and a usable area of 275 m², the villa offers ample space for comfortable living. Built in 1997 and in good condition, it features built-in wardrobes and storage rooms. Set on a generous plot of 7,380 m², this home combines luxury and nature seamlessly. Energy class C.
Don’t miss this unique opportunity to own a piece of paradise in Loulé!
Upstairs, find an en-suite bedroom and a snug lounge or office space that opens to a terrace. The rooftop terrace offers breathtaking 360º views, perfect for unwinding or entertaining guests. An annex provides additional living space with two bedrooms, a kitchen/lounge, and a bathroom.
The property is a haven for artists, featuring three separate wooden houses designed for creative pursuits. Outside, you’ll find a fishpond, ornamental gardens, and a vegetable garden brimming with fruits. This inspiring space is perfect for those seeking tranquility and artistic inspiration.
With a gross area of 350 m² and a usable area of 275 m², the villa offers ample space for comfortable living. Built in 1997 and in good condition, it features built-in wardrobes and storage rooms. Set on a generous plot of 7,380 m², this home combines luxury and nature seamlessly. Energy class C.
Don’t miss this unique opportunity to own a piece of paradise in Loulé!
Contact
Villa 5 Bedrooms +1
Salema, Budens, Vila do Bispo, Distrito de Faro
Used · 279m²
View Sea
buy
995.000 €
Offering breathtaking sea views, this villa is a seaside oasis of luxury.
One of the most remarkable aspects of this villa is its outdoor space in the form of very large verandas on all 3 floors, which offers a haven of tranquillity to appreciate the splendour of the sea.
The layout of the kitchen, bedrooms and living areas has been meticulously designed to maximize the sea view, providing a perfect environment for those who enjoy cooking and socializing simultaneously.
The house features a cozy open plan living and dining room. With excellent sun exposure, the rooms with floor to ceiling glass sliding doors, are always filled with light, creating an inviting atmosphere where you can relax and enjoy unforgettable moments with family and friends.
With 3 bedrooms, all offering breathtaking sea views, and all equipped with built-in wardrobes, and with 2 bathrooms there is plenty of space to relax in.
There are also a further 2 bedrooms and 2 bathrooms on the lower ground floor.
The lower floor of the villa can be used as a separate apartment, with its own entrance to ensure privacy and autonomy.
This space includes 2 bedrooms, one with an en-suite bathroom, a living room, a kitchen, and an additional bathroom.
However, the highlight of this level is the enormous balcony with a view of the sea, a perfect place to relax and enjoy the magnificent views. And if the whole family is gathered in the main house, this area is easily accessible from the interior.
The villa also includes practical storage spaces and a convenient parking area at the entrance of the house.
This villa is an example of luxury and comfort by the sea, where the harmony between modern design and breathtaking nature come together to create a truly unique and stunning environment. Here, every day is a celebration of natural beauty and seaside elegance.
One of the most remarkable aspects of this villa is its outdoor space in the form of very large verandas on all 3 floors, which offers a haven of tranquillity to appreciate the splendour of the sea.
The layout of the kitchen, bedrooms and living areas has been meticulously designed to maximize the sea view, providing a perfect environment for those who enjoy cooking and socializing simultaneously.
The house features a cozy open plan living and dining room. With excellent sun exposure, the rooms with floor to ceiling glass sliding doors, are always filled with light, creating an inviting atmosphere where you can relax and enjoy unforgettable moments with family and friends.
With 3 bedrooms, all offering breathtaking sea views, and all equipped with built-in wardrobes, and with 2 bathrooms there is plenty of space to relax in.
There are also a further 2 bedrooms and 2 bathrooms on the lower ground floor.
The lower floor of the villa can be used as a separate apartment, with its own entrance to ensure privacy and autonomy.
This space includes 2 bedrooms, one with an en-suite bathroom, a living room, a kitchen, and an additional bathroom.
However, the highlight of this level is the enormous balcony with a view of the sea, a perfect place to relax and enjoy the magnificent views. And if the whole family is gathered in the main house, this area is easily accessible from the interior.
The villa also includes practical storage spaces and a convenient parking area at the entrance of the house.
This villa is an example of luxury and comfort by the sea, where the harmony between modern design and breathtaking nature come together to create a truly unique and stunning environment. Here, every day is a celebration of natural beauty and seaside elegance.
Contact
Villa 5 Bedrooms
Monte Rei Golf & Country Club, Vila Nova de Cacela, Vila Real de Santo António, Distrito de Faro
New · 560m²
With Garage
buy
2.070.000 €
Luxury Villa in the Monte Rei Golf Tourist Complex, Vila Nova de Cacela, Algarve
Characterized by its privileged location, by its 400 hectares of extraordinary landscapes and by having the best golf course in Portugal, Monte Rei is clearly regarded as one of the most outstanding resorts in the entire European continent.
Situated 6 kms from the beach, your meeting with the most supreme style is in this plot of land for construction, with project of a 5 bedroom villa.
In the middle of the Leeward, Monte Rei Golf & Country Club benefits from a strategic cross between three geographical variables: the proximity to some of the best beaches in the South, the contiguity to the main road network of the Algarve and the short distance that separates it from Faro Airport.
Being one of the easiest accesses to the main capitals of the Old Continent, Portugal and the Algarve are thus one of the most desired tourist destinations in all of Europe.
Benefiting from a special climate where an exceptional temperature intersects with a great number of hours of sunshine, the Algarve is clearly distinguished by a natural setting and a coastal strip that invite to a remarkable lifestyle.
Thus, in the southernmost region of Portugal, every moment is made of experiences of pure pleasure. Illuminated by 300 days of sunshine a year, elevated by the green of golf and surrounded by the golden of the beaches, this is the life you enjoy in the Algarve.
The most exclusive of the Golf and Country Clubs throughout the Algarve:
A truly paradisiacal refuge that occupies 400 hectares of Algarve landscape, Monte Rei Golf & Country Club is distinguished by a set of extraordinary aspects that make this one of the most outstanding resorts in Southern Europe.
Throughout the surface occupied by the development in the Eastern Algarve there is clearly a special lifestyle. A lifestyle that is divided by a residential component, a tourist-hotel face and a golf and sports destination. If we have to point out a protagonist within Monte Rei it will undoubtedly be the golf course created by the emblematic Jack Nicklaus. This field that since its inception has been awarded as the best in the whole country.
Characterized by its privileged location, by its 400 hectares of extraordinary landscapes and by having the best golf course in Portugal, Monte Rei is clearly regarded as one of the most outstanding resorts in the entire European continent.
Situated 6 kms from the beach, your meeting with the most supreme style is in this plot of land for construction, with project of a 5 bedroom villa.
In the middle of the Leeward, Monte Rei Golf & Country Club benefits from a strategic cross between three geographical variables: the proximity to some of the best beaches in the South, the contiguity to the main road network of the Algarve and the short distance that separates it from Faro Airport.
Being one of the easiest accesses to the main capitals of the Old Continent, Portugal and the Algarve are thus one of the most desired tourist destinations in all of Europe.
Benefiting from a special climate where an exceptional temperature intersects with a great number of hours of sunshine, the Algarve is clearly distinguished by a natural setting and a coastal strip that invite to a remarkable lifestyle.
Thus, in the southernmost region of Portugal, every moment is made of experiences of pure pleasure. Illuminated by 300 days of sunshine a year, elevated by the green of golf and surrounded by the golden of the beaches, this is the life you enjoy in the Algarve.
The most exclusive of the Golf and Country Clubs throughout the Algarve:
A truly paradisiacal refuge that occupies 400 hectares of Algarve landscape, Monte Rei Golf & Country Club is distinguished by a set of extraordinary aspects that make this one of the most outstanding resorts in Southern Europe.
Throughout the surface occupied by the development in the Eastern Algarve there is clearly a special lifestyle. A lifestyle that is divided by a residential component, a tourist-hotel face and a golf and sports destination. If we have to point out a protagonist within Monte Rei it will undoubtedly be the golf course created by the emblematic Jack Nicklaus. This field that since its inception has been awarded as the best in the whole country.
Contact
See Phone
Villa 5 Bedrooms
Azinheiro, Conceição e Estoi, Faro, Distrito de Faro
Used · 460m²
buy
1.550.000 €
CHARMING FIVE BEDROOM VILLA WITH A FANTASTIC POOL PLUS A GARAGE AND BEAUTIFUL VIEWS OF THE COUNTRY SIDE AND ATLANTIC COAST ON A PLOT OF 8.200,00 SQ. M.
LOCATION
The property is located in the countryside, 10 minutes driving distance from São Brás de Alportel and Estói, 30 minutes to Tavira. The International Airport and city of Faro are approximately 20 minutes away. The nearest beaches and golf courses are 20 minutes away and Spain can be reached within 45 minutes.
TYPE OF PROPERTY
This modern villa was constructed in 1990 but was fully renovated in 2021 . It is built on three levels and consists of 5 bedrooms, kitchen, dining room, living room, 5 bathrooms, dressing room, halls, summer kitchen, storage room, laundry room, garage and outside terraces. The overall size of the construction is 460,00 sq. m.
The villa is built to a high standard, fully equipped and furnished. The price includes the contents, subject to an inventory. The property has a private water supply from a borehole via a cisterna and it can also be connected to mains water.
ACCOMMODATION
Lower Ground Floor:
Summer kitchen - 20.82 sq. m.
Bedroom 1 en suite - 18.96 sq. m. + 8.30 sq. m.
Bedroom 2 en suite - 20.77 sq. m. + 4.33 sq. m.
Bedroom 3 - 14.50 sq. m.
Bathroom 3 - 4.70 sq. m.
WC - 3.10 sq. m.
Laundry room - 13.83 sq. m.
Utility room - 1.19 sq. m.
Internal hall - 8.00 sq. m.
Garage- 28.10 sq. m.
Ground Floor:
Entry hall/ main hall- 10.68 sq. m.
Kitchen - 12.80 sq. m.
Living room - 52.38 sq. m
Dining room - 20.06 sq. m.
Bedroom 4 - 18.96sq. m. + 6.30sq. m.
With a dressing room- 5.40 sq. m.
Bathroom 5 - 4.70 sq. m.
First Floor:
Access Terrace - 7.50 sq. m.
Outside Terrace - 50.83 sq. m.
GENERAL FEATURES
Aluminium doors and windows with double glazing
Air conditioning units
Heated towel rails in some bathrooms
Fireplace with wood burner in the living room
Telephone and Internet connection
Fully fitted and equipped kitchen
Barbecue area
Automatic irrigation system
Pool of approximately 35 sq. m.
Alarm system
Solar system for heating water
Walled all around with a main automatic gate
Energy Performance Rating B-
ACCESS
The access to the property is via a country road only 400 metres from the main road going to São Brás de Alportel and Olhão.
COMMENTS
The villa is situated in a beautiful Mediterranean garden and has views to the hills and surrounding countryside. The property has a plot of land of 8.200,00 sq. m. with various trees which include Carob, Citrus, Fig, Olive, Almond and others.
In the garden there are some ornamental plants, Cacti, shrubs, lavender and flowers including Bougainvillea.
The property has a beautiful pool located on the South-West side of the property and has undisturbed views. The terrace surrounding the pool is made with a wooden deck floor. The driveway is constructed of cobblestones.
The local shops, bars and restaurants are within 10 minutes driving distance. This is a versatile property, ideal for holidays or a permanent home, and has a great rental potential.
LOCATION
The property is located in the countryside, 10 minutes driving distance from São Brás de Alportel and Estói, 30 minutes to Tavira. The International Airport and city of Faro are approximately 20 minutes away. The nearest beaches and golf courses are 20 minutes away and Spain can be reached within 45 minutes.
TYPE OF PROPERTY
This modern villa was constructed in 1990 but was fully renovated in 2021 . It is built on three levels and consists of 5 bedrooms, kitchen, dining room, living room, 5 bathrooms, dressing room, halls, summer kitchen, storage room, laundry room, garage and outside terraces. The overall size of the construction is 460,00 sq. m.
The villa is built to a high standard, fully equipped and furnished. The price includes the contents, subject to an inventory. The property has a private water supply from a borehole via a cisterna and it can also be connected to mains water.
ACCOMMODATION
Lower Ground Floor:
Summer kitchen - 20.82 sq. m.
Bedroom 1 en suite - 18.96 sq. m. + 8.30 sq. m.
Bedroom 2 en suite - 20.77 sq. m. + 4.33 sq. m.
Bedroom 3 - 14.50 sq. m.
Bathroom 3 - 4.70 sq. m.
WC - 3.10 sq. m.
Laundry room - 13.83 sq. m.
Utility room - 1.19 sq. m.
Internal hall - 8.00 sq. m.
Garage- 28.10 sq. m.
Ground Floor:
Entry hall/ main hall- 10.68 sq. m.
Kitchen - 12.80 sq. m.
Living room - 52.38 sq. m
Dining room - 20.06 sq. m.
Bedroom 4 - 18.96sq. m. + 6.30sq. m.
With a dressing room- 5.40 sq. m.
Bathroom 5 - 4.70 sq. m.
First Floor:
Access Terrace - 7.50 sq. m.
Outside Terrace - 50.83 sq. m.
GENERAL FEATURES
Aluminium doors and windows with double glazing
Air conditioning units
Heated towel rails in some bathrooms
Fireplace with wood burner in the living room
Telephone and Internet connection
Fully fitted and equipped kitchen
Barbecue area
Automatic irrigation system
Pool of approximately 35 sq. m.
Alarm system
Solar system for heating water
Walled all around with a main automatic gate
Energy Performance Rating B-
ACCESS
The access to the property is via a country road only 400 metres from the main road going to São Brás de Alportel and Olhão.
COMMENTS
The villa is situated in a beautiful Mediterranean garden and has views to the hills and surrounding countryside. The property has a plot of land of 8.200,00 sq. m. with various trees which include Carob, Citrus, Fig, Olive, Almond and others.
In the garden there are some ornamental plants, Cacti, shrubs, lavender and flowers including Bougainvillea.
The property has a beautiful pool located on the South-West side of the property and has undisturbed views. The terrace surrounding the pool is made with a wooden deck floor. The driveway is constructed of cobblestones.
The local shops, bars and restaurants are within 10 minutes driving distance. This is a versatile property, ideal for holidays or a permanent home, and has a great rental potential.
Contact
See Phone
Villa 5 Bedrooms
Vale do Mouro, Conceição e Estoi, Faro, Distrito de Faro
Used · 150m²
buy
1.750.000 €
A rare opportunity to acquire a large, modern, high quality, contemporary built property, in the heart of traditional Portuguese countryside, less than 25 kms (20kms) to Faro international airport and beaches, within walking distance to local café bars, shops, mini markets & restaurants.
Approached via a quiet tarmac country road, down a short lane, through electric gates to ample car parking area. A sweeping pathway leads through the lush landscaped gardens and lawns, to an impressive entrance hallway that opens up into a large, bright modern open plan dining room/kitchen/lounge, one wall being full height glazed, floor to upstairs ceiling with opening panels to the outside garden.
The luxury kitchen area comprises a range of kitchen units with a central island/breakfast bar, integrated appliances and white Silestone worktops. Just off the kitchen, is firstly the lounge area, again with panoramic window over the pool terrace and gardens and full height ceiling and, secondly full height glazed doors open up onto the suspended covered outdoor dining area. In addition is a guest cloakroom.
Two sets of stairs lead to:
The first floor: with glazed gallery landing leading to the roof terrace with open views over the surrounding countryside and distant ocean views and, off the landing, three individual bedrooms all with ensuite bathrooms, fitted wardrobes and, all with access to the full-width balcony overlooking the gardens.
The Lower ground floor: with 4th bedroom with ensuite bathroom, fitted wardrobes and, stunning ’picture’ window overlooking the pool terrace and gardens. Additionally, there is a large games room (potential cinema), a laundry area and direct access to the garden /pool terrace.
Outside: Beautifully manicured irrigated and illuminated gardens, set around a large private swimming pool terrace with various relaxing and sunbathing areasthe pool benefiting from being heated by a solar electric cover.
The property also offers a superb annexecurrently used as a fully equipped gymnasium, an office and bathroomall of which could be converted into a self-contained overflow annexe, with bedroom bathroom and sitting room or, for the more creativea superb arts or music studio (subject to local planning consent).
This is truly a remarkable high quality, contemporary property, located in the ’true’ Algarve - A much-loved family home, also suitable as a holiday home - viewing highly recommended.
Property Features
Full air conditioning
Heated, 10m x 5m swimming pool with electric solar cover.
Electric gates
Alarm system
Outside office/gymnasium/bathroom (possible annexe conversion)
Private bore-hole
Mains water supply and drainage
Video intercom (pre-installed)
Landscaped, walled and fenced irrigated gardens.
Double glazed windows with thermal glass
Construction Year: 2013
Approached via a quiet tarmac country road, down a short lane, through electric gates to ample car parking area. A sweeping pathway leads through the lush landscaped gardens and lawns, to an impressive entrance hallway that opens up into a large, bright modern open plan dining room/kitchen/lounge, one wall being full height glazed, floor to upstairs ceiling with opening panels to the outside garden.
The luxury kitchen area comprises a range of kitchen units with a central island/breakfast bar, integrated appliances and white Silestone worktops. Just off the kitchen, is firstly the lounge area, again with panoramic window over the pool terrace and gardens and full height ceiling and, secondly full height glazed doors open up onto the suspended covered outdoor dining area. In addition is a guest cloakroom.
Two sets of stairs lead to:
The first floor: with glazed gallery landing leading to the roof terrace with open views over the surrounding countryside and distant ocean views and, off the landing, three individual bedrooms all with ensuite bathrooms, fitted wardrobes and, all with access to the full-width balcony overlooking the gardens.
The Lower ground floor: with 4th bedroom with ensuite bathroom, fitted wardrobes and, stunning ’picture’ window overlooking the pool terrace and gardens. Additionally, there is a large games room (potential cinema), a laundry area and direct access to the garden /pool terrace.
Outside: Beautifully manicured irrigated and illuminated gardens, set around a large private swimming pool terrace with various relaxing and sunbathing areasthe pool benefiting from being heated by a solar electric cover.
The property also offers a superb annexecurrently used as a fully equipped gymnasium, an office and bathroomall of which could be converted into a self-contained overflow annexe, with bedroom bathroom and sitting room or, for the more creativea superb arts or music studio (subject to local planning consent).
This is truly a remarkable high quality, contemporary property, located in the ’true’ Algarve - A much-loved family home, also suitable as a holiday home - viewing highly recommended.
Property Features
Full air conditioning
Heated, 10m x 5m swimming pool with electric solar cover.
Electric gates
Alarm system
Outside office/gymnasium/bathroom (possible annexe conversion)
Private bore-hole
Mains water supply and drainage
Video intercom (pre-installed)
Landscaped, walled and fenced irrigated gardens.
Double glazed windows with thermal glass
Construction Year: 2013
Contact
See Phone
Villa 5 Bedrooms Triplex
Vilamoura, Quarteira, Loulé, Distrito de Faro
New · 252m²
With Garage
buy
3.500.000 €
Luxury Villa with Golf Course View and Sophisticated Finishes.
This five-bedroom villa is situated in one of the most prestigious areas of Vilamoura, in the Algarve.
In the final stage of construction, the villa stands out for its contemporary architecture and sophisticated finishes, as well as offering a fantastic view of the golf course.
The three-story villa is divided into spacious rooms with excellent natural lighting and high ceilings.
The large living room offers ample space for sitting and dining areas with access to the outdoor leisure area. The fully equipped kitchen is combined with the living room in an open concept design.
A total of five bedrooms, including four en-suites and one master suite. There are six bathrooms, five of which are private to the bedrooms, and one guest bathroom.
The basement has a large garage with capacity for three cars and space that can be transformed into a gym, cinema room, or additional bedrooms.
Large glass areas and east-west solar orientation provide abundant natural light.
The outdoor leisure area includes a garden, private pool, and deck.
The privileged location in Vilamoura offers proximity to a variety of premium amenities and services essential for daily life, as well as various shopping options.
This is a unique opportunity to acquire a dream villa in Vilamoura.
Schedule your visit now through our website! (Visit the video section to learn how!)
For more information, do not hesitate to contact us.
’YOUR HOME IN THE ALGARVE’
This five-bedroom villa is situated in one of the most prestigious areas of Vilamoura, in the Algarve.
In the final stage of construction, the villa stands out for its contemporary architecture and sophisticated finishes, as well as offering a fantastic view of the golf course.
The three-story villa is divided into spacious rooms with excellent natural lighting and high ceilings.
The large living room offers ample space for sitting and dining areas with access to the outdoor leisure area. The fully equipped kitchen is combined with the living room in an open concept design.
A total of five bedrooms, including four en-suites and one master suite. There are six bathrooms, five of which are private to the bedrooms, and one guest bathroom.
The basement has a large garage with capacity for three cars and space that can be transformed into a gym, cinema room, or additional bedrooms.
Large glass areas and east-west solar orientation provide abundant natural light.
The outdoor leisure area includes a garden, private pool, and deck.
The privileged location in Vilamoura offers proximity to a variety of premium amenities and services essential for daily life, as well as various shopping options.
This is a unique opportunity to acquire a dream villa in Vilamoura.
Schedule your visit now through our website! (Visit the video section to learn how!)
For more information, do not hesitate to contact us.
’YOUR HOME IN THE ALGARVE’
Contact
See Phone
Villa
Vale Formoso, Almancil, Loulé, Distrito de Faro
Used · 985m²
With Garage
buy
2.500.000 €
Welcome to a luxury villa of grand proportions, offering the ultimate in refined living. Situated on a large plot of 11.170 sq.m. in Vale Formoso and boasting a construction area of 985 sq.m., this stunning property is oriented to the south and offers breath-taking views of the surrounding countryside, the Algarvean coastline and the Atlantic Ocean.
The villa boasts a traditional architecture and style, providing a warm and inviting atmosphere. The plot is well-maintained and fully fenced, with mature vegetation that includes fruit trees, offering utmost privacy with little to no insight from neighbours. As you drive up the cobbled driveway, you will be greeted by an amazing entrance that sets the tone for the rest of the property.
The villa features an indoor parking garage for 2 cars, additional outdoor parking, an electric gate, storage space and a shed for tools under the pool. A belowground swimming pool of 18x6.5 meters, which is electrically heated, is complemented by a pool deck from which you can enjoy the breath-taking sea view.
The main house is designed with open space living and dining in mind, creating a marvellous spacious setting throughout the property. The living area is dressed in marble floors and is spacious enough for 3 seating areas and a dining area, while the adjacent large, covered terrace is accessible through the large sliding doors.
The fully equipped kitchen boasts the qualitative brand of Miele and features a kitchen island with 4 gas hobs, grill, 2 electro ceramic and a deep fryer, with the kitchen countertop made of marble. In addition, there is an open fireplace in the living area for romantic nights in front of the fire.
The villa comprises 2 en-suite bedrooms in the main house, with the master bathroom consisting of a bathtub and a separate shower, and the second bathroom featuring a closed bath unit with shower. The gorgeous wooden beams along the roof provide the perfect traditional touch throughout the main house.
The property also includes 2 self-contained 1 en-suite bedroom apartments, each with a kitchen and fireplace, perfect for rental or for accommodating older children. There is additional space in the basement to create an office, a gym, a cinema room or perhaps even a Turkish sauna!
The property is heated by LG A/C units, found in all the main house bedrooms, and uses mains water and a borehole. A private tennis court on the plot provides the opportunity for further leisure activities. Additionally, there is another house on the plot that can be transformed into a studio apartment if desired.
This luxury villa offers a unique blend of traditional charm and modern convenience, providing an exceptional living experience.
Book your viewing today to experience the splendour of this amazing property!
The villa boasts a traditional architecture and style, providing a warm and inviting atmosphere. The plot is well-maintained and fully fenced, with mature vegetation that includes fruit trees, offering utmost privacy with little to no insight from neighbours. As you drive up the cobbled driveway, you will be greeted by an amazing entrance that sets the tone for the rest of the property.
The villa features an indoor parking garage for 2 cars, additional outdoor parking, an electric gate, storage space and a shed for tools under the pool. A belowground swimming pool of 18x6.5 meters, which is electrically heated, is complemented by a pool deck from which you can enjoy the breath-taking sea view.
The main house is designed with open space living and dining in mind, creating a marvellous spacious setting throughout the property. The living area is dressed in marble floors and is spacious enough for 3 seating areas and a dining area, while the adjacent large, covered terrace is accessible through the large sliding doors.
The fully equipped kitchen boasts the qualitative brand of Miele and features a kitchen island with 4 gas hobs, grill, 2 electro ceramic and a deep fryer, with the kitchen countertop made of marble. In addition, there is an open fireplace in the living area for romantic nights in front of the fire.
The villa comprises 2 en-suite bedrooms in the main house, with the master bathroom consisting of a bathtub and a separate shower, and the second bathroom featuring a closed bath unit with shower. The gorgeous wooden beams along the roof provide the perfect traditional touch throughout the main house.
The property also includes 2 self-contained 1 en-suite bedroom apartments, each with a kitchen and fireplace, perfect for rental or for accommodating older children. There is additional space in the basement to create an office, a gym, a cinema room or perhaps even a Turkish sauna!
The property is heated by LG A/C units, found in all the main house bedrooms, and uses mains water and a borehole. A private tennis court on the plot provides the opportunity for further leisure activities. Additionally, there is another house on the plot that can be transformed into a studio apartment if desired.
This luxury villa offers a unique blend of traditional charm and modern convenience, providing an exceptional living experience.
Book your viewing today to experience the splendour of this amazing property!
Contact
See Phone
Villa 5 Bedrooms
Conceição e Estoi, Faro, Distrito de Faro
Used · 460m²
With Garage
buy
1.550.000 €
On a hill in Estoi, at the end of a small road, you will find this south facing property with amazing sea views. A perfect property, completely renovated with a lot of space and charm. When you enter this house by the entrance door, you will find a large living and dining room with an open modern kitchen and a modern wood burner. Everything is new, new tiles , new windows, new kitchen,... On the same level, 2 bedrooms, one en suite and the other with a separate bathroom. The 2 bedrooms have a great sea view. On the lower level, level of the swimming pool, there are 3 bedrooms, 2 en suite and one bedroom with a separate bathroom. On the first floor you will find an office and a terrace with magnificant views. There is also a garage for 2 cars. Air conditioning throughout and all windows are double glazed. The Villa sits on a large plot of 8200 m2. There is a vegetable garden and wonderful sea views from all aspects of the garden and it is completely fenced. The house is surrounded by a lot of terraces, one is south facing and has an outside kitchen and also the swimming pool. There are solar panels for the hot water and a pre-installation for more solar panels has been foreseen. Highlights: - 5 bedrooms 5 bathrooms- 2 kitchen and one outdoor kitchen- Air-conditioning throughout- Fireplace- garage for 2 cars- Electric Gates- Fenced- Sea views- cul de sac
Contact
See Phone
Villa 5 Bedrooms
Santa Bárbara de Nexe, Faro, Distrito de Faro
Used · 700m²
With Garage
buy
3.550.000 €
State-of-the-art serviced villas, created with lifestyle in mind, with every convenience that allows residents to make the most of every moment.
Featuring warm, sophisticated rooms with finishes made of wood and stone. Grand, light-filled living areas that are exquisitely built for entertaining flow into one another with floor to ceiling windows providing views of the seaside and pool. The villa has five bedrooms, all with en suite bathrooms. The living and kitchen spaces are on the ground level, and they open to a large covered patio with a pool that is ideal for entertaining outside. There is also a basement for parking 2 cars and a cinema and games room with possibility to turn into a gym. Situated in an up and coming area with beautiful sea and country views Conveniently located 15min. from Quinta do Lago and Faro Airport.
With completion estimated for 3th quarter 2024.
Featuring warm, sophisticated rooms with finishes made of wood and stone. Grand, light-filled living areas that are exquisitely built for entertaining flow into one another with floor to ceiling windows providing views of the seaside and pool. The villa has five bedrooms, all with en suite bathrooms. The living and kitchen spaces are on the ground level, and they open to a large covered patio with a pool that is ideal for entertaining outside. There is also a basement for parking 2 cars and a cinema and games room with possibility to turn into a gym. Situated in an up and coming area with beautiful sea and country views Conveniently located 15min. from Quinta do Lago and Faro Airport.
With completion estimated for 3th quarter 2024.
Contact
See Phone
Villa 5 Bedrooms
Santa Bárbara de Nexe, Faro, Distrito de Faro
Used · 712m²
With Garage
buy
3.650.000 €
State-of-the-art serviced villas, created with lifestyle in mind, with every convenience that allows residents to make the most of every moment.
Featuring warm, sophisticated rooms with finishes made of wood and stone. Grand, light-filled living areas that are exquisitely built for entertaining flow into one another with floor to ceiling windows providing views of the seaside and pool. The villa has five bedrooms, all with en suite bathrooms. The living and kitchen spaces are on the ground level, and they open to a large covered patio with a pool that is ideal for entertaining outside. There is also a basement for parking 2 cars and a cinema and games room with possibility to turn into a gym. Situated in an up and coming area with beautiful sea and country views Conveniently located 15min. from Quinta do Lago and Faro Airport.
With completion estimated for 3rd Quarter 2025.
Featuring warm, sophisticated rooms with finishes made of wood and stone. Grand, light-filled living areas that are exquisitely built for entertaining flow into one another with floor to ceiling windows providing views of the seaside and pool. The villa has five bedrooms, all with en suite bathrooms. The living and kitchen spaces are on the ground level, and they open to a large covered patio with a pool that is ideal for entertaining outside. There is also a basement for parking 2 cars and a cinema and games room with possibility to turn into a gym. Situated in an up and coming area with beautiful sea and country views Conveniently located 15min. from Quinta do Lago and Faro Airport.
With completion estimated for 3rd Quarter 2025.
Contact
See Phone
Villa 5 Bedrooms
Jordana, Moncarapacho e Fuseta, Olhão, Distrito de Faro
Refurbished · 300m²
buy
1.150.000 €
VERY ELEGANT AND LUXURIOUS PROPERTY!!!
MAGNIFICENT MODERN FOUR BEDROOM VILLA WITH A ONE BEDROOM ANNEX PLUS A SWMMING POOL WITH FANTASTIC VIEWS TO THE COUNTRYSIDE AND THE ATLANTIC COAST ON A PLOT OF LAND OF 19.992,00 SQ.M. CLOSE TO TAVIRA AND MONCARAPACHO
LOCATION
The property is located in the countryside, only 10 minutes from the village of Moncarapacho. The coastal town of Olhão, the nearest beaches and the Ria Formosa Natural Park are approximately 20 minutes away. The town of Tavira can be reached within 25 minutes. The International Airport and the city of Faro are both approximately 25 minutes driving. There are golf courses 25 minutes away and Spain can be reached within 35 minutes.
TYPE OF PROPERTY
This attractive property was constructed in 2005 and has been recently totally modernized. It is built on two levels and split into two separate living areas. The main part consists of a kitchen/dining and living area, three bedrooms, office (which could be used as an extra bedroom), three bathrooms, storage room, halls and outside terraces. There is also a wine cellar under the terrace.
Next to the villa, there is an annex made up of a kitchen/living area, bedroom and bathroom. The overall size of the construction is 300.00 square meters.
The swimming pool is 5.00m x 10.00m.
It is a very elegant and luxurious property finished to a high standard and fully equipped.
The property has a private water supply from a borehole via two cisternas.
ACCOMMODATION
Villa - Ground Floor:
Kitchen/dining area - 38.90 sq. m.
Living area - 40.41 sq. m.
Internal hall - 13.20 sq. m.
Bedroom 1 en-suite - 15.15 + 8.25 sq.m.
Bedroom 2 - 12.57 sq. m.
Bedroom 3/ Office - 9.75 sq. m.
Bathroom 2 - 5.50 sq. m.
Storage room - 2.35 sq. m.
Outside terrace 1 - 29.24 sq. m.
Outside terrace 2 - 22.37 sq. m.
Villa - First Floor:
Bedroom 4 + dressing room - 36.90 sq. m.
Bathroom 3 - 7.05 sq. m.
Outside terrace 3 - 7.00 sq. m.
Outside terrace 4 - 7.30 sq. m.
Roof Terrace - 49.00 sq. m.
Annex - Ground Floor:
Kitchen/living area - 26.39 sq. m.
Bathroom - 4.28 sq. m.
Annex - First Floor:
Bedroom 5 - 15.21 sq. m.
Hall
GENERAL FEATURES
Aluminium security shutters on all doors and windows
Aluminium doors and windows with double glazing
Air conditioning units
Fireplace with a wood burner in the living area
Wood burner in the kitchen area
Under floor heating on the first floor
Ceiling fans
Fully fitted and equipped kitchen
Telephone and Internet connection
Alarm system
Barbecue area
Security rails all around the swimming pool
Automatic irrigation system
Car port and outside parking area
Partly fenced with main gate
Energy Performance Rating D
ACCESS
The access to the property is via a country road approximately 1.5 km away from the tarmac road going to Moncarapacho.
COMMENTS
The property is situated in a peaceful area from the terraces around the house you have spectacular views of the surrounding countryside and the Atlantic coast.
The plot of land is 19.992,00 square metres and supports various mature local trees like Carob, Almond, Olive, Oak, Palms and many others.
The amazing magical garden has a wide variety of shrubs, cacti, Oleanders and flowers including Bougainvillea. There are various interesting places to relax as well as some others features including a Ping pong table, a pétanque field, an amazing classical fish pound, outside BBQ area, vegetable garden and a storage place. It is a place full of surprises.
The property has plenty of charm and blends with the natural beauty of the surrounding countryside. It has many interesting features including stone walls, ceilings with wooden beams and floors made with traditional terracotta tiles, including the swimming pool terrace. The other outside terraces, driveway and pathways are made of traditional cobblestones.
The local restaurants, bars, shops, post office and banks are within 5 minutes driving distance from the property. This is an amazing property which is ideal as a permanent home or as a holiday home and has a great and flexible rental potential.
MAGNIFICENT MODERN FOUR BEDROOM VILLA WITH A ONE BEDROOM ANNEX PLUS A SWMMING POOL WITH FANTASTIC VIEWS TO THE COUNTRYSIDE AND THE ATLANTIC COAST ON A PLOT OF LAND OF 19.992,00 SQ.M. CLOSE TO TAVIRA AND MONCARAPACHO
LOCATION
The property is located in the countryside, only 10 minutes from the village of Moncarapacho. The coastal town of Olhão, the nearest beaches and the Ria Formosa Natural Park are approximately 20 minutes away. The town of Tavira can be reached within 25 minutes. The International Airport and the city of Faro are both approximately 25 minutes driving. There are golf courses 25 minutes away and Spain can be reached within 35 minutes.
TYPE OF PROPERTY
This attractive property was constructed in 2005 and has been recently totally modernized. It is built on two levels and split into two separate living areas. The main part consists of a kitchen/dining and living area, three bedrooms, office (which could be used as an extra bedroom), three bathrooms, storage room, halls and outside terraces. There is also a wine cellar under the terrace.
Next to the villa, there is an annex made up of a kitchen/living area, bedroom and bathroom. The overall size of the construction is 300.00 square meters.
The swimming pool is 5.00m x 10.00m.
It is a very elegant and luxurious property finished to a high standard and fully equipped.
The property has a private water supply from a borehole via two cisternas.
ACCOMMODATION
Villa - Ground Floor:
Kitchen/dining area - 38.90 sq. m.
Living area - 40.41 sq. m.
Internal hall - 13.20 sq. m.
Bedroom 1 en-suite - 15.15 + 8.25 sq.m.
Bedroom 2 - 12.57 sq. m.
Bedroom 3/ Office - 9.75 sq. m.
Bathroom 2 - 5.50 sq. m.
Storage room - 2.35 sq. m.
Outside terrace 1 - 29.24 sq. m.
Outside terrace 2 - 22.37 sq. m.
Villa - First Floor:
Bedroom 4 + dressing room - 36.90 sq. m.
Bathroom 3 - 7.05 sq. m.
Outside terrace 3 - 7.00 sq. m.
Outside terrace 4 - 7.30 sq. m.
Roof Terrace - 49.00 sq. m.
Annex - Ground Floor:
Kitchen/living area - 26.39 sq. m.
Bathroom - 4.28 sq. m.
Annex - First Floor:
Bedroom 5 - 15.21 sq. m.
Hall
GENERAL FEATURES
Aluminium security shutters on all doors and windows
Aluminium doors and windows with double glazing
Air conditioning units
Fireplace with a wood burner in the living area
Wood burner in the kitchen area
Under floor heating on the first floor
Ceiling fans
Fully fitted and equipped kitchen
Telephone and Internet connection
Alarm system
Barbecue area
Security rails all around the swimming pool
Automatic irrigation system
Car port and outside parking area
Partly fenced with main gate
Energy Performance Rating D
ACCESS
The access to the property is via a country road approximately 1.5 km away from the tarmac road going to Moncarapacho.
COMMENTS
The property is situated in a peaceful area from the terraces around the house you have spectacular views of the surrounding countryside and the Atlantic coast.
The plot of land is 19.992,00 square metres and supports various mature local trees like Carob, Almond, Olive, Oak, Palms and many others.
The amazing magical garden has a wide variety of shrubs, cacti, Oleanders and flowers including Bougainvillea. There are various interesting places to relax as well as some others features including a Ping pong table, a pétanque field, an amazing classical fish pound, outside BBQ area, vegetable garden and a storage place. It is a place full of surprises.
The property has plenty of charm and blends with the natural beauty of the surrounding countryside. It has many interesting features including stone walls, ceilings with wooden beams and floors made with traditional terracotta tiles, including the swimming pool terrace. The other outside terraces, driveway and pathways are made of traditional cobblestones.
The local restaurants, bars, shops, post office and banks are within 5 minutes driving distance from the property. This is an amazing property which is ideal as a permanent home or as a holiday home and has a great and flexible rental potential.
Contact
See Phone
Villa 5 Bedrooms
Quinta do Lago, Almancil, Loulé, Distrito de Faro
Used · 649m²
With Garage
buy
Imagine sipping a glass of wine or a freshly brewed cup of coffee and overlooking the Quinta do Lago North Course on a warm spring or summer day! This beautifully appointed villa offers you exactly that, golf views, peace and tranquility in the prestigious Quinta do Lago Resort..
The property offers a gated entrance and a lovely garden with privacy and views. The double height entrance and staircase is both inviting and warm. On the ground floor there are two spacious en-suite bedrooms with built-in wardrobes, The significant sized living room boasts an open fire, hardwood floors, French doors to the incredible outdoor terrace and plenty of seating for family gatherings and events. Adjacent you will find a fully refurbed, equipped kitchen with natural stone countertops and quality appliances open to the delightful dining space with open fireplace, plenty of natural light and access to the outdoor BBQ area.
On the first floor you will find two en-suite bedrooms. The first being the oversized guest room with plenty of storage, attractive ensuite and access to the large terrace. The master en-suite bedroom has a gorgeous closet and access to the large terrace overlooking the swimming pool and golf course. Natural light streams into both bedrooms and the space is comfortable and relaxing.
The lower ground level is comprised of an oversized en-suite bedroom with natural light, Snug/Television/Entertainment room, large bathroom with access to the outdoor/pool area, wine room, storage and a very large garage with plenty of space for two cars and a golf buggy.
This property is equipped with Underfloor heating, Central air conditioning, two natural wood fireplaces, alarm system, electric gates, electric shutters, plenty of outdoor seating and space for sun loungers and central to all the amenities the resort has on offer.
The property offers a gated entrance and a lovely garden with privacy and views. The double height entrance and staircase is both inviting and warm. On the ground floor there are two spacious en-suite bedrooms with built-in wardrobes, The significant sized living room boasts an open fire, hardwood floors, French doors to the incredible outdoor terrace and plenty of seating for family gatherings and events. Adjacent you will find a fully refurbed, equipped kitchen with natural stone countertops and quality appliances open to the delightful dining space with open fireplace, plenty of natural light and access to the outdoor BBQ area.
On the first floor you will find two en-suite bedrooms. The first being the oversized guest room with plenty of storage, attractive ensuite and access to the large terrace. The master en-suite bedroom has a gorgeous closet and access to the large terrace overlooking the swimming pool and golf course. Natural light streams into both bedrooms and the space is comfortable and relaxing.
The lower ground level is comprised of an oversized en-suite bedroom with natural light, Snug/Television/Entertainment room, large bathroom with access to the outdoor/pool area, wine room, storage and a very large garage with plenty of space for two cars and a golf buggy.
This property is equipped with Underfloor heating, Central air conditioning, two natural wood fireplaces, alarm system, electric gates, electric shutters, plenty of outdoor seating and space for sun loungers and central to all the amenities the resort has on offer.
Contact
See Phone
Villa 5 Bedrooms +2
São Sebastião, Loulé, Distrito de Faro
276m²
With Garage
buy
1.400.000 €
Spacious traditional style villa, ideally located in the centre of the Algarve 10 minutes from Vilamoura.
The living area is distributed on one floor, being the lower floor consisting of 2 large rooms and a bathroom, and having the possibility of being transformed into an annex for visits, studio, office, etc...
The villa consists of entrance hall, living and dining room with fireplace, large kitchen, laundry and pantry, 4 bedrooms, 2 of them en suite, a family bathroom and an office that can easily be converted into another bedroom.
Located in a quiet countryside area, the property is south facing and the exterior offers beautiful gardens and swimming pool, BBQ area and carport for 3 cars.
Fully fenced property, which offers privacy, close to all amenities, less than 10 minutes from the beaches and golf courses and 15 minutes from Faro airport.
Perfect opportunity for residency or investment.
The living area is distributed on one floor, being the lower floor consisting of 2 large rooms and a bathroom, and having the possibility of being transformed into an annex for visits, studio, office, etc...
The villa consists of entrance hall, living and dining room with fireplace, large kitchen, laundry and pantry, 4 bedrooms, 2 of them en suite, a family bathroom and an office that can easily be converted into another bedroom.
Located in a quiet countryside area, the property is south facing and the exterior offers beautiful gardens and swimming pool, BBQ area and carport for 3 cars.
Fully fenced property, which offers privacy, close to all amenities, less than 10 minutes from the beaches and golf courses and 15 minutes from Faro airport.
Perfect opportunity for residency or investment.
Contact
See more Properties for Sale, Houses - Villa in Distrito de Faro
Bedrooms
Zones
Can’t find the property you’re looking for?
