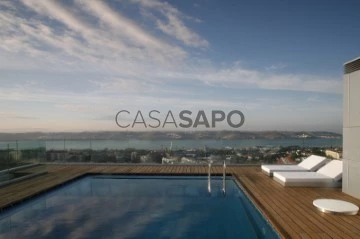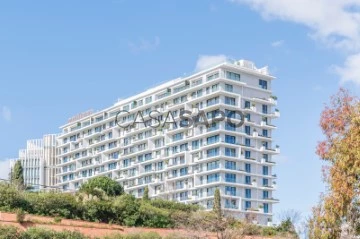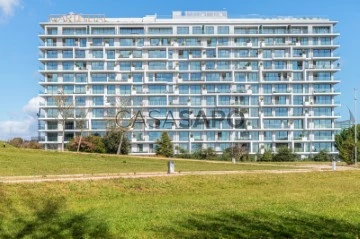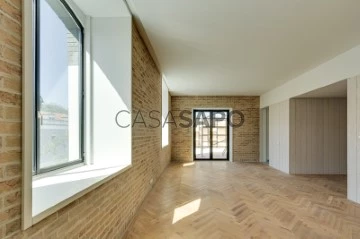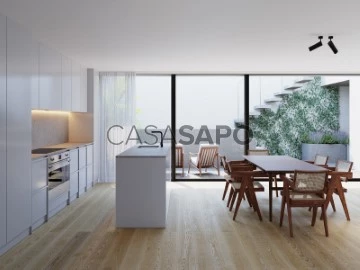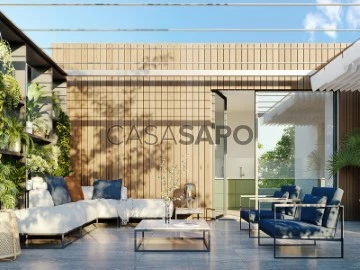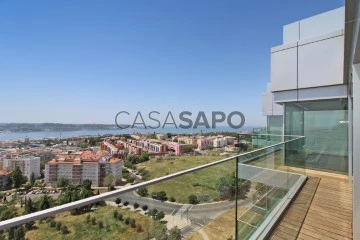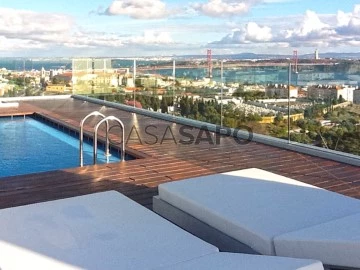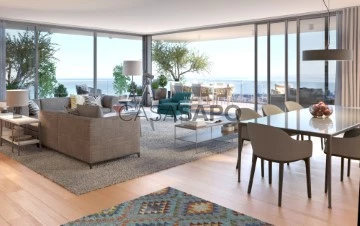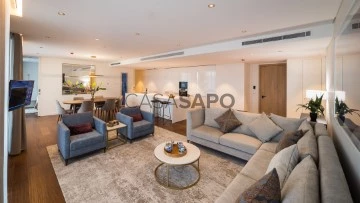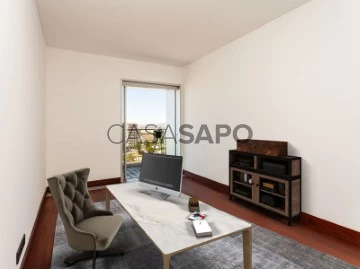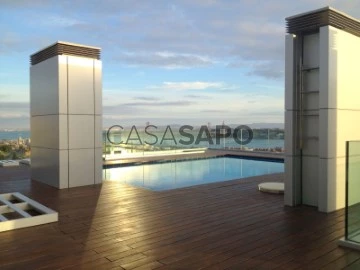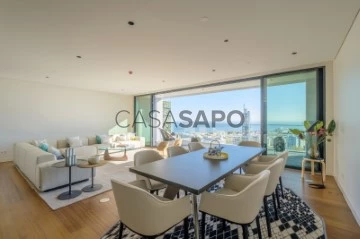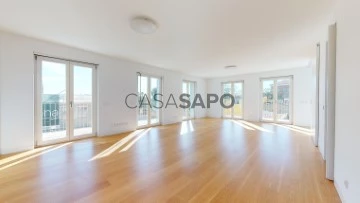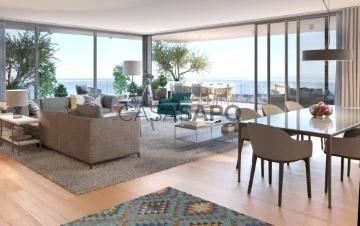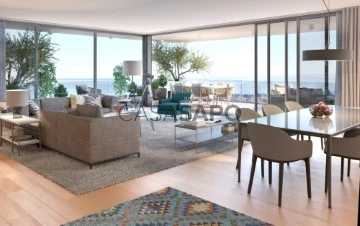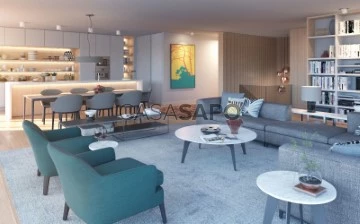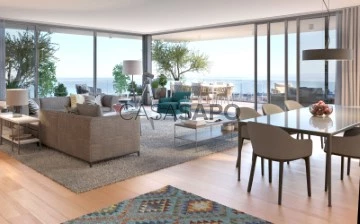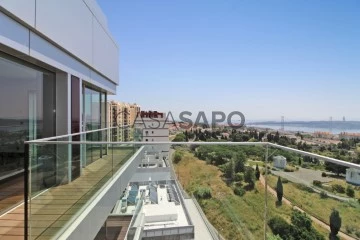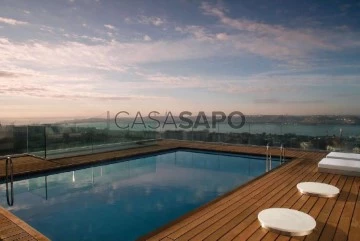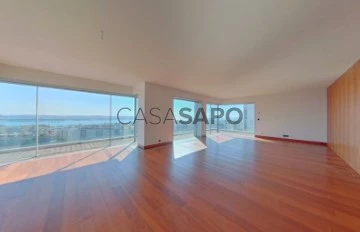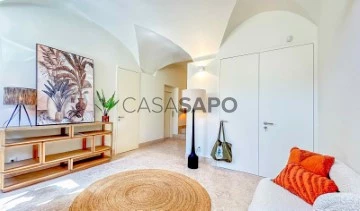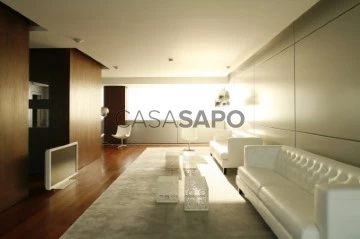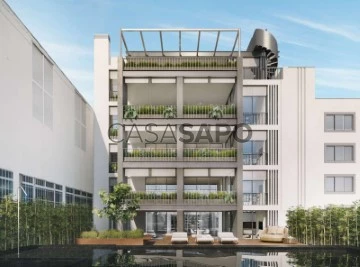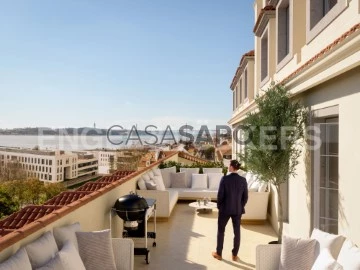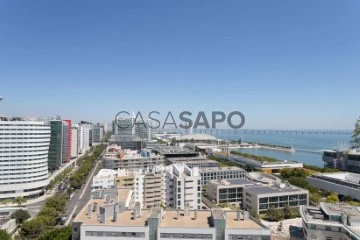Saiba aqui quanto pode pedir
71 Luxury 4 Bedrooms New, for Sale, in Lisboa, near School
Map
Order by
Relevance
Apartment 4 Bedrooms
Belém, Lisboa, Distrito de Lisboa
New · 281m²
With Swimming Pool
buy
2.425.000 €
4 bedroom apartment with river views located in the prestigious Restelo area.
The Sky Restelo development has several communal areas equipped with a bar, Roman sauna, gym and changing rooms, swimming pool, condominium room and access spaces.
All these areas for the exclusive use of the building’s residents have premium finishes and are properly sanitised and regularly maintained to ensure maximum user safety.
So, in your free time, individually or with your family, enjoy maximum convenience, well-being and comfort without having to leave your home or waste time in traffic queues.
Located in a prime neighbourhood in Lisbon, the flat is close to restaurants, bars, supermarkets, schools and leisure areas. With easy access to the main roads, just 4 minutes from Jerónimos Monastery, 5 minutes from PaRK International School, 7 minutes from Externato São José, 7 minutes from Belém Tower, 15 minutes from the beaches of the Cascais Line and 18 minutes from Lisbon Airport.
Main areas:
- Entrance hall 22m2
- Living room with 56m2
- Equipped kitchen 19m2
- Pantry 3m2
- WC 3m2
- Bedroom 1 with 14m2
- Bedroom 1 with 14m2
- Bathroom 1 with 4m2
- Walk-in closet 5m2
- Suite 24m2
- Suite 26m2
- Balcony
Includes central vacuum, garage and lift.
INSIDE LIVING operates in the luxury housing and property investment market. Our team offers a diverse range of excellent services to our clients, such as investor support services, ensuring all the assistance in the selection, purchase, sale or rental of properties, architectural design, interior design, banking and concierge services throughout the process.
The Sky Restelo development has several communal areas equipped with a bar, Roman sauna, gym and changing rooms, swimming pool, condominium room and access spaces.
All these areas for the exclusive use of the building’s residents have premium finishes and are properly sanitised and regularly maintained to ensure maximum user safety.
So, in your free time, individually or with your family, enjoy maximum convenience, well-being and comfort without having to leave your home or waste time in traffic queues.
Located in a prime neighbourhood in Lisbon, the flat is close to restaurants, bars, supermarkets, schools and leisure areas. With easy access to the main roads, just 4 minutes from Jerónimos Monastery, 5 minutes from PaRK International School, 7 minutes from Externato São José, 7 minutes from Belém Tower, 15 minutes from the beaches of the Cascais Line and 18 minutes from Lisbon Airport.
Main areas:
- Entrance hall 22m2
- Living room with 56m2
- Equipped kitchen 19m2
- Pantry 3m2
- WC 3m2
- Bedroom 1 with 14m2
- Bedroom 1 with 14m2
- Bathroom 1 with 4m2
- Walk-in closet 5m2
- Suite 24m2
- Suite 26m2
- Balcony
Includes central vacuum, garage and lift.
INSIDE LIVING operates in the luxury housing and property investment market. Our team offers a diverse range of excellent services to our clients, such as investor support services, ensuring all the assistance in the selection, purchase, sale or rental of properties, architectural design, interior design, banking and concierge services throughout the process.
Contact
See Phone
Apartment 4 Bedrooms
Parque das Nações, Lisboa, Distrito de Lisboa
New · 244m²
With Garage
buy
3.000.000 €
Martinhal Residences is a project of the award-winning Elegant Group, designed by the internationally acclaimed architect Eduardo Capinha Lopes, which combines luxury family life with magnificent amenities with the excellent services of Martinhal.
It is located in the most modern and family-run neighborhood of Lisbon, in Parque das Nações, consisting of magnificent apartments from studios to apartments of typology T1 to T4, Penthouses and duplex, with terraces and balconies overlooking the river and the park, equipped with high quality and furnished materials, which give you a contemporary and multi-generational view. Details such as generous dining spaces and balconies decorated with trees bring a vision to life for future urban family homes.
Here you will also enjoy exclusive access to the private club - Martinhal Circle. Martinhal Circle is the perfect place to spend time with your family. You will have access to exclusive services such as 24hrs security, indoor pool, car and bicycle parking, restaurant, gym, kids club, babysitting services, business center, meeting rooms, laundry services and event services.
This is also an excellent real estate investment opportunity that can bring you a residence permit in the EU, possibly A Portuguese nationality for you and your family, through the award of the ’Golden Visa’.
This development in the Parque das Nações, is a paradise of modernity in the growing mix of the new and old city of Lisbon.
This area offers all the conveniences of city life, with careful urban planning that has resulted in large public spaces, pedestrian paths through the 7 km of 1st water line, landscaped parks, a marina, casino, museums, Hospital, schools, shopping center and with direct access to the highway and also 5m from the United International School of Lisbon.
Virtual tour of the model floor: (url hidden)
For more information, please contact us!
It is located in the most modern and family-run neighborhood of Lisbon, in Parque das Nações, consisting of magnificent apartments from studios to apartments of typology T1 to T4, Penthouses and duplex, with terraces and balconies overlooking the river and the park, equipped with high quality and furnished materials, which give you a contemporary and multi-generational view. Details such as generous dining spaces and balconies decorated with trees bring a vision to life for future urban family homes.
Here you will also enjoy exclusive access to the private club - Martinhal Circle. Martinhal Circle is the perfect place to spend time with your family. You will have access to exclusive services such as 24hrs security, indoor pool, car and bicycle parking, restaurant, gym, kids club, babysitting services, business center, meeting rooms, laundry services and event services.
This is also an excellent real estate investment opportunity that can bring you a residence permit in the EU, possibly A Portuguese nationality for you and your family, through the award of the ’Golden Visa’.
This development in the Parque das Nações, is a paradise of modernity in the growing mix of the new and old city of Lisbon.
This area offers all the conveniences of city life, with careful urban planning that has resulted in large public spaces, pedestrian paths through the 7 km of 1st water line, landscaped parks, a marina, casino, museums, Hospital, schools, shopping center and with direct access to the highway and also 5m from the United International School of Lisbon.
Virtual tour of the model floor: (url hidden)
For more information, please contact us!
Contact
See Phone
Apartment 4 Bedrooms
Parque das Nações, Lisboa, Distrito de Lisboa
New · 244m²
With Garage
buy
3.300.000 €
Martinhal Residences is a project of the award-winning Elegant Group, designed by the internationally acclaimed architect Eduardo Capinha Lopes, which combines luxury family life with magnificent amenities with the excellent services of Martinhal.
It is located in the most modern and family-run neighborhood of Lisbon, in Parque das Nações, consisting of magnificent apartments from studios to apartments of typology T1 to T4, Penthouses and duplex, with terraces and balconies overlooking the river and the park, equipped with high quality and furnished materials, which give you a contemporary and multi-generational view. Details such as generous dining spaces and balconies decorated with trees bring a vision to life for future urban family homes.
Here you will also enjoy exclusive access to the private club - Martinhal Circle. Martinhal Circle is the perfect place to spend time with your family. You will have access to exclusive services such as 24hrs security, indoor pool, car and bicycle parking, restaurant, gym, kids club, babysitting services, business center, meeting rooms, laundry services and event services.
This is also an excellent real estate investment opportunity that can bring you a residence permit in the EU, possibly A Portuguese nationality for you and your family, through the award of the ’Golden Visa’.
This development in the Parque das Nações, is a paradise of modernity in the growing mix of the new and old city of Lisbon.
This area offers all the conveniences of city life, with careful urban planning that has resulted in large public spaces, pedestrian paths through the 7 km of 1st water line, landscaped parks, a marina, casino, museums, Hospital, schools, shopping center and with direct access to the highway and also 5m from the United International School of Lisbon.
Virtual Tour of the model floor: (url hidden)
For more information, please contact us!
It is located in the most modern and family-run neighborhood of Lisbon, in Parque das Nações, consisting of magnificent apartments from studios to apartments of typology T1 to T4, Penthouses and duplex, with terraces and balconies overlooking the river and the park, equipped with high quality and furnished materials, which give you a contemporary and multi-generational view. Details such as generous dining spaces and balconies decorated with trees bring a vision to life for future urban family homes.
Here you will also enjoy exclusive access to the private club - Martinhal Circle. Martinhal Circle is the perfect place to spend time with your family. You will have access to exclusive services such as 24hrs security, indoor pool, car and bicycle parking, restaurant, gym, kids club, babysitting services, business center, meeting rooms, laundry services and event services.
This is also an excellent real estate investment opportunity that can bring you a residence permit in the EU, possibly A Portuguese nationality for you and your family, through the award of the ’Golden Visa’.
This development in the Parque das Nações, is a paradise of modernity in the growing mix of the new and old city of Lisbon.
This area offers all the conveniences of city life, with careful urban planning that has resulted in large public spaces, pedestrian paths through the 7 km of 1st water line, landscaped parks, a marina, casino, museums, Hospital, schools, shopping center and with direct access to the highway and also 5m from the United International School of Lisbon.
Virtual Tour of the model floor: (url hidden)
For more information, please contact us!
Contact
See Phone
Apartment 4 Bedrooms
Beato, Lisboa, Distrito de Lisboa
New · 347m²
With Garage
buy
2.015.000 €
4+1 bedroom duplex apartment with 348 m2, with two large terraces (70 m2) and 2 parking spaces, located on the riverfront of Lisbon, in Beato.
On the entrance floor we find a spacious entrance hall (22 m2), a lounge with large windows (54 m2), the kitchen with independent laundry (28 m2). Terrace with access from the lounge and kitchen. We can also find two large suites (19 m2 and 18 m2).
On the upper floor we have an open space (30 m2), two bedrooms (19 and 24 m2) and two large storage rooms.
This bright apartment stands out for its excellent storage, with cupboards in every room.
Careful finishes and we think of cosmopolitan and modern families.
Come visit and let yourself be enchanted by a unique apartment in the new trendy area of Lisbon!
Castelhana is a Portuguese real estate agency present in the national market for more than 20 years, specialized in the prime residential market and recognized for the launch of some of the most notorious developments in the national real estate panorama.
Founded in 1999, Castelhana provides a comprehensive service in business mediation. We are specialists in investment and real estate marketing.
In Lisbon, in Chiado, one of the most emblematic and traditional areas of the capital. In Porto, we are based in Foz Do Douro, one of the noblest places in the city and in the Algarve region next to the renowned Vilamoura Marina.
We look forward to seeing you. We have a team available to give you the best support in your next real estate investment.
Contact us!
On the entrance floor we find a spacious entrance hall (22 m2), a lounge with large windows (54 m2), the kitchen with independent laundry (28 m2). Terrace with access from the lounge and kitchen. We can also find two large suites (19 m2 and 18 m2).
On the upper floor we have an open space (30 m2), two bedrooms (19 and 24 m2) and two large storage rooms.
This bright apartment stands out for its excellent storage, with cupboards in every room.
Careful finishes and we think of cosmopolitan and modern families.
Come visit and let yourself be enchanted by a unique apartment in the new trendy area of Lisbon!
Castelhana is a Portuguese real estate agency present in the national market for more than 20 years, specialized in the prime residential market and recognized for the launch of some of the most notorious developments in the national real estate panorama.
Founded in 1999, Castelhana provides a comprehensive service in business mediation. We are specialists in investment and real estate marketing.
In Lisbon, in Chiado, one of the most emblematic and traditional areas of the capital. In Porto, we are based in Foz Do Douro, one of the noblest places in the city and in the Algarve region next to the renowned Vilamoura Marina.
We look forward to seeing you. We have a team available to give you the best support in your next real estate investment.
Contact us!
Contact
See Phone
Apartment 4 Bedrooms
Avenidas Novas, Lisboa, Distrito de Lisboa
New · 207m²
With Garage
buy
2.450.000 €
4 bedroom penthouse with 207 sq m, a terrace of 193 m2 with private pool and 3 parking spaces inserted in a new development located in the center of Lisbon.
Composed of 36 apartments of typologies T1 to T4. It has a gym, 2 commercial spaces, swimming pool, Turkish bath, sauna, gym, spa and also 119 parking spaces.
Located ’on 5 October’, one of lisbon’s emblematic residential avenues, the building invites you to a relaxed family life, combining the privacy and comfort of the residence with the charm of the neighborhood.
Designed by the Atelier Contacto Atlântico, by architect André Caiado, with fluid and modern lines, in a current and welcoming environment.
Castelhana is a Portuguese real estate agency present in the domestic market for over 20 years, specialized in prime residential real estate and recognized for the launch of some of the most distinguished developments in Portugal.
Founded in 1999, Castelhana provides a full service in business brokerage. We are specialists in investment and in the commercialization of real estate.
In Lisbon, we are based in Chiado, one of the most emblematic and traditional districts of the city. And in Porto, in the sophisticated Boavista district.
We are waiting for you. We have a team available to give you the best support in your next real estate investment.
Contact us!
(-)
Composed of 36 apartments of typologies T1 to T4. It has a gym, 2 commercial spaces, swimming pool, Turkish bath, sauna, gym, spa and also 119 parking spaces.
Located ’on 5 October’, one of lisbon’s emblematic residential avenues, the building invites you to a relaxed family life, combining the privacy and comfort of the residence with the charm of the neighborhood.
Designed by the Atelier Contacto Atlântico, by architect André Caiado, with fluid and modern lines, in a current and welcoming environment.
Castelhana is a Portuguese real estate agency present in the domestic market for over 20 years, specialized in prime residential real estate and recognized for the launch of some of the most distinguished developments in Portugal.
Founded in 1999, Castelhana provides a full service in business brokerage. We are specialists in investment and in the commercialization of real estate.
In Lisbon, we are based in Chiado, one of the most emblematic and traditional districts of the city. And in Porto, in the sophisticated Boavista district.
We are waiting for you. We have a team available to give you the best support in your next real estate investment.
Contact us!
(-)
Contact
See Phone
Apartment 4 Bedrooms +1
Beato, Lisboa, Distrito de Lisboa
New · 347m²
With Garage
buy
2.015.000 €
4+1 bedroom duplex apartment with 348 m2, balcony of 71 m2 and 2 parking spaces, inserted in a new condominium in Marvila, next to Lisbon’s riverfront and Braço de Prata, in Beato.
Located in the complex of the Convento do Beato, located in a set of five historic buildings where the relationship between space and time is palpable.
The five residential buildings, grouped under the designations Brick, Arch and View, are independent, and accommodate 71 apartments of various typologies, between T1 and T4. All residential units include parking and a charging point for electric cars.
The Brick buildings are composed of a group of three buildings, designated as X, Y and Z. Its exterior is distinguished by the presence of brick on the façade, respecting its character and resembling industrial masonry chimneys. The three coupled buildings communicate fluidly with each other, and set a strong rhythm in the structure of the development.
Brick X is the only building in this complex that is built from scratch. Inspired by the Renaissance wall of Alameda do Beato.
Brick Y is located in the old Baggers building. It stands out for its height, rhythmic fenestration and tearing down to the floor, and for the decorative elements of the façade and window friezes.
Brick Z is housed in the former Cleaners building. Altivo, like Brick X, Brick Z has greater volume and capacity, accommodating twenty-one apartments, of different types. Its façade preserves the distinctive metal bridge, which, in the past, transported grain between the port area and the mill.
The Arch, located in the noble romantic-style building, with ornate stonework and decorative friezes, preserves the distinctive arches in stone masonry, and has 5 apartments of typologies T2 and T3, with comfortable and bright ambiences.
The View, inserted in an old milling building, a rare example of industrial heritage, reinvents itself in a proposal of residential exclusivity. The uniqueness of the building lies in the contrast of the iron pillars with the wooden beams, and is expressed by the façade of perfect symmetry and well-paced fenestration. The floor plan of the building consists of twenty apartments, of typologies T2 and T3.
Each building has unique characteristics, and the whole results in a similarity of amplitude and rhythm, in a deep connection with the surroundings. The buildings, adjacent to the Convent of Beato, unite around a green space, a unifying element in the heart of the block.
Located on Lisbon’s riverfront, inserted in an urban area in consolidation, a connection point between the city center and Parque das Nações, the condominium elevates the dialogue between private and urban life.
Don’t miss this opportunity. Request more information now!
Castelhana is a Portuguese real estate agency present in the national market for more than 20 years, specialized in the prime residential market and recognized for the launch of some of the most notorious developments in the national real estate panorama.
Founded in 1999, Castelhana provides a comprehensive service in business mediation. We are specialists in investment and real estate marketing.
In Lisbon, in Chiado, one of the most emblematic and traditional areas of the capital. In Porto, we are based in Foz Do Douro, one of the noblest places in the city and in the Algarve region next to the renowned Vilamoura Marina.
We look forward to seeing you. We have a team available to give you the best support in your next real estate investment.
Contact us!
Located in the complex of the Convento do Beato, located in a set of five historic buildings where the relationship between space and time is palpable.
The five residential buildings, grouped under the designations Brick, Arch and View, are independent, and accommodate 71 apartments of various typologies, between T1 and T4. All residential units include parking and a charging point for electric cars.
The Brick buildings are composed of a group of three buildings, designated as X, Y and Z. Its exterior is distinguished by the presence of brick on the façade, respecting its character and resembling industrial masonry chimneys. The three coupled buildings communicate fluidly with each other, and set a strong rhythm in the structure of the development.
Brick X is the only building in this complex that is built from scratch. Inspired by the Renaissance wall of Alameda do Beato.
Brick Y is located in the old Baggers building. It stands out for its height, rhythmic fenestration and tearing down to the floor, and for the decorative elements of the façade and window friezes.
Brick Z is housed in the former Cleaners building. Altivo, like Brick X, Brick Z has greater volume and capacity, accommodating twenty-one apartments, of different types. Its façade preserves the distinctive metal bridge, which, in the past, transported grain between the port area and the mill.
The Arch, located in the noble romantic-style building, with ornate stonework and decorative friezes, preserves the distinctive arches in stone masonry, and has 5 apartments of typologies T2 and T3, with comfortable and bright ambiences.
The View, inserted in an old milling building, a rare example of industrial heritage, reinvents itself in a proposal of residential exclusivity. The uniqueness of the building lies in the contrast of the iron pillars with the wooden beams, and is expressed by the façade of perfect symmetry and well-paced fenestration. The floor plan of the building consists of twenty apartments, of typologies T2 and T3.
Each building has unique characteristics, and the whole results in a similarity of amplitude and rhythm, in a deep connection with the surroundings. The buildings, adjacent to the Convent of Beato, unite around a green space, a unifying element in the heart of the block.
Located on Lisbon’s riverfront, inserted in an urban area in consolidation, a connection point between the city center and Parque das Nações, the condominium elevates the dialogue between private and urban life.
Don’t miss this opportunity. Request more information now!
Castelhana is a Portuguese real estate agency present in the national market for more than 20 years, specialized in the prime residential market and recognized for the launch of some of the most notorious developments in the national real estate panorama.
Founded in 1999, Castelhana provides a comprehensive service in business mediation. We are specialists in investment and real estate marketing.
In Lisbon, in Chiado, one of the most emblematic and traditional areas of the capital. In Porto, we are based in Foz Do Douro, one of the noblest places in the city and in the Algarve region next to the renowned Vilamoura Marina.
We look forward to seeing you. We have a team available to give you the best support in your next real estate investment.
Contact us!
Contact
See Phone
Apartment 4 Bedrooms
Restelo (São Francisco Xavier), Belém, Lisboa, Distrito de Lisboa
New · 257m²
With Garage
buy
2.025.000 €
Premium 4 bedroom apartment in Alto do Restelo, with stunning views over the Tagus River, located in a building of excellence equipped with 2 rooftop pools.
Designed in the smallest detail, this apartment has top quality finishes, a sober and refined taste, where luxury and comfort are in total harmony.
With spacious areas covered with Brazilian wood, the apartments are composed of: 2 suites with closet, 2 bedrooms, large living room overlooking the city of Lisbon and south bank, fully equipped kitchen with appliances brand AEG, 3 bathrooms with walls fully coated with shimmering white marble and a hall that extends to the balcony.
All apartments are equipped with domotics, air conditioning, central vacuum, blackouts and excellent sounding.
Inside and outside the home, excellence makes the difference, from the anti-aging exterior façade to the rooftop terrace, equipped with two swimming pools, changing rooms, roman sauna, gym and living area, good taste is a constant.
Innovative building of 16 floors, equipped with the most sophisticated technologies of thermal control, acoustic, ventilation, communication and with 24h security.
Parking for 3 cars.
Designed in the smallest detail, this apartment has top quality finishes, a sober and refined taste, where luxury and comfort are in total harmony.
With spacious areas covered with Brazilian wood, the apartments are composed of: 2 suites with closet, 2 bedrooms, large living room overlooking the city of Lisbon and south bank, fully equipped kitchen with appliances brand AEG, 3 bathrooms with walls fully coated with shimmering white marble and a hall that extends to the balcony.
All apartments are equipped with domotics, air conditioning, central vacuum, blackouts and excellent sounding.
Inside and outside the home, excellence makes the difference, from the anti-aging exterior façade to the rooftop terrace, equipped with two swimming pools, changing rooms, roman sauna, gym and living area, good taste is a constant.
Innovative building of 16 floors, equipped with the most sophisticated technologies of thermal control, acoustic, ventilation, communication and with 24h security.
Parking for 3 cars.
Contact
See Phone
Apartment 4 Bedrooms
Belém, Lisboa, Distrito de Lisboa
New · 260m²
With Garage
buy
2.125.000 €
Premium 4 Bedroom Apartment for sale in Alto do Restelo, with stunning views over the Tagus River, located in a building of excellence, equipped with 2 pools on the rooftop.
Designed in the smallest detail, this apartment has top quality finishes, a sober and refined taste, where luxury and comfort are in total harmony.
With spacious areas covered with Brazilian wood, the apartments are composed of: 2 suites with closet, 2 bedrooms, large living room overlooking the city of Lisbon and south bank, fully equipped kitchen with appliances brand AEG, 3 bathrooms with walls fully coated with shimmering white marble and a hall that extends to the balcony.
All apartments are equipped with domotics, air conditioning, central vacuum, blackouts and excellent sounding.
Inside and outside the home, excellence makes the difference, from the anti-aging exterior façade to the rooftop terrace, equipped with two swimming pools, changing rooms, roman sauna, gym and living area, good taste is a constant.
Innovative building of 16 floors, equipped with the most sophisticated technologies of thermal control, acoustic, ventilation, communication and with 24h security.
Parking for 3 cars.
Designed in the smallest detail, this apartment has top quality finishes, a sober and refined taste, where luxury and comfort are in total harmony.
With spacious areas covered with Brazilian wood, the apartments are composed of: 2 suites with closet, 2 bedrooms, large living room overlooking the city of Lisbon and south bank, fully equipped kitchen with appliances brand AEG, 3 bathrooms with walls fully coated with shimmering white marble and a hall that extends to the balcony.
All apartments are equipped with domotics, air conditioning, central vacuum, blackouts and excellent sounding.
Inside and outside the home, excellence makes the difference, from the anti-aging exterior façade to the rooftop terrace, equipped with two swimming pools, changing rooms, roman sauna, gym and living area, good taste is a constant.
Innovative building of 16 floors, equipped with the most sophisticated technologies of thermal control, acoustic, ventilation, communication and with 24h security.
Parking for 3 cars.
Contact
See Phone
Apartment 4 Bedrooms
Parque das Nações, Lisboa, Distrito de Lisboa
New · 244m²
With Garage
buy
3.000.000 €
Martinhal Residences is the new urban apartment development in Parque das Nações in Lisbon. This development is the latest in a series of luxury family experiences by the award-winning Elegant Group, owners of the luxurious Martinhal Hotels & Resorts.
Martinhal Residences offers several attractive options designed for a multigenerational and family experience. With a contemporary touch from the internationally renowned Portuguese architect Eduardo Capinha Lopes, each apartment has been designed to the fullest detail to provide the best comfort for families.
This development consists of apartments that will be part of the luxury hotel chain Martinhal Hotels & Resorts and that offer guaranteed profitability of 3% for a period of 6 years and will be entitled to 14 days of use of the apartment per year.
These apartments will be of typology T0 and T1 and will be equipped with furniture and appliances of high quality.
The Martinhal Residences will also have the residential part, which optionally can make use of the hotel’s services, Service Apartments by Martinhal, such as indoor swimming pool, children’s club, laundry service, among others.
These apartments will be of typology T1, T3 and T4, with areas between 65m² and 196m², with fantastic balconies and with superb views over the river. It also includes a superb penthouse.
Martinhal Residences offers several attractive options designed for a multigenerational and family experience. With a contemporary touch from the internationally renowned Portuguese architect Eduardo Capinha Lopes, each apartment has been designed to the fullest detail to provide the best comfort for families.
This development consists of apartments that will be part of the luxury hotel chain Martinhal Hotels & Resorts and that offer guaranteed profitability of 3% for a period of 6 years and will be entitled to 14 days of use of the apartment per year.
These apartments will be of typology T0 and T1 and will be equipped with furniture and appliances of high quality.
The Martinhal Residences will also have the residential part, which optionally can make use of the hotel’s services, Service Apartments by Martinhal, such as indoor swimming pool, children’s club, laundry service, among others.
These apartments will be of typology T1, T3 and T4, with areas between 65m² and 196m², with fantastic balconies and with superb views over the river. It also includes a superb penthouse.
Contact
See Phone
Apartment 4 Bedrooms
Parque das Nações, Lisboa, Distrito de Lisboa
New · 244m²
With Garage
buy
3.000.000 €
4 Corner apartment in Martinhal Residentes, with a stunning visit over the Parque das Nações, the Vasco da Gama Bridge and the Tagus River.
Composed of Living Room with Kitchen in open space (with balcony of gaveto), Master Suite (with Closet, private toilet and Balcony), 3 Suites (with wardrobe and private toilet), social toilet (with laundry) and Hall / circulation.
All comfort and quality, in the best location in Lisbon!
Contact us for more information!
Composed of Living Room with Kitchen in open space (with balcony of gaveto), Master Suite (with Closet, private toilet and Balcony), 3 Suites (with wardrobe and private toilet), social toilet (with laundry) and Hall / circulation.
All comfort and quality, in the best location in Lisbon!
Contact us for more information!
Contact
See Phone
Apartment 4 Bedrooms
Restelo (Santa Maria de Belém), Lisboa, Distrito de Lisboa
New · 276m²
With Garage
buy
2.525.000 €
Apartamento T4 inserido no Empreendimento Sky Restelo
A sua localização estratégica proporciona uma vista deslumbrante que se estende por toda a cidade, com destaque para as pitorescas ruas da cidade, o majestoso rio Tejo e a exuberante mata de Monsanto.
Este edifício é uma verdadeira jóia arquitetónica que combina design contemporâneo com uma paisagem natural única, proporcionando uma experiência de vida excepcional para os seus moradores.
COZINHA - 19m2
Pavimento, paredes e bancada revestidos com pedra de mármore branco cintilante do Brasil, que se estendem até o teto, dando à cozinha uma aparência uniforme e luxuosa.
Tetos falsos e construídos em pladur, o que permite a incorporação de iluminação embutida
Portas dos armários feitas de madeira com dobradiças embutidas e revestimento em madeira de Ipê
Iluminação embutida no teto e parede de luz com estrutura de alumínio e vidro fosco em ambas as faces, com iluminação interior.
A cozinha é equipada com screens motorizados no interior e no exterior, o que permite controlar a entrada de luz e calor.
Os móveis da cozinha são da marca italiana Boffi, conhecida pela qualidade e design de seus produtos.
Lava-louça dupla cuba da marca Blanco, que inclui uma válvula automática e um triturador de sólidos. A torneira é da marca KWC.
Há um fogão com placa vitrocerâmica e grill da marca AEG, bem como um forno elétrico e um microondas encastrados da mesma marca.
Máquinas de lavar e secar roupa da marca AEG estão montadas na vertical dentro de um armário, otimizando o espaço.
O frigorífico é do tipo Side by side e está encastrado na cozinha, sendo da marca Lieberher.
Possui também um sistema de aspiração central, com um aspirador central colocado num compartimento fechado.
DESPENSA - 3m2
Pavimento e rodapé em mármore branco cintilante do Brasil
Paredes de Alvenaria com isolamento acústico e térmico, o que ajuda a manter o espaço da despensa confortável e silencioso.
As prateleiras de madeira de Ipê são resistentes e duráveis, ideais para suportar uma variedade de produtos, desde alimentos até equipamentos.
A porta da despensa é robusta e bem projetada, com detalhes como dobradiças embutidas para um visual mais limpo e revestimento de madeira de Ipê para combinar com o interior.
SALA COMUM - 56m2
O pavimento e rodapé revestidos com tábua corrida em madeira maciça de Ipê.
Paredes: As paredes são construídas com alvenaria ladrigesso e revestidas com madeira maciça de Ipê. Além disso, elas possuem isolamento acústico e térmico, o que ajuda a criar um ambiente mais silencioso e confortável. As paredes também foram estucadas e pintadas para um acabamento refinado.
Há uma parede de luz com uma estrutura de alumínio e vidro fosco em ambas as faces, iluminada internamente (apenas na prumada B), que cria um efeito de iluminação interessante e adiciona um toque moderno ao espaço.
O teto também é estucado e pintado, mantendo a estética sofisticada.
Há proteção solar na forma de screens interiores motorizados, o que permite controlar a entrada de luz natural e calor no ambiente.
O ambiente possui pontos de luz nas paredes e no pavimento, garantindo uma iluminação adequada e flexível.
As portas da varanda são feitas com caixilharia em alumínio embutida e vidro térmico duplo (exterior termoendurecido e interior laminado), o que ajuda a manter o isolamento térmico e acústico, além de proporcionar uma vista panorâmica.
O espaço também é equipado com pontos de telefone, rede de dados (internet), cabo, rádio e wireless, permitindo que os moradores desfrutem de uma variedade de opções de entretenimento e conectividade.
HALL - 6m2
O pavimento do hall é feito de tábua corrida em madeira maciça de Ipê, o que sugere um visual elegante e durável.
As paredes são construídas com alvenaria ladrigesso revestida com madeira maciça de Ipê, proporcionando tanto isolamento acústico quanto térmico. Além de serem funcionais, essas paredes devem criar uma atmosfera acolhedora.
O teto é estucado e pintado, o que provavelmente dá ao espaço uma sensação de luxo e sofisticação.
A porta de entrada é de alta segurança, feita de aço da marca Fichet e revestida com madeira em ambas as faces. Além disso, possui uma dupla fechadura, enfatizando a importância da segurança no condomínio.
CORREDOR - 18m2
O pavimento do corredor também é feito de tábua corrida em madeira maciça de Ipê, mantendo a continuidade do visual luxuoso.
As paredes do corredor seguem o mesmo padrão das do hall, sendo construídas com alvenaria ladrigesso revestida de madeira maciça de Ipê para isolamento acústico e térmico.
Uma característica interessante do corredor é a parede de luz, que possui uma estrutura de alumínio com vidro fosco em ambas as faces e iluminação interior (exceto na prumada A). Isso provavelmente cria um efeito de iluminação suave e agradável no corredor, adicionando um toque moderno e sofisticado.
Assim como no hall, o teto do corredor é estucado e pintado, contribuindo para a atmosfera de luxo.
QUARTOS DE LUXO
Projetados com acabamentos premium, oferecem um alto nível de conforto e qualidade.
SUITE 1 - 26m2
Possui tábua corrida em madeira maciça de Ipê, que é uma madeira nobre e durável.
O rodapé é feito de madeira maciça de Ipê para combinar com o pavimento.
As paredes são feitas de alvenaria e possuem isolamento acústico e térmico. São revestidas com madeira maciça de Ipê ou estucadas e pintadas.
Uma parede de luz com estrutura de alumínio e vidro fosco em ambas as faces, iluminada por dentro (apenas na prumada A).
O teto é estucado e pintado.
Possui proteção solar motorizada no interior para controle da luminosidade.
Existem pontos de luz nas paredes e no pavimento.
As portas da varanda são feitas de caixilharia em alumínio embutida Vitrocsa com vidro térmico duplo.
As portas internas são engradadas de madeira com dobradiças embutidas e revestimento em madeira de Ipê.
Há pontos de telefone, rede de dados (internet), cabo, rádio e conexão wireless disponíveis.
CLOSET
O chão do closet é feito de tábuas de madeira maciça de Ipê, proporcionando um visual sofisticado e durável.
As paredes são construídas em alvenaria e possuem isolamento acústico e térmico. Elas são revestidas com madeira maciça de Ipê, que confere um toque de elegância ao ambiente.
Existem painéis de vidro branco translúcido no closet, que podem ser utilizados para separar áreas ou para permitir a entrada de luz natural enquanto mantêm a privacidade.
O teto é estucado e pintado, proporcionando um acabamento refinado. A iluminação é embutida no teto, garantindo uma iluminação adequada para o closet.
A entrada para o closet é uma porta de correr feita de painéis de vidro branco translúcido, que combina com o estilo do espaço.
Os armários no closet são descritos como tendo módulos de gavetas móveis, prateleiras amovíveis e varões para pendurar roupas. Isso oferece flexibilidade no armazenamento e organização das roupas e acessórios.
SUITE 2 - 15m2
Possui tábua corrida em madeira maciça de Ipê, similar à Suíte 1.
Novamente, o rodapé é de madeira maciça de Ipê.
As paredes também são feitas de alvenaria com isolamento acústico e térmico, revestidas com madeira maciça de Ipê ou estucadas e pintadas.
O teto é estucado e pintado.
Dispõe de proteção solar motorizada no interior.
Há pontos de luz nas paredes e no pavimento.
As portas da varanda são similares à Suíte 1, com caixilharia em alumínio embutida Vitrocsa e vidro térmico duplo.
As portas internas também são semelhantes à Suíte 1, com engradado de madeira e revestimento em madeira de Ipê.
Esta suíte possui armários com portas de correr em madeira maciça de Ipê, com gavetas e prateleiras deslizantes.
Oferece pontos de telefone, rede de dados (internet), cabo, rádio e wireless.
QUARTOS - ambos com 14m2
Os outros quartos seguem um padrão semelhante, com pavimento, rodapé, paredes, teto e proteção solar similares às suítes.
Também têm caixilharia em alumínio embutida Vitrocsa com vidro térmico duplo.
As portas internas são engradadas de madeira com dobradiças embutidas e revestimento em madeira de Ipê.
Esses quartos possuem armários com portas de abrir em madeira maciça de Ipê, com gavetas e prateleiras.
Assim como nas suítes, os outros quartos também dispõem de pontos de telefone, rede de dados (internet), cabo, rádio e wireless.
CASAS DE BANHO SOCIAIS - 3.4m2
Pavimento em pedra mármore branco cintilante do Brasil.
Paredes revestidas com painéis de pedra mármore branco cintilante do Brasil.
Tetos falsos em pladur com iluminação embutida no teto.
Portas com estrutura de madeira com dobradiças embutidas e revestimento em madeira de Ipê.
Torneiras, sanita e lavatórios da marca Flaminia e lavatórios encastrados em armário de madeira maciça Ipê.
CASA DE BANHO_Suite 01 - 6m2
Pavimento de pedra mármore branco cintilante do Brasil.
Paredes revestidas com painéis de pedra mármore branco cintilante do Brasil.
Tetos falsos em pladur.
Lavatórios da marca Flaminia encastrados em armário de madeira maciça Ipê.
Sanita e bidé suspensos da marca Flaminia.
Banheira de hidromassagem da marca Duravitt Philippe Starck (prumada A).
Chuveiro e torneiras da marca Flaminia.
Espelho embutido na parede e aquecido a 27ºC.
Iluminação embutida no teto.
Porta com estrutura de madeira revestida em Ipê e dobradiças embutidas.
CASA DE BANHO_Suite 02 - 4m2
Pavimento de pedra mármore branco cintilante do Brasil.
Paredes revestidas com painéis de pedra mármore branco cintilante do Brasil.
Tetos falsos em pladur.
Lavatórios da marca Flaminia encastrados em armário de madeira maciça Ipê.
Sanita e bidé suspensos da marca Flaminia.
Banheira de hidromassagem da marca Duravitt Philippe Starck (exceto prumada A).
Chuveiro e torneiras da marca Flaminia.
Espelho embutido na parede e aquecido a 27ºC.
Iluminação embutida no teto.
Porta com estrutura de madeira revestida em Ipê e dobradiças embutidas.
CASAS DE BANHO_Quartos - 5m2
Tetos falsos em pladur.
Lavatórios da marca Flaminia encastrados em armário de madeira maciça Ipê.
Sanita e bidé suspensos da marca Flaminia.
Chuveiro da marca Flaminia.
Torneiras da marca Flaminia.
Espelho embutido na parede e aquecido a 27ºC.
Iluminação embutida no teto.
Porta com estrutura de madeira revestida em Ipê e dobradiças embutidas.
LUGARES DE ESTACIONAMENTO
3 lugares de estacionamento situados no piso 0 (térreo)
DIVISÕES AMPLAS
O imóvel possui um hall de entrada impressionante que recebe os visitantes com estilo e elegância.
Um corredor espaçoso conecta as várias partes do imóvel.
Uma área de closet está disponível, proporcionando amplo espaço de armazenamento e organização.
A cozinha é projetada com um alto padrão, equipada com os mais modernos aparelhos e acabamentos de luxo.
Há uma despensa conveniente para armazenamento adicional.
Vários banheiros sociais estão disponíveis para comodidade dos moradores e visitantes.
O imóvel oferece quatro quartos, incluindo duas suítes com banheiros privativos, proporcionando conforto e privacidade aos moradores.
ACABAMENTOS DE LUXO
Os acabamentos neste imóvel são de alta qualidade e vêm de várias partes do mundo, proporcionando um toque exclusivo e sofisticado:
Vidros de alta qualidade foram usados em todo o imóvel, com propriedades de isolamento térmico e acústico.
A madeira é utilizada para criar um ambiente caloroso e elegante em diferentes partes da residência.
Os caixilhos das janelas são provavelmente feitos com materiais de alta qualidade e design sofisticado.
Os puxadores de portas e armários são cuidadosamente escolhidos para complementar o design geral.
Os móveis da cozinha e das casas de banho são projetados com qualidade e funcionalidade em mente.
Os revestimentos de parede e piso são de alta qualidade e podem incluir materiais nobres como mármore, granito ou madeira.
O imóvel é equipado com sistemas de automação residencial de última geração, que permitem o controle inteligente de várias funcionalidades, como iluminação, segurança e climatização.
ÁREAS COMUNS
O bar no condomínio é elegantemente decorado e equipado com mobiliário confortável. É o lugar perfeito para uma conversa tranquila, leitura relaxante ou simplesmente para desfrutar de bebidas quentes ou frias, como café, coquetéis, aperitivos, refrigerantes ou chá.
A sauna romana é uma atração especial, com água aquecida a cerca de 60ºC e um efeito de cromoterapia, que usa cores para ajudar no relaxamento. É ideal para aliviar tensões musculares, relaxar e até mesmo para programas de emagrecimento.
A cobertura do condomínio oferece um ambiente de lazer completo, incluindo um piso deck em Ipê, cadeiras, espreguiçadeiras, guarda-sóis e chuveiros de assistência às duas piscinas, uma para adultos e outra para crianças. A manutenção e limpeza são realizadas regularmente para garantir um ambiente limpo e seguro.
O ginásio é um espaço amplo e seguro, equipado com pesos, máquinas de exercício (bicicletas, remos e passadeiras) e uma variedade de equipamentos esportivos. Além disso, o ginásio possui balneários separados para homens e mulheres.
A sala de condomínio é um espaço espaçoso e agradável projetado especificamente para reuniões relacionadas com a administração do edifício, especialmente aquelas relacionadas com obras e remodelações necessárias.
Os espaços de acesso incluem o átrio de entrada, o hall dos apartamentos, elevadores, escadas de distribuição, estacionamentos e fachadas do edifício. Todos esses espaços foram construídos com materiais ultrarresistentes e sofisticados para garantir a segurança e a durabilidade do edifício.
O empreendimento é descrito como um local de residência exclusivo com características e comodidades excepcionais, tais como:
Localização Privilegiada: O Sky Restelo está situado numa encosta em Belém, proporcionando vistas espetaculares da cidade de Lisboa, do rio Tejo e da serra de Monsanto.
Materiais de Alta Qualidade: O edifício foi construído com materiais nobres e acabamentos de alta qualidade, incluindo iluminação, loiças de casa de banho, mobiliário, puxadores e revestimentos, escolhidos de várias partes do mundo.
Domótica Avançada: Cada apartamento está equipado com sistemas de domótica de última geração, que controlam redes elétricas, de dados, de telefone, som, alarmes (intrusos, incêndios e inundações), aquecimento e refrigeração.
Equipamentos e Acessos Premium: Além dos apartamentos, o condomínio oferece áreas comuns como um bar, sauna romana, ginásio e balneários, bem como uma cobertura com piscinas. Todos esses espaços são equipados com acabamentos premium e são regularmente mantidos para garantir a segurança dos moradores.
Lazer e Bem-Estar: O empreendimento Sky Restelo oferece comodidades para o lazer e bem-estar dos moradores, como um bar no terraço, uma sauna romana para relaxamento, uma cobertura com piscinas e um ginásio totalmente equipado.
Sala de Condomínio: Há uma sala de condomínio disponível para reuniões relacionadas à administração do edifício, incluindo manutenção de áreas comuns como piscinas, sauna e ginásio.
Espaços de Acesso: Os espaços de acesso comuns, como o átrio de entrada, hall dos apartamentos, elevadores, escadas de distribuição, estacionamento e fachadas, foram construídos com materiais de alta qualidade e possuem acabamentos elegantes, acrescentando sofisticação ao edifício.
Segurança: O edifício possui sistemas de segurança avançados, incluindo deteção de incêndio, inundação, monóxido de carbono e gás, bem como uma central de domótica para controle remoto de dispositivos elétricos.
Estilo de Vida Luxuoso: O empreendimento é projetado para oferecer um estilo de vida luxuoso, permitindo que os moradores desfrutem de conforto, comodidade e bem-estar no coração de Lisboa.
A sua localização estratégica proporciona uma vista deslumbrante que se estende por toda a cidade, com destaque para as pitorescas ruas da cidade, o majestoso rio Tejo e a exuberante mata de Monsanto.
Este edifício é uma verdadeira jóia arquitetónica que combina design contemporâneo com uma paisagem natural única, proporcionando uma experiência de vida excepcional para os seus moradores.
COZINHA - 19m2
Pavimento, paredes e bancada revestidos com pedra de mármore branco cintilante do Brasil, que se estendem até o teto, dando à cozinha uma aparência uniforme e luxuosa.
Tetos falsos e construídos em pladur, o que permite a incorporação de iluminação embutida
Portas dos armários feitas de madeira com dobradiças embutidas e revestimento em madeira de Ipê
Iluminação embutida no teto e parede de luz com estrutura de alumínio e vidro fosco em ambas as faces, com iluminação interior.
A cozinha é equipada com screens motorizados no interior e no exterior, o que permite controlar a entrada de luz e calor.
Os móveis da cozinha são da marca italiana Boffi, conhecida pela qualidade e design de seus produtos.
Lava-louça dupla cuba da marca Blanco, que inclui uma válvula automática e um triturador de sólidos. A torneira é da marca KWC.
Há um fogão com placa vitrocerâmica e grill da marca AEG, bem como um forno elétrico e um microondas encastrados da mesma marca.
Máquinas de lavar e secar roupa da marca AEG estão montadas na vertical dentro de um armário, otimizando o espaço.
O frigorífico é do tipo Side by side e está encastrado na cozinha, sendo da marca Lieberher.
Possui também um sistema de aspiração central, com um aspirador central colocado num compartimento fechado.
DESPENSA - 3m2
Pavimento e rodapé em mármore branco cintilante do Brasil
Paredes de Alvenaria com isolamento acústico e térmico, o que ajuda a manter o espaço da despensa confortável e silencioso.
As prateleiras de madeira de Ipê são resistentes e duráveis, ideais para suportar uma variedade de produtos, desde alimentos até equipamentos.
A porta da despensa é robusta e bem projetada, com detalhes como dobradiças embutidas para um visual mais limpo e revestimento de madeira de Ipê para combinar com o interior.
SALA COMUM - 56m2
O pavimento e rodapé revestidos com tábua corrida em madeira maciça de Ipê.
Paredes: As paredes são construídas com alvenaria ladrigesso e revestidas com madeira maciça de Ipê. Além disso, elas possuem isolamento acústico e térmico, o que ajuda a criar um ambiente mais silencioso e confortável. As paredes também foram estucadas e pintadas para um acabamento refinado.
Há uma parede de luz com uma estrutura de alumínio e vidro fosco em ambas as faces, iluminada internamente (apenas na prumada B), que cria um efeito de iluminação interessante e adiciona um toque moderno ao espaço.
O teto também é estucado e pintado, mantendo a estética sofisticada.
Há proteção solar na forma de screens interiores motorizados, o que permite controlar a entrada de luz natural e calor no ambiente.
O ambiente possui pontos de luz nas paredes e no pavimento, garantindo uma iluminação adequada e flexível.
As portas da varanda são feitas com caixilharia em alumínio embutida e vidro térmico duplo (exterior termoendurecido e interior laminado), o que ajuda a manter o isolamento térmico e acústico, além de proporcionar uma vista panorâmica.
O espaço também é equipado com pontos de telefone, rede de dados (internet), cabo, rádio e wireless, permitindo que os moradores desfrutem de uma variedade de opções de entretenimento e conectividade.
HALL - 6m2
O pavimento do hall é feito de tábua corrida em madeira maciça de Ipê, o que sugere um visual elegante e durável.
As paredes são construídas com alvenaria ladrigesso revestida com madeira maciça de Ipê, proporcionando tanto isolamento acústico quanto térmico. Além de serem funcionais, essas paredes devem criar uma atmosfera acolhedora.
O teto é estucado e pintado, o que provavelmente dá ao espaço uma sensação de luxo e sofisticação.
A porta de entrada é de alta segurança, feita de aço da marca Fichet e revestida com madeira em ambas as faces. Além disso, possui uma dupla fechadura, enfatizando a importância da segurança no condomínio.
CORREDOR - 18m2
O pavimento do corredor também é feito de tábua corrida em madeira maciça de Ipê, mantendo a continuidade do visual luxuoso.
As paredes do corredor seguem o mesmo padrão das do hall, sendo construídas com alvenaria ladrigesso revestida de madeira maciça de Ipê para isolamento acústico e térmico.
Uma característica interessante do corredor é a parede de luz, que possui uma estrutura de alumínio com vidro fosco em ambas as faces e iluminação interior (exceto na prumada A). Isso provavelmente cria um efeito de iluminação suave e agradável no corredor, adicionando um toque moderno e sofisticado.
Assim como no hall, o teto do corredor é estucado e pintado, contribuindo para a atmosfera de luxo.
QUARTOS DE LUXO
Projetados com acabamentos premium, oferecem um alto nível de conforto e qualidade.
SUITE 1 - 26m2
Possui tábua corrida em madeira maciça de Ipê, que é uma madeira nobre e durável.
O rodapé é feito de madeira maciça de Ipê para combinar com o pavimento.
As paredes são feitas de alvenaria e possuem isolamento acústico e térmico. São revestidas com madeira maciça de Ipê ou estucadas e pintadas.
Uma parede de luz com estrutura de alumínio e vidro fosco em ambas as faces, iluminada por dentro (apenas na prumada A).
O teto é estucado e pintado.
Possui proteção solar motorizada no interior para controle da luminosidade.
Existem pontos de luz nas paredes e no pavimento.
As portas da varanda são feitas de caixilharia em alumínio embutida Vitrocsa com vidro térmico duplo.
As portas internas são engradadas de madeira com dobradiças embutidas e revestimento em madeira de Ipê.
Há pontos de telefone, rede de dados (internet), cabo, rádio e conexão wireless disponíveis.
CLOSET
O chão do closet é feito de tábuas de madeira maciça de Ipê, proporcionando um visual sofisticado e durável.
As paredes são construídas em alvenaria e possuem isolamento acústico e térmico. Elas são revestidas com madeira maciça de Ipê, que confere um toque de elegância ao ambiente.
Existem painéis de vidro branco translúcido no closet, que podem ser utilizados para separar áreas ou para permitir a entrada de luz natural enquanto mantêm a privacidade.
O teto é estucado e pintado, proporcionando um acabamento refinado. A iluminação é embutida no teto, garantindo uma iluminação adequada para o closet.
A entrada para o closet é uma porta de correr feita de painéis de vidro branco translúcido, que combina com o estilo do espaço.
Os armários no closet são descritos como tendo módulos de gavetas móveis, prateleiras amovíveis e varões para pendurar roupas. Isso oferece flexibilidade no armazenamento e organização das roupas e acessórios.
SUITE 2 - 15m2
Possui tábua corrida em madeira maciça de Ipê, similar à Suíte 1.
Novamente, o rodapé é de madeira maciça de Ipê.
As paredes também são feitas de alvenaria com isolamento acústico e térmico, revestidas com madeira maciça de Ipê ou estucadas e pintadas.
O teto é estucado e pintado.
Dispõe de proteção solar motorizada no interior.
Há pontos de luz nas paredes e no pavimento.
As portas da varanda são similares à Suíte 1, com caixilharia em alumínio embutida Vitrocsa e vidro térmico duplo.
As portas internas também são semelhantes à Suíte 1, com engradado de madeira e revestimento em madeira de Ipê.
Esta suíte possui armários com portas de correr em madeira maciça de Ipê, com gavetas e prateleiras deslizantes.
Oferece pontos de telefone, rede de dados (internet), cabo, rádio e wireless.
QUARTOS - ambos com 14m2
Os outros quartos seguem um padrão semelhante, com pavimento, rodapé, paredes, teto e proteção solar similares às suítes.
Também têm caixilharia em alumínio embutida Vitrocsa com vidro térmico duplo.
As portas internas são engradadas de madeira com dobradiças embutidas e revestimento em madeira de Ipê.
Esses quartos possuem armários com portas de abrir em madeira maciça de Ipê, com gavetas e prateleiras.
Assim como nas suítes, os outros quartos também dispõem de pontos de telefone, rede de dados (internet), cabo, rádio e wireless.
CASAS DE BANHO SOCIAIS - 3.4m2
Pavimento em pedra mármore branco cintilante do Brasil.
Paredes revestidas com painéis de pedra mármore branco cintilante do Brasil.
Tetos falsos em pladur com iluminação embutida no teto.
Portas com estrutura de madeira com dobradiças embutidas e revestimento em madeira de Ipê.
Torneiras, sanita e lavatórios da marca Flaminia e lavatórios encastrados em armário de madeira maciça Ipê.
CASA DE BANHO_Suite 01 - 6m2
Pavimento de pedra mármore branco cintilante do Brasil.
Paredes revestidas com painéis de pedra mármore branco cintilante do Brasil.
Tetos falsos em pladur.
Lavatórios da marca Flaminia encastrados em armário de madeira maciça Ipê.
Sanita e bidé suspensos da marca Flaminia.
Banheira de hidromassagem da marca Duravitt Philippe Starck (prumada A).
Chuveiro e torneiras da marca Flaminia.
Espelho embutido na parede e aquecido a 27ºC.
Iluminação embutida no teto.
Porta com estrutura de madeira revestida em Ipê e dobradiças embutidas.
CASA DE BANHO_Suite 02 - 4m2
Pavimento de pedra mármore branco cintilante do Brasil.
Paredes revestidas com painéis de pedra mármore branco cintilante do Brasil.
Tetos falsos em pladur.
Lavatórios da marca Flaminia encastrados em armário de madeira maciça Ipê.
Sanita e bidé suspensos da marca Flaminia.
Banheira de hidromassagem da marca Duravitt Philippe Starck (exceto prumada A).
Chuveiro e torneiras da marca Flaminia.
Espelho embutido na parede e aquecido a 27ºC.
Iluminação embutida no teto.
Porta com estrutura de madeira revestida em Ipê e dobradiças embutidas.
CASAS DE BANHO_Quartos - 5m2
Tetos falsos em pladur.
Lavatórios da marca Flaminia encastrados em armário de madeira maciça Ipê.
Sanita e bidé suspensos da marca Flaminia.
Chuveiro da marca Flaminia.
Torneiras da marca Flaminia.
Espelho embutido na parede e aquecido a 27ºC.
Iluminação embutida no teto.
Porta com estrutura de madeira revestida em Ipê e dobradiças embutidas.
LUGARES DE ESTACIONAMENTO
3 lugares de estacionamento situados no piso 0 (térreo)
DIVISÕES AMPLAS
O imóvel possui um hall de entrada impressionante que recebe os visitantes com estilo e elegância.
Um corredor espaçoso conecta as várias partes do imóvel.
Uma área de closet está disponível, proporcionando amplo espaço de armazenamento e organização.
A cozinha é projetada com um alto padrão, equipada com os mais modernos aparelhos e acabamentos de luxo.
Há uma despensa conveniente para armazenamento adicional.
Vários banheiros sociais estão disponíveis para comodidade dos moradores e visitantes.
O imóvel oferece quatro quartos, incluindo duas suítes com banheiros privativos, proporcionando conforto e privacidade aos moradores.
ACABAMENTOS DE LUXO
Os acabamentos neste imóvel são de alta qualidade e vêm de várias partes do mundo, proporcionando um toque exclusivo e sofisticado:
Vidros de alta qualidade foram usados em todo o imóvel, com propriedades de isolamento térmico e acústico.
A madeira é utilizada para criar um ambiente caloroso e elegante em diferentes partes da residência.
Os caixilhos das janelas são provavelmente feitos com materiais de alta qualidade e design sofisticado.
Os puxadores de portas e armários são cuidadosamente escolhidos para complementar o design geral.
Os móveis da cozinha e das casas de banho são projetados com qualidade e funcionalidade em mente.
Os revestimentos de parede e piso são de alta qualidade e podem incluir materiais nobres como mármore, granito ou madeira.
O imóvel é equipado com sistemas de automação residencial de última geração, que permitem o controle inteligente de várias funcionalidades, como iluminação, segurança e climatização.
ÁREAS COMUNS
O bar no condomínio é elegantemente decorado e equipado com mobiliário confortável. É o lugar perfeito para uma conversa tranquila, leitura relaxante ou simplesmente para desfrutar de bebidas quentes ou frias, como café, coquetéis, aperitivos, refrigerantes ou chá.
A sauna romana é uma atração especial, com água aquecida a cerca de 60ºC e um efeito de cromoterapia, que usa cores para ajudar no relaxamento. É ideal para aliviar tensões musculares, relaxar e até mesmo para programas de emagrecimento.
A cobertura do condomínio oferece um ambiente de lazer completo, incluindo um piso deck em Ipê, cadeiras, espreguiçadeiras, guarda-sóis e chuveiros de assistência às duas piscinas, uma para adultos e outra para crianças. A manutenção e limpeza são realizadas regularmente para garantir um ambiente limpo e seguro.
O ginásio é um espaço amplo e seguro, equipado com pesos, máquinas de exercício (bicicletas, remos e passadeiras) e uma variedade de equipamentos esportivos. Além disso, o ginásio possui balneários separados para homens e mulheres.
A sala de condomínio é um espaço espaçoso e agradável projetado especificamente para reuniões relacionadas com a administração do edifício, especialmente aquelas relacionadas com obras e remodelações necessárias.
Os espaços de acesso incluem o átrio de entrada, o hall dos apartamentos, elevadores, escadas de distribuição, estacionamentos e fachadas do edifício. Todos esses espaços foram construídos com materiais ultrarresistentes e sofisticados para garantir a segurança e a durabilidade do edifício.
O empreendimento é descrito como um local de residência exclusivo com características e comodidades excepcionais, tais como:
Localização Privilegiada: O Sky Restelo está situado numa encosta em Belém, proporcionando vistas espetaculares da cidade de Lisboa, do rio Tejo e da serra de Monsanto.
Materiais de Alta Qualidade: O edifício foi construído com materiais nobres e acabamentos de alta qualidade, incluindo iluminação, loiças de casa de banho, mobiliário, puxadores e revestimentos, escolhidos de várias partes do mundo.
Domótica Avançada: Cada apartamento está equipado com sistemas de domótica de última geração, que controlam redes elétricas, de dados, de telefone, som, alarmes (intrusos, incêndios e inundações), aquecimento e refrigeração.
Equipamentos e Acessos Premium: Além dos apartamentos, o condomínio oferece áreas comuns como um bar, sauna romana, ginásio e balneários, bem como uma cobertura com piscinas. Todos esses espaços são equipados com acabamentos premium e são regularmente mantidos para garantir a segurança dos moradores.
Lazer e Bem-Estar: O empreendimento Sky Restelo oferece comodidades para o lazer e bem-estar dos moradores, como um bar no terraço, uma sauna romana para relaxamento, uma cobertura com piscinas e um ginásio totalmente equipado.
Sala de Condomínio: Há uma sala de condomínio disponível para reuniões relacionadas à administração do edifício, incluindo manutenção de áreas comuns como piscinas, sauna e ginásio.
Espaços de Acesso: Os espaços de acesso comuns, como o átrio de entrada, hall dos apartamentos, elevadores, escadas de distribuição, estacionamento e fachadas, foram construídos com materiais de alta qualidade e possuem acabamentos elegantes, acrescentando sofisticação ao edifício.
Segurança: O edifício possui sistemas de segurança avançados, incluindo deteção de incêndio, inundação, monóxido de carbono e gás, bem como uma central de domótica para controle remoto de dispositivos elétricos.
Estilo de Vida Luxuoso: O empreendimento é projetado para oferecer um estilo de vida luxuoso, permitindo que os moradores desfrutem de conforto, comodidade e bem-estar no coração de Lisboa.
Contact
See Phone
Apartment 4 Bedrooms
Restelo (São Francisco Xavier), Belém, Lisboa, Distrito de Lisboa
New · 269m²
With Garage
buy
2.025.000 €
Restelo, construction and finishes of 1st quality, panoramic view over the city of Lisbon, Tagus, Monsanto and Sintra.
Building with the most sophisticated technology of acoustic, thermal control, ventilation, communication and safety. Condo room on the 1st floor.
On the top floor, terrace with 360º view, equipped with two swimming pools, spas, Roman sauna, gym, living area and bar.
T4 with 281.5m² of gross private area
* Entrance hall,
* suite of 14.87m2, with wardrobe and balcony, bathroom with shower base,
* 17.52m2 kitchen, fully equipped ’AEG’ and side by side fridge ’LIEBERHER’, pantry and balcony outlet,
* social toilet,
* double room of 58.45m2, with 2 balconies,
* 22.93m2 master suite, with walk-in closet,
* bathroom with hot tub and window,
* 2 bedrooms of 14.47m2, with balcony and one with wardrobe,
* hall of rooms with wardrobes,
* bathroom to support the rooms.
* 3 parking spaces
Excellent location, prime area of the city.
Photos may not match the floor in question. They correspond to one of the floors of the building and serve as a reference floor. The plants presented correspond to the configuration of the fraction.
Do you want to buy a house, rent or invest? Talk to us!
Contact the Atlantic Bay - Portugal Real Estate Advisors
baiaatlantica.com
Follow us on social networks: Facebook | Instagram | Linkedin | Youtube
We have an online consultant to help you!
You can also contact us by whatsapp - all the information on our website!
All information contained in this presentation is not binding. Legal documentation consultation is always required
Building with the most sophisticated technology of acoustic, thermal control, ventilation, communication and safety. Condo room on the 1st floor.
On the top floor, terrace with 360º view, equipped with two swimming pools, spas, Roman sauna, gym, living area and bar.
T4 with 281.5m² of gross private area
* Entrance hall,
* suite of 14.87m2, with wardrobe and balcony, bathroom with shower base,
* 17.52m2 kitchen, fully equipped ’AEG’ and side by side fridge ’LIEBERHER’, pantry and balcony outlet,
* social toilet,
* double room of 58.45m2, with 2 balconies,
* 22.93m2 master suite, with walk-in closet,
* bathroom with hot tub and window,
* 2 bedrooms of 14.47m2, with balcony and one with wardrobe,
* hall of rooms with wardrobes,
* bathroom to support the rooms.
* 3 parking spaces
Excellent location, prime area of the city.
Photos may not match the floor in question. They correspond to one of the floors of the building and serve as a reference floor. The plants presented correspond to the configuration of the fraction.
Do you want to buy a house, rent or invest? Talk to us!
Contact the Atlantic Bay - Portugal Real Estate Advisors
baiaatlantica.com
Follow us on social networks: Facebook | Instagram | Linkedin | Youtube
We have an online consultant to help you!
You can also contact us by whatsapp - all the information on our website!
All information contained in this presentation is not binding. Legal documentation consultation is always required
Contact
See Phone
Penthouse 4 Bedrooms +1
Parque das Nações Sul, Lisboa, Distrito de Lisboa
New · 274m²
With Garage
buy
4.300.000 €
For sale Penthouse T4 + 1 in Parque das Nações, Lisbon.
Martinhal Residences is the new luxury apartment development located in the heart of Lisbon’s Parque das Nações.
This development is the latest in a series of luxury family experiences by the award-winning Elegant Group, owners of the luxurious Martinhal Hotels & Resorts.
Martinhal Residences offers several attractive options designed for a multi-generational and family experience.
With a contemporary touch of the internationally renowned architect Portuguese Eduardo Capinha Lopes, each apartment has been designed to the greatest detail to provide the best comfort for families.
This development consists of apartments that will be part of the luxury hotel of the Martinhal Hotels & Resorts chain.
The Martinhal Residences, will also have the residential part for a day to day experience, and exclusive, which optionally can enjoy the services of the hotel, Service Apartments by Martinhal, such as indoor pool, children’s club, laundry service, among others.
Parque das Nações is a paradise of modernity with a harmonious synergy of old and new, on top of the Tagus River.
Next to the development we find the Hospital of CUF Descobertas, all kinds of transport, services, as well as all road accesses and within walking distance of Lisbon airport.
Excellent business opportunity.
Contact Casa10.pt for more information and to make an appointment.
Martinhal Residences is the new luxury apartment development located in the heart of Lisbon’s Parque das Nações.
This development is the latest in a series of luxury family experiences by the award-winning Elegant Group, owners of the luxurious Martinhal Hotels & Resorts.
Martinhal Residences offers several attractive options designed for a multi-generational and family experience.
With a contemporary touch of the internationally renowned architect Portuguese Eduardo Capinha Lopes, each apartment has been designed to the greatest detail to provide the best comfort for families.
This development consists of apartments that will be part of the luxury hotel of the Martinhal Hotels & Resorts chain.
The Martinhal Residences, will also have the residential part for a day to day experience, and exclusive, which optionally can enjoy the services of the hotel, Service Apartments by Martinhal, such as indoor pool, children’s club, laundry service, among others.
Parque das Nações is a paradise of modernity with a harmonious synergy of old and new, on top of the Tagus River.
Next to the development we find the Hospital of CUF Descobertas, all kinds of transport, services, as well as all road accesses and within walking distance of Lisbon airport.
Excellent business opportunity.
Contact Casa10.pt for more information and to make an appointment.
Contact
See Phone
Apartment 4 Bedrooms
Ajuda, Lisboa, Distrito de Lisboa
New · 170m²
With Garage
buy
2.650.000 €
4 bedroom apartment, located in the Unique Belém Development. With high quality finishes, it has a parking space and storage room, 4 bedrooms, 2 of which are suites, fully equipped kitchen, spacious living room with balcony with panoramic river views. It has full air conditioning in all rooms.
Unique Belém is a gated condominium with contemporary architecture, located between the Palácio Nacional da Ajuda and the riverside area of ??Belém. Inside we can find gardens, an outdoor swimming pool and a gym.
Unique Belém is a gated condominium with contemporary architecture, located between the Palácio Nacional da Ajuda and the riverside area of ??Belém. Inside we can find gardens, an outdoor swimming pool and a gym.
Contact
See Phone
Apartment 4 Bedrooms Duplex
Parque das Nações, Lisboa, Distrito de Lisboa
New · 196m²
With Garage
buy
3.000.000 €
Martinhal Residences is the new development of urban apartments, in Parque das Nações, in Lisbon. This development is the latest in a series of luxury family experiences by the award-winning Elegant Group, owners of the luxurious Martinhal Hotels & Resorts.
Martinhal Residences offers several attractive options designed for a multigenerational and family experience. With a contemporary touch of the internationally renowned architect Portuguese Eduardo Capinha Lopes, each apartment has been designed to the greatest detail to provide the best comfort for families.
This development consists of apartments that will be part of the luxury hotel of the Martinhal Hotels & Resorts chain and that offer guaranteed profitability of 3% for a period of 6 years and will be entitled to 14 days of use of the apartment per year.
These apartments will be of typology T0 and T1 and will be equipped with furniture and appliances of high quality.
The Martinhal Residences will also have the residential part, which optionally can take advantage of the services of the hotel, Service Apartments by Martinhal, such as indoor pool, children’s club, laundry service, among others.
These apartments will be of typology T1, T3 and T4, with areas between 65m² and 196m², with fantastic balconies and with superb views over the river. I also included a superb penthouse.
Martinhal Residences offers several attractive options designed for a multigenerational and family experience. With a contemporary touch of the internationally renowned architect Portuguese Eduardo Capinha Lopes, each apartment has been designed to the greatest detail to provide the best comfort for families.
This development consists of apartments that will be part of the luxury hotel of the Martinhal Hotels & Resorts chain and that offer guaranteed profitability of 3% for a period of 6 years and will be entitled to 14 days of use of the apartment per year.
These apartments will be of typology T0 and T1 and will be equipped with furniture and appliances of high quality.
The Martinhal Residences will also have the residential part, which optionally can take advantage of the services of the hotel, Service Apartments by Martinhal, such as indoor pool, children’s club, laundry service, among others.
These apartments will be of typology T1, T3 and T4, with areas between 65m² and 196m², with fantastic balconies and with superb views over the river. I also included a superb penthouse.
Contact
See Phone
Apartment 4 Bedrooms
Parque das Nações, Lisboa, Distrito de Lisboa
New · 244m²
With Garage
buy
3.400.000 €
Martinhal Residences is the new urban apartment development in Parque das Nações in Lisbon. This development is the latest in a series of luxury family experiences by the award-winning Elegant Group, owners of the luxurious Martinhal Hotels & Resorts.
Martinhal Residences offers several attractive options designed for a multigenerational and family experience. With a contemporary touch from the internationally renowned Portuguese architect Eduardo Capinha Lopes, each apartment has been designed to the fullest detail to provide the best comfort for families.
This development consists of apartments that will be part of the luxury hotel chain Martinhal Hotels & Resorts and that offer guaranteed profitability of 3% for a period of 6 years and will be entitled to 14 days of use of the apartment per year.
These apartments will be of typology T0 and T1 and will be equipped with furniture and appliances of high quality.
The Martinhal Residences will also have the residential part, which optionally can make use of the hotel’s services, Service Apartments by Martinhal, such as indoor swimming pool, children’s club, laundry service, among others.
These apartments will be of typology T1, T3 and T4, with areas between 65m² and 196m², with fantastic balconies and with superb views over the river. It also includes a superb penthouse.
Martinhal Residences offers several attractive options designed for a multigenerational and family experience. With a contemporary touch from the internationally renowned Portuguese architect Eduardo Capinha Lopes, each apartment has been designed to the fullest detail to provide the best comfort for families.
This development consists of apartments that will be part of the luxury hotel chain Martinhal Hotels & Resorts and that offer guaranteed profitability of 3% for a period of 6 years and will be entitled to 14 days of use of the apartment per year.
These apartments will be of typology T0 and T1 and will be equipped with furniture and appliances of high quality.
The Martinhal Residences will also have the residential part, which optionally can make use of the hotel’s services, Service Apartments by Martinhal, such as indoor swimming pool, children’s club, laundry service, among others.
These apartments will be of typology T1, T3 and T4, with areas between 65m² and 196m², with fantastic balconies and with superb views over the river. It also includes a superb penthouse.
Contact
See Phone
Apartment 4 Bedrooms
Parque das Nações, Lisboa, Distrito de Lisboa
New · 244m²
With Garage
buy
3.000.000 €
In the best and most modern venture of Parque das Nações, the choice between assured profitability and the total use of the property is yours. Do not hesitate to know all the most valuable things we can offer you.
Contact
See Phone
Apartment 4 Bedrooms
Restelo (São Francisco Xavier), Belém, Lisboa, Distrito de Lisboa
New · 257m²
With Garage
buy
2.600.000 €
Premium 4 Bedroom Apartment for sale in Alto do Restelo, with stunning views over the Tagus River, located in a building of excellence equipped with 2 pools on the rooftop.
Designed in the smallest detail, this apartment has top quality finishes, a sober and refined taste, where luxury and comfort are in total harmony.
With spacious areas covered with Brazilian wood, the apartments are composed of: 2 suites with closet, 2 bedrooms, large living room overlooking the city of Lisbon and south bank, fully equipped kitchen with appliances brand AEG, 3 bathrooms with walls fully coated with shimmering white marble and a hall that extends to the balcony.
All apartments are equipped with domotics, air conditioning, central vacuum, blackouts and excellent sounding.
Inside and outside the home, excellence makes the difference, from the anti-aging exterior façade to the rooftop terrace, equipped with two swimming pools, changing rooms, roman sauna, gym and living area, good taste is a constant.
Innovative building of 16 floors, equipped with the most sophisticated technologies of thermal control, acoustic, ventilation, communication and with 24h security.
3 parking lots per apartment.
Designed in the smallest detail, this apartment has top quality finishes, a sober and refined taste, where luxury and comfort are in total harmony.
With spacious areas covered with Brazilian wood, the apartments are composed of: 2 suites with closet, 2 bedrooms, large living room overlooking the city of Lisbon and south bank, fully equipped kitchen with appliances brand AEG, 3 bathrooms with walls fully coated with shimmering white marble and a hall that extends to the balcony.
All apartments are equipped with domotics, air conditioning, central vacuum, blackouts and excellent sounding.
Inside and outside the home, excellence makes the difference, from the anti-aging exterior façade to the rooftop terrace, equipped with two swimming pools, changing rooms, roman sauna, gym and living area, good taste is a constant.
Innovative building of 16 floors, equipped with the most sophisticated technologies of thermal control, acoustic, ventilation, communication and with 24h security.
3 parking lots per apartment.
Contact
See Phone
Apartment 4 Bedrooms
Restelo (São Francisco Xavier), Belém, Lisboa, Distrito de Lisboa
New · 286m²
With Garage
buy
2.325.000 €
Inserido na encosta do Alto do Restelo, com uma vista panorâmica e deslumbrante do rio e da Linha de Cascais-Lisboa, encontramos este excelente apartamento inovador e dotado das mais sofisticadas tecnologias de controlo térmico, acústico, ventilação, comunicação e segurança.
Tudo foi pensado ao mais ínfimo pormenor de modo a proporcionar o máximo conforto e elegância. Da fachada exterior anti-envelhecimento ao terraço do ultimo piso, equipado com duas piscinas, um bar, balneários, sauna romana, ginásio e zona de estar, o luxo e o conforto são uma constante.
Este apartamento tem boas áreas, com chão revestido a madeira ipê, composto por quatro quartos, um deles uma suite com casa de banho e zona de vestir, por uma ampla sala com vistas sobre a cidade, uma cozinha equipada com aparelhos topo de gama, por três quartos de banho com paredes totalmente revestidas a mármore branco cintilante e por uma hall que se estende até à varanda. Possui lugares de garagem com bastante espaço.
Inserido numa zona bem servida por colégios, três Universidades, pelo Hospital São Francisco Xavier e por diversas infraestruturas utilitárias, como supermercados e grandes superfícies comerciais.. Possui excelentes acessos rodoviários.
Tudo foi pensado ao mais ínfimo pormenor de modo a proporcionar o máximo conforto e elegância. Da fachada exterior anti-envelhecimento ao terraço do ultimo piso, equipado com duas piscinas, um bar, balneários, sauna romana, ginásio e zona de estar, o luxo e o conforto são uma constante.
Este apartamento tem boas áreas, com chão revestido a madeira ipê, composto por quatro quartos, um deles uma suite com casa de banho e zona de vestir, por uma ampla sala com vistas sobre a cidade, uma cozinha equipada com aparelhos topo de gama, por três quartos de banho com paredes totalmente revestidas a mármore branco cintilante e por uma hall que se estende até à varanda. Possui lugares de garagem com bastante espaço.
Inserido numa zona bem servida por colégios, três Universidades, pelo Hospital São Francisco Xavier e por diversas infraestruturas utilitárias, como supermercados e grandes superfícies comerciais.. Possui excelentes acessos rodoviários.
Contact
See Phone
Apartment 4 Bedrooms
Restelo (Santa Maria de Belém), Lisboa, Distrito de Lisboa
New · 247m²
With Garage
buy
2.450.000 €
Luxury apartment with 4 bedrooms and river view, equipped with sophisticated technology, contemporary finishes, maximum comfort and elegance. Inserted in a building considered a piece of unique architecture in Lisbon, with anti-aging facades. Gated community with pool, gym, Turkish bath and ballroom. With 3 parking spaces.
Contact
See Phone
Town House 4 Bedrooms Triplex
Príncipe Real (Mercês), Misericórdia, Lisboa, Distrito de Lisboa
New · 259m²
buy
2.900.000 €
Magnificent 3 story townhouse in Principe real. Exclusivity - Totally renovated
This rare historic hidden gem is located in the heart of Principe Real, Lisbon. One of the very exclusive areas of the capital, which was voted the fifth most desired neighborhood in the world.
Experience this contemporary-styled home designed by famous architect Bernardo Manoel with a flow-through layout on 455 m2.
This three story home with a breathtaking Tagus view and historic details includes a fully equipped studio for guests with a private entrance on the ground floor, an elevator, designed terrace, multiple private balconies, marble floor, rich hard wood floors, a formal dining room, living room, and lounge areas all offering views of the river and patio.
The entrance structure reveals the splendour and quality applied to this real estate rehabilitation, the light modelling and the spaces versatility make this home unique.
On the first floor, this property features a master suite with an entire wall of custom closets as well as two bedrooms with bathroom opened to the terrace with pergola made of wood and bathed by a south sun exposure.
Finally the second floor flows into a luminous kitchen and dining area, serviced with balconies to enjoy the Tagus view.
Enjoy the stature and privacy of owning this one of a kind home in the most desirable area of Lisbon with a private parking space ten meters from the main entrance.
Thank you to Atmosfera Lisboa for a great home staging!
Immolisbonne offers a new vision of real estate sales with a personalized and exclusive service to promote luxury properties carefully selected to match our clients needs.
We are located in the historic and popular district of Principe Real with international experience of 18 years.
Our team speaks French, English, Portuguese and offers full support with our partners to guide you in the purchasing or selling process in Lisbon and its area.
Contact us today, we can help you accomplish your lifetime goal.
We provide services in Lisbon and its surrounding, southern region all along the coast/sea (Resort Golf Aroeira), Setúbal and Comporta.
This rare historic hidden gem is located in the heart of Principe Real, Lisbon. One of the very exclusive areas of the capital, which was voted the fifth most desired neighborhood in the world.
Experience this contemporary-styled home designed by famous architect Bernardo Manoel with a flow-through layout on 455 m2.
This three story home with a breathtaking Tagus view and historic details includes a fully equipped studio for guests with a private entrance on the ground floor, an elevator, designed terrace, multiple private balconies, marble floor, rich hard wood floors, a formal dining room, living room, and lounge areas all offering views of the river and patio.
The entrance structure reveals the splendour and quality applied to this real estate rehabilitation, the light modelling and the spaces versatility make this home unique.
On the first floor, this property features a master suite with an entire wall of custom closets as well as two bedrooms with bathroom opened to the terrace with pergola made of wood and bathed by a south sun exposure.
Finally the second floor flows into a luminous kitchen and dining area, serviced with balconies to enjoy the Tagus view.
Enjoy the stature and privacy of owning this one of a kind home in the most desirable area of Lisbon with a private parking space ten meters from the main entrance.
Thank you to Atmosfera Lisboa for a great home staging!
Immolisbonne offers a new vision of real estate sales with a personalized and exclusive service to promote luxury properties carefully selected to match our clients needs.
We are located in the historic and popular district of Principe Real with international experience of 18 years.
Our team speaks French, English, Portuguese and offers full support with our partners to guide you in the purchasing or selling process in Lisbon and its area.
Contact us today, we can help you accomplish your lifetime goal.
We provide services in Lisbon and its surrounding, southern region all along the coast/sea (Resort Golf Aroeira), Setúbal and Comporta.
Contact
See Phone
Apartment 4 Bedrooms
Belém, Lisboa, Distrito de Lisboa
New · 259m²
With Garage
buy
2.425.000 €
Sky Restelo é um condominio de luxo em Lisboa, de apartamentos T4 com acabamentos de alta qualidade e áreas comuns, com piscina, ginásio e sauna romana. A sauna romana, com água aquecida até cerca de 60ºC e efeito de cromoterapia (tratamento através da fusão de várias cores), permite relaxar os músculos, aliviar tensões e ainda potenciar programas de emagrecimento.
A cobertura integra piso deck em Ipê, cadeiras, espreguiçadeiras, guarda-sóis e ainda chuveiros de assistência às duas piscinas, de adultos e de crianças. Manutenção e limpeza asseguradas de forma regular e profunda.
O ginásio, um espaço amplo e 100% seguro, está devidamente equipado com pesos, máquinas (bicicletas, remos e passadeiras), diverso material de desporto e ainda com balneários, quer femininos quer masculinos.
Cada apartamento do condomínio de luxo Sky Restelo, Lisboa, possui uma cozinha de dimensões generosas, com eletrodomésticos da prestigiada marca AEG, móveis da conceituada fábrica italiana Boffi e acabamentos topo de gama a nível de pavimentos, paredes, tetos, móveis, iluminação e pinturas. Qualidade inexcedível e durabilidade máxima.
Cada apartamento do condomínio de luxo Sky Restelo possui sistemas de domótica de vanguarda e muito eficientes, nomeadamente a nível de redes elétricas, de dados, de telefone, de som, de alarmes (contra intrusos, incêndios e inundações), de aquecimento e de refrigeração.
A cobertura integra piso deck em Ipê, cadeiras, espreguiçadeiras, guarda-sóis e ainda chuveiros de assistência às duas piscinas, de adultos e de crianças. Manutenção e limpeza asseguradas de forma regular e profunda.
O ginásio, um espaço amplo e 100% seguro, está devidamente equipado com pesos, máquinas (bicicletas, remos e passadeiras), diverso material de desporto e ainda com balneários, quer femininos quer masculinos.
Cada apartamento do condomínio de luxo Sky Restelo, Lisboa, possui uma cozinha de dimensões generosas, com eletrodomésticos da prestigiada marca AEG, móveis da conceituada fábrica italiana Boffi e acabamentos topo de gama a nível de pavimentos, paredes, tetos, móveis, iluminação e pinturas. Qualidade inexcedível e durabilidade máxima.
Cada apartamento do condomínio de luxo Sky Restelo possui sistemas de domótica de vanguarda e muito eficientes, nomeadamente a nível de redes elétricas, de dados, de telefone, de som, de alarmes (contra intrusos, incêndios e inundações), de aquecimento e de refrigeração.
Contact
See Phone
Apartment 4 Bedrooms +2
Estrela (Santa Isabel), Campo de Ourique, Lisboa, Distrito de Lisboa
New · 364m²
With Garage
buy
4.190.000 €
AC27
EXCLUSIVITY IN LISBON’ S CITY CENTRE
As a result of the refurbishment of a building from 1980, AC27 is the epitome of luxury and exclusivity. This is why it comprises only 5 apartments with modern details, elegant design and top quality finishes, where comfort, spaciousness and natural light are some of the highlights. Here, there are no houses alike, as each one has different characteristics in order to serve its owner perfectly and provide unforgettable days.
EXCEPTIONAL AMENITIES
With four bedroom apartments ranging from 315 to 363 sqm and generous terraces from 52 to 312 sqm, AC27 offers rooms and facilities unlikely to be found in a property in central Lisbon, such as a wine cellar and laundry area, present in all units.
On the first floor there is a private swimming pool. The 5th floor hosts a penthouse with three outdoor spaces, including a terrace with a swimming pool and a stupendous view over Lisbon.
Each apartment also includes fully equipped kitchens, elegant wardrobes and two large parking spaces.
PERFECT LOCATION
AC27 is located in Álvares Cabral Avenue, in the parishes of Campo de Ourique and Estrela, bordering to the North with Largo do Rato and to the South with Jardim da Estrela, which offers peace and tranquillity. This is a privileged geographical location and one of the best residential areas of Lisbon.
A mere 4 minutes walk from Marquês de Pombal, the development is very close to the most central points of Lisbon, such as Príncipe Real, Avenida da Liberdade, Chiado, Baixa and Praça do Comércio, where tradition, history and modern life blend perfectly. Here coexists an infinite offer of commerce, restaurants, culture, monuments, landscapes and some of the main landmarks of the city.
It is also strategically located near the main national access roads, such as the A2 to the Algarve and the Margem Sul, or the A1 to the North of the country, and also the main road networks of the Greater Lisbon area, such as the A5 to Cascais.
EXCLUSIVITY IN LISBON’ S CITY CENTRE
As a result of the refurbishment of a building from 1980, AC27 is the epitome of luxury and exclusivity. This is why it comprises only 5 apartments with modern details, elegant design and top quality finishes, where comfort, spaciousness and natural light are some of the highlights. Here, there are no houses alike, as each one has different characteristics in order to serve its owner perfectly and provide unforgettable days.
EXCEPTIONAL AMENITIES
With four bedroom apartments ranging from 315 to 363 sqm and generous terraces from 52 to 312 sqm, AC27 offers rooms and facilities unlikely to be found in a property in central Lisbon, such as a wine cellar and laundry area, present in all units.
On the first floor there is a private swimming pool. The 5th floor hosts a penthouse with three outdoor spaces, including a terrace with a swimming pool and a stupendous view over Lisbon.
Each apartment also includes fully equipped kitchens, elegant wardrobes and two large parking spaces.
PERFECT LOCATION
AC27 is located in Álvares Cabral Avenue, in the parishes of Campo de Ourique and Estrela, bordering to the North with Largo do Rato and to the South with Jardim da Estrela, which offers peace and tranquillity. This is a privileged geographical location and one of the best residential areas of Lisbon.
A mere 4 minutes walk from Marquês de Pombal, the development is very close to the most central points of Lisbon, such as Príncipe Real, Avenida da Liberdade, Chiado, Baixa and Praça do Comércio, where tradition, history and modern life blend perfectly. Here coexists an infinite offer of commerce, restaurants, culture, monuments, landscapes and some of the main landmarks of the city.
It is also strategically located near the main national access roads, such as the A2 to the Algarve and the Margem Sul, or the A1 to the North of the country, and also the main road networks of the Greater Lisbon area, such as the A5 to Cascais.
Contact
See Phone
Apartment 4 Bedrooms
Chiado (São Paulo), Misericórdia, Lisboa, Distrito de Lisboa
New · 336m²
With Garage
buy
4.850.000 €
The South Chiado development was designed for the comfort, contemporary life and charm of Lisbon, promoting the return of family life and the neighborhood to downtown Lisbon.
It consists of 15 cozy apartments from studio to studio to 4+1 bedroom Duplex townhouses with terrace and river view, spread over 6 floors, with areas between 43m2 and 336m2. With spacious, elegant and comfortable interiors, they are ready for the world of details and inspiration under the light of Lisbon.
Within walking distance to the best restaurants, bars and terraces, shops and culture, the lifestyle found in the South Chiado building is a perfect representation of Lisbon today, Lisbon as the Pier of Europe.
Completion forecast: 2nd quarter 2023
Chiado is one of the most emblematic and traditional neighbourhoods of the city of Lisbon. Important trading centre of Lisbon, being one of the most cosmopolitan and lived areas of the Portuguese capital. Very rich cultural zone, considered one of the prime areas of Lisbon.
It consists of 15 cozy apartments from studio to studio to 4+1 bedroom Duplex townhouses with terrace and river view, spread over 6 floors, with areas between 43m2 and 336m2. With spacious, elegant and comfortable interiors, they are ready for the world of details and inspiration under the light of Lisbon.
Within walking distance to the best restaurants, bars and terraces, shops and culture, the lifestyle found in the South Chiado building is a perfect representation of Lisbon today, Lisbon as the Pier of Europe.
Completion forecast: 2nd quarter 2023
Chiado is one of the most emblematic and traditional neighbourhoods of the city of Lisbon. Important trading centre of Lisbon, being one of the most cosmopolitan and lived areas of the Portuguese capital. Very rich cultural zone, considered one of the prime areas of Lisbon.
Contact
See Phone
Apartment 4 Bedrooms
Parque das Nações, Lisboa, Distrito de Lisboa
New · 244m²
With Garage
buy
3.000.000 €
For Sale | 4 bedroom Apartment | 244m2 and 32m2 of balcony | River & Park View | Parque das Nações on foot from the river
Perfect for those looking to buy a house in the most modern neighbourhood of Lisbon, so you can walk along the river and be able to combine family and work life with the amenities of a luxury hotel, close to all the services you need.
A social area open to a balcony with unobstructed views of the Tagus River and the city,
Living room, dining area, and open kitchen
3 suites with views
Images of the common areas and model flat. Ideal to pay a visit to feel and learn about the details that differentiate your future home.
Natural light, elegance and well-being are the best adjectives for these carefully detailed units designed for the comfort of the whole family.
In a partially touristic building with studios and apartments up to 4 bedrooms, duplexes, all equipped with high quality materials, large living areas with open access to balconies Penthouses that give them an open view of the Tagus River and a contemporary and multigenerational life.
Owners will have access to exclusive services:
24hrs security * Indoor pool, car and bike parking, restaurant, gym, kids’ club, babysitting services, business centre, meeting rooms and offices; Shop Laundry services Event services. And an important point will be the opening of an international school 900 meters from your home.
’Work - Live - Love’ is the motto of this promoter who has already proven himself in several areas of Portugal.
New, already working and starting the scriptures
Location.
In Parque das Nações, a riverside neighbourhood of Lisbon, perfect for parents to let the children run freely. It was established as a residential and commercial destination during the Expo in 1998, and with careful urban planning it has resulted in large public spaces, walking paths along the 7 km of 1st waterline, landscaped parks, a marina, casino, museums, hospital, schools, sports facilities, a brand-like shopping centre and much more.
With its modern train, metro or bus station and direct access to the highway, residents can easily connect to the rest of the world, in a few minutes they are at the international airport or in the centre of Lisbon. The Vasco da Gama bridge takes you to the Algarve and the rest of Europe via Spain
Perfect for those looking to buy a house in the most modern neighbourhood of Lisbon, so you can walk along the river and be able to combine family and work life with the amenities of a luxury hotel, close to all the services you need.
A social area open to a balcony with unobstructed views of the Tagus River and the city,
Living room, dining area, and open kitchen
3 suites with views
Images of the common areas and model flat. Ideal to pay a visit to feel and learn about the details that differentiate your future home.
Natural light, elegance and well-being are the best adjectives for these carefully detailed units designed for the comfort of the whole family.
In a partially touristic building with studios and apartments up to 4 bedrooms, duplexes, all equipped with high quality materials, large living areas with open access to balconies Penthouses that give them an open view of the Tagus River and a contemporary and multigenerational life.
Owners will have access to exclusive services:
24hrs security * Indoor pool, car and bike parking, restaurant, gym, kids’ club, babysitting services, business centre, meeting rooms and offices; Shop Laundry services Event services. And an important point will be the opening of an international school 900 meters from your home.
’Work - Live - Love’ is the motto of this promoter who has already proven himself in several areas of Portugal.
New, already working and starting the scriptures
Location.
In Parque das Nações, a riverside neighbourhood of Lisbon, perfect for parents to let the children run freely. It was established as a residential and commercial destination during the Expo in 1998, and with careful urban planning it has resulted in large public spaces, walking paths along the 7 km of 1st waterline, landscaped parks, a marina, casino, museums, hospital, schools, sports facilities, a brand-like shopping centre and much more.
With its modern train, metro or bus station and direct access to the highway, residents can easily connect to the rest of the world, in a few minutes they are at the international airport or in the centre of Lisbon. The Vasco da Gama bridge takes you to the Algarve and the rest of Europe via Spain
Contact
See Phone
See more Luxury New, for Sale, in Lisboa
Bedrooms
Zones
Can’t find the property you’re looking for?
