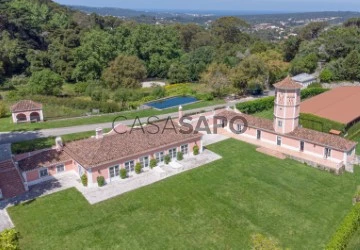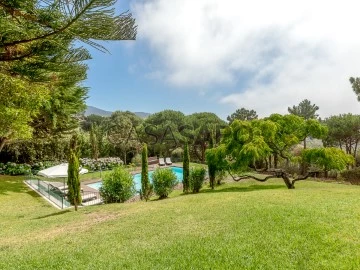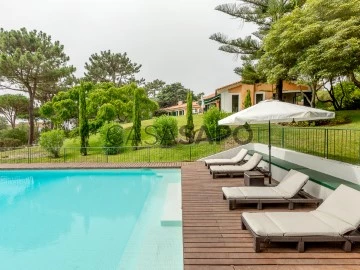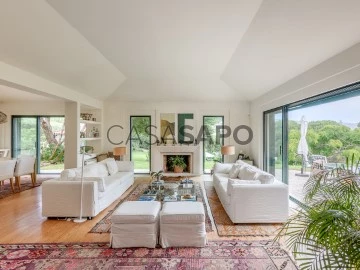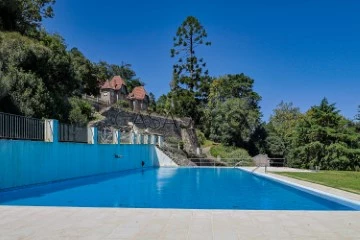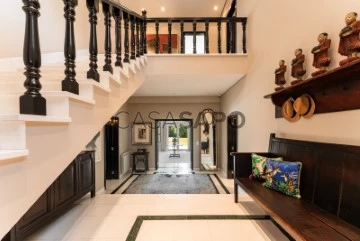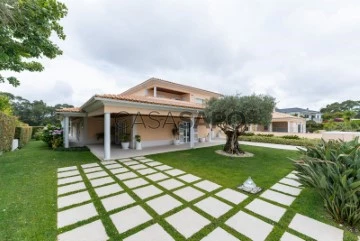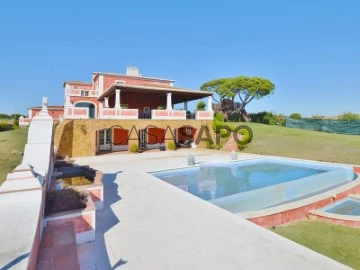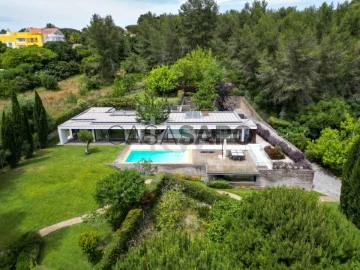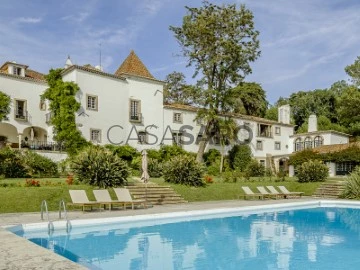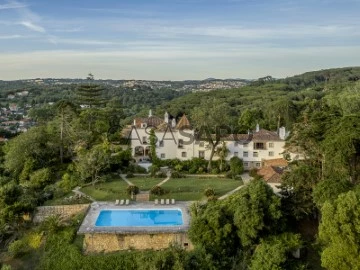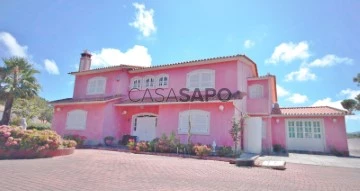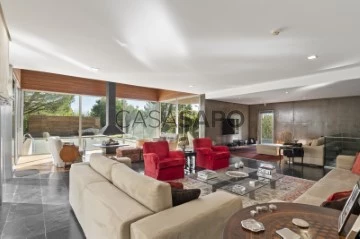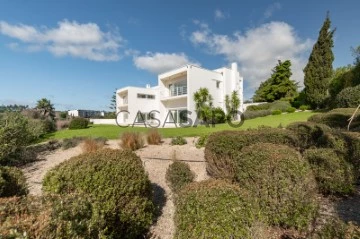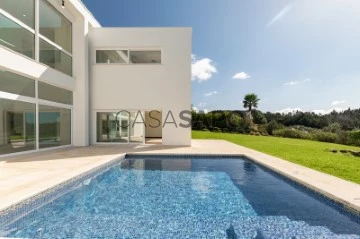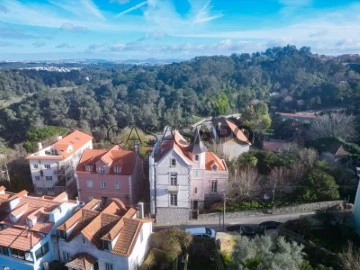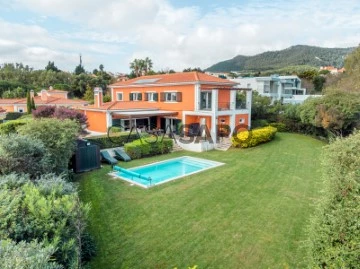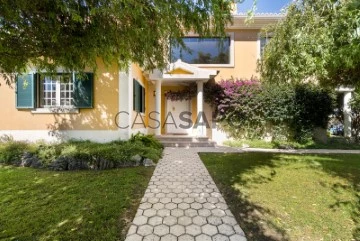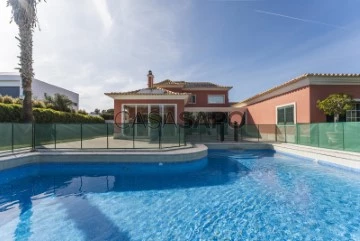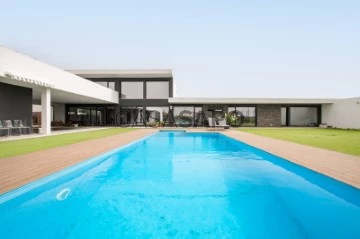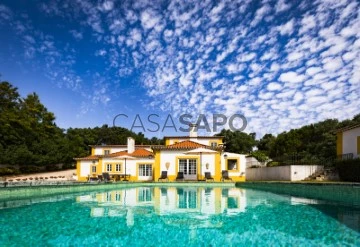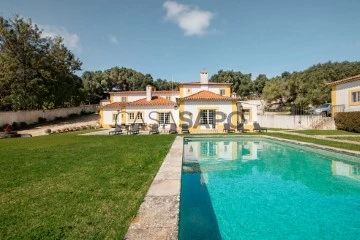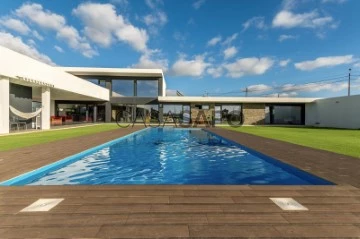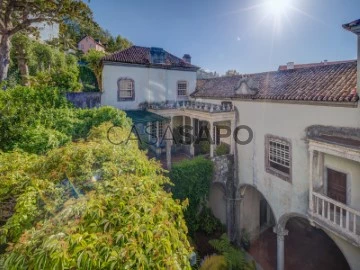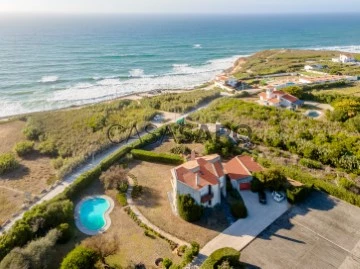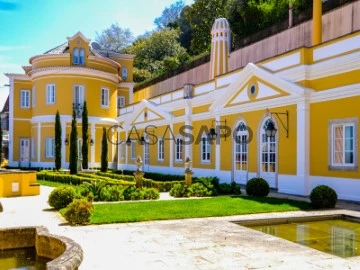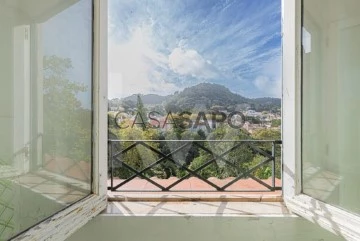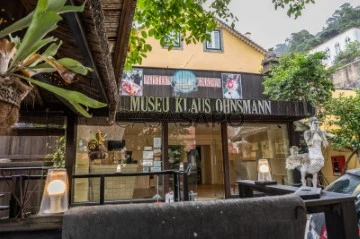Saiba aqui quanto pode pedir
97 Luxury Used, for Sale, in Sintra
Map
Order by
Relevance
Farm 10 Bedrooms
Sintra (Santa Maria e São Miguel), S.Maria e S.Miguel, S.Martinho, S.Pedro Penaferrim, Distrito de Lisboa
Used · 959m²
With Garage
buy
24.000.000 €
Estate dating back to the 18th century, 42 hectares of land and a 2,500 sqm building, in Monserrate, Serra de Sintra. In addition to the Main House (777 sqm), the property also has a Pigeon Coop, a Reception Hall, 18 horse box stalls, a covered area for horse riding and 3 open equestrian fields (2,100, 1,740 and 1,000 sqm). The Main House is decorated with early 20th century tile panels by the famous fresco painter José Tiago Basalisa. The land is composed of dense forest with several species such as pines, cork oaks, chestnut trees, oaks, laurels, and acacias, among others. There is a neo-Gothic spring grotto and it is said that Queen Amélia was a regular presence in picnics in these woods. The estate was owned by the Marquis of Pombal - hence its name - and by the Viscount of Monserrate, Sir Francis Cook (who ordered the construction of the Monserrate Palace). The estate comprises a beautiful garden and an outdoor swimming pool.
Easy access to Colares, the historic centre of Sintra, Várzea de Sintra, 10 minutes from Praia Grande and Praia das Maçãs, and 25 minutes from the access to motorways A16 and A5. 45 minutes from Lisbon Airport and city centre.
Easy access to Colares, the historic centre of Sintra, Várzea de Sintra, 10 minutes from Praia Grande and Praia das Maçãs, and 25 minutes from the access to motorways A16 and A5. 45 minutes from Lisbon Airport and city centre.
Contact
See Phone
House 5 Bedrooms
Almoçageme, Colares, Sintra, Distrito de Lisboa
Used · 351m²
With Swimming Pool
buy
4.700.000 €
5-bedroom villa, single storey, 351 sqm (construction gross area), with sea and Sintra Mountains views, garden and swimming pool, set in a plot of land with 6,785 sqm, in Almoçageme, Colares Sintra. The villa is divided into two distinct areas: the social area with an entrance hall, a living room, a dining room with a service door to the kitchen; a fully equipped kitchen with access to the outside area. The private area comprises two suites, one is a master suite with a walk-in closet, and three bedrooms with two bathrooms. All facing south bedrooms comprise wardrobes and have direct access to the garden. It also has a facing south pool-house with a living room/games room, full bathroom and a kitchen. The villa has a swimming pool and a borehole. Outdoor parking area for six cars.
The villa is 3-minute driving distance from the centre of Colares, 12-minute walking distance from Praia da Adraga and 10-minute driving distance from Praia Grande. 5 minutes from the Sintra-Cascais Natural Park, 10 minutes from Cabo da Roca, 30-minute driving distance from the centre of Sintra, St. Julian’s School, Carlucci American Intl. School of Lisbon and Salesianos do Estoril, in the centre of Cascais. 45-minute driving distance from Lisbon and the Humberto Delgado Airport.
The villa is 3-minute driving distance from the centre of Colares, 12-minute walking distance from Praia da Adraga and 10-minute driving distance from Praia Grande. 5 minutes from the Sintra-Cascais Natural Park, 10 minutes from Cabo da Roca, 30-minute driving distance from the centre of Sintra, St. Julian’s School, Carlucci American Intl. School of Lisbon and Salesianos do Estoril, in the centre of Cascais. 45-minute driving distance from Lisbon and the Humberto Delgado Airport.
Contact
See Phone
Mansion 52 Bedrooms
S.Maria e S.Miguel, S.Martinho, S.Pedro Penaferrim, Sintra, Distrito de Lisboa
Used · 1,175m²
With Garage
buy
18.000.000 €
Opportunity to acquire a historic farm from the end of the nineteenth century, located in the heart of São Pedro de Penaferrim, Sintra. This unique property has a generous plot of 59,200 m², with built areas totalling 2,639 m², being fully walled and endowed with several prestigious buildings.
Main Residence and Exceptional Infrastructures:
The main residence, an imposing palace, is the highlight of this complex. Surrounded by vast outdoor areas, the property includes a large swimming pool (33x12 m), tennis court, orchards, lush gardens and a charming woodland. These characteristics make it ideal for an exclusive getaway or for the development of a high-end tourist-residential project.
Approved Expansion Project:
The farm already has an approved expansion and remodelling project, which covers the buildings located in the north zone, resulting in a total gross area of 2,635 m² and 32 suites distributed as follows:
Main House: With four floors and 1,634 m² of gross private area, this residence boasts high ceilings on the prime floors (0 and 1). The remodelling project includes five large rooms, dining room, chapel, library, 18 suites, kitchen and support areas.
At the heart of this property is a charming chapel that adds a touch of spirituality and elegance to the surroundings. This sacred space, carefully preserved, reflects the architectural and cultural richness of the time in which it was built. The chapel of this farm is not only a space of devotion, but a true architectural jewel that complements the grandeur of the property. It represents a unique opportunity for future owners, whether to maintain a private place of worship or to incorporate into tourist-residential development.
House 2: A new building will be built to replace the existing facilities, with three floors and 907 m² of gross private area. The house will have 11 suites, a dining room, service areas, two additional dining rooms, a kitchen and support areas.
House 3: Existing building to be remodelled, with two floors, 94 m² of private gross area and a 200 m² patio. One living room and three suites will be maintained.
Versatility and Untapped Potential:
This property is an excellent investment for the development of a tourist-residential development, offering an expanded accommodation capacity and areas for catering, events, and cultural or institutional activities. In addition, the site presents significant additional building potential, with possibilities for expansion in the urban and rustic areas, bringing the total buildability to an impressive 5,543 m².
Prime Location:
Located in the highest area of the property, the buildings provide stunning views of the gardens and the surroundings. The strategic location offers immediate access to the centre of São Pedro de Sintra and the historic centre of Sintra, being just a 10-minute drive from the famous beaches of Praia Grande and Praia das Maçãs, as well as Cascais and Estoril. In addition, it is 5 minutes from the A16 and A5 motorways, and 40 minutes from Lisbon Airport and the centre of the capital.
Incomparable opportunity!
This is an exceptional investment for anyone looking for a prestigious historic property, with the potential for a luxury development in one of Portugal’s most iconic areas.
Don’t miss the chance to explore the full potential of this extraordinary farm!
Video coming soon!
Main Residence and Exceptional Infrastructures:
The main residence, an imposing palace, is the highlight of this complex. Surrounded by vast outdoor areas, the property includes a large swimming pool (33x12 m), tennis court, orchards, lush gardens and a charming woodland. These characteristics make it ideal for an exclusive getaway or for the development of a high-end tourist-residential project.
Approved Expansion Project:
The farm already has an approved expansion and remodelling project, which covers the buildings located in the north zone, resulting in a total gross area of 2,635 m² and 32 suites distributed as follows:
Main House: With four floors and 1,634 m² of gross private area, this residence boasts high ceilings on the prime floors (0 and 1). The remodelling project includes five large rooms, dining room, chapel, library, 18 suites, kitchen and support areas.
At the heart of this property is a charming chapel that adds a touch of spirituality and elegance to the surroundings. This sacred space, carefully preserved, reflects the architectural and cultural richness of the time in which it was built. The chapel of this farm is not only a space of devotion, but a true architectural jewel that complements the grandeur of the property. It represents a unique opportunity for future owners, whether to maintain a private place of worship or to incorporate into tourist-residential development.
House 2: A new building will be built to replace the existing facilities, with three floors and 907 m² of gross private area. The house will have 11 suites, a dining room, service areas, two additional dining rooms, a kitchen and support areas.
House 3: Existing building to be remodelled, with two floors, 94 m² of private gross area and a 200 m² patio. One living room and three suites will be maintained.
Versatility and Untapped Potential:
This property is an excellent investment for the development of a tourist-residential development, offering an expanded accommodation capacity and areas for catering, events, and cultural or institutional activities. In addition, the site presents significant additional building potential, with possibilities for expansion in the urban and rustic areas, bringing the total buildability to an impressive 5,543 m².
Prime Location:
Located in the highest area of the property, the buildings provide stunning views of the gardens and the surroundings. The strategic location offers immediate access to the centre of São Pedro de Sintra and the historic centre of Sintra, being just a 10-minute drive from the famous beaches of Praia Grande and Praia das Maçãs, as well as Cascais and Estoril. In addition, it is 5 minutes from the A16 and A5 motorways, and 40 minutes from Lisbon Airport and the centre of the capital.
Incomparable opportunity!
This is an exceptional investment for anyone looking for a prestigious historic property, with the potential for a luxury development in one of Portugal’s most iconic areas.
Don’t miss the chance to explore the full potential of this extraordinary farm!
Video coming soon!
Contact
See Phone
House 6 Bedrooms +1
S.Maria e S.Miguel, S.Martinho, S.Pedro Penaferrim, Sintra, Distrito de Lisboa
Used · 557m²
With Garage
buy
4.950.000 €
This majestic villa is located in the prime area of the exclusive Penha Longa Resort. Set on a 2,450 m² plot with a built area of 557 m², the villa stands out for its elegance and comfort, distributed as follows:
Ground Floor
- Entrance Hall: Marble-clad, with double-height ceilings, offering a grand entrance.
- TV Room: Spacious and cozy, featuring a fireplace.
- Living and Dining Rooms: Open directly to the garden and pool, ideal for socializing and relaxation.
- Wine Cellar: Perfect for storing and showcasing your wine collection.
- Equipped Kitchen: Featuring Miele appliances, a pantry, and a breakfast area.
- Laundry Room: Functional and practical.
- Suite: For staff or family use.
- Suite Converted into a Gym: Adaptable space for physical activities.
Upper Floor
- Private Wing: Includes an office, TV room, and two complete suites.
- Additional Suite: Comfortable and well-lit.
- Master Suite: Comprising a bedroom, walk-in closet, and balcony, offering a luxurious and private retreat.
Cottage
- Comprising a comfortable suite, living room, and kitchen equipped with Miele appliances, with direct access to the garden and pool.
Exterior
The property is surrounded by trees, providing privacy and a tranquil atmosphere. The well-maintained garden and pool are perfect for leisure and relaxation.
The property includes a carport for 4 cars in addition to outdoor parking.
Discover the luxury and serenity of this unique villa in the prestigious Penha Longa Resort.
Penha Longa Resort, located in the stunning Sintra region, offers an exclusive haven of luxury and tranquility. With a rich historical heritage, the resort combines old-world charm with modernity. Its amenities include two world-class golf courses, an award-winning spa, gourmet restaurants, and sports facilities such as tennis courts and a gym. 24-hour security ensures privacy and peace. Close to renowned international schools, Penha Longa is ideal for families. With a prime location between hills and the ocean, it provides an unparalleled living experience.
Porta da Frente Christie’s is a real estate agency that has been operating in the market for over two decades, focusing on the best properties and developments for sale and rent. The company was selected by the prestigious Christie’s International Real Estate brand to represent Portugal in the areas of Lisbon, Cascais, Oeiras, and Alentejo. Porta da Frente Christie’s main mission is to provide excellent service to all our clients.
Ground Floor
- Entrance Hall: Marble-clad, with double-height ceilings, offering a grand entrance.
- TV Room: Spacious and cozy, featuring a fireplace.
- Living and Dining Rooms: Open directly to the garden and pool, ideal for socializing and relaxation.
- Wine Cellar: Perfect for storing and showcasing your wine collection.
- Equipped Kitchen: Featuring Miele appliances, a pantry, and a breakfast area.
- Laundry Room: Functional and practical.
- Suite: For staff or family use.
- Suite Converted into a Gym: Adaptable space for physical activities.
Upper Floor
- Private Wing: Includes an office, TV room, and two complete suites.
- Additional Suite: Comfortable and well-lit.
- Master Suite: Comprising a bedroom, walk-in closet, and balcony, offering a luxurious and private retreat.
Cottage
- Comprising a comfortable suite, living room, and kitchen equipped with Miele appliances, with direct access to the garden and pool.
Exterior
The property is surrounded by trees, providing privacy and a tranquil atmosphere. The well-maintained garden and pool are perfect for leisure and relaxation.
The property includes a carport for 4 cars in addition to outdoor parking.
Discover the luxury and serenity of this unique villa in the prestigious Penha Longa Resort.
Penha Longa Resort, located in the stunning Sintra region, offers an exclusive haven of luxury and tranquility. With a rich historical heritage, the resort combines old-world charm with modernity. Its amenities include two world-class golf courses, an award-winning spa, gourmet restaurants, and sports facilities such as tennis courts and a gym. 24-hour security ensures privacy and peace. Close to renowned international schools, Penha Longa is ideal for families. With a prime location between hills and the ocean, it provides an unparalleled living experience.
Porta da Frente Christie’s is a real estate agency that has been operating in the market for over two decades, focusing on the best properties and developments for sale and rent. The company was selected by the prestigious Christie’s International Real Estate brand to represent Portugal in the areas of Lisbon, Cascais, Oeiras, and Alentejo. Porta da Frente Christie’s main mission is to provide excellent service to all our clients.
Contact
See Phone
Detached House 5 Bedrooms
S.Maria e S.Miguel, S.Martinho, S.Pedro Penaferrim, Sintra, Distrito de Lisboa
Used · 278m²
With Garage
buy
2.600.000 €
Situated in the prestigious area of Beloura, this villa is perfect for those seeking a combination of luxury, comfort, and tranquility.
With a generous plot of 1436m² and a gross construction area of 592m², the villa stands out for its elegant architecture and well-distributed spaces. Ideal for families, it is ready to provide unforgettable moments of social and family life.
The villa features four fantastic suites on the ground floor, a fully equipped kitchen, and an office, perfect for those who need to work from home. A fabulous master suite with a spacious closet completes the entirety of the first floor.
On the -1 floor, there is a large garage with a capacity for four cars, providing security and convenience, a fully equipped laundry room, facilitating daily tasks, and a large office and a multipurpose room with the support of a second kitchen. This space is perfect for supporting the pool area. This entire area has direct access to the garden, where you will find a wonderful pool, perfect for moments of leisure and relaxation, complemented by a barbecue area ideal for outdoor dining and socializing.
The villa is surrounded by a garden with beautiful and well-maintained plants, offering a serene and pleasant environment.
The villa is in excellent condition, reflecting careful and regular maintenance. Every space has been designed to offer maximum comfort and functionality, creating a cozy and sophisticated home.
Porta da Frente Christie’s is a real estate agency that has been operating in the market for over two decades, focusing on the best properties and developments for both sale and rental. The company was selected by the prestigious Christie’s International Real Estate brand to represent Portugal in the areas of Lisbon, Cascais, Oeiras, and Alentejo. Porta da Frente Christie’s primary mission is to provide excellent service to all our clients.
With a generous plot of 1436m² and a gross construction area of 592m², the villa stands out for its elegant architecture and well-distributed spaces. Ideal for families, it is ready to provide unforgettable moments of social and family life.
The villa features four fantastic suites on the ground floor, a fully equipped kitchen, and an office, perfect for those who need to work from home. A fabulous master suite with a spacious closet completes the entirety of the first floor.
On the -1 floor, there is a large garage with a capacity for four cars, providing security and convenience, a fully equipped laundry room, facilitating daily tasks, and a large office and a multipurpose room with the support of a second kitchen. This space is perfect for supporting the pool area. This entire area has direct access to the garden, where you will find a wonderful pool, perfect for moments of leisure and relaxation, complemented by a barbecue area ideal for outdoor dining and socializing.
The villa is surrounded by a garden with beautiful and well-maintained plants, offering a serene and pleasant environment.
The villa is in excellent condition, reflecting careful and regular maintenance. Every space has been designed to offer maximum comfort and functionality, creating a cozy and sophisticated home.
Porta da Frente Christie’s is a real estate agency that has been operating in the market for over two decades, focusing on the best properties and developments for both sale and rental. The company was selected by the prestigious Christie’s International Real Estate brand to represent Portugal in the areas of Lisbon, Cascais, Oeiras, and Alentejo. Porta da Frente Christie’s primary mission is to provide excellent service to all our clients.
Contact
See Phone
Villa 8 Bedrooms
S.Maria e S.Miguel, S.Martinho, S.Pedro Penaferrim, Sintra, Distrito de Lisboa
Used · 600m²
With Garage
buy
2.500.000 €
This stunning villa is located in a quiet area with panoramic ocean and mountain views;
With in a 10.000 sq.m plot, the property has a pleasant garden with swimming pool, and it has three floors, as follows:
On the ground floor, the entrance hall, the living room with fireplace and a dining room, both with access to the terrace w/ 100 sq.m, kitchen fully equipped + laundry area, maid’s bedroom with bathroom, guest toilet, 2 suites and two bedrooms;
On the upper floor, a large master suite with a dressing area + bathroom, 3 more bedrooms + 1 bathroom; Terrace (25 sq.m)
In the basement we can find an large game room 28 sq.m; Gym w/ 17 sq.m; Amazing SPA (jacuzzi, sauna, Turkish bath + bathroom);
Garage 68 sq.m w/ direct access to the interior of the property;
Luxury Finishes: Heated pool w/ 50 sq.m; Central Heating; Air conditioning;
INSIDE LIVING operates in the luxury housing and property investment market. Our team offers a diverse range of excellent services to our clients, such as investor support services, ensuring all the assistance in the selection, purchase, sale or rental of properties, architectural design, interior design, banking and concierge services throughout the process.
With in a 10.000 sq.m plot, the property has a pleasant garden with swimming pool, and it has three floors, as follows:
On the ground floor, the entrance hall, the living room with fireplace and a dining room, both with access to the terrace w/ 100 sq.m, kitchen fully equipped + laundry area, maid’s bedroom with bathroom, guest toilet, 2 suites and two bedrooms;
On the upper floor, a large master suite with a dressing area + bathroom, 3 more bedrooms + 1 bathroom; Terrace (25 sq.m)
In the basement we can find an large game room 28 sq.m; Gym w/ 17 sq.m; Amazing SPA (jacuzzi, sauna, Turkish bath + bathroom);
Garage 68 sq.m w/ direct access to the interior of the property;
Luxury Finishes: Heated pool w/ 50 sq.m; Central Heating; Air conditioning;
INSIDE LIVING operates in the luxury housing and property investment market. Our team offers a diverse range of excellent services to our clients, such as investor support services, ensuring all the assistance in the selection, purchase, sale or rental of properties, architectural design, interior design, banking and concierge services throughout the process.
Contact
See Phone
House 3 Bedrooms
Colares, Sintra, Distrito de Lisboa
Used · 300m²
With Garage
buy
3.000.000 €
Esta deslumbrante moradia isolada T3, de arquitetura bioclimática que alia a integração de natureza e design sustentável, e concebida num único piso, está inserida num lote generoso de 3800m².
Destaca-se pelo seu projeto de construção bioclimática, equipada com estores de sombreamento, sistema de geotermia para aproveitamento da energia do solo e painéis fotovoltaicos para eficiência energética.
Características Principais:
Arquitetura Bioclimática: Construção adaptada para maximizar o conforto térmico e a eficiência energética.
Sistema de Geotermia: Utiliza o calor do solo para aquecimento e refrigeração.
Painéis Fotovoltaicos: Gera energia elétrica limpa e sustentável.
Piscina Infinita: Com vista panorâmica para a montanha.
Jardim Paisagístico: Projeto de arquitetura paisagística com áreas ajardinadas e diversas espécies de árvores.
Vista Panorâmica: Desde a sala até à serra, proporcionando uma experiência visual única.
Distribuição Interior:
Ampla Sala: Com 60 m² e com vista para a piscina e a montanha, dividida confortavelmente em área de estar, jantar e espaço de leitura e relaxamento.
Cozinha Equipada: Com 29,50m², incluindo área de tratamento de roupas e estendal.
Escritório: Espaço funcional para trabalho.
Master Suite: Com 30m², inclui walk-in closet e casa de banho com banheira freestanding e walk-in shower.
Dois Quartos em Suite: Ambos com closet e acesso ao jardim.
Amplas zonas de circulação e de halls de distribuição
Lavabo social
Ginásio: Espaço dedicado ao exercício físico.
Exterior:
Garagem: Com 60m² e espaços de arrumação adicionais.
Terraço: 37,40m² para desfrutar do ambiente exterior.
Pátio Ajardinado: 15,30m² de espaço exterior acolhedor.
Piscina: 33,60m² rodeada por áreas ajardinadas e decks para relaxar ao ar livre.
Existe ainda a possibilidade de aumento de área coberta de cerca de 200m2.
Localizada a poucos minutos do centro de Sintra, com fácil acesso às autoestradas A5 e A16, praias de Sintra, campos de golfe, restaurantes, serviços e áreas de lazer, esta moradia oferece o melhor em conforto, modernidade e sustentabilidade.
Não perca esta oportunidade única de viver num espaço harmonioso que integra perfeitamente a natureza com o conforto moderno.
Entre em contato connosco e surpreenda-se ao conhecer todos os detalhes desta deslumbrante moradia.
ESCOLHER A KellerWilliams️ SIGNIFICA:
Optar pela mais eficiente Rede de Consultores Imobiliários do mercado, capazes de o aconselhar e acompanhar na operação de compra do seu imóvel. Seja qual for o valor do seu investimento, terá sempre a certeza de que o seu novo imóvel não é uma parte do que fazemos é tudo o que fazemos.
VANTAGENS:
- Disponibilização de um Consultor Dedicado em todo o processo de compra;
- Acompanhamento negocial;
- Disponibilização das mais vantajosas soluções financeiras;
- Apoio no processo de financiamento;
- Apoio na marcação e realização do CPCV (Contrato Promessa Compra e Venda);
- Apoio na marcação e realização da Escritura Pública de Compra e Venda.
Na KW Portugal acreditamos na partilha (50% - 50%) como uma forma de prestar o melhor serviço ao cliente e por isso se é profissional do sector e tem um cliente comprador qualificado, contate-nos e agende a sua visita!
Destaca-se pelo seu projeto de construção bioclimática, equipada com estores de sombreamento, sistema de geotermia para aproveitamento da energia do solo e painéis fotovoltaicos para eficiência energética.
Características Principais:
Arquitetura Bioclimática: Construção adaptada para maximizar o conforto térmico e a eficiência energética.
Sistema de Geotermia: Utiliza o calor do solo para aquecimento e refrigeração.
Painéis Fotovoltaicos: Gera energia elétrica limpa e sustentável.
Piscina Infinita: Com vista panorâmica para a montanha.
Jardim Paisagístico: Projeto de arquitetura paisagística com áreas ajardinadas e diversas espécies de árvores.
Vista Panorâmica: Desde a sala até à serra, proporcionando uma experiência visual única.
Distribuição Interior:
Ampla Sala: Com 60 m² e com vista para a piscina e a montanha, dividida confortavelmente em área de estar, jantar e espaço de leitura e relaxamento.
Cozinha Equipada: Com 29,50m², incluindo área de tratamento de roupas e estendal.
Escritório: Espaço funcional para trabalho.
Master Suite: Com 30m², inclui walk-in closet e casa de banho com banheira freestanding e walk-in shower.
Dois Quartos em Suite: Ambos com closet e acesso ao jardim.
Amplas zonas de circulação e de halls de distribuição
Lavabo social
Ginásio: Espaço dedicado ao exercício físico.
Exterior:
Garagem: Com 60m² e espaços de arrumação adicionais.
Terraço: 37,40m² para desfrutar do ambiente exterior.
Pátio Ajardinado: 15,30m² de espaço exterior acolhedor.
Piscina: 33,60m² rodeada por áreas ajardinadas e decks para relaxar ao ar livre.
Existe ainda a possibilidade de aumento de área coberta de cerca de 200m2.
Localizada a poucos minutos do centro de Sintra, com fácil acesso às autoestradas A5 e A16, praias de Sintra, campos de golfe, restaurantes, serviços e áreas de lazer, esta moradia oferece o melhor em conforto, modernidade e sustentabilidade.
Não perca esta oportunidade única de viver num espaço harmonioso que integra perfeitamente a natureza com o conforto moderno.
Entre em contato connosco e surpreenda-se ao conhecer todos os detalhes desta deslumbrante moradia.
ESCOLHER A KellerWilliams️ SIGNIFICA:
Optar pela mais eficiente Rede de Consultores Imobiliários do mercado, capazes de o aconselhar e acompanhar na operação de compra do seu imóvel. Seja qual for o valor do seu investimento, terá sempre a certeza de que o seu novo imóvel não é uma parte do que fazemos é tudo o que fazemos.
VANTAGENS:
- Disponibilização de um Consultor Dedicado em todo o processo de compra;
- Acompanhamento negocial;
- Disponibilização das mais vantajosas soluções financeiras;
- Apoio no processo de financiamento;
- Apoio na marcação e realização do CPCV (Contrato Promessa Compra e Venda);
- Apoio na marcação e realização da Escritura Pública de Compra e Venda.
Na KW Portugal acreditamos na partilha (50% - 50%) como uma forma de prestar o melhor serviço ao cliente e por isso se é profissional do sector e tem um cliente comprador qualificado, contate-nos e agende a sua visita!
Contact
See Phone
Farm 14 Bedrooms
São Pedro de Sintra (São Pedro Penaferrim), S.Maria e S.Miguel, S.Martinho, S.Pedro Penaferrim, Distrito de Lisboa
Used · 1,567m²
With Swimming Pool
buy
9.000.000 €
16th-century estate with 5.52 hectares of land and 1567m2 of gross construction area, comprising an imposing palace-like house, swimming pool, and tennis court, in Monserrate, Sintra. With panoramic views from the Serra de Sintra to the sea, the house of Quinta de São Thiago has been skillfully preserved, maintaining its original style and the most characteristic ancient elements, such as the chapel dedicated to São Thiago or the access gallery adorned with Tuscan columns.
It consists of 14 bedrooms, several living and dining rooms, a library, and a chapel.
On the ground floor, there are three medieval vaults, two of which are ribbed and supported by stone cups. On the upper floor, two beautiful Renaissance vaults, one in the form of a circular dome and another with coffered ceilings.
In the basement, which has direct access to the pool, there is a ballroom connected to a bar and a pantry. Upon entering the main level, we are greeted by a central courtyard with its impressive centenary tank. This level consists of six distinct rooms with ancient stone floors, four bedrooms, an office, a well-equipped kitchen, as well as laundry facilities, a pantry, and bathrooms.
On the first floor, there are eight more bedrooms, two living rooms, a captivating library, the chapel, and the sacristy. In the attic, there are two additional bedrooms, a living room, and generous storage spaces.
Outside, there are extensive gardens, a swimming pool, and a tennis court.
This is a truly unique property that combines history, beauty, and functionality with a touch of charm and elegance.
It is located in an easily accessible area, a 9-minute drive from Colares, 10 minutes from the historic center of Sintra, 15 minutes from Praia Grande and Praia das Maçãs, and 25 minutes from the A16 and A5 highway access. It is also 45 minutes from Lisbon Airport and the center of Lisbon.
It consists of 14 bedrooms, several living and dining rooms, a library, and a chapel.
On the ground floor, there are three medieval vaults, two of which are ribbed and supported by stone cups. On the upper floor, two beautiful Renaissance vaults, one in the form of a circular dome and another with coffered ceilings.
In the basement, which has direct access to the pool, there is a ballroom connected to a bar and a pantry. Upon entering the main level, we are greeted by a central courtyard with its impressive centenary tank. This level consists of six distinct rooms with ancient stone floors, four bedrooms, an office, a well-equipped kitchen, as well as laundry facilities, a pantry, and bathrooms.
On the first floor, there are eight more bedrooms, two living rooms, a captivating library, the chapel, and the sacristy. In the attic, there are two additional bedrooms, a living room, and generous storage spaces.
Outside, there are extensive gardens, a swimming pool, and a tennis court.
This is a truly unique property that combines history, beauty, and functionality with a touch of charm and elegance.
It is located in an easily accessible area, a 9-minute drive from Colares, 10 minutes from the historic center of Sintra, 15 minutes from Praia Grande and Praia das Maçãs, and 25 minutes from the A16 and A5 highway access. It is also 45 minutes from Lisbon Airport and the center of Lisbon.
Contact
See Phone
House 6 Bedrooms Duplex
Janas (São Martinho), S.Maria e S.Miguel, S.Martinho, S.Pedro Penaferrim, Sintra, Distrito de Lisboa
Used · 900m²
With Swimming Pool
buy
3.500.000 €
Luxary 6 Bedroom Villa on a 12000m2 plot of land with a swimming pool, solar panels, lawned garden and fruit trees, near Praia das Maças and Azenhas do Mar.
Ideal for those who enjoy life in the countryside but do not dismiss the proximity of the city.
House built in 1993 with about 900m2 of construction area with 2 floors.
Main house consists of:
Floor 0
- Hall
- Lliving Room with Fireplace
- Dining Room
- Reading Room
- 2 Bedrooms
- WC
- Kitchen with Pantry
- Games Room
Floor 1
- 2 Suites
- 2 Bedrooms
- Bathroom
Possibility to use the attic.
Secondary house ideal for guest house on the 1st floor and facilities for staff on the floor 0.
The Vila has facilities for animals, storage for agricultural machinery, borehole for water catchment, barbecue and alarm against intrusion.
Possibility to keep the contents.
INSIDE LIVING operates in prime housing market and real estate investment brokerage. Our professional team provides a diversify range of high end services to our valued clients, such as a comprehensive service investor support, ensuring all the monitoring in property selection, purchase, sale or rental, architectural project, interior design, banking and concierge services during all process. s.
Ideal for those who enjoy life in the countryside but do not dismiss the proximity of the city.
House built in 1993 with about 900m2 of construction area with 2 floors.
Main house consists of:
Floor 0
- Hall
- Lliving Room with Fireplace
- Dining Room
- Reading Room
- 2 Bedrooms
- WC
- Kitchen with Pantry
- Games Room
Floor 1
- 2 Suites
- 2 Bedrooms
- Bathroom
Possibility to use the attic.
Secondary house ideal for guest house on the 1st floor and facilities for staff on the floor 0.
The Vila has facilities for animals, storage for agricultural machinery, borehole for water catchment, barbecue and alarm against intrusion.
Possibility to keep the contents.
INSIDE LIVING operates in prime housing market and real estate investment brokerage. Our professional team provides a diversify range of high end services to our valued clients, such as a comprehensive service investor support, ensuring all the monitoring in property selection, purchase, sale or rental, architectural project, interior design, banking and concierge services during all process. s.
Contact
See Phone
House 5 Bedrooms +3
Queluz e Belas, Sintra, Distrito de Lisboa
Used · 383m²
With Garage
buy
2.600.000 €
Villa in the heart of Belas Clube de Campo, a noble area with history and surrounded by a Forest Park.
Large, well-kept grounds with a garden and swimming pool facing south and west.
Modern and bold architecture, with two main volumes interconnected by corridors, stairs, patios and walkways.
Floor distribution:
Ground Floor (Social Area):
Large, bright living room with glass walls, access to the outside and the pool.
Living room with centred fireplace and suspended chimney.
Dining room
fitted kitchen
laundry room
interior patio
toilet
Upper floor:
4 bedrooms, all en suite.
Access to a large balcony.
Master suite with walk-in wardrobe area.
Lower floor:
Guest suite with direct access to a private patio.
Games and cinema room with a generous view of the pool.
Garage 6 cars and technical areas.
Belas is known for being a noble area, a refuge for Portuguese aristocratic families in the 18th and 19th centuries.
Surrounded by nature and green spaces, close to the centre of Lisbon, the beaches of Cascais and the town of Sintra.
Belas Clube de Campo offers a unique lifestyle, with a golf course and excellent greens. The clubhouse is a must
The condominium offers services such as a school, mini-market, hairdresser, parapharmacy, restaurants, health club, swimming pools, tennis, paddle and football courts, playgrounds, as well as 24-hour surveillance.
The villa offers a modern and luxurious environment, a privileged location in Belas Clube de Campo, providing residents with a unique living experience, combined with high quality services and infrastructure. The description emphasises the history of the area, the contemporary architecture of the villa and the variety of amenities available in the condominium.
Porta da Frente Christie’s is a real estate brokerage company that has been working in the market for over two decades, focusing on the best properties and developments, both for sale and for rent. The company was selected by the prestigious Christie’s International Real Estate brand to represent Portugal in the Lisbon, Cascais, Oeiras and Alentejo areas. The main mission of Christie’s Front Door is to provide an excellent service to all our clients.
Large, well-kept grounds with a garden and swimming pool facing south and west.
Modern and bold architecture, with two main volumes interconnected by corridors, stairs, patios and walkways.
Floor distribution:
Ground Floor (Social Area):
Large, bright living room with glass walls, access to the outside and the pool.
Living room with centred fireplace and suspended chimney.
Dining room
fitted kitchen
laundry room
interior patio
toilet
Upper floor:
4 bedrooms, all en suite.
Access to a large balcony.
Master suite with walk-in wardrobe area.
Lower floor:
Guest suite with direct access to a private patio.
Games and cinema room with a generous view of the pool.
Garage 6 cars and technical areas.
Belas is known for being a noble area, a refuge for Portuguese aristocratic families in the 18th and 19th centuries.
Surrounded by nature and green spaces, close to the centre of Lisbon, the beaches of Cascais and the town of Sintra.
Belas Clube de Campo offers a unique lifestyle, with a golf course and excellent greens. The clubhouse is a must
The condominium offers services such as a school, mini-market, hairdresser, parapharmacy, restaurants, health club, swimming pools, tennis, paddle and football courts, playgrounds, as well as 24-hour surveillance.
The villa offers a modern and luxurious environment, a privileged location in Belas Clube de Campo, providing residents with a unique living experience, combined with high quality services and infrastructure. The description emphasises the history of the area, the contemporary architecture of the villa and the variety of amenities available in the condominium.
Porta da Frente Christie’s is a real estate brokerage company that has been working in the market for over two decades, focusing on the best properties and developments, both for sale and for rent. The company was selected by the prestigious Christie’s International Real Estate brand to represent Portugal in the Lisbon, Cascais, Oeiras and Alentejo areas. The main mission of Christie’s Front Door is to provide an excellent service to all our clients.
Contact
See Phone
House 4 Bedrooms
Queluz e Belas, Sintra, Distrito de Lisboa
Used · 316m²
With Garage
buy
2.250.000 €
4 bedroom villa with swimming pool, lawned garden and terrace with a stunning view to the exceptional Golf Couse located in Belas Clube de Campo.
Main areas:
Floor 0:
- Hall
- Office
- Social WC
- Living Room
- TV Room
- Dining Room
- Fully equipped kitchen
- Winter Room
Floor 1:
- Living room
- Bedroom
- Bedroom
- Suite with balcony
- Master Suite with Walk-In Closet and Balcony
Floor -1:
- Storage room
- Wc
- Garage
- Technical Area
- Manoeuvring Yard
Master suite with fireplace and bathroom with hydromassage bath, terrace and parking for 2 cars.
Located 30 minutes from the centre of Lisbon and 15 minutes from the centre of Sintra, next to the A16 and A5 motorways, in a quiet area close to schools, public transports, pharmacy, cafés, restaurants and hypermarkets.
INSIDE LIVING operates in the luxury housing and property investment market. Our team offers a diverse range of excellent services to our clients, such as investor support services, ensuring all the assistance in the selection, purchase, sale or rental of properties, architectural design, interior design, banking and concierge services throughout the process.
Main areas:
Floor 0:
- Hall
- Office
- Social WC
- Living Room
- TV Room
- Dining Room
- Fully equipped kitchen
- Winter Room
Floor 1:
- Living room
- Bedroom
- Bedroom
- Suite with balcony
- Master Suite with Walk-In Closet and Balcony
Floor -1:
- Storage room
- Wc
- Garage
- Technical Area
- Manoeuvring Yard
Master suite with fireplace and bathroom with hydromassage bath, terrace and parking for 2 cars.
Located 30 minutes from the centre of Lisbon and 15 minutes from the centre of Sintra, next to the A16 and A5 motorways, in a quiet area close to schools, public transports, pharmacy, cafés, restaurants and hypermarkets.
INSIDE LIVING operates in the luxury housing and property investment market. Our team offers a diverse range of excellent services to our clients, such as investor support services, ensuring all the assistance in the selection, purchase, sale or rental of properties, architectural design, interior design, banking and concierge services throughout the process.
Contact
See Phone
House 4 Bedrooms +1
S.Maria e S.Miguel, S.Martinho, S.Pedro Penaferrim, Sintra, Distrito de Lisboa
Used · 430m²
buy
3.900.000 €
Meticulously restored 4 bedroom mansion in the Historical Centre of the village of Sintra. This unique residence has been carefully refurbished with the highest quality materials, preserving its historical heritage without giving up modern comfort.
Highlights:
- Preserved Architecture:
High ceilings, charming architectural details and stunning views of the palaces and monuments of Sintra.
- Modern Luxury:
The -1 floor has been converted into a spa, featuring sauna, bathroom, massage room, wine cellar and a Home cinema.
- Functional Layout:
On the first floor, enjoy a spacious lounge with access to the private garden, a fully equipped kitchen, a dining room and a cosy library.
- Dream Suites:
The second floor comprises a stunning master suite, complete with a closet and a bathroom. A second suite with bathroom provides additional comfort.
- Space for All:
On the third floor, two bedrooms share a bathroom, ideal for family or guests.
Relax in the charming garden with a romantic fountain, barbecue area and surrounded by the lush greenery of the Sintra mountain.
Also noteworthy is the perfect location, a short walking distance from the historical centre of Sintra, this Palace is more than a house; it is a lifestyle.
Let yourself be enchanted by this unique jewel in Sintra. A unique opportunity to live the past with the comfort of the present.
The historical village of Sintra was distinguished in 1995 with the title of World Heritage by UNESCO. This charming and traditional place is permeated by a unique atmosphere. With majestic palaces that rise above the lush vegetation, Sintra is a true visual poem, a harmony between architecture and nature that transcends the usual. On each street, silent narratives are unveiled, and each corner transports us to a past that magically intertwines with the present.
Porta da Frente Christie’s is a real estate agency that has been operating in the market for more than two decades. Its focus lays on the highest quality houses and developments, not only in the selling market, but also in the renting market. The company was elected by the prestigious brand Christie’s - one of the most reputable auctioneers, Art institutions and Real Estate of the world - to be represented in Portugal, in the areas of Lisbon, Cascais, Oeiras, Sintra and Alentejo. The main purpose of Porta da Frente Christie’s is to offer a top-notch service to our customers.
Highlights:
- Preserved Architecture:
High ceilings, charming architectural details and stunning views of the palaces and monuments of Sintra.
- Modern Luxury:
The -1 floor has been converted into a spa, featuring sauna, bathroom, massage room, wine cellar and a Home cinema.
- Functional Layout:
On the first floor, enjoy a spacious lounge with access to the private garden, a fully equipped kitchen, a dining room and a cosy library.
- Dream Suites:
The second floor comprises a stunning master suite, complete with a closet and a bathroom. A second suite with bathroom provides additional comfort.
- Space for All:
On the third floor, two bedrooms share a bathroom, ideal for family or guests.
Relax in the charming garden with a romantic fountain, barbecue area and surrounded by the lush greenery of the Sintra mountain.
Also noteworthy is the perfect location, a short walking distance from the historical centre of Sintra, this Palace is more than a house; it is a lifestyle.
Let yourself be enchanted by this unique jewel in Sintra. A unique opportunity to live the past with the comfort of the present.
The historical village of Sintra was distinguished in 1995 with the title of World Heritage by UNESCO. This charming and traditional place is permeated by a unique atmosphere. With majestic palaces that rise above the lush vegetation, Sintra is a true visual poem, a harmony between architecture and nature that transcends the usual. On each street, silent narratives are unveiled, and each corner transports us to a past that magically intertwines with the present.
Porta da Frente Christie’s is a real estate agency that has been operating in the market for more than two decades. Its focus lays on the highest quality houses and developments, not only in the selling market, but also in the renting market. The company was elected by the prestigious brand Christie’s - one of the most reputable auctioneers, Art institutions and Real Estate of the world - to be represented in Portugal, in the areas of Lisbon, Cascais, Oeiras, Sintra and Alentejo. The main purpose of Porta da Frente Christie’s is to offer a top-notch service to our customers.
Contact
See Phone
House 4 Bedrooms +1
Beloura (São Pedro Penaferrim), S.Maria e S.Miguel, S.Martinho, S.Pedro Penaferrim, Sintra, Distrito de Lisboa
Used · 354m²
With Garage
buy
2.100.000 €
4+1 bedroom villa, with 345 m2 of gross construction area, set on a plot of 1,400 m2, with garden and swimming pool, in the gated community of Quinta da Beloura, in Sintra. The villa is spread over two floors. The ground floor comprises a 30m2 entrance hall, a 65 m2 living room, dining room, office, guest bathroom, fully equipped kitchen, pantry, and laundry room. The social area has access to an outdoor terrace with a lounge area and dining area. There is also a bathroom for the pool area and a storage room. On the upper floor, there is a suite with a walk-in closet and private balcony. This floor also features three bedrooms with two additional bathrooms. The villa offers views of the golf course and east-west solar exposure. It also includes underfloor heating, air conditioning in all rooms, photovoltaic panels, double glazed windows, an alarm system with external cameras, parking space for three cars, and an electric car charger.
In Quinta da Beloura, you will find all kinds of shops and services, green areas, leisure facilities, lakes, a golf course, the Beloura Tennis Academy, and the Holmes Place gym.
Just a few minutes away from the International Schools The American School in Portugal (TASIS) and Carlucci American International School of Lisbon (CAISL). In Quinta da Beloura, you will find all kinds of shops and services, green areas, and a playground. It is a 5-minute drive from Corte Inglês Beloura and 10 minutes from the main shopping centers CascaiShopping and Alegro Sintra. Easy access to IC19, A16, and A5. 10 minutes from the historic center of Sintra and 20 minutes from Lisbon and Humberto Delgado Airport.
In Quinta da Beloura, you will find all kinds of shops and services, green areas, leisure facilities, lakes, a golf course, the Beloura Tennis Academy, and the Holmes Place gym.
Just a few minutes away from the International Schools The American School in Portugal (TASIS) and Carlucci American International School of Lisbon (CAISL). In Quinta da Beloura, you will find all kinds of shops and services, green areas, and a playground. It is a 5-minute drive from Corte Inglês Beloura and 10 minutes from the main shopping centers CascaiShopping and Alegro Sintra. Easy access to IC19, A16, and A5. 10 minutes from the historic center of Sintra and 20 minutes from Lisbon and Humberto Delgado Airport.
Contact
See Phone
Detached House 5 Bedrooms
S.Maria e S.Miguel, S.Martinho, S.Pedro Penaferrim, Sintra, Distrito de Lisboa
Used · 1,260m²
With Garage
buy
2.100.000 €
If you are looking for a villa located in Quinta da Beloura, a 5 bedroom villa with 450 sqm, inserted in an excellent 1.260 sqm land with golf views, this is the ideal property.
Quinta da Beloura is known for its privileged location that combines the serenity of nature with the convenience of the city, enjoys a lot of serenity and security, being full of areas that provide leisure activities such as golf, tennis and paddle. It also provides supermarkets and hypermarket, as well as international schools, such as Tasis and Carlucci American School, and also a tennis school and a riding school. Nearby, there are also luxury hotels, such as Hotel Penha Longa Resort and Hotel Pestana Sintra Golf Resort. It is located 10 minutes away from the village of Cascais and Sintra, being very close to its beaches, 10 minutes away from three shopping centres and also with an excellent access to the motorway to Lisbon and the North of the country.
The villa comprises three floors and it is distributed as follows:
- In the basement there is a garage with 59 sqm, with parking space for two to three cars, a wine cellar and a storage area.
- On the first floor, you enter a hall with a double high ceiling that accesses the second floor. From the hall you have access to the living room, kitchen, dining room, office and two suites. The living room accesses a closed porch of 50 sqm, which was converted into a dining room and living room, a leisure space to socialize with family and friends. The open space kitchen connected to a dining room facilitates the circulation between the two spaces.
On the second floor there is another suite with access to a terrace overlooking the golf, two bedrooms and a large dimensioned bathroom that supports the two bedrooms. One of these bedrooms has access to a terrace overlooking the golf course.
Outside, the leisure area overlooks the golf course, with an ample garden area, with swimming pool and a covered barbecue area where you can dine outdoors. Outdoor parking space and an enclosed area to accommodate your pets.
The whole house is equipped with central heating, solar panels for heating sanitary water, water heater and reversible air conditioning on the enclosed porch.
Come and visit!
Porta da Frente Christie’s is a real estate agency that has been operating in the market for more than two decades. Its focus lays on the highest quality houses and developments, not only in the selling market, but also in the renting market. The company was elected by the prestigious brand Christie’s International Real Estate to represent Portugal in the areas of Lisbon, Cascais, Oeiras and Alentejo. The main purpose of Porta da Frente Christie’s is to offer a top-notch service to our customers.
Quinta da Beloura is known for its privileged location that combines the serenity of nature with the convenience of the city, enjoys a lot of serenity and security, being full of areas that provide leisure activities such as golf, tennis and paddle. It also provides supermarkets and hypermarket, as well as international schools, such as Tasis and Carlucci American School, and also a tennis school and a riding school. Nearby, there are also luxury hotels, such as Hotel Penha Longa Resort and Hotel Pestana Sintra Golf Resort. It is located 10 minutes away from the village of Cascais and Sintra, being very close to its beaches, 10 minutes away from three shopping centres and also with an excellent access to the motorway to Lisbon and the North of the country.
The villa comprises three floors and it is distributed as follows:
- In the basement there is a garage with 59 sqm, with parking space for two to three cars, a wine cellar and a storage area.
- On the first floor, you enter a hall with a double high ceiling that accesses the second floor. From the hall you have access to the living room, kitchen, dining room, office and two suites. The living room accesses a closed porch of 50 sqm, which was converted into a dining room and living room, a leisure space to socialize with family and friends. The open space kitchen connected to a dining room facilitates the circulation between the two spaces.
On the second floor there is another suite with access to a terrace overlooking the golf, two bedrooms and a large dimensioned bathroom that supports the two bedrooms. One of these bedrooms has access to a terrace overlooking the golf course.
Outside, the leisure area overlooks the golf course, with an ample garden area, with swimming pool and a covered barbecue area where you can dine outdoors. Outdoor parking space and an enclosed area to accommodate your pets.
The whole house is equipped with central heating, solar panels for heating sanitary water, water heater and reversible air conditioning on the enclosed porch.
Come and visit!
Porta da Frente Christie’s is a real estate agency that has been operating in the market for more than two decades. Its focus lays on the highest quality houses and developments, not only in the selling market, but also in the renting market. The company was elected by the prestigious brand Christie’s International Real Estate to represent Portugal in the areas of Lisbon, Cascais, Oeiras and Alentejo. The main purpose of Porta da Frente Christie’s is to offer a top-notch service to our customers.
Contact
See Phone
House 4 Bedrooms +1
S.Maria e S.Miguel, S.Martinho, S.Pedro Penaferrim, Sintra, Distrito de Lisboa
Used · 332m²
With Garage
buy
2.200.000 €
4 +1 bedroom villa, of traditional architecture, inserted in a 1290 sqm lot in Quinta da Beloura.
This charming villa is composed by three floors:
Ground Floor:
- Entry hall
- Social bathroom
- Large dimensioned living and dining room with fireplace and heat recovery unit
- Fully equipped kitchen with built-in household appliances, state-of-the-art, an American style fridge and a magnificent island to prepare meals.
- TV room with direct access to the outside, the swimming pool area and with direct connection to the living room and kitchen
- Corridor that accesses the bedroom´s area
- Two bedrooms
- Bathroom to support the bedrooms
- Suite
First Floor:
- Very spacious master suite with a walk-in closet and balcony.
Floor -1:
- Suite
- Ample area that can work as a multipurpose room
- Storage area
- Laundry area
- Garage for 3 cars
Very close to international schools, such as Carlucci American International School of Lisbon and TASIS Portugal, as well as all sorts of local business and services.
The condominium of Quinta da Beloura has 24-hour surveillance. Good and quick accesses to motorways (A16, A5, IC19) to Sintra, Cascais, Estoril, 20 minutes away from Lisbon.
At Quinta da Beloura, you can enjoy numerous leisure activities - Golf, gym Holmes Place, SPA, Tennis and Paddle Club, Equestrian Club, as well as commercial services, cinemas, restaurants, hairdressers, pharmacy, supermarkets, medical and aesthetic clinics.
Porta da Frente Christie’s is a real estate agency that has been operating in the market for more than two decades. Its focus lays on the highest quality houses and developments, not only in the selling market, but also in the renting market. The company was elected by the prestigious brand Christie’s - one of the most reputable auctioneers, Art institutions and Real Estate of the world - to be represented in Portugal, in the areas of Lisbon, Cascais, Oeiras, Sintra and Alentejo. The main purpose of Porta da Frente Christie’s is to offer a top-notch service to our customers.
This charming villa is composed by three floors:
Ground Floor:
- Entry hall
- Social bathroom
- Large dimensioned living and dining room with fireplace and heat recovery unit
- Fully equipped kitchen with built-in household appliances, state-of-the-art, an American style fridge and a magnificent island to prepare meals.
- TV room with direct access to the outside, the swimming pool area and with direct connection to the living room and kitchen
- Corridor that accesses the bedroom´s area
- Two bedrooms
- Bathroom to support the bedrooms
- Suite
First Floor:
- Very spacious master suite with a walk-in closet and balcony.
Floor -1:
- Suite
- Ample area that can work as a multipurpose room
- Storage area
- Laundry area
- Garage for 3 cars
Very close to international schools, such as Carlucci American International School of Lisbon and TASIS Portugal, as well as all sorts of local business and services.
The condominium of Quinta da Beloura has 24-hour surveillance. Good and quick accesses to motorways (A16, A5, IC19) to Sintra, Cascais, Estoril, 20 minutes away from Lisbon.
At Quinta da Beloura, you can enjoy numerous leisure activities - Golf, gym Holmes Place, SPA, Tennis and Paddle Club, Equestrian Club, as well as commercial services, cinemas, restaurants, hairdressers, pharmacy, supermarkets, medical and aesthetic clinics.
Porta da Frente Christie’s is a real estate agency that has been operating in the market for more than two decades. Its focus lays on the highest quality houses and developments, not only in the selling market, but also in the renting market. The company was elected by the prestigious brand Christie’s - one of the most reputable auctioneers, Art institutions and Real Estate of the world - to be represented in Portugal, in the areas of Lisbon, Cascais, Oeiras, Sintra and Alentejo. The main purpose of Porta da Frente Christie’s is to offer a top-notch service to our customers.
Contact
See Phone
House 3 Bedrooms Duplex
S.Maria e S.Miguel, S.Martinho, S.Pedro Penaferrim, Sintra, Distrito de Lisboa
Used · 287m²
With Garage
buy
2.225.000 €
3 bedroom villa with swimming pool, lawned garden, porch, lounge area and barbecue in Sintra.
Main Areas:
Floor 0
- Hall 22m2
- Lounge 31m2
- Fully equipped kitchen 16m2
- Dining Room 21m2
- Master Suite 28m2
- Walk In Closet 12m2
- Bedroom 19m2
- Bedroom 19m2
- WC 9m2
- Pantry 1m2
- Laundry room 7m2
- Service WC 3m2
- Annex room 33m2
- WC 8m2
- Kitchenette 13m3
1st Floor
- Office with access to balcony 45m2
The villa is equipped with air conditioning, double glazing and an alarm.
It has a 48m2 garage
Located just 14 minutes from Sintra’s historic centre, 10 minutes from the prestigious Carlucci American International School and 25 minutes from Lisbon Airport. The most beautiful beaches and Cascais Marina are just 30 minutes away. With easy access to the main motorways, this property offers proximity to public schools, exquisite restaurants, supermarkets, pharmacies and a variety of leisure options and other services.
INSIDE LIVING operates in the luxury housing and property investment market. Our team offers a diverse range of excellent services to our clients, such as investor support services, ensuring all the assistance in the selection, purchase, sale or rental of properties, architectural design, interior design, banking and concierge services throughout the process.
Main Areas:
Floor 0
- Hall 22m2
- Lounge 31m2
- Fully equipped kitchen 16m2
- Dining Room 21m2
- Master Suite 28m2
- Walk In Closet 12m2
- Bedroom 19m2
- Bedroom 19m2
- WC 9m2
- Pantry 1m2
- Laundry room 7m2
- Service WC 3m2
- Annex room 33m2
- WC 8m2
- Kitchenette 13m3
1st Floor
- Office with access to balcony 45m2
The villa is equipped with air conditioning, double glazing and an alarm.
It has a 48m2 garage
Located just 14 minutes from Sintra’s historic centre, 10 minutes from the prestigious Carlucci American International School and 25 minutes from Lisbon Airport. The most beautiful beaches and Cascais Marina are just 30 minutes away. With easy access to the main motorways, this property offers proximity to public schools, exquisite restaurants, supermarkets, pharmacies and a variety of leisure options and other services.
INSIDE LIVING operates in the luxury housing and property investment market. Our team offers a diverse range of excellent services to our clients, such as investor support services, ensuring all the assistance in the selection, purchase, sale or rental of properties, architectural design, interior design, banking and concierge services throughout the process.
Contact
See Phone
House 10 Bedrooms
S.Maria e S.Miguel, S.Martinho, S.Pedro Penaferrim, Sintra, Distrito de Lisboa
Used · 430m²
With Garage
buy
2.650.000 €
10 Bedroom Estate of traditional architecture, lawned garden with swimming pool, lounge area with Portuguese sidewalk and excellent sun exposure, inserted in plot of land of 4 000 m2, located in Prime area of Sintra.
House 1
Main Areas:
Floor 0
. Hall 17m2
. 44m2 living room with fireplace
. . 26m2 dining room
. Kitchen 19m2
. Wc 5m2
. Maid Suite 14m2 with complete bathroom
Floor 1
. Entrance hall 13m2 with polished Portuguese sidewalk and iron salamander
. Suite 23m2 with built-in closet and bathroom
. Bedroom 17m2
. 13m2 bedroom
. Walk-in closet 6m2
. Wc 5m2
House 2
Main Areas:
Floor 0
. Entrance Hall 8m2
. 36m2 living room with wood burning stove
. . 17m2 dining room
. Kitchen 15m2
. Maid’s Suite 11m2 with complete bathroom
. Wc 2m2
. Bedroom 14m2
. Wc 5
. room 15sqm
. Bedroom 19m2 with view and direct access to the garden
. Wc 7m2
Atelier 34m2 with bathroom.
Garage 100m2 with parking space for 4 cars and technical area.
Annex 70m2 with Suite 17m2 with toilet, laundry 22m2 and T1 apartment with living room and kitchenette 17m2 in openspace, room 10m2 and toilet.
Outdoor parking space for 10 cars.
Property has artesian hole, iron stoves in the two houses, diesel heating, water heating in circuit, and two entrance gates for different areas.
Located in a prime residential area, this property is surrounded by carefully tended green spaces, ideal for those who privilege security and a serene environment, between the beaches and the city, without giving up the proximity to major services and amenities. This luxurious villa is 15 minutes away from the best beaches of Sintra and Cascais line, 28 minutes away from Lisbon’s airport, close to services, restaurants, schools and leisure areas. You can also enjoy all kinds of commerce and services nearby, as well as international schools such as CAISL (American International School of Lisbon) and TASIS (The American School in Portugal). With easy access to the main urban centers of Sintra, Cascais and Lisbon through the main highways (A16, A5 and IC19).
INSIDE LIVING operates in the luxury housing and real estate investment market. Our team offers a diverse range of excellent services to our clients, such as investor support services, ensuring full accompaniment in the selection, purchase, sale or rental of properties, architectural design, interior design, banking and concierge services throughout the process.
House 1
Main Areas:
Floor 0
. Hall 17m2
. 44m2 living room with fireplace
. . 26m2 dining room
. Kitchen 19m2
. Wc 5m2
. Maid Suite 14m2 with complete bathroom
Floor 1
. Entrance hall 13m2 with polished Portuguese sidewalk and iron salamander
. Suite 23m2 with built-in closet and bathroom
. Bedroom 17m2
. 13m2 bedroom
. Walk-in closet 6m2
. Wc 5m2
House 2
Main Areas:
Floor 0
. Entrance Hall 8m2
. 36m2 living room with wood burning stove
. . 17m2 dining room
. Kitchen 15m2
. Maid’s Suite 11m2 with complete bathroom
. Wc 2m2
. Bedroom 14m2
. Wc 5
. room 15sqm
. Bedroom 19m2 with view and direct access to the garden
. Wc 7m2
Atelier 34m2 with bathroom.
Garage 100m2 with parking space for 4 cars and technical area.
Annex 70m2 with Suite 17m2 with toilet, laundry 22m2 and T1 apartment with living room and kitchenette 17m2 in openspace, room 10m2 and toilet.
Outdoor parking space for 10 cars.
Property has artesian hole, iron stoves in the two houses, diesel heating, water heating in circuit, and two entrance gates for different areas.
Located in a prime residential area, this property is surrounded by carefully tended green spaces, ideal for those who privilege security and a serene environment, between the beaches and the city, without giving up the proximity to major services and amenities. This luxurious villa is 15 minutes away from the best beaches of Sintra and Cascais line, 28 minutes away from Lisbon’s airport, close to services, restaurants, schools and leisure areas. You can also enjoy all kinds of commerce and services nearby, as well as international schools such as CAISL (American International School of Lisbon) and TASIS (The American School in Portugal). With easy access to the main urban centers of Sintra, Cascais and Lisbon through the main highways (A16, A5 and IC19).
INSIDE LIVING operates in the luxury housing and real estate investment market. Our team offers a diverse range of excellent services to our clients, such as investor support services, ensuring full accompaniment in the selection, purchase, sale or rental of properties, architectural design, interior design, banking and concierge services throughout the process.
Contact
See Phone
House 10 Bedrooms
S.Maria e S.Miguel, S.Martinho, S.Pedro Penaferrim, Sintra, Distrito de Lisboa
Used · 430m²
With Garage
buy
2.650.000 €
10 Bedroom Estate with two villas of traditional architecture with lawned garden, swimming pool, lounge area with Portuguese sidewalk and excellent sun exposure inserted in plot of land of 000 m2, located in Sintra.
Located in a prime residential area, this property is surrounded by carefully tended green spaces, ideal for those who privilege security and a serene environment, between the beaches and the city, without giving up the proximity to major services and amenities.
This luxurious villa is 15 minutes away from the best beaches of Sintra and Cascais line, 30 minutes away from Lisbon’s airport, close to services, restaurants, schools and leisure areas. You can also enjoy all kinds of commerce and services nearby, as well as international schools such as CAISL (American International School of Lisbon) and TASIS (The American School in Portugal). With easy access to the main urban centers of Sintra, Cascais and Lisbon through the main highways (A16, A5 and IC19).
Villa 1
Main Areas:
Floor 0
. 17m2 Entrance Hall
. 44m2 Living room with fireplace
. 26m2 Dining room
. 19m2 Kitchen
. 5m2 Bathroom
. 14m2 Master Suite with complete bathroom
Floor 1
. 13m2 Entrance hall with polished Portuguese sidewalk and iron salamander
. 23m2 Suite with built-in closet and bathroom
. 17m2 Bedroom
. 13m2 Bedroom
. 6m2 Walk-in closet
. 5m2 Bathroom
Villa 2
Main Areas:
Floor 0
. 8m2 Entrance Hall
. 36m2 Living room with wood burning stove
. 17m2 Dining room
. 15m2 Kitchen
. 11m2 Master Suite with complete bathroom
. 2m2 Bathroom
. 14m2 Bedroom
. 5m2 Bathroom
. 15m2 Bedroom
. 19m2 Bedroom with view and direct access to the garden
. 7m2 Bathroom
Atelier/Studio of 34m2 with bathroom.
Garage 85m2 with parking space for 4 cars and technical area.
Appendix of 70m2 with two en-suite bedrooms:
- Suite 17m2 with toilet
- Laundry Room 22m2
- 1 Bedroom apartment with living room, kitchenette 17m2 in open space, room 10m2 and toilet.
Outdoor parking space for 10 cars.
Property has artesian hole, iron stoves in the two houses, diesel heating, water heating in circuit, and two entrance gates for different areas.
INSIDE LIVING operates in the luxury housing and real estate investment market. Our team offers a diverse range of excellent services to our clients, such as an investor support service, ensuring all the assistance in the selection, purchase, sale or rental of properties, architectural design, interior design, banking services and concierge services throughout the process.
Located in a prime residential area, this property is surrounded by carefully tended green spaces, ideal for those who privilege security and a serene environment, between the beaches and the city, without giving up the proximity to major services and amenities.
This luxurious villa is 15 minutes away from the best beaches of Sintra and Cascais line, 30 minutes away from Lisbon’s airport, close to services, restaurants, schools and leisure areas. You can also enjoy all kinds of commerce and services nearby, as well as international schools such as CAISL (American International School of Lisbon) and TASIS (The American School in Portugal). With easy access to the main urban centers of Sintra, Cascais and Lisbon through the main highways (A16, A5 and IC19).
Villa 1
Main Areas:
Floor 0
. 17m2 Entrance Hall
. 44m2 Living room with fireplace
. 26m2 Dining room
. 19m2 Kitchen
. 5m2 Bathroom
. 14m2 Master Suite with complete bathroom
Floor 1
. 13m2 Entrance hall with polished Portuguese sidewalk and iron salamander
. 23m2 Suite with built-in closet and bathroom
. 17m2 Bedroom
. 13m2 Bedroom
. 6m2 Walk-in closet
. 5m2 Bathroom
Villa 2
Main Areas:
Floor 0
. 8m2 Entrance Hall
. 36m2 Living room with wood burning stove
. 17m2 Dining room
. 15m2 Kitchen
. 11m2 Master Suite with complete bathroom
. 2m2 Bathroom
. 14m2 Bedroom
. 5m2 Bathroom
. 15m2 Bedroom
. 19m2 Bedroom with view and direct access to the garden
. 7m2 Bathroom
Atelier/Studio of 34m2 with bathroom.
Garage 85m2 with parking space for 4 cars and technical area.
Appendix of 70m2 with two en-suite bedrooms:
- Suite 17m2 with toilet
- Laundry Room 22m2
- 1 Bedroom apartment with living room, kitchenette 17m2 in open space, room 10m2 and toilet.
Outdoor parking space for 10 cars.
Property has artesian hole, iron stoves in the two houses, diesel heating, water heating in circuit, and two entrance gates for different areas.
INSIDE LIVING operates in the luxury housing and real estate investment market. Our team offers a diverse range of excellent services to our clients, such as an investor support service, ensuring all the assistance in the selection, purchase, sale or rental of properties, architectural design, interior design, banking services and concierge services throughout the process.
Contact
See Phone
Detached House 3 Bedrooms
Rio de Mouro, Sintra, Distrito de Lisboa
Used · 304m²
With Garage
buy
2.225.000 €
3 bedroom villa, of contemporary architecture, with unobstructed views to the mountain, implanted in a 3450 sqm lot, with heated swimming pool, a lounge area, a lawned garden and vast garden area.
Main areas:
Ground Floor:
. Living room
. Kitchen
. Master suite with a walking closet
. Bedroom
. bedroom
. bathroom
. bathroom
. Pantry
. Laundry area
First Floor:
. Living room/office in mezzanine
. terrace
. bathroom
In the garden area there is also an annex with kitchenette, living room and bathroom that supports the swimming pool´s area.
The villa is equipped with air conditioning in all the rooms, water heater, charger for electric cars, video surveillance, electrical gates, solar panels and electrical blinds.
The property includes a garage for 4 cars.
It is located in a very quiet area, only a few minutes away from the best golf courses and international schools, 20 minutes away from the centre of Cascais and 15 minutes away from the centre of Lisbon, close to restaurants, supermarkets, services and accesses to the IC19 and A5 motorways.
Porta da Frente Christie’s is a real estate agency that has been operating in the market for more than two decades. Its focus lays on the highest quality houses and developments, not only in the selling market, but also in the renting market. The company was elected by the prestigious brand Christie’s International Real Estate to represent Portugal in the areas of Lisbon, Cascais, Oeiras and Alentejo.
Main areas:
Ground Floor:
. Living room
. Kitchen
. Master suite with a walking closet
. Bedroom
. bedroom
. bathroom
. bathroom
. Pantry
. Laundry area
First Floor:
. Living room/office in mezzanine
. terrace
. bathroom
In the garden area there is also an annex with kitchenette, living room and bathroom that supports the swimming pool´s area.
The villa is equipped with air conditioning in all the rooms, water heater, charger for electric cars, video surveillance, electrical gates, solar panels and electrical blinds.
The property includes a garage for 4 cars.
It is located in a very quiet area, only a few minutes away from the best golf courses and international schools, 20 minutes away from the centre of Cascais and 15 minutes away from the centre of Lisbon, close to restaurants, supermarkets, services and accesses to the IC19 and A5 motorways.
Porta da Frente Christie’s is a real estate agency that has been operating in the market for more than two decades. Its focus lays on the highest quality houses and developments, not only in the selling market, but also in the renting market. The company was elected by the prestigious brand Christie’s International Real Estate to represent Portugal in the areas of Lisbon, Cascais, Oeiras and Alentejo.
Contact
See Phone
Mansion 6 Bedrooms Triplex
Centro (São Pedro Penaferrim), S.Maria e S.Miguel, S.Martinho, S.Pedro Penaferrim, Sintra, Distrito de Lisboa
Used · 1,189m²
With Garage
buy
7.000.000 €
Near the Parish of São Martinho, in the old sintrense village, stands the ’Palace of ribafria’ (also known as Casa Pombal) built in 1534 by Gaspar Gonçalves, to whom in 1541 was granted the title of Lord of Ribafria.
This property remained in the possession of that family until 1727, the year it was acquired by the archpriest of the Holy Patriarchal Church, Paulo de Carvalho de Ataíde and who later bequeathed it to his nephew Sebastião Jose de Carvalho e Mello, Count of Oeiras and Marques de Pombal.
Inspired by the Renaissance style still marked by medieval tradition, this property was transformed by successive restorations, the result of different benefit campaigns.
Deep in the flanks of the mountains and the three bodies of buildings arranged in U, this property is distributed by a paradisiacal garden, overflowing with light overlooking the entire sintra mountain range and historical monuments such as pena palace and moorish castle and a panoramic view of the beaches and the sea.
From the entrance, an elegant lobby sets the tone of the house. Domed by warheads supported by a set of arches and center lines that are born from each angle is also ornamented by eardrums representing traditional medieval motifs and ’modern’ vault closures like this sun-shaped house. However, the most interesting aspect is the separation of the courtyard by two arches of perfect curves supported by very Italianized-style capitals with their vaults and mascharões.
Its interiors preserve all its richness and history, highlighting itself at the top of the dining room, a balcony, with lambril of Mudejar tiles and cover with ribbed vault, topped by three arcades, which overlap two medallions sporting busts carved in high relief and can be inserted by their plastic materialization, insert in the tradition of Nicolas Chanterene. ’French Nicholas’ to the center impose sums up a small circular fountain with central element in alabaster. The Manueline chapel is integrated into the building and has long been closed.
Two centuries later, following the earthquake of 1755, religious offices were celebrated here, since according to the accounts of the time the church of St. Martin situated opposite had been badly damaged. Since the house suffered damage to the owner at this time, the Marques de Pombal remade the façade.
The ’Palace of Ribafria’ is a historic house that represents the true treasure of the Portuguese Renaissance.
Ideal for a future museum in Sintra.
This property remained in the possession of that family until 1727, the year it was acquired by the archpriest of the Holy Patriarchal Church, Paulo de Carvalho de Ataíde and who later bequeathed it to his nephew Sebastião Jose de Carvalho e Mello, Count of Oeiras and Marques de Pombal.
Inspired by the Renaissance style still marked by medieval tradition, this property was transformed by successive restorations, the result of different benefit campaigns.
Deep in the flanks of the mountains and the three bodies of buildings arranged in U, this property is distributed by a paradisiacal garden, overflowing with light overlooking the entire sintra mountain range and historical monuments such as pena palace and moorish castle and a panoramic view of the beaches and the sea.
From the entrance, an elegant lobby sets the tone of the house. Domed by warheads supported by a set of arches and center lines that are born from each angle is also ornamented by eardrums representing traditional medieval motifs and ’modern’ vault closures like this sun-shaped house. However, the most interesting aspect is the separation of the courtyard by two arches of perfect curves supported by very Italianized-style capitals with their vaults and mascharões.
Its interiors preserve all its richness and history, highlighting itself at the top of the dining room, a balcony, with lambril of Mudejar tiles and cover with ribbed vault, topped by three arcades, which overlap two medallions sporting busts carved in high relief and can be inserted by their plastic materialization, insert in the tradition of Nicolas Chanterene. ’French Nicholas’ to the center impose sums up a small circular fountain with central element in alabaster. The Manueline chapel is integrated into the building and has long been closed.
Two centuries later, following the earthquake of 1755, religious offices were celebrated here, since according to the accounts of the time the church of St. Martin situated opposite had been badly damaged. Since the house suffered damage to the owner at this time, the Marques de Pombal remade the façade.
The ’Palace of Ribafria’ is a historic house that represents the true treasure of the Portuguese Renaissance.
Ideal for a future museum in Sintra.
Contact
See Phone
House 7 Bedrooms
Praia Grande, Colares, Sintra, Distrito de Lisboa
Used · 272m²
With Garage
buy
2.400.000 €
7-bedroom villa with 276 sqm of gross construction area and an independent 1-bedroom apartment, for renovation, with frontal sea and mountain views, garden, swimming pool, tennis court, and garage, set on a 5120 sqm plot, located in a privileged area of Praia Grande, Colares, Sintra.
The villa is thoughtfully designed across two levels. The ground floor welcomes you with an entrance hall, with a wooden staircase leading to the upper level. This floor also boasts a inviting living room with a fireplace and seamless access to the garden and pool area. Additionally, you’ll find a dining room, a complete bathroom, a fully-equipped kitchen complemented by a pantry, a convenient laundry room, and a separate service suite.
Also on this floor, there is internal access to the garage for one car, which is currently being used as a games room. From the garage, we have access to an independent 1-bedroom apartment, consisting of a living room, kitchen, 1 bedroom, and a full bathroom. This independent apartment also has external access.
Ascending to the upper level, you’ll discover a luxurious master suite boasting dual balconies - one offering sea views, while the other provides a panoramic view of the Sintra mountains, showcasing the iconic Moorish Castle and Pena Palace. This floor also features two additional bedrooms, each with its own balcony and unobstructed views of the sea. A fourth bedroom on this level treats occupants to serene mountain scenery. The sleeping quarters are serviced by two well-appointed bathrooms - a full bathroom and a convenient guest bathroom, ensuring comfort and privacy for all occupants and visitors.
The attic can be utilized, as the ceiling height allows for it; currently, access is through a service ladder via a trapdoor.
The property has a borehole for garden irrigation and the pool. The extensive garden features some fruit trees, formerly a vegetable garden area. Total privacy.
Late 1960s architecture, designed by renowned architects Victor Palla and Joaquim Bento d’Almeida, with very distinctive features such as the association of different hexagonal floor plan modules, allowing for curious communication between various compartments, with level differences of just a few steps between them, and large window openings that provide lots of light. Materials used in the cladding and finishes such as wood, stone, terracotta tiles, and ceramic tiles also give it very distinctive characteristics that have accompanied the evolution of time while maintaining an air of modernity in its style.
Located at the top of the Praia Grande escarpment, a 5-minute walk from the beach, a 5-minute drive from Colares, Praia das Maçãs, 10 minutes from Azenhas do Mar, 20 minutes from international schools St. Julian’s, TASIS Portugal International School, Carlucci American International School of Lisbon. 25 minutes from Amor de Deus and Salesianos do Estoril schools. 15 minutes from Sintra, 25 minutes from Cascais, and a 40-minute drive from Lisbon city center and Humberto Delgado Airport.
The villa is thoughtfully designed across two levels. The ground floor welcomes you with an entrance hall, with a wooden staircase leading to the upper level. This floor also boasts a inviting living room with a fireplace and seamless access to the garden and pool area. Additionally, you’ll find a dining room, a complete bathroom, a fully-equipped kitchen complemented by a pantry, a convenient laundry room, and a separate service suite.
Also on this floor, there is internal access to the garage for one car, which is currently being used as a games room. From the garage, we have access to an independent 1-bedroom apartment, consisting of a living room, kitchen, 1 bedroom, and a full bathroom. This independent apartment also has external access.
Ascending to the upper level, you’ll discover a luxurious master suite boasting dual balconies - one offering sea views, while the other provides a panoramic view of the Sintra mountains, showcasing the iconic Moorish Castle and Pena Palace. This floor also features two additional bedrooms, each with its own balcony and unobstructed views of the sea. A fourth bedroom on this level treats occupants to serene mountain scenery. The sleeping quarters are serviced by two well-appointed bathrooms - a full bathroom and a convenient guest bathroom, ensuring comfort and privacy for all occupants and visitors.
The attic can be utilized, as the ceiling height allows for it; currently, access is through a service ladder via a trapdoor.
The property has a borehole for garden irrigation and the pool. The extensive garden features some fruit trees, formerly a vegetable garden area. Total privacy.
Late 1960s architecture, designed by renowned architects Victor Palla and Joaquim Bento d’Almeida, with very distinctive features such as the association of different hexagonal floor plan modules, allowing for curious communication between various compartments, with level differences of just a few steps between them, and large window openings that provide lots of light. Materials used in the cladding and finishes such as wood, stone, terracotta tiles, and ceramic tiles also give it very distinctive characteristics that have accompanied the evolution of time while maintaining an air of modernity in its style.
Located at the top of the Praia Grande escarpment, a 5-minute walk from the beach, a 5-minute drive from Colares, Praia das Maçãs, 10 minutes from Azenhas do Mar, 20 minutes from international schools St. Julian’s, TASIS Portugal International School, Carlucci American International School of Lisbon. 25 minutes from Amor de Deus and Salesianos do Estoril schools. 15 minutes from Sintra, 25 minutes from Cascais, and a 40-minute drive from Lisbon city center and Humberto Delgado Airport.
Contact
See Phone
Mansion 10 Bedrooms
Centro (São Martinho), S.Maria e S.Miguel, S.Martinho, S.Pedro Penaferrim, Sintra, Distrito de Lisboa
Used · 516m²
With Garage
buy
6.500.000 €
10-bedroom palace with 516 sqm of gross construction area, garden, and a view over the National Palace, located on a plot of land of 2,238 sqm in the historical center of Sintra village.
The estate is built on the terraces of the Serra and in the shadow of the Castle of the Moors, with a privileged view over the National Palace of Sintra. Within this estate, two villas are constructed, strategically placed at different levels. The upper villa is designed for the Marquês’s personal residence, while the lower villa is intended to accommodate his mother. The villa for the mother was named Casa Italiana because it was designed by a prestigious Italian architect, who created a project for a semi-circular building. Italian workers and artists were employed to paint the frescoes both on the exterior and interior. Around 1840, the estate was sold to an English family. Casa Italiana returned to the possession of the descendants of the Marquês’ mother, who was the daughter of the first Marquês of Pombal from her second marriage to D. Ernestina Wolfange. The Casa Italiana has a coat of arms painted on the ceiling of its entrance portico, with the Arms of the daughter - the Countess of Rio Maior - D. Amália de Carvalho Daun e Lorena de Saldanha Oliveira e Sousa. The coat of arms has an eagle with a key in its mouth, which comes from the Arms of the Daun family and symbolizes the story that the first Count of Daun was captured by a rival and imprisoned in a tower of a castle in Bohemia.
In the early 20th century, Casa Italiana was once again inhabited by the Saldanha family, who donated the upper villa as well as part of the estate to the Patriarchate of Lisbon and sold Casa Italiana to an English family. In December 1987, Casa Italiana was sold again and underwent restoration works for two years, both on the exterior and interior. At present, it is a private residence but with potential to be a boutique hotel or event space. It has a garage with eight parking spaces.
In the 19th century, the town of Sintra was a great inspiration for artists and writers of the Romantic movement, which attracted the nobility and bourgeoisie of the time, resulting in the construction of palaces, manor houses, and chalets. During this period, one of the most prestigious estates, ’Quinta do Saldanha,’ was built, which is part of the history of Sintra. The estate was commissioned in 1830 by the Marquês of Saldanha, maternal grandson of the Marquês of Pombal, the Prime Minister of King D. José.
The palaces and mansions of Sintra, which are the main attractions of the city, offer a unique view. Each one has its own story and embodies certain ideals. From the historical center of Sintra, you can take the road that leads to several impressive residences. However, there are three places that are simply impossible to pass without admiring them: the Pena Palace, the Vila Palace, and the Regaleira Estate. You can also indulge in typical pastries of Sintra, such as queijadas and travesseiros.
Located within a 5-minute driving distance from the International Schools of The American School in Portugal (TASIS) and Carlucci American International School of Lisbon (CAISL). It is also 5 minutes away from Quinta da Beloura, where you can find all kinds of commerce and services. Within a 5-minute driving distance from the Corte Inglês of Beloura, and 10 minutes from the main shopping centers CascaiShopping and Alegro Sintra. Easy access to IC19, A16, and just over 5 minutes from the access to A5. A few minutes away from the historical center of Sintra and 20 minutes from Lisbon and Humberto Delgado Airport.
The estate is built on the terraces of the Serra and in the shadow of the Castle of the Moors, with a privileged view over the National Palace of Sintra. Within this estate, two villas are constructed, strategically placed at different levels. The upper villa is designed for the Marquês’s personal residence, while the lower villa is intended to accommodate his mother. The villa for the mother was named Casa Italiana because it was designed by a prestigious Italian architect, who created a project for a semi-circular building. Italian workers and artists were employed to paint the frescoes both on the exterior and interior. Around 1840, the estate was sold to an English family. Casa Italiana returned to the possession of the descendants of the Marquês’ mother, who was the daughter of the first Marquês of Pombal from her second marriage to D. Ernestina Wolfange. The Casa Italiana has a coat of arms painted on the ceiling of its entrance portico, with the Arms of the daughter - the Countess of Rio Maior - D. Amália de Carvalho Daun e Lorena de Saldanha Oliveira e Sousa. The coat of arms has an eagle with a key in its mouth, which comes from the Arms of the Daun family and symbolizes the story that the first Count of Daun was captured by a rival and imprisoned in a tower of a castle in Bohemia.
In the early 20th century, Casa Italiana was once again inhabited by the Saldanha family, who donated the upper villa as well as part of the estate to the Patriarchate of Lisbon and sold Casa Italiana to an English family. In December 1987, Casa Italiana was sold again and underwent restoration works for two years, both on the exterior and interior. At present, it is a private residence but with potential to be a boutique hotel or event space. It has a garage with eight parking spaces.
In the 19th century, the town of Sintra was a great inspiration for artists and writers of the Romantic movement, which attracted the nobility and bourgeoisie of the time, resulting in the construction of palaces, manor houses, and chalets. During this period, one of the most prestigious estates, ’Quinta do Saldanha,’ was built, which is part of the history of Sintra. The estate was commissioned in 1830 by the Marquês of Saldanha, maternal grandson of the Marquês of Pombal, the Prime Minister of King D. José.
The palaces and mansions of Sintra, which are the main attractions of the city, offer a unique view. Each one has its own story and embodies certain ideals. From the historical center of Sintra, you can take the road that leads to several impressive residences. However, there are three places that are simply impossible to pass without admiring them: the Pena Palace, the Vila Palace, and the Regaleira Estate. You can also indulge in typical pastries of Sintra, such as queijadas and travesseiros.
Located within a 5-minute driving distance from the International Schools of The American School in Portugal (TASIS) and Carlucci American International School of Lisbon (CAISL). It is also 5 minutes away from Quinta da Beloura, where you can find all kinds of commerce and services. Within a 5-minute driving distance from the Corte Inglês of Beloura, and 10 minutes from the main shopping centers CascaiShopping and Alegro Sintra. Easy access to IC19, A16, and just over 5 minutes from the access to A5. A few minutes away from the historical center of Sintra and 20 minutes from Lisbon and Humberto Delgado Airport.
Contact
See Phone
House 10 Bedrooms
Agualva e Mira-Sintra, Distrito de Lisboa
Used · 659m²
buy
4.000.000 €
Aninhada no centro da pitoresca vila de Sintra, esta casa senhorial do século XIX irradia charme e elegância intemporais. Com a sua fachada imponente e jardins mágicos, oferece um vislumbre do estilo de vida opulento de uma época passada. Os interiores estão adornados com detalhes de época requintados, criando uma atmosfera cativante. Salas de recepção majestosas, vários quartos, distribuídos pelos seus quatro pisos e uma ampla área de jantar oferecem muito espaço para entretenimento. No exterior, os extensos terrenos com quase 6 000 m2 possuem caminhos sinuosos, piscina e uma fonte histórica. Esta casa senhorial oferece uma rara oportunidade de vivenciar a rica história e beleza de Sintra com privacidade total e a uma distancia a pé de todos os serviços que esta vila oferece.Esta propriedade conta ainda com uma ruína com cerca de 300 m2, intitulada como a antiga casas dos caseiros, que poderá ser reconstruída.
Características:
Características Exteriores - Barbeque; Jardim; Terraço/Deck; Sistema de rega;
Características Interiores - Sotão; Hall de entrada; Lareira; Closet; Roupeiros; Quarto de hóspedes em anexo; Lavandaria;
Vistas - Vista jardim; Vista campo;
Outras características - Varanda; Arrecadação;
Características:
Características Exteriores - Barbeque; Jardim; Terraço/Deck; Sistema de rega;
Características Interiores - Sotão; Hall de entrada; Lareira; Closet; Roupeiros; Quarto de hóspedes em anexo; Lavandaria;
Vistas - Vista jardim; Vista campo;
Outras características - Varanda; Arrecadação;
Contact
See Phone
House 5 Bedrooms
Queluz e Belas, Sintra, Distrito de Lisboa
Used · 550m²
buy
2.850.000 €
Moradia isolada T5 + 2, com um terreno de 1910 m, com jardim ,piscina e campo de jogos virados a sul .
Arquitetura moderna , construida em 2010 ,a casa apresenta a seguinte distribuição :
Piso Térreo - Zona Social
Salão , amplo e luminoso , com paredes de vidro ,virado a sul com acesso a piscina e campo de jogos .
Sala de Jantar
Cozinha , completamente equipada
WC de serviço
Escritório
Quarto de visitas
Piso - 1
Salão de Cinema
Salão de Jogos
Varias arrecadações
WC completa
Lavandaria
Casa das Maquinas
Garagem para 6 carros
Piso superior
Suite principal , com vários roupeiros e jacuzzi
3 quartos
Sala
2 WC
De referir em termos de acabamentos podemos encontrar :
- Paredes Exteriores, duplas com espessura de 35 cm,em alvenaria , com isolamento térmico e acústico
- Paredes interiores com isolamento de cortiça .
- O pavimento Pedra nas zonas sociais e Flutuante nos quartos
Belas Clube de Campo oferece os seguintes serviços:
Campo de golfe , escolas , restaurantes ,Health -Club, Piscinas , Campos de Ténis,etc etc .
O Belas Clube do Campo é um empreendimento de baixa densidade populacional no concelho de Sintra, cerca de 20 minutos de Lisboa e 25 minutos de
Cascais
Arquitetura moderna , construida em 2010 ,a casa apresenta a seguinte distribuição :
Piso Térreo - Zona Social
Salão , amplo e luminoso , com paredes de vidro ,virado a sul com acesso a piscina e campo de jogos .
Sala de Jantar
Cozinha , completamente equipada
WC de serviço
Escritório
Quarto de visitas
Piso - 1
Salão de Cinema
Salão de Jogos
Varias arrecadações
WC completa
Lavandaria
Casa das Maquinas
Garagem para 6 carros
Piso superior
Suite principal , com vários roupeiros e jacuzzi
3 quartos
Sala
2 WC
De referir em termos de acabamentos podemos encontrar :
- Paredes Exteriores, duplas com espessura de 35 cm,em alvenaria , com isolamento térmico e acústico
- Paredes interiores com isolamento de cortiça .
- O pavimento Pedra nas zonas sociais e Flutuante nos quartos
Belas Clube de Campo oferece os seguintes serviços:
Campo de golfe , escolas , restaurantes ,Health -Club, Piscinas , Campos de Ténis,etc etc .
O Belas Clube do Campo é um empreendimento de baixa densidade populacional no concelho de Sintra, cerca de 20 minutos de Lisboa e 25 minutos de
Cascais
Contact
See Phone
Chalet 3 Bedrooms Triplex
Centro (São Martinho), S.Maria e S.Miguel, S.Martinho, S.Pedro Penaferrim, Sintra, Distrito de Lisboa
Used · 324m²
buy
3.950.000 €
This property is a bar/restaurant in the heart of the old Sintra center. It is totally equipped and is prepared to serve also as a museum aa well. This a perfect opportunity because there are few commercial properties available in the historic center.
It has all current licences to operate according to the latest specifications.
There are various decks with fantastic views to the historic center and the Sintra Palace, and also various indoor dinning areas. On the first floor there is a museum and an art gallery/expositions area, but if needed it can be turned back into an additional bar/restaurant area. The top floor comprises also an apartment that can be used either for staff or office space or just to rent out.
Situated in the upper old Sintra center this property is exactly where the buses to the Pena Palace stop and there is a busy meeting point for several transfers to all major turistic attractions. Wonderful walking tracks and shopping opportunities at a walking distance and unique views over the area delight the visitors.
Sintra and its old narrow walk-only neighborhood is a UNESCO World Heritage zone where you can find various interesting sites and monuments, including the royal Palace, the Pena Palace, Regaleira, Seteais and Monserrate gardens, the Mouros Castle, and many other local & historic places of interest. Take advantage of international or Portuguese cuisine and deserts such as queijadas, travesseiros and many other alternatives.
At only a few kilometers away we can find our western sandy beaches with pristine Atlantic sea waters and relaxing restaurants where you can have a meal at any hour of the day.
It has all current licences to operate according to the latest specifications.
There are various decks with fantastic views to the historic center and the Sintra Palace, and also various indoor dinning areas. On the first floor there is a museum and an art gallery/expositions area, but if needed it can be turned back into an additional bar/restaurant area. The top floor comprises also an apartment that can be used either for staff or office space or just to rent out.
Situated in the upper old Sintra center this property is exactly where the buses to the Pena Palace stop and there is a busy meeting point for several transfers to all major turistic attractions. Wonderful walking tracks and shopping opportunities at a walking distance and unique views over the area delight the visitors.
Sintra and its old narrow walk-only neighborhood is a UNESCO World Heritage zone where you can find various interesting sites and monuments, including the royal Palace, the Pena Palace, Regaleira, Seteais and Monserrate gardens, the Mouros Castle, and many other local & historic places of interest. Take advantage of international or Portuguese cuisine and deserts such as queijadas, travesseiros and many other alternatives.
At only a few kilometers away we can find our western sandy beaches with pristine Atlantic sea waters and relaxing restaurants where you can have a meal at any hour of the day.
Contact
See Phone
See more Luxury Used, for Sale, in Sintra
Bedrooms
Zones
Can’t find the property you’re looking for?
