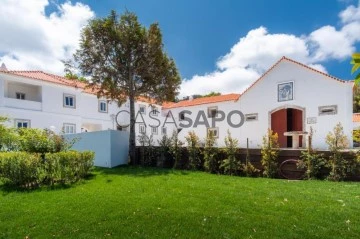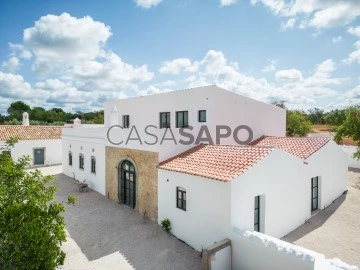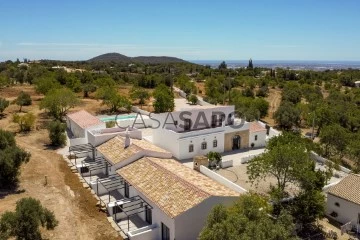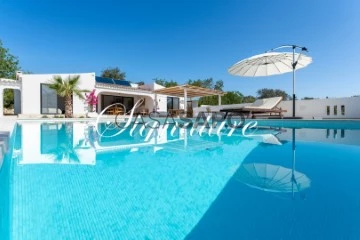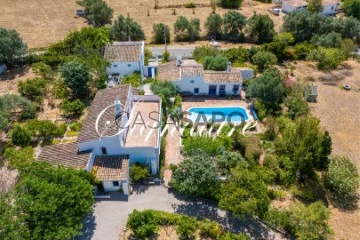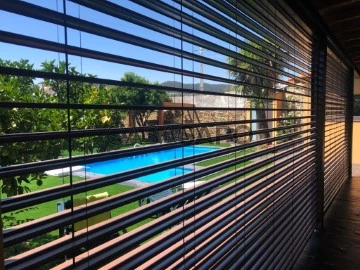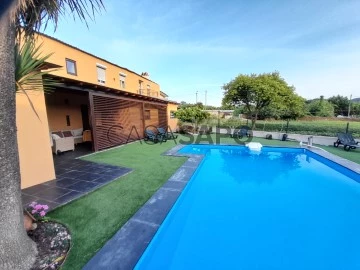Saiba aqui quanto pode pedir
6 Farms and Estates 6 or more Bedrooms higher price, New, with Garden
Map
Order by
Higher price
Farm 14 Bedrooms
Colares, Sintra, Distrito de Lisboa
New · 418m²
With Swimming Pool
buy
3.850.000 €
Estate with over 2.16 hectares, including approximately 1 hectare of vineyard.
The centerpiece of this property is the Main House, with 209 m2 of gross private area and 190 m2 of terraces. The ground floor comprises a spacious living room with an integrated dining area of over 68m2, office, kitchen, storage room, guest bathroom, and circulation area. The first floor features a suite with over 26 m2 with a terrace overlooking the entire property, two bedrooms, 16 and 18m2 respectively, and a guest bathroom, in addition to circulation areas of 19m2 and 6m2. In addition to the interior areas and terrace, the Main House also offers a private swimming pool and an outdoor entrance area with parking space.
In addition to the Main House, the Estate also offers five individual apartments (three T2 and two T1) and two suites. The restoration and maintenance have been ensured over the years, providing an attractive income today with potential for improvement, thanks to three more T1 apartments that can be internally prepared for this purpose (they are already renovated on the exterior).
The property also includes a grand hall, a wine cellar, and a game room with two guest bathrooms, a common swimming pool for the apartments, a gym area, technical area, and a laundry room.
Located in Colares, a historic village surrounded by the splendor of the greenery of the Sintra Mountains, and encompassing the fertile valley with its name, the Estate has as its backdrop the immense ocean, invaded by Cabo da Roca, where the land ends and the sea begins. Just 2 minutes from the village center, 4 minutes from Praia Grande, 10 minutes from the A5 highway, and 40 minutes from Lisbon, this property is a true retreat, where you can enjoy the best of both worlds: the tranquility of the countryside and the proximity to the villages and Lisbon.
Porta da Frente Christie’s is a real estate agency that has been operating in the market for more than two decades. Its focus lays on the highest quality houses and developments, not only in the selling market, but also in the renting market. The company was elected by the prestigious brand Christie’s International Real Estate to represent Portugal in the areas of Lisbon, Cascais, Oeiras and Alentejo. The main purpose of Porta da Frente Christie’s is to offer a top-notch service to our customers.
The centerpiece of this property is the Main House, with 209 m2 of gross private area and 190 m2 of terraces. The ground floor comprises a spacious living room with an integrated dining area of over 68m2, office, kitchen, storage room, guest bathroom, and circulation area. The first floor features a suite with over 26 m2 with a terrace overlooking the entire property, two bedrooms, 16 and 18m2 respectively, and a guest bathroom, in addition to circulation areas of 19m2 and 6m2. In addition to the interior areas and terrace, the Main House also offers a private swimming pool and an outdoor entrance area with parking space.
In addition to the Main House, the Estate also offers five individual apartments (three T2 and two T1) and two suites. The restoration and maintenance have been ensured over the years, providing an attractive income today with potential for improvement, thanks to three more T1 apartments that can be internally prepared for this purpose (they are already renovated on the exterior).
The property also includes a grand hall, a wine cellar, and a game room with two guest bathrooms, a common swimming pool for the apartments, a gym area, technical area, and a laundry room.
Located in Colares, a historic village surrounded by the splendor of the greenery of the Sintra Mountains, and encompassing the fertile valley with its name, the Estate has as its backdrop the immense ocean, invaded by Cabo da Roca, where the land ends and the sea begins. Just 2 minutes from the village center, 4 minutes from Praia Grande, 10 minutes from the A5 highway, and 40 minutes from Lisbon, this property is a true retreat, where you can enjoy the best of both worlds: the tranquility of the countryside and the proximity to the villages and Lisbon.
Porta da Frente Christie’s is a real estate agency that has been operating in the market for more than two decades. Its focus lays on the highest quality houses and developments, not only in the selling market, but also in the renting market. The company was elected by the prestigious brand Christie’s International Real Estate to represent Portugal in the areas of Lisbon, Cascais, Oeiras and Alentejo. The main purpose of Porta da Frente Christie’s is to offer a top-notch service to our customers.
Contact
See Phone
Farm 9 Bedrooms
Charneca, Santa Bárbara de Nexe, Faro, Distrito de Faro
New · 550m²
With Swimming Pool
buy
2.490.000 €
Villa totally renovated keeping the traditional line with 4 en suite bedrooms spread over 2 floors, dining room and living room with great areas. Annex with 5 en suite bedrooms , existing the possibility of local accommodation or rural tourism.
Spacious outdoor spaces, with swimming pool.
Located in a very quiet area, with sea views.
Only 10 minutes from Loulé, Faro and the airport and the beach.
15 minutes from Vale do Lobo and Quinta do Lago.
Spacious outdoor spaces, with swimming pool.
Located in a very quiet area, with sea views.
Only 10 minutes from Loulé, Faro and the airport and the beach.
15 minutes from Vale do Lobo and Quinta do Lago.
Contact
See Phone
Farm 9 Bedrooms
Charneca, Santa Bárbara de Nexe, Faro, Distrito de Faro
New · 540m²
With Swimming Pool
buy
2.490.000 €
Property, 1.48 ha of land with two 4 and 5-bedroom villas, totalling 540 sqm (gross construction area), a garden and a swimming pool, in Santa Barbára de Nexe, Faro, in the Algarve. The main house has a living room with double height ceiling, fireplace, cobblestone flooring, and large windows on the entrance floor. Dining room, kitchen, two suites, guest bathroom, and access to the garden. The first floor comprises two suites and a large terrace with sea view. The annex building has five separate suites, all with individual patios, and has a roof terrace with sea view that can be used as a lounge area. Possibility of profitability as rural tourism or local accommodation. Big garden area with a 15-metre swimming pool with bar area and bathroom.
The villa and the annexe have ducted air-conditioning, thermally broken window frames and double glazing, lots of natural light, outdoor parking for 15 cars, located in a quiet area with lots of privacy just a few minutes from the centre of Santa Bárbara de Nexe and local shops.
Santa Bárbara de Nexe is a village, located between Faro, Loulé and São Brás de Alportel, in the Algarve region. Between the sea and the mountains, in a Mediterranean atmosphere, 10-minute driving distance from Faro International Airport, several beaches and golf courses, the prestigious Golden Triangle (Quinta do Lago/Vale do Lobo/Vilamoura) is served by road EM 520 and the Loulé-Sul and Faro / S. Brás junctions of A22-Via do Infante. Algarve Stadium and Cidades Park are located nearby.
The villa and the annexe have ducted air-conditioning, thermally broken window frames and double glazing, lots of natural light, outdoor parking for 15 cars, located in a quiet area with lots of privacy just a few minutes from the centre of Santa Bárbara de Nexe and local shops.
Santa Bárbara de Nexe is a village, located between Faro, Loulé and São Brás de Alportel, in the Algarve region. Between the sea and the mountains, in a Mediterranean atmosphere, 10-minute driving distance from Faro International Airport, several beaches and golf courses, the prestigious Golden Triangle (Quinta do Lago/Vale do Lobo/Vilamoura) is served by road EM 520 and the Loulé-Sul and Faro / S. Brás junctions of A22-Via do Infante. Algarve Stadium and Cidades Park are located nearby.
Contact
See Phone
Farm 6 Bedrooms
Santa Bárbara de Nexe, Faro, Distrito de Faro
New · 285m²
With Garage
buy
1.750.000 €
As you stroll along the charming path leading to the house, you’ll instantly sense a delightful ambiance enveloping you. This 200-meter journey is framed by quintessential Algarvian trees, such as carob and olive trees, meandering across a quaint little bridge, culminating in the enchanting Quinta that awaits.
Nestled in the heart of nature yet conveniently close to all modern amenities, this property is a perfect blend of tranquility and accessibility.
Facing south with no immediate neighbors, it offers uninterrupted views and a generously sized heated swimming pool, complemented by an expansive sun-soaked terrace. The breathtaking countryside panorama enhances the serene atmosphere.
Step inside the Quinta, where you’ll find a spacious living and dining area that flows seamlessly into an open kitchen and a utility room. The living room boasts a highly efficient wood-burning stove, providing cozy warmth during the cooler months. A charming veranda invites you to the swimming pool and the vast terrace beyond. The ground floor features three en-suite bedrooms, plus a serene separate cottage and two en-suite bedrooms in the basement. The continuity of design is beautifully expressed through uniform tiles inside and out, while all bedrooms exude the same tasteful decor and wardrobe style.
Experience comfort year-round with underfloor heating powered by solar panels and a heating pump, alongside air conditioning throughout. The property also includes a technical room for irrigation and pool maintenance, as well as a garage for one vehicle.
A reliable main water supply and a 30,000-liter cisternâharvested from the roofâensure lush irrigation, complemented by a septic tank. The entire estate is securely fenced for your peace of mind.
This charming Quinta could be your spacious family home with six en-suite bedrooms, or an ideal private residence with the potential for a welcoming B & B.
This property comes fully furnished.
Nestled in the heart of nature yet conveniently close to all modern amenities, this property is a perfect blend of tranquility and accessibility.
Facing south with no immediate neighbors, it offers uninterrupted views and a generously sized heated swimming pool, complemented by an expansive sun-soaked terrace. The breathtaking countryside panorama enhances the serene atmosphere.
Step inside the Quinta, where you’ll find a spacious living and dining area that flows seamlessly into an open kitchen and a utility room. The living room boasts a highly efficient wood-burning stove, providing cozy warmth during the cooler months. A charming veranda invites you to the swimming pool and the vast terrace beyond. The ground floor features three en-suite bedrooms, plus a serene separate cottage and two en-suite bedrooms in the basement. The continuity of design is beautifully expressed through uniform tiles inside and out, while all bedrooms exude the same tasteful decor and wardrobe style.
Experience comfort year-round with underfloor heating powered by solar panels and a heating pump, alongside air conditioning throughout. The property also includes a technical room for irrigation and pool maintenance, as well as a garage for one vehicle.
A reliable main water supply and a 30,000-liter cisternâharvested from the roofâensure lush irrigation, complemented by a septic tank. The entire estate is securely fenced for your peace of mind.
This charming Quinta could be your spacious family home with six en-suite bedrooms, or an ideal private residence with the potential for a welcoming B & B.
This property comes fully furnished.
Contact
See Phone
Farm 7 Bedrooms
Santa Bárbara de Nexe, Faro, Distrito de Faro
New · 453m²
With Swimming Pool
buy
1.485.000 €
Nestled within a traditional dry stone wall, the estate is adorned with a delightful array of fruit trees, including figs, lemons, oranges, olives, and carobs, accompanied by thriving grapevines. While the land already radiates natural beauty, this is just the beginning of its charm.
Step inside the main house, where a delightful experience awaits. The kitchen, characterized by an original fireplace and a ceiling of traditional reeds, offers a warm and inviting atmosphere. To one side, you’ll find the sleeping quarters, consisting of a bedroom with an ensuite and an additional bedroom with a separate bathroom. On the opposite side, a cozy living room, enhanced by a lovely wood fire, invites relaxation, accompanied by an elegant dining room. French windows lead you to a splendid terrace, shaded by lush vines, which seamlessly connects to the swimming pool.
Ascending the stone staircase to the first floor, you’ll discover a spacious bedroom featuring a living area, a bathroom, and a generous south-facing terrace that showcases breathtaking sea views. The property also includes a terrace surrounding a water cistern, beautifully framed by wooden beams that support the climbing vines.
Another enchanting residence awaits you: Casa do Forno. This charming abode features a kitchen equipped with a traditional bread and pizza oven, perfect for enjoying a leisurely breakfast. The spacious living room, adorned with French windows, opens directly onto the swimming pool, while the ceilings are elegantly adorned with traditional reeds. Thereâs even more to explore at Casa do Forno, which includes a cozy bedroom ideal for children, another bedroom with an ensuite bathroom, and on the first floor, accessible via a stone staircase, a delightful bedroom complete with its own ensuite bathroom.
The allure continues with Casa Brazilian. This inviting home includes a guest bathroom, a bedroom with its own bathroom, a cozy kitchen, a comfortable living room, and an additional bedroom. On the first floor, you will find another bedroom that opens onto a spacious terrace, providing yet another stunning sea view.
The property boasts a generous saltwater swimming pool, along with main sewage for part of the estate and a septic tank for another section. It is equipped with mains water and a borehole, while some rooms feature air conditioning. Additionally, there is a convenient laundry room.
The estate will be sold furnished, with pieces that complement the property’s unique charm.
Step inside the main house, where a delightful experience awaits. The kitchen, characterized by an original fireplace and a ceiling of traditional reeds, offers a warm and inviting atmosphere. To one side, you’ll find the sleeping quarters, consisting of a bedroom with an ensuite and an additional bedroom with a separate bathroom. On the opposite side, a cozy living room, enhanced by a lovely wood fire, invites relaxation, accompanied by an elegant dining room. French windows lead you to a splendid terrace, shaded by lush vines, which seamlessly connects to the swimming pool.
Ascending the stone staircase to the first floor, you’ll discover a spacious bedroom featuring a living area, a bathroom, and a generous south-facing terrace that showcases breathtaking sea views. The property also includes a terrace surrounding a water cistern, beautifully framed by wooden beams that support the climbing vines.
Another enchanting residence awaits you: Casa do Forno. This charming abode features a kitchen equipped with a traditional bread and pizza oven, perfect for enjoying a leisurely breakfast. The spacious living room, adorned with French windows, opens directly onto the swimming pool, while the ceilings are elegantly adorned with traditional reeds. Thereâs even more to explore at Casa do Forno, which includes a cozy bedroom ideal for children, another bedroom with an ensuite bathroom, and on the first floor, accessible via a stone staircase, a delightful bedroom complete with its own ensuite bathroom.
The allure continues with Casa Brazilian. This inviting home includes a guest bathroom, a bedroom with its own bathroom, a cozy kitchen, a comfortable living room, and an additional bedroom. On the first floor, you will find another bedroom that opens onto a spacious terrace, providing yet another stunning sea view.
The property boasts a generous saltwater swimming pool, along with main sewage for part of the estate and a septic tank for another section. It is equipped with mains water and a borehole, while some rooms feature air conditioning. Additionally, there is a convenient laundry room.
The estate will be sold furnished, with pieces that complement the property’s unique charm.
Contact
See Phone
Farm Land 6 Bedrooms
Centro (Melres), Melres e Medas, Gondomar, Distrito do Porto
New · 314m²
With Swimming Pool
buy
620.000 €
Magnifica propriedade situada junto às margens do rio Douro a poucos minutos do Porto.
Fruto da sua localização esta belíssima quintinha tem uma excelente exposição solar e uma magnífica luminosidade.
Aqui encontra uma propriedade única com magníficos jardins, piscina de água salgada e o rio de fundo.
Esta propriedade permite usufruir da natureza, tranquilidade do campo, da piscina e com o rio Douro em frente.
A prais de Melres e a marina de Melres a 100 metros e a poucos minutos da marina de Crestuma/Lever, todos os serviços e comércios num raio de 100 metros.
Com excelentes acessibilidades às principais vias rodoviárias
Esta propriedade é constituida por três apartamentos, uma loja e um terreno com 550m2.
A fachada em xisto e lousa, com um portão em ferro forjado que dão acesso ao pátio comum perfeitamente decorado, com pormenores de requinte e bom gosto.
A casa principal, no rés do chão, com 140 m2 onde os pormenores elegantes e nichos nos supreendem em várias zonas da casa e nos levam a memórias ancestrais:
- com sala de entrada com 16mt2,
- sala de estar e jantar com 30mt2,
- suite 1 com 16mt2,
- suite 2 com closet e hall + wc com 68mt2,
- cozinha 14mt2.
- piscina de água salgada,
- wc exterior,
- lavandaria,
- abrigo de jardim/telheiro com estores brisa solar eletricos, excelente zona de refeições e de lazer
- jardins
- hortas elevadas
- árvores de fruto
- uma pergula que permite usufruir do convivio com a familia e amigos tendo como teto o ceu estrelado.
Paineis solares para aquecimento das águas dos banhos e cozinha
Cozinha equipada com placa, formo, frigorifico americano, máquina de lavar loiça
Lavandaria com armários, maquina de lavar roupa e máquina de secar roupa.
Mobiliário feito por medida.
No piso superior dois apartamentos com rentabilidade, com áreas respetivamente de 80m2 e 70m2.
Loja com 16m2
Um miradouro em frente ao rio Douro para usufrir do pôr sol e apreciar o que a vida tem de melhor para oferecer.
Magnificent property located on the banks of the Douro River, just a few minutes from Porto.
As a result of its location, this beautiful little farm has excellent sun exposure and magnificent luminosity.
Here you will find a unique property with magnificent gardens, a saltwater pool and the river in the background.
This property allows you to enjoy nature, the tranquility of the countryside, the pool and the Douro River in front.
100 meters from the beaches of Melres and the marina of Melres and a few minutes from the marina of Crestuma/Lever, all services and shops within a radius of 100 meters.
With excellent accessibility to the main roads
This property consists of three apartments, a shop and a land of 550m2.
The facade is in shale and slate, with a wrought iron gate that gives access to the common courtyard, perfectly decorated, with details of refinement and good taste.
The main house, on the ground floor, with 140 m2 where the elegant details and niches surprise us in various areas of the house and take us back to ancestral memories:
- with entrance hall with 16mt2,
- living and dining room with 30mt2,
- suite 1 with 16mt2,
- suite 2 with closet and hall + bathroom with 68mt2,
- kitchen 14mt2.
- salt water swimming pool,
- outside toilet,
- laundry,
- garden shed with electric solar breeze blinds, excellent dining and living area
- gardens
- raised vegetable gardens
- fruit trees
- a pergula that allows you to enjoy socializing with family and friends with a starry sky as a roof.
Solar panels for heating bath and kitchen water
Kitchen equipped with hob, oven, American fridge, dishwasher
Laundry room with cupboards, washing machine and tumble dryer.
Custom-made furniture.
On the top floor are two apartments with profitability, with areas of 80m2 and 70m2 respectively.
Shop with 16m2
A viewpoint in front of the Douro River to enjoy the sunset and appreciate the best that life has to offer.
Magnifique propriété située sur les rives du fleuve Douro, à quelques minutes de Porto.
De par son emplacement, cette belle petite ferme bénéficie d’un excellent ensoleillement et d’une magnifique luminosité.
Vous trouverez ici une propriété unique avec de magnifiques jardins, une piscine d’eau salée et la rivière en arrière-plan.
Cette propriété vous permet de profiter de la nature, de la tranquillité de la campagne, de la piscine et du fleuve Douro en face.
A 100 mètres des plages de Melres et du port de plaisance de Melres et à quelques minutes du port de plaisance de Crestuma/Lever, tous services et commerces dans un rayon de 100 mètres.
Avec une excellente accessibilité aux routes principales
Cette propriété se compose de trois appartements, d’un magasin et d’un terrain de 550m2.
La façade est en schiste et ardoise, avec un portail en fer forgé qui donne accès à la cour commune, parfaitement décorée, avec des détails de raffinement et de bon goût.
La maison principale, au rez-de-chaussée, de 140 m2 où les détails élégants et les niches nous surprennent dans différentes zones de la maison et nous ramènent à des souvenirs ancestraux :
- avec hall d’entrée de 16mt2,
- salon et salle à manger de 30mt2,
- suite 1 avec 16mt2,
- suite 2 avec placard et hall + salle de bain de 68mt2,
- cuisine 14mt2.
- piscine d’eau salée,
- toilettes extérieures,
- lessive,
- abri de jardin avec stores brise-vent solaires électriques, excellent coin repas et salon
- jardins
- potagers surélevés
- arbres fruitiers
- une pergula qui permet de profiter de socialiser en famille et entre amis avec un ciel étoilé comme toit.
Panneaux solaires pour chauffer l’eau du bain et de la cuisine
Cuisine équipée de plaques de cuisson, four, réfrigérateur américain, lave-vaisselle
Buanderie avec placards, lave-linge et sèche-linge.
Meubles sur mesure.
Au dernier étage se trouvent deux appartements rentables, d’une superficie respectivement de 80m2 et 70m2.
Magasinez avec 16m2
Un point de vue face au fleuve Douro pour profiter du coucher de soleil et apprécier le meilleur de la vie.
Fruto da sua localização esta belíssima quintinha tem uma excelente exposição solar e uma magnífica luminosidade.
Aqui encontra uma propriedade única com magníficos jardins, piscina de água salgada e o rio de fundo.
Esta propriedade permite usufruir da natureza, tranquilidade do campo, da piscina e com o rio Douro em frente.
A prais de Melres e a marina de Melres a 100 metros e a poucos minutos da marina de Crestuma/Lever, todos os serviços e comércios num raio de 100 metros.
Com excelentes acessibilidades às principais vias rodoviárias
Esta propriedade é constituida por três apartamentos, uma loja e um terreno com 550m2.
A fachada em xisto e lousa, com um portão em ferro forjado que dão acesso ao pátio comum perfeitamente decorado, com pormenores de requinte e bom gosto.
A casa principal, no rés do chão, com 140 m2 onde os pormenores elegantes e nichos nos supreendem em várias zonas da casa e nos levam a memórias ancestrais:
- com sala de entrada com 16mt2,
- sala de estar e jantar com 30mt2,
- suite 1 com 16mt2,
- suite 2 com closet e hall + wc com 68mt2,
- cozinha 14mt2.
- piscina de água salgada,
- wc exterior,
- lavandaria,
- abrigo de jardim/telheiro com estores brisa solar eletricos, excelente zona de refeições e de lazer
- jardins
- hortas elevadas
- árvores de fruto
- uma pergula que permite usufruir do convivio com a familia e amigos tendo como teto o ceu estrelado.
Paineis solares para aquecimento das águas dos banhos e cozinha
Cozinha equipada com placa, formo, frigorifico americano, máquina de lavar loiça
Lavandaria com armários, maquina de lavar roupa e máquina de secar roupa.
Mobiliário feito por medida.
No piso superior dois apartamentos com rentabilidade, com áreas respetivamente de 80m2 e 70m2.
Loja com 16m2
Um miradouro em frente ao rio Douro para usufrir do pôr sol e apreciar o que a vida tem de melhor para oferecer.
Magnificent property located on the banks of the Douro River, just a few minutes from Porto.
As a result of its location, this beautiful little farm has excellent sun exposure and magnificent luminosity.
Here you will find a unique property with magnificent gardens, a saltwater pool and the river in the background.
This property allows you to enjoy nature, the tranquility of the countryside, the pool and the Douro River in front.
100 meters from the beaches of Melres and the marina of Melres and a few minutes from the marina of Crestuma/Lever, all services and shops within a radius of 100 meters.
With excellent accessibility to the main roads
This property consists of three apartments, a shop and a land of 550m2.
The facade is in shale and slate, with a wrought iron gate that gives access to the common courtyard, perfectly decorated, with details of refinement and good taste.
The main house, on the ground floor, with 140 m2 where the elegant details and niches surprise us in various areas of the house and take us back to ancestral memories:
- with entrance hall with 16mt2,
- living and dining room with 30mt2,
- suite 1 with 16mt2,
- suite 2 with closet and hall + bathroom with 68mt2,
- kitchen 14mt2.
- salt water swimming pool,
- outside toilet,
- laundry,
- garden shed with electric solar breeze blinds, excellent dining and living area
- gardens
- raised vegetable gardens
- fruit trees
- a pergula that allows you to enjoy socializing with family and friends with a starry sky as a roof.
Solar panels for heating bath and kitchen water
Kitchen equipped with hob, oven, American fridge, dishwasher
Laundry room with cupboards, washing machine and tumble dryer.
Custom-made furniture.
On the top floor are two apartments with profitability, with areas of 80m2 and 70m2 respectively.
Shop with 16m2
A viewpoint in front of the Douro River to enjoy the sunset and appreciate the best that life has to offer.
Magnifique propriété située sur les rives du fleuve Douro, à quelques minutes de Porto.
De par son emplacement, cette belle petite ferme bénéficie d’un excellent ensoleillement et d’une magnifique luminosité.
Vous trouverez ici une propriété unique avec de magnifiques jardins, une piscine d’eau salée et la rivière en arrière-plan.
Cette propriété vous permet de profiter de la nature, de la tranquillité de la campagne, de la piscine et du fleuve Douro en face.
A 100 mètres des plages de Melres et du port de plaisance de Melres et à quelques minutes du port de plaisance de Crestuma/Lever, tous services et commerces dans un rayon de 100 mètres.
Avec une excellente accessibilité aux routes principales
Cette propriété se compose de trois appartements, d’un magasin et d’un terrain de 550m2.
La façade est en schiste et ardoise, avec un portail en fer forgé qui donne accès à la cour commune, parfaitement décorée, avec des détails de raffinement et de bon goût.
La maison principale, au rez-de-chaussée, de 140 m2 où les détails élégants et les niches nous surprennent dans différentes zones de la maison et nous ramènent à des souvenirs ancestraux :
- avec hall d’entrée de 16mt2,
- salon et salle à manger de 30mt2,
- suite 1 avec 16mt2,
- suite 2 avec placard et hall + salle de bain de 68mt2,
- cuisine 14mt2.
- piscine d’eau salée,
- toilettes extérieures,
- lessive,
- abri de jardin avec stores brise-vent solaires électriques, excellent coin repas et salon
- jardins
- potagers surélevés
- arbres fruitiers
- une pergula qui permet de profiter de socialiser en famille et entre amis avec un ciel étoilé comme toit.
Panneaux solaires pour chauffer l’eau du bain et de la cuisine
Cuisine équipée de plaques de cuisson, four, réfrigérateur américain, lave-vaisselle
Buanderie avec placards, lave-linge et sèche-linge.
Meubles sur mesure.
Au dernier étage se trouvent deux appartements rentables, d’une superficie respectivement de 80m2 et 70m2.
Magasinez avec 16m2
Un point de vue face au fleuve Douro pour profiter du coucher de soleil et apprécier le meilleur de la vie.
Contact
See Phone
See more Farms and Estates New
Bedrooms
Zones
Can’t find the property you’re looking for?
click here and leave us your request
, or also search in
https://kamicasa.pt
