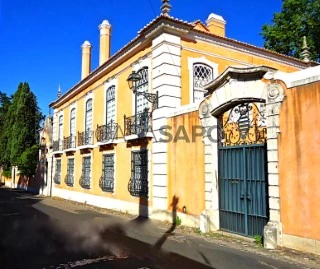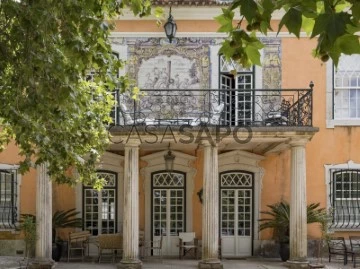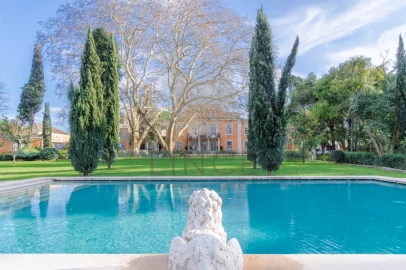Saiba aqui quanto pode pedir
3 Farms and Estates 6 or more Bedrooms in Lisboa, with Garden
Map
Order by
Relevance
Palace 7 Bedrooms
Paço do Lumiar, Lisboa, Distrito de Lisboa
Used · 998m²
With Garage
buy
7.500.000 €
This building has the dazzling of the ancient palaces of the outskirts of the city, and carries us through history along its quarters, in the frescoes, in the noble woods, on the tiles, in the suspended chandeliers, in the style furniture.
The palace rises in an area of 998.10 sqm; Spread over 3 floors (ground floor, 1st floor and furted Waters) and spread over 13 large rooms, including 4 bedrooms, 2 suites and 8 bathrooms and 1 storage room on the lower floor.
There is also an annex of 189.90 sqm with 4 divisions distributed between the ground floor and the furrows, and complementary a garage for 3 cars. We can not fail to mention the beautiful surrounding garden, charming shadows and fresh grove and the pool of the condominium.
The palace rises in an area of 998.10 sqm; Spread over 3 floors (ground floor, 1st floor and furted Waters) and spread over 13 large rooms, including 4 bedrooms, 2 suites and 8 bathrooms and 1 storage room on the lower floor.
There is also an annex of 189.90 sqm with 4 divisions distributed between the ground floor and the furrows, and complementary a garage for 3 cars. We can not fail to mention the beautiful surrounding garden, charming shadows and fresh grove and the pool of the condominium.
Contact
See Phone
Mansion 6 Bedrooms
Paço do Lumiar, Lisboa, Distrito de Lisboa
Used · 1,188m²
With Garage
buy
7.500.000 €
Palace T5 in The Lumiar Palace, with 1.188 m2 with private garden 2.780m2. Inserted in condominium with swimming pool and party room, total gardens of 14,000 m2.
The mansion, with 5 suites, lounges, dining room, games room and music, as well as an entrance hall, is rich in noble materials, preserving in all its divisions the aristocratic elegance that characterizes it since its construction. The chapel, erected in the twentieth century, added even more charisma to the palace, sharing the rich aesthetic treatment present in the other spaces. Completely refurbished in 2010, the mansion went into style in the new century, now benefiting from completely renovated bathrooms, and a kitchen equipped with the latest technologies. The old fireplaces are now articulated with the central heating system recently installed, to provide unparalleled comfort in all rooms of this magnificent property. There is also an annex with ground floor and stolen waters of 190 m² with 4 divisions and a garage for 3 parking spaces.
It has a beautiful condominium pool, and full of statues, fountains and small lakes, designed in 1970 by the famous landscape architect Gonçalo Ribeiro Telles. The annexed outbuildings, such as the 1920s-century hunting lodge designed in 1920 by Raúl Lino, are richly decorated with exquisite tiles, similar to what happens in the main building. It has a beautiful condominium pool, and full of statues, fountains and small lakes, designed in 1970 by the famous landscape architect Gonçalo Ribeiro Telles. The annexed outbuildings, such as the 1920s-century hunting lodge designed in 1920 by Raúl Lino, are richly decorated with exquisite tiles, similar to what happens in the main building.
The information referred to is not binding and does not exempt the consultation of the property documentation
The mansion, with 5 suites, lounges, dining room, games room and music, as well as an entrance hall, is rich in noble materials, preserving in all its divisions the aristocratic elegance that characterizes it since its construction. The chapel, erected in the twentieth century, added even more charisma to the palace, sharing the rich aesthetic treatment present in the other spaces. Completely refurbished in 2010, the mansion went into style in the new century, now benefiting from completely renovated bathrooms, and a kitchen equipped with the latest technologies. The old fireplaces are now articulated with the central heating system recently installed, to provide unparalleled comfort in all rooms of this magnificent property. There is also an annex with ground floor and stolen waters of 190 m² with 4 divisions and a garage for 3 parking spaces.
It has a beautiful condominium pool, and full of statues, fountains and small lakes, designed in 1970 by the famous landscape architect Gonçalo Ribeiro Telles. The annexed outbuildings, such as the 1920s-century hunting lodge designed in 1920 by Raúl Lino, are richly decorated with exquisite tiles, similar to what happens in the main building. It has a beautiful condominium pool, and full of statues, fountains and small lakes, designed in 1970 by the famous landscape architect Gonçalo Ribeiro Telles. The annexed outbuildings, such as the 1920s-century hunting lodge designed in 1920 by Raúl Lino, are richly decorated with exquisite tiles, similar to what happens in the main building.
The information referred to is not binding and does not exempt the consultation of the property documentation
Contact
See Phone
Mansion 7 Bedrooms
Lumiar, Lisboa, Distrito de Lisboa
Refurbished · 1,010m²
With Garage
buy
7.500.000 €
Magnificent palace in Lumiar.
It is in the heart of the Portuguese capital, that we find this majestic mansion, whose unique dimensions and characteristics transport us to the time when the cream of society strolled there, delighting in its stunning architecture and being captivated by the exquisite green spaces.
The Palacete D. João V was thus baptized by the local population, believing that it belonged to that king. The belief that the palace was the residence of D. João V de Portugal stems mainly from the presence of royal arms on the rear facade of the main building and in the pavilion located by the lake, an idea that is reinforced by the existence, in the garden, of a bench in baroque tiles, from 1715, in which a gallant scene between D. João V and Madre Paula, from the Convent of Odivelas is represented.
In parallel with the interior areas, the garden is also an important argument for this property. The idyllic setting, rethought in 1970 by landscape architect Gonçalo Ribeiro Telles, is full of statues, fountains and small lakes. The outbuildings, such as the hunting pavilion with nineteenth-century features designed in 1920 by Raúl Lino, are richly decorated with exquisite tiles, similar to what happens in the main building.
General features:
Floor 0:
- Entrance hall;
- Social bathroom;
- Living room 1 with fireplace and direct access to the gardens;
- Storage room;
- Private chapel;
- 2 Bedrooms en-suite;
- Large master suite, with dressing area, and direct access to the gardens of the palace;
2nd floor:
- Before living room;
- Living room 2;
- Social bathroom;
- Living room 3 with fireplace and all boiserie;
- Music room with frescoes;
- Dining room with frescoes;
- Fully equipped kitchen with dining area;
The living room has high ceilings with ancient wooden crafting hand painted.
Floor 3:
- 2 Bedrooms en-suites.
All divisions have retained the aristocratic elegance that characterizes this Palace from the outside to the inside.
Other features:
- Garage for 3 cars;
- Games room that can be transformed into an apartment for guests;
- Staff house;
- Guard house;
- Shared swimming pool;
- Party pavilion, called the hunting pavilion;
- Large areas of private and common gardens;
- Two entrances, one totally private, with a patio to park several vehicles;
- Centennial fountain;
- Well;
- Video surveillance system.
It is in the heart of the Portuguese capital, that we find this majestic mansion, whose unique dimensions and characteristics transport us to the time when the cream of society strolled there, delighting in its stunning architecture and being captivated by the exquisite green spaces.
The Palacete D. João V was thus baptized by the local population, believing that it belonged to that king. The belief that the palace was the residence of D. João V de Portugal stems mainly from the presence of royal arms on the rear facade of the main building and in the pavilion located by the lake, an idea that is reinforced by the existence, in the garden, of a bench in baroque tiles, from 1715, in which a gallant scene between D. João V and Madre Paula, from the Convent of Odivelas is represented.
In parallel with the interior areas, the garden is also an important argument for this property. The idyllic setting, rethought in 1970 by landscape architect Gonçalo Ribeiro Telles, is full of statues, fountains and small lakes. The outbuildings, such as the hunting pavilion with nineteenth-century features designed in 1920 by Raúl Lino, are richly decorated with exquisite tiles, similar to what happens in the main building.
General features:
Floor 0:
- Entrance hall;
- Social bathroom;
- Living room 1 with fireplace and direct access to the gardens;
- Storage room;
- Private chapel;
- 2 Bedrooms en-suite;
- Large master suite, with dressing area, and direct access to the gardens of the palace;
2nd floor:
- Before living room;
- Living room 2;
- Social bathroom;
- Living room 3 with fireplace and all boiserie;
- Music room with frescoes;
- Dining room with frescoes;
- Fully equipped kitchen with dining area;
The living room has high ceilings with ancient wooden crafting hand painted.
Floor 3:
- 2 Bedrooms en-suites.
All divisions have retained the aristocratic elegance that characterizes this Palace from the outside to the inside.
Other features:
- Garage for 3 cars;
- Games room that can be transformed into an apartment for guests;
- Staff house;
- Guard house;
- Shared swimming pool;
- Party pavilion, called the hunting pavilion;
- Large areas of private and common gardens;
- Two entrances, one totally private, with a patio to park several vehicles;
- Centennial fountain;
- Well;
- Video surveillance system.
Contact
See Phone
See more Farms and Estates in Lisboa
Bedrooms
Zones
Can’t find the property you’re looking for?
click here and leave us your request
, or also search in
https://kamicasa.pt














