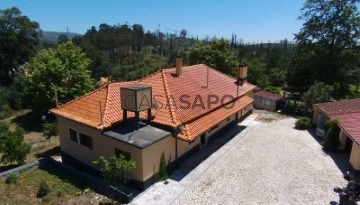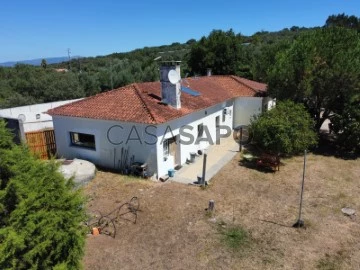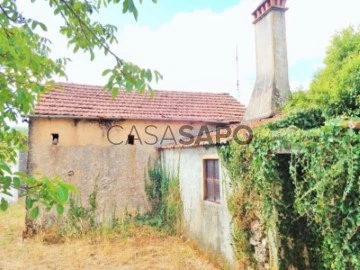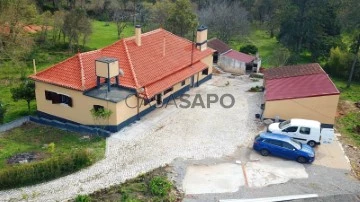Saiba aqui quanto pode pedir
4 Farms and Estates in Ansião, view Field
Map
Order by
Relevance
Farm 4 Bedrooms Duplex
São João de Brito, Pousaflores, Ansião, Distrito de Leiria
Used · 119m²
buy
290.000 €
This traditional farm house comprises 2 dwellings joined together, with the usual Features of period properties such as lots of period tiled walls as well as stone features. The buildings sit approximately at 50m from a very quite local road accessed via a gated private road leading to a low maintenance cobbled courtyard, where you find the entrance for the houses and covered parking space for up to 2 cars as well as a farm machinery storage garage, plus more parking space on the outside. The property benefited from conservation works approximately 20 years ago, structure and roof and are in good condition. At the end of the courtyard there’s a barn for renovation, the large basement rooms of the dwellings were used as wine cellar and farm products storage, there are 2 wells and further down the plot there’s a threshing circle and another barn. The house is empty and although listed in the deeds as a 6 bedroom and 2 bathroom there are endless possibilities for different configurations, highly recommended viewing. On the almost flat land there are lot’s of olive trees and other established fruit trees, the plot has lots of privacy and a true feel of nature surrounds.
The property is at approximately 10 min driving distance from the municipality town of Ansião, Tomar at 40 min, Coimbra 40 min, Pombal 20 min, the coast 60 min, Lisbon and Porto approximately 110 min.
Please phone or email for any further specific information
The property is at approximately 10 min driving distance from the municipality town of Ansião, Tomar at 40 min, Coimbra 40 min, Pombal 20 min, the coast 60 min, Lisbon and Porto approximately 110 min.
Please phone or email for any further specific information
Contact
See Phone
Village house 5 Bedrooms
Ansião, Distrito de Leiria
Used · 179m²
With Garage
buy
355.000 €
EXCLUSIVE AT PORTUGALISSIMMO
Very privately located yet very close to the cozy village of Ansião, you will find this modern bungalow equipped with all amenities.
The house has a large living kitchen with AEG induction hob and AEG oven. There are 5 (bed) rooms, including 1 with luxury ensuite bathroom. Further down the house, there is a second, very luxurious bathroom including 1 luxury whirlpool (light + bluetooth and 16 jets below and 12 to the side). The living room is large and has an excellent fireplace. Both the kitchen and living room and 2 bedrooms are air-conditioned. There are electric heaters in the other rooms and bathrooms. In the smallest room, the washer and dryer are installed and there is the hot water supply (brand: Videira, 200L).
All windows and doors in the house are double-glazed, except the front door with window. The double doors in the kitchen and living room open onto a fully walled private backyard, where the swimming pool is located. The living room and kitchen diner are heated by a fireplace.
On the large property, where you will find all the privacy you need, close to the house, there are 2 very large industrial barns that could be used for woodworking, printing, manufacture of pharmaceutical preparations, shipbuilding, manufacture of military fighting vehicles, furniture manufacturing. The possibilities are enormous. Opposite the barns are ruins that could be used as storage rooms in the future.
At the moment, part of the house is used as a local rental, called Alojamento Local. This allows you to generate income.
Layout:
5 bedrooms, 2 with air conditioning and 1 ensuite
1 small room with hot water system and connection for washer and dryer
1 living room
1 kitchen diner
Since 2023 completely renovated with new floors, doors, windows, water pipes and electrics 3 septic tanks
1 well for rainwater storage
City water
Electricity EDP
Portuguese television antenna
Internet is possible via NOS
Fruit trees: 6 oranges, 5 nut trees, 2 fig trees
2 garages
1 small storage house
2 industrial sheds
Surroundings:
Supermarkets Intermarché and Pingo Doce 5 minutes
Confectioners Diogo and AnsiDoce 5 minutes
Tapas bar Tarouca 5 minutes
Nabi, ice cream parlour 5 minutes
Mau Maria Bistro Café 5 minutes
Weekly market, every Saturday morning 5 minutes
Primary and secondary school 5 minutes
River beach Fragas de São Simão 20 minutes
Restaurant Sazonal in Pombal, vegetarian 20 minutes
Dornes 30 minutes
Coimbra 40 minutes
Templar city of Tomar 40 minutes
The sea 45 minutes
Sanctuary Fátima 50 minutes
Are you interested in this unique property? Schedule a viewing with Portugalissimmo, our team is waiting for you!
Very privately located yet very close to the cozy village of Ansião, you will find this modern bungalow equipped with all amenities.
The house has a large living kitchen with AEG induction hob and AEG oven. There are 5 (bed) rooms, including 1 with luxury ensuite bathroom. Further down the house, there is a second, very luxurious bathroom including 1 luxury whirlpool (light + bluetooth and 16 jets below and 12 to the side). The living room is large and has an excellent fireplace. Both the kitchen and living room and 2 bedrooms are air-conditioned. There are electric heaters in the other rooms and bathrooms. In the smallest room, the washer and dryer are installed and there is the hot water supply (brand: Videira, 200L).
All windows and doors in the house are double-glazed, except the front door with window. The double doors in the kitchen and living room open onto a fully walled private backyard, where the swimming pool is located. The living room and kitchen diner are heated by a fireplace.
On the large property, where you will find all the privacy you need, close to the house, there are 2 very large industrial barns that could be used for woodworking, printing, manufacture of pharmaceutical preparations, shipbuilding, manufacture of military fighting vehicles, furniture manufacturing. The possibilities are enormous. Opposite the barns are ruins that could be used as storage rooms in the future.
At the moment, part of the house is used as a local rental, called Alojamento Local. This allows you to generate income.
Layout:
5 bedrooms, 2 with air conditioning and 1 ensuite
1 small room with hot water system and connection for washer and dryer
1 living room
1 kitchen diner
Since 2023 completely renovated with new floors, doors, windows, water pipes and electrics 3 septic tanks
1 well for rainwater storage
City water
Electricity EDP
Portuguese television antenna
Internet is possible via NOS
Fruit trees: 6 oranges, 5 nut trees, 2 fig trees
2 garages
1 small storage house
2 industrial sheds
Surroundings:
Supermarkets Intermarché and Pingo Doce 5 minutes
Confectioners Diogo and AnsiDoce 5 minutes
Tapas bar Tarouca 5 minutes
Nabi, ice cream parlour 5 minutes
Mau Maria Bistro Café 5 minutes
Weekly market, every Saturday morning 5 minutes
Primary and secondary school 5 minutes
River beach Fragas de São Simão 20 minutes
Restaurant Sazonal in Pombal, vegetarian 20 minutes
Dornes 30 minutes
Coimbra 40 minutes
Templar city of Tomar 40 minutes
The sea 45 minutes
Sanctuary Fátima 50 minutes
Are you interested in this unique property? Schedule a viewing with Portugalissimmo, our team is waiting for you!
Contact
See Phone
Rustic House 2 Bedrooms
Ansião, Distrito de Leiria
Used · 145m²
buy
46.000 €
Rustic village property in need of renovation.
This property is sited not too far from the large town of Ansião in the district of Leiria. The house has not been lived in for quite a few years but still retains lots of charm. There is no land with the property but it does have a private courtyard with vines located between the house and the barn. There is good access to the house, which is located close to a shop/petrol station.
The property has mains electric, water and also water from the cistern that collects rainfall from the roof.
This property is sited not too far from the large town of Ansião in the district of Leiria. The house has not been lived in for quite a few years but still retains lots of charm. There is no land with the property but it does have a private courtyard with vines located between the house and the barn. There is good access to the house, which is located close to a shop/petrol station.
The property has mains electric, water and also water from the cistern that collects rainfall from the roof.
Contact
Farm 6 Bedrooms
Pousaflores, Ansião, Distrito de Leiria
Used · 337m²
buy
290.000 €
Wonderful period farm sited on a plot of approximately 22,000m2 in a sought-after location not far from Ansião, Leiria.
The farm consists of 2 adjoining dwellings, a barn to renovate, garage, cellar, storage rooms and 2 wells for irrigation. The farm house still retains many of its original features but has had some additions in recent years.
Farm house:
The front door to the left gives access to the side of the property that was renovated about 20 years ago. The door opens onto a large, welcoming hall that has original terracotta floor tiles and wall murals. The bathroom is to the left of the hall and is fully tiled with tradition design tiles. This bathroom has a bath, W.C., basin, bidet and second basin. Opposite the bathroom, across the hall, is a kitchen that has a stainless steel sink, base unit cupboards, wall units and an extractor. The door in the hall to the right of the bathroom leads to a corridor that gives access to the three bedroom, 2 of which are double bedrooms. The floors in the bedrooms are finished in polished pine floorboards; there are hardwood windows with exterior shutters and each bedroom has a central heating radiator. To the left of the kitchen is the spacious lounge with a stone fireplace and double doors that open onto a nice covered terrace with views of the garden and land. The lounge has high ceilings with a cornice that give a sense of space and polished pine floors.
The hardwood door to the right of the front elevation opens onto a hall with original blue tiles that border the stone door surrounds. The bathroom is to the left of the hall and has a bath, W.C., bidet and basin with cupboards. Opposite the bathroom, across the hall, is the original rustic kitchen that has terracotta floor tiles, a fireplace with hardwood mantle and pillar to support the chimney. There is a stainless steel sink and storage cupboards with work surfaces. The last door from the hall opens onto the lounge that has its original wooden ceiling and some original floorboards. The lounge has doors on your left to two of the bedrooms and a window that overlooks the land. To the right of the window are double doors that open onto the ’marquise’ (sunroom). This room is full of light and a great place to relax in the cooler months of the years. The sunroom has a door at the rear to a stone staircase with metal wrought iron balustrade. The staircase takes you to the rear ground floor and land. Here there are 3 rooms, the first of which houses the central heating boiler and oil tank. This room was formerly used to store fruit and vegetables. The next door along is the large adega that used to produce and store the wine from the farm. There are still some barrels sat on the stillages and the tank for crushing the grapes. To the right of the adega is an open room for storage.
Exterior:
Access to the property is through the gated driveway paved with calçada stone.
Opposite the farm house, across the courtyard, is an open garage for 2 or more vehicles. To the right of the garage is a storage area that was used to house the tools and implements for the gardens and land. At the end of the courtyard is the old stone barn that is in need of renovating. Adjoining the barn is an exterior kitchen and dining area where one can enjoy alfresco dining in this lovely environment.
The mostly flat, arable land has various fruit and olive trees and 2 stone wells for irrigation. At the far end of the land is there is a circular stone threshing area with small stone barn that could also be renovated to house tools and machinery for the farm.
This is a property that could be brought back to life with someone wanting to farm the land once more. It would also make a great 2 generation family home or combined home/rental business. There are endless possibilities with this superb property!
Distances by car:
Ansião 10 minutes, Tomar 35 minutes, Coimbra 40 minutes, Tomar 35 minutes, Pombal 20 minutes, Figueira Da Foz 60 minutes, Porto 105 minutes, Lisbon 110 minutes.
The farm consists of 2 adjoining dwellings, a barn to renovate, garage, cellar, storage rooms and 2 wells for irrigation. The farm house still retains many of its original features but has had some additions in recent years.
Farm house:
The front door to the left gives access to the side of the property that was renovated about 20 years ago. The door opens onto a large, welcoming hall that has original terracotta floor tiles and wall murals. The bathroom is to the left of the hall and is fully tiled with tradition design tiles. This bathroom has a bath, W.C., basin, bidet and second basin. Opposite the bathroom, across the hall, is a kitchen that has a stainless steel sink, base unit cupboards, wall units and an extractor. The door in the hall to the right of the bathroom leads to a corridor that gives access to the three bedroom, 2 of which are double bedrooms. The floors in the bedrooms are finished in polished pine floorboards; there are hardwood windows with exterior shutters and each bedroom has a central heating radiator. To the left of the kitchen is the spacious lounge with a stone fireplace and double doors that open onto a nice covered terrace with views of the garden and land. The lounge has high ceilings with a cornice that give a sense of space and polished pine floors.
The hardwood door to the right of the front elevation opens onto a hall with original blue tiles that border the stone door surrounds. The bathroom is to the left of the hall and has a bath, W.C., bidet and basin with cupboards. Opposite the bathroom, across the hall, is the original rustic kitchen that has terracotta floor tiles, a fireplace with hardwood mantle and pillar to support the chimney. There is a stainless steel sink and storage cupboards with work surfaces. The last door from the hall opens onto the lounge that has its original wooden ceiling and some original floorboards. The lounge has doors on your left to two of the bedrooms and a window that overlooks the land. To the right of the window are double doors that open onto the ’marquise’ (sunroom). This room is full of light and a great place to relax in the cooler months of the years. The sunroom has a door at the rear to a stone staircase with metal wrought iron balustrade. The staircase takes you to the rear ground floor and land. Here there are 3 rooms, the first of which houses the central heating boiler and oil tank. This room was formerly used to store fruit and vegetables. The next door along is the large adega that used to produce and store the wine from the farm. There are still some barrels sat on the stillages and the tank for crushing the grapes. To the right of the adega is an open room for storage.
Exterior:
Access to the property is through the gated driveway paved with calçada stone.
Opposite the farm house, across the courtyard, is an open garage for 2 or more vehicles. To the right of the garage is a storage area that was used to house the tools and implements for the gardens and land. At the end of the courtyard is the old stone barn that is in need of renovating. Adjoining the barn is an exterior kitchen and dining area where one can enjoy alfresco dining in this lovely environment.
The mostly flat, arable land has various fruit and olive trees and 2 stone wells for irrigation. At the far end of the land is there is a circular stone threshing area with small stone barn that could also be renovated to house tools and machinery for the farm.
This is a property that could be brought back to life with someone wanting to farm the land once more. It would also make a great 2 generation family home or combined home/rental business. There are endless possibilities with this superb property!
Distances by car:
Ansião 10 minutes, Tomar 35 minutes, Coimbra 40 minutes, Tomar 35 minutes, Pombal 20 minutes, Figueira Da Foz 60 minutes, Porto 105 minutes, Lisbon 110 minutes.
Contact
See more Farms and Estates in Ansião
Bedrooms
Zones
Can’t find the property you’re looking for?
click here and leave us your request
, or also search in
https://kamicasa.pt



















