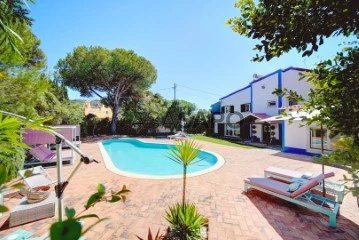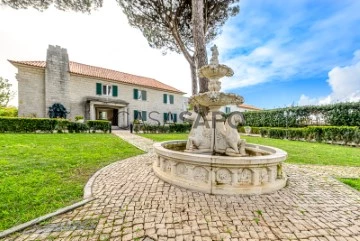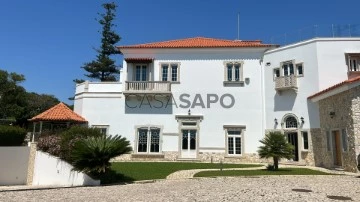Saiba aqui quanto pode pedir
3 Farms and Estates in Cascais, near School
Map
Order by
Relevance
Farm 5 Bedrooms Duplex
Alcabideche, Cascais, Distrito de Lisboa
Used · 294m²
buy
1.680.000 €
Property located in the parish of Alcabideche, municipality of Cascais.
For a more precise reference, the property is close to Penha Longa, a growing region with generous areas, from its plot with 1,920 m2 and a construction area of 293 m2.
Construction completed in February 1985 and remodelled in 2009, finding a functional, comfortable property with an enviable leisure area.
The house consists of two floors:
- On floor 0, we find a large living room with fireplace, dining room, full bathroom, fully equipped kitchen, bedroom/office and another large space, which is currently a bedroom, but offers flexibility to transform into a suite, games room or cinema room and overlooking the garden and pool.
- On the 1st floor, there are two bedrooms with built-in wardrobes, a full bathroom and a charming suite with a closet that provides privacy and comfort.
The property also includes two independent and refurbished 2-bedroom bungalows, with about 50m² each, which provide an income.
It stands out for its sustainability, the property has a borehole and 16 photovoltaic panels, reflecting the commitment to energy efficiency and self-sufficiency. Outside, leisure is guaranteed with a swimming pool and a barbecue area, providing a perfect setting to host friends and family.
Property is a 5-minute drive from Cascais shopping, international schools, motorway (A5) and 10 minutes from Cascais and Sintra.
An opportunity to enjoy a harmonious, relaxing lifestyle and invest in an asset where its location is a privilege.
For a more precise reference, the property is close to Penha Longa, a growing region with generous areas, from its plot with 1,920 m2 and a construction area of 293 m2.
Construction completed in February 1985 and remodelled in 2009, finding a functional, comfortable property with an enviable leisure area.
The house consists of two floors:
- On floor 0, we find a large living room with fireplace, dining room, full bathroom, fully equipped kitchen, bedroom/office and another large space, which is currently a bedroom, but offers flexibility to transform into a suite, games room or cinema room and overlooking the garden and pool.
- On the 1st floor, there are two bedrooms with built-in wardrobes, a full bathroom and a charming suite with a closet that provides privacy and comfort.
The property also includes two independent and refurbished 2-bedroom bungalows, with about 50m² each, which provide an income.
It stands out for its sustainability, the property has a borehole and 16 photovoltaic panels, reflecting the commitment to energy efficiency and self-sufficiency. Outside, leisure is guaranteed with a swimming pool and a barbecue area, providing a perfect setting to host friends and family.
Property is a 5-minute drive from Cascais shopping, international schools, motorway (A5) and 10 minutes from Cascais and Sintra.
An opportunity to enjoy a harmonious, relaxing lifestyle and invest in an asset where its location is a privilege.
Contact
See Phone
Mansion 11 Bedrooms
São Pedro do Estoril (Estoril), Cascais e Estoril, Distrito de Lisboa
Used · 676m²
buy
5.500.000 €
Histórico Palacete com arquitetura do final do séc. XIX. Conhecido como a Quinta das Águias, em São Pedro do Estoril, tem vindo a ser remodelado ao longo dos anos, apresentando-se em excelente estado de conservação.
As fotos falam por si! Com uma localização de excelência, vista deslumbrante, a magnifica porta de entrada original , os seus acabamentos de luxos com mármores nobres e as pinturas originais no teto, património cultural protegido, o imponente terraço com uma vista de 360º, este Palacete é um excelente investimento para a sua futura casa ou um Hotel de Charme.
O Palacete é constituído por 11 quartos, sendo um deles com lareira, 1 escritório, 10 casas de banho, 3 salas de estar, 2 sala de jantar, 3 cozinhas, lavandaria e uma sala de jogos. Temos ainda, no exterior, 2 apartamentos (T1/T2), piscina de água salgada com sistema de circulação automática, Churrasqueira.
O seu vasto jardim, está repleto de flores distintas, diversas árvores de frutos e esculturas.
A fantástica cave está transformada em museu privado de vinho, mantendo a traça original.
A principal preocupação do restauro efetuado, foi a preservação do original e dos pormenores que caracterizam o palacete, tornando-o numa habitação moderna, acolhedora e familiar.
Localização central de São Pedro do Estoril, lojas de bairro, cafés e restaurantes, 10 minutos a pé da Praia, 5 minutos a pé da Estação de Comboios e 2 minutos a pé da Estação de Autocarros. Próximo de campos de golfe, Campos de Ténis, Casino e da Escola Internacional St. Julian’s.
As fotos falam por si! Com uma localização de excelência, vista deslumbrante, a magnifica porta de entrada original , os seus acabamentos de luxos com mármores nobres e as pinturas originais no teto, património cultural protegido, o imponente terraço com uma vista de 360º, este Palacete é um excelente investimento para a sua futura casa ou um Hotel de Charme.
O Palacete é constituído por 11 quartos, sendo um deles com lareira, 1 escritório, 10 casas de banho, 3 salas de estar, 2 sala de jantar, 3 cozinhas, lavandaria e uma sala de jogos. Temos ainda, no exterior, 2 apartamentos (T1/T2), piscina de água salgada com sistema de circulação automática, Churrasqueira.
O seu vasto jardim, está repleto de flores distintas, diversas árvores de frutos e esculturas.
A fantástica cave está transformada em museu privado de vinho, mantendo a traça original.
A principal preocupação do restauro efetuado, foi a preservação do original e dos pormenores que caracterizam o palacete, tornando-o numa habitação moderna, acolhedora e familiar.
Localização central de São Pedro do Estoril, lojas de bairro, cafés e restaurantes, 10 minutos a pé da Praia, 5 minutos a pé da Estação de Comboios e 2 minutos a pé da Estação de Autocarros. Próximo de campos de golfe, Campos de Ténis, Casino e da Escola Internacional St. Julian’s.
Contact
See Phone
Mansion 8 Bedrooms
Avencas, Carcavelos e Parede, Cascais, Distrito de Lisboa
Used · 1,481m²
With Garage
buy
7.500.000 €
It is with great pleasure that we present a truly exceptional property (1481m2 of construction): the Palacete à Beira Mar in Quinta da Condessa. Located in one of the most prestigious and stunning areas of the coast, this property offers a unique and incomparable living experience.
With a total area of spacious land, this property allows you to enjoy large and well-distributed spaces, ideal for receiving family and friends in comfort and privacy. In addition, the highlight is the incredible pool that harmonises perfectly with the environment, allowing relaxing and refreshing moments.
We could not fail to mention the spectacular view of the sea that stretches in front of the palace. With a privileged location, allowing direct contact with nature.
This magnificent property was designed and built by the renowned architect Nicola Bigagliater, known internationally. With a classic design, combined with the high quality finishes that the palace conveys.
This property is divided into: on the ground floor (, by a spacious entrance hall, grandiose living room, dining room, both with fireplaces, modern kitchen with island, fully equipped, laundry and toilet, office, games room and guest toilet.
On an intermediate floor there are 2 mezzanines above the living room and games room, a library, a living room and 2 bedrooms with a common bathroom. On the ground floor are 4 fantastic suites with walk-in closets and a fabulous master suite with walk-in closet and large terrace. The first floor comprises an incredible cinema room with pantry, bathroom, storage areas and a large terrace. With an area of over 500m2, the -1 floor has a huge garage that can easily be converted into a party room, spa with Turkish bath and changing rooms and also a storage room of 30m2.
In addition to all the incredible characteristics of this property, it is also important to highlight the infrastructure of the region in which it is located. Quinta da Condessa offers a number of facilities, such as renowned schools, fine dining restaurants, leisure areas and a wide variety of shops.
With a total area of spacious land, this property allows you to enjoy large and well-distributed spaces, ideal for receiving family and friends in comfort and privacy. In addition, the highlight is the incredible pool that harmonises perfectly with the environment, allowing relaxing and refreshing moments.
We could not fail to mention the spectacular view of the sea that stretches in front of the palace. With a privileged location, allowing direct contact with nature.
This magnificent property was designed and built by the renowned architect Nicola Bigagliater, known internationally. With a classic design, combined with the high quality finishes that the palace conveys.
This property is divided into: on the ground floor (, by a spacious entrance hall, grandiose living room, dining room, both with fireplaces, modern kitchen with island, fully equipped, laundry and toilet, office, games room and guest toilet.
On an intermediate floor there are 2 mezzanines above the living room and games room, a library, a living room and 2 bedrooms with a common bathroom. On the ground floor are 4 fantastic suites with walk-in closets and a fabulous master suite with walk-in closet and large terrace. The first floor comprises an incredible cinema room with pantry, bathroom, storage areas and a large terrace. With an area of over 500m2, the -1 floor has a huge garage that can easily be converted into a party room, spa with Turkish bath and changing rooms and also a storage room of 30m2.
In addition to all the incredible characteristics of this property, it is also important to highlight the infrastructure of the region in which it is located. Quinta da Condessa offers a number of facilities, such as renowned schools, fine dining restaurants, leisure areas and a wide variety of shops.
Contact
See Phone
See more Farms and Estates in Cascais
Bedrooms
Zones
Can’t find the property you’re looking for?
click here and leave us your request
, or also search in
https://kamicasa.pt














