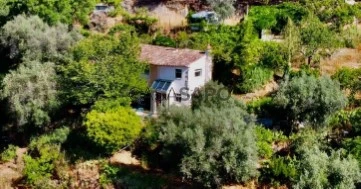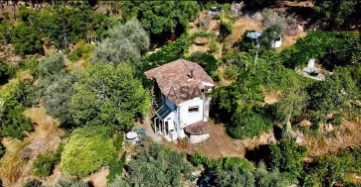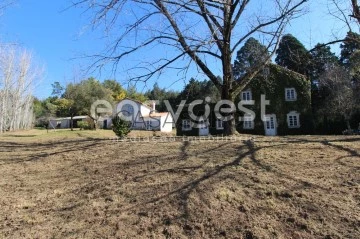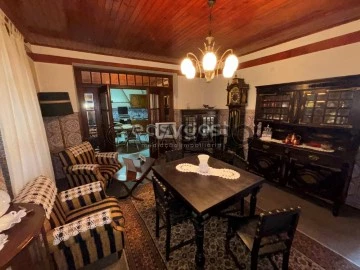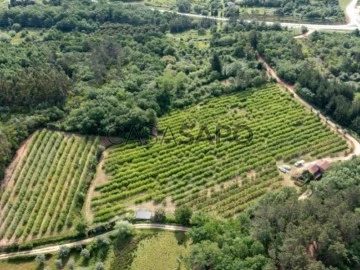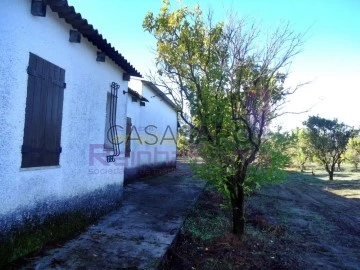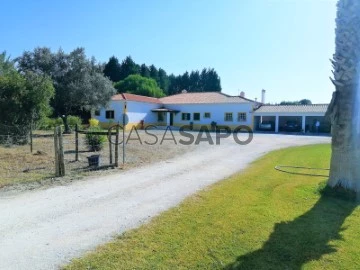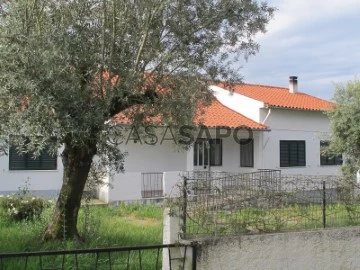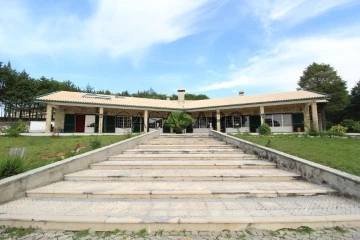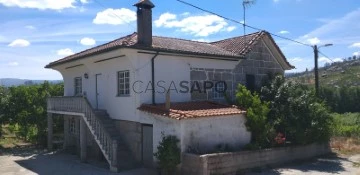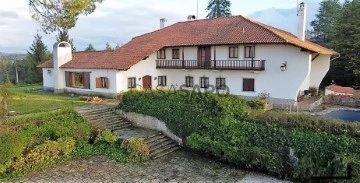Saiba aqui quanto pode pedir
10 Farms and Estates Used, in Distrito de Coimbra, with Fireplace/Fireplace heat exchanger
Map
Order by
Relevance
Farm in Tábua
Farm 2 Bedrooms
Midões, Tábua, Distrito de Coimbra
Used · 75m²
With Garage
buy
199.000 €
2 bedroom villa with land in Tábua
Small farm, close to the Mondego River and with views of the Serra do Açor and Serra da Estrela.
Two-storey villa, built using granite rocks, and with recyclable materials.
Ground Floor
- Furnished and equipped kitchen with gas stove, refrigerator and washing machine;
- Living room with wood stove;
1st floor:
- Access hall to the rooms and door to the outside.
- Two bedrooms with built-in wardrobes,
- Bathroom with bathtub.
Water heating is through solar panels.
Outside we find a wood oven, garage, sheds and storage.
On the farm we find a variety of fruit trees, namely exotic species.
Excellent property for those who like nature.
Small farm, close to the Mondego River and with views of the Serra do Açor and Serra da Estrela.
Two-storey villa, built using granite rocks, and with recyclable materials.
Ground Floor
- Furnished and equipped kitchen with gas stove, refrigerator and washing machine;
- Living room with wood stove;
1st floor:
- Access hall to the rooms and door to the outside.
- Two bedrooms with built-in wardrobes,
- Bathroom with bathtub.
Water heating is through solar panels.
Outside we find a wood oven, garage, sheds and storage.
On the farm we find a variety of fruit trees, namely exotic species.
Excellent property for those who like nature.
Contact
See Phone
Farm Studio
Vila Brasfemes, Coimbra, Distrito de Coimbra
Used · 222m²
buy
600.000 €
MAKE US THE BEST DEAL
Quinta do Paço in Brasfemes, at the gates of the city of Coimbra with 44890 m2. It consists of a house with 222 m2. 2 floors and five rooms on each of the floors. A house for caretaker with 3 divisions. There’s a water hole. It is walled in the housing area. Practically flat terrain. Excellent business opportunity. About 10 000 m2 facing the road and urbanizable. This farm also has an autonomous fraction with 1ha of land nearby to be sold together. Excellent for housing or investment.
We help with the whole process! Contact us or leave us your details and we will contact you as soon as possible!
RR78255
Quinta do Paço in Brasfemes, at the gates of the city of Coimbra with 44890 m2. It consists of a house with 222 m2. 2 floors and five rooms on each of the floors. A house for caretaker with 3 divisions. There’s a water hole. It is walled in the housing area. Practically flat terrain. Excellent business opportunity. About 10 000 m2 facing the road and urbanizable. This farm also has an autonomous fraction with 1ha of land nearby to be sold together. Excellent for housing or investment.
We help with the whole process! Contact us or leave us your details and we will contact you as soon as possible!
RR78255
Contact
See Phone
Farm 5 Bedrooms
Espariz e Sinde, Tábua, Distrito de Coimbra
Used · 150m²
With Garage
buy
175.000 €
MAKE THE BEST DEAL WITH US
Situated in the heart of Portugal, this charming traditional house is a true representation of the country’s rich heritage. Upon entering, we are immediately welcomed by a spacious living room that merges harmoniously with a fully equipped kitchen. This kitchen, adorned with classic Portuguese tiles, not only offers modern functionality but also celebrates Portuguese tradition. The master bedroom, with its large windows, lets in abundant natural light, complementing the antique and intricate design of the bed.
Every detail in this house has been carefully thought out, from the high quality finishes to the beautiful outdoor garden, providing an oasis of tranquility in the middle of the village. Located on a serene and peaceful street, yet just minutes from essential amenities and tourist attractions, this property is a perfect combination of modern convenience and historic charm. A true jewel for those who value authenticity and culture.
The main ground floor house consists of an entrance hall, three bedrooms, one of which is a suite, a dining room, a kitchen, a laundry room, two bathrooms and a terrace.
The secondary house consists, on the ground floor, of a kitchen, a living room, a pantry, a lounge, a bathroom and a cellar. On the first floor we have two bedrooms, a living room and a storage room.
The 6,500 m2 farm has two outbuildings, several fruit trees, a well and a tank.
With excellent access, it is 5 km from Vila de Tábua, the county seat, where all types of commerce and services can be found, with the IC6 500 meters away, the cities of Coimbra and Viseu are 50 km away.
Sinde is an old Portuguese parish in the municipality of Tábua, with an area of 14.06 km² and 373 inhabitants (2011). Its population density was 26.5 inhabitants/km².
It was a town and county seat with a charter in 1514. It consisted only of the parish of the seat and was suppressed at the beginning of the 19th century. In 2013, as part of the administrative reform, it was annexed to the parish of Espariz, creating the Union of Parishes of Espariz and Sinde. (Source Wikipedia)
We take care of your credit process, without bureaucracy, presenting the best solutions for each client.
Credit intermediary certified by Banco de Portugal under number 0001802.
We help you with the whole process! Contact us directly or leave your information and we’ll follow-up shortly
Situated in the heart of Portugal, this charming traditional house is a true representation of the country’s rich heritage. Upon entering, we are immediately welcomed by a spacious living room that merges harmoniously with a fully equipped kitchen. This kitchen, adorned with classic Portuguese tiles, not only offers modern functionality but also celebrates Portuguese tradition. The master bedroom, with its large windows, lets in abundant natural light, complementing the antique and intricate design of the bed.
Every detail in this house has been carefully thought out, from the high quality finishes to the beautiful outdoor garden, providing an oasis of tranquility in the middle of the village. Located on a serene and peaceful street, yet just minutes from essential amenities and tourist attractions, this property is a perfect combination of modern convenience and historic charm. A true jewel for those who value authenticity and culture.
The main ground floor house consists of an entrance hall, three bedrooms, one of which is a suite, a dining room, a kitchen, a laundry room, two bathrooms and a terrace.
The secondary house consists, on the ground floor, of a kitchen, a living room, a pantry, a lounge, a bathroom and a cellar. On the first floor we have two bedrooms, a living room and a storage room.
The 6,500 m2 farm has two outbuildings, several fruit trees, a well and a tank.
With excellent access, it is 5 km from Vila de Tábua, the county seat, where all types of commerce and services can be found, with the IC6 500 meters away, the cities of Coimbra and Viseu are 50 km away.
Sinde is an old Portuguese parish in the municipality of Tábua, with an area of 14.06 km² and 373 inhabitants (2011). Its population density was 26.5 inhabitants/km².
It was a town and county seat with a charter in 1514. It consisted only of the parish of the seat and was suppressed at the beginning of the 19th century. In 2013, as part of the administrative reform, it was annexed to the parish of Espariz, creating the Union of Parishes of Espariz and Sinde. (Source Wikipedia)
We take care of your credit process, without bureaucracy, presenting the best solutions for each client.
Credit intermediary certified by Banco de Portugal under number 0001802.
We help you with the whole process! Contact us directly or leave your information and we’ll follow-up shortly
Contact
See Phone
Farm 3 Bedrooms
São Miguel, Santa Eufémia e Rabaçal, Penela, Distrito de Coimbra
Used · 110m²
With Garage
buy
175.000 €
VISÃO GERAL - - Quinta do Sobreiro Um pomar encantador de 2,244 hectares / 5,535 acres localizado em Espinhal, Penela, contém uma casa de campo, um estúdio, uma garagem, uma casa de bombas, um tanque de armazenamento de água, 3 poços grandes e um riacho, todos inseridos num vale sereno, sendo os vizinhos mais próximos a aproximadamente 1 km de distância. Esta fantástica pequena quinta e negócio podem proporcionar uma maravilhosa ’boa vida’ num ambiente encantador, mas perto das exigências da vida moderna. A TERRA A terra mede e está documentada em 2.244 hectares no total e está totalmente ligada, vedada e fechada. No terreno existe uma atribuição urbana de uma casa de campo em ruínas, um estúdio - habitável, uma garagem, uma casa de bombas e um tanque de armazenamento de água. Existem 3 atribuições rústicas contendo um pomar estabelecido com aproximadamente 3.000 macieiras e pereiras em produção, com idades entre 6 e 20 anos. Um belo riacho liga o pomar maior a uma plantação mais jovem. OS EDIFÍCIOS E ARMAZENAMENTO O Pomar abriga uma bela casa de pedra que necessita de remodelação total. A pedra original pode ser renovada para uma encantadora casa de 2 andares de aproximadamente 220 m2 ou pode ser obtido um novo projeto para uma nova construção completa. Existe um edifício adicional composto por um piso inferior em estilo garagem e um estúdio habitável no piso superior. É possível candidatar-se a uma construção de apoio agrícola de 200 m2 através da submissão do projeto. O POMAR Aproximadamente 3000 árvores produzem cerca de 50 toneladas de maçãs e peras por ano, estas são atualmente vendidas em vários pontos de venda, nomeadamente: particulares, mercados/lojas locais, compradores grossistas e sumo. Atualmente, existem subsídios disponíveis e recebidos anualmente para o terreno. ÁGUA E IRRIGAÇÃO O abastecimento de água é abundante, 3 poços grandes e vedados recolhem de todo o pomar e drenam para um tanque de armazenamento de água, uma nascente contendo uma bomba submersível enche o tanque de água quando necessário. O pomar é regado através da casa de bombas que gere bombas submersíveis e a gasolina, também está incluído um sistema de dosagem automático, todos fornecendo irrigação por gotejamento total às árvores. Além deste abundante abastecimento de água natural, existe um furo de 120m com uma bomba trifásica de furo inserida. O estúdio e a casa de campo são abastecidos com água do furo, que é filtrada através de um sistema de osmose para beber. ENERGIA O Pomar é abastecido com eletricidade trifásica. EQUIPAMENTO Um trator, sistema de pulverização de turbina, cortador de grama, podadores elétricos são necessários para manter o pomar, assim como licenças obrigatórias para produtos fitofarmacêuticos. Existem cursos acessíveis disponíveis localmente. Será oferecida uma transferência de requisitos e o equipamento listado pode ser negociado separadamente com os proprietários. LOCALIZAÇÃO: Espinhal, 3 minutos, Penela 5 minutos, Ansião 20 minutos, Coimbra 25 minutos, Tomar 50 minutos, Porto 100 minutos, Lisboa 105 minutos, Espanha 160 minutos.
#ref:33639072
#ref:33639072
Contact
Agricultural property 5 Bedrooms +1
Praia da Tocha, Cantanhede, Distrito de Coimbra
Used · 120m²
With Garage
buy
375.000 €
Farm with house and warehouse.
The house has a living room with fireplace, four bedrooms with private bathroom, wood oven and warehouses.
Land with an area of 55,000 m2, fruit trees, sprinkler system throughout the property.
Located 15 km from the beach Tocha and Mira, 15 minutes from Praia da Figueira da Foz, near the town of Cantanhede.
Near schools, services, Commercial Surfaces.
Next to the A14 node, easy access to A1, A8.
The port and airport 1:00 2:00 from Lisbon Airport.
The house has a living room with fireplace, four bedrooms with private bathroom, wood oven and warehouses.
Land with an area of 55,000 m2, fruit trees, sprinkler system throughout the property.
Located 15 km from the beach Tocha and Mira, 15 minutes from Praia da Figueira da Foz, near the town of Cantanhede.
Near schools, services, Commercial Surfaces.
Next to the A14 node, easy access to A1, A8.
The port and airport 1:00 2:00 from Lisbon Airport.
Contact
See Phone
Farm 5 Bedrooms
Cantanhede, Cantanhede e Pocariça, Distrito de Coimbra
Used · 323m²
buy
1.350.000 €
Farm with exclusive characteristics, 3 minutes from the center of Cantanhede and 15 minutes from Coimbra.
With an area of more than 33,000 m2, and with a gross construction area of 1,100 m2, this Quinta encompasses a main villa with an area of more than 300 m2, with 5 bedrooms, 4 of them suites with closet, a multipurpose building with kitchen and wood oven, an area of stables with project to adapt 9 suites to use as a tourist offer, and already with the due license passed by the CM of Cantanhede.
The Quinta also has an area for animals, an orchard area with more than 60 fruit trees and 30 olive trees, as well as a large garden area with large trees that give the farm an imposing image and total privacy.
Want to know more details of this Quinta?
Contact us!
With an area of more than 33,000 m2, and with a gross construction area of 1,100 m2, this Quinta encompasses a main villa with an area of more than 300 m2, with 5 bedrooms, 4 of them suites with closet, a multipurpose building with kitchen and wood oven, an area of stables with project to adapt 9 suites to use as a tourist offer, and already with the due license passed by the CM of Cantanhede.
The Quinta also has an area for animals, an orchard area with more than 60 fruit trees and 30 olive trees, as well as a large garden area with large trees that give the farm an imposing image and total privacy.
Want to know more details of this Quinta?
Contact us!
Contact
See Phone
Farm 2 Bedrooms
São João da Boa Vista, Tábua, Distrito de Coimbra
Used · 271m²
With Garage
buy
197.000 €
A country house with a farm building, situated on a large plot of culture land on the edge of a village. The house is in good condition, ready to live into, has good access, good sun exposure and lots of privacy.
Description of the house (covered area of 110 m2):
Ground floor - Entrance hall, lounge with wood burning stove, two bedrooms, one with en-suite bathroom and the other with built in wardrobes, bathroom, large pantry, kitchen/dining room. The kitchen gives access to the outside terrace area.
Attic - consists of a large space with wooden ceilings, that can be used as an office or divided differently depending on what you require. There is internal and external access to the attic.
Annex (covered area of 161,55): house of agricultural implements, ideal for those who intend to raise horses or other animals.
Outside:
Beautiful gardens, land comprising of Olive and Fruit trees, Grape vines and Culture land surround the house. There is also a small brook, which passes on the land and also 2 wells and a borehole (total area of 11.855,45 m2).
Extras:
- Tiled floor;
- Windows with double glazing;
- Air conditioning;
- Electric radiators;
- Garage;
- House gas / machinery;
- W.C.
- 2 wells and borehole;
- Electricity and mains water available.
This property is located in a very quiet place, in the center of Portugal, in the countryside, an ideal place for those who like peace, fresh air and great views over the mountains. Tábua is at about 5 km away and the main cities, Coimbra and Viseu are about 60 km away, where you can find all amenities and services.
Description of the house (covered area of 110 m2):
Ground floor - Entrance hall, lounge with wood burning stove, two bedrooms, one with en-suite bathroom and the other with built in wardrobes, bathroom, large pantry, kitchen/dining room. The kitchen gives access to the outside terrace area.
Attic - consists of a large space with wooden ceilings, that can be used as an office or divided differently depending on what you require. There is internal and external access to the attic.
Annex (covered area of 161,55): house of agricultural implements, ideal for those who intend to raise horses or other animals.
Outside:
Beautiful gardens, land comprising of Olive and Fruit trees, Grape vines and Culture land surround the house. There is also a small brook, which passes on the land and also 2 wells and a borehole (total area of 11.855,45 m2).
Extras:
- Tiled floor;
- Windows with double glazing;
- Air conditioning;
- Electric radiators;
- Garage;
- House gas / machinery;
- W.C.
- 2 wells and borehole;
- Electricity and mains water available.
This property is located in a very quiet place, in the center of Portugal, in the countryside, an ideal place for those who like peace, fresh air and great views over the mountains. Tábua is at about 5 km away and the main cities, Coimbra and Viseu are about 60 km away, where you can find all amenities and services.
Contact
See Phone
Farm 5 Bedrooms
Cernache, Coimbra, Distrito de Coimbra
Used · 329m²
With Garage
buy
590.000 €
Localizada em Cernache, encontra-se uma magnífica quinta com 17.000 m2, pronta para dar vida aos seus sonhos. Com um vasto leque de possibilidades, desde ser a casa de família perfeita ou uma Quinta de Eventos, esta propriedade oferece uma oportunidade inigualável.
Possui uma localização privilegiada, com excelentes acessos ao IC2 e às autoestradas A1 e A13, proporcionando uma ligação facilitada às cidades circundantes.
A moradia, com dois pisos, oferece uma generosa área habitável de 329 m2. No rés-do-chão, somos recebidos por um acolhedor salão com uma imponente lareira com recuperador de calor, proporcionando um ambiente ideal para os momentos de convívio e conforto. A cozinha encontra-se devidamente equipada e dá acesso ao exterior.
No mesmo piso, encontramos três quartos, dois dos quais são suites, proporcionando privacidade e conforto aos seus ocupantes. Duas casas de banho complementam este piso, garantindo a funcionalidade do espaço.
No primeiro andar, encontramos mais dois quartos, um dos quais é uma suite, e um escritório, ideal para os que procuram um espaço de trabalho.
No exterior, um alpendre convida a momentos de serenidade, onde pode desfrutar da beleza natural que rodeia a propriedade.
A piscina, ideal para os dias mais quentes, proporcionam ainda mais conforto e lazer. Existe ainda uma casa de banho de apoio e uma cozinha espaçosa. A garagem tem espaço para três carros.
A propriedade beneficia de um sistema de aquecimento eficiente com caldeira e painéis solares, refletindo o compromisso com a sustentabilidade e a redução do impacto ambiental.
O seu sonho mora aqui!
Possui uma localização privilegiada, com excelentes acessos ao IC2 e às autoestradas A1 e A13, proporcionando uma ligação facilitada às cidades circundantes.
A moradia, com dois pisos, oferece uma generosa área habitável de 329 m2. No rés-do-chão, somos recebidos por um acolhedor salão com uma imponente lareira com recuperador de calor, proporcionando um ambiente ideal para os momentos de convívio e conforto. A cozinha encontra-se devidamente equipada e dá acesso ao exterior.
No mesmo piso, encontramos três quartos, dois dos quais são suites, proporcionando privacidade e conforto aos seus ocupantes. Duas casas de banho complementam este piso, garantindo a funcionalidade do espaço.
No primeiro andar, encontramos mais dois quartos, um dos quais é uma suite, e um escritório, ideal para os que procuram um espaço de trabalho.
No exterior, um alpendre convida a momentos de serenidade, onde pode desfrutar da beleza natural que rodeia a propriedade.
A piscina, ideal para os dias mais quentes, proporcionam ainda mais conforto e lazer. Existe ainda uma casa de banho de apoio e uma cozinha espaçosa. A garagem tem espaço para três carros.
A propriedade beneficia de um sistema de aquecimento eficiente com caldeira e painéis solares, refletindo o compromisso com a sustentabilidade e a redução do impacto ambiental.
O seu sonho mora aqui!
Contact
See Phone
Farm 4 Bedrooms Duplex
Lajeosa, Lagos da Beira e Lajeosa, Oliveira do Hospital, Distrito de Coimbra
Used · 241m²
buy
230.000 €
Cod. 7069
Farm with Dwelling House and Large Land in Rural Location
This farmhouse offers an ideal combination of spacious housing and extensive land area, perfect for those seeking rural living with modern amenities.
Housing Features:
Living Area: 241.3 m²
Plot: Approximately 18,500 m²
Structure of the House:
Rês-do-Chão:
Mill/Storage Area: Space for storage and processing of agricultural products.
Living Room: Comfortable and ideal for moments of relaxation.
Bathroom with Bathtub: Full bathroom for convenience.
Kitchen with Fireplace: Cozy space to prepare meals, equipped with a fireplace.
Living/Dining Room with Fireplace: Large dining and living area, equipped with fireplace.
Access Stairs to the 1st Floor: Both internal and external access.
1st Floor:
Living Room: Additional area for living.
3 Bedrooms with Built-in Wardrobes: Spacious bedrooms with built-in storage.
Sewing Room: Space dedicated to sewing or other activities.
3 Storage Areas: Additional storage spaces.
Bathroom with Shower: Functional bathroom with shower.
Internal Corridor: Connects the various rooms.
Interior Staircase to Access the 2nd Floor: Access to the attic.
2nd Floor:
Large Attic: Versatile space that can be utilised as needed.
Inclusions and Finishes:
Wood Oven: Ideal for those who appreciate traditional cooking methods.
Multiple Storage Areas: Multiple storage spaces throughout the property.
Aluminum Frames with Simple Glass: Durable and practical windows.
Aluminium Exterior Shutters: Additional protection for the windows.
Exterior:
4 Wells: Significant water resources for the property.
1 Water Mine: Additional source of water.
Assorted Fruit Trees: Several fruit trees scattered around the land.
Olive grove: Area dedicated to the cultivation of olive trees.
Surrounding Area:
Countryside Views, Vineyards, Land, Green Spaces: Beautiful surrounding natural landscapes, ideal for those who enjoy country life.
Property Potential:
This farmhouse offers a wide range of spaces and amenities, from comfortable living areas to bedrooms with built-in wardrobes and a large attic. The exterior features, such as the wells, water mine, fruit trees and olive grove, enhance the functionality and rural charm of the property. The kitchen with fireplace and wood oven highlight the traditional and welcoming nature of the house.
For those looking for a rural lifestyle with all modern facilities, this property is an excellent choice. With its vast land area and well-equipped villa, it offers numerous possibilities for customisation and use.
For more information:
Contact us to schedule a visit and explore all the potential that this unique farm has to offer.
Farm with Dwelling House and Large Land in Rural Location
This farmhouse offers an ideal combination of spacious housing and extensive land area, perfect for those seeking rural living with modern amenities.
Housing Features:
Living Area: 241.3 m²
Plot: Approximately 18,500 m²
Structure of the House:
Rês-do-Chão:
Mill/Storage Area: Space for storage and processing of agricultural products.
Living Room: Comfortable and ideal for moments of relaxation.
Bathroom with Bathtub: Full bathroom for convenience.
Kitchen with Fireplace: Cozy space to prepare meals, equipped with a fireplace.
Living/Dining Room with Fireplace: Large dining and living area, equipped with fireplace.
Access Stairs to the 1st Floor: Both internal and external access.
1st Floor:
Living Room: Additional area for living.
3 Bedrooms with Built-in Wardrobes: Spacious bedrooms with built-in storage.
Sewing Room: Space dedicated to sewing or other activities.
3 Storage Areas: Additional storage spaces.
Bathroom with Shower: Functional bathroom with shower.
Internal Corridor: Connects the various rooms.
Interior Staircase to Access the 2nd Floor: Access to the attic.
2nd Floor:
Large Attic: Versatile space that can be utilised as needed.
Inclusions and Finishes:
Wood Oven: Ideal for those who appreciate traditional cooking methods.
Multiple Storage Areas: Multiple storage spaces throughout the property.
Aluminum Frames with Simple Glass: Durable and practical windows.
Aluminium Exterior Shutters: Additional protection for the windows.
Exterior:
4 Wells: Significant water resources for the property.
1 Water Mine: Additional source of water.
Assorted Fruit Trees: Several fruit trees scattered around the land.
Olive grove: Area dedicated to the cultivation of olive trees.
Surrounding Area:
Countryside Views, Vineyards, Land, Green Spaces: Beautiful surrounding natural landscapes, ideal for those who enjoy country life.
Property Potential:
This farmhouse offers a wide range of spaces and amenities, from comfortable living areas to bedrooms with built-in wardrobes and a large attic. The exterior features, such as the wells, water mine, fruit trees and olive grove, enhance the functionality and rural charm of the property. The kitchen with fireplace and wood oven highlight the traditional and welcoming nature of the house.
For those looking for a rural lifestyle with all modern facilities, this property is an excellent choice. With its vast land area and well-equipped villa, it offers numerous possibilities for customisation and use.
For more information:
Contact us to schedule a visit and explore all the potential that this unique farm has to offer.
Contact
See Phone
Farm 8 Bedrooms
Candosa, Tábua, Distrito de Coimbra
Used · 535m²
With Swimming Pool
buy
1.390.000 €
Wonderful farm with 3.6 hectares located in Tábua, Coimbra.
This property was constructed in 1960 and designed by the well-known Bavarian architect Hann Ostler. The architecture is a mix of Portuguese and Bavarian and makes this quinta unique.
The property overlooks the beautiful mountains of the Serra da Estrela that have snow covered peaks in the winter time. The area also is known for skiing and has a dry ski-slope that can be used in the summer months when temperatures are in the high 20´s C
The main house has 8 bedrooms and 3 bathrooms with the ground floor having a further 7 rooms and 3 bathrooms. There is also plenty of storage in the basement; there is a boiler room and large wine cellar. The attic of the property can also be used for storage. The exterior has mature gardens and a swimming pool with changing rooms.
The entrance gate opens onto a calçada drive that leads to covered areas for parking. The gardens also have covered areas for alfresco dining and lots of terraces from where one can enjoy the sunshine.
Land:
There is a detached annex with 4 rooms along with animal shelters and an ’eira’ for threshing and drying corn. There is a fully-functioning and operational wine cellar and olive oil mill. There are also other buildings connected to the farm and vineyard.
The main área is divided into natural forest, olive/fruit orchards ,vineyards and arable land.
This is a wonderful property, sited in a private location but within easy access to modern-day amenities and the motorway network of Portugal.
Terrain area (m²):
36 000 m²
Net area (m²):
425 m²
Energy certificate:
C
Gross area (m²):
535 m²
Typology:
T8
Construction year:
1960
This property was constructed in 1960 and designed by the well-known Bavarian architect Hann Ostler. The architecture is a mix of Portuguese and Bavarian and makes this quinta unique.
The property overlooks the beautiful mountains of the Serra da Estrela that have snow covered peaks in the winter time. The area also is known for skiing and has a dry ski-slope that can be used in the summer months when temperatures are in the high 20´s C
The main house has 8 bedrooms and 3 bathrooms with the ground floor having a further 7 rooms and 3 bathrooms. There is also plenty of storage in the basement; there is a boiler room and large wine cellar. The attic of the property can also be used for storage. The exterior has mature gardens and a swimming pool with changing rooms.
The entrance gate opens onto a calçada drive that leads to covered areas for parking. The gardens also have covered areas for alfresco dining and lots of terraces from where one can enjoy the sunshine.
Land:
There is a detached annex with 4 rooms along with animal shelters and an ’eira’ for threshing and drying corn. There is a fully-functioning and operational wine cellar and olive oil mill. There are also other buildings connected to the farm and vineyard.
The main área is divided into natural forest, olive/fruit orchards ,vineyards and arable land.
This is a wonderful property, sited in a private location but within easy access to modern-day amenities and the motorway network of Portugal.
Terrain area (m²):
36 000 m²
Net area (m²):
425 m²
Energy certificate:
C
Gross area (m²):
535 m²
Typology:
T8
Construction year:
1960
Contact
See more Farms and Estates Used, in Distrito de Coimbra
Bedrooms
Zones
Can’t find the property you’re looking for?
click here and leave us your request
, or also search in
https://kamicasa.pt
