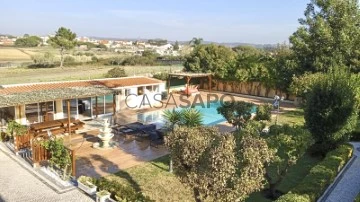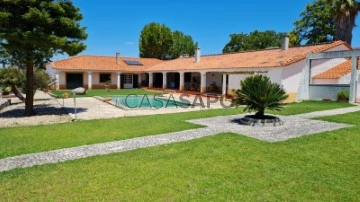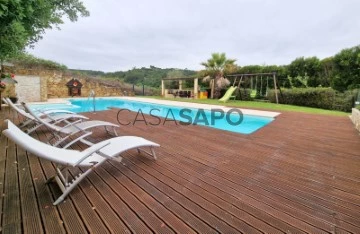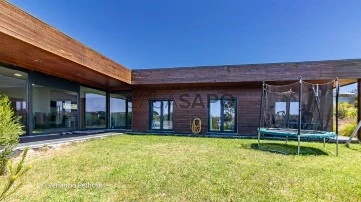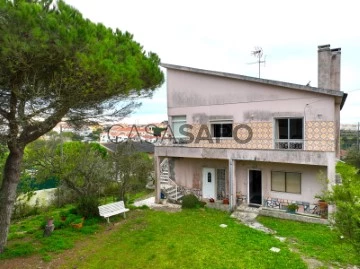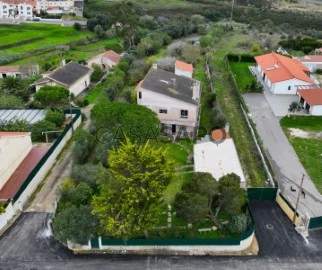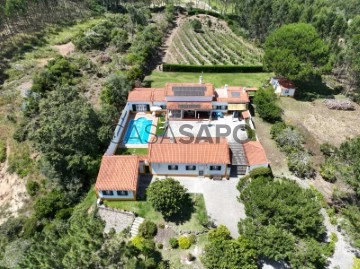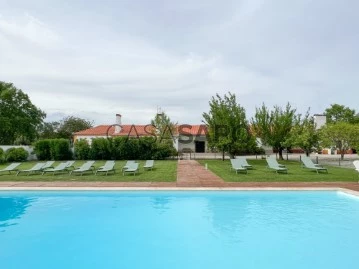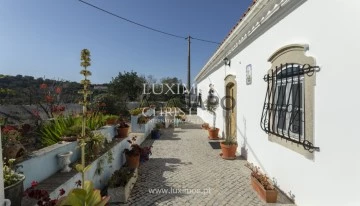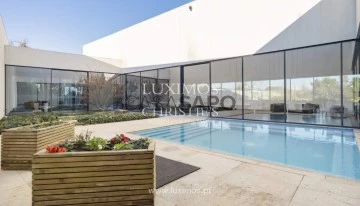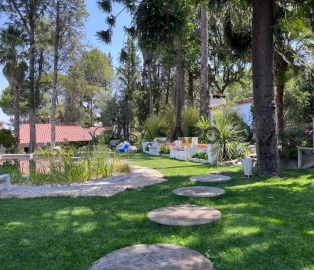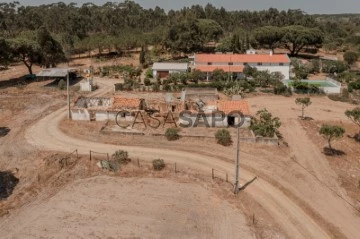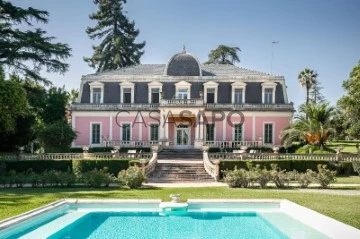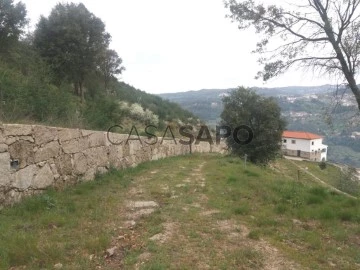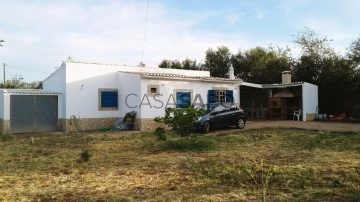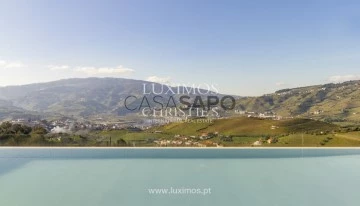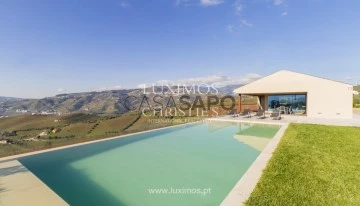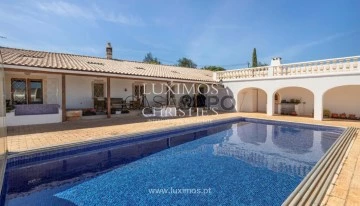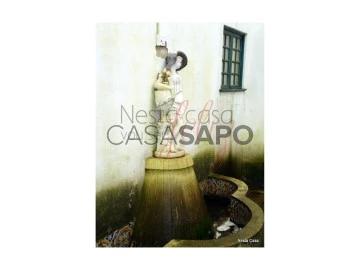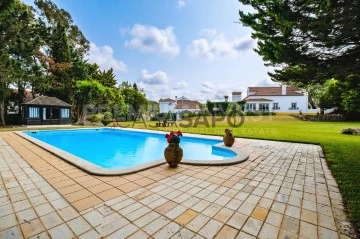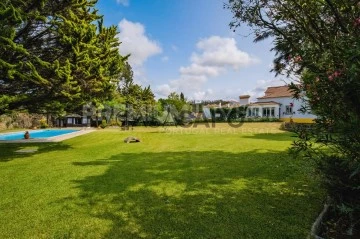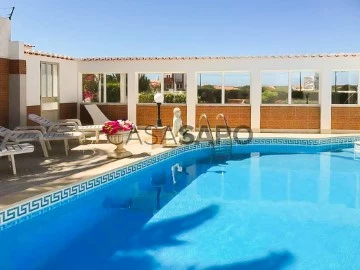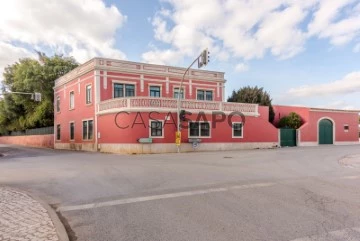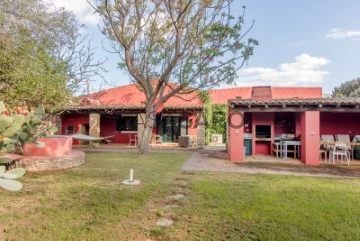Saiba aqui quanto pode pedir
640 Farms and Estates with Garden
Map
Order by
Relevance
Farm 3 Bedrooms
São João das Lampas e Terrugem, Sintra, Distrito de Lisboa
Used · 346m²
With Garage
buy
995.000 €
Farm with 3 bedroom villa with pool in Terrugem
Located in an extremely quiet area with little car traffic, this farm has a 3 bedroom villa with swimming pool and is sold together with an adjacent rustic plot of land.
House distributed as follows:
Floor 0
Living room and kitchen in open space with 48.70 m²
The kitchen also has a laundry room of 3.92m2, both properly equipped
Living room with 17.75 m² with fireplace
1 suite with 18.70m² with dressing room.
Full bathroom with shower tray and 3.90m²
2 bedrooms of 9.03 m² and 9.15 m², both with wardrobes
Service toilet with 10.74 m² and double sink, whirlpool bath, hydromassage cabin and towel warmer.
Floor 1
Room with 57.20 m² with closet and closed terrace in a sunroom with 20.02 m² currently functioning as a gym with plenty of sunlight and garden views
Service bathroom with 6.50 m² with washbasin, whirlpool bath, hydromassage cabin and towel warmer.
The house also has individual electric heating; Electric shutters managed by telephone and video surveillance system.
Exterior:
Overflow pool with jacuzzi and heated water
Garden with automatic programmed watering
Annex with library and toilet ’Telheiro’ of 21.70 m²
Storage room with 36.80 m²
Garage for 2 cars + Living room with 69.40 m²;
Storage ’Kennel’ with 7.19 m²
Equipped kitchen to support the pool with 19.55m²;
Pergola and WC w/ Sauna 12.88 m²
Motor house 4 m²
Water borehole in full working order
Automatic gates for access to vehicles, Portuguese pavement in circulation areas
Sale together with a plot of rustic land with a total area of 840 m², next to the Quinta.
Located in an extremely quiet area with little car traffic, this farm has a 3 bedroom villa with swimming pool and is sold together with an adjacent rustic plot of land.
House distributed as follows:
Floor 0
Living room and kitchen in open space with 48.70 m²
The kitchen also has a laundry room of 3.92m2, both properly equipped
Living room with 17.75 m² with fireplace
1 suite with 18.70m² with dressing room.
Full bathroom with shower tray and 3.90m²
2 bedrooms of 9.03 m² and 9.15 m², both with wardrobes
Service toilet with 10.74 m² and double sink, whirlpool bath, hydromassage cabin and towel warmer.
Floor 1
Room with 57.20 m² with closet and closed terrace in a sunroom with 20.02 m² currently functioning as a gym with plenty of sunlight and garden views
Service bathroom with 6.50 m² with washbasin, whirlpool bath, hydromassage cabin and towel warmer.
The house also has individual electric heating; Electric shutters managed by telephone and video surveillance system.
Exterior:
Overflow pool with jacuzzi and heated water
Garden with automatic programmed watering
Annex with library and toilet ’Telheiro’ of 21.70 m²
Storage room with 36.80 m²
Garage for 2 cars + Living room with 69.40 m²;
Storage ’Kennel’ with 7.19 m²
Equipped kitchen to support the pool with 19.55m²;
Pergola and WC w/ Sauna 12.88 m²
Motor house 4 m²
Water borehole in full working order
Automatic gates for access to vehicles, Portuguese pavement in circulation areas
Sale together with a plot of rustic land with a total area of 840 m², next to the Quinta.
Contact
See Phone
Farm 4 Bedrooms
Benavila e Valongo, Avis, Distrito de Portalegre
Used · 96m²
With Swimming Pool
buy
1.070.000 €
We present a magnificent property in the area of Benavila, Portalegre, with a total area of 11.2 hectares. This mixed building, with direct access by tarmac national road, offers a set of features that make it ideal for both agricultural exploration and rural tourism.
Property Features:
- Agricultural Area:
Total Area: 11.2 hectares
Olive grove: 1000 Galician olive trees
Fruit Trees: Various species
Shade Trees: Several scattered around the property
Active Exploitation: Property currently in full agricultural exploitation
Irrigation System: 2 irrigation tanks, water spring/pond, well, artesian borehole and irrigation pipe throughout the property
Energy: Three-phase electric power available
Water: Mains water
-Infrastructure:
Access: It borders the Maranhão Dam, ideal for placing a raft with a group of large capacity pumps for irrigation of olive groves or irrigated
Distance to PT: 250 meters
Indoor Kennels: Various facilities
Sheep Parks: Fenced property with dedicated areas for animals
Platform for Hydroponic Greenhouse: Prepared installation (easily convertible into a playground or tennis/padel)
- Dwelling House:
Renovated and Ideal for Local Accommodation: With air conditioning in all rooms
-Facilities:
Fireplace
Wood Stove
Pellet Reclaimer
Alarm and CCTV
-Divisions:
4 Bedrooms
3 Bathrooms
Dining room
Office/Living Room
Common room with Snooker table
2 kitchens
Pantry
- Equipment: Solar thermal panels for water heating
Garage and Carport: Covered space for vehicles
Garden and Lawn: Well maintained garden area
Porch: with Barbecue and storage room for garden and pool furniture
Pool: Perfect for leisure time
Agricultural Warehouse: Porch for agricultural machinery and implements
- Equipment and Filling:
The sale includes much of the house’s contents, as well as various equipment and tools, facilitating the continuity of the farm and the maintenance of the property.
An opportunity not to be missed!
This estate is a unique opportunity for those looking to invest in agriculture and tourism in the Alentejo. With a combination of complete agricultural infrastructure, a renovated and equipped house for local accommodation, and an enviable location next to the Maranhão Dam, this property offers extraordinary potential.
Contact Us!
For more information and to schedule visits, please do not hesitate to contact us. Come and discover everything this estate has to offer and invest in a prosperous future in Alentejo!
Your opportunity for investment and tranquillity in the heart of Alentejo!
Property Features:
- Agricultural Area:
Total Area: 11.2 hectares
Olive grove: 1000 Galician olive trees
Fruit Trees: Various species
Shade Trees: Several scattered around the property
Active Exploitation: Property currently in full agricultural exploitation
Irrigation System: 2 irrigation tanks, water spring/pond, well, artesian borehole and irrigation pipe throughout the property
Energy: Three-phase electric power available
Water: Mains water
-Infrastructure:
Access: It borders the Maranhão Dam, ideal for placing a raft with a group of large capacity pumps for irrigation of olive groves or irrigated
Distance to PT: 250 meters
Indoor Kennels: Various facilities
Sheep Parks: Fenced property with dedicated areas for animals
Platform for Hydroponic Greenhouse: Prepared installation (easily convertible into a playground or tennis/padel)
- Dwelling House:
Renovated and Ideal for Local Accommodation: With air conditioning in all rooms
-Facilities:
Fireplace
Wood Stove
Pellet Reclaimer
Alarm and CCTV
-Divisions:
4 Bedrooms
3 Bathrooms
Dining room
Office/Living Room
Common room with Snooker table
2 kitchens
Pantry
- Equipment: Solar thermal panels for water heating
Garage and Carport: Covered space for vehicles
Garden and Lawn: Well maintained garden area
Porch: with Barbecue and storage room for garden and pool furniture
Pool: Perfect for leisure time
Agricultural Warehouse: Porch for agricultural machinery and implements
- Equipment and Filling:
The sale includes much of the house’s contents, as well as various equipment and tools, facilitating the continuity of the farm and the maintenance of the property.
An opportunity not to be missed!
This estate is a unique opportunity for those looking to invest in agriculture and tourism in the Alentejo. With a combination of complete agricultural infrastructure, a renovated and equipped house for local accommodation, and an enviable location next to the Maranhão Dam, this property offers extraordinary potential.
Contact Us!
For more information and to schedule visits, please do not hesitate to contact us. Come and discover everything this estate has to offer and invest in a prosperous future in Alentejo!
Your opportunity for investment and tranquillity in the heart of Alentejo!
Contact
See Phone
Farm in Aveiras de Cima, Azambuja - Exclusive Refuge in the Heart of Nature
Farm 5 Bedrooms +2
Aveiras de Cima, Azambuja, Distrito de Lisboa
Used · 340m²
With Garage
buy
1.950.000 €
Farm in Aveiras de Cima, Azambuja - Exclusive Refuge in the Heart of Nature
We present a magnificent farm with 2.4 hectares of land, located in Aveiras de Cima, Azambuja, perfect for those looking for a refuge with the ideal balance between modern comfort and rural tranquillity. Set in a generous area, this property offers stunning views over a surrounding natural landscape, ensuring total privacy and exceptional quality of life.
Located just 40 minutes from Lisbon and 55 km from the capital, with excellent access via the A1 motorway, this property offers convenience and privacy in equal measure.
The villa is distributed as follows, with a central building, an annex and an accommodation area for guests:
Floor 0
- Entrance through a large hall, leading to 4 rooms (2 large living rooms and 2 dining rooms) and a fully equipped kitchen. This floor also includes an entertainment area with home cinema and a squash court, as well as a garage with capacity for 4 cars. Above the garage, a multipurpose space has been created that can be used as a nightclub or area for guest guests.
- Annex with a suite, a kitchen, barbecue and storage;
- Customised pool with a size of 15x7 with a rigid and electric cover (designed to be safe when closed). It also has a service bathroom and dining area.
Floor 1
- Bedroom area with a master suite with large bathroom with natural light, 1 closet and 4 bedrooms with shared bathrooms. We also have access to the attic in open space.
In addition to the residential area, we have a plot of land with a varied tree orchard such as Olive / Orange / Limoeiro / Tangerineira / Apple / Persimmon. With a rich soil you can use a vast area for cultivation.
Comfort and Modernity: This Quinta includes several features that guarantee maximum comfort and efficiency:
- Wide tarmac access to housing;
- Double access for agricultural land machinery;
- Air conditioning in common areas, bedrooms and Home cinema;
- Thermal and acoustic insulation;
-Alarm;
- Central heating throughout the house;
- Water hole with its own reservoir with a capacity of 3600 litres, making the house self-sufficient
- Automatic gates;
- Pre-installation for a fountain and for pool heating;
- Children’s playground;
- Among other characteristics to view in a face-to-face visit.
Habisale Reference: D3286
Don’t miss this unique opportunity! For more information or to arrange a viewing, please contact us [Habisale Real Estate] AMI 2251
Habisale Real Estate - 26 years of experience in the real estate market.
’It feels good to get home.’
We are credit intermediaries duly authorised by the Bank of Portugal and we manage your entire financing process always with the best solutions on the market.
We guarantee pre and post-deed follow-up.
We present a magnificent farm with 2.4 hectares of land, located in Aveiras de Cima, Azambuja, perfect for those looking for a refuge with the ideal balance between modern comfort and rural tranquillity. Set in a generous area, this property offers stunning views over a surrounding natural landscape, ensuring total privacy and exceptional quality of life.
Located just 40 minutes from Lisbon and 55 km from the capital, with excellent access via the A1 motorway, this property offers convenience and privacy in equal measure.
The villa is distributed as follows, with a central building, an annex and an accommodation area for guests:
Floor 0
- Entrance through a large hall, leading to 4 rooms (2 large living rooms and 2 dining rooms) and a fully equipped kitchen. This floor also includes an entertainment area with home cinema and a squash court, as well as a garage with capacity for 4 cars. Above the garage, a multipurpose space has been created that can be used as a nightclub or area for guest guests.
- Annex with a suite, a kitchen, barbecue and storage;
- Customised pool with a size of 15x7 with a rigid and electric cover (designed to be safe when closed). It also has a service bathroom and dining area.
Floor 1
- Bedroom area with a master suite with large bathroom with natural light, 1 closet and 4 bedrooms with shared bathrooms. We also have access to the attic in open space.
In addition to the residential area, we have a plot of land with a varied tree orchard such as Olive / Orange / Limoeiro / Tangerineira / Apple / Persimmon. With a rich soil you can use a vast area for cultivation.
Comfort and Modernity: This Quinta includes several features that guarantee maximum comfort and efficiency:
- Wide tarmac access to housing;
- Double access for agricultural land machinery;
- Air conditioning in common areas, bedrooms and Home cinema;
- Thermal and acoustic insulation;
-Alarm;
- Central heating throughout the house;
- Water hole with its own reservoir with a capacity of 3600 litres, making the house self-sufficient
- Automatic gates;
- Pre-installation for a fountain and for pool heating;
- Children’s playground;
- Among other characteristics to view in a face-to-face visit.
Habisale Reference: D3286
Don’t miss this unique opportunity! For more information or to arrange a viewing, please contact us [Habisale Real Estate] AMI 2251
Habisale Real Estate - 26 years of experience in the real estate market.
’It feels good to get home.’
We are credit intermediaries duly authorised by the Bank of Portugal and we manage your entire financing process always with the best solutions on the market.
We guarantee pre and post-deed follow-up.
Contact
See Phone
Moradia - Isolada - Terreno - Anexos - Garagem - Muarada - Santarém
Farm Land 3 Bedrooms Duplex
São Vicente do Paul e Vale de Figueira, Santarém, Distrito de Santarém
Used · 332m²
With Garage
buy
285.000 €
Fantastic detached villa with land and garage.
The villa comprises 3 bedrooms, one of them en-suite, a kitchen, a large living room with access to a magnificent terrace, 3 bathrooms and a gym.
Attached to the house is a large garage, a guest bathroom, a storage room and a practical barbecue area.
The Quintinha also has a vast plot of land where a swimming pool could be installed.
The entire property is walled and decorated with extreme good taste and details that make all the difference to the daily well-being of its residents and guests.
All the green space to which we have totally private access gives us moments of relaxation and peace and the entrance to the property takes us on a timeless journey.
This idyllic property is located in São Vicente do Paul, in the municipality of Santarém, less than 10 minutes from the town of Pernes and the magical Mouchão waterfalls.
If you’re thinking of buying your home in the heart of Ribatejo, with all the comfort and tranquillity you’ve always wanted, this could be the house you’ve always dreamed of.
With stunning views and the privacy you’re looking for, just a few minutes from Santarém and about an hour from Lisbon, this could be the opportunity you never want to miss.
The villa comprises 3 bedrooms, one of them en-suite, a kitchen, a large living room with access to a magnificent terrace, 3 bathrooms and a gym.
Attached to the house is a large garage, a guest bathroom, a storage room and a practical barbecue area.
The Quintinha also has a vast plot of land where a swimming pool could be installed.
The entire property is walled and decorated with extreme good taste and details that make all the difference to the daily well-being of its residents and guests.
All the green space to which we have totally private access gives us moments of relaxation and peace and the entrance to the property takes us on a timeless journey.
This idyllic property is located in São Vicente do Paul, in the municipality of Santarém, less than 10 minutes from the town of Pernes and the magical Mouchão waterfalls.
If you’re thinking of buying your home in the heart of Ribatejo, with all the comfort and tranquillity you’ve always wanted, this could be the house you’ve always dreamed of.
With stunning views and the privacy you’re looking for, just a few minutes from Santarém and about an hour from Lisbon, this could be the opportunity you never want to miss.
Contact
See Phone
Quintinha 3.409m2 - Ramada - Oportunidade
Farm Land 5 Bedrooms Duplex
Ramada, Ramada e Caneças, Odivelas, Distrito de Lisboa
Used · 267m²
With Garage
buy
890.000 €
Descubra e desfrute de uma vida tranquila, de um local único com história e grande beleza.
Esta quintinha designada por Casal de Sant´Anna, antiga casa do ator Vasco Santana, é uma propriedade com área total de 3.409 m2, situada na Ramada / Odivelas, com excelentes acessibilidades e a 10 minutos da cidade de Lisboa.
Foi neste imóvel que viveu o ator Vasco Santana, partilhando-a com a actriz e companheira, Mirita Casimiro. Era no Casal de Sant´Anna, que Vasco Santana preparava muito do seu trabalho artístico, conjuntamente com o seu filho, o ator e encenador Henrique Santana.
A propriedade é composta por uma moradia principal, uma moradia secundária (casa de caseiro), logradouros, várias habitações atualmente utilizadas como arrecadações e zonas de animais, piscina, jardim, zona de horta e garagem.
A moradia principal de tipologia T5, classificada de interesse municipal pela CM Odivelas, com uma área bruta de construção 267 m2, de traça típica portuguesa e arquitetura característica do Estado Novo.
A Moradia secundária (casa de caseiro), com uma área bruta de construção 110 m2.
O espaço exterior, destaca-se pelos seus magníficos espaços verdes com arvores e jardim parisiense, zona de pomar e horta biológica, piscina, casa de apoio à piscina, zonas de miradouro, alpendres, arrecadações, áreas de circulação na propriedade, furo de captação de água que permite ter uma abundancia constante de água, garagem com espaço exterior com possibilidade de parquear 4 carros, excelente exposição solar.
A propriedade está inserida em Espaço Urbanizável nível 2 (PDM), podendo ser desenvolvido na zona inferior do terreno um projeto para uma nova edificação, mantendo as edificações atuais existentes.
Localizado na Ramada concelho de Odivelas, dotado de excelentes acessibilidades e de modernos equipamentos e infraestruturas de âmbito educativo, desportivo, cultural e social.
Situado no entroncamento de vários eixos centrais viários, tais como: IC22, IC17-CRIL, A9-CREL, Eixo Norte-Sul, A8, e com uma vasta e moderna rede de transportes públicos, a Ramada / Odivelas conquista uma nova centralidade na área metropolitana de lisboa.
Esta quintinha designada por Casal de Sant´Anna, antiga casa do ator Vasco Santana, é uma propriedade com área total de 3.409 m2, situada na Ramada / Odivelas, com excelentes acessibilidades e a 10 minutos da cidade de Lisboa.
Foi neste imóvel que viveu o ator Vasco Santana, partilhando-a com a actriz e companheira, Mirita Casimiro. Era no Casal de Sant´Anna, que Vasco Santana preparava muito do seu trabalho artístico, conjuntamente com o seu filho, o ator e encenador Henrique Santana.
A propriedade é composta por uma moradia principal, uma moradia secundária (casa de caseiro), logradouros, várias habitações atualmente utilizadas como arrecadações e zonas de animais, piscina, jardim, zona de horta e garagem.
A moradia principal de tipologia T5, classificada de interesse municipal pela CM Odivelas, com uma área bruta de construção 267 m2, de traça típica portuguesa e arquitetura característica do Estado Novo.
A Moradia secundária (casa de caseiro), com uma área bruta de construção 110 m2.
O espaço exterior, destaca-se pelos seus magníficos espaços verdes com arvores e jardim parisiense, zona de pomar e horta biológica, piscina, casa de apoio à piscina, zonas de miradouro, alpendres, arrecadações, áreas de circulação na propriedade, furo de captação de água que permite ter uma abundancia constante de água, garagem com espaço exterior com possibilidade de parquear 4 carros, excelente exposição solar.
A propriedade está inserida em Espaço Urbanizável nível 2 (PDM), podendo ser desenvolvido na zona inferior do terreno um projeto para uma nova edificação, mantendo as edificações atuais existentes.
Localizado na Ramada concelho de Odivelas, dotado de excelentes acessibilidades e de modernos equipamentos e infraestruturas de âmbito educativo, desportivo, cultural e social.
Situado no entroncamento de vários eixos centrais viários, tais como: IC22, IC17-CRIL, A9-CREL, Eixo Norte-Sul, A8, e com uma vasta e moderna rede de transportes públicos, a Ramada / Odivelas conquista uma nova centralidade na área metropolitana de lisboa.
Contact
See Phone
Rustic House 2 Bedrooms Duplex
Arouca e Burgo, Distrito de Aveiro
Refurbished · 140m²
With Garage
buy
180.000 €
Casa rustica,em pedra,renovada,de dois pisos.anexos,alpendre e logradouro.A 3 km do no AE32.A LARFACIL é INTERMEDIÁRIO de CRÉDITO autorizada pelo BANCO de PORTUGAL que lhe apresentará propostas de financiamento para aquisição da sua habitação.
Contact
See Phone
Farm Land 3 Bedrooms
Azueira e Sobral da Abelheira, Mafra, Distrito de Lisboa
Used · 376m²
With Garage
buy
890.000 €
Small farm T3+1, in good condition and good sun exposure. With a unique location, 10 km from the village of Mafra and 18 km from the village of Ericeira, for those who like total privacy and spectacular views of the countryside.
The property with 43372 m2, consists of several garden areas, outdoor swimming pool with two waterfalls, shed with barbecue, toilet, both to support the pool, agricultural shed and annex of 199.50 m2 with garage, storage room, laundry, toilet with shower base and gym.
The main villa comprises: Entrance hall, bathroom with hot tub, bedroom, dining room with fireplace, fully equipped kitchen with access to annex for storage and shed with oven and barbecue, living room with fireplace with connection to a fantastic shed. Mezzanine with bedroom, bathroom and office with magnificent view.
All images and information presented do not exempt the mediator from confirmation, as well as the consultation of the property’s documentation.
The property with 43372 m2, consists of several garden areas, outdoor swimming pool with two waterfalls, shed with barbecue, toilet, both to support the pool, agricultural shed and annex of 199.50 m2 with garage, storage room, laundry, toilet with shower base and gym.
The main villa comprises: Entrance hall, bathroom with hot tub, bedroom, dining room with fireplace, fully equipped kitchen with access to annex for storage and shed with oven and barbecue, living room with fireplace with connection to a fantastic shed. Mezzanine with bedroom, bathroom and office with magnificent view.
All images and information presented do not exempt the mediator from confirmation, as well as the consultation of the property’s documentation.
Contact
Farm Land 5 Bedrooms
Ericeira, Mafra, Distrito de Lisboa
Used · 230m²
With Garage
buy
1.450.000 €
THE ADDED VALUE OF THE PROPERTY:
5 bedroom farm with 46,661m² of land, with organic farming and with certificate, quiet location, with countryside views and great solar orientation 11km from Ericeira.
PROPERTY DESCRIPTION:
Floor -1
Garage for 3 cars (56m²)
Hall
1 bedroom flat with bathroom
Floor 0
Entrance hall (18m²)
Living room (40m²) with fireplace with fireplace
Kitchen (20m²)
Pantry
Guest bathroom
Bedroom hall
3 Bedrooms with wardrobe
1 Bedroom bathroom
1 Suite with dressing room and bathroom
EXTERIOR DESCRIPTION:
Agricultural support warehouse with 120m²
Greenhouses with 2000m²
Barbecue
Area with eucalyptus and pine trees
Garden area
Fruit tree area
EQUIPMENT:
Air conditioning
Panels for heating sanitary water
Water hole
Water reservoir
Kitchen equipped with:
Oven
Plate
Ventilator
Microwave
Agreed
PROPERTY APPRAISAL:
Fantastic farm dedicated to organic farming - with organic certificate.
Inserted in a plot of land with 46661m² with the construction of a 5 bedroom villa, 1 agricultural warehouse with 120m² and 2000m² of greenhouses, located a few minutes from Mafra and 11km from Ericeira, excellent construction and details, wide view of the valley!
ADDITIONAL INFORMATION:
**areas removed from CPU/LU and Project**
** All available information does not dispense with confirmation by the mediator as well as consultation of the property’s documentation. **
Located about 20 minutes from Lisbon, access: A8 and A21.
Ericeira - ’Where the sea is bluer’ - has been considered the 2nd world surfing reserve since 2011, and the only one in Europe. It has highly regarded beaches for the practice of it, such as Ribeira d’ Ilhas, Foz do Lizandro, Praia dos Coxos in Ribamar, among many others. Kitesurfing, windsurfing, bodyboarding and stand-up paddle are also widely practised.
This fishing village was also elected, in 2018, the 2nd best parish in Lisbon to live in, with safety, access and leisure spaces under analysis. Among the customs and traditions, Ericeira is a land of seafood and the art of fishing.
The 3rd place was awarded to the parish of Mafra, the county town (currently with 11 parishes) and was considered in 2021 the 2nd national municipality with the highest population growth in the last decade.
A village rich in history, marked by the construction of the National Palace of Mafra, classified as a World Heritage Site by UNESCO in 2019. Mafra also has some hidden treasures, such as the unique National Hunting Grounds of Mafra.
5 bedroom farm with 46,661m² of land, with organic farming and with certificate, quiet location, with countryside views and great solar orientation 11km from Ericeira.
PROPERTY DESCRIPTION:
Floor -1
Garage for 3 cars (56m²)
Hall
1 bedroom flat with bathroom
Floor 0
Entrance hall (18m²)
Living room (40m²) with fireplace with fireplace
Kitchen (20m²)
Pantry
Guest bathroom
Bedroom hall
3 Bedrooms with wardrobe
1 Bedroom bathroom
1 Suite with dressing room and bathroom
EXTERIOR DESCRIPTION:
Agricultural support warehouse with 120m²
Greenhouses with 2000m²
Barbecue
Area with eucalyptus and pine trees
Garden area
Fruit tree area
EQUIPMENT:
Air conditioning
Panels for heating sanitary water
Water hole
Water reservoir
Kitchen equipped with:
Oven
Plate
Ventilator
Microwave
Agreed
PROPERTY APPRAISAL:
Fantastic farm dedicated to organic farming - with organic certificate.
Inserted in a plot of land with 46661m² with the construction of a 5 bedroom villa, 1 agricultural warehouse with 120m² and 2000m² of greenhouses, located a few minutes from Mafra and 11km from Ericeira, excellent construction and details, wide view of the valley!
ADDITIONAL INFORMATION:
**areas removed from CPU/LU and Project**
** All available information does not dispense with confirmation by the mediator as well as consultation of the property’s documentation. **
Located about 20 minutes from Lisbon, access: A8 and A21.
Ericeira - ’Where the sea is bluer’ - has been considered the 2nd world surfing reserve since 2011, and the only one in Europe. It has highly regarded beaches for the practice of it, such as Ribeira d’ Ilhas, Foz do Lizandro, Praia dos Coxos in Ribamar, among many others. Kitesurfing, windsurfing, bodyboarding and stand-up paddle are also widely practised.
This fishing village was also elected, in 2018, the 2nd best parish in Lisbon to live in, with safety, access and leisure spaces under analysis. Among the customs and traditions, Ericeira is a land of seafood and the art of fishing.
The 3rd place was awarded to the parish of Mafra, the county town (currently with 11 parishes) and was considered in 2021 the 2nd national municipality with the highest population growth in the last decade.
A village rich in history, marked by the construction of the National Palace of Mafra, classified as a World Heritage Site by UNESCO in 2019. Mafra also has some hidden treasures, such as the unique National Hunting Grounds of Mafra.
Contact
See Phone
Farm Land 5 Bedrooms Triplex
Mafra , Distrito de Lisboa
Used · 305m²
With Garage
buy
460.000 €
EXCLUSIVE WL - Small farm with 5 bedroom villa, considered bi-family because it has two housing units, one of them duplex.
This beautiful villa consists of three floors, the ground floor has two living rooms, one of 18m2 and the other of 16m2, kitchen of 10m2 with some equipment, two bedrooms, one with 9m2 the other with 13m2, entrance hall of 7m2, social bathroom and two common bathrooms, of 6m2 and 5m2, we also have a porch of 12m2 and sunroom of 8m2. The upper floor consists of a 10m2 dining room, a 21m2 living room, a 12m2 kitchen, a generous hall, a 20m2 bedroom, a common bathroom, a closet, a 9m2 sunroom, a 20m2 balcony and a good 31m2 wine cellar with a wine press. The first floor has a 20m2 bedroom, currently transformed into a studio, a 15m2 bedroom/games room, a 7m2 bathroom, storage and a small hall.
As it could not be otherwise, this spacious property has an incredible outdoor area, full of potential, where there is a garden of 4359m2, porch, closed barbecue, fruit trees, vegetable garden, bush area and a small watercourse that passes at the bottom of the land. It has two boreholes, one for drinking water and the other ideal for watering and washing. The garage, closed, has an area available for 2 to 3 vehicles and a parking lot with capacity for 6.
The property is located in the historic village of Mafra, one minute from the centre, 6 minutes from the magnificent beaches of the fishing village of Ericeira, and has access to the nearby highway, being a mere 35 minutes from the city centre of Lisbon.
If your life project includes living in contact with nature, in a peaceful, calm area, by the sea... This is your chance!
Schedule your visit now, don’t waste any more time!
Count on us to help you with a focus on your well-being and that of your family!
REF.4947WE
* All the information presented is not binding, it does not dispense with confirmation by the mediator, as well as the consultation of the property documentation *
Mafra is a place of experiences and emotions; Get to know its historical and cultural richness, flavours and traditions. Visit the fantastic monuments, gardens and local handicrafts. A traditional fishing village, Ericeira developed enormously during the XVI century. XX due to the growing demand as a summer area, while maintaining its original characteristics and a very unique atmosphere.
We seek to provide good business and simplify processes for our customers. Our growth has been exponential and sustained.
Mortgage? Without worries, we take care of the entire process until the day of the deed. Explain your situation to us and we will look for the bank that provides you with the best financing conditions.
This beautiful villa consists of three floors, the ground floor has two living rooms, one of 18m2 and the other of 16m2, kitchen of 10m2 with some equipment, two bedrooms, one with 9m2 the other with 13m2, entrance hall of 7m2, social bathroom and two common bathrooms, of 6m2 and 5m2, we also have a porch of 12m2 and sunroom of 8m2. The upper floor consists of a 10m2 dining room, a 21m2 living room, a 12m2 kitchen, a generous hall, a 20m2 bedroom, a common bathroom, a closet, a 9m2 sunroom, a 20m2 balcony and a good 31m2 wine cellar with a wine press. The first floor has a 20m2 bedroom, currently transformed into a studio, a 15m2 bedroom/games room, a 7m2 bathroom, storage and a small hall.
As it could not be otherwise, this spacious property has an incredible outdoor area, full of potential, where there is a garden of 4359m2, porch, closed barbecue, fruit trees, vegetable garden, bush area and a small watercourse that passes at the bottom of the land. It has two boreholes, one for drinking water and the other ideal for watering and washing. The garage, closed, has an area available for 2 to 3 vehicles and a parking lot with capacity for 6.
The property is located in the historic village of Mafra, one minute from the centre, 6 minutes from the magnificent beaches of the fishing village of Ericeira, and has access to the nearby highway, being a mere 35 minutes from the city centre of Lisbon.
If your life project includes living in contact with nature, in a peaceful, calm area, by the sea... This is your chance!
Schedule your visit now, don’t waste any more time!
Count on us to help you with a focus on your well-being and that of your family!
REF.4947WE
* All the information presented is not binding, it does not dispense with confirmation by the mediator, as well as the consultation of the property documentation *
Mafra is a place of experiences and emotions; Get to know its historical and cultural richness, flavours and traditions. Visit the fantastic monuments, gardens and local handicrafts. A traditional fishing village, Ericeira developed enormously during the XVI century. XX due to the growing demand as a summer area, while maintaining its original characteristics and a very unique atmosphere.
We seek to provide good business and simplify processes for our customers. Our growth has been exponential and sustained.
Mortgage? Without worries, we take care of the entire process until the day of the deed. Explain your situation to us and we will look for the bank that provides you with the best financing conditions.
Contact
See Phone
Farm 5 Bedrooms Duplex
Santa Maria, São Pedro e Sobral da Lagoa, Óbidos, Distrito de Leiria
Used · 219m²
With Garage
buy
985.000 €
EXCLUSIVE WL - Located near the Lagoon and the centre of Óbidos, in the noblest area that surrounds them, Quinta da Vista Alegre of typology T2+3 is located in a green environment, endowed with plenty of privacy, in its more than 1m5 hectares of land. In it, in addition to the implanted construction, we can count on gardens and terraces lined with a pavement with a forest with about 200 diverse trees, deciduous, fruit and pine, which provide all the necessary firewood for heating the house in the colder season. As Óbidos is known for its Ginja, as it should be, the property has a Ginjal with 350 sour cherry trees.
The estate is divided into two main bodies with a 53m2 swimming pool, a solar-style main house, with barbecue, laundry, lounge, kitchen, three bathrooms, service bathroom and two fabulous en-suite bedrooms, both with walk in closets and one of them equipped with underfloor heating. It is important to note that the bathrooms also have an autonomous heating system.
In the upper floor bedroom, we have a roof terrace (terrace at the top of the property that replaces the roof) with a wonderful view of the countryside, the property and the ginjal.
The secondary villa has three bedrooms, a lounge with kitchenette and a shared bathroom.
Both share the patio and an access ramp with 120 meters that are covered with a pavement fence, patio with a shed with capacity for 1 car, an outdoor shed for 3 cars, gardens that are fully lit by lamps, as well as the entire property, giving it a beautiful touch in the night environment and on the side we also have a playground with a swing for children.
It also has a gardening house where the machines for the borehole that the property has are located, as well as the storage of firewood, a kennel with two boxes for two large dogs and a space of 1000 m2 intended for them, right in front of the ginjal, a fantastic garage and a shed with capacity to accommodate two vehicles.
The swimming pool has a heat pump for heating, engine room, storage room and full bathroom. There is a borehole that allows water consumption to be almost self-sufficient, 20 photovoltaic solar panels that make the house practically self-sustaining and yet another for water heating, the fireplace in the property has different modes of operation: firewood, gas and solar water, it has thermal and acoustic insulation, the kitchens are fully equipped and automatic irrigation.
This paradise on the edge of the Lagoon and the Castle of Óbidos, is about 50 minutes from Lisbon and provides an unforgettable tranquillity and quality of life.
Schedule your visit now and come and discover this paradise inserted in nature.
Trust us.
REF. 5410WE
’Any time is a good time to visit Óbidos. Due to the love stories that are told there and the medieval atmosphere, it is an inspiring suggestion for a romantic or simply quiet weekend. And if you include a night’s accommodation in the castle, then the setting will be perfect. In the local gastronomy, the fish stew from the Óbidos Lagoon stands out, even better if accompanied by the wines of the Western Demarcated Region. Another attraction is the famous Ginjinha de Óbidos, which can be enjoyed in several places, preferably in a chocolate cup’.
* All the information presented is not binding, it does not dispense with confirmation by the mediator, as well as the consultation of the property documentation *
We seek to provide good business and simplify processes for our customers. Our growth has been exponential and sustained.
Do you need a mortgage? Without worries, we take care of the entire process until the day of the deed. Explain your situation to us and we will look for the bank that provides you with the best financing conditions.
The estate is divided into two main bodies with a 53m2 swimming pool, a solar-style main house, with barbecue, laundry, lounge, kitchen, three bathrooms, service bathroom and two fabulous en-suite bedrooms, both with walk in closets and one of them equipped with underfloor heating. It is important to note that the bathrooms also have an autonomous heating system.
In the upper floor bedroom, we have a roof terrace (terrace at the top of the property that replaces the roof) with a wonderful view of the countryside, the property and the ginjal.
The secondary villa has three bedrooms, a lounge with kitchenette and a shared bathroom.
Both share the patio and an access ramp with 120 meters that are covered with a pavement fence, patio with a shed with capacity for 1 car, an outdoor shed for 3 cars, gardens that are fully lit by lamps, as well as the entire property, giving it a beautiful touch in the night environment and on the side we also have a playground with a swing for children.
It also has a gardening house where the machines for the borehole that the property has are located, as well as the storage of firewood, a kennel with two boxes for two large dogs and a space of 1000 m2 intended for them, right in front of the ginjal, a fantastic garage and a shed with capacity to accommodate two vehicles.
The swimming pool has a heat pump for heating, engine room, storage room and full bathroom. There is a borehole that allows water consumption to be almost self-sufficient, 20 photovoltaic solar panels that make the house practically self-sustaining and yet another for water heating, the fireplace in the property has different modes of operation: firewood, gas and solar water, it has thermal and acoustic insulation, the kitchens are fully equipped and automatic irrigation.
This paradise on the edge of the Lagoon and the Castle of Óbidos, is about 50 minutes from Lisbon and provides an unforgettable tranquillity and quality of life.
Schedule your visit now and come and discover this paradise inserted in nature.
Trust us.
REF. 5410WE
’Any time is a good time to visit Óbidos. Due to the love stories that are told there and the medieval atmosphere, it is an inspiring suggestion for a romantic or simply quiet weekend. And if you include a night’s accommodation in the castle, then the setting will be perfect. In the local gastronomy, the fish stew from the Óbidos Lagoon stands out, even better if accompanied by the wines of the Western Demarcated Region. Another attraction is the famous Ginjinha de Óbidos, which can be enjoyed in several places, preferably in a chocolate cup’.
* All the information presented is not binding, it does not dispense with confirmation by the mediator, as well as the consultation of the property documentation *
We seek to provide good business and simplify processes for our customers. Our growth has been exponential and sustained.
Do you need a mortgage? Without worries, we take care of the entire process until the day of the deed. Explain your situation to us and we will look for the bank that provides you with the best financing conditions.
Contact
See Phone
Farm 10 Bedrooms
Centro, Raposa, Almeirim, Distrito de Santarém
Used · 4,008m²
With Garage
buy
1.950.000 €
Farm with 3 hectares of land and 4008 sqm of gross construction area, located in the parish of Raposa, municipality of Almeirim. It is 1 hour away from Lisbon, 15 minutes from Santarém, and 30 minutes from Coruche, very close to the exit of the A13/IC10 highway.
The property consists of several residential and tourist buildings surrounding a typical landscaped central courtyard, including a pool area and garden that enhance the creation of diverse residential environments and recreational spaces in a completely private and tranquil setting.
It also includes a variety of storage and support buildings for agricultural and livestock activities, which can be redeveloped or expanded to create an integrated program with additional accommodation areas, recreational facilities, dining and retail areas (regional products), and social or corporate events.
The property consists of 2 urban registration documents.
1.8 hectares with 4008 sqm of gross construction area, composed of 5 houses dedicated to residential and tourist use, as follows:
Casa do Feitor - Capacity for 8 people, with 2 bedrooms, 2 double lofts, 2 bathrooms, living room, dining room with a fireplace and stove, small living room, office.
Casa da Cocheira - Capacity for 4 people, with a bedroom and mezzanine, 1 bathroom, living room, dining room with a fireplace.
Casa dos Caseiros - For 4 people, with a master bedroom, interior bedroom and mezzanine, living room with a stove fireplace, kitchen with dining area.
Casa dos Patrões - For 6 people - dedicated to short-term rentals (AL), with a master bedroom with a small living room, bedroom and double loft, closet and bathroom, small living room with a stove fireplace, bathroom, 2 rooms, living room, dining room with a stove fireplace, office, main entrance with a guest bathroom.
Suite das Laranjeiras - For 2 people, with a bedroom and bathroom.
Pavilion adapted as a game room.
Pool with a pool house (bathroom, pump room, storage room), fenced with a metal fence and gate, lawn with automatic irrigation.
2 Offices with windows.
Set of facilities to support agricultural activities composed of: covered pavilion (’Pátio dos Gansos’) with a kitchen, bathroom, boiler area, and storage area for social events; 2 warehouses; boxes for 4 horses; material storage; woodshed and storage for firewood; workshop, hayloft, sheepfold, 2 silos, chicken coops, and pigsties; warehouse with tiled floor for laundry and sitting area.
An excellent investment opportunity for a residential-tourist concept with recreational, cultural (in an area of high historical value), equestrian, and sports components, complemented by a highly valuable agroforestry activity.
The property consists of several residential and tourist buildings surrounding a typical landscaped central courtyard, including a pool area and garden that enhance the creation of diverse residential environments and recreational spaces in a completely private and tranquil setting.
It also includes a variety of storage and support buildings for agricultural and livestock activities, which can be redeveloped or expanded to create an integrated program with additional accommodation areas, recreational facilities, dining and retail areas (regional products), and social or corporate events.
The property consists of 2 urban registration documents.
1.8 hectares with 4008 sqm of gross construction area, composed of 5 houses dedicated to residential and tourist use, as follows:
Casa do Feitor - Capacity for 8 people, with 2 bedrooms, 2 double lofts, 2 bathrooms, living room, dining room with a fireplace and stove, small living room, office.
Casa da Cocheira - Capacity for 4 people, with a bedroom and mezzanine, 1 bathroom, living room, dining room with a fireplace.
Casa dos Caseiros - For 4 people, with a master bedroom, interior bedroom and mezzanine, living room with a stove fireplace, kitchen with dining area.
Casa dos Patrões - For 6 people - dedicated to short-term rentals (AL), with a master bedroom with a small living room, bedroom and double loft, closet and bathroom, small living room with a stove fireplace, bathroom, 2 rooms, living room, dining room with a stove fireplace, office, main entrance with a guest bathroom.
Suite das Laranjeiras - For 2 people, with a bedroom and bathroom.
Pavilion adapted as a game room.
Pool with a pool house (bathroom, pump room, storage room), fenced with a metal fence and gate, lawn with automatic irrigation.
2 Offices with windows.
Set of facilities to support agricultural activities composed of: covered pavilion (’Pátio dos Gansos’) with a kitchen, bathroom, boiler area, and storage area for social events; 2 warehouses; boxes for 4 horses; material storage; woodshed and storage for firewood; workshop, hayloft, sheepfold, 2 silos, chicken coops, and pigsties; warehouse with tiled floor for laundry and sitting area.
An excellent investment opportunity for a residential-tourist concept with recreational, cultural (in an area of high historical value), equestrian, and sports components, complemented by a highly valuable agroforestry activity.
Contact
See Phone
Rustic House 4 Bedrooms
São Brás de Alportel, Distrito de Faro
Used · 1,351m²
With Swimming Pool
buy
670.000 €
This villa, located in the peaceful suburbs of São Brás de Alportel, has 1350m2 of land.
The property consists of 4 bedrooms, one of them en suite with a closet, 3 bathrooms, a laundry area and an open-plan kitchen and living room with a fireplace that adds to the cosy and inviting atmosphere.
Outdoors there is a swimming pool, a barbecue area, a bathroom, a terrace with views of the hills, a garage and the garden that surrounds the house.
This villa includes indoor and outdoor parking.
Recently renovated, this property has a rooftop with fantastic panoramic views over São Brás de Alportel town.
Although rural, the villa is less than 10 minutes by car from amenities such as hospitals, supermarkets, restaurants and coffee shops, pharmacies and bars. Beaches, golf courses and leisure areas are just 25 kilometres away.
Faro International Airport is just 25 minutes away.
CHARACTERISTICS:
Area: 1 351 m2 | 14 542 sq ft
Useful area: 1 351 m2 | 14 542 sq ft
Bedrooms: 4
Energy efficiency: E
FEATURES:
4 bedrooms
Fireplace
Swimming pool
Barbecue area
Garage
Rooftop
Internationally awarded, LUXIMOS Christie’s presents more than 1,200 properties for sale in Portugal, offering an excellent service in real estate brokerage. LUXIMOS Christie’s is the exclusive affiliate of Christie´s International Real Estate (1350 offices in 46 countries) for the Algarve, Porto and North of Portugal, and provides its services to homeowners who are selling their properties, and to national and international buyers, who wish to buy real estate in Portugal.
Our selection includes modern and contemporary properties, near the sea or by theriver, in Foz do Douro, in Porto, Boavista, Matosinhos, Vilamoura, Tavira, Ria Formosa, Lagos, Almancil, Vale do Lobo, Quinta do Lago, near the golf courses or the marina.
LIc AMI 9063
The property consists of 4 bedrooms, one of them en suite with a closet, 3 bathrooms, a laundry area and an open-plan kitchen and living room with a fireplace that adds to the cosy and inviting atmosphere.
Outdoors there is a swimming pool, a barbecue area, a bathroom, a terrace with views of the hills, a garage and the garden that surrounds the house.
This villa includes indoor and outdoor parking.
Recently renovated, this property has a rooftop with fantastic panoramic views over São Brás de Alportel town.
Although rural, the villa is less than 10 minutes by car from amenities such as hospitals, supermarkets, restaurants and coffee shops, pharmacies and bars. Beaches, golf courses and leisure areas are just 25 kilometres away.
Faro International Airport is just 25 minutes away.
CHARACTERISTICS:
Area: 1 351 m2 | 14 542 sq ft
Useful area: 1 351 m2 | 14 542 sq ft
Bedrooms: 4
Energy efficiency: E
FEATURES:
4 bedrooms
Fireplace
Swimming pool
Barbecue area
Garage
Rooftop
Internationally awarded, LUXIMOS Christie’s presents more than 1,200 properties for sale in Portugal, offering an excellent service in real estate brokerage. LUXIMOS Christie’s is the exclusive affiliate of Christie´s International Real Estate (1350 offices in 46 countries) for the Algarve, Porto and North of Portugal, and provides its services to homeowners who are selling their properties, and to national and international buyers, who wish to buy real estate in Portugal.
Our selection includes modern and contemporary properties, near the sea or by theriver, in Foz do Douro, in Porto, Boavista, Matosinhos, Vilamoura, Tavira, Ria Formosa, Lagos, Almancil, Vale do Lobo, Quinta do Lago, near the golf courses or the marina.
LIc AMI 9063
Contact
See Phone
Rustic House 2 Bedrooms
Cidade da Maia, Distrito do Porto
Used · 1,587m²
With Swimming Pool
buy
3.970.000 €
Unique property excellent for services, events, and catering, situated in a prime location in Maia.
It has a hall with a capacity of 300 people, is completely equipped and constructed with the finest materials, and is surrounded by a generous garden designed to experience unique moments, with a lake and a pool with complete privacy.
In addition, there is a completely renovated villa with two suites and a terrace that is incorporated into the covered space and can be used for living or supporting the main hall.
5 minutes from Francisco Sá Carneiro International Airport and 15 minutes from Porto’s city centre.
CHARACTERISTICS:
Plot Area: 12 264 m2 | 132 009 sq ft
Useful area: 1 587 m2 | 17 082 sq ft
Deployment Area: 1 160 m2 | 12 485 sq ft
Building Area: 1 587 m2 | 17 079 sq ft
Bedrooms: 2
Energy efficiency: B-
FEATURES:
- Farm
- Garden
- Hall
- Lake
- Pool
- House
Internationally awarded, LUXIMOS Christie’s presents more than 1,200 properties for sale in Portugal, offering an excellent service in real estate brokerage. LUXIMOS Christie’s is the exclusive affiliate of Christie´s International Real Estate (1350 offices in 46 countries) for the Algarve, Porto and North of Portugal, and provides its services to homeowners who are selling their properties, and to national and international buyers, who wish to buy real estate in Portugal.
Our selection includes modern and contemporary properties, near the sea or by theriver, in Foz do Douro, in Porto, Boavista, Matosinhos, Vilamoura, Tavira, Ria Formosa, Lagos, Almancil, Vale do Lobo, Quinta do Lago, near the golf courses or the marina.
LIc AMI 9063
It has a hall with a capacity of 300 people, is completely equipped and constructed with the finest materials, and is surrounded by a generous garden designed to experience unique moments, with a lake and a pool with complete privacy.
In addition, there is a completely renovated villa with two suites and a terrace that is incorporated into the covered space and can be used for living or supporting the main hall.
5 minutes from Francisco Sá Carneiro International Airport and 15 minutes from Porto’s city centre.
CHARACTERISTICS:
Plot Area: 12 264 m2 | 132 009 sq ft
Useful area: 1 587 m2 | 17 082 sq ft
Deployment Area: 1 160 m2 | 12 485 sq ft
Building Area: 1 587 m2 | 17 079 sq ft
Bedrooms: 2
Energy efficiency: B-
FEATURES:
- Farm
- Garden
- Hall
- Lake
- Pool
- House
Internationally awarded, LUXIMOS Christie’s presents more than 1,200 properties for sale in Portugal, offering an excellent service in real estate brokerage. LUXIMOS Christie’s is the exclusive affiliate of Christie´s International Real Estate (1350 offices in 46 countries) for the Algarve, Porto and North of Portugal, and provides its services to homeowners who are selling their properties, and to national and international buyers, who wish to buy real estate in Portugal.
Our selection includes modern and contemporary properties, near the sea or by theriver, in Foz do Douro, in Porto, Boavista, Matosinhos, Vilamoura, Tavira, Ria Formosa, Lagos, Almancil, Vale do Lobo, Quinta do Lago, near the golf courses or the marina.
LIc AMI 9063
Contact
See Phone
Farm 4 Bedrooms
Tramaga, Ponte de Sor, Tramaga e Vale de Açor, Distrito de Portalegre
Used · 350m²
With Garage
buy
600.000 €
Unique property, with a history dating back to the sec Xlll, located in Alentejo 15 minutes from Montargil. It has a main house, recovered in 1974, but keeping the old design, with half a hectare of garden and biological pool with water as transparent as daylight! It has several living rooms, 4 bedrooms and 3 bathrooms. It also has the caretaker’s house with a bedroom and bathroom, as well as a large garage that leads to a patio. The estate also has an old mill, renovated in 2019, very charming and well decorated, in a separate space from the house, on top of Ribeira do Sôr with idyllic surroundings. Historic area with 700 years, very ’sui generis’.
Contact
See Phone
Farm 2 Bedrooms +3
Fontainhas, Melides, Grândola, Distrito de Setúbal
Used · 72m²
With Garage
buy
2.000.000 €
Typical Alentejo’s farmhouse with 42,750 sqm of land including a 2+3-bedroom villa with 72 sqm of gross construction area and a swimming pool, located 2.5 km from Aberta Nova Beach in Melides. With unobstructed views of the countryside and unique privacy, the house features a living room with dining area, two bedrooms, equipped kitchen, and a bathroom. The attic provides a second living room with an open kitchenette and two bedrooms with a shared bathroom.
There is a possibility to expand the house up to 500 sqm of gross construction area, allowing it to be relocated to the central area of the property. There is also the option to build a new agricultural support building (garage or lounge) of up to 500 sqm.
Distinguished by Condé Nast Traveller magazine as one of the best holiday destinations in 2021, Melides is one of the most sought-after villages in the Comporta region, captivating visitors with its natural beauty. Among its beaches, Aberta Nova Beach and Melides Beach have been increasingly popular. In Melides, you can also find the new charming hotel by the renowned shoe designer Christian Louboutin.
With a privileged location near the Costa Terra golf courses and excellent access, the farmhouse is a 5-minute drive from Aberta Nova Beach, 10 minutes from the best restaurants in Melides village, as well as shops and services, 15 minutes from Melides Beach, 20 minutes from Carvalhal, and 25 minutes from Comporta and its beaches. It is 30 minutes away from the main urban centers in the region, Grândola and Santiago do Cacém, and an hour and 20 minutes from Lisbon and Humberto Delgado Airport.
There is a possibility to expand the house up to 500 sqm of gross construction area, allowing it to be relocated to the central area of the property. There is also the option to build a new agricultural support building (garage or lounge) of up to 500 sqm.
Distinguished by Condé Nast Traveller magazine as one of the best holiday destinations in 2021, Melides is one of the most sought-after villages in the Comporta region, captivating visitors with its natural beauty. Among its beaches, Aberta Nova Beach and Melides Beach have been increasingly popular. In Melides, you can also find the new charming hotel by the renowned shoe designer Christian Louboutin.
With a privileged location near the Costa Terra golf courses and excellent access, the farmhouse is a 5-minute drive from Aberta Nova Beach, 10 minutes from the best restaurants in Melides village, as well as shops and services, 15 minutes from Melides Beach, 20 minutes from Carvalhal, and 25 minutes from Comporta and its beaches. It is 30 minutes away from the main urban centers in the region, Grândola and Santiago do Cacém, and an hour and 20 minutes from Lisbon and Humberto Delgado Airport.
Contact
See Phone
Mansion 10 Bedrooms
Centro Histórico, Caia, São Pedro e Alcáçova, Elvas, Distrito de Portalegre
Used · 3,380m²
With Garage
buy
8.500.000 €
Small palace, built in 1880 by the Portuguese nobility.
It is inserted in a 90.000 sqm manor house, which is composed by a small palace of French architecture, a botanical garden that comprises a rare flora and was designed by Forestier.
The manor house also comprehends a riding arena with 30 boxes and a ring, a jumping track for horses, two independent villas and a swimming pool.
You can purchase a Hotel with 30 Rooms for rehabilitation for €1,000,000.
This property is placed 25 minutes away from Badajoz and 2 hours away from Lisbon.
It is inserted in a 90.000 sqm manor house, which is composed by a small palace of French architecture, a botanical garden that comprises a rare flora and was designed by Forestier.
The manor house also comprehends a riding arena with 30 boxes and a ring, a jumping track for horses, two independent villas and a swimming pool.
You can purchase a Hotel with 30 Rooms for rehabilitation for €1,000,000.
This property is placed 25 minutes away from Badajoz and 2 hours away from Lisbon.
Contact
See Phone
Farm 5 Bedrooms Triplex
Souselo, Cinfães, Distrito de Viseu
Used · 153m²
buy
850.000 €
Estate with 8 ha of land, of which 208 sqm correspond to covered area, with river and mountain views, located in the River Douro valley, in Cinfães, district of Viseu. The estate is spread over terraces on which fruit trees are cultivated (cherry, orange and olive trees), where it is also possible to plant vineyards (vinho verde). The existing villa on the land, recently renovated, has approximately 208 sqm (gross floor area), spread over 3 floors, with 5 bedrooms, one of which en suite. A project was approved in December 2020 for the construction of a tourist development - 5-star hotel - with 20 accommodation units and capacity for 40 beds. The hotel to be developed was designed to combine the rural experience of wine production with the amenities of a leisure destination. This project was approved under the Portugal 2020 programme. This property has several water mines.
This property is located in a peaceful rural area, surrounded by vegetation and green spaces, only 80 km from Porto. 15-minute driving distance from Cinfães, 1 hour from Porto Airport and 3 hours and 40 minutes from Lisbon Airport.
This property is located in a peaceful rural area, surrounded by vegetation and green spaces, only 80 km from Porto. 15-minute driving distance from Cinfães, 1 hour from Porto Airport and 3 hours and 40 minutes from Lisbon Airport.
Contact
See Phone
Farm 2 Bedrooms
Barão São João, Bensafrim e Barão de São João, Lagos, Distrito de Faro
Used · 90m²
buy
780.000 €
Farm for rural tourism, Barão São João, Lagos, Algarve
There are 4,920 m2 surrounded by pleasant nature, in the heart of the Algarve’s barrocal, with a privileged location, as it is about 10 minutes from several beaches in the municipality of Lagos.
The existing villa, of typical Algarve architecture with 90m2, is in excellent structural condition and consists of a living room with about 30m2, kitchen, 2 bedrooms, laundry and storage, bathroom and garage.
The farm has a water borehole legalised by the APA (Portuguese Association of the Environment) and also a water tank/reservoir.
CHARACTERISTICS OF THE APPROVED PROJECT:
Excellent investment for the development of a tourist/hotel project, both for its surroundings, its characteristics, as well as for its location and excellent access.
In this context, it has an architectural project and respective specialities, already approved by the Municipality of Lagos, for the implementation of a Rural Tourism project of excellence.
- Construction Area: 500.26 m2
- Suites: 11
- Bathrooms: 12
-Laundry
- Reception + pq. room Indoor Lunches - 40m2
- Patio (outdoor area for lunch)
- Living room (ideal for a restaurant with terrace) - 30m2
-Kitchen
- Swimming pool (10m x 5m)
- T1 (if the owner wants to live on site)
The accesses to the property are good, the property is between the village of Barão de São João and the village of Bensafrim where you can quickly access the local shops, and about 10 minutes away you are in the city of Lagos.
Note the quick access to the main motorways which puts this property about 1 hour from Faro International Airport.
VIL_52134
There are 4,920 m2 surrounded by pleasant nature, in the heart of the Algarve’s barrocal, with a privileged location, as it is about 10 minutes from several beaches in the municipality of Lagos.
The existing villa, of typical Algarve architecture with 90m2, is in excellent structural condition and consists of a living room with about 30m2, kitchen, 2 bedrooms, laundry and storage, bathroom and garage.
The farm has a water borehole legalised by the APA (Portuguese Association of the Environment) and also a water tank/reservoir.
CHARACTERISTICS OF THE APPROVED PROJECT:
Excellent investment for the development of a tourist/hotel project, both for its surroundings, its characteristics, as well as for its location and excellent access.
In this context, it has an architectural project and respective specialities, already approved by the Municipality of Lagos, for the implementation of a Rural Tourism project of excellence.
- Construction Area: 500.26 m2
- Suites: 11
- Bathrooms: 12
-Laundry
- Reception + pq. room Indoor Lunches - 40m2
- Patio (outdoor area for lunch)
- Living room (ideal for a restaurant with terrace) - 30m2
-Kitchen
- Swimming pool (10m x 5m)
- T1 (if the owner wants to live on site)
The accesses to the property are good, the property is between the village of Barão de São João and the village of Bensafrim where you can quickly access the local shops, and about 10 minutes away you are in the city of Lagos.
Note the quick access to the main motorways which puts this property about 1 hour from Faro International Airport.
VIL_52134
Contact
See Phone
Rustic House 4 Bedrooms Duplex
Lobrigos (S.Miguel e S.João Baptista) e Sanhoane, Santa Marta de Penaguião, Distrito de Vila Real
Used · 375m²
With Swimming Pool
buy
2.500.000 €
A stunning farm in the Douro Demarcated Region, in Santa Marta de Penaguião.
It combines contemporary architecture with elements typical of the Douro region, such as schist exterior walls, iron railings, and Portuguese pavement at the house’s entrances.
It is located in a safe and quiet neighborhood and offers a unique panoramic view of the Douro Valley’s majesty, including the river, vineyards, and mountains.
The rooms are spacious, and the luxury finishes are in keeping with an elegant decoration and perfectly framed in a rural space with neutral tones, forming a balanced and cozy space with elements that combine the simplicity of contemporary architectural elegance, framed in the Douro wine estates’ tradition.
The living room on the ground level is filled with natural light thanks to huge windows and balconies that enhance the passage of light and frame the Douro landscape. The living room is connected to a modern kitchen, which is completely outfitted with Bosch appliances, creating a wide and functional space of more than 80 m2. To support the pool, the ground floor also includes a changing room with direct access to the outside and a laundry.
On the bottom floor, four bedrooms, all en-suite, are designed with simple lines to create an intimate and quiet ambiance while respecting the slope of the vineyard terraces.
The bedrooms feature built-in wardrobes and exquisite marble baths with natural light. The master suite also has a walk-in closet. Every accommodation has a balcony with views of the vineyard or the Douro River.
The exterior offers a sequence of experiences provided by the various leisure areas, such as the eating area, the infinity salt pool, the balcony, the garden, and the vineyard, in a noise-free setting. The exterior features various fruit trees, archpriests, and an olive grove that produces olive oil.
The property has a small agricultural support home with a bathroom.
A home automation system, multiple surveillance cameras, an alarm, a water hole, and a swimming pool with a heat pump and electric cover are all included. Parking for ten automobiles.
Excellent access, 1.5 kilometers from the A24 motorway. Régua is 2 kilometers away, while Porto is an hour away.
CHARACTERISTICS:
Plot Area: 15 258 m2 | 164 236 sq ft
Useful area: 375 m2 | 4 036 sq ft
Deployment Area: 267 m2 | 2 874 sq ft
Building Area: 375 m2 | 4 036 sq ft
Bedrooms: 4
Bathrooms: 6
Garage: 10
Energy efficiency: B
Internationally awarded, LUXIMOS Christie’s presents more than 1,200 properties for sale in Portugal, offering an excellent service in real estate brokerage. LUXIMOS Christie’s is the exclusive affiliate of Christie´s International Real Estate (1350 offices in 46 countries) for the Algarve, Porto and North of Portugal, and provides its services to homeowners who are selling their properties, and to national and international buyers, who wish to buy real estate in Portugal.
Our selection includes modern and contemporary properties, near the sea or by theriver, in Foz do Douro, in Porto, Boavista, Matosinhos, Vilamoura, Tavira, Ria Formosa, Lagos, Almancil, Vale do Lobo, Quinta do Lago, near the golf courses or the marina.
It combines contemporary architecture with elements typical of the Douro region, such as schist exterior walls, iron railings, and Portuguese pavement at the house’s entrances.
It is located in a safe and quiet neighborhood and offers a unique panoramic view of the Douro Valley’s majesty, including the river, vineyards, and mountains.
The rooms are spacious, and the luxury finishes are in keeping with an elegant decoration and perfectly framed in a rural space with neutral tones, forming a balanced and cozy space with elements that combine the simplicity of contemporary architectural elegance, framed in the Douro wine estates’ tradition.
The living room on the ground level is filled with natural light thanks to huge windows and balconies that enhance the passage of light and frame the Douro landscape. The living room is connected to a modern kitchen, which is completely outfitted with Bosch appliances, creating a wide and functional space of more than 80 m2. To support the pool, the ground floor also includes a changing room with direct access to the outside and a laundry.
On the bottom floor, four bedrooms, all en-suite, are designed with simple lines to create an intimate and quiet ambiance while respecting the slope of the vineyard terraces.
The bedrooms feature built-in wardrobes and exquisite marble baths with natural light. The master suite also has a walk-in closet. Every accommodation has a balcony with views of the vineyard or the Douro River.
The exterior offers a sequence of experiences provided by the various leisure areas, such as the eating area, the infinity salt pool, the balcony, the garden, and the vineyard, in a noise-free setting. The exterior features various fruit trees, archpriests, and an olive grove that produces olive oil.
The property has a small agricultural support home with a bathroom.
A home automation system, multiple surveillance cameras, an alarm, a water hole, and a swimming pool with a heat pump and electric cover are all included. Parking for ten automobiles.
Excellent access, 1.5 kilometers from the A24 motorway. Régua is 2 kilometers away, while Porto is an hour away.
CHARACTERISTICS:
Plot Area: 15 258 m2 | 164 236 sq ft
Useful area: 375 m2 | 4 036 sq ft
Deployment Area: 267 m2 | 2 874 sq ft
Building Area: 375 m2 | 4 036 sq ft
Bedrooms: 4
Bathrooms: 6
Garage: 10
Energy efficiency: B
Internationally awarded, LUXIMOS Christie’s presents more than 1,200 properties for sale in Portugal, offering an excellent service in real estate brokerage. LUXIMOS Christie’s is the exclusive affiliate of Christie´s International Real Estate (1350 offices in 46 countries) for the Algarve, Porto and North of Portugal, and provides its services to homeowners who are selling their properties, and to national and international buyers, who wish to buy real estate in Portugal.
Our selection includes modern and contemporary properties, near the sea or by theriver, in Foz do Douro, in Porto, Boavista, Matosinhos, Vilamoura, Tavira, Ria Formosa, Lagos, Almancil, Vale do Lobo, Quinta do Lago, near the golf courses or the marina.
Contact
See Phone
Farm 10 Bedrooms
Merceana (Aldeia Galega da Merceana), Aldeia Galega da Merceana e Aldeia Gavinha, Alenquer, Distrito de Lisboa
Used · 430m²
With Garage
buy
1.225.000 €
Quinta do Santo António is located in the remote Village Of Galega da Merceana, a Portuguese parish in the municipality of Alenquer with about 2175 inhabitants.
Known for the absence of noise, this is one of the quietest areas of the area, perfect to spend some unforgettable days in the company of friends, family or retreat.
The farm consists of 2 houses, several annexes, changing rooms, laundry, patio, gardens, terraces, balconies, swimming pool and 2.5 hectares of land
The Main House has 3 floors, 6 bedrooms, 6 bathrooms, 4 living rooms, kitchen and a sunroom.
On the 0th floor we have entrance hall, dining room, living room with balcony, kitchen, sunroom and a social bathroom
On the floor -1 we have a living room, a games room with snooker and ping pong and a full bathroom, we have exit to the outside on this floor
On the 1st floor we have 6 bedrooms, of which 3 are Suites, 3 have a balcony and there are 4 bathrooms in total in this floor.
The second house, nicknamed home of the caretakers, has 2 floors, with living room, kitchen and social bathroom on the 0th and 2nd floor bedrooms and 1 full bathroom on the 1st floor
The annexes:
A Suite overlooking garden pool
An annex that has bedroom, bathroom and a small kitchen
A laundry annex, with tank, another annex with wood oven
3 storage attachments, an annex transformed into a Bar
Quinta then has two spas to support the pool, both with bathroom and showers, swimming pool and engine room
There’s a well at the end of the field.
Extremely well situated, it is just 45 km from Lisbon Airport, 30 km from Santa Cruz beach and 50 km from Ericeira.
Aldeia Galega da Merceana is a portuguese parish in the municipality of Alenquer with an area of 19.69 km² and 2175 inhabitants (2001).
It is today a small village that seems to have fallen asleep in time, but was important enough in the past to have obtained from D. Dinis at the beginning of the fourteenth century (1318), his first foral, later reformed (1513) by D. Manuel. It was called at that time Montes de Alenquer and was a place usually visited by D. Leonor, wife of D. João II, on his travels between Caldas and Lisbon.
It was once, and perhaps still, the richest wine production center in the county.
CASTELHANA is a Portuguese real estate agency present in the national market for more than 20 years, specialized in the prime residential market and recognized for the launch of some of the most renowned developments in the national real estate landscape.
Founded in 1999, CASTELHANA provides an integral service in business mediation. We are specialists in investment and commercialization of real estate.
In Lisbon, we are based in Chiado, one of the most emblematic and traditional neighborhoods of the city. And in Porto, in the sophisticated boavista neighborhood.
We’re waiting for you. We have a team available to give you the best support in your next real estate investment.
Contact us!
Known for the absence of noise, this is one of the quietest areas of the area, perfect to spend some unforgettable days in the company of friends, family or retreat.
The farm consists of 2 houses, several annexes, changing rooms, laundry, patio, gardens, terraces, balconies, swimming pool and 2.5 hectares of land
The Main House has 3 floors, 6 bedrooms, 6 bathrooms, 4 living rooms, kitchen and a sunroom.
On the 0th floor we have entrance hall, dining room, living room with balcony, kitchen, sunroom and a social bathroom
On the floor -1 we have a living room, a games room with snooker and ping pong and a full bathroom, we have exit to the outside on this floor
On the 1st floor we have 6 bedrooms, of which 3 are Suites, 3 have a balcony and there are 4 bathrooms in total in this floor.
The second house, nicknamed home of the caretakers, has 2 floors, with living room, kitchen and social bathroom on the 0th and 2nd floor bedrooms and 1 full bathroom on the 1st floor
The annexes:
A Suite overlooking garden pool
An annex that has bedroom, bathroom and a small kitchen
A laundry annex, with tank, another annex with wood oven
3 storage attachments, an annex transformed into a Bar
Quinta then has two spas to support the pool, both with bathroom and showers, swimming pool and engine room
There’s a well at the end of the field.
Extremely well situated, it is just 45 km from Lisbon Airport, 30 km from Santa Cruz beach and 50 km from Ericeira.
Aldeia Galega da Merceana is a portuguese parish in the municipality of Alenquer with an area of 19.69 km² and 2175 inhabitants (2001).
It is today a small village that seems to have fallen asleep in time, but was important enough in the past to have obtained from D. Dinis at the beginning of the fourteenth century (1318), his first foral, later reformed (1513) by D. Manuel. It was called at that time Montes de Alenquer and was a place usually visited by D. Leonor, wife of D. João II, on his travels between Caldas and Lisbon.
It was once, and perhaps still, the richest wine production center in the county.
CASTELHANA is a Portuguese real estate agency present in the national market for more than 20 years, specialized in the prime residential market and recognized for the launch of some of the most renowned developments in the national real estate landscape.
Founded in 1999, CASTELHANA provides an integral service in business mediation. We are specialists in investment and commercialization of real estate.
In Lisbon, we are based in Chiado, one of the most emblematic and traditional neighborhoods of the city. And in Porto, in the sophisticated boavista neighborhood.
We’re waiting for you. We have a team available to give you the best support in your next real estate investment.
Contact us!
Contact
See Phone
Rustic House 4 Bedrooms Duplex
São Sebastião, Loulé, Distrito de Faro
Used · 198m²
With Swimming Pool
buy
1.250.000 €
Large rural property comprising a typical Portuguese villa for sale in Poço Geraldo, Loulé, Algarve.
The large plot of over 6000m2 has land suitable for agricultural production.
The villa has 2 spacious living rooms, 4 bedrooms, 2 kitchens and access to a terrace that covers the entire area surrounding the house with panoramic views over the surrounding area.
Outside, the farm offers a living area, barbecue area and stunning views of the garden and mountains, where there are also two residential annexes, one of which is a ruin that could be restored and extended, thus increasing the usable area of the entire property.
Outside there is a large swimming pool that can be used all year round, with a cover, as well as covered parking for several cars. The property is located in a vast green area where there are several garden areas, spontaneous flora, fruit trees and magnificent views for those looking for a place to relax in harmony with nature.
An excellent opportunity for those looking to develop some kind of rural tourism and/or agricultural activity.
Located just a few minutes from the cities of Loulé and Faro, shopping centers, with excellent local access and 15 minutes from Faro International Airport.
CHARACTERISTICS:
Plot Area: 6 498 m2 | 69 944 sq ft
Useful area: 198 m2 | 2 131 sq ft
Deployment Area: 198 m2 | 2 131 sq ft
Building Area: 198 m2 | 2 131 sq ft
Bedrooms: 4
Bathrooms: 3
Garage: 3
Energy efficiency: D
FEATURES:
Rural property
Large plot of land suitable for agricultural production
2 spacious living rooms
4 bedrooms
2 kitchens
Barbecue area
Garden
2 residential annexes
Swimming pool
Internationally awarded, LUXIMOS Christie’s presents more than 1,200 properties for sale in Portugal, offering an excellent service in real estate brokerage. LUXIMOS Christie’s is the exclusive affiliate of Christie´s International Real Estate (1350 offices in 46 countries) for the Algarve, Porto and North of Portugal, and provides its services to homeowners who are selling their properties, and to national and international buyers, who wish to buy real estate in Portugal.
Our selection includes modern and contemporary properties, near the sea or by theriver, in Foz do Douro, in Porto, Boavista, Matosinhos, Vilamoura, Tavira, Ria Formosa, Lagos, Almancil, Vale do Lobo, Quinta do Lago, near the golf courses or the marina.
LIc AMI 9063
The large plot of over 6000m2 has land suitable for agricultural production.
The villa has 2 spacious living rooms, 4 bedrooms, 2 kitchens and access to a terrace that covers the entire area surrounding the house with panoramic views over the surrounding area.
Outside, the farm offers a living area, barbecue area and stunning views of the garden and mountains, where there are also two residential annexes, one of which is a ruin that could be restored and extended, thus increasing the usable area of the entire property.
Outside there is a large swimming pool that can be used all year round, with a cover, as well as covered parking for several cars. The property is located in a vast green area where there are several garden areas, spontaneous flora, fruit trees and magnificent views for those looking for a place to relax in harmony with nature.
An excellent opportunity for those looking to develop some kind of rural tourism and/or agricultural activity.
Located just a few minutes from the cities of Loulé and Faro, shopping centers, with excellent local access and 15 minutes from Faro International Airport.
CHARACTERISTICS:
Plot Area: 6 498 m2 | 69 944 sq ft
Useful area: 198 m2 | 2 131 sq ft
Deployment Area: 198 m2 | 2 131 sq ft
Building Area: 198 m2 | 2 131 sq ft
Bedrooms: 4
Bathrooms: 3
Garage: 3
Energy efficiency: D
FEATURES:
Rural property
Large plot of land suitable for agricultural production
2 spacious living rooms
4 bedrooms
2 kitchens
Barbecue area
Garden
2 residential annexes
Swimming pool
Internationally awarded, LUXIMOS Christie’s presents more than 1,200 properties for sale in Portugal, offering an excellent service in real estate brokerage. LUXIMOS Christie’s is the exclusive affiliate of Christie´s International Real Estate (1350 offices in 46 countries) for the Algarve, Porto and North of Portugal, and provides its services to homeowners who are selling their properties, and to national and international buyers, who wish to buy real estate in Portugal.
Our selection includes modern and contemporary properties, near the sea or by theriver, in Foz do Douro, in Porto, Boavista, Matosinhos, Vilamoura, Tavira, Ria Formosa, Lagos, Almancil, Vale do Lobo, Quinta do Lago, near the golf courses or the marina.
LIc AMI 9063
Contact
See Phone
Mansion 7 Bedrooms
Folgosa, Maia, Distrito do Porto
Used · 756m²
With Garage
buy
350.000 €
Palacete Charmoso de 1938
Bem-vindo ao seu próximo lar: um palacete charmoso de 1938, cheio de
carisma e encanto. Este espaçoso edifício oferece-lhe amplas áreas para
viver com conforto e tranquilidade.
Espaçoso e Aconchegante 7 Quartos Espaço suficiente para toda a família com 7 quartos
5 casas de banho para maior privacidade e conveniência.
Amplas Áreas
Desfrute de espaços generosos e bem distribuídos para viver com todo o conforto.
Sossego e Conveniência Zona Rural, Próximo de Tudo Aproveite o sossego da zona rural, mas com ótimos acessos e perto de tudo o que precisa.
Lazer Interior e Jardim Desfrute da área de lazer interna e do grande jardim com poço.
Espaço para Garagem Ótima conveniência com espaço disponível para garagem.
Conforto e Praticidade Lavandaria Aproveite a lavandaria prática para facilitar suas tarefas
domésticas.
Despensa Espaço de armazenamento generoso na despensa.
Garagem Estacionamento seguro e conveniente na sua própria garagem.
Espaço e Conforto
1 756m² de Área Total
Aproveite os espaços generosos de 756m² para viver com todo o conforto.
2 Grande Jardim com Poço Desfrute do amplo jardim com um poço encantador.
3 Área de Lazer Interior Espaços de lazer e convívio dentro da própria casa.
Venha Conhecer
1 Agende uma Visita
Entre em contato para marcar uma visita e conhecer este imóvel único.
2 Explore o Palacete
Descubra pessoalmente todos os encantos deste encantador palacete.
Bem-vindo ao seu próximo lar: um palacete charmoso de 1938, cheio de
carisma e encanto. Este espaçoso edifício oferece-lhe amplas áreas para
viver com conforto e tranquilidade.
Espaçoso e Aconchegante 7 Quartos Espaço suficiente para toda a família com 7 quartos
5 casas de banho para maior privacidade e conveniência.
Amplas Áreas
Desfrute de espaços generosos e bem distribuídos para viver com todo o conforto.
Sossego e Conveniência Zona Rural, Próximo de Tudo Aproveite o sossego da zona rural, mas com ótimos acessos e perto de tudo o que precisa.
Lazer Interior e Jardim Desfrute da área de lazer interna e do grande jardim com poço.
Espaço para Garagem Ótima conveniência com espaço disponível para garagem.
Conforto e Praticidade Lavandaria Aproveite a lavandaria prática para facilitar suas tarefas
domésticas.
Despensa Espaço de armazenamento generoso na despensa.
Garagem Estacionamento seguro e conveniente na sua própria garagem.
Espaço e Conforto
1 756m² de Área Total
Aproveite os espaços generosos de 756m² para viver com todo o conforto.
2 Grande Jardim com Poço Desfrute do amplo jardim com um poço encantador.
3 Área de Lazer Interior Espaços de lazer e convívio dentro da própria casa.
Venha Conhecer
1 Agende uma Visita
Entre em contato para marcar uma visita e conhecer este imóvel único.
2 Explore o Palacete
Descubra pessoalmente todos os encantos deste encantador palacete.
Contact
See Phone
Farm 6 Bedrooms
Roliça, Bombarral, Distrito de Leiria
Refurbished · 535m²
With Garage
buy
898.000 €
MAKE US THE BEST DEAL - NEGOTIABLE
Fantastic House T6 2, with more than 530 m2 of construction area, implanted in a plot of 3,200 m2, two steps from the typical village of Óbidos and less than 45 minutes from Lisbon. This farm, in the middle of the Silver Coast, is also licensed for Clinic / Health, which opens a privileged path of investment and direct access to the G visa.
With a traditional architecture, fully preserved and modernized, this farm develops around the large lawn garden, with the imposing wall of the century. XVII in background. The fortification, fully restored, delimits the east side of the property, and the remaining perimeter is also walled.
Several well-framed constructions in the lot and in the surrounding region give this farm a unique character.
In a first house, we will find the large hall, with almost 100 m2, which results from the use and transformation of the primary school of the village. This large space, with a beautiful fireplace, has access doors to the garden on all facades and a beautiful balcony over the pool. A full toilet supports this social area. The large typical village kitchen, but with the comfort of our days, has two chimneys and the particularity of being able to cook on the stove or in a large wood oven. On the upper floor has a suite of ceiling and all lined with wood, with a modern toilet support.
At the entrance of the kitchen there is a comfortable shed. Next door we have another possibility to cook, another shed, this one with barbecue, dining table and a beautiful glass wash, where you can make your meals outside.
On the opposite side of the large central courtyard, we will find a second house. With several independent entrances and taking advantage of the unevenness of the land, this develops naturally for 3 floors. On a 1st floor we will find a comfortable living room, a suite, with a beautiful toilet all lined with blue marble and with a large jacuzzi. Two bedrooms with built-in wall wardrobes, served by a modern toilet support. A magnificent SPA, all in stone and wood, where the Finnish sauna and Turkish bath stand out, both for 6 people. From here you can go directly to a private and reserved balcony, where you can cool off, or go directly for a swim in the pool.
Still in this second house, we have two more suites. One on the 2nd floor, with a beautiful wooden ceiling and several windows, with landscapes to lose sight of, a large walk-in closet and a very English-style toilet. Another on the 0th floor is a master suite. In a typical style of the area, taking advantage of stone parts and the wooden locking, we have a comfortable living room, a bedroom and a full toilet with shower base.
The materials are all of high quality. Double walls with thermal insulation. All doors and windows are made of double-glazed aluminium and have a swing jamb. Solid wood throughout the house. Central heating by water circulation in all rooms. Thermal floors in some areas. Forced air circulation, controlled in each room. Central sound system, with connection to the sauna and Turkish bath...
In the garden, in front of the large swimming pool, we will find a romantic English wooden house, which invites you to rest. A toilet, very well integrated into the wall, so you don’t have to leave your quiet area. A waterfall for bathing before and after the pool. A house to support gardening and the pool. And the guardhouse, in the corner of the wall, with its arrowed windows, which gives its name to the farm.
The very manicured garden with consolidated trees is fully lit at night. Automatic irrigation is fed by a high-flow borehole. There is a second support hole. Four technical zones, well integrated and discreet in the space, allow you to comfortably control the entire house and garden.
Access to the property is through 3 gates, on two different streets. It is possible to comfortably park more than 10 cars inside the property.
Next to one of the accesses of the A8, this farm allows you to enjoy a quiet life in the countryside, but at the same time, be less than 5 minutes from the typical village of Óbidos, 10 minutes from the city of Caldas da Rainha, 15 minutes from the beaches of the Silver Coast and just over 45 minutes from Lisbon.
We take care of your credit process, without bureaucracies presenting the best solutions for each client.
Credit intermediary certified by Banco de Portugal under number 0001802.
We help with the whole process! Contact us or leave us your details and we will contact you as soon as possible!
LE93048NM
Fantastic House T6 2, with more than 530 m2 of construction area, implanted in a plot of 3,200 m2, two steps from the typical village of Óbidos and less than 45 minutes from Lisbon. This farm, in the middle of the Silver Coast, is also licensed for Clinic / Health, which opens a privileged path of investment and direct access to the G visa.
With a traditional architecture, fully preserved and modernized, this farm develops around the large lawn garden, with the imposing wall of the century. XVII in background. The fortification, fully restored, delimits the east side of the property, and the remaining perimeter is also walled.
Several well-framed constructions in the lot and in the surrounding region give this farm a unique character.
In a first house, we will find the large hall, with almost 100 m2, which results from the use and transformation of the primary school of the village. This large space, with a beautiful fireplace, has access doors to the garden on all facades and a beautiful balcony over the pool. A full toilet supports this social area. The large typical village kitchen, but with the comfort of our days, has two chimneys and the particularity of being able to cook on the stove or in a large wood oven. On the upper floor has a suite of ceiling and all lined with wood, with a modern toilet support.
At the entrance of the kitchen there is a comfortable shed. Next door we have another possibility to cook, another shed, this one with barbecue, dining table and a beautiful glass wash, where you can make your meals outside.
On the opposite side of the large central courtyard, we will find a second house. With several independent entrances and taking advantage of the unevenness of the land, this develops naturally for 3 floors. On a 1st floor we will find a comfortable living room, a suite, with a beautiful toilet all lined with blue marble and with a large jacuzzi. Two bedrooms with built-in wall wardrobes, served by a modern toilet support. A magnificent SPA, all in stone and wood, where the Finnish sauna and Turkish bath stand out, both for 6 people. From here you can go directly to a private and reserved balcony, where you can cool off, or go directly for a swim in the pool.
Still in this second house, we have two more suites. One on the 2nd floor, with a beautiful wooden ceiling and several windows, with landscapes to lose sight of, a large walk-in closet and a very English-style toilet. Another on the 0th floor is a master suite. In a typical style of the area, taking advantage of stone parts and the wooden locking, we have a comfortable living room, a bedroom and a full toilet with shower base.
The materials are all of high quality. Double walls with thermal insulation. All doors and windows are made of double-glazed aluminium and have a swing jamb. Solid wood throughout the house. Central heating by water circulation in all rooms. Thermal floors in some areas. Forced air circulation, controlled in each room. Central sound system, with connection to the sauna and Turkish bath...
In the garden, in front of the large swimming pool, we will find a romantic English wooden house, which invites you to rest. A toilet, very well integrated into the wall, so you don’t have to leave your quiet area. A waterfall for bathing before and after the pool. A house to support gardening and the pool. And the guardhouse, in the corner of the wall, with its arrowed windows, which gives its name to the farm.
The very manicured garden with consolidated trees is fully lit at night. Automatic irrigation is fed by a high-flow borehole. There is a second support hole. Four technical zones, well integrated and discreet in the space, allow you to comfortably control the entire house and garden.
Access to the property is through 3 gates, on two different streets. It is possible to comfortably park more than 10 cars inside the property.
Next to one of the accesses of the A8, this farm allows you to enjoy a quiet life in the countryside, but at the same time, be less than 5 minutes from the typical village of Óbidos, 10 minutes from the city of Caldas da Rainha, 15 minutes from the beaches of the Silver Coast and just over 45 minutes from Lisbon.
We take care of your credit process, without bureaucracies presenting the best solutions for each client.
Credit intermediary certified by Banco de Portugal under number 0001802.
We help with the whole process! Contact us or leave us your details and we will contact you as soon as possible!
LE93048NM
Contact
See Phone
Farm 9 Bedrooms
Sagres, Vila de Sagres, Vila do Bispo, Distrito de Faro
Used · 1,100m²
With Swimming Pool
buy
1.450.000 €
Located in very central area, next to the main road (50m facing National Road 268.).
Three minutes from the main beaches. Great business to explore as local tourism.
This property consists of 2 villas and 3 independent annexes.
It has a total of 9 bedrooms, 9 bathrooms, 4 rooms, 4 kitchens. Living room by the pool, two barbecues. Terraces, garage, fruit trees. Private property with 2 gates being an electric. All rooms have a private bathroom.
Fully refurbished and furnished with appliances, ready to live. Internet in all houses.
The total land is 3,600m2 and 1,100 m² are already built and is still 2,500 m2 free to build.
Three minutes from the main beaches. Great business to explore as local tourism.
This property consists of 2 villas and 3 independent annexes.
It has a total of 9 bedrooms, 9 bathrooms, 4 rooms, 4 kitchens. Living room by the pool, two barbecues. Terraces, garage, fruit trees. Private property with 2 gates being an electric. All rooms have a private bathroom.
Fully refurbished and furnished with appliances, ready to live. Internet in all houses.
The total land is 3,600m2 and 1,100 m² are already built and is still 2,500 m2 free to build.
Contact
See Phone
Farm 9 Bedrooms
Moncarapacho, Moncarapacho e Fuseta, Olhão, Distrito de Faro
Used · 269m²
With Garage
buy
2.500.000 €
9-bedroom estate, with 1.9 hectares, bounded by a stream, within the urban area of the village of Moncarapacho, in Algarve, a village protected from urban pressure between the sea and the Algarve mountains, 6 km from Fuseta and Ria Formosa, and 3.7 km from Via do Infante. The perfect compromise between the countryside and the best-preserved beaches of the Algarve, while being in a village with privacy and intimacy, with walking access to all necessary commerce and services.
The main house, dating back to the late 19th century, was completely rebuilt between 2003 and 2007, maintaining its original design and equipped with all modern amenities, including a solar panel for water heating and air conditioning in all rooms. On the ground floor, with 210 sqm (147.4 sqm usable), there is a large kitchen with pantry and laundry areas, a 90 sqm usable living room with fireplace, two entrances with entrance halls, a cloakroom area, and a guest bathroom. The first floor, with 140 sqm (122.50 sqm usable), has three bathrooms, six bedrooms (one en-suite), plus a large 70 sqm terrace.
The second house, with 170 sqm usable, is completely independent with a living room/kitchenette, three bedrooms, a bathroom, a 77 sqm lounge, and a cellar, distant enough from the main house to ensure privacy. It has been used for tourist accommodation (AL) with a license granted. Next to the house, there is a wood storage area.
The large hall, due to its size and high ceilings, lends itself to various uses such as a games room, cinema room, studio, workshop, among others.
The property features a large lawn area and patio, a wood-fired oven, a covered dining area for outdoor meals, a Mediterranean garden in front of the houses, two storage rooms with 22 sqm usable, and a saltwater swimming pool. There is also a tennis court (official size) and a building for support facilities. An old restored well and two wells in the surrounding urban area.
The property has three entrances. An original pedestrian access gate attached to the main house, a gated entrance for cars with space for four open parking spots surrounded by the garden, and an area that can accommodate eight more vehicles. There is also an original gate at the opposite end of the house for access to agricultural machinery.
The agricultural land has a borehole that supplies water to the swimming pool as well as the irrigation system for trees and vegetables. Fruit trees predominantly include citrus (oranges, tangerines, clementines, and lemons), as well as plum trees, pear trees, peach trees, custard apple trees, banana trees, loquat trees, fig trees, pomegranate trees, mulberry trees, and persimmon trees. Almond trees, walnut trees, olive trees, and carob trees provide stable income. There is also a vegetable garden with local produce.
There are large storage areas to support agricultural activities and a large tank at the opposite end of the house.
The main house, dating back to the late 19th century, was completely rebuilt between 2003 and 2007, maintaining its original design and equipped with all modern amenities, including a solar panel for water heating and air conditioning in all rooms. On the ground floor, with 210 sqm (147.4 sqm usable), there is a large kitchen with pantry and laundry areas, a 90 sqm usable living room with fireplace, two entrances with entrance halls, a cloakroom area, and a guest bathroom. The first floor, with 140 sqm (122.50 sqm usable), has three bathrooms, six bedrooms (one en-suite), plus a large 70 sqm terrace.
The second house, with 170 sqm usable, is completely independent with a living room/kitchenette, three bedrooms, a bathroom, a 77 sqm lounge, and a cellar, distant enough from the main house to ensure privacy. It has been used for tourist accommodation (AL) with a license granted. Next to the house, there is a wood storage area.
The large hall, due to its size and high ceilings, lends itself to various uses such as a games room, cinema room, studio, workshop, among others.
The property features a large lawn area and patio, a wood-fired oven, a covered dining area for outdoor meals, a Mediterranean garden in front of the houses, two storage rooms with 22 sqm usable, and a saltwater swimming pool. There is also a tennis court (official size) and a building for support facilities. An old restored well and two wells in the surrounding urban area.
The property has three entrances. An original pedestrian access gate attached to the main house, a gated entrance for cars with space for four open parking spots surrounded by the garden, and an area that can accommodate eight more vehicles. There is also an original gate at the opposite end of the house for access to agricultural machinery.
The agricultural land has a borehole that supplies water to the swimming pool as well as the irrigation system for trees and vegetables. Fruit trees predominantly include citrus (oranges, tangerines, clementines, and lemons), as well as plum trees, pear trees, peach trees, custard apple trees, banana trees, loquat trees, fig trees, pomegranate trees, mulberry trees, and persimmon trees. Almond trees, walnut trees, olive trees, and carob trees provide stable income. There is also a vegetable garden with local produce.
There are large storage areas to support agricultural activities and a large tank at the opposite end of the house.
Contact
See Phone
See more Farms and Estates
Bedrooms
Zones
Can’t find the property you’re looking for?
