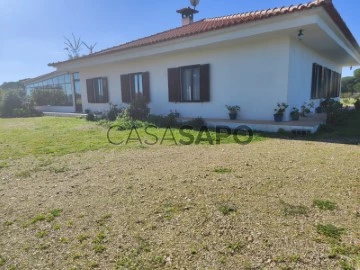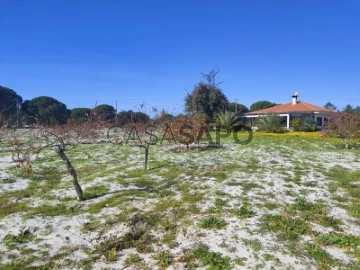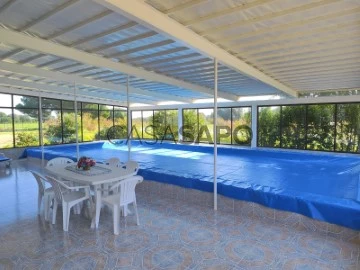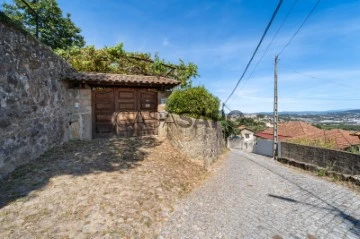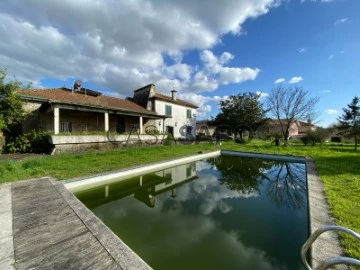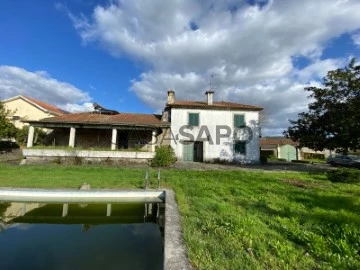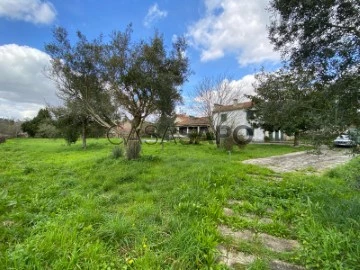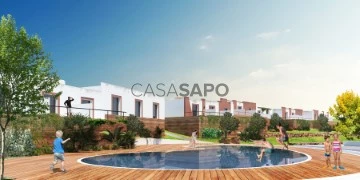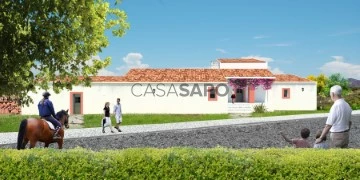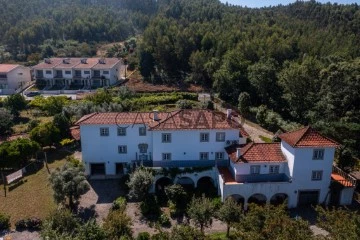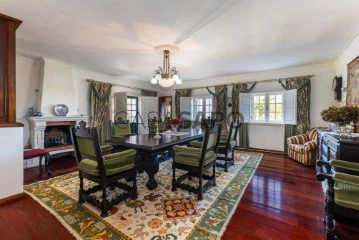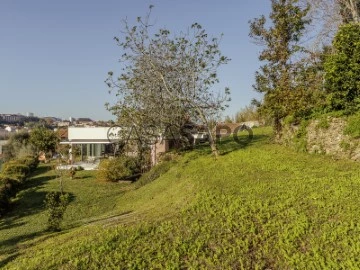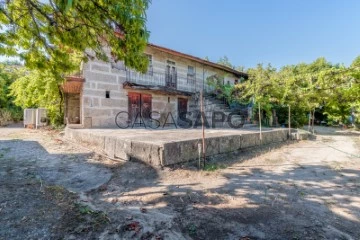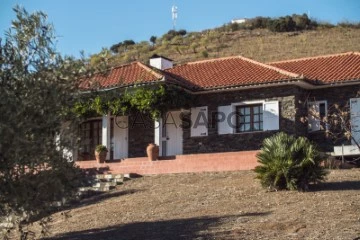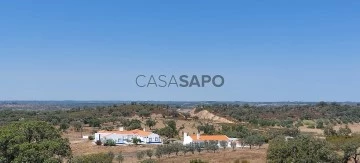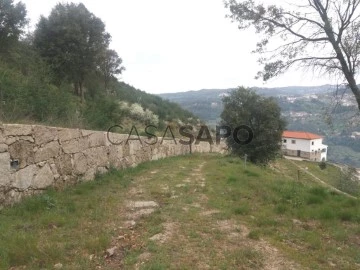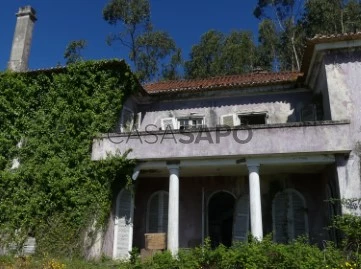130 Farms and Estates with Public Path
Map
Order by
Relevance
Farm 5 Bedrooms
Cabeça Santa, Penafiel, Distrito do Porto
Used · 479m²
With Swimming Pool
buy
780.000 €
950.000 €
-17.89%
Very beautiful and sunny house, with a lot of charm and details. 20 minutes from Porto, 10 minutes from the beautiful landscapes of the Douro River.
House with approximately 700m2 of construction, with a very good and beautiful structure, ready to be inhabited.
Land 4000m2. Garage with immense charm, which could easily be adapted into a small winery or gathering.
The beautiful garden, revealed, with many charming corners, remarkable groves, fruit trees, stone tables that invite you to dine outside.
Pool with a lot of charm, very deep and with a jumping board. For animal lovers, there are very well made, beautiful and organised structures in the garden to welcome them when necessary. It has its own spaces for birds and also its own space for chickens, ducks, all very well designed, integrated into nature and space. A spectacular sports venue, transformed into a football field, with goals and very high fencing, also completely integrated into nature.
Very well divided and beautiful house, large areas, full of charming details. House suitable for a family to live in, but also with potential for tourist exploration or organisation of events.
Do not hesitate to contact us for more information
House with approximately 700m2 of construction, with a very good and beautiful structure, ready to be inhabited.
Land 4000m2. Garage with immense charm, which could easily be adapted into a small winery or gathering.
The beautiful garden, revealed, with many charming corners, remarkable groves, fruit trees, stone tables that invite you to dine outside.
Pool with a lot of charm, very deep and with a jumping board. For animal lovers, there are very well made, beautiful and organised structures in the garden to welcome them when necessary. It has its own spaces for birds and also its own space for chickens, ducks, all very well designed, integrated into nature and space. A spectacular sports venue, transformed into a football field, with goals and very high fencing, also completely integrated into nature.
Very well divided and beautiful house, large areas, full of charming details. House suitable for a family to live in, but also with potential for tourist exploration or organisation of events.
Do not hesitate to contact us for more information
Contact
See Phone
Country Estate 7 Bedrooms
Mafra, Distrito de Lisboa
Used · 987m²
With Swimming Pool
buy
4.900.000 €
This fabulous estate nicknamed ’Quinta de São José’ has 5 hectares of unique characteristics, set in historic and natural surroundings, next to the iconic Tapada de Mafra, just 30 kilometres from Lisbon and 8 kilometres from the prestigious beaches of the fishing village of Ericeira.
It is fully adapted in terms of infrastructure and peculiarities so that in the future it can be transformed, if desired, into a renowned Equestrian Centre in Portugal and Europe.
As well as the majestic 7-bedroom main house, it has a newly-built indoor riding school measuring 60 x 25 metres, built using the German Otto Arena system for the interior and exterior floors. These facilities include a lounge, bathrooms, kitchen and office area, all with excellent insulation. The access doors to the stables are automatic.
It also has the following spaces:
- Seven paddocks;
- Eight indoor stables (with access to the school);
- Four outdoor stables;
- Three car parks for lorries and trailers;
- Horse walker training area;
- Various storage areas, including carpentry, a garage for tractors and a barn;
- Small cellar for producing wine for your own consumption.
The main house, surrounded by graceful gardens and an extensive outdoor swimming pool, is divided into 3 floors, a basement with two generous living areas, a bar, a laundry room, a storage area and two bathrooms. The ground floor has two kitchens and various social areas, two bathrooms, 7 rooms and the upper floor has bedrooms, two bathrooms and 5 rooms.
The property also has beautiful vineyards and a huge variety of fruit trees, a small chapel, a picnic area, a guest house, chicken coops and a woodland where you can see countless animals, including deer.
It also has a system for reusing rainwater to irrigate various areas, making this paradise more ecological and self-sustainable.
Book your appointment now!
Trust us and our professionalism.
-----------------------
Reference 5938WM
-----------------------
* All the information presented is not binding and does not dispense with confirmation by the agent, nor does it dispense with consulting the property’s documentation.
Mafra is a place of experiences and emotions; discover its rich history and culture, flavours and traditions. Visit the fantastic monuments, gardens and local handicrafts. A traditional fishing village, Ericeira has developed enormously during the 21st century due to growing demand as a holiday resort, while retaining its original characteristics and very distinctive atmosphere.
We endeavour to provide good deals and simplify processes for our clients. Our growth has been exponential and sustained.
It is fully adapted in terms of infrastructure and peculiarities so that in the future it can be transformed, if desired, into a renowned Equestrian Centre in Portugal and Europe.
As well as the majestic 7-bedroom main house, it has a newly-built indoor riding school measuring 60 x 25 metres, built using the German Otto Arena system for the interior and exterior floors. These facilities include a lounge, bathrooms, kitchen and office area, all with excellent insulation. The access doors to the stables are automatic.
It also has the following spaces:
- Seven paddocks;
- Eight indoor stables (with access to the school);
- Four outdoor stables;
- Three car parks for lorries and trailers;
- Horse walker training area;
- Various storage areas, including carpentry, a garage for tractors and a barn;
- Small cellar for producing wine for your own consumption.
The main house, surrounded by graceful gardens and an extensive outdoor swimming pool, is divided into 3 floors, a basement with two generous living areas, a bar, a laundry room, a storage area and two bathrooms. The ground floor has two kitchens and various social areas, two bathrooms, 7 rooms and the upper floor has bedrooms, two bathrooms and 5 rooms.
The property also has beautiful vineyards and a huge variety of fruit trees, a small chapel, a picnic area, a guest house, chicken coops and a woodland where you can see countless animals, including deer.
It also has a system for reusing rainwater to irrigate various areas, making this paradise more ecological and self-sustainable.
Book your appointment now!
Trust us and our professionalism.
-----------------------
Reference 5938WM
-----------------------
* All the information presented is not binding and does not dispense with confirmation by the agent, nor does it dispense with consulting the property’s documentation.
Mafra is a place of experiences and emotions; discover its rich history and culture, flavours and traditions. Visit the fantastic monuments, gardens and local handicrafts. A traditional fishing village, Ericeira has developed enormously during the 21st century due to growing demand as a holiday resort, while retaining its original characteristics and very distinctive atmosphere.
We endeavour to provide good deals and simplify processes for our clients. Our growth has been exponential and sustained.
Contact
See Phone
Country Estate 3 Bedrooms
Torrão, Alcácer do Sal, Distrito de Setúbal
Used · 260m²
With Swimming Pool
buy
1.490.000 €
Herdade situada em pleno coração alentejano e das suas planícies inconfundíveis, a 40 minutos das bonitas praias de Melides e a 15 minutos do centro da conhecida Vila de Grândola, junto à Serra de Grândola, que é uma das componentes naturais mais importantes do espaço grandolense, vila que lhe poderá oferecer todo o tipo de serviços que necessita para uma vida tranquila e equilibrada, assim como excelentes acessos rodoviários.
A casa de habitação existente na herdade é composta por piso térreo que dispõe de uma generosa sala de 70m2 com bastante iluminação natural, cozinha de 35m2 totalmente equipada com despensa de apoio de 10m2, dois quartos com ótimas áreas, 35m2, e um de 15m2, duas casas de banho, de 9m2 e 6m2 e um fantástico terraço de 60m2 com piscina coberta, ideal para desfrutar nos dias de calor que se fazem sentir no pico do verão ou no seu rigoroso e longo inverno.
Esta herdade oferece-nos 15 hectares de terreno que incluem um armazém agrícola de 40m2, com telheiro, que tem a opção de ser transformado e utilizado como cavalariça. É importante frisar que o terreno é abastecido de água através de furos e poços de que é portador, o que assegura a autossuficiência da propriedade. São 15 hectares repletos de atributos para a criação de gado e o desenvolvimento de projetos agrícolas, uma vez que o seu solo é extremamente rico e o clima o indicado. Aqui podemos encontrar diversos espécimes da cultura tradicional da zona, olivais, sobreiros, árvores de fruto e vinhas.
O seu potencial passa inclusive pela utilização do solo para instalação de energias renováveis, projetos agrícolas industriais ou mesmo para um bom projeto turístico.
A sua vida pode estar prestes a mudar! Agende já a sua visita ! Não se vai arrepender.
------------
REF. 5007
------------
* Todas as informações apresentadas não têm qualquer carácter vinculativo, não dispensa a confirmação por parte da mediadora, bem como a consulta da documentação do imóvel *
Alcácer do Sal é uma cidade pertencente ao distrito de Setúbal, situada no Alentejo, mas especificamente no Alentejo Litoral. É sede do município homónimo, o segundo maior concelho de Portugal. Fica situada na margem direita do rio Sado pouco antes deste se espraiar no Estuário do Sado.
Crédito habitação? Sem preocupações, nós tratamos de todo o processo até ao dia da escritura. Explique-nos a sua situação e nós procuramos o banco que lhe proporciona as melhores condições de financiamento.
A casa de habitação existente na herdade é composta por piso térreo que dispõe de uma generosa sala de 70m2 com bastante iluminação natural, cozinha de 35m2 totalmente equipada com despensa de apoio de 10m2, dois quartos com ótimas áreas, 35m2, e um de 15m2, duas casas de banho, de 9m2 e 6m2 e um fantástico terraço de 60m2 com piscina coberta, ideal para desfrutar nos dias de calor que se fazem sentir no pico do verão ou no seu rigoroso e longo inverno.
Esta herdade oferece-nos 15 hectares de terreno que incluem um armazém agrícola de 40m2, com telheiro, que tem a opção de ser transformado e utilizado como cavalariça. É importante frisar que o terreno é abastecido de água através de furos e poços de que é portador, o que assegura a autossuficiência da propriedade. São 15 hectares repletos de atributos para a criação de gado e o desenvolvimento de projetos agrícolas, uma vez que o seu solo é extremamente rico e o clima o indicado. Aqui podemos encontrar diversos espécimes da cultura tradicional da zona, olivais, sobreiros, árvores de fruto e vinhas.
O seu potencial passa inclusive pela utilização do solo para instalação de energias renováveis, projetos agrícolas industriais ou mesmo para um bom projeto turístico.
A sua vida pode estar prestes a mudar! Agende já a sua visita ! Não se vai arrepender.
------------
REF. 5007
------------
* Todas as informações apresentadas não têm qualquer carácter vinculativo, não dispensa a confirmação por parte da mediadora, bem como a consulta da documentação do imóvel *
Alcácer do Sal é uma cidade pertencente ao distrito de Setúbal, situada no Alentejo, mas especificamente no Alentejo Litoral. É sede do município homónimo, o segundo maior concelho de Portugal. Fica situada na margem direita do rio Sado pouco antes deste se espraiar no Estuário do Sado.
Crédito habitação? Sem preocupações, nós tratamos de todo o processo até ao dia da escritura. Explique-nos a sua situação e nós procuramos o banco que lhe proporciona as melhores condições de financiamento.
Contact
See Phone
Farm 3 Bedrooms +2
Roriz, Santo Tirso, Distrito do Porto
Used · 195m²
With Garage
buy
449.000 €
Nicknamed ’Casa do Souto’, the 4-front villa is inserted in a farm in Roriz (Santo Tirso), with wide views over the Monastery of São Bento de Singeverga and a huge green mantle.
The land has a total of 3060 m², offering a large outdoor area to enjoy nature. It is completely fenced, offering privacy and quiet.
The main villa has 195 m², consisting of 3 floors, organized as follows:
Floor 0: Kitchen (35 m²) with wood oven, wooden cabinets and ceramic floor; Pantry; Living room (40 m²); Full bathroom; Balcony (16 m²). At the entrance of the kitchen is a wooden staircase that gives access to the upper floor. Closed garage for 4 cars (44 m²) and possibility of parking in the outdoor space of the property up to 10 cars.
Floor 1: Entrance Hall and Hall of Bedrooms; 3 bedrooms with wooden floors; Living room with fireplace (44 m²); 1 Full bathroom with window and natural light; Balcony (14 m²).
Floor 2 (loft): 2 Bedrooms; Living room; 1 Full bathroom.
The floor and walls of this floor are clad with wood. There is also a use between this space and the roof, which can serve for extra storage.
The frames and the shutters of the entire house are in wood, are preserved and in good working order.
Outside, a porch (12 m²) with full barbecue and oven - both wood-fired; Cellar with mill and granite press; Area of annexes w / kitchen and fireplace, corral, rabbit houses, kennel and chicken coop, extensive area of farm and gardens. Throughout the property there are several fruit trees, grape branches and kiwis. It has a borehole and running water. There is also a small dam in front of the farm, from which the owner has the right to enjoy the water.
With excellent access, just 1min from the N209-2. Less than 10km from the train station and the center of Santo Tirso and 40km from Porto.
This will be a good investment for own housing, holding events and / or parties (weddings, baptisms, etc.), rural tourism, farming, nursing home / nursing home, Restaurant, Spiritual Retreats or even for a Rehabilitation Center.
The parish of Roriz, with an area of 6.17 km2, is located in Vale do Ave, northeast of the Municipality of Santo Tirso. It was elevated to town status in 2011.
Santo Tirso is a city with a rich history dating back to Roman times. During the Middle Ages, it was an important religious and cultural center, as an example the Monastery of St. Benedict of Singeverga built during the tenth century, which is one of the main sights of the city.
Castelhana is a Portuguese real estate agency present in the national market for more than 20 years, specialized in the prime residential market and recognized for the launch of some of the most well-known developments in the national real estate panorama.
Founded in 1999, Castelhana provides a comprehensive service in business mediation. We are specialists in investment and in the commercialization of real estate.
In Porto, we are based in Foz Do Douro, one of the noblest places in the city. In Lisbon, in Chiado, one of the most emblematic and traditional areas of the capital and in the Algarve region next to the renowned Vilamoura Marina.
We are waiting for you. We have a team available to give you the best support in your next real estate investment.
Contact us!
The land has a total of 3060 m², offering a large outdoor area to enjoy nature. It is completely fenced, offering privacy and quiet.
The main villa has 195 m², consisting of 3 floors, organized as follows:
Floor 0: Kitchen (35 m²) with wood oven, wooden cabinets and ceramic floor; Pantry; Living room (40 m²); Full bathroom; Balcony (16 m²). At the entrance of the kitchen is a wooden staircase that gives access to the upper floor. Closed garage for 4 cars (44 m²) and possibility of parking in the outdoor space of the property up to 10 cars.
Floor 1: Entrance Hall and Hall of Bedrooms; 3 bedrooms with wooden floors; Living room with fireplace (44 m²); 1 Full bathroom with window and natural light; Balcony (14 m²).
Floor 2 (loft): 2 Bedrooms; Living room; 1 Full bathroom.
The floor and walls of this floor are clad with wood. There is also a use between this space and the roof, which can serve for extra storage.
The frames and the shutters of the entire house are in wood, are preserved and in good working order.
Outside, a porch (12 m²) with full barbecue and oven - both wood-fired; Cellar with mill and granite press; Area of annexes w / kitchen and fireplace, corral, rabbit houses, kennel and chicken coop, extensive area of farm and gardens. Throughout the property there are several fruit trees, grape branches and kiwis. It has a borehole and running water. There is also a small dam in front of the farm, from which the owner has the right to enjoy the water.
With excellent access, just 1min from the N209-2. Less than 10km from the train station and the center of Santo Tirso and 40km from Porto.
This will be a good investment for own housing, holding events and / or parties (weddings, baptisms, etc.), rural tourism, farming, nursing home / nursing home, Restaurant, Spiritual Retreats or even for a Rehabilitation Center.
The parish of Roriz, with an area of 6.17 km2, is located in Vale do Ave, northeast of the Municipality of Santo Tirso. It was elevated to town status in 2011.
Santo Tirso is a city with a rich history dating back to Roman times. During the Middle Ages, it was an important religious and cultural center, as an example the Monastery of St. Benedict of Singeverga built during the tenth century, which is one of the main sights of the city.
Castelhana is a Portuguese real estate agency present in the national market for more than 20 years, specialized in the prime residential market and recognized for the launch of some of the most well-known developments in the national real estate panorama.
Founded in 1999, Castelhana provides a comprehensive service in business mediation. We are specialists in investment and in the commercialization of real estate.
In Porto, we are based in Foz Do Douro, one of the noblest places in the city. In Lisbon, in Chiado, one of the most emblematic and traditional areas of the capital and in the Algarve region next to the renowned Vilamoura Marina.
We are waiting for you. We have a team available to give you the best support in your next real estate investment.
Contact us!
Contact
See Phone
Country Estate 15 Bedrooms
Barrada, Monsaraz, Reguengos de Monsaraz, Distrito de Évora
Used · 700m²
With Swimming Pool
buy
2.150.000 €
This exquisite property in the heart of Alentejo is located just minutes from Alqueva, the largest artificial lake in Europe. Spanning approximately 6 hectares, this farm combines rustic charm and modern comfort, making it ideal both as a private retreat for a large family and as a successful investment in the rural tourism sector.
At present the property composes as follows:
The owner resides in one part of the property which is designed for well-being and functionality and offers an elegant and spacious living room with a large library area. One can also find a quaint fully equipped rustic kitchen, 4 spacious suites, an additional double bedroom, an office with the possibility of being transformed into two bedrooms duplex, a guest powder room, a cloakroom and direct access to the garden and pool area.
The other part of the property, currently dedicated to rural tourism, has an independent entrance and infrastructures that guarantees memorable experiences for guests providing:
- 2 bedrooms with stunning garden views
- 2 suites with mezzanine, providing a unique experience
- a large multipurpose room, ideal for meals and leisure moments
- an exclusive two bedroom suite
The outdoor spaces offers lush gardens with a saltwater pool and the beauty of the surrounding countryside. Strategically positioned leisure areas offer a privileged view of the castle and a support kitchen by the pool and changing rooms area provides for outdoor greater convenience. Additionally there are support Staff Accommodation
The property also includes a cottage with 3 bedrooms, a living room, kitchen, 1 bathroom and a private garden giving also access to the pool area.
With a design that prioritizes efficiency, the farm has an excellent sustainability and autonomy:
-Strategically placed skylights for natural lighting
- Orange groves, a charming rose garden and centuries-old olive trees
- Organic garden and kennel
- 3 independent accesses
- Water well, ensuring total water autonomy
- Solar panels and two photovoltaic panel systems
An Unique Heritage in a Privileged Location.
Located in Monsaraz, one of Portugal’s most iconic destinations and a UNESCO World Heritage candidate, this farm is located in a region full of history, culture and exceptional cuisine. The proximity to the local river beach and the varied gastronomic offer are just some of the advantages of this privileged location.
The property is sold, furnished and equipped.
This is your opportunity to acquire an exclusive property, where luxury meets the tranquility of Alentejo. Schedule your visit and discover this true refuge.
At present the property composes as follows:
The owner resides in one part of the property which is designed for well-being and functionality and offers an elegant and spacious living room with a large library area. One can also find a quaint fully equipped rustic kitchen, 4 spacious suites, an additional double bedroom, an office with the possibility of being transformed into two bedrooms duplex, a guest powder room, a cloakroom and direct access to the garden and pool area.
The other part of the property, currently dedicated to rural tourism, has an independent entrance and infrastructures that guarantees memorable experiences for guests providing:
- 2 bedrooms with stunning garden views
- 2 suites with mezzanine, providing a unique experience
- a large multipurpose room, ideal for meals and leisure moments
- an exclusive two bedroom suite
The outdoor spaces offers lush gardens with a saltwater pool and the beauty of the surrounding countryside. Strategically positioned leisure areas offer a privileged view of the castle and a support kitchen by the pool and changing rooms area provides for outdoor greater convenience. Additionally there are support Staff Accommodation
The property also includes a cottage with 3 bedrooms, a living room, kitchen, 1 bathroom and a private garden giving also access to the pool area.
With a design that prioritizes efficiency, the farm has an excellent sustainability and autonomy:
-Strategically placed skylights for natural lighting
- Orange groves, a charming rose garden and centuries-old olive trees
- Organic garden and kennel
- 3 independent accesses
- Water well, ensuring total water autonomy
- Solar panels and two photovoltaic panel systems
An Unique Heritage in a Privileged Location.
Located in Monsaraz, one of Portugal’s most iconic destinations and a UNESCO World Heritage candidate, this farm is located in a region full of history, culture and exceptional cuisine. The proximity to the local river beach and the varied gastronomic offer are just some of the advantages of this privileged location.
The property is sold, furnished and equipped.
This is your opportunity to acquire an exclusive property, where luxury meets the tranquility of Alentejo. Schedule your visit and discover this true refuge.
Contact
See Phone
Farm 7 Bedrooms
Vila Fria e Vizela (São Jorge), Felgueiras, Distrito do Porto
New · 843m²
With Garage
buy
1.990.000 €
Farm with 5.2 ha of land featuring two houses (5-bedroom and 2-bedroom) and a swimming pool, located near the Vizela River bank in Felgueiras, Porto.
This exclusive property, known as Quinta da Cela, has been carefully restored, preserving its original architectural features. With a stunning view over the Vizela River Valley, it offers unparalleled tranquility, surrounded by the characteristic green of Minho that gives it a natural freshness.
The main building features several balconies and terraces that provide unique natural light. A 95 sqm swimming pool adds a touch of refinement, harmonizing privacy and nature. Adjacent to the pool is an enclosed area with a barbecue, bathroom, and changing room.
The property, reminiscent of the Italian Tuscan style, has four granite water tanks, supplied by five water mines duly registered with the Portuguese Environment Agency (APA). The land includes a forest with over 2000 species, predominantly oaks, walnut trees, chestnut trees, beeches, and cherry trees. A young vineyard of about 15,000 sqm, in a simple cordon system, cultivates Vinhão and Touriga Nacional varieties, benefiting from an irrigation system with fertigation. The outdoor space is complemented by a citrus and apple orchard, a water reservoir for irrigation, a sheep pen, and a support pavilion of approximately 600 sqm with a regional kitchen.
The estate boasts a collection of old camellias and large landscaped spaces around the houses, with typical granite walls of the region. The dwellings, situated at a higher elevation, offer a panoramic view of the property. About 7,800 sqm of the land is classified as urban soil, according to the Felgueiras PDM. The internal access network is paved with granite cubes and guides.
The built complex comprises a main 5-bedroom house, a 2-bedroom support house, a grape house (warehouse with mezzanine), and a garage with basement. The 2-bedroom house, with independent entrance, includes a living room with integrated kitchen, wood oven and fireplace, two bedrooms on the upper floor, bathroom, and an additional room. The 5-bedroom house features a fully equipped kitchen, living room/library with excellent sun exposure, dining room, living room with typical fireplace, three suites, two communicating bedrooms with shared bathroom, two bathrooms (including one adapted for special needs), and a regional bar cellar. Both houses are equipped with air conditioning and heat pumps for domestic hot water.
The property also has a partially equipped semi-industrial support kitchen outdoors, making it ideal for own housing, holiday home, or tourist exploitation, already properly licensed for this purpose.
This exclusive property, known as Quinta da Cela, has been carefully restored, preserving its original architectural features. With a stunning view over the Vizela River Valley, it offers unparalleled tranquility, surrounded by the characteristic green of Minho that gives it a natural freshness.
The main building features several balconies and terraces that provide unique natural light. A 95 sqm swimming pool adds a touch of refinement, harmonizing privacy and nature. Adjacent to the pool is an enclosed area with a barbecue, bathroom, and changing room.
The property, reminiscent of the Italian Tuscan style, has four granite water tanks, supplied by five water mines duly registered with the Portuguese Environment Agency (APA). The land includes a forest with over 2000 species, predominantly oaks, walnut trees, chestnut trees, beeches, and cherry trees. A young vineyard of about 15,000 sqm, in a simple cordon system, cultivates Vinhão and Touriga Nacional varieties, benefiting from an irrigation system with fertigation. The outdoor space is complemented by a citrus and apple orchard, a water reservoir for irrigation, a sheep pen, and a support pavilion of approximately 600 sqm with a regional kitchen.
The estate boasts a collection of old camellias and large landscaped spaces around the houses, with typical granite walls of the region. The dwellings, situated at a higher elevation, offer a panoramic view of the property. About 7,800 sqm of the land is classified as urban soil, according to the Felgueiras PDM. The internal access network is paved with granite cubes and guides.
The built complex comprises a main 5-bedroom house, a 2-bedroom support house, a grape house (warehouse with mezzanine), and a garage with basement. The 2-bedroom house, with independent entrance, includes a living room with integrated kitchen, wood oven and fireplace, two bedrooms on the upper floor, bathroom, and an additional room. The 5-bedroom house features a fully equipped kitchen, living room/library with excellent sun exposure, dining room, living room with typical fireplace, three suites, two communicating bedrooms with shared bathroom, two bathrooms (including one adapted for special needs), and a regional bar cellar. Both houses are equipped with air conditioning and heat pumps for domestic hot water.
The property also has a partially equipped semi-industrial support kitchen outdoors, making it ideal for own housing, holiday home, or tourist exploitation, already properly licensed for this purpose.
Contact
See Phone
Farm 9 Bedrooms
Carreira e Refojos de Riba de Ave, Santo Tirso, Distrito do Porto
Used · 320m²
With Swimming Pool
buy
650.000 €
If you are looking for a unique and charming property, we present Quinta dos Bons Sinais, a true paradise in the heart of Santo Tirso. With a privileged location in the valley of Serra da Agrela, this farm offers a quiet and luxurious living experience.
Key features:
Large Living Room with Common Room and Fireplace: Large space for entertainment and socialising, ideal for special moments.
9 Bedrooms and 3 Service Bathrooms: Large and comfortable space to accommodate family members and guests.
Exclusive Suites: Rooms with private suites for added convenience and privacy.
Full Rustic Kitchen: Equipped with a fireplace, oven, and barbecue for authentic culinary experiences.
Fully Furnished Supporting Kitchen: An additional full kitchen to facilitate the organisation and preparation of meals.
High-quality materials are used in the construction and decoration of the rooms, ensuring durability and comfort.
Pool with Support and Lawn: Enjoy sunny days by the pool, surrounded by a lovely natural environment.
Natural Light in All Directions: South, east and west provide exceptional natural lighting.
Vineyard and Green Space: A lush landscape with vineyards and wide green spaces.
Water Tank and Borehole for Own Consumption: Sustainability and autonomy in water supply.
Close to the Leça River: Just 200m from the river, ideal for moments of leisure and contact with nature.
Strategic Location:
24 km from Porto, making it easy to access the city.
7 km from the centre of Santo Tirso, for local amenities.
7 km from Vale Pisão Golf Course, for golf enthusiasts. This farmhouse offers a unique opportunity to live in harmony with nature, without sacrificing modern amenities. If you’re looking for an elegant and spacious getaway, Quinta dos Bons Sinais is the ideal choice. Schedule a visit and discover your new home in the heart of Santo Tirso.
Key features:
Large Living Room with Common Room and Fireplace: Large space for entertainment and socialising, ideal for special moments.
9 Bedrooms and 3 Service Bathrooms: Large and comfortable space to accommodate family members and guests.
Exclusive Suites: Rooms with private suites for added convenience and privacy.
Full Rustic Kitchen: Equipped with a fireplace, oven, and barbecue for authentic culinary experiences.
Fully Furnished Supporting Kitchen: An additional full kitchen to facilitate the organisation and preparation of meals.
High-quality materials are used in the construction and decoration of the rooms, ensuring durability and comfort.
Pool with Support and Lawn: Enjoy sunny days by the pool, surrounded by a lovely natural environment.
Natural Light in All Directions: South, east and west provide exceptional natural lighting.
Vineyard and Green Space: A lush landscape with vineyards and wide green spaces.
Water Tank and Borehole for Own Consumption: Sustainability and autonomy in water supply.
Close to the Leça River: Just 200m from the river, ideal for moments of leisure and contact with nature.
Strategic Location:
24 km from Porto, making it easy to access the city.
7 km from the centre of Santo Tirso, for local amenities.
7 km from Vale Pisão Golf Course, for golf enthusiasts. This farmhouse offers a unique opportunity to live in harmony with nature, without sacrificing modern amenities. If you’re looking for an elegant and spacious getaway, Quinta dos Bons Sinais is the ideal choice. Schedule a visit and discover your new home in the heart of Santo Tirso.
Contact
See Phone
Farm
Alcanede, Santarém, Distrito de Santarém
Used · 271m²
With Swimming Pool
buy
675.000 €
The property with 32,116 m2 is part of the Serras de Aire e Candeeiros Natural Park.
’Land of Herbalists’ with more than 160 species of herbs that grow spontaneously, it is an area known for its natural beauty and biodiversity. Famous for its limestone formations, beautiful caves, hiking and horseback riding routes and trails, this natural park offers a tranquil and picturesque environment.
The main house has retained the original rustic charm. It consists of a large room with double height ceilings in the snooker area, built in an old olive oil mill that has been maintained. Cozy kitchen with a generous pantry that connects the kitchen to the living room.
In the most reserved area, there are two large suites and four bedrooms that share a third bathroom. In the attic there is another suite and a multipurpose room. All suites are air-conditioned.
It also has a spacious and inviting porch with a wood-burning oven and a large warehouse.
The property has a mixed system for heating the sanitary water and the house. Equipped with a 300-litre cylinder, it heats the water either through the solar panels, the wood-burning stove or electricity as needed and the time of year. It also has a system for collecting water from the rooftops for a cistern, for irrigation and for animals.
It also has a 6.5m x 4.5m indoor swimming pool and several rural storage and structures, including a riding arena, boxes for horses, a sheep corral, chicken coop, a fenced plot for raising pigs outdoors and an old stone threshing floor.
The property is fully fenced with a traditional dry stone wall, consists of several lots joined together, with olive trees, 200 cork oaks (approx.) and fruit trees, including orange, tangerine, lemon, pomegranate, apple, quince, strawberry trees, a walnut tree and a laurel tree.
The village of Vale da Trave is located 10 km from Alcanede, 30 km from Santarém and 1h15 m from Lisbon. Less than 1 hour away, the Sanctuary of Fátima, Alcobaça, Leiria, the Monastery of Batalha, Caldas da Rainha and Óbidos, the salt pans of Rio Maior, the caves of Mira d’Aire and Santo António, the Springs of Alviela, Peniche, Nazaré, and the beaches of Foz do Arelho and São Martinho do Porto are some of the attractions to visit.
’Land of Herbalists’ with more than 160 species of herbs that grow spontaneously, it is an area known for its natural beauty and biodiversity. Famous for its limestone formations, beautiful caves, hiking and horseback riding routes and trails, this natural park offers a tranquil and picturesque environment.
The main house has retained the original rustic charm. It consists of a large room with double height ceilings in the snooker area, built in an old olive oil mill that has been maintained. Cozy kitchen with a generous pantry that connects the kitchen to the living room.
In the most reserved area, there are two large suites and four bedrooms that share a third bathroom. In the attic there is another suite and a multipurpose room. All suites are air-conditioned.
It also has a spacious and inviting porch with a wood-burning oven and a large warehouse.
The property has a mixed system for heating the sanitary water and the house. Equipped with a 300-litre cylinder, it heats the water either through the solar panels, the wood-burning stove or electricity as needed and the time of year. It also has a system for collecting water from the rooftops for a cistern, for irrigation and for animals.
It also has a 6.5m x 4.5m indoor swimming pool and several rural storage and structures, including a riding arena, boxes for horses, a sheep corral, chicken coop, a fenced plot for raising pigs outdoors and an old stone threshing floor.
The property is fully fenced with a traditional dry stone wall, consists of several lots joined together, with olive trees, 200 cork oaks (approx.) and fruit trees, including orange, tangerine, lemon, pomegranate, apple, quince, strawberry trees, a walnut tree and a laurel tree.
The village of Vale da Trave is located 10 km from Alcanede, 30 km from Santarém and 1h15 m from Lisbon. Less than 1 hour away, the Sanctuary of Fátima, Alcobaça, Leiria, the Monastery of Batalha, Caldas da Rainha and Óbidos, the salt pans of Rio Maior, the caves of Mira d’Aire and Santo António, the Springs of Alviela, Peniche, Nazaré, and the beaches of Foz do Arelho and São Martinho do Porto are some of the attractions to visit.
Contact
See Phone
Farm 8 Bedrooms
Mafra, Distrito de Lisboa
Used · 1,311m²
With Swimming Pool
buy
8.500.000 €
Manor farm T8 with 90 hectares
History, Nature and Exclusivity in Mafra
This property, inspired by the stately architecture of the eighteenth century, is located next to the emblematic Tapada de Mafra, 10 minutes from the National Palace, both UNESCO World Heritage Sites.
Spread over three parishes in the municipality of Mafra, just 30 minutes from Lisbon and close to the beaches of Ericeira, this magnificent 90-hectare property, with a vast forest area composed of native trees, eucalyptus trees and two lagoons, combines history, heritage, nature and privacy in a unique way.
With a network of internal paths perfect for walks in the middle of nature, the edge of the property borders directly with the Tapada Nacional de Mafra, ensuring a rare and protected natural setting.
Investment Potential
Currently used as a family residence, the property offers exceptional conditions to be adapted to a charming hotel with signature restaurant, space for exclusive events, rural tourism or equestrian centre, thanks to its dimensions, architectural features and privileged natural setting, increasing the tourist profitability associated with this unique world heritage!
The Manor House
The manor house was built in the mid-twentieth century, with an architectural design inspired by the manor houses of the eighteenth century. In its construction, historical materials from the seventeenth and eighteenth centuries were used, such as stone slabs from churches and noble houses, original arches, high quality wood, marble fireplaces and unique antique tile panels.
Inside, the coffered ceilings with frescoes by Antero Basalisa, vaulted stone ceilings and imposing halls stand out that still maintain the comfort of a family space.
In total, the house has more than 1,300 m² of gross private area and about 1,600 m² of gross construction area, equipped with central heating and solar panels.
Ground floor
Entrance hall with interior staircase in stone covered with tiles to access the ground floor, two large suites, two bedrooms, library, lounge with arcades and a wine cellar.
Ground floor
With independent access by the patio staircase with car parking area, we access the large entrance hall, main hall with eighteenth-century fireplace, dining room overlooking the pool, library/office with balcony, guest bathroom, kitchen, pantry and service room. The private wing integrates two spacious suites, four bedrooms and two additional bathrooms.
Exterior
Swimming pool lined with tiles by Manuel Cargaleiro, lake and garden of ornate boxwoods, balconies with stunning views over the gardens and the natural surroundings, patios with parking areas and private chapel.
Other buildings and infrastructures
In addition to the Manor House, the property includes a windmill, two support houses, stables, riding arena and agricultural warehouses.
Mine drinking water, reservoirs and wells, ensuring sustainable supply.
Product Ref. 5392WM
* All information presented is not binding, does not dispense with confirmation by the mediator, as well as consultation of the property’s documentation *
.
.
We seek to provide good business and simplify processes to our customers. Our growth has been exponential and sustained.
History, Nature and Exclusivity in Mafra
This property, inspired by the stately architecture of the eighteenth century, is located next to the emblematic Tapada de Mafra, 10 minutes from the National Palace, both UNESCO World Heritage Sites.
Spread over three parishes in the municipality of Mafra, just 30 minutes from Lisbon and close to the beaches of Ericeira, this magnificent 90-hectare property, with a vast forest area composed of native trees, eucalyptus trees and two lagoons, combines history, heritage, nature and privacy in a unique way.
With a network of internal paths perfect for walks in the middle of nature, the edge of the property borders directly with the Tapada Nacional de Mafra, ensuring a rare and protected natural setting.
Investment Potential
Currently used as a family residence, the property offers exceptional conditions to be adapted to a charming hotel with signature restaurant, space for exclusive events, rural tourism or equestrian centre, thanks to its dimensions, architectural features and privileged natural setting, increasing the tourist profitability associated with this unique world heritage!
The Manor House
The manor house was built in the mid-twentieth century, with an architectural design inspired by the manor houses of the eighteenth century. In its construction, historical materials from the seventeenth and eighteenth centuries were used, such as stone slabs from churches and noble houses, original arches, high quality wood, marble fireplaces and unique antique tile panels.
Inside, the coffered ceilings with frescoes by Antero Basalisa, vaulted stone ceilings and imposing halls stand out that still maintain the comfort of a family space.
In total, the house has more than 1,300 m² of gross private area and about 1,600 m² of gross construction area, equipped with central heating and solar panels.
Ground floor
Entrance hall with interior staircase in stone covered with tiles to access the ground floor, two large suites, two bedrooms, library, lounge with arcades and a wine cellar.
Ground floor
With independent access by the patio staircase with car parking area, we access the large entrance hall, main hall with eighteenth-century fireplace, dining room overlooking the pool, library/office with balcony, guest bathroom, kitchen, pantry and service room. The private wing integrates two spacious suites, four bedrooms and two additional bathrooms.
Exterior
Swimming pool lined with tiles by Manuel Cargaleiro, lake and garden of ornate boxwoods, balconies with stunning views over the gardens and the natural surroundings, patios with parking areas and private chapel.
Other buildings and infrastructures
In addition to the Manor House, the property includes a windmill, two support houses, stables, riding arena and agricultural warehouses.
Mine drinking water, reservoirs and wells, ensuring sustainable supply.
Product Ref. 5392WM
* All information presented is not binding, does not dispense with confirmation by the mediator, as well as consultation of the property’s documentation *
.
.
We seek to provide good business and simplify processes to our customers. Our growth has been exponential and sustained.
Contact
See Phone
Farm 3 Bedrooms +2
Aldeia de Joanes, Fundão, Valverde, Donas, A. Joanes, A. Nova Cabo, Distrito de Castelo Branco
Used · 378m²
With Garage
buy
490.000 €
Country estate located on a 3-hectare plot, with a 3+2 bedroom house with 378 sqm of gross construction area, in Aldeia de Joanes, Fundão, Castelo Branco.
Estate called ’Quinta do Campo’, located near Aldeia de Joanes, 5 km from the city of Fundão, in the heart of Cova da Beira and in the area of historic villages framed by the Gardunha Mountains.
Property with a total area of 3 hectares, consisting of 1 urban plot and 2 rural plots totaling 3.05 hectares. Total gross area of 378 m², including the main single-story house with 3+1 bedrooms, various outbuildings, covered and uncovered terrace areas, and a swimming pool, surrounded by agricultural areas mainly of intensive olive groves and an orchard and garden area closer to the buildings. Total privacy and tranquility in a countryside setting, in good condition.
Panoramic views over a vast plain, spanning dozens of kilometers to the Serra da Estrela, Gardunha, Malcata, São Mamede, and Serra da Gata (Spain) mountains.
Main house, dating from the late 90s and renovated in 2013, single-story, with 3+1 bedrooms and 12 rooms consisting of: Living room with fireplace, office with independent entrance, 3 bedrooms, one en-suite, plus one complete bathroom, guest toilet, kitchen, pantry, and laundry room. With direct access to a covered terrace area next to the pool, with sitting and dining area with barbecue.
Pool House - Annex adjacent to the main house with a spacious living room, bathroom, and storage space. Agricultural support - 2 buildings next to the main house with garage for 2 vehicles, and storage areas with potential for conversion into recreational areas (wine cellar; tasting room; events).
Outdoor areas divided into terrace areas, garden, vegetable garden, and various orchard with about 5000 m² and 2.5 hectares of intensive olive grove with 1000 olive trees planted 15 years ago, with drip irrigation system, with its own well and tank and access to the Cova da Beira irrigation system. Average annual production of 12 tons.
Excellent opportunity for residential purposes or rural tourism. 250 km and about 2 hours 15 minutes from Lisbon, with access via the A1 and A23 highways, 5 km from the city of Fundão and 30 km from Castelo Branco.
Estate called ’Quinta do Campo’, located near Aldeia de Joanes, 5 km from the city of Fundão, in the heart of Cova da Beira and in the area of historic villages framed by the Gardunha Mountains.
Property with a total area of 3 hectares, consisting of 1 urban plot and 2 rural plots totaling 3.05 hectares. Total gross area of 378 m², including the main single-story house with 3+1 bedrooms, various outbuildings, covered and uncovered terrace areas, and a swimming pool, surrounded by agricultural areas mainly of intensive olive groves and an orchard and garden area closer to the buildings. Total privacy and tranquility in a countryside setting, in good condition.
Panoramic views over a vast plain, spanning dozens of kilometers to the Serra da Estrela, Gardunha, Malcata, São Mamede, and Serra da Gata (Spain) mountains.
Main house, dating from the late 90s and renovated in 2013, single-story, with 3+1 bedrooms and 12 rooms consisting of: Living room with fireplace, office with independent entrance, 3 bedrooms, one en-suite, plus one complete bathroom, guest toilet, kitchen, pantry, and laundry room. With direct access to a covered terrace area next to the pool, with sitting and dining area with barbecue.
Pool House - Annex adjacent to the main house with a spacious living room, bathroom, and storage space. Agricultural support - 2 buildings next to the main house with garage for 2 vehicles, and storage areas with potential for conversion into recreational areas (wine cellar; tasting room; events).
Outdoor areas divided into terrace areas, garden, vegetable garden, and various orchard with about 5000 m² and 2.5 hectares of intensive olive grove with 1000 olive trees planted 15 years ago, with drip irrigation system, with its own well and tank and access to the Cova da Beira irrigation system. Average annual production of 12 tons.
Excellent opportunity for residential purposes or rural tourism. 250 km and about 2 hours 15 minutes from Lisbon, with access via the A1 and A23 highways, 5 km from the city of Fundão and 30 km from Castelo Branco.
Contact
See Phone
Farm
Barão São João, Bensafrim e Barão de São João, Lagos, Distrito de Faro
Used · 90m²
buy
780.000 €
850.000 €
-8.24%
Farm for rural tourism, Barão São João, Lagos, Algarve
There are 4,920 m2 surrounded by pleasant nature, in the heart of the Algarve’s barrocal, with a privileged location, as it is about 10 minutes from several beaches in the municipality of Lagos.
The existing villa, of typical Algarve architecture with 90m2, is in excellent structural condition and consists of a living room with about 30m2, kitchen, 2 bedrooms, laundry and storage, bathroom and garage.
The farm has a water borehole legalised by the APA (Portuguese Association of the Environment) and also a water tank/reservoir.
CHARACTERISTICS OF THE APPROVED PROJECT:
Excellent investment for the development of a tourist/hotel project, both for its surroundings, its characteristics, as well as for its location and excellent access.
In this context, it has an architectural project and respective specialities, already approved by the Municipality of Lagos, for the implementation of a Rural Tourism project of excellence.
- Construction Area: 500.26 m2
- Suites: 11
- Bathrooms: 12
-Laundry
- Reception + pq. room Indoor Lunches - 40m2
- Patio (outdoor area for lunch)
- Living room (ideal for a restaurant with terrace) - 30m2
-Kitchen
- Swimming pool (10m x 5m)
- T1 (if the owner wants to live on site)
The accesses to the property are good, the property is between the village of Barão de São João and the village of Bensafrim where you can quickly access the local shops, and about 10 minutes away you are in the city of Lagos.
Note the quick access to the main motorways which puts this property about 1 hour from Faro International Airport.
VIL_52134
There are 4,920 m2 surrounded by pleasant nature, in the heart of the Algarve’s barrocal, with a privileged location, as it is about 10 minutes from several beaches in the municipality of Lagos.
The existing villa, of typical Algarve architecture with 90m2, is in excellent structural condition and consists of a living room with about 30m2, kitchen, 2 bedrooms, laundry and storage, bathroom and garage.
The farm has a water borehole legalised by the APA (Portuguese Association of the Environment) and also a water tank/reservoir.
CHARACTERISTICS OF THE APPROVED PROJECT:
Excellent investment for the development of a tourist/hotel project, both for its surroundings, its characteristics, as well as for its location and excellent access.
In this context, it has an architectural project and respective specialities, already approved by the Municipality of Lagos, for the implementation of a Rural Tourism project of excellence.
- Construction Area: 500.26 m2
- Suites: 11
- Bathrooms: 12
-Laundry
- Reception + pq. room Indoor Lunches - 40m2
- Patio (outdoor area for lunch)
- Living room (ideal for a restaurant with terrace) - 30m2
-Kitchen
- Swimming pool (10m x 5m)
- T1 (if the owner wants to live on site)
The accesses to the property are good, the property is between the village of Barão de São João and the village of Bensafrim where you can quickly access the local shops, and about 10 minutes away you are in the city of Lagos.
Note the quick access to the main motorways which puts this property about 1 hour from Faro International Airport.
VIL_52134
Contact
See Phone
Country Estate 36 Bedrooms
Vale Fuseiros, São Bartolomeu de Messines, Silves, Distrito de Faro
Used · 307m²
With Swimming Pool
buy
2.500.000 €
Algarve, Silves, agricultural homestead located next to Barragem do Arade, Messines, rural hotel construction, natural area
Agricultural estate, bordering the Arade dam, Messines, Silves, with a land area of 174.06 Ha (1 740 760 m2), inserted in a protected area, near the breeding center of the Iberian Lynx, with fantastic views of the dam and from nature, the location of the property is in the transition from Barrocal to Serra do Caldeirão.
In this estate, agricultural projects can be developed, as well as the construction of a rural hotel with an area of 2000 m2, having already been approved the feasibility of building it. These features will make it possible to contribute economically to the development of the area.
The architectural development of the Hotel in rural areas from an existing old building will be carried out by modules taking into account the morphology of the land, with the concern of giving all rooms the best view of the mountains, creating all the security and facilitating the accesses for the greatest comfort of the guests.
The entire area is classified as a non-priority agricultural area and a natural forest area for maintenance and protection due to the ecological reserve of the municipality of Silves
The existing construction will be maintained in its main elements where the new construction will integrate urban and landscape where wooden walkways will allow pedestrian circulation next to the house and following the terraces and retaining walls in stone, to preserve showing how the agricultural activity in the recent past was practiced.
The promotion of this hotel is based on its landscapes, tranquility and fresh air, in addition to the knowledge of the still living cultural traditions of the neighboring rural populations through the creation of social relationships, in a convivial style, with regard to knowledge, interaction and familiarization with their activities, namely the production of cork, arbutus, citrus, beekeeping, gastronomy and other cultural traits of that region, in addition to agricultural production, with the support of its own facilities, which are expected to be implemented on the property, in particular a winery and the respective cultivation of vines, in various areas of the property, based on the experimentation of planting various varieties, for wine production in order to obtain products that are markedly their own, are undoubtedly strong points of tourist attraction and therefore guarantees for the sustainability of the enterprise activity.
Agricultural farm with unique characteristics in the European space, with enormous potential for tourism / agricultural investment
Agricultural estate, bordering the Arade dam, Messines, Silves, with a land area of 174.06 Ha (1 740 760 m2), inserted in a protected area, near the breeding center of the Iberian Lynx, with fantastic views of the dam and from nature, the location of the property is in the transition from Barrocal to Serra do Caldeirão.
In this estate, agricultural projects can be developed, as well as the construction of a rural hotel with an area of 2000 m2, having already been approved the feasibility of building it. These features will make it possible to contribute economically to the development of the area.
The architectural development of the Hotel in rural areas from an existing old building will be carried out by modules taking into account the morphology of the land, with the concern of giving all rooms the best view of the mountains, creating all the security and facilitating the accesses for the greatest comfort of the guests.
The entire area is classified as a non-priority agricultural area and a natural forest area for maintenance and protection due to the ecological reserve of the municipality of Silves
The existing construction will be maintained in its main elements where the new construction will integrate urban and landscape where wooden walkways will allow pedestrian circulation next to the house and following the terraces and retaining walls in stone, to preserve showing how the agricultural activity in the recent past was practiced.
The promotion of this hotel is based on its landscapes, tranquility and fresh air, in addition to the knowledge of the still living cultural traditions of the neighboring rural populations through the creation of social relationships, in a convivial style, with regard to knowledge, interaction and familiarization with their activities, namely the production of cork, arbutus, citrus, beekeeping, gastronomy and other cultural traits of that region, in addition to agricultural production, with the support of its own facilities, which are expected to be implemented on the property, in particular a winery and the respective cultivation of vines, in various areas of the property, based on the experimentation of planting various varieties, for wine production in order to obtain products that are markedly their own, are undoubtedly strong points of tourist attraction and therefore guarantees for the sustainability of the enterprise activity.
Agricultural farm with unique characteristics in the European space, with enormous potential for tourism / agricultural investment
Contact
See Phone
Mansion 21 Bedrooms
S.Maria e S.Miguel, S.Martinho, S.Pedro Penaferrim, Sintra, Distrito de Lisboa
Used · 1,175m²
With Garage
buy
16.500.000 €
18.000.000 €
-8.33%
Opportunity to acquire a historic farm from the end of the nineteenth century, located in the heart of São Pedro de Penaferrim, Sintra. This unique property has a generous plot of 59,200 m², with built areas totalling 2,639 m², being fully walled and endowed with several prestigious buildings.
Main Residence and Exceptional Infrastructures:
The main residence, an imposing palace, is the highlight of this complex. Surrounded by vast outdoor areas, the property includes a large swimming pool (33x12 m), tennis court, orchards, lush gardens and a charming woodland. These characteristics make it ideal for an exclusive getaway or for the development of a high-end tourist-residential project.
Approved Expansion Project:
The farm already has an approved expansion and remodelling project, which covers the buildings located in the north zone, resulting in a total gross area of 2,635 m² and 32 suites distributed as follows:
Main House: With four floors and 1,634 m² of gross private area, this residence boasts high ceilings on the prime floors (0 and 1). The remodelling project includes five large rooms, dining room, chapel, library, 18 suites, kitchen and support areas.
At the heart of this property is a charming chapel that adds a touch of spirituality and elegance to the surroundings. This sacred space, carefully preserved, reflects the architectural and cultural richness of the time in which it was built. The chapel of this farm is not only a space of devotion, but a true architectural jewel that complements the grandeur of the property. It represents a unique opportunity for future owners, whether to maintain a private place of worship or to incorporate into tourist-residential development.
House 2: A new building will be built to replace the existing facilities, with three floors and 907 m² of gross private area. The house will have 11 suites, a dining room, service areas, two additional dining rooms, a kitchen and support areas.
House 3: Existing building to be remodelled, with two floors, 94 m² of private gross area and a 200 m² patio. One living room and three suites will be maintained.
Versatility and Untapped Potential:
This property is an excellent investment for the development of a tourist-residential development, offering an expanded accommodation capacity and areas for catering, events, and cultural or institutional activities. In addition, the site presents significant additional building potential, with possibilities for expansion in the urban and rustic areas, bringing the total buildability to an impressive 5,543 m².
Prime Location:
Located in the highest area of the property, the buildings provide stunning views of the gardens and the surroundings. The strategic location offers immediate access to the centre of São Pedro de Sintra and the historic centre of Sintra, being just a 10-minute drive from the famous beaches of Praia Grande and Praia das Maçãs, as well as Cascais and Estoril. In addition, it is 5 minutes from the A16 and A5 motorways, and 40 minutes from Lisbon Airport and the centre of the capital.
Incomparable opportunity!
This is an exceptional investment for anyone looking for a prestigious historic property, with the potential for a luxury development in one of Portugal’s most iconic areas.
Don’t miss the chance to explore the full potential of this extraordinary farm!
Video coming soon!
Main Residence and Exceptional Infrastructures:
The main residence, an imposing palace, is the highlight of this complex. Surrounded by vast outdoor areas, the property includes a large swimming pool (33x12 m), tennis court, orchards, lush gardens and a charming woodland. These characteristics make it ideal for an exclusive getaway or for the development of a high-end tourist-residential project.
Approved Expansion Project:
The farm already has an approved expansion and remodelling project, which covers the buildings located in the north zone, resulting in a total gross area of 2,635 m² and 32 suites distributed as follows:
Main House: With four floors and 1,634 m² of gross private area, this residence boasts high ceilings on the prime floors (0 and 1). The remodelling project includes five large rooms, dining room, chapel, library, 18 suites, kitchen and support areas.
At the heart of this property is a charming chapel that adds a touch of spirituality and elegance to the surroundings. This sacred space, carefully preserved, reflects the architectural and cultural richness of the time in which it was built. The chapel of this farm is not only a space of devotion, but a true architectural jewel that complements the grandeur of the property. It represents a unique opportunity for future owners, whether to maintain a private place of worship or to incorporate into tourist-residential development.
House 2: A new building will be built to replace the existing facilities, with three floors and 907 m² of gross private area. The house will have 11 suites, a dining room, service areas, two additional dining rooms, a kitchen and support areas.
House 3: Existing building to be remodelled, with two floors, 94 m² of private gross area and a 200 m² patio. One living room and three suites will be maintained.
Versatility and Untapped Potential:
This property is an excellent investment for the development of a tourist-residential development, offering an expanded accommodation capacity and areas for catering, events, and cultural or institutional activities. In addition, the site presents significant additional building potential, with possibilities for expansion in the urban and rustic areas, bringing the total buildability to an impressive 5,543 m².
Prime Location:
Located in the highest area of the property, the buildings provide stunning views of the gardens and the surroundings. The strategic location offers immediate access to the centre of São Pedro de Sintra and the historic centre of Sintra, being just a 10-minute drive from the famous beaches of Praia Grande and Praia das Maçãs, as well as Cascais and Estoril. In addition, it is 5 minutes from the A16 and A5 motorways, and 40 minutes from Lisbon Airport and the centre of the capital.
Incomparable opportunity!
This is an exceptional investment for anyone looking for a prestigious historic property, with the potential for a luxury development in one of Portugal’s most iconic areas.
Don’t miss the chance to explore the full potential of this extraordinary farm!
Video coming soon!
Contact
See Phone
Farm 6 Bedrooms
Mozinho, Galegos, Penafiel, Distrito do Porto
Used · 419m²
With Garage
buy
1.300.000 €
1.500.000 €
-13.33%
Rural property with 6 bedroom villa spread over 3 floors with a total area of 778m2 set in land with 7300m2, located in a quiet area in the municipality of Penafiel, 30 minutes from Porto.
The house is in excellent condition, ready to move in, originally the beginning of its construction dates from the 19th century, more precisely in 1814, and over the years expansions and rehabilitations were carried out in 3 distinct phases, the last one was carried out about 25 years ago but always maintaining an exemplary state of conservation to this day.
The house is spread over several different rooms where at a certain point they would serve a certain purpose, whether for meals, living, leisure, socialising and others, rustic kitchen with stove and wood oven, large terraces and balconies around the house, from the upper floor where the rooms are located they have panoramic and unobstructed views of the wonderful green landscapes, On the lower floor a great mill with support from other rooms, garages, storage rooms.
It is also characterised by its generous areas, impeccable structure, some unique particularities, such as the imposing stairs, solid wood, tiles, a fountain, an altar and the nobility of classic furniture, from furniture, tapestries, paintings, from the nineteenth and twentieth centuries in excellent condition, worthy of any antique dealer, which is included with the sale of the property as well as the riches of the extensive number of old books that the house has in almost every room.
.
The land has several fruit trees, from grapes, apples, pears, peaches, figs, oranges, tangerines and others, well, automatic irrigation in some parts, it also has annexes that were used for various purposes.
The property includes 2 plots with the possibility of construction of 440m2.
Located in the countryside, in a very quiet location, 2 kms from what is considered the largest Roman Castro in the Iberian Peninsula, the Castro de Monte Mozinho, in addition to several renowned restaurants in the area, at a distance of 7 kms from the centre of Penafiel and the Magikland theme park, and about 35 minutes from Porto.
Castelhana is now Dils.
With over 25 years of experience in the Portuguese property market, Castelhana has joined Dils an international real estate company with more than 50 years of history and a presence in Italy, the Netherlands, Spain, and Portugal.
Under the Dils brand, we continue to provide expert consultancy, sales, lettings, and residential property development services. Our dedicated team is here to support your next investment, with offices in Lisbon, Estoril, Comporta, Porto, and the Algarve.
When the world changes, it’s time to rewrite the rules.
It’s time to imagine your future space.
The house is in excellent condition, ready to move in, originally the beginning of its construction dates from the 19th century, more precisely in 1814, and over the years expansions and rehabilitations were carried out in 3 distinct phases, the last one was carried out about 25 years ago but always maintaining an exemplary state of conservation to this day.
The house is spread over several different rooms where at a certain point they would serve a certain purpose, whether for meals, living, leisure, socialising and others, rustic kitchen with stove and wood oven, large terraces and balconies around the house, from the upper floor where the rooms are located they have panoramic and unobstructed views of the wonderful green landscapes, On the lower floor a great mill with support from other rooms, garages, storage rooms.
It is also characterised by its generous areas, impeccable structure, some unique particularities, such as the imposing stairs, solid wood, tiles, a fountain, an altar and the nobility of classic furniture, from furniture, tapestries, paintings, from the nineteenth and twentieth centuries in excellent condition, worthy of any antique dealer, which is included with the sale of the property as well as the riches of the extensive number of old books that the house has in almost every room.
.
The land has several fruit trees, from grapes, apples, pears, peaches, figs, oranges, tangerines and others, well, automatic irrigation in some parts, it also has annexes that were used for various purposes.
The property includes 2 plots with the possibility of construction of 440m2.
Located in the countryside, in a very quiet location, 2 kms from what is considered the largest Roman Castro in the Iberian Peninsula, the Castro de Monte Mozinho, in addition to several renowned restaurants in the area, at a distance of 7 kms from the centre of Penafiel and the Magikland theme park, and about 35 minutes from Porto.
Castelhana is now Dils.
With over 25 years of experience in the Portuguese property market, Castelhana has joined Dils an international real estate company with more than 50 years of history and a presence in Italy, the Netherlands, Spain, and Portugal.
Under the Dils brand, we continue to provide expert consultancy, sales, lettings, and residential property development services. Our dedicated team is here to support your next investment, with offices in Lisbon, Estoril, Comporta, Porto, and the Algarve.
When the world changes, it’s time to rewrite the rules.
It’s time to imagine your future space.
Contact
See Phone
Farm 7 Bedrooms
Campanhã, Porto, Distrito do Porto
Used · 684m²
With Garage
buy
2.100.000 €
Property on a plot of land with approximately 5,000 sqm, consisting of a residential building with five separate units, a 3-bedroom villa, and a 4-bedroom villa, located in Meiral, Campanhã, Porto.
In the residential building, there is a duplex 3-bedroom unit with two living rooms and a mezzanine, a 2-bedroom unit, and a 1-bedroom unit, both rented. There is also a studio unit and a 1-bedroom unit with a garage. The two latter units are currently operating as monthly vacation rentals with an occupancy rate of 90%.
The single-story 3-bedroom villa has a total construction area of 187 sqm and four facades. It was built from scratch and is situated at the highest point of the property, providing fantastic and unobstructed views of the surrounding nature and the city from all rooms that open up to the garden.
The 4-bedroom villa, on a 264 sqm plot with a 17-meter street frontage, is spread over two floors with a total construction area of 75 sqm and a 204 sqm garden. It requires renovation work.
The photos shown correspond to the 3-bedroom house and the duplex 3-bedroom unit.
The property has a study for a 10-room hotel, including co-working space, dining area, and gym. It is located in the eastern part of Porto, which is undergoing significant development.
The Campanhã Urban Development Plan will bring about a profound transformation of the urban space and create a new centrality in the eastern zone of Porto. The area surrounding the Campanhã train station will be unrecognizable in the medium to long term due to extensive urban interventions related to the high-speed railway line.
In the vicinity, there is the 18-hectare Parque Oriental of Porto with a cycle path. It is close to shops and services and has easy access to major road connections: Via de Cintura Interna (VCI) and highways A1, A3, and A4. It is also a 10-minute drive from the riverside area of Marina do Freixo and the UNESCO World Heritage-listed Historic Center, 15 minutes from the city center, 20 minutes from Francisco Sá Carneiro Airport, and 3 hours from Lisbon.
In the residential building, there is a duplex 3-bedroom unit with two living rooms and a mezzanine, a 2-bedroom unit, and a 1-bedroom unit, both rented. There is also a studio unit and a 1-bedroom unit with a garage. The two latter units are currently operating as monthly vacation rentals with an occupancy rate of 90%.
The single-story 3-bedroom villa has a total construction area of 187 sqm and four facades. It was built from scratch and is situated at the highest point of the property, providing fantastic and unobstructed views of the surrounding nature and the city from all rooms that open up to the garden.
The 4-bedroom villa, on a 264 sqm plot with a 17-meter street frontage, is spread over two floors with a total construction area of 75 sqm and a 204 sqm garden. It requires renovation work.
The photos shown correspond to the 3-bedroom house and the duplex 3-bedroom unit.
The property has a study for a 10-room hotel, including co-working space, dining area, and gym. It is located in the eastern part of Porto, which is undergoing significant development.
The Campanhã Urban Development Plan will bring about a profound transformation of the urban space and create a new centrality in the eastern zone of Porto. The area surrounding the Campanhã train station will be unrecognizable in the medium to long term due to extensive urban interventions related to the high-speed railway line.
In the vicinity, there is the 18-hectare Parque Oriental of Porto with a cycle path. It is close to shops and services and has easy access to major road connections: Via de Cintura Interna (VCI) and highways A1, A3, and A4. It is also a 10-minute drive from the riverside area of Marina do Freixo and the UNESCO World Heritage-listed Historic Center, 15 minutes from the city center, 20 minutes from Francisco Sá Carneiro Airport, and 3 hours from Lisbon.
Contact
See Phone
Farm 8 Bedrooms
Amarante (São Gonçalo), Madalena, Cepelos e Gatão, Distrito do Porto
Used · 335m²
buy
980.000 €
1.100.000 €
-10.91%
Estate with 1 ha of land and an 8-bedroom house with 440 sqm of gross construction area, in the center of Amarante. The estate has an approved project for the construction of 12 apartments . The property consists of the main house, with the entrance floor inhabited by the owners and distributed into a living room, dining room, kitchen, four bedrooms, and a bathroom. The basement of the house has several additional rooms, all with direct access to the garden and a bathroom. On the upper floor, there are several bedrooms. The estate also has two wine cellars, a caretaker’s house, and a vineyard.
With a privileged location in the center of Amarante, it has easy access to all amenities such as restaurants, shops, supermarkets, and public transport. It is 45 minutes from Porto city and Francisco Sá Carneiro Airport and 3h30 from Lisbon.
With a privileged location in the center of Amarante, it has easy access to all amenities such as restaurants, shops, supermarkets, and public transport. It is 45 minutes from Porto city and Francisco Sá Carneiro Airport and 3h30 from Lisbon.
Contact
See Phone
Farm 4 Bedrooms
Meirinhos, Mogadouro, Distrito de Bragança
Used · 135m²
With Garage
buy
472.500 €
Quinta Meirinhos-Mogadouro with an area of 31,094 sqm, licensed for Local Accommodation, in the district of Bragança. Land with a vast olive grove with drip irrigation system, almond groves, vegetable garden and several fruit trees, with a considerable production of quality olive oil and almonds.
4-bedroom villa, 280 sqm, furnished, with swimming pool and support changing room, annexes that include a traditional wood oven, a rustic kitchen, 2 suites, a storage room and a 220 sqm patio. Plenty of water from 2 artisan boreholes, in addition to the connection to the public network and 3 tanks in the property. Production of quality olive oil and almonds close to the future river beach.
With access to A4 and IC5, about 1h30 from Francisco Sá Carneiro airport (Porto). With possibility and potential for investment in Rural Tourism, located in a quiet location, close to the Sabor lakes and the Douro International Natural Park near the River Douro, next to Spain.
4-bedroom villa, 280 sqm, furnished, with swimming pool and support changing room, annexes that include a traditional wood oven, a rustic kitchen, 2 suites, a storage room and a 220 sqm patio. Plenty of water from 2 artisan boreholes, in addition to the connection to the public network and 3 tanks in the property. Production of quality olive oil and almonds close to the future river beach.
With access to A4 and IC5, about 1h30 from Francisco Sá Carneiro airport (Porto). With possibility and potential for investment in Rural Tourism, located in a quiet location, close to the Sabor lakes and the Douro International Natural Park near the River Douro, next to Spain.
Contact
See Phone
Country Estate 4 Bedrooms
Azinheira dos Barros, Azinheira Barros e São Mamede do Sádão, Grândola, Distrito de Setúbal
New · 575m²
With Garage
buy
990.000 €
1.300.000 €
-23.85%
Em pleno Alentejo, apresentamos-lhe esta magnífica propriedade com 28,2ha de caraterísticas únicas, onde encontramos azinheiras, oliveiras, terreno limpo para semeadura e soberbas vistas 360º sob a planície. Os dois prédios inseridos, habitação e anexo com garagens, encontram-se como novos.
A habitação principal com 638m2 de implantação, é composta por Cozinha (completamente equipada e bancadas em granito ’pérola azul’), Sala de refeições, Sala de estar com lareira e recuperador de calor, Sala multimédia com apoio de bar (bancada em granito ’pérola azul’), Escritório, três Suites, três Closet, Lavandaria (com duas bancadas em mármore e tanque inox), Casa de banho comum, Vestíbulo e Lavandaria. Pérgula a Sul, e Alpendre com 27,75m2 na fachada.
No piso inferior, temos, Garagem com 65m2 (portão elétrico) e Adega.
Destaca-se o piso, em mármore brasileiro (branco) em toda a casa, o chão aquecido em todas as casas de banho das suites (c/ banheira e chuveiro).
O anexo com 152 m2, é composto por, sala, Cozinha, Casa de banho, um Quarto e Mezzanine. Garagem com 88m2, acesso por três portões automáticos, e contiguo à garagem, temos quatro Canis, compostos por zona coberta e aberta (30 m2), cada canil coberto, com 3,82m2, a descoberto com 3,82m2.
Tem um furo de água, que abastece toda a propriedade, fossa biológica para esgotos domésticos e canil, rede elétrica e excelente cobertura satélite para comunicações. O acesso é feito em asfalto e 200m em terra batida. O acesso ao interior da propriedade, por portão automático. Outros pormenores no local.
Está localizada a 3 Kms da aldeia de Azinheira de Barros , a 20 Kms de Grândola, a 7 kms do acesso à A2 / IC1, a 136 kms do aeroporto de Lisboa.
A sua nova casa de habitação permanente, férias, ou, investimento Agro-Turismo, Residência Sénior de Luxo, Alojamento Local.
Agende a sua visita pelos canais disponibilizados em plataforma, e vamos fazer o melhor negócio!
*Disponível Vídeo e Fotos 360º.
MARGARIDA BARROSO
Real Estate Consultan
A habitação principal com 638m2 de implantação, é composta por Cozinha (completamente equipada e bancadas em granito ’pérola azul’), Sala de refeições, Sala de estar com lareira e recuperador de calor, Sala multimédia com apoio de bar (bancada em granito ’pérola azul’), Escritório, três Suites, três Closet, Lavandaria (com duas bancadas em mármore e tanque inox), Casa de banho comum, Vestíbulo e Lavandaria. Pérgula a Sul, e Alpendre com 27,75m2 na fachada.
No piso inferior, temos, Garagem com 65m2 (portão elétrico) e Adega.
Destaca-se o piso, em mármore brasileiro (branco) em toda a casa, o chão aquecido em todas as casas de banho das suites (c/ banheira e chuveiro).
O anexo com 152 m2, é composto por, sala, Cozinha, Casa de banho, um Quarto e Mezzanine. Garagem com 88m2, acesso por três portões automáticos, e contiguo à garagem, temos quatro Canis, compostos por zona coberta e aberta (30 m2), cada canil coberto, com 3,82m2, a descoberto com 3,82m2.
Tem um furo de água, que abastece toda a propriedade, fossa biológica para esgotos domésticos e canil, rede elétrica e excelente cobertura satélite para comunicações. O acesso é feito em asfalto e 200m em terra batida. O acesso ao interior da propriedade, por portão automático. Outros pormenores no local.
Está localizada a 3 Kms da aldeia de Azinheira de Barros , a 20 Kms de Grândola, a 7 kms do acesso à A2 / IC1, a 136 kms do aeroporto de Lisboa.
A sua nova casa de habitação permanente, férias, ou, investimento Agro-Turismo, Residência Sénior de Luxo, Alojamento Local.
Agende a sua visita pelos canais disponibilizados em plataforma, e vamos fazer o melhor negócio!
*Disponível Vídeo e Fotos 360º.
MARGARIDA BARROSO
Real Estate Consultan
Contact
See Phone
Farm 9 Bedrooms
Borba (Matriz), Distrito de Évora
Used · 724m²
buy
2.900.000 €
Estate with 1734 sqm of gross construction area, a true gem in the heart of Alentejo, set on a 3-hectare plot, located 2 minutes from the center of the town of Borba, Estremoz, Évora.
Its roots date back to the 17th century, and for over four hundred years, the estate has remained in the family’s patrimony. At the beginning of the 20th century, the property underwent an architectural intervention by Architect Raul Lino, which stood out as one of the first important works of this prominent name in Contemporary Art History. With spacious areas and charming gardens, this property offers various possibilities for use.
This expansive property spans two floors. The ground level houses caretaker quarters, storage areas, a patio, and spaces for renovation. The upper floor features a grand entrance hall leading to two wings containing nine bedrooms (two en-suite), eight bathrooms, multiple living areas with fireplaces, a dining room, library/office, and a kitchen with pantry. All rooms boast terrace access, high ceilings, large windows, and 18th-century tiles.
The estate’s grounds showcase a classified garden with boxwood, various trees, statues, fountains, and ruins. A central large tank serves as a potential pool. Historic blue and white tile panels from the Palácio das Galveias adorn the property. The Chapel of São Vital, featuring a tiled altar depicting the Holy Family, adds historical significance as a site where D. Dinis de Mello e Castro held masses for his troops.
Located 40 minutes drive from Évora and Spain, 15 minutes from Estremoz, 1h 30m from Lisbon center and the Airport.
Its roots date back to the 17th century, and for over four hundred years, the estate has remained in the family’s patrimony. At the beginning of the 20th century, the property underwent an architectural intervention by Architect Raul Lino, which stood out as one of the first important works of this prominent name in Contemporary Art History. With spacious areas and charming gardens, this property offers various possibilities for use.
This expansive property spans two floors. The ground level houses caretaker quarters, storage areas, a patio, and spaces for renovation. The upper floor features a grand entrance hall leading to two wings containing nine bedrooms (two en-suite), eight bathrooms, multiple living areas with fireplaces, a dining room, library/office, and a kitchen with pantry. All rooms boast terrace access, high ceilings, large windows, and 18th-century tiles.
The estate’s grounds showcase a classified garden with boxwood, various trees, statues, fountains, and ruins. A central large tank serves as a potential pool. Historic blue and white tile panels from the Palácio das Galveias adorn the property. The Chapel of São Vital, featuring a tiled altar depicting the Holy Family, adds historical significance as a site where D. Dinis de Mello e Castro held masses for his troops.
Located 40 minutes drive from Évora and Spain, 15 minutes from Estremoz, 1h 30m from Lisbon center and the Airport.
Contact
See Phone
Farm 1 Bedroom
Palmela, Distrito de Setúbal
Used · 110m²
With Garage
buy
350.000 €
Ref.ª MTM6872 - Farmhouse 11.500m2 | Palmela.
Farm near Pinhal Novo with 11,500 m2.
House with 110 m2 including a porch with 50 m2.
3 attached warehouses with 200 m2.
Water well.
Electricity at the entrance to the land.
Close to all kinds of shops and transport.
For more information contact us now!
= EXCLUSIVE MEDIPRED =
Farm near Pinhal Novo with 11,500 m2.
House with 110 m2 including a porch with 50 m2.
3 attached warehouses with 200 m2.
Water well.
Electricity at the entrance to the land.
Close to all kinds of shops and transport.
For more information contact us now!
= EXCLUSIVE MEDIPRED =
Contact
See Phone
Farm 5 Bedrooms Triplex
Souselo, Cinfães, Distrito de Viseu
Used · 153m²
buy
850.000 €
Estate with 8 ha of land, of which 208 sqm correspond to covered area, with river and mountain views, located in the River Douro valley, in Cinfães, district of Viseu. The estate is spread over terraces on which fruit trees are cultivated (cherry, orange and olive trees), where it is also possible to plant vineyards (vinho verde). The existing villa on the land, recently renovated, has approximately 208 sqm (gross floor area), spread over 3 floors, with 5 bedrooms, one of which en suite. A project was approved in December 2020 for the construction of a tourist development - 5-star hotel - with 20 accommodation units and capacity for 40 beds. The hotel to be developed was designed to combine the rural experience of wine production with the amenities of a leisure destination. This project was approved under the Portugal 2020 programme. This property has several water mines.
This property is located in a peaceful rural area, surrounded by vegetation and green spaces, only 80 km from Porto. 15-minute driving distance from Cinfães, 1 hour from Porto Airport and 3 hours and 40 minutes from Lisbon Airport.
This property is located in a peaceful rural area, surrounded by vegetation and green spaces, only 80 km from Porto. 15-minute driving distance from Cinfães, 1 hour from Porto Airport and 3 hours and 40 minutes from Lisbon Airport.
Contact
See Phone
Palace 7 Bedrooms
Paço do Lumiar, Lisboa, Distrito de Lisboa
Used · 998m²
With Garage
buy
7.500.000 €
This building has the dazzling of the ancient palaces of the outskirts of the city, and carries us through history along its quarters, in the frescoes, in the noble woods, on the tiles, in the suspended chandeliers, in the style furniture.
The palace rises in an area of 998.10 sqm; Spread over 3 floors (ground floor, 1st floor and furted Waters) and spread over 13 large rooms, including 4 bedrooms, 2 suites and 8 bathrooms and 1 storage room on the lower floor.
There is also a garage for 3 cars.
We can not fail to mention the beautiful surrounding garden, charming shadows and fresh grove and the pool of the condominium.
The palace rises in an area of 998.10 sqm; Spread over 3 floors (ground floor, 1st floor and furted Waters) and spread over 13 large rooms, including 4 bedrooms, 2 suites and 8 bathrooms and 1 storage room on the lower floor.
There is also a garage for 3 cars.
We can not fail to mention the beautiful surrounding garden, charming shadows and fresh grove and the pool of the condominium.
Contact
See Phone
Farm 9 Bedrooms
Tamel, Tamel (Santa Leocádia) e Vilar do Monte, Barcelos, Distrito de Braga
Used · 239m²
buy
650.000 €
Quinta da Pedra Branca for rehabilitation in a plot of land with 5.6 ha, patio and dazzling views of the city, in a privileged location, in Barcelos, Braga.
The ’Pedra Branca’ house stones speak for themselves, a colonial-style mansion, built in the 1930s, spread over two floors, with seven rooms on the first floor and seven rooms on the second floor. Dazzling views of Barcelos e Esposende.
Land for culture, olive grove, orange grove, eucalyptus, pine forest, forest, acacia and pasture.
700 minutes from the access to N103.
7 minutes from the centre of Barcelos. 15 minutes from Esposende.
20 minutes from Viana do Castelo and Braga.
30 minutes from Porto and Francisco Sá Carneiro Airport.
The ’Pedra Branca’ house stones speak for themselves, a colonial-style mansion, built in the 1930s, spread over two floors, with seven rooms on the first floor and seven rooms on the second floor. Dazzling views of Barcelos e Esposende.
Land for culture, olive grove, orange grove, eucalyptus, pine forest, forest, acacia and pasture.
700 minutes from the access to N103.
7 minutes from the centre of Barcelos. 15 minutes from Esposende.
20 minutes from Viana do Castelo and Braga.
30 minutes from Porto and Francisco Sá Carneiro Airport.
Contact
See Phone
Farm 7 Bedrooms
Azeitão (São Lourenço e São Simão), Setúbal, Distrito de Setúbal
Used · 350m²
With Garage
buy
1.590.000 €
Fifth in Azeitão, in the Natural Reserve Park of Arrábida.
Only, by the fabulous and stunning views.
Pool. Barbecue. Garage. Hole. 2 wells. Fruit trees.
Visit us at setimoambiente.com
Only, by the fabulous and stunning views.
Pool. Barbecue. Garage. Hole. 2 wells. Fruit trees.
Visit us at setimoambiente.com
Contact
See Phone
Farm 8 Bedrooms
Fuseta, Moncarapacho e Fuseta, Olhão, Distrito de Faro
Used · 404m²
With Garage
buy
1.700.000 €
Farm for sale with 2 swimming pools and 4.46 hectares of land - Fuseta, Olhão
Inserted in a plot of land with 4.46 hectares, completely fenced, surrounded by several fruit trees, in a very well maintained and well lit garden, with indirect lights installed throughout the land.
Entry to the farm is through an electric gate, with very good access.
Inside the farm there is 1 very large house, which is divided into 2 houses.
Both have a swimming pool, barbecue and a lounge area.
Pool area -
East Pool: 45.73m2
West Pool: 49.30m2
In one of the houses, the ground floor consists of a large living room with fireplace, 2 bedrooms, 2 bathrooms, and a kitchen with pantry, highlighting the very high ceilings, the doors and windows with larger dimensions than usual, and areas very wide distribution, with the corridors and ceilings designed to resemble an old mansion.
On the first floor there are 2 bedrooms, 1 bathroom and the hallway gives access to the terrace, from where you can enjoy a view
privileged over the farm.
In the other house, the ground floor consists of a living room with fireplace, kitchen (with pantry), bedroom and a bathroom.
On the first floor there are 2 bedrooms and a bathroom, with the hallway giving access to the terrace.
Features:
Tennis Court
Park for children
2 daughters-in-law
There is a closed garage for 2 cars, and parking space for 3 cars.
Inserted in a plot of land with 4.46 hectares, completely fenced, surrounded by several fruit trees, in a very well maintained and well lit garden, with indirect lights installed throughout the land.
Entry to the farm is through an electric gate, with very good access.
Inside the farm there is 1 very large house, which is divided into 2 houses.
Both have a swimming pool, barbecue and a lounge area.
Pool area -
East Pool: 45.73m2
West Pool: 49.30m2
In one of the houses, the ground floor consists of a large living room with fireplace, 2 bedrooms, 2 bathrooms, and a kitchen with pantry, highlighting the very high ceilings, the doors and windows with larger dimensions than usual, and areas very wide distribution, with the corridors and ceilings designed to resemble an old mansion.
On the first floor there are 2 bedrooms, 1 bathroom and the hallway gives access to the terrace, from where you can enjoy a view
privileged over the farm.
In the other house, the ground floor consists of a living room with fireplace, kitchen (with pantry), bedroom and a bathroom.
On the first floor there are 2 bedrooms and a bathroom, with the hallway giving access to the terrace.
Features:
Tennis Court
Park for children
2 daughters-in-law
There is a closed garage for 2 cars, and parking space for 3 cars.
Contact
See Phone
See more Farms and Estates
Bedrooms
Zones
Can’t find the property you’re looking for?










