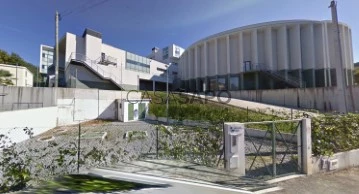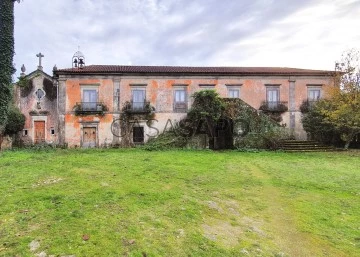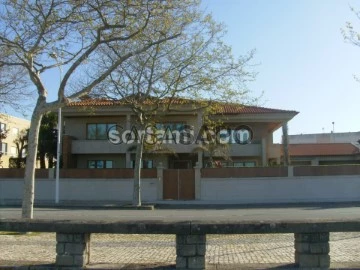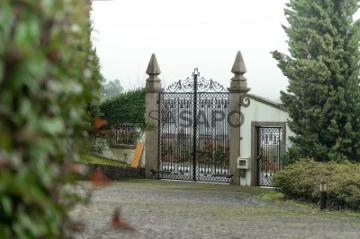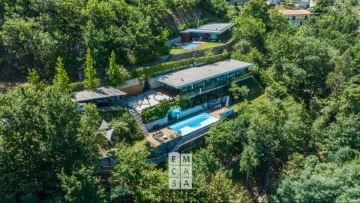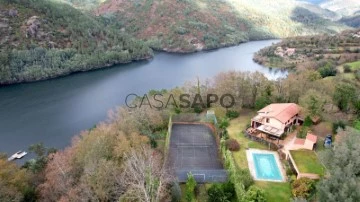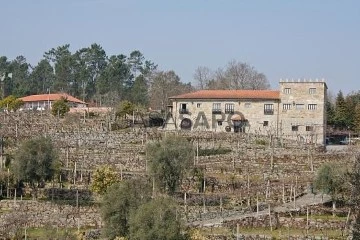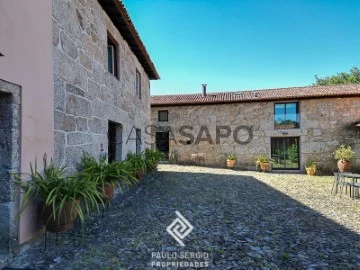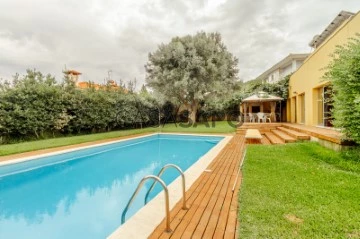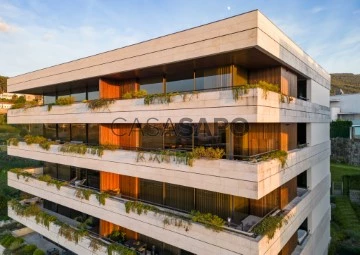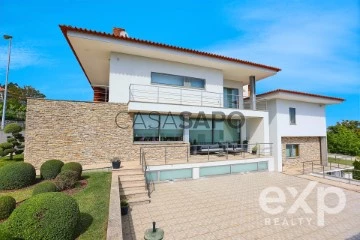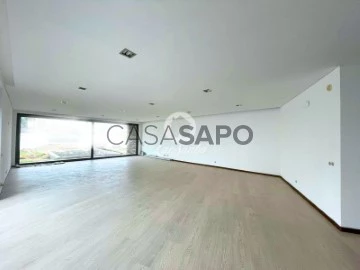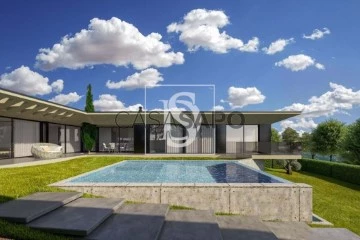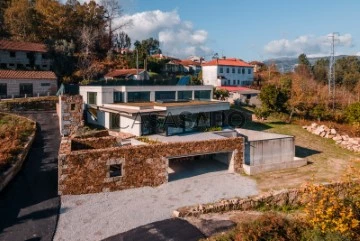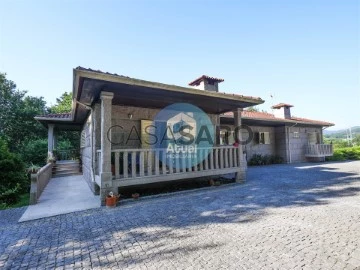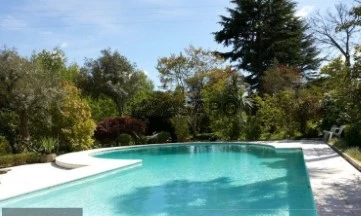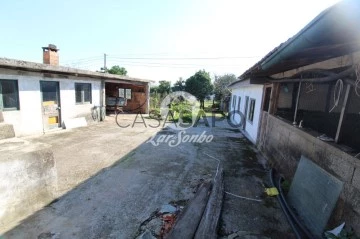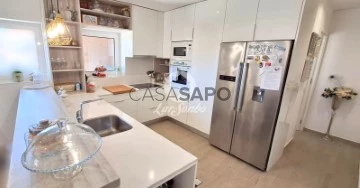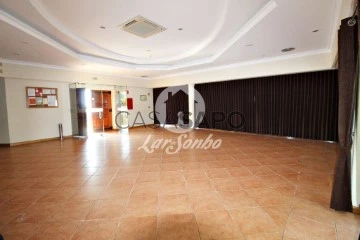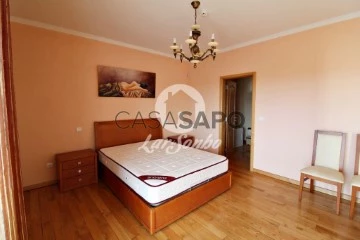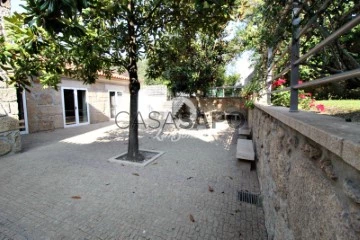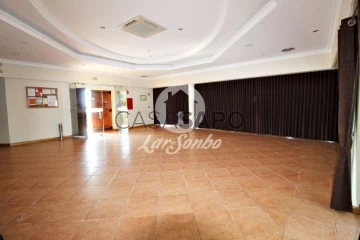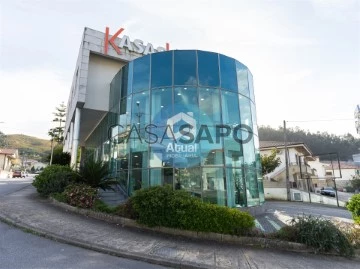Saiba aqui quanto pode pedir
119 Properties for higher price in Distrito de Braga, with Storage
Map
Order by
Higher price
Building
Geraz do Minho, Póvoa de Lanhoso, Distrito de Braga
Used · 14,139m²
With Garage
buy
6.286.000 €
Building in Geraz Minho, Póvoa de Lanhoso.
Property consisting of:
Block 1 - ground floor and ground floor house with an area of 468 m2 on a plot of 1,144 m2;
Block 2 - service/school building with two basements, ground floor + two floors with a land area of 1 ha and a gross construction area of 15,545 m2;
Block 3 - rustic land that surrounds block 1 and block 2.
Block 2, consisting of a 5-storey building for services, has:
- Floor -2: garage, 2 gym rooms, 2 changing rooms/toilets (H+M), technical room and storage room;
- Floor -1: auditorium (550lg), 2 amphitheatres (160lg/un), cafeteria, kitchen, double toilets (H+M), student association space and
multiple classrooms/labs;
- Floor 0: reception, secretariat, bar, study room, double toilets (H+M) and several classrooms/laboratories;
- 1st floor: computer room and several classrooms/laboratories;
- 2nd floor: several meeting rooms and offices for the administration and faculty;
- Good accessibility, building on the edge of the EN205;
Materials used in construction:
- Reinforced concrete frame structure, using fungiform slabs.
- Exterior walls in brick masonry with insulation from the outside and interior walls in brick/plasterboard masonry.
- The coating on most floors is in concrete stroked with epoxy paint and the wall covering is in aqueous paint, with the exception of wet areas which is in ceramic material.
- The ceilings are generally made of plasterboard, and there are also technical ceilings.
- Water supply using 2 artesian boreholes.
- Wastewater drained to mini WWTP.
- Rainwater directed to the surrounding water environment.
- Gas supplied by tank.
- Air conditioning through chiller with heating and air treatment system. Energy with local transformation (PT);
Come and find out all the details.
We are Credit Intermediaries, authorised by Banco de Portugal, we take care of the entire bank financing process.
Property consisting of:
Block 1 - ground floor and ground floor house with an area of 468 m2 on a plot of 1,144 m2;
Block 2 - service/school building with two basements, ground floor + two floors with a land area of 1 ha and a gross construction area of 15,545 m2;
Block 3 - rustic land that surrounds block 1 and block 2.
Block 2, consisting of a 5-storey building for services, has:
- Floor -2: garage, 2 gym rooms, 2 changing rooms/toilets (H+M), technical room and storage room;
- Floor -1: auditorium (550lg), 2 amphitheatres (160lg/un), cafeteria, kitchen, double toilets (H+M), student association space and
multiple classrooms/labs;
- Floor 0: reception, secretariat, bar, study room, double toilets (H+M) and several classrooms/laboratories;
- 1st floor: computer room and several classrooms/laboratories;
- 2nd floor: several meeting rooms and offices for the administration and faculty;
- Good accessibility, building on the edge of the EN205;
Materials used in construction:
- Reinforced concrete frame structure, using fungiform slabs.
- Exterior walls in brick masonry with insulation from the outside and interior walls in brick/plasterboard masonry.
- The coating on most floors is in concrete stroked with epoxy paint and the wall covering is in aqueous paint, with the exception of wet areas which is in ceramic material.
- The ceilings are generally made of plasterboard, and there are also technical ceilings.
- Water supply using 2 artesian boreholes.
- Wastewater drained to mini WWTP.
- Rainwater directed to the surrounding water environment.
- Gas supplied by tank.
- Air conditioning through chiller with heating and air treatment system. Energy with local transformation (PT);
Come and find out all the details.
We are Credit Intermediaries, authorised by Banco de Portugal, we take care of the entire bank financing process.
Contact
See Phone
Building
Geraz do Minho, Póvoa de Lanhoso, Distrito de Braga
Used · 16,013m²
With Swimming Pool
buy
6.286.000 €
RO2043
OPORTUNIDADE DE INVESTIMENTO - PÓVOA DE LANHOSO
Venda conjunta de antiga universidade, moradia e terreno com mais de 1 ha.
# A UNIVERSIDADE
Trata-se de um edifício de 5 pisos, para serviços, com uma área bruta de construção de 15.545 m2. Está compartimentado da seguinte forma:
- Piso -2: estacionamento, galeria técnica, arquivo morto, ginásio e balneários;
- Piso -1: auditório (550 lugares), refeitório, 2 auditórios (160 lugares cada), salas de aula, instalações sanitárias, bar e salas de aula/laboratórios;
- Piso 0: átrio, secretaria, bar, capela, receção, sala de estudo, salas de aula, laboratórios, instalações sanitárias e sala de aula/laboratório.
- Piso 1: biblioteca, livraria, instalações sanitárias, ginásios (fisioterapia) e salas de aula/laboratórios;
- Piso 2: corredor; várias salas de reuniões e gabinetes destinados a administração e corporação docente.
OUTROS:
- 5 Caixas de escadas e 5 elevadores
- Abastecimento de água com recurso a 2 furos artesianos
- Águas residuais escoadas para mini ETAR
- Águas pluviais encaminhadas para o meio hídrico envolvente
- Gás abastecido por depósito
- Climatização através de chiller c/ sistema de aquecimento e tratamento de ar
- Energia com transformação local (PT)
# A MORADIA
A moradia possui uma área de 468 m2 e insere-se num terreno com 1.144 m2.
Estes ativos beneficiam de boas acessibilidades, estando situado à margem da EN205 e próximo da N103.
Dista cerca de 7 e 20 minutos do centro da Póvoa de Lanhoso e de Braga, respetivamente.
Para qualquer informação e/ou agendar visita contacte-nos!
A Real Objectiva é uma empresa implantada no norte de Portugal, vocacionada para a venda e arrendamento de imóveis. Fruto dos seus 24 anos de trabalho, pautados pelo rigor e profissionalismo alcançou resultados reconhecidos pelo mercado em que se insere, atuando de forma transversal no mercado habitacional e no mercado industrial.
Missão:
Praticar um conceito de mediação imobiliária baseada na relação cliente/empresa consolidada pelo papel do consultor especialista e capaz de permitir a superação das expectativas de todos os intervenientes.
Posicionamento:
- Vendemos casas
- Vendemos armazéns, escritórios, lojas e terrenos
- Especialistas do mercado imobiliário
Princípios de Atuação:
- Competência
- Confidencialidade
- Idoneidade
- Disponibilidade
Modelos de Ação:
- Rigor e profissionalismo
- Especialistas na angariação e na mediação imobiliária
- Estudamos o mercado e propomo-nos a encontrar soluções adequadas
- Avaliações rigorosas e alvo de estudo pormenorizado
- Cuidado extremo nas visitas
OPORTUNIDADE DE INVESTIMENTO - PÓVOA DE LANHOSO
Venda conjunta de antiga universidade, moradia e terreno com mais de 1 ha.
# A UNIVERSIDADE
Trata-se de um edifício de 5 pisos, para serviços, com uma área bruta de construção de 15.545 m2. Está compartimentado da seguinte forma:
- Piso -2: estacionamento, galeria técnica, arquivo morto, ginásio e balneários;
- Piso -1: auditório (550 lugares), refeitório, 2 auditórios (160 lugares cada), salas de aula, instalações sanitárias, bar e salas de aula/laboratórios;
- Piso 0: átrio, secretaria, bar, capela, receção, sala de estudo, salas de aula, laboratórios, instalações sanitárias e sala de aula/laboratório.
- Piso 1: biblioteca, livraria, instalações sanitárias, ginásios (fisioterapia) e salas de aula/laboratórios;
- Piso 2: corredor; várias salas de reuniões e gabinetes destinados a administração e corporação docente.
OUTROS:
- 5 Caixas de escadas e 5 elevadores
- Abastecimento de água com recurso a 2 furos artesianos
- Águas residuais escoadas para mini ETAR
- Águas pluviais encaminhadas para o meio hídrico envolvente
- Gás abastecido por depósito
- Climatização através de chiller c/ sistema de aquecimento e tratamento de ar
- Energia com transformação local (PT)
# A MORADIA
A moradia possui uma área de 468 m2 e insere-se num terreno com 1.144 m2.
Estes ativos beneficiam de boas acessibilidades, estando situado à margem da EN205 e próximo da N103.
Dista cerca de 7 e 20 minutos do centro da Póvoa de Lanhoso e de Braga, respetivamente.
Para qualquer informação e/ou agendar visita contacte-nos!
A Real Objectiva é uma empresa implantada no norte de Portugal, vocacionada para a venda e arrendamento de imóveis. Fruto dos seus 24 anos de trabalho, pautados pelo rigor e profissionalismo alcançou resultados reconhecidos pelo mercado em que se insere, atuando de forma transversal no mercado habitacional e no mercado industrial.
Missão:
Praticar um conceito de mediação imobiliária baseada na relação cliente/empresa consolidada pelo papel do consultor especialista e capaz de permitir a superação das expectativas de todos os intervenientes.
Posicionamento:
- Vendemos casas
- Vendemos armazéns, escritórios, lojas e terrenos
- Especialistas do mercado imobiliário
Princípios de Atuação:
- Competência
- Confidencialidade
- Idoneidade
- Disponibilidade
Modelos de Ação:
- Rigor e profissionalismo
- Especialistas na angariação e na mediação imobiliária
- Estudamos o mercado e propomo-nos a encontrar soluções adequadas
- Avaliações rigorosas e alvo de estudo pormenorizado
- Cuidado extremo nas visitas
Contact
See Phone
Farm 8 Bedrooms
Covelas, Póvoa de Lanhoso, Distrito de Braga
For refurbishment · 2,000m²
buy
2.800.000 €
The Quinta of Sinde belongs to the municipality of Póvoa of Lanhoso and is a property with more than 30 acre, which includes a manor, several rustic buildings such as the caretaker’s house, granaries, the mill, the chapel, a winery, as well as land for cultivation, vineyard, spring water, well and a private stream.
It is a 19th century property with an incalculable patrimonial value and a unique historical background, surrounded by an exceptional natural setting. Being walled it is perfectly noticeable that it includes an orchard and also several species of native trees, such as Chestnut Trees, Olive Trees, Walnut and Cork Oak Trees. In the woods area there are Pine Trees, Eucalyptus Trees and a well.
The manor is a building with two floors, with several rooms, with details typical of the time when it was built, such as the use of rustic stone, wooden ceilings, wooden floors and shutters, balconies with worked railings, a chapel with a worked altar, stone entrance stairs, stone entrance porch with inscription.
It should also be noted that the property consists of 5 urban articles and 26 rustic articles, 17 of which are for cultivation (with an area of 16.334ha) and 9 are forest (with an area of 13.44ha).
The Quinta of Sinde is located in Covelas, just a few kilometers from two urban centers, one of which is Póvoa of Lanhoso - about 8,5km, municipality to which it belongs, and the other the city of Braga - about 14km. Nearby is the Porto Bridge - 3km and the Cávado River. The access to the property is by a municipal road. It is worth highlighting its natural beauty, phenomenal views and large areas.
It is a 19th century property with an incalculable patrimonial value and a unique historical background, surrounded by an exceptional natural setting. Being walled it is perfectly noticeable that it includes an orchard and also several species of native trees, such as Chestnut Trees, Olive Trees, Walnut and Cork Oak Trees. In the woods area there are Pine Trees, Eucalyptus Trees and a well.
The manor is a building with two floors, with several rooms, with details typical of the time when it was built, such as the use of rustic stone, wooden ceilings, wooden floors and shutters, balconies with worked railings, a chapel with a worked altar, stone entrance stairs, stone entrance porch with inscription.
It should also be noted that the property consists of 5 urban articles and 26 rustic articles, 17 of which are for cultivation (with an area of 16.334ha) and 9 are forest (with an area of 13.44ha).
The Quinta of Sinde is located in Covelas, just a few kilometers from two urban centers, one of which is Póvoa of Lanhoso - about 8,5km, municipality to which it belongs, and the other the city of Braga - about 14km. Nearby is the Porto Bridge - 3km and the Cávado River. The access to the property is by a municipal road. It is worth highlighting its natural beauty, phenomenal views and large areas.
Contact
See Phone
Detached House 6 Bedrooms
Esposende, Esposende, Marinhas e Gandra, Distrito de Braga
Used · 471m²
With Garage
buy
1.700.000 €
Marvel at this excellent six-bedroom villa, located on Avenida Esposende, with a magnificent view over the mouth of the River Cávado, the sea and the beach.
It has six bedrooms (five of which are suites), fully equipped kitchen, laundry, six bathrooms, lounge, dining room, living room, fireplace with stove, electric shutters, underfloor heating and indirect lighting with crown moldings built-in, balconies on the 1st floor, large garden and sauna.
It also has a games room and garage for three cars.
Be enchanted by this magnificent opportunity and book your visit now!
It has six bedrooms (five of which are suites), fully equipped kitchen, laundry, six bathrooms, lounge, dining room, living room, fireplace with stove, electric shutters, underfloor heating and indirect lighting with crown moldings built-in, balconies on the 1st floor, large garden and sauna.
It also has a games room and garage for three cars.
Be enchanted by this magnificent opportunity and book your visit now!
Contact
See Phone
Detached House 6 Bedrooms
Airão Santa Maria, Airão São João e Vermil, Guimarães, Distrito de Braga
Used · 523m²
With Garage
buy
1.650.000 €
Espetacular Moradia T7 com Terreno de 10.000 m², piscina e zona de Pomar.
Moradia única e deslumbrante, localizada em um terreno de 1 hectare, repleto de beleza natural e com uma infraestrutura de lazer incrível.
Ao entrar nesta casa, será recebido por uma atmosfera de elegância e sofisticação.
Com um excelente estado de conservação, cada detalhe foi cuidadosamente projectado para proporcionar conforto e bem-estar aos seus moradores.
O destaque desta propriedade são suas 6 amplas suítes, 1 escritório, e grande salão de jogos garantindo privacidade e comodidade para toda a família e convidados.
A Sala de estar ampla com lareira e janelas rasgadas para o exterior confere conforto e elegância e com acesso direto ao à sala de jantar estando as duas interligadas.
Com muita iluminação natural, os quartos são verdadeiros refúgios de tranquilidade.
A área de lazer é um verdadeiro paraíso em meio à natureza e com os seus pomares.
A espaçosa piscina é perfeita para os momentos de relaxamento e diversão nos dias ensolarados.. Além disso, o terreno de 10.000 m² possibilita a criação de espaços personalizados.
Localizada numa zona tranquilo e seguro, esta moradia oferece uma excelente localização. Com fácil acesso a serviços e comércios locais, você estará a poucos minutos de distância de escolas, supermercados e restaurantes.
Para mais informações contacte a nossa empresa ou envie um pedido de contacto.
Moradia única e deslumbrante, localizada em um terreno de 1 hectare, repleto de beleza natural e com uma infraestrutura de lazer incrível.
Ao entrar nesta casa, será recebido por uma atmosfera de elegância e sofisticação.
Com um excelente estado de conservação, cada detalhe foi cuidadosamente projectado para proporcionar conforto e bem-estar aos seus moradores.
O destaque desta propriedade são suas 6 amplas suítes, 1 escritório, e grande salão de jogos garantindo privacidade e comodidade para toda a família e convidados.
A Sala de estar ampla com lareira e janelas rasgadas para o exterior confere conforto e elegância e com acesso direto ao à sala de jantar estando as duas interligadas.
Com muita iluminação natural, os quartos são verdadeiros refúgios de tranquilidade.
A área de lazer é um verdadeiro paraíso em meio à natureza e com os seus pomares.
A espaçosa piscina é perfeita para os momentos de relaxamento e diversão nos dias ensolarados.. Além disso, o terreno de 10.000 m² possibilita a criação de espaços personalizados.
Localizada numa zona tranquilo e seguro, esta moradia oferece uma excelente localização. Com fácil acesso a serviços e comércios locais, você estará a poucos minutos de distância de escolas, supermercados e restaurantes.
Para mais informações contacte a nossa empresa ou envie um pedido de contacto.
Contact
See Phone
Detached House 3 Bedrooms
Ventosa e Cova, Vieira do Minho, Distrito de Braga
Used · 152m²
With Garage
buy
1.600.000 €
Perfectly and meticulously located in the Peneda-Gerês National Park, created on May 8, 1971 and with an area of 72,000 ha, this is a luxurious villa with stunning views over the lake and mountains.
Built in 2020 on a private plot of 3500 m², it includes superb gardens, forests of protected species such as cork oaks, olive trees, fig trees. The property is located in a thriving and sought-after village, close to many tourist destinations, including the very famous ’Praia da Caniçada’.
Near the Cavado reservoir, in the middle of the Peneda-Gerês National Park. This beautiful river in Portugal offers many possibilities for activities, you can choose to simply relax on the beach, or take a kayak trip or enjoy the many water/land activities (jet ski, towed buoy, water skiing, wakeboard, inflatable water park, buggy , quad bike, bicycle, safari jeep).
A number of excellent restaurants and nightlife are also nearby.
It is configured to accommodate up to 6 people. The main area includes an equipped kitchen (oven, microwave, dishwasher, induction hob, wine cellar, fridge, freezer), a spacious dining room with fireplace that opens onto large balconies. The sleeping area offers three comfortable suites with a balcony, overlooking the branches of the ’Cavado’ offering a breathtaking day/night spectacle.
Outside, near the heated infinity pool (55 m2) there is a second fully and carefully equipped kitchen (oven, induction hob, dishwasher, American fridge), a large table and chairs, parasols, outdoor shower and barbecue coal.
The magical environment is complemented by several perfectly integrated networks providing a magical and unique setting. In the surrounding area there is a forest full of protected and well-designed species where you can enjoy taking a few steps in the illuminated and marked spaces and enjoying the relaxation areas. Completing the amenities is a large fully privatized car within the property, laundry (washing machine, drying rack).
The fully air-conditioned and heated property allows you to enjoy a stay in unique conditions. It is located 30 minutes from Braga, the third largest city in Portugal. Porto-Francisco Sá-Carneiro Airport is a 1-hour drive away.
This magnificent property can be sold fully furnished and equipped.
Come and discover this luxury refuge in the Gerês mountains.
Built in 2020 on a private plot of 3500 m², it includes superb gardens, forests of protected species such as cork oaks, olive trees, fig trees. The property is located in a thriving and sought-after village, close to many tourist destinations, including the very famous ’Praia da Caniçada’.
Near the Cavado reservoir, in the middle of the Peneda-Gerês National Park. This beautiful river in Portugal offers many possibilities for activities, you can choose to simply relax on the beach, or take a kayak trip or enjoy the many water/land activities (jet ski, towed buoy, water skiing, wakeboard, inflatable water park, buggy , quad bike, bicycle, safari jeep).
A number of excellent restaurants and nightlife are also nearby.
It is configured to accommodate up to 6 people. The main area includes an equipped kitchen (oven, microwave, dishwasher, induction hob, wine cellar, fridge, freezer), a spacious dining room with fireplace that opens onto large balconies. The sleeping area offers three comfortable suites with a balcony, overlooking the branches of the ’Cavado’ offering a breathtaking day/night spectacle.
Outside, near the heated infinity pool (55 m2) there is a second fully and carefully equipped kitchen (oven, induction hob, dishwasher, American fridge), a large table and chairs, parasols, outdoor shower and barbecue coal.
The magical environment is complemented by several perfectly integrated networks providing a magical and unique setting. In the surrounding area there is a forest full of protected and well-designed species where you can enjoy taking a few steps in the illuminated and marked spaces and enjoying the relaxation areas. Completing the amenities is a large fully privatized car within the property, laundry (washing machine, drying rack).
The fully air-conditioned and heated property allows you to enjoy a stay in unique conditions. It is located 30 minutes from Braga, the third largest city in Portugal. Porto-Francisco Sá-Carneiro Airport is a 1-hour drive away.
This magnificent property can be sold fully furnished and equipped.
Come and discover this luxury refuge in the Gerês mountains.
Contact
See Phone
Farm 7 Bedrooms
Ventosa e Cova, Vieira do Minho, Distrito de Braga
Used · 545m²
With Garage
buy
1.350.000 €
House in Gerês - Caniçada
Situated among dense green vegetation, overlooking the Caniçada Reservoir and with the mountains of the Peneda-Gerês Park as a backdrop is this magnificent property with about 5000m2, called ’Pousada Ribeira Cávado’.
Since you have licenses for local accommodation, you can have a great profitability.
The large property has a main house and two guest houses, a large garden with swimming pool (heated water option), tennis court, driving range, orchard and vegetable garden.
Main house - 2 floors
The main house, typology T4, (4 suites) large living room, dining room, games room, office, hall, kitchen and laundry.
It has double glazing and central heating connected to a diesel boiler.
Guest House and garage - 2 floors
The guest house consists of 2 suites, both overlooking the river. On the lower floor is the garage.
Living Room - 1 floor
The lounge can function as a stand-alone apartment. It consists of a large living room, full bathroom, kitchen, storage and air conditioning. The roof is landscaped to reduce visual impact.
Outside there are also 3 small annexes to support the pool and technical areas of the
house, one for the boiler, another for storage and another for a bathroom with shower.
Being a detached property, it has an intrusion detection system in the main house and cameras that cover the outside area of the entrance and the fencing of the property boundaries.
Situated among dense green vegetation, overlooking the Caniçada Reservoir and with the mountains of the Peneda-Gerês Park as a backdrop is this magnificent property with about 5000m2, called ’Pousada Ribeira Cávado’.
Since you have licenses for local accommodation, you can have a great profitability.
The large property has a main house and two guest houses, a large garden with swimming pool (heated water option), tennis court, driving range, orchard and vegetable garden.
Main house - 2 floors
The main house, typology T4, (4 suites) large living room, dining room, games room, office, hall, kitchen and laundry.
It has double glazing and central heating connected to a diesel boiler.
Guest House and garage - 2 floors
The guest house consists of 2 suites, both overlooking the river. On the lower floor is the garage.
Living Room - 1 floor
The lounge can function as a stand-alone apartment. It consists of a large living room, full bathroom, kitchen, storage and air conditioning. The roof is landscaped to reduce visual impact.
Outside there are also 3 small annexes to support the pool and technical areas of the
house, one for the boiler, another for storage and another for a bathroom with shower.
Being a detached property, it has an intrusion detection system in the main house and cameras that cover the outside area of the entrance and the fencing of the property boundaries.
Contact
See Phone
House 7 Bedrooms
Ventosa e Cova, Vieira do Minho, Distrito de Braga
Used · 545m²
With Garage
buy
1.350.000 €
House in Gerês - Caniçada
Situated among dense green vegetation, overlooking the Caniçada Reservoir and with the mountains of the Peneda-Gerês Park as a backdrop is this magnificent property with about 5000m2, called ’Pousada Ribeira Cávado’.
Since you have licenses for local accommodation, you can have a great profitability.
The large property has a main house and two guest houses, a large garden with swimming pool (heated water option), tennis court, driving range, orchard and vegetable garden.
Main house - 2 floors
The main house, typology T4, (4 suites) large living room, dining room, games room, office, hall, kitchen and laundry.
It has double glazing and central heating connected to a diesel boiler.
Guest House and garage - 2 floors
The guest house consists of 2 suites, both overlooking the river. On the lower floor is the garage.
Living Room - 1 floor
The lounge can function as a stand-alone apartment. It consists of a large living room, full bathroom, kitchen, storage and air conditioning. The roof is landscaped to reduce visual impact.
Outside there are also 3 small annexes to support the pool and technical areas of the
house, one for the boiler, another for storage and another for a bathroom with shower.
Being a detached property, it has an intrusion detection system in the main house and cameras that cover the outside area of the entrance and the fencing of the property boundaries.
Situated among dense green vegetation, overlooking the Caniçada Reservoir and with the mountains of the Peneda-Gerês Park as a backdrop is this magnificent property with about 5000m2, called ’Pousada Ribeira Cávado’.
Since you have licenses for local accommodation, you can have a great profitability.
The large property has a main house and two guest houses, a large garden with swimming pool (heated water option), tennis court, driving range, orchard and vegetable garden.
Main house - 2 floors
The main house, typology T4, (4 suites) large living room, dining room, games room, office, hall, kitchen and laundry.
It has double glazing and central heating connected to a diesel boiler.
Guest House and garage - 2 floors
The guest house consists of 2 suites, both overlooking the river. On the lower floor is the garage.
Living Room - 1 floor
The lounge can function as a stand-alone apartment. It consists of a large living room, full bathroom, kitchen, storage and air conditioning. The roof is landscaped to reduce visual impact.
Outside there are also 3 small annexes to support the pool and technical areas of the
house, one for the boiler, another for storage and another for a bathroom with shower.
Being a detached property, it has an intrusion detection system in the main house and cameras that cover the outside area of the entrance and the fencing of the property boundaries.
Contact
See Phone
Farm 14 Bedrooms
Coucieiro, Vila Verde, Distrito de Braga
Used
With Garage
buy
1.350.000 €
The property includes 4 housing buildings: Casa do Castelo (T8), Casa do Rio (T2), Casa Colonial (T2, T1 and T1), Casa dos Caseiros (T2), Stables and Swimming Pool.
Located in the heart of Baixo Minho, on the slopes of Serra do Gerês, next to the thermal spa of Caldelas and Rio Homem, it is an ideal property for families looking for contact with nature and enjoying the calm life.
In addition, it already has the infrastructure for tourist exploration, as an investment.
Located in the heart of Baixo Minho, on the slopes of Serra do Gerês, next to the thermal spa of Caldelas and Rio Homem, it is an ideal property for families looking for contact with nature and enjoying the calm life.
In addition, it already has the infrastructure for tourist exploration, as an investment.
Contact
Rustic House 6 Bedrooms Triplex
Atães e Rendufe, Guimarães, Distrito de Braga
Used · 564m²
With Garage
buy
1.100.000 €
We present a charming rustic property located at the doorsteps of Guimarães city, licensed for residential tourism. This unique property is made up of two separate houses, offering a perfect combination of comfort, charm and functionality, ideal for those wishing to explore rural tourism. The rustic-designed main house is spacious and welcoming, with two comfortable suites and three additional bedrooms, all carefully decorated to provide a pleasant stay. The house also has a full bathroom and an additional toilet for added convenience. The social spaces are large and diverse, including an elegant dining room, a lively games room, a quiet reading room and a comfortable living room, perfect for moments of relaxation.
The secondary house, with its modern outlines, is equally charming, offering a cosy suite, an inviting living room, a dining room ideal for family meals, a fully equipped kitchen and a lovely balcony with breath-taking views of the garden. The property is complemented by a magnificent swimming pool, ideal for cooling off on hot days, and a large garden full of mature trees, providing shade and a serene setting for peaceful strolls or outdoor picnics. This property is the perfect choice for those looking for a quiet getaway in the countryside, with all the necessary amenities for an unforgettable stay on the doorstep of the city.
Promotion: With the purchase of this property, you’ll get 1 week of holidays in Madeira, Azores, Algarve or on north of Portugal.
The secondary house, with its modern outlines, is equally charming, offering a cosy suite, an inviting living room, a dining room ideal for family meals, a fully equipped kitchen and a lovely balcony with breath-taking views of the garden. The property is complemented by a magnificent swimming pool, ideal for cooling off on hot days, and a large garden full of mature trees, providing shade and a serene setting for peaceful strolls or outdoor picnics. This property is the perfect choice for those looking for a quiet getaway in the countryside, with all the necessary amenities for an unforgettable stay on the doorstep of the city.
Promotion: With the purchase of this property, you’ll get 1 week of holidays in Madeira, Azores, Algarve or on north of Portugal.
Contact
See Phone
House 5 Bedrooms Triplex
Nogueira, Fraião e Lamaçães, Braga, Distrito de Braga
Used · 605m²
With Garage
buy
950.000 €
5-bedroom villa, 605 sqm (gross construction area), set in a 1134 sqm plot of land, with swimming pool, garden and garage, in the Falperra area, in Braga. This property is spread over three floors, with the ground floor comprising three rooms, two living rooms with fireplaces and one dining room, a furnished kitchen, a pantry and a laundry room, a home office, and two guest bathrooms. The living rooms, kitchen and glazed corridor give access to the outdoor area. The first floor comprises five bedrooms, two of which are en suite, a balcony, two terraces, an office space, and two bathrooms that serve the bedrooms. Heating in all rooms with pellet machine operation and air conditioning in two bedrooms. This property, with excellent sun exposure and privacy, has large outdoor areas, a patio, integrated barbecue and wood-burning oven (not stationary), and two outdoor dining spaces. It comprises a garage for four/five cars, utility room, and a wine cellar. Solar panels producing electricity.
Located in the Falperra area, in a quiet residential area and close to nature, services, shops, schools, transport, and good accesses. It is 250 m from Escola Básica de Fraião, 1,500 m from Holmes Place, 2,200 m from Minho Center / Continente / Media Market / Staples / Lidl, 2,500 m from Braga Private Hospital, 2,600 m from Alberto Sampaio school cluster, and 3,300 m from Braga’s Avenida da Liberdade. It is also less than 5-minute driving distance from the Braga ring road with access to the motorway (direct access to A3), 40 minutes from Porto Airport, 50 minutes from Porto, and a three and a half hour-drive from Lisbon.
Located in the Falperra area, in a quiet residential area and close to nature, services, shops, schools, transport, and good accesses. It is 250 m from Escola Básica de Fraião, 1,500 m from Holmes Place, 2,200 m from Minho Center / Continente / Media Market / Staples / Lidl, 2,500 m from Braga Private Hospital, 2,600 m from Alberto Sampaio school cluster, and 3,300 m from Braga’s Avenida da Liberdade. It is also less than 5-minute driving distance from the Braga ring road with access to the motorway (direct access to A3), 40 minutes from Porto Airport, 50 minutes from Porto, and a three and a half hour-drive from Lisbon.
Contact
See Phone
Apartment 3 Bedrooms
Nogueiró e Tenões, Braga, Distrito de Braga
New · 165m²
With Garage
buy
890.000 €
Discover a world of elegance and comfort in this splendid 3-bedroom apartment, located in an exclusive gated community, in one of the most prestigious areas of the city. This refuge, with a useful area of 165m² and a gross area of 256m², was meticulously designed to provide an unparalleled living experience.
Every detail in this home was carefully thought out with your absolute well-being in mind. The common areas evoke the grandeur of a 5-star hotel, where elegance intertwines with comfort.
The imposing electric gate, which gives access to this garden of Eden, opens onto a world of privileges, where the concierge service, swimming pool, gym, meeting room and social spaces await to satisfy your desires. These spaces, decorated and furnished with sublime refinement, reflect the welcoming and sophisticated atmosphere that extends to the interior of your apartment.
On the 4th floor, the magic of the place reveals itself in all its fullness. Large areas, bathed in natural light, top-of-the-line materials and a warm, intimate atmosphere are crowned by a spacious balcony, offering stunning panoramic views over the city. With each look, a new detail enchants, creating an environment where minimalist beauty and serenity merge harmoniously.
This apartment is not just a living space; it is a true refuge of sophistication and tranquility, a portal to a world apart, where every moment is a celebration of life in its most sublime and enchanting expression.
GENERAL FEATURES:
[+] Useful area of 165m²
[+] Gross area of 256m²
[+] 3 suites
[+] 4 bathrooms
[+] 1 spacious balcony
[+] Architecture by Central Arquitectos
[+] Construction by Castro Group
TECHNOLOGY AND SAFETY:
[+] Advanced home automation
[+] Video intercom
[+] Armored door
KITCHEN AND LAUNDRY:
[+] ’Bradecor’ kitchen, furnished and equipped with 90cm hob, oven, microwave, invisible ceiling extractor fan, dishwasher and American fridge
[+] Laundry room equipped with washing machine and dryer
[+] Top of the range ’Siemens’ home appliances
COMFORT AND ELEGANCE:
[+] Gas fireplace with remote control
[+] Walnut flooring
[+] Electric blinds
[+] Lacquered wardrobes
[+] Barbecue / Barbecue
[+] Parking space for 2 cars
[+] Storage room / Annex
ENERGY AND SUSTAINABILITY:
[+] Heat pump
[+] ’Alfilux’ Lighting
[+] Minimalist frames
[+] Underfloor heating
[+] Ducted air conditioning in all rooms
[+] A+ Energy Certificate
[+] Pre-installation of solar panels
CONDOMINIUM AMENITIES:
[+] Condominium parking for dozens of cars
[+] Communal swimming pool (inserted in the condominium)
[+] Equipped gym
[+] Social rooms
[+] Cinema room
[+] 2 Meeting rooms
[+] Gardens
[+] Concierge Service
[+] Surveillance
[+] Appropriate access for people with reduced mobility.
Every detail in this home was carefully thought out with your absolute well-being in mind. The common areas evoke the grandeur of a 5-star hotel, where elegance intertwines with comfort.
The imposing electric gate, which gives access to this garden of Eden, opens onto a world of privileges, where the concierge service, swimming pool, gym, meeting room and social spaces await to satisfy your desires. These spaces, decorated and furnished with sublime refinement, reflect the welcoming and sophisticated atmosphere that extends to the interior of your apartment.
On the 4th floor, the magic of the place reveals itself in all its fullness. Large areas, bathed in natural light, top-of-the-line materials and a warm, intimate atmosphere are crowned by a spacious balcony, offering stunning panoramic views over the city. With each look, a new detail enchants, creating an environment where minimalist beauty and serenity merge harmoniously.
This apartment is not just a living space; it is a true refuge of sophistication and tranquility, a portal to a world apart, where every moment is a celebration of life in its most sublime and enchanting expression.
GENERAL FEATURES:
[+] Useful area of 165m²
[+] Gross area of 256m²
[+] 3 suites
[+] 4 bathrooms
[+] 1 spacious balcony
[+] Architecture by Central Arquitectos
[+] Construction by Castro Group
TECHNOLOGY AND SAFETY:
[+] Advanced home automation
[+] Video intercom
[+] Armored door
KITCHEN AND LAUNDRY:
[+] ’Bradecor’ kitchen, furnished and equipped with 90cm hob, oven, microwave, invisible ceiling extractor fan, dishwasher and American fridge
[+] Laundry room equipped with washing machine and dryer
[+] Top of the range ’Siemens’ home appliances
COMFORT AND ELEGANCE:
[+] Gas fireplace with remote control
[+] Walnut flooring
[+] Electric blinds
[+] Lacquered wardrobes
[+] Barbecue / Barbecue
[+] Parking space for 2 cars
[+] Storage room / Annex
ENERGY AND SUSTAINABILITY:
[+] Heat pump
[+] ’Alfilux’ Lighting
[+] Minimalist frames
[+] Underfloor heating
[+] Ducted air conditioning in all rooms
[+] A+ Energy Certificate
[+] Pre-installation of solar panels
CONDOMINIUM AMENITIES:
[+] Condominium parking for dozens of cars
[+] Communal swimming pool (inserted in the condominium)
[+] Equipped gym
[+] Social rooms
[+] Cinema room
[+] 2 Meeting rooms
[+] Gardens
[+] Concierge Service
[+] Surveillance
[+] Appropriate access for people with reduced mobility.
Contact
See Phone
Detached House 5 Bedrooms
Carapeços, Barcelos, Distrito de Braga
Used · 356m²
With Garage
buy
795.000 €
This house, completed in 2011, stands out for its originality, grandeur, and luxury finishes, resulting from a unique project of modern architecture with spacious areas, where natural light prevails coming from the large glass windows and the skylight in the center of the house, which illuminates all floors.
On the ground floor, we find:
- Golf and cinema room spanning 751.80 sqft (69.82 m2), for relaxation and practicing your golf swing;
- Storage room covering 123.29 sqft (11.45 m2);
- Bathroom with an area of 23.25 sqft (2.16 m2).On the intermediate floor, we find:
- Spacious entrance hall measuring 196.78 sqft (18.23 m2);
- Kitchen with 259.56 sqft (24.11 m2) and storage area of 47.62 sqft (4.42 m2);
- Laundry room spanning 214.07 sqft (19.87 m2);
- Dining room covering 264.98 sqft (24.58 m2);
- Living room with an area of 364.17 sqft (33.84 m2);
- Multipurpose room with an area of 384.06 sqft (35.67 m2).
- Bathroom measuring 41.59 sqft (3.86 m2);
- Bedroom/office covering 196.78 sqft (18.26 m2);On the first floor, we find:
- 2 suites each with an area of 193.75 sqft (18.00 m2) and complete bathrooms of 75.35 sqft (7 m2);
- 1 Suite measuring 198.72 sqft (18.42 m2), with access to a private bathroom of 63.45 sqft (5.89 m2), where a gym used to operate.
- The Master Suite spanning 260.49 sqft (24.20 m2), with a walk-in closet of 54.69 sqft (5.08 m2) and a bathroom covering 126.10 sqft (11.72 m2);
- In an adjacent area, we have a Jacuzzi, ideal for relaxing at the end of the day, enjoying your favorite drink, and the beautiful view of the village and mountains through a large window.Additionally, there is an annex measuring 710.66 sqft (65.96 m2), ideal for family barbecues and enjoying the good weather with a spacious terrace right in front, comprising:
- Kitchen covering 102.58 sqft (9.55 m2);
- Living/dining room spanning 403.69 sqft (37.55 m2);
- Support bathroom with an area of 46.94 sqft (4.36 m2);Located in the basement, there is:
- A large garage measuring 1,389.60 sqft (129.10 m2).This house, with its distinctive features, offers a high number of divisions that allow the creation of recreational spaces, as was done in the past, such as a gym, cinema room, and mini-golf room. Despite having several floors, if desired, an elevator can be installed, as the architect designed the house with this possibility in mind, thus creating ideal conditions for a lifelong home.
The house is equipped with solar collectors supported by a heat pump located in the laundry room for hot water and sanitary installations. For air conditioning, it has AC in the bedrooms, office, and dining room, as well as a pellet heat recuperator installed in the living room.
With an unobstructed view of Braga, plains, and mountains, the house is surrounded by a beautiful garden designed by a Landscape Architect, fenced by high walls offering greater privacy. On each side of the property, there are two entrances with automatic gates giving access to the two entrances of the house. If interested, a pool can be built both on the terrace and in the garden itself (see photos with some possible examples of pool placement).
The property is located in Carapeços (between Barcelos and Ponte de Lima), in a friendly, quiet urbanization. Within a 15-minute walk, you will find cafes, grocery stores, restaurants, train and bus stops, providing all relevant amenities for day-to-day life. Supermarkets (Intermarché, Mercadona, Pingo Doce, Continente, etc.), pharmacies, 6 Golf Courses within 15 km and 30 km, Highways A11, A3, A8, Hospitals: Barcelos, Braga, Póvoa do Varzim, and quick access via EN204 to both Barcelos and Ponte Lima are within a 10-minute drive.
Book your visit now and come to know your new home, fulfilling your dream of having a house with everything close by.
On the ground floor, we find:
- Golf and cinema room spanning 751.80 sqft (69.82 m2), for relaxation and practicing your golf swing;
- Storage room covering 123.29 sqft (11.45 m2);
- Bathroom with an area of 23.25 sqft (2.16 m2).On the intermediate floor, we find:
- Spacious entrance hall measuring 196.78 sqft (18.23 m2);
- Kitchen with 259.56 sqft (24.11 m2) and storage area of 47.62 sqft (4.42 m2);
- Laundry room spanning 214.07 sqft (19.87 m2);
- Dining room covering 264.98 sqft (24.58 m2);
- Living room with an area of 364.17 sqft (33.84 m2);
- Multipurpose room with an area of 384.06 sqft (35.67 m2).
- Bathroom measuring 41.59 sqft (3.86 m2);
- Bedroom/office covering 196.78 sqft (18.26 m2);On the first floor, we find:
- 2 suites each with an area of 193.75 sqft (18.00 m2) and complete bathrooms of 75.35 sqft (7 m2);
- 1 Suite measuring 198.72 sqft (18.42 m2), with access to a private bathroom of 63.45 sqft (5.89 m2), where a gym used to operate.
- The Master Suite spanning 260.49 sqft (24.20 m2), with a walk-in closet of 54.69 sqft (5.08 m2) and a bathroom covering 126.10 sqft (11.72 m2);
- In an adjacent area, we have a Jacuzzi, ideal for relaxing at the end of the day, enjoying your favorite drink, and the beautiful view of the village and mountains through a large window.Additionally, there is an annex measuring 710.66 sqft (65.96 m2), ideal for family barbecues and enjoying the good weather with a spacious terrace right in front, comprising:
- Kitchen covering 102.58 sqft (9.55 m2);
- Living/dining room spanning 403.69 sqft (37.55 m2);
- Support bathroom with an area of 46.94 sqft (4.36 m2);Located in the basement, there is:
- A large garage measuring 1,389.60 sqft (129.10 m2).This house, with its distinctive features, offers a high number of divisions that allow the creation of recreational spaces, as was done in the past, such as a gym, cinema room, and mini-golf room. Despite having several floors, if desired, an elevator can be installed, as the architect designed the house with this possibility in mind, thus creating ideal conditions for a lifelong home.
The house is equipped with solar collectors supported by a heat pump located in the laundry room for hot water and sanitary installations. For air conditioning, it has AC in the bedrooms, office, and dining room, as well as a pellet heat recuperator installed in the living room.
With an unobstructed view of Braga, plains, and mountains, the house is surrounded by a beautiful garden designed by a Landscape Architect, fenced by high walls offering greater privacy. On each side of the property, there are two entrances with automatic gates giving access to the two entrances of the house. If interested, a pool can be built both on the terrace and in the garden itself (see photos with some possible examples of pool placement).
The property is located in Carapeços (between Barcelos and Ponte de Lima), in a friendly, quiet urbanization. Within a 15-minute walk, you will find cafes, grocery stores, restaurants, train and bus stops, providing all relevant amenities for day-to-day life. Supermarkets (Intermarché, Mercadona, Pingo Doce, Continente, etc.), pharmacies, 6 Golf Courses within 15 km and 30 km, Highways A11, A3, A8, Hospitals: Barcelos, Braga, Póvoa do Varzim, and quick access via EN204 to both Barcelos and Ponte Lima are within a 10-minute drive.
Book your visit now and come to know your new home, fulfilling your dream of having a house with everything close by.
Contact
See Phone
House 4 Bedrooms
Abade de Neiva, Barcelos, Distrito de Braga
New · 338m²
buy
756.000 €
Moradia individual de designer moderno e acabamentos de qualidade!
Conta com uma área total de construção de 594 m2, composta por 3 pisos e está equipada com caixa para instalação de elevador.
Localizada apenas a 5 minutos do centro da cidade de Barcelos, situado em zona habitacional prestigiada.
Na cave apresenta uma garagem ampla, com 67m2, capacidade para aparcar 4 carros e ainda área para arrumos com 35m2.
Ao nível do rés-do-chão, temos um hall de entrada amplo, com roupeiro embutido, um wc de serviço, cozinha com 25 m2, mobilada e equipada, lavandaria com 14 m2 e cesso a uma ampla varanda. Ainda uma sala de jantar com 64 m2 ampla em opensapce para a sala de estar com 84 m2, vistas fantasticas e acesso ao jardim com piscina.
No primeiro andar dispõe de quatro quatros, suíte, com roupeiros embutidos em madeira sucupira e casas de banho com loiças suspensas. O quarto principal contem um closet e no wc uma banheira e uma base de duche, com acesso a um excelente terraço com 60 m2.
O imóvel ficará equipado com caixilharia em alumínbio termo lacado, com sistema de abertura oscilo-batente e de abrir, com vidro duplo, painéis solares, termoacumulador solar, estores elétricos, video porteiro, ar condicionado, pré instalação de aquecimento central a gás, alarme e pré-instalação de som ambiente.
Apresenta espaços ao ar livre perfeitos para relaxar e viver com a qualidade de vida que merece!
Venha conhecer a moradia dos seus sonhos!
A história de sucesso da rede imobiliária LardeSonho deve-se a um serviço de excelência, personalizado para cada cliente, marcado por três premissas- SATISFAÇÃO- RECOMENDAÇÃO-FIDELIZAÇÃO.
É a Maior Rede Imobiliária 100% Nacional tendo 24 agências distribuídas por todo o país com mais de 400 Consultores, o que garante uma presença forte junto de potenciais compradores e investidores.
A Rede Imobiliária LardeSonho tem como ferramentas uma equipa de profissionais dinâmicos, motivados, com uma vasta experiência; uma carteira de imóveis aos preços mais competitivos do mercado; uma atitude proactiva que se carateriza por inúmeras iniciativas de marketing, campanhas, eventos publicitários, promovendo e divulgando com sucesso a sua carteira de imóveis em cada localidade onde tem Agência.
Aliados a parcerias com instituições bancárias, gabinetes de arquitetura, empresas de construção, marketing e publicidade, a rede Imobiliária LardeSonho ajuda os seus clientes a encontrar a solução adequada às suas necessidades.
---
Detached villa with a modern design and quality finishes!
It has a total construction area of 594 m2, consists of 3 floors and is equipped with a box for installing a lift.
Located just 5 minutes from Barcelos city centre, in a prestigious residential area.
The basement has a large 67m2 garage with capacity for 4 cars and a 35m2 storage area.
On the ground floor, there is a large entrance hall with a built-in wardrobe, a guest toilet, a 25 m2 furnished and equipped kitchen, a 14 m2 laundry room and access to a large balcony. There is also a large dining room with 64 m2 opening onto the living room with 84 m2, fantastic views and access to the garden with swimming pool.
On the first floor there are four en-suite bedrooms with built-in wardrobes in sucupira wood and bathrooms with wall-hung crockery. The master bedroom has a walk-in wardrobe and the bathroom has a bath and shower tray, with access to an excellent 60 m2 terrace.
The property will be equipped with thermo-lacquered aluminium frames, with oscillating and opening systems, double glazing, solar panels, solar water heater, electric shutters, video intercom, air conditioning, pre-installation of gas central heating, alarm and pre-installation of surround sound.
It features outdoor spaces perfect for relaxing and living with the quality of life you deserve!
Come and see the home of your dreams!
The success story of the LardeSonho real estate network is due to an excellent service, personalized for each client, marked by thr...
Conta com uma área total de construção de 594 m2, composta por 3 pisos e está equipada com caixa para instalação de elevador.
Localizada apenas a 5 minutos do centro da cidade de Barcelos, situado em zona habitacional prestigiada.
Na cave apresenta uma garagem ampla, com 67m2, capacidade para aparcar 4 carros e ainda área para arrumos com 35m2.
Ao nível do rés-do-chão, temos um hall de entrada amplo, com roupeiro embutido, um wc de serviço, cozinha com 25 m2, mobilada e equipada, lavandaria com 14 m2 e cesso a uma ampla varanda. Ainda uma sala de jantar com 64 m2 ampla em opensapce para a sala de estar com 84 m2, vistas fantasticas e acesso ao jardim com piscina.
No primeiro andar dispõe de quatro quatros, suíte, com roupeiros embutidos em madeira sucupira e casas de banho com loiças suspensas. O quarto principal contem um closet e no wc uma banheira e uma base de duche, com acesso a um excelente terraço com 60 m2.
O imóvel ficará equipado com caixilharia em alumínbio termo lacado, com sistema de abertura oscilo-batente e de abrir, com vidro duplo, painéis solares, termoacumulador solar, estores elétricos, video porteiro, ar condicionado, pré instalação de aquecimento central a gás, alarme e pré-instalação de som ambiente.
Apresenta espaços ao ar livre perfeitos para relaxar e viver com a qualidade de vida que merece!
Venha conhecer a moradia dos seus sonhos!
A história de sucesso da rede imobiliária LardeSonho deve-se a um serviço de excelência, personalizado para cada cliente, marcado por três premissas- SATISFAÇÃO- RECOMENDAÇÃO-FIDELIZAÇÃO.
É a Maior Rede Imobiliária 100% Nacional tendo 24 agências distribuídas por todo o país com mais de 400 Consultores, o que garante uma presença forte junto de potenciais compradores e investidores.
A Rede Imobiliária LardeSonho tem como ferramentas uma equipa de profissionais dinâmicos, motivados, com uma vasta experiência; uma carteira de imóveis aos preços mais competitivos do mercado; uma atitude proactiva que se carateriza por inúmeras iniciativas de marketing, campanhas, eventos publicitários, promovendo e divulgando com sucesso a sua carteira de imóveis em cada localidade onde tem Agência.
Aliados a parcerias com instituições bancárias, gabinetes de arquitetura, empresas de construção, marketing e publicidade, a rede Imobiliária LardeSonho ajuda os seus clientes a encontrar a solução adequada às suas necessidades.
---
Detached villa with a modern design and quality finishes!
It has a total construction area of 594 m2, consists of 3 floors and is equipped with a box for installing a lift.
Located just 5 minutes from Barcelos city centre, in a prestigious residential area.
The basement has a large 67m2 garage with capacity for 4 cars and a 35m2 storage area.
On the ground floor, there is a large entrance hall with a built-in wardrobe, a guest toilet, a 25 m2 furnished and equipped kitchen, a 14 m2 laundry room and access to a large balcony. There is also a large dining room with 64 m2 opening onto the living room with 84 m2, fantastic views and access to the garden with swimming pool.
On the first floor there are four en-suite bedrooms with built-in wardrobes in sucupira wood and bathrooms with wall-hung crockery. The master bedroom has a walk-in wardrobe and the bathroom has a bath and shower tray, with access to an excellent 60 m2 terrace.
The property will be equipped with thermo-lacquered aluminium frames, with oscillating and opening systems, double glazing, solar panels, solar water heater, electric shutters, video intercom, air conditioning, pre-installation of gas central heating, alarm and pre-installation of surround sound.
It features outdoor spaces perfect for relaxing and living with the quality of life you deserve!
Come and see the home of your dreams!
The success story of the LardeSonho real estate network is due to an excellent service, personalized for each client, marked by thr...
Contact
See Phone
Apartment 4 Bedrooms
Palmeira, Braga, Distrito de Braga
Used · 400m²
With Garage
buy
690.000 €
Get ready to be enchanted by every corner of this unique villa, carefully designed to provide comfort, functionality and style. Here is a detailed overview of the areas and layout of this dream home:
Housing Floor
Entrance Hall: Upon entering, you will be greeted by a spacious and welcoming entrance hall, which will lead you into the heart of the house.
Living Room: To your right is the living room, a large and bright space, perfect for relaxing and enjoying special moments with family and friends. The fireplace perfectly framed in the space adds a cosy touch on colder days.
Kitchen: To the left of the entrance hall, there is the fully equipped and furnished kitchen, where practicality meets modern design.
Bedrooms: on this same floor you will find two bedrooms with bathrooms and bright and airy wardrobes overlooking the pool, perfect for accommodating the family. Advancing the floor plan we can highlight the spacious and comfortable master suite, with closet and magnificent private bathroom.
Office / Games Room: On the lower floor, we also find a versatile space that can be adapted according to your needs. This room, with access to the garden, can be used as an office, games room or even as an additional living area. It also includes a large laundry space furnished and equipped with a washing machine and dryer.
Bathroom: An additional bathroom on the inferor floor with showers supporting the pool offers convenience and privacy for residents and guests.
Outdoor Area:
Private Garden: The garden, with direct access from the living room and kitchen where you can enjoy relaxing outdoors.
Infinity Drop Pool: The saltwater infinity pool is the highlight of the exterior, providing moments of leisure and fun in a stunning setting
Housing Floor
Entrance Hall: Upon entering, you will be greeted by a spacious and welcoming entrance hall, which will lead you into the heart of the house.
Living Room: To your right is the living room, a large and bright space, perfect for relaxing and enjoying special moments with family and friends. The fireplace perfectly framed in the space adds a cosy touch on colder days.
Kitchen: To the left of the entrance hall, there is the fully equipped and furnished kitchen, where practicality meets modern design.
Bedrooms: on this same floor you will find two bedrooms with bathrooms and bright and airy wardrobes overlooking the pool, perfect for accommodating the family. Advancing the floor plan we can highlight the spacious and comfortable master suite, with closet and magnificent private bathroom.
Office / Games Room: On the lower floor, we also find a versatile space that can be adapted according to your needs. This room, with access to the garden, can be used as an office, games room or even as an additional living area. It also includes a large laundry space furnished and equipped with a washing machine and dryer.
Bathroom: An additional bathroom on the inferor floor with showers supporting the pool offers convenience and privacy for residents and guests.
Outdoor Area:
Private Garden: The garden, with direct access from the living room and kitchen where you can enjoy relaxing outdoors.
Infinity Drop Pool: The saltwater infinity pool is the highlight of the exterior, providing moments of leisure and fun in a stunning setting
Contact
See Phone
House 3 Bedrooms Triplex
Veade, Gagos e Molares, Celorico de Basto, Distrito de Braga
New · 444m²
With Garage
buy
600.000 €
If you are looking for the perfect balance between tranquillity and proximity to the centre, this luxury villa is the ideal choice.
Located in the parish of Gagos, in Celorico de Basto, this property offers a unique living experience, combining modern design, top materials and a serene environment.
Highlighted by its modern design and the use of high-quality materials, it will be sold fully furnished, including décor and appliances, offering a premium experience from the very first moment.
With three floors and a gross construction area of 444 m2, this generous space offers living that is both stylish and practical, with superb mountain views.
On the ground floor, a spacious outdoor garage of 60m2, a functional laundry room of 22m2 and a spacious office of 20m2 that provide daily convenience. The laundry room is equipped with a washing machine and this floor also has plenty of space to create a large storage room.
The ground floor houses a pantry of 1.50m2, a fully equipped kitchen with 12m2, a living/dining room of 60m2 and a service bathroom of 2.45m2. The kitchen is equipped with a hob, oven, extractor fan and built-in microwave of the brand ’Teka’, and a dishwasher.
On the first floor, the intimate atmosphere is accentuated by an impressive suite of 40m2 and two comfortable bedrooms of 15m2 each, complemented by a full bathroom of 7.5m2.
The harmony between quality materials, efficient storage solutions and windows that flood the spaces with natural light make this villa unique.
In addition to all this, it also has solar panels, underfloor heating from the ’Uponor’ brand (’Daikin’ heat pump), electric towel rails in the bathrooms, solar breezes on the ground floor and electric shutters on the 1st and 2nd floors, details that aim to improve practicality.
Surrounded by a generous plot of 1452 m2, this property offers not only a home, but a lifestyle. Also noteworthy is the outdoor swimming pool whose construction has begun and is awaiting completion, providing the opportunity for customisation to taste.
Marvel at the modern design, enjoy the moments of serenity and, at the same time, know that it is only 10 minutes away from the centre of Celorico de Basto, where you can enjoy all the urban amenities.
Schedule your visit now and discover your next home.
Located in the parish of Gagos, in Celorico de Basto, this property offers a unique living experience, combining modern design, top materials and a serene environment.
Highlighted by its modern design and the use of high-quality materials, it will be sold fully furnished, including décor and appliances, offering a premium experience from the very first moment.
With three floors and a gross construction area of 444 m2, this generous space offers living that is both stylish and practical, with superb mountain views.
On the ground floor, a spacious outdoor garage of 60m2, a functional laundry room of 22m2 and a spacious office of 20m2 that provide daily convenience. The laundry room is equipped with a washing machine and this floor also has plenty of space to create a large storage room.
The ground floor houses a pantry of 1.50m2, a fully equipped kitchen with 12m2, a living/dining room of 60m2 and a service bathroom of 2.45m2. The kitchen is equipped with a hob, oven, extractor fan and built-in microwave of the brand ’Teka’, and a dishwasher.
On the first floor, the intimate atmosphere is accentuated by an impressive suite of 40m2 and two comfortable bedrooms of 15m2 each, complemented by a full bathroom of 7.5m2.
The harmony between quality materials, efficient storage solutions and windows that flood the spaces with natural light make this villa unique.
In addition to all this, it also has solar panels, underfloor heating from the ’Uponor’ brand (’Daikin’ heat pump), electric towel rails in the bathrooms, solar breezes on the ground floor and electric shutters on the 1st and 2nd floors, details that aim to improve practicality.
Surrounded by a generous plot of 1452 m2, this property offers not only a home, but a lifestyle. Also noteworthy is the outdoor swimming pool whose construction has begun and is awaiting completion, providing the opportunity for customisation to taste.
Marvel at the modern design, enjoy the moments of serenity and, at the same time, know that it is only 10 minutes away from the centre of Celorico de Basto, where you can enjoy all the urban amenities.
Schedule your visit now and discover your next home.
Contact
See Phone
Detached House 5 Bedrooms
Prazins (Santa Eufémia), Guimarães, Distrito de Braga
Used · 162m²
With Garage
buy
549.000 €
House 5 Bedrooms, Sale, Prazins (Santa Eufémia), Guimarães
Ground floor:
Furnished and equipped kitchen with hob, oven, extractor fan, dishwasher;
Living room with wood burning stove;
Entrance hall;
2 Suites;
2 bedrooms;
Office/bedroom;
Hallway to bedrooms with built-in wardrobe;
1 Complete WC with two washbasins;
1 service WC with shower tray;
Built-in spotlights;
Built-in wardrobes;
Central vacuum;
Central heating.
Basement:
Closed garage for 6 cars;
Heat recovery unit;
Ping-Pong;
Foosball;
Billiards room;
Storage room;
Storage;
2 WC’s.
Exterior:
Wall lights;
Automatic irrigation;
Well;
Engine room with water heater, boiler and diesel tank;
WC with shower tray;
Garden;
Porch;
Stone table;
Two tanks;
Pond.
This cosy country house, located between Guimarães and Braga, in addition to its 180 m2 of covered area, has a huge green area overlooking the River Ave with around 2 hectares of land with chestnut trees, apple trees, walnut trees and peach trees, providing leisurely and interesting walks.
An ideal property for rural tourism, as well as being very close to the centre of Guimarães, it has an incredible blend of rural and urban, making this villa stand out.
Its pleasant interior and all the surroundings with nature, make this the best place to spend a weekend, holiday or better still, for permanent housing.
Approximate location:
2 minutes from the centre of Taipas;
9 minutes by car from Guimarães Castle;
9 Mi
Ground floor:
Furnished and equipped kitchen with hob, oven, extractor fan, dishwasher;
Living room with wood burning stove;
Entrance hall;
2 Suites;
2 bedrooms;
Office/bedroom;
Hallway to bedrooms with built-in wardrobe;
1 Complete WC with two washbasins;
1 service WC with shower tray;
Built-in spotlights;
Built-in wardrobes;
Central vacuum;
Central heating.
Basement:
Closed garage for 6 cars;
Heat recovery unit;
Ping-Pong;
Foosball;
Billiards room;
Storage room;
Storage;
2 WC’s.
Exterior:
Wall lights;
Automatic irrigation;
Well;
Engine room with water heater, boiler and diesel tank;
WC with shower tray;
Garden;
Porch;
Stone table;
Two tanks;
Pond.
This cosy country house, located between Guimarães and Braga, in addition to its 180 m2 of covered area, has a huge green area overlooking the River Ave with around 2 hectares of land with chestnut trees, apple trees, walnut trees and peach trees, providing leisurely and interesting walks.
An ideal property for rural tourism, as well as being very close to the centre of Guimarães, it has an incredible blend of rural and urban, making this villa stand out.
Its pleasant interior and all the surroundings with nature, make this the best place to spend a weekend, holiday or better still, for permanent housing.
Approximate location:
2 minutes from the centre of Taipas;
9 minutes by car from Guimarães Castle;
9 Mi
Contact
Farm 4 Bedrooms Duplex
Abação e Gémeos, Guimarães, Distrito de Braga
Used · 317m²
With Garage
buy
540.000 €
Quinta tipologia V4 inserida em zona rural ou periférica, a uma altitude de 319m e a 41.3km da costa, cuja construção é de 1961 a 1970, com uma área útil de 317.37m² e um pé-direito médio de 2.70m, com a fachada principal orientada a Sul, constituído por 2 pisos com quatro quartos, closet, quatro casas de banho, sala de jantar, sala de estar, cozinha, salão com marquise no piso superior e arrumos;
A fração encontra-se isolada de outras frações e os espaços não úteis com que contacta são a garagem e a marquise;
Paredes exteriores e interiores em alvenaria dupla rebocada e estucada e em alvenaria simples rebocada;
Envidraçados em caixilharia simples de madeira e alumínio sem corte térmico com vidros duplos e simples incolores, sem sombreamentos de horizonte, com outro tipo de sombreamentos.
2.200 ha de terreno fértil e húmido, com águas de nascente, 2 minas e um poço de armazenamento, corte de ténis (inativo) e piscina, vistas para a Serra da Penha situada na freguesia de Gêmeos em Guimarães a de 10minutos do centro da cidade.
Descrição:
Árvores de Fruto: Peras, Kiwis, Tangerinas, Tangeras, Nozes, Avelãs e Amêndoas;
Sendo uma quinta com um terreno fértil para o cultivo e produção de vinhas de (Casta Alvarinho) a mesma ja esteve habilitado para produção e venda de vinho Verde (Casta Alvarinho)
Também se fazia a criação de javalis;
O estábulo/pocilga ainda se encontra na quinta, assim como uma estufa para plantações de produtos biológicos;
Acerca de 2000 m2, consideradas reserva natural, e não se podendo construído pode ser utilizável para estruturas amovíveis por exemplo: bungalows de madeira;
Um excelente negócio a ser transformado em turismo rural ou de habitação, por objetivo, permitir, a todos, um contato mais direto e genuíno com a natureza, a agricultura e as tradições locais, através da hospedagem domiciliar em ambiente rural e familiar.
A fração encontra-se isolada de outras frações e os espaços não úteis com que contacta são a garagem e a marquise;
Paredes exteriores e interiores em alvenaria dupla rebocada e estucada e em alvenaria simples rebocada;
Envidraçados em caixilharia simples de madeira e alumínio sem corte térmico com vidros duplos e simples incolores, sem sombreamentos de horizonte, com outro tipo de sombreamentos.
2.200 ha de terreno fértil e húmido, com águas de nascente, 2 minas e um poço de armazenamento, corte de ténis (inativo) e piscina, vistas para a Serra da Penha situada na freguesia de Gêmeos em Guimarães a de 10minutos do centro da cidade.
Descrição:
Árvores de Fruto: Peras, Kiwis, Tangerinas, Tangeras, Nozes, Avelãs e Amêndoas;
Sendo uma quinta com um terreno fértil para o cultivo e produção de vinhas de (Casta Alvarinho) a mesma ja esteve habilitado para produção e venda de vinho Verde (Casta Alvarinho)
Também se fazia a criação de javalis;
O estábulo/pocilga ainda se encontra na quinta, assim como uma estufa para plantações de produtos biológicos;
Acerca de 2000 m2, consideradas reserva natural, e não se podendo construído pode ser utilizável para estruturas amovíveis por exemplo: bungalows de madeira;
Um excelente negócio a ser transformado em turismo rural ou de habitação, por objetivo, permitir, a todos, um contato mais direto e genuíno com a natureza, a agricultura e as tradições locais, através da hospedagem domiciliar em ambiente rural e familiar.
Contact
See Phone
Cattle Ranch 3 Bedrooms
Abade de Neiva, Barcelos, Distrito de Braga
Used · 62m²
buy
530.000 €
Quintinha para restauro com 3960 m2 de terreno em zona de construção.
Excelente oportunidade de negócio. Todo o terreno está inserido em zona de construção, havendo a possibilidade de construir várias moradias de rés do chão e andar, ou se preferir transformar em turismo rural.
Situada em Abade de Neiva, com todas as comodidades que a zona oferece, é sem duvida um ótimo investimento para viver, ou rentabilizar.
Venha visitar!
A história de sucesso da rede imobiliária LardeSonho deve-se a um serviço de excelência, personalizado para cada cliente, marcado por três premissas- SATISFAÇÃO- RECOMENDAÇÃO-FIDELIZAÇÃO.
É a Maior Rede Imobiliária 100% Nacional tendo 24 agências distribuídas por todo o país com mais de 400 Consultores, o que garante uma presença forte junto de potenciais compradores e investidores.
A Rede Imobiliária LardeSonho tem como ferramentas uma equipa de profissionais dinâmicos, motivados, com uma vasta experiência; uma carteira de imóveis aos preços mais competitivos do mercado; uma atitude proactiva que se carateriza por inúmeras iniciativas de marketing, campanhas, eventos publicitários, promovendo e divulgando com sucesso a sua carteira de imóveis em cada localidade onde tem Agência.
Aliados a parcerias com instituições bancárias, gabinetes de arquitetura, empresas de construção, marketing e publicidade, a rede Imobiliária LardeSonho ajuda os seus clientes a encontrar a solução adequada às suas necessidades.
---
Farm for restoration with 4000 m2 of land in construction zone.
Located in Abade de Neiva, with all the amenities that the area offers, is undoubtedly a great investment to live, or monetize.
Come visit!
The success story of the LardeSonho Real Estate network is due to a service of excellence, personalized for each client, marked by three premises - Satisfaction, Recommendation and loyalty.
It is the largest real estate network 100% national having 24 agencies distributed throughout the country with more than 400 consultants, which ensures a strong presence among potential buyers and investors.
The Real Estate Network LardeSonho has as tools a team of dynamic professionals, motivated, with a vast experience; a portfolio of properties to the most competitive prices in the market; a proactive attitude that is characterized by numerous marketing initiatives, campaigns, advertising events, promoting and disseminating successfully its portfolio of properties in each location where it has Agency.
Allied to partnerships with banking institutions, architecture offices, construction companies, marketing and advertising, the LardeSonho Real Estate network helps its clients to find the adequate solution to their needs.
Excelente oportunidade de negócio. Todo o terreno está inserido em zona de construção, havendo a possibilidade de construir várias moradias de rés do chão e andar, ou se preferir transformar em turismo rural.
Situada em Abade de Neiva, com todas as comodidades que a zona oferece, é sem duvida um ótimo investimento para viver, ou rentabilizar.
Venha visitar!
A história de sucesso da rede imobiliária LardeSonho deve-se a um serviço de excelência, personalizado para cada cliente, marcado por três premissas- SATISFAÇÃO- RECOMENDAÇÃO-FIDELIZAÇÃO.
É a Maior Rede Imobiliária 100% Nacional tendo 24 agências distribuídas por todo o país com mais de 400 Consultores, o que garante uma presença forte junto de potenciais compradores e investidores.
A Rede Imobiliária LardeSonho tem como ferramentas uma equipa de profissionais dinâmicos, motivados, com uma vasta experiência; uma carteira de imóveis aos preços mais competitivos do mercado; uma atitude proactiva que se carateriza por inúmeras iniciativas de marketing, campanhas, eventos publicitários, promovendo e divulgando com sucesso a sua carteira de imóveis em cada localidade onde tem Agência.
Aliados a parcerias com instituições bancárias, gabinetes de arquitetura, empresas de construção, marketing e publicidade, a rede Imobiliária LardeSonho ajuda os seus clientes a encontrar a solução adequada às suas necessidades.
---
Farm for restoration with 4000 m2 of land in construction zone.
Located in Abade de Neiva, with all the amenities that the area offers, is undoubtedly a great investment to live, or monetize.
Come visit!
The success story of the LardeSonho Real Estate network is due to a service of excellence, personalized for each client, marked by three premises - Satisfaction, Recommendation and loyalty.
It is the largest real estate network 100% national having 24 agencies distributed throughout the country with more than 400 consultants, which ensures a strong presence among potential buyers and investors.
The Real Estate Network LardeSonho has as tools a team of dynamic professionals, motivated, with a vast experience; a portfolio of properties to the most competitive prices in the market; a proactive attitude that is characterized by numerous marketing initiatives, campaigns, advertising events, promoting and disseminating successfully its portfolio of properties in each location where it has Agency.
Allied to partnerships with banking institutions, architecture offices, construction companies, marketing and advertising, the LardeSonho Real Estate network helps its clients to find the adequate solution to their needs.
Contact
See Phone
Rustic House 3 Bedrooms
Abade de Neiva, Barcelos, Distrito de Braga
Used · 62m²
buy
530.000 €
Quinta com moradia para restauro a 5 minutos do centro da cidade.
Excelente oportunidade para investimento com possibilidade de transformar em turismo rural ou construção de moradias com ótimas vistas e acessos
Situada em Abade de Neiva, com todas as comodidades que a zona oferece, é sem duvida um ótimo investimento para viver, ou rentabilizar.
Venha visitar!
A história de sucesso da rede imobiliária LardeSonho deve-se a um serviço de excelência, personalizado para cada cliente, marcado por três premissas- SATISFAÇÃO- RECOMENDAÇÃO-FIDELIZAÇÃO.
É a Maior Rede Imobiliária 100% Nacional tendo 24 agências distribuídas por todo o país com mais de 400 Consultores, o que garante uma presença forte junto de potenciais compradores e investidores.
A Rede Imobiliária LardeSonho tem como ferramentas uma equipa de profissionais dinâmicos, motivados, com uma vasta experiência; uma carteira de imóveis aos preços mais competitivos do mercado; uma atitude proactiva que se carateriza por inúmeras iniciativas de marketing, campanhas, eventos publicitários, promovendo e divulgando com sucesso a sua carteira de imóveis em cada localidade onde tem Agência.
Aliados a parcerias com instituições bancárias, gabinetes de arquitetura, empresas de construção, marketing e publicidade, a rede Imobiliária LardeSonho ajuda os seus clientes a encontrar a solução adequada às suas necessidades.
---
House for restoration with 4000 m2 of land in construction area.
Located in Abade de Neiva, with all the amenities that the area offers, is undoubtedly a great investment to live, or monetize.
Come visit!
The success story of the LardeSonho Real Estate network is due to a service of excellence, personalized for each client, marked by three premises - Satisfaction, Recommendation and loyalty.
It is the largest real estate network 100% national having 24 agencies distributed throughout the country with more than 400 consultants, which ensures a strong presence among potential buyers and investors.
The Real Estate Network LardeSonho has as tools a team of dynamic professionals, motivated, with a vast experience; a portfolio of properties to the most competitive prices in the market; a proactive attitude that is characterized by numerous marketing initiatives, campaigns, advertising events, promoting and disseminating successfully its portfolio of properties in each location where it has Agency.
Allied to partnerships with banking institutions, architecture offices, construction companies, marketing and advertising, the LardeSonho Real Estate network helps its clients to find the adequate solution to their needs.
Excelente oportunidade para investimento com possibilidade de transformar em turismo rural ou construção de moradias com ótimas vistas e acessos
Situada em Abade de Neiva, com todas as comodidades que a zona oferece, é sem duvida um ótimo investimento para viver, ou rentabilizar.
Venha visitar!
A história de sucesso da rede imobiliária LardeSonho deve-se a um serviço de excelência, personalizado para cada cliente, marcado por três premissas- SATISFAÇÃO- RECOMENDAÇÃO-FIDELIZAÇÃO.
É a Maior Rede Imobiliária 100% Nacional tendo 24 agências distribuídas por todo o país com mais de 400 Consultores, o que garante uma presença forte junto de potenciais compradores e investidores.
A Rede Imobiliária LardeSonho tem como ferramentas uma equipa de profissionais dinâmicos, motivados, com uma vasta experiência; uma carteira de imóveis aos preços mais competitivos do mercado; uma atitude proactiva que se carateriza por inúmeras iniciativas de marketing, campanhas, eventos publicitários, promovendo e divulgando com sucesso a sua carteira de imóveis em cada localidade onde tem Agência.
Aliados a parcerias com instituições bancárias, gabinetes de arquitetura, empresas de construção, marketing e publicidade, a rede Imobiliária LardeSonho ajuda os seus clientes a encontrar a solução adequada às suas necessidades.
---
House for restoration with 4000 m2 of land in construction area.
Located in Abade de Neiva, with all the amenities that the area offers, is undoubtedly a great investment to live, or monetize.
Come visit!
The success story of the LardeSonho Real Estate network is due to a service of excellence, personalized for each client, marked by three premises - Satisfaction, Recommendation and loyalty.
It is the largest real estate network 100% national having 24 agencies distributed throughout the country with more than 400 consultants, which ensures a strong presence among potential buyers and investors.
The Real Estate Network LardeSonho has as tools a team of dynamic professionals, motivated, with a vast experience; a portfolio of properties to the most competitive prices in the market; a proactive attitude that is characterized by numerous marketing initiatives, campaigns, advertising events, promoting and disseminating successfully its portfolio of properties in each location where it has Agency.
Allied to partnerships with banking institutions, architecture offices, construction companies, marketing and advertising, the LardeSonho Real Estate network helps its clients to find the adequate solution to their needs.
Contact
See Phone
House 6 Bedrooms
Esposende, Marinhas e Gandra, Distrito de Braga
Used · 165m²
With Swimming Pool
buy
499.000 €
Fantástica moradia T6 individual com jardim e piscina, inserida num lote de terreno com 500m2 e com área bruta de construção de 307m2.
É composta por três pisos, com um total de seis quartos, quatro casas de banho, uma cozinha equipada e mobilada, uma sala de estar com lareira e uma piscina.
No piso térreo, encontramos uma ampla sala de estar com lareira, uma cozinha equipada e mobilada, as janelas em alumínio com vidro duplo com corte térmico em open space, com abundante luz natural. Esta sala é perfeita para receber amigos e familiares e tem um wc de serviço de apoio. Ainda no mesmo piso encontramos três quartos com roupeiros embutidos, uma casa de banho completa e acesso a uma garagem fechada.
No piso superior, temos um apartamento T3. Este piso é composto por três quartos com roupeiros embutidos, uma cozinha equipada e mobilada, uma casa de banho completa e uma varanda.
No piso inferior temos um enorme salão com zona para jogos, sala de estar com lareira e salão para festas, tem também um bar e um WC completo.
Esta moradia também está equipada com os melhores acabamentos, incluindo aquecimento com radiadores elétricos, bomba de calor, fogão de sala, lareira, vídeo porteiro, muita luminosidade e acabamentos em granito.
No seu exteior, pode aproveitar o jardim e a piscina ao ar livre, e ainda usufruir de uma zona de lazer equipada com churrasqueira.
Oportunidade única para adquirir a moradia dos seus sonhos, a 400 metros da praia, 2 km da A28, o que a torna muito acessível a Esposende, Viana do Castelo, Barcelos, Braga, Póvoa de Varzim, aeroporto e Porto.
Agende já a sua visita!
A história de sucesso da rede imobiliária LardeSonho deve-se a um serviço de excelência, personalizado para cada cliente, marcado por três premissas- SATISFAÇÃO- RECOMENDAÇÃO-FIDELIZAÇÃO.
É a Maior Rede Imobiliária 100% Nacional tendo 24 agências distribuídas por todo o país com mais de 400 Consultores, o que garante uma presença forte junto de potenciais compradores e investidores.
A Rede Imobiliária LardeSonho tem como ferramentas uma equipa de profissionais dinâmicos, motivados, com uma vasta experiência; uma carteira de imóveis aos preços mais competitivos do mercado; uma atitude proactiva que se carateriza por inúmeras iniciativas de marketing, campanhas, eventos publicitários, promovendo e divulgando com sucesso a sua carteira de imóveis em cada localidade onde tem Agência.
Aliados a parcerias com instituições bancárias, gabinetes de arquitetura, empresas de construção, marketing e publicidade, a rede Imobiliária LardeSonho ajuda os seus clientes a encontrar a solução adequada às suas necessidades.
----
Fantastic detached 6-bedroom villa with garden and pool, set in a 500m2 plot of land and with a gross construction area of 307m2.
It consists of three floors, with a total of six bedrooms, four bathrooms, an equipped and furnished kitchen, a living room with a fireplace and a swimming pool.
On the ground floor, we find a large living room with a fireplace, an equipped and furnished kitchen, aluminium double-glazed windows with thermal cut in an open space, with plenty of natural light. This room is perfect for entertaining friends and family and has a guest toilet. Also on the same floor are three bedrooms with built-in wardrobes, a complete bathroom and access to a closed garage.
On the top floor we have a 3-bedroom flat. This consists of three bedrooms with fitted wardrobes, an equipped and furnished kitchen, a complete bathroom and a balcony.
On the lower floor we have a huge lounge with a games area, a living room with a fireplace and a party room, as well as a bar and a full bathroom.
This villa is also equipped with the best finishes, including heating with electric radiators, heat pump, cooker, fireplace, video intercom, lots of light and granite finishes.
Outside, you can enjoy the garden and outdoor pool, as well as a leisure area equipped with a barbecue.
A unique opportunity to buy the villa of your dreams, 40...
É composta por três pisos, com um total de seis quartos, quatro casas de banho, uma cozinha equipada e mobilada, uma sala de estar com lareira e uma piscina.
No piso térreo, encontramos uma ampla sala de estar com lareira, uma cozinha equipada e mobilada, as janelas em alumínio com vidro duplo com corte térmico em open space, com abundante luz natural. Esta sala é perfeita para receber amigos e familiares e tem um wc de serviço de apoio. Ainda no mesmo piso encontramos três quartos com roupeiros embutidos, uma casa de banho completa e acesso a uma garagem fechada.
No piso superior, temos um apartamento T3. Este piso é composto por três quartos com roupeiros embutidos, uma cozinha equipada e mobilada, uma casa de banho completa e uma varanda.
No piso inferior temos um enorme salão com zona para jogos, sala de estar com lareira e salão para festas, tem também um bar e um WC completo.
Esta moradia também está equipada com os melhores acabamentos, incluindo aquecimento com radiadores elétricos, bomba de calor, fogão de sala, lareira, vídeo porteiro, muita luminosidade e acabamentos em granito.
No seu exteior, pode aproveitar o jardim e a piscina ao ar livre, e ainda usufruir de uma zona de lazer equipada com churrasqueira.
Oportunidade única para adquirir a moradia dos seus sonhos, a 400 metros da praia, 2 km da A28, o que a torna muito acessível a Esposende, Viana do Castelo, Barcelos, Braga, Póvoa de Varzim, aeroporto e Porto.
Agende já a sua visita!
A história de sucesso da rede imobiliária LardeSonho deve-se a um serviço de excelência, personalizado para cada cliente, marcado por três premissas- SATISFAÇÃO- RECOMENDAÇÃO-FIDELIZAÇÃO.
É a Maior Rede Imobiliária 100% Nacional tendo 24 agências distribuídas por todo o país com mais de 400 Consultores, o que garante uma presença forte junto de potenciais compradores e investidores.
A Rede Imobiliária LardeSonho tem como ferramentas uma equipa de profissionais dinâmicos, motivados, com uma vasta experiência; uma carteira de imóveis aos preços mais competitivos do mercado; uma atitude proactiva que se carateriza por inúmeras iniciativas de marketing, campanhas, eventos publicitários, promovendo e divulgando com sucesso a sua carteira de imóveis em cada localidade onde tem Agência.
Aliados a parcerias com instituições bancárias, gabinetes de arquitetura, empresas de construção, marketing e publicidade, a rede Imobiliária LardeSonho ajuda os seus clientes a encontrar a solução adequada às suas necessidades.
----
Fantastic detached 6-bedroom villa with garden and pool, set in a 500m2 plot of land and with a gross construction area of 307m2.
It consists of three floors, with a total of six bedrooms, four bathrooms, an equipped and furnished kitchen, a living room with a fireplace and a swimming pool.
On the ground floor, we find a large living room with a fireplace, an equipped and furnished kitchen, aluminium double-glazed windows with thermal cut in an open space, with plenty of natural light. This room is perfect for entertaining friends and family and has a guest toilet. Also on the same floor are three bedrooms with built-in wardrobes, a complete bathroom and access to a closed garage.
On the top floor we have a 3-bedroom flat. This consists of three bedrooms with fitted wardrobes, an equipped and furnished kitchen, a complete bathroom and a balcony.
On the lower floor we have a huge lounge with a games area, a living room with a fireplace and a party room, as well as a bar and a full bathroom.
This villa is also equipped with the best finishes, including heating with electric radiators, heat pump, cooker, fireplace, video intercom, lots of light and granite finishes.
Outside, you can enjoy the garden and outdoor pool, as well as a leisure area equipped with a barbecue.
A unique opportunity to buy the villa of your dreams, 40...
Contact
See Phone
Cattle Ranch 3 Bedrooms
Milhazes, Vilar de Figos e Faria, Barcelos, Distrito de Braga
Used · 632m²
buy
490.000 €
Quintinha fantástica com ótima localização e excelente exposição solar em ambiente rural.
Constituída por 3 andares:
R/C:
- Hall;
- Armazém;
- WC serviço;
- cozinha ampla totalmente equipada (equipamento em inox + acesso direto ao exterior);
- balneário masculino + feminino;
- depensa;
- casa das máquinas;
1º Andar:
- grande salão principal;
- bar;
- 2 WCs de serviço (masc.+fem.);
- acesso direto aos jardins;
2º andar
- suite (com roupeiro embutido + varanda);
Extras:
- espaço para estacionamento (privado)
- ar condicionado;
Excelente espaço para celebração de eventos ou conversão para turismo rural.
Marque já a sua visita!
A história de sucesso da rede imobiliária LardeSonho deve-se a um serviço de excelência, personalizado para cada cliente, marcado por três premissas- SATISFAÇÃO- RECOMENDAÇÃO-FIDELIZAÇÃO.
É a Maior Rede Imobiliária 100% Nacional tendo 24 agências distribuídas por todo o país com mais de 400 especialistas imobiliários, o que garante uma presença forte junto de potenciais compradores e investidores.
A Rede Imobiliária LardeSonho tem como ferramentas uma equipa de profissionais dinâmicos, motivados, com uma vasta experiência; uma carteira de imóveis aos preços mais competitivos do mercado; uma atitude proactiva que se carateriza por enúmeras iniciativas de marketing, campanhas, eventos publicitários, promovendo e divulgando com sucesso a sua carteira de imóveis por todo o país.
Aliados a parcerias com instituições bancárias, gabinetes de arquitetura, empresas de construção, informáticos, marketing e publicidade, a rede Imobiliária LardeSonho ajuda os seus clientes a encontrar a solução adequada às suas necessidades.
---
Fantastic farm with great location and excellent sun exposure in a rural environment.
Consisting of 3 floors:
R/C:
- Hall;
- Storage;
- WC service;
- large fully equipped kitchen (stainless steel equipment + direct access to the outside);
- male + female bathhouse;
- pantry;
- machines House;
1 floor:
- large main hall;
- Pub;
- 2 service WCs (male+female);
- direct access to the gardens;
2nd floor
- suite (with built-in wardrobe + balcony);
Extras:
- parking space (private)
- air conditioner;
Excellent space for celebration of events or conversion to rural tourism.
Mark your visit!
The success story of the LardeSonho real estate network is due to an excellent service, personalized for each client, marked by three premises - SATISFACTION - RECOMMENDATION - LOYALTY.
It is the Largest 100% National Real Estate Network with 24 agencies distributed throughout the country with more than 400 real estate specialists, which guarantees a strong presence among potential buyers and investors.
The LardeSonho Real Estate Network has as its tools a team of dynamic, motivated professionals with extensive experience; a portfolio of properties at the most competitive prices on the market; a proactive attitude that is characterized by numerous marketing initiatives, campaigns, advertising events, successfully promoting and publicizing its property portfolio throughout the country.
Allied to partnerships with banking institutions, architectural offices, construction companies, IT companies, marketing and advertising, the LardeSonho Real Estate network helps its clients to find the solution that suits their needs.
Constituída por 3 andares:
R/C:
- Hall;
- Armazém;
- WC serviço;
- cozinha ampla totalmente equipada (equipamento em inox + acesso direto ao exterior);
- balneário masculino + feminino;
- depensa;
- casa das máquinas;
1º Andar:
- grande salão principal;
- bar;
- 2 WCs de serviço (masc.+fem.);
- acesso direto aos jardins;
2º andar
- suite (com roupeiro embutido + varanda);
Extras:
- espaço para estacionamento (privado)
- ar condicionado;
Excelente espaço para celebração de eventos ou conversão para turismo rural.
Marque já a sua visita!
A história de sucesso da rede imobiliária LardeSonho deve-se a um serviço de excelência, personalizado para cada cliente, marcado por três premissas- SATISFAÇÃO- RECOMENDAÇÃO-FIDELIZAÇÃO.
É a Maior Rede Imobiliária 100% Nacional tendo 24 agências distribuídas por todo o país com mais de 400 especialistas imobiliários, o que garante uma presença forte junto de potenciais compradores e investidores.
A Rede Imobiliária LardeSonho tem como ferramentas uma equipa de profissionais dinâmicos, motivados, com uma vasta experiência; uma carteira de imóveis aos preços mais competitivos do mercado; uma atitude proactiva que se carateriza por enúmeras iniciativas de marketing, campanhas, eventos publicitários, promovendo e divulgando com sucesso a sua carteira de imóveis por todo o país.
Aliados a parcerias com instituições bancárias, gabinetes de arquitetura, empresas de construção, informáticos, marketing e publicidade, a rede Imobiliária LardeSonho ajuda os seus clientes a encontrar a solução adequada às suas necessidades.
---
Fantastic farm with great location and excellent sun exposure in a rural environment.
Consisting of 3 floors:
R/C:
- Hall;
- Storage;
- WC service;
- large fully equipped kitchen (stainless steel equipment + direct access to the outside);
- male + female bathhouse;
- pantry;
- machines House;
1 floor:
- large main hall;
- Pub;
- 2 service WCs (male+female);
- direct access to the gardens;
2nd floor
- suite (with built-in wardrobe + balcony);
Extras:
- parking space (private)
- air conditioner;
Excellent space for celebration of events or conversion to rural tourism.
Mark your visit!
The success story of the LardeSonho real estate network is due to an excellent service, personalized for each client, marked by three premises - SATISFACTION - RECOMMENDATION - LOYALTY.
It is the Largest 100% National Real Estate Network with 24 agencies distributed throughout the country with more than 400 real estate specialists, which guarantees a strong presence among potential buyers and investors.
The LardeSonho Real Estate Network has as its tools a team of dynamic, motivated professionals with extensive experience; a portfolio of properties at the most competitive prices on the market; a proactive attitude that is characterized by numerous marketing initiatives, campaigns, advertising events, successfully promoting and publicizing its property portfolio throughout the country.
Allied to partnerships with banking institutions, architectural offices, construction companies, IT companies, marketing and advertising, the LardeSonho Real Estate network helps its clients to find the solution that suits their needs.
Contact
See Phone
Commercial
Milhazes, Vilar de Figos e Faria, Barcelos, Distrito de Braga
Used · 632m²
buy
490.000 €
Fantástica Moradia individual e em pedra, com ótima localização e excelente exposição solar em ambiente rural.
É constituída por 3 andares:
R/C:
- Hall;
- Armazém;
- WC serviço;
- cozinha ampla totalmente equipada (equipamento em inox + acesso direto ao exterior);
- balneário masculino + feminino;
- depensa;
- casa das máquinas;
1º Andar:
- grande salão principal;
- bar;
- 2 WCs de serviço (masc.+fem.);
- acesso direto aos jardins;
2º andar
- suite (com roupeiro embutido + varanda);
Extras:
- espaço para estacionamento (privado)
- ar condicionado;
Excelente espaço para celebração de eventos ou conversão para turismo rural.
Marque já a sua visita!
A história de sucesso da rede imobiliária LardeSonho deve-se a um serviço de excelência, personalizado para cada cliente, marcado por três premissas- SATISFAÇÃO- RECOMENDAÇÃO-FIDELIZAÇÃO.
É a Maior Rede Imobiliária 100% Nacional tendo 24 agências distribuídas por todo o país com mais de 400 especialistas imobiliários, o que garante uma presença forte junto de potenciais compradores e investidores.
A Rede Imobiliária LardeSonho tem como ferramentas uma equipa de profissionais dinâmicos, motivados, com uma vasta experiência; uma carteira de imóveis aos preços mais competitivos do mercado; uma atitude proactiva que se carateriza por enúmeras iniciativas de marketing, campanhas, eventos publicitários, promovendo e divulgando com sucesso a sua carteira de imóveis por todo o país.
Aliados a parcerias com instituições bancárias, gabinetes de arquitetura, empresas de construção, informáticos, marketing e publicidade, a rede Imobiliária LardeSonho ajuda os seus clientes a encontrar a solução adequada às suas necessidades.
---
Fantastic detached stone villa with a great location and excellent sun exposure in a rural setting.
It consists of 3 floors:
GROUND FLOOR:
- Hall;
- Storage;
- WC service;
- large fully equipped kitchen (stainless steel equipment + direct access to the outside);
- male + female bathhouse;
- pantry;
- machines House;
1 floor:
- large main hall;
- Pub;
- 2 service WCs (male+female);
- direct access to the gardens;
2nd floor
- suite (with built-in wardrobe + balcony);
Extras:
- parking space (private)
- air conditioner;
Excellent space for celebration of events or conversion to rural tourism.
Mark your visit!
The success story of the LardeSonho real estate network is due to an excellent service, personalized for each client, marked by three premises - SATISFACTION - RECOMMENDATION - LOYALTY.
It is the Largest 100% National Real Estate Network with 24 agencies distributed throughout the country with more than 400 real estate specialists, which guarantees a strong presence among potential buyers and investors.
The LardeSonho Real Estate Network has as its tools a team of dynamic, motivated professionals with extensive experience; a portfolio of properties at the most competitive prices on the market; a proactive attitude that is characterized by numerous marketing initiatives, campaigns, advertising events, successfully promoting and publicizing its property portfolio throughout the country.
Allied to partnerships with banking institutions, architectural offices, construction companies, IT companies, marketing and advertising, the LardeSonho Real Estate network helps its clients to find the solution that suits their needs.
É constituída por 3 andares:
R/C:
- Hall;
- Armazém;
- WC serviço;
- cozinha ampla totalmente equipada (equipamento em inox + acesso direto ao exterior);
- balneário masculino + feminino;
- depensa;
- casa das máquinas;
1º Andar:
- grande salão principal;
- bar;
- 2 WCs de serviço (masc.+fem.);
- acesso direto aos jardins;
2º andar
- suite (com roupeiro embutido + varanda);
Extras:
- espaço para estacionamento (privado)
- ar condicionado;
Excelente espaço para celebração de eventos ou conversão para turismo rural.
Marque já a sua visita!
A história de sucesso da rede imobiliária LardeSonho deve-se a um serviço de excelência, personalizado para cada cliente, marcado por três premissas- SATISFAÇÃO- RECOMENDAÇÃO-FIDELIZAÇÃO.
É a Maior Rede Imobiliária 100% Nacional tendo 24 agências distribuídas por todo o país com mais de 400 especialistas imobiliários, o que garante uma presença forte junto de potenciais compradores e investidores.
A Rede Imobiliária LardeSonho tem como ferramentas uma equipa de profissionais dinâmicos, motivados, com uma vasta experiência; uma carteira de imóveis aos preços mais competitivos do mercado; uma atitude proactiva que se carateriza por enúmeras iniciativas de marketing, campanhas, eventos publicitários, promovendo e divulgando com sucesso a sua carteira de imóveis por todo o país.
Aliados a parcerias com instituições bancárias, gabinetes de arquitetura, empresas de construção, informáticos, marketing e publicidade, a rede Imobiliária LardeSonho ajuda os seus clientes a encontrar a solução adequada às suas necessidades.
---
Fantastic detached stone villa with a great location and excellent sun exposure in a rural setting.
It consists of 3 floors:
GROUND FLOOR:
- Hall;
- Storage;
- WC service;
- large fully equipped kitchen (stainless steel equipment + direct access to the outside);
- male + female bathhouse;
- pantry;
- machines House;
1 floor:
- large main hall;
- Pub;
- 2 service WCs (male+female);
- direct access to the gardens;
2nd floor
- suite (with built-in wardrobe + balcony);
Extras:
- parking space (private)
- air conditioner;
Excellent space for celebration of events or conversion to rural tourism.
Mark your visit!
The success story of the LardeSonho real estate network is due to an excellent service, personalized for each client, marked by three premises - SATISFACTION - RECOMMENDATION - LOYALTY.
It is the Largest 100% National Real Estate Network with 24 agencies distributed throughout the country with more than 400 real estate specialists, which guarantees a strong presence among potential buyers and investors.
The LardeSonho Real Estate Network has as its tools a team of dynamic, motivated professionals with extensive experience; a portfolio of properties at the most competitive prices on the market; a proactive attitude that is characterized by numerous marketing initiatives, campaigns, advertising events, successfully promoting and publicizing its property portfolio throughout the country.
Allied to partnerships with banking institutions, architectural offices, construction companies, IT companies, marketing and advertising, the LardeSonho Real Estate network helps its clients to find the solution that suits their needs.
Contact
See Phone
House 2 Bedrooms
Milhazes, Vilar de Figos e Faria, Barcelos, Distrito de Braga
Used · 632m²
buy
490.000 €
Fantástica Moradia individual e em pedra, com ótima localização e excelente exposição solar em ambiente rural.
É constituída por 3 andares:
R/C:
- Hall;
- Armazém;
- WC serviço;
- cozinha ampla totalmente equipada (equipamento em inox + acesso direto ao exterior);
- balneário masculino + feminino;
- depensa;
- casa das máquinas;
1º Andar:
- grande salão principal;
- bar;
- 2 WCs de serviço (masc.+fem.);
- acesso direto aos jardins;
2º andar
- suite (com roupeiro embutido + varanda);
Extras:
- espaço para estacionamento (privado)
- ar condicionado;
Excelente espaço para celebração de eventos ou conversão para turismo rural.
Marque já a sua visita!
A história de sucesso da rede imobiliária LardeSonho deve-se a um serviço de excelência, personalizado para cada cliente, marcado por três premissas- SATISFAÇÃO- RECOMENDAÇÃO-FIDELIZAÇÃO.
É a Maior Rede Imobiliária 100% Nacional tendo 24 agências distribuídas por todo o país com mais de 400 especialistas imobiliários, o que garante uma presença forte junto de potenciais compradores e investidores.
A Rede Imobiliária LardeSonho tem como ferramentas uma equipa de profissionais dinâmicos, motivados, com uma vasta experiência; uma carteira de imóveis aos preços mais competitivos do mercado; uma atitude proactiva que se carateriza por enúmeras iniciativas de marketing, campanhas, eventos publicitários, promovendo e divulgando com sucesso a sua carteira de imóveis por todo o país.
Aliados a parcerias com instituições bancárias, gabinetes de arquitetura, empresas de construção, informáticos, marketing e publicidade, a rede Imobiliária LardeSonho ajuda os seus clientes a encontrar a solução adequada às suas necessidades.
---
Fantastic detached stone villa with a great location and excellent sun exposure in a rural setting.
It consists of 3 floors:
GROUND FLOOR:
- Hall;
- Storage;
- WC service;
- large fully equipped kitchen (stainless steel equipment + direct access to the outside);
- male + female bathhouse;
- pantry;
- machines House;
1 floor:
- large main hall;
- Pub;
- 2 service WCs (male+female);
- direct access to the gardens;
2nd floor
- suite (with built-in wardrobe + balcony);
Extras:
- parking space (private)
- air conditioner;
Excellent space for celebration of events or conversion to rural tourism.
Mark your visit!
The success story of the LardeSonho real estate network is due to an excellent service, personalized for each client, marked by three premises - SATISFACTION - RECOMMENDATION - LOYALTY.
It is the Largest 100% National Real Estate Network with 24 agencies distributed throughout the country with more than 400 real estate specialists, which guarantees a strong presence among potential buyers and investors.
The LardeSonho Real Estate Network has as its tools a team of dynamic, motivated professionals with extensive experience; a portfolio of properties at the most competitive prices on the market; a proactive attitude that is characterized by numerous marketing initiatives, campaigns, advertising events, successfully promoting and publicizing its property portfolio throughout the country.
Allied to partnerships with banking institutions, architectural offices, construction companies, IT companies, marketing and advertising, the LardeSonho Real Estate network helps its clients to find the solution that suits their needs.
É constituída por 3 andares:
R/C:
- Hall;
- Armazém;
- WC serviço;
- cozinha ampla totalmente equipada (equipamento em inox + acesso direto ao exterior);
- balneário masculino + feminino;
- depensa;
- casa das máquinas;
1º Andar:
- grande salão principal;
- bar;
- 2 WCs de serviço (masc.+fem.);
- acesso direto aos jardins;
2º andar
- suite (com roupeiro embutido + varanda);
Extras:
- espaço para estacionamento (privado)
- ar condicionado;
Excelente espaço para celebração de eventos ou conversão para turismo rural.
Marque já a sua visita!
A história de sucesso da rede imobiliária LardeSonho deve-se a um serviço de excelência, personalizado para cada cliente, marcado por três premissas- SATISFAÇÃO- RECOMENDAÇÃO-FIDELIZAÇÃO.
É a Maior Rede Imobiliária 100% Nacional tendo 24 agências distribuídas por todo o país com mais de 400 especialistas imobiliários, o que garante uma presença forte junto de potenciais compradores e investidores.
A Rede Imobiliária LardeSonho tem como ferramentas uma equipa de profissionais dinâmicos, motivados, com uma vasta experiência; uma carteira de imóveis aos preços mais competitivos do mercado; uma atitude proactiva que se carateriza por enúmeras iniciativas de marketing, campanhas, eventos publicitários, promovendo e divulgando com sucesso a sua carteira de imóveis por todo o país.
Aliados a parcerias com instituições bancárias, gabinetes de arquitetura, empresas de construção, informáticos, marketing e publicidade, a rede Imobiliária LardeSonho ajuda os seus clientes a encontrar a solução adequada às suas necessidades.
---
Fantastic detached stone villa with a great location and excellent sun exposure in a rural setting.
It consists of 3 floors:
GROUND FLOOR:
- Hall;
- Storage;
- WC service;
- large fully equipped kitchen (stainless steel equipment + direct access to the outside);
- male + female bathhouse;
- pantry;
- machines House;
1 floor:
- large main hall;
- Pub;
- 2 service WCs (male+female);
- direct access to the gardens;
2nd floor
- suite (with built-in wardrobe + balcony);
Extras:
- parking space (private)
- air conditioner;
Excellent space for celebration of events or conversion to rural tourism.
Mark your visit!
The success story of the LardeSonho real estate network is due to an excellent service, personalized for each client, marked by three premises - SATISFACTION - RECOMMENDATION - LOYALTY.
It is the Largest 100% National Real Estate Network with 24 agencies distributed throughout the country with more than 400 real estate specialists, which guarantees a strong presence among potential buyers and investors.
The LardeSonho Real Estate Network has as its tools a team of dynamic, motivated professionals with extensive experience; a portfolio of properties at the most competitive prices on the market; a proactive attitude that is characterized by numerous marketing initiatives, campaigns, advertising events, successfully promoting and publicizing its property portfolio throughout the country.
Allied to partnerships with banking institutions, architectural offices, construction companies, IT companies, marketing and advertising, the LardeSonho Real Estate network helps its clients to find the solution that suits their needs.
Contact
See Phone
Building
Caldas de Vizela (São Miguel e São João), Distrito de Braga
Refurbished · 506m²
buy
485.000 €
Commercial Building, Sale, Vizela
4-storey building for commerce, renovated in 2019;
Stone cladding;
Goods lift w/ 2.50m;
3 WC´s;
Storage room;
Terrace on 4th floor;
2 entrances;
Double glazing;
Granite stairs;
Video surveillance system;
Outside warehouse with approx. 80m2 and WC;
Water well;
Free on-site car park (for cars and lorries);
Easy access for loading and unloading.
Located on one of the main access roads to the city of Vizela, with great visibility and natural light.
Quality construction.
Close to various services.
Book your visit with us!
You have the dream, we have the Key!
Atual Imobiliária strives for transparent, permanent and personalised support, based on proximity and trust for anyone wishing to sell or buy any type of property.
It has a team of professionals in constant training, focused on understanding your needs and committed to finding the best property solution for you.
With over 10 years´ experience, Atual Imobiliária guarantees the utmost transparency and simplicity in all your business processes.
The excellent results that our team of consultants has achieved over the years are based on the daily motivation to make our clients´ dreams and preferences come true, in a market that we recognise as being severely competitive.
At Atual Imobiliária, our clients´ needs and preferences will always be our main focus, so that we can find the best solutions to fulfil their objectives. To this end, we offer highly professional, credible and experienced support, enabling us to provide full assistance in the development of any decisions and also during the purchase, sale or rental process.
Our offer is highly diverse and up-to-date, so that you can find the property that suits you.
We were born with the clear mission of satisfying clients in the property market, as we offer a high quality service at very competitive prices.
The Atual Imobiliária team has extremely experienced consultants in this area, who are one hundred per cent focused on achieving the best deal for their clients.
In addition to our highly diversified and geographically broad property portfolio, we also have partnerships with various real estate agencies and lenders, which guarantee us the best market rates, a factor that sets us apart in the current property market.
4-storey building for commerce, renovated in 2019;
Stone cladding;
Goods lift w/ 2.50m;
3 WC´s;
Storage room;
Terrace on 4th floor;
2 entrances;
Double glazing;
Granite stairs;
Video surveillance system;
Outside warehouse with approx. 80m2 and WC;
Water well;
Free on-site car park (for cars and lorries);
Easy access for loading and unloading.
Located on one of the main access roads to the city of Vizela, with great visibility and natural light.
Quality construction.
Close to various services.
Book your visit with us!
You have the dream, we have the Key!
Atual Imobiliária strives for transparent, permanent and personalised support, based on proximity and trust for anyone wishing to sell or buy any type of property.
It has a team of professionals in constant training, focused on understanding your needs and committed to finding the best property solution for you.
With over 10 years´ experience, Atual Imobiliária guarantees the utmost transparency and simplicity in all your business processes.
The excellent results that our team of consultants has achieved over the years are based on the daily motivation to make our clients´ dreams and preferences come true, in a market that we recognise as being severely competitive.
At Atual Imobiliária, our clients´ needs and preferences will always be our main focus, so that we can find the best solutions to fulfil their objectives. To this end, we offer highly professional, credible and experienced support, enabling us to provide full assistance in the development of any decisions and also during the purchase, sale or rental process.
Our offer is highly diverse and up-to-date, so that you can find the property that suits you.
We were born with the clear mission of satisfying clients in the property market, as we offer a high quality service at very competitive prices.
The Atual Imobiliária team has extremely experienced consultants in this area, who are one hundred per cent focused on achieving the best deal for their clients.
In addition to our highly diversified and geographically broad property portfolio, we also have partnerships with various real estate agencies and lenders, which guarantee us the best market rates, a factor that sets us apart in the current property market.
Contact
Can’t find the property you’re looking for?
