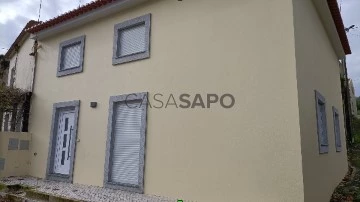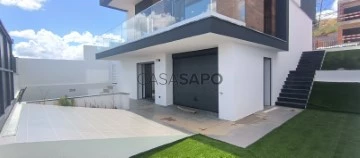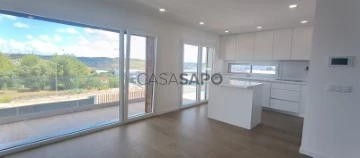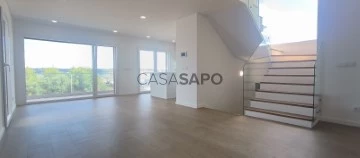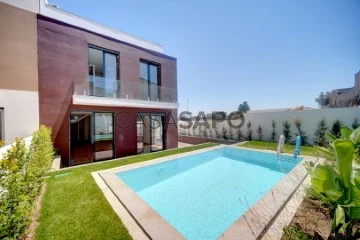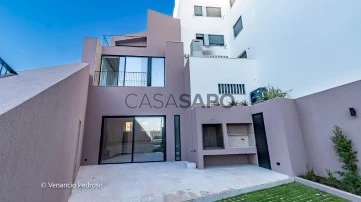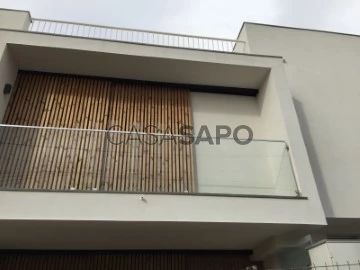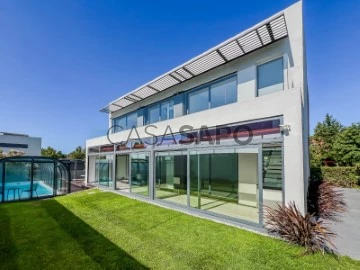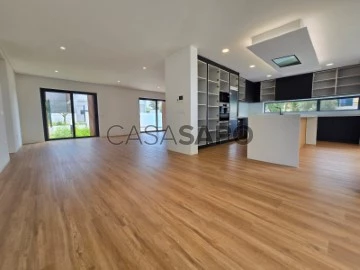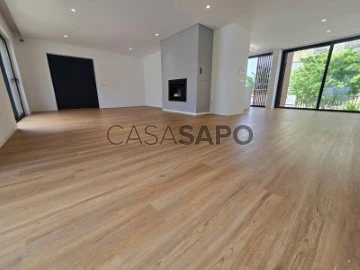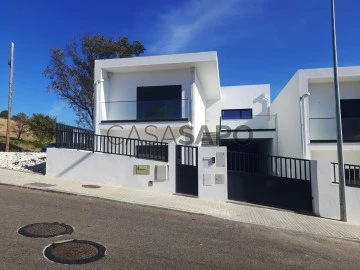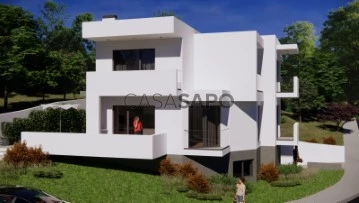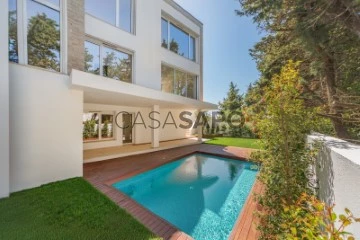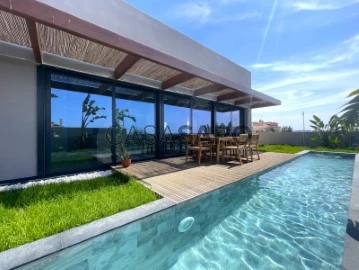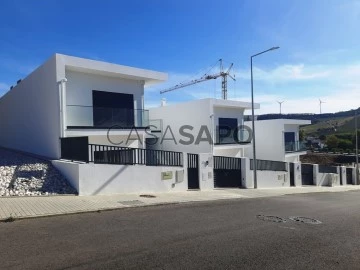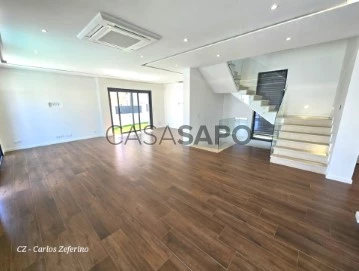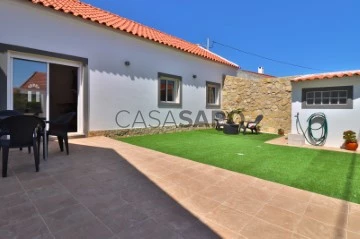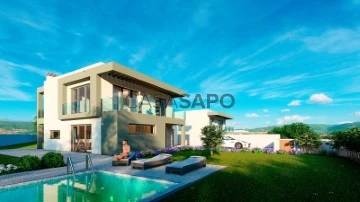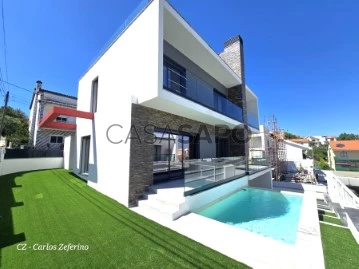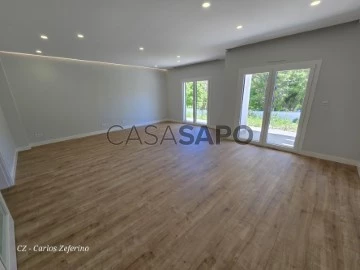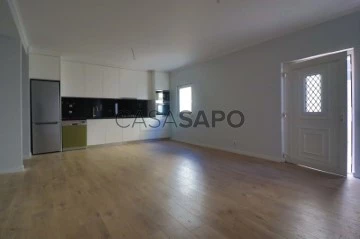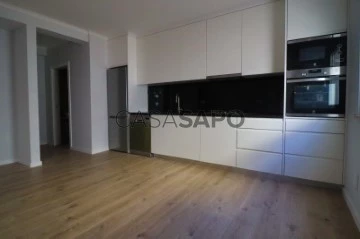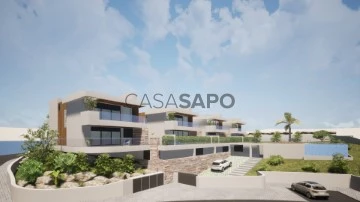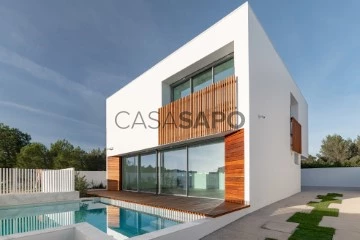Saiba aqui quanto pode pedir
102 Houses 3 Bedrooms New, in Distrito de Lisboa, near Police
Map
Order by
Relevance
House T3 in Campelos
House 3 Bedrooms +1
Centro (Campelos), Campelos e Outeiro da Cabeça, Torres Vedras, Distrito de Lisboa
New · 116m²
buy
289.000 €
)
3 bedroom semi-detached house (Fraction B) under construction, scheduled for completion by the end of 2024. Great sun exposure. Orientation: East-west. Located in the centre of the village of Campelos, municipality of Torres Vedras, close to all services and commerce, schools and public transport. About 8 minutes away you can get on the A8 and take the direction to Lisbon, which is just 40 minutes away, or go quickly to Torres Vedras, about 15 minutes away. On the other hand, the beautiful beaches of Santa Cruz and Santa Rita are about 10km away.
The house consists of two floors. On the ground floor you will find:
-Fully equipped kitchen with living room in open space and access to a patio (18.0m2) with barbecue and washing machine.
-Office
-Support bathroom
On the 1st floor:
- Bedroom hall
-3 bedrooms, all with dressing room, one of them with balcony (3.40 m2)
-Bathroom with shower
For your comfort, the house is built with high quality materials, it has thermal and acoustic insulation, equipped with VMC (ventilation system for air renewal) with stove for air filtration, electric shutters, PVC frames with double glass and swing stop, with thermal and acoustic cut, pre-installation of air conditioning and central vacuum.
Outside space has parking space for 2 cars.
Contact us at: (Telephone) (Call to national landline)
Don’t waste time and book your visit. We are close to you!
3 bedroom semi-detached house (Fraction B) under construction, scheduled for completion by the end of 2024. Great sun exposure. Orientation: East-west. Located in the centre of the village of Campelos, municipality of Torres Vedras, close to all services and commerce, schools and public transport. About 8 minutes away you can get on the A8 and take the direction to Lisbon, which is just 40 minutes away, or go quickly to Torres Vedras, about 15 minutes away. On the other hand, the beautiful beaches of Santa Cruz and Santa Rita are about 10km away.
The house consists of two floors. On the ground floor you will find:
-Fully equipped kitchen with living room in open space and access to a patio (18.0m2) with barbecue and washing machine.
-Office
-Support bathroom
On the 1st floor:
- Bedroom hall
-3 bedrooms, all with dressing room, one of them with balcony (3.40 m2)
-Bathroom with shower
For your comfort, the house is built with high quality materials, it has thermal and acoustic insulation, equipped with VMC (ventilation system for air renewal) with stove for air filtration, electric shutters, PVC frames with double glass and swing stop, with thermal and acoustic cut, pre-installation of air conditioning and central vacuum.
Outside space has parking space for 2 cars.
Contact us at: (Telephone) (Call to national landline)
Don’t waste time and book your visit. We are close to you!
Contact
See Phone
3 bedrooms house located in the parish of Lourinhã and Atalaia
House 3 Bedrooms
Lourinhã e Atalaia, Distrito de Lisboa
New · 102m²
buy
290.000 €
3 bedroom villa comprising of a ground floor (living room and kitchen with pantry, two bedrooms, one bathroom and an interior patio) and a first floor (one living room, one bedroom, one bathroom and a large terrace), located in a village about 4 km from Lourinhã.
Extras:
Kitchen equipped with fridge, dishwasher, extractor fan, hob, oven and water heater. It also has pre-installation for air conditioning; pre-installation for central vacuuming and pre-installation for solar panels.
You can enjoy several leisure and tourist attractions relatively close by, such as:
- The beaches of our Silver Coast, Praia da Areia Branca, where surfing is one of the main attractions, is just 18 minutes away;
- The town and municipality of Lourinhã, known as the Dinosaur Capital, has several restaurants and tourist attractions, including the Lourinhã Museum, 20 minutes away, and Dino Parque, known as the largest open-air Dinosaur Museum in Portugal, 13 minutes away;
- Other places of interest include our capital, the city of Lisbon, with easy access to the A8, which is about 45 minutes away and where you can find many tourist attractions, not to mention Bombarral, with the Eden Buddha, and Óbidos, the so-called historic town, 15 and 26 minutes away respectively, and Peniche, 29 minutes away, a municipality known worldwide for surfing.
The Museum in the town of Lourinhã includes a space dedicated to Natural History, in the fields of Geology, Palaeontology and Archaeology. It has an important ethnography exhibition, a laboratory, a multipurpose room for various activities and an outdoor space, the courtyard, with an interesting set of dinosaur footprints.
Dino Parque Lourinhã is a park dedicated to dinosaurs and is the largest open-air museum in Portugal. It allows visitors to see more than 180 models of dinosaur species.
For more information, contact us...
The information provided, although accurate, does not exempt its confirmation and cannot be considered binding.
Extras:
Kitchen equipped with fridge, dishwasher, extractor fan, hob, oven and water heater. It also has pre-installation for air conditioning; pre-installation for central vacuuming and pre-installation for solar panels.
You can enjoy several leisure and tourist attractions relatively close by, such as:
- The beaches of our Silver Coast, Praia da Areia Branca, where surfing is one of the main attractions, is just 18 minutes away;
- The town and municipality of Lourinhã, known as the Dinosaur Capital, has several restaurants and tourist attractions, including the Lourinhã Museum, 20 minutes away, and Dino Parque, known as the largest open-air Dinosaur Museum in Portugal, 13 minutes away;
- Other places of interest include our capital, the city of Lisbon, with easy access to the A8, which is about 45 minutes away and where you can find many tourist attractions, not to mention Bombarral, with the Eden Buddha, and Óbidos, the so-called historic town, 15 and 26 minutes away respectively, and Peniche, 29 minutes away, a municipality known worldwide for surfing.
The Museum in the town of Lourinhã includes a space dedicated to Natural History, in the fields of Geology, Palaeontology and Archaeology. It has an important ethnography exhibition, a laboratory, a multipurpose room for various activities and an outdoor space, the courtyard, with an interesting set of dinosaur footprints.
Dino Parque Lourinhã is a park dedicated to dinosaurs and is the largest open-air museum in Portugal. It allows visitors to see more than 180 models of dinosaur species.
For more information, contact us...
The information provided, although accurate, does not exempt its confirmation and cannot be considered binding.
Contact
See Phone
House 3 Bedrooms
Vialonga, Vila Franca de Xira, Distrito de Lisboa
New · 227m²
With Garage
buy
599.000 €
Aqui encontra uma moradia em fase final de construção, de traça moderna, com acabamentos de grande qualidade, com uma disposição funcional e pratica para o dia a dia em família e com muita luz natural, inserida num terreno com cerca de 247 m2, onde existe uma piscina e espaço verde para poder criar vários ambientes e usufruir do seu espaço exterior.
No piso térreo encontra uma cozinha totalmente equipada em open space com a sala, com uma vista desafogada. Com acesso a uma varanda grande e à piscina. Uma casa de banho social e um quarto ou escritório.
No piso superior existem três quartos com áreas simpáticas. Dois dos quais possuem roupeiro embutido e acesso a uma varanda comum. Um terceiro quarto, que é uma suite com closet e varanda independente.
No rooftop pode usufruir de um terraço.
Não menos importante, na cave a garagem tem espaço suficiente para dois carros, ou mais.
A pensar na sua comodidade e conforto esta moradia tem soalho flutuante, caixilharia com vidros duplos oscilobatentes e estores elétricos e térmicos com domótica, ar condicionado e porta blindada.
Imagine-se a viver nesta moradia? Entre em contato connosco e agende sua visita.
Descubra o seu parceiro de confiança desde 2009! Na Predipereira, estamos aqui para si!
Explore as oportunidades em Predipereira.net OU visite-nos em facebook.com/predipereira.lda.
Como Intermediários de Crédito Certificados pelo Banco de Portugal (n.º0002387), estamos prontos para orientá-lo GRATUITAMENTE em todo o processo de crédito à habitação.
A jornada para a casa dos seus sonhos começa aqui, connosco!
No piso térreo encontra uma cozinha totalmente equipada em open space com a sala, com uma vista desafogada. Com acesso a uma varanda grande e à piscina. Uma casa de banho social e um quarto ou escritório.
No piso superior existem três quartos com áreas simpáticas. Dois dos quais possuem roupeiro embutido e acesso a uma varanda comum. Um terceiro quarto, que é uma suite com closet e varanda independente.
No rooftop pode usufruir de um terraço.
Não menos importante, na cave a garagem tem espaço suficiente para dois carros, ou mais.
A pensar na sua comodidade e conforto esta moradia tem soalho flutuante, caixilharia com vidros duplos oscilobatentes e estores elétricos e térmicos com domótica, ar condicionado e porta blindada.
Imagine-se a viver nesta moradia? Entre em contato connosco e agende sua visita.
Descubra o seu parceiro de confiança desde 2009! Na Predipereira, estamos aqui para si!
Explore as oportunidades em Predipereira.net OU visite-nos em facebook.com/predipereira.lda.
Como Intermediários de Crédito Certificados pelo Banco de Portugal (n.º0002387), estamos prontos para orientá-lo GRATUITAMENTE em todo o processo de crédito à habitação.
A jornada para a casa dos seus sonhos começa aqui, connosco!
Contact
See Phone
House 3 Bedrooms Triplex
Alcoitão, Alcabideche, Cascais, Distrito de Lisboa
New · 271m²
With Garage
buy
1.215.000 €
Fantastic 3 bedroom villa in Alcabideche in the finishing phase, set on a plot of almost 300m2, with a gross construction area of 271m2.
House consisting of 4 floors with garden, private pool, terrace with sea view and garage.
Main entrance through a high door that gives access to a social bathroom, further ahead we are faced with a large living room with air conditioning, lots of natural light with large and high windows with direct access to the garden where we find a swimming pool that is slightly elevated surrounded by lawn and surrounded by eugenics that guarantee you privacy, The living room in open space with a fully equipped kitchen, with microwave, oven, hob, American refrigerator and with direct exit to the other side of the garden.
On the ground floor we have a hall with a large wardrobe with lots of storage and 3 wonderful suites, all of them with air conditioning and built-in wardrobes.
At the top of the house we found a terrace with a wonderful view of the sea and this is equipped with solar panels, promoting a more sustainable life.
We still have one more space in the basement with a large laundry room with washing machine and dryer, which at any time can be divided and make another bedroom/office as it has natural light.
The villa also features a large garage for 3 cars.
Located in a quiet area of villas with all amenities close by, Cascais Shopping is 1 km away, with easy access to the main highways such as the A5 and the airport is 20/25 minutes away.
Perfect villa for those who live in a quiet location, close to everything, with all the comfort, modernity and of course with a stunning view.
House consisting of 4 floors with garden, private pool, terrace with sea view and garage.
Main entrance through a high door that gives access to a social bathroom, further ahead we are faced with a large living room with air conditioning, lots of natural light with large and high windows with direct access to the garden where we find a swimming pool that is slightly elevated surrounded by lawn and surrounded by eugenics that guarantee you privacy, The living room in open space with a fully equipped kitchen, with microwave, oven, hob, American refrigerator and with direct exit to the other side of the garden.
On the ground floor we have a hall with a large wardrobe with lots of storage and 3 wonderful suites, all of them with air conditioning and built-in wardrobes.
At the top of the house we found a terrace with a wonderful view of the sea and this is equipped with solar panels, promoting a more sustainable life.
We still have one more space in the basement with a large laundry room with washing machine and dryer, which at any time can be divided and make another bedroom/office as it has natural light.
The villa also features a large garage for 3 cars.
Located in a quiet area of villas with all amenities close by, Cascais Shopping is 1 km away, with easy access to the main highways such as the A5 and the airport is 20/25 minutes away.
Perfect villa for those who live in a quiet location, close to everything, with all the comfort, modernity and of course with a stunning view.
Contact
See Phone
House 3 Bedrooms Triplex
Mafra, Distrito de Lisboa
New · 157m²
With Garage
buy
980.000 €
THE ADDED VALUE OF THE PROPERTY:
3 bedroom villa of contemporary architecture, with high care in details and finishes, located in the centre of the village of Mafra and 10 km from Ericeira.
PROPERTY DESCRIPTION:
Floor 0
Living room (30.20) with suspended stove
Kitchen (27m²) with wine cellar area and access to garden
A support bathroom
Floor 1
Two bedrooms with wardrobe (one with balcony)
A bathroom with shower tray and window
Floor 2
Master Suite with two wardrobes and terrace
EXTERIOR DESCRIPTION:
Patio with 87m²
Barbecue
Engine room
Storage annex
Balcony on the 1st floor
Terrace on the 2nd floor
EQUIPMENT:
Underfloor heating
Heat pump for water heating
CIFIAL brand taps
Kitchen equipped with:
Oven
Induction hob with built-in extractor hood
Washing machine
Dishwasher safe
Agreed
PROPERTY APPRAISAL:
3 bedroom villa located in the centre of the village of Mafra, with high quality construction and finishes with emphasis on details, large interior areas and spectacular luminosity. The project was prepared by NOT - Atelier
ADDITIONAL INFORMATION:
Deadline for completion of work: during the 2nd half of 2024
**areas removed from the Project and LC**
** All available information does not dispense with confirmation by the mediator as well as consultation of the property’s documentation. **
3 bedroom villa of contemporary architecture, with high care in details and finishes, located in the centre of the village of Mafra and 10 km from Ericeira.
PROPERTY DESCRIPTION:
Floor 0
Living room (30.20) with suspended stove
Kitchen (27m²) with wine cellar area and access to garden
A support bathroom
Floor 1
Two bedrooms with wardrobe (one with balcony)
A bathroom with shower tray and window
Floor 2
Master Suite with two wardrobes and terrace
EXTERIOR DESCRIPTION:
Patio with 87m²
Barbecue
Engine room
Storage annex
Balcony on the 1st floor
Terrace on the 2nd floor
EQUIPMENT:
Underfloor heating
Heat pump for water heating
CIFIAL brand taps
Kitchen equipped with:
Oven
Induction hob with built-in extractor hood
Washing machine
Dishwasher safe
Agreed
PROPERTY APPRAISAL:
3 bedroom villa located in the centre of the village of Mafra, with high quality construction and finishes with emphasis on details, large interior areas and spectacular luminosity. The project was prepared by NOT - Atelier
ADDITIONAL INFORMATION:
Deadline for completion of work: during the 2nd half of 2024
**areas removed from the Project and LC**
** All available information does not dispense with confirmation by the mediator as well as consultation of the property’s documentation. **
Contact
See Phone
Excelente moradia a estrear em local central na Parede
House 3 Bedrooms
Parede (Centro), Carcavelos e Parede, Cascais, Distrito de Lisboa
New · 160m²
With Garage
buy
900.000 €
Excelente moradia de um conjunto de tres geminadas em local muito central na Parede . Orientação nascente -poente .Composta no piso 0 por hall de entrada com roupeiro de apoio ,sala ampla em open space com cozinha equipada AEG , wc social . Deste piso tem acesso a jardim privado. Escadas acesso ao 1ºpiso onde temos 3 quartos sendo um em suite com closet e varanda. temos mais um piso 2 com uma sala de 13m2 com acesso a amplo terraco 65m2 com vista mar. Garagem 70m2. Excelentes acabamentos Classe A.
Contact
See Phone
House 3 Bedrooms Triplex
Rio de Mouro, Sintra, Distrito de Lisboa
New · 197m²
With Garage
buy
1.160.000 €
Excellent detached villa, very bright, good areas, with lift, swimming pool, garden area, barbecue area and air conditioning in all rooms. Recently renovated with high quality finishes.
Located in Quinta da Azenha, between Albarraque and Serradas, in a privileged area and with a lot of tranquillity.
3-storey villa comprising:
Floor0
Hall
Common room with pellet stove,
Large kitchen with plenty of storage,
guest toilet,
Storage area,
Enclosed sunroom attached to the living room with passage to the garden,
Floor1
Suite with dressing room, with access to balcony, bathroom with underfloor heating and double shower
Bedroom with built-in wardrobe and access to balcony
Bedroom with built-in wardrobe
Multi-purpose room with access to balcony
Bathroom with bathtub and underfloor heating
Balcony
Floor-1
Garage for 3 cars,
Laundry
toilet supporting a sanitary installation,
several wardrobes to support the house
Exterior
- Indoor saltwater pool with heat pump heating
-Garden
- Barbecue area with pergola
This villa is 4 minutes from the Alegro Sintra Shopping Center, within walking distance of the beaches and the village of Sintra, golf courses, international schools, commerce and services. Close to the accesses to the IC19, A16 and A5, about 25 minutes from Lisbon and 20 minutes from Cascais.
Located in Quinta da Azenha, between Albarraque and Serradas, in a privileged area and with a lot of tranquillity.
3-storey villa comprising:
Floor0
Hall
Common room with pellet stove,
Large kitchen with plenty of storage,
guest toilet,
Storage area,
Enclosed sunroom attached to the living room with passage to the garden,
Floor1
Suite with dressing room, with access to balcony, bathroom with underfloor heating and double shower
Bedroom with built-in wardrobe and access to balcony
Bedroom with built-in wardrobe
Multi-purpose room with access to balcony
Bathroom with bathtub and underfloor heating
Balcony
Floor-1
Garage for 3 cars,
Laundry
toilet supporting a sanitary installation,
several wardrobes to support the house
Exterior
- Indoor saltwater pool with heat pump heating
-Garden
- Barbecue area with pergola
This villa is 4 minutes from the Alegro Sintra Shopping Center, within walking distance of the beaches and the village of Sintra, golf courses, international schools, commerce and services. Close to the accesses to the IC19, A16 and A5, about 25 minutes from Lisbon and 20 minutes from Cascais.
Contact
See Phone
Detached House 3 Bedrooms +1
São João do Estoril, Cascais e Estoril, Distrito de Lisboa
New · 280m²
With Swimming Pool
buy
1.375.000 €
Detached ground floor villa T3 + 1, with floor area of 280m2 and gross area of 324m2, inserted in a condominium composed of 5 villas.
Composed by:
- Room of 51m2, with fireplace;
- Kitchen of 19m2, with lacquered furniture, top in silestone.
Equipped with oven, hob, extractor, dishwasher and laundry, combined and microwave;
- Social bathroom of 3m2;
- Bedroom with 15m2, with wardrobes;
- Bedroom with 16m2, with wardrobes;
- Social bathroom of 4m2, with shower base;
- Suite of 14m2, with closet of 5m2 and bathroom of 6m2.
The basement has parking spaces with capacity for 3 cars, storage area with natural light with 41m2 and washing area with 6m2.
Swimming pool of 15m2.
Equipped with double glazing, air conditioning, automatic gates, heat pump, video intercom, pivoting doors, and blank woods.
House located next to the shopping center with supermarket and Liceu São do Estoril.
Green surrounding area with several parks, such as the Carregueira park and new spaces of community gardens.
Close to transport and the beach.
Let yourself be dazzled!
Composed by:
- Room of 51m2, with fireplace;
- Kitchen of 19m2, with lacquered furniture, top in silestone.
Equipped with oven, hob, extractor, dishwasher and laundry, combined and microwave;
- Social bathroom of 3m2;
- Bedroom with 15m2, with wardrobes;
- Bedroom with 16m2, with wardrobes;
- Social bathroom of 4m2, with shower base;
- Suite of 14m2, with closet of 5m2 and bathroom of 6m2.
The basement has parking spaces with capacity for 3 cars, storage area with natural light with 41m2 and washing area with 6m2.
Swimming pool of 15m2.
Equipped with double glazing, air conditioning, automatic gates, heat pump, video intercom, pivoting doors, and blank woods.
House located next to the shopping center with supermarket and Liceu São do Estoril.
Green surrounding area with several parks, such as the Carregueira park and new spaces of community gardens.
Close to transport and the beach.
Let yourself be dazzled!
Contact
See Phone
Town House 3 Bedrooms
Barro (São Pedro e Santiago), União Freguesias Santa Maria, São Pedro e Matacães, Torres Vedras, Distrito de Lisboa
New · 181m²
With Garage
buy
635.000 €
OFERTA DO VALOR DE ESCRITURA.
A Live In Portugal tem o prazer de lhe apresentar esta moderna Moradia em Banda, de Tipologia T3, NOVA, com um Design de Linhas Contemporâneas e situada numa Zona Tranquila a apenas 1500 metros do Centro da Cidade de Torres Vedras.
Este Imóvel destaca-se pela Excelência da sua Qualidade de Construção, Acabamentos Premium e Áreas Generosas. O Promotor teve como Alvo, a extrema atenção ao Conforto, usando na construção as últimas tendências construtivas, tais como, isolamento exterior do imóvel em Cortiça, Reforço nos Isolamentos de Cobertura e Sistema de Renovação de Ar Interior VMC, entre outras comodidades.
Existem 3 moradias para venda, não perca esta Oportunidade de ter a Sua Casa de Sonho!
Venha Visitar!!
Composição do Imóvel:
- Piso 0: - Hall de Entrada; Suíte; Garagem; Casa de Banho; Logradouro.
- Piso 1: - Patim Exterior; Hall; Cozinha; Sala (Varanda); Quarto (Varanda); Casa de Banho; Suíte (Varanda).
Extras/Equipamentos:
- Cozinha Totalmente Equipada.
- Ar Condicionado.
- Painéis Solares Fotovoltaicos.
- Bomba de Calor para Águas Quentes.
- Sistema de Renovação de Ar Interior (VMC - Ventilação Mecânica Controlada).
- Estores Elétricos.
- Portões Automáticos.
Descrição das redondezas:
Bons Acessos Rodoviários e Proximidade com:
- Farmácias;
- Policia;
- Hospital
- Escolas
- Estação Rodoviária;
- Supermercados
- Comércio Local
- Centro Comercial
Deixe o seu crédito nas nossas mãos, somos intermediários certificados pelo Banco de Portugal e garantimos as melhores soluções financeiras para si.
*As informações apresentadas neste anúncio são de natureza meramente informativa não podendo ser consideradas vinculativas, não dispensa a consulta e confirmação das mesmas junto da mediadora.
A Live In Portugal tem o prazer de lhe apresentar esta moderna Moradia em Banda, de Tipologia T3, NOVA, com um Design de Linhas Contemporâneas e situada numa Zona Tranquila a apenas 1500 metros do Centro da Cidade de Torres Vedras.
Este Imóvel destaca-se pela Excelência da sua Qualidade de Construção, Acabamentos Premium e Áreas Generosas. O Promotor teve como Alvo, a extrema atenção ao Conforto, usando na construção as últimas tendências construtivas, tais como, isolamento exterior do imóvel em Cortiça, Reforço nos Isolamentos de Cobertura e Sistema de Renovação de Ar Interior VMC, entre outras comodidades.
Existem 3 moradias para venda, não perca esta Oportunidade de ter a Sua Casa de Sonho!
Venha Visitar!!
Composição do Imóvel:
- Piso 0: - Hall de Entrada; Suíte; Garagem; Casa de Banho; Logradouro.
- Piso 1: - Patim Exterior; Hall; Cozinha; Sala (Varanda); Quarto (Varanda); Casa de Banho; Suíte (Varanda).
Extras/Equipamentos:
- Cozinha Totalmente Equipada.
- Ar Condicionado.
- Painéis Solares Fotovoltaicos.
- Bomba de Calor para Águas Quentes.
- Sistema de Renovação de Ar Interior (VMC - Ventilação Mecânica Controlada).
- Estores Elétricos.
- Portões Automáticos.
Descrição das redondezas:
Bons Acessos Rodoviários e Proximidade com:
- Farmácias;
- Policia;
- Hospital
- Escolas
- Estação Rodoviária;
- Supermercados
- Comércio Local
- Centro Comercial
Deixe o seu crédito nas nossas mãos, somos intermediários certificados pelo Banco de Portugal e garantimos as melhores soluções financeiras para si.
*As informações apresentadas neste anúncio são de natureza meramente informativa não podendo ser consideradas vinculativas, não dispensa a consulta e confirmação das mesmas junto da mediadora.
Contact
See Phone
House 3 Bedrooms
Ericeira, Mafra, Distrito de Lisboa
New · 173m²
With Garage
buy
790.000 €
3 bedroom villa of contemporary architecture, with good sun exposure and countryside views, located in a quiet area, 1 km from the village of Ericeira and 8 km from the village of Mafra. This villa consisting of three floors has generous spaces with excellent quality finishes and is divided as follows:
Floor 0 - an entrance hall, a guest toilet, living room and the kitchen (kitchenette) connected to a balcony with barbecue, ideal space to enjoy al fresco dining or simply relax.
Floor 1 - bedroom hall, two bedrooms with wardrobe and balcony, a common bathroom with window, a suite with wardrobe and private bathroom with window and a balcony.
Floor -1 - a large garage, bathroom
Floor 0 - an entrance hall, a guest toilet, living room and the kitchen (kitchenette) connected to a balcony with barbecue, ideal space to enjoy al fresco dining or simply relax.
Floor 1 - bedroom hall, two bedrooms with wardrobe and balcony, a common bathroom with window, a suite with wardrobe and private bathroom with window and a balcony.
Floor -1 - a large garage, bathroom
Contact
House 3 Bedrooms +1
Murches (Cascais), Cascais e Estoril, Distrito de Lisboa
New · 261m²
With Garage
buy
1.220.000 €
New 3 bedroom villa, with great sun exposure, excellent finishes, pool and garden, in Cascais.
Main areas:
Floor 0
. Entrance hall 8m2
. Living room with access to balcony
. Office with access to balcony
. Fully equipped kitchen 10m2
. Wc 3m2
Floor 1:
. Suite 21m2 with wardrobes
. Bedroom 14m2 with wardrobes and balcony
. Bedroom 10 m2 with wardrobes and balcony
. Support bathroom 5m2
. Hall 7m2
Floor -1
. Living room 14m2 with direct access to the garden and pool
. Laundry room 9m2
. Wc 3m2
. Storage room 7m2
Parking for 2 cars.
Villa equipped with underfloor heating, central vacuum, air conditioning, electric shutters, home automation, double-glazed aluminium windows, thermal and acoustic insulation, saltwater pool with pre-installation for heat pump, solar panels for water heating and pre-installation for photovoltaic panels.
This information is not of a contractual nature and the buyer must check all the property’s documentation beforehand. This advert may contain inaccuracies for which the agency cannot be held responsible.
It is located 7 minutes away from the CUF Hospital in Cascais, 8 minutes away from the Quinta da Marinha Equestrian Centre, 9 minutes away from Guincho beach and 24 minutes away from Lisbon Airport, close to services, public transport, shops, restaurants, schools and access to the A5 and A16 motorways.
INSIDE LIVING operates in the luxury housing and property investment market. Our team offers a diverse range of excellent services to our clients, such as investor support services, ensuring all the assistance in the selection, purchase, sale or rental of properties, architectural design, interior design, banking and concierge services throughout the process.
Main areas:
Floor 0
. Entrance hall 8m2
. Living room with access to balcony
. Office with access to balcony
. Fully equipped kitchen 10m2
. Wc 3m2
Floor 1:
. Suite 21m2 with wardrobes
. Bedroom 14m2 with wardrobes and balcony
. Bedroom 10 m2 with wardrobes and balcony
. Support bathroom 5m2
. Hall 7m2
Floor -1
. Living room 14m2 with direct access to the garden and pool
. Laundry room 9m2
. Wc 3m2
. Storage room 7m2
Parking for 2 cars.
Villa equipped with underfloor heating, central vacuum, air conditioning, electric shutters, home automation, double-glazed aluminium windows, thermal and acoustic insulation, saltwater pool with pre-installation for heat pump, solar panels for water heating and pre-installation for photovoltaic panels.
This information is not of a contractual nature and the buyer must check all the property’s documentation beforehand. This advert may contain inaccuracies for which the agency cannot be held responsible.
It is located 7 minutes away from the CUF Hospital in Cascais, 8 minutes away from the Quinta da Marinha Equestrian Centre, 9 minutes away from Guincho beach and 24 minutes away from Lisbon Airport, close to services, public transport, shops, restaurants, schools and access to the A5 and A16 motorways.
INSIDE LIVING operates in the luxury housing and property investment market. Our team offers a diverse range of excellent services to our clients, such as investor support services, ensuring all the assistance in the selection, purchase, sale or rental of properties, architectural design, interior design, banking and concierge services throughout the process.
Contact
See Phone
House 3 Bedrooms
Ribamar , Santo Isidoro, Mafra, Distrito de Lisboa
New · 102m²
With Swimming Pool
buy
950.000 €
Single storey house of type T3 inserted in a private condominium consisting of 8 villas, on the first line of the sea, endowed with privacy, a superb view and a quality of top finishes.
The property has a living room with wood burning stove and kitchen in open space that make up a total of 38m2, with great natural lighting and a view and direct access to the outside, where it has a storage room of 3m2, a garden of 46m2 with private pool, entrance hall of 8m2, bedroom hall of 4m2, two bedrooms, both with 11m2, a pleasant Suite of 16m2 with private bathroom of 5m2 and a common bathroom of 3m2. It also has outdoor parking with capacity for the placement of 2 vehicles.
The equipment present in the property includes air conditioning, heat pump, biomass heat recovery and VMC system (Controlled Mechanical Ventilation is a ventilation system for homes that promotes air renewal within an enclosed space). The kitchen will already have an induction hob, oven, extractor fan, refrigerator, dishwasher and washing machine.
The condominium where it is located offers an extensive garden area with barbecue (garden with direct access to the beach), lounge area, having been designed with direct contact with nature in mind, promoting the well-being and privacy of those who live in it.
About 1 km from Ribeira D’Ilhas Beach, one of the beaches of the World Surfing Reserve, here you will obtain a superior standard of life, with everything you need for a balanced, happy and peaceful life.
Book your visit.
Trust our professionalism and experience.
REF. 5480WE
* All information presented is not binding, does not dispense with confirmation by the mediator, as well as consultation of the property’s documentation *
.
.
We seek to provide good business and simplify processes to our customers. Our growth has been exponential and sustained.
.
. .
Do you need a mortgage? Without worries, we take care of the entire process until the day of the deed. Explain your situation to us and we will look for the bank that provides you with the best financing conditions.
.
.
Energy certification? If you are thinking of selling or renting your property, know that the energy certificate is MANDATORY. And we, in partnership, take care of everything for you.
.
. .
A traditional fishing village, Ericeira developed a lot during the century. XX due to the growing demand as a walking area, while maintaining its original characteristics and a very unique atmosphere. In 2011 it was consecrated by the international organisation ’Save the Waves Coalition’ as a World Surfing Reserve. Mafra is a place of experiences and emotions; Get to know its historical and cultural richness, flavours and traditions. Visit the fantastic monuments, gardens and local handicrafts.
The property has a living room with wood burning stove and kitchen in open space that make up a total of 38m2, with great natural lighting and a view and direct access to the outside, where it has a storage room of 3m2, a garden of 46m2 with private pool, entrance hall of 8m2, bedroom hall of 4m2, two bedrooms, both with 11m2, a pleasant Suite of 16m2 with private bathroom of 5m2 and a common bathroom of 3m2. It also has outdoor parking with capacity for the placement of 2 vehicles.
The equipment present in the property includes air conditioning, heat pump, biomass heat recovery and VMC system (Controlled Mechanical Ventilation is a ventilation system for homes that promotes air renewal within an enclosed space). The kitchen will already have an induction hob, oven, extractor fan, refrigerator, dishwasher and washing machine.
The condominium where it is located offers an extensive garden area with barbecue (garden with direct access to the beach), lounge area, having been designed with direct contact with nature in mind, promoting the well-being and privacy of those who live in it.
About 1 km from Ribeira D’Ilhas Beach, one of the beaches of the World Surfing Reserve, here you will obtain a superior standard of life, with everything you need for a balanced, happy and peaceful life.
Book your visit.
Trust our professionalism and experience.
REF. 5480WE
* All information presented is not binding, does not dispense with confirmation by the mediator, as well as consultation of the property’s documentation *
.
.
We seek to provide good business and simplify processes to our customers. Our growth has been exponential and sustained.
.
. .
Do you need a mortgage? Without worries, we take care of the entire process until the day of the deed. Explain your situation to us and we will look for the bank that provides you with the best financing conditions.
.
.
Energy certification? If you are thinking of selling or renting your property, know that the energy certificate is MANDATORY. And we, in partnership, take care of everything for you.
.
. .
A traditional fishing village, Ericeira developed a lot during the century. XX due to the growing demand as a walking area, while maintaining its original characteristics and a very unique atmosphere. In 2011 it was consecrated by the international organisation ’Save the Waves Coalition’ as a World Surfing Reserve. Mafra is a place of experiences and emotions; Get to know its historical and cultural richness, flavours and traditions. Visit the fantastic monuments, gardens and local handicrafts.
Contact
See Phone
House 3 Bedrooms Triplex
Centro , Ericeira, Mafra, Distrito de Lisboa
New · 147m²
buy
650.000 €
Located just 200 meters from Fisherman’s Beach and with all kinds of shops, restaurants and bars just a step away, this property is characterised by its excellent location and its typical feature with a blue and white façade.
Have you always dreamed of living in the village where the sea is bluer? The quality of life that the historic area of Ericeira can offer you goes far beyond the calm of a peaceful area by the sea.
The property consists of three floors, the ground floor has a living room and kitchen (with piped gas fully equipped) in an open space with 30m2, bathroom and storage area. The upper floor has two generously sized bedrooms and a bathroom. The top floor offers us a suite with dressing room, private bathroom and a balcony with an imposing view of the sea.
Don’t miss this beautiful opportunity, schedule your visit now!
-----
REF.4958
-----
* All the information presented is not binding, it does not dispense with confirmation by the mediator, as well as the consultation of the property documentation *
We seek to provide good business and simplify processes for our customers. Our growth has been exponential and sustained.
Do you need a mortgage? Without worries, we take care of the entire process until the day of the deed. Explain your situation to us and we will look for the bank that provides you with the best financing conditions.
Energy certification? If you are thinking of selling or renting your property, know that the energy certificate is MANDATORY. And we, in partnership, take care of everything for you.
A traditional fishing village, Ericeira developed enormously during the XVI century. XX due to the growing demand as a summer area, while maintaining its original characteristics and a very unique atmosphere.
Mafra is a place of experiences and emotions; Get to know its historical and cultural richness, flavours and traditions. Visit the fantastic monuments, gardens and local handicrafts.
Have you always dreamed of living in the village where the sea is bluer? The quality of life that the historic area of Ericeira can offer you goes far beyond the calm of a peaceful area by the sea.
The property consists of three floors, the ground floor has a living room and kitchen (with piped gas fully equipped) in an open space with 30m2, bathroom and storage area. The upper floor has two generously sized bedrooms and a bathroom. The top floor offers us a suite with dressing room, private bathroom and a balcony with an imposing view of the sea.
Don’t miss this beautiful opportunity, schedule your visit now!
-----
REF.4958
-----
* All the information presented is not binding, it does not dispense with confirmation by the mediator, as well as the consultation of the property documentation *
We seek to provide good business and simplify processes for our customers. Our growth has been exponential and sustained.
Do you need a mortgage? Without worries, we take care of the entire process until the day of the deed. Explain your situation to us and we will look for the bank that provides you with the best financing conditions.
Energy certification? If you are thinking of selling or renting your property, know that the energy certificate is MANDATORY. And we, in partnership, take care of everything for you.
A traditional fishing village, Ericeira developed enormously during the XVI century. XX due to the growing demand as a summer area, while maintaining its original characteristics and a very unique atmosphere.
Mafra is a place of experiences and emotions; Get to know its historical and cultural richness, flavours and traditions. Visit the fantastic monuments, gardens and local handicrafts.
Contact
See Phone
House 3 Bedrooms Triplex
São Domingos de Rana, Cascais, Distrito de Lisboa
New · 145m²
With Garage
buy
710.000 €
New villa just built, very central, with a short walking distance to all services and road accesses, as well as the best beaches in Cascais and the train station.
The house faces east west and consists of 3 floors:
- The ground floor consists of a large open space with an integrated kitchen, fully equipped with top appliances and with connecting doors to the garden and the sunny terrace with open and pleasant views;
- On the 1st floor we find 3 bedrooms with fitted wardrobes and all with balcony;
- On the garage floor we find the technical area and the spacious garage with easy access for 4 cars.
This property was built with excellent quality materials and finishes and has air conditioning for hot and cold in all rooms.
Mercator Group has Swedish origins and is one of the oldest licensed (AMI 203) brokerage firms in Portugal. The company has marketed and brokered properties for over 50 years. Mercator focuses on the middle and luxury segments and works across the country with an extra strong presence in the Cascais area and in the Algarve.
Mercator has one of the market’s best selection of homes. We represent approximately 40 percent of the Scandinavian investors who acquired a home in Portugal during the last decade. In some places such as Cascais, we have a market share of around 80 percent.
The advertising information presented is not binding and needs to be confirmed in case of interest.
The house faces east west and consists of 3 floors:
- The ground floor consists of a large open space with an integrated kitchen, fully equipped with top appliances and with connecting doors to the garden and the sunny terrace with open and pleasant views;
- On the 1st floor we find 3 bedrooms with fitted wardrobes and all with balcony;
- On the garage floor we find the technical area and the spacious garage with easy access for 4 cars.
This property was built with excellent quality materials and finishes and has air conditioning for hot and cold in all rooms.
Mercator Group has Swedish origins and is one of the oldest licensed (AMI 203) brokerage firms in Portugal. The company has marketed and brokered properties for over 50 years. Mercator focuses on the middle and luxury segments and works across the country with an extra strong presence in the Cascais area and in the Algarve.
Mercator has one of the market’s best selection of homes. We represent approximately 40 percent of the Scandinavian investors who acquired a home in Portugal during the last decade. In some places such as Cascais, we have a market share of around 80 percent.
The advertising information presented is not binding and needs to be confirmed in case of interest.
Contact
See Phone
Town House 3 Bedrooms
Barro (São Pedro e Santiago), União Freguesias Santa Maria, São Pedro e Matacães, Torres Vedras, Distrito de Lisboa
New · 180m²
With Garage
buy
635.000 €
OFERTA DO VALOR DE ESCRITURA.
A Live In Portugal tem o prazer de lhe apresentar esta moderna Moradia em Banda, de Tipologia T3, NOVA, com um Design de Linhas Contemporâneas e situada numa Zona Tranquila a apenas 1500 metros do Centro da Cidade de Torres Vedras.
Este Imóvel destaca-se pela Excelência da sua Qualidade de Construção, Acabamentos Premium e Áreas Generosas. O Promotor teve como Alvo, a extrema atenção ao Conforto, usando na construção as últimas tendências construtivas, tais como, isolamento exterior do imóvel em Cortiça, Reforço nos Isolamentos de Cobertura e Sistema de Renovação de Ar Interior VMC, entre outras comodidades.
Existem 3 moradias para venda, não perca esta Oportunidade de ter a Sua Casa de Sonho!
Venha Visitar!!
Composição do Imóvel:
- Piso 0: - Hall de Entrada; Suíte; Garagem; Casa de Banho; Logradouro.
- Piso 1: - Patim Exterior; Hall; Cozinha; Sala (Varanda); Quarto (Varanda); Casa de Banho; Suíte (Varanda).
Extras/Equipamentos:
- Cozinha Totalmente Equipada.
- Ar Condicionado.
- Painéis Solares Fotovoltaicos.
- Bomba de Calor para Águas Quentes.
- Sistema de Renovação de Ar Interior (VMC - Ventilação Mecânica Controlada).
- Estores Elétricos.
- Portões Automáticos.
Descrição das redondezas:
Bons Acessos Rodoviários e Proximidade com:
- Farmácias;
- Policia;
- Hospital
- Escolas
- Estação Rodoviária;
- Supermercados
- Comércio Local
- Centro Comercial
Deixe o seu crédito nas nossas mãos, somos intermediários certificados pelo Banco de Portugal e garantimos as melhores soluções financeiras para si.
*As informações apresentadas neste anúncio são de natureza meramente informativa não podendo ser consideradas vinculativas, não dispensa a consulta e confirmação das mesmas junto da mediadora.
A Live In Portugal tem o prazer de lhe apresentar esta moderna Moradia em Banda, de Tipologia T3, NOVA, com um Design de Linhas Contemporâneas e situada numa Zona Tranquila a apenas 1500 metros do Centro da Cidade de Torres Vedras.
Este Imóvel destaca-se pela Excelência da sua Qualidade de Construção, Acabamentos Premium e Áreas Generosas. O Promotor teve como Alvo, a extrema atenção ao Conforto, usando na construção as últimas tendências construtivas, tais como, isolamento exterior do imóvel em Cortiça, Reforço nos Isolamentos de Cobertura e Sistema de Renovação de Ar Interior VMC, entre outras comodidades.
Existem 3 moradias para venda, não perca esta Oportunidade de ter a Sua Casa de Sonho!
Venha Visitar!!
Composição do Imóvel:
- Piso 0: - Hall de Entrada; Suíte; Garagem; Casa de Banho; Logradouro.
- Piso 1: - Patim Exterior; Hall; Cozinha; Sala (Varanda); Quarto (Varanda); Casa de Banho; Suíte (Varanda).
Extras/Equipamentos:
- Cozinha Totalmente Equipada.
- Ar Condicionado.
- Painéis Solares Fotovoltaicos.
- Bomba de Calor para Águas Quentes.
- Sistema de Renovação de Ar Interior (VMC - Ventilação Mecânica Controlada).
- Estores Elétricos.
- Portões Automáticos.
Descrição das redondezas:
Bons Acessos Rodoviários e Proximidade com:
- Farmácias;
- Policia;
- Hospital
- Escolas
- Estação Rodoviária;
- Supermercados
- Comércio Local
- Centro Comercial
Deixe o seu crédito nas nossas mãos, somos intermediários certificados pelo Banco de Portugal e garantimos as melhores soluções financeiras para si.
*As informações apresentadas neste anúncio são de natureza meramente informativa não podendo ser consideradas vinculativas, não dispensa a consulta e confirmação das mesmas junto da mediadora.
Contact
See Phone
House 3 Bedrooms Triplex
Casal do Bispo, Pontinha e Famões, Odivelas, Distrito de Lisboa
New · 163m²
With Garage
buy
694.999 €
Moradia T3 nova a estrear com piscina em Famões, em Odivelas
Referência: CZ2746
Áreas:
- Total do terreno: 286 m2.
- Implementação do edifício: 86.27 m2.
- Bruta de construção: 299.10 m2.
- Bruta dependente: 97.70 m2.
- Bruta privativa: 201.40 m2.
Moradia com uma área total de 299 m2, composta por:
Piso -1
- Garagem para 3 viaturas;
- Lavandaria;
- Casa de banho completa
- Área técnica;
Piso 0
- Hall de entrada com 7.10 m;
- Casa de banho social com 2.95 m2;
- Escadas de acesso aos restantes pisos;
- Cozinha totalmente equipada
- Sala e cozinha em open space com 40 m2;
- Varanda com acesso ao jardim e a zona de piscina;
Piso 1
- Hall dos quartos com 5.30 m2;
- Quarto 1 com 15.90 m2;
- Quarto 2 com 11 m2;
- Varanda comum aos quartos;
- Casa de banho de serviço com 6 m2;
- Quarto 3 em suite com 19.35 m2 + Wc suite com 5.45 m2;
- Varanda privada da suite;
Piso 2
- Divisão para Quarto / Escritório com 20m2;
- Cobertura com terraço com vistas desafogadas;
No exterior:
- Jardim;
- Piscina aquecida;
- Churrasqueira;
Características:
- Sistema de domótica de luzes, estores, alarme, musica ambiente, com sincronização pelo o telemóvel;
- Cozinha totalmente equipada com eletrodomésticos de alta gama;
- Lavandaria com com máquina de lavar roupa e máquina de secar;
- Painéis solares para aquecimento das águas;
- Pré instalação de sistema de recuperação de águas pluviais;
- Pré instalação de rega automática;
- Bomba de calor para aquecimento da água da piscina;
- Ar condicionado;
- Porta de alta segurança;
- Janelas com vidros duplos;
- Estores elétricos e térmicos;
- Tectos falsos com leds embutidos;
- Portões elétricos;
Trata-se de uma moradia T3+1 nova a estrear com um design moderno e elegante, com uma área total de construção de 299 m2 que dispõe de acabamentos de alta qualidade.
Moradia com arquitetura moderna incluindo comodidades como piscina, varandas e terraço com vistas panorâmicas.
Situada em zona calma de Famões, com fácil acesso a escolas, comércio e serviços, bem como à rede de transportes.
A proximidade com Lisboa permite desfrutar da tranquilidade sem abdicar das comodidades da cidade.
Nas imediações, dispõe de variado tipo de comércio e serviços, incluindo jardins infantis, centros de saúde, cafés e outros estabelecimentos comerciais.
Excelentes acessos a Lisboa e às principais autoestradas através do IC17 (CRIL) e IC16.
Para mais informações e/ ou agendar visita contacte (telefone) ou (telefone)
Para mais soluções consulte: liskasasimobiliaria pt
’LisKasas o caminho mais rápido e seguro na procura da sua futura casa’
Referência: CZ2746
Áreas:
- Total do terreno: 286 m2.
- Implementação do edifício: 86.27 m2.
- Bruta de construção: 299.10 m2.
- Bruta dependente: 97.70 m2.
- Bruta privativa: 201.40 m2.
Moradia com uma área total de 299 m2, composta por:
Piso -1
- Garagem para 3 viaturas;
- Lavandaria;
- Casa de banho completa
- Área técnica;
Piso 0
- Hall de entrada com 7.10 m;
- Casa de banho social com 2.95 m2;
- Escadas de acesso aos restantes pisos;
- Cozinha totalmente equipada
- Sala e cozinha em open space com 40 m2;
- Varanda com acesso ao jardim e a zona de piscina;
Piso 1
- Hall dos quartos com 5.30 m2;
- Quarto 1 com 15.90 m2;
- Quarto 2 com 11 m2;
- Varanda comum aos quartos;
- Casa de banho de serviço com 6 m2;
- Quarto 3 em suite com 19.35 m2 + Wc suite com 5.45 m2;
- Varanda privada da suite;
Piso 2
- Divisão para Quarto / Escritório com 20m2;
- Cobertura com terraço com vistas desafogadas;
No exterior:
- Jardim;
- Piscina aquecida;
- Churrasqueira;
Características:
- Sistema de domótica de luzes, estores, alarme, musica ambiente, com sincronização pelo o telemóvel;
- Cozinha totalmente equipada com eletrodomésticos de alta gama;
- Lavandaria com com máquina de lavar roupa e máquina de secar;
- Painéis solares para aquecimento das águas;
- Pré instalação de sistema de recuperação de águas pluviais;
- Pré instalação de rega automática;
- Bomba de calor para aquecimento da água da piscina;
- Ar condicionado;
- Porta de alta segurança;
- Janelas com vidros duplos;
- Estores elétricos e térmicos;
- Tectos falsos com leds embutidos;
- Portões elétricos;
Trata-se de uma moradia T3+1 nova a estrear com um design moderno e elegante, com uma área total de construção de 299 m2 que dispõe de acabamentos de alta qualidade.
Moradia com arquitetura moderna incluindo comodidades como piscina, varandas e terraço com vistas panorâmicas.
Situada em zona calma de Famões, com fácil acesso a escolas, comércio e serviços, bem como à rede de transportes.
A proximidade com Lisboa permite desfrutar da tranquilidade sem abdicar das comodidades da cidade.
Nas imediações, dispõe de variado tipo de comércio e serviços, incluindo jardins infantis, centros de saúde, cafés e outros estabelecimentos comerciais.
Excelentes acessos a Lisboa e às principais autoestradas através do IC17 (CRIL) e IC16.
Para mais informações e/ ou agendar visita contacte (telefone) ou (telefone)
Para mais soluções consulte: liskasasimobiliaria pt
’LisKasas o caminho mais rápido e seguro na procura da sua futura casa’
Contact
See Phone
House 3 Bedrooms +1
Sobreiro , Mafra, Distrito de Lisboa
New · 71m²
buy
298.000 €
Villa with sunny terrace 5 minutes from Ericeira and Mafra? Come and see!
Consisting of one floor this villa consists of living room and kitchen in open space, bathroom, and three bedrooms. There is also an attic 42m2 that can be fully and enjoyed.
Outside you can count on a spacious terrace of 40m2, ideal to spend great moments of leisure in the sun!
This villa has recently been the subject of renovations so it presents itself with unique characteristics and in excellent condition.
Conveniently located between Ericeira and Mafra, here you will be in the center of the town where it is located and you will have easy access to all kinds of commerce and services.
Come and see this property, book your visit now!
-----
REF.4899
-----
* The property is characterized as a ’single-family building with a floor area equal to or less than 50m2, so it is not included in the scope of application of the Energy Certification System (SCE)’ *
Home loans? No worries! We are a credit intermediary and we take care of the whole process until the day of the deed. Explain your situation to us and we will look for the bank that provides you with the best financing conditions.
* All the information presented is not binding, does not exempt the confirmation by the mediator, as well as the consultation of the documentation of the property *
We seek to provide good business and simplify processes for our customers. Our growth has been exponential and sustained.
Energy certification? If you are thinking of selling or leasing your property, know that the energy certificate is MANDATORY. And we, in partnership, take care of everything for you.
Consisting of one floor this villa consists of living room and kitchen in open space, bathroom, and three bedrooms. There is also an attic 42m2 that can be fully and enjoyed.
Outside you can count on a spacious terrace of 40m2, ideal to spend great moments of leisure in the sun!
This villa has recently been the subject of renovations so it presents itself with unique characteristics and in excellent condition.
Conveniently located between Ericeira and Mafra, here you will be in the center of the town where it is located and you will have easy access to all kinds of commerce and services.
Come and see this property, book your visit now!
-----
REF.4899
-----
* The property is characterized as a ’single-family building with a floor area equal to or less than 50m2, so it is not included in the scope of application of the Energy Certification System (SCE)’ *
Home loans? No worries! We are a credit intermediary and we take care of the whole process until the day of the deed. Explain your situation to us and we will look for the bank that provides you with the best financing conditions.
* All the information presented is not binding, does not exempt the confirmation by the mediator, as well as the consultation of the documentation of the property *
We seek to provide good business and simplify processes for our customers. Our growth has been exponential and sustained.
Energy certification? If you are thinking of selling or leasing your property, know that the energy certificate is MANDATORY. And we, in partnership, take care of everything for you.
Contact
See Phone
House 3 Bedrooms +1 Duplex
Centro (Miragaia), Miragaia e Marteleira, Lourinhã, Distrito de Lisboa
New · 233m²
With Garage
buy
420.000 €
Fantastic villa T3 + 1 of contemporary architecture and with garden and pool Come and see!
Located in Lourinhã, this villa is inserted in a new urbanization, and is in the initial phase of construction, and will have high quality finishes.
Distributed two floors can count on the 1st floor with entrance hall, living room of 25m2, kitchen of 15m2 (fully equipped), pantry, bathroom and bedroom; and on the 2nd floor with hall, bathroom, a bedroom, an office and a suite with the respective bathroom.
You can also count on a garage to park two cars.
This is a villa that is distinguished by its architecture and its outdoor space, which will consist of a large garden with swimming pool and leisure areas. Ideal to offer moments for the whole family!
Come and see this property, book your visit now!
-----
REF.4903
-----
* All the information presented is not binding, does not exempt the confirmation by the mediator, as well as the consultation of the documentation of the property *
Lourinhã is a city known for its beaches that attract tourists during the summer. The city is also known for its dinosaur fossils, and there is a museum dedicated to dinosaurs, the Lourinhã Museum, which is a popular tourist attraction.
Home loans? No worries, we are a credit intermediary, and we take care of the whole process until the day of the deed. Explain your situation to us and we will look for the bank that provides you with the best financing conditions.
Located in Lourinhã, this villa is inserted in a new urbanization, and is in the initial phase of construction, and will have high quality finishes.
Distributed two floors can count on the 1st floor with entrance hall, living room of 25m2, kitchen of 15m2 (fully equipped), pantry, bathroom and bedroom; and on the 2nd floor with hall, bathroom, a bedroom, an office and a suite with the respective bathroom.
You can also count on a garage to park two cars.
This is a villa that is distinguished by its architecture and its outdoor space, which will consist of a large garden with swimming pool and leisure areas. Ideal to offer moments for the whole family!
Come and see this property, book your visit now!
-----
REF.4903
-----
* All the information presented is not binding, does not exempt the confirmation by the mediator, as well as the consultation of the documentation of the property *
Lourinhã is a city known for its beaches that attract tourists during the summer. The city is also known for its dinosaur fossils, and there is a museum dedicated to dinosaurs, the Lourinhã Museum, which is a popular tourist attraction.
Home loans? No worries, we are a credit intermediary, and we take care of the whole process until the day of the deed. Explain your situation to us and we will look for the bank that provides you with the best financing conditions.
Contact
See Phone
House 3 Bedrooms Triplex
Casal do Bispo, Pontinha e Famões, Odivelas, Distrito de Lisboa
New · 163m²
With Garage
buy
694.999 €
Moradia T3+1 nova a estrear com piscina em Famões, em Odivelas
Referência: CZ2746
Moradia com uma área total de 299 m2, composta por:
Piso -1
- Garagem para 3 viaturas;
- Lavandaria;
- Casa de banho completa
- Área técnica;
Piso 0
- Hall de entrada com 7.10 m;
- Casa de banho social com 2.95 m2;
- Escadas de acesso aos restantes pisos;
- Cozinha totalmente equipada
- Sala e cozinha em open space com 40 m2;
- Varanda com acesso ao jardim e a zona de piscina;
Piso 1
- Hall dos quartos com 5.30 m2;
- Quarto 1 com 15.90 m2;
- Quarto 2 com 11 m2;
- Varanda comum aos quartos;
- Casa de banho de serviço com 6 m2;
- Quarto 3 em suite com 19.35 m2 + Wc suite com 5.45 m2;
- Varanda privada da suite;
Piso 2
- Divisão para Quarto / Escritório com 20m2;
- Cobertura com terraço com vistas desafogadas;
No exterior:
- Jardim;
- Piscina aquecida;
- Churrasqueira;
Características:
- Sistema de domótica de luzes, estores, alarme, musica ambiente, com sincronização pelo o telemóvel;
- Cozinha totalmente equipada com eletrodomésticos de alta gama;
- Lavandaria com com máquina de lavar roupa e máquina de secar;
- Painéis solares para aquecimento das águas;
- Pré instalação de sistema de recuperação de águas pluviais;
- Pré instalação de rega automática;
- Bomba de calor para aquecimento da água da piscina;
- Ar condicionado;
- Porta de alta segurança;
- Janelas com vidros duplos;
- Estores elétricos e térmicos;
- Tectos falsos com leds embutidos;
- Portões elétricos;
Trata-se de uma moradia T3+1 nova a estrear com um design moderno e elegante, com uma área total de construção de 299 m2 que dispõe de acabamentos de alta qualidade.
Moradia com arquitetura moderna incluindo comodidades como piscina, varandas e terraço com vistas panorâmicas.
Áreas:
- Total do terreno: 286 m2.
- Implementação do edifício: 86.27 m2.
- Bruta de construção: 299.10 m2.
- Bruta dependente: 97.70 m2.
- Bruta privativa: 201.40 m2.
Situada em zona calma de Famões, com fácil acesso a escolas, comércio e serviços, bem como à rede de transportes.
A proximidade com Lisboa permite desfrutar da tranquilidade sem abdicar das comodidades da cidade.
Nas imediações, dispõe de variado tipo de comércio e serviços, incluindo jardins infantis, centros de saúde, cafés e outros estabelecimentos comerciais.
Excelentes acessos a Lisboa e às principais autoestradas através do IC17 (CRIL) e IC16.
Para mais informações e/ ou agendar visita contacte (telefone) ou (telefone)
Para mais soluções consulte: liskasasimobiliaria pt
’LisKasas o caminho mais rápido e seguro na procura da sua futura casa’
Referência: CZ2746
Moradia com uma área total de 299 m2, composta por:
Piso -1
- Garagem para 3 viaturas;
- Lavandaria;
- Casa de banho completa
- Área técnica;
Piso 0
- Hall de entrada com 7.10 m;
- Casa de banho social com 2.95 m2;
- Escadas de acesso aos restantes pisos;
- Cozinha totalmente equipada
- Sala e cozinha em open space com 40 m2;
- Varanda com acesso ao jardim e a zona de piscina;
Piso 1
- Hall dos quartos com 5.30 m2;
- Quarto 1 com 15.90 m2;
- Quarto 2 com 11 m2;
- Varanda comum aos quartos;
- Casa de banho de serviço com 6 m2;
- Quarto 3 em suite com 19.35 m2 + Wc suite com 5.45 m2;
- Varanda privada da suite;
Piso 2
- Divisão para Quarto / Escritório com 20m2;
- Cobertura com terraço com vistas desafogadas;
No exterior:
- Jardim;
- Piscina aquecida;
- Churrasqueira;
Características:
- Sistema de domótica de luzes, estores, alarme, musica ambiente, com sincronização pelo o telemóvel;
- Cozinha totalmente equipada com eletrodomésticos de alta gama;
- Lavandaria com com máquina de lavar roupa e máquina de secar;
- Painéis solares para aquecimento das águas;
- Pré instalação de sistema de recuperação de águas pluviais;
- Pré instalação de rega automática;
- Bomba de calor para aquecimento da água da piscina;
- Ar condicionado;
- Porta de alta segurança;
- Janelas com vidros duplos;
- Estores elétricos e térmicos;
- Tectos falsos com leds embutidos;
- Portões elétricos;
Trata-se de uma moradia T3+1 nova a estrear com um design moderno e elegante, com uma área total de construção de 299 m2 que dispõe de acabamentos de alta qualidade.
Moradia com arquitetura moderna incluindo comodidades como piscina, varandas e terraço com vistas panorâmicas.
Áreas:
- Total do terreno: 286 m2.
- Implementação do edifício: 86.27 m2.
- Bruta de construção: 299.10 m2.
- Bruta dependente: 97.70 m2.
- Bruta privativa: 201.40 m2.
Situada em zona calma de Famões, com fácil acesso a escolas, comércio e serviços, bem como à rede de transportes.
A proximidade com Lisboa permite desfrutar da tranquilidade sem abdicar das comodidades da cidade.
Nas imediações, dispõe de variado tipo de comércio e serviços, incluindo jardins infantis, centros de saúde, cafés e outros estabelecimentos comerciais.
Excelentes acessos a Lisboa e às principais autoestradas através do IC17 (CRIL) e IC16.
Para mais informações e/ ou agendar visita contacte (telefone) ou (telefone)
Para mais soluções consulte: liskasasimobiliaria pt
’LisKasas o caminho mais rápido e seguro na procura da sua futura casa’
Contact
See Phone
House 3 Bedrooms
Ramada, Ramada e Caneças, Odivelas, Distrito de Lisboa
New · 130m²
With Garage
buy
679.999 €
Moradia T3 nova a estrear na Ramada em Odivelas.
EM EXCLUSIVO NA LISKASAS
Referência: CZ2706
Moradia nova a estrear, com arquitetura moderna, composta por:
Exterior:
- Logradouro;
- Telheiro com churrasqueira;
- Garagem;
Piso 0:
- Hall de entrada;
- Wc social;
- Escadas de acesso ao piso 1;
- Cozinha totalmente equipada;
- Sala estar/jantar com acesso ao logradouro;
Piso 1:
- Hall dos quartos;
- Quarto 1;
- Varanda;
- Wc de serviços aos quartos;
- Quarto 2;
- Quarto 3 em Suite + Wc suite;
- Varanda comum ao quarto 2 e a suite;
Características e equipamentos:
- Cozinha totalmente equipada com: placa de indução, exaustor, máquina de lavar loiça, máquina lavar roupa, frigorífico combinado, forno e micro-ondas. Eletrodomésticos encastrados;
- Domótica Smart Home - Controlo através do smartphone;
- Ar condicionado;
- Aspiração central;
- Musica ambiente;
- Suites com roupeiros embutidos;
- Porta e janelas de alta segurança;
-Janelas com vidros duplos e oscilo batente;
- Estores elétricos e térmicos;
- Painéis solares;
- Isolamento acústico e térmico;
- Vídeo porteiro;
- Portões da garagem automáticos;
- Churrasqueira no exterior;
- Pontos de água e eletricidade no exterior;
Excelente exposição solar: Nascente / Poente.
Certificação energética: A+
Este imóvel situa-se na Ramada em zona tranquila de moradias e muito próximo dos Doces da Ramada, zona onde poderá encontrar diverso comercio e serviços como: supermercado, farmácias, pastelarias, cafés, restaurantes e a poucos minutos de carro do Centro Comercial Continente e Hospital Beatriz Ângelo.
Possui excelentes acessibilidades aos principais eixos rodoviários de acesso a Lisboa - IC22, CRIL, CREL, A8.
VISITA VIRTUAL DISPONÍVEL NO SITE LISKASASIMOBILIARIA.PT
Para mais informações e/ ou agendar visita contacte (telefone) ou (telefone)
Para mais soluções consulte: liskasasimobiliaria pt
’LisKasas o caminho mais rápido e seguro na procura da sua futura casa’
EM EXCLUSIVO NA LISKASAS
Referência: CZ2706
Moradia nova a estrear, com arquitetura moderna, composta por:
Exterior:
- Logradouro;
- Telheiro com churrasqueira;
- Garagem;
Piso 0:
- Hall de entrada;
- Wc social;
- Escadas de acesso ao piso 1;
- Cozinha totalmente equipada;
- Sala estar/jantar com acesso ao logradouro;
Piso 1:
- Hall dos quartos;
- Quarto 1;
- Varanda;
- Wc de serviços aos quartos;
- Quarto 2;
- Quarto 3 em Suite + Wc suite;
- Varanda comum ao quarto 2 e a suite;
Características e equipamentos:
- Cozinha totalmente equipada com: placa de indução, exaustor, máquina de lavar loiça, máquina lavar roupa, frigorífico combinado, forno e micro-ondas. Eletrodomésticos encastrados;
- Domótica Smart Home - Controlo através do smartphone;
- Ar condicionado;
- Aspiração central;
- Musica ambiente;
- Suites com roupeiros embutidos;
- Porta e janelas de alta segurança;
-Janelas com vidros duplos e oscilo batente;
- Estores elétricos e térmicos;
- Painéis solares;
- Isolamento acústico e térmico;
- Vídeo porteiro;
- Portões da garagem automáticos;
- Churrasqueira no exterior;
- Pontos de água e eletricidade no exterior;
Excelente exposição solar: Nascente / Poente.
Certificação energética: A+
Este imóvel situa-se na Ramada em zona tranquila de moradias e muito próximo dos Doces da Ramada, zona onde poderá encontrar diverso comercio e serviços como: supermercado, farmácias, pastelarias, cafés, restaurantes e a poucos minutos de carro do Centro Comercial Continente e Hospital Beatriz Ângelo.
Possui excelentes acessibilidades aos principais eixos rodoviários de acesso a Lisboa - IC22, CRIL, CREL, A8.
VISITA VIRTUAL DISPONÍVEL NO SITE LISKASASIMOBILIARIA.PT
Para mais informações e/ ou agendar visita contacte (telefone) ou (telefone)
Para mais soluções consulte: liskasasimobiliaria pt
’LisKasas o caminho mais rápido e seguro na procura da sua futura casa’
Contact
See Phone
House 3 Bedrooms Triplex
Centro , Ericeira, Mafra, Distrito de Lisboa
New · 135m²
buy
650.000 €
Have you always dreamed of living in the village where the sea is bluer? The quality of life that the historic area of Ericeira can offer you goes far beyond the calm of a peaceful area by the sea.
Located just 200 meters from the fisherman’s beach and with all kinds of shops, restaurants and bars just a step away, this property is characterised by its excellent location and its typical trait with a blue and white façade.
Spread over 3 floors, the villa consists on the ground floor of a living room and kitchen (with piped gas fully equipped) in an open space with 30m2, bathroom and storage, on the upper floor there are two bedrooms with generous areas and a support bathroom. The top floor has a great suite with dressing room, private bathroom and a balcony with unobstructed views.
-----
REF.4974
-----
* All the information presented is not binding, it does not dispense with confirmation by the mediator, as well as the consultation of the property documentation *
We seek to provide good business and simplify processes for our customers. Our growth has been exponential and sustained.
Do you need a mortgage? Without worries, we take care of the entire process until the day of the deed. Explain your situation to us and we will look for the bank that provides you with the best financing conditions.
Energy certification? If you are thinking of selling or renting your property, know that the energy certificate is MANDATORY. And we, in partnership, take care of everything for you.
A traditional fishing village, Ericeira developed enormously during the XVI century. XX due to the growing demand as a summer area, while maintaining its original characteristics and a very unique atmosphere.
Mafra is a place of experiences and emotions; Get to know its historical and cultural richness, flavours and traditions. Visit the fantastic monuments, gardens and local handicrafts.
Located just 200 meters from the fisherman’s beach and with all kinds of shops, restaurants and bars just a step away, this property is characterised by its excellent location and its typical trait with a blue and white façade.
Spread over 3 floors, the villa consists on the ground floor of a living room and kitchen (with piped gas fully equipped) in an open space with 30m2, bathroom and storage, on the upper floor there are two bedrooms with generous areas and a support bathroom. The top floor has a great suite with dressing room, private bathroom and a balcony with unobstructed views.
-----
REF.4974
-----
* All the information presented is not binding, it does not dispense with confirmation by the mediator, as well as the consultation of the property documentation *
We seek to provide good business and simplify processes for our customers. Our growth has been exponential and sustained.
Do you need a mortgage? Without worries, we take care of the entire process until the day of the deed. Explain your situation to us and we will look for the bank that provides you with the best financing conditions.
Energy certification? If you are thinking of selling or renting your property, know that the energy certificate is MANDATORY. And we, in partnership, take care of everything for you.
A traditional fishing village, Ericeira developed enormously during the XVI century. XX due to the growing demand as a summer area, while maintaining its original characteristics and a very unique atmosphere.
Mafra is a place of experiences and emotions; Get to know its historical and cultural richness, flavours and traditions. Visit the fantastic monuments, gardens and local handicrafts.
Contact
See Phone
House 3 Bedrooms Duplex
Ericeira , Mafra, Distrito de Lisboa
New · 256m²
With Garage
buy
860.000 €
Are you looking for a 3+1 bedroom villa (basement office), with more than 130m² of basement, inserted in a condominium of 4 fractions, with garden, swimming pool and about 1km from the centre of the village of Ericeira? Your property is here!
Come and see this fantastic condominium of 4 fractions, of 4 bedroom detached houses (3 suites), with large terraces and balconies, unobstructed views and excellent sun exposure.
Deadline for completion of the work scheduled for the end of 2026.
The villa is developed as follows:
- Floor -1 (basement) we have ample space for parking 4 or 5 cars, a support bathroom and also a possible office or cinema room with about 35.2m².
- Floor 0 with entrance hall, living room with dining area, facing south overlooking the garden and pool, kitchen with access to the outside, dining area and pantry for storage. We also have a bathroom to support the social area.
- On the 1st floor we have a circulation hall, three suites, any of them with wardrobes and access to balconies/terraces, all bathrooms have a window.
Outside we have a large private garden area for each fraction around the villa, and access to the common garden and pool area.
Equipment:
Kitchen equipped with hob, oven, extractor fan, dishwasher, washing machine, fridge freezer and microwave.
Solar panels for water heating, pre-installation of air conditioning, VMC system, electric shutters.
*Areas removed from the project*
- Property with an approved architectural project, with a speciality project under preparation and, for this reason, the presentation of the Energy Certificate is not yet applicable -
* All available information does not exempt the mediator from confirming as well as consulting the property documentation. *
Come and see this fantastic condominium of 4 fractions, of 4 bedroom detached houses (3 suites), with large terraces and balconies, unobstructed views and excellent sun exposure.
Deadline for completion of the work scheduled for the end of 2026.
The villa is developed as follows:
- Floor -1 (basement) we have ample space for parking 4 or 5 cars, a support bathroom and also a possible office or cinema room with about 35.2m².
- Floor 0 with entrance hall, living room with dining area, facing south overlooking the garden and pool, kitchen with access to the outside, dining area and pantry for storage. We also have a bathroom to support the social area.
- On the 1st floor we have a circulation hall, three suites, any of them with wardrobes and access to balconies/terraces, all bathrooms have a window.
Outside we have a large private garden area for each fraction around the villa, and access to the common garden and pool area.
Equipment:
Kitchen equipped with hob, oven, extractor fan, dishwasher, washing machine, fridge freezer and microwave.
Solar panels for water heating, pre-installation of air conditioning, VMC system, electric shutters.
*Areas removed from the project*
- Property with an approved architectural project, with a speciality project under preparation and, for this reason, the presentation of the Energy Certificate is not yet applicable -
* All available information does not exempt the mediator from confirming as well as consulting the property documentation. *
Contact
See Phone
House 3 Bedrooms
Ribamar , Santo Isidoro, Mafra, Distrito de Lisboa
New · 102m²
With Swimming Pool
buy
760.000 €
Single storey house of type T3 inserted in a private condominium consisting of 8 villas, endowed with privacy, a superb view and a quality of top finishes.
The property has a living room with wood burning stove and kitchen in open space that make up a total of 38m2, with great natural lighting and a view and direct access to the outside, where it has a storage room of 3m2, a garden of 46m2 with private pool, entrance hall of 8m2, bedroom hall of 4m2, two bedrooms, both with 11m2, a pleasant Suite of 16m2 with private bathroom of 5m2 and a common bathroom of 3m2. It also has outdoor parking with capacity for the placement of 2 vehicles.
The equipment present in the property includes air conditioning, heat pump, biomass heat recovery and VMC system (Controlled Mechanical Ventilation is a ventilation system for homes that promotes air renewal within an enclosed space). The kitchen will already have an induction hob, oven, extractor fan, refrigerator, dishwasher and washing machine.
The condominium where it is located offers an extensive garden area with barbecue (garden with direct access to the beach), lounge area, having been designed with direct contact with nature in mind, promoting the well-being and privacy of those who live there.
About 1 km from Ribeira D’Ilhas Beach, one of the beaches of the World Surfing Reserve, here you will obtain a superior standard of life, with everything you need for a balanced, happy and peaceful life.
Book your visit.
Trust our professionalism and experience.
REF. 5483WE
* All information presented is not binding, does not dispense with confirmation by the mediator, as well as consultation of the property’s documentation *
.
.
We seek to provide good business and simplify processes to our customers. Our growth has been exponential and sustained.
.
. .
Do you need a mortgage? Without worries, we take care of the entire process until the day of the deed. Explain your situation to us and we will look for the bank that provides you with the best financing conditions.
.
.
Energy certification? If you are thinking of selling or renting your property, know that the energy certificate is MANDATORY. And we, in partnership, take care of everything for you.
.
. .
A traditional fishing village, Ericeira developed a lot during the century. XX due to the growing demand as a walking area, while maintaining its original characteristics and a very unique atmosphere. In 2011 it was consecrated by the international organisation ’Save the Waves Coalition’ as a World Surfing Reserve. Mafra is a place of experiences and emotions; Get to know its historical and cultural richness, flavours and traditions. Visit the fantastic monuments, gardens and local handicrafts.
The property has a living room with wood burning stove and kitchen in open space that make up a total of 38m2, with great natural lighting and a view and direct access to the outside, where it has a storage room of 3m2, a garden of 46m2 with private pool, entrance hall of 8m2, bedroom hall of 4m2, two bedrooms, both with 11m2, a pleasant Suite of 16m2 with private bathroom of 5m2 and a common bathroom of 3m2. It also has outdoor parking with capacity for the placement of 2 vehicles.
The equipment present in the property includes air conditioning, heat pump, biomass heat recovery and VMC system (Controlled Mechanical Ventilation is a ventilation system for homes that promotes air renewal within an enclosed space). The kitchen will already have an induction hob, oven, extractor fan, refrigerator, dishwasher and washing machine.
The condominium where it is located offers an extensive garden area with barbecue (garden with direct access to the beach), lounge area, having been designed with direct contact with nature in mind, promoting the well-being and privacy of those who live there.
About 1 km from Ribeira D’Ilhas Beach, one of the beaches of the World Surfing Reserve, here you will obtain a superior standard of life, with everything you need for a balanced, happy and peaceful life.
Book your visit.
Trust our professionalism and experience.
REF. 5483WE
* All information presented is not binding, does not dispense with confirmation by the mediator, as well as consultation of the property’s documentation *
.
.
We seek to provide good business and simplify processes to our customers. Our growth has been exponential and sustained.
.
. .
Do you need a mortgage? Without worries, we take care of the entire process until the day of the deed. Explain your situation to us and we will look for the bank that provides you with the best financing conditions.
.
.
Energy certification? If you are thinking of selling or renting your property, know that the energy certificate is MANDATORY. And we, in partnership, take care of everything for you.
.
. .
A traditional fishing village, Ericeira developed a lot during the century. XX due to the growing demand as a walking area, while maintaining its original characteristics and a very unique atmosphere. In 2011 it was consecrated by the international organisation ’Save the Waves Coalition’ as a World Surfing Reserve. Mafra is a place of experiences and emotions; Get to know its historical and cultural richness, flavours and traditions. Visit the fantastic monuments, gardens and local handicrafts.
Contact
See Phone
House 3 Bedrooms
Alcabideche, Cascais, Distrito de Lisboa
New · 220m²
With Swimming Pool
buy
1.390.000 €
3 Bedroom Villa of contemporary architecture with swimming pool and lounge area with wooden deck, located in quiet residential area of Cascais.
The villa is in a privileged location with all amenities nearby, just 10 minutes from the Golf Club of Quinta da Marinha and Oitavos Dunas one of the most prestigious golf courses, 10 minutes from the Equestrian Center of Quinta da Marinha, 10 minutes from Casa da Guia, 15 minutes from international schools TASIS (the American School in Portugal) and CAISL (Carlucci American International School of Lisbon), 13 minutes from Cascais, 15 minutes from Sintra and 30 minutes from Lisbon Airport.
Main Areas:
Floor 0
. Hall 10m2
. Living room 45m2 and dining room with direct access to the garden and lounge area 30m2
. Kitchen 9m2 fully equipped
. Laundry Room 2m2
. Wc 3m2
Floor 1
. Hall 10m2 with built-in closets
. Master Suite 27m2 with built-in closets, bathroom and private balcony
. Suite 18m2 with built-in closets, bathroom and private balcony
. Suite 16m2 with built-in closets, bathroom and private balcony
Covered outdoor parking space for two cars.
Equipped with home automation, central vacuum, electric underfloor heating in the bathrooms, ducted air conditioning, automatic irrigation and video surveillance system.
INSIDE LIVING operates in the luxury housing and property investment market. Our team offers a diverse range of excellent services to our clients, such as investor support services, ensuring all the assistance in the selection, purchase, sale or rental of properties, architectural design, interior design, banking and concierge services throughout the process
The villa is in a privileged location with all amenities nearby, just 10 minutes from the Golf Club of Quinta da Marinha and Oitavos Dunas one of the most prestigious golf courses, 10 minutes from the Equestrian Center of Quinta da Marinha, 10 minutes from Casa da Guia, 15 minutes from international schools TASIS (the American School in Portugal) and CAISL (Carlucci American International School of Lisbon), 13 minutes from Cascais, 15 minutes from Sintra and 30 minutes from Lisbon Airport.
Main Areas:
Floor 0
. Hall 10m2
. Living room 45m2 and dining room with direct access to the garden and lounge area 30m2
. Kitchen 9m2 fully equipped
. Laundry Room 2m2
. Wc 3m2
Floor 1
. Hall 10m2 with built-in closets
. Master Suite 27m2 with built-in closets, bathroom and private balcony
. Suite 18m2 with built-in closets, bathroom and private balcony
. Suite 16m2 with built-in closets, bathroom and private balcony
Covered outdoor parking space for two cars.
Equipped with home automation, central vacuum, electric underfloor heating in the bathrooms, ducted air conditioning, automatic irrigation and video surveillance system.
INSIDE LIVING operates in the luxury housing and property investment market. Our team offers a diverse range of excellent services to our clients, such as investor support services, ensuring all the assistance in the selection, purchase, sale or rental of properties, architectural design, interior design, banking and concierge services throughout the process
Contact
See Phone
House 3 Bedrooms Duplex
Mafra , Distrito de Lisboa
New · 181m²
With Garage
buy
670.000 €
Detached house, NEW, of type T3 located in a very quiet and familiar urbanisation, next to all accesses and services and with great sun exposure in all rooms.
With modern architecture, it stands out for its superior quality finishes and is equipped with air conditioning, central locking of blinds and lights, home automation, heat pump and solar panels.
The property consists of ground floor and upper floor. The ground floor has a generous living room with 40m2 and an equipped kitchen of 17m2 in open space, bathroom of 3m2 and entrance hall with 15m2. The upper floor has a hall of bedrooms of 5m2, suite with 16m2, private bathroom of 5m2 and closet, two bedrooms of 15m2 and 16m2, common bathroom with 5m2 and porch.
It also has a closed garage with capacity for the placement of three vehicles, a shed with 30m2 and a garden, with space for the construction of a swimming pool.
The villa is located 5 minutes from the centre of the historic village of Mafra as well as the village of Ericeira, and you can walk to schools, hypermarkets and service areas/gas stations. It is 4 minutes from access to public transport and the A8 motorway.
REF. 5328WE
* All information presented is not binding, does not dispense with confirmation by the mediator, as well as consultation of the property’s documentation *
Mafra, a place of experiences and emotions; Get to know its historical and cultural richness, flavours and traditions. Visit the fantastic monuments, gardens and local handicrafts.
Ericeira is a traditional fishing village that developed a lot during the century. XXI, became a World Surfing Reserve on October 14, 2011, after being consecrated by the international organisation ’Save the Waves Coalition’. It is the 2nd Reserve distinguished globally, remaining the only one in Europe to this day.
Mortgage? Without worries, we take care of the entire process until the day of the deed. Explain your situation to us and we will look for the bank that provides you with the best financing conditions.
Energy certification? If you are thinking of selling or renting your property, know that the energy certificate is MANDATORY. And we, in partnership, take care of everything for you.
With modern architecture, it stands out for its superior quality finishes and is equipped with air conditioning, central locking of blinds and lights, home automation, heat pump and solar panels.
The property consists of ground floor and upper floor. The ground floor has a generous living room with 40m2 and an equipped kitchen of 17m2 in open space, bathroom of 3m2 and entrance hall with 15m2. The upper floor has a hall of bedrooms of 5m2, suite with 16m2, private bathroom of 5m2 and closet, two bedrooms of 15m2 and 16m2, common bathroom with 5m2 and porch.
It also has a closed garage with capacity for the placement of three vehicles, a shed with 30m2 and a garden, with space for the construction of a swimming pool.
The villa is located 5 minutes from the centre of the historic village of Mafra as well as the village of Ericeira, and you can walk to schools, hypermarkets and service areas/gas stations. It is 4 minutes from access to public transport and the A8 motorway.
REF. 5328WE
* All information presented is not binding, does not dispense with confirmation by the mediator, as well as consultation of the property’s documentation *
Mafra, a place of experiences and emotions; Get to know its historical and cultural richness, flavours and traditions. Visit the fantastic monuments, gardens and local handicrafts.
Ericeira is a traditional fishing village that developed a lot during the century. XXI, became a World Surfing Reserve on October 14, 2011, after being consecrated by the international organisation ’Save the Waves Coalition’. It is the 2nd Reserve distinguished globally, remaining the only one in Europe to this day.
Mortgage? Without worries, we take care of the entire process until the day of the deed. Explain your situation to us and we will look for the bank that provides you with the best financing conditions.
Energy certification? If you are thinking of selling or renting your property, know that the energy certificate is MANDATORY. And we, in partnership, take care of everything for you.
Contact
See Phone
See more Houses New, in Distrito de Lisboa
Bedrooms
Zones
Can’t find the property you’re looking for?





