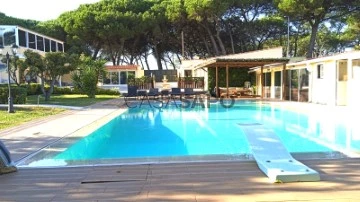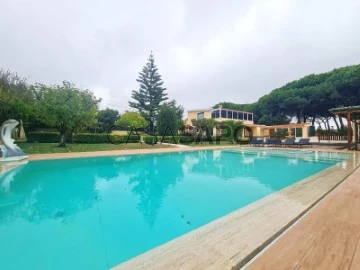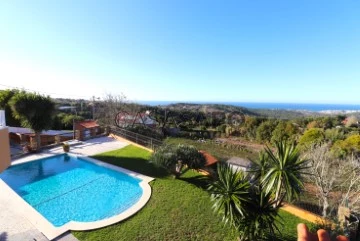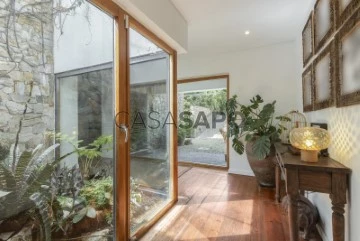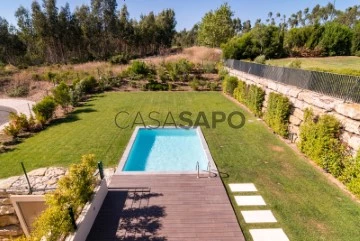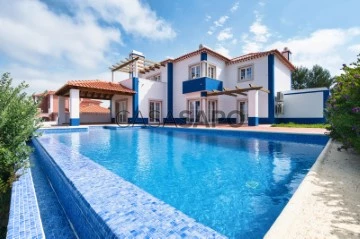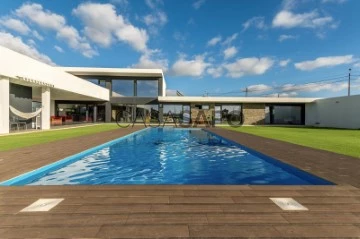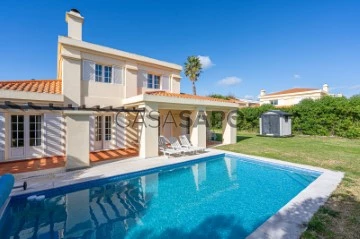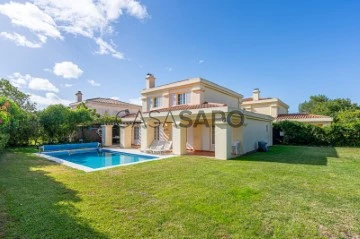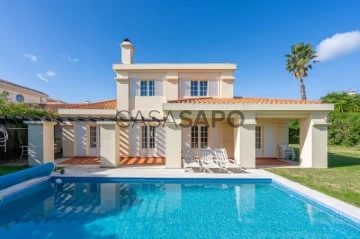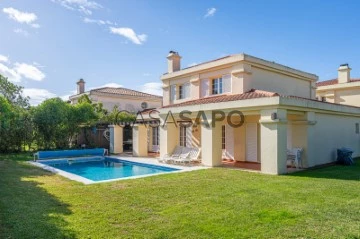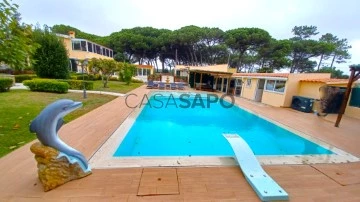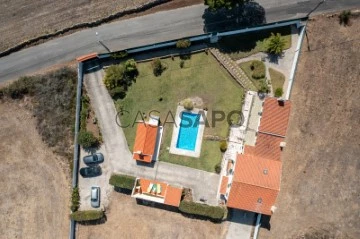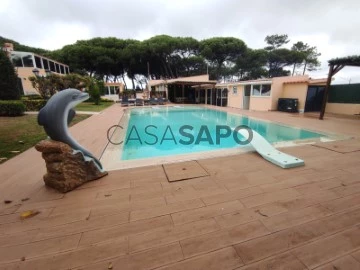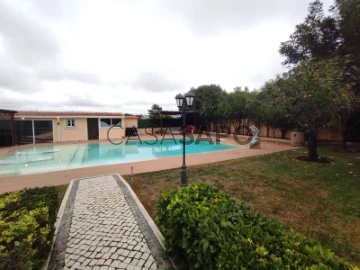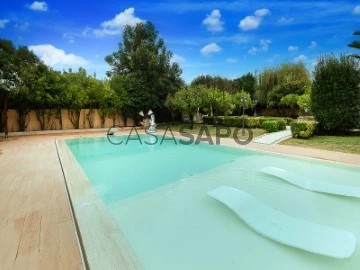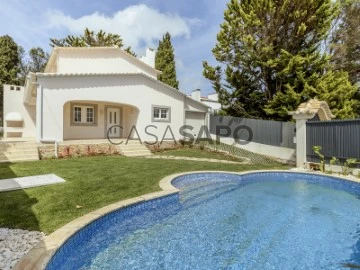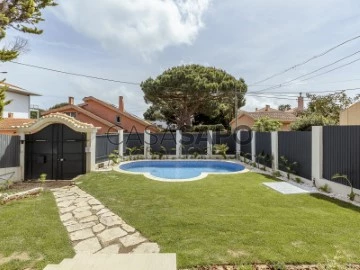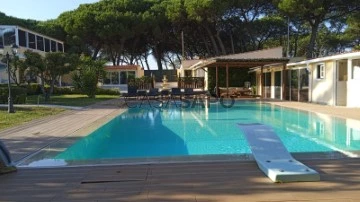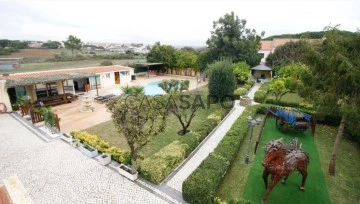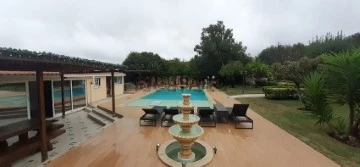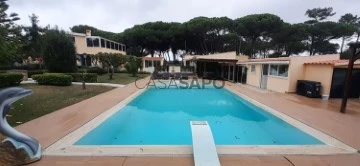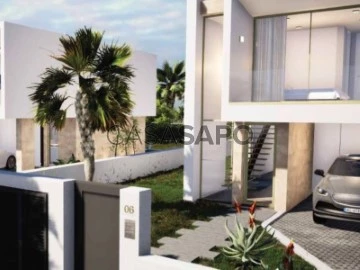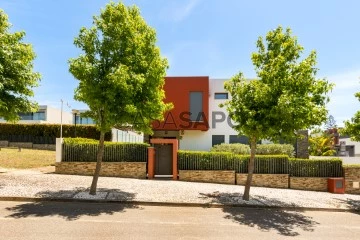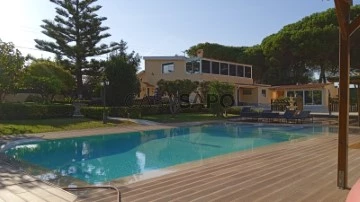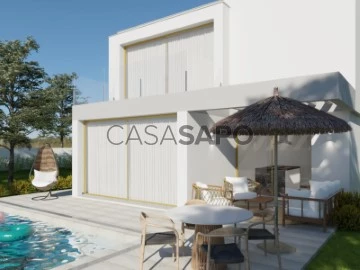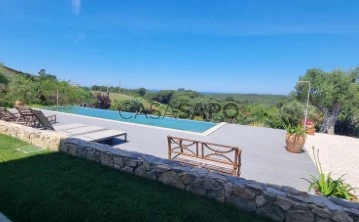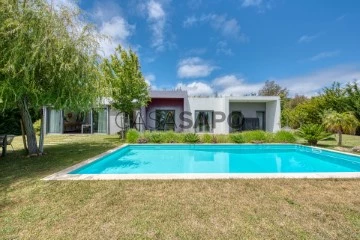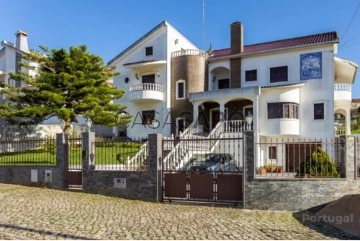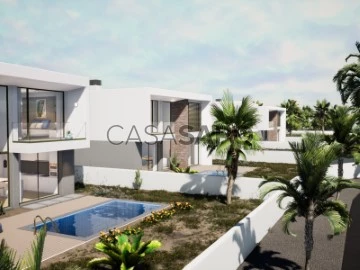Saiba aqui quanto pode pedir
35 Houses 3 Bedrooms in Sintra, with Swimming Pool
Map
Order by
Relevance
House 3 Bedrooms Duplex
São João das Lampas e Terrugem, Sintra, Distrito de Lisboa
Used · 218m²
With Garage
buy
995.000 €
3 Bedrooms - Swimming Pool - Jacuzzi - Sauna - Garden - Countryside View
Fabulous practically single storey villa, inserted in a quiet location with countryside views, just a few minutes from the main road accesses.
With a total construction area of 346.77 sqm, set in a plot of land of 1651 sqm, with swimming pool, annex for moments of conviviality and support to the pool, and very well maintained gardens.
The Main House is divided into two floors, and the experience is practically on the ground floor.
Ground Floor:
Living room and equipped kitchen, in open space with 48.70 sqm, continuous living room with 17.75 sqm, with fireplace and stove.
Suite with 18.7 sqm, with dressing room and bathroom with shower and heated towel rail.
Two bedrooms with about 10 sqm, wardrobes. Full bathroom with bathtub and shower cabin, both with hydromassage and towel warmer.
1st Floor:
Living room with 57.20 sqm with dressing room, enclosed terrace with 20 sqm, with great countryside view, bathroom with bathtub and shower cabin, both with hydromassage.
Exterior:
Overflow pool with jacuzzi, with heated and illuminated water, garden with automatic and programmed irrigation.
Annex with library, bathroom, living room with 36.80 (storage), living room with 69.40 sqm, shed, kitchen (19.55 sqm) equipped to support the swimming pool, garage for two cars, kennel with 7.19 sqm, pergola, bathroom with sauna (13 sqm), motorcycle house, borehole.
Rustic land with 840 sqm, for parking.
Finishes:
Heated towel rails.
Hot tub.
Hydromassage cabin.
Sauna.
Jacuzzi.
Swimming pool.
Water hole.
Heated overflow pool
Equipped kitchens
Automatic vehicle access gates
Portuguese pavement in circulation areas.
Individual electric heating.
Electric shutters with management via telephone.
Video surveillance.
Unique style villa, in harmony with nature, for a different life
Come and see your new home.
Visits every day from 11:00 am to 4 pm, except weekends.
Fabulous practically single storey villa, inserted in a quiet location with countryside views, just a few minutes from the main road accesses.
With a total construction area of 346.77 sqm, set in a plot of land of 1651 sqm, with swimming pool, annex for moments of conviviality and support to the pool, and very well maintained gardens.
The Main House is divided into two floors, and the experience is practically on the ground floor.
Ground Floor:
Living room and equipped kitchen, in open space with 48.70 sqm, continuous living room with 17.75 sqm, with fireplace and stove.
Suite with 18.7 sqm, with dressing room and bathroom with shower and heated towel rail.
Two bedrooms with about 10 sqm, wardrobes. Full bathroom with bathtub and shower cabin, both with hydromassage and towel warmer.
1st Floor:
Living room with 57.20 sqm with dressing room, enclosed terrace with 20 sqm, with great countryside view, bathroom with bathtub and shower cabin, both with hydromassage.
Exterior:
Overflow pool with jacuzzi, with heated and illuminated water, garden with automatic and programmed irrigation.
Annex with library, bathroom, living room with 36.80 (storage), living room with 69.40 sqm, shed, kitchen (19.55 sqm) equipped to support the swimming pool, garage for two cars, kennel with 7.19 sqm, pergola, bathroom with sauna (13 sqm), motorcycle house, borehole.
Rustic land with 840 sqm, for parking.
Finishes:
Heated towel rails.
Hot tub.
Hydromassage cabin.
Sauna.
Jacuzzi.
Swimming pool.
Water hole.
Heated overflow pool
Equipped kitchens
Automatic vehicle access gates
Portuguese pavement in circulation areas.
Individual electric heating.
Electric shutters with management via telephone.
Video surveillance.
Unique style villa, in harmony with nature, for a different life
Come and see your new home.
Visits every day from 11:00 am to 4 pm, except weekends.
Contact
See Phone
House 3 Bedrooms
Terrugem, São João das Lampas e Terrugem, Sintra, Distrito de Lisboa
Used · 373m²
With Garage
buy
995.000 €
Ref: 3059-V3UJL
Offer Deed. (*).
Set of Farm and Rustic plot of land.
3 bedroom farm on a plot of 1651m2
Well located, close to services, commerce and public transport.
Composed by:
Floor 0 - Living room/kitchen in open space (48.70m²), Laundry (3.92m²), Living room (17.75m²), Suite (18.70m²) with closet, bathroom suite (3.90m²), 2 bedrooms (9.03m² and 9.15m²), both with wardrobes, guest toilet (10.74m²).
Floor 1 - Living room (57.2m²) with dressing room, terrace closed in sunroom (20.02m²), bathroom (6.50m²).
Exterior - Overflow pool, heated, illuminated water, jacuzzi, garden with automatic programmed irrigation, library with bathroom, pergola with 21.70m², living room with 36.80m², storage, garage for 2 cars, living room with 69.40m²; storage with 7.19m², equipped kitchen to support the pool with 19.55m², garden pergola, bathroom with sauna 12.88m², engine room 4m², borehole.
Equipment - Individual electric heating, electric shutters, home automation, video surveillance, automatic gates for access to vehicles, Portuguese sidewalk in circulation areas, automatic gates for access to vehicles, Portuguese sidewalk in circulation areas, hot tub, hydromassage cabin, towel warmer, stove
Sale together with rustic plot of land Total area 840 m², next to the Quinta.
The information provided does not dispense with its confirmation nor can it be considered binding.
We take care of your credit process, without bureaucracy and without costs. Credit Intermediary No. 0002292.
(*) Offer of deed in a Notary referenced by Alvarez Marinho.
Offer Deed. (*).
Set of Farm and Rustic plot of land.
3 bedroom farm on a plot of 1651m2
Well located, close to services, commerce and public transport.
Composed by:
Floor 0 - Living room/kitchen in open space (48.70m²), Laundry (3.92m²), Living room (17.75m²), Suite (18.70m²) with closet, bathroom suite (3.90m²), 2 bedrooms (9.03m² and 9.15m²), both with wardrobes, guest toilet (10.74m²).
Floor 1 - Living room (57.2m²) with dressing room, terrace closed in sunroom (20.02m²), bathroom (6.50m²).
Exterior - Overflow pool, heated, illuminated water, jacuzzi, garden with automatic programmed irrigation, library with bathroom, pergola with 21.70m², living room with 36.80m², storage, garage for 2 cars, living room with 69.40m²; storage with 7.19m², equipped kitchen to support the pool with 19.55m², garden pergola, bathroom with sauna 12.88m², engine room 4m², borehole.
Equipment - Individual electric heating, electric shutters, home automation, video surveillance, automatic gates for access to vehicles, Portuguese sidewalk in circulation areas, automatic gates for access to vehicles, Portuguese sidewalk in circulation areas, hot tub, hydromassage cabin, towel warmer, stove
Sale together with rustic plot of land Total area 840 m², next to the Quinta.
The information provided does not dispense with its confirmation nor can it be considered binding.
We take care of your credit process, without bureaucracy and without costs. Credit Intermediary No. 0002292.
(*) Offer of deed in a Notary referenced by Alvarez Marinho.
Contact
See Phone
House 3 Bedrooms +1 Duplex
Colares, Sintra, Distrito de Lisboa
Used · 248m²
With Garage
buy
1.290.000 €
Magnificent villa T3 +1 located in a historic area of great prestige of the Serra de Sintra, inserted in an excellent land with 920m2 and with approximately 600m2 of garden, here, you can enjoy a fantastic swimming pool and leisure area while enjoying the stunning view of the countryside and the Sea from practically all the exterior and interior points.
This is a villa that is distinguished by the high quality and luxury finishes and the irreproachable state in which it is. With excellent solar orientation East / West and equipped as a heating system through the underfloor heating, it gives you a huge sense of comfort.
Mostly ground floor, it has a generous and large living room with arched window from where you can see the blue of the pool and the sea in the distance, dining room with 30m2, social bathroom, fully equipped kitchen with top equipment and dining area, suite with closet and private bathroom, two bedrooms, common bathroom. It should be noted that all rooms benefit from fantastic built-in wardrobes. On the top floor with 50m2 that serves as a games room, also having a generous balcony from where you can see the Praia das Maçãs to the Convent of Mafra. Basement with 50m2, terraces, annexes and even outdoor parking with capacity for 4 cars.
Located in Penedo in Colares in an idyllic setting in Sintra, next to commerce and services, being a few minutes from the beaches, 20 minutes from Cascais.
-----
REF. 4053
-----
* All the information presented is not binding, does not exempt the confirmation by the mediator, as well as the consultation of the documentation of the property *
We seek to provide good business and simplify processes for our customers. Our growth has been exponential and sustained.
Do you need a home loan? Without worry, we take care of the whole process up to the day of the scripture. Explain your situation to us and we will look for the bank that provides you with the best financing conditions.
Energy certification? If you are thinking of selling or leasing your property, know that the energy certificate is MANDATORY. And we, in partnership, take care of everything for you.
This is a villa that is distinguished by the high quality and luxury finishes and the irreproachable state in which it is. With excellent solar orientation East / West and equipped as a heating system through the underfloor heating, it gives you a huge sense of comfort.
Mostly ground floor, it has a generous and large living room with arched window from where you can see the blue of the pool and the sea in the distance, dining room with 30m2, social bathroom, fully equipped kitchen with top equipment and dining area, suite with closet and private bathroom, two bedrooms, common bathroom. It should be noted that all rooms benefit from fantastic built-in wardrobes. On the top floor with 50m2 that serves as a games room, also having a generous balcony from where you can see the Praia das Maçãs to the Convent of Mafra. Basement with 50m2, terraces, annexes and even outdoor parking with capacity for 4 cars.
Located in Penedo in Colares in an idyllic setting in Sintra, next to commerce and services, being a few minutes from the beaches, 20 minutes from Cascais.
-----
REF. 4053
-----
* All the information presented is not binding, does not exempt the confirmation by the mediator, as well as the consultation of the documentation of the property *
We seek to provide good business and simplify processes for our customers. Our growth has been exponential and sustained.
Do you need a home loan? Without worry, we take care of the whole process up to the day of the scripture. Explain your situation to us and we will look for the bank that provides you with the best financing conditions.
Energy certification? If you are thinking of selling or leasing your property, know that the energy certificate is MANDATORY. And we, in partnership, take care of everything for you.
Contact
See Phone
House 3 Bedrooms
S.Maria e S.Miguel, S.Martinho, S.Pedro Penaferrim, Sintra, Distrito de Lisboa
New · 339m²
With Garage
buy
1.375.000 €
The recent construction of this incredible property offers an exceptionally well-located residence close to the center of Sintra.
High-quality finishing details include double glazing and a fully equipped kitchen with top-of-the-range appliances. In addition, enjoy the comfort provided by air conditioning, electric shutters and bedrooms with built-in closets.
This villa has easy access to the main roads and is close to the train station. Located in a quiet and charming area, it is surrounded by lush countryside, including protected and preserved environmental areas.
To top it off, the property offers a swimming pool, a well-kept garden, a spacious basement and a garage with capacity for several cars.
High-quality finishing details include double glazing and a fully equipped kitchen with top-of-the-range appliances. In addition, enjoy the comfort provided by air conditioning, electric shutters and bedrooms with built-in closets.
This villa has easy access to the main roads and is close to the train station. Located in a quiet and charming area, it is surrounded by lush countryside, including protected and preserved environmental areas.
To top it off, the property offers a swimming pool, a well-kept garden, a spacious basement and a garage with capacity for several cars.
Contact
See Phone
House 3 Bedrooms +1
São João das Lampas e Terrugem, Sintra, Distrito de Lisboa
Used · 253m²
With Swimming Pool
buy
1.259.000 €
Charming Farm with swimming pool inserted in the Sintra Cascais Natural Park, more specifically in São João das Lampas.
With a 253 sqm construction area, it is inserted in a 2160 sqm plot, being a ground floor villa, which is distributed as follows:
- Living room and kitchen in open space
- Social bathroom
- A mezzanine converted into a bedroom
- 3 bedrooms en suite
- porch: 60 sqm with a closed barbecue area with a flexible structure of glazed curtains
The whole house has windows with access to the outside, the flooring is in solid wood, and it has a beautiful interior garden, alarm on all doors with sensors and a heat recovery unit.
In the garden there is a borehole with 150 metres depth, a salted water swimming pool with deck, an annex to support the swimming pool, automatic irrigation throughout the property and several trees and unique plants.
Opportunity for those who intend to live in the middle of nature, 40 km away from Lisbon, 40 minutes away via the A16 motorway, 5 km away from the São Julião Beach, 7 km away from the Magoito Beach, 10 km away from Praia das Maçãs, 12 km away from the Lizandro Beach - Ericeira and 20 km away from Cascais.
Sintra is a charming Portuguese village located within the hills of the Sintra´s mountain. Hidden among these pine-covered hills, there are extravagant palaces, luxurious mansions and the ruins of an ancient castle. The variety of fascinating historical buildings and enchanting attractions make this location a magical place where you can enjoy nature at its fullest.
Porta da Frente Christie’s is a real estate agency that has been operating in the market for more than two decades. Its focus lays on the highest quality houses and developments, not only in the selling market, but also in the renting market.
The company was elected by the prestigious brand Christie’s - one of the most reputable auctioneers, Art institutions and Real Estate of the world - to be represented in Portugal, in the areas of Lisbon, Cascais, Oeiras, Sintra and Alentejo.
The main purpose of Porta da Frente Christie’s is to offer a top-notch service to our customers.
With a 253 sqm construction area, it is inserted in a 2160 sqm plot, being a ground floor villa, which is distributed as follows:
- Living room and kitchen in open space
- Social bathroom
- A mezzanine converted into a bedroom
- 3 bedrooms en suite
- porch: 60 sqm with a closed barbecue area with a flexible structure of glazed curtains
The whole house has windows with access to the outside, the flooring is in solid wood, and it has a beautiful interior garden, alarm on all doors with sensors and a heat recovery unit.
In the garden there is a borehole with 150 metres depth, a salted water swimming pool with deck, an annex to support the swimming pool, automatic irrigation throughout the property and several trees and unique plants.
Opportunity for those who intend to live in the middle of nature, 40 km away from Lisbon, 40 minutes away via the A16 motorway, 5 km away from the São Julião Beach, 7 km away from the Magoito Beach, 10 km away from Praia das Maçãs, 12 km away from the Lizandro Beach - Ericeira and 20 km away from Cascais.
Sintra is a charming Portuguese village located within the hills of the Sintra´s mountain. Hidden among these pine-covered hills, there are extravagant palaces, luxurious mansions and the ruins of an ancient castle. The variety of fascinating historical buildings and enchanting attractions make this location a magical place where you can enjoy nature at its fullest.
Porta da Frente Christie’s is a real estate agency that has been operating in the market for more than two decades. Its focus lays on the highest quality houses and developments, not only in the selling market, but also in the renting market.
The company was elected by the prestigious brand Christie’s - one of the most reputable auctioneers, Art institutions and Real Estate of the world - to be represented in Portugal, in the areas of Lisbon, Cascais, Oeiras, Sintra and Alentejo.
The main purpose of Porta da Frente Christie’s is to offer a top-notch service to our customers.
Contact
See Phone
House 3 Bedrooms +1
Queluz e Belas, Sintra, Distrito de Lisboa
Used · 239m²
With Garage
buy
1.650.000 €
Villa, inserted in the Condominium Belas Clube de Campo, 20 minutes away from the centre of Lisbon.
With a1020 sqm land, garden and a private swimming pool, this villa, with a 3 bedroom typology, is composed by three floors, distributed as follows:
Ground Floor -
Living room
Kitchen
Office
Social Bathroom
Storage area
Circulation areas
First Floor -
Suite 1 with closet and access to balcony
Bathroom
Suite 2 with closet
Bathroom
Suite 3 with access to terrace
Storage area
Circulation areas
-1 Floor
Laundry area
Technical areas
Garage/parking space for 4 cars
Belas is characterised for being a noble area, the favourite haunt of the Portuguese court´s aristocratic families, who found refuge there in the 18th and 19th centuries. In the heart of a Forest Park, Belas Clube de Campo is in a privileged location, surrounded by nature and green areas, just a few minutes away from the centre of Lisbon, the beaches of Cascais and the historical Sintra.
It is considered for having one of the best golf courses in Portugal, and the best greens in the Lisbon´s region, which provides a unique lifestyle for its residents and visitors.
With some services integrated in the condominium itself, such as a school from nursery to 6th grade, mini-market, hairdresser, parapharmacy, restaurants, healthclub, swimming pools, tennis, paddle and football pitches, children’s playground, and 24 hour security.
The ideal place to live with your family!
With a1020 sqm land, garden and a private swimming pool, this villa, with a 3 bedroom typology, is composed by three floors, distributed as follows:
Ground Floor -
Living room
Kitchen
Office
Social Bathroom
Storage area
Circulation areas
First Floor -
Suite 1 with closet and access to balcony
Bathroom
Suite 2 with closet
Bathroom
Suite 3 with access to terrace
Storage area
Circulation areas
-1 Floor
Laundry area
Technical areas
Garage/parking space for 4 cars
Belas is characterised for being a noble area, the favourite haunt of the Portuguese court´s aristocratic families, who found refuge there in the 18th and 19th centuries. In the heart of a Forest Park, Belas Clube de Campo is in a privileged location, surrounded by nature and green areas, just a few minutes away from the centre of Lisbon, the beaches of Cascais and the historical Sintra.
It is considered for having one of the best golf courses in Portugal, and the best greens in the Lisbon´s region, which provides a unique lifestyle for its residents and visitors.
With some services integrated in the condominium itself, such as a school from nursery to 6th grade, mini-market, hairdresser, parapharmacy, restaurants, healthclub, swimming pools, tennis, paddle and football pitches, children’s playground, and 24 hour security.
The ideal place to live with your family!
Contact
See Phone
Detached House 3 Bedrooms
S.Maria e S.Miguel, S.Martinho, S.Pedro Penaferrim, Sintra, Distrito de Lisboa
Used · 349m²
With Garage
buy
1.375.000 €
New villa and ready to live in, exceptionally well located, near the centre of Sintra, a few minutes walking distance from the Olga Cadaval Cultural Centre.
With the highest quality finishes that include double glazed windows and a fully equipped kitchen with first-class household appliances, air conditioning, electrical blinds and bedrooms with embedded wardrobes.
This villa has easy access to major roadways and it is a short walking distance from the train station. Situated in a quiet and charming area, it is surrounded by a lush landscape, including protected and preserved environmental areas.
To complete, the property offers a swimming pool, a well-kept garden, a spacious basement and a garage with capacity for several cars.
With the highest quality finishes that include double glazed windows and a fully equipped kitchen with first-class household appliances, air conditioning, electrical blinds and bedrooms with embedded wardrobes.
This villa has easy access to major roadways and it is a short walking distance from the train station. Situated in a quiet and charming area, it is surrounded by a lush landscape, including protected and preserved environmental areas.
To complete, the property offers a swimming pool, a well-kept garden, a spacious basement and a garage with capacity for several cars.
Contact
See Phone
Detached House 3 Bedrooms
Rio de Mouro, Sintra, Distrito de Lisboa
Used · 304m²
With Garage
buy
2.225.000 €
3 bedroom villa, of contemporary architecture, with unobstructed views to the mountain, implanted in a 3450 sqm lot, with heated swimming pool, a lounge area, a lawned garden and vast garden area.
Main areas:
Ground Floor:
. Living room
. Kitchen
. Master suite with a walking closet
. Bedroom
. bedroom
. bathroom
. bathroom
. Pantry
. Laundry area
First Floor:
. Living room/office in mezzanine
. terrace
. bathroom
In the garden area there is also an annex with kitchenette, living room and bathroom that supports the swimming pool´s area.
The villa is equipped with air conditioning in all the rooms, water heater, charger for electric cars, video surveillance, electrical gates, solar panels and electrical blinds.
The property includes a garage for 4 cars.
It is located in a very quiet area, only a few minutes away from the best golf courses and international schools, 20 minutes away from the centre of Cascais and 15 minutes away from the centre of Lisbon, close to restaurants, supermarkets, services and accesses to the IC19 and A5 motorways.
Porta da Frente Christie’s is a real estate agency that has been operating in the market for more than two decades. Its focus lays on the highest quality houses and developments, not only in the selling market, but also in the renting market. The company was elected by the prestigious brand Christie’s International Real Estate to represent Portugal in the areas of Lisbon, Cascais, Oeiras and Alentejo.
Main areas:
Ground Floor:
. Living room
. Kitchen
. Master suite with a walking closet
. Bedroom
. bedroom
. bathroom
. bathroom
. Pantry
. Laundry area
First Floor:
. Living room/office in mezzanine
. terrace
. bathroom
In the garden area there is also an annex with kitchenette, living room and bathroom that supports the swimming pool´s area.
The villa is equipped with air conditioning in all the rooms, water heater, charger for electric cars, video surveillance, electrical gates, solar panels and electrical blinds.
The property includes a garage for 4 cars.
It is located in a very quiet area, only a few minutes away from the best golf courses and international schools, 20 minutes away from the centre of Cascais and 15 minutes away from the centre of Lisbon, close to restaurants, supermarkets, services and accesses to the IC19 and A5 motorways.
Porta da Frente Christie’s is a real estate agency that has been operating in the market for more than two decades. Its focus lays on the highest quality houses and developments, not only in the selling market, but also in the renting market. The company was elected by the prestigious brand Christie’s International Real Estate to represent Portugal in the areas of Lisbon, Cascais, Oeiras and Alentejo.
Contact
See Phone
House 3 Bedrooms
Beloura (São Pedro Penaferrim), S.Maria e S.Miguel, S.Martinho, S.Pedro Penaferrim, Sintra, Distrito de Lisboa
Remodelled · 185m²
With Garage
buy
1.200.000 €
ARE YOU LOOKING FOR A REFURBISHED 3 BEDROOM VILLA WITH POOL AND GARDEN, IN QUINTA DA BELOURA?
Close to the international schools CAISL, TASIS AND THE NEW BUTTERFLIES
Recently refurbished villa with 202m2 of area on a plot of land of 437m2
On floor 0 you have:
Fully equipped kitchen 14m2 and with access to the outside, dining room and living room (44m2 total) with direct access to the pool and garden, guest bathroom and master suite with 25m2 of ground floor.
Outside there is a huge lawned garden and an excellent swimming pool, ideal for those with children.
Heated swimming pool
Floor 1:
Suite 2 : 20m2
Suite 3: 20m2
Garage for one car inside plus one in the front.
Quinta da Beloura is a gated community with 24h security and offers numerous services such as a tennis club, golf club, lakeside restaurants and café where you can enjoy after a long day at work.
Those who have children also have international schools - CARLUCCI and TASIS.
L.U 621/1999
Schedule your visit with one of our consultants now.
Close to the international schools CAISL, TASIS AND THE NEW BUTTERFLIES
Recently refurbished villa with 202m2 of area on a plot of land of 437m2
On floor 0 you have:
Fully equipped kitchen 14m2 and with access to the outside, dining room and living room (44m2 total) with direct access to the pool and garden, guest bathroom and master suite with 25m2 of ground floor.
Outside there is a huge lawned garden and an excellent swimming pool, ideal for those with children.
Heated swimming pool
Floor 1:
Suite 2 : 20m2
Suite 3: 20m2
Garage for one car inside plus one in the front.
Quinta da Beloura is a gated community with 24h security and offers numerous services such as a tennis club, golf club, lakeside restaurants and café where you can enjoy after a long day at work.
Those who have children also have international schools - CARLUCCI and TASIS.
L.U 621/1999
Schedule your visit with one of our consultants now.
Contact
See Phone
House 3 Bedrooms
São João das Lampas e Terrugem, Sintra, Distrito de Lisboa
Used · 220m²
With Garage
buy
995.000 €
Farm with 3 bedroom villa and swimming pool, in Terrugem (Sintra)
Sale of Farm + Rustic plot of land>
Farm with 3 bedroom villa with swimming pool, Total land area: 1.651 m².
Building area: 346.77 m²
Gross construction area: 341.08 m²
Dependent gross area: 123.08 m²
Gross private area: 218 m²
Uncovered Area: 1304.23 m²
Floor 0: Living room + kitchen in open space 48.70 m² equipped; Laundry 3.92 m² equipped; Living room 17.75 m² with fireplace; 3 Bedrooms, Suite 18.70m² w/ closet, WC suite 3.90m² Shower base, toilet and washbasin, towel warmer; 2 bedrooms of 9.03 m² and 9.15 m², both with wardrobes; Service toilet 10.74 m² w/ double washbasin, whirlpool bath, hydromassage cabin, towel warmer
Floor 1: Living room 57.20 m² with closet, Terrace enclosed in sunroom 20.02 m²; Service WC 6.50 m² w/ washbasin, whirlpool bath, whirlpool cabin, towel warmer.> Individual electric heating; electric shutters, managed by telephone; Video surveillance.>
Outside: Overflow pool with jacuzzi, heated water, eliminated; Garden with programmed automatic irrigation; Library + WC ’Telheiro’ 21.70 m²; Living room 36.80 m² ’Storage room’ ; Garage for 2 cars + Living room 69.40 m²; Storage ’Kennel’ 7.19 m²; Equipped kitchen to support the pool ’19.55m²; Pergola; WC w/ Sauna 12.88 m²; Motor house 4 m²; Borehole.> Automatic gates for access to vehicles, Portuguese pavement in circulation areas> Sale together with a plot of rustic land Total area 840 m², next to the Quinta.
Sale of Farm + Rustic plot of land>
Farm with 3 bedroom villa with swimming pool, Total land area: 1.651 m².
Building area: 346.77 m²
Gross construction area: 341.08 m²
Dependent gross area: 123.08 m²
Gross private area: 218 m²
Uncovered Area: 1304.23 m²
Floor 0: Living room + kitchen in open space 48.70 m² equipped; Laundry 3.92 m² equipped; Living room 17.75 m² with fireplace; 3 Bedrooms, Suite 18.70m² w/ closet, WC suite 3.90m² Shower base, toilet and washbasin, towel warmer; 2 bedrooms of 9.03 m² and 9.15 m², both with wardrobes; Service toilet 10.74 m² w/ double washbasin, whirlpool bath, hydromassage cabin, towel warmer
Floor 1: Living room 57.20 m² with closet, Terrace enclosed in sunroom 20.02 m²; Service WC 6.50 m² w/ washbasin, whirlpool bath, whirlpool cabin, towel warmer.> Individual electric heating; electric shutters, managed by telephone; Video surveillance.>
Outside: Overflow pool with jacuzzi, heated water, eliminated; Garden with programmed automatic irrigation; Library + WC ’Telheiro’ 21.70 m²; Living room 36.80 m² ’Storage room’ ; Garage for 2 cars + Living room 69.40 m²; Storage ’Kennel’ 7.19 m²; Equipped kitchen to support the pool ’19.55m²; Pergola; WC w/ Sauna 12.88 m²; Motor house 4 m²; Borehole.> Automatic gates for access to vehicles, Portuguese pavement in circulation areas> Sale together with a plot of rustic land Total area 840 m², next to the Quinta.
Contact
See Phone
Detached House 3 Bedrooms
São João das Lampas e Terrugem, Sintra, Distrito de Lisboa
Used · 184m²
With Garage
buy
875.000 €
Detached 3-bedroom villa just 15 minutes from Magoito beach and 10 minutes from the historic centre of Sintra. Set in a plot of urban land with 3200 m2, it is located in the centre of Terrugem and has a construction area of 307 m2.
Divided into 3 floors as follows:
Ground floor: Entrance hall, living room with fireplace (29 m2) and direct access to the garden and pool, fitted kitchen (12.20 m2), utility room and full bathroom with shower. On this floor you’ll also find 3 bedrooms with wardrobes (12.60m2/10.50m2/10.50m2) and a full bathroom with bath and shower tray (7m2).
Top floor: Attic (25m2) with high ceilings and unobstructed views of the Serra de Sintra.
The 62 m2 garage, accessed from inside and outside the villa, is currently used as a leisure area with a kitchen and guest toilet. It’s a versatile space that can be easily converted.
The exterior is divided into two areas: a lawned area with a swimming pool, support house with wood-burning oven, barbecue and porch, where you can enjoy moments of leisure, and another large, flat area of land with a borehole, with the potential for endless possibilities.
Energy Rating: D
Ref SR_314
Divided into 3 floors as follows:
Ground floor: Entrance hall, living room with fireplace (29 m2) and direct access to the garden and pool, fitted kitchen (12.20 m2), utility room and full bathroom with shower. On this floor you’ll also find 3 bedrooms with wardrobes (12.60m2/10.50m2/10.50m2) and a full bathroom with bath and shower tray (7m2).
Top floor: Attic (25m2) with high ceilings and unobstructed views of the Serra de Sintra.
The 62 m2 garage, accessed from inside and outside the villa, is currently used as a leisure area with a kitchen and guest toilet. It’s a versatile space that can be easily converted.
The exterior is divided into two areas: a lawned area with a swimming pool, support house with wood-burning oven, barbecue and porch, where you can enjoy moments of leisure, and another large, flat area of land with a borehole, with the potential for endless possibilities.
Energy Rating: D
Ref SR_314
Contact
See Phone
House 3 Bedrooms
Terrugem, São João das Lampas e Terrugem, Sintra, Distrito de Lisboa
Used · 218m²
With Garage
buy
995.000 €
Quinta c/ Moradia V3 c/ piscina - Terrugem/Sintra
Quinta c/ Moradia V3 c/ piscina - Terrugem/Sintra
Área total do terreno: 1.651 m² : Área de implantação do edifício: 346,77 m² : Área bruta de construção: 341,08 m² : Área bruta dependente: 123,08 m² : Área bruta privativa: 218 m² : Área Descoberta: 1304,23 m²
Venda em conjunto com lote de terreno rústico Área total 840 m², junto à Quinta.
Composto por:
Piso 0
Sala + cozinha em open space 48,70 m² equipado; Lavanderia 3,92 m² equipado; Sala de estar 17,75 m² com recuperador de calor; 3 Quartos, Suíte 18,70m² c/ closet , WC suíte 3,90m² Base de duche, sanita e lavatório, aquecedor de toalhas; 2 quartos de 9,03 m² e 9,15 m², ambos c/ roupeiro; Wc serviço 10,74 m² c/ lavatório duplo, banheira de hidromassagem, cabine hidromassagem, aquecedor de toalhas.
Piso 1
Sala 57,20 m² c/ closet, Terraço fechado em marquise 20,02 m²; WC serviço 6,50 m² c/ Lavatório, banheira de hidromassagem, cabine de hidromassagem, aquecedor de toalhas.
Aquecimentos elétricos individuais; estores eléctricos, geridos por telefone; Vídeo vigilância.
Exterior;
Piscina de transbordo c/ jacuzzi, água aquecida, eliminada; Jardim c/ rega automática programada; Biblioteca + WC ’Telheiro’ 21,70 m²; Sala 36,80 m² ’Arrumos’ ; Garagem para 2 carros + Sala 69,40 m²; Arrumos ’Canil’ 7,19 m²; Cozinha equipada de apoio à piscina ’19,55m²; Pergola; WC c/ Sauna 12,88 m²; Casa de motor 4 m²; Furo.
Portões automáticos de acesso aos veículos, Calçada Portuguesa nas zonas de circulação
Zona envolvente:
Escolas,
Comércio local,
Banco,
Fácil Acesso IC 19 e A 16
Aguardo o seu contacto.
Quer esteja no mercado para comprar, ou vender um imóvel, trabalharemos consigo, de forma personalizada, para que consigamos, juntos, o melhor negócio.
Somos uma equipa de consultores imobiliários experientes, formados e orientados para a obtenção de resultados e serviço ao cliente.
Sabemos que não basta uma ótima carteira de imóveis para atender às necessidades de quem procura uma casa. Preocupamo-nos em estudar o mercado local para que lhe possamos dar as melhores recomendações.
Diga-nos o que procura, e nós iremos ajudá-lo/a.
Queremos crescer como empresa, e isso só é possível através de uma postura séria que privilegie a relação com o cliente. Não há dois clientes iguais, nem uma solução rápida para os problemas. Por isso, ouvimos, analisamos e depois apresentamos propostas que acrescentem valor.
Prestamos um acompanhamento constante em todo o processo de compra ou venda do seu imóvel. Sabemos que é importante mantê-lo/a informado, pois as decisões tomadas podem mudar a sua vida.
Quinta c/ Moradia V3 c/ piscina - Terrugem/Sintra
Área total do terreno: 1.651 m² : Área de implantação do edifício: 346,77 m² : Área bruta de construção: 341,08 m² : Área bruta dependente: 123,08 m² : Área bruta privativa: 218 m² : Área Descoberta: 1304,23 m²
Venda em conjunto com lote de terreno rústico Área total 840 m², junto à Quinta.
Composto por:
Piso 0
Sala + cozinha em open space 48,70 m² equipado; Lavanderia 3,92 m² equipado; Sala de estar 17,75 m² com recuperador de calor; 3 Quartos, Suíte 18,70m² c/ closet , WC suíte 3,90m² Base de duche, sanita e lavatório, aquecedor de toalhas; 2 quartos de 9,03 m² e 9,15 m², ambos c/ roupeiro; Wc serviço 10,74 m² c/ lavatório duplo, banheira de hidromassagem, cabine hidromassagem, aquecedor de toalhas.
Piso 1
Sala 57,20 m² c/ closet, Terraço fechado em marquise 20,02 m²; WC serviço 6,50 m² c/ Lavatório, banheira de hidromassagem, cabine de hidromassagem, aquecedor de toalhas.
Aquecimentos elétricos individuais; estores eléctricos, geridos por telefone; Vídeo vigilância.
Exterior;
Piscina de transbordo c/ jacuzzi, água aquecida, eliminada; Jardim c/ rega automática programada; Biblioteca + WC ’Telheiro’ 21,70 m²; Sala 36,80 m² ’Arrumos’ ; Garagem para 2 carros + Sala 69,40 m²; Arrumos ’Canil’ 7,19 m²; Cozinha equipada de apoio à piscina ’19,55m²; Pergola; WC c/ Sauna 12,88 m²; Casa de motor 4 m²; Furo.
Portões automáticos de acesso aos veículos, Calçada Portuguesa nas zonas de circulação
Zona envolvente:
Escolas,
Comércio local,
Banco,
Fácil Acesso IC 19 e A 16
Aguardo o seu contacto.
Quer esteja no mercado para comprar, ou vender um imóvel, trabalharemos consigo, de forma personalizada, para que consigamos, juntos, o melhor negócio.
Somos uma equipa de consultores imobiliários experientes, formados e orientados para a obtenção de resultados e serviço ao cliente.
Sabemos que não basta uma ótima carteira de imóveis para atender às necessidades de quem procura uma casa. Preocupamo-nos em estudar o mercado local para que lhe possamos dar as melhores recomendações.
Diga-nos o que procura, e nós iremos ajudá-lo/a.
Queremos crescer como empresa, e isso só é possível através de uma postura séria que privilegie a relação com o cliente. Não há dois clientes iguais, nem uma solução rápida para os problemas. Por isso, ouvimos, analisamos e depois apresentamos propostas que acrescentem valor.
Prestamos um acompanhamento constante em todo o processo de compra ou venda do seu imóvel. Sabemos que é importante mantê-lo/a informado, pois as decisões tomadas podem mudar a sua vida.
Contact
See Phone
House 3 Bedrooms
São João das Lampas e Terrugem, Sintra, Distrito de Lisboa
Remodelled · 199m²
With Garage
buy
995.000 €
3 bedroom villa with heated overflow pool on a plot of land of 1,651m², located at the entrance of Terrugem, Sintra, in excellent condition, the villa consists of two floors, ground floor and first floor.
The outdoor area consists of an overflow pool and a beautiful garden well decorated and cared for with automatic irrigation, closed garage for two cars, support kitchen and bathroom, leisure space with sauna, pergola.
Ground Floor
Living room with open-space kitchen with 48.70 m², floating floor, equipped with induction hob, extractor fan, built-in microwave, built-in oven, dishwasher, American fridge; Laundry room 3.92 m² equipped with two washing machines
Living room with 17.75 m² fireplace with fireplace, floating floor
Bedroom with 9.03m² with wardrobe, floating floor
Bedroom with 9.15m² with wardrobe, floating floor
Suite 18.70m² with dressing room, floating floor
Bathroom of the suite with 3.90m² shower with shower column, toilet with hygienic shower and cabinet with washbasin and mirror, towel warmer
Service bathroom with 10.74 m² with cabinet with double sink, whirlpool bath, hydromassage cabin, towel warmer.
Floor 1
Living room 57.20 m² with dressing room, enclosed terrace in a 20.02 m² sunroom
Bathroom with 6.50 m² mobile with washbasin and mirror, XXL whirlpool bathtub, hydromassage cabin, towel warmer, toilet with hygienic shower.
Individual electric heaters; electric shutters, managed by telephone; Video surveillance, double glazed windows.
Exterior;
Heated water overflow pool with jacuzzi and illuminated; Garden with automatic programmed watering
Library with WC ’Telheiro’ 21.70 m²; Living room with 36.80 m² ’Storage’
Garage for 2 cars + Living room of 69.40 m²; Storage ’Kennel’ 7.19 m²
Equipped kitchen to support the pool ’19.55m²; Pergola; WC with Sauna 12.88 m²; Motor house 4 m²; Water borehole used for watering and supplying the pool.
Automatic gates for access to vehicles with Portuguese pavement in the circulation areas
Total land area: 1,651 m² : Building area: 346.77 m² : Construction area: 341.08 m² : Dependent gross area: 123.08 m² : Gross private area: 218 m² : Uncovered area: 1304.23 m²
Joint sale with a plot of rustic land with a total area of 840 m², next to the villa.
Located close to several services in Terrugem, Aldi, Fuel Pumps, 4 Kids children’s entertainment, Lidl, Pharmacy, Health Center, restaurant the cutter, Insurance, Banco Santander, Dental Clinic, Parish Council of Terrugem, Don Pedro Gudes Brewery, with good access to the IC19, A16 and A5 the beaches of Magoito, Maçãs, and Azenhas do Mar are about 10Km away.
Don’t miss out on this opportunity to live in total harmony with nature, while enjoying the modern comfort and generous space that this villa offers. We look forward to your appointment.
The outdoor area consists of an overflow pool and a beautiful garden well decorated and cared for with automatic irrigation, closed garage for two cars, support kitchen and bathroom, leisure space with sauna, pergola.
Ground Floor
Living room with open-space kitchen with 48.70 m², floating floor, equipped with induction hob, extractor fan, built-in microwave, built-in oven, dishwasher, American fridge; Laundry room 3.92 m² equipped with two washing machines
Living room with 17.75 m² fireplace with fireplace, floating floor
Bedroom with 9.03m² with wardrobe, floating floor
Bedroom with 9.15m² with wardrobe, floating floor
Suite 18.70m² with dressing room, floating floor
Bathroom of the suite with 3.90m² shower with shower column, toilet with hygienic shower and cabinet with washbasin and mirror, towel warmer
Service bathroom with 10.74 m² with cabinet with double sink, whirlpool bath, hydromassage cabin, towel warmer.
Floor 1
Living room 57.20 m² with dressing room, enclosed terrace in a 20.02 m² sunroom
Bathroom with 6.50 m² mobile with washbasin and mirror, XXL whirlpool bathtub, hydromassage cabin, towel warmer, toilet with hygienic shower.
Individual electric heaters; electric shutters, managed by telephone; Video surveillance, double glazed windows.
Exterior;
Heated water overflow pool with jacuzzi and illuminated; Garden with automatic programmed watering
Library with WC ’Telheiro’ 21.70 m²; Living room with 36.80 m² ’Storage’
Garage for 2 cars + Living room of 69.40 m²; Storage ’Kennel’ 7.19 m²
Equipped kitchen to support the pool ’19.55m²; Pergola; WC with Sauna 12.88 m²; Motor house 4 m²; Water borehole used for watering and supplying the pool.
Automatic gates for access to vehicles with Portuguese pavement in the circulation areas
Total land area: 1,651 m² : Building area: 346.77 m² : Construction area: 341.08 m² : Dependent gross area: 123.08 m² : Gross private area: 218 m² : Uncovered area: 1304.23 m²
Joint sale with a plot of rustic land with a total area of 840 m², next to the villa.
Located close to several services in Terrugem, Aldi, Fuel Pumps, 4 Kids children’s entertainment, Lidl, Pharmacy, Health Center, restaurant the cutter, Insurance, Banco Santander, Dental Clinic, Parish Council of Terrugem, Don Pedro Gudes Brewery, with good access to the IC19, A16 and A5 the beaches of Magoito, Maçãs, and Azenhas do Mar are about 10Km away.
Don’t miss out on this opportunity to live in total harmony with nature, while enjoying the modern comfort and generous space that this villa offers. We look forward to your appointment.
Contact
See Phone
House 3 Bedrooms +1
Linhó (Santa Maria e São Miguel), S.Maria e S.Miguel, S.Martinho, S.Pedro Penaferrim, Sintra, Distrito de Lisboa
Used · 210m²
With Garage
buy
1.380.000 €
Renovated 3+1 bedroom villa with 210 sqm of gross construction area, garage, garden, and swimming pool, set on a 441 sqm plot of land, located in a very quiet area in Linhó, Sintra. It is distributed as follows: on the ground floor, entrance hall, guest bathroom, equipped kitchen with SMEG stove, oven, and microwave, dishwasher, refrigerator, the kitchen has access to the garage and laundry room with washing machine and dryer, storage area, large living room with fireplace and large windows with access to the garden, barbecue area, two bedrooms with built-in wardrobes and access to the garden, sharing a bathroom. On the upper floor is the master suite with access to a terrace. In the garden, there’s a guest house consisting of a suite. It also has an automatic irrigation system, air conditioning, double glazing, lots of privacy, and natural light.
In this area, you can find all types of commerce and services, green and leisure areas, as well as a golf course, Beloura Tennis Academy, and Holmes Place gym.
Located a 2-minute drive from the International Schools, The American School in Portugal (TASIS) and Carlucci American International School of Lisbon (CAISL). 5 minutes from Quinta da Beloura where you can find all types of commerce and services. 2 minutes to Corte Inglês of Beloura, and 10 minutes from the major shopping centers, CascaiShopping, and Alegro Sintra. Easy access to IC19, A16, and just over 5 minutes to the A5 access. A few minutes from the historic center of Sintra and 20 minutes from Lisbon and Humberto Delgado Airport.
In this area, you can find all types of commerce and services, green and leisure areas, as well as a golf course, Beloura Tennis Academy, and Holmes Place gym.
Located a 2-minute drive from the International Schools, The American School in Portugal (TASIS) and Carlucci American International School of Lisbon (CAISL). 5 minutes from Quinta da Beloura where you can find all types of commerce and services. 2 minutes to Corte Inglês of Beloura, and 10 minutes from the major shopping centers, CascaiShopping, and Alegro Sintra. Easy access to IC19, A16, and just over 5 minutes to the A5 access. A few minutes from the historic center of Sintra and 20 minutes from Lisbon and Humberto Delgado Airport.
Contact
See Phone
House 3 Bedrooms
São João das Lampas e Terrugem, Sintra, Distrito de Lisboa
Used · 218m²
With Garage
buy
995.000 €
3 bedroom villa with pool and land. Located in São João das Lampas, Terrugem, Sintra.
Floor 0
Living room + kitchen open space 48.70m² equipped, laundry 3.92m² equipped; Living Room 17.75m² with Fireplace; 1 Suite with Closet 18.70m² and WC 3.90m² with Shower Base, and Towel Warmer, 2 Bedrooms of 9.03m² and 9.15m², Both with Wardrobe, Wc Service 10.74m² with Double Washbasin, Whirlpool Bathtub, Hydromassage Cabin and Towel Warmer.
Floor 1
Living Room 57.20m², Closed Terrace 20.02m²; Toilet Service 6.50m² w/Whirlpool Bath, Hydromassage Cabin and Towel Warmer.
Individual Electric Heating, Managed Electric Shutters for Telephone, Video Surveillance
Exterior
Overflow Pool w/Jacuzzi w/Heated Water, Garden w/Automatic Programmed Irrigation; Library w/WC 21.70m², Living Room 36.80m², Garage for 2 Cars + Living Room 69.40m², Storage ’Kennel’ 7.19m², Equipped Kitchen to Support the Pool 19.55m², Pergola, WC w/Sauna 12.88m², Motor House 4m², Borehole. Automatic Vehicle Access Gates, Portuguese Cobblestone in Circulation Areas
14 Minutes from the Train Station, 25 Minutes from Schools and Hypermarkets, 19 Minutes from the Beaches.
Floor 0
Living room + kitchen open space 48.70m² equipped, laundry 3.92m² equipped; Living Room 17.75m² with Fireplace; 1 Suite with Closet 18.70m² and WC 3.90m² with Shower Base, and Towel Warmer, 2 Bedrooms of 9.03m² and 9.15m², Both with Wardrobe, Wc Service 10.74m² with Double Washbasin, Whirlpool Bathtub, Hydromassage Cabin and Towel Warmer.
Floor 1
Living Room 57.20m², Closed Terrace 20.02m²; Toilet Service 6.50m² w/Whirlpool Bath, Hydromassage Cabin and Towel Warmer.
Individual Electric Heating, Managed Electric Shutters for Telephone, Video Surveillance
Exterior
Overflow Pool w/Jacuzzi w/Heated Water, Garden w/Automatic Programmed Irrigation; Library w/WC 21.70m², Living Room 36.80m², Garage for 2 Cars + Living Room 69.40m², Storage ’Kennel’ 7.19m², Equipped Kitchen to Support the Pool 19.55m², Pergola, WC w/Sauna 12.88m², Motor House 4m², Borehole. Automatic Vehicle Access Gates, Portuguese Cobblestone in Circulation Areas
14 Minutes from the Train Station, 25 Minutes from Schools and Hypermarkets, 19 Minutes from the Beaches.
Contact
See Phone
House 3 Bedrooms Duplex
Vila Verde (Terrugem), São João das Lampas e Terrugem, Sintra, Distrito de Lisboa
Used · 341m²
With Garage
buy
995.000 €
Farm with 3 bedroom villa with pool
Total land area: 1,651 m² : Building area: 346.77 m² : Construction area: 341.08 m² : Dependent gross area: 123.08 m² : Gross private area: 218 m² : Uncovered area: 1304.23 m²
Compound.
Floor 0
Living room + kitchen in open space 48.70 m² equipped;
Laundry room 3.92 m² equipped;
Living room 17.75 m² with fireplace;
3 Bedrooms,
Suite 18.70m² w/ closet, WC suite 3.90m² Shower tray, toilet and washbasin, towel warmer;
2 bedrooms of 9.03 m² and 9.15 m², both with wardrobes;
Toilet service 10.74 m² with double sink, whirlpool bath, whirlpool cabin, towel warmer.
Floor 1
Living room 57.20 m² w/ closet,
Closed terrace in sunroom 20.02 m²;
Toilet service 6.50 m² with washbasin, whirlpool bath, whirlpool cabin, towel warmer.
Individual electric heaters; electric shutters, managed by telephone; Video surveillance.
Exterior;
Overflow pool with jacuzzi, heated, illuminated water;
Garden with automatic programmed irrigation;
Library + WC ’Telheiro’ 21.70 m²;
Living room 36.80 m² ’Storage room’ ;
Garage for 2 cars + Living room 69.40 m²;
Storage ’Kennel’ 7.19 m²;
Equipped kitchen to support the pool ’19.55m²;
Pergola;
WC with Sauna 12.88 m²;
Motor house 4 m²;
Hole.
Automatic gates for access to vehicles, Portuguese pavement in circulation areas
Sale together with rustic plot of land Total area 840 m², next to the Quinta.
Total land area: 1,651 m² : Building area: 346.77 m² : Construction area: 341.08 m² : Dependent gross area: 123.08 m² : Gross private area: 218 m² : Uncovered area: 1304.23 m²
Compound.
Floor 0
Living room + kitchen in open space 48.70 m² equipped;
Laundry room 3.92 m² equipped;
Living room 17.75 m² with fireplace;
3 Bedrooms,
Suite 18.70m² w/ closet, WC suite 3.90m² Shower tray, toilet and washbasin, towel warmer;
2 bedrooms of 9.03 m² and 9.15 m², both with wardrobes;
Toilet service 10.74 m² with double sink, whirlpool bath, whirlpool cabin, towel warmer.
Floor 1
Living room 57.20 m² w/ closet,
Closed terrace in sunroom 20.02 m²;
Toilet service 6.50 m² with washbasin, whirlpool bath, whirlpool cabin, towel warmer.
Individual electric heaters; electric shutters, managed by telephone; Video surveillance.
Exterior;
Overflow pool with jacuzzi, heated, illuminated water;
Garden with automatic programmed irrigation;
Library + WC ’Telheiro’ 21.70 m²;
Living room 36.80 m² ’Storage room’ ;
Garage for 2 cars + Living room 69.40 m²;
Storage ’Kennel’ 7.19 m²;
Equipped kitchen to support the pool ’19.55m²;
Pergola;
WC with Sauna 12.88 m²;
Motor house 4 m²;
Hole.
Automatic gates for access to vehicles, Portuguese pavement in circulation areas
Sale together with rustic plot of land Total area 840 m², next to the Quinta.
Contact
See Phone
House 3 Bedrooms Duplex
Terrugem, São João das Lampas e Terrugem, Sintra, Distrito de Lisboa
Used · 218m²
With Garage
buy
995.000 €
QUINTA E MORADIA V3 COM JARDIM E PISCINA PARA VENDA EM TERRUGEM
Venda em conjunto de Quinta + lote de terreno Rústico
Área total do terreno: 1.651 m² :
Área de implantação do edifício: 346,77 m² :
Área bruta de construção: 341,08 m² :
Área bruta dependente: 123,08 m² :
Área bruta privativa: 218 m² :
Área Descoberta: 1304,23 m²
Características:
Piso 0
-Sala + cozinha em open space 48,70 m² equipado; Lavandaria 3,92 m² equipado;
-Sala de estar 17,75 m² com recuperador de calor;
-3 Quartos, Suíte 18,70m² c/ closet , WC suíte 3,90m² , Base de duche, sanita e lavatório, aquecedor de toalhas;
-2 quartos de 9,03 m² e 9,15 m², ambos c/ roupeiro; Wc completo 10,74 m² c/ lavatório duplo, banheira de hidromassagem, cabine hidromassagem, aquecedor de toalhas.
Piso 1
-Sala 57,20 m² c/ closet;
-Terraço fechado em marquise 20,02 m²;
-WC completo 6,50 m² c/ Lavatório, banheira de hidromassagem, cabine de hidromassagem, aquecedor de toalhas;
Aquecimentos elétricos individuais; estores elétricos, geridos por telefone; Vídeo vigilância.
Exterior;
Piscina de transbordo c/ jacuzzi, água aquecida, eliminada;
Jardim c/ rega automática programada;
Biblioteca + WC ’Telheiro’ 21,70 m²; Sala 36,80 m² ’Arrumos’ ;
Garagem para 2 carros + Sala 69,40 m²; Arrumos ’Canil’ 7,19 m²;
Cozinha equipada de apoio à piscina ’19,55m²;
Pérgola impermeável; WC c/ Sauna 12,88 m²; Casa de motor 4 m²; Furo.
Portões automáticos de acesso aos veículos,
Calçada Portuguesa nas zonas de circulação !!
Venda em conjunto com lote de terreno rústico de Área total 840 m², junto à Quinta.
FARM AND 3 BEDROOM VILLA WITH GARDEN AND POOL FOR SALE IN TERRUGEM
Farm + rustic plot of land for sale as a whole
Total land area: 1,651 m² :
Building footprint: 346.77 m² :
Gross construction area: 341.08 m² :
Gross dependent area: 123.08 m² :
Gross private area: 218 m² :
Uncovered area: 1304.23 m²
Features:
Floor 0
Living room + open-plan kitchen 48.70 m² equipped; Laundry room 3.92 m² equipped;
Living room 17.75 m² with wood burning stove;
3 bedrooms, suite 18,70m² w/ dressing room, en-suite bathroom 3,90m², shower tray, toilet and washbasin, heated towel rail;
2 bedrooms of 9.03 m² and 9.15 m², both with wardrobes; Full bathroom 10.74 m² with double washbasin, hydromassage bath, hydromassage cabin, heated towel rail.
1st floor
Living room 57.20 m² with dressing room,
Terrace enclosed by marquee 20.02 m²;
Complete bathroom 6.50 m² with washbasin, hydromassage bath, hydromassage cabin, heated towel rail.
Individual electric heating; electric shutters, managed by telephone; Video surveillance.
Outside;
Overflow pool with jacuzzi, heated water, drained;
Garden with programmed automatic irrigation;
Library + WC ’Shed’ 21.70 m²; Living room 36.80 m² ’Storage’ ;
Garage for 2 cars + Lounge 69.40 m²; Storage ’Kennel’ 7.19 m²;
Equipped kitchen to support the pool ’19,55m²;
Waterproof pergola; WC with sauna 12.88 m²; Engine room 4 m²; Borehole.
Automatic gates for vehicle access,
Portuguese pavement in the circulation areas!
For sale together with a plot of rustic land totalling 840 m², next to the Quinta.
FERME ET VILLA DE 3 CHAMBRES AVEC JARDIN ET PISCINE À VENDRE À TERRUGEM
Ferme + terrain rustique à vendre dans son ensemble
Surface totale du terrain : 1.651 m² :
Surface au sol du bâtiment : 346.77 m² :
Surface brute de construction : 341.08 m² :
Surface dépendante brute : 123.08 m² :
Surface privative brute : 218 m² :
Surface non couverte : 1304.23 m²
Caractéristiques :
Etage 0
Séjour + cuisine ouverte 48.70 m² équipée ; Buanderie 3.92 m² équipée ;
Salon 17,75 m² avec poêle à bois ;
3 chambres, suite 18,70m² avec dressing, salle de bain attenante 3,90m², bac à douche, WC et lavabo, sèche-serviettes ;
2 chambres de 9,03 m² et 9,15 m², toutes deux avec placards ; Salle de bain complète de 10,74 m² avec double lavabo, baignoire hydromassante, cabine hydromassante, porte-serviettes chauffant.
1er étage
Salon 57.20 m² avec dressing,
Terrasse fermée par un chapiteau 20.02 m² ;
Salle de bain complète 6,50 m² avec lavabo, baignoire hydromassante, cabine hydromassante, sèche-serviettes.
Chauffage électrique individuel ; Volets électriques, gestion par téléphone ; Vidéo surveillance.
A l’extérieur ;
Piscine à débordement avec jacuzzi, eau chauffée, éliminée ;
Jardin avec irrigation automatique programmée ;
Bibliothèque + WC ’Remise’ 21,70 m² ; Salon 36,80 m² ’Rangement’ ;
Garage pour 2 voitures + Salon 69,40 m² ; Rangement ’Chenil’ 7,19 m² ;
Cuisine équipée pour soutenir la piscine ’19,55m² ;
Pergola étanche ; WC avec sauna 12,88 m² ; Salle des machines 4 m² ; Forage.
Portails automatiques pour l’accès des véhicules,
Pavé portugais dans les zones de circulation !
A vendre avec un terrain rustique d’une superficie totale de 840 m², à côté de la Quinta.
Venda em conjunto de Quinta + lote de terreno Rústico
Área total do terreno: 1.651 m² :
Área de implantação do edifício: 346,77 m² :
Área bruta de construção: 341,08 m² :
Área bruta dependente: 123,08 m² :
Área bruta privativa: 218 m² :
Área Descoberta: 1304,23 m²
Características:
Piso 0
-Sala + cozinha em open space 48,70 m² equipado; Lavandaria 3,92 m² equipado;
-Sala de estar 17,75 m² com recuperador de calor;
-3 Quartos, Suíte 18,70m² c/ closet , WC suíte 3,90m² , Base de duche, sanita e lavatório, aquecedor de toalhas;
-2 quartos de 9,03 m² e 9,15 m², ambos c/ roupeiro; Wc completo 10,74 m² c/ lavatório duplo, banheira de hidromassagem, cabine hidromassagem, aquecedor de toalhas.
Piso 1
-Sala 57,20 m² c/ closet;
-Terraço fechado em marquise 20,02 m²;
-WC completo 6,50 m² c/ Lavatório, banheira de hidromassagem, cabine de hidromassagem, aquecedor de toalhas;
Aquecimentos elétricos individuais; estores elétricos, geridos por telefone; Vídeo vigilância.
Exterior;
Piscina de transbordo c/ jacuzzi, água aquecida, eliminada;
Jardim c/ rega automática programada;
Biblioteca + WC ’Telheiro’ 21,70 m²; Sala 36,80 m² ’Arrumos’ ;
Garagem para 2 carros + Sala 69,40 m²; Arrumos ’Canil’ 7,19 m²;
Cozinha equipada de apoio à piscina ’19,55m²;
Pérgola impermeável; WC c/ Sauna 12,88 m²; Casa de motor 4 m²; Furo.
Portões automáticos de acesso aos veículos,
Calçada Portuguesa nas zonas de circulação !!
Venda em conjunto com lote de terreno rústico de Área total 840 m², junto à Quinta.
FARM AND 3 BEDROOM VILLA WITH GARDEN AND POOL FOR SALE IN TERRUGEM
Farm + rustic plot of land for sale as a whole
Total land area: 1,651 m² :
Building footprint: 346.77 m² :
Gross construction area: 341.08 m² :
Gross dependent area: 123.08 m² :
Gross private area: 218 m² :
Uncovered area: 1304.23 m²
Features:
Floor 0
Living room + open-plan kitchen 48.70 m² equipped; Laundry room 3.92 m² equipped;
Living room 17.75 m² with wood burning stove;
3 bedrooms, suite 18,70m² w/ dressing room, en-suite bathroom 3,90m², shower tray, toilet and washbasin, heated towel rail;
2 bedrooms of 9.03 m² and 9.15 m², both with wardrobes; Full bathroom 10.74 m² with double washbasin, hydromassage bath, hydromassage cabin, heated towel rail.
1st floor
Living room 57.20 m² with dressing room,
Terrace enclosed by marquee 20.02 m²;
Complete bathroom 6.50 m² with washbasin, hydromassage bath, hydromassage cabin, heated towel rail.
Individual electric heating; electric shutters, managed by telephone; Video surveillance.
Outside;
Overflow pool with jacuzzi, heated water, drained;
Garden with programmed automatic irrigation;
Library + WC ’Shed’ 21.70 m²; Living room 36.80 m² ’Storage’ ;
Garage for 2 cars + Lounge 69.40 m²; Storage ’Kennel’ 7.19 m²;
Equipped kitchen to support the pool ’19,55m²;
Waterproof pergola; WC with sauna 12.88 m²; Engine room 4 m²; Borehole.
Automatic gates for vehicle access,
Portuguese pavement in the circulation areas!
For sale together with a plot of rustic land totalling 840 m², next to the Quinta.
FERME ET VILLA DE 3 CHAMBRES AVEC JARDIN ET PISCINE À VENDRE À TERRUGEM
Ferme + terrain rustique à vendre dans son ensemble
Surface totale du terrain : 1.651 m² :
Surface au sol du bâtiment : 346.77 m² :
Surface brute de construction : 341.08 m² :
Surface dépendante brute : 123.08 m² :
Surface privative brute : 218 m² :
Surface non couverte : 1304.23 m²
Caractéristiques :
Etage 0
Séjour + cuisine ouverte 48.70 m² équipée ; Buanderie 3.92 m² équipée ;
Salon 17,75 m² avec poêle à bois ;
3 chambres, suite 18,70m² avec dressing, salle de bain attenante 3,90m², bac à douche, WC et lavabo, sèche-serviettes ;
2 chambres de 9,03 m² et 9,15 m², toutes deux avec placards ; Salle de bain complète de 10,74 m² avec double lavabo, baignoire hydromassante, cabine hydromassante, porte-serviettes chauffant.
1er étage
Salon 57.20 m² avec dressing,
Terrasse fermée par un chapiteau 20.02 m² ;
Salle de bain complète 6,50 m² avec lavabo, baignoire hydromassante, cabine hydromassante, sèche-serviettes.
Chauffage électrique individuel ; Volets électriques, gestion par téléphone ; Vidéo surveillance.
A l’extérieur ;
Piscine à débordement avec jacuzzi, eau chauffée, éliminée ;
Jardin avec irrigation automatique programmée ;
Bibliothèque + WC ’Remise’ 21,70 m² ; Salon 36,80 m² ’Rangement’ ;
Garage pour 2 voitures + Salon 69,40 m² ; Rangement ’Chenil’ 7,19 m² ;
Cuisine équipée pour soutenir la piscine ’19,55m² ;
Pergola étanche ; WC avec sauna 12,88 m² ; Salle des machines 4 m² ; Forage.
Portails automatiques pour l’accès des véhicules,
Pavé portugais dans les zones de circulation !
A vendre avec un terrain rustique d’une superficie totale de 840 m², à côté de la Quinta.
Contact
See Phone
House 3 Bedrooms Duplex
Gouveia (São João das Lampas), São João das Lampas e Terrugem, Sintra, Distrito de Lisboa
In project · 176m²
With Swimming Pool
buy
1.100.000 €
Brand new 3-bedroom villa for sale in Sintra, in an excellent location in the heart of the Sintra-Cascais Natural Park, close to the beaches of Magoito and Maçãs and around 30 minutes from Lisbon.
With a unique view of the Serra de Sintra, this villa is part of a complex of six contemporary-style villas, two of which are in the final stages of construction and the others are scheduled for completion in December 2025. Surrounded by a peaceful garden with a private pool, the villa is spread over two floors. The ground floor consists of a large living and dining room, a fully equipped open kitchen, a guest bathroom, a laundry room and storage areas.
The first floor has a direct connection to the outside, where you’ll find a large garden, a swimming pool, a porch ideal for al fresco dining, a solarium area by the pool and also a covered space for parking two cars. On the upper floor is the most private area, comprising three large en-suite bedrooms, all with fitted closets and balconies, ideal for enjoying the beautiful sunsets all year round.
Set in a 732m2 plot, all walled in natural stone with a stainless-steel profile and laminated glass, in terms of equipment and comfort the villa has a solar shower, stairs to the upper floor with wooden slats fixed to a metal structure, a lacquered aluminum pergola, a gray iron exterior gate, an entrance door and aluminum frames with golden thermal cut and translucent double glazing and electric blinds with adjustable slats.
Ideal for those who enjoy living in communion with nature, but a short distance from the center of Lisbon, this villa is just a few minutes from the beaches and the romantic town of Sintra, a UNESCO World Heritage Site, where there are all kinds of shops and services. Nearby there are international schools and golf courses.
Designed to take into account all the needs of a modern family looking for quality of life, privacy and contact with nature, this villa is also an excellent investment opportunity. Thus, future owners can either choose to live in the villa or benefit from the management service of an experienced hotel group. Expected appreciation by 2027 of 20 to 30%; short term rentals with a return of 5 to 7% per year; and long-term rentals with a return of 3% per year.
With a unique view of the Serra de Sintra, this villa is part of a complex of six contemporary-style villas, two of which are in the final stages of construction and the others are scheduled for completion in December 2025. Surrounded by a peaceful garden with a private pool, the villa is spread over two floors. The ground floor consists of a large living and dining room, a fully equipped open kitchen, a guest bathroom, a laundry room and storage areas.
The first floor has a direct connection to the outside, where you’ll find a large garden, a swimming pool, a porch ideal for al fresco dining, a solarium area by the pool and also a covered space for parking two cars. On the upper floor is the most private area, comprising three large en-suite bedrooms, all with fitted closets and balconies, ideal for enjoying the beautiful sunsets all year round.
Set in a 732m2 plot, all walled in natural stone with a stainless-steel profile and laminated glass, in terms of equipment and comfort the villa has a solar shower, stairs to the upper floor with wooden slats fixed to a metal structure, a lacquered aluminum pergola, a gray iron exterior gate, an entrance door and aluminum frames with golden thermal cut and translucent double glazing and electric blinds with adjustable slats.
Ideal for those who enjoy living in communion with nature, but a short distance from the center of Lisbon, this villa is just a few minutes from the beaches and the romantic town of Sintra, a UNESCO World Heritage Site, where there are all kinds of shops and services. Nearby there are international schools and golf courses.
Designed to take into account all the needs of a modern family looking for quality of life, privacy and contact with nature, this villa is also an excellent investment opportunity. Thus, future owners can either choose to live in the villa or benefit from the management service of an experienced hotel group. Expected appreciation by 2027 of 20 to 30%; short term rentals with a return of 5 to 7% per year; and long-term rentals with a return of 3% per year.
Contact
See Phone
Condo 3 Bedrooms +1
Albarraque (Rio de Mouro), Sintra, Distrito de Lisboa
Used · 187m²
With Garage
buy
1.160.000 €
Luxurious villa with top finishes, located in Quinta da Azenha, between Albarraque and Serradas, a privileged and very quiet area.
The house is spread over 3 floors with an interior elevator from the garage to the bedrooms on the 1st floor.
All finishes are top-notch with highly selected and harmonious materials, such as air conditioning and pellet stove and heated floors in the bathrooms.
On the entrance floor, hall, common room, guest toilet, storage and closed marquee attached to the living room but with passage to the garden and heated as well covered or open pool.
On the 1st floor, 2 bedrooms with wardrobes, bathroom supporting the 2 bedrooms with bathtub, office and a fabulous Master Suite with closet and bathroom with double shower. Balcony
In the basement we find enough space for 3 cars, the laundry room, a toilet, storage and leisure space
Finally, in the outdoor area, there is a covered saltwater swimming pool heated by a heat pump, a barbecue, a pergola with outdoor furniture, a garden area and a staircase with direct access to the garage.
It is very well located, circa 20 minutes from coast and less than 10 minutes from the picturesque village of Sintra, near renowned hotels, the best golf courses, international schools, commerce and services, as wel lthe access to the A16, A5 and IC19.
Around 30 minutes to Lisbon airport and 20 minutes from Cascais.
The house is spread over 3 floors with an interior elevator from the garage to the bedrooms on the 1st floor.
All finishes are top-notch with highly selected and harmonious materials, such as air conditioning and pellet stove and heated floors in the bathrooms.
On the entrance floor, hall, common room, guest toilet, storage and closed marquee attached to the living room but with passage to the garden and heated as well covered or open pool.
On the 1st floor, 2 bedrooms with wardrobes, bathroom supporting the 2 bedrooms with bathtub, office and a fabulous Master Suite with closet and bathroom with double shower. Balcony
In the basement we find enough space for 3 cars, the laundry room, a toilet, storage and leisure space
Finally, in the outdoor area, there is a covered saltwater swimming pool heated by a heat pump, a barbecue, a pergola with outdoor furniture, a garden area and a staircase with direct access to the garage.
It is very well located, circa 20 minutes from coast and less than 10 minutes from the picturesque village of Sintra, near renowned hotels, the best golf courses, international schools, commerce and services, as wel lthe access to the A16, A5 and IC19.
Around 30 minutes to Lisbon airport and 20 minutes from Cascais.
Contact
See Phone
Country house 3 Bedrooms Duplex
São João das Lampas e Terrugem, Sintra, Distrito de Lisboa
Used · 241m²
With Garage
buy
995.000 €
Farm with 4 bedroom villa, 341m2, swimming pool + Rustic land next to the farm, Terrugem, Sintra
House with 4 bedrooms in good condition.
Total land area: 1,651.0000 m²
Building area: 346.7700 m²
Gross construction area: 341.0800 m²
Gross dependent area: 123.0800 m²
Gross private area: 218.0000 m²
Rustic plot - 840m2
The villa is divided into 2 floors and as follows:
Floor 0 - Main house
4 bedrooms (1 of them en suite
3 WCs
Large living room and fully equipped kitchen
Laundry
Porch
1st Floor - Main House
Large living room with terrace
1 WC
Supporting Buildings:
Barbecue
Wine cellar
Party room with toilet
Garage
Swimming pool
Engine room
Support rooms
Terrugem is a typical village in the municipality of Sintra. Its streets are mostly made up of houses, some of which are integrated into farms. In addition to the many modern dwellings, it is possible to see several old stone houses.
The village is close to the beaches of Sintra, and has the beautiful surroundings of the Sintra - Cascais Natural Park.
The villa is at a distance of 40 min from Lisbon.
Book your visit!
OPTION HOUSE has been at the service of Real Estate Mediation for 10 years, providing real estate services seriously and providing its clients with good deals, in a personalized, calm and safe way. Our clients find in OH solutions for living or investing, ranging from investment diagnosis, mediation and project management,
Our team of collaborators is made up of professionals with experience and extensive knowledge in the real estate market that allows us to make the best follow-up and suggestions to our clients.
In addition, we have recent technological tools, which allow greater agility in the search and adaptation of the property’s profile to the client’s requests, in the promotion of the property nationally and internationally and in carrying out reliable market studies, among other capabilities.
House with 4 bedrooms in good condition.
Total land area: 1,651.0000 m²
Building area: 346.7700 m²
Gross construction area: 341.0800 m²
Gross dependent area: 123.0800 m²
Gross private area: 218.0000 m²
Rustic plot - 840m2
The villa is divided into 2 floors and as follows:
Floor 0 - Main house
4 bedrooms (1 of them en suite
3 WCs
Large living room and fully equipped kitchen
Laundry
Porch
1st Floor - Main House
Large living room with terrace
1 WC
Supporting Buildings:
Barbecue
Wine cellar
Party room with toilet
Garage
Swimming pool
Engine room
Support rooms
Terrugem is a typical village in the municipality of Sintra. Its streets are mostly made up of houses, some of which are integrated into farms. In addition to the many modern dwellings, it is possible to see several old stone houses.
The village is close to the beaches of Sintra, and has the beautiful surroundings of the Sintra - Cascais Natural Park.
The villa is at a distance of 40 min from Lisbon.
Book your visit!
OPTION HOUSE has been at the service of Real Estate Mediation for 10 years, providing real estate services seriously and providing its clients with good deals, in a personalized, calm and safe way. Our clients find in OH solutions for living or investing, ranging from investment diagnosis, mediation and project management,
Our team of collaborators is made up of professionals with experience and extensive knowledge in the real estate market that allows us to make the best follow-up and suggestions to our clients.
In addition, we have recent technological tools, which allow greater agility in the search and adaptation of the property’s profile to the client’s requests, in the promotion of the property nationally and internationally and in carrying out reliable market studies, among other capabilities.
Contact
See Phone
House 3 Bedrooms Duplex
Gouveia (São João das Lampas), São João das Lampas e Terrugem, Sintra, Distrito de Lisboa
New · 201m²
With Swimming Pool
buy
1.150.000 €
Brand new 3-bedroom villa for sale in Sintra, in an excellent location in the heart of the Sintra-Cascais Natural Park, close to the beaches of Magoito and Maçãs and around 30 minutes from Lisbon.
With a unique view of the Serra de Sintra, this contemporary-style villa is set in a tranquil garden with a private pool and is spread over two floors. The ground floor comprises a large living and dining room with a fully equipped open-plan kitchen, a guest bathroom, a laundry room and storage areas.
The ground floor has a direct connection to the outside, where you’ll find a large garden, a swimming pool, a porch ideal for al fresco dining, a solarium area next to the pool and also a covered space for parking two cars. On the upper floor is the most private area of the villa, comprising three large en suite bedrooms, all with fitted wardrobes and balconies, ideal for enjoying the beautiful sunsets all year round.
Set in a 592m2 plot, all walled in natural stone with a stainless steel profile and laminated glass, in terms of equipment and comfort the villa has a solar shower, stairs to the upper floor with wooden slats set in a metal structure, a lacquered aluminium pergola, a grey iron exterior gate, an aluminium entrance door and window frames with golden thermal cut and translucent double glazing and electric shutters with adjustable slats.
A short distance from the centre of Lisbon, this villa is just a few minutes from the beaches and the romantic town of Sintra, a UNESCO World Heritage Site, where there are all kinds of shops and services. Nearby there are international schools and golf courses.
Designed to meet all the needs of today’s family looking for quality of life, privacy and contact with nature, this villa is also an excellent investment opportunity. Thus, Thus, future owners can either choose to live in the villa or benefit from the management service of an experienced hotel group. Expected appreciation by 2027 of 20% to 30%; short term rentals with a return of 5% to 7% per year; and long term rentals with a return of 3% per year.
With a unique view of the Serra de Sintra, this contemporary-style villa is set in a tranquil garden with a private pool and is spread over two floors. The ground floor comprises a large living and dining room with a fully equipped open-plan kitchen, a guest bathroom, a laundry room and storage areas.
The ground floor has a direct connection to the outside, where you’ll find a large garden, a swimming pool, a porch ideal for al fresco dining, a solarium area next to the pool and also a covered space for parking two cars. On the upper floor is the most private area of the villa, comprising three large en suite bedrooms, all with fitted wardrobes and balconies, ideal for enjoying the beautiful sunsets all year round.
Set in a 592m2 plot, all walled in natural stone with a stainless steel profile and laminated glass, in terms of equipment and comfort the villa has a solar shower, stairs to the upper floor with wooden slats set in a metal structure, a lacquered aluminium pergola, a grey iron exterior gate, an aluminium entrance door and window frames with golden thermal cut and translucent double glazing and electric shutters with adjustable slats.
A short distance from the centre of Lisbon, this villa is just a few minutes from the beaches and the romantic town of Sintra, a UNESCO World Heritage Site, where there are all kinds of shops and services. Nearby there are international schools and golf courses.
Designed to meet all the needs of today’s family looking for quality of life, privacy and contact with nature, this villa is also an excellent investment opportunity. Thus, Thus, future owners can either choose to live in the villa or benefit from the management service of an experienced hotel group. Expected appreciation by 2027 of 20% to 30%; short term rentals with a return of 5% to 7% per year; and long term rentals with a return of 3% per year.
Contact
See Phone
House 3 Bedrooms +1
S.Maria e S.Miguel, S.Martinho, S.Pedro Penaferrim, Sintra, Distrito de Lisboa
Used · 203m²
With Garage
rent
6.500 €
Farm for rent with superb views over the pine forest and the sea.
New house, T3 + 1 with two floors.
Common room with open kitchen, dining and living space.
Office and guest bathroom.
Suite with dressing room, 2 bedrooms and 1 bathroom.
Fantastic garden with infinity pool, irrigation system with borehole water.
Expenses included are maintenance of the huge garden, cleaning one morning a week, pool maintenance, security system with alarm, TV and internet service.
Does not include water and electricity costs.
New house, T3 + 1 with two floors.
Common room with open kitchen, dining and living space.
Office and guest bathroom.
Suite with dressing room, 2 bedrooms and 1 bathroom.
Fantastic garden with infinity pool, irrigation system with borehole water.
Expenses included are maintenance of the huge garden, cleaning one morning a week, pool maintenance, security system with alarm, TV and internet service.
Does not include water and electricity costs.
Contact
See Phone
Single Level Home 3 Bedrooms
Penha Longa (São Pedro Penaferrim), S.Maria e S.Miguel, S.Martinho, S.Pedro Penaferrim, Sintra, Distrito de Lisboa
Used · 154m²
With Swimming Pool
buy
1.450.000 €
Fantástica moradia isolada de tipologia T3 localizada entre a prestigiada Quinta da Beloura e a fabulosa Serra de Sintra, a passos do Golfe da Penha Longa e a 5 minutos do Casino Estoril e das praias de São João do Estoril.
Moradia térrea, com 3 quartos, um em suite, e 3 casas de banho, uma delas social. Muita luminosidade devido às suas grandes janelas e excelente exposição solar.
Inserida num terreno de 2000m2, com piscina, e um espaçoso jardim. Esta moradia está equipada com furo de água para regas, painéis solares para aquecimento de águas, aquecimento central e ar condicionado.
Fantástica sala, muito ampla e luminosa com lareira. Cozinha totalmente equipada.
Chão em cimento e madeira, vidros duplos, estores elétricos, caixilharia em alumínio.
Conta ainda com um pequeno anexo T1 completo com casa de banho e cozinha. Ideal para os seus convidados disfrutarem da sua privacidade, ou para um atelier, escritório, etc.
Adicional aos 2000m2 onde se encontra a moradia implantada, são disponibilizados outros 2000m2 de terreno rústico para usufruto dos proprietários.
Fantástica localização! Perto de prestigiados colégios internacionais (TASIS Portugal International School, Escola São Vicente Calouste Gulbenkian, etc), hospitais e comércio, e a 5 minutos do golfe da Penha Longa.
Venha visitar!
Moradia térrea, com 3 quartos, um em suite, e 3 casas de banho, uma delas social. Muita luminosidade devido às suas grandes janelas e excelente exposição solar.
Inserida num terreno de 2000m2, com piscina, e um espaçoso jardim. Esta moradia está equipada com furo de água para regas, painéis solares para aquecimento de águas, aquecimento central e ar condicionado.
Fantástica sala, muito ampla e luminosa com lareira. Cozinha totalmente equipada.
Chão em cimento e madeira, vidros duplos, estores elétricos, caixilharia em alumínio.
Conta ainda com um pequeno anexo T1 completo com casa de banho e cozinha. Ideal para os seus convidados disfrutarem da sua privacidade, ou para um atelier, escritório, etc.
Adicional aos 2000m2 onde se encontra a moradia implantada, são disponibilizados outros 2000m2 de terreno rústico para usufruto dos proprietários.
Fantástica localização! Perto de prestigiados colégios internacionais (TASIS Portugal International School, Escola São Vicente Calouste Gulbenkian, etc), hospitais e comércio, e a 5 minutos do golfe da Penha Longa.
Venha visitar!
Contact
See Phone
Detached House 3 Bedrooms
Rio de Mouro, Sintra, Distrito de Lisboa
Used · 573m²
With Garage
buy
1.600.000 €
Magnífica moradia de 11 assoalhadas com 760m², inserida num lote de terreno de 1.770m², oferece amplas áreas tanto interiores como exteriores, incluindo piscina coberta, churrasqueira, anexos, jardins e uma horta.
Situada, numa zona residencial sossegada, com vista frontal para a Serra de Sintra e o Palácio da Pena, a moradia possui excelentes acabamentos, aquecimento central e furo para irrigação do jardim.
Composta por 4 pisos distribuídos da seguinte forma: Cave: Garagem para 4 carros, Adega, Casa de banho e amplo Salão com cozinha. Rés do Chão: Hall, Cozinha, Despensa, Casa das máquinas, Lavandaria, Salão (com sala de estar e sala de jantar), Escritório, Biblioteca, Casa de banho. 1.º Andar: Hall, 5 Quartos (sendo 2 suites), 1 Casa de banho. Sotão: Hall, 2 Quartos amplos.
Situada, numa zona residencial sossegada, com vista frontal para a Serra de Sintra e o Palácio da Pena, a moradia possui excelentes acabamentos, aquecimento central e furo para irrigação do jardim.
Composta por 4 pisos distribuídos da seguinte forma: Cave: Garagem para 4 carros, Adega, Casa de banho e amplo Salão com cozinha. Rés do Chão: Hall, Cozinha, Despensa, Casa das máquinas, Lavandaria, Salão (com sala de estar e sala de jantar), Escritório, Biblioteca, Casa de banho. 1.º Andar: Hall, 5 Quartos (sendo 2 suites), 1 Casa de banho. Sotão: Hall, 2 Quartos amplos.
Contact
See Phone
House 3 Bedrooms Duplex
Fontanelas (São João das Lampas), São João das Lampas e Terrugem, Sintra, Distrito de Lisboa
In project · 183m²
With Swimming Pool
buy
1.225.000 €
Brand new 3-bedroom detached villa for sale in Sintra, in an excellent location in the heart of the Sintra-Cascais Natural Park, close to the picturesque village of Azenhas do Mar, around 30 minutes from Lisbon.
Set on a 583m2 plot, this villa combines elegance and sophistication with modern design and is spread over two floors with spacious areas. The entrance floor consists of a spacious living room and an open kitchen with a fully equipped island, both with large shutters that open onto the outside where you can find a pleasant garden with a terrace and swimming pool. This floor also has a guest bathroom, laundry room, two covered parking spaces and a storage room
Going up to the top floor, you’ll find the private area of this villa, comprising three en-suite bedrooms with an excellent distribution of space, all with built-in closets to optimize storage and two of them with balconies, ideal for gazing at the sea or simply relaxing outdoors with a gentle sea breeze.
With the project approved and construction expected to take 18 months, this contemporary villa includes excellent finishes, pre-installation for air conditioning, solar panels for heating sanitary water and underfloor heating.
Located in Fontanelas, the villa is in the heart of the Sintra-Cascais Natural Park and just a few minutes from Magoito Beach and the picturesque villages of Azenhas do Mar and Colares. The historic center of Sintra, a UNESCO World Heritage Site, is just 10 minutes away. Within a short radius you’ll find international schools, supermarkets, stores, gyms, golf courses and tennis courts. Humberto Delgado airport and the center of Lisbon can be reached in around 30 to 40 minutes
Set on a 583m2 plot, this villa combines elegance and sophistication with modern design and is spread over two floors with spacious areas. The entrance floor consists of a spacious living room and an open kitchen with a fully equipped island, both with large shutters that open onto the outside where you can find a pleasant garden with a terrace and swimming pool. This floor also has a guest bathroom, laundry room, two covered parking spaces and a storage room
Going up to the top floor, you’ll find the private area of this villa, comprising three en-suite bedrooms with an excellent distribution of space, all with built-in closets to optimize storage and two of them with balconies, ideal for gazing at the sea or simply relaxing outdoors with a gentle sea breeze.
With the project approved and construction expected to take 18 months, this contemporary villa includes excellent finishes, pre-installation for air conditioning, solar panels for heating sanitary water and underfloor heating.
Located in Fontanelas, the villa is in the heart of the Sintra-Cascais Natural Park and just a few minutes from Magoito Beach and the picturesque villages of Azenhas do Mar and Colares. The historic center of Sintra, a UNESCO World Heritage Site, is just 10 minutes away. Within a short radius you’ll find international schools, supermarkets, stores, gyms, golf courses and tennis courts. Humberto Delgado airport and the center of Lisbon can be reached in around 30 to 40 minutes
Contact
See Phone
See more Houses in Sintra
Bedrooms
Zones
Can’t find the property you’re looking for?
