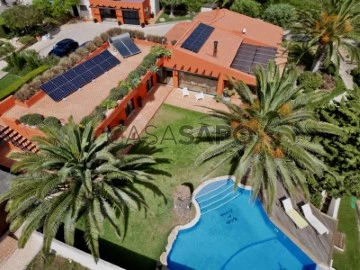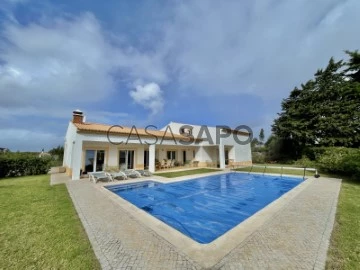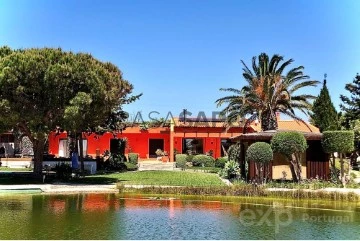Saiba aqui quanto pode pedir
3 Houses 4 Bedrooms least recent, in Vila do Bispo, with Terrace
Map
Order by
Least recent
House 4 Bedrooms
Sagres, Vila de Sagres, Vila do Bispo, Distrito de Faro
Used · 180m²
With Garage
buy
1.800.000 €
Luxury and unique real estate for sale in Sagres, West Algarve, featuring spacious and excellent main single storey 4 bedroom villa plus 3 separate guest houses, each with own swimming pool and all surrounded by beautiful extensive landscaped garden with lawns, flower beds, mature trees and natural little lagoon, paved paths. Large garage, laundry room and easy road access through electric gate, just a walking distance to Sagres center, surf beach and all amenities. Expansive countryside view and distant sea view.
Main villa description:
The main villa has 4 spacious and full of natural light bedrooms and 3 modernly furnished bathrooms. Main bedroom has an ensuite open bathroom and a big window overlooking the pool. A spacious living area with wood burner, air conditioning and an expansive view of the garden. From the living room you enter the kitchen, dining area and a hallway leading you to the garden.
Mature garden features of rich vegetation, a swimming pool, a trampoline, and a biological pond.
In the backyard there are couple of utility facilities such as a music room, a garage with space for 2 cars and a laundry room.
The entire property is powered by solar panels and photovoltaics.
Guest house 1: Wooden round and spacious guest house, featuring open plan welcoming living room and fitted kitchen full of natural light overlooking the beautiful garden with lawn and pool, 1 bedroom on upstairs level and 1 bathroom, wooden-beamed ceiling, air conditioning.
Guest house 2: Its own swimming pool with glass side among most private wooden deck with reclining chairs, lawn and entertainment area provide a unique character to this beautiful and fully equipped guest house with bright living area with large glass windows overlooking garden and pool, kitchen, 1 spacious double bedroom and 1 bathroom, air conditioning.
Guest house 3: Cozy and comfortable 1 bedroom guest house with living area and kitchenet, bedroom facing the garden and 1 bathroom with shower.
Main villa description:
The main villa has 4 spacious and full of natural light bedrooms and 3 modernly furnished bathrooms. Main bedroom has an ensuite open bathroom and a big window overlooking the pool. A spacious living area with wood burner, air conditioning and an expansive view of the garden. From the living room you enter the kitchen, dining area and a hallway leading you to the garden.
Mature garden features of rich vegetation, a swimming pool, a trampoline, and a biological pond.
In the backyard there are couple of utility facilities such as a music room, a garage with space for 2 cars and a laundry room.
The entire property is powered by solar panels and photovoltaics.
Guest house 1: Wooden round and spacious guest house, featuring open plan welcoming living room and fitted kitchen full of natural light overlooking the beautiful garden with lawn and pool, 1 bedroom on upstairs level and 1 bathroom, wooden-beamed ceiling, air conditioning.
Guest house 2: Its own swimming pool with glass side among most private wooden deck with reclining chairs, lawn and entertainment area provide a unique character to this beautiful and fully equipped guest house with bright living area with large glass windows overlooking garden and pool, kitchen, 1 spacious double bedroom and 1 bathroom, air conditioning.
Guest house 3: Cozy and comfortable 1 bedroom guest house with living area and kitchenet, bedroom facing the garden and 1 bathroom with shower.
Contact
See Phone
House 4 Bedrooms
Barão de São Miguel, Vila do Bispo, Distrito de Faro
Used · 294m²
With Swimming Pool
buy
1.195.000 €
3 + 1 Bedroom 2 storey detached villa featuring outdoor swimming pool and garden, spacious living area surrounded by large panoramic glass windows over a beautiful countryside, set on large plot just 10 min. drive to the beach and golf courses.
Ground floor - entrance hall with covered patio, spacious lounge next to dining area both opening out to covered terrace and pool, office room, 2 double bedrooms (including master ensuite with walk-in closet) and 2 bathrooms ensuite, separate kitchen with storage room, 1 toilet.
Upstairs - 2nd living room and 1 ensuite bedroom with private bathroom, 2 storage rooms.
Air conditioning, double glazing, underfloor heating and fireplace, solar panels.
Outdoor carport.
Countryside view.
10 min. drive to the beach.
15 min. drive to Lagos town center.
Ground floor - entrance hall with covered patio, spacious lounge next to dining area both opening out to covered terrace and pool, office room, 2 double bedrooms (including master ensuite with walk-in closet) and 2 bathrooms ensuite, separate kitchen with storage room, 1 toilet.
Upstairs - 2nd living room and 1 ensuite bedroom with private bathroom, 2 storage rooms.
Air conditioning, double glazing, underfloor heating and fireplace, solar panels.
Outdoor carport.
Countryside view.
10 min. drive to the beach.
15 min. drive to Lagos town center.
Contact
See Phone
Detached House 4 Bedrooms
Vila de Sagres, Vila do Bispo, Distrito de Faro
Used · 180m²
With Garage
buy
1.800.000 €
This spectacular and contemporary property is an impressive example of Mediterranean architecture and style, comprising of a main 4 bedroom, 3 bathroom house, 3 further guest annexes, tennis court, music studio, garage for 2 electric cars, staff accommodation or external laundry house, bike and surf board storage, extensive mature gardens with ocean views in the distance.
Main House is 180m2 with 4 bedrooms, 3 bathrooms, office, living room, dining room, kitchen, utility room, garden and swimming pool.
Annexe A is 50m2 with 1 bedroom, 1 bathroom, living room, kitchen, garden and swimming pool.
Annexe B is 50m2 with 2 bedrooms, 1 bathroom, living room, kitchen, garden and swimming pool.
Annexe C is 30m2 with 1 bedroom, 1 bathroom, living room, kitchen and garden.
There are many surf beaches within walking distance, as is Sagres centre that has a multitude of restaurants, cafes, bars, pharmacies, supermarkets and other facilities. A golf course is only a 10 minute drive with Faro airport a little over an hour away and Lisbon airport 3 hours drive.
Being on one level, the main house has been designed to have an open flow with the frontage facing the beautiful, landscaped gardens. The rooms have multiple large windows and doors that overlook and lead to the outside areas, creating a feeling of calm, with an abundance of light inside.
You enter the house into a spacious hallway which leads to the modern kitchen that includes an integrated oven and microwave, vitroceramic hob, fridge, freezer, granite counter and a cosy dining space that is accessible on two sides. Additional to this, there is a more formal dining room that can comfortably seat 10 people. This is open with the 60m2 lounge that combined creates an extensive entertainment space. The lounge features a statement fireplace, sumptuous seating with highlights of both contemporary furnishings combined with more traditional Portuguese design.
Leaving the lounge, the hallway, which is at a slightly raised level leads to 4 bedrooms and 3 bathrooms in total, with the master bedroom, incorporating an en-suite bathroom. All of the bedrooms have either French or sliding glass doors that overlook the garden and have built in floor to ceiling wardrobes and recessed lighting. The bathrooms are modern and feature rain style showers. The master en-suite bathroom also has a double vanity and his and hers sinks. There is also an ample sized utility room.
The property has high ceilings, air conditioning and oak style flooring throughout, other than in the bathrooms and kitchen where tiling has been used. Additionally, there is a video intercom system and alarm.
The mature gardens are set within a 9,100m2 plot and have views of the ocean that is only a 10 minute walk from the property. Within this space are a swimming pool, natural pond, tennis court and trampoline. Care has been taken with the design and landscaping so that the outside spaces flow from one area to another. In the evening the up-lighting of the garden creates a magical feeling and is the perfect location for outside entertaining and relaxing. There are also photovoltaic panels, solar panels and an osmosis water system incorporated into the design of the garden.
Contained within the property complex are 3 annexes, a 20m2 music studio, a 20m2 storage room currently used for housing bikes and surf boards, a 15m2 structure that could either be used as staff accommodation, an external laundry house or additional storage and a 60m2 garage with electronic doors and facilities for 2 electric cars.
The annexes have each been beautifully designed, fully utilizing the spaces to create additional guest accommodation.
At the entrance of the property is annexe C, that is 30m2 and incorporates a kitchen with integrated oven, hob, extractor hood, sink, free standing fridge / freezer and soft close cabinetry drawers. The open plan kitchen leads to the dining and living room that has sliding glass doors leading to the front garden. There is also a double bedroom with large window that overlooks the rear garden and a bathroom with modern shower, toilet and sink. This house also has ample storage with modern fixtures and fittings.
Closer to the main house, but still retaining full privacy is annexe B that is 50m2. This has a large kitchen that includes integrated oven, hob, extractor hood, sink, free standing fridge / freezer and soft close cabinetry drawers. The open plan dining with living room has expansive windows and a sliding French door leading to the garden and swimming pool. The internal space has a beautiful vaulted, beamed ceiling and features wooden, wall panelling throughout. There are two bedrooms, the master double and a single reached via wooden stairs to a mezzanine level. The modern bathroom has a large shower, sink and toilet.
To the rear of the property, is annexe A that is 50m2. The separate kitchen includes integrated oven, hob, extractor hood, sink, free standing fridge / freezer and modern cabinetry. The open plan dining and living space has large French doors that lead to an ample lawn with decked area and a raised swimming pool. This annexe has one double bedroom but there is space in the living room for a sofa bed and the bathroom has a bath with overhead shower, sink and toilet.
The private driveway into the property has a large electronic gate, ensuring absolute seclusion and privacy.
This property must be viewed to fully appreciate all that it has to offer, as a full time home, second residency or investment opportunity.
Main House is 180m2 with 4 bedrooms, 3 bathrooms, office, living room, dining room, kitchen, utility room, garden and swimming pool.
Annexe A is 50m2 with 1 bedroom, 1 bathroom, living room, kitchen, garden and swimming pool.
Annexe B is 50m2 with 2 bedrooms, 1 bathroom, living room, kitchen, garden and swimming pool.
Annexe C is 30m2 with 1 bedroom, 1 bathroom, living room, kitchen and garden.
There are many surf beaches within walking distance, as is Sagres centre that has a multitude of restaurants, cafes, bars, pharmacies, supermarkets and other facilities. A golf course is only a 10 minute drive with Faro airport a little over an hour away and Lisbon airport 3 hours drive.
Being on one level, the main house has been designed to have an open flow with the frontage facing the beautiful, landscaped gardens. The rooms have multiple large windows and doors that overlook and lead to the outside areas, creating a feeling of calm, with an abundance of light inside.
You enter the house into a spacious hallway which leads to the modern kitchen that includes an integrated oven and microwave, vitroceramic hob, fridge, freezer, granite counter and a cosy dining space that is accessible on two sides. Additional to this, there is a more formal dining room that can comfortably seat 10 people. This is open with the 60m2 lounge that combined creates an extensive entertainment space. The lounge features a statement fireplace, sumptuous seating with highlights of both contemporary furnishings combined with more traditional Portuguese design.
Leaving the lounge, the hallway, which is at a slightly raised level leads to 4 bedrooms and 3 bathrooms in total, with the master bedroom, incorporating an en-suite bathroom. All of the bedrooms have either French or sliding glass doors that overlook the garden and have built in floor to ceiling wardrobes and recessed lighting. The bathrooms are modern and feature rain style showers. The master en-suite bathroom also has a double vanity and his and hers sinks. There is also an ample sized utility room.
The property has high ceilings, air conditioning and oak style flooring throughout, other than in the bathrooms and kitchen where tiling has been used. Additionally, there is a video intercom system and alarm.
The mature gardens are set within a 9,100m2 plot and have views of the ocean that is only a 10 minute walk from the property. Within this space are a swimming pool, natural pond, tennis court and trampoline. Care has been taken with the design and landscaping so that the outside spaces flow from one area to another. In the evening the up-lighting of the garden creates a magical feeling and is the perfect location for outside entertaining and relaxing. There are also photovoltaic panels, solar panels and an osmosis water system incorporated into the design of the garden.
Contained within the property complex are 3 annexes, a 20m2 music studio, a 20m2 storage room currently used for housing bikes and surf boards, a 15m2 structure that could either be used as staff accommodation, an external laundry house or additional storage and a 60m2 garage with electronic doors and facilities for 2 electric cars.
The annexes have each been beautifully designed, fully utilizing the spaces to create additional guest accommodation.
At the entrance of the property is annexe C, that is 30m2 and incorporates a kitchen with integrated oven, hob, extractor hood, sink, free standing fridge / freezer and soft close cabinetry drawers. The open plan kitchen leads to the dining and living room that has sliding glass doors leading to the front garden. There is also a double bedroom with large window that overlooks the rear garden and a bathroom with modern shower, toilet and sink. This house also has ample storage with modern fixtures and fittings.
Closer to the main house, but still retaining full privacy is annexe B that is 50m2. This has a large kitchen that includes integrated oven, hob, extractor hood, sink, free standing fridge / freezer and soft close cabinetry drawers. The open plan dining with living room has expansive windows and a sliding French door leading to the garden and swimming pool. The internal space has a beautiful vaulted, beamed ceiling and features wooden, wall panelling throughout. There are two bedrooms, the master double and a single reached via wooden stairs to a mezzanine level. The modern bathroom has a large shower, sink and toilet.
To the rear of the property, is annexe A that is 50m2. The separate kitchen includes integrated oven, hob, extractor hood, sink, free standing fridge / freezer and modern cabinetry. The open plan dining and living space has large French doors that lead to an ample lawn with decked area and a raised swimming pool. This annexe has one double bedroom but there is space in the living room for a sofa bed and the bathroom has a bath with overhead shower, sink and toilet.
The private driveway into the property has a large electronic gate, ensuring absolute seclusion and privacy.
This property must be viewed to fully appreciate all that it has to offer, as a full time home, second residency or investment opportunity.
Contact
See Phone
See more Houses in Vila do Bispo
Bedrooms
Zones
Can’t find the property you’re looking for?
click here and leave us your request
, or also search in
https://kamicasa.pt














