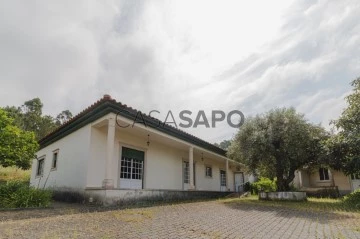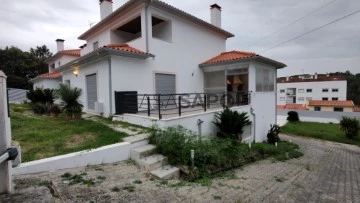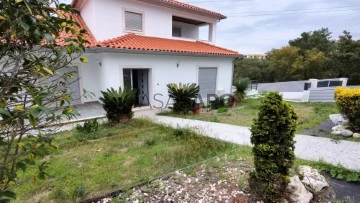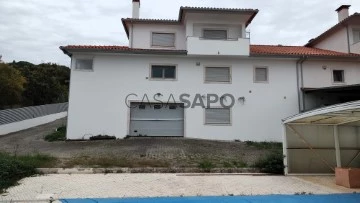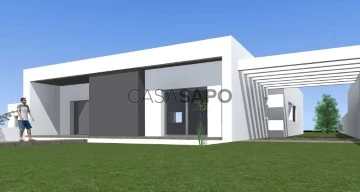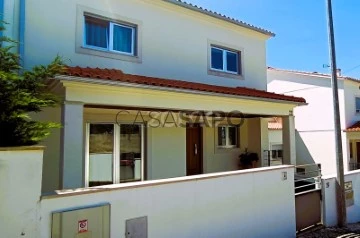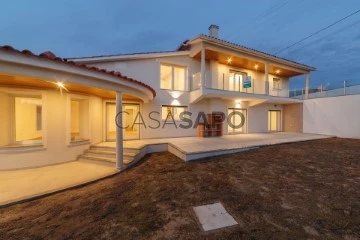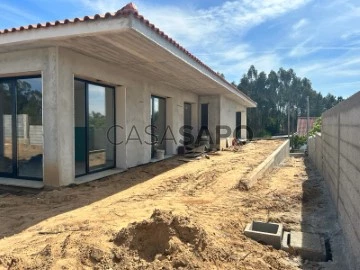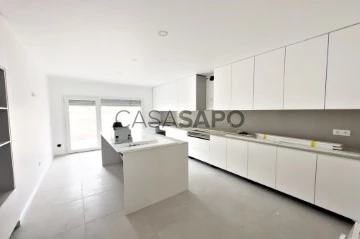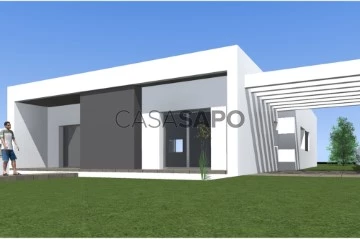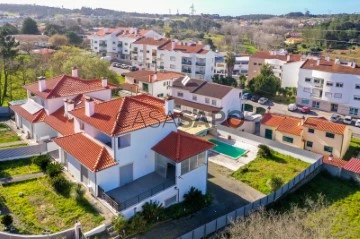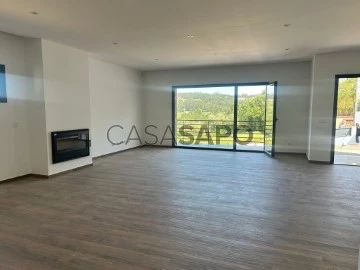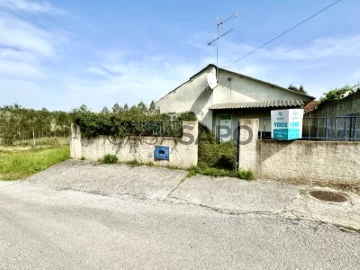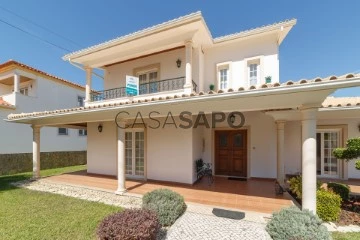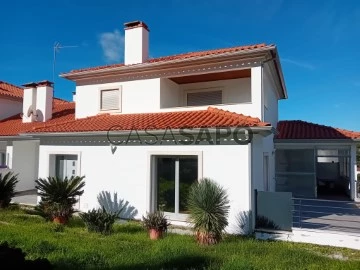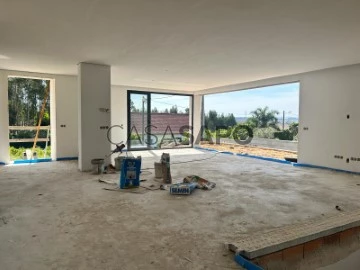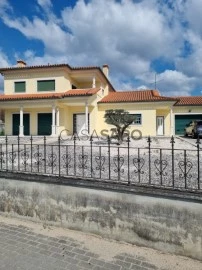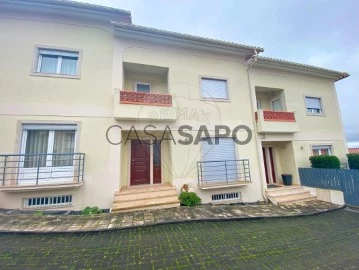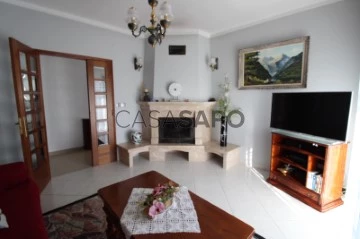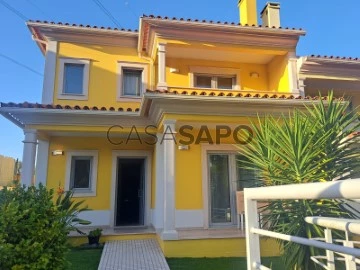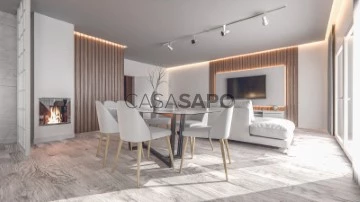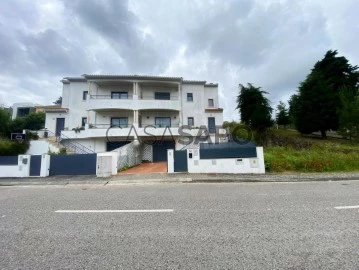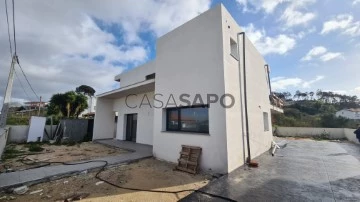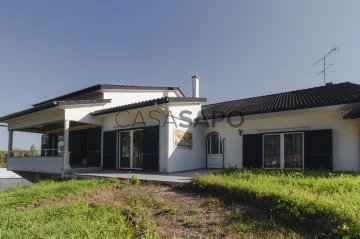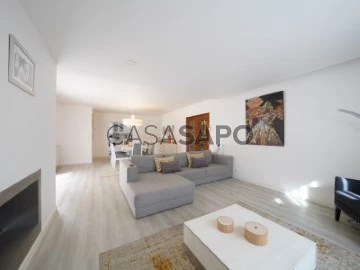Saiba aqui quanto pode pedir
117 Houses 4 Bedrooms in Leiria
Map
Order by
Relevance
House 4 Bedrooms
Caranguejeira, Leiria, Distrito de Leiria
Used
buy
350.000 €
Este imóvel é constituído por 3 artigos independentes:
- Moradia Térrea T5
- Moradia T3 para recuperação com Adega
- Barracão para recuperação
Moradia T5 Térrea. Possui churrasqueira, varanda, sótão e parqueamento.
A moradia tem 5 quartos sendo 3 deles suites. Sala com 38 m. Cozinha com despensa e acesso à churrasqueira. Sótão com pé direito com potencial para ser utilizado.
Localização e envolvente:
Situada no campo com fáceis acessos de automóvel e pedonal. Na proximidade existe oferta dos principais serviços, nomeadamente, comércio, supermercados, restauração, pastelarias, farmácia, escolas, bancos, jardim de infância, ginásio, transportes públicos.
Localizado a 13km da cidade de leiria e a 16Km de Fátima. Bons acessos a N113, A1, IC2entre outros.
Características:
Moradia T5 Térrea:
- Cozinha com despensa e acesso à churrasqueira
- Sala de Jantar / Sala de estar com lareira, 38 m² e acesso a varandas
- 5 Quartos, 3 deles suite
- 4 WCs
- Logradouro
- Excelente exposição solar
- Moradia anexa de 40 m² com Adega
- Barracão de 70 m² com licenciamento para indústria
Tipo de Imóvel:
- Prédio em Propriedade Total sem Andares nem Divisões Suscetíveis de Utilização Independente
- Casa rés do chão
Moradia Térrea T5 / Áreas:
- Ano de inscrição na matriz: 1995
- Área bruta - 163 m²
- Área bruta privativa: 153 m²
- Área bruta dependente: 10 m²
Outros valores:
- VPT: 55.388,55€
Moradia T3 / Áreas:
- Ano inscrição na matriz: 1978
- Área bruta - 80 m²
- Área bruta privativa- 40 m²
Outros valores:
- VPT: 16.879,45€
Barracão / Áreas:
- Ano de inscrição na matriz: 1968
- Área bruta - 70 m²
- Área bruta privativa - 70 m²
Outros valores:
- VPT: 10.280,98€
CASAS GO uma nova marca que resulta de mais de 17 anos de experiência no mercado imobiliário no concelho de Leiria.
CASAS GO mais que uma imobiliária, somos também uma empresa certificada pelo Banco de Portugal para Intermediação de Crédito Habitação.
Notas:
1. Caso seja consultor imobiliário, este imóvel está disponível para partilha de negócio. Pode apresentar aos seus clientes compradores e agendar a sua visita.
2. Para maior facilidade e rapidez na identificação deste imóvel, refira por favor, o respetivo ID (telefone)
- Moradia Térrea T5
- Moradia T3 para recuperação com Adega
- Barracão para recuperação
Moradia T5 Térrea. Possui churrasqueira, varanda, sótão e parqueamento.
A moradia tem 5 quartos sendo 3 deles suites. Sala com 38 m. Cozinha com despensa e acesso à churrasqueira. Sótão com pé direito com potencial para ser utilizado.
Localização e envolvente:
Situada no campo com fáceis acessos de automóvel e pedonal. Na proximidade existe oferta dos principais serviços, nomeadamente, comércio, supermercados, restauração, pastelarias, farmácia, escolas, bancos, jardim de infância, ginásio, transportes públicos.
Localizado a 13km da cidade de leiria e a 16Km de Fátima. Bons acessos a N113, A1, IC2entre outros.
Características:
Moradia T5 Térrea:
- Cozinha com despensa e acesso à churrasqueira
- Sala de Jantar / Sala de estar com lareira, 38 m² e acesso a varandas
- 5 Quartos, 3 deles suite
- 4 WCs
- Logradouro
- Excelente exposição solar
- Moradia anexa de 40 m² com Adega
- Barracão de 70 m² com licenciamento para indústria
Tipo de Imóvel:
- Prédio em Propriedade Total sem Andares nem Divisões Suscetíveis de Utilização Independente
- Casa rés do chão
Moradia Térrea T5 / Áreas:
- Ano de inscrição na matriz: 1995
- Área bruta - 163 m²
- Área bruta privativa: 153 m²
- Área bruta dependente: 10 m²
Outros valores:
- VPT: 55.388,55€
Moradia T3 / Áreas:
- Ano inscrição na matriz: 1978
- Área bruta - 80 m²
- Área bruta privativa- 40 m²
Outros valores:
- VPT: 16.879,45€
Barracão / Áreas:
- Ano de inscrição na matriz: 1968
- Área bruta - 70 m²
- Área bruta privativa - 70 m²
Outros valores:
- VPT: 10.280,98€
CASAS GO uma nova marca que resulta de mais de 17 anos de experiência no mercado imobiliário no concelho de Leiria.
CASAS GO mais que uma imobiliária, somos também uma empresa certificada pelo Banco de Portugal para Intermediação de Crédito Habitação.
Notas:
1. Caso seja consultor imobiliário, este imóvel está disponível para partilha de negócio. Pode apresentar aos seus clientes compradores e agendar a sua visita.
2. Para maior facilidade e rapidez na identificação deste imóvel, refira por favor, o respetivo ID (telefone)
Contact
See Phone
House 4 Bedrooms +1
Parceiros e Azoia, Leiria, Distrito de Leiria
Used · 400m²
With Garage
buy
335.000 €
Villa with swimming pool, garden and garage
Composition:
Basement with garage and complete bathroom.
Ground floor:
1 suite with closet.
1 office with balcony.
1 room with fireplace with heat recover.
1 fully equipped kitchen with access to a terrace with barbecue and wood oven.
1 ° floor:
3 bedrooms with wardrobes and balconies.
2 complete bathrooms.
1 closet.
Patio with garden and swimming pool.
Very quiet location.
Easy access to the A1, A8, A19.
Excellent sun exposure.
Book your visit.
Composition:
Basement with garage and complete bathroom.
Ground floor:
1 suite with closet.
1 office with balcony.
1 room with fireplace with heat recover.
1 fully equipped kitchen with access to a terrace with barbecue and wood oven.
1 ° floor:
3 bedrooms with wardrobes and balconies.
2 complete bathrooms.
1 closet.
Patio with garden and swimming pool.
Very quiet location.
Easy access to the A1, A8, A19.
Excellent sun exposure.
Book your visit.
Contact
See Phone
House 4 Bedrooms
Casal dos Matos, Leiria, Pousos, Barreira e Cortes, Distrito de Leiria
Under construction · 170m²
With Garage
buy
435.000 €
Moradia térrea T4 isolada (Ala Esquerda) com área de terreno de 1000 m2, área da implantação 240 m2, composta por 4 quartos (sendo 1 suite), sala, duas casas de banho, cozinha equipada com forno, micro ondas, placa, exaustor, máquina lavar loiça e combinado, lavandaria e garagem para 2 carros.
Janelas oscilobatentes em PVC com vidro duplo, estores elétricos, piso radiante e um kit de painéis solares, de apoio à caldeira, para águas quentes sanitárias.
Nota: as fotos e 3D publicadas são meramente ilustrativas
Janelas oscilobatentes em PVC com vidro duplo, estores elétricos, piso radiante e um kit de painéis solares, de apoio à caldeira, para águas quentes sanitárias.
Nota: as fotos e 3D publicadas são meramente ilustrativas
Contact
See Phone
Moradia M4 com 3 Suites, Jardim e excelentes acabamentos, em Leiria
House 4 Bedrooms
Marrazes e Barosa, Leiria, Distrito de Leiria
Used · 225m²
buy
370.000 €
Identificação do imóvel: ZMPT566340
Moradia M4 em banda com acabamentos de alta qualidade.
No R/C encontramos a Sala com 2 ambientes diferenciados: Sala de Estar com lareira, e Sala de Jantar.
A Cozinha tem 2 espaços divididos pela bancada em L, separando a zona de confecção da zona de refeições, com acesso a uma varanda e ao jardim/pátio traseiro.
Encontramos ainda 1 despensa, 1 Quarto (está como escritório) e 1 WC.
No 1º Piso estão 3 Suites, todas com excelentes áreas e muita luminosidade.
Uma das suites tem o extra de um terraço de acesso exclusivo da divisão.
Na Cave encontramos a garagem para 3 carros e portões para ambos os lados da moradia, (1 automatizado), Lavandaria, 1 Despensa grande, 1 WC.
Tem ainda uma sala preparada para zona social e de lazer, seja para festas de aniversário, ou outros eventos, com ligação e vista para o jardim/pátio exterior nas traseiras.
Toda a casa tem uma excelente exposição solar durante todo o dia.
Teve intervenção com isolamento exterior em toda a casa com baramento armado, o que lhe confere um conforto extra, tanto de verão como de inverno.
No jardim/pátio traseiro há ainda uma churrasqueira, ideal para os convívios com a família e amigos nos momentos de relaxamento e celebração. E a área deste pátio permite ainda a instalação de uma piscina ou outro elemento que se adeque às aspirações de quem encontre nesta casa, a casa dos seus sonhos.
Esta moradia encontra-se em excelente estado, com qualidade de materiais acima da média, numa rua sem saída, onde impera a calma e a tranquilidade. Está inserida num lote de moradias em banda, em que cada fração tem o seu próprio espaço privado.
A 1 km da EN 242 e do acesso à A8, e a 3 kms da cidade de Leiria ou da Marinha Grande, a 12 minutos das Praias, esta moradia é uma oportunidade a não perder.
Marcamos visita?
Venha conhecer esta moradia de sonho que pode ser o seu Lar !
Consigo sempre na procura de casa
3 razões para comprar com a Zome:
+ Acompanhamento
Com uma preparação e experiência única no mercado imobiliário, os consultores Zome põem toda a sua dedicação em dar-lhe o melhor acompanhamento, orientando-o com a máxima confiança, na direção certa das suas necessidades e ambições.
Daqui para a frente, vamos criar uma relação próxima e escutar com atenção as suas expectativas, porque a nossa prioridade é a sua felicidade! Porque é importante que sinta que está acompanhado, e que estamos consigo sempre.
+ Simples
Os consultores Zome têm uma formação única no mercado, ancorada na partilha de experiência prática entre profissionais e fortalecida pelo conhecimento de neurociência aplicada que lhes permite simplificar e tornar mais eficaz a sua experiência imobiliária.
Deixe para trás os pesadelos burocráticos porque na Zome encontra o apoio total de uma equipa experiente e multidisciplinar que lhe dá suporte prático em todos os aspetos fundamentais, para que a sua experiência imobiliária supere as expectativas.
+ Feliz
Liberte-se de preocupações e ganhe o tempo de qualidade que necessita para se dedicar ao que lhe faz mais feliz.
Agimos diariamente para trazer mais valor à sua vida com o aconselhamento fiável de que precisa para, juntos, conseguirmos atingir os melhores resultados.
Com a Zome nunca vai estar perdido ou desacompanhado e encontrará algo que não tem preço: a sua máxima tranquilidade!
É assim que se vai sentir ao longo de toda a experiência: Tranquilo, seguro, confortável e... FELIZ!
Notas:
Caso seja um consultor imobiliário , este imóvel está disponível para partilha de negócio . Não hesite em apresentar aos seus clientes compradores e fale connosco para agendar a sua visita.
Para maior facilidade na identificação deste imóvel, por favor, refira o respetivo ID ZMPT ou o respetivo agente que lhe tenha enviado a sugestão.
Moradia M4 em banda com acabamentos de alta qualidade.
No R/C encontramos a Sala com 2 ambientes diferenciados: Sala de Estar com lareira, e Sala de Jantar.
A Cozinha tem 2 espaços divididos pela bancada em L, separando a zona de confecção da zona de refeições, com acesso a uma varanda e ao jardim/pátio traseiro.
Encontramos ainda 1 despensa, 1 Quarto (está como escritório) e 1 WC.
No 1º Piso estão 3 Suites, todas com excelentes áreas e muita luminosidade.
Uma das suites tem o extra de um terraço de acesso exclusivo da divisão.
Na Cave encontramos a garagem para 3 carros e portões para ambos os lados da moradia, (1 automatizado), Lavandaria, 1 Despensa grande, 1 WC.
Tem ainda uma sala preparada para zona social e de lazer, seja para festas de aniversário, ou outros eventos, com ligação e vista para o jardim/pátio exterior nas traseiras.
Toda a casa tem uma excelente exposição solar durante todo o dia.
Teve intervenção com isolamento exterior em toda a casa com baramento armado, o que lhe confere um conforto extra, tanto de verão como de inverno.
No jardim/pátio traseiro há ainda uma churrasqueira, ideal para os convívios com a família e amigos nos momentos de relaxamento e celebração. E a área deste pátio permite ainda a instalação de uma piscina ou outro elemento que se adeque às aspirações de quem encontre nesta casa, a casa dos seus sonhos.
Esta moradia encontra-se em excelente estado, com qualidade de materiais acima da média, numa rua sem saída, onde impera a calma e a tranquilidade. Está inserida num lote de moradias em banda, em que cada fração tem o seu próprio espaço privado.
A 1 km da EN 242 e do acesso à A8, e a 3 kms da cidade de Leiria ou da Marinha Grande, a 12 minutos das Praias, esta moradia é uma oportunidade a não perder.
Marcamos visita?
Venha conhecer esta moradia de sonho que pode ser o seu Lar !
Consigo sempre na procura de casa
3 razões para comprar com a Zome:
+ Acompanhamento
Com uma preparação e experiência única no mercado imobiliário, os consultores Zome põem toda a sua dedicação em dar-lhe o melhor acompanhamento, orientando-o com a máxima confiança, na direção certa das suas necessidades e ambições.
Daqui para a frente, vamos criar uma relação próxima e escutar com atenção as suas expectativas, porque a nossa prioridade é a sua felicidade! Porque é importante que sinta que está acompanhado, e que estamos consigo sempre.
+ Simples
Os consultores Zome têm uma formação única no mercado, ancorada na partilha de experiência prática entre profissionais e fortalecida pelo conhecimento de neurociência aplicada que lhes permite simplificar e tornar mais eficaz a sua experiência imobiliária.
Deixe para trás os pesadelos burocráticos porque na Zome encontra o apoio total de uma equipa experiente e multidisciplinar que lhe dá suporte prático em todos os aspetos fundamentais, para que a sua experiência imobiliária supere as expectativas.
+ Feliz
Liberte-se de preocupações e ganhe o tempo de qualidade que necessita para se dedicar ao que lhe faz mais feliz.
Agimos diariamente para trazer mais valor à sua vida com o aconselhamento fiável de que precisa para, juntos, conseguirmos atingir os melhores resultados.
Com a Zome nunca vai estar perdido ou desacompanhado e encontrará algo que não tem preço: a sua máxima tranquilidade!
É assim que se vai sentir ao longo de toda a experiência: Tranquilo, seguro, confortável e... FELIZ!
Notas:
Caso seja um consultor imobiliário , este imóvel está disponível para partilha de negócio . Não hesite em apresentar aos seus clientes compradores e fale connosco para agendar a sua visita.
Para maior facilidade na identificação deste imóvel, por favor, refira o respetivo ID ZMPT ou o respetivo agente que lhe tenha enviado a sugestão.
Contact
See Phone
Moradia T4 || Quinta do Seixal, Leiria
House 4 Bedrooms
Leiria, Pousos, Barreira e Cortes, Distrito de Leiria
Used · 254m²
buy
594.000 €
Identificação do imóvel: ZMPT567753
Esta moradia conta com acabamentos de qualidade, divisões espaçosas e está em excelente estado de conservação.
Principais Características:
Moradia de arquitetura contemporânea
4 quartos (1 suites)
4 casa de banho
Cozinha equipada e mobilada
Sala com lareira
Ar condicionado
Aquecimento central
Jardim
Zona de Churrasqueira
Garagem fechada para 2 carros lado a lado
Zona residencial calma
Localização e envolvente:
Localizada perto de todos os principais serviços tais como, Clínica da CUF e futuro hospital da CUF, transportes públicos, Escola Secundária Domingues Sequeira, Politécnico de Leiria (campus 1e 2) Lidl, Minipreço, Pingo Doce, Mac Donald, Cinema City, Leiria Shopping, futuro Mercadona, entre outros. Além disso, esta moradia fica localizada a escassa distância do acesso à A19, o que permite o acesso direto à A1, A17 e à A8;
Esta urbanização tem acesso direto ao percurso polis que disponibiliza uma pista de caminhada/corrida e uma ciclovia que poderá desfrutar sozinho, em grupo e em família percorrendo toda a cidade. A poucos metros tem ainda um campo de ténis.
Áreas:
Área total do terreno: 713 m2
Área de implantação do edifício: 145 m2
Área bruta de construção: 441 m2
Área bruta dependente: 187 m2
Área bruta privativa: 254 m2
Consigo sempre na procura de casa
3 razões para comprar com a Zome:
+ Acompanhamento
Com uma preparação e experiência única no mercado imobiliário, os consultores Zome põem toda a sua dedicação em dar-lhe o melhor acompanhamento, orientando-o com a máxima confiança, na direção certa das suas necessidades e ambições.
Daqui para a frente, vamos criar uma relação próxima e escutar com atenção as suas expectativas, porque a nossa prioridade é a sua felicidade! Porque é importante que sinta que está acompanhado, e que estamos consigo sempre.
+ Simples
Os consultores Zome têm uma formação única no mercado, ancorada na partilha de experiência prática entre profissionais e fortalecida pelo conhecimento de neurociência aplicada que lhes permite simplificar e tornar mais eficaz a sua experiência imobiliária.
Deixe para trás os pesadelos burocráticos porque na Zome encontra o apoio total de uma equipa experiente e multidisciplinar que lhe dá suporte prático em todos os aspetos fundamentais, para que a sua experiência imobiliária supere as expectativas.
+ Feliz
Liberte-se de preocupações e ganhe o tempo de qualidade que necessita para se dedicar ao que lhe faz mais feliz.
Agimos diariamente para trazer mais valor à sua vida com o aconselhamento fiável de que precisa para, juntos, conseguirmos atingir os melhores resultados.
Com a Zome nunca vai estar perdido ou desacompanhado e encontrará algo que não tem preço: a sua máxima tranquilidade!
É assim que se vai sentir ao longo de toda a experiência: Tranquilo, seguro, confortável e... FELIZ!
Notas:
Caso seja um consultor imobiliário , este imóvel está disponível para partilha de negócio . Não hesite em apresentar aos seus clientes compradores e fale connosco para agendar a sua visita.
Para maior facilidade na identificação deste imóvel, por favor, refira o respetivo ID ZMPT ou o respetivo agente que lhe tenha enviado a sugestão.
Esta moradia conta com acabamentos de qualidade, divisões espaçosas e está em excelente estado de conservação.
Principais Características:
Moradia de arquitetura contemporânea
4 quartos (1 suites)
4 casa de banho
Cozinha equipada e mobilada
Sala com lareira
Ar condicionado
Aquecimento central
Jardim
Zona de Churrasqueira
Garagem fechada para 2 carros lado a lado
Zona residencial calma
Localização e envolvente:
Localizada perto de todos os principais serviços tais como, Clínica da CUF e futuro hospital da CUF, transportes públicos, Escola Secundária Domingues Sequeira, Politécnico de Leiria (campus 1e 2) Lidl, Minipreço, Pingo Doce, Mac Donald, Cinema City, Leiria Shopping, futuro Mercadona, entre outros. Além disso, esta moradia fica localizada a escassa distância do acesso à A19, o que permite o acesso direto à A1, A17 e à A8;
Esta urbanização tem acesso direto ao percurso polis que disponibiliza uma pista de caminhada/corrida e uma ciclovia que poderá desfrutar sozinho, em grupo e em família percorrendo toda a cidade. A poucos metros tem ainda um campo de ténis.
Áreas:
Área total do terreno: 713 m2
Área de implantação do edifício: 145 m2
Área bruta de construção: 441 m2
Área bruta dependente: 187 m2
Área bruta privativa: 254 m2
Consigo sempre na procura de casa
3 razões para comprar com a Zome:
+ Acompanhamento
Com uma preparação e experiência única no mercado imobiliário, os consultores Zome põem toda a sua dedicação em dar-lhe o melhor acompanhamento, orientando-o com a máxima confiança, na direção certa das suas necessidades e ambições.
Daqui para a frente, vamos criar uma relação próxima e escutar com atenção as suas expectativas, porque a nossa prioridade é a sua felicidade! Porque é importante que sinta que está acompanhado, e que estamos consigo sempre.
+ Simples
Os consultores Zome têm uma formação única no mercado, ancorada na partilha de experiência prática entre profissionais e fortalecida pelo conhecimento de neurociência aplicada que lhes permite simplificar e tornar mais eficaz a sua experiência imobiliária.
Deixe para trás os pesadelos burocráticos porque na Zome encontra o apoio total de uma equipa experiente e multidisciplinar que lhe dá suporte prático em todos os aspetos fundamentais, para que a sua experiência imobiliária supere as expectativas.
+ Feliz
Liberte-se de preocupações e ganhe o tempo de qualidade que necessita para se dedicar ao que lhe faz mais feliz.
Agimos diariamente para trazer mais valor à sua vida com o aconselhamento fiável de que precisa para, juntos, conseguirmos atingir os melhores resultados.
Com a Zome nunca vai estar perdido ou desacompanhado e encontrará algo que não tem preço: a sua máxima tranquilidade!
É assim que se vai sentir ao longo de toda a experiência: Tranquilo, seguro, confortável e... FELIZ!
Notas:
Caso seja um consultor imobiliário , este imóvel está disponível para partilha de negócio . Não hesite em apresentar aos seus clientes compradores e fale connosco para agendar a sua visita.
Para maior facilidade na identificação deste imóvel, por favor, refira o respetivo ID ZMPT ou o respetivo agente que lhe tenha enviado a sugestão.
Contact
See Phone
Detached House 4 Bedrooms Duplex
Leiria, Pousos, Barreira e Cortes, Distrito de Leiria
Remodelled · 305m²
With Garage
buy / exchange
448.000 €
We present you a splendid villa located in a quiet and privileged area, next to the source of the River Lis. This property offers a distinctive and comfortable lifestyle, providing a serene environment with stunning panoramic views, the countryside a stone’s throw from the city and the mountains.
In this magnificent residence you will be welcomed by a spacious living room, a kitchen with island and a dining room flooded with natural light, connected to the patio with barbecue and large garden. On the ground floor we also have a bedroom with dressing room and bathroom, a laundry room, a garage, pantry, a service bathroom and a spacious entrance hall that connects to the upper floor where we find three bedrooms, two bathrooms and an office.
It’s not just about a house, it’s about a unique lifestyle. Enjoy the serenity of the location, the practicality of the large spaces well distributed and the natural beauty that surrounds it. Don’t miss the opportunity to make this villa your home, where every detail has been designed to offer quality of life and well-being. Book your visit today and discover the charm of this exceptional property.
In this magnificent residence you will be welcomed by a spacious living room, a kitchen with island and a dining room flooded with natural light, connected to the patio with barbecue and large garden. On the ground floor we also have a bedroom with dressing room and bathroom, a laundry room, a garage, pantry, a service bathroom and a spacious entrance hall that connects to the upper floor where we find three bedrooms, two bathrooms and an office.
It’s not just about a house, it’s about a unique lifestyle. Enjoy the serenity of the location, the practicality of the large spaces well distributed and the natural beauty that surrounds it. Don’t miss the opportunity to make this villa your home, where every detail has been designed to offer quality of life and well-being. Book your visit today and discover the charm of this exceptional property.
Contact
House 4 Bedrooms
Milagres, Leiria, Distrito de Leiria
Under construction · 215m²
With Garage
buy
410.000 €
A few minutes from the city of Leiria is this fantastic villa, in the final stages of construction, comprising:
- Open-space living room and kitchen with island, access to balcony and supported by pantry and laundry.
- 3 suites, one of them with closet and all with built-in wardrobes.
- 1 Office.
All rooms have access to balconies.
Large and large basement with more than 120m².
This villa benefits from excellent natural light through the large windows that allow a connection between the interior and exterior, landscaped, to enjoy with your family, close to nature and close to all commerce and services.
Book your visit and come and see your future Home!
- Open-space living room and kitchen with island, access to balcony and supported by pantry and laundry.
- 3 suites, one of them with closet and all with built-in wardrobes.
- 1 Office.
All rooms have access to balconies.
Large and large basement with more than 120m².
This villa benefits from excellent natural light through the large windows that allow a connection between the interior and exterior, landscaped, to enjoy with your family, close to nature and close to all commerce and services.
Book your visit and come and see your future Home!
Contact
See Phone
Single Level Home 4 Bedrooms
Casal dos Matos, Leiria, Pousos, Barreira e Cortes, Distrito de Leiria
New · 170m²
With Garage
buy
435.000 €
4 bedroom villas under construction, located in Casal de Matos, Leiria. With a gross construction area of 250m2, these properties promise to be a true home for you and your family. Construction is expected to be completed within a maximum of 6 months, allowing you to start enjoying your new home soon.
Each villa has been carefully designed and built with a high standard of quality in mind. With a total of four bedrooms, a spacious garage and a prime location, these properties offer a perfect combination of comfort, functionality and a sophisticated lifestyle.
The location is truly exceptional, situated in Casal de Matos, a renowned and highly desired area in Leiria. As one of Portugal’s leading cultural hubs, you’ll have access to a wide range of attractions and amenities. From fascinating museums to the construction of magnificent infrastructure, as well as a vibrant shopping scene and plazas, you’ll find everything you need nearby.
Each villa offers a practical and elegant ground floor design, consisting of generous and functional spaces. Upon entering, you will be greeted by an inviting atrium that leads to a spacious 50m2 living room, ideal for moments of conviviality and relaxation with the family. The living room also provides direct access to a sunny terrace of 7.74m2, perfect for enjoying moments outdoors.
The kitchen, with an area of 18.80m2, features a modern design, high quality furniture and is fully equipped with state-of-the-art appliances, including oven, microwave, ceramic hob, extractor fan, dishwasher and combined free installation. In addition, the kitchen also has access to an 8.53m2 private terrace, allowing you to enjoy al fresco dining with ease.
The private area of the bedrooms consists of three bedrooms with built-in wardrobes, ensuring ample storage space, and a master bedroom en suite, providing a luxurious and private retreat. There are also two full bathrooms that cater to the needs of all family members, plus an additional guest bathroom.
The villa also offers additional amenities, such as a 7m2 laundry area and a spacious 50m2 two-car garage. In addition, the patio within the lot provides space to park two more cars, while there are two additional parking spaces outside in front of each house, providing ample space to accommodate vehicles.
The finishes and technical features are truly remarkable. Highlights include high-quality double-glazed PVC windows, tilt-and-turn system and electric shutters, providing acoustic and thermal insulation. High-quality floating flooring is found throughout the house, with the exception of the wet areas that have durable ceramic cladding. The entrance door is high security, ensuring peace of mind and protection.
In addition, each villa is equipped with a solar panel kit, providing boiler support and domestic hot water. Pre-installing air conditioning allows you to adjust the indoor environment according to your personal preferences. The underfloor heating system, including a natural gas boiler, ensures year-round comfort. The southerly solar orientation provides an abundance of natural light and makes the most of solar energy.
Each property is separated by clad and painted walls, providing privacy and an aesthetically pleasing environment. The large plots of land, with areas of 1,000m2, offer outdoor space to enjoy the pleasant weather and create a custom garden according to your preferences.
In summary, if you are looking for an exceptional home for you and your family, this is an opportunity that cannot be ignored. Come and discover the charm and quality of this wonderful villa in Casal de Matos, Leiria, and enjoy a life full of comfort, elegance and convenience.
.
.
Each villa has been carefully designed and built with a high standard of quality in mind. With a total of four bedrooms, a spacious garage and a prime location, these properties offer a perfect combination of comfort, functionality and a sophisticated lifestyle.
The location is truly exceptional, situated in Casal de Matos, a renowned and highly desired area in Leiria. As one of Portugal’s leading cultural hubs, you’ll have access to a wide range of attractions and amenities. From fascinating museums to the construction of magnificent infrastructure, as well as a vibrant shopping scene and plazas, you’ll find everything you need nearby.
Each villa offers a practical and elegant ground floor design, consisting of generous and functional spaces. Upon entering, you will be greeted by an inviting atrium that leads to a spacious 50m2 living room, ideal for moments of conviviality and relaxation with the family. The living room also provides direct access to a sunny terrace of 7.74m2, perfect for enjoying moments outdoors.
The kitchen, with an area of 18.80m2, features a modern design, high quality furniture and is fully equipped with state-of-the-art appliances, including oven, microwave, ceramic hob, extractor fan, dishwasher and combined free installation. In addition, the kitchen also has access to an 8.53m2 private terrace, allowing you to enjoy al fresco dining with ease.
The private area of the bedrooms consists of three bedrooms with built-in wardrobes, ensuring ample storage space, and a master bedroom en suite, providing a luxurious and private retreat. There are also two full bathrooms that cater to the needs of all family members, plus an additional guest bathroom.
The villa also offers additional amenities, such as a 7m2 laundry area and a spacious 50m2 two-car garage. In addition, the patio within the lot provides space to park two more cars, while there are two additional parking spaces outside in front of each house, providing ample space to accommodate vehicles.
The finishes and technical features are truly remarkable. Highlights include high-quality double-glazed PVC windows, tilt-and-turn system and electric shutters, providing acoustic and thermal insulation. High-quality floating flooring is found throughout the house, with the exception of the wet areas that have durable ceramic cladding. The entrance door is high security, ensuring peace of mind and protection.
In addition, each villa is equipped with a solar panel kit, providing boiler support and domestic hot water. Pre-installing air conditioning allows you to adjust the indoor environment according to your personal preferences. The underfloor heating system, including a natural gas boiler, ensures year-round comfort. The southerly solar orientation provides an abundance of natural light and makes the most of solar energy.
Each property is separated by clad and painted walls, providing privacy and an aesthetically pleasing environment. The large plots of land, with areas of 1,000m2, offer outdoor space to enjoy the pleasant weather and create a custom garden according to your preferences.
In summary, if you are looking for an exceptional home for you and your family, this is an opportunity that cannot be ignored. Come and discover the charm and quality of this wonderful villa in Casal de Matos, Leiria, and enjoy a life full of comfort, elegance and convenience.
.
.
Contact
See Phone
Semi-Detached House 4 Bedrooms Duplex
Parceiros e Azoia, Leiria, Distrito de Leiria
Used · 175m²
With Garage
buy
335.000 €
Villa with pool in Pernelhas, Leiria.
Just seven kilometers from the city of Leiria, we can find this property of wide areas, framed in a very quiet housing area.
Inserted in a generous plot of land this villa consists of three floors.
Its spacious garage has a capacity for three cars, and also has two enclosed rooms that you can use for storage or other purposes, to make the most of the available space.
On the ground floor there is a room with fireplace; equipped kitchen with access to the balcony with barbecue and wood oven; a suite with built-in wardrobe; a room; and service bathroom.
Its first floor consists of two bedrooms with built-in wardrobes, one of them with a convertible division for studio or office; and a common bathroom with shower and spa bath.
The plot also has a garden and leisure spaces next to a swimming pool with extendable cover.
Contact us to come and see this excellent property!
Just seven kilometers from the city of Leiria, we can find this property of wide areas, framed in a very quiet housing area.
Inserted in a generous plot of land this villa consists of three floors.
Its spacious garage has a capacity for three cars, and also has two enclosed rooms that you can use for storage or other purposes, to make the most of the available space.
On the ground floor there is a room with fireplace; equipped kitchen with access to the balcony with barbecue and wood oven; a suite with built-in wardrobe; a room; and service bathroom.
Its first floor consists of two bedrooms with built-in wardrobes, one of them with a convertible division for studio or office; and a common bathroom with shower and spa bath.
The plot also has a garden and leisure spaces next to a swimming pool with extendable cover.
Contact us to come and see this excellent property!
Contact
See Phone
House 4 Bedrooms
Santa Eufémia e Boa Vista, Leiria, Distrito de Leiria
New · 202m²
With Garage
buy
430.000 €
Welcome to your new home, a completely new and stunning 4 bedroom villa, spread over 3 floors to offer maximum comfort and functionality.
-On the ground floor you will find a spacious garage, with bathroom, storage room and engine room.
-On the ground floor is dedicated to the social area, having an office, where natural light fills the large spaces, creating a
Ideal environment to enjoy with your family.
-The first floor, houses the 3 spacious bedrooms ensuring privacy and tranquillity for all members of the family, each room is a haven of comfort.
With an intelligent division and well-defined spaces on each floor, this villa offers the best in contemporary lifestyle, where comfort and functionality meet in perfect harmony.
This villa is 45 minutes from the most beautiful beaches of the Silver Coast and 5 minutes from Leiria.
Don’t miss this opportunity, schedule your visit!
-On the ground floor you will find a spacious garage, with bathroom, storage room and engine room.
-On the ground floor is dedicated to the social area, having an office, where natural light fills the large spaces, creating a
Ideal environment to enjoy with your family.
-The first floor, houses the 3 spacious bedrooms ensuring privacy and tranquillity for all members of the family, each room is a haven of comfort.
With an intelligent division and well-defined spaces on each floor, this villa offers the best in contemporary lifestyle, where comfort and functionality meet in perfect harmony.
This villa is 45 minutes from the most beautiful beaches of the Silver Coast and 5 minutes from Leiria.
Don’t miss this opportunity, schedule your visit!
Contact
See Phone
Detached House 4 Bedrooms
Amor, Leiria, Distrito de Leiria
Used · 127m²
buy
130.000 €
Moradia Isolada T4 Térrea c/228 m2 de terreno .
Apresenta espaço exterior vedado, e tem o sótão amplo para arrumos.
Imóvel sem Licença de Utilização - escriturável ao abrigo do SIMPLEX
Apresenta espaço exterior vedado, e tem o sótão amplo para arrumos.
Imóvel sem Licença de Utilização - escriturável ao abrigo do SIMPLEX
Contact
Detached House 4 Bedrooms Triplex
Parceiros e Azoia, Leiria, Distrito de Leiria
Used · 252m²
With Garage
buy / exchange
395.000 €
House T4 in Partners, Leiria: Timeless Luxury, Renovated Kitchen and Immaculate State
PERFECT RESIDENCE: This detached villa T4 is a real jewel located in Pernelhas, Partners, Leiria. With a timeless elegance and a recently renovated kitchen, this house is in pristine condition, ready to be your new home.
KEY FEATURES:
TIMELESS DESIGN: This villa was built with timeless materials and a design that transcends passing trends, reflecting a meticulous attention to aesthetics. Every detail is a masterpiece of elegance.
MODERN AND EQUIPPED KITCHEN: The kitchen with dining area has been recently renovated with furniture from Germany’s Nolte and high-quality appliances, including Miele washing machines, General Electric’s side-by-side refrigerator with ice and water dispenser, microwave and Bosch oven.
IMMACULATE STATE: This house is presented in immaculate condition, the result of constant and meticulous maintenance. Every corner of the house reflects a tireless zeal for its impeccable state.
FAMILY SPACE: With 4 bedrooms, including 2 suites with walk-in closet, a bedroom with a large wardrobe and a versatile office/bedroom, this villa offers space for the whole family. There are 4 bathrooms and 2 cozy rooms for moments of conviviality.
COMFORTABLE ENVIRONMENT: The house has high quality central heating with boiler ’DeDietrich’ natural gas and condensation, as well as air conditioning ’Mitsubishi Electric’. The Swedish floating floor ’Kährs’ adds sophistication to the environment.
RELAXATION AND ENTERTAINMENT AREAS: The villa includes a balcony attached to the kitchen with barbecue, a ground floor room with fireplace, a living room in the basement with direct access to the backyard with fireplace and wood oven in the basement room, ideal coniivio and cozy moments.
Security and Convenience: Equipped with alarm system and automatic gates, your safety is a priority. The garden is kept spotless with automatic watering and there is pre-installation of solar panels for sustainability.
Spacious Garage: With space for up to 3 cars, the garage is an added luxury of this property, providing a safe and convenient place for your vehicles and personal belongings.
Do not miss this opportunity to make this villa your home. Schedule your visit now and be enchanted by this residence that combines timeless elegance, modern comfort and an immaculate presentation. The life of your dreams awaits you in Partners, Leiria!
PERFECT RESIDENCE: This detached villa T4 is a real jewel located in Pernelhas, Partners, Leiria. With a timeless elegance and a recently renovated kitchen, this house is in pristine condition, ready to be your new home.
KEY FEATURES:
TIMELESS DESIGN: This villa was built with timeless materials and a design that transcends passing trends, reflecting a meticulous attention to aesthetics. Every detail is a masterpiece of elegance.
MODERN AND EQUIPPED KITCHEN: The kitchen with dining area has been recently renovated with furniture from Germany’s Nolte and high-quality appliances, including Miele washing machines, General Electric’s side-by-side refrigerator with ice and water dispenser, microwave and Bosch oven.
IMMACULATE STATE: This house is presented in immaculate condition, the result of constant and meticulous maintenance. Every corner of the house reflects a tireless zeal for its impeccable state.
FAMILY SPACE: With 4 bedrooms, including 2 suites with walk-in closet, a bedroom with a large wardrobe and a versatile office/bedroom, this villa offers space for the whole family. There are 4 bathrooms and 2 cozy rooms for moments of conviviality.
COMFORTABLE ENVIRONMENT: The house has high quality central heating with boiler ’DeDietrich’ natural gas and condensation, as well as air conditioning ’Mitsubishi Electric’. The Swedish floating floor ’Kährs’ adds sophistication to the environment.
RELAXATION AND ENTERTAINMENT AREAS: The villa includes a balcony attached to the kitchen with barbecue, a ground floor room with fireplace, a living room in the basement with direct access to the backyard with fireplace and wood oven in the basement room, ideal coniivio and cozy moments.
Security and Convenience: Equipped with alarm system and automatic gates, your safety is a priority. The garden is kept spotless with automatic watering and there is pre-installation of solar panels for sustainability.
Spacious Garage: With space for up to 3 cars, the garage is an added luxury of this property, providing a safe and convenient place for your vehicles and personal belongings.
Do not miss this opportunity to make this villa your home. Schedule your visit now and be enchanted by this residence that combines timeless elegance, modern comfort and an immaculate presentation. The life of your dreams awaits you in Partners, Leiria!
Contact
House 4 Bedrooms Triplex
Parceiros e Azoia, Leiria, Distrito de Leiria
Used · 192m²
With Garage
buy
335.000 €
Just a few minutes from the city of Leiria, you will find this generous semi-detached villa, with swimming pool and land.
The villa is in a quiet location, within walking distance of the city and with access to transport and services in the locality.
The house is composed of:
R/C:
- Entrance hall
- Room with fireplace with 32.90m2
- Semi-equipped kitchen with 16.42m2
- 2 bedrooms, one of them a suite with dressing room, with 17.49m2 and the other with 8.64m2
- Service bathroom with 3.40m2
- From the kitchen you have access to a terrace with 44.40m2 with barbecue, wood oven and sink
Floor 1:
- 2 bedrooms, one with 19.61m2 with wardrobe and balcony and the other with 12.20m2 with storage and balcony
- 1 full bathroom with whirlpool bathtub and shower, with wall-hung toilets
Basement:
- 146.65m2 with storage, bathroom and space to park several vehicles.
The villa is about half an hour from the best beaches in the West and an hour and a half from Lisbon Airport.
Book your visit now!!
The villa is in a quiet location, within walking distance of the city and with access to transport and services in the locality.
The house is composed of:
R/C:
- Entrance hall
- Room with fireplace with 32.90m2
- Semi-equipped kitchen with 16.42m2
- 2 bedrooms, one of them a suite with dressing room, with 17.49m2 and the other with 8.64m2
- Service bathroom with 3.40m2
- From the kitchen you have access to a terrace with 44.40m2 with barbecue, wood oven and sink
Floor 1:
- 2 bedrooms, one with 19.61m2 with wardrobe and balcony and the other with 12.20m2 with storage and balcony
- 1 full bathroom with whirlpool bathtub and shower, with wall-hung toilets
Basement:
- 146.65m2 with storage, bathroom and space to park several vehicles.
The villa is about half an hour from the best beaches in the West and an hour and a half from Lisbon Airport.
Book your visit now!!
Contact
See Phone
House 4 Bedrooms
Milagres, Leiria, Distrito de Leiria
Under construction · 215m²
With Garage
buy
410.000 €
A few minutes from the city of Leiria is this fantastic villa, in the final stages of construction, comprising:
- Open-space living room and kitchen with island, access to balcony and supported by pantry and laundry.
- 3 suites, one of them with closet and all with built-in wardrobes.
- 1 Office.
All rooms have access to balconies.
Large and large basement with more than 120m².
This villa benefits from excellent natural light through the large windows that allow a connection between the interior and exterior, landscaped, to enjoy with your family, close to nature and close to all commerce and services.
Book your visit and come and see your future Home!
- Open-space living room and kitchen with island, access to balcony and supported by pantry and laundry.
- 3 suites, one of them with closet and all with built-in wardrobes.
- 1 Office.
All rooms have access to balconies.
Large and large basement with more than 120m².
This villa benefits from excellent natural light through the large windows that allow a connection between the interior and exterior, landscaped, to enjoy with your family, close to nature and close to all commerce and services.
Book your visit and come and see your future Home!
Contact
See Phone
Detached House 4 Bedrooms
Colmeias e Memória, Leiria, Distrito de Leiria
Used · 500m²
With Garage
buy
290.000 €
Single-family house T4 with a magnificent view and excellent location, located in a quiet area, with good sun exposure
It has a land area of 1,460.00 m2 and a private gross area of 255m2
This house has a large garden, with walls around the house.
House consisting of 2 floors:
In the r/c:
1 Open space kitchen with living room with fireplace
1 bathroom
1 living room with fireplace
1 garage and patio with surrounding annexes
1 ° floor:
4 bedrooms with built-in wardrobes, one of them with a private bathroom
1 corridor with windows with balcony access
1 bathroom with round hydromassage bathtub
balcony
Marketing JP UNIVERSAL
AMI-19928
Internal Reference JP 010
It has a land area of 1,460.00 m2 and a private gross area of 255m2
This house has a large garden, with walls around the house.
House consisting of 2 floors:
In the r/c:
1 Open space kitchen with living room with fireplace
1 bathroom
1 living room with fireplace
1 garage and patio with surrounding annexes
1 ° floor:
4 bedrooms with built-in wardrobes, one of them with a private bathroom
1 corridor with windows with balcony access
1 bathroom with round hydromassage bathtub
balcony
Marketing JP UNIVERSAL
AMI-19928
Internal Reference JP 010
Contact
See Phone
House 4 Bedrooms
Leiria, Pousos, Barreira e Cortes, Distrito de Leiria
Used · 164m²
buy
260.000 €
Excelente oportunidade de residência familiar numa localização tranquila, a apenas 7 min do centro de Leiria. A propriedade está estrategicamente situada a 500 metros de paragens de autocarros, a 5 minutos do jardim de infância e a 2 minutos das principais autoestradas. Moradia geminada, distribuída por quatro pisos, oferece um ambiente espaçoso e funcional. O rés-do-chão compreende uma acolhedora sala de estar, casa de banho, sala de jantar, cozinha, despensa e terraço equipado com churrasqueira. A cave conta com uma generosa garagem, proporcionando espaço para o estacionamento de dois carros, com acesso direto ao interior da moradia. No primeiro andar, encontramos uma casa de banho central e três quartos, todos equipados com armários embutidos. Destes, um é uma suite com casa de banho privativa e uma encantadora varanda. O último andar revela um sótão amplo, beneficiando de janelas, proporcionando uma atmosfera luminosa e arejada. Para mais informações não hesite em contactar.
Excellent family residence opportunity in a peaceful location, just 7 minutes from the center of Leiria. The property is strategically positioned 500 meters from bus stops, 5 minutes from the kindergarten, and 2 minutes from the main highways. This semi-detached house, spread over four floors, offers a spacious and functional environment. The ground floor comprises a welcoming living room, a bathroom, a dining room, a kitchen, a pantry, and a terrace equipped with a barbecue. The basement features a generous garage, providing space for parking two cars, with direct access to the interior of the house. On the first floor, there is a central bathroom and three bedrooms, all equipped with built-in wardrobes. Among them, one is a suite with a private bathroom and a charming balcony. The top floor reveals a spacious attic with windows, creating a bright and airy atmosphere. For more information, dont hesite to call.
Excellente opportunité de résidence familiale dans un endroit paisible, à seulement 7 minutes du centre de Leiria. La propriété est stratégiquement située à 500 mètres des arrêts de bus, à 5 minutes de la maternelle et à 2 minutes des autorotes principales. Cette maison jumelée, répartie sur quatre étages, offre un environnement spacieux et fonctionnel. Le rez-de-chaussée comprend un salon accueillant, une salle de bains, une salle à manger, une cuisine, un cellier et une terrasse équipée d’un barbecue. Le sous-sol dispose d’un garage généreux, offrant de l’espace pour le stationnement de deux voitures, avec un accès direct à l’intérieur de la maison. Au premier étage, on trouve une salle de bains centrale et trois chambres, toutes équipées darmoires encastrées. Parmi elles, une est une suite avec une salle de bains privative et un balcon charmant. Le dernier étage révèle un grenier spacieux avec des fenêtres, créant une atmosphère lumineuse et aérée. Pour plus d’informations, n’hésitez pas à contacter.
;ID RE/MAX: (telefone)
Excellent family residence opportunity in a peaceful location, just 7 minutes from the center of Leiria. The property is strategically positioned 500 meters from bus stops, 5 minutes from the kindergarten, and 2 minutes from the main highways. This semi-detached house, spread over four floors, offers a spacious and functional environment. The ground floor comprises a welcoming living room, a bathroom, a dining room, a kitchen, a pantry, and a terrace equipped with a barbecue. The basement features a generous garage, providing space for parking two cars, with direct access to the interior of the house. On the first floor, there is a central bathroom and three bedrooms, all equipped with built-in wardrobes. Among them, one is a suite with a private bathroom and a charming balcony. The top floor reveals a spacious attic with windows, creating a bright and airy atmosphere. For more information, dont hesite to call.
Excellente opportunité de résidence familiale dans un endroit paisible, à seulement 7 minutes du centre de Leiria. La propriété est stratégiquement située à 500 mètres des arrêts de bus, à 5 minutes de la maternelle et à 2 minutes des autorotes principales. Cette maison jumelée, répartie sur quatre étages, offre un environnement spacieux et fonctionnel. Le rez-de-chaussée comprend un salon accueillant, une salle de bains, une salle à manger, une cuisine, un cellier et une terrasse équipée d’un barbecue. Le sous-sol dispose d’un garage généreux, offrant de l’espace pour le stationnement de deux voitures, avec un accès direct à l’intérieur de la maison. Au premier étage, on trouve une salle de bains centrale et trois chambres, toutes équipées darmoires encastrées. Parmi elles, une est une suite avec une salle de bains privative et un balcon charmant. Le dernier étage révèle un grenier spacieux avec des fenêtres, créant une atmosphère lumineuse et aérée. Pour plus d’informations, n’hésitez pas à contacter.
;ID RE/MAX: (telefone)
Contact
See Phone
Moradia T5 / Terreno / Coimbrão / Leiria
House 4 Bedrooms
Santa Catarina da Serra e Chainça, Leiria, Distrito de Leiria
Used · 200m²
buy
280.000 €
Descrição do imóvel:
Moradia T5, possui churrasqueira, varanda, terraço, sótão e terreno.
A moradia tem 5 quartos, 3 salas uma com recuperadorde calor e outra com salamandra e 2 cozinhas com despensa e acesso à churrasqueira. Sotão com pé direito com potencial para ser utilizado.
Localização e envolvente:
Situada no campo com fáceis acessos de automóvel e pessoanal. Na proximidade existe oferta dos principais serviços, nomeadamente, comércio, supermercados, restauração, pastelarias, farmácia, escolas, bancos, jardim de infância, ginásio, transportes públicos.
Localizado a 6,6km da Paria do Pedrogão e a 5,3Km de Monte Redondo.
Características:
Moradia T5 Térrea
- Cozinha com despensa e acesso à churrasqueira
- Sala de Jantar / Sala de estar com salamandra
- 5 Quartos
- 3 WCs
- Logradouro
- Excelente exposição solar
Moradia / Áreas:
- Ano de inscrição na matriz: 1998
- Área terreno - 407,00 m²
- Área bruta privativa: 107,00 m²
- Área bruta construção: 214,00 m²
Outros valores:
- VPT: 70.248,15€
CASAS GO uma nova marca que resulta de mais de 18 anos de experiência no mercado imobiliário no concelho de Leiria.
CASAS GO mais que uma imobiliária, somos também uma empresa certificada pelo Banco de Portugal para Intermediação de Crédito Habitação.
Notas:
1. Caso seja consultor imobiliário, este imóvel está disponível para partilha de negócio. Pode apresentar aos seus clientes compradores e agendar a sua visita.
2. Para maior facilidade e rapidez na identificação deste imóvel, refira por favor, o respetivo ID (telefone)
Moradia T5, possui churrasqueira, varanda, terraço, sótão e terreno.
A moradia tem 5 quartos, 3 salas uma com recuperadorde calor e outra com salamandra e 2 cozinhas com despensa e acesso à churrasqueira. Sotão com pé direito com potencial para ser utilizado.
Localização e envolvente:
Situada no campo com fáceis acessos de automóvel e pessoanal. Na proximidade existe oferta dos principais serviços, nomeadamente, comércio, supermercados, restauração, pastelarias, farmácia, escolas, bancos, jardim de infância, ginásio, transportes públicos.
Localizado a 6,6km da Paria do Pedrogão e a 5,3Km de Monte Redondo.
Características:
Moradia T5 Térrea
- Cozinha com despensa e acesso à churrasqueira
- Sala de Jantar / Sala de estar com salamandra
- 5 Quartos
- 3 WCs
- Logradouro
- Excelente exposição solar
Moradia / Áreas:
- Ano de inscrição na matriz: 1998
- Área terreno - 407,00 m²
- Área bruta privativa: 107,00 m²
- Área bruta construção: 214,00 m²
Outros valores:
- VPT: 70.248,15€
CASAS GO uma nova marca que resulta de mais de 18 anos de experiência no mercado imobiliário no concelho de Leiria.
CASAS GO mais que uma imobiliária, somos também uma empresa certificada pelo Banco de Portugal para Intermediação de Crédito Habitação.
Notas:
1. Caso seja consultor imobiliário, este imóvel está disponível para partilha de negócio. Pode apresentar aos seus clientes compradores e agendar a sua visita.
2. Para maior facilidade e rapidez na identificação deste imóvel, refira por favor, o respetivo ID (telefone)
Contact
See Phone
Condo 4 Bedrooms
Guimarota, Leiria, Pousos, Barreira e Cortes, Distrito de Leiria
Under construction · 350m²
With Garage
buy
575.000 €
Condomínio de moradias SEIXO VILLAS!
O condomínio Seixo Villas parece oferecer um estilo de vida urbano com um toque de natureza, proporcionando um ambiente contemporâneo e confortável. Com a assinatura do renomado arquiteto Filipe Saraiva, o projeto promete harmonizar espaços interiores amplos com a beleza dos arredores.
As características distintivas deste empreendimento incluem a integração da casa com o exterior, aproveitando a luz natural e as vistas panorâmicas. Detalhes ergonômicos e acesso fácil às áreas funcionais da casa demonstram um cuidado meticuloso com o conforto dos moradores.
A moradia G parece oferecer uma variedade de espaços bem projetados, desde um jardim privativo até uma piscina, proporcionando um ambiente ideal para famílias. Os acabamentos de alta qualidade e os detalhes de design, como a cozinha equipada e os pavimentos em carvalho, adicionam um toque de sofisticação ao ambiente.
Com uma gama de características adicionais, como sistema de alarme, pré-instalação para energia solar e aquecimento radiante, o condomínio Seixo Villas parece oferecer não apenas uma residência, mas um estilo de vida completo e exclusivo para seus moradores.
Garagem para 2 carros lado a lado
Moradia G composta por:
Lote com cerca de 566 m2
Jardim privativo com cerca de 340 m2
Área de habitação:
- Piso 0: 151 m2
- Piso 1: 128 m2
- Piso -1: 77 m2
Piso 0 composto por:
Hall de entrada
WC de serviço
Quarto/escritório
Cozinha ampla com ilha e equipada
Sala ampla com:
- Ligação a terraço
- Vista para jardim de inverno
Piso 1 composto por:
Quarto
Quarto
WC de serviço
Suite Master
Ligação a terraço com vista desafogada
Moradia de ponta com:
- Logradouro espaçoso
- Piscina
A destacar:
Exterior:
- Guardas das varandas em vidro
- Caixilharia de alumínio com corte térmico e vidro duplo (de correr e abrir/oscilobatente) cor preto
- Estores elétricos termolacado preto
- Persianas exteriores elétr. no R/C para o logradouro cor preto
- Comando central e APP
- Varandas com azulejo retificado tipo 80x80cm
- Escadas (degraus e espelhos) em pedra
Cozinha:
- Composta por 7 colunas e ilha de 240 cm, móveis com portas até ao teto acabamento tipo nogueira ou carvalho
- Pavimento em flutuante CRONOSWISS ou QUICKSTEP tipo carvalho
- Torneira misturadora com chuveiro
- Eletrodomésticos AEG, Bosch ou Siemens
- Exaustor de teto
Hall/Corredor R/C:
- Parede do hall alinhado à face com portas da garagem, quarto e AT/roupeiro, cor branco mate
Instalações sanitárias:
- Chão com azulejo retificado com medidas até 120x120cm
- Paredes técnicas com azulejo retificado com medidas até 120x120cm
- Paredes lisas pintadas em harmonia com o padrão do azulejo
- Móvel suspenso com acabamento tipo nogueira ou carvalho
- Lavatório de pousar com misturadora de parede
- Sanita suspensa com autoclismo interior VIEGA
- Bases de duche planas em resina, cor branco
- Base de duche em azulejo com calha de duche VIEGA na suite
Quartos:
- Pavimento em flutuante CRONOSWISS ou QUICKSTEP tipo carvalho
- Roupeiros com portas até ao teto acabamento tipo nogueira ou carvalho
- Roupeiro closet sem portas c/iluminação LED na suite
Geral:
- Portas brancas até ao teto e rodapé 10cm, cor branco mate
- Paredes e teto em pladur pintado a branco
- Guardas das escadas em vidro
- Escadas (degraus e espelhos) acabamento carvalho, R/C-1° piso
- Escadas (degraus e espelhos) em pedra, R/C-cave
- Aparelhagem elétrica cor branco
- Iluminação embutida no teto falso
- Sistema de alarme
- Pré-instalação p/vídeo vigilância
- Bomba de calor SAMSUNG p/AQS e piso radiante
- Piso radiante a água DAIKIN
- Ventilação mecânica controlada (VMC) MITSUBISHI duplo fluxo
- Pré-instalação para painéis fotovoltaico
- Pré-instalação de ar condicionado
Se procura EXCLUSIVIDADE, bom gosto, boas áreas, conforto e segurança dentro da cidade de Leiria já encontrou!
CONTACTE-ME e venha conhecer o seu futuro LAR!
A new way of Leiriliving
O condomínio Seixo Villas parece oferecer um estilo de vida urbano com um toque de natureza, proporcionando um ambiente contemporâneo e confortável. Com a assinatura do renomado arquiteto Filipe Saraiva, o projeto promete harmonizar espaços interiores amplos com a beleza dos arredores.
As características distintivas deste empreendimento incluem a integração da casa com o exterior, aproveitando a luz natural e as vistas panorâmicas. Detalhes ergonômicos e acesso fácil às áreas funcionais da casa demonstram um cuidado meticuloso com o conforto dos moradores.
A moradia G parece oferecer uma variedade de espaços bem projetados, desde um jardim privativo até uma piscina, proporcionando um ambiente ideal para famílias. Os acabamentos de alta qualidade e os detalhes de design, como a cozinha equipada e os pavimentos em carvalho, adicionam um toque de sofisticação ao ambiente.
Com uma gama de características adicionais, como sistema de alarme, pré-instalação para energia solar e aquecimento radiante, o condomínio Seixo Villas parece oferecer não apenas uma residência, mas um estilo de vida completo e exclusivo para seus moradores.
Garagem para 2 carros lado a lado
Moradia G composta por:
Lote com cerca de 566 m2
Jardim privativo com cerca de 340 m2
Área de habitação:
- Piso 0: 151 m2
- Piso 1: 128 m2
- Piso -1: 77 m2
Piso 0 composto por:
Hall de entrada
WC de serviço
Quarto/escritório
Cozinha ampla com ilha e equipada
Sala ampla com:
- Ligação a terraço
- Vista para jardim de inverno
Piso 1 composto por:
Quarto
Quarto
WC de serviço
Suite Master
Ligação a terraço com vista desafogada
Moradia de ponta com:
- Logradouro espaçoso
- Piscina
A destacar:
Exterior:
- Guardas das varandas em vidro
- Caixilharia de alumínio com corte térmico e vidro duplo (de correr e abrir/oscilobatente) cor preto
- Estores elétricos termolacado preto
- Persianas exteriores elétr. no R/C para o logradouro cor preto
- Comando central e APP
- Varandas com azulejo retificado tipo 80x80cm
- Escadas (degraus e espelhos) em pedra
Cozinha:
- Composta por 7 colunas e ilha de 240 cm, móveis com portas até ao teto acabamento tipo nogueira ou carvalho
- Pavimento em flutuante CRONOSWISS ou QUICKSTEP tipo carvalho
- Torneira misturadora com chuveiro
- Eletrodomésticos AEG, Bosch ou Siemens
- Exaustor de teto
Hall/Corredor R/C:
- Parede do hall alinhado à face com portas da garagem, quarto e AT/roupeiro, cor branco mate
Instalações sanitárias:
- Chão com azulejo retificado com medidas até 120x120cm
- Paredes técnicas com azulejo retificado com medidas até 120x120cm
- Paredes lisas pintadas em harmonia com o padrão do azulejo
- Móvel suspenso com acabamento tipo nogueira ou carvalho
- Lavatório de pousar com misturadora de parede
- Sanita suspensa com autoclismo interior VIEGA
- Bases de duche planas em resina, cor branco
- Base de duche em azulejo com calha de duche VIEGA na suite
Quartos:
- Pavimento em flutuante CRONOSWISS ou QUICKSTEP tipo carvalho
- Roupeiros com portas até ao teto acabamento tipo nogueira ou carvalho
- Roupeiro closet sem portas c/iluminação LED na suite
Geral:
- Portas brancas até ao teto e rodapé 10cm, cor branco mate
- Paredes e teto em pladur pintado a branco
- Guardas das escadas em vidro
- Escadas (degraus e espelhos) acabamento carvalho, R/C-1° piso
- Escadas (degraus e espelhos) em pedra, R/C-cave
- Aparelhagem elétrica cor branco
- Iluminação embutida no teto falso
- Sistema de alarme
- Pré-instalação p/vídeo vigilância
- Bomba de calor SAMSUNG p/AQS e piso radiante
- Piso radiante a água DAIKIN
- Ventilação mecânica controlada (VMC) MITSUBISHI duplo fluxo
- Pré-instalação para painéis fotovoltaico
- Pré-instalação de ar condicionado
Se procura EXCLUSIVIDADE, bom gosto, boas áreas, conforto e segurança dentro da cidade de Leiria já encontrou!
CONTACTE-ME e venha conhecer o seu futuro LAR!
A new way of Leiriliving
Contact
See Phone
House 4 Bedrooms Triplex
Marrazes e Barosa, Leiria, Distrito de Leiria
Used · 352m²
buy
330.000 €
If you are looking for a villa with plenty of outdoor leisure space to enjoy with the family, just a few minutes from the city of Leiria, this villa is for you.
The villa, which overlooks the city of Leiria and its Castle, has 3 floors:
- Ground floor with entrance hall, open space to the living room with fireplace, dining room and fully equipped kitchen, service bathroom and office with built-in wardrobe. The kitchen gives access to a terrace with barbecue from where you can see the garden with fruit trees.
- On the 1st floor you will find a hall with built-in wardrobe and 3 more bedrooms, 1 suite, all with built-in wardrobes. The two master bedrooms also have balconies overlooking the garden and the city.
- In the basement you will find the laundry room in the antechamber, storage room and garage for 3 cars.
The villa is equipped with air conditioning in all main rooms.
8 minutes from the city center of Leiria, the quality of life of the countryside and accessibility to the city make this villa unique.
The villa, which overlooks the city of Leiria and its Castle, has 3 floors:
- Ground floor with entrance hall, open space to the living room with fireplace, dining room and fully equipped kitchen, service bathroom and office with built-in wardrobe. The kitchen gives access to a terrace with barbecue from where you can see the garden with fruit trees.
- On the 1st floor you will find a hall with built-in wardrobe and 3 more bedrooms, 1 suite, all with built-in wardrobes. The two master bedrooms also have balconies overlooking the garden and the city.
- In the basement you will find the laundry room in the antechamber, storage room and garage for 3 cars.
The villa is equipped with air conditioning in all main rooms.
8 minutes from the city center of Leiria, the quality of life of the countryside and accessibility to the city make this villa unique.
Contact
See Phone
House 4 Bedrooms
Famalicão, Leiria, Pousos, Barreira e Cortes, Distrito de Leiria
Under construction · 180m²
With Garage
buy
399.000 €
We present a high quality 4 bedroom villa, located in an exclusive gated community with only four villas under construction, located in a quiet and peaceful area. These villas offer the best of both worlds: the serenity of a residential environment, with the convenience of being close to the city and all essential services.
Features of the Villa:
- Design & Construction:
* Modern villas under construction, allowing future owners the freedom to choose finishes and customise every detail to create the home of their dreams;
* Contemporary and functional architecture, designed to provide comfort and style.
- Interior Spaces:
* Bedrooms: 4 spacious bedrooms, 2 of which include built-in wardrobes to maximise space and organisation;
* Suite: A luxurious suite with a private closet, ideal for those who appreciate comfort and privacy;
* Office: A perfect office for remote work or study;
* Common Areas: Large living and dining room, with direct access to outdoor areas.
-Kitchen:
* Modern and fully equipped kitchen, with the possibility of customising the finishes and equipment.
- Garage and Exterior:
* Spacious garage with capacity for 2 vehicles;
* Outdoor barbecue area, perfect for al fresco dining and entertaining;
* Private garden, ideal for family leisure time.
- Energy Efficiency and Comfort Systems:
* Solar Panels: 2 Baxi brand solar panels or equivalent (thermosiphon system) for water heating, with a 300L tank to be installed on the roof;
* Heat Pump: Heat pump with energy class A, providing energy efficiency and economy;
* Pre-Installation of Air Conditioning: In the bedrooms, kitchen and living room, ensuring thermal comfort in all seasons of the year;
* Controlled Mechanical Ventilation System (VMC): Dual-flow system to ensure air quality, prevent humidity and improve home comfort;
* Stove: Stove with energy class A+, providing efficient and sustainable heating.
- Sun Exposure:
* Excellent sun exposure, ensuring incredible natural light throughout the day.
-Location:
* Situated in a quiet area, this villa offers a perfect escape from the urban hustle and bustle;
* Proximity to all essential amenities and services, including schools, supermarkets, and health centres;
* Easy access to major thoroughfares, allowing for quick commute to the city centre and other surrounding areas.
Construction is scheduled to end in June 2025.
This is your opportunity to acquire a villa in an exclusive condominium, with the possibility of customising every detail to your liking. Don’t miss the opportunity to live in a space that combines comfort, modernity and a privileged location.
For more information or to schedule a visit, please contact us.
Features of the Villa:
- Design & Construction:
* Modern villas under construction, allowing future owners the freedom to choose finishes and customise every detail to create the home of their dreams;
* Contemporary and functional architecture, designed to provide comfort and style.
- Interior Spaces:
* Bedrooms: 4 spacious bedrooms, 2 of which include built-in wardrobes to maximise space and organisation;
* Suite: A luxurious suite with a private closet, ideal for those who appreciate comfort and privacy;
* Office: A perfect office for remote work or study;
* Common Areas: Large living and dining room, with direct access to outdoor areas.
-Kitchen:
* Modern and fully equipped kitchen, with the possibility of customising the finishes and equipment.
- Garage and Exterior:
* Spacious garage with capacity for 2 vehicles;
* Outdoor barbecue area, perfect for al fresco dining and entertaining;
* Private garden, ideal for family leisure time.
- Energy Efficiency and Comfort Systems:
* Solar Panels: 2 Baxi brand solar panels or equivalent (thermosiphon system) for water heating, with a 300L tank to be installed on the roof;
* Heat Pump: Heat pump with energy class A, providing energy efficiency and economy;
* Pre-Installation of Air Conditioning: In the bedrooms, kitchen and living room, ensuring thermal comfort in all seasons of the year;
* Controlled Mechanical Ventilation System (VMC): Dual-flow system to ensure air quality, prevent humidity and improve home comfort;
* Stove: Stove with energy class A+, providing efficient and sustainable heating.
- Sun Exposure:
* Excellent sun exposure, ensuring incredible natural light throughout the day.
-Location:
* Situated in a quiet area, this villa offers a perfect escape from the urban hustle and bustle;
* Proximity to all essential amenities and services, including schools, supermarkets, and health centres;
* Easy access to major thoroughfares, allowing for quick commute to the city centre and other surrounding areas.
Construction is scheduled to end in June 2025.
This is your opportunity to acquire a villa in an exclusive condominium, with the possibility of customising every detail to your liking. Don’t miss the opportunity to live in a space that combines comfort, modernity and a privileged location.
For more information or to schedule a visit, please contact us.
Contact
See Phone
House 4 Bedrooms
Leiria, Pousos, Barreira e Cortes, Distrito de Leiria
Used · 184m²
buy
275.000 €
MORADIA GEMINADA T4 QUINTA DO REI
Moradia Geminada de 184m² distribuída por três pisos:
- No rés-do-chão, encontramos um terraço, a garagem, arrecadação, estúdio, sala de jogos, lavandaria e casa de banho.
- O primeiro piso é composto por um hall de entrada, sala de estar e jantar com lareira com recuperador de calor, uma varanda, WC de serviço, cozinha equipada e terraço com churrasqueira.
- Já no último piso, temos três quartos com armários embutidos e duas casas de banho.
A moradia possui aquecimento central a gás, pré-instalação de aspiração central e sistema de alarme. Com uma orientação a Norte, beneficia de iluminação natural durante todo o dia.
Localizada nos arredores de Leiria, a apenas 800m do Hospital, com diversas escolas e infantários num raio de 2km, e paragem de autocarros a 300m. Situada no início da Urbanização Quinta do Rei, onde os moradores podem desfrutar de um parque infantil e um anfiteatro para eventos. Uma oportunidade única para a sua família! Não hesite em entrar em contacto.
Terraced house of 184m² spread over three floors:
-On the ground floor, we find a terrace, garage, storage room, studio, game room, laundry room, and bathroom.
-The first floor consists of an entrance hall, living and dining room with fireplace with heat recovery unit, a balcony, guest toilet, equipped kitchen, and terrace with a barbecue.
-On the top floor, there are three bedrooms with built-in wardrobes and two bathrooms. The house has gas central heating, pre-installation for central vacuum, and alarm system. Facing north, it benefits from natural light throughout the day.
Located on the outskirts of Leiria, just 800m from the hospital, with several schools and nurseries within a 2km radius, and a bus stop 300m away. Situated at the beginning of the Quinta do Rei Urbanization, where residents can enjoy a playground and an amphitheater for events. A unique opportunity for your family! Do not hesitate to contact.
Maison jumelée de 184m² répartie sur trois étages :
-Au rez-de-chaussée, nous trouvons une terrasse, un garage, un débarras, un studio, une salle de jeux, une buanderie et une salle de bain.
-Le premier étage est composé d’un hall d’entrée, d’un salon et d’une salle à manger avec cheminée avec récupérateur de chaleur, d’un balcon, d’un WC de service, d’une cuisine équipée et d’une terrasse avec barbecue.
-Au dernier étage, nous avons trois chambres avec placards intégrés et deux salles de bains. La maison dispose du chauffage central au gaz, de la pré-installation de l’aspiration centralisée et d’un système d’alarme. Avec une orientation au nord, elle bénéficie d’une lumière naturelle tout au long de la journée.
Située en périphérie de Leiria, à seulement 800m de l’hôpital, avec plusieurs écoles et crèches dans un rayon de 2km, et un arrêt de bus à 300m. Située au début de l’Urbanização Quinta do Rei, où les résidents peuvent profiter d’une aire de jeux pour enfants et d’un amphithéâtre pour des événements. Une opportunité unique pour votre famille ! N’hésitez pas à contacter.
;ID RE/MAX: (telefone)
Moradia Geminada de 184m² distribuída por três pisos:
- No rés-do-chão, encontramos um terraço, a garagem, arrecadação, estúdio, sala de jogos, lavandaria e casa de banho.
- O primeiro piso é composto por um hall de entrada, sala de estar e jantar com lareira com recuperador de calor, uma varanda, WC de serviço, cozinha equipada e terraço com churrasqueira.
- Já no último piso, temos três quartos com armários embutidos e duas casas de banho.
A moradia possui aquecimento central a gás, pré-instalação de aspiração central e sistema de alarme. Com uma orientação a Norte, beneficia de iluminação natural durante todo o dia.
Localizada nos arredores de Leiria, a apenas 800m do Hospital, com diversas escolas e infantários num raio de 2km, e paragem de autocarros a 300m. Situada no início da Urbanização Quinta do Rei, onde os moradores podem desfrutar de um parque infantil e um anfiteatro para eventos. Uma oportunidade única para a sua família! Não hesite em entrar em contacto.
Terraced house of 184m² spread over three floors:
-On the ground floor, we find a terrace, garage, storage room, studio, game room, laundry room, and bathroom.
-The first floor consists of an entrance hall, living and dining room with fireplace with heat recovery unit, a balcony, guest toilet, equipped kitchen, and terrace with a barbecue.
-On the top floor, there are three bedrooms with built-in wardrobes and two bathrooms. The house has gas central heating, pre-installation for central vacuum, and alarm system. Facing north, it benefits from natural light throughout the day.
Located on the outskirts of Leiria, just 800m from the hospital, with several schools and nurseries within a 2km radius, and a bus stop 300m away. Situated at the beginning of the Quinta do Rei Urbanization, where residents can enjoy a playground and an amphitheater for events. A unique opportunity for your family! Do not hesitate to contact.
Maison jumelée de 184m² répartie sur trois étages :
-Au rez-de-chaussée, nous trouvons une terrasse, un garage, un débarras, un studio, une salle de jeux, une buanderie et une salle de bain.
-Le premier étage est composé d’un hall d’entrée, d’un salon et d’une salle à manger avec cheminée avec récupérateur de chaleur, d’un balcon, d’un WC de service, d’une cuisine équipée et d’une terrasse avec barbecue.
-Au dernier étage, nous avons trois chambres avec placards intégrés et deux salles de bains. La maison dispose du chauffage central au gaz, de la pré-installation de l’aspiration centralisée et d’un système d’alarme. Avec une orientation au nord, elle bénéficie d’une lumière naturelle tout au long de la journée.
Située en périphérie de Leiria, à seulement 800m de l’hôpital, avec plusieurs écoles et crèches dans un rayon de 2km, et un arrêt de bus à 300m. Située au début de l’Urbanização Quinta do Rei, où les résidents peuvent profiter d’une aire de jeux pour enfants et d’un amphithéâtre pour des événements. Une opportunité unique pour votre famille ! N’hésitez pas à contacter.
;ID RE/MAX: (telefone)
Contact
See Phone
House 4 Bedrooms Duplex
Parceiros e Azoia, Leiria, Distrito de Leiria
Under construction · 177m²
With Garage
buy
450.000 €
4 bedroom villa in the final stages of construction in Partners, Leiria
Composed by:
Floor 0 - Large living room in ’open space’ still with the possibility of choosing the appliances to place in the kitchen
Bedroom/office and a bathroom.
Floor 1 - Two en-suite bedrooms, one of which has a walk-in closet and access to the terrace. The other bedroom has a balcony
1 Bathroom
A magnificent terrace with double access, one through the hall on the 1st floor and the other through the bedroom
Air conditioning throughout the house
Outdoor leisure area with generous areas and an unobstructed view of all the surrounding nature
Two-car garage
Don’t miss this opportunity and schedule your visit now!!
WHY BUY WITH ARCADA IMOBILIÁRIA?
We like to help all clients find their dream property! That’s why we work with each client individually, taking the time to understand their lifestyle, needs and desires.
Presentation of the best financial solutions for the acquisition of the property, having full support in the process (if required);
Presence in the valuation of the property;
Support in the scheduling of the CPCV (Promissory Purchase and Sale Contract);
Composed by:
Floor 0 - Large living room in ’open space’ still with the possibility of choosing the appliances to place in the kitchen
Bedroom/office and a bathroom.
Floor 1 - Two en-suite bedrooms, one of which has a walk-in closet and access to the terrace. The other bedroom has a balcony
1 Bathroom
A magnificent terrace with double access, one through the hall on the 1st floor and the other through the bedroom
Air conditioning throughout the house
Outdoor leisure area with generous areas and an unobstructed view of all the surrounding nature
Two-car garage
Don’t miss this opportunity and schedule your visit now!!
WHY BUY WITH ARCADA IMOBILIÁRIA?
We like to help all clients find their dream property! That’s why we work with each client individually, taking the time to understand their lifestyle, needs and desires.
Presentation of the best financial solutions for the acquisition of the property, having full support in the process (if required);
Presence in the valuation of the property;
Support in the scheduling of the CPCV (Promissory Purchase and Sale Contract);
Contact
See Phone
House 4 Bedrooms
Santa Eufémia e Boa Vista, Leiria, Distrito de Leiria
Used · 244m²
With Garage
buy
450.000 €
Bem-vindo à residência dos seus sonhos, uma propriedade extraordinária que combina elegância, funcionalidade e uma localização privilegiada. Com perto de 4000m2 de terreno, esta moradia oferece um estilo de vida incomparável. Explore as características que tornam esta casa verdadeiramente única:
- Espaço Abundante: Com áreas enormes em todas as divisões, esta casa oferece uma amplitude raramente encontrada nos imóveis, proporcionando conforto e liberdade.
- Luminosidade Natural: Janelas de grande dimensão garantem luz natural em todos os cantos da casa, criando uma atmosfera acolhedora e vibrante.
- Detalhes de Qualidade Superior: Desde o hall de entrada forrado a cortiça até a caixilharia de alumínio premium da marca Tecnal, cada detalhe foi cuidadosamente escolhido para oferecer o mais alto padrão de qualidade.
- Cozinha de Chef: Equipada com bancadas de granito preto Angola, eletrodomésticos encastrados de marcas renomadas, triturador de orgânicos e outros detalhes que tornam a cozinha um espaço funcional e elegante.
- Lareiras Aconchegantes: Desfrute do conforto das lareiras tanto na cozinha quanto na sala, proporcionando calor e charme durante as noites mais frescas.
- Áreas de Entretenimento: Pérgolas exteriores e da churrasqueira oferecem espaços amplos e versáteis, ideais para jantares, reuniões familiares e festas.
- Suite Privativa: A suíte principal não apenas possui um closet com cofre embutido, mas também apresenta um sistema de iluminação avançado com controlo remoto.
- Inúmeros Detalhes de Conforto: Do aquecimento central em toda a casa ao corrimão de inox e madeira, da escadaria em granito ao chão flutuante, cada elemento foi pensado para proporcionar conforto máximo.
- Vistas Panorâmicas: O último piso oferece vistas deslumbrantes do pôr-do-sol, tornando-o um espaço versátil que pode servir como escritório, biblioteca, ginásio ou até mesmo uma suíte adicional.
- Garagem Ampla: No último piso da moradia encontra uma garagem com todo o comprimento do imóvel, ideal para guardar até 8 carros e com espaço suficiente para bastante arrumação.
- Localização Estratégica: Na proximidade existe oferta dos principais serviços, nomeadamente, comércio, supermercados, restauração, take-away, pastelarias, farmácia e transportes públicos. A apenas 5 minutos do centro de Leiria, com acesso fácil às autoestradas A1 e A8, às praias em 20 minutos e ao Santuário de Fátima em 20 minutos, esta casa combina conveniência e tranquilidade.
CASAS GO uma nova marca que resulta de mais de 17 anos de experiência no mercado imobiliário no concelho de Leiria.
CASAS GO mais que uma imobiliária, somos também uma empresa certificada pelo Banco de Portugal para Intermediação de Crédito Habitação.
Notas:
1. Caso seja consultor imobiliário, este imóvel está disponível para partilha de negócio. Pode apresentar aos seus clientes compradores e agendar a sua visita.
2. Para maior facilidade e rapidez na identificação deste imóvel, refira por favor, o respetivo ID (telefone)
- Espaço Abundante: Com áreas enormes em todas as divisões, esta casa oferece uma amplitude raramente encontrada nos imóveis, proporcionando conforto e liberdade.
- Luminosidade Natural: Janelas de grande dimensão garantem luz natural em todos os cantos da casa, criando uma atmosfera acolhedora e vibrante.
- Detalhes de Qualidade Superior: Desde o hall de entrada forrado a cortiça até a caixilharia de alumínio premium da marca Tecnal, cada detalhe foi cuidadosamente escolhido para oferecer o mais alto padrão de qualidade.
- Cozinha de Chef: Equipada com bancadas de granito preto Angola, eletrodomésticos encastrados de marcas renomadas, triturador de orgânicos e outros detalhes que tornam a cozinha um espaço funcional e elegante.
- Lareiras Aconchegantes: Desfrute do conforto das lareiras tanto na cozinha quanto na sala, proporcionando calor e charme durante as noites mais frescas.
- Áreas de Entretenimento: Pérgolas exteriores e da churrasqueira oferecem espaços amplos e versáteis, ideais para jantares, reuniões familiares e festas.
- Suite Privativa: A suíte principal não apenas possui um closet com cofre embutido, mas também apresenta um sistema de iluminação avançado com controlo remoto.
- Inúmeros Detalhes de Conforto: Do aquecimento central em toda a casa ao corrimão de inox e madeira, da escadaria em granito ao chão flutuante, cada elemento foi pensado para proporcionar conforto máximo.
- Vistas Panorâmicas: O último piso oferece vistas deslumbrantes do pôr-do-sol, tornando-o um espaço versátil que pode servir como escritório, biblioteca, ginásio ou até mesmo uma suíte adicional.
- Garagem Ampla: No último piso da moradia encontra uma garagem com todo o comprimento do imóvel, ideal para guardar até 8 carros e com espaço suficiente para bastante arrumação.
- Localização Estratégica: Na proximidade existe oferta dos principais serviços, nomeadamente, comércio, supermercados, restauração, take-away, pastelarias, farmácia e transportes públicos. A apenas 5 minutos do centro de Leiria, com acesso fácil às autoestradas A1 e A8, às praias em 20 minutos e ao Santuário de Fátima em 20 minutos, esta casa combina conveniência e tranquilidade.
CASAS GO uma nova marca que resulta de mais de 17 anos de experiência no mercado imobiliário no concelho de Leiria.
CASAS GO mais que uma imobiliária, somos também uma empresa certificada pelo Banco de Portugal para Intermediação de Crédito Habitação.
Notas:
1. Caso seja consultor imobiliário, este imóvel está disponível para partilha de negócio. Pode apresentar aos seus clientes compradores e agendar a sua visita.
2. Para maior facilidade e rapidez na identificação deste imóvel, refira por favor, o respetivo ID (telefone)
Contact
See Phone
House 4 Bedrooms +1
Maceira, Leiria, Distrito de Leiria
Used · 260m²
With Garage
buy
499.000 €
5 bedroom villa, consisting of, main house on the ground floor and ground floor, annex and garages.
This villa combines the traditional style but with a contemporary decoration, creating a cosy and elegant environment.
The rooms are spacious and bright, with emphasis on the open space kitchen, equipped and integrated into the living room. You can also enjoy a beautiful rustic kitchen and living room with an indoor barbecue, and a large lounge for parties and gatherings. In addition, the villa also has a patio with a shed and barbecue, ideal for outdoor dining, and for moments of leisure and conviviality. It also has an outdoor patio with a well-kept and flowery garden, which invites you to relax and enjoy nature.
Don’t miss this unique opportunity to live in a villa, with charm and comfort and with all the amenities and facilities you need!
This villa combines the traditional style but with a contemporary decoration, creating a cosy and elegant environment.
The rooms are spacious and bright, with emphasis on the open space kitchen, equipped and integrated into the living room. You can also enjoy a beautiful rustic kitchen and living room with an indoor barbecue, and a large lounge for parties and gatherings. In addition, the villa also has a patio with a shed and barbecue, ideal for outdoor dining, and for moments of leisure and conviviality. It also has an outdoor patio with a well-kept and flowery garden, which invites you to relax and enjoy nature.
Don’t miss this unique opportunity to live in a villa, with charm and comfort and with all the amenities and facilities you need!
Contact
See Phone
House 4 Bedrooms
Azoia, Parceiros e Azoia, Leiria, Distrito de Leiria
Under construction · 353m²
With Garage
buy
365.000 €
In a quiet urbanisation just 5 km from Leiria, you will find this villa in an advanced stage of construction with 353m² of type V4 and garage for 3 cars.
The villa consists of:
Ground floor: large living room with fireplace, kitchen with pantry and access to balcony with barbecue, bedroom with built-in wardrobe and full bathroom with shower.
1st floor with 3 bedrooms, one of which is a suite with dressing room and another full bathroom with shower.
All rooms have access to balconies.
The large basement to park 3 cars or storage. Outside you will find a spacious garden to enjoy with your family.
In the locality you will find a small shop, kindergarten and other services.
There is also the possibility to choose the finishes to your liking. Follow the evolution of the construction that is scheduled to be completed in the summer of 2024.
Book your visit and come and see your new home near the city.
The villa consists of:
Ground floor: large living room with fireplace, kitchen with pantry and access to balcony with barbecue, bedroom with built-in wardrobe and full bathroom with shower.
1st floor with 3 bedrooms, one of which is a suite with dressing room and another full bathroom with shower.
All rooms have access to balconies.
The large basement to park 3 cars or storage. Outside you will find a spacious garden to enjoy with your family.
In the locality you will find a small shop, kindergarten and other services.
There is also the possibility to choose the finishes to your liking. Follow the evolution of the construction that is scheduled to be completed in the summer of 2024.
Book your visit and come and see your new home near the city.
Contact
See Phone
See more Houses in Leiria
Bedrooms
Zones
Can’t find the property you’re looking for?
