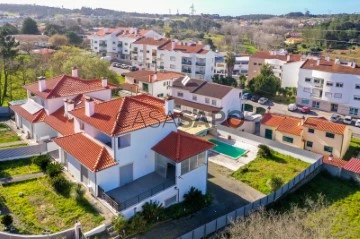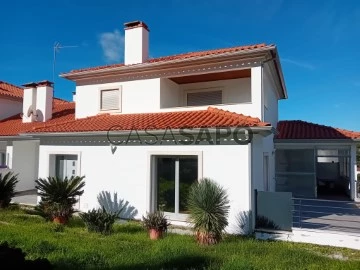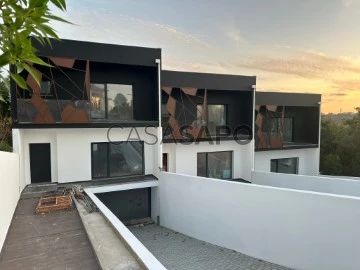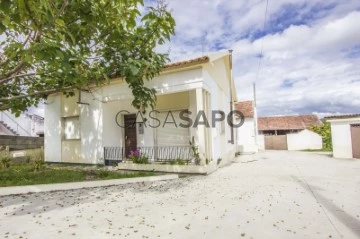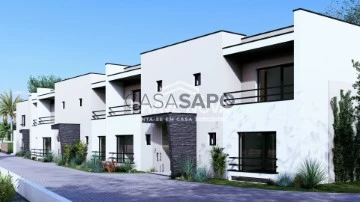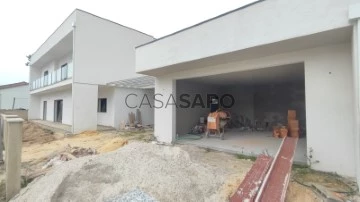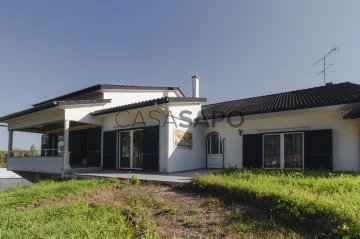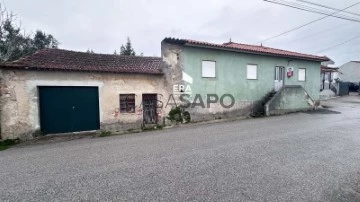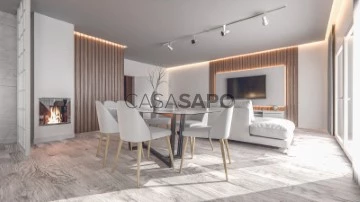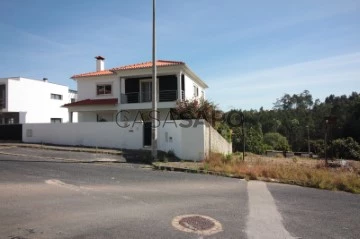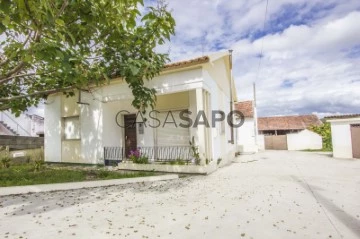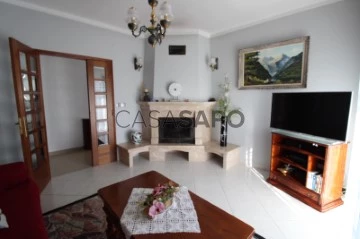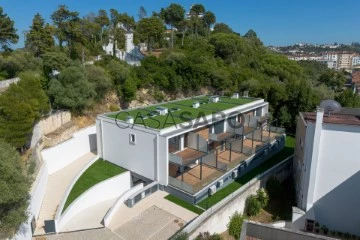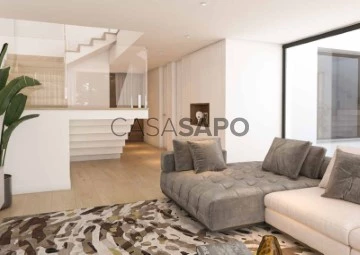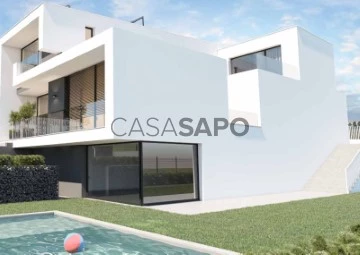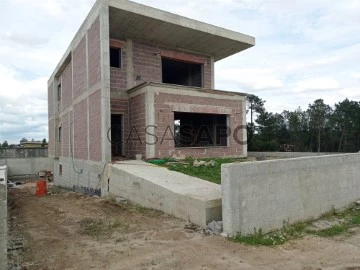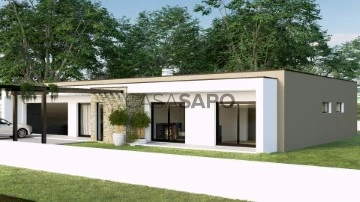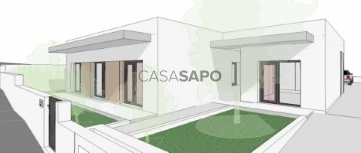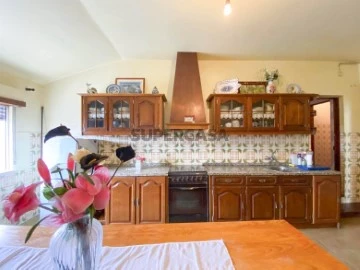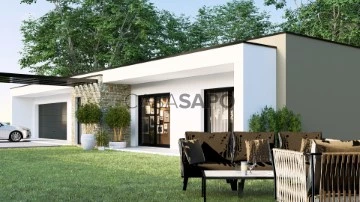Saiba aqui quanto pode pedir
56 Houses 4 Bedrooms in Leiria, near Public Transportation
Map
Order by
Relevance
Semi-Detached House 4 Bedrooms Duplex
Parceiros e Azoia, Leiria, Distrito de Leiria
Used · 175m²
With Garage
buy
335.000 €
Villa with pool in Pernelhas, Leiria.
Just seven kilometers from the city of Leiria, we can find this property of wide areas, framed in a very quiet housing area.
Inserted in a generous plot of land this villa consists of three floors.
Its spacious garage has a capacity for three cars, and also has two enclosed rooms that you can use for storage or other purposes, to make the most of the available space.
On the ground floor there is a room with fireplace; equipped kitchen with access to the balcony with barbecue and wood oven; a suite with built-in wardrobe; a room; and service bathroom.
Its first floor consists of two bedrooms with built-in wardrobes, one of them with a convertible division for studio or office; and a common bathroom with shower and spa bath.
The plot also has a garden and leisure spaces next to a swimming pool with extendable cover.
Contact us to come and see this excellent property!
Just seven kilometers from the city of Leiria, we can find this property of wide areas, framed in a very quiet housing area.
Inserted in a generous plot of land this villa consists of three floors.
Its spacious garage has a capacity for three cars, and also has two enclosed rooms that you can use for storage or other purposes, to make the most of the available space.
On the ground floor there is a room with fireplace; equipped kitchen with access to the balcony with barbecue and wood oven; a suite with built-in wardrobe; a room; and service bathroom.
Its first floor consists of two bedrooms with built-in wardrobes, one of them with a convertible division for studio or office; and a common bathroom with shower and spa bath.
The plot also has a garden and leisure spaces next to a swimming pool with extendable cover.
Contact us to come and see this excellent property!
Contact
See Phone
House 4 Bedrooms
Parceiros e Azoia, Leiria, Distrito de Leiria
Used · 175m²
With Garage
buy
310.000 €
We present an excellent opportunity, villa located in Pernelhas, Leiria. This property has a total land area of 1,2019m², offering space and privacy in a tranquil setting.
With a gross private area of 238m², this residence was designed for a calm and peaceful life.
Upon entering the ground floor (floor 0), we have a large entrance hall, spacious living room with 32.90m2 equipped with fireplace (fireplace) adding a cosy touch.
The equipped kitchen of 16.42m², granite worktop, with ample and functional space, ideal for preparing your family meals. From the kitchen, we have access to a 44.40m² terrace where there is a barbecue, wood oven and sink, and space for outdoor dining.
This level also houses two well-sized bedrooms. One en suite of 17.49m², which includes a generous walk-in closet, bathroom with window. The other bedroom/office of 8.64m², providing flexibility of use to suit the individual tastes and needs of the residents. A full bathroom of 3.40m² with shower base.
On the upper floor (floor 1), we find two more large bedrooms. The first bedroom, with its 19.61m², has a spacious wardrobe and balcony of 6.10m² offering a private place to relax and enjoy the unobstructed view. The second bedroom, with 12.20m², also has a wardrobe and a balcony of 3.75m². A great bathroom of 6.13m², equipped with a whirlpool bath, shower tray, suspended toilets and window to support the two bedrooms.
In the basement (floor -1), a spacious garage of 143.65m² offers more than enough space to house several vehicles and provide ample storage for various items.
In addition to all these amenities, the property has a swimming pool, perfect for cooling off on sunny days. The walled lot provides privacy and security, and the automatic gates ensure ease of access.
This villa offers a sophisticated lifestyle in a prime location. It is a true oasis that combines wide spaces, comfort, making it the ideal place for a full life.
Would you like more information or would you like to schedule a visit? We are on hand to help and make your dream of living on this property a reality.
AliasHouse - Real Estate has a team that can help you with rigor and confidence throughout the process of buying, selling or renting your property.
Leave us your contact and we will call you free of charge!
Surrounding Area: (For those who don’t know the Leiria area)
The first nucleus of the city of Leiria appears, for defensive reasons, in the century. XII, in full reconquest of the territory from the Moors, with the construction of the castle in 1135 by D. Afonso Henriques.
The extra-mural growth took place first to the north, at the foot of the Castle hill, and then to the south, in the valley by the river, around the Church of S. Martinho.
On June 13, 1545, Leiria was elevated to city, being the object of two important events: the demolition of the Church of S. Martinho, which gave rise to the opening of Praça de S. Martinho, today called Rodrigues Lobo and the construction of the Cathedral.
In the century. XVIII are carried out the works to regularise the riverbed, which diverted it 100 meters to the south, allowing the creation of Rossio.
In the century. XIX, the following stand out: the destruction caused by the French Invasions; the demolition of the Vila-Real palace, which allowed the opening, to the south, of Praça Rodrigues Lobo and a more open connection to Rossio, as well as the opening of new streets to facilitate circulation.
The Historic Center that we know today is a legacy mainly of the century. XIX, since most of the buildings are from that time, although the matrix of the medieval urban fabric persists.
This ad was published by computer routine. All data needs to be confirmed by the real estate agency.
With a gross private area of 238m², this residence was designed for a calm and peaceful life.
Upon entering the ground floor (floor 0), we have a large entrance hall, spacious living room with 32.90m2 equipped with fireplace (fireplace) adding a cosy touch.
The equipped kitchen of 16.42m², granite worktop, with ample and functional space, ideal for preparing your family meals. From the kitchen, we have access to a 44.40m² terrace where there is a barbecue, wood oven and sink, and space for outdoor dining.
This level also houses two well-sized bedrooms. One en suite of 17.49m², which includes a generous walk-in closet, bathroom with window. The other bedroom/office of 8.64m², providing flexibility of use to suit the individual tastes and needs of the residents. A full bathroom of 3.40m² with shower base.
On the upper floor (floor 1), we find two more large bedrooms. The first bedroom, with its 19.61m², has a spacious wardrobe and balcony of 6.10m² offering a private place to relax and enjoy the unobstructed view. The second bedroom, with 12.20m², also has a wardrobe and a balcony of 3.75m². A great bathroom of 6.13m², equipped with a whirlpool bath, shower tray, suspended toilets and window to support the two bedrooms.
In the basement (floor -1), a spacious garage of 143.65m² offers more than enough space to house several vehicles and provide ample storage for various items.
In addition to all these amenities, the property has a swimming pool, perfect for cooling off on sunny days. The walled lot provides privacy and security, and the automatic gates ensure ease of access.
This villa offers a sophisticated lifestyle in a prime location. It is a true oasis that combines wide spaces, comfort, making it the ideal place for a full life.
Would you like more information or would you like to schedule a visit? We are on hand to help and make your dream of living on this property a reality.
AliasHouse - Real Estate has a team that can help you with rigor and confidence throughout the process of buying, selling or renting your property.
Leave us your contact and we will call you free of charge!
Surrounding Area: (For those who don’t know the Leiria area)
The first nucleus of the city of Leiria appears, for defensive reasons, in the century. XII, in full reconquest of the territory from the Moors, with the construction of the castle in 1135 by D. Afonso Henriques.
The extra-mural growth took place first to the north, at the foot of the Castle hill, and then to the south, in the valley by the river, around the Church of S. Martinho.
On June 13, 1545, Leiria was elevated to city, being the object of two important events: the demolition of the Church of S. Martinho, which gave rise to the opening of Praça de S. Martinho, today called Rodrigues Lobo and the construction of the Cathedral.
In the century. XVIII are carried out the works to regularise the riverbed, which diverted it 100 meters to the south, allowing the creation of Rossio.
In the century. XIX, the following stand out: the destruction caused by the French Invasions; the demolition of the Vila-Real palace, which allowed the opening, to the south, of Praça Rodrigues Lobo and a more open connection to Rossio, as well as the opening of new streets to facilitate circulation.
The Historic Center that we know today is a legacy mainly of the century. XIX, since most of the buildings are from that time, although the matrix of the medieval urban fabric persists.
This ad was published by computer routine. All data needs to be confirmed by the real estate agency.
Contact
See Phone
House 4 Bedrooms
Parceiros e Azoia, Leiria, Distrito de Leiria
Used · 175m²
With Garage
rent
1.950 €
We present an excellent opportunity, villa located in Pernelhas, Leiria. This property has a total land area of 1,2019m², offering space and privacy in a tranquil setting.
With a gross private area of 238m², this residence was designed for a calm and peaceful life.
Upon entering the ground floor (floor 0), we have a large entrance hall, spacious living room with 32.90m2 equipped with fireplace (fireplace) adding a cosy touch.
The equipped kitchen of 16.42m², granite worktop, with ample and functional space, ideal for preparing your family meals. From the kitchen, we have access to a 44.40m² terrace where there is a barbecue, wood oven and sink, and space for outdoor dining.
This level also houses two well-sized bedrooms. One en suite of 17.49m², which includes a generous walk-in closet, bathroom with window. The other bedroom/office of 8.64m², providing flexibility of use to suit the individual tastes and needs of the residents. A full bathroom of 3.40m² with shower base.
On the upper floor (floor 1), we find two more large bedrooms. The first bedroom, with its 19.61m², has a spacious wardrobe and balcony of 6.10m² offering a private place to relax and enjoy the unobstructed view. The second bedroom, with 12.20m², also has a wardrobe and a balcony of 3.75m². A great bathroom of 6.13m², equipped with a whirlpool bath, shower tray, suspended toilets and window to support the two bedrooms.
In the basement (floor -1), a spacious garage of 143.65m² offers more than enough space to house several vehicles and provide ample storage for various items.
In addition to all these amenities, the property has a swimming pool, perfect for cooling off on sunny days. The walled lot provides privacy and security, and the automatic gates ensure ease of access.
This villa offers a sophisticated lifestyle in a prime location. It is a true oasis that combines wide spaces, comfort, making it the ideal place for a full life.
Would you like more information or would you like to schedule a visit? We are on hand to help and make your dream of living on this property a reality.
AliasHouse - Real Estate has a team that can help you with rigor and confidence throughout the process of buying, selling or renting your property.
Leave us your contact and we will call you free of charge!
Surrounding Area: (For those who don’t know the Leiria area)
The first nucleus of the city of Leiria appears, for defensive reasons, in the century. XII, in full reconquest of the territory from the Moors, with the construction of the castle in 1135 by D. Afonso Henriques.
The extra-mural growth took place first to the north, at the foot of the Castle hill, and then to the south, in the valley by the river, around the Church of S. Martinho.
On June 13, 1545, Leiria was elevated to city, being the object of two important events: the demolition of the Church of S. Martinho, which gave rise to the opening of Praça de S. Martinho, today called Rodrigues Lobo and the construction of the Cathedral.
In the century. XVIII are carried out the works to regularise the riverbed, which diverted it 100 meters to the south, allowing the creation of Rossio.
In the century. XIX, the following stand out: the destruction caused by the French Invasions; the demolition of the Vila-Real palace, which allowed the opening, to the south, of Praça Rodrigues Lobo and a more open connection to Rossio, as well as the opening of new streets to facilitate circulation.
The Historic Center that we know today is a legacy mainly of the century. XIX, since most of the buildings are from that time, although the matrix of the medieval urban fabric persists.
This ad was published by computer routine. All data needs to be confirmed by the real estate agency.
With a gross private area of 238m², this residence was designed for a calm and peaceful life.
Upon entering the ground floor (floor 0), we have a large entrance hall, spacious living room with 32.90m2 equipped with fireplace (fireplace) adding a cosy touch.
The equipped kitchen of 16.42m², granite worktop, with ample and functional space, ideal for preparing your family meals. From the kitchen, we have access to a 44.40m² terrace where there is a barbecue, wood oven and sink, and space for outdoor dining.
This level also houses two well-sized bedrooms. One en suite of 17.49m², which includes a generous walk-in closet, bathroom with window. The other bedroom/office of 8.64m², providing flexibility of use to suit the individual tastes and needs of the residents. A full bathroom of 3.40m² with shower base.
On the upper floor (floor 1), we find two more large bedrooms. The first bedroom, with its 19.61m², has a spacious wardrobe and balcony of 6.10m² offering a private place to relax and enjoy the unobstructed view. The second bedroom, with 12.20m², also has a wardrobe and a balcony of 3.75m². A great bathroom of 6.13m², equipped with a whirlpool bath, shower tray, suspended toilets and window to support the two bedrooms.
In the basement (floor -1), a spacious garage of 143.65m² offers more than enough space to house several vehicles and provide ample storage for various items.
In addition to all these amenities, the property has a swimming pool, perfect for cooling off on sunny days. The walled lot provides privacy and security, and the automatic gates ensure ease of access.
This villa offers a sophisticated lifestyle in a prime location. It is a true oasis that combines wide spaces, comfort, making it the ideal place for a full life.
Would you like more information or would you like to schedule a visit? We are on hand to help and make your dream of living on this property a reality.
AliasHouse - Real Estate has a team that can help you with rigor and confidence throughout the process of buying, selling or renting your property.
Leave us your contact and we will call you free of charge!
Surrounding Area: (For those who don’t know the Leiria area)
The first nucleus of the city of Leiria appears, for defensive reasons, in the century. XII, in full reconquest of the territory from the Moors, with the construction of the castle in 1135 by D. Afonso Henriques.
The extra-mural growth took place first to the north, at the foot of the Castle hill, and then to the south, in the valley by the river, around the Church of S. Martinho.
On June 13, 1545, Leiria was elevated to city, being the object of two important events: the demolition of the Church of S. Martinho, which gave rise to the opening of Praça de S. Martinho, today called Rodrigues Lobo and the construction of the Cathedral.
In the century. XVIII are carried out the works to regularise the riverbed, which diverted it 100 meters to the south, allowing the creation of Rossio.
In the century. XIX, the following stand out: the destruction caused by the French Invasions; the demolition of the Vila-Real palace, which allowed the opening, to the south, of Praça Rodrigues Lobo and a more open connection to Rossio, as well as the opening of new streets to facilitate circulation.
The Historic Center that we know today is a legacy mainly of the century. XIX, since most of the buildings are from that time, although the matrix of the medieval urban fabric persists.
This ad was published by computer routine. All data needs to be confirmed by the real estate agency.
Contact
See Phone
House 4 Bedrooms Triplex
Parceiros e Azoia, Leiria, Distrito de Leiria
Used · 192m²
With Garage
buy / rent
310.000 € / 1.950 €
Just a few minutes from the city of Leiria, you will find this generous semi-detached villa, with swimming pool and land.
The villa is in a quiet location, within walking distance of the city and with access to transport and services in the locality.
The house is composed of:
R/C:
- Entrance hall
- Room with fireplace with 32.90m2
- Semi-equipped kitchen with 16.42m2
- 2 bedrooms, one of them a suite with dressing room, with 17.49m2 and the other with 8.64m2
- Service bathroom with 3.40m2
- From the kitchen you have access to a terrace with 44.40m2 with barbecue, wood oven and sink
Floor 1:
- 2 bedrooms, one with 19.61m2 with wardrobe and balcony and the other with 12.20m2 with storage and balcony
- 1 full bathroom with whirlpool bathtub and shower, with wall-hung toilets
Basement:
- 146.65m2 with storage, bathroom and space to park several vehicles.
The villa is about half an hour from the best beaches in the West and an hour and a half from Lisbon Airport.
Book your visit now!!
The villa is in a quiet location, within walking distance of the city and with access to transport and services in the locality.
The house is composed of:
R/C:
- Entrance hall
- Room with fireplace with 32.90m2
- Semi-equipped kitchen with 16.42m2
- 2 bedrooms, one of them a suite with dressing room, with 17.49m2 and the other with 8.64m2
- Service bathroom with 3.40m2
- From the kitchen you have access to a terrace with 44.40m2 with barbecue, wood oven and sink
Floor 1:
- 2 bedrooms, one with 19.61m2 with wardrobe and balcony and the other with 12.20m2 with storage and balcony
- 1 full bathroom with whirlpool bathtub and shower, with wall-hung toilets
Basement:
- 146.65m2 with storage, bathroom and space to park several vehicles.
The villa is about half an hour from the best beaches in the West and an hour and a half from Lisbon Airport.
Book your visit now!!
Contact
See Phone
House 4 Bedrooms
Leiria, Pousos, Barreira e Cortes, Distrito de Leiria
Under construction · 148m²
With Garage
buy
380.000 €
4 bedroom villa in Casal de Matos, Leiria, with finishes rigorously selected for its luxury sector, namely equipped with home automation.
Close to the city centre, the pedestrian paths along the River Liz that will provide you with great moments of outdoor leisure.
Regarding access, it is located 1 km from the main public transport, the Leiria Hospital, the A8 motorway and 2 km from the A1 motorway.
This property consists of three floors. On the ground floor the following divisions: living room with 44 m2, fully equipped kitchen, full bathroom and an office. On the ground floor, we enter the private area and for that same reason we find three bedrooms with built-in wardrobes, a full bathroom to support them, and a suite with a balcony of 7 m2 to enjoy the panoramic landscape of the city of Leiria. In the basement, there is a spacious garage of 66.74m2 with laundry room that has access to the patio.
As finishes to mention, we have:
Exterior thermal insulation (hood);
Underfloor heating throughout the house (central heating with gas boiler);
PVC and double glazed exterior frames with air box;
Shutter boxes insulated from the inside;
False ceilings in all compartments with mineral wool insulation;
Kitchen equipped with appliances (fridge/fridge/fridge freezer, ceramic hob, extractor fan, oven and microwave), with top furniture and countertops in Zimbabwe black granite stone or equivalent;
Floating floors;
Ceramic floors in the garage, bathrooms and kitchen;
Tiles in tones and patterns/textures to choose from;
Water heating with solar panels;
Armored main entrance door;
Garage door with remote control;
Aluminum electric shutters;
Roof with sandwich panels / Insulation with double screen;
Interior carpentry, arctic white vinyl doors and chipboard wardrobes (Super Pan), arctic white vinyl or equivalent;
Suspended sanitary ware and Roca taps or equivalent;
Stainless steel and glass balcony railings / access stairs between floors (for houses with more than one floor);
River water discharges in lacquered aluminium;
Barbecue to be installed outdoors
- All equipped with home automation!
Have you contacted us ??? We look forward to hearing from you !!
Leiria is a city in the centre of the country with a rich and varied gastronomy with excellent references in terms of restaurants, known for its imposing and beautiful castle, the river Lis and the Pinhal de D. Dinis. About 30 minutes away there is a vast coastal area, such as the beaches of S. Pedro Moel, Pedrógão, Praia da Vieira or Nazaré. Leiria also has the well-known Termas de Monte Real. It is about 170 km from the city of Porto and 135 km from the city of Lisbon.
Close to the city centre, the pedestrian paths along the River Liz that will provide you with great moments of outdoor leisure.
Regarding access, it is located 1 km from the main public transport, the Leiria Hospital, the A8 motorway and 2 km from the A1 motorway.
This property consists of three floors. On the ground floor the following divisions: living room with 44 m2, fully equipped kitchen, full bathroom and an office. On the ground floor, we enter the private area and for that same reason we find three bedrooms with built-in wardrobes, a full bathroom to support them, and a suite with a balcony of 7 m2 to enjoy the panoramic landscape of the city of Leiria. In the basement, there is a spacious garage of 66.74m2 with laundry room that has access to the patio.
As finishes to mention, we have:
Exterior thermal insulation (hood);
Underfloor heating throughout the house (central heating with gas boiler);
PVC and double glazed exterior frames with air box;
Shutter boxes insulated from the inside;
False ceilings in all compartments with mineral wool insulation;
Kitchen equipped with appliances (fridge/fridge/fridge freezer, ceramic hob, extractor fan, oven and microwave), with top furniture and countertops in Zimbabwe black granite stone or equivalent;
Floating floors;
Ceramic floors in the garage, bathrooms and kitchen;
Tiles in tones and patterns/textures to choose from;
Water heating with solar panels;
Armored main entrance door;
Garage door with remote control;
Aluminum electric shutters;
Roof with sandwich panels / Insulation with double screen;
Interior carpentry, arctic white vinyl doors and chipboard wardrobes (Super Pan), arctic white vinyl or equivalent;
Suspended sanitary ware and Roca taps or equivalent;
Stainless steel and glass balcony railings / access stairs between floors (for houses with more than one floor);
River water discharges in lacquered aluminium;
Barbecue to be installed outdoors
- All equipped with home automation!
Have you contacted us ??? We look forward to hearing from you !!
Leiria is a city in the centre of the country with a rich and varied gastronomy with excellent references in terms of restaurants, known for its imposing and beautiful castle, the river Lis and the Pinhal de D. Dinis. About 30 minutes away there is a vast coastal area, such as the beaches of S. Pedro Moel, Pedrógão, Praia da Vieira or Nazaré. Leiria also has the well-known Termas de Monte Real. It is about 170 km from the city of Porto and 135 km from the city of Lisbon.
Contact
See Phone
Single Level Home 4 Bedrooms
Parceiros e Azoia, Leiria, Distrito de Leiria
Used · 120m²
With Garage
buy
300.000 €
Property located 8 kilometres from Leiria, in a quiet area. It consists of two single-storey dwelling houses, a garage, several annexes and a plot of land with 3000 m2 that, according to the PDM, is feasible to build.
Contact
See Phone
Semi-Detached House 4 Bedrooms
Parceiros e Azoia, Leiria, Distrito de Leiria
Under construction · 161m²
With Garage
buy
375.000 €
A residência PRIMAVERA é composta por seis moradias. Cada um tem um lindo terraço com churrasqueira, garagem dupla e lavanderia na cave.
As áreas comuns foram pensadas para o maior conforto dos moradores. Além das garagens privadas, cinco parques de estacionamento exteriores podem acomodar visitantes. Por fim, poderá desfrutar de momentos de relaxamento junto à piscina da residência.
VILA IRÍS
A Vila IRÍS é uma casa projetada por arquiteto com um design elegante. Possui três níveis (nível do jardim, 1º andar e cave). Projetado para oferecer o máximo conforto aos seus habitantes, destaca-se por :
*Suas qualidades energéticas,
*A sua arquitetura adaptada a pessoas com mobilidade reduzida,
*Seu layout espaçoso`
Ecológica
A Vila IRÍS tem um formato compacto e requintado que lhe permite ser confortável e energeticamente eficiente. As suas grandes aberturas,
que dão para o terraço e varandas, estão orientadas a sul de forma a favorecer o calor e a luz naturais. Graças aos seus painéis solares, localizados na cobertura, é totalmente autossuficiente em água quente sanitária.
PRM (pessoas com mobilidade reduzida)
Todos os instalações interiores e exteriores foram concebidos em conformidade com as normas PRM. Equipamentos sanitários e eletrodomésticos são de fácil acesso. A piscina, os caminhos exteriores, as garagens e os estacionamentos para visitantes são adequados para pessoas com mobilidade reduzida.
Espaçosa
No rés-do-chão, a Vila IRÍS inclui uma sala dupla de estar muito luminosa que se abre para uma grande cozinha, um quarto e uma casa de banho. O primeiro andar é composto por uma suíte master (com casa de banho e vestiário), dois quartos (com vestiário) e uma segunda casa de
banho. A sala dupla de estar e a cozinha abrem para o terraço sul. A suíte master e o grande quarto no andar de cima têm varanda privativa. A disposição exterior foi pensada com a mesma exigência de espaço : amplo terraço com churrasqueira, garagem dupla e lavandaria na cave.
ELEVADO DESEMPENHO ENERGÉTICO
A Vila IRÍS é definitivamente ecológica, preservando ao mesmo tempo um grande conforto de vida. Sua arquitetura oferece uma configuração ideal para obter economia de energia :
*Estrutura compacta.
*Grandes janelas salientes a sul para captar o calor do sol no inverno.
*Extensões de telhado para reduzir o impacto do forte calor do verão nas janelas salientes e no terraço.
*Isolamento térmico reforçado e isolamento acústico.
Também utiliza as mais recentes tecnologias em produção de energia :
*Painéis solares reguláveis para produção de água quente sanitária.
*Bomba de calor para aquecimento e ar condicionado.
As necessidades energéticas para aquecimento e eletrodomésticos são inferiores a 120 kWh/m2.
Todos estes pontos permitem-lhe beneficiar do estatuto de casa de elevado desempenho energético (tipo A+).
PRM (PESSOAS COM MOBILIDADE REDUZIDA)
A Vila IRÍS foi pensada para se adaptar a pessoas com mobilidade reduzida.
A sua disposição facilita a circulação e garante o máximo conforto nos diferentes espaços habitacionais.
Cumpre, portanto, todas as recomendações e normas PRM :
*Acessibilidade de equipamentos sanitários e eletrodomésticos.
*Largura das portas e corredores mínimo de 90 cm.
*Largura do banheiro de no mínimo 2,20 m e diâmetro do espaço livre de no mínimo 1,5 m.
*Rampas de acesso.
*Fácil acesso pelo exterior do edifício.
*Largura mínima do estacionamento de 3,3 m.
Em seu próprio design, a Vila IRÍS oferece facilidade e mobilidade aos seus moradores.
ARRANJOS INTERIORES
É dada especial atenção ao mobiliário interior :
*Sala ampla com cozinha americana totalmente equipada (frigorífico/congelador, forno, máquina de lavar loiça, placa de indução e exaustor).
*Quarto com closet ou armários embutidos.
*Casas de banho equipadas com faiança de altura total (120 x 60 cm), móvel de lavatório, resguardo de duche e resguardo de banheira.
*Sanita suspensa.
*Ladrilhos grandes (60 x 60 cm) na sala de estar, cozinha e banheiros.
*Ladrilhos decorativos tipo parquet (120 x 20 cm) nos quartos.
*Pintura lisa na parede e no teto.
*Domótica integrada que permite controlar o aquecimento, as persianas e a câmara de videovigilância.
ARRANJOS EXTERIORES
Os exteriores são parte integrante da casa durante todo o ano. A Vila IRÍS apresenta assim todas as facilidades para usufruí-la com conforto :
*Piscina comum.
*Churrasqueira externa integrada.
*Terminal elétrico para carro elétrico (opcional).
*Porta de patamar ou porta de entrada de 7 pontos.
*Caixilharia exterior em alumínio com vidro duplo.
*Estores elétricos com comando à distância.
*Tomada elétrica e torneira de água exterior.
*Iluminação exterior.
A residência PRIMAVERA está localizada na colina arborizada dos Parceiros, uma zona tranquila de Leiria, a poucos minutos do centro da cidade. Poderá desfrutar da tranquilidade de uma bela zona residencial e do dinamismo da cidade. Capital da região, Leiria tem uma localização
excecional. Do lado terrestre, está rodeado pelos centros culturais de Fátima, Batalha e Tomar. Do lado do mar, faz fronteira com as belas praias da
Marinha Grande e da Nazaré. A rede de autoestradas dá-lhe acesso direto a Lisboa (1 hora) e ao Porto (1h30).
Construção da moradia em 18 meses.
As áreas comuns foram pensadas para o maior conforto dos moradores. Além das garagens privadas, cinco parques de estacionamento exteriores podem acomodar visitantes. Por fim, poderá desfrutar de momentos de relaxamento junto à piscina da residência.
VILA IRÍS
A Vila IRÍS é uma casa projetada por arquiteto com um design elegante. Possui três níveis (nível do jardim, 1º andar e cave). Projetado para oferecer o máximo conforto aos seus habitantes, destaca-se por :
*Suas qualidades energéticas,
*A sua arquitetura adaptada a pessoas com mobilidade reduzida,
*Seu layout espaçoso`
Ecológica
A Vila IRÍS tem um formato compacto e requintado que lhe permite ser confortável e energeticamente eficiente. As suas grandes aberturas,
que dão para o terraço e varandas, estão orientadas a sul de forma a favorecer o calor e a luz naturais. Graças aos seus painéis solares, localizados na cobertura, é totalmente autossuficiente em água quente sanitária.
PRM (pessoas com mobilidade reduzida)
Todos os instalações interiores e exteriores foram concebidos em conformidade com as normas PRM. Equipamentos sanitários e eletrodomésticos são de fácil acesso. A piscina, os caminhos exteriores, as garagens e os estacionamentos para visitantes são adequados para pessoas com mobilidade reduzida.
Espaçosa
No rés-do-chão, a Vila IRÍS inclui uma sala dupla de estar muito luminosa que se abre para uma grande cozinha, um quarto e uma casa de banho. O primeiro andar é composto por uma suíte master (com casa de banho e vestiário), dois quartos (com vestiário) e uma segunda casa de
banho. A sala dupla de estar e a cozinha abrem para o terraço sul. A suíte master e o grande quarto no andar de cima têm varanda privativa. A disposição exterior foi pensada com a mesma exigência de espaço : amplo terraço com churrasqueira, garagem dupla e lavandaria na cave.
ELEVADO DESEMPENHO ENERGÉTICO
A Vila IRÍS é definitivamente ecológica, preservando ao mesmo tempo um grande conforto de vida. Sua arquitetura oferece uma configuração ideal para obter economia de energia :
*Estrutura compacta.
*Grandes janelas salientes a sul para captar o calor do sol no inverno.
*Extensões de telhado para reduzir o impacto do forte calor do verão nas janelas salientes e no terraço.
*Isolamento térmico reforçado e isolamento acústico.
Também utiliza as mais recentes tecnologias em produção de energia :
*Painéis solares reguláveis para produção de água quente sanitária.
*Bomba de calor para aquecimento e ar condicionado.
As necessidades energéticas para aquecimento e eletrodomésticos são inferiores a 120 kWh/m2.
Todos estes pontos permitem-lhe beneficiar do estatuto de casa de elevado desempenho energético (tipo A+).
PRM (PESSOAS COM MOBILIDADE REDUZIDA)
A Vila IRÍS foi pensada para se adaptar a pessoas com mobilidade reduzida.
A sua disposição facilita a circulação e garante o máximo conforto nos diferentes espaços habitacionais.
Cumpre, portanto, todas as recomendações e normas PRM :
*Acessibilidade de equipamentos sanitários e eletrodomésticos.
*Largura das portas e corredores mínimo de 90 cm.
*Largura do banheiro de no mínimo 2,20 m e diâmetro do espaço livre de no mínimo 1,5 m.
*Rampas de acesso.
*Fácil acesso pelo exterior do edifício.
*Largura mínima do estacionamento de 3,3 m.
Em seu próprio design, a Vila IRÍS oferece facilidade e mobilidade aos seus moradores.
ARRANJOS INTERIORES
É dada especial atenção ao mobiliário interior :
*Sala ampla com cozinha americana totalmente equipada (frigorífico/congelador, forno, máquina de lavar loiça, placa de indução e exaustor).
*Quarto com closet ou armários embutidos.
*Casas de banho equipadas com faiança de altura total (120 x 60 cm), móvel de lavatório, resguardo de duche e resguardo de banheira.
*Sanita suspensa.
*Ladrilhos grandes (60 x 60 cm) na sala de estar, cozinha e banheiros.
*Ladrilhos decorativos tipo parquet (120 x 20 cm) nos quartos.
*Pintura lisa na parede e no teto.
*Domótica integrada que permite controlar o aquecimento, as persianas e a câmara de videovigilância.
ARRANJOS EXTERIORES
Os exteriores são parte integrante da casa durante todo o ano. A Vila IRÍS apresenta assim todas as facilidades para usufruí-la com conforto :
*Piscina comum.
*Churrasqueira externa integrada.
*Terminal elétrico para carro elétrico (opcional).
*Porta de patamar ou porta de entrada de 7 pontos.
*Caixilharia exterior em alumínio com vidro duplo.
*Estores elétricos com comando à distância.
*Tomada elétrica e torneira de água exterior.
*Iluminação exterior.
A residência PRIMAVERA está localizada na colina arborizada dos Parceiros, uma zona tranquila de Leiria, a poucos minutos do centro da cidade. Poderá desfrutar da tranquilidade de uma bela zona residencial e do dinamismo da cidade. Capital da região, Leiria tem uma localização
excecional. Do lado terrestre, está rodeado pelos centros culturais de Fátima, Batalha e Tomar. Do lado do mar, faz fronteira com as belas praias da
Marinha Grande e da Nazaré. A rede de autoestradas dá-lhe acesso direto a Lisboa (1 hora) e ao Porto (1h30).
Construção da moradia em 18 meses.
Contact
See Phone
House 4 Bedrooms
Marrazes, Marrazes e Barosa, Leiria, Distrito de Leiria
New · 240m²
With Garage
buy
320.000 €
Independent 4 bedroom villa, with a contemporary design, set in a plot of 500m2, built with a high standard of quality, being currently in the finishing phase, it was designed to ensure your comfort and well-being, privileging your relationship with the outside.
FEATURES
Suite with walk-in closet
Three bedrooms with fitted wardrobes
Living and dining room in open space concept with fully equipped kitchen with, hob, extractor fan, oven,
microwave, fridge, dishwasher and washing machine
Pantry
3 Bathrooms with Italian shower
A guest toilet
Garage for 2 cars
Terrace equipped with barbecue
Garden Area
It will be equipped with:
Aluminium windows with thermal cut, double glazing, swing stops
Blinds, lacquered aluminium, electric
Stove
Temperature control in every room
Solar Panels
Central vacuum cleaner
Automatic gates
Video intercom
Pre Installation for Underfloor Heating with Heat Pump
Nearby you have access to all kinds of shops and services.
Location
Parish of Marrazes and Barosa.
Leiria city centre - 8 minutes ( 5km)
Beaches in the area - 35 minutes (32km)
FEATURES
Suite with walk-in closet
Three bedrooms with fitted wardrobes
Living and dining room in open space concept with fully equipped kitchen with, hob, extractor fan, oven,
microwave, fridge, dishwasher and washing machine
Pantry
3 Bathrooms with Italian shower
A guest toilet
Garage for 2 cars
Terrace equipped with barbecue
Garden Area
It will be equipped with:
Aluminium windows with thermal cut, double glazing, swing stops
Blinds, lacquered aluminium, electric
Stove
Temperature control in every room
Solar Panels
Central vacuum cleaner
Automatic gates
Video intercom
Pre Installation for Underfloor Heating with Heat Pump
Nearby you have access to all kinds of shops and services.
Location
Parish of Marrazes and Barosa.
Leiria city centre - 8 minutes ( 5km)
Beaches in the area - 35 minutes (32km)
Contact
See Phone
House 4 Bedrooms
Santa Eufémia e Boa Vista, Leiria, Distrito de Leiria
Used · 244m²
With Garage
buy
450.000 €
Bem-vindo à residência dos seus sonhos, uma propriedade extraordinária que combina elegância, funcionalidade e uma localização privilegiada. Com perto de 4000m2 de terreno, esta moradia oferece um estilo de vida incomparável. Explore as características que tornam esta casa verdadeiramente única:
- Espaço Abundante: Com áreas enormes em todas as divisões, esta casa oferece uma amplitude raramente encontrada nos imóveis, proporcionando conforto e liberdade.
- Luminosidade Natural: Janelas de grande dimensão garantem luz natural em todos os cantos da casa, criando uma atmosfera acolhedora e vibrante.
- Detalhes de Qualidade Superior: Desde o hall de entrada forrado a cortiça até a caixilharia de alumínio premium da marca Tecnal, cada detalhe foi cuidadosamente escolhido para oferecer o mais alto padrão de qualidade.
- Cozinha de Chef: Equipada com bancadas de granito preto Angola, eletrodomésticos encastrados de marcas renomadas, triturador de orgânicos e outros detalhes que tornam a cozinha um espaço funcional e elegante.
- Lareiras Aconchegantes: Desfrute do conforto das lareiras tanto na cozinha quanto na sala, proporcionando calor e charme durante as noites mais frescas.
- Áreas de Entretenimento: Pérgolas exteriores e da churrasqueira oferecem espaços amplos e versáteis, ideais para jantares, reuniões familiares e festas.
- Suite Privativa: A suíte principal não apenas possui um closet com cofre embutido, mas também apresenta um sistema de iluminação avançado com controlo remoto.
- Inúmeros Detalhes de Conforto: Do aquecimento central em toda a casa ao corrimão de inox e madeira, da escadaria em granito ao chão flutuante, cada elemento foi pensado para proporcionar conforto máximo.
- Vistas Panorâmicas: O último piso oferece vistas deslumbrantes do pôr-do-sol, tornando-o um espaço versátil que pode servir como escritório, biblioteca, ginásio ou até mesmo uma suíte adicional.
- Garagem Ampla: No último piso da moradia encontra uma garagem com todo o comprimento do imóvel, ideal para guardar até 8 carros e com espaço suficiente para bastante arrumação.
- Localização Estratégica: Na proximidade existe oferta dos principais serviços, nomeadamente, comércio, supermercados, restauração, take-away, pastelarias, farmácia e transportes públicos. A apenas 5 minutos do centro de Leiria, com acesso fácil às autoestradas A1 e A8, às praias em 20 minutos e ao Santuário de Fátima em 20 minutos, esta casa combina conveniência e tranquilidade.
CASAS GO uma nova marca que resulta de mais de 17 anos de experiência no mercado imobiliário no concelho de Leiria.
CASAS GO mais que uma imobiliária, somos também uma empresa certificada pelo Banco de Portugal para Intermediação de Crédito Habitação.
Notas:
1. Caso seja consultor imobiliário, este imóvel está disponível para partilha de negócio. Pode apresentar aos seus clientes compradores e agendar a sua visita.
2. Para maior facilidade e rapidez na identificação deste imóvel, refira por favor, o respetivo ID (telefone)
- Espaço Abundante: Com áreas enormes em todas as divisões, esta casa oferece uma amplitude raramente encontrada nos imóveis, proporcionando conforto e liberdade.
- Luminosidade Natural: Janelas de grande dimensão garantem luz natural em todos os cantos da casa, criando uma atmosfera acolhedora e vibrante.
- Detalhes de Qualidade Superior: Desde o hall de entrada forrado a cortiça até a caixilharia de alumínio premium da marca Tecnal, cada detalhe foi cuidadosamente escolhido para oferecer o mais alto padrão de qualidade.
- Cozinha de Chef: Equipada com bancadas de granito preto Angola, eletrodomésticos encastrados de marcas renomadas, triturador de orgânicos e outros detalhes que tornam a cozinha um espaço funcional e elegante.
- Lareiras Aconchegantes: Desfrute do conforto das lareiras tanto na cozinha quanto na sala, proporcionando calor e charme durante as noites mais frescas.
- Áreas de Entretenimento: Pérgolas exteriores e da churrasqueira oferecem espaços amplos e versáteis, ideais para jantares, reuniões familiares e festas.
- Suite Privativa: A suíte principal não apenas possui um closet com cofre embutido, mas também apresenta um sistema de iluminação avançado com controlo remoto.
- Inúmeros Detalhes de Conforto: Do aquecimento central em toda a casa ao corrimão de inox e madeira, da escadaria em granito ao chão flutuante, cada elemento foi pensado para proporcionar conforto máximo.
- Vistas Panorâmicas: O último piso oferece vistas deslumbrantes do pôr-do-sol, tornando-o um espaço versátil que pode servir como escritório, biblioteca, ginásio ou até mesmo uma suíte adicional.
- Garagem Ampla: No último piso da moradia encontra uma garagem com todo o comprimento do imóvel, ideal para guardar até 8 carros e com espaço suficiente para bastante arrumação.
- Localização Estratégica: Na proximidade existe oferta dos principais serviços, nomeadamente, comércio, supermercados, restauração, take-away, pastelarias, farmácia e transportes públicos. A apenas 5 minutos do centro de Leiria, com acesso fácil às autoestradas A1 e A8, às praias em 20 minutos e ao Santuário de Fátima em 20 minutos, esta casa combina conveniência e tranquilidade.
CASAS GO uma nova marca que resulta de mais de 17 anos de experiência no mercado imobiliário no concelho de Leiria.
CASAS GO mais que uma imobiliária, somos também uma empresa certificada pelo Banco de Portugal para Intermediação de Crédito Habitação.
Notas:
1. Caso seja consultor imobiliário, este imóvel está disponível para partilha de negócio. Pode apresentar aos seus clientes compradores e agendar a sua visita.
2. Para maior facilidade e rapidez na identificação deste imóvel, refira por favor, o respetivo ID (telefone)
Contact
See Phone
House 4 Bedrooms
Maceira, Leiria, Distrito de Leiria
Used · 141m²
With Garage
buy
135.000 €
Moradia T4 para reconstrução inserida num terreno com 1320m2.
A mesma é composta por 4 quartos, uma cozinha, 1 sala de estar, uma casa e banho e vários anexos.
Na parte exterior encontra-se diversas árvores de fruto, o terreno consta também com um poço.
Localizada em contexto rural, com a tranquilidade e sossego envolvente mas próximo de todo o tipo de escolas, comércios e serviços, na periferia da Batalha.
Estando bem localizado, conta ainda com excelente acessibilidade encontrando-se apenas a 10 minutos do centro da cidade da Batalha.
A região da Batalha é um lugar que convida a um passeio pelo Mosteiro.
Este é um território onde a História, a Fé e a Natureza são uma constante, assim como a Modernidade e a Inovação.
Também se encontra a 15 minutos de Leiria, a 25 minutos da praia da Nazaré e a 30 minutos da emblemática cidade de Fátima, onde se estima que cerca de 7 milhões de pessoas a visitem por ano, contemplando também o seu Santuário que é o auge de atração turística desta área.
Viver e investir no centro de Portugal dar-lhe-á a oportunidade de encontrar o prazer da natureza, não esquecendo a magnífica gastronomia, e enriquecer a sua alma num patrimônio cultural inigualável, na maior e mais diversificada região turística de Portugal.
Com toda a certeza não quererá perder a oportunidade de visitar este apartamento, agende já a sua visita!
Atualmente a ERA tem mais de 200 Agências distribuídas de norte a sul do País e Ilhas, cerca de 2500 colaboradores e mais de 65.000 imóveis para comercialização.
INFORMAÇÃO DISPONIBILIZADA AINDA QUE PRECISA, NÃO DISPENSA A SUA CONFIRMAÇÃO NEM PODE SER CONSIDERADA VINCULATIVA
A mesma é composta por 4 quartos, uma cozinha, 1 sala de estar, uma casa e banho e vários anexos.
Na parte exterior encontra-se diversas árvores de fruto, o terreno consta também com um poço.
Localizada em contexto rural, com a tranquilidade e sossego envolvente mas próximo de todo o tipo de escolas, comércios e serviços, na periferia da Batalha.
Estando bem localizado, conta ainda com excelente acessibilidade encontrando-se apenas a 10 minutos do centro da cidade da Batalha.
A região da Batalha é um lugar que convida a um passeio pelo Mosteiro.
Este é um território onde a História, a Fé e a Natureza são uma constante, assim como a Modernidade e a Inovação.
Também se encontra a 15 minutos de Leiria, a 25 minutos da praia da Nazaré e a 30 minutos da emblemática cidade de Fátima, onde se estima que cerca de 7 milhões de pessoas a visitem por ano, contemplando também o seu Santuário que é o auge de atração turística desta área.
Viver e investir no centro de Portugal dar-lhe-á a oportunidade de encontrar o prazer da natureza, não esquecendo a magnífica gastronomia, e enriquecer a sua alma num patrimônio cultural inigualável, na maior e mais diversificada região turística de Portugal.
Com toda a certeza não quererá perder a oportunidade de visitar este apartamento, agende já a sua visita!
Atualmente a ERA tem mais de 200 Agências distribuídas de norte a sul do País e Ilhas, cerca de 2500 colaboradores e mais de 65.000 imóveis para comercialização.
INFORMAÇÃO DISPONIBILIZADA AINDA QUE PRECISA, NÃO DISPENSA A SUA CONFIRMAÇÃO NEM PODE SER CONSIDERADA VINCULATIVA
Contact
See Phone
House 4 Bedrooms
Parceiros e Azoia, Leiria, Distrito de Leiria
New · 225m²
With Garage
buy
575.000 €
Moradia V4 em construção nos Parceiros, Leiria:
- Cozinha em open-space com a sala e com acesso a terraço com churrasqueira
- Sala com recuperador de calor
- Quatro quartos com roupeiros (1 suite com closet)
- Espaço de lavandaria
- Três casas de banho
- Instalação de piso radiante
- Bomba de calor
- Pré-instalação de ar condicionado
- Estores elétricos e térmicos
- Sistema de VMC
- Tetos falsos com iluminação
- Oferta de Robot aspirador
- Garagem fechada para 2 carros com portão automático
- Excelente espaço exterior para lazer
Marque já a sua visita!
Tratamos do seu crédito habitação. Fale connosco.
Equipa JCA Imobiliária
7 MOTIVOS PARA TRABALHAR COM A JCA:
1. Apoio de agentes imobiliários experientes no mercado em Leiria, que atuam no ramo imobiliário há mais de 15 anos.
2. Os nossos valores: dedicação, rigor, honestidade, flexibilidade e transparência.
3. Divulgação dos imóveis em vários meios de comunicação, nacionais e internacionais (site da agência, newsletter semanal, Facebook, Instagram, Imovirtual, Idealista, Casa Sapo, SuperCasa, BPI Expresso Imobiliário, etc.)
4. Foco no cliente - oferecemos um serviço de qualidade que assenta nas necessidades e preferências dos nossos clientes, valorizando sempre o seu tempo.
5. Apoio logístico a nível de relacionamento com a banca e consultadoria jurídica, disponibilizando todo o apoio no processo de financiamento.
6. Apoio na realização do contrato promessa compra e venda e da escritura, tratando assim de todo o processo burocrático e administrativo do negócio.
7. Partilhamos negócios com todos os colegas de outras agências.
- Cozinha em open-space com a sala e com acesso a terraço com churrasqueira
- Sala com recuperador de calor
- Quatro quartos com roupeiros (1 suite com closet)
- Espaço de lavandaria
- Três casas de banho
- Instalação de piso radiante
- Bomba de calor
- Pré-instalação de ar condicionado
- Estores elétricos e térmicos
- Sistema de VMC
- Tetos falsos com iluminação
- Oferta de Robot aspirador
- Garagem fechada para 2 carros com portão automático
- Excelente espaço exterior para lazer
Marque já a sua visita!
Tratamos do seu crédito habitação. Fale connosco.
Equipa JCA Imobiliária
7 MOTIVOS PARA TRABALHAR COM A JCA:
1. Apoio de agentes imobiliários experientes no mercado em Leiria, que atuam no ramo imobiliário há mais de 15 anos.
2. Os nossos valores: dedicação, rigor, honestidade, flexibilidade e transparência.
3. Divulgação dos imóveis em vários meios de comunicação, nacionais e internacionais (site da agência, newsletter semanal, Facebook, Instagram, Imovirtual, Idealista, Casa Sapo, SuperCasa, BPI Expresso Imobiliário, etc.)
4. Foco no cliente - oferecemos um serviço de qualidade que assenta nas necessidades e preferências dos nossos clientes, valorizando sempre o seu tempo.
5. Apoio logístico a nível de relacionamento com a banca e consultadoria jurídica, disponibilizando todo o apoio no processo de financiamento.
6. Apoio na realização do contrato promessa compra e venda e da escritura, tratando assim de todo o processo burocrático e administrativo do negócio.
7. Partilhamos negócios com todos os colegas de outras agências.
Contact
See Phone
House 4 Bedrooms
Famalicão, Leiria, Pousos, Barreira e Cortes, Distrito de Leiria
Under construction · 180m²
With Garage
buy
399.000 €
We present a high quality 4 bedroom villa, located in an exclusive gated community with only four villas under construction, located in a quiet and peaceful area. These villas offer the best of both worlds: the serenity of a residential environment, with the convenience of being close to the city and all essential services.
Features of the Villa:
- Design & Construction:
* Modern villas under construction, allowing future owners the freedom to choose finishes and customise every detail to create the home of their dreams;
* Contemporary and functional architecture, designed to provide comfort and style.
- Interior Spaces:
* Bedrooms: 4 spacious bedrooms, 2 of which include built-in wardrobes to maximise space and organisation;
* Suite: A luxurious suite with a private closet, ideal for those who appreciate comfort and privacy;
* Office: A perfect office for remote work or study;
* Common Areas: Large living and dining room, with direct access to outdoor areas.
-Kitchen:
* Modern and fully equipped kitchen, with the possibility of customising the finishes and equipment.
- Garage and Exterior:
* Spacious garage with capacity for 2 vehicles;
* Outdoor barbecue area, perfect for al fresco dining and entertaining;
* Private garden, ideal for family leisure time.
- Energy Efficiency and Comfort Systems:
* Solar Panels: 2 Baxi brand solar panels or equivalent (thermosiphon system) for water heating, with a 300L tank to be installed on the roof;
* Heat Pump: Heat pump with energy class A, providing energy efficiency and economy;
* Pre-Installation of Air Conditioning: In the bedrooms, kitchen and living room, ensuring thermal comfort in all seasons of the year;
* Controlled Mechanical Ventilation System (VMC): Dual-flow system to ensure air quality, prevent humidity and improve home comfort;
* Stove: Stove with energy class A+, providing efficient and sustainable heating.
- Sun Exposure:
* Excellent sun exposure, ensuring incredible natural light throughout the day.
-Location:
* Situated in a quiet area, this villa offers a perfect escape from the urban hustle and bustle;
* Proximity to all essential amenities and services, including schools, supermarkets, and health centres;
* Easy access to major thoroughfares, allowing for quick commute to the city centre and other surrounding areas.
Construction is scheduled to end in June 2025.
This is your opportunity to acquire a villa in an exclusive condominium, with the possibility of customising every detail to your liking. Don’t miss the opportunity to live in a space that combines comfort, modernity and a privileged location.
For more information or to schedule a visit, please contact us.
Features of the Villa:
- Design & Construction:
* Modern villas under construction, allowing future owners the freedom to choose finishes and customise every detail to create the home of their dreams;
* Contemporary and functional architecture, designed to provide comfort and style.
- Interior Spaces:
* Bedrooms: 4 spacious bedrooms, 2 of which include built-in wardrobes to maximise space and organisation;
* Suite: A luxurious suite with a private closet, ideal for those who appreciate comfort and privacy;
* Office: A perfect office for remote work or study;
* Common Areas: Large living and dining room, with direct access to outdoor areas.
-Kitchen:
* Modern and fully equipped kitchen, with the possibility of customising the finishes and equipment.
- Garage and Exterior:
* Spacious garage with capacity for 2 vehicles;
* Outdoor barbecue area, perfect for al fresco dining and entertaining;
* Private garden, ideal for family leisure time.
- Energy Efficiency and Comfort Systems:
* Solar Panels: 2 Baxi brand solar panels or equivalent (thermosiphon system) for water heating, with a 300L tank to be installed on the roof;
* Heat Pump: Heat pump with energy class A, providing energy efficiency and economy;
* Pre-Installation of Air Conditioning: In the bedrooms, kitchen and living room, ensuring thermal comfort in all seasons of the year;
* Controlled Mechanical Ventilation System (VMC): Dual-flow system to ensure air quality, prevent humidity and improve home comfort;
* Stove: Stove with energy class A+, providing efficient and sustainable heating.
- Sun Exposure:
* Excellent sun exposure, ensuring incredible natural light throughout the day.
-Location:
* Situated in a quiet area, this villa offers a perfect escape from the urban hustle and bustle;
* Proximity to all essential amenities and services, including schools, supermarkets, and health centres;
* Easy access to major thoroughfares, allowing for quick commute to the city centre and other surrounding areas.
Construction is scheduled to end in June 2025.
This is your opportunity to acquire a villa in an exclusive condominium, with the possibility of customising every detail to your liking. Don’t miss the opportunity to live in a space that combines comfort, modernity and a privileged location.
For more information or to schedule a visit, please contact us.
Contact
See Phone
Detached House 4 Bedrooms +1
Leiria, Pousos, Barreira e Cortes, Distrito de Leiria
Used · 222m²
With Garage
buy
340.000 €
For sale, villa with contemporary finishes, just 5 minutes from the center of Leiria.
On floor 0 there is an equipped kitchen, living room, bathroom and office/bedroom.
On the 1st floor there are 3 bedrooms, one of which is a suite with a private bathroom, all bedrooms with built-in wardrobes, and a bathroom to support the remaining bedrooms.
In the basement there is a garage for 2 cars, a bedroom, a bathroom and storage.
It also has land for a garden or vegetable garden.
Public transport is available in the immediate vicinity.
Ideal for those who like the peace and quiet of the countryside, but just a step away from the city center.
Schedule a visit now for what may be your future home.
On floor 0 there is an equipped kitchen, living room, bathroom and office/bedroom.
On the 1st floor there are 3 bedrooms, one of which is a suite with a private bathroom, all bedrooms with built-in wardrobes, and a bathroom to support the remaining bedrooms.
In the basement there is a garage for 2 cars, a bedroom, a bathroom and storage.
It also has land for a garden or vegetable garden.
Public transport is available in the immediate vicinity.
Ideal for those who like the peace and quiet of the countryside, but just a step away from the city center.
Schedule a visit now for what may be your future home.
Contact
See Phone
Single Level Home 4 Bedrooms
Vale do Horto, Parceiros e Azoia, Leiria, Distrito de Leiria
Used · 120m²
With Garage
buy
300.000 €
Property located 8 kilometres from Leiria, in a quiet area. It consists of two single-storey dwelling houses, a garage, several annexes and a plot of land with 3000 m2 that, according to the PDM, is feasible to build.
Contact
See Phone
House 4 Bedrooms
Santa Catarina da Serra e Chainça, Leiria, Distrito de Leiria
Used · 200m²
buy
280.000 €
Descrição do imóvel:
Moradia T5, possui churrasqueira, varanda, terraço, sótão e terreno.
A moradia tem 5 quartos, 3 salas uma com recuperadorde calor e outra com salamandra e 2 cozinhas com despensa e acesso à churrasqueira. Sotão com pé direito com potencial para ser utilizado.
Localização e envolvente:
Situada no campo com fáceis acessos de automóvel e pessoanal. Na proximidade existe oferta dos principais serviços, nomeadamente, comércio, supermercados, restauração, pastelarias, farmácia, escolas, bancos, jardim de infância, ginásio, transportes públicos.
Localizado a 6,6km da Paria do Pedrogão e a 5,3Km de Monte Redondo.
Características:
Moradia T5 Térrea
- Cozinha com despensa e acesso à churrasqueira
- Sala de Jantar / Sala de estar com salamandra
- 5 Quartos
- 3 WCs
- Logradouro
- Excelente exposição solar
Moradia / Áreas:
- Ano de inscrição na matriz: 1998
- Área terreno - 407,00 m²
- Área bruta privativa: 107,00 m²
- Área bruta construção: 214,00 m²
Outros valores:
- VPT: 70.248,15€
CASAS GO uma nova marca que resulta de mais de 18 anos de experiência no mercado imobiliário no concelho de Leiria.
CASAS GO mais que uma imobiliária, somos também uma empresa certificada pelo Banco de Portugal para Intermediação de Crédito Habitação.
Notas:
1. Caso seja consultor imobiliário, este imóvel está disponível para partilha de negócio. Pode apresentar aos seus clientes compradores e agendar a sua visita.
2. Para maior facilidade e rapidez na identificação deste imóvel, refira por favor, o respetivo ID (telefone)
Moradia T5, possui churrasqueira, varanda, terraço, sótão e terreno.
A moradia tem 5 quartos, 3 salas uma com recuperadorde calor e outra com salamandra e 2 cozinhas com despensa e acesso à churrasqueira. Sotão com pé direito com potencial para ser utilizado.
Localização e envolvente:
Situada no campo com fáceis acessos de automóvel e pessoanal. Na proximidade existe oferta dos principais serviços, nomeadamente, comércio, supermercados, restauração, pastelarias, farmácia, escolas, bancos, jardim de infância, ginásio, transportes públicos.
Localizado a 6,6km da Paria do Pedrogão e a 5,3Km de Monte Redondo.
Características:
Moradia T5 Térrea
- Cozinha com despensa e acesso à churrasqueira
- Sala de Jantar / Sala de estar com salamandra
- 5 Quartos
- 3 WCs
- Logradouro
- Excelente exposição solar
Moradia / Áreas:
- Ano de inscrição na matriz: 1998
- Área terreno - 407,00 m²
- Área bruta privativa: 107,00 m²
- Área bruta construção: 214,00 m²
Outros valores:
- VPT: 70.248,15€
CASAS GO uma nova marca que resulta de mais de 18 anos de experiência no mercado imobiliário no concelho de Leiria.
CASAS GO mais que uma imobiliária, somos também uma empresa certificada pelo Banco de Portugal para Intermediação de Crédito Habitação.
Notas:
1. Caso seja consultor imobiliário, este imóvel está disponível para partilha de negócio. Pode apresentar aos seus clientes compradores e agendar a sua visita.
2. Para maior facilidade e rapidez na identificação deste imóvel, refira por favor, o respetivo ID (telefone)
Contact
See Phone
House 4 Bedrooms
Leiria, Pousos, Barreira e Cortes, Distrito de Leiria
New · 238m²
With Garage
buy
695.000 €
Moradia V4, inserida num condomínio de 4 moradias, no centro da cidade de Leiria:
- Cozinha totalmente equipada com despensa e marquise
- Sala de estar com recuperador de calor e terraço
- Quatro quartos com roupeiros (dois deles suítes)
- Quatro casas de banho
- Ar condicionado em todas as divisões
- VMC (ventilação mecânica de duplo fluxo)
- Bomba de calor para o aquecimento de águas sanitárias
- Caixilharia com rutura térmica
- Estores elétricos
- Iluminação embutida em LED’s
- Arrecadação e casa das máquinas
- Estacionamento para dois carros
- Excelente exposição solar
- As fotografias e o vídeo correspondem à moradia modelo
Venha conhecer o seu refúgio no centro da cidade de Leiria!
Tratamos do seu crédito habitação.
Marque já a sua visita!
Equipa JCA Imobiliária
7 MOTIVOS PARA TRABALHAR COM A JCA:
1. Apoio de agentes imobiliários experientes no mercado em Leiria, que atuam no ramo imobiliário há mais de 15 anos.
2. Os nossos valores: dedicação, rigor, honestidade, flexibilidade e transparência.
3. Divulgação dos imóveis em vários meios de comunicação, nacionais e internacionais (site da agência, newsletter semanal, Facebook, Instagram, Imovirtual, Idealista, Casa Sapo, SuperCasa, CasaYes, BPI Expresso Imobiliário, etc.)
4. Foco no cliente - oferecemos um serviço de qualidade que assenta nas necessidades e preferências dos nossos clientes, valorizando sempre o seu tempo.
5. Apoio logístico a nível de relacionamento com a banca e consultadoria jurídica, disponibilizando todo o apoio no processo de financiamento.
6. Apoio na realização do contrato promessa compra e venda e da escritura, tratando assim de todo o processo burocrático e administrativo do negócio.
7. Partilhamos negócios com todos os colegas de outras agências.
- Cozinha totalmente equipada com despensa e marquise
- Sala de estar com recuperador de calor e terraço
- Quatro quartos com roupeiros (dois deles suítes)
- Quatro casas de banho
- Ar condicionado em todas as divisões
- VMC (ventilação mecânica de duplo fluxo)
- Bomba de calor para o aquecimento de águas sanitárias
- Caixilharia com rutura térmica
- Estores elétricos
- Iluminação embutida em LED’s
- Arrecadação e casa das máquinas
- Estacionamento para dois carros
- Excelente exposição solar
- As fotografias e o vídeo correspondem à moradia modelo
Venha conhecer o seu refúgio no centro da cidade de Leiria!
Tratamos do seu crédito habitação.
Marque já a sua visita!
Equipa JCA Imobiliária
7 MOTIVOS PARA TRABALHAR COM A JCA:
1. Apoio de agentes imobiliários experientes no mercado em Leiria, que atuam no ramo imobiliário há mais de 15 anos.
2. Os nossos valores: dedicação, rigor, honestidade, flexibilidade e transparência.
3. Divulgação dos imóveis em vários meios de comunicação, nacionais e internacionais (site da agência, newsletter semanal, Facebook, Instagram, Imovirtual, Idealista, Casa Sapo, SuperCasa, CasaYes, BPI Expresso Imobiliário, etc.)
4. Foco no cliente - oferecemos um serviço de qualidade que assenta nas necessidades e preferências dos nossos clientes, valorizando sempre o seu tempo.
5. Apoio logístico a nível de relacionamento com a banca e consultadoria jurídica, disponibilizando todo o apoio no processo de financiamento.
6. Apoio na realização do contrato promessa compra e venda e da escritura, tratando assim de todo o processo burocrático e administrativo do negócio.
7. Partilhamos negócios com todos os colegas de outras agências.
Contact
See Phone
Town House 4 Bedrooms Triplex
Guimarota, Leiria, Pousos, Barreira e Cortes, Distrito de Leiria
Under construction · 167m²
With Garage
buy
625.000 €
Seixo Villas is a remarkable architectural development in Leiria, designed by the acclaimed architect Filipe Saraiva, winner of an international award in private residences. This project is a sublime fusion between the urban environment and the surrounding natural beauty. These villas are distinct in that they are uneven, thus avoiding the common sound insulation problems found in semi-detached houses.
* Privileged Location: Seixo Villas is conveniently located within walking distance of Leiria city centre, providing easy access to all the amenities and services of the city.
* Exclusive Condominium: Composed of only 7 villas of type V4, Seixo Villas offers an intimate and exclusive environment for its residents.
* Sophisticated Design: The villas have been conceived with a contemporary design that harmoniously integrates the interior with the exterior. The architect Filipe Saraiva carefully considered the ergonomic details and circulation to create an environment that balances charm and comfort.
* Winter Garden: A conservatory allows residents to enjoy the surrounding landscape all year round, while large glass windows provide an excellent entrance of natural light and unobstructed views to the surrounding green areas.
* Quality Finishes: Seixo Villas offers an exceptional quality standard in its finishes and coatings, ensuring a sense of refinement in all spaces.
* Large Internal Areas: The villas feature generous interior spaces, providing a sense of space and comfort for the whole family.
WHY BUY WITH ARCADE ?
We like to help all clients find the dream property! That’s why we work with each client individually, taking the time to understand their lifestyle, needs and desires.
Presentation of the best financial solutions for the acquisition of the property, having all support in the process (if required);
Presence in the evaluation of the property;
Support and marking the realization of the CPCV (Promissory Contract Purchase and Sale);
Support in the marking and execution of the public deed of purchase and sale;
Contact us and schedule your visit now!
* Privileged Location: Seixo Villas is conveniently located within walking distance of Leiria city centre, providing easy access to all the amenities and services of the city.
* Exclusive Condominium: Composed of only 7 villas of type V4, Seixo Villas offers an intimate and exclusive environment for its residents.
* Sophisticated Design: The villas have been conceived with a contemporary design that harmoniously integrates the interior with the exterior. The architect Filipe Saraiva carefully considered the ergonomic details and circulation to create an environment that balances charm and comfort.
* Winter Garden: A conservatory allows residents to enjoy the surrounding landscape all year round, while large glass windows provide an excellent entrance of natural light and unobstructed views to the surrounding green areas.
* Quality Finishes: Seixo Villas offers an exceptional quality standard in its finishes and coatings, ensuring a sense of refinement in all spaces.
* Large Internal Areas: The villas feature generous interior spaces, providing a sense of space and comfort for the whole family.
WHY BUY WITH ARCADE ?
We like to help all clients find the dream property! That’s why we work with each client individually, taking the time to understand their lifestyle, needs and desires.
Presentation of the best financial solutions for the acquisition of the property, having all support in the process (if required);
Presence in the evaluation of the property;
Support and marking the realization of the CPCV (Promissory Contract Purchase and Sale);
Support in the marking and execution of the public deed of purchase and sale;
Contact us and schedule your visit now!
Contact
See Phone
Town House 4 Bedrooms Triplex
Guimarota, Leiria, Pousos, Barreira e Cortes, Distrito de Leiria
Under construction · 167m²
With Garage
buy
690.000 €
O Seixo Villas é um notável empreendimento arquitetónico em Leiria, projetado pelo aclamado arquiteto Filipe Saraiva, vencedor de um prémio internacional em residências privadas. Este projeto é uma fusão sublime entre o ambiente urbano e a beleza natural circundante. Estas moradias são distintas por serem desniveladas, evitando assim os comuns problemas de isolamento de som encontrados em moradias geminadas.
* Localização Privilegiada: O Seixo Villas está convenientemente localizado a uma curta distância do centro da cidade de Leiria, proporcionando fácil acesso a todas as comodidades e serviços da cidade.
* Condomínio Exclusivo: Composto por apenas 7 moradias de tipologia V4, o Seixo Villas oferece um ambiente íntimo e exclusivo para seus moradores.
* Design Sofisticado: As moradias foram concebidas com um design contemporâneo que integra harmoniosamente o interior com o exterior. O arquiteto Filipe Saraiva cuidadosamente considerou os detalhes ergonómicos e a circulação para criar um ambiente que equilibra charme e conforto.
* Jardim de Inverno: Um jardim de inverno permite que os moradores desfrutem da paisagem envolvente durante todo o ano, enquanto grandes janelas de vidro proporcionam uma excelente entrada de luz natural e vistas desafogadas para as áreas verdes circundantes.
* Acabamentos de Qualidade: O Seixo Villas oferece um padrão de qualidade excepcional em seus acabamentos e revestimentos, garantindo uma sensação de requinte em todos os espaços.
* Amplas Áreas Internas: As moradias apresentam espaços interiores generosos, proporcionando uma sensação de espaço e conforto para toda a família.
PORQUÊ COMPRAR COM ARCADA ?
Gostamos de ajudar todos os clientes a encontrar o imóvel de sonho! É por isso que trabalhamos com cada cliente individualmente, dedicando o tempo necessário para entender o seu estilo de vida, necessidades e desejos.
Apresentação das melhores soluções financeiras para aquisição do imóvel, tendo todo apoio no processo (se requerido);
Presença na avaliação do imóvel;
Apoio e marcação a realização do CPCV (Contrato Promessa Compra e Venda);
Apoio na marcação e realização da escritura pública de compra e venda;
Entre em contacto connosco e agende já a sua visita!
* Localização Privilegiada: O Seixo Villas está convenientemente localizado a uma curta distância do centro da cidade de Leiria, proporcionando fácil acesso a todas as comodidades e serviços da cidade.
* Condomínio Exclusivo: Composto por apenas 7 moradias de tipologia V4, o Seixo Villas oferece um ambiente íntimo e exclusivo para seus moradores.
* Design Sofisticado: As moradias foram concebidas com um design contemporâneo que integra harmoniosamente o interior com o exterior. O arquiteto Filipe Saraiva cuidadosamente considerou os detalhes ergonómicos e a circulação para criar um ambiente que equilibra charme e conforto.
* Jardim de Inverno: Um jardim de inverno permite que os moradores desfrutem da paisagem envolvente durante todo o ano, enquanto grandes janelas de vidro proporcionam uma excelente entrada de luz natural e vistas desafogadas para as áreas verdes circundantes.
* Acabamentos de Qualidade: O Seixo Villas oferece um padrão de qualidade excepcional em seus acabamentos e revestimentos, garantindo uma sensação de requinte em todos os espaços.
* Amplas Áreas Internas: As moradias apresentam espaços interiores generosos, proporcionando uma sensação de espaço e conforto para toda a família.
PORQUÊ COMPRAR COM ARCADA ?
Gostamos de ajudar todos os clientes a encontrar o imóvel de sonho! É por isso que trabalhamos com cada cliente individualmente, dedicando o tempo necessário para entender o seu estilo de vida, necessidades e desejos.
Apresentação das melhores soluções financeiras para aquisição do imóvel, tendo todo apoio no processo (se requerido);
Presença na avaliação do imóvel;
Apoio e marcação a realização do CPCV (Contrato Promessa Compra e Venda);
Apoio na marcação e realização da escritura pública de compra e venda;
Entre em contacto connosco e agende já a sua visita!
Contact
See Phone
House 4 Bedrooms Duplex
Ortigosa, Souto da Carpalhosa e Ortigosa, Leiria, Distrito de Leiria
Under construction · 172m²
With Garage
buy
310.000 €
4 bedroom villa under construction in an excellent phase to choose materials and finishes, consisting of 2 floors, basement with garage and 2 support rooms. On the 1st floor 1 living room, 1 service toilet, kitchen and 1 bedroom or office, on the 2nd floor 3 bedrooms and 2 toilets, central heating with heat pump, and can be considered isolated because it is only semi-detached by the accesses to the garages, with excellent sun exposure.
Plot of land with about 500m2, located in Ortigosa, 10 km from Leiria, in a rural area and close to all accesses, expected to be completed in the second quarter of 2024.
Plot of land with about 500m2, located in Ortigosa, 10 km from Leiria, in a rural area and close to all accesses, expected to be completed in the second quarter of 2024.
Contact
See Phone
House 4 Bedrooms
Parceiros e Azoia, Leiria, Distrito de Leiria
Used · 192m²
With Garage
rent
1.950 €
Moradia V3+1 em Pernelhas, Parceiros:
- Cozinha equipada com placa, forno, exaustor, microondas, combinado e maquina de lavar louça
- Sala com recuperador de calor
- 3 quartos com roupeiro (1 suite com closet)
- 1 escritório
- Pré-instalação de ar condicionado
- Tetos falsos com iluminação
- Caixilharia em alumínio oscilo batente
- Terraço com churrasqueira
- Garagem para 3 carros
- Zona de lazer com jardim e piscina
Marque já a sua visita!
Tratamos do seu crédito habitação. Fale connosco.
Equipa JCA Imobiliária
7 MOTIVOS PARA TRABALHAR COM A JCA:
1. Apoio de agentes imobiliários experientes no mercado em Leiria, que atuam no ramo imobiliário há mais de 10 anos.
2. Os nossos valores: dedicação, rigor, honestidade, flexibilidade e transparência.
3. Divulgação dos imóveis em vários meios de comunicação, nacionais e internacionais (site da agência, newsletter semanal, Facebook, Instagram, Imovirtual, Idealista, CasaSapo, SuperCasa, BPI Expresso Imobiliário, etc.)
4. Foco no cliente - oferecemos um serviço de qualidade que assenta nas necessidades e preferências dos nossos clientes, valorizando sempre o seu tempo.
5. Apoio logístico a nível de relacionamento com a banca e consultadoria jurídica, disponibilizando todo o apoio no processo de financiamento.
6. Apoio na realização do contrato promessa compra e venda e da escritura, tratando assim de todo o processo burocrático e administrativo do negócio.
7. Partilhamos negócios com todos os colegas de outras agências.
- Cozinha equipada com placa, forno, exaustor, microondas, combinado e maquina de lavar louça
- Sala com recuperador de calor
- 3 quartos com roupeiro (1 suite com closet)
- 1 escritório
- Pré-instalação de ar condicionado
- Tetos falsos com iluminação
- Caixilharia em alumínio oscilo batente
- Terraço com churrasqueira
- Garagem para 3 carros
- Zona de lazer com jardim e piscina
Marque já a sua visita!
Tratamos do seu crédito habitação. Fale connosco.
Equipa JCA Imobiliária
7 MOTIVOS PARA TRABALHAR COM A JCA:
1. Apoio de agentes imobiliários experientes no mercado em Leiria, que atuam no ramo imobiliário há mais de 10 anos.
2. Os nossos valores: dedicação, rigor, honestidade, flexibilidade e transparência.
3. Divulgação dos imóveis em vários meios de comunicação, nacionais e internacionais (site da agência, newsletter semanal, Facebook, Instagram, Imovirtual, Idealista, CasaSapo, SuperCasa, BPI Expresso Imobiliário, etc.)
4. Foco no cliente - oferecemos um serviço de qualidade que assenta nas necessidades e preferências dos nossos clientes, valorizando sempre o seu tempo.
5. Apoio logístico a nível de relacionamento com a banca e consultadoria jurídica, disponibilizando todo o apoio no processo de financiamento.
6. Apoio na realização do contrato promessa compra e venda e da escritura, tratando assim de todo o processo burocrático e administrativo do negócio.
7. Partilhamos negócios com todos os colegas de outras agências.
Contact
See Phone
House 4 Bedrooms
Marrazes e Barosa, Leiria, Distrito de Leiria
New · 168m²
With Garage
buy
475.000 €
Apresentamos um conjunto exclusivo de moradias T4 térreas, projetadas para oferecer um estilo de vida luxuoso e confortável, a apenas 5 minutos da vibrante cidade de Leiria. Estas moradias individuais destacam-se pela excelência na construção e pelas amplas áreas que proporcionam o máximo de bem-estar.
Características das Moradias:
Espaçosas e Elegantes: Cada moradia possui quatro quartos generosos, sendo um deles suite, uma sala de estar ampla e bem iluminada, e uma cozinha moderna e equipada.
Qualidade de Construção: Desenvolvidas por um construtor de renome, estas moradias garantem durabilidade e acabamentos de alta qualidade.
Planta Térrea: A disposição térrea facilita o acesso a todos os espaços, oferecendo praticidade e comodidade para todas as idades.
Design Contemporâneo: Com um design arquitetónico moderno, estas moradias combinam funcionalidade e estética, criando ambientes harmoniosos e agradáveis.
Áreas Externas: Aproveite o jardim privativo, ideal para momentos de lazer e para desfrutar do clima agradável da região.
Benefícios Exclusivos:
Localização Privilegiada: A poucos minutos do centro de Leiria, estas moradias oferecem a tranquilidade do campo com a conveniência de estar perto de todas as comodidades urbanas.
Eficiência Energética: Equipadas com soluções sustentáveis, como painéis solares e isolamento térmico de última geração, garantindo eficiência energética e economia.
Conforto e Segurança: Cada moradia inclui estacionamento privativo e acabamentos que proporcionam um ambiente seguro e acolhedor.
Espaço Exterior: Com áreas exteriores generosas, estas moradias são perfeitas para famílias que valorizam o contato com a natureza e a privacidade.
Estas moradias T4 são a escolha ideal para quem procura um lar de alta qualidade, numa localização estratégica e com todas as comodidades modernas. Não perca esta oportunidade única de viver com estilo e conforto, perto de tudo o que Leiria tem para oferecer.
Entre em contato hoje mesmo para mais informações e agende a sua visita!
Ref.: AN351
Características das Moradias:
Espaçosas e Elegantes: Cada moradia possui quatro quartos generosos, sendo um deles suite, uma sala de estar ampla e bem iluminada, e uma cozinha moderna e equipada.
Qualidade de Construção: Desenvolvidas por um construtor de renome, estas moradias garantem durabilidade e acabamentos de alta qualidade.
Planta Térrea: A disposição térrea facilita o acesso a todos os espaços, oferecendo praticidade e comodidade para todas as idades.
Design Contemporâneo: Com um design arquitetónico moderno, estas moradias combinam funcionalidade e estética, criando ambientes harmoniosos e agradáveis.
Áreas Externas: Aproveite o jardim privativo, ideal para momentos de lazer e para desfrutar do clima agradável da região.
Benefícios Exclusivos:
Localização Privilegiada: A poucos minutos do centro de Leiria, estas moradias oferecem a tranquilidade do campo com a conveniência de estar perto de todas as comodidades urbanas.
Eficiência Energética: Equipadas com soluções sustentáveis, como painéis solares e isolamento térmico de última geração, garantindo eficiência energética e economia.
Conforto e Segurança: Cada moradia inclui estacionamento privativo e acabamentos que proporcionam um ambiente seguro e acolhedor.
Espaço Exterior: Com áreas exteriores generosas, estas moradias são perfeitas para famílias que valorizam o contato com a natureza e a privacidade.
Estas moradias T4 são a escolha ideal para quem procura um lar de alta qualidade, numa localização estratégica e com todas as comodidades modernas. Não perca esta oportunidade única de viver com estilo e conforto, perto de tudo o que Leiria tem para oferecer.
Entre em contato hoje mesmo para mais informações e agende a sua visita!
Ref.: AN351
Contact
See Phone
Town House 4 Bedrooms
Guimarota, Leiria, Pousos, Barreira e Cortes, Distrito de Leiria
Under construction · 167m²
With Garage
buy
625.000 €
Seixo Villas is a remarkable architectural development in Leiria, designed by acclaimed architect Filipe Saraiva, winner of an international award in private residences. This project is a sublime fusion between the urban environment and the surrounding natural beauty. These villas are distinctive in that they are uneven, thus avoiding the common sound insulation problems found in semi-detached houses.
* Prime Location: Seixo Villas is conveniently located within walking distance of Leiria’s city center, providing easy access to all of the city’s amenities and services.
* Exclusive Condominium: Composed of only 7 V4 villas, Seixo Villas offers an intimate and exclusive environment for its residents.
* Sophisticated Design: The villas have been designed with a contemporary design that harmoniously integrates the interior with the exterior. Architect Filipe Saraiva carefully considered ergonomic details and circulation to create an environment that balances charm and comfort.
* Winter Garden: A winter garden allows residents to enjoy the surrounding landscape all year round, while large glass windows provide excellent natural light and unobstructed views of the surrounding green areas.
* Quality Finishes: Seixo Villas offers an exceptional standard of quality in its finishes and coatings, ensuring a sense of refinement in all spaces.
* Large Indoor Areas: The villas feature generous interior spaces, providing a sense of space and comfort for the whole family.
WHY BUY WITH ARCADE?
We like to help all clients find their dream property! That’s why we work with each client individually, taking the time to understand their lifestyle, needs and desires.
Presentation of the best financial solutions for the acquisition of the property, having all the support in the process (if required);
Presence in the valuation of the property;
Support and scheduling the execution of the CPCV (Promissory Purchase and Sale Contract);
Support in the marking and execution of the public deed of purchase and sale;
Get in touch with us and schedule your visit now!
* Prime Location: Seixo Villas is conveniently located within walking distance of Leiria’s city center, providing easy access to all of the city’s amenities and services.
* Exclusive Condominium: Composed of only 7 V4 villas, Seixo Villas offers an intimate and exclusive environment for its residents.
* Sophisticated Design: The villas have been designed with a contemporary design that harmoniously integrates the interior with the exterior. Architect Filipe Saraiva carefully considered ergonomic details and circulation to create an environment that balances charm and comfort.
* Winter Garden: A winter garden allows residents to enjoy the surrounding landscape all year round, while large glass windows provide excellent natural light and unobstructed views of the surrounding green areas.
* Quality Finishes: Seixo Villas offers an exceptional standard of quality in its finishes and coatings, ensuring a sense of refinement in all spaces.
* Large Indoor Areas: The villas feature generous interior spaces, providing a sense of space and comfort for the whole family.
WHY BUY WITH ARCADE?
We like to help all clients find their dream property! That’s why we work with each client individually, taking the time to understand their lifestyle, needs and desires.
Presentation of the best financial solutions for the acquisition of the property, having all the support in the process (if required);
Presence in the valuation of the property;
Support and scheduling the execution of the CPCV (Promissory Purchase and Sale Contract);
Support in the marking and execution of the public deed of purchase and sale;
Get in touch with us and schedule your visit now!
Contact
See Phone
House 4 Bedrooms
Parceiros e Azoia, Leiria, Distrito de Leiria
Under construction · 156m²
With Garage
buy
575.000 €
At 2 min. This magnificent single storey villa is under construction, with an area of 293.5 m2, on a plot of 565m2. With a modern and functional design, large well-lit spaces, which will undoubtedly provide comfort and well-being to future residents.
The kitchen (also with independent side entrance) in open space with the living room, with more than 50m2, extends to a terrace, ideal for enjoying both moments of entertainment and relaxation. A suite, 2 bedrooms, office, 3 bathrooms, laundry, garage for 2 cars, are arranged harmoniously. The bedrooms, with large panoramic windows, give access to the landscaped outdoor space, which surrounds the house.
Equipped with fireplace, central vacuum, thermal shutters, VMC system, heat pump, underfloor heating, pre-installation of air conditioning, which makes this villa a true haven of comfort, where modern city life and the tranquillity of this urbanisation coexist side by side.
Come and discover the ideal home for your family!
The kitchen (also with independent side entrance) in open space with the living room, with more than 50m2, extends to a terrace, ideal for enjoying both moments of entertainment and relaxation. A suite, 2 bedrooms, office, 3 bathrooms, laundry, garage for 2 cars, are arranged harmoniously. The bedrooms, with large panoramic windows, give access to the landscaped outdoor space, which surrounds the house.
Equipped with fireplace, central vacuum, thermal shutters, VMC system, heat pump, underfloor heating, pre-installation of air conditioning, which makes this villa a true haven of comfort, where modern city life and the tranquillity of this urbanisation coexist side by side.
Come and discover the ideal home for your family!
Contact
See Phone
Moradia T4 Terrea / Terreno/ Amor / Leiria
House 4 Bedrooms
Amor, Leiria, Distrito de Leiria
Used · 110m²
With Garage
buy
198.000 €
Descrição do imóvel:
Moradia terrea isolada com poço, inserida num terreno com 1224 m2 na Coucinheira
A propriedade é distribuída da seguinte forma:
- 3 quartos
- Sala de jantar
- 2 Cozinhas, uma com lareira
- 1 Wc completo
-1 Wc só com sanita
- Garagem 2 carros
- Diversos anexos
- Poço
- Terreno com árvores de fruto
Localização e envolvente:
Situada na Coucinheira, numa zona calma e residencial, de fácil acesso/distribuição automóvel e pedonal. Na proximidade existe oferta dos principais serviços, nomeadamente, comércio, supermercados, restauração, take-away, pastelarias, escolas, bancos, farmácia e transportes públicos. Localiza-se a 14km praia da Vieira 17 kms de Leiria, e a 30 kms da Paria da Nazaré.
CASAS GO uma nova marca que resulta de mais de 17 anos de experiência no mercado imobiliário no concelho de Leiria.
CASAS GO mais que uma imobiliária, somos também uma empresa certificada pelo Banco de Portugal para Intermediação de Crédito Habitação.
Notas:
1. Caso seja consultor imobiliário, este imóvel está disponível para partilha de negócio. Pode apresentar aos seus clientes compradores e agendar a sua visita.
2. Para maior facilidade e rapidez na identificação deste imóvel, refira por favor, o respetivo ID (telefone)
Moradia terrea isolada com poço, inserida num terreno com 1224 m2 na Coucinheira
A propriedade é distribuída da seguinte forma:
- 3 quartos
- Sala de jantar
- 2 Cozinhas, uma com lareira
- 1 Wc completo
-1 Wc só com sanita
- Garagem 2 carros
- Diversos anexos
- Poço
- Terreno com árvores de fruto
Localização e envolvente:
Situada na Coucinheira, numa zona calma e residencial, de fácil acesso/distribuição automóvel e pedonal. Na proximidade existe oferta dos principais serviços, nomeadamente, comércio, supermercados, restauração, take-away, pastelarias, escolas, bancos, farmácia e transportes públicos. Localiza-se a 14km praia da Vieira 17 kms de Leiria, e a 30 kms da Paria da Nazaré.
CASAS GO uma nova marca que resulta de mais de 17 anos de experiência no mercado imobiliário no concelho de Leiria.
CASAS GO mais que uma imobiliária, somos também uma empresa certificada pelo Banco de Portugal para Intermediação de Crédito Habitação.
Notas:
1. Caso seja consultor imobiliário, este imóvel está disponível para partilha de negócio. Pode apresentar aos seus clientes compradores e agendar a sua visita.
2. Para maior facilidade e rapidez na identificação deste imóvel, refira por favor, o respetivo ID (telefone)
Contact
See Phone
House 4 Bedrooms
Marrazes e Barosa, Leiria, Distrito de Leiria
In project · 294m²
With Garage
buy
475.000 €
House type 4 bedrooms, Single storey in Leiria, (in Project), turnkey. Quiet location within the urban area at the gates of the city of Leiria, easy access to highways and supermarkets.
- Modern design, good build quality standards. This villa offers 4 excellent bedrooms, one suite with dressing room of 27 m2, 3 good bathrooms, 1 dining and living room 45m2, a kitchen 18 m2, a good laundry, an excellent terrace with barbecue and a garage for 2 cars 43 m2.
Exterior walls in thermal block masonry, thermal insulation in Capoto (60 mm). Interior walls in double plasterboard + insulation with rock wool (60mm), false ceilings, lacquered aluminium frames with thermal cut, double glazing and opening, interior doors lacquered in white, built-in wardrobes lacquered in white, sanitary crockery is suspended. Kitchen furniture made of thermolaminates, quartz worktop (compacted stone), equipped with Balay appliances.
Equipment: Daikin air conditioning, VMC in all rooms and wardrobes (controlled mechanical ventilation), led lighting, electric shutters, a barbecue in the garden, gates are automated, 2 solar panels and a 300-litre cylinder.
Come and meet
- Modern design, good build quality standards. This villa offers 4 excellent bedrooms, one suite with dressing room of 27 m2, 3 good bathrooms, 1 dining and living room 45m2, a kitchen 18 m2, a good laundry, an excellent terrace with barbecue and a garage for 2 cars 43 m2.
Exterior walls in thermal block masonry, thermal insulation in Capoto (60 mm). Interior walls in double plasterboard + insulation with rock wool (60mm), false ceilings, lacquered aluminium frames with thermal cut, double glazing and opening, interior doors lacquered in white, built-in wardrobes lacquered in white, sanitary crockery is suspended. Kitchen furniture made of thermolaminates, quartz worktop (compacted stone), equipped with Balay appliances.
Equipment: Daikin air conditioning, VMC in all rooms and wardrobes (controlled mechanical ventilation), led lighting, electric shutters, a barbecue in the garden, gates are automated, 2 solar panels and a 300-litre cylinder.
Come and meet
Contact
See Phone
See more Houses in Leiria
Bedrooms
Zones
Can’t find the property you’re looking for?
