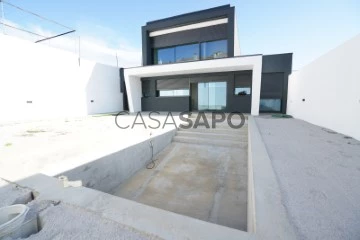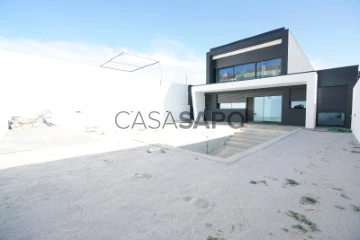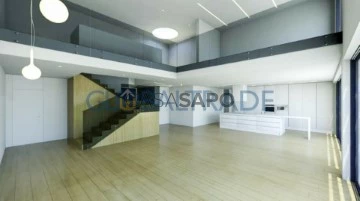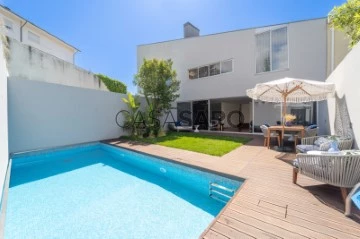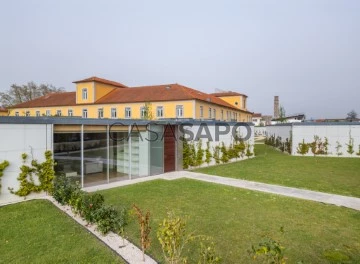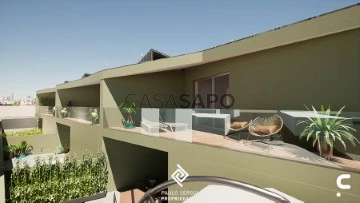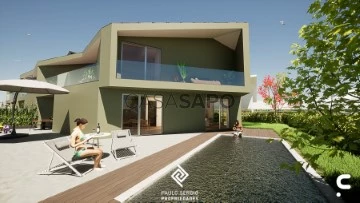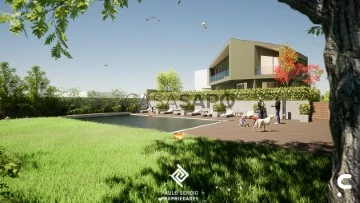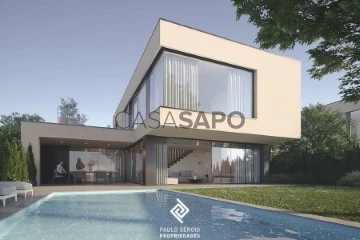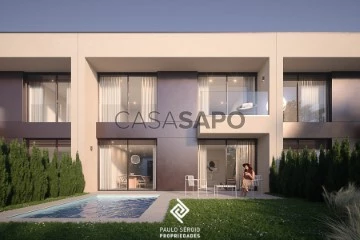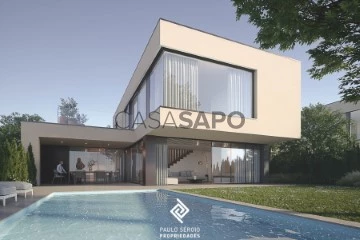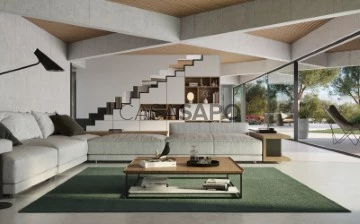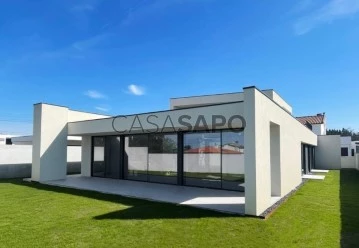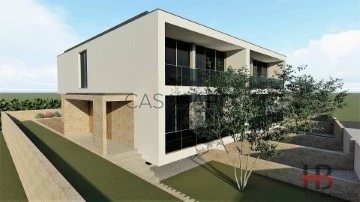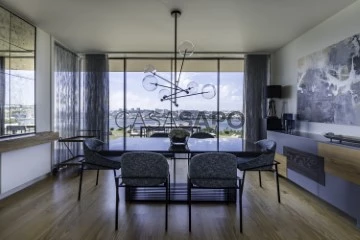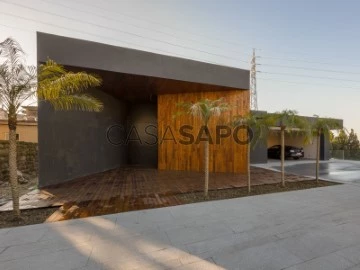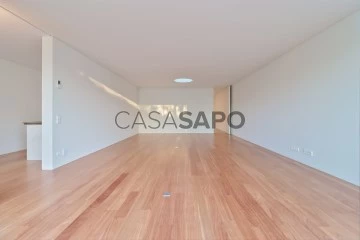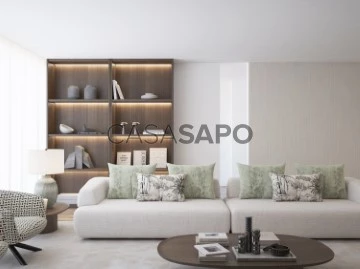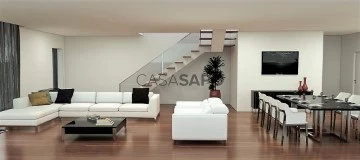Saiba aqui quanto pode pedir
18 Houses 4 Bedrooms most recent, New, in Distrito do Porto, with Swimming Pool
Map
Order by
Most recent
Moradia T4 com piscina e acabamentos de qualidade superior.
House 4 Bedrooms
Cidade da Maia, Distrito do Porto
New · 268m²
With Garage
buy
650.000 €
Moradia T4 com piscina em fase final de construção, com entrega prevista para Novembro de 2024.
Localizada numa zona tranquila da cidade da Maia, a 3km da Câmara Municipal.
Acabamentos de qualidade superior, onde predomina a piscina exterior rodeada por 124m2 de jardim com acesso pela sala da habitação.
Esta moradia foi projetada a pensar também em pessoas com mobilidade reduzida, sendo que temos ao nível do rés do chão 1 quarto e uma casa de banho completa com acessibilidade para cadeira de rodas.
Ao nível dos acabamentos, é de salientar no piso superior as casas de banho com claraboias com abertura elétrica, toda a habitação dispõe de muita luz natural.
Equipamentos / acabamentos:
-Ar condicionado
-Vídeo porteiro
-Cozinha equipada com eletrodomésticos Teka ou similar
- Estores elétricos
-Pré instalação de vídeo vigilância
-Bomba de calor
-Pré instalação para painéis solares
-Caixilharia em alumínio com vidro duplo e corte térmico, de perfil minimalista
- Estores em alumínio com corte térmico
-Carpintaria lacada a branco com portas até ao teto
-Fechaduras de portas interiores magnéticas com dobradiças ocultas
- Louças sanitárias suspensas
-Pavimento em flutuante vinílico de alta resistência
Áreas:
- Área do lote: 367,70m2
-Área bruta de construção: 268.00m2
-Área útil da habitação: 189,80m2
-Área exterior: 221,50m2
Rés do chão:
Sala comum 36,20m2; Cozinha 13m2; Wc completo 4,95m2; Quarto 10m2; Hall de entrada 10,30m2; Despensa 3,10m2; Lavandaria 5,30m2; Garagem 30,50m2.
1º piso:
Suíte 19,20m2; Wc suíte 4,70m2; Quartos de 14,50m2 e 12,30m2; Wc completo 3,90m2; Duas varandas com 5,10m2 cada.
Disponível para visitas, agende já a sua.
Localizada numa zona tranquila da cidade da Maia, a 3km da Câmara Municipal.
Acabamentos de qualidade superior, onde predomina a piscina exterior rodeada por 124m2 de jardim com acesso pela sala da habitação.
Esta moradia foi projetada a pensar também em pessoas com mobilidade reduzida, sendo que temos ao nível do rés do chão 1 quarto e uma casa de banho completa com acessibilidade para cadeira de rodas.
Ao nível dos acabamentos, é de salientar no piso superior as casas de banho com claraboias com abertura elétrica, toda a habitação dispõe de muita luz natural.
Equipamentos / acabamentos:
-Ar condicionado
-Vídeo porteiro
-Cozinha equipada com eletrodomésticos Teka ou similar
- Estores elétricos
-Pré instalação de vídeo vigilância
-Bomba de calor
-Pré instalação para painéis solares
-Caixilharia em alumínio com vidro duplo e corte térmico, de perfil minimalista
- Estores em alumínio com corte térmico
-Carpintaria lacada a branco com portas até ao teto
-Fechaduras de portas interiores magnéticas com dobradiças ocultas
- Louças sanitárias suspensas
-Pavimento em flutuante vinílico de alta resistência
Áreas:
- Área do lote: 367,70m2
-Área bruta de construção: 268.00m2
-Área útil da habitação: 189,80m2
-Área exterior: 221,50m2
Rés do chão:
Sala comum 36,20m2; Cozinha 13m2; Wc completo 4,95m2; Quarto 10m2; Hall de entrada 10,30m2; Despensa 3,10m2; Lavandaria 5,30m2; Garagem 30,50m2.
1º piso:
Suíte 19,20m2; Wc suíte 4,70m2; Quartos de 14,50m2 e 12,30m2; Wc completo 3,90m2; Duas varandas com 5,10m2 cada.
Disponível para visitas, agende já a sua.
Contact
See Phone
House 4 Bedrooms
Gondomar (São Cosme), Valbom e Jovim, Distrito do Porto
New · 384m²
With Swimming Pool
buy
580.000 €
Moradia T4 nova com piscina em Gondomar, ideal para quem procura conforto e modernidade.
A moradia possui um exterior com jardim, piscina e barbecue, o que proporciona um espaço perfeito para momentos de lazer e convívio.
Atualmente em fase de construção, com conclusão prevista para o final de 2024.
Com orientação solar nascente e poente, a casa beneficia de excelente luminosidade natural ao longo do dia.
Localizada próxima do centro de Gondomar, esta moradia oferece fácil acesso a diversos tipos de comércio e serviços, o que garante conveniência para todas as necessidades diárias.
Exterior:
-Jardim
-Área de barbecue
-Piscina (8m x 4m)
-Anexo
-Garagem
Primeiro piso composto por:
-Cozinha e sala em conceito open space
-Cozinha equipada e com ilha
-Lavandaria
-Suite
-Casa de banho de serviço
Segundo piso composto por:
-3 suites, 2 delas com closet
Caraterísiticas:
-Ar Condicionado tipo SPLIT zonas dos quartos, cozinha e sala
-Bomba de calor para aquecimento de águas sanitárias da habitação
-Sistema de aspiração central
Acabamentos exteriores:
-Fachadas com Isolamento Térmico (Capoto)
-Parte da fachada frontal revestida com madeira Luna Triple marca Banema
-Churrasco no exterior (traseiras)
-Portas e janelas com vidro duplo
-Caixilharia alumínio com ruptura térmica
-Estores com automatismo
-Videoporteiro com ecrã a cores
-Porta da entrada principal, revestida a madeira Luna Triple, pelo exterior.
-Pré-instalação câmara filmar
-Pré-instalação de painéis solares AQS
-Pré-instalação de painéis fotovoltaicos
-Pré-instalação de Alarme
-Portões de garagem automatizados
-Portões exteriores revestidos em ferro pintado preto
Acabamentos na zona interior da habitação:
-Divisórias Interiores em alvenaria, revestidas a gesso projetado
-Tomadas TV na sala, cozinha, quartos e salão.
-Portas em MDF lacado a creme, com altura igual ao pé-direito da habitação
-Armários nos quartos compostos por: módulo de gavetas, prateleiras e varão lacados cor creme
-Pavimentos dos quartos, sala, WC serviço e hall revestidos em soalho flutuante AC5 Carvalho
-Escada interior em betão armado, revestida a madeira de carvalho na zona dos degraus
-Tetos falsos em toda a casa, com exceção da garagem e anexos (teto revestido a gesso projetado)
-Projetores de Leds em toda a casa, exceto na zona da garagem (2 luminárias no teto)
Cozinha:
-Móveis em MDF Hidrófugo, lacado a creme, com ilha e equipada com despenseiro
-Balcão pedra tipo Silestone
-Eletrodomésticos da marca Bosh (Micro-ondas, forno, placa vitrocerâmica e máquina lavar louça, Exaustor e frigorífico de encastrar)
-Pavimento em grés porcelânico
-Paredes pintadas com tinta lavável
Lavandaria:
- Paredes pintadas com tinta lavável
- Pavimentos em Grés cerâmico
Casa de banho de serviço:
-Paredes pintadas com tinta lavável
-Pavimento em soalho flutuante AC5 carvalho
-Projetores LED no teto
-Louças sanitárias, marca Sanitana ou equivalente
-Armário de lavatórios suspensos, lacados na cor creme
-Tampo em vidro lacado, cor creme
-Torneira marca AMM, cor preto
Suites:
-Parede/ Pavimentos, revestidas com cerâmico retificado
-Projetores LED em tetos
-Armário de lavatórios suspensos, lacados na cor creme
-Tampo em vidro lacado, cor creme
-Torneira marca AMM, cor preto
-Resguardo Base de chuveiro
-Duches equipados com rampa de chuveiro
Anexos:
-Paredes revestidas a gesso projetado
-Tetos revestidos a gesso projetado
-Pontos de Luz nos tetos
-Pavimentos revestidos a tijoleira até 15€/m²
-Paredes WC revestidas a cerâmico até 15€/m²
-WC equipado com sanita e lavatório coluna
-Duche revestido a cerâmico
Nas proximidades podemos encontrar várias infraestruturas que proporcionam uma melhor qualidade de vida:
-Fácil acesso a vias rápidas (IC29)
-Centro de Gondomar
-Centro de saúde de Gondomar
-Parque urbano de Gondomar
-Monte Crasto
-Escolas
-Supermercados
-Ginásios
-Todo o tipo de comércio e serviços
Para além deste imóvel, dispomos de mais opções que de certeza vão de encontra aquilo que pretende.
O Seu Sonho Começa Aqui!
A moradia possui um exterior com jardim, piscina e barbecue, o que proporciona um espaço perfeito para momentos de lazer e convívio.
Atualmente em fase de construção, com conclusão prevista para o final de 2024.
Com orientação solar nascente e poente, a casa beneficia de excelente luminosidade natural ao longo do dia.
Localizada próxima do centro de Gondomar, esta moradia oferece fácil acesso a diversos tipos de comércio e serviços, o que garante conveniência para todas as necessidades diárias.
Exterior:
-Jardim
-Área de barbecue
-Piscina (8m x 4m)
-Anexo
-Garagem
Primeiro piso composto por:
-Cozinha e sala em conceito open space
-Cozinha equipada e com ilha
-Lavandaria
-Suite
-Casa de banho de serviço
Segundo piso composto por:
-3 suites, 2 delas com closet
Caraterísiticas:
-Ar Condicionado tipo SPLIT zonas dos quartos, cozinha e sala
-Bomba de calor para aquecimento de águas sanitárias da habitação
-Sistema de aspiração central
Acabamentos exteriores:
-Fachadas com Isolamento Térmico (Capoto)
-Parte da fachada frontal revestida com madeira Luna Triple marca Banema
-Churrasco no exterior (traseiras)
-Portas e janelas com vidro duplo
-Caixilharia alumínio com ruptura térmica
-Estores com automatismo
-Videoporteiro com ecrã a cores
-Porta da entrada principal, revestida a madeira Luna Triple, pelo exterior.
-Pré-instalação câmara filmar
-Pré-instalação de painéis solares AQS
-Pré-instalação de painéis fotovoltaicos
-Pré-instalação de Alarme
-Portões de garagem automatizados
-Portões exteriores revestidos em ferro pintado preto
Acabamentos na zona interior da habitação:
-Divisórias Interiores em alvenaria, revestidas a gesso projetado
-Tomadas TV na sala, cozinha, quartos e salão.
-Portas em MDF lacado a creme, com altura igual ao pé-direito da habitação
-Armários nos quartos compostos por: módulo de gavetas, prateleiras e varão lacados cor creme
-Pavimentos dos quartos, sala, WC serviço e hall revestidos em soalho flutuante AC5 Carvalho
-Escada interior em betão armado, revestida a madeira de carvalho na zona dos degraus
-Tetos falsos em toda a casa, com exceção da garagem e anexos (teto revestido a gesso projetado)
-Projetores de Leds em toda a casa, exceto na zona da garagem (2 luminárias no teto)
Cozinha:
-Móveis em MDF Hidrófugo, lacado a creme, com ilha e equipada com despenseiro
-Balcão pedra tipo Silestone
-Eletrodomésticos da marca Bosh (Micro-ondas, forno, placa vitrocerâmica e máquina lavar louça, Exaustor e frigorífico de encastrar)
-Pavimento em grés porcelânico
-Paredes pintadas com tinta lavável
Lavandaria:
- Paredes pintadas com tinta lavável
- Pavimentos em Grés cerâmico
Casa de banho de serviço:
-Paredes pintadas com tinta lavável
-Pavimento em soalho flutuante AC5 carvalho
-Projetores LED no teto
-Louças sanitárias, marca Sanitana ou equivalente
-Armário de lavatórios suspensos, lacados na cor creme
-Tampo em vidro lacado, cor creme
-Torneira marca AMM, cor preto
Suites:
-Parede/ Pavimentos, revestidas com cerâmico retificado
-Projetores LED em tetos
-Armário de lavatórios suspensos, lacados na cor creme
-Tampo em vidro lacado, cor creme
-Torneira marca AMM, cor preto
-Resguardo Base de chuveiro
-Duches equipados com rampa de chuveiro
Anexos:
-Paredes revestidas a gesso projetado
-Tetos revestidos a gesso projetado
-Pontos de Luz nos tetos
-Pavimentos revestidos a tijoleira até 15€/m²
-Paredes WC revestidas a cerâmico até 15€/m²
-WC equipado com sanita e lavatório coluna
-Duche revestido a cerâmico
Nas proximidades podemos encontrar várias infraestruturas que proporcionam uma melhor qualidade de vida:
-Fácil acesso a vias rápidas (IC29)
-Centro de Gondomar
-Centro de saúde de Gondomar
-Parque urbano de Gondomar
-Monte Crasto
-Escolas
-Supermercados
-Ginásios
-Todo o tipo de comércio e serviços
Para além deste imóvel, dispomos de mais opções que de certeza vão de encontra aquilo que pretende.
O Seu Sonho Começa Aqui!
Contact
See Phone
House 4 Bedrooms Triplex
Bairro da Marechal (Lordelo do Ouro), Lordelo do Ouro e Massarelos, Porto, Distrito do Porto
New · 278m²
With Garage
buy
1.400.000 €
4 bedroom villa with garden of 127 sq m between Avenida da Boavista and Avenida do Marechal Gomes da Costa with swimming pool.
This recently renovated 4 bedroom semi-detached villa has a total area of 326 sq m and a garden of 127 sq m. Spread over three floors, it offers a privileged location between Avenida da Boavista and Avenida do Marechal Gomes da Costa. With excellent sun exposure to the east and west, the property has a swimming pool and a garden, providing a comfortable and pleasant environment.
It is the perfect choice for those looking for comfort, modernity and a strategic location. The villa is equipped with underfloor heating throughout the house and aluminium frames with double glazing, ensuring excellent acoustic and thermal insulation.
On Floor 0, we find a closed garage for 4 cars, a storage space and the entrance hall. On the 1st floor, the kitchen equipped with microwave, oven, hob, extractor fan, fridge freezer and dishwasher has access to the balcony. The large 40 sq m living room also has access to the balcony and garden. On this floor there is also a guest toilet, a swimming pool, an annex with laundry and machine room, as well as a changing room.
On the 2nd floor, there are 4 bedrooms with wardrobes, 2 of which are suites, a full bathroom and an office.
Don’t miss this opportunity. Request more information now!
For over 25 years Castelhana has been a renowned name in the Portuguese real estate sector. As a company of Dils group, we specialize in advising businesses, organizations and (institutional) investors in buying, selling, renting, letting and development of residential properties.
Founded in 1999, Castelhana has built one of the largest and most solid real estate portfolios in Portugal over the years, with over 600 renovation and new construction projects.
In Porto, we are based in Foz Do Douro, one of the noblest places in the city. In Lisbon, in Chiado, one of the most emblematic and traditional areas of the capital and in the Algarve next to the renowned Vilamoura Marina.
We are waiting for you. We have a team available to give you the best support in your next real estate investment.
Contact us!
This recently renovated 4 bedroom semi-detached villa has a total area of 326 sq m and a garden of 127 sq m. Spread over three floors, it offers a privileged location between Avenida da Boavista and Avenida do Marechal Gomes da Costa. With excellent sun exposure to the east and west, the property has a swimming pool and a garden, providing a comfortable and pleasant environment.
It is the perfect choice for those looking for comfort, modernity and a strategic location. The villa is equipped with underfloor heating throughout the house and aluminium frames with double glazing, ensuring excellent acoustic and thermal insulation.
On Floor 0, we find a closed garage for 4 cars, a storage space and the entrance hall. On the 1st floor, the kitchen equipped with microwave, oven, hob, extractor fan, fridge freezer and dishwasher has access to the balcony. The large 40 sq m living room also has access to the balcony and garden. On this floor there is also a guest toilet, a swimming pool, an annex with laundry and machine room, as well as a changing room.
On the 2nd floor, there are 4 bedrooms with wardrobes, 2 of which are suites, a full bathroom and an office.
Don’t miss this opportunity. Request more information now!
For over 25 years Castelhana has been a renowned name in the Portuguese real estate sector. As a company of Dils group, we specialize in advising businesses, organizations and (institutional) investors in buying, selling, renting, letting and development of residential properties.
Founded in 1999, Castelhana has built one of the largest and most solid real estate portfolios in Portugal over the years, with over 600 renovation and new construction projects.
In Porto, we are based in Foz Do Douro, one of the noblest places in the city. In Lisbon, in Chiado, one of the most emblematic and traditional areas of the capital and in the Algarve next to the renowned Vilamoura Marina.
We are waiting for you. We have a team available to give you the best support in your next real estate investment.
Contact us!
Contact
See Phone
House 4 Bedrooms
Bonfim, Porto, Distrito do Porto
New · 273m²
With Garage
buy
1.600.000 €
An exclusive and private condominium, located in Antas, Porto, stands out for its luxury and proximity to the iconic Praça Velasquez. With an area of 15,500 m², it offers top amenities including an indoor heated pool, Turkish bath, and spacious gardens with imposing trees, a grotto, and a lake, all protected by a high wall ensuring comfort, quality, security, and privacy.
Designed by the renowned architect Eduardo Souto de Moura, the condominium combines the renovation of old romantic mansions with new contemporary constructions.
With sustainable technologies and top-notch finishes, our stunning villa blends perfectly with the city and nature, representing a true urban village embedded in the soul of Porto.
This project is a masterpiece that reflects Souto de Moura’s legacy in the 21st century, merging historical charm with modernity and sustainability.
PROJECT FEATURES:
GENERAL:
[+] 15,500 m² project
[+] Designed by the renowned architect Eduardo Souto de Moura
[+] Completed in 2021
VILLA:
[+] Contemporary V4 villa
[+] Usable area: 273 m²
[+] 2 floors
[+] 2 suites + 2 bedrooms
[+] 5 bathrooms
[+] Suite facing a 68.5 m² garden
[+] Private use garden
[+] Enclosed garage for 3 cars
TOP-NOTCH FINISHES:
[+] Botticini marble
[+] Afizélia wood flooring
[+] Underfloor heating and cooling system
[+] Exterior frames with thermal glass in anodized aluminum
[+] Home automation system
[+] Electric blinds
[+] Central vacuum system
[+] Hydraulic elevator
SUSTAINABILITY:
[+] Sustainable systems such as geothermal energy
[+] Solar panels
[+] Green roofs
[+] Vertical green walls
EXTERIOR/AMENITIES:
[+] Indoor heated pool with direct external light
[+] Romantic grotto and lake with surrounding garden
[+] Turkish bath with changing rooms
[+] Gardens with large trees, grotto, and lake
[+] Meeting and event room with kitchen, pantry, and bathrooms
[+] Reception with full control of the video intercom system
[+] Private use common gardens
[+] Condominium gardens for common use with about 3,000 m²
[+] Pedestrian circuit around the entire perimeter of the development (500 m)
[+] Recovered existing water wells supplying the automatic irrigation system for all gardens and roofs.
Designed by the renowned architect Eduardo Souto de Moura, the condominium combines the renovation of old romantic mansions with new contemporary constructions.
With sustainable technologies and top-notch finishes, our stunning villa blends perfectly with the city and nature, representing a true urban village embedded in the soul of Porto.
This project is a masterpiece that reflects Souto de Moura’s legacy in the 21st century, merging historical charm with modernity and sustainability.
PROJECT FEATURES:
GENERAL:
[+] 15,500 m² project
[+] Designed by the renowned architect Eduardo Souto de Moura
[+] Completed in 2021
VILLA:
[+] Contemporary V4 villa
[+] Usable area: 273 m²
[+] 2 floors
[+] 2 suites + 2 bedrooms
[+] 5 bathrooms
[+] Suite facing a 68.5 m² garden
[+] Private use garden
[+] Enclosed garage for 3 cars
TOP-NOTCH FINISHES:
[+] Botticini marble
[+] Afizélia wood flooring
[+] Underfloor heating and cooling system
[+] Exterior frames with thermal glass in anodized aluminum
[+] Home automation system
[+] Electric blinds
[+] Central vacuum system
[+] Hydraulic elevator
SUSTAINABILITY:
[+] Sustainable systems such as geothermal energy
[+] Solar panels
[+] Green roofs
[+] Vertical green walls
EXTERIOR/AMENITIES:
[+] Indoor heated pool with direct external light
[+] Romantic grotto and lake with surrounding garden
[+] Turkish bath with changing rooms
[+] Gardens with large trees, grotto, and lake
[+] Meeting and event room with kitchen, pantry, and bathrooms
[+] Reception with full control of the video intercom system
[+] Private use common gardens
[+] Condominium gardens for common use with about 3,000 m²
[+] Pedestrian circuit around the entire perimeter of the development (500 m)
[+] Recovered existing water wells supplying the automatic irrigation system for all gardens and roofs.
Contact
See Phone
House 4 Bedrooms
Litoral, Canidelo, Vila Nova de Gaia, Distrito do Porto
New · 249m²
With Garage
buy
860.000 €
Fantastic housing complex in Canidelo, Vila Nova de Gaia, where the balance between the centrality of living in a large city and the enjoyment of large green spaces, characterize this development. Composed of 4 townhouses in private condominium, with communal pool, individual garages, green areas, large terraces, balconies and English courtyards.
In an area full of services and leisure, Canidelo is constantly changing and growing to become the most valued area of Gaia. With an award-winning blue flag coast, its beaches are a reference throughout the country.
A few meters from the sea line, and only 10min from the city center of Vila Nova de Gaia, the privileged location of the condominium is ideal to escape the confusion. You can count on all services near home, within a 5-minute radius. Access to the main roads is fast, and also has public transport lines that connect to the city center of Gaia and Porto.
The unique architecture, design and quality of the building elements will allow you to feel a new concept of living in Canidelo. Villas with contemporary design, equipped with terraces and large balconies, with barbecue, which translate into your choice of choice. You can also count on a selection of high quality materials that privilege comfort and functionality, giving a luxurious finish to each dwelling.
The condominium has approximately 630m2 of green areas to enjoy, which also includes a communal pool. The common patio is a great complement to the private outdoor spaces that each dwelling already contemplates.
Campaign: In the purchase of this property we offer 1 week holiday in Madeira, Azores, Algarve or northern Portugal.
In an area full of services and leisure, Canidelo is constantly changing and growing to become the most valued area of Gaia. With an award-winning blue flag coast, its beaches are a reference throughout the country.
A few meters from the sea line, and only 10min from the city center of Vila Nova de Gaia, the privileged location of the condominium is ideal to escape the confusion. You can count on all services near home, within a 5-minute radius. Access to the main roads is fast, and also has public transport lines that connect to the city center of Gaia and Porto.
The unique architecture, design and quality of the building elements will allow you to feel a new concept of living in Canidelo. Villas with contemporary design, equipped with terraces and large balconies, with barbecue, which translate into your choice of choice. You can also count on a selection of high quality materials that privilege comfort and functionality, giving a luxurious finish to each dwelling.
The condominium has approximately 630m2 of green areas to enjoy, which also includes a communal pool. The common patio is a great complement to the private outdoor spaces that each dwelling already contemplates.
Campaign: In the purchase of this property we offer 1 week holiday in Madeira, Azores, Algarve or northern Portugal.
Contact
See Phone
House 4 Bedrooms
Litoral, Canidelo, Vila Nova de Gaia, Distrito do Porto
New · 251m²
With Garage
buy
790.000 €
Fantastic housing complex in Canidelo, Vila Nova de Gaia, where the balance between the centrality of living in a large city and the enjoyment of large green spaces, characterize this development. Composed of 4 townhouses in private condominium, with communal pool, individual garages, green areas, large terraces, balconies and English courtyards.
In an area full of services and leisure, Canidelo is constantly changing and growing to become the most valued area of Gaia. With an award-winning blue flag coast, its beaches are a reference throughout the country.
A few meters from the sea line, and only 10min from the city center of Vila Nova de Gaia, the privileged location of the condominium is ideal to escape the confusion. You can count on all services near home, within a 5-minute radius. Access to the main roads is fast, and also has public transport lines that connect to the city center of Gaia and Porto.
The unique architecture, design and quality of the building elements will allow you to feel a new concept of living in Canidelo. Villas with contemporary design, equipped with terraces and large balconies, with barbecue, which translate into your choice of choice. You can also count on a selection of high quality materials that privilege comfort and functionality, giving a luxurious finish to each dwelling.
The condominium has approximately 630m2 of green areas to enjoy, which also includes a communal pool. The common patio is a great complement to the private outdoor spaces that each dwelling already contemplates.
Campaign: In the purchase of this property we offer 1 week holiday in Madeira, Azores, Algarve or northern Portugal.
In an area full of services and leisure, Canidelo is constantly changing and growing to become the most valued area of Gaia. With an award-winning blue flag coast, its beaches are a reference throughout the country.
A few meters from the sea line, and only 10min from the city center of Vila Nova de Gaia, the privileged location of the condominium is ideal to escape the confusion. You can count on all services near home, within a 5-minute radius. Access to the main roads is fast, and also has public transport lines that connect to the city center of Gaia and Porto.
The unique architecture, design and quality of the building elements will allow you to feel a new concept of living in Canidelo. Villas with contemporary design, equipped with terraces and large balconies, with barbecue, which translate into your choice of choice. You can also count on a selection of high quality materials that privilege comfort and functionality, giving a luxurious finish to each dwelling.
The condominium has approximately 630m2 of green areas to enjoy, which also includes a communal pool. The common patio is a great complement to the private outdoor spaces that each dwelling already contemplates.
Campaign: In the purchase of this property we offer 1 week holiday in Madeira, Azores, Algarve or northern Portugal.
Contact
See Phone
House 4 Bedrooms
Litoral, Canidelo, Vila Nova de Gaia, Distrito do Porto
New · 301m²
With Garage
buy
890.000 €
Fantastic housing complex in Canidelo, Vila Nova de Gaia, where the balance between the centrality of living in a large city and the enjoyment of large green spaces, characterize this development. Composed of 4 townhouses in private condominium, with communal pool, individual garages, green areas, large terraces, balconies and English courtyards.
In an area full of services and leisure, Canidelo is constantly changing and growing to become the most valued area of Gaia. With an award-winning blue flag coast, its beaches are a reference throughout the country.
A few meters from the sea line, and only 10min from the city center of Vila Nova de Gaia, the privileged location of the condominium is ideal to escape the confusion. You can count on all services near home, within a 5-minute radius. Access to the main roads is fast, and also has public transport lines that connect to the city center of Gaia and Porto.
The unique architecture, design and quality of the building elements will allow you to feel a new concept of living in Canidelo. Villas with contemporary design, equipped with terraces and large balconies, with barbecue, which translate into your choice of choice. You can also count on a selection of high quality materials that privilege comfort and functionality, giving a luxurious finish to each dwelling.
The condominium has approximately 630m2 of green areas to enjoy, which also includes a communal pool. The common patio is a great complement to the private outdoor spaces that each dwelling already contemplates.
Campaign: In the purchase of this property we offer 1 week holiday in Madeira, Azores, Algarve or northern Portugal.
In an area full of services and leisure, Canidelo is constantly changing and growing to become the most valued area of Gaia. With an award-winning blue flag coast, its beaches are a reference throughout the country.
A few meters from the sea line, and only 10min from the city center of Vila Nova de Gaia, the privileged location of the condominium is ideal to escape the confusion. You can count on all services near home, within a 5-minute radius. Access to the main roads is fast, and also has public transport lines that connect to the city center of Gaia and Porto.
The unique architecture, design and quality of the building elements will allow you to feel a new concept of living in Canidelo. Villas with contemporary design, equipped with terraces and large balconies, with barbecue, which translate into your choice of choice. You can also count on a selection of high quality materials that privilege comfort and functionality, giving a luxurious finish to each dwelling.
The condominium has approximately 630m2 of green areas to enjoy, which also includes a communal pool. The common patio is a great complement to the private outdoor spaces that each dwelling already contemplates.
Campaign: In the purchase of this property we offer 1 week holiday in Madeira, Azores, Algarve or northern Portugal.
Contact
See Phone
Detached House 4 Bedrooms Duplex
Moreira, Maia, Distrito do Porto
New · 343m²
With Garage
buy
880.000 €
Contemporary villa of 4 fronts with swimming pool, located in the city of Maia, inserted in a magnificent futuristic and luxurious complex, near Porto, beaches and 5 minutes from the International Airport. This magnificent villa has land of 500 m2 and a floor area of 343m2 has 4 bedrooms ( 3 suites ) and a closed garage for 2 cars. The living room and dining room in open space with fully equipped kitchen. Access to the pool and its sumptuous green spaces offer a unique and ideal privacy. This property stands out for the quality of its finishes and high-end equipment, including video surveillance, reversible air conditioning, heat pump, contemporary fireplace, photovoltaic panels and automatic irrigation system. Completion of work in 2026
Campaign: When buying this property, we offer a week’s holiday in Madeira, Azores, Algarve or in the north of Portugal.
Campaign: When buying this property, we offer a week’s holiday in Madeira, Azores, Algarve or in the north of Portugal.
Contact
See Phone
Semi-Detached 4 Bedrooms Duplex
Moreira, Maia, Distrito do Porto
New · 244m²
With Garage
buy
670.000 €
Contemporary villa of 2 fronts with pool, located in the city of Maia, inserted in a magnificent futuristic and luxurious complex, near Porto, beaches and 5 minutes from the International Airport. This magnificent villa has land of 270 m2 and a floor area of 244 m2 has 4 bedrooms ( 3 suites ) and a closed garage for 2 cars. The living room and dining room in open space with fully equipped kitchen. Access to the pool and its sumptuous green spaces offer a unique and ideal privacy. This property stands out for the quality of its finishes and high-end equipment, including video surveillance, reversible air conditioning, heat pump, contemporary fireplace, photovoltaic panels and automatic irrigation system. Completion of work in 2026 Campaign: When buying this property, we offer a week’s holiday in Madeira, Azores, Algarve or in the north of Portugal.
Contact
See Phone
Detached House 4 Bedrooms Duplex
Cidade da Maia, Distrito do Porto
New · 343m²
With Garage
buy
920.000 €
Contemporary villa of 4 fronts with swimming pool, located in the city of Maia, inserted in a magnificent futuristic and luxurious complex, near Porto, beaches and 5 minutes from the International Airport. This magnificent villa has land of 520 m2 and a floor area of 343m2 has 4 bedrooms ( 3 suites ) and a closed garage for 2 cars. The living room and dining room in open space with fully equipped kitchen. Access to the pool and its sumptuous green spaces offer a unique and ideal privacy. This property stands out for the quality of its finishes and high-end equipment, including video surveillance, reversible air conditioning, heat pump, contemporary fireplace, photovoltaic panels and automatic irrigation system. Completion of work in 2026 Campaign: When buying this property, we offer a week’s holiday in Madeira, Azores, Algarve or in the north of Portugal.
Contact
See Phone
House 4 Bedrooms Duplex
Arcozelo, Vila Nova de Gaia, Distrito do Porto
New · 427m²
With Garage
buy
2.380.000 €
Villa in Miramar, Vila Nova de Gaia, contemporary style and spacious, situated in a quiet area with a wonderful view and great sun exposure on a generous plot of 1320 m².
With a construction area of 530 m², this property has magnificent gardens and a garage for 4 cars, plus an elevator to facilitate access to the different levels of the house.
An elegant swimming pool surrounded by several outdoor spaces stands out, providing a complete leisure environment.
The living room, spacious with 80m² facing south, receives plenty of natural light, while the modern kitchen in open space , with an area of 58m², includes a dining room and integrates harmoniously with the outside, providing an excellent living experience.
The property also offers a perfect connection to the outside, with a modern wine cellar and quiet seating areas, ideal for relaxing and enjoying the surrounding environment.
With 4 suites, all with balcony and sea views, the master suite stands out with access to Rooftop, where you can enjoy a relaxing view of the sunset.
Located in a privileged position near Miramar Station, it offers easy access to public transport. In addition to the immediate proximity of the prestigious Golf Club and the stunning local beaches. Porto Airport only 20 minutes away.
Ideal for those looking for a spacious, modern and luxurious residence with a stunning sea view.
Campaign: In the purchase of this property, we offer 1 week holiday in Madeira, Azores, Algarve or Northern Portugal
With a construction area of 530 m², this property has magnificent gardens and a garage for 4 cars, plus an elevator to facilitate access to the different levels of the house.
An elegant swimming pool surrounded by several outdoor spaces stands out, providing a complete leisure environment.
The living room, spacious with 80m² facing south, receives plenty of natural light, while the modern kitchen in open space , with an area of 58m², includes a dining room and integrates harmoniously with the outside, providing an excellent living experience.
The property also offers a perfect connection to the outside, with a modern wine cellar and quiet seating areas, ideal for relaxing and enjoying the surrounding environment.
With 4 suites, all with balcony and sea views, the master suite stands out with access to Rooftop, where you can enjoy a relaxing view of the sunset.
Located in a privileged position near Miramar Station, it offers easy access to public transport. In addition to the immediate proximity of the prestigious Golf Club and the stunning local beaches. Porto Airport only 20 minutes away.
Ideal for those looking for a spacious, modern and luxurious residence with a stunning sea view.
Campaign: In the purchase of this property, we offer 1 week holiday in Madeira, Azores, Algarve or Northern Portugal
Contact
See Phone
House 4 Bedrooms
Aver-O-Mar, Amorim e Terroso, Póvoa de Varzim, Distrito do Porto
New · 260m²
With Garage
buy
625.000 €
Espetacular Moradia T4 de Luxo em Póvoa de Varzim.
Pensada por uma equipa de arquitetos a desenvolver uma obra de arquitetura contemporânea, cuidadosamente concebida para oferecer uma qualidade de vida superior e bem-estar para si e sua família.
Com uma área interior de aproximadamente 240 m2 e situada em um lote generoso de cerca de 524 m2, esta moradia encontra-se atualmente em fase avançada de construção, estando apenas a escassos meses da sua conclusão.
Localizada em um novo loteamento, esta propriedade está inserida numa zona calma e privilegiada, em constante valorização, oferecendo excelentes acessos às principais vias de comunicação e atrações da cidade. Apenas a 3 minutos da entrada da A28, a localização é verdadeiramente conveniente para quem procura praticidade e conforto.
A distribuição desta moradia em dois pisos é extremamente prática e eficaz, proporcionando um fluxo harmonioso em toda a casa. As áreas generosas são banhadas por uma incrível luminosidade natural, graças à exposição solar excecional, com todas as áreas principais voltadas para Sul e Poente.
Ao entrar na moradia pelo rés-do-chão, você será recebido por um hall de entrada que conduz a um camiseiro fechado e a um quarto de banho social. A lavandaria fechada oferece um recanto exterior protegido. No lado Norte/Nascente, encontra-se uma garagem espaçosa com cerca de 30 m2, com capacidade para 2 viaturas e muito espaço para arrumação.
Deslocando-nos para a área social da casa, localizada no lado Poente, é verdadeiramente espetacular. Uma ampla sala e uma cozinha em open space estão orientadas para o poente, oferecendo vistas desafogadas e acesso direto ao jardim exterior.
Uma churrasqueira oculta e uma piscina complementam este espaço de lazer perfeito para reuniões familiares e entre amigos. A cozinha está totalmente equipada e possui uma ilha incrível, enquanto a sala inclui uma área de jantar e uma área de estar com um recanto personalizado que se abre para um lindíssimo jardim isolado no centro da moradia.
No mesmo piso, virado para Nascente/Sul, encontram-se dois quartos espaçosos, ambos com closets e áreas de estudo únicas atrás da cama. Estes quartos são separados por um elegante quarto de banho completo, equipado com 2 lavatórios, uma banheira com vista para a janela e uma base de duche.
Para aceder ao primeiro piso, uma escada meticulosamente projetada em betão, alternada com madeira, leva-o a uma área ainda mais privada da casa. Neste nível, existem mais 2 quartos, incluindo a suíte principal, que possui um quarto de banho privativo e um amplo closet, ambos com iluminação natural. O quarto principal tem acesso a um dos terraços que adornam a moradia. O outro quarto, também com roupeiro embutido, é flexível e pode servir como quarto, escritório ou até mesmo um ginásio, também com um terraço privado, criando assim uma incrível suíte-master.
Esta moradia foi concebida com detalhes cuidadosos por uma equipa de arquitetos, resultando em uma arquitetura contemporânea única e ousada que equilibra perfeitamente design e funcionalidade. Os acabamentos e materiais foram selecionados com critério, oferecendo uma beleza natural e qualidade excecional.
As características principais desta moradia incluem:
- Caixilharias de alumínio de rutura térmica, com vidro duplo ’guardian-sun’.
- Sala com ’blackouts’.
- Sistema de Ventilação Mecânica Controlada (VMC) de duplo fluxo.
- Piso radiante elétrico para o máximo conforto.
- Sistema de climatização com pré instalação de Ar-Condicionado.
- Carpintaria geral em madeira de sucupira (ou equivalente).
- Portas até ao teto da mesma carpintaria.
- Roupeiros embutidos da mesma carpintaria.
- Cozinha totalmente equipada.
- Aspiração central para manter a casa impecável.
- Tetos falsos com focos e sancas iluminadas, proporcionando uma atmosfera aconchegante.
- Estores de alumínio térmicos e elétricos, com controle via telemóvel.
- Sistema de Videovigilância e vídeo porteiro, com acesso via telemóvel para segurança adicional.
- Sistema de rega automático no jardim para facilitar a manutenção.
- Guardas das varandas em vidro para uma vista desimpedida.
- Porta de segurança para a sua tranquilidade.
- Alarme de deteção de intrusão para segurança extra.
- Portão de garagem e portão de entrada automáticos para maior conveniência.
- Instalação elétrica com rede do sistema ’ited’ para garantir a conectividade.
- Furo de água para uma fonte sustentável de água.
- Garagem fechada para 2 viaturas, com espaço adicional para mais 1 veículo na entrada (não obstruindo a frente do portão).
Esta é a oportunidade que você sempre esperou para elevar a qualidade de vida para um novo patamar.
Marque já a sua visita ou reunião e esclareça todas as suas dúvidas.
Deixe-se deslumbrar pela casa dos seus sonhos!
Spectacular Luxury T4 Villa in Póvoa de Varzim.
Designed by a team of architects to develop a work of contemporary architecture, carefully designed to offer a superior quality of life and well-being for you and your family.
With an interior area of approximately 240 m2 and located on a generous plot of approximately 524 m2, this villa is currently in an advanced stage of construction, being just a few months away from completion.
Located in a new subdivision, this property is located in a quiet and privileged area, constantly increasing in value, offering excellent access to the city’s main communication routes and attractions. Just 3 minutes from the entrance to the A28, the location is truly convenient for those looking for practicality and comfort.
The distribution of this house over two floors is extremely practical and effective, providing a harmonious flow throughout the house. The generous areas are bathed in incredible natural light, thanks to the exceptional sun exposure, with all the main areas facing South and West.
Upon entering the house on the ground floor, you will be welcomed by an entrance hall that leads to a closed closet and a guest bathroom. The closed laundry room offers a protected outdoor corner. On the North/East side, there is a spacious garage measuring around 30 m2, with capacity for 2 vehicles and plenty of storage space.
Moving to the social area of the house, located on the west side, it is truly spectacular. A large living room and an open space kitchen are oriented to the west, offering open views and direct access to the outdoor garden. A hidden barbecue and a swimming pool complement this leisure space, perfect for family and friends gatherings. The kitchen is fully equipped and has an incredible island, while the living room includes a dining area and a living area with a personalized nook that opens onto a beautiful secluded garden in the center of the house.
On the same floor, facing East/South, there are two spacious bedrooms, both with closets and unique study areas behind the bed. These rooms are separated by an elegant full bathroom, equipped with 2 sinks, a bathtub overlooking the window and a shower tray.
To access the first floor, a staircase meticulously designed in concrete, alternated with wood, takes you to an even more private area of the house. On this level, there are 2 more bedrooms, including the master suite, which has a private bathroom and a large closet, both with natural lighting. The master bedroom has access to one of the terraces that adorn the house. The other bedroom, also with a built-in wardrobe, is flexible and can serve as a bedroom, office or even a gym, also with a private terrace, thus creating an incredible master suite.
This villa was designed with careful details by a team of architects, resulting in a unique and bold contemporary architecture that perfectly balances design and functionality. The finishes and materials were carefully selected, offering natural beauty and exceptional quality
The main features of this villa include:
- Thermal break aluminum frames, with ’guardian-sun’ double glazing.
- Room with ’blackouts’.
- Controlled Mechanical Ventilation System (VMC) with double flow.
- Electric underfloor heating for maximum comfort.
- Air conditioning system with pre-installation of air conditioning.
- General carpentry in sucupira wood (or equivalent).
- Doors up to the ceiling from the same carpentry.
- Built-in wardrobes from the same carpentry.
- Fully equipped kitchen.
- Central vacuum to keep the house impeccable.
- False ceilings with illuminated spotlights and moldings, providing a cozy atmosphere.
- Thermal and electric aluminum blinds, with control via mobile phone.
- Video surveillance system and video intercom, with access via mobile phone for additional security.
- Automatic irrigation system in the garden to facilitate maintenance.
- Glass balconies guards for an unobstructed view.
- Security door for your peace of mind.
- Intrusion detection alarm for extra security.
- Automatic garage door and entrance gate for added convenience.
- Electrical installation with ’ited’ system network to guarantee connectivity.
- Borehole for a sustainable source of water.
- Closed garage for 2 vehicles, with additional space for 1 more vehicle at the entrance (not obstructing the front of the gate).
This is the opportunity you’ve always been waiting for to take your quality of life to a new level.
Book your visit or meeting now and clarify all your doubts.
Let yourself be dazzled by the home of your dreams!
Beatriz Imobiliária - AMI 5921
Com mais de 20 anos de experiência, dispomos de um vasto conhecimento do mercado imobiliário da região, com especial foco em Vila do Conde e Póvoa de Varzim.
Em todos os negócios deixamos uma ligação de amizade e satisfação, mas também um sentimento de confiança e transparência, além do sentimento familiar e pessoal que não se explica, sente-se.
Somos naturais de Vila do Conde e Póvoa de Varzim, por isso, sabemos bem qual o tipo de vizinhança que melhor se enquadra na sua família e no tipo de investimento que pretende realizar.
Como intermediários oficiais de crédito, estamos a par das condições e requisitos necessários à obtenção do melhor crédito habitação possível.
Encarregamo-nos de todo o processo burocrático à realização da compra/venda, tudo, para que se preocupe apenas com uma coisa:
Quando quer começar as mudanças?
_
Beatriz Imobiliária - AMI 5921
With over 20 years of experience, we have a vast knowledge of the real estate market in the region, with a special focus on Vila do Conde and Póvoa de Varzim.
In all businesses, we leave a bond of friendship and satisfaction, but also a feeling of trust and transparency, in addition to the family and personal feeling that cannot be explained. Sit down.
We are from Vila do Conde and Póvoa de Varzim, so we know very well which type of neighborhood best fits your family and the type of investment you want to make.
As official credit intermediaries, we are aware of the conditions and requirements necessary to obtain the best mortgage loan possible.
We take care of the entire bureaucratic process to carry out the purchase/sale, everything, so that you can only worry about one thing:
When do you want to start the changes?
_
Beatriz Imobiliária - AMI 5921
Con más de 20 años de experiencia, tenemos un vasto conocimiento del mercado inmobiliario de la región, con especial foco en Vila do Conde y Póvoa de Varzim.
En todos los negocios dejamos un vínculo de amistad y satisfacción, pero también un sentimiento de confianza y transparencia, además del sentimiento familiar y personal que no se explica. Siéntate.
Somos de Vila do Conde y Póvoa de Varzim, por lo que sabemos muy bien qué tipo de barrio se adapta mejor a tu familia y el tipo de inversión que quieres realizar.
Como intermediarios oficiales de crédito, conocemos las condiciones y requisitos necesarios para obtener el mejor préstamo hipotecario posible.
Nos encargamos de todo el proceso burocrático para realizar la compra / venta, de todo, para que tú solo puedas preocuparte de una cosa:
¿Cuándo quieres comenzar con los cambios?
_
Beatriz Imobiliária - AMI 5921
Avec plus de 20 ans d’expérience, nous avons une vaste connaissance du marché immobilier de la région, avec un accent particulier sur Vila do Conde et Póvoa de Varzim.
Dans toutes les entreprises, nous laissons un lien d’amitié et de satisfaction, mais aussi un sentiment de confiance et de transparence, en plus du sentiment familial et personnel qui ne s’explique pas. S’asseoir.
Nous sommes de Vila do Conde et de Póvoa de Varzim, nous savons donc très bien quel type de quartier correspond le mieux à votre famille et le type d’investissement que vous souhaitez faire.
En tant qu’intermédiaires officiels de crédit, nous connaissons les conditions et exigences nécessaires pour obtenir le meilleur prêt hypothécaire possible.
Nous nous occupons de tout le processus bureaucratique pour effectuer l’achat/la vente, tout, afin que vous ne puissiez vous soucier que d’une chose :
Quand voulez-vous commencer les changements ?
_
Beatriz Imobiliária - AMI 5921
Mit über 20 Jahren Erfahrung verfügen wir über umfassende Kenntnisse des Immobilienmarktes in der Region, mit besonderem Fokus auf Vila do Conde und Póvoa de Varzim.
In allen Betrieben hinterlassen wir neben dem nicht zu erklärenden familiären und persönlichen Gefühl ein Band der Freundschaft und Zufriedenheit, aber auch ein Gefühl von Vertrauen und Transparenz. Hinsetzen.
Wir kommen aus Vila do Conde und Póvoa de Varzim, daher wissen wir sehr gut, welche Art von Nachbarschaft am besten zu Ihrer Familie passt und welche Art von Investition Sie tätigen möchten.
Als offizieller Kreditvermittler kennen wir die Voraussetzungen und Voraussetzungen, um den bestmöglichen Hypothekarkredit zu erhalten.
Wir übernehmen den gesamten bürokratischen Prozess bis hin zur Abwicklung des Kaufs/Verkaufs, alles, damit Sie sich nur um eines kümmern können:
Wann möchten Sie mit den Änderungen beginnen?
Pensada por uma equipa de arquitetos a desenvolver uma obra de arquitetura contemporânea, cuidadosamente concebida para oferecer uma qualidade de vida superior e bem-estar para si e sua família.
Com uma área interior de aproximadamente 240 m2 e situada em um lote generoso de cerca de 524 m2, esta moradia encontra-se atualmente em fase avançada de construção, estando apenas a escassos meses da sua conclusão.
Localizada em um novo loteamento, esta propriedade está inserida numa zona calma e privilegiada, em constante valorização, oferecendo excelentes acessos às principais vias de comunicação e atrações da cidade. Apenas a 3 minutos da entrada da A28, a localização é verdadeiramente conveniente para quem procura praticidade e conforto.
A distribuição desta moradia em dois pisos é extremamente prática e eficaz, proporcionando um fluxo harmonioso em toda a casa. As áreas generosas são banhadas por uma incrível luminosidade natural, graças à exposição solar excecional, com todas as áreas principais voltadas para Sul e Poente.
Ao entrar na moradia pelo rés-do-chão, você será recebido por um hall de entrada que conduz a um camiseiro fechado e a um quarto de banho social. A lavandaria fechada oferece um recanto exterior protegido. No lado Norte/Nascente, encontra-se uma garagem espaçosa com cerca de 30 m2, com capacidade para 2 viaturas e muito espaço para arrumação.
Deslocando-nos para a área social da casa, localizada no lado Poente, é verdadeiramente espetacular. Uma ampla sala e uma cozinha em open space estão orientadas para o poente, oferecendo vistas desafogadas e acesso direto ao jardim exterior.
Uma churrasqueira oculta e uma piscina complementam este espaço de lazer perfeito para reuniões familiares e entre amigos. A cozinha está totalmente equipada e possui uma ilha incrível, enquanto a sala inclui uma área de jantar e uma área de estar com um recanto personalizado que se abre para um lindíssimo jardim isolado no centro da moradia.
No mesmo piso, virado para Nascente/Sul, encontram-se dois quartos espaçosos, ambos com closets e áreas de estudo únicas atrás da cama. Estes quartos são separados por um elegante quarto de banho completo, equipado com 2 lavatórios, uma banheira com vista para a janela e uma base de duche.
Para aceder ao primeiro piso, uma escada meticulosamente projetada em betão, alternada com madeira, leva-o a uma área ainda mais privada da casa. Neste nível, existem mais 2 quartos, incluindo a suíte principal, que possui um quarto de banho privativo e um amplo closet, ambos com iluminação natural. O quarto principal tem acesso a um dos terraços que adornam a moradia. O outro quarto, também com roupeiro embutido, é flexível e pode servir como quarto, escritório ou até mesmo um ginásio, também com um terraço privado, criando assim uma incrível suíte-master.
Esta moradia foi concebida com detalhes cuidadosos por uma equipa de arquitetos, resultando em uma arquitetura contemporânea única e ousada que equilibra perfeitamente design e funcionalidade. Os acabamentos e materiais foram selecionados com critério, oferecendo uma beleza natural e qualidade excecional.
As características principais desta moradia incluem:
- Caixilharias de alumínio de rutura térmica, com vidro duplo ’guardian-sun’.
- Sala com ’blackouts’.
- Sistema de Ventilação Mecânica Controlada (VMC) de duplo fluxo.
- Piso radiante elétrico para o máximo conforto.
- Sistema de climatização com pré instalação de Ar-Condicionado.
- Carpintaria geral em madeira de sucupira (ou equivalente).
- Portas até ao teto da mesma carpintaria.
- Roupeiros embutidos da mesma carpintaria.
- Cozinha totalmente equipada.
- Aspiração central para manter a casa impecável.
- Tetos falsos com focos e sancas iluminadas, proporcionando uma atmosfera aconchegante.
- Estores de alumínio térmicos e elétricos, com controle via telemóvel.
- Sistema de Videovigilância e vídeo porteiro, com acesso via telemóvel para segurança adicional.
- Sistema de rega automático no jardim para facilitar a manutenção.
- Guardas das varandas em vidro para uma vista desimpedida.
- Porta de segurança para a sua tranquilidade.
- Alarme de deteção de intrusão para segurança extra.
- Portão de garagem e portão de entrada automáticos para maior conveniência.
- Instalação elétrica com rede do sistema ’ited’ para garantir a conectividade.
- Furo de água para uma fonte sustentável de água.
- Garagem fechada para 2 viaturas, com espaço adicional para mais 1 veículo na entrada (não obstruindo a frente do portão).
Esta é a oportunidade que você sempre esperou para elevar a qualidade de vida para um novo patamar.
Marque já a sua visita ou reunião e esclareça todas as suas dúvidas.
Deixe-se deslumbrar pela casa dos seus sonhos!
Spectacular Luxury T4 Villa in Póvoa de Varzim.
Designed by a team of architects to develop a work of contemporary architecture, carefully designed to offer a superior quality of life and well-being for you and your family.
With an interior area of approximately 240 m2 and located on a generous plot of approximately 524 m2, this villa is currently in an advanced stage of construction, being just a few months away from completion.
Located in a new subdivision, this property is located in a quiet and privileged area, constantly increasing in value, offering excellent access to the city’s main communication routes and attractions. Just 3 minutes from the entrance to the A28, the location is truly convenient for those looking for practicality and comfort.
The distribution of this house over two floors is extremely practical and effective, providing a harmonious flow throughout the house. The generous areas are bathed in incredible natural light, thanks to the exceptional sun exposure, with all the main areas facing South and West.
Upon entering the house on the ground floor, you will be welcomed by an entrance hall that leads to a closed closet and a guest bathroom. The closed laundry room offers a protected outdoor corner. On the North/East side, there is a spacious garage measuring around 30 m2, with capacity for 2 vehicles and plenty of storage space.
Moving to the social area of the house, located on the west side, it is truly spectacular. A large living room and an open space kitchen are oriented to the west, offering open views and direct access to the outdoor garden. A hidden barbecue and a swimming pool complement this leisure space, perfect for family and friends gatherings. The kitchen is fully equipped and has an incredible island, while the living room includes a dining area and a living area with a personalized nook that opens onto a beautiful secluded garden in the center of the house.
On the same floor, facing East/South, there are two spacious bedrooms, both with closets and unique study areas behind the bed. These rooms are separated by an elegant full bathroom, equipped with 2 sinks, a bathtub overlooking the window and a shower tray.
To access the first floor, a staircase meticulously designed in concrete, alternated with wood, takes you to an even more private area of the house. On this level, there are 2 more bedrooms, including the master suite, which has a private bathroom and a large closet, both with natural lighting. The master bedroom has access to one of the terraces that adorn the house. The other bedroom, also with a built-in wardrobe, is flexible and can serve as a bedroom, office or even a gym, also with a private terrace, thus creating an incredible master suite.
This villa was designed with careful details by a team of architects, resulting in a unique and bold contemporary architecture that perfectly balances design and functionality. The finishes and materials were carefully selected, offering natural beauty and exceptional quality
The main features of this villa include:
- Thermal break aluminum frames, with ’guardian-sun’ double glazing.
- Room with ’blackouts’.
- Controlled Mechanical Ventilation System (VMC) with double flow.
- Electric underfloor heating for maximum comfort.
- Air conditioning system with pre-installation of air conditioning.
- General carpentry in sucupira wood (or equivalent).
- Doors up to the ceiling from the same carpentry.
- Built-in wardrobes from the same carpentry.
- Fully equipped kitchen.
- Central vacuum to keep the house impeccable.
- False ceilings with illuminated spotlights and moldings, providing a cozy atmosphere.
- Thermal and electric aluminum blinds, with control via mobile phone.
- Video surveillance system and video intercom, with access via mobile phone for additional security.
- Automatic irrigation system in the garden to facilitate maintenance.
- Glass balconies guards for an unobstructed view.
- Security door for your peace of mind.
- Intrusion detection alarm for extra security.
- Automatic garage door and entrance gate for added convenience.
- Electrical installation with ’ited’ system network to guarantee connectivity.
- Borehole for a sustainable source of water.
- Closed garage for 2 vehicles, with additional space for 1 more vehicle at the entrance (not obstructing the front of the gate).
This is the opportunity you’ve always been waiting for to take your quality of life to a new level.
Book your visit or meeting now and clarify all your doubts.
Let yourself be dazzled by the home of your dreams!
Beatriz Imobiliária - AMI 5921
Com mais de 20 anos de experiência, dispomos de um vasto conhecimento do mercado imobiliário da região, com especial foco em Vila do Conde e Póvoa de Varzim.
Em todos os negócios deixamos uma ligação de amizade e satisfação, mas também um sentimento de confiança e transparência, além do sentimento familiar e pessoal que não se explica, sente-se.
Somos naturais de Vila do Conde e Póvoa de Varzim, por isso, sabemos bem qual o tipo de vizinhança que melhor se enquadra na sua família e no tipo de investimento que pretende realizar.
Como intermediários oficiais de crédito, estamos a par das condições e requisitos necessários à obtenção do melhor crédito habitação possível.
Encarregamo-nos de todo o processo burocrático à realização da compra/venda, tudo, para que se preocupe apenas com uma coisa:
Quando quer começar as mudanças?
_
Beatriz Imobiliária - AMI 5921
With over 20 years of experience, we have a vast knowledge of the real estate market in the region, with a special focus on Vila do Conde and Póvoa de Varzim.
In all businesses, we leave a bond of friendship and satisfaction, but also a feeling of trust and transparency, in addition to the family and personal feeling that cannot be explained. Sit down.
We are from Vila do Conde and Póvoa de Varzim, so we know very well which type of neighborhood best fits your family and the type of investment you want to make.
As official credit intermediaries, we are aware of the conditions and requirements necessary to obtain the best mortgage loan possible.
We take care of the entire bureaucratic process to carry out the purchase/sale, everything, so that you can only worry about one thing:
When do you want to start the changes?
_
Beatriz Imobiliária - AMI 5921
Con más de 20 años de experiencia, tenemos un vasto conocimiento del mercado inmobiliario de la región, con especial foco en Vila do Conde y Póvoa de Varzim.
En todos los negocios dejamos un vínculo de amistad y satisfacción, pero también un sentimiento de confianza y transparencia, además del sentimiento familiar y personal que no se explica. Siéntate.
Somos de Vila do Conde y Póvoa de Varzim, por lo que sabemos muy bien qué tipo de barrio se adapta mejor a tu familia y el tipo de inversión que quieres realizar.
Como intermediarios oficiales de crédito, conocemos las condiciones y requisitos necesarios para obtener el mejor préstamo hipotecario posible.
Nos encargamos de todo el proceso burocrático para realizar la compra / venta, de todo, para que tú solo puedas preocuparte de una cosa:
¿Cuándo quieres comenzar con los cambios?
_
Beatriz Imobiliária - AMI 5921
Avec plus de 20 ans d’expérience, nous avons une vaste connaissance du marché immobilier de la région, avec un accent particulier sur Vila do Conde et Póvoa de Varzim.
Dans toutes les entreprises, nous laissons un lien d’amitié et de satisfaction, mais aussi un sentiment de confiance et de transparence, en plus du sentiment familial et personnel qui ne s’explique pas. S’asseoir.
Nous sommes de Vila do Conde et de Póvoa de Varzim, nous savons donc très bien quel type de quartier correspond le mieux à votre famille et le type d’investissement que vous souhaitez faire.
En tant qu’intermédiaires officiels de crédit, nous connaissons les conditions et exigences nécessaires pour obtenir le meilleur prêt hypothécaire possible.
Nous nous occupons de tout le processus bureaucratique pour effectuer l’achat/la vente, tout, afin que vous ne puissiez vous soucier que d’une chose :
Quand voulez-vous commencer les changements ?
_
Beatriz Imobiliária - AMI 5921
Mit über 20 Jahren Erfahrung verfügen wir über umfassende Kenntnisse des Immobilienmarktes in der Region, mit besonderem Fokus auf Vila do Conde und Póvoa de Varzim.
In allen Betrieben hinterlassen wir neben dem nicht zu erklärenden familiären und persönlichen Gefühl ein Band der Freundschaft und Zufriedenheit, aber auch ein Gefühl von Vertrauen und Transparenz. Hinsetzen.
Wir kommen aus Vila do Conde und Póvoa de Varzim, daher wissen wir sehr gut, welche Art von Nachbarschaft am besten zu Ihrer Familie passt und welche Art von Investition Sie tätigen möchten.
Als offizieller Kreditvermittler kennen wir die Voraussetzungen und Voraussetzungen, um den bestmöglichen Hypothekarkredit zu erhalten.
Wir übernehmen den gesamten bürokratischen Prozess bis hin zur Abwicklung des Kaufs/Verkaufs, alles, damit Sie sich nur um eines kümmern können:
Wann möchten Sie mit den Änderungen beginnen?
Contact
House 4 Bedrooms
Madalena, Vila Nova de Gaia, Distrito do Porto
New · 275m²
With Swimming Pool
buy
840.000 €
Madalena.
Vila Nova de Gaia.Moradia V4 com 3 frentes e piscina.
Moradia geminada com 3 suítes, uma das quais com closet, escritório, casa de banho de serviço completa, cozinha e salas em open space.
Garagem para 3 carros.
Inserida na fantástica zona da praia da Madalena em Vila Nova de Gaia, este imóvel integra uma frente de rua de luxo constituída por 2 moradias com todos os pormenores e apontamentos de qualidade!
A poucos metros da praia, de bares, de cafés e restaurantes que integram a orla marítima.
A moradia também está descrita pelas seguintes características.
1) Exteriores:
- Estrutura construída com muros revestidos a pedra granítica com acabamento bujardado.
- Tetos das varandas revestidos a placas de Marmox ou equivalente.
- Grades das varandas em vidro temperado de 10 mm.
- Isolamento térmico e acústico em placas de aglomerado de cortiça de 80 mm.
- Caixilharia em alumínio com rotura térmica com aplicação de vidro duplo.
- Estores em alumínio constituídos por lâminas orientáveis com comando elétrico.
- Partes das fachadas revestidas a pedra granítica com acabamento bujardado e capoto com rede estruturada e pintada.
- Piscina revestida a tela, com dimensões conforme projeto.
2) Interiores:
- Soalho em riga nova ou equivalente.
- Acabamentos com mosaicos de alta qualidade da marca Porcelanosa.
- Móveis de cozinha Residence R 3.70, tampos e forra parede em Xtone, da marca Porcelanosa, com electrodomésticos de marca Bosch ou equivalente.
- Móveis das casas de banho com lavatório Krion/sobreposto Slender Borde da marca Porcelanosa.
- Louças sanitárias da marca Porcelanosa.
- Torneiras e misturadoras marca Porcelanosa.
- Roupeiros com portas de MDF de abrir, incluindo prateleiras, varões e gavetas, com revestimento do interior em melanina linho Cancun.
- Ferragens de dobradiças ocultas com puxadores tipo Sisa Vieira ou equivalente.
- Pré instalação de ar condicionado, aquecimento de águas e piso radiante através de bomba de calor com acumulador.
- Rede Gás Natural.
Imóvel com classe energética:(*)
(*) Devido à recente alteração da legislação sobre certificação energética de edifícios (Decreto-Lei n. 1182013, de 20 de Agosto) e ao elevado número de processos em curso, o certificado energético deste imóvel já foi solicitado, mas encontra-se em fase de apreciação e desenvolvimento pelas entidades competentes.Agende agora a sua visita com um dos nossos comerciais!
’Quer comprar mas primeiro tem de vender? Eu posso ajudar!’
HB - Grupo Habinédita
Com 28 anos de história, a nossa marca está presente em 3 mercados estratégicos, com lojas abertas ao público: Porto (2 lojas), Gondomar e São João da Madeira.
Ao escolher fazer negócio com o GRUPO HABINÉDITA, vai perceber que:
- Terá um agente devidamente formado, ativo e identificado com o produto;
- Terá uma empresa interessada em fazer o melhor negócio para todas as partes;
- Terá parceiros financeiros que encontrarão a melhor solução para a sua nova casa;
Com uma estrutura composta por pessoas ativas e devidamente formadas para as diversas funções, a equipa do GRUPO HABINÉDITA trata de todos os processos como se fossem o primeiro! Nada pode falhar nesta parceria e como tal todos os cuidados são poucos.
RELAÇÃO: esta parceria terá de ter uma base sólida CONFIANÇA. Vamos comunicar muito. Vamos entender o que procura. Vamos, certamente, perceber as suas expectativas. Vamos estar sempre consigo!
BUROCRACIA: esqueça! A equipa do GRUPO HABINÉDITA trata de tudo por si. Temos na equipa uma advogada e uma Diretora Processual, 100% disponíveis para tratar de toda a documentação. Todos os nossos processos são estudados ao pormenor para que a FELICIDADE máxima seja atingida com TRANQUILIDADE, no dia da escritura!
ESCRITURA: Seja proprietário ou compradoresqueça as preocupações de todo o processo. O SONHO está prestes a tornar-se em REALIDADE e tudo vai correr na PERFEIÇÃO!
Vila Nova de Gaia.Moradia V4 com 3 frentes e piscina.
Moradia geminada com 3 suítes, uma das quais com closet, escritório, casa de banho de serviço completa, cozinha e salas em open space.
Garagem para 3 carros.
Inserida na fantástica zona da praia da Madalena em Vila Nova de Gaia, este imóvel integra uma frente de rua de luxo constituída por 2 moradias com todos os pormenores e apontamentos de qualidade!
A poucos metros da praia, de bares, de cafés e restaurantes que integram a orla marítima.
A moradia também está descrita pelas seguintes características.
1) Exteriores:
- Estrutura construída com muros revestidos a pedra granítica com acabamento bujardado.
- Tetos das varandas revestidos a placas de Marmox ou equivalente.
- Grades das varandas em vidro temperado de 10 mm.
- Isolamento térmico e acústico em placas de aglomerado de cortiça de 80 mm.
- Caixilharia em alumínio com rotura térmica com aplicação de vidro duplo.
- Estores em alumínio constituídos por lâminas orientáveis com comando elétrico.
- Partes das fachadas revestidas a pedra granítica com acabamento bujardado e capoto com rede estruturada e pintada.
- Piscina revestida a tela, com dimensões conforme projeto.
2) Interiores:
- Soalho em riga nova ou equivalente.
- Acabamentos com mosaicos de alta qualidade da marca Porcelanosa.
- Móveis de cozinha Residence R 3.70, tampos e forra parede em Xtone, da marca Porcelanosa, com electrodomésticos de marca Bosch ou equivalente.
- Móveis das casas de banho com lavatório Krion/sobreposto Slender Borde da marca Porcelanosa.
- Louças sanitárias da marca Porcelanosa.
- Torneiras e misturadoras marca Porcelanosa.
- Roupeiros com portas de MDF de abrir, incluindo prateleiras, varões e gavetas, com revestimento do interior em melanina linho Cancun.
- Ferragens de dobradiças ocultas com puxadores tipo Sisa Vieira ou equivalente.
- Pré instalação de ar condicionado, aquecimento de águas e piso radiante através de bomba de calor com acumulador.
- Rede Gás Natural.
Imóvel com classe energética:(*)
(*) Devido à recente alteração da legislação sobre certificação energética de edifícios (Decreto-Lei n. 1182013, de 20 de Agosto) e ao elevado número de processos em curso, o certificado energético deste imóvel já foi solicitado, mas encontra-se em fase de apreciação e desenvolvimento pelas entidades competentes.Agende agora a sua visita com um dos nossos comerciais!
’Quer comprar mas primeiro tem de vender? Eu posso ajudar!’
HB - Grupo Habinédita
Com 28 anos de história, a nossa marca está presente em 3 mercados estratégicos, com lojas abertas ao público: Porto (2 lojas), Gondomar e São João da Madeira.
Ao escolher fazer negócio com o GRUPO HABINÉDITA, vai perceber que:
- Terá um agente devidamente formado, ativo e identificado com o produto;
- Terá uma empresa interessada em fazer o melhor negócio para todas as partes;
- Terá parceiros financeiros que encontrarão a melhor solução para a sua nova casa;
Com uma estrutura composta por pessoas ativas e devidamente formadas para as diversas funções, a equipa do GRUPO HABINÉDITA trata de todos os processos como se fossem o primeiro! Nada pode falhar nesta parceria e como tal todos os cuidados são poucos.
RELAÇÃO: esta parceria terá de ter uma base sólida CONFIANÇA. Vamos comunicar muito. Vamos entender o que procura. Vamos, certamente, perceber as suas expectativas. Vamos estar sempre consigo!
BUROCRACIA: esqueça! A equipa do GRUPO HABINÉDITA trata de tudo por si. Temos na equipa uma advogada e uma Diretora Processual, 100% disponíveis para tratar de toda a documentação. Todos os nossos processos são estudados ao pormenor para que a FELICIDADE máxima seja atingida com TRANQUILIDADE, no dia da escritura!
ESCRITURA: Seja proprietário ou compradoresqueça as preocupações de todo o processo. O SONHO está prestes a tornar-se em REALIDADE e tudo vai correr na PERFEIÇÃO!
Contact
House 4 Bedrooms Duplex
Quinta Marques Gomes, Canidelo, Vila Nova de Gaia, Distrito do Porto
New · 252m²
With Garage
buy
3.500.000 €
4 bedroom villa with 4 fronts river view, garden
Built on a plot with 761sqm, with 372 sqm of gross area and some stunning views over the Douro River and the city of Porto.
With four bedrooms, two suites, four bathrooms, living room, dining room, fully equipped kitchen, entrance hall, corridors, outdoor terrace, indoor terraces, garden pool, all on the same floor.
Technical areas, laundry, storage and garage with 93 sqm on the lower floor.
With the four sun exposures, premium finishes, underfloor heating, central heating, solar panels, electric black outs, this fantastic Villa was designed taking into account the satisfaction of the highest levels of demand and well-being, with great respect for nature, using the spaces and organic exterior tones to minimize the visual impact of the buildings
Inserted in a single and exclusive gated community the Quinta Marques Gomes
Overlooking the Foz do Rio Douro, with 270,000 sqm, it is a residential condominium ’closed’, endowed with extensive green areas where are assured the highest standards of quality and environmental sustainability.
Private condominium that has a set of services of which stands out the permanent security that manages access control and ensures the total privacy of all residents.
With a playground in the central garden and a bike path.
Located in Porto, in the municipality of Vila Nova de Gaia, overlooking the mouth of the Douro River and the sea.
In a true ecosystem due to its location, the nature reserve and the extensive green areas invite the practice of sports and leisure activities in the constant presence of the stunning views over Porto and the Douro River.
On the river bank, the Douro Marina is an extension of the outdoor facilities offered in this place.
Served by a vast network of transport and accessibility that allow you to quickly reach any destination. 30 minutes from Porto Airport.
Castelhana is a Portuguese real estate agency present in the domestic market for over 20 years, specialized in prime residential real estate and recognized for the launch of some of the most distinguished developments in Portugal.
Founded in 1999, Castelhana provides a full service in business brokerage. We are specialists in investment and in the commercialization of real estate.
In Porto we are based in the sophisticated Boavista district,
in Lisbon, in Chiado, one of the most emblematic and traditional districts of the city.
We are waiting for you. We have a team available to give you the best support in your next real estate investment.
Contact us!
Built on a plot with 761sqm, with 372 sqm of gross area and some stunning views over the Douro River and the city of Porto.
With four bedrooms, two suites, four bathrooms, living room, dining room, fully equipped kitchen, entrance hall, corridors, outdoor terrace, indoor terraces, garden pool, all on the same floor.
Technical areas, laundry, storage and garage with 93 sqm on the lower floor.
With the four sun exposures, premium finishes, underfloor heating, central heating, solar panels, electric black outs, this fantastic Villa was designed taking into account the satisfaction of the highest levels of demand and well-being, with great respect for nature, using the spaces and organic exterior tones to minimize the visual impact of the buildings
Inserted in a single and exclusive gated community the Quinta Marques Gomes
Overlooking the Foz do Rio Douro, with 270,000 sqm, it is a residential condominium ’closed’, endowed with extensive green areas where are assured the highest standards of quality and environmental sustainability.
Private condominium that has a set of services of which stands out the permanent security that manages access control and ensures the total privacy of all residents.
With a playground in the central garden and a bike path.
Located in Porto, in the municipality of Vila Nova de Gaia, overlooking the mouth of the Douro River and the sea.
In a true ecosystem due to its location, the nature reserve and the extensive green areas invite the practice of sports and leisure activities in the constant presence of the stunning views over Porto and the Douro River.
On the river bank, the Douro Marina is an extension of the outdoor facilities offered in this place.
Served by a vast network of transport and accessibility that allow you to quickly reach any destination. 30 minutes from Porto Airport.
Castelhana is a Portuguese real estate agency present in the domestic market for over 20 years, specialized in prime residential real estate and recognized for the launch of some of the most distinguished developments in Portugal.
Founded in 1999, Castelhana provides a full service in business brokerage. We are specialists in investment and in the commercialization of real estate.
In Porto we are based in the sophisticated Boavista district,
in Lisbon, in Chiado, one of the most emblematic and traditional districts of the city.
We are waiting for you. We have a team available to give you the best support in your next real estate investment.
Contact us!
Contact
See Phone
Detached House 4 Bedrooms Duplex
Areinho , Avintes, Vila Nova de Gaia, Distrito do Porto
New · 554m²
With Garage
buy
1.850.000 €
House T4 with infinity pool, located in the municipality of Avintes, Vila Nova de Gaia.
With about 600 m² of gross construction area this beautiful 4 bedroom villa has two suites and two bedrooms. All its habitable area develops on the ground floor.
All rooms, as well as the living room, kitchen and gym, have direct access to a magnificent terrace, where we can find several distinct leisure areas.
From the outhee, a dining area, an outdoor fireplace and a fantastic saltwater, heated and water-snowy infinity pool.
It should also be noted that, in the basement of this villa, there is a huge hall the entire length of the property that may have various uses either as garage / storage or increase in the number of rooms in the property.
At the level of finishes, there are several details that make this a unique property.
In terms of energy efficiency, this property has solar panels for heating sanitary water through heat pump, system equal to that used in hospitality so that the water is always hot as desired, minimalist thermal frames and thermal and acoustic insulation.
For ambient heating, the Daikini multi-split air conditioning system is used, which also joins a VMC system for air renewal. At the technological level this villa has electric blinds, ambient music in all rooms and independent use, outdoor ambient music and automatic lights in the closets.
Rio, comfort, tranquility and quality of life, are some of the points that connect when we talk about this unique property. No details were left to chance in its construction.
This property enjoys an odd location, benefiting from the proximity of all kinds of services and commerce indispensable to the day to day, transport and access that allow us in just 10 minutes to be in the center of Porto or Vila Nova de Gaia.
All this combined with the pleasure of living in a demure area, with similarities to a rural environment, away from the hustle and bustle of daily life and city noise.
This villa is also breathalysed by a harmonious view over the douro river and is a mere 10 minutes walk from Areinho Beach and the riverside area.
We invite you to know this unique property and discover all its unique features and features.
With about 600 m² of gross construction area this beautiful 4 bedroom villa has two suites and two bedrooms. All its habitable area develops on the ground floor.
All rooms, as well as the living room, kitchen and gym, have direct access to a magnificent terrace, where we can find several distinct leisure areas.
From the outhee, a dining area, an outdoor fireplace and a fantastic saltwater, heated and water-snowy infinity pool.
It should also be noted that, in the basement of this villa, there is a huge hall the entire length of the property that may have various uses either as garage / storage or increase in the number of rooms in the property.
At the level of finishes, there are several details that make this a unique property.
In terms of energy efficiency, this property has solar panels for heating sanitary water through heat pump, system equal to that used in hospitality so that the water is always hot as desired, minimalist thermal frames and thermal and acoustic insulation.
For ambient heating, the Daikini multi-split air conditioning system is used, which also joins a VMC system for air renewal. At the technological level this villa has electric blinds, ambient music in all rooms and independent use, outdoor ambient music and automatic lights in the closets.
Rio, comfort, tranquility and quality of life, are some of the points that connect when we talk about this unique property. No details were left to chance in its construction.
This property enjoys an odd location, benefiting from the proximity of all kinds of services and commerce indispensable to the day to day, transport and access that allow us in just 10 minutes to be in the center of Porto or Vila Nova de Gaia.
All this combined with the pleasure of living in a demure area, with similarities to a rural environment, away from the hustle and bustle of daily life and city noise.
This villa is also breathalysed by a harmonious view over the douro river and is a mere 10 minutes walk from Areinho Beach and the riverside area.
We invite you to know this unique property and discover all its unique features and features.
Contact
See Phone
House 4 Bedrooms Duplex
Bonfim, Porto, Distrito do Porto
New · 289m²
With Garage
buy
1.600.000 €
House V4 - Quinta da Casa Amarela in the Antas area, in Porto.
The luxurious gated community Quinta da Casa Amarela is located in Antas, one of the most prestigious residential areas of the city of Porto.
The condominium consists of a total of 28 fractions, in the existing buildings recovered, it presents several typologies, namely, T1 , T2 , T3, T4 , T4 duplex, with areas ranging between 118m2 and 377m2, in the new buildings, stand the single-family townhouses, typologies T3, T4 and T5, of areas between 220m2 and 315 m2.
The gated community, part of a property of 16,000 m2, is equipped with heated indoor pool with solar panels and direct light, Turkish bath, ballroom and extensive gardens.
The residential condominium results from the rehabilitation of an old building, resembling more with a farm than with a building. ’In fact, it is a kind of farm with a mansion, which houses apartments and villas in a perfect symbiosis.
In the case of townhouses, they are distributed over two floors: the first is at the level of the land, the second is partially buried, and there you can access a patio and a private garden, as well as the closed parking integrated into the villa itself.
The imposing architectural design of Quinta da Casa Amarela, related to the romantic period, was respected.
In this sense, he kept the coat of arms (historically, symbol of courage and bravery), the majestic entrance gate and the wall three meters high. But it also preserved the romantic grotto, the artificial lake and the original design of the gardens that then blended with the fields for agricultural activities.
In addition, the projection of a pedestrian circuit, next to the exterior fence wall, which serves as access to housing and galleries of motor circulation, but also as a maintenance circuit, with about 600 meters of extension.
A set of equipment that are assisted by the existence of concierge, sanitary facilities with changing rooms for both sexes and a pantry for support or preparation of meals. ’Because sustainability is today, along with safety, one of the most important values of community living, the automatic irrigation system is made using water from existing wells.
All compartments of all the dwellings of the new residential condominium benefit from natural light and feature solid afizélia wood floors, tinned walls and false plaster ceilings. All the woods have lacquered finishes, with the exception of the entrance doors of the villas, whose choice fell on the varnished natural wood.
The exterior frames of the new buildings are in anodized aluminum (environmentally friendly process) to the natural color with thermal glass while the frames of the recovered old buildings are solid wood, maintaining the original image.
It should be noted that the car access to the galleries located on the floor -1 (basement), which serve the private parking lots of each of the houses on the same floor, is made taking advantage of the fact that the land of the housing complex is a higher quota than the adjacent streets. The circulation between the parking lots and the different floors is ensured by elevators properly integrated in the buildings with three floors and, in the case of villas, by private lifting platforms.
General finishes:
Floors in solid wood floor of Afizélia;
Tinned walls and false ceilings in plaster;
Entrance doors in varnished natural wood;
Exterior frames in aluminum anodized to natural color with thermal glass;
Green roofs;
Green walls;
Air conditioning through radiant floors with earth/water heat pumps and individual geothermal probes;
Solar thermal panels to support the heating of sanitary hot water;
Perimeter surveillance, domotic video surveillance system;
Creation of small gardens for private use;
Recovery of the existing Grotto and Lake;
Indoor pool;
Turkish bath;
Automatic irrigation system;
The photographs may not correspond to the fraction, but rather to a similar fraction of the same Enterprise.
Property with Ref. 1297Y/22
The luxurious gated community Quinta da Casa Amarela is located in Antas, one of the most prestigious residential areas of the city of Porto.
The condominium consists of a total of 28 fractions, in the existing buildings recovered, it presents several typologies, namely, T1 , T2 , T3, T4 , T4 duplex, with areas ranging between 118m2 and 377m2, in the new buildings, stand the single-family townhouses, typologies T3, T4 and T5, of areas between 220m2 and 315 m2.
The gated community, part of a property of 16,000 m2, is equipped with heated indoor pool with solar panels and direct light, Turkish bath, ballroom and extensive gardens.
The residential condominium results from the rehabilitation of an old building, resembling more with a farm than with a building. ’In fact, it is a kind of farm with a mansion, which houses apartments and villas in a perfect symbiosis.
In the case of townhouses, they are distributed over two floors: the first is at the level of the land, the second is partially buried, and there you can access a patio and a private garden, as well as the closed parking integrated into the villa itself.
The imposing architectural design of Quinta da Casa Amarela, related to the romantic period, was respected.
In this sense, he kept the coat of arms (historically, symbol of courage and bravery), the majestic entrance gate and the wall three meters high. But it also preserved the romantic grotto, the artificial lake and the original design of the gardens that then blended with the fields for agricultural activities.
In addition, the projection of a pedestrian circuit, next to the exterior fence wall, which serves as access to housing and galleries of motor circulation, but also as a maintenance circuit, with about 600 meters of extension.
A set of equipment that are assisted by the existence of concierge, sanitary facilities with changing rooms for both sexes and a pantry for support or preparation of meals. ’Because sustainability is today, along with safety, one of the most important values of community living, the automatic irrigation system is made using water from existing wells.
All compartments of all the dwellings of the new residential condominium benefit from natural light and feature solid afizélia wood floors, tinned walls and false plaster ceilings. All the woods have lacquered finishes, with the exception of the entrance doors of the villas, whose choice fell on the varnished natural wood.
The exterior frames of the new buildings are in anodized aluminum (environmentally friendly process) to the natural color with thermal glass while the frames of the recovered old buildings are solid wood, maintaining the original image.
It should be noted that the car access to the galleries located on the floor -1 (basement), which serve the private parking lots of each of the houses on the same floor, is made taking advantage of the fact that the land of the housing complex is a higher quota than the adjacent streets. The circulation between the parking lots and the different floors is ensured by elevators properly integrated in the buildings with three floors and, in the case of villas, by private lifting platforms.
General finishes:
Floors in solid wood floor of Afizélia;
Tinned walls and false ceilings in plaster;
Entrance doors in varnished natural wood;
Exterior frames in aluminum anodized to natural color with thermal glass;
Green roofs;
Green walls;
Air conditioning through radiant floors with earth/water heat pumps and individual geothermal probes;
Solar thermal panels to support the heating of sanitary hot water;
Perimeter surveillance, domotic video surveillance system;
Creation of small gardens for private use;
Recovery of the existing Grotto and Lake;
Indoor pool;
Turkish bath;
Automatic irrigation system;
The photographs may not correspond to the fraction, but rather to a similar fraction of the same Enterprise.
Property with Ref. 1297Y/22
Contact
See Phone
House 4 Bedrooms Duplex
Bonfim, Porto, Distrito do Porto
New · 251m²
With Garage
buy
1.600.000 €
House V4 - Quinta da Casa Amarela in the Antas area, in Porto.
The luxurious gated community Quinta da Casa Amarela is located in Antas, one of the most prestigious residential areas of the city of Porto.
The condominium consists of a total of 28 fractions, in the existing buildings recovered, it presents several typologies, namely, T1 , T2 , T3, T4 , T4 duplex, with areas ranging between 118m2 and 377m2, in the new buildings, stand the single-family townhouses, typologies T3, T4 and T5, of areas between 220m2 and 315 m2.
The gated community, part of a property of 16,000 m2, is equipped with heated indoor pool with solar panels and direct light, Turkish bath, ballroom and extensive gardens.
The residential condominium results from the rehabilitation of an old building, resembling more with a farm than with a building. ’In fact, it is a kind of farm with a mansion, which houses apartments and villas in a perfect symbiosis.
In the case of townhouses, they are distributed over two floors: the first is at the level of the land, the second is partially buried, and there you can access a patio and a private garden, as well as the closed parking integrated into the villa itself.
The imposing architectural design of Quinta da Casa Amarela, related to the romantic period, was respected.
In this sense, he kept the coat of arms (historically, symbol of courage and bravery), the majestic entrance gate and the wall three meters high. But it also preserved the romantic grotto, the artificial lake and the original design of the gardens that then blended with the fields for agricultural activities.
In addition, the projection of a pedestrian circuit, next to the exterior fence wall, which serves as access to housing and galleries of motor circulation, but also as a maintenance circuit, with about 600 meters of extension.
A set of equipment that are assisted by the existence of concierge, sanitary facilities with changing rooms for both sexes and a pantry for support or preparation of meals. ’Because sustainability is today, along with safety, one of the most important values of community living, the automatic irrigation system is made using water from existing wells.
All compartments of all the dwellings of the new residential condominium benefit from natural light and feature solid afizélia wood floors, tinned walls and false plaster ceilings. All the woods have lacquered finishes, with the exception of the entrance doors of the villas, whose choice fell on the varnished natural wood.
The exterior frames of the new buildings are in anodized aluminum (environmentally friendly process) to the natural color with thermal glass while the frames of the recovered old buildings are solid wood, maintaining the original image.
It should be noted that the car access to the galleries located on the floor -1 (basement), which serve the private parking lots of each of the houses on the same floor, is made taking advantage of the fact that the land of the housing complex is a higher quota than the adjacent streets. The circulation between the parking lots and the different floors is ensured by elevators properly integrated in the buildings with three floors and, in the case of villas, by private lifting platforms.
General finishes:
Floors in solid wood floor of Afizélia;
Tinned walls and false ceilings in plaster;
Entrance doors in varnished natural wood;
Exterior frames in aluminum anodized to natural color with thermal glass;
Green roofs;
Green walls;
Air conditioning through radiant floors with earth/water heat pumps and individual geothermal probes;
Solar thermal panels to support the heating of sanitary hot water;
Perimeter surveillance, domotic video surveillance system;
Creation of small gardens for private use;
Recovery of the existing Grotto and Lake;
Indoor pool;
Turkish bath;
Automatic irrigation system;
Property with Ref. 1297T/22
The luxurious gated community Quinta da Casa Amarela is located in Antas, one of the most prestigious residential areas of the city of Porto.
The condominium consists of a total of 28 fractions, in the existing buildings recovered, it presents several typologies, namely, T1 , T2 , T3, T4 , T4 duplex, with areas ranging between 118m2 and 377m2, in the new buildings, stand the single-family townhouses, typologies T3, T4 and T5, of areas between 220m2 and 315 m2.
The gated community, part of a property of 16,000 m2, is equipped with heated indoor pool with solar panels and direct light, Turkish bath, ballroom and extensive gardens.
The residential condominium results from the rehabilitation of an old building, resembling more with a farm than with a building. ’In fact, it is a kind of farm with a mansion, which houses apartments and villas in a perfect symbiosis.
In the case of townhouses, they are distributed over two floors: the first is at the level of the land, the second is partially buried, and there you can access a patio and a private garden, as well as the closed parking integrated into the villa itself.
The imposing architectural design of Quinta da Casa Amarela, related to the romantic period, was respected.
In this sense, he kept the coat of arms (historically, symbol of courage and bravery), the majestic entrance gate and the wall three meters high. But it also preserved the romantic grotto, the artificial lake and the original design of the gardens that then blended with the fields for agricultural activities.
In addition, the projection of a pedestrian circuit, next to the exterior fence wall, which serves as access to housing and galleries of motor circulation, but also as a maintenance circuit, with about 600 meters of extension.
A set of equipment that are assisted by the existence of concierge, sanitary facilities with changing rooms for both sexes and a pantry for support or preparation of meals. ’Because sustainability is today, along with safety, one of the most important values of community living, the automatic irrigation system is made using water from existing wells.
All compartments of all the dwellings of the new residential condominium benefit from natural light and feature solid afizélia wood floors, tinned walls and false plaster ceilings. All the woods have lacquered finishes, with the exception of the entrance doors of the villas, whose choice fell on the varnished natural wood.
The exterior frames of the new buildings are in anodized aluminum (environmentally friendly process) to the natural color with thermal glass while the frames of the recovered old buildings are solid wood, maintaining the original image.
It should be noted that the car access to the galleries located on the floor -1 (basement), which serve the private parking lots of each of the houses on the same floor, is made taking advantage of the fact that the land of the housing complex is a higher quota than the adjacent streets. The circulation between the parking lots and the different floors is ensured by elevators properly integrated in the buildings with three floors and, in the case of villas, by private lifting platforms.
General finishes:
Floors in solid wood floor of Afizélia;
Tinned walls and false ceilings in plaster;
Entrance doors in varnished natural wood;
Exterior frames in aluminum anodized to natural color with thermal glass;
Green roofs;
Green walls;
Air conditioning through radiant floors with earth/water heat pumps and individual geothermal probes;
Solar thermal panels to support the heating of sanitary hot water;
Perimeter surveillance, domotic video surveillance system;
Creation of small gardens for private use;
Recovery of the existing Grotto and Lake;
Indoor pool;
Turkish bath;
Automatic irrigation system;
Property with Ref. 1297T/22
Contact
See Phone
House 4 Bedrooms
Centro (Póvoa de Varzim), Póvoa de Varzim, Beiriz e Argivai, Distrito do Porto
New · 380m²
With Garage
buy
1.100.000 €
Luxury 4 bedroom villa, of contemporary architecture, inserted in land of 620m2, in the center of The People of Varzim and only 600 meters from the beach!
It has:
- Basement, Ground Floor, 1st Floor and Retreated
- - Large open-space room
- Kitchen with noble finishes
- 4 bedrooms with private bathroom and built-in wardrobes
- 4 wc ́s
- Balconies in all rooms
- Laundry
- Garden
- Swimming pool
- Garage closed for 4 cars
- State-of-the-art home automation throughout the house
- Air conditioning
- Luxury finishes
- Lighting with Led foci
- Solar Panel
- Electric blinds
- Double glazing
- Security door
- Elevator
Close to the main schools, all kinds of services and commerce.
Privileged access to the main accesses.
It has:
- Basement, Ground Floor, 1st Floor and Retreated
- - Large open-space room
- Kitchen with noble finishes
- 4 bedrooms with private bathroom and built-in wardrobes
- 4 wc ́s
- Balconies in all rooms
- Laundry
- Garden
- Swimming pool
- Garage closed for 4 cars
- State-of-the-art home automation throughout the house
- Air conditioning
- Luxury finishes
- Lighting with Led foci
- Solar Panel
- Electric blinds
- Double glazing
- Security door
- Elevator
Close to the main schools, all kinds of services and commerce.
Privileged access to the main accesses.
Contact
See more Houses New, in Distrito do Porto
Bedrooms
Zones
Can’t find the property you’re looking for?
click here and leave us your request
, or also search in
https://kamicasa.pt
