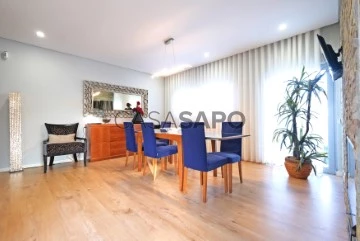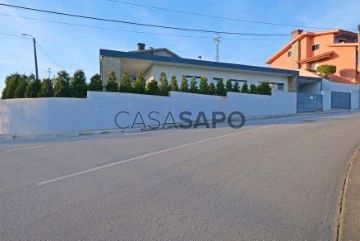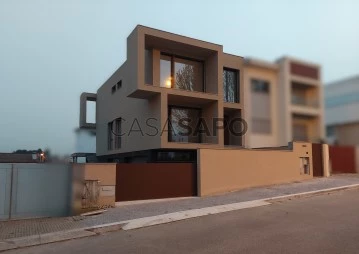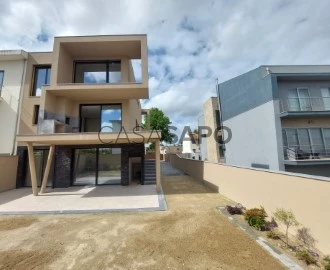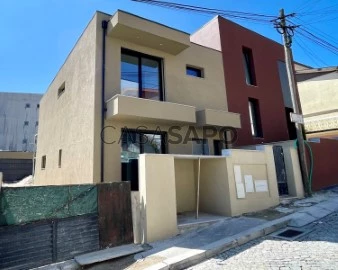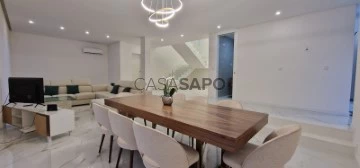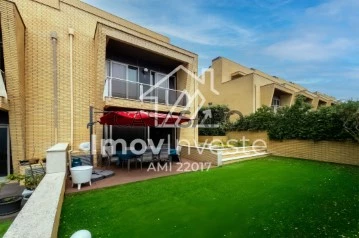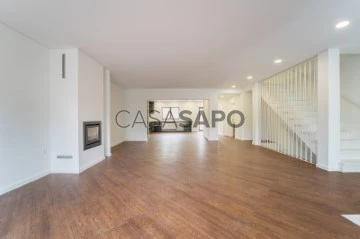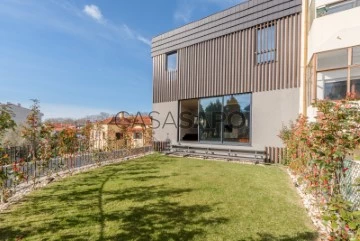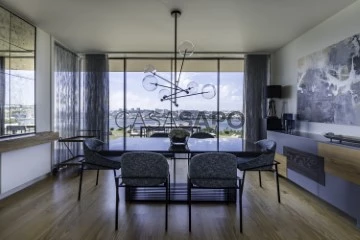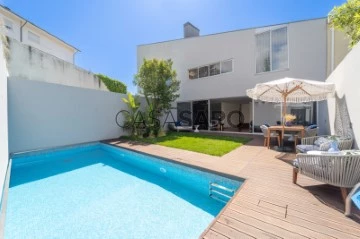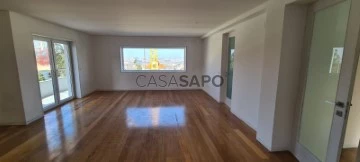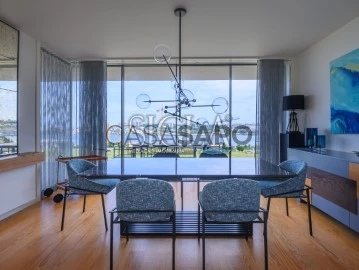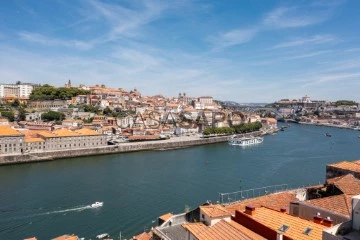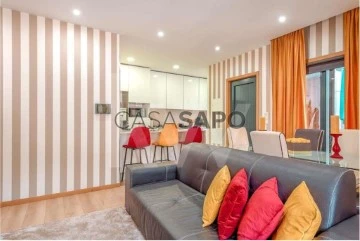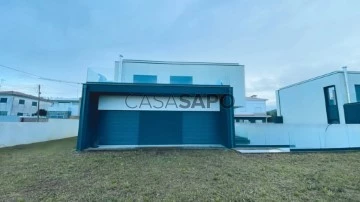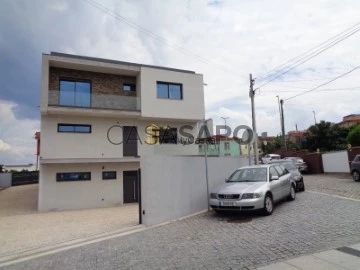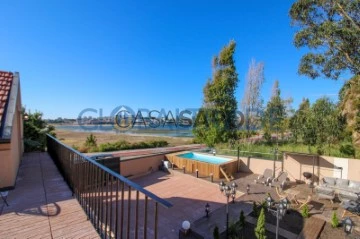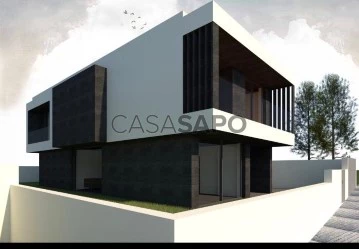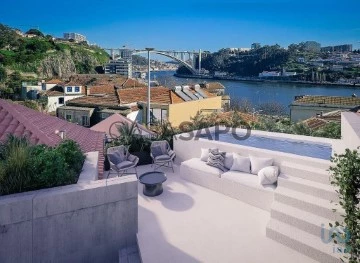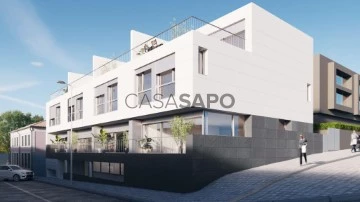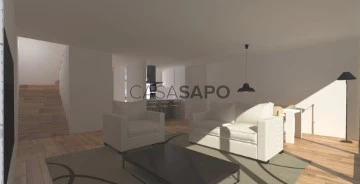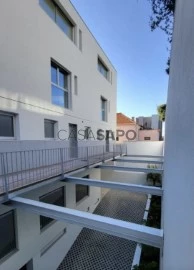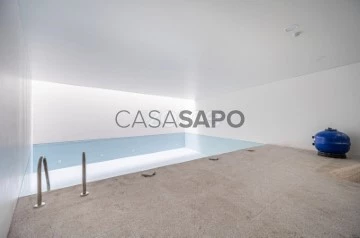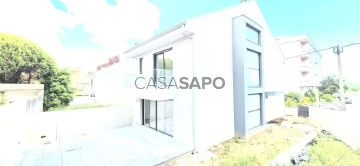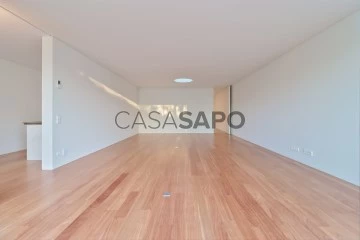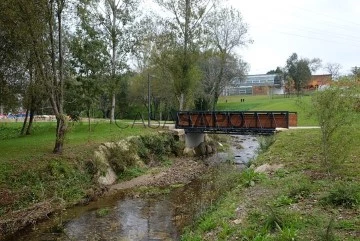Saiba aqui quanto pode pedir
166 Houses 4 Bedrooms New, in Distrito do Porto
Map
Order by
Relevance
Single storey house T4 in Gondomar
House 4 Bedrooms
Gondomar (São Cosme), Valbom e Jovim, Distrito do Porto
New · 362m²
With Garage
buy
575.000 €
Single storey house, new, 4 fronts, located in a quiet and quiet area, but 10 min from the centre of Porto.
In close proximity to schools and supermarkets, bus at the door and two minutes from Gramido.
It consists of a living and dining room with a two-way fireplace, a fully equipped kitchen, with a central island and a worktop for meals, with access to laundry and pantry.
In the private area we have 4 bedrooms, one of them a suite with a private bathroom and the other three suites with a shared bathroom.
All rooms have access to the outside.
Outside we have several garden areas, lounge with barbecue and parking for 3 cars.
The central area is prepared to have a swimming pool.
Don’t hesitate and visit!
In close proximity to schools and supermarkets, bus at the door and two minutes from Gramido.
It consists of a living and dining room with a two-way fireplace, a fully equipped kitchen, with a central island and a worktop for meals, with access to laundry and pantry.
In the private area we have 4 bedrooms, one of them a suite with a private bathroom and the other three suites with a shared bathroom.
All rooms have access to the outside.
Outside we have several garden areas, lounge with barbecue and parking for 3 cars.
The central area is prepared to have a swimming pool.
Don’t hesitate and visit!
Contact
See Phone
Semi-Detached House 4 Bedrooms Triplex
Centro (Maia), Cidade da Maia, Distrito do Porto
New · 315m²
buy
695.000 €
Vendo moradia T4 ao Centro da Maia em fase final de construção (prevê-se que esteja concluída no Verão de 2024) - POSSIBILIDADE DE PERMUTA
Situada na Alameda Dom Afonso III na Cidade da Maia, esta moradia encontra-se a escassos metros da zona dos Maninhos, do Centro da Maia, do acesso à autoestrada A41 e a menos de 10 minutos do Aeroporto Francisco Sá Carneiro.
Apesar de estar estrategicamente situada praticamente no centro da Cidade, próxima de todas as comodidades urbanas, a sua localização numa rua sem saída, proporciona um ambiente residencial calmo e acolhedor.
Construída pelo método tradicional de estrutura em betão e paredes em alvenaria com recurso a fornecedores experientes e consagrados no mercado nacional, nesta moradia destacam-se as seguintes características:
» 315m2 de área bruta de construção divididos por 3 pisos (105 por piso) + 43,5m2 de varandas e terraço suspenso com churrasqueira;
» 379m2 de terreno dos quais, mais de 100m2 ficarão livres para jardim totalmente virado a Sul, com muita privacidade e sol disponível todo o dia, o espaço ideal para construir uma generosa piscina;
» Ar-condicionado em todas as divisões;
» Bomba de Calor para AQS;
» Pré-Certificado energético com classificação A;
» Vidros duplos com corte térmico Guardian sun 6+cx14+6 Temperados e incolores;
» Muita luz natural no seu interior graças às amplas janelas até ao teto, com 245cm de altura, construídas com caixilharia de alumínio da marca Cortizo em todas as divisões dos 3 pisos;
» Piso Térreo: apresenta o mesmo nível de conforto dos pisos superiores e é composto por garagem para duas viaturas e um amplo salão com cerca de 55m2 com ligação ao jardim, WC + arrumos;
» 1º Piso: sala com aproximadamente 30m2, lavandaria, WC e cozinha com zona de refeições com cerca de 30m2 com acesso ao terraço suspenso de 20 m2 com churrasqueira;
» 2º Piso: duas suites com closet, dois quartos com roupeiros e um WC de apoio;
Possibilidade de permuta:
Embora não seja a opção preferencial, existe a possibilidade de se aceitar como permuta um apartamento T3 na Maia para investimento até aos 250K.
Informa-se a todos os Profissionais do ramo imobiliário que este imóvel não se encontra disponível para angariação.
Situada na Alameda Dom Afonso III na Cidade da Maia, esta moradia encontra-se a escassos metros da zona dos Maninhos, do Centro da Maia, do acesso à autoestrada A41 e a menos de 10 minutos do Aeroporto Francisco Sá Carneiro.
Apesar de estar estrategicamente situada praticamente no centro da Cidade, próxima de todas as comodidades urbanas, a sua localização numa rua sem saída, proporciona um ambiente residencial calmo e acolhedor.
Construída pelo método tradicional de estrutura em betão e paredes em alvenaria com recurso a fornecedores experientes e consagrados no mercado nacional, nesta moradia destacam-se as seguintes características:
» 315m2 de área bruta de construção divididos por 3 pisos (105 por piso) + 43,5m2 de varandas e terraço suspenso com churrasqueira;
» 379m2 de terreno dos quais, mais de 100m2 ficarão livres para jardim totalmente virado a Sul, com muita privacidade e sol disponível todo o dia, o espaço ideal para construir uma generosa piscina;
» Ar-condicionado em todas as divisões;
» Bomba de Calor para AQS;
» Pré-Certificado energético com classificação A;
» Vidros duplos com corte térmico Guardian sun 6+cx14+6 Temperados e incolores;
» Muita luz natural no seu interior graças às amplas janelas até ao teto, com 245cm de altura, construídas com caixilharia de alumínio da marca Cortizo em todas as divisões dos 3 pisos;
» Piso Térreo: apresenta o mesmo nível de conforto dos pisos superiores e é composto por garagem para duas viaturas e um amplo salão com cerca de 55m2 com ligação ao jardim, WC + arrumos;
» 1º Piso: sala com aproximadamente 30m2, lavandaria, WC e cozinha com zona de refeições com cerca de 30m2 com acesso ao terraço suspenso de 20 m2 com churrasqueira;
» 2º Piso: duas suites com closet, dois quartos com roupeiros e um WC de apoio;
Possibilidade de permuta:
Embora não seja a opção preferencial, existe a possibilidade de se aceitar como permuta um apartamento T3 na Maia para investimento até aos 250K.
Informa-se a todos os Profissionais do ramo imobiliário que este imóvel não se encontra disponível para angariação.
Contact
House 4 Bedrooms Duplex
Centro (Guifões), Custóias, Leça do Balio e Guifões, Matosinhos, Distrito do Porto
New · 197m²
With Garage
buy
450.000 €
3 bedroom villa in Leça do Balio - Matosinhos
High-quality construction in progress, work will be delivered at the end of 2024.
Two floors above the threshold, annex and porch.
Implantation Area: 81.40m²
Floor area: 81.40m²
Construction area: 162.80m²
Annex area: 29m²
Porch area: 14m²
Total construction area: 205.80m²
Maximum height: 6.89m
The ground floor has an intelligent distribution of spaces, this floor also has a living room, laundry, bathroom and garage for two cars.
On the upper floor is a suite with a charming private terrace where you can enjoy moments of peace and contemplation.
On this floor there are two more bedrooms, perfect for accommodating the family or visitors, and an additional bathroom to support the bedrooms.
All bedrooms have built-in wardrobes.
The garden, facing west, is a pleasant and quiet space where you can enjoy moments outdoors, whether to relax or to carry out recreational activities.
For those who enjoy entertainment, the villa has an outdoor room that can be used for a games room, providing a relaxed and fun atmosphere for the whole family.
This villa offers a perfect combination of well-distributed spaces, comfort and a pleasant outdoor environment.
It is an ideal place to live, providing both moments of privacy and conviviality.
LED luminaires, Wi-Fi home automation, Siemens appliances, Central vacuum, pre-installation photovoltaic panels, alarm, electric car charging socket, video intercom, electrically controlled thermal shutters, Solar panel with water heater, Gas Boiler with Radiators.
High-quality construction in progress, work will be delivered at the end of 2024.
Two floors above the threshold, annex and porch.
Implantation Area: 81.40m²
Floor area: 81.40m²
Construction area: 162.80m²
Annex area: 29m²
Porch area: 14m²
Total construction area: 205.80m²
Maximum height: 6.89m
The ground floor has an intelligent distribution of spaces, this floor also has a living room, laundry, bathroom and garage for two cars.
On the upper floor is a suite with a charming private terrace where you can enjoy moments of peace and contemplation.
On this floor there are two more bedrooms, perfect for accommodating the family or visitors, and an additional bathroom to support the bedrooms.
All bedrooms have built-in wardrobes.
The garden, facing west, is a pleasant and quiet space where you can enjoy moments outdoors, whether to relax or to carry out recreational activities.
For those who enjoy entertainment, the villa has an outdoor room that can be used for a games room, providing a relaxed and fun atmosphere for the whole family.
This villa offers a perfect combination of well-distributed spaces, comfort and a pleasant outdoor environment.
It is an ideal place to live, providing both moments of privacy and conviviality.
LED luminaires, Wi-Fi home automation, Siemens appliances, Central vacuum, pre-installation photovoltaic panels, alarm, electric car charging socket, video intercom, electrically controlled thermal shutters, Solar panel with water heater, Gas Boiler with Radiators.
Contact
See Phone
House 4 Bedrooms
Gandra, Paredes, Distrito do Porto
New · 200m²
buy
500.000 €
€500,000
Detached House V3+1
Gross Area: 200 m2
542m2 land.
Located in Gandra
This splendid property offers a perfect combination of spacious spaces, modern comfort and stunning natural surroundings.
The Property consists of:
R/c
Entrance hall
Equipped kitchen with direct connection to the lounge area
Living room
Closed garage with living room
Storage
Social WC
Laundry
Room with Direct Connection to the Garden
1 ° floor
3 spacious suites with built-in wardrobes and open closet
Spacious Terrace Balcony in one of the rooms, ideal for enjoying panoramic views
Cozy terrace in another room.
Access to a balcony and terrace in another of the rooms, offering even more possibilities to enjoy the outdoors
Solar Orientation: East and West, to enjoy the sun in all its glory
Outdoor Areas: Lush garden, spacious terrace and charming balcony
The architectural project of this villa was designed with care and attention to detail, incorporating high quality materials and minimalist lines that translate into maximum comfort and elegance in all spaces.
In addition to being a true private oasis, this villa also benefits from a privileged location, close to:
Nearby we have schools, supermarkets, public transport, etc.)
Don’t miss the opportunity to make this house your new home. Schedule a visit now and let yourself be enchanted by everything this space has to offer!
TOPIMÓVEIS, with office in Rua da Lezíria store 4B Samora Correia, License AMI 14208, is the entity responsible for the advertisement through which Users, Service Recipients or Customers have remote access to ’TOPIMÓVEIS’ services and products, which are presented , sold or provided.
-
Detached House V3+1
Gross Area: 200 m2
542m2 land.
Located in Gandra
This splendid property offers a perfect combination of spacious spaces, modern comfort and stunning natural surroundings.
The Property consists of:
R/c
Entrance hall
Equipped kitchen with direct connection to the lounge area
Living room
Closed garage with living room
Storage
Social WC
Laundry
Room with Direct Connection to the Garden
1 ° floor
3 spacious suites with built-in wardrobes and open closet
Spacious Terrace Balcony in one of the rooms, ideal for enjoying panoramic views
Cozy terrace in another room.
Access to a balcony and terrace in another of the rooms, offering even more possibilities to enjoy the outdoors
Solar Orientation: East and West, to enjoy the sun in all its glory
Outdoor Areas: Lush garden, spacious terrace and charming balcony
The architectural project of this villa was designed with care and attention to detail, incorporating high quality materials and minimalist lines that translate into maximum comfort and elegance in all spaces.
In addition to being a true private oasis, this villa also benefits from a privileged location, close to:
Nearby we have schools, supermarkets, public transport, etc.)
Don’t miss the opportunity to make this house your new home. Schedule a visit now and let yourself be enchanted by everything this space has to offer!
TOPIMÓVEIS, with office in Rua da Lezíria store 4B Samora Correia, License AMI 14208, is the entity responsible for the advertisement through which Users, Service Recipients or Customers have remote access to ’TOPIMÓVEIS’ services and products, which are presented , sold or provided.
-
Contact
See Phone
House 4 Bedrooms +1
Praia da Madalena, Vila Nova de Gaia, Distrito do Porto
New · 251m²
buy
799.000 €
Fantastic opportunity! Luxury 3-Front T4+1 House with Sea View in Madalena
Excellent opportunity to live in a fantastic Luxury 3-Front T4+1 House with sea view, 2 cars closed garage, laundry room, garden, terrace, located in a quiet residential area and only 50 meters from the beach and 15 min drive to Porto.
The construction is of high quality, with materials and finishes that will provide you with greater comfort and quality of life, such as sucupira wood flooring, granite stones, fireplace, central vacuum, kitchen with all Siemens brand appliances, providing a magnificent area of comfort both indoors and outdoors.
The housing offers excellent transportation connections, with quick access to A1, A20, and A44, and is only 20 minutes from Francisco Sá Carneiro Airport, 10 minutes from El Corte Inglés, and just 15 minutes from Avenida dos Aliados in downtown Porto.
The house has a modern design set on a plot of land of 336.85m2 and a construction area of 251m2, with a garage box for 2 cars and consists of 3 floors:
Basement:
Closed garage for 2 cars and storage;
Office with a complete bathroom;
Complete laundry room.
Ground floor:
Spacious entrance hall;
Kitchen;
Pantry;
01 bathroom with sink;
Living room with fireplace and access to the south-facing garden.
The garden has an area of 150 m2 and the possibility of building a swimming pool or jacuzzi.
1st floor:
Hallway of the bedrooms;
Master suite with whirlpool bathtub and closet area;
02 bedrooms with balconies facing south;
01 bedroom with a window;
01 complete bathroom to support the 3 bedrooms.
2nd floor:
Living room with access to the terrace and a beautiful sea view;
The house is located in the Madalena neighborhood in the city of Vila Nova de Gaia, only 15 minutes by car from the capital Porto and walking distance to Madalena beach, only 50 meters offering beautiful sea view from the terrace.
The house can offer a series of benefits that makes this area an attractive choice for potential buyers:
Proximity to the Sea: Madalena is located next to the Atlantic Ocean, providing easy access to beautiful beaches and a relaxing coastal atmosphere. Buying a house in this area allows you to enjoy activities such as sunbathing, swimming, surfing, and beach walks.
Quality of Life: The combination of proximity to the sea, the peaceful environment, and the presence of green areas promotes an excellent quality of life for Madalena residents. It is an ideal place for those looking for a more relaxed lifestyle close to nature.
Complete Infrastructure: Madalena has a good infrastructure, including schools, supermarkets, health services, restaurants, and other essential amenities for daily life. This makes the area convenient and comfortable to live in. Also, a quick 15 min car distance from Porto.
Accessibility: Madalena is well connected to the center of Vila Nova de Gaia and the city of Porto, whether by public transport or by roads. This facilitates access to jobs, services, and cultural activities in adjacent areas.
High Real Estate Appreciation: The coastal location of Madalena and its growing popularity as a residential destination can result in long-term real estate appreciation, making buying a house a financially intelligent decision.
Welcoming Community: Madalena has a welcoming and vibrant community, where it is easy to make new friends and feel part of a family environment. This creates a sense of belonging and security for residents.
Security: Madalena is considered a safe area, providing tranquility and peace of mind to its residents and their families.
Throughout the seaside, there are some restaurants and cafes offering local delicacies, where visitors can enjoy fresh fish and seafood dishes while enjoying a stunning view of the sea. Madalena’s beaches are known for their natural beauty and tranquil atmosphere. Situated along the Atlantic coast, they offer a stretch of golden sand that extends as far as the eye can see. The clear and refreshing waters of the ocean invite visitors to enjoy a refreshing swim or engage in water sports such as surfing, bodyboarding, and stand-up paddleboarding.
In addition, Madalena’s beaches also offer excellent conditions for hiking and running along the coastal boardwalk, which stretches for several kilometers and offers panoramic views of the coast and the ocean. With its peaceful atmosphere and stunning scenery, Madalena’s beaches are a popular destination for those looking to relax and enjoy nature in the Vila Nova de Gaia region.
In summary, buying this beautiful house in Madalena at Vila Nova de Gaia offers the opportunity to enjoy a coastal lifestyle, with high quality of life, complete infrastructure, and real estate appreciation potential, making it an attractive choice for those looking for a place to live or invest.
Schedule a visit to get to know the house and visit our website (url hidden) for more information.
ImovInveste Real Estate Investment, Credit, and Insurance is a company specializing in Real Estate Mediation, Credit Management, and Housing Insurance authorized by the competent authorities in Portugal.
We provide assistance to our clients from identifying the property, through the analysis and approval of housing credit until the formalization of the deed.
ImovInveste offers personalized and independent service for buying and selling your property and provides serious and customer-focused work, visit our website and identify the ideal property for you.
Note: Prices, payment conditions, and property availability are subject to change without notice.
Excellent opportunity to live in a fantastic Luxury 3-Front T4+1 House with sea view, 2 cars closed garage, laundry room, garden, terrace, located in a quiet residential area and only 50 meters from the beach and 15 min drive to Porto.
The construction is of high quality, with materials and finishes that will provide you with greater comfort and quality of life, such as sucupira wood flooring, granite stones, fireplace, central vacuum, kitchen with all Siemens brand appliances, providing a magnificent area of comfort both indoors and outdoors.
The housing offers excellent transportation connections, with quick access to A1, A20, and A44, and is only 20 minutes from Francisco Sá Carneiro Airport, 10 minutes from El Corte Inglés, and just 15 minutes from Avenida dos Aliados in downtown Porto.
The house has a modern design set on a plot of land of 336.85m2 and a construction area of 251m2, with a garage box for 2 cars and consists of 3 floors:
Basement:
Closed garage for 2 cars and storage;
Office with a complete bathroom;
Complete laundry room.
Ground floor:
Spacious entrance hall;
Kitchen;
Pantry;
01 bathroom with sink;
Living room with fireplace and access to the south-facing garden.
The garden has an area of 150 m2 and the possibility of building a swimming pool or jacuzzi.
1st floor:
Hallway of the bedrooms;
Master suite with whirlpool bathtub and closet area;
02 bedrooms with balconies facing south;
01 bedroom with a window;
01 complete bathroom to support the 3 bedrooms.
2nd floor:
Living room with access to the terrace and a beautiful sea view;
The house is located in the Madalena neighborhood in the city of Vila Nova de Gaia, only 15 minutes by car from the capital Porto and walking distance to Madalena beach, only 50 meters offering beautiful sea view from the terrace.
The house can offer a series of benefits that makes this area an attractive choice for potential buyers:
Proximity to the Sea: Madalena is located next to the Atlantic Ocean, providing easy access to beautiful beaches and a relaxing coastal atmosphere. Buying a house in this area allows you to enjoy activities such as sunbathing, swimming, surfing, and beach walks.
Quality of Life: The combination of proximity to the sea, the peaceful environment, and the presence of green areas promotes an excellent quality of life for Madalena residents. It is an ideal place for those looking for a more relaxed lifestyle close to nature.
Complete Infrastructure: Madalena has a good infrastructure, including schools, supermarkets, health services, restaurants, and other essential amenities for daily life. This makes the area convenient and comfortable to live in. Also, a quick 15 min car distance from Porto.
Accessibility: Madalena is well connected to the center of Vila Nova de Gaia and the city of Porto, whether by public transport or by roads. This facilitates access to jobs, services, and cultural activities in adjacent areas.
High Real Estate Appreciation: The coastal location of Madalena and its growing popularity as a residential destination can result in long-term real estate appreciation, making buying a house a financially intelligent decision.
Welcoming Community: Madalena has a welcoming and vibrant community, where it is easy to make new friends and feel part of a family environment. This creates a sense of belonging and security for residents.
Security: Madalena is considered a safe area, providing tranquility and peace of mind to its residents and their families.
Throughout the seaside, there are some restaurants and cafes offering local delicacies, where visitors can enjoy fresh fish and seafood dishes while enjoying a stunning view of the sea. Madalena’s beaches are known for their natural beauty and tranquil atmosphere. Situated along the Atlantic coast, they offer a stretch of golden sand that extends as far as the eye can see. The clear and refreshing waters of the ocean invite visitors to enjoy a refreshing swim or engage in water sports such as surfing, bodyboarding, and stand-up paddleboarding.
In addition, Madalena’s beaches also offer excellent conditions for hiking and running along the coastal boardwalk, which stretches for several kilometers and offers panoramic views of the coast and the ocean. With its peaceful atmosphere and stunning scenery, Madalena’s beaches are a popular destination for those looking to relax and enjoy nature in the Vila Nova de Gaia region.
In summary, buying this beautiful house in Madalena at Vila Nova de Gaia offers the opportunity to enjoy a coastal lifestyle, with high quality of life, complete infrastructure, and real estate appreciation potential, making it an attractive choice for those looking for a place to live or invest.
Schedule a visit to get to know the house and visit our website (url hidden) for more information.
ImovInveste Real Estate Investment, Credit, and Insurance is a company specializing in Real Estate Mediation, Credit Management, and Housing Insurance authorized by the competent authorities in Portugal.
We provide assistance to our clients from identifying the property, through the analysis and approval of housing credit until the formalization of the deed.
ImovInveste offers personalized and independent service for buying and selling your property and provides serious and customer-focused work, visit our website and identify the ideal property for you.
Note: Prices, payment conditions, and property availability are subject to change without notice.
Contact
House 4 Bedrooms Triplex
Gaia Sul (Pedroso), Pedroso e Seixezelo, Vila Nova de Gaia, Distrito do Porto
New · 253m²
With Garage
buy
430.000 €
Villa with 4 bedrooms and 316 sq m of interior area, outdoor area with 114 sq m includes garden, terrace and private pool, closed garage for 3 cars
Inserted in a private condominium of 7 villas, where tranquillity, privacy and relaxation are the highlights
Solar orientation East and West
On the ground floor we have the generous living/dining room with fireplace facing west, large fully equipped kitchen with oven, hob, extractor fan, fridge freezer, microwave and dishwasher, pantry, laundry and guest toilet.
Access to garden with terrace and swimming pool
On the upper floor we have the 4 bedrooms including a suite, 2 bedrooms with balcony and all with wardrobes, full bathroom
On the lower floor, the closed garage for 3 cars and an excellent room where you can recreate a space to your liking
Located in Pedroso, Vila Nova de Gaia, ideal for those looking for a relaxed atmosphere, comfort, quality of life and well-being, advantage of being in a very quiet place on the outskirts of city centres, but does not give up being close to all the commerce that is at a distance of 2 minutes by car
Porto is at a distance of 15 minutes with quick access to the main roads
Don’t miss the opportunity to get to know this property, don’t hesitate to ask for your visit!!
For over 25 years Castelhana has been a renowned name in the Portuguese real estate sector. As a company of Dils group, we specialize in advising businesses, organizations and (institutional) investors in buying, selling, renting, letting and development of residential properties.
Founded in 1999, Castelhana has built one of the largest and most solid real estate portfolios in Portugal over the years, with over 600 renovation and new construction projects.
In Porto, we are based in Foz Do Douro, one of the noblest places in the city. In Lisbon, in Chiado, one of the most emblematic and traditional areas of the capital and in the Algarve next to the renowned Vilamoura Marina.
We are waiting for you. We have a team available to give you the best support in your next real estate investment.
Contact us!
Inserted in a private condominium of 7 villas, where tranquillity, privacy and relaxation are the highlights
Solar orientation East and West
On the ground floor we have the generous living/dining room with fireplace facing west, large fully equipped kitchen with oven, hob, extractor fan, fridge freezer, microwave and dishwasher, pantry, laundry and guest toilet.
Access to garden with terrace and swimming pool
On the upper floor we have the 4 bedrooms including a suite, 2 bedrooms with balcony and all with wardrobes, full bathroom
On the lower floor, the closed garage for 3 cars and an excellent room where you can recreate a space to your liking
Located in Pedroso, Vila Nova de Gaia, ideal for those looking for a relaxed atmosphere, comfort, quality of life and well-being, advantage of being in a very quiet place on the outskirts of city centres, but does not give up being close to all the commerce that is at a distance of 2 minutes by car
Porto is at a distance of 15 minutes with quick access to the main roads
Don’t miss the opportunity to get to know this property, don’t hesitate to ask for your visit!!
For over 25 years Castelhana has been a renowned name in the Portuguese real estate sector. As a company of Dils group, we specialize in advising businesses, organizations and (institutional) investors in buying, selling, renting, letting and development of residential properties.
Founded in 1999, Castelhana has built one of the largest and most solid real estate portfolios in Portugal over the years, with over 600 renovation and new construction projects.
In Porto, we are based in Foz Do Douro, one of the noblest places in the city. In Lisbon, in Chiado, one of the most emblematic and traditional areas of the capital and in the Algarve next to the renowned Vilamoura Marina.
We are waiting for you. We have a team available to give you the best support in your next real estate investment.
Contact us!
Contact
See Phone
House 4 Bedrooms
Ramalde, Porto, Distrito do Porto
New · 377m²
With Garage
buy
820.000 €
4-bedroom villa with 377 sqm of gross construction area, garden of approximately 80 sqm, and garage, located in a gated community of villas on Rua dos Salazares, Porto. The villa is distributed as follows: On the ground floor, there is a garage for 2 cars, storage room, and entrance hall with stairs leading to the first floor where the fully equipped kitchen is located, featuring a large window along one wall, a dining room with a wall of windows, and a living room with a fireplace on both sides. The south-facing living room has French windows that allow sunlight to enter throughout the day. On the second floor, there is a hall and three spacious suites with wardrobes in each bedroom. On the recessed third floor, there is a suite with a private terrace overlooking green areas and a storage room. The house is prepared for the installation of an elevator.
Located in a residential area with wide and quiet streets, it is very close to Parque da Cidade and international schools. It is 15 minutes from downtown Porto and Francisco Sá Carneiro Airport, and 3 hours from Lisbon.
Located in a residential area with wide and quiet streets, it is very close to Parque da Cidade and international schools. It is 15 minutes from downtown Porto and Francisco Sá Carneiro Airport, and 3 hours from Lisbon.
Contact
See Phone
House 4 Bedrooms Duplex
Quinta Marques Gomes, Canidelo, Vila Nova de Gaia, Distrito do Porto
New · 252m²
With Garage
buy
3.500.000 €
4 bedroom villa with 4 fronts river view, garden
Built on a plot with 761sqm, with 372 sqm of gross area and some stunning views over the Douro River and the city of Porto.
With four bedrooms, two suites, four bathrooms, living room, dining room, fully equipped kitchen, entrance hall, corridors, outdoor terrace, indoor terraces, garden pool, all on the same floor.
Technical areas, laundry, storage and garage with 93 sqm on the lower floor.
With the four sun exposures, premium finishes, underfloor heating, central heating, solar panels, electric black outs, this fantastic Villa was designed taking into account the satisfaction of the highest levels of demand and well-being, with great respect for nature, using the spaces and organic exterior tones to minimize the visual impact of the buildings
Inserted in a single and exclusive gated community the Quinta Marques Gomes
Overlooking the Foz do Rio Douro, with 270,000 sqm, it is a residential condominium ’closed’, endowed with extensive green areas where are assured the highest standards of quality and environmental sustainability.
Private condominium that has a set of services of which stands out the permanent security that manages access control and ensures the total privacy of all residents.
With a playground in the central garden and a bike path.
Located in Porto, in the municipality of Vila Nova de Gaia, overlooking the mouth of the Douro River and the sea.
In a true ecosystem due to its location, the nature reserve and the extensive green areas invite the practice of sports and leisure activities in the constant presence of the stunning views over Porto and the Douro River.
On the river bank, the Douro Marina is an extension of the outdoor facilities offered in this place.
Served by a vast network of transport and accessibility that allow you to quickly reach any destination. 30 minutes from Porto Airport.
Castelhana is a Portuguese real estate agency present in the domestic market for over 20 years, specialized in prime residential real estate and recognized for the launch of some of the most distinguished developments in Portugal.
Founded in 1999, Castelhana provides a full service in business brokerage. We are specialists in investment and in the commercialization of real estate.
In Porto we are based in the sophisticated Boavista district,
in Lisbon, in Chiado, one of the most emblematic and traditional districts of the city.
We are waiting for you. We have a team available to give you the best support in your next real estate investment.
Contact us!
Built on a plot with 761sqm, with 372 sqm of gross area and some stunning views over the Douro River and the city of Porto.
With four bedrooms, two suites, four bathrooms, living room, dining room, fully equipped kitchen, entrance hall, corridors, outdoor terrace, indoor terraces, garden pool, all on the same floor.
Technical areas, laundry, storage and garage with 93 sqm on the lower floor.
With the four sun exposures, premium finishes, underfloor heating, central heating, solar panels, electric black outs, this fantastic Villa was designed taking into account the satisfaction of the highest levels of demand and well-being, with great respect for nature, using the spaces and organic exterior tones to minimize the visual impact of the buildings
Inserted in a single and exclusive gated community the Quinta Marques Gomes
Overlooking the Foz do Rio Douro, with 270,000 sqm, it is a residential condominium ’closed’, endowed with extensive green areas where are assured the highest standards of quality and environmental sustainability.
Private condominium that has a set of services of which stands out the permanent security that manages access control and ensures the total privacy of all residents.
With a playground in the central garden and a bike path.
Located in Porto, in the municipality of Vila Nova de Gaia, overlooking the mouth of the Douro River and the sea.
In a true ecosystem due to its location, the nature reserve and the extensive green areas invite the practice of sports and leisure activities in the constant presence of the stunning views over Porto and the Douro River.
On the river bank, the Douro Marina is an extension of the outdoor facilities offered in this place.
Served by a vast network of transport and accessibility that allow you to quickly reach any destination. 30 minutes from Porto Airport.
Castelhana is a Portuguese real estate agency present in the domestic market for over 20 years, specialized in prime residential real estate and recognized for the launch of some of the most distinguished developments in Portugal.
Founded in 1999, Castelhana provides a full service in business brokerage. We are specialists in investment and in the commercialization of real estate.
In Porto we are based in the sophisticated Boavista district,
in Lisbon, in Chiado, one of the most emblematic and traditional districts of the city.
We are waiting for you. We have a team available to give you the best support in your next real estate investment.
Contact us!
Contact
See Phone
House 4 Bedrooms Triplex
Bairro da Marechal (Lordelo do Ouro), Lordelo do Ouro e Massarelos, Porto, Distrito do Porto
New · 278m²
With Garage
buy
1.400.000 €
4 bedroom villa with garden of 127 sq m between Avenida da Boavista and Avenida do Marechal Gomes da Costa with swimming pool.
This recently renovated 4 bedroom semi-detached villa has a total area of 326 sq m and a garden of 127 sq m. Spread over three floors, it offers a privileged location between Avenida da Boavista and Avenida do Marechal Gomes da Costa. With excellent sun exposure to the east and west, the property has a swimming pool and a garden, providing a comfortable and pleasant environment.
It is the perfect choice for those looking for comfort, modernity and a strategic location. The villa is equipped with underfloor heating throughout the house and aluminium frames with double glazing, ensuring excellent acoustic and thermal insulation.
On Floor 0, we find a closed garage for 4 cars, a storage space and the entrance hall. On the 1st floor, the kitchen equipped with microwave, oven, hob, extractor fan, fridge freezer and dishwasher has access to the balcony. The large 40 sq m living room also has access to the balcony and garden. On this floor there is also a guest toilet, a swimming pool, an annex with laundry and machine room, as well as a changing room.
On the 2nd floor, there are 4 bedrooms with wardrobes, 2 of which are suites, a full bathroom and an office.
Don’t miss this opportunity. Request more information now!
For over 25 years Castelhana has been a renowned name in the Portuguese real estate sector. As a company of Dils group, we specialize in advising businesses, organizations and (institutional) investors in buying, selling, renting, letting and development of residential properties.
Founded in 1999, Castelhana has built one of the largest and most solid real estate portfolios in Portugal over the years, with over 600 renovation and new construction projects.
In Porto, we are based in Foz Do Douro, one of the noblest places in the city. In Lisbon, in Chiado, one of the most emblematic and traditional areas of the capital and in the Algarve next to the renowned Vilamoura Marina.
We are waiting for you. We have a team available to give you the best support in your next real estate investment.
Contact us!
This recently renovated 4 bedroom semi-detached villa has a total area of 326 sq m and a garden of 127 sq m. Spread over three floors, it offers a privileged location between Avenida da Boavista and Avenida do Marechal Gomes da Costa. With excellent sun exposure to the east and west, the property has a swimming pool and a garden, providing a comfortable and pleasant environment.
It is the perfect choice for those looking for comfort, modernity and a strategic location. The villa is equipped with underfloor heating throughout the house and aluminium frames with double glazing, ensuring excellent acoustic and thermal insulation.
On Floor 0, we find a closed garage for 4 cars, a storage space and the entrance hall. On the 1st floor, the kitchen equipped with microwave, oven, hob, extractor fan, fridge freezer and dishwasher has access to the balcony. The large 40 sq m living room also has access to the balcony and garden. On this floor there is also a guest toilet, a swimming pool, an annex with laundry and machine room, as well as a changing room.
On the 2nd floor, there are 4 bedrooms with wardrobes, 2 of which are suites, a full bathroom and an office.
Don’t miss this opportunity. Request more information now!
For over 25 years Castelhana has been a renowned name in the Portuguese real estate sector. As a company of Dils group, we specialize in advising businesses, organizations and (institutional) investors in buying, selling, renting, letting and development of residential properties.
Founded in 1999, Castelhana has built one of the largest and most solid real estate portfolios in Portugal over the years, with over 600 renovation and new construction projects.
In Porto, we are based in Foz Do Douro, one of the noblest places in the city. In Lisbon, in Chiado, one of the most emblematic and traditional areas of the capital and in the Algarve next to the renowned Vilamoura Marina.
We are waiting for you. We have a team available to give you the best support in your next real estate investment.
Contact us!
Contact
See Phone
House 4 Bedrooms Triplex
Mafamude e Vilar do Paraíso, Vila Nova de Gaia, Distrito do Porto
New · 272m²
With Garage
buy
650.000 €
Villa with balconies, four suites, in an elegant residential neighborhood, next to RTP and with pool option (+ 50 000 € with pool)
- all suites with wardrobes, one of them with two wardrobes,
- Next to the new metro of Gaia, in a place included in the project for the TGV, close to all the necessary infrastructures for the comfort of your family: - Pharmacies, supermarkets, schools, health post, Santos Silva hospital, cafes, restaurants and main access roads to the north and south, etc.
- Villa on very sunny and bright corner with spectacular panoramic view of the city
- BBQ space next to the kitchen
- 4 fronts, four spacious suites, 2 entrances and garage for 3 cars
- Construction area of 400 m2 and Land area of 380 m2.
- All suites with wardrobes, one of them with two wardrobes,
- Electric car charging
- In the final finishing phase, marbles and granites, high gloss laminate furniture, Tauari wood flooring, mahogany stairs, woods, doors and skirting boards enameled with paint of choice.
- PVC windows brand Sonaroll in insulation class A +. Glass with 70 mml thickness with 6 layers of air.
- Hall, entrance, balconies and walls in granite Gris Innove and air conditioning Dikin
- Basement lounge with fireplace and office
- Appliances: Extractor hood with chimney, hob, oven, microwave, dishwasher, American refrigerator, washing machine (brand the choice with budget of 5000€)
- Thermal electric blinds, high security door class A+ in steel
- Pre-installation for Votovutaicos panels
- Home automation in the blinds and lights of the bedrooms, living room kitchen, garage and lounge
- Alarm via wireless radio and video intercom Hikvison
LOCATION:
At most 1km away we have:
- New metro stop Padre Manuel leão
- Santos Silva Hospital
- Current St. Ovid’s metro stop
- Possible TGV stop at St. Ovid
- EB 2/3 Soares dos Reis School
- Mainland Supermarket
- Pingo Sweet Supermarket
- Lidl Supermarket
- Pimpas Kindergarten
- RTP - Rede e Televisão de Portugal
- Santander, Millennium and Bpi Banks)
-Pharmacies
-Restaurants
-Cafes
- About 2 km:
- New Multipurpose
- New municipal swimming pools
- Salvador Caetano Automobiles
- Municipal firefighters
- Highway
- all suites with wardrobes, one of them with two wardrobes,
- Next to the new metro of Gaia, in a place included in the project for the TGV, close to all the necessary infrastructures for the comfort of your family: - Pharmacies, supermarkets, schools, health post, Santos Silva hospital, cafes, restaurants and main access roads to the north and south, etc.
- Villa on very sunny and bright corner with spectacular panoramic view of the city
- BBQ space next to the kitchen
- 4 fronts, four spacious suites, 2 entrances and garage for 3 cars
- Construction area of 400 m2 and Land area of 380 m2.
- All suites with wardrobes, one of them with two wardrobes,
- Electric car charging
- In the final finishing phase, marbles and granites, high gloss laminate furniture, Tauari wood flooring, mahogany stairs, woods, doors and skirting boards enameled with paint of choice.
- PVC windows brand Sonaroll in insulation class A +. Glass with 70 mml thickness with 6 layers of air.
- Hall, entrance, balconies and walls in granite Gris Innove and air conditioning Dikin
- Basement lounge with fireplace and office
- Appliances: Extractor hood with chimney, hob, oven, microwave, dishwasher, American refrigerator, washing machine (brand the choice with budget of 5000€)
- Thermal electric blinds, high security door class A+ in steel
- Pre-installation for Votovutaicos panels
- Home automation in the blinds and lights of the bedrooms, living room kitchen, garage and lounge
- Alarm via wireless radio and video intercom Hikvison
LOCATION:
At most 1km away we have:
- New metro stop Padre Manuel leão
- Santos Silva Hospital
- Current St. Ovid’s metro stop
- Possible TGV stop at St. Ovid
- EB 2/3 Soares dos Reis School
- Mainland Supermarket
- Pingo Sweet Supermarket
- Lidl Supermarket
- Pimpas Kindergarten
- RTP - Rede e Televisão de Portugal
- Santander, Millennium and Bpi Banks)
-Pharmacies
-Restaurants
-Cafes
- About 2 km:
- New Multipurpose
- New municipal swimming pools
- Salvador Caetano Automobiles
- Municipal firefighters
- Highway
Contact
See Phone
House 4 Bedrooms
Quinta Marques Gomes, Canidelo, Vila Nova de Gaia, Distrito do Porto
New · 252m²
With Garage
buy
3.500.000 €
Moradia T4, com Vista Rio, em Canidelo
Moradia T4 inserida em Condomínio de Luxo, em Canidelo. Rodeada por um cenário naturalmente único com uma vastidão de espaços verdes e uma inigualável vista sobre a cidade do Porto e a foz do rio Douro. A proximidade às praias de Vila Nova de Gaia, à Marina da Afurada, à cidade do Porto, ao campo de Golfe do Fojo e a existência de zonas pedonais, ciclovias e espaços verdes como o Parque de São Paio contribuem para a qualidade de vida dos moradores que encontrarão aqui conforto, tranquilidade e sossego. Na zona envolvente existem inúmeros espaços de comércio, restauração/lazer e escolas/creches.
A moradia caracteriza-se pela deslumbrante vista rio e excelente exposição solar (sul/poente/norte/nascente). Moradia de cave e rés do chão, com terraço e jardim para um melhor usufruto da tranquilidade e beleza do espaço. Este tipo de tipologia é o ideal para uma família ou para quem pretenda investir.
Para mais informações sobre este ou outro imóvel, visite o nosso site e fale connosco!
A SIGLA - Sociedade de Mediação Imobiliária, Lda é uma empresa com mais de 25 anos de experiência no mercado imobiliário, reconhecida pelo seu atendimento personalizado e profissionalismo em todas as fases do negócio. Com mais de 300 imóveis à disposição, a empresa tem sido uma escolha confiável para aqueles que procuram comprar, vender ou arrendar uma propriedade.
SIGLA, a sua Imobiliária!
Moradia T4 inserida em Condomínio de Luxo, em Canidelo. Rodeada por um cenário naturalmente único com uma vastidão de espaços verdes e uma inigualável vista sobre a cidade do Porto e a foz do rio Douro. A proximidade às praias de Vila Nova de Gaia, à Marina da Afurada, à cidade do Porto, ao campo de Golfe do Fojo e a existência de zonas pedonais, ciclovias e espaços verdes como o Parque de São Paio contribuem para a qualidade de vida dos moradores que encontrarão aqui conforto, tranquilidade e sossego. Na zona envolvente existem inúmeros espaços de comércio, restauração/lazer e escolas/creches.
A moradia caracteriza-se pela deslumbrante vista rio e excelente exposição solar (sul/poente/norte/nascente). Moradia de cave e rés do chão, com terraço e jardim para um melhor usufruto da tranquilidade e beleza do espaço. Este tipo de tipologia é o ideal para uma família ou para quem pretenda investir.
Para mais informações sobre este ou outro imóvel, visite o nosso site e fale connosco!
A SIGLA - Sociedade de Mediação Imobiliária, Lda é uma empresa com mais de 25 anos de experiência no mercado imobiliário, reconhecida pelo seu atendimento personalizado e profissionalismo em todas as fases do negócio. Com mais de 300 imóveis à disposição, a empresa tem sido uma escolha confiável para aqueles que procuram comprar, vender ou arrendar uma propriedade.
SIGLA, a sua Imobiliária!
Contact
See Phone
House 4 Bedrooms
Santa Marinha, Santa Marinha e São Pedro da Afurada, Vila Nova de Gaia, Distrito do Porto
New · 288m²
With Garage
buy
1.450.000 €
4 bedroom villa, duplex, with 288 sq m, front river view, terrace of 107 sq m, balcony of 41 sq m, 4 parking spaces in box and storage room in Vila Nova de Gaia.
Front view of the river to the city of Porto, on the first line of the river.
This villa is part of a new private condominium whose work has just been completed in Vila Nova de Gaia, on the south bank of the Douro River, and stands out for its spacious areas.
This new residential development will have 23 apartments and 3 villas with areas between 79 and 288 m2 and typologies between T1 and T4, with outdoor spaces, garage, storage room and stunning views over the Douro River and the city of Porto. A brand new construction, with superior quality finishes, following very demanding architectural standards.
Located on one of the last luminous slopes of this bank, a quiet and privileged area of Gaia, the project, built on the terraces of the riverbank, benefits from the perfect combination between nature and the Douro River.
- On the -1 floor you will find the box garage with 4 parking spaces
- On floor 0 there is a large living room with 58 m2 and access to a private terrace with 146 m2, a dining room with 17.50 m2, kitchen, laundry, guest bathroom and storage room
- On the 1st floor are the four bedrooms, all en-suite (13 m2, 18 m2, 19 m2, 25 m2)
Top quality finishes:
- Double window frames with thermal cut
- Electric shutters
- Natural stone in the bathrooms
-Air conditioning
- SMEG Appliances
The tourist region of Vila Nova de Gaia is in full transformation. In addition to the cellars of the Douro River, the historic centre of Gaia will benefit from one of the largest projects in the region, the World of Wine - a large commercial and tourist centre composed of museums, restaurants, shops, among other attractions.
- 2km from the Arrábida Bridge with connection to Porto
- 10 minutes from Gaia Shopping, where you will find a supermarket, and all kinds of commerce and services
- 10 minutes from Holmes Place Gym
- Easy accessibility to the North/South motorway
New private condominium filled by the Douro River!
Castelhana is a Portuguese real estate agency present in the domestic market for over 25 years, specialized in prime residential real estate and recognized for the launch of some of the most distinguished developments in Portugal.
Founded in 1999, Castelhana provides a full service in business brokerage. We are specialists in investment and in the commercialization of real estate.
In Porto, we are based in Foz Do Douro, one of the noblest places in the city. In Lisbon, in Chiado, one of the most emblematic and traditional areas of the capital and in the Algarve region next to the renowned Vilamoura Marina.
We are waiting for you. We have a team available to give you the best support in your next real estate investment.
Contact us!
Front view of the river to the city of Porto, on the first line of the river.
This villa is part of a new private condominium whose work has just been completed in Vila Nova de Gaia, on the south bank of the Douro River, and stands out for its spacious areas.
This new residential development will have 23 apartments and 3 villas with areas between 79 and 288 m2 and typologies between T1 and T4, with outdoor spaces, garage, storage room and stunning views over the Douro River and the city of Porto. A brand new construction, with superior quality finishes, following very demanding architectural standards.
Located on one of the last luminous slopes of this bank, a quiet and privileged area of Gaia, the project, built on the terraces of the riverbank, benefits from the perfect combination between nature and the Douro River.
- On the -1 floor you will find the box garage with 4 parking spaces
- On floor 0 there is a large living room with 58 m2 and access to a private terrace with 146 m2, a dining room with 17.50 m2, kitchen, laundry, guest bathroom and storage room
- On the 1st floor are the four bedrooms, all en-suite (13 m2, 18 m2, 19 m2, 25 m2)
Top quality finishes:
- Double window frames with thermal cut
- Electric shutters
- Natural stone in the bathrooms
-Air conditioning
- SMEG Appliances
The tourist region of Vila Nova de Gaia is in full transformation. In addition to the cellars of the Douro River, the historic centre of Gaia will benefit from one of the largest projects in the region, the World of Wine - a large commercial and tourist centre composed of museums, restaurants, shops, among other attractions.
- 2km from the Arrábida Bridge with connection to Porto
- 10 minutes from Gaia Shopping, where you will find a supermarket, and all kinds of commerce and services
- 10 minutes from Holmes Place Gym
- Easy accessibility to the North/South motorway
New private condominium filled by the Douro River!
Castelhana is a Portuguese real estate agency present in the domestic market for over 25 years, specialized in prime residential real estate and recognized for the launch of some of the most distinguished developments in Portugal.
Founded in 1999, Castelhana provides a full service in business brokerage. We are specialists in investment and in the commercialization of real estate.
In Porto, we are based in Foz Do Douro, one of the noblest places in the city. In Lisbon, in Chiado, one of the most emblematic and traditional areas of the capital and in the Algarve region next to the renowned Vilamoura Marina.
We are waiting for you. We have a team available to give you the best support in your next real estate investment.
Contact us!
Contact
See Phone
House 4 Bedrooms
Perafita, Lavra e Santa Cruz do Bispo, Matosinhos, Distrito do Porto
New · 144m²
buy
450.000 €
Uma mistura de um ambiente contemporâneo com uma vista desafogada para o campo, e muito próximo de todo o tipo de serviços e comercio como também das principais vias de acesso a entrada e saída do porto. Moradias T2, com 2 frentes são ambientes espetaculares para a sua família. Com excelentes divisões e acabamentos, bem como muita luz natural - é ideal para quem procura por conforto, ambientes bem distribuídos. Estas moradias são praticamente novas, completamente remodeladas, com eletrodomésticos de qualidade, acabamentos de primeira linha e muita privacidade. Construída em 4 Pisos, dos quais dispomos abaixo:MORADIA 1:R/C- Garagem para 2 viaturas + arrumos- Lavandaria
1º PISO- Amplo terraço, com barbecue e área exterior de convívio- Sala com Lareira e ar-condicionado- Cozinha e cozinha em openspace - Ampla casa de banho, com aquecimento elétrico- 2 Quartos virados à frente da moradia, com roupeiros embutidos com portas de portas de correr.
MORADIA 2:2º PISO- Hall de entrada com escadas para a sala- Ampla sala de estar e jantar, com janela e vistas para o terraço inferior- Casa de banho com aquecimento elétrico- Cozinha com eletrodomésticos embutidos- Escada de acesso ao piso superior
3ºPISO- Quarto 1 com roupeiros embutidos com portas de correr- Vistas para o terraço inferior- Quarto 2 com roupeiro embutido e saída para o terraço superior, com vistas para o campo (lateral e frente da moradia).
Ambas as moradias estão prontas para habitar. Se queres morar em Matosinhos e procura por Moradia, esta é a solução ideal para si e para a sua família. Visita já!
Características:
Características Exteriores - Barbeque; Terraço/Deck; Porta blindada; Video Porteiro; Andar Alto; Andar baixo; Common Areas;
Características Interiores - Hall de entrada; Lareira; Mobilado; Pavimento Radiante; Electrodomésticos embutidos; Roupeiros; Quarto de hóspedes em anexo; Lavandaria; Cozinha Americana; Tecnologia Smart Home;
Características Gerais - Primeiro Proprietário; Remodelado; Despensa; Portão eléctrico;
Orientação - Nascente; Sul; Poente;
Outros Equipamentos - Serviço de internet; TV Por Cabo; Gás canalizado; Sistema de Segurança; Alarme de segurança; Depósito de água; Máquina de lavar louça; Secador de roupa; Frigorífico; Micro-ondas; Máquina de lavar roupa;
Vistas - Vista montanha; Vista cidade; Vista jardim; Vista campo; Jungle View;
Outras características - Box (1 lugar); Garagem; Varanda; Garagem para 2 Carros; Cozinha Equipada; Arrecadação; Moradia em Banda; Moradia Bi-familiar; Moradia Geminada; Moradia; Ar Condicionado;
1º PISO- Amplo terraço, com barbecue e área exterior de convívio- Sala com Lareira e ar-condicionado- Cozinha e cozinha em openspace - Ampla casa de banho, com aquecimento elétrico- 2 Quartos virados à frente da moradia, com roupeiros embutidos com portas de portas de correr.
MORADIA 2:2º PISO- Hall de entrada com escadas para a sala- Ampla sala de estar e jantar, com janela e vistas para o terraço inferior- Casa de banho com aquecimento elétrico- Cozinha com eletrodomésticos embutidos- Escada de acesso ao piso superior
3ºPISO- Quarto 1 com roupeiros embutidos com portas de correr- Vistas para o terraço inferior- Quarto 2 com roupeiro embutido e saída para o terraço superior, com vistas para o campo (lateral e frente da moradia).
Ambas as moradias estão prontas para habitar. Se queres morar em Matosinhos e procura por Moradia, esta é a solução ideal para si e para a sua família. Visita já!
Características:
Características Exteriores - Barbeque; Terraço/Deck; Porta blindada; Video Porteiro; Andar Alto; Andar baixo; Common Areas;
Características Interiores - Hall de entrada; Lareira; Mobilado; Pavimento Radiante; Electrodomésticos embutidos; Roupeiros; Quarto de hóspedes em anexo; Lavandaria; Cozinha Americana; Tecnologia Smart Home;
Características Gerais - Primeiro Proprietário; Remodelado; Despensa; Portão eléctrico;
Orientação - Nascente; Sul; Poente;
Outros Equipamentos - Serviço de internet; TV Por Cabo; Gás canalizado; Sistema de Segurança; Alarme de segurança; Depósito de água; Máquina de lavar louça; Secador de roupa; Frigorífico; Micro-ondas; Máquina de lavar roupa;
Vistas - Vista montanha; Vista cidade; Vista jardim; Vista campo; Jungle View;
Outras características - Box (1 lugar); Garagem; Varanda; Garagem para 2 Carros; Cozinha Equipada; Arrecadação; Moradia em Banda; Moradia Bi-familiar; Moradia Geminada; Moradia; Ar Condicionado;
Contact
See Phone
House 4 Bedrooms
Muro, Trofa, Distrito do Porto
New · 354m²
buy
495.000 €
Moradia T4 de luxo, com uma localização excelente, próxima do centro e num ambiente tranquilo e sossegado.
Este imóvel é constituído por 3 pisos:
- Cave :
* Uma garagem para 2/3 carros, armários embutidos para arrumação e portões automáticos;
* Uma lavandaria, também com armários para arrumação;
* Possibilidade de se acrescentar 1 divisão (+1).
- Rés-do-chão :
* Hall de entrada;
* Cozinha equipada em open space com terraço;
* Sala de jantar e de estar com lareira e acesso a outro terraço da casa e ao jardim;
* Casa-de-banho de serviço.
- 1º Andar:
* Suite com roupeiros embutidos;
* 3 quartos com roupeiros;
* Casa-de-banho completa;
* Terraço com 35 m2.
Existe ainda a possibilidade de construção de uma piscina.
Foram utilizados materiais de construção de excelência:
- Cobertura com impermeabilização com tela dupla, isolamento térmico e acabamento final a godo;
- Vidros duplos e estores elétricos com isolamento térmico;
- Caixilharia em alumínio lacado;
- Iluminação Led;
- Ventiloconvectores;
- Revestimento a capoto;
- Bomba de calor;
- Videoporteiro;
- Quatro frentes.
Este imóvel é constituído por 3 pisos:
- Cave :
* Uma garagem para 2/3 carros, armários embutidos para arrumação e portões automáticos;
* Uma lavandaria, também com armários para arrumação;
* Possibilidade de se acrescentar 1 divisão (+1).
- Rés-do-chão :
* Hall de entrada;
* Cozinha equipada em open space com terraço;
* Sala de jantar e de estar com lareira e acesso a outro terraço da casa e ao jardim;
* Casa-de-banho de serviço.
- 1º Andar:
* Suite com roupeiros embutidos;
* 3 quartos com roupeiros;
* Casa-de-banho completa;
* Terraço com 35 m2.
Existe ainda a possibilidade de construção de uma piscina.
Foram utilizados materiais de construção de excelência:
- Cobertura com impermeabilização com tela dupla, isolamento térmico e acabamento final a godo;
- Vidros duplos e estores elétricos com isolamento térmico;
- Caixilharia em alumínio lacado;
- Iluminação Led;
- Ventiloconvectores;
- Revestimento a capoto;
- Bomba de calor;
- Videoporteiro;
- Quatro frentes.
Contact
See Phone
House 4 Bedrooms
Valongo, Distrito do Porto
New · 388m²
With Garage
buy
620.000 €
New T4 house with 4 fronts located in Valongo.
Property with superior quality finishes and amenities such as air conditioning, heat pump for water heating, double glazing, built-in spotlights, wardrobes and several balconies.
Consisting of 3 floors distributed as follows:
- Basement: with garage for around 5 cars, laundry room and guest toilet.
- Ground floor: living room and kitchen in large open space, guest bathroom and storage.
- 1st Floor: 4 suites with wardrobes.
With plenty of outdoor space, this property has an entrance through two different streets.
Excellent location in Valongo, offering all types of services and commerce nearby.
Public transport available.
Property with superior quality finishes and amenities such as air conditioning, heat pump for water heating, double glazing, built-in spotlights, wardrobes and several balconies.
Consisting of 3 floors distributed as follows:
- Basement: with garage for around 5 cars, laundry room and guest toilet.
- Ground floor: living room and kitchen in large open space, guest bathroom and storage.
- 1st Floor: 4 suites with wardrobes.
With plenty of outdoor space, this property has an entrance through two different streets.
Excellent location in Valongo, offering all types of services and commerce nearby.
Public transport available.
Contact
See Phone
House 4 Bedrooms
Canidelo, Vila Nova de Gaia, Distrito do Porto
New · 312m²
With Swimming Pool
buy
920.000 €
Moradia de Luxo T4 com Vista para o Rio Douro
’ Há Imagens que valem mais que mil palavras ’
Apresentamos uma incrível Moradia de Luxo T4, com uma localização privilegiada no Cabedelo, Vila Nova de Gaia, com vistas deslumbrantes para o majestoso Rio Douro.
A propriedade Casa Douro será entregue em Junho de 2024 exatamente como apresentada nas imagens, com todos os detalhes minuciosamente planejados para proporcionar uma experiência única aos seus futuros moradores. Além disso, estamos orgulhosos em informar que todo o mobiliário e acessórios exibidos nas fotos estão inclusos na aquisição deste magnífico imóvel.
Nesta casa encontrará uma ampla gama de comodidades de lazer à sua disposição. Relaxe e refresque-se na piscina privativa, desfrute de momentos de pura descontração na sauna e no jacuzzi ou mantenha-se em forma no ginásio privado.
A moradia dispõe de 4 elegantes suítes, proporcionando privacidade e espaço para toda a família ou convidados. Cada suíte é uma verdadeira obra-prima de conforto e bom gosto.
** Interior completamente concluído estando neste momento em fase de acabamentos para o cliente final escolher cerâmicas, pavimentos, louças sanitárias e cores das paredes. **
- Obs: certificado energético em fase de elaboração devido às obras em curso. -
Composta por:
Piso 0:
-Hall de entrada
-Sala de convívio
-Sala e cozinha em conceito Open Space com 60m²
-Sala com salamandra e acesso ao terraço
-Cozinha totalmente equipada e mobilada
-3 Suítes completas com base de duche
-Lavandaria
-Garagem
-Parque de estacionamento para 3 carros no interior da propriedade
-Ginásio
-Sauna
-WC serviço
Área exterior piso 0:
-Terraço
-Jardim
-Piscina de água salgada aquecida (30º) com bomba de calor
-Churrasqueira
-Zona de lazer
Piso 1:
-Master Suite de 80m² completa com base de duche
-Acesso ao terraço superior e consequentemente à área exterior do piso 0
-Área exterior piso 1:
-160m²
-exterior acabado com mobiliário incluído
-Terraço
-Jacuzzi
-Zona de lazer
-Churrasqueira
-Mesa para refeições
-Cesto de basquetebol
-Mesa de ping-pong
-Cama de rede
-Baloiço
Características:
-Painéis solares fotovoltaicos
-Ar condicionado
-Aquecimento central
-Salamandra
-Portões elétricos
-Piso radiante nos WC’s
-Isolamento térmico ETICS
-Imóvel anterior a 1951
Nas proximidades podemos encontrar várias infraestruturas que proporcionam uma melhor qualidade de vida:
-Reserva natural do estuário do Douro e foz do Rio Douro
-Passadiços de Gaia
-Ciclovia da marginal de Gaia
-Praias de Gaia (bandeira Azul)
-Mercados (mercado Afurada)
-Restaurantes
-Próximo aos principais acessos rodoviários
’ Há Imagens que valem mais que mil palavras ’
Apresentamos uma incrível Moradia de Luxo T4, com uma localização privilegiada no Cabedelo, Vila Nova de Gaia, com vistas deslumbrantes para o majestoso Rio Douro.
A propriedade Casa Douro será entregue em Junho de 2024 exatamente como apresentada nas imagens, com todos os detalhes minuciosamente planejados para proporcionar uma experiência única aos seus futuros moradores. Além disso, estamos orgulhosos em informar que todo o mobiliário e acessórios exibidos nas fotos estão inclusos na aquisição deste magnífico imóvel.
Nesta casa encontrará uma ampla gama de comodidades de lazer à sua disposição. Relaxe e refresque-se na piscina privativa, desfrute de momentos de pura descontração na sauna e no jacuzzi ou mantenha-se em forma no ginásio privado.
A moradia dispõe de 4 elegantes suítes, proporcionando privacidade e espaço para toda a família ou convidados. Cada suíte é uma verdadeira obra-prima de conforto e bom gosto.
** Interior completamente concluído estando neste momento em fase de acabamentos para o cliente final escolher cerâmicas, pavimentos, louças sanitárias e cores das paredes. **
- Obs: certificado energético em fase de elaboração devido às obras em curso. -
Composta por:
Piso 0:
-Hall de entrada
-Sala de convívio
-Sala e cozinha em conceito Open Space com 60m²
-Sala com salamandra e acesso ao terraço
-Cozinha totalmente equipada e mobilada
-3 Suítes completas com base de duche
-Lavandaria
-Garagem
-Parque de estacionamento para 3 carros no interior da propriedade
-Ginásio
-Sauna
-WC serviço
Área exterior piso 0:
-Terraço
-Jardim
-Piscina de água salgada aquecida (30º) com bomba de calor
-Churrasqueira
-Zona de lazer
Piso 1:
-Master Suite de 80m² completa com base de duche
-Acesso ao terraço superior e consequentemente à área exterior do piso 0
-Área exterior piso 1:
-160m²
-exterior acabado com mobiliário incluído
-Terraço
-Jacuzzi
-Zona de lazer
-Churrasqueira
-Mesa para refeições
-Cesto de basquetebol
-Mesa de ping-pong
-Cama de rede
-Baloiço
Características:
-Painéis solares fotovoltaicos
-Ar condicionado
-Aquecimento central
-Salamandra
-Portões elétricos
-Piso radiante nos WC’s
-Isolamento térmico ETICS
-Imóvel anterior a 1951
Nas proximidades podemos encontrar várias infraestruturas que proporcionam uma melhor qualidade de vida:
-Reserva natural do estuário do Douro e foz do Rio Douro
-Passadiços de Gaia
-Ciclovia da marginal de Gaia
-Praias de Gaia (bandeira Azul)
-Mercados (mercado Afurada)
-Restaurantes
-Próximo aos principais acessos rodoviários
Contact
See Phone
House 4 Bedrooms
Canidelo, Vila Nova de Gaia, Distrito do Porto
New · 266m²
With Garage
buy
900.000 €
New 4 bedroom villa, with 4 fronts with swimming pool, located next to the beach of Canidelo, Vila Nova de Gaia.
Located in a privileged residential area.
Property with contemporary design, large areas and quality and refinement finishes.
Fully equipped kitchen.
Large living room.
4 bedrooms, 2 of which are suites.
Total of 4 Bathrooms
Garden.
Private Pool
Panoramic view of the sea
Opportunity!
Book your visit now!
Located in a privileged residential area.
Property with contemporary design, large areas and quality and refinement finishes.
Fully equipped kitchen.
Large living room.
4 bedrooms, 2 of which are suites.
Total of 4 Bathrooms
Garden.
Private Pool
Panoramic view of the sea
Opportunity!
Book your visit now!
Contact
See Phone
House 4 Bedrooms
Lordelo do Ouro e Massarelos, Porto, Distrito do Porto
New · 310m²
buy
675.000 €
Discover your perfect retreat in stunning Foz do Porto.
Exclusive T4 villa with three fronts, lush garden, a magnificent rooftop and private pool, all with stunning views over the majestic Douro River.
The villa has 310 m2 of gross construction area perfectly distributed over three floors, located on a plot of land measuring 185 m2, including a basement with a closed garage for two cars (34 m2) and a laundry room (7 m2), both with access straight to the upper floors.
The first floor:
A welcoming entrance hall (10 m2), two charming bedrooms (20 m2 and 14 m2), one of which has access to an interior patio, a versatile bedroom (12 m2) and a well-equipped bathroom (4 m2). An interior garden (9 m2) adds a natural touch.
On the top floor:
Bright hall (5 m2), a bathroom (2 m2), a spacious open space dining room and kitchen (47 m2) with access to an outdoor patio (13 m2), a serene suite (15 m2) and two comfortable ?rooms (15 m2). m2 and 13 m2), complemented by a well-sized bathroom (4 m2) and a relaxing balcony.
Enjoy the penthouse (44 m2) with panoramic views over the Douro River, accompanied by a private garden and a relaxing swimming pool (10 m2).
Highlights include the kitchen equipped with high quality Míele or similar appliances (induction hob, oven, microwave, dishwasher), fully equipped laundry, wooden flooring, three charming balconies, terrace with deck, well-kept garden and a relaxing pool.
This property is under construction, with final construction prices available upon request.
Completion of the work scheduled for May 2025.
*At IAD we share business with any consultant or real estate agency. We promote properties on more than 250 national and international real estate portals. If you are a professional in the sector and have a qualified buyer client, contact me and schedule your visit.
#ref: 118850
Exclusive T4 villa with three fronts, lush garden, a magnificent rooftop and private pool, all with stunning views over the majestic Douro River.
The villa has 310 m2 of gross construction area perfectly distributed over three floors, located on a plot of land measuring 185 m2, including a basement with a closed garage for two cars (34 m2) and a laundry room (7 m2), both with access straight to the upper floors.
The first floor:
A welcoming entrance hall (10 m2), two charming bedrooms (20 m2 and 14 m2), one of which has access to an interior patio, a versatile bedroom (12 m2) and a well-equipped bathroom (4 m2). An interior garden (9 m2) adds a natural touch.
On the top floor:
Bright hall (5 m2), a bathroom (2 m2), a spacious open space dining room and kitchen (47 m2) with access to an outdoor patio (13 m2), a serene suite (15 m2) and two comfortable ?rooms (15 m2). m2 and 13 m2), complemented by a well-sized bathroom (4 m2) and a relaxing balcony.
Enjoy the penthouse (44 m2) with panoramic views over the Douro River, accompanied by a private garden and a relaxing swimming pool (10 m2).
Highlights include the kitchen equipped with high quality Míele or similar appliances (induction hob, oven, microwave, dishwasher), fully equipped laundry, wooden flooring, three charming balconies, terrace with deck, well-kept garden and a relaxing pool.
This property is under construction, with final construction prices available upon request.
Completion of the work scheduled for May 2025.
*At IAD we share business with any consultant or real estate agency. We promote properties on more than 250 national and international real estate portals. If you are a professional in the sector and have a qualified buyer client, contact me and schedule your visit.
#ref: 118850
Contact
See Phone
House 4 Bedrooms
Cidade da Maia, Distrito do Porto
New · 253m²
buy
600.000 €
Identificação do imóvel: ZMPT558756
Moradias Azemaia:
Conjunto de 7 moradias em banda, localizado em zona residencial tranquila e reservada a 10 min de distância do Porto.
Moradia B - tipologia T4:
Edifício de 3 pisos com garagem e jardim privativo.
Áreas:
Cave: 63,40 m2
Piso 0: 99,17 m2
Piso 1: 90,10 m2
Jardim: 62,70 m2
Total: 315,37 m2
Detalhes:
- Arquitetura moderna, construção e acabamentos de qualidade.
- Aquecimento central (bomba de calor). Recuperador na sala. WCs com piso radiante.
- Cozinha totalmente equipada com eletrodomésticos de alta gama.
Estado:
Em construção. Data prevista de conclusão: 2024.
3 razões para comprar com a Zome
+ acompanhamento
Com uma preparação e experiência única no mercado imobiliário, os consultores Zome põem toda a sua dedicação em dar-lhe o melhor acompanhamento, orientando-o com a máxima confiança, na direção certa das suas necessidades e ambições.
Daqui para a frente, vamos criar uma relação próxima e escutar com atenção as suas expectativas, porque a nossa prioridade é a sua felicidade! Porque é importante que sinta que está acompanhado, e que estamos consigo sempre.
+ simples
Os consultores Zome têm uma formação única no mercado, ancorada na partilha de experiência prática entre profissionais e fortalecida pelo conhecimento de neurociência aplicada que lhes permite simplificar e tornar mais eficaz a sua experiência imobiliária.
Deixe para trás os pesadelos burocráticos porque na Zome encontra o apoio total de uma equipa experiente e multidisciplinar que lhe dá suporte prático em todos os aspetos fundamentais, para que a sua experiência imobiliária supere as expectativas.
+ feliz
O nosso maior valor é entregar-lhe felicidade!
Liberte-se de preocupações e ganhe o tempo de qualidade que necessita para se dedicar ao que lhe faz mais feliz.
Agimos diariamente para trazer mais valor à sua vida com o aconselhamento fiável de que precisa para, juntos, conseguirmos atingir os melhores resultados.
Com a Zome nunca vai estar perdido ou desacompanhado e encontrará algo que não tem preço: a sua máxima tranquilidade!
É assim que se vai sentir ao longo de toda a experiência: Tranquilo, seguro, confortável e... FELIZ!
Notas:
1. Caso seja um consultor imobiliário, este imóvel está disponível para partilha de negócio. Não hesite em apresentar aos seus clientes compradores e fale connosco para agendar a sua visita.
2. Para maior facilidade na identificação deste imóvel, por favor, refira o respetivo ID ZMPT ou o respetivo agente que lhe tenha enviado a sugestão.
Moradias Azemaia:
Conjunto de 7 moradias em banda, localizado em zona residencial tranquila e reservada a 10 min de distância do Porto.
Moradia B - tipologia T4:
Edifício de 3 pisos com garagem e jardim privativo.
Áreas:
Cave: 63,40 m2
Piso 0: 99,17 m2
Piso 1: 90,10 m2
Jardim: 62,70 m2
Total: 315,37 m2
Detalhes:
- Arquitetura moderna, construção e acabamentos de qualidade.
- Aquecimento central (bomba de calor). Recuperador na sala. WCs com piso radiante.
- Cozinha totalmente equipada com eletrodomésticos de alta gama.
Estado:
Em construção. Data prevista de conclusão: 2024.
3 razões para comprar com a Zome
+ acompanhamento
Com uma preparação e experiência única no mercado imobiliário, os consultores Zome põem toda a sua dedicação em dar-lhe o melhor acompanhamento, orientando-o com a máxima confiança, na direção certa das suas necessidades e ambições.
Daqui para a frente, vamos criar uma relação próxima e escutar com atenção as suas expectativas, porque a nossa prioridade é a sua felicidade! Porque é importante que sinta que está acompanhado, e que estamos consigo sempre.
+ simples
Os consultores Zome têm uma formação única no mercado, ancorada na partilha de experiência prática entre profissionais e fortalecida pelo conhecimento de neurociência aplicada que lhes permite simplificar e tornar mais eficaz a sua experiência imobiliária.
Deixe para trás os pesadelos burocráticos porque na Zome encontra o apoio total de uma equipa experiente e multidisciplinar que lhe dá suporte prático em todos os aspetos fundamentais, para que a sua experiência imobiliária supere as expectativas.
+ feliz
O nosso maior valor é entregar-lhe felicidade!
Liberte-se de preocupações e ganhe o tempo de qualidade que necessita para se dedicar ao que lhe faz mais feliz.
Agimos diariamente para trazer mais valor à sua vida com o aconselhamento fiável de que precisa para, juntos, conseguirmos atingir os melhores resultados.
Com a Zome nunca vai estar perdido ou desacompanhado e encontrará algo que não tem preço: a sua máxima tranquilidade!
É assim que se vai sentir ao longo de toda a experiência: Tranquilo, seguro, confortável e... FELIZ!
Notas:
1. Caso seja um consultor imobiliário, este imóvel está disponível para partilha de negócio. Não hesite em apresentar aos seus clientes compradores e fale connosco para agendar a sua visita.
2. Para maior facilidade na identificação deste imóvel, por favor, refira o respetivo ID ZMPT ou o respetivo agente que lhe tenha enviado a sugestão.
Contact
See Phone
House 4 Bedrooms
Vilarinha (Aldoar), Aldoar, Foz do Douro e Nevogilde, Porto, Distrito do Porto
New · 176m²
With Garage
buy
850.000 €
DESCRIÇÃO
Localizacao: prestigiada e nobre zona da Vilarinha, perto do Parque da Cidade , Avenida da Boavista e Estrada da circunvalação.
Junto ao prestigiado colégio CLIP.
A Curta distancia da linha do mar, praias, cafes e restaurantes.
Moradia em banda com 3 pisos.
No piso 0
O hall de entrada tem 3,30m2 ,uma sala comum com 30m2, cozinha 10,20m2, lavandaria 3,10m2 e terraço 5m2.
No piso 1
Hall de distribuição com 4,5m2,uma suite ,dois quartos e um wc social .
No piso 2
Terraço com 23m2 , hall de distribuição com 14m2 e uma suite com 14,5m2.
Localizacao: prestigiada e nobre zona da Vilarinha, perto do Parque da Cidade , Avenida da Boavista e Estrada da circunvalação.
Junto ao prestigiado colégio CLIP.
A Curta distancia da linha do mar, praias, cafes e restaurantes.
Moradia em banda com 3 pisos.
No piso 0
O hall de entrada tem 3,30m2 ,uma sala comum com 30m2, cozinha 10,20m2, lavandaria 3,10m2 e terraço 5m2.
No piso 1
Hall de distribuição com 4,5m2,uma suite ,dois quartos e um wc social .
No piso 2
Terraço com 23m2 , hall de distribuição com 14m2 e uma suite com 14,5m2.
Contact
See Phone
House 4 Bedrooms
Bonfim, Porto, Distrito do Porto
New · 233m²
buy
1.300.000 €
Identificação do imóvel: ZMPT556833
Moradia T4 em Condomínio Privado de Luxo, no Centro do Porto.
Inserida no Empreendimento Quinta da Casa Amarela, na freguesia do Bonfim, criação do Arquiteto Souto Moura, esta Moradia apresenta uma arquitetura contemporânea minimalista, apostando na simplicidade das formas e numa elevada racionalidade do espaço. A nobreza dos materiais utilizados e a total privacidade em relação ao exterior são características diferenciadoras, que se refletem no dia-a-dia de quem a habita.
Este é um Empreendimento único na Cidade do Porto. Com um muro exterior que confere total privacidade para os condóminos, conta com:
- Área total de 16.000 m2
- Sala de reuniões e eventos com apoio de cozinha, copa e casas de banho
- Piscina Interior aquecida com luz directa do exterior
- Banho turco com balneários
- Portaria com controlo total do sistema de video-porteiro
- Painéis solares na cobertura para apoio do aquecimento da piscina
- Jardins privativos
- Jardins comuns de uso privativo
- Jardins do Condomínio de uso comum com cerca de 3.000 m2
- Circuito pedonal em todo o perímetro do Empreendimento (500 m)
- Coberturas Verdes (Green Roofs) nas moradias F, G e H
- Paredes verticais verdes (Green Walls) nas moradias F, G e H
- Circulação em galeria enterrada de viaturas, no acesso às garagens
- Gruta romântica e Lago com jardim envolvente
- Poços de água existentes que foram recuperados e que abastecem o sistema de rega automático de todos os jardins e coberturas.
A Moradia distribui-se ao longo de 3 pisos, da seguinte forma:
Rés do Chão:
- Sala de estar
- Sala de jantar
- Cozinha
- WC de serviço
- Jardim com Páteo/zona comum mas de uso exclusivo da fracção com 70.60 m2
Piso 1:
- Duas suites com closet
- Dois quartos que partilham um WC completo.
Piso -1:
- Garagem
- Espaço Técnico/Arrumo
- Lavandaria
- Despensa
- WC
Contacte-me para visitar e conhecer esta Moradia T4 em Condomínio Privado de Luxo, no Centro do Porto.
3 razões para comprar com a Zome
+ acompanhamento
Com uma preparação e experiência única no mercado imobiliário, os consultores Zome põem toda a sua dedicação em dar-lhe o melhor acompanhamento, orientando-o com a máxima confiança, na direção certa das suas necessidades e ambições.
Daqui para a frente, vamos criar uma relação próxima e escutar com atenção as suas expectativas, porque a nossa prioridade é a sua felicidade! Porque é importante que sinta que está acompanhado, e que estamos consigo sempre.
+ simples
Os consultores Zome têm uma formação única no mercado, ancorada na partilha de experiência prática entre profissionais e fortalecida pelo conhecimento de neurociência aplicada que lhes permite simplificar e tornar mais eficaz a sua experiência imobiliária.
Deixe para trás os pesadelos burocráticos porque na Zome encontra o apoio total de uma equipa experiente e multidisciplinar que lhe dá suporte prático em todos os aspetos fundamentais, para que a sua experiência imobiliária supere as expectativas.
+ feliz
O nosso maior valor é entregar-lhe felicidade!
Liberte-se de preocupações e ganhe o tempo de qualidade que necessita para se dedicar ao que lhe faz mais feliz.
Agimos diariamente para trazer mais valor à sua vida com o aconselhamento fiável de que precisa para, juntos, conseguirmos atingir os melhores resultados.
Com a Zome nunca vai estar perdido ou desacompanhado e encontrará algo que não tem preço: a sua máxima tranquilidade!
É assim que se vai sentir ao longo de toda a experiência: Tranquilo, seguro, confortável e... FELIZ!
Notas:
1. Caso seja um consultor imobiliário, este imóvel está disponível para partilha de negócio. Não hesite em apresentar aos seus clientes compradores e fale connosco para agendar a sua visita.
2. Para maior facilidade na identificação deste imóvel, por favor, refira o respetivo ID ZMPT ou o respetivo agente que lhe tenha enviado a sugestão.
Moradia T4 em Condomínio Privado de Luxo, no Centro do Porto.
Inserida no Empreendimento Quinta da Casa Amarela, na freguesia do Bonfim, criação do Arquiteto Souto Moura, esta Moradia apresenta uma arquitetura contemporânea minimalista, apostando na simplicidade das formas e numa elevada racionalidade do espaço. A nobreza dos materiais utilizados e a total privacidade em relação ao exterior são características diferenciadoras, que se refletem no dia-a-dia de quem a habita.
Este é um Empreendimento único na Cidade do Porto. Com um muro exterior que confere total privacidade para os condóminos, conta com:
- Área total de 16.000 m2
- Sala de reuniões e eventos com apoio de cozinha, copa e casas de banho
- Piscina Interior aquecida com luz directa do exterior
- Banho turco com balneários
- Portaria com controlo total do sistema de video-porteiro
- Painéis solares na cobertura para apoio do aquecimento da piscina
- Jardins privativos
- Jardins comuns de uso privativo
- Jardins do Condomínio de uso comum com cerca de 3.000 m2
- Circuito pedonal em todo o perímetro do Empreendimento (500 m)
- Coberturas Verdes (Green Roofs) nas moradias F, G e H
- Paredes verticais verdes (Green Walls) nas moradias F, G e H
- Circulação em galeria enterrada de viaturas, no acesso às garagens
- Gruta romântica e Lago com jardim envolvente
- Poços de água existentes que foram recuperados e que abastecem o sistema de rega automático de todos os jardins e coberturas.
A Moradia distribui-se ao longo de 3 pisos, da seguinte forma:
Rés do Chão:
- Sala de estar
- Sala de jantar
- Cozinha
- WC de serviço
- Jardim com Páteo/zona comum mas de uso exclusivo da fracção com 70.60 m2
Piso 1:
- Duas suites com closet
- Dois quartos que partilham um WC completo.
Piso -1:
- Garagem
- Espaço Técnico/Arrumo
- Lavandaria
- Despensa
- WC
Contacte-me para visitar e conhecer esta Moradia T4 em Condomínio Privado de Luxo, no Centro do Porto.
3 razões para comprar com a Zome
+ acompanhamento
Com uma preparação e experiência única no mercado imobiliário, os consultores Zome põem toda a sua dedicação em dar-lhe o melhor acompanhamento, orientando-o com a máxima confiança, na direção certa das suas necessidades e ambições.
Daqui para a frente, vamos criar uma relação próxima e escutar com atenção as suas expectativas, porque a nossa prioridade é a sua felicidade! Porque é importante que sinta que está acompanhado, e que estamos consigo sempre.
+ simples
Os consultores Zome têm uma formação única no mercado, ancorada na partilha de experiência prática entre profissionais e fortalecida pelo conhecimento de neurociência aplicada que lhes permite simplificar e tornar mais eficaz a sua experiência imobiliária.
Deixe para trás os pesadelos burocráticos porque na Zome encontra o apoio total de uma equipa experiente e multidisciplinar que lhe dá suporte prático em todos os aspetos fundamentais, para que a sua experiência imobiliária supere as expectativas.
+ feliz
O nosso maior valor é entregar-lhe felicidade!
Liberte-se de preocupações e ganhe o tempo de qualidade que necessita para se dedicar ao que lhe faz mais feliz.
Agimos diariamente para trazer mais valor à sua vida com o aconselhamento fiável de que precisa para, juntos, conseguirmos atingir os melhores resultados.
Com a Zome nunca vai estar perdido ou desacompanhado e encontrará algo que não tem preço: a sua máxima tranquilidade!
É assim que se vai sentir ao longo de toda a experiência: Tranquilo, seguro, confortável e... FELIZ!
Notas:
1. Caso seja um consultor imobiliário, este imóvel está disponível para partilha de negócio. Não hesite em apresentar aos seus clientes compradores e fale connosco para agendar a sua visita.
2. Para maior facilidade na identificação deste imóvel, por favor, refira o respetivo ID ZMPT ou o respetivo agente que lhe tenha enviado a sugestão.
Contact
See Phone
House 4 Bedrooms
Laborim (Mafamude), Mafamude e Vilar do Paraíso, Vila Nova de Gaia, Distrito do Porto
New · 300m²
With Garage
buy
478.900 €
Moradia T4 de 3 Frentes,
Cave, rés do chão, andar e recuado,
Varandas, terraço e jardim,
Possibilidade de escolha de acabamentos,
Garagem,
Excelente localização, transportes à porta, supermercados, padaria, talho, metro, hospital,
acessos autoestrada A1.
Visite...
Cave, rés do chão, andar e recuado,
Varandas, terraço e jardim,
Possibilidade de escolha de acabamentos,
Garagem,
Excelente localização, transportes à porta, supermercados, padaria, talho, metro, hospital,
acessos autoestrada A1.
Visite...
Contact
See Phone
House 4 Bedrooms Duplex
Bonfim, Porto, Distrito do Porto
New · 289m²
With Garage
buy
1.600.000 €
House V4 - Quinta da Casa Amarela in the Antas area, in Porto.
The luxurious gated community Quinta da Casa Amarela is located in Antas, one of the most prestigious residential areas of the city of Porto.
The condominium consists of a total of 28 fractions, in the existing buildings recovered, it presents several typologies, namely, T1 , T2 , T3, T4 , T4 duplex, with areas ranging between 118m2 and 377m2, in the new buildings, stand the single-family townhouses, typologies T3, T4 and T5, of areas between 220m2 and 315 m2.
The gated community, part of a property of 16,000 m2, is equipped with heated indoor pool with solar panels and direct light, Turkish bath, ballroom and extensive gardens.
The residential condominium results from the rehabilitation of an old building, resembling more with a farm than with a building. ’In fact, it is a kind of farm with a mansion, which houses apartments and villas in a perfect symbiosis.
In the case of townhouses, they are distributed over two floors: the first is at the level of the land, the second is partially buried, and there you can access a patio and a private garden, as well as the closed parking integrated into the villa itself.
The imposing architectural design of Quinta da Casa Amarela, related to the romantic period, was respected.
In this sense, he kept the coat of arms (historically, symbol of courage and bravery), the majestic entrance gate and the wall three meters high. But it also preserved the romantic grotto, the artificial lake and the original design of the gardens that then blended with the fields for agricultural activities.
In addition, the projection of a pedestrian circuit, next to the exterior fence wall, which serves as access to housing and galleries of motor circulation, but also as a maintenance circuit, with about 600 meters of extension.
A set of equipment that are assisted by the existence of concierge, sanitary facilities with changing rooms for both sexes and a pantry for support or preparation of meals. ’Because sustainability is today, along with safety, one of the most important values of community living, the automatic irrigation system is made using water from existing wells.
All compartments of all the dwellings of the new residential condominium benefit from natural light and feature solid afizélia wood floors, tinned walls and false plaster ceilings. All the woods have lacquered finishes, with the exception of the entrance doors of the villas, whose choice fell on the varnished natural wood.
The exterior frames of the new buildings are in anodized aluminum (environmentally friendly process) to the natural color with thermal glass while the frames of the recovered old buildings are solid wood, maintaining the original image.
It should be noted that the car access to the galleries located on the floor -1 (basement), which serve the private parking lots of each of the houses on the same floor, is made taking advantage of the fact that the land of the housing complex is a higher quota than the adjacent streets. The circulation between the parking lots and the different floors is ensured by elevators properly integrated in the buildings with three floors and, in the case of villas, by private lifting platforms.
General finishes:
Floors in solid wood floor of Afizélia;
Tinned walls and false ceilings in plaster;
Entrance doors in varnished natural wood;
Exterior frames in aluminum anodized to natural color with thermal glass;
Green roofs;
Green walls;
Air conditioning through radiant floors with earth/water heat pumps and individual geothermal probes;
Solar thermal panels to support the heating of sanitary hot water;
Perimeter surveillance, domotic video surveillance system;
Creation of small gardens for private use;
Recovery of the existing Grotto and Lake;
Indoor pool;
Turkish bath;
Automatic irrigation system;
The photographs may not correspond to the fraction, but rather to a similar fraction of the same Enterprise.
Property with Ref. 1297Y/22
The luxurious gated community Quinta da Casa Amarela is located in Antas, one of the most prestigious residential areas of the city of Porto.
The condominium consists of a total of 28 fractions, in the existing buildings recovered, it presents several typologies, namely, T1 , T2 , T3, T4 , T4 duplex, with areas ranging between 118m2 and 377m2, in the new buildings, stand the single-family townhouses, typologies T3, T4 and T5, of areas between 220m2 and 315 m2.
The gated community, part of a property of 16,000 m2, is equipped with heated indoor pool with solar panels and direct light, Turkish bath, ballroom and extensive gardens.
The residential condominium results from the rehabilitation of an old building, resembling more with a farm than with a building. ’In fact, it is a kind of farm with a mansion, which houses apartments and villas in a perfect symbiosis.
In the case of townhouses, they are distributed over two floors: the first is at the level of the land, the second is partially buried, and there you can access a patio and a private garden, as well as the closed parking integrated into the villa itself.
The imposing architectural design of Quinta da Casa Amarela, related to the romantic period, was respected.
In this sense, he kept the coat of arms (historically, symbol of courage and bravery), the majestic entrance gate and the wall three meters high. But it also preserved the romantic grotto, the artificial lake and the original design of the gardens that then blended with the fields for agricultural activities.
In addition, the projection of a pedestrian circuit, next to the exterior fence wall, which serves as access to housing and galleries of motor circulation, but also as a maintenance circuit, with about 600 meters of extension.
A set of equipment that are assisted by the existence of concierge, sanitary facilities with changing rooms for both sexes and a pantry for support or preparation of meals. ’Because sustainability is today, along with safety, one of the most important values of community living, the automatic irrigation system is made using water from existing wells.
All compartments of all the dwellings of the new residential condominium benefit from natural light and feature solid afizélia wood floors, tinned walls and false plaster ceilings. All the woods have lacquered finishes, with the exception of the entrance doors of the villas, whose choice fell on the varnished natural wood.
The exterior frames of the new buildings are in anodized aluminum (environmentally friendly process) to the natural color with thermal glass while the frames of the recovered old buildings are solid wood, maintaining the original image.
It should be noted that the car access to the galleries located on the floor -1 (basement), which serve the private parking lots of each of the houses on the same floor, is made taking advantage of the fact that the land of the housing complex is a higher quota than the adjacent streets. The circulation between the parking lots and the different floors is ensured by elevators properly integrated in the buildings with three floors and, in the case of villas, by private lifting platforms.
General finishes:
Floors in solid wood floor of Afizélia;
Tinned walls and false ceilings in plaster;
Entrance doors in varnished natural wood;
Exterior frames in aluminum anodized to natural color with thermal glass;
Green roofs;
Green walls;
Air conditioning through radiant floors with earth/water heat pumps and individual geothermal probes;
Solar thermal panels to support the heating of sanitary hot water;
Perimeter surveillance, domotic video surveillance system;
Creation of small gardens for private use;
Recovery of the existing Grotto and Lake;
Indoor pool;
Turkish bath;
Automatic irrigation system;
The photographs may not correspond to the fraction, but rather to a similar fraction of the same Enterprise.
Property with Ref. 1297Y/22
Contact
See Phone
House 4 Bedrooms Duplex
St.Tirso, Couto (S.Cristina e S.Miguel) e Burgães, Santo Tirso, Distrito do Porto
New · 220m²
With Garage
buy
390.000 €
ESTA MORADIA FICA SITUADA A ESCASSOS METROS DO PARQUE DE GEÃO E A DOIS MINUTOS DO CENTRO DA CIDADE DE SANTO TIRSO.
A MORADIA ENCONTRA-SE AINDA EM FASE FINAL DE CONSTRUÇÃO, COM POSSIBILIDADE DE ESCOLHA DE MATERIAIS POR PARTE DO CLIENTE.
ESTA MORADIA É COMPOSTA POR: HALL, COZINHA OPEN SPACE, LAVANDARIA, CHURRASQUEIRA, LOGRADOURO, 5 WC, GARAGEM PARA 2 CARROS, 4 QUARTOS E COM POSSIBILIDADE DE UTILIZAR MAIS UM COMUDO COMO ESCRITÓRIO OU QUARTO COM WC, NO PISO SUPERIOR.
PISO 0:
* HALL | WC SERVIÇO | SALA ESTAR E JANTAR | COZINHA OPEN SPACE | LAVANDARIA | LOGRADOURO | CHURRASQUEIRA | GARAGEM PARA 2 CARROS
PISO 1:
* HALL DOS QUARTOS | 3 QUARTOS 2 DELES SUITE | WC COMUM (wcs com luz natural)
PISO 2:
* ESCRITORIO OU QUARTO | WC | TERRAÇO
OUTRAS CARACTERISTICAS:
* ISOLAMENTO TÉRMICO E ACUSTICO | CAIXILHARIA COM CORTE TÉRMICO E VIDRO DUPLO | ILUMINAÇÃO FULL LED | SANCAS ILUMINADAS LED | BOMBA DE CALOR | PAVIMENTO VINIL | WCS COM LOIÇA SUSPENSA E BASE DE CHUVEIRO | ASPIRAÇÃO CENTRAL | ROUPEIROS EMBUTIDOS | PRÉ-INSTALAÇÃO AR CONDICIONADO | PRÉ-INSTALAÇÃO ALARME | PRÉ-INSTALAÇÃO PAINEIS SOLARES | COZINHA EQUIPADA COM PLACA VITROCERAMICA, EXAUSTOR, FORNO E FRIGORIFICO | BLACKOUTS ELETRICOS NOS QUARTOS | LUZ COM SENSOR NOS CORREDORES | PISO INDUSTRIAL NA GARAGEM COM ACESSO AO INTERIOR DA HABITAÇÃO.
A moradia esta situada numa zona tranquila e central na cidade de Santo Tirso, onde encontramos na proximidade todos os serviços, Bombeiros Voluntários, Escolas, Santa Casa da Misericórdia, Posto da GNR, Centro de Saúde, farmácias, Hospital, supermercados, padarias, transportes públicos, com ligações de saída e entrada da cidade de Santo Tirso. Está a 5 minutos da A3, a 20 minutos do Porto, a 15 minutos do Aeroporto Francisco Sá Carneiro, a 20 minutos de Braga e a 20 minutos de Guimarães.
Porta Aberta Consultores, uma referência imobiliária.
Com atuação no mercado nacional, aplicamos as boas práticas e metodologias que privilegiam Proprietário e Comprador, proporcionando os melhores resultados para todos os intervenientes.
Atuamos com um posicionamento de rigor na prestação de serviços imobiliários, apoiando a nossa atividade na experiência da nossa equipa de profissionais e em soluções eficazes de publicidade e marketing.
Garantimos a máxima dIscrição e serviço de excelência.
Sem preocupações - nós tratamos de tudo.
A MORADIA ENCONTRA-SE AINDA EM FASE FINAL DE CONSTRUÇÃO, COM POSSIBILIDADE DE ESCOLHA DE MATERIAIS POR PARTE DO CLIENTE.
ESTA MORADIA É COMPOSTA POR: HALL, COZINHA OPEN SPACE, LAVANDARIA, CHURRASQUEIRA, LOGRADOURO, 5 WC, GARAGEM PARA 2 CARROS, 4 QUARTOS E COM POSSIBILIDADE DE UTILIZAR MAIS UM COMUDO COMO ESCRITÓRIO OU QUARTO COM WC, NO PISO SUPERIOR.
PISO 0:
* HALL | WC SERVIÇO | SALA ESTAR E JANTAR | COZINHA OPEN SPACE | LAVANDARIA | LOGRADOURO | CHURRASQUEIRA | GARAGEM PARA 2 CARROS
PISO 1:
* HALL DOS QUARTOS | 3 QUARTOS 2 DELES SUITE | WC COMUM (wcs com luz natural)
PISO 2:
* ESCRITORIO OU QUARTO | WC | TERRAÇO
OUTRAS CARACTERISTICAS:
* ISOLAMENTO TÉRMICO E ACUSTICO | CAIXILHARIA COM CORTE TÉRMICO E VIDRO DUPLO | ILUMINAÇÃO FULL LED | SANCAS ILUMINADAS LED | BOMBA DE CALOR | PAVIMENTO VINIL | WCS COM LOIÇA SUSPENSA E BASE DE CHUVEIRO | ASPIRAÇÃO CENTRAL | ROUPEIROS EMBUTIDOS | PRÉ-INSTALAÇÃO AR CONDICIONADO | PRÉ-INSTALAÇÃO ALARME | PRÉ-INSTALAÇÃO PAINEIS SOLARES | COZINHA EQUIPADA COM PLACA VITROCERAMICA, EXAUSTOR, FORNO E FRIGORIFICO | BLACKOUTS ELETRICOS NOS QUARTOS | LUZ COM SENSOR NOS CORREDORES | PISO INDUSTRIAL NA GARAGEM COM ACESSO AO INTERIOR DA HABITAÇÃO.
A moradia esta situada numa zona tranquila e central na cidade de Santo Tirso, onde encontramos na proximidade todos os serviços, Bombeiros Voluntários, Escolas, Santa Casa da Misericórdia, Posto da GNR, Centro de Saúde, farmácias, Hospital, supermercados, padarias, transportes públicos, com ligações de saída e entrada da cidade de Santo Tirso. Está a 5 minutos da A3, a 20 minutos do Porto, a 15 minutos do Aeroporto Francisco Sá Carneiro, a 20 minutos de Braga e a 20 minutos de Guimarães.
Porta Aberta Consultores, uma referência imobiliária.
Com atuação no mercado nacional, aplicamos as boas práticas e metodologias que privilegiam Proprietário e Comprador, proporcionando os melhores resultados para todos os intervenientes.
Atuamos com um posicionamento de rigor na prestação de serviços imobiliários, apoiando a nossa atividade na experiência da nossa equipa de profissionais e em soluções eficazes de publicidade e marketing.
Garantimos a máxima dIscrição e serviço de excelência.
Sem preocupações - nós tratamos de tudo.
Contact
See Phone
House 4 Bedrooms
Cidade da Maia, Distrito do Porto
New · 240m²
buy
560.000 €
Identificação do imóvel: ZMPT558755
Moradias Azemaia:
Conjunto de 7 moradias em banda, localizado em zona residencial tranquila e reservada a 10 min de distância do Porto.
Moradia C - tipologia T4:
Edifício de 3 pisos com garagem e jardim privativo.
Áreas:
Cave: 61,99 m2
Piso 0: 87,03 m2
Piso 1: 91,42 m2
Jardim: 65,92 m2
Total: 306,36 m2
Detalhes:
- Arquitetura moderna, construção e acabamentos de qualidade.
- Aquecimento central (bomba de calor). Recuperador na sala. WCs com piso radiante.
- Cozinha totalmente equipada com eletrodomésticos de alta gama.
Estado:
Em construção. Data prevista de conclusão: 2024.
3 razões para comprar com a Zome
+ acompanhamento
Com uma preparação e experiência única no mercado imobiliário, os consultores Zome põem toda a sua dedicação em dar-lhe o melhor acompanhamento, orientando-o com a máxima confiança, na direção certa das suas necessidades e ambições.
Daqui para a frente, vamos criar uma relação próxima e escutar com atenção as suas expectativas, porque a nossa prioridade é a sua felicidade! Porque é importante que sinta que está acompanhado, e que estamos consigo sempre.
+ simples
Os consultores Zome têm uma formação única no mercado, ancorada na partilha de experiência prática entre profissionais e fortalecida pelo conhecimento de neurociência aplicada que lhes permite simplificar e tornar mais eficaz a sua experiência imobiliária.
Deixe para trás os pesadelos burocráticos porque na Zome encontra o apoio total de uma equipa experiente e multidisciplinar que lhe dá suporte prático em todos os aspetos fundamentais, para que a sua experiência imobiliária supere as expectativas.
+ feliz
O nosso maior valor é entregar-lhe felicidade!
Liberte-se de preocupações e ganhe o tempo de qualidade que necessita para se dedicar ao que lhe faz mais feliz.
Agimos diariamente para trazer mais valor à sua vida com o aconselhamento fiável de que precisa para, juntos, conseguirmos atingir os melhores resultados.
Com a Zome nunca vai estar perdido ou desacompanhado e encontrará algo que não tem preço: a sua máxima tranquilidade!
É assim que se vai sentir ao longo de toda a experiência: Tranquilo, seguro, confortável e... FELIZ!
Notas:
1. Caso seja um consultor imobiliário, este imóvel está disponível para partilha de negócio. Não hesite em apresentar aos seus clientes compradores e fale connosco para agendar a sua visita.
2. Para maior facilidade na identificação deste imóvel, por favor, refira o respetivo ID ZMPT ou o respetivo agente que lhe tenha enviado a sugestão.
Moradias Azemaia:
Conjunto de 7 moradias em banda, localizado em zona residencial tranquila e reservada a 10 min de distância do Porto.
Moradia C - tipologia T4:
Edifício de 3 pisos com garagem e jardim privativo.
Áreas:
Cave: 61,99 m2
Piso 0: 87,03 m2
Piso 1: 91,42 m2
Jardim: 65,92 m2
Total: 306,36 m2
Detalhes:
- Arquitetura moderna, construção e acabamentos de qualidade.
- Aquecimento central (bomba de calor). Recuperador na sala. WCs com piso radiante.
- Cozinha totalmente equipada com eletrodomésticos de alta gama.
Estado:
Em construção. Data prevista de conclusão: 2024.
3 razões para comprar com a Zome
+ acompanhamento
Com uma preparação e experiência única no mercado imobiliário, os consultores Zome põem toda a sua dedicação em dar-lhe o melhor acompanhamento, orientando-o com a máxima confiança, na direção certa das suas necessidades e ambições.
Daqui para a frente, vamos criar uma relação próxima e escutar com atenção as suas expectativas, porque a nossa prioridade é a sua felicidade! Porque é importante que sinta que está acompanhado, e que estamos consigo sempre.
+ simples
Os consultores Zome têm uma formação única no mercado, ancorada na partilha de experiência prática entre profissionais e fortalecida pelo conhecimento de neurociência aplicada que lhes permite simplificar e tornar mais eficaz a sua experiência imobiliária.
Deixe para trás os pesadelos burocráticos porque na Zome encontra o apoio total de uma equipa experiente e multidisciplinar que lhe dá suporte prático em todos os aspetos fundamentais, para que a sua experiência imobiliária supere as expectativas.
+ feliz
O nosso maior valor é entregar-lhe felicidade!
Liberte-se de preocupações e ganhe o tempo de qualidade que necessita para se dedicar ao que lhe faz mais feliz.
Agimos diariamente para trazer mais valor à sua vida com o aconselhamento fiável de que precisa para, juntos, conseguirmos atingir os melhores resultados.
Com a Zome nunca vai estar perdido ou desacompanhado e encontrará algo que não tem preço: a sua máxima tranquilidade!
É assim que se vai sentir ao longo de toda a experiência: Tranquilo, seguro, confortável e... FELIZ!
Notas:
1. Caso seja um consultor imobiliário, este imóvel está disponível para partilha de negócio. Não hesite em apresentar aos seus clientes compradores e fale connosco para agendar a sua visita.
2. Para maior facilidade na identificação deste imóvel, por favor, refira o respetivo ID ZMPT ou o respetivo agente que lhe tenha enviado a sugestão.
Contact
See Phone
See more Houses New, in Distrito do Porto
Bedrooms
Zones
Can’t find the property you’re looking for?
