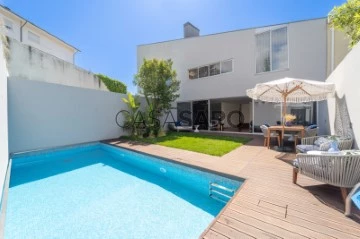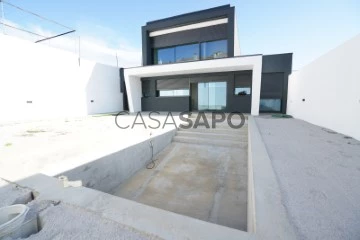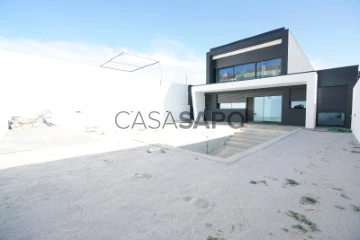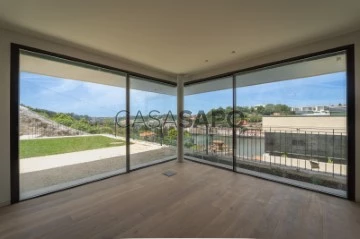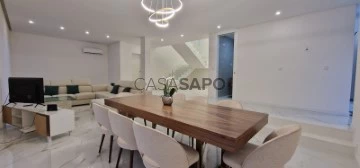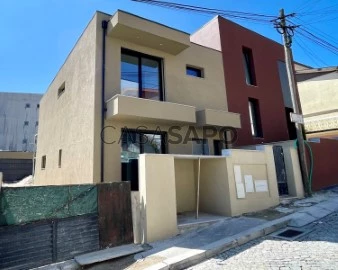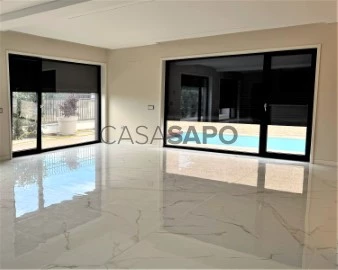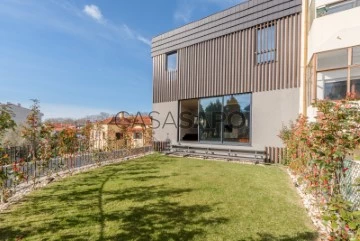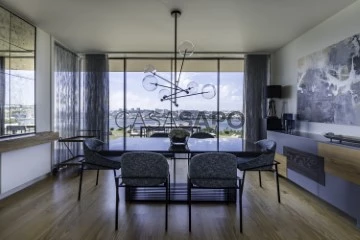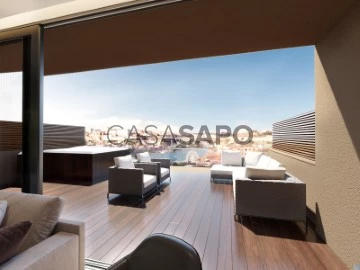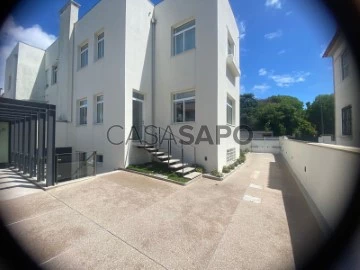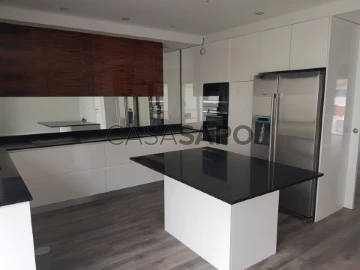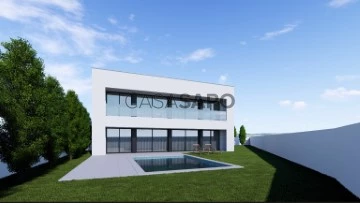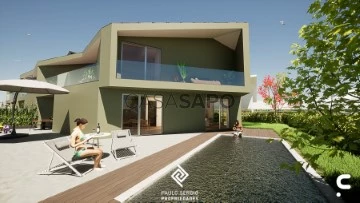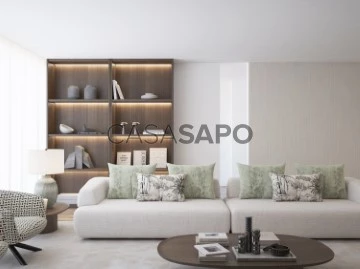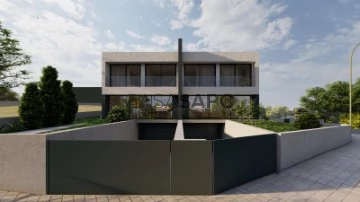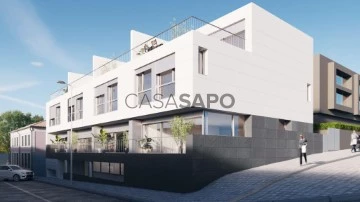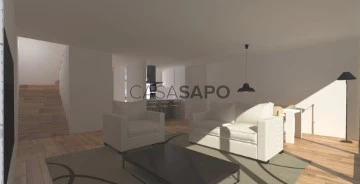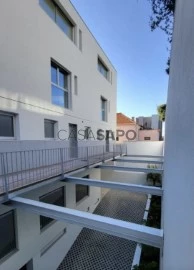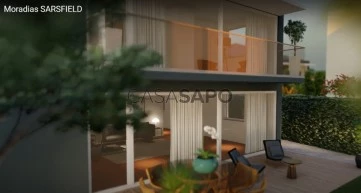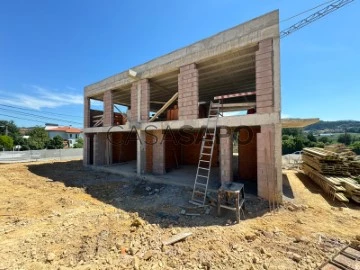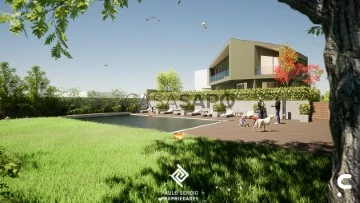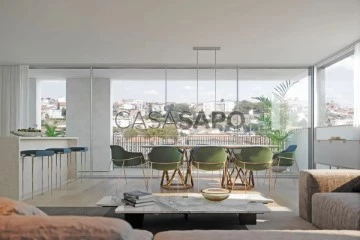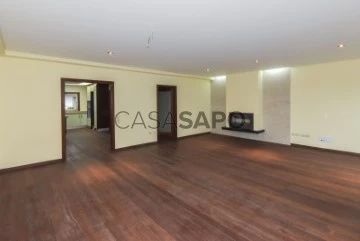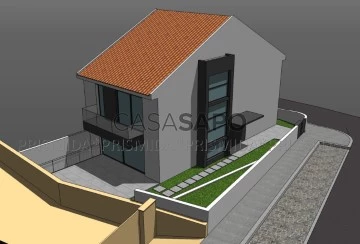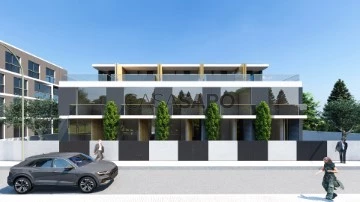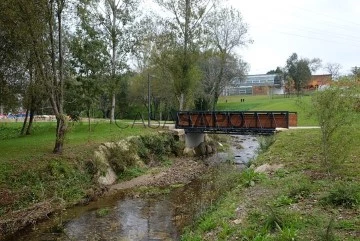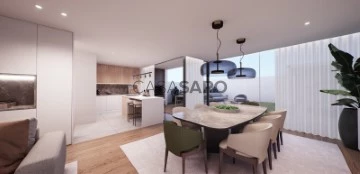Saiba aqui quanto pode pedir
60 Houses 4 Bedrooms New, in Distrito do Porto, near School
Map
Order by
Relevance
House 4 Bedrooms Triplex
Bairro da Marechal (Lordelo do Ouro), Lordelo do Ouro e Massarelos, Porto, Distrito do Porto
New · 278m²
With Garage
buy
1.400.000 €
4 bedroom villa with garden of 127 sq m between Avenida da Boavista and Avenida do Marechal Gomes da Costa with swimming pool.
This recently renovated 4 bedroom semi-detached villa has a total area of 326 sq m and a garden of 127 sq m. Spread over three floors, it offers a privileged location between Avenida da Boavista and Avenida do Marechal Gomes da Costa. With excellent sun exposure to the east and west, the property has a swimming pool and a garden, providing a comfortable and pleasant environment.
It is the perfect choice for those looking for comfort, modernity and a strategic location. The villa is equipped with underfloor heating throughout the house and aluminium frames with double glazing, ensuring excellent acoustic and thermal insulation.
On Floor 0, we find a closed garage for 4 cars, a storage space and the entrance hall. On the 1st floor, the kitchen equipped with microwave, oven, hob, extractor fan, fridge freezer and dishwasher has access to the balcony. The large 40 sq m living room also has access to the balcony and garden. On this floor there is also a guest toilet, a swimming pool, an annex with laundry and machine room, as well as a changing room.
On the 2nd floor, there are 4 bedrooms with wardrobes, 2 of which are suites, a full bathroom and an office.
Don’t miss this opportunity. Request more information now!
For over 25 years Castelhana has been a renowned name in the Portuguese real estate sector. As a company of Dils group, we specialize in advising businesses, organizations and (institutional) investors in buying, selling, renting, letting and development of residential properties.
Founded in 1999, Castelhana has built one of the largest and most solid real estate portfolios in Portugal over the years, with over 600 renovation and new construction projects.
In Porto, we are based in Foz Do Douro, one of the noblest places in the city. In Lisbon, in Chiado, one of the most emblematic and traditional areas of the capital and in the Algarve next to the renowned Vilamoura Marina.
We are waiting for you. We have a team available to give you the best support in your next real estate investment.
Contact us!
This recently renovated 4 bedroom semi-detached villa has a total area of 326 sq m and a garden of 127 sq m. Spread over three floors, it offers a privileged location between Avenida da Boavista and Avenida do Marechal Gomes da Costa. With excellent sun exposure to the east and west, the property has a swimming pool and a garden, providing a comfortable and pleasant environment.
It is the perfect choice for those looking for comfort, modernity and a strategic location. The villa is equipped with underfloor heating throughout the house and aluminium frames with double glazing, ensuring excellent acoustic and thermal insulation.
On Floor 0, we find a closed garage for 4 cars, a storage space and the entrance hall. On the 1st floor, the kitchen equipped with microwave, oven, hob, extractor fan, fridge freezer and dishwasher has access to the balcony. The large 40 sq m living room also has access to the balcony and garden. On this floor there is also a guest toilet, a swimming pool, an annex with laundry and machine room, as well as a changing room.
On the 2nd floor, there are 4 bedrooms with wardrobes, 2 of which are suites, a full bathroom and an office.
Don’t miss this opportunity. Request more information now!
For over 25 years Castelhana has been a renowned name in the Portuguese real estate sector. As a company of Dils group, we specialize in advising businesses, organizations and (institutional) investors in buying, selling, renting, letting and development of residential properties.
Founded in 1999, Castelhana has built one of the largest and most solid real estate portfolios in Portugal over the years, with over 600 renovation and new construction projects.
In Porto, we are based in Foz Do Douro, one of the noblest places in the city. In Lisbon, in Chiado, one of the most emblematic and traditional areas of the capital and in the Algarve next to the renowned Vilamoura Marina.
We are waiting for you. We have a team available to give you the best support in your next real estate investment.
Contact us!
Contact
See Phone
Moradia T4 com piscina e acabamentos de qualidade superior.
House 4 Bedrooms
Cidade da Maia, Distrito do Porto
New · 268m²
With Garage
buy
650.000 €
Moradia T4 com piscina em fase final de construção, com entrega prevista para Novembro de 2024.
Localizada numa zona tranquila da cidade da Maia, a 3km da Câmara Municipal.
Acabamentos de qualidade superior, onde predomina a piscina exterior rodeada por 124m2 de jardim com acesso pela sala da habitação.
Esta moradia foi projetada a pensar também em pessoas com mobilidade reduzida, sendo que temos ao nível do rés do chão 1 quarto e uma casa de banho completa com acessibilidade para cadeira de rodas.
Ao nível dos acabamentos, é de salientar no piso superior as casas de banho com claraboias com abertura elétrica, toda a habitação dispõe de muita luz natural.
Equipamentos / acabamentos:
-Ar condicionado
-Vídeo porteiro
-Cozinha equipada com eletrodomésticos Teka ou similar
- Estores elétricos
-Pré instalação de vídeo vigilância
-Bomba de calor
-Pré instalação para painéis solares
-Caixilharia em alumínio com vidro duplo e corte térmico, de perfil minimalista
- Estores em alumínio com corte térmico
-Carpintaria lacada a branco com portas até ao teto
-Fechaduras de portas interiores magnéticas com dobradiças ocultas
- Louças sanitárias suspensas
-Pavimento em flutuante vinílico de alta resistência
Áreas:
- Área do lote: 367,70m2
-Área bruta de construção: 268.00m2
-Área útil da habitação: 189,80m2
-Área exterior: 221,50m2
Rés do chão:
Sala comum 36,20m2; Cozinha 13m2; Wc completo 4,95m2; Quarto 10m2; Hall de entrada 10,30m2; Despensa 3,10m2; Lavandaria 5,30m2; Garagem 30,50m2.
1º piso:
Suíte 19,20m2; Wc suíte 4,70m2; Quartos de 14,50m2 e 12,30m2; Wc completo 3,90m2; Duas varandas com 5,10m2 cada.
Disponível para visitas, agende já a sua.
Localizada numa zona tranquila da cidade da Maia, a 3km da Câmara Municipal.
Acabamentos de qualidade superior, onde predomina a piscina exterior rodeada por 124m2 de jardim com acesso pela sala da habitação.
Esta moradia foi projetada a pensar também em pessoas com mobilidade reduzida, sendo que temos ao nível do rés do chão 1 quarto e uma casa de banho completa com acessibilidade para cadeira de rodas.
Ao nível dos acabamentos, é de salientar no piso superior as casas de banho com claraboias com abertura elétrica, toda a habitação dispõe de muita luz natural.
Equipamentos / acabamentos:
-Ar condicionado
-Vídeo porteiro
-Cozinha equipada com eletrodomésticos Teka ou similar
- Estores elétricos
-Pré instalação de vídeo vigilância
-Bomba de calor
-Pré instalação para painéis solares
-Caixilharia em alumínio com vidro duplo e corte térmico, de perfil minimalista
- Estores em alumínio com corte térmico
-Carpintaria lacada a branco com portas até ao teto
-Fechaduras de portas interiores magnéticas com dobradiças ocultas
- Louças sanitárias suspensas
-Pavimento em flutuante vinílico de alta resistência
Áreas:
- Área do lote: 367,70m2
-Área bruta de construção: 268.00m2
-Área útil da habitação: 189,80m2
-Área exterior: 221,50m2
Rés do chão:
Sala comum 36,20m2; Cozinha 13m2; Wc completo 4,95m2; Quarto 10m2; Hall de entrada 10,30m2; Despensa 3,10m2; Lavandaria 5,30m2; Garagem 30,50m2.
1º piso:
Suíte 19,20m2; Wc suíte 4,70m2; Quartos de 14,50m2 e 12,30m2; Wc completo 3,90m2; Duas varandas com 5,10m2 cada.
Disponível para visitas, agende já a sua.
Contact
See Phone
House 4 Bedrooms
Santa Marinha, Santa Marinha e São Pedro da Afurada, Vila Nova de Gaia, Distrito do Porto
New · 288m²
With Garage
buy
1.450.000 €
4 bedroom villa, duplex, with 288 sq m, front river view, terrace of 107 sq m, balcony of 41 sq m, 4 parking spaces in box and storage room in Vila Nova de Gaia.
Front view of the river to the city of Porto, on the first line of the river.
This villa is part of a new private condominium whose work has just been completed in Vila Nova de Gaia, on the south bank of the Douro River, and stands out for its spacious areas.
This new residential development will have 23 apartments and 3 villas with areas between 79 and 288 m2 and typologies between T1 and T4, with outdoor spaces, garage, storage room and stunning views over the Douro River and the city of Porto. A brand new construction, with superior quality finishes, following very demanding architectural standards.
Located on one of the last luminous slopes of this bank, a quiet and privileged area of Gaia, the project, built on the terraces of the riverbank, benefits from the perfect combination between nature and the Douro River.
- On the -1 floor you will find the box garage with 4 parking spaces
- On floor 0 there is a large living room with 58 m2 and access to a private terrace with 146 m2, a dining room with 17.50 m2, kitchen, laundry, guest bathroom and storage room
- On the 1st floor are the four bedrooms, all en-suite (13 m2, 18 m2, 19 m2, 25 m2)
Top quality finishes:
- Double window frames with thermal cut
- Electric shutters
- Natural stone in the bathrooms
-Air conditioning
- SMEG Appliances
The tourist region of Vila Nova de Gaia is in full transformation. In addition to the cellars of the Douro River, the historic centre of Gaia will benefit from one of the largest projects in the region, the World of Wine - a large commercial and tourist centre composed of museums, restaurants, shops, among other attractions.
- 2km from the Arrábida Bridge with connection to Porto
- 10 minutes from Gaia Shopping, where you will find a supermarket, and all kinds of commerce and services
- 10 minutes from Holmes Place Gym
- Easy accessibility to the North/South motorway
New private condominium filled by the Douro River!
Castelhana is a Portuguese real estate agency present in the domestic market for over 25 years, specialized in prime residential real estate and recognized for the launch of some of the most distinguished developments in Portugal.
Founded in 1999, Castelhana provides a full service in business brokerage. We are specialists in investment and in the commercialization of real estate.
In Porto, we are based in Foz Do Douro, one of the noblest places in the city. In Lisbon, in Chiado, one of the most emblematic and traditional areas of the capital and in the Algarve region next to the renowned Vilamoura Marina.
We are waiting for you. We have a team available to give you the best support in your next real estate investment.
Contact us!
Front view of the river to the city of Porto, on the first line of the river.
This villa is part of a new private condominium whose work has just been completed in Vila Nova de Gaia, on the south bank of the Douro River, and stands out for its spacious areas.
This new residential development will have 23 apartments and 3 villas with areas between 79 and 288 m2 and typologies between T1 and T4, with outdoor spaces, garage, storage room and stunning views over the Douro River and the city of Porto. A brand new construction, with superior quality finishes, following very demanding architectural standards.
Located on one of the last luminous slopes of this bank, a quiet and privileged area of Gaia, the project, built on the terraces of the riverbank, benefits from the perfect combination between nature and the Douro River.
- On the -1 floor you will find the box garage with 4 parking spaces
- On floor 0 there is a large living room with 58 m2 and access to a private terrace with 146 m2, a dining room with 17.50 m2, kitchen, laundry, guest bathroom and storage room
- On the 1st floor are the four bedrooms, all en-suite (13 m2, 18 m2, 19 m2, 25 m2)
Top quality finishes:
- Double window frames with thermal cut
- Electric shutters
- Natural stone in the bathrooms
-Air conditioning
- SMEG Appliances
The tourist region of Vila Nova de Gaia is in full transformation. In addition to the cellars of the Douro River, the historic centre of Gaia will benefit from one of the largest projects in the region, the World of Wine - a large commercial and tourist centre composed of museums, restaurants, shops, among other attractions.
- 2km from the Arrábida Bridge with connection to Porto
- 10 minutes from Gaia Shopping, where you will find a supermarket, and all kinds of commerce and services
- 10 minutes from Holmes Place Gym
- Easy accessibility to the North/South motorway
New private condominium filled by the Douro River!
Castelhana is a Portuguese real estate agency present in the domestic market for over 25 years, specialized in prime residential real estate and recognized for the launch of some of the most distinguished developments in Portugal.
Founded in 1999, Castelhana provides a full service in business brokerage. We are specialists in investment and in the commercialization of real estate.
In Porto, we are based in Foz Do Douro, one of the noblest places in the city. In Lisbon, in Chiado, one of the most emblematic and traditional areas of the capital and in the Algarve region next to the renowned Vilamoura Marina.
We are waiting for you. We have a team available to give you the best support in your next real estate investment.
Contact us!
Contact
See Phone
House 4 Bedrooms
Gandra, Paredes, Distrito do Porto
New · 200m²
buy
499.000 €
499.000€
Detached House V3+1
Gross Area: 200 m2
542m2 land.
Located in Gandra
This splendid property offers a perfect combination of spacious spaces, modern comfort and stunning natural surroundings.
The Property consists of:
R/c
Entrance hall
Equipped kitchen with direct connection to the lounge area
Living room
Closed garage with living room
Storage
Social WC
Laundry
Room with Direct Connection to the Garden
1 ° floor
3 spacious suites with built-in wardrobes and open closet
Spacious Terrace Balcony in one of the rooms, ideal for enjoying panoramic views
Cozy terrace in another room.
Access to a balcony and terrace in another of the rooms, offering even more possibilities to enjoy the outdoors
Solar Orientation: East and West, to enjoy the sun in all its glory
Outdoor Areas: Lush garden, spacious terrace and charming balcony
The architectural project of this villa was designed with care and attention to detail, incorporating high quality materials and minimalist lines that translate into maximum comfort and elegance in all spaces.
In addition to being a true private oasis, this villa also benefits from a privileged location, close to:
Nearby we have schools, supermarkets, public transport, etc.)
Don’t miss the opportunity to make this house your new home. Schedule a visit now and let yourself be enchanted by everything this space has to offer!
TOPIMÓVEIS, with office in Rua da Lezíria store 4B Samora Correia, License AMI 14208, is the entity responsible for the advertisement through which Users, Service Recipients or Customers have remote access to ’TOPIMÓVEIS’ services and products, which are presented , sold or provided.
-
Detached House V3+1
Gross Area: 200 m2
542m2 land.
Located in Gandra
This splendid property offers a perfect combination of spacious spaces, modern comfort and stunning natural surroundings.
The Property consists of:
R/c
Entrance hall
Equipped kitchen with direct connection to the lounge area
Living room
Closed garage with living room
Storage
Social WC
Laundry
Room with Direct Connection to the Garden
1 ° floor
3 spacious suites with built-in wardrobes and open closet
Spacious Terrace Balcony in one of the rooms, ideal for enjoying panoramic views
Cozy terrace in another room.
Access to a balcony and terrace in another of the rooms, offering even more possibilities to enjoy the outdoors
Solar Orientation: East and West, to enjoy the sun in all its glory
Outdoor Areas: Lush garden, spacious terrace and charming balcony
The architectural project of this villa was designed with care and attention to detail, incorporating high quality materials and minimalist lines that translate into maximum comfort and elegance in all spaces.
In addition to being a true private oasis, this villa also benefits from a privileged location, close to:
Nearby we have schools, supermarkets, public transport, etc.)
Don’t miss the opportunity to make this house your new home. Schedule a visit now and let yourself be enchanted by everything this space has to offer!
TOPIMÓVEIS, with office in Rua da Lezíria store 4B Samora Correia, License AMI 14208, is the entity responsible for the advertisement through which Users, Service Recipients or Customers have remote access to ’TOPIMÓVEIS’ services and products, which are presented , sold or provided.
-
Contact
See Phone
House 4 Bedrooms Duplex
Centro (Guifões), Custóias, Leça do Balio e Guifões, Matosinhos, Distrito do Porto
New · 197m²
With Garage
buy
450.000 €
3 bedroom villa in Leça do Balio - Matosinhos
High-quality construction in progress, work will be delivered at the end of 2024.
Two floors above the threshold, annex and porch.
Implantation Area: 81.40m²
Floor area: 81.40m²
Construction area: 162.80m²
Annex area: 29m²
Porch area: 14m²
Total construction area: 205.80m²
Maximum height: 6.89m
The ground floor has an intelligent distribution of spaces, this floor also has a living room, laundry, bathroom and garage for two cars.
On the upper floor is a suite with a charming private terrace where you can enjoy moments of peace and contemplation.
On this floor there are two more bedrooms, perfect for accommodating the family or visitors, and an additional bathroom to support the bedrooms.
All bedrooms have built-in wardrobes.
The garden, facing west, is a pleasant and quiet space where you can enjoy moments outdoors, whether to relax or to carry out recreational activities.
For those who enjoy entertainment, the villa has an outdoor room that can be used for a games room, providing a relaxed and fun atmosphere for the whole family.
This villa offers a perfect combination of well-distributed spaces, comfort and a pleasant outdoor environment.
It is an ideal place to live, providing both moments of privacy and conviviality.
LED luminaires, Wi-Fi home automation, Siemens appliances, Central vacuum, pre-installation photovoltaic panels, alarm, electric car charging socket, video intercom, electrically controlled thermal shutters, Solar panel with water heater, Gas Boiler with Radiators.
High-quality construction in progress, work will be delivered at the end of 2024.
Two floors above the threshold, annex and porch.
Implantation Area: 81.40m²
Floor area: 81.40m²
Construction area: 162.80m²
Annex area: 29m²
Porch area: 14m²
Total construction area: 205.80m²
Maximum height: 6.89m
The ground floor has an intelligent distribution of spaces, this floor also has a living room, laundry, bathroom and garage for two cars.
On the upper floor is a suite with a charming private terrace where you can enjoy moments of peace and contemplation.
On this floor there are two more bedrooms, perfect for accommodating the family or visitors, and an additional bathroom to support the bedrooms.
All bedrooms have built-in wardrobes.
The garden, facing west, is a pleasant and quiet space where you can enjoy moments outdoors, whether to relax or to carry out recreational activities.
For those who enjoy entertainment, the villa has an outdoor room that can be used for a games room, providing a relaxed and fun atmosphere for the whole family.
This villa offers a perfect combination of well-distributed spaces, comfort and a pleasant outdoor environment.
It is an ideal place to live, providing both moments of privacy and conviviality.
LED luminaires, Wi-Fi home automation, Siemens appliances, Central vacuum, pre-installation photovoltaic panels, alarm, electric car charging socket, video intercom, electrically controlled thermal shutters, Solar panel with water heater, Gas Boiler with Radiators.
Contact
See Phone
House 4 Bedrooms Triplex
Centro, Arcozelo, Vila Nova de Gaia, Distrito do Porto
New · 322m²
With Garage
buy
950.000 €
Fantastic 4 bedroom villa very close to Miramar Beach in Vila Nova de Gaia.
This is a luxury residential combination, close to the beach, this villa stands out for sea views, heated outdoor pool, built under a contemporary architecture concept, construction area 322 m².
4 bedroom villa (suites) in Miramar Arcozelo
Swimming pool saline water, excellent sun exposure.
Terrace and balcony, solar panels, electric shutters, central vacuum, high quality standard furniture.
Implanted in a ground floor plot with 320 m2 (sqm), this property has 260 m2 (sqm) of private area, garage for 2 cars, 2 floors, with the following distribution:
- Floor 0: social area of the house offers a living/dining room and kitchen of 90 m2, an open space providing views and access to the garden and pool. In addition, it has a service toilet and a laundry area and pantry,
Also noteworthy is a suite on this floor overlooking the pool.
- Floor 1: three suites, all with a balcony with sea view while the master suite with 30.00 m2 with closet, with unique and exclusive large areas.
- In the outdoor area, it has a spectacular swimming pool, garden, leisure area and barbecue, large garden areas and garage with capacity for 2 cars.
Built with state-of-the-art materials, central heating, soft wood in the bedrooms, quality carpentry with built-in leds, kitchen equipped with high-end appliances etc.
- Living room and kitchen supported by bathroom (complete).
- Large kitchen with space for a family dining table.
- Balconies to the west.
- Lots of light received by the numerous large glazed surfaces.
- Light wood finishes.
- Central heating and double frames.
- Electric shutters, alarm and video intercom.
- Privileged location with easy access (train and motorway).
- Bathrooms with natural light.
For easier identification of this property, please always refer to this code: CL062409_LP.
If you are a real estate consultant, please contact us. We do business with all real estate agencies in the market, and we thank you for the opportunity.
Do you want to live in a villa with 4 suites and a pool near the beach in Miramar?
We have what you are looking for here.
Habita Porto, a company of the Himo Group.
Always count on us.
This is a luxury residential combination, close to the beach, this villa stands out for sea views, heated outdoor pool, built under a contemporary architecture concept, construction area 322 m².
4 bedroom villa (suites) in Miramar Arcozelo
Swimming pool saline water, excellent sun exposure.
Terrace and balcony, solar panels, electric shutters, central vacuum, high quality standard furniture.
Implanted in a ground floor plot with 320 m2 (sqm), this property has 260 m2 (sqm) of private area, garage for 2 cars, 2 floors, with the following distribution:
- Floor 0: social area of the house offers a living/dining room and kitchen of 90 m2, an open space providing views and access to the garden and pool. In addition, it has a service toilet and a laundry area and pantry,
Also noteworthy is a suite on this floor overlooking the pool.
- Floor 1: three suites, all with a balcony with sea view while the master suite with 30.00 m2 with closet, with unique and exclusive large areas.
- In the outdoor area, it has a spectacular swimming pool, garden, leisure area and barbecue, large garden areas and garage with capacity for 2 cars.
Built with state-of-the-art materials, central heating, soft wood in the bedrooms, quality carpentry with built-in leds, kitchen equipped with high-end appliances etc.
- Living room and kitchen supported by bathroom (complete).
- Large kitchen with space for a family dining table.
- Balconies to the west.
- Lots of light received by the numerous large glazed surfaces.
- Light wood finishes.
- Central heating and double frames.
- Electric shutters, alarm and video intercom.
- Privileged location with easy access (train and motorway).
- Bathrooms with natural light.
For easier identification of this property, please always refer to this code: CL062409_LP.
If you are a real estate consultant, please contact us. We do business with all real estate agencies in the market, and we thank you for the opportunity.
Do you want to live in a villa with 4 suites and a pool near the beach in Miramar?
We have what you are looking for here.
Habita Porto, a company of the Himo Group.
Always count on us.
Contact
See Phone
House 4 Bedrooms
Ramalde, Porto, Distrito do Porto
New · 377m²
With Garage
buy
820.000 €
4-bedroom villa with 377 sqm of gross construction area, garden of approximately 80 sqm, and garage, located in a gated community of villas on Rua dos Salazares, Porto. The villa is distributed as follows: On the ground floor, there is a garage for 2 cars, storage room, and entrance hall with stairs leading to the first floor where the fully equipped kitchen is located, featuring a large window along one wall, a dining room with a wall of windows, and a living room with a fireplace on both sides. The south-facing living room has French windows that allow sunlight to enter throughout the day. On the second floor, there is a hall and three spacious suites with wardrobes in each bedroom. On the recessed third floor, there is a suite with a private terrace overlooking green areas and a storage room. The house is prepared for the installation of an elevator.
Located in a residential area with wide and quiet streets, it is very close to Parque da Cidade and international schools. It is 15 minutes from downtown Porto and Francisco Sá Carneiro Airport, and 3 hours from Lisbon.
Located in a residential area with wide and quiet streets, it is very close to Parque da Cidade and international schools. It is 15 minutes from downtown Porto and Francisco Sá Carneiro Airport, and 3 hours from Lisbon.
Contact
See Phone
House 4 Bedrooms Duplex
Quinta Marques Gomes, Canidelo, Vila Nova de Gaia, Distrito do Porto
New · 252m²
With Garage
buy
3.500.000 €
4 bedroom villa with 4 fronts river view, garden
Built on a plot with 761sqm, with 372 sqm of gross area and some stunning views over the Douro River and the city of Porto.
With four bedrooms, two suites, four bathrooms, living room, dining room, fully equipped kitchen, entrance hall, corridors, outdoor terrace, indoor terraces, garden pool, all on the same floor.
Technical areas, laundry, storage and garage with 93 sqm on the lower floor.
With the four sun exposures, premium finishes, underfloor heating, central heating, solar panels, electric black outs, this fantastic Villa was designed taking into account the satisfaction of the highest levels of demand and well-being, with great respect for nature, using the spaces and organic exterior tones to minimize the visual impact of the buildings
Inserted in a single and exclusive gated community the Quinta Marques Gomes
Overlooking the Foz do Rio Douro, with 270,000 sqm, it is a residential condominium ’closed’, endowed with extensive green areas where are assured the highest standards of quality and environmental sustainability.
Private condominium that has a set of services of which stands out the permanent security that manages access control and ensures the total privacy of all residents.
With a playground in the central garden and a bike path.
Located in Porto, in the municipality of Vila Nova de Gaia, overlooking the mouth of the Douro River and the sea.
In a true ecosystem due to its location, the nature reserve and the extensive green areas invite the practice of sports and leisure activities in the constant presence of the stunning views over Porto and the Douro River.
On the river bank, the Douro Marina is an extension of the outdoor facilities offered in this place.
Served by a vast network of transport and accessibility that allow you to quickly reach any destination. 30 minutes from Porto Airport.
Castelhana is a Portuguese real estate agency present in the domestic market for over 20 years, specialized in prime residential real estate and recognized for the launch of some of the most distinguished developments in Portugal.
Founded in 1999, Castelhana provides a full service in business brokerage. We are specialists in investment and in the commercialization of real estate.
In Porto we are based in the sophisticated Boavista district,
in Lisbon, in Chiado, one of the most emblematic and traditional districts of the city.
We are waiting for you. We have a team available to give you the best support in your next real estate investment.
Contact us!
Built on a plot with 761sqm, with 372 sqm of gross area and some stunning views over the Douro River and the city of Porto.
With four bedrooms, two suites, four bathrooms, living room, dining room, fully equipped kitchen, entrance hall, corridors, outdoor terrace, indoor terraces, garden pool, all on the same floor.
Technical areas, laundry, storage and garage with 93 sqm on the lower floor.
With the four sun exposures, premium finishes, underfloor heating, central heating, solar panels, electric black outs, this fantastic Villa was designed taking into account the satisfaction of the highest levels of demand and well-being, with great respect for nature, using the spaces and organic exterior tones to minimize the visual impact of the buildings
Inserted in a single and exclusive gated community the Quinta Marques Gomes
Overlooking the Foz do Rio Douro, with 270,000 sqm, it is a residential condominium ’closed’, endowed with extensive green areas where are assured the highest standards of quality and environmental sustainability.
Private condominium that has a set of services of which stands out the permanent security that manages access control and ensures the total privacy of all residents.
With a playground in the central garden and a bike path.
Located in Porto, in the municipality of Vila Nova de Gaia, overlooking the mouth of the Douro River and the sea.
In a true ecosystem due to its location, the nature reserve and the extensive green areas invite the practice of sports and leisure activities in the constant presence of the stunning views over Porto and the Douro River.
On the river bank, the Douro Marina is an extension of the outdoor facilities offered in this place.
Served by a vast network of transport and accessibility that allow you to quickly reach any destination. 30 minutes from Porto Airport.
Castelhana is a Portuguese real estate agency present in the domestic market for over 20 years, specialized in prime residential real estate and recognized for the launch of some of the most distinguished developments in Portugal.
Founded in 1999, Castelhana provides a full service in business brokerage. We are specialists in investment and in the commercialization of real estate.
In Porto we are based in the sophisticated Boavista district,
in Lisbon, in Chiado, one of the most emblematic and traditional districts of the city.
We are waiting for you. We have a team available to give you the best support in your next real estate investment.
Contact us!
Contact
See Phone
House 4 Bedrooms
Cais de Gaia (Santa Marinha), Santa Marinha e São Pedro da Afurada, Vila Nova de Gaia, Distrito do Porto
New · 388m²
With Garage
buy
795.000 €
Project PortoCasas Reurb - root construction.
Villa 44 suites, root construction with garden, elevator, terraces and garage for 4 cars.
Bamboo flooring, suspended ceilings throughout the house with ’LED’ lighting and sancas., PVC outdoor frames, Air conditioning in all rooms, heating of water by heat pump. Pre installation of central heating, elevator, Exterior coated to ’Bonnet’
PortoCasas Reurb Project
HARMONY, COMFORT AND WELL-BEING
Construction of root with you in mind, the villas of Cais de Gaia, provides you with exceptional conditions of comfort, quality and harmony. Its reference architecture stands out with quality finishes and equipment, as well as for its functional and sophisticated design.
THE IDEAL SPACE TO LIVE AND RELAX
The desing of this dwelling guarantees the invasion of natural light in each compartment. Its finishes perfectly match your way of life and give you a full life with maximum comfort.
More than living a place to live!
Views Douro River | Gaia | D. Luis Bridge
Villa 44 suites, root construction with garden, elevator, terraces and garage for 4 cars.
Bamboo flooring, suspended ceilings throughout the house with ’LED’ lighting and sancas., PVC outdoor frames, Air conditioning in all rooms, heating of water by heat pump. Pre installation of central heating, elevator, Exterior coated to ’Bonnet’
PortoCasas Reurb Project
HARMONY, COMFORT AND WELL-BEING
Construction of root with you in mind, the villas of Cais de Gaia, provides you with exceptional conditions of comfort, quality and harmony. Its reference architecture stands out with quality finishes and equipment, as well as for its functional and sophisticated design.
THE IDEAL SPACE TO LIVE AND RELAX
The desing of this dwelling guarantees the invasion of natural light in each compartment. Its finishes perfectly match your way of life and give you a full life with maximum comfort.
More than living a place to live!
Views Douro River | Gaia | D. Luis Bridge
Contact
See Phone
Detached House 4 Bedrooms Triplex
Lordelo do Ouro e Massarelos, Porto, Distrito do Porto
New · 242m²
With Garage
buy
2.500.000 €
Prédio em propriedade total sem andares nem divisórias Susc. de utilização Independente.
O Anterior artigo 1876, da freguesia de Lordelo do ouro, foi inscrito na matriz antes do ano 1951. Possui 3 pisos e 13 divisões. Morada reformada em 2020 e com bastante tecnologia na instalação elétrica. Possui um Ginásio e garagem para 8 veículos. Àrea total do terreno 384m, Àrea bruta privativa 242m.
A Porto Capital é uma empresa do sector imobiliário que actua no mercado de Administração e Vendas de Imóveis há mais de duas décadas.
Com um padrão de seriedade na prestação de serviços imobiliários, procura realizar bons negócios com eficiência, proporcionando assim, tranquilidade aos seus clientes.
Criada originalmente para vender empreendimentos de luxo, ao longo dos anos a Porto Capital tem ampliado a sua atuação para outros segmentos do mercado, incluindo imóveis residenciais, comerciais, industriais e de lazer em todo o país.
Além disso, dispomos de um sistema totalmente informatizado, o que permite uma maior agilidade na pesquisa e adequação do perfil do imóvel às solicitações do cliente, e tecnicamente dispomos de uma equipa de Arquitetos, Engenheiros e Departamento Jurídico pronta a dar resposta a todas as situações.
Apoiada pelo profissionalismo e seriedade, a Porto Capital está colocada entre as maiores imobiliárias do Porto, que, ao longo dos anos, tem tido o privilégio de promover vários empreendimentos em regime de exclusividade.
Promovemos imoveis a nível nacional, com as correspondentes equipas, podendo encontrar os mesmos no motor de busca da empresa - Porto Capital
O Anterior artigo 1876, da freguesia de Lordelo do ouro, foi inscrito na matriz antes do ano 1951. Possui 3 pisos e 13 divisões. Morada reformada em 2020 e com bastante tecnologia na instalação elétrica. Possui um Ginásio e garagem para 8 veículos. Àrea total do terreno 384m, Àrea bruta privativa 242m.
A Porto Capital é uma empresa do sector imobiliário que actua no mercado de Administração e Vendas de Imóveis há mais de duas décadas.
Com um padrão de seriedade na prestação de serviços imobiliários, procura realizar bons negócios com eficiência, proporcionando assim, tranquilidade aos seus clientes.
Criada originalmente para vender empreendimentos de luxo, ao longo dos anos a Porto Capital tem ampliado a sua atuação para outros segmentos do mercado, incluindo imóveis residenciais, comerciais, industriais e de lazer em todo o país.
Além disso, dispomos de um sistema totalmente informatizado, o que permite uma maior agilidade na pesquisa e adequação do perfil do imóvel às solicitações do cliente, e tecnicamente dispomos de uma equipa de Arquitetos, Engenheiros e Departamento Jurídico pronta a dar resposta a todas as situações.
Apoiada pelo profissionalismo e seriedade, a Porto Capital está colocada entre as maiores imobiliárias do Porto, que, ao longo dos anos, tem tido o privilégio de promover vários empreendimentos em regime de exclusividade.
Promovemos imoveis a nível nacional, com as correspondentes equipas, podendo encontrar os mesmos no motor de busca da empresa - Porto Capital
Contact
See Phone
House 4 Bedrooms +1
Salgueiros , Canidelo, Vila Nova de Gaia, Distrito do Porto
New · 470m²
buy
750.000 €
House T4 Nova with Swimming Pool
Located 100 metres from Canidelo Beach
Rising/West Sun Exposure
House of: Cave + R\C + 1st Floor and Solarium.
The Basement has direct access to the Garden and the Pool and consists of:
- Garage with 73.68m2
- Bathroom
- Office / Storage
- Laundry
On the r/c we have an entrance hall; service bathroom; a large room with 47 m2 and facing west;
Fully equipped kitchen (hood, American refrigerator, hob, oven, microwave, dishwasher and laundry) with an area of 29m2, with direct access to the Patio / Garden and facing the Spring.
On the 1st floor we find 2 rooms facing the east with shared balcony, both with built-in wardrobes and one of them Suite, full bathroom to support the other room.
With sun exposure to the west, we have a very large Suite, with Closet and Balcony with 17m2.
Finally, on the top floor we find a Solarium with full bathroom, storage and terrace with 20 m2, given its characteristics and amplitude can be transformed into a room.
Most relevant finishes and features:
- Air Conditioning system by duct
- Central Aspiration
- Dooticsystem
- Video intercom
- Alarm
- Electric blinds
- Aluminium frames with thermal breakage
- Double Glass
- Fire door
- Electric towel racks
- Sancas and relapses of false ceilings
- ADVANCE series suspended crockery
- Barbecue
- Swimming pool
Mark your visit!
Located 100 metres from Canidelo Beach
Rising/West Sun Exposure
House of: Cave + R\C + 1st Floor and Solarium.
The Basement has direct access to the Garden and the Pool and consists of:
- Garage with 73.68m2
- Bathroom
- Office / Storage
- Laundry
On the r/c we have an entrance hall; service bathroom; a large room with 47 m2 and facing west;
Fully equipped kitchen (hood, American refrigerator, hob, oven, microwave, dishwasher and laundry) with an area of 29m2, with direct access to the Patio / Garden and facing the Spring.
On the 1st floor we find 2 rooms facing the east with shared balcony, both with built-in wardrobes and one of them Suite, full bathroom to support the other room.
With sun exposure to the west, we have a very large Suite, with Closet and Balcony with 17m2.
Finally, on the top floor we find a Solarium with full bathroom, storage and terrace with 20 m2, given its characteristics and amplitude can be transformed into a room.
Most relevant finishes and features:
- Air Conditioning system by duct
- Central Aspiration
- Dooticsystem
- Video intercom
- Alarm
- Electric blinds
- Aluminium frames with thermal breakage
- Double Glass
- Fire door
- Electric towel racks
- Sancas and relapses of false ceilings
- ADVANCE series suspended crockery
- Barbecue
- Swimming pool
Mark your visit!
Contact
See Phone
House 4 Bedrooms
Grijó e Sermonde, Vila Nova de Gaia, Distrito do Porto
New · 254m²
buy
590.000 €
Moradia de arquitetura moderna, 4 frentes, T4 ( 2 suítes + 2 quartos), cozinha com eletrodomésticos, sala 70m2, estores elétricos, ar condicionado por condutas, iluminação embutida e indireta, escritório, carpintaria lacada a branco, acabamentos de luxo, piscina. Garagem para 2 viaturas. Amplo jardim.
Contact
See Phone
House 4 Bedrooms
Litoral, Canidelo, Vila Nova de Gaia, Distrito do Porto
New · 251m²
With Garage
buy
790.000 €
Fantastic housing complex in Canidelo, Vila Nova de Gaia, where the balance between the centrality of living in a large city and the enjoyment of large green spaces, characterize this development. Composed of 4 townhouses in private condominium, with communal pool, individual garages, green areas, large terraces, balconies and English courtyards.
In an area full of services and leisure, Canidelo is constantly changing and growing to become the most valued area of Gaia. With an award-winning blue flag coast, its beaches are a reference throughout the country.
A few meters from the sea line, and only 10min from the city center of Vila Nova de Gaia, the privileged location of the condominium is ideal to escape the confusion. You can count on all services near home, within a 5-minute radius. Access to the main roads is fast, and also has public transport lines that connect to the city center of Gaia and Porto.
The unique architecture, design and quality of the building elements will allow you to feel a new concept of living in Canidelo. Villas with contemporary design, equipped with terraces and large balconies, with barbecue, which translate into your choice of choice. You can also count on a selection of high quality materials that privilege comfort and functionality, giving a luxurious finish to each dwelling.
The condominium has approximately 630m2 of green areas to enjoy, which also includes a communal pool. The common patio is a great complement to the private outdoor spaces that each dwelling already contemplates.
Campaign: In the purchase of this property we offer 1 week holiday in Madeira, Azores, Algarve or northern Portugal.
In an area full of services and leisure, Canidelo is constantly changing and growing to become the most valued area of Gaia. With an award-winning blue flag coast, its beaches are a reference throughout the country.
A few meters from the sea line, and only 10min from the city center of Vila Nova de Gaia, the privileged location of the condominium is ideal to escape the confusion. You can count on all services near home, within a 5-minute radius. Access to the main roads is fast, and also has public transport lines that connect to the city center of Gaia and Porto.
The unique architecture, design and quality of the building elements will allow you to feel a new concept of living in Canidelo. Villas with contemporary design, equipped with terraces and large balconies, with barbecue, which translate into your choice of choice. You can also count on a selection of high quality materials that privilege comfort and functionality, giving a luxurious finish to each dwelling.
The condominium has approximately 630m2 of green areas to enjoy, which also includes a communal pool. The common patio is a great complement to the private outdoor spaces that each dwelling already contemplates.
Campaign: In the purchase of this property we offer 1 week holiday in Madeira, Azores, Algarve or northern Portugal.
Contact
See Phone
House 4 Bedrooms Duplex
Bonfim, Porto, Distrito do Porto
New · 251m²
With Garage
buy
1.600.000 €
House V4 - Quinta da Casa Amarela in the Antas area, in Porto.
The luxurious gated community Quinta da Casa Amarela is located in Antas, one of the most prestigious residential areas of the city of Porto.
The condominium consists of a total of 28 fractions, in the existing buildings recovered, it presents several typologies, namely, T1 , T2 , T3, T4 , T4 duplex, with areas ranging between 118m2 and 377m2, in the new buildings, stand the single-family townhouses, typologies T3, T4 and T5, of areas between 220m2 and 315 m2.
The gated community, part of a property of 16,000 m2, is equipped with heated indoor pool with solar panels and direct light, Turkish bath, ballroom and extensive gardens.
The residential condominium results from the rehabilitation of an old building, resembling more with a farm than with a building. ’In fact, it is a kind of farm with a mansion, which houses apartments and villas in a perfect symbiosis.
In the case of townhouses, they are distributed over two floors: the first is at the level of the land, the second is partially buried, and there you can access a patio and a private garden, as well as the closed parking integrated into the villa itself.
The imposing architectural design of Quinta da Casa Amarela, related to the romantic period, was respected.
In this sense, he kept the coat of arms (historically, symbol of courage and bravery), the majestic entrance gate and the wall three meters high. But it also preserved the romantic grotto, the artificial lake and the original design of the gardens that then blended with the fields for agricultural activities.
In addition, the projection of a pedestrian circuit, next to the exterior fence wall, which serves as access to housing and galleries of motor circulation, but also as a maintenance circuit, with about 600 meters of extension.
A set of equipment that are assisted by the existence of concierge, sanitary facilities with changing rooms for both sexes and a pantry for support or preparation of meals. ’Because sustainability is today, along with safety, one of the most important values of community living, the automatic irrigation system is made using water from existing wells.
All compartments of all the dwellings of the new residential condominium benefit from natural light and feature solid afizélia wood floors, tinned walls and false plaster ceilings. All the woods have lacquered finishes, with the exception of the entrance doors of the villas, whose choice fell on the varnished natural wood.
The exterior frames of the new buildings are in anodized aluminum (environmentally friendly process) to the natural color with thermal glass while the frames of the recovered old buildings are solid wood, maintaining the original image.
It should be noted that the car access to the galleries located on the floor -1 (basement), which serve the private parking lots of each of the houses on the same floor, is made taking advantage of the fact that the land of the housing complex is a higher quota than the adjacent streets. The circulation between the parking lots and the different floors is ensured by elevators properly integrated in the buildings with three floors and, in the case of villas, by private lifting platforms.
General finishes:
Floors in solid wood floor of Afizélia;
Tinned walls and false ceilings in plaster;
Entrance doors in varnished natural wood;
Exterior frames in aluminum anodized to natural color with thermal glass;
Green roofs;
Green walls;
Air conditioning through radiant floors with earth/water heat pumps and individual geothermal probes;
Solar thermal panels to support the heating of sanitary hot water;
Perimeter surveillance, domotic video surveillance system;
Creation of small gardens for private use;
Recovery of the existing Grotto and Lake;
Indoor pool;
Turkish bath;
Automatic irrigation system;
Property with Ref. 1297T/22
The luxurious gated community Quinta da Casa Amarela is located in Antas, one of the most prestigious residential areas of the city of Porto.
The condominium consists of a total of 28 fractions, in the existing buildings recovered, it presents several typologies, namely, T1 , T2 , T3, T4 , T4 duplex, with areas ranging between 118m2 and 377m2, in the new buildings, stand the single-family townhouses, typologies T3, T4 and T5, of areas between 220m2 and 315 m2.
The gated community, part of a property of 16,000 m2, is equipped with heated indoor pool with solar panels and direct light, Turkish bath, ballroom and extensive gardens.
The residential condominium results from the rehabilitation of an old building, resembling more with a farm than with a building. ’In fact, it is a kind of farm with a mansion, which houses apartments and villas in a perfect symbiosis.
In the case of townhouses, they are distributed over two floors: the first is at the level of the land, the second is partially buried, and there you can access a patio and a private garden, as well as the closed parking integrated into the villa itself.
The imposing architectural design of Quinta da Casa Amarela, related to the romantic period, was respected.
In this sense, he kept the coat of arms (historically, symbol of courage and bravery), the majestic entrance gate and the wall three meters high. But it also preserved the romantic grotto, the artificial lake and the original design of the gardens that then blended with the fields for agricultural activities.
In addition, the projection of a pedestrian circuit, next to the exterior fence wall, which serves as access to housing and galleries of motor circulation, but also as a maintenance circuit, with about 600 meters of extension.
A set of equipment that are assisted by the existence of concierge, sanitary facilities with changing rooms for both sexes and a pantry for support or preparation of meals. ’Because sustainability is today, along with safety, one of the most important values of community living, the automatic irrigation system is made using water from existing wells.
All compartments of all the dwellings of the new residential condominium benefit from natural light and feature solid afizélia wood floors, tinned walls and false plaster ceilings. All the woods have lacquered finishes, with the exception of the entrance doors of the villas, whose choice fell on the varnished natural wood.
The exterior frames of the new buildings are in anodized aluminum (environmentally friendly process) to the natural color with thermal glass while the frames of the recovered old buildings are solid wood, maintaining the original image.
It should be noted that the car access to the galleries located on the floor -1 (basement), which serve the private parking lots of each of the houses on the same floor, is made taking advantage of the fact that the land of the housing complex is a higher quota than the adjacent streets. The circulation between the parking lots and the different floors is ensured by elevators properly integrated in the buildings with three floors and, in the case of villas, by private lifting platforms.
General finishes:
Floors in solid wood floor of Afizélia;
Tinned walls and false ceilings in plaster;
Entrance doors in varnished natural wood;
Exterior frames in aluminum anodized to natural color with thermal glass;
Green roofs;
Green walls;
Air conditioning through radiant floors with earth/water heat pumps and individual geothermal probes;
Solar thermal panels to support the heating of sanitary hot water;
Perimeter surveillance, domotic video surveillance system;
Creation of small gardens for private use;
Recovery of the existing Grotto and Lake;
Indoor pool;
Turkish bath;
Automatic irrigation system;
Property with Ref. 1297T/22
Contact
See Phone
House 4 Bedrooms
Alfena, Valongo, Distrito do Porto
New · 256m²
With Garage
buy
430.000 €
Moradia V4- Condominio Privado - Alfena - Carcajal Residence , situado numa localização privilegiada em Alfena, que faz parte da grande área metropolitana do Porto.
Este condomínio privado é composto por quatro moradias geminadas, projetadas com um estilo elegante, moderno e contemporâneo, oferecendo aos seus residentes conforto, privacidade e segurança.
Cada moradia possui um jardim privativo,com 630m que oferece um espaço versátil para lazer, incluindo a possibilidade de instalar uma piscina ou um parque infantil.
A construção deste empreendimento deu inicio em Março de 2024, com a entrega das chaves prevista para o terceiro trimestre de 2025.
As moradias são bem equipadas, incluindo uma garagem para duas viaturas, arrumos,.
No rés do chão salas de estar e jantar com acesso ao jardim, cozinha, lavandaria, WC
No primeiro andar uma master suite com roupeiro e acesso ao jardim, mais três quartos com roupeiro e varanda, e um wc completo.
Além disso, a localização do condomínio em Alfena permite fácil acesso a uma ampla gama de comércio e serviços, incluindo escolas, farmácia, hospital e polos universitários, bem como excelentes acessos rodoviários que facilitam a chegada ao centro do Porto, ao aeroporto e às praias em apenas 15 minutos.
Estou disponível para esclarecer qualquer dúvida e agendar uma visita á sua nova Casa,
Na opção de ter Piscina, acresce Valor de 30.000€
NOTA: Inicio da construção - março de 2024, estando previsto a entrega das chaves para o terceiro Trimestre 2025
Aproveite a nossa Campanha.
Oferta da escritura até dia - 31.12.2025
Exclusivo - Luis Martins
Porta Aberta Consultores, uma referência imobiliária.
Com atuação no mercado nacional, aplicamos as boas práticas e metodologias que privilegiam Proprietário e Comprador, proporcionando os melhores resultados para todos os intervenientes.
Atuamos com um posicionamento de rigor na prestação de serviços imobiliários, apoiando a nossa atividade na experiência da nossa equipa de profissionais e em soluções eficazes de publicidade e marketing.
Garantimos a máxima discrição e serviço de excelência.
Sem preocupações - nós tratamos de tudo.
Fazemos a gestão de todo o seu processo de financiamento, sempre com as melhores soluções do mercado.
Somos Intermediários de Crédito devidamente autorizados pelo Banco de Portugal (Reg. 3539).
Fazemos o acompanhamento pré e pós-escritura.
Este condomínio privado é composto por quatro moradias geminadas, projetadas com um estilo elegante, moderno e contemporâneo, oferecendo aos seus residentes conforto, privacidade e segurança.
Cada moradia possui um jardim privativo,com 630m que oferece um espaço versátil para lazer, incluindo a possibilidade de instalar uma piscina ou um parque infantil.
A construção deste empreendimento deu inicio em Março de 2024, com a entrega das chaves prevista para o terceiro trimestre de 2025.
As moradias são bem equipadas, incluindo uma garagem para duas viaturas, arrumos,.
No rés do chão salas de estar e jantar com acesso ao jardim, cozinha, lavandaria, WC
No primeiro andar uma master suite com roupeiro e acesso ao jardim, mais três quartos com roupeiro e varanda, e um wc completo.
Além disso, a localização do condomínio em Alfena permite fácil acesso a uma ampla gama de comércio e serviços, incluindo escolas, farmácia, hospital e polos universitários, bem como excelentes acessos rodoviários que facilitam a chegada ao centro do Porto, ao aeroporto e às praias em apenas 15 minutos.
Estou disponível para esclarecer qualquer dúvida e agendar uma visita á sua nova Casa,
Na opção de ter Piscina, acresce Valor de 30.000€
NOTA: Inicio da construção - março de 2024, estando previsto a entrega das chaves para o terceiro Trimestre 2025
Aproveite a nossa Campanha.
Oferta da escritura até dia - 31.12.2025
Exclusivo - Luis Martins
Porta Aberta Consultores, uma referência imobiliária.
Com atuação no mercado nacional, aplicamos as boas práticas e metodologias que privilegiam Proprietário e Comprador, proporcionando os melhores resultados para todos os intervenientes.
Atuamos com um posicionamento de rigor na prestação de serviços imobiliários, apoiando a nossa atividade na experiência da nossa equipa de profissionais e em soluções eficazes de publicidade e marketing.
Garantimos a máxima discrição e serviço de excelência.
Sem preocupações - nós tratamos de tudo.
Fazemos a gestão de todo o seu processo de financiamento, sempre com as melhores soluções do mercado.
Somos Intermediários de Crédito devidamente autorizados pelo Banco de Portugal (Reg. 3539).
Fazemos o acompanhamento pré e pós-escritura.
Contact
See Phone
House 4 Bedrooms
Vilarinha (Aldoar), Aldoar, Foz do Douro e Nevogilde, Porto, Distrito do Porto
New · 176m²
With Garage
buy
850.000 €
DESCRIÇÃO
Localizacao: prestigiada e nobre zona da Vilarinha, perto do Parque da Cidade , Avenida da Boavista e Estrada da circunvalação.
Junto ao prestigiado colégio CLIP.
A Curta distancia da linha do mar, praias, cafes e restaurantes.
Moradia em banda com 3 pisos.
No piso 0
O hall de entrada tem 3,30m2 ,uma sala comum com 30m2, cozinha 10,20m2, lavandaria 3,10m2 e terraço 5m2.
No piso 1
Hall de distribuição com 4,5m2,uma suite ,dois quartos e um wc social .
No piso 2
Terraço com 23m2 , hall de distribuição com 14m2 e uma suite com 14,5m2.
Localizacao: prestigiada e nobre zona da Vilarinha, perto do Parque da Cidade , Avenida da Boavista e Estrada da circunvalação.
Junto ao prestigiado colégio CLIP.
A Curta distancia da linha do mar, praias, cafes e restaurantes.
Moradia em banda com 3 pisos.
No piso 0
O hall de entrada tem 3,30m2 ,uma sala comum com 30m2, cozinha 10,20m2, lavandaria 3,10m2 e terraço 5m2.
No piso 1
Hall de distribuição com 4,5m2,uma suite ,dois quartos e um wc social .
No piso 2
Terraço com 23m2 , hall de distribuição com 14m2 e uma suite com 14,5m2.
Contact
See Phone
House 4 Bedrooms Triplex
Praia (Leça da Palmeira), Matosinhos e Leça da Palmeira, Distrito do Porto
New · 482m²
With Garage
buy
1.272.000 €
’Moradias Sarsfield’ é um empreendimento exclusivo e premium, constituído por 5 moradias independentes, de luxo, em fase de construção (T2 a T4).
Inserido num condomínio fechado, possui uma localização privilegiada, no centro histórico de Leça da Palmeira a 5 minutos a pé da praia e da marina.
Cada moradia terá garagem fechada e exclusiva, zona de lavandaria, com acesso ao interior da residência através de elevador.
Será equipada com materiais de elevada qualidade, com cozinha ’Gnessis’, sala com recuperador de calor, estores elétricos, ar condicionado.
Conclusão da obra prevista para o 2º semestre de 2023.
Casa 2 - moradia T4, com a área total de 667 m2 e 482 m2 de área construída:
Cave - 110 m2:
- Garagem para 3 automóveis
- Lavandaria de 17 m2
Rés-do-chão - 151 m2:
- Sala de estar de 70 m2
- Sala de jantar de 23 m2
- Cozinha de 15 m2
Logradouro/jardim com 214 m2
1º Andar - 180 m2:
4 Suites: 42 m2; 27 m2; 24 m2 e 18 m2
2 Varandas de 6 m2 e 23 m2
Sótão: 41 m2
Inserido num condomínio fechado, possui uma localização privilegiada, no centro histórico de Leça da Palmeira a 5 minutos a pé da praia e da marina.
Cada moradia terá garagem fechada e exclusiva, zona de lavandaria, com acesso ao interior da residência através de elevador.
Será equipada com materiais de elevada qualidade, com cozinha ’Gnessis’, sala com recuperador de calor, estores elétricos, ar condicionado.
Conclusão da obra prevista para o 2º semestre de 2023.
Casa 2 - moradia T4, com a área total de 667 m2 e 482 m2 de área construída:
Cave - 110 m2:
- Garagem para 3 automóveis
- Lavandaria de 17 m2
Rés-do-chão - 151 m2:
- Sala de estar de 70 m2
- Sala de jantar de 23 m2
- Cozinha de 15 m2
Logradouro/jardim com 214 m2
1º Andar - 180 m2:
4 Suites: 42 m2; 27 m2; 24 m2 e 18 m2
2 Varandas de 6 m2 e 23 m2
Sótão: 41 m2
Contact
See Phone
House 4 Bedrooms
Alfena, Valongo, Distrito do Porto
New · 256m²
With Garage
buy
430.000 €
Moradia V4 - Condominio Privado - Alfena
As Obras avançam num bom ritmo!
Carcajal Residence - Condominio Privado, situado numa localização privilegiada em Alfena, que faz parte da grande área metropolitana do Porto. Este condomínio privado é composto por quatro moradias geminadas, projetadas com um estilo elegante, moderno e contemporâneo, oferecendo aos seus residentes conforto, privacidade e segurança. Cada moradia possui um jardim privativo com 630m que oferece um espaço versátil para lazer, com piscina e parque infantil.
A construção deste empreendimento deu inicio em março de 2024, com a entrega das chaves prevista para o terceiro trimestre de 2025. As moradias são bem equipadas, incluindo uma garagem para duas viaturas, arrumos.
No rés do chão sala de estar e jantar com acesso ao jardim, cozinha, lavandaria, WC e no primeiro andar uma master suite com roupeiro e acesso ao jardim, mais três quartos com roupeiro e varanda, e um wc completo.
Além disso, a localização do condomínio em Alfena permite fácil acesso a uma ampla gama de comércio e serviços, incluindo escolas, farmácia, hospital e polos universitários, bem como excelentes acessos rodoviários que facilitam a chegada ao centro do Porto, ao aeroporto e às praias em apenas 15 minutos.
Estou disponível para esclarecer qualquer dúvida e agendar uma visita á sua nova Casa,
Aproveite a nossa Campanha.
Oferta da escritura até dia - 31.12.2025
Exclusivo - Luis Martins
NOTA: Inicio da construção - março de 2024, estando previsto a entrega das chaves para o terceiro Trimestre 2025
Porta Aberta Consultores, uma referência imobiliária.
Com atuação no mercado nacional, aplicamos as boas práticas e metodologias que privilegiam Proprietário e Comprador, proporcionando os melhores resultados para todos os intervenientes.
Atuamos com um posicionamento de rigor na prestação de serviços imobiliários, apoiando a nossa atividade na experiência da nossa equipa de profissionais e em soluções eficazes de publicidade e marketing.
Garantimos a máxima discrição e serviço de excelência.
Sem preocupações - nós tratamos de tudo.
Fazemos a gestão de todo o seu processo de financiamento, sempre com as melhores soluções do mercado.
Somos Intermediários de Crédito devidamente autorizados pelo Banco de Portugal (Reg. 3539).
Fazemos o acompanhamento pré e pós-escritura.
As Obras avançam num bom ritmo!
Carcajal Residence - Condominio Privado, situado numa localização privilegiada em Alfena, que faz parte da grande área metropolitana do Porto. Este condomínio privado é composto por quatro moradias geminadas, projetadas com um estilo elegante, moderno e contemporâneo, oferecendo aos seus residentes conforto, privacidade e segurança. Cada moradia possui um jardim privativo com 630m que oferece um espaço versátil para lazer, com piscina e parque infantil.
A construção deste empreendimento deu inicio em março de 2024, com a entrega das chaves prevista para o terceiro trimestre de 2025. As moradias são bem equipadas, incluindo uma garagem para duas viaturas, arrumos.
No rés do chão sala de estar e jantar com acesso ao jardim, cozinha, lavandaria, WC e no primeiro andar uma master suite com roupeiro e acesso ao jardim, mais três quartos com roupeiro e varanda, e um wc completo.
Além disso, a localização do condomínio em Alfena permite fácil acesso a uma ampla gama de comércio e serviços, incluindo escolas, farmácia, hospital e polos universitários, bem como excelentes acessos rodoviários que facilitam a chegada ao centro do Porto, ao aeroporto e às praias em apenas 15 minutos.
Estou disponível para esclarecer qualquer dúvida e agendar uma visita á sua nova Casa,
Aproveite a nossa Campanha.
Oferta da escritura até dia - 31.12.2025
Exclusivo - Luis Martins
NOTA: Inicio da construção - março de 2024, estando previsto a entrega das chaves para o terceiro Trimestre 2025
Porta Aberta Consultores, uma referência imobiliária.
Com atuação no mercado nacional, aplicamos as boas práticas e metodologias que privilegiam Proprietário e Comprador, proporcionando os melhores resultados para todos os intervenientes.
Atuamos com um posicionamento de rigor na prestação de serviços imobiliários, apoiando a nossa atividade na experiência da nossa equipa de profissionais e em soluções eficazes de publicidade e marketing.
Garantimos a máxima discrição e serviço de excelência.
Sem preocupações - nós tratamos de tudo.
Fazemos a gestão de todo o seu processo de financiamento, sempre com as melhores soluções do mercado.
Somos Intermediários de Crédito devidamente autorizados pelo Banco de Portugal (Reg. 3539).
Fazemos o acompanhamento pré e pós-escritura.
Contact
See Phone
House 4 Bedrooms
Litoral, Canidelo, Vila Nova de Gaia, Distrito do Porto
New · 301m²
With Garage
buy
890.000 €
Fantastic housing complex in Canidelo, Vila Nova de Gaia, where the balance between the centrality of living in a large city and the enjoyment of large green spaces, characterize this development. Composed of 4 townhouses in private condominium, with communal pool, individual garages, green areas, large terraces, balconies and English courtyards.
In an area full of services and leisure, Canidelo is constantly changing and growing to become the most valued area of Gaia. With an award-winning blue flag coast, its beaches are a reference throughout the country.
A few meters from the sea line, and only 10min from the city center of Vila Nova de Gaia, the privileged location of the condominium is ideal to escape the confusion. You can count on all services near home, within a 5-minute radius. Access to the main roads is fast, and also has public transport lines that connect to the city center of Gaia and Porto.
The unique architecture, design and quality of the building elements will allow you to feel a new concept of living in Canidelo. Villas with contemporary design, equipped with terraces and large balconies, with barbecue, which translate into your choice of choice. You can also count on a selection of high quality materials that privilege comfort and functionality, giving a luxurious finish to each dwelling.
The condominium has approximately 630m2 of green areas to enjoy, which also includes a communal pool. The common patio is a great complement to the private outdoor spaces that each dwelling already contemplates.
Campaign: In the purchase of this property we offer 1 week holiday in Madeira, Azores, Algarve or northern Portugal.
In an area full of services and leisure, Canidelo is constantly changing and growing to become the most valued area of Gaia. With an award-winning blue flag coast, its beaches are a reference throughout the country.
A few meters from the sea line, and only 10min from the city center of Vila Nova de Gaia, the privileged location of the condominium is ideal to escape the confusion. You can count on all services near home, within a 5-minute radius. Access to the main roads is fast, and also has public transport lines that connect to the city center of Gaia and Porto.
The unique architecture, design and quality of the building elements will allow you to feel a new concept of living in Canidelo. Villas with contemporary design, equipped with terraces and large balconies, with barbecue, which translate into your choice of choice. You can also count on a selection of high quality materials that privilege comfort and functionality, giving a luxurious finish to each dwelling.
The condominium has approximately 630m2 of green areas to enjoy, which also includes a communal pool. The common patio is a great complement to the private outdoor spaces that each dwelling already contemplates.
Campaign: In the purchase of this property we offer 1 week holiday in Madeira, Azores, Algarve or northern Portugal.
Contact
See Phone
House 4 Bedrooms
Santa Marinha e São Pedro da Afurada, Vila Nova de Gaia, Distrito do Porto
New · 288m²
With Garage
buy
1.450.000 €
Extraordinária moradia isolada T4, com vistas deslumbrantes sobre o rio Douro e a cidade do Porto. A zona social é composta por um digno hall, uma sala comum, com um prolongamento de um terraço de 146 m2, cozinha totalmente equipada com eletrodomésticos topo de gama da Siemens, com lavandaria e uma casa de banho social. Na zona privada, temos as quatro suites, duas delas com acesso a uma varanda de 41 m2.
A moradia tem box para três carros e um lugar na garagem comum.
Esta moradia está inserida num novo condomínio privado que vai nascer na zona ribeirinha de Vila Nova de Gaia, na margem sul do rio Douro, sobre ruínas que contam histórias de vários povos e do Castelo de Gaia.
Este novo empreendimento residencial contará com 23 apartamentos e 3 moradias com áreas entre os 79 e os 288 m2 e tipologias entre T1 e T4, com espaços exteriores, garagem, arrecadação e vistas deslumbrantes sobre o rio Douro e a cidade do Porto. Uma construção totalmente nova, com acabamentos de qualidade superior, seguindo padrões de arquitetura muito exigentes.
Localizado numa das últimas encostas luminosas desta margem, zona calma e privilegiada de Gaia, o projeto, construído nos socalcos na margem do rio, beneficia da combinação perfeita entre a natureza e o rio Douro.
A moradia tem box para três carros e um lugar na garagem comum.
Esta moradia está inserida num novo condomínio privado que vai nascer na zona ribeirinha de Vila Nova de Gaia, na margem sul do rio Douro, sobre ruínas que contam histórias de vários povos e do Castelo de Gaia.
Este novo empreendimento residencial contará com 23 apartamentos e 3 moradias com áreas entre os 79 e os 288 m2 e tipologias entre T1 e T4, com espaços exteriores, garagem, arrecadação e vistas deslumbrantes sobre o rio Douro e a cidade do Porto. Uma construção totalmente nova, com acabamentos de qualidade superior, seguindo padrões de arquitetura muito exigentes.
Localizado numa das últimas encostas luminosas desta margem, zona calma e privilegiada de Gaia, o projeto, construído nos socalcos na margem do rio, beneficia da combinação perfeita entre a natureza e o rio Douro.
Contact
See Phone
House
Rasa (Vilar do Paraíso), Mafamude e Vilar do Paraíso, Vila Nova de Gaia, Distrito do Porto
New · 315m²
With Garage
buy
640.000 €
Spectacular V4 Villa of 2 fronts - Basement, Ground floor, 1st floor and Upper floor
Garagem space for 3 cars, Patio / Garden, Balconies and Terrance.
Finishes of excelence:
- Central Vaccuming system, environmental sound, Solar panels with, Alluminium frames with thermic cut and Double glazing, Electric shutters, Alarm, Pre-installation of Air conditioner and Central warming system, Spotlights and recessed lights.
Villa consisted of:
On Ground floor: Entrance hall, Common room with 50sqm and heat recovery, Kitchen with 28sqm, Guest bathroom.
On the 1st floor: Distribution hall, 2 Suites with 25 and 22sqm with private bathrooms and Balcony, 2 more Bedrooms one of them with balcony, and an equipped bathroom sharing both rooms with whirpool bathtub.
On the Upper floor: Function room with 32sqm, one equipped bathroom, and a terrance oriented to West.
At the Basement: Garage space for 3 cars, fully equipped bathroom, Office/Function room with 20sqm and one more space for Laundrette.
At outdoors: Patio with garden as to East and West, possibility of parking space for more 2 cars on the patio that it is entrance to the garage.
Contact us for any additional information.
Come meet and surprise yourself!
Garagem space for 3 cars, Patio / Garden, Balconies and Terrance.
Finishes of excelence:
- Central Vaccuming system, environmental sound, Solar panels with, Alluminium frames with thermic cut and Double glazing, Electric shutters, Alarm, Pre-installation of Air conditioner and Central warming system, Spotlights and recessed lights.
Villa consisted of:
On Ground floor: Entrance hall, Common room with 50sqm and heat recovery, Kitchen with 28sqm, Guest bathroom.
On the 1st floor: Distribution hall, 2 Suites with 25 and 22sqm with private bathrooms and Balcony, 2 more Bedrooms one of them with balcony, and an equipped bathroom sharing both rooms with whirpool bathtub.
On the Upper floor: Function room with 32sqm, one equipped bathroom, and a terrance oriented to West.
At the Basement: Garage space for 3 cars, fully equipped bathroom, Office/Function room with 20sqm and one more space for Laundrette.
At outdoors: Patio with garden as to East and West, possibility of parking space for more 2 cars on the patio that it is entrance to the garage.
Contact us for any additional information.
Come meet and surprise yourself!
Contact
See Phone
House 4 Bedrooms
Laborim (Mafamude), Mafamude e Vilar do Paraíso, Vila Nova de Gaia, Distrito do Porto
New · 300m²
With Garage
buy
479.000 €
Moradia T4 de 3 Frentes,
Cave, rés do chão, andar e recuado,
Varandas, terraço e jardim,
Possibilidade de escolha de acabamentos,
Garagem,
Excelente localização, transportes à porta, supermercados, padaria, talho, metro, hospital,
acessos autoestrada A1.
Visite...
Cave, rés do chão, andar e recuado,
Varandas, terraço e jardim,
Possibilidade de escolha de acabamentos,
Garagem,
Excelente localização, transportes à porta, supermercados, padaria, talho, metro, hospital,
acessos autoestrada A1.
Visite...
Contact
See Phone
House 4 Bedrooms
Litoral, Canidelo, Vila Nova de Gaia, Distrito do Porto
New · 234m²
With Garage
buy
525.900 €
Villa T4 c/jardim, pátio, vistas mar e rio junto ao Cabedelo, inserida no empreenidmento D’Ouro Mar Villa’s.
Villa B
Orientação Solar: Sul, Norte
Tipologia: T4
Área Bruta Privativa: 234,3m2
Varanda/Terraço: 36m2
Jardim/Pátio: 53m2
Lugares de garagem: 2
Destacam-se pela sua excelente localização, a 500 metros da marginal de Vila Nova de Gaia e a 1 km da Marina do Douro.
Com linhas modernas, terraços e acabamentos de excelência, onde o design e a funcionalidade comunicam de forma harmoniosa.
Este empreendimento é ideal para quem deseja estar próximo da natureza desfrutando de vistas sobre a Reserva Natural do Estuário do Douro, não descurando a proximidade da cidade do Porto.
PRAZOS:
Início da obra: 4.º Trimestre 2023
Conclusão da obra: 24 Meses
Villa B
Orientação Solar: Sul, Norte
Tipologia: T4
Área Bruta Privativa: 234,3m2
Varanda/Terraço: 36m2
Jardim/Pátio: 53m2
Lugares de garagem: 2
Destacam-se pela sua excelente localização, a 500 metros da marginal de Vila Nova de Gaia e a 1 km da Marina do Douro.
Com linhas modernas, terraços e acabamentos de excelência, onde o design e a funcionalidade comunicam de forma harmoniosa.
Este empreendimento é ideal para quem deseja estar próximo da natureza desfrutando de vistas sobre a Reserva Natural do Estuário do Douro, não descurando a proximidade da cidade do Porto.
PRAZOS:
Início da obra: 4.º Trimestre 2023
Conclusão da obra: 24 Meses
Contact
See Phone
House 4 Bedrooms Duplex
Geão (Santo Tirso), St.Tirso, Couto (S.Cristina e S.Miguel) e Burgães, Distrito do Porto
New · 220m²
With Garage
buy
390.000 €
ESTA MORADIA FICA SITUADA A ESCASSOS METROS DO PARQUE DE GEÃO E A DOIS MINUTOS DO CENTRO DA CIDADE DE SANTO TIRSO.
A MORADIA ENCONTRA-SE AINDA EM FASE FINAL DE CONSTRUÇÃO, COM POSSIBILIDADE DE ESCOLHA DE MATERIAIS POR PARTE DO CLIENTE.
ESTA MORADIA É COMPOSTA POR: HALL, COZINHA OPEN SPACE, LAVANDARIA, CHURRASQUEIRA, LOGRADOURO, 5 WC, GARAGEM PARA 2 CARROS, 4 QUARTOS E COM POSSIBILIDADE DE UTILIZAR MAIS UM COMUDO COMO ESCRITÓRIO OU QUARTO COM WC, NO PISO SUPERIOR.
PISO 0:
* HALL | WC SERVIÇO | SALA ESTAR E JANTAR | COZINHA OPEN SPACE | LAVANDARIA | LOGRADOURO | CHURRASQUEIRA | GARAGEM PARA 2 CARROS
PISO 1:
* HALL DOS QUARTOS | 3 QUARTOS 2 DELES SUITE | WC COMUM (wcs com luz natural)
PISO 2:
* ESCRITORIO OU QUARTO | WC | TERRAÇO
OUTRAS CARACTERISTICAS:
* ISOLAMENTO TÉRMICO E ACUSTICO | CAIXILHARIA COM CORTE TÉRMICO E VIDRO DUPLO | ILUMINAÇÃO FULL LED | SANCAS ILUMINADAS LED | BOMBA DE CALOR | PAVIMENTO VINIL | WCS COM LOIÇA SUSPENSA E BASE DE CHUVEIRO | ASPIRAÇÃO CENTRAL | ROUPEIROS EMBUTIDOS | PRÉ-INSTALAÇÃO AR CONDICIONADO | PRÉ-INSTALAÇÃO ALARME | PRÉ-INSTALAÇÃO PAINEIS SOLARES | COZINHA EQUIPADA COM PLACA VITROCERAMICA, EXAUSTOR, FORNO E FRIGORIFICO | BLACKOUTS ELETRICOS NOS QUARTOS | LUZ COM SENSOR NOS CORREDORES | PISO INDUSTRIAL NA GARAGEM COM ACESSO AO INTERIOR DA HABITAÇÃO.
A moradia esta situada numa zona tranquila e central na cidade de Santo Tirso, onde encontramos na proximidade todos os serviços, Bombeiros Voluntários, Escolas, Santa Casa da Misericórdia, Posto da GNR, Centro de Saúde, farmácias, Hospital, supermercados, padarias, transportes públicos, com ligações de saída e entrada da cidade de Santo Tirso. Está a 5 minutos da A3, a 20 minutos do Porto, a 15 minutos do Aeroporto Francisco Sá Carneiro, a 20 minutos de Braga e a 20 minutos de Guimarães.
Porta Aberta Consultores, uma referência imobiliária.
Com atuação no mercado nacional, aplicamos as boas práticas e metodologias que privilegiam Proprietário e Comprador, proporcionando os melhores resultados para todos os intervenientes.
Atuamos com um posicionamento de rigor na prestação de serviços imobiliários, apoiando a nossa atividade na experiência da nossa equipa de profissionais e em soluções eficazes de publicidade e marketing.
Garantimos a máxima dIscrição e serviço de excelência.
Sem preocupações - nós tratamos de tudo.
A MORADIA ENCONTRA-SE AINDA EM FASE FINAL DE CONSTRUÇÃO, COM POSSIBILIDADE DE ESCOLHA DE MATERIAIS POR PARTE DO CLIENTE.
ESTA MORADIA É COMPOSTA POR: HALL, COZINHA OPEN SPACE, LAVANDARIA, CHURRASQUEIRA, LOGRADOURO, 5 WC, GARAGEM PARA 2 CARROS, 4 QUARTOS E COM POSSIBILIDADE DE UTILIZAR MAIS UM COMUDO COMO ESCRITÓRIO OU QUARTO COM WC, NO PISO SUPERIOR.
PISO 0:
* HALL | WC SERVIÇO | SALA ESTAR E JANTAR | COZINHA OPEN SPACE | LAVANDARIA | LOGRADOURO | CHURRASQUEIRA | GARAGEM PARA 2 CARROS
PISO 1:
* HALL DOS QUARTOS | 3 QUARTOS 2 DELES SUITE | WC COMUM (wcs com luz natural)
PISO 2:
* ESCRITORIO OU QUARTO | WC | TERRAÇO
OUTRAS CARACTERISTICAS:
* ISOLAMENTO TÉRMICO E ACUSTICO | CAIXILHARIA COM CORTE TÉRMICO E VIDRO DUPLO | ILUMINAÇÃO FULL LED | SANCAS ILUMINADAS LED | BOMBA DE CALOR | PAVIMENTO VINIL | WCS COM LOIÇA SUSPENSA E BASE DE CHUVEIRO | ASPIRAÇÃO CENTRAL | ROUPEIROS EMBUTIDOS | PRÉ-INSTALAÇÃO AR CONDICIONADO | PRÉ-INSTALAÇÃO ALARME | PRÉ-INSTALAÇÃO PAINEIS SOLARES | COZINHA EQUIPADA COM PLACA VITROCERAMICA, EXAUSTOR, FORNO E FRIGORIFICO | BLACKOUTS ELETRICOS NOS QUARTOS | LUZ COM SENSOR NOS CORREDORES | PISO INDUSTRIAL NA GARAGEM COM ACESSO AO INTERIOR DA HABITAÇÃO.
A moradia esta situada numa zona tranquila e central na cidade de Santo Tirso, onde encontramos na proximidade todos os serviços, Bombeiros Voluntários, Escolas, Santa Casa da Misericórdia, Posto da GNR, Centro de Saúde, farmácias, Hospital, supermercados, padarias, transportes públicos, com ligações de saída e entrada da cidade de Santo Tirso. Está a 5 minutos da A3, a 20 minutos do Porto, a 15 minutos do Aeroporto Francisco Sá Carneiro, a 20 minutos de Braga e a 20 minutos de Guimarães.
Porta Aberta Consultores, uma referência imobiliária.
Com atuação no mercado nacional, aplicamos as boas práticas e metodologias que privilegiam Proprietário e Comprador, proporcionando os melhores resultados para todos os intervenientes.
Atuamos com um posicionamento de rigor na prestação de serviços imobiliários, apoiando a nossa atividade na experiência da nossa equipa de profissionais e em soluções eficazes de publicidade e marketing.
Garantimos a máxima dIscrição e serviço de excelência.
Sem preocupações - nós tratamos de tudo.
Contact
See Phone
Semi-Detached House 4 Bedrooms
Canidelo, Vila Nova de Gaia, Distrito do Porto
New · 176m²
With Garage
buy
720.000 €
Empreendimento de 4 moradias premium de tipologia T4, provido de excelentes acabamentos e em fase de construção, situado na freguesia de Canidelo, concelho de Vila Nova de Gaia, numa área residencial tranquila e aprazível.
Munido de bons acessos rodoviários e a apenas 3 minutos da Praia dos Lavadores ou da Reserva Natural do Estuário do Douro e da Douro Marina, desfruta de uma localização que proporciona um contacto privilegiado com as atividades da natureza, transpondo esse elemento para as habitações, providas de vista para o mar no horizonte.
Ao mesmo tempo, a zona é servida por múltiplos pontos de serviços e comércio local, ótimos acessos às principais vias e infraestruturas de ligação, e ficando a apenas 10 minutos do centro do Porto e de Gaia. Cidades onde encontra supermercados, centros comerciais, farmácias e outros serviços, que asseguram a fácil resposta a qualquer necessidade.
A moradia é composta por cave e 3 pisos acima do solo. Ao nível da cave fica a garagem fechada preparada para duas viaturas. No rés-do-chão encontramos a sala e a cozinha em open space, com generosas áreas de 50,8 m2 e 12,9 m2 respetivamente. Usufrui ainda de um wc de serviço para apoio à área social e uma lavandaria. No exterior dispomos de um agradável jardim e ainda um espaço de lazer.
Na área privativa da moradia, encontramos no primeiro piso, as espaçosas 3 suítes, todas com quarto de banho completo privativo e a maior com closet incorporado. O último piso contempla a master suíte com 19 m2, rodeada de um espetacular terraço com mais de 28 m2 e uma vista desafogada. As suas 3 frentes, voltadas a nascente, poente e sul, conferem-lhe uma boa exposição solar.
Para um maior conforto, comodidade e segurança, conta com isolamento acústico e térmico ao nível das caixilharias, vidros duplos, vídeo porteiro, bomba de calor, ar-condicionado, zona de churrasqueira e pré-instalação de jacuzzi.
Com acabamentos em grés porcelânico, mármore nas paredes e pavimento de todos os wc ’s e cozinha, piso flutuante nas suítes, sala e halls e munida de acabamentos de excelência, dão a esta habitação um ar moderno e elegante.
A privilegiada localização, os acabamentos de luxo e a boa exposição solar, fazem desta moradia geminada uma aposta perfeita para juntamente com a sua família, dar o seu próximo passo, rumo a um futuro cheio de qualidade de vida.
Munido de bons acessos rodoviários e a apenas 3 minutos da Praia dos Lavadores ou da Reserva Natural do Estuário do Douro e da Douro Marina, desfruta de uma localização que proporciona um contacto privilegiado com as atividades da natureza, transpondo esse elemento para as habitações, providas de vista para o mar no horizonte.
Ao mesmo tempo, a zona é servida por múltiplos pontos de serviços e comércio local, ótimos acessos às principais vias e infraestruturas de ligação, e ficando a apenas 10 minutos do centro do Porto e de Gaia. Cidades onde encontra supermercados, centros comerciais, farmácias e outros serviços, que asseguram a fácil resposta a qualquer necessidade.
A moradia é composta por cave e 3 pisos acima do solo. Ao nível da cave fica a garagem fechada preparada para duas viaturas. No rés-do-chão encontramos a sala e a cozinha em open space, com generosas áreas de 50,8 m2 e 12,9 m2 respetivamente. Usufrui ainda de um wc de serviço para apoio à área social e uma lavandaria. No exterior dispomos de um agradável jardim e ainda um espaço de lazer.
Na área privativa da moradia, encontramos no primeiro piso, as espaçosas 3 suítes, todas com quarto de banho completo privativo e a maior com closet incorporado. O último piso contempla a master suíte com 19 m2, rodeada de um espetacular terraço com mais de 28 m2 e uma vista desafogada. As suas 3 frentes, voltadas a nascente, poente e sul, conferem-lhe uma boa exposição solar.
Para um maior conforto, comodidade e segurança, conta com isolamento acústico e térmico ao nível das caixilharias, vidros duplos, vídeo porteiro, bomba de calor, ar-condicionado, zona de churrasqueira e pré-instalação de jacuzzi.
Com acabamentos em grés porcelânico, mármore nas paredes e pavimento de todos os wc ’s e cozinha, piso flutuante nas suítes, sala e halls e munida de acabamentos de excelência, dão a esta habitação um ar moderno e elegante.
A privilegiada localização, os acabamentos de luxo e a boa exposição solar, fazem desta moradia geminada uma aposta perfeita para juntamente com a sua família, dar o seu próximo passo, rumo a um futuro cheio de qualidade de vida.
Contact
See Phone
See more Houses New, in Distrito do Porto
Bedrooms
Zones
Can’t find the property you’re looking for?
