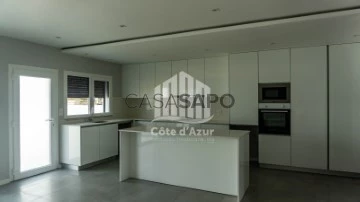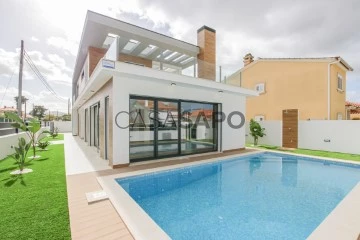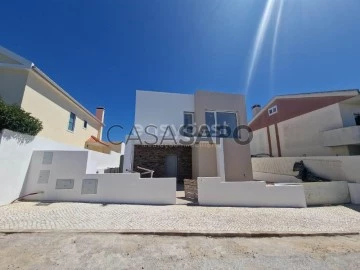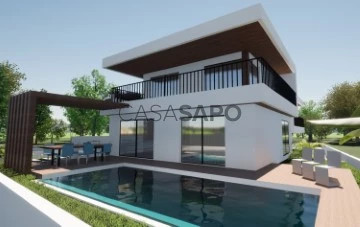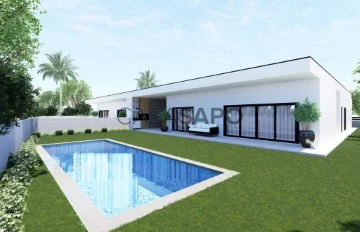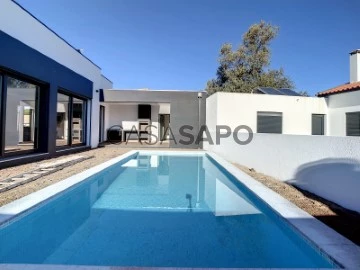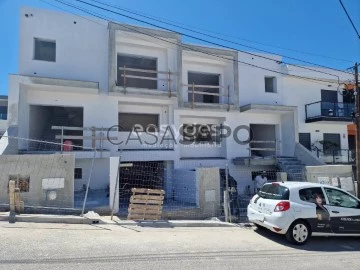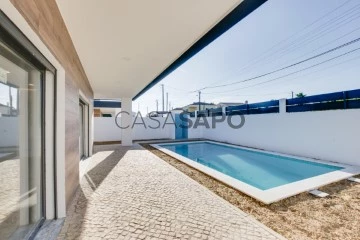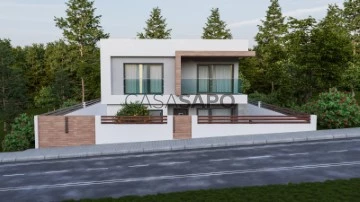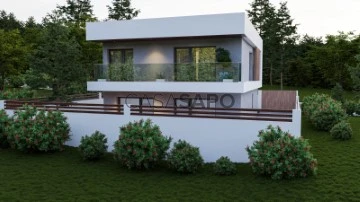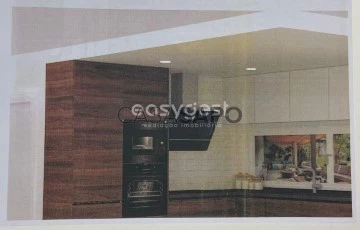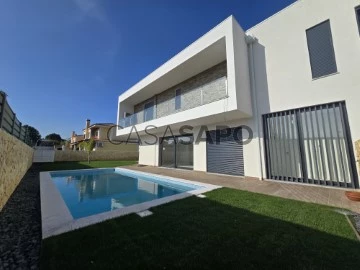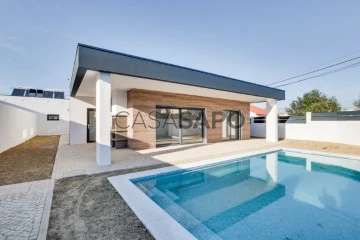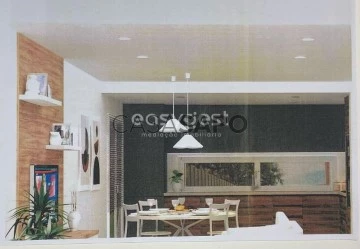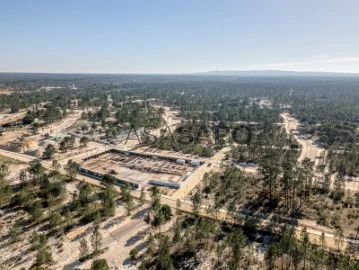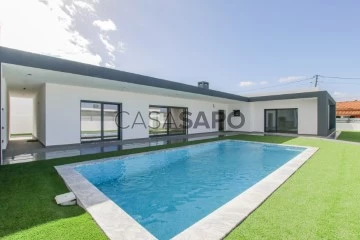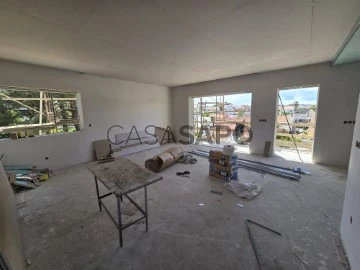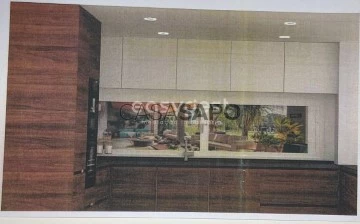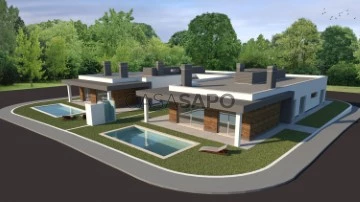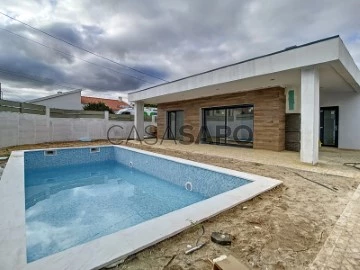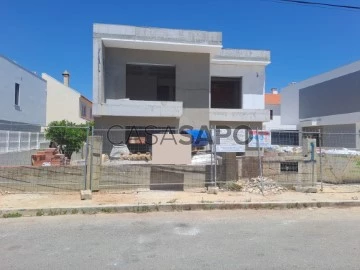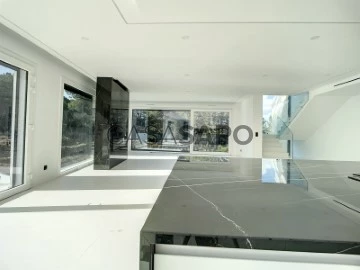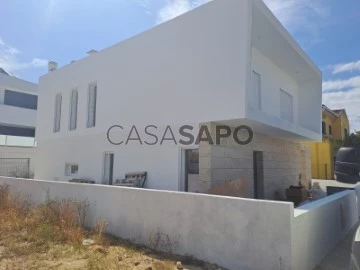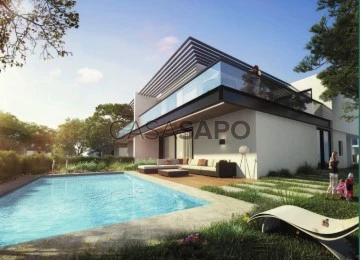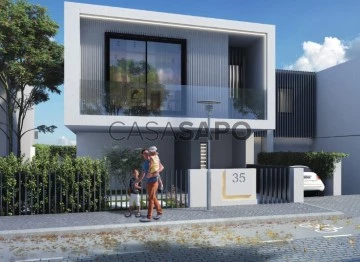Saiba aqui quanto pode pedir
113 Houses 4 Bedrooms New, in Distrito de Setúbal, near Hospital
Map
Order by
Relevance
House 4 Bedrooms Duplex
Fernão Ferro, Seixal, Distrito de Setúbal
New · 146m²
buy
380.000 €
The photos are merely illustrative of the builder’s finishes.
This charming 4 bedroom semi-detached house, still under construction, offers a perfect combination of space, comfort and modernity. Consisting of two meticulously designed floors, this residence promises to satisfy all your needs and exceed your expectations.
On the ground floor, it is welcomed by a spacious living room and kitchen in open space, creating a spacious and inviting environment, ideal for moments of conviviality and entertainment. The kitchen, fully equipped with the latest appliances, is an invitation for food lovers to explore their gastronomic skills. In addition, an additional bedroom on this floor offers flexibility of use, and can serve as an office, game room, or guest space. This floor is completed by a guest toilet, providing convenience and practicality to residents and guests.
On the upper floor, the comfort of the bedrooms awaits, where three spacious bedrooms with built-in wardrobes guarantee a peaceful haven to rest. Of these, one is a luxurious suite, offering supreme privacy and comfort. A second bathroom, on this floor, serves as a support for the two additional bedrooms, ensuring practicality for the whole family.
This villa is equipped with all modern amenities to make everyday life more comfortable and convenient. The solar panels ensure energy efficiency and sustainability, while the air conditioning provides an optimal indoor climate in all seasons. The PVC frames with thermal cut and double glazing ensure thermal and acoustic insulation, contributing to the comfort and well-being of residents. Additionally, the CCTV and alarm system offers security and peace of mind, providing a sense of protection and peace of mind.
With a modern design, high-quality finishes and a convenient location, this semi-detached villa is an unmissable opportunity to create the home of your dreams, where comfort, style and functionality meet in perfect harmony.
Outside, this semi-detached villa offers a perfect setting to enjoy moments outdoors and create unforgettable memories with friends and family. A spacious porch, equipped with a barbecue, invites you to al fresco dining and lively gatherings, where you can enjoy delicious grills and relax in a relaxed atmosphere.
Ground floor:
- Openspace 36.39 m2
- Living room 25.05 m2
- Kitchen 11.34 m2
- Social toilet 3.02 m2
- Bedroom 12.41m2
- Porch 5.46 m2
Floor 1:
- Bedroom 12.18 m2
- Balcony 5.24 m2
- Bedroom 12.41 m2
- Balcony 3.65 m2
- Suite 16.82 m2
- Wc Suite 4.60 m2
- Bathroom to support the rooms 3.32 m2
Fernão Ferro is a parish in the municipality of Seixal, in the district of Setúbal. Geographically, Fernão Ferro is located about 20 kilometres southeast of Lisbon, which provides a convenient connection to the capital and its metropolitan area. It is 5 minutes from the entrance of the A33, 10 minutes from Fertagus Station and 17 minutes from the beaches of Sesimbra, Lagoa de Albufeira and Costa da Caparica. The landscape around Fernão Ferro is characterised by a mix of urban areas and natural spaces, which provide its residents with a balanced quality of life between the tranquillity of the countryside and the amenities of urban life. Its strategic position and welcoming atmosphere make it an attractive choice for those looking for a place to live that offers a unique blend of rurality and urbanity.
This charming 4 bedroom semi-detached house, still under construction, offers a perfect combination of space, comfort and modernity. Consisting of two meticulously designed floors, this residence promises to satisfy all your needs and exceed your expectations.
On the ground floor, it is welcomed by a spacious living room and kitchen in open space, creating a spacious and inviting environment, ideal for moments of conviviality and entertainment. The kitchen, fully equipped with the latest appliances, is an invitation for food lovers to explore their gastronomic skills. In addition, an additional bedroom on this floor offers flexibility of use, and can serve as an office, game room, or guest space. This floor is completed by a guest toilet, providing convenience and practicality to residents and guests.
On the upper floor, the comfort of the bedrooms awaits, where three spacious bedrooms with built-in wardrobes guarantee a peaceful haven to rest. Of these, one is a luxurious suite, offering supreme privacy and comfort. A second bathroom, on this floor, serves as a support for the two additional bedrooms, ensuring practicality for the whole family.
This villa is equipped with all modern amenities to make everyday life more comfortable and convenient. The solar panels ensure energy efficiency and sustainability, while the air conditioning provides an optimal indoor climate in all seasons. The PVC frames with thermal cut and double glazing ensure thermal and acoustic insulation, contributing to the comfort and well-being of residents. Additionally, the CCTV and alarm system offers security and peace of mind, providing a sense of protection and peace of mind.
With a modern design, high-quality finishes and a convenient location, this semi-detached villa is an unmissable opportunity to create the home of your dreams, where comfort, style and functionality meet in perfect harmony.
Outside, this semi-detached villa offers a perfect setting to enjoy moments outdoors and create unforgettable memories with friends and family. A spacious porch, equipped with a barbecue, invites you to al fresco dining and lively gatherings, where you can enjoy delicious grills and relax in a relaxed atmosphere.
Ground floor:
- Openspace 36.39 m2
- Living room 25.05 m2
- Kitchen 11.34 m2
- Social toilet 3.02 m2
- Bedroom 12.41m2
- Porch 5.46 m2
Floor 1:
- Bedroom 12.18 m2
- Balcony 5.24 m2
- Bedroom 12.41 m2
- Balcony 3.65 m2
- Suite 16.82 m2
- Wc Suite 4.60 m2
- Bathroom to support the rooms 3.32 m2
Fernão Ferro is a parish in the municipality of Seixal, in the district of Setúbal. Geographically, Fernão Ferro is located about 20 kilometres southeast of Lisbon, which provides a convenient connection to the capital and its metropolitan area. It is 5 minutes from the entrance of the A33, 10 minutes from Fertagus Station and 17 minutes from the beaches of Sesimbra, Lagoa de Albufeira and Costa da Caparica. The landscape around Fernão Ferro is characterised by a mix of urban areas and natural spaces, which provide its residents with a balanced quality of life between the tranquillity of the countryside and the amenities of urban life. Its strategic position and welcoming atmosphere make it an attractive choice for those looking for a place to live that offers a unique blend of rurality and urbanity.
Contact
See Phone
House 4 Bedrooms
Azeitão (São Lourenço e São Simão), Setúbal, Distrito de Setúbal
New · 186m²
With Garage
buy
685.000 €
Excellent detached 4-bedroom villa with garden and heated swimming pool. Set on a plot of land with 388 sqm, with a gross construction area of 186.70 sqm, this villa with modern architecture excels in the quality of its construction and finishes.
The villa comprises 4 bedrooms, one of them en-suite, all with fitted closets, 3 bathrooms with shower trays, a fully equipped kitchen with TEKA appliances in an open space, a living room with fireplace, wood burning stove, large windows and direct access to the pool and garden.
The suite and bedroom on the first floor have access to a balcony overlooking the Arrábida mountains. On the first floor there is also a fabulous 46 sqm terrace with pergola and glazed balcony.
Interior fittings
- Closets with lighting
- Washing machine in the laundry room;
- Teka appliances;
- Air conditioning and central vacuum in all rooms;
- PVC windows, double glazed, with thermal and acoustic cut in dark gray;
- Electric and thermal blinds in dark gray, with central electric control;
- Doors and skirting boards lacquered in matt white;
- ’Dierre’ armored door lined with phenolic;
- Full alarm;
- Video intercom;
- Ceramic flooring throughout the house;
- ’Roca’ suspended model toilets;
Outdoor equipment
- Reinforced concrete swimming pool, 7X3.5m2, with 2 skimmers and 2 floodlights;
- Heat pump for heating the pool;
- Deck area surrounding the pool;
- Pool engine room with ’Astral’ brand equipment;
- Shower to support the pool;
- Barbecue area with support bench;
- Garden area surrounding the villa;
- Automatic gates at entrance and garage;
- 46 sqm terrace with pergola and glazed balcony;
- Exterior walls in thermal and acoustic block;
- Walls covered with 8 cm of capoto;
- Exterior walls lined with ceramic tiles;
- 300-liter solar panels;
- Walls with interior lighting.
With a fantastic location, in a residential area with only villas, this property allows one to enjoy wonderful views of the Arrábida mountains, and is very close to all kinds of shops and services, 20 minutes from St Peter’s International School and Colégio Guadalupe, 5 minutes from Nossa Senhora da Arrábida hospital, private clinics, public transport and the motorway.
Lisbon is a 30-minute drive away, Sesimbra, Setúbal and Palmela are 15 minutes away, the beaches of Costa da Caparica are 20 minutes away and Tróia is 20km away.
Azeitão offers an unique and incomparable lifestyle, from excellent gastronomy to the wine traditions perpetuated through time by renowned wineries and wine houses, such as Quinta da Bacalhoa, Quinta de Alcube, Quinta de Catralvos or the José Maria da Fonseca winery.
The villa comprises 4 bedrooms, one of them en-suite, all with fitted closets, 3 bathrooms with shower trays, a fully equipped kitchen with TEKA appliances in an open space, a living room with fireplace, wood burning stove, large windows and direct access to the pool and garden.
The suite and bedroom on the first floor have access to a balcony overlooking the Arrábida mountains. On the first floor there is also a fabulous 46 sqm terrace with pergola and glazed balcony.
Interior fittings
- Closets with lighting
- Washing machine in the laundry room;
- Teka appliances;
- Air conditioning and central vacuum in all rooms;
- PVC windows, double glazed, with thermal and acoustic cut in dark gray;
- Electric and thermal blinds in dark gray, with central electric control;
- Doors and skirting boards lacquered in matt white;
- ’Dierre’ armored door lined with phenolic;
- Full alarm;
- Video intercom;
- Ceramic flooring throughout the house;
- ’Roca’ suspended model toilets;
Outdoor equipment
- Reinforced concrete swimming pool, 7X3.5m2, with 2 skimmers and 2 floodlights;
- Heat pump for heating the pool;
- Deck area surrounding the pool;
- Pool engine room with ’Astral’ brand equipment;
- Shower to support the pool;
- Barbecue area with support bench;
- Garden area surrounding the villa;
- Automatic gates at entrance and garage;
- 46 sqm terrace with pergola and glazed balcony;
- Exterior walls in thermal and acoustic block;
- Walls covered with 8 cm of capoto;
- Exterior walls lined with ceramic tiles;
- 300-liter solar panels;
- Walls with interior lighting.
With a fantastic location, in a residential area with only villas, this property allows one to enjoy wonderful views of the Arrábida mountains, and is very close to all kinds of shops and services, 20 minutes from St Peter’s International School and Colégio Guadalupe, 5 minutes from Nossa Senhora da Arrábida hospital, private clinics, public transport and the motorway.
Lisbon is a 30-minute drive away, Sesimbra, Setúbal and Palmela are 15 minutes away, the beaches of Costa da Caparica are 20 minutes away and Tróia is 20km away.
Azeitão offers an unique and incomparable lifestyle, from excellent gastronomy to the wine traditions perpetuated through time by renowned wineries and wine houses, such as Quinta da Bacalhoa, Quinta de Alcube, Quinta de Catralvos or the José Maria da Fonseca winery.
Contact
See Phone
Detached House 4 Bedrooms Duplex
Charneca de Caparica e Sobreda, Almada, Distrito de Setúbal
New · 164m²
With Garage
buy
590.000 €
FAÇA CONNOSCO O MELHOR NEGÓCIO
Localizada na zona central da Charneca da Caparica, esta Moradia contemporânea V4 oferece uma combinação perfeita entre conforto, funcionalidade e estilo. Situada a uma curta distância do mercado e de uma variedade de bens e serviços, como supermercados, escolas, transportes públicos e serviços diversos, proporciona uma conveniência incomparável, permitindo o acesso a pé a tudo o que se necessita no dia a dia.
Com uma localização estratégica próxima das deslumbrantes praias da Costa da Caparica e da autoestrada A33, que garante um acesso rápido e fácil a Lisboa, esta moradia apresenta-se como uma oportunidade única para desfrutar do melhor dos dois mundos: a tranquilidade da vida suburbana e a proximidade com as cidades de Almada e Lisboa.
Inserida num lote generoso de 290 m², esta moradia oferece uma área construída de 164 m² distribuída em dois pisos. O piso térreo acolhe uma espaçosa sala de estar e jantar em open space, integrada harmoniosamente com a cozinha, proporcionando um ambiente ideal para convívio e entretenimento. Além disso, neste piso, encontramos uma casa de banho social e um quarto/escritório com roupeiro embutido, conferindo flexibilidade de uso para as necessidades individuais dos seus habitantes.
No primeiro andar, três amplos quartos, todos eles com roupeiro embutido, garantem o conforto e a privacidade dos moradores. Um dos quartos é uma suíte com closet, oferecendo um refúgio tranquilo e exclusivo. Completa este andar uma casa de banho social, assegurando comodidade para toda a família.
No exterior, um espaço cuidadosamente projetado proporciona momentos de lazer e relaxamento. Uma piscina rodeada por um deck ideal para colocar espreguiçadeiras, convida a refrescantes mergulhos nos dias quentes de verão, enquanto uma zona de churrasqueira é perfeita para convívios ao ar livre. Uma espaçosa garagem oferece conveniência adicional para o estacionamento de veículos, enquanto uma área destinada a jardim proporciona um ambiente verde e sereno. Além disso, a zona situada em frente à garagem, possibilita a colocação de veículos no exterior.
Em termos de sistemas técnicos, a Moradia está equipada com pré-instalação de ar condicionado, aspiração central e painéis solares para aquecimento de águas sanitárias, garantindo eficiência energética e conforto térmico. Os acabamentos de alta qualidade incluem caixilharia de PVC com vidro duplo, portas interiores e roupeiros lacados, móveis de cozinha em termolaminado e bancadas em silestone. O pavimento é composto por chão flutuante na sala e quartos, e ladrilho nas zonas húmidas. Todos os tetos são em pladur e iluminação led embutida, proporcionando um ambiente extremamente agradável em todas as divisões. As casas de banho apresentam azulejos contemporâneos, móveis, loiças e torneiras de alta qualidade. Além disso, estão previamente instalados sistemas de alarme, vídeo porteiro e uma porta blindada, garantindo a segurança e tranquilidade dos moradores.
Tratamos do seu processo de crédito, sem burocracias apresentando as melhores soluções para cada cliente.
Intermediário de crédito certificado pelo Banco de Portugal com o nº 0001802.
Ajudamos com todo o processo! Entre em contacto connosco ou deixe-nos os seus dados e entraremos em contacto assim que possível!
CP95231
Localizada na zona central da Charneca da Caparica, esta Moradia contemporânea V4 oferece uma combinação perfeita entre conforto, funcionalidade e estilo. Situada a uma curta distância do mercado e de uma variedade de bens e serviços, como supermercados, escolas, transportes públicos e serviços diversos, proporciona uma conveniência incomparável, permitindo o acesso a pé a tudo o que se necessita no dia a dia.
Com uma localização estratégica próxima das deslumbrantes praias da Costa da Caparica e da autoestrada A33, que garante um acesso rápido e fácil a Lisboa, esta moradia apresenta-se como uma oportunidade única para desfrutar do melhor dos dois mundos: a tranquilidade da vida suburbana e a proximidade com as cidades de Almada e Lisboa.
Inserida num lote generoso de 290 m², esta moradia oferece uma área construída de 164 m² distribuída em dois pisos. O piso térreo acolhe uma espaçosa sala de estar e jantar em open space, integrada harmoniosamente com a cozinha, proporcionando um ambiente ideal para convívio e entretenimento. Além disso, neste piso, encontramos uma casa de banho social e um quarto/escritório com roupeiro embutido, conferindo flexibilidade de uso para as necessidades individuais dos seus habitantes.
No primeiro andar, três amplos quartos, todos eles com roupeiro embutido, garantem o conforto e a privacidade dos moradores. Um dos quartos é uma suíte com closet, oferecendo um refúgio tranquilo e exclusivo. Completa este andar uma casa de banho social, assegurando comodidade para toda a família.
No exterior, um espaço cuidadosamente projetado proporciona momentos de lazer e relaxamento. Uma piscina rodeada por um deck ideal para colocar espreguiçadeiras, convida a refrescantes mergulhos nos dias quentes de verão, enquanto uma zona de churrasqueira é perfeita para convívios ao ar livre. Uma espaçosa garagem oferece conveniência adicional para o estacionamento de veículos, enquanto uma área destinada a jardim proporciona um ambiente verde e sereno. Além disso, a zona situada em frente à garagem, possibilita a colocação de veículos no exterior.
Em termos de sistemas técnicos, a Moradia está equipada com pré-instalação de ar condicionado, aspiração central e painéis solares para aquecimento de águas sanitárias, garantindo eficiência energética e conforto térmico. Os acabamentos de alta qualidade incluem caixilharia de PVC com vidro duplo, portas interiores e roupeiros lacados, móveis de cozinha em termolaminado e bancadas em silestone. O pavimento é composto por chão flutuante na sala e quartos, e ladrilho nas zonas húmidas. Todos os tetos são em pladur e iluminação led embutida, proporcionando um ambiente extremamente agradável em todas as divisões. As casas de banho apresentam azulejos contemporâneos, móveis, loiças e torneiras de alta qualidade. Além disso, estão previamente instalados sistemas de alarme, vídeo porteiro e uma porta blindada, garantindo a segurança e tranquilidade dos moradores.
Tratamos do seu processo de crédito, sem burocracias apresentando as melhores soluções para cada cliente.
Intermediário de crédito certificado pelo Banco de Portugal com o nº 0001802.
Ajudamos com todo o processo! Entre em contacto connosco ou deixe-nos os seus dados e entraremos em contacto assim que possível!
CP95231
Contact
See Phone
House 4 Bedrooms
Quinta das Várzeas, Azeitão (São Lourenço e São Simão), Setúbal, Distrito de Setúbal
New · 160m²
With Garage
buy
830.000 €
Detached 4-bedroom villa with swimming pool and garden, on a 449sqm plot in an excellent location in Vila Nogueira de Azeitão.
The villa is spread over 2 floors. On the ground floor is the social area with an open-plan kitchen and living room, a spacious entrance hall and a guest bathroom.
The first floor, reserved for the private area, consists of 4 en-suite bedrooms with built-in wardrobes. The master suite has a walk-in closet.
On the lower floor there is also a 43sqm garage, a 5.90sqm laundry room, a barbecue area, a 27sqm swimming pool, a deck and dining area, and a garden with synthetic grass.
Equipment and finishes:
- Fully equipped kitchen
- Air conditioning
- PVC windows and doors
- Double glazing
- Electric shutters with Wi-Fi system
- Central vacuum system
- Solar panel for water heating
- LED lighting throughout the house
- Fireplace
- Barbecue
- Swimming pool with salt system, PH and heat pump
- Garden with synthetic carpet
- Alarm
- Surveillance camera
- Wi-Fi video intercom
- Electric gates
In Vila Nogueira de Azeitão, in a residential area of villas, overlooking the Arrábida mountains and surrounded by pine and cork trees, this villa was designed to offer comfort, tranquillity and well-being. Functionality and fluidity of the interior spaces with the exterior spaces were favoured, using natural light as the dominant element.
The villa is in the early stages of construction, with a choice of materials and completion scheduled for autumn 2024.
The villa is spread over 2 floors. On the ground floor is the social area with an open-plan kitchen and living room, a spacious entrance hall and a guest bathroom.
The first floor, reserved for the private area, consists of 4 en-suite bedrooms with built-in wardrobes. The master suite has a walk-in closet.
On the lower floor there is also a 43sqm garage, a 5.90sqm laundry room, a barbecue area, a 27sqm swimming pool, a deck and dining area, and a garden with synthetic grass.
Equipment and finishes:
- Fully equipped kitchen
- Air conditioning
- PVC windows and doors
- Double glazing
- Electric shutters with Wi-Fi system
- Central vacuum system
- Solar panel for water heating
- LED lighting throughout the house
- Fireplace
- Barbecue
- Swimming pool with salt system, PH and heat pump
- Garden with synthetic carpet
- Alarm
- Surveillance camera
- Wi-Fi video intercom
- Electric gates
In Vila Nogueira de Azeitão, in a residential area of villas, overlooking the Arrábida mountains and surrounded by pine and cork trees, this villa was designed to offer comfort, tranquillity and well-being. Functionality and fluidity of the interior spaces with the exterior spaces were favoured, using natural light as the dominant element.
The villa is in the early stages of construction, with a choice of materials and completion scheduled for autumn 2024.
Contact
See Phone
Semi-Detached House 4 Bedrooms
Azeitão, Azeitão (São Lourenço e São Simão), Setúbal, Distrito de Setúbal
New · 170m²
With Garage
buy
750.000 €
Single storey semi-detached house of contemporary architecture with a floor area of 170m2, gross area of 181m2 and land area of 659m2.
This wonderful villa consists of:
-Entrance hall of 6m2 with floating floor, false ceiling and sliding wardrobe;
-Living room of 42m2 with floating floor, false ceiling and view of the pool;
-Kitchen of 18m2 with floating floor, false ceiling and silestone top;
Equipped with oven, hob, hood and microwave.
-Complete social bathroom of 4m2 with false ceiling and window;
-Circulation hall of 9m2 rooms with floating floor, false ceiling and sliding wardrobe;
-Office of 12m2 with floating floor;
-Two suites of 17m2 with floating floors, opening wardrobes and with a shared full bathroom of 7m2 with window;
-Suite of 22m2 with floating floor, opening wardrobe, dressing room of 11m2 and full bathroom of 8m2.
It is also equipped with pre-installation of air conditioning, central vacuum, video intercom, armoured door, double glazing, electric shutters, solar panels, barbecue, swimming pool and 35m2 garage with parking for 1 car.
Setúbal is the capital of the Setúbal District, Portugal. The municipality is bordered to the west by the municipality of Sesimbra, to the northwest by the municipality of Barreiro, to the north and east by the municipality of Palmela and to the south by the Sado Estuary. The peninsula of Troia, belonging to the municipality of Grândola, is located in front of the city of Setúbal, between the Sado estuary and the coast of the Atlantic Ocean.
Due to the historical involvement with the Sado River estuary and the proximity of the ports of Setúbal and Sesimbra to the Atlantic Ocean, the gastronomy of the Setúbal region makes strong use of fish-based dishes and products that develop favourably in the region’s climate.
One of the strong attractions that Setúbal has to offer to those who visit it are its beaches. Setúbal has a set of beaches that are quite different from each other, but with one characteristic in common: they are all part of the Arrábida Natural Park. And it also has many parks and gardens where you can relax.
Don’t miss this opportunity and book your visit now!
This wonderful villa consists of:
-Entrance hall of 6m2 with floating floor, false ceiling and sliding wardrobe;
-Living room of 42m2 with floating floor, false ceiling and view of the pool;
-Kitchen of 18m2 with floating floor, false ceiling and silestone top;
Equipped with oven, hob, hood and microwave.
-Complete social bathroom of 4m2 with false ceiling and window;
-Circulation hall of 9m2 rooms with floating floor, false ceiling and sliding wardrobe;
-Office of 12m2 with floating floor;
-Two suites of 17m2 with floating floors, opening wardrobes and with a shared full bathroom of 7m2 with window;
-Suite of 22m2 with floating floor, opening wardrobe, dressing room of 11m2 and full bathroom of 8m2.
It is also equipped with pre-installation of air conditioning, central vacuum, video intercom, armoured door, double glazing, electric shutters, solar panels, barbecue, swimming pool and 35m2 garage with parking for 1 car.
Setúbal is the capital of the Setúbal District, Portugal. The municipality is bordered to the west by the municipality of Sesimbra, to the northwest by the municipality of Barreiro, to the north and east by the municipality of Palmela and to the south by the Sado Estuary. The peninsula of Troia, belonging to the municipality of Grândola, is located in front of the city of Setúbal, between the Sado estuary and the coast of the Atlantic Ocean.
Due to the historical involvement with the Sado River estuary and the proximity of the ports of Setúbal and Sesimbra to the Atlantic Ocean, the gastronomy of the Setúbal region makes strong use of fish-based dishes and products that develop favourably in the region’s climate.
One of the strong attractions that Setúbal has to offer to those who visit it are its beaches. Setúbal has a set of beaches that are quite different from each other, but with one characteristic in common: they are all part of the Arrábida Natural Park. And it also has many parks and gardens where you can relax.
Don’t miss this opportunity and book your visit now!
Contact
See Phone
House 4 Bedrooms
Azeitão (São Lourenço e São Simão), Setúbal, Distrito de Setúbal
New · 134m²
With Garage
buy
590.000 €
House 4 new, single floor, detached with garage and swimming pool.
Living room, fully equipped kitchen with oven, microwave, hob, extractor, refrigerator, dishwasher and washing machine.
3 bedrooms both with wardrobe, full bathroom, suite with closet and bathroom with shower base.
Areas:
Room 42.20 m2
Kitchen 15.85 m2
Bathroom 6.20 m2
Room 16.25 m2
Room 13.75 m2
Room 15.70 m2
Suite 15.77 m2
Closet 4.50 m2
Bathroom 5.35 m2
Porch 11.90 m2
Floating floor throughout the property except kitchen and bathrooms which is ceramic.
False ceilings with Leds in all rooms.
Pvc windows oscillo-stops, double glazing with thermal cut and electric blinds.
Equipment:
Central aspiration
Video intercom
Pre-installation of air conditioning
Solar panel 300 liters for water heating
Exterior:
Garage, swimming pool and porch with barbecue
Living room, fully equipped kitchen with oven, microwave, hob, extractor, refrigerator, dishwasher and washing machine.
3 bedrooms both with wardrobe, full bathroom, suite with closet and bathroom with shower base.
Areas:
Room 42.20 m2
Kitchen 15.85 m2
Bathroom 6.20 m2
Room 16.25 m2
Room 13.75 m2
Room 15.70 m2
Suite 15.77 m2
Closet 4.50 m2
Bathroom 5.35 m2
Porch 11.90 m2
Floating floor throughout the property except kitchen and bathrooms which is ceramic.
False ceilings with Leds in all rooms.
Pvc windows oscillo-stops, double glazing with thermal cut and electric blinds.
Equipment:
Central aspiration
Video intercom
Pre-installation of air conditioning
Solar panel 300 liters for water heating
Exterior:
Garage, swimming pool and porch with barbecue
Contact
See Phone
House 4 Bedrooms
Vale de Milhaços , Corroios, Seixal, Distrito de Setúbal
New · 148m²
With Garage
buy
440.000 €
FAÇA CONNOSCO O MELHOR NEGÓCIO
Localizada na zona de Vale Milhaços, esta Moradia Geminada T4 com três pisos oferece um estilo de vida confortável e conveniente. Estrategicamente situada próxima de transportes, áreas comerciais e uma ampla gama de serviços, além de estar a uma curta distância das belas praias da Costa da Caparica e da autoestrada direta para Lisboa, esta residência é uma escolha ideal para quem procura comodidade e acessibilidade.
Ao entrar no piso RC, somos recebidos por uma espaçosa sala em conceito aberto, perfeita para jantares em família e amigos, integrada harmoniosamente com uma cozinha totalmente equipada. Este piso também conta com uma zona de escritório que pode facilmente ser convertida num quarto adicional, além de uma casa de banho social para maior comodidade dos residentes e convidados.
O primeiro andar conta com três quartos confortáveis, todos eles equipados com roupeiros embutidos para um armazenamento conveniente. Um dos quartos é uma suíte com casa de banho privativa, enquanto os outros dois quartos partilham uma casa de banho social. Todos os quartos têm varanda, proporcionando um espaço tranquilo para desfrutar do ar fresco e das vistas circundantes.
A cave desta moradia oferece uma espaçosa garagem de fácil acesso, garantindo amplo espaço para estacionamento e arrumação. Além disso, conta com um compartimento que pode ser utilizado como uma sala de jogos, quarto adicional ou escritório, proporcionando flexibilidade de uso de acordo com as necessidades dos moradores.
Quanto aos sistemas técnicos, a moradia está equipada com ar condicionado para garantir o conforto térmico em todas as estações, aspiração central para facilitar a limpeza e uma bomba de calor para águas quentes sanitárias, garantindo eficiência energética e economia.
No que diz respeito aos acabamentos, foram selecionados materiais de alta qualidade para garantir um ambiente sofisticado e durável. A caixilharia de PVC com vidro duplo proporciona isolamento térmico e acústico, enquanto as portas interiores e de roupeiros em cor branca conferem um toque estética intemporal. Os móveis de cozinha em termolaminado e a pedra de bancada em silestone combinam funcionalidade com estilo contemporâneo.
O chão flutuante na sala e nos quartos oferece conforto e durabilidade, enquanto o ladrilho nas zonas húmidas garante comodidade e facilidade de manutenção. As casas de banho apresentam azulejos contemporâneos, móveis, loiças e torneiras de qualidade. Um vídeo porteiro proporciona segurança adicional e conveniência aos moradores.
Em suma, esta Moradia Geminada combina uma localização privilegiada com uma construção de qualidade e acabamentos requintados, oferecendo o cenário ideal para uma vida confortável e conveniente.
Tratamos do seu processo de crédito, sem burocracias apresentando as melhores soluções para cada cliente.
Intermediário de crédito certificado pelo Banco de Portugal com o nº 0001802.
Ajudamos com todo o processo! Entre em contacto connosco ou deixe-nos os seus dados e entraremos em contacto assim que possível!
CP95252
Localizada na zona de Vale Milhaços, esta Moradia Geminada T4 com três pisos oferece um estilo de vida confortável e conveniente. Estrategicamente situada próxima de transportes, áreas comerciais e uma ampla gama de serviços, além de estar a uma curta distância das belas praias da Costa da Caparica e da autoestrada direta para Lisboa, esta residência é uma escolha ideal para quem procura comodidade e acessibilidade.
Ao entrar no piso RC, somos recebidos por uma espaçosa sala em conceito aberto, perfeita para jantares em família e amigos, integrada harmoniosamente com uma cozinha totalmente equipada. Este piso também conta com uma zona de escritório que pode facilmente ser convertida num quarto adicional, além de uma casa de banho social para maior comodidade dos residentes e convidados.
O primeiro andar conta com três quartos confortáveis, todos eles equipados com roupeiros embutidos para um armazenamento conveniente. Um dos quartos é uma suíte com casa de banho privativa, enquanto os outros dois quartos partilham uma casa de banho social. Todos os quartos têm varanda, proporcionando um espaço tranquilo para desfrutar do ar fresco e das vistas circundantes.
A cave desta moradia oferece uma espaçosa garagem de fácil acesso, garantindo amplo espaço para estacionamento e arrumação. Além disso, conta com um compartimento que pode ser utilizado como uma sala de jogos, quarto adicional ou escritório, proporcionando flexibilidade de uso de acordo com as necessidades dos moradores.
Quanto aos sistemas técnicos, a moradia está equipada com ar condicionado para garantir o conforto térmico em todas as estações, aspiração central para facilitar a limpeza e uma bomba de calor para águas quentes sanitárias, garantindo eficiência energética e economia.
No que diz respeito aos acabamentos, foram selecionados materiais de alta qualidade para garantir um ambiente sofisticado e durável. A caixilharia de PVC com vidro duplo proporciona isolamento térmico e acústico, enquanto as portas interiores e de roupeiros em cor branca conferem um toque estética intemporal. Os móveis de cozinha em termolaminado e a pedra de bancada em silestone combinam funcionalidade com estilo contemporâneo.
O chão flutuante na sala e nos quartos oferece conforto e durabilidade, enquanto o ladrilho nas zonas húmidas garante comodidade e facilidade de manutenção. As casas de banho apresentam azulejos contemporâneos, móveis, loiças e torneiras de qualidade. Um vídeo porteiro proporciona segurança adicional e conveniência aos moradores.
Em suma, esta Moradia Geminada combina uma localização privilegiada com uma construção de qualidade e acabamentos requintados, oferecendo o cenário ideal para uma vida confortável e conveniente.
Tratamos do seu processo de crédito, sem burocracias apresentando as melhores soluções para cada cliente.
Intermediário de crédito certificado pelo Banco de Portugal com o nº 0001802.
Ajudamos com todo o processo! Entre em contacto connosco ou deixe-nos os seus dados e entraremos em contacto assim que possível!
CP95252
Contact
See Phone
House 4 Bedrooms
Azeitão (São Lourenço e São Simão), Setúbal, Distrito de Setúbal
New · 243m²
With Garage
buy
689.000 €
Discover a perfect fusion of contemporary elegance and intelligent functionality in this magnificent modern design villa. With sleek lines, sophisticated interiors that excel in functionality and superior quality finishes, and an overriding concern for energy efficiency, this villa redefines the concept of sustainable luxury.
Functional Interiors and High Quality Finishes: Every detail of the interiors has been carefully planned to offer functionality and luxury. The high-quality finishes reflect the commitment to excellence in every aspect of this villa.
Exceptional Energy Efficiency: With state-of-the-art insulation and sustainable energy systems, this residence achieves excellent performance in terms of energy efficiency, reducing environmental impact and maintenance costs.
This villa comprises: 2 suites, 1 master suite with walk in wardrobe and 1 office.
Spacious peninsula kitchen with Silestone worktops and melanin furniture, with dining area and pantry, fully equipped with: Induction hob, decorative extractor hood, oven, microwave, dishwasher and tap, ML crockery, TEKA No Frost fridge & freezer (SIDE by SIDE);
Large and very bright living room with views and direct access to the pool area. It is equipped with a decorative electric fireplace with flame and heating effects.
The villa also has: a spacious hall, a guest bathroom, a corridor leading to the bedrooms with double-height ceilings, a laundry room equipped with a washing machine and tumble dryer and a lower unit with a door, a garage with an automatic gate and 2 sockets for charging.
Outside, enjoy unforgettable moments outdoors in the private swimming pool, with excellent sun exposure. The covered porches and barbecue provide the perfect setting for entertaining and relaxing in all seasons.
There is also a pool toilet and shower area.
Details of the equipment:
Alarm (with APP for remote access);
Video Surveillance System (with APP for remote access) and Doorman;
Electric Thermal Blinds with centralised locking and home automation (with APP for remote access); Central Vacuum;
Pre-installation of air conditioning
Pre-installation of photovoltaic panel;
BOSH solar thermosiphon system with 300 litre tank and electrical support;
PVC window frames with double glazing and oscillating stops (German brand Kommerling with S classification for harsh climates)
Floating floors, with the exception of IS and kitchen ceramic tiles
False ceilings with LED lighting in all rooms and porches
External thermal block walls with additional external thermal insulation (60 mm Capoto)
Armoured entrance door.
With a privileged location, this villa offers convenient access to a variety of local amenities such as schools, St Peter’s International School and Colégio Guadalupe are 15 minutes away, supermarkets, restaurants, pharmacies, hospital.
For golf lovers, the Quinta do Peru and Herdade da Aroeira golf courses are just a few minutes away by car.
Lisbon is 30 minutes away, Sesimbra, Setúbal and Palmela are 15 minutes away, the beaches of Costa da Caparica are 20 minutes away, Tróia is 20km away and the paradisiacal beaches of Arrábida are a short drive away.
Functional Interiors and High Quality Finishes: Every detail of the interiors has been carefully planned to offer functionality and luxury. The high-quality finishes reflect the commitment to excellence in every aspect of this villa.
Exceptional Energy Efficiency: With state-of-the-art insulation and sustainable energy systems, this residence achieves excellent performance in terms of energy efficiency, reducing environmental impact and maintenance costs.
This villa comprises: 2 suites, 1 master suite with walk in wardrobe and 1 office.
Spacious peninsula kitchen with Silestone worktops and melanin furniture, with dining area and pantry, fully equipped with: Induction hob, decorative extractor hood, oven, microwave, dishwasher and tap, ML crockery, TEKA No Frost fridge & freezer (SIDE by SIDE);
Large and very bright living room with views and direct access to the pool area. It is equipped with a decorative electric fireplace with flame and heating effects.
The villa also has: a spacious hall, a guest bathroom, a corridor leading to the bedrooms with double-height ceilings, a laundry room equipped with a washing machine and tumble dryer and a lower unit with a door, a garage with an automatic gate and 2 sockets for charging.
Outside, enjoy unforgettable moments outdoors in the private swimming pool, with excellent sun exposure. The covered porches and barbecue provide the perfect setting for entertaining and relaxing in all seasons.
There is also a pool toilet and shower area.
Details of the equipment:
Alarm (with APP for remote access);
Video Surveillance System (with APP for remote access) and Doorman;
Electric Thermal Blinds with centralised locking and home automation (with APP for remote access); Central Vacuum;
Pre-installation of air conditioning
Pre-installation of photovoltaic panel;
BOSH solar thermosiphon system with 300 litre tank and electrical support;
PVC window frames with double glazing and oscillating stops (German brand Kommerling with S classification for harsh climates)
Floating floors, with the exception of IS and kitchen ceramic tiles
False ceilings with LED lighting in all rooms and porches
External thermal block walls with additional external thermal insulation (60 mm Capoto)
Armoured entrance door.
With a privileged location, this villa offers convenient access to a variety of local amenities such as schools, St Peter’s International School and Colégio Guadalupe are 15 minutes away, supermarkets, restaurants, pharmacies, hospital.
For golf lovers, the Quinta do Peru and Herdade da Aroeira golf courses are just a few minutes away by car.
Lisbon is 30 minutes away, Sesimbra, Setúbal and Palmela are 15 minutes away, the beaches of Costa da Caparica are 20 minutes away, Tróia is 20km away and the paradisiacal beaches of Arrábida are a short drive away.
Contact
See Phone
Detached House 4 Bedrooms Triplex
Charneca de Caparica e Sobreda, Almada, Distrito de Setúbal
New · 170m²
With Garage
buy
540.000 €
Detached T4 house with 3 suites, basement in the center of Charneca de Caparica
Modern villa in project with excellent build quality.
Ground floor:
Room with 40.60 m2 and lots of natural light;
Fully equipped open space kitchen with peninsula.
Service Wc 2.95m2;
Room / Office of 10. m2;
On the 1st floor:
Hall of 2.40m2
Suite 1 of 24.25 m2 with walking Closet of 5.85 and Wc of 5.70 and window.
Suite 2 of 22.00m2 with wardrobe of 3.40 and Wc of 3.60m2 with closed shower tray and window.
Suite 3 of 18.50m2 with wardrobe of 2.80 and Wc of 3.25 with closed shower tray and window.
Basement:
You will find a large basement with a laundry room of 10m2, toilet 2.95m2 and parking of 50.30m2 for 2 cars.
Outside:
Patio, porch with barbecue, green leisure area.
This property of modern architecture and high quality finishes, is equipped with: Pre-installation for Air Conditioning; Central aspiration; High security door; Video intercom; PVC window frames with double glazing, Blinds with thermal cut; False ceilings and indirect lighting; Solar panels for water heating and automatic gates
It is not just a house, but a life project.
Charneca de Caparica is one of the 11 parishes in the municipality of Almada, located on the South Bank of the Tagus River, and is part of the Metropolitan Area of Lisbon. The parish is the largest in the municipality and one of the most populous, occupying, with its 252 hectares, about 35% of the area of the municipality.
It is located close to Lisbon (15 km) and the beaches of Costa da Caparica (2 km). With easy access to the A33 and the IC20.
In addition to the huge urban area, the invaluable heritage of this parish is the Protected Area of Arriba Fóssil and the Mata Nacional dos Medos.
Portugal Investe has, for over 25 years, had the mission of ensuring the satisfaction of its customers!
Do you need financing? We take care of everything for you. Get informed now!
We are credit intermediaries (IC 6146) certified by Banco de Portugal. We provide all the necessary support to obtain the best financing conditions for your new acquisition.
Your dream home exists and we will help you find it.
Portugal Investe - AMI 2165
Modern villa in project with excellent build quality.
Ground floor:
Room with 40.60 m2 and lots of natural light;
Fully equipped open space kitchen with peninsula.
Service Wc 2.95m2;
Room / Office of 10. m2;
On the 1st floor:
Hall of 2.40m2
Suite 1 of 24.25 m2 with walking Closet of 5.85 and Wc of 5.70 and window.
Suite 2 of 22.00m2 with wardrobe of 3.40 and Wc of 3.60m2 with closed shower tray and window.
Suite 3 of 18.50m2 with wardrobe of 2.80 and Wc of 3.25 with closed shower tray and window.
Basement:
You will find a large basement with a laundry room of 10m2, toilet 2.95m2 and parking of 50.30m2 for 2 cars.
Outside:
Patio, porch with barbecue, green leisure area.
This property of modern architecture and high quality finishes, is equipped with: Pre-installation for Air Conditioning; Central aspiration; High security door; Video intercom; PVC window frames with double glazing, Blinds with thermal cut; False ceilings and indirect lighting; Solar panels for water heating and automatic gates
It is not just a house, but a life project.
Charneca de Caparica is one of the 11 parishes in the municipality of Almada, located on the South Bank of the Tagus River, and is part of the Metropolitan Area of Lisbon. The parish is the largest in the municipality and one of the most populous, occupying, with its 252 hectares, about 35% of the area of the municipality.
It is located close to Lisbon (15 km) and the beaches of Costa da Caparica (2 km). With easy access to the A33 and the IC20.
In addition to the huge urban area, the invaluable heritage of this parish is the Protected Area of Arriba Fóssil and the Mata Nacional dos Medos.
Portugal Investe has, for over 25 years, had the mission of ensuring the satisfaction of its customers!
Do you need financing? We take care of everything for you. Get informed now!
We are credit intermediaries (IC 6146) certified by Banco de Portugal. We provide all the necessary support to obtain the best financing conditions for your new acquisition.
Your dream home exists and we will help you find it.
Portugal Investe - AMI 2165
Contact
See Phone
House 4 Bedrooms Duplex
Charneca de Caparica e Sobreda, Almada, Distrito de Setúbal
New · 178m²
With Garage
buy
430.000 €
FAÇA CONNOSCO O MELHOR NEGÓCIO
O Imóvel é constituído por 2 pisos e uma garagem box.
O primeiro piso dispõe de uma sala e cozinha em open space, 1 quarto que poderá também ser usado como escritório e uma casa de banho social de apoio completo com base de duche. A cozinha fica totalmente equipada com eletrodomésticos de qualidade da marca AEG ou similar tais como: micro-ondas, forno, frigorífico, maquina de lavar roupa, máquina de lavar loiça, exaustor e placa.
No segundo piso encontramos uma suíte com roupeiro e varanda, cuja casa de banho é constituída por base de duche e sanita com chuveiro higiénico; 2 quartos com roupeiro e uma casa de banho de apoio aos quartos.
A moradia dispõe também de:
Pré instalação de ar condicionado;
Aspiração central;
Painéis solares da marca Baxi Roca ou similar;
Porta blindada da marca Portrisa ou similar;
Caixilharia em PVC com vidros duplos;
Estores elétricos;
Loiças suspensas.
Existe ainda a possibilidade de colocação de piscina e/ou jardim no tardoz do imóvel.
Esta propriedade encontra-se perto de praias, a 5 minutos do Almada Forum, a 2 minutos das piscinas da Sobreda e do seu parque temático, a 5 minutos do hospital Garcia de Orta e perto da saída para a A33 e da Ponte 25 de abril.
Tratamos do seu processo de crédito, sem burocracias apresentando as melhores soluções para cada cliente.
Intermediário de crédito certificado pelo Banco de Portugal com o nº 0001802.
Ajudamos com todo o processo! Entre em contacto connosco ou deixe-nos os seus dados e entraremos em contacto assim que possível!
CP94698LR
O Imóvel é constituído por 2 pisos e uma garagem box.
O primeiro piso dispõe de uma sala e cozinha em open space, 1 quarto que poderá também ser usado como escritório e uma casa de banho social de apoio completo com base de duche. A cozinha fica totalmente equipada com eletrodomésticos de qualidade da marca AEG ou similar tais como: micro-ondas, forno, frigorífico, maquina de lavar roupa, máquina de lavar loiça, exaustor e placa.
No segundo piso encontramos uma suíte com roupeiro e varanda, cuja casa de banho é constituída por base de duche e sanita com chuveiro higiénico; 2 quartos com roupeiro e uma casa de banho de apoio aos quartos.
A moradia dispõe também de:
Pré instalação de ar condicionado;
Aspiração central;
Painéis solares da marca Baxi Roca ou similar;
Porta blindada da marca Portrisa ou similar;
Caixilharia em PVC com vidros duplos;
Estores elétricos;
Loiças suspensas.
Existe ainda a possibilidade de colocação de piscina e/ou jardim no tardoz do imóvel.
Esta propriedade encontra-se perto de praias, a 5 minutos do Almada Forum, a 2 minutos das piscinas da Sobreda e do seu parque temático, a 5 minutos do hospital Garcia de Orta e perto da saída para a A33 e da Ponte 25 de abril.
Tratamos do seu processo de crédito, sem burocracias apresentando as melhores soluções para cada cliente.
Intermediário de crédito certificado pelo Banco de Portugal com o nº 0001802.
Ajudamos com todo o processo! Entre em contacto connosco ou deixe-nos os seus dados e entraremos em contacto assim que possível!
CP94698LR
Contact
See Phone
Detached House 4 Bedrooms
Marisol , Corroios, Seixal, Distrito de Setúbal
New · 150m²
buy
850.000 €
Detached 4 bedroom villa, contemporary architecture, with swimming pool and garage in Marisol.
It has a gross area of 215m2, land area of 500m2 and floor area of 150m2.
House with 2 floors, comprising:
R/C:
- Living room and kitchen in open space with an area of 62m2, with plenty of natural light, with false ceiling, ceramic floor and view of the pool and garden;
- Kitchen with white lacquered furniture, silestone top, peninsula area and false ceiling;
Equipped with oven, hob, hood, side-by-side combined, microwave and dishwasher;
- Room with 13m2, with floating floor and false ceiling;
- Social bathroom with 3m2, with false ceiling and window;
- Laundry Area.
1st floor:
- Suite 16m2, with false ceiling, floating floor, walking closet of 5m2, balcony, and full bathroom 5m2 with false ceiling, and window. Access to a 42m2 balcony;
- Bedroom 12m2, with false ceiling, floating floor, wardrobe with sliding doors and balcony;
- Bedroom 12m2, with false ceiling, floating floor, wardrobe with sliding doors.
- Full bathroom with 5m2, with false ceiling, and window.
Garage with 15m2 and space inside the house to park 2 more cars.
Equipped with air conditioning, alarm, central vacuum, video intercom, armoured door, double glazing in PCV, thermal electric shutters, solar panels and automatic gates.
Outdoor space with garden, barbecue and chlorine pool.
Sun exposure: East/West
Close to beaches, shops, schools, gardens and public transport.
Currently Charneca de Caparica has a lot of commerce, both local and large supermarkets. It also has gyms and sports complexes.
It has a wide range of public transport, and quick access.
Public gardens, with plenty of children’s play areas, which also makes us think of a very privileged area ’Herdade da Aroeira’. An area much sought after by tourists for having the best golf courses, hotels, shopping area, or for being surrounded by nature and 2km from the beaches.
Any of the reasons to visit Charneca de Caparica, it’s great!
It has a gross area of 215m2, land area of 500m2 and floor area of 150m2.
House with 2 floors, comprising:
R/C:
- Living room and kitchen in open space with an area of 62m2, with plenty of natural light, with false ceiling, ceramic floor and view of the pool and garden;
- Kitchen with white lacquered furniture, silestone top, peninsula area and false ceiling;
Equipped with oven, hob, hood, side-by-side combined, microwave and dishwasher;
- Room with 13m2, with floating floor and false ceiling;
- Social bathroom with 3m2, with false ceiling and window;
- Laundry Area.
1st floor:
- Suite 16m2, with false ceiling, floating floor, walking closet of 5m2, balcony, and full bathroom 5m2 with false ceiling, and window. Access to a 42m2 balcony;
- Bedroom 12m2, with false ceiling, floating floor, wardrobe with sliding doors and balcony;
- Bedroom 12m2, with false ceiling, floating floor, wardrobe with sliding doors.
- Full bathroom with 5m2, with false ceiling, and window.
Garage with 15m2 and space inside the house to park 2 more cars.
Equipped with air conditioning, alarm, central vacuum, video intercom, armoured door, double glazing in PCV, thermal electric shutters, solar panels and automatic gates.
Outdoor space with garden, barbecue and chlorine pool.
Sun exposure: East/West
Close to beaches, shops, schools, gardens and public transport.
Currently Charneca de Caparica has a lot of commerce, both local and large supermarkets. It also has gyms and sports complexes.
It has a wide range of public transport, and quick access.
Public gardens, with plenty of children’s play areas, which also makes us think of a very privileged area ’Herdade da Aroeira’. An area much sought after by tourists for having the best golf courses, hotels, shopping area, or for being surrounded by nature and 2km from the beaches.
Any of the reasons to visit Charneca de Caparica, it’s great!
Contact
See Phone
House 4 Bedrooms
Azeitão (São Lourenço e São Simão), Setúbal, Distrito de Setúbal
New · 243m²
With Garage
buy
689.000 €
Discover a perfect fusion of contemporary elegance and intelligent functionality in this magnificent modern design villa. With sleek lines, sophisticated interiors that excel in functionality and superior quality finishes, and an overriding concern for energy efficiency, this villa redefines the concept of sustainable luxury.
Functional Interiors and High Quality Finishes: Every detail of the interiors has been carefully planned to offer functionality and luxury. The high-quality finishes reflect the commitment to excellence in every aspect of this villa.
Exceptional Energy Efficiency: With state-of-the-art insulation and sustainable energy systems, this residence achieves excellent performance in terms of energy efficiency, reducing environmental impact and maintenance costs.
This villa comprises: 2 suites, 1 master suite with walk in wardrobe and 1 office.
Spacious peninsula kitchen with Silestone worktops and melanin furniture, with dining area and pantry, fully equipped with: Induction hob, decorative extractor hood, oven, microwave, dishwasher and tap, ML crockery, TEKA No Frost fridge & freezer (SIDE by SIDE);
Large and very bright living room with views and direct access to the pool area. It is equipped with a decorative electric fireplace with flame and heating effects.
The villa also has: a spacious hall, a guest bathroom, a corridor leading to the bedrooms with double-height ceilings, a laundry room equipped with a washing machine and tumble dryer and a lower unit with a door, a garage with an automatic gate and 2 sockets for charging.
Outside, enjoy unforgettable moments outdoors in the private swimming pool, with excellent sun exposure. The covered porches and barbecue provide the perfect setting for entertaining and relaxing in all seasons.
There is also a pool toilet and shower area.
Details of the equipment:
Alarm (with APP for remote access);
Video Surveillance System (with APP for remote access) and Doorman;
Electric Thermal Blinds with centralised locking and home automation (with APP for remote access); Central Vacuum;
Pre-installation of air conditioning
Pre-installation of photovoltaic panel;
BOSH solar thermosiphon system with 300 litre tank and electrical support;
PVC window frames with double glazing and oscillating stops (German brand Kommerling with S classification for harsh climates)
Floating floors, with the exception of IS and kitchen ceramic tiles
False ceilings with LED lighting in all rooms and porches
External thermal block walls with additional external thermal insulation (60 mm Capoto)
Armoured entrance door.
With a privileged location, this villa offers convenient access to a variety of local amenities such as schools, St Peter’s International School and Colégio Guadalupe are 15 minutes away, supermarkets, restaurants, pharmacies, hospital.
For golf lovers, the Quinta do Peru and Herdade da Aroeira golf courses are just a few minutes away by car.
Lisbon is 30 minutes away, Sesimbra, Setúbal and Palmela are 15 minutes away, the beaches of Costa da Caparica are 20 minutes away, Tróia is 20km away and the paradisiacal beaches of Arrábida are a short drive away.
Functional Interiors and High Quality Finishes: Every detail of the interiors has been carefully planned to offer functionality and luxury. The high-quality finishes reflect the commitment to excellence in every aspect of this villa.
Exceptional Energy Efficiency: With state-of-the-art insulation and sustainable energy systems, this residence achieves excellent performance in terms of energy efficiency, reducing environmental impact and maintenance costs.
This villa comprises: 2 suites, 1 master suite with walk in wardrobe and 1 office.
Spacious peninsula kitchen with Silestone worktops and melanin furniture, with dining area and pantry, fully equipped with: Induction hob, decorative extractor hood, oven, microwave, dishwasher and tap, ML crockery, TEKA No Frost fridge & freezer (SIDE by SIDE);
Large and very bright living room with views and direct access to the pool area. It is equipped with a decorative electric fireplace with flame and heating effects.
The villa also has: a spacious hall, a guest bathroom, a corridor leading to the bedrooms with double-height ceilings, a laundry room equipped with a washing machine and tumble dryer and a lower unit with a door, a garage with an automatic gate and 2 sockets for charging.
Outside, enjoy unforgettable moments outdoors in the private swimming pool, with excellent sun exposure. The covered porches and barbecue provide the perfect setting for entertaining and relaxing in all seasons.
There is also a pool toilet and shower area.
Details of the equipment:
Alarm (with APP for remote access);
Video Surveillance System (with APP for remote access) and Doorman;
Electric Thermal Blinds with centralised locking and home automation (with APP for remote access); Central Vacuum;
Pre-installation of air conditioning
Pre-installation of photovoltaic panel;
BOSH solar thermosiphon system with 300 litre tank and electrical support;
PVC window frames with double glazing and oscillating stops (German brand Kommerling with S classification for harsh climates)
Floating floors, with the exception of IS and kitchen ceramic tiles
False ceilings with LED lighting in all rooms and porches
External thermal block walls with additional external thermal insulation (60 mm Capoto)
Armoured entrance door.
With a privileged location, this villa offers convenient access to a variety of local amenities such as schools, St Peter’s International School and Colégio Guadalupe are 15 minutes away, supermarkets, restaurants, pharmacies, hospital.
For golf lovers, the Quinta do Peru and Herdade da Aroeira golf courses are just a few minutes away by car.
Lisbon is 30 minutes away, Sesimbra, Setúbal and Palmela are 15 minutes away, the beaches of Costa da Caparica are 20 minutes away, Tróia is 20km away and the paradisiacal beaches of Arrábida are a short drive away.
Contact
See Phone
Detached House 4 Bedrooms
Marisol , Corroios, Seixal, Distrito de Setúbal
New · 203m²
With Garage
buy
650.000 €
GET THE BEST DEAL WITH US
On a quiet street in Marisol, you will find this wonderful 4 bedroom detached villa with a total construction area of 203.34m2 on a plot of 350m2. It has a swimming pool with finishes in the surroundings that reminds us of the sand on the beach.
The leisure space is fantastic with gourmet space that can provide many happy moments. In addition to the swimming pool, there is a backyard with garden on the right side of the villa with great access for circulation.
The villa consists of 2 floors, being:
Floor 0 - Ground floor
Swimming pool;
Gourmet space;
Gardens;
Balconies;
Living area of the House.
The large living room favors a beautiful decoration, which extends with a terrace that integrates with the landscape of the pool and gardens.
To have more space for socializing and interaction between people, the open space living room with American kitchen, fully equipped, has an island that brings more fluidity in the space to prepare food and meals with the best company.
In support of the kitchen there is the pantry / laundry room where you can leave everything organized.
On this same floor, there is a room that can be very versatile to meet the family’s needs (bedroom, TV room, office...) and a complete bathroom with window.
The living room, kitchen, pantry/laundry, bathrooms have porcelain flooring.
When moving upstairs, there is a comfortable staircase, finished in silestone. On the transition level from the ground floor to the 1st floor, there is a large fixed glass on the wall, which brings even more luminosity in addition to charm and lightness that makes the environment pleasant.
Floor 1
Circulation hall
Bedroom with suite, closet and access to the balcony of the main façade
2 bedrooms with built-in closets and access to the balcony of the rear façade overlooking the pool and leisure area.
1 full bathroom with roca toilet that serves both bedrooms.
All rooms are large, have built-in closets and good balconies.
The villa has PVC frames, double glazing, electric shutters, pre-installation of air conditioning, underfloor heating, central vacuum system, armored door, and 300liter solar panel
Excellent sun exposure, very sunny all day.
The villa is in a strategic location with quick exit to Lisbon and Costa da Caparica
The villa is located close to buses, subway, supermarkets, restaurants, schools, shops, shopping centers, São José hospital, various services and pharmacies.
Nearby points of interest:
Fonte da Telha Beach: 6km
Supermarket : 2.8Km
Pingo Doce & Go Belverde: 3.8Km
Gofe Club Aroeiras Pines Classic
Note:
If you are a real estate consultant, this property is available for sharing, so do not hesitate to present your buyers to your clients and talk to us to clarify any doubts or schedule our visit.
We take care of your credit process, without bureaucracy, presenting the best solutions for each client.
Credit intermediary certified by Banco de Portugal under number 0001802.
We help with the whole process! Get in touch with us or leave us your details and we’ll get back to you as soon as possible!
AC93868GR
On a quiet street in Marisol, you will find this wonderful 4 bedroom detached villa with a total construction area of 203.34m2 on a plot of 350m2. It has a swimming pool with finishes in the surroundings that reminds us of the sand on the beach.
The leisure space is fantastic with gourmet space that can provide many happy moments. In addition to the swimming pool, there is a backyard with garden on the right side of the villa with great access for circulation.
The villa consists of 2 floors, being:
Floor 0 - Ground floor
Swimming pool;
Gourmet space;
Gardens;
Balconies;
Living area of the House.
The large living room favors a beautiful decoration, which extends with a terrace that integrates with the landscape of the pool and gardens.
To have more space for socializing and interaction between people, the open space living room with American kitchen, fully equipped, has an island that brings more fluidity in the space to prepare food and meals with the best company.
In support of the kitchen there is the pantry / laundry room where you can leave everything organized.
On this same floor, there is a room that can be very versatile to meet the family’s needs (bedroom, TV room, office...) and a complete bathroom with window.
The living room, kitchen, pantry/laundry, bathrooms have porcelain flooring.
When moving upstairs, there is a comfortable staircase, finished in silestone. On the transition level from the ground floor to the 1st floor, there is a large fixed glass on the wall, which brings even more luminosity in addition to charm and lightness that makes the environment pleasant.
Floor 1
Circulation hall
Bedroom with suite, closet and access to the balcony of the main façade
2 bedrooms with built-in closets and access to the balcony of the rear façade overlooking the pool and leisure area.
1 full bathroom with roca toilet that serves both bedrooms.
All rooms are large, have built-in closets and good balconies.
The villa has PVC frames, double glazing, electric shutters, pre-installation of air conditioning, underfloor heating, central vacuum system, armored door, and 300liter solar panel
Excellent sun exposure, very sunny all day.
The villa is in a strategic location with quick exit to Lisbon and Costa da Caparica
The villa is located close to buses, subway, supermarkets, restaurants, schools, shops, shopping centers, São José hospital, various services and pharmacies.
Nearby points of interest:
Fonte da Telha Beach: 6km
Supermarket : 2.8Km
Pingo Doce & Go Belverde: 3.8Km
Gofe Club Aroeiras Pines Classic
Note:
If you are a real estate consultant, this property is available for sharing, so do not hesitate to present your buyers to your clients and talk to us to clarify any doubts or schedule our visit.
We take care of your credit process, without bureaucracy, presenting the best solutions for each client.
Credit intermediary certified by Banco de Portugal under number 0001802.
We help with the whole process! Get in touch with us or leave us your details and we’ll get back to you as soon as possible!
AC93868GR
Contact
See Phone
House 4 Bedrooms Duplex
Charneca de Caparica e Sobreda, Almada, Distrito de Setúbal
New · 178m²
With Garage
buy
490.000 €
FAÇA CONNOSCO O MELHOR NEGÓCIO
O Imóvel é constituído por 2 pisos e uma garagem box.
O primeiro piso dispõe de uma sala e cozinha em open space, 1 quarto que poderá também ser usado como escritório e uma casa de banho social de apoio completo com base de duche. A cozinha fica totalmente equipada com eletrodomésticos de qualidade da marca AEG ou similar tais como: micro-ondas, forno, frigorífico, maquina de lavar roupa, máquina de lavar loiça, exaustor e placa.
No segundo piso encontramos uma suíte com roupeiro e varanda, cuja casa de banho é constituída por base de duche e sanita com chuveiro higiénico; 2 quartos com roupeiro e uma casa de banho de apoio aos quartos.
A moradia dispõe também de:
Pré instalação de ar condicionado;
Aspiração central;
Painéis solares da marca Baxi Roca ou similar;
Porta blindada da marca Portrisa ou similar;
Caixilharia em PVC com vidros duplos;
Estores elétricos;
Loiças suspensas.
Existe ainda a possibilidade de colocação de piscina e/ou jardim no tardoz do imóvel.
Esta propriedade encontra-se perto de praias, a 5 minutos do Almada Forum, a 2 minutos das piscinas da Sobreda e do seu parque temático, a 5 minutos do hospital Garcia de Orta e perto da saída para a A33 e da Ponte 25 de abril.
Tratamos do seu processo de crédito, sem burocracias apresentando as melhores soluções para cada cliente.
Intermediário de crédito certificado pelo Banco de Portugal com o nº 0001802.
Ajudamos com todo o processo! Entre em contacto connosco ou deixe-nos os seus dados e entraremos em contacto assim que possível!
CP94697LR
O Imóvel é constituído por 2 pisos e uma garagem box.
O primeiro piso dispõe de uma sala e cozinha em open space, 1 quarto que poderá também ser usado como escritório e uma casa de banho social de apoio completo com base de duche. A cozinha fica totalmente equipada com eletrodomésticos de qualidade da marca AEG ou similar tais como: micro-ondas, forno, frigorífico, maquina de lavar roupa, máquina de lavar loiça, exaustor e placa.
No segundo piso encontramos uma suíte com roupeiro e varanda, cuja casa de banho é constituída por base de duche e sanita com chuveiro higiénico; 2 quartos com roupeiro e uma casa de banho de apoio aos quartos.
A moradia dispõe também de:
Pré instalação de ar condicionado;
Aspiração central;
Painéis solares da marca Baxi Roca ou similar;
Porta blindada da marca Portrisa ou similar;
Caixilharia em PVC com vidros duplos;
Estores elétricos;
Loiças suspensas.
Existe ainda a possibilidade de colocação de piscina e/ou jardim no tardoz do imóvel.
Esta propriedade encontra-se perto de praias, a 5 minutos do Almada Forum, a 2 minutos das piscinas da Sobreda e do seu parque temático, a 5 minutos do hospital Garcia de Orta e perto da saída para a A33 e da Ponte 25 de abril.
Tratamos do seu processo de crédito, sem burocracias apresentando as melhores soluções para cada cliente.
Intermediário de crédito certificado pelo Banco de Portugal com o nº 0001802.
Ajudamos com todo o processo! Entre em contacto connosco ou deixe-nos os seus dados e entraremos em contacto assim que possível!
CP94697LR
Contact
See Phone
House 4 Bedrooms
Muda, Grândola e Santa Margarida da Serra, Distrito de Setúbal
New · 214m²
With Garage
buy
1.749.000 €
4-bedroom villa, 209 sqm (construction gross area), set in a plot of land with 525 sqm, with terrace, garden and private swimming pool in Muda village, Comporta. The villa is spread over two floors.
The ground floor consists of a kitchen, a guest bathroom, a master suite and a suite, both with a closet and an outdoor patio, a living room with access to the terrace and the swimming pool, a dining room and a storage room. The upper floor comprises two suites, with access to the terrace. It features an architectural style in harmony with the traditional style of the Comporta region. Sold turnkey, with delivery scheduled for the end of 2024.
It is located in Aldeia da Muda, 10-minutes driving distance from the Carvalhal and Pego beaches, 15-minutes from Tróia Golf and the Tróia Marina, as well as from the famous village of Melides. 1 hour from Lisbon.
The ground floor consists of a kitchen, a guest bathroom, a master suite and a suite, both with a closet and an outdoor patio, a living room with access to the terrace and the swimming pool, a dining room and a storage room. The upper floor comprises two suites, with access to the terrace. It features an architectural style in harmony with the traditional style of the Comporta region. Sold turnkey, with delivery scheduled for the end of 2024.
It is located in Aldeia da Muda, 10-minutes driving distance from the Carvalhal and Pego beaches, 15-minutes from Tróia Golf and the Tróia Marina, as well as from the famous village of Melides. 1 hour from Lisbon.
Contact
See Phone
House 4 Bedrooms
Azeitão (São Lourenço e São Simão), Setúbal, Distrito de Setúbal
New · 171m²
With Garage
buy
690.000 €
Detached 4-bedroom villa with pool and garden in a private condominium consisting of 4 villas.
Each villa has its own private plot with swimming pool, garden, barbecue and garage for 2 cars.
With contemporary architecture and excellent quality finishes, this villa is set on a plot of 650 sqm, has a gross construction area of 260 sqm and a living area of 172 sqm.
It is composed as follows:
- 3 en-suite bedrooms, one with a walk-in closet, all with built-in closets
- 1 bedroom/office
- Guest bathroom
- Spacious entrance hall
- Living room with fireplace and wood burning stove
- Large kitchen with peninsula and dining area, very functional and with lots of storage, fully equipped with TEKA appliances and LG American fridge freezer
- Garage for 2 cars and equipped laundry room
- Covered barbecue
- Pool bathroom
- 32 sqm swimming pool
- Garden
Highlights include the large rooms, with plenty of natural light from the generously-sized windows/doors, allowing direct access to the garden and pool leisure area, creating harmony between the interior and exterior spaces.
Located in a very quiet area of Azeitão, this condominium is within walking distance of all kinds of shops and services, schools, green spaces and leisure facilities.
Azeitão is an enchanting region, made up of a series of picturesque villages and centuries-old wine estates, set in a mountain range bathed by the sea and with a fauna and flora that is unique in the country. This is where one can find fine sandy beaches and crystal-clear waters such as Praia dos Coelhos or Praia de Galapinhos, considered one of the most beautiful beaches in Europe.
To live in Azeitão is to be able to enjoy a quiet lifestyle, enjoy the fresh air and the peacefulness of the Serra da Arrábida, with the certainty of being in a place with absolute centrality: Lisbon is a 30-minute drive away, Sesimbra, Setúbal and Palmela are 15 minutes away, the beaches of the Costa da Caparica are 20 minutes away and Tróia is 20km away.
Each villa has its own private plot with swimming pool, garden, barbecue and garage for 2 cars.
With contemporary architecture and excellent quality finishes, this villa is set on a plot of 650 sqm, has a gross construction area of 260 sqm and a living area of 172 sqm.
It is composed as follows:
- 3 en-suite bedrooms, one with a walk-in closet, all with built-in closets
- 1 bedroom/office
- Guest bathroom
- Spacious entrance hall
- Living room with fireplace and wood burning stove
- Large kitchen with peninsula and dining area, very functional and with lots of storage, fully equipped with TEKA appliances and LG American fridge freezer
- Garage for 2 cars and equipped laundry room
- Covered barbecue
- Pool bathroom
- 32 sqm swimming pool
- Garden
Highlights include the large rooms, with plenty of natural light from the generously-sized windows/doors, allowing direct access to the garden and pool leisure area, creating harmony between the interior and exterior spaces.
Located in a very quiet area of Azeitão, this condominium is within walking distance of all kinds of shops and services, schools, green spaces and leisure facilities.
Azeitão is an enchanting region, made up of a series of picturesque villages and centuries-old wine estates, set in a mountain range bathed by the sea and with a fauna and flora that is unique in the country. This is where one can find fine sandy beaches and crystal-clear waters such as Praia dos Coelhos or Praia de Galapinhos, considered one of the most beautiful beaches in Europe.
To live in Azeitão is to be able to enjoy a quiet lifestyle, enjoy the fresh air and the peacefulness of the Serra da Arrábida, with the certainty of being in a place with absolute centrality: Lisbon is a 30-minute drive away, Sesimbra, Setúbal and Palmela are 15 minutes away, the beaches of the Costa da Caparica are 20 minutes away and Tróia is 20km away.
Contact
See Phone
Semi-Detached House 4 Bedrooms
Quintinhas, Charneca de Caparica e Sobreda, Almada, Distrito de Setúbal
New · 171m²
With Swimming Pool
buy
475.000 €
4 bedroom semi-detached house, with 3 floors, with a floor area of 171m2, a gross area of 205m2 and a land area of 283m2.
Basement of 62m2, consisting of garage of 49m2 and laundry room of 5m2.
RC:
- Entrance hall with 3m2;
- 30m2 living room, with balcony;
- Kitchen of 10m2, with lacquered furniture, silestone top and balcony.
Equipped with oven, hob, extractor fan, dishwasher, fridge freezer and microwave;
- Room with 9m2;
- Social toilet of 4m2.
1ST FLOOR:
- Bedroom hall with 5m2;
- Suite of 14m2, with sliding wardrobes and balcony;
- Bedroom with 13m2, with sliding wardrobes and balcony;
- Bedroom with 11m2, with sliding wardrobes and balcony;
- Bathroom of 6m2.
Equipped with pre-installation of AC, double glazing, central vacuum, electric shutters, automatic gates, video intercom, solar panels, alarm, armoured door, barbecue.
Swimming pool.
Currently, Charneca de Caparica has a lot of commerce, both local and large supermarkets.
This parish is also made up of gymnasiums, sports complexes.
It has a wide range of public transport, and quick access.
There is also no shortage of public gardens, with plenty of children’s play areas, which also makes us think of a very privileged area ’Herdade da Aroeira’. An area much sought after by tourists, both for having the best golf courses, hotels, shopping area, or for being surrounded by nature, 2km from the beaches.
Any of the reasons to visit Charneca de Caparica, it’s great!
Basement of 62m2, consisting of garage of 49m2 and laundry room of 5m2.
RC:
- Entrance hall with 3m2;
- 30m2 living room, with balcony;
- Kitchen of 10m2, with lacquered furniture, silestone top and balcony.
Equipped with oven, hob, extractor fan, dishwasher, fridge freezer and microwave;
- Room with 9m2;
- Social toilet of 4m2.
1ST FLOOR:
- Bedroom hall with 5m2;
- Suite of 14m2, with sliding wardrobes and balcony;
- Bedroom with 13m2, with sliding wardrobes and balcony;
- Bedroom with 11m2, with sliding wardrobes and balcony;
- Bathroom of 6m2.
Equipped with pre-installation of AC, double glazing, central vacuum, electric shutters, automatic gates, video intercom, solar panels, alarm, armoured door, barbecue.
Swimming pool.
Currently, Charneca de Caparica has a lot of commerce, both local and large supermarkets.
This parish is also made up of gymnasiums, sports complexes.
It has a wide range of public transport, and quick access.
There is also no shortage of public gardens, with plenty of children’s play areas, which also makes us think of a very privileged area ’Herdade da Aroeira’. An area much sought after by tourists, both for having the best golf courses, hotels, shopping area, or for being surrounded by nature, 2km from the beaches.
Any of the reasons to visit Charneca de Caparica, it’s great!
Contact
See Phone
House 4 Bedrooms Duplex
Charneca de Caparica e Sobreda, Almada, Distrito de Setúbal
New · 192m²
With Garage
buy
495.000 €
FAÇA CONNOSCO O MELHOR NEGÓCIO
Imóvel inserido em lote de 320m2 constituído por 2 pisos e uma garagem com 24m2.
O primeiro piso dispõe de uma sala e cozinha em open space, 1 quarto que poderá também ser usado como escritório e uma casa de banho social de apoio completo com base de duche. A cozinha fica totalmente equipada com eletrodomésticos de qualidade da marca AEG ou similar tais como: micro-ondas, forno, frigorífico, maquina de lavar roupa, máquina de lavar loiça, exaustor e placa.
No segundo piso encontramos uma suíte com roupeiro e varanda, cuja casa de banho é constituída por base de duche e sanita com chuveiro higiénico; 2 quartos com roupeiro e uma casa de banho de apoio aos quartos.
A Moradia dispõe também de:
Pré instalação de ar condicionado;
Aspiração central;
Painéis solares da marca Baxi Roca ou similar;
Porta blindada da marca Portrisa ou similar;
Caixilharia em PVC com vidros duplos;
Estores elétricos;
Loiças suspensas.
Existe ainda a possibilidade de colocação de piscina e/ou jardim no tardoz do imóvel.
Esta propriedade encontra-se perto de praias, a 5 minutos do Almada Forum, a 2 minutos das piscinas da Sobreda e do seu parque temático, a 5 minutos do hospital Garcia de Orta e perto da saída para a A33 e da Ponte 25 de abril.
Tratamos do seu processo de crédito, sem burocracias apresentando as melhores soluções para cada cliente.
Intermediário de crédito certificado pelo Banco de Portugal com o nº 0001802.
Ajudamos com todo o processo! Entre em contacto connosco ou deixe-nos os seus dados e entraremos em contacto assim que possível!
CP94699LR
Imóvel inserido em lote de 320m2 constituído por 2 pisos e uma garagem com 24m2.
O primeiro piso dispõe de uma sala e cozinha em open space, 1 quarto que poderá também ser usado como escritório e uma casa de banho social de apoio completo com base de duche. A cozinha fica totalmente equipada com eletrodomésticos de qualidade da marca AEG ou similar tais como: micro-ondas, forno, frigorífico, maquina de lavar roupa, máquina de lavar loiça, exaustor e placa.
No segundo piso encontramos uma suíte com roupeiro e varanda, cuja casa de banho é constituída por base de duche e sanita com chuveiro higiénico; 2 quartos com roupeiro e uma casa de banho de apoio aos quartos.
A Moradia dispõe também de:
Pré instalação de ar condicionado;
Aspiração central;
Painéis solares da marca Baxi Roca ou similar;
Porta blindada da marca Portrisa ou similar;
Caixilharia em PVC com vidros duplos;
Estores elétricos;
Loiças suspensas.
Existe ainda a possibilidade de colocação de piscina e/ou jardim no tardoz do imóvel.
Esta propriedade encontra-se perto de praias, a 5 minutos do Almada Forum, a 2 minutos das piscinas da Sobreda e do seu parque temático, a 5 minutos do hospital Garcia de Orta e perto da saída para a A33 e da Ponte 25 de abril.
Tratamos do seu processo de crédito, sem burocracias apresentando as melhores soluções para cada cliente.
Intermediário de crédito certificado pelo Banco de Portugal com o nº 0001802.
Ajudamos com todo o processo! Entre em contacto connosco ou deixe-nos os seus dados e entraremos em contacto assim que possível!
CP94699LR
Contact
See Phone
House 4 Bedrooms
Azeitão (São Lourenço e São Simão), Setúbal, Distrito de Setúbal
New · 179m²
buy
689.000 €
New 4 bedroom villa, ground floor, detached with garage and pool. Plot 570m2 with excellent location in Azeitão.
Hall with wardrobe, open space living room with electric fireplace. Kitchen with peninsula and dining area, pantry, silestone bacada, melanin furniture in white and gray or all white, wall between countertop / cabinets with coating equal to the countertop. Fully equipped with induction hob, decorative extractor, oven, microwave, sink and faucet, dishwasher, side-by-side or American refrigerator (customer can choose), all equipment of the brand TEKA (or equivalent). Office with wardrobe and social bathroom.
2 Suites both with wardrobe and bathroom with shower base with guard.
Master suite with open closet and full bathroom with double washbasin.
Garage, laundry, bathroom and porch with barbecue.
Areas:
Hall - 10.79 m2
Living room - 41.20 m2
Kitchen - 23.01 m2
Suite 1 - 19.27 m2
Bathroom - 8.29m2
Closet - 6.88 m2
Suite 2 - 18.47 m2
Bathroom - 4.89m2
Suite 3 - 15.35 m2
Bathroom - 5.58m2
Office - 9.36 m2
Bathroom service - 1.97m2
Outdoor Bathroom - 2.14m2
Laundry - 4 m2
Garage - 25,74 m2
Porch - 24.13 m2
The whole property with false ceilings with Leds (interior and porches).
Lacquered woods in white
Floating floor AC4 or AC5, except kitchen and bathrooms which is ceramic.
Swing-stop PVC windows with double glazing and electric blinds with Central Locking.
Armoured door
External walls in thermal block with 60mm capoto insulation.
Equipment:
-Alarm
- Video Surveillance System and Doorman
- Central vacuum
- Pre-installation of Air Conditioning and Photovoltaic Panels
- Thermosiphon solar system with 300L tank and electrical support
- Automatic gates
- Socket for charging
Images of the type of builder finishes
Work completed in the last quarter of 2023
Azeitão a region to discover or rediscover, famous for the beauty of its landscapes and the richness of its farms and fertile land, at the junction of the mountains with the proximity of the great Atlantic Ocean.
A little more than half an hour from Lisbon, leaning against the emblematic Serra da Arrábida and close to the beaches, come and enjoy the tranquility of the famous village of Azeitão.
Come and live in the tranquility of this beautiful region.
We take care of your financing with trained and qualified professionals, to help you get the best conditions at no additional cost. We work daily with all banking entities in order to ensure the best home loan solution for you.
Book your visit!
For more information contact:
Salome Battle
SCI Real Estate
Hall with wardrobe, open space living room with electric fireplace. Kitchen with peninsula and dining area, pantry, silestone bacada, melanin furniture in white and gray or all white, wall between countertop / cabinets with coating equal to the countertop. Fully equipped with induction hob, decorative extractor, oven, microwave, sink and faucet, dishwasher, side-by-side or American refrigerator (customer can choose), all equipment of the brand TEKA (or equivalent). Office with wardrobe and social bathroom.
2 Suites both with wardrobe and bathroom with shower base with guard.
Master suite with open closet and full bathroom with double washbasin.
Garage, laundry, bathroom and porch with barbecue.
Areas:
Hall - 10.79 m2
Living room - 41.20 m2
Kitchen - 23.01 m2
Suite 1 - 19.27 m2
Bathroom - 8.29m2
Closet - 6.88 m2
Suite 2 - 18.47 m2
Bathroom - 4.89m2
Suite 3 - 15.35 m2
Bathroom - 5.58m2
Office - 9.36 m2
Bathroom service - 1.97m2
Outdoor Bathroom - 2.14m2
Laundry - 4 m2
Garage - 25,74 m2
Porch - 24.13 m2
The whole property with false ceilings with Leds (interior and porches).
Lacquered woods in white
Floating floor AC4 or AC5, except kitchen and bathrooms which is ceramic.
Swing-stop PVC windows with double glazing and electric blinds with Central Locking.
Armoured door
External walls in thermal block with 60mm capoto insulation.
Equipment:
-Alarm
- Video Surveillance System and Doorman
- Central vacuum
- Pre-installation of Air Conditioning and Photovoltaic Panels
- Thermosiphon solar system with 300L tank and electrical support
- Automatic gates
- Socket for charging
Images of the type of builder finishes
Work completed in the last quarter of 2023
Azeitão a region to discover or rediscover, famous for the beauty of its landscapes and the richness of its farms and fertile land, at the junction of the mountains with the proximity of the great Atlantic Ocean.
A little more than half an hour from Lisbon, leaning against the emblematic Serra da Arrábida and close to the beaches, come and enjoy the tranquility of the famous village of Azeitão.
Come and live in the tranquility of this beautiful region.
We take care of your financing with trained and qualified professionals, to help you get the best conditions at no additional cost. We work daily with all banking entities in order to ensure the best home loan solution for you.
Book your visit!
For more information contact:
Salome Battle
SCI Real Estate
Contact
See Phone
House 4 Bedrooms
Azeitão (São Lourenço e São Simão), Setúbal, Distrito de Setúbal
New · 179m²
buy
689.000 €
New 4 bedroom villa, ground floor, detached with garage and pool. Plot 570m2 with excellent location in Azeitão.
Hall with wardrobe, open space living room with electric fireplace. Kitchen with peninsula and dining area, pantry, silestone bacada, melanin furniture in white and gray or all white, wall between countertop / cabinets with coating equal to the countertop. Fully equipped with induction hob, decorative extractor, oven, microwave, sink and faucet, dishwasher, side-by-side or American refrigerator (customer can choose), all equipment of the brand TEKA (or equivalent). Office with wardrobe and social bathroom.
2 Suites both with wardrobe and bathroom with shower base with guard.
Master suite with open closet and full bathroom with double washbasin.
Garage, laundry, bathroom and porch with barbecue.
Areas:
Hall - 10.79 m2
Living room - 41.20 m2
Kitchen - 23.01 m2
Suite 1 - 19.27 m2
Bathroom - 8.29m2
Closet - 6.88 m2
Suite 2 - 18.47 m2
Bathroom - 4.89m2
Suite 3 - 15.35 m2
Bathroom - 5.58m2
Office - 9.36 m2
Bathroom service - 1.97m2
Outdoor Bathroom - 2.14m2
Laundry - 4 m2
Garage - 25,74 m2
Porch - 24.13 m2
The whole property with false ceilings with Leds (interior and porches).
Lacquered woods in white
Floating floor AC4 or AC5, except kitchen and bathrooms which is ceramic.
Swing-stop PVC windows with double glazing and electric blinds with Central Locking.
Armoured door
External walls in thermal block with 60mm capoto insulation.
Equipment:
-Alarm
- Video Surveillance System and Doorman
- Central vacuum
- Pre-installation of Air Conditioning and Photovoltaic Panels
- Thermosiphon solar system with 300L tank and electrical support
- Automatic gates
- Socket for charging
Images of the type of builder finishes
Work completed in the last quarter of 2023
Azeitão a region to discover or rediscover, famous for the beauty of its landscapes and the richness of its farms and fertile land, at the junction of the mountains with the proximity of the great Atlantic Ocean.
A little more than half an hour from Lisbon, leaning against the emblematic Serra da Arrábida and close to the beaches, come and enjoy the tranquility of the famous village of Azeitão.
Come and live in the tranquility of this beautiful region.
We take care of your financing with trained and qualified professionals, to help you get the best conditions at no additional cost. We work daily with all banking entities in order to ensure the best home loan solution for you.
Book your visit!
For more information contact:
Salome Battle
SCI Real Estate
Hall with wardrobe, open space living room with electric fireplace. Kitchen with peninsula and dining area, pantry, silestone bacada, melanin furniture in white and gray or all white, wall between countertop / cabinets with coating equal to the countertop. Fully equipped with induction hob, decorative extractor, oven, microwave, sink and faucet, dishwasher, side-by-side or American refrigerator (customer can choose), all equipment of the brand TEKA (or equivalent). Office with wardrobe and social bathroom.
2 Suites both with wardrobe and bathroom with shower base with guard.
Master suite with open closet and full bathroom with double washbasin.
Garage, laundry, bathroom and porch with barbecue.
Areas:
Hall - 10.79 m2
Living room - 41.20 m2
Kitchen - 23.01 m2
Suite 1 - 19.27 m2
Bathroom - 8.29m2
Closet - 6.88 m2
Suite 2 - 18.47 m2
Bathroom - 4.89m2
Suite 3 - 15.35 m2
Bathroom - 5.58m2
Office - 9.36 m2
Bathroom service - 1.97m2
Outdoor Bathroom - 2.14m2
Laundry - 4 m2
Garage - 25,74 m2
Porch - 24.13 m2
The whole property with false ceilings with Leds (interior and porches).
Lacquered woods in white
Floating floor AC4 or AC5, except kitchen and bathrooms which is ceramic.
Swing-stop PVC windows with double glazing and electric blinds with Central Locking.
Armoured door
External walls in thermal block with 60mm capoto insulation.
Equipment:
-Alarm
- Video Surveillance System and Doorman
- Central vacuum
- Pre-installation of Air Conditioning and Photovoltaic Panels
- Thermosiphon solar system with 300L tank and electrical support
- Automatic gates
- Socket for charging
Images of the type of builder finishes
Work completed in the last quarter of 2023
Azeitão a region to discover or rediscover, famous for the beauty of its landscapes and the richness of its farms and fertile land, at the junction of the mountains with the proximity of the great Atlantic Ocean.
A little more than half an hour from Lisbon, leaning against the emblematic Serra da Arrábida and close to the beaches, come and enjoy the tranquility of the famous village of Azeitão.
Come and live in the tranquility of this beautiful region.
We take care of your financing with trained and qualified professionals, to help you get the best conditions at no additional cost. We work daily with all banking entities in order to ensure the best home loan solution for you.
Book your visit!
For more information contact:
Salome Battle
SCI Real Estate
Contact
See Phone
Detached House 4 Bedrooms Duplex
Aroeira, Charneca de Caparica e Sobreda, Almada, Distrito de Setúbal
New · 140m²
buy
695.000 €
Located in Aroeira, we present you this fantastic 4 bedroom detached villa with swimming pool and garage of 18m2 for one car.
With a floor area of 140m2, gross area of 175m2 and a plot of land of 310m2.
The ground floor consists of:
-Entrance hall of 4m2;
-Living room of 33m2 with fireplace and view of the pool;
-Kitchen of 14m2 with white furniture and silestone top;
Equipped with oven, induction hob, extractor fan, fridge freezer, dishwasher and microwave
-Full social bathroom of 4m2 with window;
-Room of 13m2.
The ground floor consists of:
- Hall of 4m2 bedrooms;
-Bathroom of 7m2 complete with window;
-Bedroom of 14m2 with balcony and sliding wardrobe;
-Bedroom of 13m2 with balcony and sliding wardrobe;
-Suite of 24m2 with balcony and sliding wardrobe
-En-suite bathroom with 6m2 and window.
The villa is also equipped with air conditioning, alarm, central vacuum, video intercom, double glazing, solar panels, barbecue, automatic gates and a chlorine pool.
**The photos shown are merely indicative of the type of finishes of the builder**
Aroeira is located in the parish of Charneca da Caparica, and is known for being inserted in a vast pine forest - O Pinhal da Aroeira.
To the west of this locality, there are the beaches of Fonte da Telha and Costa da Caparica, known for their quality and tourist demand.
This locality, since the 70s, has been getting more developed, with more new construction, green spaces, there are more and more renowned urbanisations that are very sought after to live in.
Aroeira, being a quiet and pleasant place, is still close to commerce and services, namely hypermarkets, hotels and restaurants.
If you are looking for a place where you can relax, be close to the beach, 20 km from the Capital, and still have all the amenities close to you, Aroeira is the ideal place.
Let yourself be dazzled by this locality.
Book your visit now!
With a floor area of 140m2, gross area of 175m2 and a plot of land of 310m2.
The ground floor consists of:
-Entrance hall of 4m2;
-Living room of 33m2 with fireplace and view of the pool;
-Kitchen of 14m2 with white furniture and silestone top;
Equipped with oven, induction hob, extractor fan, fridge freezer, dishwasher and microwave
-Full social bathroom of 4m2 with window;
-Room of 13m2.
The ground floor consists of:
- Hall of 4m2 bedrooms;
-Bathroom of 7m2 complete with window;
-Bedroom of 14m2 with balcony and sliding wardrobe;
-Bedroom of 13m2 with balcony and sliding wardrobe;
-Suite of 24m2 with balcony and sliding wardrobe
-En-suite bathroom with 6m2 and window.
The villa is also equipped with air conditioning, alarm, central vacuum, video intercom, double glazing, solar panels, barbecue, automatic gates and a chlorine pool.
**The photos shown are merely indicative of the type of finishes of the builder**
Aroeira is located in the parish of Charneca da Caparica, and is known for being inserted in a vast pine forest - O Pinhal da Aroeira.
To the west of this locality, there are the beaches of Fonte da Telha and Costa da Caparica, known for their quality and tourist demand.
This locality, since the 70s, has been getting more developed, with more new construction, green spaces, there are more and more renowned urbanisations that are very sought after to live in.
Aroeira, being a quiet and pleasant place, is still close to commerce and services, namely hypermarkets, hotels and restaurants.
If you are looking for a place where you can relax, be close to the beach, 20 km from the Capital, and still have all the amenities close to you, Aroeira is the ideal place.
Let yourself be dazzled by this locality.
Book your visit now!
Contact
See Phone
House 4 Bedrooms Triplex
Funchalinho, Caparica e Trafaria, Almada, Distrito de Setúbal
New · 320m²
buy
1.130.000 €
5 bedroom villa with a plot of 574m2
This stunning 5 bedroom semi-detached villa is located in Funchalinho, Costa da Caparica. Set on a spacious plot of 574m2, with a floor area of 350m2, this property offers a modern and attractive design with high quality finishes, which reflect its exclusive state and a truly exceptional residential experience
With a gross construction area of approximately 400m2 spread over 3 floors, this house was designed in line with a modern, luxurious design and special emphasis on comfort and making the most of its stunning views. With a floor-to-ceiling glass structure, it allows a perfect connection between the interior spaces and the panoramic view of the city of Lisbon.
In the glass house, you will be greeted by impressive details. Every detail has been carefully considered. The roof illuminated with LED slots adds a touch of elegance to the environment, while the staircase accompanied by panoramic glass offers a breathtaking view and natural lighting coming from the continuous exterior of the living room and the kitchen in open space with a total of 100m2.
On the -1 floor, you will find a large living room of more than 100m2 that you can convert into a gym, a cinema room or even a games room, a bedroom, an office, a laundry room with built-in cabinets, a support kitchen with direct access to the pool and garden. Floor 0 houses an entrance hall, a full bathroom with timeless design ceramics and a fully equipped open-concept kitchen, which extends over 100m2 and connects harmoniously with the living room, in which there is a breathtaking view of the garden.
On the 1st floor, the 4 suites offer a luxurious personal space. Each of the 3 suites has walk-in closets and private balconies, providing a serene environment to relax and enjoy the view. In addition, there is one more suite with a balcony to comfortably accommodate the family and guests.
The exterior of the property is equally impressive, with an extraordinary surrounding garden, opening up to the unobstructed view of the city of Lisbon, but maintaining all the comfort of your privacy. Here, you can enjoy moments of tranquillity and serenity, making the most of the sunny climate of the region.
Don’t miss the opportunity to buy the home of your dreams, and live the experience of a property designed through design and quality, perfectly integrated into your surroundings.
Conclusion August 2024
Attention!! Illustrative images, of the builder’s finishes.!
Schedule a visit now and live your dream
Ana Gonçalves
SCI Group
This stunning 5 bedroom semi-detached villa is located in Funchalinho, Costa da Caparica. Set on a spacious plot of 574m2, with a floor area of 350m2, this property offers a modern and attractive design with high quality finishes, which reflect its exclusive state and a truly exceptional residential experience
With a gross construction area of approximately 400m2 spread over 3 floors, this house was designed in line with a modern, luxurious design and special emphasis on comfort and making the most of its stunning views. With a floor-to-ceiling glass structure, it allows a perfect connection between the interior spaces and the panoramic view of the city of Lisbon.
In the glass house, you will be greeted by impressive details. Every detail has been carefully considered. The roof illuminated with LED slots adds a touch of elegance to the environment, while the staircase accompanied by panoramic glass offers a breathtaking view and natural lighting coming from the continuous exterior of the living room and the kitchen in open space with a total of 100m2.
On the -1 floor, you will find a large living room of more than 100m2 that you can convert into a gym, a cinema room or even a games room, a bedroom, an office, a laundry room with built-in cabinets, a support kitchen with direct access to the pool and garden. Floor 0 houses an entrance hall, a full bathroom with timeless design ceramics and a fully equipped open-concept kitchen, which extends over 100m2 and connects harmoniously with the living room, in which there is a breathtaking view of the garden.
On the 1st floor, the 4 suites offer a luxurious personal space. Each of the 3 suites has walk-in closets and private balconies, providing a serene environment to relax and enjoy the view. In addition, there is one more suite with a balcony to comfortably accommodate the family and guests.
The exterior of the property is equally impressive, with an extraordinary surrounding garden, opening up to the unobstructed view of the city of Lisbon, but maintaining all the comfort of your privacy. Here, you can enjoy moments of tranquillity and serenity, making the most of the sunny climate of the region.
Don’t miss the opportunity to buy the home of your dreams, and live the experience of a property designed through design and quality, perfectly integrated into your surroundings.
Conclusion August 2024
Attention!! Illustrative images, of the builder’s finishes.!
Schedule a visit now and live your dream
Ana Gonçalves
SCI Group
Contact
See Phone
Detached House 4 Bedrooms Duplex
Quinta da Alembrança de Cima, Laranjeiro e Feijó, Almada, Distrito de Setúbal
New · 145m²
buy
595.000 €
New 4 bedroom detached house, with 2 floors, with a floor area of 145m2, gross area of 177m2 and land area of 311m2.
Composed in RC by:
-Entrance hall of 16m2, with double height ceiling;
-Living room of 27m2, overlooking the garden;
-Kitchen of 17m2, equipped with oven, hob, hood, dishwasher, fridge freezer and microwave;
-Bedroom with 13m2;
-Social bathroom of 3m2, with shower base.
Composed on the 1st floor by:
-Room with 13m2, with balcony;
-Bedroom with 14m2;
-Suite of 21m2, with closet and bathroom of 4m2;
-Social toilet of 5m2;
-Garage with 21m2, with laundry.
Equipped with pre-installation of air conditioning, double glazing, underfloor heating in the bathroom, central vacuum, electric shutters, video intercom, solar panels, armoured door and barbecue.
Sun exposure: WEST-EAST.
Next to accessibility.
Composed in RC by:
-Entrance hall of 16m2, with double height ceiling;
-Living room of 27m2, overlooking the garden;
-Kitchen of 17m2, equipped with oven, hob, hood, dishwasher, fridge freezer and microwave;
-Bedroom with 13m2;
-Social bathroom of 3m2, with shower base.
Composed on the 1st floor by:
-Room with 13m2, with balcony;
-Bedroom with 14m2;
-Suite of 21m2, with closet and bathroom of 4m2;
-Social toilet of 5m2;
-Garage with 21m2, with laundry.
Equipped with pre-installation of air conditioning, double glazing, underfloor heating in the bathroom, central vacuum, electric shutters, video intercom, solar panels, armoured door and barbecue.
Sun exposure: WEST-EAST.
Next to accessibility.
Contact
See Phone
House 4 Bedrooms Triplex
Amora, Seixal, Distrito de Setúbal
New · 170m²
With Garage
buy
654.900 €
A New Concept of Sustainable Living
4 bedroom villa, triplex, with swimming pool inserted in the Herdade do Meio Development, embracing a new concept of ECO-FRIENDLY LIVING
On a plot of 347 sqm is located this villa with 3 floors, in which there is 1 living room, 1 dining room, 1 kitchen, 1 bedroom en suite and 2 bathrooms on floor 0, 3 bedrooms of which 1 suite and 2 bathroom’s on the 1st floor and also a spacious garage and 1 storage room on the -1 floor.
It is a self-sufficient villa, with a swimming pool and private garden, and its ’smart-villa’ has an innovative system of panels that capture and store solar energy.
Herdade do Meio’s smart-villas have been designed to be energy efficient and thermally comfortable. They have thermal coatings and an intelligent temperature system, which constantly adapts the temperature of the different rooms of the house to the ideal temperature. It ensures a comfortable environment 24 hours a day and reduces the energy used for heating and maintenance.
The rooms are sound and thermally coated. Its large windows give access to a comfortable balcony that unites the elegant interiors with the inviting climate and natural light of the region.
The garage is equipped with a charging system for electric vehicles, and 2 electric scooters that promote a more sustainable commute within Herdade do Meio, and with the surrounding community.
Herdade do Meio is the opportunity to live the life you’ve always dreamed of.
It is to live in a space of 11 hectares, in a smart-villa that produces, stores and manages its own energy, being, energetically, 100% independent of the public grid. . Its system incorporates 2.4 kW lithium batteries, 6 kW hybrid inverters and 6 3.6 kW solar panels, each with 600 watts.
A sustainable, state-of-the-art engineering solution that completely reduces the energy expenses of the house, contributing to the preservation and protection of the surrounding environment.
To live at Herdade do Meio is to make the most of the technology of tomorrow, today. Through KNX technology, a smart, efficient, and safe system, your smart-villa adapts to you and your routines, even before you wake up.
Here, life is easier, more flexible and more comfortable. From heating, ventilation and access control, to remote control of all appliances and accessories, KNX ensures that the smart villa is always comfortable and safe.
Control your home from the devices you use on a daily basis, such as your smartphone, smartwatch, and tablet, or simply through voice commands.
To live at Herdade do Meio is to choose to have a more sustainable and environmentally friendly life, while contributing to the reduction of your carbon footprint.
A stone’s throw from the green of the mountain and the blue of the sea, Herdade do Meio offers an enviable proximity to schools, hospitals and several shopping areas.
Its centrality and proximity to the public transport network makes it possible to be anywhere, anytime. In just 20 minutes, Lisbon and Almada are easily accessible from the motorway, or in 15 minutes via the train and bus network, which stretch from Cascais to Setúbal.
Expected completion - 1st quarter 2025
Project Photos, non-binding
4 bedroom villa, triplex, with swimming pool inserted in the Herdade do Meio Development, embracing a new concept of ECO-FRIENDLY LIVING
On a plot of 347 sqm is located this villa with 3 floors, in which there is 1 living room, 1 dining room, 1 kitchen, 1 bedroom en suite and 2 bathrooms on floor 0, 3 bedrooms of which 1 suite and 2 bathroom’s on the 1st floor and also a spacious garage and 1 storage room on the -1 floor.
It is a self-sufficient villa, with a swimming pool and private garden, and its ’smart-villa’ has an innovative system of panels that capture and store solar energy.
Herdade do Meio’s smart-villas have been designed to be energy efficient and thermally comfortable. They have thermal coatings and an intelligent temperature system, which constantly adapts the temperature of the different rooms of the house to the ideal temperature. It ensures a comfortable environment 24 hours a day and reduces the energy used for heating and maintenance.
The rooms are sound and thermally coated. Its large windows give access to a comfortable balcony that unites the elegant interiors with the inviting climate and natural light of the region.
The garage is equipped with a charging system for electric vehicles, and 2 electric scooters that promote a more sustainable commute within Herdade do Meio, and with the surrounding community.
Herdade do Meio is the opportunity to live the life you’ve always dreamed of.
It is to live in a space of 11 hectares, in a smart-villa that produces, stores and manages its own energy, being, energetically, 100% independent of the public grid. . Its system incorporates 2.4 kW lithium batteries, 6 kW hybrid inverters and 6 3.6 kW solar panels, each with 600 watts.
A sustainable, state-of-the-art engineering solution that completely reduces the energy expenses of the house, contributing to the preservation and protection of the surrounding environment.
To live at Herdade do Meio is to make the most of the technology of tomorrow, today. Through KNX technology, a smart, efficient, and safe system, your smart-villa adapts to you and your routines, even before you wake up.
Here, life is easier, more flexible and more comfortable. From heating, ventilation and access control, to remote control of all appliances and accessories, KNX ensures that the smart villa is always comfortable and safe.
Control your home from the devices you use on a daily basis, such as your smartphone, smartwatch, and tablet, or simply through voice commands.
To live at Herdade do Meio is to choose to have a more sustainable and environmentally friendly life, while contributing to the reduction of your carbon footprint.
A stone’s throw from the green of the mountain and the blue of the sea, Herdade do Meio offers an enviable proximity to schools, hospitals and several shopping areas.
Its centrality and proximity to the public transport network makes it possible to be anywhere, anytime. In just 20 minutes, Lisbon and Almada are easily accessible from the motorway, or in 15 minutes via the train and bus network, which stretch from Cascais to Setúbal.
Expected completion - 1st quarter 2025
Project Photos, non-binding
Contact
See Phone
House 4 Bedrooms Triplex
Amora, Seixal, Distrito de Setúbal
New · 170m²
With Garage
buy
654.900 €
A New Concept of Sustainable Living
4 bedroom villa, triplex, with swimming pool inserted in the Herdade do Meio Development, embracing a new concept of ECO-FRIENDLY LIVING
On a plot of 363 sqm is located this villa with 3 floors, in which there is 1 living room, 1 dining room, 1 kitchen, 1 bedroom en suite and 2 bathrooms on floor 0, 3 bedrooms of which 1 suite and 2 bathrooms on the 1st floor and also a spacious garage and 1 storage room on the -1 floor.
It is a self-sufficient villa, with a swimming pool and private garden, and its ’smart-villa’ has an innovative system of panels that capture and store solar energy.
Herdade do Meio’s smart-villas have been designed to be energy efficient and thermally comfortable. They have thermal coatings and an intelligent temperature system, which constantly adapts the temperature of the different rooms of the house to the ideal temperature. It ensures a comfortable environment 24 hours a day and reduces the energy used for heating and maintenance.
The rooms are sound and thermally coated. Its large windows give access to a comfortable balcony that unites the elegant interiors with the inviting climate and natural light of the region.
The garage is equipped with a charging system for electric vehicles, and 2 electric scooters that promote a more sustainable commute within Herdade do Meio, and with the surrounding community.
Herdade do Meio is the opportunity to live the life you’ve always dreamed of.
It is to live in a space of 11 hectares, in a smart-villa that produces, stores and manages its own energy, being, energetically, 100% independent of the public grid. . Its system incorporates 2.4 kW lithium batteries, 6 kW hybrid inverters and 6 3.6 kW solar panels, each with 600 watts.
A sustainable, state-of-the-art engineering solution that completely reduces the energy expenses of the house, contributing to the preservation and protection of the surrounding environment.
To live at Herdade do Meio is to make the most of the technology of tomorrow, today. Through KNX technology, a smart, efficient, and safe system, your smart-villa adapts to you and your routines, even before you wake up.
Here, life is easier, more flexible and more comfortable. From heating, ventilation and access control, to remote control of all appliances and accessories, KNX ensures that the smart villa is always comfortable and safe.
Control your home from the devices you use on a daily basis, such as your smartphone, smartwatch, and tablet, or simply through voice commands.
To live at Herdade do Meio is to choose to have a more sustainable and environmentally friendly life, while contributing to the reduction of your carbon footprint.
A stone’s throw from the green of the mountain and the blue of the sea, Herdade do Meio offers an enviable proximity to schools, hospitals and several shopping areas.
Its centrality and proximity to the public transport network makes it possible to be anywhere, anytime. In just 20 minutes, Lisbon and Almada are easily accessible from the motorway, or in 15 minutes via the train and bus network, which stretch from Cascais to Setúbal.
Expected completion - 1st quarter 2025
Project Photos, non-binding
4 bedroom villa, triplex, with swimming pool inserted in the Herdade do Meio Development, embracing a new concept of ECO-FRIENDLY LIVING
On a plot of 363 sqm is located this villa with 3 floors, in which there is 1 living room, 1 dining room, 1 kitchen, 1 bedroom en suite and 2 bathrooms on floor 0, 3 bedrooms of which 1 suite and 2 bathrooms on the 1st floor and also a spacious garage and 1 storage room on the -1 floor.
It is a self-sufficient villa, with a swimming pool and private garden, and its ’smart-villa’ has an innovative system of panels that capture and store solar energy.
Herdade do Meio’s smart-villas have been designed to be energy efficient and thermally comfortable. They have thermal coatings and an intelligent temperature system, which constantly adapts the temperature of the different rooms of the house to the ideal temperature. It ensures a comfortable environment 24 hours a day and reduces the energy used for heating and maintenance.
The rooms are sound and thermally coated. Its large windows give access to a comfortable balcony that unites the elegant interiors with the inviting climate and natural light of the region.
The garage is equipped with a charging system for electric vehicles, and 2 electric scooters that promote a more sustainable commute within Herdade do Meio, and with the surrounding community.
Herdade do Meio is the opportunity to live the life you’ve always dreamed of.
It is to live in a space of 11 hectares, in a smart-villa that produces, stores and manages its own energy, being, energetically, 100% independent of the public grid. . Its system incorporates 2.4 kW lithium batteries, 6 kW hybrid inverters and 6 3.6 kW solar panels, each with 600 watts.
A sustainable, state-of-the-art engineering solution that completely reduces the energy expenses of the house, contributing to the preservation and protection of the surrounding environment.
To live at Herdade do Meio is to make the most of the technology of tomorrow, today. Through KNX technology, a smart, efficient, and safe system, your smart-villa adapts to you and your routines, even before you wake up.
Here, life is easier, more flexible and more comfortable. From heating, ventilation and access control, to remote control of all appliances and accessories, KNX ensures that the smart villa is always comfortable and safe.
Control your home from the devices you use on a daily basis, such as your smartphone, smartwatch, and tablet, or simply through voice commands.
To live at Herdade do Meio is to choose to have a more sustainable and environmentally friendly life, while contributing to the reduction of your carbon footprint.
A stone’s throw from the green of the mountain and the blue of the sea, Herdade do Meio offers an enviable proximity to schools, hospitals and several shopping areas.
Its centrality and proximity to the public transport network makes it possible to be anywhere, anytime. In just 20 minutes, Lisbon and Almada are easily accessible from the motorway, or in 15 minutes via the train and bus network, which stretch from Cascais to Setúbal.
Expected completion - 1st quarter 2025
Project Photos, non-binding
Contact
See Phone
See more Houses New, in Distrito de Setúbal
Bedrooms
Zones
Can’t find the property you’re looking for?
