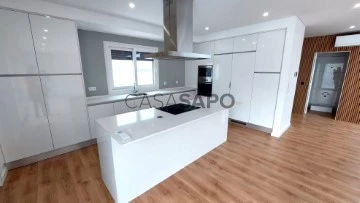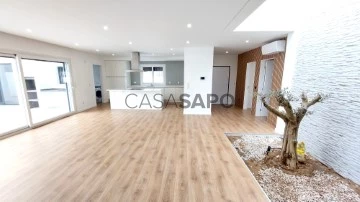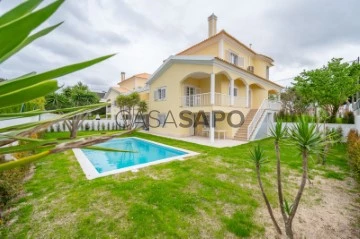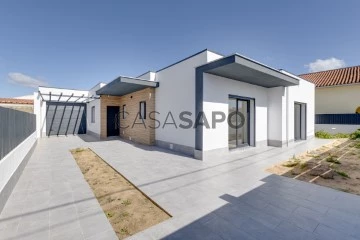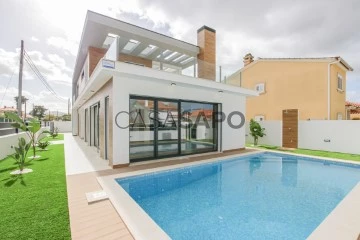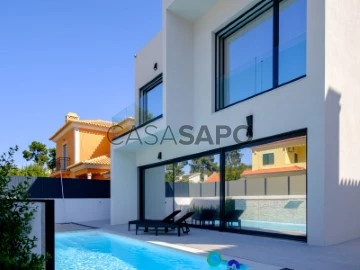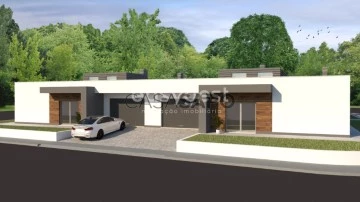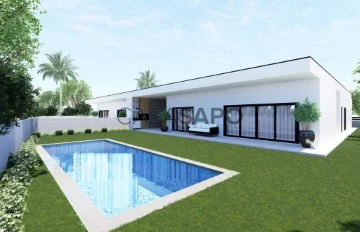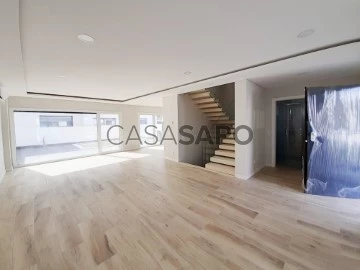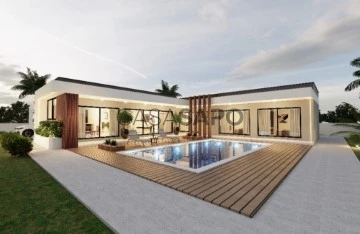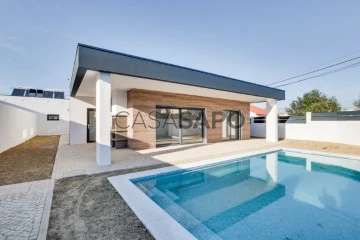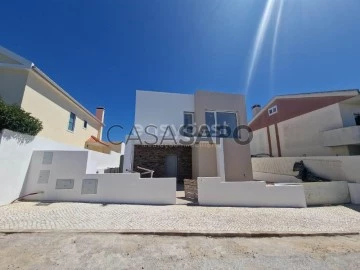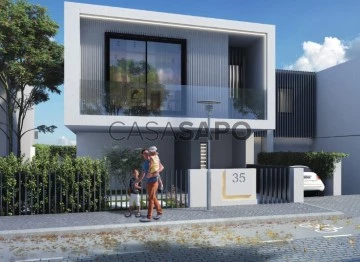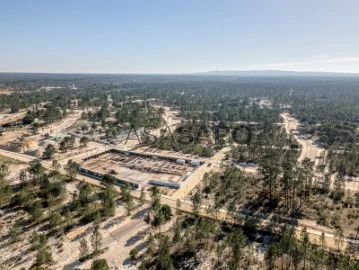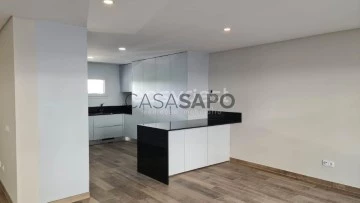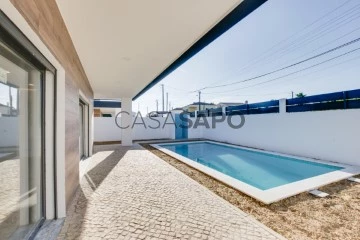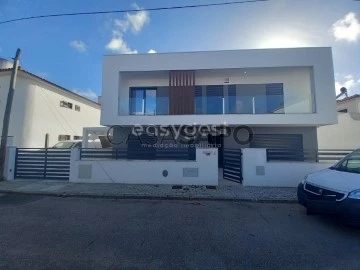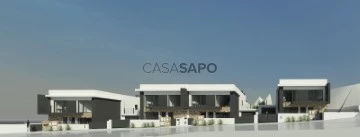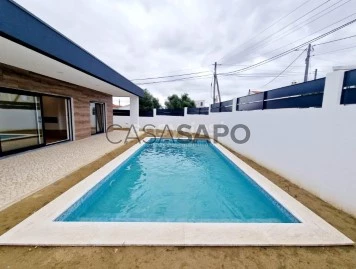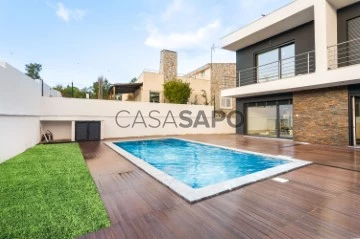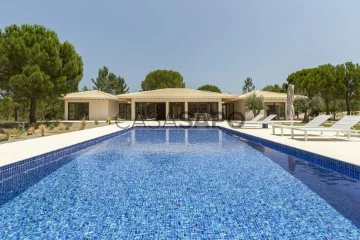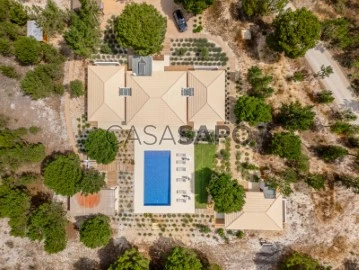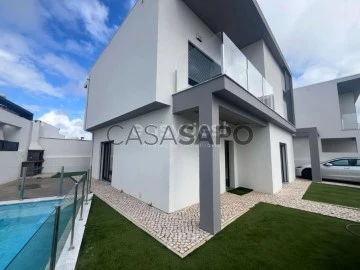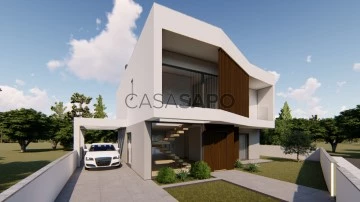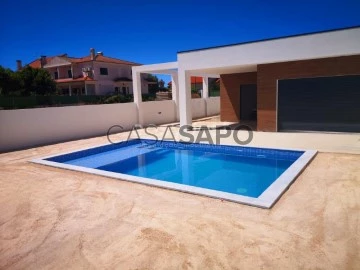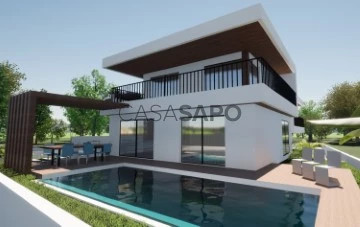Saiba aqui quanto pode pedir
249 Houses 4 Bedrooms New, in Distrito de Setúbal, with Swimming Pool
Map
Order by
Relevance
Detached House 4 Bedrooms
Azeitão (São Lourenço e São Simão), Setúbal, Distrito de Setúbal
New · 170m²
With Garage
buy
690.000 €
Moradia Isolada Térrea, com 5 divisões requintadas, completamente ’NOVA’, com piscina, garagem e um encantador jardim, onde poderá desfrutar de uma ampla zona de lazer exterior com um deck para apreciar as suas refeições. Esta magnífica moradia inclui 4 suítes, 5Wc’s, e uma espaçosa sala em conceito ’Open Space’ integrada com uma cozinha totalmente equipada. As áreas generosas e a excelente exposição solar em duas frentes conferem a esta moradia um charme distinto, localizada na prestigiada urbanização em Brejos de Azeitão.
A Moradia irá iniciar em Março /Abril 2024. Fotografias ilustrativas de acabamentos do construtor.
Área útil: 170m2
Área Bruta: 196m2
Área do Terreno: 530m2
Ano de Construção:2024
Características:
- Porta Blindada
- Vídeo Porteiro
- Ar condicionado
- Tetos falsos com leds embutidos em toda a moradia;
- Madeiras interiores lacadas a branco;
- Cozinha Totalmente Equipada
- Aspiração central
- Roupeiros
- Lareira
- Caixilharia PVC com Vidro Duplo de proteção Solar
- Pavimento vinílico, exceto nos Wc que é Mosaico
- Wc com Loiças suspensas
- Estores Elétricos e Térmicos
- Garagem
- Piscina com 15m2
- Passeios em torno da moradia e Estacionamento interior para dois carros
- Jardim;
- Alpendre com churrasqueira e lava-loiça;
- Painel solar com depósito de 300lt, para aquecimento de águas
- Portões automáticos;
Hall de Entrada : 7m2
-Porta Blindada
-Vídeo Porteiro
Sala em open Space com a cozinha: 55m2
- Lareira
- Portas Sacadas de Acesso ao Exterior
Cozinha open Space com a sala: 55m2
-Ilha
-Armários em Madeira Termo lacada de cor Branca com meio Brilho
-Bancada em SilverStone
-Placa vitrocerâmica de indução
-Forno
-Exaustor de Campânula
-Micro-ondas
-Frigorifico side by side
-Máquinas da loiça e roupa
-Janelas: 1
-Porta Sacada de Acesso ao Exterior
Escritório/Quarto: 13m2
- Porta Sacada Acesso ao Exterior
- Wc do Quarto: 4m2
- Base Duche
- Janela
WC Social: 2m2
-Armário embutido no corredor de acesso
-Bancada com Lavatório em Loiças suspensas
- Hall de circulação: 5 m2
Suite1: 17m2
-Porta Sacada de Acesso ao Exterior
-Roupeiro Embutido
-WC Suite 1: 4m2
-Base de Duche com resguardo em Vidro
-Armário e Bancada Suspensos
-Janelas:1
- Suite 2: 18m2
-Porta Sacada de Acesso ao Exterior
-Roupeiro Embutido
-WC Suite 2: 4m2
-Base de Duche com resguardo em Vidro
-Armário e Bancada Suspensos
-Janelas:1
- Suite 3: 21m2
- Roupeiro embutido
-Closet 5m2
-Porta Sacada de Acesso ao Exterior
-WC Suite 3: 5m2
-Base de Duche com resguardo em Vidro
-Armário e Bancada Suspensos
-Janelas:1
- Garagem: 30m2
- Piscina
Moradia situada numa zona tranquila, onde pode desfrutar da sua tranquilidade e privacidade, Tendo na sua Envolvente Áreas de Lazer, Transportes Públicos. Podendo ainda fazer lindos passeios pela Arrábida, ver e usufruir das lindíssimas Praias e Provar as melhores Iguarias desta Zona de Azeitão como os bons vinhos da Bacalhoa e o queijo de Excelência de Azeitão.
Fácil Estacionamento na área envolvente.
Marque já a sua visita com a sua Imobiliária Desafio Absoluto, que como Intermediária de Crédito tratará de todo o processo para a aquisição da sua nova casa!
A Moradia irá iniciar em Março /Abril 2024. Fotografias ilustrativas de acabamentos do construtor.
Área útil: 170m2
Área Bruta: 196m2
Área do Terreno: 530m2
Ano de Construção:2024
Características:
- Porta Blindada
- Vídeo Porteiro
- Ar condicionado
- Tetos falsos com leds embutidos em toda a moradia;
- Madeiras interiores lacadas a branco;
- Cozinha Totalmente Equipada
- Aspiração central
- Roupeiros
- Lareira
- Caixilharia PVC com Vidro Duplo de proteção Solar
- Pavimento vinílico, exceto nos Wc que é Mosaico
- Wc com Loiças suspensas
- Estores Elétricos e Térmicos
- Garagem
- Piscina com 15m2
- Passeios em torno da moradia e Estacionamento interior para dois carros
- Jardim;
- Alpendre com churrasqueira e lava-loiça;
- Painel solar com depósito de 300lt, para aquecimento de águas
- Portões automáticos;
Hall de Entrada : 7m2
-Porta Blindada
-Vídeo Porteiro
Sala em open Space com a cozinha: 55m2
- Lareira
- Portas Sacadas de Acesso ao Exterior
Cozinha open Space com a sala: 55m2
-Ilha
-Armários em Madeira Termo lacada de cor Branca com meio Brilho
-Bancada em SilverStone
-Placa vitrocerâmica de indução
-Forno
-Exaustor de Campânula
-Micro-ondas
-Frigorifico side by side
-Máquinas da loiça e roupa
-Janelas: 1
-Porta Sacada de Acesso ao Exterior
Escritório/Quarto: 13m2
- Porta Sacada Acesso ao Exterior
- Wc do Quarto: 4m2
- Base Duche
- Janela
WC Social: 2m2
-Armário embutido no corredor de acesso
-Bancada com Lavatório em Loiças suspensas
- Hall de circulação: 5 m2
Suite1: 17m2
-Porta Sacada de Acesso ao Exterior
-Roupeiro Embutido
-WC Suite 1: 4m2
-Base de Duche com resguardo em Vidro
-Armário e Bancada Suspensos
-Janelas:1
- Suite 2: 18m2
-Porta Sacada de Acesso ao Exterior
-Roupeiro Embutido
-WC Suite 2: 4m2
-Base de Duche com resguardo em Vidro
-Armário e Bancada Suspensos
-Janelas:1
- Suite 3: 21m2
- Roupeiro embutido
-Closet 5m2
-Porta Sacada de Acesso ao Exterior
-WC Suite 3: 5m2
-Base de Duche com resguardo em Vidro
-Armário e Bancada Suspensos
-Janelas:1
- Garagem: 30m2
- Piscina
Moradia situada numa zona tranquila, onde pode desfrutar da sua tranquilidade e privacidade, Tendo na sua Envolvente Áreas de Lazer, Transportes Públicos. Podendo ainda fazer lindos passeios pela Arrábida, ver e usufruir das lindíssimas Praias e Provar as melhores Iguarias desta Zona de Azeitão como os bons vinhos da Bacalhoa e o queijo de Excelência de Azeitão.
Fácil Estacionamento na área envolvente.
Marque já a sua visita com a sua Imobiliária Desafio Absoluto, que como Intermediária de Crédito tratará de todo o processo para a aquisição da sua nova casa!
Contact
See Phone
House 4 Bedrooms
Corroios, Seixal, Distrito de Setúbal
New · 180m²
With Garage
buy
850.000 €
Fantastic 4 bedroom villa located in the Marisol area with swimming pool and a large garden.
It has four spacious bedrooms with plenty of light, large area as living room, kitchen equipped with Bali brand equipment (induction hob, oven, dishwasher, refrigerator).
The living room has a fireplace and the whole house has central heating and there is also a central vacuum system.
Villa features quite pleasant outdoor space, with natural grass garden, various plants, fruit trees, automatic watering and swimming pool.
Outdoor space has a garage for parking up to four cars.
There is also a security system that surveillance in the outdoor area (surveillance cameras) and alarm.
Near the villa are beaches, several grocery stores and restaurants, pharmacy, among others.
It has four spacious bedrooms with plenty of light, large area as living room, kitchen equipped with Bali brand equipment (induction hob, oven, dishwasher, refrigerator).
The living room has a fireplace and the whole house has central heating and there is also a central vacuum system.
Villa features quite pleasant outdoor space, with natural grass garden, various plants, fruit trees, automatic watering and swimming pool.
Outdoor space has a garage for parking up to four cars.
There is also a security system that surveillance in the outdoor area (surveillance cameras) and alarm.
Near the villa are beaches, several grocery stores and restaurants, pharmacy, among others.
Contact
See Phone
House 4 Bedrooms
Azeitão (São Lourenço e São Simão), Setúbal, Distrito de Setúbal
New · 134m²
With Garage
buy
599.000 €
Enjoy the best in comfort and quality of life in this fantastic detached villa, where comfort and practicality meet in perfect harmony.
With 2 spacious suites, 2 bedrooms and a variety of amenities, this is the home of your dreams, located in a quiet area with all kinds of shops and services in the immediate vicinity.
Key features:
2 Suites & 2 Bedrooms: This villa offers space and privacy for the whole family, with 2 large suites and 2 additional bedrooms, all with excellent finishes and air conditioning in all rooms for maximum comfort.
Open Space Living Room and Kitchen: The living room and kitchen have an open space design, providing a spacious and bright environment. With direct access to the garden and leisure/dining area, it is the perfect place for moments of conviviality and entertainment.
Fully Equipped Kitchen: The island kitchen was carefully designed and is fully equipped with Teka brand appliances (induction hob, oven, extractor fan, microwave, side-by-side fridge and dishwasher) ensuring practicality and efficiency on a daily basis.
Air Conditioning and Central Vacuum: With air conditioning and a central vacuum system in all rooms, this villa offers thermal comfort and impeccable cleanliness in all environments.
Quality Finishes:
- Kitchen furniture in white thermo-lacquered wood with a medium gloss
- Silestone countertops;
- TEKA sink
- Equipped laundry room
- Toilets with hanging crockery from the Roca brand
- Roca taps and shower chute
- Shower tray with glass screen placement
- Love brand coatings
- White lacquered doors and wardrobes
- Stainless steel door handles
- All the flooring inside the villa in oak vinyl
Property Details:
Plot of 737sqm
Garage
Garden
Barbecue with bench and shed
Private Pool and Leisure Area
Privileged Location:
Located in a quiet area, surrounded by green spaces, this villa offers a haven of peace and serenity, while being close to all kinds of shops, services and access to the main roads, 20 minutes from the international schools St Peter’s International School, Almada International School and Colégio Guadalupe, 5 minutes from the Nossa Senhora da Arrábida hospital, private clinics, public transport and highway.
Lisbon is a 30-minute drive away, Sesimbra, Setúbal and Palmela are 15 minutes away, the beaches of Costa da Caparica are 20 minutes away and Tróia is a 20km away.
Azeitão offers a peaceful and relaxing lifestyle, ideal for those looking to escape the hustle and bustle of the city. The quality of life is high, with a welcoming atmosphere and a community that values tradition, culture and nature.
With 2 spacious suites, 2 bedrooms and a variety of amenities, this is the home of your dreams, located in a quiet area with all kinds of shops and services in the immediate vicinity.
Key features:
2 Suites & 2 Bedrooms: This villa offers space and privacy for the whole family, with 2 large suites and 2 additional bedrooms, all with excellent finishes and air conditioning in all rooms for maximum comfort.
Open Space Living Room and Kitchen: The living room and kitchen have an open space design, providing a spacious and bright environment. With direct access to the garden and leisure/dining area, it is the perfect place for moments of conviviality and entertainment.
Fully Equipped Kitchen: The island kitchen was carefully designed and is fully equipped with Teka brand appliances (induction hob, oven, extractor fan, microwave, side-by-side fridge and dishwasher) ensuring practicality and efficiency on a daily basis.
Air Conditioning and Central Vacuum: With air conditioning and a central vacuum system in all rooms, this villa offers thermal comfort and impeccable cleanliness in all environments.
Quality Finishes:
- Kitchen furniture in white thermo-lacquered wood with a medium gloss
- Silestone countertops;
- TEKA sink
- Equipped laundry room
- Toilets with hanging crockery from the Roca brand
- Roca taps and shower chute
- Shower tray with glass screen placement
- Love brand coatings
- White lacquered doors and wardrobes
- Stainless steel door handles
- All the flooring inside the villa in oak vinyl
Property Details:
Plot of 737sqm
Garage
Garden
Barbecue with bench and shed
Private Pool and Leisure Area
Privileged Location:
Located in a quiet area, surrounded by green spaces, this villa offers a haven of peace and serenity, while being close to all kinds of shops, services and access to the main roads, 20 minutes from the international schools St Peter’s International School, Almada International School and Colégio Guadalupe, 5 minutes from the Nossa Senhora da Arrábida hospital, private clinics, public transport and highway.
Lisbon is a 30-minute drive away, Sesimbra, Setúbal and Palmela are 15 minutes away, the beaches of Costa da Caparica are 20 minutes away and Tróia is a 20km away.
Azeitão offers a peaceful and relaxing lifestyle, ideal for those looking to escape the hustle and bustle of the city. The quality of life is high, with a welcoming atmosphere and a community that values tradition, culture and nature.
Contact
See Phone
House 4 Bedrooms
Azeitão (São Lourenço e São Simão), Setúbal, Distrito de Setúbal
New · 186m²
With Garage
buy
660.000 €
Excellent detached 4-bedroom villa with garden and heated swimming pool. Set on a plot of land with 388 sqm, with a gross construction area of 186.70 sqm, this villa with modern architecture excels in the quality of its construction and finishes.
The villa comprises 4 bedrooms, one of them en-suite, all with fitted closets, 3 bathrooms with shower trays, a fully equipped kitchen with TEKA appliances in an open space, a living room with fireplace, wood burning stove, large windows and direct access to the pool and garden.
The suite and bedroom on the first floor have access to a balcony overlooking the Arrábida mountains. On the first floor there is also a fabulous 46 sqm terrace with pergola and glazed balcony.
Interior fittings
- Closets with lighting
- Washing machine in the laundry room;
- Teka appliances;
- Air conditioning and central vacuum in all rooms;
- PVC windows, double glazed, with thermal and acoustic cut in dark gray;
- Electric and thermal blinds in dark gray, with central electric control;
- Doors and skirting boards lacquered in matt white;
- ’Dierre’ armored door lined with phenolic;
- Full alarm;
- Video intercom;
- Ceramic flooring throughout the house;
- ’Roca’ suspended model toilets;
Outdoor equipment
- Reinforced concrete swimming pool, 7X3.5m2, with 2 skimmers and 2 floodlights;
- Heat pump for heating the pool;
- Deck area surrounding the pool;
- Pool engine room with ’Astral’ brand equipment;
- Shower to support the pool;
- Barbecue area with support bench;
- Garden area surrounding the villa;
- Automatic gates at entrance and garage;
- 46 sqm terrace with pergola and glazed balcony;
- Exterior walls in thermal and acoustic block;
- Walls covered with 8 cm of capoto;
- Exterior walls lined with ceramic tiles;
- 300-liter solar panels;
- Walls with interior lighting.
With a fantastic location, in a residential area with only villas, this property allows one to enjoy wonderful views of the Arrábida mountains, and is very close to all kinds of shops and services, 20 minutes from St Peter’s International School and Colégio Guadalupe, 5 minutes from Nossa Senhora da Arrábida hospital, private clinics, public transport and the motorway.
Lisbon is a 30-minute drive away, Sesimbra, Setúbal and Palmela are 15 minutes away, the beaches of Costa da Caparica are 20 minutes away and Tróia is 20km away.
Azeitão offers an unique and incomparable lifestyle, from excellent gastronomy to the wine traditions perpetuated through time by renowned wineries and wine houses, such as Quinta da Bacalhoa, Quinta de Alcube, Quinta de Catralvos or the José Maria da Fonseca winery.
The villa comprises 4 bedrooms, one of them en-suite, all with fitted closets, 3 bathrooms with shower trays, a fully equipped kitchen with TEKA appliances in an open space, a living room with fireplace, wood burning stove, large windows and direct access to the pool and garden.
The suite and bedroom on the first floor have access to a balcony overlooking the Arrábida mountains. On the first floor there is also a fabulous 46 sqm terrace with pergola and glazed balcony.
Interior fittings
- Closets with lighting
- Washing machine in the laundry room;
- Teka appliances;
- Air conditioning and central vacuum in all rooms;
- PVC windows, double glazed, with thermal and acoustic cut in dark gray;
- Electric and thermal blinds in dark gray, with central electric control;
- Doors and skirting boards lacquered in matt white;
- ’Dierre’ armored door lined with phenolic;
- Full alarm;
- Video intercom;
- Ceramic flooring throughout the house;
- ’Roca’ suspended model toilets;
Outdoor equipment
- Reinforced concrete swimming pool, 7X3.5m2, with 2 skimmers and 2 floodlights;
- Heat pump for heating the pool;
- Deck area surrounding the pool;
- Pool engine room with ’Astral’ brand equipment;
- Shower to support the pool;
- Barbecue area with support bench;
- Garden area surrounding the villa;
- Automatic gates at entrance and garage;
- 46 sqm terrace with pergola and glazed balcony;
- Exterior walls in thermal and acoustic block;
- Walls covered with 8 cm of capoto;
- Exterior walls lined with ceramic tiles;
- 300-liter solar panels;
- Walls with interior lighting.
With a fantastic location, in a residential area with only villas, this property allows one to enjoy wonderful views of the Arrábida mountains, and is very close to all kinds of shops and services, 20 minutes from St Peter’s International School and Colégio Guadalupe, 5 minutes from Nossa Senhora da Arrábida hospital, private clinics, public transport and the motorway.
Lisbon is a 30-minute drive away, Sesimbra, Setúbal and Palmela are 15 minutes away, the beaches of Costa da Caparica are 20 minutes away and Tróia is 20km away.
Azeitão offers an unique and incomparable lifestyle, from excellent gastronomy to the wine traditions perpetuated through time by renowned wineries and wine houses, such as Quinta da Bacalhoa, Quinta de Alcube, Quinta de Catralvos or the José Maria da Fonseca winery.
Contact
See Phone
House 4 Bedrooms Duplex
Aroeira, Charneca de Caparica e Sobreda, Almada, Distrito de Setúbal
New · 160m²
With Garage
buy
999.999 €
T4 Premium House Contemporary Architecture, Isolated with 200 m2 and 2 floors,
Luxury finishes, modern.
Floor 0
1 bedroom WC with window with solar lighting, living room and kitchen in open space, overlooking the pool.
Floor 1
3 bedrooms all with balcony, 1 master suite (2 balconies), 3 bathrooms with window and solar illumination.
Located in quiet area, 1 km from the beach and 650 m from the golf course, composed of generous and excellent areas with brightness and privacy, 3 cardinal points, East, West, South, plot leading to 2 streets.
Fully equipped kitchen in island and finishes in purpurine.
Energy certificate A.
Central vacuum, solar panels, electric shutters, air conditioning Mitsubishi in all divisions. Thermal and acoustic cut swing frames in both rooms and bathroom and toilets included. Video surveillance / doorman on both floors.
2 independent Alarms (1 House and another in the Garage).
6 video surveillance cameras distributed around the house, connected directly to the mobile phone.
2 parking spaces, 1 exterior and another interior.
Storage room.
Swimming pool with waterfall and with Leds.
Landscaped garden.
Portuguese pavement.
Possibility of sale with New Luxury decoration.
Luxury finishes, modern.
Floor 0
1 bedroom WC with window with solar lighting, living room and kitchen in open space, overlooking the pool.
Floor 1
3 bedrooms all with balcony, 1 master suite (2 balconies), 3 bathrooms with window and solar illumination.
Located in quiet area, 1 km from the beach and 650 m from the golf course, composed of generous and excellent areas with brightness and privacy, 3 cardinal points, East, West, South, plot leading to 2 streets.
Fully equipped kitchen in island and finishes in purpurine.
Energy certificate A.
Central vacuum, solar panels, electric shutters, air conditioning Mitsubishi in all divisions. Thermal and acoustic cut swing frames in both rooms and bathroom and toilets included. Video surveillance / doorman on both floors.
2 independent Alarms (1 House and another in the Garage).
6 video surveillance cameras distributed around the house, connected directly to the mobile phone.
2 parking spaces, 1 exterior and another interior.
Storage room.
Swimming pool with waterfall and with Leds.
Landscaped garden.
Portuguese pavement.
Possibility of sale with New Luxury decoration.
Contact
See Phone
House 4 Bedrooms
Azeitão (São Lourenço e São Simão), Setúbal, Distrito de Setúbal
New · 244m²
With Garage
buy
689.000 €
FAÇA CONNOSCO O MELHOR NEGÓCIO
Moradia Térrea com Piscina e 4 Quartos (3 suítes)*
Localizada em Azeitão, um verdadeiro paraíso de tranquilidade, esta deslumbrante moradia térrea oferece não apenas um lugar para morar, mas uma experiência de vida incomparável. Com uma piscina exuberante e uma arquitetura cuidadosamente projetada, esta propriedade é um convite para viver com conforto e luxo.
*Características Principais:*
- *4 Quartos Espaçosos e Luminosos:* Este espaço íntimo oferece conforto e privacidade, com 3 suítes para proporcionar momentos de relaxamento e tranquilidade.
- *4 Casas de Banho Internas (3 suítes):* Cada uma delas é uma obra-prima de elegância e funcionalidade, equipada com amenidades modernas para atender às suas necessidades diárias.
- *1 Casa de Banho Externa:* Perfeita para os momentos de lazer ao redor da piscina, proporcionando praticidade e conforto aos seus convidados.
- *Área de Convívio Integrada:* A sala de estar e jantar são espaçosas e convidativas, criando o cenário ideal para entretenimento e momentos inesquecíveis com a família e amigos.
- *Cozinha Gourmet Totalmente Equipada:* Desfrute da arte culinária em uma cozinha que combina estilo e funcionalidade, equipada com aparelhos de alta qualidade e espaço generoso para refeições informais.
- *Área Externa Deslumbrante:* A piscina é o ponto focal deste espaço exuberante, complementada por uma área de churrasco e um sistema de vigilância por vídeo com acesso remoto via aplicativo, garantindo a segurança e tranquilidade da sua família.
Venha fazer desta casa o seu refúgio definitivo! Agende uma visita hoje mesmo e descubra o encanto único desta moradia que combina luxo, conforto e tranquilidade em perfeita harmonia..
Tratamos do seu processo de crédito, sem burocracias apresentando as melhores soluções para cada cliente.
Intermediário de crédito certificado pelo Banco de Portugal com o nº 0001802.
Ajudamos com todo o processo! Entre em contacto connosco ou deixe-nos os seus dados e entraremos em contacto assim que possível!
SB94649CP
Moradia Térrea com Piscina e 4 Quartos (3 suítes)*
Localizada em Azeitão, um verdadeiro paraíso de tranquilidade, esta deslumbrante moradia térrea oferece não apenas um lugar para morar, mas uma experiência de vida incomparável. Com uma piscina exuberante e uma arquitetura cuidadosamente projetada, esta propriedade é um convite para viver com conforto e luxo.
*Características Principais:*
- *4 Quartos Espaçosos e Luminosos:* Este espaço íntimo oferece conforto e privacidade, com 3 suítes para proporcionar momentos de relaxamento e tranquilidade.
- *4 Casas de Banho Internas (3 suítes):* Cada uma delas é uma obra-prima de elegância e funcionalidade, equipada com amenidades modernas para atender às suas necessidades diárias.
- *1 Casa de Banho Externa:* Perfeita para os momentos de lazer ao redor da piscina, proporcionando praticidade e conforto aos seus convidados.
- *Área de Convívio Integrada:* A sala de estar e jantar são espaçosas e convidativas, criando o cenário ideal para entretenimento e momentos inesquecíveis com a família e amigos.
- *Cozinha Gourmet Totalmente Equipada:* Desfrute da arte culinária em uma cozinha que combina estilo e funcionalidade, equipada com aparelhos de alta qualidade e espaço generoso para refeições informais.
- *Área Externa Deslumbrante:* A piscina é o ponto focal deste espaço exuberante, complementada por uma área de churrasco e um sistema de vigilância por vídeo com acesso remoto via aplicativo, garantindo a segurança e tranquilidade da sua família.
Venha fazer desta casa o seu refúgio definitivo! Agende uma visita hoje mesmo e descubra o encanto único desta moradia que combina luxo, conforto e tranquilidade em perfeita harmonia..
Tratamos do seu processo de crédito, sem burocracias apresentando as melhores soluções para cada cliente.
Intermediário de crédito certificado pelo Banco de Portugal com o nº 0001802.
Ajudamos com todo o processo! Entre em contacto connosco ou deixe-nos os seus dados e entraremos em contacto assim que possível!
SB94649CP
Contact
See Phone
Semi-Detached House 4 Bedrooms
Azeitão, Azeitão (São Lourenço e São Simão), Setúbal, Distrito de Setúbal
New · 170m²
With Garage
buy
750.000 €
Single storey semi-detached house of contemporary architecture with a floor area of 170m2, gross area of 181m2 and land area of 659m2.
This wonderful villa consists of:
-Entrance hall of 6m2 with floating floor, false ceiling and sliding wardrobe;
-Living room of 42m2 with floating floor, false ceiling and view of the pool;
-Kitchen of 18m2 with floating floor, false ceiling and silestone top;
Equipped with oven, hob, hood and microwave.
-Complete social bathroom of 4m2 with false ceiling and window;
-Circulation hall of 9m2 rooms with floating floor, false ceiling and sliding wardrobe;
-Office of 12m2 with floating floor;
-Two suites of 17m2 with floating floors, opening wardrobes and with a shared full bathroom of 7m2 with window;
-Suite of 22m2 with floating floor, opening wardrobe, dressing room of 11m2 and full bathroom of 8m2.
It is also equipped with pre-installation of air conditioning, central vacuum, video intercom, armoured door, double glazing, electric shutters, solar panels, barbecue, swimming pool and 35m2 garage with parking for 1 car.
Setúbal is the capital of the Setúbal District, Portugal. The municipality is bordered to the west by the municipality of Sesimbra, to the northwest by the municipality of Barreiro, to the north and east by the municipality of Palmela and to the south by the Sado Estuary. The peninsula of Troia, belonging to the municipality of Grândola, is located in front of the city of Setúbal, between the Sado estuary and the coast of the Atlantic Ocean.
Due to the historical involvement with the Sado River estuary and the proximity of the ports of Setúbal and Sesimbra to the Atlantic Ocean, the gastronomy of the Setúbal region makes strong use of fish-based dishes and products that develop favourably in the region’s climate.
One of the strong attractions that Setúbal has to offer to those who visit it are its beaches. Setúbal has a set of beaches that are quite different from each other, but with one characteristic in common: they are all part of the Arrábida Natural Park. And it also has many parks and gardens where you can relax.
Don’t miss this opportunity and book your visit now!
This wonderful villa consists of:
-Entrance hall of 6m2 with floating floor, false ceiling and sliding wardrobe;
-Living room of 42m2 with floating floor, false ceiling and view of the pool;
-Kitchen of 18m2 with floating floor, false ceiling and silestone top;
Equipped with oven, hob, hood and microwave.
-Complete social bathroom of 4m2 with false ceiling and window;
-Circulation hall of 9m2 rooms with floating floor, false ceiling and sliding wardrobe;
-Office of 12m2 with floating floor;
-Two suites of 17m2 with floating floors, opening wardrobes and with a shared full bathroom of 7m2 with window;
-Suite of 22m2 with floating floor, opening wardrobe, dressing room of 11m2 and full bathroom of 8m2.
It is also equipped with pre-installation of air conditioning, central vacuum, video intercom, armoured door, double glazing, electric shutters, solar panels, barbecue, swimming pool and 35m2 garage with parking for 1 car.
Setúbal is the capital of the Setúbal District, Portugal. The municipality is bordered to the west by the municipality of Sesimbra, to the northwest by the municipality of Barreiro, to the north and east by the municipality of Palmela and to the south by the Sado Estuary. The peninsula of Troia, belonging to the municipality of Grândola, is located in front of the city of Setúbal, between the Sado estuary and the coast of the Atlantic Ocean.
Due to the historical involvement with the Sado River estuary and the proximity of the ports of Setúbal and Sesimbra to the Atlantic Ocean, the gastronomy of the Setúbal region makes strong use of fish-based dishes and products that develop favourably in the region’s climate.
One of the strong attractions that Setúbal has to offer to those who visit it are its beaches. Setúbal has a set of beaches that are quite different from each other, but with one characteristic in common: they are all part of the Arrábida Natural Park. And it also has many parks and gardens where you can relax.
Don’t miss this opportunity and book your visit now!
Contact
See Phone
House 4 Bedrooms
Alcochete, Distrito de Setúbal
New · 175m²
With Garage
buy
650.000 €
Excellent 4 bedroom villa in the final phase of construction, located in the village of Alcochete, close to commerce, schools and services. Excellent access to Vasco da Gama Bridge and motorway.
Possibility of choosing materials and finishes, depending on the construction phase and through budget defined by the builder.
The villa has 4 floors.
Basement:
- Garage with 79.9 sqm
- Storage or laundry area with 8 sqm
Floor 0
- Entrance hall, guest bathroom, open space living room with kitchen
- Fully equipped kitchen.
Floor 1:
- 3 en-suite bedrooms, all with built-in wardrobes
- Large balconies
Attic:
- Large bedroom with 54.7 sqm
- Storage area
- Terrace with 21.8 sqm
Outdoor space consisting of garden, swimming pool and barbecue.
The property is also equipped with:
- Solar panel for heating domestic waters
- PVC frames with Oscillo-stop windows and double glazing with thermal cut
- Electric Blinds
- Air Conditioning
- Central Vacuuming
- Ambient Sound
- High Security Door
- Video Intercom
- Motorized Gates
Illustrative photos of the builder’s finishes.
Possibility of choosing materials and finishes, depending on the construction phase and through budget defined by the builder.
The villa has 4 floors.
Basement:
- Garage with 79.9 sqm
- Storage or laundry area with 8 sqm
Floor 0
- Entrance hall, guest bathroom, open space living room with kitchen
- Fully equipped kitchen.
Floor 1:
- 3 en-suite bedrooms, all with built-in wardrobes
- Large balconies
Attic:
- Large bedroom with 54.7 sqm
- Storage area
- Terrace with 21.8 sqm
Outdoor space consisting of garden, swimming pool and barbecue.
The property is also equipped with:
- Solar panel for heating domestic waters
- PVC frames with Oscillo-stop windows and double glazing with thermal cut
- Electric Blinds
- Air Conditioning
- Central Vacuuming
- Ambient Sound
- High Security Door
- Video Intercom
- Motorized Gates
Illustrative photos of the builder’s finishes.
Contact
See Phone
Detached House 4 Bedrooms
Marisol , Corroios, Seixal, Distrito de Setúbal
New · 203m²
With Garage
buy
650.000 €
GET THE BEST DEAL WITH US
On a quiet street in Marisol, you will find this wonderful 4 bedroom detached villa with a total construction area of 203.34m2 on a plot of 350m2. It has a swimming pool with finishes in the surroundings that reminds us of the sand on the beach.
The leisure space is fantastic with gourmet space that can provide many happy moments. In addition to the swimming pool, there is a backyard with garden on the right side of the villa with great access for circulation.
The villa consists of 2 floors, being:
Floor 0 - Ground floor
Swimming pool;
Gourmet space;
Gardens;
Balconies;
Living area of the House.
The large living room favors a beautiful decoration, which extends with a terrace that integrates with the landscape of the pool and gardens.
To have more space for socializing and interaction between people, the open space living room with American kitchen, fully equipped, has an island that brings more fluidity in the space to prepare food and meals with the best company.
In support of the kitchen there is the pantry / laundry room where you can leave everything organized.
On this same floor, there is a room that can be very versatile to meet the family’s needs (bedroom, TV room, office...) and a complete bathroom with window.
The living room, kitchen, pantry/laundry, bathrooms have porcelain flooring.
When moving upstairs, there is a comfortable staircase, finished in silestone. On the transition level from the ground floor to the 1st floor, there is a large fixed glass on the wall, which brings even more luminosity in addition to charm and lightness that makes the environment pleasant.
Floor 1
Circulation hall
Bedroom with suite, closet and access to the balcony of the main façade
2 bedrooms with built-in closets and access to the balcony of the rear façade overlooking the pool and leisure area.
1 full bathroom with roca toilet that serves both bedrooms.
All rooms are large, have built-in closets and good balconies.
The villa has PVC frames, double glazing, electric shutters, pre-installation of air conditioning, underfloor heating, central vacuum system, armored door, and 300liter solar panel
Excellent sun exposure, very sunny all day.
The villa is in a strategic location with quick exit to Lisbon and Costa da Caparica
The villa is located close to buses, subway, supermarkets, restaurants, schools, shops, shopping centers, São José hospital, various services and pharmacies.
Nearby points of interest:
Fonte da Telha Beach: 6km
Supermarket : 2.8Km
Pingo Doce & Go Belverde: 3.8Km
Gofe Club Aroeiras Pines Classic
Note:
If you are a real estate consultant, this property is available for sharing, so do not hesitate to present your buyers to your clients and talk to us to clarify any doubts or schedule our visit.
We take care of your credit process, without bureaucracy, presenting the best solutions for each client.
Credit intermediary certified by Banco de Portugal under number 0001802.
We help with the whole process! Get in touch with us or leave us your details and we’ll get back to you as soon as possible!
AC93868GR
On a quiet street in Marisol, you will find this wonderful 4 bedroom detached villa with a total construction area of 203.34m2 on a plot of 350m2. It has a swimming pool with finishes in the surroundings that reminds us of the sand on the beach.
The leisure space is fantastic with gourmet space that can provide many happy moments. In addition to the swimming pool, there is a backyard with garden on the right side of the villa with great access for circulation.
The villa consists of 2 floors, being:
Floor 0 - Ground floor
Swimming pool;
Gourmet space;
Gardens;
Balconies;
Living area of the House.
The large living room favors a beautiful decoration, which extends with a terrace that integrates with the landscape of the pool and gardens.
To have more space for socializing and interaction between people, the open space living room with American kitchen, fully equipped, has an island that brings more fluidity in the space to prepare food and meals with the best company.
In support of the kitchen there is the pantry / laundry room where you can leave everything organized.
On this same floor, there is a room that can be very versatile to meet the family’s needs (bedroom, TV room, office...) and a complete bathroom with window.
The living room, kitchen, pantry/laundry, bathrooms have porcelain flooring.
When moving upstairs, there is a comfortable staircase, finished in silestone. On the transition level from the ground floor to the 1st floor, there is a large fixed glass on the wall, which brings even more luminosity in addition to charm and lightness that makes the environment pleasant.
Floor 1
Circulation hall
Bedroom with suite, closet and access to the balcony of the main façade
2 bedrooms with built-in closets and access to the balcony of the rear façade overlooking the pool and leisure area.
1 full bathroom with roca toilet that serves both bedrooms.
All rooms are large, have built-in closets and good balconies.
The villa has PVC frames, double glazing, electric shutters, pre-installation of air conditioning, underfloor heating, central vacuum system, armored door, and 300liter solar panel
Excellent sun exposure, very sunny all day.
The villa is in a strategic location with quick exit to Lisbon and Costa da Caparica
The villa is located close to buses, subway, supermarkets, restaurants, schools, shops, shopping centers, São José hospital, various services and pharmacies.
Nearby points of interest:
Fonte da Telha Beach: 6km
Supermarket : 2.8Km
Pingo Doce & Go Belverde: 3.8Km
Gofe Club Aroeiras Pines Classic
Note:
If you are a real estate consultant, this property is available for sharing, so do not hesitate to present your buyers to your clients and talk to us to clarify any doubts or schedule our visit.
We take care of your credit process, without bureaucracy, presenting the best solutions for each client.
Credit intermediary certified by Banco de Portugal under number 0001802.
We help with the whole process! Get in touch with us or leave us your details and we’ll get back to you as soon as possible!
AC93868GR
Contact
See Phone
House 4 Bedrooms
Alto das Vinhas, Sesimbra (Castelo), Distrito de Setúbal
New · 160m²
With Garage
buy
845.000 €
4 bedroom villa with swimming pool and garden, set in a plot of 800sqm.
The villa is currently under construction with an estimated completion date of February 2025.
This spectacular detached villa offers the epitome of luxury and comfort, with 3 magnificent en-suite bedrooms, 1 additional bedroom, and a host of premium features that take the living experience to a new level.
With an open plan living room and kitchen, a fully equipped kitchen with Bosch appliances, underfloor heating, air conditioning and central vacuum in every room, this property is a true sanctuary of convenience and sophistication.
Main Features:
3 Suites and 1 Bedroom - The spacious bedrooms have been designed to offer maximum comfort and privacy, with exquisite finishes and direct access to the garden and leisure area.
Open Plan Living Room and Kitchen - The open plan design creates a welcoming and functional environment, ideal for entertaining friends and family.
Kitchen Equipped with Bosch Appliances: The kitchen is equipped with state-of-the-art Bosch appliances, guaranteeing functionality and contemporary style.
Underfloor Heating and Air Conditioning - Enjoy thermal comfort in every room, thanks to underfloor heating and air conditioning.
High Quality Finishes - The finishes have been carefully selected to reflect a high standard of quality and good taste.
Interior fittings
- Closets with lighting
- Washing machine and dryer in the laundry room;
- Bosch appliances;
- Air conditioning and central vacuum in all partitions;
- Underfloor heating;
- PVC windows, double glazed, with thermal and acoustic cut in dark gray;
- Electric and thermal blinds in dark gray, with central electric control;
- Doors and skirting boards lacquered in matt white;
- Dierre armored door;
- Full alarm;
- Video intercom;
- Ceramic flooring throughout the house;
- Roca suspended model toilets;
Outdoor equipment
- 8X4m2 swimming pool, with heat pump and salt apparatus and 2 lighting projectors;
- Area surrounding the pool with deck;
- Shower to support the pool;
- Barbecue area with support bench;
- Garden area surrounding the villa;
- Automatic gates at entrance and garage;
- Exterior walls in thermal and acoustic block;
- Walls covered with 8 cm capoto;
- 300-liter solar panels;
- Walls with interior lighting;
Located in an excellent urbanization, surrounded by the stunning landscape of the Serra da Arrábida, this villa offers incomparable tranquillity just a few minutes from the beaches of Sesimbra and Arrábida. Access to the main roads is excellent, providing easy links to shopping centers and services.
Note: photographs illustrate the quality of the builder’s finishes.
The villa is currently under construction with an estimated completion date of February 2025.
This spectacular detached villa offers the epitome of luxury and comfort, with 3 magnificent en-suite bedrooms, 1 additional bedroom, and a host of premium features that take the living experience to a new level.
With an open plan living room and kitchen, a fully equipped kitchen with Bosch appliances, underfloor heating, air conditioning and central vacuum in every room, this property is a true sanctuary of convenience and sophistication.
Main Features:
3 Suites and 1 Bedroom - The spacious bedrooms have been designed to offer maximum comfort and privacy, with exquisite finishes and direct access to the garden and leisure area.
Open Plan Living Room and Kitchen - The open plan design creates a welcoming and functional environment, ideal for entertaining friends and family.
Kitchen Equipped with Bosch Appliances: The kitchen is equipped with state-of-the-art Bosch appliances, guaranteeing functionality and contemporary style.
Underfloor Heating and Air Conditioning - Enjoy thermal comfort in every room, thanks to underfloor heating and air conditioning.
High Quality Finishes - The finishes have been carefully selected to reflect a high standard of quality and good taste.
Interior fittings
- Closets with lighting
- Washing machine and dryer in the laundry room;
- Bosch appliances;
- Air conditioning and central vacuum in all partitions;
- Underfloor heating;
- PVC windows, double glazed, with thermal and acoustic cut in dark gray;
- Electric and thermal blinds in dark gray, with central electric control;
- Doors and skirting boards lacquered in matt white;
- Dierre armored door;
- Full alarm;
- Video intercom;
- Ceramic flooring throughout the house;
- Roca suspended model toilets;
Outdoor equipment
- 8X4m2 swimming pool, with heat pump and salt apparatus and 2 lighting projectors;
- Area surrounding the pool with deck;
- Shower to support the pool;
- Barbecue area with support bench;
- Garden area surrounding the villa;
- Automatic gates at entrance and garage;
- Exterior walls in thermal and acoustic block;
- Walls covered with 8 cm capoto;
- 300-liter solar panels;
- Walls with interior lighting;
Located in an excellent urbanization, surrounded by the stunning landscape of the Serra da Arrábida, this villa offers incomparable tranquillity just a few minutes from the beaches of Sesimbra and Arrábida. Access to the main roads is excellent, providing easy links to shopping centers and services.
Note: photographs illustrate the quality of the builder’s finishes.
Contact
See Phone
House 4 Bedrooms
Azeitão (São Lourenço e São Simão), Setúbal, Distrito de Setúbal
New · 243m²
With Garage
buy
689.000 €
Discover a perfect fusion of contemporary elegance and intelligent functionality in this magnificent modern design villa. With sleek lines, sophisticated interiors that excel in functionality and superior quality finishes, and an overriding concern for energy efficiency, this villa redefines the concept of sustainable luxury.
Functional Interiors and High Quality Finishes: Every detail of the interiors has been carefully planned to offer functionality and luxury. The high-quality finishes reflect the commitment to excellence in every aspect of this villa.
Exceptional Energy Efficiency: With state-of-the-art insulation and sustainable energy systems, this residence achieves excellent performance in terms of energy efficiency, reducing environmental impact and maintenance costs.
This villa comprises: 2 suites, 1 master suite with walk in wardrobe and 1 office.
Spacious peninsula kitchen with Silestone worktops and melanin furniture, with dining area and pantry, fully equipped with: Induction hob, decorative extractor hood, oven, microwave, dishwasher and tap, ML crockery, TEKA No Frost fridge & freezer (SIDE by SIDE);
Large and very bright living room with views and direct access to the pool area. It is equipped with a decorative electric fireplace with flame and heating effects.
The villa also has: a spacious hall, a guest bathroom, a corridor leading to the bedrooms with double-height ceilings, a laundry room equipped with a washing machine and tumble dryer and a lower unit with a door, a garage with an automatic gate and 2 sockets for charging.
Outside, enjoy unforgettable moments outdoors in the private swimming pool, with excellent sun exposure. The covered porches and barbecue provide the perfect setting for entertaining and relaxing in all seasons.
There is also a pool toilet and shower area.
Details of the equipment:
Alarm (with APP for remote access);
Video Surveillance System (with APP for remote access) and Doorman;
Electric Thermal Blinds with centralised locking and home automation (with APP for remote access); Central Vacuum;
Pre-installation of air conditioning
Pre-installation of photovoltaic panel;
BOSH solar thermosiphon system with 300 litre tank and electrical support;
PVC window frames with double glazing and oscillating stops (German brand Kommerling with S classification for harsh climates)
Floating floors, with the exception of IS and kitchen ceramic tiles
False ceilings with LED lighting in all rooms and porches
External thermal block walls with additional external thermal insulation (60 mm Capoto)
Armoured entrance door.
With a privileged location, this villa offers convenient access to a variety of local amenities such as schools, St Peter’s International School and Colégio Guadalupe are 15 minutes away, supermarkets, restaurants, pharmacies, hospital.
For golf lovers, the Quinta do Peru and Herdade da Aroeira golf courses are just a few minutes away by car.
Lisbon is 30 minutes away, Sesimbra, Setúbal and Palmela are 15 minutes away, the beaches of Costa da Caparica are 20 minutes away, Tróia is 20km away and the paradisiacal beaches of Arrábida are a short drive away.
Functional Interiors and High Quality Finishes: Every detail of the interiors has been carefully planned to offer functionality and luxury. The high-quality finishes reflect the commitment to excellence in every aspect of this villa.
Exceptional Energy Efficiency: With state-of-the-art insulation and sustainable energy systems, this residence achieves excellent performance in terms of energy efficiency, reducing environmental impact and maintenance costs.
This villa comprises: 2 suites, 1 master suite with walk in wardrobe and 1 office.
Spacious peninsula kitchen with Silestone worktops and melanin furniture, with dining area and pantry, fully equipped with: Induction hob, decorative extractor hood, oven, microwave, dishwasher and tap, ML crockery, TEKA No Frost fridge & freezer (SIDE by SIDE);
Large and very bright living room with views and direct access to the pool area. It is equipped with a decorative electric fireplace with flame and heating effects.
The villa also has: a spacious hall, a guest bathroom, a corridor leading to the bedrooms with double-height ceilings, a laundry room equipped with a washing machine and tumble dryer and a lower unit with a door, a garage with an automatic gate and 2 sockets for charging.
Outside, enjoy unforgettable moments outdoors in the private swimming pool, with excellent sun exposure. The covered porches and barbecue provide the perfect setting for entertaining and relaxing in all seasons.
There is also a pool toilet and shower area.
Details of the equipment:
Alarm (with APP for remote access);
Video Surveillance System (with APP for remote access) and Doorman;
Electric Thermal Blinds with centralised locking and home automation (with APP for remote access); Central Vacuum;
Pre-installation of air conditioning
Pre-installation of photovoltaic panel;
BOSH solar thermosiphon system with 300 litre tank and electrical support;
PVC window frames with double glazing and oscillating stops (German brand Kommerling with S classification for harsh climates)
Floating floors, with the exception of IS and kitchen ceramic tiles
False ceilings with LED lighting in all rooms and porches
External thermal block walls with additional external thermal insulation (60 mm Capoto)
Armoured entrance door.
With a privileged location, this villa offers convenient access to a variety of local amenities such as schools, St Peter’s International School and Colégio Guadalupe are 15 minutes away, supermarkets, restaurants, pharmacies, hospital.
For golf lovers, the Quinta do Peru and Herdade da Aroeira golf courses are just a few minutes away by car.
Lisbon is 30 minutes away, Sesimbra, Setúbal and Palmela are 15 minutes away, the beaches of Costa da Caparica are 20 minutes away, Tróia is 20km away and the paradisiacal beaches of Arrábida are a short drive away.
Contact
See Phone
Detached House 4 Bedrooms Duplex
Charneca de Caparica e Sobreda, Almada, Distrito de Setúbal
New · 164m²
With Garage
buy
590.000 €
FAÇA CONNOSCO O MELHOR NEGÓCIO
Localizada na zona central da Charneca da Caparica, esta Moradia contemporânea V4 oferece uma combinação perfeita entre conforto, funcionalidade e estilo. Situada a uma curta distância do mercado e de uma variedade de bens e serviços, como supermercados, escolas, transportes públicos e serviços diversos, proporciona uma conveniência incomparável, permitindo o acesso a pé a tudo o que se necessita no dia a dia.
Com uma localização estratégica próxima das deslumbrantes praias da Costa da Caparica e da autoestrada A33, que garante um acesso rápido e fácil a Lisboa, esta moradia apresenta-se como uma oportunidade única para desfrutar do melhor dos dois mundos: a tranquilidade da vida suburbana e a proximidade com as cidades de Almada e Lisboa.
Inserida num lote generoso de 290 m², esta moradia oferece uma área construída de 164 m² distribuída em dois pisos. O piso térreo acolhe uma espaçosa sala de estar e jantar em open space, integrada harmoniosamente com a cozinha, proporcionando um ambiente ideal para convívio e entretenimento. Além disso, neste piso, encontramos uma casa de banho social e um quarto/escritório com roupeiro embutido, conferindo flexibilidade de uso para as necessidades individuais dos seus habitantes.
No primeiro andar, três amplos quartos, todos eles com roupeiro embutido, garantem o conforto e a privacidade dos moradores. Um dos quartos é uma suíte com closet, oferecendo um refúgio tranquilo e exclusivo. Completa este andar uma casa de banho social, assegurando comodidade para toda a família.
No exterior, um espaço cuidadosamente projetado proporciona momentos de lazer e relaxamento. Uma piscina rodeada por um deck ideal para colocar espreguiçadeiras, convida a refrescantes mergulhos nos dias quentes de verão, enquanto uma zona de churrasqueira é perfeita para convívios ao ar livre. Uma espaçosa garagem oferece conveniência adicional para o estacionamento de veículos, enquanto uma área destinada a jardim proporciona um ambiente verde e sereno. Além disso, a zona situada em frente à garagem, possibilita a colocação de veículos no exterior.
Em termos de sistemas técnicos, a Moradia está equipada com pré-instalação de ar condicionado, aspiração central e painéis solares para aquecimento de águas sanitárias, garantindo eficiência energética e conforto térmico. Os acabamentos de alta qualidade incluem caixilharia de PVC com vidro duplo, portas interiores e roupeiros lacados, móveis de cozinha em termolaminado e bancadas em silestone. O pavimento é composto por chão flutuante na sala e quartos, e ladrilho nas zonas húmidas. Todos os tetos são em pladur e iluminação led embutida, proporcionando um ambiente extremamente agradável em todas as divisões. As casas de banho apresentam azulejos contemporâneos, móveis, loiças e torneiras de alta qualidade. Além disso, estão previamente instalados sistemas de alarme, vídeo porteiro e uma porta blindada, garantindo a segurança e tranquilidade dos moradores.
Tratamos do seu processo de crédito, sem burocracias apresentando as melhores soluções para cada cliente.
Intermediário de crédito certificado pelo Banco de Portugal com o nº 0001802.
Ajudamos com todo o processo! Entre em contacto connosco ou deixe-nos os seus dados e entraremos em contacto assim que possível!
CP95231
Localizada na zona central da Charneca da Caparica, esta Moradia contemporânea V4 oferece uma combinação perfeita entre conforto, funcionalidade e estilo. Situada a uma curta distância do mercado e de uma variedade de bens e serviços, como supermercados, escolas, transportes públicos e serviços diversos, proporciona uma conveniência incomparável, permitindo o acesso a pé a tudo o que se necessita no dia a dia.
Com uma localização estratégica próxima das deslumbrantes praias da Costa da Caparica e da autoestrada A33, que garante um acesso rápido e fácil a Lisboa, esta moradia apresenta-se como uma oportunidade única para desfrutar do melhor dos dois mundos: a tranquilidade da vida suburbana e a proximidade com as cidades de Almada e Lisboa.
Inserida num lote generoso de 290 m², esta moradia oferece uma área construída de 164 m² distribuída em dois pisos. O piso térreo acolhe uma espaçosa sala de estar e jantar em open space, integrada harmoniosamente com a cozinha, proporcionando um ambiente ideal para convívio e entretenimento. Além disso, neste piso, encontramos uma casa de banho social e um quarto/escritório com roupeiro embutido, conferindo flexibilidade de uso para as necessidades individuais dos seus habitantes.
No primeiro andar, três amplos quartos, todos eles com roupeiro embutido, garantem o conforto e a privacidade dos moradores. Um dos quartos é uma suíte com closet, oferecendo um refúgio tranquilo e exclusivo. Completa este andar uma casa de banho social, assegurando comodidade para toda a família.
No exterior, um espaço cuidadosamente projetado proporciona momentos de lazer e relaxamento. Uma piscina rodeada por um deck ideal para colocar espreguiçadeiras, convida a refrescantes mergulhos nos dias quentes de verão, enquanto uma zona de churrasqueira é perfeita para convívios ao ar livre. Uma espaçosa garagem oferece conveniência adicional para o estacionamento de veículos, enquanto uma área destinada a jardim proporciona um ambiente verde e sereno. Além disso, a zona situada em frente à garagem, possibilita a colocação de veículos no exterior.
Em termos de sistemas técnicos, a Moradia está equipada com pré-instalação de ar condicionado, aspiração central e painéis solares para aquecimento de águas sanitárias, garantindo eficiência energética e conforto térmico. Os acabamentos de alta qualidade incluem caixilharia de PVC com vidro duplo, portas interiores e roupeiros lacados, móveis de cozinha em termolaminado e bancadas em silestone. O pavimento é composto por chão flutuante na sala e quartos, e ladrilho nas zonas húmidas. Todos os tetos são em pladur e iluminação led embutida, proporcionando um ambiente extremamente agradável em todas as divisões. As casas de banho apresentam azulejos contemporâneos, móveis, loiças e torneiras de alta qualidade. Além disso, estão previamente instalados sistemas de alarme, vídeo porteiro e uma porta blindada, garantindo a segurança e tranquilidade dos moradores.
Tratamos do seu processo de crédito, sem burocracias apresentando as melhores soluções para cada cliente.
Intermediário de crédito certificado pelo Banco de Portugal com o nº 0001802.
Ajudamos com todo o processo! Entre em contacto connosco ou deixe-nos os seus dados e entraremos em contacto assim que possível!
CP95231
Contact
See Phone
House 4 Bedrooms Triplex
Amora, Seixal, Distrito de Setúbal
New · 170m²
With Garage
buy
654.900 €
A New Concept of Sustainable Living
4 bedroom villa, triplex, with swimming pool inserted in the Herdade do Meio Development, embracing a new concept of ECO-FRIENDLY LIVING
On a plot of 363 sqm is located this villa with 3 floors, in which there is 1 living room, 1 dining room, 1 kitchen, 1 bedroom en suite and 2 bathrooms on floor 0, 3 bedrooms of which 1 suite and 2 bathrooms on the 1st floor and also a spacious garage and 1 storage room on the -1 floor.
It is a self-sufficient villa, with a swimming pool and private garden, and its ’smart-villa’ has an innovative system of panels that capture and store solar energy.
Herdade do Meio’s smart-villas have been designed to be energy efficient and thermally comfortable. They have thermal coatings and an intelligent temperature system, which constantly adapts the temperature of the different rooms of the house to the ideal temperature. It ensures a comfortable environment 24 hours a day and reduces the energy used for heating and maintenance.
The rooms are sound and thermally coated. Its large windows give access to a comfortable balcony that unites the elegant interiors with the inviting climate and natural light of the region.
The garage is equipped with a charging system for electric vehicles, and 2 electric scooters that promote a more sustainable commute within Herdade do Meio, and with the surrounding community.
Herdade do Meio is the opportunity to live the life you’ve always dreamed of.
It is to live in a space of 11 hectares, in a smart-villa that produces, stores and manages its own energy, being, energetically, 100% independent of the public grid. . Its system incorporates 2.4 kW lithium batteries, 6 kW hybrid inverters and 6 3.6 kW solar panels, each with 600 watts.
A sustainable, state-of-the-art engineering solution that completely reduces the energy expenses of the house, contributing to the preservation and protection of the surrounding environment.
To live at Herdade do Meio is to make the most of the technology of tomorrow, today. Through KNX technology, a smart, efficient, and safe system, your smart-villa adapts to you and your routines, even before you wake up.
Here, life is easier, more flexible and more comfortable. From heating, ventilation and access control, to remote control of all appliances and accessories, KNX ensures that the smart villa is always comfortable and safe.
Control your home from the devices you use on a daily basis, such as your smartphone, smartwatch, and tablet, or simply through voice commands.
To live at Herdade do Meio is to choose to have a more sustainable and environmentally friendly life, while contributing to the reduction of your carbon footprint.
A stone’s throw from the green of the mountain and the blue of the sea, Herdade do Meio offers an enviable proximity to schools, hospitals and several shopping areas.
Its centrality and proximity to the public transport network makes it possible to be anywhere, anytime. In just 20 minutes, Lisbon and Almada are easily accessible from the motorway, or in 15 minutes via the train and bus network, which stretch from Cascais to Setúbal.
Expected completion - 1st quarter 2025
Project Photos, non-binding
4 bedroom villa, triplex, with swimming pool inserted in the Herdade do Meio Development, embracing a new concept of ECO-FRIENDLY LIVING
On a plot of 363 sqm is located this villa with 3 floors, in which there is 1 living room, 1 dining room, 1 kitchen, 1 bedroom en suite and 2 bathrooms on floor 0, 3 bedrooms of which 1 suite and 2 bathrooms on the 1st floor and also a spacious garage and 1 storage room on the -1 floor.
It is a self-sufficient villa, with a swimming pool and private garden, and its ’smart-villa’ has an innovative system of panels that capture and store solar energy.
Herdade do Meio’s smart-villas have been designed to be energy efficient and thermally comfortable. They have thermal coatings and an intelligent temperature system, which constantly adapts the temperature of the different rooms of the house to the ideal temperature. It ensures a comfortable environment 24 hours a day and reduces the energy used for heating and maintenance.
The rooms are sound and thermally coated. Its large windows give access to a comfortable balcony that unites the elegant interiors with the inviting climate and natural light of the region.
The garage is equipped with a charging system for electric vehicles, and 2 electric scooters that promote a more sustainable commute within Herdade do Meio, and with the surrounding community.
Herdade do Meio is the opportunity to live the life you’ve always dreamed of.
It is to live in a space of 11 hectares, in a smart-villa that produces, stores and manages its own energy, being, energetically, 100% independent of the public grid. . Its system incorporates 2.4 kW lithium batteries, 6 kW hybrid inverters and 6 3.6 kW solar panels, each with 600 watts.
A sustainable, state-of-the-art engineering solution that completely reduces the energy expenses of the house, contributing to the preservation and protection of the surrounding environment.
To live at Herdade do Meio is to make the most of the technology of tomorrow, today. Through KNX technology, a smart, efficient, and safe system, your smart-villa adapts to you and your routines, even before you wake up.
Here, life is easier, more flexible and more comfortable. From heating, ventilation and access control, to remote control of all appliances and accessories, KNX ensures that the smart villa is always comfortable and safe.
Control your home from the devices you use on a daily basis, such as your smartphone, smartwatch, and tablet, or simply through voice commands.
To live at Herdade do Meio is to choose to have a more sustainable and environmentally friendly life, while contributing to the reduction of your carbon footprint.
A stone’s throw from the green of the mountain and the blue of the sea, Herdade do Meio offers an enviable proximity to schools, hospitals and several shopping areas.
Its centrality and proximity to the public transport network makes it possible to be anywhere, anytime. In just 20 minutes, Lisbon and Almada are easily accessible from the motorway, or in 15 minutes via the train and bus network, which stretch from Cascais to Setúbal.
Expected completion - 1st quarter 2025
Project Photos, non-binding
Contact
See Phone
House 4 Bedrooms
Muda, Grândola e Santa Margarida da Serra, Distrito de Setúbal
New · 214m²
With Garage
buy
1.749.000 €
4-bedroom villa, 209 sqm (construction gross area), set in a plot of land with 525 sqm, with terrace, garden and private swimming pool in Muda village, Comporta. The villa is spread over two floors.
The ground floor consists of a kitchen, a guest bathroom, a master suite and a suite, both with a closet and an outdoor patio, a living room with access to the terrace and the swimming pool, a dining room and a storage room. The upper floor comprises two suites, with access to the terrace. It features an architectural style in harmony with the traditional style of the Comporta region. Sold turnkey, with delivery scheduled for the end of 2024.
It is located in Aldeia da Muda, 10-minutes driving distance from the Carvalhal and Pego beaches, 15-minutes from Tróia Golf and the Tróia Marina, as well as from the famous village of Melides. 1 hour from Lisbon.
The ground floor consists of a kitchen, a guest bathroom, a master suite and a suite, both with a closet and an outdoor patio, a living room with access to the terrace and the swimming pool, a dining room and a storage room. The upper floor comprises two suites, with access to the terrace. It features an architectural style in harmony with the traditional style of the Comporta region. Sold turnkey, with delivery scheduled for the end of 2024.
It is located in Aldeia da Muda, 10-minutes driving distance from the Carvalhal and Pego beaches, 15-minutes from Tróia Golf and the Tróia Marina, as well as from the famous village of Melides. 1 hour from Lisbon.
Contact
See Phone
Town House 4 Bedrooms Triplex
Alcochete, Distrito de Setúbal
New · 165m²
With Garage
buy
650.000 €
FAÇA CONNOSCO O MELHOR NEGÓCIO
Inserida em Urbanização de moradias, com uma localização de excelência, encontramos esta Moradia de materiais de qualidade, espaços amplos, muita luz, modernidade e o conforto que procuramos para a nossa casa.
Composta por:
Piso 0 - Cozinha totalmente equipada com frigorifico e congelador Side by Side, Forno, Micro-ondas, Gaveta aquecimento, Placa indução com extrator integrado, ML Loiça. Sala ampla com 35,20 m2 e WC social .
Logradouro com Churrasqueira e piscina.
Piso 1 - Três quartos, sendo um em suite com WC com base de duche duplo.
Todos os quartos tem roupeiros integrados e varanda.
Wc com base duche de apoio aos 2 quartos.
Piso 2 - Espaço amplo de 38,00 m2, com possibilidade de transformar em suite.
Um excelente terraço com 11,75 m2.
No piso -1 Cave/garagem com 79,50 m2, lavandaria com 13,75 m2 e casa de máquinas da piscina com 8,95 m2
Equipamentos:
- Portas interiores lacadas branco com espessura 22mm
- Piso radiante em toda a moradia
- Painéis fotovoltaicos para produção de energética
- Bomba de calor para aquecimento de águas
- Caixilharias em PVC com janelas oscilo-batentes e vidros duplos com corte térmico
- Estores elétricos
- Ar condicionado em todas as divisões
- Aspiração central
- Vídeo porteiro
- Portões automáticos
Tratamos do seu processo de crédito, sem burocracias apresentando as melhores soluções para cada cliente.
Intermediário de crédito certificado pelo Banco de Portugal com o nº 0001802.
Ajudamos com todo o processo! Entre em contacto connosco ou deixe-nos os seus dados e entraremos em contacto assim que possível!
LR95430RF
Inserida em Urbanização de moradias, com uma localização de excelência, encontramos esta Moradia de materiais de qualidade, espaços amplos, muita luz, modernidade e o conforto que procuramos para a nossa casa.
Composta por:
Piso 0 - Cozinha totalmente equipada com frigorifico e congelador Side by Side, Forno, Micro-ondas, Gaveta aquecimento, Placa indução com extrator integrado, ML Loiça. Sala ampla com 35,20 m2 e WC social .
Logradouro com Churrasqueira e piscina.
Piso 1 - Três quartos, sendo um em suite com WC com base de duche duplo.
Todos os quartos tem roupeiros integrados e varanda.
Wc com base duche de apoio aos 2 quartos.
Piso 2 - Espaço amplo de 38,00 m2, com possibilidade de transformar em suite.
Um excelente terraço com 11,75 m2.
No piso -1 Cave/garagem com 79,50 m2, lavandaria com 13,75 m2 e casa de máquinas da piscina com 8,95 m2
Equipamentos:
- Portas interiores lacadas branco com espessura 22mm
- Piso radiante em toda a moradia
- Painéis fotovoltaicos para produção de energética
- Bomba de calor para aquecimento de águas
- Caixilharias em PVC com janelas oscilo-batentes e vidros duplos com corte térmico
- Estores elétricos
- Ar condicionado em todas as divisões
- Aspiração central
- Vídeo porteiro
- Portões automáticos
Tratamos do seu processo de crédito, sem burocracias apresentando as melhores soluções para cada cliente.
Intermediário de crédito certificado pelo Banco de Portugal com o nº 0001802.
Ajudamos com todo o processo! Entre em contacto connosco ou deixe-nos os seus dados e entraremos em contacto assim que possível!
LR95430RF
Contact
See Phone
House 4 Bedrooms
Azeitão (São Lourenço e São Simão), Setúbal, Distrito de Setúbal
New · 243m²
With Garage
buy
689.000 €
Discover a perfect fusion of contemporary elegance and intelligent functionality in this magnificent modern design villa. With sleek lines, sophisticated interiors that excel in functionality and superior quality finishes, and an overriding concern for energy efficiency, this villa redefines the concept of sustainable luxury.
Functional Interiors and High Quality Finishes: Every detail of the interiors has been carefully planned to offer functionality and luxury. The high-quality finishes reflect the commitment to excellence in every aspect of this villa.
Exceptional Energy Efficiency: With state-of-the-art insulation and sustainable energy systems, this residence achieves excellent performance in terms of energy efficiency, reducing environmental impact and maintenance costs.
This villa comprises: 2 suites, 1 master suite with walk in wardrobe and 1 office.
Spacious peninsula kitchen with Silestone worktops and melanin furniture, with dining area and pantry, fully equipped with: Induction hob, decorative extractor hood, oven, microwave, dishwasher and tap, ML crockery, TEKA No Frost fridge & freezer (SIDE by SIDE);
Large and very bright living room with views and direct access to the pool area. It is equipped with a decorative electric fireplace with flame and heating effects.
The villa also has: a spacious hall, a guest bathroom, a corridor leading to the bedrooms with double-height ceilings, a laundry room equipped with a washing machine and tumble dryer and a lower unit with a door, a garage with an automatic gate and 2 sockets for charging.
Outside, enjoy unforgettable moments outdoors in the private swimming pool, with excellent sun exposure. The covered porches and barbecue provide the perfect setting for entertaining and relaxing in all seasons.
There is also a pool toilet and shower area.
Details of the equipment:
Alarm (with APP for remote access);
Video Surveillance System (with APP for remote access) and Doorman;
Electric Thermal Blinds with centralised locking and home automation (with APP for remote access); Central Vacuum;
Pre-installation of air conditioning
Pre-installation of photovoltaic panel;
BOSH solar thermosiphon system with 300 litre tank and electrical support;
PVC window frames with double glazing and oscillating stops (German brand Kommerling with S classification for harsh climates)
Floating floors, with the exception of IS and kitchen ceramic tiles
False ceilings with LED lighting in all rooms and porches
External thermal block walls with additional external thermal insulation (60 mm Capoto)
Armoured entrance door.
With a privileged location, this villa offers convenient access to a variety of local amenities such as schools, St Peter’s International School and Colégio Guadalupe are 15 minutes away, supermarkets, restaurants, pharmacies, hospital.
For golf lovers, the Quinta do Peru and Herdade da Aroeira golf courses are just a few minutes away by car.
Lisbon is 30 minutes away, Sesimbra, Setúbal and Palmela are 15 minutes away, the beaches of Costa da Caparica are 20 minutes away, Tróia is 20km away and the paradisiacal beaches of Arrábida are a short drive away.
Functional Interiors and High Quality Finishes: Every detail of the interiors has been carefully planned to offer functionality and luxury. The high-quality finishes reflect the commitment to excellence in every aspect of this villa.
Exceptional Energy Efficiency: With state-of-the-art insulation and sustainable energy systems, this residence achieves excellent performance in terms of energy efficiency, reducing environmental impact and maintenance costs.
This villa comprises: 2 suites, 1 master suite with walk in wardrobe and 1 office.
Spacious peninsula kitchen with Silestone worktops and melanin furniture, with dining area and pantry, fully equipped with: Induction hob, decorative extractor hood, oven, microwave, dishwasher and tap, ML crockery, TEKA No Frost fridge & freezer (SIDE by SIDE);
Large and very bright living room with views and direct access to the pool area. It is equipped with a decorative electric fireplace with flame and heating effects.
The villa also has: a spacious hall, a guest bathroom, a corridor leading to the bedrooms with double-height ceilings, a laundry room equipped with a washing machine and tumble dryer and a lower unit with a door, a garage with an automatic gate and 2 sockets for charging.
Outside, enjoy unforgettable moments outdoors in the private swimming pool, with excellent sun exposure. The covered porches and barbecue provide the perfect setting for entertaining and relaxing in all seasons.
There is also a pool toilet and shower area.
Details of the equipment:
Alarm (with APP for remote access);
Video Surveillance System (with APP for remote access) and Doorman;
Electric Thermal Blinds with centralised locking and home automation (with APP for remote access); Central Vacuum;
Pre-installation of air conditioning
Pre-installation of photovoltaic panel;
BOSH solar thermosiphon system with 300 litre tank and electrical support;
PVC window frames with double glazing and oscillating stops (German brand Kommerling with S classification for harsh climates)
Floating floors, with the exception of IS and kitchen ceramic tiles
False ceilings with LED lighting in all rooms and porches
External thermal block walls with additional external thermal insulation (60 mm Capoto)
Armoured entrance door.
With a privileged location, this villa offers convenient access to a variety of local amenities such as schools, St Peter’s International School and Colégio Guadalupe are 15 minutes away, supermarkets, restaurants, pharmacies, hospital.
For golf lovers, the Quinta do Peru and Herdade da Aroeira golf courses are just a few minutes away by car.
Lisbon is 30 minutes away, Sesimbra, Setúbal and Palmela are 15 minutes away, the beaches of Costa da Caparica are 20 minutes away, Tróia is 20km away and the paradisiacal beaches of Arrábida are a short drive away.
Contact
See Phone
House 4 Bedrooms
Amora, Seixal, Distrito de Setúbal
New · 160m²
With Garage
buy
585.000 €
FAÇA CONNOSCO O MELHOR NEGÓCIO
Localizada na tranquila Quinta da Charnequinha, esta Moradia T4 oferece um estilo de vida confortável e conveniente, com fácil acesso à A33 e às belas praias de Almada, bem como à proximidade com as cidades de Almada, Seixal e Lisboa. Situada numa uma área calma e serena, esta propriedade apresenta uma gama de comodidades que prometem momentos relaxantes e de lazer.
No R/C, uma espaçosa sala recebe os moradores e visitantes, complementada por um roupeiro embutido e um recuperador de calor, proporcionando um ambiente acolhedor. Um escritório oferece espaço para trabalho ou estudo, enquanto uma casa de banho adiciona conveniência ao piso. A cozinha, totalmente equipada com eletrodomésticos de qualidade, destaca-se pela sua bancada em península e revestimento em silestone, ideal para refeições e entretenimento. Uma arrecadação por baixo das escadas oferece espaço adicional para armazenamento.
No primeiro piso, três suites oferecem privacidade e conforto, sendo uma delas equipada com um espaçoso closet iluminado com LED, proporcionando um toque de luxo. Os acabamentos são de alta qualidade, com portas lacadas, tetos em pladur com iluminação LED e pavimento flutuante no primeiro piso, contrastando com o ladrilho no rés do chão. As escadas são elegantemente revestidas com silestone, enquanto as guardas das escadas e varandas são em vidro, com estrutura em prumos de aço inox, adicionando um toque contemporâneo ao design.
Esta Moradia está equipada com alarme, aspiração central, pré-instalação de ar condicionado e um sistema de aquecimento de água sanitária alimentado por painéis solares, garantindo conforto e eficiência energética. A caixilharia em PVC com vidro duplo e as paredes exteriores isoladas com sistema ETICS garantem um ambiente acolhedor e sustentável em todas as estações. Com uma piscina convidativa, uma churrasqueira para refeições ao ar livre e uma garagem para conveniência, esta Moradia oferece um estilo de vida completo e relaxante para os seus ocupantes.
Tratamos do seu processo de crédito, sem burocracias apresentando as melhores soluções para cada cliente.
Intermediário de crédito certificado pelo Banco de Portugal com o nº 0001802.
Ajudamos com todo o processo! Entre em contacto connosco ou deixe-nos os seus dados e entraremos em contacto assim que possível!
AC94962CP
Localizada na tranquila Quinta da Charnequinha, esta Moradia T4 oferece um estilo de vida confortável e conveniente, com fácil acesso à A33 e às belas praias de Almada, bem como à proximidade com as cidades de Almada, Seixal e Lisboa. Situada numa uma área calma e serena, esta propriedade apresenta uma gama de comodidades que prometem momentos relaxantes e de lazer.
No R/C, uma espaçosa sala recebe os moradores e visitantes, complementada por um roupeiro embutido e um recuperador de calor, proporcionando um ambiente acolhedor. Um escritório oferece espaço para trabalho ou estudo, enquanto uma casa de banho adiciona conveniência ao piso. A cozinha, totalmente equipada com eletrodomésticos de qualidade, destaca-se pela sua bancada em península e revestimento em silestone, ideal para refeições e entretenimento. Uma arrecadação por baixo das escadas oferece espaço adicional para armazenamento.
No primeiro piso, três suites oferecem privacidade e conforto, sendo uma delas equipada com um espaçoso closet iluminado com LED, proporcionando um toque de luxo. Os acabamentos são de alta qualidade, com portas lacadas, tetos em pladur com iluminação LED e pavimento flutuante no primeiro piso, contrastando com o ladrilho no rés do chão. As escadas são elegantemente revestidas com silestone, enquanto as guardas das escadas e varandas são em vidro, com estrutura em prumos de aço inox, adicionando um toque contemporâneo ao design.
Esta Moradia está equipada com alarme, aspiração central, pré-instalação de ar condicionado e um sistema de aquecimento de água sanitária alimentado por painéis solares, garantindo conforto e eficiência energética. A caixilharia em PVC com vidro duplo e as paredes exteriores isoladas com sistema ETICS garantem um ambiente acolhedor e sustentável em todas as estações. Com uma piscina convidativa, uma churrasqueira para refeições ao ar livre e uma garagem para conveniência, esta Moradia oferece um estilo de vida completo e relaxante para os seus ocupantes.
Tratamos do seu processo de crédito, sem burocracias apresentando as melhores soluções para cada cliente.
Intermediário de crédito certificado pelo Banco de Portugal com o nº 0001802.
Ajudamos com todo o processo! Entre em contacto connosco ou deixe-nos os seus dados e entraremos em contacto assim que possível!
AC94962CP
Contact
See Phone
Semi-Detached House 4 Bedrooms Duplex
Sobreda, Charneca de Caparica e Sobreda, Almada, Distrito de Setúbal
New · 173m²
With Garage
buy
445.000 €
4 bedroom semi-detached villa, with garage and pool, located in an area of excellence - Sobreda
It has a construction area of 173m2, inserted in a plot of 298m2.
Dependent gross area (balcony / terrace) - 32m2.
House with 2 floors, composed of:
Floor 0
- Entrance hall and interior stairs to access the 1st floor;
- Social area consisting of dining and living room with 26m2;
- Kitchen supported by pantry, with an area of 13m2;
- Office with 12m2;
- Sanitary installation with 2m2;
- Storage 4m2;
Floor 1
- Distribution hall;
- Suite with closet, private sanitary installation and access to balcony overlooking the garden, with 14m2;
- Suite with private sanitary installation, with built-in closet of 13m2;
- Suite with built-in closet and private sanitary installation, of generous areas with 16m2;
With regard to the finishes, the villa has:
- Pre-installation of air conditioning system in all room divisions;
- Installation of solar panel with thermosiphon included of 300L;
- Garage floors and sanitary facilities in Ceramic / Porcelain;
- The floors of dry areas / kitchen in vinyl flooring;
- Aluminum frames with thermal break;
- Double glazing;
- Electric blinds.
Outside: storage area, swimming pool, garage, and barbecue.
10 minutes from the accesses that connect this area of the city to the Portuguese Capital by Car, and at the same time away from two Fertagus train stations (Pragal and Corroios).
Inserted near green areas of recreation, sport and leisure, which provide harmony and serenity.
A few minutes from schools, health services and shopping areas.
This villa is only 12minutes away from the beautiful beaches of Costa da Caparica.
It has a construction area of 173m2, inserted in a plot of 298m2.
Dependent gross area (balcony / terrace) - 32m2.
House with 2 floors, composed of:
Floor 0
- Entrance hall and interior stairs to access the 1st floor;
- Social area consisting of dining and living room with 26m2;
- Kitchen supported by pantry, with an area of 13m2;
- Office with 12m2;
- Sanitary installation with 2m2;
- Storage 4m2;
Floor 1
- Distribution hall;
- Suite with closet, private sanitary installation and access to balcony overlooking the garden, with 14m2;
- Suite with private sanitary installation, with built-in closet of 13m2;
- Suite with built-in closet and private sanitary installation, of generous areas with 16m2;
With regard to the finishes, the villa has:
- Pre-installation of air conditioning system in all room divisions;
- Installation of solar panel with thermosiphon included of 300L;
- Garage floors and sanitary facilities in Ceramic / Porcelain;
- The floors of dry areas / kitchen in vinyl flooring;
- Aluminum frames with thermal break;
- Double glazing;
- Electric blinds.
Outside: storage area, swimming pool, garage, and barbecue.
10 minutes from the accesses that connect this area of the city to the Portuguese Capital by Car, and at the same time away from two Fertagus train stations (Pragal and Corroios).
Inserted near green areas of recreation, sport and leisure, which provide harmony and serenity.
A few minutes from schools, health services and shopping areas.
This villa is only 12minutes away from the beautiful beaches of Costa da Caparica.
Contact
See Phone
House 4 Bedrooms
Azeitão (São Lourenço e São Simão), Setúbal, Distrito de Setúbal
New · 243m²
With Garage
buy
689.000 €
FAÇA CONNOSCO O MELHOR NEGÓCIO
Moradia Térrea com Piscina e 4 Quartos (3 suítes)
Localizada em Azeitão, um verdadeiro paraíso de tranquilidade, esta deslumbrante moradia térrea oferece não apenas um lugar para morar, mas uma experiência de vida incomparável. Com uma piscina exuberante e uma arquitetura cuidadosamente projetada, esta propriedade é um convite para viver com conforto e luxo.
*Características Principais:*
- *4 Quartos Espaçosos e Luminosos:* Este espaço íntimo oferece conforto e privacidade, com 3 suítes para proporcionar momentos de relaxamento e tranquilidade.
- *4 Casas de Banho Internas (3 suítes):* Cada uma delas é uma obra-prima de elegância e funcionalidade, equipada com amenidades modernas para atender às suas necessidades diárias.
- *1 Casa de Banho Externa:* Perfeita para os momentos de lazer ao redor da piscina, proporcionando praticidade e conforto aos seus convidados.
- *Área de Convívio Integrada:* A sala de estar e jantar são espaçosas e convidativas, criando o cenário ideal para entretenimento e momentos inesquecíveis com a família e amigos.
- *Cozinha Gourmet Totalmente Equipada:* Desfrute da arte culinária em uma cozinha que combina estilo e funcionalidade, equipada com aparelhos de alta qualidade e espaço generoso para refeições informais.
- *Área Externa Deslumbrante:* A piscina é o ponto focal deste espaço exuberante, complementada por uma área de churrasco e um sistema de vigilância por vídeo com acesso remoto via aplicativo, garantindo a segurança e tranquilidade da sua família.
Venha fazer desta casa o seu refúgio definitivo! Agende uma visita hoje mesmo e descubra o encanto único desta moradia que combina luxo, conforto e tranquilidade em perfeita harmonia.
Tratamos do seu processo de crédito, sem burocracias apresentando as melhores soluções para cada cliente.
Intermediário de crédito certificado pelo Banco de Portugal com o nº 0001802.
Ajudamos com todo o processo! Entre em contacto connosco ou deixe-nos os seus dados e entraremos em contacto assim que possível!
SB94650CP
Moradia Térrea com Piscina e 4 Quartos (3 suítes)
Localizada em Azeitão, um verdadeiro paraíso de tranquilidade, esta deslumbrante moradia térrea oferece não apenas um lugar para morar, mas uma experiência de vida incomparável. Com uma piscina exuberante e uma arquitetura cuidadosamente projetada, esta propriedade é um convite para viver com conforto e luxo.
*Características Principais:*
- *4 Quartos Espaçosos e Luminosos:* Este espaço íntimo oferece conforto e privacidade, com 3 suítes para proporcionar momentos de relaxamento e tranquilidade.
- *4 Casas de Banho Internas (3 suítes):* Cada uma delas é uma obra-prima de elegância e funcionalidade, equipada com amenidades modernas para atender às suas necessidades diárias.
- *1 Casa de Banho Externa:* Perfeita para os momentos de lazer ao redor da piscina, proporcionando praticidade e conforto aos seus convidados.
- *Área de Convívio Integrada:* A sala de estar e jantar são espaçosas e convidativas, criando o cenário ideal para entretenimento e momentos inesquecíveis com a família e amigos.
- *Cozinha Gourmet Totalmente Equipada:* Desfrute da arte culinária em uma cozinha que combina estilo e funcionalidade, equipada com aparelhos de alta qualidade e espaço generoso para refeições informais.
- *Área Externa Deslumbrante:* A piscina é o ponto focal deste espaço exuberante, complementada por uma área de churrasco e um sistema de vigilância por vídeo com acesso remoto via aplicativo, garantindo a segurança e tranquilidade da sua família.
Venha fazer desta casa o seu refúgio definitivo! Agende uma visita hoje mesmo e descubra o encanto único desta moradia que combina luxo, conforto e tranquilidade em perfeita harmonia.
Tratamos do seu processo de crédito, sem burocracias apresentando as melhores soluções para cada cliente.
Intermediário de crédito certificado pelo Banco de Portugal com o nº 0001802.
Ajudamos com todo o processo! Entre em contacto connosco ou deixe-nos os seus dados e entraremos em contacto assim que possível!
SB94650CP
Contact
See Phone
House 4 Bedrooms Duplex
Quinta da Queimada, Charneca de Caparica e Sobreda, Almada, Distrito de Setúbal
New · 218m²
With Swimming Pool
buy
795.000 €
Fantastic Detached Villa, of modern architecture, situated in the noble area Valadares.
It is located in Quinta da Queimada (Valadares- Marisol), so it has easy access to the beaches (10 minutes from the beaches of the Costa de Caparica and Fonte da Telha), all essential services, day care centers, primary schools, secondary and main road access. In just 10 minutes you can be in Lisbon via the A33.
In this villa you will find details, which are synonymous with refinement and quality of construction.
It consists of a large kitchen with a magnificent 50.43m2, with island and open space for the living room, white cabinets with plenty of storage, tops in Silestone and fully equipped (oven; hob; dishwasher; combined and microwave).
It also has four bedrooms with 13.86m2; 16.33 m²; 18.85 m² and 22.64 m², the latter being a suite with closet.
In the back, this beautiful villa also has a swimming pool and landscaped area with barbecue, as well as a garage and parking space for more cars.
All water heating is done by solar panels and also has air conditioning installation in all divisions.
Come and find out more!!!
It is located in Quinta da Queimada (Valadares- Marisol), so it has easy access to the beaches (10 minutes from the beaches of the Costa de Caparica and Fonte da Telha), all essential services, day care centers, primary schools, secondary and main road access. In just 10 minutes you can be in Lisbon via the A33.
In this villa you will find details, which are synonymous with refinement and quality of construction.
It consists of a large kitchen with a magnificent 50.43m2, with island and open space for the living room, white cabinets with plenty of storage, tops in Silestone and fully equipped (oven; hob; dishwasher; combined and microwave).
It also has four bedrooms with 13.86m2; 16.33 m²; 18.85 m² and 22.64 m², the latter being a suite with closet.
In the back, this beautiful villa also has a swimming pool and landscaped area with barbecue, as well as a garage and parking space for more cars.
All water heating is done by solar panels and also has air conditioning installation in all divisions.
Come and find out more!!!
Contact
See Phone
House 4 Bedrooms
Grândola e Santa Margarida da Serra, Distrito de Setúbal
New · 340m²
With Swimming Pool
buy
3.500.000 €
4-bedroom villa with 340 sqm of gross private area, set on a 2-hectare (20,000 sqm) plot of land, located in the Spatia Comporta Resort in the Comporta region.
The villa consists of a main house with a modern fully equipped kitchen featuring Siemens and Bosch appliances, open-plan dining/living area with ample natural light from large windows, a guest bathroom, pantry, one en-suite bedroom, and two bedrooms with a shared bathroom. There is also a master suite with external access.
The layout of the villa creates a perfect balance between the interior and exterior, with a focus on the external garden and the lounge area with a private pool. There is also a leisure zone with a pergola, fire pit, dining table, and an outdoor kitchen with a barbecue. The villa is fully equipped and decorated in line with the traditional style of Comporta, with a surrounding countryside area filled with pine trees that provide greater privacy. It is equipped with air conditioning in all rooms, has a carport for parking, and two storage rooms.
The Spatia Comporta Resort, where this villa is located, offers a diverse range of services and amenities, including a reception, restaurant, clubhouse with a pool, tennis courts, padel and pickleball courts for the exclusive use of the owners, two common pools, and 27 villas with private pools, with a proven track record of operation.
Located approximately a 10-minute drive from the main beaches and golf courses in the region, 15 minutes from Carvalhal and the center of Grândola, 20 minutes from Comporta and Melides, and 1 hour from Lisbon.
The villa consists of a main house with a modern fully equipped kitchen featuring Siemens and Bosch appliances, open-plan dining/living area with ample natural light from large windows, a guest bathroom, pantry, one en-suite bedroom, and two bedrooms with a shared bathroom. There is also a master suite with external access.
The layout of the villa creates a perfect balance between the interior and exterior, with a focus on the external garden and the lounge area with a private pool. There is also a leisure zone with a pergola, fire pit, dining table, and an outdoor kitchen with a barbecue. The villa is fully equipped and decorated in line with the traditional style of Comporta, with a surrounding countryside area filled with pine trees that provide greater privacy. It is equipped with air conditioning in all rooms, has a carport for parking, and two storage rooms.
The Spatia Comporta Resort, where this villa is located, offers a diverse range of services and amenities, including a reception, restaurant, clubhouse with a pool, tennis courts, padel and pickleball courts for the exclusive use of the owners, two common pools, and 27 villas with private pools, with a proven track record of operation.
Located approximately a 10-minute drive from the main beaches and golf courses in the region, 15 minutes from Carvalhal and the center of Grândola, 20 minutes from Comporta and Melides, and 1 hour from Lisbon.
Contact
See Phone
House 4 Bedrooms Duplex
Fernão Ferro, Seixal, Distrito de Setúbal
New · 174m²
With Garage
buy
495.000 €
FAÇA CONNOSCO O MELHOR NEGÓCIO
Moradia T4 com arquitetura moderna, construída em 2023, localizada em zona nobre de moradias .
Composta por dois pisos e espaço exterior, distribuídos por:
Piso 0 (exterior):
- Piscina de água salgada e aquecida;
- Churrasqueira;
- Parqueamento;
- Arrecadação
Piso 0 (interior):
- Sala em open space com a cozinha e um total de 52 m2 (cozinha equipada);
- Lavandaria (7 m2);
- Quarto/Escritório com 11m2;
- Casas de Banho.
Piso 1:
- Suite com closet e varanda (20m2 + 3.60m2 + 7m2);
- 2 quartos (14m2 cada);
- WC;
Em termos de acabamentos o imóvel distingue-se por:
- Roupeiros nos quartos;
- Chão flutuante;
- Estores elétricos;
- Vidros duplos;
- Aspiração central;
- Ar condicionado em todas as divisões:
- Painéis solares produção de eletricidade e aquecimento de água;
- Alarme;
- Vídeo porteiro.
Situado num zona calma a poucos minutos a pé de super mercados, escolas e espaços verdes.
A 8 minutos de carro de acesso à A33, que liga a cidade às principais vias de acesso a artérias da zona metropolitana de Lisboa.
Se procura um imóvel perto de zonas de lazer e de espaços preparados para a prática desportiva, este é o imóvel certo para si, uma vez que nas imediações do imóvel poderá visitar locais como :
- Campo Airsoft Corvos do Sul;
- Parque das Lagoas;
- Centro Histórico do Seixal;
- Nest paintball:
- Baía do Seixal;
- Parque Verde;
- Passadiços da Mata dos Medos;
- Ecomuseu Municipal do Seixal- Nucleo Naval;
Delicie-se com um pastel da Fidalga, numa das pastelarias da cidade, enquanto observa um dos mais incríveis pôres do sol que vai assistir, na baía do Seixal sob a ponte 25 de Abril no horizonte.
Tratamos do seu processo de crédito, sem burocracias apresentando as melhores soluções para cada cliente.
Intermediário de crédito certificado pelo Banco de Portugal com o nº 0001802.
Ajudamos com todo o processo! Entre em contacto connosco ou deixe-nos os seus dados e entraremos em contacto assim que possível!
CE94724
Moradia T4 com arquitetura moderna, construída em 2023, localizada em zona nobre de moradias .
Composta por dois pisos e espaço exterior, distribuídos por:
Piso 0 (exterior):
- Piscina de água salgada e aquecida;
- Churrasqueira;
- Parqueamento;
- Arrecadação
Piso 0 (interior):
- Sala em open space com a cozinha e um total de 52 m2 (cozinha equipada);
- Lavandaria (7 m2);
- Quarto/Escritório com 11m2;
- Casas de Banho.
Piso 1:
- Suite com closet e varanda (20m2 + 3.60m2 + 7m2);
- 2 quartos (14m2 cada);
- WC;
Em termos de acabamentos o imóvel distingue-se por:
- Roupeiros nos quartos;
- Chão flutuante;
- Estores elétricos;
- Vidros duplos;
- Aspiração central;
- Ar condicionado em todas as divisões:
- Painéis solares produção de eletricidade e aquecimento de água;
- Alarme;
- Vídeo porteiro.
Situado num zona calma a poucos minutos a pé de super mercados, escolas e espaços verdes.
A 8 minutos de carro de acesso à A33, que liga a cidade às principais vias de acesso a artérias da zona metropolitana de Lisboa.
Se procura um imóvel perto de zonas de lazer e de espaços preparados para a prática desportiva, este é o imóvel certo para si, uma vez que nas imediações do imóvel poderá visitar locais como :
- Campo Airsoft Corvos do Sul;
- Parque das Lagoas;
- Centro Histórico do Seixal;
- Nest paintball:
- Baía do Seixal;
- Parque Verde;
- Passadiços da Mata dos Medos;
- Ecomuseu Municipal do Seixal- Nucleo Naval;
Delicie-se com um pastel da Fidalga, numa das pastelarias da cidade, enquanto observa um dos mais incríveis pôres do sol que vai assistir, na baía do Seixal sob a ponte 25 de Abril no horizonte.
Tratamos do seu processo de crédito, sem burocracias apresentando as melhores soluções para cada cliente.
Intermediário de crédito certificado pelo Banco de Portugal com o nº 0001802.
Ajudamos com todo o processo! Entre em contacto connosco ou deixe-nos os seus dados e entraremos em contacto assim que possível!
CE94724
Contact
See Phone
Detached House 4 Bedrooms
Redondos, Fernão Ferro, Seixal, Distrito de Setúbal
New · 131m²
With Swimming Pool
buy
460.000 €
Detached villa T4, contemporary architecture and with swimming pool.
It has a land area with 317m2.
House with 2 floors, composed of:
R / c:
- Hall 4m2, with false ceiling, and floating floor;
- Hall with 3m2 of access to the bedroom, with false ceiling, floating floor, and wardrobe with opening doors;
- Room 33m2, with false ceiling, floating floor, and fireplace;
- Kitchen 16m2, false ceiling, white furniture, top in silestone, and pantry;
Equipped with oven, hob, bell, combined, microwave, and dishwasher.
- Bedroom 10m2, with floating floor, and false ceiling;
- Social and complete WC with 4m2, false ceiling, and window.
1st floor:
- Hall with 9m2 of access to the bedroom, with false ceiling, and floating floor;
- Suite 15m2, with floating floor, false ceiling, closet of 6m2, full WC 6m2 with false ceiling and window, and balcony;
- 2 Bedrooms with 15m2 and 12m2, with floating floor, false ceiling, both with wardrobe with opening doors;
- Full WC with 4m2, false ceiling, and window.
Pergola with capacity for 1 car.
Equipped with pre-installation of air conditioning, pre-installation of alarm, central vacuum, video intercom, armored door, double glazing, electric shutters, borehole, and automatic gates.
Outdoor space with swimming pool, and barbecue.
Close to commerce, pharmacy, schools, gardens and public transport.
Located 25 minutes from Lisbon, and 20 minutes from the beaches.
It has a land area with 317m2.
House with 2 floors, composed of:
R / c:
- Hall 4m2, with false ceiling, and floating floor;
- Hall with 3m2 of access to the bedroom, with false ceiling, floating floor, and wardrobe with opening doors;
- Room 33m2, with false ceiling, floating floor, and fireplace;
- Kitchen 16m2, false ceiling, white furniture, top in silestone, and pantry;
Equipped with oven, hob, bell, combined, microwave, and dishwasher.
- Bedroom 10m2, with floating floor, and false ceiling;
- Social and complete WC with 4m2, false ceiling, and window.
1st floor:
- Hall with 9m2 of access to the bedroom, with false ceiling, and floating floor;
- Suite 15m2, with floating floor, false ceiling, closet of 6m2, full WC 6m2 with false ceiling and window, and balcony;
- 2 Bedrooms with 15m2 and 12m2, with floating floor, false ceiling, both with wardrobe with opening doors;
- Full WC with 4m2, false ceiling, and window.
Pergola with capacity for 1 car.
Equipped with pre-installation of air conditioning, pre-installation of alarm, central vacuum, video intercom, armored door, double glazing, electric shutters, borehole, and automatic gates.
Outdoor space with swimming pool, and barbecue.
Close to commerce, pharmacy, schools, gardens and public transport.
Located 25 minutes from Lisbon, and 20 minutes from the beaches.
Contact
See Phone
Semi-Detached House 4 Bedrooms
Quinta das Laranjeiras , Fernão Ferro, Seixal, Distrito de Setúbal
New · 210m²
With Garage
buy
620.000 €
FAÇA CONNOSCO O MELHOR NEGÓCIO
Moradia térrea de luxo que promete elevar a sua experiência de vida a um novo patamar de conforto e sofisticação.
Implantada num generoso lote de 520m², esta magnífica propriedade T4 exibe uma área bruta de construção de 210m², onde cada detalhe foi meticulosamente planeado para proporcionar uma vivência exclusiva e requintada.
Ao entrar nesta Moradia, será envolvido por uma atmosfera de elegância e modernidade. As duas suites ( 36m2 e 18m2) e dois quartos ( 12m2) , todos com roupeiros encastrados, garantem privacidade e comodidade para toda a família. Destaca-se a majestosa suite principal, que não só oferece um espaçoso quarto, mas também um closet duplo de grandes dimensões e uma luxuosa casa de banho completa. Além disso, um pátio interior exclusivo confere-lhe um retiro de tranquilidade e serenidade.
A área social desta Moradia é simplesmente deslumbrante. Uma cozinha em open space ( 17m2), totalmente equipada com eletrodomésticos de última geração, incluindo uma ilha com bancadas em Silestone Calacatta, é o cenário perfeito para criar memórias inesquecíveis em encontros familiares ou jantares íntimos. A sala de estar e de jantar, com generosas dimensões de 44m2, convida-o a relaxar e desfrutar de momentos de convívio com amigos e familiares, enquanto contempla a vista para a piscina e o jardim interior.
Falando em exterior, este verdadeiro oásis privado oferece uma piscina de grandes dimensões, perfeita para momentos de lazer e descontração. A zona ajardinada, com uma área sombreada para refeições, churrasqueira e bancada de apoio, é ideal para desfrutar do clima ameno e do estilo de vida ao ar livre.
Além do design excecional, esta Moradia oferece um conjunto de características e acabamentos de alta qualidade que elevam o conceito de luxo a novos patamares. Desde a caixilharia em PVC oscilo-batente e vidros duplos Guardian Sun, aos estores elétricos em todas as janelas e ao sistema de aspiração central, cada detalhe foi pensado para proporcionar o máximo conforto e bem-estar.
Não podemos esquecer os pequenos luxos do quotidiano, como as torneiras e duches da prestigiada marca GROHE, os pavimentos em MARGRES/LOVE, os roupeiros com portas de correr em linho Cancun e os painéis solares para aquecimento de águas sanitárias.
Em resumo, esta Moradia é um verdadeiro refúgio de luxo, onde o conforto, a elegância e a funcionalidade se unem para criar uma experiência de vida verdadeiramente excecional. Agende uma visita e descubra o seu novo lar de sonho, onde cada detalhe foi pensado para superar as suas expetativas mais exigentes. A conclusão da construção está prevista para o verão de 2024.
Connosco encontrará algo que não tem preço: a sua máxima tranquilidade!
O compromisso será que durante todo o processo, se sinta apoiado, confortavelmente feliz com o passo que está a dar neste momento da sua vida, considerando como um dos mais importantes.
Caso ainda tenha o seu imóvel para trocar, fale comigo e faça o melhor negócio!
Nota:
Caso seja um consultor imobiliário, este imóvel está disponível para partilha, desse modo, não hesite em apresentar aos seus clientes compradores e fale connosco para esclarecimento de qualquer dúvida ou agendar a nossa visita.
Tratamos do seu processo de crédito, sem burocracias apresentando as melhores soluções para cada cliente.
Intermediário de crédito certificado pelo Banco de Portugal com o nº 0001802.
Ajudamos com todo o processo! Entre em contacto connosco ou deixe-nos os seus dados e entraremos em contacto assim que possível!
AC94673LX
Moradia térrea de luxo que promete elevar a sua experiência de vida a um novo patamar de conforto e sofisticação.
Implantada num generoso lote de 520m², esta magnífica propriedade T4 exibe uma área bruta de construção de 210m², onde cada detalhe foi meticulosamente planeado para proporcionar uma vivência exclusiva e requintada.
Ao entrar nesta Moradia, será envolvido por uma atmosfera de elegância e modernidade. As duas suites ( 36m2 e 18m2) e dois quartos ( 12m2) , todos com roupeiros encastrados, garantem privacidade e comodidade para toda a família. Destaca-se a majestosa suite principal, que não só oferece um espaçoso quarto, mas também um closet duplo de grandes dimensões e uma luxuosa casa de banho completa. Além disso, um pátio interior exclusivo confere-lhe um retiro de tranquilidade e serenidade.
A área social desta Moradia é simplesmente deslumbrante. Uma cozinha em open space ( 17m2), totalmente equipada com eletrodomésticos de última geração, incluindo uma ilha com bancadas em Silestone Calacatta, é o cenário perfeito para criar memórias inesquecíveis em encontros familiares ou jantares íntimos. A sala de estar e de jantar, com generosas dimensões de 44m2, convida-o a relaxar e desfrutar de momentos de convívio com amigos e familiares, enquanto contempla a vista para a piscina e o jardim interior.
Falando em exterior, este verdadeiro oásis privado oferece uma piscina de grandes dimensões, perfeita para momentos de lazer e descontração. A zona ajardinada, com uma área sombreada para refeições, churrasqueira e bancada de apoio, é ideal para desfrutar do clima ameno e do estilo de vida ao ar livre.
Além do design excecional, esta Moradia oferece um conjunto de características e acabamentos de alta qualidade que elevam o conceito de luxo a novos patamares. Desde a caixilharia em PVC oscilo-batente e vidros duplos Guardian Sun, aos estores elétricos em todas as janelas e ao sistema de aspiração central, cada detalhe foi pensado para proporcionar o máximo conforto e bem-estar.
Não podemos esquecer os pequenos luxos do quotidiano, como as torneiras e duches da prestigiada marca GROHE, os pavimentos em MARGRES/LOVE, os roupeiros com portas de correr em linho Cancun e os painéis solares para aquecimento de águas sanitárias.
Em resumo, esta Moradia é um verdadeiro refúgio de luxo, onde o conforto, a elegância e a funcionalidade se unem para criar uma experiência de vida verdadeiramente excecional. Agende uma visita e descubra o seu novo lar de sonho, onde cada detalhe foi pensado para superar as suas expetativas mais exigentes. A conclusão da construção está prevista para o verão de 2024.
Connosco encontrará algo que não tem preço: a sua máxima tranquilidade!
O compromisso será que durante todo o processo, se sinta apoiado, confortavelmente feliz com o passo que está a dar neste momento da sua vida, considerando como um dos mais importantes.
Caso ainda tenha o seu imóvel para trocar, fale comigo e faça o melhor negócio!
Nota:
Caso seja um consultor imobiliário, este imóvel está disponível para partilha, desse modo, não hesite em apresentar aos seus clientes compradores e fale connosco para esclarecimento de qualquer dúvida ou agendar a nossa visita.
Tratamos do seu processo de crédito, sem burocracias apresentando as melhores soluções para cada cliente.
Intermediário de crédito certificado pelo Banco de Portugal com o nº 0001802.
Ajudamos com todo o processo! Entre em contacto connosco ou deixe-nos os seus dados e entraremos em contacto assim que possível!
AC94673LX
Contact
See Phone
House 4 Bedrooms
Quinta das Várzeas, Azeitão (São Lourenço e São Simão), Setúbal, Distrito de Setúbal
New · 160m²
With Garage
buy
830.000 €
Detached 4-bedroom villa with swimming pool and garden, on a 449sqm plot in an excellent location in Vila Nogueira de Azeitão.
The villa is spread over 2 floors. On the ground floor is the social area with an open-plan kitchen and living room, a spacious entrance hall and a guest bathroom.
The first floor, reserved for the private area, consists of 4 en-suite bedrooms with built-in wardrobes. The master suite has a walk-in closet.
On the lower floor there is also a 43sqm garage, a 5.90sqm laundry room, a barbecue area, a 27sqm swimming pool, a deck and dining area, and a garden with synthetic grass.
Equipment and finishes:
- Fully equipped kitchen
- Air conditioning
- PVC windows and doors
- Double glazing
- Electric shutters with Wi-Fi system
- Central vacuum system
- Solar panel for water heating
- LED lighting throughout the house
- Fireplace
- Barbecue
- Swimming pool with salt system, PH and heat pump
- Garden with synthetic carpet
- Alarm
- Surveillance camera
- Wi-Fi video intercom
- Electric gates
In Vila Nogueira de Azeitão, in a residential area of villas, overlooking the Arrábida mountains and surrounded by pine and cork trees, this villa was designed to offer comfort, tranquillity and well-being. Functionality and fluidity of the interior spaces with the exterior spaces were favoured, using natural light as the dominant element.
The villa is in the early stages of construction, with a choice of materials and completion scheduled for autumn 2024.
The villa is spread over 2 floors. On the ground floor is the social area with an open-plan kitchen and living room, a spacious entrance hall and a guest bathroom.
The first floor, reserved for the private area, consists of 4 en-suite bedrooms with built-in wardrobes. The master suite has a walk-in closet.
On the lower floor there is also a 43sqm garage, a 5.90sqm laundry room, a barbecue area, a 27sqm swimming pool, a deck and dining area, and a garden with synthetic grass.
Equipment and finishes:
- Fully equipped kitchen
- Air conditioning
- PVC windows and doors
- Double glazing
- Electric shutters with Wi-Fi system
- Central vacuum system
- Solar panel for water heating
- LED lighting throughout the house
- Fireplace
- Barbecue
- Swimming pool with salt system, PH and heat pump
- Garden with synthetic carpet
- Alarm
- Surveillance camera
- Wi-Fi video intercom
- Electric gates
In Vila Nogueira de Azeitão, in a residential area of villas, overlooking the Arrábida mountains and surrounded by pine and cork trees, this villa was designed to offer comfort, tranquillity and well-being. Functionality and fluidity of the interior spaces with the exterior spaces were favoured, using natural light as the dominant element.
The villa is in the early stages of construction, with a choice of materials and completion scheduled for autumn 2024.
Contact
See Phone
See more Houses New, in Distrito de Setúbal
Bedrooms
Zones
Can’t find the property you’re looking for?
