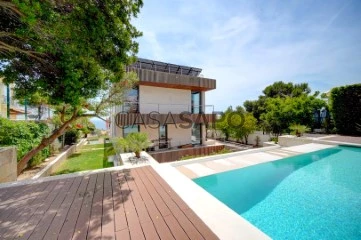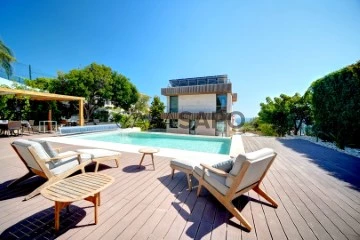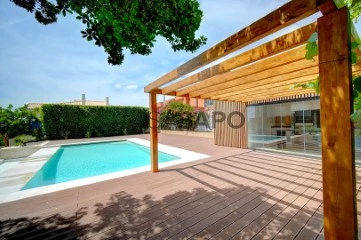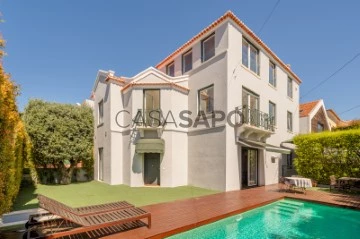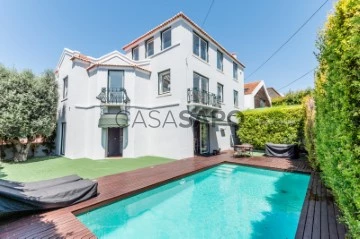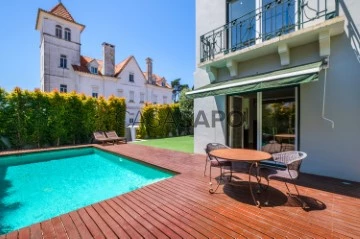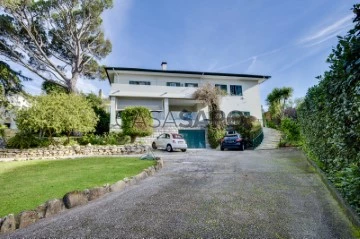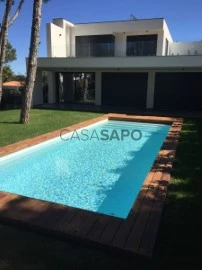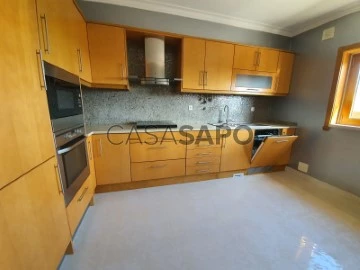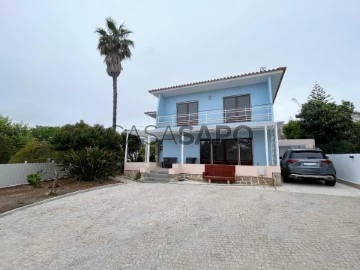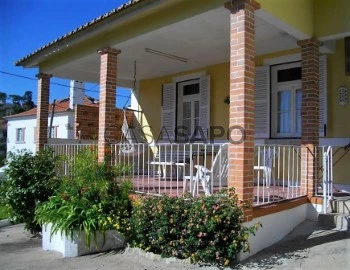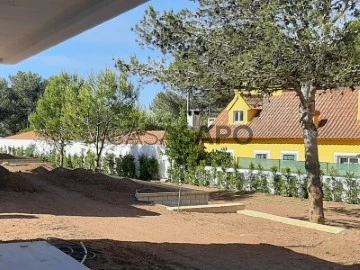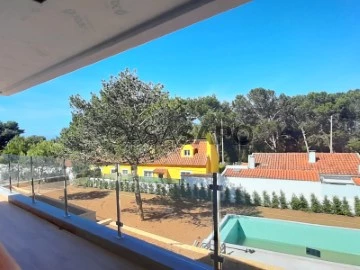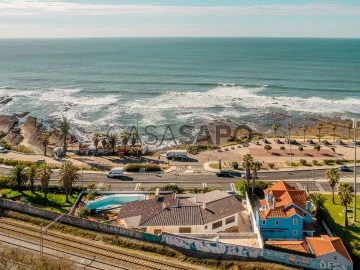Saiba aqui quanto pode pedir
15 Houses 5 Bedrooms in Cascais, view Sea
Map
Order by
Relevance
House 5 Bedrooms Triplex
Carcavelos e Parede, Cascais, Distrito de Lisboa
New · 300m²
With Garage
buy
4.450.000 €
Fantastic 5 bedroom villa with contemporary design, with large windows, with plenty of natural light and high ceilings
With South, East and West solar orientation
The villa is set on a plot of 860m2, with a construction area of 439m2 and a floor area of 300m2, divided into 3 floors and a large Rooftop with access from the interior of the villa and magnificent 360º views
In the garden we find a swimming pool, shower, wooden deck, barbecue with kitchen and toilet
With access from the garden to the SPA with jacuzzi, sauna and Turkish bath
The villa is composed as follows:
Floor 1:
Entrance hall (22m2)
Large living room (49m2), with fireplace, fireplace and balcony with sea view
Dining room (22m2), with open space kitchen (30m2), with island (with sliding door in
wood, which can be fully enclosed), fully equipped with AEG appliances and
built-in TEKA coffee machine, pantry and guest toilet
Floor 2:
Mezzanine that gives access to the bedrooms, master suite (18.60m2) with large windows and balcony with
sea view, toilet with shower and bathtub, walking closet (8m2), suite with balcony and view
to the pool (17m2), toilet with shower, bedroom with balcony and pool view (17m2)
and full bathroom with shower tray
From the 2nd floor we have access to the Rooftop with 360º unobstructed views and sea views
Basement:
Suite (14m2) with access to the garden and SPA, living room (18m2) that can be a games room, gym,
bedroom or office
Access to box garage for 3 cars with independent entrances and automatic opening gate
You can also count on:
Solar panels, electrical blackouts, air conditioning, video intercom and security door
With South, East and West solar orientation
The villa is set on a plot of 860m2, with a construction area of 439m2 and a floor area of 300m2, divided into 3 floors and a large Rooftop with access from the interior of the villa and magnificent 360º views
In the garden we find a swimming pool, shower, wooden deck, barbecue with kitchen and toilet
With access from the garden to the SPA with jacuzzi, sauna and Turkish bath
The villa is composed as follows:
Floor 1:
Entrance hall (22m2)
Large living room (49m2), with fireplace, fireplace and balcony with sea view
Dining room (22m2), with open space kitchen (30m2), with island (with sliding door in
wood, which can be fully enclosed), fully equipped with AEG appliances and
built-in TEKA coffee machine, pantry and guest toilet
Floor 2:
Mezzanine that gives access to the bedrooms, master suite (18.60m2) with large windows and balcony with
sea view, toilet with shower and bathtub, walking closet (8m2), suite with balcony and view
to the pool (17m2), toilet with shower, bedroom with balcony and pool view (17m2)
and full bathroom with shower tray
From the 2nd floor we have access to the Rooftop with 360º unobstructed views and sea views
Basement:
Suite (14m2) with access to the garden and SPA, living room (18m2) that can be a games room, gym,
bedroom or office
Access to box garage for 3 cars with independent entrances and automatic opening gate
You can also count on:
Solar panels, electrical blackouts, air conditioning, video intercom and security door
Contact
See Phone
House 5 Bedrooms
Estoril, Cascais e Estoril, Distrito de Lisboa
Used · 284m²
With Garage
buy
2.495.000 €
5-bedroom villa with 284 sqm of gross construction area, garden, swimming pool, sea view, set on a plot of land of 327 sqm, in Estoril.
It comprises three floors, all with wooden floors and underfloor heating, distributed as follows: on the ground floor, there is a spacious living and dining room with a fireplace, a guest bathroom, and a naturally lit en-suite bedroom (with skylights) with access to a patio with centuries-old olive trees. On this floor, you will also find the pool and the garden. The modern fully equipped kitchen features ceramic floors and walls, granite countertops, and the latest amenities. On the upper floor, there are three large en-suite bedrooms with built-in wardrobes and additional cabinets in the hallway. One of the bedrooms on this floor has two balconies with sea views. On the top floor, there is the master suite with a approximately 30 sqm walk-in closet, a spacious full bathroom, large windows, and a sea view. This property is equipped with central vacuuming, double-glazed windows, and electric blinds on all windows. The garden features a centuries-old olive tree, artificial grass (for easy maintenance), and the pool is equipped with a wooden deck. The gates open electrically, and the door is internally controlled by video. There is covered private parking space for two vehicles and storage. This typical summer house, formerly known as ’Chalet Beatriz,’ was completely renovated in 2020.
This villa is less than 5 minutes away from Poça and Tamariz beaches, Avenida Marginal, Estoril Train Station, Estoril Casino, Estoril Garden, Arcadas do Estoril, Deutsche Schule Estoril (German School of Lisbon), and Santo Amaro International School. It is a 30-minute drive from Lisbon and Humberto Delgado Airport. The village of Estoril is one of the most charming on the Portuguese coast, offering a unique quality of life, with mild temperatures for most of the year, incredible beaches, proximity to the Sintra Natural Park, several renowned golf courses, an international F1 circuit, home to the Estoril Open, the largest casino in Europe, cultural events, and various international sporting events. Cascais is considered the Portuguese Riviera.
It comprises three floors, all with wooden floors and underfloor heating, distributed as follows: on the ground floor, there is a spacious living and dining room with a fireplace, a guest bathroom, and a naturally lit en-suite bedroom (with skylights) with access to a patio with centuries-old olive trees. On this floor, you will also find the pool and the garden. The modern fully equipped kitchen features ceramic floors and walls, granite countertops, and the latest amenities. On the upper floor, there are three large en-suite bedrooms with built-in wardrobes and additional cabinets in the hallway. One of the bedrooms on this floor has two balconies with sea views. On the top floor, there is the master suite with a approximately 30 sqm walk-in closet, a spacious full bathroom, large windows, and a sea view. This property is equipped with central vacuuming, double-glazed windows, and electric blinds on all windows. The garden features a centuries-old olive tree, artificial grass (for easy maintenance), and the pool is equipped with a wooden deck. The gates open electrically, and the door is internally controlled by video. There is covered private parking space for two vehicles and storage. This typical summer house, formerly known as ’Chalet Beatriz,’ was completely renovated in 2020.
This villa is less than 5 minutes away from Poça and Tamariz beaches, Avenida Marginal, Estoril Train Station, Estoril Casino, Estoril Garden, Arcadas do Estoril, Deutsche Schule Estoril (German School of Lisbon), and Santo Amaro International School. It is a 30-minute drive from Lisbon and Humberto Delgado Airport. The village of Estoril is one of the most charming on the Portuguese coast, offering a unique quality of life, with mild temperatures for most of the year, incredible beaches, proximity to the Sintra Natural Park, several renowned golf courses, an international F1 circuit, home to the Estoril Open, the largest casino in Europe, cultural events, and various international sporting events. Cascais is considered the Portuguese Riviera.
Contact
See Phone
House 5 Bedrooms
Cascais e Estoril, Distrito de Lisboa
Remodelled · 278m²
With Garage
rent
9.900 €
5 bedroom villa, with furniture and swimming pool, in the heart of Estoril, only 5 minutes away, on foot, from
the beach. Built in 1951, this charming chalet was recently renovated. It is composed by 3 floors that are distributed as follows: Ground floor - Living room with 56.20 sqm, with different atmospheres and with an interior garden - Dining room - Kitchen with 14.6 sqm - Social bathroom - Suite with 13.20 sqm. First floor - 3 suites, all of them with large windows that provide plenty of brightness. Second floor - Master Suite with 23.40 sqm with a walk-in closet and large windows with sea view. The villa also has electrical blinds, wardrobes, radiant floor heating and a central vacuum unit. There is parking space for two cars and a lovely garden with swimming pool.
Estoril is one of the noblest areas of the country, inserted in the Cascais´ municipality. It is known for its beaches, manor houses and small palaces. Here we can find the biggest casino in Europe, the Estoril´s Casino that has several exhibitions and shows. Next to the Casino´s Garden is the Tamariz beach and the seafront promenade that connects Cascais to São João do Estoril, where several restaurants and beaches are to be found. With a vast transportation network at your disposal and close to golf courses, tennis and padel tennis clubs, public schools, such as the Salesianos de Estoril, the Colégio Dona Luisa Sigea and international schools, such as Santo António International School and the German School.
Porta da Frente Christie’s is a real estate agency that has been operating in the market for more than two decades. Its focus lays on the highest quality houses and developments, not only in the selling market, but also in the renting market.
The company was elected by the prestigious brand Christie’s - one of the most reputable auctioneers, Art institutions and Real Estate of the world - to be represented in Portugal, in the areas of Lisbon, Cascais, Oeiras, Sintra and Alentejo.
The main purpose of Porta da Frente Christie’s is to offer a top-notch service to our customers.
the beach. Built in 1951, this charming chalet was recently renovated. It is composed by 3 floors that are distributed as follows: Ground floor - Living room with 56.20 sqm, with different atmospheres and with an interior garden - Dining room - Kitchen with 14.6 sqm - Social bathroom - Suite with 13.20 sqm. First floor - 3 suites, all of them with large windows that provide plenty of brightness. Second floor - Master Suite with 23.40 sqm with a walk-in closet and large windows with sea view. The villa also has electrical blinds, wardrobes, radiant floor heating and a central vacuum unit. There is parking space for two cars and a lovely garden with swimming pool.
Estoril is one of the noblest areas of the country, inserted in the Cascais´ municipality. It is known for its beaches, manor houses and small palaces. Here we can find the biggest casino in Europe, the Estoril´s Casino that has several exhibitions and shows. Next to the Casino´s Garden is the Tamariz beach and the seafront promenade that connects Cascais to São João do Estoril, where several restaurants and beaches are to be found. With a vast transportation network at your disposal and close to golf courses, tennis and padel tennis clubs, public schools, such as the Salesianos de Estoril, the Colégio Dona Luisa Sigea and international schools, such as Santo António International School and the German School.
Porta da Frente Christie’s is a real estate agency that has been operating in the market for more than two decades. Its focus lays on the highest quality houses and developments, not only in the selling market, but also in the renting market.
The company was elected by the prestigious brand Christie’s - one of the most reputable auctioneers, Art institutions and Real Estate of the world - to be represented in Portugal, in the areas of Lisbon, Cascais, Oeiras, Sintra and Alentejo.
The main purpose of Porta da Frente Christie’s is to offer a top-notch service to our customers.
Contact
See Phone
House 5 Bedrooms
Estoril, Cascais e Estoril, Distrito de Lisboa
Used · 284m²
With Garage
buy
2.495.000 €
Villa with garden and swimming pool for sale in Estoril, with three floors, all with wooden floors. The ground floor consists of a large living and dining room with fireplace, a guest bathroom and an en-suite bedroom with skylights, which lead to a small patio with a centennial olive tree. The modern kitchen features ceramic floors and walls, granite countertops and the latest amenities. The top floor houses the master bedroom, with a walk-in closet and a large en-suite bathroom. The house is equipped with a central vacuum system and underfloor heating. The garden features a century-old olive tree and artificial turf for easy maintenance and the pool is surrounded by a wooden deck. There is covered parking for two cars. The house has modern double glazing and electric shutters on all windows. An alarm system is installed. The motorised gate is electronic and the visitor gate is controlled internally by a video controller. The village of Estoril is one of the most beautiful on the Portuguese coast, located 30 km from Lisbon, offering a high quality of life, with pleasant temperatures all year round, stunning beaches, proximity to the Sintra Natural Park and the mountains, several golf courses, an international racetrack, home of the Estoril Open, the largest casino in Europe, cultural events and various international sporting events. Cascais is considered the Portuguese Riviera.
Contact
See Phone
Detached House 5 Bedrooms +1
Cascais e Estoril, Distrito de Lisboa
Used · 313m²
With Garage
buy
3.200.000 €
Villa with swimming pool, in a prime area of Estoril, with sea view. It is a charming house with rehabilitation works required and with a great potential.
Inserted in a plot of 867 sqm, the house has a 313 sqm gross area and it is distributed as follows:
Ground Floor:
- Entry hall
- Living room
- TV Room
- Dining room
- Kitchen
- Laundry area
First Floor:
- Two bedrooms on the right side, supported by a bathroom
- Two bedrooms on the left side , supported by a bathroom
- Interior storage area
- South facing balcony shared between two bedrooms and with sea view
Floor -1:
- Living Room with kitchenette
- Bedroom
- Full private bathroom
- Engine room
- Bathroom
- Interior bedroom
It offers an excellent sun exposure, facing south, with plenty of natural light.
With a garage for 2 cars, being possible to park 5 more outside, garden and swimming pool.
2 minutes away from the Estoril Golf, 3 minutes away from the beach of Tamariz, 5 minutes away from the centre of Cascais, 11 minutes away from Lisbon and 20 minutes away from the airport.
Very quiet and safe place, with excellent accesses, served by colleges, hospital, gym, a commercial centre that offers all the daily local business, including supermarket, pastry shop, butcher, pharmacy, restaurants and banks among others.
Porta da Frente Christie’s is a real estate agency that has been operating in the market for more than two decades. Its focus lays on the highest quality houses and developments, not only in the selling market, but also in the renting market. The company was elected by the prestigious brand Christie’s International Real Estate to represent Portugal in the areas of Lisbon, Cascais, Oeiras and Alentejo. The main purpose of Porta da Frente Christie’s is to offer a top-notch service to our customers.
Inserted in a plot of 867 sqm, the house has a 313 sqm gross area and it is distributed as follows:
Ground Floor:
- Entry hall
- Living room
- TV Room
- Dining room
- Kitchen
- Laundry area
First Floor:
- Two bedrooms on the right side, supported by a bathroom
- Two bedrooms on the left side , supported by a bathroom
- Interior storage area
- South facing balcony shared between two bedrooms and with sea view
Floor -1:
- Living Room with kitchenette
- Bedroom
- Full private bathroom
- Engine room
- Bathroom
- Interior bedroom
It offers an excellent sun exposure, facing south, with plenty of natural light.
With a garage for 2 cars, being possible to park 5 more outside, garden and swimming pool.
2 minutes away from the Estoril Golf, 3 minutes away from the beach of Tamariz, 5 minutes away from the centre of Cascais, 11 minutes away from Lisbon and 20 minutes away from the airport.
Very quiet and safe place, with excellent accesses, served by colleges, hospital, gym, a commercial centre that offers all the daily local business, including supermarket, pastry shop, butcher, pharmacy, restaurants and banks among others.
Porta da Frente Christie’s is a real estate agency that has been operating in the market for more than two decades. Its focus lays on the highest quality houses and developments, not only in the selling market, but also in the renting market. The company was elected by the prestigious brand Christie’s International Real Estate to represent Portugal in the areas of Lisbon, Cascais, Oeiras and Alentejo. The main purpose of Porta da Frente Christie’s is to offer a top-notch service to our customers.
Contact
See Phone
House 5 Bedrooms Triplex
Cascais e Estoril, Distrito de Lisboa
Used · 371m²
With Garage
rent
13.000 €
Benefiting from large areas and a fantastic garden, this villa offers a comfortable living in the heart of Estoril.
On the ground floor we find a large entrance hall, the main room, a living room and the dining room. We also have the guest toilet, the pantry and the kitchen. There is a large terrace that you can enjoy all year round and several accesses to the garden.
On the 1st floor we have 2 suites and two bedrooms that share a bathroom. The master suite has a large walk-in closet and sauna. There is also an office and a large balcony with sea views to the horizon.
In the basement we have the laundry room, a bedroom that serves as a gym, plus a small suite, as well as access to the garage.
In the garden there is also an annex with bedroom and bathroom.
In the garden we have the swimming pool, with a large porch that connects to the kitchen and at the back there is a vegetable garden and fruit trees.
The garage takes two cars, there is outside parking.
The house is air-conditioned with several fireplaces and central heating. It had the roof recently replaced and was covered with a hood for thermal insulation.
It is a 10-minute walk from the beach and the seawall.
Estoril is a destination that combines natural beauty, modern amenities, and an unparalleled quality of life. The well-developed infrastructure and proximity to Lisbon provide the best of both worlds: the calm of a coastal city and the convenience of a vibrant metropolis.
Location Highlights:
Proximity to resumption of international schools
Cascais, Estoril and Sintra beaches
Golf, Tennis, Horse Riding
Trade
Gastronomy
On the ground floor we find a large entrance hall, the main room, a living room and the dining room. We also have the guest toilet, the pantry and the kitchen. There is a large terrace that you can enjoy all year round and several accesses to the garden.
On the 1st floor we have 2 suites and two bedrooms that share a bathroom. The master suite has a large walk-in closet and sauna. There is also an office and a large balcony with sea views to the horizon.
In the basement we have the laundry room, a bedroom that serves as a gym, plus a small suite, as well as access to the garage.
In the garden there is also an annex with bedroom and bathroom.
In the garden we have the swimming pool, with a large porch that connects to the kitchen and at the back there is a vegetable garden and fruit trees.
The garage takes two cars, there is outside parking.
The house is air-conditioned with several fireplaces and central heating. It had the roof recently replaced and was covered with a hood for thermal insulation.
It is a 10-minute walk from the beach and the seawall.
Estoril is a destination that combines natural beauty, modern amenities, and an unparalleled quality of life. The well-developed infrastructure and proximity to Lisbon provide the best of both worlds: the calm of a coastal city and the convenience of a vibrant metropolis.
Location Highlights:
Proximity to resumption of international schools
Cascais, Estoril and Sintra beaches
Golf, Tennis, Horse Riding
Trade
Gastronomy
Contact
See Phone
House 5 Bedrooms
Cascais, Cascais e Estoril, Distrito de Lisboa
New · 550m²
With Garage
buy
3.350.000 €
Fantastica moradia nova de arquitetura contemporânea, em local privilegiado entre Birre e Areia. Composta no piso térreo por amplo hall 15 m2 Salão 60 m2 ,cozinha totalmente equipada 38m2 , uma suite com 30m2 e um quarto / escritório 17 m2, wc social com abertura para cozinha americana, escritorio/ quarto e wc social. Acesso direto da sala para piscina e jardim. Ni piso 1 temos tres amplas suites ( 24m2.38 e 15 ) Terraço com jaccuzi No piso -1 temos garagem 158 m2 ,arrecadação lavandaria wc e salão 45 m2. Excelentes areas e acabamentos. Jardim e piscina.
Contact
See Phone
House 5 Bedrooms +3
Carcavelos e Parede, Cascais, Distrito de Lisboa
Used · 252m²
With Garage
buy
889.000 €
Fantastic Chalet in the centre of Carcavelos with some renovation works and sea views.
Located in one of the areas with the greatest potential for appreciation in the Municipality of Cascais, this property represents a valuable investment due to its unique architectural characteristics and privileged location.
Consisting of 3 floors, it is divided into;
R/C
- Main entrance with terrace
-Corridor
- Room with 22m2
- 2 Bedrooms 12m2 and 11m2
- Full bathroom
- Kitchen with access to terrace with 10m2
-Pantry
- Closed sunroom with 8m2
Attic
- Sea view
- 3 Bedrooms with 22m2, 13m2 and 10m2
- Full toilet
Semi-Basement with independent entrance (and with access from the inside)
- Room with 28m2
- Office with 8m2
- Laundry room with 9m2
-Storage
- Full bathroom with 3m2
About 10 minutes from Carcavelos beach and 4 minutes from Carcavelos Train Station.
8 minutes from St. Julian’s School International School and 10 minutes from NSBE University - Nova School of Business and Economics
Come and meet us.
Located in one of the areas with the greatest potential for appreciation in the Municipality of Cascais, this property represents a valuable investment due to its unique architectural characteristics and privileged location.
Consisting of 3 floors, it is divided into;
R/C
- Main entrance with terrace
-Corridor
- Room with 22m2
- 2 Bedrooms 12m2 and 11m2
- Full bathroom
- Kitchen with access to terrace with 10m2
-Pantry
- Closed sunroom with 8m2
Attic
- Sea view
- 3 Bedrooms with 22m2, 13m2 and 10m2
- Full toilet
Semi-Basement with independent entrance (and with access from the inside)
- Room with 28m2
- Office with 8m2
- Laundry room with 9m2
-Storage
- Full bathroom with 3m2
About 10 minutes from Carcavelos beach and 4 minutes from Carcavelos Train Station.
8 minutes from St. Julian’s School International School and 10 minutes from NSBE University - Nova School of Business and Economics
Come and meet us.
Contact
See Phone
House 5 Bedrooms
Bairro do Pinhal, São Domingos de Rana, Cascais, Distrito de Lisboa
New · 165m²
With Garage
buy
800.000 €
Moradia Geminada T4 +1 com garagem e jardim, com espaço exterior com possibilidade de colocar uma piscina ou ajardinar.
Ótimos acabamentos: chão radiante em toda a casa, pavimento em carvalho maciço, vidros duplos, portadas, aspiração central, pré-instalação de alarme, casas de banho com loiças de design italiano, cozinha totalmente equipada, porta corta fogo na cave e portões automáticos.
Descrição aproximada:
sótão (último piso): 1 suite (11 m2) com roupeiro, casa de banho (4 m2) com banheira e janela, 1 solário (5 m2) e 1 varanda(3 m2)
Piso 2 (1º andar): hall (4 m2), sala de estar (27,60 m2) c/lareira e varanda com acesso ao jardim, sala de jantar (13,70 m2), cozinha (11 m2) totalmente equipada e 1 lavabo social (3,10 m2)
Piso 1: hall (3 m2), escritório (11,40 m2) com acesso a um pátio/terraço (10,65 m2) com porta para o jardim traseiro
Piso 0: hall (3 m2), 2 quartos (10 m2 e 11 m2) ambos com roupeiro, sala multi-usos (30 m2) e 1 casa de banho com base dupla de duche (4,30 m2)
Piso -1: garagem (26,50 m2) e zona técnica/lavandaria (8,25 m2).
Zona muito tranquila de moradias, com bons acessos a 5 min. do Centro comercial Oeiras Parque e A5 saída por Oeiras.
Venha fazer uma visita!
Ótimos acabamentos: chão radiante em toda a casa, pavimento em carvalho maciço, vidros duplos, portadas, aspiração central, pré-instalação de alarme, casas de banho com loiças de design italiano, cozinha totalmente equipada, porta corta fogo na cave e portões automáticos.
Descrição aproximada:
sótão (último piso): 1 suite (11 m2) com roupeiro, casa de banho (4 m2) com banheira e janela, 1 solário (5 m2) e 1 varanda(3 m2)
Piso 2 (1º andar): hall (4 m2), sala de estar (27,60 m2) c/lareira e varanda com acesso ao jardim, sala de jantar (13,70 m2), cozinha (11 m2) totalmente equipada e 1 lavabo social (3,10 m2)
Piso 1: hall (3 m2), escritório (11,40 m2) com acesso a um pátio/terraço (10,65 m2) com porta para o jardim traseiro
Piso 0: hall (3 m2), 2 quartos (10 m2 e 11 m2) ambos com roupeiro, sala multi-usos (30 m2) e 1 casa de banho com base dupla de duche (4,30 m2)
Piso -1: garagem (26,50 m2) e zona técnica/lavandaria (8,25 m2).
Zona muito tranquila de moradias, com bons acessos a 5 min. do Centro comercial Oeiras Parque e A5 saída por Oeiras.
Venha fazer uma visita!
Contact
See Phone
House 5 Bedrooms +2
Quinta da Marinha (Cascais), Cascais e Estoril, Distrito de Lisboa
For refurbishment · 992m²
With Garage
buy
17.000.000 €
Villa with excellent sea view in Qta da Marinha.
For more information, please contact us.
For more information, please contact us.
Contact
See Phone
House 5 Bedrooms +1 Duplex
Bairro do Alcaide, Cascais e Estoril, Distrito de Lisboa
Remodelled · 180m²
With Garage
rent
6.500 €
5 Bedroom Villa in Bairro do Alcaide
Spacious villa on Rua Aniceto do Rosário, with fantastic sun exposure and excellent outdoor space.
Recently renovated, wooden flooring, new appliances, ready for a convenient family life in a prime location in Cascais.
It is distributed as follows:
Floor 0
Entrance hall
Living room
Kitchen
Toilet
Office/Bedroom
Small en-suite bedroom
1st floor
1 suite with balcony
3 bedrooms with balcony
1 bathroom
Garage
With independent entrance:
2 multipurpose rooms
1 kitchen
1 bathroom
Outdoor area with garden, orchard and parking for several vehicles.
3 minutes from the center of Cascais and the entrance to the A5, next to Colégio Amor de Deus and all the shops around.
Spacious villa on Rua Aniceto do Rosário, with fantastic sun exposure and excellent outdoor space.
Recently renovated, wooden flooring, new appliances, ready for a convenient family life in a prime location in Cascais.
It is distributed as follows:
Floor 0
Entrance hall
Living room
Kitchen
Toilet
Office/Bedroom
Small en-suite bedroom
1st floor
1 suite with balcony
3 bedrooms with balcony
1 bathroom
Garage
With independent entrance:
2 multipurpose rooms
1 kitchen
1 bathroom
Outdoor area with garden, orchard and parking for several vehicles.
3 minutes from the center of Cascais and the entrance to the A5, next to Colégio Amor de Deus and all the shops around.
Contact
See Phone
House 5 Bedrooms
Monte Estoril, Cascais e Estoril, Distrito de Lisboa
Used · 290m²
View Sea
buy
1.700.000 €
Challet centenary with a lot of charm, to recover in Monte Estoril, along with all kinds of shops, services, transport and 10 minutes walk from the beach and train station.
The property consists of two floors, having on the main floor an entrance hall, bathroom for visits, living room, dining room, bedroom, full bathroom and kitchen.
On the upper floor there are 4 bedrooms (with low ceilings), a bathroom and a dressing room.
Outside has a covered terrace, closed garage, a small annex, barbeque and garden with fruit trees.
The property consists of two floors, having on the main floor an entrance hall, bathroom for visits, living room, dining room, bedroom, full bathroom and kitchen.
On the upper floor there are 4 bedrooms (with low ceilings), a bathroom and a dressing room.
Outside has a covered terrace, closed garage, a small annex, barbeque and garden with fruit trees.
Contact
See Phone
House 5 Bedrooms Triplex
Murches, Alcabideche, Cascais, Distrito de Lisboa
Refurbished · 367m²
With Garage
buy
2.200.000 €
House for sale | 5 bedrooms | 363 m2 with approx. 100 m2 of terraces | Box, indoor and outdoor parking in a Condominium with communal garden and pool - Under construction - Murches Alcabideche - Cascais
Quality of life - Security - Exclusivity
Great opportunity for those looking to buy a house with the peace of a friendly and exclusive condominium, which has good outdoor common areas, parking, a garden and a pool, close to international and national schools and the services of Alcabideche, Cascais as well as access to the capital.
Scheduled for delivery in 4Q 2023
In an exclusive condominium only with 5 V5 villas, independent, of contemporary lines, each with its garden space, barbecue and garage, and communal pool.
The House of 3 floors has a total area of covered construction of 367.30 m2 and a total area of porches and terraces of 107.83 m2
Floor 0 - 134,54 m2
Hall - 9 m2 | Suite - 16.80 m2, WC - 4.80 m2 | Social Toilet - 2.60 m2 | Common Room with fireplace - 50.50 m2 with access to the porch and garden.
Fully equipped kitchen of 19.80 m2 with island and appliances BOSCH.
Floor 1 - 106.74m2
Master Suite - 22.80 m2 with terrace, WC - 6.40 m2 | Room - 16.85 m2 | Room - 16.85 m2 | Full bathroom - 6,35 m2
Floor -1 - Basement 126,02 m2
Garage - 27.75 m2 (Box for 2 cars + 1 indoor parking space + 2 outdoor spaces inside the condominium)
Laundry / technical area - 25 m2 with exit to outside | Covered drying rack
Lobby - 17.97 m2 with access to the kitchen terrace and living room
Room/ Multipurpose - 11.20 m2 | Full bathroom - 2,30 m2
Location
Murches. A short minute from the centre of the Villages of Cascais and Sintra, close to the beaches, the Natural Park and the Sierra, and the surrounding shopping and service areas.
A quiet area surrounded by Nature, with recreational and sports activities (Golf Courses, Riding Schools, etc.) and reference schools such as St. James School, Apprentices, Montessori School, TASIS and others. Close to the main access roads such as the Marginal, A5 and A16, it allows convenient and fast access to Oeiras and Lisbon.
Quality of life - Security - Exclusivity
Great opportunity for those looking to buy a house with the peace of a friendly and exclusive condominium, which has good outdoor common areas, parking, a garden and a pool, close to international and national schools and the services of Alcabideche, Cascais as well as access to the capital.
Scheduled for delivery in 4Q 2023
In an exclusive condominium only with 5 V5 villas, independent, of contemporary lines, each with its garden space, barbecue and garage, and communal pool.
The House of 3 floors has a total area of covered construction of 367.30 m2 and a total area of porches and terraces of 107.83 m2
Floor 0 - 134,54 m2
Hall - 9 m2 | Suite - 16.80 m2, WC - 4.80 m2 | Social Toilet - 2.60 m2 | Common Room with fireplace - 50.50 m2 with access to the porch and garden.
Fully equipped kitchen of 19.80 m2 with island and appliances BOSCH.
Floor 1 - 106.74m2
Master Suite - 22.80 m2 with terrace, WC - 6.40 m2 | Room - 16.85 m2 | Room - 16.85 m2 | Full bathroom - 6,35 m2
Floor -1 - Basement 126,02 m2
Garage - 27.75 m2 (Box for 2 cars + 1 indoor parking space + 2 outdoor spaces inside the condominium)
Laundry / technical area - 25 m2 with exit to outside | Covered drying rack
Lobby - 17.97 m2 with access to the kitchen terrace and living room
Room/ Multipurpose - 11.20 m2 | Full bathroom - 2,30 m2
Location
Murches. A short minute from the centre of the Villages of Cascais and Sintra, close to the beaches, the Natural Park and the Sierra, and the surrounding shopping and service areas.
A quiet area surrounded by Nature, with recreational and sports activities (Golf Courses, Riding Schools, etc.) and reference schools such as St. James School, Apprentices, Montessori School, TASIS and others. Close to the main access roads such as the Marginal, A5 and A16, it allows convenient and fast access to Oeiras and Lisbon.
Contact
See Phone
House 5 Bedrooms Duplex
São Pedro do Estoril (Estoril), Cascais e Estoril, Distrito de Lisboa
Used · 472m²
With Garage
buy
2.850.000 €
5-bedroom villa, unique, 669 sqm (gross construction area), swimming pool directly on the seafront, in front of São Pedro do Estoril beach, Cascais. This villa, set in a 1222 sqm plot of land, is spread over two floors, basement and ground floor with mezzanine. The ground floor has five suites, one guest bathroom, a dining room linked to a spacious living room and a large kitchen. The living room has direct access to the upper floor’s mezzanine. Large fenestration with access to the approximately 842 sqm garden. The basement comprises a discotheque, bar, several games rooms, sauna, and three bathrooms. The outdoor area has a swimming pool with sun exposure throughout the entire day. Includes a 54 sqm garage and annexes for storage. For full remodelling.
Within a 2-minute walking distance from São Pedro do Estoril beach and 10 minutes from Parede train station. 5-minute driving distance from Avencas beach, Parede beach and Carcavelos beach. 5 minutes from Mercado da Parede, Quinta da Alagoa Garden, Carcavelos Tennis and Padel, Sant’Ana Hospita,l and the A5 and IC15 accesses. Within a 10-minute driving distance from Saint Julian’s School, Saint Dominic’s International School, Santo António International School (SAIS), and Colégio Marista de Carcavelos. Within a 15-minute driving distance from the centre of Cascais and 25 minutes from the centre of Lisbon and Humberto Delgado Airport.
Within a 2-minute walking distance from São Pedro do Estoril beach and 10 minutes from Parede train station. 5-minute driving distance from Avencas beach, Parede beach and Carcavelos beach. 5 minutes from Mercado da Parede, Quinta da Alagoa Garden, Carcavelos Tennis and Padel, Sant’Ana Hospita,l and the A5 and IC15 accesses. Within a 10-minute driving distance from Saint Julian’s School, Saint Dominic’s International School, Santo António International School (SAIS), and Colégio Marista de Carcavelos. Within a 15-minute driving distance from the centre of Cascais and 25 minutes from the centre of Lisbon and Humberto Delgado Airport.
Contact
See Phone
House 5 Bedrooms +1
Alcabideche, Cascais, Distrito de Lisboa
Used · 235m²
With Garage
buy
1.750.000 €
5 bedroom house in exclusive condominium with sea view
Energy certification: A+
Located in the luxury resort of Marinha Guincho, in Malveira da Serra, this house is synonymous with comfort, quality, convenience and exclusivity.
Divided into 3 floors, with 363m2 of construction area, it features rooms with very generous areas, excellent sun exposure, privacy from other houses in the condominium and views of the sea.
It is divided as follows:
Floor 0
Entrance hall
Living room with 55m2 with fireplace and access to the garden
Equipped kitchen with 15m2
Office with 13m2
Toilet
Floor 1
Master Suite with 25 m2 with terrace
20.5 m2 suite with terrace
18 m2 suite with balcony
Closet with 12 m2
Floor -1
Garage with 65 m2
Laundry and storage room with 13 m2
Additional room with 13 m2
Bathroom with 6m2
Excellent finishes, air conditioning, fireplace, central heating, frames with thermal and acoustic cut, Bosch appliances.
In addition to the condominium garden, the house also has two gardens for exclusive use, on a total plot of 656m2.
Closed garage for 5 vehicles.
Next to the house, a two-minute walk away, we have the condominium swimming pool, tennis court, club-house, spa, equipment that is for the exclusive use of the condominium owners.
Surrounded by green spaces and trails, it is possible to walk to Guincho beach, in a resort with concierge and 24-hour security.
Located 20 minutes from Lisbon and 25 minutes from the airport, with easy access to beaches, golf courses, shopping centers, restaurants, spas, health clubs, equestrian centers, schools, hospitals and private clinics.
LU permit for tourist development nº 40
Energy certification: A+
#ref:MOC0031
Energy certification: A+
Located in the luxury resort of Marinha Guincho, in Malveira da Serra, this house is synonymous with comfort, quality, convenience and exclusivity.
Divided into 3 floors, with 363m2 of construction area, it features rooms with very generous areas, excellent sun exposure, privacy from other houses in the condominium and views of the sea.
It is divided as follows:
Floor 0
Entrance hall
Living room with 55m2 with fireplace and access to the garden
Equipped kitchen with 15m2
Office with 13m2
Toilet
Floor 1
Master Suite with 25 m2 with terrace
20.5 m2 suite with terrace
18 m2 suite with balcony
Closet with 12 m2
Floor -1
Garage with 65 m2
Laundry and storage room with 13 m2
Additional room with 13 m2
Bathroom with 6m2
Excellent finishes, air conditioning, fireplace, central heating, frames with thermal and acoustic cut, Bosch appliances.
In addition to the condominium garden, the house also has two gardens for exclusive use, on a total plot of 656m2.
Closed garage for 5 vehicles.
Next to the house, a two-minute walk away, we have the condominium swimming pool, tennis court, club-house, spa, equipment that is for the exclusive use of the condominium owners.
Surrounded by green spaces and trails, it is possible to walk to Guincho beach, in a resort with concierge and 24-hour security.
Located 20 minutes from Lisbon and 25 minutes from the airport, with easy access to beaches, golf courses, shopping centers, restaurants, spas, health clubs, equestrian centers, schools, hospitals and private clinics.
LU permit for tourist development nº 40
Energy certification: A+
#ref:MOC0031
Contact
See Phone
See more Houses in Cascais
Bedrooms
Zones
Can’t find the property you’re looking for?
click here and leave us your request
, or also search in
https://kamicasa.pt
