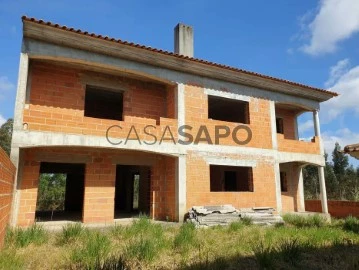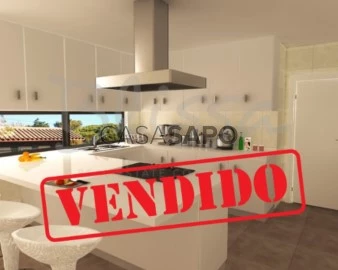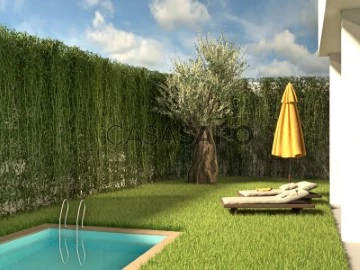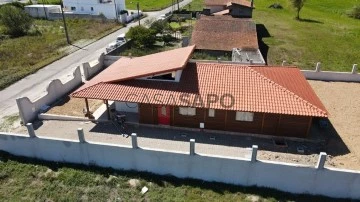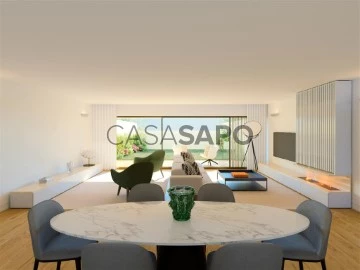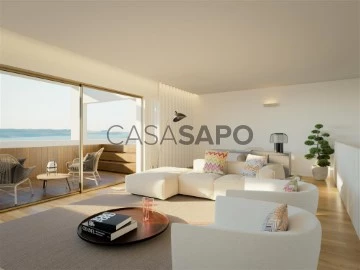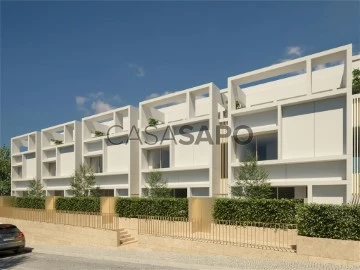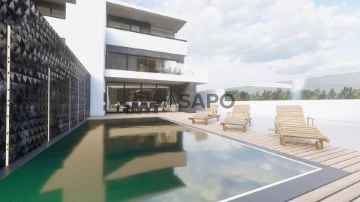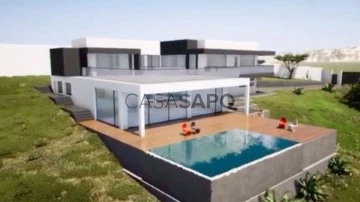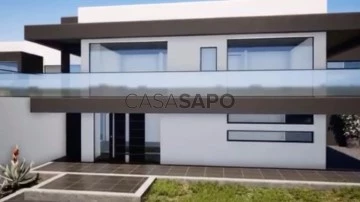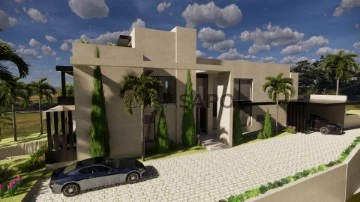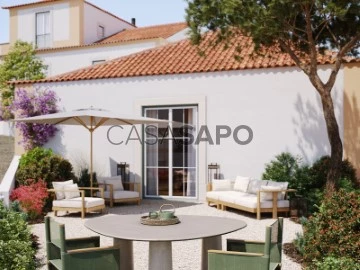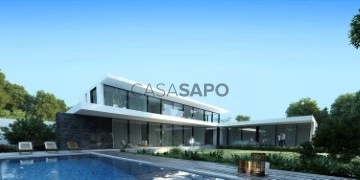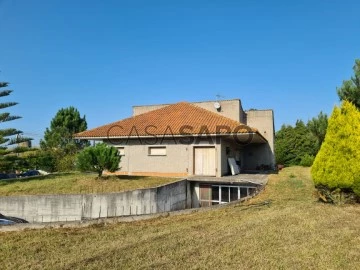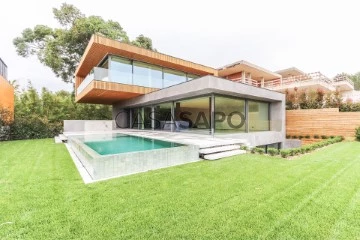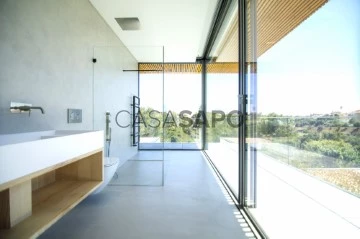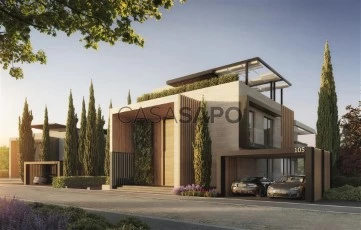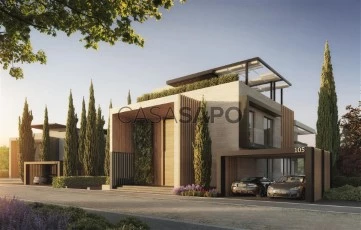126 Houses 5 Bedrooms least recent, Under construction
Map
Order by
Least recent
House 5 Bedrooms
São Pedro de Arcos, Ponte de Lima, Distrito de Viana do Castelo
Under construction · 314m²
buy
398.000 €
427.000 €
-6.79%
Stone House with 2 floors. Sold under construction. With 7500m2 of land, great scenery and great access.
Contact
See Phone
Detached House 5 Bedrooms Duplex
Mamodeiro, Requeixo, Nossa Senhora de Fátima e Nariz, Aveiro, Distrito de Aveiro
Under construction · 220m²
With Garage
buy
180.000 €
185.000 €
-2.7%
Moradia T5 nova localizada em Mamodeiro, para venda ou permuta por terreno ou apartamento.
A moradia está atualmente alvorada e é vendida ou permutado na fase em que se encontra.
Situada a 200 metros da portagem da A1 em Aveiro Sul-Mamodeiro, com boas áreas o quarto r/c pode ser escritório o maior é uma suite, e todos têm varanda. Tem ainda garagem para dois carros.
Excelente negócio! Perto da entrada para a A1 e A25.
Marque já a sua visita!
A moradia está atualmente alvorada e é vendida ou permutado na fase em que se encontra.
Situada a 200 metros da portagem da A1 em Aveiro Sul-Mamodeiro, com boas áreas o quarto r/c pode ser escritório o maior é uma suite, e todos têm varanda. Tem ainda garagem para dois carros.
Excelente negócio! Perto da entrada para a A1 e A25.
Marque já a sua visita!
Contact
See Phone
House 5 Bedrooms Triplex
Birre, Cascais e Estoril, Distrito de Lisboa
Under construction · 285m²
With Garage
buy
2.400.000 €
Luxury 5 bedroom villa with spectacular private pool in the tranquility of Birre in Cascais, 2 minutes from the highway to Lisbon.
Property inserted in a plot of 1165m2, consisting of 3 floors, 5 bedrooms divided by 2 large suites and 1 office on the ground floor, on the top floor plus 2 generous suites that extend by terraces, in total the house has 6 bathrooms and one sink Living room with fireplace and views to the garden and pool, very bright kitchen with island to cook and fully equipped with SMEG brand. The lower floor has a garage for 2 cars, 1 toilet, laundry area and 2 storage rooms.
As for the wonderful outside area, this beautiful villa consists of a pool of 56m2, garden area with 443m2, barbeque area and leisure area.
All housing made with luxury materials, air conditioning, video intercom, alarm and domotic control, high security door, solar panels, PVC window frames with double glazing, central aspiration, among other details that make us feel and live in an environment of extreme safety and comfort.
Next to spectacular beaches, as well as Guincho, prestigious schools, pharmacies, hospitals, among many other services and trade.
Between the village of Cascais and the town of Sintra you will find your dream home! Book your visit!
Property inserted in a plot of 1165m2, consisting of 3 floors, 5 bedrooms divided by 2 large suites and 1 office on the ground floor, on the top floor plus 2 generous suites that extend by terraces, in total the house has 6 bathrooms and one sink Living room with fireplace and views to the garden and pool, very bright kitchen with island to cook and fully equipped with SMEG brand. The lower floor has a garage for 2 cars, 1 toilet, laundry area and 2 storage rooms.
As for the wonderful outside area, this beautiful villa consists of a pool of 56m2, garden area with 443m2, barbeque area and leisure area.
All housing made with luxury materials, air conditioning, video intercom, alarm and domotic control, high security door, solar panels, PVC window frames with double glazing, central aspiration, among other details that make us feel and live in an environment of extreme safety and comfort.
Next to spectacular beaches, as well as Guincho, prestigious schools, pharmacies, hospitals, among many other services and trade.
Between the village of Cascais and the town of Sintra you will find your dream home! Book your visit!
Contact
See Phone
House 5 Bedrooms
Cacela, Vila Nova de Cacela, Vila Real de Santo António, Distrito de Faro
Under construction · 560m²
buy
1.600.000 €
Moradia de Luxo localizado no Club Golf Resort Monte Rei Resort, em Vila Nova Cacela, Algarve.
Excelente lote de terreno, com 1.838², com área de implantação de 360 m², área de construção útil de 560.90 m², acabamentos de luxo, piscina e vista deslumbrante para campo de Golf.
Projeto aprovado pelo Resort para moradia unifamiliar T5. A licença de construção está válida até março de 2026;
Trabalhos já realizados: movimentação de terras, estrutura, impermeabilizações (nas fundações e muros de suporte), redes de esgotos embebidas na estrutura e instalações embebidas na estrutura da piscina.
Marque já a sua visita!
Excelente lote de terreno, com 1.838², com área de implantação de 360 m², área de construção útil de 560.90 m², acabamentos de luxo, piscina e vista deslumbrante para campo de Golf.
Projeto aprovado pelo Resort para moradia unifamiliar T5. A licença de construção está válida até março de 2026;
Trabalhos já realizados: movimentação de terras, estrutura, impermeabilizações (nas fundações e muros de suporte), redes de esgotos embebidas na estrutura e instalações embebidas na estrutura da piscina.
Marque já a sua visita!
Contact
See Phone
Detached House 5 Bedrooms Duplex
Bacelo, Bacelo e Senhora da Saúde, Évora, Distrito de Évora
Under construction · 300m²
buy
650.000 €
Está à procura da oportunidade ideal para adquirir a casa dos seus sonhos? Apresentamos uma Moradia Unifamiliar T5 Isolada, completada com piscina, garagem e jardim.
Chave na Mão - Uma Casa à Sua Medida!
- No rés-do-chão, desfrute de uma ampla cozinha e sala de refeições, uma acolhedora sala de estar, lavandaria, um quarto e wc.
- O 1º andar reserva-lhe 4 suites luxuosas, duas das quais com closet, prometendo privacidade e conforto.
Excelentes Acabamentos:
Comprometemo-nos com a qualidade, garantindo acabamentos de excelência que elevam o padrão de vida da sua família.
Valor de Venda - Chave na Mão:
Evite surpresas no percurso da construção. O nosso compromisso ’chave na mão’ assegura que o valor acordado é o que pagará pela sua casa pronta a habitar.
Não perca esta oportunidade de adquirir a sua moradia de sonho numa localização privilegiada, pronta a ser personalizada ao seu estilo.
Dê o primeiro passo em direção à casa dos seus sonhos em Évora.
Chave na Mão - Uma Casa à Sua Medida!
- No rés-do-chão, desfrute de uma ampla cozinha e sala de refeições, uma acolhedora sala de estar, lavandaria, um quarto e wc.
- O 1º andar reserva-lhe 4 suites luxuosas, duas das quais com closet, prometendo privacidade e conforto.
Excelentes Acabamentos:
Comprometemo-nos com a qualidade, garantindo acabamentos de excelência que elevam o padrão de vida da sua família.
Valor de Venda - Chave na Mão:
Evite surpresas no percurso da construção. O nosso compromisso ’chave na mão’ assegura que o valor acordado é o que pagará pela sua casa pronta a habitar.
Não perca esta oportunidade de adquirir a sua moradia de sonho numa localização privilegiada, pronta a ser personalizada ao seu estilo.
Dê o primeiro passo em direção à casa dos seus sonhos em Évora.
Contact
See Phone
House 5 Bedrooms Triplex
Cascais e Estoril, Distrito de Lisboa
Under construction · 536m²
buy
1.950.000 €
Luxury 5 bedroom villa with private pool in premium location in Quinta da Bicuda in Cascais, inserted in a large plot of 536m2.
Property all of it with luxury finishes and noble materials, consisting of 5 bedrooms, all of them en suite, with the following areas; 18.8m2, 17.10m2, 17.15m2, 18.70m2, and 17.55m2, one of them with closet with 6.5m2, has 6 bathrooms, 4 in suites on floor 1 and 2 on the ground floor, 1 of them in the suite and another social, with the following areas respectively: 12.25m2, 4.25m2, 4.8,m2, 3.5m2 and 2.3m2. It has a large living room with 42.25m2 and a dining room with 20.95m2 that gives access to the kitchen that has 18.25m2, fully equipped with maracas smeg equipment, island, built-in cabinets thermo-lacquered.
The outdoor area has a communal swimming pool with spa and pool support area, individual barbecue and a large garden that surrounds the entire condominium but also the entire surrounding area outside the condominium.
The villa is equipped with all amenities, porcelain floors and coatings, high-strength stratified ’Kronotex’ floating floor, granite kitchen countertops, kitchen equipped with SMEG-branded appliances, air conditioning, central vacuum, interior doors and lacquered wardrobes, video intercom, alarm and home automation control, high security armored doors, solar panels, stainless steel and glass balcony guards, isothermal electric blinds , PVC frame with double glass of high thermal protection with oscilus stop function.
Communal swimming pool with spa, barbecue, pedestrian areas and many green spaces.
This spectacular villa is inserted in an environment with extreme quality of life and safety, near the center of the village of Cascais as well as the village of Sintra with public and private schools as well as hospitals, services and commerce.
You haven’t found your dream home yet? What are you waiting for? Mark your visit now!
Property all of it with luxury finishes and noble materials, consisting of 5 bedrooms, all of them en suite, with the following areas; 18.8m2, 17.10m2, 17.15m2, 18.70m2, and 17.55m2, one of them with closet with 6.5m2, has 6 bathrooms, 4 in suites on floor 1 and 2 on the ground floor, 1 of them in the suite and another social, with the following areas respectively: 12.25m2, 4.25m2, 4.8,m2, 3.5m2 and 2.3m2. It has a large living room with 42.25m2 and a dining room with 20.95m2 that gives access to the kitchen that has 18.25m2, fully equipped with maracas smeg equipment, island, built-in cabinets thermo-lacquered.
The outdoor area has a communal swimming pool with spa and pool support area, individual barbecue and a large garden that surrounds the entire condominium but also the entire surrounding area outside the condominium.
The villa is equipped with all amenities, porcelain floors and coatings, high-strength stratified ’Kronotex’ floating floor, granite kitchen countertops, kitchen equipped with SMEG-branded appliances, air conditioning, central vacuum, interior doors and lacquered wardrobes, video intercom, alarm and home automation control, high security armored doors, solar panels, stainless steel and glass balcony guards, isothermal electric blinds , PVC frame with double glass of high thermal protection with oscilus stop function.
Communal swimming pool with spa, barbecue, pedestrian areas and many green spaces.
This spectacular villa is inserted in an environment with extreme quality of life and safety, near the center of the village of Cascais as well as the village of Sintra with public and private schools as well as hospitals, services and commerce.
You haven’t found your dream home yet? What are you waiting for? Mark your visit now!
Contact
See Phone
House 5 Bedrooms
Oliveirinha, Aveiro, Distrito de Aveiro
Under construction
buy
395.000 €
Moradia térrea T4+1 em Aveiro/Ilhavo,
Excelente moradia construída em Madeira Exótica de Altíssima qualidade ’Tatajuba’proveniente da América do Sul ’Amazónia’ toda a estrutura tem parede dupla com isolamento em Lã de rocha no interior.
As exceções são: a divisão da sala feita de tijolo-15 e com isolamento capoto no exterior,
A fundação é feita de betão, com grande caixa de ar e muito bem ventilada de modo a não ter qualquer humidade.
O imóvel encontra-se de momento em acabamentos finais, tanto que já se iniciou o pedido de licença de habitação.
Além das características atuais da moradia que são visíveis através das fotos ilustrativas serão ainda incluídos, um painel solar, aquecimento central em toda a casa, bomba de calor e bomba de água.
Esta moradia possui uma excelente localização pelo facto de estar próxima dos principais eixos rodoviários (A17, A29, A8) e a 5 minutos do centro da Cidade de Aveiro.
Tem uma cozinha da marca Kinda Home, está equipada com eletrodomésticos novos da marca Smeg (fogão, exaustor e máquina de lavar loiça) e Teka (frigorífico) e uma garrafeira embutida na ilha.
A lavandaria também é com móveis da marca Kinda Home.
*Importante - foram adicionadas novas fotos para se poder ter noção do método de construção desta moradia *
Agende já a sua Visita e concretize o Seu Sonho!
Excelente moradia construída em Madeira Exótica de Altíssima qualidade ’Tatajuba’proveniente da América do Sul ’Amazónia’ toda a estrutura tem parede dupla com isolamento em Lã de rocha no interior.
As exceções são: a divisão da sala feita de tijolo-15 e com isolamento capoto no exterior,
A fundação é feita de betão, com grande caixa de ar e muito bem ventilada de modo a não ter qualquer humidade.
O imóvel encontra-se de momento em acabamentos finais, tanto que já se iniciou o pedido de licença de habitação.
Além das características atuais da moradia que são visíveis através das fotos ilustrativas serão ainda incluídos, um painel solar, aquecimento central em toda a casa, bomba de calor e bomba de água.
Esta moradia possui uma excelente localização pelo facto de estar próxima dos principais eixos rodoviários (A17, A29, A8) e a 5 minutos do centro da Cidade de Aveiro.
Tem uma cozinha da marca Kinda Home, está equipada com eletrodomésticos novos da marca Smeg (fogão, exaustor e máquina de lavar loiça) e Teka (frigorífico) e uma garrafeira embutida na ilha.
A lavandaria também é com móveis da marca Kinda Home.
*Importante - foram adicionadas novas fotos para se poder ter noção do método de construção desta moradia *
Agende já a sua Visita e concretize o Seu Sonho!
Contact
See Phone
House 5 Bedrooms
Alcântara, Lisboa, Distrito de Lisboa
Under construction · 303m²
With Garage
buy
2.700.000 €
New 5-bedroom villa, 303 sqm (gross floor area), with total external area of 79 sqm and 4 parking spaces, at the Casas de Santo Amaro, in Alcântara, Lisbon. All the villas have plenty of natural light, balconies and/or gardens with private jacuzzi that may have a unique view of the river Tagus. It also has a communal access to the car park and to the private area of the villas. Some of the villas also have a private elevator.
The Casas de Santo Amaro development invites you to enjoy a serene life in one of the biggest housing development areas in the capital. This condominium represents a new Lisbon that grows in a sustainable manner, ideal for a comfortable family life.
Located near the Hungarian Embassy and the Pestana Palace Hotel, in Alcântara, where you can take the opportunity to go for a stroll along the river, it is just a few minutes’ walking distance from great schools, and also has good access to the entire city and several transport options.
The Casas de Santo Amaro development embraces a new housing generation that is growing steadily to give life to a more elegant and sustainable Lisbon.
The Casas de Santo Amaro development invites you to enjoy a serene life in one of the biggest housing development areas in the capital. This condominium represents a new Lisbon that grows in a sustainable manner, ideal for a comfortable family life.
Located near the Hungarian Embassy and the Pestana Palace Hotel, in Alcântara, where you can take the opportunity to go for a stroll along the river, it is just a few minutes’ walking distance from great schools, and also has good access to the entire city and several transport options.
The Casas de Santo Amaro development embraces a new housing generation that is growing steadily to give life to a more elegant and sustainable Lisbon.
Contact
See Phone
House 5 Bedrooms
Alcântara, Lisboa, Distrito de Lisboa
Under construction · 292m²
With Garage
buy
2.500.000 €
New 5-bedroom villa with 292 sqm (gross floor area), total external area of 102 sqm and 3 parking spaces, at the Casas de Santo Amaro, in Alcântara, Lisbon. All the villas have plenty of natural light, balconies and/or gardens with private jacuzzi that may have a unique view of the river Tagus. It also has a communal access to the car park and to the private area of the villas. Some of the villas also have a private elevator.
The Casas de Santo Amaro development invites you to enjoy a serene life in one of the biggest housing development areas in the capital. This condominium represents a new Lisbon that grows in a sustainable manner, ideal for a comfortable family life.
Located near the Hungarian Embassy and the Pestana Palace Hotel, in Alcântara, where you can take the opportunity to go for a stroll along the river, it is just a few minutes’ walking distance from great schools, and also has good access to the entire city and several transport options.
The Casas de Santo Amaro development embraces a new housing generation that is growing steadily to give life to a more elegant and sustainable Lisbon.
The Casas de Santo Amaro development invites you to enjoy a serene life in one of the biggest housing development areas in the capital. This condominium represents a new Lisbon that grows in a sustainable manner, ideal for a comfortable family life.
Located near the Hungarian Embassy and the Pestana Palace Hotel, in Alcântara, where you can take the opportunity to go for a stroll along the river, it is just a few minutes’ walking distance from great schools, and also has good access to the entire city and several transport options.
The Casas de Santo Amaro development embraces a new housing generation that is growing steadily to give life to a more elegant and sustainable Lisbon.
Contact
See Phone
House 5 Bedrooms
Alcântara, Lisboa, Distrito de Lisboa
Under construction · 292m²
With Garage
buy
2.500.000 €
New 5-bedroom villa with 292 sqm (gross floor area), total exterior area of 102 sqm and 3 parking spaces, at the Casas de Santo Amaro, in Alcântara, Lisbon. All the villas have plenty of natural light, balconies and/or gardens with private jacuzzi that may have a unique view of the river Tagus. It also has a communal access to the car park and to the private area of the villas. Some of the villas also have a private elevator.
The Casas de Santo Amaro development invites you to enjoy a serene life in one of the biggest housing development areas in the capital. This condominium represents a new Lisbon that grows in a sustainable manner, ideal for a comfortable family life.
Located near the Hungarian Embassy and the Pestana Palace Hotel, in Alcântara, where you can take the opportunity to go for a stroll along the river, it is just a few minutes’ walking distance from great schools, and also has good access to the entire city and several transport options.
The Casas de Santo Amaro development embraces a new housing generation that is growing steadily to give life to a more elegant and sustainable Lisbon.
The Casas de Santo Amaro development invites you to enjoy a serene life in one of the biggest housing development areas in the capital. This condominium represents a new Lisbon that grows in a sustainable manner, ideal for a comfortable family life.
Located near the Hungarian Embassy and the Pestana Palace Hotel, in Alcântara, where you can take the opportunity to go for a stroll along the river, it is just a few minutes’ walking distance from great schools, and also has good access to the entire city and several transport options.
The Casas de Santo Amaro development embraces a new housing generation that is growing steadily to give life to a more elegant and sustainable Lisbon.
Contact
See Phone
House 5 Bedrooms
Guia, Albufeira, Distrito de Faro
Under construction · 770m²
With Garage
buy
4.950.000 €
5.500.000 €
-10%
Luxurious villa, designed to the highest standards of quality and excellence, with a fantastic sea view. Located in an exclusive and central area of the Algarve and less than 300 meters from the most beautiful beaches in the region, this villa stands out for its contemporary and sophisticated design, capable of satisfying the most demanding tastes.
The ground floor comprises two suite bedrooms, both with access to a private terrace, a guest bathroom, storage space, a fully equipped kitchen and a large living room with double height ceilings, fireplace and direct access to the outdoor terrace, where we can find a dining area, ideal for enjoying the outdoor meals in the company of family and friends. From the entrance hall we can access, trough the stairs or the panoramic lift, to the first floor where we find the remaining 3 ensuite bedrooms (all with access to large private terraces), with the master bedroom also benefiting from a spacious walk-in closet and a jacuzzi on the terrace.
On the rooftop terrace, also accessible by elevator, we have a lounge area with fire-pit, perfect for enjoying the mild days and the beautiful views, and on the basement floor we find a large garage for several cars, as well as additional space that can be transformed into a SPA, gym, home cinema and/or games room. Outside we can enjoy a pleasant surrounding garden, a large heated swimming pool (with electric cover) with waterfalls and a lounge area, with a fire-pit.
Additionally, this property is equipped with photovoltaic panels, central air conditioning, underfloor heating, central vacuum system, home automation system, alarm and CCTV system, sound system in the outdoor lounge areas and pre-installation of charging station for electric vehicles.
Equipped with unique finishes and features for those looking for an exclusive experience, on vacation, second home or permanent residence. Contact us for more information!
Located in a quiet area in Galé, west of Albufeira, known for its beautiful beaches, close to several conveniences such as restaurants and cafes, including the restaurant Villa Joya (2 Michelin stars) and the excellent supermarket Apolónia.
For golf lovers, we can find several high-quality courses just 10/15 minutes away by car.
Easy and quick access by car to:
- Albufeira Marina, 5 minutes;
- Health services at Hospital Lusíadas in Albufeira, 10 minutes;
- Algarve Shopping, 10 minutes;
- Nobel International School and German School Algarve, 20 minutes;
- Faro International Airport, about 40 minutes away;
- Highways A22 (Via do Infante) and A2 (Lisbon).
The ground floor comprises two suite bedrooms, both with access to a private terrace, a guest bathroom, storage space, a fully equipped kitchen and a large living room with double height ceilings, fireplace and direct access to the outdoor terrace, where we can find a dining area, ideal for enjoying the outdoor meals in the company of family and friends. From the entrance hall we can access, trough the stairs or the panoramic lift, to the first floor where we find the remaining 3 ensuite bedrooms (all with access to large private terraces), with the master bedroom also benefiting from a spacious walk-in closet and a jacuzzi on the terrace.
On the rooftop terrace, also accessible by elevator, we have a lounge area with fire-pit, perfect for enjoying the mild days and the beautiful views, and on the basement floor we find a large garage for several cars, as well as additional space that can be transformed into a SPA, gym, home cinema and/or games room. Outside we can enjoy a pleasant surrounding garden, a large heated swimming pool (with electric cover) with waterfalls and a lounge area, with a fire-pit.
Additionally, this property is equipped with photovoltaic panels, central air conditioning, underfloor heating, central vacuum system, home automation system, alarm and CCTV system, sound system in the outdoor lounge areas and pre-installation of charging station for electric vehicles.
Equipped with unique finishes and features for those looking for an exclusive experience, on vacation, second home or permanent residence. Contact us for more information!
Located in a quiet area in Galé, west of Albufeira, known for its beautiful beaches, close to several conveniences such as restaurants and cafes, including the restaurant Villa Joya (2 Michelin stars) and the excellent supermarket Apolónia.
For golf lovers, we can find several high-quality courses just 10/15 minutes away by car.
Easy and quick access by car to:
- Albufeira Marina, 5 minutes;
- Health services at Hospital Lusíadas in Albufeira, 10 minutes;
- Algarve Shopping, 10 minutes;
- Nobel International School and German School Algarve, 20 minutes;
- Faro International Airport, about 40 minutes away;
- Highways A22 (Via do Infante) and A2 (Lisbon).
Contact
See Phone
House 5 Bedrooms
Buarcos e São Julião, Figueira da Foz, Distrito de Coimbra
Under construction · 500m²
View Sea
buy
825.000 €
5 bedroom villa, located in Figueira da Foz, 5 minutes from the beach with sea views on all floors.
The villa is spread over the following floors:
Floor 0: garage, multipurpose space and bathroom to support the pool;
1st floor: living room, kitchen, office and bathroom;
2nd floor: three bedrooms and bathroom;
3rd floor: suite with terrace.
The villa also includes a lift, swimming pool and outdoor fireplace.
A luxury opportunity not to be missed.
For more information please feel free to contact us!
The villa is spread over the following floors:
Floor 0: garage, multipurpose space and bathroom to support the pool;
1st floor: living room, kitchen, office and bathroom;
2nd floor: three bedrooms and bathroom;
3rd floor: suite with terrace.
The villa also includes a lift, swimming pool and outdoor fireplace.
A luxury opportunity not to be missed.
For more information please feel free to contact us!
Contact
See Phone
Detached House 5 Bedrooms
Casal Novo (Lourinhã), Lourinhã e Atalaia, Distrito de Lisboa
Under construction
buy
1.680.000 €
Detached house composed floor 0 and Floor 1 , being : Floor O, Terrace, entrance hall and staircase, kitchen , 2 rooms (dining and living) IS social, laundry, garage, wine cellar, storage room and hidden pantry.
Floor 1 Top terrace, 5 suites and closet.
Heated swimming pool with electric roof, Heated Cellar
Fully equipped villa: Air conditioning, Central vacuum, Solar Panels, Window frames and double thermal and bladed glazing, heat pump, alarm, barbecue, automatic irrigation and fully equipped kitchen.
PROPERTY UNDER CONSTRUCTION
Floor 1 Top terrace, 5 suites and closet.
Heated swimming pool with electric roof, Heated Cellar
Fully equipped villa: Air conditioning, Central vacuum, Solar Panels, Window frames and double thermal and bladed glazing, heat pump, alarm, barbecue, automatic irrigation and fully equipped kitchen.
PROPERTY UNDER CONSTRUCTION
Contact
See Phone
House 5 Bedrooms Duplex
Boliqueime, Loulé, Distrito de Faro
Under construction · 519m²
With Garage
buy
1.750.000 €
Stunning contemporary villa, with construction expected to start in 2024, designed with exclusive materials and a modern design. The villa is located in a very quiet residential area located in a high area with sea views and is located on a plot of 3000 m2 and will have a gross building area of 519.22 m2.
With a luxury build quality this villa consists of 7 rooms divided into 3 floors. On the ground floor you will find the entrance hall, two living and dining rooms with fully equipped open plan kitchen, an office with bathroom, an en suite bedroom with walking closet and you can also find a laundry room, pantry, and a service bathroom.
On the first floor are the master suite and the other three bedrooms with direct access to the large terraces and rooftop, where you can enjoy a 360º view overlooking the mountains and sea.
In the basement you will find a garage for two cars, a storage area, an engine room and there is also an outdoor parking lot for several vehicles.
The advertised sale price is the sale price on completion of the structure. It may be possible to continue building the villa with the same builder.
Wonderfully well located, and with lots of natural light due to its solar orientation, facing south, this villa is very close to Vilamoura and all amenities, such as Colégio Internacional de Vilamoura, supermarkets, it is about 25 minutes from the Faro airport and Hospital de Faro and Hospital Particular das Gambelas.
The villa is just a short drive from Vilamoura, known for being Europe’s largest private luxury tourist complex, featuring an award-winning marina, five world-class golf courses, casino, tennis clubs, diving clubs, and the most varied leisure facilities, with one of the most beautiful beaches in Europe.
With a luxury build quality this villa consists of 7 rooms divided into 3 floors. On the ground floor you will find the entrance hall, two living and dining rooms with fully equipped open plan kitchen, an office with bathroom, an en suite bedroom with walking closet and you can also find a laundry room, pantry, and a service bathroom.
On the first floor are the master suite and the other three bedrooms with direct access to the large terraces and rooftop, where you can enjoy a 360º view overlooking the mountains and sea.
In the basement you will find a garage for two cars, a storage area, an engine room and there is also an outdoor parking lot for several vehicles.
The advertised sale price is the sale price on completion of the structure. It may be possible to continue building the villa with the same builder.
Wonderfully well located, and with lots of natural light due to its solar orientation, facing south, this villa is very close to Vilamoura and all amenities, such as Colégio Internacional de Vilamoura, supermarkets, it is about 25 minutes from the Faro airport and Hospital de Faro and Hospital Particular das Gambelas.
The villa is just a short drive from Vilamoura, known for being Europe’s largest private luxury tourist complex, featuring an award-winning marina, five world-class golf courses, casino, tennis clubs, diving clubs, and the most varied leisure facilities, with one of the most beautiful beaches in Europe.
Contact
See Phone
House 5 Bedrooms
Alta de Lisboa, Lumiar, Distrito de Lisboa
Under construction · 300m²
With Garage
buy
1.745.000 €
5 bedroom villa with 300 sq m, a garden of 110 sq m and 4 parking spaces, inserted in a new development to be born in the central axis of Alta de Lisboa, near the Conchas Park and several of the best private schools in Lisbon.
An exclusive condominium with communal gardens, swimming pool, gym, cross training station, co-working room, pet care station, car-washing and sky lounge.
Probably one of the launches of the year with best price-quality ratio, presenting absolutely fantastic sales values for private condominium in Lisbon.
The development consists of 3 apartment blocks from studios to 4-bedroom apartments and 13 villas from 1 to 5-bedrooms, all with outdoor spaces, balconies, terraces and / or private gardens and parking.
The apartments combine modern comfort with the tranquility of a unique green setting of Alta de Lisboa.
The Villas recover the original buildings of the eighteenth century and breathe all the modernity of sophisticated interiors, where attention to detail is a constant.
A condominium with eyes set on the future, prepared for electric mobility, with pre-installation for electric car charging, also has a CTT locker room for online deliveries.
On the central axis of Alta de Lisboa, next to the Corvos roundabout, and confining with Av. Álvaro Cunhal and Rua José Cardoso Pires, the development is close to conchas park, subway, airport, several schools such as São Tomás, São João de Brito, Doroteias among others. Next to the future Lidl.
Don’t miss this opportunity. Ask for more information now!
Castelhana is now Dils.
With over 25 years of experience in the Portuguese property market, Castelhana has joined Dils an international real estate company with more than 50 years of history and a presence in Italy, the Netherlands, Spain, and Portugal.
Under the Dils brand, we continue to provide expert consultancy, sales, lettings, and residential property development services. Our dedicated team is here to support your next investment, with offices in Lisbon, Estoril, Comporta, Porto, and the Algarve.
When the world changes, it’s time to rewrite the rules.
It’s time to imagine your future space.
An exclusive condominium with communal gardens, swimming pool, gym, cross training station, co-working room, pet care station, car-washing and sky lounge.
Probably one of the launches of the year with best price-quality ratio, presenting absolutely fantastic sales values for private condominium in Lisbon.
The development consists of 3 apartment blocks from studios to 4-bedroom apartments and 13 villas from 1 to 5-bedrooms, all with outdoor spaces, balconies, terraces and / or private gardens and parking.
The apartments combine modern comfort with the tranquility of a unique green setting of Alta de Lisboa.
The Villas recover the original buildings of the eighteenth century and breathe all the modernity of sophisticated interiors, where attention to detail is a constant.
A condominium with eyes set on the future, prepared for electric mobility, with pre-installation for electric car charging, also has a CTT locker room for online deliveries.
On the central axis of Alta de Lisboa, next to the Corvos roundabout, and confining with Av. Álvaro Cunhal and Rua José Cardoso Pires, the development is close to conchas park, subway, airport, several schools such as São Tomás, São João de Brito, Doroteias among others. Next to the future Lidl.
Don’t miss this opportunity. Ask for more information now!
Castelhana is now Dils.
With over 25 years of experience in the Portuguese property market, Castelhana has joined Dils an international real estate company with more than 50 years of history and a presence in Italy, the Netherlands, Spain, and Portugal.
Under the Dils brand, we continue to provide expert consultancy, sales, lettings, and residential property development services. Our dedicated team is here to support your next investment, with offices in Lisbon, Estoril, Comporta, Porto, and the Algarve.
When the world changes, it’s time to rewrite the rules.
It’s time to imagine your future space.
Contact
See Phone
House 5 Bedrooms +1
Campo de Ourique, Lisboa, Distrito de Lisboa
Under construction · 456m²
With Garage
buy
4.262.000 €
Moradia T5 de 456 m2, com jardim, garagem, terraço na cobertura com piscina privada, inserida em novo empreendimento em Campo de Ourique.
Contact
See Phone
House 5 Bedrooms +1
Campo de Ourique, Lisboa, Distrito de Lisboa
Under construction · 456m²
With Garage
buy
4.278.000 €
Moradia T5 de 456 m2, com jardim, garagem, terraço na cobertura com piscina privada, inserida em novo empreendimento em Campo de Ourique.
Contact
See Phone
House 5 Bedrooms Triplex
Gualtar, Braga, Distrito de Braga
Under construction · 285m²
With Garage
buy
820.000 €
New 5 bedroom house with swimming pool in Gualtar, under construction. It has exceptional areas and plenty of natural light.
The house is divided into three floors having the following distribution:
BASEMENT
> Garage with 67.60m2 (for five cars) and with automatic sectioned gate with control
> Storage room with 18.15m2
GROUND FLOOR
> Kitchen with island and access to the outdoor area
> A very large living room with 51m2 also with access to the outdoor area
> Office also with access to the outdoor area
> Bathroom with shower base with glass guard and suspended sanitary ware
1ST FLOOR
> Four bedroom suites, all with excellent areas and with built-in wardrobes
> Two of the bedrooms with balcony
> Four bathrooms with shower base with glass guard and suspended sanitary ware
The house has wooden floor, ceilings with built-in foci, lacquered carpentry till the ceiling, lacquered kitchen furniture, video intercom, electric Blinds, aluminium windows with double glazing, piped gas, heat pump for heating sanitary water, air conditioning, alarm, automation system with mobile control (video intercom, blinds, alarm).
On the outdoor area is the large garden with grass and automatic irrigation system and a swimming pool.
The house is located in Gualtar, at about 1.7km from the University of Minho and 2.7km from Braga’s Hospital. It is 450m from Gualtar’s Basic School, 950m from the Church and 1km from CLIB - Braga International College and the Parish Council. Nearby you have access to all kinds of services and commerce as well as public transport.
The house is divided into three floors having the following distribution:
BASEMENT
> Garage with 67.60m2 (for five cars) and with automatic sectioned gate with control
> Storage room with 18.15m2
GROUND FLOOR
> Kitchen with island and access to the outdoor area
> A very large living room with 51m2 also with access to the outdoor area
> Office also with access to the outdoor area
> Bathroom with shower base with glass guard and suspended sanitary ware
1ST FLOOR
> Four bedroom suites, all with excellent areas and with built-in wardrobes
> Two of the bedrooms with balcony
> Four bathrooms with shower base with glass guard and suspended sanitary ware
The house has wooden floor, ceilings with built-in foci, lacquered carpentry till the ceiling, lacquered kitchen furniture, video intercom, electric Blinds, aluminium windows with double glazing, piped gas, heat pump for heating sanitary water, air conditioning, alarm, automation system with mobile control (video intercom, blinds, alarm).
On the outdoor area is the large garden with grass and automatic irrigation system and a swimming pool.
The house is located in Gualtar, at about 1.7km from the University of Minho and 2.7km from Braga’s Hospital. It is 450m from Gualtar’s Basic School, 950m from the Church and 1km from CLIB - Braga International College and the Parish Council. Nearby you have access to all kinds of services and commerce as well as public transport.
Contact
See Phone
Semi-Detached House 5 Bedrooms
Quinta do Anjo, Palmela, Distrito de Setúbal
Under construction · 596m²
With Garage
buy
1.350.000 €
Unique Villa in final stage of construction, of modern contemporary architecture, with details carefully planned to provide a harmonious and elegant result, featuring an interior of modern and industrial look with minimalist aesthetics, combining integrated environments that interact with each other in the terrace-garden, endowed with vast natural lighting with walls/windows that cover almost the entire facade, merging the interior with the garden and swimming pool.
Inserted in a plot of land with 1000 sq.m, surrounded by a charming garden equipped with automatic irrigation system and a leisure area with swimming pool. This fantastic villa has 721 sq.m. of gross area and 596 sq.m. of gross private area and is composed of three floors of very generous and very well designed areas.
On the first floor you will find the garage with space for 5 cars with built-in car lift, a leisure area with a cinema room, gym and a storage room.
On the second floor you will find the main entrance with a hall, as well as the living and dining room with the open concept kitchen. The kitchen, fully equipped with Siemens built-in appliances, includes a Side by Side refrigerator and a wine cellar. This floor also has a social bathroom, an office, a common suite and a master suite, as well as a wide corridor with glass railings and a staircase from which the third floor is accessed. The ample space, natural lighting and layout create an incredibly comfortable and spacious feeling.
On the third floor are two majestic master suites with elegant and distinctive surroundings.
Privileging quality of life and safety, the materials, finishes and equipment of this fabulous villa are of the highest standard and features the following equipment:
- Ducted Air Conditioning distributed throughout the house of the Daikin brand;
- Photovoltaic System self-consumption 5.6KW with storage battery;
- 3 Solar Panels + 500L tank for hot water;
- Water hole;
- Jacuzzi;
- Microcement flooring;
- Solid wood carpentry, wardrobes with lighting, doors with hidden hinges and magnetic locks;
- Simple domotics;
- VMC ventilation system;
- Video surveillance system with 4K cameras;
- Interior decoration project included in the value. It will be possible to include the interior decoration furniture for an additional amount to be agreed.
Situated in a very quiet and well located area, it manages to combine the country lifestyle with the proximity of major urban centres, allowing you to enjoy the cultural events and also the excellent beaches nearby.
Close to local shops, supermarkets, pharmacy, schools, train station and good road accessibility by motorway, both to Lisbon and the South of the country.
Come meet this fantastic property and experience the country lifestyle in grate style!
Inserted in a plot of land with 1000 sq.m, surrounded by a charming garden equipped with automatic irrigation system and a leisure area with swimming pool. This fantastic villa has 721 sq.m. of gross area and 596 sq.m. of gross private area and is composed of three floors of very generous and very well designed areas.
On the first floor you will find the garage with space for 5 cars with built-in car lift, a leisure area with a cinema room, gym and a storage room.
On the second floor you will find the main entrance with a hall, as well as the living and dining room with the open concept kitchen. The kitchen, fully equipped with Siemens built-in appliances, includes a Side by Side refrigerator and a wine cellar. This floor also has a social bathroom, an office, a common suite and a master suite, as well as a wide corridor with glass railings and a staircase from which the third floor is accessed. The ample space, natural lighting and layout create an incredibly comfortable and spacious feeling.
On the third floor are two majestic master suites with elegant and distinctive surroundings.
Privileging quality of life and safety, the materials, finishes and equipment of this fabulous villa are of the highest standard and features the following equipment:
- Ducted Air Conditioning distributed throughout the house of the Daikin brand;
- Photovoltaic System self-consumption 5.6KW with storage battery;
- 3 Solar Panels + 500L tank for hot water;
- Water hole;
- Jacuzzi;
- Microcement flooring;
- Solid wood carpentry, wardrobes with lighting, doors with hidden hinges and magnetic locks;
- Simple domotics;
- VMC ventilation system;
- Video surveillance system with 4K cameras;
- Interior decoration project included in the value. It will be possible to include the interior decoration furniture for an additional amount to be agreed.
Situated in a very quiet and well located area, it manages to combine the country lifestyle with the proximity of major urban centres, allowing you to enjoy the cultural events and also the excellent beaches nearby.
Close to local shops, supermarkets, pharmacy, schools, train station and good road accessibility by motorway, both to Lisbon and the South of the country.
Come meet this fantastic property and experience the country lifestyle in grate style!
Contact
See Phone
Detached House 5 Bedrooms
Casais Maçaricos (Aldeia Gavinha), Aldeia Galega da Merceana e Aldeia Gavinha, Alenquer, Distrito de Lisboa
Under construction · 636m²
With Garage
buy
370.000 €
399.000 €
-7.27%
Fantástica moradia isolada com terreno de 5200m
Áreas acima da média
Localizada a 15km de Torres Vedras e 5km da Merceana.
A moradia encontra-se em fase final de acabamentos do R/C e 1º piso, pelo que poderá terminar a seu gosto, sendo que é vendida como está
Está habitável na cave transformada em habitação.
Inserida em terreno fértil de 5200m2 de área total, com pinheiros, arvores de fruto, relva e totalmente sustentada por água de furo.
Composta por:
Cave/garagem: transformada em 2º habitação com 2 quartos amplos, sala de máquinas, sala de estar, cozinha equipada e zona de refeições, WC e zona de garagem
Rés de chão: 1 master suite com close, 1 suite com roupeiro e 1 quarto com roupeiro, 1 wc , salão e cozinha
1º piso: com divisão ampla e instalações sanitárias para 2º salão, sala de jogos ou master suite
O imóvel é totalmente isolado com excelentes acessos para o interior da propriedade. Tem uma segunda entrada para o terreno.
Com vista sobre a Serra e muito sossego
Tem a oportunidade de terminar as obras a seu gosto e habitar no local( com todas as condições)
Áreas acima da média
Localizada a 15km de Torres Vedras e 5km da Merceana.
A moradia encontra-se em fase final de acabamentos do R/C e 1º piso, pelo que poderá terminar a seu gosto, sendo que é vendida como está
Está habitável na cave transformada em habitação.
Inserida em terreno fértil de 5200m2 de área total, com pinheiros, arvores de fruto, relva e totalmente sustentada por água de furo.
Composta por:
Cave/garagem: transformada em 2º habitação com 2 quartos amplos, sala de máquinas, sala de estar, cozinha equipada e zona de refeições, WC e zona de garagem
Rés de chão: 1 master suite com close, 1 suite com roupeiro e 1 quarto com roupeiro, 1 wc , salão e cozinha
1º piso: com divisão ampla e instalações sanitárias para 2º salão, sala de jogos ou master suite
O imóvel é totalmente isolado com excelentes acessos para o interior da propriedade. Tem uma segunda entrada para o terreno.
Com vista sobre a Serra e muito sossego
Tem a oportunidade de terminar as obras a seu gosto e habitar no local( com todas as condições)
Contact
See Phone
House 5 Bedrooms Triplex
Abuxarda, Alcabideche, Cascais, Distrito de Lisboa
Under construction · 380m²
With Garage
buy
3.120.000 €
Em Fase final de construção.
A excelência da construção aliada ás generosas áreas e aos acabamentos de alta qualidade, fazem desta moradia o local ideal para viver com todo o conforto e tranquilidade.
Composta por 3 pisos, espaço exterior de jardim com piscina privativa, que convida a momentos relaxantes em família ou com amigos.
Características:
-3 suítes
- 1 quarto
-4 casas de banho
- Ampla sala com cozinha em openspace
- Sala multiusos
- Piscina privada
- Garagem privada
- Jardim privado
- Estores elétricos
- Piso radiante
- Painéis fotovoltaicos
- Bomba de calor
- Ar condicionado por conduta
- Conduta para a roupa por vácuo direto à lavandaria
- Garrafeira
- Domótica
Venha viver a poucos minutos da praia, usufruindo da tranquilidade, qualidade de vida e glamour que a charmosa vila de Cascais oferece.
Aproveite a oportunidade, contate-nos para mais informações.
Somos intermediários de crédito devidamente autorizados ( Nº Reg. 2780) , avalie as suas condições de forma gratuita.
A informação facultada, embora precisa, é meramente informativa pelo que não pode ser considerada vinculativa e está sujeita a alterações.
A excelência da construção aliada ás generosas áreas e aos acabamentos de alta qualidade, fazem desta moradia o local ideal para viver com todo o conforto e tranquilidade.
Composta por 3 pisos, espaço exterior de jardim com piscina privativa, que convida a momentos relaxantes em família ou com amigos.
Características:
-3 suítes
- 1 quarto
-4 casas de banho
- Ampla sala com cozinha em openspace
- Sala multiusos
- Piscina privada
- Garagem privada
- Jardim privado
- Estores elétricos
- Piso radiante
- Painéis fotovoltaicos
- Bomba de calor
- Ar condicionado por conduta
- Conduta para a roupa por vácuo direto à lavandaria
- Garrafeira
- Domótica
Venha viver a poucos minutos da praia, usufruindo da tranquilidade, qualidade de vida e glamour que a charmosa vila de Cascais oferece.
Aproveite a oportunidade, contate-nos para mais informações.
Somos intermediários de crédito devidamente autorizados ( Nº Reg. 2780) , avalie as suas condições de forma gratuita.
A informação facultada, embora precisa, é meramente informativa pelo que não pode ser considerada vinculativa e está sujeita a alterações.
Contact
See Phone
House 5 Bedrooms
Pai do Vento, Alcabideche, Cascais, Distrito de Lisboa
Under construction · 380m²
With Garage
buy
3.120.000 €
Em Fase final de construção.
Moradia isolada em condomínio privado.
A excelência da construção aliada ás generosas áreas e aos acabamentos de alta qualidade, fazem desta moradia isolada o local ideal para viver com todo o conforto e tranquilidade.
Composta por 3 pisos, espaço exterior de jardim e piscina privativa, que convida a momentos relaxantes em família ou com amigos.
Características:
- Piso radiante exceto na garagem;
- Teto radiante exceto na garagem e na lavandaria;
- Sistema A/C por condutas com difusores minimalistas junto à caixilharia do Piso 0, garantindo assim o maior conforto em dias temperaturas bastantes altas;
- O aquecimento das águas sanitárias e o piso radiante são garantidos através de um sistema de bomba de calor da marca DAIKIN + depósito de inércia da marca TISUN;
- A caixilharia instalada é da marca SAPA, série minimalista de correr EVO II, constituído por vidro SNX 60 8 TEMPERADO + 18 WARM EDGE + 8 TEMPERADO;
- O sistema de estores instalado é o sistema WINDSCREEN BLACKOUT da marca SAXUN, solução de alto rendimento para proteção solar
- A piscina é transbordo, de tratamento a sal e inclui sistema de contracorrente para natação;
- O Barbecue é constituído por grelhador, lava-loiça, bancada de preparação e módulos de arrumação;
- Os pisos 1 e 0 são constituídos por soalho maciço de freixo;
- O piso -1 é constituído por porcelânico de grandes dimensões com acabamento semelhante a microcimento e de fácil limpeza;
- Gestão centralizada para controlo de iluminação, estores, cortinados, AVAC, criação de cenários nos diversos espaços das casas;
- Eletrodomésticos da marca MIELE;
- Carpintarias são constituídas por materiais de excelente acabamento e resistência, sendo as ferragens instaladas da marca BLUM;
- Todos os quartos são constituídos por uma solução de conduta de roupa suja a vácuo com destino à lavandaria;
- As casas de banho são revestidas a micro cimento, incluindo o pavimento e equipadas com loiças da marca PORCELANOSA;
- No parqueamento exterior e na garagem encontram-se instaladas tomadas trifásicas para garantir o carregamento de veículos elétricos e híbridos;
- O portão de acesso de veículos ao piso -1 é uma solução automático de correr idêntico à caixilharia, sendo constituído por um vidro único c/ 5000x2200mm;
Venha viver a poucos minutos da praia, usufruindo da tranquilidade, qualidade de vida e glamour que a charmosa vila de Cascais oferece.
Aproveite a oportunidade, contate-nos para mais informações.
Somos intermediários de crédito devidamente autorizados ( Nº Reg. 2780) , avalie as suas condições de forma gratuita.
A informação facultada, embora precisa, é meramente informativa pelo que não pode ser considerada vinculativa e está sujeita a alterações.
Moradia isolada em condomínio privado.
A excelência da construção aliada ás generosas áreas e aos acabamentos de alta qualidade, fazem desta moradia isolada o local ideal para viver com todo o conforto e tranquilidade.
Composta por 3 pisos, espaço exterior de jardim e piscina privativa, que convida a momentos relaxantes em família ou com amigos.
Características:
- Piso radiante exceto na garagem;
- Teto radiante exceto na garagem e na lavandaria;
- Sistema A/C por condutas com difusores minimalistas junto à caixilharia do Piso 0, garantindo assim o maior conforto em dias temperaturas bastantes altas;
- O aquecimento das águas sanitárias e o piso radiante são garantidos através de um sistema de bomba de calor da marca DAIKIN + depósito de inércia da marca TISUN;
- A caixilharia instalada é da marca SAPA, série minimalista de correr EVO II, constituído por vidro SNX 60 8 TEMPERADO + 18 WARM EDGE + 8 TEMPERADO;
- O sistema de estores instalado é o sistema WINDSCREEN BLACKOUT da marca SAXUN, solução de alto rendimento para proteção solar
- A piscina é transbordo, de tratamento a sal e inclui sistema de contracorrente para natação;
- O Barbecue é constituído por grelhador, lava-loiça, bancada de preparação e módulos de arrumação;
- Os pisos 1 e 0 são constituídos por soalho maciço de freixo;
- O piso -1 é constituído por porcelânico de grandes dimensões com acabamento semelhante a microcimento e de fácil limpeza;
- Gestão centralizada para controlo de iluminação, estores, cortinados, AVAC, criação de cenários nos diversos espaços das casas;
- Eletrodomésticos da marca MIELE;
- Carpintarias são constituídas por materiais de excelente acabamento e resistência, sendo as ferragens instaladas da marca BLUM;
- Todos os quartos são constituídos por uma solução de conduta de roupa suja a vácuo com destino à lavandaria;
- As casas de banho são revestidas a micro cimento, incluindo o pavimento e equipadas com loiças da marca PORCELANOSA;
- No parqueamento exterior e na garagem encontram-se instaladas tomadas trifásicas para garantir o carregamento de veículos elétricos e híbridos;
- O portão de acesso de veículos ao piso -1 é uma solução automático de correr idêntico à caixilharia, sendo constituído por um vidro único c/ 5000x2200mm;
Venha viver a poucos minutos da praia, usufruindo da tranquilidade, qualidade de vida e glamour que a charmosa vila de Cascais oferece.
Aproveite a oportunidade, contate-nos para mais informações.
Somos intermediários de crédito devidamente autorizados ( Nº Reg. 2780) , avalie as suas condições de forma gratuita.
A informação facultada, embora precisa, é meramente informativa pelo que não pode ser considerada vinculativa e está sujeita a alterações.
Contact
See Phone
House 5 Bedrooms
Quinta do Lago, Almancil, Loulé, Distrito de Faro
Under construction · 694m²
With Garage
buy
8.450.000 €
5 Bedroom villa, new, with 694 sqm (gross floor area), 2 parking spaces, garden, balconies and a rooftop with a private swimming pool, in One Green Way, in Quinta do Lago.
The One Green Way Development is a new project located in Quinta do Lago, offering privacy and exclusivity worthy of a resort. With spectacular views overlooking the golf course to the north, this gated community has 89 contemporary residences, of which 27 are villas and 62 apartments, spread over three different types: Horizon Residences (4 to 6-bedroom), Panorama Residences (3 and 4-bedroom) and Garden Residences (3 and 4-bedroom).
One Green Way invites you to enjoy the many services and amenities offered by Quinta do Lago, as well as the next generation leisure and sports facilities. Each property was carefully designed to offer the best lifestyle, with excellent indoor spaces and outdoor gardens specifically created to provide unrivalled privacy and wellbeing. The residences are distinguished by their elegant design, with the mark of a highly reputed architecture atelier, and by the choice of mature and colourful Mediterranean vegetation. The interior design specialists carefully selected all the details so as to convey a feeling of a relaxed lifestyle, for stronger connectivity, functionality and peacefulness. The resort invites moments of sharing among its residents, always respecting each one’s personal and private space, offering a large selection of amenities and services that enables them to work, engage in physical exercise or simply relax. The equipped gym, golf simulator, spa with sauna, beauty parlour and communal swimming pool are just some of the amenities offered by Green Way. There is also a next generation business centre, clubhouse, restaurant, rooftop bar lounge, another lounge for residents, a reception, concierge, shop, outdoor running and fitness track, padel courts, and a children’s playground.
With a prime location, One Green Way provides easy access to the region’s best golf courses, as well as a selection of stunning beaches and the vibrant shopping area of the centre of Almancil. Merely 20-minute driving distance from Faro International Airport, Quinta do Lago has easy access to the main regional road network, enabling easy driving to anywhere in the Algarve or other municipalities of the region.
One Green Way is the perfect place to enjoy a comfortable and unforgettable stay at Quinta do Lago.
The One Green Way Development is a new project located in Quinta do Lago, offering privacy and exclusivity worthy of a resort. With spectacular views overlooking the golf course to the north, this gated community has 89 contemporary residences, of which 27 are villas and 62 apartments, spread over three different types: Horizon Residences (4 to 6-bedroom), Panorama Residences (3 and 4-bedroom) and Garden Residences (3 and 4-bedroom).
One Green Way invites you to enjoy the many services and amenities offered by Quinta do Lago, as well as the next generation leisure and sports facilities. Each property was carefully designed to offer the best lifestyle, with excellent indoor spaces and outdoor gardens specifically created to provide unrivalled privacy and wellbeing. The residences are distinguished by their elegant design, with the mark of a highly reputed architecture atelier, and by the choice of mature and colourful Mediterranean vegetation. The interior design specialists carefully selected all the details so as to convey a feeling of a relaxed lifestyle, for stronger connectivity, functionality and peacefulness. The resort invites moments of sharing among its residents, always respecting each one’s personal and private space, offering a large selection of amenities and services that enables them to work, engage in physical exercise or simply relax. The equipped gym, golf simulator, spa with sauna, beauty parlour and communal swimming pool are just some of the amenities offered by Green Way. There is also a next generation business centre, clubhouse, restaurant, rooftop bar lounge, another lounge for residents, a reception, concierge, shop, outdoor running and fitness track, padel courts, and a children’s playground.
With a prime location, One Green Way provides easy access to the region’s best golf courses, as well as a selection of stunning beaches and the vibrant shopping area of the centre of Almancil. Merely 20-minute driving distance from Faro International Airport, Quinta do Lago has easy access to the main regional road network, enabling easy driving to anywhere in the Algarve or other municipalities of the region.
One Green Way is the perfect place to enjoy a comfortable and unforgettable stay at Quinta do Lago.
Contact
See Phone
House 5 Bedrooms
Quinta do Lago, Almancil, Loulé, Distrito de Faro
Under construction · 694m²
With Garage
buy
8.350.000 €
5 Bedroom villa, new, with 694 sqm (gross floor area), 2 parking spaces, garden, balconies and a rooftop with a private swimming pool, in One Green Way, in Quinta do Lago.
The One Green Way Development is a new project located in Quinta do Lago, offering privacy and exclusivity worthy of a resort. With spectacular views overlooking the golf course to the north, this gated community has 89 contemporary residences, of which 27 are villas and 62 apartments, spread over three different types: Horizon Residences (4 to 6-bedroom), Panorama Residences (3 and 4-bedroom) and Garden Residences (3 and 4-bedroom).
One Green Way invites you to enjoy the many services and amenities offered by Quinta do Lago, as well as the next generation leisure and sports facilities. Each property was carefully designed to offer the best lifestyle, with excellent indoor spaces and outdoor gardens specifically created to provide unrivalled privacy and wellbeing. The residences are distinguished by their elegant design, with the mark of a highly reputed architecture atelier, and by the choice of mature and colourful Mediterranean vegetation. The interior design specialists carefully selected all the details so as to convey a feeling of a relaxed lifestyle, for stronger connectivity, functionality and peacefulness. The resort invites moments of sharing among its residents, always respecting each one’s personal and private space, offering a large selection of amenities and services that enables them to work, engage in physical exercise or simply relax. The equipped gym, golf simulator, spa with sauna, beauty parlour and communal swimming pool are just some of the amenities offered by Green Way. There is also a next generation business centre, clubhouse, restaurant, rooftop bar lounge, another lounge for residents, a reception, concierge, shop, outdoor running and fitness track, padel courts, and a children’s playground.
With a prime location, One Green Way provides easy access to the region’s best golf courses, as well as a selection of stunning beaches and the vibrant shopping area of the centre of Almancil. Merely 20-minute driving distance from Faro International Airport, Quinta do Lago has easy access to the main regional road network, enabling easy driving to anywhere in the Algarve or other municipalities of the region.
One Green Way is the perfect place to enjoy a comfortable and unforgettable stay at Quinta do Lago.
The One Green Way Development is a new project located in Quinta do Lago, offering privacy and exclusivity worthy of a resort. With spectacular views overlooking the golf course to the north, this gated community has 89 contemporary residences, of which 27 are villas and 62 apartments, spread over three different types: Horizon Residences (4 to 6-bedroom), Panorama Residences (3 and 4-bedroom) and Garden Residences (3 and 4-bedroom).
One Green Way invites you to enjoy the many services and amenities offered by Quinta do Lago, as well as the next generation leisure and sports facilities. Each property was carefully designed to offer the best lifestyle, with excellent indoor spaces and outdoor gardens specifically created to provide unrivalled privacy and wellbeing. The residences are distinguished by their elegant design, with the mark of a highly reputed architecture atelier, and by the choice of mature and colourful Mediterranean vegetation. The interior design specialists carefully selected all the details so as to convey a feeling of a relaxed lifestyle, for stronger connectivity, functionality and peacefulness. The resort invites moments of sharing among its residents, always respecting each one’s personal and private space, offering a large selection of amenities and services that enables them to work, engage in physical exercise or simply relax. The equipped gym, golf simulator, spa with sauna, beauty parlour and communal swimming pool are just some of the amenities offered by Green Way. There is also a next generation business centre, clubhouse, restaurant, rooftop bar lounge, another lounge for residents, a reception, concierge, shop, outdoor running and fitness track, padel courts, and a children’s playground.
With a prime location, One Green Way provides easy access to the region’s best golf courses, as well as a selection of stunning beaches and the vibrant shopping area of the centre of Almancil. Merely 20-minute driving distance from Faro International Airport, Quinta do Lago has easy access to the main regional road network, enabling easy driving to anywhere in the Algarve or other municipalities of the region.
One Green Way is the perfect place to enjoy a comfortable and unforgettable stay at Quinta do Lago.
Contact
See Phone
House 5 Bedrooms
Quinta do Lago, Almancil, Loulé, Distrito de Faro
Under construction · 694m²
With Garage
buy
8.350.000 €
5 Bedroom villa, new, with 694 sqm (gross floor area), 2 parking spaces, garden, balconies and a rooftop with a private swimming pool, in One Green Way, in Quinta do Lago.
The One Green Way Development is a new project located in Quinta do Lago, offering privacy and exclusivity worthy of a resort. With spectacular views overlooking the golf course to the north, this gated community has 89 contemporary residences, of which 27 are villas and 62 apartments, spread over three different types: Horizon Residences (4 to 6-bedroom), Panorama Residences (3 and 4-bedroom) and Garden Residences (3 and 4-bedroom).
One Green Way invites you to enjoy the many services and amenities offered by Quinta do Lago, as well as the next generation leisure and sports facilities. Each property was carefully designed to offer the best lifestyle, with excellent indoor spaces and outdoor gardens specifically created to provide unrivalled privacy and wellbeing. The residences are distinguished by their elegant design, with the mark of a highly reputed architecture atelier, and by the choice of mature and colourful Mediterranean vegetation. The interior design specialists carefully selected all the details so as to convey a feeling of a relaxed lifestyle, for stronger connectivity, functionality and peacefulness. The resort invites moments of sharing among its residents, always respecting each one’s personal and private space, offering a large selection of amenities and services that enables them to work, engage in physical exercise or simply relax. The equipped gym, golf simulator, spa with sauna, beauty parlour and communal swimming pool are just some of the amenities offered by Green Way. There is also a next generation business centre, clubhouse, restaurant, rooftop bar lounge, another lounge for residents, a reception, concierge, shop, outdoor running and fitness track, padel courts, and a children’s playground.
With a prime location, One Green Way provides easy access to the region’s best golf courses, as well as a selection of stunning beaches and the vibrant shopping area of the centre of Almancil. Merely 20-minute driving distance from Faro International Airport, Quinta do Lago has easy access to the main regional road network, enabling easy driving to anywhere in the Algarve or other municipalities of the region.
One Green Way is the perfect place to enjoy a comfortable and unforgettable stay at Quinta do Lago.
#ref:72648
The One Green Way Development is a new project located in Quinta do Lago, offering privacy and exclusivity worthy of a resort. With spectacular views overlooking the golf course to the north, this gated community has 89 contemporary residences, of which 27 are villas and 62 apartments, spread over three different types: Horizon Residences (4 to 6-bedroom), Panorama Residences (3 and 4-bedroom) and Garden Residences (3 and 4-bedroom).
One Green Way invites you to enjoy the many services and amenities offered by Quinta do Lago, as well as the next generation leisure and sports facilities. Each property was carefully designed to offer the best lifestyle, with excellent indoor spaces and outdoor gardens specifically created to provide unrivalled privacy and wellbeing. The residences are distinguished by their elegant design, with the mark of a highly reputed architecture atelier, and by the choice of mature and colourful Mediterranean vegetation. The interior design specialists carefully selected all the details so as to convey a feeling of a relaxed lifestyle, for stronger connectivity, functionality and peacefulness. The resort invites moments of sharing among its residents, always respecting each one’s personal and private space, offering a large selection of amenities and services that enables them to work, engage in physical exercise or simply relax. The equipped gym, golf simulator, spa with sauna, beauty parlour and communal swimming pool are just some of the amenities offered by Green Way. There is also a next generation business centre, clubhouse, restaurant, rooftop bar lounge, another lounge for residents, a reception, concierge, shop, outdoor running and fitness track, padel courts, and a children’s playground.
With a prime location, One Green Way provides easy access to the region’s best golf courses, as well as a selection of stunning beaches and the vibrant shopping area of the centre of Almancil. Merely 20-minute driving distance from Faro International Airport, Quinta do Lago has easy access to the main regional road network, enabling easy driving to anywhere in the Algarve or other municipalities of the region.
One Green Way is the perfect place to enjoy a comfortable and unforgettable stay at Quinta do Lago.
#ref:72648
Contact
See Phone
See more Houses Under construction
Bedrooms
Zones
Can’t find the property you’re looking for?





