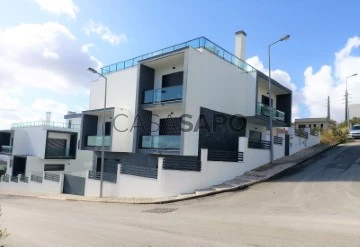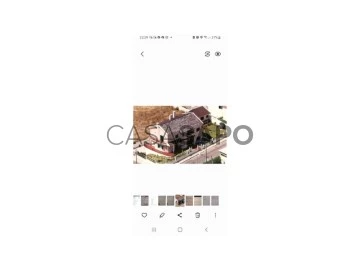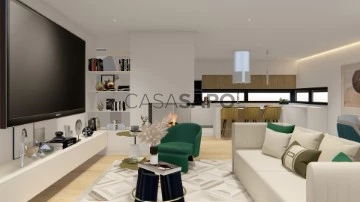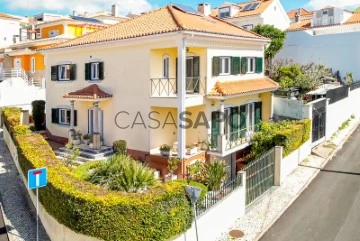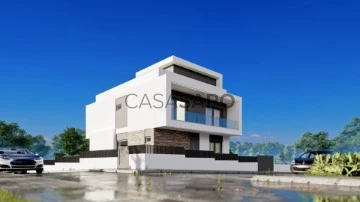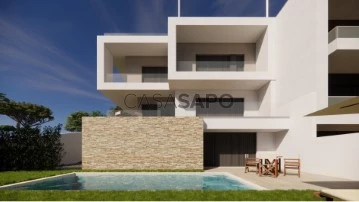Saiba aqui quanto pode pedir
6 Houses 5 Bedrooms in Odivelas, with Garden
Map
Order by
Relevance
House 5 Bedrooms
Pontinha e Famões, Odivelas, Distrito de Lisboa
New · 466m²
With Garage
buy
1.150.000 €
Moradia V5 + 3, com 466 m2 de Área Bruta de Construção, inserida num lote de terreno com 383 m2, jardim, piscina, barbecue e Rooftop, onde poderá desfrutar de uma vista desafogada e privilegiada.
Esta moradia tem uma arquitetura contemporânea de linhas retas que se distingue pela modernidade, com materiais de qualidade que proporciona o conforto e bem estar.
Todo o espaço interior, possui harmonia, dando destaque para uma constante luminosidade e áreas muito generosas.
Destaca-se para uma sala ampla com acesso à zona de lazer/jardim, cozinha totalmente equipada, despensa/lavandaria, varanda, casas de banho completas, quartos com roupeiros embutidos.
Aspiração central, ar condicionado, painéis solares, caixilharia em alumínio lacado a branco, vidros duplos com corte térmico, janelas oscilo-batente, estores térmicos e elétricos.
Garagem para 4 viaturas.
Composta por:
Piso -1 : Garagem, 2 salas, casa de banho, acesso à piscina;
Piso 0 : Cozinha, sala de estar com 3 varandas, casa de banho social, quarto com roupeiro embutido e sala de refeições de acesso direto ao barbecue;
Piso 1 : 4 amplas suites com varanda, roupeiros embutidos e todas as casas de banho com janela;
Piso 2 : Divisão ampla e Rooftop
Imóvel localizado em Famões, concelho de Odivelas, de fácil acessibilidade.
Inserida em local sossegado e tranquilo, próxima de escolas, transportes, comércio, serviços e principais vias de acesso, IC22, CRIL, CREL, EIXO NORTE- SUL, A8, A1.
Um espaço muito agradável para usufruir de momentos de grande tranquilidade e aproveitar para se dedicar ao lazer e à jardinagem.
Descubra-o e aproveite-o ao máximo este lugar especial e único para viver.
Marque já a sua visita.
Esta moradia tem uma arquitetura contemporânea de linhas retas que se distingue pela modernidade, com materiais de qualidade que proporciona o conforto e bem estar.
Todo o espaço interior, possui harmonia, dando destaque para uma constante luminosidade e áreas muito generosas.
Destaca-se para uma sala ampla com acesso à zona de lazer/jardim, cozinha totalmente equipada, despensa/lavandaria, varanda, casas de banho completas, quartos com roupeiros embutidos.
Aspiração central, ar condicionado, painéis solares, caixilharia em alumínio lacado a branco, vidros duplos com corte térmico, janelas oscilo-batente, estores térmicos e elétricos.
Garagem para 4 viaturas.
Composta por:
Piso -1 : Garagem, 2 salas, casa de banho, acesso à piscina;
Piso 0 : Cozinha, sala de estar com 3 varandas, casa de banho social, quarto com roupeiro embutido e sala de refeições de acesso direto ao barbecue;
Piso 1 : 4 amplas suites com varanda, roupeiros embutidos e todas as casas de banho com janela;
Piso 2 : Divisão ampla e Rooftop
Imóvel localizado em Famões, concelho de Odivelas, de fácil acessibilidade.
Inserida em local sossegado e tranquilo, próxima de escolas, transportes, comércio, serviços e principais vias de acesso, IC22, CRIL, CREL, EIXO NORTE- SUL, A8, A1.
Um espaço muito agradável para usufruir de momentos de grande tranquilidade e aproveitar para se dedicar ao lazer e à jardinagem.
Descubra-o e aproveite-o ao máximo este lugar especial e único para viver.
Marque já a sua visita.
Contact
See Phone
Detached House 5 Bedrooms Triplex
Bairro do Trigache Sul, Pontinha e Famões, Odivelas, Distrito de Lisboa
New · 260m²
With Garage
buy
880.000 €
Moradia T5 ainda em construção.
Previsão de término da obra: dezembro de 2024
COMPOSIÇÃO DO IMÓVEL
Piso -1
Área Bruta: 114.10m2
Área Útil: 89.50m2
Estacionamento - 74.90m2
WC
Piso 0
Área Bruta: 114.10m2
Área Útil: 90.25m2
Hall de entrada
WC
Quarto 1
Sala
Cozinha
Piso 1
Área Bruta: 114.75m2
Área Útil: 80.25m2
Área Bruta Dependente: 20.50m2
Hall de escadas
Quarto 1 em suite
WC suite
Closet suite
Varanda
Quarto 2 em suite
WC suite
Quarto 3
Quarto 4
Varanda
WC
Área de terreno: 317.85m2
Área de Implantação: 114.10m2
Área Total de Construção: 228.85m2
Logradouro: 203.75m2
Piscina: 20.50m2
CARACTERÍSTICAS / ACABAMENTOS:
Sistema de Videovigilância
Paredes Rebocadas e pintadas de branco
Guardas exteriores metálicas de cor cinza / em vidro temperado laminado
Portões exteriores com uma só folha cinza, automáticos
Portão de garagem seccionado, cinza, elétrico e com comando
Porta principal blindada, pivotante de cor cinza
Caixilharia em alumínio, cor cinza escura, com corte térmico
Vidros duplos transparentes
Estores elétricos, laminados em alumínio, térmicos
Acabamentos exteriores em Pedra Mármore
Painéis Solares
Cozinha totalmente equipada
Roupeiros embutidos em todos os quartos
Localizada a apenas 3km do centro de Odivelas, com paragem de autocarro para os grandes centros urbanos a apenas 500m.
Encontra-se a 3,5km do Centro Comercial Strada Outlet e a 7km do hospital Beatriz Ângelo em Loures e a 8km do Hospital da Luz.
Para mais informações contacte-nos:
NP Imóveis
(telefone)
(telefone)
Com o compromisso de fazer acontecer !
Previsão de término da obra: dezembro de 2024
COMPOSIÇÃO DO IMÓVEL
Piso -1
Área Bruta: 114.10m2
Área Útil: 89.50m2
Estacionamento - 74.90m2
WC
Piso 0
Área Bruta: 114.10m2
Área Útil: 90.25m2
Hall de entrada
WC
Quarto 1
Sala
Cozinha
Piso 1
Área Bruta: 114.75m2
Área Útil: 80.25m2
Área Bruta Dependente: 20.50m2
Hall de escadas
Quarto 1 em suite
WC suite
Closet suite
Varanda
Quarto 2 em suite
WC suite
Quarto 3
Quarto 4
Varanda
WC
Área de terreno: 317.85m2
Área de Implantação: 114.10m2
Área Total de Construção: 228.85m2
Logradouro: 203.75m2
Piscina: 20.50m2
CARACTERÍSTICAS / ACABAMENTOS:
Sistema de Videovigilância
Paredes Rebocadas e pintadas de branco
Guardas exteriores metálicas de cor cinza / em vidro temperado laminado
Portões exteriores com uma só folha cinza, automáticos
Portão de garagem seccionado, cinza, elétrico e com comando
Porta principal blindada, pivotante de cor cinza
Caixilharia em alumínio, cor cinza escura, com corte térmico
Vidros duplos transparentes
Estores elétricos, laminados em alumínio, térmicos
Acabamentos exteriores em Pedra Mármore
Painéis Solares
Cozinha totalmente equipada
Roupeiros embutidos em todos os quartos
Localizada a apenas 3km do centro de Odivelas, com paragem de autocarro para os grandes centros urbanos a apenas 500m.
Encontra-se a 3,5km do Centro Comercial Strada Outlet e a 7km do hospital Beatriz Ângelo em Loures e a 8km do Hospital da Luz.
Para mais informações contacte-nos:
NP Imóveis
(telefone)
(telefone)
Com o compromisso de fazer acontecer !
Contact
See Phone
Detached House 5 Bedrooms Triplex
Pontinha e Famões, Odivelas, Distrito de Lisboa
Used · 234m²
With Garage
buy
690.000 €
Consultant Responsible for the sale of the Property: SOHEL PYARALI
Description:
Famões CLASSIC is the perfect designation for this wonderful 5 bedroom corner villa, in a classic style, which offers excellent comfort and variety of spaces.
In addition to its excellent dimensions, it is wonderfully well maintained, having been the subject of very beneficial recent updates, such as the total replacement of the windows for oscillating double glazed window frames with thermal cut, placement of solar panels, the creation of a 2nd kitchen with barbecue and wood oven. The huge attic was finished and can be used for various purposes.
This villa is very complete inside, in terms of spaces. In addition to its 5 generous bedrooms, its 3 full bathrooms, it has plenty of storage and high comfort equipment, including central heating, surround sound, central vacuum and armoured door.
The villa is distributed as follows:
Floor 0:
It has an entrance hall where we find a wardrobe, a bedroom and a full bathroom with shower and window.
Living room with 38 m2, being able to make an excellent division of spaces, a fireplace with wood burning stove and access to a balcony through glass doors that allow a lot of light to enter.
Kitchen equipped with good light and excellent dimensions, making it possible to have a complete dining table. It has a pantry and access to the engine room.
It also has a closed glass passage that gives access to the 2nd kitchen.
Floor 1:
On this floor we find the private area, with a hall that gives access to 3 bedrooms with wardrobes, one of them with a balcony and a full bathroom with shower.
We also have a suite with wardrobe and a full bathroom with a whirlpool bath.
Through the suite we have access to the isolated attic and with excellent areas for possible expansion.
Floor -1:
We find the garage with automatic gate with 4 parking spaces.
The exterior of the villa has a garden area with automatic irrigation and a small stream, fruit trees, flowerbeds and plants around and outdoor parking.
Key features:
- 5 bedrooms, 1 en suite;
- 3 full bathrooms, 1 remodelled and another with whirlpool bath;
- Fully equipped kitchen;
- 2 Balconies and Terrace;
- Wardrobes in the bedrooms and one in the hall;
- 2nd Kitchen with barbecue and wood oven;
- Central Heating;
- Fireplace with fireplace;
- Ambient Sound;
- Central vacuum;
- Armored Door;
- Garage for 4 cars;
-Collection;
- Solar Panels;
- Isolated attic with excellent areas, possibility of another floor.
Location:
Located in a prestigious neighbourhood in Famões, a quiet area and just a few minutes from all kinds of commerce and services, such as schools, cafes, restaurants, playground, etc.
7 min away from the Colinas do Cruzeiro Urbanization, 9 min from the Strada Outlet and 3 min from the Famões Health Center.
In the surrounding area we find several bus lines and the Odivelas and Sr. Roubado metro are 13 and 14 minutes away on foot, respectively.
In terms of accesses, we have the IC17 CRIL, A9 CREL, A8.
For more information, please contact the responsible consultant: 9️2️5️9️6️0️8️3️1️
Always at your disposal,
DIAMOND’S PORTUGAL Team
Sempre à sua disposição,
Equipa DIAMOND’S PORTUGAL
facebook. com/diamondsportugal
instagram. com/diamondsportugal
*Shaping Outstanding Deals*
Powered by: Agência Kasas de Portugal - AMI 9049.
Description:
Famões CLASSIC is the perfect designation for this wonderful 5 bedroom corner villa, in a classic style, which offers excellent comfort and variety of spaces.
In addition to its excellent dimensions, it is wonderfully well maintained, having been the subject of very beneficial recent updates, such as the total replacement of the windows for oscillating double glazed window frames with thermal cut, placement of solar panels, the creation of a 2nd kitchen with barbecue and wood oven. The huge attic was finished and can be used for various purposes.
This villa is very complete inside, in terms of spaces. In addition to its 5 generous bedrooms, its 3 full bathrooms, it has plenty of storage and high comfort equipment, including central heating, surround sound, central vacuum and armoured door.
The villa is distributed as follows:
Floor 0:
It has an entrance hall where we find a wardrobe, a bedroom and a full bathroom with shower and window.
Living room with 38 m2, being able to make an excellent division of spaces, a fireplace with wood burning stove and access to a balcony through glass doors that allow a lot of light to enter.
Kitchen equipped with good light and excellent dimensions, making it possible to have a complete dining table. It has a pantry and access to the engine room.
It also has a closed glass passage that gives access to the 2nd kitchen.
Floor 1:
On this floor we find the private area, with a hall that gives access to 3 bedrooms with wardrobes, one of them with a balcony and a full bathroom with shower.
We also have a suite with wardrobe and a full bathroom with a whirlpool bath.
Through the suite we have access to the isolated attic and with excellent areas for possible expansion.
Floor -1:
We find the garage with automatic gate with 4 parking spaces.
The exterior of the villa has a garden area with automatic irrigation and a small stream, fruit trees, flowerbeds and plants around and outdoor parking.
Key features:
- 5 bedrooms, 1 en suite;
- 3 full bathrooms, 1 remodelled and another with whirlpool bath;
- Fully equipped kitchen;
- 2 Balconies and Terrace;
- Wardrobes in the bedrooms and one in the hall;
- 2nd Kitchen with barbecue and wood oven;
- Central Heating;
- Fireplace with fireplace;
- Ambient Sound;
- Central vacuum;
- Armored Door;
- Garage for 4 cars;
-Collection;
- Solar Panels;
- Isolated attic with excellent areas, possibility of another floor.
Location:
Located in a prestigious neighbourhood in Famões, a quiet area and just a few minutes from all kinds of commerce and services, such as schools, cafes, restaurants, playground, etc.
7 min away from the Colinas do Cruzeiro Urbanization, 9 min from the Strada Outlet and 3 min from the Famões Health Center.
In the surrounding area we find several bus lines and the Odivelas and Sr. Roubado metro are 13 and 14 minutes away on foot, respectively.
In terms of accesses, we have the IC17 CRIL, A9 CREL, A8.
For more information, please contact the responsible consultant: 9️2️5️9️6️0️8️3️1️
Always at your disposal,
DIAMOND’S PORTUGAL Team
Sempre à sua disposição,
Equipa DIAMOND’S PORTUGAL
facebook. com/diamondsportugal
instagram. com/diamondsportugal
*Shaping Outstanding Deals*
Powered by: Agência Kasas de Portugal - AMI 9049.
Contact
See Phone
House 5 Bedrooms
Bairro do Casal Novo, Odivelas, Distrito de Lisboa
New · 236m²
With Garage
buy
740.000 €
Moradia Isolada com acabamentos de luxo, piscina e Logradouro muito agradável
Constituída por 4 pisos
Em fase de construção, com previsão da conclusão para final do primeiro trimestre de 2023 .
Acabamentos de muita qualidade, requinte e bom gosto permito me ainda dizer muito funcional em termos de distribuição das assoalhadas e áreas
Poderá usufruir e beneficiar dos seguintes equipamentos topo de gama;
- Ar-condicionado completo
- Painéis solares
- Estores elétricos e térmicos
- Vidros duplos
- Caixilharia em PVC
Segue uma breve descrição dos pisos;
Cave;
- Garagem com 80 m2 para 3 viaturas e portão elétrico
- Lavandaria
- Casa de banho com janela
- Garagem e Anexo para arrumos
Piso 0:
- Piscina
- Cozinha totalmente equipada com 14m2 e com acesso a varanda de 12,50 m2
- Quarto/escritório com 12 m2 e roupeiro
- Hall de entrada com 4 m2
- Wc de apoio com 4 m2
- Sala comum com aproximadamente de 50 m2
Piso 1:
- Hall dos quartos com 4 m2
- Suíte com 21 m2 (Wc suíte com 5 m2 com janela) com closet 6 m2 e acesso a varanda com 8 m2
- Quarto com 16 m2 com roupeiro e acesso a varanda com 12,5 m2
- Quarto com 13 m2, com roupeiro e acesso a uma varanda com 12,5 m2
- Wc de apoio a dois quartos com 6,5 m2.
- Terraço na Cobertura com 95 m2 com uma vista fantástica e relaxante
Fotos Modelo de acabamento do mesmo construtor
Todas as informações apresentadas não têm qualquer carácter vinculativo, não dispensa a confirmação por parte da Imobiliária Sintraneves, bem como a consulta da documentação do imóvel
Ficamos ao seu dispor para visita ou alguma outra questão
Constituída por 4 pisos
Em fase de construção, com previsão da conclusão para final do primeiro trimestre de 2023 .
Acabamentos de muita qualidade, requinte e bom gosto permito me ainda dizer muito funcional em termos de distribuição das assoalhadas e áreas
Poderá usufruir e beneficiar dos seguintes equipamentos topo de gama;
- Ar-condicionado completo
- Painéis solares
- Estores elétricos e térmicos
- Vidros duplos
- Caixilharia em PVC
Segue uma breve descrição dos pisos;
Cave;
- Garagem com 80 m2 para 3 viaturas e portão elétrico
- Lavandaria
- Casa de banho com janela
- Garagem e Anexo para arrumos
Piso 0:
- Piscina
- Cozinha totalmente equipada com 14m2 e com acesso a varanda de 12,50 m2
- Quarto/escritório com 12 m2 e roupeiro
- Hall de entrada com 4 m2
- Wc de apoio com 4 m2
- Sala comum com aproximadamente de 50 m2
Piso 1:
- Hall dos quartos com 4 m2
- Suíte com 21 m2 (Wc suíte com 5 m2 com janela) com closet 6 m2 e acesso a varanda com 8 m2
- Quarto com 16 m2 com roupeiro e acesso a varanda com 12,5 m2
- Quarto com 13 m2, com roupeiro e acesso a uma varanda com 12,5 m2
- Wc de apoio a dois quartos com 6,5 m2.
- Terraço na Cobertura com 95 m2 com uma vista fantástica e relaxante
Fotos Modelo de acabamento do mesmo construtor
Todas as informações apresentadas não têm qualquer carácter vinculativo, não dispensa a confirmação por parte da Imobiliária Sintraneves, bem como a consulta da documentação do imóvel
Ficamos ao seu dispor para visita ou alguma outra questão
Contact
See Phone
House 5 Bedrooms +1
Ramada e Caneças, Odivelas, Distrito de Lisboa
Under construction · 251m²
With Garage
buy
975.000 €
Welcome to your haven of elegance and modernity in Odivelas. This contemporary villa, built with attention to detail, offers a unique living experience. With a total area of 350m2, spread over 3 floors and a penthouse, each space has been carefully planned to provide comfort and sophistication.
Social Floor (106m2): Upon entering, you are greeted by a generous social space, ideal for entertaining. The living room, dining room and gourmet kitchen flow harmoniously, providing a warm and bright atmosphere.
Bedrooms (106m2): The 4 spacious bedrooms offer the perfect environment for rest and privacy. Each room is carefully designed, providing comfort and tranquillity. There’s also an office that offers flexibility for those who work from home.
Basement (148m2): The basement is a versatile space, ideal for a home cinema room, games room or even a private gym. The choice is yours.
Attic (31m2) and Terrace (80m2): Enjoy additional rooftop space, perfect for a laundry, art studio or relaxation room. The terrace offers stunning views, making it the ideal place to relax and enjoy the cityscape.
Description of the Exterior and Surrounding Area:
This villa is situated on a detached plot of 378m2, providing privacy and outdoor space. The swimming pool, an irresistible invitation for moments of leisure and relaxation, complements the carefully landscaped garden. The exterior is designed to create a serene and inviting atmosphere, offering an oasis of tranquillity in the heart of the city.
Facilities:
Kitchen equipped with ’siemens’ appliances, air conditioning, solar panels with heat pump, dual flow VMC and preparation for stove.
Location:
Located in Odivelas, this property offers stunning views. The pleasure of living in a quiet area 15 minutes from the city of Lisbon.
Don’t miss the opportunity to own this unique villa that combines contemporary luxury, functionality and a privileged location. Schedule your visit now and discover your new home in Odivelas.
Social Floor (106m2): Upon entering, you are greeted by a generous social space, ideal for entertaining. The living room, dining room and gourmet kitchen flow harmoniously, providing a warm and bright atmosphere.
Bedrooms (106m2): The 4 spacious bedrooms offer the perfect environment for rest and privacy. Each room is carefully designed, providing comfort and tranquillity. There’s also an office that offers flexibility for those who work from home.
Basement (148m2): The basement is a versatile space, ideal for a home cinema room, games room or even a private gym. The choice is yours.
Attic (31m2) and Terrace (80m2): Enjoy additional rooftop space, perfect for a laundry, art studio or relaxation room. The terrace offers stunning views, making it the ideal place to relax and enjoy the cityscape.
Description of the Exterior and Surrounding Area:
This villa is situated on a detached plot of 378m2, providing privacy and outdoor space. The swimming pool, an irresistible invitation for moments of leisure and relaxation, complements the carefully landscaped garden. The exterior is designed to create a serene and inviting atmosphere, offering an oasis of tranquillity in the heart of the city.
Facilities:
Kitchen equipped with ’siemens’ appliances, air conditioning, solar panels with heat pump, dual flow VMC and preparation for stove.
Location:
Located in Odivelas, this property offers stunning views. The pleasure of living in a quiet area 15 minutes from the city of Lisbon.
Don’t miss the opportunity to own this unique villa that combines contemporary luxury, functionality and a privileged location. Schedule your visit now and discover your new home in Odivelas.
Contact
See Phone
See more Houses in Odivelas
Bedrooms
Zones
Can’t find the property you’re looking for?
click here and leave us your request
, or also search in
https://kamicasa.pt
