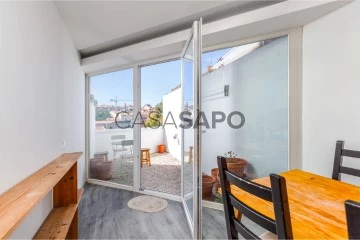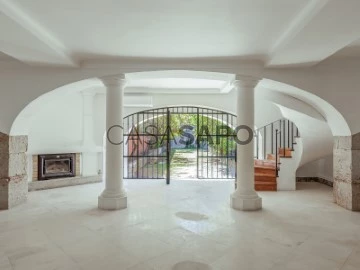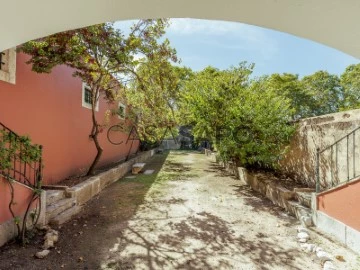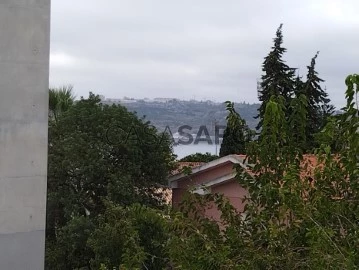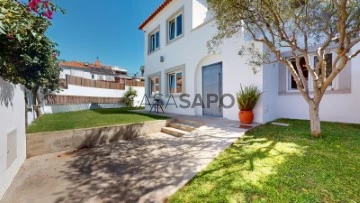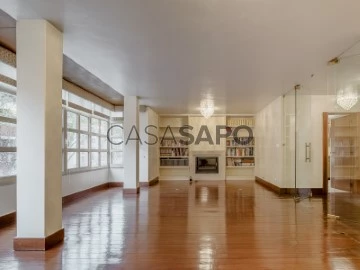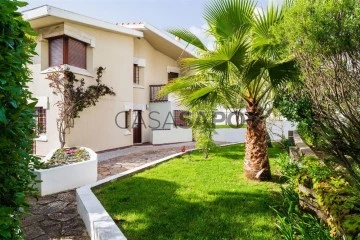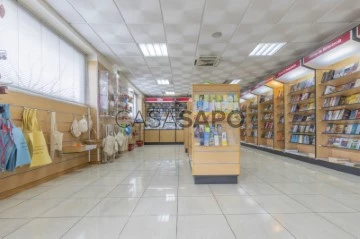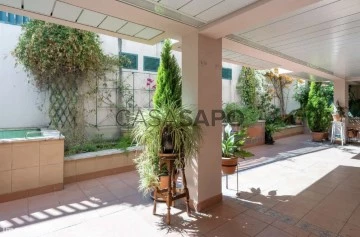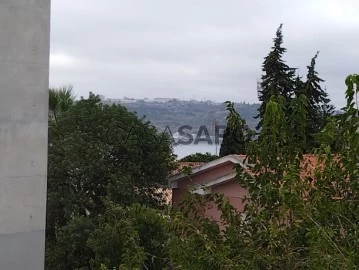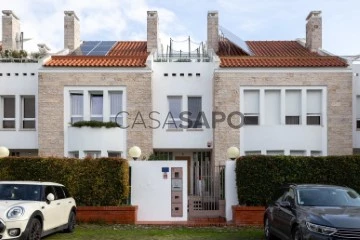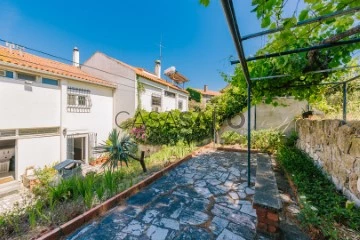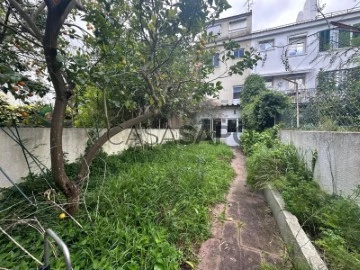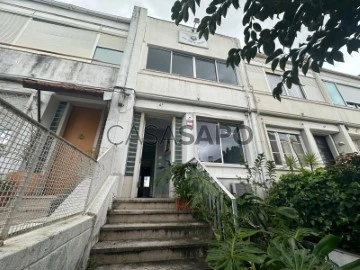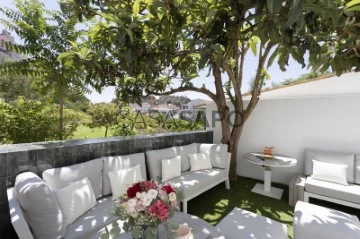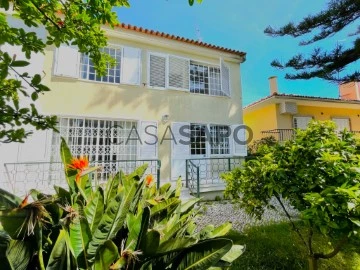Saiba aqui quanto pode pedir
14 Houses 5 Bedrooms Used, in Lisboa, near Public Transportation
Map
Order by
Relevance
House 5 Bedrooms Triplex
Arroios, Lisboa, Distrito de Lisboa
Used · 200m²
buy
720.000 €
Investment Opportunity: yield >6.5%.
A 200m2 house with 5 bedrooms, fully renovated, in Arroios, near Avenida Almirante Reis. Divided over 3 floors, the social area is on the ground floor, including a living room with open kitchen, opening onto a sunny terrace - facing west - with a sublime view of the historic center.
On the first and second floors, there are two bedrooms, with views of the terrace or Bombarda Street. On the top floor, a large bright room covers the area of the house lit by 2 skylights, and a storage space.
All rooms are equipped with electric radiators and wooden double-glazed windows. Water is heated by solar panels. Fully equipped kitchen. Floating parquet flooring. The house is very well maintained, having been recently painted.
The property is located in the heart of Lisbon, just 100m from Avenida Almirante Reis and Largo do Intendente. Easily accessible by metro (Intendente and Martim Moniz stations just a 5-minute walk away). Baixa, Chiado, Castelo: all these neighborhoods of the historic center are easily accessible on foot.
The asset is particularly interesting for an investor looking to rent out the space to students, with a yield >6.5%.
PRIVATE LUXURY REAL ESTATE is an agency based on Avenida da Liberdade, in Lisbon, with stores in Cascais and Azeitão, a reference in the high-end segment. We have facilitated some of the largest real estate transactions in the region. We select for you the most exclusive properties on the market.
A 200m2 house with 5 bedrooms, fully renovated, in Arroios, near Avenida Almirante Reis. Divided over 3 floors, the social area is on the ground floor, including a living room with open kitchen, opening onto a sunny terrace - facing west - with a sublime view of the historic center.
On the first and second floors, there are two bedrooms, with views of the terrace or Bombarda Street. On the top floor, a large bright room covers the area of the house lit by 2 skylights, and a storage space.
All rooms are equipped with electric radiators and wooden double-glazed windows. Water is heated by solar panels. Fully equipped kitchen. Floating parquet flooring. The house is very well maintained, having been recently painted.
The property is located in the heart of Lisbon, just 100m from Avenida Almirante Reis and Largo do Intendente. Easily accessible by metro (Intendente and Martim Moniz stations just a 5-minute walk away). Baixa, Chiado, Castelo: all these neighborhoods of the historic center are easily accessible on foot.
The asset is particularly interesting for an investor looking to rent out the space to students, with a yield >6.5%.
PRIVATE LUXURY REAL ESTATE is an agency based on Avenida da Liberdade, in Lisbon, with stores in Cascais and Azeitão, a reference in the high-end segment. We have facilitated some of the largest real estate transactions in the region. We select for you the most exclusive properties on the market.
Contact
See Phone
House 5 Bedrooms
Carnide, Lisboa, Distrito de Lisboa
Used · 270m²
With Garage
rent
4.000 €
5-bedroom villa with a gross construction area of 297 m2, a private garden, and two parking spaces, located in the historic center of Carnide. This duplex house is part of the main body of Carnide Palace, making it a unique property for family residence. On the first floor, it features an entrance hall leading to a spacious 69 m2 living room with a fireplace and direct access to the 260 m2 garden, offering complete privacy. It also includes two bedrooms, a bathroom, a suite, and a fully equipped kitchen with a pantry. On the second floor, there is a hallway with built-in wardrobes, two bedrooms, a bathroom, and a large storage space. The house is equipped with double-glazed windows, air conditioning, and unique views of the palace gardens. It is a unique opportunity to live in a house with distinctive features, privacy, and tranquility.
Carnide is an urban village that combines a neighborhood atmosphere and tranquility with the infrastructure of major cities. The house is a 5-minute walk from Carnide metro station. It is a 5-minute drive from Colombo Shopping Center, Hospital da Luz, and renowned schools such as Colégio Militar, Externato da Luz, and Colégio do Menino Jesus. There are restaurants and all kinds of shops in the vicinity. It is 10 minutes from Humberto Delgado Airport and 15 minutes from the center of Lisbon.
Carnide is an urban village that combines a neighborhood atmosphere and tranquility with the infrastructure of major cities. The house is a 5-minute walk from Carnide metro station. It is a 5-minute drive from Colombo Shopping Center, Hospital da Luz, and renowned schools such as Colégio Militar, Externato da Luz, and Colégio do Menino Jesus. There are restaurants and all kinds of shops in the vicinity. It is 10 minutes from Humberto Delgado Airport and 15 minutes from the center of Lisbon.
Contact
See Phone
House 5 Bedrooms Triplex
Belém, Lisboa, Distrito de Lisboa
Used · 210m²
With Garage
rent
3.500 €
Please note: This price is the price at which you cannot move within 20 years of purchase and cannot get rent during those 20 years. If it is necessary to negotiate and move in immediately, the house will be sold for 1.3 million euros. Please read it carefully, thank you! When coming to Portugal, of course you need to experience the real Portuguese life and the wonderful Age of Discovery! The best place to live are, of course, our Elite Homes in Belém, Lisbon! Living here, you can walk to the most essential sights of Lisbon, Portugal, and enjoy the Belém Tower, the Monument to the Discoveries, the safe and quiet neighborhood of embassies, and several museums! At the same time, you can enjoy a quiet and convenient life and can go to supermarkets, restaurants, and parks within a three-minute walk! You can run on the dedicated track next to the wonderful Tagus River every day, you can check in at Portugal’s most essential sights every day, and you can shop and dine quietly near your home after getting off work every day. In short, this is the only place where you can get away from the noise and traffic jams of the city and experience the wonderful Portugal!
Contact
See Phone
House 5 Bedrooms Triplex
Restelo (Santa Maria de Belém), Lisboa, Distrito de Lisboa
Used · 228m²
With Garage
buy
1.995.000 €
Luxury villa located in the prestigious Neighborhood of Careca, in the prime area of Restelo. Highlight is the excellent sun exposure, made possible by the corner positioning, which allows both the garden and the entire house to have great light. On the entrance floor of this house, on the ground floor, we find a spacious living room, a fully equipped kitchen, guest toilet, maid’s room with bathroom and a suite that can be extended into the living room. Above, the middle floor features an office that can be converted into an additional bedroom. On the top floor, the main suite stands out, with dressing room and bathroom, in addition to the other two bedrooms and a complete bathroom. The garden, which surrounds the entire property, provides a serene and peaceful environment. The property also has covered parking for two cars, with an electric charging unit, as well as a studio and a storage room. in a structure independent of the house.
Located in a very quiet area of Restelo, 1500 meters from the Belém Cultural Center.
Located in a very quiet area of Restelo, 1500 meters from the Belém Cultural Center.
Contact
See Phone
5 bedroom villa with terrace and garage, in Lisbon
House 5 Bedrooms Triplex
Telheiras, Lumiar, Lisboa, Distrito de Lisboa
Used · 276m²
buy
990.000 €
5-bedroom villa with a gross construction area of 276 sqm, terrace, and garage, located in the center of Telheiras, Lisbon. The villa is in good condition, only needing some modernization work. Spread over three floors, it comprises a large living room of 35 sqm with a fireplace, kitchen, five bedrooms, two of which are ensuite, an 8 sqm closet, and a bathroom. It also features an 18 sqm terrace, storage room, two garage spaces in a box, and a balcony on each floor with unobstructed views. It benefits from excellent sun exposure and plenty of natural light.
Located in an area with great road access and local commerce, within a 10-minute walking distance from Telheiras metro station and a 5-minute driving distance from Colombo Shopping Center, Lispolis - Lisbon Technological Park, Continente de Telheiras, German School of Lisbon, Military College, Externato da Luz, Colégio do Menino Jesus and Colégio Planalto, Colégio Mira Rio, and Colégio Manuel Bernardes. Also, 10 minutes away from Hospital da Luz, Universidade Europeia, and Humberto Delgado Airport.
Located in an area with great road access and local commerce, within a 10-minute walking distance from Telheiras metro station and a 5-minute driving distance from Colombo Shopping Center, Lispolis - Lisbon Technological Park, Continente de Telheiras, German School of Lisbon, Military College, Externato da Luz, Colégio do Menino Jesus and Colégio Planalto, Colégio Mira Rio, and Colégio Manuel Bernardes. Also, 10 minutes away from Hospital da Luz, Universidade Europeia, and Humberto Delgado Airport.
Contact
See Phone
House 5 Bedrooms
Restelo (Santa Maria de Belém), Lisboa, Distrito de Lisboa
Used · 254m²
With Garage
rent
6.000 €
House with 14 rooms in Belém, with excellent sun exposure and garage for parking for 2 cars.
Privileged location in the prime area of Restelo.
Privileged location in the prime area of Restelo.
Contact
See Phone
House 5 Bedrooms
Areeiro, Lisboa, Distrito de Lisboa
Used · 270m²
With Garage
buy
2.500.000 €
The House is adapted as a store (Bookstore) and office
This Villa is the house of your dreams that can be remodeled to your liking in a fantastic area of Lisbon for Companies (Embassies, Clinics, Homes, Colleges, Lawyers’ Offices, Orders, Sports Federations etc).
Av. Gago Coutinho is one of the main avenues in Lisbon, close to Rotunda do Relógio, one of the main accesses to the A1 motorway that connects Lisbon to Porto. It is 10 minutes from the Vasco da Gama Bridge that connects to the south. Oriente station and Parque das Nações are 5 minutes away, the city center 10 minutes.
Near and less than 5 minutes away: Lisbon International Airport.
Mata de Alvalade (across the avenue) with sports and leisure facilities for children and adults, schools, nursing homes, public transport (on the doorstep).
The Areeiro area is welcoming and has all the services and amenities including a market, schools, churches, clinics, restaurants and a strong local trade.
The house has 2 floors: ground floor with 6 rooms, 1 bathroom and garage, 1st floor with 10 rooms, 1 kitchen and 2 bathrooms and a terrace.
They also have part of the House 1 apartment T2 with fruity waters that we don’t have pictures.
Property with 1,420 m2 of gross area and 367 m2 of gross construction area, ideal dimensions for companies that want to be in a noble area of the city, with easy access, both for their customers and for their employees.
Also having public transport (Carris Metropolitana, Carris and 10 minutes by metro)
Casas do Sotavento’s commitment is to treat all people with the same respect and attention that we would like to receive. This is reflected in all stages of the purchase process, from choosing the property to final delivery. In addition, the company is concerned with maintaining a high level of transparency and honesty in all its interactions.
If you are looking for a reliable and experienced company to help you find the property of your dreams, Casas do Sotavento is the right choice. Contact us today to find out more about our products and services.
This Villa is the house of your dreams that can be remodeled to your liking in a fantastic area of Lisbon for Companies (Embassies, Clinics, Homes, Colleges, Lawyers’ Offices, Orders, Sports Federations etc).
Av. Gago Coutinho is one of the main avenues in Lisbon, close to Rotunda do Relógio, one of the main accesses to the A1 motorway that connects Lisbon to Porto. It is 10 minutes from the Vasco da Gama Bridge that connects to the south. Oriente station and Parque das Nações are 5 minutes away, the city center 10 minutes.
Near and less than 5 minutes away: Lisbon International Airport.
Mata de Alvalade (across the avenue) with sports and leisure facilities for children and adults, schools, nursing homes, public transport (on the doorstep).
The Areeiro area is welcoming and has all the services and amenities including a market, schools, churches, clinics, restaurants and a strong local trade.
The house has 2 floors: ground floor with 6 rooms, 1 bathroom and garage, 1st floor with 10 rooms, 1 kitchen and 2 bathrooms and a terrace.
They also have part of the House 1 apartment T2 with fruity waters that we don’t have pictures.
Property with 1,420 m2 of gross area and 367 m2 of gross construction area, ideal dimensions for companies that want to be in a noble area of the city, with easy access, both for their customers and for their employees.
Also having public transport (Carris Metropolitana, Carris and 10 minutes by metro)
Casas do Sotavento’s commitment is to treat all people with the same respect and attention that we would like to receive. This is reflected in all stages of the purchase process, from choosing the property to final delivery. In addition, the company is concerned with maintaining a high level of transparency and honesty in all its interactions.
If you are looking for a reliable and experienced company to help you find the property of your dreams, Casas do Sotavento is the right choice. Contact us today to find out more about our products and services.
Contact
See Phone
Semi-Detached 5 Bedrooms Triplex
Alcântara, Lisboa, Distrito de Lisboa
Used · 183m²
With Garage
buy
1.350.000 €
House 5 bedrooms with terraces and garage, in a central area of Alcântara near the riverside area, with diversified supply of trade and restaurants, services, transport, green spaces and leisure areas, points of touristic and cultural interest, public and private schools from pre-school to university education, 2 minutes from LX Factory and CUF Tejo Hospital, with great road access and very close to the center of Lisbon. In the expansion plan for the parish is also expected and soon the existence of a Metro station.
This property with 183 m2 of gross private area, inserted in a condominium of buildings and houses, very quiet and well located, consists of three floors with the following distribution:
The entrance floor features an entrance hall (15 m2) with a closet, a social bathroom (3 m2), an equipped kitchen (13 m2) with access to a terrace (10 m2), a living room and dining room with fireplace (54 m2) with access to a terrace (13 m2).
The first floor has two suites (24 m2 and 33 m2), two bedrooms (17 m2 each), a bathroom (6 m2), and storage (3 m2).
The second floor has one suite (16 m2), an equipped laundry room (7 m2) with direct access to a terrace (83 m2), access to the garage with space for three cars (48 m2) and also access to a storage room (6 m2).
The layout of the property whose sun exposure is mostly to the south, coupled with its location within the condominium, offers total privacy.
Possibility to stay furnished
Features:
- Property in good state of conservation.
- Solar orientation to the South
- Fully equipped kitchen with refrigerator, oven, hob, exhaust, washing machine, dishwasher and microwave
- Laundry equipped
- Electric towel rails in all bathrooms
- Small balconies in all the rooms on floor -1
- Double glass windows with thermal and acoustic cut-out
- Air conditioning
- Fireplace
- Heat pump
- Storage room
- Tank
- Armored doors with security lock
- Intrusion alarm in every room
- Stairs with security light
- Surveillance cameras throughout the condominium
This property with 183 m2 of gross private area, inserted in a condominium of buildings and houses, very quiet and well located, consists of three floors with the following distribution:
The entrance floor features an entrance hall (15 m2) with a closet, a social bathroom (3 m2), an equipped kitchen (13 m2) with access to a terrace (10 m2), a living room and dining room with fireplace (54 m2) with access to a terrace (13 m2).
The first floor has two suites (24 m2 and 33 m2), two bedrooms (17 m2 each), a bathroom (6 m2), and storage (3 m2).
The second floor has one suite (16 m2), an equipped laundry room (7 m2) with direct access to a terrace (83 m2), access to the garage with space for three cars (48 m2) and also access to a storage room (6 m2).
The layout of the property whose sun exposure is mostly to the south, coupled with its location within the condominium, offers total privacy.
Possibility to stay furnished
Features:
- Property in good state of conservation.
- Solar orientation to the South
- Fully equipped kitchen with refrigerator, oven, hob, exhaust, washing machine, dishwasher and microwave
- Laundry equipped
- Electric towel rails in all bathrooms
- Small balconies in all the rooms on floor -1
- Double glass windows with thermal and acoustic cut-out
- Air conditioning
- Fireplace
- Heat pump
- Storage room
- Tank
- Armored doors with security lock
- Intrusion alarm in every room
- Stairs with security light
- Surveillance cameras throughout the condominium
Contact
See Phone
House 5 Bedrooms Triplex
Belém, Lisboa, Distrito de Lisboa
Used · 210m²
With Garage
buy
1.170.000 €
Please note: This price is the price at which you cannot move within 20 years of purchase and cannot get rent during those 20 years. If it is necessary to negotiate and move in immediately, the house will be sold for 1.3 million euros. Please read it carefully, thank you! When coming to Portugal, of course you need to experience the real Portuguese life and the wonderful Age of Discovery! The best place to live are, of course, our Elite Homes in Belém, Lisbon! Living here, you can walk to the most essential sights of Lisbon, Portugal, and enjoy the Belém Tower, the Monument to the Discoveries, the safe and quiet neighborhood of embassies, and several museums! At the same time, you can enjoy a quiet and convenient life and can go to supermarkets, restaurants, and parks within a three-minute walk! You can run on the dedicated track next to the wonderful Tagus River every day, you can check in at Portugal’s most essential sights every day, and you can shop and dine quietly near your home after getting off work every day. In short, this is the only place where you can get away from the noise and traffic jams of the city and experience the wonderful Portugal!
Contact
See Phone
Town House 5 Bedrooms
Parque das Nações, Lisboa, Distrito de Lisboa
Used · 204m²
buy
1.880.000 €
In the northern area of the emblematic Parque das Nações arises this 4+1 bedroom villa, completely remodelled, inserted in a closed and unique condominium consisting of 15 fractions, leisure areas where you can live singular moments with family, as well as a condominium room and space for parties.
Located only a few minutes walking distance from the Vasco da Gama Shopping Centre, Oriente Train Station, Lisbon International Airport, CUF Hospital, Casino, Altice Arena (show room, FIL (exhibition and congress centre of Lisbon), recognized colleges and teaching centres - Colégio Pedro Arrupe and Colégio Oriente still with a wide range of hotels and restaurants with various gastronomic options along the 5 km on the edge of the appreciated Tagus River. Being Parque das Nações near the beginning of the A1 motorway and the Vasco da Gama Bridge, this area is the starting point for everything.
With a remodelling thought to detail and finishes of the highest quality and durability to enjoy a range of areas, brightness, comfort and participation of all interior and exterior spaces, it is unique.
In its 314.80 sqm gross area, distributed on 4 floors we find:
On the floor -1, with double glazed windows and air conditioning, as in all rooms, an ample living room, currently used as a leisure room and for cinema sessions designed with soundproofing to prevent the passage of sound, to provide greater comfort in the other environments of the house.
Also, in this basement, is the laundry area, bathroom and a studio that can be used by school children, as well as to have the necessary quiet for those who are in the home office system or hybrid, with the required privacy. Finally at the end of the corridor on the left, there is the entrance to the box, which has a side storage area.
On the ground floor, followed by a beautiful staircase in stone, we are greeted by an inviting Entrance Hall with interior garden, social bathroom, two adjoining living rooms, divided optionally by a sturdy folding glass door, in order to provide more functionality to the environment, thus achieving another option for home theatre.
Both living rooms offer plenty of light, with exit by doors that integrate in the totality within the walls of the house, thus creating a symbiosis and a unique environment between the private terrace and the living room, merging both spaces into one. This terrace has a barbecue and flowerpot that delimits the private space of the social area of the condominium, without losing at any time the thermal comfort achieved through the radiant floors throughout the house, also with the energy optimization of solar panels and the very cosy heat recovery unit.
Continuing on the ground floor, next to the dining room, integrated or isolated by doors, there is the kitchen with exit to the terrace, full of natural light and designed, with excellent storage and fully equipped around a central island.
On the first floor we are surprised by a double high ceiling with a rain of light coming from the skylight located on the roof terrace of the second floor. On this floor, to the right of the stairs, is the master suite with exit to the balcony, with bathroom with shower and hydromassage bathtub, next to three windows with double glazing and swing hinges, as the whole house.
On the left side of the stairs of the first floor there are two bedrooms with embedded wardrobes and windows facing the private frontal garden of the house.
On the top floor, located in the rooftop, also with a bedroom with a door that accesses the terrace, it is possible to place an inflatable pool, with capacity for more than 6 people and enjoy the sunny days while you can rejoice a panoramic view.
On the same floor, for greater privacy, there is a bathroom and a storage area.
Finally, it is worth mentioning that a privilege of this condominium is the fact that the door of the house is immediately available, in its closed street the parking for visitors.
Book your visit now!
Porta da Frente Christie’s is a real estate agency that has been operating in the market for more than two decades. Its focus lays on the highest quality houses and developments, not only in the selling market, but also in the renting market. The company was elected by the prestigious brand Christie’s International Real Estate to represent Portugal in the areas of Lisbon, Cascais, Oeiras and Alentejo. The main purpose of Porta da Frente Christie’s is to offer a top-notch service to our customers.
Located only a few minutes walking distance from the Vasco da Gama Shopping Centre, Oriente Train Station, Lisbon International Airport, CUF Hospital, Casino, Altice Arena (show room, FIL (exhibition and congress centre of Lisbon), recognized colleges and teaching centres - Colégio Pedro Arrupe and Colégio Oriente still with a wide range of hotels and restaurants with various gastronomic options along the 5 km on the edge of the appreciated Tagus River. Being Parque das Nações near the beginning of the A1 motorway and the Vasco da Gama Bridge, this area is the starting point for everything.
With a remodelling thought to detail and finishes of the highest quality and durability to enjoy a range of areas, brightness, comfort and participation of all interior and exterior spaces, it is unique.
In its 314.80 sqm gross area, distributed on 4 floors we find:
On the floor -1, with double glazed windows and air conditioning, as in all rooms, an ample living room, currently used as a leisure room and for cinema sessions designed with soundproofing to prevent the passage of sound, to provide greater comfort in the other environments of the house.
Also, in this basement, is the laundry area, bathroom and a studio that can be used by school children, as well as to have the necessary quiet for those who are in the home office system or hybrid, with the required privacy. Finally at the end of the corridor on the left, there is the entrance to the box, which has a side storage area.
On the ground floor, followed by a beautiful staircase in stone, we are greeted by an inviting Entrance Hall with interior garden, social bathroom, two adjoining living rooms, divided optionally by a sturdy folding glass door, in order to provide more functionality to the environment, thus achieving another option for home theatre.
Both living rooms offer plenty of light, with exit by doors that integrate in the totality within the walls of the house, thus creating a symbiosis and a unique environment between the private terrace and the living room, merging both spaces into one. This terrace has a barbecue and flowerpot that delimits the private space of the social area of the condominium, without losing at any time the thermal comfort achieved through the radiant floors throughout the house, also with the energy optimization of solar panels and the very cosy heat recovery unit.
Continuing on the ground floor, next to the dining room, integrated or isolated by doors, there is the kitchen with exit to the terrace, full of natural light and designed, with excellent storage and fully equipped around a central island.
On the first floor we are surprised by a double high ceiling with a rain of light coming from the skylight located on the roof terrace of the second floor. On this floor, to the right of the stairs, is the master suite with exit to the balcony, with bathroom with shower and hydromassage bathtub, next to three windows with double glazing and swing hinges, as the whole house.
On the left side of the stairs of the first floor there are two bedrooms with embedded wardrobes and windows facing the private frontal garden of the house.
On the top floor, located in the rooftop, also with a bedroom with a door that accesses the terrace, it is possible to place an inflatable pool, with capacity for more than 6 people and enjoy the sunny days while you can rejoice a panoramic view.
On the same floor, for greater privacy, there is a bathroom and a storage area.
Finally, it is worth mentioning that a privilege of this condominium is the fact that the door of the house is immediately available, in its closed street the parking for visitors.
Book your visit now!
Porta da Frente Christie’s is a real estate agency that has been operating in the market for more than two decades. Its focus lays on the highest quality houses and developments, not only in the selling market, but also in the renting market. The company was elected by the prestigious brand Christie’s International Real Estate to represent Portugal in the areas of Lisbon, Cascais, Oeiras and Alentejo. The main purpose of Porta da Frente Christie’s is to offer a top-notch service to our customers.
Contact
See Phone
House 5 Bedrooms
Olivais, Lisboa, Distrito de Lisboa
Used
With Garage
buy
950.000 €
Moradia Independente V6 em Zona Privilegiada dos Olivais
Descubra esta encantadora moradia V6, situada na prestigiada zona dos Olivais, perfeita para quem procura um lar espaçoso e versátil. Com um lote de terreno de 604m² e uma área bruta de construção de 213,20m², esta propriedade oferece um enorme potencial para remodelação, permitindo-lhe criar a casa dos seus sonhos.
A moradia está distribuída por dois pisos. No piso térreo, encontra-se um hall de entrada acolhedor, um escritório, uma ampla sala de estar e jantar, uma cozinha funcional e um quarto de hóspedes que pode ser utilizado como lavandaria. Este piso tem acesso direto a um terraço com jardim, ideal para momentos de lazer ao ar livre.
No primeiro andar, a moradia dispõe de uma suite, três quartos (dois deles com roupeiros embutidos) e uma casa de banho adicional. O hall deste piso oferece espaço suficiente para criar uma biblioteca, ou uma confortável área de leitura. Os pavimentos em madeira e a caixilharia em PVC garantem durabilidade e conforto.
Além disso, a propriedade conta com um sótão modificável, uma garagem e um jardim frontal encantador. Nas traseiras, um terraço com churrasqueira oferece o cenário perfeito para convívios familiares. Existe ainda espaço para a construção de uma piscina, tornando este local ainda mais atrativo.
Construída em 1960, esta moradia foi o lar de uma família feliz e agora aguarda novos proprietários para continuar a sua história. A localização é imbatível, próxima de escolas, comércio, hospitais, Parque das Nações, Bairro de Alvalade, universidades e zonas comerciais.
Não perca a oportunidade de transformar esta moradia na casa dos seus sonhos. Agende já a sua visita!
Descubra esta encantadora moradia V6, situada na prestigiada zona dos Olivais, perfeita para quem procura um lar espaçoso e versátil. Com um lote de terreno de 604m² e uma área bruta de construção de 213,20m², esta propriedade oferece um enorme potencial para remodelação, permitindo-lhe criar a casa dos seus sonhos.
A moradia está distribuída por dois pisos. No piso térreo, encontra-se um hall de entrada acolhedor, um escritório, uma ampla sala de estar e jantar, uma cozinha funcional e um quarto de hóspedes que pode ser utilizado como lavandaria. Este piso tem acesso direto a um terraço com jardim, ideal para momentos de lazer ao ar livre.
No primeiro andar, a moradia dispõe de uma suite, três quartos (dois deles com roupeiros embutidos) e uma casa de banho adicional. O hall deste piso oferece espaço suficiente para criar uma biblioteca, ou uma confortável área de leitura. Os pavimentos em madeira e a caixilharia em PVC garantem durabilidade e conforto.
Além disso, a propriedade conta com um sótão modificável, uma garagem e um jardim frontal encantador. Nas traseiras, um terraço com churrasqueira oferece o cenário perfeito para convívios familiares. Existe ainda espaço para a construção de uma piscina, tornando este local ainda mais atrativo.
Construída em 1960, esta moradia foi o lar de uma família feliz e agora aguarda novos proprietários para continuar a sua história. A localização é imbatível, próxima de escolas, comércio, hospitais, Parque das Nações, Bairro de Alvalade, universidades e zonas comerciais.
Não perca a oportunidade de transformar esta moradia na casa dos seus sonhos. Agende já a sua visita!
Contact
See Phone
House 5 Bedrooms
Alvalade, Lisboa, Distrito de Lisboa
Used · 221m²
buy
760.000 €
Discover a remarkable investment opportunity in the sought-after heart of Alvalade, Lisbon. This substantial four-floor property, spanning an impressive 221 square meters, offers vast potential for those looking to make their mark. Although in need of comprehensive refurbishment, this house presents an unparalleled chance to transform space into a dream residence or a lucrative rental investment.
The property comprises six divisions requiring a full makeover, from walls and floors to the kitchen and bathrooms, all awaiting your vision and design. Despite the need for renovation, the house boasts charming features, such as an arched entrance in one of the bedrooms, a beautifully detailed closet, and an exquisite ceiling on the last floor, adding character and potential for a stunning transformation.
The spacious backyard, complete with a quite spacious annex, offers additional space and versatility. The annex has water and electricity providing a blank slate for various uses.
Situated on a tranquil, family-friendly street, the house boasts an enviable location just a 4-minute walk from the train station, offering easy access to all Lisbon has to offer. While the garden adds a touch of outdoor space, the true treasure of this property lies in its generous size, potential for total renovation, and the unique architectural details that imbue it with character.
Whether you’re looking to create a stunning family home or explore its potential as a rental investment, this property in Alvalade is a canvas ready for transformation. Seize the opportunity to own and customize a significant piece of Lisbon’s real estate market, making the most of its unique features and prime location. For real estate visionaries who recognize the true essence of opportunity, we invite you to a conversation. Your next achievement begins here.
The property comprises six divisions requiring a full makeover, from walls and floors to the kitchen and bathrooms, all awaiting your vision and design. Despite the need for renovation, the house boasts charming features, such as an arched entrance in one of the bedrooms, a beautifully detailed closet, and an exquisite ceiling on the last floor, adding character and potential for a stunning transformation.
The spacious backyard, complete with a quite spacious annex, offers additional space and versatility. The annex has water and electricity providing a blank slate for various uses.
Situated on a tranquil, family-friendly street, the house boasts an enviable location just a 4-minute walk from the train station, offering easy access to all Lisbon has to offer. While the garden adds a touch of outdoor space, the true treasure of this property lies in its generous size, potential for total renovation, and the unique architectural details that imbue it with character.
Whether you’re looking to create a stunning family home or explore its potential as a rental investment, this property in Alvalade is a canvas ready for transformation. Seize the opportunity to own and customize a significant piece of Lisbon’s real estate market, making the most of its unique features and prime location. For real estate visionaries who recognize the true essence of opportunity, we invite you to a conversation. Your next achievement begins here.
Contact
House 5 Bedrooms
Graça, São Vicente, Lisboa, Distrito de Lisboa
Used · 221m²
With Garage
buy
1.980.000 €
Discover a tranquil oasis in the heart of one of Lisbon’s oldest and most charming neighborhoods, Graça. This property is located in a lovely setting with views up to the iconic São Jorge Castle, where one can take in superb views over the city and the Tagus River. While Baixa, Bairro Alto, Chiado, and Alfama are the main tourist hubs, Graça remains relatively untouched by the throngs of tourists, retaining its authentic charm and offering plenty to explore. This gem of a neighborhood is ready to welcome you. Discover it for yourself and fall in love.
This home has been refurbished and is ready for you to move in! It boasts 5 bedrooms, 4 bathrooms, a garage, a lovely outdoor space, thermally efficient windows, high-quality finishes, air conditioning, and the most amazing views from every level! Your private garden backs up to a tranquil park with a large grassy area and deep green pines. Just at the end of summer, when everything seems to want to fall asleep, the Ceiba Speciosa, or Silk Floss Trees, blossom, dotting the late summer atmosphere with bell-shaped flowers of intense pink.
Imagine opening the windows or floor-to-ceiling glass doors to the sound of birds and the seduction of soft nights shrouded in the ethereal lights of the São Jorge Castle and Convento da Graça perched on the hills above.
The house itself is a work of art, thoughtfully re-designed and exuding the touch of an artist. The entrance floor hosts not only a sizable garage with a laundry machine and plenty of storage but also a large bright space that opens out onto the garden. This area can be used as an art room, a bedroom, a gym... the only limit is your imagination.
On the second level, you will find a large living area open to the dining area and a balcony that looks out over your backyard, park, and the city beyond. From the balcony, you have access down a flight of stairs to the garden. You will also find the kitchen on this level with a sizable refrigerator and everything needed to make a lovely meal at home.
The rest of this property is comprised of a master bedroom with an ensuite bathroom, another bedroom with a balcony and bathroom, and another two bedrooms and bathroom on the upper level, perfect for children or guests.
This opportunity is unique as it is the only property of its kind on the market located in this gorgeous area of Lisbon. And, it’s completely ready to go for under 2M!
Contact me today!
Come Home To Portugal.
This home has been refurbished and is ready for you to move in! It boasts 5 bedrooms, 4 bathrooms, a garage, a lovely outdoor space, thermally efficient windows, high-quality finishes, air conditioning, and the most amazing views from every level! Your private garden backs up to a tranquil park with a large grassy area and deep green pines. Just at the end of summer, when everything seems to want to fall asleep, the Ceiba Speciosa, or Silk Floss Trees, blossom, dotting the late summer atmosphere with bell-shaped flowers of intense pink.
Imagine opening the windows or floor-to-ceiling glass doors to the sound of birds and the seduction of soft nights shrouded in the ethereal lights of the São Jorge Castle and Convento da Graça perched on the hills above.
The house itself is a work of art, thoughtfully re-designed and exuding the touch of an artist. The entrance floor hosts not only a sizable garage with a laundry machine and plenty of storage but also a large bright space that opens out onto the garden. This area can be used as an art room, a bedroom, a gym... the only limit is your imagination.
On the second level, you will find a large living area open to the dining area and a balcony that looks out over your backyard, park, and the city beyond. From the balcony, you have access down a flight of stairs to the garden. You will also find the kitchen on this level with a sizable refrigerator and everything needed to make a lovely meal at home.
The rest of this property is comprised of a master bedroom with an ensuite bathroom, another bedroom with a balcony and bathroom, and another two bedrooms and bathroom on the upper level, perfect for children or guests.
This opportunity is unique as it is the only property of its kind on the market located in this gorgeous area of Lisbon. And, it’s completely ready to go for under 2M!
Contact me today!
Come Home To Portugal.
Contact
House 5 Bedrooms Triplex
Alvalade (São João de Brito), Lisboa, Distrito de Lisboa
Used · 230m²
With Garage
buy
1.525.000 €
Moradia t5 com jardim muito bem localizada.
Composta por 3 pisos:
. Piso R/C: entrada independente, despensa, quarto, sala e casa de banho
A moradia também contém uma garagem fechada ’box’ onde cabem 2 carros.
. Piso 1: entrada principal, sala com lareira dessa mesma divisão há um acesso direto para o jardim , w.c social, 1 quarto ( poderá servir para hospedes ou escritório), escadaria para piso superior, uma ampla cozinha com despensa.
. Piso 2: hall espaçoso, 3 quartos sendo um deles suite com varanda e uma outra casa de banho completa a dar apoio aos outros 2 quartos com roupeiros embutidos, entrada para o sótão.
. Jardim com barbecue mais um anexo de arrumos.
A frente da moradia tem um espaço ajardinado e a traseira da mesma também mas maior com árvores e plantas de flores lindíssimas, uma vista agradável para quem aprecia fazer refeições no jardim.
Composta por 3 pisos:
. Piso R/C: entrada independente, despensa, quarto, sala e casa de banho
A moradia também contém uma garagem fechada ’box’ onde cabem 2 carros.
. Piso 1: entrada principal, sala com lareira dessa mesma divisão há um acesso direto para o jardim , w.c social, 1 quarto ( poderá servir para hospedes ou escritório), escadaria para piso superior, uma ampla cozinha com despensa.
. Piso 2: hall espaçoso, 3 quartos sendo um deles suite com varanda e uma outra casa de banho completa a dar apoio aos outros 2 quartos com roupeiros embutidos, entrada para o sótão.
. Jardim com barbecue mais um anexo de arrumos.
A frente da moradia tem um espaço ajardinado e a traseira da mesma também mas maior com árvores e plantas de flores lindíssimas, uma vista agradável para quem aprecia fazer refeições no jardim.
Contact
See more Houses Used, in Lisboa
Bedrooms
Zones
Can’t find the property you’re looking for?
click here and leave us your request
, or also search in
https://kamicasa.pt
