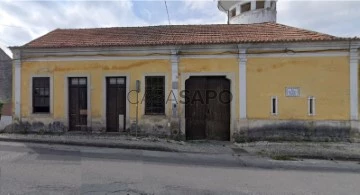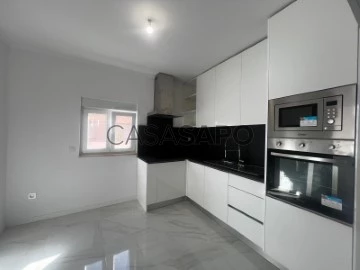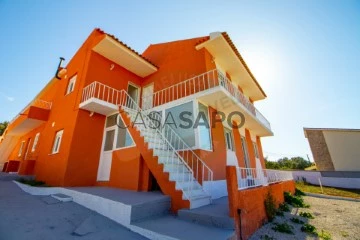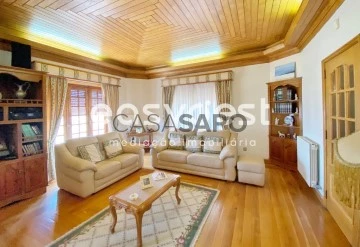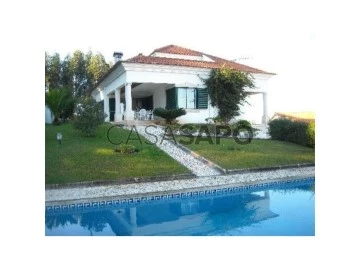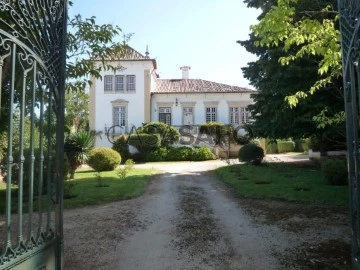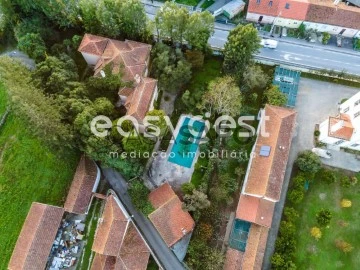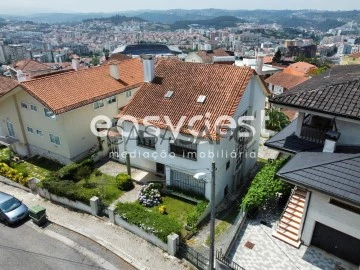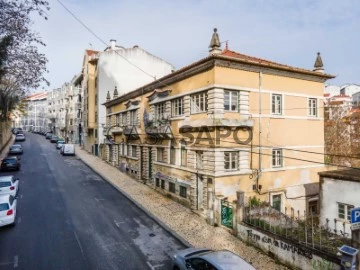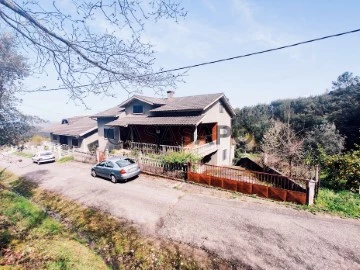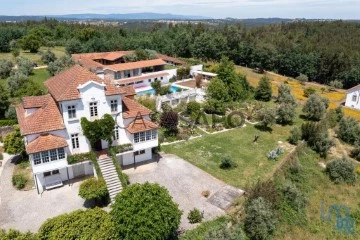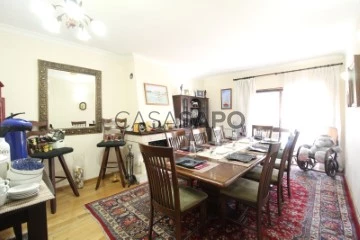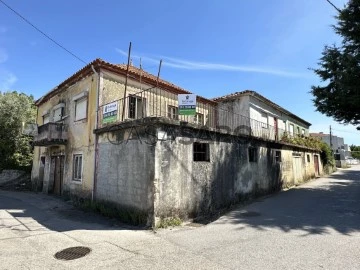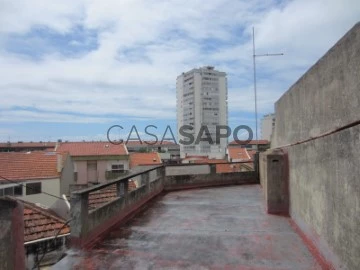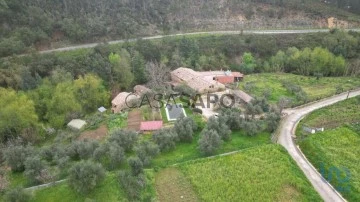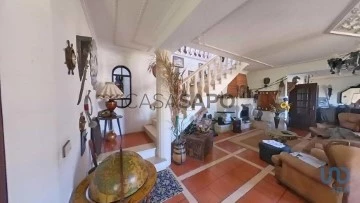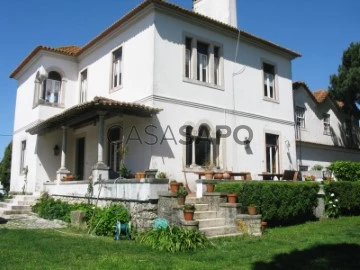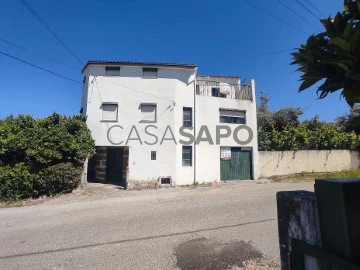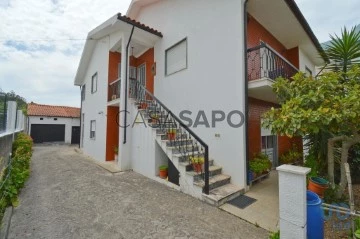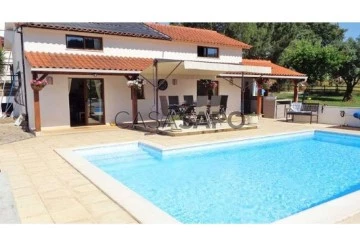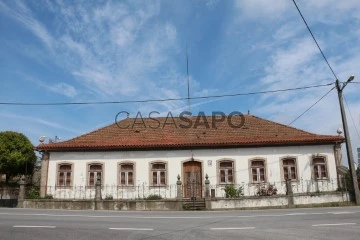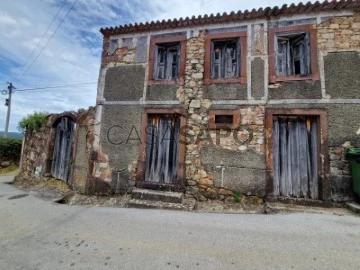Saiba aqui quanto pode pedir
115 Houses 6 or more Bedrooms Used, in Distrito de Coimbra
Map
Order by
Relevance
House 6 Bedrooms
Mira, Distrito de Coimbra
Used · 78m²
With Garage
buy
200.000 €
Vacant Gandareza house with backyard.
A 5-minute walk from the centre of the village of Mira, close to all commerce and services, and a 3-minute drive from Lagoa de Mira, with its pedestrian circuits that connect the famous Praia de Mira to its water mills.
An excellent investment with a total area of 1565 m² with feasibility of building at height.
Contact us for more investment information.
A 5-minute walk from the centre of the village of Mira, close to all commerce and services, and a 3-minute drive from Lagoa de Mira, with its pedestrian circuits that connect the famous Praia de Mira to its water mills.
An excellent investment with a total area of 1565 m² with feasibility of building at height.
Contact us for more investment information.
Contact
See Phone
House 6 Bedrooms Duplex
Granja do Ulmeiro, Soure, Distrito de Coimbra
Used · 154m²
With Garage
buy
235.000 €
Oportunidade Única de Investimento! Moradia Bi-familiar T6 composta por 3 apartamentos em Granja do Ulmeiro. A moradia é composta por dois pisos, o R/C sendo composto por um apartamento T3 e um apartamento T0, e o primeiro andar sendo um apartamento T3.
Esta espaçosa moradia T6 está localizada em Granja do Ulmeiro, inserida num lote generoso de 4216m², oferecendo uma excelente oportunidade tanto para investimento quanto para habitação própria!
Características Principais:
Área Total do Terreno: 4216 m²
Área Total de Implantação do Edifício: 77 m²
Área Bruta de Construção: 154 m²
Descrição por Piso:
Piso 0:
T3:
Sala: 14,86 m²
Cozinha: 12,68 m²
WC: 5,90 m²
Quartos: 3 quartos com um total de 39,14 m²
T0:
Sala/cozinha e casa de banho
Piso 1:
Sala com Varanda: 14,82 m²
Cozinha: 12,60 m²
WC: 6,54 m²
Quartos: 3 quartos com um total de 38,74 m²~
Localização:
A 15 minutos da Figueira da Foz e a 30mins de Coimbra.
Esta moradia proporciona uma distribuição equilibrada de espaços, ideal para quem procura conforto e privacidade em meio a uma localização tranquila. Não perca esta oportunidade única de investimento!
Para mais informações ou agendamento de visita, entre em contato conosco!
Esta espaçosa moradia T6 está localizada em Granja do Ulmeiro, inserida num lote generoso de 4216m², oferecendo uma excelente oportunidade tanto para investimento quanto para habitação própria!
Características Principais:
Área Total do Terreno: 4216 m²
Área Total de Implantação do Edifício: 77 m²
Área Bruta de Construção: 154 m²
Descrição por Piso:
Piso 0:
T3:
Sala: 14,86 m²
Cozinha: 12,68 m²
WC: 5,90 m²
Quartos: 3 quartos com um total de 39,14 m²
T0:
Sala/cozinha e casa de banho
Piso 1:
Sala com Varanda: 14,82 m²
Cozinha: 12,60 m²
WC: 6,54 m²
Quartos: 3 quartos com um total de 38,74 m²~
Localização:
A 15 minutos da Figueira da Foz e a 30mins de Coimbra.
Esta moradia proporciona uma distribuição equilibrada de espaços, ideal para quem procura conforto e privacidade em meio a uma localização tranquila. Não perca esta oportunidade única de investimento!
Para mais informações ou agendamento de visita, entre em contato conosco!
Contact
See Phone
Detached House 6 Bedrooms
Vila de Tentúgal, Montemor-o-Velho, Distrito de Coimbra
Used · 347m²
With Garage
buy
445.000 €
We present this unique Farmhouse in Tentúgal, a true haven of peace and tranquility with 20,000 m² of land. This is where luxury meets nature, offering a life full of comfort and exclusivity.
Prime Location:
Easy Access: Just 1500m from the A14 access node.
Close to Everything: 15km from Coimbra and 20km from Figueira da Foz.
Elegance and Comfort in the Residence:
Spacious and Ground-Floor
Large Attic: A versatile space that can be transformed into a game room, office, additional bedrooms, or studio.
Living Spaces: A large lounge, perfect for family gatherings, parties, or leisure time.
Equipped Kitchen: Ideal for inspiring your culinary skills, with modern equipment that makes your daily life easier.
Modern Conveniences: Functional laundry and spacious pantry for storage.
Absolute Comfort: 6 bedrooms with built-in wardrobes, including 3 suites with private bathrooms, providing privacy and comfort.
Convenience: 5 modern and functional bathrooms, meeting all family needs.
Technology and Sustainability: Air conditioning in all rooms, central vacuum, and solar panels ensuring energy efficiency and comfort.
An Enchanting Exterior:
Natural Resources: Artesian well providing water independence and sustainability.
Horse Enthusiasts: 2 ready-to-use horse stalls, offering excellent infrastructure for breeding and care.
Abundant Nature: Land with vineyard, fruit trees, olive trees, pine forest, and eucalyptus.
Land Utilization:
With 20,000 m², the possibilities are endless! From cultivation to local accommodation, you can make the most of this vast space in various ways. The Farmhouse also has the potential for additional construction of up to 1,000 m².
Cultivation: Ideal for gardening or agriculture enthusiasts, offering ample space to plant, harvest, and enjoy your own produce.
Recreational Spaces: Create areas such as pools, children’s play areas, or sports facilities.
Accommodation: Utilize the spacious rooms to create comfortable and welcoming accommodations.
Agricultural Activities: Offer authentic countryside experiences such as fruit picking, wine, and olive oil production.
Horsemanship: Provide riding lessons or horseback riding, utilizing the stalls and outdoor space.
Events: Transform the quinta into a venue for outdoor events like weddings, themed parties, or corporate retreats.
Why Wait? This is the opportunity to turn your dreams into reality. Imagine living in a private paradise where every detail is designed to offer maximum comfort and well-being. This Farmhouse is not just a place to live - it’s a lifestyle of exclusivity and sophistication.
Schedule your visit now and be enchanted by this true paradise. Don’t miss the chance to make this quinta your new home!
Prime Location:
Easy Access: Just 1500m from the A14 access node.
Close to Everything: 15km from Coimbra and 20km from Figueira da Foz.
Elegance and Comfort in the Residence:
Spacious and Ground-Floor
Large Attic: A versatile space that can be transformed into a game room, office, additional bedrooms, or studio.
Living Spaces: A large lounge, perfect for family gatherings, parties, or leisure time.
Equipped Kitchen: Ideal for inspiring your culinary skills, with modern equipment that makes your daily life easier.
Modern Conveniences: Functional laundry and spacious pantry for storage.
Absolute Comfort: 6 bedrooms with built-in wardrobes, including 3 suites with private bathrooms, providing privacy and comfort.
Convenience: 5 modern and functional bathrooms, meeting all family needs.
Technology and Sustainability: Air conditioning in all rooms, central vacuum, and solar panels ensuring energy efficiency and comfort.
An Enchanting Exterior:
Natural Resources: Artesian well providing water independence and sustainability.
Horse Enthusiasts: 2 ready-to-use horse stalls, offering excellent infrastructure for breeding and care.
Abundant Nature: Land with vineyard, fruit trees, olive trees, pine forest, and eucalyptus.
Land Utilization:
With 20,000 m², the possibilities are endless! From cultivation to local accommodation, you can make the most of this vast space in various ways. The Farmhouse also has the potential for additional construction of up to 1,000 m².
Cultivation: Ideal for gardening or agriculture enthusiasts, offering ample space to plant, harvest, and enjoy your own produce.
Recreational Spaces: Create areas such as pools, children’s play areas, or sports facilities.
Accommodation: Utilize the spacious rooms to create comfortable and welcoming accommodations.
Agricultural Activities: Offer authentic countryside experiences such as fruit picking, wine, and olive oil production.
Horsemanship: Provide riding lessons or horseback riding, utilizing the stalls and outdoor space.
Events: Transform the quinta into a venue for outdoor events like weddings, themed parties, or corporate retreats.
Why Wait? This is the opportunity to turn your dreams into reality. Imagine living in a private paradise where every detail is designed to offer maximum comfort and well-being. This Farmhouse is not just a place to live - it’s a lifestyle of exclusivity and sophistication.
Schedule your visit now and be enchanted by this true paradise. Don’t miss the chance to make this quinta your new home!
Contact
See Phone
House 6 Bedrooms Duplex
Granja do Ulmeiro, Soure, Distrito de Coimbra
Used · 120m²
With Garage
buy
245.000 €
House composed of two floors, ground floor and 1st floor with patio
On the ground floor we have:
-kitchen
-living room
-three quarters,
-toilet;
On the 1st Floor,
-three quarters,
-living room
-kitchen
-toilet;
The villa has around it several annexes in need of improvement / remodeling works
Total land area 760 m² ;
Total area of implantation of the building 77 m²;
Gross building area 154 m²
We take care of the approval of the credit for financing your property. We are linked credit intermediaries registered with Banco de Portugal with registration number 0004816, with a binding agreement with CGD, BPI, BancoCTT, Santander, UCI and Novo Banco. Credit intermediation is no more than the act of a particular entity dealing with a credit process by the consumer, helping him to collect all the necessary documentation and dealing with everything that is necessary.
Coimbra is the largest city in the central region, in Beira Litoral. is a historically university city, known internationally for its University, one of the oldest in the world and one of the largest in Portugal. It is considered one of the most important Portuguese cities, due to the great and recognized offer in the area of health. Coimbra is also known due to its centrality, being between the two most important cities of Portugal (Lisbon at 200 km and Porto at 100 km), both with international airports. Near Coimbra we can find the Sanctuary of Fatima, the monastery of Batalha, the national forest of Buçaco, Schist Villages and much more Coimbra also excels by the proximity of the most beautiful beaches of the center / north of Portugal, Figueira da Foz, Mira, Torcha, among others. In 2013 the University of Coimbra, Alta and Rua da Sofia were classified as world heritage by UNESCO.
Advantages of buying a house with HOMELUSA:
Be accompanied by a dedicated consultant, with training, and who cares about understanding your needs and desires;
Have a very close and effective accompaniment, which allows you to gain quality time for your family, friends and hobbies;
Have a highly specialized procedural and legal department that simplifies and makes the process effective, avoiding embarrassment;
Have a financial department with the best financing proposals to choose the best solution;
Have follow-up from the beginning to the end of the process, so that you always feel safe;
Have the possibility of a real estate experience above your expectations.
On the ground floor we have:
-kitchen
-living room
-three quarters,
-toilet;
On the 1st Floor,
-three quarters,
-living room
-kitchen
-toilet;
The villa has around it several annexes in need of improvement / remodeling works
Total land area 760 m² ;
Total area of implantation of the building 77 m²;
Gross building area 154 m²
We take care of the approval of the credit for financing your property. We are linked credit intermediaries registered with Banco de Portugal with registration number 0004816, with a binding agreement with CGD, BPI, BancoCTT, Santander, UCI and Novo Banco. Credit intermediation is no more than the act of a particular entity dealing with a credit process by the consumer, helping him to collect all the necessary documentation and dealing with everything that is necessary.
Coimbra is the largest city in the central region, in Beira Litoral. is a historically university city, known internationally for its University, one of the oldest in the world and one of the largest in Portugal. It is considered one of the most important Portuguese cities, due to the great and recognized offer in the area of health. Coimbra is also known due to its centrality, being between the two most important cities of Portugal (Lisbon at 200 km and Porto at 100 km), both with international airports. Near Coimbra we can find the Sanctuary of Fatima, the monastery of Batalha, the national forest of Buçaco, Schist Villages and much more Coimbra also excels by the proximity of the most beautiful beaches of the center / north of Portugal, Figueira da Foz, Mira, Torcha, among others. In 2013 the University of Coimbra, Alta and Rua da Sofia were classified as world heritage by UNESCO.
Advantages of buying a house with HOMELUSA:
Be accompanied by a dedicated consultant, with training, and who cares about understanding your needs and desires;
Have a very close and effective accompaniment, which allows you to gain quality time for your family, friends and hobbies;
Have a highly specialized procedural and legal department that simplifies and makes the process effective, avoiding embarrassment;
Have a financial department with the best financing proposals to choose the best solution;
Have follow-up from the beginning to the end of the process, so that you always feel safe;
Have the possibility of a real estate experience above your expectations.
Contact
See Phone
Detached House 6 Bedrooms Triplex
Nogueira do Cravo, Oliveira do Hospital, Distrito de Coimbra
Used · 290m²
With Garage
buy
450.000 €
MAKE THE BEST DEAL WITH US
Excellent property with fantastic views of Serra da Estrela and Serra do Açor, located in Nogueira do Cravo in the municipality of Oliveira do Hospital.
The three-storey house consists of a garage for 4 cars, a cellar, a living room with a fireplace and a kitchen with a wood-burning oven on the -1st floor.
On the ground floor we have an entrance hall, three bedrooms, one of which is a suite, a kitchen, a living room, a dining room and two bathrooms.
The first floor has three bedrooms, a living room and two bathrooms.
The floor and ceiling finishes are in solid wood, the bathroom and kitchen floors are in ceramic.
Central heating is provided by a gas boiler.
The property also has a rustic plot of land measuring 9,000 m2, where there is a warehouse, two outbuildings for storage, a well and a water spring.
Inside the land there is also an urban item with a 24 m2 house.
With excellent access, it is 5 km from Oliveira do Hospital, the county seat, 80 km from Coimbra, 50 km from Viseu and Serra da Estrela is 40 km away.
Nogueira do Cravo is a Portuguese parish in the municipality of Oliveira do Hospital, with an area of 14.98 km² and 2168 inhabitants (2021 census). Its population density is 144.7 inhabitants/km²
It is made up of a series of localities, including Aldeia de Nogueira, Galizes, Reta da Salinha, Senhor das Almas, Vale de Dona Clara, Vendas de Galizes and Vilela.
(Source Wikipedia)
We take care of your credit process, without bureaucracy, presenting the best solutions for each client.
Credit intermediary certified by Banco de Portugal under number 0001802.
We help you with the whole process! Contact us directly or leave your information and we’ll follow-up shortly
Excellent property with fantastic views of Serra da Estrela and Serra do Açor, located in Nogueira do Cravo in the municipality of Oliveira do Hospital.
The three-storey house consists of a garage for 4 cars, a cellar, a living room with a fireplace and a kitchen with a wood-burning oven on the -1st floor.
On the ground floor we have an entrance hall, three bedrooms, one of which is a suite, a kitchen, a living room, a dining room and two bathrooms.
The first floor has three bedrooms, a living room and two bathrooms.
The floor and ceiling finishes are in solid wood, the bathroom and kitchen floors are in ceramic.
Central heating is provided by a gas boiler.
The property also has a rustic plot of land measuring 9,000 m2, where there is a warehouse, two outbuildings for storage, a well and a water spring.
Inside the land there is also an urban item with a 24 m2 house.
With excellent access, it is 5 km from Oliveira do Hospital, the county seat, 80 km from Coimbra, 50 km from Viseu and Serra da Estrela is 40 km away.
Nogueira do Cravo is a Portuguese parish in the municipality of Oliveira do Hospital, with an area of 14.98 km² and 2168 inhabitants (2021 census). Its population density is 144.7 inhabitants/km²
It is made up of a series of localities, including Aldeia de Nogueira, Galizes, Reta da Salinha, Senhor das Almas, Vale de Dona Clara, Vendas de Galizes and Vilela.
(Source Wikipedia)
We take care of your credit process, without bureaucracy, presenting the best solutions for each client.
Credit intermediary certified by Banco de Portugal under number 0001802.
We help you with the whole process! Contact us directly or leave your information and we’ll follow-up shortly
Contact
See Phone
House 6 Bedrooms
Urbanização São Bento, São Martinho do Bispo e Ribeira de Frades, Coimbra, Distrito de Coimbra
Used · 697m²
With Garage
buy
530.000 €
A moradia possui jardim, piscina, salão de jogos, garagem para 4 carros, tem 2 formas de aquecimento alternativo, ou a gasóleo doméstico, ou a eletricidade.
#ref:33287652
#ref:33287652
Contact
Old House 8 Bedrooms
Lousã Zona, Lousã e Vilarinho, Distrito de Coimbra
Used · 327m²
buy
1.350.000 €
Solar_Quinta of the couple of S. José _Lousã_coimbra
Quinta do Casal de S. José is located in the center of the village of Lousã, Solar built in 1923 by architect Moura Coutinho, with the collaboration of Jorge Colaço in the exterior tiles and Leopoldo Battistini in the interior tiles (from the tile factory Constanta).
It is a manor house, classified, with about 1 hectare of land, with lots of privacy and a lot of charm.
The house is in good condition, perfectly habitable, has:
-Ground floor: Several shops, games room and small T1 apartment and garage.;
-1st floor: 2 bedrooms, 3 living rooms, 1 of them with fireplace, 1 dining room with fireplace, with lamp authored by Carlos Reis and access to the balcony, with which is a panel of tiles representing S. José, Kitchen, pantry and two bathrooms.
-2nd Floor: 6 bedrooms (3 of which are in Mansarda) and two bathrooms.
In addition to the main house there are houses and attachments, swimming pool, several gardens and a beautiful mall of leafous Tileiras. On the ground there are numerous fruit trees and vine vines in the surrounding paths along the walls of the property.
The property is fully fenced, walled and with entrance through 3 gates.
It has at the main entrance a majestic and beautiful centenary Tileira over 30 meters high.
There is also a detail plan that allows the highlight of several lots with possibility of construction, namely, 6 lots for 2 storey villas and 2 lots for buildings with 6 fires each.
In the vicinity of Solar, hypermarket, pharmacy, school and Highway, Vila da Lousã is half an hour from Coimbra.
Quinta do Casal de S. José is located in the center of the village of Lousã, Solar built in 1923 by architect Moura Coutinho, with the collaboration of Jorge Colaço in the exterior tiles and Leopoldo Battistini in the interior tiles (from the tile factory Constanta).
It is a manor house, classified, with about 1 hectare of land, with lots of privacy and a lot of charm.
The house is in good condition, perfectly habitable, has:
-Ground floor: Several shops, games room and small T1 apartment and garage.;
-1st floor: 2 bedrooms, 3 living rooms, 1 of them with fireplace, 1 dining room with fireplace, with lamp authored by Carlos Reis and access to the balcony, with which is a panel of tiles representing S. José, Kitchen, pantry and two bathrooms.
-2nd Floor: 6 bedrooms (3 of which are in Mansarda) and two bathrooms.
In addition to the main house there are houses and attachments, swimming pool, several gardens and a beautiful mall of leafous Tileiras. On the ground there are numerous fruit trees and vine vines in the surrounding paths along the walls of the property.
The property is fully fenced, walled and with entrance through 3 gates.
It has at the main entrance a majestic and beautiful centenary Tileira over 30 meters high.
There is also a detail plan that allows the highlight of several lots with possibility of construction, namely, 6 lots for 2 storey villas and 2 lots for buildings with 6 fires each.
In the vicinity of Solar, hypermarket, pharmacy, school and Highway, Vila da Lousã is half an hour from Coimbra.
Contact
See Phone
Detached House 7 Bedrooms
São Martinho do Bispo e Ribeira de Frades, Coimbra, Distrito de Coimbra
Used · 474m²
With Swimming Pool
buy
535.000 €
GET THE BEST DEAL WITH US
Detached house of typology T7 at the gates of Coimbra, located in Casais.
Property with a total area of 1561m2 and fully walled. In good condition, this villa is in a privileged location with great road access to both the city of Coimbra as well as the A1 motorway less than 1 minute away.
This two-storey house with attic has eight rooms on the ground floor, a large entrance hall, an office, dining room, lounge, kitchen, pantry, pantry, laundry room and toilet.
On the first floor we have 2 suites with large areas and wardrobes, three bedrooms with 1 bathroom and a living room. The attic has four rooms.
Outside, the very wooded garden next to the wall gives total privacy to the villa. It has an excellent swimming pool with a support annex consisting of a large living room with fireplace, a kitchen and a toilet.
Villa equipped with central heating and air conditioning. In good condition, this villa may be ideal for those who want a property with good areas, garden and swimming pool.
The plot with 1561m2 is enough for those who like to enjoy the outdoors with privacy without the need for a gardener. Come and see this property.
Book your visit.
We take care of your credit process, without bureaucracy, presenting the best solutions for each client.
Credit intermediary certified by Banco de Portugal under number 0001802.
We help with the whole process! Get in touch with us or leave us your details and we’ll get back to you as soon as possible!
RR93892
Detached house of typology T7 at the gates of Coimbra, located in Casais.
Property with a total area of 1561m2 and fully walled. In good condition, this villa is in a privileged location with great road access to both the city of Coimbra as well as the A1 motorway less than 1 minute away.
This two-storey house with attic has eight rooms on the ground floor, a large entrance hall, an office, dining room, lounge, kitchen, pantry, pantry, laundry room and toilet.
On the first floor we have 2 suites with large areas and wardrobes, three bedrooms with 1 bathroom and a living room. The attic has four rooms.
Outside, the very wooded garden next to the wall gives total privacy to the villa. It has an excellent swimming pool with a support annex consisting of a large living room with fireplace, a kitchen and a toilet.
Villa equipped with central heating and air conditioning. In good condition, this villa may be ideal for those who want a property with good areas, garden and swimming pool.
The plot with 1561m2 is enough for those who like to enjoy the outdoors with privacy without the need for a gardener. Come and see this property.
Book your visit.
We take care of your credit process, without bureaucracy, presenting the best solutions for each client.
Credit intermediary certified by Banco de Portugal under number 0001802.
We help with the whole process! Get in touch with us or leave us your details and we’ll get back to you as soon as possible!
RR93892
Contact
See Phone
House 7 Bedrooms
Santo António dos Olivais, Coimbra, Distrito de Coimbra
Used · 508m²
With Garage
buy
700.000 €
MAKE US THE BEST DEAL
This magnificent villa is located in a residential area next to Avenida Dias da Silva, made thinking of a family with a more cosmopolitan character and able to recognize the advantages of living in one of the areas currently most sought after by current buyers of the residential market in Coimbra, to create their new roots.
With excellent access and maximum centrality near the main routes of entry and exit of the city, public transport with connection to any point of the city and very well served by all kinds of services so that all your daily life and your children, can be done without the mandatory use of the car.
With 508m² of construction area, which are spread over 4 floors with stunning views over the city, two garages and a good garden area. If this is all you are looking for and privilege in your new home, do not miss this opportunity and schedule with us a visit, we will be happy to present this property to you in person.
We take care of your credit process, without bureaucracies presenting the best solutions for each client.
Credit intermediary certified by Banco de Portugal with the number 0001802.
We help with the whole process! Contact us or leave us your details and we will contact you as soon as possible!
RR90960
This magnificent villa is located in a residential area next to Avenida Dias da Silva, made thinking of a family with a more cosmopolitan character and able to recognize the advantages of living in one of the areas currently most sought after by current buyers of the residential market in Coimbra, to create their new roots.
With excellent access and maximum centrality near the main routes of entry and exit of the city, public transport with connection to any point of the city and very well served by all kinds of services so that all your daily life and your children, can be done without the mandatory use of the car.
With 508m² of construction area, which are spread over 4 floors with stunning views over the city, two garages and a good garden area. If this is all you are looking for and privilege in your new home, do not miss this opportunity and schedule with us a visit, we will be happy to present this property to you in person.
We take care of your credit process, without bureaucracies presenting the best solutions for each client.
Credit intermediary certified by Banco de Portugal with the number 0001802.
We help with the whole process! Contact us or leave us your details and we will contact you as soon as possible!
RR90960
Contact
See Phone
House 12 Bedrooms
Sé Nova, Santa Cruz, Almedina e São Bartolomeu, Coimbra, Distrito de Coimbra
Used · 610m²
With Garage
buy
1.100.000 €
Emblematic building.
To rehabilitate
Composed of 5 floors.
It is partially leased.
Leases with fixed-term contracts.
Potential for AL, student residential building, housing, etc...
Located in the city centre.
University centre.
All services in the vicinity.
Great investment opportunity.
Guaranteed profitability.
Book your visit now
To rehabilitate
Composed of 5 floors.
It is partially leased.
Leases with fixed-term contracts.
Potential for AL, student residential building, housing, etc...
Located in the city centre.
University centre.
All services in the vicinity.
Great investment opportunity.
Guaranteed profitability.
Book your visit now
Contact
See Phone
House 6 Bedrooms
Cumeeira, Penela, Distrito de Coimbra
Used · 150m²
buy
110.000 €
Identificação do imóvel: ZMPT560872
Duas moradias para recuperar com um terreno comum, de fácil acesso situadas numa pequena povoação junto a Penela.
As moradias encontram-se devolutas e a necessitarem de obras de conservação.
A moradia CPU395 tem tipologia T6, com uma área bruta de construção de 150 m2, disposta em dois pisos.
A moradia CPU396 tem tipologia T3, com uma área bruta de construção de 49 m2, disposta em dois pisos.
O terreno é comum às duas moradias, plano, tem poço e 1910 m2 de área.
Consigo sempre na procura de casa
3 razões para comprar com a Zome:
+ Acompanhamento
Com uma preparação e experiência única no mercado imobiliário, os consultores Zome põem toda a sua dedicação em dar-lhe o melhor acompanhamento, orientando-o com a máxima confiança, na direção certa das suas necessidades e ambições.
Daqui para a frente, vamos criar uma relação próxima e escutar com atenção as suas expectativas, porque a nossa prioridade é a sua felicidade! Porque é importante que sinta que está acompanhado, e que estamos consigo sempre.
+ Simples
Os consultores Zome têm uma formação única no mercado, ancorada na partilha de experiência prática entre profissionais e fortalecida pelo conhecimento de neurociência aplicada que lhes permite simplificar e tornar mais eficaz a sua experiência imobiliária.
Deixe para trás os pesadelos burocráticos porque na Zome encontra o apoio total de uma equipa experiente e multidisciplinar que lhe dá suporte prático em todos os aspetos fundamentais, para que a sua experiência imobiliária supere as expectativas.
+ Feliz
Liberte-se de preocupações e ganhe o tempo de qualidade que necessita para se dedicar ao que lhe faz mais feliz.
Agimos diariamente para trazer mais valor à sua vida com o aconselhamento fiável de que precisa para, juntos, conseguirmos atingir os melhores resultados.
Com a Zome nunca vai estar perdido ou desacompanhado e encontrará algo que não tem preço: a sua máxima tranquilidade!
É assim que se vai sentir ao longo de toda a experiência: Tranquilo, seguro, confortável e... FELIZ!
Notas:
Caso seja um consultor imobiliário , este imóvel está disponível para partilha de negócio . Não hesite em apresentar aos seus clientes compradores e fale connosco para agendar a sua visita.
Para maior facilidade na identificação deste imóvel, por favor, refira o respetivo ID ZMPT ou o respetivo agente que lhe tenha enviado a sugestão.
Duas moradias para recuperar com um terreno comum, de fácil acesso situadas numa pequena povoação junto a Penela.
As moradias encontram-se devolutas e a necessitarem de obras de conservação.
A moradia CPU395 tem tipologia T6, com uma área bruta de construção de 150 m2, disposta em dois pisos.
A moradia CPU396 tem tipologia T3, com uma área bruta de construção de 49 m2, disposta em dois pisos.
O terreno é comum às duas moradias, plano, tem poço e 1910 m2 de área.
Consigo sempre na procura de casa
3 razões para comprar com a Zome:
+ Acompanhamento
Com uma preparação e experiência única no mercado imobiliário, os consultores Zome põem toda a sua dedicação em dar-lhe o melhor acompanhamento, orientando-o com a máxima confiança, na direção certa das suas necessidades e ambições.
Daqui para a frente, vamos criar uma relação próxima e escutar com atenção as suas expectativas, porque a nossa prioridade é a sua felicidade! Porque é importante que sinta que está acompanhado, e que estamos consigo sempre.
+ Simples
Os consultores Zome têm uma formação única no mercado, ancorada na partilha de experiência prática entre profissionais e fortalecida pelo conhecimento de neurociência aplicada que lhes permite simplificar e tornar mais eficaz a sua experiência imobiliária.
Deixe para trás os pesadelos burocráticos porque na Zome encontra o apoio total de uma equipa experiente e multidisciplinar que lhe dá suporte prático em todos os aspetos fundamentais, para que a sua experiência imobiliária supere as expectativas.
+ Feliz
Liberte-se de preocupações e ganhe o tempo de qualidade que necessita para se dedicar ao que lhe faz mais feliz.
Agimos diariamente para trazer mais valor à sua vida com o aconselhamento fiável de que precisa para, juntos, conseguirmos atingir os melhores resultados.
Com a Zome nunca vai estar perdido ou desacompanhado e encontrará algo que não tem preço: a sua máxima tranquilidade!
É assim que se vai sentir ao longo de toda a experiência: Tranquilo, seguro, confortável e... FELIZ!
Notas:
Caso seja um consultor imobiliário , este imóvel está disponível para partilha de negócio . Não hesite em apresentar aos seus clientes compradores e fale connosco para agendar a sua visita.
Para maior facilidade na identificação deste imóvel, por favor, refira o respetivo ID ZMPT ou o respetivo agente que lhe tenha enviado a sugestão.
Contact
See Phone
House 6 Bedrooms
Celavisa, Arganil, Distrito de Coimbra
Used · 276m²
With Garage
buy
150.000 €
Localizada na pitoresca aldeia de Pereiro/Arganil, encontramos esta magnifica moradia Bi-Familiar T6 com terreno pronta a habitar.
Este edifício é de construção recente em betão armado, tijolo e placas de pré-esforçado, composto por 3 pisos:
_ Cave com garagem, com acesso direto a um generoso open space equipado com lareira e bar, que por sua vez tem acesso ao logradouro onde encontramos uma churrasqueira, um forno a lenha, diversos anexos e um terreno com arvores de fruto.
Tendo ainda um quarto com roupeiro embutido e suite..
_ R/Chão com hall de entrada, sala comum com lareira, 3 quartos, cozinha toda equipada e casa de banho.
_ Sótão com 2 quartos, casa de banho e vários arrumos.
Moradia muito bem localizada com ótima exposição solar. Estando localizada a apenas:
_ 10 minutos das vilas de Arganil e Gois onde encontramos todos os bens essenciais, bem como as suas famosas praias fluviais, a sua gastronomia e vários inventos como o rally de Portugal e a concentração motar de Gois.
_ 50 minutos da cidade de Coimbra.
_ A 2,30h do aeroporto internacional de Lisboa e 1,30h da cidade do Porto.
Se procura um local simpatico para morar perto de todos os bens essenciais para o dia a dia e em contato com a natureza tem aqui uma ótima oportunidade.
Recordamos que parte do recheio poderá estar incluído no preço com acordo entre ambas as partes.
Este edifício é de construção recente em betão armado, tijolo e placas de pré-esforçado, composto por 3 pisos:
_ Cave com garagem, com acesso direto a um generoso open space equipado com lareira e bar, que por sua vez tem acesso ao logradouro onde encontramos uma churrasqueira, um forno a lenha, diversos anexos e um terreno com arvores de fruto.
Tendo ainda um quarto com roupeiro embutido e suite..
_ R/Chão com hall de entrada, sala comum com lareira, 3 quartos, cozinha toda equipada e casa de banho.
_ Sótão com 2 quartos, casa de banho e vários arrumos.
Moradia muito bem localizada com ótima exposição solar. Estando localizada a apenas:
_ 10 minutos das vilas de Arganil e Gois onde encontramos todos os bens essenciais, bem como as suas famosas praias fluviais, a sua gastronomia e vários inventos como o rally de Portugal e a concentração motar de Gois.
_ 50 minutos da cidade de Coimbra.
_ A 2,30h do aeroporto internacional de Lisboa e 1,30h da cidade do Porto.
Se procura um local simpatico para morar perto de todos os bens essenciais para o dia a dia e em contato com a natureza tem aqui uma ótima oportunidade.
Recordamos que parte do recheio poderá estar incluído no preço com acordo entre ambas as partes.
Contact
See Phone
House 7 Bedrooms
Carapinha, Tábua, Distrito de Coimbra
Used · 400m²
buy
240.000 €
Apresentamos-lhe esta fantástica moradia T8 c/ estabelecimento comercial, localizada em Avelar, Tábua.
Ao nível do R/C encontramos um espaçoso Restaurante/Café, com uma Cozinha Equipada e na Cave com um fantástico espaço para Festas/Eventos.
A moradia conta com 9 assoalhadas, organizada em dois pisos com uma vista deslumbrante para a Serra.
Esta moradia dispõe de 8 quartos, 3 wc’s, cozinha equipada, sala de estar e um fantástico terraço. Todas as divisões do 1º piso contam com varanda.
Devido à sua espaçosa área, também pode ser uma oportunidade de negócio, podendo ser transformada em alojamento local.
Conta ainda com um amplo quintal, onde encontramos uma construção que necessita de ser concluída, que pode vir a ser uma garagem muito espaçosa e arrumos ou outro imóvel para habitação.
A propriedade sofreu recentemente algumas reparações, onde salientamos a pintura interior nova, cozinha renovada, finalização de todo o sótão incluindo impermeabilização e ladrilho novo no terraço. Foram ainda reparadas todas as persianas e substituídas as fechaduras para IAL.
Não perca esta oportunidade. Marque uma visita
Ao nível do R/C encontramos um espaçoso Restaurante/Café, com uma Cozinha Equipada e na Cave com um fantástico espaço para Festas/Eventos.
A moradia conta com 9 assoalhadas, organizada em dois pisos com uma vista deslumbrante para a Serra.
Esta moradia dispõe de 8 quartos, 3 wc’s, cozinha equipada, sala de estar e um fantástico terraço. Todas as divisões do 1º piso contam com varanda.
Devido à sua espaçosa área, também pode ser uma oportunidade de negócio, podendo ser transformada em alojamento local.
Conta ainda com um amplo quintal, onde encontramos uma construção que necessita de ser concluída, que pode vir a ser uma garagem muito espaçosa e arrumos ou outro imóvel para habitação.
A propriedade sofreu recentemente algumas reparações, onde salientamos a pintura interior nova, cozinha renovada, finalização de todo o sótão incluindo impermeabilização e ladrilho novo no terraço. Foram ainda reparadas todas as persianas e substituídas as fechaduras para IAL.
Não perca esta oportunidade. Marque uma visita
Contact
See Phone
House 14 Bedrooms
Friúmes e Paradela, Penacova, Distrito de Coimbra
Used · 1,117m²
buy
999.995 €
Majestic Quinta of Grandeur and much more.
Situated in the district of Coimbra, and close to the beautiful town of Penacova. This stunning stunning Quinta is located in an elevated position within a large country estate. The property benefits from breathtaking views over the olive groves, attractive countryside and the majestic peaks of the Serra de Estrela in the distance.
Built in 1911, the Quinta itself boasts 9 bedrooms, a separate 3 bedroom cottage, 3 further bedrooms in a stone annex, gatekeepers cottage, enormous pool area, yoga studio, workshop and more.
Today, the property is established as a wonderful retreat destination or it could be the ultimate family home. The decision is yours.
If you are looking for a character property, you won`t see any better than this. With impressive features such as high ceilings, wooden floors, internal shutters and exotic brazilian wood throughout the property.
You approach the imposing Quinta via an arch stone walled driveway. After you pass the gatekeepers cottage, ahead of you is the grand stone staircase to the property. Enter through imposing double doors.then the grandeur of the property takes your breath away.
Accommodation of the Quinta is set up as follows:
1st Floor
At the top of the stone staircase is a wonderful south facing terrace, to the left is a sunroom/porch (3.6m x 2.1m).
You enter the Quinta through two large double wooden doors into an inspiring entrance hallway with high wooden ceiling and original panelled walls. All adding to the grandeur of this quinta.
From the entrance hall there are two front wings to the property.
Front Left Wing
Study (4.2m x 2.6m) - with two sets of large wooden doors.
Bedroom 1 (4.3m x 4.3m)
Family Bathroom (3.1m x 2.6m)
Bedroom 2 (4.4m x 3m)
Bedroom 3 (3.6m x 2.7m)
Front Right Wing
Lounge (5.8m x 4.1m) - with wood burning stove. Impressive high ceilings of 3.7m.
Sun Room (3.5m x 2.2m) - connected to the lounge with the views from the front of the house.
Formal Dining Room (4.8m x 4.3m) - with wood panelled walls accessing the kitchen at the rear of the property.
Rear of the Property
Huge` L` Shaped Breakfasting Kitchen Diner (8.3m x 3.5m + 3.4m x 3m) - with wood burning stove, pantry and access to the rear gardens.
2nd Floor
A large landing area awaits on the 2nd floor. Double doors lead out to a hidden rear terrace area of 25m2 with outreaching views to the back of the property and its grounds.
Straight ahead to the front of the house is the really special balcony terrace where the views again open up in front of you.
Bedroom 4 (4.5m x 4.2m) - with an ensuite bathroom (2.2m x 2m)
Bedroom 5 (4.3m x 2.6m ) - with dressing room (3.6m x 2.6m) and en suite bathroom (3.6m x 2m)
Bedroom 6 (3.6m x 3.2m)
Family Bathroom (2.6m x 1.9m) - with a roll top bath and shower.
Bedroom 7 (4.5m x 2.7m) - with a dressing room (3m x 2.8m)
Ground Floor
This can be accessed externally from the front courtyard or internally via stairs. A large independent apartment.
Open Plan Kitchen/Dining/Lounge (9.9m x 6.2m) - with a woodburning stove.
Entrance hall (3m x 2.9m) - the ground floor can be accessed by two sets of double doors.
Bedroom 8 (3.6m x 3.1m) - with dual aspect.
Family Bathroom (3.2m x 2.1m)
Bathroom 9 (5.4m x 3.5m)
Storage Area (4m x 1.3m)
From the kitchen you can connect to a beautiful walled garden, and to the stone external arched corridor that connects to the further accommodation and outside spaces.
Yoga Studio (7.2m x 3.4m) - offering panoramic views over the village and surrounding mountains. Directly above the stunning pool area.
Cottage (One Level)
Open Plan Kitchen/Dining /Lounge (7.6m x 5.9m) - with woodburning stove, and glass doors opening out onto a pretty cobbled square with mature olive tree.
Bedroom 1 (3.7m x 3m) - with walk in wardrobes.
Bedroom 2 (3.7m x 2.6m) - with a small mezzanine.
Family Bathroom (2.8m x 2.4m) - with a bath and shower.
Bedroom 3 (2.5m x 1.9m)
Separate WC (2.2m x 1.3m)
To the right of the square is a stone annex made up of a further 3 bedrooms and shower room.
Stone Annex
Bedroom 1 93.5m x 2.9m)
Bedroom 2 (2.8m x 2m)
Bedroom 3 (3.5m x 2.9m)
The main feature of this area is the charming covered outside kitchen/dining terrace. A total of 40m2 with outstanding views over the pool and countryside beyond.
Spectacular is one word to describe the pool area. A huge pool is surrounded by shaded cabanas and a large covered dining area.This area also features a poolside bar (7.3m x 4m) and a shower room. Expansive views over the countryside and mountains add to the magic of this space.
Stone steps lead down from the pool area into the gardens, filled with olive trees, fruit trees, many native plants and a large vegetable garden.
There is a separate rear entrance to the estate and close to this is an independent workshop. The workshop is 11.3m x 3.9m with all facilities, a wood burning stove and its own large front terrace.
The gatekeepers cottage at the front of the property is 5.3m x 3.8m with a wc and sink.
Around the property there are a number of outbuildings, previously used for animals and storage. In total the Quinta boasts more than 2 hectares of land. Enjoying beautiful views over the Olive Groves, cute village and the stunning Serra de Estrella Peaks.
The Quinta and Cottage both benefit separately from fuel central heating.
This is a really unique magical place and one not to miss. Words can truly not describe the Grandeur and feeling of this magnificent Quinta.
For further information, please dont hesitate.
#ref: 114747
Situated in the district of Coimbra, and close to the beautiful town of Penacova. This stunning stunning Quinta is located in an elevated position within a large country estate. The property benefits from breathtaking views over the olive groves, attractive countryside and the majestic peaks of the Serra de Estrela in the distance.
Built in 1911, the Quinta itself boasts 9 bedrooms, a separate 3 bedroom cottage, 3 further bedrooms in a stone annex, gatekeepers cottage, enormous pool area, yoga studio, workshop and more.
Today, the property is established as a wonderful retreat destination or it could be the ultimate family home. The decision is yours.
If you are looking for a character property, you won`t see any better than this. With impressive features such as high ceilings, wooden floors, internal shutters and exotic brazilian wood throughout the property.
You approach the imposing Quinta via an arch stone walled driveway. After you pass the gatekeepers cottage, ahead of you is the grand stone staircase to the property. Enter through imposing double doors.then the grandeur of the property takes your breath away.
Accommodation of the Quinta is set up as follows:
1st Floor
At the top of the stone staircase is a wonderful south facing terrace, to the left is a sunroom/porch (3.6m x 2.1m).
You enter the Quinta through two large double wooden doors into an inspiring entrance hallway with high wooden ceiling and original panelled walls. All adding to the grandeur of this quinta.
From the entrance hall there are two front wings to the property.
Front Left Wing
Study (4.2m x 2.6m) - with two sets of large wooden doors.
Bedroom 1 (4.3m x 4.3m)
Family Bathroom (3.1m x 2.6m)
Bedroom 2 (4.4m x 3m)
Bedroom 3 (3.6m x 2.7m)
Front Right Wing
Lounge (5.8m x 4.1m) - with wood burning stove. Impressive high ceilings of 3.7m.
Sun Room (3.5m x 2.2m) - connected to the lounge with the views from the front of the house.
Formal Dining Room (4.8m x 4.3m) - with wood panelled walls accessing the kitchen at the rear of the property.
Rear of the Property
Huge` L` Shaped Breakfasting Kitchen Diner (8.3m x 3.5m + 3.4m x 3m) - with wood burning stove, pantry and access to the rear gardens.
2nd Floor
A large landing area awaits on the 2nd floor. Double doors lead out to a hidden rear terrace area of 25m2 with outreaching views to the back of the property and its grounds.
Straight ahead to the front of the house is the really special balcony terrace where the views again open up in front of you.
Bedroom 4 (4.5m x 4.2m) - with an ensuite bathroom (2.2m x 2m)
Bedroom 5 (4.3m x 2.6m ) - with dressing room (3.6m x 2.6m) and en suite bathroom (3.6m x 2m)
Bedroom 6 (3.6m x 3.2m)
Family Bathroom (2.6m x 1.9m) - with a roll top bath and shower.
Bedroom 7 (4.5m x 2.7m) - with a dressing room (3m x 2.8m)
Ground Floor
This can be accessed externally from the front courtyard or internally via stairs. A large independent apartment.
Open Plan Kitchen/Dining/Lounge (9.9m x 6.2m) - with a woodburning stove.
Entrance hall (3m x 2.9m) - the ground floor can be accessed by two sets of double doors.
Bedroom 8 (3.6m x 3.1m) - with dual aspect.
Family Bathroom (3.2m x 2.1m)
Bathroom 9 (5.4m x 3.5m)
Storage Area (4m x 1.3m)
From the kitchen you can connect to a beautiful walled garden, and to the stone external arched corridor that connects to the further accommodation and outside spaces.
Yoga Studio (7.2m x 3.4m) - offering panoramic views over the village and surrounding mountains. Directly above the stunning pool area.
Cottage (One Level)
Open Plan Kitchen/Dining /Lounge (7.6m x 5.9m) - with woodburning stove, and glass doors opening out onto a pretty cobbled square with mature olive tree.
Bedroom 1 (3.7m x 3m) - with walk in wardrobes.
Bedroom 2 (3.7m x 2.6m) - with a small mezzanine.
Family Bathroom (2.8m x 2.4m) - with a bath and shower.
Bedroom 3 (2.5m x 1.9m)
Separate WC (2.2m x 1.3m)
To the right of the square is a stone annex made up of a further 3 bedrooms and shower room.
Stone Annex
Bedroom 1 93.5m x 2.9m)
Bedroom 2 (2.8m x 2m)
Bedroom 3 (3.5m x 2.9m)
The main feature of this area is the charming covered outside kitchen/dining terrace. A total of 40m2 with outstanding views over the pool and countryside beyond.
Spectacular is one word to describe the pool area. A huge pool is surrounded by shaded cabanas and a large covered dining area.This area also features a poolside bar (7.3m x 4m) and a shower room. Expansive views over the countryside and mountains add to the magic of this space.
Stone steps lead down from the pool area into the gardens, filled with olive trees, fruit trees, many native plants and a large vegetable garden.
There is a separate rear entrance to the estate and close to this is an independent workshop. The workshop is 11.3m x 3.9m with all facilities, a wood burning stove and its own large front terrace.
The gatekeepers cottage at the front of the property is 5.3m x 3.8m with a wc and sink.
Around the property there are a number of outbuildings, previously used for animals and storage. In total the Quinta boasts more than 2 hectares of land. Enjoying beautiful views over the Olive Groves, cute village and the stunning Serra de Estrella Peaks.
The Quinta and Cottage both benefit separately from fuel central heating.
This is a really unique magical place and one not to miss. Words can truly not describe the Grandeur and feeling of this magnificent Quinta.
For further information, please dont hesitate.
#ref: 114747
Contact
See Phone
House 10 Bedrooms
Buarcos, Buarcos e São Julião, Figueira da Foz, Distrito de Coimbra
Used · 490m²
View Sea
buy
795.000 €
Moradia isolada com quatro entradas independentes, constituída por quatro apartamentos e sótão no centro da vila de Buarcos.
Existe um T3, com casa de banho com base de chuveiro e janela, sala com lareira e cozinha equipada com copa, tem capacidade para seis pessoas.
O T2 tem cozinha americana, dois quartos de casal e duas casas de banho, uma de serviço e outra completa com base de chuveiro.
No primeiro andar encontramos uma sala grande com lareira e acesso a varanda grande, uma suite dupla, três quartos de casal, casa de banho com base de chuveiro e cozinha com copa e acesso a terraço de 40m2. O piso é em madeira excepto na cozinha e casas de banho, onde o piso é cerâmico, esta parte da casa está equipada com aquecimento central.
O último piso tem sala com terraço e vistas de praia e mar, onde é perfeitamente possível tomar refeições, cozinha, dois quartos e casa de banho completa. Este piso tem acesso direto a sótão com cerca de 97m2 e a um terraço nas traseiras com 18m2.
Todos os apartamentos têm acesso directo ao logradouro de 68m2, piscina e ainda jardim, onde encontra vários recantos para aproveitar os finais de tarde, na parte de trás do jardim existe ainda uma churrasqueira de uso comum.
Todas as casas de banho têm chuveiro com coluna de hidromassagem, janela e toalheiros aquecidos, todas as divisões têm sistema de aquecimento, todos os quartos tem televisão.
Neste momento tem capacidade para receber 20 pessoas, sendo que tem potencial para aumentar a ocupação.
Existem clientes habituais, principalmente estrangeiros que regressam todos os anos e recomendam, tendo uma rentabilidade de 6000€/ano só com um apartamento.
Esta casa situa-se numa das zonas mais típicas de Buarcos, a 200 metros da praia e da marginal, muito próxima de comércio tradicional e serviços, supermercados, transportes públicos, restauração, escolas.
Existe um T3, com casa de banho com base de chuveiro e janela, sala com lareira e cozinha equipada com copa, tem capacidade para seis pessoas.
O T2 tem cozinha americana, dois quartos de casal e duas casas de banho, uma de serviço e outra completa com base de chuveiro.
No primeiro andar encontramos uma sala grande com lareira e acesso a varanda grande, uma suite dupla, três quartos de casal, casa de banho com base de chuveiro e cozinha com copa e acesso a terraço de 40m2. O piso é em madeira excepto na cozinha e casas de banho, onde o piso é cerâmico, esta parte da casa está equipada com aquecimento central.
O último piso tem sala com terraço e vistas de praia e mar, onde é perfeitamente possível tomar refeições, cozinha, dois quartos e casa de banho completa. Este piso tem acesso direto a sótão com cerca de 97m2 e a um terraço nas traseiras com 18m2.
Todos os apartamentos têm acesso directo ao logradouro de 68m2, piscina e ainda jardim, onde encontra vários recantos para aproveitar os finais de tarde, na parte de trás do jardim existe ainda uma churrasqueira de uso comum.
Todas as casas de banho têm chuveiro com coluna de hidromassagem, janela e toalheiros aquecidos, todas as divisões têm sistema de aquecimento, todos os quartos tem televisão.
Neste momento tem capacidade para receber 20 pessoas, sendo que tem potencial para aumentar a ocupação.
Existem clientes habituais, principalmente estrangeiros que regressam todos os anos e recomendam, tendo uma rentabilidade de 6000€/ano só com um apartamento.
Esta casa situa-se numa das zonas mais típicas de Buarcos, a 200 metros da praia e da marginal, muito próxima de comércio tradicional e serviços, supermercados, transportes públicos, restauração, escolas.
Contact
See Phone
House 7 Bedrooms
Fala, São Martinho do Bispo e Ribeira de Frades, Coimbra, Distrito de Coimbra
Used · 525m²
With Garage
buy
210.000 €
Imóvel constituído por 3 moradias em diferentes estados de conservação, inserido num lote de terreno com 390 m2 e com uma área bruta de construção de 525 m2.
O imóvel é, também, constituído por duas garagens, uma com 103 e outra com 47 m2, por um terraço com 25 m2 e anexos.
Uma das moradias está habitável e é constituída por cozinha, dois quartos, casa de banho, sala e marquise.
Próximo de comércio, escolas, serviços e transportes públicos, à entrada da IC2.
Excelente oportunidade para habitação própria, comércio ou investimento.
O seu sonho mora aqui!
O imóvel é, também, constituído por duas garagens, uma com 103 e outra com 47 m2, por um terraço com 25 m2 e anexos.
Uma das moradias está habitável e é constituída por cozinha, dois quartos, casa de banho, sala e marquise.
Próximo de comércio, escolas, serviços e transportes públicos, à entrada da IC2.
Excelente oportunidade para habitação própria, comércio ou investimento.
O seu sonho mora aqui!
Contact
See Phone
House 12 Bedrooms
Buarcos, Buarcos e São Julião, Figueira da Foz, Distrito de Coimbra
Used · 413m²
View Sea
buy
295.000 €
Moradia localizada na zona mais tradicional de Buarcos, com duas frentes de estrada, logradouro, jardim e terraço com vistas sobre a cidade e o mar.
Quatro entradas independentes com área total de terreno de 628.34m2 e área total de implantação de 325.55m2.
Área Bruta total de 460m2.
Junto a restaurantes, zonas de lazer, praia, mercado e hipermercados.
Quatro entradas independentes com área total de terreno de 628.34m2 e área total de implantação de 325.55m2.
Área Bruta total de 460m2.
Junto a restaurantes, zonas de lazer, praia, mercado e hipermercados.
Contact
See Phone
House 7 Bedrooms
Miranda do Corvo, Distrito de Coimbra
Used · 454m²
buy
1.000.000 €
This property is unique! A rustic guest house!
As soon as you cross the imposing gate and enter the property, you immediately feel a special energy!
The river Dueça and the hardwood forest that develops in the immediate vicinity of the rural tourism I’m introducing you to, is of high conservation interest in a region where forest habitats are already very degraded and replaced by monocultures of forest production. In this haven of biodiversity you will have the opportunity to enjoy pleasant moments of observing the fauna and flora.
You’ll be able to visit different habitats: the River Dueça, which feeds a fertile valley, hardwood forests, agricultural fields and the village of Retorta.
We enter a huge square where we park the car: to the right is a beautiful green field with olive trees and fruit trees and to the left is a barbecue area and a beautiful swimming pool surrounded by a magnificent garden, hedges, trees, flowers... all to the sound of the water flowing between the stones of the river.
The large stone building is right in front of us! We walk down a pavement lined with beautiful plants and on the left there are two independent stone houses, on the right the ’mother house’.
Three metres from these buildings is a river with clear waters!
That’s just the beginning!
The small houses are beautiful en-suite bedrooms with a leisure/rest area, beautifully decorated and equipped with a wood-burning stove for heating and air conditioning.
The main house has an entrance hall/reception, a marvellous stone lounge with a wood-burning stove and beautiful furniture and, to the right, the olive oil museum: a space where the whole process of olive oil production is described, filled with some of the utensils that were once used and where the water still flows in the dykes that moved the large stones that crushed the olives for the production of olive oil.
Beautiful illustrations decorate this museum space/room.
A space where themed dinners/lectures, meetings... are still held.
Next, there’s a glazed dining room overlooking the river where meals will certainly have a different flavour.
Still on the ground floor, a large fully equipped kitchen, pantry, bathroom and two bedrooms, usually used by the owner and his family. The corridor linking the kitchen to the dining room has an exit to the outside.
From the dining room there is a staircase to the first floor, which has three en suite bedrooms, air conditioning and central heating. All the bedrooms have windows to the outside.
The whole house is equipped with double-glazed windows and doors, central heating and air conditioning.
The rustic-looking building has stone walls reinforced with concrete beams and a double insulated roof (insulation, onduline and tiles).
Next to the houses there is a wide variety of medium and large trees that make up the property.
Outside, there is also an area dedicated to organic vegetable production, a chicken farm and an orchard, as well as storage for firewood and tools and a barbecue area.
It should be noted that the urban area is not all built up. There is still the possibility of extending the house or building independent houses.
The property is full of details, natural light, rustic, lighting adapted to the space, furniture, utensils, dykes where the water that used to turn the millstones flows, a museum space, a beautiful swimming pool, greenery, birdsong and direct contact with the river throughout the property!
Property in operation!
Features:
Built area = 454 square metres
Land area = 5187 square metres
- 7 bedrooms, 5 of which en suite
- 7 bathrooms
- wood-fired central heating and air conditioning
- wood-burning stove and wood-burning stove
- fitted kitchen (hob, oven, fridge and microwave)
- swimming pool
- barbecue
Be inspired by this property.
#ref: 116309
As soon as you cross the imposing gate and enter the property, you immediately feel a special energy!
The river Dueça and the hardwood forest that develops in the immediate vicinity of the rural tourism I’m introducing you to, is of high conservation interest in a region where forest habitats are already very degraded and replaced by monocultures of forest production. In this haven of biodiversity you will have the opportunity to enjoy pleasant moments of observing the fauna and flora.
You’ll be able to visit different habitats: the River Dueça, which feeds a fertile valley, hardwood forests, agricultural fields and the village of Retorta.
We enter a huge square where we park the car: to the right is a beautiful green field with olive trees and fruit trees and to the left is a barbecue area and a beautiful swimming pool surrounded by a magnificent garden, hedges, trees, flowers... all to the sound of the water flowing between the stones of the river.
The large stone building is right in front of us! We walk down a pavement lined with beautiful plants and on the left there are two independent stone houses, on the right the ’mother house’.
Three metres from these buildings is a river with clear waters!
That’s just the beginning!
The small houses are beautiful en-suite bedrooms with a leisure/rest area, beautifully decorated and equipped with a wood-burning stove for heating and air conditioning.
The main house has an entrance hall/reception, a marvellous stone lounge with a wood-burning stove and beautiful furniture and, to the right, the olive oil museum: a space where the whole process of olive oil production is described, filled with some of the utensils that were once used and where the water still flows in the dykes that moved the large stones that crushed the olives for the production of olive oil.
Beautiful illustrations decorate this museum space/room.
A space where themed dinners/lectures, meetings... are still held.
Next, there’s a glazed dining room overlooking the river where meals will certainly have a different flavour.
Still on the ground floor, a large fully equipped kitchen, pantry, bathroom and two bedrooms, usually used by the owner and his family. The corridor linking the kitchen to the dining room has an exit to the outside.
From the dining room there is a staircase to the first floor, which has three en suite bedrooms, air conditioning and central heating. All the bedrooms have windows to the outside.
The whole house is equipped with double-glazed windows and doors, central heating and air conditioning.
The rustic-looking building has stone walls reinforced with concrete beams and a double insulated roof (insulation, onduline and tiles).
Next to the houses there is a wide variety of medium and large trees that make up the property.
Outside, there is also an area dedicated to organic vegetable production, a chicken farm and an orchard, as well as storage for firewood and tools and a barbecue area.
It should be noted that the urban area is not all built up. There is still the possibility of extending the house or building independent houses.
The property is full of details, natural light, rustic, lighting adapted to the space, furniture, utensils, dykes where the water that used to turn the millstones flows, a museum space, a beautiful swimming pool, greenery, birdsong and direct contact with the river throughout the property!
Property in operation!
Features:
Built area = 454 square metres
Land area = 5187 square metres
- 7 bedrooms, 5 of which en suite
- 7 bathrooms
- wood-fired central heating and air conditioning
- wood-burning stove and wood-burning stove
- fitted kitchen (hob, oven, fridge and microwave)
- swimming pool
- barbecue
Be inspired by this property.
#ref: 116309
Contact
See Phone
House 7 Bedrooms
Montemor-O-Velho e Gatões, Distrito de Coimbra
Used · 550m²
buy
350.000 €
Magnificent Villa for Sale with 550 m² and Licensed for Local Accommodation (AL)
We present this extraordinary villa with 550 m² of gross building area, set on a large urban plot of 2,200 m². Licensed for Local Accommodation (AL), this property perfectly combines luxury, space, and functionality, making it ideal for both permanent residence and investment.
Property Features:
Rooms: The villa is spread over three floors (basement, ground floor, and 1st floor), totaling:
7 Bedrooms: Perfect for accommodating a large family or hosting guests.
4 Living Rooms: Three of them large, ideal for creating distinct living and leisure areas.
6 Bathrooms: Modern and well-equipped, ensuring comfort for all residents and visitors.
Laundry Room: A dedicated space for taking care of clothes and keeping everything organized.
Outdoor Space:
Spacious Garden: A beautiful garden surrounds the house, providing a green and peaceful environment.
Swimming Pool: Ideal for hot summer days, offering relaxation and leisure.
Barbecue Area: Perfect for outdoor meals with family and friends.
Garage: Spacious and capable of housing several vehicles.
Walled Property: Complete privacy and security, with exclusive access.
Sustainability and Comfort:
Solar Heating: Solar water heating system, ensuring energy efficiency and savings.
Water Supply: The villa is supplied by a borehole located on a plot owned by the same owner, situated in front of the house. This additional plot can be purchased for an agreed price, offering even more resources and potential.
Stunning Views:
Large Balcony: An extensive balcony offers fantastic views over the surrounding plains, providing a relaxing atmosphere and a unique connection with nature.
Prime Location:
Proximity to Maiorca: Just 8 minutes away.
Figueira da Foz Beaches: 15 minutes away, providing easy access to beautiful beaches and all the city’s amenities.
This villa is a rare opportunity, combining comfort, space, and a prime location, with potential for Local Accommodation profitability. Dont miss the chance to acquire this unique property and start your new and exciting journey.
Schedule your visit now and be enchanted by the beauty and potential of this magnificent villa!
#ref: 126190
We present this extraordinary villa with 550 m² of gross building area, set on a large urban plot of 2,200 m². Licensed for Local Accommodation (AL), this property perfectly combines luxury, space, and functionality, making it ideal for both permanent residence and investment.
Property Features:
Rooms: The villa is spread over three floors (basement, ground floor, and 1st floor), totaling:
7 Bedrooms: Perfect for accommodating a large family or hosting guests.
4 Living Rooms: Three of them large, ideal for creating distinct living and leisure areas.
6 Bathrooms: Modern and well-equipped, ensuring comfort for all residents and visitors.
Laundry Room: A dedicated space for taking care of clothes and keeping everything organized.
Outdoor Space:
Spacious Garden: A beautiful garden surrounds the house, providing a green and peaceful environment.
Swimming Pool: Ideal for hot summer days, offering relaxation and leisure.
Barbecue Area: Perfect for outdoor meals with family and friends.
Garage: Spacious and capable of housing several vehicles.
Walled Property: Complete privacy and security, with exclusive access.
Sustainability and Comfort:
Solar Heating: Solar water heating system, ensuring energy efficiency and savings.
Water Supply: The villa is supplied by a borehole located on a plot owned by the same owner, situated in front of the house. This additional plot can be purchased for an agreed price, offering even more resources and potential.
Stunning Views:
Large Balcony: An extensive balcony offers fantastic views over the surrounding plains, providing a relaxing atmosphere and a unique connection with nature.
Prime Location:
Proximity to Maiorca: Just 8 minutes away.
Figueira da Foz Beaches: 15 minutes away, providing easy access to beautiful beaches and all the city’s amenities.
This villa is a rare opportunity, combining comfort, space, and a prime location, with potential for Local Accommodation profitability. Dont miss the chance to acquire this unique property and start your new and exciting journey.
Schedule your visit now and be enchanted by the beauty and potential of this magnificent villa!
#ref: 126190
Contact
See Phone
Old House 10 Bedrooms
Marinha das Ondas, Figueira da Foz, Distrito de Coimbra
Used · 931m²
buy
750.000 €
Tradicional House of the end of the 19th century 15 minutes drive from Figueira da Foz with beautiful architectural details, with 4 floors, facing south and with great sun exposure.
It is inserted in a plot of 3,153m2, having a gross building area of 931m2, The main house is in good condition but needs some renovation works.
The ground floor consists of the entrance hall, living room with fireplace, office with fireplace, dining room, and kitchen.
The first floor has 3 bedrooms, a reading and piano room, 2 bathrooms and a billiard room with a fireplace.
The upper floor has 4 bedrooms and 1 bathroom.
In addition to the main house, there are houses and annexes : old and new wine cellar, a 3- bedroom apartment, a kitchen with smokehouse and wooden ove, and also cattle stables. In the garden there is a unique wrought iron water well, a pool, and an agricultural support house close to the pool.
NOTE: The property can be sold with more area as it consists of more independent plots of land like the approximately 3.3 hectares next to the House and annexes, in addition to 10 hectares in vineyards and 6 hectares in pine forests and land. of cultivation, in a total of 20 hectares. The total asking price for these lands is €500,000.
The house belongs to a Farm that is linked to a very strong brand in the production of wine where it won awards for its quality, being this brand, nowadays, recognized and that enjoys some mysticism.
It is inserted in a plot of 3,153m2, having a gross building area of 931m2, The main house is in good condition but needs some renovation works.
The ground floor consists of the entrance hall, living room with fireplace, office with fireplace, dining room, and kitchen.
The first floor has 3 bedrooms, a reading and piano room, 2 bathrooms and a billiard room with a fireplace.
The upper floor has 4 bedrooms and 1 bathroom.
In addition to the main house, there are houses and annexes : old and new wine cellar, a 3- bedroom apartment, a kitchen with smokehouse and wooden ove, and also cattle stables. In the garden there is a unique wrought iron water well, a pool, and an agricultural support house close to the pool.
NOTE: The property can be sold with more area as it consists of more independent plots of land like the approximately 3.3 hectares next to the House and annexes, in addition to 10 hectares in vineyards and 6 hectares in pine forests and land. of cultivation, in a total of 20 hectares. The total asking price for these lands is €500,000.
The house belongs to a Farm that is linked to a very strong brand in the production of wine where it won awards for its quality, being this brand, nowadays, recognized and that enjoys some mysticism.
Contact
See Phone
Two-Family House 8 Bedrooms
Tábua, Distrito de Coimbra
Used · 85m²
With Garage
buy
130.000 €
Fantástica moradia M8 com 3 pisos, situada apenas a 2 minutos do centro da Vila de Tábua.
Derivado às suas características de espaço interior está vivenda pode ser usada para habitação própria e também para alugar.
Ótima localização com excelente exposição solar.
Constituída por:
R/Chão.
Garagem.
Arrumos.
Quarto.
Cozinha.
Casa de banho.
Pequeno logradouro.
1* Piso.
Sala.
3 quartos.
Cozinha.
Casa de banho.
Corredor.
2* Piso.
4 quartos.
Cozinha.
Casa de banho.
Corredor.
Varanda com ótimas vistas sobre a vila.
Tábua é uma vila portuguesa do distrito de Coimbra, que pertenceu à antiga província da Beira Alta e região do Centro (Região das Beiras), atualmente inserida na sub-região Região de Coimbra (NUT III), com cerca de 2 700 habitantes.[1]
A vila é sede do município de Tábua que tem 199,79 km² de área[2] e 12 071 habitantes (2011),[3][4] subdividido em 11 freguesias.[5] O município é limitado a norte pelo município de Carregal do Sal, a este por Oliveira do Hospital, a sul por Arganil, a oeste por Penacova e a noroeste por Santa Comba Dão.
Situada apenas a 40 minutos da cidade de Coimbra, à 2,30h do aeroporto internacional de Lisboa e a 1,30h da cidade do Porto pela A1.
Venha conhecer esta fantástica oportunidade .
Derivado às suas características de espaço interior está vivenda pode ser usada para habitação própria e também para alugar.
Ótima localização com excelente exposição solar.
Constituída por:
R/Chão.
Garagem.
Arrumos.
Quarto.
Cozinha.
Casa de banho.
Pequeno logradouro.
1* Piso.
Sala.
3 quartos.
Cozinha.
Casa de banho.
Corredor.
2* Piso.
4 quartos.
Cozinha.
Casa de banho.
Corredor.
Varanda com ótimas vistas sobre a vila.
Tábua é uma vila portuguesa do distrito de Coimbra, que pertenceu à antiga província da Beira Alta e região do Centro (Região das Beiras), atualmente inserida na sub-região Região de Coimbra (NUT III), com cerca de 2 700 habitantes.[1]
A vila é sede do município de Tábua que tem 199,79 km² de área[2] e 12 071 habitantes (2011),[3][4] subdividido em 11 freguesias.[5] O município é limitado a norte pelo município de Carregal do Sal, a este por Oliveira do Hospital, a sul por Arganil, a oeste por Penacova e a noroeste por Santa Comba Dão.
Situada apenas a 40 minutos da cidade de Coimbra, à 2,30h do aeroporto internacional de Lisboa e a 1,30h da cidade do Porto pela A1.
Venha conhecer esta fantástica oportunidade .
Contact
See Phone
House 6 Bedrooms
Miranda do Corvo, Distrito de Coimbra
Used · 250m²
buy
250.000 €
Unique property, with several potentialities, located in the centre of Miranda do Corvo.
The villa consists of two floors with two flats with three bedrooms each, annexes, backyard and a well.
The land, with a total area of 1200 m2, has a part for agriculture that is very fertile, and surrounds the house and access to the double garage outside is very easy, only slightly inclined.
On the ground floor, there is a good flat with kitchen and living room in open space. It should be noted that the kitchen is equipped with hob, oven and water heater.
There is also a utility room, three large bedrooms, one of which has a built-in wardrobe and a full bathroom.
All rooms have large windows and in the living room a glazed door to the outside where there is the garden / backyard.
The entrance to the first floor is made by an external staircase that leads to the corridor that gives access to all rooms. The kitchen is independent, also equipped. It has three bedrooms of which one with built-in wardrobe and a great room with views of the Miranda mountains. The bathroom is complete and has a window to the outside. Outside there is a covered garage for two cars, plenty of parking space, a part for storage and a large kitchen/living room with wood oven.
Part of the land, which is an independent item, has building feasibility and could also be used for garden or cultivation.
The well has an electric pump.
Around the house you have all kinds of shops and services within walking distance.
The future metro is a three-minute walk away.
The hospital is a five minute walk away.
This village also has many garden spaces, a municipal market every Wednesday that is one of the best in the centre, a biological park, hotel, indoor pool and natural pool.
The motorway is about five minutes away by car with a connection to Coimbra in fifteen minutes to Coimbra, two hours to Lisbon and an hour and a half to Porto.
Good investment.
You can live on one floor and rent on the other.
Centrally located villa with yard and water.
Excellent investment.
- 6 bedrooms
- 3 kitchens
- 2 living rooms
- garage for 2 cars
- covered
- storage room
- 3 bathrooms
- backyard with well
Areas:
Total 1200 m2
Private 220 m2
Dependent 30 m2
Come and see.
#ref: 100159
The villa consists of two floors with two flats with three bedrooms each, annexes, backyard and a well.
The land, with a total area of 1200 m2, has a part for agriculture that is very fertile, and surrounds the house and access to the double garage outside is very easy, only slightly inclined.
On the ground floor, there is a good flat with kitchen and living room in open space. It should be noted that the kitchen is equipped with hob, oven and water heater.
There is also a utility room, three large bedrooms, one of which has a built-in wardrobe and a full bathroom.
All rooms have large windows and in the living room a glazed door to the outside where there is the garden / backyard.
The entrance to the first floor is made by an external staircase that leads to the corridor that gives access to all rooms. The kitchen is independent, also equipped. It has three bedrooms of which one with built-in wardrobe and a great room with views of the Miranda mountains. The bathroom is complete and has a window to the outside. Outside there is a covered garage for two cars, plenty of parking space, a part for storage and a large kitchen/living room with wood oven.
Part of the land, which is an independent item, has building feasibility and could also be used for garden or cultivation.
The well has an electric pump.
Around the house you have all kinds of shops and services within walking distance.
The future metro is a three-minute walk away.
The hospital is a five minute walk away.
This village also has many garden spaces, a municipal market every Wednesday that is one of the best in the centre, a biological park, hotel, indoor pool and natural pool.
The motorway is about five minutes away by car with a connection to Coimbra in fifteen minutes to Coimbra, two hours to Lisbon and an hour and a half to Porto.
Good investment.
You can live on one floor and rent on the other.
Centrally located villa with yard and water.
Excellent investment.
- 6 bedrooms
- 3 kitchens
- 2 living rooms
- garage for 2 cars
- covered
- storage room
- 3 bathrooms
- backyard with well
Areas:
Total 1200 m2
Private 220 m2
Dependent 30 m2
Come and see.
#ref: 100159
Contact
See Phone
Detached House 6 Bedrooms
Centro, Espinhal, Penela, Distrito de Coimbra
Used · 207m²
With Garage
rent
2.500 €
Welcome to your perfect retreat nestled in the heart of the Portuguese countryside! This beautiful three-bedroom family home and Guest Lodge offers a serene escape surrounded by nature’s beauty. Giving you the opportunity to rent your home and run a guest house business, with the opportunity to rent or buy the restaurant next door.
Main House Features:
- Spacious Layout: The main house boasts a thoughtful layout with one bedroom downstairs, complete with patio doors leading to an inviting outdoor dining area surrounded by fragrant orange trees.
- Warm, Modern Kitchen: The fully fitted kitchen exudes a cozy, cottage-like charm, featuring a three-seated breakfast bar, ample worktop space, and access to the covered outdoor sitting area overlooking the lawned, gated garden adorned with citrus trees.
- Inviting Living Room: Enjoy gatherings in the generously sized living room featuring a wood fire with a back boiler for central heating and hot water. Floor-to-ceiling patio doors offer breathtaking views of the Portuguese countryside.
- Garage and Workshop: Access the large garage and workshop from the downstairs area, providing space for one car, bedding storage for the guest house, and laundry facilities, along with an additional workshop area.
- Upstairs: Ascend the grand wooden staircase to discover two spacious bedrooms flooded with natural light. The master bedroom boasts patio doors with mountain views, while a third room serves as a large office / entertainment area or additional bedroom. A good-sized bathroom with a bathtub completes this floor.
Guest Lodge (Rental Accommodation):
- The lodge features an open-plan kitchen/living room downstairs, with patio doors leading out to the pool and garden area.
- Upstairs, guests will find two well-appointed bedrooms, ensuring a comfortable stay.
- Step outside to discover a large heated swimming pool, BBQ area, pizza oven, cooking facilities, gazebo, and dining area. The expansive garden boasts a variety of fruit trees and extends down to the riverside, accessible via a gate at the bottom of the garden.
Location:
Situated in a small village on the outskirts of Penela, with a small supermarket and cafés only 3 minutes down the hill and 7 minutes from the town. Driving time to the city of Coimbra (third largest city in Portugal) is 20 minutes. Porto is about 1 ½ hours away and Lisbon is about 2 hours away. The ocean town of Figuera do Foz is about 45 minutes to the west.
Don’t miss the opportunity to own this enchanting property offering both a comfortable family home and lucrative rental accommodation. Schedule a viewing today!
Main House Features:
- Spacious Layout: The main house boasts a thoughtful layout with one bedroom downstairs, complete with patio doors leading to an inviting outdoor dining area surrounded by fragrant orange trees.
- Warm, Modern Kitchen: The fully fitted kitchen exudes a cozy, cottage-like charm, featuring a three-seated breakfast bar, ample worktop space, and access to the covered outdoor sitting area overlooking the lawned, gated garden adorned with citrus trees.
- Inviting Living Room: Enjoy gatherings in the generously sized living room featuring a wood fire with a back boiler for central heating and hot water. Floor-to-ceiling patio doors offer breathtaking views of the Portuguese countryside.
- Garage and Workshop: Access the large garage and workshop from the downstairs area, providing space for one car, bedding storage for the guest house, and laundry facilities, along with an additional workshop area.
- Upstairs: Ascend the grand wooden staircase to discover two spacious bedrooms flooded with natural light. The master bedroom boasts patio doors with mountain views, while a third room serves as a large office / entertainment area or additional bedroom. A good-sized bathroom with a bathtub completes this floor.
Guest Lodge (Rental Accommodation):
- The lodge features an open-plan kitchen/living room downstairs, with patio doors leading out to the pool and garden area.
- Upstairs, guests will find two well-appointed bedrooms, ensuring a comfortable stay.
- Step outside to discover a large heated swimming pool, BBQ area, pizza oven, cooking facilities, gazebo, and dining area. The expansive garden boasts a variety of fruit trees and extends down to the riverside, accessible via a gate at the bottom of the garden.
Location:
Situated in a small village on the outskirts of Penela, with a small supermarket and cafés only 3 minutes down the hill and 7 minutes from the town. Driving time to the city of Coimbra (third largest city in Portugal) is 20 minutes. Porto is about 1 ½ hours away and Lisbon is about 2 hours away. The ocean town of Figuera do Foz is about 45 minutes to the west.
Don’t miss the opportunity to own this enchanting property offering both a comfortable family home and lucrative rental accommodation. Schedule a viewing today!
Contact
See Phone
Detached House 12 Bedrooms
Covas, Covas e Vila Nova de Oliveirinha, Tábua, Distrito de Coimbra
Used · 193m²
buy
120.000 €
Moradia com 15 divisões, para recuperar, de excecional arquitetura, em pedra, com 371,25m2 de área bruta de construção, dos quais 247,5m2 correspondem à área bruta privativa, inserida num terreno com 727,5m2, sita na EN17 (GPS 40.324168, - 7.923106) em Venda da Esperança, União de Freguesias de Covas e Vila Nova da Oliveirinha, concelho de Tábua, inscrita na matriz no ano de 1935.
A moradia é composta por Cave, Rés-do-chão e Sótão, distribuída da seguinte forma:
Na cave: Espaços para adega e arrumos com cerca de 50m2.
No Rés-do-chão: cozinha, sala, 1 Wc grande, corredor e 8 quartos.
No piso superior, Sótão: quatro quartos, 1 Wc e um corredor.
O terreno/logradouro, composto por jardim e quintal com algumas árvores de fruto dispõe de garagem e anexos, com cerca de 80 m2.
A Moradia tem a EN17 a Sul e a Capela Nossa Senhora da Esperança a Norte e fica situada a escassas centenas de metros da igreja moçárabe de S. Pedro de Lourosa, uma das mais antigas do país datada do ano 912.
-Excelente oportunidade para desenvolver um projeto casa de campo ou turismo rural devido às áreas generosas, excelente pé-direito, rodeada por uma zona envolvente de grande beleza e de importância ambiental, delimitada pelas Serras da Estrela, Açor, Lousã, Buçaco e Caramulo (central no eixo Oliveira do Hospital e Tábua, a 4km do IC6)
Excelente localização e boa exposição solar.
Marque uma visita ou peça-nos mais informações.
Consultor responsável: João Reis
A moradia é composta por Cave, Rés-do-chão e Sótão, distribuída da seguinte forma:
Na cave: Espaços para adega e arrumos com cerca de 50m2.
No Rés-do-chão: cozinha, sala, 1 Wc grande, corredor e 8 quartos.
No piso superior, Sótão: quatro quartos, 1 Wc e um corredor.
O terreno/logradouro, composto por jardim e quintal com algumas árvores de fruto dispõe de garagem e anexos, com cerca de 80 m2.
A Moradia tem a EN17 a Sul e a Capela Nossa Senhora da Esperança a Norte e fica situada a escassas centenas de metros da igreja moçárabe de S. Pedro de Lourosa, uma das mais antigas do país datada do ano 912.
-Excelente oportunidade para desenvolver um projeto casa de campo ou turismo rural devido às áreas generosas, excelente pé-direito, rodeada por uma zona envolvente de grande beleza e de importância ambiental, delimitada pelas Serras da Estrela, Açor, Lousã, Buçaco e Caramulo (central no eixo Oliveira do Hospital e Tábua, a 4km do IC6)
Excelente localização e boa exposição solar.
Marque uma visita ou peça-nos mais informações.
Consultor responsável: João Reis
Contact
See Phone
House 6 Bedrooms
Poiares (Santo André), Vila Nova de Poiares, Distrito de Coimbra
Used · 50m²
buy
37.500 €
Moradia para reabilitar com 272m2 de área bruta, e terreno com 750 m2, a cinco minutos do centro de Vila Nova de Poiares.
A casa divide-se em dois pisos, apresentando enorme potencial, quer para habitação própria, quer para investimento.
O terreno proporciona a colocação de piscina, jardim e horta.
Situada numa zona bastante tranquila, muito próxima do centro da vila, onde encontramos uma interessante oferta de comércio e serviços.
A 30 minutos de Coimbra e 15 minutos da Lousã.
A casa divide-se em dois pisos, apresentando enorme potencial, quer para habitação própria, quer para investimento.
O terreno proporciona a colocação de piscina, jardim e horta.
Situada numa zona bastante tranquila, muito próxima do centro da vila, onde encontramos uma interessante oferta de comércio e serviços.
A 30 minutos de Coimbra e 15 minutos da Lousã.
Contact
See Phone
See more Houses Used, in Distrito de Coimbra
Bedrooms
Zones
Can’t find the property you’re looking for?
