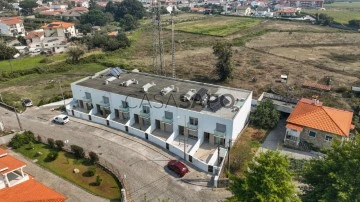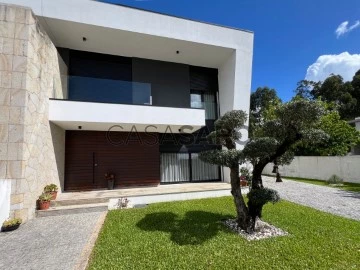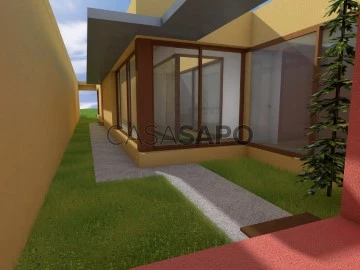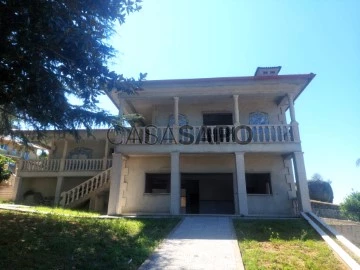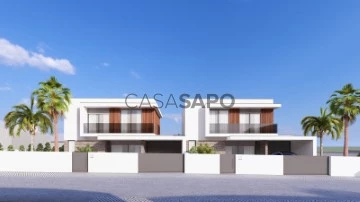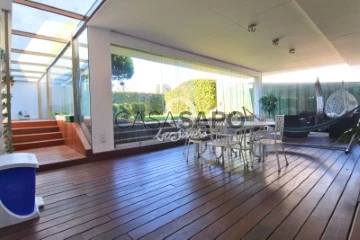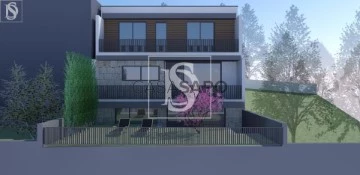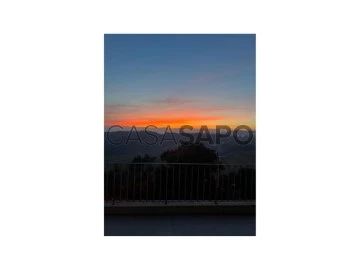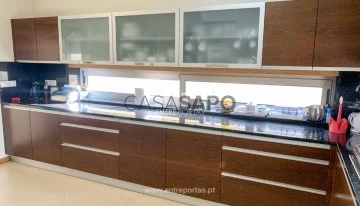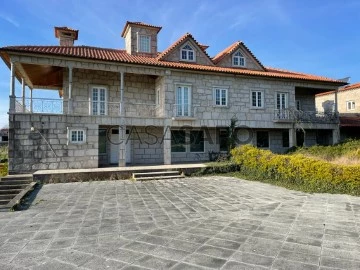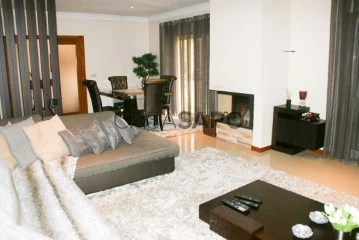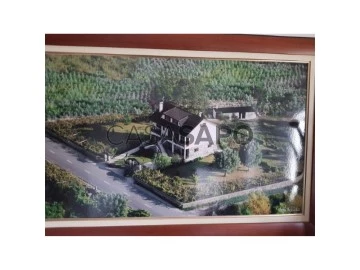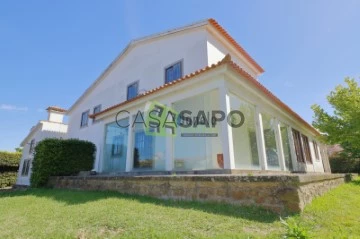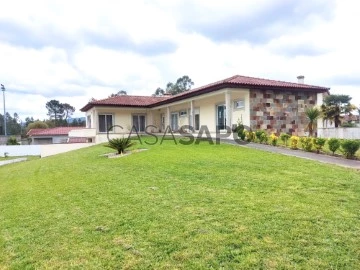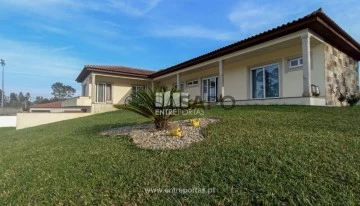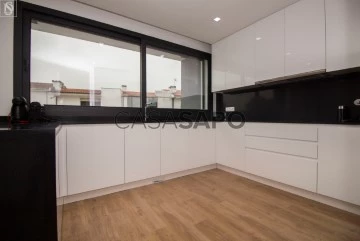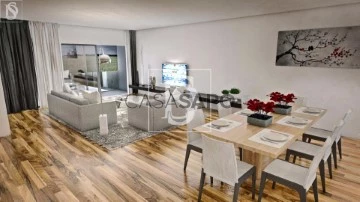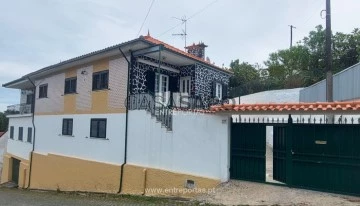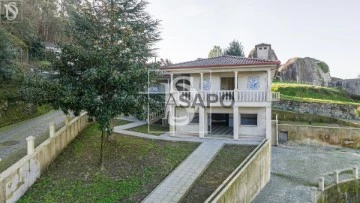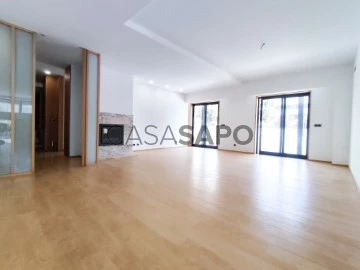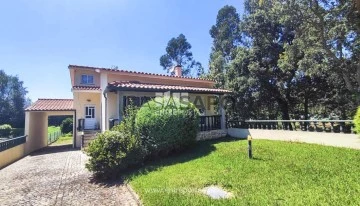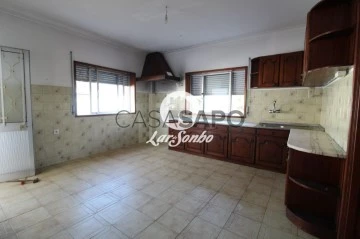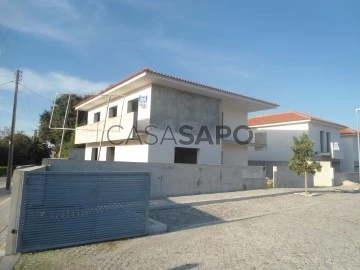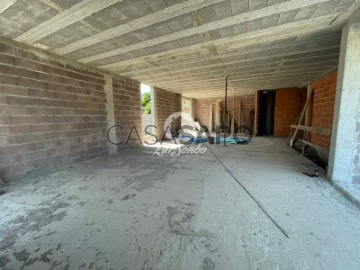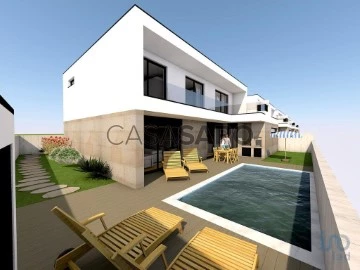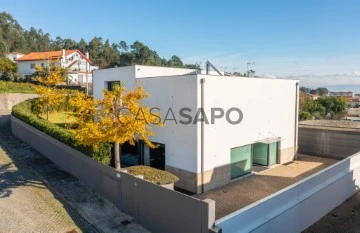Saiba aqui quanto pode pedir
292 Houses in Barcelos
Map
Order by
Relevance
Town House 3 Bedrooms
Arcozelo, Barcelos, Distrito de Braga
Remodelled · 155m²
With Garage
buy
310.000 €
House 3 Bedrooms in Barcelos
Fully renovated villa, situated in a quiet residential area, just 2 km from the city center.
This property has been recently refurbished both indoors and outdoors.
Inside, floating flooring was placed in all rooms, fully renovated bathrooms and kitchen (including new Bosch appliances), painting, and white lacquered carpentry;
Outside, a hood and new pavement were placed in the streets.
Ground floor:
- Entrance hall;
- Kitchen with access to patio;
- Service toilet; e
- Room with access to the patio;
1st Floor:
- Bedroom hall with skylight;
- 3 bedrooms, one of them a suite;
- Full bathroom to support the remaining rooms;
Cave:
- Closed garage for 3 cars.
Characteristics:
- Double glazing;
- Electric blinds;
- Air conditioning in the bedrooms and living room (and pre-installation in the kitchen);
- Pre-installation of central vacuum;
- New floating pavement;
- White lacquered carpentry;
- Kitchen furnished and equipped with Bosch appliances: hob, oven, extractor fan, microwave, dishwasher and washing machine;
- Built-in wardrobes;
- New toilets;
Condominium fees: 14€
It is located:
- 2 km from the city that allows you access to all kinds of amenities.
Reference: ASBC24091
As we are credit intermediaries duly authorized by the Bank of Portugal (Reg. 2736), we manage your entire financing process, always with the best solutions on the market.
Why choose AS Imobiliária
With more than 16 years in the real estate business and thousands of happy families, we have 8 strategically located agencies, to serve you closely, meet your expectations and help you acquire your dream home. Commitment, Competence and Trust are our values that we deliver to our Clients when buying, renting or selling their property.
Our priority is your Happiness!
Real estate specialists in Vizela; Guimarães ; rammed earth ; Felgueiras ; Lousada ; Santo Tirso ; Barcelos ; S. João da Madeira ; Harbor; Lisbon; Braga.
Fully renovated villa, situated in a quiet residential area, just 2 km from the city center.
This property has been recently refurbished both indoors and outdoors.
Inside, floating flooring was placed in all rooms, fully renovated bathrooms and kitchen (including new Bosch appliances), painting, and white lacquered carpentry;
Outside, a hood and new pavement were placed in the streets.
Ground floor:
- Entrance hall;
- Kitchen with access to patio;
- Service toilet; e
- Room with access to the patio;
1st Floor:
- Bedroom hall with skylight;
- 3 bedrooms, one of them a suite;
- Full bathroom to support the remaining rooms;
Cave:
- Closed garage for 3 cars.
Characteristics:
- Double glazing;
- Electric blinds;
- Air conditioning in the bedrooms and living room (and pre-installation in the kitchen);
- Pre-installation of central vacuum;
- New floating pavement;
- White lacquered carpentry;
- Kitchen furnished and equipped with Bosch appliances: hob, oven, extractor fan, microwave, dishwasher and washing machine;
- Built-in wardrobes;
- New toilets;
Condominium fees: 14€
It is located:
- 2 km from the city that allows you access to all kinds of amenities.
Reference: ASBC24091
As we are credit intermediaries duly authorized by the Bank of Portugal (Reg. 2736), we manage your entire financing process, always with the best solutions on the market.
Why choose AS Imobiliária
With more than 16 years in the real estate business and thousands of happy families, we have 8 strategically located agencies, to serve you closely, meet your expectations and help you acquire your dream home. Commitment, Competence and Trust are our values that we deliver to our Clients when buying, renting or selling their property.
Our priority is your Happiness!
Real estate specialists in Vizela; Guimarães ; rammed earth ; Felgueiras ; Lousada ; Santo Tirso ; Barcelos ; S. João da Madeira ; Harbor; Lisbon; Braga.
Contact
See Phone
Semi-Detached House 3 Bedrooms
Viatodos, Viatodos, Grimancelos, Minhotães, Monte Fralães, Barcelos, Distrito de Braga
Used · 218m²
With Garage
buy
410.000 €
House T3 in Viatodos, Barcelos
Fantastic 2-storey villa with quality finishes, located in a quiet residential urbanization.
Composed by:
Ground floor:
- Entrance hall;
- Open Space Room;
- Service toilet;
- Kitchen equipped with island, hob, extractor fan, oven, microwave and fridge built-in;
- Pantry;
- Laundry;
-Collection; e
- Closed garage for 2 cars.
1st Floor:
- Large room hall;
- Master suite with open closet with excellent natural light, which gives access to the bathroom that has double sinks, anti-fog mirror, shower and heated towel rails. It also has a balcony to the south.
- 2 bedrooms with balcony; e
- Full bathroom;
As it is a corner house, it has a huge outdoor space (possibility of swimming pool), and a garden around the house with automatic irrigation.
Other characteristics:
- Aluminum frames with double glazing;
- Electric blinds;
- False ceilings with built-in spotlights and crown molding for curtains;
- Floating floor pavement;
- Built-in wardrobes;
- Heated towel rails;
- Central heating;
- Wood-burning stove;
- Heat pump 300l;
- Solar panels for water heating;
- Pre-installation of central vacuum;
- Pre-installation of air conditioning ;
- Automatic garage door;
-Barbecue; e
- Automatic irrigation;
Location:
- Next to all kinds of services and amenities on foot, namely schools, gym, supermarket, local shops, ATM, pharmacy, gas station, etc.;
- 3 minutes from Nine train station; e
- 10 minutes from the cities of Barcelos and V. N. Famalicão.
Reference: ASBC24064
As we are credit intermediaries duly authorised by Banco de Portugal (Reg. 2736), we manage your entire financing process, always with the best solutions on the market.
Why choose AS Real Estate?
With more than 16 years in the real estate business and thousands of happy families, we have 6 strategically located agencies to serve you closely, meet your expectations and help you acquire your dream home. Commitment, Competence and Trust are our values that we deliver to our Clients when buying, renting or selling their property.
Our priority is your Happiness!
Real Estate Specialists in Vizela ; Guimarães ; Rammed earth ; Felgueiras ; Slate ; Santo Tirso ; Barcelos ; Harbor; Braga;
Fantastic 2-storey villa with quality finishes, located in a quiet residential urbanization.
Composed by:
Ground floor:
- Entrance hall;
- Open Space Room;
- Service toilet;
- Kitchen equipped with island, hob, extractor fan, oven, microwave and fridge built-in;
- Pantry;
- Laundry;
-Collection; e
- Closed garage for 2 cars.
1st Floor:
- Large room hall;
- Master suite with open closet with excellent natural light, which gives access to the bathroom that has double sinks, anti-fog mirror, shower and heated towel rails. It also has a balcony to the south.
- 2 bedrooms with balcony; e
- Full bathroom;
As it is a corner house, it has a huge outdoor space (possibility of swimming pool), and a garden around the house with automatic irrigation.
Other characteristics:
- Aluminum frames with double glazing;
- Electric blinds;
- False ceilings with built-in spotlights and crown molding for curtains;
- Floating floor pavement;
- Built-in wardrobes;
- Heated towel rails;
- Central heating;
- Wood-burning stove;
- Heat pump 300l;
- Solar panels for water heating;
- Pre-installation of central vacuum;
- Pre-installation of air conditioning ;
- Automatic garage door;
-Barbecue; e
- Automatic irrigation;
Location:
- Next to all kinds of services and amenities on foot, namely schools, gym, supermarket, local shops, ATM, pharmacy, gas station, etc.;
- 3 minutes from Nine train station; e
- 10 minutes from the cities of Barcelos and V. N. Famalicão.
Reference: ASBC24064
As we are credit intermediaries duly authorised by Banco de Portugal (Reg. 2736), we manage your entire financing process, always with the best solutions on the market.
Why choose AS Real Estate?
With more than 16 years in the real estate business and thousands of happy families, we have 6 strategically located agencies to serve you closely, meet your expectations and help you acquire your dream home. Commitment, Competence and Trust are our values that we deliver to our Clients when buying, renting or selling their property.
Our priority is your Happiness!
Real Estate Specialists in Vizela ; Guimarães ; Rammed earth ; Felgueiras ; Slate ; Santo Tirso ; Barcelos ; Harbor; Braga;
Contact
See Phone
Single storey house T3 in Cossourado, Barcelos
House 3 Bedrooms
Cossourado, Barcelos, Distrito de Braga
Under construction · 156m²
buy
245.000 €
Single storey house T3 in Cossourado, Barcelos
House in the beginning of construction, inserted in a plot of land with a total area of 2,500 m2, built in the innovative Termobox system.
It has a gross area of 156 m2, which is distributed by:
- Hall;
- Kitchen with island with access to pantry/laundry;
- Open Space dining room with exit to deck;
- Service toilet;
- 3 bedrooms, one of which is a suite; e
- Full support toilet.
Outside, it has several garden areas and parking for up to 2 cars.
Other characteristics:
- Capoto;
- Aluminum frames with double glazing iron oxide color;
- Entrance doors of the house with corten steel bars;
- Built-in wardrobes;
- Automatic gate.
Expected construction time: 12 to 16 months.
Location:
- Quiet living area;
- 10kms from Barcelos.
Reference: ASBC24001
As we are credit intermediaries duly authorised by Banco de Portugal (Reg. 2736), we manage your entire financing process, always with the best solutions on the market.
Why choose AS Imobiliária
With more than 14 years in the real estate business and thousands of happy families, we have 8 strategically located agencies to serve you closely, meet your expectations and help you acquire your dream home. Commitment, Competence and Trust are our values that we deliver to our Clients when buying, renting or selling their property.
Our priority is your Happiness!
Real estate specialists in Vizela; Guimarães; Rammed earth; Felgueiras; Lousada; Santo Tirso; Barcelos; S. João da Madeira; Harbor; Lisbon; Braga.
House in the beginning of construction, inserted in a plot of land with a total area of 2,500 m2, built in the innovative Termobox system.
It has a gross area of 156 m2, which is distributed by:
- Hall;
- Kitchen with island with access to pantry/laundry;
- Open Space dining room with exit to deck;
- Service toilet;
- 3 bedrooms, one of which is a suite; e
- Full support toilet.
Outside, it has several garden areas and parking for up to 2 cars.
Other characteristics:
- Capoto;
- Aluminum frames with double glazing iron oxide color;
- Entrance doors of the house with corten steel bars;
- Built-in wardrobes;
- Automatic gate.
Expected construction time: 12 to 16 months.
Location:
- Quiet living area;
- 10kms from Barcelos.
Reference: ASBC24001
As we are credit intermediaries duly authorised by Banco de Portugal (Reg. 2736), we manage your entire financing process, always with the best solutions on the market.
Why choose AS Imobiliária
With more than 14 years in the real estate business and thousands of happy families, we have 8 strategically located agencies to serve you closely, meet your expectations and help you acquire your dream home. Commitment, Competence and Trust are our values that we deliver to our Clients when buying, renting or selling their property.
Our priority is your Happiness!
Real estate specialists in Vizela; Guimarães; Rammed earth; Felgueiras; Lousada; Santo Tirso; Barcelos; S. João da Madeira; Harbor; Lisbon; Braga.
Contact
See Phone
House 4 Bedrooms
Martim, Barcelos, Distrito de Braga
For refurbishment · 209m²
With Garage
buy
320.000 €
Moradia T4 em Martim, Barcelos
Esta moradia em fase de acabamentos está inserida num lote de terreno com 1510 m2 e conta com a seguinte distribuição:
Cave:
- Garagem para 4 viaturas;
- Arrumos;
R/chão:
- Salão;
- Cozinha;
- WC de serviço.
1º Andar:
- Suite com closet e casa de banho;
- 3 Quartos;
- Casa de banho;
- Sala estar e jantar com lareira;
- Cozinha.
Zona exterior:
- Parqueamento para diversas viaturas;
- Anexo para churrasqueira;
- Jardim.
A moradia é vendida no estado em que se encontra.
Referência: ASBR24069
Por sermos intermediários de crédito devidamente autorizados pelo Banco de Portugal (Reg. 2736) fazemos a gestão de todo o seu processo de financiamento, sempre com as melhores soluções de mercado.
Porquê escolher a AS Imobiliária:
Com mais de 16 anos no ramo imobiliário e milhares de famílias felizes, dispomos de 8 agências estrategicamente localizadas, para o servir com proximidade, corresponder à suas expectativas e ajudá-lo a adquirir a sua casa de sonho. Compromisso, Competência e Confiança são os nossos valores que entregamos aos nossos Clientes na hora de comprar, arrendar ou vender o seu imóvel.
A nossa prioridade é a sua Felicidade!
Especialistas imobiliários em Vizela ; Guimarães ; Taipas ; Felgueiras ; Lousada ; Santo Tirso ; Barcelos ; S. João da Madeira ; Porto ; Lisboa ; Braga ;
Esta moradia em fase de acabamentos está inserida num lote de terreno com 1510 m2 e conta com a seguinte distribuição:
Cave:
- Garagem para 4 viaturas;
- Arrumos;
R/chão:
- Salão;
- Cozinha;
- WC de serviço.
1º Andar:
- Suite com closet e casa de banho;
- 3 Quartos;
- Casa de banho;
- Sala estar e jantar com lareira;
- Cozinha.
Zona exterior:
- Parqueamento para diversas viaturas;
- Anexo para churrasqueira;
- Jardim.
A moradia é vendida no estado em que se encontra.
Referência: ASBR24069
Por sermos intermediários de crédito devidamente autorizados pelo Banco de Portugal (Reg. 2736) fazemos a gestão de todo o seu processo de financiamento, sempre com as melhores soluções de mercado.
Porquê escolher a AS Imobiliária:
Com mais de 16 anos no ramo imobiliário e milhares de famílias felizes, dispomos de 8 agências estrategicamente localizadas, para o servir com proximidade, corresponder à suas expectativas e ajudá-lo a adquirir a sua casa de sonho. Compromisso, Competência e Confiança são os nossos valores que entregamos aos nossos Clientes na hora de comprar, arrendar ou vender o seu imóvel.
A nossa prioridade é a sua Felicidade!
Especialistas imobiliários em Vizela ; Guimarães ; Taipas ; Felgueiras ; Lousada ; Santo Tirso ; Barcelos ; S. João da Madeira ; Porto ; Lisboa ; Braga ;
Contact
See Phone
Moradia T3+1 em Roriz, Barcelos
Semi-Detached House 3 Bedrooms +1 Duplex
Roriz, Barcelos, Distrito de Braga
Under construction · 220m²
buy
340.000 €
Moradia T3+1 em Roriz, Barcelos
Moradia em construção com acabamentos de excelência.
Composta por 2 pisos, no rés-do-chão conta com:
- Hall de entrada amplo;
- Cozinha totalmente equipada com ilha;
- Sala de jantar e estar;
- WC de serviço; e
- Escritório / quarto.
Subindo ao 1.º piso, temos:
- Hall dos quartos;
- 3 suítes, uma delas Master com closet. Todas com varanda.
A moradia possui garagem fechada para 1 viatura, e espaço de estacionamento para mais uma, e jardim privativo.
Os acabamentos são de qualidade superior:
- Tetos falsos com sancas de iluminação LED;
- Pavimento de vinil em toda a casa;
- Escadas em degraus suspensos de estrutura metálica revestidos a madeira;
- Carpintaria lacada a branco (portas, rodapés, guarnições, roupeiros e armários cozinha);
- Portas até ao teto;
- Caixilharia em alumínio de rotura térmica;
- Vidros duplos;
- Cozinha equipada com eletrodomésticos tipo Balay: placa de indução, forno, máquina de lavar louça, combinado, micro-ondas e exaustor;
- Casas de banho com louças suspensas;
- Estores elétricos nos quartos, sala de jantar e cozinha;
- Blackout elétrico na sala de estar;
- Reservatório e bomba de calor 300l;
- Ar condicionado nos quartos e sala;
- Iluminação LED;
- Pré-instalação de aspiração central;
- Portão garagem seccionado.
Situa-se:
- A 2 minutos do centro de Barcelos;
Referência: ASBC24046
Por sermos intermediários de crédito devidamente autorizados pelo Banco de Portugal (Reg. 2736) fazemos a gestão de todo o seu processo de financiamento, sempre com as melhores soluções de mercado.
Porquê escolher a AS Imobiliária?
Com mais de 16 anos no ramo imobiliário e milhares de famílias felizes, dispomos de 8 agências estrategicamente localizadas, para o servir com proximidade, corresponder à suas expectativas e ajudá-lo a adquirir a sua casa de sonho. Compromisso, Competência e Confiança são os nossos valores que entregamos aos nossos Clientes na hora de comprar, arrendar ou vender o seu imóvel.
A nossa prioridade é a sua Felicidade!
Especialistas imobiliários em Vizela ; Guimarães ; Taipas ; Felgueiras ; Lousada ; Santo Tirso ; Barcelos ; S. João da Madeira ; Braga ;
Moradia em construção com acabamentos de excelência.
Composta por 2 pisos, no rés-do-chão conta com:
- Hall de entrada amplo;
- Cozinha totalmente equipada com ilha;
- Sala de jantar e estar;
- WC de serviço; e
- Escritório / quarto.
Subindo ao 1.º piso, temos:
- Hall dos quartos;
- 3 suítes, uma delas Master com closet. Todas com varanda.
A moradia possui garagem fechada para 1 viatura, e espaço de estacionamento para mais uma, e jardim privativo.
Os acabamentos são de qualidade superior:
- Tetos falsos com sancas de iluminação LED;
- Pavimento de vinil em toda a casa;
- Escadas em degraus suspensos de estrutura metálica revestidos a madeira;
- Carpintaria lacada a branco (portas, rodapés, guarnições, roupeiros e armários cozinha);
- Portas até ao teto;
- Caixilharia em alumínio de rotura térmica;
- Vidros duplos;
- Cozinha equipada com eletrodomésticos tipo Balay: placa de indução, forno, máquina de lavar louça, combinado, micro-ondas e exaustor;
- Casas de banho com louças suspensas;
- Estores elétricos nos quartos, sala de jantar e cozinha;
- Blackout elétrico na sala de estar;
- Reservatório e bomba de calor 300l;
- Ar condicionado nos quartos e sala;
- Iluminação LED;
- Pré-instalação de aspiração central;
- Portão garagem seccionado.
Situa-se:
- A 2 minutos do centro de Barcelos;
Referência: ASBC24046
Por sermos intermediários de crédito devidamente autorizados pelo Banco de Portugal (Reg. 2736) fazemos a gestão de todo o seu processo de financiamento, sempre com as melhores soluções de mercado.
Porquê escolher a AS Imobiliária?
Com mais de 16 anos no ramo imobiliário e milhares de famílias felizes, dispomos de 8 agências estrategicamente localizadas, para o servir com proximidade, corresponder à suas expectativas e ajudá-lo a adquirir a sua casa de sonho. Compromisso, Competência e Confiança são os nossos valores que entregamos aos nossos Clientes na hora de comprar, arrendar ou vender o seu imóvel.
A nossa prioridade é a sua Felicidade!
Especialistas imobiliários em Vizela ; Guimarães ; Taipas ; Felgueiras ; Lousada ; Santo Tirso ; Barcelos ; S. João da Madeira ; Braga ;
Contact
See Phone
House 4 Bedrooms
Lijó, Barcelos, Distrito de Braga
Used · 274m²
buy
350.000 €
Fantástica Moradia T4 em Barcelos, com 384 m2 de área bruta de construção.
Inserida num lote com 600 m2 , dispõe de dois pisos e ótimos acabamentos.
No rés do chão encontra um hall de entrada acolhedor, uma sala ampla com cerca de 50 m2, uma cozinha com 37 m2, mobilada e equipada, e um wc de serviço. Ainda neste piso encontra um quarto suite extremamente espaçoso com closet.
No piso superior pode usufruir duma sala com cerca de 50 m2, que poderá utilizar como quarto, escritório, sala de jogos ou zona de lazer. Este andar tem ainda dois quartos com áreas muito generosas, uma casa de banho completa e uma varanda.
Toda a moradia está equipada com ar-condicionado, aquecimento central, som ambiente, sistema de videovigilância e painéis solares para aquecimento de águas.
Poderá ainda aceder aos anexos pelo interior da moradia, onde irá encontrar a sala das máquinas, lavandaria e garagem fechada para um carro.
Esta magnífica moradia é também composta por um alpendre com cerca de 60 m2 de área, piso em deck e com portas de correr em vidro com acesso direto ao jardim onde encontrará toda a privacidade que procura.
No exterior tem ainda três lugares de estacionamento sendo que dois deles são cobertos.
Localizada apenas a 8 minutos do centro da cidade de barcelos. Com ótimos acessos e perto de todos os serviços.
Venha conhecer esta moradia de sonho!
Siga-nos nas nossas redes sociais!
WEBSITE: (url)
FACEBOOK: (url)
INSTAGRAM: (url)
YOUTUBE: (url) @lardesonhobarcelos2733
A história de sucesso da rede imobiliária LardeSonho deve-se a um serviço de excelência, personalizado para cada cliente, marcado por três premissas- SATISFAÇÃO- RECOMENDAÇÃO-FIDELIZAÇÃO.
É a Maior Rede Imobiliária 100% Nacional tendo 24 agências distribuídas por todo o país com mais de 400 Consultores, o que garante uma presença forte junto de potenciais compradores e investidores.
A Rede Imobiliária LardeSonho tem como ferramentas uma equipa de profissionais dinâmicos, motivados, com uma vasta experiência; uma carteira de imóveis aos preços mais competitivos do mercado; uma atitude proactiva que se carateriza por inúmeras iniciativas de marketing, campanhas, eventos publicitários, promovendo e divulgando com sucesso a sua carteira de imóveis em cada localidade onde tem Agência.
Aliados a parcerias com instituições bancárias, gabinetes de arquitetura, empresas de construção, marketing e publicidade, a rede Imobiliária LardeSonho ajuda os seus clientes a encontrar a solução adequada às suas necessidades.
-----
Fantastic 4-bedroom villa in Barcelos, with 384 m2 of gross construction area.
Set in a plot with a total land area of 600 m2. It has two floors and excellent finishes.
On the ground floor you’ll find a cosy entrance hall, a large living room of around 50 m2, a 37 m2 furnished and equipped kitchen and a guest toilet. Also on this floor is an extremely spacious bedroom suite with a dressing room.
On the upper floor you can enjoy a bedroom/living room of around 50 m2, which you can use as a bedroom, office, games room or leisure area. This floor also has two bedrooms with very generous areas, a complete bathroom and a balcony.
The entire villa is equipped with air conditioning, central heating, surround sound, a video surveillance system and solar panels for water heating.
You can also access the annexes from inside the villa, where you’ll find the engine room, laundry room and closed garage for one car.
This magnificent villa also has a porch with an area of around 60 m2, decked floor and sliding glass doors with direct access to the garden where you’ll find all the privacy you’re looking for.
Outside there are also three parking spaces, two of which are covered.
Located just 8 minutes from Barcelos city centre. With great access and close to all services.
Come and see this dream villa!
Follow us on our s...
Inserida num lote com 600 m2 , dispõe de dois pisos e ótimos acabamentos.
No rés do chão encontra um hall de entrada acolhedor, uma sala ampla com cerca de 50 m2, uma cozinha com 37 m2, mobilada e equipada, e um wc de serviço. Ainda neste piso encontra um quarto suite extremamente espaçoso com closet.
No piso superior pode usufruir duma sala com cerca de 50 m2, que poderá utilizar como quarto, escritório, sala de jogos ou zona de lazer. Este andar tem ainda dois quartos com áreas muito generosas, uma casa de banho completa e uma varanda.
Toda a moradia está equipada com ar-condicionado, aquecimento central, som ambiente, sistema de videovigilância e painéis solares para aquecimento de águas.
Poderá ainda aceder aos anexos pelo interior da moradia, onde irá encontrar a sala das máquinas, lavandaria e garagem fechada para um carro.
Esta magnífica moradia é também composta por um alpendre com cerca de 60 m2 de área, piso em deck e com portas de correr em vidro com acesso direto ao jardim onde encontrará toda a privacidade que procura.
No exterior tem ainda três lugares de estacionamento sendo que dois deles são cobertos.
Localizada apenas a 8 minutos do centro da cidade de barcelos. Com ótimos acessos e perto de todos os serviços.
Venha conhecer esta moradia de sonho!
Siga-nos nas nossas redes sociais!
WEBSITE: (url)
FACEBOOK: (url)
INSTAGRAM: (url)
YOUTUBE: (url) @lardesonhobarcelos2733
A história de sucesso da rede imobiliária LardeSonho deve-se a um serviço de excelência, personalizado para cada cliente, marcado por três premissas- SATISFAÇÃO- RECOMENDAÇÃO-FIDELIZAÇÃO.
É a Maior Rede Imobiliária 100% Nacional tendo 24 agências distribuídas por todo o país com mais de 400 Consultores, o que garante uma presença forte junto de potenciais compradores e investidores.
A Rede Imobiliária LardeSonho tem como ferramentas uma equipa de profissionais dinâmicos, motivados, com uma vasta experiência; uma carteira de imóveis aos preços mais competitivos do mercado; uma atitude proactiva que se carateriza por inúmeras iniciativas de marketing, campanhas, eventos publicitários, promovendo e divulgando com sucesso a sua carteira de imóveis em cada localidade onde tem Agência.
Aliados a parcerias com instituições bancárias, gabinetes de arquitetura, empresas de construção, marketing e publicidade, a rede Imobiliária LardeSonho ajuda os seus clientes a encontrar a solução adequada às suas necessidades.
-----
Fantastic 4-bedroom villa in Barcelos, with 384 m2 of gross construction area.
Set in a plot with a total land area of 600 m2. It has two floors and excellent finishes.
On the ground floor you’ll find a cosy entrance hall, a large living room of around 50 m2, a 37 m2 furnished and equipped kitchen and a guest toilet. Also on this floor is an extremely spacious bedroom suite with a dressing room.
On the upper floor you can enjoy a bedroom/living room of around 50 m2, which you can use as a bedroom, office, games room or leisure area. This floor also has two bedrooms with very generous areas, a complete bathroom and a balcony.
The entire villa is equipped with air conditioning, central heating, surround sound, a video surveillance system and solar panels for water heating.
You can also access the annexes from inside the villa, where you’ll find the engine room, laundry room and closed garage for one car.
This magnificent villa also has a porch with an area of around 60 m2, decked floor and sliding glass doors with direct access to the garden where you’ll find all the privacy you’re looking for.
Outside there are also three parking spaces, two of which are covered.
Located just 8 minutes from Barcelos city centre. With great access and close to all services.
Come and see this dream villa!
Follow us on our s...
Contact
See Phone
House 3 Bedrooms
Abade de Neiva, Barcelos, Distrito de Braga
Used · 200m²
With Garage
buy
345.000 €
New 3 bedroom villa in Abade do Neiva
New 3 bedroom villa in Abade, with 200 m² of built area, on a plot of 242 m². Comprising three floors. On the ground floor, large living room, kitchen and shared bathroom and garage. On the 1st floor, a suite, and two bedrooms and a complete bathroom. On the -1 floor, living room, bathroom and storage room.
Excellent sun exposure, with stunning views.
To highlight:
recovered from heat
Solar panels
furnished kitchen
video intercom
electric blinds
Frames with thermal break
Alarm pre-installation
Pre-installation of central vacuum
Pre-installation of air conditioning
Pre-installation of central heating
Google translator
New 3 bedroom villa in Abade, with 200 m² of built area, on a plot of 242 m². Comprising three floors. On the ground floor, large living room, kitchen and shared bathroom and garage. On the 1st floor, a suite, and two bedrooms and a complete bathroom. On the -1 floor, living room, bathroom and storage room.
Excellent sun exposure, with stunning views.
To highlight:
recovered from heat
Solar panels
furnished kitchen
video intercom
electric blinds
Frames with thermal break
Alarm pre-installation
Pre-installation of central vacuum
Pre-installation of air conditioning
Pre-installation of central heating
Google translator
Contact
See Phone
House 3 Bedrooms
Abade de Neiva, Barcelos, Distrito de Braga
Used · 420m²
With Garage
buy
430.000 €
Moradia T3, totalmente equipada, 4 casas de banho uma delas suite com ar condicionado, recuperador de calor, pre instalação de painéis solares, aspiração central, garagem no interior para 4 carros. Bons acabamentos(caixilharia com rotura térmica, vidros duplos) excelente exposição solar. Eletrodomésticos balay com placa de indução de 0.90cm. Esquentador com gás natural.
#ref:33648446
#ref:33648446
Contact
House 4 Bedrooms Duplex
Durrães e Tregosa, Barcelos, Distrito de Braga
Used · 601m²
buy
350.000 €
4 bedroom villa for sale, Durrães, Barcelos.
A dream property, this sublime detached 4-bedroom villa, which we have the pleasure of presenting, is a true architectural gem, perfectly combining the charm of traditional Ponte de Lima stone with modern features and construction details.
Divided into two floors, both at ground level but on different levels, this property offers the convenience and comfort you are looking for. Upon entering, the first level will welcome you with an incredible one-bedroom apartment, complete with a spacious suite, large kitchen and open-plan living room. It also has a bathroom and additional storage.
On the next level, another captivating space awaits you: an excellent three-bedroom apartment with a stunning suite. It also has a terrace and balconies where you can enjoy relaxing moments outdoors, marveling at the surrounding landscape.
The traditional architecture, based on Ponte de Lima stone, adds a unique charm to this villa. The aluminum frames with thermal cut and double glazing guarantee energy efficiency, as well as providing abundant natural light and excellent sound insulation. The electric shutters add an extra touch of modernity and practicality.
For your convenience, the property has a spacious garage with capacity for two cars. It also has an air conditioning system to ensure maximum comfort in all seasons.
Located in a privileged area near Viana do Castelo, this property offers a peaceful and privileged environment in which to live, away from the hustle and bustle of the city, but with easy access to all the amenities and services needed for a relaxed and comfortable life.
This is a unique opportunity to acquire a high standard villa, with quality finishes and a design that combines the traditional and the modern. Don’t wait any longer to fulfill your dream of living in a welcoming and exclusive environment!
Ref.: VCC14253
CHARACTERISTICS:
Plot Area: 431 m2 | 4 639 sq ft
Area: 601 m2 | 6 469 sq ft
Useful area: 150 m2 | 1 615 sq ft
Deployment Area: 170 m2 | 1 830 sq ft
Building Area: 320 m2 | 3 444 sq ft
Bedrooms: 4
Bathrooms: 3
Garage: 2
Energy efficiency: B
ENTREPORTAS
Founded in 2004, the ENTREPORTAS Group, with more then 15 years, is the real estate leader within its market, offering an innovative and quality service.
ENTREPORTAS has a very strong presence within northern Portugal, with 7 offices in the cities of Viana do Castelo, Caminha, Póvoa de Varzim, Vila do Conde and Marco de Canaveses.
ENTREPORTAS is currently a market leader within real estate in the north of the country, which makes us the natural choice for those planning to buy or sell a property.
OUR HOME IS YOUR HOME
LIC AMI 6139; LIC AMI 9250; LIC AMI 9063
A dream property, this sublime detached 4-bedroom villa, which we have the pleasure of presenting, is a true architectural gem, perfectly combining the charm of traditional Ponte de Lima stone with modern features and construction details.
Divided into two floors, both at ground level but on different levels, this property offers the convenience and comfort you are looking for. Upon entering, the first level will welcome you with an incredible one-bedroom apartment, complete with a spacious suite, large kitchen and open-plan living room. It also has a bathroom and additional storage.
On the next level, another captivating space awaits you: an excellent three-bedroom apartment with a stunning suite. It also has a terrace and balconies where you can enjoy relaxing moments outdoors, marveling at the surrounding landscape.
The traditional architecture, based on Ponte de Lima stone, adds a unique charm to this villa. The aluminum frames with thermal cut and double glazing guarantee energy efficiency, as well as providing abundant natural light and excellent sound insulation. The electric shutters add an extra touch of modernity and practicality.
For your convenience, the property has a spacious garage with capacity for two cars. It also has an air conditioning system to ensure maximum comfort in all seasons.
Located in a privileged area near Viana do Castelo, this property offers a peaceful and privileged environment in which to live, away from the hustle and bustle of the city, but with easy access to all the amenities and services needed for a relaxed and comfortable life.
This is a unique opportunity to acquire a high standard villa, with quality finishes and a design that combines the traditional and the modern. Don’t wait any longer to fulfill your dream of living in a welcoming and exclusive environment!
Ref.: VCC14253
CHARACTERISTICS:
Plot Area: 431 m2 | 4 639 sq ft
Area: 601 m2 | 6 469 sq ft
Useful area: 150 m2 | 1 615 sq ft
Deployment Area: 170 m2 | 1 830 sq ft
Building Area: 320 m2 | 3 444 sq ft
Bedrooms: 4
Bathrooms: 3
Garage: 2
Energy efficiency: B
ENTREPORTAS
Founded in 2004, the ENTREPORTAS Group, with more then 15 years, is the real estate leader within its market, offering an innovative and quality service.
ENTREPORTAS has a very strong presence within northern Portugal, with 7 offices in the cities of Viana do Castelo, Caminha, Póvoa de Varzim, Vila do Conde and Marco de Canaveses.
ENTREPORTAS is currently a market leader within real estate in the north of the country, which makes us the natural choice for those planning to buy or sell a property.
OUR HOME IS YOUR HOME
LIC AMI 6139; LIC AMI 9250; LIC AMI 9063
Contact
See Phone
House 5 Bedrooms
Chavão, Negreiros e Chavão, Barcelos, Distrito de Braga
Used · 684m²
With Garage
buy
485.500 €
Moradia individual em bom estado e com acabamentos de qualidade. Dispõe de 5 quartos, inserida em lote com 2.920m2 de terreno, localizada na Rua de Gomil, freguesia de Chavão concelho de Barcelos.
Composta no seu interior por hall de entrada, cozinha, sala de estar, sala de jantar, 4 suites, instalações sanitárias, elevador. Imovel possui amplas áreas com piscina coberta, balneário, lavandaria, salão de convívio, cozinha, instalações sanitárias e estacionamento para viaturas. Venha conhecer...
Composta no seu interior por hall de entrada, cozinha, sala de estar, sala de jantar, 4 suites, instalações sanitárias, elevador. Imovel possui amplas áreas com piscina coberta, balneário, lavandaria, salão de convívio, cozinha, instalações sanitárias e estacionamento para viaturas. Venha conhecer...
Contact
See Phone
Detached House 4 Bedrooms Duplex
Lama, Barcelos, Distrito de Braga
Used · 340m²
With Garage
buy
397.500 €
Detached house T4 with two floors. Inserted in plot of 648m2. With central heating, alarm, central vacuum and air conditioning. Luxury finishes. Annexes with regional cuisine and barbecue.
How and by what means does Barcelcasa Imobiliária provide you with the best service exceeding your expectations?
- Guides the buyer to identify and negotiate the property that best suits their
need and financial capacity.
- Deep knowledge of the local real estate market.
- Barcelcasa has complete knowledge about the situation of the properties and is mandated
by the owners to represent them.
- Provides the buyer with as much information about the properties, not hiding any
relevant information.
- Supports and guides in obtaining bank financing through its service of
Credit Intermediation, with the best conditions that the market can offer you.
(Tied credit intermediaries registered with Banco de Portugal under number 0001237)
- Accompanies and guides in the realization of the business from the visits to the properties to the
deed and registration.
- Experience of 20 years in the real estate market in Barcelos.
- Professionals with many years of experience and continuous training.
- Provides the best price.
- Ensures speed and security in the business.
With a standard of seriousness in the provision of real estate services, it seeks to conduct good business efficiently, thus providing tranquility to its customers.
How and by what means does Barcelcasa Imobiliária provide you with the best service exceeding your expectations?
- Guides the buyer to identify and negotiate the property that best suits their
need and financial capacity.
- Deep knowledge of the local real estate market.
- Barcelcasa has complete knowledge about the situation of the properties and is mandated
by the owners to represent them.
- Provides the buyer with as much information about the properties, not hiding any
relevant information.
- Supports and guides in obtaining bank financing through its service of
Credit Intermediation, with the best conditions that the market can offer you.
(Tied credit intermediaries registered with Banco de Portugal under number 0001237)
- Accompanies and guides in the realization of the business from the visits to the properties to the
deed and registration.
- Experience of 20 years in the real estate market in Barcelos.
- Professionals with many years of experience and continuous training.
- Provides the best price.
- Ensures speed and security in the business.
With a standard of seriousness in the provision of real estate services, it seeks to conduct good business efficiently, thus providing tranquility to its customers.
Contact
See Phone
House 3 Bedrooms
Fragoso, Barcelos, Distrito de Braga
Used · 4,000m²
With Garage
buy
950.000 €
4.000 metros quadrados (traseira 2.000 + 2.000 frente) de jardim a rodear a casa com 3 Andares; R/c, 1 andar moradia e 3 andar sótão ( com as mesmas dimensões dos andares em baixo e mesmas divisões] Todos os andares rodeados frente e traseira e laterais com janelas multi-sistema de abertura e vidros duplos com persianas. Portas á prova de som, 3 wc, 3 quartos, sala com 2 varandas e cozinha ampla com janelas e recuperador de calor e todas as divisões com aquecimento individual e com controlo de horário e tempo. Garagem com wc, escritório e capacidade para 6/8 carros, portão de garagem e exterior elétrico com comandos. Portão exterior de viaturas e porta exterior piões, portão viatura traseiras. Jardim com muita decoração pessoal e com gosto, várias árvores de fruto. Piscina na traseira com capacidade 20 mil litros,com máquina de extração e instrumentos de limpeza, 2 capas de cobertura, 4 camas de sol, mesa, cadeiras e guarda sol . Anexo na traseira; churrasqueira, oficina, canil, arrumos lenha e anexo material máquinas de manutenção do jardim. Traseira com 2.000 metros quadrados, no qual tem acesso com portão a viaturas e a possibilidade de fazer novo projeto de construção de outra moradia e tem um Oásis com lago, palmeiras e pinheiro manso. Inglês; 4,000 square meters (rear 2,000 + 2,000 front) garden surrounding the house with 3 Story; R/c, 1 floor home and 3 attic floor (with the same dimensions as the low floors and same divisions] All floors surrounded front and rear and side with opening multisystem windows and double glazing with blinds. Doors sound proof, 3 bathroom, 3 bedrooms, 2 balcony room and wide kitchen with windows and heat stool and all divisions with individual heating and time control and time., garage gate and electrical exterior with controls. and cleaning instruments, 2 roofing covers, 4 sun beds, table, chairs and sun guard . Attached in the rear; barbecue, workshop, kennel, wood wood and annex materials maintenance machines. Rear with 2,000 square meters, in which you have access with a vehicle gate and the possibility of making new construction project from another home and has an Oasis with lake, palm trees, and sucky pine. Francês; 4 000 mètres carrés (2 000 arrière + 2 000 avant) de jardin entourant la maison de 3 étages; Rez-de-chaussée, 1er étage de la maison et grenier du 3ème étage (avec les mêmes dimensions que les étages inférieurs et mêmes pièces). Tous les étages sont entourés avant, arrière et côtés de fenêtres à système d’ouvertures multiples et double vitrage avec volets. Portes insonorisées, 3 salles de bains, 3 chambres, séjour avec 2 balcons et grande cuisine avec fenêtres et cheminée et toutes les pièces avec chauffage individuel et minuterie, porte de garage et extérieur électrique avec commandes et dessus de portes extérieures, portail arrière du véhicule et instruments de nettoyage, 2 couvertures., 4 transats, table, chaises et parasol . Fixation à l’arrière ; barbecue, atelier, chenil, bûcher et matériel attenant, machines d’entretien du jardin. Arrière de 2 000 mètres carrés, qui dispose d’un accès sécurisé pour les véhicules et de la possibilité de créer un nouveau projet de construction pour une autre maison et dispose d’une oasis avec lac, palmiers et pins parasols.
#ref:33637845
#ref:33637845
Contact
Detached House 5 Bedrooms Duplex
Barqueiros, Barcelos, Distrito de Braga
Used · 347m²
With Garage
buy
1.350.000 €
Invista na sua Felicidade!!
Imagine acordar todos os dias envolto pela tranquilidade da natureza e o encanto rural da região de Barcelos. Apresentamos-lhe uma oportunidade única de adquirir uma deslumbrante quinta na zona de Barqueiros, um verdadeiro refúgio de paz e conforto, ideal para quem procura uma vida de qualidade e proximidade com a natureza.
A área é conhecida pela sua beleza natural, vinhas exuberantes e um ambiente acolhedor que faz dela um lugar perfeito para viver ou investir.
Viver em Barqueiros é abraçar um estilo de vida autêntico e cheio de charme. A região oferece uma variedade de atividades, desde caminhadas e passeios de bicicleta até degustações de vinhos locais e visitas a quintas históricas. A proximidade com Barcelos e outras cidades vizinhas facilita o acesso a serviços essenciais, escolas, lojas e restaurantes.
Esta quinta, não é apenas uma propriedade; é um estilo de vida. Venha descobrir o que torna este lugar tão especial e prepare-se para criar memórias inesquecíveis em cada canto desta magnífica residência. Agende já a sua visita e deixe-se encantar por esta joia no coração do Minho.
Espaços Internos
5 Quartos Espaçosos: Cada quarto é um convite ao descanso, com áreas generosas e muita luz natural. Os acabamentos de alta qualidade e o design acolhedor garantem o máximo conforto.
Sala de Estar: Um espaço amplo e luminoso, ideal para reunir a família e os amigos, com uma vista deslumbrante sobre os jardins da propriedade.
Cozinha RetroFit : Equipada com última geração e mantendo a traça tradicional, perfeita para preparar deliciosas refeições e criar momentos inesquecíveis.
Áreas de Convívio: Vários espaços internos projetados para o convívio, incluindo uma sala de jantar formal e áreas de lazer.
Espaços Externos
Jardins Paisagísticos: Extensos jardins que rodeiam a propriedade, proporcionando um cenário perfeito para relaxar ou organizar eventos ao ar livre.
Piscina Privada: Um oásis refrescante para os dias quentes de verão, com áreas de deck para banhos de sol.
Área de Churrasco: Perfeita para churrascos em família ou jantares ao ar livre com amigos, desfrutando da beleza do pôr do sol.
Terreno Amplo: A quinta possui um terreno generoso que pode ser utilizado para agricultura, cultivo de vinhas ou até mesmo para a construção de mais infraestruturas.
Outros Destaques.:
Estacionamento Privado: Espaço amplo para estacionamento de vários veículos.
Segurança: Sistema de segurança moderno para garantir tranquilidade e proteção.
Para mais informações ou para agendar uma visita, entre em contacto connosco. Estamos à sua disposição para tornar o seu sonho realidade.
Por sermos Intermediários de Crédito devidamente autorizados pelo Banco de Portugal, fazemos a gestão de todo o seu processo de financiamento, sempre com as melhores soluções do mercado. Acompanhamento pré e pós-escritura.
A informação disponibilizada, não dispensa a sua confirmação nem pode ser considerada vinculativa, não dispensando a sua confirmação através de visita ao imóvel.
Deixe-nos o seu contacto e nós ligamos-lhe sem custos.
A Janela Virtual,
Nasce no mercado para que amigos, clientes e parceiros de negócios, realizem os seus sonhos com as melhores oportunidades de negócios que temos para lhe apresentar.
Sendo a nossa maior preocupação o seu bem estar.
Comprar uma casa é uma decisão que requer reflexão, uma analise bem estruturada e muita pesquisa. Na JANELA VIRTUAL, essa decisão pode contar com toda a transparência, profissionalismo e simplicidade no processo de compra do seu imóvel e acompanhamento personalizado. Porque só assim faz sentido.
Imagine acordar todos os dias envolto pela tranquilidade da natureza e o encanto rural da região de Barcelos. Apresentamos-lhe uma oportunidade única de adquirir uma deslumbrante quinta na zona de Barqueiros, um verdadeiro refúgio de paz e conforto, ideal para quem procura uma vida de qualidade e proximidade com a natureza.
A área é conhecida pela sua beleza natural, vinhas exuberantes e um ambiente acolhedor que faz dela um lugar perfeito para viver ou investir.
Viver em Barqueiros é abraçar um estilo de vida autêntico e cheio de charme. A região oferece uma variedade de atividades, desde caminhadas e passeios de bicicleta até degustações de vinhos locais e visitas a quintas históricas. A proximidade com Barcelos e outras cidades vizinhas facilita o acesso a serviços essenciais, escolas, lojas e restaurantes.
Esta quinta, não é apenas uma propriedade; é um estilo de vida. Venha descobrir o que torna este lugar tão especial e prepare-se para criar memórias inesquecíveis em cada canto desta magnífica residência. Agende já a sua visita e deixe-se encantar por esta joia no coração do Minho.
Espaços Internos
5 Quartos Espaçosos: Cada quarto é um convite ao descanso, com áreas generosas e muita luz natural. Os acabamentos de alta qualidade e o design acolhedor garantem o máximo conforto.
Sala de Estar: Um espaço amplo e luminoso, ideal para reunir a família e os amigos, com uma vista deslumbrante sobre os jardins da propriedade.
Cozinha RetroFit : Equipada com última geração e mantendo a traça tradicional, perfeita para preparar deliciosas refeições e criar momentos inesquecíveis.
Áreas de Convívio: Vários espaços internos projetados para o convívio, incluindo uma sala de jantar formal e áreas de lazer.
Espaços Externos
Jardins Paisagísticos: Extensos jardins que rodeiam a propriedade, proporcionando um cenário perfeito para relaxar ou organizar eventos ao ar livre.
Piscina Privada: Um oásis refrescante para os dias quentes de verão, com áreas de deck para banhos de sol.
Área de Churrasco: Perfeita para churrascos em família ou jantares ao ar livre com amigos, desfrutando da beleza do pôr do sol.
Terreno Amplo: A quinta possui um terreno generoso que pode ser utilizado para agricultura, cultivo de vinhas ou até mesmo para a construção de mais infraestruturas.
Outros Destaques.:
Estacionamento Privado: Espaço amplo para estacionamento de vários veículos.
Segurança: Sistema de segurança moderno para garantir tranquilidade e proteção.
Para mais informações ou para agendar uma visita, entre em contacto connosco. Estamos à sua disposição para tornar o seu sonho realidade.
Por sermos Intermediários de Crédito devidamente autorizados pelo Banco de Portugal, fazemos a gestão de todo o seu processo de financiamento, sempre com as melhores soluções do mercado. Acompanhamento pré e pós-escritura.
A informação disponibilizada, não dispensa a sua confirmação nem pode ser considerada vinculativa, não dispensando a sua confirmação através de visita ao imóvel.
Deixe-nos o seu contacto e nós ligamos-lhe sem custos.
A Janela Virtual,
Nasce no mercado para que amigos, clientes e parceiros de negócios, realizem os seus sonhos com as melhores oportunidades de negócios que temos para lhe apresentar.
Sendo a nossa maior preocupação o seu bem estar.
Comprar uma casa é uma decisão que requer reflexão, uma analise bem estruturada e muita pesquisa. Na JANELA VIRTUAL, essa decisão pode contar com toda a transparência, profissionalismo e simplicidade no processo de compra do seu imóvel e acompanhamento personalizado. Porque só assim faz sentido.
Contact
See Phone
Detached House 3 Bedrooms
Campo, Campo e Tamel (São Pedro Fins), Barcelos, Distrito de Braga
Used · 388m²
With Garage
buy
380.000 €
3 bedroom detached and single storey house on a plot of 1,576m2. With 388m2 of construction area.
Garage for four cars, lounge and laundry room in the basement. Ground floor with kitchen, living room, service bathroom, common bathroom and three bedrooms, one of which is a suite.
With ducted air conditioning, central vacuum, solar panels for heating sanitary water, equipped kitchen, double-glazed tilt-and-turn windows, well, automatic irrigation system.
Quiet location five minutes from the city.
How and by what means does Barcelcasa Real Estate provide you with the best service and exceed your expectations?
- Guides the buyer to identify and negotiate the property that best suits their
need and financial capacity.
- In-depth knowledge of the local real estate market.
- Barcelcasa has complete knowledge of the situation of the properties and is mandated
by the owners to represent them.
- Provides the buyer with maximum information about the properties, not hiding any
Relevant information.
- Supports and guides in obtaining bank financing through its
Credit Intermediation, with the best conditions that the market can offer you.
(Tied credit intermediaries registered with Banco de Portugal under number 0001237)
- Accompanies and guides in the completion of the business from the visits to the properties to the
deed and registration.
- 20 years of experience in the real estate market in Barcelos.
- Professionals with many years of experience and continuous training.
- Provides the best price.
- Ensures speed and security in business.
With a standard of seriousness in the provision of real estate services, it seeks to do good business efficiently, thus providing peace of mind to its customers.
Garage for four cars, lounge and laundry room in the basement. Ground floor with kitchen, living room, service bathroom, common bathroom and three bedrooms, one of which is a suite.
With ducted air conditioning, central vacuum, solar panels for heating sanitary water, equipped kitchen, double-glazed tilt-and-turn windows, well, automatic irrigation system.
Quiet location five minutes from the city.
How and by what means does Barcelcasa Real Estate provide you with the best service and exceed your expectations?
- Guides the buyer to identify and negotiate the property that best suits their
need and financial capacity.
- In-depth knowledge of the local real estate market.
- Barcelcasa has complete knowledge of the situation of the properties and is mandated
by the owners to represent them.
- Provides the buyer with maximum information about the properties, not hiding any
Relevant information.
- Supports and guides in obtaining bank financing through its
Credit Intermediation, with the best conditions that the market can offer you.
(Tied credit intermediaries registered with Banco de Portugal under number 0001237)
- Accompanies and guides in the completion of the business from the visits to the properties to the
deed and registration.
- 20 years of experience in the real estate market in Barcelos.
- Professionals with many years of experience and continuous training.
- Provides the best price.
- Ensures speed and security in business.
With a standard of seriousness in the provision of real estate services, it seeks to do good business efficiently, thus providing peace of mind to its customers.
Contact
See Phone
House 3 Bedrooms
Campo e Tamel (São Pedro Fins), Barcelos, Distrito de Braga
Used · 388m²
buy
399.000 €
Single storey 3-bedroom villa for sale, set in a 1600 m² plot.
Recent villa with great outdoor space.
It has three bedrooms, one of which is en-suite, a laundry room and a multipurpose room in the basement.
It also has a closed garage for four cars.
Equipped with ducted air conditioning, central vacuum system, well and automatic irrigation system.
Located in Campo, Barcelos.
Ref.: VC04581
.
CHARACTERISTICS:
Plot Area: 1 576 m2 | 16 964 sq ft
Area: 388 m2 | 4 176 sq ft
Useful area: 388 m2 | 4 176 sq ft
Bedrooms: 3
Bathrooms: 3
Garage: 4
Energy efficiency: C
ENTREPORTAS
Founded in 2004, the ENTREPORTAS Group, with more then 15 years, is the real estate leader within its market, offering an innovative and quality service.
ENTREPORTAS has a very strong presence within northern Portugal, with 7 offices in the cities of Viana do Castelo, Caminha, Póvoa de Varzim, Vila do Conde and Marco de Canaveses.
ENTREPORTAS is currently a market leader within real estate in the north of the country, which makes us the natural choice for those planning to buy or sell a property.
OUR HOME IS YOUR HOME
LIC AMI 6139; LIC AMI 9250; LIC AMI 9063
Recent villa with great outdoor space.
It has three bedrooms, one of which is en-suite, a laundry room and a multipurpose room in the basement.
It also has a closed garage for four cars.
Equipped with ducted air conditioning, central vacuum system, well and automatic irrigation system.
Located in Campo, Barcelos.
Ref.: VC04581
.
CHARACTERISTICS:
Plot Area: 1 576 m2 | 16 964 sq ft
Area: 388 m2 | 4 176 sq ft
Useful area: 388 m2 | 4 176 sq ft
Bedrooms: 3
Bathrooms: 3
Garage: 4
Energy efficiency: C
ENTREPORTAS
Founded in 2004, the ENTREPORTAS Group, with more then 15 years, is the real estate leader within its market, offering an innovative and quality service.
ENTREPORTAS has a very strong presence within northern Portugal, with 7 offices in the cities of Viana do Castelo, Caminha, Póvoa de Varzim, Vila do Conde and Marco de Canaveses.
ENTREPORTAS is currently a market leader within real estate in the north of the country, which makes us the natural choice for those planning to buy or sell a property.
OUR HOME IS YOUR HOME
LIC AMI 6139; LIC AMI 9250; LIC AMI 9063
Contact
See Phone
House 3 Bedrooms
Tamel (São Veríssimo), Barcelos, Distrito de Braga
Used · 113m²
With Garage
buy
265.000 €
New 3 bedroom villa in S. Veríssimo
New 3 bedroom villa in S Veríssimo, with 200 m² of built area, on a plot of 242 m². Comprising three floors. On the ground floor, large living room, kitchen and shared bathroom and garage. On the 1st floor, a suite, and two bedrooms and a complete bathroom. On the -1 floor, living room, bathroom and storage room.
Excellent sun exposure, with stunning views.
To highlight:
recovered from heat
Solar panels
furnished kitchen
video intercom
electric blinds
Frames with thermal break
Alarm pre-installation
Pre-installation of central vacuum
Pre-installation of air conditioning
Pre-installation of central heating
Google translator
New 3 bedroom villa in S Veríssimo, with 200 m² of built area, on a plot of 242 m². Comprising three floors. On the ground floor, large living room, kitchen and shared bathroom and garage. On the 1st floor, a suite, and two bedrooms and a complete bathroom. On the -1 floor, living room, bathroom and storage room.
Excellent sun exposure, with stunning views.
To highlight:
recovered from heat
Solar panels
furnished kitchen
video intercom
electric blinds
Frames with thermal break
Alarm pre-installation
Pre-installation of central vacuum
Pre-installation of air conditioning
Pre-installation of central heating
Google translator
Contact
See Phone
House 4 Bedrooms
Quintiães e Aguiar, Barcelos, Distrito de Braga
Used · 110m²
buy
249.000 €
3+1 bedroom villa for sale in excellent general condition, Quintiães, Barcelos. Equipped with air conditioning, full central heating, closed garage and first floor with large rooms. It also has another 2-bedroom villa in need of some restoration. It has a lovely terrace with a barbecue and a well. great location and good access. Close to all essential services, such as schools, a pharmacy, supermarkets and public transport. Don’t miss out on this opportunity and book your visit now.
Ref.:VCM14208
CHARACTERISTICS:
Useful area: 110 m2 | 1 184 sq ft
Bedrooms: 4
Energy efficiency: E
ENTREPORTAS
Founded in 2004, the ENTREPORTAS Group, with more then 15 years, is the real estate leader within its market, offering an innovative and quality service.
ENTREPORTAS has a very strong presence within northern Portugal, with 7 offices in the cities of Viana do Castelo, Caminha, Póvoa de Varzim, Vila do Conde and Marco de Canaveses.
ENTREPORTAS is currently a market leader within real estate in the north of the country, which makes us the natural choice for those planning to buy or sell a property.
OUR HOME IS YOUR HOME
LIC AMI 6139; LIC AMI 9250; LIC AMI 9063
Ref.:VCM14208
CHARACTERISTICS:
Useful area: 110 m2 | 1 184 sq ft
Bedrooms: 4
Energy efficiency: E
ENTREPORTAS
Founded in 2004, the ENTREPORTAS Group, with more then 15 years, is the real estate leader within its market, offering an innovative and quality service.
ENTREPORTAS has a very strong presence within northern Portugal, with 7 offices in the cities of Viana do Castelo, Caminha, Póvoa de Varzim, Vila do Conde and Marco de Canaveses.
ENTREPORTAS is currently a market leader within real estate in the north of the country, which makes us the natural choice for those planning to buy or sell a property.
OUR HOME IS YOUR HOME
LIC AMI 6139; LIC AMI 9250; LIC AMI 9063
Contact
See Phone
House 4 Bedrooms
Martim, Barcelos, Distrito de Braga
To demolish or rebuild · 184m²
buy
320.000 €
Moradia Isolada em Martim ( Barcelos )
Inserida em local bastante calmo com muito verde.
Lote com 1.510m2
Implantação de 210m2
Cave: com espaço para 2/3 viaturas e sala multi-usos
No Primeiro Piso:
encontramos um salão, cozinha e casa de banho
No Segundo Piso:
Sala com lareira
Cozinha
3 Quartos
1 Suíte
Existe também um anexo e espaço para construir piscina
A moradia precisa ser acabada e pode ser dividida em 2 artigos ( Tem que submeter a camara )
Agende já sua visita e venha conhecer esta oportunidade.
Pode também contar com a nossa ajuda na Intermediação de Crédito, uma vez que a CALCULACERTADO - Mediação Imobiliária Lda, Lic. AMI 10030, está registada junto do Banco de Portugal, como Intermediário de Crédito Vinculado, sob o nº 4786, verificável em (url)
Inserida em local bastante calmo com muito verde.
Lote com 1.510m2
Implantação de 210m2
Cave: com espaço para 2/3 viaturas e sala multi-usos
No Primeiro Piso:
encontramos um salão, cozinha e casa de banho
No Segundo Piso:
Sala com lareira
Cozinha
3 Quartos
1 Suíte
Existe também um anexo e espaço para construir piscina
A moradia precisa ser acabada e pode ser dividida em 2 artigos ( Tem que submeter a camara )
Agende já sua visita e venha conhecer esta oportunidade.
Pode também contar com a nossa ajuda na Intermediação de Crédito, uma vez que a CALCULACERTADO - Mediação Imobiliária Lda, Lic. AMI 10030, está registada junto do Banco de Portugal, como Intermediário de Crédito Vinculado, sob o nº 4786, verificável em (url)
Contact
See Phone
House 3 Bedrooms
Abade de Neiva, Barcelos, Distrito de Braga
New · 306m²
With Garage
buy
265.000 €
New villa with 163m2 of housing plus 143m2 of garage, laundry and storage.
Terrace with 38m2.
How and by what means does Barcelcasa Imobiliária provide you with the best service exceeding your expectations?
- Guides the buyer to identify and negotiate the property that best suits their
need and financial capacity.
- Deep knowledge of the local real estate market.
- Barcelcasa has complete knowledge about the situation of the properties and is mandated
by the owners to represent them.
- Provides the buyer with as much information about the properties, not hiding any
relevant information.
- Supports and guides in obtaining bank financing through its service of
Credit Intermediation, with the best conditions that the market can offer you.
(Tied credit intermediaries registered with Banco de Portugal under number 0001237)
- Accompanies and guides in the realization of the business from the visits to the properties to the
deed and registration.
- Experience of 20 years in the real estate market in Barcelos.
- Professionals with many years of experience and continuous training.
- Provides the best price.
- Ensures speed and security in the business.
With a standard of seriousness in the provision of real estate services, it seeks to conduct good business efficiently, thus providing tranquility to its customers.
Terrace with 38m2.
How and by what means does Barcelcasa Imobiliária provide you with the best service exceeding your expectations?
- Guides the buyer to identify and negotiate the property that best suits their
need and financial capacity.
- Deep knowledge of the local real estate market.
- Barcelcasa has complete knowledge about the situation of the properties and is mandated
by the owners to represent them.
- Provides the buyer with as much information about the properties, not hiding any
relevant information.
- Supports and guides in obtaining bank financing through its service of
Credit Intermediation, with the best conditions that the market can offer you.
(Tied credit intermediaries registered with Banco de Portugal under number 0001237)
- Accompanies and guides in the realization of the business from the visits to the properties to the
deed and registration.
- Experience of 20 years in the real estate market in Barcelos.
- Professionals with many years of experience and continuous training.
- Provides the best price.
- Ensures speed and security in the business.
With a standard of seriousness in the provision of real estate services, it seeks to conduct good business efficiently, thus providing tranquility to its customers.
Contact
See Phone
House 3 Bedrooms
Durrães e Tregosa, Barcelos, Distrito de Braga
Used · 900m²
buy
265.000 €
3 bedroom detached house for sale in Tregosa, Barcelos.
On the ground floor we have a 900 m² plot with several fruit trees, a well, a barbecue and an annex with a bathroom and a garage for four cars. On the second floor we have three bedrooms with good areas, two full bathrooms, a kitchen and a living room with a beautiful porch facing the garden. It has full gas central heating, a wood burning stove in the living room, double glazing and a fully fitted kitchen.it has full gas central heating, a wood burning stove in the living room, double glazing and an equipped kitchen. The villa stands out for its fabulous sun exposure, its practicality with all the rooms on the same floor and its central location.
Ref.: VCC14356
CHARACTERISTICS:
Plot Area: 760 m2 | 8 181 sq ft
Area: 900 m2 | 9 688 sq ft
Useful area: 140 m2 | 1 507 sq ft
Deployment Area: 140 m2 | 1 507 sq ft
Building Area: 280 m2 | 3 014 sq ft
Bedrooms: 3
Garage: 4
Energy efficiency: C
ENTREPORTAS
Founded in 2004, the ENTREPORTAS Group, with more then 15 years, is the real estate leader within its market, offering an innovative and quality service.
ENTREPORTAS has a very strong presence within northern Portugal, with 7 offices in the cities of Viana do Castelo, Caminha, Póvoa de Varzim, Vila do Conde and Marco de Canaveses.
ENTREPORTAS is currently a market leader within real estate in the north of the country, which makes us the natural choice for those planning to buy or sell a property.
OUR HOME IS YOUR HOME
LIC AMI 6139; LIC AMI 9250; LIC AMI 9063
On the ground floor we have a 900 m² plot with several fruit trees, a well, a barbecue and an annex with a bathroom and a garage for four cars. On the second floor we have three bedrooms with good areas, two full bathrooms, a kitchen and a living room with a beautiful porch facing the garden. It has full gas central heating, a wood burning stove in the living room, double glazing and a fully fitted kitchen.it has full gas central heating, a wood burning stove in the living room, double glazing and an equipped kitchen. The villa stands out for its fabulous sun exposure, its practicality with all the rooms on the same floor and its central location.
Ref.: VCC14356
CHARACTERISTICS:
Plot Area: 760 m2 | 8 181 sq ft
Area: 900 m2 | 9 688 sq ft
Useful area: 140 m2 | 1 507 sq ft
Deployment Area: 140 m2 | 1 507 sq ft
Building Area: 280 m2 | 3 014 sq ft
Bedrooms: 3
Garage: 4
Energy efficiency: C
ENTREPORTAS
Founded in 2004, the ENTREPORTAS Group, with more then 15 years, is the real estate leader within its market, offering an innovative and quality service.
ENTREPORTAS has a very strong presence within northern Portugal, with 7 offices in the cities of Viana do Castelo, Caminha, Póvoa de Varzim, Vila do Conde and Marco de Canaveses.
ENTREPORTAS is currently a market leader within real estate in the north of the country, which makes us the natural choice for those planning to buy or sell a property.
OUR HOME IS YOUR HOME
LIC AMI 6139; LIC AMI 9250; LIC AMI 9063
Contact
See Phone
House 4 Bedrooms
Chorente, Góios, Courel, Pedra Furada e Gueral, Barcelos, Distrito de Braga
Used · 242m²
buy
350.000 €
Localizada a 5 minutos do centro da cidade em pleno Caminho Romano de Santiago de Compostela, e com todos os serviços nas proximidades, esta moradia possui 10.000m2 de terreno, sendo que 3500m2 podem ser destinados à construção com índice de 50%.
O imóvel ao nível do primeiro andar, possui cerca de 155 m2, e é composto por uma cozinha ampla, sala de jantar e de estar, um WC completo, e 3 quartos.
Possui também um amplo terraço com cerca de 65m2, com acesso direto ao exterior da habitação.
Ao nível do rés do chão possui cozinha regional, uma sala ampla, e uma garagem / armazém com cerca de 130m2.
Possui também várias arrecadações para armazenar alfaias e máquinas agrícolas, curral para animais ovinos e caprinos e zona de cercado.
Para além disso possui também 2 entradas para a propriedade através de amplos portões.
O terreno destinado á produção agrícola tem apenas um ligeiro declive e é alimentado por um poço com água abundante, possui também zona de moita, jardim frontal e horta.
Venha visitar!
Siga-nos nas nossas redes sociais!
WEBSITE: (url)
FACEBOOK: (url)
INSTAGRAM: (url)
YOUTUBE: (url) @lardesonhobarcelos2733
A história de sucesso da rede imobiliária LardeSonho deve-se a um serviço de excelência, personalizado para cada cliente, marcado por três premissas- SATISFAÇÃO- RECOMENDAÇÃO-FIDELIZAÇÃO.
É a Maior Rede Imobiliária 100% Nacional tendo 24 agências distribuídas por todo o país com mais de 400 especialistas imobiliários, o que garante uma presença forte junto de potenciais compradores e investidores.
A Rede Imobiliária LardeSonho tem como ferramentas uma equipa de profissionais dinâmicos, motivados, com uma vasta experiência; uma carteira de imóveis aos preços mais competitivos do mercado; uma atitude proactiva que se carateriza por enúmeras iniciativas de marketing, campanhas, eventos publicitários, promovendo e divulgando com sucesso a sua carteira de imóveis por todo o país.
Aliados a parcerias com instituições bancárias, gabinetes de arquitetura, empresas de construção, informáticos, marketing e publicidade, a rede Imobiliária LardeSonho ajuda os seus clientes a encontrar a solução adequada às suas necessidades.
---
Located 5 minutes from the city center on the Roman Way of Santiago de Compostela, and with all services nearby, this villa has 10,000m2 of land, 3500m2 of which can be used for construction with a 50% rate.
The property on the first floor, has about 155 m2, and consists of a large kitchen, dining and living room, a full bathroom, and 3 bedrooms.
It also has a large terrace of about 65m2, with direct access to the outside of the house.
On the ground floor it has regional cuisine, a large living room, and a garage / warehouse of about 130m2.
It also has several storage rooms for storing implements and agricultural machinery, a corral for sheep and goats and a fenced area.
In addition, it also has 2 entrances to the property through large gates.
The land intended for agricultural production has only a slight slope and is fed by a well with abundant water, it also has a bush area, front garden and vegetable garden.
Come visit!
Follow us on our social networks!
WEBSITE: (url)
FACEBOOK: (url)
INSTAGRAM: (url)
YOUTUBE: (url) @lardesonhobarcelos2733
The success story of the LardeSonho real estate network is due to an excellent service, personalized for each client, marked by three premises - SATISFACTION - RECOMMENDATION - LOYALTY.
It is the Largest 100% National Real Estate Network with 24 agencies distributed throughout the country with more than 400 real estate specialists, which guarantees a strong presence among potential buyers and investors.
The LardeSonho Real Estate Network has as its tools a team of dynamic, motivated profess...
O imóvel ao nível do primeiro andar, possui cerca de 155 m2, e é composto por uma cozinha ampla, sala de jantar e de estar, um WC completo, e 3 quartos.
Possui também um amplo terraço com cerca de 65m2, com acesso direto ao exterior da habitação.
Ao nível do rés do chão possui cozinha regional, uma sala ampla, e uma garagem / armazém com cerca de 130m2.
Possui também várias arrecadações para armazenar alfaias e máquinas agrícolas, curral para animais ovinos e caprinos e zona de cercado.
Para além disso possui também 2 entradas para a propriedade através de amplos portões.
O terreno destinado á produção agrícola tem apenas um ligeiro declive e é alimentado por um poço com água abundante, possui também zona de moita, jardim frontal e horta.
Venha visitar!
Siga-nos nas nossas redes sociais!
WEBSITE: (url)
FACEBOOK: (url)
INSTAGRAM: (url)
YOUTUBE: (url) @lardesonhobarcelos2733
A história de sucesso da rede imobiliária LardeSonho deve-se a um serviço de excelência, personalizado para cada cliente, marcado por três premissas- SATISFAÇÃO- RECOMENDAÇÃO-FIDELIZAÇÃO.
É a Maior Rede Imobiliária 100% Nacional tendo 24 agências distribuídas por todo o país com mais de 400 especialistas imobiliários, o que garante uma presença forte junto de potenciais compradores e investidores.
A Rede Imobiliária LardeSonho tem como ferramentas uma equipa de profissionais dinâmicos, motivados, com uma vasta experiência; uma carteira de imóveis aos preços mais competitivos do mercado; uma atitude proactiva que se carateriza por enúmeras iniciativas de marketing, campanhas, eventos publicitários, promovendo e divulgando com sucesso a sua carteira de imóveis por todo o país.
Aliados a parcerias com instituições bancárias, gabinetes de arquitetura, empresas de construção, informáticos, marketing e publicidade, a rede Imobiliária LardeSonho ajuda os seus clientes a encontrar a solução adequada às suas necessidades.
---
Located 5 minutes from the city center on the Roman Way of Santiago de Compostela, and with all services nearby, this villa has 10,000m2 of land, 3500m2 of which can be used for construction with a 50% rate.
The property on the first floor, has about 155 m2, and consists of a large kitchen, dining and living room, a full bathroom, and 3 bedrooms.
It also has a large terrace of about 65m2, with direct access to the outside of the house.
On the ground floor it has regional cuisine, a large living room, and a garage / warehouse of about 130m2.
It also has several storage rooms for storing implements and agricultural machinery, a corral for sheep and goats and a fenced area.
In addition, it also has 2 entrances to the property through large gates.
The land intended for agricultural production has only a slight slope and is fed by a well with abundant water, it also has a bush area, front garden and vegetable garden.
Come visit!
Follow us on our social networks!
WEBSITE: (url)
FACEBOOK: (url)
INSTAGRAM: (url)
YOUTUBE: (url) @lardesonhobarcelos2733
The success story of the LardeSonho real estate network is due to an excellent service, personalized for each client, marked by three premises - SATISFACTION - RECOMMENDATION - LOYALTY.
It is the Largest 100% National Real Estate Network with 24 agencies distributed throughout the country with more than 400 real estate specialists, which guarantees a strong presence among potential buyers and investors.
The LardeSonho Real Estate Network has as its tools a team of dynamic, motivated profess...
Contact
See Phone
House 4 Bedrooms
Fragoso, Barcelos, Distrito de Braga
Under construction · 260m²
buy
150.000 €
Moradia T4 Individual em Construção.
Composta por Cave + Rés do Chão + Andar.
Na Cave tem grande garagem e uma Sala.
No Rés do Chão: Hall de entrada, Sala, Cozinha, 1 Quarto e WC Completo;
No Andar: 3 Quartos (1 deles Suite) e 2 WC Completos (1 da Suite).
Localizada em zona muito calma e muito soalheira.
Nota: Para vender no estado em que se encontra.
Marque já a sua visita.
Composta por Cave + Rés do Chão + Andar.
Na Cave tem grande garagem e uma Sala.
No Rés do Chão: Hall de entrada, Sala, Cozinha, 1 Quarto e WC Completo;
No Andar: 3 Quartos (1 deles Suite) e 2 WC Completos (1 da Suite).
Localizada em zona muito calma e muito soalheira.
Nota: Para vender no estado em que se encontra.
Marque já a sua visita.
Contact
See Phone
House 3 Bedrooms
Vila Cova e Feitos, Barcelos, Distrito de Braga
New · 149m²
With Swimming Pool
buy
425.000 €
Moradia Térrea T3 Nova em Barcelos.
Inserida num lote de 657 m2, com 315 m2 de área bruta de construção e cerca de 150 m2 de área útil, esta moradia dispõe de toda a praticidade e conforto que procura.
Conta com uma cozinha equipada e sala ampla em open space, um wc de serviço, 3 quartos, sendo um deles suíte com closet e ainda uma casa de banho completa de apoio aos outros dois quartos.
Dispõe também de garagem na cave, com cerca de 90 m2.
Todos os cómodos têm acesso à maravilhosa zona exterior da moradia com vista para a fantástica piscina e jardim relvado, com zona de churrasqueira, onde poderá passar tempo de qualidade entre família e amigos.
Com localização privilegiada, próxima a escolas, comércios, auto-estrada e praias de Esposende, com facilidade de acesso, numa zona onde reina tranquilidade, comodidade e funcionalidade, esta é uma excelente oportunidade para si.
Não perca a oportunidade.
Agende já a sua visita.
Siga-nos nas nossas redes sociais!
WEBSITE: (url)
FACEBOOK: (url)
INSTAGRAM: (url)
YOUTUBE: (url) @lardesonhobarcelos2733
A história de sucesso da rede imobiliária LardeSonho deve-se a um serviço de excelência, personalizado para cada cliente, marcado por três premissas- SATISFAÇÃO- RECOMENDAÇÃO-FIDELIZAÇÃO.
É a Maior Rede Imobiliária 100% Nacional tendo 24 agências distribuídas por todo o país com mais de 400 Consultores, o que garante uma presença forte junto de potenciais compradores e investidores.
A Rede Imobiliária LardeSonho tem como ferramentas uma equipa de profissionais dinâmicos, motivados, com uma vasta experiência; uma carteira de imóveis aos preços mais competitivos do mercado; uma atitude proactiva que se carateriza por inúmeras iniciativas de marketing, campanhas, eventos publicitários, promovendo e divulgando com sucesso a sua carteira de imóveis em cada localidade onde tem Agência.
Aliados a parcerias com instituições bancárias, gabinetes de arquitetura, empresas de construção, marketing e publicidade, a rede Imobiliária LardeSonho ajuda os seus clientes a encontrar a solução adequada às suas necessidades.
----
New 3-bedroom villa in Barcelos.
Set on a plot of 657 m2, with 315 m2 of gross construction area and around 150 m2 of usable area, this villa has all the practicality and comfort you’re looking for.
It has an equipped kitchen and a large open-plan living room, a guest toilet, 3 bedrooms, one of which is en-suite with a dressing room, and a full bathroom to support the other two bedrooms.
It also has a garage in the basement, measuring around 90 m2.
All rooms have access to the villa’s marvellous outdoor area overlooking the fantastic swimming pool and lawned garden with barbecue area, where you can spend quality time with family and friends.
With a privileged location, close to schools, shops, the motorway and the beaches of Esposende, with easy access, in an area where tranquillity, comfort and functionality reign, this is an excellent opportunity for you.
Don’t miss out.
Book your visit now.
Follow us on our social networks!
WEBSITE: (url)
FACEBOOK: (url)
INSTAGRAM: (url)
YOUTUBE: (url) @lardesonhobarcelos2733
The success story of the LardeSonho real estate network is due to a service of excellence, personalised for each client, marked by three premises - SATISFACTION - RECOMMENDATION - RELEASE.
It is the Largest 100% National Real Estate Network with 24 branches throughout the country with more than 400 Consultants, which guarantees a strong presence among potential buyers and investors.
The LardeSonho Real Estate Network has as its tools a team of dynamic, motivated professionals with vast experience; a portfolio of properties at the most competitive prices on the market; a proactive attitude chara...
Inserida num lote de 657 m2, com 315 m2 de área bruta de construção e cerca de 150 m2 de área útil, esta moradia dispõe de toda a praticidade e conforto que procura.
Conta com uma cozinha equipada e sala ampla em open space, um wc de serviço, 3 quartos, sendo um deles suíte com closet e ainda uma casa de banho completa de apoio aos outros dois quartos.
Dispõe também de garagem na cave, com cerca de 90 m2.
Todos os cómodos têm acesso à maravilhosa zona exterior da moradia com vista para a fantástica piscina e jardim relvado, com zona de churrasqueira, onde poderá passar tempo de qualidade entre família e amigos.
Com localização privilegiada, próxima a escolas, comércios, auto-estrada e praias de Esposende, com facilidade de acesso, numa zona onde reina tranquilidade, comodidade e funcionalidade, esta é uma excelente oportunidade para si.
Não perca a oportunidade.
Agende já a sua visita.
Siga-nos nas nossas redes sociais!
WEBSITE: (url)
FACEBOOK: (url)
INSTAGRAM: (url)
YOUTUBE: (url) @lardesonhobarcelos2733
A história de sucesso da rede imobiliária LardeSonho deve-se a um serviço de excelência, personalizado para cada cliente, marcado por três premissas- SATISFAÇÃO- RECOMENDAÇÃO-FIDELIZAÇÃO.
É a Maior Rede Imobiliária 100% Nacional tendo 24 agências distribuídas por todo o país com mais de 400 Consultores, o que garante uma presença forte junto de potenciais compradores e investidores.
A Rede Imobiliária LardeSonho tem como ferramentas uma equipa de profissionais dinâmicos, motivados, com uma vasta experiência; uma carteira de imóveis aos preços mais competitivos do mercado; uma atitude proactiva que se carateriza por inúmeras iniciativas de marketing, campanhas, eventos publicitários, promovendo e divulgando com sucesso a sua carteira de imóveis em cada localidade onde tem Agência.
Aliados a parcerias com instituições bancárias, gabinetes de arquitetura, empresas de construção, marketing e publicidade, a rede Imobiliária LardeSonho ajuda os seus clientes a encontrar a solução adequada às suas necessidades.
----
New 3-bedroom villa in Barcelos.
Set on a plot of 657 m2, with 315 m2 of gross construction area and around 150 m2 of usable area, this villa has all the practicality and comfort you’re looking for.
It has an equipped kitchen and a large open-plan living room, a guest toilet, 3 bedrooms, one of which is en-suite with a dressing room, and a full bathroom to support the other two bedrooms.
It also has a garage in the basement, measuring around 90 m2.
All rooms have access to the villa’s marvellous outdoor area overlooking the fantastic swimming pool and lawned garden with barbecue area, where you can spend quality time with family and friends.
With a privileged location, close to schools, shops, the motorway and the beaches of Esposende, with easy access, in an area where tranquillity, comfort and functionality reign, this is an excellent opportunity for you.
Don’t miss out.
Book your visit now.
Follow us on our social networks!
WEBSITE: (url)
FACEBOOK: (url)
INSTAGRAM: (url)
YOUTUBE: (url) @lardesonhobarcelos2733
The success story of the LardeSonho real estate network is due to a service of excellence, personalised for each client, marked by three premises - SATISFACTION - RECOMMENDATION - RELEASE.
It is the Largest 100% National Real Estate Network with 24 branches throughout the country with more than 400 Consultants, which guarantees a strong presence among potential buyers and investors.
The LardeSonho Real Estate Network has as its tools a team of dynamic, motivated professionals with vast experience; a portfolio of properties at the most competitive prices on the market; a proactive attitude chara...
Contact
See Phone
House 3 Bedrooms
Abade de Neiva, Barcelos, Distrito de Braga
Under construction · 165m²
buy
475.000 €
Are you looking for the perfect place for your dream home?
Discover these magnificent villas located in Abade de Neiva, Barcelos, in a gated community with just 4 units, where comfort and exclusivity come together to create a truly special environment.
Abade de Neiva is one of the closest parishes to Barcelos, offering you a privileged location in a super quiet area, with stunning views and exceptional sun exposure.
Imagine yourself enjoying moments of serenity while admiring the stunning landscapes that surround you.
Each of these villas was carefully designed to provide maximum comfort and convenience to its residents.
Built with high quality materials and attention to detail, these villas offer a contemporary and sophisticated lifestyle.
The characteristics of the specifications guarantee the highest quality standard in every detail:
Aluminum and Guards:
Exterior frames in lacquered aluminum with high quality double glazing and automated blinds.
The interior guardrails of the stairs are made of glass, giving a touch of modernity and elegance.
Electricity, Intercom and TV:
Low consumption LED lighting, top quality electrical equipment, intercom and video intercom system, pre-installation for automatic opening curtains and indoor and outdoor home automation.
Domestic Hot Water:
Use of a dedicated Daikin heat pump to heat sanitary water, ensuring energy efficiency and comfort.
Pre-installation for solar panels.
Air conditioning:
Air conditioning ensured with heat pump and water-recessed fan coil units, providing thermal comfort in all rooms.
General Carpentry:
High security entrance doors, wardrobe cabinets with quality finishing, elegant interior doors and interior stairs covered in oak wood.
Kitchen and Laundry:
Fully equipped kitchens with Bosch appliances, high quality furniture and ceramic flooring.
Living room:
Quality floating flooring, plasterboard false ceiling with built-in spotlights and fireplace for maximum comfort.
Exterior Arrangements:
Private gardens with grass, leisure area with barbecue in regional granite and exposed concrete separating walls.
These villas offer the perfect balance between luxury and functionality, providing you with the ideal environment to create unforgettable memories with your family and friends.
#ref: 115543
Discover these magnificent villas located in Abade de Neiva, Barcelos, in a gated community with just 4 units, where comfort and exclusivity come together to create a truly special environment.
Abade de Neiva is one of the closest parishes to Barcelos, offering you a privileged location in a super quiet area, with stunning views and exceptional sun exposure.
Imagine yourself enjoying moments of serenity while admiring the stunning landscapes that surround you.
Each of these villas was carefully designed to provide maximum comfort and convenience to its residents.
Built with high quality materials and attention to detail, these villas offer a contemporary and sophisticated lifestyle.
The characteristics of the specifications guarantee the highest quality standard in every detail:
Aluminum and Guards:
Exterior frames in lacquered aluminum with high quality double glazing and automated blinds.
The interior guardrails of the stairs are made of glass, giving a touch of modernity and elegance.
Electricity, Intercom and TV:
Low consumption LED lighting, top quality electrical equipment, intercom and video intercom system, pre-installation for automatic opening curtains and indoor and outdoor home automation.
Domestic Hot Water:
Use of a dedicated Daikin heat pump to heat sanitary water, ensuring energy efficiency and comfort.
Pre-installation for solar panels.
Air conditioning:
Air conditioning ensured with heat pump and water-recessed fan coil units, providing thermal comfort in all rooms.
General Carpentry:
High security entrance doors, wardrobe cabinets with quality finishing, elegant interior doors and interior stairs covered in oak wood.
Kitchen and Laundry:
Fully equipped kitchens with Bosch appliances, high quality furniture and ceramic flooring.
Living room:
Quality floating flooring, plasterboard false ceiling with built-in spotlights and fireplace for maximum comfort.
Exterior Arrangements:
Private gardens with grass, leisure area with barbecue in regional granite and exposed concrete separating walls.
These villas offer the perfect balance between luxury and functionality, providing you with the ideal environment to create unforgettable memories with your family and friends.
#ref: 115543
Contact
See Phone
House 5 Bedrooms
Abade de Neiva, Barcelos, Distrito de Braga
Used · 258m²
With Garage
buy
630.000 €
Individual V4+1 House in Abade de Neiva, Barcelos
With a total construction area of 448 sqm and a plot of land measuring 590 sqm, this villa is located in a purely residential area, very tranquil, just 8 minutes away from the city center of Barcelos and 25 minutes from Viana do Castelo.
Designed by Architect Vitor Mogadouro, this beautiful property stands out for the noble materials used, renowned Gaggenau appliances, and its double-height ceiling.
| GENERAL FEATURES OF THE HOUSE:
[+] Architect: Vitor Mogadouro
[+] Total privacy
[+] Last renovation in 2018
[+] 1 complete suite
[+] 3 bedrooms
[+] 1 office
[+] 4 bathrooms
[+] Schuco window frames with thermal, acoustic, and double glazing
[+] Solid sucupira wood flooring
[+] Electric solar shades
[+] Central vacuum system
[+] Video intercom
[+] Garden
[+] Covered garage for 2 cars
[+] Multi-area alarm system
| HEATING & COOLING:
[+] Solar panels and heat pump (Rehau) for domestic hot water heating
[+] Underfloor heating and cooling through heat pump system
[+] Independent climate control with Dimplex - Rehau thermostats
[+] Mechanical ventilation throughout the house with grilles (adjustable operating time through a timer)
| LIVING & DINING ROOM - GROUND FLOOR
[+] Fireplace with heat recovery system
[+] Technics TV and Dolby surround sound system with 5 speakers, amplifier, and subwoofer
[+] Solid sucupira wood flooring
[+] Recessed spotlights
[+] Double-height ceiling
[+] Direct access to 2 decked terraces
| KITCHEN - GROUND FLOOR
[+] Fully furnished and equipped Poliform Varenna kitchen
[+] Built-in Gaggenau appliances
[+] Induction hob, microwave, conventional oven, steam oven, coffee machine
[+] Vertical wine cellar with glass door and 2 adjustable temperature zones
[+] Combined refrigerator with ice production and adjustable shelves
[+] Silestone kitchen island
[+] TV
| OFFICE - GROUND FLOOR
[+] Solid sucupira wood flooring
[+] Recessed spotlights
[+] Glass wall with rotating wooden panels opening to the living room
[+] White lacquered built-in cabinets
[+] 3 custom-made desks
| SUITE - 1st FLOOR
[+] Sound system
[+] Bathroom with walls and floor covered in natural travertine stone
[+] Suspended sanitaryware by GSI
[+] Shower base made of deck material
[+] White lacquered built-in cabinets
[+] Solid sucupira wood flooring
[+] Recessed spotlights
| BATHROOM - 1st FLOOR
[+] Suspended sanitaryware by GSI
[+] Walls and floor covered in natural travertine stone
[+] 2 sinks and 1 bathtub
[+] Recessed spotlights
| BEDROOM HALLWAY - 1st FLOOR
[+] Recessed spotlights
[+] Double-height ceiling
[+] Solid sucupira wood flooring
[+] Wood paneling and doors
[+] White lacquered cabinets
[+] Large glass opening
[+] Laminated and tempered double-glazed glass guardrail
| BEDROOMS - 1st FLOOR
[+] Sound system
[+] Solid sucupira wood flooring
[+] Lacquered cabinets
[+] Recessed spotlights
| BASEMENT
[+] Multi-purpose room with wooden bookcase
[+] Indoor garden
[+] Recessed spotlights
[+] Guest bedroom
[+] Laundry room & utility room
[+] Bathroom with suspended sanitaryware by GSI
| EXTERIOR
[+] Artesian well
[+] Gardens with flower beds and bamboo
[+] 2 decked terraces
[+] Automatic irrigation system.
With a total construction area of 448 sqm and a plot of land measuring 590 sqm, this villa is located in a purely residential area, very tranquil, just 8 minutes away from the city center of Barcelos and 25 minutes from Viana do Castelo.
Designed by Architect Vitor Mogadouro, this beautiful property stands out for the noble materials used, renowned Gaggenau appliances, and its double-height ceiling.
| GENERAL FEATURES OF THE HOUSE:
[+] Architect: Vitor Mogadouro
[+] Total privacy
[+] Last renovation in 2018
[+] 1 complete suite
[+] 3 bedrooms
[+] 1 office
[+] 4 bathrooms
[+] Schuco window frames with thermal, acoustic, and double glazing
[+] Solid sucupira wood flooring
[+] Electric solar shades
[+] Central vacuum system
[+] Video intercom
[+] Garden
[+] Covered garage for 2 cars
[+] Multi-area alarm system
| HEATING & COOLING:
[+] Solar panels and heat pump (Rehau) for domestic hot water heating
[+] Underfloor heating and cooling through heat pump system
[+] Independent climate control with Dimplex - Rehau thermostats
[+] Mechanical ventilation throughout the house with grilles (adjustable operating time through a timer)
| LIVING & DINING ROOM - GROUND FLOOR
[+] Fireplace with heat recovery system
[+] Technics TV and Dolby surround sound system with 5 speakers, amplifier, and subwoofer
[+] Solid sucupira wood flooring
[+] Recessed spotlights
[+] Double-height ceiling
[+] Direct access to 2 decked terraces
| KITCHEN - GROUND FLOOR
[+] Fully furnished and equipped Poliform Varenna kitchen
[+] Built-in Gaggenau appliances
[+] Induction hob, microwave, conventional oven, steam oven, coffee machine
[+] Vertical wine cellar with glass door and 2 adjustable temperature zones
[+] Combined refrigerator with ice production and adjustable shelves
[+] Silestone kitchen island
[+] TV
| OFFICE - GROUND FLOOR
[+] Solid sucupira wood flooring
[+] Recessed spotlights
[+] Glass wall with rotating wooden panels opening to the living room
[+] White lacquered built-in cabinets
[+] 3 custom-made desks
| SUITE - 1st FLOOR
[+] Sound system
[+] Bathroom with walls and floor covered in natural travertine stone
[+] Suspended sanitaryware by GSI
[+] Shower base made of deck material
[+] White lacquered built-in cabinets
[+] Solid sucupira wood flooring
[+] Recessed spotlights
| BATHROOM - 1st FLOOR
[+] Suspended sanitaryware by GSI
[+] Walls and floor covered in natural travertine stone
[+] 2 sinks and 1 bathtub
[+] Recessed spotlights
| BEDROOM HALLWAY - 1st FLOOR
[+] Recessed spotlights
[+] Double-height ceiling
[+] Solid sucupira wood flooring
[+] Wood paneling and doors
[+] White lacquered cabinets
[+] Large glass opening
[+] Laminated and tempered double-glazed glass guardrail
| BEDROOMS - 1st FLOOR
[+] Sound system
[+] Solid sucupira wood flooring
[+] Lacquered cabinets
[+] Recessed spotlights
| BASEMENT
[+] Multi-purpose room with wooden bookcase
[+] Indoor garden
[+] Recessed spotlights
[+] Guest bedroom
[+] Laundry room & utility room
[+] Bathroom with suspended sanitaryware by GSI
| EXTERIOR
[+] Artesian well
[+] Gardens with flower beds and bamboo
[+] 2 decked terraces
[+] Automatic irrigation system.
Contact
See Phone
See more Houses in Barcelos
Bedrooms
Zones
Can’t find the property you’re looking for?
