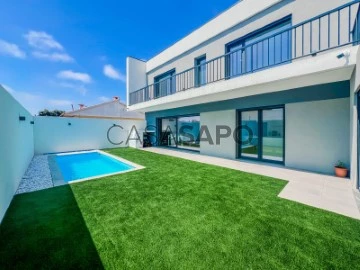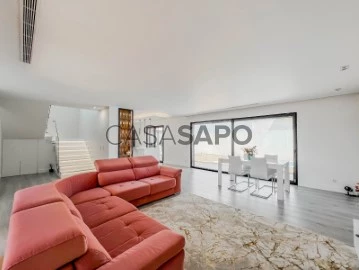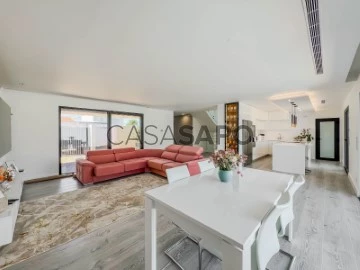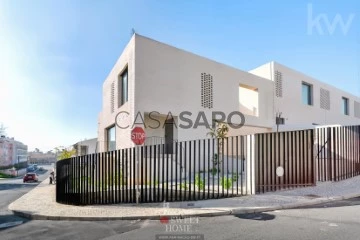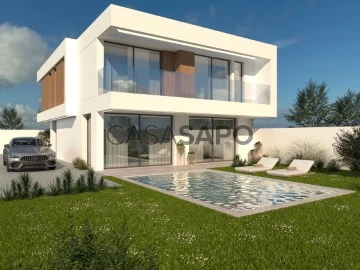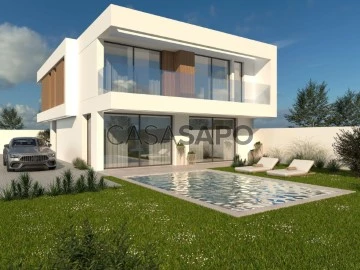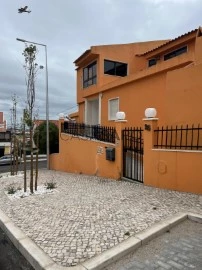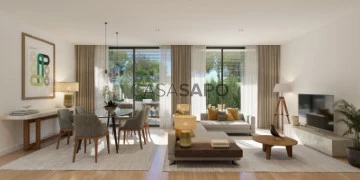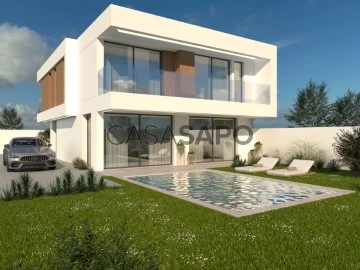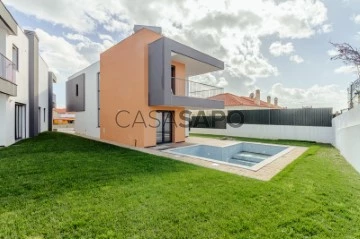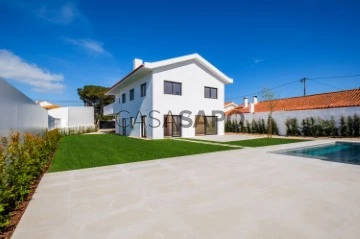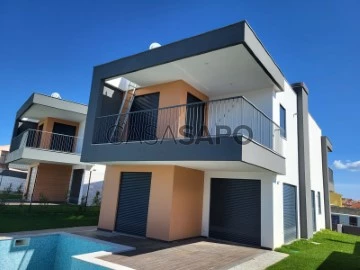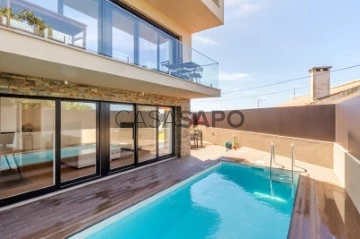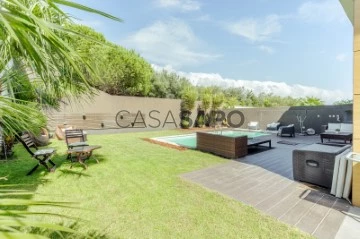Saiba aqui quanto pode pedir
12 Houses in Cascais, São Domingos de Rana, with Swimming Pool
Map
Order by
Relevance
House 3 Bedrooms Duplex
São Domingos de Rana, Cascais, Distrito de Lisboa
Used · 180m²
With Garage
buy
790.000 €
Excellent luxury 3 bedroom villa, isolated, contemporary architecture, with swimming pool and garden.
With excellent finishes, lots of light, unobstructed view. With box garage for one car plus outdoor parking for two cars.
In a quiet area of villas, located in Abóboda - São Domingos de Rana
Comprising 2 floors divided as follows:
Floor 0:
Entrance hall (4.30m2)
Living room (39.30m2), in open space, with access to the outside
Fully equipped kitchen with access to the outside(14.70m2)
Social WC with window (1.80 m2)
Laundry (4.00m2)
Storage
Garage (21.20m2)
Floor 1:
Bedroom Hall (4.30m2)
Suite 1 with dressing room and balcony (34.10m2)
Suite 2 with dressing room (24.30m2)
Suite 3 with built-in wardrobe and balcony (21.m2m2)
Equipped with heat pump, Pre-installation of the most modern Home Automation Technology, Underfloor heating throughout the house. Air conditioning in the living room pre installation of air conditioning in the bedrooms, Electric shutters, pre installation for electric curtains, Alarm System
Total land area: 278.00 m²
Building implantation area: 97.50 m²
Gross construction area: 180.00 m²
Gross floor area: 97.50 m²
With excellent finishes, lots of light, unobstructed view. With box garage for one car plus outdoor parking for two cars.
In a quiet area of villas, located in Abóboda - São Domingos de Rana
Comprising 2 floors divided as follows:
Floor 0:
Entrance hall (4.30m2)
Living room (39.30m2), in open space, with access to the outside
Fully equipped kitchen with access to the outside(14.70m2)
Social WC with window (1.80 m2)
Laundry (4.00m2)
Storage
Garage (21.20m2)
Floor 1:
Bedroom Hall (4.30m2)
Suite 1 with dressing room and balcony (34.10m2)
Suite 2 with dressing room (24.30m2)
Suite 3 with built-in wardrobe and balcony (21.m2m2)
Equipped with heat pump, Pre-installation of the most modern Home Automation Technology, Underfloor heating throughout the house. Air conditioning in the living room pre installation of air conditioning in the bedrooms, Electric shutters, pre installation for electric curtains, Alarm System
Total land area: 278.00 m²
Building implantation area: 97.50 m²
Gross construction area: 180.00 m²
Gross floor area: 97.50 m²
Contact
See Phone
Semi-Detached House 2 Bedrooms + 1
São Domingos de Rana, Cascais, Distrito de Lisboa
Under construction · 142m²
With Garage
buy
585.000 €
Living in Parede, in Cascais, next to the sea and the beaches of the Estoril Coast, is more than a dream, it is a life project that is now within your reach at an unbeatable price!
In this development you will find this Semi-Detached House, with typology T2+1, designed in detail for a contemporary family.
The Parede Townhouses project, which includes 7 houses, was designed to meet your needs, without compromising the price. The end of construction is scheduled for summer 2023.
Fraction A is a T2+1 semi-detached house, which occupies the end of the strip, is surrounded by gardens and has an interior construction area of 148 m2, plus 183 m2 of exterior area for terraces, gardens and the swimming pool ( with pre-installation for heating, with heat pump).
The house has air conditioning and 4 photovoltaic panels and Lithium Batteries with a capacity of 3.3 kW/h. The pool has pre-installation for heating, with a heat pump. The basement floor has wooden floors.
The living area is spread over 3 floors, as follows:
Basement - This floor has a large lounge with 33 m² and natural light, which can be used as an office, leisure area or as an extra bedroom, not least because it has a toilet (2.5 m²). In the basement there is a room for the technical area, it has natural light and gives access to the garden that surrounds the house, with an area of 154 m² and a swimming pool (10.6 m²). There is a back patio next to the garden, with space to park 2 cars.
Floor 0 - On the ground floor, there is a living room with an integrated kitchen (27.4 m²), fully equipped. There is also a restroom (2.5 m²).
1st Floor - On the upper floor are located the following divisions: 2 suites (with 11 m²), both with wardrobes, each with WC (4 m² and 3 m²). The master suite gives access to a large balcony (11 m²) overlooking the garden.
Main features
Windows with black aluminum frames on the outside, double glazing and integrated fans;
External Blinds with Wind Sensor;
Floor in the living room, stairs and bedrooms, in multilayer wood;
Kitchen Flooring (Fractions C, D and E): Unglazed porcelain stoneware, matte beige natural stone finish;
Kitchen Flooring (Fractions A, B, F, G): Multilayer wood;
Worktop and Kitchen Island in light gray compact marble with slight nuances;
White lacquered interior doors;
Sanitary fittings in matte black, with simple and modern lines;
The kitchen has: Induction hob; Oven; Combined refrigerator; Dishwasher; Washing machine and Exhaust fan.
Heat pump for heating sanitary water with a 300 L tank;
Exterior Security Cameras and Integrated Alarm;
Electric exterior gates;
Multifunction PV Hybrid Inverter / Charger for vehicles;
A piece of contemporary architecture
This is a unique opportunity to live close to the sea, in a historic village, where neighborhood experience builds loyalty and attracts new residents who identify with this lifestyle. The villas were designed by a renowned Architectural Office, seeking to be inspired by modern, timeless and sophisticated architecture. This project, by the EXTRASTUDIO atelier, aims to promote a new form of harmony between housing and design.Prioritizing, together, privacy and family communion, Parede Townhouses adapt easily to the needs of each one.
With the outdoors within the family’s well-being - Being at home should also mean enjoying the outdoors. Each residence will have its garden perimeter in the front courtyard; wide verandas as an extension of the interior comfort and, finally, a signature garden bringing life and color to a closer approximation of the city to the vibration of nature.
Mostly composed of houses or low-rise buildings, this village is one of the parishes of Cascais with the lowest population density. It is surrounded by good public transport, road access and benefits from the proximity of good international schools (St Julian’s, St. Dominic’s, Tasis, etc.), as well as public and private schools.
It is served by several Health Clinics and by the Cascais Hospital. There is no shortage of local shops in Parede, from street shops to neighborhood restaurants or pastry shops.
Come and see the place and experience the practicality of urban life and the presence of the Atlantic Ocean! Contact me now!
PS: If you represent a real estate agency, to share my properties, please contact me by email ( (email hidden) ) and not by phone.
In this development you will find this Semi-Detached House, with typology T2+1, designed in detail for a contemporary family.
The Parede Townhouses project, which includes 7 houses, was designed to meet your needs, without compromising the price. The end of construction is scheduled for summer 2023.
Fraction A is a T2+1 semi-detached house, which occupies the end of the strip, is surrounded by gardens and has an interior construction area of 148 m2, plus 183 m2 of exterior area for terraces, gardens and the swimming pool ( with pre-installation for heating, with heat pump).
The house has air conditioning and 4 photovoltaic panels and Lithium Batteries with a capacity of 3.3 kW/h. The pool has pre-installation for heating, with a heat pump. The basement floor has wooden floors.
The living area is spread over 3 floors, as follows:
Basement - This floor has a large lounge with 33 m² and natural light, which can be used as an office, leisure area or as an extra bedroom, not least because it has a toilet (2.5 m²). In the basement there is a room for the technical area, it has natural light and gives access to the garden that surrounds the house, with an area of 154 m² and a swimming pool (10.6 m²). There is a back patio next to the garden, with space to park 2 cars.
Floor 0 - On the ground floor, there is a living room with an integrated kitchen (27.4 m²), fully equipped. There is also a restroom (2.5 m²).
1st Floor - On the upper floor are located the following divisions: 2 suites (with 11 m²), both with wardrobes, each with WC (4 m² and 3 m²). The master suite gives access to a large balcony (11 m²) overlooking the garden.
Main features
Windows with black aluminum frames on the outside, double glazing and integrated fans;
External Blinds with Wind Sensor;
Floor in the living room, stairs and bedrooms, in multilayer wood;
Kitchen Flooring (Fractions C, D and E): Unglazed porcelain stoneware, matte beige natural stone finish;
Kitchen Flooring (Fractions A, B, F, G): Multilayer wood;
Worktop and Kitchen Island in light gray compact marble with slight nuances;
White lacquered interior doors;
Sanitary fittings in matte black, with simple and modern lines;
The kitchen has: Induction hob; Oven; Combined refrigerator; Dishwasher; Washing machine and Exhaust fan.
Heat pump for heating sanitary water with a 300 L tank;
Exterior Security Cameras and Integrated Alarm;
Electric exterior gates;
Multifunction PV Hybrid Inverter / Charger for vehicles;
A piece of contemporary architecture
This is a unique opportunity to live close to the sea, in a historic village, where neighborhood experience builds loyalty and attracts new residents who identify with this lifestyle. The villas were designed by a renowned Architectural Office, seeking to be inspired by modern, timeless and sophisticated architecture. This project, by the EXTRASTUDIO atelier, aims to promote a new form of harmony between housing and design.Prioritizing, together, privacy and family communion, Parede Townhouses adapt easily to the needs of each one.
With the outdoors within the family’s well-being - Being at home should also mean enjoying the outdoors. Each residence will have its garden perimeter in the front courtyard; wide verandas as an extension of the interior comfort and, finally, a signature garden bringing life and color to a closer approximation of the city to the vibration of nature.
Mostly composed of houses or low-rise buildings, this village is one of the parishes of Cascais with the lowest population density. It is surrounded by good public transport, road access and benefits from the proximity of good international schools (St Julian’s, St. Dominic’s, Tasis, etc.), as well as public and private schools.
It is served by several Health Clinics and by the Cascais Hospital. There is no shortage of local shops in Parede, from street shops to neighborhood restaurants or pastry shops.
Come and see the place and experience the practicality of urban life and the presence of the Atlantic Ocean! Contact me now!
PS: If you represent a real estate agency, to share my properties, please contact me by email ( (email hidden) ) and not by phone.
Contact
See Phone
House 5 Bedrooms Duplex
São Domingos de Rana, Cascais, Distrito de Lisboa
Under construction · 219m²
With Swimming Pool
buy
895.000 €
5 bedroom villa (2 bedrooms en suite) with swimming pool (27m2), outdoor garden area, parking for 4 cars, very bright, with high quality and tasteful finishes located in a very quiet area in Abóboda - São Domingos de Rana.
House under construction expected to end in November 2024.
Equipped with solar panels, electric shutters with general control panel, built-in air conditioning in all rooms, double glazing, fully equipped kitchen.
- Composed of:
Floor 0:
. Living room (50m2), with access to the pool area
. Fully equipped kitchen in open space (14.23m2)
. Laundry (2.51m2)
. Bedroom/Office (13m2)
. Bathroom with shower (3.40m2)
Floor 1:
. Hall 7m2
. Suite + Closet + Bathroom (25m2)
. Suite + Closet + Bathroom (22.85m2)
. Bedroom with wardrobe and balcony (16.13m2)
. Bedroom with wardrobe and balcony (14.14m2)
. Wc (5.47m)
It is located 11 minutes from Lagoas Park, 14 minutes from Carcavelos beach, 13 minutes from Oeiras Park, 8 minutes away from Cascais Municipal Aerodrome, 18 minutes away from the centre of Cascais and 25 minutes away from Lisbon airport, next to services, schools, restaurants, leisure areas and access to the A5 motorway.
House under construction expected to end in November 2024.
Equipped with solar panels, electric shutters with general control panel, built-in air conditioning in all rooms, double glazing, fully equipped kitchen.
- Composed of:
Floor 0:
. Living room (50m2), with access to the pool area
. Fully equipped kitchen in open space (14.23m2)
. Laundry (2.51m2)
. Bedroom/Office (13m2)
. Bathroom with shower (3.40m2)
Floor 1:
. Hall 7m2
. Suite + Closet + Bathroom (25m2)
. Suite + Closet + Bathroom (22.85m2)
. Bedroom with wardrobe and balcony (16.13m2)
. Bedroom with wardrobe and balcony (14.14m2)
. Wc (5.47m)
It is located 11 minutes from Lagoas Park, 14 minutes from Carcavelos beach, 13 minutes from Oeiras Park, 8 minutes away from Cascais Municipal Aerodrome, 18 minutes away from the centre of Cascais and 25 minutes away from Lisbon airport, next to services, schools, restaurants, leisure areas and access to the A5 motorway.
Contact
See Phone
Detached House 5 Bedrooms
São Domingos de Rana, Cascais, Distrito de Lisboa
Used · 219m²
With Swimming Pool
buy
895.000 €
’
Excellent opportunity to acquire your next 5 bedroom villa, isolated, of contemporary architecture, with an excellent sun exposure plus a swimming pool, garden and parking space for 4 cars.
The villa is under construction and it is possible to choose the finishes you want for your next home.
It is in a very quiet residential area, being just a few minutes away from all sorts of transport and services.
The villa is distributed as follows:
Ground Floor
Living room with direct access to the deck of the swimming pool;
Equipped kitchen in open space;
Laundry area;
Bedroom/Office;
Social bathroom.
First floor
Hall
2 suites with closet and balcony;
2 bedrooms with wardrobe and balcony;
Bathroom to support the bedrooms.
The villa is equipped with solar panels, domotics, electrical and thermal blinds, air conditioning, double glazed windows, automatic gate and also automatic access control.
It is located about 18 minutes away from the centre of Cascais and about 25 minutes away from the airport of Lisbon, being close to all sorts of services, schools, restaurants, leisure areas and access to the A5 motorway.
’Cascais is a Portuguese village famous for its bay, local business and its cosmopolitanism. It is considered the most sophisticated destination of the Lisbon’s region, where small palaces and refined and elegant constructions prevail. With the sea as a scenario, Cascais can be proud of having 7 golf courses, a casino, a marina and countless leisure areas. It is 30 minutes away from Lisbon and its international airport.
Porta da Frente Christie’s is a real estate agency that has been operating in the market for more than two decades. Its focus lays on the highest quality houses and developments, not only in the selling market, but also in the renting market. The company was elected by the prestigious brand Christie’s - one of the most reputable auctioneers, Art institutions and Real Estate of the world - to be represented in Portugal, in the areas of Lisbon, Cascais, Oeiras, Sintra and Alentejo. The main purpose of Porta da Frente Christie’s is to offer a top-notch service to our customers.
Excellent opportunity to acquire your next 5 bedroom villa, isolated, of contemporary architecture, with an excellent sun exposure plus a swimming pool, garden and parking space for 4 cars.
The villa is under construction and it is possible to choose the finishes you want for your next home.
It is in a very quiet residential area, being just a few minutes away from all sorts of transport and services.
The villa is distributed as follows:
Ground Floor
Living room with direct access to the deck of the swimming pool;
Equipped kitchen in open space;
Laundry area;
Bedroom/Office;
Social bathroom.
First floor
Hall
2 suites with closet and balcony;
2 bedrooms with wardrobe and balcony;
Bathroom to support the bedrooms.
The villa is equipped with solar panels, domotics, electrical and thermal blinds, air conditioning, double glazed windows, automatic gate and also automatic access control.
It is located about 18 minutes away from the centre of Cascais and about 25 minutes away from the airport of Lisbon, being close to all sorts of services, schools, restaurants, leisure areas and access to the A5 motorway.
’Cascais is a Portuguese village famous for its bay, local business and its cosmopolitanism. It is considered the most sophisticated destination of the Lisbon’s region, where small palaces and refined and elegant constructions prevail. With the sea as a scenario, Cascais can be proud of having 7 golf courses, a casino, a marina and countless leisure areas. It is 30 minutes away from Lisbon and its international airport.
Porta da Frente Christie’s is a real estate agency that has been operating in the market for more than two decades. Its focus lays on the highest quality houses and developments, not only in the selling market, but also in the renting market. The company was elected by the prestigious brand Christie’s - one of the most reputable auctioneers, Art institutions and Real Estate of the world - to be represented in Portugal, in the areas of Lisbon, Cascais, Oeiras, Sintra and Alentejo. The main purpose of Porta da Frente Christie’s is to offer a top-notch service to our customers.
Contact
See Phone
House 7 Bedrooms
São Domingos de Rana, Cascais, Distrito de Lisboa
Used · 269m²
With Garage
buy
690.000 €
Excellent 7 bedroom villa, for sale in Zambujal, S. Domingos de Rana
The 3-storey villa has 269 m2, and is distributed as follows:
Floor 0:
Hall
Fully equipped kitchen with laundry area
Living and dining room with fireplace and access to outdoor space
2 Bathrooms
2 Bedrooms
3 Suites
Floor 1:
Living room and kitchen in open-space with sea view
2 Suites
Independent access to the garden
Bedrooms with built-in closets on floor 0 and 2
Outdoor space:
Garden
Swimming pool
Excellent barbecue area for socialising
Garage for 2 cars
Collection
The villa is equipped with air conditioning, solar thermal system with installed panels, wall-mounted gas boiler and water radiators.
House in need of repairs/renovation and with high potential.
Close to shops, transport and, just a few minutes from the main accesses that connect Cascais to Lisbon.
For additional information and to schedule visits, call:
+ (phone hidden) Inês.
The 3-storey villa has 269 m2, and is distributed as follows:
Floor 0:
Hall
Fully equipped kitchen with laundry area
Living and dining room with fireplace and access to outdoor space
2 Bathrooms
2 Bedrooms
3 Suites
Floor 1:
Living room and kitchen in open-space with sea view
2 Suites
Independent access to the garden
Bedrooms with built-in closets on floor 0 and 2
Outdoor space:
Garden
Swimming pool
Excellent barbecue area for socialising
Garage for 2 cars
Collection
The villa is equipped with air conditioning, solar thermal system with installed panels, wall-mounted gas boiler and water radiators.
House in need of repairs/renovation and with high potential.
Close to shops, transport and, just a few minutes from the main accesses that connect Cascais to Lisbon.
For additional information and to schedule visits, call:
+ (phone hidden) Inês.
Contact
See Phone
House 3 Bedrooms Triplex
Abóboda, São Domingos de Rana, Cascais, Distrito de Lisboa
New · 242m²
With Swimming Pool
buy
800.000 €
Moradia T3 independente com excelentes áreas e Piscina.
Os moradores de Cascais perto das praias da Linha é um privilégio que não pode perder!
No concelho de Cascais, na Abóboda, está localizada esta moradia independente com 3 pisos, tipologia T3, jardim e piscina, situada numa zona de moradias, perto de todo o tipo de comércio e serviços.
Construída num lote de terreno com 294,50m2, sendo a área total de construção de 281,95m2, distribuída da seguinte forma:
Cave:
Com uma área de 75,40m2, acessível pelo interior da habitação , com iluminação e ventilação natural através de 2 claraboias de luz, com vãos envidraçados.
O espaço dispõe de canalização e esgotos para mais um WC. Onde fica situada a zona técnica (máquina de lavar roupa, aspiração central, termo acumulador, etc) e arrecadação.
Piso Térreo:
Hall de entrada com 9,10m2, WC social, com 1,50m2, com ligação à cozinha com 9,86m2, totalmente equipada com frigorífico, máquina de lavar loiça, micro-ondas, forno, placa de indução e exaustor.
Sala com 37,30m2 com acesso ao jardim com piscina de 6.75m x 2.75m.
Logradouro com uma área de estacionamento para 3 viaturas.
Piso Superior:
Suíte com 18,80m2, Closet, WC completo (6.00m2 com luz natural) e varanda semi coberta com 5,40m2;
Quarto com 11,50m2, com roupeiro embutido e varanda descoberta com 2,25m2;
Quarto com 11,25m2, com roupeiro embutido e varanda descoberta com 2,25m2;
Casa de banho completa com 4,35m2 e luz natural, para apoio aos dois quartos;
Corredor de acesso aos quartos com 6,45m2, com ligação direta a terraço exterior descoberto com uma área de 4,65m2.
Detalhes Técnicos:
Caixilharias em PVC com vidro duplo e corte térmico;
Pré-instalação de ar condicionado;
Aspiração central;
Painéis solares e pré-instalação de painéis fotovoltaicos;
Caldeira a gás;
Paredes exteriores com isolamento térmico.
Marque já uma visita ao seu novo imóvel de Sonho!
Os moradores de Cascais perto das praias da Linha é um privilégio que não pode perder!
No concelho de Cascais, na Abóboda, está localizada esta moradia independente com 3 pisos, tipologia T3, jardim e piscina, situada numa zona de moradias, perto de todo o tipo de comércio e serviços.
Construída num lote de terreno com 294,50m2, sendo a área total de construção de 281,95m2, distribuída da seguinte forma:
Cave:
Com uma área de 75,40m2, acessível pelo interior da habitação , com iluminação e ventilação natural através de 2 claraboias de luz, com vãos envidraçados.
O espaço dispõe de canalização e esgotos para mais um WC. Onde fica situada a zona técnica (máquina de lavar roupa, aspiração central, termo acumulador, etc) e arrecadação.
Piso Térreo:
Hall de entrada com 9,10m2, WC social, com 1,50m2, com ligação à cozinha com 9,86m2, totalmente equipada com frigorífico, máquina de lavar loiça, micro-ondas, forno, placa de indução e exaustor.
Sala com 37,30m2 com acesso ao jardim com piscina de 6.75m x 2.75m.
Logradouro com uma área de estacionamento para 3 viaturas.
Piso Superior:
Suíte com 18,80m2, Closet, WC completo (6.00m2 com luz natural) e varanda semi coberta com 5,40m2;
Quarto com 11,50m2, com roupeiro embutido e varanda descoberta com 2,25m2;
Quarto com 11,25m2, com roupeiro embutido e varanda descoberta com 2,25m2;
Casa de banho completa com 4,35m2 e luz natural, para apoio aos dois quartos;
Corredor de acesso aos quartos com 6,45m2, com ligação direta a terraço exterior descoberto com uma área de 4,65m2.
Detalhes Técnicos:
Caixilharias em PVC com vidro duplo e corte térmico;
Pré-instalação de ar condicionado;
Aspiração central;
Painéis solares e pré-instalação de painéis fotovoltaicos;
Caldeira a gás;
Paredes exteriores com isolamento térmico.
Marque já uma visita ao seu novo imóvel de Sonho!
Contact
See Phone
House 5 Bedrooms
São Domingos de Rana, Cascais, Distrito de Lisboa
New · 200m²
With Swimming Pool
buy
890.000 €
*Expected completion of the work in March 2025
We present this villa under construction, with 214 m² of gross construction area, spread over 2 floors.
Inserted in a plot of land with 372 m², this villa is built with superior quality materials.
With solar panels for water heating, air conditioning in the living room and bedrooms, PVC windows with double glazing and thermal cut and armoured entrance door, every detail was carefully planned to offer comfort and safety.
Luminosity is one of the outstanding features of this house, highlighting the attention given to the interior spaces.
Enjoy the leisure area, which has a swimming pool and backyard, which complete this villa in a harmonious way.
Located in a quiet area of villas only, just 5 minutes from St. Dominic’s school, 5 minutes from the A5, 10 minutes from the beach and Av. Marginal and close to all kinds of commerce and services.
Composed of:
Ground Floor:
Living room
Fully equipped kitchen
Full toilet
1st floor
Suite with dressing room and balcony
WC - Suite
Suite with built-in wardrobe
WC - Suite
Bedroom with built-in wardrobe
Bedroom with built-in wardrobe
Hall
Full toilet
We present this villa under construction, with 214 m² of gross construction area, spread over 2 floors.
Inserted in a plot of land with 372 m², this villa is built with superior quality materials.
With solar panels for water heating, air conditioning in the living room and bedrooms, PVC windows with double glazing and thermal cut and armoured entrance door, every detail was carefully planned to offer comfort and safety.
Luminosity is one of the outstanding features of this house, highlighting the attention given to the interior spaces.
Enjoy the leisure area, which has a swimming pool and backyard, which complete this villa in a harmonious way.
Located in a quiet area of villas only, just 5 minutes from St. Dominic’s school, 5 minutes from the A5, 10 minutes from the beach and Av. Marginal and close to all kinds of commerce and services.
Composed of:
Ground Floor:
Living room
Fully equipped kitchen
Full toilet
1st floor
Suite with dressing room and balcony
WC - Suite
Suite with built-in wardrobe
WC - Suite
Bedroom with built-in wardrobe
Bedroom with built-in wardrobe
Hall
Full toilet
Contact
See Phone
House 4 Bedrooms
Caparide, São Domingos de Rana, Cascais, Distrito de Lisboa
New · 361m²
With Garage
buy
1.180.000 €
4-bedroom villa, with 361 sqm of gross construction area, sea view, swimming pool, and garage, in Caparide, Cascais. The ground floor features an entrance hall, a bedroom, a full bathroom, a living room with a fireplace and ventilated heat recovery system, a dining room, and an open-plan kitchen equipped with AEG appliances, with access to an external area with a porch, private pool, and garden. The first floor consists of three suites with balconies. The top floor offers a panoramic view of the Cascais coastline, the 25 de Abril Bridge, and the Sintra Mountains.
The project prioritized the use of sunlight, with large east-facing windows in the front suites and south/west-facing ones in the social area and master suite. It includes pre-installation of air conditioning, solar panel installation, pre-installation of photovoltaic panels, and automatic irrigation.
This house is a 10-minute driving distance from Carcavelos and Parede train stations, Avenida Marginal, São Pedro do Estoril Beach, Estoril Casino, Parede town center, São João do Estoril town center, and Sant’Ana Hospital. It is also located 15 minutes away from Saint Julian’s School, Santo António International School (SAIS), Carcavelos Marist College, and several public schools. It is a 30-minute drive from Lisbon and Humberto Delgado Airport.
The project prioritized the use of sunlight, with large east-facing windows in the front suites and south/west-facing ones in the social area and master suite. It includes pre-installation of air conditioning, solar panel installation, pre-installation of photovoltaic panels, and automatic irrigation.
This house is a 10-minute driving distance from Carcavelos and Parede train stations, Avenida Marginal, São Pedro do Estoril Beach, Estoril Casino, Parede town center, São João do Estoril town center, and Sant’Ana Hospital. It is also located 15 minutes away from Saint Julian’s School, Santo António International School (SAIS), Carcavelos Marist College, and several public schools. It is a 30-minute drive from Lisbon and Humberto Delgado Airport.
Contact
See Phone
House 5 Bedrooms +1
São Domingos de Rana, Cascais, Distrito de Lisboa
Remodelled · 252m²
With Swimming Pool
buy
2.100.000 €
5+1 bedroom villa with pool + garden + in Murches - Cascais.
5 minutes from the beach, the house is located on a plot of land of 804.6 m2 with swimming pool and parking area.
This house offers wide views over the surroundings of landscaped houses and excellent sun exposure East/West/South and North.
On both floors, all rooms are spacious, air-conditioned and distributed as follows:
GROUND FLOOR - ENTRANCE AND DIRECT ACCESS TO THE GARDEN FROM ALL ROOMS
- Entrance hall 8.7m2 (with storage space and stairs to access the upper floor)
- Living room with fireplace, with two living areas: 43.84m2
- Dining room: 12.76m2
- Office / Bedroom: 10.25m2
- Kitchen16.96m2 fully equipped with Siemens appliances
- Social bathroom
UPPER FLOOR
- Hall 5.47m2 and hallway with wardrobes 8.66m2
- Suite with dressing room and bathroom: 16.37m2 + 9.13m2 + 6.13m2
- Bedroom 20.32m2 + mezzanine
- Bedroom 18.27m2 + mezzanine
- Bedroom 12.83m2
- 3 full bathrooms (one in the suite)
- Balcony 12.34m2
GARDEN
- ANNEX with cover, laundry, bathroom and changing rooms to support the pool
-Swimming pool
- Garden area with automatic irrigation and lighting
- Parking for three cars
- Automated gate
Total land area: 806.4m2
Gross private area: 204m2 (actually 253.78m2)
Pool support annex area: 26.77m2
Located next to the Sintra-Cascais natural park and a few minutes from Guincho Beach, this house is located in the centre of Murches, a residential area of villas, with local commerce (grocery store, pharmacy, banks, drugstore, restaurants, etc.). Easy access to the motorway, beaches, golf courses, Quinta da Marinha equestrian centre and several private schools. It belongs to the metropolitan area of Lisbon, Municipality of Cascais, very close to the city, the countryside and the sea, 2 minutes from the access to the motorway and 30 minutes from Lisbon Airport.
This property RB001664 others on the RB Real Estate.pt website
5 minutes from the beach, the house is located on a plot of land of 804.6 m2 with swimming pool and parking area.
This house offers wide views over the surroundings of landscaped houses and excellent sun exposure East/West/South and North.
On both floors, all rooms are spacious, air-conditioned and distributed as follows:
GROUND FLOOR - ENTRANCE AND DIRECT ACCESS TO THE GARDEN FROM ALL ROOMS
- Entrance hall 8.7m2 (with storage space and stairs to access the upper floor)
- Living room with fireplace, with two living areas: 43.84m2
- Dining room: 12.76m2
- Office / Bedroom: 10.25m2
- Kitchen16.96m2 fully equipped with Siemens appliances
- Social bathroom
UPPER FLOOR
- Hall 5.47m2 and hallway with wardrobes 8.66m2
- Suite with dressing room and bathroom: 16.37m2 + 9.13m2 + 6.13m2
- Bedroom 20.32m2 + mezzanine
- Bedroom 18.27m2 + mezzanine
- Bedroom 12.83m2
- 3 full bathrooms (one in the suite)
- Balcony 12.34m2
GARDEN
- ANNEX with cover, laundry, bathroom and changing rooms to support the pool
-Swimming pool
- Garden area with automatic irrigation and lighting
- Parking for three cars
- Automated gate
Total land area: 806.4m2
Gross private area: 204m2 (actually 253.78m2)
Pool support annex area: 26.77m2
Located next to the Sintra-Cascais natural park and a few minutes from Guincho Beach, this house is located in the centre of Murches, a residential area of villas, with local commerce (grocery store, pharmacy, banks, drugstore, restaurants, etc.). Easy access to the motorway, beaches, golf courses, Quinta da Marinha equestrian centre and several private schools. It belongs to the metropolitan area of Lisbon, Municipality of Cascais, very close to the city, the countryside and the sea, 2 minutes from the access to the motorway and 30 minutes from Lisbon Airport.
This property RB001664 others on the RB Real Estate.pt website
Contact
See Phone
House 4 Bedrooms Triplex
Caparide, São Domingos de Rana, Cascais, Distrito de Lisboa
New · 214m²
With Garage
buy
1.180.000 €
Detached 4 bedroom villa in an intimate condominium, with a total construction area of 361m2, already completed.
Garage on the ground floor with 106m2 accompanied by a laundry room.
On the 0r floor there is a bedroom/office, an American kitchen fully equipped with appliances, a large living and dining room with a fireplace, with direct access to an outdoor area with garden and private pool.
On the 1st and last floor we find two suites all with balconies and built-in wardrobes, plus a Master Suite with dressing room and access to a balcony with sea view.
Air conditioning;
Automatic irrigation;
Solar panels.
Automatic gates
Equipped kitchen
Private pool
Development consisting of 3 detached 4 bedroom villas, contemporary architecture, with sea views, with land and private pool for each villa.
SF Group provides its clients with maximum experience, quality and professionalism in several areas. In this way, they created the brands, SF Properties, SF Signature, SF Investments and SF Exclusive, to be able to provide a complete service, from the acquisition of a property, investments, financing, legal and tax advice, relocation, concierge, architecture, interior design, decoration and real estate management. The relationship, empathy and personalised service aim to create a service tailored to the needs of each client - tailor made.
We are committed to a strict standard of quality and professionalism.
Garage on the ground floor with 106m2 accompanied by a laundry room.
On the 0r floor there is a bedroom/office, an American kitchen fully equipped with appliances, a large living and dining room with a fireplace, with direct access to an outdoor area with garden and private pool.
On the 1st and last floor we find two suites all with balconies and built-in wardrobes, plus a Master Suite with dressing room and access to a balcony with sea view.
Air conditioning;
Automatic irrigation;
Solar panels.
Automatic gates
Equipped kitchen
Private pool
Development consisting of 3 detached 4 bedroom villas, contemporary architecture, with sea views, with land and private pool for each villa.
SF Group provides its clients with maximum experience, quality and professionalism in several areas. In this way, they created the brands, SF Properties, SF Signature, SF Investments and SF Exclusive, to be able to provide a complete service, from the acquisition of a property, investments, financing, legal and tax advice, relocation, concierge, architecture, interior design, decoration and real estate management. The relationship, empathy and personalised service aim to create a service tailored to the needs of each client - tailor made.
We are committed to a strict standard of quality and professionalism.
Contact
See Phone
House 4 Bedrooms Triplex
São Domingos de Rana, Cascais, Distrito de Lisboa
Used · 186m²
With Swimming Pool
buy
1.395.000 €
Charming three-story house, located in S. Domingos de Rana, in a privileged location that allows for stunning views of the sea and an incredible amount of natural light in all areas of the house.
Upon entering, you are greeted by a spacious and inviting living room, with large windows that allow sunlight to enter and a view of the sea, garden, and pool. There is also a balcony that extends from the living room, creating the perfect place to enjoy relaxing moments outdoors.
The kitchen, in an American style, is fully equipped with modern appliances, including electric hob, stove, oven, combined refrigerator, and dishwasher, with a dining area nearby.
On the upper floor, there are three spacious bedrooms, each with its own wardrobe and, of course, a sea view. A full bathroom, strategically located between two of the bedrooms, has an additional balcony to make the most of the sea view.
The master suite, also located on the upper floor, in addition to the private bathroom and direct access to the balcony, also has a mini closet, which also has access to the balcony.
On the lower floor of the house, an additional suite with a wardrobe offers direct access to the garden and pool area, perfect for relaxation and leisure. A second living room, also with access to the pool, provides a versatile space for entertainment and socializing.
With spacious cabinets in the entrance halls and a convenient laundry area, organization and comfort are guaranteed throughout the house. Additionally, all areas of the house are air-conditioned to ensure maximum comfort in all seasons.
For your safety and peace of mind, the house is equipped with electric shutters, as well as an alarm system with internal cameras and a video intercom.
This is a sustainable and eco-friendly house thanks to its seven solar panels for energy supply and a panel dedicated to water heating.
*The information provided does not replace its confirmation and cannot be considered binding.*
Upon entering, you are greeted by a spacious and inviting living room, with large windows that allow sunlight to enter and a view of the sea, garden, and pool. There is also a balcony that extends from the living room, creating the perfect place to enjoy relaxing moments outdoors.
The kitchen, in an American style, is fully equipped with modern appliances, including electric hob, stove, oven, combined refrigerator, and dishwasher, with a dining area nearby.
On the upper floor, there are three spacious bedrooms, each with its own wardrobe and, of course, a sea view. A full bathroom, strategically located between two of the bedrooms, has an additional balcony to make the most of the sea view.
The master suite, also located on the upper floor, in addition to the private bathroom and direct access to the balcony, also has a mini closet, which also has access to the balcony.
On the lower floor of the house, an additional suite with a wardrobe offers direct access to the garden and pool area, perfect for relaxation and leisure. A second living room, also with access to the pool, provides a versatile space for entertainment and socializing.
With spacious cabinets in the entrance halls and a convenient laundry area, organization and comfort are guaranteed throughout the house. Additionally, all areas of the house are air-conditioned to ensure maximum comfort in all seasons.
For your safety and peace of mind, the house is equipped with electric shutters, as well as an alarm system with internal cameras and a video intercom.
This is a sustainable and eco-friendly house thanks to its seven solar panels for energy supply and a panel dedicated to water heating.
*The information provided does not replace its confirmation and cannot be considered binding.*
Contact
See Phone
House 5 Bedrooms +2
Centro, São Domingos de Rana, Cascais, Distrito de Lisboa
Used · 271m²
With Garage
buy
1.150.000 €
5+2-bedroom villa, 271 sqm (gross construction area), with garden, swimming pool and garage, set in a 433.70 sqm plot of land in Arneiro, Carcavelos, Cascais. The villa is spread over three floors: the entrance floor with a living room, a home office, a kitchen, and a guest bathroom; the first floor comprises four bedrooms, one of which is en suite, and an additional bathroom. Basement with garage for two cars and two bedrooms. Pre-installation for underfloor heating, pre-installation for capillary cooling, and pre-installation for swimming pool heating. Solar panels for hot water and phenolic panels for insulation.
Located in a very quiet residential area, this villa is located about 5 minutes from the centre of Carcavelos and its beaches. On the other hand, it is also near all sorts of shops, services and 10-minute driving distance from international schools, such as St. Dominic’s and St. Julian’s and Carcavelos Nova University. Good access roads to A5 motorway (2 minutes away) and Avenida Marginal. 30-minute driving distance from the centre of Lisbon and the airport.
Located in a very quiet residential area, this villa is located about 5 minutes from the centre of Carcavelos and its beaches. On the other hand, it is also near all sorts of shops, services and 10-minute driving distance from international schools, such as St. Dominic’s and St. Julian’s and Carcavelos Nova University. Good access roads to A5 motorway (2 minutes away) and Avenida Marginal. 30-minute driving distance from the centre of Lisbon and the airport.
Contact
See Phone
See more Houses in Cascais, São Domingos de Rana
Bedrooms
Zones
Can’t find the property you’re looking for?
click here and leave us your request
, or also search in
https://kamicasa.pt
