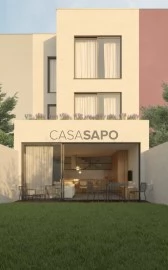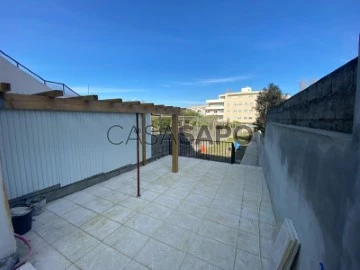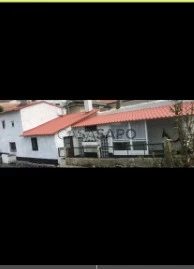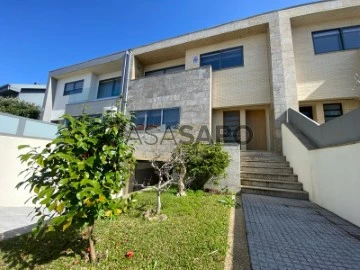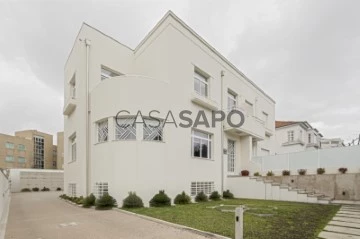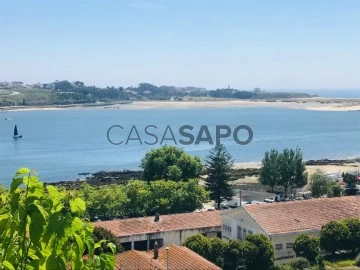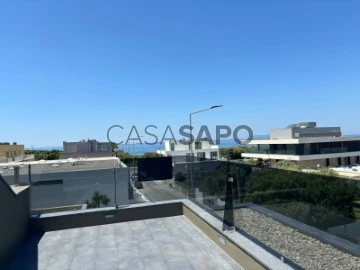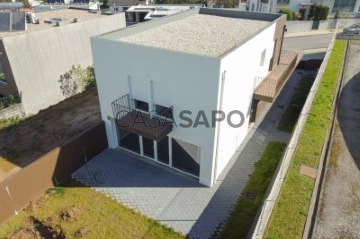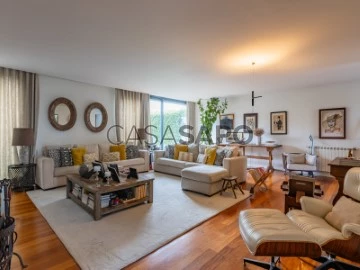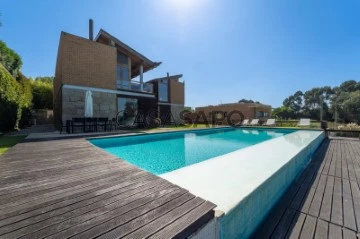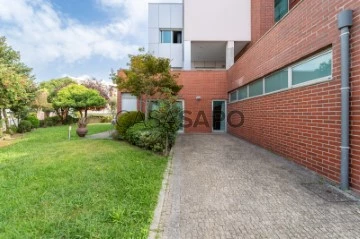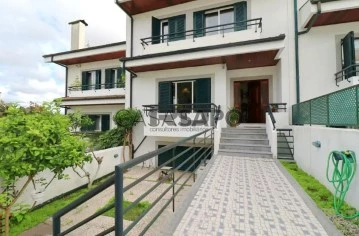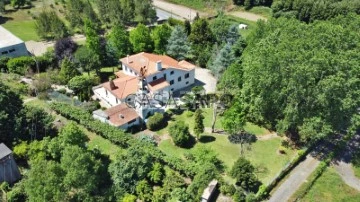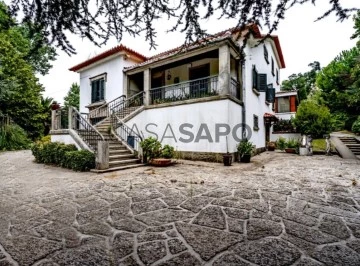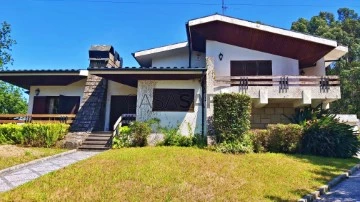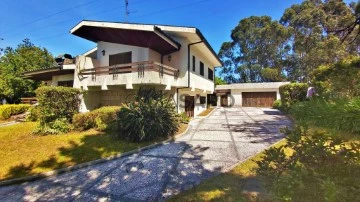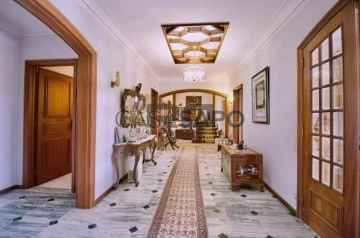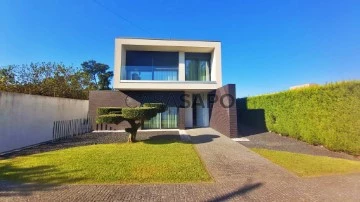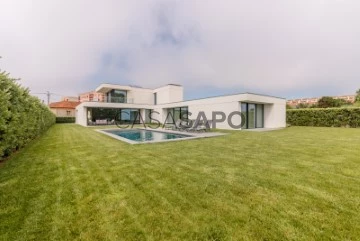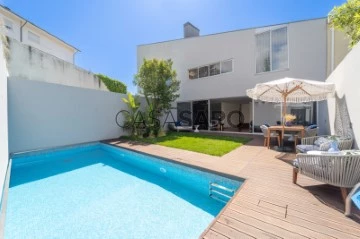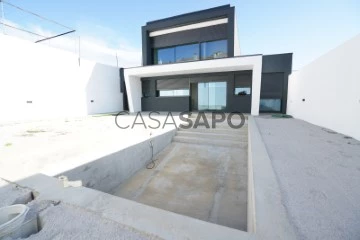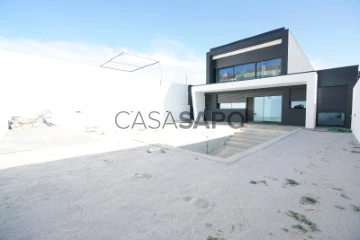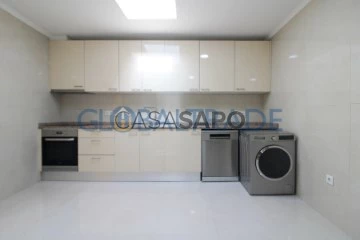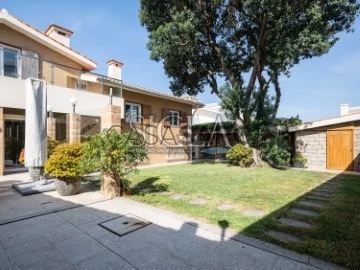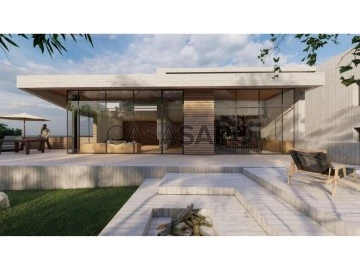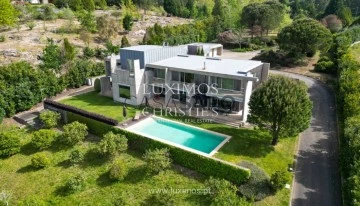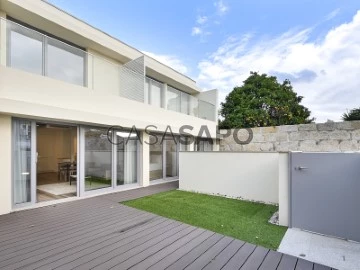Saiba aqui quanto pode pedir
1,056 Houses in Distrito do Porto, with Garden
Map
Order by
Relevance
4 bedroom villa with garden and terrace, Aldoar
House 4 Bedrooms
Aldoar, Aldoar, Foz do Douro e Nevogilde, Porto, Distrito do Porto
New · 244m²
With Garage
buy
820.000 €
4 bedroom villa with garden with 60 m2, with terrace with wooden deck on the ground floor and a balcony with 11 m2 on the ground floor.
Quiet residential area, with good access to the city’s main roads.
Finishes:
- Multi-layer solid wood floors
- Aluminium frames with double glazing
- Underfloor heating
- Blackouts / Electric shutters (bedrooms and w.c.’s)
- Solscreen screen in the room
- Solar panels
- Kitchen with Estremoz marble tops, LED strip, equipped with ceramic hob, oven, extractor fan, refrigerator, dishwasher
- Heat pump
- Outdoor deck in solid IPÊ wood
- Carpeted grass in the garden areas, with automatic irrigation system
Surrounding area:
- 3 min from the City Park
- 2 min from CLIP
- 1 min from Avenida da Boavista
- 6 min from Norteshopping
- 7 min from Pedro Hispano Hospital
- 5 min access to the A28/VCI
- 10 min from the beach
- 3 min from Pingo Doce / Pharmacy
To sell, buy or rent your property, count on a Predial Parque consultant, you will be accompanied throughout the process, from financing to deed, at no additional cost.
Our consultants can offer all their experience and knowledge to guide you.
* Predial Parque, holder of the AMI License: 726, in the market since 1987 *
Quiet residential area, with good access to the city’s main roads.
Finishes:
- Multi-layer solid wood floors
- Aluminium frames with double glazing
- Underfloor heating
- Blackouts / Electric shutters (bedrooms and w.c.’s)
- Solscreen screen in the room
- Solar panels
- Kitchen with Estremoz marble tops, LED strip, equipped with ceramic hob, oven, extractor fan, refrigerator, dishwasher
- Heat pump
- Outdoor deck in solid IPÊ wood
- Carpeted grass in the garden areas, with automatic irrigation system
Surrounding area:
- 3 min from the City Park
- 2 min from CLIP
- 1 min from Avenida da Boavista
- 6 min from Norteshopping
- 7 min from Pedro Hispano Hospital
- 5 min access to the A28/VCI
- 10 min from the beach
- 3 min from Pingo Doce / Pharmacy
To sell, buy or rent your property, count on a Predial Parque consultant, you will be accompanied throughout the process, from financing to deed, at no additional cost.
Our consultants can offer all their experience and knowledge to guide you.
* Predial Parque, holder of the AMI License: 726, in the market since 1987 *
Contact
See Phone
House 2 Bedrooms +1 Duplex
Ramalde, Porto, Distrito do Porto
Refurbished · 106m²
buy
405.000 €
Be enchanted by this fully renovated 2+1 bedroom villa, with a spacious and pleasant outdoor plot offering space to relax, outdoor entertaining and family activities. Located in Ramalde, a privileged area close to services, supermarkets and commercial spaces. This is a unique opportunity for those looking for a cosy and modern home.
Consisting of a large living room in open space with a modern and functional kitchen, it comes fully equipped, providing an environment conducive to the preparation of delicious meals. With three elegant suites, each member of the family will enjoy their own private space. In addition, it has a service bathroom for greater convenience.
Enjoy comfort and energy efficiency with double windows, providing thermal and acoustic insulation. Electric blinds add to the light control and privacy.
This is the opportunity to acquire a renovated home with all modern amenities in a strategic location.
Don’t waste time, schedule your visit now!
Consisting of a large living room in open space with a modern and functional kitchen, it comes fully equipped, providing an environment conducive to the preparation of delicious meals. With three elegant suites, each member of the family will enjoy their own private space. In addition, it has a service bathroom for greater convenience.
Enjoy comfort and energy efficiency with double windows, providing thermal and acoustic insulation. Electric blinds add to the light control and privacy.
This is the opportunity to acquire a renovated home with all modern amenities in a strategic location.
Don’t waste time, schedule your visit now!
Contact
See Phone
Country house 1 Bedroom +1
Guilhabreu, Vila do Conde
Refurbished
rent
700 €
Casa rústica muito antiga, acabada de restaurar, no centro da aldeia próximo de transportes com acesso ao metro.
Zona muito calma e segura, com muito boa vizinhança, próximo de supermercado (100m) e de escolas.
Dispõe de estacionamento coberto.
Zona muito calma e segura, com muito boa vizinhança, próximo de supermercado (100m) e de escolas.
Dispõe de estacionamento coberto.
Contact
House 4 Bedrooms
São Mamede de Infesta e Senhora da Hora, Matosinhos, Distrito do Porto
272m²
With Garage
buy
560.000 €
This charming four-bedroom villa, located in the Senhora da Hora area, Matosinhos, is an excellent opportunity for those looking for a spacious and well-equipped residence. Below are the key details:
Features per Floor:
Floor 0:
-Spacious garage for 2 cars.
-2 Pantries for storage.
-1 Games room or office.
-Service bathroom
Floor 1:
-Cozy living room.
-Dining room for family meals.
-Furnished and fully equipped kitchen.
-Service bathroom.
Floor 2:
-2 Bedrooms
-2 Suites
-1 Full bathroom.
Floor 3:
-Very large office, offering a versatile additional space.
Facilities:
Double windows for greater thermal and acoustic insulation.
Central heating for year-round comfort.
Central vacuum cleaner for ease of maintenance.
Water heater for water heating.
Exterior:
Outdoor space to enjoy outdoor moments.
Laundry annex.
Location:
Located in the prestigious Kaolin area, known for its quality of life.
Close to the centre of Porto, Boavista and Matosinhos.
Easily accessible to shopping centres, supermarkets, schools and services.
Excellent public transport options, including proximity to metro and bus stops.
Don’t miss the opportunity to make this house your new home! Schedule a visit today.
Features per Floor:
Floor 0:
-Spacious garage for 2 cars.
-2 Pantries for storage.
-1 Games room or office.
-Service bathroom
Floor 1:
-Cozy living room.
-Dining room for family meals.
-Furnished and fully equipped kitchen.
-Service bathroom.
Floor 2:
-2 Bedrooms
-2 Suites
-1 Full bathroom.
Floor 3:
-Very large office, offering a versatile additional space.
Facilities:
Double windows for greater thermal and acoustic insulation.
Central heating for year-round comfort.
Central vacuum cleaner for ease of maintenance.
Water heater for water heating.
Exterior:
Outdoor space to enjoy outdoor moments.
Laundry annex.
Location:
Located in the prestigious Kaolin area, known for its quality of life.
Close to the centre of Porto, Boavista and Matosinhos.
Easily accessible to shopping centres, supermarkets, schools and services.
Excellent public transport options, including proximity to metro and bus stops.
Don’t miss the opportunity to make this house your new home! Schedule a visit today.
Contact
See Phone
House 13 Bedrooms
Lordelo do Ouro e Massarelos, Porto, Distrito do Porto
Refurbished · 319m²
buy
2.500.000 €
This is a unique opportunity to acquire a historic villa with a privileged location on the prestigious Av. Marechal Gomes da Costa, next to Serralves and close to Av. of Boavista and the sea, in the heart of one of the most exclusive areas of Porto.
This charming villa, originally built in 1876, has undergone a meticulous restoration process, perfectly combining the charm and history of the past with modern amenities and comforts. Every detail has been carefully considered, resulting in a residence that offers the perfect balance between ancient and contemporary. With 13 spacious rooms, this property features a distinctive and modern architecture.
Located on the famous Av. Marechal Gomes da Costa, this villa benefits from a truly privileged location. In addition to the proximity to Serralves, residents enjoy the convenience of being within walking distance of Av. of Boavista, full of luxury shops, fine dining and excellent entertainment options. In addition, the proximity to beaches offers the opportunity to enjoy the best that Porto’s coast has to offer.
Don’t miss out on this unique opportunity. Contact us for more information or to schedule a visit.
This charming villa, originally built in 1876, has undergone a meticulous restoration process, perfectly combining the charm and history of the past with modern amenities and comforts. Every detail has been carefully considered, resulting in a residence that offers the perfect balance between ancient and contemporary. With 13 spacious rooms, this property features a distinctive and modern architecture.
Located on the famous Av. Marechal Gomes da Costa, this villa benefits from a truly privileged location. In addition to the proximity to Serralves, residents enjoy the convenience of being within walking distance of Av. of Boavista, full of luxury shops, fine dining and excellent entertainment options. In addition, the proximity to beaches offers the opportunity to enjoy the best that Porto’s coast has to offer.
Don’t miss out on this unique opportunity. Contact us for more information or to schedule a visit.
Contact
See Phone
House 4 Bedrooms Triplex
Fluvial (Lordelo do Ouro), Lordelo do Ouro e Massarelos, Porto, Distrito do Porto
308m²
With Garage
buy
1.280.000 €
House in Lordelo do Ouro with Swimming Pool and Garden with 130 m2.
Contemporary villa, designed by Architect with several recognized projects. This house is in an excellent location, quiet area with few houses, 2 minutes from the mouth marginal, 5 minutes from Campo Alegre and Ribeira do Porto, 3 minutes from the Super Mercado of el Corte Inglês do Porto.
Inside this House is distributed by 3 half floors, living room with 25m², dining room with 40m², plenty of natural light, in addition to the sun exposure East / West, the house has direct light in all divisions through skylights and architecturally well thought-out light entrances.
The villa has 308m² of covered area, garage for 2 cars, storage, machine house, central vacuum, afzélia wood floor, marble bathrooms, 3 suites with built-in wardrobes, service bathroom, full kitchen and equipped with small dining room, wall of the living room in natural granite, fireplace with stove with position regulator, central heating in all rooms and heated towel racks in the bathrooms, games room in the basement and work area, video intercom, High security access doors (Armored), lined with wood, double glazing, balconies in the master suite,
Garden with 130m², outdoor dining area, swimming pool with electric safety cover.
It needs general painting (Interior and exterior) and works of minor reparations.
Contemporary villa, designed by Architect with several recognized projects. This house is in an excellent location, quiet area with few houses, 2 minutes from the mouth marginal, 5 minutes from Campo Alegre and Ribeira do Porto, 3 minutes from the Super Mercado of el Corte Inglês do Porto.
Inside this House is distributed by 3 half floors, living room with 25m², dining room with 40m², plenty of natural light, in addition to the sun exposure East / West, the house has direct light in all divisions through skylights and architecturally well thought-out light entrances.
The villa has 308m² of covered area, garage for 2 cars, storage, machine house, central vacuum, afzélia wood floor, marble bathrooms, 3 suites with built-in wardrobes, service bathroom, full kitchen and equipped with small dining room, wall of the living room in natural granite, fireplace with stove with position regulator, central heating in all rooms and heated towel racks in the bathrooms, games room in the basement and work area, video intercom, High security access doors (Armored), lined with wood, double glazing, balconies in the master suite,
Garden with 130m², outdoor dining area, swimming pool with electric safety cover.
It needs general painting (Interior and exterior) and works of minor reparations.
Contact
See Phone
House 3 Bedrooms
Madalena, Vila Nova de Gaia, Distrito do Porto
321m²
With Garage
buy
989.000 €
Enjoy life by the sea in this magnificent exceptional villa, located just 50 meters from the charming Madalena Beach. This residence offers an exclusive lifestyle, where comfort, tranquillity and quiet meet in perfect harmony.
Property Details:
- Floor area: 321 m²
- Plot: 150 m²
- Sea view
-Garage
-Parking lot
-Balcony
-Air conditioning
Divisions:
- 3 Bedrooms en suite, providing privacy and comfort
- 1 Service Bathroom
-Office
-Laundry
- Cinema room
- Rooftop with sea view
- Gourmet and leisure area
Additional Highlights:
- Solar panels for energy efficiency
- Alarm system for added security
- Central heating and vacuuming
- Electric shutters and double glazing for greater thermal and acoustic comfort
Location Features:
- Proximity to pedestrian areas, bike paths and green spaces, promoting an excellent quality of life.
- Restaurants/bars, Supermarkets, Gyms, Schools and outdoor leisure spaces in the vicinity.
- Close to the Afurada Marina, Douro Estuary Local Nature Reserve, Gaia Pier and the future Afurada City Park.
This villa is the perfect choice for those looking to live close to the sea, surrounded by a high quality interior, where all materials have been selected in detail to offer maximum comfort and elegance.
Don’t miss this unique opportunity to live in an exceptional villa just a few steps from Madalena Beach.
Schedule your visit right now and discover the pleasure of living by the sea!
Property Details:
- Floor area: 321 m²
- Plot: 150 m²
- Sea view
-Garage
-Parking lot
-Balcony
-Air conditioning
Divisions:
- 3 Bedrooms en suite, providing privacy and comfort
- 1 Service Bathroom
-Office
-Laundry
- Cinema room
- Rooftop with sea view
- Gourmet and leisure area
Additional Highlights:
- Solar panels for energy efficiency
- Alarm system for added security
- Central heating and vacuuming
- Electric shutters and double glazing for greater thermal and acoustic comfort
Location Features:
- Proximity to pedestrian areas, bike paths and green spaces, promoting an excellent quality of life.
- Restaurants/bars, Supermarkets, Gyms, Schools and outdoor leisure spaces in the vicinity.
- Close to the Afurada Marina, Douro Estuary Local Nature Reserve, Gaia Pier and the future Afurada City Park.
This villa is the perfect choice for those looking to live close to the sea, surrounded by a high quality interior, where all materials have been selected in detail to offer maximum comfort and elegance.
Don’t miss this unique opportunity to live in an exceptional villa just a few steps from Madalena Beach.
Schedule your visit right now and discover the pleasure of living by the sea!
Contact
See Phone
House 3 Bedrooms Triplex
Carvalheiras, Rio Tinto, Gondomar, Distrito do Porto
New · 200m²
With Garage
buy
460.000 €
Brand new 3-front house with 3 bedrooms, 270 sqm of interior area spread over 3 floors and 254sqm of outdoor area, with swimming pool, garden, terrace, balcony and garage for 4 cars
East, South and West sun exposure
On the lower floor we have a garage for 4 cars with pre-installation for charging electric vehicles
On the ground floor, this villa offers an excellent living room with access to the garden and swimming pool. Large kitchen with plenty of storage, fully equipped with oven, ceramic hob, extractor fan, refrigerator, microwave and dishwasher.
On the top floor, this villa has 3 excellent bedrooms, one of which is a large suite, as well as another bathroom with a shower.
With high quality finishes, from insulation with hoods on the facades to frames with thermal cut and double glazing, electric aluminum shutters, suspended sanitary ware and LED lighting.
It is complemented by a security door at the entrance, electric extractors in the bathrooms, electric garage and exterior gates and video intercom.
This house also stands out for its privileged location, located in the best residential area of this parish, where tranquility is a way of life. The proximity to Estádio do Dragão and Antas is just 9 minutes by car and 15 minutes from the center of Porto, making it ideal for those looking for great accessibility, just a few steps away you will find all the amenities you need for your day to day life. , from coffee, to bakeries, grocery stores, pharmacy, among others
This privileged location allows you to have quality of life.
Come and discover it for yourself, book your visit!!
Castelhana is a Portuguese real estate agency present in the national market for 25 years, specializing in the prime residential market and recognized for launching some of the most notable projects in the national real estate panorama.
Founded in 1999, Castelhana provides a comprehensive service in business mediation. We are specialists in investment and commercialization of properties.
In Porto, we are based in Foz Do Douro, one of the city’s most exclusive locations. In Lisbon, in Chiado, one of the most emblematic and traditional areas of the capital and in the Algarve region next to the renowned Vilamoura Marina.
We are waiting for you. We have a team available to give you the best support in your next real estate investment.
Contact us!
East, South and West sun exposure
On the lower floor we have a garage for 4 cars with pre-installation for charging electric vehicles
On the ground floor, this villa offers an excellent living room with access to the garden and swimming pool. Large kitchen with plenty of storage, fully equipped with oven, ceramic hob, extractor fan, refrigerator, microwave and dishwasher.
On the top floor, this villa has 3 excellent bedrooms, one of which is a large suite, as well as another bathroom with a shower.
With high quality finishes, from insulation with hoods on the facades to frames with thermal cut and double glazing, electric aluminum shutters, suspended sanitary ware and LED lighting.
It is complemented by a security door at the entrance, electric extractors in the bathrooms, electric garage and exterior gates and video intercom.
This house also stands out for its privileged location, located in the best residential area of this parish, where tranquility is a way of life. The proximity to Estádio do Dragão and Antas is just 9 minutes by car and 15 minutes from the center of Porto, making it ideal for those looking for great accessibility, just a few steps away you will find all the amenities you need for your day to day life. , from coffee, to bakeries, grocery stores, pharmacy, among others
This privileged location allows you to have quality of life.
Come and discover it for yourself, book your visit!!
Castelhana is a Portuguese real estate agency present in the national market for 25 years, specializing in the prime residential market and recognized for launching some of the most notable projects in the national real estate panorama.
Founded in 1999, Castelhana provides a comprehensive service in business mediation. We are specialists in investment and commercialization of properties.
In Porto, we are based in Foz Do Douro, one of the city’s most exclusive locations. In Lisbon, in Chiado, one of the most emblematic and traditional areas of the capital and in the Algarve region next to the renowned Vilamoura Marina.
We are waiting for you. We have a team available to give you the best support in your next real estate investment.
Contact us!
Contact
See Phone
House 4 Bedrooms +1
Marechal Gomes da Costa (Foz do Douro), Aldoar, Foz do Douro e Nevogilde, Porto, Distrito do Porto
329m²
With Garage
buy
1.375.000 €
Moradia T4 +1 com 329m2 e 115m2 de área exterior
Localizada perto da Avenida do Marechal Gomes da Costa, esta moradia ocupa um lugar privilegiado numa das zonas mais nobres do Porto. Viver na Foz do Douro, é desfrutar de uma qualidade de vida superior junto do mar, arquitetura encantadora, gastronomia diversificada e acesso fácil ao centro. Com qualidade de vida elevada, é um equilíbrio entre a tranquilidade e a vivacidade urbana.
A moradia tem 378m2 de área coberta mais uma área exterior generosa de jardins e varandas, destaca-se pela sua distribuição funcional em 3 pisos com 4 quartos cinco casas de banho.
No piso térreo encontramos uma sala de jantar com 18m2, uma cozinha espaçosa de 22m2 com acesso ao jardim, quarto e casa de banho de serviço, lavandaria , despensa e uma garagem com espaço para dois carros (30m2) . No primeiro andar encontramos uma zona social com um ambiente acolhedor, uma ampla sala com 60m2 com recuperador de calor, varanda de 27m2, escritório com 25m2 com acesso a uma pequena varada e casa de banho social No segundo andar temos a zona privativa com duas suites e dois quartos, apoiados por uma casa de banho. Destacam-se a suite principal com 22m2, a segunda suite com 17m2 e os dois quartos com 15m2, todos com amplo espaço de arrumação.
A moradia construída em 2008 encontra-se em excelente estado de conservação, destacada pela qualidade dos acabamentos e a sua certificação energética A+.
A sua localização oferece proximidade a diversos serviços, universidades, escolas e opções de transporte público, proporcionando uma vida confortável e conveniente.
Não perca esta oportunidade marque já a sua vista
A Castelhana é uma agência imobiliária portuguesa presente no mercado nacional há 25 anos, especializada no mercado residencial prime e reconhecida pelo lançamento de alguns dos empreendimentos de maior notoriedade no panorama imobiliário nacional.
Fundada em 1999, a Castelhana presta um serviço integral na mediação de negócios. Somos especialistas em investimento e na comercialização de imóveis.
No Porto, estamos sediados na Foz Do Douro, um dos locais mais nobres da cidade. Em Lisboa, no Chiado, uma das zonas mais emblemáticas e tradicionais da capital e na região do Algarve junto à reconhecida Marina de Vilamoura.
Ficamos à sua espera. Contamos com uma equipa disponível para lhe dar o melhor apoio no seu próximo investimento imobiliário.
Contacte-nos!
Localizada perto da Avenida do Marechal Gomes da Costa, esta moradia ocupa um lugar privilegiado numa das zonas mais nobres do Porto. Viver na Foz do Douro, é desfrutar de uma qualidade de vida superior junto do mar, arquitetura encantadora, gastronomia diversificada e acesso fácil ao centro. Com qualidade de vida elevada, é um equilíbrio entre a tranquilidade e a vivacidade urbana.
A moradia tem 378m2 de área coberta mais uma área exterior generosa de jardins e varandas, destaca-se pela sua distribuição funcional em 3 pisos com 4 quartos cinco casas de banho.
No piso térreo encontramos uma sala de jantar com 18m2, uma cozinha espaçosa de 22m2 com acesso ao jardim, quarto e casa de banho de serviço, lavandaria , despensa e uma garagem com espaço para dois carros (30m2) . No primeiro andar encontramos uma zona social com um ambiente acolhedor, uma ampla sala com 60m2 com recuperador de calor, varanda de 27m2, escritório com 25m2 com acesso a uma pequena varada e casa de banho social No segundo andar temos a zona privativa com duas suites e dois quartos, apoiados por uma casa de banho. Destacam-se a suite principal com 22m2, a segunda suite com 17m2 e os dois quartos com 15m2, todos com amplo espaço de arrumação.
A moradia construída em 2008 encontra-se em excelente estado de conservação, destacada pela qualidade dos acabamentos e a sua certificação energética A+.
A sua localização oferece proximidade a diversos serviços, universidades, escolas e opções de transporte público, proporcionando uma vida confortável e conveniente.
Não perca esta oportunidade marque já a sua vista
A Castelhana é uma agência imobiliária portuguesa presente no mercado nacional há 25 anos, especializada no mercado residencial prime e reconhecida pelo lançamento de alguns dos empreendimentos de maior notoriedade no panorama imobiliário nacional.
Fundada em 1999, a Castelhana presta um serviço integral na mediação de negócios. Somos especialistas em investimento e na comercialização de imóveis.
No Porto, estamos sediados na Foz Do Douro, um dos locais mais nobres da cidade. Em Lisboa, no Chiado, uma das zonas mais emblemáticas e tradicionais da capital e na região do Algarve junto à reconhecida Marina de Vilamoura.
Ficamos à sua espera. Contamos com uma equipa disponível para lhe dar o melhor apoio no seu próximo investimento imobiliário.
Contacte-nos!
Contact
See Phone
House 8 Bedrooms
Piscinas (Carvalhal), Ermesinde, Valongo, Distrito do Porto
621m²
With Garage
buy
1.280.000 €
Villa with unobstructed views and unique features.
This 8 + 2 bedroom villa designed on a total of four floors offers everything you need to live in luxury and comfort. Located in Ermesinde, this house is a true retreat in the city centre, with a modern architecture and an interior that blends perfectly with a contemporary lifestyle.
FLOOR 0
-
Entrance Hall: upon entering you will find a large and inviting hall that gives access to all the other spaces of the house.
Garage: easily park 3 cars in the very spacious garage with direct access to the interior of the house, providing convenience and safety.
Elevator: located next to the garage, it allows accessibility to all floors of the house, from floor 0 to floor 4. Because it has a glass façade, it provides a panoramic view of the exterior.
Laundry with Access to the Garden: practicality to the maximum in a laundry room with natural light, which connects directly to the garden, facilitating maintenance in the outdoor space.
Studio / Games Room / Cinema Room: there are several possibilities for this space, which can be easily converted into a games room or cinema room (this interior room already has sound insulation).
1 Multipurpose Room: this room can be used for office, gym or even a guest room.
1 WC/ Service bathroom.
FLOOR 1
-
Spacious Living Room: the main living room is on the first floor and offers a large and inviting environment, ideal for moments of conviviality and relaxation.
Kitchen and Dining Room: A modern, large and functional kitchen, divided into two spaces by a separator with sliding doors that separates the kitchen from the dining room, also has direct access to the terrace.
Terrace: outdoor space in ’L’ of 40 s qm to be able to enjoy al fresco dining or simply relax. With access through the kitchen and living room.
1 WC/ Full bathroom serving this floor.
1 Bedroom: another versatile room, ideal to be used as a guest room, office or private room.
FLOOR 2
-
3 Suites: three spacious bedrooms, each with its own bathroom for absolute comfort and privacy of the residents.
1 Bedroom closet: for a house of this size the storage space is never too much and this room is dedicated to storage cabinets - ideal for suitcases, clothes or other files.
FLOOR 3
-
3 Bedrooms: three additional bedrooms to accommodate family and guests.
1 WC / Full bathroom serving the rooms on this floor.
3 Terraces: each room on this third floor has a balcony/terrace with panoramic views. These outdoor spaces are the perfect place to relax and watch the sunset in total privacy.
Special Features:
- Solar Panels for Sanitary Water Heating + Thermodynamic Solar Panels: this house has 4 solar panels and has a capacity of 600 liters, ensuring energy efficiency and sustainability.
- Anti-Bullet Laminated Glass: safety as a priority.
- Double Laminated Frames: which contributes to thermal and acoustic insulation.
- Electric blinds.
- Air Conditioning in all divisions: maintaining comfort all year round with air conditioning system in all divisions including the halls.
- Luxury Master Suite: the master suite has an area of 48m², consisting of 3 perfectly organized spaces - bedroom and reading area, closet with built-in closets, bathroom with whirlpool bath and shower in separate spaces.
- Pre-installation of Home Automation: the house is prepared for the installation of control and automation systems.
- Panoramic Elevator: move easily through the different floors of the house in the elevator overlooking the outside.
- Well Water Irrigation System: The garden irrigation system uses water from the well, saving resources.
Ermesinde is an ideal location, the best of both worlds. It is a city in a central area, sought after and providing an unparalleled quality of life. Known for being very safe, where residents enjoy a sense of great tranquility.
With easy access to major highways, making travel convenient and efficient.
It is close to the city centre of Porto, it is only a 15min drive away. You can also take advantage of the public transport service, at the central station you have access to the main train lines and also an extensive bus network.
It has a giant offer of services, where you can find several essential services, including supermarkets, gyms, pharmacy, hypermarket, local commerce and a variety of restaurants that make everyday life very practical and pleasant.
This is the opportunity to live in an amazing house, designed to detail and carefully planned to offer the best in terms of comfort, functionality and also an enviable lifestyle.
Do not miss the opportunity and contact us to know all that this exceptional space has to offer.
For over 25 years Castelhana has been a renowned name in the Portuguese real estate sector. As a company of Dils group, we specialize in advising businesses, organizations and (institutional) investors in buying, selling, renting, letting and development of residential properties.
Founded in 1999, Castelhana has built one of the largest and most solid real estate portfolios in Portugal over the years, with over 600 renovation and new construction projects.
In Porto, we are based in Foz Do Douro, one of the noblest places in the city. In Lisbon, in Chiado, one of the most emblematic and traditional areas of the capital and in the Algarve next to the renowned Vilamoura Marina.
We are waiting for you. We have a team available to give you the best support in your next real estate investment.
Contact us!
#ref:22756
This 8 + 2 bedroom villa designed on a total of four floors offers everything you need to live in luxury and comfort. Located in Ermesinde, this house is a true retreat in the city centre, with a modern architecture and an interior that blends perfectly with a contemporary lifestyle.
FLOOR 0
-
Entrance Hall: upon entering you will find a large and inviting hall that gives access to all the other spaces of the house.
Garage: easily park 3 cars in the very spacious garage with direct access to the interior of the house, providing convenience and safety.
Elevator: located next to the garage, it allows accessibility to all floors of the house, from floor 0 to floor 4. Because it has a glass façade, it provides a panoramic view of the exterior.
Laundry with Access to the Garden: practicality to the maximum in a laundry room with natural light, which connects directly to the garden, facilitating maintenance in the outdoor space.
Studio / Games Room / Cinema Room: there are several possibilities for this space, which can be easily converted into a games room or cinema room (this interior room already has sound insulation).
1 Multipurpose Room: this room can be used for office, gym or even a guest room.
1 WC/ Service bathroom.
FLOOR 1
-
Spacious Living Room: the main living room is on the first floor and offers a large and inviting environment, ideal for moments of conviviality and relaxation.
Kitchen and Dining Room: A modern, large and functional kitchen, divided into two spaces by a separator with sliding doors that separates the kitchen from the dining room, also has direct access to the terrace.
Terrace: outdoor space in ’L’ of 40 s qm to be able to enjoy al fresco dining or simply relax. With access through the kitchen and living room.
1 WC/ Full bathroom serving this floor.
1 Bedroom: another versatile room, ideal to be used as a guest room, office or private room.
FLOOR 2
-
3 Suites: three spacious bedrooms, each with its own bathroom for absolute comfort and privacy of the residents.
1 Bedroom closet: for a house of this size the storage space is never too much and this room is dedicated to storage cabinets - ideal for suitcases, clothes or other files.
FLOOR 3
-
3 Bedrooms: three additional bedrooms to accommodate family and guests.
1 WC / Full bathroom serving the rooms on this floor.
3 Terraces: each room on this third floor has a balcony/terrace with panoramic views. These outdoor spaces are the perfect place to relax and watch the sunset in total privacy.
Special Features:
- Solar Panels for Sanitary Water Heating + Thermodynamic Solar Panels: this house has 4 solar panels and has a capacity of 600 liters, ensuring energy efficiency and sustainability.
- Anti-Bullet Laminated Glass: safety as a priority.
- Double Laminated Frames: which contributes to thermal and acoustic insulation.
- Electric blinds.
- Air Conditioning in all divisions: maintaining comfort all year round with air conditioning system in all divisions including the halls.
- Luxury Master Suite: the master suite has an area of 48m², consisting of 3 perfectly organized spaces - bedroom and reading area, closet with built-in closets, bathroom with whirlpool bath and shower in separate spaces.
- Pre-installation of Home Automation: the house is prepared for the installation of control and automation systems.
- Panoramic Elevator: move easily through the different floors of the house in the elevator overlooking the outside.
- Well Water Irrigation System: The garden irrigation system uses water from the well, saving resources.
Ermesinde is an ideal location, the best of both worlds. It is a city in a central area, sought after and providing an unparalleled quality of life. Known for being very safe, where residents enjoy a sense of great tranquility.
With easy access to major highways, making travel convenient and efficient.
It is close to the city centre of Porto, it is only a 15min drive away. You can also take advantage of the public transport service, at the central station you have access to the main train lines and also an extensive bus network.
It has a giant offer of services, where you can find several essential services, including supermarkets, gyms, pharmacy, hypermarket, local commerce and a variety of restaurants that make everyday life very practical and pleasant.
This is the opportunity to live in an amazing house, designed to detail and carefully planned to offer the best in terms of comfort, functionality and also an enviable lifestyle.
Do not miss the opportunity and contact us to know all that this exceptional space has to offer.
For over 25 years Castelhana has been a renowned name in the Portuguese real estate sector. As a company of Dils group, we specialize in advising businesses, organizations and (institutional) investors in buying, selling, renting, letting and development of residential properties.
Founded in 1999, Castelhana has built one of the largest and most solid real estate portfolios in Portugal over the years, with over 600 renovation and new construction projects.
In Porto, we are based in Foz Do Douro, one of the noblest places in the city. In Lisbon, in Chiado, one of the most emblematic and traditional areas of the capital and in the Algarve next to the renowned Vilamoura Marina.
We are waiting for you. We have a team available to give you the best support in your next real estate investment.
Contact us!
#ref:22756
Contact
See Phone
Moradia V4 - S. Cosme / Marginal Rio
House 4 Bedrooms Triplex
Gondomar (São Cosme), Valbom e Jovim, Distrito do Porto
217m²
With Garage
buy
450.000 €
Moradia de 3 Frentes em S. Cosme - Gondomar, junto à marginal do Rio Douro
Esta espaçosa moradia construída em 2006, oferece todo o conforto e comodidade para quem procura qualidade de vida perto do Porto.
Com fácil acesso à cidade, a casa conta com:
Jardim, terraço com piscina amovível
Garagem para 2 carros
Pátio amplo
4 quartos, sendo 2 suites, 1 wc e 2 wc
Salão com 90 m2, ideal para receber amigos e família
Cozinha moderna com 28 m2
Sala comum aconchegante com recuperador de calor
Painéis solares, garantindo eficiência energética
Aproveitamento de sótão.
Uma excelente oportunidade para quem busca uma casa completa em localização privilegiada.
Agenda já a sua visita.
Para mais informações, contactar o nosso escritório do Porto.
️️️
A PREDIAL LIZ - Sociedade de Mediação Imobiliária, com mais de 65 anos no mercado, sempre se dedicou à atividade imobiliária, a essa data pouco corrente no nosso País.
A forma correta e o dinamismo que sempre orientaram a sua Administração, granjearam-lhe desde logo uma reputação de honorabilidade que se tem considerado inalterada.
Ao longo dos anos e quer se trate de aquisições de pequenas residências, quer da comercialização de grandes empreendimentos, a Empresa soube sempre manter um nível de eficácia e diligência justificativa, por si só, do vasto leque de clientes que a procuram.
Empresas construtoras e Entidades Públicas da maior projeção têm-lhe concedido preferência na comercialização de seus empreendimentos e aquisição de imóveis para instalações próprias.
A sólida organização e a elevada capacidade técnica de quantos a integram conferiram à PREDIAL LIZ o prestígio social que hoje possui, dentro da sua área de atividade.
Excelentes instalações em edifícios próprios, situados nos melhores locais de Lisboa, Porto e Faro, facilitam consulta rápida aos seus ficheiros de propriedades.
Pessoal altamente especializado orienta, no melhor sentido, aplicações de capital e investimentos diversos a par de minucioso estudo e concretização da parte burocrática.
Tendo em conta uma diversificação geográfica, abrimos em 1992 a Delegação Norte, na cidade do Porto e em 1993, a Delegação Sul, na cidade de Faro.
Esta espaçosa moradia construída em 2006, oferece todo o conforto e comodidade para quem procura qualidade de vida perto do Porto.
Com fácil acesso à cidade, a casa conta com:
Jardim, terraço com piscina amovível
Garagem para 2 carros
Pátio amplo
4 quartos, sendo 2 suites, 1 wc e 2 wc
Salão com 90 m2, ideal para receber amigos e família
Cozinha moderna com 28 m2
Sala comum aconchegante com recuperador de calor
Painéis solares, garantindo eficiência energética
Aproveitamento de sótão.
Uma excelente oportunidade para quem busca uma casa completa em localização privilegiada.
Agenda já a sua visita.
Para mais informações, contactar o nosso escritório do Porto.
️️️
A PREDIAL LIZ - Sociedade de Mediação Imobiliária, com mais de 65 anos no mercado, sempre se dedicou à atividade imobiliária, a essa data pouco corrente no nosso País.
A forma correta e o dinamismo que sempre orientaram a sua Administração, granjearam-lhe desde logo uma reputação de honorabilidade que se tem considerado inalterada.
Ao longo dos anos e quer se trate de aquisições de pequenas residências, quer da comercialização de grandes empreendimentos, a Empresa soube sempre manter um nível de eficácia e diligência justificativa, por si só, do vasto leque de clientes que a procuram.
Empresas construtoras e Entidades Públicas da maior projeção têm-lhe concedido preferência na comercialização de seus empreendimentos e aquisição de imóveis para instalações próprias.
A sólida organização e a elevada capacidade técnica de quantos a integram conferiram à PREDIAL LIZ o prestígio social que hoje possui, dentro da sua área de atividade.
Excelentes instalações em edifícios próprios, situados nos melhores locais de Lisboa, Porto e Faro, facilitam consulta rápida aos seus ficheiros de propriedades.
Pessoal altamente especializado orienta, no melhor sentido, aplicações de capital e investimentos diversos a par de minucioso estudo e concretização da parte burocrática.
Tendo em conta uma diversificação geográfica, abrimos em 1992 a Delegação Norte, na cidade do Porto e em 1993, a Delegação Sul, na cidade de Faro.
Contact
See Phone
House 4 Bedrooms Triplex
Rio Tinto, Gondomar, Distrito do Porto
168m²
With Garage
buy
345.000 €
RO1973
House T4 in good condition, with 252 m2 of gross construction area and 3 floors, located in Rio Tinto.
The villa is compartmentalized as follows:
- Basement: Garage for 2 cars, living room with fireplace and billiards, pantry, storage, laundry and toilet;
- Ground floor: Common room, kitchen, WC, hall, pantry and two balconies;
- 1st Floor: 4 Bedrooms (1 suite), 2 WC and 2 balconies.
- Attic use.
This housing is located in a very nice residential area and well served by all kinds of infrastructures, such as health center, hypermarkets, CTT, public transport, schools, etc.
Place with good access to EN105, EN12, A3 and A4.
Do not miss this opportunity and book your visit now!
Real Objectiva is a company located in the north of Portugal, dedicated to the sale and rental of real estate. As a result of its 24 years of work, guided by rigor and professionalism, it has achieved results recognized by the market in which it operates, acting in a transversal way in the housing market and in the industrial market.
Mission:
Practice a concept of real estate mediation based on the client/company relationship consolidated by the role of the specialist consultant and capable of exceeding the expectations of all stakeholders.
Positioning:
- We sell houses
- We sell warehouses, offices, shops and land
- Real estate experts
Principles of Action:
-Competence
-Confidentiality
-Suitability
-Availability
Action Templates:
- Rigor and professionalism
- Specialists in fundraising and real estate mediation
- We study the market and propose to find appropriate solutions
- Rigorous evaluations and detailed study
- Extreme care in visits
House T4 in good condition, with 252 m2 of gross construction area and 3 floors, located in Rio Tinto.
The villa is compartmentalized as follows:
- Basement: Garage for 2 cars, living room with fireplace and billiards, pantry, storage, laundry and toilet;
- Ground floor: Common room, kitchen, WC, hall, pantry and two balconies;
- 1st Floor: 4 Bedrooms (1 suite), 2 WC and 2 balconies.
- Attic use.
This housing is located in a very nice residential area and well served by all kinds of infrastructures, such as health center, hypermarkets, CTT, public transport, schools, etc.
Place with good access to EN105, EN12, A3 and A4.
Do not miss this opportunity and book your visit now!
Real Objectiva is a company located in the north of Portugal, dedicated to the sale and rental of real estate. As a result of its 24 years of work, guided by rigor and professionalism, it has achieved results recognized by the market in which it operates, acting in a transversal way in the housing market and in the industrial market.
Mission:
Practice a concept of real estate mediation based on the client/company relationship consolidated by the role of the specialist consultant and capable of exceeding the expectations of all stakeholders.
Positioning:
- We sell houses
- We sell warehouses, offices, shops and land
- Real estate experts
Principles of Action:
-Competence
-Confidentiality
-Suitability
-Availability
Action Templates:
- Rigor and professionalism
- Specialists in fundraising and real estate mediation
- We study the market and propose to find appropriate solutions
- Rigorous evaluations and detailed study
- Extreme care in visits
Contact
See Phone
House 7 Bedrooms
Muro, Trofa, Distrito do Porto
437m²
With Garage
buy
750.000 €
MA10789
Magnificent farm T7 with garden area of 8.000m2 in the Wall, Trofa.
Ideal for you you are looking for privacy, ample space and refinement.
The excellent finishes and the architecture make this villa really unique.
The property has 4 suites, 9 baths, living room with 60m2, wine cellar of extraordinary areas, games room, pool, bar, central heating and garage.
Quick and easy access to various trade infrastructures and services.
CONTACT US AND MARK YOUR VISIT!
Magnificent farm T7 with garden area of 8.000m2 in the Wall, Trofa.
Ideal for you you are looking for privacy, ample space and refinement.
The excellent finishes and the architecture make this villa really unique.
The property has 4 suites, 9 baths, living room with 60m2, wine cellar of extraordinary areas, games room, pool, bar, central heating and garage.
Quick and easy access to various trade infrastructures and services.
CONTACT US AND MARK YOUR VISIT!
Contact
See Phone
House 5 Bedrooms
Jumbo (Barca), Castêlo da Maia, Distrito do Porto
204m²
With Garage
buy
540.000 €
»Moradia muito bem localizada
»Com fáceis acessos e junto a comércio e serviços
»Possui 4 frentes, uma cave de 100m2
»2 Salões, cozinha regional, anexos
»Bonito e grande jardim onde pode usufruir com toda a sua família
»Para mais informações contacte: REAL OBJECTIVA, temos uma solução à sua medida.
»Com fáceis acessos e junto a comércio e serviços
»Possui 4 frentes, uma cave de 100m2
»2 Salões, cozinha regional, anexos
»Bonito e grande jardim onde pode usufruir com toda a sua família
»Para mais informações contacte: REAL OBJECTIVA, temos uma solução à sua medida.
Contact
See Phone
House 5 Bedrooms Duplex
Nogueira e Silva Escura, Maia, Distrito do Porto
283m²
With Garage
buy
495.000 €
RO2078
Single storey house with 4 fronts (T4+1), located on a plot of 1577 m2, located near the Maia Jardim Shopping Center, 5 minutes from the centre of Maia and 2 minutes from the A41.
Of particular note is its large areas, extraordinary luminosity and conservation.
The villa is developed as follows:
- LARGE ROOM (91m2) comprising: Living room surrounded by large windows, which allow great light, bathroom with shower, office, bar and fireplace;
- GROUND FLOOR: Entrance hall, office, interior hall, kitchen with pantry and fireplace, with connection to the living room with fireplace, bedroom and guest toilet;
On an upper ground floor there are three more bedrooms, 1 suite with balcony, full bathroom with independent bathtub and shower and bedroom hall with wardrobe;
- OUTSIDE it has a surrounding garden with space for the construction of a swimming pool, four independent garages that allow parking for 5/6 cars, storage, support kitchen, laundry, tank, toilet, workshop and storage room.
Don’t miss this opportunity and schedule your visit now!
Real Objectiva is a company located in the north of Portugal, dedicated to the sale and rental of real estate. As a result of its 24 years of work, guided by rigor and professionalism, it has achieved results recognised by the market in which it operates, acting transversally in the housing market and in the industrial market.
Mission:
Practice a concept of real estate mediation based on the client/company relationship consolidated by the role of the specialist consultant and capable of exceeding the expectations of all stakeholders.
Positioning:
- We sell houses
- We sell warehouses, offices, shops and land
- Real estate market experts
Principles of Action:
-Competence
-Confidentiality
-Suitability
-Availability
Action Models:
- Rigor and professionalism
- Specialists in real estate recruitment and mediation
- We study the market and set out to find suitable solutions
- Rigorous evaluations and detailed study
- Extreme care in visits
Single storey house with 4 fronts (T4+1), located on a plot of 1577 m2, located near the Maia Jardim Shopping Center, 5 minutes from the centre of Maia and 2 minutes from the A41.
Of particular note is its large areas, extraordinary luminosity and conservation.
The villa is developed as follows:
- LARGE ROOM (91m2) comprising: Living room surrounded by large windows, which allow great light, bathroom with shower, office, bar and fireplace;
- GROUND FLOOR: Entrance hall, office, interior hall, kitchen with pantry and fireplace, with connection to the living room with fireplace, bedroom and guest toilet;
On an upper ground floor there are three more bedrooms, 1 suite with balcony, full bathroom with independent bathtub and shower and bedroom hall with wardrobe;
- OUTSIDE it has a surrounding garden with space for the construction of a swimming pool, four independent garages that allow parking for 5/6 cars, storage, support kitchen, laundry, tank, toilet, workshop and storage room.
Don’t miss this opportunity and schedule your visit now!
Real Objectiva is a company located in the north of Portugal, dedicated to the sale and rental of real estate. As a result of its 24 years of work, guided by rigor and professionalism, it has achieved results recognised by the market in which it operates, acting transversally in the housing market and in the industrial market.
Mission:
Practice a concept of real estate mediation based on the client/company relationship consolidated by the role of the specialist consultant and capable of exceeding the expectations of all stakeholders.
Positioning:
- We sell houses
- We sell warehouses, offices, shops and land
- Real estate market experts
Principles of Action:
-Competence
-Confidentiality
-Suitability
-Availability
Action Models:
- Rigor and professionalism
- Specialists in real estate recruitment and mediation
- We study the market and set out to find suitable solutions
- Rigorous evaluations and detailed study
- Extreme care in visits
Contact
See Phone
House 4 Bedrooms Triplex
Castêlo da Maia, Distrito do Porto
459m²
With Garage
buy
990.000 €
We present you a magnificent 4-front villa, of type T4, which combines modern architecture and high quality finishes, located in a quiet and quiet area, just a few minutes from ISMAI.
This stunning villa, spread over three floors (basement, ground floor and floor), is the perfect refuge for families who value space and comfort.
Its large surrounding garden invites you to relax and enjoy moments outdoors. There is also the possibility of installing a swimming pool, making this space even more special.
The master suite features a walk-in closet and a private terrace. The garage has a capacity for 5 cars, ideal for large families or for those who appreciate having extra space.
The amenities don’t stop here: the villa is equipped with underfloor heating, central vacuum, solar panels, heat pump and an alarm system.
Don’t miss the unique opportunity to acquire a home that combines elegance, comfort and functionality. Contact us to schedule a visit and come and see your future home!
This stunning villa, spread over three floors (basement, ground floor and floor), is the perfect refuge for families who value space and comfort.
Its large surrounding garden invites you to relax and enjoy moments outdoors. There is also the possibility of installing a swimming pool, making this space even more special.
The master suite features a walk-in closet and a private terrace. The garage has a capacity for 5 cars, ideal for large families or for those who appreciate having extra space.
The amenities don’t stop here: the villa is equipped with underfloor heating, central vacuum, solar panels, heat pump and an alarm system.
Don’t miss the unique opportunity to acquire a home that combines elegance, comfort and functionality. Contact us to schedule a visit and come and see your future home!
Contact
See Phone
House 3 Bedrooms Duplex
Granja, São Felix da Marinha, Vila Nova de Gaia, Distrito do Porto
284m²
With Garage
buy
1.400.000 €
Detached 3-bedroom villa with a gross private area of 364 sqm, heated swimming pool, garden, sea views, and a garage for three cars, set on a plot of 2,000 sqm, near Granja Beach in Vila Nova de Gaia, Porto. With two floors, built in 2020, designed by Architect Raulino Silva, with projects published on ArchDaily.
The villa is developed in an ’L’ shape. On the ground floor, there is a spacious 60 sqm living room and open-plan kitchen by Porcelanosa, fully equipped with Bosch appliances, and a guest bathroom. In the intimate area, there is a 28 sqm suite with a 9 sqm walk-in closet, and two bedrooms supported by a complete bathroom. All bedrooms have built-in wardrobes, as well as the corridor leading to them. The living room, bedrooms, and kitchen have direct access to the garden and pool. The bathrooms are in marble with natural lighting and ventilation. This floor also includes the garage and furnished and equipped laundry room with a window providing access to the garden. On the first floor, there is a spacious room with direct access to a 33 sqm terrace with sea views. This room is prepared for the installation of a bathroom and can be changed to a master suite or another use. The house has large windows in all rooms, providing plenty of natural light, underfloor heating, solar panels, electric shutters, alarm system, and home automation. Excellent construction quality and superior finishes.
Just 15 km south of Porto, Granja is an excellent residential area in the outskirts of Porto, known as the most aristocratic summer resort in northern Portugal in the early 20th century, with its old chalets surrounded by greenery, which have preserved their charm to this day.
Located within a 10-minute walking distance from the sea and 15 minutes from Granja train station. It is less than a 5-minute drive from Granja Beach and access to the A29 motorway, within 10 minutes from Aguda and Miramar beaches, Miramar Golf Club, and Espinho. It is also 15 minutes from the center of Vila Nova de Gaia, 20 minutes from downtown Porto, 30 minutes from Francisco Sá Carneiro Airport, and 2h30 from Lisbon.
The villa is developed in an ’L’ shape. On the ground floor, there is a spacious 60 sqm living room and open-plan kitchen by Porcelanosa, fully equipped with Bosch appliances, and a guest bathroom. In the intimate area, there is a 28 sqm suite with a 9 sqm walk-in closet, and two bedrooms supported by a complete bathroom. All bedrooms have built-in wardrobes, as well as the corridor leading to them. The living room, bedrooms, and kitchen have direct access to the garden and pool. The bathrooms are in marble with natural lighting and ventilation. This floor also includes the garage and furnished and equipped laundry room with a window providing access to the garden. On the first floor, there is a spacious room with direct access to a 33 sqm terrace with sea views. This room is prepared for the installation of a bathroom and can be changed to a master suite or another use. The house has large windows in all rooms, providing plenty of natural light, underfloor heating, solar panels, electric shutters, alarm system, and home automation. Excellent construction quality and superior finishes.
Just 15 km south of Porto, Granja is an excellent residential area in the outskirts of Porto, known as the most aristocratic summer resort in northern Portugal in the early 20th century, with its old chalets surrounded by greenery, which have preserved their charm to this day.
Located within a 10-minute walking distance from the sea and 15 minutes from Granja train station. It is less than a 5-minute drive from Granja Beach and access to the A29 motorway, within 10 minutes from Aguda and Miramar beaches, Miramar Golf Club, and Espinho. It is also 15 minutes from the center of Vila Nova de Gaia, 20 minutes from downtown Porto, 30 minutes from Francisco Sá Carneiro Airport, and 2h30 from Lisbon.
Contact
See Phone
House 4 Bedrooms Triplex
Bairro da Marechal (Lordelo do Ouro), Lordelo do Ouro e Massarelos, Porto, Distrito do Porto
New · 278m²
With Garage
buy
1.400.000 €
4 bedroom villa with garden of 127 sq m between Avenida da Boavista and Avenida do Marechal Gomes da Costa with swimming pool.
This recently renovated 4 bedroom semi-detached villa has a total area of 326 sq m and a garden of 127 sq m. Spread over three floors, it offers a privileged location between Avenida da Boavista and Avenida do Marechal Gomes da Costa. With excellent sun exposure to the east and west, the property has a swimming pool and a garden, providing a comfortable and pleasant environment.
It is the perfect choice for those looking for comfort, modernity and a strategic location. The villa is equipped with underfloor heating throughout the house and aluminium frames with double glazing, ensuring excellent acoustic and thermal insulation.
On Floor 0, we find a closed garage for 4 cars, a storage space and the entrance hall. On the 1st floor, the kitchen equipped with microwave, oven, hob, extractor fan, fridge freezer and dishwasher has access to the balcony. The large 40 sq m living room also has access to the balcony and garden. On this floor there is also a guest toilet, a swimming pool, an annex with laundry and machine room, as well as a changing room.
On the 2nd floor, there are 4 bedrooms with wardrobes, 2 of which are suites, a full bathroom and an office.
Don’t miss this opportunity. Request more information now!
For over 25 years Castelhana has been a renowned name in the Portuguese real estate sector. As a company of Dils group, we specialize in advising businesses, organizations and (institutional) investors in buying, selling, renting, letting and development of residential properties.
Founded in 1999, Castelhana has built one of the largest and most solid real estate portfolios in Portugal over the years, with over 600 renovation and new construction projects.
In Porto, we are based in Foz Do Douro, one of the noblest places in the city. In Lisbon, in Chiado, one of the most emblematic and traditional areas of the capital and in the Algarve next to the renowned Vilamoura Marina.
We are waiting for you. We have a team available to give you the best support in your next real estate investment.
Contact us!
This recently renovated 4 bedroom semi-detached villa has a total area of 326 sq m and a garden of 127 sq m. Spread over three floors, it offers a privileged location between Avenida da Boavista and Avenida do Marechal Gomes da Costa. With excellent sun exposure to the east and west, the property has a swimming pool and a garden, providing a comfortable and pleasant environment.
It is the perfect choice for those looking for comfort, modernity and a strategic location. The villa is equipped with underfloor heating throughout the house and aluminium frames with double glazing, ensuring excellent acoustic and thermal insulation.
On Floor 0, we find a closed garage for 4 cars, a storage space and the entrance hall. On the 1st floor, the kitchen equipped with microwave, oven, hob, extractor fan, fridge freezer and dishwasher has access to the balcony. The large 40 sq m living room also has access to the balcony and garden. On this floor there is also a guest toilet, a swimming pool, an annex with laundry and machine room, as well as a changing room.
On the 2nd floor, there are 4 bedrooms with wardrobes, 2 of which are suites, a full bathroom and an office.
Don’t miss this opportunity. Request more information now!
For over 25 years Castelhana has been a renowned name in the Portuguese real estate sector. As a company of Dils group, we specialize in advising businesses, organizations and (institutional) investors in buying, selling, renting, letting and development of residential properties.
Founded in 1999, Castelhana has built one of the largest and most solid real estate portfolios in Portugal over the years, with over 600 renovation and new construction projects.
In Porto, we are based in Foz Do Douro, one of the noblest places in the city. In Lisbon, in Chiado, one of the most emblematic and traditional areas of the capital and in the Algarve next to the renowned Vilamoura Marina.
We are waiting for you. We have a team available to give you the best support in your next real estate investment.
Contact us!
Contact
See Phone
Moradia T4 com piscina e acabamentos de qualidade superior.
House 4 Bedrooms
Cidade da Maia, Distrito do Porto
New · 268m²
With Garage
buy
650.000 €
Moradia T4 com piscina em fase final de construção, com entrega prevista para Novembro de 2024.
Localizada numa zona tranquila da cidade da Maia, a 3km da Câmara Municipal.
Acabamentos de qualidade superior, onde predomina a piscina exterior rodeada por 124m2 de jardim com acesso pela sala da habitação.
Esta moradia foi projetada a pensar também em pessoas com mobilidade reduzida, sendo que temos ao nível do rés do chão 1 quarto e uma casa de banho completa com acessibilidade para cadeira de rodas.
Ao nível dos acabamentos, é de salientar no piso superior as casas de banho com claraboias com abertura elétrica, toda a habitação dispõe de muita luz natural.
Equipamentos / acabamentos:
-Ar condicionado
-Vídeo porteiro
-Cozinha equipada com eletrodomésticos Teka ou similar
- Estores elétricos
-Pré instalação de vídeo vigilância
-Bomba de calor
-Pré instalação para painéis solares
-Caixilharia em alumínio com vidro duplo e corte térmico, de perfil minimalista
- Estores em alumínio com corte térmico
-Carpintaria lacada a branco com portas até ao teto
-Fechaduras de portas interiores magnéticas com dobradiças ocultas
- Louças sanitárias suspensas
-Pavimento em flutuante vinílico de alta resistência
Áreas:
- Área do lote: 367,70m2
-Área bruta de construção: 268.00m2
-Área útil da habitação: 189,80m2
-Área exterior: 221,50m2
Rés do chão:
Sala comum 36,20m2; Cozinha 13m2; Wc completo 4,95m2; Quarto 10m2; Hall de entrada 10,30m2; Despensa 3,10m2; Lavandaria 5,30m2; Garagem 30,50m2.
1º piso:
Suíte 19,20m2; Wc suíte 4,70m2; Quartos de 14,50m2 e 12,30m2; Wc completo 3,90m2; Duas varandas com 5,10m2 cada.
Disponível para visitas, agende já a sua.
Localizada numa zona tranquila da cidade da Maia, a 3km da Câmara Municipal.
Acabamentos de qualidade superior, onde predomina a piscina exterior rodeada por 124m2 de jardim com acesso pela sala da habitação.
Esta moradia foi projetada a pensar também em pessoas com mobilidade reduzida, sendo que temos ao nível do rés do chão 1 quarto e uma casa de banho completa com acessibilidade para cadeira de rodas.
Ao nível dos acabamentos, é de salientar no piso superior as casas de banho com claraboias com abertura elétrica, toda a habitação dispõe de muita luz natural.
Equipamentos / acabamentos:
-Ar condicionado
-Vídeo porteiro
-Cozinha equipada com eletrodomésticos Teka ou similar
- Estores elétricos
-Pré instalação de vídeo vigilância
-Bomba de calor
-Pré instalação para painéis solares
-Caixilharia em alumínio com vidro duplo e corte térmico, de perfil minimalista
- Estores em alumínio com corte térmico
-Carpintaria lacada a branco com portas até ao teto
-Fechaduras de portas interiores magnéticas com dobradiças ocultas
- Louças sanitárias suspensas
-Pavimento em flutuante vinílico de alta resistência
Áreas:
- Área do lote: 367,70m2
-Área bruta de construção: 268.00m2
-Área útil da habitação: 189,80m2
-Área exterior: 221,50m2
Rés do chão:
Sala comum 36,20m2; Cozinha 13m2; Wc completo 4,95m2; Quarto 10m2; Hall de entrada 10,30m2; Despensa 3,10m2; Lavandaria 5,30m2; Garagem 30,50m2.
1º piso:
Suíte 19,20m2; Wc suíte 4,70m2; Quartos de 14,50m2 e 12,30m2; Wc completo 3,90m2; Duas varandas com 5,10m2 cada.
Disponível para visitas, agende já a sua.
Contact
See Phone
House 2 Bedrooms
Campanhã, Porto, Distrito do Porto
85m²
buy
270.000 €
Moradia Térrea em São Roque da Lameira, totalmente renovada e reabilitada, incluindo canalização e eletricidade.
Com uma excelente exposição solar nascente-poente, esta moradia oferece um ambiente luminoso e acolhedor ao longo do dia. O terraço convida a momentos ao ar livre, e um anexo adicional que proporciona versatilidade, podendo ser utilizado como lavandaria ou até mesmo como uma cozinha regional.
Destacamos a localização privilegiada desta moradia, situada numa zona com transportes públicos à porta, garantindo fácil acesso a comércio e serviços variados. A proximidade de estações de metro e comboio, bem como do centro comercial Parque Nascente, enriquece ainda mais as vantagens deste local.
Composto por:
-Hall de entrada
-Cozinha totalmente equipada com eletrodomésticos da marca TEKA, incluindo placa, forno, exaustor, máquina de lavar louça e máquina de lavar roupa
-Sala e cozinha equipadas com janelas basculantes Velux (clarabóias)
-Dois quartos, um deles virado a nascente, com caixilharia termolacada e vidro duplo, já o outro interno sem janelas
-Wc completo com base de duche
-Exterior com pátio e jardim com 50m2 com luz direta o dia todo
-Anexo ideal para lavandaria ou para cozinha regional
Características:
-Renovada
-Cilindro
-Jardim
-Vidros duplos
-Caixilharia termolacada
-Estores elétricos
Nas proximidades podemos encontrar várias infraestruturas que proporcionam uma melhor qualidade de vida:
-Transportes públicos (STCP, Metro e comboio)
-Centro comercial Parque Nascente
-Fáceis acessos a vias rápidas e ao centro do Porto
-Escolas
-Supermercados
-Farmácias
-Todo o tipo de comércio e serviços
Para além deste imóvel, dispomos de mais opções que de certeza vão de encontra aquilo que pretende.
O Seu Sonho Começa Aqui!
Com uma excelente exposição solar nascente-poente, esta moradia oferece um ambiente luminoso e acolhedor ao longo do dia. O terraço convida a momentos ao ar livre, e um anexo adicional que proporciona versatilidade, podendo ser utilizado como lavandaria ou até mesmo como uma cozinha regional.
Destacamos a localização privilegiada desta moradia, situada numa zona com transportes públicos à porta, garantindo fácil acesso a comércio e serviços variados. A proximidade de estações de metro e comboio, bem como do centro comercial Parque Nascente, enriquece ainda mais as vantagens deste local.
Composto por:
-Hall de entrada
-Cozinha totalmente equipada com eletrodomésticos da marca TEKA, incluindo placa, forno, exaustor, máquina de lavar louça e máquina de lavar roupa
-Sala e cozinha equipadas com janelas basculantes Velux (clarabóias)
-Dois quartos, um deles virado a nascente, com caixilharia termolacada e vidro duplo, já o outro interno sem janelas
-Wc completo com base de duche
-Exterior com pátio e jardim com 50m2 com luz direta o dia todo
-Anexo ideal para lavandaria ou para cozinha regional
Características:
-Renovada
-Cilindro
-Jardim
-Vidros duplos
-Caixilharia termolacada
-Estores elétricos
Nas proximidades podemos encontrar várias infraestruturas que proporcionam uma melhor qualidade de vida:
-Transportes públicos (STCP, Metro e comboio)
-Centro comercial Parque Nascente
-Fáceis acessos a vias rápidas e ao centro do Porto
-Escolas
-Supermercados
-Farmácias
-Todo o tipo de comércio e serviços
Para além deste imóvel, dispomos de mais opções que de certeza vão de encontra aquilo que pretende.
O Seu Sonho Começa Aqui!
Contact
See Phone
House 3 Bedrooms
Paranhos, Porto, Distrito do Porto
In project · 104m²
With Garage
buy
297.500 €
House of 3 bedrooms, Consisting of Living Room, Kitchen, 3 Bedrooms, two bathrooms.
At the moment the villa is rented. and without Work.
Final sale value after the work 450,000€ (estimated value, to be rectify according to budgets at the time. The project includes expansion of the house with another bedroom. There will be a 4 bedroom villa with garden.
Located in a privileged residential area, with all the offer of services and commerce. Very close to one of the reference schools of the city of Porto and the University Pole.
Do not hesitate to contact for more information.
At the moment the villa is rented. and without Work.
Final sale value after the work 450,000€ (estimated value, to be rectify according to budgets at the time. The project includes expansion of the house with another bedroom. There will be a 4 bedroom villa with garden.
Located in a privileged residential area, with all the offer of services and commerce. Very close to one of the reference schools of the city of Porto and the University Pole.
Do not hesitate to contact for more information.
Contact
See Phone
House 7 Bedrooms
Cabo do Mundo (Perafita), Perafita, Lavra e Santa Cruz do Bispo, Matosinhos, Distrito do Porto
500m²
With Garage
buy
965.000 €
House on the ground floor, floor and setback on the 1st line of the sea
For more information about this or another property, visit our website and talk to us!
SIGLA - Sociedade de Mediação Imobiliária, Lda is a company with more than 25 years of experience in the real estate market, recognized for its personalized service and professionalism in all phases of the business. With over 300 properties to choose from, the company has been a reliable choice for those looking to buy, sell, or lease a property.
SIGLA, your Real Estate Agency!
For more information about this or another property, visit our website and talk to us!
SIGLA - Sociedade de Mediação Imobiliária, Lda is a company with more than 25 years of experience in the real estate market, recognized for its personalized service and professionalism in all phases of the business. With over 300 properties to choose from, the company has been a reliable choice for those looking to buy, sell, or lease a property.
SIGLA, your Real Estate Agency!
Contact
See Phone
House 4 Bedrooms
Madalena, Vila Nova de Gaia, Distrito do Porto
360m²
With Garage
buy
995.000 €
Terreno com projetos aprovados em frente à praia da Madalena (100m da praia) e com vistas inalteráveis de mar, para construção de uma ou duas moradias de 4 frentes com exposição solar Nascente-Sul-Poente (entrada a Norte). Zona envolvente de moradias de luxo e com crescimento acelerado nos últimos anos e prestes a beneficiar do plano de requalificação da Madalena (MD5-Madalena).
O terreno é constituído por dois lotes, ambos com projeto aprovado para moradias de 4 frentes, sendo os únicos terrenos na zona com a possibilidade de 3 pisos (cave, R/C e 1 andar).
É também possível sub-dividir os dois lotes uma segunda vez e construir quatro moradias de 3 ou 4 frentes, numa óptima de investimento ou de financiamento da construção de apenas uma moradia própria.
Os projetos de loteamento e arquitectura/especialidades estão pagos e aprovados, podendo começar a construir em 10 dias úteis apenas com Comunicação Prévia à Gaiurb. O projeto aprovado significa uma antecipação do seu projeto de vida em cerca de 2 anos (tempo que pode demorar a sua elaboração, submissão, revisão, aprovação), sem esquecer a eliminação do risco de não aprovação, e da poupança de trabalho, chatices e custos associados a essa fase demorada do processo.
Conta também com todas as taxas municipais (TMU, TCU, etc) pagas, assim como todas as infra-estruturas de saneamento, água, luz e fibra executadas, bastando fazer a ligação da obra à rede pública. A rua foi repavimentada a custo dos moradores há sensivelmente 4 anos, estando o piso em perfeitas condições e não sendo necessárias aberturas de roços em via pública por parte do novo proprietário.
Dados do terreno:
- 1430m2 de área de terreno (715 por lote, excluíndo já muros)
- 500 m2 de área bruta de construção, sendo possível expandir o primeiro piso mais 80m2 (apenas contempla um escritório ou suite)
- 200 m2 de área de implantação
- 60 metros de frente (30 por lote) e 24 de profundidade
- Exposição Nascente-Sul-Poente, sendo a entrada a Norte
Dados do projeto (plantas facultadas a pedido individual):
Três pisos. Área de implantação da moradia: 200 m2. Área bruta de construção: 500m2. Área de impermeabilização: 300m2
Detalhes:
Piso -1:
- Garagem: 113m2 (6 carros no total: 4 carros e 2 motas + 2 carros no alpendre exterior que pode também vir a ser fechado)
- Lavandaria: 7m2
- Casa das máquinas: 13m2
Piso 0:
- Sala de jantar + sala de jantar: 56m2
- Cozinha: 21m2
- WC serviço: 1.8m2
- Hall de entrada, escadaria e corredor de acesso à zona privada da casa
- Dois quartos suite com 15m2 cada um
Piso 1:
- Master suite com WC e roupeiro integrados: 58m2
- Escritório, ginásio, ou segunda master suite: 28m2 (passíveis de ser extendidos para 100m2 com utilização do terraço)
Áreas Exteriores:
- Áreas ajardinadas: 445m2
- Piscina: 37m2
- Jacuzzi para 4 ou 6 pessoas
- Jardim de inverno exterior: 15m2
- Arrumos exteriores: 4m2
Obs: Conta já com alguns orçamentos prévios para construção que podem ser facultados a título informativo ou em auxílio do novo proprietário.
#ref:33514585
O terreno é constituído por dois lotes, ambos com projeto aprovado para moradias de 4 frentes, sendo os únicos terrenos na zona com a possibilidade de 3 pisos (cave, R/C e 1 andar).
É também possível sub-dividir os dois lotes uma segunda vez e construir quatro moradias de 3 ou 4 frentes, numa óptima de investimento ou de financiamento da construção de apenas uma moradia própria.
Os projetos de loteamento e arquitectura/especialidades estão pagos e aprovados, podendo começar a construir em 10 dias úteis apenas com Comunicação Prévia à Gaiurb. O projeto aprovado significa uma antecipação do seu projeto de vida em cerca de 2 anos (tempo que pode demorar a sua elaboração, submissão, revisão, aprovação), sem esquecer a eliminação do risco de não aprovação, e da poupança de trabalho, chatices e custos associados a essa fase demorada do processo.
Conta também com todas as taxas municipais (TMU, TCU, etc) pagas, assim como todas as infra-estruturas de saneamento, água, luz e fibra executadas, bastando fazer a ligação da obra à rede pública. A rua foi repavimentada a custo dos moradores há sensivelmente 4 anos, estando o piso em perfeitas condições e não sendo necessárias aberturas de roços em via pública por parte do novo proprietário.
Dados do terreno:
- 1430m2 de área de terreno (715 por lote, excluíndo já muros)
- 500 m2 de área bruta de construção, sendo possível expandir o primeiro piso mais 80m2 (apenas contempla um escritório ou suite)
- 200 m2 de área de implantação
- 60 metros de frente (30 por lote) e 24 de profundidade
- Exposição Nascente-Sul-Poente, sendo a entrada a Norte
Dados do projeto (plantas facultadas a pedido individual):
Três pisos. Área de implantação da moradia: 200 m2. Área bruta de construção: 500m2. Área de impermeabilização: 300m2
Detalhes:
Piso -1:
- Garagem: 113m2 (6 carros no total: 4 carros e 2 motas + 2 carros no alpendre exterior que pode também vir a ser fechado)
- Lavandaria: 7m2
- Casa das máquinas: 13m2
Piso 0:
- Sala de jantar + sala de jantar: 56m2
- Cozinha: 21m2
- WC serviço: 1.8m2
- Hall de entrada, escadaria e corredor de acesso à zona privada da casa
- Dois quartos suite com 15m2 cada um
Piso 1:
- Master suite com WC e roupeiro integrados: 58m2
- Escritório, ginásio, ou segunda master suite: 28m2 (passíveis de ser extendidos para 100m2 com utilização do terraço)
Áreas Exteriores:
- Áreas ajardinadas: 445m2
- Piscina: 37m2
- Jacuzzi para 4 ou 6 pessoas
- Jardim de inverno exterior: 15m2
- Arrumos exteriores: 4m2
Obs: Conta já com alguns orçamentos prévios para construção que podem ser facultados a título informativo ou em auxílio do novo proprietário.
#ref:33514585
Contact
House 5 Bedrooms
Vandoma, Paredes, Distrito do Porto
952m²
With Swimming Pool
buy
1.490.000 €
For sale is an exclusive villa in Vandoma, Paredes.
Constructed from high-quality materials and situated on a spacious 12,600-square-meter lot, it offers a tranquil and functional living environment that is in perfect harmony with the natural surroundings and the breathtaking mountain views.
A study room and a spacious social area with three distinct areasthe dining room, television room, and living roomare located on the first floor. There is a dining area in the fully equipped kitchen, a relaxation area with changing rooms to accommodate the pool, a fitness centre, a wine cellar, a pantry, and storage space. Additionally, a four-car enclosed garage is available at the villa.
One of the five suites located on the upper floor is a master suite, which features an expansive dressing room, a private bathroom, and an abundance of natural light. Each suite features a balcony with a view of the pool and garden. An office is also located on this floor.
A tranquil setting, mere minutes’ distance from the A4 motorw
CHARACTERISTICS:
Plot Area: 12 603 m2 | 135 658 sq ft
Useful area: 952 m2 | 10 247 sq ft
Deployment Area: 546 m2 | 5 877 sq ft
Building Area: 952 m2 | 10 247 sq ft
Bedrooms: 5
Bathrooms: 6
Garage: 4
Energy efficiency: C
Internationally awarded, LUXIMOS Christie’s presents more than 1,200 properties for sale in Portugal, offering an excellent service in real estate brokerage. LUXIMOS Christie’s is the exclusive affiliate of Christie´s International Real Estate (1350 offices in 46 countries) for the Algarve, Porto and North of Portugal, and provides its services to homeowners who are selling their properties, and to national and international buyers, who wish to buy real estate in Portugal.
Our selection includes modern and contemporary properties, near the sea or by theriver, in Foz do Douro, in Porto, Boavista, Matosinhos, Vilamoura, Tavira, Ria Formosa, Lagos, Almancil, Vale do Lobo, Quinta do Lago, near the golf courses or the marina.
LIc AMI 9063
Constructed from high-quality materials and situated on a spacious 12,600-square-meter lot, it offers a tranquil and functional living environment that is in perfect harmony with the natural surroundings and the breathtaking mountain views.
A study room and a spacious social area with three distinct areasthe dining room, television room, and living roomare located on the first floor. There is a dining area in the fully equipped kitchen, a relaxation area with changing rooms to accommodate the pool, a fitness centre, a wine cellar, a pantry, and storage space. Additionally, a four-car enclosed garage is available at the villa.
One of the five suites located on the upper floor is a master suite, which features an expansive dressing room, a private bathroom, and an abundance of natural light. Each suite features a balcony with a view of the pool and garden. An office is also located on this floor.
A tranquil setting, mere minutes’ distance from the A4 motorw
CHARACTERISTICS:
Plot Area: 12 603 m2 | 135 658 sq ft
Useful area: 952 m2 | 10 247 sq ft
Deployment Area: 546 m2 | 5 877 sq ft
Building Area: 952 m2 | 10 247 sq ft
Bedrooms: 5
Bathrooms: 6
Garage: 4
Energy efficiency: C
Internationally awarded, LUXIMOS Christie’s presents more than 1,200 properties for sale in Portugal, offering an excellent service in real estate brokerage. LUXIMOS Christie’s is the exclusive affiliate of Christie´s International Real Estate (1350 offices in 46 countries) for the Algarve, Porto and North of Portugal, and provides its services to homeowners who are selling their properties, and to national and international buyers, who wish to buy real estate in Portugal.
Our selection includes modern and contemporary properties, near the sea or by theriver, in Foz do Douro, in Porto, Boavista, Matosinhos, Vilamoura, Tavira, Ria Formosa, Lagos, Almancil, Vale do Lobo, Quinta do Lago, near the golf courses or the marina.
LIc AMI 9063
Contact
See Phone
House 2 Bedrooms Duplex
Santa Marinha e São Pedro da Afurada, Vila Nova de Gaia, Distrito do Porto
New · 110m²
buy
588.000 €
It is a 19th-century palace. XVIII extremely well located, with privileged views of the Douro River and D.Luís Bridge - Eligible for Golden Visa.
The project already under development, foresees the construction of 17 residential units, and consists of two autonomous buildings.
The rehabilitated building, and a new structure, separated by a magnificent private garden.
It will be this new structure that will form the only 2 villas of the enterprise.
All units have air conditioning, double-glazed windows, a fully equipped kitchen with Bosch-branded equipment, and can be sold fully furnished.
The villa in question comprises two floors, in which the following spaces differ:
- 2 suites;
- Living room / kitchen in open space concept;
- 3 bathrooms;
- Balcony;
- Private garden;
With high quality finishes, it is expected to be completed by the 1st Quarter of 2023.
Bank Financing:
Habita is a partner of several financial entities enabling all its customers free simulations of Housing Credit.
Location:
Vila Nova de Gaia is a municipality and city of the Portuguese Metropolitan Area of Porto with about 302,324 inhabitants. The city is located on the south bank of the mouth of the Douro River.
At present it is the third most populous municipality in Portugal, and the most populous in the North region, with 302,295 inhabitants of which approximately 180,000 are urban residents, distributed mainly by the parishes that form the city of Vila Nova de Gaia are: Santa Marinha and São Pedro da Afurada (headquarters), Mafamude and Vilar do Paraíso, Canidelo, Madalena, Gulpilhares and Valadares, Vilar de Andorinho and Oliveira do Douro.
Leisure and Culture :
- Serra do Pilar Church
- Monastery of Serra do Pilar or Monastery of St. Augustine of Serra do Pilar
- Devesas Ceramic Factory
- Monastery of Grijó.
- Municipal auditorium
- Municipal library
- Chapel of the Lord of the Stone
- Casa Barbot (House of Culture)
- Church of the Monastery of Serra do Pilar (World Heritage)
- Monastery of Grijó
- Pedroso Monastery
- Gaia Pier
- Ramos Pinto House-Museum
- Mount of the Virgin
- Gaia Biological Park - Avintes
- Lavandeira Municipal Park
- Luís I Bridge (World Heritage Site)
- Bridge of D. Maria Pia
- St. John’s Bridge
- Arrábida Bridge
- Infantbridge
- Praia da Aguda - Aguda Coastal Station, a zoological park/aquarium.
- Granja Beach
- Miramar Beach
- Holy Ovid
- Serra de Canelas
- Pilar Mountain
- St. Ignatius Zoo (Avintes)
Education:
Being a municipality with a significant area and population, there are numerous public and private educational institutions, for the different age groups.
- 84 kindergartens integrated into the public network
- 115 schools of the 1st cycle of basic education, of which 15 also include 2nd and 3rd cycle.
- 9 secondary schools with 3rd cycle of elementary school
- 2 professional schools
- 7 colleges
- 12 disability support institutions
- Piaget Institute - Cooperative for Integral and Ecological Human Development, C.R.L.
- ISPGaya - Gaya Polytechnic Higher Institute
- IESF - Institute for Higher Financial and Fiscal Studies
- ISLA - Polytechnic Institute of Management and Technology
- Gaia Conservatory of Music
Don’t miss this opportunity.
The project already under development, foresees the construction of 17 residential units, and consists of two autonomous buildings.
The rehabilitated building, and a new structure, separated by a magnificent private garden.
It will be this new structure that will form the only 2 villas of the enterprise.
All units have air conditioning, double-glazed windows, a fully equipped kitchen with Bosch-branded equipment, and can be sold fully furnished.
The villa in question comprises two floors, in which the following spaces differ:
- 2 suites;
- Living room / kitchen in open space concept;
- 3 bathrooms;
- Balcony;
- Private garden;
With high quality finishes, it is expected to be completed by the 1st Quarter of 2023.
Bank Financing:
Habita is a partner of several financial entities enabling all its customers free simulations of Housing Credit.
Location:
Vila Nova de Gaia is a municipality and city of the Portuguese Metropolitan Area of Porto with about 302,324 inhabitants. The city is located on the south bank of the mouth of the Douro River.
At present it is the third most populous municipality in Portugal, and the most populous in the North region, with 302,295 inhabitants of which approximately 180,000 are urban residents, distributed mainly by the parishes that form the city of Vila Nova de Gaia are: Santa Marinha and São Pedro da Afurada (headquarters), Mafamude and Vilar do Paraíso, Canidelo, Madalena, Gulpilhares and Valadares, Vilar de Andorinho and Oliveira do Douro.
Leisure and Culture :
- Serra do Pilar Church
- Monastery of Serra do Pilar or Monastery of St. Augustine of Serra do Pilar
- Devesas Ceramic Factory
- Monastery of Grijó.
- Municipal auditorium
- Municipal library
- Chapel of the Lord of the Stone
- Casa Barbot (House of Culture)
- Church of the Monastery of Serra do Pilar (World Heritage)
- Monastery of Grijó
- Pedroso Monastery
- Gaia Pier
- Ramos Pinto House-Museum
- Mount of the Virgin
- Gaia Biological Park - Avintes
- Lavandeira Municipal Park
- Luís I Bridge (World Heritage Site)
- Bridge of D. Maria Pia
- St. John’s Bridge
- Arrábida Bridge
- Infantbridge
- Praia da Aguda - Aguda Coastal Station, a zoological park/aquarium.
- Granja Beach
- Miramar Beach
- Holy Ovid
- Serra de Canelas
- Pilar Mountain
- St. Ignatius Zoo (Avintes)
Education:
Being a municipality with a significant area and population, there are numerous public and private educational institutions, for the different age groups.
- 84 kindergartens integrated into the public network
- 115 schools of the 1st cycle of basic education, of which 15 also include 2nd and 3rd cycle.
- 9 secondary schools with 3rd cycle of elementary school
- 2 professional schools
- 7 colleges
- 12 disability support institutions
- Piaget Institute - Cooperative for Integral and Ecological Human Development, C.R.L.
- ISPGaya - Gaya Polytechnic Higher Institute
- IESF - Institute for Higher Financial and Fiscal Studies
- ISLA - Polytechnic Institute of Management and Technology
- Gaia Conservatory of Music
Don’t miss this opportunity.
Contact
See Phone
See more Houses in Distrito do Porto
Bedrooms
Zones
Can’t find the property you’re looking for?
