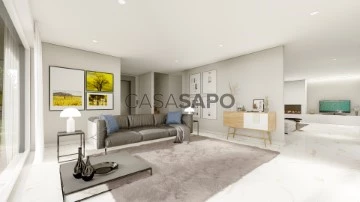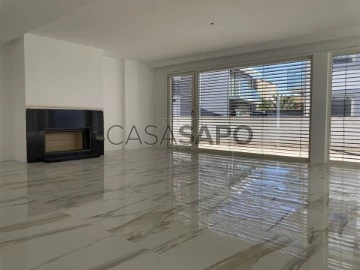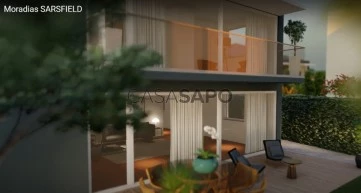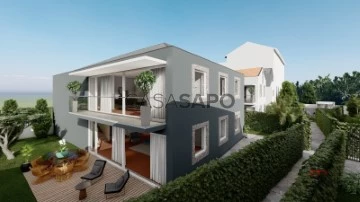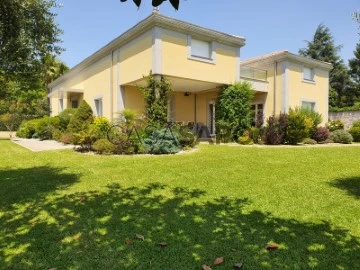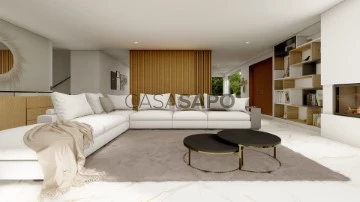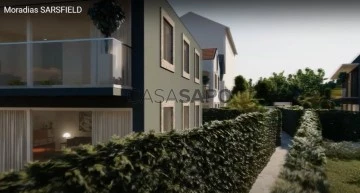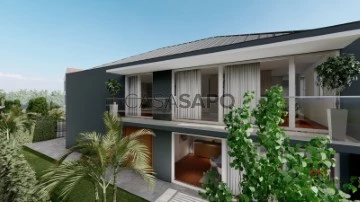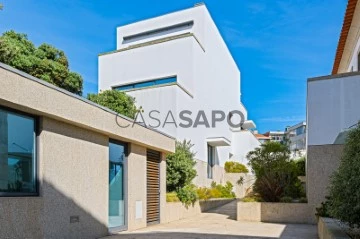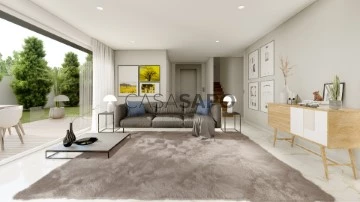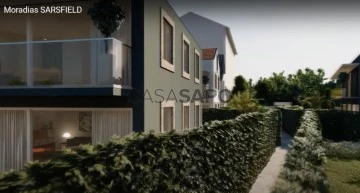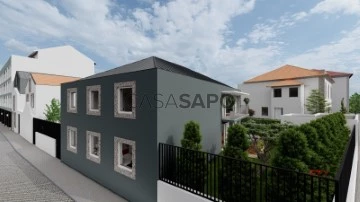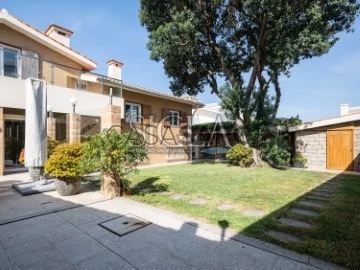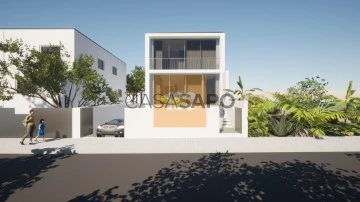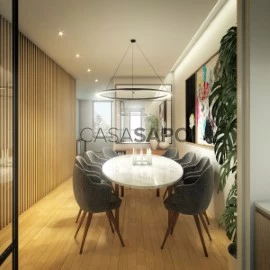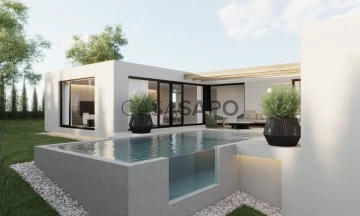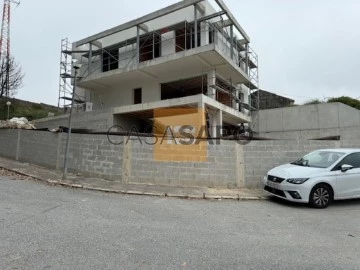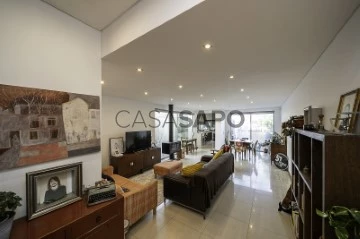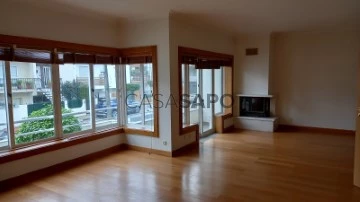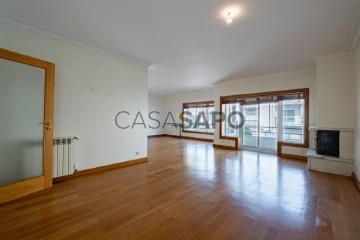Saiba aqui quanto pode pedir
46 Houses higher price, in Matosinhos, with Double Glazed
Map
Order by
Higher price
House 4 Bedrooms Triplex
Hospital Pedro Hispano, São Mamede de Infesta e Senhora da Hora, Matosinhos, Distrito do Porto
Used · 205m²
With Garage
buy
1.350.000 €
We present a stunning detached villa, recently refurbished according to the highest standards of quality and modernity.
Intelligent Design and Distribution
With an architectural design of excellence and the use of high quality materials, this villa consists of three carefully distributed floors, ensuring that each space is used to the fullest.
On the lower floor, we find a large closed garage with capacity for 3 cars, providing security and convenience. This floor also includes a machine area that facilitates the management of the house, a complete bathroom that serves as support for the pool area, and a fantastic laundry room, ideal for everyday comfort.
In addition, the floor has a spacious storage room and a generous space of 28.8 m², which can be used as an office. However, this space has enormous potential for customisation, and can easily be converted into an additional suite, as it is adjacent to a full luxury bathroom.
The middle floor is the social heart of the house, designed to receive and enjoy moments of conviviality in all seasons of the year. During the summer, this floor is the epicentre of the festivities, with direct access to the outdoor area, where the private pool invites you to take a refreshing dip and party outdoors.
The fluidity of the interior spaces, combined with the connection to the outdoor area, creates a perfect environment to receive guests, ensuring a sophisticated and relaxed experience.
The upper floor is dedicated to the intimate area of the villa, offering maximum comfort and privacy. Here, the impressive Master Suite is located, equipped with a large walking closet, providing an elegant and organised space for all belongings.
In addition to the Master Suite, this floor includes 3 more spacious bedrooms, all with built-in closets and high-quality finishes.
Luxury and Comfort in Every Detail
This villa stands out for its additional luxuries that make it a true haven of sophistication and comfort. Located on a generous plot of 697.1 m², the property enjoys a privileged orientation to the North, South, East and West, which guarantees natural light throughout the day, creating welcoming and pleasant environments.
Private Pool and Outdoor Area
The outdoor space has been carefully planned to provide moments of leisure and relaxation. The private pool is the highlight of the leisure area, being ideal for refreshing baths on warmer days. With a surrounding area for sun loungers and rest areas, this is the perfect place to enjoy the mild climate of the region.
Gated Garage
The enclosed garage, with capacity for three vehicles, offers security and convenience, especially for families with more than one car. Additionally, the house was designed with space for the installation of a lift, facilitating access between floors and increasing the comfort and accessibility of the house.
Prime location
Located in a privileged location, this villa is within walking distance of the beach, allowing its residents to enjoy the proximity of the sea and its relaxing landscapes. Just minutes from Norte Shopping and the main access roads to the city, this location offers the perfect balance between tranquillity and convenience.
In addition, mobility is facilitated by the proximity of a metro station just 150 metres away, making getting around the city quick and efficient.
A Haven for Modern Life
This villa represents the meeting point between luxury, functionality and strategic location. It is ideal for both families looking for a quiet space near the beach, and those who value a modern lifestyle with all amenities and facilities just steps away.
With large spaces, high-quality finishes, and a prime location, this property is an excellent investment opportunity, whether for permanent housing or a second home. Its versatility also allows it to explore the potential of luxury rentals, given the high interest in the area and its unique characteristics.
Key features:
Total plot area: 697.1 m²
4 spacious bedrooms, including a Master Suite with walking closet
4 modern bathrooms
Private pool
Enclosed garage for 3 cars
Space for lift installation
Efficient climate control
Energy class C
A few meters from the beach and 150 meters from the metro
Location close to Norte Shopping and main access roads
This villa is a true luxury refuge, providing an environment of tranquillity and comfort, with the added benefit of a unique location close to the beach and the urban centre.
Intelligent Design and Distribution
With an architectural design of excellence and the use of high quality materials, this villa consists of three carefully distributed floors, ensuring that each space is used to the fullest.
On the lower floor, we find a large closed garage with capacity for 3 cars, providing security and convenience. This floor also includes a machine area that facilitates the management of the house, a complete bathroom that serves as support for the pool area, and a fantastic laundry room, ideal for everyday comfort.
In addition, the floor has a spacious storage room and a generous space of 28.8 m², which can be used as an office. However, this space has enormous potential for customisation, and can easily be converted into an additional suite, as it is adjacent to a full luxury bathroom.
The middle floor is the social heart of the house, designed to receive and enjoy moments of conviviality in all seasons of the year. During the summer, this floor is the epicentre of the festivities, with direct access to the outdoor area, where the private pool invites you to take a refreshing dip and party outdoors.
The fluidity of the interior spaces, combined with the connection to the outdoor area, creates a perfect environment to receive guests, ensuring a sophisticated and relaxed experience.
The upper floor is dedicated to the intimate area of the villa, offering maximum comfort and privacy. Here, the impressive Master Suite is located, equipped with a large walking closet, providing an elegant and organised space for all belongings.
In addition to the Master Suite, this floor includes 3 more spacious bedrooms, all with built-in closets and high-quality finishes.
Luxury and Comfort in Every Detail
This villa stands out for its additional luxuries that make it a true haven of sophistication and comfort. Located on a generous plot of 697.1 m², the property enjoys a privileged orientation to the North, South, East and West, which guarantees natural light throughout the day, creating welcoming and pleasant environments.
Private Pool and Outdoor Area
The outdoor space has been carefully planned to provide moments of leisure and relaxation. The private pool is the highlight of the leisure area, being ideal for refreshing baths on warmer days. With a surrounding area for sun loungers and rest areas, this is the perfect place to enjoy the mild climate of the region.
Gated Garage
The enclosed garage, with capacity for three vehicles, offers security and convenience, especially for families with more than one car. Additionally, the house was designed with space for the installation of a lift, facilitating access between floors and increasing the comfort and accessibility of the house.
Prime location
Located in a privileged location, this villa is within walking distance of the beach, allowing its residents to enjoy the proximity of the sea and its relaxing landscapes. Just minutes from Norte Shopping and the main access roads to the city, this location offers the perfect balance between tranquillity and convenience.
In addition, mobility is facilitated by the proximity of a metro station just 150 metres away, making getting around the city quick and efficient.
A Haven for Modern Life
This villa represents the meeting point between luxury, functionality and strategic location. It is ideal for both families looking for a quiet space near the beach, and those who value a modern lifestyle with all amenities and facilities just steps away.
With large spaces, high-quality finishes, and a prime location, this property is an excellent investment opportunity, whether for permanent housing or a second home. Its versatility also allows it to explore the potential of luxury rentals, given the high interest in the area and its unique characteristics.
Key features:
Total plot area: 697.1 m²
4 spacious bedrooms, including a Master Suite with walking closet
4 modern bathrooms
Private pool
Enclosed garage for 3 cars
Space for lift installation
Efficient climate control
Energy class C
A few meters from the beach and 150 meters from the metro
Location close to Norte Shopping and main access roads
This villa is a true luxury refuge, providing an environment of tranquillity and comfort, with the added benefit of a unique location close to the beach and the urban centre.
Contact
See Phone
House 3 Bedrooms
Matosinhos e Leça da Palmeira, Distrito do Porto
Under construction · 360m²
With Garage
buy
1.300.000 €
Villa with 4 fronts, inserted in a luxury private residential condominium, located in the historic centre of Leça and only at 5´ min. walking distance from the beach and the Marina.
This villa w / 360.40 m2 of floor area, stands out for its premium finishes and excellent outdoor areas, such as a garden with 214 m2.
The private area consists of 3 excellent suites with 45.35 sqm + 34 sqm + 32 sqm; The kitchen ’GNEISSE’ is fully equipped with appliances ’Siemens’ and Wine Library ’Lieber’ with the tops in Silestone White and floor in ’Calacatta Glossy 80x80’.
The living room with 69 sqm has a fireplace with recuperator and the floor is in ’Calacatta Glossy 80x80’.
All rooms have electric blinds and both the suites and corridors have the floor in ’Afizélia’.
The bathrooms´ floorings are in ’Statuario Glossy’.
The sanitary water is heated by a heat pump. The carpentry is lacquered in white as well the window frames.
The garage gates are automatic with mobile phone control system or remote control.
This villa has a private box garage, laundry room and direct access to the residence through a private lift.
A unique space that combines, location, architecture and urbanism, allowing a unique lifestyle.
Project designed by the architectural firm ErgoCírculo
Conclusion of the work foreseen for the end of the 2nd semester of 2023.
As this villa is located in an ARU zone, it benefits from the following tax exemptions:
IMT - Municipal Tax on Onerous Transmissions of Real Estate
Exemption on the first transfer of urban property or autonomous fractions located in ARU which are destined for permanent dwelling purposes.
IMI - Municipal Property Tax
Exemption for urban buildings or apartment units located in ARU for a period of three years, starting from the year, inclusive, of the conclusion of the rehabilitation works, with the possibility of renewal for a further five years.
This villa w / 360.40 m2 of floor area, stands out for its premium finishes and excellent outdoor areas, such as a garden with 214 m2.
The private area consists of 3 excellent suites with 45.35 sqm + 34 sqm + 32 sqm; The kitchen ’GNEISSE’ is fully equipped with appliances ’Siemens’ and Wine Library ’Lieber’ with the tops in Silestone White and floor in ’Calacatta Glossy 80x80’.
The living room with 69 sqm has a fireplace with recuperator and the floor is in ’Calacatta Glossy 80x80’.
All rooms have electric blinds and both the suites and corridors have the floor in ’Afizélia’.
The bathrooms´ floorings are in ’Statuario Glossy’.
The sanitary water is heated by a heat pump. The carpentry is lacquered in white as well the window frames.
The garage gates are automatic with mobile phone control system or remote control.
This villa has a private box garage, laundry room and direct access to the residence through a private lift.
A unique space that combines, location, architecture and urbanism, allowing a unique lifestyle.
Project designed by the architectural firm ErgoCírculo
Conclusion of the work foreseen for the end of the 2nd semester of 2023.
As this villa is located in an ARU zone, it benefits from the following tax exemptions:
IMT - Municipal Tax on Onerous Transmissions of Real Estate
Exemption on the first transfer of urban property or autonomous fractions located in ARU which are destined for permanent dwelling purposes.
IMI - Municipal Property Tax
Exemption for urban buildings or apartment units located in ARU for a period of three years, starting from the year, inclusive, of the conclusion of the rehabilitation works, with the possibility of renewal for a further five years.
Contact
See Phone
House 3 Bedrooms
Matosinhos e Leça da Palmeira, Distrito do Porto
Under construction · 373m²
With Garage
buy
1.300.000 €
Villa with 4 fronts, inserted in a luxury private residential condominium, located in the historic centre of Leça and only at 5´ min. walking distance from the beach and the Marina.
This villa w / 373.85 m2 of floor area, stands out for its premium finishes and excellent outdoor areas, such as a garden with 185 m2.
The private area consists of 3 excellent suites with areas from 41,65 sqm to 17.80 sqm; The kitchen ’GNEISSE’ is fully equipped with appliances ’Siemens’ and Wine Library ’Lieber’ with the tops in Silestone White and floor in ’Calacatta Glossy 80x80’.
The living room with 65 sqm has a fireplace with recuperator and the floor is in ’Calacatta Glossy 80x80’.
All rooms have electric blinds and both the suites and corridors have the floor in ’Afizélia’.
The bathrooms´ floorings are in ’Statuario Glossy’.
The sanitary water is heated by a heat pump. The carpentry is lacquered in white as well the window frames.
The garage gates are automatic with mobile phone control system or remote control.
This villa has a private box garage, laundry room and direct access to the residence through a private lift.
A unique space that combines, location, architecture and urbanism, allowing a unique lifestyle.
Project designed by the architectural firm ErgoCírculo
Conclusion of the work foreseen for the end of the 2nd semester of 2023.
As this villa is located in an ARU zone, it benefits from the following tax exemptions:
IMT - Municipal Tax on Onerous Transmissions of Real Estate
Exemption on the first transfer of urban property or autonomous fractions located in ARU which are destined for permanent dwelling purposes.
IMI - Municipal Property Tax
Exemption for urban buildings or apartment units located in ARU for a period of three years, starting from the year, inclusive, of the conclusion of the rehabilitation works, with the possibility of renewal for a further five years.
This villa w / 373.85 m2 of floor area, stands out for its premium finishes and excellent outdoor areas, such as a garden with 185 m2.
The private area consists of 3 excellent suites with areas from 41,65 sqm to 17.80 sqm; The kitchen ’GNEISSE’ is fully equipped with appliances ’Siemens’ and Wine Library ’Lieber’ with the tops in Silestone White and floor in ’Calacatta Glossy 80x80’.
The living room with 65 sqm has a fireplace with recuperator and the floor is in ’Calacatta Glossy 80x80’.
All rooms have electric blinds and both the suites and corridors have the floor in ’Afizélia’.
The bathrooms´ floorings are in ’Statuario Glossy’.
The sanitary water is heated by a heat pump. The carpentry is lacquered in white as well the window frames.
The garage gates are automatic with mobile phone control system or remote control.
This villa has a private box garage, laundry room and direct access to the residence through a private lift.
A unique space that combines, location, architecture and urbanism, allowing a unique lifestyle.
Project designed by the architectural firm ErgoCírculo
Conclusion of the work foreseen for the end of the 2nd semester of 2023.
As this villa is located in an ARU zone, it benefits from the following tax exemptions:
IMT - Municipal Tax on Onerous Transmissions of Real Estate
Exemption on the first transfer of urban property or autonomous fractions located in ARU which are destined for permanent dwelling purposes.
IMI - Municipal Property Tax
Exemption for urban buildings or apartment units located in ARU for a period of three years, starting from the year, inclusive, of the conclusion of the rehabilitation works, with the possibility of renewal for a further five years.
Contact
See Phone
House 4 Bedrooms Triplex
Igreja (Leça da Palmeira), Matosinhos e Leça da Palmeira, Distrito do Porto
Under construction · 381m²
With Garage
buy
1.272.000 €
4-bedroom villa, 381 sqm (gross construction area), with elevator, garage and balcony, set in a gated community, in Leça da Palmeira, Matosinhos, Porto. The property is spread over three floors and has a living room with heat exchanger, ’Gnessis’ kitchen and dining room, four en suite bedrooms, all with wardrobes, guest bathroom and attic. The villa also has a closed garage for five cars and private laundry room, with access by private elevator inside the house.
’Moradias Sarsfield’ is an exclusive, premium development comprising 5 detached luxury villas (from 2 to 4 bedrooms), under construction. Set in a gated community, it enjoys a prime location in the centre of Leça da Palmeira. Designed by the Arquitetura ErgoCirculo architecture studio, each villa will have a closed, exclusive garage. The entire construction of this development was designed according to high-quality standards, with premium and exclusive finishes. Each house will be equipped with high-quality materials, including electric shutters and air conditioning. This unique gated community perfectly combines indoor and outdoor spaces. End of the work scheduled for the second half of 2023.
Located near Leça Marina, near shops, services, schools and transport. In the heart of the historic centre, it is a 8-minute walking distance to Leça da Palmeira beach, restaurants and bars, 12 minutes from Piscina das Marés tidal pool and 13 minutes from Mercado de Matosinhos. Within 4-minute driving distance from Exponor and access to the A28, 8 minutes from Matosinhos beach and Aterro beach, 12 minutes from the Porto City Park, Foz do Douro, downtown Porto and Porto Airport.
’Moradias Sarsfield’ is an exclusive, premium development comprising 5 detached luxury villas (from 2 to 4 bedrooms), under construction. Set in a gated community, it enjoys a prime location in the centre of Leça da Palmeira. Designed by the Arquitetura ErgoCirculo architecture studio, each villa will have a closed, exclusive garage. The entire construction of this development was designed according to high-quality standards, with premium and exclusive finishes. Each house will be equipped with high-quality materials, including electric shutters and air conditioning. This unique gated community perfectly combines indoor and outdoor spaces. End of the work scheduled for the second half of 2023.
Located near Leça Marina, near shops, services, schools and transport. In the heart of the historic centre, it is a 8-minute walking distance to Leça da Palmeira beach, restaurants and bars, 12 minutes from Piscina das Marés tidal pool and 13 minutes from Mercado de Matosinhos. Within 4-minute driving distance from Exponor and access to the A28, 8 minutes from Matosinhos beach and Aterro beach, 12 minutes from the Porto City Park, Foz do Douro, downtown Porto and Porto Airport.
Contact
See Phone
House 4 Bedrooms
Matosinhos e Leça da Palmeira, Distrito do Porto
Under construction · 371m²
With Garage
buy
1.272.000 €
Villa with 4 fronts, inserted in a luxury private residential condominium, located in the historic centre of Leça and only at 5´ min. walking distance from the beach and the Marina.
This villa w / 347.35 m2 of floor area, stands out for its premium finishes and excellent outdoor areas, such as a garden with 362m2.
The private area consists of 4 excellent suites with areas from 42.30 sqm to 17.80 sqm; The kitchen ’GNEISSE’ is fully equipped with appliances ’Siemens’ and Wine Library ’Lieber’ with the tops in Silestone White and floor in ’Calacatta Glossy 80x80’.
The living room with 70 sqm has a fireplace with recuperator and the floor is in ’Calacatta Glossy 80x80’.
All rooms have electric blinds and both the suites and corridors have the floor in ’Afizélia’.
The bathrooms´ floorings are in ’Statuario Glossy’.
The sanitary water is heated by a heat pump. The carpentry is lacquered in white as well the window frames.
The garage gates are automatic with mobile phone control system or remote control.
This villa has a private box garage, laundry room and direct access to the residence through a private lift.
A unique space that combines, location, architecture and urbanism, allowing a unique lifestyle.
Project designed by the architectural firm ErgoCírculo
Conclusion of the work December 2023.
As this villa is located in an ARU zone, it benefits from the following tax exemptions:
IMT - Municipal Tax on Onerous Transmissions of Real Estate
Exemption on the first transfer of urban property or autonomous fractions located in ARU which are destined for permanent dwelling purposes.
IMI - Municipal Property Tax
Exemption for urban buildings or apartment units located in ARU for a period of three years, starting from the year, inclusive, of the conclusion of the rehabilitation works, with the possibility of renewal for a further five years.
This villa w / 347.35 m2 of floor area, stands out for its premium finishes and excellent outdoor areas, such as a garden with 362m2.
The private area consists of 4 excellent suites with areas from 42.30 sqm to 17.80 sqm; The kitchen ’GNEISSE’ is fully equipped with appliances ’Siemens’ and Wine Library ’Lieber’ with the tops in Silestone White and floor in ’Calacatta Glossy 80x80’.
The living room with 70 sqm has a fireplace with recuperator and the floor is in ’Calacatta Glossy 80x80’.
All rooms have electric blinds and both the suites and corridors have the floor in ’Afizélia’.
The bathrooms´ floorings are in ’Statuario Glossy’.
The sanitary water is heated by a heat pump. The carpentry is lacquered in white as well the window frames.
The garage gates are automatic with mobile phone control system or remote control.
This villa has a private box garage, laundry room and direct access to the residence through a private lift.
A unique space that combines, location, architecture and urbanism, allowing a unique lifestyle.
Project designed by the architectural firm ErgoCírculo
Conclusion of the work December 2023.
As this villa is located in an ARU zone, it benefits from the following tax exemptions:
IMT - Municipal Tax on Onerous Transmissions of Real Estate
Exemption on the first transfer of urban property or autonomous fractions located in ARU which are destined for permanent dwelling purposes.
IMI - Municipal Property Tax
Exemption for urban buildings or apartment units located in ARU for a period of three years, starting from the year, inclusive, of the conclusion of the rehabilitation works, with the possibility of renewal for a further five years.
Contact
See Phone
House 4 Bedrooms Triplex
Praia (Leça da Palmeira), Matosinhos e Leça da Palmeira, Distrito do Porto
New · 482m²
With Garage
buy
1.272.000 €
’Moradias Sarsfield’ é um empreendimento exclusivo e premium, constituído por 5 moradias independentes, de luxo, em fase de construção (T2 a T4).
Inserido num condomínio fechado, possui uma localização privilegiada, no centro histórico de Leça da Palmeira a 5 minutos a pé da praia e da marina.
Cada moradia terá garagem fechada e exclusiva, zona de lavandaria, com acesso ao interior da residência através de elevador.
Será equipada com materiais de elevada qualidade, com cozinha ’Gnessis’, sala com recuperador de calor, estores elétricos, ar condicionado.
Conclusão da obra prevista para o 2º semestre de 2023.
Casa 2 - moradia T4, com a área total de 667 m2 e 482 m2 de área construída:
Cave - 110 m2:
- Garagem para 3 automóveis
- Lavandaria de 17 m2
Rés-do-chão - 151 m2:
- Sala de estar de 70 m2
- Sala de jantar de 23 m2
- Cozinha de 15 m2
Logradouro/jardim com 214 m2
1º Andar - 180 m2:
4 Suites: 42 m2; 27 m2; 24 m2 e 18 m2
2 Varandas de 6 m2 e 23 m2
Sótão: 41 m2
Inserido num condomínio fechado, possui uma localização privilegiada, no centro histórico de Leça da Palmeira a 5 minutos a pé da praia e da marina.
Cada moradia terá garagem fechada e exclusiva, zona de lavandaria, com acesso ao interior da residência através de elevador.
Será equipada com materiais de elevada qualidade, com cozinha ’Gnessis’, sala com recuperador de calor, estores elétricos, ar condicionado.
Conclusão da obra prevista para o 2º semestre de 2023.
Casa 2 - moradia T4, com a área total de 667 m2 e 482 m2 de área construída:
Cave - 110 m2:
- Garagem para 3 automóveis
- Lavandaria de 17 m2
Rés-do-chão - 151 m2:
- Sala de estar de 70 m2
- Sala de jantar de 23 m2
- Cozinha de 15 m2
Logradouro/jardim com 214 m2
1º Andar - 180 m2:
4 Suites: 42 m2; 27 m2; 24 m2 e 18 m2
2 Varandas de 6 m2 e 23 m2
Sótão: 41 m2
Contact
See Phone
House 4 Bedrooms
Matosinhos e Leça da Palmeira, Distrito do Porto
New · 331m²
buy
1.272.000 €
Matosinhos.
Leça da Palmeira.
.
Moradia V4 de quatro frentes e jardim com 362m2 (Casa 2).
Inserida num condomínio fechado, possui uma localização privilegiada, no centro de Leça da Palmeira, a 5 minutos a pé da praia e da Marina.
Projetado pelo gabinete de Arquitectura ErgoCirculo, cada moradia terá garagem fechada e exclusiva, zona de lavandaria privada, com acesso ao interior da residência através de elevador privado.
Cada habitação será equipada com materiais de elevada qualidade, com cozinha ’Gnessis’, sala com recuperador de calor, estores elétricos e ar condicionado.
Toda a construção deste empreendimento foi pensada segundo elevados padrões de qualidade, com acabamentos premium.
Este condomínio único e privado, combina na perfeição os espaços interiores com os exteriores.
PAVIMENTOS:
WC - STATUARIO GLOSSY 60 X 60 DA REX.
COZINHA - CALACATTA GLOSSY 80 X 80 DA REX.
SALA - CALACATTA GLOSSY 80 X 80 DA REX.
CORREDORES R/C - CALACATTA GLOSSY 80 X 80 DA REX.
CORREDORES 1º E 2º PISO - SOALHO DE AFIZÉLIA.
QUARTOS - SOALHO DE AFIZÉLIA.
REVESTIMENTOS:
WC - STATUARIO GLOSSY (VÁRIAS DIMENSÕES) DA REX.
COZINHAS (TAMPO E ANTISALPICOS) - SILESTONE BRANCO.
DIVERSOS:
CAIXILHARIAS - MADEIRA LACADA A BRANCO RAL 9006 - GERCIMA.
ESTORES EXTERIORES - WAREMA GU RAL 7016 - CRUZFER.
RECUPERADOR DE CALOR - 21105SF - STÛV.
ELEVADOR - HOMELIFT - LIFTECH.
ELECTRODOMÉSTICOS - SIEMENS /VINOTECA LIEBER E PLACA COM EXAUSTOR INCORPORADO DA BORA.
LOUÇAS SANITÁRIAS - GALASSIA.
TORNEIRAS - GESSI EMPORIO.
PORTÕES GARAGEM - ASSA ABLOY.
Envolvência:
- Forte de Leça da Palmeira a 230m.
- Marina de Leixões a 600m.
- Praia de Leça da Palmeira a 600m.
- Transportes Públicos a 160m.
- Acesso a Autoestrada do Litoral Norte a 1,3km.
- Farmácia a 350m.
- Posto GNR a 1,2km.
’Quer comprar mas primeiro tem de vender? Eu posso ajudar’!
HB - Grupo Habinédita
Comprar com o GRUPO HABINÉDITA é comprar com SEGURANÇA!
Com 25 anos de história, a nossa marca está presente em 4 mercados estratégicos, com lojas abertas ao público: Porto (2 lojas), Gondomar, São João da Madeira e Vila Nova de Gaia.
Ao escolher fazer negócio com o GRUPO HABINÉDITA, vais perceber que:
- Terás um agente devidamente formado, activo e identificado com o produto;
- Terás uma empresa interessada em fazer o melhor negócio para todas as partes;
- Terás parceiros financeiros que encontrarão a melhor solução para a tua nova casa;
Com uma estrutura composta por pessoas activas e devidamente formadas para as diversas funções, a equipa do GRUPO HABINÉDITA trata de todos os processos como se fossem o primeiro! Nada pode falhar nesta parceria e como tal todos os cuidados são poucos.
RELAÇÃO: esta parceria terá de ter uma base sólida CONFIANÇA. Vamos comunicar muito. Vamos entender o que procuras. Vamos, certamente, perceber as tuas expectativas. Vamos estar sempre contigo!
BUROCRACIA: esquece! A equipa do GRUPO HABINÉDITA trata de tudo por ti. Temos na equipa uma advogada e uma Directora Processual, 100% disponíveis para tratar de toda a documentação. Todos os nossos processos são estudados ao pormenor para que a FELICIDADE máxima seja atingida com TRANQUILIDADE, no dia da escritura!
ESCRITURA: Sejas proprietário ou compradoresquece as preocupações de todo o processo. O SONHO está prestes a tornar-se em REALIDADE e tudo vai correr na PERFEIÇÃO! Tudo porque nós no GRUPO HABINÉDITA
’Encontramos a CHAVE dos teus SONHOS’!
Leça da Palmeira.
.
Moradia V4 de quatro frentes e jardim com 362m2 (Casa 2).
Inserida num condomínio fechado, possui uma localização privilegiada, no centro de Leça da Palmeira, a 5 minutos a pé da praia e da Marina.
Projetado pelo gabinete de Arquitectura ErgoCirculo, cada moradia terá garagem fechada e exclusiva, zona de lavandaria privada, com acesso ao interior da residência através de elevador privado.
Cada habitação será equipada com materiais de elevada qualidade, com cozinha ’Gnessis’, sala com recuperador de calor, estores elétricos e ar condicionado.
Toda a construção deste empreendimento foi pensada segundo elevados padrões de qualidade, com acabamentos premium.
Este condomínio único e privado, combina na perfeição os espaços interiores com os exteriores.
PAVIMENTOS:
WC - STATUARIO GLOSSY 60 X 60 DA REX.
COZINHA - CALACATTA GLOSSY 80 X 80 DA REX.
SALA - CALACATTA GLOSSY 80 X 80 DA REX.
CORREDORES R/C - CALACATTA GLOSSY 80 X 80 DA REX.
CORREDORES 1º E 2º PISO - SOALHO DE AFIZÉLIA.
QUARTOS - SOALHO DE AFIZÉLIA.
REVESTIMENTOS:
WC - STATUARIO GLOSSY (VÁRIAS DIMENSÕES) DA REX.
COZINHAS (TAMPO E ANTISALPICOS) - SILESTONE BRANCO.
DIVERSOS:
CAIXILHARIAS - MADEIRA LACADA A BRANCO RAL 9006 - GERCIMA.
ESTORES EXTERIORES - WAREMA GU RAL 7016 - CRUZFER.
RECUPERADOR DE CALOR - 21105SF - STÛV.
ELEVADOR - HOMELIFT - LIFTECH.
ELECTRODOMÉSTICOS - SIEMENS /VINOTECA LIEBER E PLACA COM EXAUSTOR INCORPORADO DA BORA.
LOUÇAS SANITÁRIAS - GALASSIA.
TORNEIRAS - GESSI EMPORIO.
PORTÕES GARAGEM - ASSA ABLOY.
Envolvência:
- Forte de Leça da Palmeira a 230m.
- Marina de Leixões a 600m.
- Praia de Leça da Palmeira a 600m.
- Transportes Públicos a 160m.
- Acesso a Autoestrada do Litoral Norte a 1,3km.
- Farmácia a 350m.
- Posto GNR a 1,2km.
’Quer comprar mas primeiro tem de vender? Eu posso ajudar’!
HB - Grupo Habinédita
Comprar com o GRUPO HABINÉDITA é comprar com SEGURANÇA!
Com 25 anos de história, a nossa marca está presente em 4 mercados estratégicos, com lojas abertas ao público: Porto (2 lojas), Gondomar, São João da Madeira e Vila Nova de Gaia.
Ao escolher fazer negócio com o GRUPO HABINÉDITA, vais perceber que:
- Terás um agente devidamente formado, activo e identificado com o produto;
- Terás uma empresa interessada em fazer o melhor negócio para todas as partes;
- Terás parceiros financeiros que encontrarão a melhor solução para a tua nova casa;
Com uma estrutura composta por pessoas activas e devidamente formadas para as diversas funções, a equipa do GRUPO HABINÉDITA trata de todos os processos como se fossem o primeiro! Nada pode falhar nesta parceria e como tal todos os cuidados são poucos.
RELAÇÃO: esta parceria terá de ter uma base sólida CONFIANÇA. Vamos comunicar muito. Vamos entender o que procuras. Vamos, certamente, perceber as tuas expectativas. Vamos estar sempre contigo!
BUROCRACIA: esquece! A equipa do GRUPO HABINÉDITA trata de tudo por ti. Temos na equipa uma advogada e uma Directora Processual, 100% disponíveis para tratar de toda a documentação. Todos os nossos processos são estudados ao pormenor para que a FELICIDADE máxima seja atingida com TRANQUILIDADE, no dia da escritura!
ESCRITURA: Sejas proprietário ou compradoresquece as preocupações de todo o processo. O SONHO está prestes a tornar-se em REALIDADE e tudo vai correr na PERFEIÇÃO! Tudo porque nós no GRUPO HABINÉDITA
’Encontramos a CHAVE dos teus SONHOS’!
Contact
House 5 Bedrooms Duplex
Custóias, Leça do Balio e Guifões, Matosinhos, Distrito do Porto
Used · 570m²
With Garage
buy
1.270.000 €
Imponente Moradia em Leça do Balio, construção de nível superior e imagem intemporal, que foi edificada para perdurar. Composta por 570m2 de área de habitação, esta moradia de 4 frentes está inserida num lote de terreno com 2520m2.
Área exterior com muita privacidade e muito agradável, com piscina, churrasqueira com forno, jardim bem cuidado e pequena horta.
No interior, a moradia dispõe de 5 quartos, um deles suite, duas salas e cozinha equipada.
Construção de grande qualidade estrutural com bons isolamentos e caixilharias em alumino lacado com corte térmico: interior - pavimentos em material cerâmico e soalho maciço, tetos falsos com iluminação indireta, fogão de sala em granito com recuperador, cozinha totalmente equipada com bons eletrodomésticos ’MIELE’ (incluindo maquina de café encastrada e frigorífico americano) em aparente estado de novos. Wcs em material cerâmico com móveis. Aquecimento por piso radiante.
Casa como nova em excelente estado de conservação.
Localizada em zona residencial de moradias, próxima do aeroporto e dos principais acessos viários.
A Novo Rumo Imobiliária é uma empresa do setor imobiliário que atua no mercado de Administração e Vendas de Imóveis há mais de 15 anos.
Com um padrão de seriedade na prestação de serviços imobiliários, procura realizar bons negócios com eficiência, proporcionando assim, tranquilidade aos seus clientes.
Criada originalmente para vender empreendimentos de luxo, ao longo dos anos a Novo Rumo Imobiliaria tem ampliado a sua atuação para outros segmentos do mercado, incluindo imóveis residenciais, comerciais, industriais e de lazer em todo o país.
A nossa equipa de colaboradores é formada por profissionais experientes, com vasto conhecimento para sugerir as melhores alternativas. Além disso, dispomos de um sistema totalmente informatizado, o que permite uma maior agilidade na pesquisa e adequação do perfil do imóvel às solicitações do cliente.
Apoiada pelo profissionalismo e seriedade, a Novo Rumo está colocada entre as maiores imobiliárias da região do Porto.
Área exterior com muita privacidade e muito agradável, com piscina, churrasqueira com forno, jardim bem cuidado e pequena horta.
No interior, a moradia dispõe de 5 quartos, um deles suite, duas salas e cozinha equipada.
Construção de grande qualidade estrutural com bons isolamentos e caixilharias em alumino lacado com corte térmico: interior - pavimentos em material cerâmico e soalho maciço, tetos falsos com iluminação indireta, fogão de sala em granito com recuperador, cozinha totalmente equipada com bons eletrodomésticos ’MIELE’ (incluindo maquina de café encastrada e frigorífico americano) em aparente estado de novos. Wcs em material cerâmico com móveis. Aquecimento por piso radiante.
Casa como nova em excelente estado de conservação.
Localizada em zona residencial de moradias, próxima do aeroporto e dos principais acessos viários.
A Novo Rumo Imobiliária é uma empresa do setor imobiliário que atua no mercado de Administração e Vendas de Imóveis há mais de 15 anos.
Com um padrão de seriedade na prestação de serviços imobiliários, procura realizar bons negócios com eficiência, proporcionando assim, tranquilidade aos seus clientes.
Criada originalmente para vender empreendimentos de luxo, ao longo dos anos a Novo Rumo Imobiliaria tem ampliado a sua atuação para outros segmentos do mercado, incluindo imóveis residenciais, comerciais, industriais e de lazer em todo o país.
A nossa equipa de colaboradores é formada por profissionais experientes, com vasto conhecimento para sugerir as melhores alternativas. Além disso, dispomos de um sistema totalmente informatizado, o que permite uma maior agilidade na pesquisa e adequação do perfil do imóvel às solicitações do cliente.
Apoiada pelo profissionalismo e seriedade, a Novo Rumo está colocada entre as maiores imobiliárias da região do Porto.
Contact
See Phone
House 3 Bedrooms Triplex
Igreja (Leça da Palmeira), Matosinhos e Leça da Palmeira, Distrito do Porto
Used · 364m²
With Garage
buy
1.219.000 €
3-bedroom villa, 364 sqm (gross construction area), with elevator, garage and balcony, set in a gated community, in Leça da Palmeira, Matosinhos, Porto. The property is spread over three floors and has a living room with heat exchanger, ’Gnessis’ kitchen and dining room, four en suite bedrooms, all with wardrobes, guest bathroom and attic. The villa also has a closed garage for five cars and private laundry room, with access by private elevator inside the house.
’’Moradias Sarsfield’’ is an exclusive, premium development comprising 5 detached luxury villas (from 2 to 4 bedrooms), under construction. Set in a gated community, it enjoys a prime location in the centre of Leça da Palmeira. Designed by the Arquitetura ErgoCirculo architecture studio, each villa will have a closed, exclusive garage. The entire construction of this development was designed according to high-quality standards, with premium and exclusive finishes. Each house will be equipped with high-quality materials, including electric shutters and air conditioning. This unique gated community perfectly combines indoor and outdoor spaces. End of the work scheduled for the second half of 2023.
Located near Leça Marina, near shops, services, schools and transport. In the heart of the historic centre, it is a 8-minute walking distance to Leça da Palmeira beach, restaurants and bars, 12 minutes from Piscina das Marés tidal pool and 13 minutes from Mercado de Matosinhos. Within 4-minute driving distance from Exponor and access to the A28, 8 minutes from Matosinhos beach and Aterro beach, 12 minutes from the Porto City Park, Foz do Douro, downtown Porto and Porto Airport.
’’Moradias Sarsfield’’ is an exclusive, premium development comprising 5 detached luxury villas (from 2 to 4 bedrooms), under construction. Set in a gated community, it enjoys a prime location in the centre of Leça da Palmeira. Designed by the Arquitetura ErgoCirculo architecture studio, each villa will have a closed, exclusive garage. The entire construction of this development was designed according to high-quality standards, with premium and exclusive finishes. Each house will be equipped with high-quality materials, including electric shutters and air conditioning. This unique gated community perfectly combines indoor and outdoor spaces. End of the work scheduled for the second half of 2023.
Located near Leça Marina, near shops, services, schools and transport. In the heart of the historic centre, it is a 8-minute walking distance to Leça da Palmeira beach, restaurants and bars, 12 minutes from Piscina das Marés tidal pool and 13 minutes from Mercado de Matosinhos. Within 4-minute driving distance from Exponor and access to the A28, 8 minutes from Matosinhos beach and Aterro beach, 12 minutes from the Porto City Park, Foz do Douro, downtown Porto and Porto Airport.
Contact
See Phone
House 3 Bedrooms Triplex
Praia (Leça da Palmeira), Matosinhos e Leça da Palmeira, Distrito do Porto
New · 510m²
With Garage
buy
1.219.000 €
’Moradias Sarsfield’ é um empreendimento exclusivo e premium, constituído por 5 moradias independentes, de luxo, em fase de construção (T2 a T4).
Inserido num condomínio fechado, possui uma localização privilegiada, no centro histórico de Leça da Palmeira a 5 minutos a pé da praia e da marina.
Cada moradia terá garagem fechada e exclusiva, zona de lavandaria, com acesso ao interior da residência através de elevador.
Será equipada com materiais de elevada qualidade, com cozinha ’Gnessis’, sala com recuperador de calor, estores elétricos, ar condicionado.
Conclusão da obra prevista para o 2º semestre de 2023.
Casa 3 - moradia T3, com a área total de 724 m2 e 510 m2 de área construída:
Cave - 150 m2:
- Garagem para 4 automóveis
- Lavandaria de 28 m2
Rés-do-chão - 150 m2:
- Sala de estar de 69 m2
- Sala de jantar de 23 m2
- Cozinha de 17 m2
Logradouro/jardim com 214 m2
1º Andar - 165 m2:
3 Suites: 45 m2; 34 m2 e 32 m2
2 Varandas de 7 m2 e 9 m2
Sótão: 45 m2
Inserido num condomínio fechado, possui uma localização privilegiada, no centro histórico de Leça da Palmeira a 5 minutos a pé da praia e da marina.
Cada moradia terá garagem fechada e exclusiva, zona de lavandaria, com acesso ao interior da residência através de elevador.
Será equipada com materiais de elevada qualidade, com cozinha ’Gnessis’, sala com recuperador de calor, estores elétricos, ar condicionado.
Conclusão da obra prevista para o 2º semestre de 2023.
Casa 3 - moradia T3, com a área total de 724 m2 e 510 m2 de área construída:
Cave - 150 m2:
- Garagem para 4 automóveis
- Lavandaria de 28 m2
Rés-do-chão - 150 m2:
- Sala de estar de 69 m2
- Sala de jantar de 23 m2
- Cozinha de 17 m2
Logradouro/jardim com 214 m2
1º Andar - 165 m2:
3 Suites: 45 m2; 34 m2 e 32 m2
2 Varandas de 7 m2 e 9 m2
Sótão: 45 m2
Contact
See Phone
House 3 Bedrooms
Matosinhos e Leça da Palmeira, Distrito do Porto
New · 315m²
buy
1.219.000 €
Matosinhos.
Leça da Palmeira.
Moradia V3 de quatro frentes e jardim de 214m2 (Casa 3)
Inserida num condomínio fechado, possui uma localização privilegiada, no centro de Leça da Palmeira, a 5 minutos a pé da praia e da Marina.
Projetado pelo gabinete de Arquitectura ErgoCirculo, cada moradia terá garagem fechada e exclusiva, zona de lavandaria privada, com acesso ao interior da residência através de elevador privado.
Cada habitação será equipada com materiais de elevada qualidade, com cozinha ’Gnessis’, sala com recuperador de calor, estores elétricos e ar condicionado.
Toda a construção deste empreendimento foi pensada segundo elevados padrões de qualidade, com acabamentos premium.
Este condomínio único e privado, combina na perfeição os espaços interiores com os exteriores.
PAVIMENTOS:
WC - STATUARIO GLOSSY 60 X 60 DA REX.
COZINHA - CALACATTA GLOSSY 80 X 80 DA REX.
SALA - CALACATTA GLOSSY 80 X 80 DA REX.
CORREDORES R/C - CALACATTA GLOSSY 80 X 80 DA REX.
CORREDORES 1º E 2º PISO - SOALHO DE AFIZÉLIA.
QUARTOS - SOALHO DE AFIZÉLIA.
REVESTIMENTOS:
WC - STATUARIO GLOSSY (VÁRIAS DIMENSÕES) DA REX.
COZINHAS (TAMPO E ANTISALPICOS) - SILESTONE BRANCO.
DIVERSOS:
CAIXILHARIAS - MADEIRA LACADA A BRANCO RAL 9006 - GERCIMA.
ESTORES EXTERIORES - WAREMA GU RAL 7016 - CRUZFER.
RECUPERADOR DE CALOR - 21105SF - STÛV.
ELEVADOR - HOMELIFT - LIFTECH.
ELECTRODOMÉSTICOS - SIEMENS /VINOTECA LIEBER E PLACA COM EXAUSTOR INCORPORADO DA BORA.
LOUÇAS SANITÁRIAS - GALASSIA.
TORNEIRAS - GESSI EMPORIO.
PORTÕES GARAGEM - ASSA ABLOY.
Envolvência:
- Forte de Leça da Palmeira a 230m.
- Marina de Leixões a 600m.
- Praia de Leça da Palmeira a 600m.
- Transportes Públicos a 160m.
- Acesso a Autoestrada do Litoral Norte a 1,3km.
- Farmácia a 350m.
- Posto GNR a 1,2km.
’Quer comprar mas primeiro tem de vender? Eu posso ajudar’!
HB - Grupo Habinédita
Comprar com o GRUPO HABINÉDITA é comprar com SEGURANÇA!
Com 25 anos de história, a nossa marca está presente em 4 mercados estratégicos, com lojas abertas ao público: Porto (2 lojas), Gondomar, São João da Madeira e Vila Nova de Gaia.
Ao escolher fazer negócio com o GRUPO HABINÉDITA, vais perceber que:
- Terás um agente devidamente formado, activo e identificado com o produto;
- Terás uma empresa interessada em fazer o melhor negócio para todas as partes;
- Terás parceiros financeiros que encontrarão a melhor solução para a tua nova casa;
Com uma estrutura composta por pessoas activas e devidamente formadas para as diversas funções, a equipa do GRUPO HABINÉDITA trata de todos os processos como se fossem o primeiro! Nada pode falhar nesta parceria e como tal todos os cuidados são poucos.
RELAÇÃO: esta parceria terá de ter uma base sólida CONFIANÇA. Vamos comunicar muito. Vamos entender o que procuras. Vamos, certamente, perceber as tuas expectativas. Vamos estar sempre contigo!
BUROCRACIA: esquece! A equipa do GRUPO HABINÉDITA trata de tudo por ti. Temos na equipa uma advogada e uma Directora Processual, 100% disponíveis para tratar de toda a documentação. Todos os nossos processos são estudados ao pormenor para que a FELICIDADE máxima seja atingida com TRANQUILIDADE, no dia da escritura!
ESCRITURA: Sejas proprietário ou compradoresquece as preocupações de todo o processo. O SONHO está prestes a tornar-se em REALIDADE e tudo vai correr na PERFEIÇÃO! Tudo porque nós no GRUPO HABINÉDITA
’Encontramos a CHAVE dos teus SONHOS’!
Leça da Palmeira.
Moradia V3 de quatro frentes e jardim de 214m2 (Casa 3)
Inserida num condomínio fechado, possui uma localização privilegiada, no centro de Leça da Palmeira, a 5 minutos a pé da praia e da Marina.
Projetado pelo gabinete de Arquitectura ErgoCirculo, cada moradia terá garagem fechada e exclusiva, zona de lavandaria privada, com acesso ao interior da residência através de elevador privado.
Cada habitação será equipada com materiais de elevada qualidade, com cozinha ’Gnessis’, sala com recuperador de calor, estores elétricos e ar condicionado.
Toda a construção deste empreendimento foi pensada segundo elevados padrões de qualidade, com acabamentos premium.
Este condomínio único e privado, combina na perfeição os espaços interiores com os exteriores.
PAVIMENTOS:
WC - STATUARIO GLOSSY 60 X 60 DA REX.
COZINHA - CALACATTA GLOSSY 80 X 80 DA REX.
SALA - CALACATTA GLOSSY 80 X 80 DA REX.
CORREDORES R/C - CALACATTA GLOSSY 80 X 80 DA REX.
CORREDORES 1º E 2º PISO - SOALHO DE AFIZÉLIA.
QUARTOS - SOALHO DE AFIZÉLIA.
REVESTIMENTOS:
WC - STATUARIO GLOSSY (VÁRIAS DIMENSÕES) DA REX.
COZINHAS (TAMPO E ANTISALPICOS) - SILESTONE BRANCO.
DIVERSOS:
CAIXILHARIAS - MADEIRA LACADA A BRANCO RAL 9006 - GERCIMA.
ESTORES EXTERIORES - WAREMA GU RAL 7016 - CRUZFER.
RECUPERADOR DE CALOR - 21105SF - STÛV.
ELEVADOR - HOMELIFT - LIFTECH.
ELECTRODOMÉSTICOS - SIEMENS /VINOTECA LIEBER E PLACA COM EXAUSTOR INCORPORADO DA BORA.
LOUÇAS SANITÁRIAS - GALASSIA.
TORNEIRAS - GESSI EMPORIO.
PORTÕES GARAGEM - ASSA ABLOY.
Envolvência:
- Forte de Leça da Palmeira a 230m.
- Marina de Leixões a 600m.
- Praia de Leça da Palmeira a 600m.
- Transportes Públicos a 160m.
- Acesso a Autoestrada do Litoral Norte a 1,3km.
- Farmácia a 350m.
- Posto GNR a 1,2km.
’Quer comprar mas primeiro tem de vender? Eu posso ajudar’!
HB - Grupo Habinédita
Comprar com o GRUPO HABINÉDITA é comprar com SEGURANÇA!
Com 25 anos de história, a nossa marca está presente em 4 mercados estratégicos, com lojas abertas ao público: Porto (2 lojas), Gondomar, São João da Madeira e Vila Nova de Gaia.
Ao escolher fazer negócio com o GRUPO HABINÉDITA, vais perceber que:
- Terás um agente devidamente formado, activo e identificado com o produto;
- Terás uma empresa interessada em fazer o melhor negócio para todas as partes;
- Terás parceiros financeiros que encontrarão a melhor solução para a tua nova casa;
Com uma estrutura composta por pessoas activas e devidamente formadas para as diversas funções, a equipa do GRUPO HABINÉDITA trata de todos os processos como se fossem o primeiro! Nada pode falhar nesta parceria e como tal todos os cuidados são poucos.
RELAÇÃO: esta parceria terá de ter uma base sólida CONFIANÇA. Vamos comunicar muito. Vamos entender o que procuras. Vamos, certamente, perceber as tuas expectativas. Vamos estar sempre contigo!
BUROCRACIA: esquece! A equipa do GRUPO HABINÉDITA trata de tudo por ti. Temos na equipa uma advogada e uma Directora Processual, 100% disponíveis para tratar de toda a documentação. Todos os nossos processos são estudados ao pormenor para que a FELICIDADE máxima seja atingida com TRANQUILIDADE, no dia da escritura!
ESCRITURA: Sejas proprietário ou compradoresquece as preocupações de todo o processo. O SONHO está prestes a tornar-se em REALIDADE e tudo vai correr na PERFEIÇÃO! Tudo porque nós no GRUPO HABINÉDITA
’Encontramos a CHAVE dos teus SONHOS’!
Contact
House 3 Bedrooms Duplex
Matosinhos e Leça da Palmeira, Distrito do Porto
New · 246m²
View Sea
buy
1.200.000 €
New 3 bedroom villa next to the beach of Leça da Palmeira.
Inserted in a gated community located a few 50 meters from the beach of Leça da Palmeira, we find this spectacular floor of villa, new, in the final stage of finishes. Consisting of three bedrooms, all en suite, a spacious living room facing the sea and a generous terrace to enjoy the end of the beach day with families and friends.
Distributed over two floors, this property has a functional layout that privileges comfort, quiet and privacy.
The entrance floor consists of the master suite with walk-in closet, and access to a terrace, and two more Suites, one of them also with access to the outdoor terrace of the 0th floor. Still in the entrance hall has a small room for storage. Access to the 1st floor of this house can be done through the stairs, as well as through a private elevator that serves not only the housing part of the property but also has direct access to the interior of the garage, which allows you to reach the house, park the car in its closed garage and directly access the house without having to cross paths with your neighbors.
On the first floor of this property we find the social area of the same. A fantastic sea-oriented living room served by a balcony, the kitchen with laundry and also a service bathroom. With access through the kitchen we find a generous balcony / terrace ideal to enjoy the end of the beach day with family and friends.
To complete this property we have a very spacious closed garage, with room for two cars and still a lot of space for storage.
Leça da Palmeira, city of Land and Sea. Known for its beautiful blue flag beaches, its extensive sandy beaches and its strong swell that invites you to surf and bodyboard. Site of relief monuments designed by the architect Portuguese and Mato Grosso, Siza Vieira. Locality with an extensive coastline and served by all kinds of commerce, services and infrastructures indispensable to the daily life of families.
Inserted in a gated community located a few 50 meters from the beach of Leça da Palmeira, we find this spectacular floor of villa, new, in the final stage of finishes. Consisting of three bedrooms, all en suite, a spacious living room facing the sea and a generous terrace to enjoy the end of the beach day with families and friends.
Distributed over two floors, this property has a functional layout that privileges comfort, quiet and privacy.
The entrance floor consists of the master suite with walk-in closet, and access to a terrace, and two more Suites, one of them also with access to the outdoor terrace of the 0th floor. Still in the entrance hall has a small room for storage. Access to the 1st floor of this house can be done through the stairs, as well as through a private elevator that serves not only the housing part of the property but also has direct access to the interior of the garage, which allows you to reach the house, park the car in its closed garage and directly access the house without having to cross paths with your neighbors.
On the first floor of this property we find the social area of the same. A fantastic sea-oriented living room served by a balcony, the kitchen with laundry and also a service bathroom. With access through the kitchen we find a generous balcony / terrace ideal to enjoy the end of the beach day with family and friends.
To complete this property we have a very spacious closed garage, with room for two cars and still a lot of space for storage.
Leça da Palmeira, city of Land and Sea. Known for its beautiful blue flag beaches, its extensive sandy beaches and its strong swell that invites you to surf and bodyboard. Site of relief monuments designed by the architect Portuguese and Mato Grosso, Siza Vieira. Locality with an extensive coastline and served by all kinds of commerce, services and infrastructures indispensable to the daily life of families.
Contact
See Phone
House 3 Bedrooms Triplex
Centro (Leça da Palmeira), Matosinhos e Leça da Palmeira, Distrito do Porto
Under construction · 349m²
With Garage
buy
1.166.000 €
3-bedroom villa, 349 sqm (gross construction area), with elevator, garage and balcony, set in a gated community, in Leça da Palmeira, Matosinhos, Porto. The property is spread over three floors and has a living room with heat exchanger, ’Gnessis’ kitchen and dining room, three en suite bedrooms, all with wardrobes, guest bathroom and attic. The villa also has a closed garage for four cars and private laundry room, with access by private elevator inside the house.
’’Moradias Sarsfield’’ is an exclusive, premium development comprising 5 detached luxury villas (from 2 to 4 bedrooms), under construction. Set in a gated community, it enjoys a prime location in the centre of Leça da Palmeira. Designed by the Arquitetura ErgoCirculo architecture studio, each villa will have a closed, exclusive garage. The entire construction of this development was designed according to high-quality standards, with premium and exclusive finishes. Each house will be equipped with high-quality materials, including electric shutters and air conditioning. This unique gated community perfectly combines indoor and outdoor spaces. End of the work scheduled for the second half of 2023.
Located near Leça Marina, near shops, services, schools and transport. In the heart of the historic centre, it is a 8-minute walking distance to Leça da Palmeira beach, restaurants and bars, 12 minutes from Piscina das Marés tidal pool and 13 minutes from Mercado de Matosinhos. Within 4-minute driving distance from Exponor and access to the A28, 8 minutes from Matosinhos beach and Aterro beach, 12 minutes from the Porto City Park, Foz do Douro, downtown Porto and Porto Airport.
’’Moradias Sarsfield’’ is an exclusive, premium development comprising 5 detached luxury villas (from 2 to 4 bedrooms), under construction. Set in a gated community, it enjoys a prime location in the centre of Leça da Palmeira. Designed by the Arquitetura ErgoCirculo architecture studio, each villa will have a closed, exclusive garage. The entire construction of this development was designed according to high-quality standards, with premium and exclusive finishes. Each house will be equipped with high-quality materials, including electric shutters and air conditioning. This unique gated community perfectly combines indoor and outdoor spaces. End of the work scheduled for the second half of 2023.
Located near Leça Marina, near shops, services, schools and transport. In the heart of the historic centre, it is a 8-minute walking distance to Leça da Palmeira beach, restaurants and bars, 12 minutes from Piscina das Marés tidal pool and 13 minutes from Mercado de Matosinhos. Within 4-minute driving distance from Exponor and access to the A28, 8 minutes from Matosinhos beach and Aterro beach, 12 minutes from the Porto City Park, Foz do Douro, downtown Porto and Porto Airport.
Contact
See Phone
House 3 Bedrooms Triplex
Praia (Leça da Palmeira), Matosinhos e Leça da Palmeira, Distrito do Porto
New · 483m²
With Garage
buy
1.166.000 €
Moradia T3 à praia de Leça da Palmeira
’Moradias Sarsfield’ é um empreendimento exclusivo e premium, constituído por 5 moradias independentes, de luxo, em fase de construção (T2 a T4).
Inserido num condomínio fechado, possui uma localização privilegiada, no centro histórico de Leça da Palmeira a 5 minutos a pé da praia e da marina.
Cada moradia terá garagem fechada e exclusiva, zona de lavandaria, com acesso ao interior da residência através de elevador.
Será equipada com materiais de elevada qualidade, com cozinha ’Gnessis’, sala com recuperador de calor, estores elétricos, ar condicionado.
Conclusão da obra prevista para o 2º semestre de 2023.
Casa 1 - moradia T3, com a área total de 668 m2 e 483 m2 de área construída:
Cave - 134 m2:
- Garagem para 4 automóveis
- Lavandaria de 14 m2
Rés-do-chão - 147 m2:
- Sala de estar de 64 m2
- Sala de jantar de 24 m2
- Cozinha de 21 m2
Logradouro/jardim com 185 m2
1º Andar - 162 m2:
- 3 Suites: 42 m2; 27 m2 e 19 m2
- Varanda de 16 m2
Sótão: 40 m2
’Moradias Sarsfield’ é um empreendimento exclusivo e premium, constituído por 5 moradias independentes, de luxo, em fase de construção (T2 a T4).
Inserido num condomínio fechado, possui uma localização privilegiada, no centro histórico de Leça da Palmeira a 5 minutos a pé da praia e da marina.
Cada moradia terá garagem fechada e exclusiva, zona de lavandaria, com acesso ao interior da residência através de elevador.
Será equipada com materiais de elevada qualidade, com cozinha ’Gnessis’, sala com recuperador de calor, estores elétricos, ar condicionado.
Conclusão da obra prevista para o 2º semestre de 2023.
Casa 1 - moradia T3, com a área total de 668 m2 e 483 m2 de área construída:
Cave - 134 m2:
- Garagem para 4 automóveis
- Lavandaria de 14 m2
Rés-do-chão - 147 m2:
- Sala de estar de 64 m2
- Sala de jantar de 24 m2
- Cozinha de 21 m2
Logradouro/jardim com 185 m2
1º Andar - 162 m2:
- 3 Suites: 42 m2; 27 m2 e 19 m2
- Varanda de 16 m2
Sótão: 40 m2
Contact
See Phone
House 3 Bedrooms
Matosinhos e Leça da Palmeira, Distrito do Porto
New · 309m²
buy
1.166.000 €
Matosinhos.
Leça da Palmeira.
Moradia V3 de três frentes e jardim de 185m2 (Casa 1).
Inserida num condomínio fechado, possui uma localização privilegiada, no centro de Leça da Palmeira, a 5 minutos a pé da praia e da Marina.
Projetado pelo gabinete de Arquitectura ErgoCirculo, cada moradia terá garagem fechada e exclusiva, zona de lavandaria privada, com acesso ao interior da residência através de elevador privado.
Cada habitação será equipada com materiais de elevada qualidade, com cozinha ’Gnessis’, sala com recuperador de calor, estores elétricos e ar condicionado.
Toda a construção deste empreendimento foi pensada segundo elevados padrões de qualidade, com acabamentos premium.
Este condomínio único e privado, combina na perfeição os espaços interiores com os exteriores.
PAVIMENTOS:
WC - STATUARIO GLOSSY 60 X 60 DA REX.
COZINHA - CALACATTA GLOSSY 80 X 80 DA REX.
SALA - CALACATTA GLOSSY 80 X 80 DA REX.
CORREDORES R/C - CALACATTA GLOSSY 80 X 80 DA REX.
CORREDORES 1º E 2º PISO - SOALHO DE AFIZÉLIA.
QUARTOS - SOALHO DE AFIZÉLIA.
REVESTIMENTOS:
WC - STATUARIO GLOSSY (VÁRIAS DIMENSÕES) DA REX.
COZINHAS (TAMPO E ANTI-SALPICOS) - SILESTONE BRANCO.
DIVERSOS:
CAIXILHARIAS - MADEIRA LACADA A BRANCO RAL 9006 - GERCIMA.
ESTORES EXTERIORES - WAREMA GU RAL 7016 - CRUZFER.
RECUPERADOR DE CALOR - 21105SF - STÛV.
ELEVADOR - HOMELIFT - LIFTECH.
ELECTRODOMÉSTICOS - SIEMENS /VINOTECA LIEBER E PLACA COM EXAUSTOR INCORPORADO DA BORA.
LOUÇAS SANITÁRIAS - GALASSIA.
TORNEIRAS - GESSI EMPORIO.
PORTÕES GARAGEM - ASSA ABLOY.
Envolvência:
- Forte de Leça da Palmeira a 230m.
- Marina de Leixões a 600m.
- Praia de Leça da Palmeira a 600m.
- Transportes Públicos a 160m.
- Acesso a Autoestrada do Litoral Norte a 1,3km.
- Farmácia a 350m.
- Posto GNR a 1,2km.
’Quer comprar mas primeiro tem de vender? Eu posso ajudar’!
HB - Grupo Habinédita
Comprar com o GRUPO HABINÉDITA é comprar com SEGURANÇA!
Com 25 anos de história, a nossa marca está presente em 4 mercados estratégicos, com lojas abertas ao público: Porto (2 lojas), Gondomar, São João da Madeira e Vila Nova de Gaia.
Ao escolher fazer negócio com o GRUPO HABINÉDITA, vais perceber que:
- Terás um agente devidamente formado, activo e identificado com o produto;
- Terás uma empresa interessada em fazer o melhor negócio para todas as partes;
- Terás parceiros financeiros que encontrarão a melhor solução para a tua nova casa;
Com uma estrutura composta por pessoas activas e devidamente formadas para as diversas funções, a equipa do GRUPO HABINÉDITA trata de todos os processos como se fossem o primeiro! Nada pode falhar nesta parceria e como tal todos os cuidados são poucos.
RELAÇÃO: esta parceria terá de ter uma base sólida CONFIANÇA. Vamos comunicar muito. Vamos entender o que procuras. Vamos, certamente, perceber as tuas expectativas. Vamos estar sempre contigo!
BUROCRACIA: esquece! A equipa do GRUPO HABINÉDITA trata de tudo por ti. Temos na equipa uma advogada e uma Directora Processual, 100% disponíveis para tratar de toda a documentação. Todos os nossos processos são estudados ao pormenor para que a FELICIDADE máxima seja atingida com TRANQUILIDADE, no dia da escritura!
ESCRITURA: Sejas proprietário ou compradoresquece as preocupações de todo o processo. O SONHO está prestes a tornar-se em REALIDADE e tudo vai correr na PERFEIÇÃO! Tudo porque nós no GRUPO HABINÉDITA
’Encontramos a CHAVE dos teus SONHOS’!
Leça da Palmeira.
Moradia V3 de três frentes e jardim de 185m2 (Casa 1).
Inserida num condomínio fechado, possui uma localização privilegiada, no centro de Leça da Palmeira, a 5 minutos a pé da praia e da Marina.
Projetado pelo gabinete de Arquitectura ErgoCirculo, cada moradia terá garagem fechada e exclusiva, zona de lavandaria privada, com acesso ao interior da residência através de elevador privado.
Cada habitação será equipada com materiais de elevada qualidade, com cozinha ’Gnessis’, sala com recuperador de calor, estores elétricos e ar condicionado.
Toda a construção deste empreendimento foi pensada segundo elevados padrões de qualidade, com acabamentos premium.
Este condomínio único e privado, combina na perfeição os espaços interiores com os exteriores.
PAVIMENTOS:
WC - STATUARIO GLOSSY 60 X 60 DA REX.
COZINHA - CALACATTA GLOSSY 80 X 80 DA REX.
SALA - CALACATTA GLOSSY 80 X 80 DA REX.
CORREDORES R/C - CALACATTA GLOSSY 80 X 80 DA REX.
CORREDORES 1º E 2º PISO - SOALHO DE AFIZÉLIA.
QUARTOS - SOALHO DE AFIZÉLIA.
REVESTIMENTOS:
WC - STATUARIO GLOSSY (VÁRIAS DIMENSÕES) DA REX.
COZINHAS (TAMPO E ANTI-SALPICOS) - SILESTONE BRANCO.
DIVERSOS:
CAIXILHARIAS - MADEIRA LACADA A BRANCO RAL 9006 - GERCIMA.
ESTORES EXTERIORES - WAREMA GU RAL 7016 - CRUZFER.
RECUPERADOR DE CALOR - 21105SF - STÛV.
ELEVADOR - HOMELIFT - LIFTECH.
ELECTRODOMÉSTICOS - SIEMENS /VINOTECA LIEBER E PLACA COM EXAUSTOR INCORPORADO DA BORA.
LOUÇAS SANITÁRIAS - GALASSIA.
TORNEIRAS - GESSI EMPORIO.
PORTÕES GARAGEM - ASSA ABLOY.
Envolvência:
- Forte de Leça da Palmeira a 230m.
- Marina de Leixões a 600m.
- Praia de Leça da Palmeira a 600m.
- Transportes Públicos a 160m.
- Acesso a Autoestrada do Litoral Norte a 1,3km.
- Farmácia a 350m.
- Posto GNR a 1,2km.
’Quer comprar mas primeiro tem de vender? Eu posso ajudar’!
HB - Grupo Habinédita
Comprar com o GRUPO HABINÉDITA é comprar com SEGURANÇA!
Com 25 anos de história, a nossa marca está presente em 4 mercados estratégicos, com lojas abertas ao público: Porto (2 lojas), Gondomar, São João da Madeira e Vila Nova de Gaia.
Ao escolher fazer negócio com o GRUPO HABINÉDITA, vais perceber que:
- Terás um agente devidamente formado, activo e identificado com o produto;
- Terás uma empresa interessada em fazer o melhor negócio para todas as partes;
- Terás parceiros financeiros que encontrarão a melhor solução para a tua nova casa;
Com uma estrutura composta por pessoas activas e devidamente formadas para as diversas funções, a equipa do GRUPO HABINÉDITA trata de todos os processos como se fossem o primeiro! Nada pode falhar nesta parceria e como tal todos os cuidados são poucos.
RELAÇÃO: esta parceria terá de ter uma base sólida CONFIANÇA. Vamos comunicar muito. Vamos entender o que procuras. Vamos, certamente, perceber as tuas expectativas. Vamos estar sempre contigo!
BUROCRACIA: esquece! A equipa do GRUPO HABINÉDITA trata de tudo por ti. Temos na equipa uma advogada e uma Directora Processual, 100% disponíveis para tratar de toda a documentação. Todos os nossos processos são estudados ao pormenor para que a FELICIDADE máxima seja atingida com TRANQUILIDADE, no dia da escritura!
ESCRITURA: Sejas proprietário ou compradoresquece as preocupações de todo o processo. O SONHO está prestes a tornar-se em REALIDADE e tudo vai correr na PERFEIÇÃO! Tudo porque nós no GRUPO HABINÉDITA
’Encontramos a CHAVE dos teus SONHOS’!
Contact
House 7 Bedrooms
Cabo do Mundo (Perafita), Perafita, Lavra e Santa Cruz do Bispo, Matosinhos, Distrito do Porto
Used · 500m²
With Garage
buy
965.000 €
House on the ground floor, floor and setback on the 1st line of the sea
For more information about this or another property, visit our website and talk to us!
SIGLA - Sociedade de Mediação Imobiliária, Lda is a company with more than 25 years of experience in the real estate market, recognized for its personalized service and professionalism in all phases of the business. With over 300 properties to choose from, the company has been a reliable choice for those looking to buy, sell, or lease a property.
SIGLA, your Real Estate Agency!
For more information about this or another property, visit our website and talk to us!
SIGLA - Sociedade de Mediação Imobiliária, Lda is a company with more than 25 years of experience in the real estate market, recognized for its personalized service and professionalism in all phases of the business. With over 300 properties to choose from, the company has been a reliable choice for those looking to buy, sell, or lease a property.
SIGLA, your Real Estate Agency!
Contact
See Phone
House 4 Bedrooms
Perafita, Lavra e Santa Cruz do Bispo, Matosinhos, Distrito do Porto
Under construction · 325m²
With Garage
buy
950.000 €
With a privileged location, this house is very well located for those looking for the perfect balance between the tranquility of nature and proximity to the sea.
In the basement you can find a garage for 2 cars, laundry, drying area, office and a bathroom, making it possible to convert the office into another bedroom.
On the ground floor, we have an open space living space, where the living room and kitchen come together in a harmonious environment, inviting you to share memorable moments between family and friends.
Natural light floods each room, highlighting the superior quality finishes and noble materials that define this unique home.
Fully equipped kitchen with Bosch appliances, with wifi connection.
Room with direct connection to the garden, where there is a bar and a stunning heated saltwater pool to ensure comfort. Invites diving!
On the 1st floor, there are three good bedrooms, including two suites, one complete with a magnificent closet, where each area is meticulously designed to provide maximum comfort and privacy.
This house under construction aims to provide a good lifestyle, where every detail is meticulously planned to provide a truly extraordinary living experience.
All these amenities will be accompanied by the best equipment, and you can count on:
- Heat pump and solar thermal panels for water heating;
- Photovoltaic solar panels with batteries, to produce energy and avoid wasting it;
- Aluminum frames with double glazing and thermal break, avoiding heat transfer with the outside and maximizing the house’s soundproofing.
Nearby we can find:
- Agudela Beach 700m;
- Angeiras Beach at 2.7 km;
- Praia da Memória 1.6 km away
- Continente Bom Dia Lavra at 1.2km;
- Aldi Lavra at 350m;
- Pingo Doce at 2.2 km;
- Perafita Miniprice at 4.8 km; between others
The work is expected to be completed before the end of 2024.
In the basement you can find a garage for 2 cars, laundry, drying area, office and a bathroom, making it possible to convert the office into another bedroom.
On the ground floor, we have an open space living space, where the living room and kitchen come together in a harmonious environment, inviting you to share memorable moments between family and friends.
Natural light floods each room, highlighting the superior quality finishes and noble materials that define this unique home.
Fully equipped kitchen with Bosch appliances, with wifi connection.
Room with direct connection to the garden, where there is a bar and a stunning heated saltwater pool to ensure comfort. Invites diving!
On the 1st floor, there are three good bedrooms, including two suites, one complete with a magnificent closet, where each area is meticulously designed to provide maximum comfort and privacy.
This house under construction aims to provide a good lifestyle, where every detail is meticulously planned to provide a truly extraordinary living experience.
All these amenities will be accompanied by the best equipment, and you can count on:
- Heat pump and solar thermal panels for water heating;
- Photovoltaic solar panels with batteries, to produce energy and avoid wasting it;
- Aluminum frames with double glazing and thermal break, avoiding heat transfer with the outside and maximizing the house’s soundproofing.
Nearby we can find:
- Agudela Beach 700m;
- Angeiras Beach at 2.7 km;
- Praia da Memória 1.6 km away
- Continente Bom Dia Lavra at 1.2km;
- Aldi Lavra at 350m;
- Pingo Doce at 2.2 km;
- Perafita Miniprice at 4.8 km; between others
The work is expected to be completed before the end of 2024.
Contact
See Phone
House 4 Bedrooms
Centro (Matosinhos), Matosinhos e Leça da Palmeira, Distrito do Porto
New · 230m²
With Garage
buy
930.000 €
New 4 bedroom villa, with 273 m2 of gross construction area, lift, garden and garage.
Located in the centre of Matosinhos and perfectly integrated into the urban fabric, this property offers a series of amenities and features that make it an exceptional choice.
Spread over 4 floors, the property has been designed with attention to detail to provide comfort and functionality.
On the ground floor is the garage, the technical area, the laundry room and a versatile junior suite, which can be converted into an office with toilet, with access to a small garden.
On the ground floor there is the social area, with equipped kitchen, dining room, living room and guest toilet.
On the first floor there is a suite, a bedroom and a full bathroom.
The top floor is a magnificent Master suite with dressing room and access to a fantastic terrace.
All floors are accessible by lift.
With excellent finishes, such as American pine wood flooring, American pine wood kitchen equipped with the Siemens brand, central heating, thermolacquered aluminium frames with thermal protection, bedrooms with American pine wood cabinets, American pine wood interior guards, Air conditioning (pre-installation), heat pump and lift
Very well located, with various services, commerce, transport and places of interest within a pedestrian distance, metro station, Municipal Market, restaurants, gardens, Matosinhos City Hall, Beach and surf schools, supermarkets, schools, health centre, gyms, Casa da Arquitetura.
With excellent access to the main communication routes.
Don’t miss this opportunity, book your visit now
For over 25 years Castelhana has been a renowned name in the Portuguese real estate sector. As a company of Dils group, we specialize in advising businesses, organizations and (institutional) investors in buying, selling, renting, letting and development of residential properties.
Founded in 1999, Castelhana has built one of the largest and most solid real estate portfolios in Portugal over the years, with over 600 renovation and new construction projects.
In Porto, we are based in Foz Do Douro, one of the noblest places in the city. In Lisbon, in Chiado, one of the most emblematic and traditional areas of the capital and in the Algarve next to the renowned Vilamoura Marina.
We are waiting for you. We have a team available to give you the best support in your next real estate investment.
Contact us!
Located in the centre of Matosinhos and perfectly integrated into the urban fabric, this property offers a series of amenities and features that make it an exceptional choice.
Spread over 4 floors, the property has been designed with attention to detail to provide comfort and functionality.
On the ground floor is the garage, the technical area, the laundry room and a versatile junior suite, which can be converted into an office with toilet, with access to a small garden.
On the ground floor there is the social area, with equipped kitchen, dining room, living room and guest toilet.
On the first floor there is a suite, a bedroom and a full bathroom.
The top floor is a magnificent Master suite with dressing room and access to a fantastic terrace.
All floors are accessible by lift.
With excellent finishes, such as American pine wood flooring, American pine wood kitchen equipped with the Siemens brand, central heating, thermolacquered aluminium frames with thermal protection, bedrooms with American pine wood cabinets, American pine wood interior guards, Air conditioning (pre-installation), heat pump and lift
Very well located, with various services, commerce, transport and places of interest within a pedestrian distance, metro station, Municipal Market, restaurants, gardens, Matosinhos City Hall, Beach and surf schools, supermarkets, schools, health centre, gyms, Casa da Arquitetura.
With excellent access to the main communication routes.
Don’t miss this opportunity, book your visit now
For over 25 years Castelhana has been a renowned name in the Portuguese real estate sector. As a company of Dils group, we specialize in advising businesses, organizations and (institutional) investors in buying, selling, renting, letting and development of residential properties.
Founded in 1999, Castelhana has built one of the largest and most solid real estate portfolios in Portugal over the years, with over 600 renovation and new construction projects.
In Porto, we are based in Foz Do Douro, one of the noblest places in the city. In Lisbon, in Chiado, one of the most emblematic and traditional areas of the capital and in the Algarve next to the renowned Vilamoura Marina.
We are waiting for you. We have a team available to give you the best support in your next real estate investment.
Contact us!
Contact
See Phone
House 4 Bedrooms
Matosinhos Cidade (Matosinhos), Matosinhos e Leça da Palmeira, Distrito do Porto
Under construction · 157m²
With Garage
buy
930.000 €
4 bedroom villa, with a gross construction area of 273 sqm, garden and garage, in the finishing phase, located in Matosinhos, Porto. The property is spread over four floors, all of them accessible by stairs and an elevator. On the ground floor, there is the garage, technical area, a bedroom or office with a complete bathroom and direct access to the west-facing garden. On the first floor, there is the social area with a fully equipped kitchen, a guest bathroom, and the dining and living rooms. The intimate area is located on the second and third floors and is equipped with excellent wardrobes. On the second floor, there is a suite, a bedroom with a complete bathroom, and an interior room ideal for storage. On the third floor, there is the master suite with a closet, office area, a complete bathroom with two sinks, and an east-facing terrace. The house has two fronts, excellent brightness provided by large glass windows. The heating is provided by a central heating system served by two heat pumps, and the windows are made of thermal-cut aluminum with double thermal and acoustic control glass. The house has pre-installation for air conditioning.
This property is located in a quiet residential area, close to Matosinhos City Hall. It is also located near shops, services, cultural facilities, schools, and transportation. It is within a 10-minute walk of Matosinhos City Hall, Casa da Arquitetura, Matosinhos - City Hall Metro station, Matosinhos beach, and a 25-minute drive from Porto City Park. It is less than a 15-minute drive from the Montevideu Avenue Gardens, along the Foz do Douro waterfront, CLIP - The Oporto International School, various public schools, Nossa Senhora do Rosário College, Garcia de Orta Secondary School, Serralves Museum, Lycée Français International de Porto, Catholic University of Porto, Oporto British School, CEBES College, and access to the Inner Beltway (VCI)/A1. It is also 10 minutes away from Francisco Sá Carneiro Airport, 20 minutes from downtown Porto, and a 3-hour drive from Lisbon.
This property is located in a quiet residential area, close to Matosinhos City Hall. It is also located near shops, services, cultural facilities, schools, and transportation. It is within a 10-minute walk of Matosinhos City Hall, Casa da Arquitetura, Matosinhos - City Hall Metro station, Matosinhos beach, and a 25-minute drive from Porto City Park. It is less than a 15-minute drive from the Montevideu Avenue Gardens, along the Foz do Douro waterfront, CLIP - The Oporto International School, various public schools, Nossa Senhora do Rosário College, Garcia de Orta Secondary School, Serralves Museum, Lycée Français International de Porto, Catholic University of Porto, Oporto British School, CEBES College, and access to the Inner Beltway (VCI)/A1. It is also 10 minutes away from Francisco Sá Carneiro Airport, 20 minutes from downtown Porto, and a 3-hour drive from Lisbon.
Contact
See Phone
House 4 Bedrooms
Custóias, Leça do Balio e Guifões, Matosinhos, Distrito do Porto
New · 250m²
With Garage
buy
875.000 €
’VILLAS DO CAMPO - Oporto Private Residences
This ground floor villa located in Leça do Balio, Matosinhos was built thinking of offering harmony, comfort and well-being to its residents. With quality finishes and equipment, the PortoCasas reurb project guarantees the satisfaction of all those looking for a place to live and relax.
The villa has four suites, offering ample spaces and plenty of privacy for the whole family. The floors in floors, false ceilings throughout the house with ’LED’ lighting and sancas, in addition to the exterior frames in PVC with double glazing, give elegance and sophistication to the environment.
The garden with irrigation system and natural grass, the terraces and the garage are just some of the details that make this villa even more special. The exterior coated with ’Capoto’ and granite guarantees the durability and quality of the construction.
If you are looking for a modern and sophisticated ground floor villa in Leça do Balio, do not miss the opportunity to get to know this amazing house. Schedule your visit now and discover the ideal space to live and relax!
More than living a place to live
This ground floor villa located in Leça do Balio, Matosinhos was built thinking of offering harmony, comfort and well-being to its residents. With quality finishes and equipment, the PortoCasas reurb project guarantees the satisfaction of all those looking for a place to live and relax.
The villa has four suites, offering ample spaces and plenty of privacy for the whole family. The floors in floors, false ceilings throughout the house with ’LED’ lighting and sancas, in addition to the exterior frames in PVC with double glazing, give elegance and sophistication to the environment.
The garden with irrigation system and natural grass, the terraces and the garage are just some of the details that make this villa even more special. The exterior coated with ’Capoto’ and granite guarantees the durability and quality of the construction.
If you are looking for a modern and sophisticated ground floor villa in Leça do Balio, do not miss the opportunity to get to know this amazing house. Schedule your visit now and discover the ideal space to live and relax!
More than living a place to live
Contact
See Phone
House 4 Bedrooms
Custóias, Leça do Balio e Guifões, Matosinhos, Distrito do Porto
Under construction · 350m²
With Garage
buy
830.000 €
Moradia com 4 quartos e jardim de 429 m2.
3 frentes situada nas proximidades dos Passadiços do Corredor Verde do Rio Leça, esta moradia de luxo proporciona um estilo de vida exclusivo e requintado.
Com três pisos, esta residência combina elegância e conforto, criando um ambiente verdadeiramente excecional.
Logradouro de 429 m2 com deck e relvado.
Esta moradia será dotada dos melhores acabamentos, incluindo uma seleção de equipamentos de cozinha e sanitários de alta qualidade (louça suspensa).
Na cave:
- Garagem de 81 m2 para 3 a 4 carros
- Área de arrumos de 12 m2
No rés do chão:
- Sala de estar de 25 m2;
- Escritório de 12 m2;
- Cozinha e sala de jantar com 34 m2;
- WC de serviço de 3 m2;
- Lavandaria de 4,5 m2;
No 1º Andar:
- Duas suites com closet;
- Quarto Adicional;
- Casa de Banho de apoio ao terceiro quarto;
Detalhes:
- Eletrodomésticos Bosch na cozinha
- Climatização por ar condicionado;
- Aquecimento de águas através de bombas de calor e painéis solares térmicos;
- Painéis fotovoltaicos para produção de eletricidade, com baterias;
- Caixilharia em alumínio com vidro duplo e rutura térmica, garantindo isolamento térmico e acústico.
Nas proximidades:
- Aeroporto a 4300 m;
- Estação de Metro de Linhares a 300 m;
- Continente Bom Dia a 3500 m;
- Pingo Doce Custóias a 3300 m;
- Minipreço a 2600 m;
- Aldi Guifões a 4000 m.
Possui também estores elétricos, madeiras lacadas, portas com altura do pé-direito, e pavimento vinílico que combina a beleza natural da madeira com a resistência dos materiais de última geração.
Classificação energética: A+
Área do Lote: 550 m2.
Área de Implantação: 121 m2.
Logradouro: 429 m2
Excelente localização devido à proximidade da estação de Metro de Esposade e do novo parque no Corredor Verde do Rio Leça.
Para quem procura qualidade de viver onde tudo acontece!
Palavras Obrigatórias Unipessoal, Lda.
Rua Alexandre Braga, 46 - Porto
AMI 23347
3 frentes situada nas proximidades dos Passadiços do Corredor Verde do Rio Leça, esta moradia de luxo proporciona um estilo de vida exclusivo e requintado.
Com três pisos, esta residência combina elegância e conforto, criando um ambiente verdadeiramente excecional.
Logradouro de 429 m2 com deck e relvado.
Esta moradia será dotada dos melhores acabamentos, incluindo uma seleção de equipamentos de cozinha e sanitários de alta qualidade (louça suspensa).
Na cave:
- Garagem de 81 m2 para 3 a 4 carros
- Área de arrumos de 12 m2
No rés do chão:
- Sala de estar de 25 m2;
- Escritório de 12 m2;
- Cozinha e sala de jantar com 34 m2;
- WC de serviço de 3 m2;
- Lavandaria de 4,5 m2;
No 1º Andar:
- Duas suites com closet;
- Quarto Adicional;
- Casa de Banho de apoio ao terceiro quarto;
Detalhes:
- Eletrodomésticos Bosch na cozinha
- Climatização por ar condicionado;
- Aquecimento de águas através de bombas de calor e painéis solares térmicos;
- Painéis fotovoltaicos para produção de eletricidade, com baterias;
- Caixilharia em alumínio com vidro duplo e rutura térmica, garantindo isolamento térmico e acústico.
Nas proximidades:
- Aeroporto a 4300 m;
- Estação de Metro de Linhares a 300 m;
- Continente Bom Dia a 3500 m;
- Pingo Doce Custóias a 3300 m;
- Minipreço a 2600 m;
- Aldi Guifões a 4000 m.
Possui também estores elétricos, madeiras lacadas, portas com altura do pé-direito, e pavimento vinílico que combina a beleza natural da madeira com a resistência dos materiais de última geração.
Classificação energética: A+
Área do Lote: 550 m2.
Área de Implantação: 121 m2.
Logradouro: 429 m2
Excelente localização devido à proximidade da estação de Metro de Esposade e do novo parque no Corredor Verde do Rio Leça.
Para quem procura qualidade de viver onde tudo acontece!
Palavras Obrigatórias Unipessoal, Lda.
Rua Alexandre Braga, 46 - Porto
AMI 23347
Contact
See Phone
House 2 Bedrooms
Matosinhos e Leça da Palmeira, Distrito do Porto
New · 227m²
With Garage
buy
800.000 €
This villa w / 222.70 sqm of floor area, stands out for its premium finishes and excellent outdoor areas, such as a garden with 116 sqm.
The private area consists of 2 excellent suites with areas with 28,80 sqm and 25 sqm;
In the attic, with windows, there is the possibility of creating one or two more bedrooms and a bathroom or alternatively another room, with all existing infrastructure (water, electricity and sewage).
The kitchen ’GNEISSE’ is fully equipped with appliances ’Siemens’ with the tops in Silestone White and floor in ’Calacatta Glossy 80x80’.
The living room with 49 sqm has a fireplace with recuperator and the floor is in Walnut.
All rooms have electric blinds and both the suites and corridors have the floor in Walnut.
The bathrooms´ floorings are in ’Statuario Glossy’.
The sanitary water is heated by a heat pump. The carpentry is lacquered in white as well the window frames.
The garage gates are automatic with mobile phone control system or remote control.
This villa has a private box garage, laundry room and direct access to the residence through a private lift.
A unique space that combines, location, architecture and urbanism, allowing a unique lifestyle.
Project designed by the architectural firm ErgoCírculo
Conclusion of the work foreseen for the end of the 2nd semester of 2023.
As this villa is located in an ARU zone, it benefits from the following tax exemptions:
IMT - Municipal Tax on Onerous Transmissions of Real Estate
Exemption on the first transfer of urban property or autonomous fractions located in ARU which are destined for permanent dwelling purposes.
IMI - Municipal Property Tax
Exemption for urban buildings or apartment units located in ARU for a period of three years, starting from the year, inclusive, of the conclusion of the rehabilitation works, with the possibility of renewal for a further five years.
The private area consists of 2 excellent suites with areas with 28,80 sqm and 25 sqm;
In the attic, with windows, there is the possibility of creating one or two more bedrooms and a bathroom or alternatively another room, with all existing infrastructure (water, electricity and sewage).
The kitchen ’GNEISSE’ is fully equipped with appliances ’Siemens’ with the tops in Silestone White and floor in ’Calacatta Glossy 80x80’.
The living room with 49 sqm has a fireplace with recuperator and the floor is in Walnut.
All rooms have electric blinds and both the suites and corridors have the floor in Walnut.
The bathrooms´ floorings are in ’Statuario Glossy’.
The sanitary water is heated by a heat pump. The carpentry is lacquered in white as well the window frames.
The garage gates are automatic with mobile phone control system or remote control.
This villa has a private box garage, laundry room and direct access to the residence through a private lift.
A unique space that combines, location, architecture and urbanism, allowing a unique lifestyle.
Project designed by the architectural firm ErgoCírculo
Conclusion of the work foreseen for the end of the 2nd semester of 2023.
As this villa is located in an ARU zone, it benefits from the following tax exemptions:
IMT - Municipal Tax on Onerous Transmissions of Real Estate
Exemption on the first transfer of urban property or autonomous fractions located in ARU which are destined for permanent dwelling purposes.
IMI - Municipal Property Tax
Exemption for urban buildings or apartment units located in ARU for a period of three years, starting from the year, inclusive, of the conclusion of the rehabilitation works, with the possibility of renewal for a further five years.
Contact
See Phone
Town House 3 Bedrooms
Lagoa (Senhora da Hora), São Mamede de Infesta e Senhora da Hora, Matosinhos, Distrito do Porto
Used · 223m²
buy
740.000 €
House of 3 fronts, inserted in housing area in Senhora da Hora - Matosinhos
Total land area: 346 m2
Deployment area: 142 m2
Construction area: 293 m2
Living Area housing 223 m2
Property fully recovered from root 2008 composed of basement, floor floor an upper floor and outdoor area / garden.
Contemporary architecture with a modern, practical and functional layout.
It has well distributed areas and rooms with plenty of natural light that provide a fantastic luminosity throughout the house.
Sun Exposure: East/West
Features;
- Underfloor heating
- Heat/fireplace stove
- Solid Wood floor (Sucupira)
- Metal frames with double glazing
-Alarm
- Windows with natural light in all rooms of the villa
- Lighting on LEDs
- Closed garage with 36m2 and storage with 10m2
Ground floor consists of:
Entrance hall,
Dining room and living room with 38m2 heat fireplace/fireplace
Fully furnished and equipped kitchen with 19m2
Social toilet
Winter Courtyard
Upper floor consisting of:
3 bedrooms, one of them Suite (all with closets / wardrobes)
Office
Full room support toilet
Terrace
Exterior:
Garden at the back with about 200 m2
Laundry/storage with 19m2
Support toilet
Basement:
Closed garage with 36m2 and
Storage with 10m2
Central location, but quiet, close to NorteShopping, Hospital de Matosinhos, Colégio Efanor, supermarkets with great variety of commerce and services.
Magnificent accessibility to the Metro, buses and quick access to the VCI and city exits.
In the construction of this villa, noble materials were used to obtain maximum comfort, tranquility and the privacy of an environment with the best quality of life.
Ask us for more information and now mark your visit to know your future villa!
ROUTE OF THE HOUSES your new brand of trust by Cordiais Brisas.
We’ve added value!
We’re stronger!
We are a young and innovative company, licensed by the Institute of Public Markets of Real Estate and Construction - IMPIC - AMI 14394.
The real estate consultants that are part of our team, are qualified specialists in the real estate sector, namely investments, business opportunities, in the sale and resale of all types of real estate.
We aim to offer our clients a professional, confidential and friendly service, with quality and effective advice throughout the purchase and sale process.
On the Route of Your Dream House!
Total land area: 346 m2
Deployment area: 142 m2
Construction area: 293 m2
Living Area housing 223 m2
Property fully recovered from root 2008 composed of basement, floor floor an upper floor and outdoor area / garden.
Contemporary architecture with a modern, practical and functional layout.
It has well distributed areas and rooms with plenty of natural light that provide a fantastic luminosity throughout the house.
Sun Exposure: East/West
Features;
- Underfloor heating
- Heat/fireplace stove
- Solid Wood floor (Sucupira)
- Metal frames with double glazing
-Alarm
- Windows with natural light in all rooms of the villa
- Lighting on LEDs
- Closed garage with 36m2 and storage with 10m2
Ground floor consists of:
Entrance hall,
Dining room and living room with 38m2 heat fireplace/fireplace
Fully furnished and equipped kitchen with 19m2
Social toilet
Winter Courtyard
Upper floor consisting of:
3 bedrooms, one of them Suite (all with closets / wardrobes)
Office
Full room support toilet
Terrace
Exterior:
Garden at the back with about 200 m2
Laundry/storage with 19m2
Support toilet
Basement:
Closed garage with 36m2 and
Storage with 10m2
Central location, but quiet, close to NorteShopping, Hospital de Matosinhos, Colégio Efanor, supermarkets with great variety of commerce and services.
Magnificent accessibility to the Metro, buses and quick access to the VCI and city exits.
In the construction of this villa, noble materials were used to obtain maximum comfort, tranquility and the privacy of an environment with the best quality of life.
Ask us for more information and now mark your visit to know your future villa!
ROUTE OF THE HOUSES your new brand of trust by Cordiais Brisas.
We’ve added value!
We’re stronger!
We are a young and innovative company, licensed by the Institute of Public Markets of Real Estate and Construction - IMPIC - AMI 14394.
The real estate consultants that are part of our team, are qualified specialists in the real estate sector, namely investments, business opportunities, in the sale and resale of all types of real estate.
We aim to offer our clients a professional, confidential and friendly service, with quality and effective advice throughout the purchase and sale process.
On the Route of Your Dream House!
Contact
See Phone
4 bedroom house + office, with garage for 2 cars, in the center of Senhora da Hora
House 4 Bedrooms
Centro Comercial Londres (Senhora da Hora), São Mamede de Infesta e Senhora da Hora, Matosinhos, Distrito do Porto
Used · 372m²
With Garage
buy
675.000 €
Basement house, ground floor, 1st floor and use of attic.
Basement: Living room 68 m2, storage, wine cellar, service bath, sauna area, Turkish bath and jacuzzi, bar.
Ground floor: Living room with 43 m2, service bathroom, kitchen 17 m2, dining room with 10 m2, balcony, laundry, kitchen equipped with fridge freezer, extractor fan, oven, hob, dishwasher.
1st Floor: Hall of bedrooms, suite with 20 m2 and bathroom.com 4 m2, 3 bedrooms (18+14+14.5 m2), full bathroom to the bedrooms with 6 m2 and 2 balconies.
Roof span: Office with 24 m2, solarium and balcony.
Total land area: 475 m2.
Implantation area: 124 m2.
Construction area: 372 m2.
Outdoor area: 350 m2.
Service area, commerce, excellent transport area, close proximity to Metro Station, Norteshopping, schools, clinics, hospitals, etc.
Excellent condition.
Basement: Living room 68 m2, storage, wine cellar, service bath, sauna area, Turkish bath and jacuzzi, bar.
Ground floor: Living room with 43 m2, service bathroom, kitchen 17 m2, dining room with 10 m2, balcony, laundry, kitchen equipped with fridge freezer, extractor fan, oven, hob, dishwasher.
1st Floor: Hall of bedrooms, suite with 20 m2 and bathroom.com 4 m2, 3 bedrooms (18+14+14.5 m2), full bathroom to the bedrooms with 6 m2 and 2 balconies.
Roof span: Office with 24 m2, solarium and balcony.
Total land area: 475 m2.
Implantation area: 124 m2.
Construction area: 372 m2.
Outdoor area: 350 m2.
Service area, commerce, excellent transport area, close proximity to Metro Station, Norteshopping, schools, clinics, hospitals, etc.
Excellent condition.
Contact
See Phone
House 5 Bedrooms
São Mamede de Infesta e Senhora da Hora, Matosinhos, Distrito do Porto
Used · 303m²
With Garage
buy
675.000 €
Moradia T5 Srª da Hora
Em zona residencial de moradias na Senhora da Hora, apoiada por vários serviços que valorizam o dia-á-dia, a escassos metros do Centro comercial Londres (a 400m), Colégio EFANOR (a 700m), Escola EB 2/3 Srª da Hora (a 600m), Norteshopping (a 1000m), Piscinas de Custóias (a 1000m), assim como facilidade de acessos á A28, A4 e Circunvalação.
Moradia T4, mais um escritório, desenvolvendo-se da seguinte forma:
Cave: Salão de jogos (68m2), bar, garrafeira com acesso ao pátio interior, Wc completo e arrumos.
Rés-do-chão: hall entrada, sala (43m2) com acesso varanda, hall, Wc serviço, cozinha (16m2), espaço refeições com acesso á varanda e ao pátio exterior.
1º piso: hall dos quartos, 3 quartos , Wc completo, Suite (20m2), todos com acesso ás varandas.
2º piso: escritório (24m2) com acesso varanda , solário, arrumos.
No exterior, um jardim, pátio com cerca de 351m2 e uns anexos com uma Box fechada para 2 viaturas, cozinha rústica , lavandaria.
De salientar os seguintes acabamentos:
.Painéis solares para aquecimentos das águas com depósito de 300L
.Aquecimento central a gás
.Fogão de sala com recuperador de calor
.Cozinha com móveis lacados em 2020
. Pavimento em soalho maciço de carvalho
.Caixilharias lacadas com vidros duplos
. Paredes e tetos pintados recentemente
A IMMOPO é uma empresa de gestão de projetos imobiliários que alia a competência técnica nas áreas da arquitetura e do investimento imobiliário com o conhecimento aprofundado do mercado imobiliário, de forma a disponibilizar aos seus clientes, promotores e investidores, um serviço chave-na-mão.
O nosso modo de atuação passa pela identificação de imóveis com potencial, pelo desenvolvimento de estudos arquitetónicos e comerciais que validem esse potencial, pela apresentação e mediação do negócio junto de investidores, pelo desenvolvimento dos projetos, obtenção das licenças e gestão da construção e, por fim, pela gestão da promoção e comercialização dos empreendimentos resultantes desses investimentos.
Contamos com profissionais experientes e altamente qualificados nas disciplinas relevantes, incluindo arquitetura, design de interiores, curadoria de arte, engenharia, construção, consultoria, promoção e mediação imobiliária, resultando numa equipa efetiva e eficaz para um relevante e apropriado acompanhamento.
Em zona residencial de moradias na Senhora da Hora, apoiada por vários serviços que valorizam o dia-á-dia, a escassos metros do Centro comercial Londres (a 400m), Colégio EFANOR (a 700m), Escola EB 2/3 Srª da Hora (a 600m), Norteshopping (a 1000m), Piscinas de Custóias (a 1000m), assim como facilidade de acessos á A28, A4 e Circunvalação.
Moradia T4, mais um escritório, desenvolvendo-se da seguinte forma:
Cave: Salão de jogos (68m2), bar, garrafeira com acesso ao pátio interior, Wc completo e arrumos.
Rés-do-chão: hall entrada, sala (43m2) com acesso varanda, hall, Wc serviço, cozinha (16m2), espaço refeições com acesso á varanda e ao pátio exterior.
1º piso: hall dos quartos, 3 quartos , Wc completo, Suite (20m2), todos com acesso ás varandas.
2º piso: escritório (24m2) com acesso varanda , solário, arrumos.
No exterior, um jardim, pátio com cerca de 351m2 e uns anexos com uma Box fechada para 2 viaturas, cozinha rústica , lavandaria.
De salientar os seguintes acabamentos:
.Painéis solares para aquecimentos das águas com depósito de 300L
.Aquecimento central a gás
.Fogão de sala com recuperador de calor
.Cozinha com móveis lacados em 2020
. Pavimento em soalho maciço de carvalho
.Caixilharias lacadas com vidros duplos
. Paredes e tetos pintados recentemente
A IMMOPO é uma empresa de gestão de projetos imobiliários que alia a competência técnica nas áreas da arquitetura e do investimento imobiliário com o conhecimento aprofundado do mercado imobiliário, de forma a disponibilizar aos seus clientes, promotores e investidores, um serviço chave-na-mão.
O nosso modo de atuação passa pela identificação de imóveis com potencial, pelo desenvolvimento de estudos arquitetónicos e comerciais que validem esse potencial, pela apresentação e mediação do negócio junto de investidores, pelo desenvolvimento dos projetos, obtenção das licenças e gestão da construção e, por fim, pela gestão da promoção e comercialização dos empreendimentos resultantes desses investimentos.
Contamos com profissionais experientes e altamente qualificados nas disciplinas relevantes, incluindo arquitetura, design de interiores, curadoria de arte, engenharia, construção, consultoria, promoção e mediação imobiliária, resultando numa equipa efetiva e eficaz para um relevante e apropriado acompanhamento.
Contact
See Phone
See more Houses in Matosinhos
Bedrooms
Zones
Can’t find the property you’re looking for?















