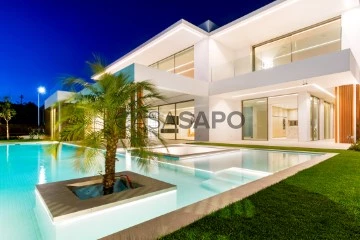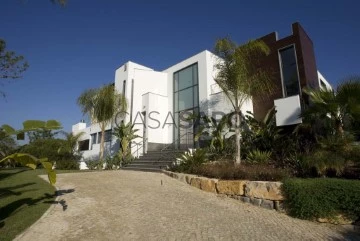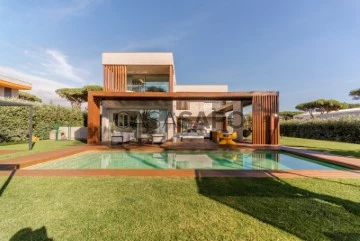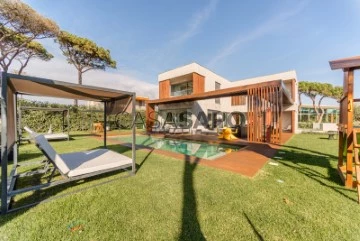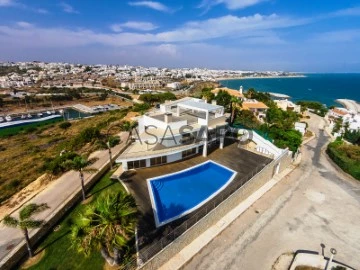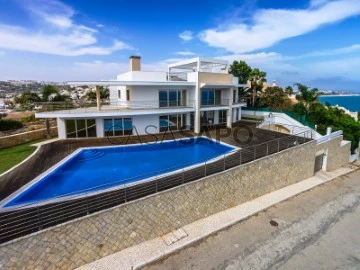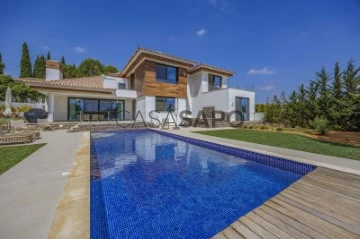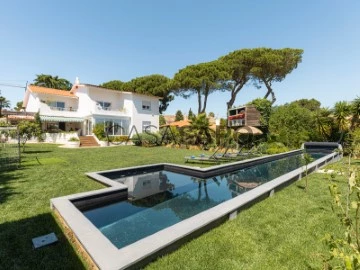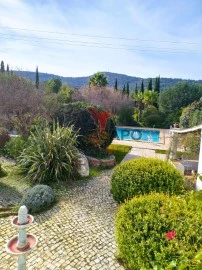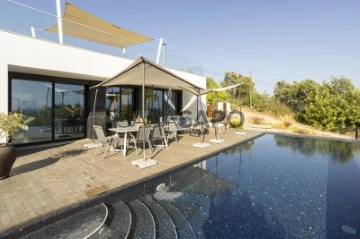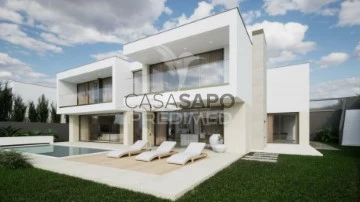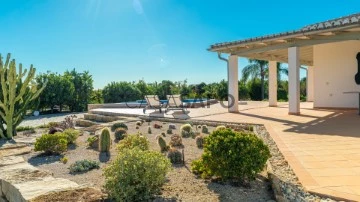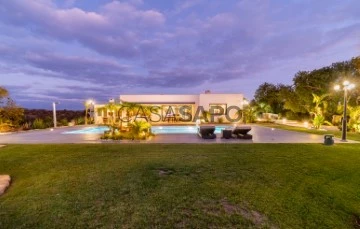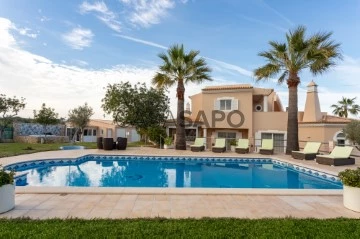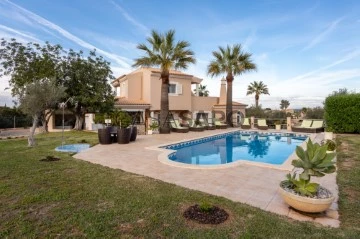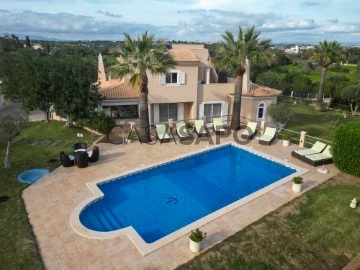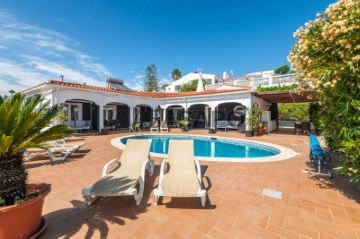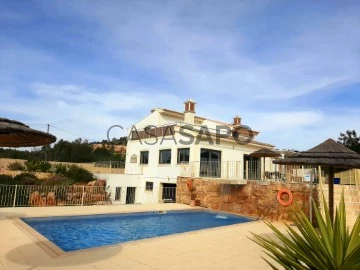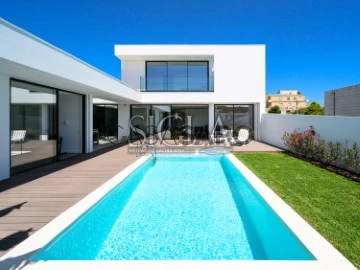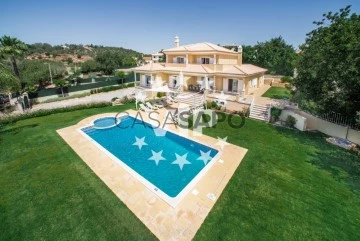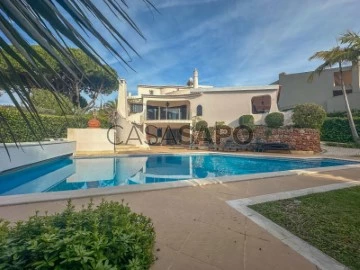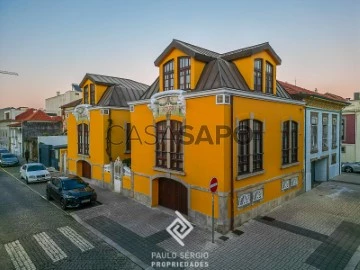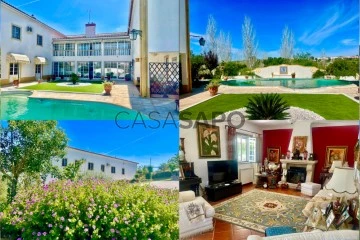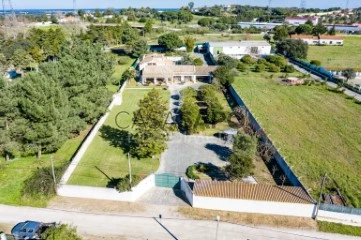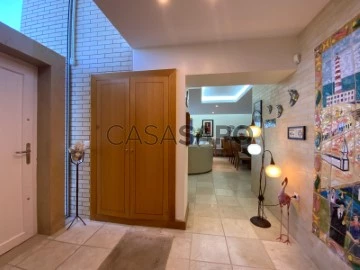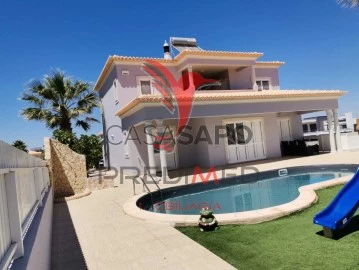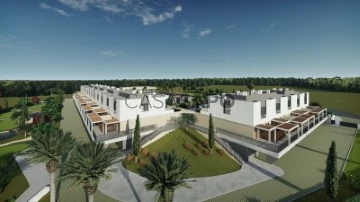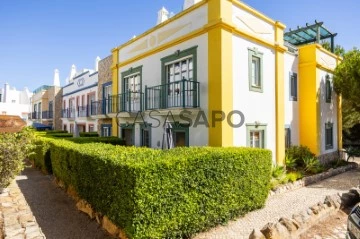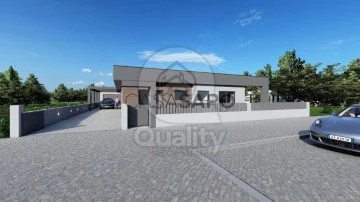Saiba aqui quanto pode pedir
118 Houses higher price, with Furnished, garagem para carros
Map
Order by
Higher price
House 6 Bedrooms
Areia (Cascais), Cascais e Estoril, Distrito de Lisboa
New · 760m²
With Garage
buy
7.500.000 €
*When you buy this property, you will be offered a cruise for two people*.
We present this magnificent luxury villa, on a plot of land measuring 1,110sq.m, built this year in Cascais.
This exclusive property has a total of 6 suites distributed as follows: 3 on the first floor, 2 on the ground floor and 1 in the basement.
It has a high-security pivoting entrance door, panoramic lift, hydraulic underfloor heating on all floors and central air conditioning with fan coils. Central vacuum system. Alarm and CCTV system. Solar panels. Heated salt-treated swimming pool with infinity edge and fire pit. Project by architect António Nunes da Silva.
The dining room, situated between the living room and the kitchen, allows for flexibility of space, with the option of keeping the kitchen integrated or separate, thanks to the full-height built-in doors.
Kitchen Features
Fully equipped with an oven, microwave, refrigerator, freezer, wine fridge, induction hob, and dishwasher.
Bora extractor system.
Dumbwaiter, facilitating the transport of groceries from the pantry or car directly to the kitchen.
Direct access from outside.
Office
The office, located next to the living room, ensures privacy with a door hidden inside the wall. It offers a window to the outside and another door to the private area of the ground floor, providing direct access to the bedrooms without passing through the living room.
Ground Floor
Two Suites: Both with direct access to the garden.
Panoramic Elevator: An alternative to the majestic spiral staircase, which is a true work of art.
Corridor with Glass Wall: Offers a view of the tree adjacent to the corridor.
Social Bathroom.
First Floor
Master Suite: With a walk-in closet, private balcony, and an elegant bathroom with two sinks and two showers. Option to install a TV on the ceiling.
Two Additional Suites: One of them with a large private terrace.
Mezzanine: Ideal as a living room or study area, with double-height ceilings and abundant natural light.
Direct Connection to the Laundry Room: Facilitates sending dirty clothes.
Basement
Garage: Space to accommodate four cars, illuminated by natural light and adorned with a vertical garden.
Laundry Room: Fully equipped with a washing machine and dryer.
Additional Suite.
Gym and Sauna.
Wine Cellar: Space to enjoy wine tasting with friends, equipped with a dumbwaiter and pantry.
Bathroom and Storage Area.
Home Cinema Room.
This property is not just a house, but a lifestyle, offering comfort, luxury and a harmonious connection between interior and exterior.
Don’t miss the opportunity to live in one of the most prestigious areas of Cascais!
We present this magnificent luxury villa, on a plot of land measuring 1,110sq.m, built this year in Cascais.
This exclusive property has a total of 6 suites distributed as follows: 3 on the first floor, 2 on the ground floor and 1 in the basement.
It has a high-security pivoting entrance door, panoramic lift, hydraulic underfloor heating on all floors and central air conditioning with fan coils. Central vacuum system. Alarm and CCTV system. Solar panels. Heated salt-treated swimming pool with infinity edge and fire pit. Project by architect António Nunes da Silva.
The dining room, situated between the living room and the kitchen, allows for flexibility of space, with the option of keeping the kitchen integrated or separate, thanks to the full-height built-in doors.
Kitchen Features
Fully equipped with an oven, microwave, refrigerator, freezer, wine fridge, induction hob, and dishwasher.
Bora extractor system.
Dumbwaiter, facilitating the transport of groceries from the pantry or car directly to the kitchen.
Direct access from outside.
Office
The office, located next to the living room, ensures privacy with a door hidden inside the wall. It offers a window to the outside and another door to the private area of the ground floor, providing direct access to the bedrooms without passing through the living room.
Ground Floor
Two Suites: Both with direct access to the garden.
Panoramic Elevator: An alternative to the majestic spiral staircase, which is a true work of art.
Corridor with Glass Wall: Offers a view of the tree adjacent to the corridor.
Social Bathroom.
First Floor
Master Suite: With a walk-in closet, private balcony, and an elegant bathroom with two sinks and two showers. Option to install a TV on the ceiling.
Two Additional Suites: One of them with a large private terrace.
Mezzanine: Ideal as a living room or study area, with double-height ceilings and abundant natural light.
Direct Connection to the Laundry Room: Facilitates sending dirty clothes.
Basement
Garage: Space to accommodate four cars, illuminated by natural light and adorned with a vertical garden.
Laundry Room: Fully equipped with a washing machine and dryer.
Additional Suite.
Gym and Sauna.
Wine Cellar: Space to enjoy wine tasting with friends, equipped with a dumbwaiter and pantry.
Bathroom and Storage Area.
Home Cinema Room.
This property is not just a house, but a lifestyle, offering comfort, luxury and a harmonious connection between interior and exterior.
Don’t miss the opportunity to live in one of the most prestigious areas of Cascais!
Contact
See Phone
Villa 6 Bedrooms
Quinta do Lago, Almancil, Loulé, Distrito de Faro
New · 901m²
With Garage
buy
6.700.000 €
This front golf property sits on a beautiful plot with a nice mature garden.
As you enter the house you have a beautiful water fountain and a modern and fully equipped kitchen with a dining area overlooking the swimming pool terrace.
The large living room has an elevated ceiling and windows all around giving a panoramic view.
The ground floor accommodates two very spacious suites that all have direct access to the terraces.
On the first floor, you´ll find two master suites, one of them with a walk-in closet, and offer all possible commodities you can imagine. Both master suites have private terraces.
The basement consists of a master suite with its own cozy sitting area. There is also a wine cellar and a state-of-the-art cinema where you can watch your latest movies.
After watching your favorite movie it’s probably time to have your workout in the fully equipped private gym.
Also in the basement, you have a laundry area and a very large garage for several cars.
Behind the gym, there is an independent suite with direct access from the outside, and therefore could either be used as an independent guest room or as part of this spectacular villa.
The villa is surrounded by lovely terraces in order to benefit from the sun all day or simply enjoy a meal next to the pool at the barbecue area.
All three floors are served by an elevator.
As you enter the house you have a beautiful water fountain and a modern and fully equipped kitchen with a dining area overlooking the swimming pool terrace.
The large living room has an elevated ceiling and windows all around giving a panoramic view.
The ground floor accommodates two very spacious suites that all have direct access to the terraces.
On the first floor, you´ll find two master suites, one of them with a walk-in closet, and offer all possible commodities you can imagine. Both master suites have private terraces.
The basement consists of a master suite with its own cozy sitting area. There is also a wine cellar and a state-of-the-art cinema where you can watch your latest movies.
After watching your favorite movie it’s probably time to have your workout in the fully equipped private gym.
Also in the basement, you have a laundry area and a very large garage for several cars.
Behind the gym, there is an independent suite with direct access from the outside, and therefore could either be used as an independent guest room or as part of this spectacular villa.
The villa is surrounded by lovely terraces in order to benefit from the sun all day or simply enjoy a meal next to the pool at the barbecue area.
All three floors are served by an elevator.
Contact
See Phone
House 5 Bedrooms
Quinta da Marinha (Cascais), Cascais e Estoril, Distrito de Lisboa
Used · 428m²
With Garage
buy
4.950.000 €
5-bedroom villa with 429 sqm of gross construction area, three parking spaces, and a private swimming pool with 48 sqm, set in a plot of 1099 sqm, located in a gated community in Quinta da Marinha, Cascais. This contemporary architecture house is spread over two floors. The entrance floor features a 56 sqm living room, one ensuite bedroom, a kitchen with laundry area, and a terrace. The upper floor consists of three ensuite bedrooms, all with walk-in closets, and two of them with terraces. The house is fully furnished.
The community offers reception services, 24-hour security, café, supermarket, restaurant, pharmacy, and a children’s sports field.
Located in a peaceful area, in the Sintra-Cascais Natural Park, close to the sea and the cycling path that connects Cascais to Guincho Beach, the house is a 2-minute walk from Quinta da Marinha Equestrian Center. Within a 5-minute drive from Oitavos Dunes golf course, Sheraton Cascais Resort, Onyria Quinta da Marinha Hotel, and CUF Cascais Hospital, and 14 minutes from Salesianos do Estoril School, Deutsche Schule Estoril, and Santo António International School. It is 5 minutes from the highway access and a 30-minute drive to Lisbon Airport.
The community offers reception services, 24-hour security, café, supermarket, restaurant, pharmacy, and a children’s sports field.
Located in a peaceful area, in the Sintra-Cascais Natural Park, close to the sea and the cycling path that connects Cascais to Guincho Beach, the house is a 2-minute walk from Quinta da Marinha Equestrian Center. Within a 5-minute drive from Oitavos Dunes golf course, Sheraton Cascais Resort, Onyria Quinta da Marinha Hotel, and CUF Cascais Hospital, and 14 minutes from Salesianos do Estoril School, Deutsche Schule Estoril, and Santo António International School. It is 5 minutes from the highway access and a 30-minute drive to Lisbon Airport.
Contact
See Phone
Detached House 5 Bedrooms Triplex
Beco da Orada, Albufeira e Olhos de Água, Distrito de Faro
Used · 777m²
With Garage
buy
4.950.000 €
Algarve, Faro, Albufeira, front sea, magnificent sea view, exclusive 5 bedroom villa, swimming pool, south facing, Albufeira Marina, golf courses.
Magnificent villa enjoying an amazing panoramic view of the sea, strategically located at the top of Ponta da Baleeira, in Albufeira, was designed to enjoy an unbeatable view over the Atlantic ocean from every room.
Construction and finishing of the highest quality in a plot of land with 1.130m2, comprising 5 bedrooms 6 bathrooms, fully equipped kitchen, pantry with central island, dining room, living room with 63.1m2, laundry, alarm, system music center, garage for 5 cars, garden, panoramic pool and roof top with an indescribable 360º view.
Ponta da Baleeira is a quiet and exclusive residential area in Albufeira, close to the Marina. The picturesque cliff-top setting guarantees fabulous front-line views of the sea.
The Arrifes beach, despite its small size, is considered to be one of the most beautiful in the world, and São Rafael are just a short drive away (5 min.) and the center of Albufeira is 5 minutes away.
Health services nearby (Hospital Lusíadas Albufeira, Clínica Particular do Algarve and several other clinics).
Easy access to the A22 motorway (Via do Infante) and Faro International Airport is within a 30-minute drive.
The origins of Albufeira are unknown, but everything suggests that the region was already populated in prehistoric times and that the place where the city stands today would have been, some centuries before our era, an important settlement with its seaport.
The primitive settlement was occupied by the Romans who named it Baltum. They introduced a centralized administrative organization and developed an intense agricultural and commercial activity. They built aqueducts, roads and bridges of which vestiges still exist today.
The toponym Albufeira comes from the Arabic name ’Al-buhera’ which means ’castle of the sea’, a reason that may be linked to the proximity of the ocean and/or the lagoon that formed in the lower part of the town. The Arabs built solid defensive fortifications, making it almost impregnable, which to some extent was not unfounded, because Albufeira was one of the squares that the Arabs kept in their power for the longest time. The development of agriculture was remarkable and there was the introduction of new techniques and new cultures. The Arabs already used plows and fertilizers, as well as water-wheels for raising water in wells. They introduced new irrigation systems in the fields, highlighting the dams and levadas, thus transforming uncultivated areas into vegetable gardens and orchards.
Magnificent villa enjoying an amazing panoramic view of the sea, strategically located at the top of Ponta da Baleeira, in Albufeira, was designed to enjoy an unbeatable view over the Atlantic ocean from every room.
Construction and finishing of the highest quality in a plot of land with 1.130m2, comprising 5 bedrooms 6 bathrooms, fully equipped kitchen, pantry with central island, dining room, living room with 63.1m2, laundry, alarm, system music center, garage for 5 cars, garden, panoramic pool and roof top with an indescribable 360º view.
Ponta da Baleeira is a quiet and exclusive residential area in Albufeira, close to the Marina. The picturesque cliff-top setting guarantees fabulous front-line views of the sea.
The Arrifes beach, despite its small size, is considered to be one of the most beautiful in the world, and São Rafael are just a short drive away (5 min.) and the center of Albufeira is 5 minutes away.
Health services nearby (Hospital Lusíadas Albufeira, Clínica Particular do Algarve and several other clinics).
Easy access to the A22 motorway (Via do Infante) and Faro International Airport is within a 30-minute drive.
The origins of Albufeira are unknown, but everything suggests that the region was already populated in prehistoric times and that the place where the city stands today would have been, some centuries before our era, an important settlement with its seaport.
The primitive settlement was occupied by the Romans who named it Baltum. They introduced a centralized administrative organization and developed an intense agricultural and commercial activity. They built aqueducts, roads and bridges of which vestiges still exist today.
The toponym Albufeira comes from the Arabic name ’Al-buhera’ which means ’castle of the sea’, a reason that may be linked to the proximity of the ocean and/or the lagoon that formed in the lower part of the town. The Arabs built solid defensive fortifications, making it almost impregnable, which to some extent was not unfounded, because Albufeira was one of the squares that the Arabs kept in their power for the longest time. The development of agriculture was remarkable and there was the introduction of new techniques and new cultures. The Arabs already used plows and fertilizers, as well as water-wheels for raising water in wells. They introduced new irrigation systems in the fields, highlighting the dams and levadas, thus transforming uncultivated areas into vegetable gardens and orchards.
Contact
See Phone
Villa 5 Bedrooms Triplex
Vale D' Éguas, Almancil, Loulé, Distrito de Faro
Used · 494m²
With Garage
buy
3.850.000 €
Experience unparalleled luxury in this exquisite Mediterranean-style villa, set within the prestigious Vale de Éguas in the Golden Triangle. With a sprawling 2,697 sq.m. plot, this south-facing estate offers breathtaking views and unrivaled privacy. Complementing the main property is an additional 2,421 sq.m. plot, complete with an approved project for a 3-bedroom villa, ensuring your vista remains unobstructed and your investment secure.
The villa, constructed in 2019, embodies the perfect blend of timeless elegance and modern comfort. Natural wood and stone elements enhance the Mediterranean architecture, creating a warm and inviting ambiance throughout the three-story residence. The meticulously landscaped garden, fully fenced and elevated for optimal views, envelops the property, offering serene spaces to relax and entertain.
Step inside to discover a spacious, open-plan living and dining area adorned with a sleek gas fireplace and LED ceiling lights. The modern kitchen, equipped with high-end Smeg appliances, seamlessly connects to an exterior covered terrace, where ceiling fans and a dining area create an ideal setting for alfresco meals.
Each of the four luxurious en-suite bedrooms offers a private south-facing terrace, walk-in shower, bathtub, underfloor heating, and heated towel racks. The master suite is a true sanctuary, featuring an expansive closet and a bathroom that rivals the finest spas. Large windows and parquet floors throughout ensure that natural light floods every corner of the home, with the second-floor bedrooms boasting panoramic views that stretch from lush greenery to the distant sea.
The property also includes a state-of-the-art gym, utility room, and laundry facilities in the basement, along with a versatile additional room that opens onto a private courtyardperfect for a home office or games room. Modern conveniences such as double-glazed windows, air conditioning, solar panels and fiber optic internet.
Outside, the saltwater pool, complete with an electric cover and heater, invites you to unwind in privacy. The villa’s electric gates lead to a cobblestone driveway with ample parking, including a garage for two cars and an EV charger.
This villa is not just a home; it’s a lifestyle, offering an unparalleled combination of luxury, privacy, and stunning natural beauty. With an energy rating of A, this property represents the epitome of modern, sustainable living.
The magnificence of this property can only fully be appreciated in person, so don’t miss out on a unique opportunity and book your viewing today!
The villa, constructed in 2019, embodies the perfect blend of timeless elegance and modern comfort. Natural wood and stone elements enhance the Mediterranean architecture, creating a warm and inviting ambiance throughout the three-story residence. The meticulously landscaped garden, fully fenced and elevated for optimal views, envelops the property, offering serene spaces to relax and entertain.
Step inside to discover a spacious, open-plan living and dining area adorned with a sleek gas fireplace and LED ceiling lights. The modern kitchen, equipped with high-end Smeg appliances, seamlessly connects to an exterior covered terrace, where ceiling fans and a dining area create an ideal setting for alfresco meals.
Each of the four luxurious en-suite bedrooms offers a private south-facing terrace, walk-in shower, bathtub, underfloor heating, and heated towel racks. The master suite is a true sanctuary, featuring an expansive closet and a bathroom that rivals the finest spas. Large windows and parquet floors throughout ensure that natural light floods every corner of the home, with the second-floor bedrooms boasting panoramic views that stretch from lush greenery to the distant sea.
The property also includes a state-of-the-art gym, utility room, and laundry facilities in the basement, along with a versatile additional room that opens onto a private courtyardperfect for a home office or games room. Modern conveniences such as double-glazed windows, air conditioning, solar panels and fiber optic internet.
Outside, the saltwater pool, complete with an electric cover and heater, invites you to unwind in privacy. The villa’s electric gates lead to a cobblestone driveway with ample parking, including a garage for two cars and an EV charger.
This villa is not just a home; it’s a lifestyle, offering an unparalleled combination of luxury, privacy, and stunning natural beauty. With an energy rating of A, this property represents the epitome of modern, sustainable living.
The magnificence of this property can only fully be appreciated in person, so don’t miss out on a unique opportunity and book your viewing today!
Contact
See Phone
House 5 Bedrooms +4
Cascais e Estoril, Distrito de Lisboa
Used · 456m²
With Garage
buy
3.300.000 €
Detached house T5+4 with 456 m2 of private gross area, inserted in a plot of land of 1,722 m2 located in a cul-de-sac and without streets on the sides of the large plot, in Birre, Cascais.
House with 2 floors distributed as follows:
Ground floor:
Kitchen with dining area, laundry room and annex, dining room with access to the terrace and garden, living room with mezzanine, living room with fireplace and balcony, 2 suites, guest bathroom and entrance hall;
First floor:
Mezzanine with balcony, master suite with balcony and closet and 2 suites, all with air-conditioning.
On the land behind the villa there is an annex with 4 suites, all with air conditioning.
The villa has a terrace and mini kitchen in front of the garden and pool, outdoor dining area, heated pool, bathroom to support the pool, tree house, sumptuous garden and electric shutters.
Car parking area (approximately 6 cars) with possibility to cover for garage.
Close to the A5 exit and schools such as King’s College, Apprentices and St. James’s close to Cascais downtow.
This property in Cascais is also perfcet for yoga retreats, with it 9 spacious suits and large garden ideal for outdoor meditation and practise. Located in a quiet area, it provides a peaceful and confortable enviroment, ideal for those seeking ralaxation and well-being.
House with 2 floors distributed as follows:
Ground floor:
Kitchen with dining area, laundry room and annex, dining room with access to the terrace and garden, living room with mezzanine, living room with fireplace and balcony, 2 suites, guest bathroom and entrance hall;
First floor:
Mezzanine with balcony, master suite with balcony and closet and 2 suites, all with air-conditioning.
On the land behind the villa there is an annex with 4 suites, all with air conditioning.
The villa has a terrace and mini kitchen in front of the garden and pool, outdoor dining area, heated pool, bathroom to support the pool, tree house, sumptuous garden and electric shutters.
Car parking area (approximately 6 cars) with possibility to cover for garage.
Close to the A5 exit and schools such as King’s College, Apprentices and St. James’s close to Cascais downtow.
This property in Cascais is also perfcet for yoga retreats, with it 9 spacious suits and large garden ideal for outdoor meditation and practise. Located in a quiet area, it provides a peaceful and confortable enviroment, ideal for those seeking ralaxation and well-being.
Contact
House 7 Bedrooms
Santa Bárbara de Nexe, Faro, Distrito de Faro
Used · 472m²
With Swimming Pool
buy
2.750.000 €
Fabulosa propriedade histórica com mais de 1 hectare, casas típicas decoradas com azulejos antigos, muita arte, móveis asiáticos, europeus, com iluminação marroquina, e um toque de luxo americano.
Esta quinta V5 + 2 guest houses, bem equipada,possui belos jardins com calçada portuguesa, uma grande piscina de 6x10m2, áreas de lazer com churrasqueira e muito conforto, e garagem aberta para dois carros.
Internet fibra
Composta por:
- Duas casas (principal e hóspedes)
- 3 Suítes (1 quarto com escritório adjacente e banheiro com poliban)
- Amplo quarto (4pax)
- 1 wc comum
- Sala de estar com lareira, ar condicionado, e aquecedores eléctricos
- Cozinha totalmente equipada e com ilha
- Lavandaria
- Logradouro no andar de cima com vista para belíssimo jardim
- 2 guest houses independentes e com privacidade
Tempos de condução:
15 minutos do aeroporto, porto de Faro e praia de Faro.
7 minutos de Santa Bárbara de Nexe e Loulé.
A 12 minutos da mercearia Apolónia em Almancil.
22 minutos da praia de Vale de Lobo.
Esta quinta V5 + 2 guest houses, bem equipada,possui belos jardins com calçada portuguesa, uma grande piscina de 6x10m2, áreas de lazer com churrasqueira e muito conforto, e garagem aberta para dois carros.
Internet fibra
Composta por:
- Duas casas (principal e hóspedes)
- 3 Suítes (1 quarto com escritório adjacente e banheiro com poliban)
- Amplo quarto (4pax)
- 1 wc comum
- Sala de estar com lareira, ar condicionado, e aquecedores eléctricos
- Cozinha totalmente equipada e com ilha
- Lavandaria
- Logradouro no andar de cima com vista para belíssimo jardim
- 2 guest houses independentes e com privacidade
Tempos de condução:
15 minutos do aeroporto, porto de Faro e praia de Faro.
7 minutos de Santa Bárbara de Nexe e Loulé.
A 12 minutos da mercearia Apolónia em Almancil.
22 minutos da praia de Vale de Lobo.
Contact
See Phone
House 4 Bedrooms Triplex
Santa Bárbara de Nexe, Faro, Distrito de Faro
Used · 457m²
With Garage
buy
2.450.000 €
Fantastic 4 bedroom luxury villa with sea views.
Located 10 minutes from the Airport, 5 minutes from the Sea shopping mall.
Built in 2022, the property offers luxury finishes, such as oak floors, thermal and acoustic insulation, double glazing, electric shutters and integrated air conditioning that works with a heat pump.
On the ground floor, you will discover 2 en-suite bedrooms, 1 of which is being used as an office.
Luxury open space kitchen facing the garden and pool.
On the 1st floor, 2 more bedrooms in a large suite with closet. On this floor you will also discover a large terrace to enjoy the view.
In the basement, garage for 4 cars, game room, laundry room and cinema room, an incredible space that can easily be transformed into an independent annex.
Easy maintenance land.
Mains water and sewage.
Located 10 minutes from the Airport, 5 minutes from the Sea shopping mall.
Built in 2022, the property offers luxury finishes, such as oak floors, thermal and acoustic insulation, double glazing, electric shutters and integrated air conditioning that works with a heat pump.
On the ground floor, you will discover 2 en-suite bedrooms, 1 of which is being used as an office.
Luxury open space kitchen facing the garden and pool.
On the 1st floor, 2 more bedrooms in a large suite with closet. On this floor you will also discover a large terrace to enjoy the view.
In the basement, garage for 4 cars, game room, laundry room and cinema room, an incredible space that can easily be transformed into an independent annex.
Easy maintenance land.
Mains water and sewage.
Contact
See Phone
House 3 Bedrooms
São Martinho, Funchal, Ilha da Madeira
Used · 481m²
With Swimming Pool
buy
2.220.000 €
vendo esta moradia unifamiliar t3 de luxo com piscina infinita, situada numa excelente localização tranquila na calheta uma das principais freguesias mais quentes da Ilha da Madeira, oferece aos moradores uma qualidade de vida superior.
Uma clara aposta nas comodidades conforto e qualidade dos materiais utilizados, áreas amplas quer no interior quer no exterior.
Com um amplo jardim e piscina infinita com vista panorâmica sobre o oceano Atlântico, solário, churrasqueira e paneis solares.
Esta moradia de tipologia T3 de dois pisos, possui aproximadamente 474.67m2 de área bruta de construção, tem 3 suítes todos com varandas privadas, sala, cozinha totalmente equipada, lavandaria, sala de jogos e garagem para dois carros.
Muito próximo de todos os serviços públicos e privados, da praia, restaurantes, supermercados.
Aproveite esta oportunidade única para quem quer viver nas melhores zonas da Madeira.
Para mais informação e ou agendamentos favor contatar:
Gina Gomes
Uma clara aposta nas comodidades conforto e qualidade dos materiais utilizados, áreas amplas quer no interior quer no exterior.
Com um amplo jardim e piscina infinita com vista panorâmica sobre o oceano Atlântico, solário, churrasqueira e paneis solares.
Esta moradia de tipologia T3 de dois pisos, possui aproximadamente 474.67m2 de área bruta de construção, tem 3 suítes todos com varandas privadas, sala, cozinha totalmente equipada, lavandaria, sala de jogos e garagem para dois carros.
Muito próximo de todos os serviços públicos e privados, da praia, restaurantes, supermercados.
Aproveite esta oportunidade única para quem quer viver nas melhores zonas da Madeira.
Para mais informação e ou agendamentos favor contatar:
Gina Gomes
Contact
See Phone
House 3 Bedrooms
Luz de Tavira e Santo Estêvão, Distrito de Faro
Used · 226m²
View Sea
buy
1.995.000 €
This large 3 bedroom villa is in a peaceful countryside location yet only a 5 minute drive from the nearest amenities.
Stunning views over the countryside and sea. High quality construction with A+ energy certification. In terms of equipment, you can count on underfloor heating with solar energy, solar panels for hot water, thermal and acoustic insulation, air conditioning, triple-glazed windows, and photovoltaic panels with battery for self-sufficiency in electricity.
It was built in 2011 and offers a huge dining/living room with fireplace, a fully equipped open kitchen, a pantry and a garage with capacity for 3 cars (or to convert into 2 more bedrooms). The exterior stairs lead to the first floor where we find another 60m2 space, currently used as a lounge but which could easily be transformed into 2 more suites. With a large, fully fenced private plot of 17,140m2 with magnificent landscaped gardens and dozens of fruit trees. To make the most of the Algarve sun, there are large outdoor terraces around the house, a swimming pool with outdoor shower and a large double outdoor kitchen.
Stunning views over the countryside and sea. High quality construction with A+ energy certification. In terms of equipment, you can count on underfloor heating with solar energy, solar panels for hot water, thermal and acoustic insulation, air conditioning, triple-glazed windows, and photovoltaic panels with battery for self-sufficiency in electricity.
It was built in 2011 and offers a huge dining/living room with fireplace, a fully equipped open kitchen, a pantry and a garage with capacity for 3 cars (or to convert into 2 more bedrooms). The exterior stairs lead to the first floor where we find another 60m2 space, currently used as a lounge but which could easily be transformed into 2 more suites. With a large, fully fenced private plot of 17,140m2 with magnificent landscaped gardens and dozens of fruit trees. To make the most of the Algarve sun, there are large outdoor terraces around the house, a swimming pool with outdoor shower and a large double outdoor kitchen.
Contact
See Phone
House 5 Bedrooms +1 Duplex
Vales do Algoz, Algoz e Tunes, Silves, Distrito de Faro
Used · 221m²
With Garage
buy
1.980.000 €
Imagine a place where you are surrounded by trees and flowers, a 360º panoramic view, a generous pool with lighting and a fountain, soothing sounds, and a house that offers all the comfort and space that you and your family deserve.
With an imposing entrance and a garden designed by a renowned landscape architect, this V6 Villa creates a perfect blend between the house and the outdoor spaces.
GENERAL FEATURES:
[+] Energy Certificate: Class A
[+] Total Area: 7,500m2
[+] Gross Private Area: 276m2
[+] 2 Floors
[+] 3 Suites
[+] 2 Bedrooms
[+] 1 Office
[+] 5 Bathrooms
[+] Garage for 4 cars
INTERIOR OF THE VILLA:
[+] Underfloor heating
[+] Air conditioning
[+] Indoor garden
[+] Fully equipped kitchen
[+] Fully decorated, furnished, and equipped house
[+] Bose sound system (Interior & Exterior)
[+] Alarm system
[+] Electric blinds
[+] 1 Walk-in closet
[+] Bedrooms with direct access to the garden
[+] Central surveillance with 8 exterior cameras
EXTERIOR FEATURES:
[+] Pool with lighting and fountain
[+] Jacuzzi
[+] Hot water shower
[+] Covered terrace of 30m2 with electric awning
[+] Small park with animals (12 geese, 10 ducks, 1 peacock, 2 turkeys, 15 chickens of different breeds)
[+] Various fruit trees
[+] 40,000-liter water well
[+] Playground
[+] Covered parking area
[+] Automatic irrigation
In this house, you will find the calm and peace necessary for a harmonious family life. Sun, nature, animals, and fantastic views are some of the secrets of this well-being.
With an imposing entrance and a garden designed by a renowned landscape architect, this V6 Villa creates a perfect blend between the house and the outdoor spaces.
GENERAL FEATURES:
[+] Energy Certificate: Class A
[+] Total Area: 7,500m2
[+] Gross Private Area: 276m2
[+] 2 Floors
[+] 3 Suites
[+] 2 Bedrooms
[+] 1 Office
[+] 5 Bathrooms
[+] Garage for 4 cars
INTERIOR OF THE VILLA:
[+] Underfloor heating
[+] Air conditioning
[+] Indoor garden
[+] Fully equipped kitchen
[+] Fully decorated, furnished, and equipped house
[+] Bose sound system (Interior & Exterior)
[+] Alarm system
[+] Electric blinds
[+] 1 Walk-in closet
[+] Bedrooms with direct access to the garden
[+] Central surveillance with 8 exterior cameras
EXTERIOR FEATURES:
[+] Pool with lighting and fountain
[+] Jacuzzi
[+] Hot water shower
[+] Covered terrace of 30m2 with electric awning
[+] Small park with animals (12 geese, 10 ducks, 1 peacock, 2 turkeys, 15 chickens of different breeds)
[+] Various fruit trees
[+] 40,000-liter water well
[+] Playground
[+] Covered parking area
[+] Automatic irrigation
In this house, you will find the calm and peace necessary for a harmonious family life. Sun, nature, animals, and fantastic views are some of the secrets of this well-being.
Contact
See Phone
Detached House 4 Bedrooms
Torre, Armação de Pêra, Silves, Distrito de Faro
Used · 207m²
With Garage
buy
1.700.000 €
Spectacular contemporary villa with pool and sea views. This property is located in a quiet residential area close to the city centre, which allows you easy access to several restaurants, shops, schools, hypermarkets, pharmacy and the most beautiful beaches in the Algarve - Praia de Armação de Pêra.
With an area of 207 m2, set in a plot of 5895 m2, this 3+1 bedroom villa is completely fenced. It offers one of the best environments to enjoy a peaceful and harmonious lifestyle.
Detailed Composition:
R/C
- Entrance hall
- Spacious living room overlooking the pool
-Dining room
- Bathroom
- En-suite bedroom
-Laundry
- Fully equipped and spacious kitchen with pantry and access to a terrace with fully equipped bar
1st Floor
- 3 Bedrooms, all with en-suite bathrooms and private terrace
This fantastic villa also features:
- Rooftop terrace with sea views
-Air conditioning
- Automatic irrigation system
- Heated pool with separate heat pump
- Jacuzzi area
-Gymnasium
-Garage
- Equipped outdoor bar
- Parking for 4 cars
- Solar panels
- Electric vehicle charging
Distances:
- Beach: 3.4 Km
- Faro Airport: 50 Km
- Golf: 6 Km
- Shops: 2.5 Km
- Restaurants: 3 Km
- Hypermarkets: 3 Km
If you are looking for the home of your dreams, this is the perfect property. Schedule your visit now and discover this property with great potential.
At City HOME, we share our products with consultants or real estate agencies holding an AMI license, together we do much more for our clients. If you are an industry professional and have a qualified client, please contact me.
With an area of 207 m2, set in a plot of 5895 m2, this 3+1 bedroom villa is completely fenced. It offers one of the best environments to enjoy a peaceful and harmonious lifestyle.
Detailed Composition:
R/C
- Entrance hall
- Spacious living room overlooking the pool
-Dining room
- Bathroom
- En-suite bedroom
-Laundry
- Fully equipped and spacious kitchen with pantry and access to a terrace with fully equipped bar
1st Floor
- 3 Bedrooms, all with en-suite bathrooms and private terrace
This fantastic villa also features:
- Rooftop terrace with sea views
-Air conditioning
- Automatic irrigation system
- Heated pool with separate heat pump
- Jacuzzi area
-Gymnasium
-Garage
- Equipped outdoor bar
- Parking for 4 cars
- Solar panels
- Electric vehicle charging
Distances:
- Beach: 3.4 Km
- Faro Airport: 50 Km
- Golf: 6 Km
- Shops: 2.5 Km
- Restaurants: 3 Km
- Hypermarkets: 3 Km
If you are looking for the home of your dreams, this is the perfect property. Schedule your visit now and discover this property with great potential.
At City HOME, we share our products with consultants or real estate agencies holding an AMI license, together we do much more for our clients. If you are an industry professional and have a qualified client, please contact me.
Contact
See Phone
House 4 Bedrooms Duplex
Albufeira e Olhos de Água, Distrito de Faro
Remodelled · 216m²
With Garage
buy
1.490.000 €
Discover the home of your dreams in Albufeira! This spectacular property with sea views combines comfort and elegance in every detail, offering a luxurious and relaxing lifestyle. With a prime location just minutes from the beach and marina, this villa is ideal for those seeking a perfect blend of tranquility and convenience.
Comprising of: entrance hall, renovated kitchen connecting to the open plan living/dining room with fireplace, 4 bedrooms, one of which has a private bathroom and all with their own access to the terrace, 2 bathrooms and a WC for guests. All bathrooms have been renovated.
Others: large garage for 2 cars, storage space, double glazing, air conditioning, solar panels for water heating and laundry space.
This very spacious villa, with lots of natural light, also benefits from a large terrace with 2 grill areas, an outdoor kitchen with fridge and dining area, a leisure area with games, table tennis, and a covered heated swimming pool.
The plot is private and fenced with an automatic electric gate.
Don’t miss the opportunity to visit this gem in Albufeira. Schedule your visit now and discover how this villa can be the setting for your best moments.
Come live the experience of a lifetime by the sea!
Comprising of: entrance hall, renovated kitchen connecting to the open plan living/dining room with fireplace, 4 bedrooms, one of which has a private bathroom and all with their own access to the terrace, 2 bathrooms and a WC for guests. All bathrooms have been renovated.
Others: large garage for 2 cars, storage space, double glazing, air conditioning, solar panels for water heating and laundry space.
This very spacious villa, with lots of natural light, also benefits from a large terrace with 2 grill areas, an outdoor kitchen with fridge and dining area, a leisure area with games, table tennis, and a covered heated swimming pool.
The plot is private and fenced with an automatic electric gate.
Don’t miss the opportunity to visit this gem in Albufeira. Schedule your visit now and discover how this villa can be the setting for your best moments.
Come live the experience of a lifetime by the sea!
Contact
See Phone
Detached House 4 Bedrooms +1
Gateira, Algoz e Tunes, Silves, Distrito de Faro
Used · 318m²
With Garage
buy
1.480.000 €
Stunning luxury home, situated on top of a hill that reveals breathtaking panoramic views over the coastline, sea and urban horizon of the Algarve. The villa is located in an exclusive and serene area, Gateiras, 1km from Tunes, and is easily accessible. It is close to all essential facilities and daily necessities.
The inviting beaches of the Algarve can be reached within 20 minutes, while Albufeira and the Alcantarilha golf course are just 15 minutes away. Algarve Shopping is 5 minutes away, as is the train station. There is quick access to the A22 and N125. Enjoy, with complete privacy, from your family, friends, the sun and the swimming pools.
The entrance gate and private road, flanked by olive, almond, carob, lemon and pomegranate trees, lead to this magnificent villa.
The house has three floors: a basement, ground floor and first floor.
The ground floor has a spacious open space flooded with natural light that offers a beautiful view thanks to the large windows. The spacious living room is divided into a sitting area with fireplace and a dining area. From the dining area there is access to the spacious terrace with barbecue, ideal for enjoying the panoramic views during meals. Part of the terrace is covered with a pergola for protection from the sun. The large kitchen is fully equipped with an American fridge, oven, microwave, dishwasher and can easily accommodate 8 people. From the kitchen there is access to a utility room with a Bosch washing machine and storage space. The kitchen can be closed off with sliding glass doors and has a separate outside door that leads to the terrace.
On the ground floor you will also find a guest toilet, an en-suite bedroom with TV, safe, air conditioning, fitted wardrobes and an en-suite bathroom with massage bath, and a second en-suite bedroom with air conditioning, built-in wardrobes and a shower in the and -suite bathroom.
A dark wooden staircase takes you upstairs to the master suite, which offers direct access to the large first floor terrace with spectacular views. This suite also has large built-in wardrobes and air conditioning, the en-suite bathroom has a jacuzzi and a separate walk-in shower. There is also a large family room with fitted wardrobes, air conditioning and an en-suite bathroom with a walk-in shower. The entire house is equipped with electric shutters, multimedia and underfloor heating (both downstairs and upstairs).
From the dining room a door leads to the spacious, south-facing terrace where the large outdoor jacuzzi is located, which can also serve as a children’s pool. There are two fixed parasols and you can again enjoy the beautiful view and the large swimming pool with waterfall, which is located slightly lower and can be reached via a staircase from the terrace. The first terrace can be separated from the lower terrace and the large swimming pool by a fence. The entire terrace has recessed lighting and in the evening the swimming pool creates a beautiful show of light.
The dining room has a separate corner with a desk and a door that leads to the basement/garage. This is divided into a garage for 4 cars, a fully equipped bathroom with shower, and a separate lockable room, usable as a bedroom, wine cellar or playroom, the large space still offers many possibilities. There is room for a sauna. The garage is secured with an electric gate. Outside is the technical room for the swimming pool, heat pump and water treatment. A Grundfos pump provides consistent water pressure throughout the house and is connected to a water tank that comes from the out, providing water for automatic irrigation and domestic use. The cistern has a capacity of 31 m³. For safety, the house is connected to the public water network. There is an alarm system and the house is equipped with several solar panels for energy generation. At the front of the villa there is parking for several cars, and the garden is planted with various fruit and vegetable trees.
With quick and easy access to all essentials, combined with tranquility and recreational opportunities, this truly is a little piece of paradise. An excellent opportunity for luxurious living with the possibility of expansion if desired, and also an opportunity to generate income during the holiday season. The villa is sold key-ready and furnished. If this is the dream home you are looking for, don’t let this opportunity pass you by! Contact Belalgarve Real Estate now and plan your viewing!
The inviting beaches of the Algarve can be reached within 20 minutes, while Albufeira and the Alcantarilha golf course are just 15 minutes away. Algarve Shopping is 5 minutes away, as is the train station. There is quick access to the A22 and N125. Enjoy, with complete privacy, from your family, friends, the sun and the swimming pools.
The entrance gate and private road, flanked by olive, almond, carob, lemon and pomegranate trees, lead to this magnificent villa.
The house has three floors: a basement, ground floor and first floor.
The ground floor has a spacious open space flooded with natural light that offers a beautiful view thanks to the large windows. The spacious living room is divided into a sitting area with fireplace and a dining area. From the dining area there is access to the spacious terrace with barbecue, ideal for enjoying the panoramic views during meals. Part of the terrace is covered with a pergola for protection from the sun. The large kitchen is fully equipped with an American fridge, oven, microwave, dishwasher and can easily accommodate 8 people. From the kitchen there is access to a utility room with a Bosch washing machine and storage space. The kitchen can be closed off with sliding glass doors and has a separate outside door that leads to the terrace.
On the ground floor you will also find a guest toilet, an en-suite bedroom with TV, safe, air conditioning, fitted wardrobes and an en-suite bathroom with massage bath, and a second en-suite bedroom with air conditioning, built-in wardrobes and a shower in the and -suite bathroom.
A dark wooden staircase takes you upstairs to the master suite, which offers direct access to the large first floor terrace with spectacular views. This suite also has large built-in wardrobes and air conditioning, the en-suite bathroom has a jacuzzi and a separate walk-in shower. There is also a large family room with fitted wardrobes, air conditioning and an en-suite bathroom with a walk-in shower. The entire house is equipped with electric shutters, multimedia and underfloor heating (both downstairs and upstairs).
From the dining room a door leads to the spacious, south-facing terrace where the large outdoor jacuzzi is located, which can also serve as a children’s pool. There are two fixed parasols and you can again enjoy the beautiful view and the large swimming pool with waterfall, which is located slightly lower and can be reached via a staircase from the terrace. The first terrace can be separated from the lower terrace and the large swimming pool by a fence. The entire terrace has recessed lighting and in the evening the swimming pool creates a beautiful show of light.
The dining room has a separate corner with a desk and a door that leads to the basement/garage. This is divided into a garage for 4 cars, a fully equipped bathroom with shower, and a separate lockable room, usable as a bedroom, wine cellar or playroom, the large space still offers many possibilities. There is room for a sauna. The garage is secured with an electric gate. Outside is the technical room for the swimming pool, heat pump and water treatment. A Grundfos pump provides consistent water pressure throughout the house and is connected to a water tank that comes from the out, providing water for automatic irrigation and domestic use. The cistern has a capacity of 31 m³. For safety, the house is connected to the public water network. There is an alarm system and the house is equipped with several solar panels for energy generation. At the front of the villa there is parking for several cars, and the garden is planted with various fruit and vegetable trees.
With quick and easy access to all essentials, combined with tranquility and recreational opportunities, this truly is a little piece of paradise. An excellent opportunity for luxurious living with the possibility of expansion if desired, and also an opportunity to generate income during the holiday season. The villa is sold key-ready and furnished. If this is the dream home you are looking for, don’t let this opportunity pass you by! Contact Belalgarve Real Estate now and plan your viewing!
Contact
See Phone
House 4 Bedrooms
Praia da Madalena, Vila Nova de Gaia, Distrito do Porto
Used · 263m²
With Garage
buy
1.450.000 €
3+1 bedroom villa in Praia da Madalena, V.N. Gaia.
Located in the charming coastal area of Vila Nova de Gaia, this villa stands out for its privileged location and abundance of natural light. The tranquillity, refinement and privacy are worth mentioning.
In addition to the outdoor pool, the villa also has a gym and sauna area with heater and infrared panels.
It is located just 10 minutes by car from the V.N. Gaia metro line, 15 minutes from the airport and 15 minutes from downtown Porto. The surrounding area offers a variety of restaurants, bars, supermarkets, gyms, schools and outdoor leisure spaces, such as the Afurada Marina, the Douro Estuary Local Nature Reserve, the Gaia Pier and the Quinta do Fojo Golf.
The minimalist Cortizo frames with Planitherm 4S double glazing and the LG heat pump for underfloor heating ensure the thermal comfort of the house. Additionally, the property has air conditioning on the ground floor and a mechanical ventilation system with heat recovery.
The villa has a porch with capacity for four cars, two entrances with gates and a closed garage for one car.
The kitchen is equipped with integrated AEG appliances, including an induction hob and soft-closing Liebherr appliances, as well as a Decton Kelya worktop. The kitchen areas and bathrooms are clad in Grespania ceramics, and the floors and stairs are in multi-layer French oak and solid oak, respectively.
Other features to note are, for example, a socket for charging electric cars, surveillance cameras, pre-installation for solar panels, a home automation system for lighting control and a home cinema system integrated into the room.
For more information about this or another property, visit our website and talk to us!
SIGLA - Sociedade de Mediação Imobiliária, Lda is a company with more than 25 years of experience in the real estate market, recognised for its personalised service and professionalism in all phases of the business. With over 300 properties available, the company has been a reliable choice for those looking to buy, sell or lease a property.
SIGLA, your Real Estate Agency!
Located in the charming coastal area of Vila Nova de Gaia, this villa stands out for its privileged location and abundance of natural light. The tranquillity, refinement and privacy are worth mentioning.
In addition to the outdoor pool, the villa also has a gym and sauna area with heater and infrared panels.
It is located just 10 minutes by car from the V.N. Gaia metro line, 15 minutes from the airport and 15 minutes from downtown Porto. The surrounding area offers a variety of restaurants, bars, supermarkets, gyms, schools and outdoor leisure spaces, such as the Afurada Marina, the Douro Estuary Local Nature Reserve, the Gaia Pier and the Quinta do Fojo Golf.
The minimalist Cortizo frames with Planitherm 4S double glazing and the LG heat pump for underfloor heating ensure the thermal comfort of the house. Additionally, the property has air conditioning on the ground floor and a mechanical ventilation system with heat recovery.
The villa has a porch with capacity for four cars, two entrances with gates and a closed garage for one car.
The kitchen is equipped with integrated AEG appliances, including an induction hob and soft-closing Liebherr appliances, as well as a Decton Kelya worktop. The kitchen areas and bathrooms are clad in Grespania ceramics, and the floors and stairs are in multi-layer French oak and solid oak, respectively.
Other features to note are, for example, a socket for charging electric cars, surveillance cameras, pre-installation for solar panels, a home automation system for lighting control and a home cinema system integrated into the room.
For more information about this or another property, visit our website and talk to us!
SIGLA - Sociedade de Mediação Imobiliária, Lda is a company with more than 25 years of experience in the real estate market, recognised for its personalised service and professionalism in all phases of the business. With over 300 properties available, the company has been a reliable choice for those looking to buy, sell or lease a property.
SIGLA, your Real Estate Agency!
Contact
See Phone
Villa 6 Bedrooms
Patã de Cima, Boliqueime, Loulé, Distrito de Faro
Used · 689m²
With Garage
buy
1.450.000 €
This luxurious villa features, three very spacious double rooms and three twin bedrooms all en suite, a dazzling large living room with wood burning fire, as well as modern and fully equipped kitchen, outdoor dining area and barbecue, balconies looking over the pool and 300 m2 of manicured gardens.
Access to this wonderful property is gained through electric gates, that open onto a driveway in beautiful Portuguese calçada leading up to the property and to a closed garage for two cars.
This charming villa offers 200 m2 of terraces with enchanting views over the pool area and the gardens , central heating and air conditioning.
With privileged views over the countryside, up to the sea at a distance, this dazzling property is situated between Albufeira and Vilamoura, within a short distance of shops, restaurants and some of the best golf courses in Europe.
This villa is a must see!
Access to this wonderful property is gained through electric gates, that open onto a driveway in beautiful Portuguese calçada leading up to the property and to a closed garage for two cars.
This charming villa offers 200 m2 of terraces with enchanting views over the pool area and the gardens , central heating and air conditioning.
With privileged views over the countryside, up to the sea at a distance, this dazzling property is situated between Albufeira and Vilamoura, within a short distance of shops, restaurants and some of the best golf courses in Europe.
This villa is a must see!
Contact
See Phone
House 3 Bedrooms +1 Duplex
Vilamoura, Quarteira, Loulé, Distrito de Faro
Used · 257m²
With Garage
buy
1.417.500 €
Welcome to your future home in Vilamoura, where luxury, comfort and tranquility meet harmoniously. The two-storey house, located in the heart of Vilamoura, but with enough distance from the hustle and bustle of the place, offers you the peace and accessibility you are looking for.
This stunning villa, in addition to offering a luxurious and comfortable lifestyle, also has incredible potential for renovation. With a solid foundation and a well-designed structure, this property is a unique opportunity for both investors and end clients who wish to personalize and transform this home into a true personalized retreat.
With a generous area of 740m2, this traditional residence provides a spacious and elegant lifestyle. Upon entering, you will be greeted by an inviting atmosphere that flows through the bright and airy spaces. On the ground floor you will find a fully equipped kitchen, a lush living room and an elegant dining room, all perfectly integrated to create an ideal environment for entertaining friends and family.
The highlight of this floor is the pool area and the well-kept gardens that surround the house, providing you with a private haven to relax and unwind.
The various terraces around the property offer different environments to enjoy Vilamoura’s mild climate, from al fresco dining to quiet moments of contemplation.
Going up to the first floor, you will find the master bedroom, with stunning views and a feeling of expansion, this space offers you the perfect refuge to recharge after a day exploring the wonders of Vilamoura.
In addition to the master bedroom, there are two more spacious bedrooms, each with its own unique charm, providing comfort and privacy for the entire family or guests.
Three bathrooms ensure that each family member has their own space.
Spacious garage for two vehicles, plus outdoor parking space for two more cars, providing you with all the convenience you need.
Don’t miss the opportunity to live in the heart of Vilamoura, where the luxury lifestyle merges with natural beauty, creating a truly inspiring and motivating living experience.
Buyme Property will be happy to schedule your visit
We are waiting for you!
Notes:
1. For any information about this property, please always refer to reference 240054.
2. When scheduling a visit and carrying out a visit, bring your identification document with you.
This stunning villa, in addition to offering a luxurious and comfortable lifestyle, also has incredible potential for renovation. With a solid foundation and a well-designed structure, this property is a unique opportunity for both investors and end clients who wish to personalize and transform this home into a true personalized retreat.
With a generous area of 740m2, this traditional residence provides a spacious and elegant lifestyle. Upon entering, you will be greeted by an inviting atmosphere that flows through the bright and airy spaces. On the ground floor you will find a fully equipped kitchen, a lush living room and an elegant dining room, all perfectly integrated to create an ideal environment for entertaining friends and family.
The highlight of this floor is the pool area and the well-kept gardens that surround the house, providing you with a private haven to relax and unwind.
The various terraces around the property offer different environments to enjoy Vilamoura’s mild climate, from al fresco dining to quiet moments of contemplation.
Going up to the first floor, you will find the master bedroom, with stunning views and a feeling of expansion, this space offers you the perfect refuge to recharge after a day exploring the wonders of Vilamoura.
In addition to the master bedroom, there are two more spacious bedrooms, each with its own unique charm, providing comfort and privacy for the entire family or guests.
Three bathrooms ensure that each family member has their own space.
Spacious garage for two vehicles, plus outdoor parking space for two more cars, providing you with all the convenience you need.
Don’t miss the opportunity to live in the heart of Vilamoura, where the luxury lifestyle merges with natural beauty, creating a truly inspiring and motivating living experience.
Buyme Property will be happy to schedule your visit
We are waiting for you!
Notes:
1. For any information about this property, please always refer to reference 240054.
2. When scheduling a visit and carrying out a visit, bring your identification document with you.
Contact
See Phone
House 4 Bedrooms Duplex
Centro, Espinho, Distrito de Aveiro
Remodelled · 273m²
With Garage
buy
1.350.000 €
A 4 bedroom villa, palatial of Portuguese architecture built and inspired by the majestic Brazilian palaces of the nineteenth century
Villa Natália was the target of a rehabilitation by the architect Nuno Lacerda is a unique example of the passage of the Portuguese through Brazil and is reserved for those special clients who are looking for a house with soul, a unique heritage with a prestigious and happy history.
The most striking feature of this villa is its aesthetic and architectural richness, its exclusivity, the unique and exceptional location, in the centre of Espinho, next to the casino, beach and all amenities and services
Imagine yourself 300 meters from one of the most beautiful and sought-after beaches on the Portuguese coast, in an enviable city, where you don’t need to travel by car to all the services and commercial stores.
Property of classic architecture, it has on the ground floor a fabulous living room with high quality finishes, flanked by a modern kitchen.
On the ground floor, we also have a guest toilet, office and a fabulous suite, a kitchen and a living room.
On the first floor there are two suites, measuring 20 m2 with generous storage areas
At the basement level, we have a closed garage for 4 cars and a toilet, a work studio and laundry and storage.
Located a stone’s throw from all kinds of commerce and services where you don’t need to use a car or other means of transport.
This quality of life, this concept in Espinho are the soul of Villa Natália.
If you value the historical heritage and the quality of life, come and surprise yourself and get to know this Vila Natália
Villa Natália was the target of a rehabilitation by the architect Nuno Lacerda is a unique example of the passage of the Portuguese through Brazil and is reserved for those special clients who are looking for a house with soul, a unique heritage with a prestigious and happy history.
The most striking feature of this villa is its aesthetic and architectural richness, its exclusivity, the unique and exceptional location, in the centre of Espinho, next to the casino, beach and all amenities and services
Imagine yourself 300 meters from one of the most beautiful and sought-after beaches on the Portuguese coast, in an enviable city, where you don’t need to travel by car to all the services and commercial stores.
Property of classic architecture, it has on the ground floor a fabulous living room with high quality finishes, flanked by a modern kitchen.
On the ground floor, we also have a guest toilet, office and a fabulous suite, a kitchen and a living room.
On the first floor there are two suites, measuring 20 m2 with generous storage areas
At the basement level, we have a closed garage for 4 cars and a toilet, a work studio and laundry and storage.
Located a stone’s throw from all kinds of commerce and services where you don’t need to use a car or other means of transport.
This quality of life, this concept in Espinho are the soul of Villa Natália.
If you value the historical heritage and the quality of life, come and surprise yourself and get to know this Vila Natália
Contact
See Phone
Detached House 4 Bedrooms Triplex
Arredores, São Cristóvão, Montemor-o-Novo, Distrito de Évora
Used · 490m²
With Garage
buy
1.250.000 €
Villa in Alentejo palace style, with 774 m2 of construction, on a plot of 16,800.00 m2, next to a beautiful stream with lots of water all year round, with lots of water and an artesian well, between Montemor and Alcácer do Sal, between the sea and the countryside, on the way to the fantastic beaches, 50 km from Comporta, with good access to the motorway and just over 1 hour from Lisbon.
The property, which is located in a setting of great beauty and tranquility, perfectly framed in a rural and country environment, in full harmony with nature and the authenticity of the region.
With a stunning view over an immense Alentejo landscape overflowing with serenity, this Monte consists of a plot of 16,800 m2 (1.68 ha), where we find a house, a closed garage for 3 cars, plus a covered garage for 3 cars, an agricultural warehouse, a pavilion with a barbecue, an electric borehole with its own drinking water, which supplies the house and the entire land.
The house, in the Alentejo mansion style, with traditional hand-painted tiles, consists of 3 floors.
On the ground floor we have a large entrance hall, 2 lounges, one of them double, with fireplace, a large traditional kitchen, also with fireplace and fully equipped, 1 office or bedroom, 3 suites, 1 guest room, 3 houses private bathrooms and 2 common bathrooms (5 bathrooms in total);
On the lower floor (at garden and pool level, we have a lounge with vaulted ceilings with a fireplace, 1 snack room with a wine cellar, 1 room with a wood oven and barbecue, 1 games room with an English pool table, 1 engine room, 1 large pantry, 1 storage space, bathroom and 1 shower, to support the pool;
The entire house has gas central heating, air conditioning, and also has photovoltaic solar panels, to save energy, which can be expanded.
The owner leaves most of the furniture and decoration, consisting of antique furniture, fine wood and appliances in new condition.
The pool is 3m deep and has a support area with showers for guests.
The farm is next to a small stream that borders the land.
There is its own well-kept park with olive trees, eucalyptus trees, palm trees, lemon trees and other fruit trees, and plenty of free space with the possibility of installing a tennis court, located in the property’s leisure area.
Investment not to be missed, for living, vacations and possible tourist exploration.
Visit it and fall in love!
The property, which is located in a setting of great beauty and tranquility, perfectly framed in a rural and country environment, in full harmony with nature and the authenticity of the region.
With a stunning view over an immense Alentejo landscape overflowing with serenity, this Monte consists of a plot of 16,800 m2 (1.68 ha), where we find a house, a closed garage for 3 cars, plus a covered garage for 3 cars, an agricultural warehouse, a pavilion with a barbecue, an electric borehole with its own drinking water, which supplies the house and the entire land.
The house, in the Alentejo mansion style, with traditional hand-painted tiles, consists of 3 floors.
On the ground floor we have a large entrance hall, 2 lounges, one of them double, with fireplace, a large traditional kitchen, also with fireplace and fully equipped, 1 office or bedroom, 3 suites, 1 guest room, 3 houses private bathrooms and 2 common bathrooms (5 bathrooms in total);
On the lower floor (at garden and pool level, we have a lounge with vaulted ceilings with a fireplace, 1 snack room with a wine cellar, 1 room with a wood oven and barbecue, 1 games room with an English pool table, 1 engine room, 1 large pantry, 1 storage space, bathroom and 1 shower, to support the pool;
The entire house has gas central heating, air conditioning, and also has photovoltaic solar panels, to save energy, which can be expanded.
The owner leaves most of the furniture and decoration, consisting of antique furniture, fine wood and appliances in new condition.
The pool is 3m deep and has a support area with showers for guests.
The farm is next to a small stream that borders the land.
There is its own well-kept park with olive trees, eucalyptus trees, palm trees, lemon trees and other fruit trees, and plenty of free space with the possibility of installing a tennis court, located in the property’s leisure area.
Investment not to be missed, for living, vacations and possible tourist exploration.
Visit it and fall in love!
Contact
See Phone
House 7 Bedrooms
Palmela, Distrito de Setúbal
Used · 544m²
With Swimming Pool
buy
1.250.000 €
Esta magnífica quinta com moradia terrea em Palmela, situada num lote de 5.600 m², é a oportunidade ideal para quem procura luxo e tranquilidade no coração da natureza, sem abrir mão da proximidade com Lisboa e Setúbal.
Características Principais:
- Moradia Térrea Espaçosa: Composta por 9 assoalhadas e 7 casas de banho, proporcionando conforto e privacidade para toda a família, a poucos metros do colégio St Peter’s International School - Palmela.
- Piscina Coberta e Aquecida: Perfeita para desfrutar de momentos relaxantes durante todo o ano.
- Jacuzzi e Sauna Privativas: Ideais para relaxamento e bem-estar, com total conforto e privacidade.
- Ampla Área Exterior: A quinta inclui galinheiros, forno a lenha e churrasqueira, perfeitos para atividades ao ar livre e entretenimento.
- Garagem e Alpendre: Espaço para mais de 4 carros, oferecendo estacionamento seguro e conveniente.
- 2 Cozinhas Completamente Equipadas: Flexibilidade e espaço adicional para preparar refeições em grande estilo.
- Jardins e Terreno Espaçoso: Explore a vasta área exterior e aproveite para criar jardins exuberantes ou realizar outras atividades ao ar livre.
Localização Privilegiada:
A quinta está estrategicamente situada, com fácil acesso às principais vias que conectam Palmela a Lisboa, Setúbal e outras cidades próximas. Além disso, oferece vistas panorâmicas deslumbrantes para o icónico Castelo de Palmela.
Oportunidade Única:
Esta propriedade combina o charme rural com todas as comodidades de luxo, criando um verdadeiro refúgio para quem busca paz e conforto sem se afastar da cidade.
Não perca a oportunidade de adquirir esta obra-prima em Palmela! Agende já a sua visita e descubra todo o encanto que esta quinta tem para oferecer.
Características Principais:
- Moradia Térrea Espaçosa: Composta por 9 assoalhadas e 7 casas de banho, proporcionando conforto e privacidade para toda a família, a poucos metros do colégio St Peter’s International School - Palmela.
- Piscina Coberta e Aquecida: Perfeita para desfrutar de momentos relaxantes durante todo o ano.
- Jacuzzi e Sauna Privativas: Ideais para relaxamento e bem-estar, com total conforto e privacidade.
- Ampla Área Exterior: A quinta inclui galinheiros, forno a lenha e churrasqueira, perfeitos para atividades ao ar livre e entretenimento.
- Garagem e Alpendre: Espaço para mais de 4 carros, oferecendo estacionamento seguro e conveniente.
- 2 Cozinhas Completamente Equipadas: Flexibilidade e espaço adicional para preparar refeições em grande estilo.
- Jardins e Terreno Espaçoso: Explore a vasta área exterior e aproveite para criar jardins exuberantes ou realizar outras atividades ao ar livre.
Localização Privilegiada:
A quinta está estrategicamente situada, com fácil acesso às principais vias que conectam Palmela a Lisboa, Setúbal e outras cidades próximas. Além disso, oferece vistas panorâmicas deslumbrantes para o icónico Castelo de Palmela.
Oportunidade Única:
Esta propriedade combina o charme rural com todas as comodidades de luxo, criando um verdadeiro refúgio para quem busca paz e conforto sem se afastar da cidade.
Não perca a oportunidade de adquirir esta obra-prima em Palmela! Agende já a sua visita e descubra todo o encanto que esta quinta tem para oferecer.
Contact
See Phone
House 4 Bedrooms Duplex
Praia da Barra, Gafanha da Nazaré, Ílhavo, Distrito de Aveiro
Used · 282m²
With Garage
buy
1.200.000 €
Moradia T4 na Praia da Barra com vista privilegiada sobre a Ria.
Moradia localizada na Praia da Barra, em zona privilegiada e com vista panorâmica sobre a Ria.
Uma ’obra-prima’ de design único, composta por dois andares para proporcionar uma experiência de vida verdadeiramente única.
Andar principal com uma entrada elegante, dando as boas-vindas a esta residência com áreas sociais bem desenhadas e funcionais:
Sala comum, com 3 frentes, perfeita para entretenimento e momentos de convívio.
Escritório/ Quarto para um melhor aproveitamento do espaço com arrumação.
Casa de banho completa, ampla e com luz natural.
Cozinha totalmente equipada, zona de despensa e zona de lavandaria exclusiva para atender às suas necessidades diárias.
Acesso direto à garagem para dois carros e com zona de arrumação, com portão automático, proporcionando comodidade extra.
Acesso ao 1º andar com muita luz natural aproveitando o pé direito da casa:
Espaçoso hall com vista elevada sobre a Ria.
Suite master com walking closet, casa de banho ampla, e zona de estar exclusiva onde se destaca a uma vista serena da ria, proporcionando um refúgio relaxante e íntimo.
Duas suites, ambas com varanda e com roupeiros embutidos.
Espaço exterior privativo com churrasqueira e forno a lenha, ideal para encontros ao ar livre.
Arrumos fechados para equipamentos de verão, mantendo a casa organizada.
Jardim relvado que complementa a beleza natural da sua localização, oferecendo uma vista encantadora da ria.
Caraterísticas/ Acabamentos:
Construção de alta qualidade, utilizando materiais de gama superior
Aquecimento central para o máximo conforto durante todo o ano
Vidros duplos de alta segurança e térmicos, proporcionando isolamento eficiente
Estores elétricos para praticidade e controle da luz
Aspiração central para uma limpeza conveniente
Sistema de alarme e vídeo porteiro para segurança adicional
Rega automática, facilitando a manutenção do jardim
Esta moradia reflete a atenção minuciosa aos detalhes, oferecendo não apenas uma casa, mas um estilo de vida luxuoso e confortável à beira-mar.
Não perca a oportunidade de viver neste cenário exclusivo.
Marque já a sua visita!
LU:238/04
CE:B-
Ref: 1040509/23 BR
Isto é Aveiro!
Arcada Imobiliária Forca (Aveiro) e Praia da Barra
’Histórias e Pessoas fazem o Lar’
Integradas no Grupo Arcada, as nossas agências - Arcada Forca (Aveiro) e Praia da Barra - acompanham as tendências de crescimento no mercado imobiliário, um dos sectores mais dinâmicos em Aveiro.
Procuramos soluções para quem procura comprar casa.
Porque ’Histórias e Pessoas fazem o Lar’.
Moradia localizada na Praia da Barra, em zona privilegiada e com vista panorâmica sobre a Ria.
Uma ’obra-prima’ de design único, composta por dois andares para proporcionar uma experiência de vida verdadeiramente única.
Andar principal com uma entrada elegante, dando as boas-vindas a esta residência com áreas sociais bem desenhadas e funcionais:
Sala comum, com 3 frentes, perfeita para entretenimento e momentos de convívio.
Escritório/ Quarto para um melhor aproveitamento do espaço com arrumação.
Casa de banho completa, ampla e com luz natural.
Cozinha totalmente equipada, zona de despensa e zona de lavandaria exclusiva para atender às suas necessidades diárias.
Acesso direto à garagem para dois carros e com zona de arrumação, com portão automático, proporcionando comodidade extra.
Acesso ao 1º andar com muita luz natural aproveitando o pé direito da casa:
Espaçoso hall com vista elevada sobre a Ria.
Suite master com walking closet, casa de banho ampla, e zona de estar exclusiva onde se destaca a uma vista serena da ria, proporcionando um refúgio relaxante e íntimo.
Duas suites, ambas com varanda e com roupeiros embutidos.
Espaço exterior privativo com churrasqueira e forno a lenha, ideal para encontros ao ar livre.
Arrumos fechados para equipamentos de verão, mantendo a casa organizada.
Jardim relvado que complementa a beleza natural da sua localização, oferecendo uma vista encantadora da ria.
Caraterísticas/ Acabamentos:
Construção de alta qualidade, utilizando materiais de gama superior
Aquecimento central para o máximo conforto durante todo o ano
Vidros duplos de alta segurança e térmicos, proporcionando isolamento eficiente
Estores elétricos para praticidade e controle da luz
Aspiração central para uma limpeza conveniente
Sistema de alarme e vídeo porteiro para segurança adicional
Rega automática, facilitando a manutenção do jardim
Esta moradia reflete a atenção minuciosa aos detalhes, oferecendo não apenas uma casa, mas um estilo de vida luxuoso e confortável à beira-mar.
Não perca a oportunidade de viver neste cenário exclusivo.
Marque já a sua visita!
LU:238/04
CE:B-
Ref: 1040509/23 BR
Isto é Aveiro!
Arcada Imobiliária Forca (Aveiro) e Praia da Barra
’Histórias e Pessoas fazem o Lar’
Integradas no Grupo Arcada, as nossas agências - Arcada Forca (Aveiro) e Praia da Barra - acompanham as tendências de crescimento no mercado imobiliário, um dos sectores mais dinâmicos em Aveiro.
Procuramos soluções para quem procura comprar casa.
Porque ’Histórias e Pessoas fazem o Lar’.
Contact
See Phone
House 4 Bedrooms
Albufeira e Olhos de Água, Distrito de Faro
Used · 182m²
With Swimming Pool
buy
1.190.000 €
Fantástica moradia com piscina, constituída por 2 pisos mais cave, com garagem com capacidade para 3 carros.
Esta moradia fica localizada em zona muito central em Albufeira e perto de todo o tipo de bens e serviços.
A cave é constituída por garagem , espaço multiusos e wc de serviço.
No 1º e no 2º piso podemos encontrar 4 quartos, 3 casas de banho, sala de estar e de jantar com lareira e ar condicionado, cozinha equipada, arrecadação, varandas e barbecue.
Está equipada com ar condicionado e aquecimento central.
No exterior podemos encontrar uma piscina, um chuveiro de apoio e um jardim com árvores frutíferas.
Esta é uma excelente oportunidade para quem procura tranquilidade mas sem deixar de estar perto de todas as comodidades...
Interessado ? Entre em contacto para mais informações.
Esta moradia fica localizada em zona muito central em Albufeira e perto de todo o tipo de bens e serviços.
A cave é constituída por garagem , espaço multiusos e wc de serviço.
No 1º e no 2º piso podemos encontrar 4 quartos, 3 casas de banho, sala de estar e de jantar com lareira e ar condicionado, cozinha equipada, arrecadação, varandas e barbecue.
Está equipada com ar condicionado e aquecimento central.
No exterior podemos encontrar uma piscina, um chuveiro de apoio e um jardim com árvores frutíferas.
Esta é uma excelente oportunidade para quem procura tranquilidade mas sem deixar de estar perto de todas as comodidades...
Interessado ? Entre em contacto para mais informações.
Contact
See Phone
House 3 Bedrooms Triplex
Mexilhoeira Grande, Portimão, Distrito de Faro
Under construction · 268m²
With Garage
buy
999.000 €
Development of 18 magnificent villas in luxury condominium - Pontalgar, Portimão
Spacious villas of type T2 and T3, inserted in an exclusive private condominium, designed to provide a life of luxury and comfort. With a wide range of amenities and high quality finishes, reflecting style and sophistication. Enjoy the spacious balconies and patios, en suite bedrooms, bathrooms with spa bath and kitchen and living room in open space. They have a generous garage for two or three cars where you will have ample space for parking and storage. If you want to monetize the property, you will be guaranteed the annual return of 5%. It will have reception available 24 hours a day, two lush swimming pools, garden, children’s playground, fully equipped gym, Turkish bath, mini golf course and restaurant. The location of this villa is simply perfect, situated just 7 minutes from Portimão and 10 minutes from Lagos.
Spacious villa inserted in an exclusive private condominium, designed to provide a life of luxury and comfort.
With a wide range of amenities, reflecting style and sophistication. Every detail has been carefully selected to provide a unique and exquisite experience. The villa will be delivered fully furnished and equipped with BOSCH brand appliances, ensuring durability, energy efficiency and elegance.
Upon entering this villa, be received by a reception team available 24 hours a day, ready to meet your needs and ensure your tranquility. The condominium offers two lush pools, perfect for enjoying moments of leisure with family and friends. For children, there is a playground where they can play and have fun safely.
Fitness lovers will be delighted with the fully equipped gym, which allows you to maintain an active and healthy lifestyle. After an invigorating workout, enjoy a well-deserved rest in the Turkish bath, where you can relax.
The development will also feature a mini golf course and a luxurious restaurant.
If you want to monetize the property, you will be guaranteed an annual return of 5%
The location of this villa is simply perfect. Situated just 7 minutes from Portimão and 10 minutes from Lagos, you will have easy access to a wide variety of shops, restaurants and stunning beaches. In addition, the area is known for its tranquility, allowing you to enjoy in peace and serenity at all times.
Do not miss this opportunity to acquire this luxury villa!
Contact us to find out.
Spacious villas of type T2 and T3, inserted in an exclusive private condominium, designed to provide a life of luxury and comfort. With a wide range of amenities and high quality finishes, reflecting style and sophistication. Enjoy the spacious balconies and patios, en suite bedrooms, bathrooms with spa bath and kitchen and living room in open space. They have a generous garage for two or three cars where you will have ample space for parking and storage. If you want to monetize the property, you will be guaranteed the annual return of 5%. It will have reception available 24 hours a day, two lush swimming pools, garden, children’s playground, fully equipped gym, Turkish bath, mini golf course and restaurant. The location of this villa is simply perfect, situated just 7 minutes from Portimão and 10 minutes from Lagos.
Spacious villa inserted in an exclusive private condominium, designed to provide a life of luxury and comfort.
With a wide range of amenities, reflecting style and sophistication. Every detail has been carefully selected to provide a unique and exquisite experience. The villa will be delivered fully furnished and equipped with BOSCH brand appliances, ensuring durability, energy efficiency and elegance.
Upon entering this villa, be received by a reception team available 24 hours a day, ready to meet your needs and ensure your tranquility. The condominium offers two lush pools, perfect for enjoying moments of leisure with family and friends. For children, there is a playground where they can play and have fun safely.
Fitness lovers will be delighted with the fully equipped gym, which allows you to maintain an active and healthy lifestyle. After an invigorating workout, enjoy a well-deserved rest in the Turkish bath, where you can relax.
The development will also feature a mini golf course and a luxurious restaurant.
If you want to monetize the property, you will be guaranteed an annual return of 5%
The location of this villa is simply perfect. Situated just 7 minutes from Portimão and 10 minutes from Lagos, you will have easy access to a wide variety of shops, restaurants and stunning beaches. In addition, the area is known for its tranquility, allowing you to enjoy in peace and serenity at all times.
Do not miss this opportunity to acquire this luxury villa!
Contact us to find out.
Contact
Semi-Detached House 4 Bedrooms Duplex
Praia Verde, Castro Marim, Distrito de Faro
Used · 247m²
With Garage
buy
990.000 €
4 bedroom villa, renovated, in Praia Verde, Algarve. Sold fully furnished and equipped.
It is just 400 metres from the beach.
Consisting of two habitable floors and large areas, and on the ground floor we find a large dining and living room with fireplace and air conditioning, a large fully equipped kitchen with access to a private patio, excellent for breakfasts outside on summer mornings, still on this floor we have a full bathroom with shower.
On the ground floor we find the 4 bedrooms, all of them with built-in closets and balconies, two of them en-suite, and a third bathroom.
The 2nd floor consists of a laundry area and two terraces, an outdoor dining area with barbecue, overlooking Praia Verde. There is also a roof terrace/solarium.
This property has a private garage with about 80 m2, which allows 3 cars and also storage space. It has an automatic gate.
Located in the coveted urbanisation of Praia Verde in Castro Marim, this townhouse contains the traces of Algarve style. It is located 20 minutes from Tavira, 10 minutes from the Spanish border, with 4 golf courses within a radius of 15 km and 40 minutes from Faro International Airport.
Don’t miss this opportunity!
For over 25 years Castelhana has been a renowned name in the Portuguese real estate sector. As a company of Dils group, we specialize in advising businesses, organizations and (institutional) investors in buying, selling, renting, letting and development of residential properties.
Founded in 1999, Castelhana has built one of the largest and most solid real estate portfolios in Portugal over the years, with over 600 renovation and new construction projects.
In Lisbon, we are based in Chiado, one of the most emblematic and traditional areas of the capital. In Porto, in Foz do Douro, one of the noblest places in the city and in the Algarve next to the renowned Vilamoura Marina.
We are waiting for you. We have a team available to give you the best support in your next real estate investment.
Contact us!
It is just 400 metres from the beach.
Consisting of two habitable floors and large areas, and on the ground floor we find a large dining and living room with fireplace and air conditioning, a large fully equipped kitchen with access to a private patio, excellent for breakfasts outside on summer mornings, still on this floor we have a full bathroom with shower.
On the ground floor we find the 4 bedrooms, all of them with built-in closets and balconies, two of them en-suite, and a third bathroom.
The 2nd floor consists of a laundry area and two terraces, an outdoor dining area with barbecue, overlooking Praia Verde. There is also a roof terrace/solarium.
This property has a private garage with about 80 m2, which allows 3 cars and also storage space. It has an automatic gate.
Located in the coveted urbanisation of Praia Verde in Castro Marim, this townhouse contains the traces of Algarve style. It is located 20 minutes from Tavira, 10 minutes from the Spanish border, with 4 golf courses within a radius of 15 km and 40 minutes from Faro International Airport.
Don’t miss this opportunity!
For over 25 years Castelhana has been a renowned name in the Portuguese real estate sector. As a company of Dils group, we specialize in advising businesses, organizations and (institutional) investors in buying, selling, renting, letting and development of residential properties.
Founded in 1999, Castelhana has built one of the largest and most solid real estate portfolios in Portugal over the years, with over 600 renovation and new construction projects.
In Lisbon, we are based in Chiado, one of the most emblematic and traditional areas of the capital. In Porto, in Foz do Douro, one of the noblest places in the city and in the Algarve next to the renowned Vilamoura Marina.
We are waiting for you. We have a team available to give you the best support in your next real estate investment.
Contact us!
Contact
See Phone
House 5 Bedrooms
Azeitão (São Lourenço e São Simão), Setúbal, Distrito de Setúbal
Under construction · 277m²
With Garage
buy
990.000 €
Moradia térrea em Azeitão, localizada num terreno com 579 m² e área bruta de construção de 277,44 m², situada em Brejos de São Simão no parque Natural da Serra da Arrábida.
Esta moradia em Azeitão oferece uma oportunidade única de viver em harmonia com a natureza, sem abrir mão do conforto e das facilidades modernas. Com uma localização privilegiada, próxima a diversas atrações naturais e culturais, e equipada com tecnologias avançadas e acabamentos de alta qualidade, esta propriedade é ideal para quem procura uma vida tranquila e sofisticada.
Constituída por seis assoalhadas, 5 suites, 6 WC’s, garagem, piscina e jardim.
Características:
- Sala com 54,26 m², espaçosa e luminosa, perfeita para momentos de convívio;
- Cozinha com 15,58 m², totalmente equipada com eletrodomésticos modernos, unindo funcionalidade e elegância e ainda com ligação à lavandaria;
- WC social;
- 5 Suites com boas áreas, roupeiros embutidos e WC com poliban. Cada uma com acabamentos de alta qualidade, oferecendo conforto e privacidade;
- Garagem com 33,45 m², preparada para carregar carros elétricos, com portão automático, garantindo segurança e praticidade e estacionamento adicional para veículos;
- WC Apoio à piscina:
- Jardim;
- Piscina com 30 m²;
- Churrasqueira para bons momentos de convívio com a família e amigos.
Para melhorar o conforto e segurança, teremos nesta encantadora moradia:
Teto Falso com iluminação LED, proporcionando um ambiente moderno e acolhedor;
Chão Radiante, com sistema de aquecimento do piso, garantindo conforto térmico em todas as estações;
Painéis Solares para aquecimento de águas, promovendo eficiência energética;
Pré-instalação de Painéis Fotovoltaicos, para futura instalação de painéis fotovoltaicos para geração de energia;
Caixilharia em PVC com vidros duplos, assegurando excelente isolamento térmico e acústico;
Estores elétricos, oferecendo comodidade e controle de luminosidade;
Porta Blindada para maior segurança;
Isolamento térmico e acústico de alta qualidade;
Sistema de alarme instalado para segurança adicional;
Sistema de vídeo porteiro para controle de acesso;
Sistema de som ambiente integrado;
Localização e Acessos:
Azeitão é uma freguesia encantadora que oferece uma combinação única de tranquilidade rural e proximidade com a capital, ou seja, qualidade de vida. Viver em Azeitão significa desfrutar de um ambiente calmo, rodeado pela natureza, com acesso a todas as comodidades modernas e serviços essenciais.
É conhecida também, pela sua comunidade acolhedora e rica herança cultural. As tradições locais, como a produção de vinhos e queijos, conferem um charme especial à região. A presença de quintas vinícolas, como a Quinta da Bacalhôa e a Casa Museu José Maria da Fonseca, são atrativos importantes, oferecendo degustações e visitas guiadas.
A 10 minutos da Serra da Arrábida, ideal para caminhadas e atividades ao ar livre. Poderá usufruir dos percursos deslumbrantes com vistas sobre o mar e a vegetação.
A 20 minutos das praias da Arrábida, como a Praia da Figueirinha, Praia de Galápos, entre outras, conhecidas por suas águas límpidas. Praias paradisíacas com águas cristalinas, perfeitas para banhos e atividades aquáticas.
A 17 minutos de Setúbal, uma cidade vibrante com uma rica oferta cultural, gastronômica e histórica. Bastante conhecida pela sua oferta de peixes e mariscos frescos, pelo mercado de Livramento, um dos mercados mais famosos de Portugal e pelo Forte de São Filipe que oferece vistas panorâmicas sobre a cidade e o estuário do Sado.
A 30 minutos da Ponte 25 de Abril e da Ponte Vasco da Gama (sentido Lisboa), com fácil acesso às principais vias para a capital.
Não perca a oportunidade de fazer desta moradia, o seu novo lar! Contate-nos hoje para agendar uma visita.
Ref. Interna: QREV1867
Elisa Varela - Consultora ImobiliáriaNão deixe para amanhã e marque já a sua visita!
VISITE JÁ A SUA CASA DE SONHO!
Se está a pensar comprar ou vender a sua casa, nós estamos aqui para o ajudar!
O Seu Sonho é o Nosso Compromisso!
Visite também o nosso site e acompanhe-nos nas redes sociais:Site
qualityrealestate.ptQuality Real Estate
Instagram
@quality.realestate YouTube
Quality Real Estate Precisa de financiamento? Nós tratamos tudo por si!
Beneficie de um serviço de Intermediação de Crédito rápido e eficaz!
Analisamos cada processo de forma personalizada, respeitando as reais necessidades de cada cliente.
Somos intermediários de Crédito registado no Banco de Portugal, N.º de Registo 0006614.
O nosso site: livio-marotta-lda.intermediarioscredito.pt/
Link: bportugal.pt/intermediariocreditofar/livio-marotta-lda
Resolução de Conflitos: centroarbitragemlisboa.pt/
cniacc.pt/pt/
Esta moradia em Azeitão oferece uma oportunidade única de viver em harmonia com a natureza, sem abrir mão do conforto e das facilidades modernas. Com uma localização privilegiada, próxima a diversas atrações naturais e culturais, e equipada com tecnologias avançadas e acabamentos de alta qualidade, esta propriedade é ideal para quem procura uma vida tranquila e sofisticada.
Constituída por seis assoalhadas, 5 suites, 6 WC’s, garagem, piscina e jardim.
Características:
- Sala com 54,26 m², espaçosa e luminosa, perfeita para momentos de convívio;
- Cozinha com 15,58 m², totalmente equipada com eletrodomésticos modernos, unindo funcionalidade e elegância e ainda com ligação à lavandaria;
- WC social;
- 5 Suites com boas áreas, roupeiros embutidos e WC com poliban. Cada uma com acabamentos de alta qualidade, oferecendo conforto e privacidade;
- Garagem com 33,45 m², preparada para carregar carros elétricos, com portão automático, garantindo segurança e praticidade e estacionamento adicional para veículos;
- WC Apoio à piscina:
- Jardim;
- Piscina com 30 m²;
- Churrasqueira para bons momentos de convívio com a família e amigos.
Para melhorar o conforto e segurança, teremos nesta encantadora moradia:
Teto Falso com iluminação LED, proporcionando um ambiente moderno e acolhedor;
Chão Radiante, com sistema de aquecimento do piso, garantindo conforto térmico em todas as estações;
Painéis Solares para aquecimento de águas, promovendo eficiência energética;
Pré-instalação de Painéis Fotovoltaicos, para futura instalação de painéis fotovoltaicos para geração de energia;
Caixilharia em PVC com vidros duplos, assegurando excelente isolamento térmico e acústico;
Estores elétricos, oferecendo comodidade e controle de luminosidade;
Porta Blindada para maior segurança;
Isolamento térmico e acústico de alta qualidade;
Sistema de alarme instalado para segurança adicional;
Sistema de vídeo porteiro para controle de acesso;
Sistema de som ambiente integrado;
Localização e Acessos:
Azeitão é uma freguesia encantadora que oferece uma combinação única de tranquilidade rural e proximidade com a capital, ou seja, qualidade de vida. Viver em Azeitão significa desfrutar de um ambiente calmo, rodeado pela natureza, com acesso a todas as comodidades modernas e serviços essenciais.
É conhecida também, pela sua comunidade acolhedora e rica herança cultural. As tradições locais, como a produção de vinhos e queijos, conferem um charme especial à região. A presença de quintas vinícolas, como a Quinta da Bacalhôa e a Casa Museu José Maria da Fonseca, são atrativos importantes, oferecendo degustações e visitas guiadas.
A 10 minutos da Serra da Arrábida, ideal para caminhadas e atividades ao ar livre. Poderá usufruir dos percursos deslumbrantes com vistas sobre o mar e a vegetação.
A 20 minutos das praias da Arrábida, como a Praia da Figueirinha, Praia de Galápos, entre outras, conhecidas por suas águas límpidas. Praias paradisíacas com águas cristalinas, perfeitas para banhos e atividades aquáticas.
A 17 minutos de Setúbal, uma cidade vibrante com uma rica oferta cultural, gastronômica e histórica. Bastante conhecida pela sua oferta de peixes e mariscos frescos, pelo mercado de Livramento, um dos mercados mais famosos de Portugal e pelo Forte de São Filipe que oferece vistas panorâmicas sobre a cidade e o estuário do Sado.
A 30 minutos da Ponte 25 de Abril e da Ponte Vasco da Gama (sentido Lisboa), com fácil acesso às principais vias para a capital.
Não perca a oportunidade de fazer desta moradia, o seu novo lar! Contate-nos hoje para agendar uma visita.
Ref. Interna: QREV1867
Elisa Varela - Consultora ImobiliáriaNão deixe para amanhã e marque já a sua visita!
VISITE JÁ A SUA CASA DE SONHO!
Se está a pensar comprar ou vender a sua casa, nós estamos aqui para o ajudar!
O Seu Sonho é o Nosso Compromisso!
Visite também o nosso site e acompanhe-nos nas redes sociais:Site
qualityrealestate.ptQuality Real Estate
@quality.realestate YouTube
Quality Real Estate Precisa de financiamento? Nós tratamos tudo por si!
Beneficie de um serviço de Intermediação de Crédito rápido e eficaz!
Analisamos cada processo de forma personalizada, respeitando as reais necessidades de cada cliente.
Somos intermediários de Crédito registado no Banco de Portugal, N.º de Registo 0006614.
O nosso site: livio-marotta-lda.intermediarioscredito.pt/
Link: bportugal.pt/intermediariocreditofar/livio-marotta-lda
Resolução de Conflitos: centroarbitragemlisboa.pt/
cniacc.pt/pt/
Contact
See Phone
See more Houses
Bedrooms
Zones
Can’t find the property you’re looking for?
